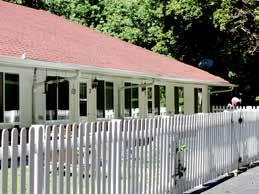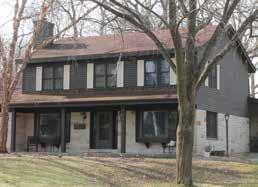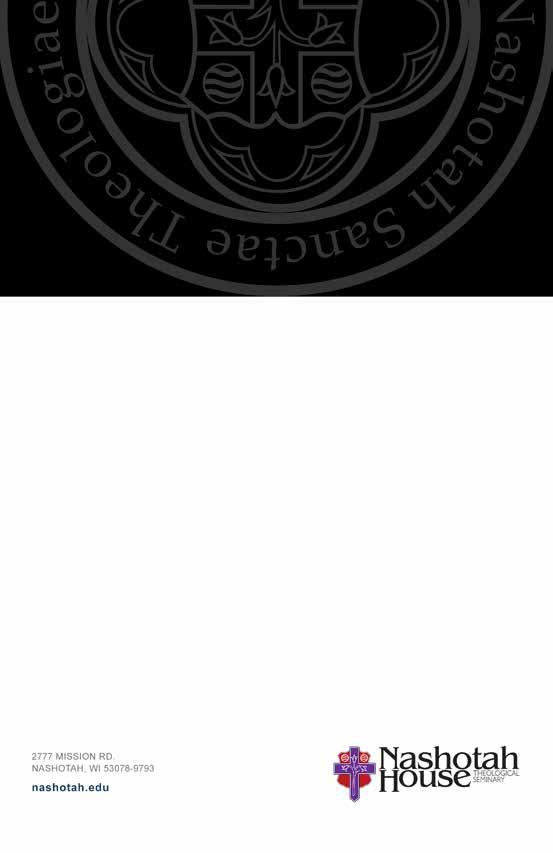
















was conceived by the first missionary bishop of the Episcopal Church, Jackson Kemper. Heeding the call, a small group of students at General Seminary in New York volunteered, but only three were able to accept. Newly ordained to the diaconate, the Reverends William Adams, James Lloyd Breck, and John Henry Hobart, Jr. headed west to the Wisconsin territory in 1842.
After undertaking the work of preaching and teaching in the
Waukesha area (then called Prairieville), they looked for support and for land. Hobart was sent back east to mount an appeal, while Adams and Breck continued the missionary labor. On August 30, 1842, Breck and Adams and all their worldly goods, arrived at what is now Nashotah House. On September 1, they took possession of the land and offered divine worship, which has subsequently been offered daily for over 175 years. A nineteenthcentury observer summed it best, “The real nobility of the thing was
that they came out to do the Lord’s work without any other consideration. No question of salary or support was raised; there was no murmuring in want, no notion of getting a better place. It was a work of faith; and this is the spirit that does great things in the church.”
We believe Breck, Adams, and Hobart would be proud of Nashotah House today, the House that the Lord called them to build. We believe our mission in forming the next generation of leaders for the church, both lay and ordained, is just one way we can
continue the great work they began. The frontier may have changed since 1842, but the mission of the House remains the same: training future clergy and lay leaders, thereby empowering the church to spread the gospel of Jesus Christ.
Let this book be your tour guide as you explore our beautiful, historic campus. Whether it’s the lake, library, chapel, or classrooms, you will be immersed in the tranquil and engaging environment of our inspiring community.

Built in 1869 to house the seminary dining hall, Shelton Hall was named in honor of Dr. William Shelton, rector of St. Paul’s Church in Buffalo, NY, whose parish raised the money to construct the building. The unusual English Hall style paneling was the later gift of Mr. Raldis, a Milwaukee lumberman. The seminary Common Room, mail room, and housekeeping office occupy the first floor. The second floor has been converted into apartments.

Consisting of Breck Refectory, Adams Hall (for William Adams), the Grafton Room (for Bishop Charles Chapman Grafton), the West Wing, and four classrooms, the building was re-designated as DeKoven Commons in 2013. The present Refectory, made possible by a bequest from Jessica M. Pond, was dedicated in May 1965, and features a circular dining hall, where students and faculty share meals. An addition was dedicated in 2011 and includes a multi-purpose hall, a reception area, and five classrooms on the lower level.

Planted on August 20, 1992, the 150th anniversary of the arrival of James Lloyd Breck and William Adams on the property, this tree is located on the site of the former Deanery, Adams House, which was razed in 1992. Adams House had been a gift of the alumni, built for Dr. and Mrs. Adams in 1887.

This one-ton bell was dedicated on Michaelmas in 1884. Three times each day (7:45 a.m., noon, and 4:30 p.m.) our community falls hush in prayer at the ringing of the Angelus.
Michael’s inscription reads: ‘Come, let us worship and fall down and kneel before the Lord Maker,’ to the glory of God and in memory of Charles Delafield, Esq., St. Michael and All Angels Day, September 29, 1884.




Built in 1910 with a bequest from a benefactress of the House from Baltimore, Frances Donaldson, the upstairs reading room features a rare brass rubbing of an Abbot of St. Albans and portraits of former deans of the House. On October 11, 1981, the William H. Brady addition was dedicated in honor of the fifth Bishop of Fond du Lac and features a spacious atrium and individual study carrels. The library contains over 105,000 book and journal volumes and regularly borrows from and lends to libraries all over the country.

A path from the parking lot between the library and St. Mary’s Chapel leads down the bluff to the lakeshore, which features a small beach and boat launch for use by seminary students and staff.
For you are my hiding place; you protect me from trouble. You surround me with songs of victory. The Lord says, “I will guide you along the best pathway for your life. I will advise you and watch over you.”
- Psalm 32:7-8



On Trinity Sunday, 1862, students, faculty, and friends of the House worshipped in the chapel for the first time. The chapel, originally dedicated to St. Sylvanus, was built in 1859, using plans by James Douglas of Milwaukee. Simple and austere in character, the interior of the chapel underwent radical remodeling in 1893 –collegiate-style choir stalls replaced original pew-style seating, and a “dignified altar” with a gabled reredos was placed in the sanctuary. In 1907, the present choir stalls, rood screen, altar, and reredos (crafted by local woodworkers), were installed as a gift from Mrs. Mary Stillson. In 1908, the chapel was rededicated under the name of St. Mary the Virgin.
Built in 1893 through the generosity of Alice Sabine Magee of Syracuse, NY, who always sent her contribution with a card inscribed, “In quietness and confidence shall be your strength.” A bust of Mrs. Magee is prominently displayed in the Lewis Hall entry.
The Cloister, which burned and was rebuilt in 1910-11, includes housing for single students, as well as offices for faculty and staff via four entryways: St. Matthew, St. Mark, St. Luke, and St. John. The Bishop Parsons Lounge on the ground floor of the central tower is used for receptions and faculty meetings. It was rededicated to the glory of God in honor of the Rt. Rev. Donald J. Parsons, thirteenth Dean of Nashotah House and sixth Bishop of Quincy, in May 2004.


Built in 1892 and named for Margaretta Lewis of Philadelphia, Lewis Hall originally housed faculty, but now houses offices for administration, faculty, and staff. “Jubilee Tower” on the outer corner, commemorates the fiftieth anniversary of the founding of the House. The Oratory of St. Francis is located on the second floor, and is one of the few surviving oratories in which faculty once celebrated private daily masses, was the Dean’s personal oratory, and was also used for Divine Liturgy by Serbian students and their priest in the 1940s. The chapel contains relics of St. Francis and several Franciscan saints. The stained glass window, in memory of Dean White’s wife, depicts St. Francis and their dog. Modern Russian icons depict Christ the High Priest and the Mother of God of the Sign.
Built in 1842 at a cost of $350, this was the first building constructed at the mission. The Blue House originally stood near the present site of the Chapel of St. Mary the Virgin. It became known as the “Blue House” because of the paint that had been given to the missionaries, and this traditional color has been maintained ever since. The small house is distinctive due to its three separate entrances – one for each of the ground floor rooms and another which opens onto the staircase to the upper floor. There are no internal connections between the rooms.

This original chapel of the mission was built in 1843 on the present site of the Preaching Cross. The second floor housed students, and during the winter of 1844, Bishop Kemper lived in “the chambers,” the excavated basement of the chapel. In the 1840s, it was enlarged to serve as the parish church of St. Sylvanus. Since then, it has been restored to its original size and is used for various services during the year.

Dedicated in 1884 with Michael the Bell, this cross recalls the missionary work of the founders of Nashotah House and marks the original site of the Altar of the Red Chapel. The cross is most unusual in that its shape was not carved by any human hand – it was taken from a local quarry in its present shape!

Built in 1956 and named for the first Missionary Bishop of the Episcopal Church, Jackson Kemper, this building contains classrooms, dormitory rooms, and a gymnasium.

Built in 1950, the Ivins House is named for Bishop Benjamin F.P. Ivins, Nashotah House’s eighth Dean. The present house sits on the site of the old Bishop White Hall, built in 1855 as the first non-wooden building, which was gutted in a lightning fire in 1916.


Originally a caretaker’s house, east of the cemetery, this home was moved to the site where the old “Turkey Roost” (a rambling dormitory) once stood. Gutted by fire on Good Friday 1962, the building was remodeled the same year and now serves as a faculty residence.

Completed in January 1988, this house was originally constructed with funds raised during the Nashotah House Vision-in-Action campaign. The house was enlarged in the early 1990s and was designated as the official residence of the Dean in gratitude for a gift made in memory of Henry John Latshaw III.



These three, one-story structures were built in 1960 to provide housing for students and their families. They are collectively called “the flats” because they originally had flat roofs. Dean White Hall is named for the eleventh Dean, and Hallock and St. George Halls are named for longtime members of the faculty.
Comprising Simpson Hall (for Glenn Simpson, longtime Trustee of the House & chairman of the Vision-In-Action campaign), Ramsey Hall (for the 1 00th Archbishop of Canterbury, who also taught at Nashotah House), Sheridan Hall (for the Rt. Rev. William C.R. Sheridan, ‘42, fifth Bishop of Northern Indiana and Chairman of the Board of Trustees), and Atkins Hall (for the Rt. Rev. Stanley Atkins, fifteenth Dean of the House (after retiring as Bishop of Eau Claire)). The first three of these townhouse apartments were made possible through the success of the Vision-InAction campaign and were opened in 1988. Atkins Hall was added in 1996. Students and their families occupy 24 one-, two-, and threebedroom apartment units.
Built in 1865 as the residence of Dr. Azel Dow Cole, the second Dean of the House, this home was nicknamed “Fort Betsy” after Dr. Cole’s wife. Officially named for the fifth Dean, the Rt. Rev. William Walter Webb, the “Fort” now provides housing for faculty and guests. The Chapel of Saints Peter and Paul is located on the east wing of the third floor. It was remodeled in 1941, thanks to the generosity of the alumni, as a memorial to Canon Howard Baldwin St. George, a longtime faculty member.
Situated on a hill overlooking the seminary, the cemetery is the final resting place for many members of the mission community, alumni, graduates, their families, and others associated with the House throughout its history. Three of the founders – Jackson Kemper, James Lloyd Breck, and William Adams – are buried here. Ten bishops of the Episcopal church rest here, including Bishop Kemper, two former Deans (Bishops Ivins and Atkins), and Bishop McKim of Japan.

In 1846, Bishop Kemper purchased a 235-acre farmstead adjacent to the Nashotah House property and established his residence there. To the original cottage, he added a two-story wing, and when a new stone house was built, the older buildings were attached. Bishop Kemper resided here until his death in 1870. Though most of the original property was eventually sold, the house itself and three acres of land remained in the hands of the Bishop’s descendants. Nashotah House purchased it in 1994. Located about one-half mile from campus, the home, which is on the National Register of Historic Places, is used for faculty housing.

