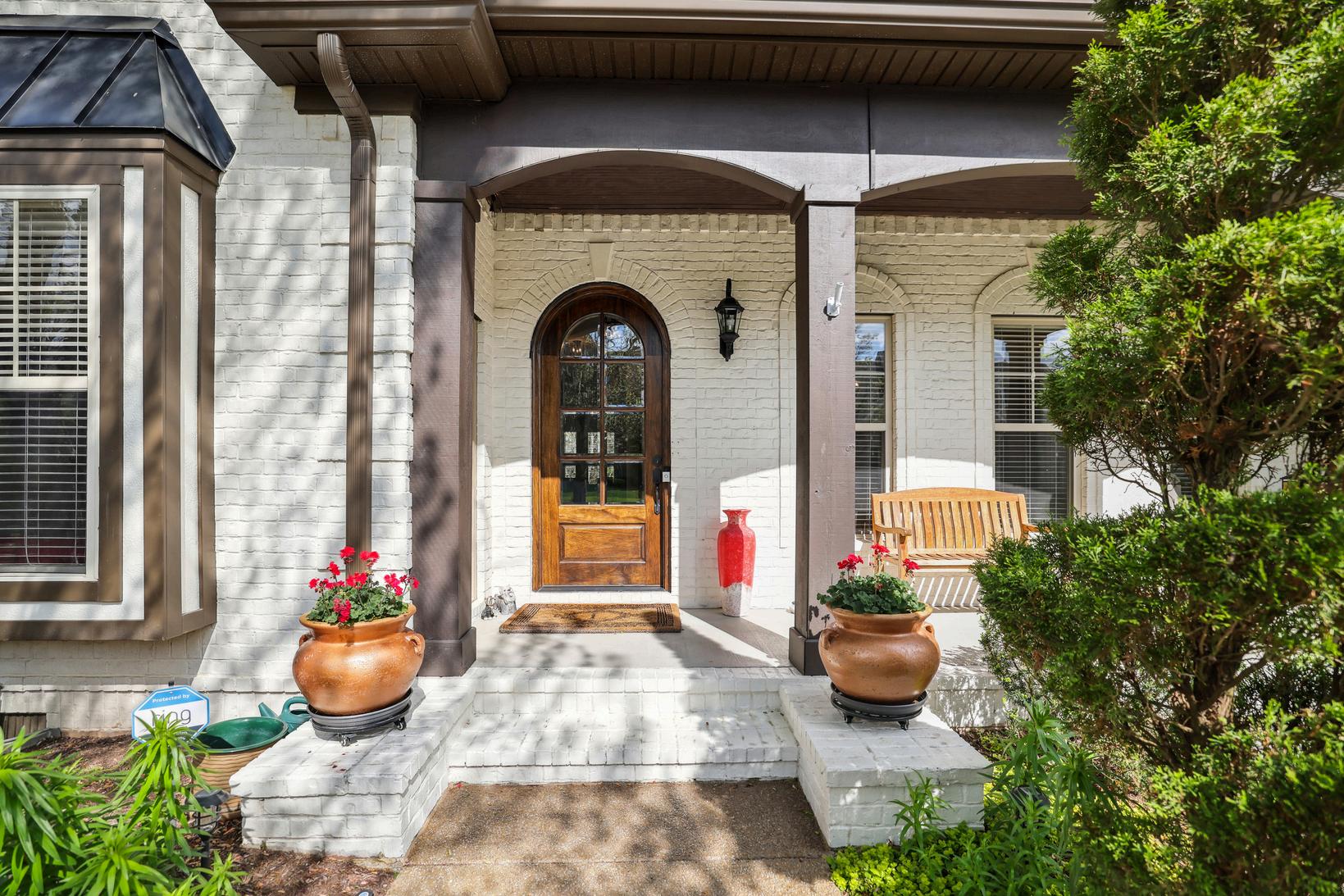








Introducing 1010 Alice Springs Circle, nestled in the sought-after community of Cherry Grove in Spring Hill, Tennessee. Spanning 4,266 square feet, this exquisite home offers a blend of elegance and comfort, surrounded by amenities and convenience.



Step inside through the arched front door to discover gleaming hardwood floors and extensive molding throughout. The main level features a formal dining room, perfect for hosting holidays and special occasions.

The kitchen and family room blend seamlessly, opening onto the covered back porch for easy entertaining.


On cooler nights, cozy up by the gas fireplace in the family room with your favorite book.


The chef's kitchen boasts abundant cabinet space, granite countertops, an oversized island with bar seating, and a large eat-in breakfast area. Stainless steel appliances, including a gas cooktop and double ovens, complete this culinary haven. With only three steps from the garage to the kitchen, unloading groceries is a breeze.



The primary bedroom offers ample space with windows overlooking the backyard.




The spa-like primary bathroom features a soaking tub, double granite vanities, a separate tiled shower, tile flooring, and a water closet. Additionally, a massive walk-in closet provides plenty of storage.


The main level also includes two bedrooms, including the primary suite. The second bedroom is versatile and can serve as a guest suite, nursery, or home office. Other main-level features include a second full bathroom, a cubby drop zone just inside the garage, a large laundry room, and multiple storage closets. Upstairs, three generous-sized bedrooms await, two with walk-in closets. One bedroom also offers access to walk-in attic storage for added convenience.






The large bonus room is versatile and suitable for a media area, music room, exercise space, or home office. The second level also includes two full bathrooms, a loft/flex space, and several eave storage closets.

This all-brick estate boasts meticulously maintained landscaping with fullyard irrigation, a charming front porch, a covered back porch, a concrete back patio, and a fenced backyard Ideal for enjoying Tennessee's serene mornings and evenings

Additional features include a side-entry three-car garage, an extra parking pad, a 2022 roof replacement, and a recently resealed driveway, enhancing the home's exterior appeal.


Located in Cherry Grove, residents enjoy a welcoming environment with sidewalks, a clubhouse, and a pool. Nearby, Spring Station Middle School and Summit High School cater to families, while the upcoming June Lake community promises new retail, dining, and grocery options. With the new I-65 interchange just minutes away, commuting to Nashville, Franklin, and Brentwood becomes effortless.



Experience luxury living at its finest at 1010 Alice Springs Circle a place to call home.


Coveted Cherry Grove Subdivision with Pool, Clubhouse and sidewalks
Prime Location close to downtown Spring Hill and Schools
Williamson County Schools: Allendale Elementary, Spring Station Middle and Summit High School
All Brick Exterior
4,266 Square Feet
5 Bedrooms
Primary and One Additional Bedroom on the Main Level
4 Full Baths
Full Yard Irrigation and Immaculate Landscaping
Downspouts Refurbished and pop ups added 2023
Three Car Side Entry Garage
Garage Refrigerator will convey with the home
Additional Parking Pad in Driveway
Open Concept to the Kitchen
Gleaming Hardwood Floors
Aggregate Sealed 2023
Welcoming Covered Front Porch with Arched Front Door
Covered Back Porch with Beadboard Ceiling
Concrete Back Patio
Fenced in Backyard
Entire interior of home painted 2023
Roof replaced 2022
HVAC combo unit replaced 2019
Attic Storage Flooring added 2023
Home Warranty with American Home Shield Paid through June 2025 (Top tier plan that includes the roof)
Home has a termite contract
Lit mailbox address placard
Extensive Molding Throughout Ring Doorbell that Conveys
Remote controlled Gas Fireplace with tile
surround flanked by Custom Built Ins
Coffered Ceiling
Light/Ceiling Fan Combination
Wall of Windows for Natural Light
Gleaming Hardwood Floors
Wainscotting
Designer Chandelier
Attractive Columns
Large Kitchen with Open Concept to the Family Room
Tile Backsplash
Stainless Steel Appliances: Double OVen, Gas
Cooktop, Microwave and Dishwasher
Oversized Island with bar seating and pendant lighting
Breakfast Area with wall of windows
overlooking the back yard
Gleaming Hardwood Floors
Door Leading to the Covered Porch for ease of Entertaining
Gleaming Hardwood Floors
Ceiling with Accent Molding
Light/Ceiling Fan Combination
Windows Overlooking the Backyard
Large Walk In Closet with Wood Shelving
Separate Linen Closet
En Suite Bath
Tile Floor
Large Soaking Tub
Separate Oversized Shower
Double Vanity
Separate Water Closet
Gleaming Hardwood Floors
Window Seat Overlooking the front yard
Current Homeowners are using as a home office
Tall Ceiling with Light/Fan Combination
Private Door to the Front Porch
Attached Full Bath
Tile Floor
Tiled Tub/Shower Combination
Additional Main Level Features
Laundry Room with Tile Floor and Cabinetry
Cubby Drop Zone
Multiple Closets for Additional Storage
Only Three Steps coming in from the garage
Three Additional Bedrooms
Plush Carpet
Two with Large Walk In Closets
One shares a Full hall bath with the Bonus Room
Tile Floor
Tile Shower with Seat
Two Share a Jack and Jill Bath
Double Vanity
Tile Floor
Private Toilet and Tub/Shower
Combination Room
One with Attic Eave Storage
One with access to Large Walk in Attic Storage
Bonus Room
Oversized 16x31 square feet
Wall of Windows for natural light
Attic Eave Storage
Plush Carpet
Light/Ceiling Fan Combination
Additional Second-Level Features
Loft Area Nook Flex Space
Tons of Storage including many attic eaves and walk in Attic Storage

