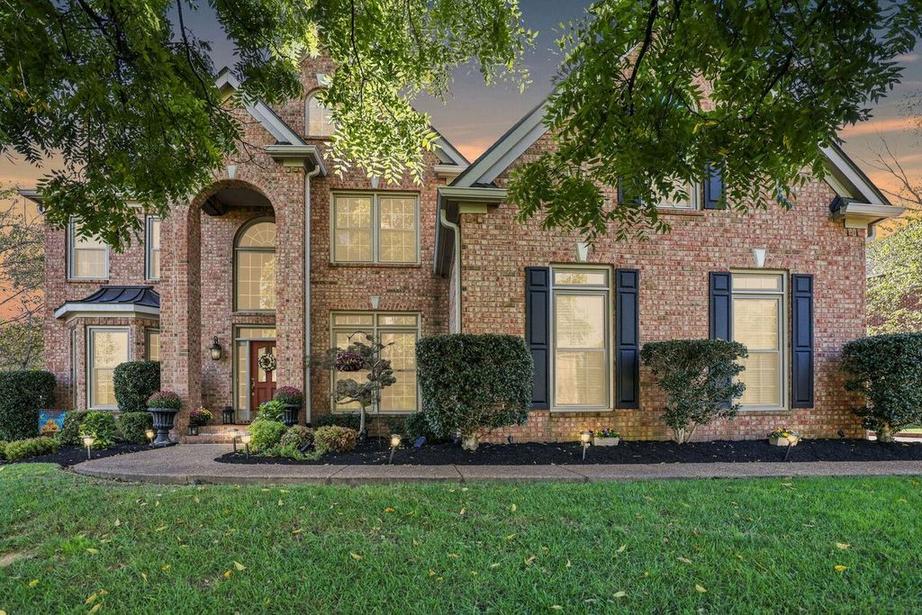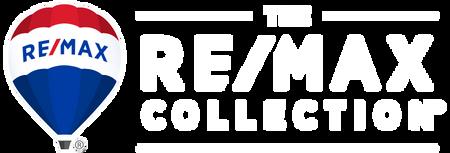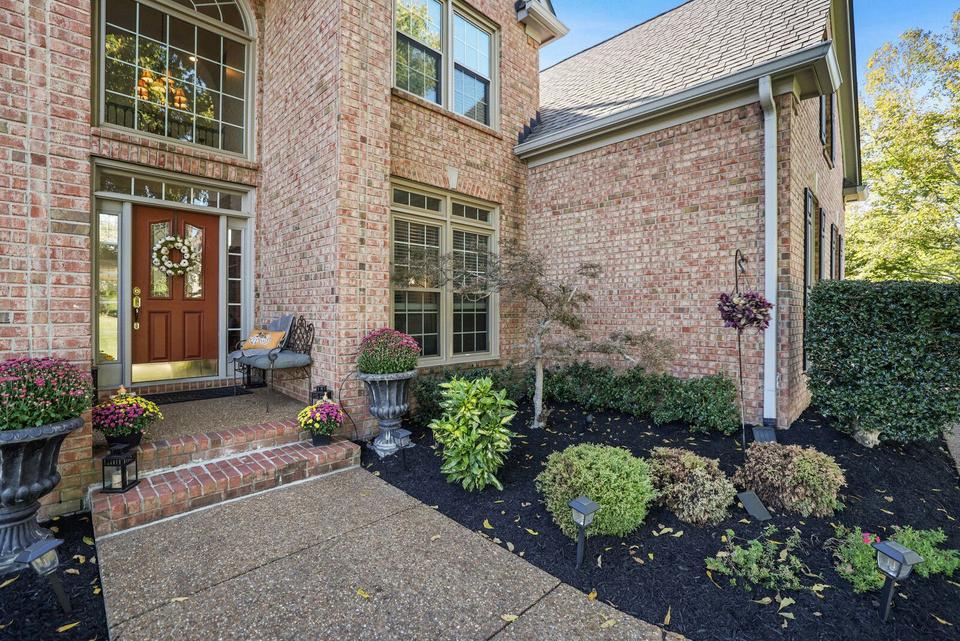








Welcome to 1526 Copperstone Drive, nestled in picturesque Brentwood, Tennessee This exquisite 3,665 square-foot home offers five bedrooms and three and a half baths and is perfect for those seeking elegance and comfort. The home is situated on a corner lot with mature landscaping and the all-brick exterior which exudes timeless charm.



As you enter through the inviting front porch, you will be greeted by beautiful hardwood floors. The foyer leads to a formal dining

The open-concept family room boasts high ceilings, a fireplace, and new lighting, seamlessly connecting to the chef’s kitchen.


This culinary haven features abundant cabinetry, a spacious island, and stainless steel appliances, including a new remote app enabled double oven. The breakfast nook, adorned with new lighting and a bay window, overlooks a delightful covered deck that descends to an additional open composite deck.



The expansive primary suite on the main floor serves as a private oasis, complete with 14-foot ceilings, new lighting, and an en-suite bathroom




The gorgeous primary bathroom features a jetted tub, separate shower, quartz countertop double vanity, and updated tile flooring.



Additional main-level features include a powder room for guests and a laundry room leading to the three-car side-entry garage.


Upstairs, you will find four generously sized guest bedrooms and a large bonus room, complemented by two full baths.




Enjoy the added convenience and flexibility of the spacious, upstairs, bonus room. The perfect space to entertain, work from home, or utilize as a media room.



You will love having access to both covered and uncovered deck space, making it possible to enjoy the outdoors in any season.


Recent upgrades include a new roof (2020), app-controlled full yard irrigation, refinished hardwood floors (2019), a new upstairs HVAC unit (2022), interior repainting (2017), new windows with a transferable warranty (2023), gutter guards, a new gas lamppost, a whole-house water purification system, full yard irrigation and thermostats that are app controlled and more!

Brookfield community is renowned for its exceptional community amenities including two pools, two clubhouses, a scenic walking trail, and multiple playgrounds. With top-rated Brentwood schools and convenient access to dining and shopping in Cool Springs, Brentwood, and Nolensville, Brookfield is the perfect place to call home.





Home Sweet Home
Experience the charm and comfort of 1526 Copperstone Drive your true Home Sweet Home!


Roof replaced 2020
5 Bedrooms and 3.5 Baths
3665 Square feet
Built 2003
All Brick Exterior
Three Car Side Entry Garage
Aggregate Driveway with ample parking for guests
Coveted Brookfield Neighborhood
Two Pools
Two Clubhouses
Playgrounds
Walking Trail
Picturesque Corner Lot with Mature Landscaping
Large Covered Deck with steps down to a lower
composite open deck
Full Yard Irrigation with App control
Award Winning Brentwood Schools
Jordan Elementary
Sunset Middle
Ravenwood High School
Whole House Water Filtration System
Hardwood Floors
Hardwood floors refinished 2019
Upstairs HVAC unit replaced 2022
Interior Painted fully 2017
Windows Replaced 2023 with a transferable
warranty
Replaced Gas Lamp Post
New Chimney Cover 2019
Carpet Replaced in the Primary Bedroom and Closet
Added a Home Surge Protector
Added Gutter Guards
Replaced Toilets Throughout 2020
New Double Ovens 2022 with Smart App control
Whole House Water Purification System
Smart App Controlled Thermostats
Kitchen and Upstairs and Family Room LED can lights
Spindles replaced on Stairs with Dramatic
Catwalk overlooking the Family Room
Inviting Two Story Foyer
Outlets in the Garage to Add a Generator
Windows with Additional transom Windows for natural light
Extensive Molding
Dining Room
Chair Railing
Trey Ceiling
Bay Window
Hardwood Floors
New Lighting
Extensive Molding
Gas Fireplace with remote control
Hardwood Floors
Windows overlooking the Deck and Backyard
Open Concept to the Kitchen
Dramatic Two Story Ceiling
Updated High-End Ceiling Fan/Light Combination
LED can lights
Powder Room for Guests with Hardwood floors, Pedestal Sink, and New Toilet 2020
Laundry Room With cabinetry and door leading to garage
Kitchen
Large Open Concept Kitchen
Oversized Granite Island
Second Bar Area with Barstool seating
New Double Ovens 2022 (Includes Convection, Air Fryer and WIFI)
Instant Hot Water at the Sink
Hardwood Floors
Stainless Steel Appliances
Tile Backsplash
LED Can lights
Extensive Cabinetry with pull out drawers
Built-in Wine Rack
Eat In Area
Bay window that overlooks the back deck
New Lighting
Door Leading to the Back Deck
Two Full Baths
Plush Carpet
Wall of Windows Overlooking the Backyard
High Ceiling with height of 14 feet
Updated High End Ceiling Fan/Light Combination
French Doors from the Bedroom
Updated Tile Floor
Updated Shower Door
Jetted Tub
New toilet 2020
Quartz Countertop Double Vanities
Water Closet
Large Walk in Closet
One is a Jack and Jill between two bedrooms
Double Vanity
Separate room for privacy with Tub/Shower Combo and New 2020 Toilet
Linen Closet
Tile Floor
Second Bath
Single Vanity
Tile Floor
Glass enclosed Tub/Shower Combination
New 2020 Toilet
Plush Carpet
Oversized 21x30 square feet
Updated High-End Ceiling Fan/Light
Combination
All with Plush Carpet
Two with Updated Ceiling Fan/Light combos

