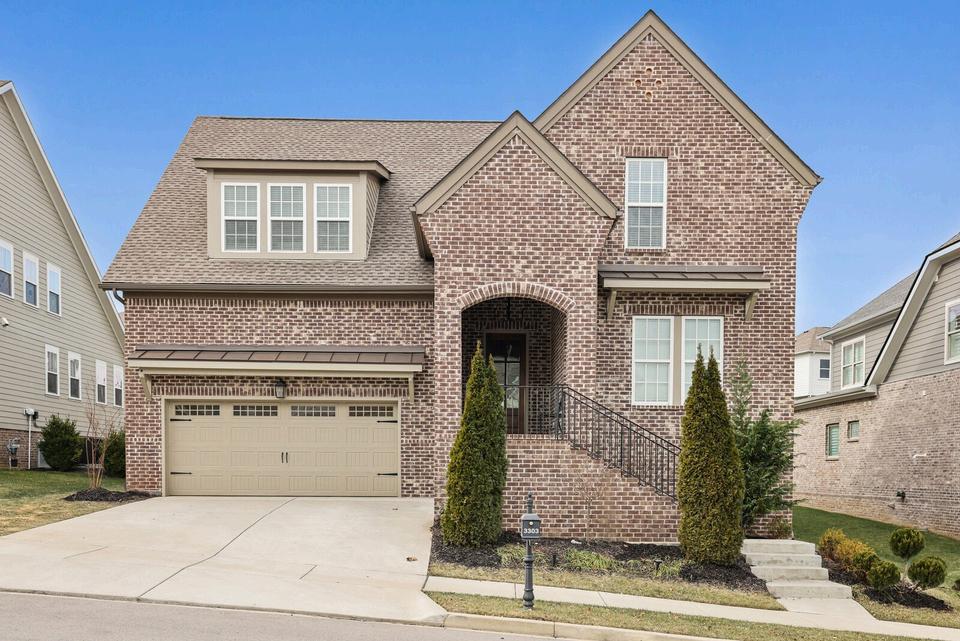








Welcome to 3303 Vinemont Drive, a stunning 3,822 square-foot all-brick home nestled in the highly sought after Tollgate community of Thompson Station, Tennessee. This beautifully maintained home offers a perfect blend of luxury, comfort, and convenience in an idyllic location.


Step inside and you are greeted by engineered hardwood floors that span the main level, complemented by tall wainscoting in the foyer and additional accent walls throughout the home.


Main-level office with over $10,000 in custom built-ins, a desk area, and designer lighting perfect for working from home.

The kitchen is a culinary masterpiece featuring a large quartz countertop, Pottery Barn pendant lighting, and bar seating. Stainless steel appliances include a five-burner gas cooktop with a custom hood. The open-concept design flows into the eat-in area and the family room, creating a spacious and inviting atmosphere.



The family room is accentuated by a cozy brick gas fireplace and shiplap accent walls, while walls of windows invite an abundance of natural light.






The primary bath is a spa-like retreat with a soaking tub, tiled shower, double vanities, and a water closet. The oversized walk-in closet conveniently leads directly into the laundry room.
Another bedroom on the main level features its own accent wall and walk in closet. You will also find a second full bath including a tile floor and tub/shower combination.





The upstairs area offers a flexible bonus room large enough to serve as an additional den, fitness room, home office, or a place for the kids to hang out.


Two additional bedrooms on this level come with plush carpeting and walk-in closets. There is also a full bath with double vanities and a tub/shower combination.





The exterior of the home is equally impressive, with one of the largest lots in Tollgate Village. The gorgeous two-level deck, partially covered, provides the perfect spot for outdoor entertaining. A $35,000 outdoor kitchen equipped with an Artisan gas grill, refrigerator, Green Egg, and sink makes it ideal for hosting friends and family on our beautiful Tennessee evenings. The meticulously landscaped yard includes full yard irrigation, ensuring your outdoor spaces stay vibrant all year long.

Tollgate Village is known for its resort-like amenities, making it a prime destination for families and individuals who appreciate an active lifestyle. This exceptional community not only offers a wealth of amenities but also provides easy access to everything you need.


A large pool and kiddie pool
A clubhouse with a fitness center
Walking trails and sidewalks for leisurely strolls
Dog park, playground, and sports courts (tennis, basketball, and pickleball)
On-site retail shops, restaurants, doctors offices, a nail salon, a med spa, and a hardware store
Convenient location with walkability to Independence High School, minutes to downtown Franklin, and close proximity to Interstate 840 and Berry Farms (only 3.5 miles away)






This home is truly a gem. Whether you are entertaining in the expansive outdoor living space, enjoying the open-concept interior, or taking advantage of the community's incredible amenities, 3303 Vinemont Drive offers everything you could want in a luxury home Home Sweet Home!


4 Bedrooms and 3 Baths
3822 Square feet
Built 2022
All Brick Exterior
Two Car Garage
Coveted Tollgate Village Neighborhood
Large Pool and Kiddie Pool
Clubhouse
Fitness Center
Playground
Sidewalks and Walking Trails
Dog Park
Tennis/Pickleball Courts
Basketball Courts
Retail Shops, Doctors/Dentist Offices and Restaurants including:
Mojo’s Tacos
Tollgate Wine and Spirits
Settlers Coffee
Village Pizza Company
Ground Restaurant (coming soon)
Stretch Lab
Skin Shack
Convenient location just off of 840 and minutes to downtown Franklin and 3 5 miles to Berry Farms
Large Covered Deck with steps down to a lower open deck
Outdoor Kitchen from Embers Grill and Fireplace ($35,000) includes:
Artisan Professional Gas Grill
Large Green Egg
Avallon Built In Refrigerator
Sink
Full Yard Irrigation
One of the larger lots in Tollgate Village
Desirable Williamson County Schools
Winstead Elementary
Legacy Middle (Opened in 2020)
Independence High School (Walking distance)
Current Homeowners have added over $56,000 in improvements
Home on maintenance program for HVAC, plumbing and electrical
Active Charcoal Water Filtration System (transferable lease via Culligan)
Schlag Smart Lock and Ring Doorbell
Kitchen
Large Open Concept Kitchen
Oversized Quartz Island with Pottery Barn
Pendant Lights and Bar Seating
Engineered Hardwood Floors
Stainless Steel Appliances including a 5 burner
gas cooktop
Tile Backsplash
Extensive Cabinetry
Eat In Area with Designer Chandelier
Open Concept to Kitchen and Eat-In Area
Vaulted Ceiling
Brick Gas Fireplace
Shiplap accent walls flanking the fireplace
Engineered Hardwood Floors
Wall of Windows overlooking the Deck and Backyard for Natural Light
Ceiling Fan and LED can lights
Door leading to Deck for ease of entertaining
Primary Bedroom
Engineered Hardwood Floors
Wall of Windows Overlooking the Backyard
Accent Wall
Vaulted Ceiling
En Suite Primary Bath
Soaking Tub
Stand Alone Tiled Shower
Tile Floors
Double Vanities
Water Closet
Walk In Closet with Access to Laundry Room
Second Bedroom
Engineered Hardwood Floors
Accent Wall
Walk In Closet
Bonus Room
Plush Carpet
Oversized 22x28 square feet
Access to Walk in Attic Storage
Bedrooms Three and Four
Plush Carpet
Walk In Closets
Office
Engineered Hardwood Floors
Custom built-ins ($10,000) with bookcases and a desk
Designer lighting
Additional Main Level Features
Full Bath
Tile Floor
Tiled Tub/Shower Combination
Cubby Dropzone by Garage Entry
All Hardwoods/Tile on the Main Level
Laundry Room with cabinetry, tile floors, and access to primary bedroom closet
Welcoming Foyer with Tall Wainscotting Accents
Full Bath
Tile Floor
Double Vanity
Tub/Shower Combination

