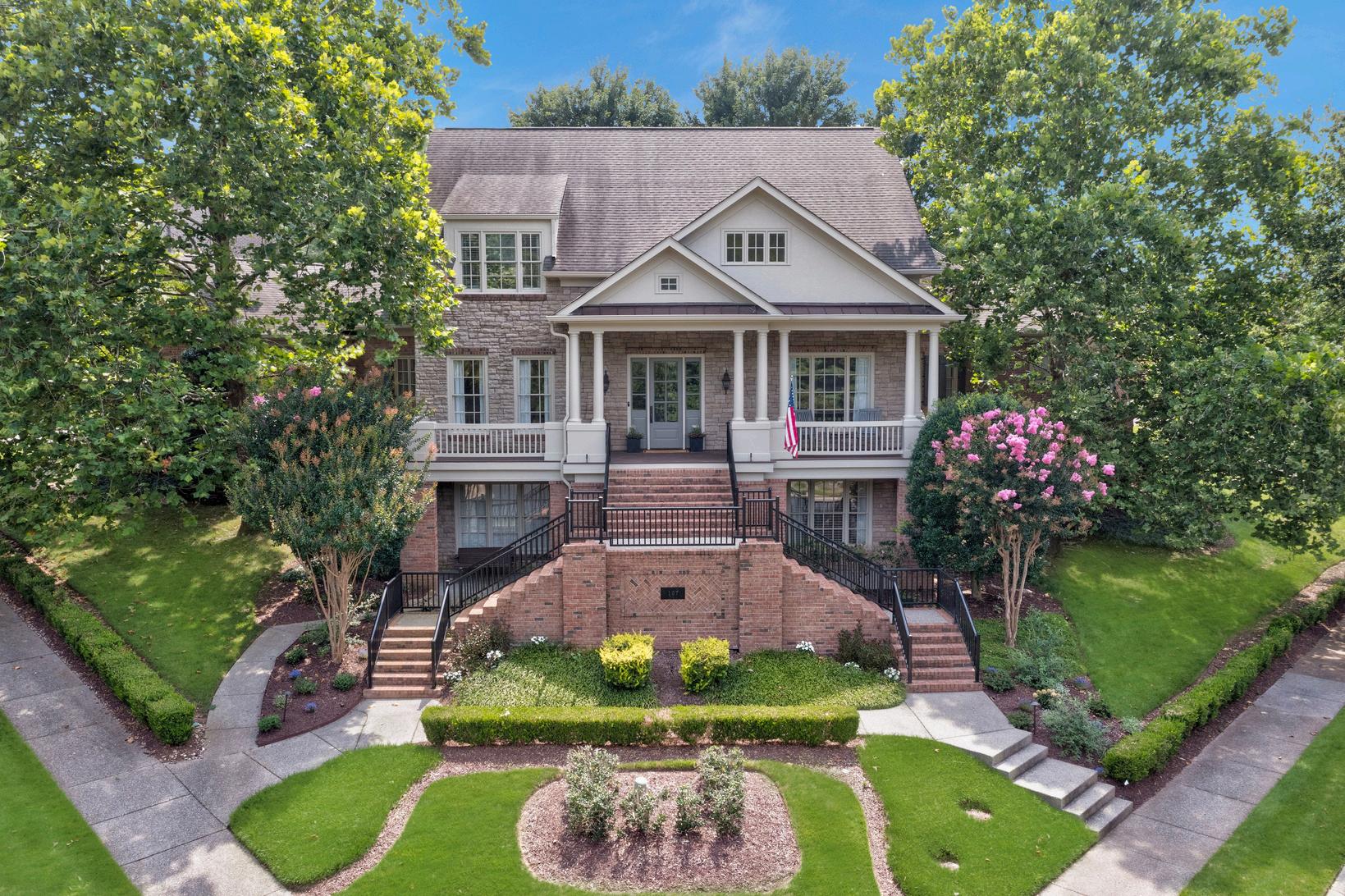








Welcome to stunning 107 Chatfield Way, nestled in the picturesque landscape of Franklin, Tennessee. This exquisite 6,910 square foot home boasts five spacious bedrooms and four and a half baths and is beautifully designed to cater to a lifestyle of luxury and comfort. Located in the sought-after gated Enclave at Carronbridge community, this property is in a prime location. Residents can enjoy easy highway access to Downtown Frankin, Brentwood, and Nashville for shopping, dining, and entertainment.

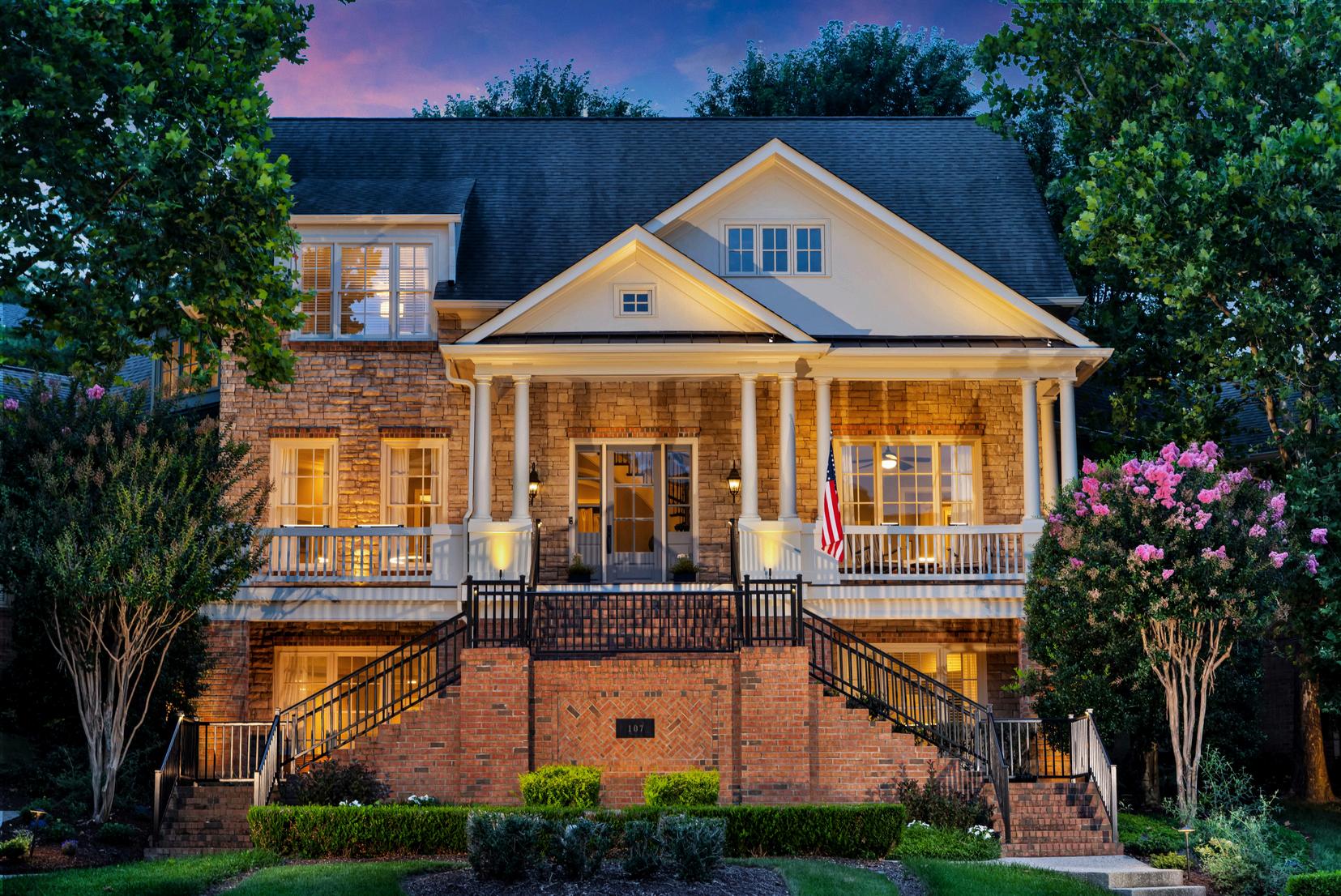
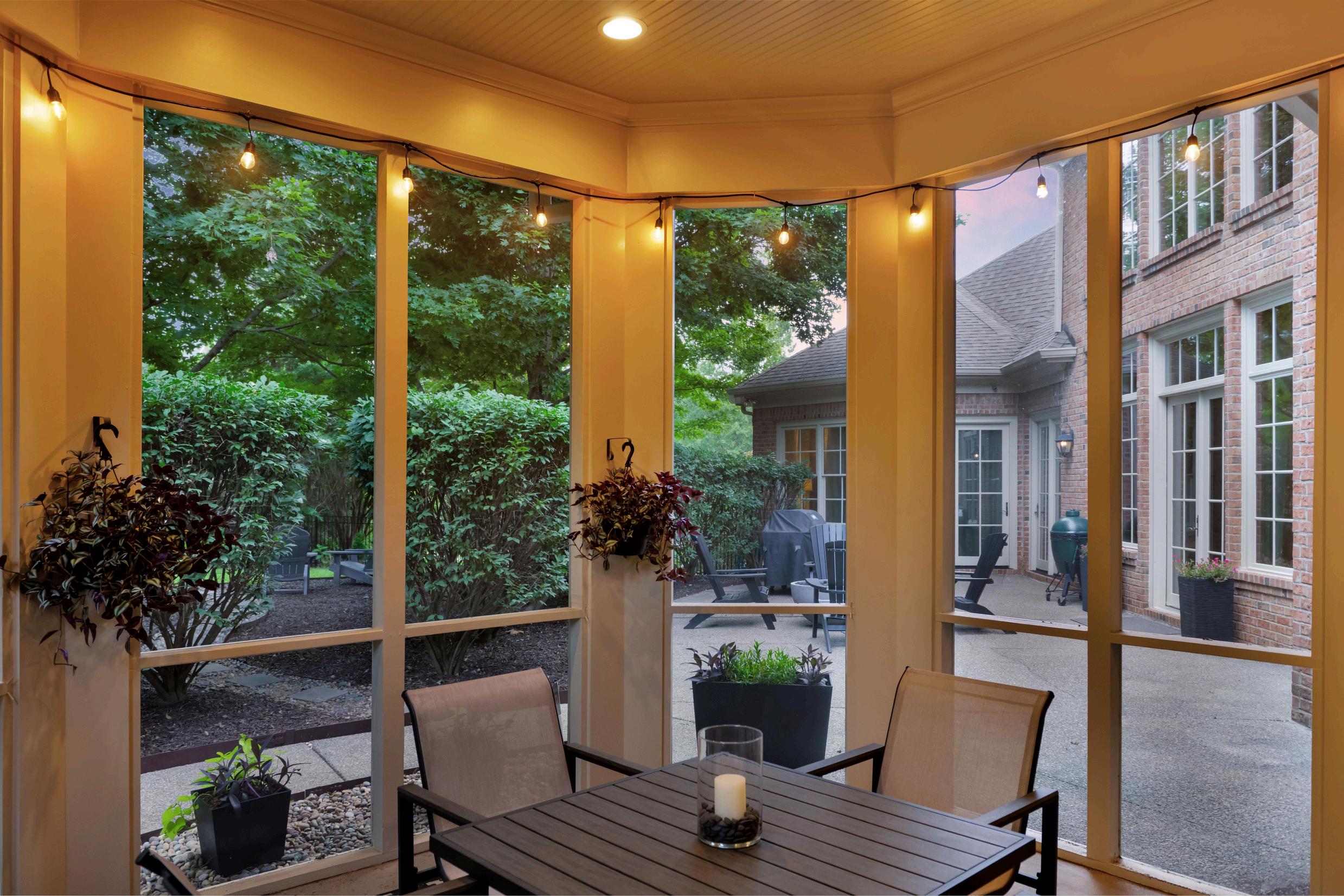
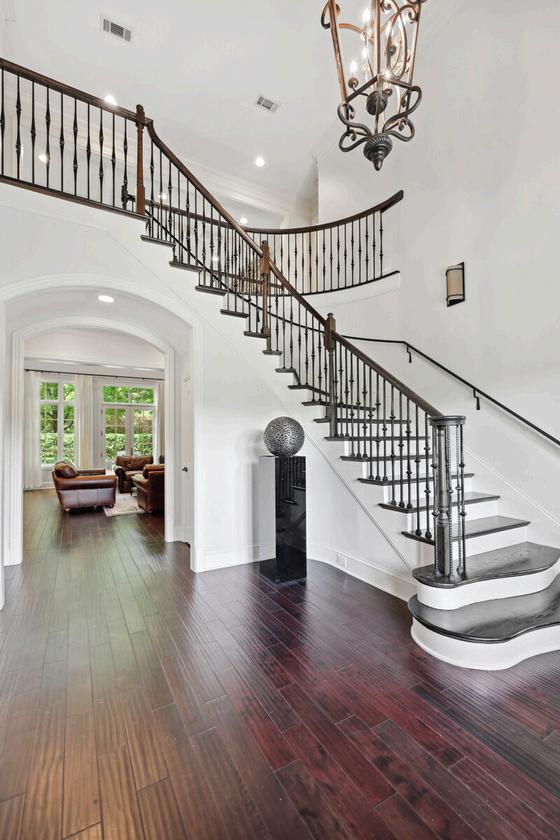
As you make your way into the grand main level of this stunning home you will be immediately struck by the impressive two-story entranceway and extensive molding A winding staircase featuring elegant iron spindles beckons you further into the home The wide plank hardwood floors will further your appreciation of the detail that is found throughout the home. The updated ceiling-mounted sound system will ensure you always have the perfect soundtrack for your day. In addition to a variety of luxurious features, the main level boasts a powder room for guests and a laundry room complete with granite countertops, sink, cabinets, and tile floors With 8-foot solid wood doors at every turn, the main level of this home is truly an oasis f f t d hi ti ti
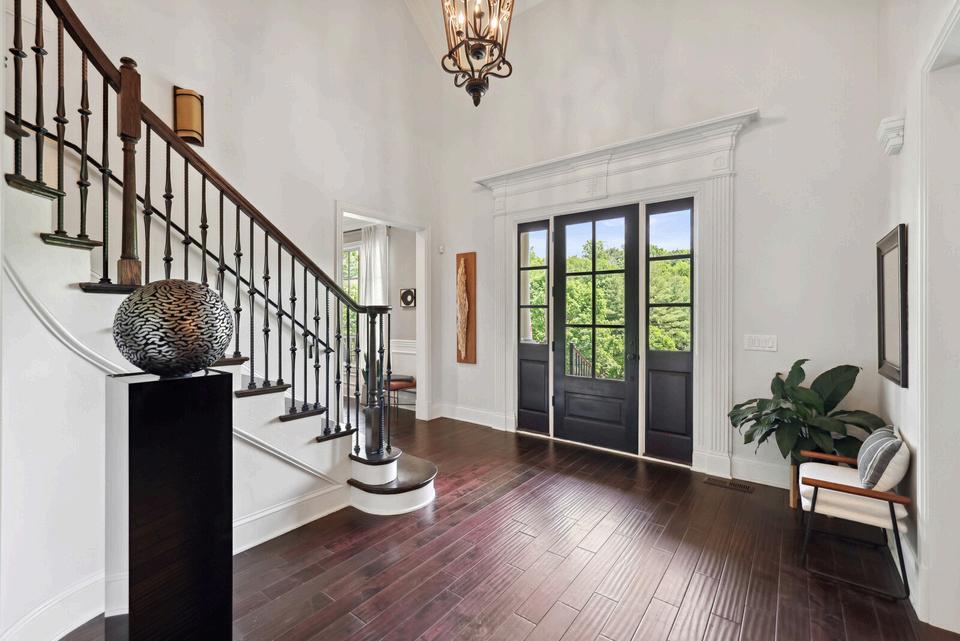
The formal dining room is a true showcase of elegance. The wide plank hardwood floors are a stunning foundation for the room, providing a warm and inviting atmosphere. The wainscotting adds a touch of tradition and class to the space, while the designer light fixture takes center stage and adds a touch of glamour
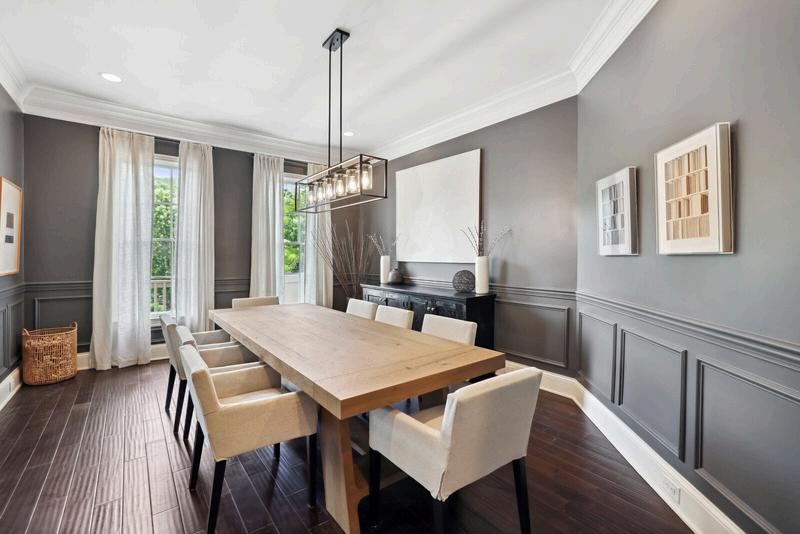

As you take your seat at the table, you can enjoy the music from the built-in sound system which is a subtle yet important finishing touch that elevates the dining experience. This dining room will surely impress whether it is a special occasion or an everyday meal.
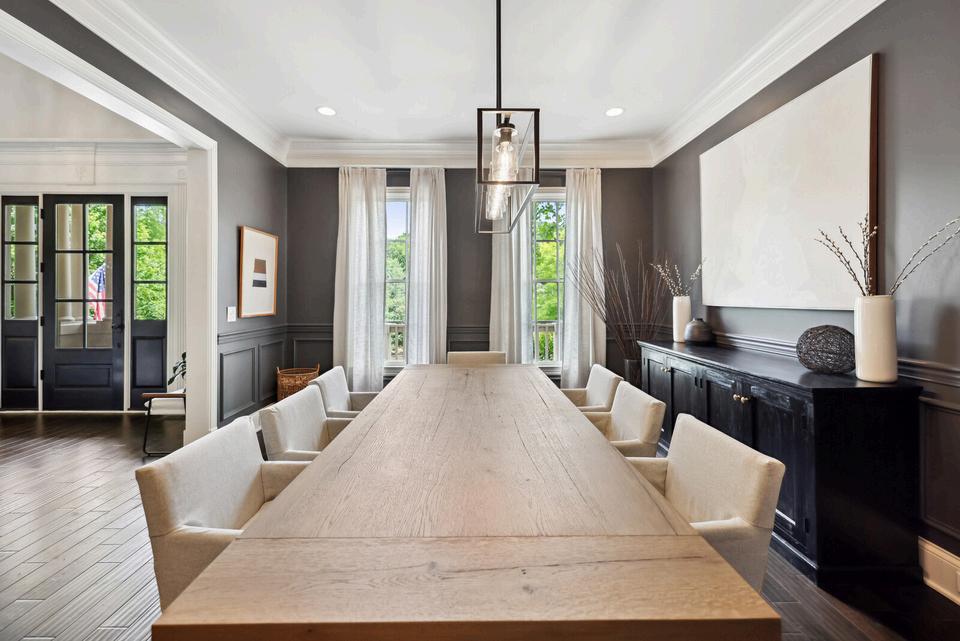
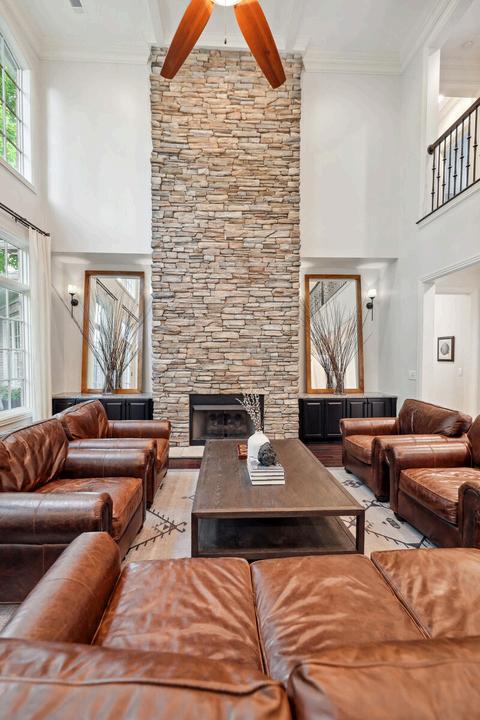
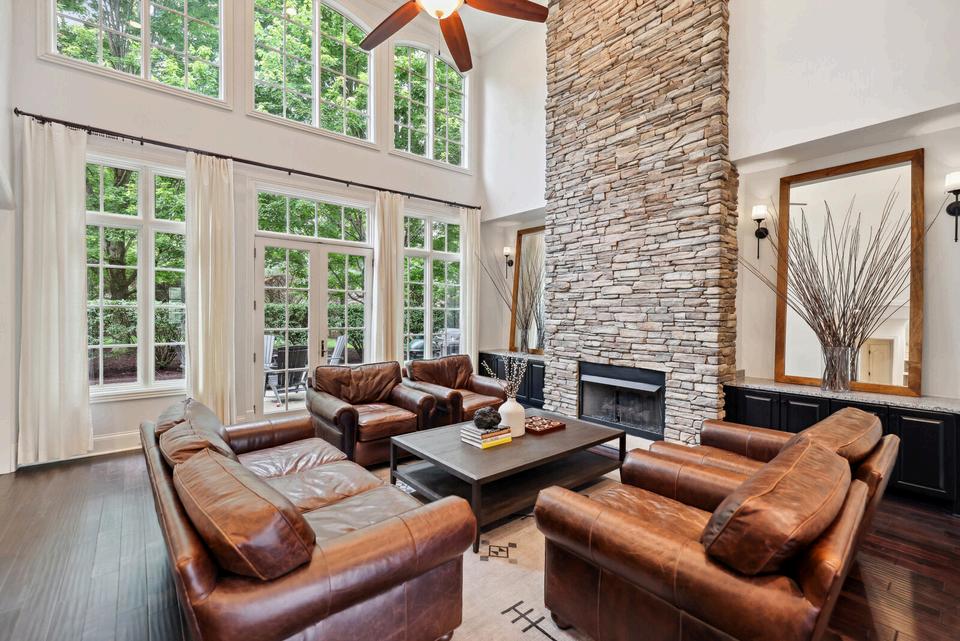
The family room is the perfect space for relaxing and unwinding after a long day The wide planked hardwood floors bring the space a warm and inviting feel, while the grand twostory coffered ceiling makes the room feel spacious and open. The two-story stack stone gas log fireplace, which conveniently turns on with the flick of a switch, is the centerpiece of the room and is complemented by custom built-ins flanking each side French doors allow for easy access to the outdoor patio making entertaining friends and family a breeze. A switch-activated gas log fireplace provides warmth and ambiance during chilly nights Overall, the family room is a cozy and welcoming space perfect for spending quality time with loved ones
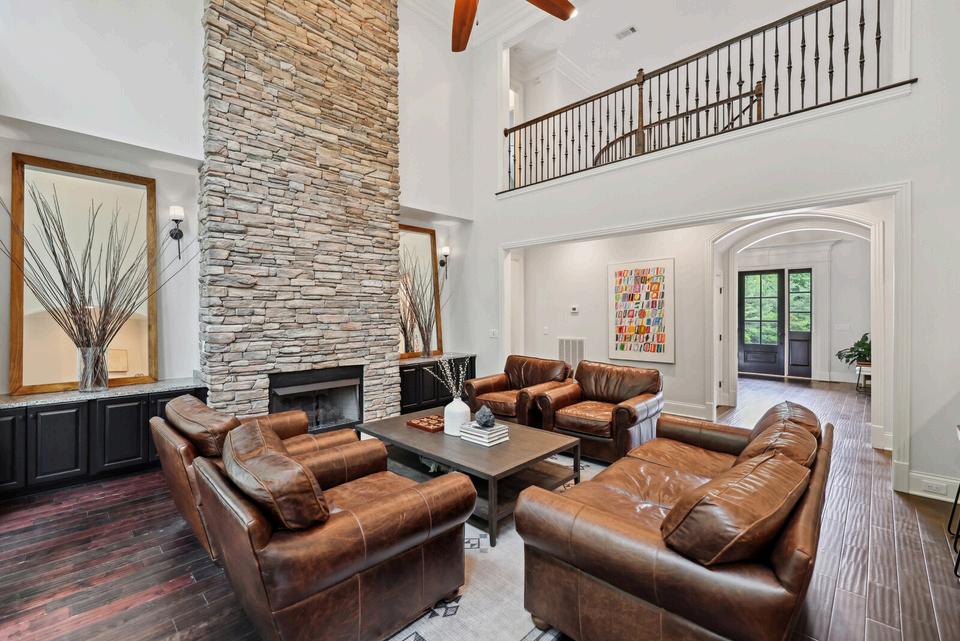
The living room is often considered the heart of the home and a place where warmth and relaxation are paramount A major factor in achieving this atmosphere is the design of the space itself The wide plank hardwood floors in the living room create an elegant and timeless look that is perfect for welcoming guests or settling in for a cozy night at home. The details of the room, such as the wainscotting and triple crown molding, add visual interest and sophistication to the space The natural light that floods in through the wall of windows is both energizing and calming and creates a welcoming and comfortable ambiance perfect for any occasion The ceiling fan and light combo with a medallion base add both style and function to the room, providing a source of light and cooling during the warmer months Altogether, the living room is a space that embodies both style and comfort, making it the perfect place for everyday living
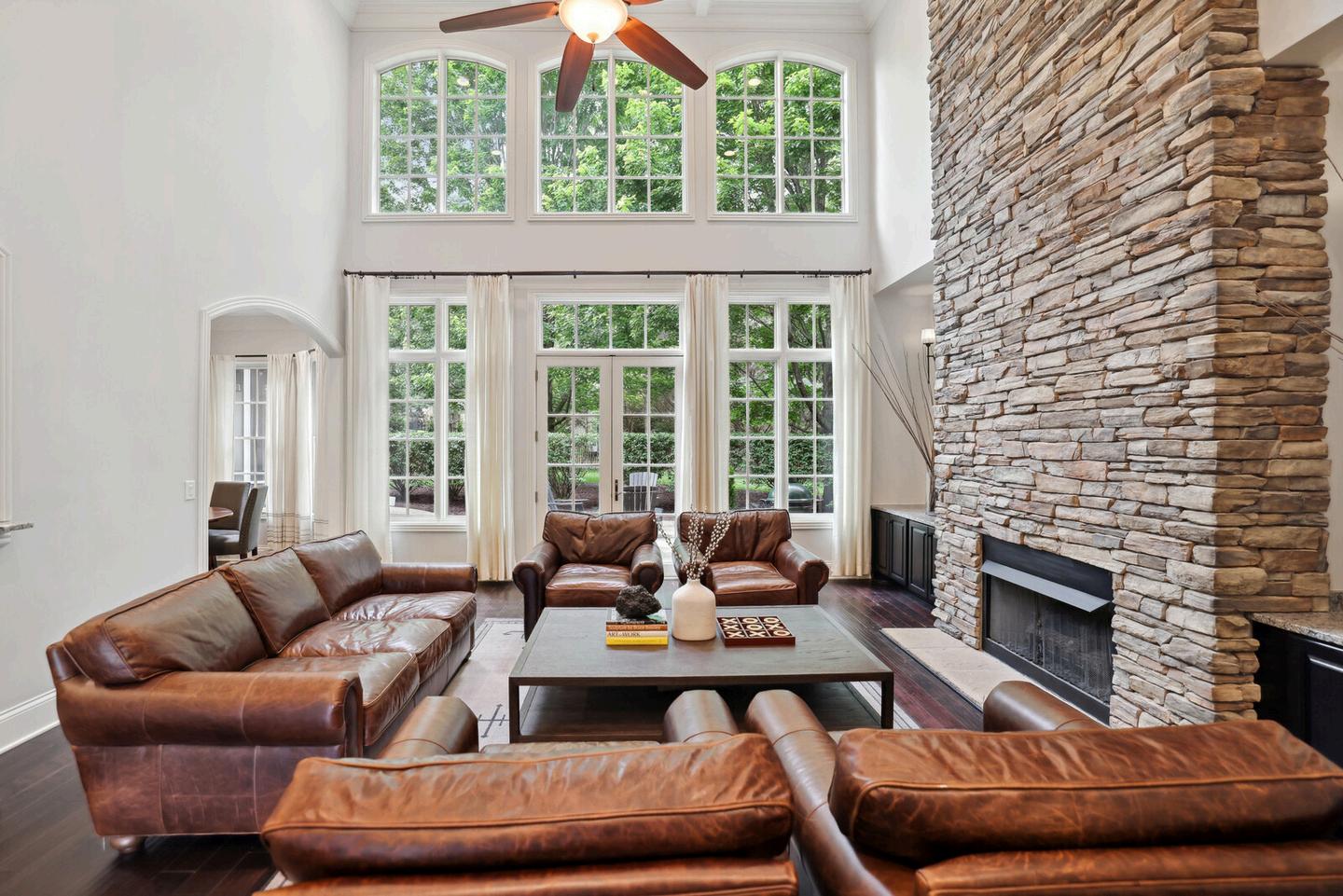
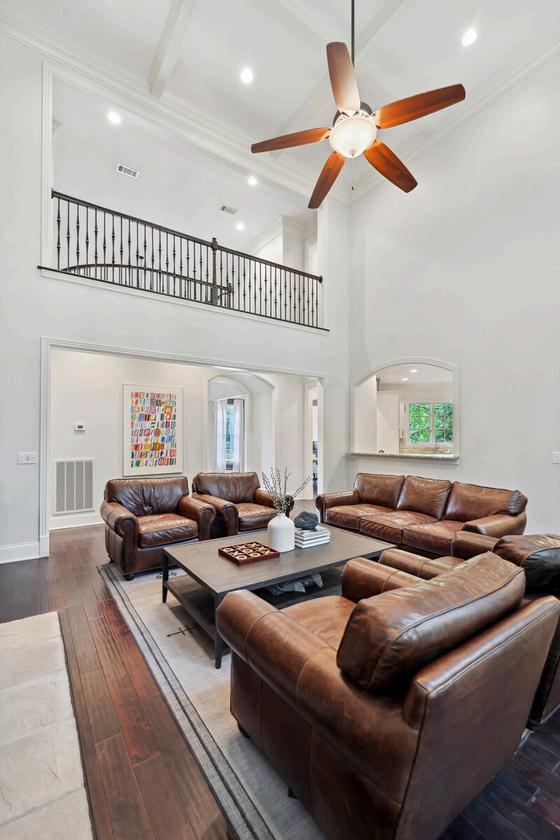
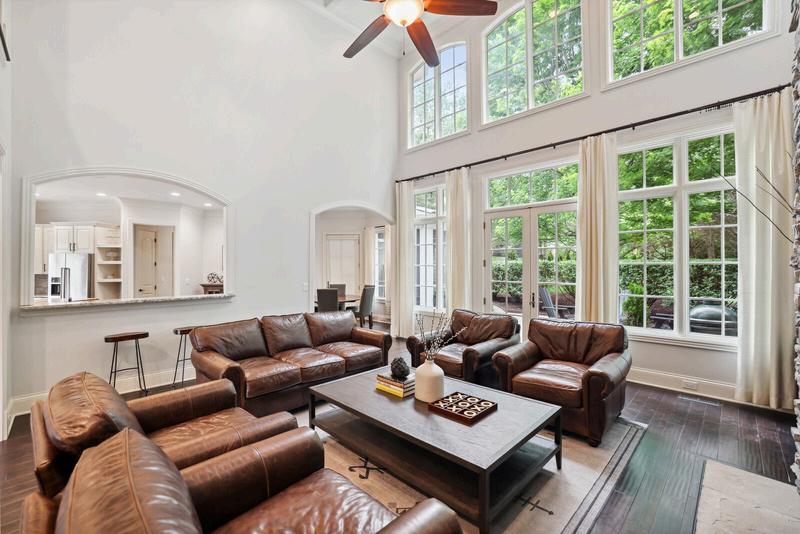
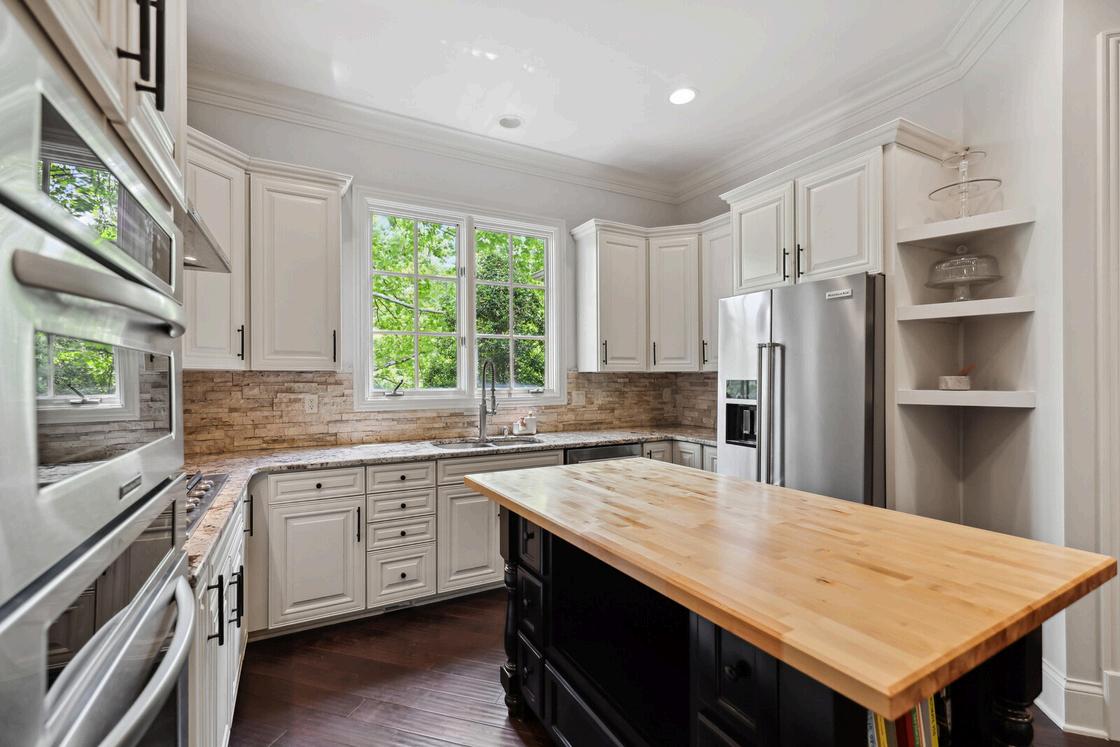
Your kitchen dreams can come true with this stunning setup. The sleek stainless-steel appliances add a touch of modernity and charm to the space. The wine/beverage triple-temperature fridge is an added luxury that will make hosting parties a breeze. The 5-burner gas cooktop with a hood is perfect for whipping up delicious meals, and the walk-in pantry is the cherry on top for storage space. The granite island and countertops are both gorgeous and practical, and the stone backsplash ties the whole look together. With extensive cabinetry, you will always have space for all your kitchen essentials. The open concept to the family room is perfect for entertaining, and the eat-in breakfast nook with a door leading to the patio is the breakfast spot you have always wanted. Crown molding and wide plank hardwood floors add an extra level of sophistication to this chef’s kitchen.
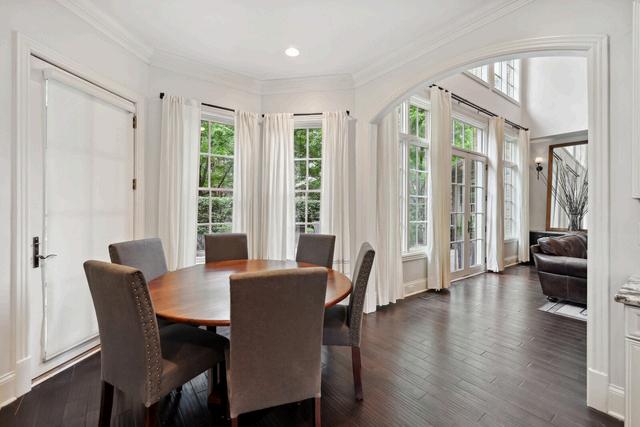
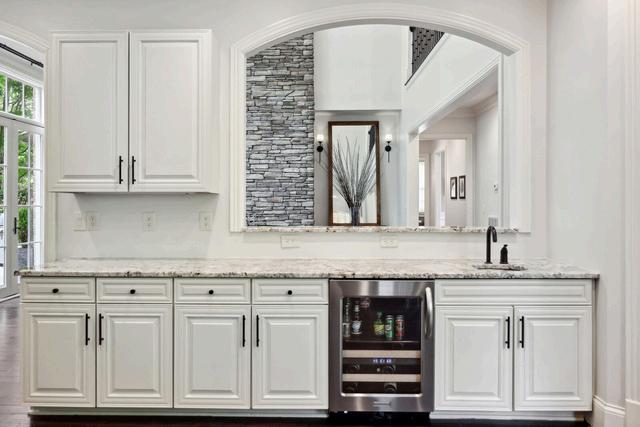
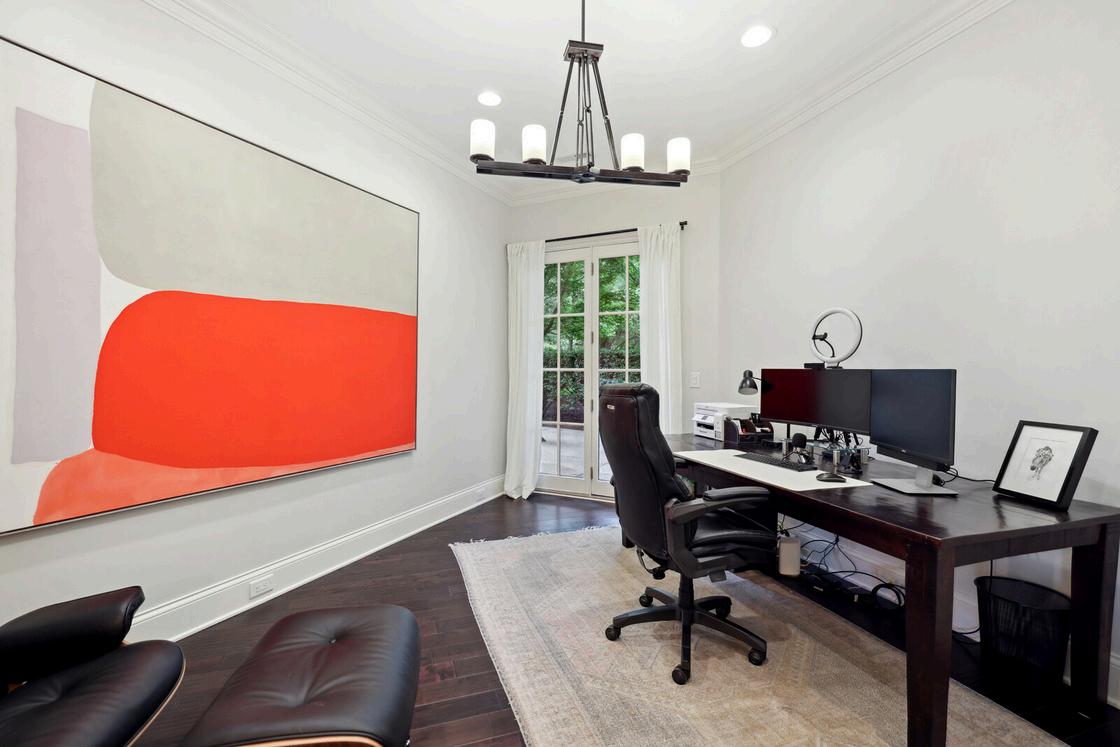
Walking into a well-designed office can be a welcome escape from the hustle of the outside world Imagine wide plank hardwood floors lending a warm foundation to your office design Crown molding - an architectural detail that evokes elegance - lines the ceiling and pairs beautifully with a designer light complete with a Medallion base. Imagine being enveloped in music as you work, with surround sound strategically placed to enhance productivity If you need to stretch your legs or get some fresh air, the French doors leading out to a patio oasis offer the perfect getaway. All this, combined with CAT 5 ethernet for easy network setup, means your office is ready to increase your productivity.
Welcome to your dream primary bedroom and bath! As you step inside the oversize bedroom, you will notice the wide plank hardwood floors, which add a warm and luxurious touch The trey ceilings create the illusion of even more space, while the reading lights over the bed allow you to curl up with a delightful book without disturbing your partner. Extensive windows flood the room with natural light, and you can step out onto your private patio to enjoy the fresh air. Plus, you never have to worry about wardrobe space with not one but dual walk-in closets, one of which is oversized!
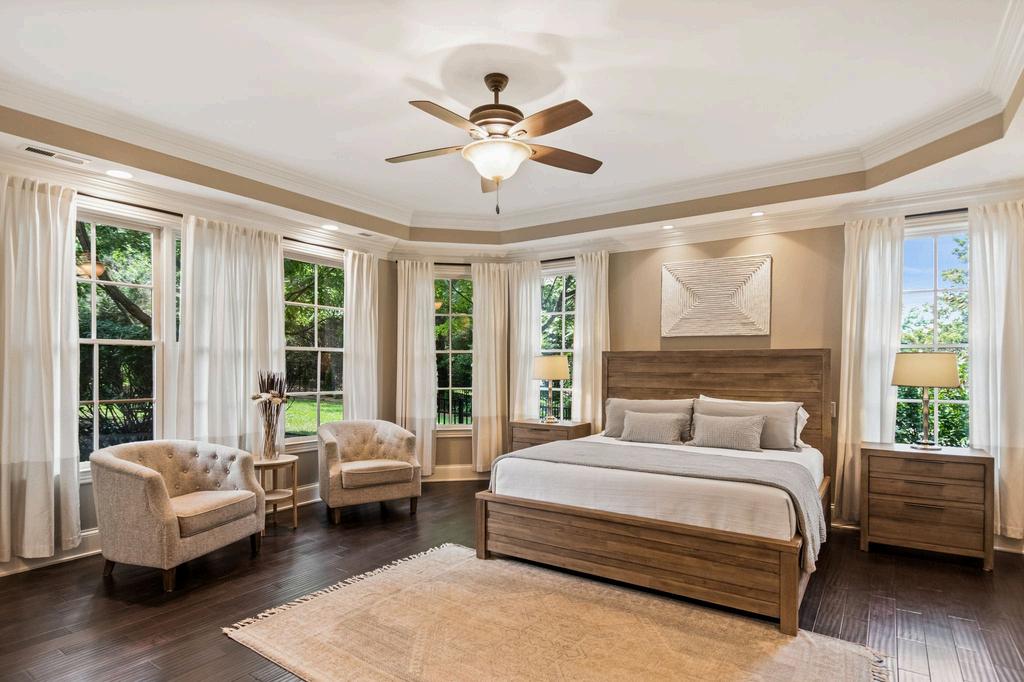
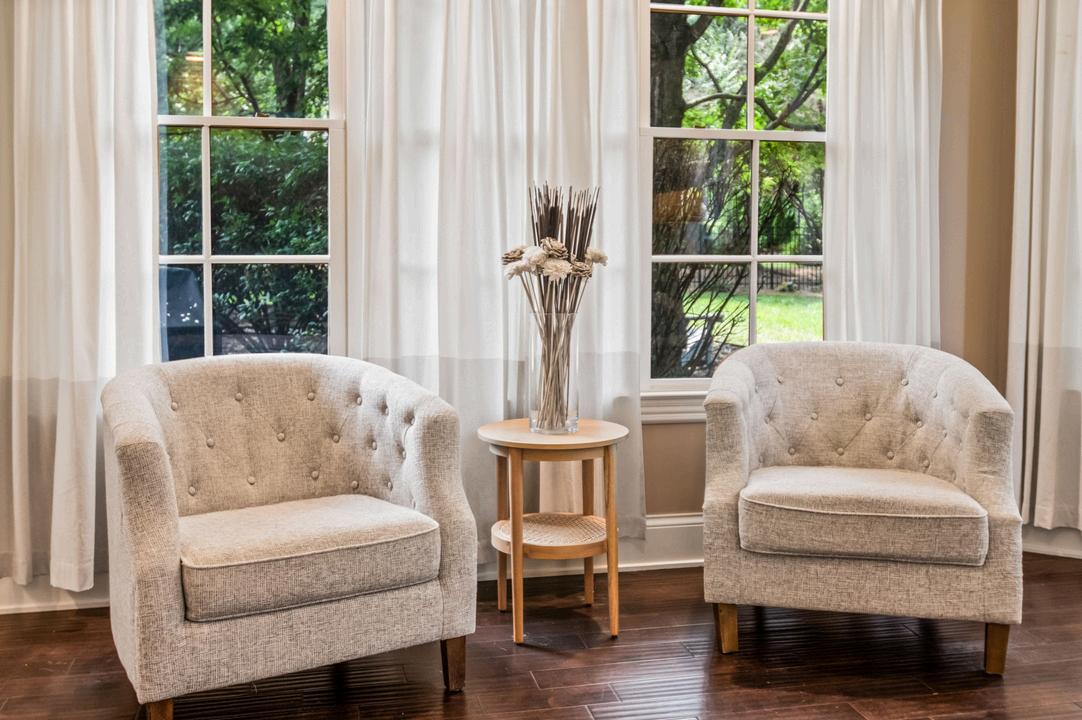
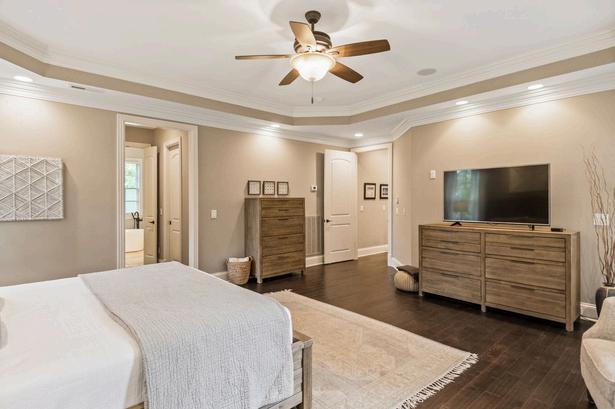

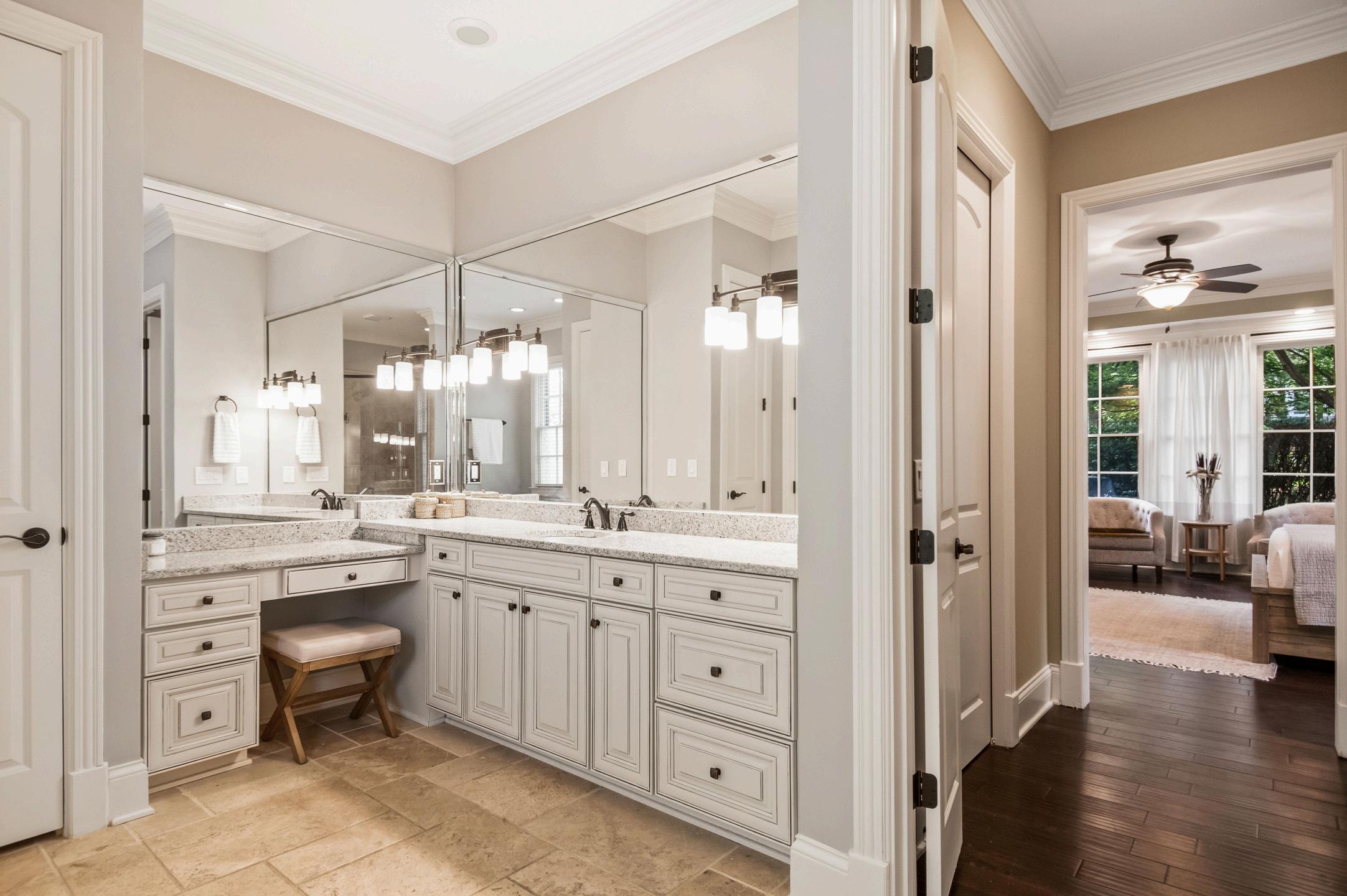
As you make your way to the en-suite bathroom, you will appreciate the extensive cabinetry and double vanities with granite countertops which are perfect for storing all your beauty essentials. The oversized shower equipped with a bench seat and the new soaking tub will make you never want to leave. Coupled with the linen closet and water closet, the primary bath boasts everything you could wish for. Surround sound in the bedroom and bathroom allows you to enjoy your favorite tunes while soaking away all your worries in the tub. The luxurious feel of the travertine tile floor is just the cherry on top of a fantastic space.
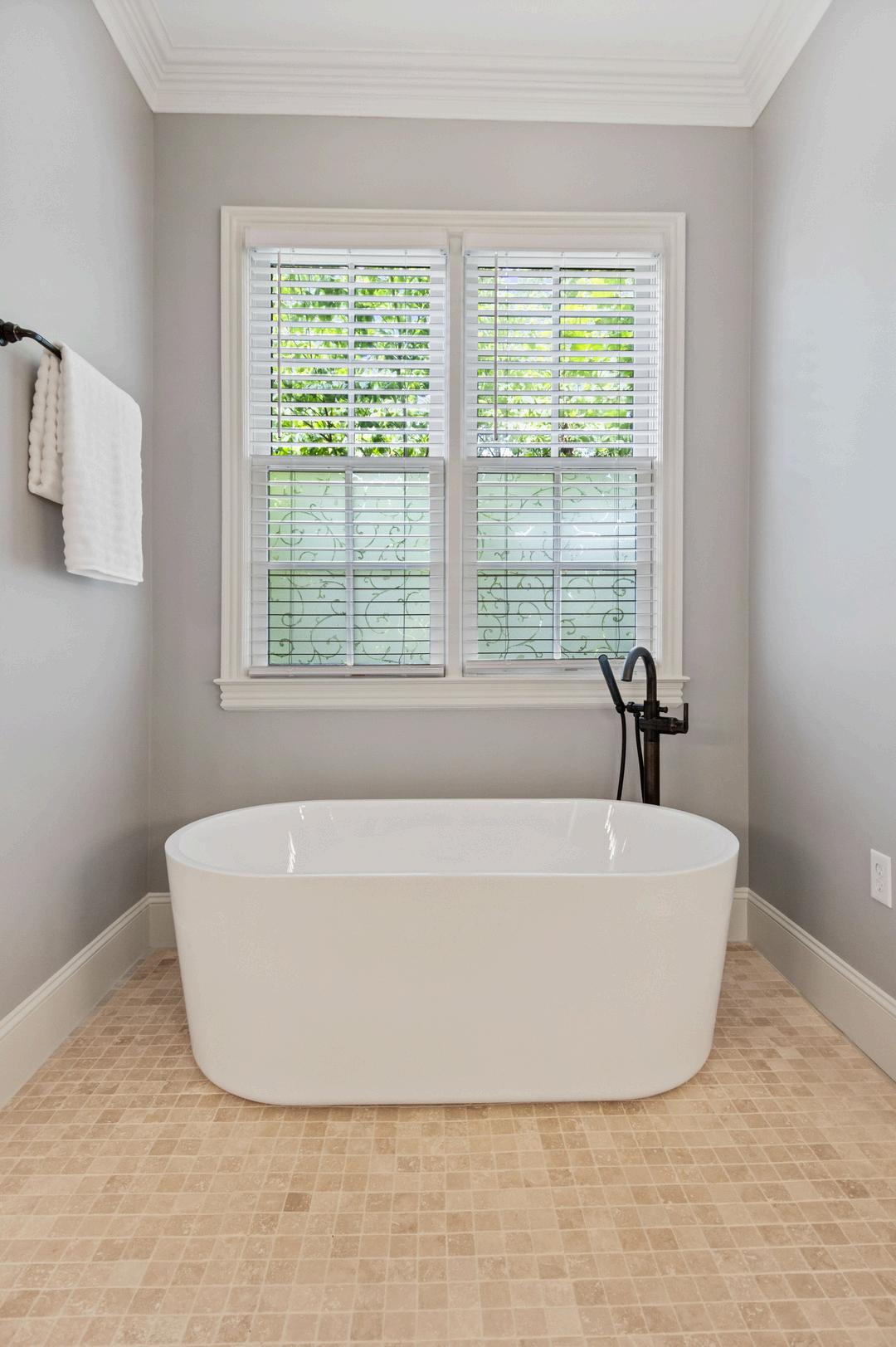
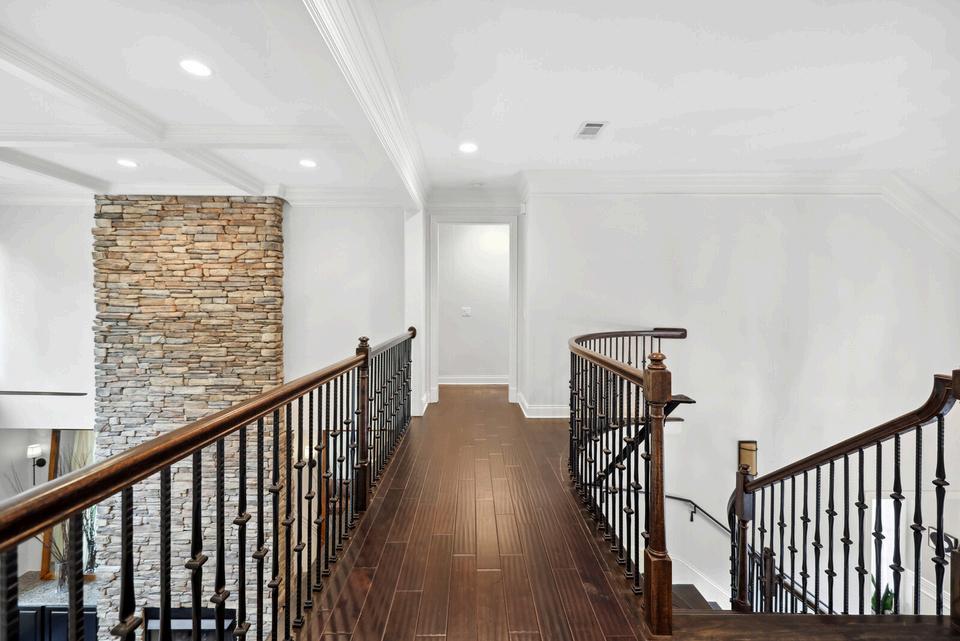
If you love a spacious home with wow-worthy features, the second level of this home with a catwalk overlooking the foyer and family room will surely catch your eye The sleek, wide-plank hardwood floors
line the upstairs hallways and infuse this home's design with an elegant appeal. But comfort is not overlooked as soft carpet flooring cozily cushions your tired feet in the bedrooms This functional abode boasts multiple walk-in attic storage areas, providing ample space to store seasonal decorations, sports equipment, and other household items which minimizes clutter and maximizes living space. Overall, the home's standout features exude both style and functionality that will impress any guest who walks through the door
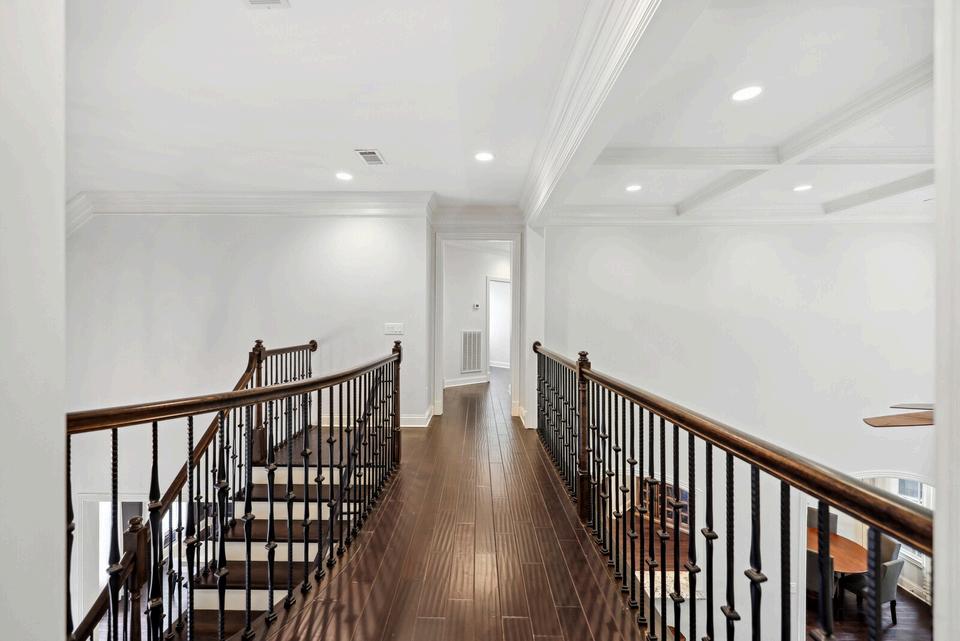
From the moment you step into bedroom #2, you are greeted by three cozy closets - one of which is a spacious walk-in. The soft carpeting and wall sconces create a warm and inviting atmosphere that will put you right at ease. Plus, you can enjoy the tranquil view of the community pond from the comfort of your own window. And let's not forget about the practicality of a ceiling fan/light combination to keep you comfortable year-round. Meanwhile, bedroom #3 boasts its own walk-in closet and a picturesque view out the backyard window. Both rooms share the elegant hall bath, complete with stylish tile flooring and granite countertops. And when it's time to retire to the privacy of your own space, bedroom #4 is just the ticket with two oversized walk-in closets, soft carpeting, and a ceiling fan/light combination. The en-suite bath is equally impressive, featuring tile flooring, a tub/shower combination, and more gorgeous granite countertops. With the added convenience of a linen closet, there is truly a place for everything!
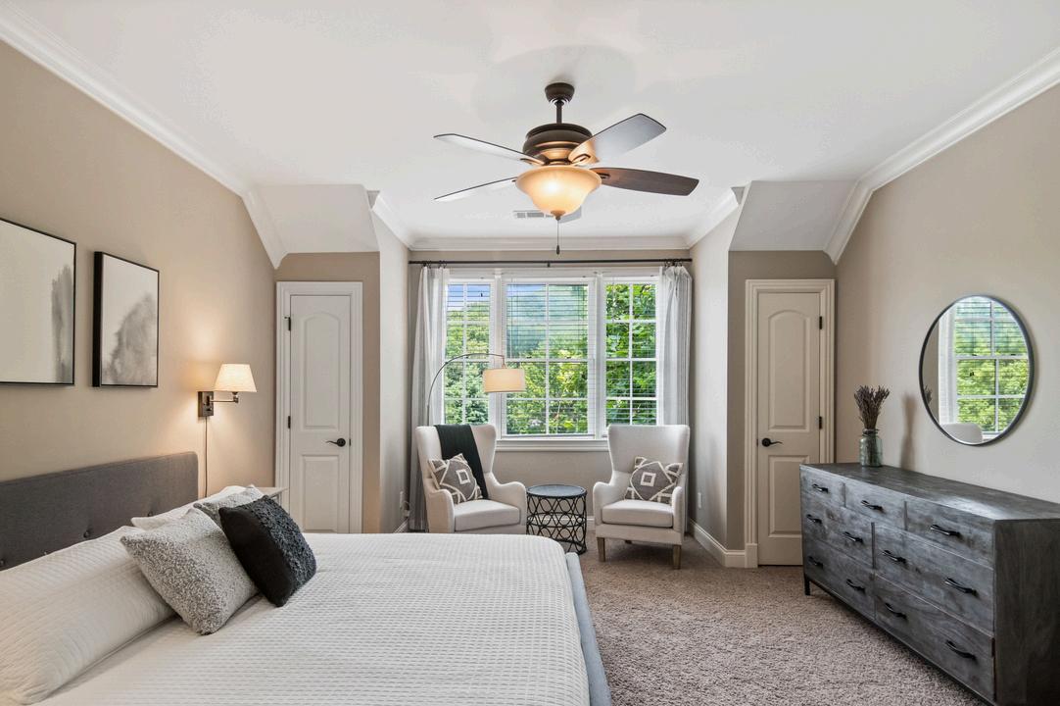
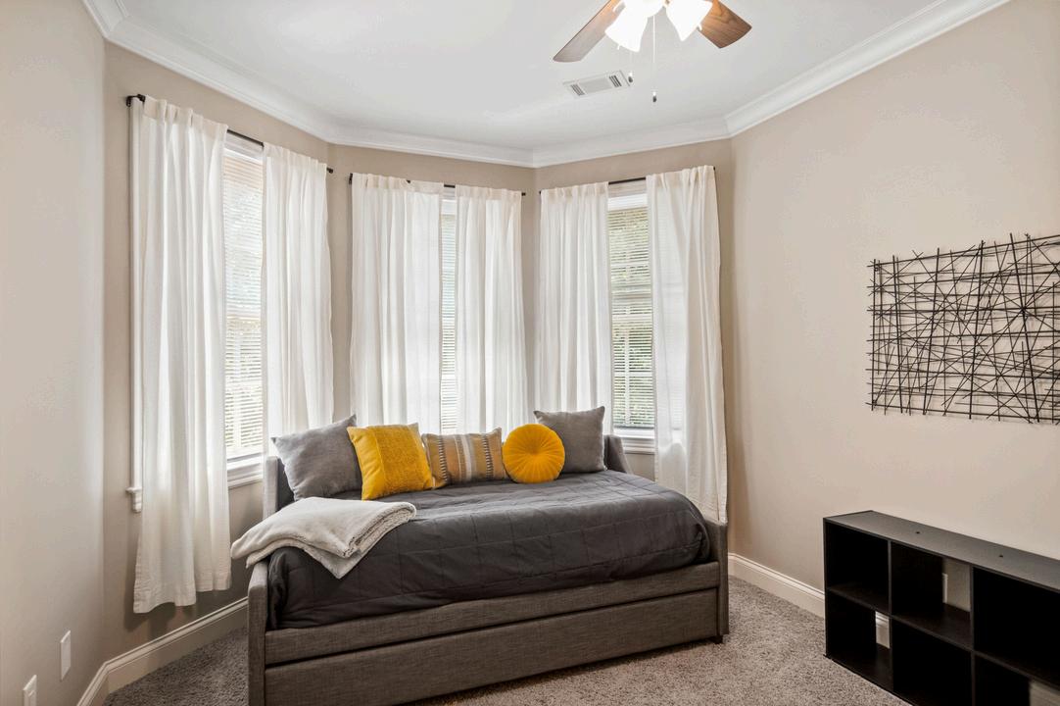
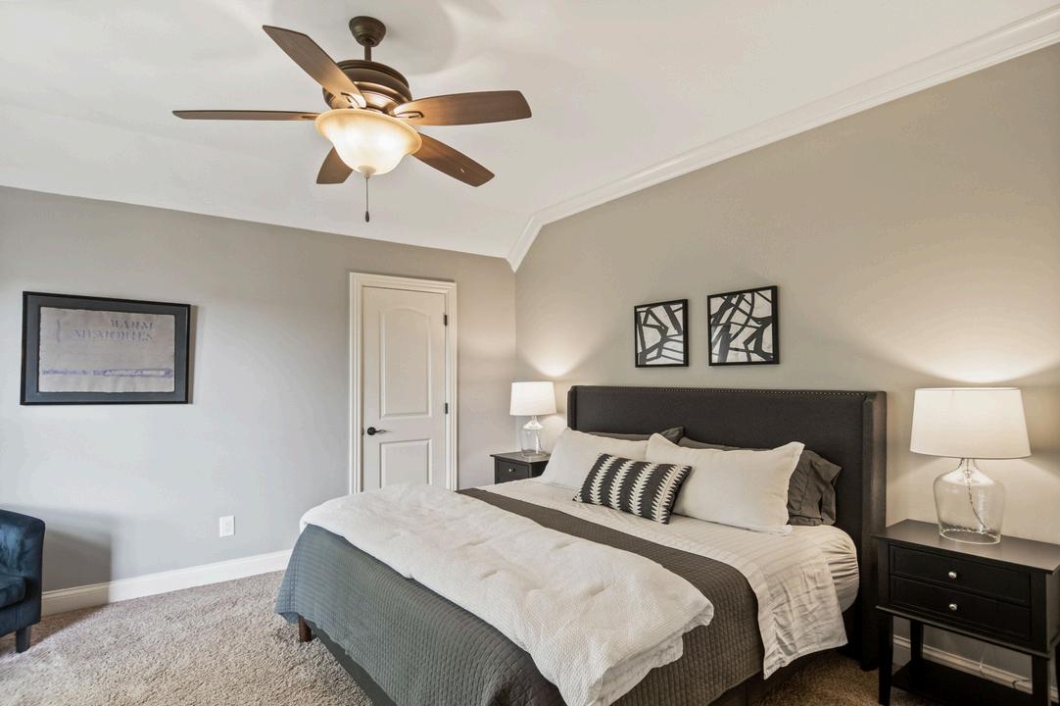
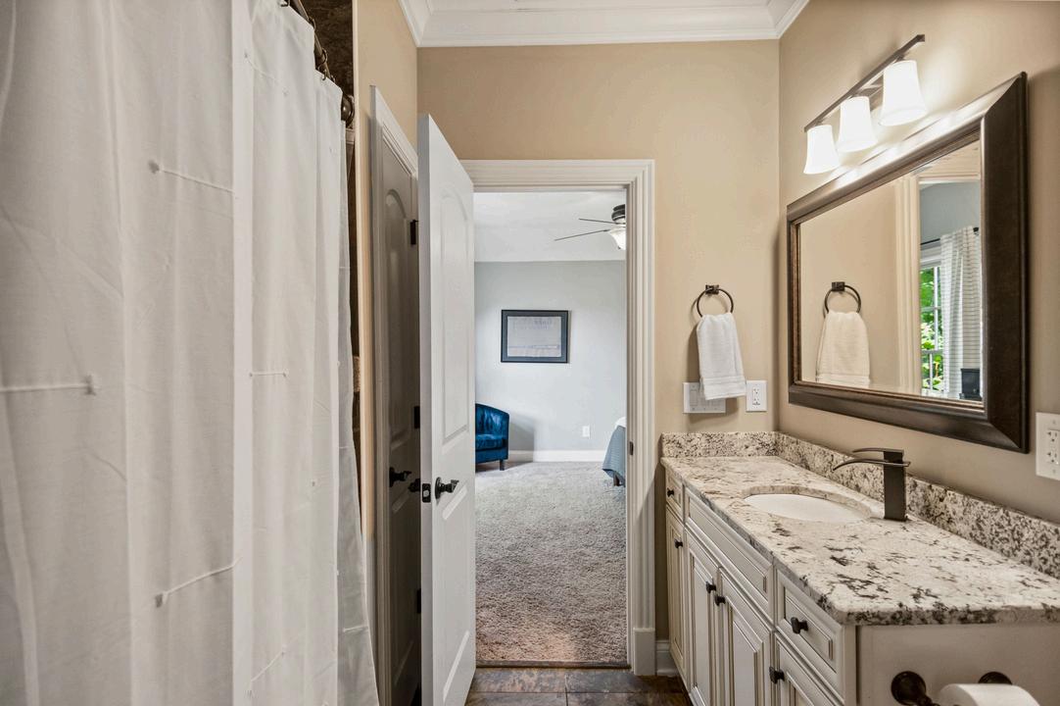
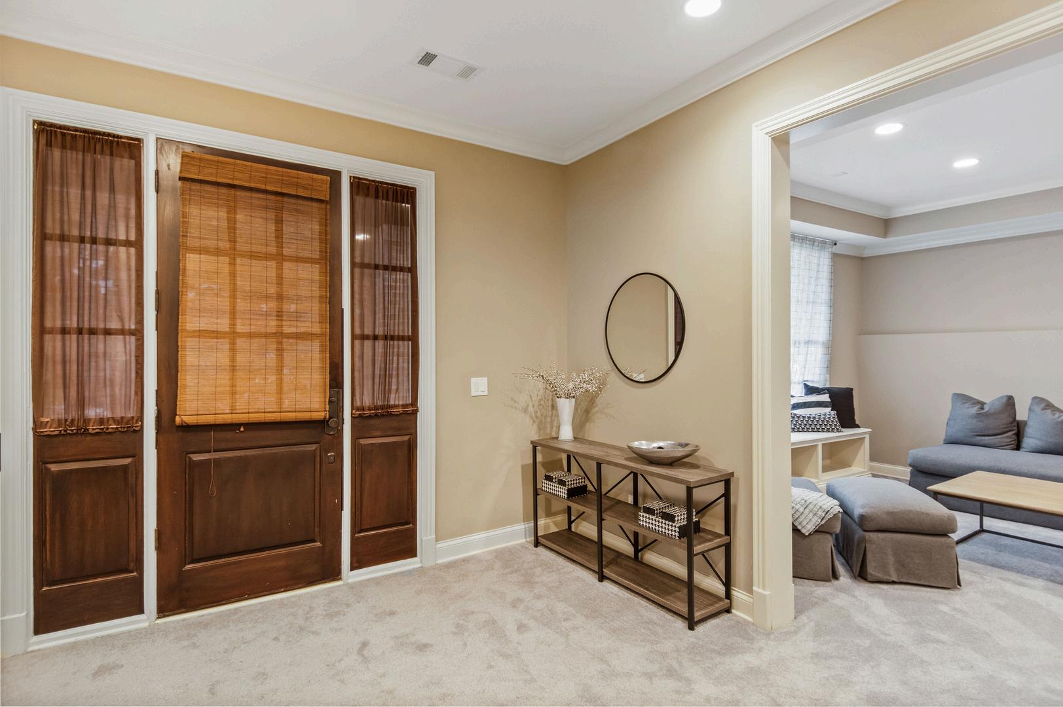
The stunning lower level features a full separate living quarters for a teen or another family member. Enter through the separate entryway with a charming porch swing and admire the new carpet throughout. The sitting room boasts a tray ceiling and built-in cubby shelving under the windows. With its open-concept design, the room seamlessly flows into the kitchen, making it a perfect space for your teens or parents to entertain. The kitchen itself boasts luxury vinyl plank flooring and stunning granite countertops. Cooking and cleaning up is made easy with the included range, dishwasher, sink, and microwave. And do not forget the stylish tile backsplash that ties the room together. Whether you're cooking up a storm or simply relaxing, this sitting room and kitchen combo will make you never want to leave.
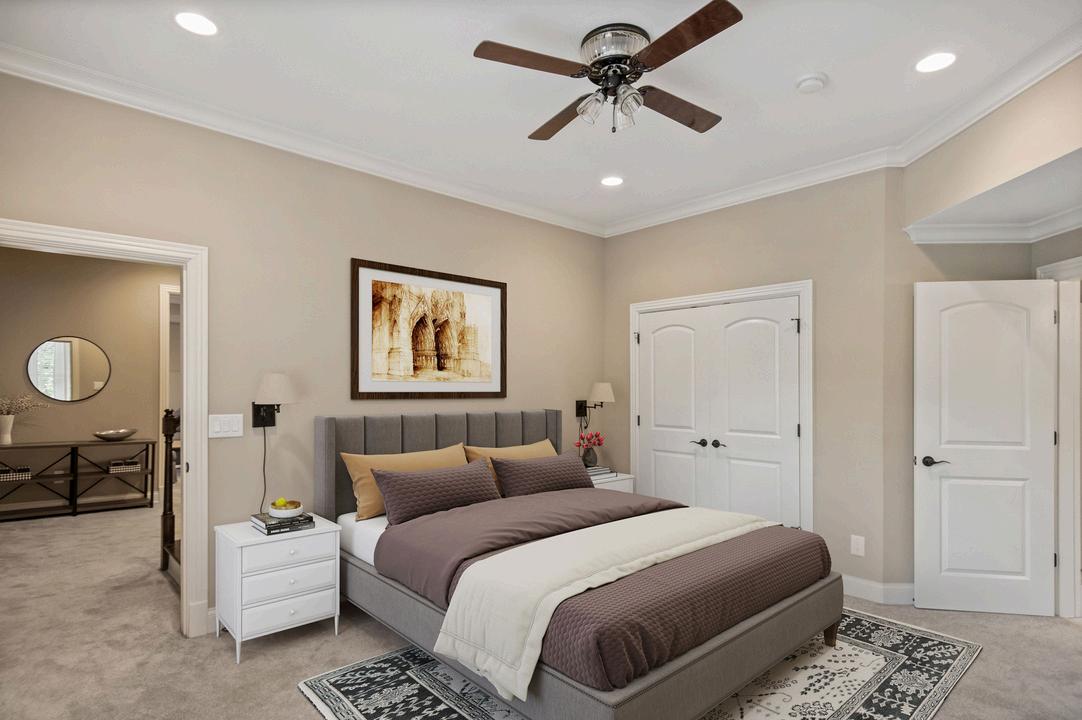
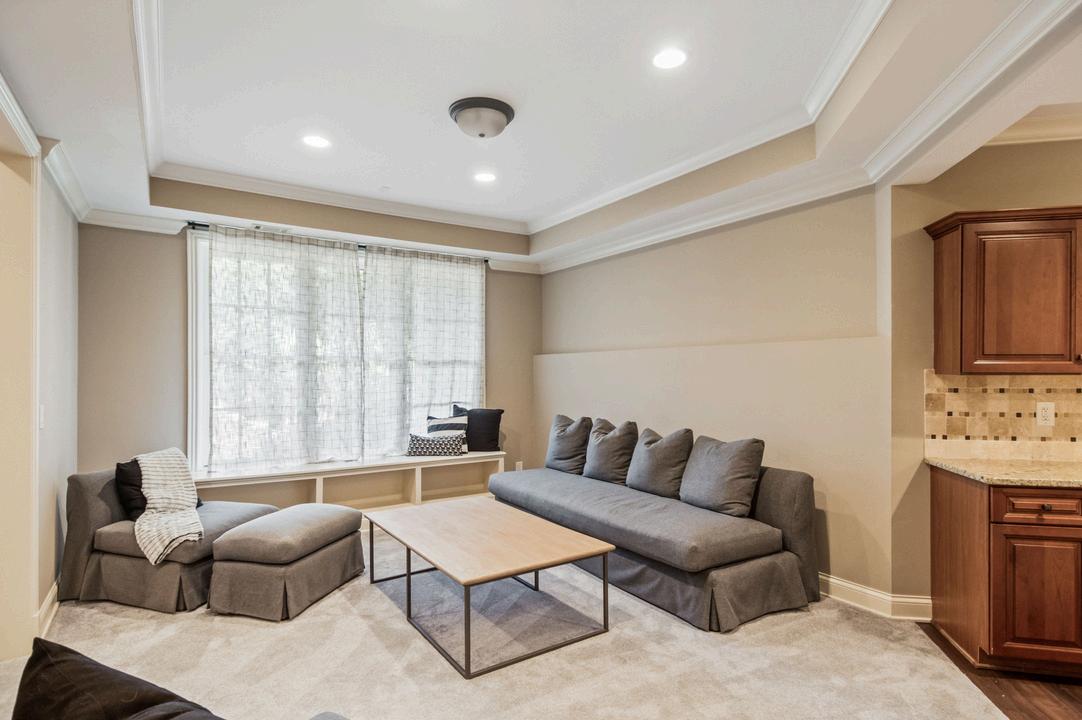
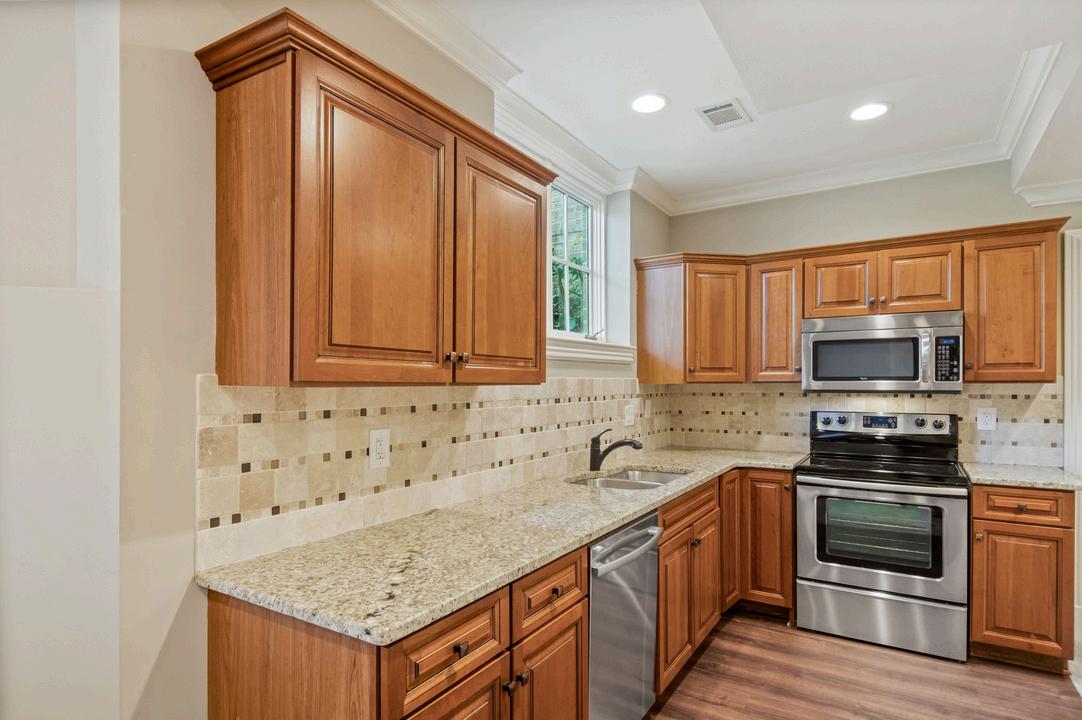
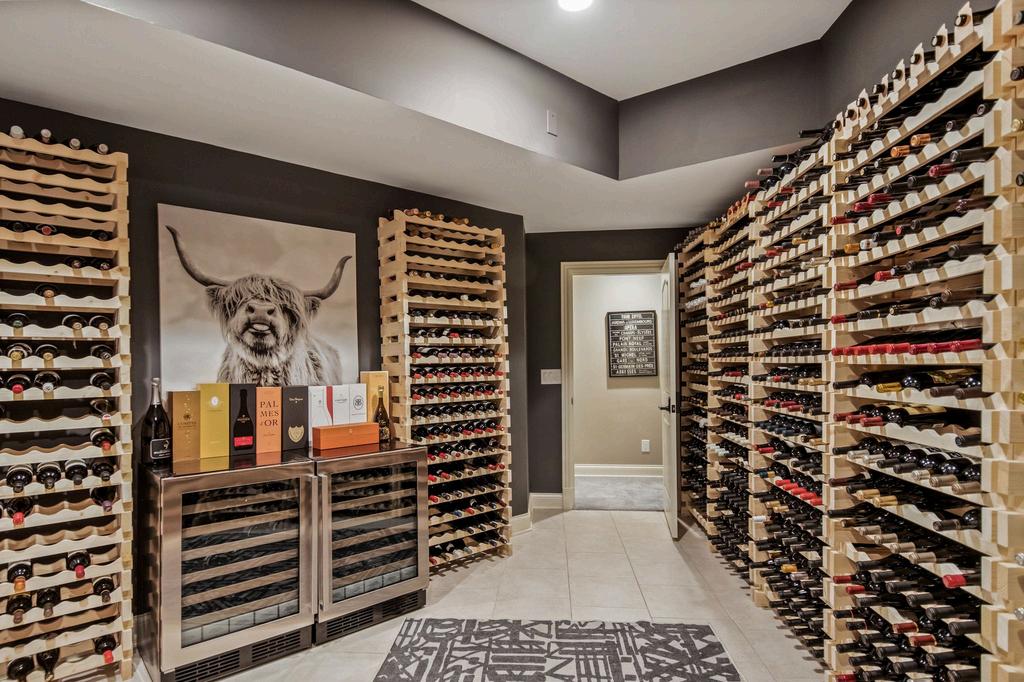
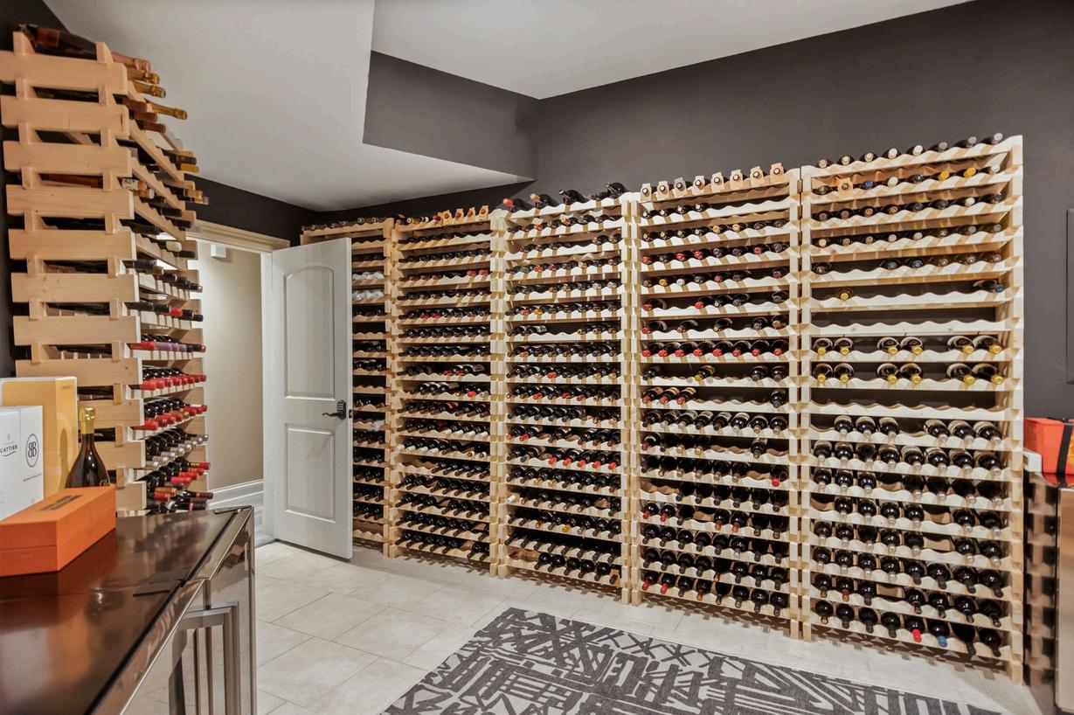
Imagine having your very own wine room, accessibly located within your home, where you can store your precious bottles of wine in a secure space. With lockable keyless entry, you can be certain that only you and select individuals have access to your wine collection. The wine room boasts a tile floor, lending to a modern and sleek aesthetic. With the opportunity to negotiate wine racks and four wine refrigerators, you can customize your wine room to your liking. In addition, the room grants access to stand-up height crawl space storage, providing ample space for your wine accessories or additional bottles. This wine room even further enhanced by the purpose-built bourbon closet on the main level to store your existing collection or start a new one!
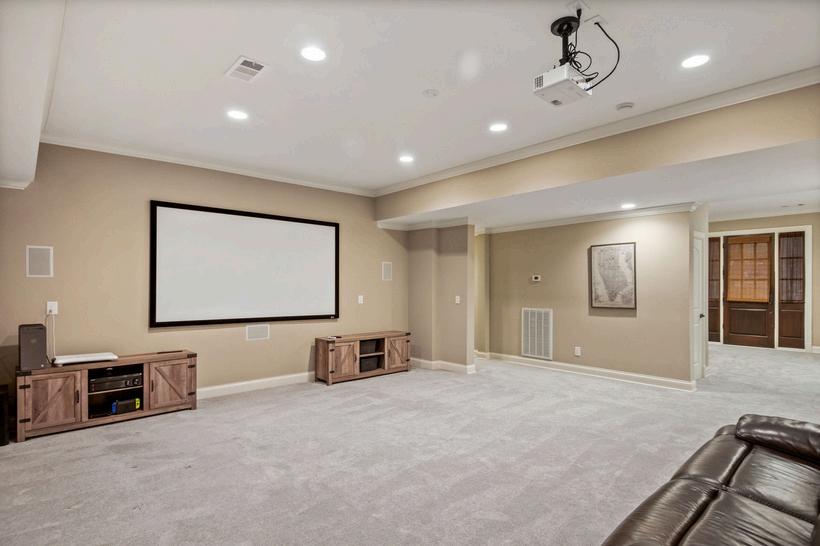
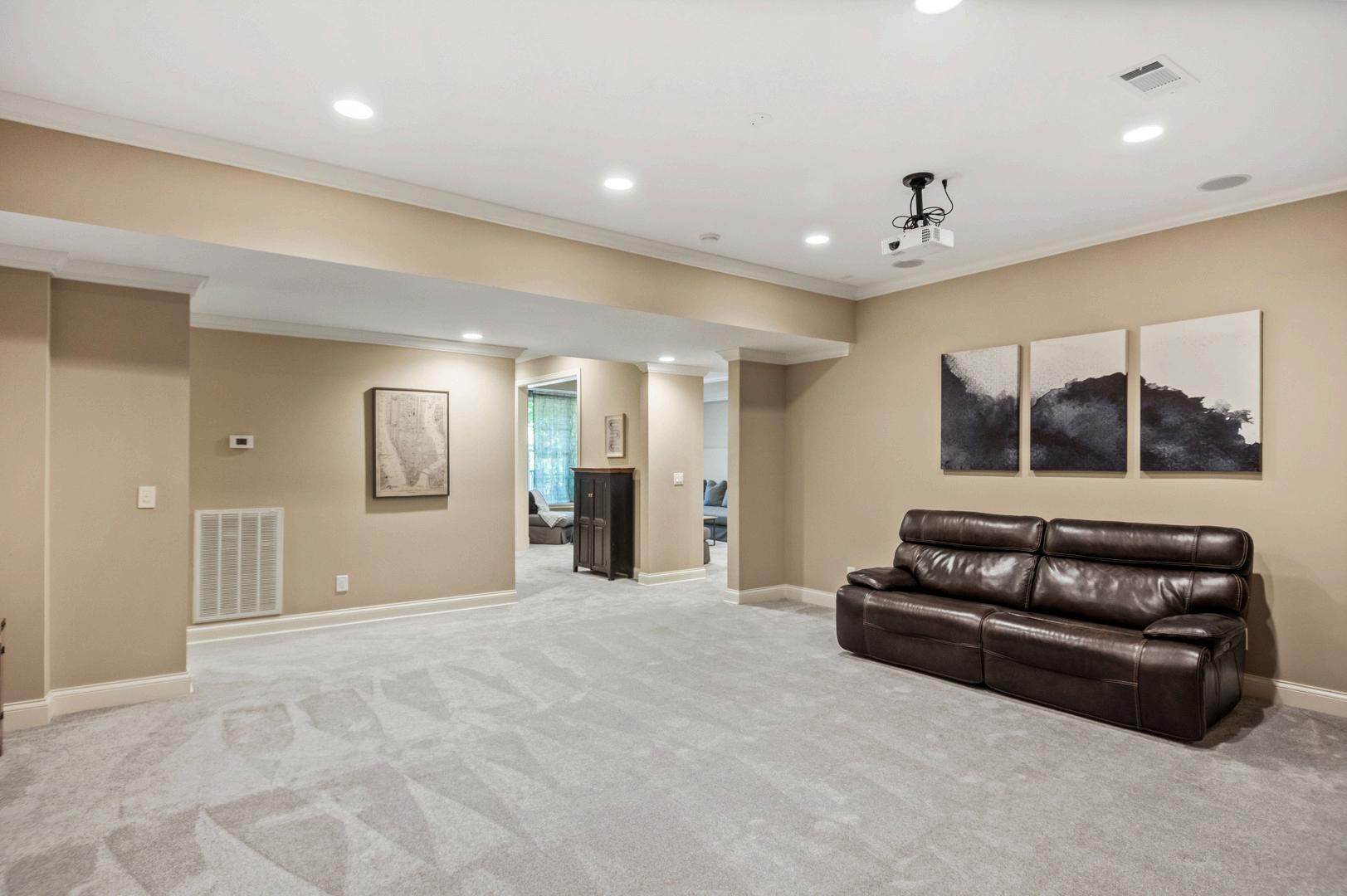
The lower level also has a bonus room with space to relax, entertain, and even escape for a moment. This room is elevated to an immersive experience as it has a movie screen, 4K projector, and surround sound. With this setup, your bonus room is transformed into a home theater that allows you to enjoy your favorite movies, TV shows, and sports events in high definition and with surround sound This is the perfect way to entertain guests or spend a cozy night with your family.


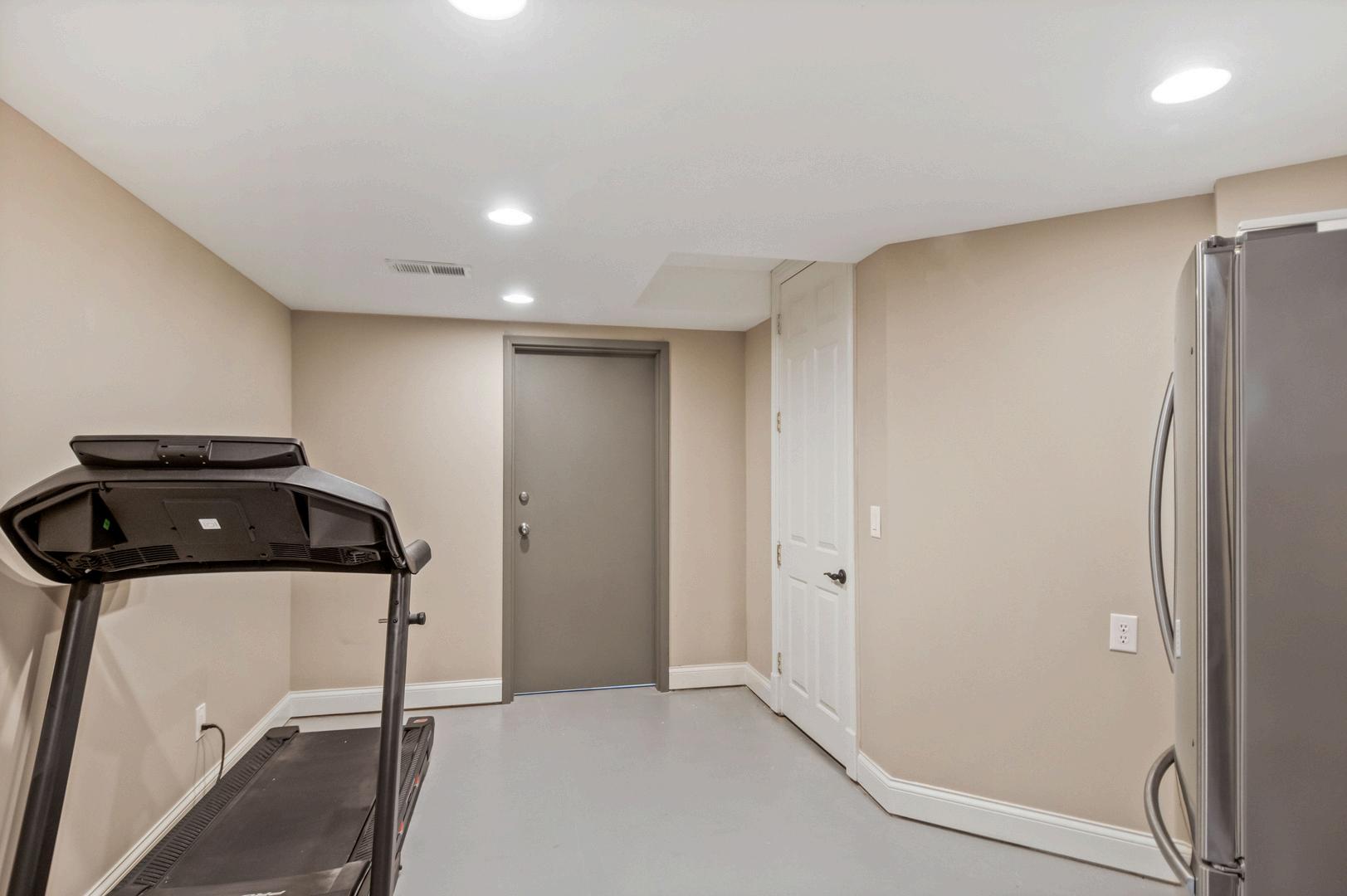
Imagine having a separate area dedicated to storage or a workout room in your home. The basement storage/safe room is a functional space perfect for meeting your needs. What is even better is having access to a secure safe room with a fire-rated steel door for added peace of mind. The mere thought of knowing you have a safe place to retreat to in emergency situations is priceless. This space can also double as an additional storage area for valuables that you want to keep protected. Plus, the added bonus of a refrigerator that conveys means you have easy access to cold drinks or snacks while utilizing this practical and versatile space.
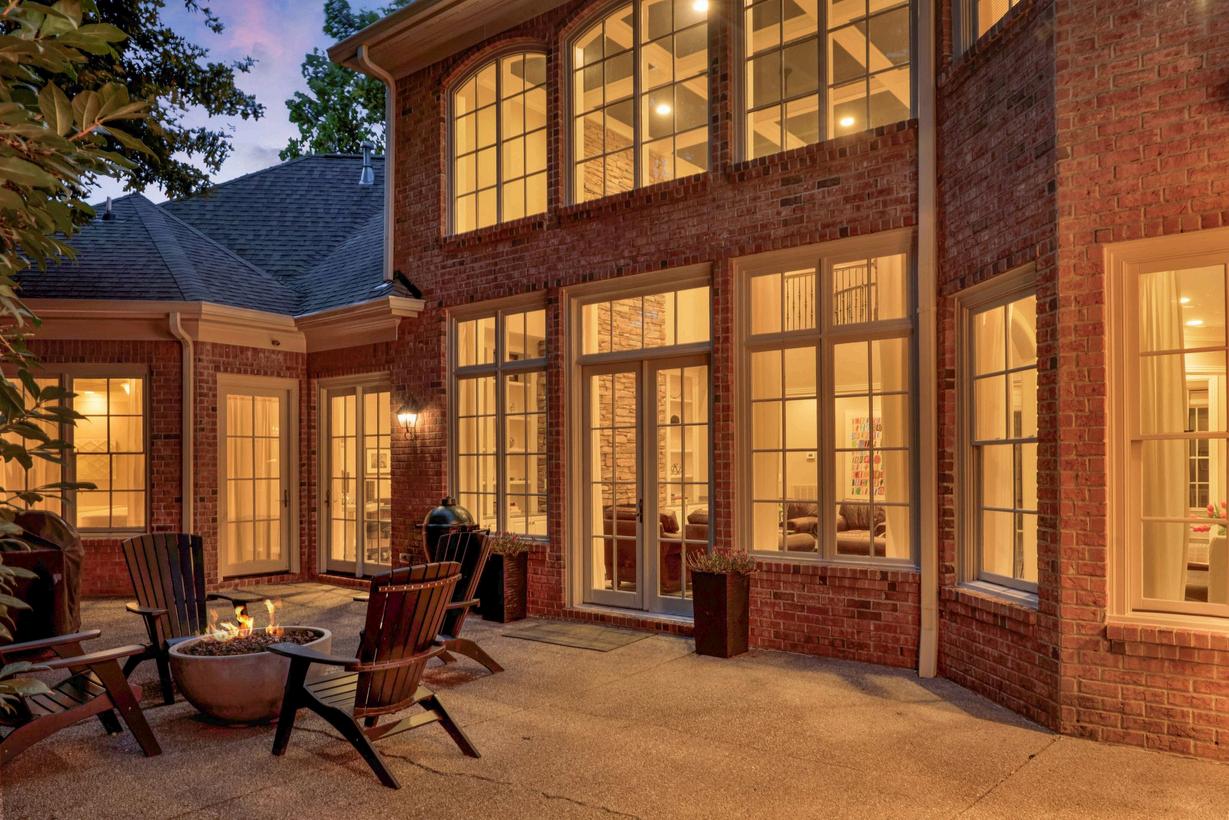
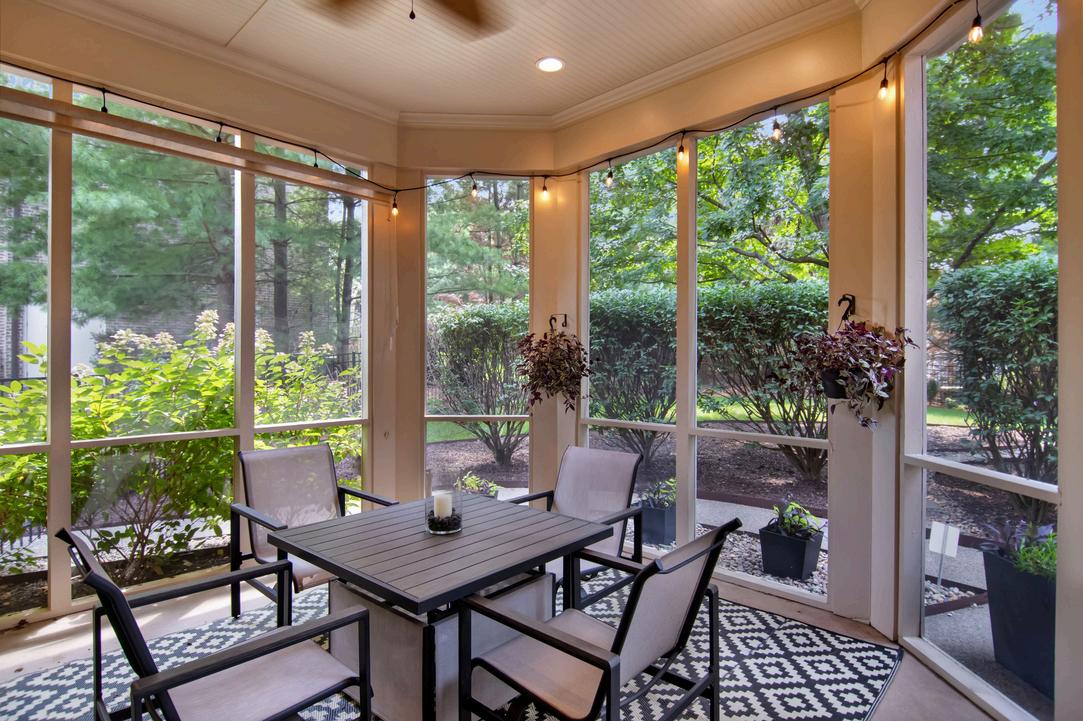

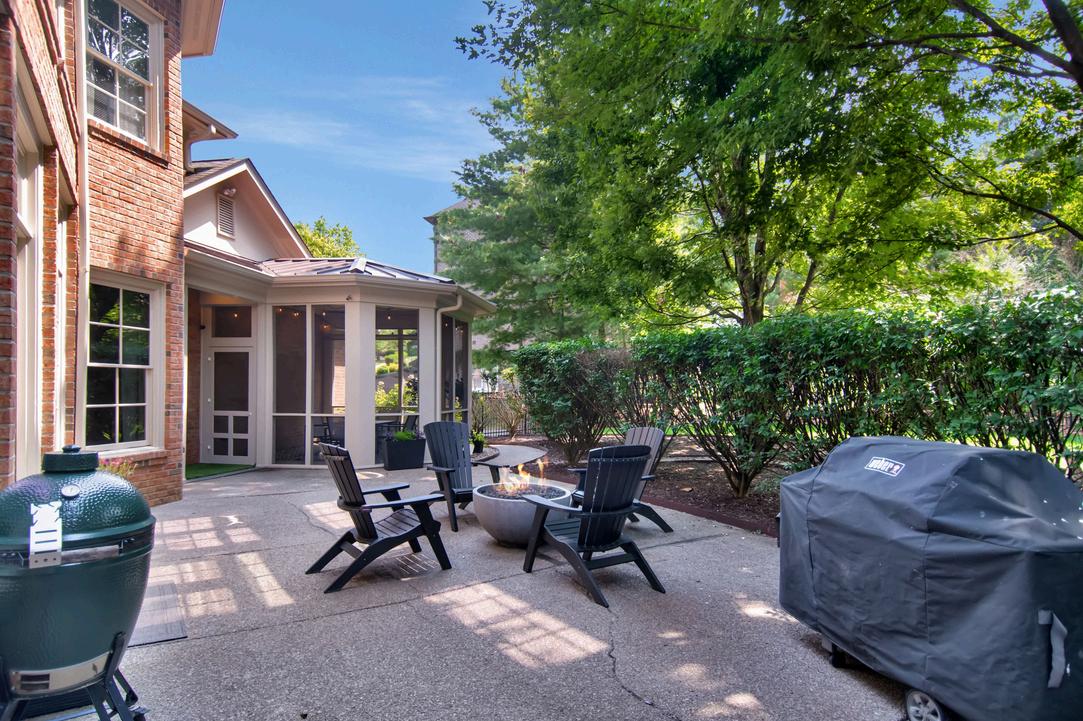
The backyard of the home is a private oasis where you can soak up the sweet Southern charm of your oversized aggregate back patio. Whether you are craving a morning coffee or an evening wine, your screened porch with bead board ceiling and fan offers the perfect respite from the hustle and bustle of everyday life. With a fully fenced backyard, you can relax in complete privacy, surrounded by lush and mature landscaping, and thanks to your full yard irrigation system with handy Wi-Fi control, you can say goodbye to the hassle of watering by hand and hello to more time spent enjoying your outdoor space. Come and experience the easy, breezy lifestyle of your dream home today.
Additional features of this home are the community amenities. Residents can enjoy a refreshing dip in the pool and a quick workout in the fitness room, followed by some much-needed relaxation in the cozy clubhouse or meeting rooms. For families with school-aged children, the award-winning Williamson County Schools system offers a bright future at Kenrose Elementary, Woodland Middle, and Ravenwood High. And when it is time to get out and explore, the Enclave's prime location provides easy access to I-65 for quick commute to all that Nashville has to offer.
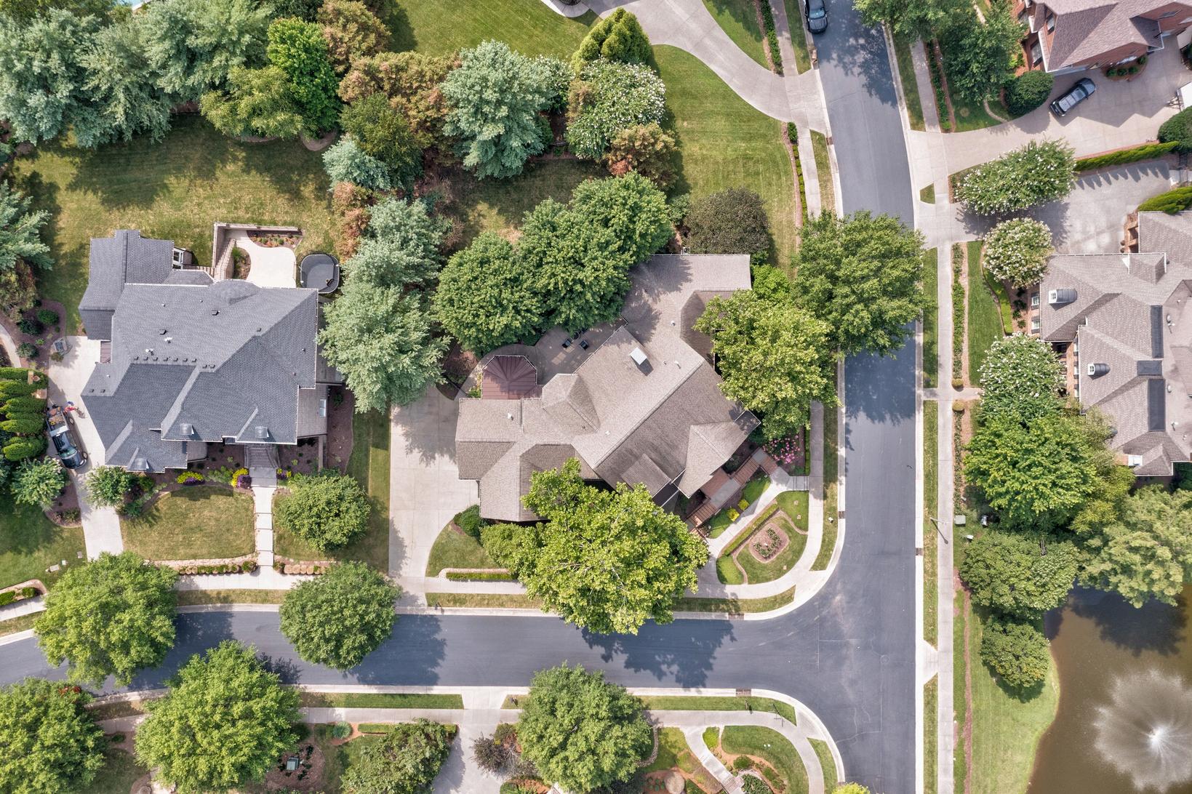
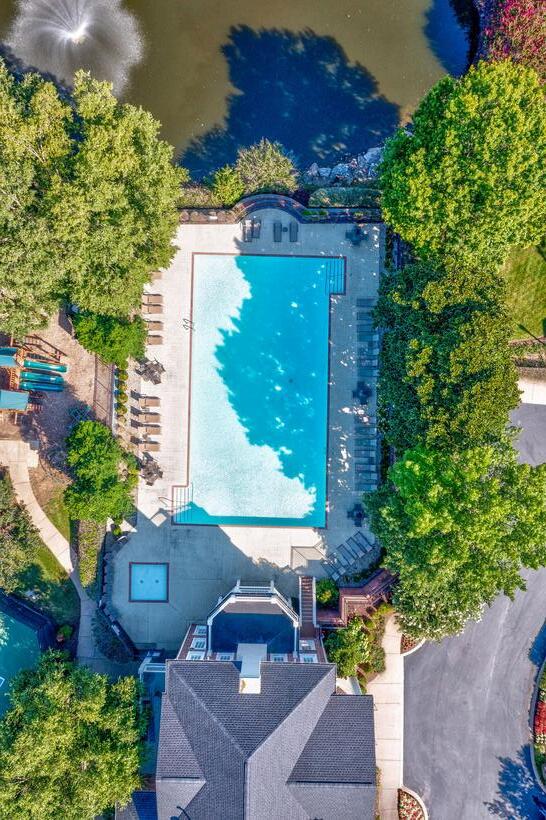
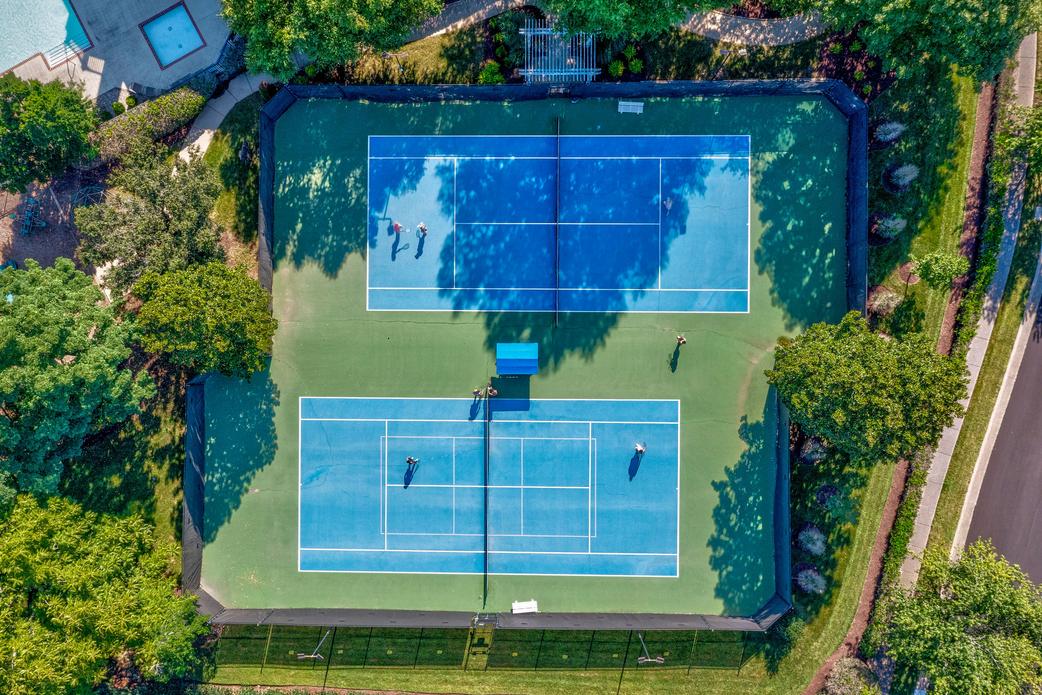
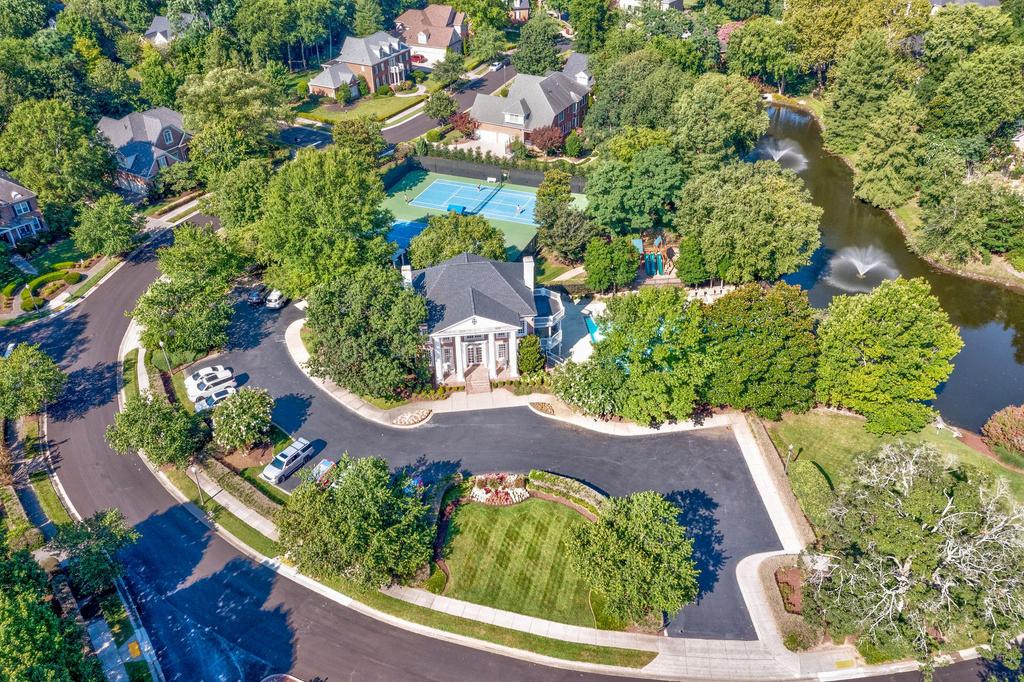
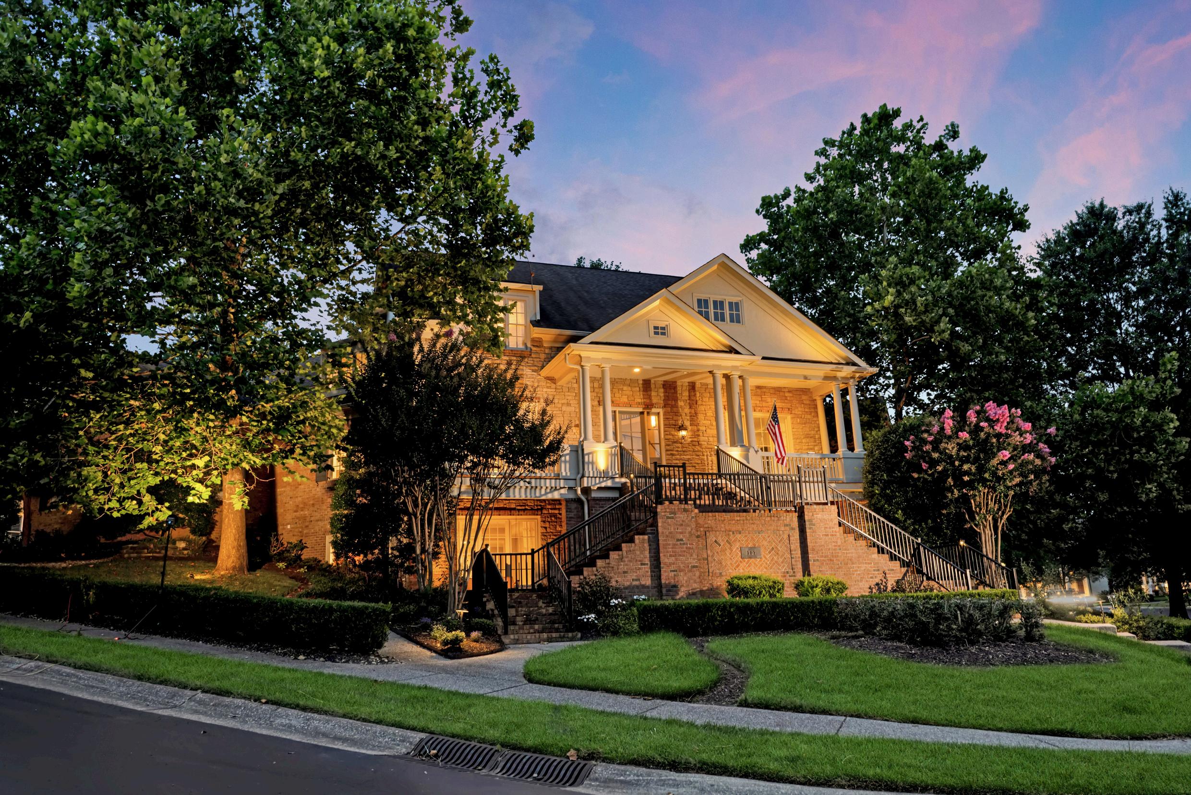
If you are searching for the perfect place to call home, look no further than 107 Chatfield Way Home Sweet Home!!
Highly Desirable Enclave at Carronbridge
Community Amenities
Gated Community w/ Sidewalks
Pool
Fitness Room
Clubhouse
Meeting Rooms
Custom Home Built in 2003
Corner Home Site
6,910 Square Feet
5 Bedrooms and 4.5 Bathrooms
Brick Exterior
Award-Winning Williamson County Schools
Kenrose Elementary
Woodland Middle
Ravenwood High
Close Proximity to:
Cool Springs, Downtown Franklin, Easy Access to I-65 for quick commuting, dining, and shopping in Nashville
Oversized Aggregate Back Patio
Screened Porch with Bead Board Ceiling and Fan
Fully Fenced Backyard
Full Yard Irrigation with Wi-Fi Control
Mature Landscaping
Three Car Side Entry Garage on Main Level
Built-in Cabinet Storage System
Full Finished Basement
New Carpet in the Basement
Upgraded Surround Sound System
Kitchen, Dining Room, Office, Primary Bedroom,
Primary Bathroom, & Patio
Central Vacuum Throughout
2 Large Walk-in Attic Storage Areas
Overall Main Level Features
Grand Two-Story Entrance with Winding
Staircase and Iron Spindles
Wide Plank Hardwood Floors Throughout
New Landscape Lighting
Two Step Entry from Garage
Front and Back Staircases
Magnificent Front Entry with Brick Imperial Staircase
Oversized Inviting Southern Front Porch overlooking
Community Pond with Fountain
Extensive Molding Throughout
Primary Bath Renovated in 2023
Gas On-Demand Hot Water Heater
Powder Room for Guests with Tile Accent Wall
Laundry Room
Granite Countertops, Sink, Cabinets, Tile Floor, and Drying Racks
Upgraded Existing Surround Sound System
Newly painted family room, kitchen, hallway, dining room and office
Living Room Features
Wide Plank Hardwood Floors
Wainscotting
Triple Crown Molding
Ceiling Fan Light Combo with Medallion
Wall of Windows Allow Natural Light In
8-foot Solid Wood Doors
Family Room Features
Wide Plank Hardwood Floors
Grand Two-Story Coffered Ceiling
Two-Story Stack Stone Fireplace
Custom Built-ins Flanking the Fireplace
French Doors Opening to the Outdoor Patio for Ease of Entertaining
Switch Activated Gas Log Fireplace
Fresh Paint
Primary Bedroom Features
Wide Plank Hardwood Floors
Surround Sound
Trey Ceilings
Reading Lights Over Bed
Extensive Windows for Natural Light
Door Leading to PAtio
Dual Walk-in Closets (One Oversized)
Primary Bathroom Features
Double Vanity with Granite Countertops
Makeup Counter
Extensive Cabinetry
Oversized Shower with Bench Seat
New Soaking Tub
Linen Closet
Water Closet
Surround Sound
Travertine Tile Floor
Formal Dining Room Features
Wide Plank Hardwood Floors
Wainscotting
Designer Light Fixture
Surround Sound
Fresh Paint
Kitchen Features
Stainless Steel Appliances
Refrigerator
Wine/Beverage Dual Temperature Fridge
Dishwasher
Oven
5 Burner Gas Cooktop with a Hood
Walk-in Pantry
New Butcher Block Island
Granite Countertops
Stone Backsplash
Large Bar Countertops
Extensive Cabinetry
Open Concept to Family Room
Eat-in Breakfast Nook with Door Leading to Patio
Crown Molding
Wide Plank Hardwood Floors
Fresh Paint
Office Features
Wide Plank Hardwood Floors
Crown Molding
Designer Light with Medallion
Surround Sound
French Doors Leading to Patio
Pocket Doors
CAT 5
Fresh Paint
Bedroom 2 Features
Three (3) Closets (One Walk-in)
Carpet
Window Overlooking the Community Pond
Wall Sconces
Ceiling Fan/Light Combination
Bedroom 3 Features
Walk-in Closet
Window Overlooking Backyard
Carpet
Ceiling Fan/Light Combination
Bedroom 4 Features
Two Oversized Walk-in Closets
Carpet
Ceiling Fan/Light Combination
En-Suite Bathroom
Tile Floor
Tub/Shower Combination
Granite Countertops
Linen Closet
Overall Features
Catwalk Overlooking Foyer and Family Room
Wide Plank Hardwood Floors in the Hallways
Carpet in Bedrooms
Multiple Walk-in Attic Storage Areas
New Paint in Hallway
Overall Features
Fully Separate Teen/In-Law Area
Separate entryway with Porch Swing
New Carpet
Separate Laundry Room
Washer and Dryer Convey
Tile
Cabinetry
Kitchen
Luxury Vinyl Tile Flooring
Granite Countertops
Range
Dishwasher
Sink
Microwave/Hood
Tile Backsplash
Bedroom 5
New Carpet
Wall of Windows for Natural Light
Ceiling Fan/Light Combination
En-Suite Bathroom
Tile Floor
Tile Shower Combination
Granite Countertops
Linen Closet
Hall Bathroom Features
Shared by Bedroom 2 & 3
Tile Floor
Granite Countertops
Tile Tub Shower Combination
Sitting Room
Open to Kitchen
Tray Ceiling
Built-in Under the Window Cubby Shelving
Bonus Room
Movie Screen
Projector
Surround Sound
Storage Room/Safe Room Access
Separate Storage Area or Workout Room
Access to Safe Room with Steel Door
Refrigerator (Conveys)
Wine Room
Lockable Keyless Entry
Wine Racks (Negotiable)
4 Wine Refrigerators (Negotiable)
Tile Floors
Access to Stand-Up Height Crawl Space


