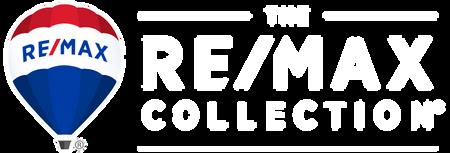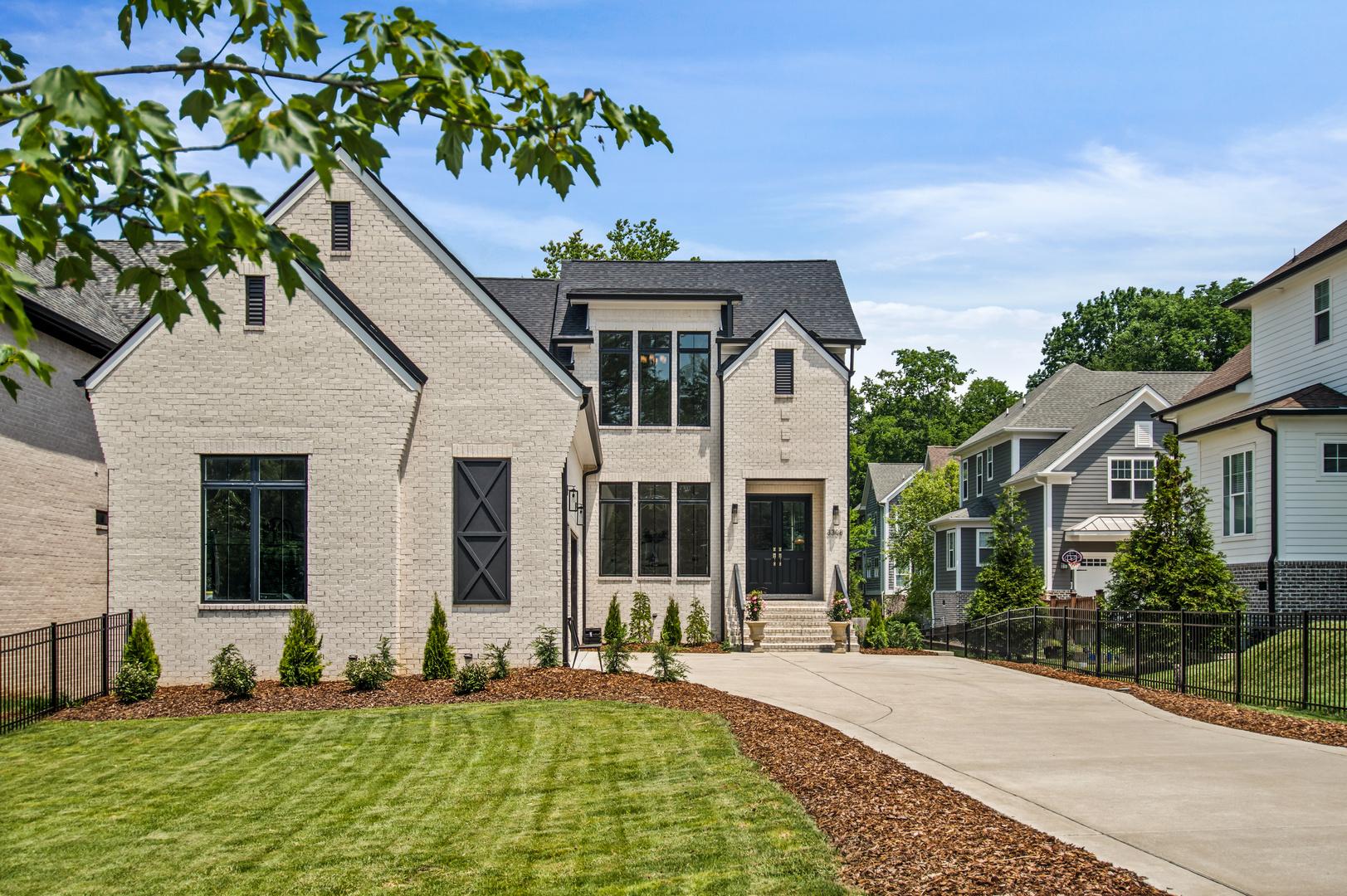






Welcome to 3308 Hobbs Road in beautiful Green Hills. This gorgeous custom-built home boasts stunning features. Follow the private, gated driveway up to the grand front door entry




The seamless open floor plan makes the main living space ideal for entertaining. Natural light floods the entire home and the soaring shiplap ceilings create a grand living space to enjoy.

With large windows surrounding, and the finest finishes and fixtures this living space is nothing short of perfection. You will love the cozy ambiance created around the concrete fireplace which acts as a centerpiece for this custom living space.



The state-of-the-art kitchen boasts tons of white cabinetry, a custom Thermador fridge to match the cabinets, & stainless steel appliances, gorgeous countertops with matching backsplash, and a waterfall island with seating! Fall in love with the elegant dining nook off of the kitchen. The dining space is perfect for seamless entertaining, nestled into the bay windows looking out on the balcony and yard.









Breathtaking master suite with triple trey ceiling, gleaming floors, and tons of natural light. The custom closet with island offers it all with ample space for storage, full dressing space, and access to the full laundry room for your convenience.





The dreamy en-suite bathroom boasts a frameless glass shower with excellent tile work, split double vanity, and a large soaking tub.



The first guest bedroom is on the main floor with a private en-suite bathroom boasting a shower with gorgeous tile work.


Upstairs you will find two additional guest bedrooms each with a spacious layout, natural light, and upgraded en-suite bathrooms that boast tiled tub/showers and single vanities.




At the top of the stairs, the perfect bonus room offers ample natural light through the oversized windows, and a balcony overlooking the main living room. The space is incredibly functional with a second laundry room space conveniently located for the upstairs guest bedrooms Elevator access to all levels!




Elevator access brings you to all levels, including the basement fit to entertain. Enjoy all the luxuries you can dream of right in your own home including a spacious rec room with a wet bar, full gym space, and seating near the windows for light.




The fourth private guest bedroom is located in the walkout basement. With plenty of room and natural light, this final guest bedroom feels like a primary suite more than a basement bedroom. Enjoy a beautiful full bathroom right next to the room, great for guests to enjoy a private space!



Head outside to relax on the covered patio and the fully fenced-in yard perfect for entertaing or pets. Enjoy 2 levels of outdoor entertaining space and a large yard shaded by mature trees.




This is a must see home minutes to restaurants, Parks, shopping, Award Winning Julia Green Elementary, Vanderbilt/Belmont, Whole Foods, Trader Joes, Green Hills Mall and Downtown.
All this and more wait for you, where luxury living is within reach! Find your new home sweet home at 3308 Hobbs Road!




Year built 2020
5,761 square feet
0.44 Acre Yard
Gated Property
Plus Full Privacy Fenced Backyard
Irrigation System for Front and Backyard
5 Bedrooms
Master on Main
Additional Bedroom on Main
Two Bedrooms on Upper Floor
One Bedroom on Lower Floor
5 Full Baths and 1 Half Bath
3- Car Garage
Elevator with Access to All Floors
Central Vacuum System

Hose Stored in the Elevator for Easy
Transport
Main Floor
New Steel 8' Front Doors (2022)
Office on Main Floor off Foyer
French Doors
Coffered Ceilings
Chef's Kitchen
Thermador Refrigerator
2 Laundry rooms
Washer & Dryer off Master Closet
Upstairs Full-Size Stacked Washer/Dryer
2 Gas Fireplaces
Living Room
Back Porch off Main Floor
3 Nest Thermostats (1 on Every Floor)
Ring Doorbell
Ring Camera off the Upper Patio to Monitor the Backyard
Stair Runners Installed on Both Sets of Stairs in 2022 (Can be Removed)
All Custom Curtains and Window Coverings Stay Back Main Porch with Curtains for Privacy
Furniture Negotiable
Purchased from Restoration Hardware
All Wall Mounted TVs in the Home Remain
Additional Features
Community Highlights
Thermador Double Oven 48” Range
Microwave
Kitchen Wine Fridge
Walk-Out Basement
Wet Bar Featuring Mini Fridge & Ice Maker
Craft Room
Workout Room/Theatre Room
Storm Shelter
Exterior Features
This is a must see home minutes to restaurants, Parks, shopping, Award Winning Julia Green Elementary, Vanderbilt/Belmont, Whole Foods, Trader Joes, Green Hills Mall and Downtown. New Rear-Extended Lower Patio
Traeger Smoker on Lower Patio Remains
All Exterior Lights are on an Automatic Switch that Coordinates with Sunrise/Sunset.
Plans and Renderings for a Proposed Pool
Provided
(controls located on the west side of the home, system on a timer) 3308 Hobbs Rd, Nashville, TN 37215


