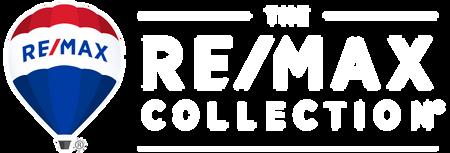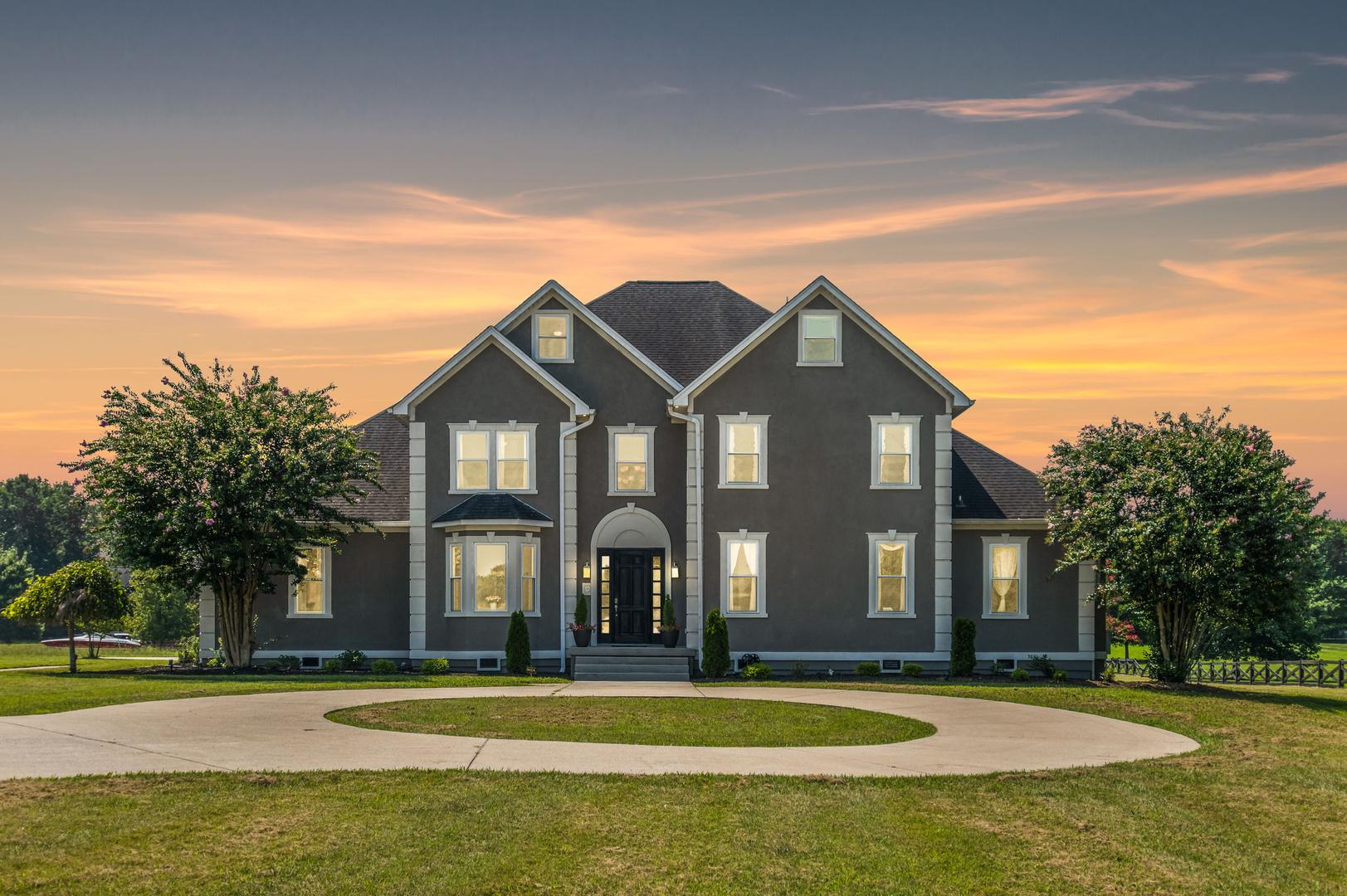







Welcome to 422 Davis Road, a magnificent lakefront oasis nestled in the picturesque beauty of Lebanon, Tennessee. This exceptional property sprawls over 8 acres of stunning terrain, gently cascading down to a tranquil waterfront adorned with a private dock. The HOA free community embraces an equestrian lifestyle, allowing for barns and horses,

As you embark on the journey down the treelined driveway, you will immediately notice the flat expanse that descends to meet the water's edge. The focal point is a 7,224 square foot masterpiece a custom-built home thoughtfully designed to harmonize with the surrounding beauty.

Step through the front door and you are greeted by the el of hardwood floors that a found throughout the ma level, leading you into a g two-story entryway. To th a tastefully appointed po room awaits your guests, discreet hallway beckons your private home office— enclave of productivity fo working from home. Fibe Internet connectivity has


To the left of the entry, a formal dining room adorned with a picturesque bay window sets the stage for celebratory gatherings and cherished family occasions. The wainscoting and designer lighting add the perfect ambiance for dinner parties with friends and family.



The heart of the home reveals itself as an open-concept family room seamlessly intertwined with the culinary delights of the kitchen. Crafted custom built-ins and surround sound accentuate the space with comfort, while a dual-sided fireplace connects this area with the kitchen—a promise of cozy winter evenings shared with loved ones. Enveloped in natural light, an adjoining sunroom offers an idyllic setting to savor your morning coffee while offering a quiet sanctuary to begin your day with a lakeside view.







For the culinary enthusiast, the kitchen is a symphony of design and functionality. A generous island crowned with quartz countertops presides over stainless steel appliances a refrigerator that will convey with the property, a four-burner range, a dishwasher, an ice maker, and a microwave. Two walk-in pantries with room for a secondary refrigerator offers much needed storage space, while a cozy breakfast nook with a wall of windows bathes in the gentle morning light. A well-appointed wet bar, complete with a wine fridge and decorative shelving, transforms entertaining into an art form where the chef's creations are complemented by the perfect pairing of wine.

Retreat to the sanctuary of the main-level primary bedroom, where a gas fireplace beckons you to unwind in comfort. An adjoining sitting room provides respite, a haven for contemplation or a quiet space to indulge in the pages of a beloved book.




The ensuite primary bathroom is a spa-like haven, boasting grand two-story ceilings, a luxurious soaking tub, and a separate tiled shower equipped with dual shower heads. Double vanities including a separate makeup area are adorned with granite countertops and create an oasis of rejuvenation, while a private water closet and dual walk-in closets complete the ensemble.



Additional first-floor features include a generous laundry room, a versatile flex room currently used as an exercise room, and a convenient cubby drop zone welcoming you home as you enter through the large three-car side entry garage.






Journeying to the second level via one of the two staircases offers an ascent to a realm of comfort and possibility. Four additional bedrooms await and each is a haven of privacy and elegance. Two bedrooms enjoy the privilege of private ensuite baths, while the remaining two share a Jack and Jill bathroom.

This level also features a capacious bonus room with two distinct spaces. One area is ideal for another TV room and the other is perfect for a pool table. Soft new carpeting pampers bare feet in all of the bedrooms and the bonus room.



The journey culminates on the third level and is a clean canvas of versatility for the new homeowner's lifestyle. Whether utilized as a secondary home office, a creative kid's playroom, an expansive exercise sanctuary, a cutting-edge media room, or a lavish sixth bedroom for esteemed guests, the possibilities are endless.




All this and more await at 422 Davis Road which is a symphony of luxury, nature, and architectural brilliance poised to redefine the meaning of "Home Sweet Home."



7,224 Square Feet
4 Bedrooms & 4.5 Bathrooms (Home perks for 4 but additional bedroom/flex could make the home up to 6 bedrooms)
8.18 acres
Level Front and Backyard
Space for a Barn/Pastures
Built 2004
Lakefront - Old Hickory
Private Dock
Tiered Deck with a Hot Tub that will convey
Tree Lined Driveway
HVAC Units Approximately 1 year old
Roof Approximately 8 Years Old
Three Car Side Entry Garage
Additional parking pad in driveway
Circular Drive in Front for Guests
Welcoming Front Porch
Dual Staircases
Full Home Intercom System (Radio and Intercom)
Primary Bedroom on the Main Level
Fiber Internet - United Communications
Recessed Lighting Recently Converted to LED
Easy Access to
Downtown Lebanon - 8 miles
Publix - 4.5 miles
Friendship Christian School - 2 miles
Nashville International Airport - 30 miles
Downtown Nashville - 37 miles
Grand Two-Story Foyer
Hardwood Herringbone Pattern in Foyer
Cubbies Drop Zone Off Garage
Designer lighting throughout
Extensive Molding Throughout
Powder Bath for Guests
Separate Exercise Room
Oversized Laundry Room
Tile Floors
Utility Sink
Cabinetry
Built-in Ironing Board
Storage Closet
Dining Room
Wainscoting
Hardwood Floors
Bay Windows
Designer Lighting
Office
Hardwood Floors
Ceiling Fan/Light Combination
Storage Closet for Files
Cat 5 Wiring
Family Room
Family Room
Open Concept to the Kitchen
Hardwood Floors
Double-sided Fireplace to Kitchen (Propane would need to be hooked back up)
Custom Built-Ins
Surround Sound (Audio Equipment
Needed)
Connecting Sunroom Overlooking the Deck and Backyard
Primary Bedroom
Hardwood Floors
Gas Fireplace (Propane would need to be hooked back up) with Decorative Shelving
Surround Sound (Audio Equipment
Needed)
Private Seating Area overlooking backyard with lake views
French Doors Leading to Sunroom
Primary En-Suite Bathroom
Grand Two-Story Ceilings
Tile Floors
Large Soaking Tub
Separate Tile Shower with Dual Shower
Heads
Double Vanity with Granite Countertops
Separate Makeup Seating Area
Private Water Closet
Two Walk-In Closets
Kitchen
Quartz Countertops/Bar
Open Concept to the Family Room
Hardwood Floors
Chef’s Kitchen
Massive Island with Quartz Countertops
Abundant Cabinetry with Drawer
Pullouts
Under Cabinet Lighting
Stainless Steel Appliances New in 2022
Refrigerator that conveys
Four-burner range
Dishwasher
Ice Maker
Microwave
Two Walk-In Pantries
Grand Two-Story Ceilings
Designer Lighting
Eat-In Breakfast Nook with Bay Window
Tile Backsplash
Wet Bar with a Wine Fridge and Decorative Shelving
Dual Staircases
Hardwoods in Hallways
Bedroom #1
New Carpet
Walk-In Closet
Fan/Light Combination
Private En-Suite Bathroom
Tile Floors
Tub/Shower Combination
Bedroom #2
New Carpet
Walk-In Closet
Shared Jack + Jill Bathroom with
Bedroom #3
Tile Floors
Double Vanities
Separate Room with Toilet +
Tub/Shower Combination for Privacy
Bedroom #3
New Carpet
Oversized Walk-In Closet
Fan/Light Combination
Desk Nook
Shared Jack + Jill Bathroom with
Bedroom #2
Tile Floors
Double Vanities
Separate Room with Toilet +
Tub/Shower Combination for Privacy
Bedroom #4
New Carpet
Large Closet
Private En-Suite Bathroom
Tile Floors
Vanity
Tub/Shower Combination
Oversized Bonus Room
Two Areas for Entertaining
New Carpet
Wall of Windows that allows the Natural Light to flow in
Three Fan/Light Combinations
Access to Eave Storage
Large Flex Space, Ideal For:
Secondary Office
Media Room
6th Guest Bedroom
Extra Storage Space
Children’s Playroom

