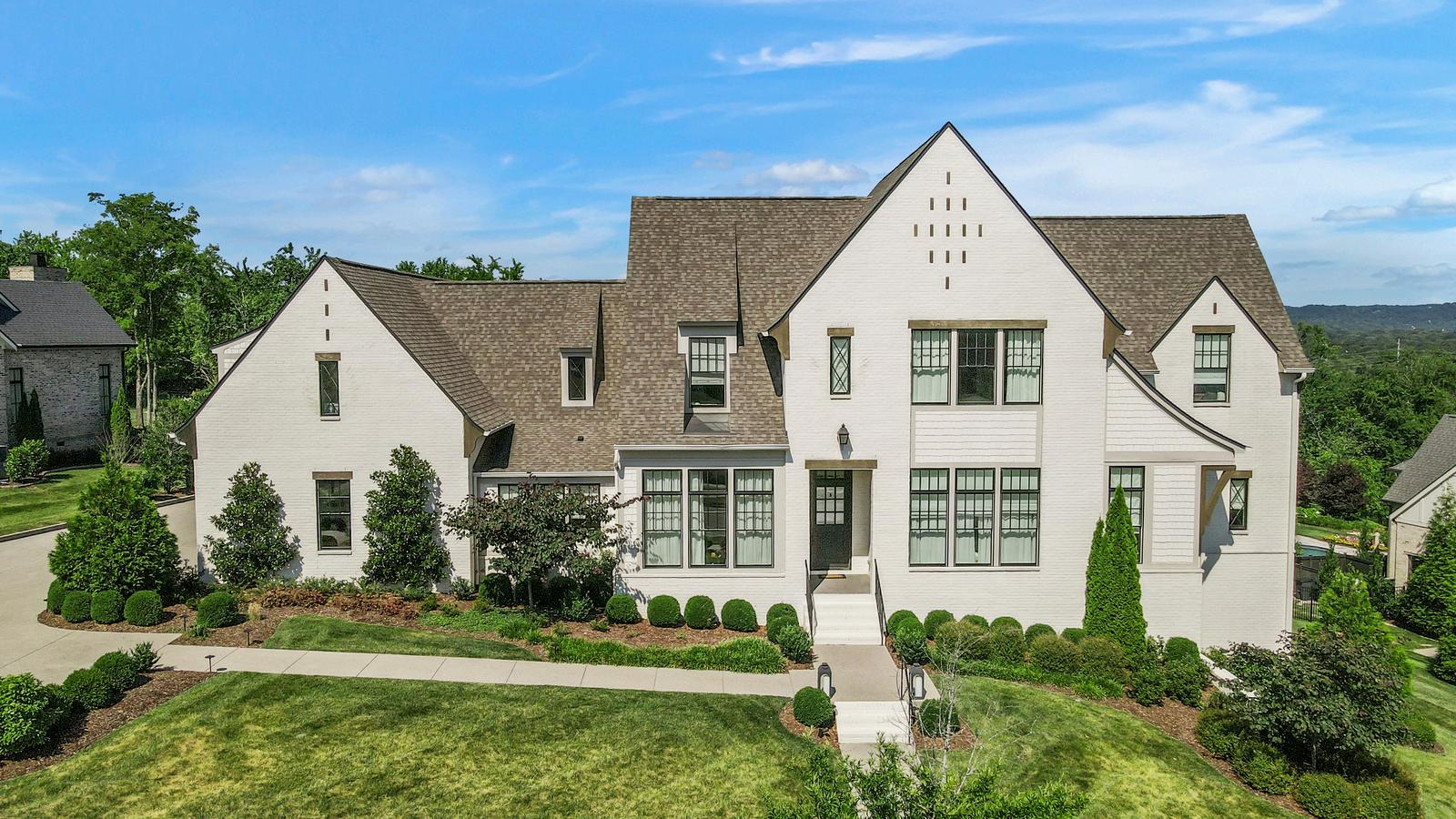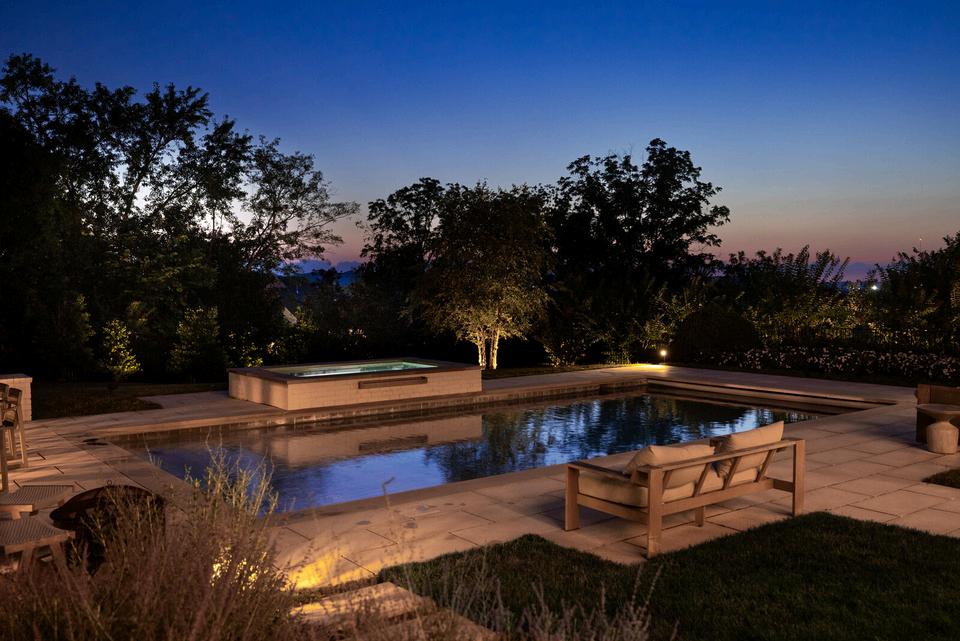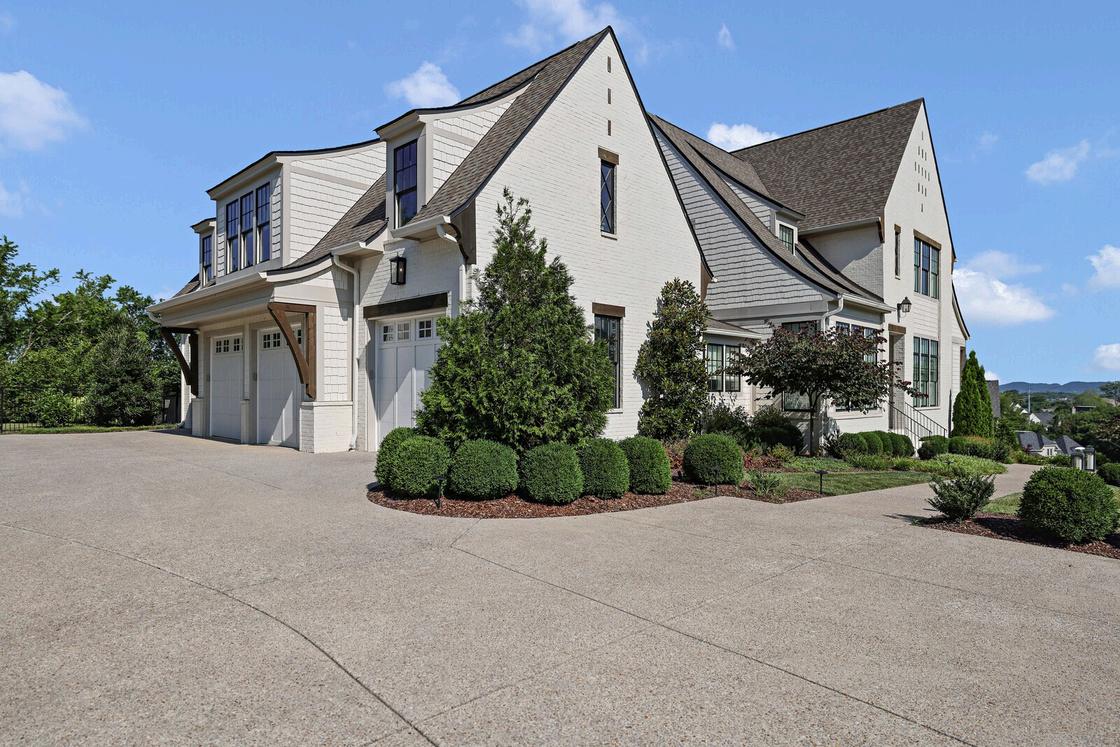



Welcome to







Welcome to your dream home, meticulously designed by architect P. Shea and built by Stonegate Homes in 2019. This luxurious residence offers an unparalleled living experience with top-notch amenities and exquisite craftsmanship. This stunning custom home boasts 6 bedrooms, 6 full baths, and 2 half baths, providing ample space for family and guests. The spacious 4-car garage ensures plenty of room for vehicles and storage.


Inside, you will find elegant and inviting spaces that have been beautifully curated by top Nashville designer April Tomlin Interiors.


Step into the modern elegance of this formal dining room, where sophistication meets contemporary design. The vaulted ceilings soar above, creating an expansive and airy atmosphere that is both grand and inviting. An exquisite feature of this dining room is its seamless access to your private wine room.

The stunning living room combines modern design and timeless elegance. The soaring ceiling creates an open ambiance, amplifying the sense of spaciousness and grandeur. A wall of windows floods the room with natural light, offering breathtaking views. Custom built-in shelves provide both functional storage and a stylish display and the Control4 Smart Home System with integrated TVs enhances your modern living experience. This living room is the perfect blend of form and function, offering a serene and sophisticated space for relaxation and entertaining.


The gourmet kitchen is a culinary masterpiece, featuring top-of-the-line Wolf appliances, including a double oven and a 6-burner gas cooktop with griddle. A SubZero refrigerator and two ASKO dishwashers ensure effortless meal prep and clean-up. This luxurious kitchen seamlessly flows into an informal dining area and a spacious great room, creating an ideal space for both entertaining and everyday living.



Easy organization for clutter free living and entertaining with an enormous Work Pantry with second refrigerator for added convenience. Providing more than just ample storage space, and a work space desk.



This home was truly designed for those who love to entertain! Enjoy your own private Wine Room with beautiful glass doors for showcasing you collection of wines and liquors. Inside the wine room is a Sub Zero fullsize wine fridge, holding 146 bottles! Across from the wine room is an exquisite pantry where you will find a SubZero ice machine & a Thermador coffee maker, making lattes and cocktails an elevated experience!



A Home Work Center has been seamlessly designed within the working pantry off the Kitchen. This dedicated workspace proves this home’s design incorporates style and utility into every corner.

The Mud Room features built-in cubbies and is perfect for keeping things organized when entering from the Garage. Right off the mud room you will find the first of two large laundry rooms with tons of storage space and natural light.


The primary suite on the main level offers soaring ceilings, a large window for ample natural light, and two extra-large closets.





Unwind and relax in the spa-worthy primary bathroom featuring split dual sinks with additional vanity space, a soaking tub, and stunning tiled shower with massage jets.




Two staircases provide easy access to all levels of the home. Once upstairs you will have access to the additional guest bedrooms, a spacious bonus, and a study nook that has been conveniently added off the second-floor hallway.


All secondary bedrooms enjoy private full baths and walk-in closets for elevated living. Custom curtains and blinds can be found in each bedroom and throughout the home.






The upstairs bonus room is the ideal flex space, designed to fit any need. Two sets of built-in bunk beds provide additional sleeping arrangements for large families, or those with kids or lots of guests. Additionally, the bonus room is flanked by two large unfinished attic storage areas.


The lower level offers a safe room, currently being utilized as a 6th bedroom. This safe room space can be used as a bedroom, workout room, or safe room.



ec Room
sement Level also a rec room/lounge h a wet bar for taining, SubZero & Ice Maker, and out access to the rd and additional amenities.
Lower patio with an Almost Heaven Sauna and Home Cold Plunge Tub.






The expansive 0.80-acre homesite includes a fenced backyard, perfect for outdoor activities. The outdoor space features a heated pool and hot tub by Watermark Pools, an outdoor kitchen with a Wolf grill, SubZero ice maker & mini fridge, fireplace, and a remote-controlled back porch screen. The pool comes with an automatic retractable safety cover, adding both convenience and peace of mind.

Enjoy breathtaking sunsets and views from your private backyard oasis,

Nestled in the highly desired Witherspoon Subdivision with top-rated Brentwood, Tennessee schools, this property is perfect for those seeking elegance and functionality. Witherspoon offers residents a state-of-the-art community clubhouse and pool in addition to private living.





Experience the perfect blend of luxury, comfort, and convenience in this exceptional home.



6 Bedrooms
6 Full Baths and 2 Half Baths
Custom home Designed by P. Shea & Built by Stonegate Homes in 2019
4-Car Garage
Incredible sunsets & views from the gorgeous private outdoor backyard oasis designed by Daigh Rick Landscape Architects featuring a heated pool & hot tub by Watermark Pools, outdoor kitchen with Wolf grill, SubZero ice maker & mini fridge, & fireplace. Remote controlled back porch screen. Pool features an automatic retractable safety pool cover, open and close with the push of a button.
Interior Designed by top Nashville Designer April Tomlin Interiors
Home features a Control4 Smart Home System & TVS
Large 0.80 acre homesite & fenced backyard.
Formal Dining Room with Butler’s Pantry that features a Wine Room with a Sub Zero full size wine fridge that holds 146 bottles.
The Butler pantry also features a SubZero ice machine & Thermador Coffee maker
Vaulted ceiling in the Kitchen, Formal Dining, & Primary Bedroom
Gourmet Kitchen opens to Informal Dining and Great Room and features Wolf double oven, 6 gas burner cooktop, plus griddle, SubZero Fridge, 2 Asko Dishwashers
Home Work Center combined with working Pantry off Kitchen and 2nd SubZero Refrigerator
Mud Room with cubbies when entering from Garage
Two Staircases
Central Vacuum
2 Tankless Water Heaters
Primary Suite on Main level with two extra large closets
Guest Suite (Bedroom #2) on main level
2 Huge Laundry Rooms, one on 1st level and one on 2nd level
Upstairs bonus room features 2 sets of built in bunk beds, and is flanked by two large unfinished
Attic storage areas
All secondary bedrooms enjoy private Full Baths and Walk-In Closets
Custom curtains and blinds throughout home. Great room curtains open and close by remote
Study Nook off 2nd Floor Hallway
Basement Level offers a Rec Room/Lounge with wet bar, 3rd SubZero Fridge & Ice Maker
Safe Room in the Basement used as 6th guest bedroom or workout room
Additional unconditioned storage space off of basement area
Walkout Basement Level offering lower patio with Almost Heaven Sauna & Home Cold Plunge Tub
Top TN Rated Schools & highly desired Witherspoon Subdivision


