NASSER GHANNAM
23 APR 1994 JERUSALEM
CONTACT
+971 50 3257516
nasserghannam@hotmail.com
EDUCATION
Masters in Advanced Architecture
Institute for Advanced Architecture of Catalonia
Barcelona Spain
2016-2017
Bachelor of Architecture
The American University of Sharjah (NAAB accredited)
Sharjah, United Arab Emarites
2011-2016
SKILL SET
- Rhinoceros 6
- Grasshopper
- AutoDesk AutoCAD
- AutoDesk Maya
- Revit
- Programming (Processing 3.0, Arduino)
- Vray, Mentalray, Krakatoa, Keyshot Rendering
EXPERIENCE
CRTKL - 2 Years
Senior Architect at CRTKL, Design lead & PM on various high profile projects
Dubai, UAE
December 2022-Current
U+A Architects - 4 Years
Architect at U+A, involved in multiple projects ranging from masterplans to townhouses
Dubai, UAE
January 2018-2022
Touza Architects
Internship in architecture design and detailing Madrid, Spain
2015
LANGUAGES
Arabic
Mother tongue
English
Fluent (Second Language)
Spanish
Basic knowledge
- Adobe Photoshop
- Adobe Illustrator
- Adobe InDesign
- Adobe Premier Pro
- Lumion 11
- Enscape
- Fabrication (3D Printing, laser, CNC)
Bifurcation
Intensive workshop with Sagrada Famillia Architect Mark Burry regarding the logic and process of constructing the Antoni Gaudi style columns
Barcelona, Spain
2017
Cricursa
As part of the liquid skin seminar, worked on a collaboration with world leading glass working firm
Barcelona, Spain
2017
Ceràmica Cumella
As part of the liquid skin seminar, worked on a collaboration with clay experts at Cumella
Barcelona, Spain
2017
AWARDS & EXHIBITIONS
Omrania CSBE - First Place
First Prize winner of the Omrania CSBE Excellence in Architecture
-9th cycle, Collaboration with Khalid Al-Tamimi
2016
Innovation Week
As part of innovation week in Maraya Art Center, furniture piece Sharjah, UAE 2017
Six Degrees Exhibition at D3
Graduate student exhibition by the American University of Sharjah Dubai, UAE
2016
IAAC Graduate Exhibition at MUHBA
Graduate student exhibition by IAAC
Barcelona, Spain
2017
INTERESTS
Sports, poetry, music, drawing, architecture history
3
01
emirates towers district
The district will include a dynamic mix of uses, from an elegant expression of contemporary living, to social environments that flourish after business hours. The Dubai Holding HQ and the Luxury Residential Tower, sit on the extended green carpet that connects the entire district. The new development offer a wide variety of services, led by a panoramic link bridge that connects the buildings to the Emirates Towers internally, and thus connecting to the MotF and the Dubai Metro.
 DUBAI HOLDING HQ
PANORAMIC LINK BRIDGE
LUXURY RESIDENCES
MEUSEUM OF THE FUTURE
DUBAI HOLDING HQ
PANORAMIC LINK BRIDGE
LUXURY RESIDENCES
MEUSEUM OF THE FUTURE
4
EMIRATES TOWERS


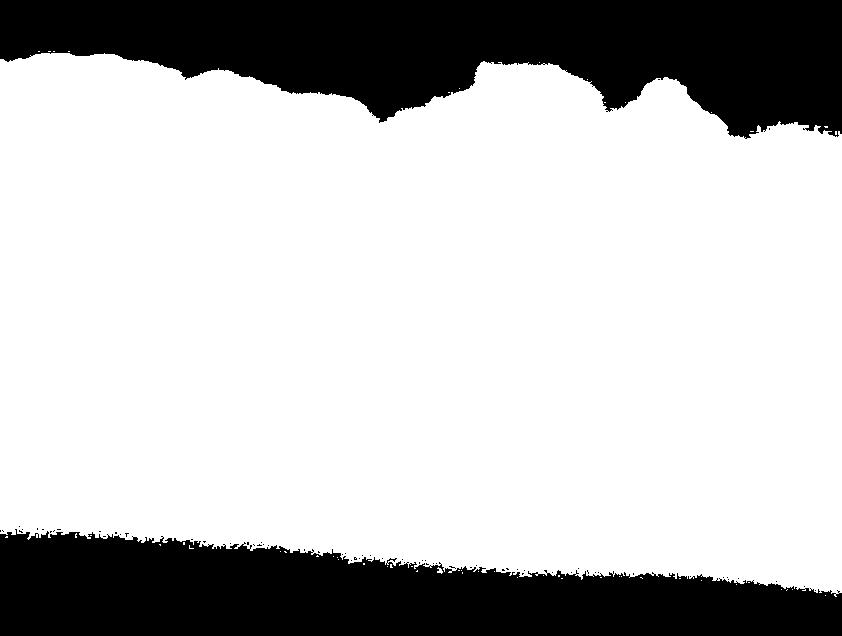
 RESIDENTIAL TOWER
DHHQ
ONE CENTRAL ( FUTURE)
RESIDENTIAL TOWER
DHHQ
ONE CENTRAL ( FUTURE)
5
EMIRATES TOWERS 224m 60m 240m 309m

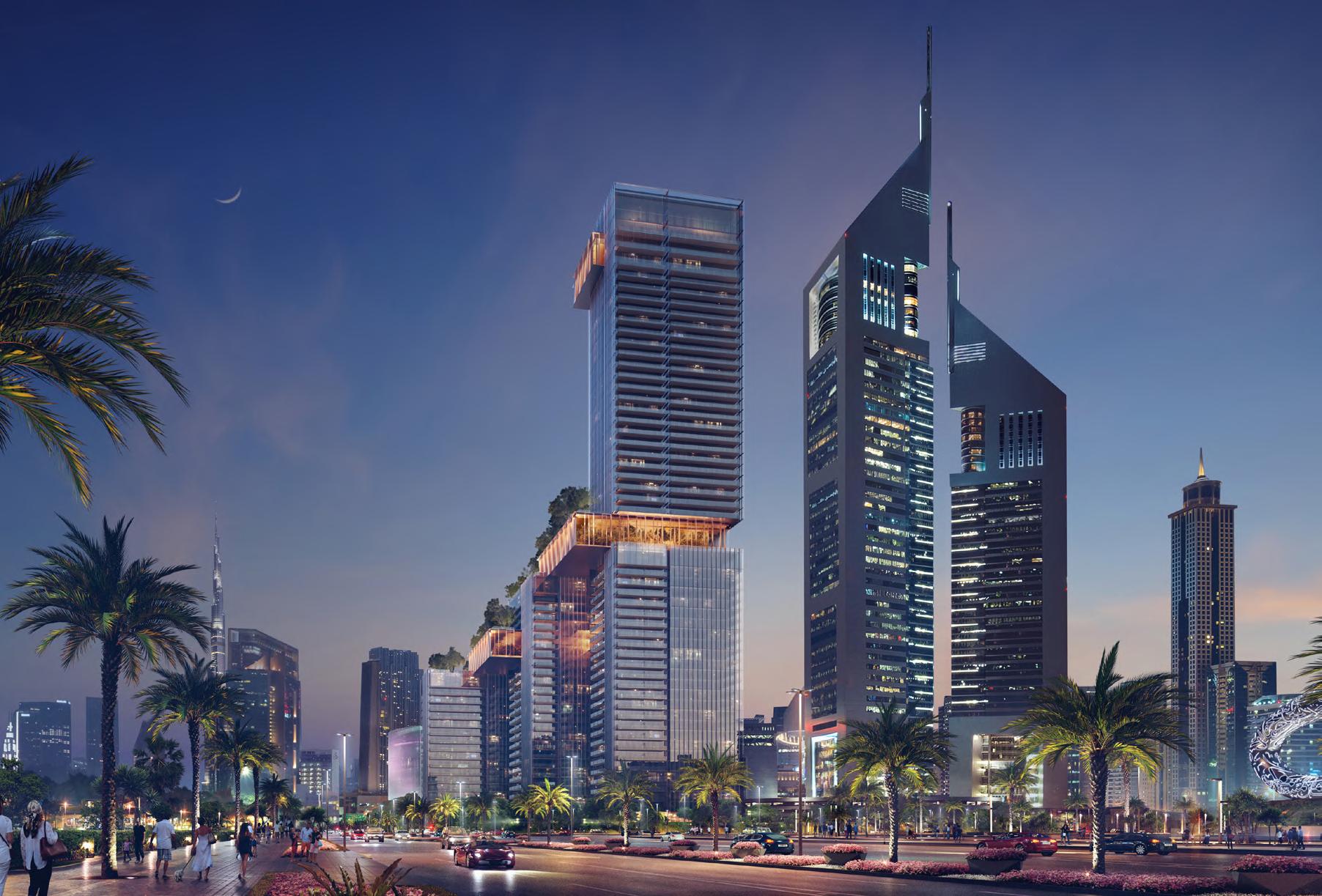
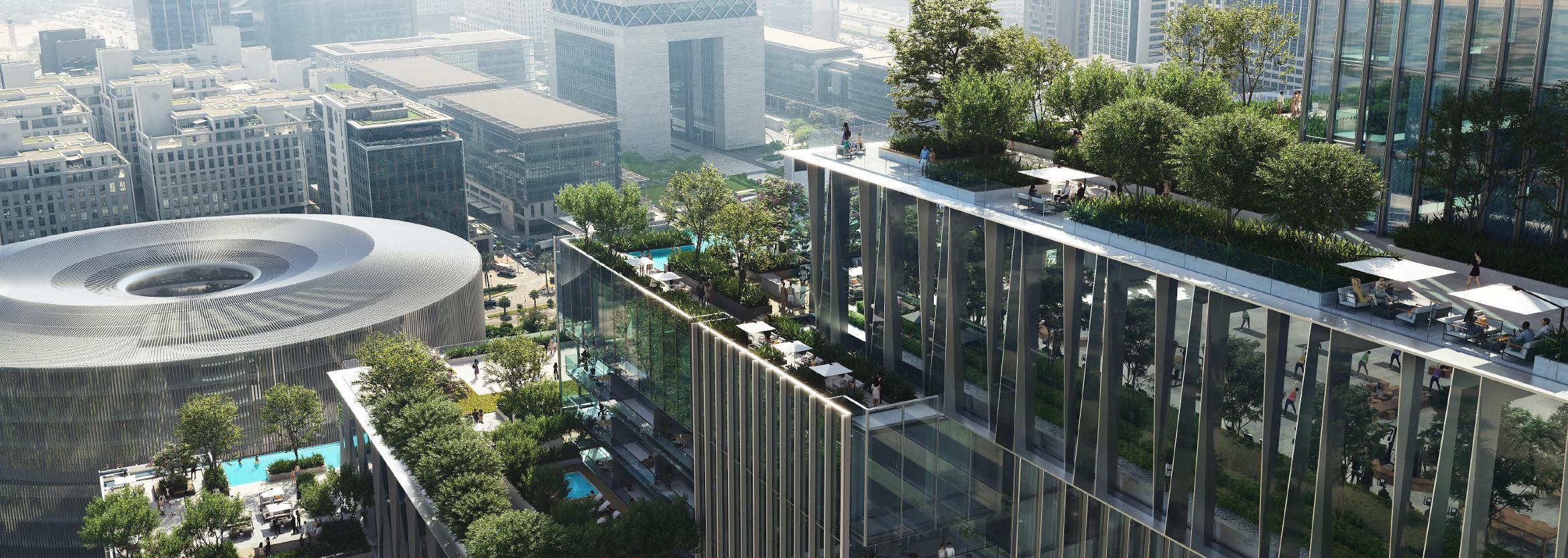
6
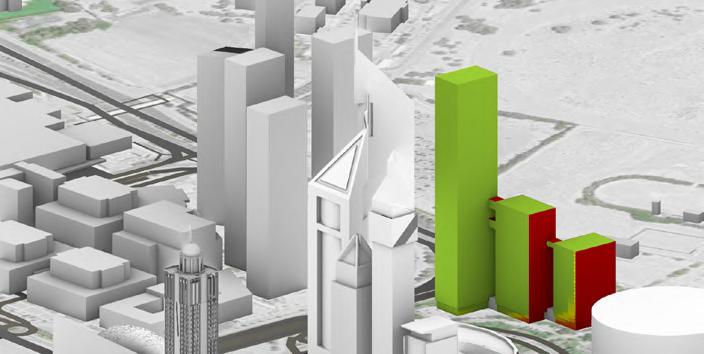
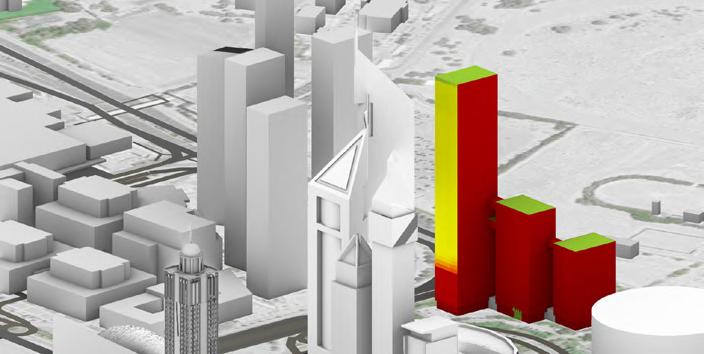

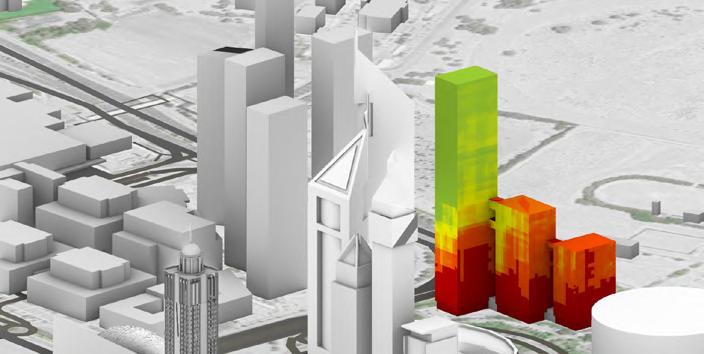


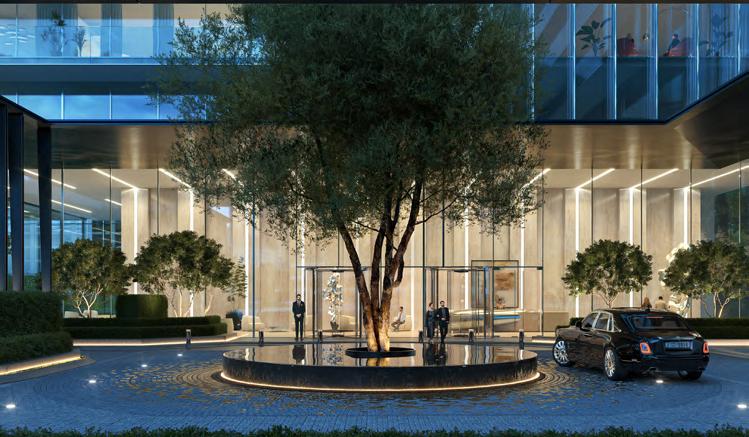
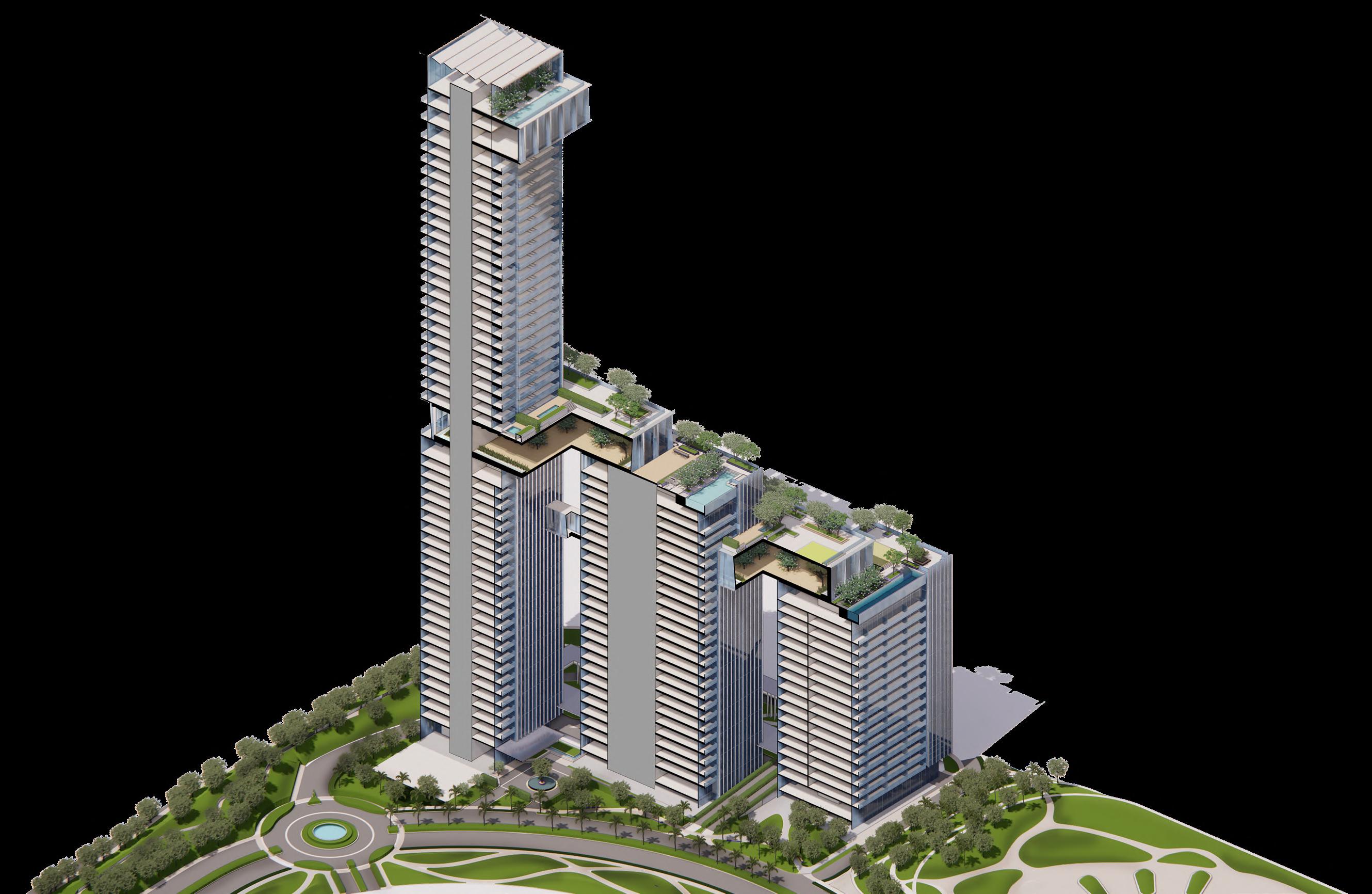
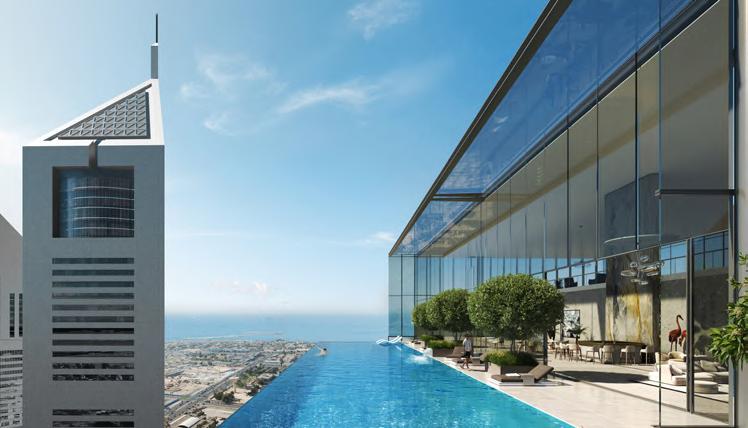

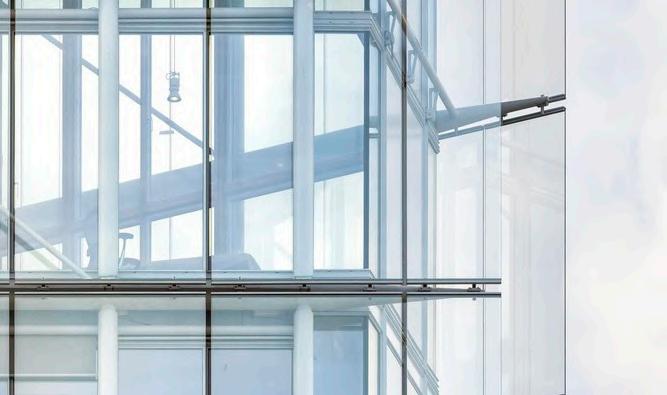 PENTHOUSE VIEW
WINTER GARDEN
PENTHOUSE VIEW
WINTER GARDEN
DETAIL
RAISED GARDENS
LUXURY DROP-OFF
44% 27% 26% 13% BURJ KHALIFA ZAABEEL PARK & THE FRAME THE BEACH M o TF 7
PENTHOUSE TERRACE
02
Rooted in rich arab tradition and connected to the global business world, Prince Mohammed Bin Salman Non Profit City is a bustling marketplace of emerging innovators, pioneers and makers. Al Mishraq, a lifestyle community of learning and experimentation, empowering the youth of Saudi Arabia to build a society of knowledge and expertise.

AL MISHRAQ is the direction from which sunrise is observed, its significance is deeply embedded in Saudi culture and tradition and is a strong metaphor for the path of progression and enlightenment.
 al mishrak canopy
INSPIRATION
al mishrak canopy
INSPIRATION
FINAL CANOPY FORM 8
GRADUAL ROTATING PANELS
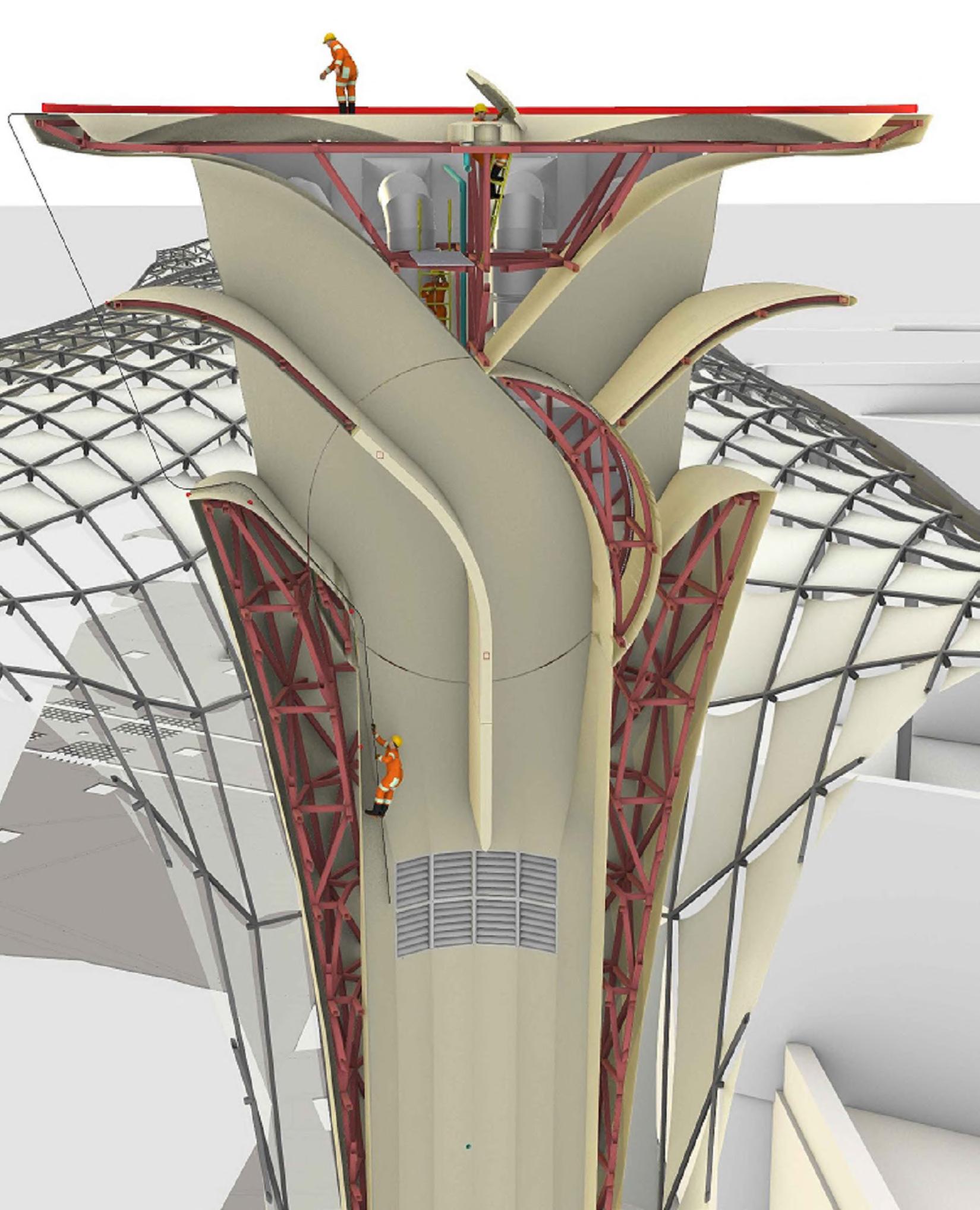
towers is to achieve the design intent with an efficient performance.
The initial assessment of the geometry is to determine required to obtain an efficient structure.
HANGING CHAIN STUDIES TO DETERMINE IDEAL CANOPY FORM
The hanging chain methodology was carried out using simulate the methods used at the end of the 19th century.
THERMAL COMFORT
Passive downdraft, evaporative cooling, and solar powered misting are utilized to help increase thermal comfort.
PREDOMINANT WIND DIRECTION
The central drum allows the tower to make use of predominant wind from both directions by rotating to make use of both intake valves.
5. 1 GRIDSHELL CANOPY
Zone 1: Arch Zone
- vault effect - loads are spanning from one side to the other.
- diagonal pattern is efficient as both directions are curved.
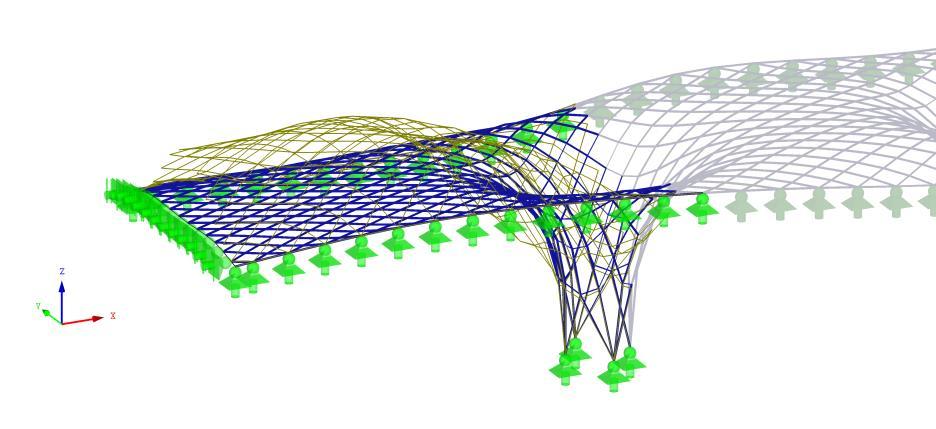
Additionally, solar powered fans have been added to increase wind-flow on low wind days. to increase air delivered and
Zone 2: Funnel Zone
- camel deformed shape, generating arch between funnels
- loads are transferred through the “valley”
- camel shape introduces high double curvatures, therefore transfer efficiently the loads.
- Camel effect doesn’t match the architectural intent. The peak of the arch between the funnel is raised above the peak of the camel hills. Resulting surface is still a double curvature gridshell, however less efficient as the curvature achieved in the transversal direction is smaller.

Zone 3: - camel - arch - “valleys”
- loads


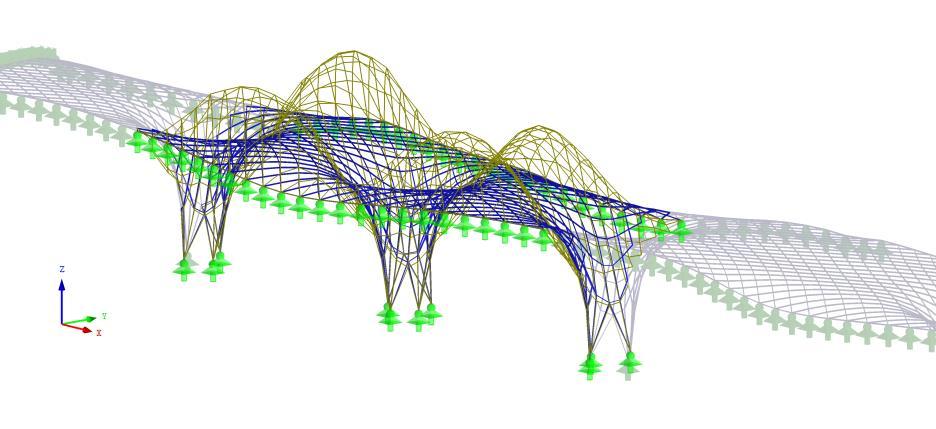
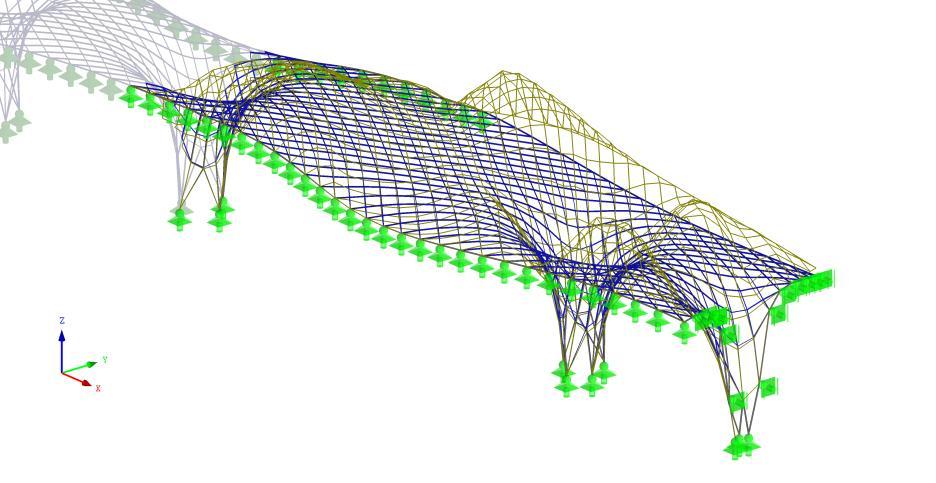
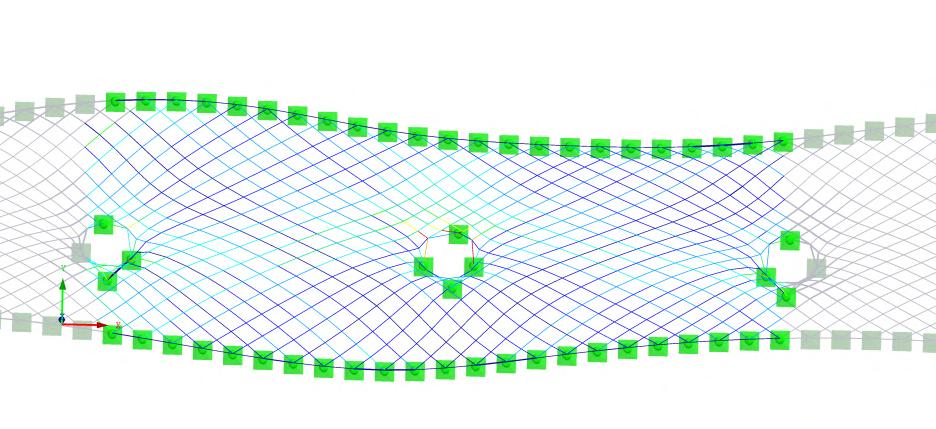

CallisonRTKL
Figure 17 Principles of the hanging chain method
Isometric LC2 1kN Max u-Z: 1535.3, Min u-Z: -1127.9 mm Factor of deformations: 5.70 Internal forces N N 187.64 170.58 153.52 136.46 119.40 102.35 85.29 68.23 51.17 34.12 17.06 0.00 Max 187.64 Min 0.00 Isometric LC2 1kN n e na Fo ces N Isometric C2 1 N Max u-Z: 2459.7, Min u-Z: -1146.7 mm Factor of deformations: 5.70 Internal forces N kN 29.26 26.60 23.94 21.28 18.62 15.96 Isometric C2 1 N n e na Fo ce N LC2 1kN Max u-Z: 2304.9, Factor of deformations: 9
55°C
AUGUST @ NOON (HOTTEST DAY OF THE YEAR)
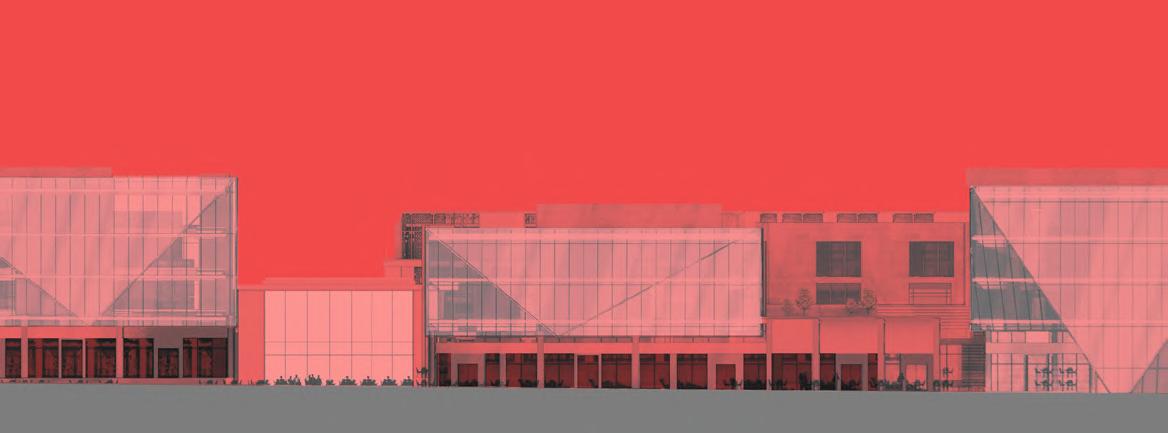
Base condition
OPTIMIZED SHADING SYSTEM
Optimized shading

URBAN GREENERY


Wind towers
NIGHT PURGING



WIND TOWERS



EVAPORATIVE COOLING SYSTEM
32°C 23°C DROP





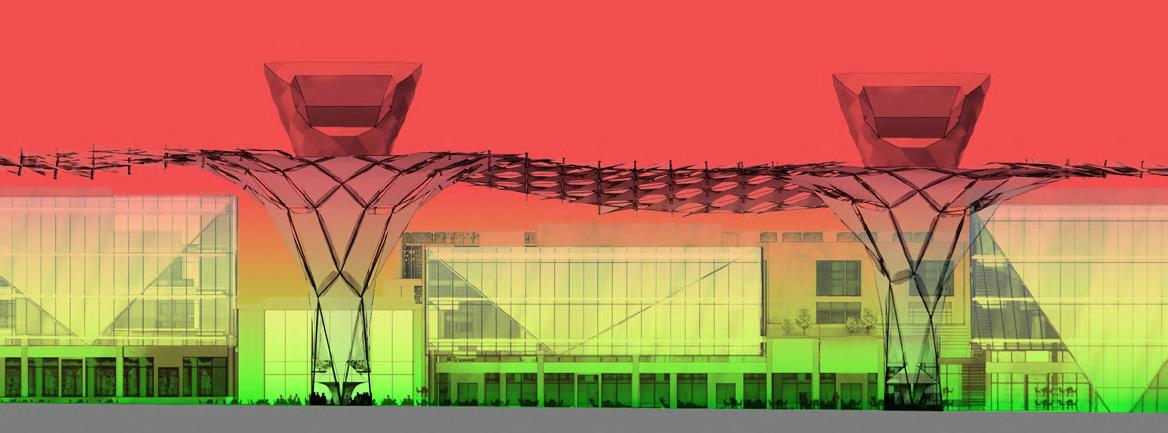
Night purging + Greenery







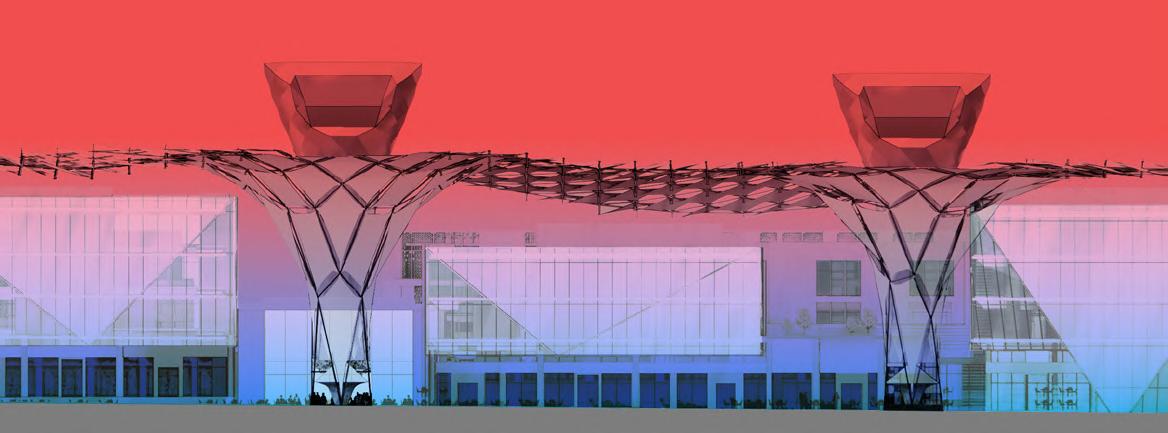
Evaporative Cooling







55°
10

11
The vision for the project is to create an architectural language that is of a contemporary image, scale and character. It should promote creative and efficient design and aims to pave the way for a journey towards an architecture and building industry that is not only a pleasurable experience but also one that is on the verge of a paradigm shift in the field of 3D printing and additive manufactureing.
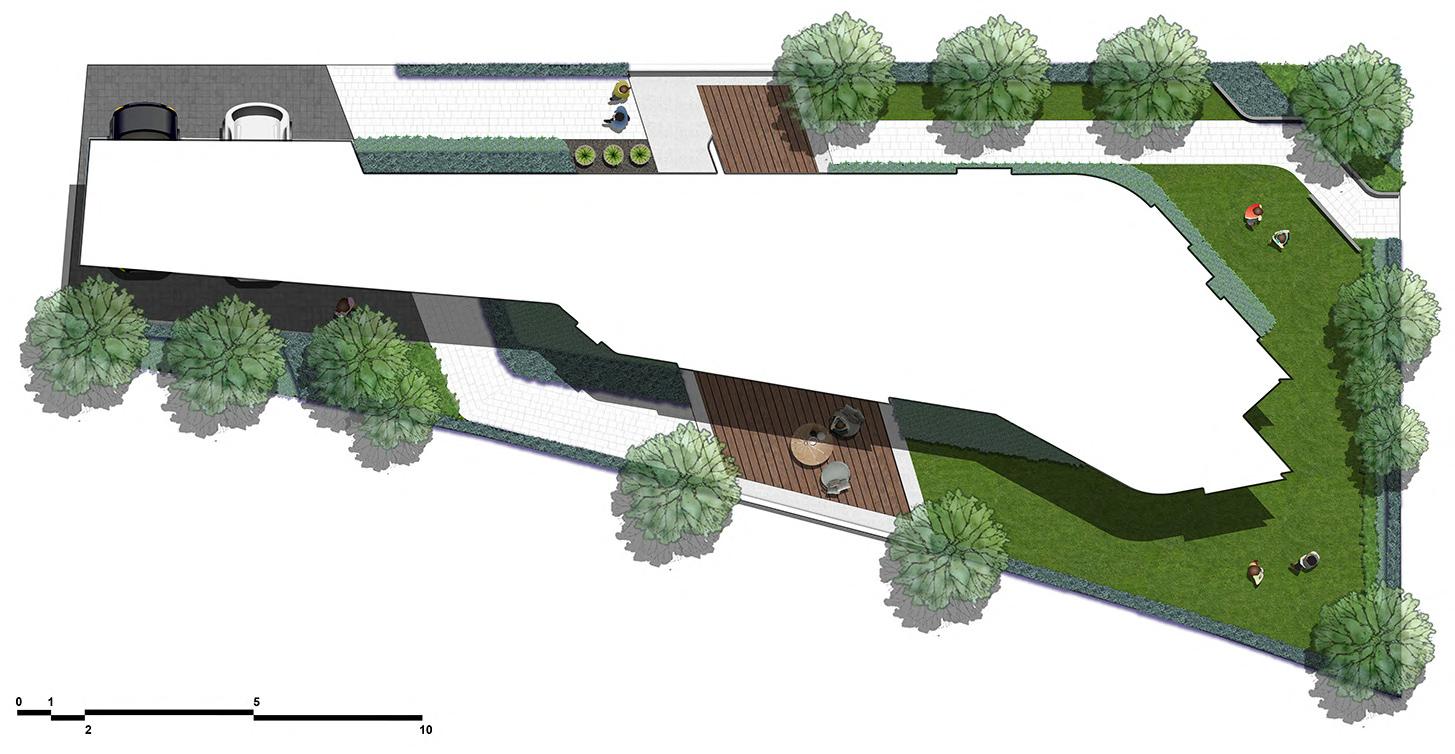 3d printed villa
3d printed villa
03
12
FLOOR PLAN
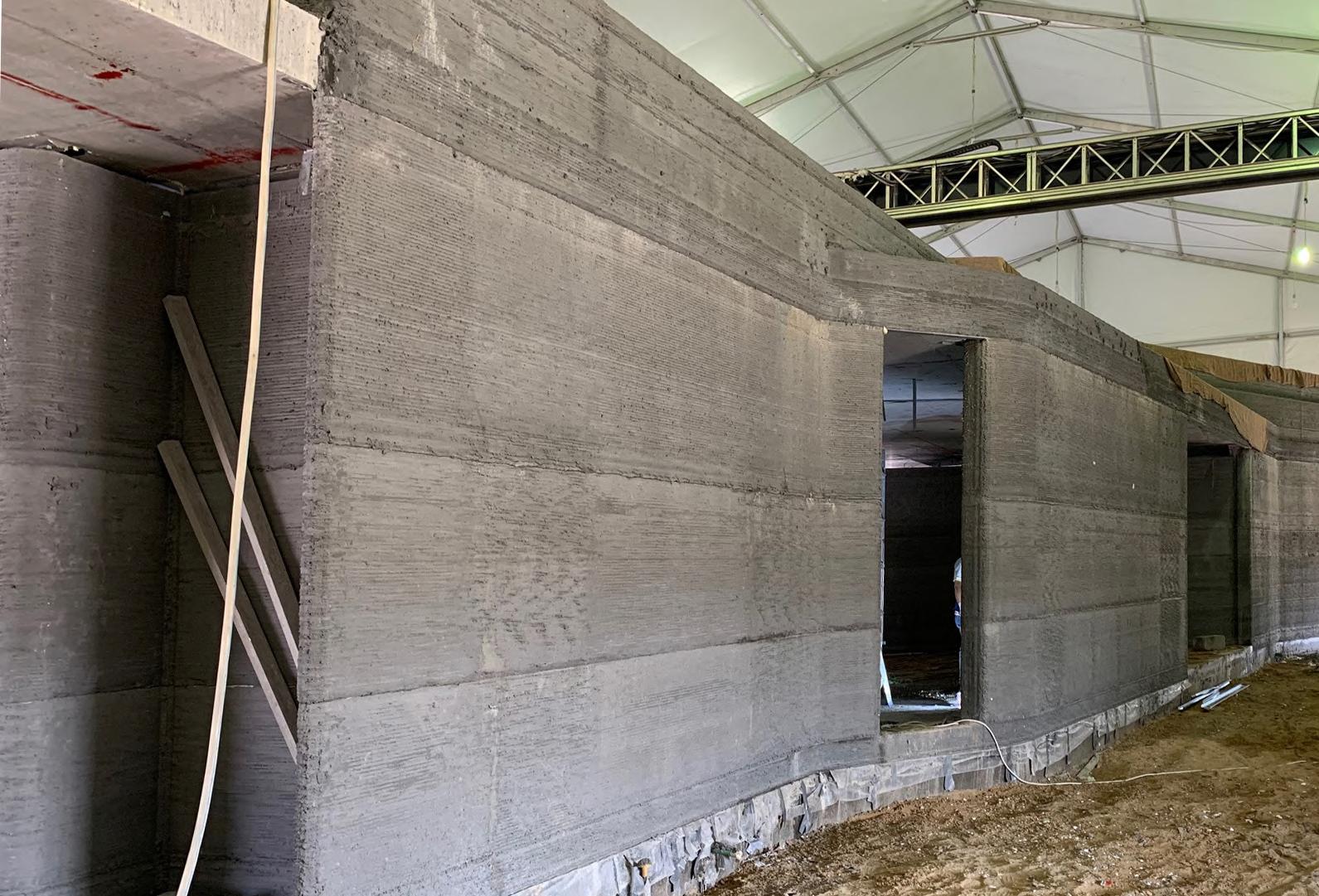

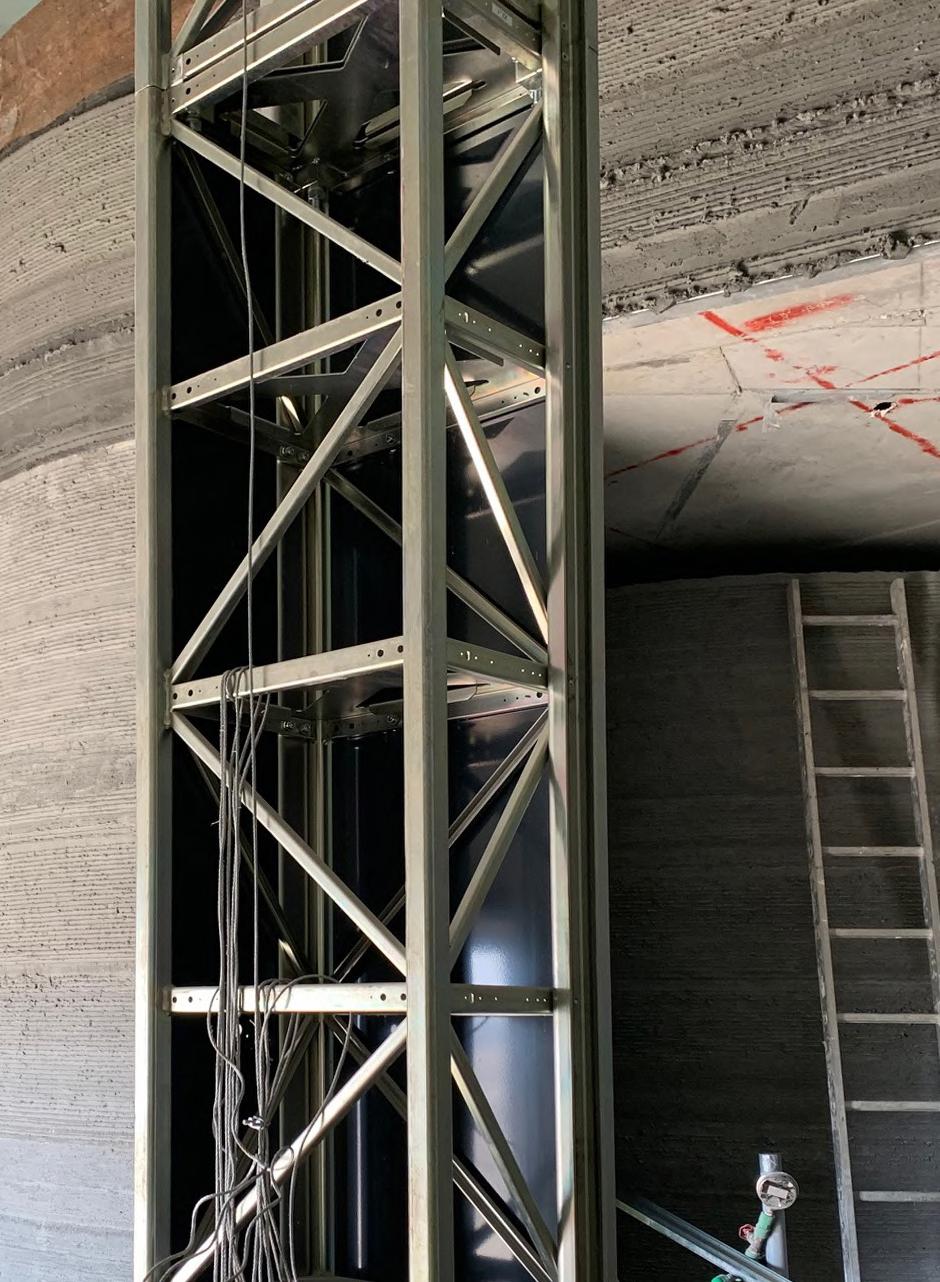
CONSTRUCTION PHOTOS 13


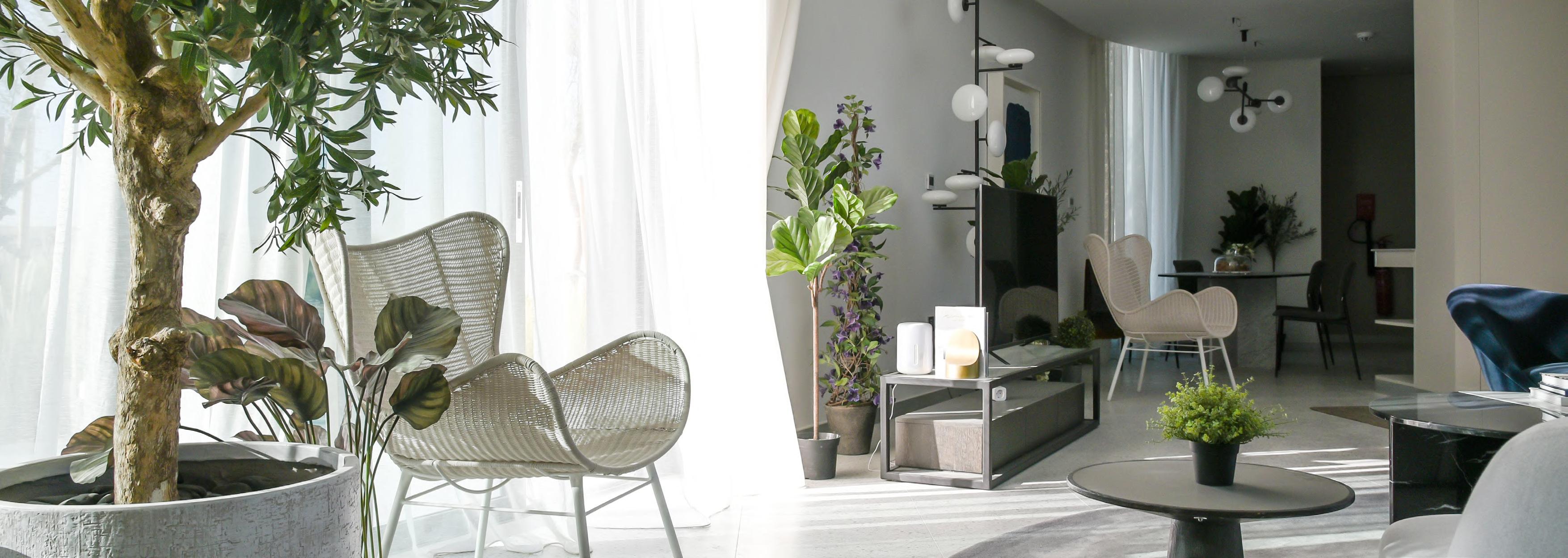
14
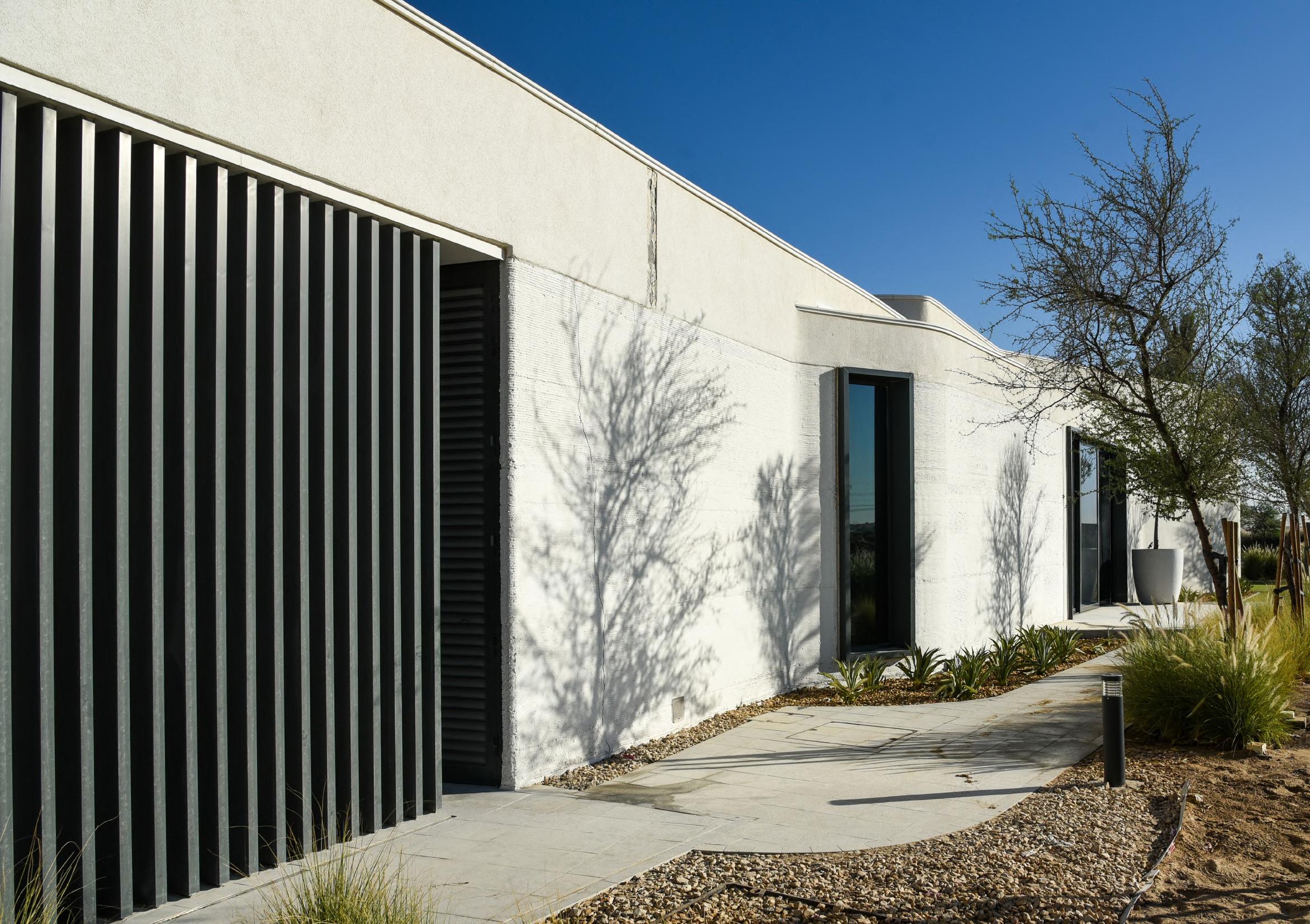
15
04
two at the palm
The Architectural concept of Two at The Palm is inspired principally by the One’s unique contemporary expression of shifting planes and stacked volumes. The strong horizontal gesture of the One is then rotated vertically as to contrast its architecture. Two at The Palm’s massing becomes a unique building in its own right while keeping a direct relationship to its neighbour as a vertical expression of juxtaposed and shifting planes.

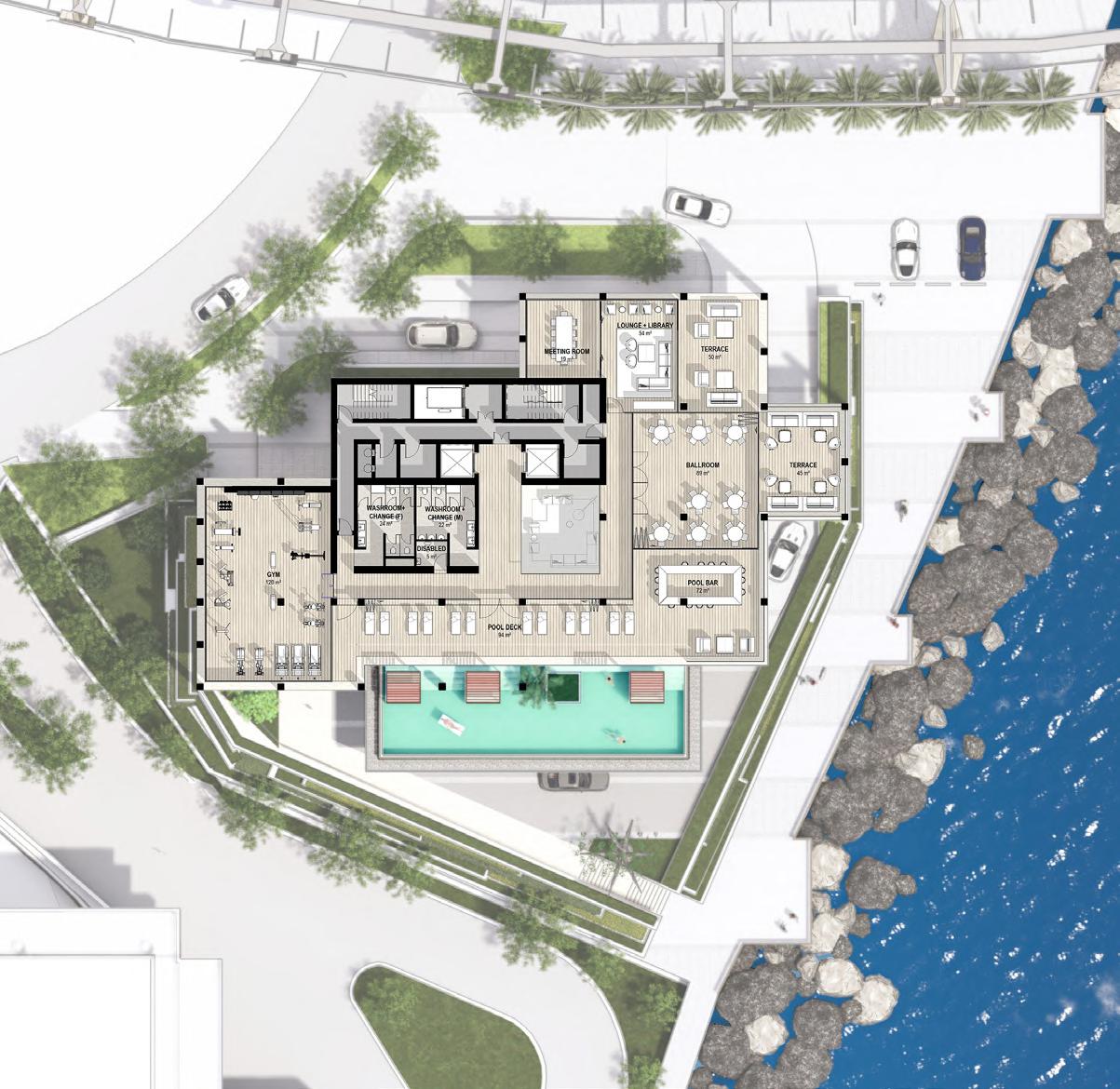

 The One
Vertical shifting of planes
Horizontal shifting of planes
Two at The Palm
Rotate
GROUND FLOOR PLAN
The One
Vertical shifting of planes
Horizontal shifting of planes
Two at The Palm
Rotate
GROUND FLOOR PLAN
16
2nd FLOOR PLAN
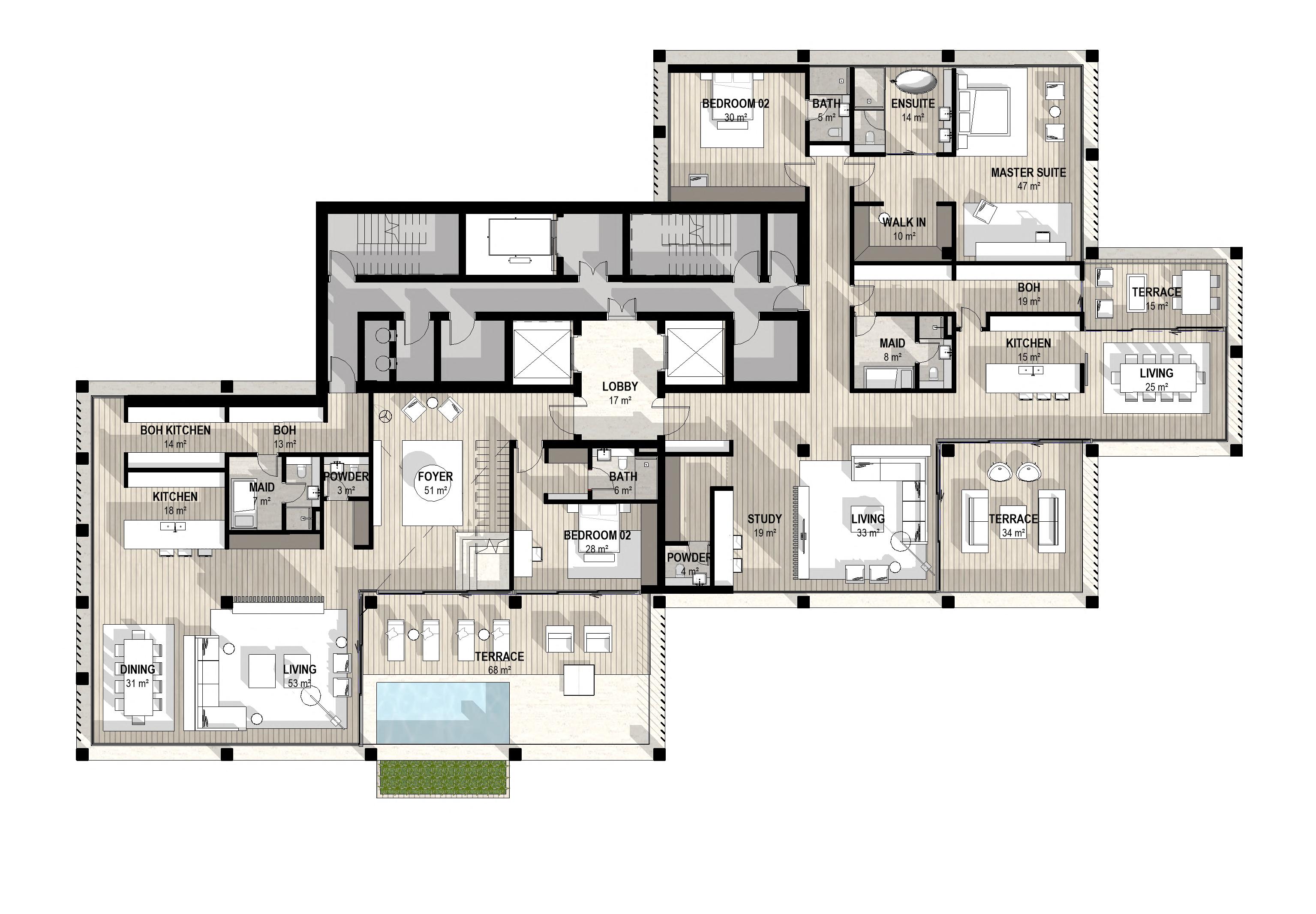
 4 Bedroom Duplex
4 Bedroom Duplex
17
2 Bedroom
04
two at the palm
The Architectural concept of Two at The Palm is inspired principally by the One’s unique contemporary expression of shifting planes and stacked volumes. The strong horizontal gesture of the One is then rotated vertically as to contrast its architecture. Two at The Palm’s massing becomes a unique building in its own right while keeping a direct relationship to its neighbour as a vertical expression of juxtaposed and shifting planes.
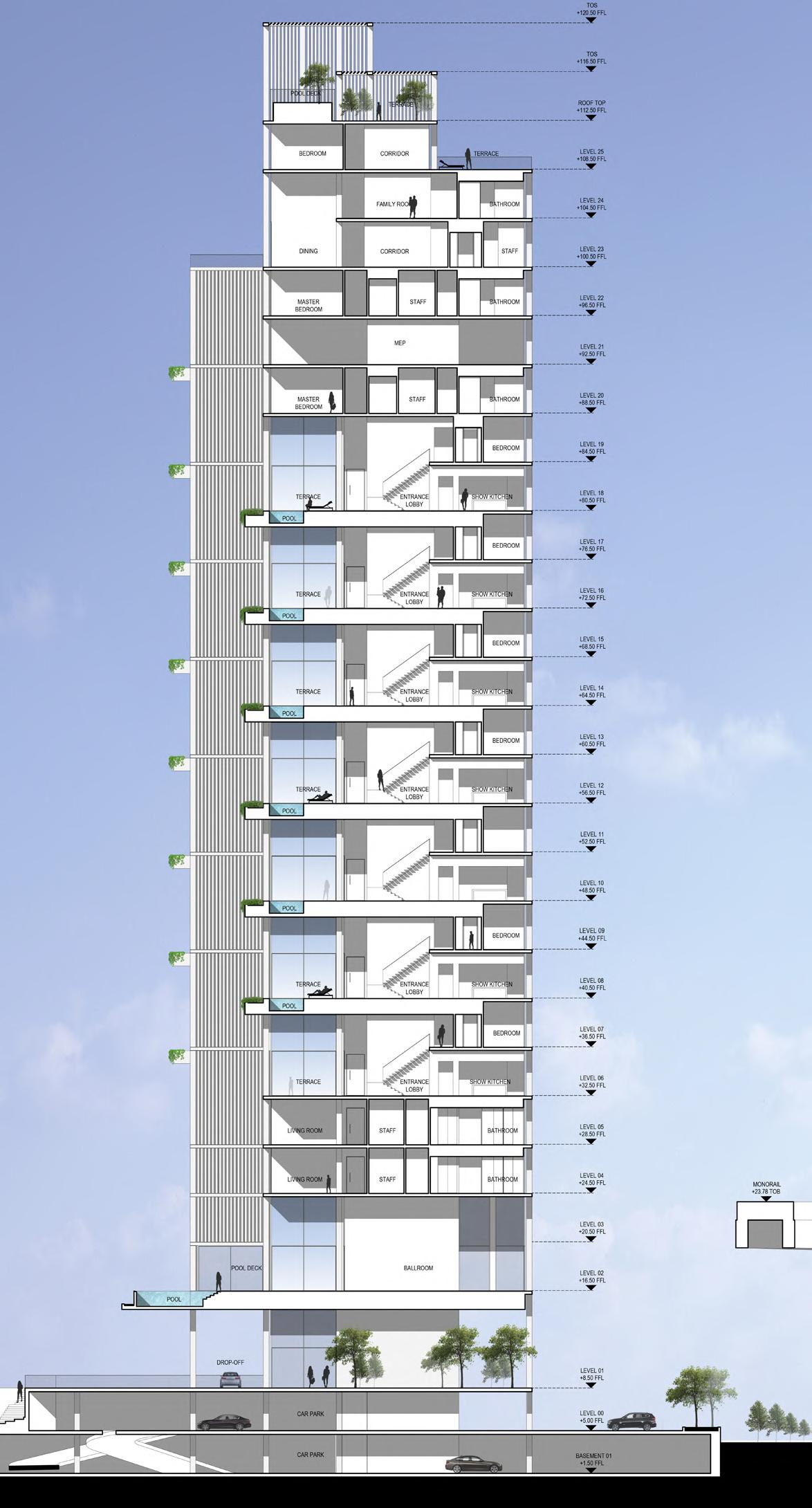

18

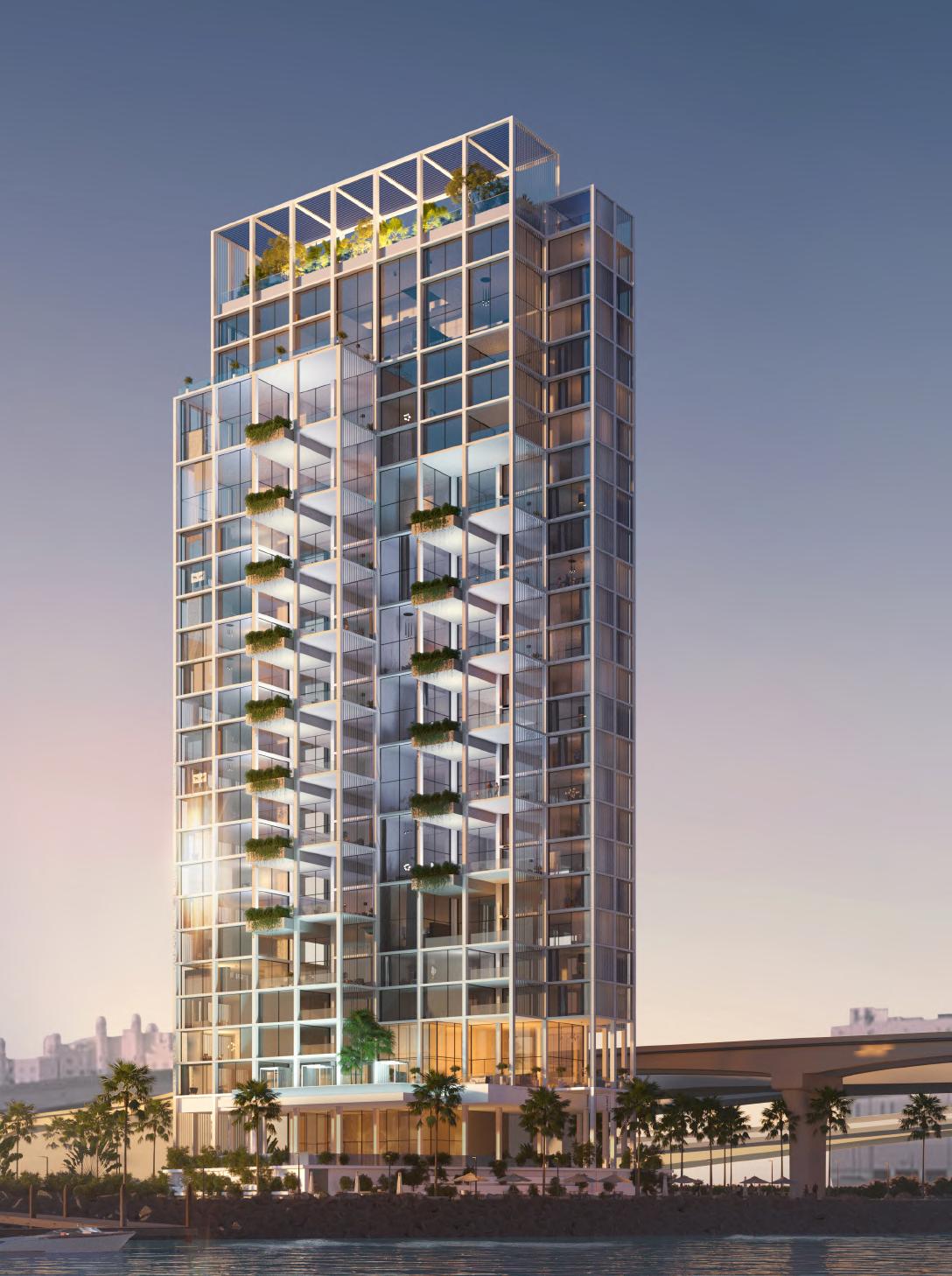
19

20
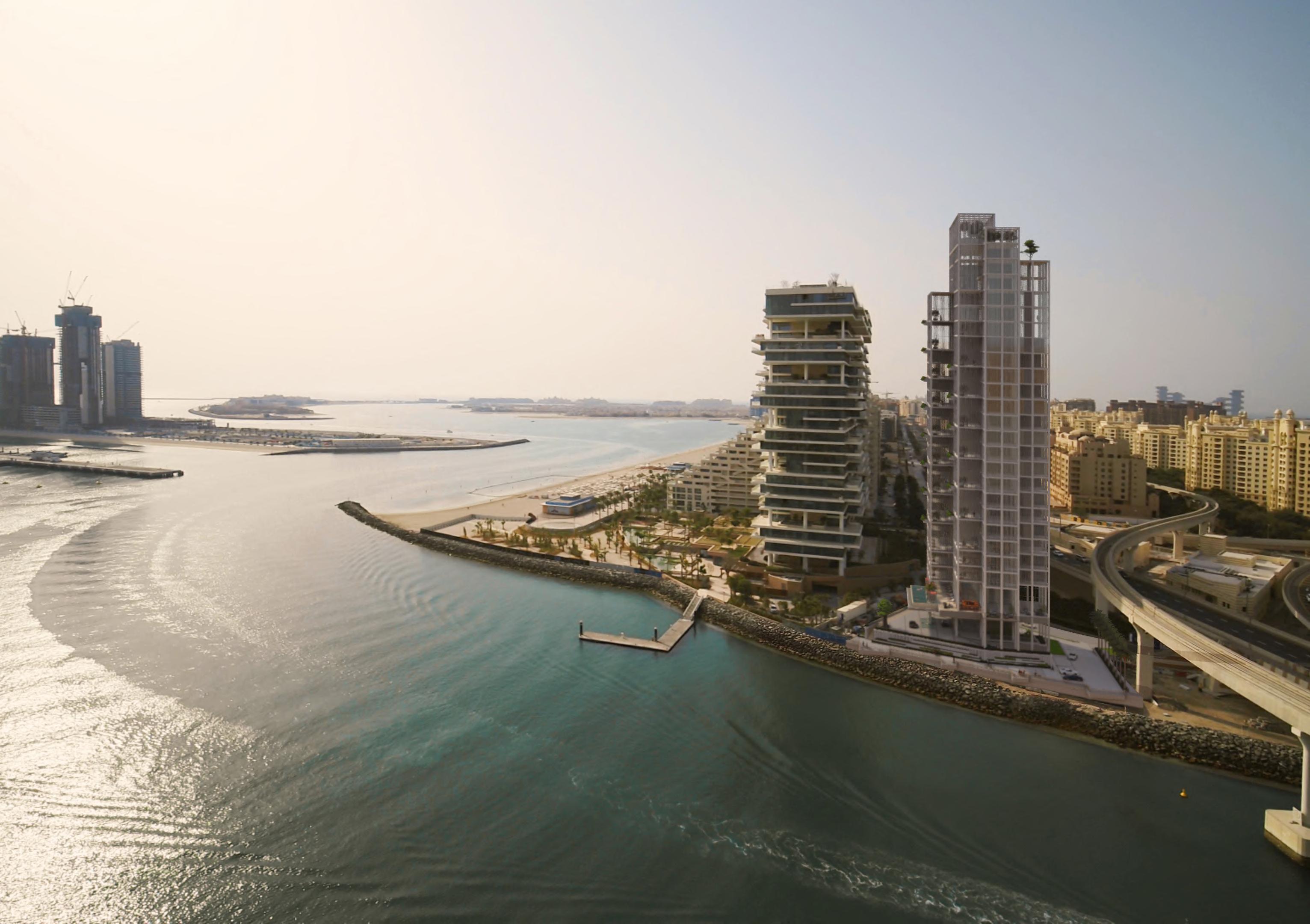
21
05
al wasl villas
The over arching vision for Wasl Villas is the connection and overlap of space for enhanced quality of life and experience. Split levels are used to create the interplay of spacesfrom public to private and indoor to outdoor. View lines are optimised in the building- creating moments of reflection and admiration as the end user navigates the spaces(s). There is also a strong connection between the various family spaces at ground and first floor. whereby functions are seperated but have visual connection in a central space.

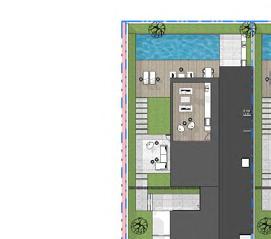
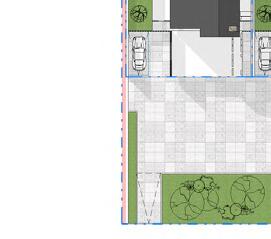




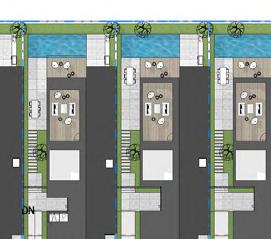
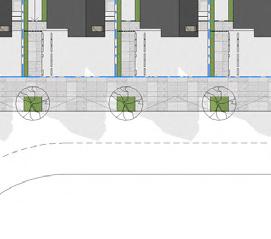

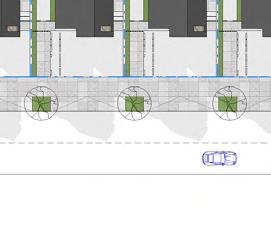
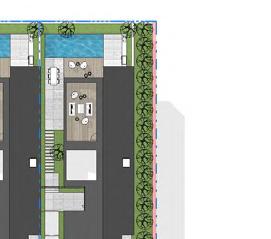
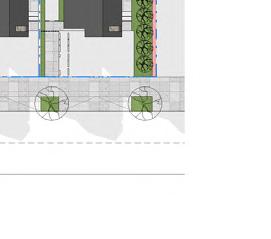
BOX PARK 14470 11550 15650 15650 11550 11550 11550 11550 11550 11550 11550 138670 5 BED 5 BED 4 BED4 BED4 BED4 BED4 BED4 BED4 BED4 BED BED 36580 18250 54830 PROJECT TITLE DRAWING NO SCALE 400 Project Status 04/07/21 Project Name Enter address here 0001-00_MP SITE PLAN Substation 22







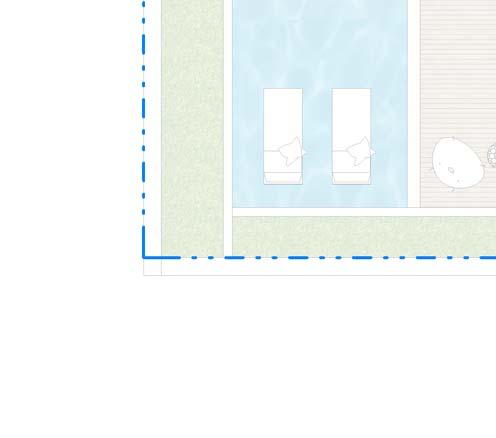

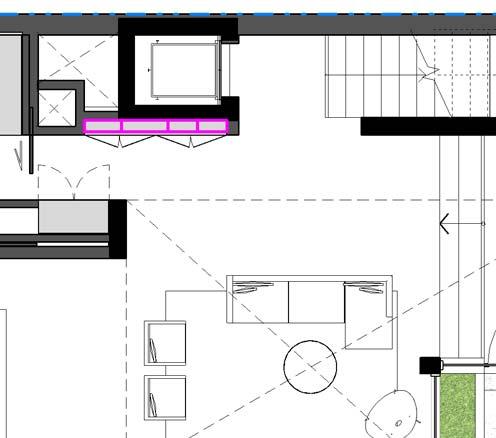



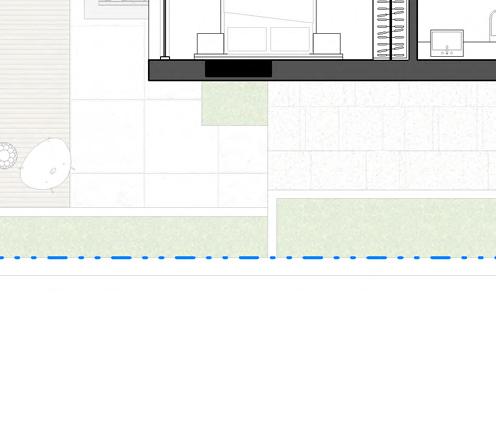

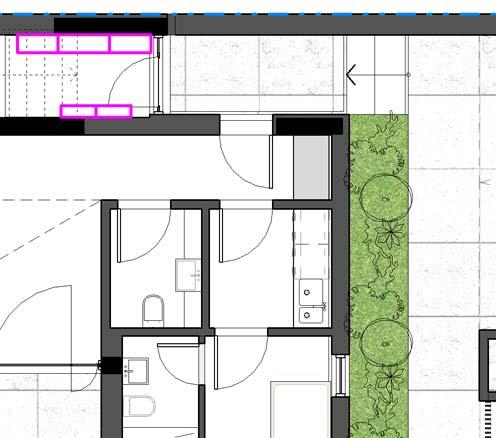



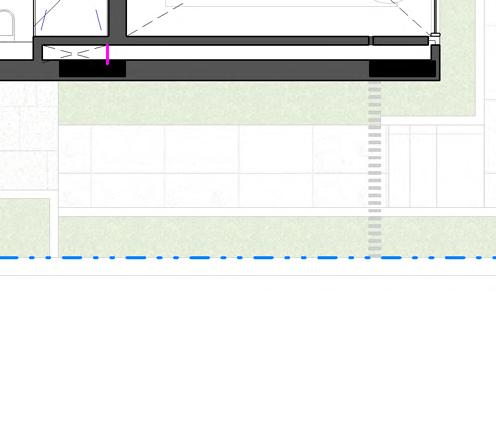

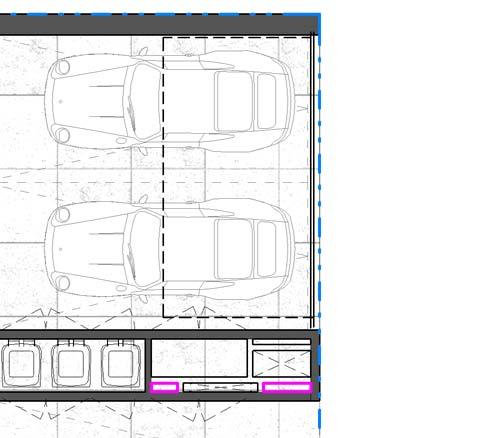
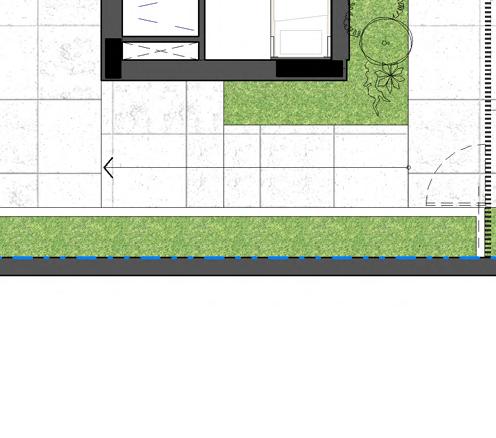





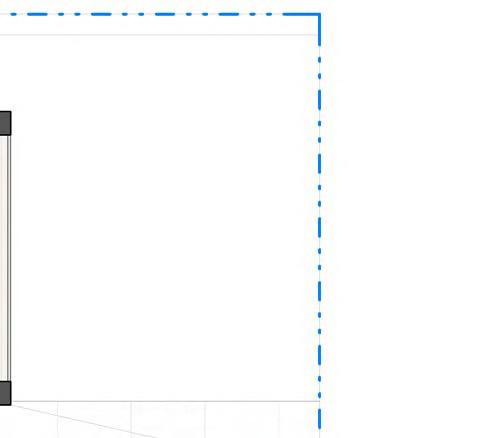

1 2 3 4 6 7 8 A C 4B_5 20 m² KITCHEN 6 m² MAID WATER METER ELEC. METER 1 m² STORE 27 m² LIVING 10 m² FOYER 3 m² POWDR 3 m² ES LINE ABOVE LINE ABOVE ELV ELECRISER DB LCP 29 m² DINING 4 m² LAUNDRY MECHANICAL SERVICE DR DR DR FACP 24/7 ONU SMDB DB Joinery panelling infront of MEP to conceil equipment hinged panels/ cupboard) +1.1 +0.5 5 4800 3500 3700 3000 B 1750 2050 4400 2500 3300 3400 11550 33 m² OUTDOOR TERRACE 20 m² POOL 4 m² MEP RM 5B_7 1 5B_6 Project Status 1 : 100 1 1 2 3 4 6 7 8 A C D 2500 3300 3400 8300 3700 3000 1 4B_5 19 m² BED 2 5 m² ES 17 m² BED 3 7 m² ES 6 m² BALCONY 2 4B_6 MECHANICAL SERVICE DR DR DR ELV ELECRISER DB LCP 29 m² LOUNGE 1 4B_6 +4.7 +3.8 +2.8 5 B 1750 2050 4400 11550 36580 1 5B_7 1 5B_6 1 4B_6.1 4B_6.2 GROUND FLOOR PLAN FIRST FLOOR PLAN 23
al wasl villas 05
The over arching vision for Wasl Villas is the connection and overlap of space for enhanced quality of life and experience. Split levels are used to create the interplay of spacesfrom public to private and indoor to outdoor. View lines are optimised in the building- creating moments of reflection and admiration as the end user navigates the spaces(s). There is also a strong connection between the various family spaces at ground and first floor. whereby functions are seperated but have visual connection in a central space.
 FRONT
FRONT
ELEVATION
Gate Level +0.00 1050
3600
3600 13608
5300
Second Level +8.25
Roof +11.85
Ground Level +1.05
24
First Level +4.65

BOUNDARY WALLS/ ENTRANCE
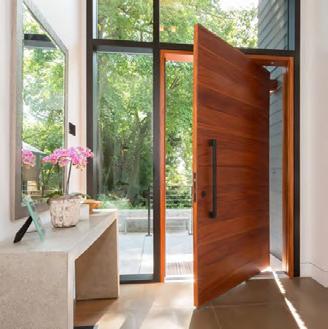
Solid teak entrance door
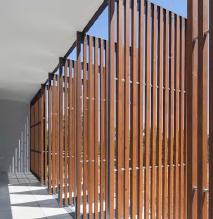
WPC timber

Concrete wall-white
FLOORS/ CLADDING
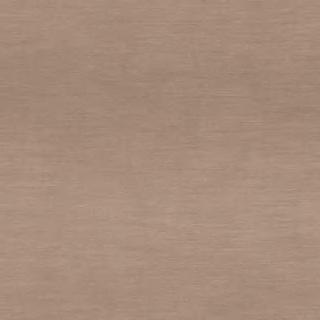
Powder-coated aluminium (color to match WPC timber)

Powder coated channel section- steel border

Aluminium cladding
METAL
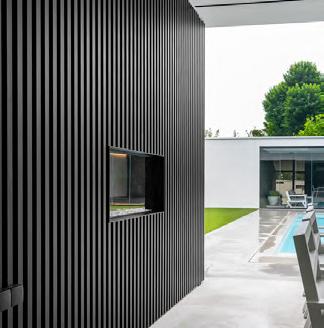
Standing Seam
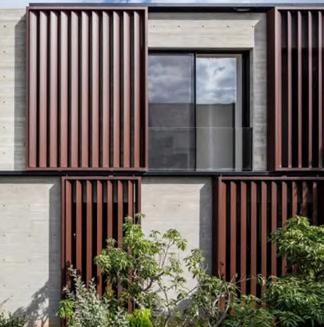
Powder coated aluminium screens (color to match WPC timber)
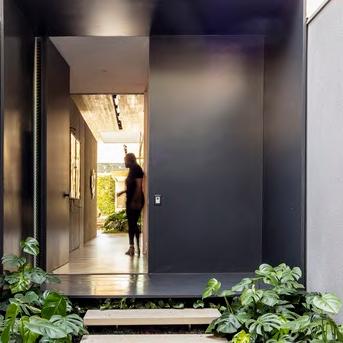
Powder coated steel as per render
GENERAL PAINT/RENDER
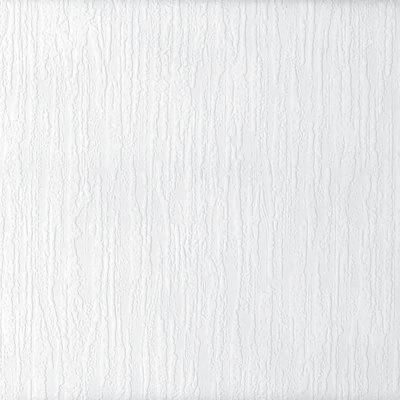
Vertically-textured grey render

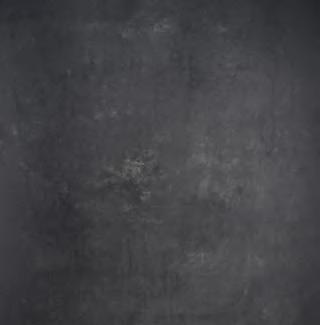
Render- White Render- Charcoal grey
BACK AXON
1 3 4 6 7 9 10 12
11
2
8
5 8 7 7 7 7 4 4 4 2 2 2 12 3 11 11 6 6 25
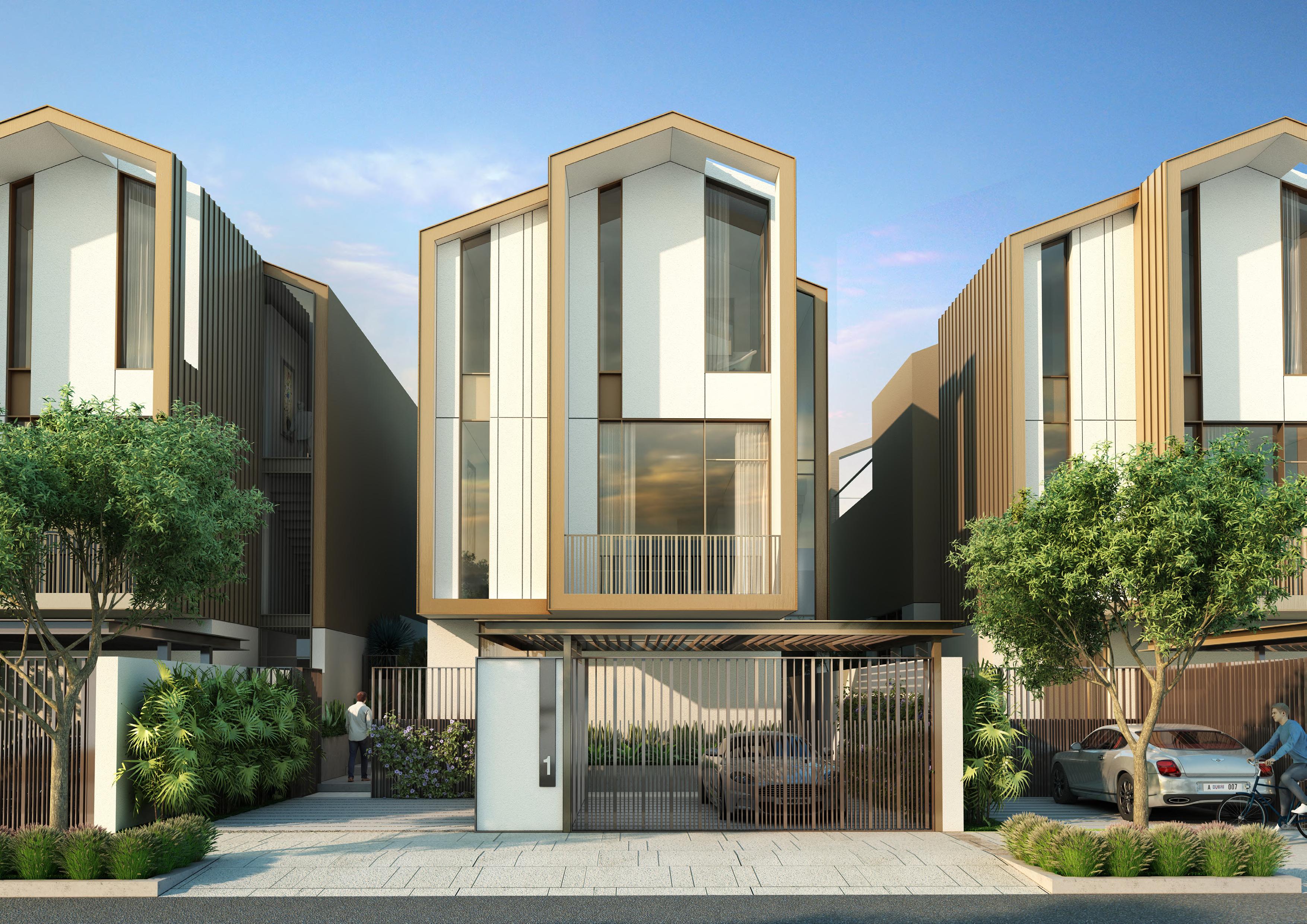
26
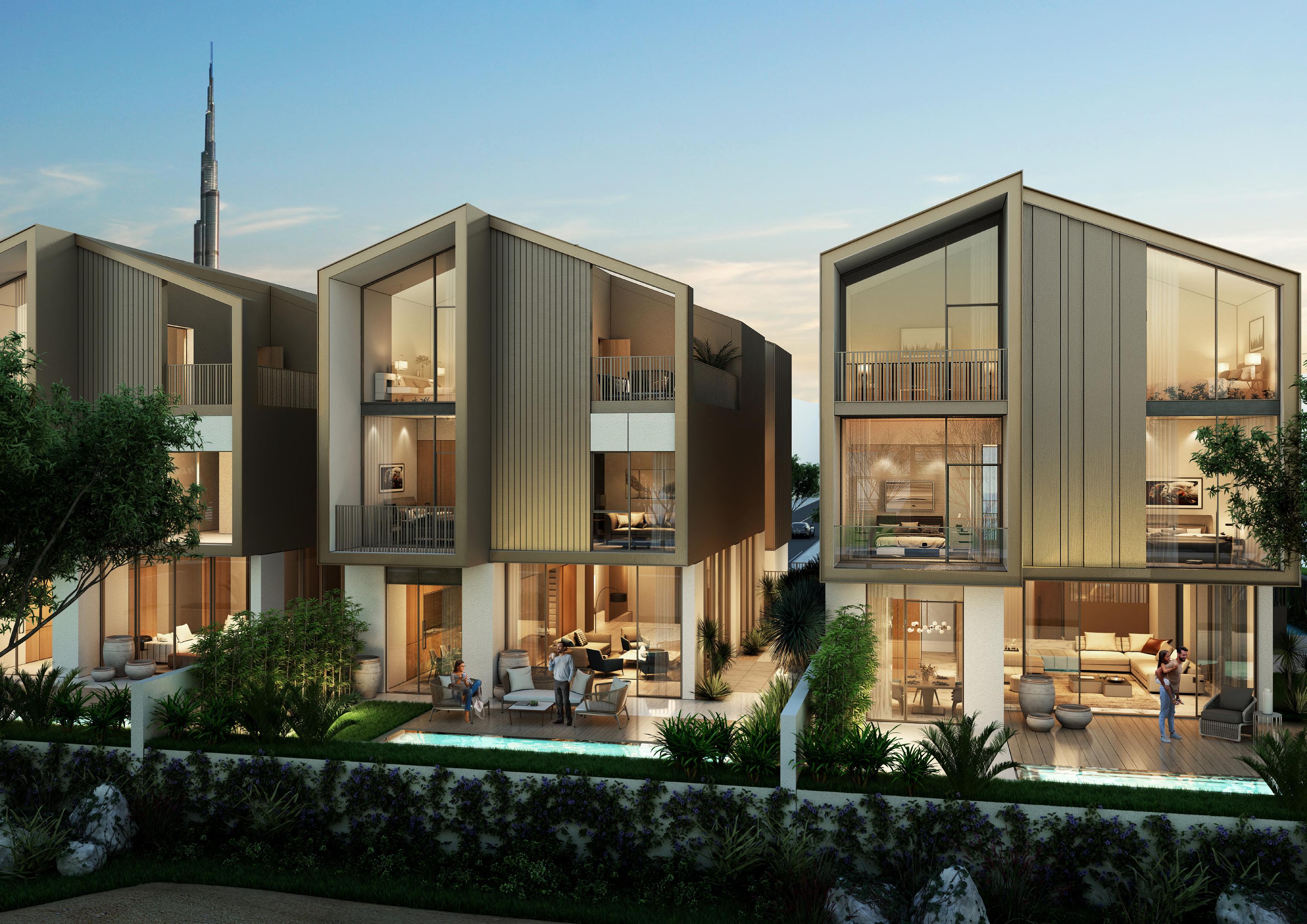
27
06
soft robotics
Creating a lightweight adaptable passive shading system that is capable of creating a micro climate to accommodate specific uses.that is light, relatively cheap, and is suitable for a wide range of architectural typologies with easy attachment solutions. SoRo relies on the temperture of the sun to evaporate liquid into gas, causing it to activate the soft robots and provide complete passive sustainable shading.
Collaboration with Guoliang Zhang, Mohamad Al Chawa, Ye Dongliang.
 PROTOTYPE
PROTOTYPE
A
28
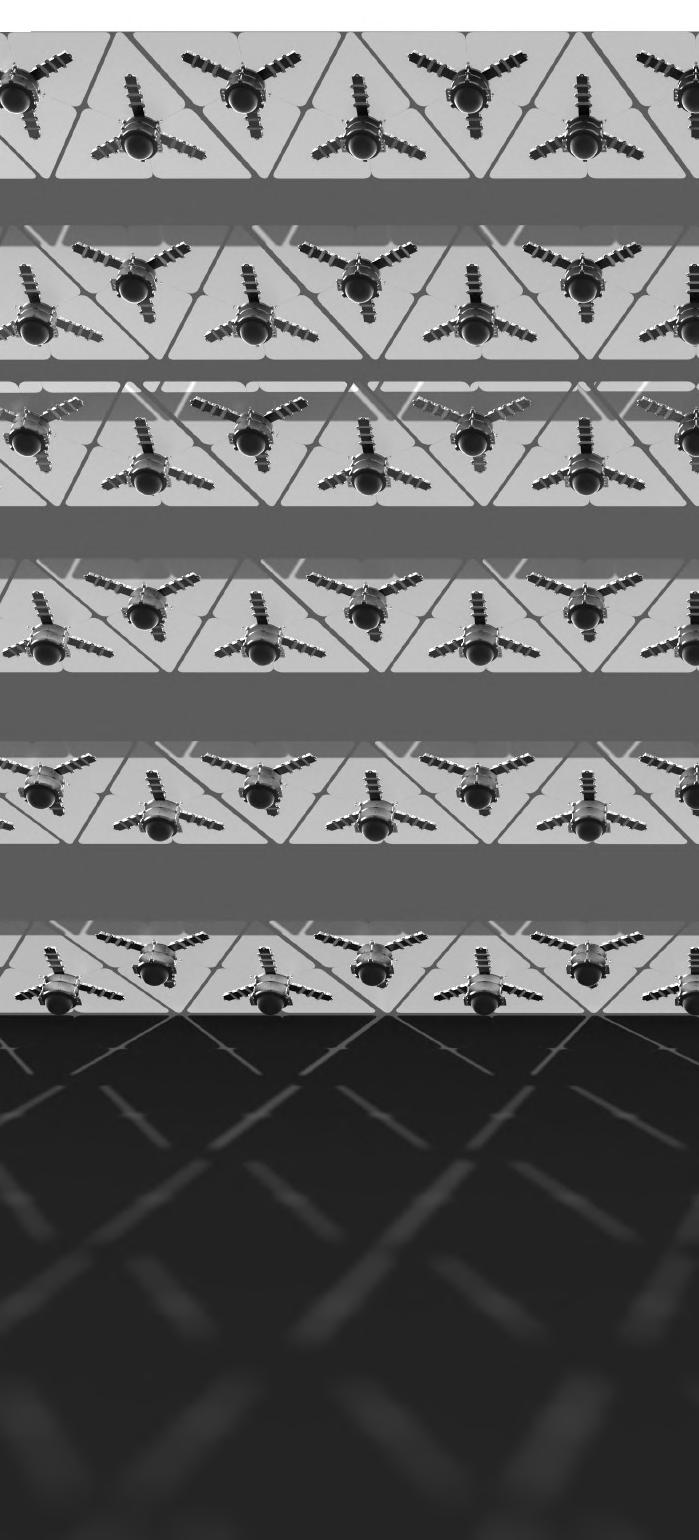


29

 PROTOTYPE A CLOSED
PROTOTYPE A CLOSED
30
PROTOTYPE A OPEN
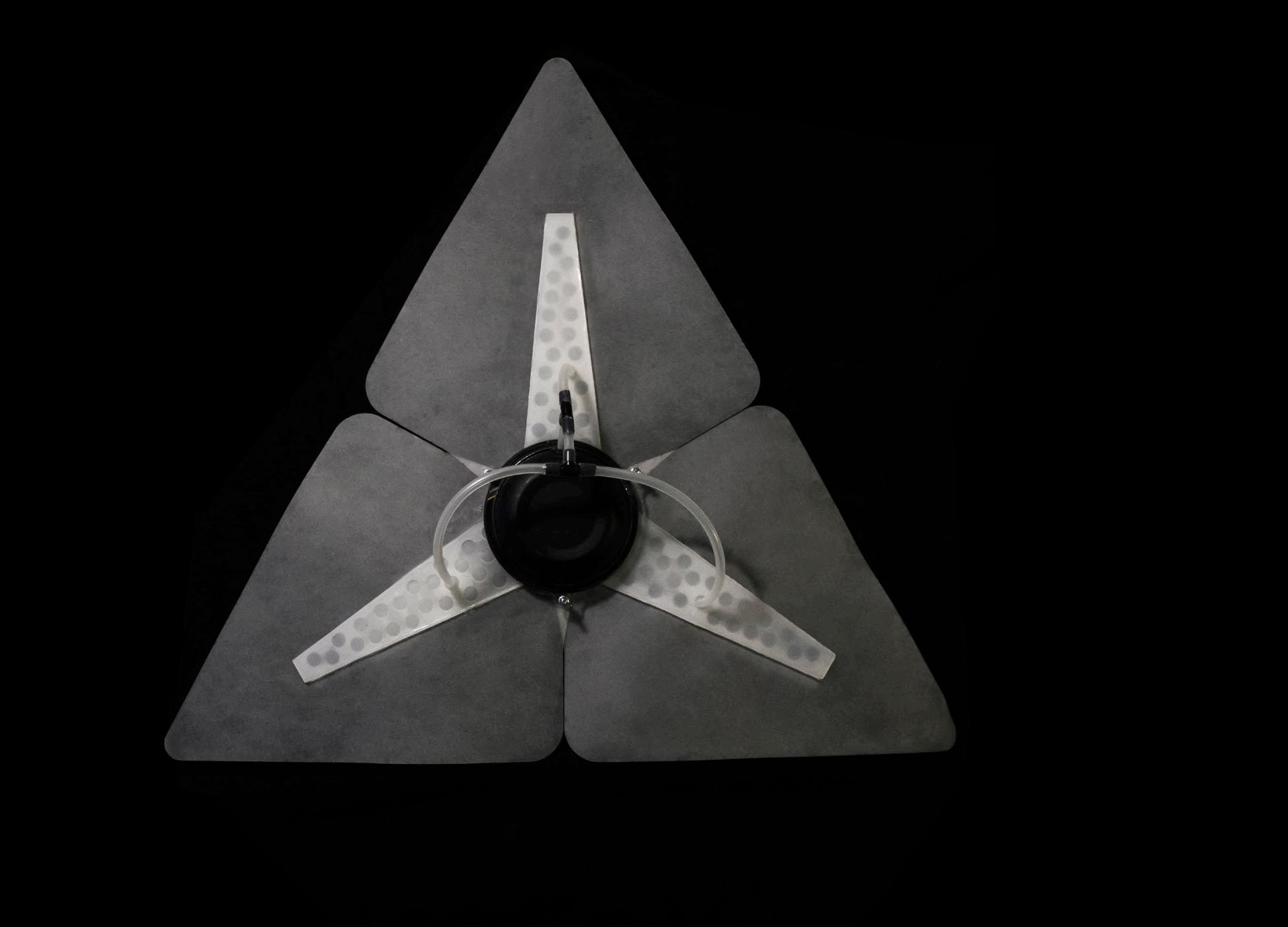
PASSIVE MOTION



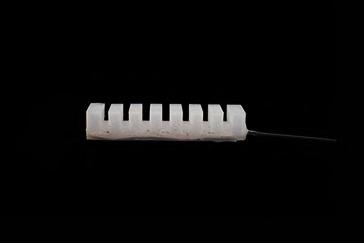 PROTOTYPE B
FRONT
PROTOTYPE B
BACK
PROTOTYPE B
FRONT
PROTOTYPE B
BACK
31
soft robotics
The case study building of choice is the 22@ Barcelona by Josep Mias. Situated by the Bogatell metro station in the Poble Nou district of Barcelona . This glass facade building makes an ideal subject for the integration of the shading system. By using intellegent Gene evolution through Galapagos, the ideal locations and amounts of panels where studied and resloved based on this specific site, climate, and energy saving.
GENE
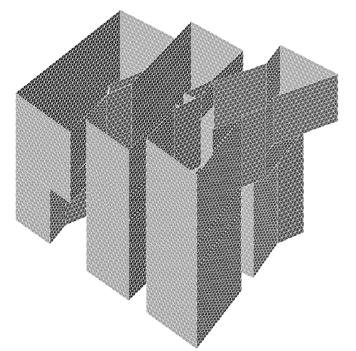



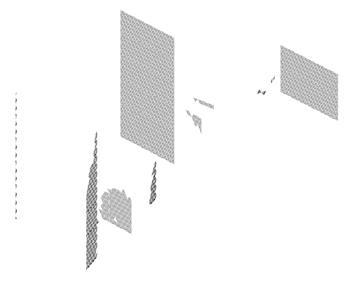
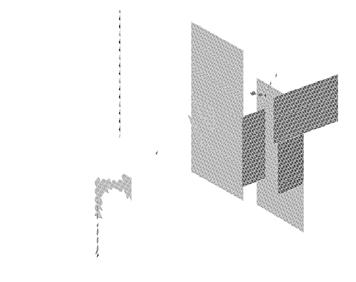







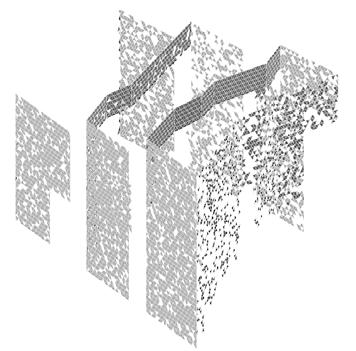
100% 80% 60% 40% 20% 0% R<350 350<R<650 650<R<950 950<R<1250 1250<R<1550 1550<R Radiation Analysis Distinguish Between Different Surfaces From Data The Choice Of Hundred Percent Depends On The Data Get The Surface For SORO Split Surface
06
OPTIMIZATION 32

CASE STUDY 33
07
the grove
The master-planned destination in Abu Dhabi will be situated in one of the country’s most strategic and valuable locations in the heart of the Emirate’s Cultural district on Al Saadiyat Island, named Saadiyat Grove. The development is set to become Abu Dhabi’s most coveted address, serving as a hub for visitors to three world-class museums as well as residents of the island, which is synonymous with natural beauty, cultural experiences, architectural splendor and vast business potential.
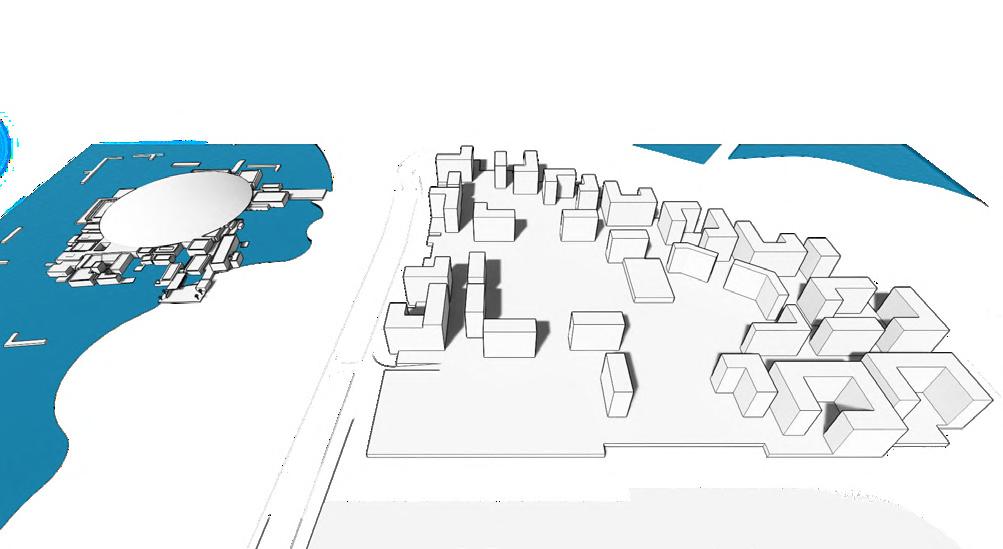



I. Creation of main axis path along the podium.
II. Introduction of courtyards and nodes to create a heirarchy of publio spaces.
III. Carving of podium to accomodate and enhance the interaction with surrounding context.
IV. Retail pockets created to activate podium edge and create links with surrounding context.
IV. Placement of Residential towers to enhance community experience.
SITE LOCATION & SETBACK
VEHICULAR CIRCULATION
SUN PATH
SURROUNDING VIEWS
SHKZayedNationalMuseum
LouvreMuseum Park
Park SeaView
Guggenheim Museum
34

35
Masterplan

36

37
amalfi villas
The site is situated in the center of the island. Hence, direct beach front view is obstructed due to the surrounding plots.
4 BEDROOM VILLA
The design intent is to maximize views of the horizon. The centre of the plot needs to be raised to allow a stepping in height.
The aim is to maximize views overlooking the adjacent roofscape.

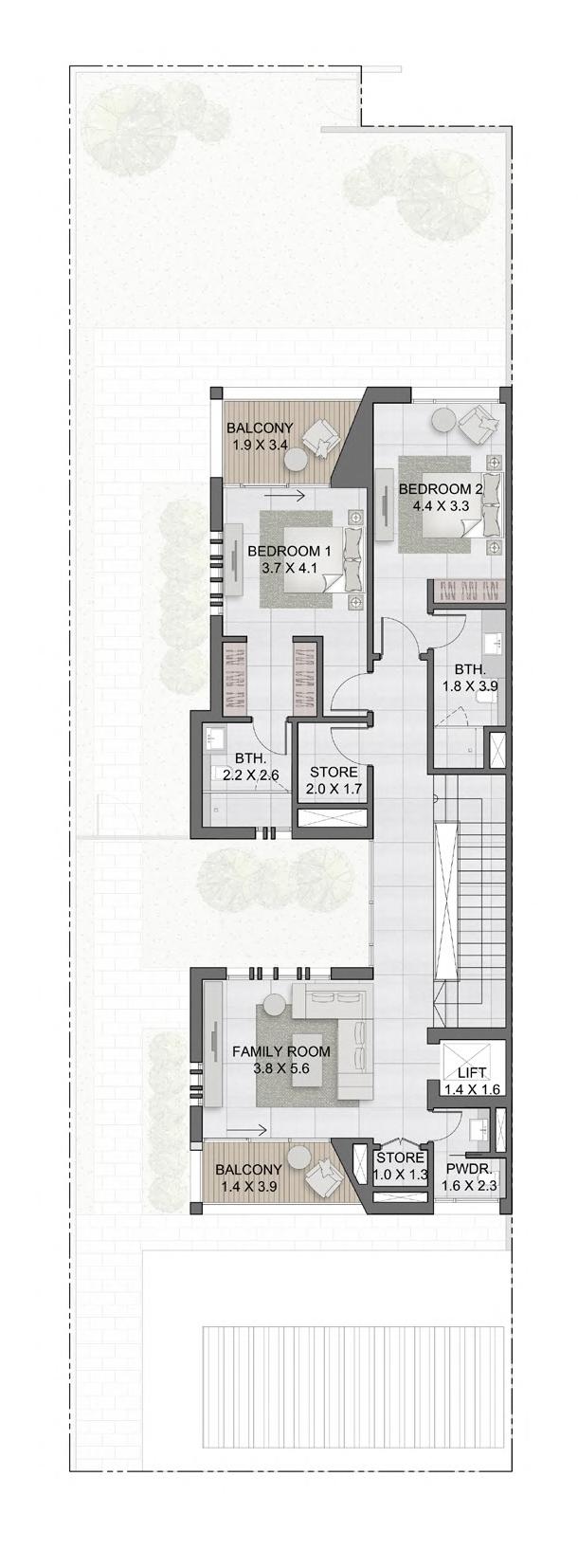


08
GROUND FLOOR
FIRST FLOOR
SECOND FLOOR
38
THIRD FLOOR

39
arabian ranches iii 09
The urban planning concept is a weblike composition of all the elements which define a successful community. Green nodes link all neighborhoods through shaded accessible pathways. Each node houses a different activity creating destinations between neighborhoods. Families live together in a socially vibrant atmosphere, creating oppurtunities for bonding, growth and forming new friendships.


40
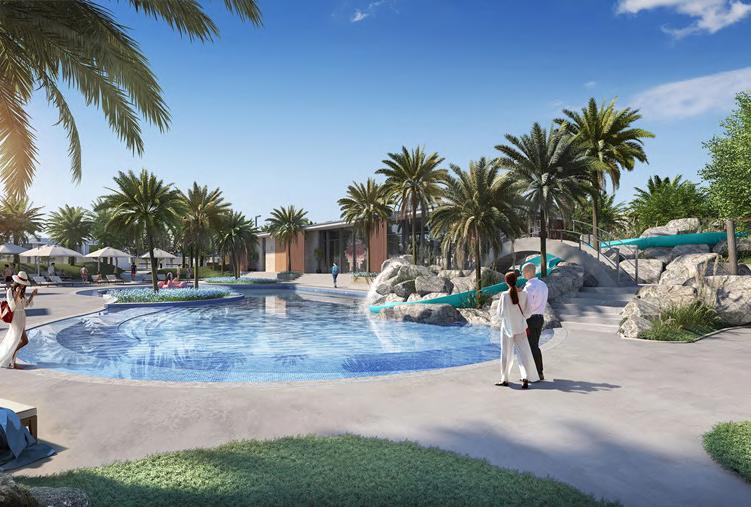
41
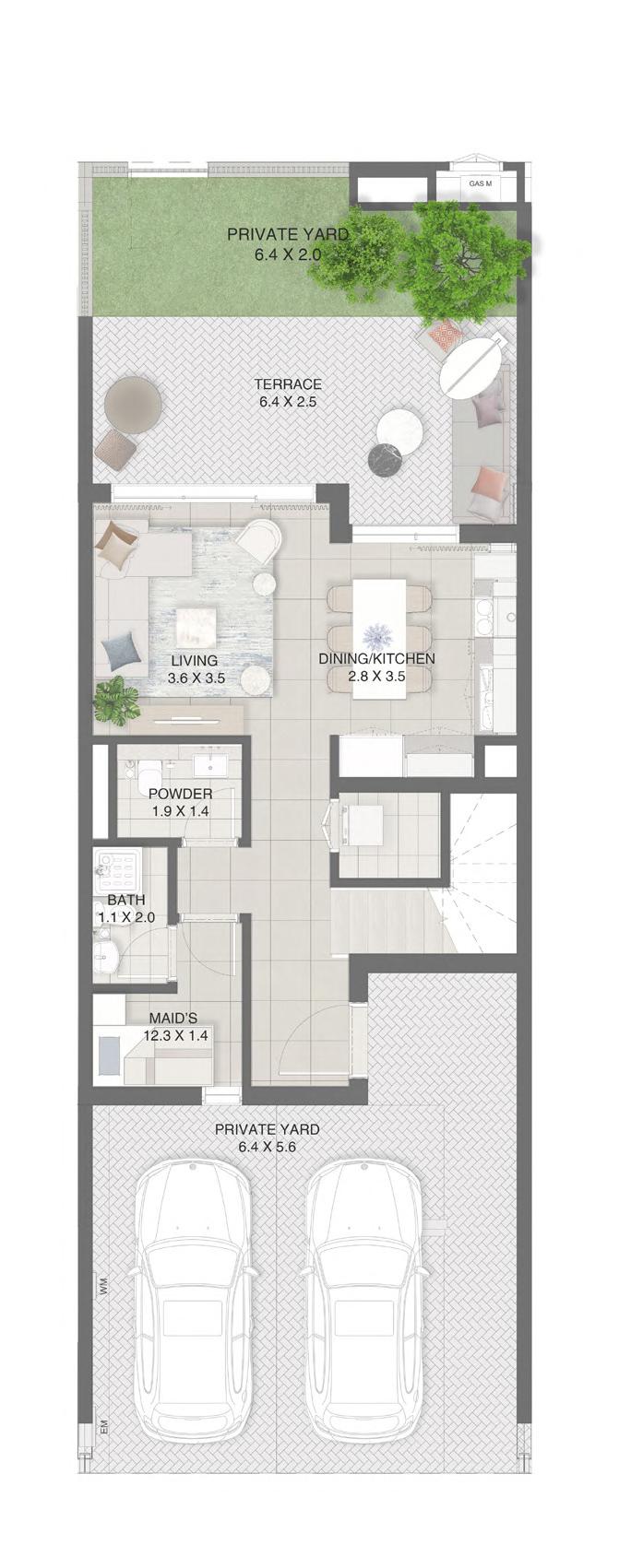
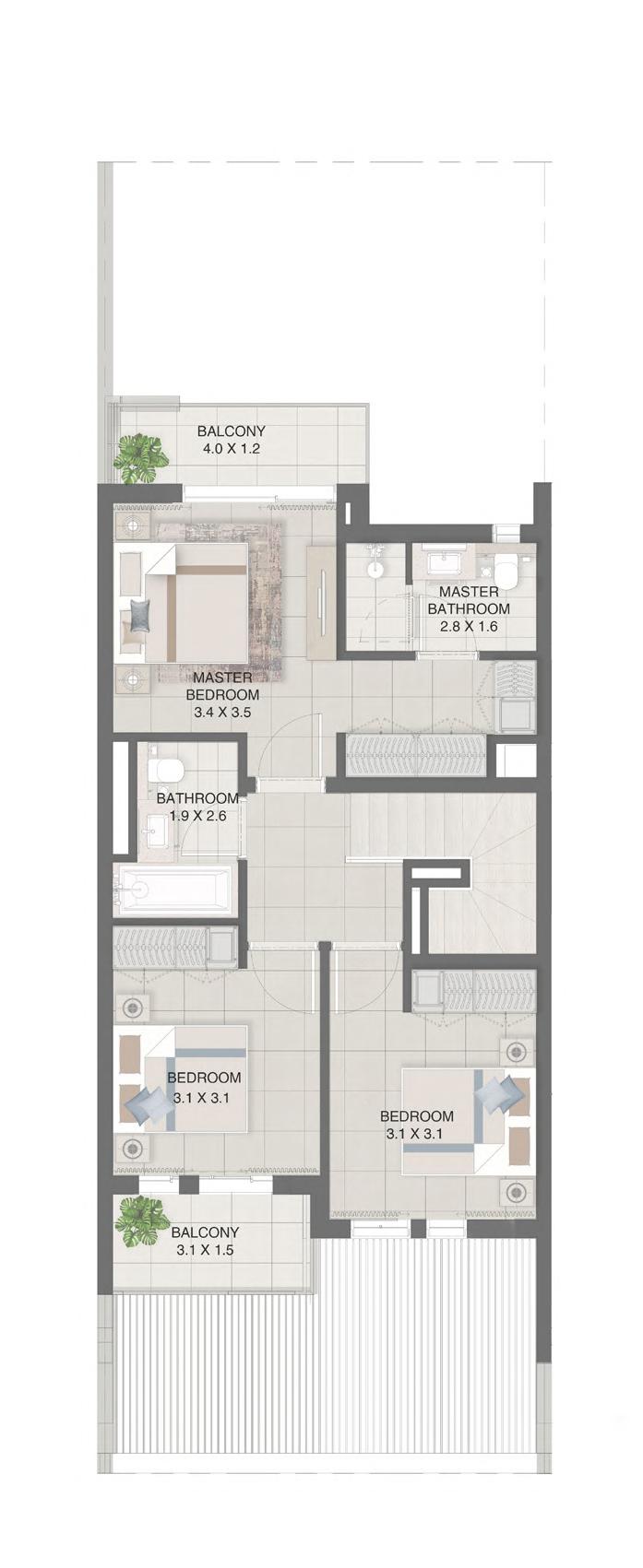

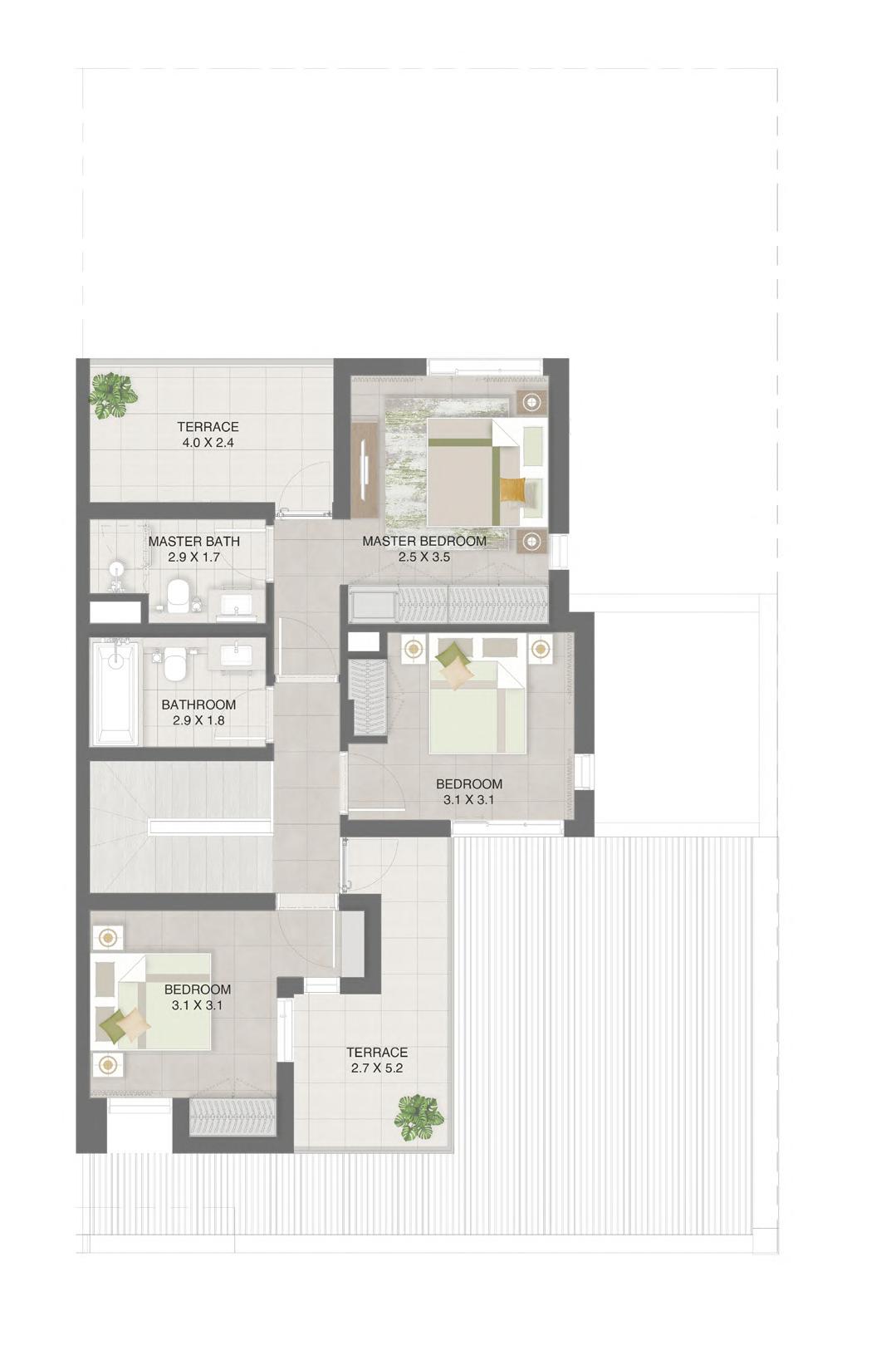 3 BEDROOM GF
4 BEDROOM GF
3 BEDROOM FF
3 BEDROOM GF
4 BEDROOM GF
3 BEDROOM FF
42
4 BEDROOM FF

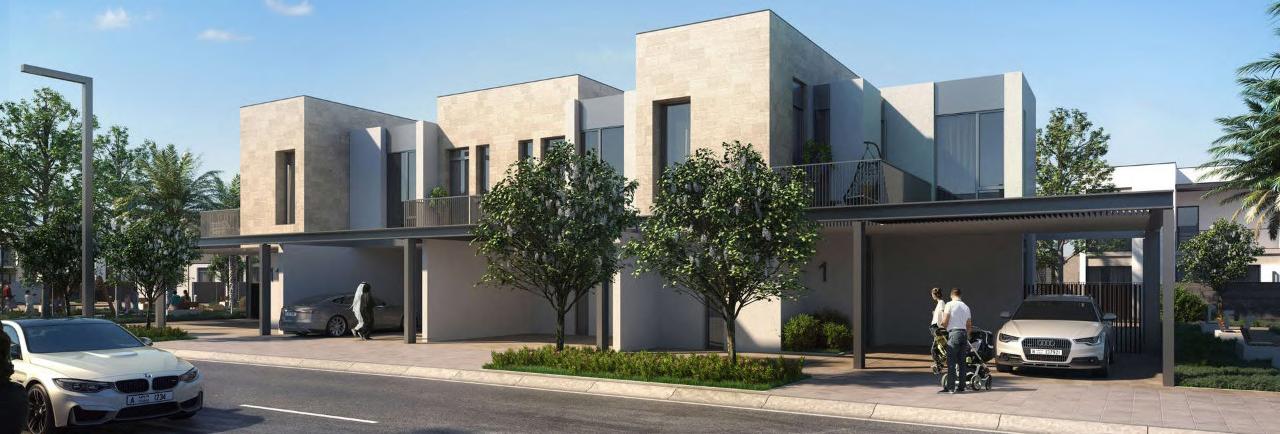
43
Located in Albania, the Waterfront site is perfectly positioned within the greater context to allow for much needed urban renewal of this area.
The masterplan aims to create a connection between the old city and the modern idea of a waterfront. By moving gradually from “village” inspired architecture towards midrise apartment buildings, and finally into the iconic tower overlooking the entire waterfront, the transition is made gradual and is experienced by the user.

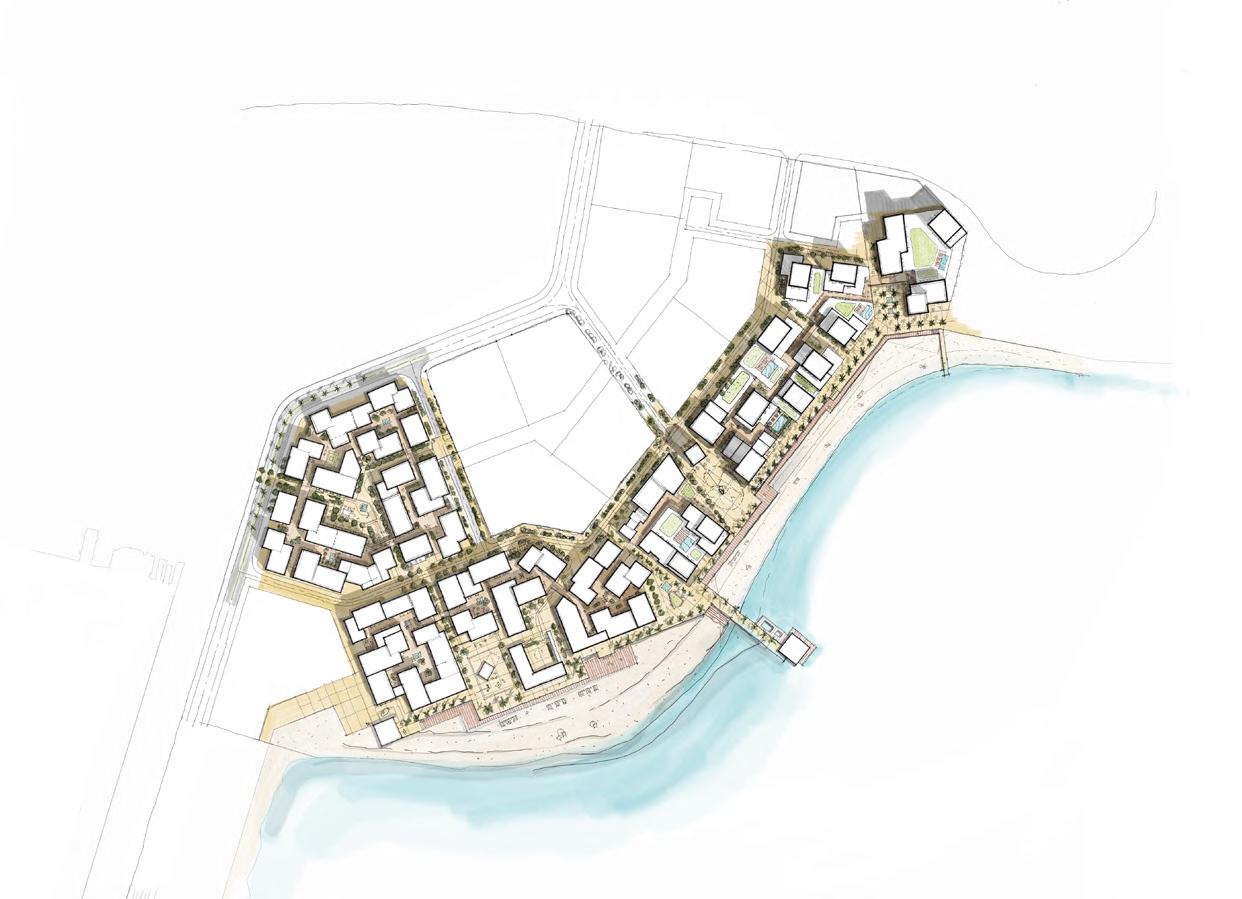


10 44
waterfront masterplan
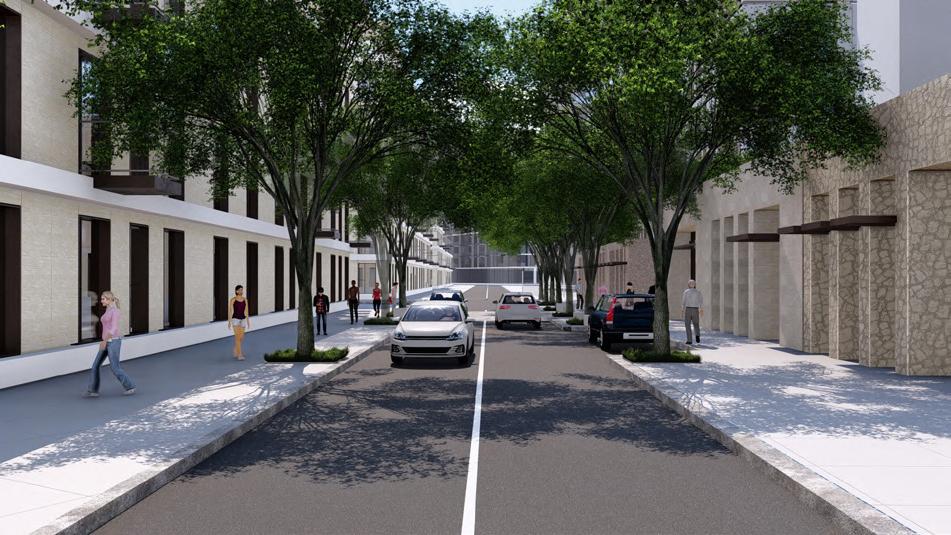
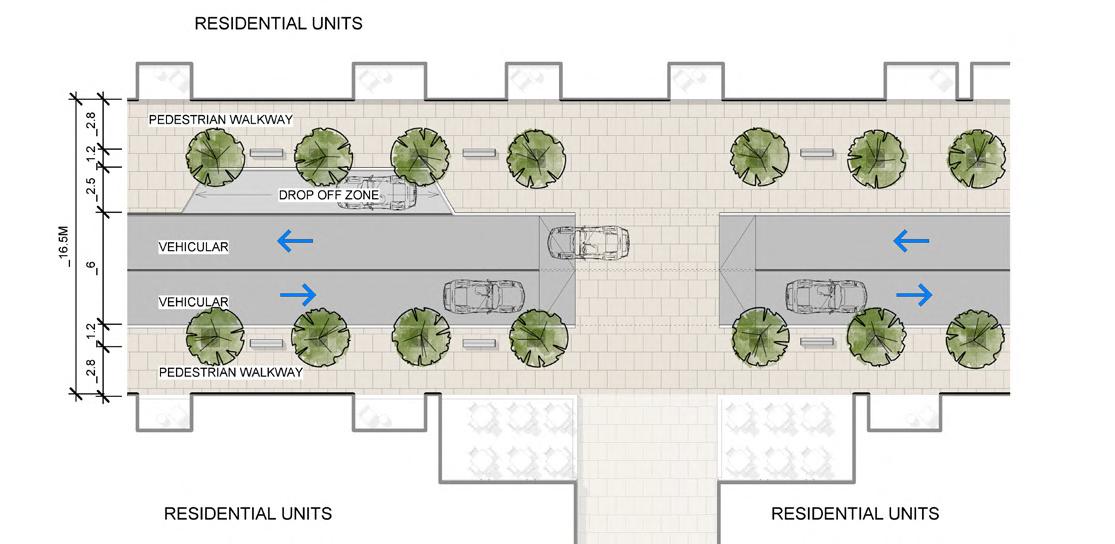

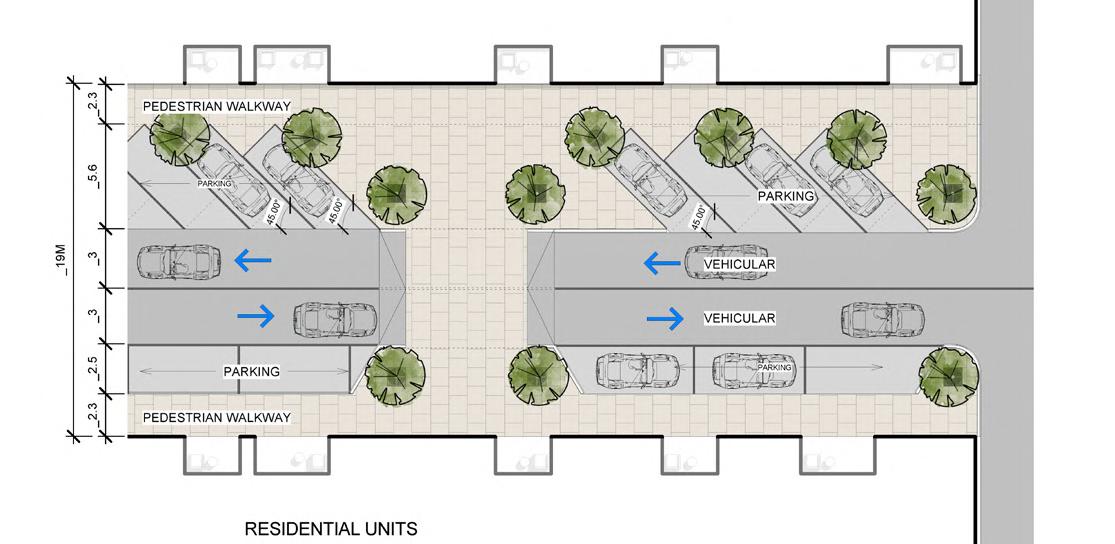

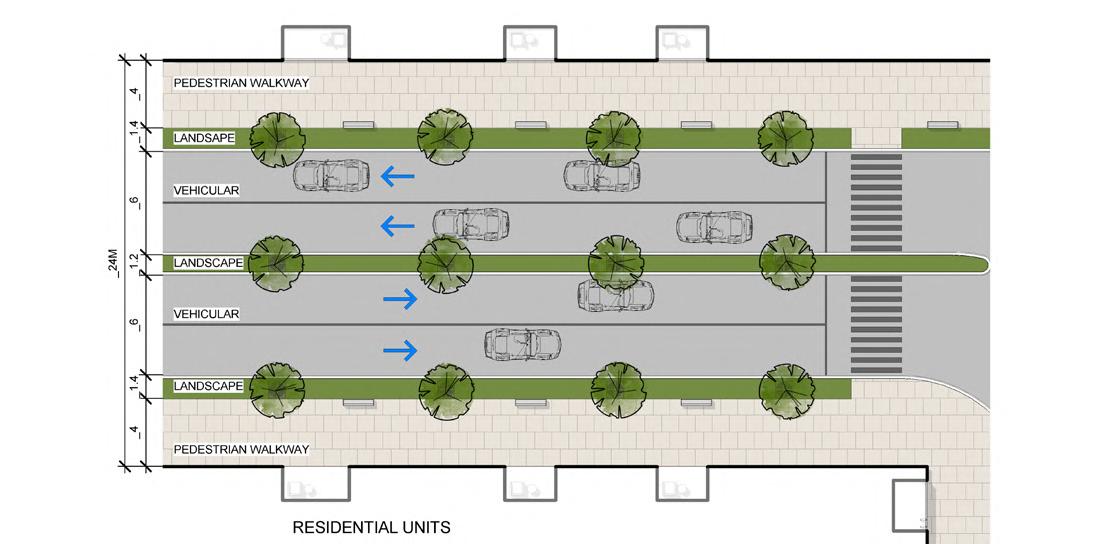


16.5 meter right of way
19 meter right of way
45
24 meter right of way

46

47

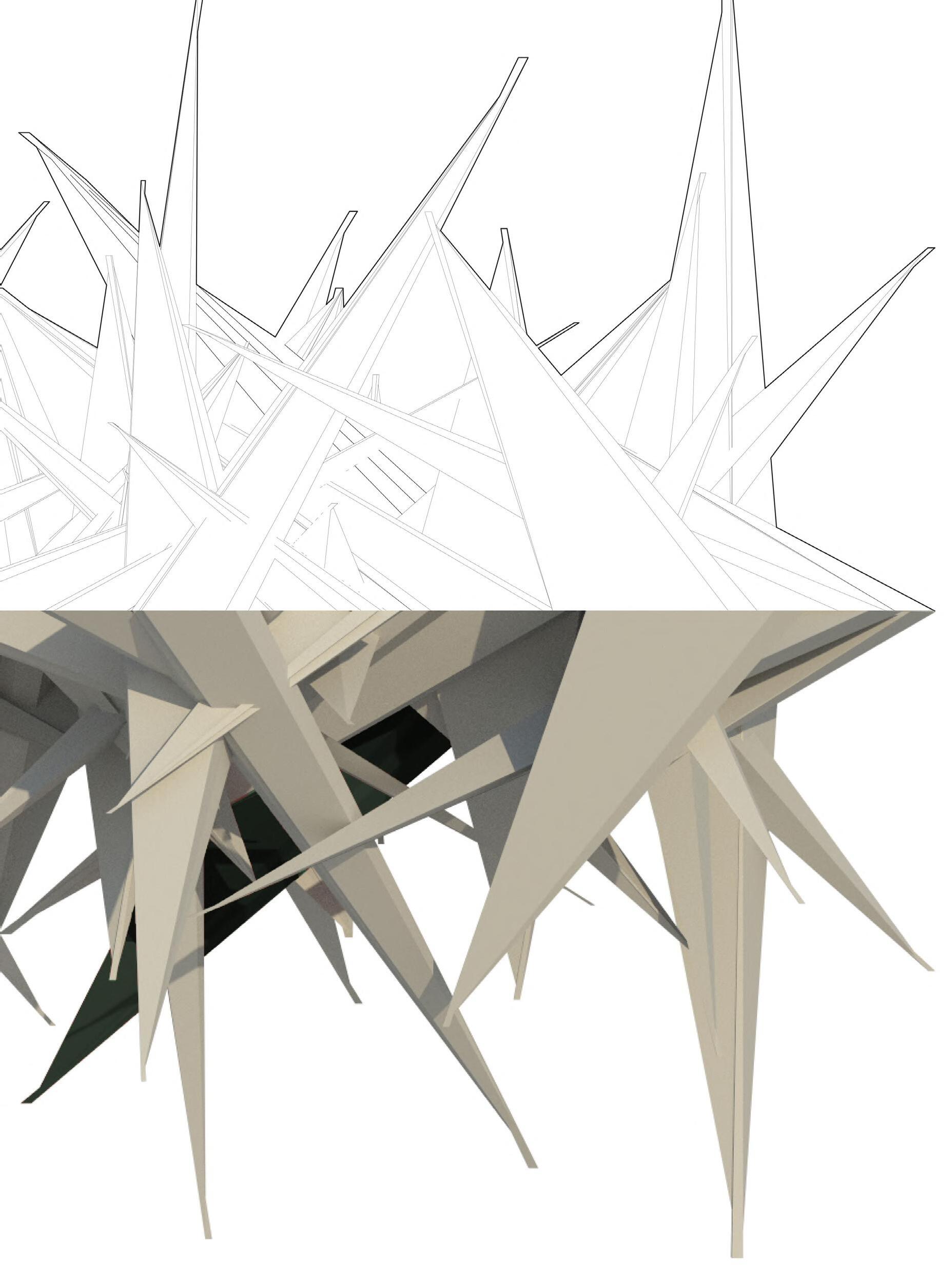

 DUBAI HOLDING HQ
PANORAMIC LINK BRIDGE
LUXURY RESIDENCES
MEUSEUM OF THE FUTURE
DUBAI HOLDING HQ
PANORAMIC LINK BRIDGE
LUXURY RESIDENCES
MEUSEUM OF THE FUTURE



 RESIDENTIAL TOWER
DHHQ
ONE CENTRAL ( FUTURE)
RESIDENTIAL TOWER
DHHQ
ONE CENTRAL ( FUTURE)













 PENTHOUSE VIEW
WINTER GARDEN
PENTHOUSE VIEW
WINTER GARDEN

 al mishrak canopy
INSPIRATION
al mishrak canopy
INSPIRATION





















 3d printed villa
3d printed villa










 The One
Vertical shifting of planes
Horizontal shifting of planes
Two at The Palm
Rotate
GROUND FLOOR PLAN
The One
Vertical shifting of planes
Horizontal shifting of planes
Two at The Palm
Rotate
GROUND FLOOR PLAN

 4 Bedroom Duplex
4 Bedroom Duplex








































 FRONT
FRONT















 PROTOTYPE
PROTOTYPE




 PROTOTYPE A CLOSED
PROTOTYPE A CLOSED




 PROTOTYPE B
FRONT
PROTOTYPE B
BACK
PROTOTYPE B
FRONT
PROTOTYPE B
BACK





























 3 BEDROOM GF
4 BEDROOM GF
3 BEDROOM FF
3 BEDROOM GF
4 BEDROOM GF
3 BEDROOM FF
















