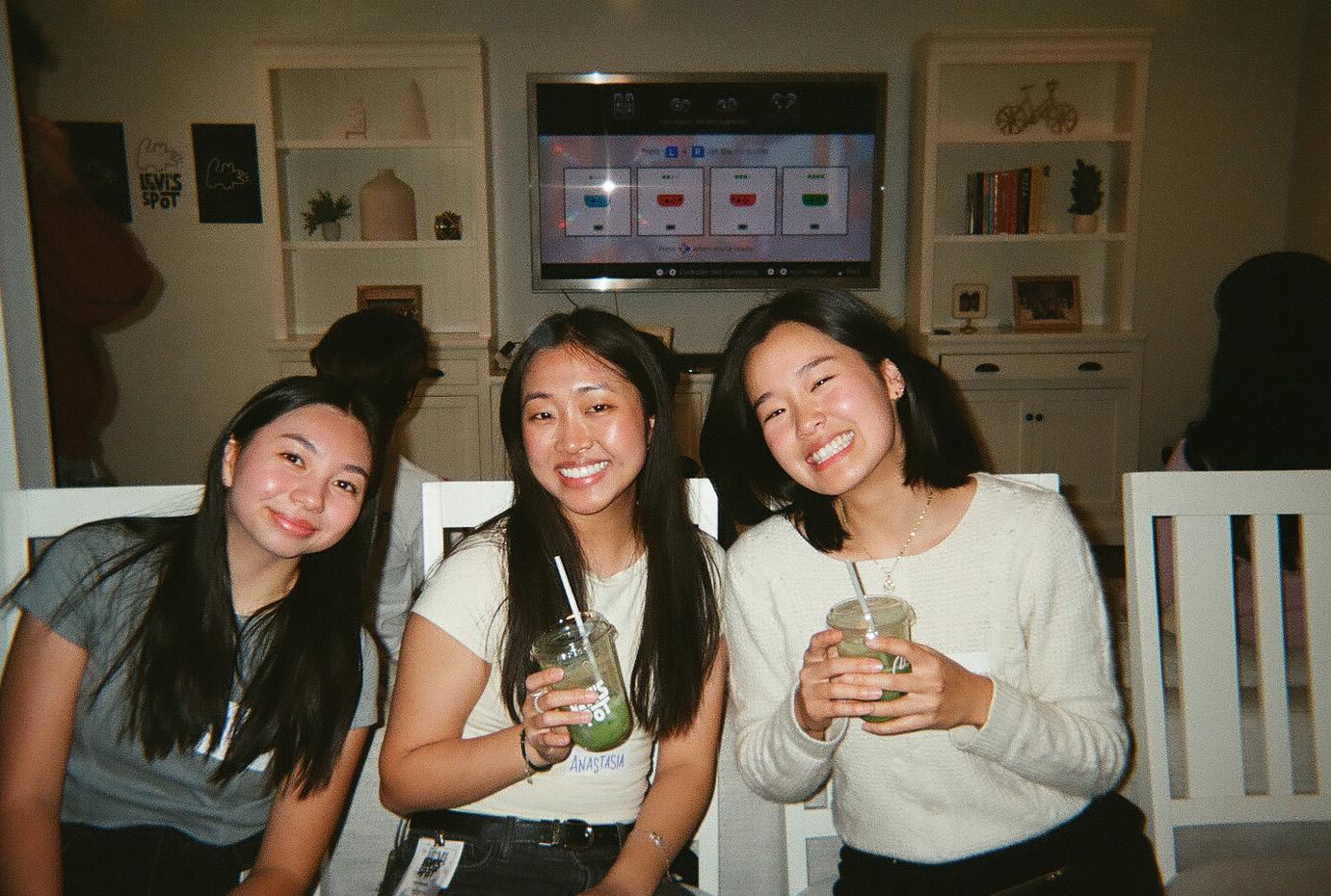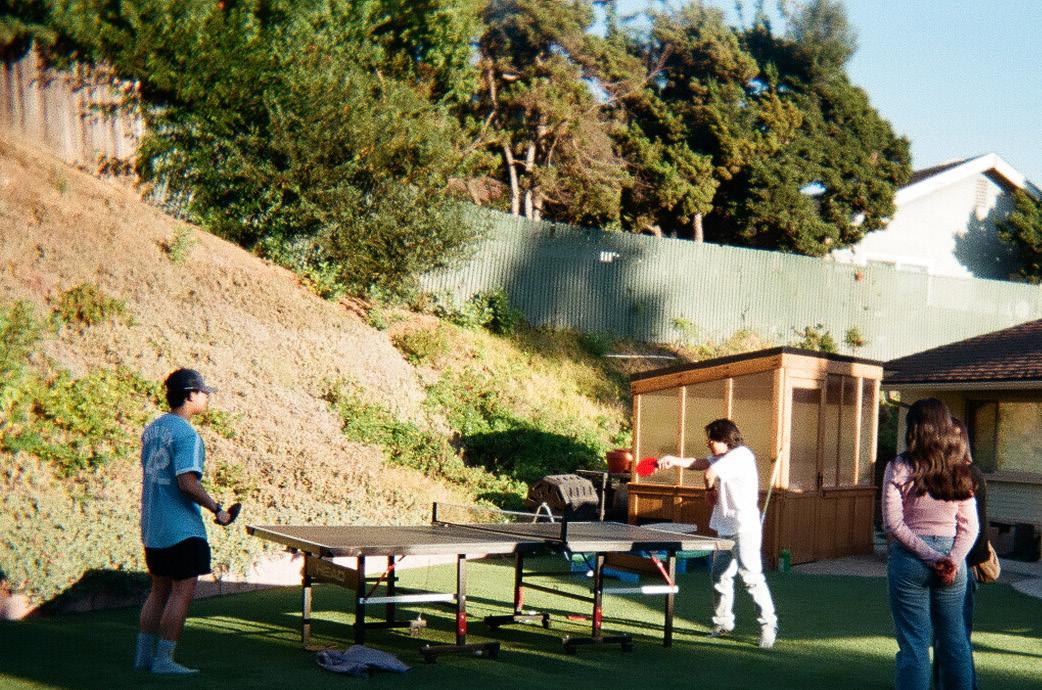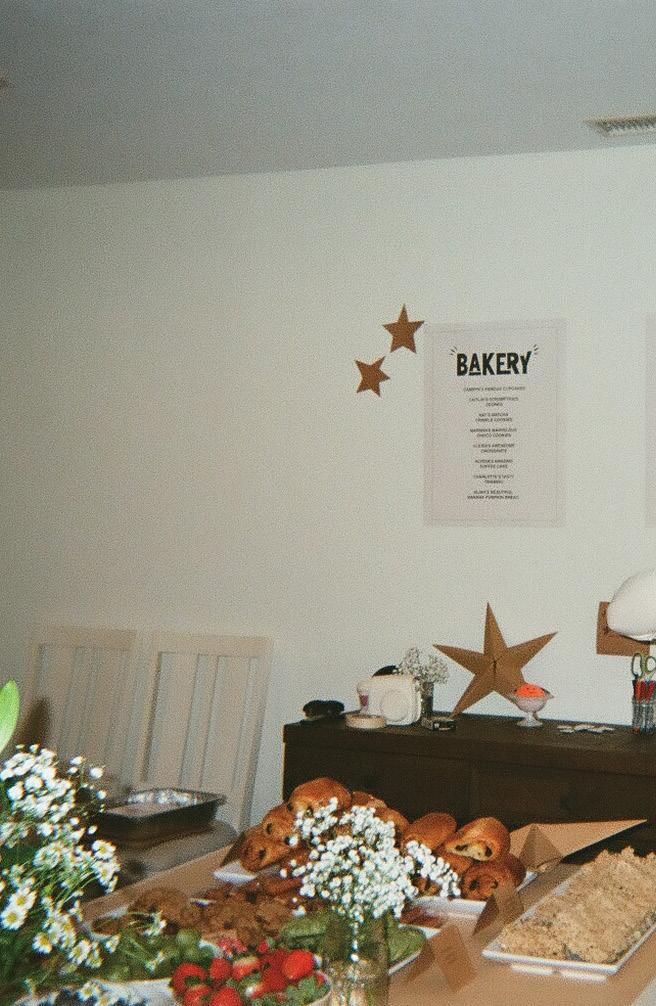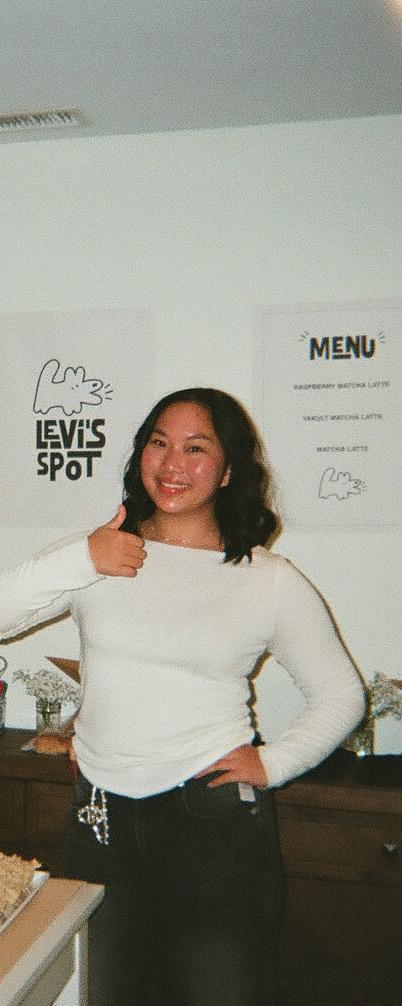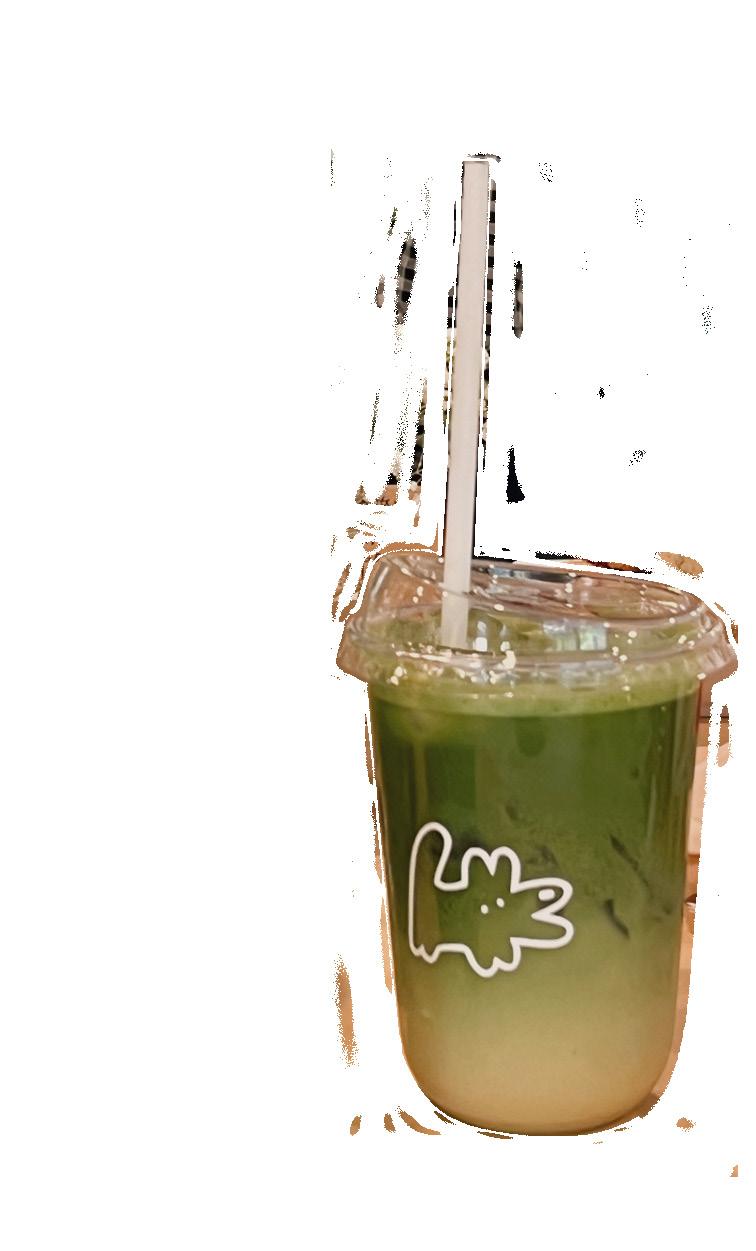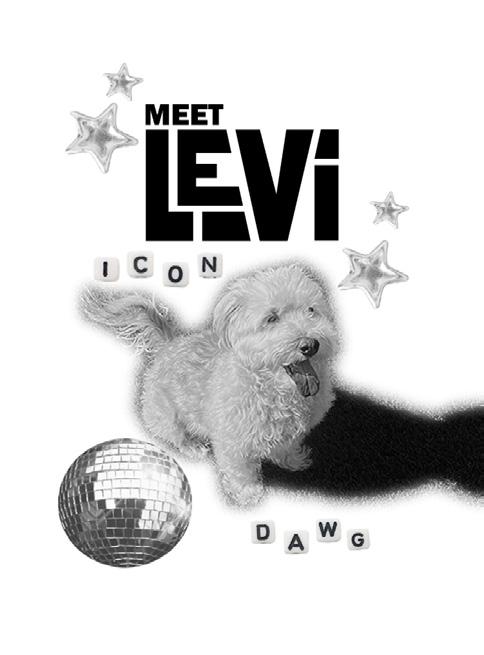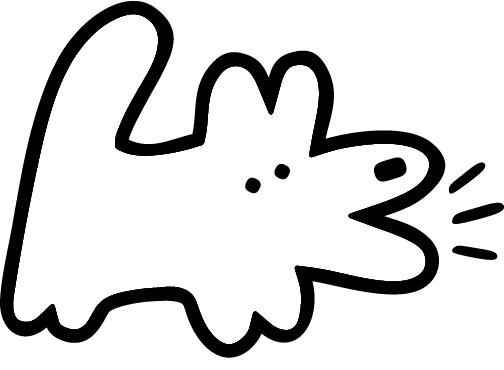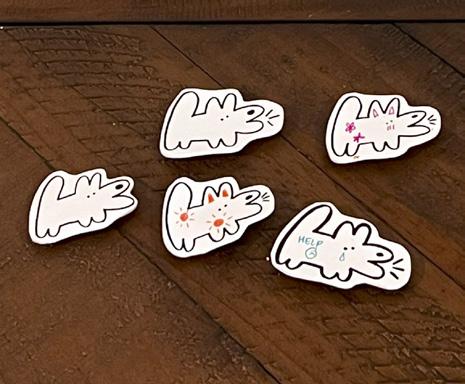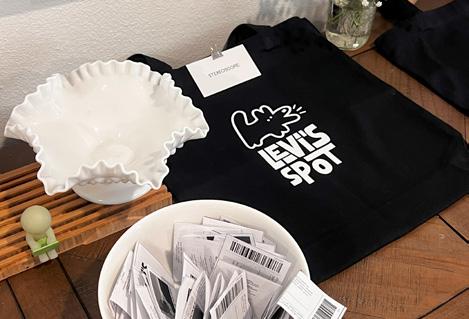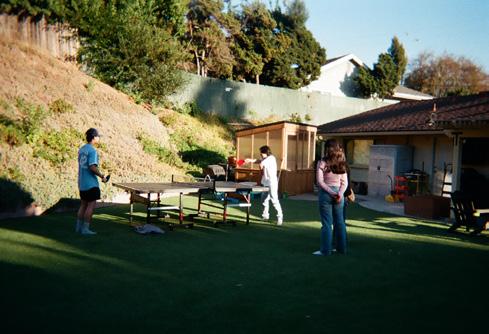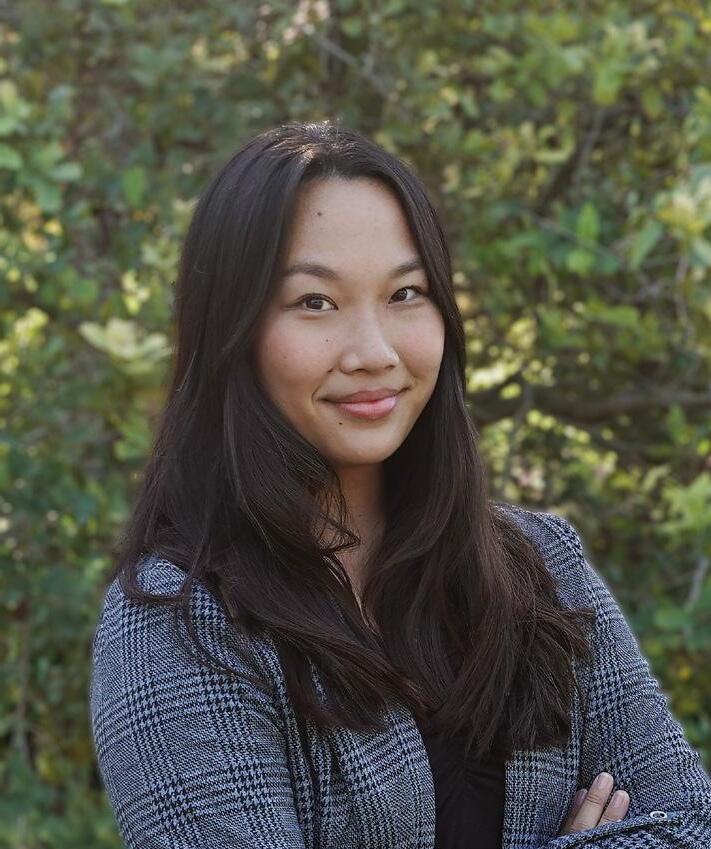portfolio.
ARCHITECTURE
selected works
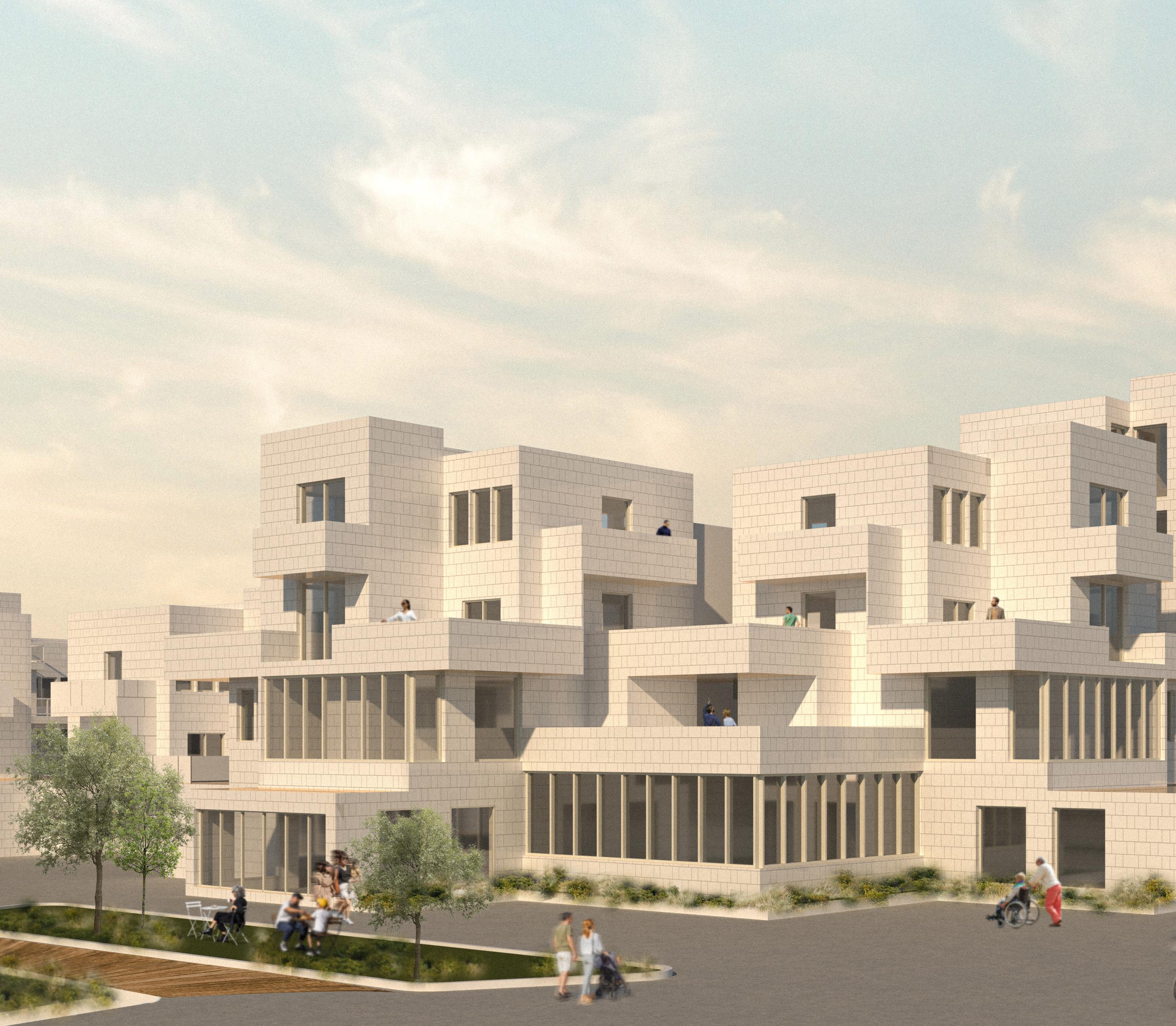
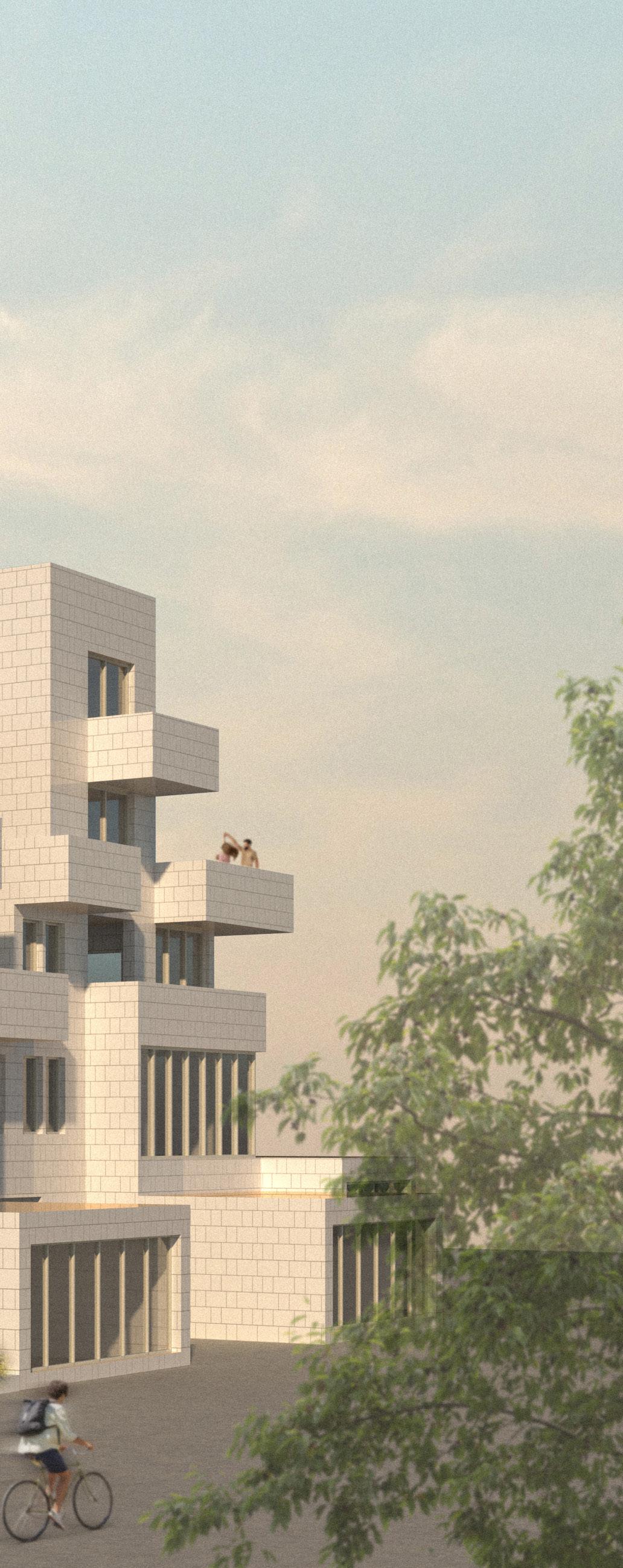
SANTA ANA MULTI-FAMILY HOUSING COMMUNITY INFLUENCED DESIGN

THIRD YEAR - SPRING SEMESTER SEMESTER DESIGN PROJECT +
DESIGN DEVELOPMENT SET (QR CODE)
This multi-family residential mixed-use project focused on modular design and community building. From the site analysis, unemployment rates were high, lack of representation for small businesses, and lack of resources for childcare. Thus it was imperative to integrate a broken up commercial ground floor to allow small businesses to populate, and to provide a childcare component to allow parents to pursue personal careers.
In order to create an underlying sense of community, there was a focus on visual connections that was developed through cluster forms. The cluster module was developed in an outward bold elevation through balconies and transparent materials, while inwardly portrayed a more tamed and clear courtyard for residents.
PROJECT INFORMATION
GROSS SITE AREA
68,933 SF
STORIES ABOVE GRADE 5 STORIES
STORIES BELOW GRADE 0 STORIES ZONING CR
MAXIMUM HEIGHT LIMIT 75’-0”
CONSTRUCTION TYPE TYPE VA / TYPE 1A
PROPOSED USE MIXED USE RESIDENTIAL / COMMERCIAL
FULLY SPRINKLERED BUILDING WITH NFPA 13 SPRINKLER SYSTEM (SECTION 903.2.11.3)
FIRE ALARM DETECTION SYSTEM (SECTION 907.2.2)
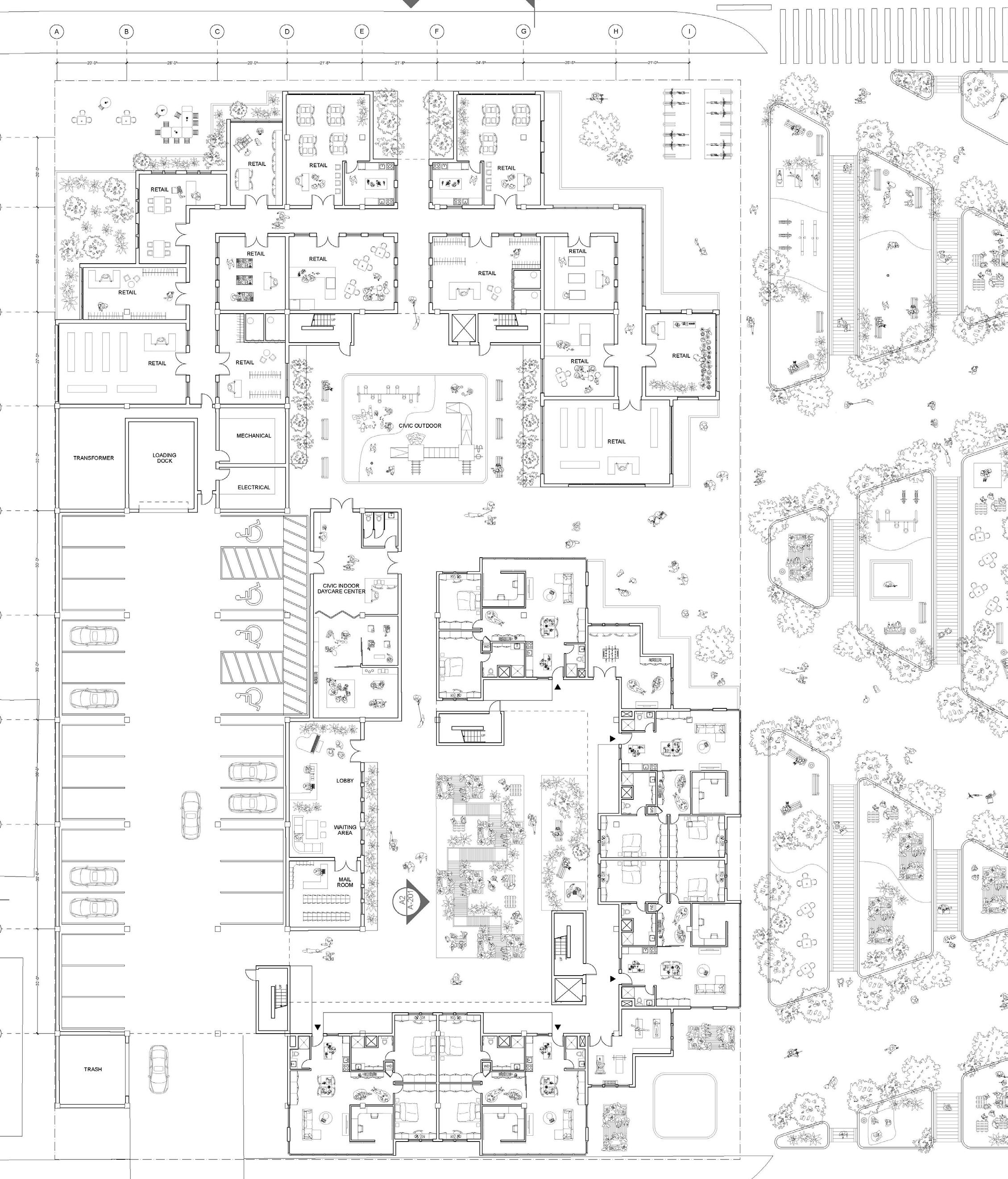
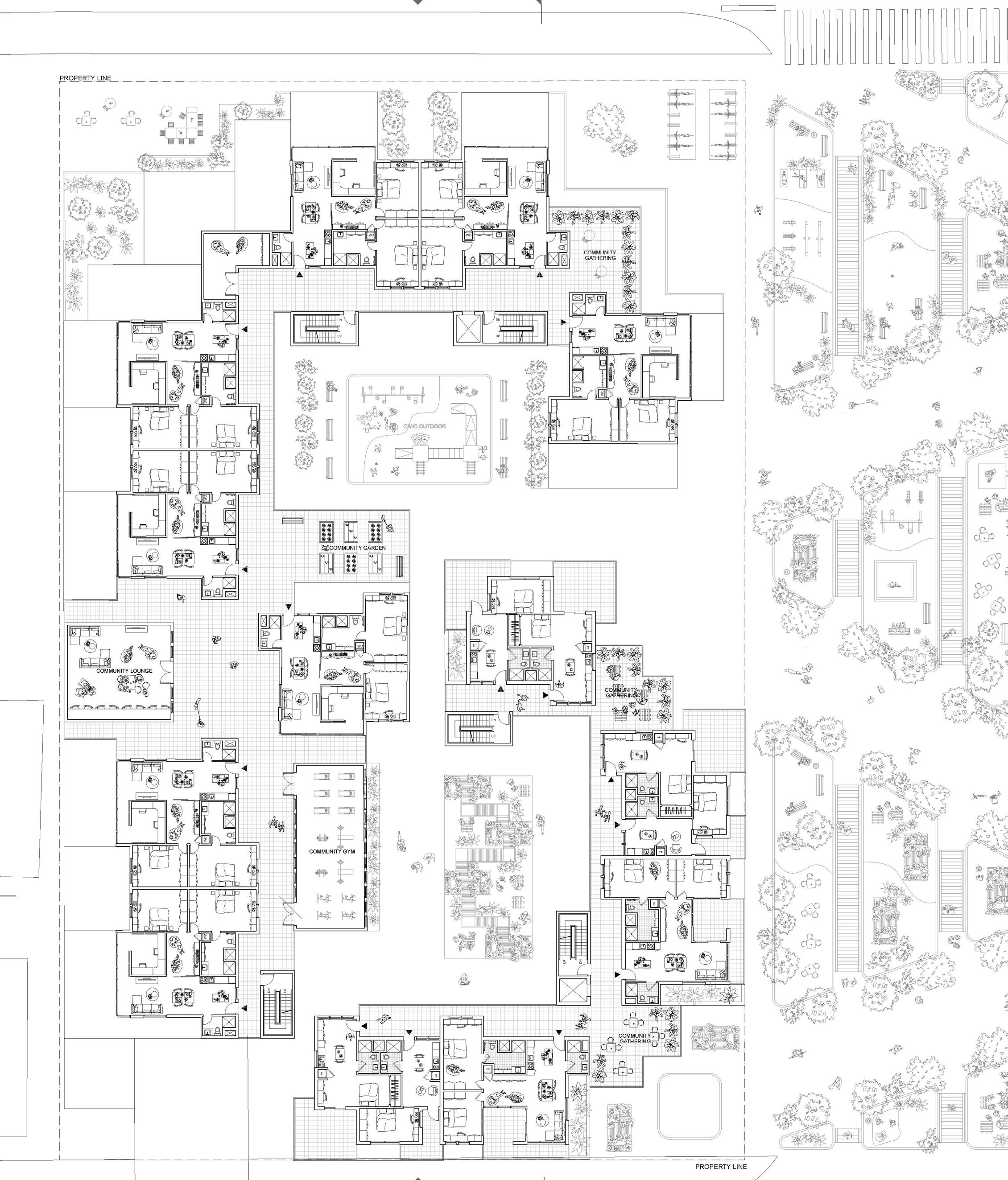
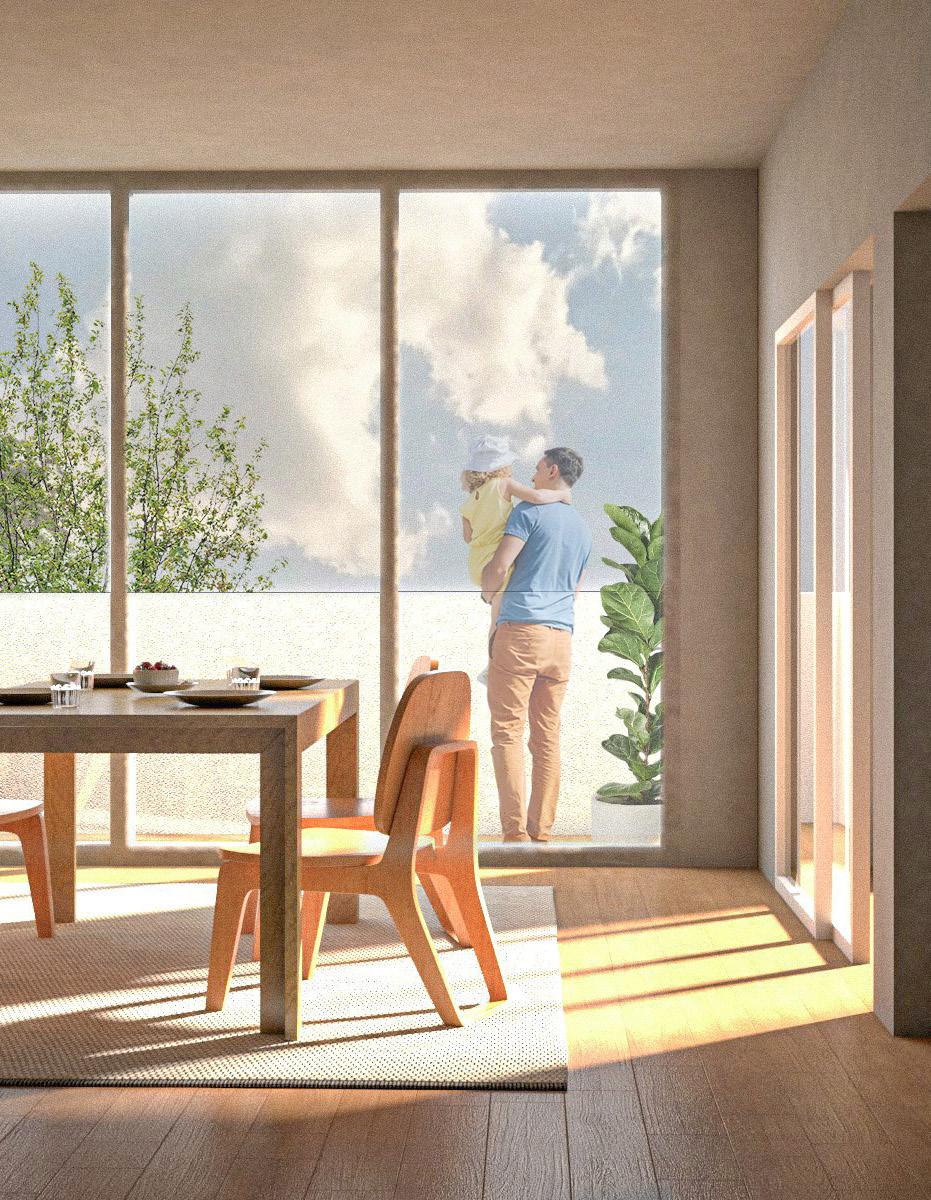
STUDIO FLOOR PLAN
GROSS: 465 SF
NET: 363 SF + 76 SF EXTERIOR
TWO-BED FLOOR PLAN
GROSS: 1,084 SF
NET: 889 SF + 22 SF EXTERIOR
LIVE-WORK FLOOR PLAN
GROSS: 1,325 SF
NET: 1,145 SF
CONFIGURATION OF UNITS
The configuration of units were derived from a consistent 10’-0” x 12’-0” grid Through this grid, it overall allowed for an organized program through using the rule of thirds That within the procession of thirds within the unit, it gradually got more private. Each unit has ample floor to ceiling windows to allow natural light into common areas like dining or living room. Balconies were utilized to allow visual connections to the community. Then as the procession headed towards the private bedrooms are connected to a semiprivate lounge space. Flex walls are used to allow residents the liberty to open up space or to confine space to their own personal needs.
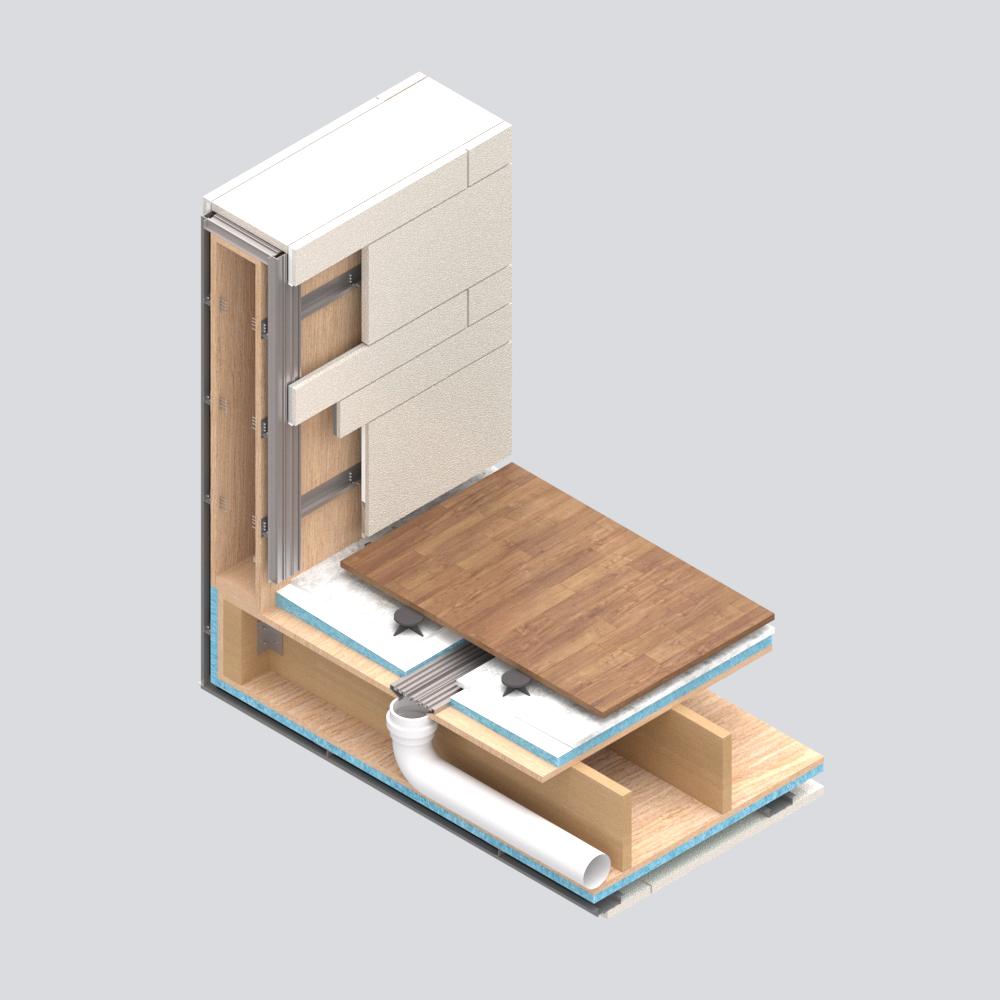
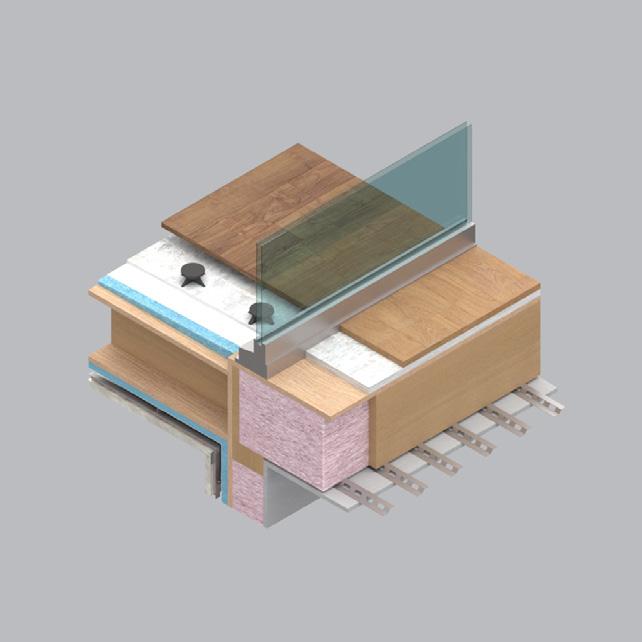

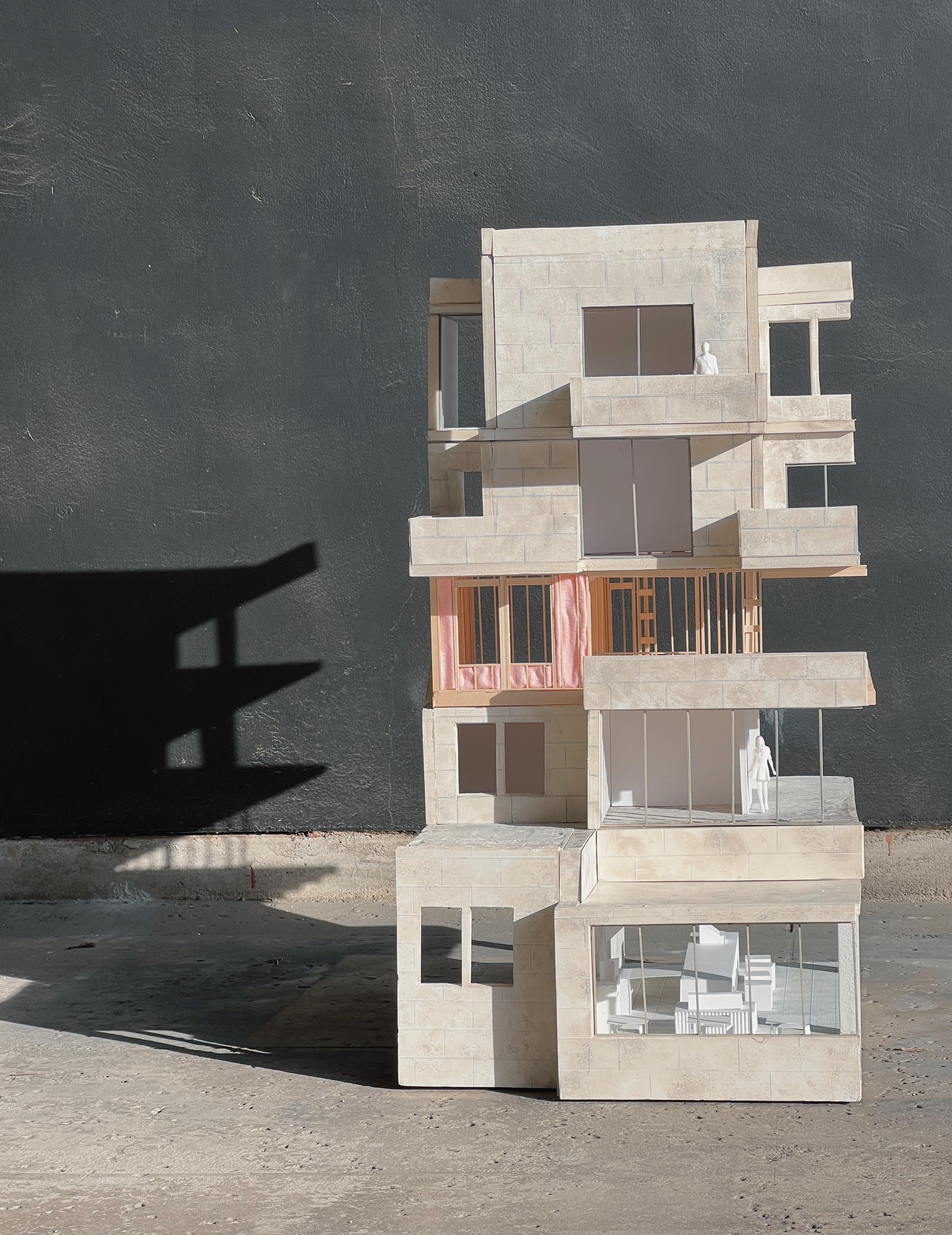
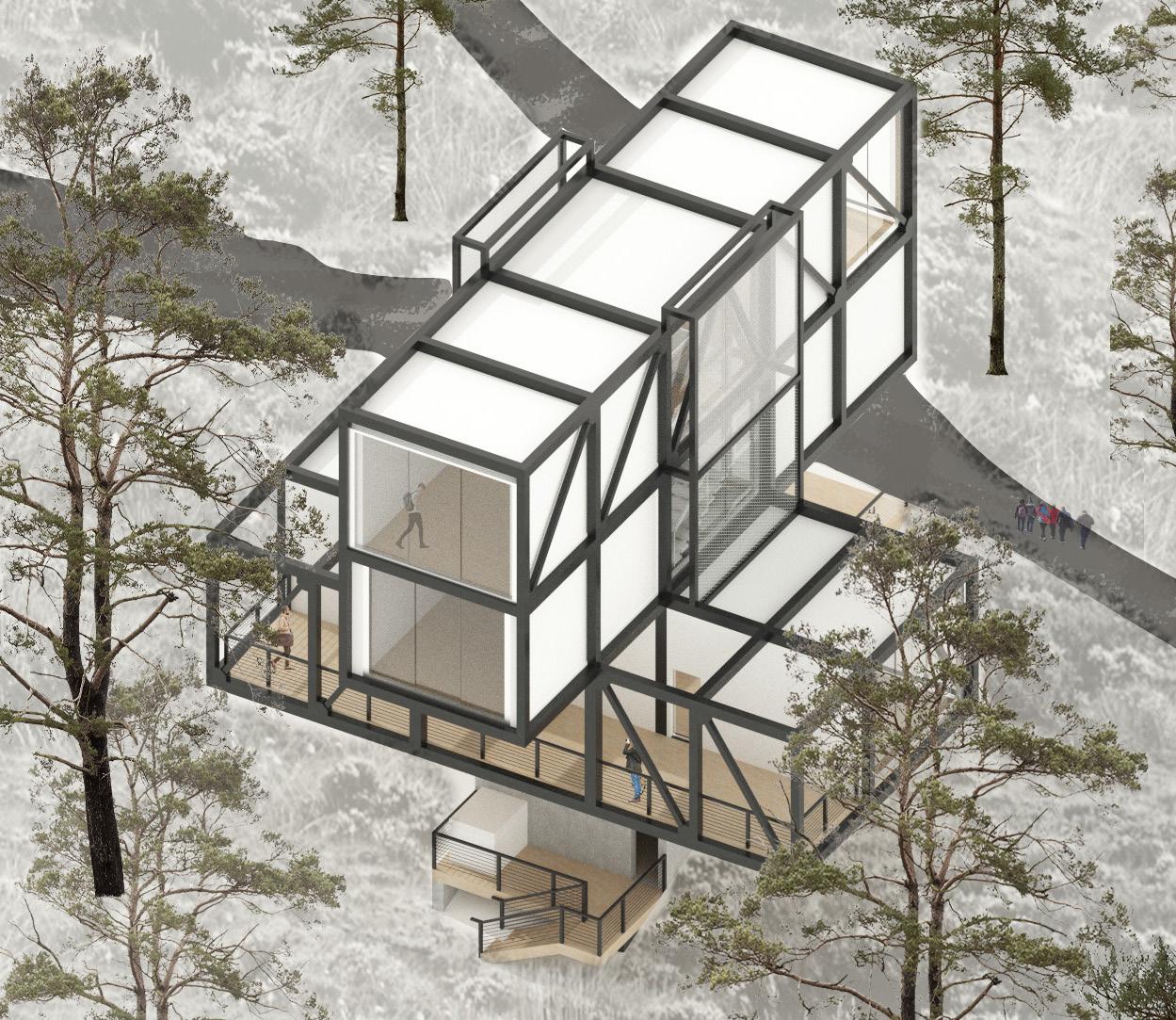
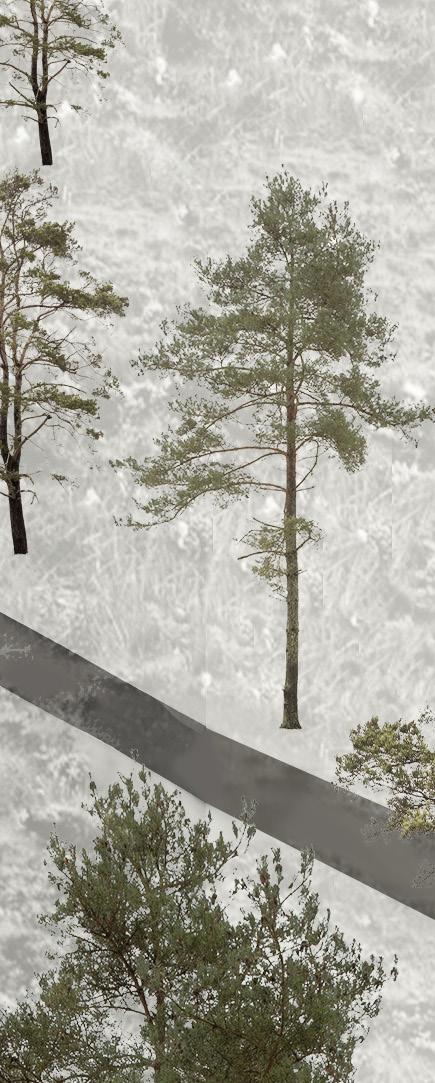
MOUNT WILSON SCIENTIST RETREAT CENTER SITE INFLUENCED DESIGN
THIRD YEAR - FALL SEMESTER SEMESTER DESIGN PROJECT
This project took into consideration many site influences that include access, orientation, and sun exposure. During the site visit, I realized that the top road was more level than the steeper bottom road. With this, I used the top road to provide public accessibility to the tower and the bottom road for private parking for the scientist. This played into the orientation of the site, as the public space run parallel to the contour lines and the private spaces ran perpendicular. Thus, as you enter as a visitor you are met with the beautiful mountain range of Mt. Wilson and are able to see into the public scientist’s lab and office. Allowing the visitor to experience and witness the work within this project. Whereas the private programs point to LA and offer a different experience at a higher elevation. Lastly, sun exposure was taken into consideration as the site is covered with tall pine and oak trees. The natural shade allows for a comfortable experience for visitors walking into the site. As you go up the tower the sun exposure increases, allowing for optimal lighting for program like the living rooms and the kitchen.
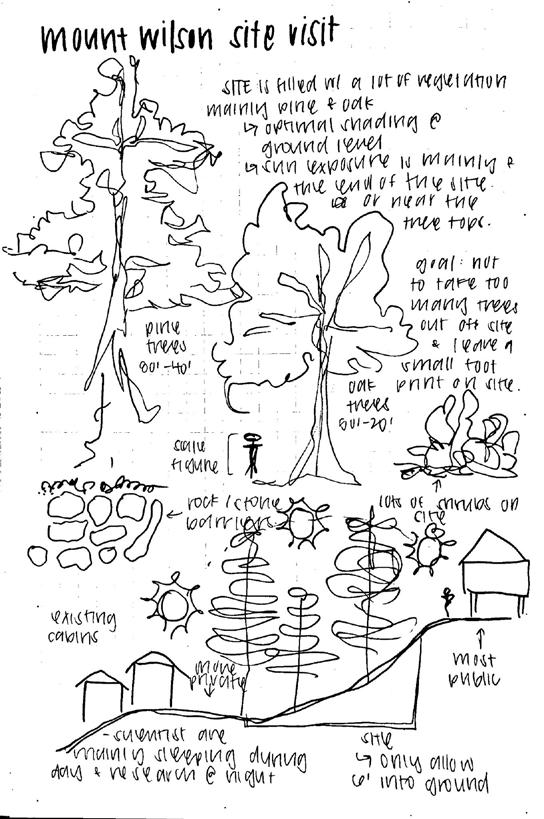
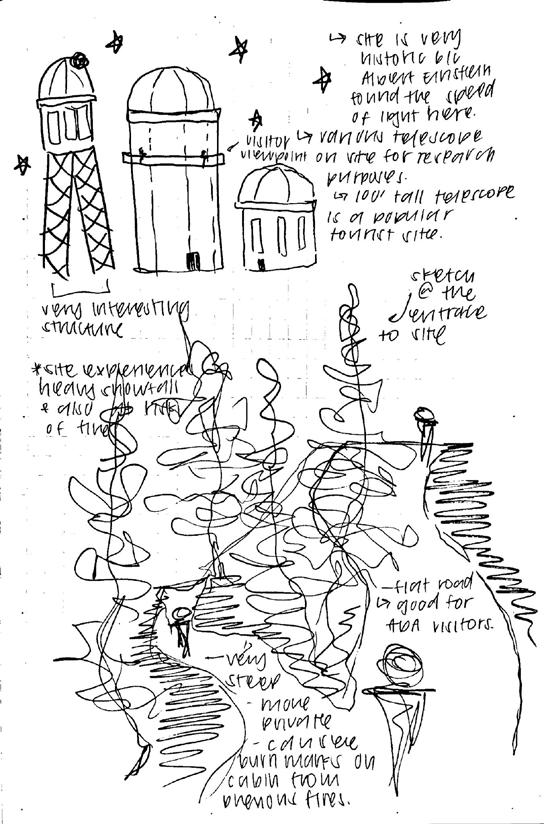
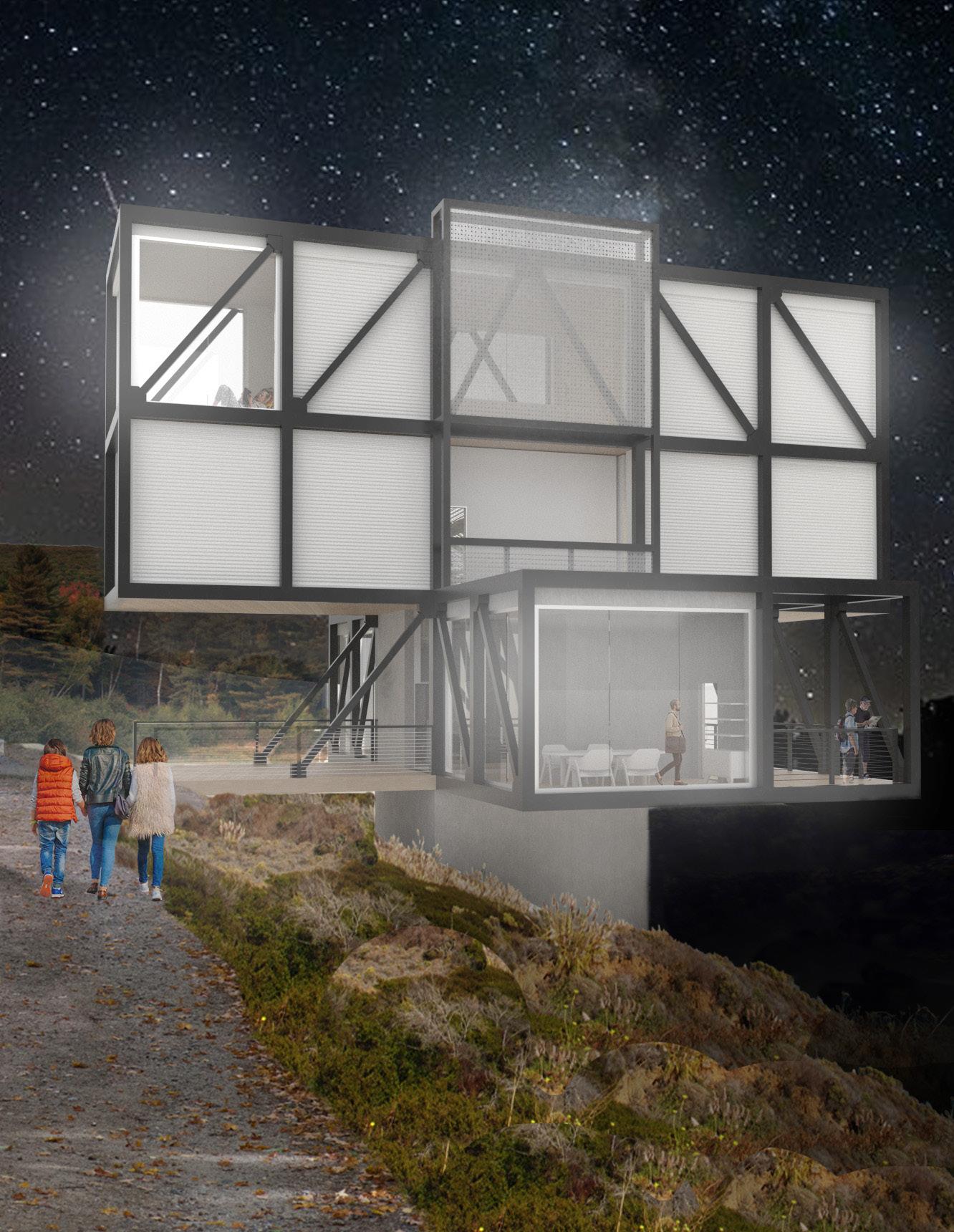
ACCESSIBLE PARKING PUBLIC SPACES
KITCHEN NOOK
LAUNDRY ROOM
POWDER ROOM
CIRCULATION CORE
PRIVATE BEDROOM
MEETING DECK CLOSET
PRIVATE BATHROOM
PUBLIC RESTROOM
CIRCULATION CORE DAYROOM
PRIVATE BEDROOM PRIVATE BATHROOM CLOSET
CIRCULATION CORE SERVICE CLOSET
SHARED PRIVATE SPACES PRIVATE SPACES
CIRCULATION CORE SERVICE SPACES ADJACENCIES
CIRCULATION CORE
RESEARCH OFFICE
RESEARCH LAB
PRIVATE PARKING
TRASH
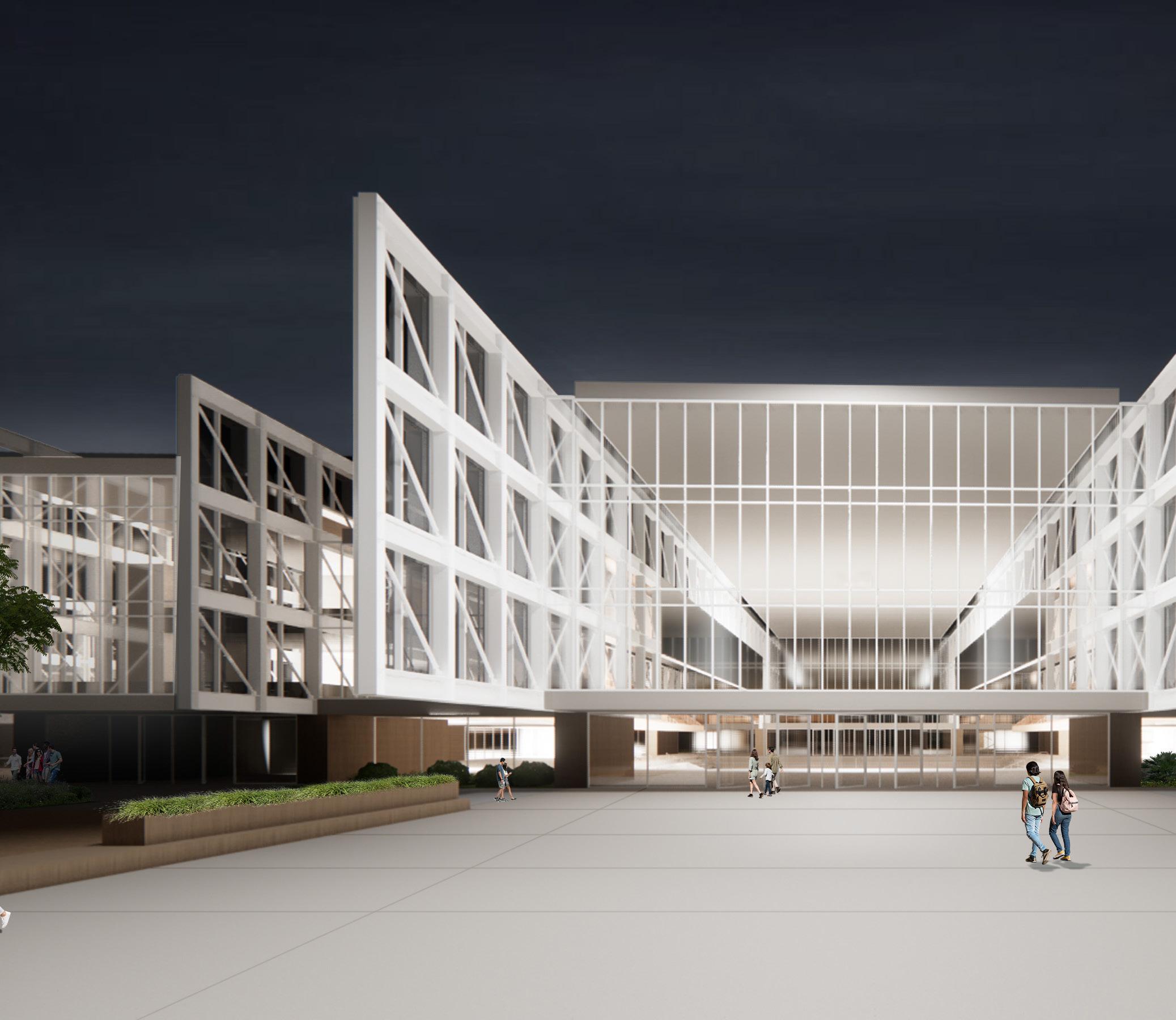
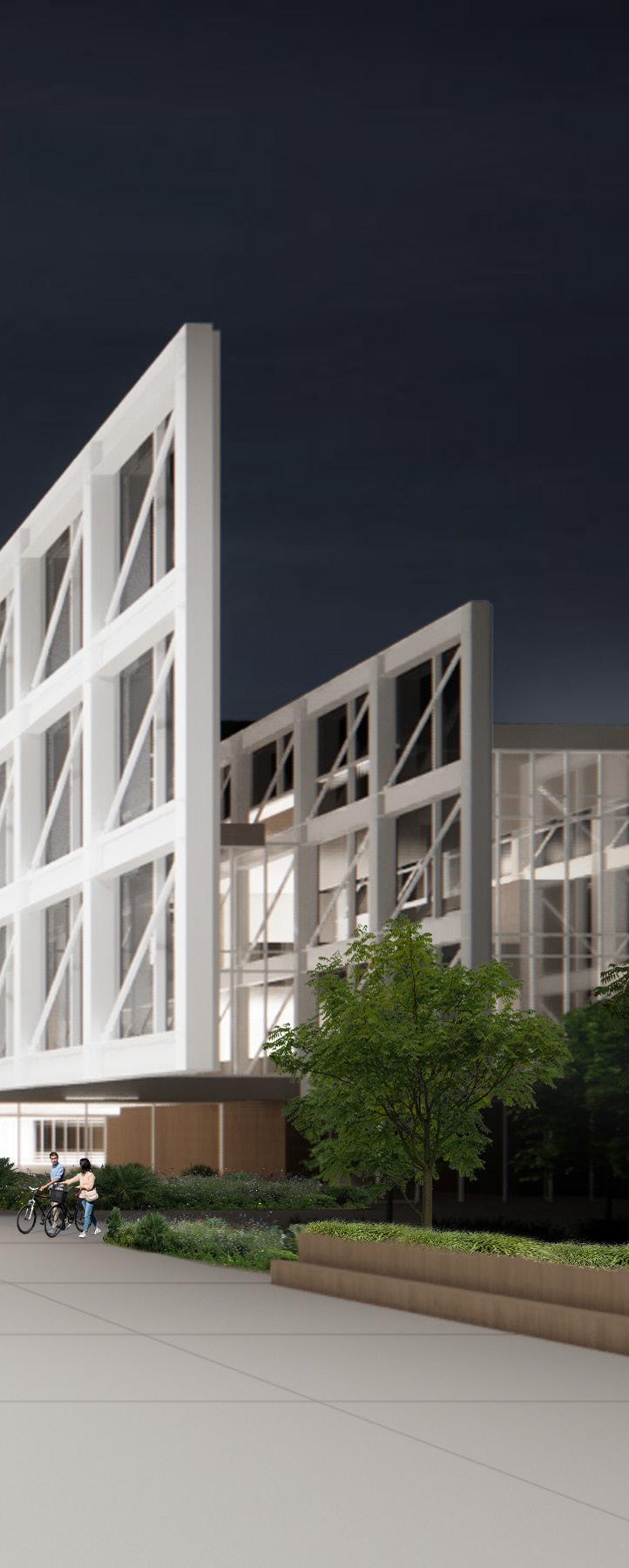
CAL POLY POMONA GYMNASTICS STADIUM USER EXPERIENCE DRIVEN DESIGN
FOURTH YEAR - SPRING SEMESTER PARTNER DESIGN PROJECT WITH NATALY HAKOPIAN
Within this design proposal, it was driven by the user experience and how students, athletes, and attendees would experience the stadium. Through Nataly’s and I partnership we started to reimagine what different individual experiences that each user group would encounter through narrative storyboarding. For example, detailing out VIP entrance to have a dramatic drop-off zone, or the general public having easy access to amenities like food and restrooms.
Through these thought out experiences we developed our parti The partition walls and trusses play an important role in program organization and site connection. The walls helped us to maintain a more human-scale at the ground level and the truss was used as a device glamorize the performance or action of the space.


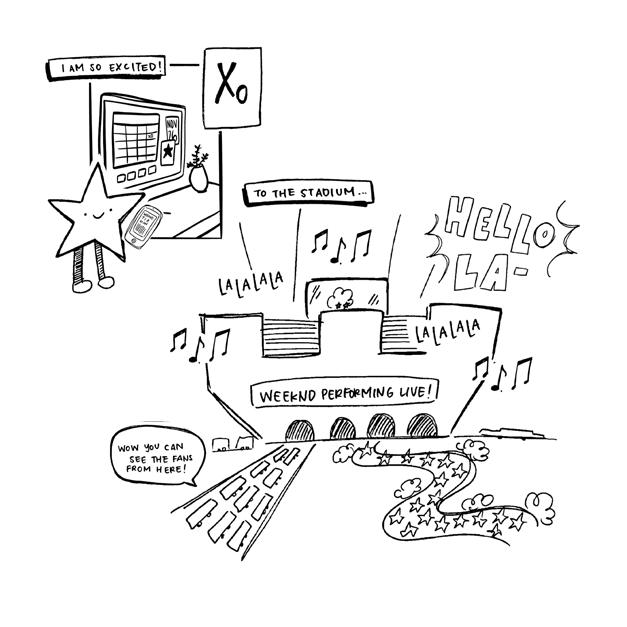
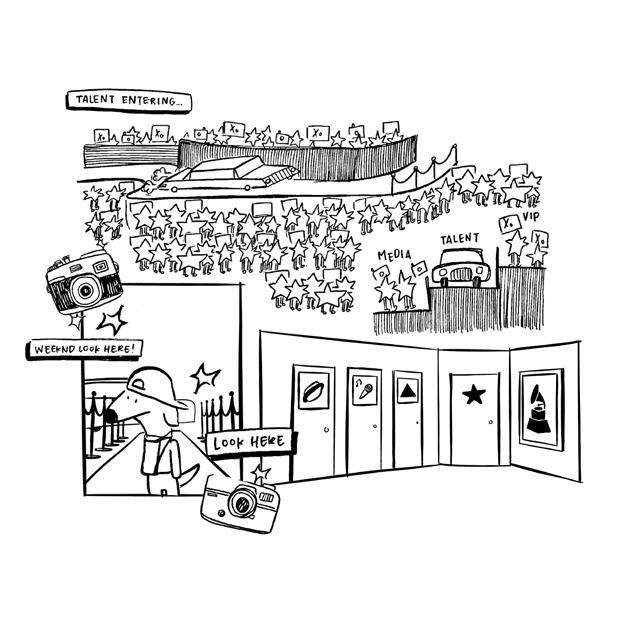
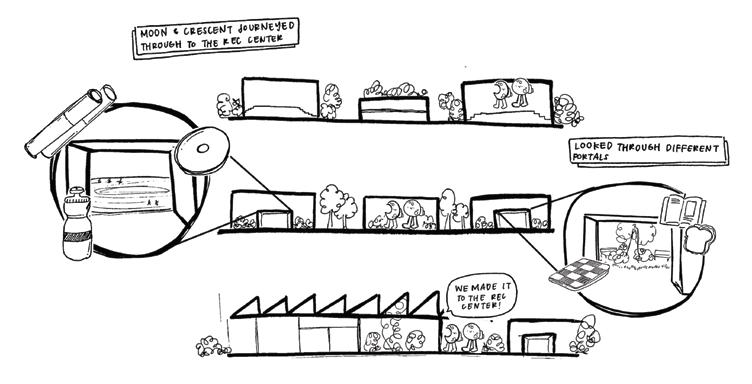
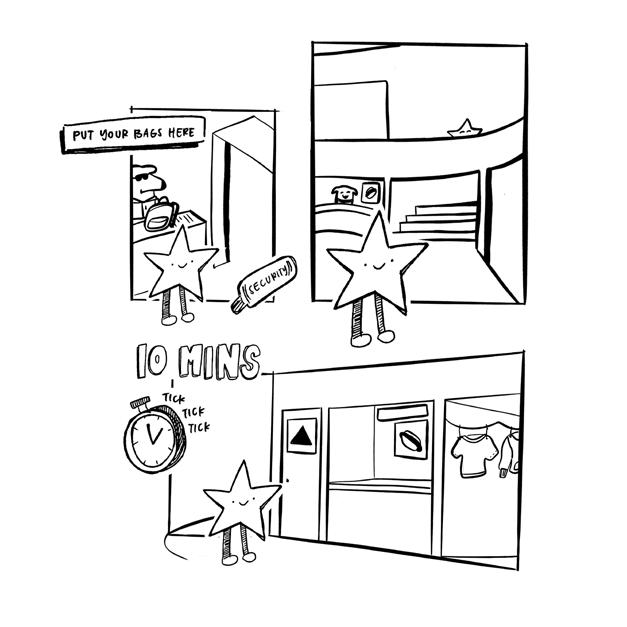
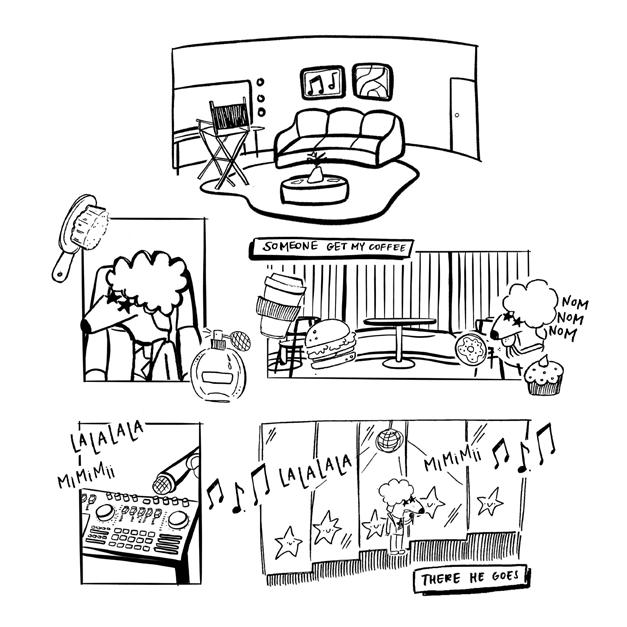
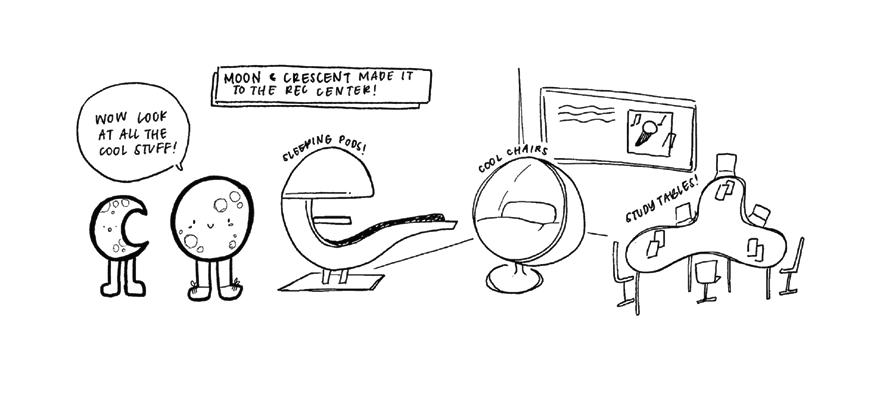
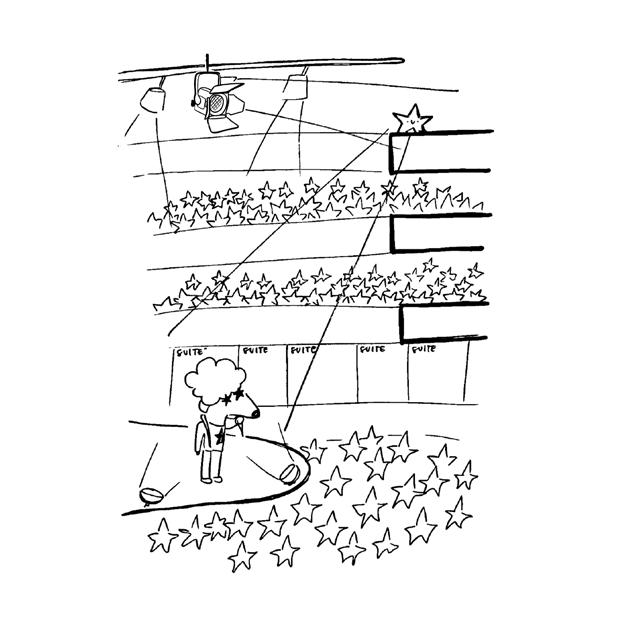
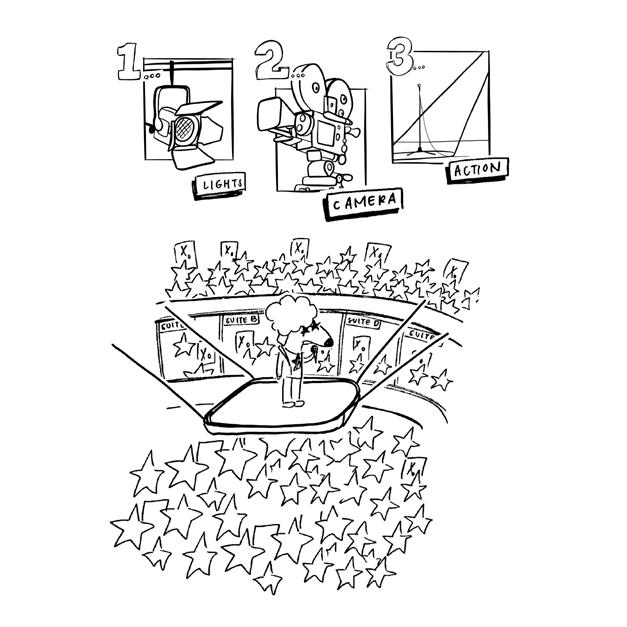
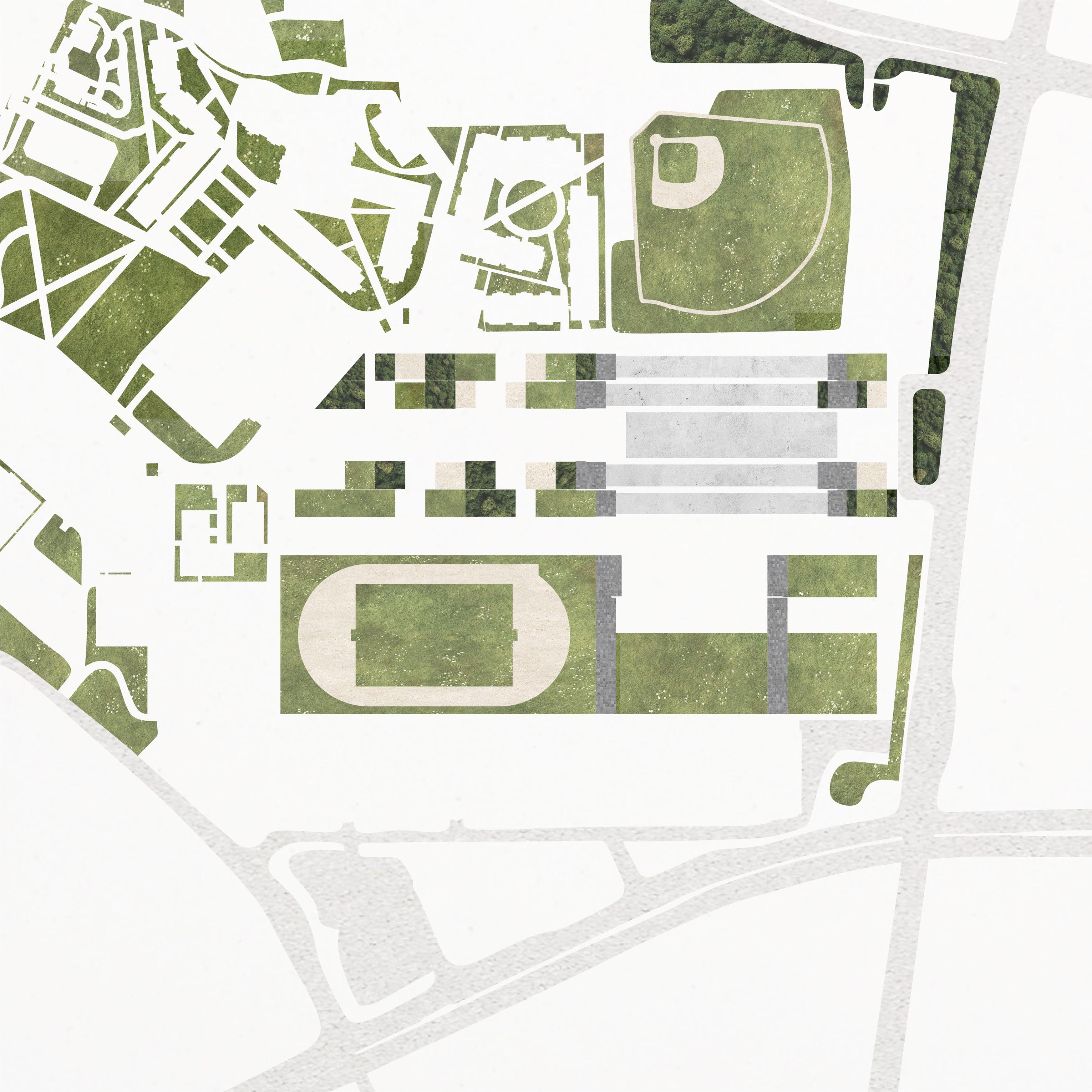
WESTTEMPLEAVENUE
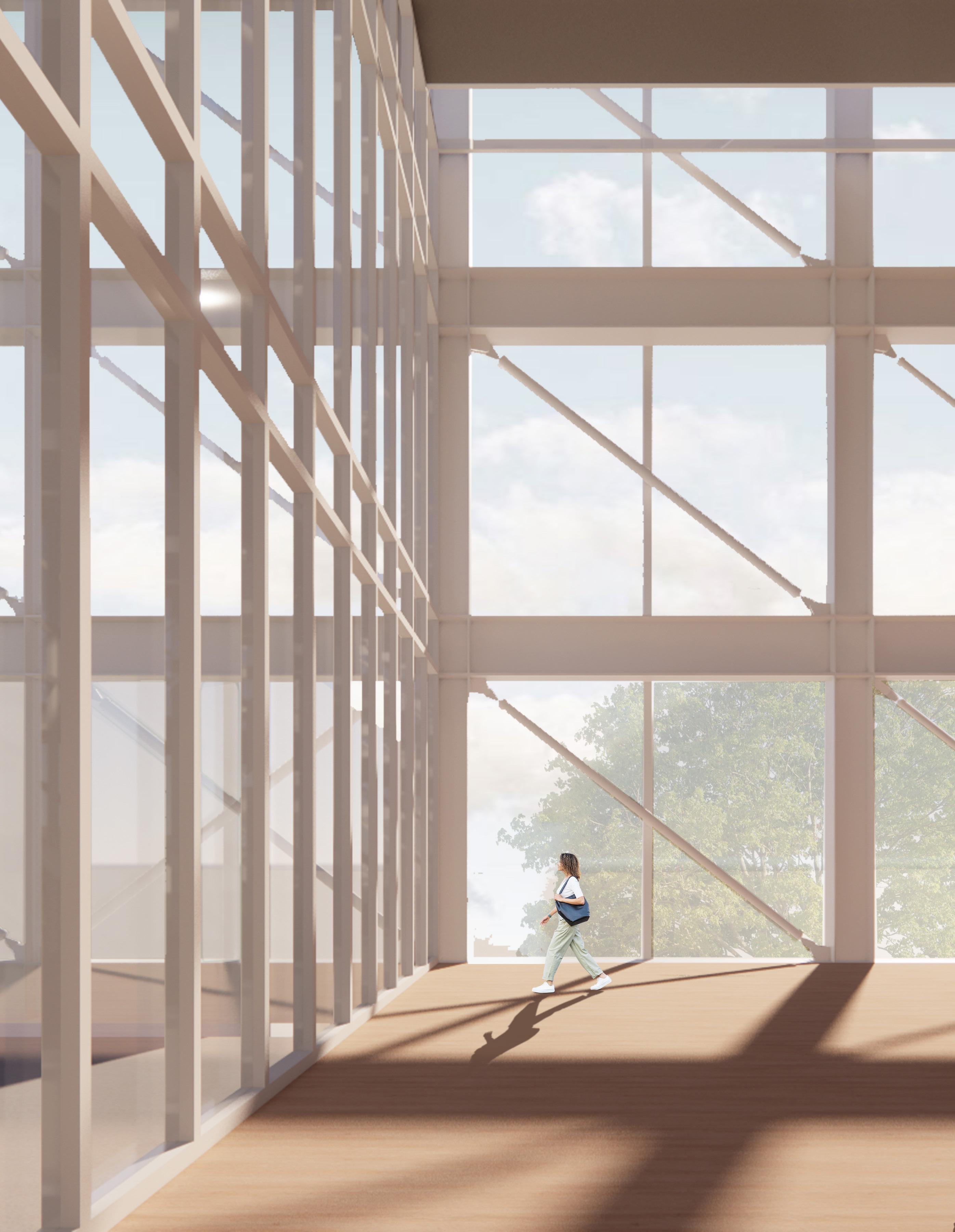
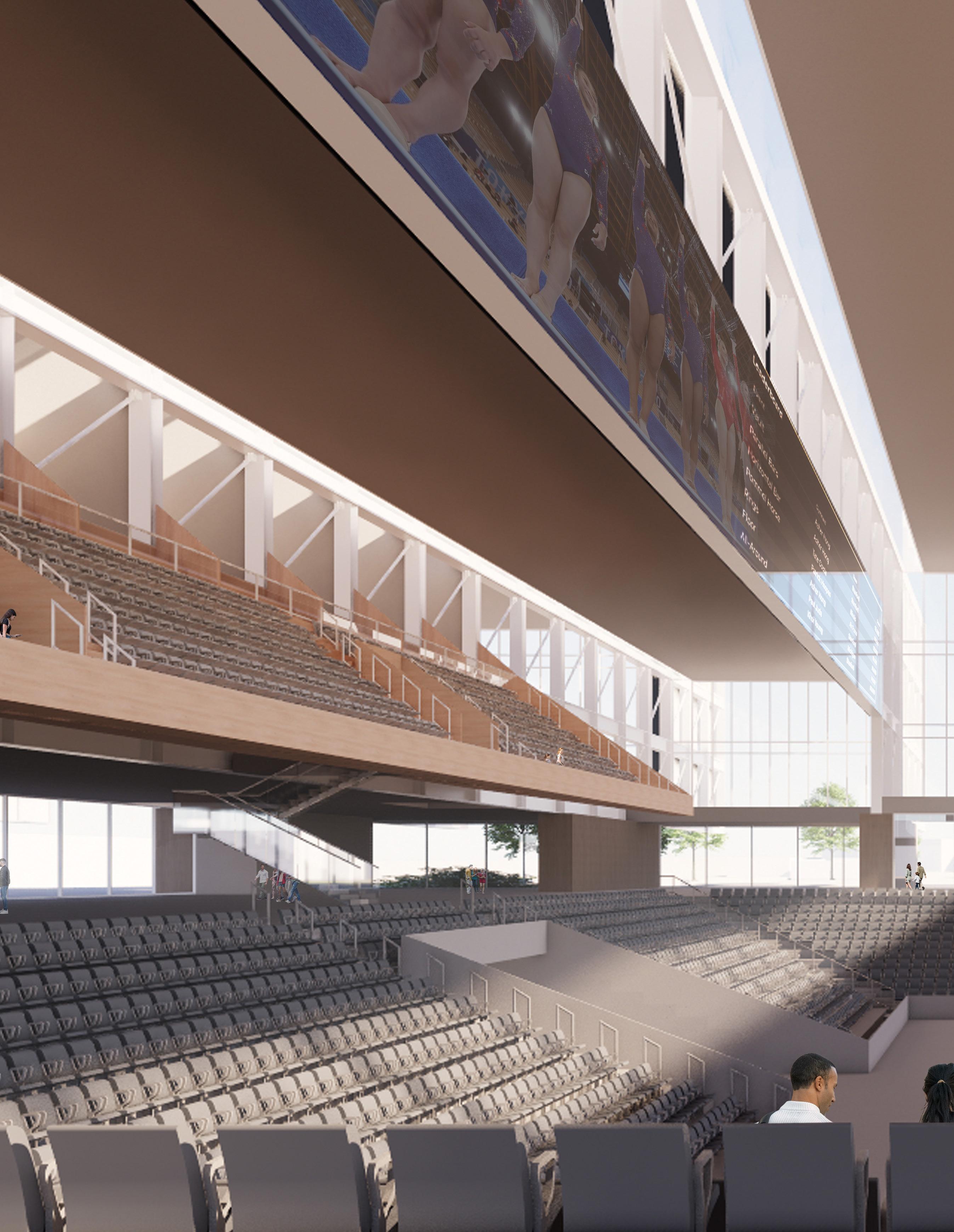
PROJECT INFORMATION
USES: FLEXIBLE FOR GYMNASTICS, PERFORMANCE, OR BASKETBALL
SF

