
ROBERTS
ARCHITECTURE & DESIGN
NATALIE
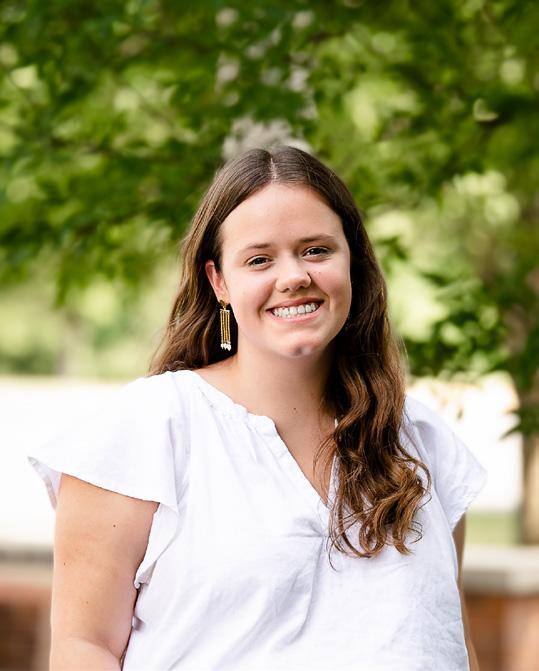
When it comes to architecture, I am passionate about the unique opportunity we have to improve the well-being and experiences of all individuals. I believe this can and should be done in conjunction with the goal of honoring context and sense of place. In my view, the best works of architecture lift us up and show us the possibilities of what can be.
I am searching for a full-time architectural designer position and look forward to sharing the culmination of my work with you today!
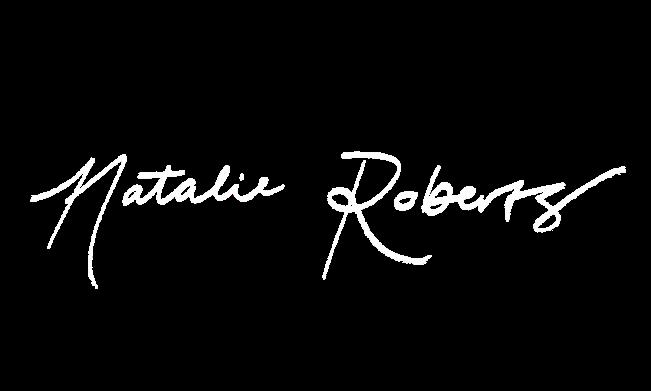

6 Freighthouse Village Apartments
Hoefer Welker - Summer 2022
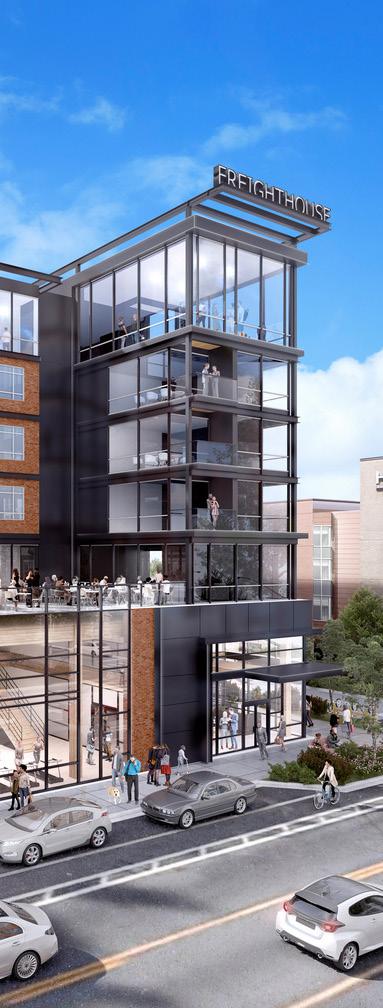
8
The Shores Riverfront Apartments
Hoefer Welker - Summer 2023

10
Australian Native Title Courthouse and Archives
Master’s Thesis - Fall 2022-Spring 2023
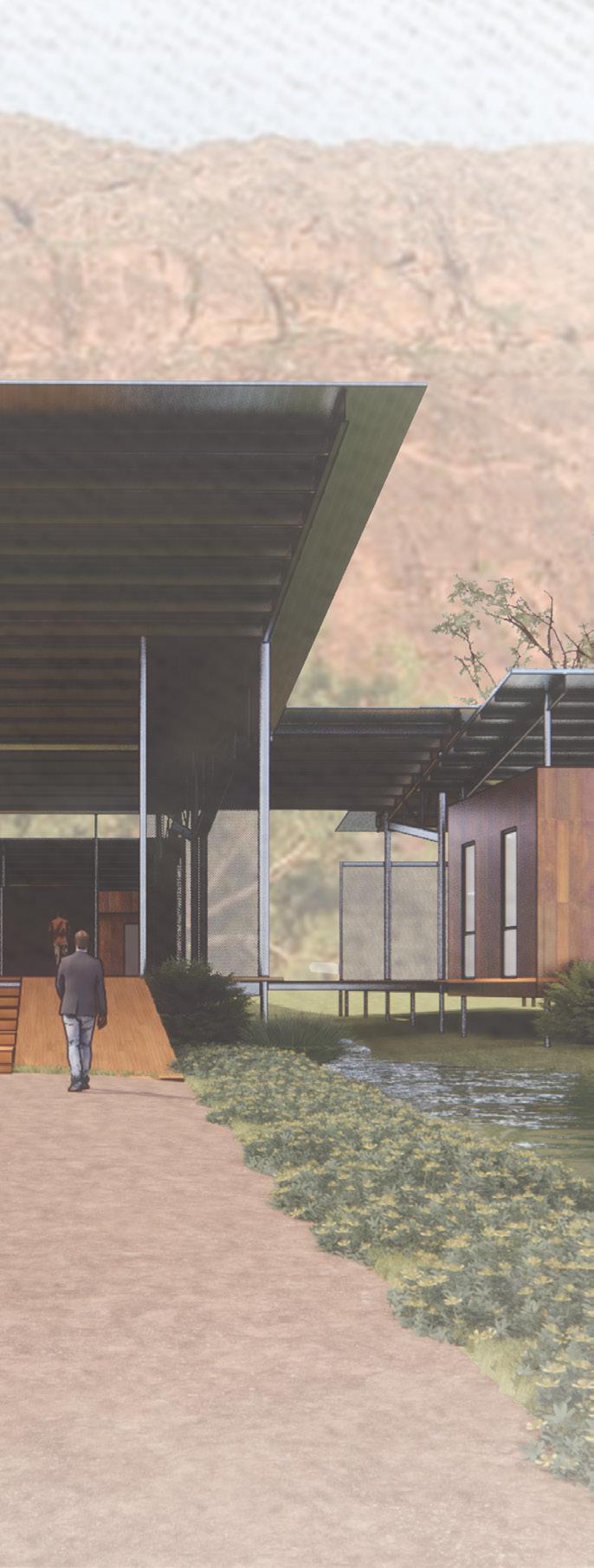
4 Natalie Roberts
14
Boys & Girls Club
Design Studio 3 - Fall 2020

20
18th and Vine Mixed Use
Historic Theatre Addition
Design Studio 5 -Fall 2021

26
Analog Art Studies
Completed 2022-2023

5 Selected Works
Freighthouse Village Apartments
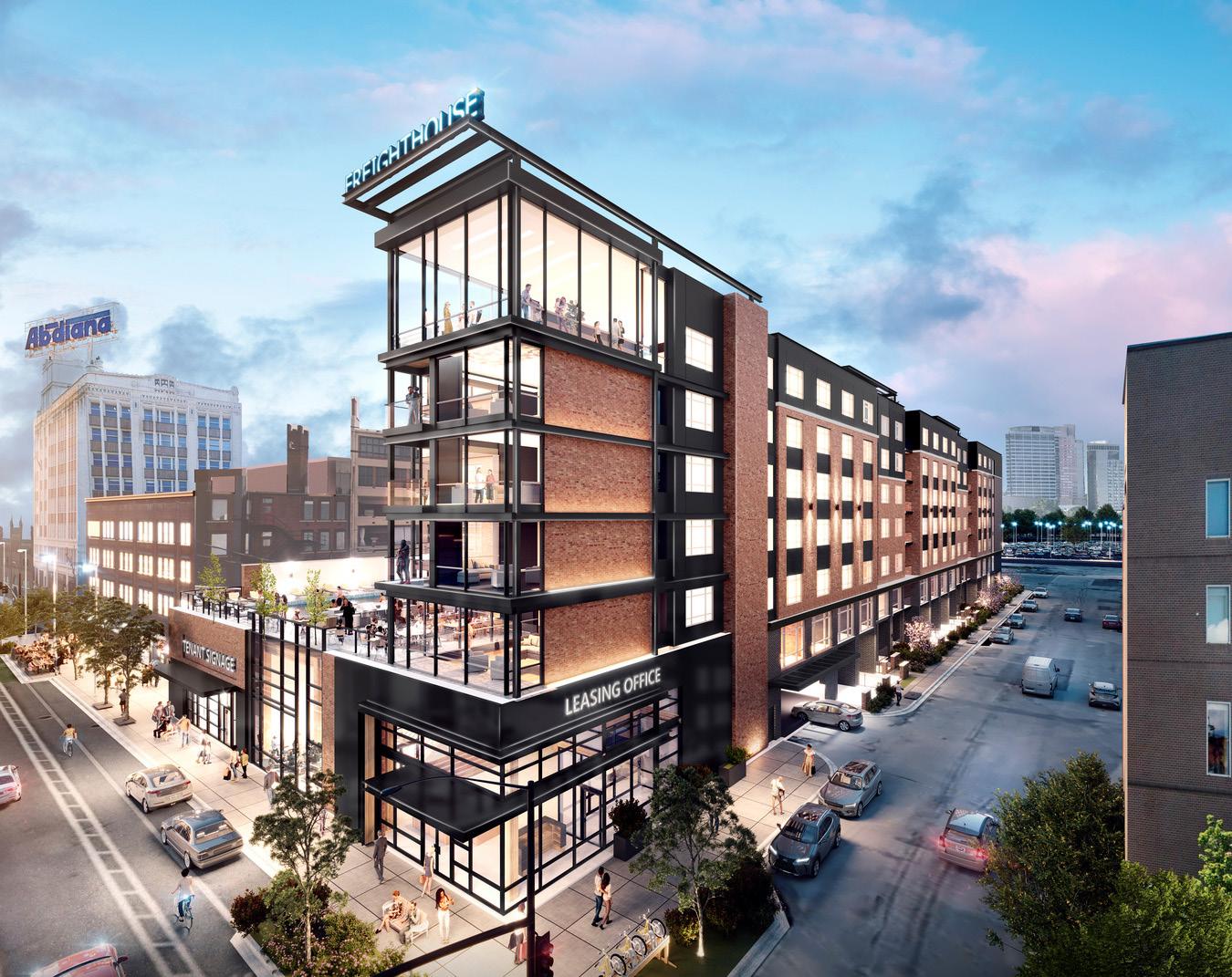
Contributions:
Located at the southwest corner of Walnut and 20th streets, the Freighthouse Village residential development is a seven story, 246 unit project in the Kansas City Crossorads District.
The development offers a variety of desirable amenities, including a gym, co-working space, pool deck, pool lounge, spa, and sky lounge. Additionally, the ground floor features a rentable space for tenants and 11 walk-up units. The exterior design honors neighborhood vernacular architecture by including industrial elements such as metalwork, brick, and large industrial style windows. Design work was completed primarily in Sketchup and Enscape.
Hoefer Welker Architects | Architectural Internship | Summer 2022 | Schematic Design Package
Corner of Walnut and 20th St
Schematic Design and Modeling of:
Walkup Units Exterior
Leasing Office, Tenant, and Amenity Space Exterior
Pool Deck Amenity Layout
6 Natalie Roberts
Renderings by Hoefer Welker
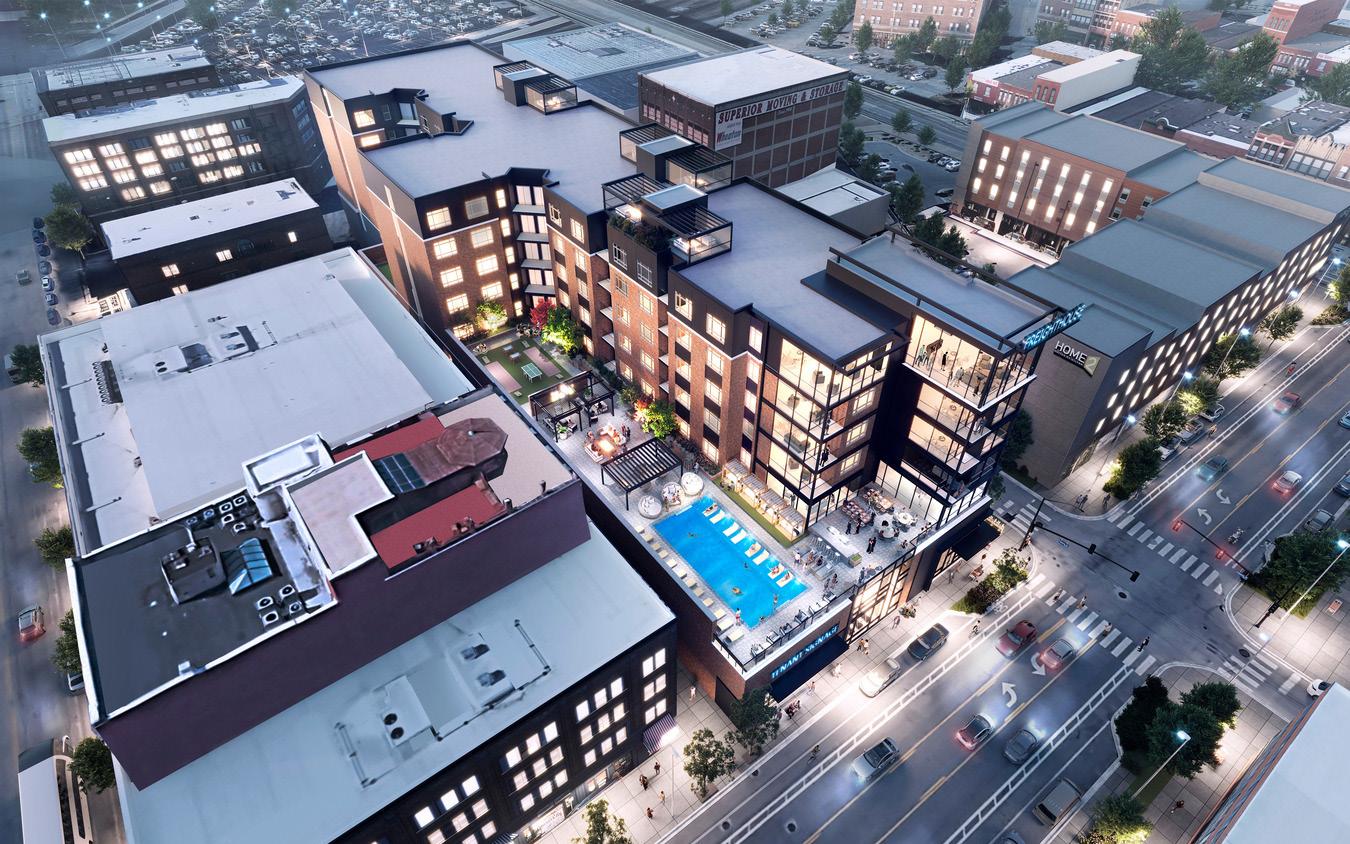

7 Selected Works
The Shores Riverfront Apartments
| New Graduate Work | Summer 2023 | Reworked Schematic Design Package

Contributions:
Modeling of:
Ground floor amenities and main entrance
Parking podium with metal screens
Additional Work:
Compilation of Schematic Redesign Package Design and production of 4 new apartment types
Located directly south of Berkley Parkway and east of the Heart of America bridge, the Shores residential development is a seven story, 252 unit project proposal along the Kansas City Riverfront. Schematic redesign efforts aimed to
economize the project set with a new lobby/amenity space design and increased parking efficiencies. The exterior concept also took a new direction by referencing sailboats and subtle nautical motifs suitable for the riverfront. The site selection affords many perks, with close proximity to Bar K and the new KC Current stadium. Internally, the development offers a variety of desirable amenities, including a gym, bowling alley, bar, co-working space, pool deck, pool lounge, and sky lounge. The project pays close attention to space efficiencies to successfully maximize the unique site and views of the Missouri River. Design work was completed in Sketchup and Revit. Post Production was completed in Indesign and Bluebeam Revu.
Hoefer Welker Architects
Corner of Berkley Parkway and Riverfront Dr.
8
Renderings by Hoefer Welker
Natalie Roberts


9 Selected Works
Australian Native Title Court + Archives

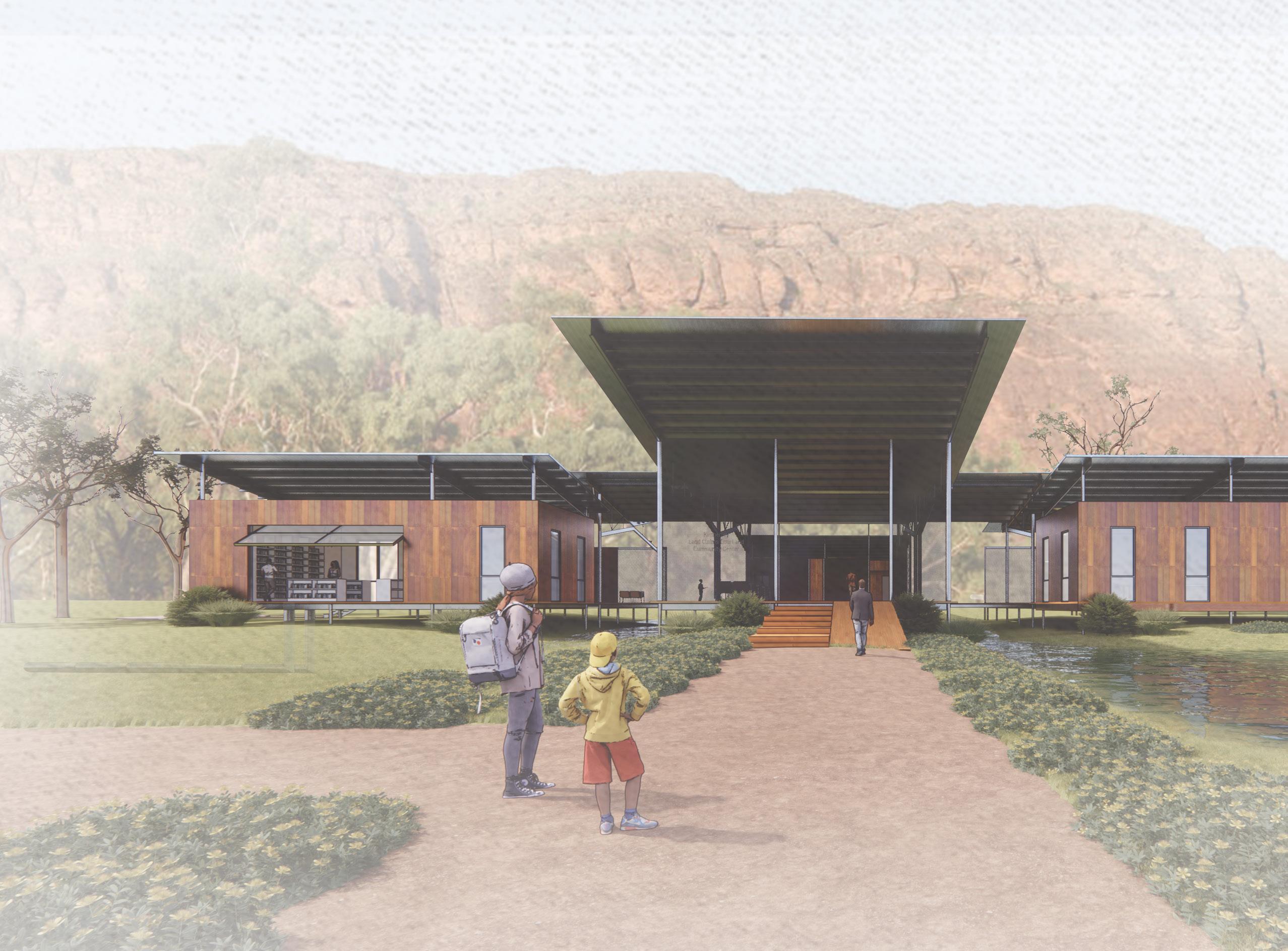
The Kimberley is in the northwest region of Australia with a delicate and complex history directly under the surface of a powerful, remote, and extreme geography. It was one of the earliest settled parts of Australia, going back 40-65,000 years, and it covers an area roughly the size of California (twice the size of Kansas) with a population less than that of Manhattan, KS. Pastoralism in the Kimberley brought English cattle ranchers to the area and has become an
integral and successful industry, but the history of settlement in the area is fraught with stories of displacement, resistance, corruption, and exploitation. Land ownership is still contested, controversial and on-going. This branch of the Magistrate’s Native Title Court house aims to address these issues, provide a community space for its users that is sensitive to local needs, and preserve artifacts that are crucial to documenting land rights and regional history.
Western Australian Outback | Arch. Design Studio 7/8 | Fall 2022 - Spring 2023 | Master’s Thesis Project
10
Southeastern View
Natalie Roberts


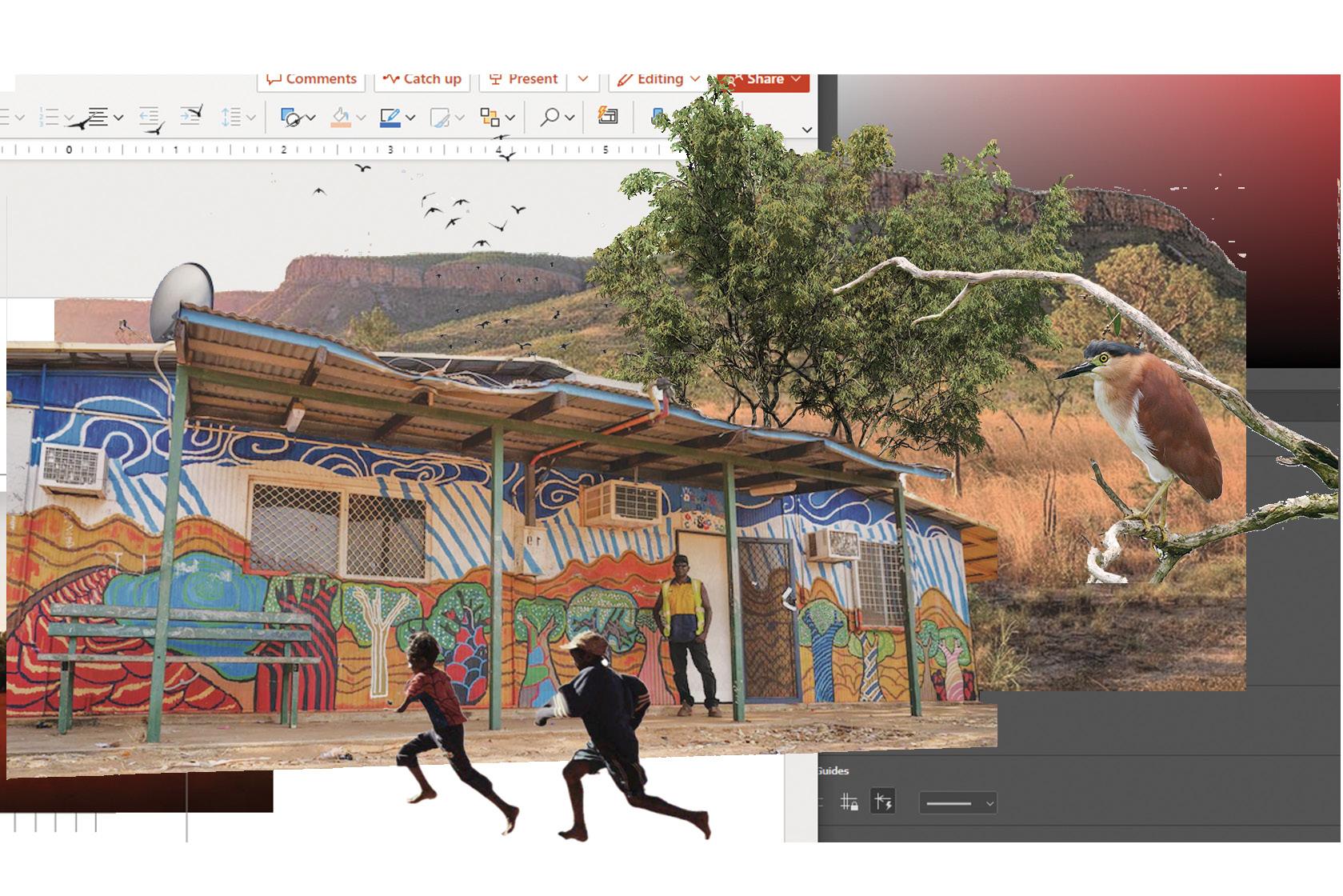
Life in Looma, Western Australia
Looma is a thriving aboriginal community and home to approximately 374 people. Studio research led to this choice of site due to the ability to serve a large aboriginal community, the idyllic landscape, and its close proximity to an airstrip and the primary road through the middle of the Kimberley.
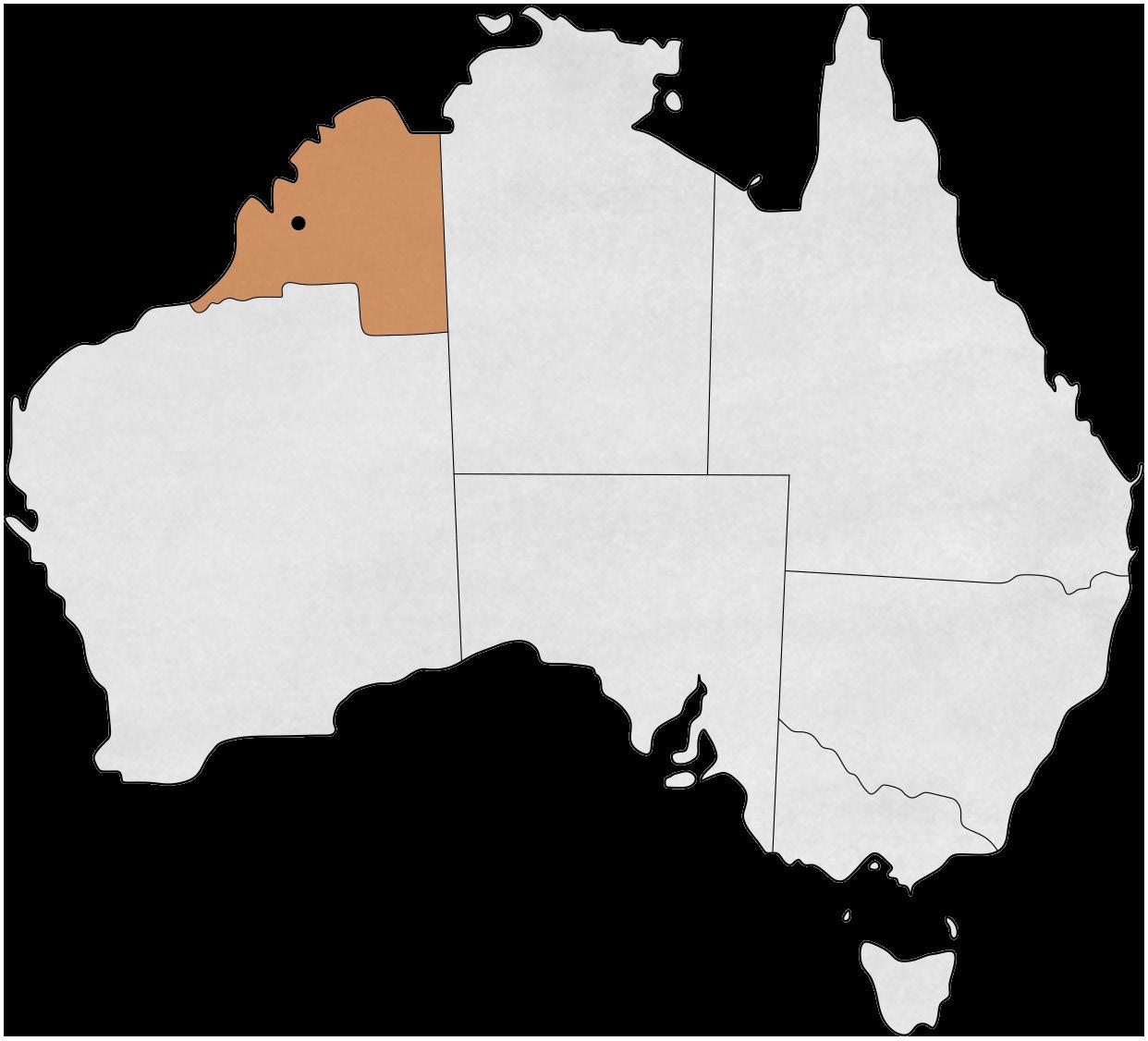
The Kimberley: Vast Rural Landscapes
The Kimberley region at large boasts stunning geographical features, many rare species, and a rich but at times difficult history. Indigenous Australians in the region have long been exploited and misunderstood by the local and national governments, heightening the current need for community engagement and understanding of aboriginal culture.
11 Selected Works
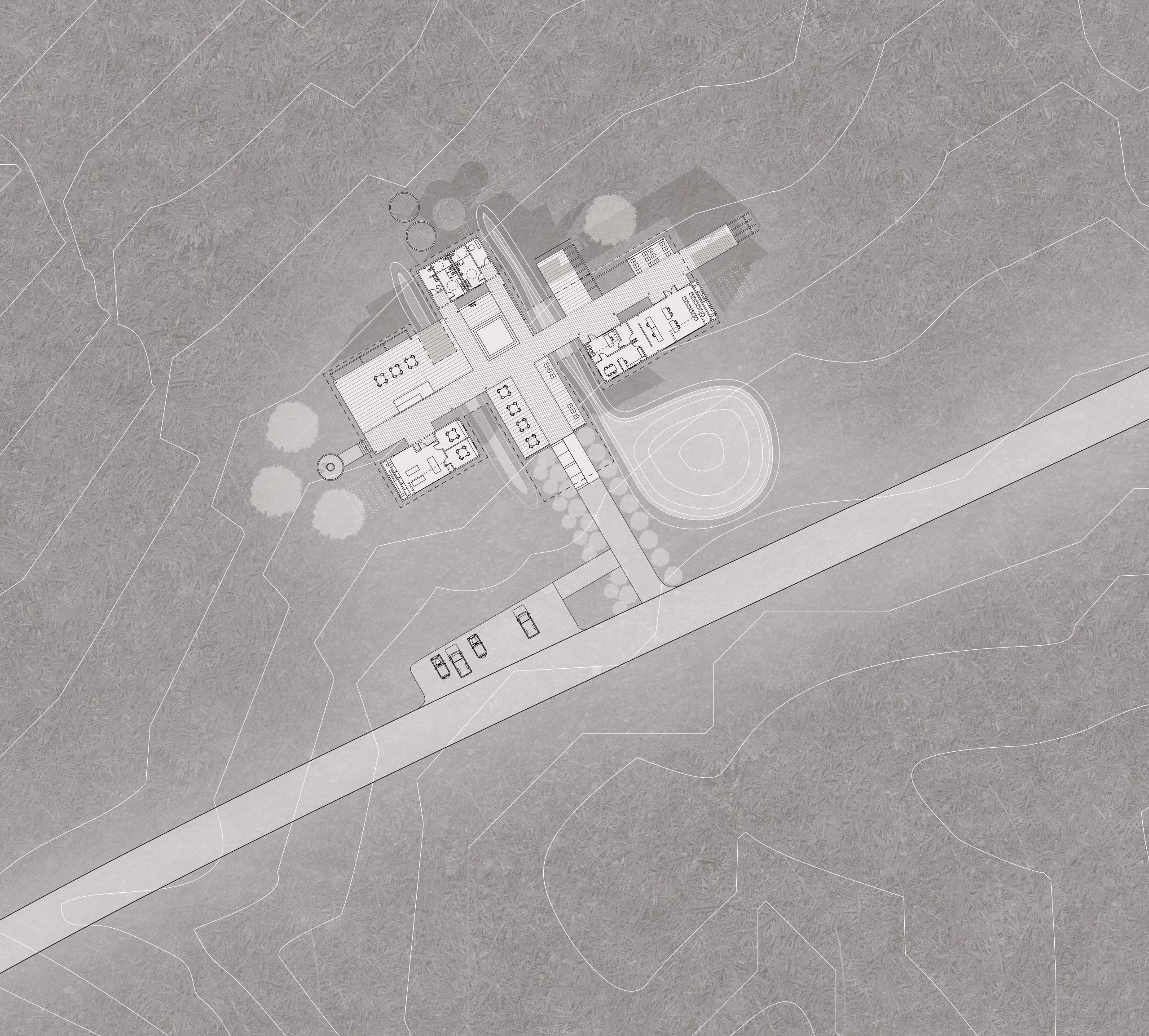
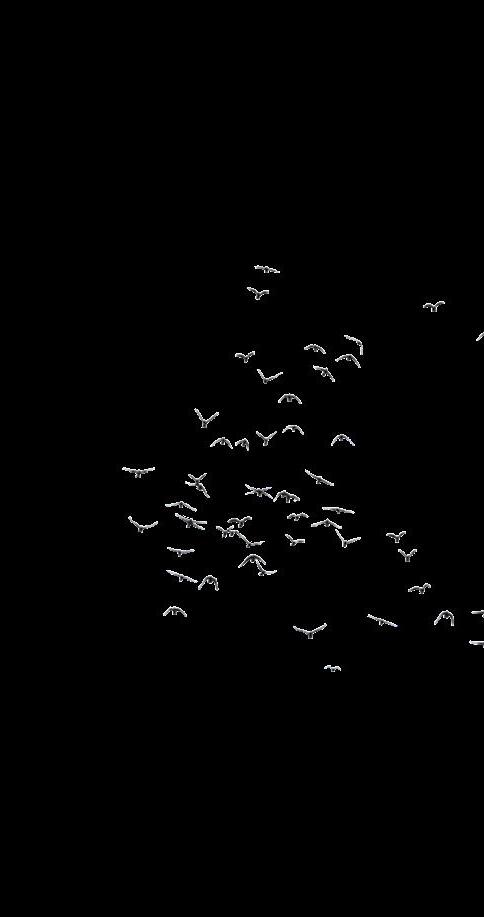

Floor Plan
12
Section Perspective Through Courtroom
Natalie Roberts
Building Systems
30 Solar Panels
Active/Passive Cooling
Desiccant Wheel with Geothermal Tubes
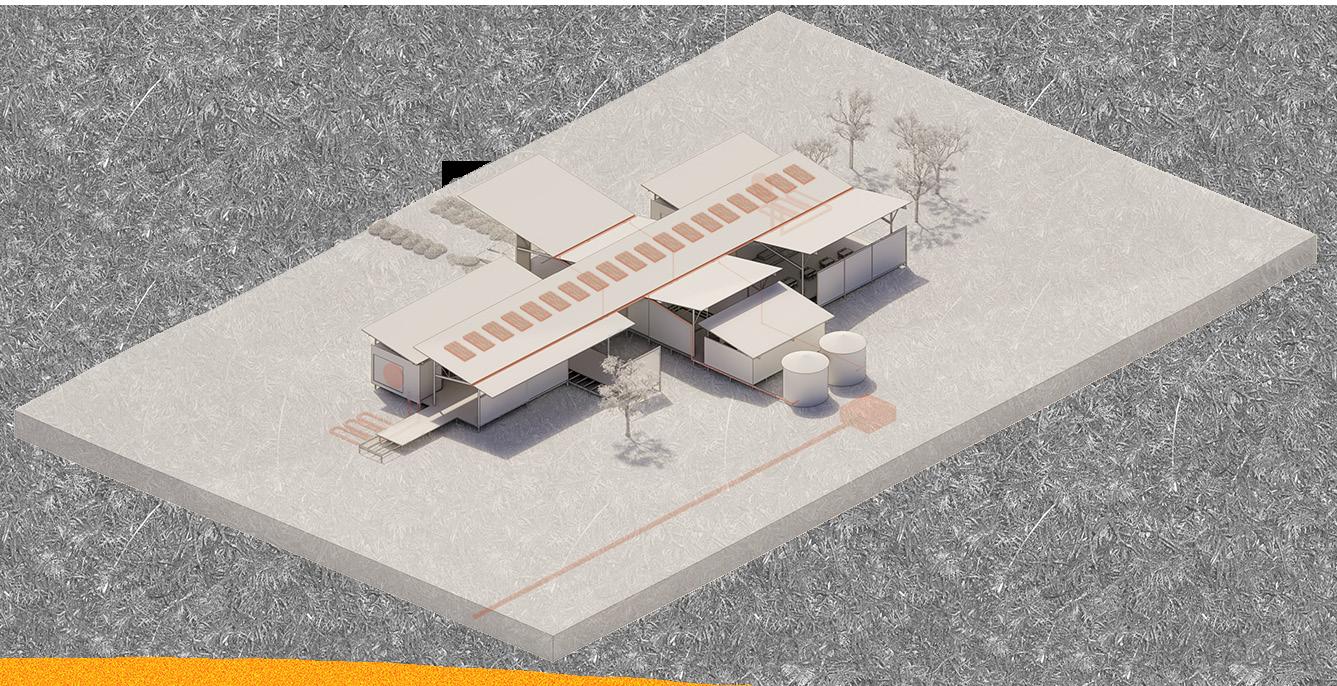
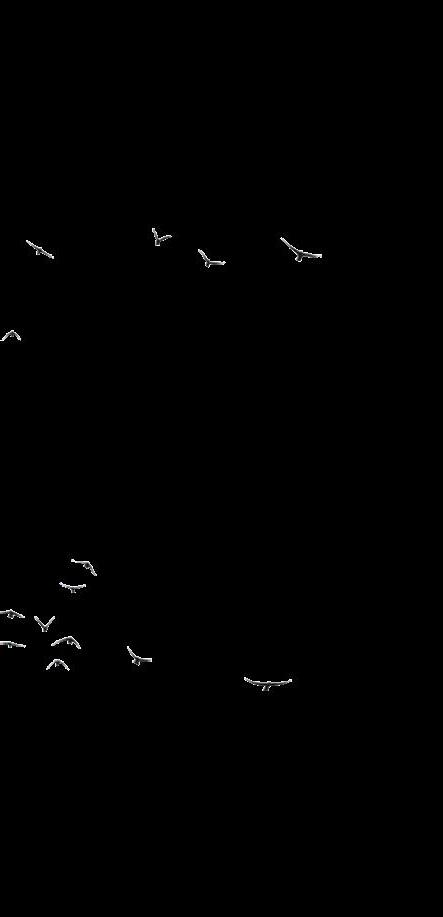
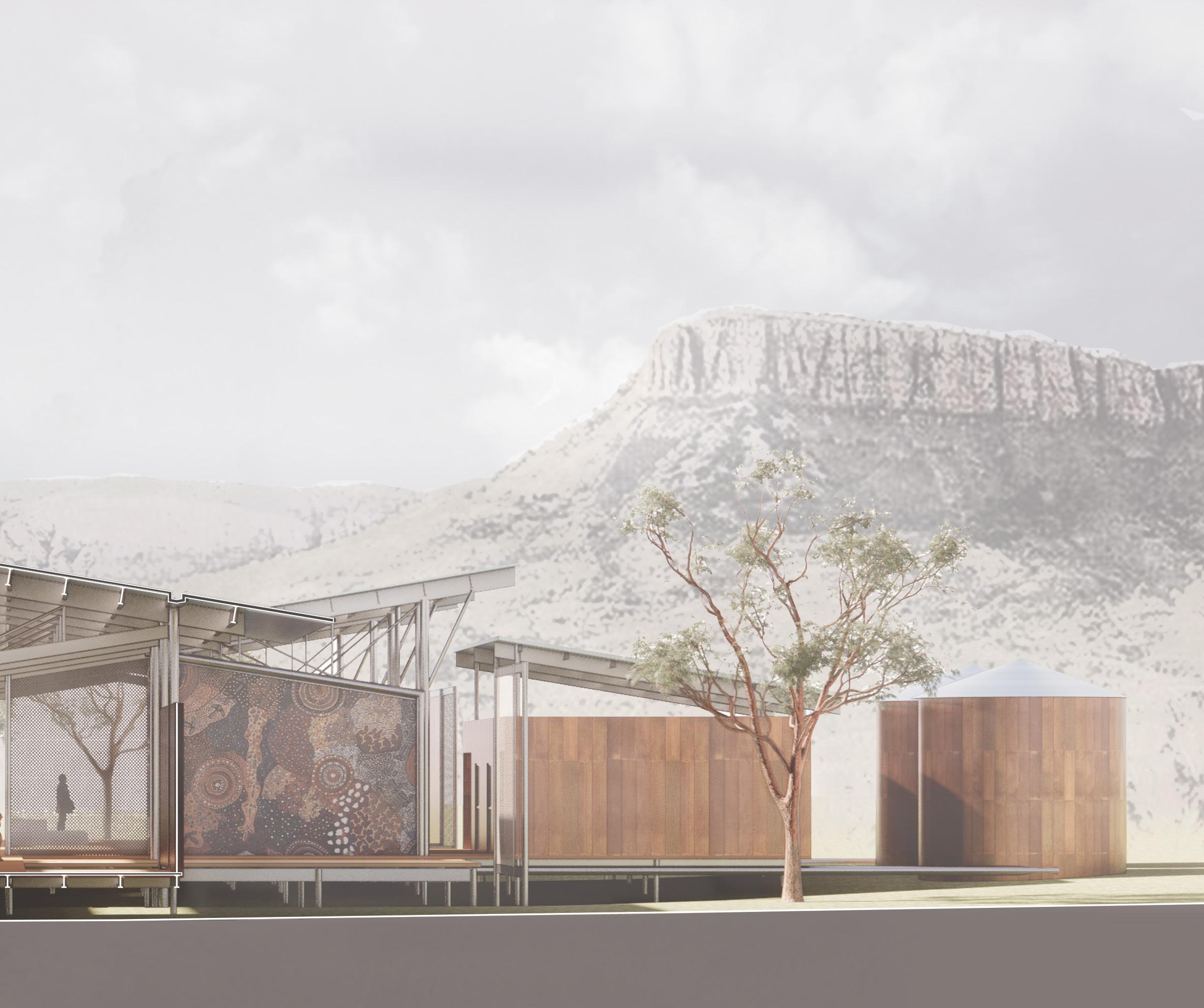
Septic System
Water Collection System with Cisterns
13 Selected Works
Alma Boys & Girls Club
Main Street of Alma, Kansas | Architectural Design Studio 3 | Fall 2020 | 12 Week Project
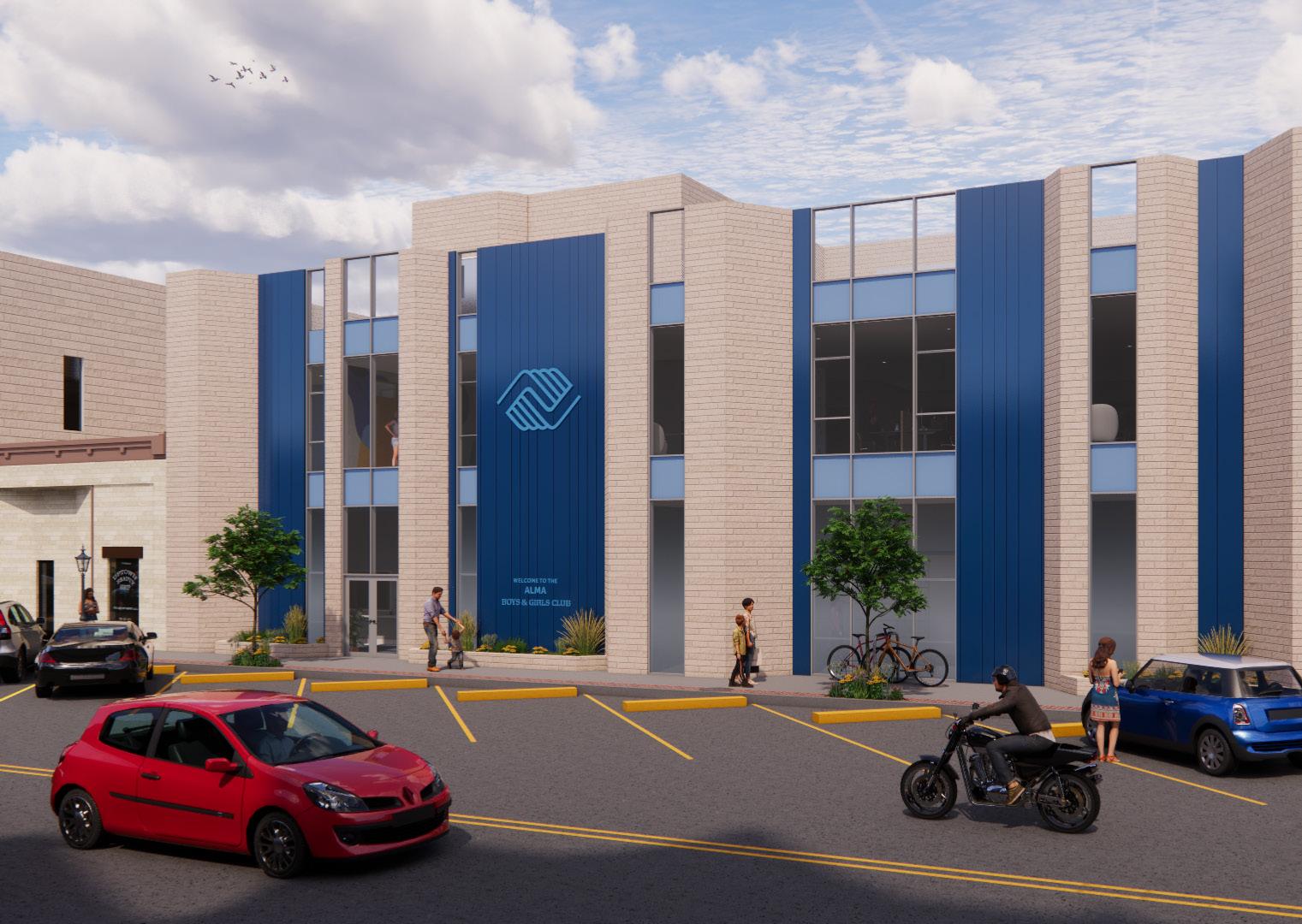
Context is an important factor to consider in any design, but particularly in projects that serve their communities. The Boys and Girls club branch in Alma, Kansas, was designed with intentional care for the community with choices benefitting the safety, welfare, and future of local users. Preliminary research found that Alma’s teens and children have faced mental health struggles at above the national average,
revealing a necessity for spaces that will support their mental health and developmental needs. Music and art related extracurricular activities have been shown to help improve mental health. Unfortunately, they also make up a portion of curriculum that has often been neglected in Kansas K-12 education during the budget cuts of the past 2 decades, and the local public schools lack an orchestra program. Thus,
this unique proposal implements an expansion of the required mental health and arts programming. A music room doubles as a stage with music practice rooms and a costume space to provide music lessons and enrichment space. Additionally, the program incorporates extra space for the arts in both the K-5 and 6-12 spaces, as well as expanded mental health services in administrative areas to best serve the community.
Missouri Street/Front Facade View
14
Natalie Roberts
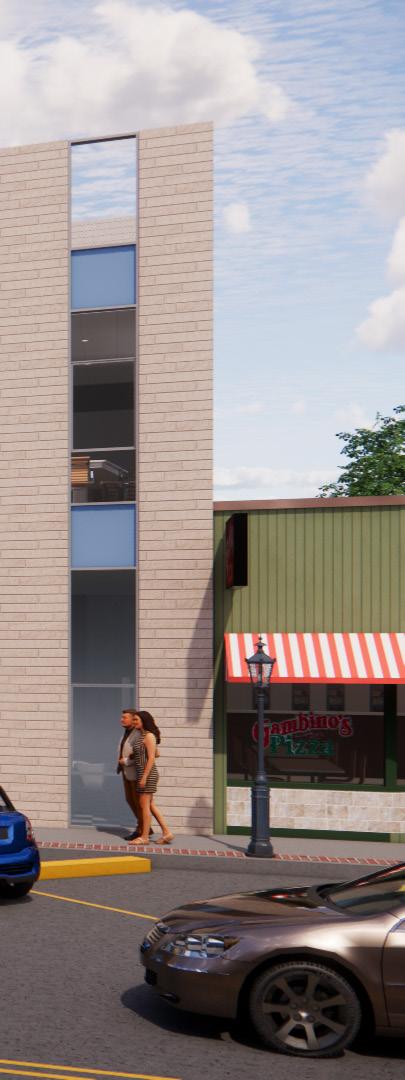


Passion Teamwork
Acceptance

Keys to Positive Childhood Development & Mental Health
Giving kids a space to express themselves, work together, and find acceptance in their peers is crucial to their development. Exposure to a variety of different activities can help provide a space to pursue these concepts. There is an expressed need for fine arts programming in particular due to education budget cuts and relative lack of availability in rural areas.
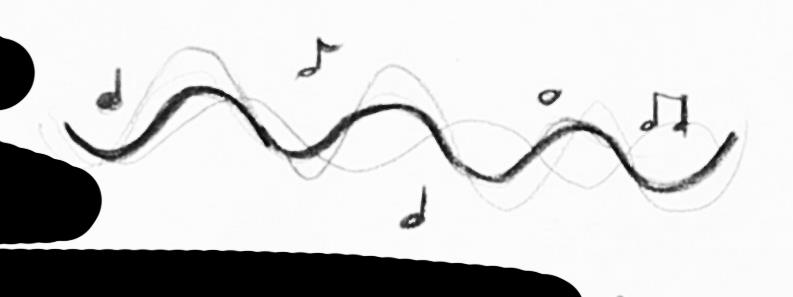

Facade Design Inspiration
Invoking the form of a sound wave in order to expand upon the conceptual focus on the fine arts, this undulating exterior allows for seating, storage, and double height spaces along the 2 main facades of the building.
15 Selected Works























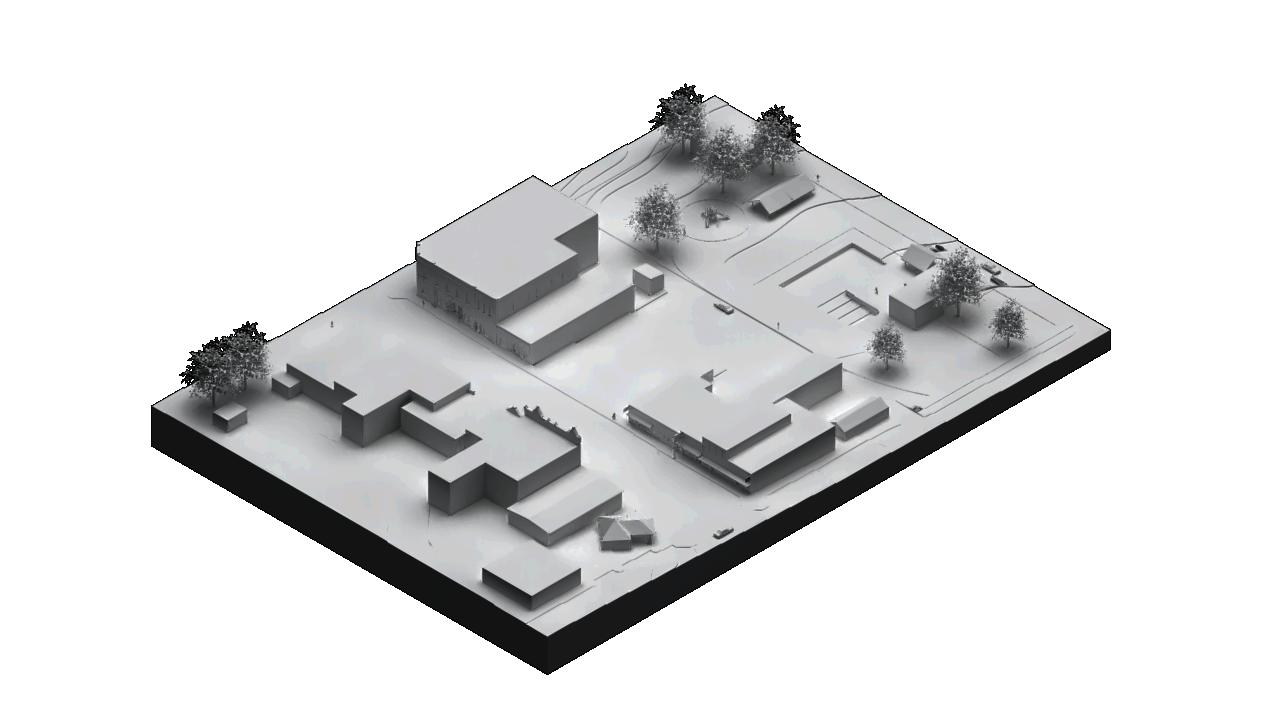





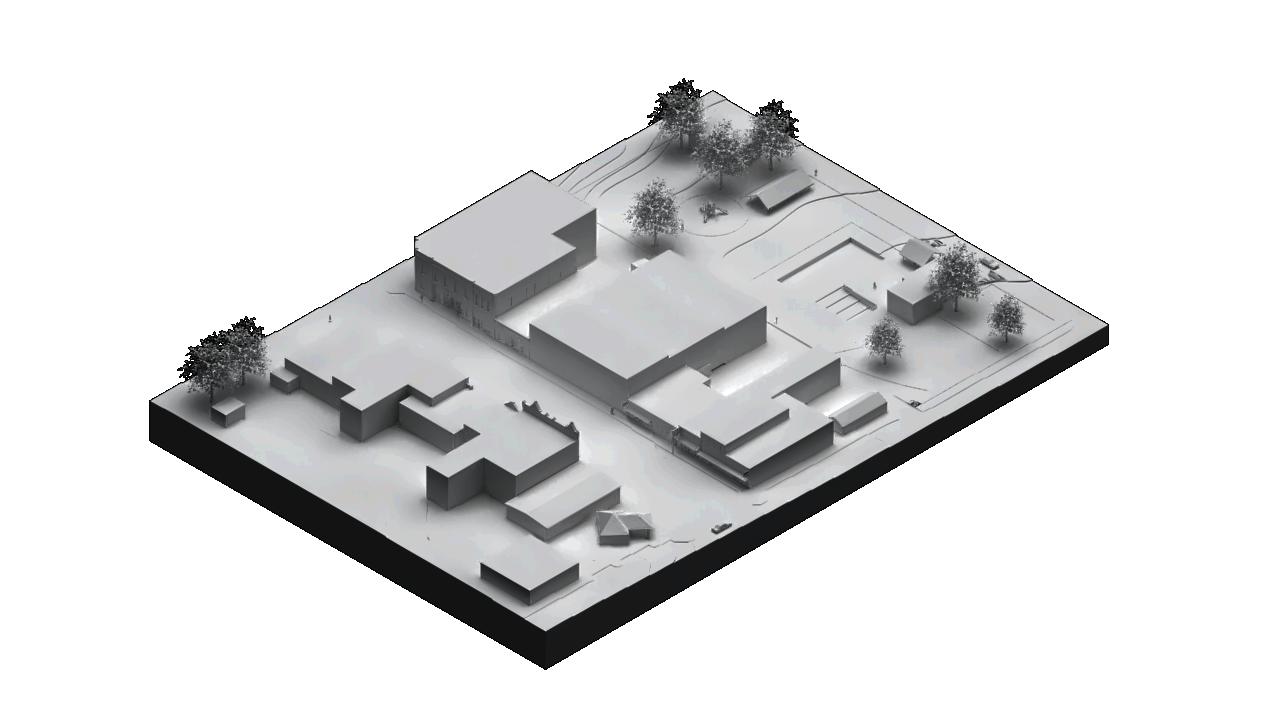












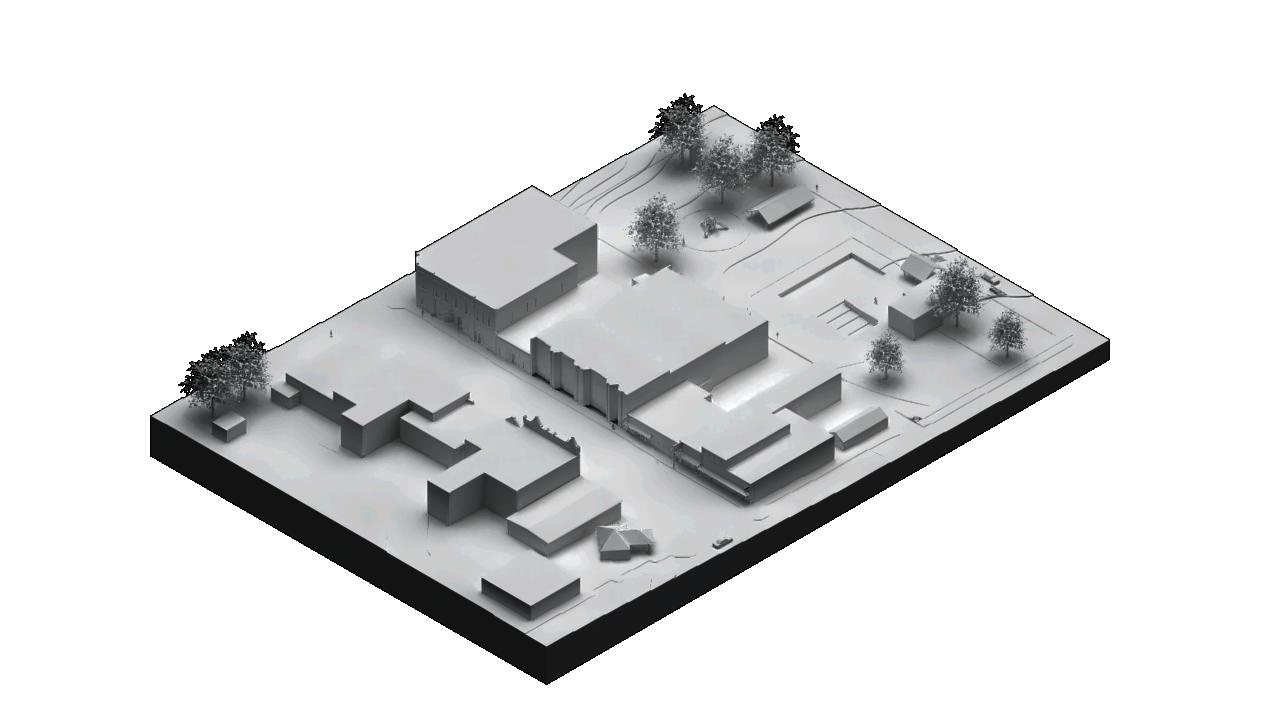







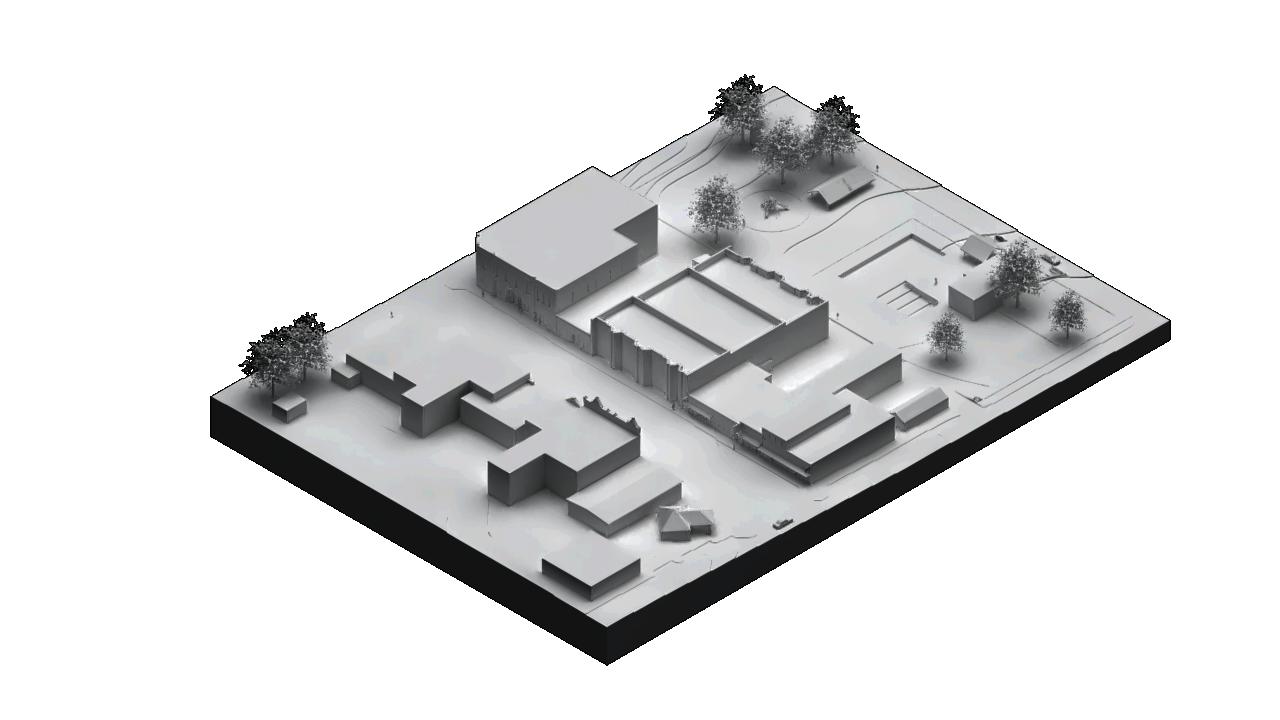









Site 1
to 3 Elevations
of 3 Tiered Enclosures
into Program Blocks 4
5 Exaggerated 6 ft Parapet 6 12 Natalie Roberts 16 Natalie Roberts
Given
Division
2 Extrusion
3 Division
Carving of Facade
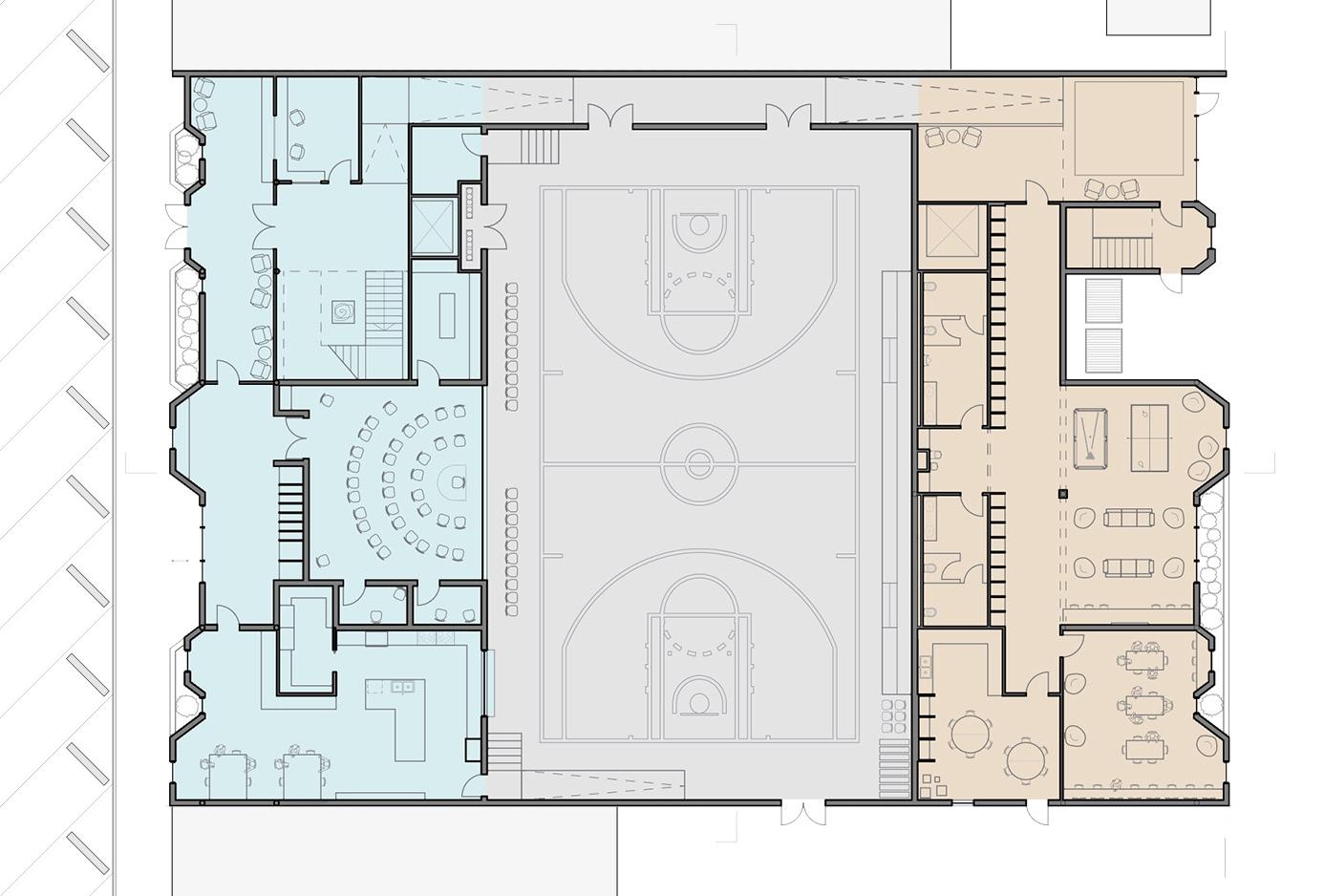
Administration
Multi-Purpose Spaces
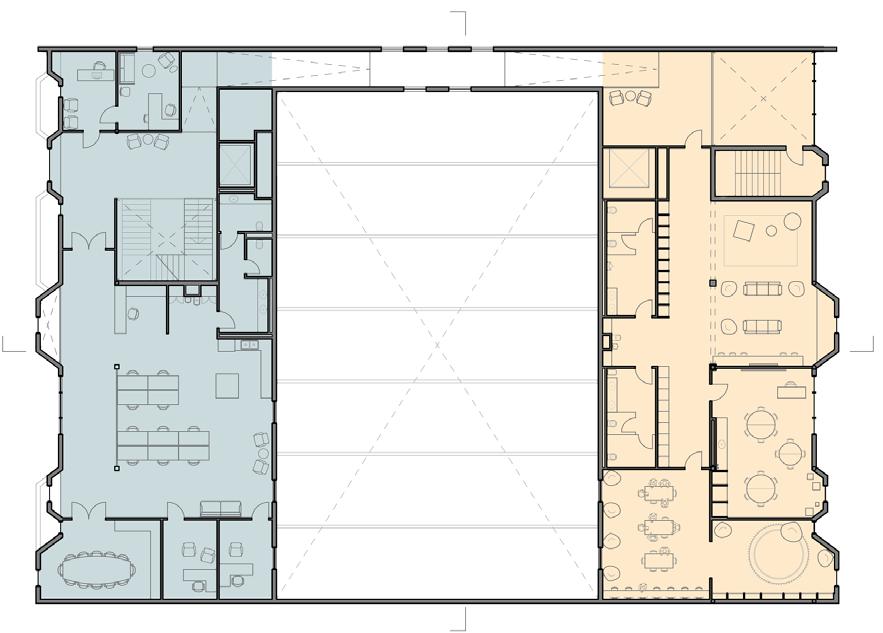
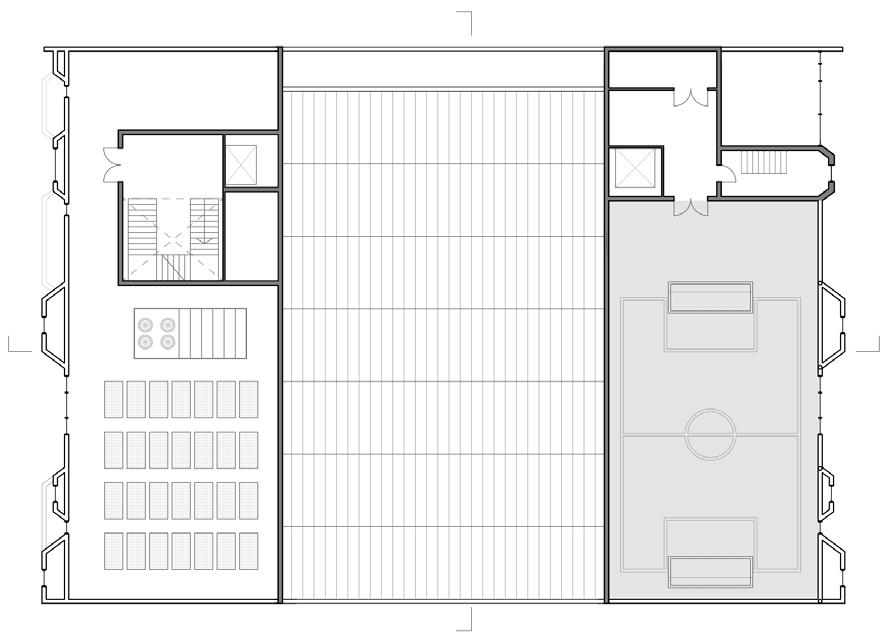 Level 3 - Rooftop Play Space
Level 2 - Administration Space and K-5 Area
Level 3 - Rooftop Play Space
Level 2 - Administration Space and K-5 Area
K-5th Grade
Supplemental Programming 6th-12th Grade
17 Selected Works
Level
1 - Lobby, Multipurpose space, 6th-12 grade

Longitudinal Section from South
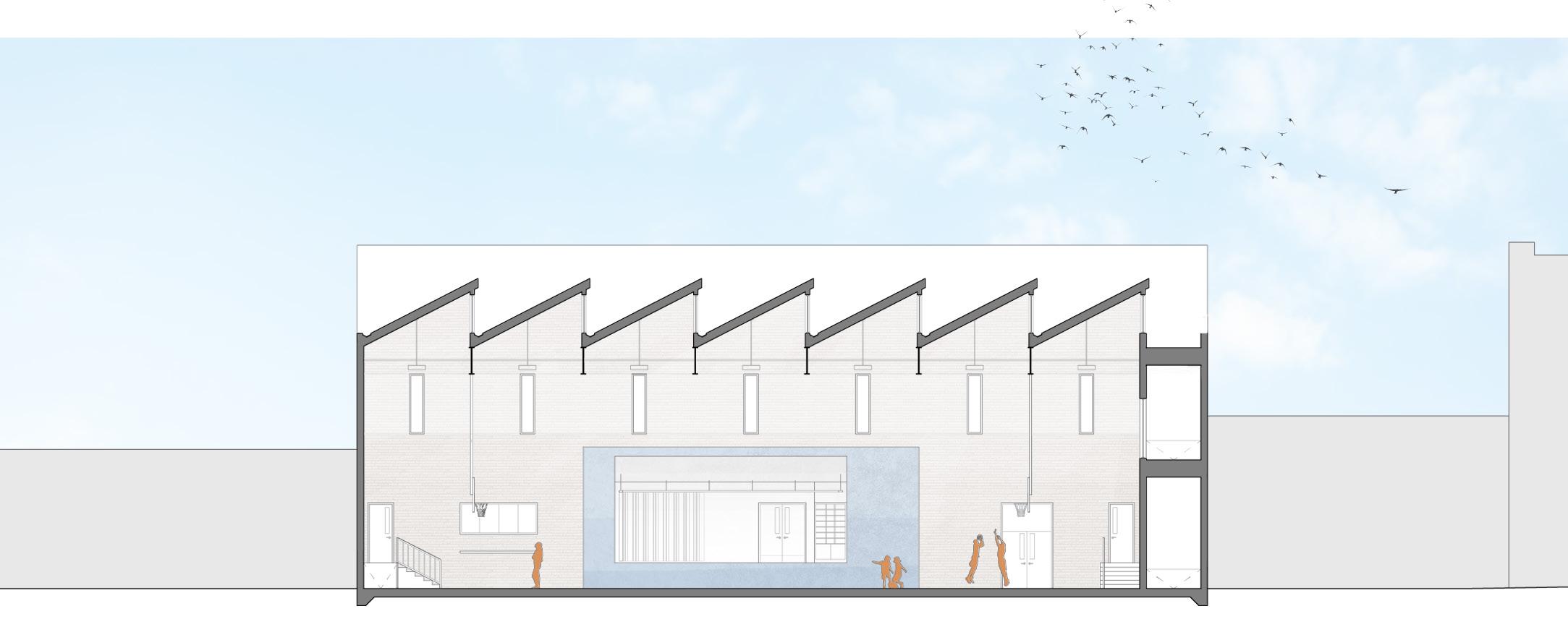
Transverse Section from West
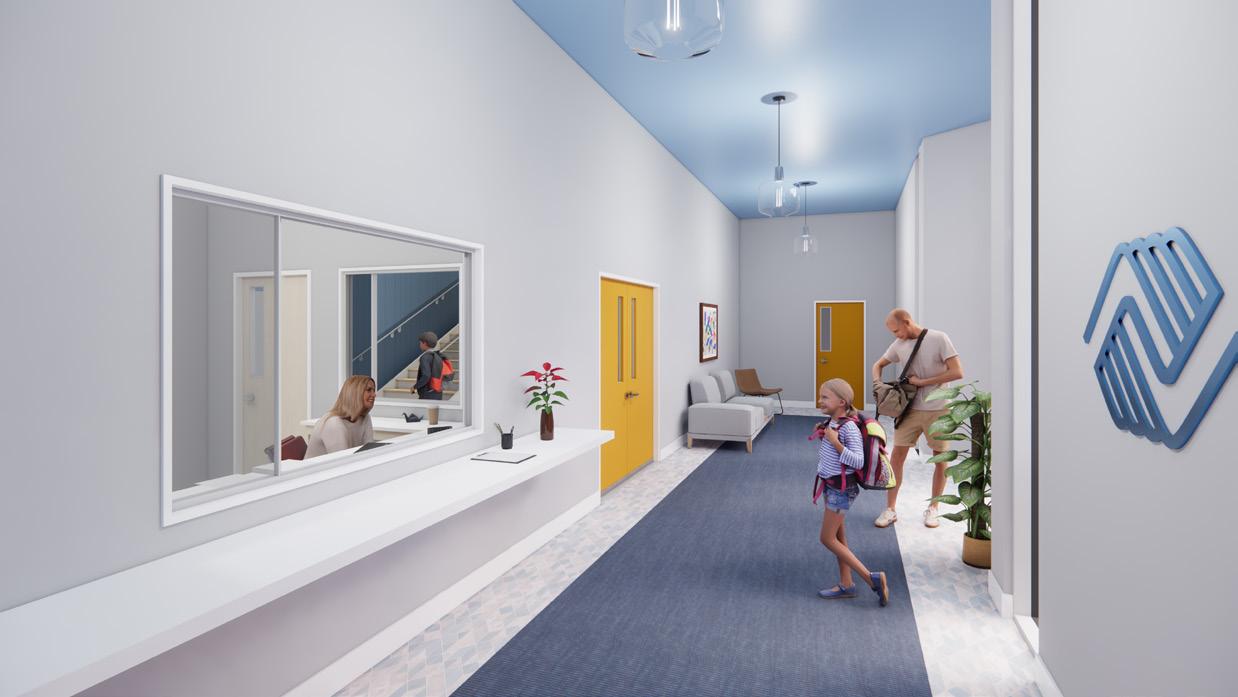
Images to Right:
Top: 6-12 Game Room
Middle: Multi-Purpose Space at day
Bottom: Multi-Purpose Space at night
Secure Entry 18 Natalie Roberts
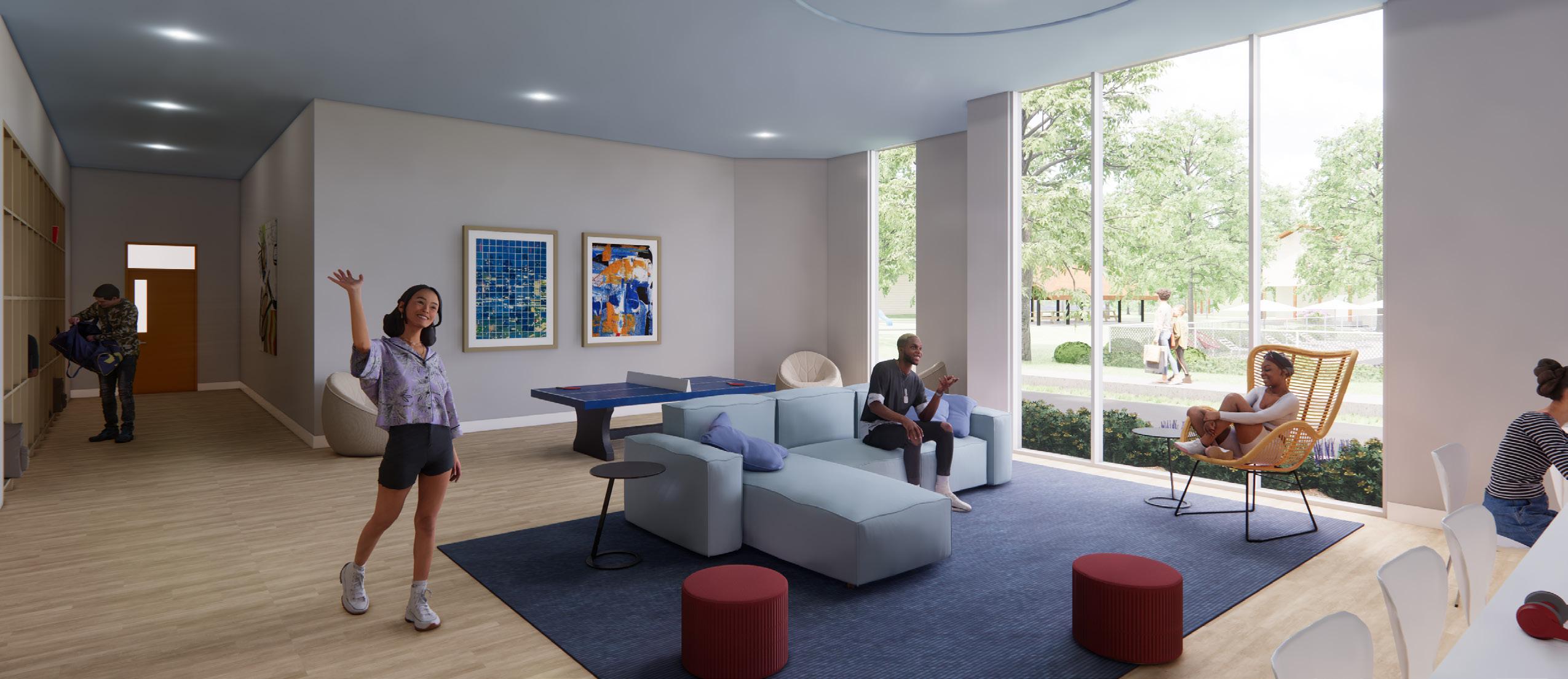
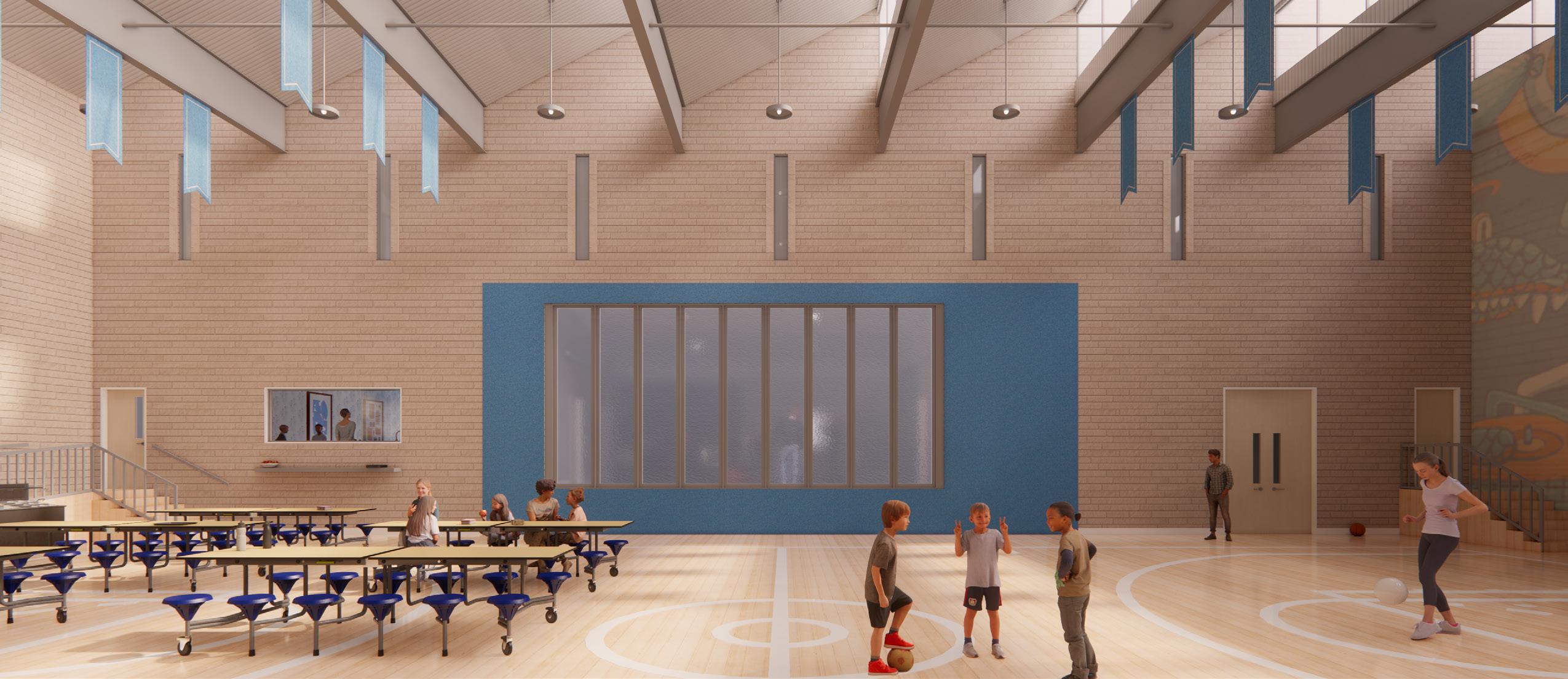
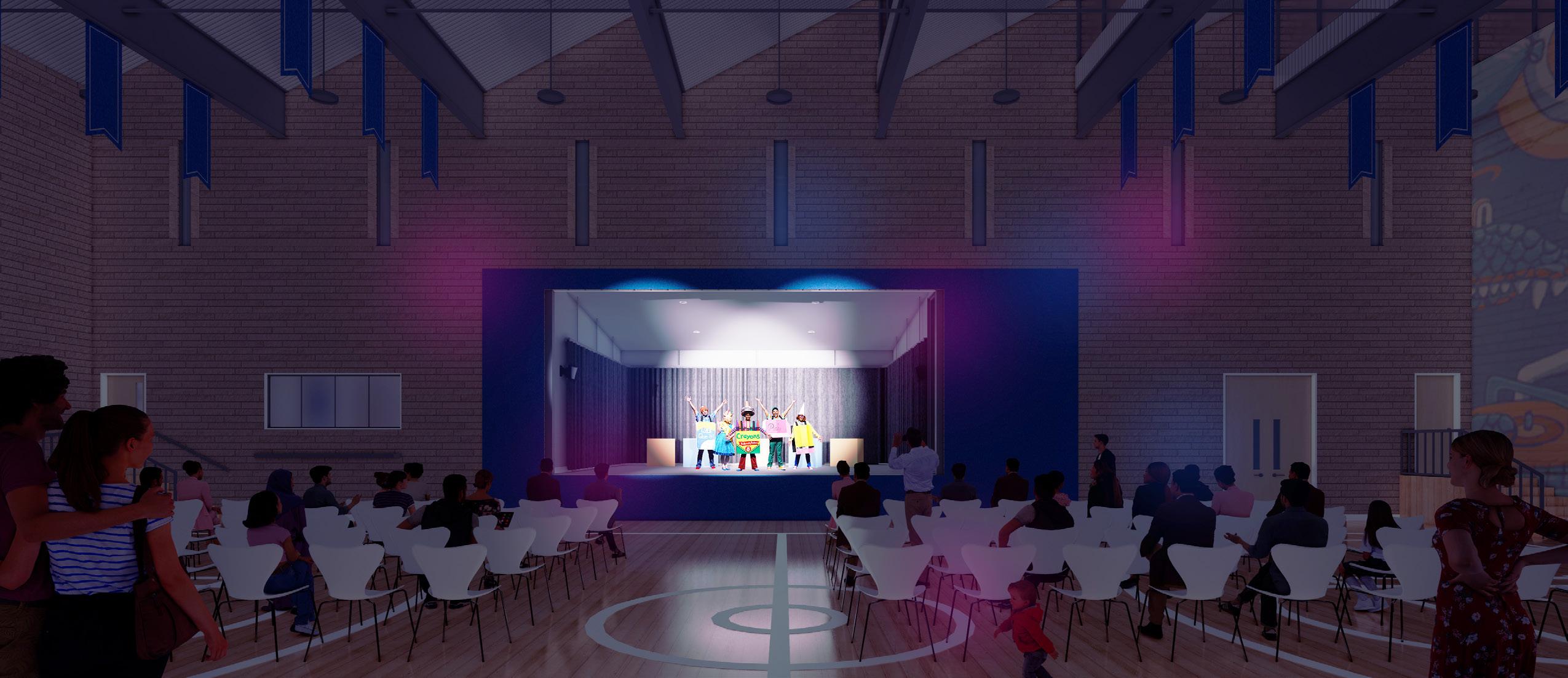
19 Selected Works
Historic Boone Theater Annex and Cultural Center
18th and Vine District, KCMO | Architectural Design Studio 5 with BNIM | Fall 2021 | 18 Week Project
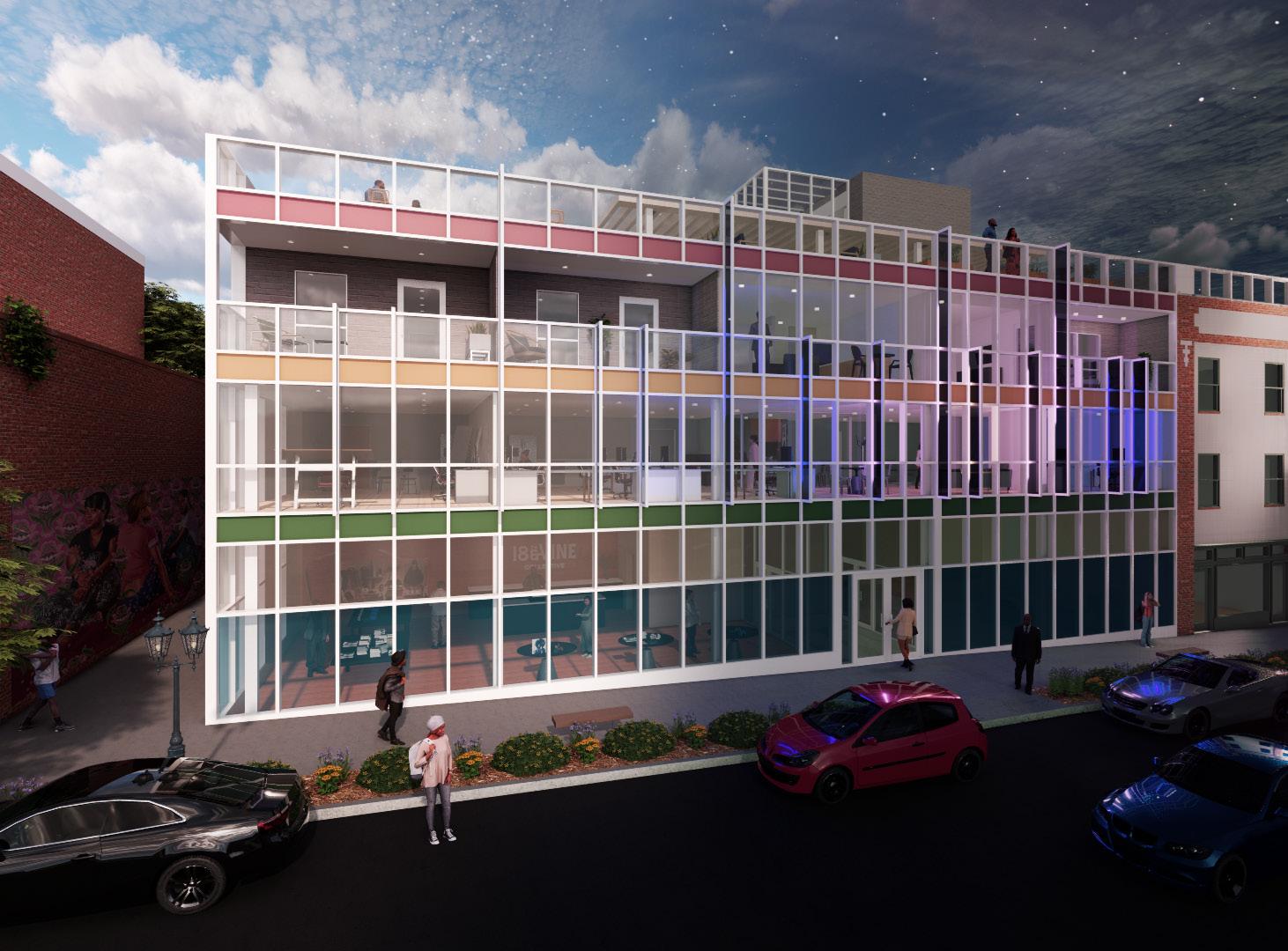
Kansas City’s 18th and Vine district is a predominately Black neighborhood with rich history and culture. The area is known for its involvement in the expansion of jazz, having hosted several well recognizable musicians, including Ella Fitzgerald, Count Basie, Charlie Parker, and more. Today, the neighborhood’s legacy continues with several bustling jazz clubs, a Negro League Baseball museum, an American
Jazz Museum, and famous Kansas City barbecue. The site is situated in between the historic Boone theater and Call newspaper on 18th St. This design aims to reflect the vibrant nature and use of bright colors in the neighborhood while maximizing connection to community. The project provides a black box theatre, an art gallery, retail & office space, and 16 apartments as an expansion of the Boone Theatre.
20
Front Facade
Natalie Roberts


Conceptual Form
Initial conversations with community members revealed a need for residential communication with the street as well as ample retail space that is easily accessible. Resultant forms push these programs to the exterior street sides of the building while bringing light to the interior through the use of skylights surrounding the black box theatre in the circulation spaces.
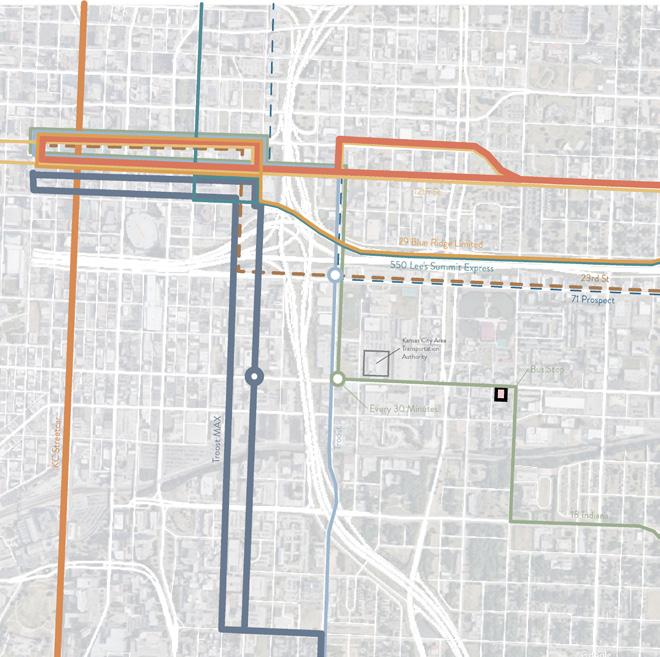

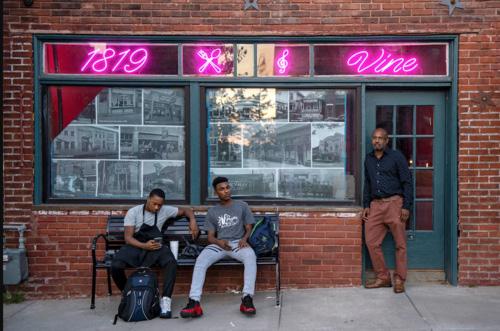
Site Research
Extensive research was conducted into the neighborhood in an effort to honor context. Shown is a map of Kansas City bus routes determining public transportation availability at the site and upcoming improvements to the system. Previous uses of the site include an art installation exhibiting qualities of light.
21 Selected Works

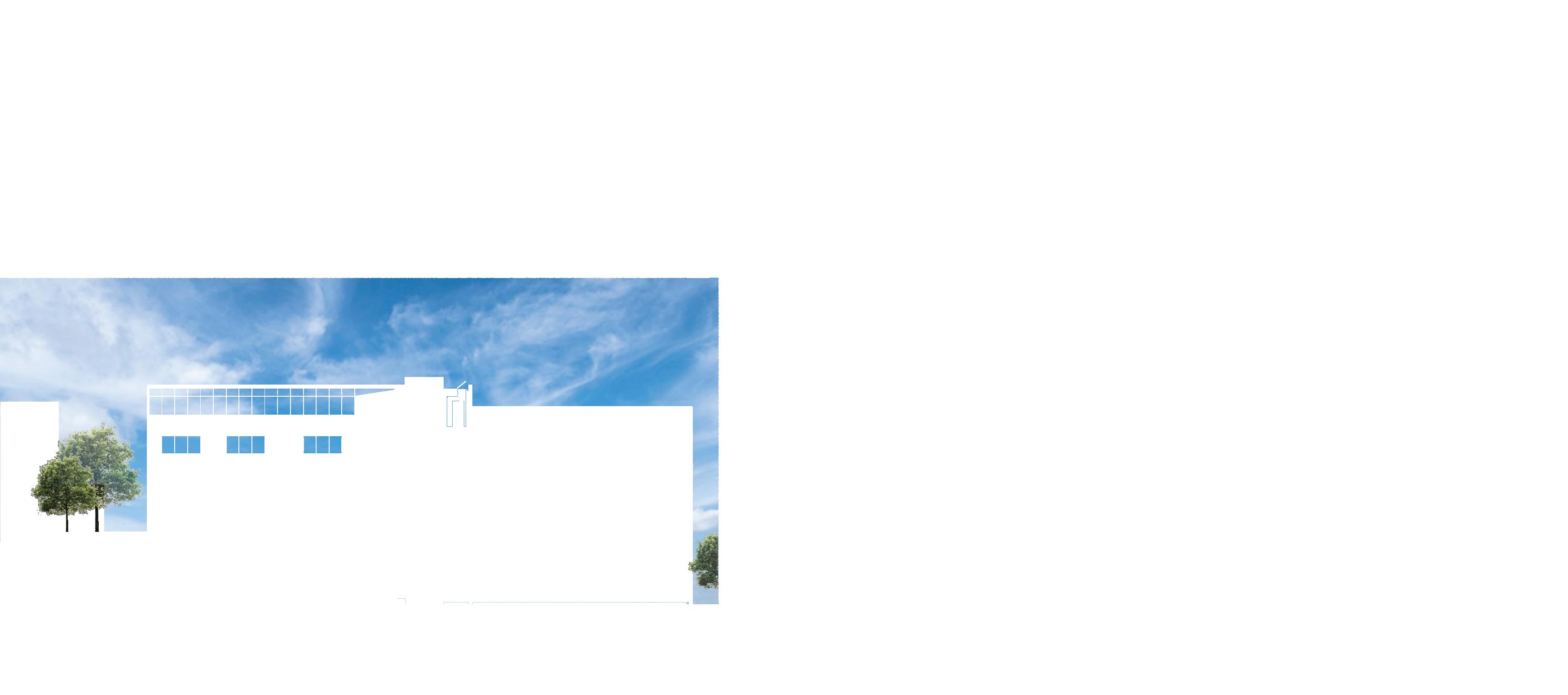
 1st Floor
Boone Theater
The Call Newspaper
1st Floor
Boone Theater
The Call Newspaper
22
Historic Boone Theater
Natalie Roberts



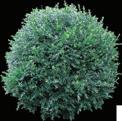













































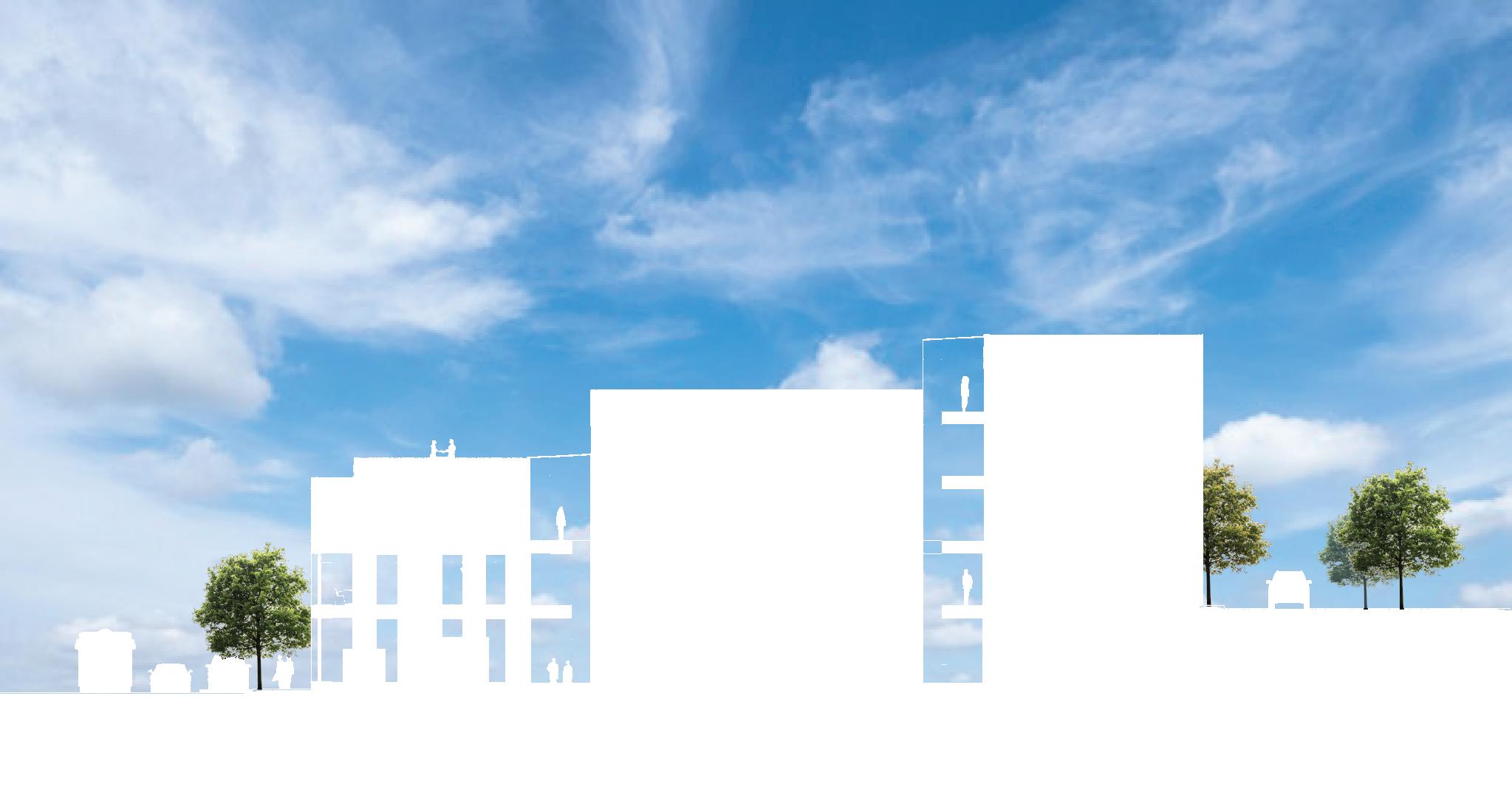




































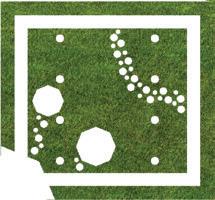










2nd Floor 3rd Floor 4th Floor 5th Floor Boone Theater The Call Newspaper The Call Newspaper Boone Theater Boone Theater The Call Newspaper The Call Newspaper Boone Theater The Call Newspaper Boone Theater The Call Newspaper Boone Theater The Call Newspaper Boone Theater The Call Newspaper 23 Selected Works
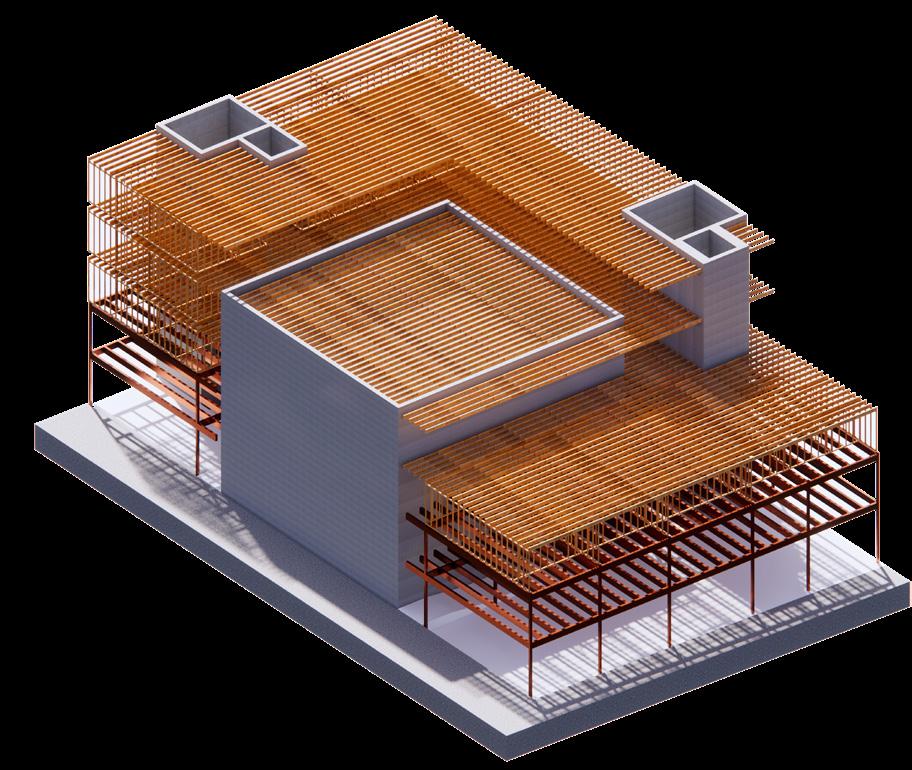
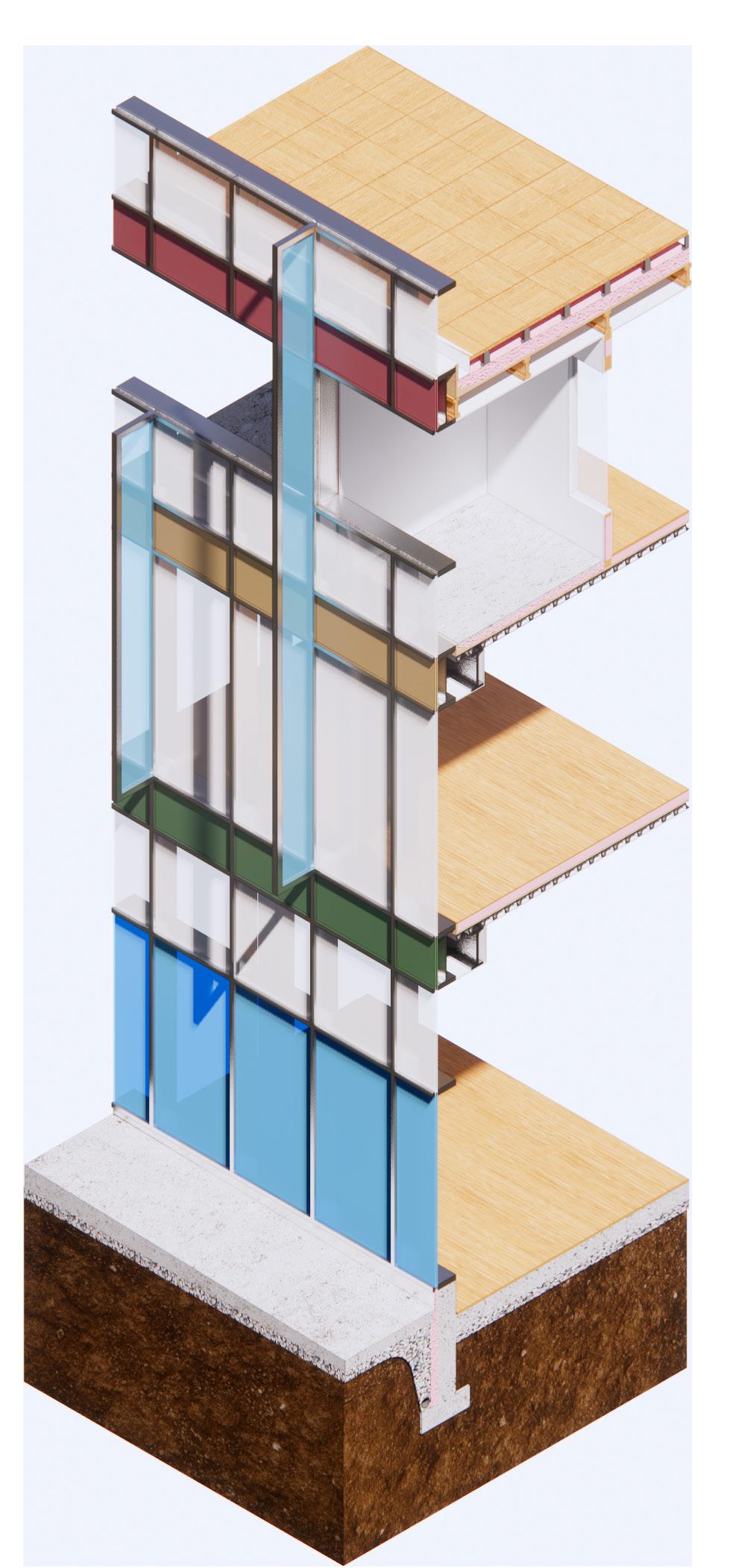
Extruded Polystyrene
Finish Floor (Hardwood)
5” Concrete Slab on grade
4” Compacted Granular Fill
Existing Earth
Vapor Barrier (Both Sides)
4-1/2” Perimeter Drain Concrete Foundation Footing

Photos to Right:
Top: 18th Street View
Middle: Ground Floor
Primary Circulation
Bottom: Black Box Theatre
Level 1 0'-0" Level 2 Level 3 4 5 14'-0" 24'-0" Level 1 0'-0" Level 2 Level 3 Level 4 Level 5 14'-0" 24'-0" 34'-0" 44'-0" A Issued: Project No: A p.816.783.1500 f.816.783.1501 MO State Certificate of Authority #00235006 8 9 22 23 24 25 26 27 28 29 30 31 32 33 34 35 36 B C D E F G H J K L M N P Q R S T U V Natalie Roberts Student Architect 15504 W 133rd St, Olathe, KS (913)-747-8671 Kansas State University 11/10/2021 1:43:16 PM Boone Theater Annex 1711 E 18th St, Kansas City, Missouri 9000.21 November 19th, 2021 Architectural Detailing & Documentation A320 EXTERIOR WALL SECTION AND PLAN DETAILS Rev. #DescriptionDate Issued PRELIMINARY NOT FOR CONSTRUCTION N. CURTAIN WALL FOUNDATION 3 0'-5" 1'-2 1 0'-4" 3'-8" 0'-5" 0'-4" 0'-4 0'-11 1 8 0'-8" 2'-0" 0'-1" 0'-9" 0'-9" 0'-5" Aluminum Stick Curtain Wall System 5" Concrete Slab on grade 4" Compacted Ganular Fill Finish Floor (Hardwood) 4-1/2" Perimeter Drain Concrete Foundation Footing Vacuum Insulated Vision Glass Metal Cladding Rigid Insulation Vapor Barrier Existing Earth E. BLACK BOX FOUNDATION 2 0'-4" 0'-0 Gypsum Board Weatherproofng Reinforced Concrete Slab Drainage Board Earth (for Green roof) 0'-3 5 8 Weatherproofing 2'-0" 1'-3 1 Rigid Insulation Fully Grouted/Reinforced CMU Brick Cladding Stone Cap Brick Ties (Ferofast Thermal Bracket™ Offset Shelf Angle) 0'-3 5 8 0'-3" CMU brick 1'-3 0'-7 5 8 0'-3 5 8 1'-3 1 1'-10 4 1'-2" CMU Brick Brick Cladding Offset Shelf Angle (Ferofast Thermal Bracket™) Gypsum Board 5" Concrete Slab on grade Vapor Barrier Drainage Board 4" Compacted Ganular Fill 4-1/2" Perimeter Drain Concrete Foundation Footing Existing Earth 0'-3 Stone Cap Vacuum Insulated Vision Glass
Stick Curtain Wall System
Aluminum
Metal Cladding
A
Transition from steel to wood light frame structure Detail
Construction with CMU Black Box
Wall Section at Front Facade Podium
Wall Section Axon
24 Natalie Roberts
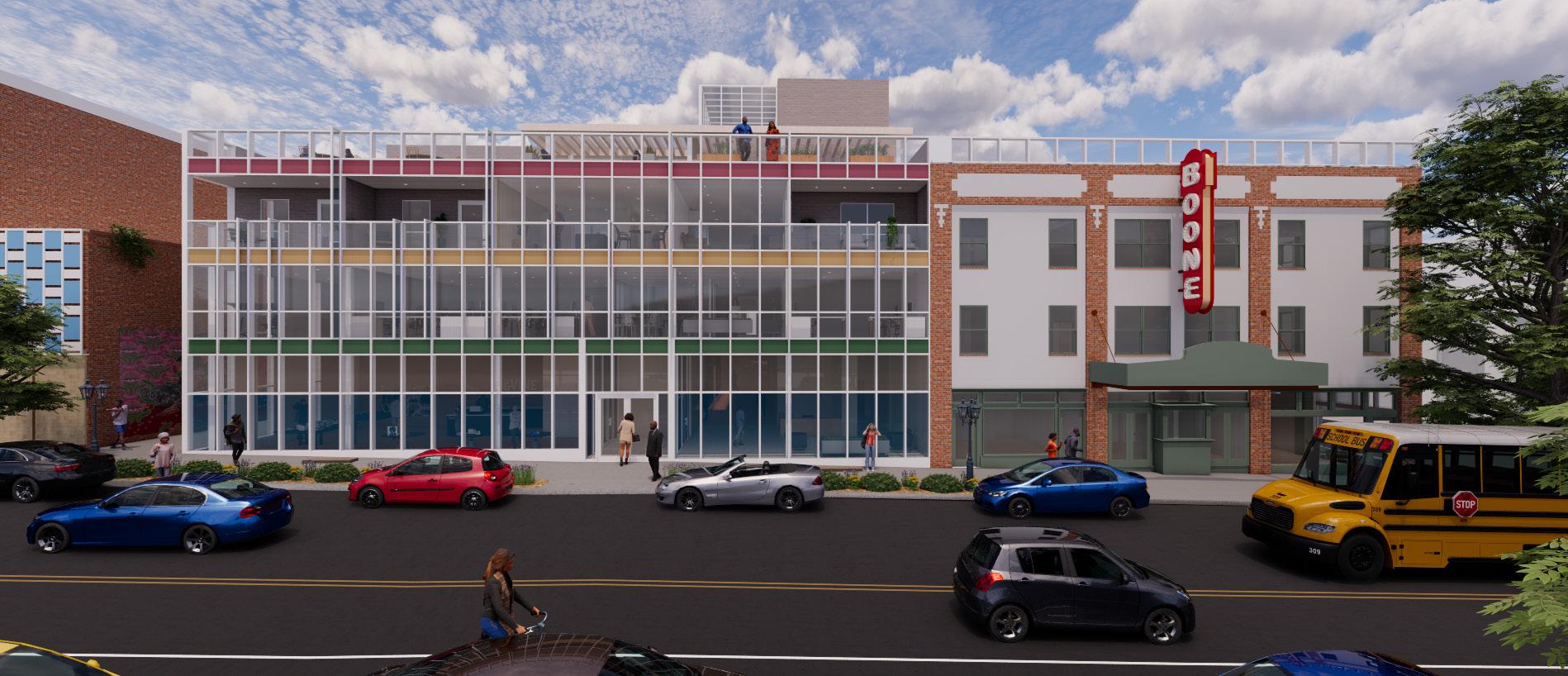
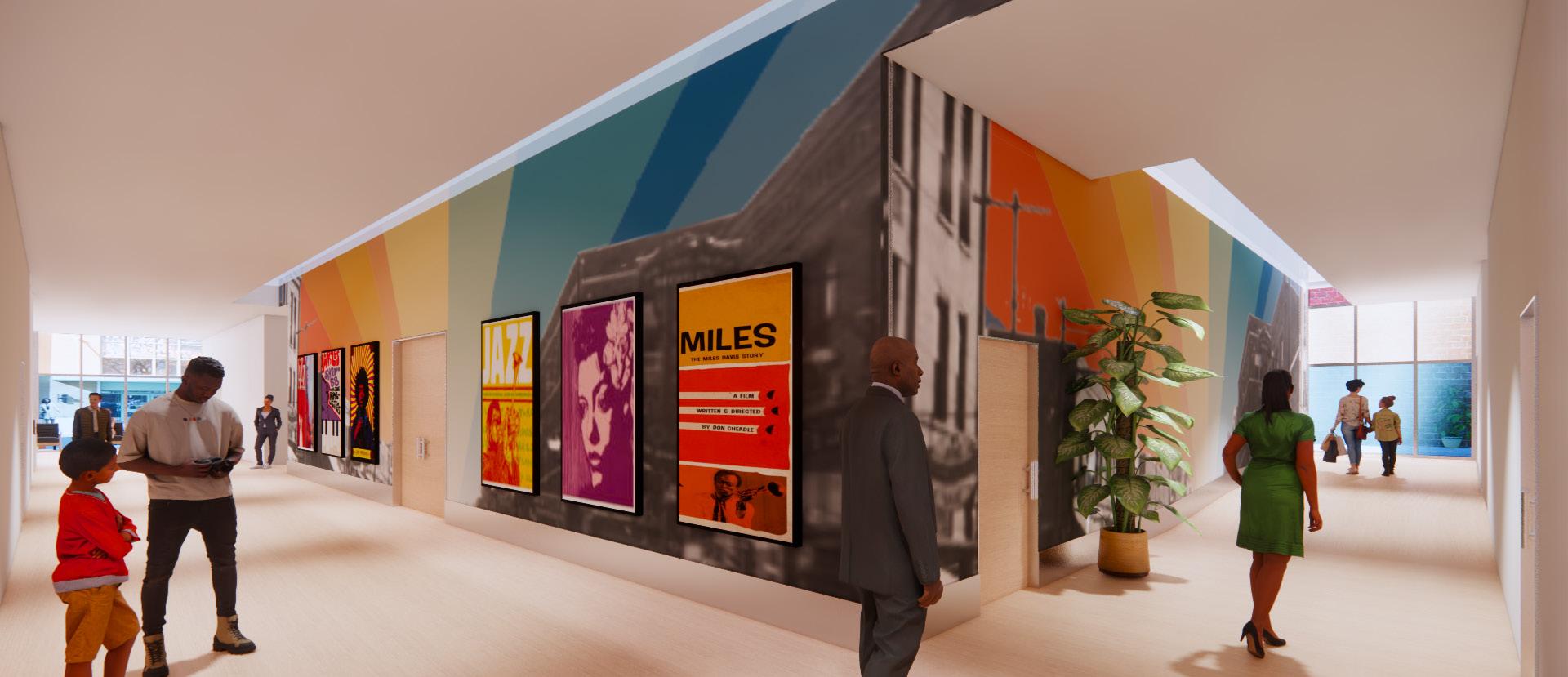

25 Selected Works
Analog Art Studies
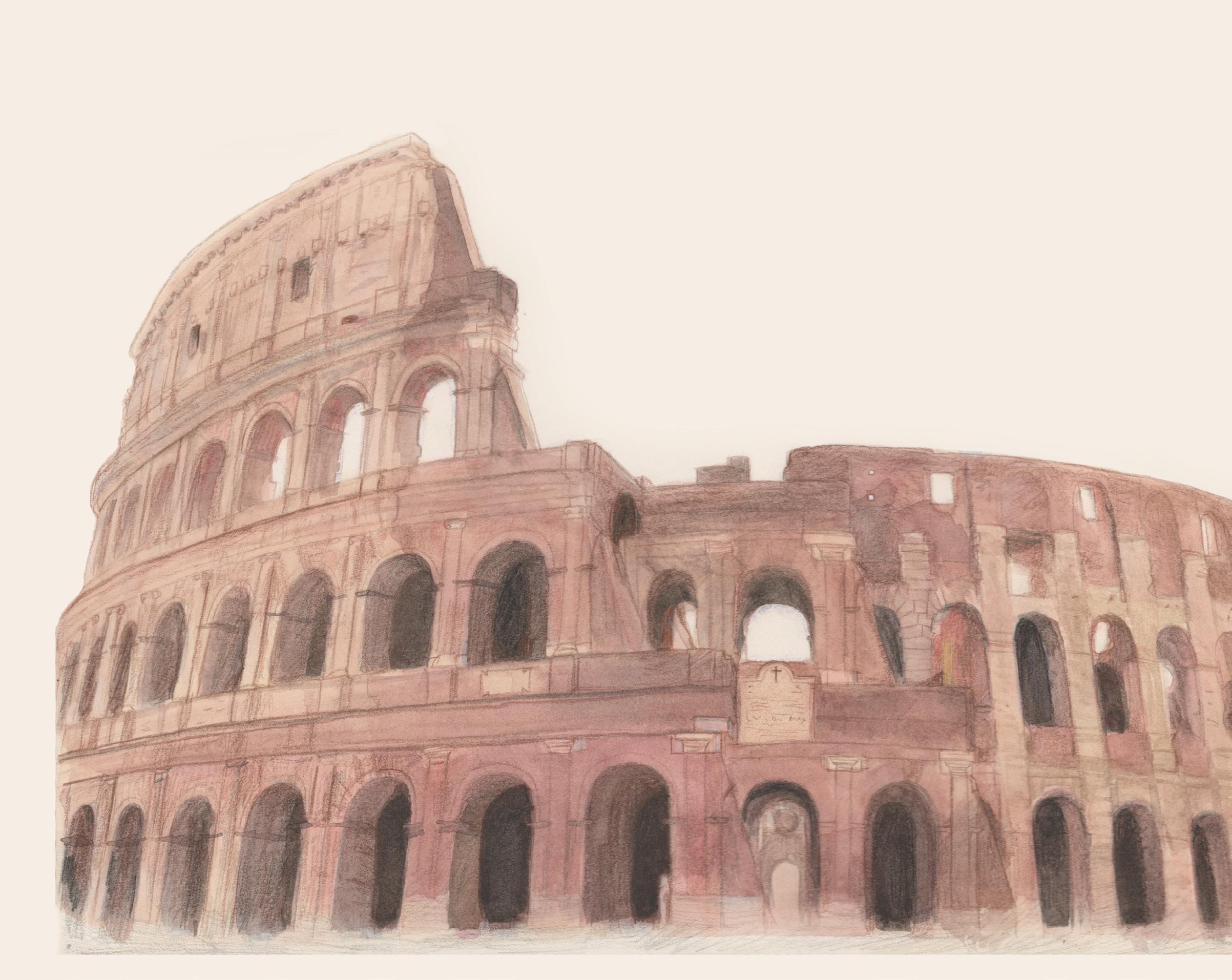
|
26 Natalie Roberts
Watercolor, Charcoal, Mixed Media, and Eidetic Photomontage
2022-2023
|
Manhattan, KS & Italy
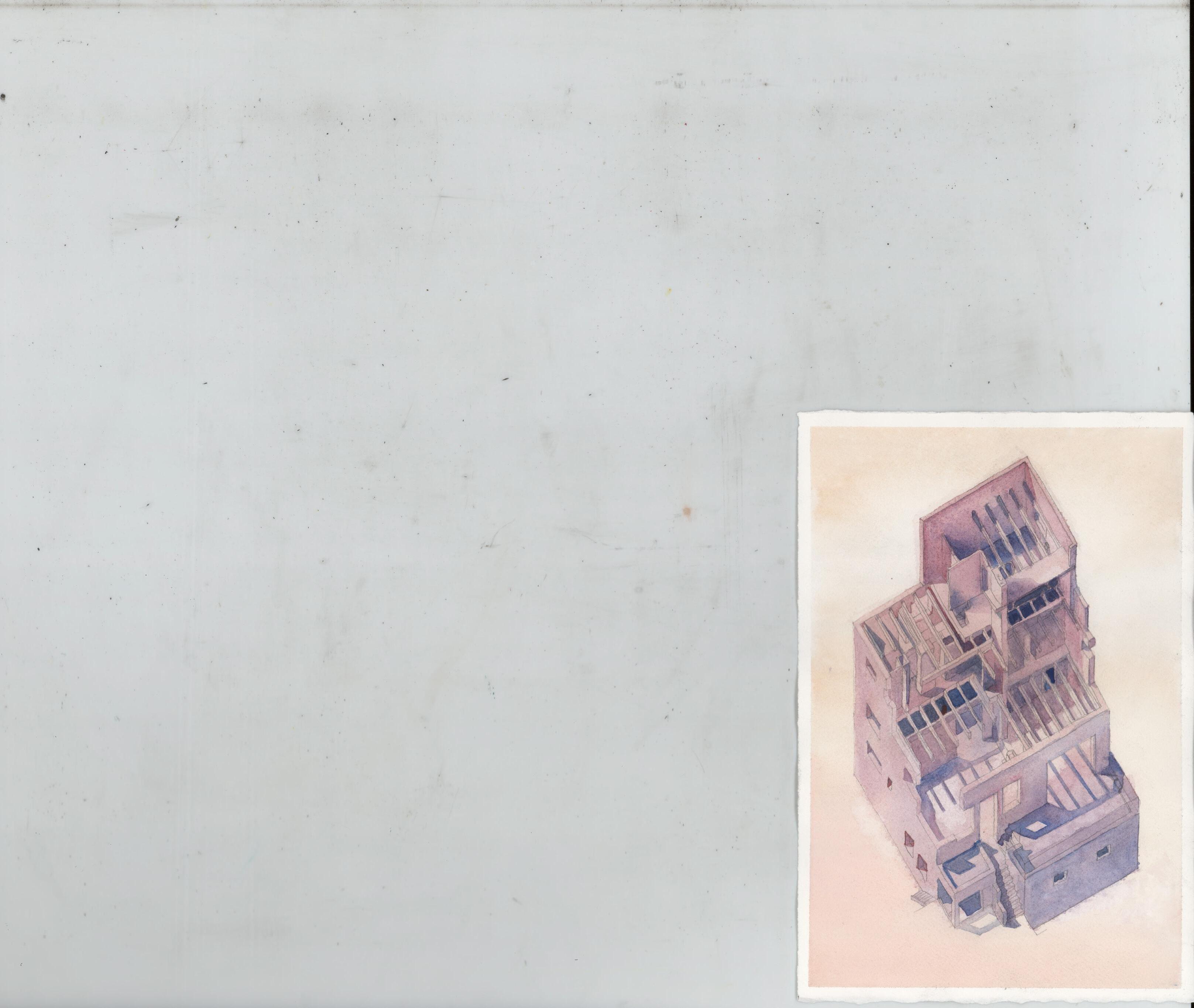


Left: Roman Colosseum | Watercolor
Orvieto, Italy | Spring 2022
Top Right:
Moller House | Watercolor
Manhattan, KS | Spring 2023
Bottom Right:
Abstract Exploration | Watercolor
Manhattan, KS | Spring 2023
27 Selected Works
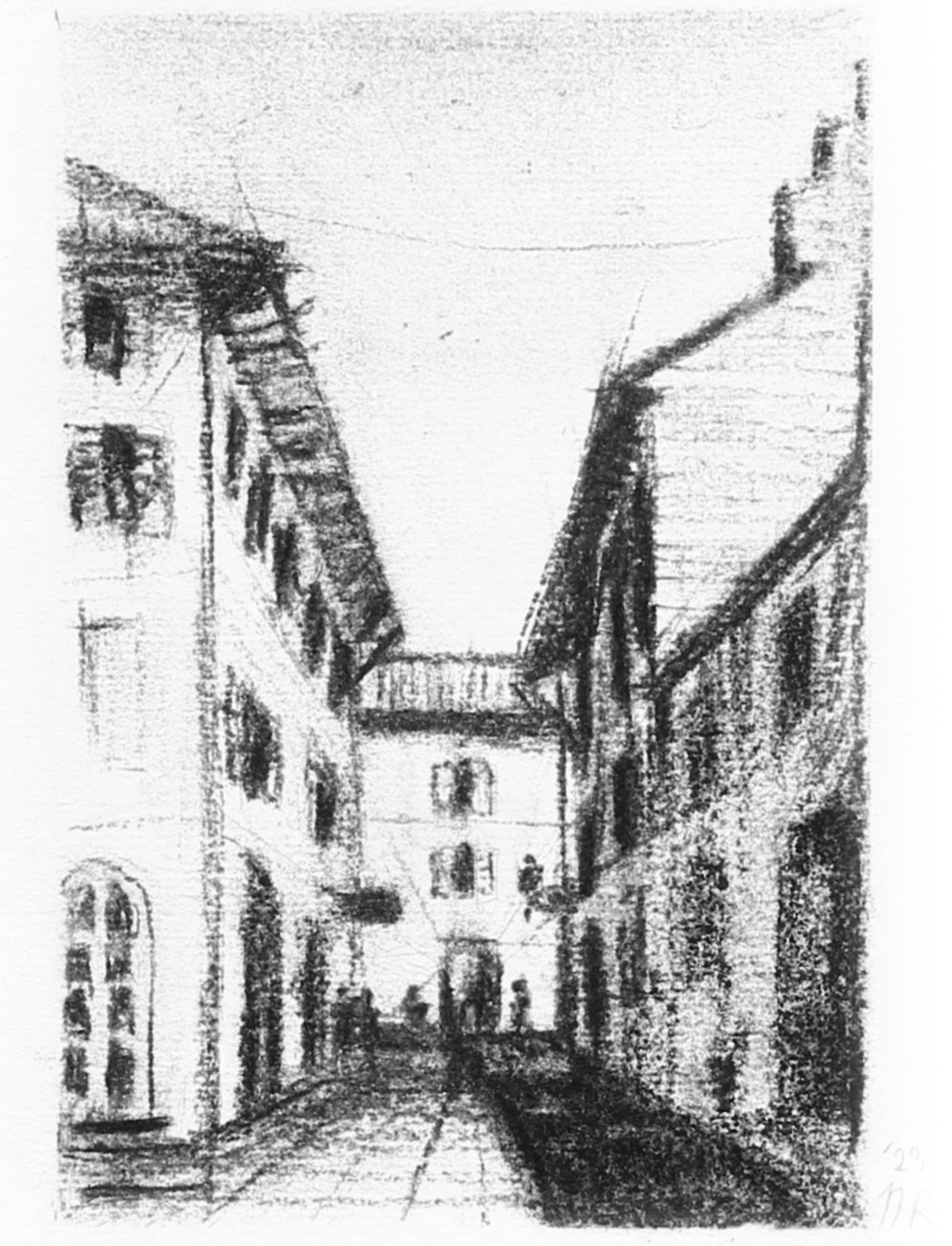
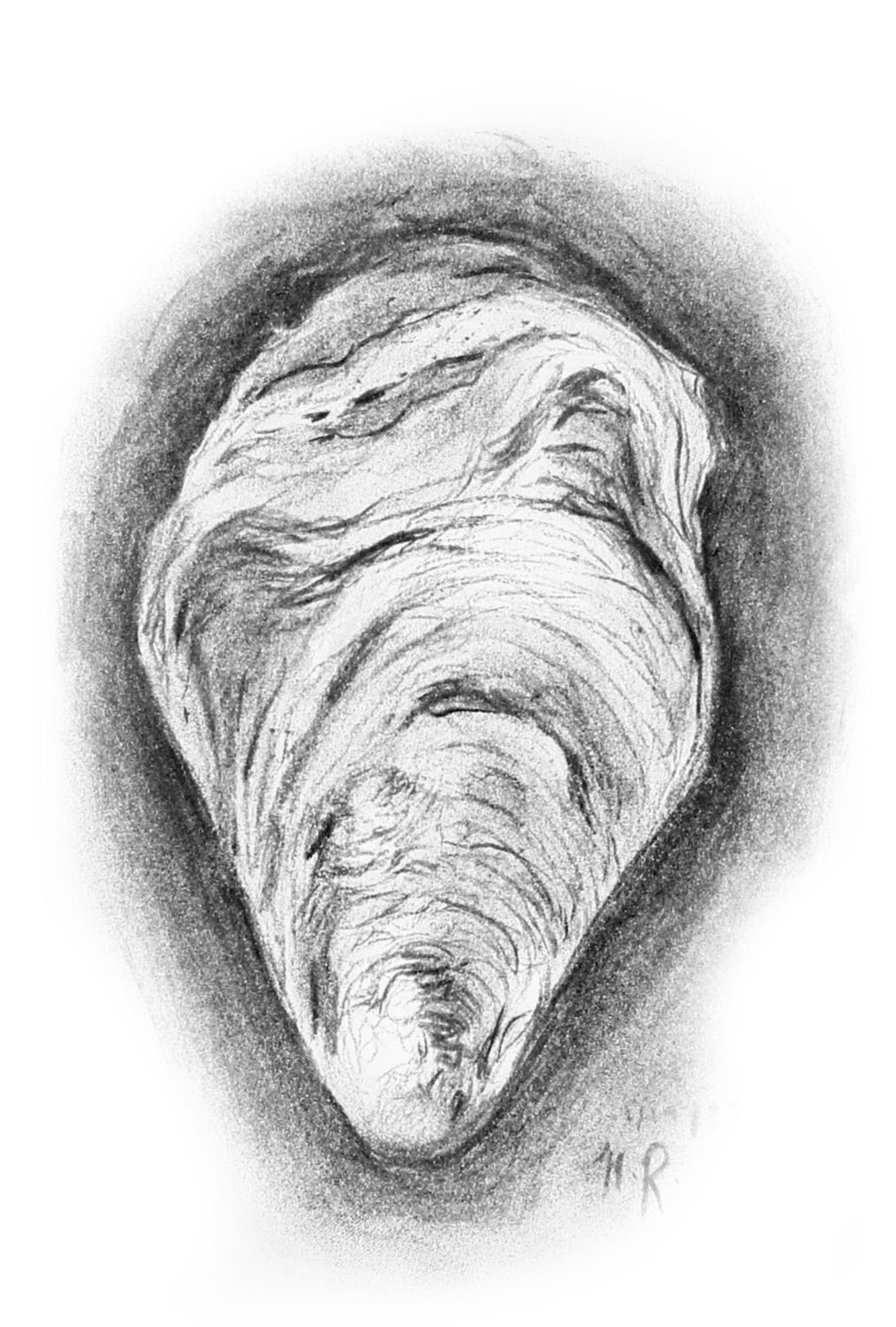 Top Left: Street scape | Charcoal Assisi, Italy | Spring 2023
Bottom Left: Seashell | Charcoal Manhattan, KS | Spring 2023
Top Left: Street scape | Charcoal Assisi, Italy | Spring 2023
Bottom Left: Seashell | Charcoal Manhattan, KS | Spring 2023
28 Natalie Roberts
Right: Italian Street | Charcoal Italy | Spring 2023
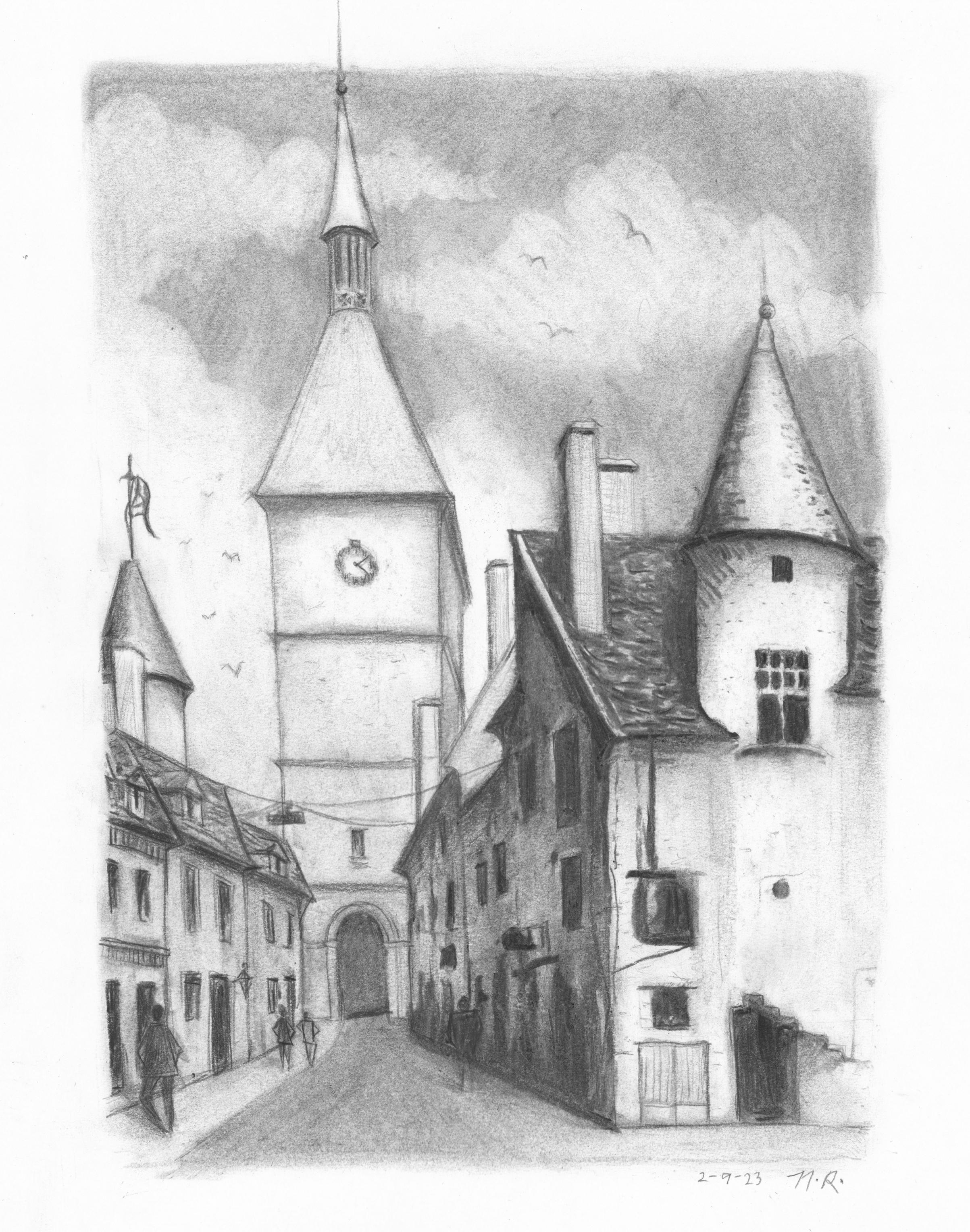
29 Selected Works

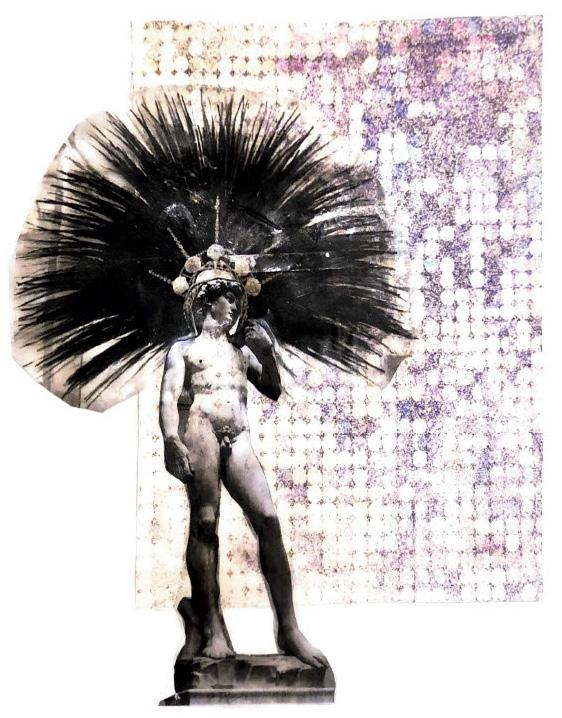
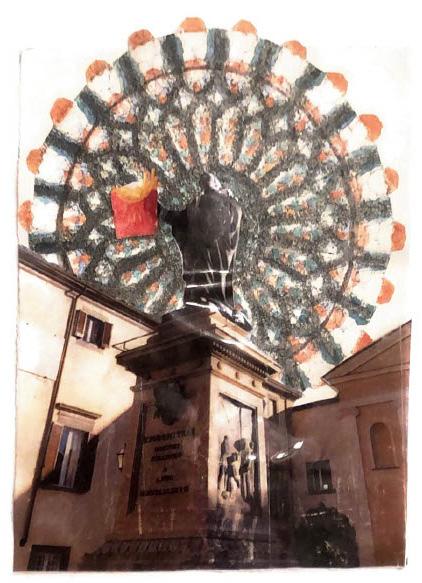
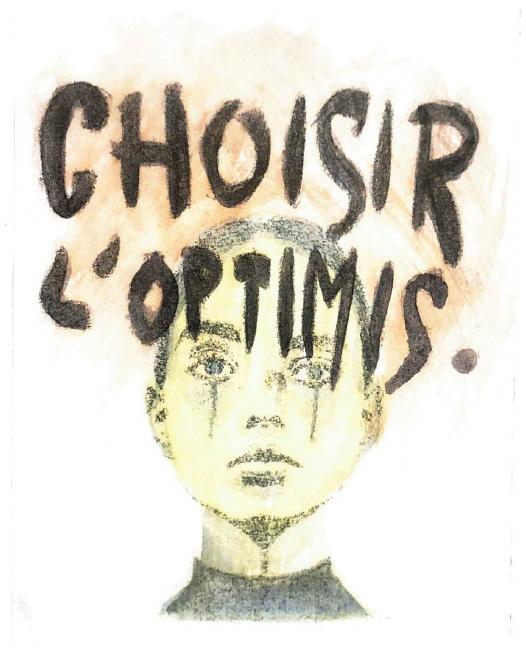

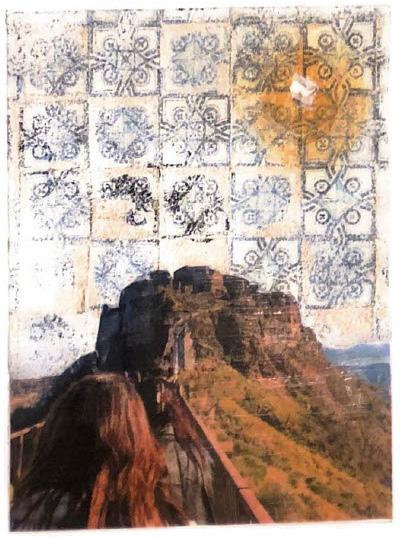

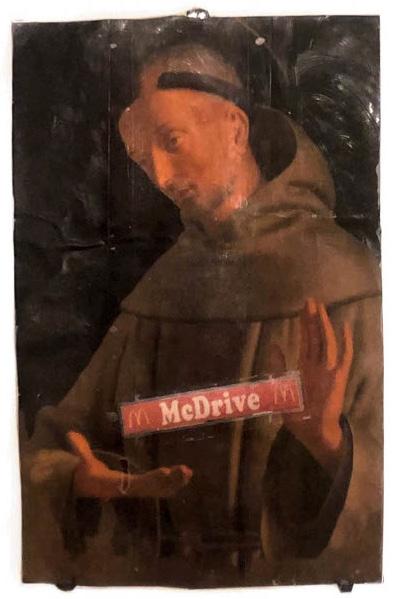
Roberts natalie.r.roberts.0523@gmail.com | (913) - 326 - 7246 Original Eidetic Photo-montages Study Abroad in Orvieto, Italy, Spring 2022 https://www.linkedin.com/in/Natalie-Roberts-752898213
Natalie

















































 Level 3 - Rooftop Play Space
Level 2 - Administration Space and K-5 Area
Level 3 - Rooftop Play Space
Level 2 - Administration Space and K-5 Area














 1st Floor
Boone Theater
The Call Newspaper
1st Floor
Boone Theater
The Call Newspaper



















 Top Left: Street scape | Charcoal Assisi, Italy | Spring 2023
Bottom Left: Seashell | Charcoal Manhattan, KS | Spring 2023
Top Left: Street scape | Charcoal Assisi, Italy | Spring 2023
Bottom Left: Seashell | Charcoal Manhattan, KS | Spring 2023








