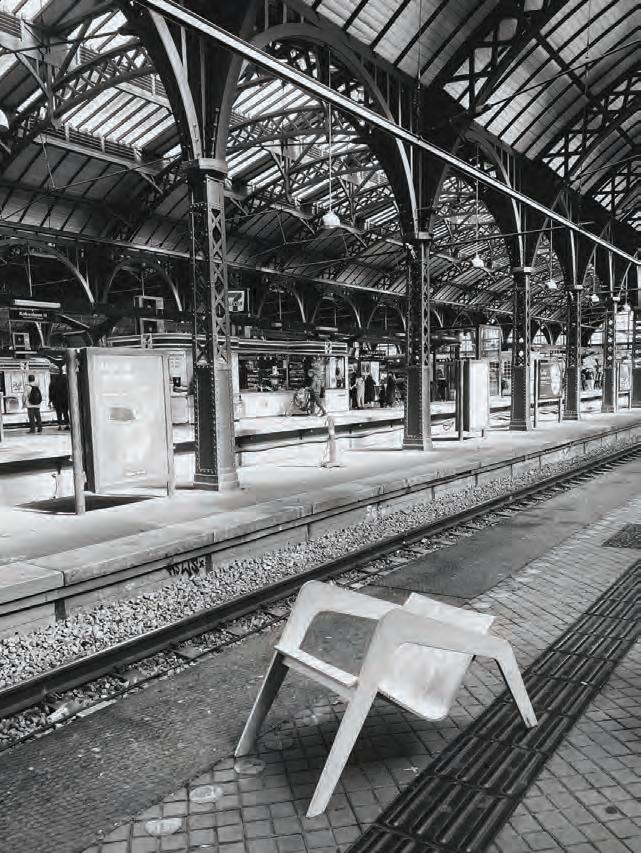01.
SCIENTIST’S
RETREAT AND LEARNING CENTER
Vetter Mountain is located in the Angeles Forest. Its summit is at an elevation of 5,911 feet and overlooks the San Gabriel Mountains, boasting a 360-degree view. The top is the location of a historic fire lookout tower. In 2009, the Station Fire destroyed the tower and scorched Vetter Mountain, which was the largest wildfire in the history of Los Angeles County. The entire area is still in recovery from the wildfire. The summit overlooks several segments of the Angeles Crest Highway, and has a clear view of Mount Wilson to the south, Mount Baldy to the east with Stoney Ridge Observatory in the foreground, and Mount Pacifico to the north. The Silver Moccasin Trail crosses the mountain on its eastern slopes.
The facility will be used mostly by astronomers, but it shall also serve as an education center serving the general public, visitors and weekenders interested in astronomy. Any new structure must be designed such that its construction, operation and maintenance do not impact the natural environment.
There are two existing foundation pads on the mountain. One is located at the summit and shall serve as the foundation for the new lookout platform. The lower pad, which is approx. 15 feet below the summit, shall serve as the location of the main retreat. This is where cars can park providing the possibility of ADA compliant access. The new retreat’s main structural components must be placed in the areas of the existing pads. The soils at the site are bedrock, strong enough to take any vertical or horizontal load required the design. Substantial groundwork is unnecessary and could obstruct the soil’s integrity. The sizes of the allowable footprints will require the design to extend vertically, connect both pads with a bridge-like structure and presumably cantilever out significantly. The public lookout platform on the summit of the mountain must be ADA compliant. Electricity, a cistern for water and a septic tank from the old tower can be reused.
The new retreat’s main components are:
• Living quarters for two individuals with a shared communal space
• Office space for scientific work
• Outdoor lookout platform for gatherings, lectures, and visiting groups.
The driving question that led the design was:
Can structural integrity dominate the form while simultaneously maintaining a sense of history, community, narrative, and respect of the surrounding landscape ?





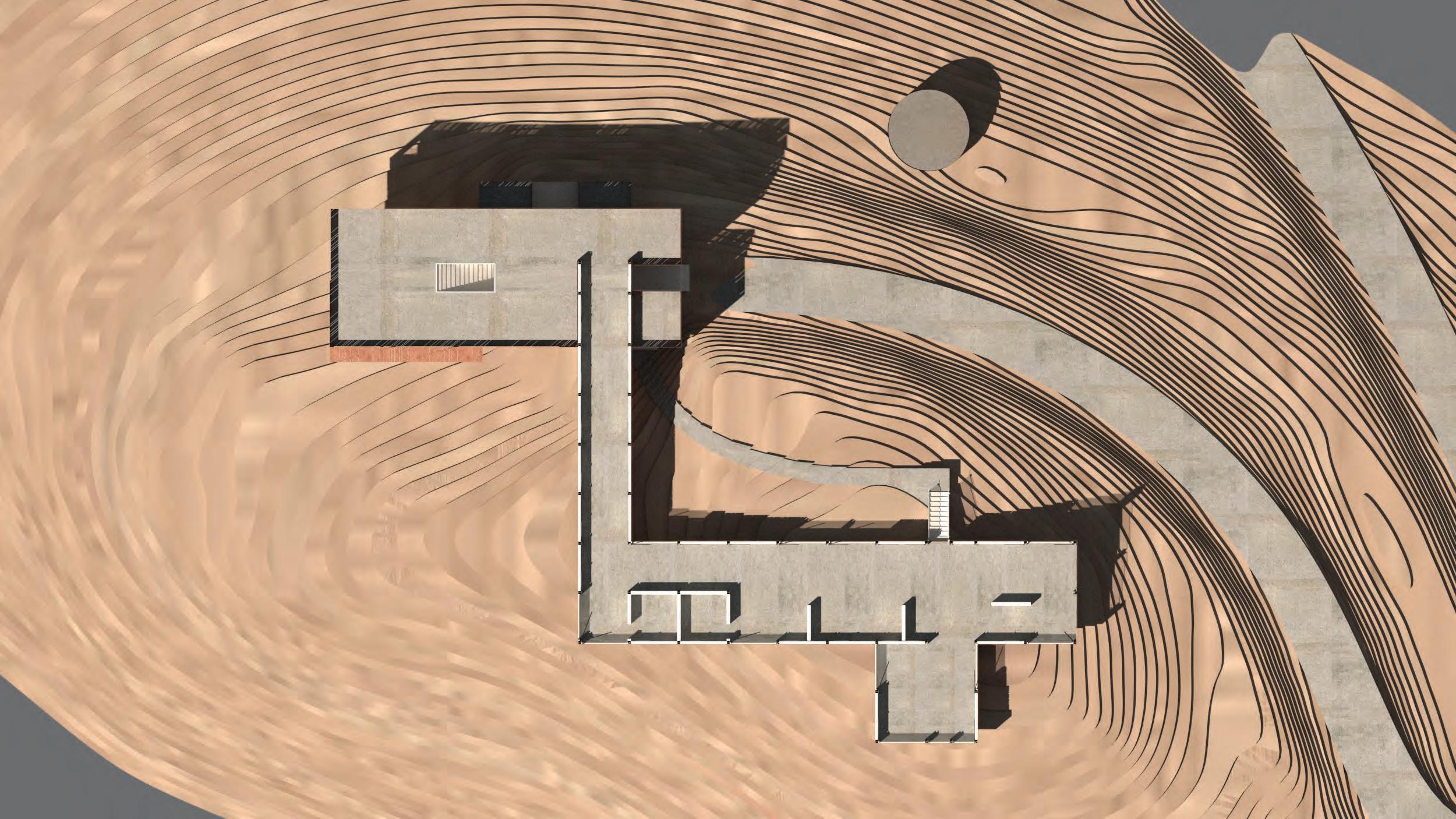

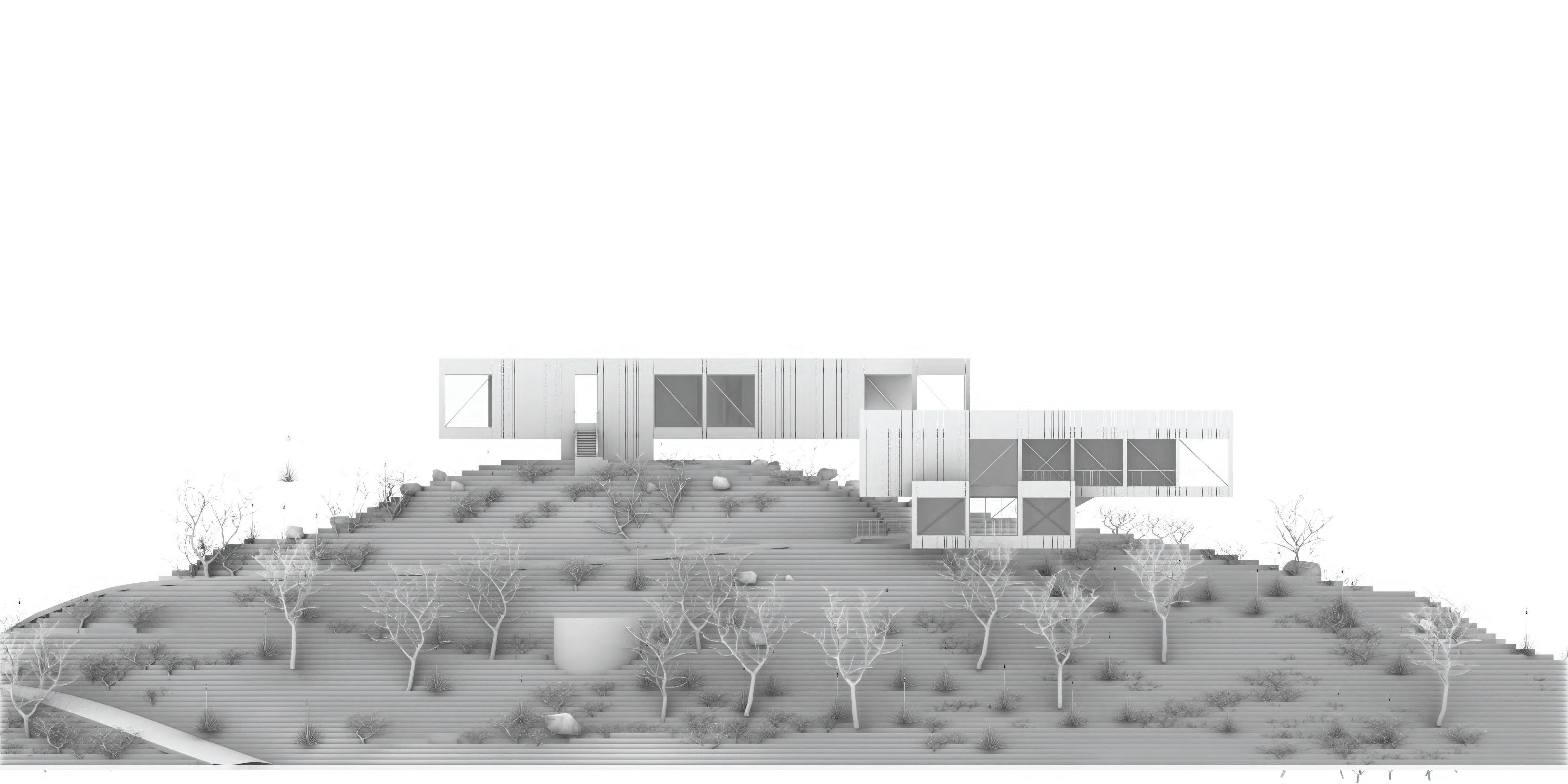


SOUTH - WEST VIEW
NORTH-WEST VIEW
Corten steel was chosen as the facade material for its long-term weathering qualities, durability, and heat resistance.



 INTERIOR VIEW LOOKING INTO PRIVATE PATIO ON THE GROUND LEVEL
INTERIOR VIEW FROM DAY ROOM
INTERIOR VIEW LOOKING INTO PRIVATE PATIO ON THE GROUND LEVEL
INTERIOR VIEW FROM DAY ROOM
STRUCTURAL DIAGRAM

PEDESTRIAN SITE ACCESS

02. COMMUNAL KITCHEN + CHEF ARENA [THE SYMPOSIUM]
It was asked to design a community cooking school for kids with a 30-seat café in an area dominated by homes for the elderly, called De Gamles by (“The city of the old”). It is located in inner Nørrebro, a densely populated residential area with 32,000 inhabitants.
The cooking school includes one learning kitchen, one classroom, and one office. The café has a separate kitchen and an outdoor seating area/ dining area with good sun orientation. The cooking school and the café will be planned together but can function separately. It was vital to design a freestanding building that should invite the local residents to use it as a new “living room”. Furthermore, the building must exude a defined character, that is related to the area in which it is located and to the functions it serves. The building will mainly be used by kids from local kindergartens in the day time (two of nearest the neighbors are kindergartens) and local residents in the afternoons and evenings.
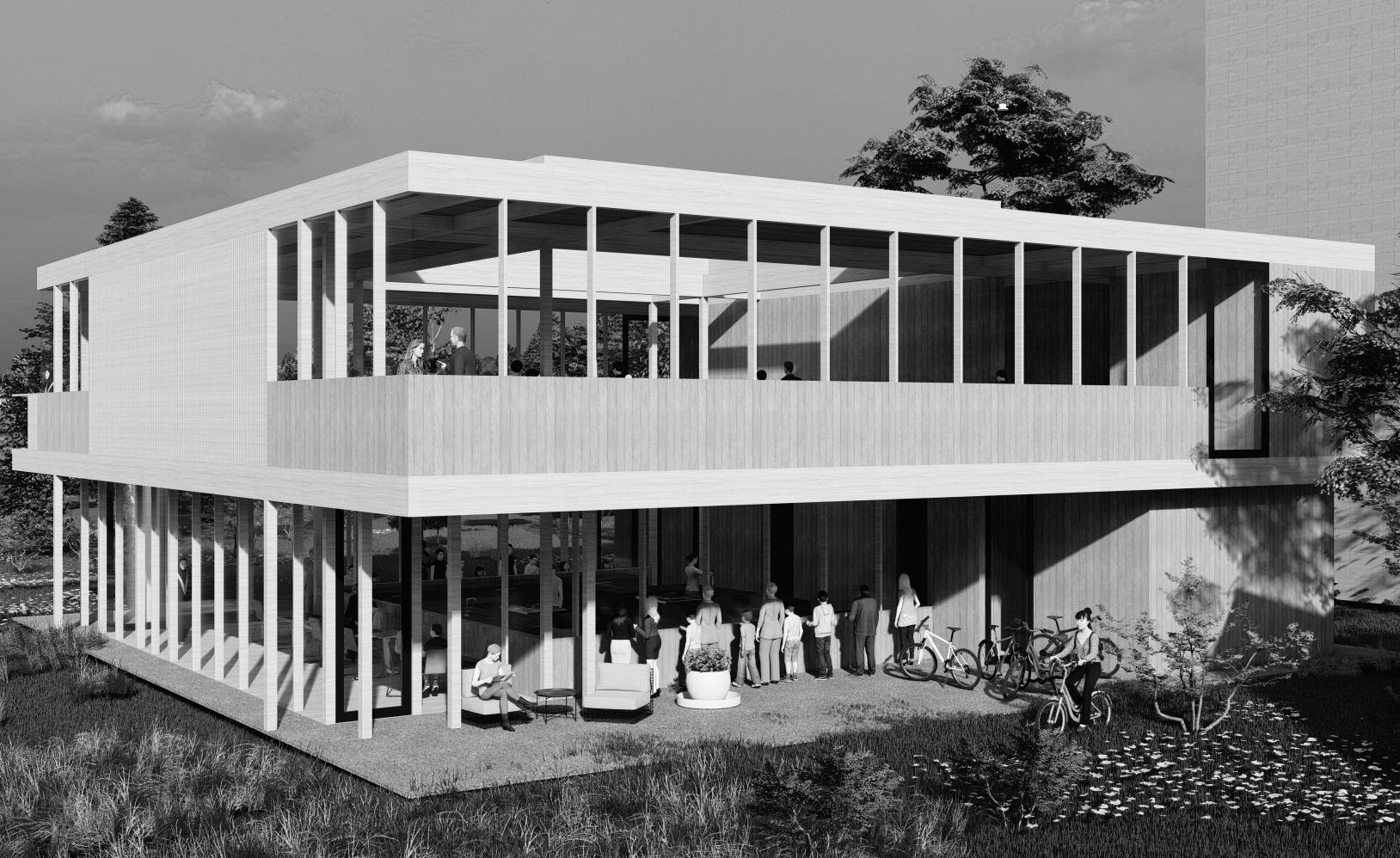
What is unique about this space is that the architecture goes beyond the basic program of a communal kitchen. The central core of the building is the atrium-- It serves as a generous, natural light source while simultaneously serving as a viewing deck into to the kitchen below.
On a monthly basis, the kitchen is transformed into a public cooking arena, where the best chefs of Denmark compete head-to-head for the best dish. The public can spectate the intense cook-off while also learning a variety of culinary techniques and styles through communal visual engagement. Afterwards, the two master chefs will share their creations with the local community. It is the community who decides the better cook.
This provides the locals with an exciting event that brings them all together through the joy of food.


The site is located in the garden of “De Gamles By”, which is homes for the elderly occupying an extensive site, around 70.000 m2, in the Inner Nørrebro district. It is one of the secret green spots in Copenhagen that many people do not know about.


At first sight it looks like a rundown urban park, but it is being developed and increasingly integrated with the surrounding community. It is home to a variety of facilities like ByOasen (The Oasis of the City), which is a playground to learn about animals, kindergartens, a cancer center and urban gardens. The site is surrounded by diverse building typologies: From around 1890/ 1900 to modern architecture. In ByOasen there is an area for urban gardening constructed of many wooden plant beds.
Currently the park is used by local residents and children visiting the animals with their parents. There are also urban gardens for the elderly and allotments for local children, a large orangery, goats, chickens, rabbits, an outdoor kitchen and a fireplace. People of all ages meet and share the green gardens.
The driving question that led the design was: How do you place a new building in an environment such as this without taking away more than you give back?”
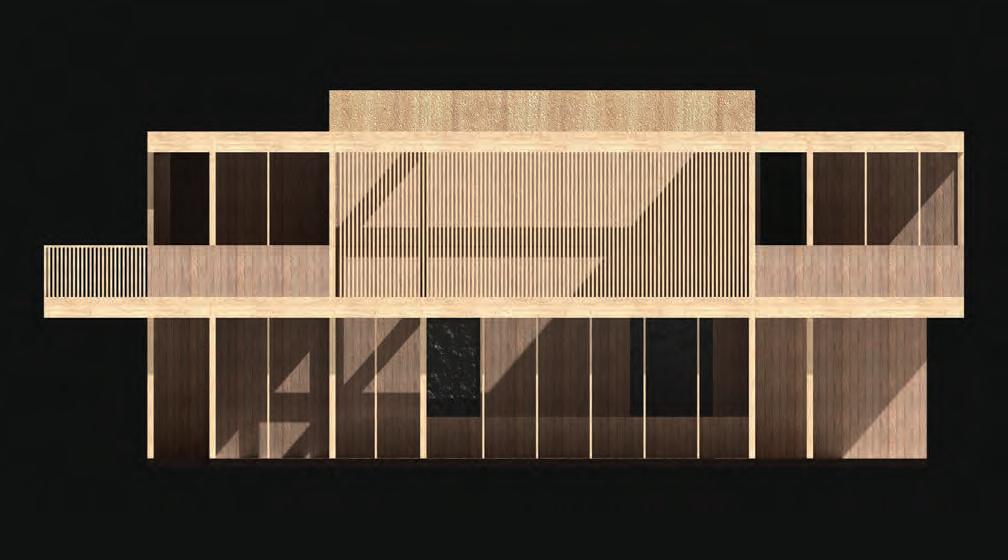



EXTERIOR VIEW LOOKING EAST






03. KULTURHUSET FOR CLIMATE CHANGE
The kulturhuset or “culture house” concept is deeply rooted in Danish history and can be described as a “citizens’ house” (in Danish: medborgerhus) –defined as cultural institutions made available to the public offering cultural, association, recreation and leisure facilities.

It is not something that exists yet – but is much in demand. Spread out over the city of Copenhagen are institutions which work to combat climate change and find solutions for a sustainable tomorrow. Such institutions include NGOs, activist groups, researchers at universities, municipal and governmental organizations, policy makers, students at all levels of education, artists and entrepreneurs and individual citizens.
In order to meet the challenges of our times and create systemic change for sustainable ends cross-disciplinary, inter-organizational collaborations must be formed. As such, a Culture House for Climate Action should be a new culture house typology where groups can cross-pollinate and work together in new ways for climate action through collaboration, demonstration, experimentation and communication.
The building succeeds in these massive undertakings simply by incorporating the circular economy in all stages of design.
The driving questions that led the design were:
1) How does one overcome the existential nihilism of climate?
2) How can one convey the solution to the first question through architecture?
The site is located centrally in Copenhagen on the harbor front at Havengade 50, aptly named Havnegade translates to ‘Harbor Street’. The site sits at the end of historic Nyhavn and is adjacent the very prominent and heavily trafficked Innerhavnsbroen and the historic flyvebådsterminalen (airboat terminal) building. Algreen & Bruun architects’ 2012 urban renewal project of Havnegade Promenade worked to turn the industrial backside of the city into a lively public space with built-in activities to attract people year-round, such as sports activities, fitness equipment and trampolines.
It is critical that the building contributes to the social programing of Copenhagen’s waterfront and contributes a new element to the Havengade Promenade. As such, the building may integrate with the water, but cannot obstruct access to the harbor front. To understand the harbor connection condition, it is important to consider other prominent harbor front buildings such as the Opera, the Playhouse, the Black Diamond, Bloks, Paper Island and Krøyers Plads. This is prime real-estate for a ground breaking sustainability activism, communal learning, and culture house, both architecturally and conceptually speaking.
The site is accessible from 360 degrees and is visible from many vantage points: - close up (how does the building feel), from changing elevations (walking across the bridge) and from far away (the opposite side of the harbor). It will be important to consider the building at multiple detail levels - from the experience walking alongside the building to the landmark you can see in the distance. While being mindful of the historical context, the building should contribute to the future of Copenhagen’s ever-growing and changing harbor front. The building must be a leading global icon of sustainability.










03. ACCESSORY DWELLING UNIT (ADU)
This ADU lays within a historical residential site in Los Angeles, California with zoning that allows for an accessory unit. What was developed was a simple freestanding, detached ADU structure. It was important to organize the residential environment horizontally and vertically to accommodate functional needs, privacy, view, access to the site and environment, natural light/ ventilation.

The site is the SE corner of the property located at 3425 West 27th Street, Los Angeles. It is currently an unpaved parking area on the site of the Lukens house designed by Raphael Soriano (HCM 866). The site fronts onto 27th street and an alley to the east. There is a +/- 3’ grade separation (lower) between the ADU site and the remainder of the Lukens house site.
The program is simple. There is an entry vestibule, kitchen, dining space, living space, two bedrooms, two bathrooms, and an exterior open space that opens into the lush backyard garden.



RENDER | SOUTH-WEST VIEW



The materiality is composed of a minimal palette designed to keep construction costs low and to seamlessly integrate the ADU that lays adjacent to the historical neighboring Glen Lukens residence.
The bedrooms were placed on opposite ends of the home to create intentionally independent spaces. The shared living spaces take advantage of the natural day light, perennial winds and serve as the hearth of the home. The apertures in the living space open up to the densely vegetated backyard area to increase a sense of spaciousness and openness within the ADU.








ADDITIONAL WORKS + SKILLS
ARCH 3021L | Mt. Vetter Scientist’s Retreat - Wall Section Details

ARCH 2011L- Notations for an Imaginary Landscape




























Physical Models derived from a 2-D figure ground drawing in order to generate artificial landscapes and tectonic topography




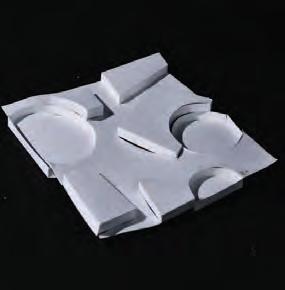




ARCH 2021L - Fabrication of the Grid
Volumes in an Envelope - Physical Models derived from a 2-D figure ground drawing, super- imposed on a 3-D grid



DETAILING AND SUSTAINABILITY IN SCANDINAVIAN DESIGN - Re-adapted for Sustainability
By pain�ng the brick black, the exterior wall will absorb more heat that will passively heat the inside of the building. For exis�ng buildings blow-in insula�on allows the wall to be retrofi�ed with upgraded insula�on. More specifically, tradi�onal brick construc�ons from the 1930s have a cavity wall between the brick and framing structure. Here, holes will be cut through the drywall with a large hole saw allowing for shredded fiberglass and cellulose to be inserted.
In order to provide the best sustainable solutons, many changes were made t o the roof system of the residental structure.
The First element of the roof that can be utiized for sustainability is the installaton of solar panels, speci cally made for cloudy or rainy weather. Copenhagen has eighteen hours of daylight in summer and seven hours in winter, giving the ci ty an annual solar resource of about 975kW h per sq m. Though bright sunshine provides more energy, photovoltaic cells produce electricity even when it's cloudy. The ideal set-up for solar panels in Denmark is t o face them south and incline them at an angle of between 45-60 degrees. The best drawing for the solarpanels would be a secton of the roof to show the angle of the sun hittng the solar panels during di erent tmes of the year.
Second, is installing a rain water collection system and gutters along the permiter of the building in order to gather and recycle the excess water runo . This will help utlize any water that lands along the roof and the facade, use it for the residents.
The third change is adding planters and seatng on the roof patio in order to bring social spaces and sustainability to the patrons of the building. Be ore the roof hadbeen under-utilized with a at, static concrete slab. Now, there are seatng spaces and planters installed within the space to promote livabity and a space for the residents to enjoy the outdoor terrace provided.
DESIGN DEVELOPMENT - Graphic Representation of multiple systems within Type V construction










 DANISH FURNITURE DESIGN WORKSHOP - Lounge Chair Prototype 01
DANISH FURNITURE DESIGN WORKSHOP - Lounge Chair Prototype 01


