






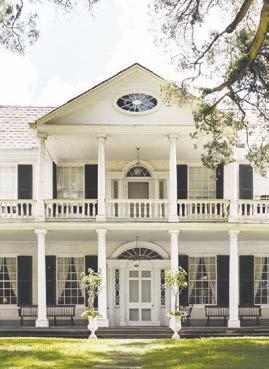

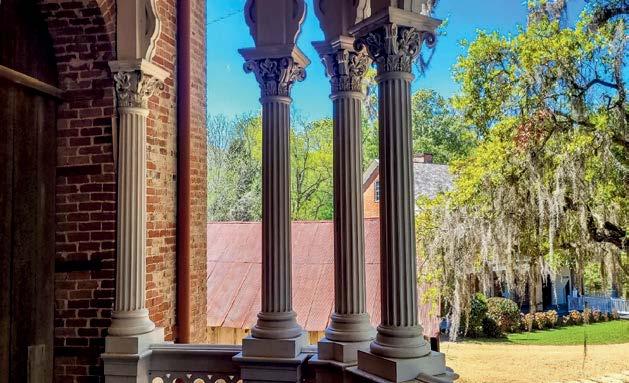




















Natchez Garden Club Dates: March 8-April 8 Pilgrimage Garden Club Dates: March 27-30 & April 3-6






Sweet Auburn was built CIRCA 1832 by Dr. and Mrs. John Wesley Monet. Dr. Monet has been given credit for curing "Yellow Fever." His original doctor's office and his library remain on the property available for touring during Spring Pilgrimage - March 27th - 30th & April 3rd - 6th; Tour times: 9:00 am - 12:00 pm & 1:00 pm - 4:00 pm






Two historic houses have joined the lineup for the Natchez Garden Club Spring Pilgrimage, which takes place from March 8 through April 19.
Frogmore Plantation, located outside Vidalia, Louisiana, and Rosemont, the boyhood home of Jefferson Davis in Woodville, have joined the Natchez Garden Club Spring Pilgrimage.
“Pilgrimage is for the whole City of Natchez and therefore part of our responsibility with Pilgrimage is to benefit the entire city — restaurants and shops, hotels and other forms of entertainment,” said Ginger Hyland, a Natchez Garden Club member and owner of The Towers historic home. “The more houses are open for touring, the healthier our city becomes.”
Frogmore and Rosemont join Choctaw Hall, Dunleith, Ellicott’s Hill, Elms Court, Glenfield, Gloucester, Linden, Magnolia Hall, The Stone House, Sunnyside, and The Towers for Spring Pilgrimage 2025.
Tickets for tours may be purchased through Little Easy Tours or may be purchased at the individual homes. More information about tour times are available at natchezgardenclub.org.
Frogmore Plantation is an 1,800 acre working cotton plantation with 19 restored antebellum structures on site. Part of the tour at Frogmore is seeing its Smithsonian quality historic cotton gin contrasted with the modern cotton gin it operates today to harvest and refine cotton grown on the plantation.
Rosemont, which dates back to 1810, was the family headquarters for the Davis family for five generations. The Rosemont collection contains art, artifacts and photography of the Davis family.
Natchez Garden Club also celebrates Fall Pilgrimage and Christmas Pilgrimage.
“Our houses have a variety of architectural styles and experiences so that you can pick and choose whatever you want to do ideally for a week and never run out of things to do,” Hyland said.
A number of the NGC houses will offer events while on tour. Magnolia Ball, which is the annual presentation of the Natchez Garden Club royalty, is April 5 at Magnolia Hall.
Choctaw, which is open for tours and operates as a bed and breakfast, hosts a number of events during the year, including a Kentucky Derby tea. The J.N. Stone House offers a muscial tour.
This Spring, The Towers will host twilight tours, beginning at 5:30 p.m. The Towers is known for its exquisite decorations, and this Spring will be dressed for Easter. Elms Court is expected to present specialty tours this year, which will include the historic brick stable and carriage house on the property. During Pilgrimage, Linden, circa 1790, offers Sips and Quips, re-enacting happy hours of old, complete with libations.
Tickets are available at littleeasytours.com.


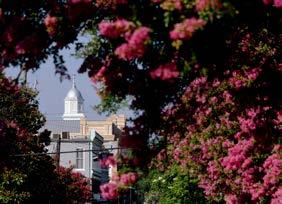
The Pilgrimage Garden Club’s version of Spring Pilgrimage this year will look drastically different from anything in its past.
Spring Pilgrimage in Natchez has been, since its inception in 1932, the hallmark of the Natchez tourist season. Many Natchez businesses — restaurants, hotels, bed and breakfasts, and gift and clothing stores — earn much of their annual revenue from tourists during Spring Pilgrimage.
Instead of being a month-long event during which tourists can buy tickets to tour individual historic homes open to the public, the PGC’s member homes — 18 of them — will be open for public tours on Thursday through Sunday, March 27 through March 30, and April 3 through 6.
During and in between those dates, the PGC has planned a number of events to be enjoyed by area residents and tourists alike, including Miss Julia’s Soiree at Longwood, which will bring back portions of the former Spring Pilgrimage Tableaux, the First Annual PGC Golf Scramble, a Southern Fish Fry, a Very Natchez Revue at The Warehouse at Concord Quarters, a Night with the Spirits, which will include tours of private, family cemeteries, an Antique Show and Antique Show Preview Party and a Bridgerton Ball at Holly Hedges,
The Pilgrimage Garden Club will offer 18 private homes, called First Families Homes, for tour during the Spring Pilgrimage. The cost to tour these homes is $100. For an additional $25, you can add tours to Stanton Hall and Longwood, museum homes owned by the Pilgrimage Garden Club.
The 18 First Families Homes include Bontura, Brandon Hall, The Briars, The Burn, Concord Quarters, Elodie, Green Leaves, Holly Hedges, Hope Farm, Lansdowne, Myrtle Terrace, Propinquity, Ravenna, Ravennaside, Richmond, Rip Rap, Routhland, and Sweet Auburn.
After purchasing a ticket on the PGC website, tourists will pick up their welcome packet and a wristband at The Carriage House at Stanton Hall.
The ticket is good for either the first four days — March 27 through March 30 — or the second four days — April 3 through 6. Tours will be given on the hour from 9 a.m. to noon and 1 to 4 p.m. on those days. The last tours of the day begin at 3 p.m. Stanton Hall and Longwood are open daily from 9 a.m. to 5 p.m. and offer tours on the hour. The last tours of the day begin at 4 p.m. ing a cocktail during that tour.
Tickets and information are available at pilgrimagenatchez.com.

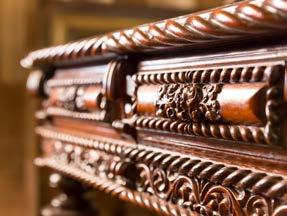
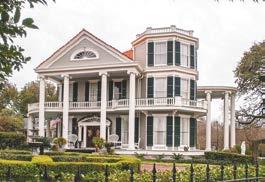

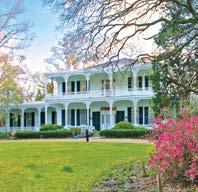


Auburn is located in Duncan Park in a setting of huge moss-draped oaks, magnolias and pines. The magnificent red brick mansion is owned by the City of Natchez and operated by the Historic Natchez Foundation and Our Restoration Nation. In 2016 extensive work to repair damage to the roof, floor and interior of the independent kitchen and slave quarter building was completed. These type of “dependency” or support buildings are rare significant architectural buildings visitors will want to see.
As the home of the first Mississippi Attorney General, Lyman Harding, this National Historic Landmark is famous for establishing the style of the columned portico in the South and boasts an exquisitely designed freestanding spiral staircase. Auburns architect, was the talented Levi G. Weeks, who as a young man in the year
Situated on the bluffs overlooking the Mississippi River and at the top of Silver Street, Bontura represents many facets of Natchez history. This bluff area was reserved for a public esplanade by the Spanish who laid out the town plan in 1792.
Jefferson College in 1803 received part of this public ground to finance its newly established school. After an extended legal battle with the City of Natchez, the college was allowed to sell lots there on the newly developed Broadway.Robert Smith, an African-American who had been born free in Maryland, purchased one of those Jefferson College lots in 1851. Present in Natchez as early as 1837, Smith had already established a successful hack or taxi service.
On his lot he built part of the present house, a two-story brick “dwelling house,” presumably the front section, as well as stable and a carriage house. Smith purchased adjoining lots on which the Tattersalls Stable stood in 1854.
When Robert Smith died in 1858, the probate record of his estate indicates a comfortably

1800, made headlines in New York as the accused in the first court recorded murder trial in the United States. Weeks was acquitted, but now infamous he left NY for Natchez and became a well-respected architect and builder of fine homes. Auburn is considered a master work of Weeks, and is believed to be the first house in the Mississippi territory to utilize
the orders of architecture. Upon Harding’s death, the home was sold and greatly expanded in 1820 by Steven Duncan who added wings to Auburn and furnished the home exquisitely, where the family entertained national celebrities.
In 1911, Dr. Duncan’s descendants, deeded Auburn and its surrounding grounds to the City
of Natchez as a memorial to the family. Its grounds which form Duncan Park were put to good use as a city park, and are used for golf, tennis, baseball, nature trails, picnicking and other recreational activities. Historic preservation in America was still in its infancy in this early period of the 20th century and the idea of keeping an historic sites period furnishing intact was rare, and so the city not knowing better, thought an empty house might more easily be maintained and sold all of the historic furnishings off.
The house was not as easy to manage and only opened periodically to the public, when in 1972 the city entered into a lease with the Auburn Antebellum Home group to operate and restore the home and to be opened to the public where they welcome visitors from across the globe now.

furnished residence and profitable hack and carriage business which his family continued to operate for several years.
The house and stable were sold to Jose Buntura, or Joseph Bontura, in 1860. Bontura was a Portuguese citizen who was in Natchez by 1841, when he was admitted as a U.S. citizen by the Adams County Circuit Court. Married in 1846 to Kentucky native Fanny Coombs, by 1864 he had added the two-story galleried brick structure which completes the present house. In 1869 he expanded his commercial-residential complex
by building a large brick stable at Main and Canal.
The house became an inn or boarding house. Each bedroom opened onto the gallery and courtyard, assuring privacy and convenience. The house was embellished by the addition of the two tiered ironwork galleries and a large glass “hothouse” or gazebo, in which Fanny Bontura also kept canaries.
Bontura during this period was the center of much activity.
The Bonturas and Fanny’s two sisters, who were also living there, raised five orphaned children
of their brother. It is said that Mark Twain, Stephen Foster and Captain T.P. Leathers were entertained there. The house on the esplanade was a witness to many of the exciting events of the period, from the gatherings on the bluff of Natchez troops going off to war in 1861 to the race between the steamboats Natchez and Robert E. Lee in 1870. The house was hit during the shelling form the Federal gunboat U.S. Essex in 1862.
The Bontura extended family lived in the house on Broadway until the death of the last sister in 1937. After a succession of owners, the house was rescued from ruin by Hugh and Gladys Evans of California in 1941. Gladys Evans, a co-author of several books about Natchez, restored the house to its former glory and graciously opened Bontura for the Natchez Pilgrimages. In 1961, she generously donated Bontura to the National Society of Colonial Dames in the State of Mississippi, who for many years maintained it as a museum house.
Today the home is owned by Mr. and Mrs. James T. Coy.
Brandon Hall sits on 40 acres of by far one the most picturesque landscapes in the entire region, just off the Natchez Trace. With walking paths in the forest, a private cemetery, and great live oaks. This beautiful Greek Revival home, called one of the finest antebellum homes in the south is nestled into a secluded park like setting with rolling hills, native plants, beautiful gardens and a stocked pond.
The land first passed into private ownership as a royal grant from Spanish King Carlos III to Frederick Calvit, an American, in 1788, it was then sold to William Lock Chew, in 1809, who probably built the first structure on the site. The rare early Spanish structure still exists as the basement area of the present Brandon Hall.
In 1833 it was sold to the Hoggart family, and in 1853 deeded to daughter Charlotte and her husband Gerard Brandon III, son of an early governor of Mississippi
Choctaw Hall is the only mansion-style Natchez house built out to the street. The details of the interior are predominately Greek Revival, the massing of this monumental house is Federal and the giant Roman orders on the exterior, a Jeffersonian reference. This urban mansion transitions from Federal to Greek Revival, and showcases one of the finest collections of William IV and Early American Empire furniture, silver, and signed Jacob Petit Porcelain.
Listed on the National Register of Historic Places as the Neibert-Fisk House, it was constructed in 1836 as the residence of the real estate speculator and developer Joseph Neibert.According to local tradition, Choctaw was designed and built by Natchez builder, James Hardie, a Scottish immigrant. Hardie and his three brothers, Alexander, John and William, were all employed in the building

upon her father’s death. Gerard and Charlotte appear to have lived in the Spanish house built by William Chew until they inherited the property when they began construction of Brandon Hall, completing the house in 1856.
The Brandon home sits elevated
about four feet above the surrounding ground, which required moving of about 6,000 cubic yards of earth, a tremendous project, practically engulfing the original Chew house, which became a basement floor.
The Brandon family fortunes
Corner of Wall and High Streets

trade here. In 1844, Choctaw was sold to Alvarez Fisk, a commission merchant and philanthropist.
Fisk was instrumental in the establishment of the first public school in Natchez in 1845. And by 1855, the house changed hands again, becoming the residence of
began to fall after the American Civil War, once one of the wealthiest families, as a result of being one of the largest slaveholders in the South, their ownership of the grand mansion and its vast acreage ended in 1914 as a result of mortgage default.
From that time until 1983, it passed through nine other owners and fell into great disrepair when the Diefenthal family of New Orleans came to its rescue in 1983 and undertook a major restoration, saving it for future generations to enjoy and learn from its stories.
The Diefenthal family later donated the house and property —in excellent condition — to the Historic Natchez Foundation who sold the home and today its present owners are adding to and continuing the high level of care and stewardship this spectacular home and grounds require where they welcome visitors from around the world as a B&B and events venue.
George Malin Davis, who would eventually own Melrose, Cherokee and Concord as well. For a brief period at the turn of the 20th century, Choctaw even housed the all-female Stanton College. The mansion then came into ownership of the City of Natchez.
The city purchased the property in 1937, when the house was meticulously restored between 1939 and 1942 by the Works Progress Administration, (WPA) The city built the City Auditorium on part of the site in 1940. In 1978, fire damaged the first floors, and it sat unrestored for many years until in 1989 businessman Don dePriest purchased the mansion from the city in 1989 and did another full restoration.
Today, the house is owned by business partners David Garner and R. Lee Glover who have completed the homes restoration and preservation journey and have appointed the home with the highest end elegant and luxurious 19th century furnishings and decorative art, and enhancing the site further with beautiful gardens making it by far one of the most opulent and must-see homes in the entire South.
Concord Quarters is one of the two matching brick buildings that originally flanked the rear courtyard of Concord, which was arguably the grandest building of the colonial period (1716-1798).
Concord’s history is clouded with conflicting dates and ownership. Spanish legal records, 1790s correspondence, and an 1850 United States Supreme Court case confirm that Concord was built 1794-95 for Spanish Governor Manuel Gayoso de Lemos.
In 1794, Gayoso bought a tract of land about a mile and a half from Fort Rosalie “to build thereupon a house” and “to raise the commodities” to support a family. Desiring additional land for pasture, he successfully petitioned for a Spanish grant to enlarge his property to one thousand acres. The land purchased and granted in 1794 constituted the original Concord property.
In February 1795, Gayoso transferred ownership of the Concord
Step into history at Elodie, an architectural and cultural gem nestled in the heart of the Natchez Garden District. Visiting Elodie is akin to stepping into a national museum, where every room tells a story and every artifact whispers the past. This extraordinary home is a treasure trove of Natchez Pilgrimage history, offering an immersive experience like no other.
Elodie is not just a house; it is a living testament to the deep-rooted history of Natchez. Home to the great-niece of Katherine Grafton Miller, the visionary who pioneered cultural tourism in the region, Elodie carries on a proud legacy of preservation and storytelling. But the familial connections don’t stop there—this home also holds rare and invaluable historical artifacts that connect visitors directly to the city’s most iconic moments.
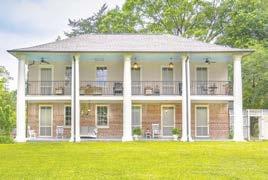
property to Margaret Watts, the sister of his deceased second wife.
He wrote a letter explaining his “connection” with Margaret Watts and related that they had signed a marriage contract and he had deeded her “an elegant country house.”
Gayoso’s contributions to Natchez have been lasting. He completed the platting of the grid plan of the town and drew a
line at Front Street (now Canal) and refused to grant land on the western side.
Instead, he created a public commons, or park, overlooking the Mississippi River. Until the late 1830s, the park extended from Canal Street to the edge of the bluff.
Manuel Gayoso’s widow sold Concord a month after his death, and it changed ownership twice

Inside Elodie, you will witness firsthand a collection that few places in the country can rival:
• The original portrait of Thomas Rose, the master architect and builder of Stanton Hall, one of Natchez’s most celebrated architectural masterpieces.
• The original design book used
before Stephen Minor acquired the property in 1800 for $10,000.
Fifty years after the Minor family bought Concord in 1800, the U.S. Supreme Court affirmed the Minor family’s title to Concord.
Dr. Stephen Kelly bought Concord in 1890 from the Minor family and the house, which had become rental property, burned in 1901. Kelly’s son, George Malin Davis Kelly of Melrose, was still lamenting its loss in the 1940s. And what remains of Concord today? Still on the site and dating to the Minor occupancy are a small building whose original use is unknown and a two-story brick building with giant-order columns that originally served as quarters for enslaved servants.
Enlarged and remodeled as a residence earlier in the 20th century, the two-story brick building was recently bought and renovated by Gregory and Deborah Cosey. The house is also operated as a bed and breakfast.
by Thomas Rose, containing the blueprints that shaped the grandeur of Stanton Hall.
• A collection of historical documents signed by Abraham Lincoln, a window into the thoughts and actions of one of America’s most revered leaders.
• The sword of Spanish Colonial
Governor Manuel Gayoso de Lemos, a rare artifact that echoes the Spanish influence on Natchez.
• Countless other historical treasures that bring the past to life. Every corner of Elodie is a tribute to history, architecture, and culture. As you walk through its grand rooms, you will not only admire its beauty but also gain a deeper understanding of the figures who shaped Natchez and beyond. From architectural blueprints to personal relics of influential leaders, Elodie offers a rare opportunity to step back in time and witness history firsthand. For those who cherish history, architecture, and the stories that bind generations together, Elodie is a must-visit destination. Come explore this magnificent home, where the past is preserved, and the legacy of Natchez continues to thrive.
Dunleith is one of the most picturesque and stately homes in the Natchez vicinity. It stands on the site originally occupied by a house named Routhland, which was built by Job Routh and his wife, Ann Miller, during the late 18th century.
Alfred Vidal Davis purchased the house for $30,000 in 1859. Mr. Davis is responsible for erecting the existing wrought iron fence, which cost $1,800. He also is responsible for changing the name of the house to Dunleith, a Scottish name.
In 1886, Joseph Carpenter, a prominent local banker, purchased Dunleith, and it remained in the Carpenter family for the next 90 years. During their ownership, Dunleith played host to some of the most lavish social gatherings in Natchez, if not in the South.
The Carpenter family’s presence still is evident today, as daughters etched their names in the window
Elms Court was initially built in 1837 for Katherine and Eliza Evans, the unmarried daughters of Lewis Evans, a prominent, wealthy individual of the territorial period. The Evans sisters purchased land in December 1836; contractors Day and Caldwell were the builders. A French map, dated 1723, shows a Native American trail running through the property.
Elms Court was a two-story, center-hall house with a narrow, two story, columned portico. The interior featured Federal and Greek Revival stylistic elements. A curved, cantilevered staircase rises in a side hall between a parlor and the dining room. The stair functions to draw hot air into the attic and out through a rear dormer window. A deeply recessed plaster ceiling center piece with both acanthus and papyrus ornamentation is a prominent feature in the center hall.
George Washington Turner, brother of Eliza Turner Quit-

panes. The custom was to make such etchings with the engagement diamond. Dunleith is set upon 40 acres of land directly in the
heart of Natchez. Several service buildings on the property include a carriage house and dairy barn, The Greek Revival style is boldly
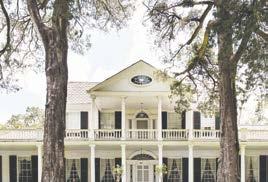
man of Monmouth, bought the property in 1842. He expanded the acreage and sold it in 1852 to Francis Surget, a planter and businessman.
Surget’s daughter Jane and her husband Ayres Merrill lived at Elms Court. In 1856 she inherited the property, including nine enslaved individuals, whose names and values appear in the probate
evident in the architectural details of Dunleith. Among those details, the most prominent are the 26 Tuscan columns surrounding the house. Dunleith is the last example of a fully colonnaded house standing in Mississippi.
The brick and stucco columns that surround the house support a double gallery. Intricately designed wrought iron railings span the length between each column. The interior of Dunleith is equally as grand, comprising 9,500 square feet of floor space.
The floors are made of heart pine. Adorning each fireplace is an Italian marble mantelpiece. Although made of cypress, the baseboards on the first floor are painted to look like oak. The technique used to achieve this look is known as faux bois.
The property isoperated yearround as a tour home, historic inn and event venue. The grounds are also home to the Castle restaurant.
records.
The Merrills changed the exterior appearance to that of a Mediterranean Villa, adding the Italianate cast iron front facade. They built two wings and expanded the house to the rear. Thomas Rose, a Natchez builder, made the additions.
Merrill was a Union sympathizer. In August 1863, he received
permission from the Union authorities to leave Natchez with his family for the North, once his cotton crop had been harvested. In September, the Union Navy provided a gunboat, the Forest Rose, for the Merrills and their cousins, the Duncans of Auburn, to travel from Natchez to Memphis.
Both families moved on to New York. Merrill briefly served as the U.S. Minister (Ambassador) to Belgium under President Grant. His heirs owned Elms Court until 1895, when James Surget, a first cousin of Jane Merrill, acquired the property. Surget’s descendants now live at Elms Court.
In the 1850s and 60s, Elms Court had hot and cold running water and used methane gas made from coal for interior lighting. The metal-lined tank, used to store the gas, is to the rear of a three-room brick dependency.
The dependency and the brick stable and carriage house buildings predate the Civil War.




























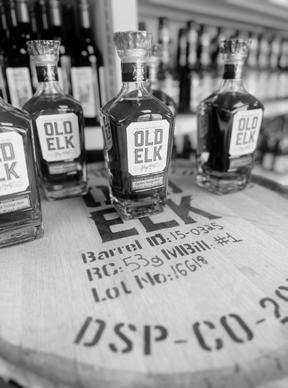

Uncover captivating history at Glenfield, a stunning former plantation home known as Glencannon. Just one and a half miles from downtown Natchez, this southern gem is more than just a beautiful residence - it’s a window into the past, with images of a diary from the 16-year-old resident during the Civil War, which is currently on display at the Maryland Historical Society.
This impressive home still occupies 150 acres of the original 500-acre British land grant, deeded by the Crown in 1774. The home is a unique blend of two distinct architectural periods, making it a true time capsule that transports visitors back to a bygone era. Upon arrival, visitors may be deceivingly struck by the small front appearance of the one-story home, but once inside, you’ll be captivated as you tour two distinct architectural periods. The earliest standing structure is the Spanish architecture portion of the home, built in 1817 by Charles B. Green for his wife Helen Andres Girrault.
The four rooms and stone gallery boast breathtaking views of the patio and lush landscape, and are true to the construction techniques of the time period. The walls are a formidable 17 inches thick and built directly into the ground, and the low ceilings are 8.5 feet high with small, heavily shuttered windows designed to ward off the prowling animals that
Located at one of the most historically significant intersections in the Natchez area during Spain’s occupation of Natchez from 1783-1798 sits this charming home, known today as Holly Hedges. Although its earliest history dates to 1796 when a structure was built by Mr. John Scott, who received a Spanish grant on what was known as Block 1; it is believed Holly Hedges took its current form by 1805 when his widow, Susanna petitioned for a deed to the lot where the home she was building (or remodeling)sits today.
Of great significance in the chain of ownership of Holly Hedges is the tenure of the John T. McMurran family who lived here until their

roamed the Natchez settlement in its early days. In 1845, wealthy ScotchIrish attorney John McDonnell purchased the property and added the grand English Gothic addition. This addition showcases McDonnell’s grandeur and affluence for his bride. Glenfield remains the only full residential home in Natchez featuring English Gothic architecture, and one of only ten in the State of Mississippi. Due to the untimely death of Mrs. McDonnell, the property was sold to the Cannon family who renamed it Glencannon.
The large parlor is adorned with twin passageways, and a beautiful Gothic window with heavy handmade blinds that takes center stage. The ceilings are a towering 15 feet tall, and the impressive marble mantels, which can be found in the sitting room and the dining room, are imported from Italy. The dining room, once located in the south wing, was moved for safety reasons
when Union soldiers’ set up an encampment on the property to guard the picket lines. The dining room features a stunning family collection of china, crystal, and silver. The room’s two large windows boast hand-blown glass panes that rise up into the upper walls to the ceiling, held in place by rope and weights built inside the casing frame.
As visitors move through the rooms, they will notice the original doorknobs and doors and the intentional preservation of original paint in two rooms.
The hand-carved window cornices, hand-made from teakwood, were designed to represent the family crest of the Cannon family. A unique window in the parlor that opens to the fainting hall was built to provide ventilation during the humid southern temperatures. The home is filled with stately antiques and unique original furnishings that grace the rooms.
The home’s original Louisiana
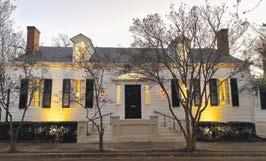
Cypress floors are another breathtaking feature, with some 30-foot solid boards remaining in one long piece, wall to wall. During the ownership of the Cannon family, the plantation was home to cotton crops, a two-story carriage house, a separate two-story kitchen and laundry building, three cisterns, two slave quarters, two barns, two lakes, a dairy house, and many other outbuildings typical of a plantation home of the time. Although the outbuildings and lakes are long gone, sketches and photographs are on display to give visitors a glimpse into the former glory of the property.
One of the most cherished pieces is the sketchbook and diary images on display from Lucy A. Cannon, the 16-year-old daughter of William and Jane Shipp Cannon. Lucy documented her family’s daily life at Glencannon from April 1864 to March 1865, when Natchez was under Federal occupation.
Her diary offers a glimpse into life just outside the picket lines during the Civil War. Witness the bullet scars left by an attempt from Union soldiers to invade the home.
Today, Glenfield is owned by Mrs. Marjorie Field Meng, the fourth-generation owner, and is listed on both the National Register of Historic Places and as a State of Mississippi Landmark.
The home was featured on the original Spring Pilgrimage,
1948 completely restored the Federal era home and added the interlaced Federal style dormers and celebrated parterre garden to the original home giving it added visual appeal and gave the home the name Holly Hedges.
Earl Hart Miller was also credited with the interior design of the Pilgrimage Garden Club headquarters at Stanton Hall as well as numerous other Natchez landmark homes and commercial buildings.
Today, Holly Hedges is the Natchez residence of Mr. and Mrs. Wes Pack (Tammy) of Fredericksburg, Texas, and together they have completely restored Holly Hedges to a most comfortable family home for generations to come.
Green Leaves is best rec nized as one of the most valuable national documents of mid-nineteenth century taste in the South, with its remarkable and extensive preserved memorabilia and furnishings. The interior is notable for both its original integrity and includes many period architectural features, along with period decorative arts and contents which together make it one of the most significant historic interiors in Natchez.
The carpet, wallpaper and rosewood and mahogany furniture have not been changed since the early 1850s. Of particular note, throughout the home sports Cornelius, Baker, and Company light fixtures and chandeliers, original gasoliers from one of the most prestigious lighting companies of the era, they remain intact and electrified.
Perhaps no house in Natchez is more suitably named than Green Leaves, it has been occupied since 1849 by six generations of the Koontz-Beltzhoover family since George Washington Koontz came to Natchez from Washington, Pa., in
Gloucester was built in 1803, making it the oldest Federal (symmetrical) style house in the Mississippi Territory. The suburban villa was sold only four years later to Winthrop Sargent, a Revolutionary War officer who was sent to Natchez to become the first Governor of the Mississippi Territory. At that time, the house sat on 490 acres.
The Governor renamed the house Gloucester (pronounced “gloss-ter”) after his hometown in Massachusetts and immediately enlarged the house by one-third, adding the second front door in a mirror image (in keeping with the Federal style). The second front door has confused two centuries of visitors. This 1807 addition resulted in the two-story house with full basement becoming a total of 9,000 square feet. The Governor also constructed the dry moat for ventilation and light to the basement.
The governor and family lived at Gloucester from 1807 until his death at sea in 1820, after which his widow sold it to War of 1812 Colonel James Wilkins who added the dramatic Tus-

1836 at the age of 20.
The name was inspired by Lyle Saxon, author of several books about the Deep South. In the 1920s, when the late Ruth Audley Beltzhoover was president of the local garden club, Saxon was in Natchez getting material for his book, “Old Louisiana.” He asked to see Mrs. Beltzhoover’s gardens. When she said, “It is only a garden of green leaves,” his reply was so eloquent that she named the home Green Leaves.
Appropriately, the house is set in the midst of live oaks, magnolia, cypress, azaleas and camellias. The 400-year-old oak in the rear courtyard spreads a canopy of living green over the grounds.
This National Register home was built by E.P. Fourniquet in 1838 at the then exorbitant cost of $25,000 and further embellished by George W. Koontz in the mid-19th century. A raised cottage, it is approached from Rankin Street by two flights of

can double colonnades front and back along with the porticoes and the spider-web elliptical window on the pediment. The columns are nine feet in circumference. In turn the Wilkins family sold Gloucester to the Governor’s son twenty years later.
George Washington Sargent and
steep steps. On each side of the front columned porch are wings with lacy iron balconies, added by Koontz. The stately front door of cypress is set in a monumental frame with Corinthian pilasters on each side. The sidelights are of alternating circular and diamond-shaped panels.
Across the rear of Green Leaves is a wide gallery with large columns and banisters. The rooms on the back all open by jib windows onto the gallery.
Forming the rear courtyard are the bedroom wing added by Koontz and the two-story brick kitchen building, which in the 19th century was joined to the house by a covered passageway.
Soon after George Koontz arrived in Natchez he became affiliated with William Britton and, in time, he became president of the Britton & Koontz Bank. In 1845, he married Mary Roane Beltzhoover who became parents to eight children, whose descendants still live at Green Leaves.
his family lived in his childhood home and were there when the War Between the States broke out and Natchez was occupied. In 1863, George Washington Sargent was home alone except for servants when Yankee soldiers approached his house with the intent to rob him. In the bungled attempt, he
was shot through both lungs at the back door of his house and lingered an excruciating four days before expiring upstairs of his wounds. It’s no wonder that Gloucester and its cemetery have since been considered haunted.
Gloucester was recognized as one of Natchez’s greatest homes by being included on the original 1932 Pilgrimage. Since its construction 220 years ago, Gloucester has remained a private family home, never having been converted to use for a school, office, business, or museum. The interior tour of the grand first floor features marble mantels, crystal chandeliers, and portraits. The tour also includes the interiors of the original dependencies, which are a remarkably intact Summer Kitchen and also a Billiard Room, where last century’s gossip is discussed.
The backyard features a formal parterre garden, fountain, and follies. Currently set on five and a half acres of parklike land with majestic oaks and magnolias, guests are invited to enjoy dawdling there while enjoying a refreshment.
Political posturing…a Spanish land grant…West Indies architectural flair wedded to sophisticated Federalist influence…glory days to destitution to resurrection—all these inform the history and heritage of the House on Ellicott’s Hill. To Natchez established in 1716 as the oldest city on the Mississippi River, President George Washington in 1797 by rights granted in a 1795 treaty with Spain, sent Major Andrew Ellicott and his regiment to raise the first American flag in the Mississippi Territory. Ellicott’s bold stance on this highest hill of the fledgling town, a straight shot north and fully visible from the Spanish Fort Rosalie, put the entrenched Spanish forces on notice that the United States had staunchly claimed its own. To this day atop Ellicott’s Hill, Old Glory flourishes its fifteen-star 1797 finery. Also in 1797, wealthy merchant-planter James Moore purchased this hilly lot on the street then closest to the river bluff, an area reserved by Spanish city plans for the homes of the most prominent and wealthiest Natchez citizens. Constructed
Step back in time and experience history like never before at Hope Farm, one of Natchez’s most storied homes. This remarkable site has stood at the heart of history for nearly three centuries, witnessing the changing tides of colonial America and the resilience of those who have called it home. Now, you have the rare opportunity to see it in a state never before revealed—as it undergoes an extraordinary restoration, uncovering its 18th-century craftsmanship in ways that will soon be hidden once more!
Hope Farm’s story begins in the early 1700s when Simone Antoine le Page du Pratz, famed author of History of Louisiana, purchased the land from indigenous peoples. His writings would later guide Lewis and Clark on their legendary expedition across the continent.
During Spanish rule, Hope Farm
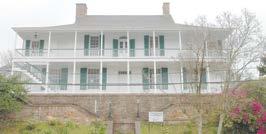
between 1797 and 1801, Moore’s expansive town home, built into the side of the hill, enjoyed a commanding view of the Spanish park and promenade immediately below, of the adjacent bluff area framing the venerable Mississippi River with its splendid sunsets, and of the vast lands beyond awaiting their impending Louisiana Purchase.
Most impressive about the exterior of this brick basement story and its upper wood-framed main floor, are the home’s West Indies-inspired distinctive highpitched vernacular shed roof and august yet graceful upper and lower front galleries. Most intriguing is the home’s posterior dry moat,
creating passage, light, and air flow behind and around the lower story and necessitating short bridges from the upper story to the top of the adjacent hill. The elegance of the era’s fashionable Federalist architecture appears in the home’s millwork, fanlighted front and rear doorways on the main floor, and domed and vaulted ceilings.
From its early laurels as one of the two most valued properties in early eighteenth-century Natchez, the House on Ellicott’s Hill, as eventually designated, faced a motley future as rental property, a boys’ high school, perhaps a coffee house or tavern (hence its earlier designation as Connelly’s Tavern,) and a residence for workers at

became home to Commandant Carlos de Grand Pré and his wife, Helene, placing it at the center of colonial Mississippi’s power and intrigue. Generations later, in 1926, Hope Farm found new purpose in the hands of Katherine Grafton Miller and her husband, Balfor. Katherine, a visionary, traveled across America promoting cultural
local cotton mills from the 1870s to the 1920s. In 1934, when bought by the Natchez Garden Club—the first organization to purchase and restore a historic home in Mississippi—this once-heralded site appeared a dilapidated, hopeless cause. However, with its architectural integrity still intact and under the guidance of New Orleans architects from 1935 to 1937, the garden club restored the home to the glory of it prestigious origin, thereby modeling restoration and preservation endeavors for hundreds of statewide historic homes thereafter.
In 1976, following a change in The Natchez Garden Club’s charter, the Preservation Society of Ellicott’s Hill assumed ownership of the House on Ellicott’s Hill and in 2006 completed a more recent and researched renovation of the home. In 1974 and 2001, respectively, this distinguished structure acquired long-merited status as a National Historic Landmark and a Mississippi Landmark. Today, the House on Ellicott’s Hill is Natchez’s oldest surviving territorial-period building.
tourism, bringing tens of thousands of visitors to Natchez and saving the city from economic ruin during the Great Depression.
In 2023, tragedy struck. A devastating fire ravaged Hope Farm, nearly destroying its historic structure and claiming the life of beloved local Ethel Banta. But history cannot be erased so easily.
Now, thanks to the dedication of Laine and Kevin Berry of Our Restoration Nation, Hope Farm is rising from the ashes. As the home undergoes restoration, an extraordinary opportunity presents itself: for the first time, the home’s hidden 18th-century structure is exposed. Visitors can marvel at: Handhewn beams that have supported the home for centuries; Mortise and tenon joinery, a technique rarely seen today; and Bousillage, the French-style insulating material used by early settlers Hope Farm is more than a home—it’s a testament to perseverance, beauty, and the idea that no house is ever too far gone. Visit today to witness history uncovered, and return next year to see this architectural gem fully restored.
Don’t miss this chance to step inside a living piece of American history.
The tranquility of the seven-acre park-like setting at Linden is captivating. The grounds on which Linden stand was originally part of a Spanish land grant dating back to 1780.
Linden was built by James Moore as a four-room cottage on land he inherited from his father, Alexander Moore in 1790. Thomas A. Reed, one of the first U.S. Senators from Mississippi, acquired the property in 1818 through his wife, Margaret Ross, who inherited it from her father, Isaac Ross. Margaret and Thomas Reed changed the name to Reedland.
Dr. John Ker purchased Reedland in 1818 after Thomas Reed’s death and changed the name to Linden. The Linden name references the national tree of Germany, which was his family’s native country, and it has been known by this name ever since.
Mrs. Jane Gustine Conner purchased Linden from Dr. Ker in 1849
On the outskirts of Natchez, deep among forest trees heavy with Spanish moss, stands the largest and most captivating octagonal house in America, the “Oriental Villa” called Longwood.
Planned in 1859 for cotton nabob Haller Nutt and his wife, Julia, by Philadelphia’s distinguished architect Samuel Sloan, the mansion was begun in 1860.
Using the octagon form with four main floors, a fifth-story solarium and a sixth-story observatory, the structure was designed to have 32 rooms, each with its own entrance onto a balcony.
Inside, as a core to provide ventilation and light, was a great rotunda open to the clerestory six floors above.
On the main or principal floor were to be eight rooms, including a drawing room, banquet hall, library, reception room and a special apartment for Mrs. Nutt. Connecting the levels was to be a grand spiral staircase.
Crowning the whole was a Byzantine-Moorish dome with a 24-

after her husband, William Conner died. It was there that she reared ten children and three grandchildren. During the Civil War, Mrs. Conner became known locally as the “Little War Mother”, as five sons and three sons-in-law headed off to battle.
Linden has remained in the family for six generations, and is presently owned by Marjorie Feltus Hawkins, whose birthday is interestingly the
same date as Jane Gustine Conner, October 30th.
As one of the earliest homes in Natchez, Linden doubled in size between 1818 and 1849 as additions were added and more land was acquired.
During this time one-story extensions were added to the original house, the 98-foot front porch, and the notable front doorway.

foot finialy reaching heavenward. The lavish exterior was to be only a hint of the magnificence foreseen in the interior.
Work progressed rapidly, and when the gigantic shell was up, the exultant Mr. Nutt wrote to Sloan, “It is creating much admiration,” and proudly predicted that “after this the Octagon will be the style!”
In April 1861, all his hopes and dreams were smashed by the declaration of the war.
Sloan’s Philadelphia craftsmen dropped their saws and hammers
The doorway is an architectural triumph of inlay and alternating diamond and oval panes, for which it is said inspired the front door of Tara in “Gone With The Wind”. The second-story front porch was then added to the central portion of the house with a light and graceful pediment complete with an oval window.
The front door opens into a beautiful hallway with a staircase to the second floor. The downstairs floor plan is elegant in its simplicity, with large rooms opening into one another.
Fine antique lovers will not want to miss seeing this home, as Linden is furnished with an important and remarkable collection of American furniture of the Federal period. Sheraton, Hepplewhite, and Chippendale furnishings fill the home. Truly a museum-quality collection, visitors will enjoy seeing firsthand how furnishings of the era were meant to be used and displayed.
and fled North to pick up rifles and bayonets, never to return.
Dejectedly, Nutt and a few local workers completed the basement level. This area, where a wine cellar, school room, recreation room and office were to have been, was converted into living quarters for the Nutts and their eight children. Here they lived in nine rooms as war swirled across the South.
On June 15, 1864, Haller Nutt died in the basement of his unfinished mansion.
The diagnosis was pneumonia,
but legend insists that he died of a broken heart over his dream house.
Julia and the children lived on in the cellar doing only a minimum to maintain the great hulk looming over them. She died in 1897 and was buried beside her husband in the Longwood family cemetery.
Grandchildren owned Longwood until 1968.
Today it is maintained, yet unfinished, by the Pilgrimage Garden Club.
The average visitor will ask, “Why not finish it now?”
The answer comes, “No, leave it as a monument to the heart-rending break of the War Between the States. Let it mark the end of an era.”
Longwood, located on Lower Woodville Road, was described as “a remembrancer of Eastern magnificence” by its architect in 1861.
Longwood has been designated a National Historic Landmark, a Mississippi Landmark and a historic site on the Civil War Discovery Trail.
One of the most important and historically intact homes in Natchez., still owned and occupied by the descendants of the original builder. It contains most of the original furnishings and its decorative finishes including the original French scenic Zuber wallpaper are intact. The rare interior has been carefully preserved for over 160 years.
Designed in the Georgian Revival. The exterior is deceiving, given the scale of the rooms once inside, you enter into a 65-foot long center hall. The great size gives it a more extravagant feel than is found even in many of the larger Natchez mansions.
To the left of the hallway is a spacious drawing room with an exquisite white marble mantel carved in a calla lily design. Behind the mantel is a large mirror in an Adams frame; resting on the mantel
Magnolia Hall is an imposing home in the Greek Revival style. It has been restored in recent years to a historically accurate exterior. One of the most beautiful ceiling medallion designs in all of Natchez, with arabesques of magnolia leaves and blossoms incorporated into their design. Magnolia Hall derives its name from these spectacular decorative works of art, and they are not to be missed.
As one of the finest examples of Greek Revival style in Natchez, the house features a hooded doorway and a well-proportioned portico with massive Ionic columns. The upper deck of the portico is enclosed with wrought-iron banisters. Henderson had his new brick house stuccoed, painted brown and scored to imitate the brownstone so popular in the northeast at the time. The lower floor of the main structure contains six rooms, including a library, double drawing rooms, a banquet hall, a private sitting room and a bedroom. The wide hall is lofty and has a mahogany-railed stair leading to the upper floor, where there are six more large rooms.
Built in 1858 by Thomas Hen-
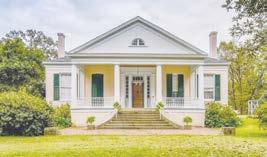
is a Sevres clock and two matching urn-like ornaments, all under glass domes. The front parlor contains one of the most complete and well-preserved Rococo Revival style interiors in Mississippi from the era.
Over the windows are gold leaf cornices from which hang replicas of the original lambrequin window
coverings. The original rare and delicate artifacts were donated to the decorative arts collections of the Cooper-Hewitt Museum in New York, a branch of the Smithsonian. The walls still display the original hand-blocked French Zuber wallpaper. The house contains Cornelius and Baker of Philadelphia bronze chandelier gasoliers,
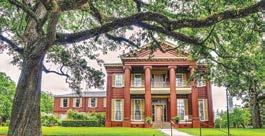
derson, a 60-year-old widower at the time and a wealthy planter, merchant and cotton broker. The Henderson’s were a prominent pioneer family. Thomas Henderson’s father, John, had left his native Scotland in 1770. He owned numerous plantations in the Natchez region, wrote the first book published in the Natchez Territory and helped found the Presbyterian Church in Natchez in 1807.
Magnolia Hall is the last grand Natchez house completed before the American Civil War. In 1853 Thomas Henderson had been elected vice-president of the American Colonization Society, though Thomas’ two sons fought for the Confederacy. During the Civil War, Magnolia Hall was
originally fitted and supplied by a gas plant built on the grounds of Lansdowne.
Being in the same family since 1853, the house has many layers of heirlooms and furnishings. The bedrooms of Lansdowne are quite large. The front bedroom is furnished with an original set of large, hand-carved rosewood furniture made by Prudent Mallard of New Orleans.
At the rear of the house is a large brick courtyard. On opposite sides of this courtyard are two brick dependencies, each two-story, which originally contained the kitchen, washroom and enslaved servants’ rooms in one, and a large billiard room, office, schoolroom and governess’ quarters in the other. Lansdowne is truly a mustsee property, a private home it also offers Bed & Breakfast accommodations.
damaged by the Union gunboat Essex, which bombarded the town from the Mississippi River several blocks west. A shell from the boat struck the service wing of the house. The damage was slight, and no one in the home was injured. Thomas Henderson died before the war ended and shortly thereafter the house was sold to the Britton family, who occupied it for many years. Fortunately, an inventory of the furnishings of the Henderson family had been made to settle Thomas’ estate, giving future owners an exact idea of what it contained.
Unfortunately, the house became a rooming house and private Episcopal school in later years, and it was during this time
all of the original partition walls were removed, all but two of the original mantelpieces were sold, the ceilings were lowered, the original chandeliers were sold and the home became institutional in character. Then in 1976 the house was saved by the deeding it as a gift to the Preservation Society of Ellicott Hill, the preservation arm of the Natchez Garden Club, by Mrs. George Armstrong of Fort Worth, Texas, and Woodstock Plantation in Adams County.
During the years following its acquisition, the Natchez Garden Club completed a restoration of the house under the direction of New Orleans architectural firm Koch and Wilson and of the Mississippi Department of Archives and History. Magnolia Hall is owned and maintained by the Natchez Garden Club, which in the 1930s began a movement to restore, preserve and promote the historic homes of Natchez. The club has acquired many of the original Henderson furnishings and artifacts. The mansion also houses a costumes collection of past Pilgrimage dresses, and a doll collection. gift shop.
This welcoming home was built by Nathaniel L. Carpenter beginning in 1844 and completed in 1851 when purchased by steamboat captain, Thomas P. Leathers. Today the home showcases a gorgeous collection of Empire and Victorian furnishings within the walls of its spacious yet homey rooms. The mid-nineteenth century furnishings that you see are appropriate for the early life of the home.
Although Nathaniel L. Carpenter came to Natchez as a builder, no building other than Myrtle Terrace has been documented as having been built by him.
The house is a good example of transitional architecture with the earlier Federal Style surviving in the delicately runed columns and the later Greek Revival Style employed in the entrance and interior millwork. The interior plan is. A double-pile plan, two rooms deep, with a center hallway. The second story was originally accessed through an enclosed stairway entered from the rear gallery. Mr. and Mrs. Butler who owned the home beginning in 1942 installed the present stairway. The second story of the house contains
Monmouth Historic Inn is an early 19th century 1818 antebellum mansion set on 26 acres of manicured gardens.
The powerful example of Greek Revival architecture is a National Historic Landmark and was once owned by John Quitman, Marine general, military hero, and governor of Mississippi.
Monmouth evolved from rough timber, mortar, nails and brick to a stately antebellum, suburban villa built from the labor of human hands both free and enslaved. Over the span of more than 190 years of existence, Monmouth witnessed generations of births and deaths as the home and workplace of slaves, tenant farmers, American statesmen, businessmen and enterprising housewives, all contributing to its historic saga as one generation passed from view and the next took its place.
John Quitman was Monmouth’s most prominent occupant. Arriv-
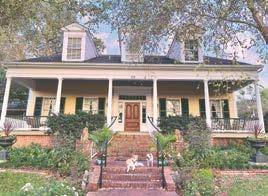
A small basement room is located beneath the rear sitting room of the first story. Modern additions to the home were added by the Durkin family in approximately 1979. Camille Durkin inherited the home from her parents, the Butlers, and the home was purchased by James C. Johnson and Geoffrey Butcher in 2018.
Myrtle Terrace is historically known as the home of Captain
Thomas P. Leathers, who was internationally known as a famous steamboat captain. He was born in Kentucky in 1816 and began his river career on the Yazoo River in 1836. He had great financial success in the lower river cotton trade and built many steamboats, among them seven named “Natchez.” A frequently told story is the legendary steamboat race in 1870 between the Natchez, captained by Leathers, and the Robert E. Lee, whose captain

ing in Natchez as a penniless newly minted lawyer, he soon married into one of the area’s most prominent families and went on to a partnership in the town’s most successful law firm. During his life, he gained national attention as a conquering general and military hero in the nation’s war with Mexico. He also served as governor of the state and in the Mississippi state legislature and the U.S. Congress.
Quitman died at Monmouth on July 17, 1858, apparently a victim of
was John W. Cannon. After retiring to New Orleans, Leathers died at the age of 80 after having been r un over by a hit-and-run bicyclist, thus ending one of the most successful careers in steamboat history. Another important person in the Natchez community who lived in this home was John Hunter, who was mayor in 1962 when the naval forces of the U.S. demanded the surrender of the city.
The home has a beautiful garden with fountains surrounded by an ornate iron fence.
Behind the house is a carriage house built in the 1850s that is now used as an Airbnb.
The house on the other side of the driveway was once on the property and housed the help. It was moved to its present location sometime between 1910 and 1925. The three-car garage was built sometime between 1925 and 1943.
Harnett T. Kane once described Myrtle Terrace as “a smell gem in the town of Natchez, almost a baby-scaled version of the plantation time … (it) has the charm of the diminutive and the restrained – everything the. Captain was not.”
what was then called the National Hotel Disease, an ailment similar to Legionnaire’s Disease, which many American politicians contracted after staying or dining at the National Hotel in Washington, D.C. Forty-nine year old Eliza, a widow with several underage children, and multiple Monmouth household obligations, assumed stewardship of four plantations and the hundreds of enslaved individuals. This great responsibility, however, was short lived. In 1859, Monmouth’s
matriarch Eliza Turner Quitman died and was buried next to her husband at Monmouth. Quitman daughters would later move their parents to the city cemetery north of town.
With the coming of the Civil War to Natchez, Monmouth experienced the plight of numerous southern estate villas when once wealthy owners could no longer afford the trappings of the elite. Over the years after the Civil War, Monmouth continued to fall into terrible disrepair.
Although Monmouth was once a grand estate, embellished with the finest furnishings and landscaped gardens, 20th century Monmouth saw not only the decline of the estate and its grounds, but the scattering of many of its prized furnishings. In 1978, the home was purchased and restored to the 1830s period; many pieces found in the house were discovered to be original Quitman pieces. Today, the historic renovation of Monmouth continues under owners Nancy and Warren Reuther.
Propinquity, c. 1800, dates to the early period of the Mississippi territory, and is one of the earliest houses of the Federal architectural style. Secluded among ancient live oaks just outside Natchez in the historic territorial capital of Washington, the home was acquired in 1811 by General Leonard Covington, war hero and United States congressman from Maryland who had been sent to the territory to command nearby Fort Dearborn. It was General Covington who named the house. Propinquity means “nearness,” since his new home was so near to the fort.
Propinquity functioned as a residence and small farm until 1832 when it was acquired by Dr. John Branch, who transformed it into a large cotton plantation. Though he died in 1844, Dr. Branch’s descendants owned the property for nearly 200 years. Because of this, many of their furnishings and decorative arts still adorn the
Step into a piece of history at Ravennaside, a breathtaking Colonial Revival home built in 1902, nestled within a remarkable three-home compound constructed by the esteemed Fleming family. Alongside its sister homes, Ravenna and Ravenna Cottage, Ravennaside stands as a testament to timeless elegance and historical significance.
Ravennaside captivates with its stunning architectural details. Inside, you’ll be mesmerized by:
• Breathtaking stained glass windows that filter sunlight into a kaleidoscope of color
• A grand staircase that exudes the elegance of a bygone era
• Exquisite marble fireplace mantels, a tribute to craftsmanship and luxury
• Exceptional original woodwork, preserving the artistry of the early 20th century
Every corner of Ravennaside tells

house, and several generations of his family are buried in Propinquity’s cemetery.
Other notable inhabitants of Propinquity over the years include Mississippi historian and geologist
Benjamin Leonard Covington Wailes (cousin and son-in-law of General Covington), antebellum writer and physician John Wesley Monette, and “Mother of Texas” Jane Wilkinson Long.
During some of its history, Pro-
pinquity benefited from the labor of enslaved people. Yet, for a time following the Civil War, the plantation was part of the Washington Home Colony, an experiment of the United States Freedmen’s Bureau to help formerly enslaved people make the transition from slavery to freedom.
The two-story frame house is renowned for its original Federal style millwork and is remarkable for retaining much of its architec-

a story of beauty, innovation, and historical charm, making it an unmissable destination for architecture enthusiasts and history lovers alike.
Beyond its architectural splendor, Ravennaside holds an even greater significance as the residence of Roane Fleming Byrnes, a woman whose vision and determination
tural integrity. The stair hall and four major rooms retain outstanding millwork, including doors and windows with molded architraves, decorative wood cornices, and four outstanding Federal mantelpieces, among the finest in the state.
The home contains a bed that retains its original tester, a locally made plantation desk, window shades from the 1840’s, a collection of early wax works such as flowers and fruit, and original tools used by the enslaved workers who built the home.
Other curiosities include a Union-issued bayonet recovered on-site, a rare powder horn with a hand-etched Mississippi river map for navigation, unique maps and lithographs, and mastodon teeth found on-site.
In recognition of the historic significance of the house, those who lived there, and the events that occurred there, Propinquity was listed on the National Register of Historic Places in 2023.
shaped American history. Byrnes was the driving force behind the creation of the Natchez Trace Parkway, ensuring the preservation of this historic route and making it accessible to generations of travelers. But her influence extended beyond preservation—Byrnes was also a widely respected civil rights
activist, advocating for justice and equality in a time of great change. Her unwavering dedication to progress made Ravennaside not just a home, but a beacon of hope and transformation.
Today, Ravennaside invites you to step into its storied halls, where history, art, and activism converge. Feel the echoes of the past as you admire the craftsmanship, stand in the rooms where great decisions were made, and reflect on the legacy of a woman who changed the course of history.
Don’t miss this opportunity to experience one of Natchez’s most treasured homes. Whether you’re drawn by its stunning beauty, its architectural grandeur, or its rich historical significance, Ravennaside promises an unforgettable journey through time. Come explore, be inspired, and witness the lasting impact of a place where history still lives.
Richmond is one of the most unusual mansions in all of Mississippi because it incorporates three separate and distinct residences of widely different types of architecture, each reflecting an epoch in Southern history.
The most intriguing part of Richmond is the central portion, one of the earliest dwellings in the Mississippi Territory, it is a beautiful specimen of provincial workmanship of Juan St. Germaine, a Native American interpreter, built probably in the 1770s.
The front portion of Richmond is Greek Revival, added in 1832, with a classic portico and entrance prevalent in the South at the time. The back portion of Richmond is a plain two-story brick residence, added about 1860.
Although there have been many exchanges of separate portions of this estate, the property belonged to the Marshall family for more than 150 years.
Richmond is known to antedate 1774, when the plantation was
Rip Rap’s history is Natchez dates back to the 1830s, but the history of its first owner dates to the 1600s.
Rip Rap was built and occupied by Benjamin Wade in 1835, but Wade’s American lineage can be traced to 1632 when his greatgreat-great-great grandfather Jonathan Wade, and his wife Susanna, arrived in Ipswich, Massachusets, from England on the ship, The Lion.
Benjamin Wade settled in Natchez and married a Natchez native, Zelia Robetaille, in 1821. In 1835, Wade acquired the lot on which Rip Rap is located and constructed the original structure that is now the back portion of the residence.
Since it’s original construction
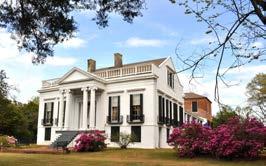
granted to John Girault by the Spanish government.
The center section, constructed more than 200 years ago, is still extraordinarily sturdy. It bears evidence of once being an almost perfect type of Spanish architecture, with long galleries on two sides, one of which is reached by a flight of iron steps and enclosed by iron grilles.
After the Girault family, the house passed to the Elijah Smith
family and later to the Thomas G. Ellis family.
In 1832, Thomas G. and his wife Mary sold Richmond plantation to Levin R. Marshall.
Levin R. Marshall who was a significant figure in the economic history of Natchez.
His vast fortune was made from banking and commerce and from the extensive agricultural investments he made in Mississippi, Louisiana, and Arkansas. By the
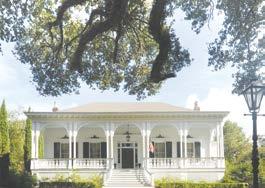
date, many additions and renovations have been made to the home. The most profound of which took
place in the 1850s when Zelia Wade Lathrop took possession of the house. She was the sixth of
start of the Civil War he had 2,500 acres in Adams County alone, worked by 150 enslaved and another 32 servants at the Richmond mansion.
It was Marshall who added the Greek Revival front portion of Richmond in 1832, complete with classic portico and Doric pilasters. It was also Marshall who added the third portion of austere brick to Richmond in 1860.
This portion made no attempt at beauty except for one compromise, wrought-iron balconies at the first-story windows.
Circular arabesques form ceiling decorations around chandeliers, and ornate gold cornices are over the windows.
The mantels of black Italian marble are exquisite. Here also are huge mirrors in heavy gold frames, original furnishings of rosewood, an etagere holding Bohemian glass, an old bronze candelabrum hung with crystal prisms, a quaint spool-legged table and flowers under glass globes.
Wade’s 12 children and was married to Confederate Captain Henry Lathrop. Some accounts indicate that she inherited the house and others contend that Rip Rap was a wedding gift.
The original structure was built with low ceilings and doors and trim work that were all examples of Greek Revival architecture.
The later additions, including the front staircase, bordered by curved wooden banisters, that leads up from street level to a wide front gallery are more emblematic of Italian architecture.
One of the most stunning characteristics of this grand home is the exquisite intermingling of filigree-like cast iron and elegant wood.
The mansion Rosalie, 100 Orleans St., occupies one of the most interesting historical tracts of land in Natchez.
In 1716, just south of the present mansion, the Frenchman Bienville erected Fort Rosalie on the bluffs overlooking the Mississippi River, making Natchez the oldest continuous settlement on the river — two years older than New Orleans.
When Natchez became a part of the new Mississippi Territory in 1798, the American flag was raised over the old fort. However, the fort was used a very short time after that and fell into ruins.
The land passed to Col. Henry Willis, an officer in the American Revolution, then to his daughter and son-in-law and, finally, to Peter Little, who built the mansion Rosalie in 1820.
Rosalie likely was designed by Little’s brother-in-law, James Griffin. Gardens enhance the beauty
Routhland sits high on a rise tucked between bayous just blocks from downtown Natchez in one of the most picturesque settings in the city. Age-old trees, flowering shrubs and rolling lawns form an 18-acre park surrounding the house.
Construction began in 1815 in the Federal architectural style. Today Routhland is a blend of the Federal and Greek Revival styles with minor elements of the Rococo and Gothic. The style changes were achieved in the mid-19th century when the house was extensively enlarged and remodeled, though the basic floor plan of the original 56’ x 46’ house was preserved. Today that space serves as the heart of the present house.
Routhland was first built by Job Routh as a small summer home. In 1824, Job deeded the home and 10 acres to his son, John.
John Routh was wildly successful and, “at one time the largest cotton planter in the world,” the homes second owner was Charles Clark,

of the house, especially a marvel ous restored garden on the western side of the house overlooking the Mississippi River and the lowlands of Louisiana.
The beautiful Federal-style mansion was sold to Mr. and Mrs. Andrew L. Wilson in the 1850s, following the deaths of Little and his wife, Eliza.
During the Civil War, Mrs. Wilson was untiring in her services to the Confederacy and fell
under suspicion during the federal occupation of Natchez. She was arrested and banished to Atlanta. Rosalie, her home, became headquarters for the Union officers in Natchez and was the house where Ulysses S. Grant stopped on a trip through Natchez. In 1938, the Mississippi State Society of Daughters of the American Revolu tion bought Rosalie. Open daily year-round, the mansion houses many of it original furnishings.
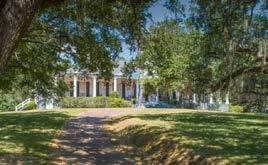
the Civil War era governor of Mississippi. To give an idea of the high level of taste and style of the Routh family, it is helpful to know that Routh also built the first Dunleith and also Sunnyside. Routhland’s National Register nomination explains its architectural importance.
“The fine and unusual elements of the local vernacular Federal style found at Routhland in combination with well-detailed features of the
The lower hall of Rosalie introduces the magnificence of the house.
It contains a grandfather clock, several fine paintings and French porcelain vases. To the left are spacious double drawing rooms with original Belter parlor sets, antique pianos and white marble mantels with hand-carved roses and seashells. Over each mantel hangs a magnificent mirror.
Connected with these mirrors is a story of war and harrowing experiences.
Family tradition is that the mirrors went unscathed through the shelling of Natchez in 1862, only to get buried at the fort site when news spread that Union troops were approaching.
For several years the mirrors remained buried but when they were resurrected, they were unblemished. The library contains many old books and John James Audubon prints.
mid-19th century give it architectural significance and document the changing tastes and rising wealth of John Routh, the original owner.”
In the 1940s, Routhland was saved and preserved for posterity when it was bought by the Ratcliffe family, early settlers in the area. They have restored Routhland and furnished it with mid 19th-century pieces, many original to the house, with family heirlooms from their
family home, the circa 1850s Sunnyside just outside of Natchez, and with acquisitions from their travels.
The center hall extends the length of the house, with rooms opening onto each side, and its ceilings are 12 feet high.
The double parlors have matching marble mantels and the home has been appointed with double matching 19th-century mahogany parlor sets, original to the house.
Fine antiques enthusiast will appreciate the museum-quality Meissen, Waterford chandelier, Aubusson carpets, piecrust table and a matching pair of mahogany cabinets displaying Sevres porcelain made for royalty.
The gardens are important, the surrounding “park” retains some original elements of the planting and is landscaped in the English manner described as typical of the area in the antebellum era.
Two live oak trees were certified by the Mississippi Forestry Commission to have been in place since between 1775 and 1825.
Rosemont Plantation, with its roots dating back to 1810, holds a captivating history that weaves through generations of the Davis family and reflects the broader tapestry of American life.
Established by the parents of Jefferson Davis, the plantation became the familial haven for the Davis family for an impressive five generations. Over the years, Rosemont underwent transitions in ownership, passing from the Davis family to Mr. Henry Johnson, a descendant of one of the early governors of Louisiana and then finding itself in the hands of Percival Beacroft of Texas and Mississippi.
Jefferson Davis, who would later become the only President of the Confederate States of America, considered Rosemont “where his memory began”. Although his recollections began at the age of two, his family relocated to Rosemont, overseeing the construction of the present home. The passing of Sam-

uel Davis, Jefferson’s father, marked a pivotal moment in the plantation’s history of Joseph Davis who assumed responsibility and became the new owner. His portrait graces the main house, a testament to his role in the family’s legacy.
Joseph Davis, an influential figure in his own right, emerged as a prominent lawyer and one of Mississippi’s wealthiest individuals during the 1840s. Noteworthy of his progressive views, Joseph believed in
educating African slaves within the system of slavery. To implement this vision, he established a court system where they would be tried by their peers. Only black overseers were used in Joseph Davis and Jefferson Davis plantations. Joseph Davis gave personal instructions in business to those talented in which it gave former slaves value after they were granted freedom. They managed the plantations, and craftsmen were brought to impart valuable
skills, setting the stage for business development.
The forward-thinking approach of Joseph Davis bore fruit when freedom arrived. Inhabitants of Hurricane Plantation, were well-prepared, with the first black legislator in Mississippi emerging from Joseph Davis’ visionary efforts.
The main house at Rosemont is characterized by Federal architecture, having seen minimal changes over two centuries and owned to only three families.
The influence of Joseph Davis on his brother Jefferson’s perspectives on slavery is evident in their shared ideas. Samuel Davis, a revolutionary War soldier, contributed to the fight for independence, adding another layer to Rosemont’s historical narrative.
Jefferson Davis maintained a lifelong connection to his family home, considering it sacred due to the presence of his mother and other family members’ graves.
Ravenna, built in 1834 and completed in 1835, is the home of Mary Beth and Carl Beasley. It is a magnificent example of a pure Greek Revival-style house nestled on three acres in the heart of downtown Natchez. The two and one half story home was constructed by Mr. William Harris who was married to the niece of President William Henry Harrison, who was a cotton broker.
Ravenna was acquired by Zulieka and Oren Metcalfe in 1847 and remained in their family for nearly 100 years. During the early years of their ownership and the occupation of Natchez by Union troops, Zulieka smuggled food and medicine to confederate soldiers in the large ravine, that Ravenna faces. The house is deceptively
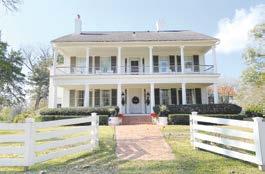
symmetrical with a large center hall divided by an elaborate double archway and four large rooms on each side. The same plan is echoed on the second floor.
One of the truly outstanding features of the houses filled with carved woodwork and lovely proportioned classical detailing is its three-story elliptical stairway.
The home and garden have lovingly been restored to their original beauty, yet Ravenna is a comfortable home for modern living. Ravenna has not been open to the public for many years, so visitors are invited to enjoy the house, the adjoining gardens and its pool house at a leisurely pace.










Stanton Hall, one of the most magnificent houses of antebellum America, stands on a rise on High Street, bordered by Pearl Street on the west and Commerce Street on the east.
The magnificent Greek Revival-style house is surrounded by huge live oak trees more than a century old and is approached by entrances on each side leading to the front of the house.
Stanton Hall was built by Frederick Stanton, one of three brothers who came to America from Belfast, Ireland, in 1815. He settled in the Natchez area and married Hulda Helm.
Stanton became immensely wealthy as a cotton planter and cotton commission broker. In 1849, Stanton bought the square on which he was to build his dream house; construction was completed in 1857. Building the mansion to the designs of Natchez architect-builder Thomas Rose, Stanton spared no expense. Though Stanton did seek some of the furnishings for his mansion from outside Natchez, his confidence in the skills of local artisans was so high that all the work on the edifice was done by Natchez
Sweet Auburn, a simple, but elegant, federal style antebellum house tucked off Old Highway 84 in Washington, is situated among lush rolling lawns, a reflective pond and expressive oak trees.
Dr. John Wesley Monette and his wife Cornelia Jane Newman — French Hugeunots who immigrated to America — built the house in 1833. Monette is renowned for his work in preventing the spread of Yellow Fever through quarantine. He is also known for his published works on Mississippi’s geographical society. Monette acquired a 50-acre tract of land in Washington where the house was built. The brick was made on the property. Original millwork, including columns, archways, window casings, mantels and door frames, which were produced in Cincinnati and shipped down the Mississippi River, still enhance the space. Monette’s doctor’s office and library, which are still intact, sit separately on the left and right of Sweet

architects, builders, artists and finishers. The main hall is of impressive dimensions, with ceilings almost 17-feet high. An exquisitely carved overhead arch breaks the extreme length of the hall.
Circular arabesques embellish the ceilings, which are also bordered by narrow geometrical friezes. Furnishings in the hall include matching bronze chandeliers, which, like those in other rooms of the house, are attributed to the Cornelius firm of Philadelphia, Pennsylvania.
To the right of the hall are a large
front parlor and smaller back parlor, sometimes called a music room. Together, these rooms are 72-feet long.
The length of the front parlor is broken by an elaborately carved and unsupported arch similar to the arch in the hall. Mantels in the parlors are of finest white Carrara marble, richly carved with fruits and flowers.
Silver-plated hardware is used on door knobs, hinges, key escutcheons, lock plates and call bells. Mirrors are original to the house, specially made in France. The parlor includes a matched set of highly carved Victo-
rian furniture and a pair of pier tables with marble columns.
The beautiful carpet in both parlors is a reproduction of an 1850 Natchez design. It was made for Stanton Hall at the Ax Minster Carpet Mills in Greenville.
The small parlor contains an antique piano and an ornately carved window seat or meridienne made by John Belter of New York.
On the other side of the main hall is a library, containing an elaborately carved bookcase, two side chairs, a desk and desk chair belonging to Frederick Stanton and returned to Stanton Hall by his heirs.
Also on this side of the hall is a formal 35-foot dining room, centered with a Natchez-made dining table. Other furnishings include a set of early Empire chairs and a breakfront containing a large set of Old Paris china. Probably the most stunning items in the dining room are the many pieces of antique silver hollowware.
Some of the original Stanton Hall furnishings on display at the house include a highly carved American Gothic hat rack and two matching tall chairs.
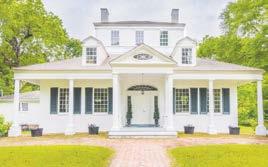
Auburn, connected by an original red brick walkway. Original shelving and mantels still hang in the library and doctor’s office. Modern lighting has been added. Monette, a revered member of the Washington community, died at the age of 47. At the time of Monette’s existence, Washington was a place of importance — as the territorial capital of the Southwest region and the literary center of the
state. A graveyard exists just yards from Sweet Auburn’s back door, where Dr. and Mrs. Monette are buried with several family members. The first floor of the three-story house is made of brick and contains six rooms — three on either side of a broad hall. The hall is entered by double doors, with fan-shaped windows over the doors to light the hall.The third floor was the most striking feature of the
house, and was removed by owners after it passed from the ownership of the Monette family. The original third story had a continuous row of glass windows protected by latticed blinds on all four sides. In front is a large portico, which was also removed by previous owners.
Marlon and Charlotte Copeland of Natchez bought and own the house, which was overgrown and in disrepair 17 years ago. With the help of old photographs, the Copelands were able to reconstruct the original appearance of Sweet Auburn, though the origin of the house’s name is a mystery. The third story and portico were reconstructed to closely resemble the original house. The basement that was equipped with a tunnel to a cistern away from the house was used for the escape of Newman’s uncle during the Civil War. The Copelands received the George and Ethel Kelly restoration award for Sweet Auburn from the Historic Natchez Foundation in 2010.
Construction on this beautiful example of Greek Revival began in 1850. It was a modest home by Civil War standards. Sunnyside was a 150-acre working farm and dairy, complete with fruit and pecan orchards as well as extensive flower gardens. Often referred to as “The Forgotten Home,” you will find the entrance to this property on St. Catherine Street bordering the Forks of the Road, which was the second largest slave market in the U.S. at that time. Monmouth and Linden also bordered Sunnyside.
Colleen Wilkins began restoring the antebellum property in 2015, concentrating on both the inside of the historic home as well as the overgrown grounds.
The interior of Sunnyside has one of the largest art collections in Natchez as well as a library boasting around 5,000 books. It is currently used as a bed and breakfast. In addition, Sunnyside is an event venue.
In compiling the history of the home, Wilkins turned to the Nation-
The Briars was commissioned by Judge John Perkins and designed and built in 1818 by noted Natchez architect Levi Weeks.
The home is built in the typical southern planter style vernacular with outstanding Federal millwork throughout including the interlaced arched windows of its dormers.
The 95-foot front gallery is accented by a monumental fan lit central doorway with matching secondary floral-laced fan lit entrances at either end of the gallery, a unique feature to the design.

al Park Service and descendants of previous owners.
Reverend Watkins built the home in 1850. He was the first minister to occupy the Parsonage that was built by the owners of Rosalie. He and his wife, Elizabeth, along with his eight children lived there two years while Sunnyside was being constructed. He resided at Sunnyside for 25 subsequent years ministering mainly in Natchez. In 1864, the Union troops occupied Natchez. There was a troop from Wisconsin camped at the top
of the hill. One of the soldiers, Jones, fell in love with Watkins’ oldest daughter, Hattie. They welcomed this young man into their confidence. It so happened that the Confederacy contacted Rev. Watkins and asked him if he would contribute money, food and arms to the cause and Watkins quickly agreed as he had one son, his namesake William, who was fighting. This Union soldier, only known as Jones, went back to his camp and turned Rev. Watkins in. A provost officer and seven

The Briars was the childhood home of Mrs. Jefferson Davis, (Va- rina) whose family resided though never owned the home from 1826 to 1850; serving as the site where on February 26, 1845, Jefferson and
guards came and arrested Watkins, along with two others. In a personal letter, he was quoted as remarking that he had never been so decieved in his life as he had been by this young man. It also stated that he was roughly treated. The commandant of the post in Natchez asked Watkins, “Do you know that by the laws of war the penalty for this offense with which you stand charged is death?” He answered, “I have not studied the laws of war, but only the gospel of peace.” His bail was set at $10,000. This was a huge sum of money which he would never be able to pay. He was later released and went on to minister in Natchez, Vicksburg and Jackson.
The second owners of Sunnyside were the Remberts. Diary pages have been shared with Wilkins, and with those they re-enact the “Wake of Annie Stewart,” a love story.
The third owners of Sunnyside have shared photos and memories of their family as well.
Varina were married by the local Episcopal priest, the Rev. David C. Page of Trinity Episcopal Church.
As one of the original tour homes shown on the 1932 Spring Pilgrimage, throughout its two centuries of existence, The Briars has had only five owners and is now authentically restored and furnished with period correct examples of Irish and English antiques specifically purchased for The Briars.
Also, the original faux bois designs have been returned to the interior doors throughout the home to return it to its original form by current owners Mr. and Mrs. Benjamin G. Newman.
The Burn, built in 1834 is a beautifully detailed and proportioned suburban structure, and is the oldest documented Greek Revival residence in Natchez.
It was built as the residence of John P. Walworth, a wealthy planter, merchant, banker, and politician. Walworth, a Scotsman, commissioned T.J. Hoyt of New York as the architect and named his home The Burn, for the brook that ran through the property – the Scottish word for brook is “burn.” Originally built on 100 acres, today she sits on approximately two acres of beautiful maintained grounds.
The Walworth family lived in The Burn for three generations until the 1930s when it was sold to the Laub family, who did much to restore the home and the gardens.
From the front, The Burn appears to be a one-and-a-half story

home, but the rear view reveals a full three stories. The main house has approximately 9,000 square feet. It has been said that the house was built in such a manner that it did not appear ostentatious.
One of the outstanding architectural features of The Burn is the
Once a home to one of the most socially influential families in Natchez, the J.N. Stone House stands apart because of its origins as a private billiard hall.
The oldest part of J.N. Stone House was built in 1850 by David Stanton, brother of Frederic Stanton, who built Stanton Hall. The billiard hall was erected on the grounds of The Elms.
Prior to being expanded into a private residence, the structure served as a luxurious social gathering place for many Stanton family events.
David Stanton felt it necessary to expand the billiard hall and transform it into a house to accommodate his two sons, Samuel and Aaron.
The billiard hall, in its original form, was a single room, 22 feet long and 18 feet wide, built in the style of a Greek temple.
Once the conversion from
The home is furnished in period antiques by the current owners, who have a high sense of style and 19th century interior design. The only original furniture that remains in the house is the dining room table.
John Walworth came to Natchez by way of Ohio. He acquired three plantations, served as president of Planters Bank and served as an alderman and mayor of Natchez. By the year 1860, his real estate holdings totaled $300,000 and his personal property was valued at $26,000, making him one of the wealthiest men in Natchez.
staircase, which rises in a short straight flight along the southerly hall wall before making a graceful half-circular turn through space to terminate in the upstairs hall. The newel is composed of a series of turned balusters, and the stair is adorned with ornamental brackets.
In 1863, after the fall of Vicksburg, Natchez was occupied by Union troops. The family was given 24 hours to vacate their home. The Union army took The Burn and used it for a hospital. The family was not allowed back into their home until 1866.

billiard hall to private residence began, the galleries in the front and down one side of the edifice were enclosed. Those areas became hallways which now include the original Greek revival entry.
Also retained during the transformation was the plaster on cypress lathing on the interior and exterior walls of the home.
The plaster on the exterior walls is scored to resemble quarried stones.
Original plaster ceiling medallions are also located throughout the house. One of the ceiling medallions is accented by a period three-light gasolier with shades etched with a Greek key motif. Added during the renovation
were two fenestrated pocket doors that are ornamented with stained, etched and painted glasswork.
The doors, still present today, were used to divide the front addition from the back portion of the house, where the billiard hall had been.
In 1877, two Natchez natives, Joseph Newman Stone and his wife Theodora Britton, bought the house.
The house has been owned and occupied by descendants of the Stone family since its purchase in 1877. It is currently owned by Joseph B. Stone, great-grandson of Joseph Newman Stone. The J.N. Stone House is also home to a collection of antique maps and rare books. Included in the collection of family mementos is a personalized copy of “To Kill a Mockingbird” and a family photo of Harper Lee and Truman Capote. It received the Foundation Award for Restoration in 2005.
Nestled in the center of five lush acres with huge oak trees planted over 150 years ago, The Towers is one of Natchez’s grand mansions. Built in three stages, the house transformed from a frame cottage to the Italianate mansion it is today.
The original structure was created in three phases beginning in 1798 and resuming in 1826 and 1858. The house displays a unique and identifying trait, symmetrical towers on either end of the structure. In 1927, a fire in one of the towers reduced it to ash, and the house owners at the time had its mate removed that same year to maintain the house’s symmetrical look. An extensive interior and exterior renovation of the house included the recently completed massive restoration and reconstructed two towers, which are the genesis of the house’s name.
The cottage structure was built in 1798 and is still extant today, the central section was built in
Melrose, one of the outstanding classic Greek Revival homes in Natchez, stands just more than a mile from the heart of the city on Melrose-Montebello Parkway.
Today it is the centerpiece of the Natchez National Historical Park, established by Congress in 1988 and dedicated in 1990.
Beautiful Melrose stands in a spacious park-like setting.
The grounds are open, free of charge from 8:30 a.m. until 5 p.m. every day except Christmas, Thanksgiving and New Year’s. For more information contact the Natchez National Historical Park, 601-446-5790, or 601-442-7047.
Melrose stands today virtually as it did more than 138 years ago when it was constructed from a design by builder Jacob Byers of Hagerstown, Md.
The house was built in 18421848 by Mary Louisa and John T. McMurran. John T. McMurran came to Natchez in 1824 or 1825
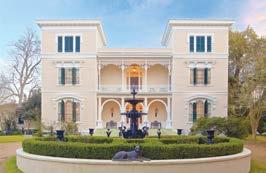
1826 and in 1858, the Italianate façade was added making it one of the purest examples of Italianate architecture in the city. The façade features a two-story recessed porch known as a loggia that is accented by three arches on each floor of the porch which is set between matching third-story rooms on each end of the house.
During the Union’s occupation of Natchez in the Civil War,
the Towers became part of Fort McPherson, a large earthwork fortification constructed in the northern section of Natchez. Union officers occupied the house and soldiers used the grounds as a campsite, pitching tents across the original eight acres of the grounds. The home is furnished throughout with a large collection of Rococo Revival furniture – 1840s to 1860s – from the great cabinet
and furniture makers of the era, John Henry Belter, John. J. Meeks, Alexander Roux and Prudent Mallards works can all be seen here. The interior renovation has been from floor to ceiling with highly decorative wall coverings, draperies, extensive plaster moldings, wainscoting and Aubusson carpets added throughout the house.
The current owners, Ginger and James Hyland have been renovating the home since 2006, and in addition have added to the magnificent home with an extensive collection of hundreds of antique beaded purses, crowns and tiaras, vintage costume jewelry, chatelaines and art glass. In fact, the Towers has been dubbed one of the nation’s most unique and must-see seasonal tours, with its “Jeweled Christmas at The Towers” with elaborate Christmas decorating using thousands of pieces of vintage rhinestone costume jewelry. The luxurious estate is exquisite at any time of year.
1 Melrose-Montebello Parkway • Circa 1842-1848 • Owned by the National Park Service
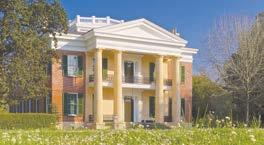
and soon became the law partner of John A Quitman, later governor of Mississippi, congressman and general. Mary Louisa McMurran was the daughter of well-known Judge Edward Turner and Eliza Turner.
The McMurrans sold Melrose in 1865 to Elizabeth Davis, wife of Natchez attorney and planter George Malin Davis and moved to nearby Woodland, home of Mrs. McMurran’s parents. George Malin Davis, a graduate of Yale Law School, moved his family to
Natchez from Pennsylvania. Davis practiced law in Natchez with Judge S.J. Boyd. In addition to Melrose, the Davis family owned other Natchez mansions, including Cherokee, Concord and Choctaw. Davis and his wife, Elizabeth Shunk of Louisiana, had two children, Julia and Frances. Julia married Dr. Stephen Kelly of New York. Their son, George Malin Davis Kelly, inherited Melrose in 1883. He and his wife, Ethel Moore Kelly, moved from New York and
into Melrose in 1910.
After Mrs. Kelly’s death in 1975, the property was purchased in 1976 by Mr. and Mrs. John S. Callon.
The Callons retained the integrity of the house and the grounds while continuing to perfect details of both to their original state.
The Grecian purity of the architectural setting contrasts sharply with the ornate Rococo Revival and Empire furniture, bronze chandeliers, gold-framed mirrors and heavy draperies.
Melrose is most remarkable for the preservation and maintenance of the house, outbuildings and grounds. Melrose’s details begin with Doric columns and delicate railings at the front entrance and continue inside with 36 solid cypress original doors, which, having been hand painted to look like white oak, are called “faux bois” or “false wood,” 10 Italian marble fireplaces, French Zuber wallpaper made from wood blocks carved in 1843 and rare French gilt mirrors.


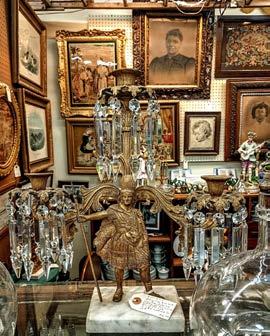














JOIN US IN NATCHEZ AND VIDALIA FOR TWO FULL DAYS OF A VINTAGE TREASURE-HUNTING EXPERIENCE ALONG A 15-MILE STRETCH!

APRIL 4TH & 5TH THE JUNKIN’ ON THE RIVER TEAM
SPRING 2025 : APRIL 4TH-5TH FALL 2025: OCT 10TH-11TH IN





Just across the river at Frogmore Plantation, Louisiana, individuals and groups visiting Natchez and Vidalia can see first-hand “Cotton, Then and Now,” and see how John Gillespie and many other Natchez planters became millionaires from “King Cotton.”
along with constructing and operating their modern plantation, have restored 19 buildings and spent hours in research. Suddenly Lynette took on the role of tour guide, historian, and once again educator, while Buddy (previously named outstanding cotton ginner in the United States) became tour guide and advocate for United States agriculture.
Frogmore Plantation is an 1,800 acre working plantation, where cotton is planted, picked and ginned for the public each year.







Lynette Tanner, along with Lynn Mann and Kathy Forman, greet American and international tourists as part of the tour of the Tanners’ 200-year-old plantation complete with authentically furnished slave quarters, rare, Smithsonian quality, steam cotton gin, plantation church, overseer’s home, antique farm equipment, general store, and even a three-hole privy.
Frogmore Plantation, on U.S. Highway 84 just west of Ferriday, on the National Register of Historic Places, was the recipient of Louisiana’s state tourism award in 1999, was selected by Rand McNally in 2009 as a “MUST SEE” site, and according to the owners’ extensive research is the only such offering of realistic history of the progression of the South’s cotton industry, including slave ownership, cotton’s pre-Civil War boom, benefits and flaws of sharecropping, and later mechanization & computerization of the industry.
The Illinois born, but Louisiana raised owner (former teacher) stays in the learning mode with research well beyond tourism pamphlets and school text books.
Her love for history and its influence on today’s society comes naturally from her parents, the late Don and LaVonne Ater. Her parents and ancestors were all farming families, and Lynette grew up on a plantation.
After marriage, the Tanners,


The historical buildings are a collection of dependency buildings that date from 1790 to 1900, some of which were on Frogmore, and some originally on area plantations, now all carefully restored.
The restoration includes the Tanner’s plantation home, a complete village of slave quarters, an overseer’s cabin, a church, rare 1880’s steam gin, dozens of pieces of antique farm equipment and general store that serves as part museum, part gift shop with unique cotton and plantation specialties, and library of reference books for sale on slave culture, and all aspects of Delta life.
Two reconstructed buildings are also included in the tour, a smokehouse and pigeonnier. Modern tours of Frogmore include visiting the completely computerized cotton gin and viewing a video and display that illustrates modern seed, fertilizer, planting, and harvesting techniques.


Unusual products from the seed, world ag statistics, and cotton trivia are also part of the tour.
Frogmore is 20 minutes west of Natchez located at 11656 U. S. Highway 84, Frogmore, Louisiana.





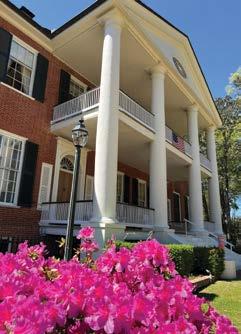
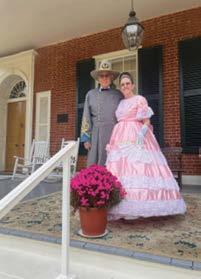
New Home, We ’ re




We lovingly refer to our visitors and new neighbors as “Natchoosians!” Set on the highest bluff of the Mighty Mississippi River, “The Little Easy’s” creative energy, historic charm, and nightly sunsets easily capture hearts. Today, we embrace the uniquly storied diversity of our past and present, and march toward a bright future. New Businesses and Jobs. Hot Real Estate. Investment in Parks, Healthcare, and Infrastructure. Workforce Training. New Cruise Line Docks. A blooming Movie Industry. Year-round Festivals. A Social Calendar that never sleeps. And a welcome that feels like coming home!

