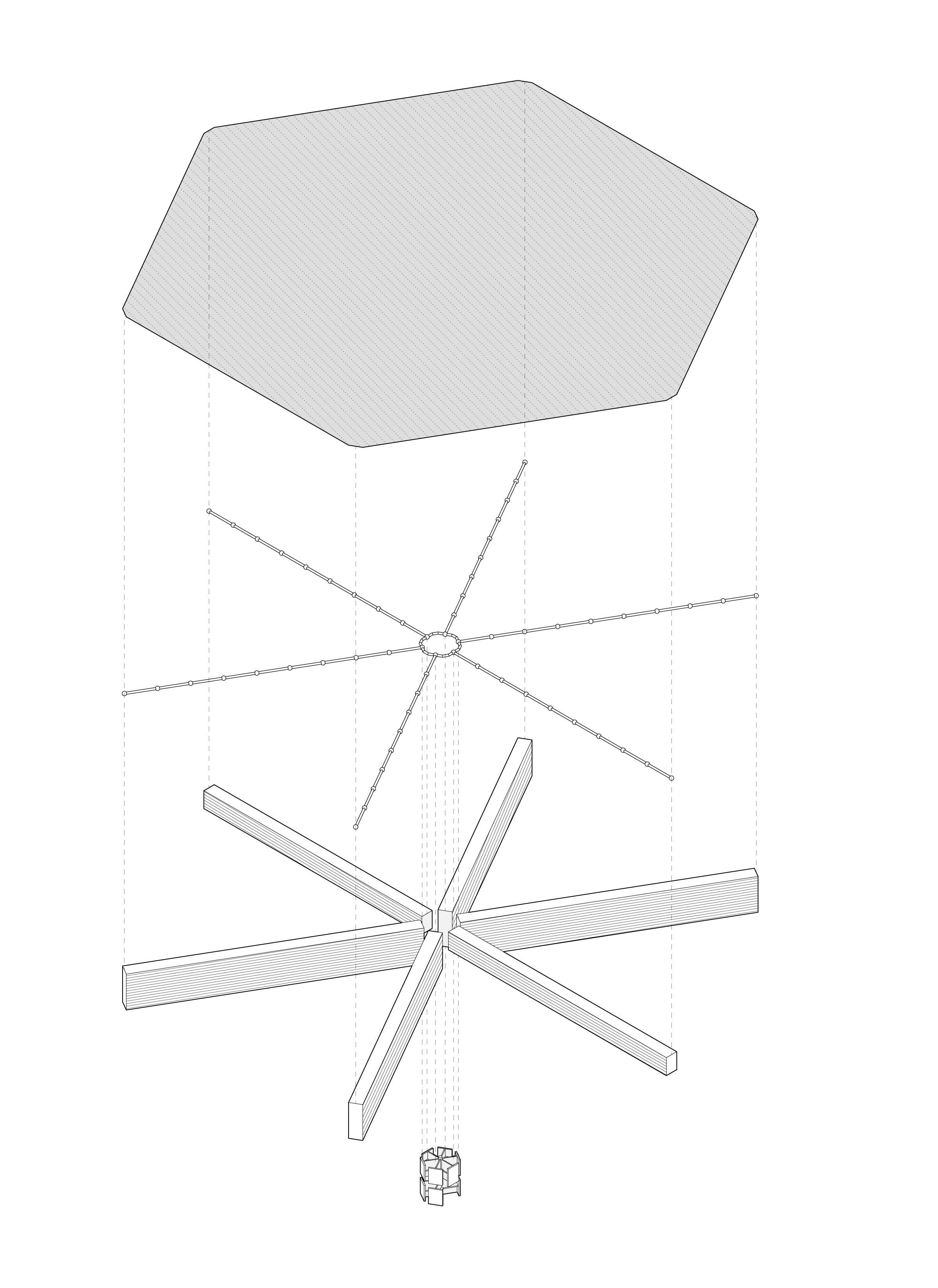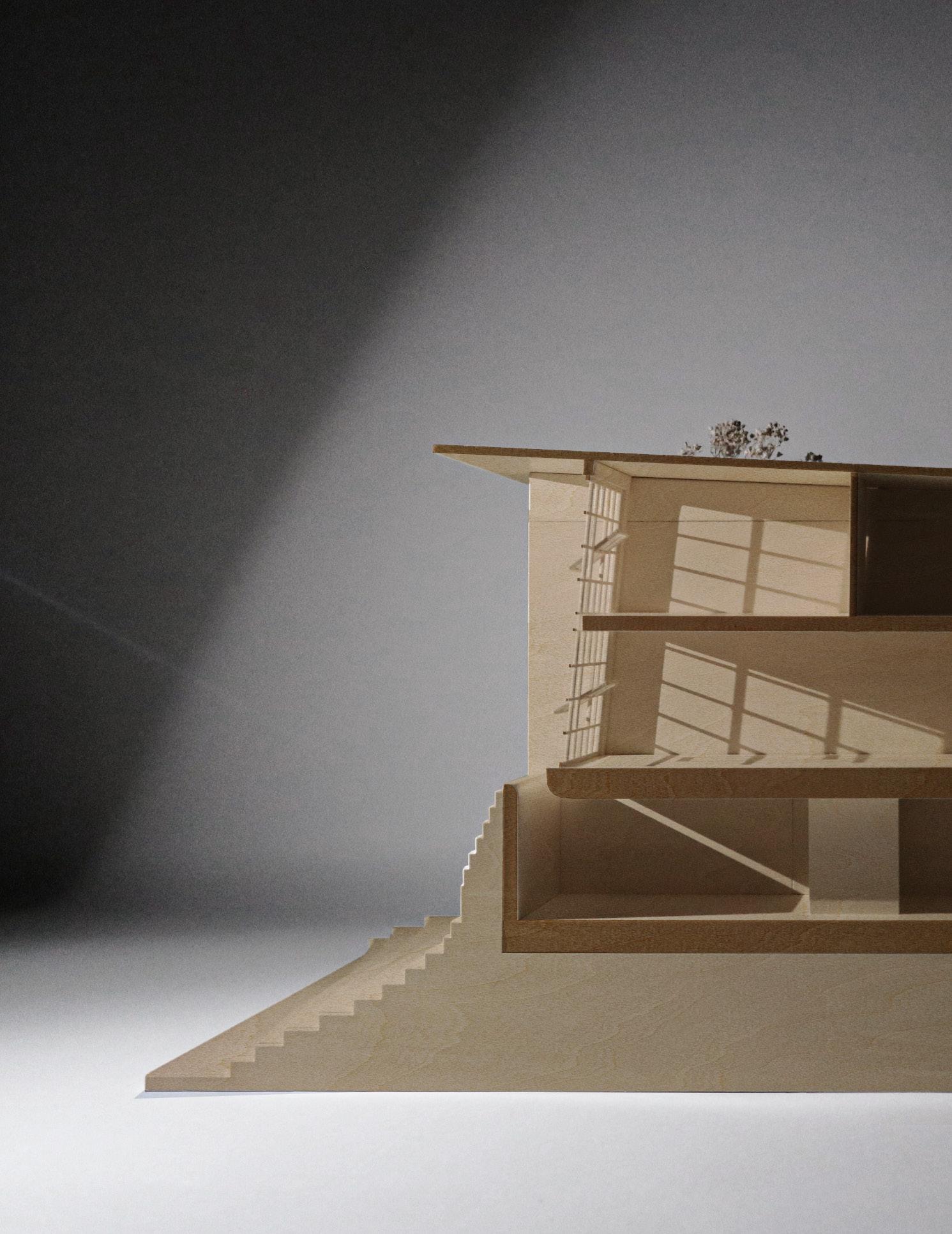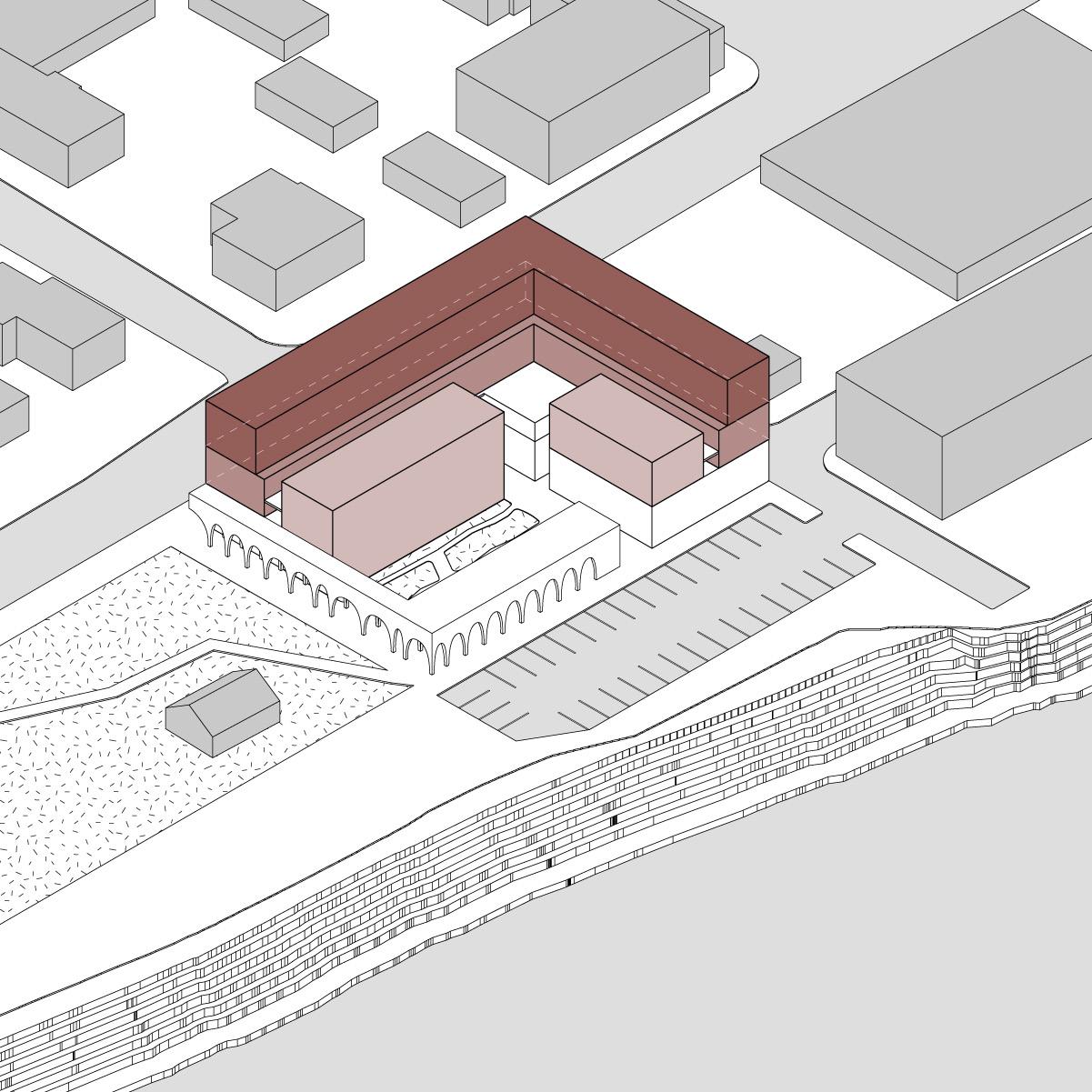
2 0 2 3 y u i c h i c h a n
Hi there!
My name is Nathan Chan and I am a second year student at the University of Waterloo School of Architecture. I am seeking a 4-month placement at your studio beginning September 2023.

My work focuses on creating designs that are innovative, experimental, and expressive. I enjoy creating spaces that focus on community engagement, allowing users to experience the intrinsic nature of the site that surrounds them. I believe that architecture should stand as icons of cultural diversity and nurture intimate human interaction.
The following selection of works highlight my graphic abilities and design thinking through various methods of representation. I hope my work will help you get to know me better as a person and designer. I look forward to working with your firm!
2 Contact Info: nathanyc08@gmail.com +1(604) 765-3041
Education
University of Waterloo | School of Architecture | 2021 - Present
Cambridge, Ontario, Canada
Honours Bachelor of Architectural Studies Candidate (B.A.S Hons), co-op
Experience
Student Intern | Revery Architecture (formerly Bing Thom Architects) | 2023
Vancouver, BC, Canada
Participated in project meetings and developed architectural solutions for the client
Produced conceptual renderings and drawings for various design reports
Assisted in Interior Design: Designed and produced construction drawings for custom furniture
Sales Advisor | Uniqlo | 2022
Coquitlam, BC, Canada
Performed all functions regarding receiving, stock, and housekeeping-related tasks
Engaged with customers enthusiastically to drive sales
Processed cash and credit payments as a cashier using point-of-sale (POS) systems
Crew Member | McDonald’s | 2020-2021
Surrey, BC, Canada
Practiced food safety in kitchen during preparation of meals
Demonstrated proficient time management skills
Learned how to work in a fast-paced environment while providing excellent customer service
Instructor’s Assistant | Under The GUI | 2020
Coquitlam, BC, Canada
Courses taught: Unity Intro, Unity Advanced
Provided 1 on 1 guidance to students with troubleshooting issues
Distinctions
Excellent Academic Standing | University of Waterloo | 2021 - Present
Cumulative average of above 80% for all study terms
President’s Scholarship of Distinction | University of Waterloo | 2021
Awarded for a cumulative entrance average of 95+
IB Art Design Award | Pacific Academy | 2021
Awarded to a student with the highest grade and exceptional work in class
Skills
3D & CAD
Rhino 3D
Revit
PanellingTools
Grasshopper
Cura
Enscape
VRay
Adobe Suite
Illustrator Photoshop
InDesign
After Effects
Premier Pro
Fabrication
Model Making
Hand Drafting
3D Printing
CNC Milling
Laser Cutting
Languages
English
Cantonese
3
4
To whom it may concern,
I would like to offer the following letter of recommendation for Nathan Chan. While undertaking a student internship with us from January 03 to April 28, 2023Nathan naturally evolved as a valuable supporting member of our design team. He worked diligently and passionately on a few of Revery’s projects including a landmark mixed-use urban development with 11 towers, commercial pavilions and an urban park. He also developed a highly crafted and innovative physical model of Revery’s Alberni tower showcasing his great skill and ingenuity with 3D printing and fabrication.
During his internship, Nathan quickly became a much loved and appreciated member of our team, beginning with his positive attitude and creative aptitude. Nathan’s commitment, versatility and efficiency greatly contributed to our team’s ability to meet our goals and deliverables.
Nathan showed tremendous skill and attention in developing both design and technical drawings, digital renderings and visualizations, and physical modelmaking. He also helped to develop content and organize the design report of our large mixed-use development.
Its easy to say that Nathan is a gifted and spirited individual. But to realize that he has yet to complete his second academic year at Architecture school – that is something truly hard to believe. He has shown a level of creativity, technical proficiency, curiosity, and passion that is well beyond his years. I strongly believe Nathan will achieve high status in his academic growth, and that he would make a tremendous member to any design-related organization.
If you any further questions regarding Nathan’s work at our office, please feel free to contact me directly.

Sincerely,
Amirali Javidan, Director – Revery Architecture, Inc. Architect AIBC

e: ajavidan@reveryarchitecture.com
t: 604-682-1881 X241

5
05.03.2023



6
Community Centre 8-21
Corktown Cultural Centre
Physical
22-31
Cabin
in Belcarra
Model
Pedestrian Bridge 32-39
Granville Island Footbridge



7 The Head of False Creek Residential & Urban Development Project 52-59 1688 Alberni Physical Model 60-69 The In-Between Affordable Housing 40-49

Corktown Cultural Centre
Course
1B Design Studio
Supervisor Rick Andrighetti
Media
Rhino 7, Enscape, Photoshop, Illustrator
How can the built environment replenish communities in a post-pandemic world?
Placed in the heart of Riverdale, the Corktown Cultural Centre stands as a space that welcomes cultural diversity and advocates against racial discrimination. In the midst of the Covid-19 pandemic, the Toronto Police Department recorded a 500% increase in reported hate crimes against Asians in 2021. As the city gradually opens its doors again, the community centre aims to restore disconnected communities in the Corktown region.
The ground level consists of a community kitchen, where cooking classes are held by local chefs of the area. On the second floor, a rooftop garden surrounds an inner courtyard, providing a space for extracurricular classes for various age groups. On the weekends, the community centre transforms into a vibrant gathering space, with market stands along the alleyway. The courtyard on the upper level becomes a performance stage, where communities can host gatherings for special occasions. A lattice membrane roof wraps and completes the building, sheltering the re-connected community underneath.
9
PLACEMENT
The community center faces towards the Joel Weeks park to improve community engagement
SITE ENGAGEMENT

Vertical lift doors create a seamless transition between park and the community center
MARKET
Market Stands & benches are placed along the alleyway to draw in bypassers from the main road
PERFORMANCE STAGE
Performance area encourages community learning and participation
LATTICE ROOF
The lattice roof structure and its translucent membrane creates a pavillion-like environment that is coherent with the features of the park
10


11
Don River
Joel Weeks Park
Thompson St
Davies Ave
Matilda St
Caroll St
Munro St

12 UP UP 1 2 3 4 6 7 8 Ground Floor 5


13 DN DN 9 10 Second Floor LEGEND 1. Main Entrance 2. New Edition Display and Reading Area 3. Staff Room 4. Pantry 5. Community Kitchen 6. Buffet Line 7. Market Place Alleyway 8. Staff Entrance 9. Information Desk 10. Performance Courtyard A A B B


14 East Elevation Section AA


15



17

18
PTFE Glass Fibre Membrane
Cable Tension System
5” x 15” Timber Glulam Beam
5” x 8” Timber Glulam Beam Steel Node
Steel Rod to Node Connector
Glulam Timber & PTFE Roof
Concrete Filled Steel Column
Vertical Lift Garage Doors

PPC Coated Insulation
Concrete Footing
19

Section BB


Cabin in Belcarra
Course
Media
126
What is it like living in-between the natural and built environment?
Sitting on the coast of Belcarra, British Columbia, Cabin in Belcarra celebrates the materiality and intricacies of its site, sitting within the steep rocky fjord of the Indian Arm. The home is sensitive to its surrounding environment, generating two radically different facades, one opening up to the inlet, and the other, exposing itself to the irregular rocky contours and forest behind.
The home highlights the relationship between the user’s circulation and the transition of site conditions—entering the home through a rocky dark cave in the garage and basement, to the calming forest and inlet on the ground floor, and finally the views of the mountains on the bedroom floor. This project aims to engage its users by dissolving the boundaries between the natural and built environment, with entryways that allow for the seamless transition between the exterior and interior.
23
Environmental Building Design
Supervisor Anna Beznogova
Rhino 7, MDF, Laser Cut Fabrication

West Elevation


26

North Elevation


28

South-East View

Section AA

Granville Island Footbridge
Course CISC Steel Bridge Competition 2022 Collaborators William Guinane

Supervisor Isabel Ochoa , Terri Meyer Boake
Skills Rhino 7, Enscape, Photoshop, Illustrator
How can we reconnect the modern city back to its roots?
In the heart of Vancouver, BC, Granville Island was first used as a commercial manufacturing site, housing factories and warehouses for nearby piers. However, the population growth in the late 20th century allowed the island to develop into a pedestrian focused market and cultural hub. Despite the change in atmosphere, the island still expresses an overall industrial aesthetic that features corrugated tin siding, cable supports, and bright red HSS piping, paying homage to the area’s history of manufacturing and metal work.
Despite its proximity to Downtown, access to the island is difficult, requiring a long walk along the vehicular focused Granville Bridge or a costly and slow ferry ride across the water. The Granville Island Footbridge reconnects the modern metropolis to its rich past, spanning between George Wainborn Park and the main market, taking aesthetic and structural cues from the existing structures.













34
YALETOWN
ISLAND
GRANVILLE



35
Yaletown
False Creek
NORTH
Granville Island
GranvilleBridge
Galvinized Steel Threaded Bolt To Washer & Hex Nut w/ Three Coat Marine-Grade Yellow Finish (Typ. Finish)
AESS-2 Longitudinal Branch Plate, Butt & Fillet Welds Uniform & Smooth (Typ. Red Finish)

AESS-2 Pin Connection (Typ. Yellow Finish)

AESS-4 Concrete Filled High Strength Low Alloy (HSLA) Steel HSS
316 Corrosion Resistant Steel Cable
36
1 1 2 East Elevation
AESS-4 Pin Connection (Typ. Yellow Finish)

Threaded Bolt Through Washer to Threaded HSLA Steel
AESS-4 Double Pin Connection Through Sheet with Contoured and Blended Fillet Welds

37
316 Corrosion Resistant Steel Cable
2
Heat Treated Wood Deck
Galvanized Steel T-Angles

316 Corrosion Resistant Steel Cable Cross Bracing
High Strength Low Allow Steel HSS Substructure
Concrete Filled HSS on Concrete Foundation
38
AESS-4 Stainless Steel W/ Three Coat MarineGrade (Typ. White Finish)
AESS-4 Stainless Steel Pin Connection, Single V-Groove Weld Contoured & Blended
AESS-4 Stainless Steel HSS Bench W/ Wood Seating TIed to Deck W/ Wood Screws
Heat Treated Ash Deck Tied to AESS-2 Galvanized Steel T-Angle W/ Lag Screws
Pin Connections to Horizontal HSS Members Allowed to Rotate on Folding Section, Held Stiff by Cable Cross Bracing on Flat Section

AESS-3 High Strength Low Alloy (HSLA) Steel HSS (Typ. Red Finish), Butt Welds Ground Smooth & Filled
AESS-3 T-Clamp W/ Tension Control Colts (Typ. Yellow Finish)
AESS-3 HSLA Steel Concrete Filled HSS (Typ. Red Finish)
Galvanized J-Anchor Bolts (Typ. Yellow Finish) To Reinforced Concrete Foundation)
Section AA

The In-Between
Course 2A Design Studio
Supervisor
Media
Adrian Blackwell
Rhino 7, Enscape, Photoshop, Illustrator
How can diverse individuals with diversified needs learn to live together?
In the heart of Galt, Cambridge, the “In-Between” is a co-operative housing complex that aims to connect people who come from different backgrounds and have a diverse set of needs. The residence celebrates architectural elements of thresholds, in-between spaces and transition moments, acknowledging that circulation can serve as a means of human interaction and connection. The building serves as a continuation of spaces along Melville St, with arches on the ground floor that welcome by-passers to seamlessly walk through the space.
“The In-Between” takes a similar form of the David Crombie Apartments in Toronto, with apartments facing the busy street, and town homes that wrap around an inner courtyard. Such a configuration opens up various opportunities for long term and short term inhabitants to live in unity. Throughout the levels of the building, inhabitants will experience various “pockets” of interaction that are dictated through the separation of spaces, such as an archway, a bridge, a staircase, and even a movable wall.
41
Queens Square
Dalton Court Parkettte

UWSA Courtyard

Residence Garden
Galt Society Garden
Sculpture Garden
42
Grand River





43 Zoning Envelope Orientation & Form Street Accessibility Residence Blocks


44 1 2 3 4 5 5 6 7


45 3rd Floor 4th Floor LEGEND 1. Main Lobby 2. Daycare 3. Communal Kitchen 4. Courtyard Garden 5. Walk In Clinic 6. Pharmacy 7. Convenience Store 8. Communal Laundry & Lounge 9. Roof Top Terrace 8 9



46 Ground Floor TownHome 94 m2 + Backyard Default Apartment Layout 65 m2
1: Student Living
Scenario



47
Scenario 2: Single Parent with Baby
3rd
Scenario 2 Contd: Single Parent with Grown Up Child
Level Townhome
94 m2 + Roof Terrace

Section AA



PROFESSIONAL WORK - REVERY ARCHITECTURE 01/23 - 04/23
The Head of False Creek
Location
Vancouver, British Columbia
Supervisor Arkgo Chen
Skills Rhino 7, Vray, Photoshop, Illustrator

How can the built environment help define reconciliation and leadership?

I spent the first two months at Revery interning for this project team, assisting in both architecture and interior design teams. The team primarily focused on producing a series of studies for a mixeduse urban development in Kitsilano, British Columbia. The team worked closely with Squamish Nation, exploring the site’s historical context, understanding how the built environment can contribute towards reconciliation, solving various economic and environmental problems in the process.
During my time with the architecture team, I was in charge of compiling two extensive report presentations for the client, which involved updating and producing various diagrammatic drawings and renderings. My tasks also included attending meetings with the external model shop production team. In the interior design team, I was involved in the design development process and attended client meetings. By the end of my time with this team, I had successfully designed a lobby feature wall and unit door signage.

54

55 Site Section: Phase 2

56 1200 606 606 B-20 B-10 B C-20 D-10 1200 456 C-20 B-20 D C-20 B-10 606 1200 C B-10 C-10 D-20 B-20 A-10 C-10 E-20 B-10 D-10 D-20 B-20 C-20 150 600 150 10 20 20 20 20 10 75 300 75 10 10 75 300 1200 681 C-20 B-10 C-10 D-20 A 201139 NOT FOR CONSTRUCTION WORK ONLY FROM DRAWINGS ISSUED FOR CONSTRUCTION VERIFY ALL DIMENSIONS ON SITE. REPORT ANY DISCREPANCIES- - -BURRARDBRIDGE DRAWN PERMIT STAMP PROJECT SCALE PROJECT NO. VANCOUVER, B.C. Revery Architecture Inc. 300-1706 West 1st Ave Vancouver, BC, V6J 0E4 reveryarchitecture.com 604 682 1881 office@reveryarchitecture.com - 02 MODULES - TYPE A - E 01 T3 PH1 - 100% DD ARCH + ID ( APPENDIX) 5 2 T02-A-4001 T2 MODULE COMBINATIONS T2 LOBBY FEATURE WALL TILE DESIGN NYC T1 1 4 3 2 300 1200 1200 1200 3850 2080 90.00° 70.0° SUSPENDED DASHED RED WALL BASE H:100MM 2080 90.00° 1000 70.00° 201139 NOT FOR CONSTRUCTION DO NOT SCALE DRAWINGS Copyright reserved This drawing and design remains the exclusive property of Revery- - -BURRARDBRIDGE REVISION SEAL SCALE PROJECT NO. VANCOUVER, B.C. Revery Architecture Inc. 300-1706 West 1st Ave Vancouver, BC, V6J 0E4 reveryarchitecture.com 604 682 1881 office@reveryarchitecture.com06 T2 L1 LOBBY BASE LINE T2 L1 LOBBY ELEVATION NYC PH1 100% DD ARCH + ID APPENDIX) 02 T02-A-4002 AXONOMETRIC VIEW SOUTH WEST ALTERNATE MODULES WITH BASALT TILE MODULE LAYOUT AXONOMETRIC VIEW SOUTH EAST HATCHED MODULES: REPLACE TYPE B-10 TO A-10 04 03 T2 LOBBY FEATURE WALL TILE DESIGN 05 01


57







58


59

What happens in-between the realms of 2D and 3D?
Emerging from Vancouver’s new residential district, Alberni St, 1688 Alberni reflects the graceful complexity of nature’s systems. The facade’s design is much inspired by nature’s structural biology–simple and graceful elements that are woven together, revealing a complex yet functional and dynamic system. A continuous spine ascends from the base to the top of the 40-storey tower, weaving through each other and forming the “exoskeleton” of the residential.
My second project at Revery involved constructing a physical model of the 1688 Alberni along with 3 other interns. The model, however, was not intended to be a scaled down replica of the residential. Instead, we imagined the model to be a physical representation of our design process of 1688 Alberni. Architecture happens between 2D and 3D, and this model exists dynamically between these two dimensional realms, rendering the physical process between idea and final form. Thus the exoskeleton of the model is rather warped and exaggerated, as if it is undergoing continuous refinement, inviting pause and provoking contemplation.
61
Collaborators Brendon Louie, Myles Hardy-Kavanagh, Leo Wang Media Rhino 7, 3D Print & CNC Fabrication
1688 Alberni







63

64 I. Plan

65 tower dowel base support










67 II. 3D Print Fabrication



69 III. Post Process

t h a n k y o u 2 0 2 2 Contact Info: nathanyc08@gmail.com +1(604) 765-3041
























































































































