y u i c h i c h a n

2 0 2 2
Hi there!
My name is Nathan Chan and I am a second year student at the University of Waterloo School of Architecture. I am seeking a 4-month placement at your studio beginning January 2023.
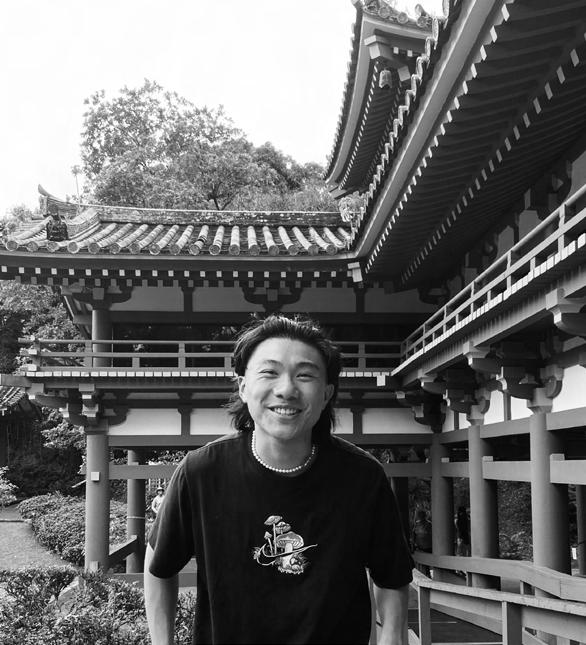
My work focuses on creating designs that are innovative, experimental, and expressive. I enjoy creating spaces that focus on community engagement, allowing users to experience the intrinsic nature of the site that surrounds them. I believe that architecture should stand as icons of cultural diversity and nurture intimate human interaction.
The following selection of works highlight my graphic abilities and design thinking through various methods of representation. I hope you can use my work as a tool to get to know me better and I look forward to working with your firm!
2 Contact Info: nathanyc08@gmail.com +1(604) 765-3041
Education
University of Waterloo | School of Architecture | 2021 - Present Cambridge, Ontario, Canada
Honours Bachelor of Architectural Studies Candidate (B.A.S Hons), co-op
Experience
Sales Advisor | Uniqlo | 2022 Coquitlam, BC, Canada
Performed all functions regarding receiving, stock, and housekeeping-related tasks Engaged with customers enthusiastically to drive sales
Processed cash and credit payments as a cashier using point-of-sale (POS) systems
Crew Member | McDonald’s | 2020-2021 Surrey, BC, Canada
Practiced food safety in kitchen during preparation of meals Demonstrated proficient time management skills
Learned how to work in a fast-paced environment while providing excellent customer service
Instructor’s Assistant | Under The GUI | 2020 Coquitlam, BC, Canada
Courses taught: Unity Intro, Unity Advanced
Provided 1 on 1 guidance to students with troubleshooting issues
Front / Back of House | Vancouver Fashion Week | 2019 Vancouver, BC, Canada
Collaborated with event organizers to create an effective itinerary Responsible for directing guests & VIP to assigned seating
Distinctions
Excellent Academic Standing | University of Waterloo | 2021 - Present Cumulative average of above 80% for all study terms
President’s Scholarship of Distinction | University of Waterloo | 2021 Awarded for a cumulative entrance average of 95+
IB Art Design Award | Pacific Academy | 2021 Awarded to a student with the highest grade and exceptional work in class
Skills
3D & CAD
Rhino 3D Revit PanellingTools
Grasshopper
Cura Enscape VRay
Adobe Suite Illustrator Photoshop InDesign After Effects Premier Pro
Fabrication Model Making Hand Drafting 3D Printing CNC Milling Laser Cutting
Languages English Cantonese
3
SELECTED WORKS 2021-2022
4
Corktown Cultural Centre Community Centre
Cairns Urban Oasis
Off-grid Urban Oasis
Granville Island Footbridge
Pedestrian Bridge
Physical Models
06-21 22-35 36-47
Basswood, Foam, 3D Print, Cardboard 48-49
5

Corktown Cultural Center
Placed in the heart of Riverdale, the Corktown Cultural Centre stands as a space that welcomes cultural diversity and advocates against racial discrimination. In the midst of the Covid-19 pandemic, the Toronto Police Department recorded a 500% increase in reported hate crimes against Asians in 2021. As the city gradually opens its doors again, the community centre aims to restore disconnected communities in the Corktown region. The ground level consists of a community kitchen, where cooking classes are held by local chefs of the area. On the second floor, a rooftop garden surrounds an inner courtyard, providing a space for extracurricular classes for various age groups. On the weekends, the community centre transforms into a vibrant gathering space, with market stands along the alleyway. The courtyard on the upper level becomes a performance stage, where communities can host gatherings for special occasions. A lattice membrane roof wraps and completes the building, sheltering the re-connected community underneath.
Course
7
1B Design Studio
Super visor Rick Andrighetti Skills Rhino 7, Enscape, Photoshop, Illustrator
How can the built environment reconnect and replenish communities in a post-pandemic world?
PLACEMENT
The community center faces towards the Joel Weeks park to improve community engagement
MARKET
Market Stands & benches are placed along the alleyway to draw in bypassers from the main road
SITE ENGAGEMENT
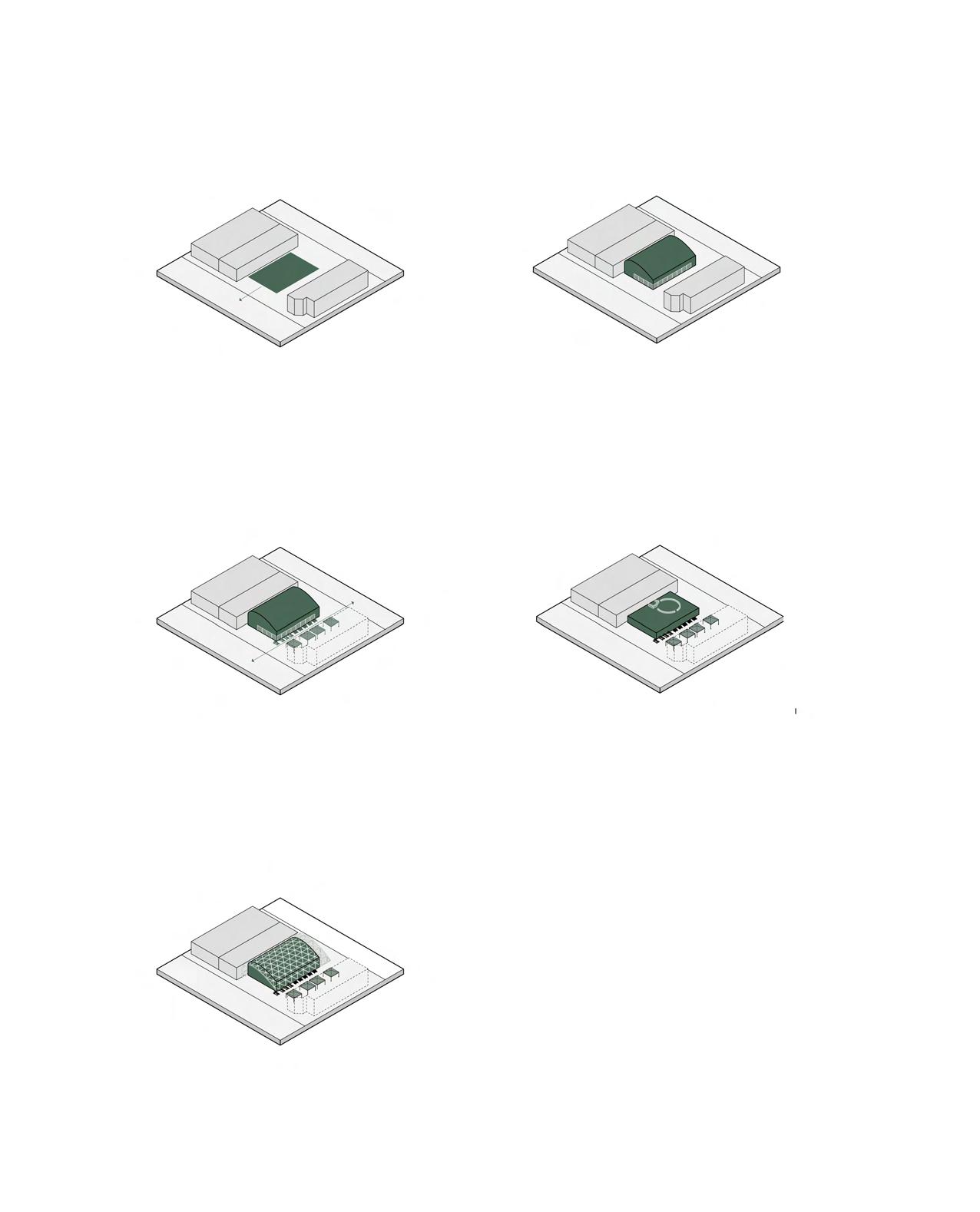
Vertical lift doors create a seamless transition between park and the community center
PERFORMANCE STAGE
Performance area encourages community learning and participation
LATTICE ROOF
The lattice roof structure and its translucent membrane creates a pavillion-like environment that is coherent with the features of the park
8
Don River

Thompson St
Davies Ave Matilda St Caroll St
Joel Weeks Park
Munro St
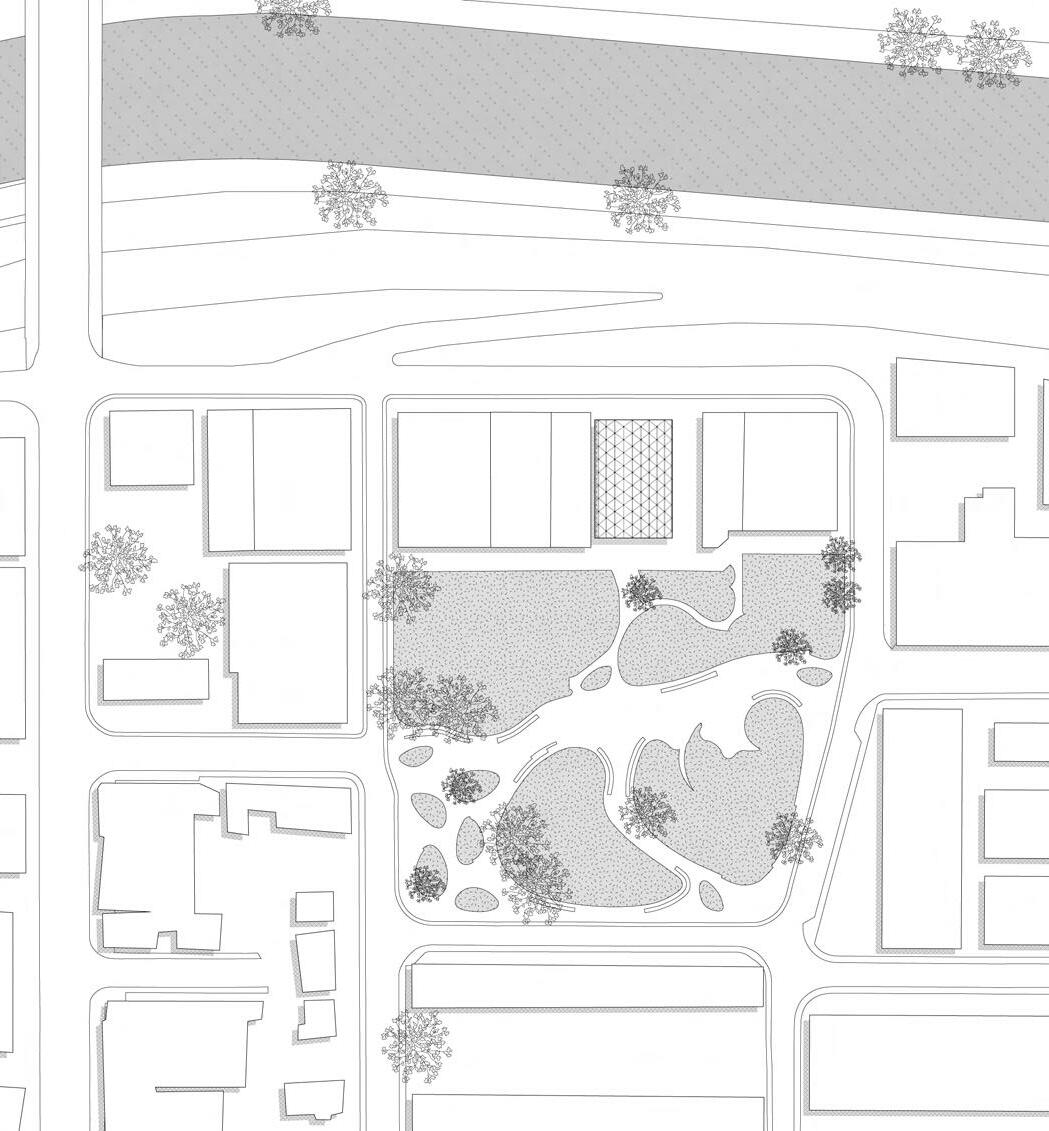
9

10 UP UP 1 2 34 6 7 8 GROUND FLOOR PLAN 5
LEGEND


11 DN DN 9 10 SECOND FLOOR PLAN
1. Main Entrance 2. New Edition Display and Reading Area 3. Staff Room 4. Pantry 5. Community Kitchen 6. Buffet Line 7. Market Place Alleyway 8. Staff Entrance 9. Information Desk 10. Performance Courtyard AA B B
EAST ELEVATION
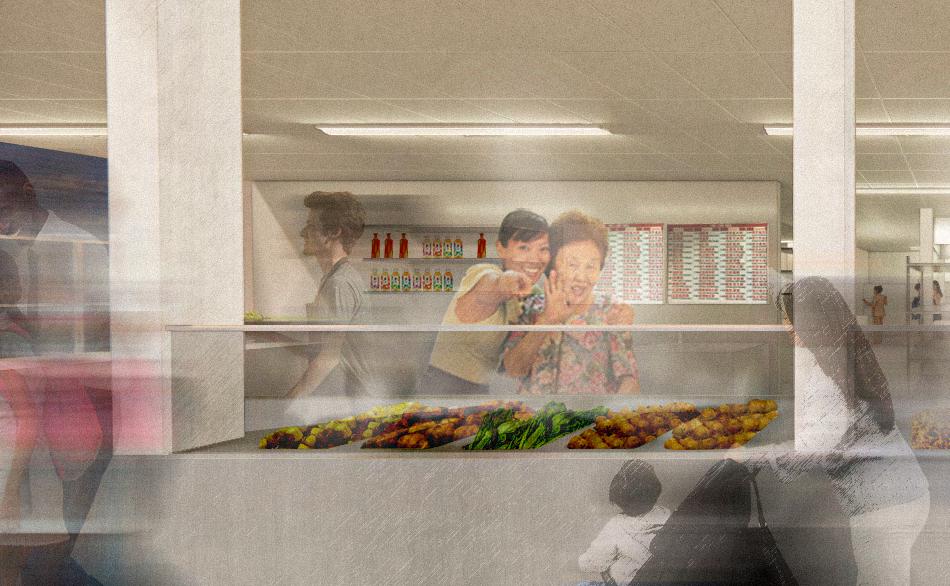
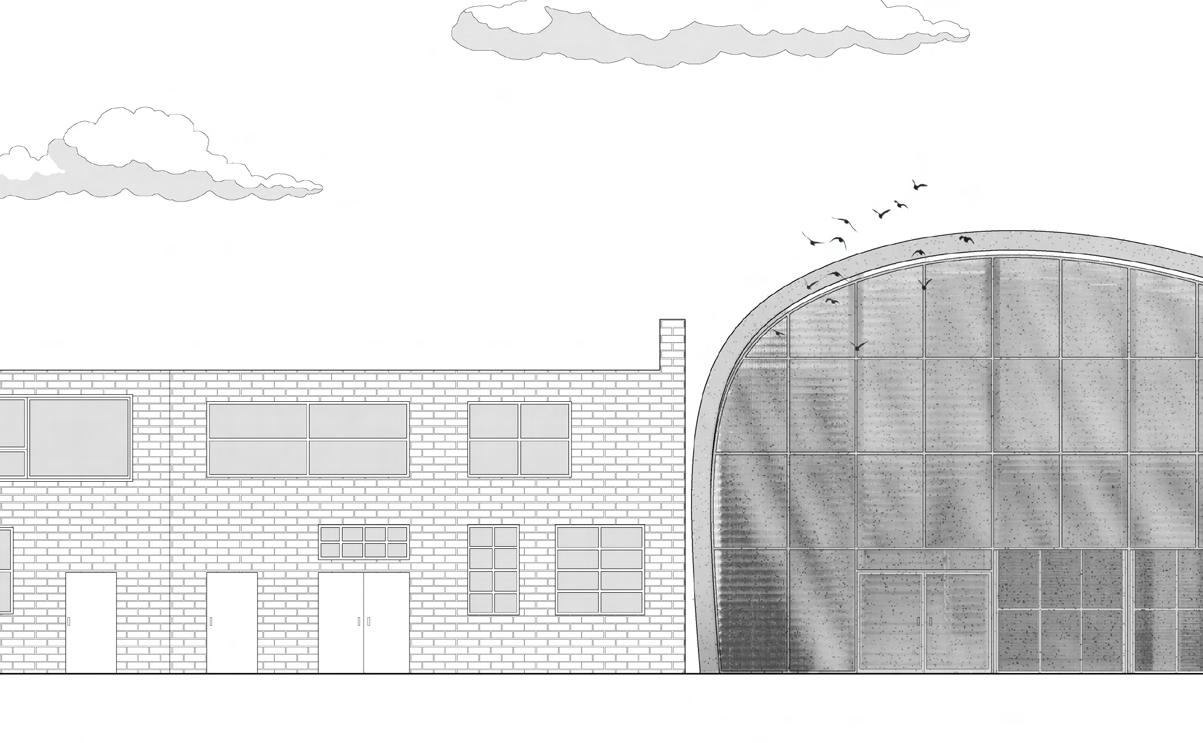
12
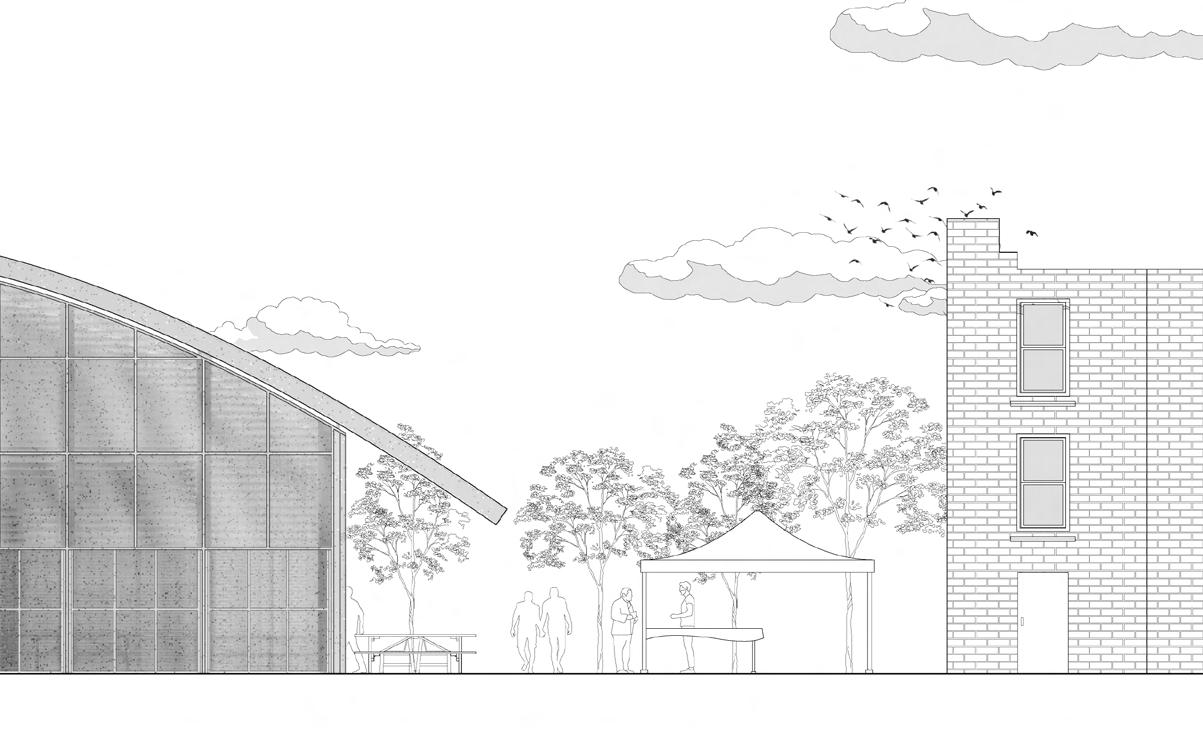
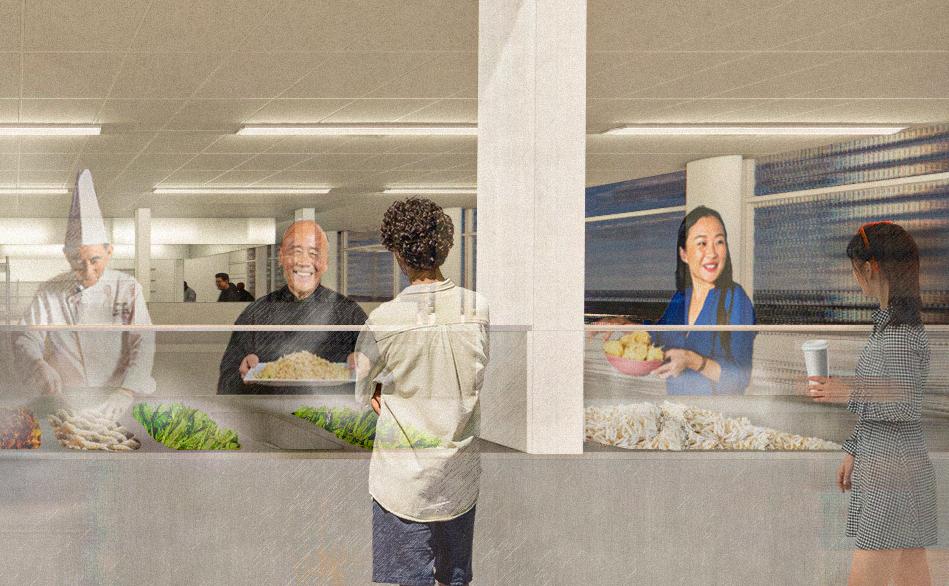
13
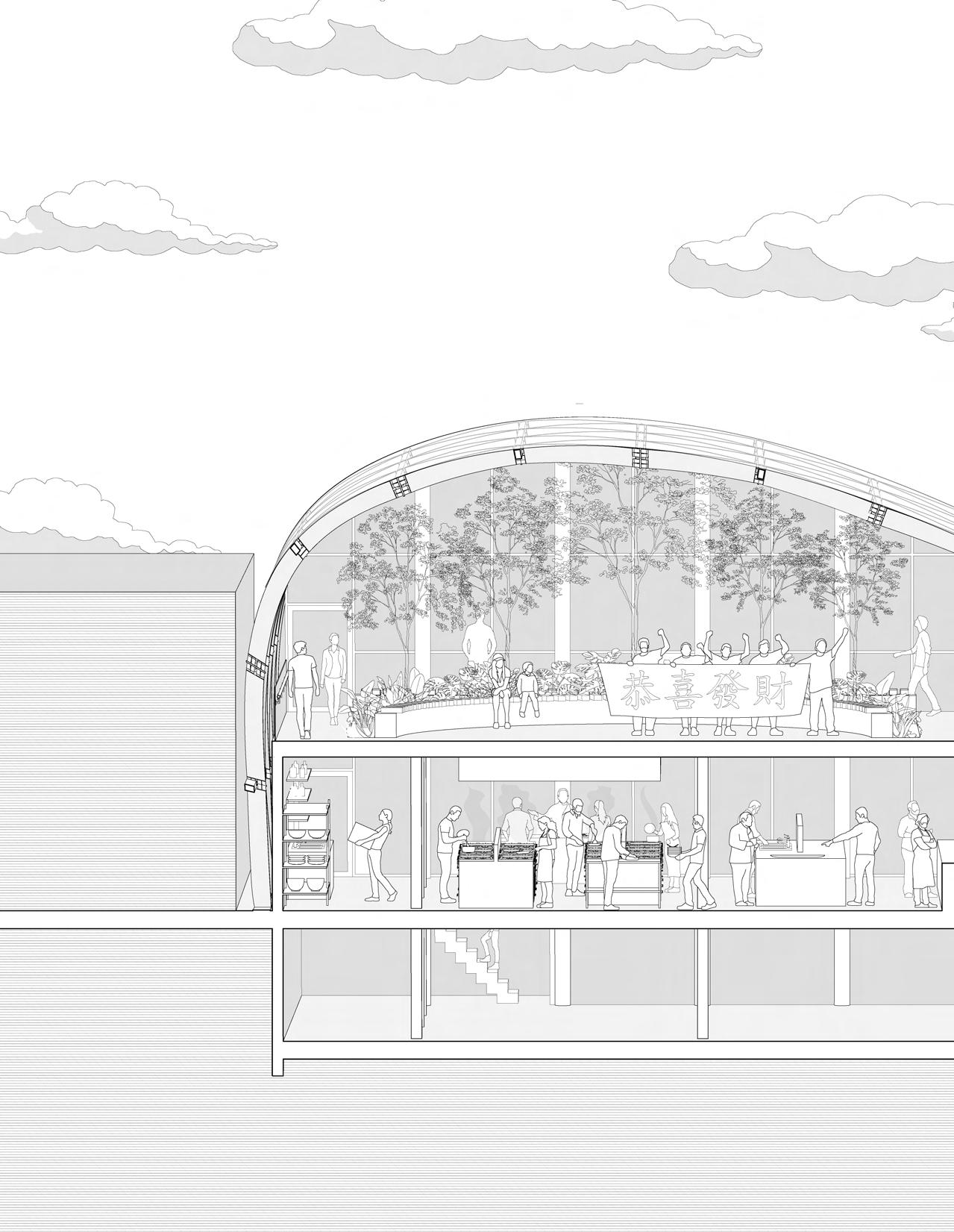
SECTION AA

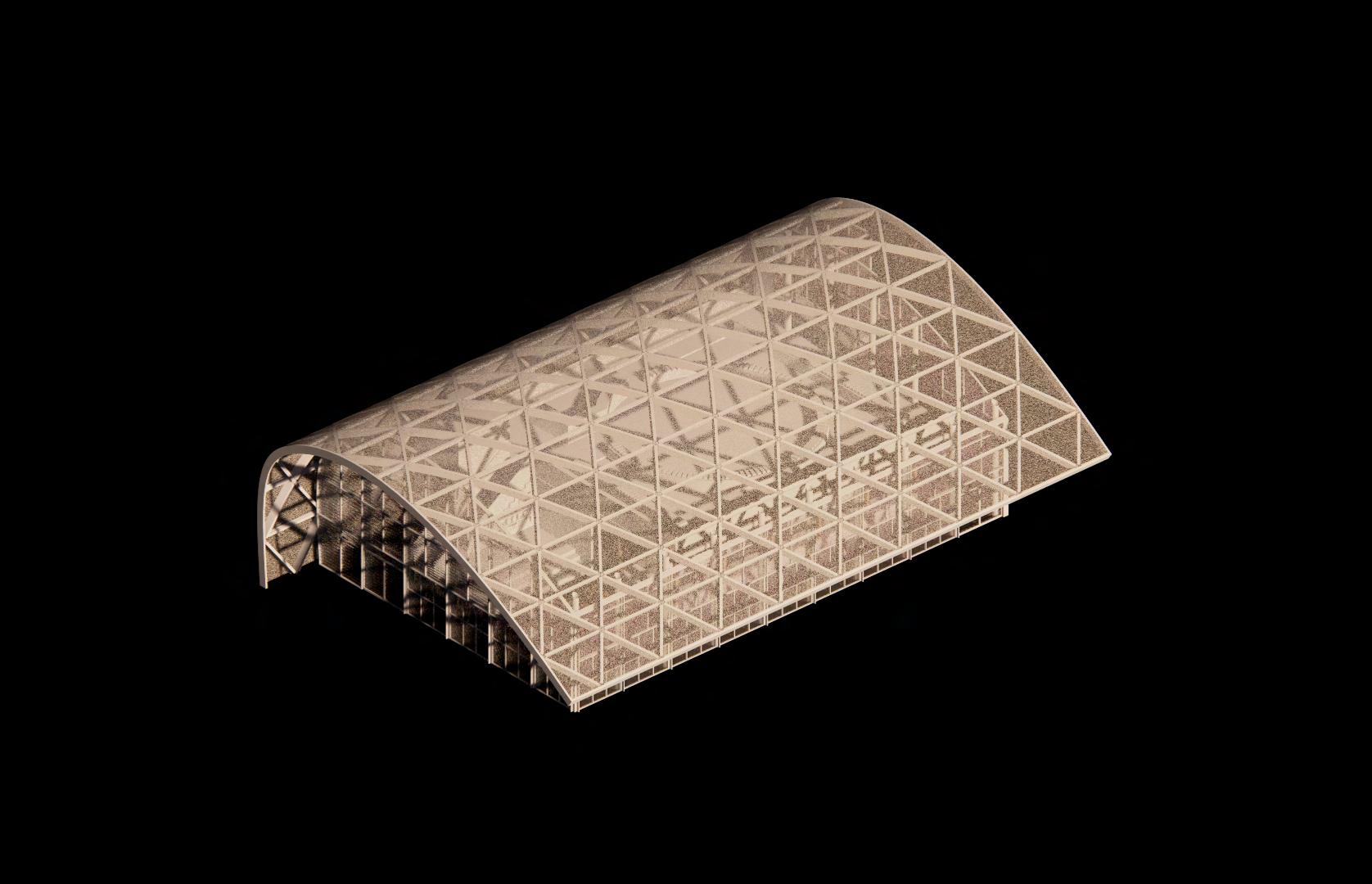
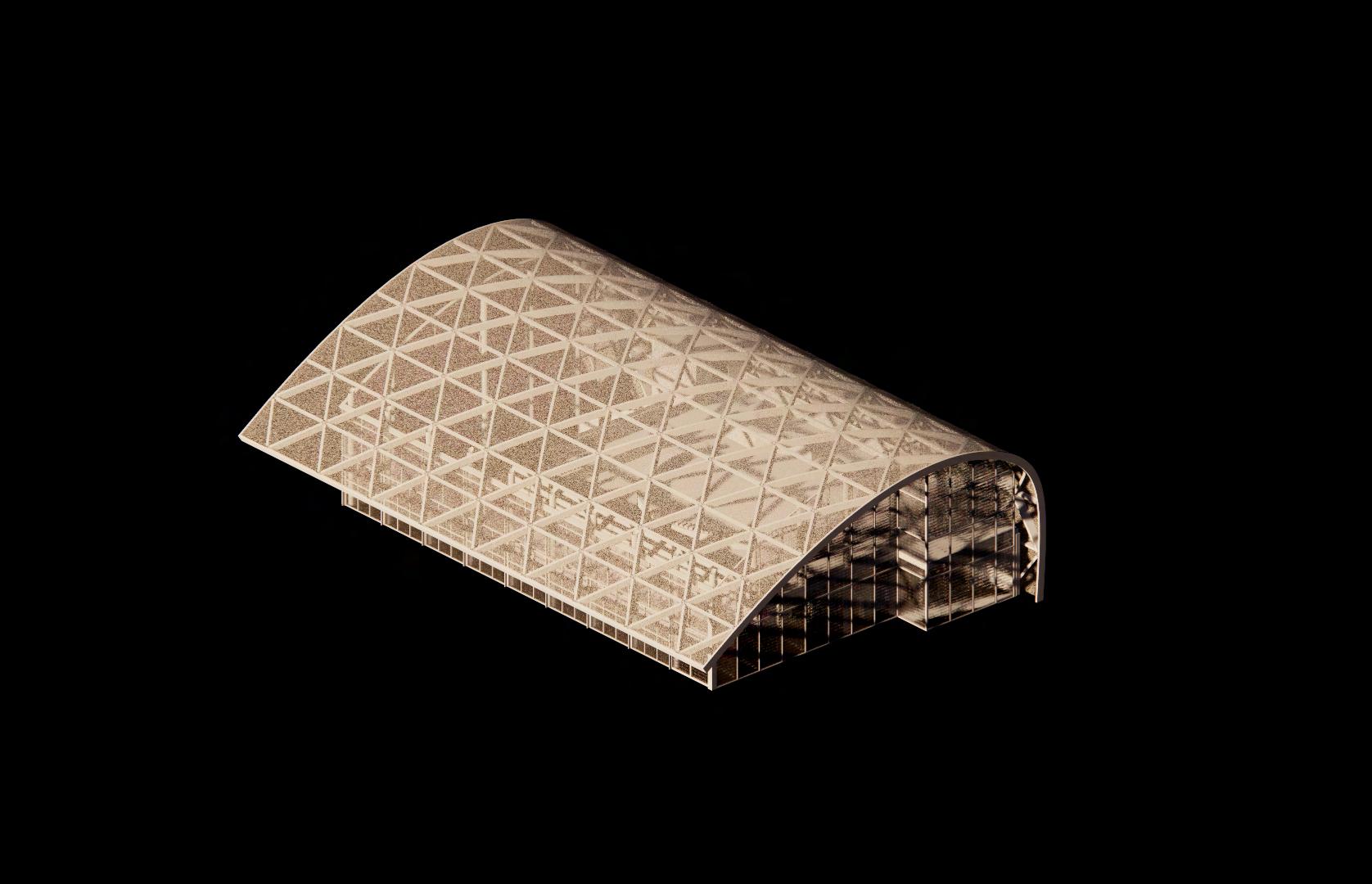
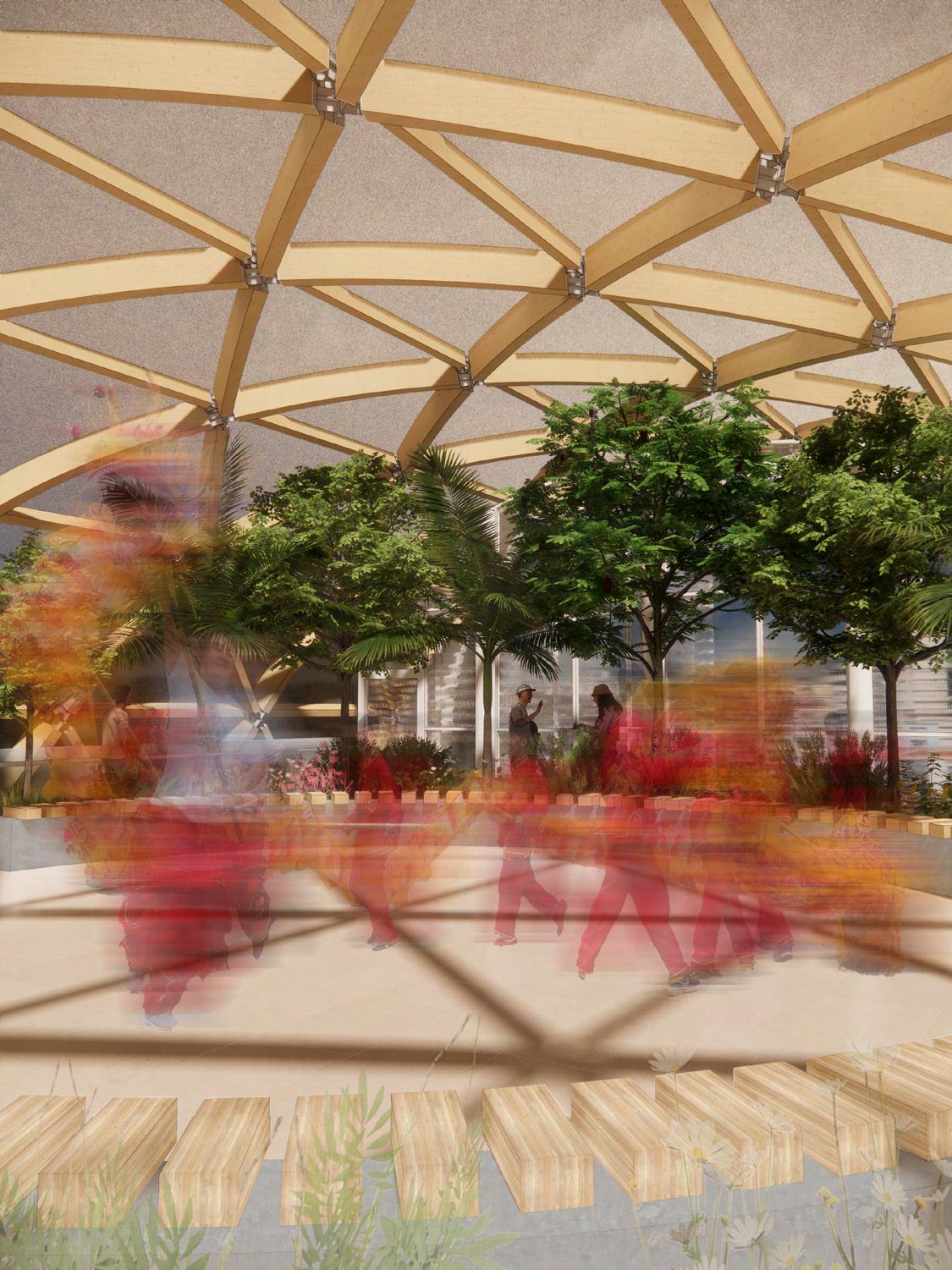
17
Glass Fibre Membrane
Tension System

18 PTFE
Cable
5” x 15” Timber Glulam Beam 5” x 8” Timber Glulam Beam Steel Node
Steel Rod to Node Connector
Glulam Timber & PTFE Roof
Concrete Filled Steel Column Vertical Lift Garage Doors
PPC Coated Insulation Concrete Footing
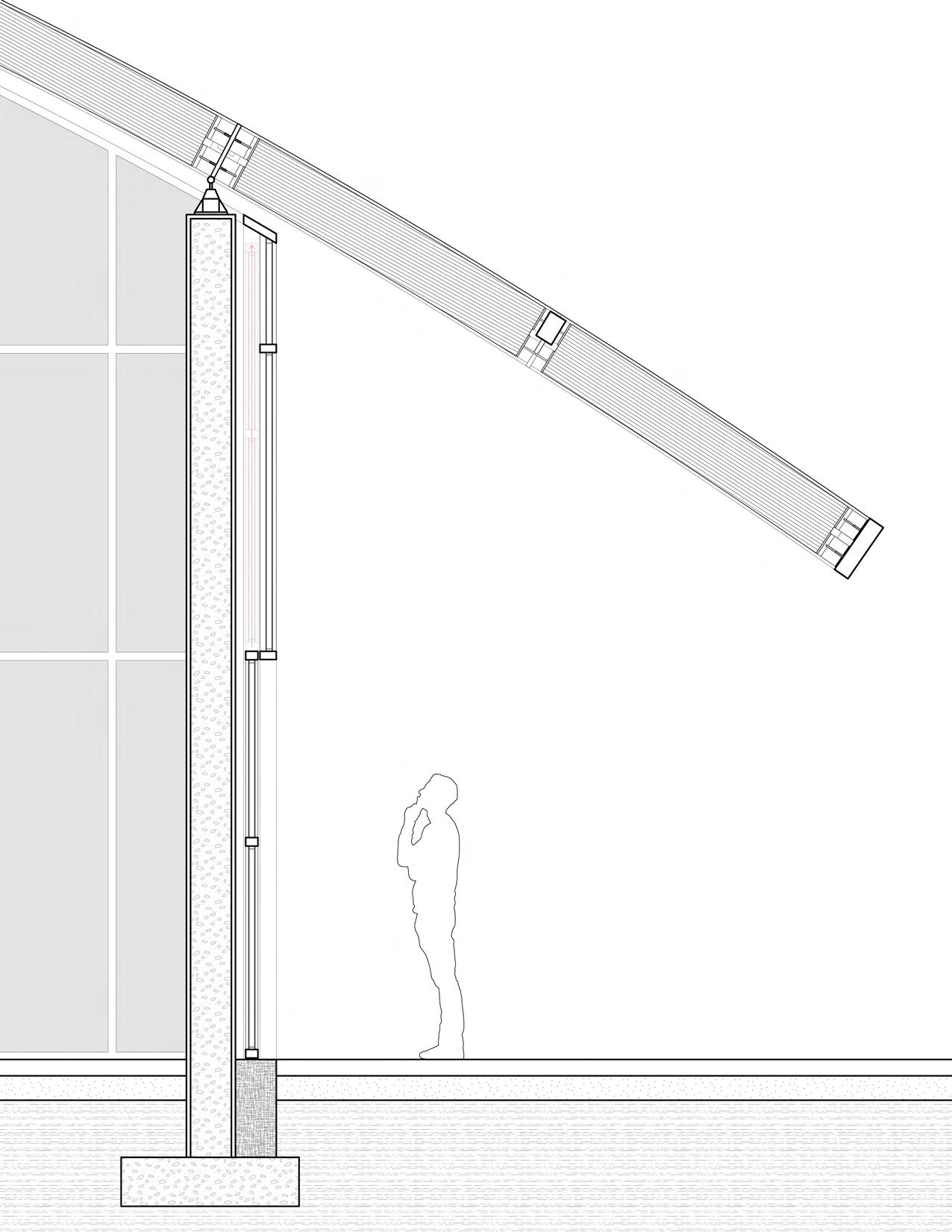
WALL SECTION DETAIL
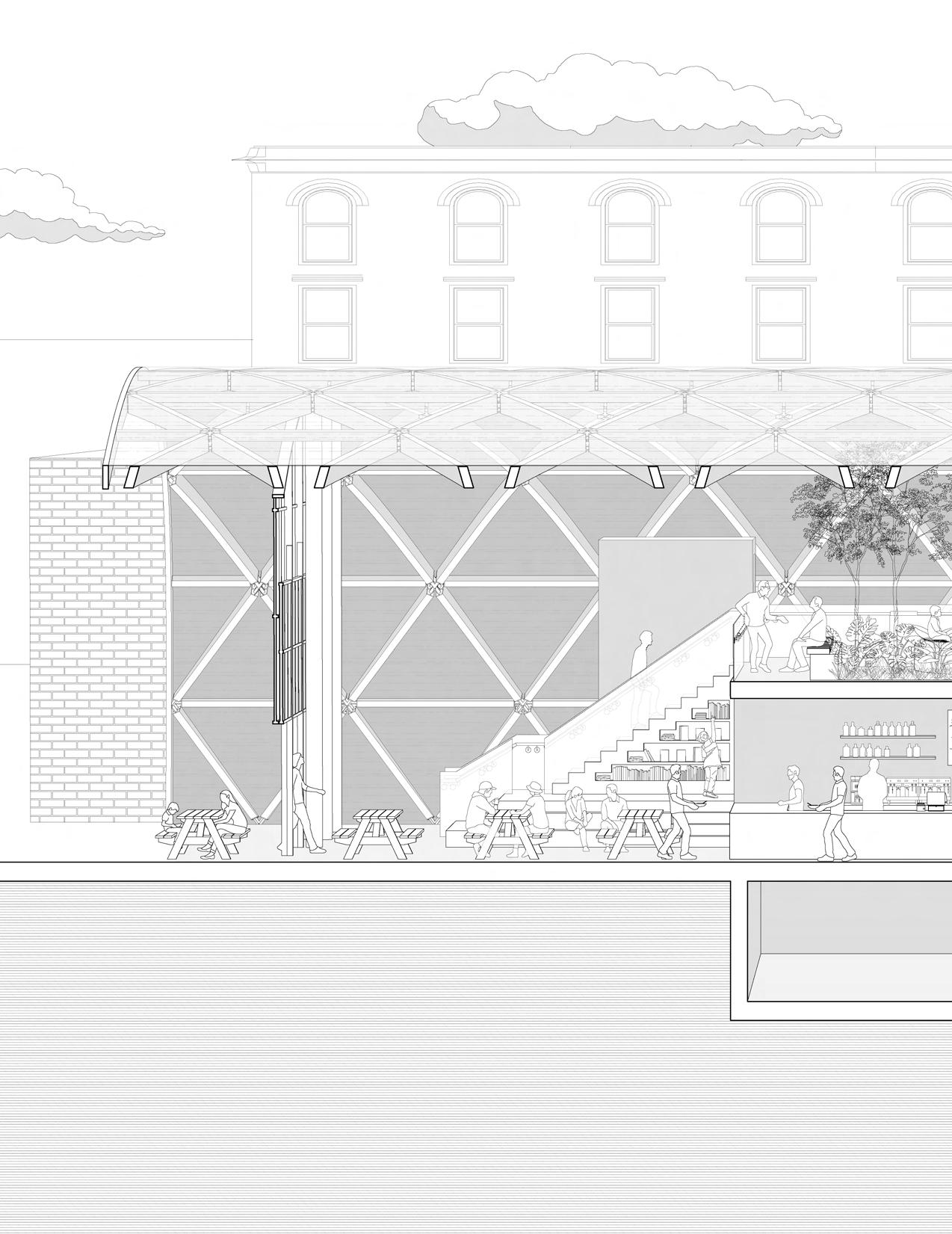
SECTION BB
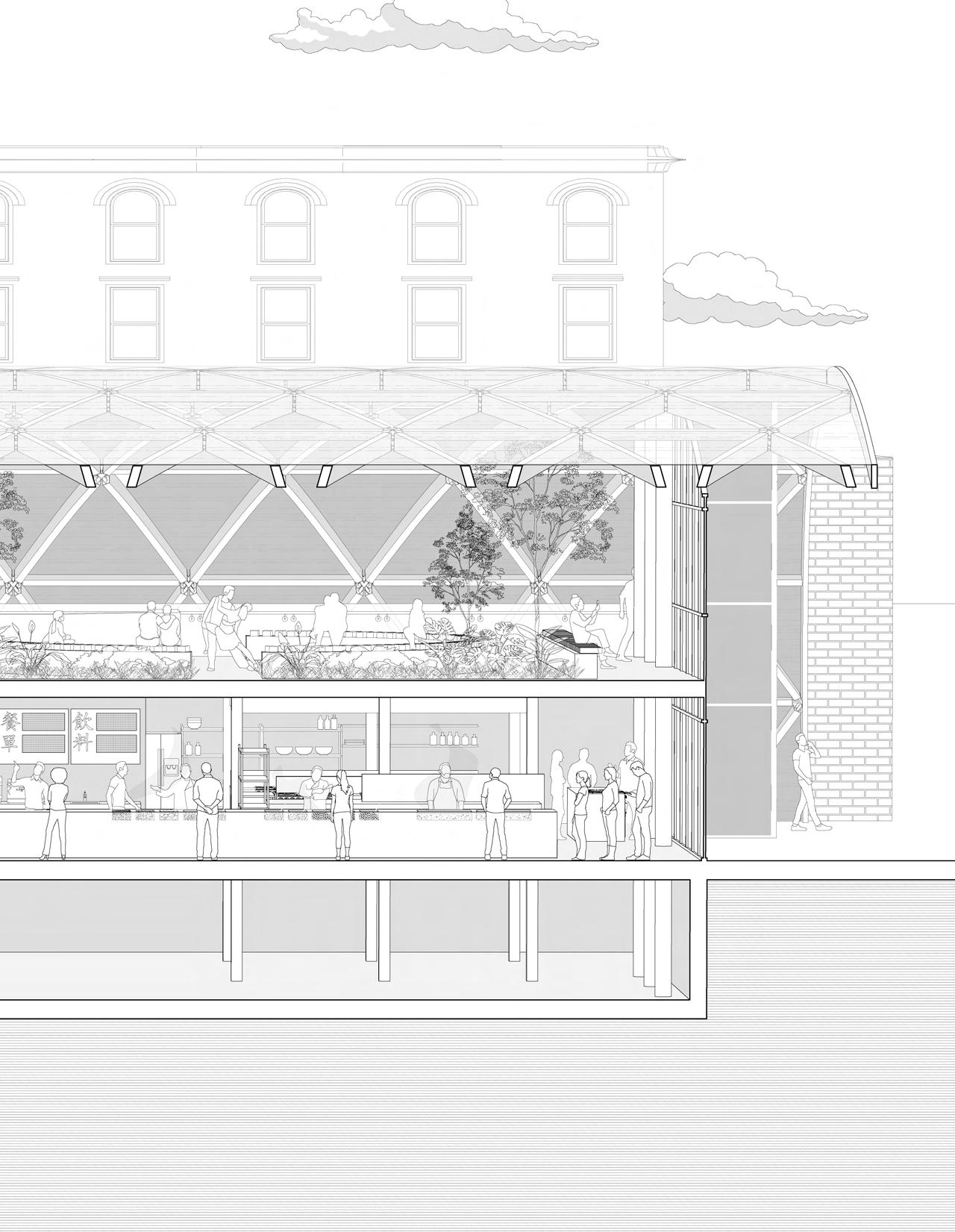
Cairns Urban Oasis
Course Environmental Building Design
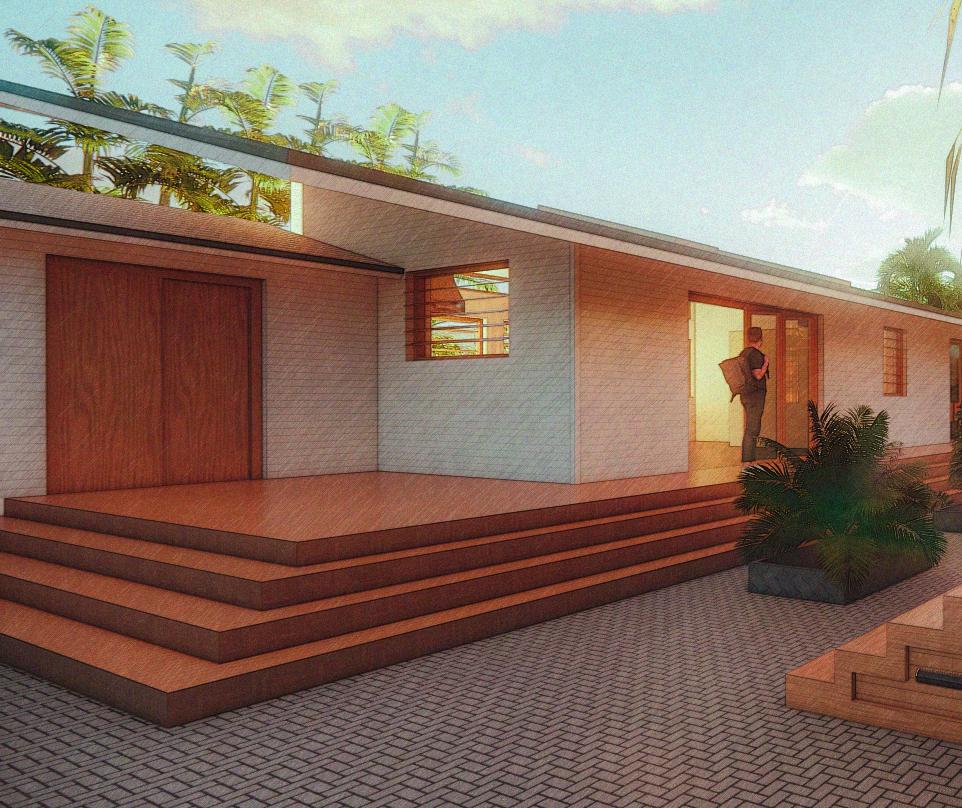
Shriyan Mistry
Anna Beznogova
Rhino 7, Enscape, Photoshop, Illustrator
Collaborators
Supervisor
Skills
How can a home serve as an oasis while minimizing its carbon footprint?
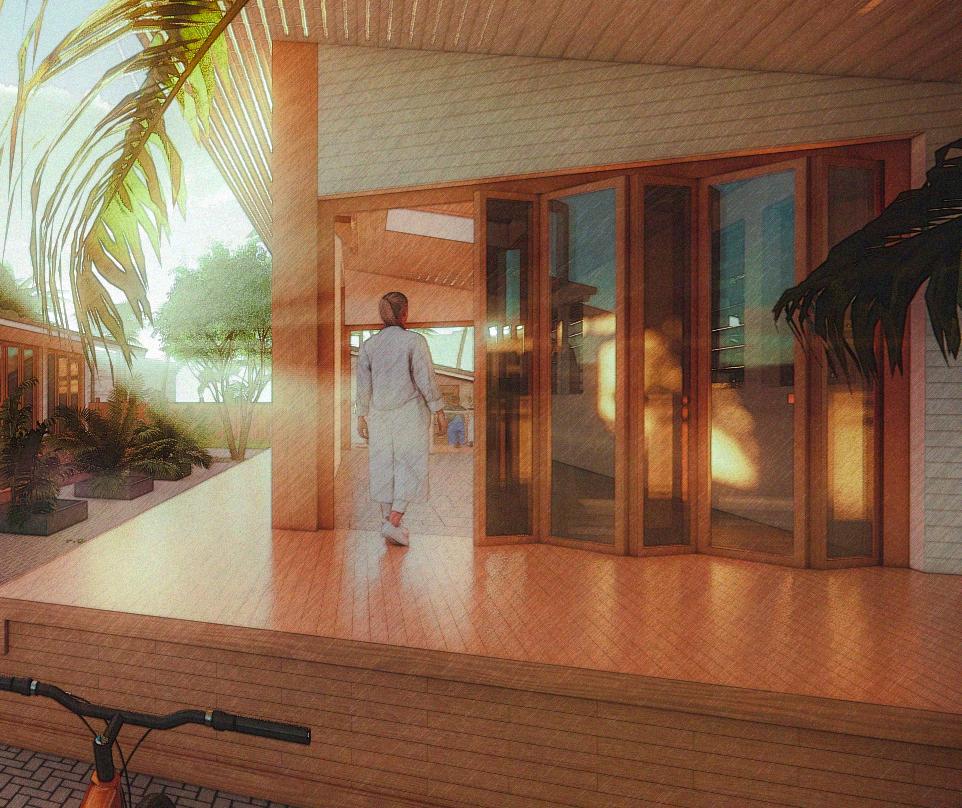
On the coast of Cair ns, Australia, stands an adaptive-reuse residential that provides refuge within the busy urban city. Despite its placement in the dense neighbourhood, the home is completely off-grid and independent from the city’s electrical grid and its water services. All energy and water management systems are treated on site. The home uses various passive cooling and lighting strategies to combat Cairn’s particularly hot and humid climate, greatly reducing its carbon footprint.
The residential caters towards researchers in the area and consists of two buildings, a living space and a laboratory. The large porches and garden courtyard spaces encourages its inhabitants to reconnect with its outdoor surroundings. The residential truly serves as an off-grid oasis, unplugging itself from wasteful practices while providing a sense of refuge and sublime comfort.
Esplanade
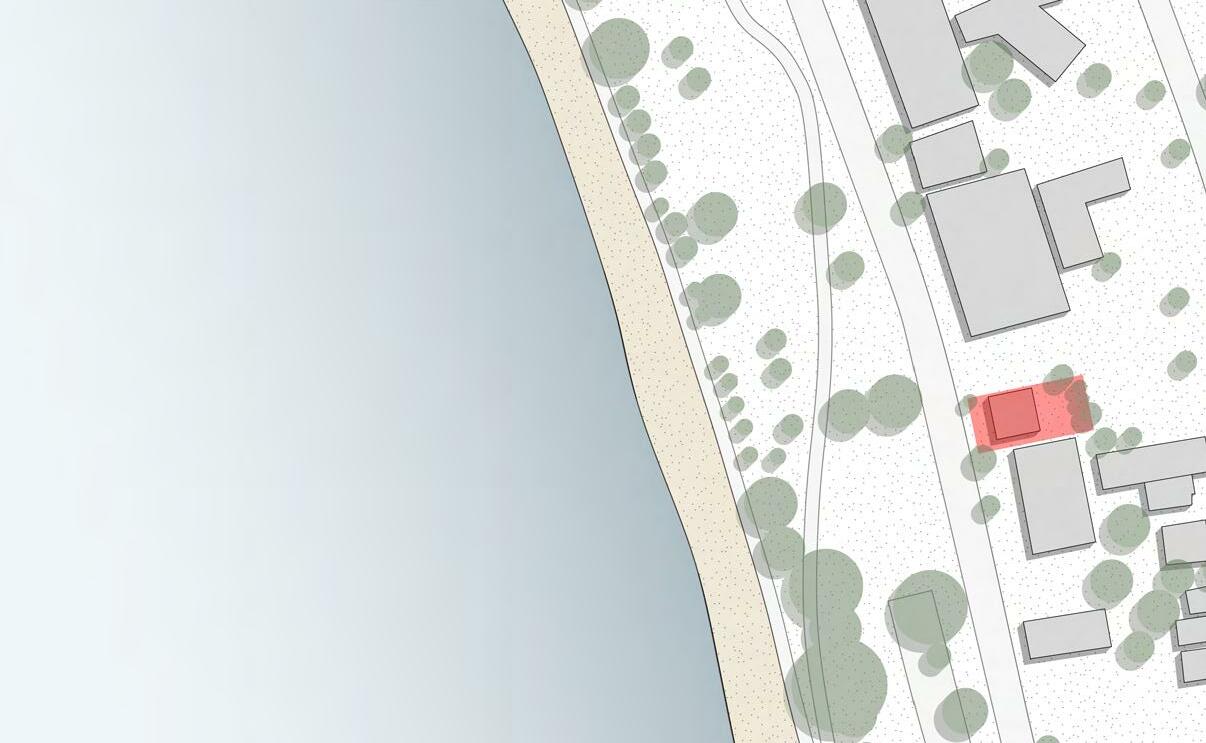
Coral Sea
PROPOSAL
Metal Roof
Fibre Cement Weatherboard

Re-purposed Wood Maintained Original
REUSE
24
ADAPTIVE
231 ESPLANADE
St
St
St

BUILDING

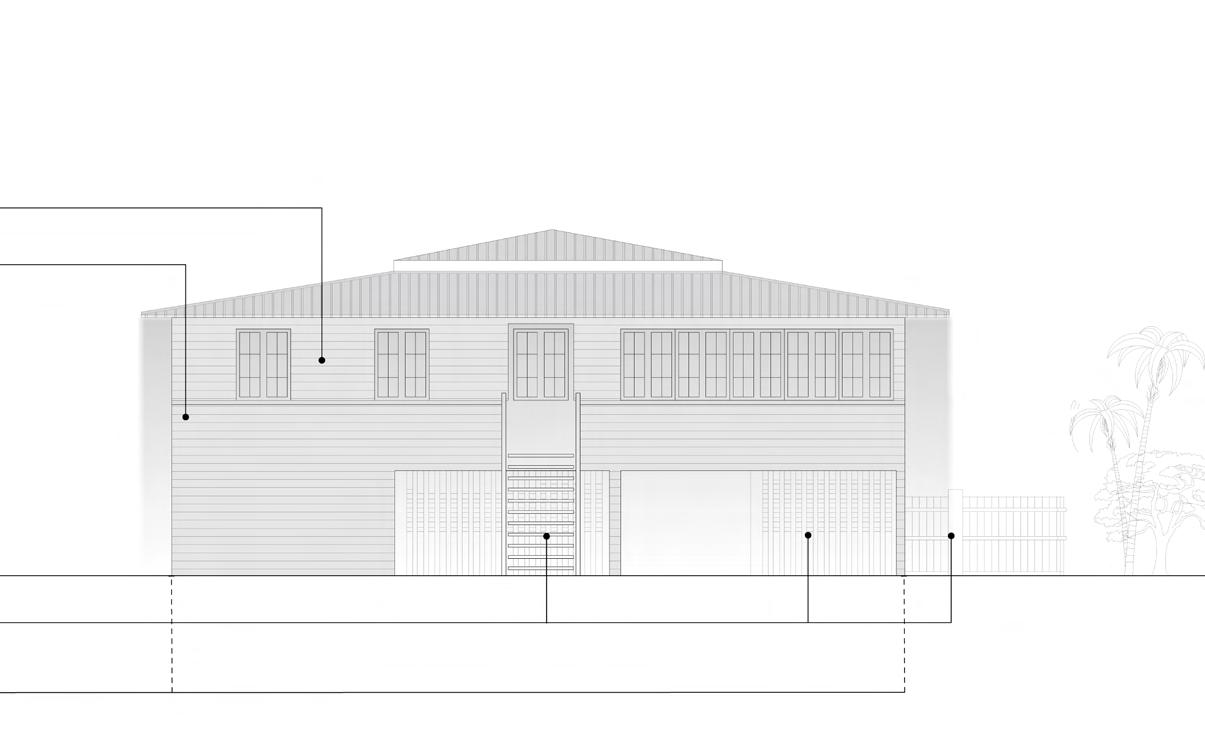
25 ORIGINAL
Roof Reuse Weatherboard Cladding Wood Furnishings Original Footprint Lake
McKenzie
Digger
Sheridan St McLeod St
43, 6kW Solar Panels

Skylight
1200mm Overhang
26
A

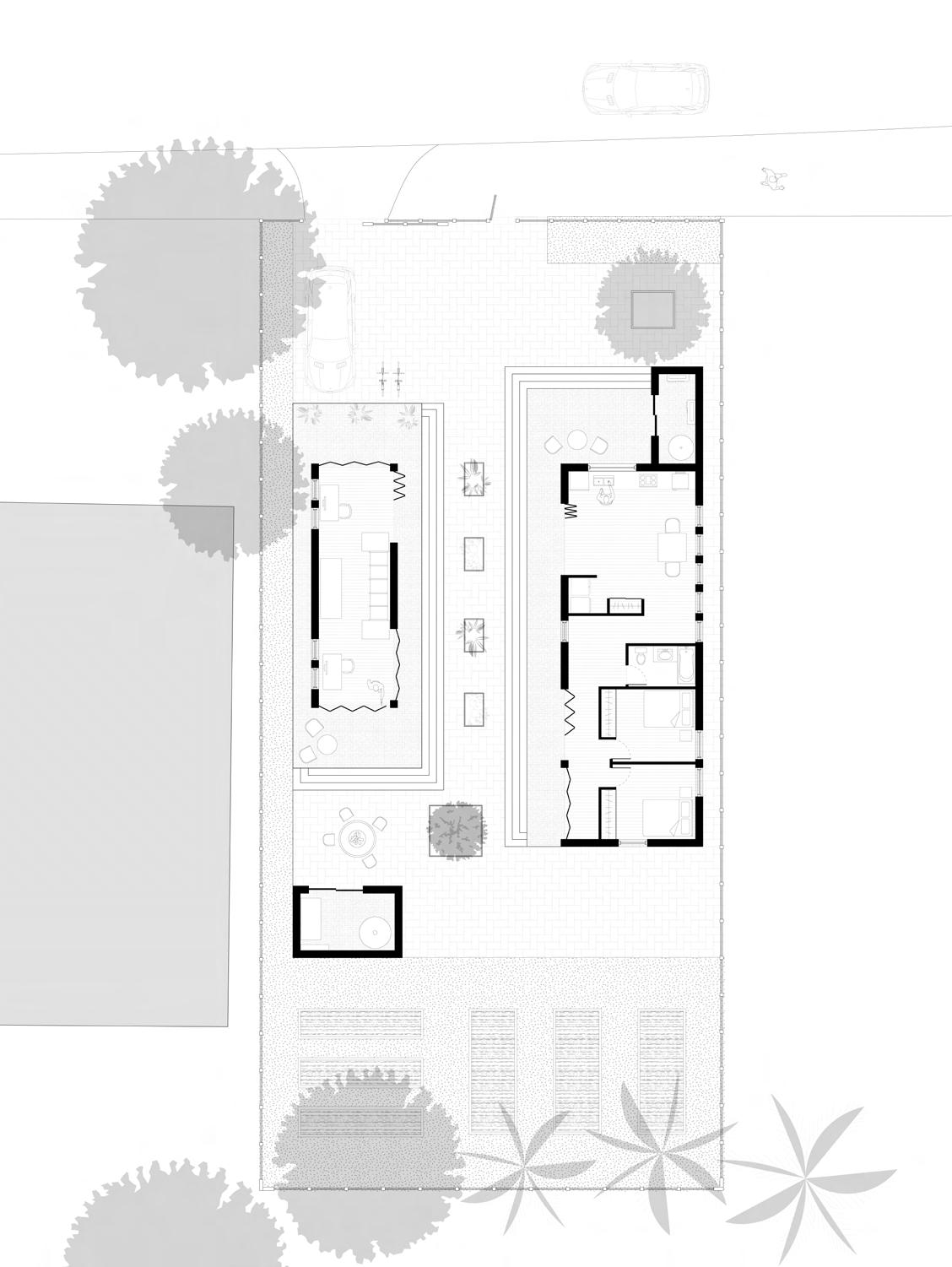
27 B A
B
Raised Floor Base for flood management
CLIMATE THREAT MANAGEMENT
Stack ventilation draws in cool air and releases hot air
Overhang keeps exterior walls dry
Louvre windows let in cool air during minor rainfalls
Overhang provides adequate shading against the sun

Skylights for diffuse lighting
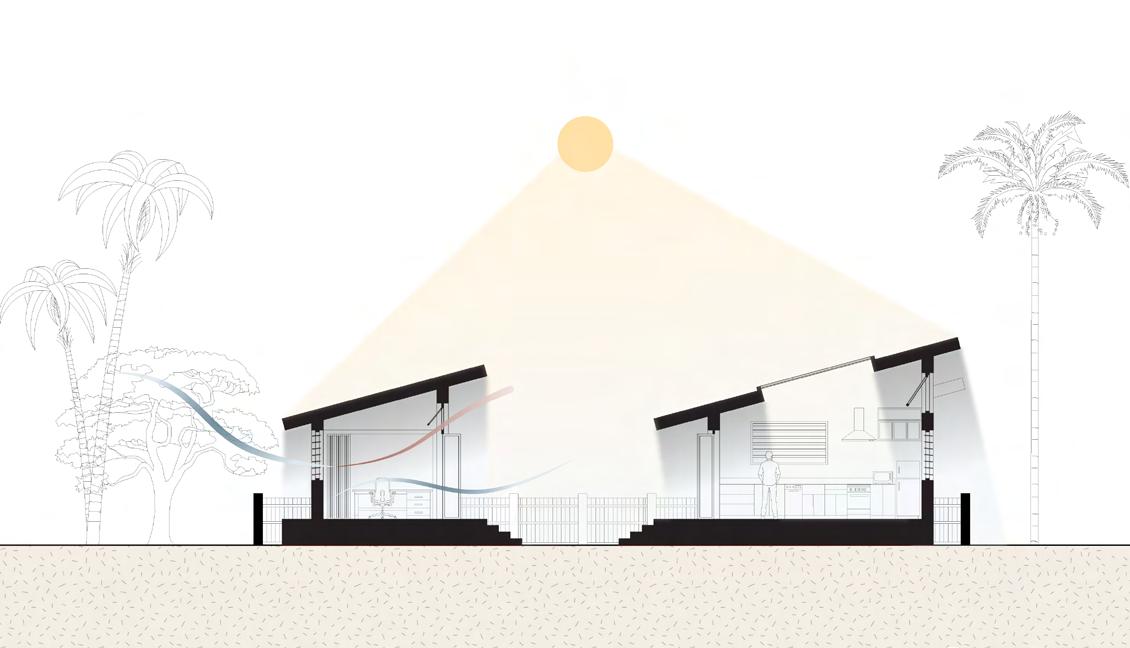
28
SECTION AA
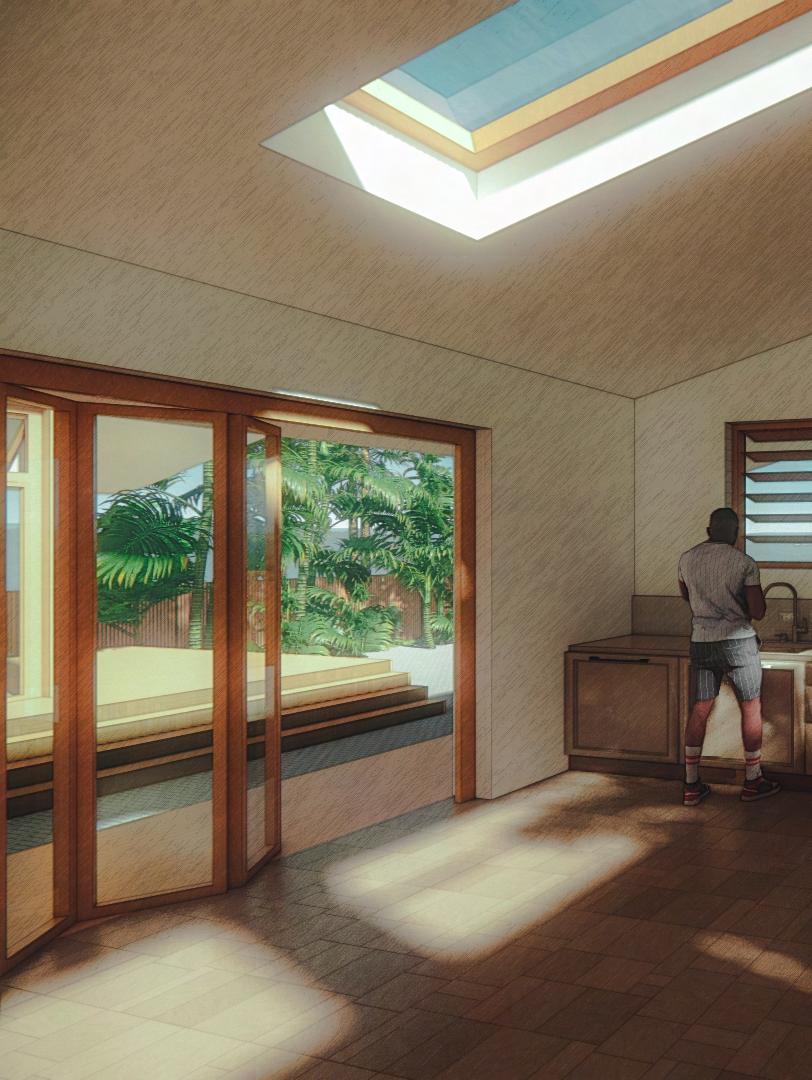
29
Flashing Fascia Gutter
Fibre Cement Weatherboard Air Space
Rigid Insulation
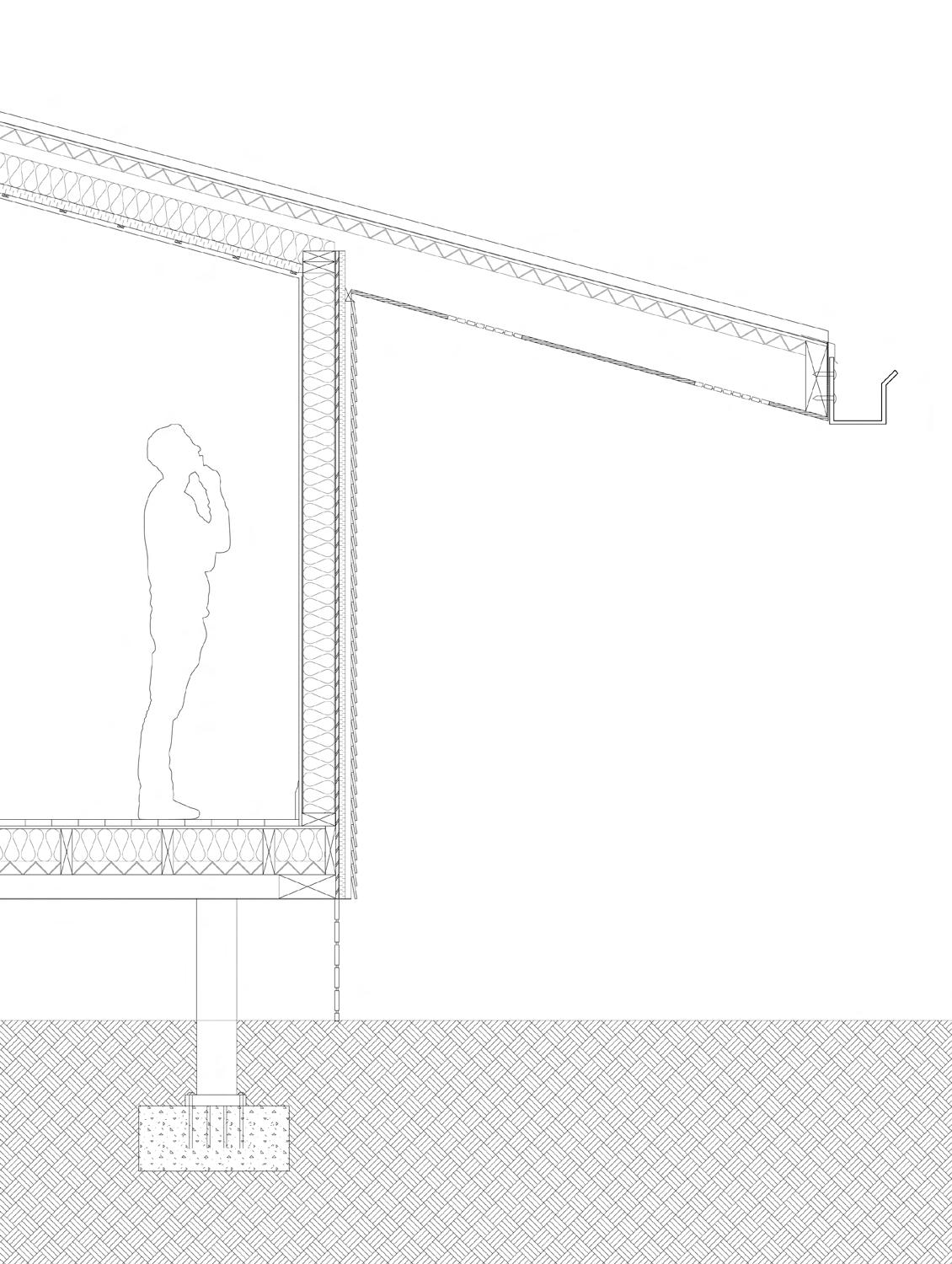
Spunbounded Olefin Air Barrier
OSB Sheathing
Sarking Cellulose Vapour Barrier Gypsum Board
Thin Fibre Cement Sheet Timber Frame
Perforated Foil Cellulose Batt Insulation
OSB Sheathing Repurposed Wood Floor
Backfill Concrete Footing
30
Flashing
Prefabricated Skylight
Flashing
Original Metal Roofing
Spunbounded Olefin Air Barrier
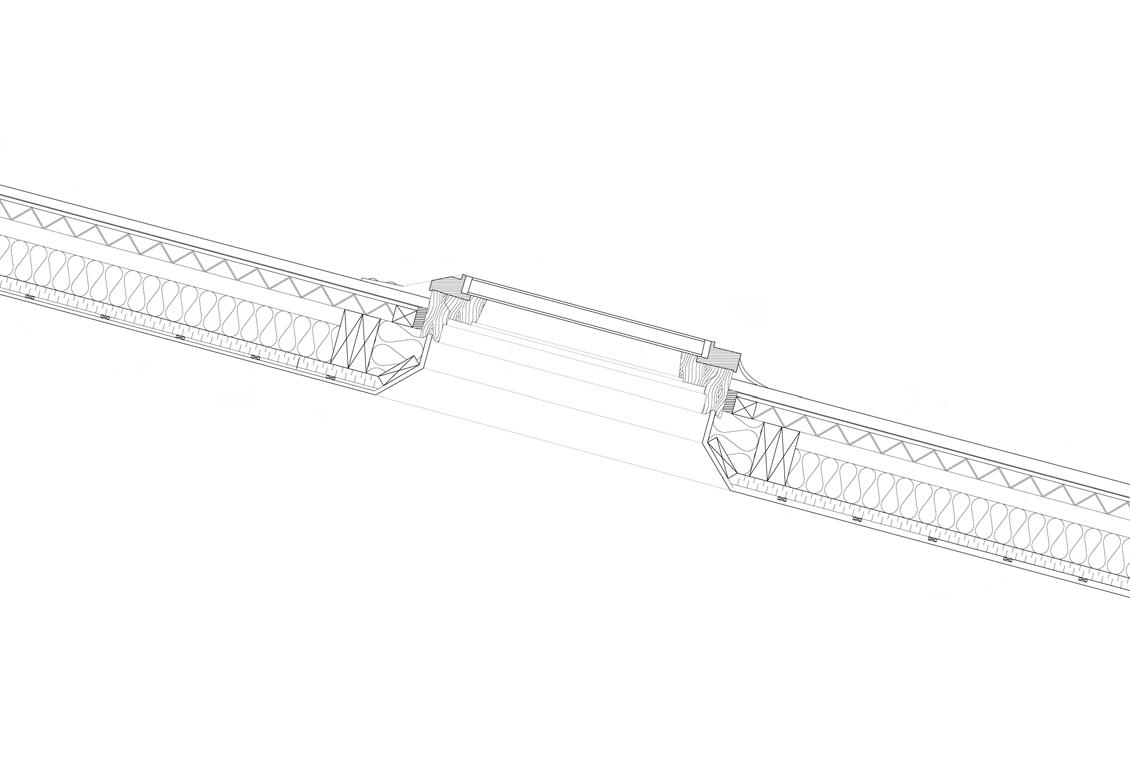
OSB Sheathing
Perforated Foil
Eave Space
Cellulose Batt Insulation
Strappping
Gypsum Board
31
SOUTH EAST ELEVATION
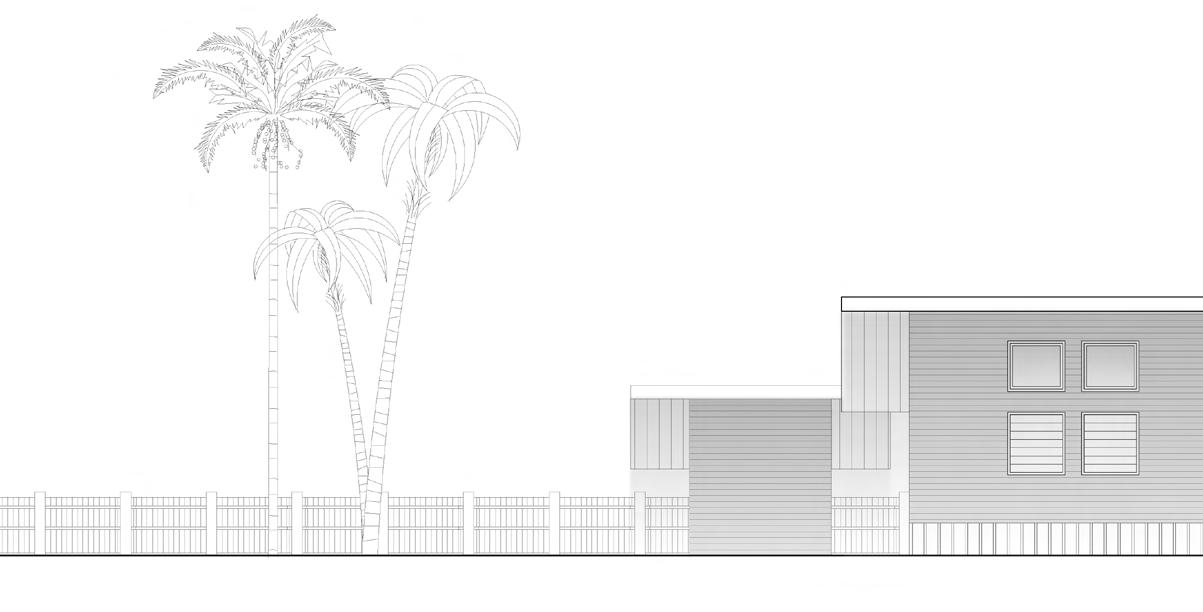
Rainwater Collection
Clean water Storage
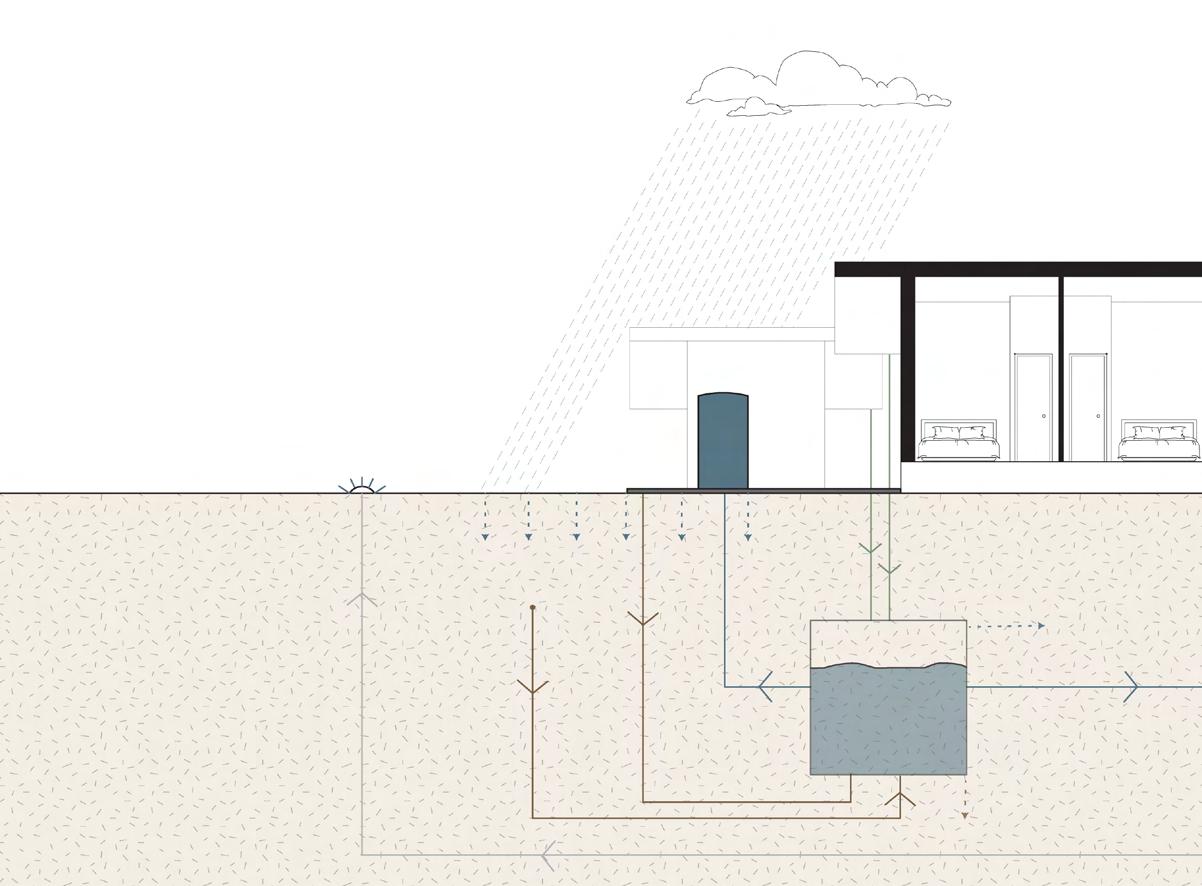
Permeable Paving & Soil Absorption
Cistern
Overflow
Bypass
Landscape Irrigation
32
SECTION BB
Greywater Filtration
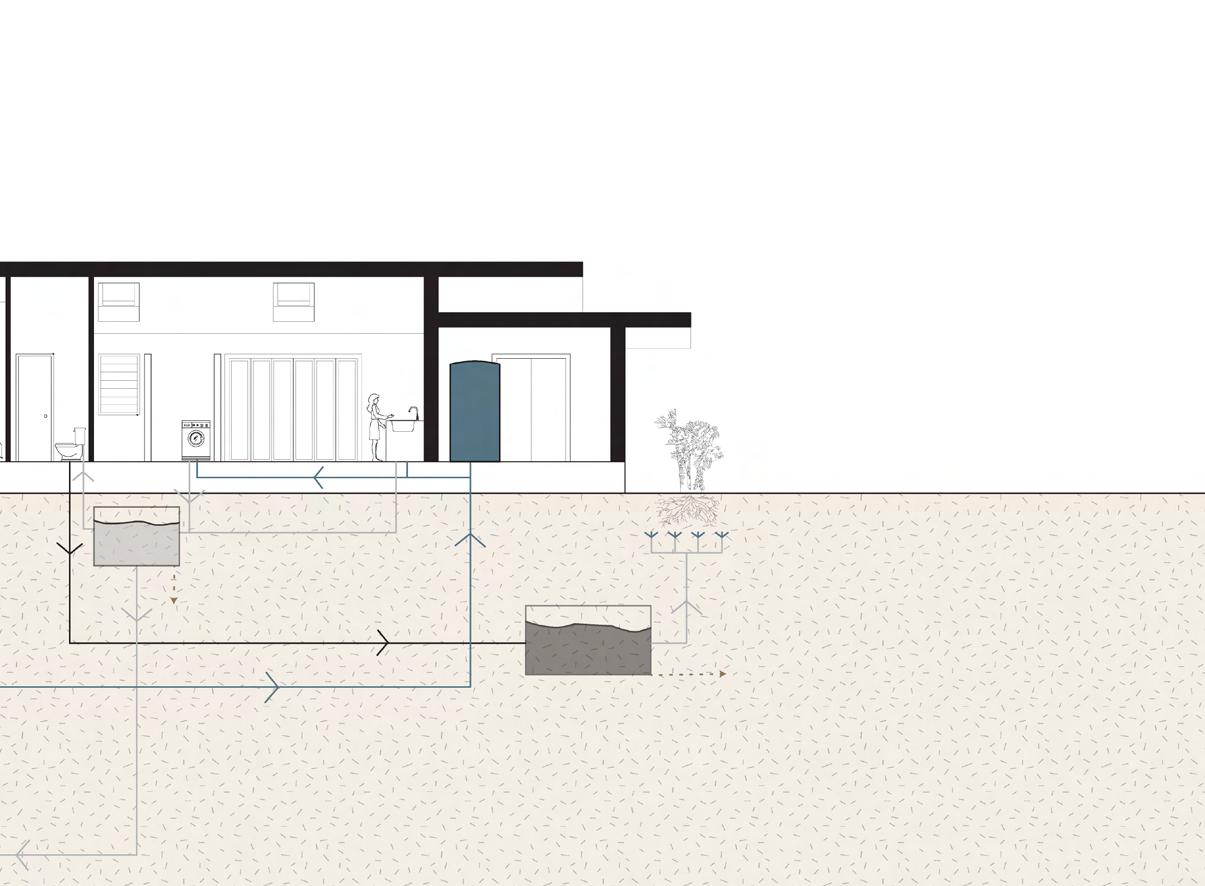
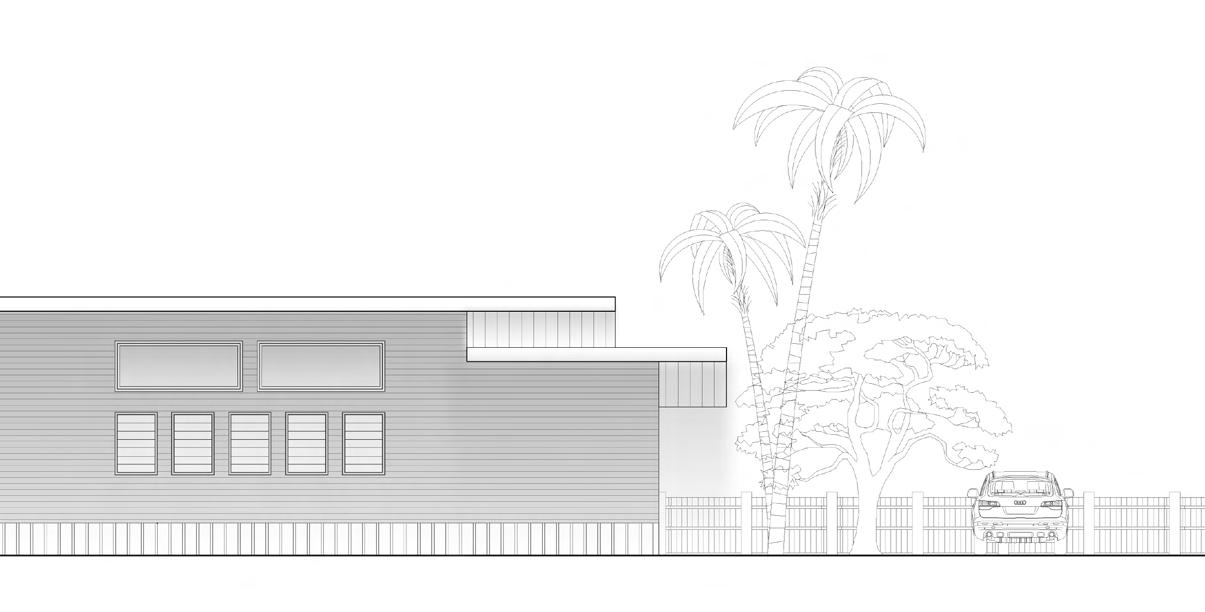
Bypass
Direct Irrigation Reducing Evaporation
Bypass
UASB - Blackwater Treatment
33
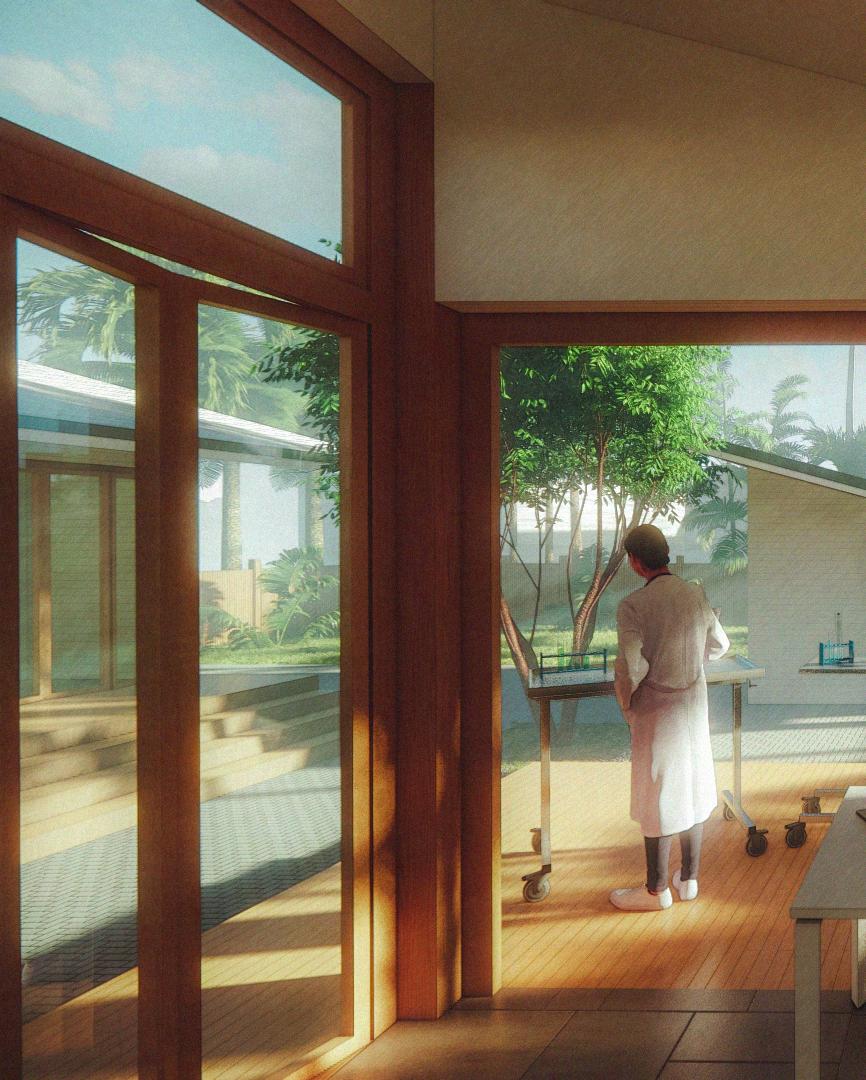
34
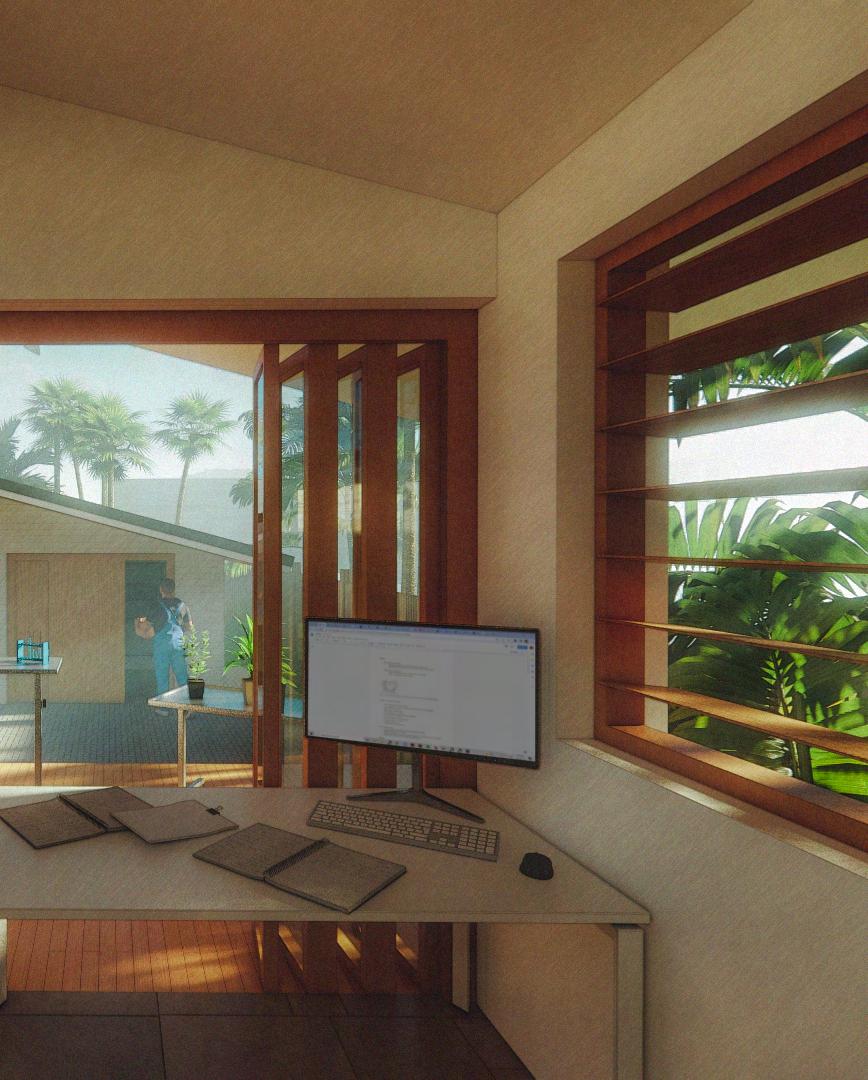
35
Granville Island Footbridge
Course CISC Steel Bridge Competition 2022 Collaborators William Guinane Supervisor Isabel Ochoa , Terri Meyer Boake Skills Rhino 7, Enscape, Photoshop, Illustrator
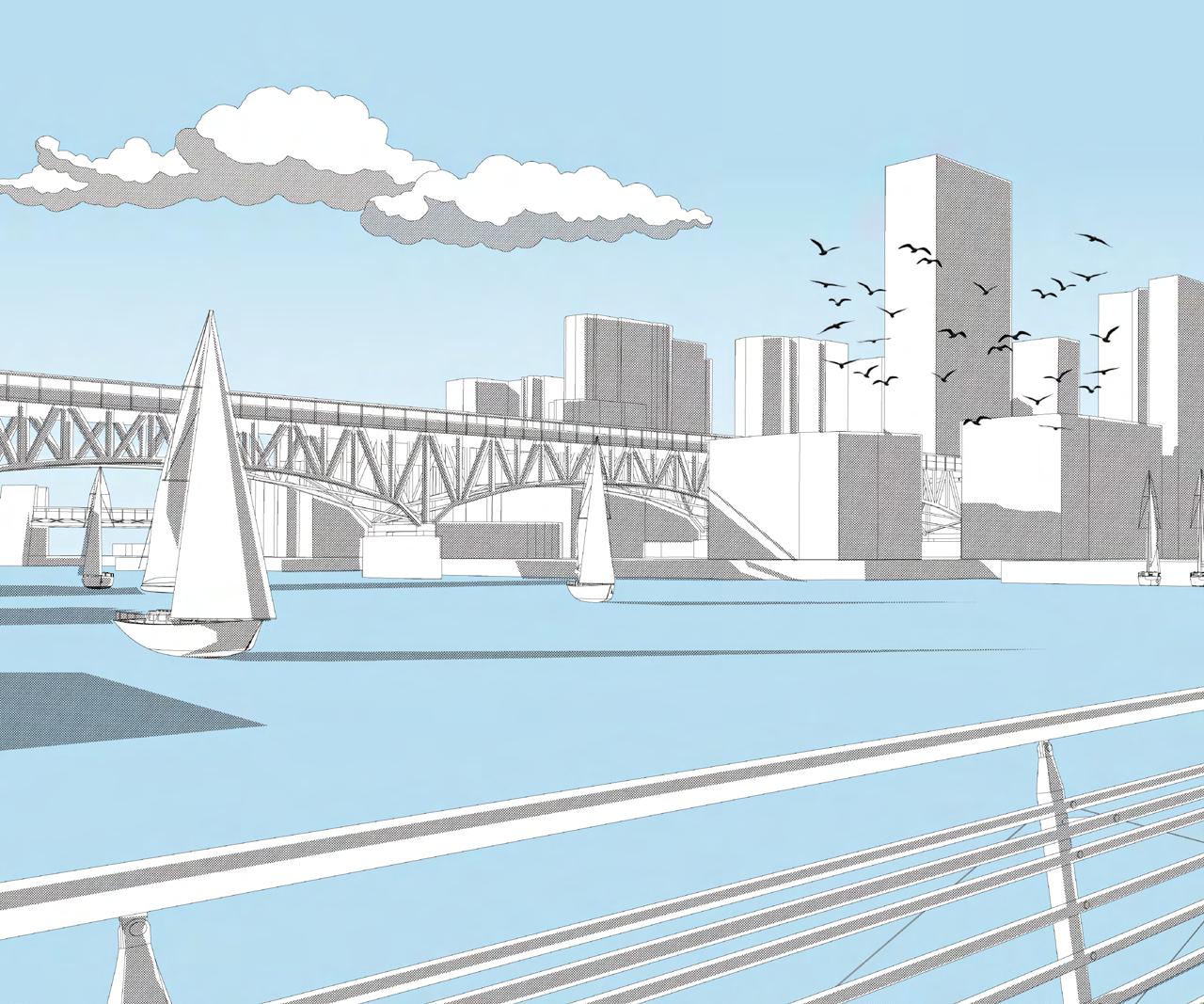
How can we reconnect the modern city back to its roots?
In the heart of Vancouver, BC, Granville Island was first used as a commercial manufacturing site, housing factories and warehouses for nearby piers. However, the population growth in the late 20th century allowed the island to develop into a pedestrian focused market and cultural hub. Despite the change in atmosphere, the island still expresses an overall industrial aesthetic that features corrugated tin siding, cable supports, and bright red HSS piping, paying homage to the area’s history of manufacturing and metal work
Despite its proximity to Downtown, access to the island is difficult, requiring a long walk along the vehicular focused Granville Bridge or a costly and slow ferry ride across the water. The Granville Island Footbridge reconnects the modern metropolis to its rich past, spanning between George Wainborn Park and the main market, taking aesthetic and structural cues from the existing structures
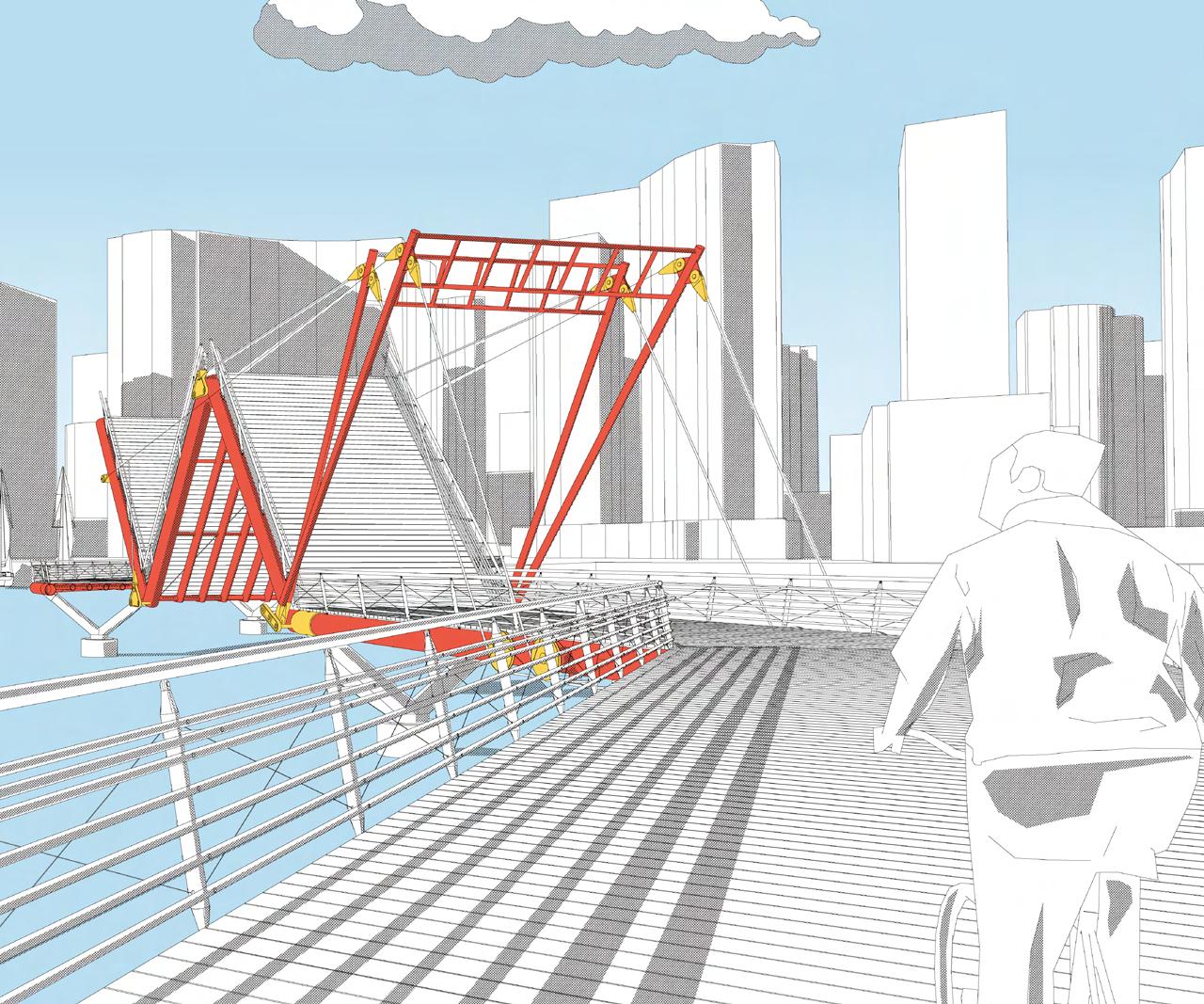
GRANVILLE ISLAND

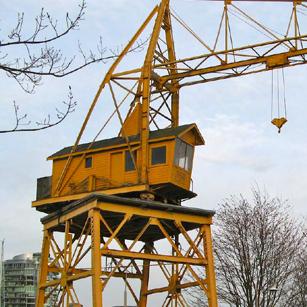
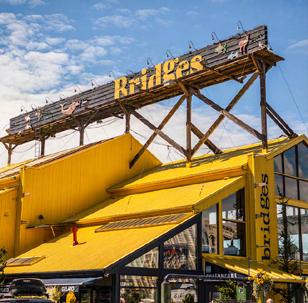
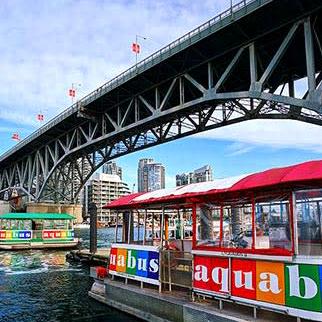
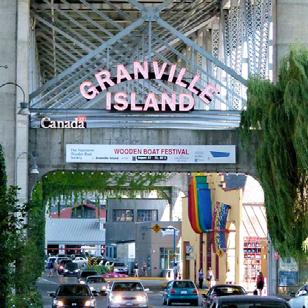
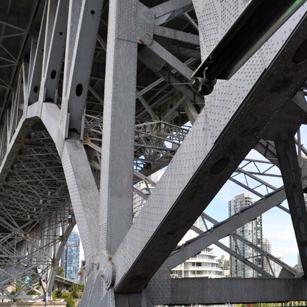


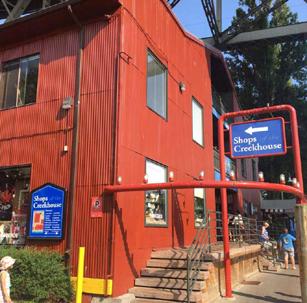
38
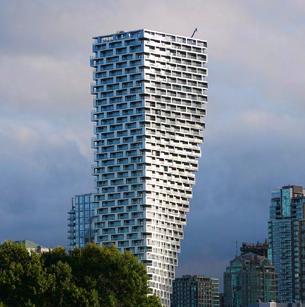
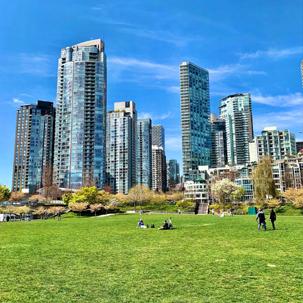

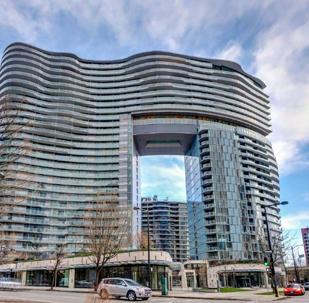
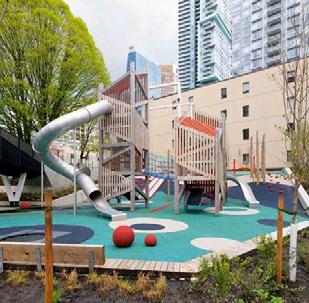
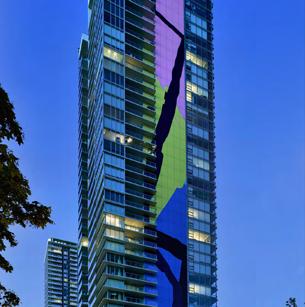

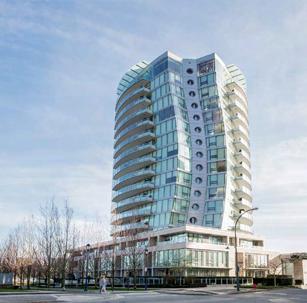
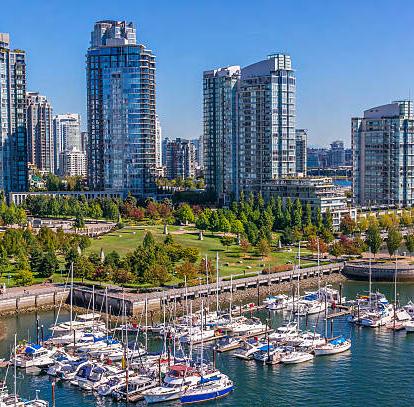
39 YALETOWN
GranvilleBridge
Granville Island
False Creek
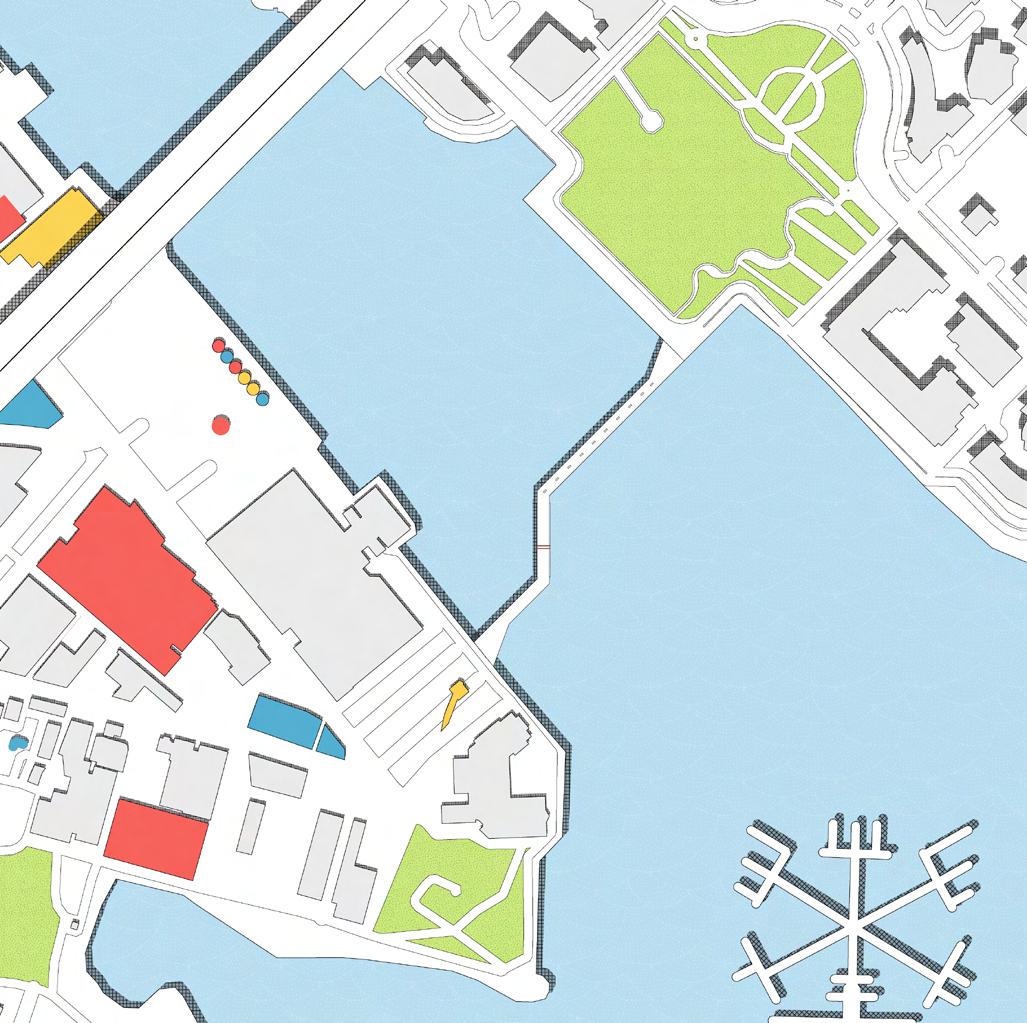
40
Yaletown
A A
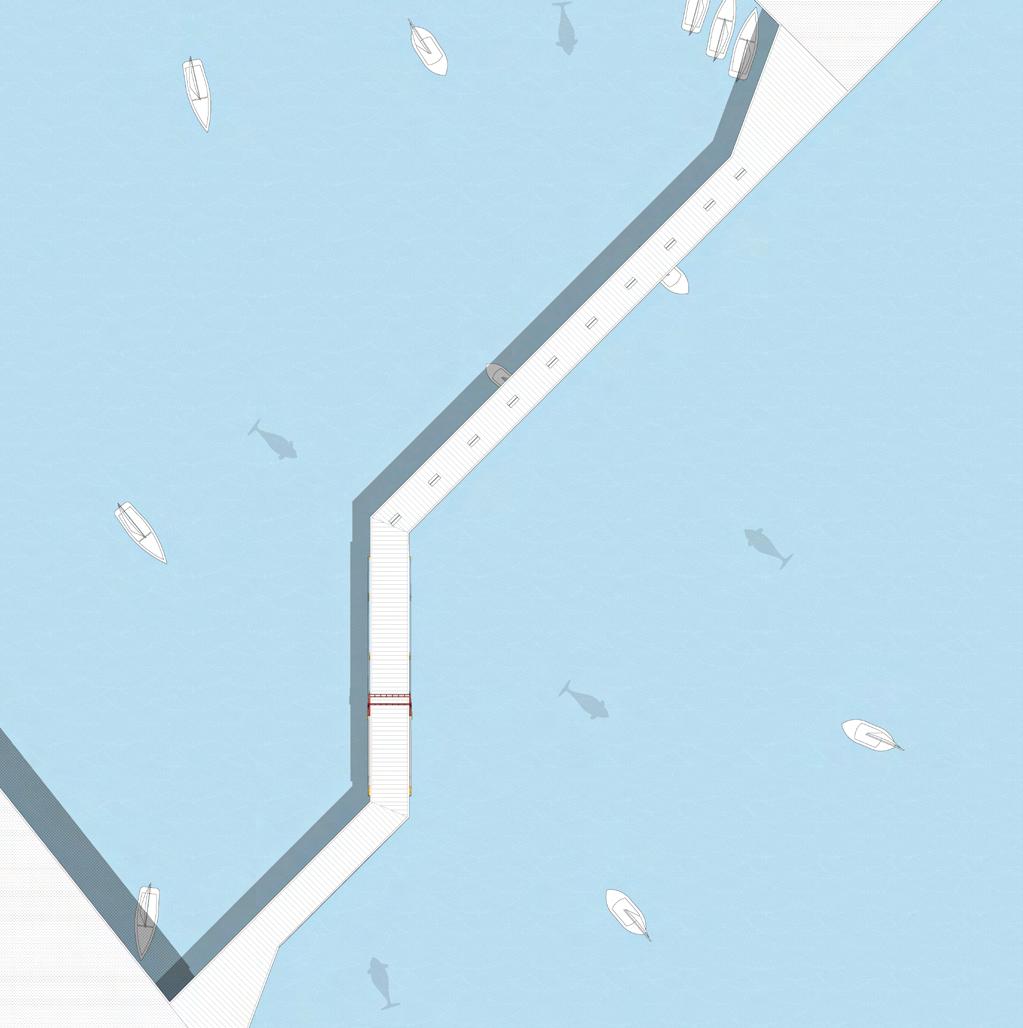
41 NORTH
Galvinized Steel Threaded Bolt To Washer & Hex Nut w/ Three Coat Marine-Grade Yellow Finish (Typ. Finish)
AESS-2 Longitudinal Branch Plate, Butt & Fillet Welds Uniform & Smooth (Typ. Red Finish)
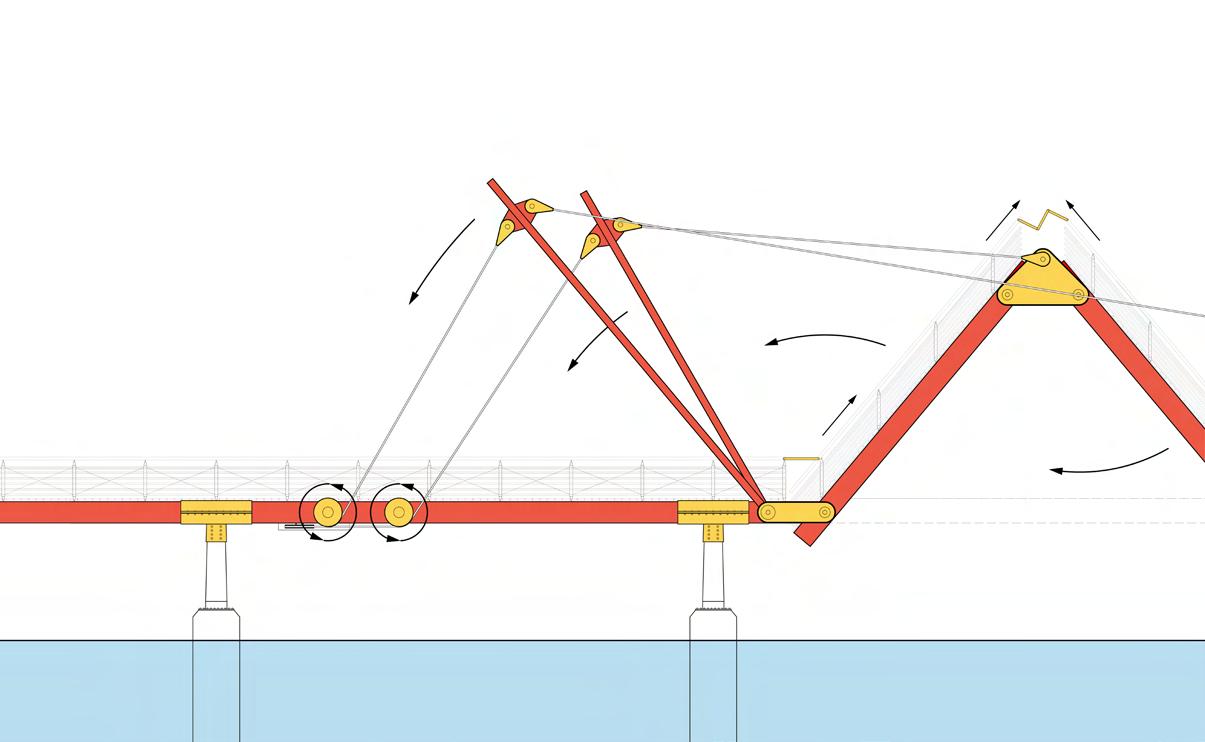
AESS-2 Pin Connection (Typ. Yellow Finish)

AESS-4 Concrete Filled High Strength Low Alloy (HSLA) Steel HSS
316 Corrosion Resistant Steel Cable
42
1 1 2 EAST ELEVATION
316 Corrosion Resistant Steel Cable
AESS-4 Pin Connection (Typ. Yellow Finish)
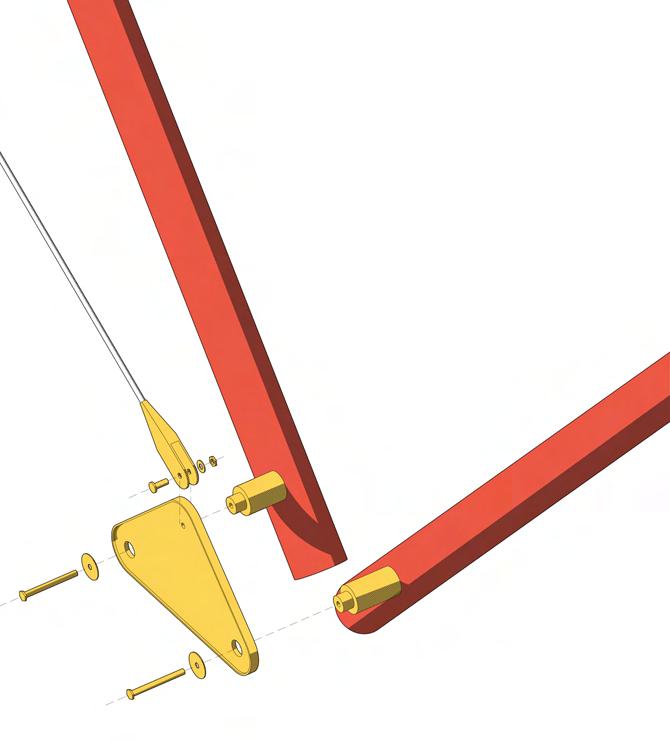
Threaded Bolt Through Washer to Threaded HSLA Steel
AESS-4 Double Pin Connection Through Sheet with Contoured and Blended Fillet Welds
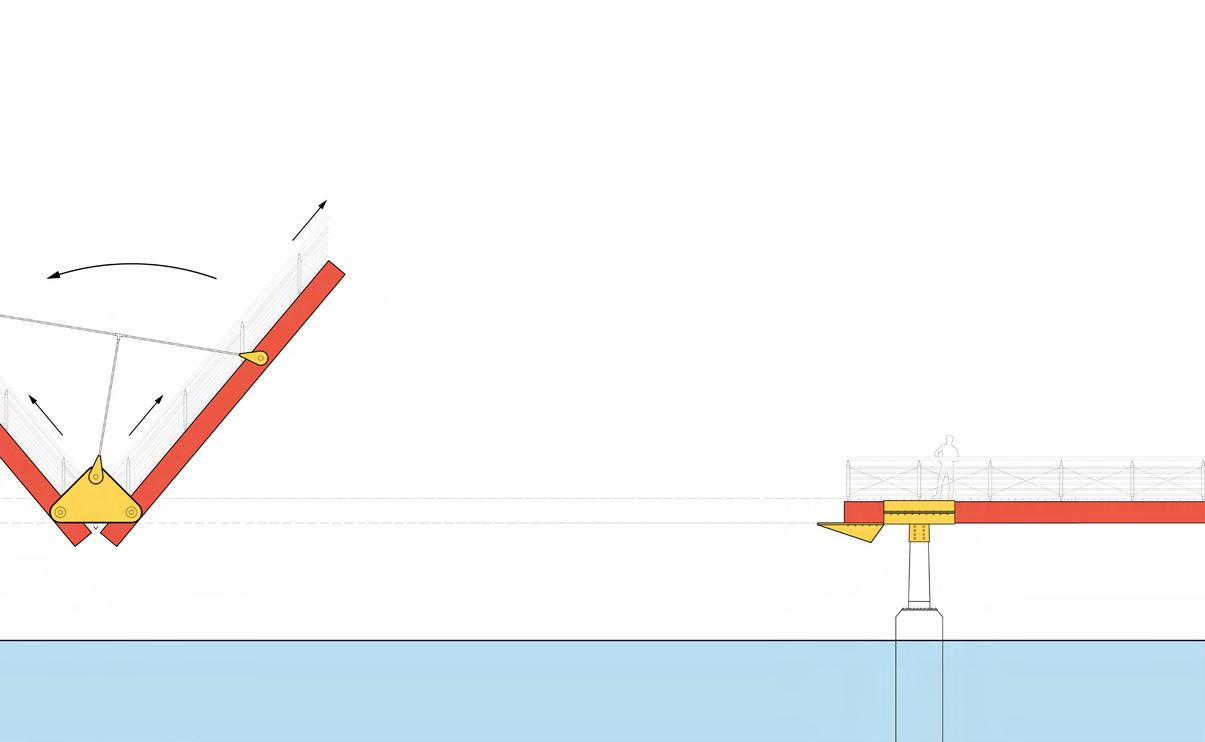
43
2
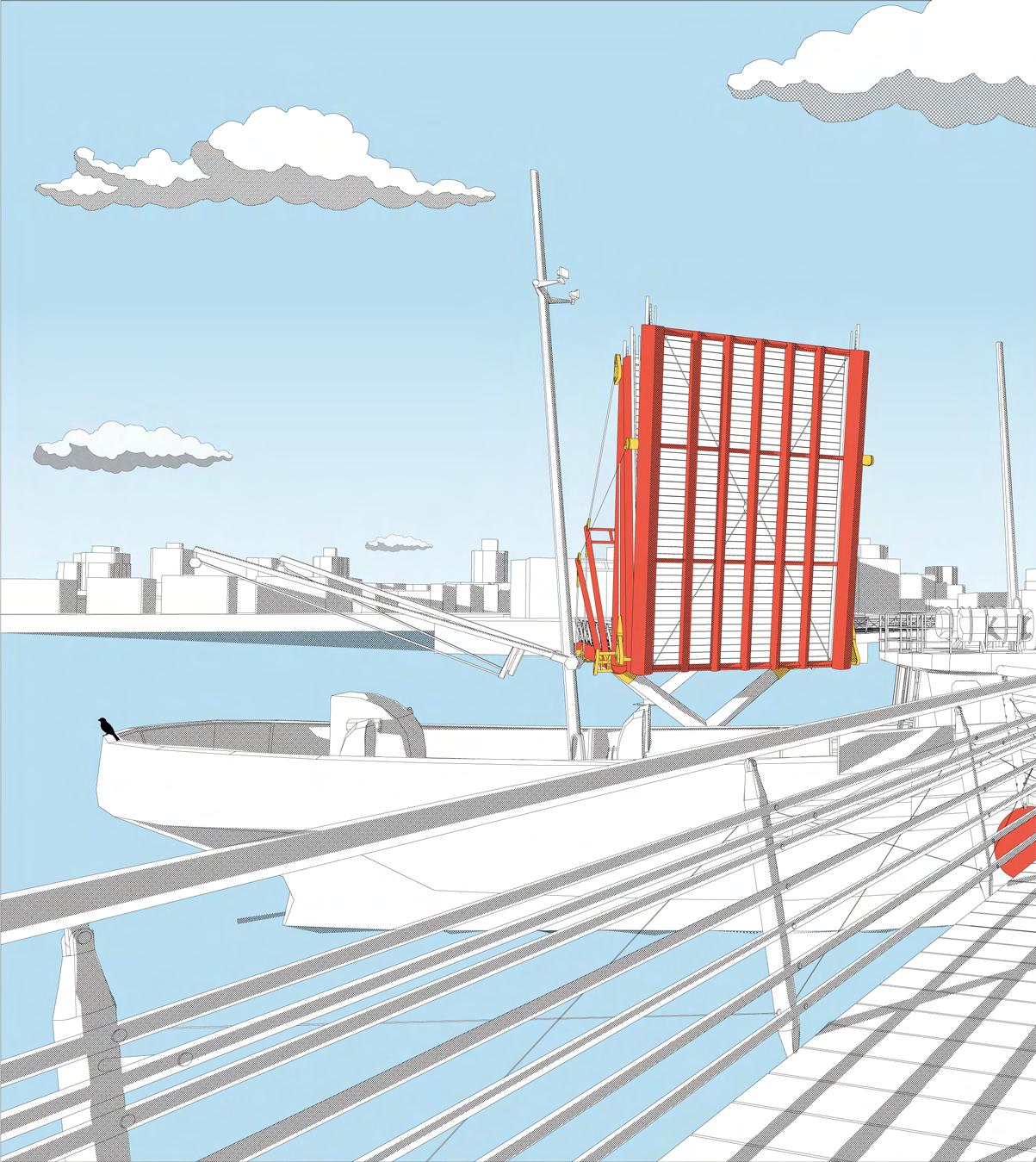
44
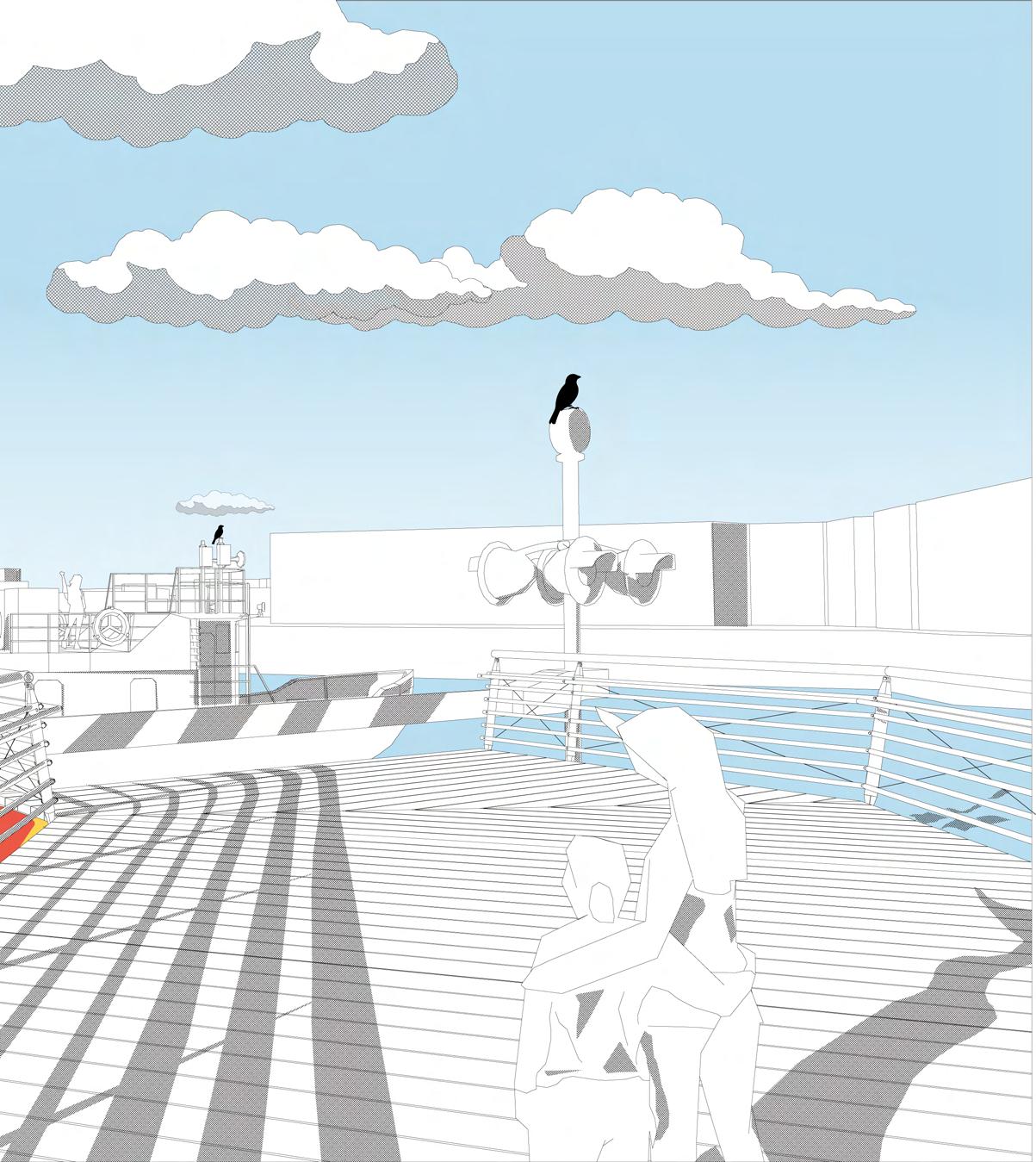
45
Heat Treated Wood Deck
Galvanized Steel T-Angles
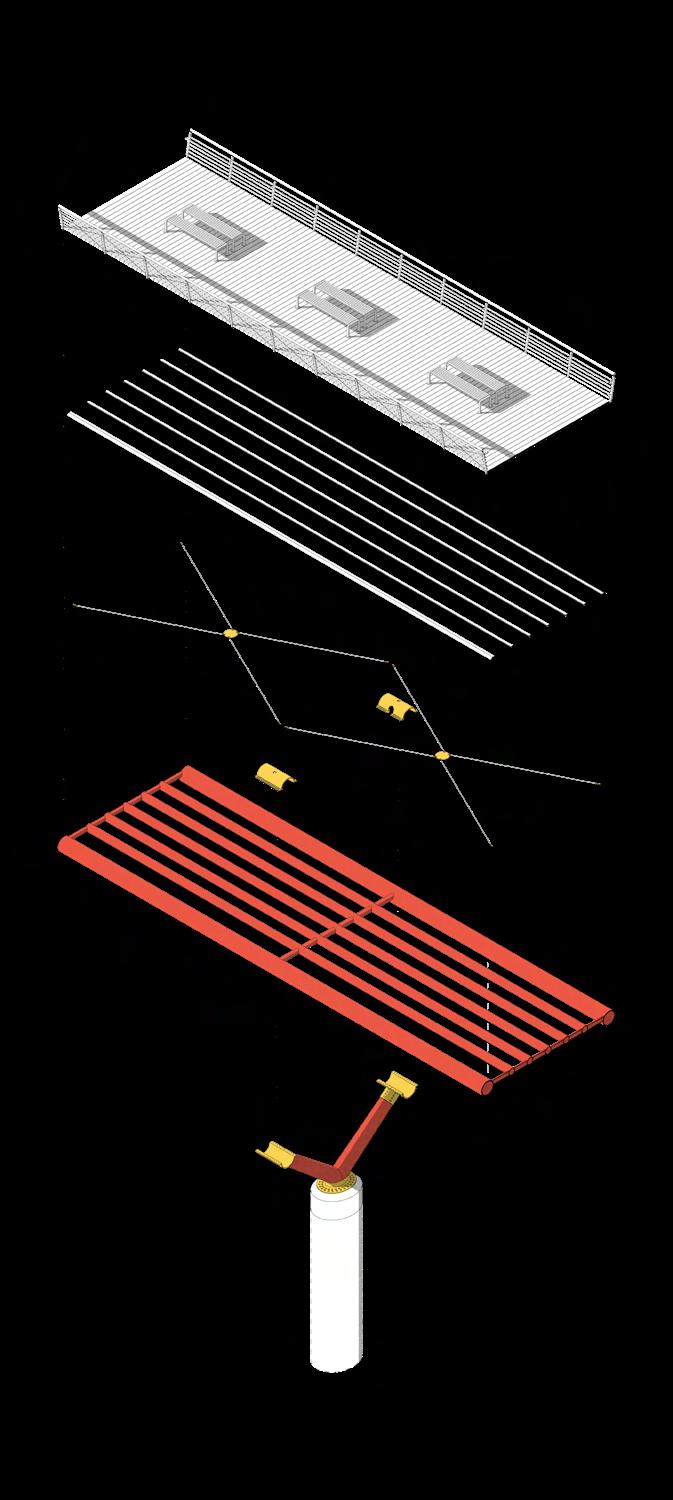
316 Corrosion Resistant Steel Cable Cross Bracing
High Strength Low Allow Steel HSS Substructure
Concrete Filled HSS on Concrete Foundation
46
AESS-4 Stainless Steel W/ Three Coat MarineGrade (Typ. White Finish)
AESS-4 Stainless Steel Pin Connection, Single V-Groove Weld Contoured & Blended
AESS-4 Stainless Steel HSS Bench W/ Wood Seating TIed to Deck W/ Wood Screws
Heat Treated Ash Deck Tied to AESS-2 Galvanized Steel T-Angle W/ Lag Screws
Pin Connections to Horizontal HSS Members Allowed to Rotate on Folding Section, Held Stiff by Cable Cross Bracing on Flat Section
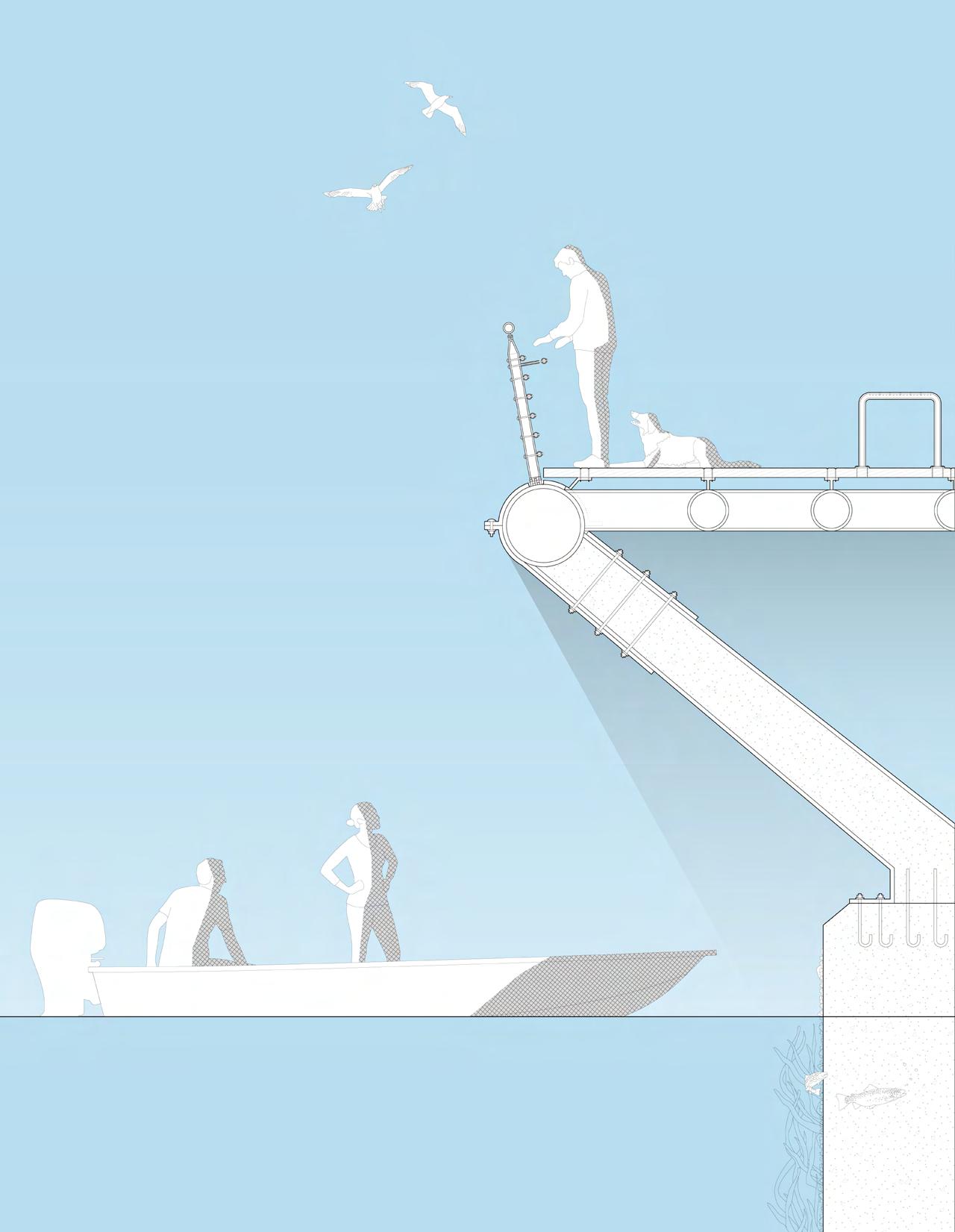
AESS-3 High Strength Low Alloy (HSLA) Steel HSS (Typ. Red Finish), Butt Welds Ground Smooth & Filled
AESS-3 T-Clamp W/ Tension Control Colts (Typ. Yellow Finish)
AESS-3 HSLA Steel Concrete Filled HSS (Typ. Red Finish)
Galvanized J-Anchor Bolts (Typ. Yellow Finish) To Reinforced Concrete Foundation)
SECTION AA
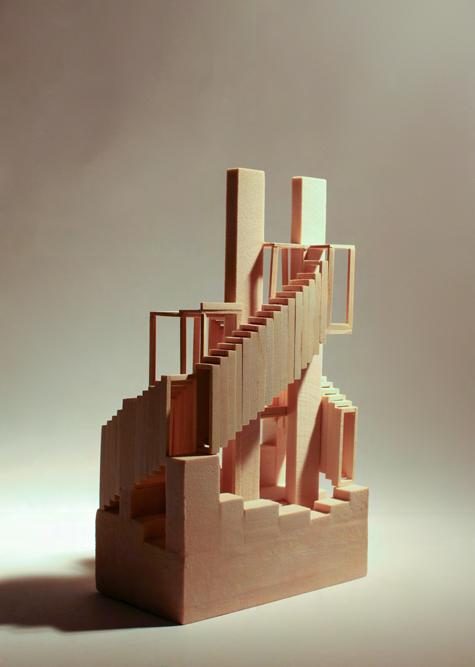
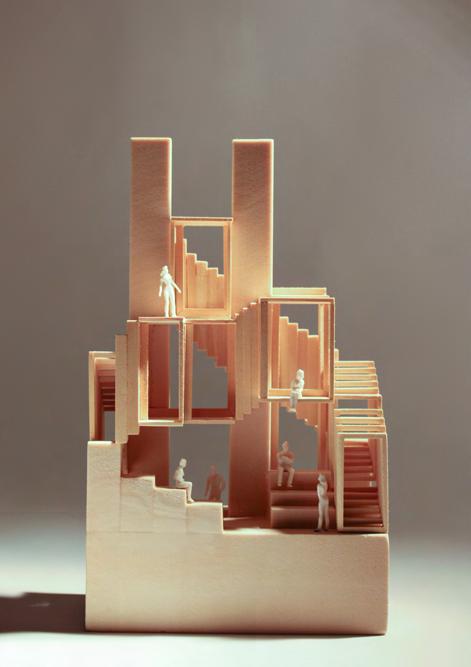
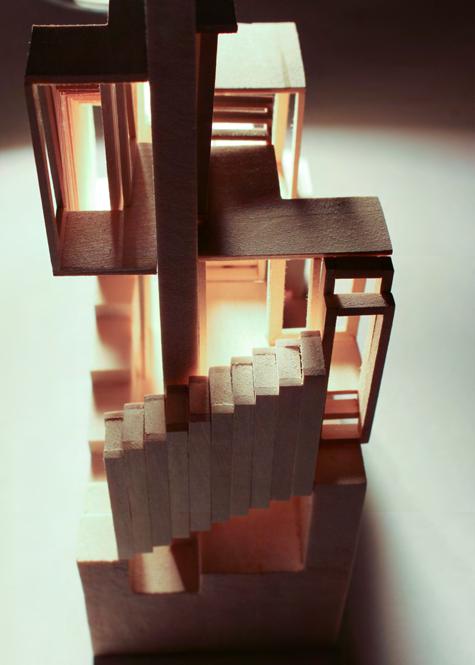
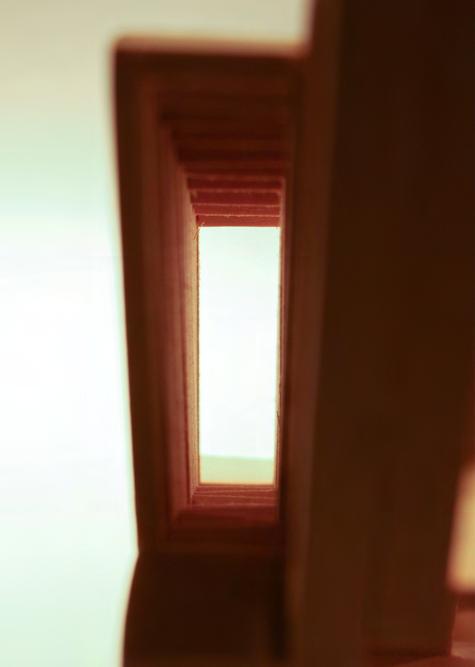
48
PHYSICAL MODELS
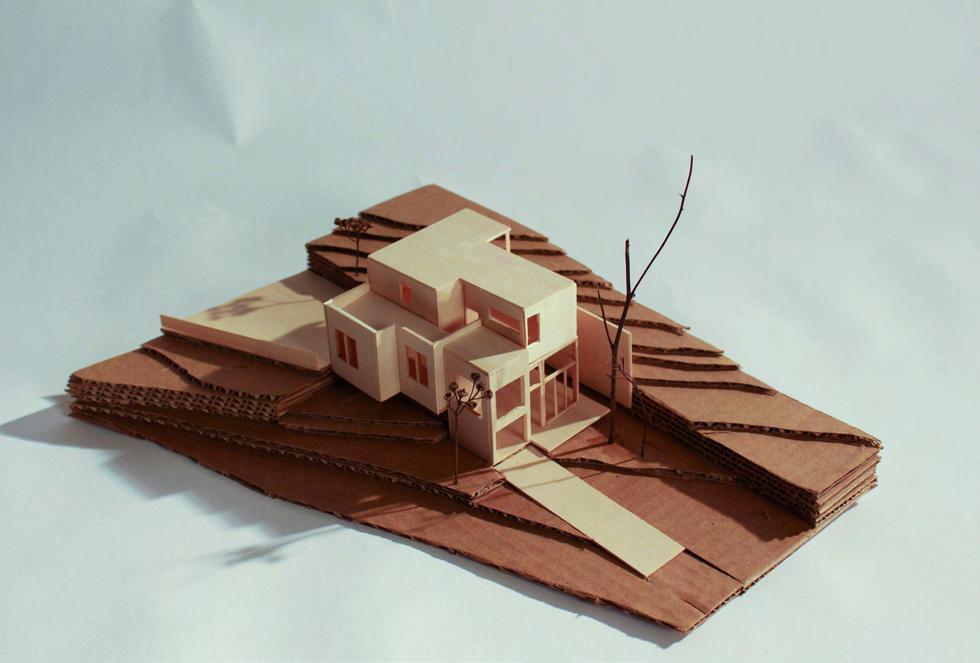
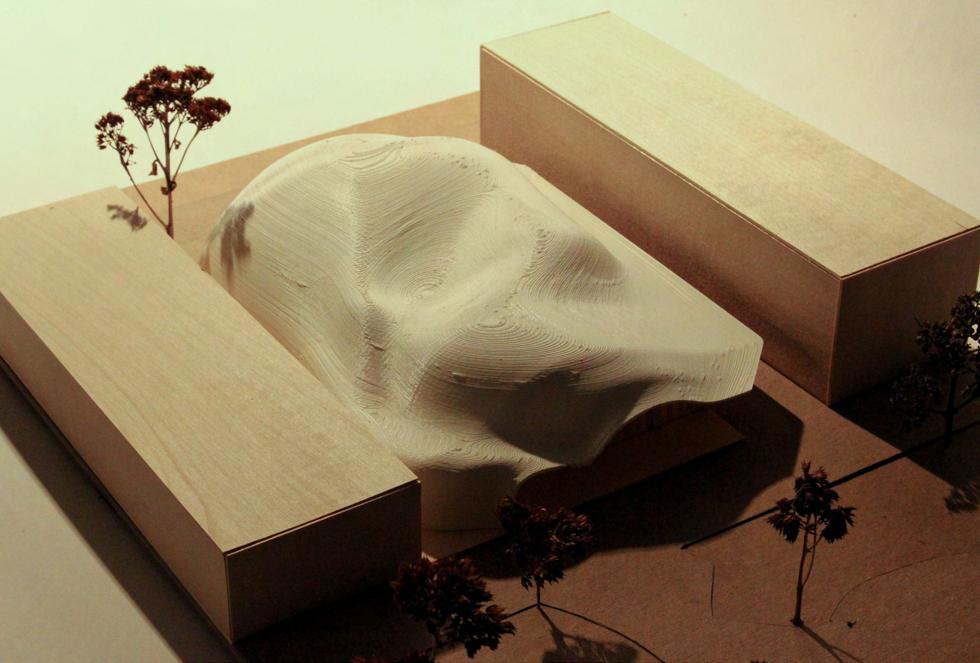
49
a
k

t h
n
y o u 2 0 2 2 Contact Info: nathanyc08@gmail.com +1(604) 765-3041












































































