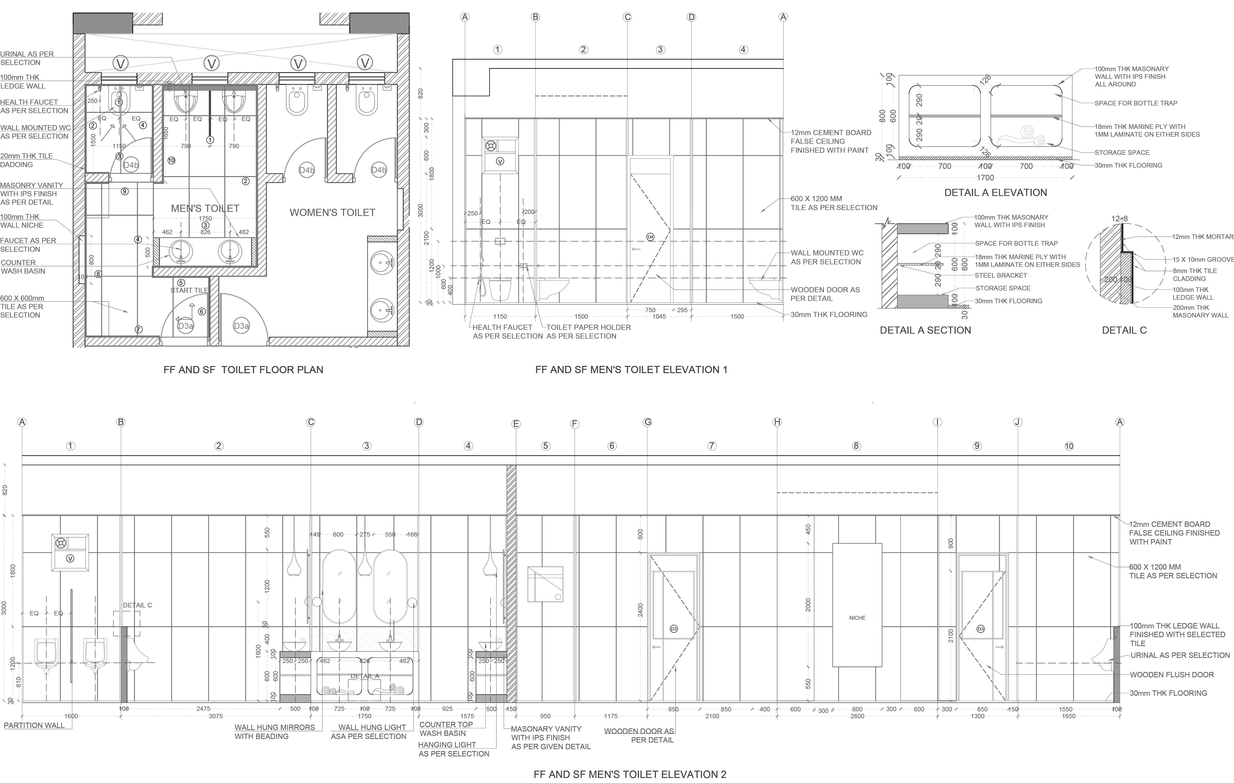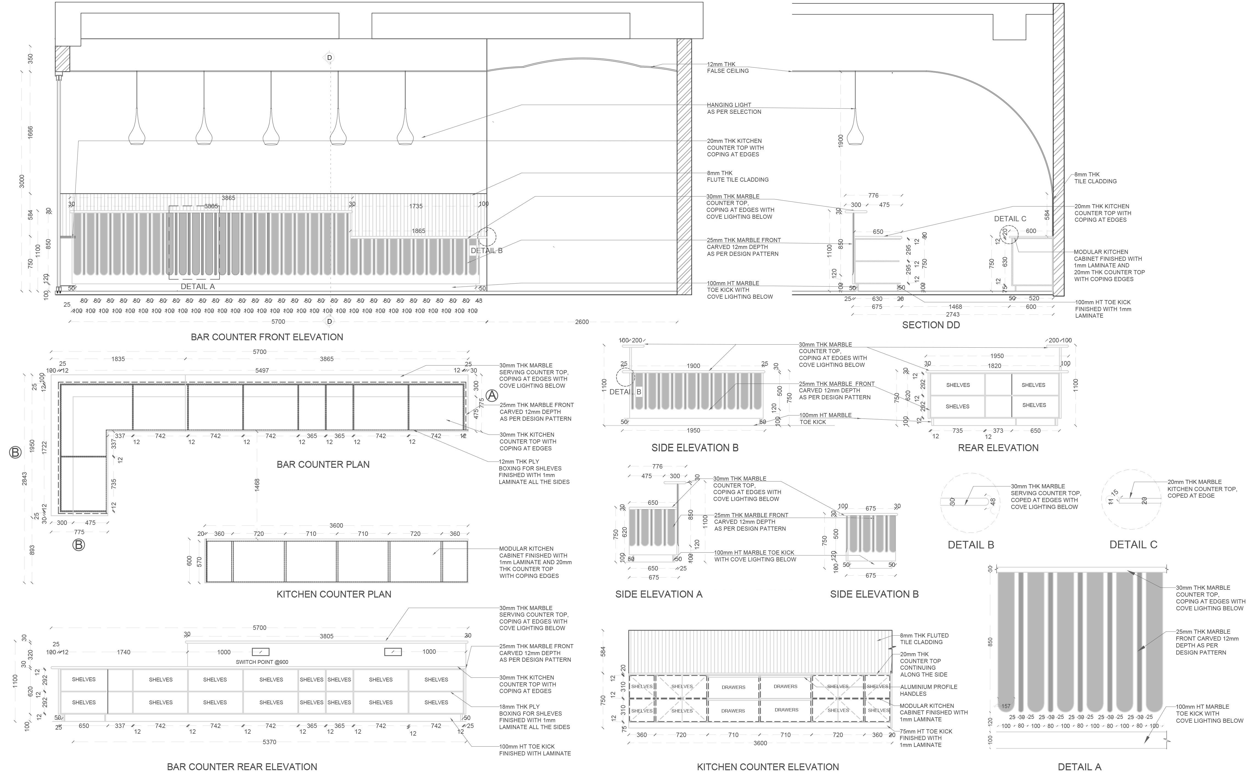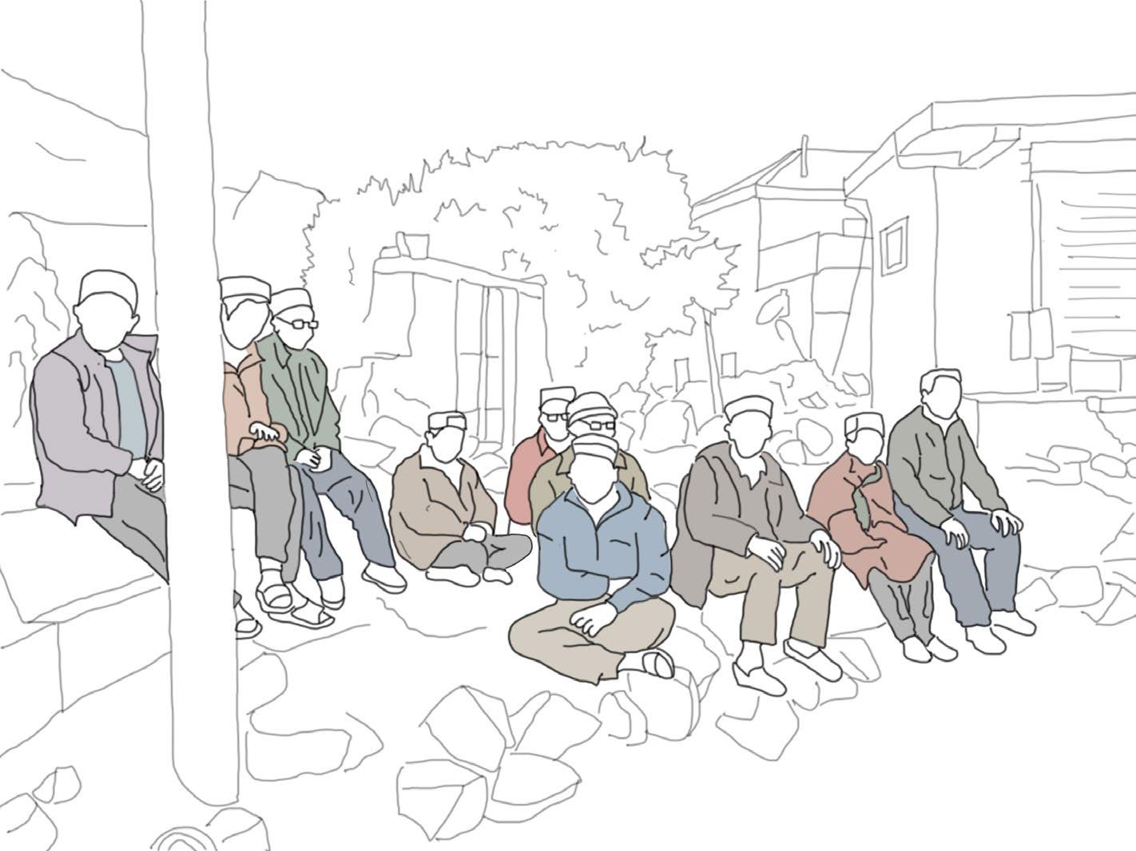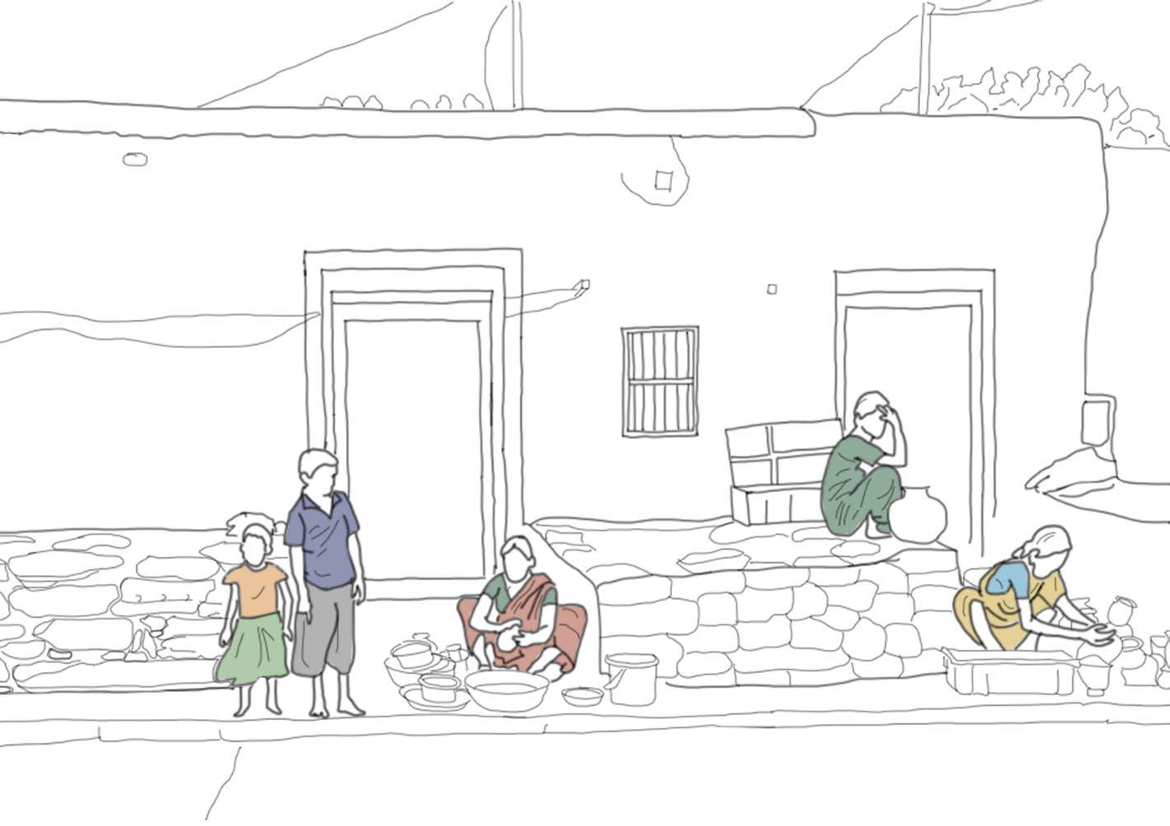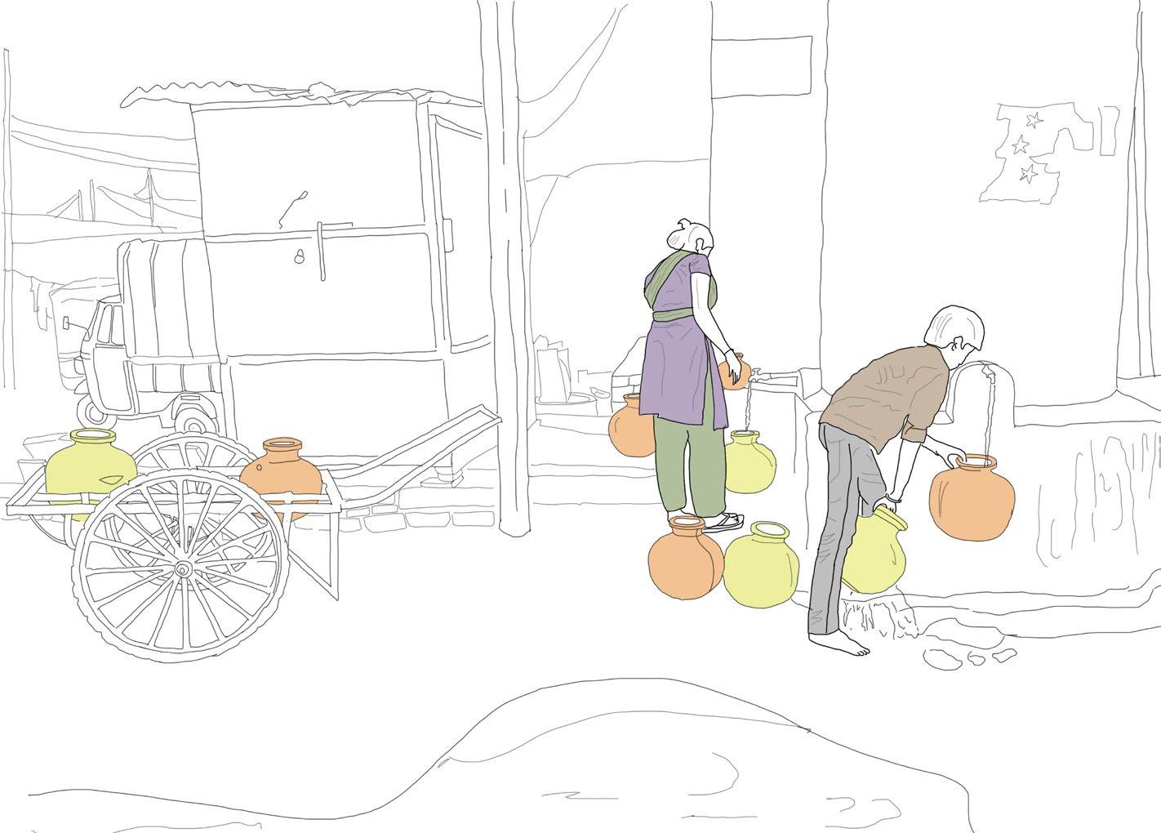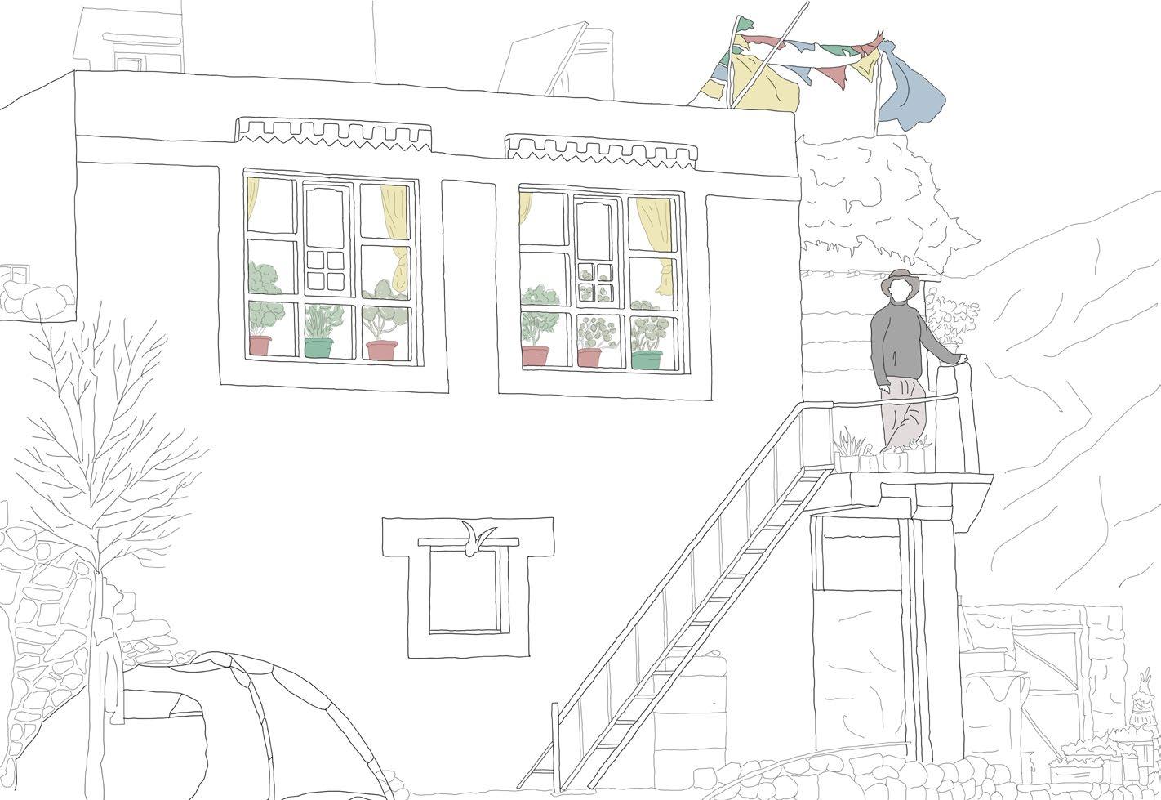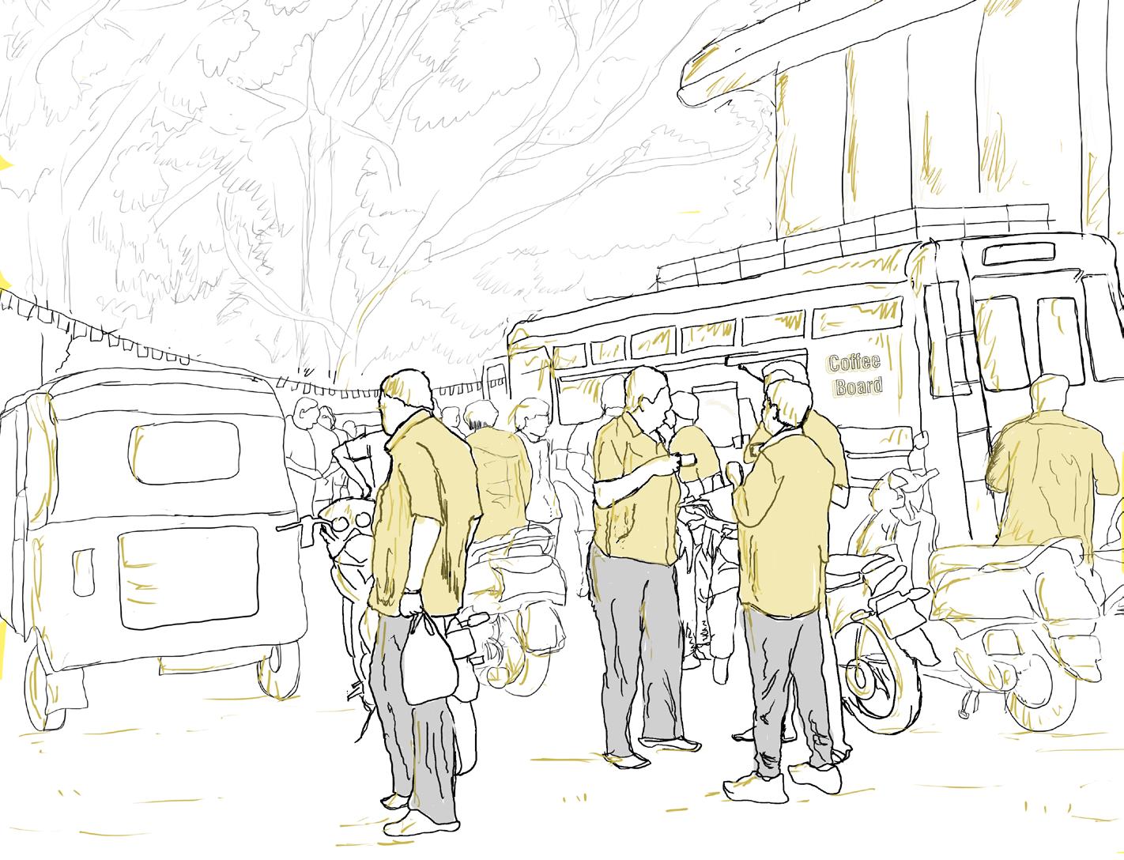 INTERIOR DESIGN PORTFOLIO
Navya Ramesh
INTERIOR DESIGN PORTFOLIO
Navya Ramesh




01
- Retail Showroom Design, Bangalore
Mira design studio
The property is in the middle of Banglore, in a busy region with a lot of competition in the granite and tile industries. The project’s goal is to create interiors for a tile showroom that would attract all types of users and stand out among other showrooms.
It was built in such a way that as many tiles as possible can be presented throughout the design by employing it on the flooring, ceiling, wall cladding, facade, and even furniture, allowing users to experience it all the way through. It was kept minimal in terms of material and colour usage.


The showroom has two stories, with the ground floor being double height with exposed concrete beams and columns. Cable tray was used as a fasle ceiling with a grid design, each place was created for a certain display of tile, and tile itself was used as a material.




 Ground Floor
First Floor
Ground Floor
First Floor





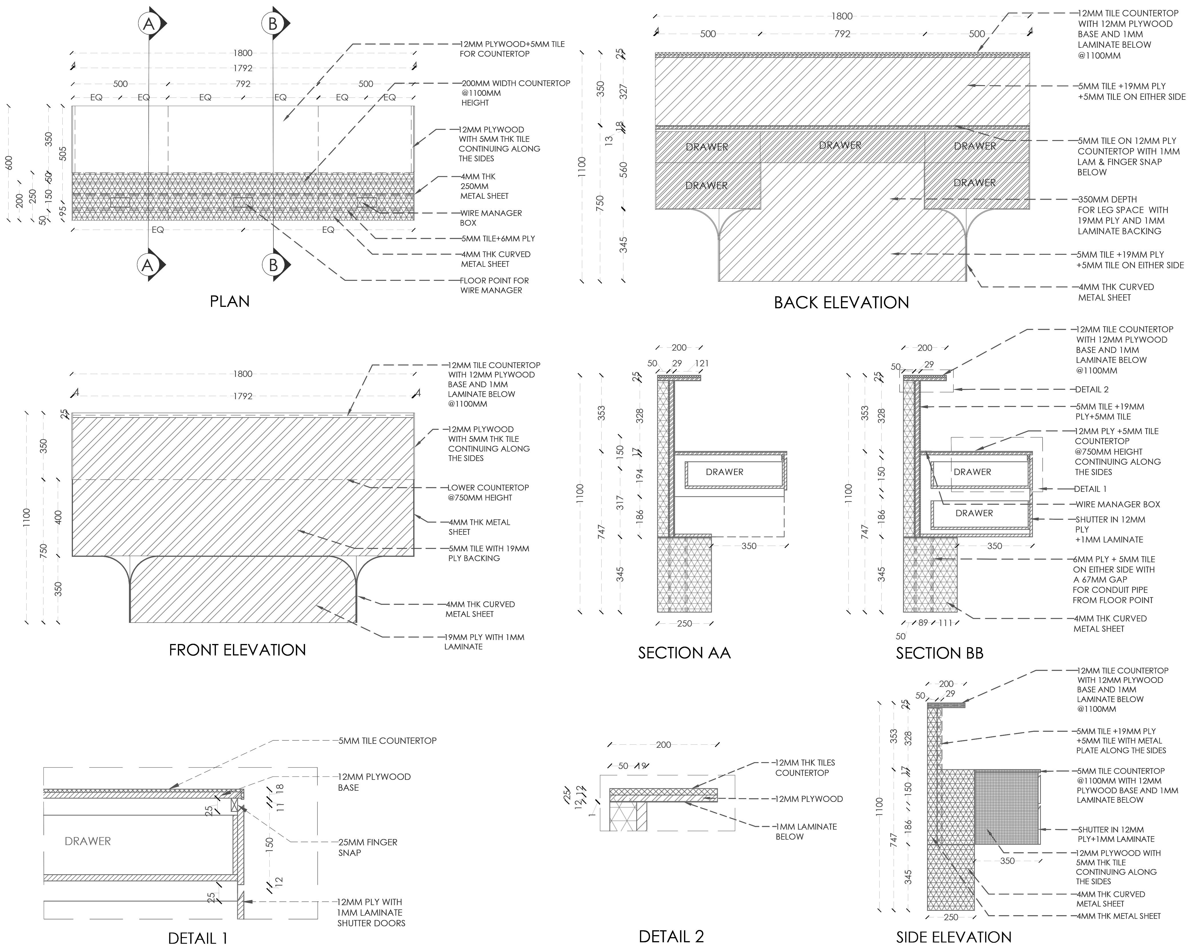
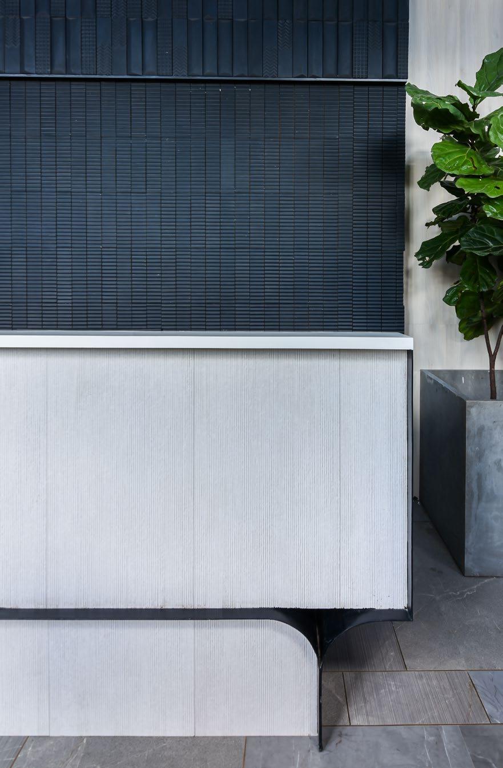
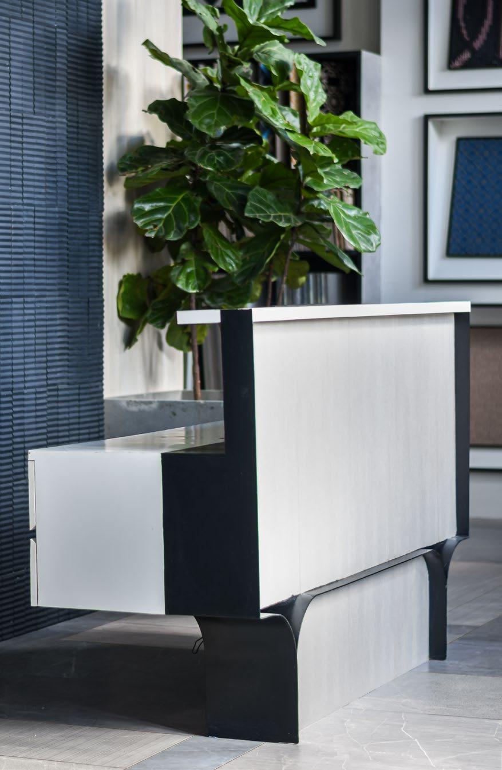
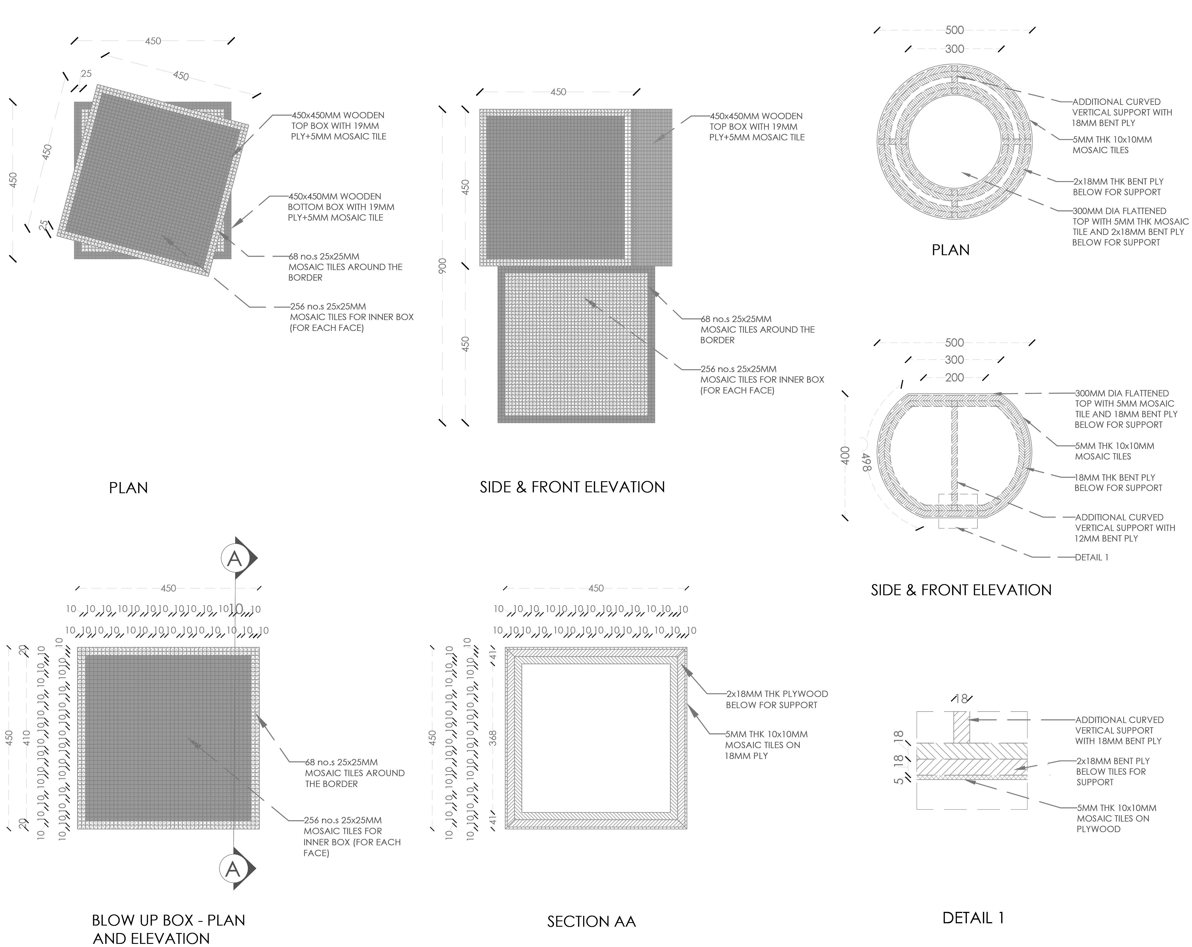
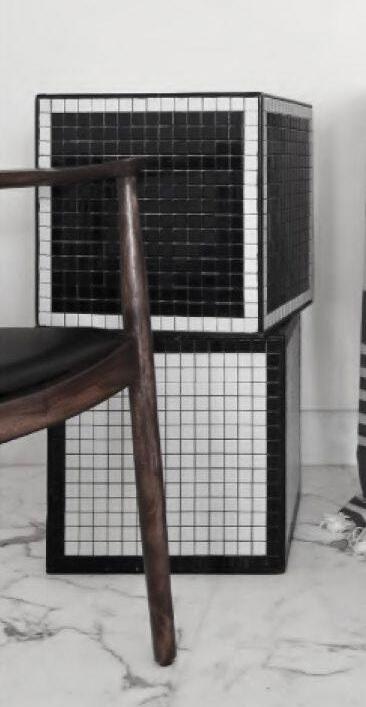

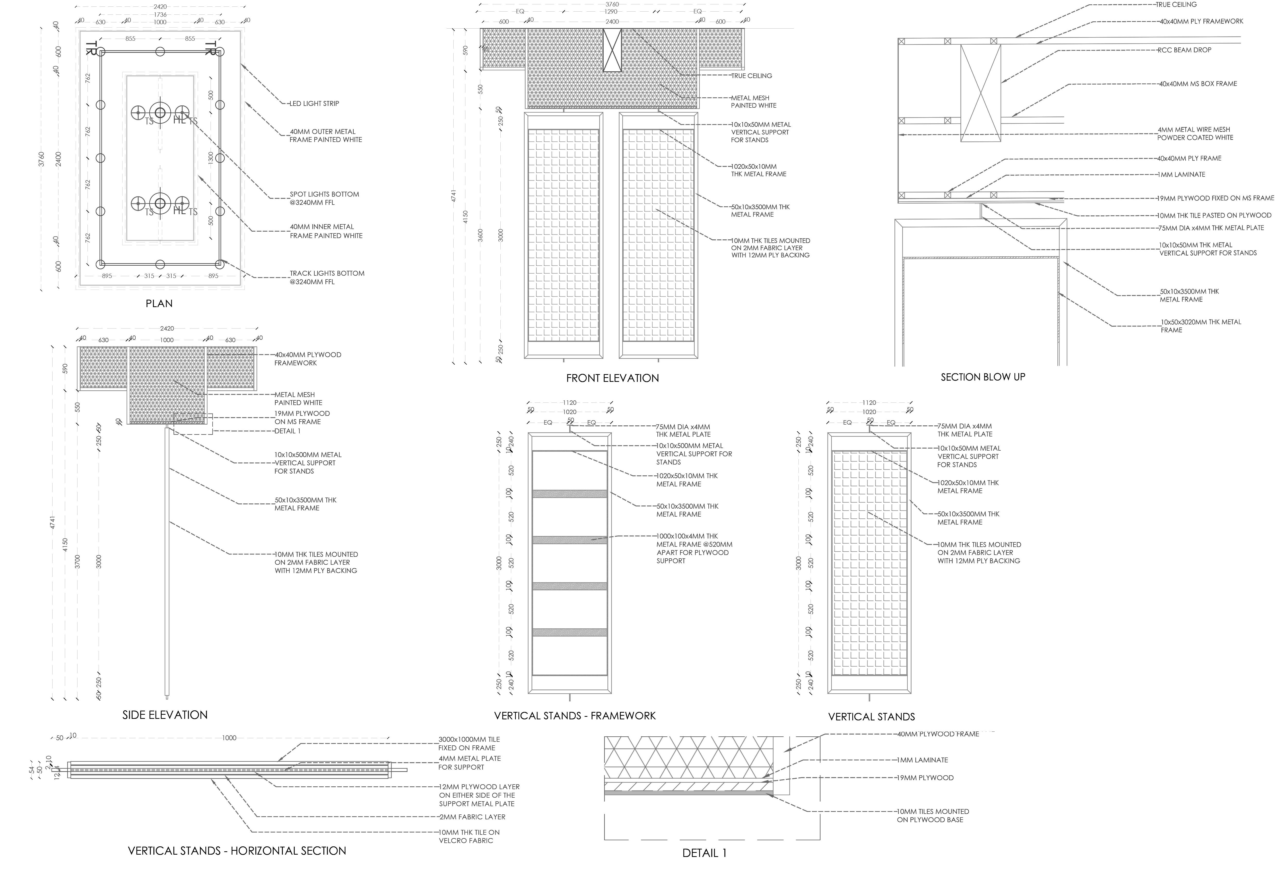
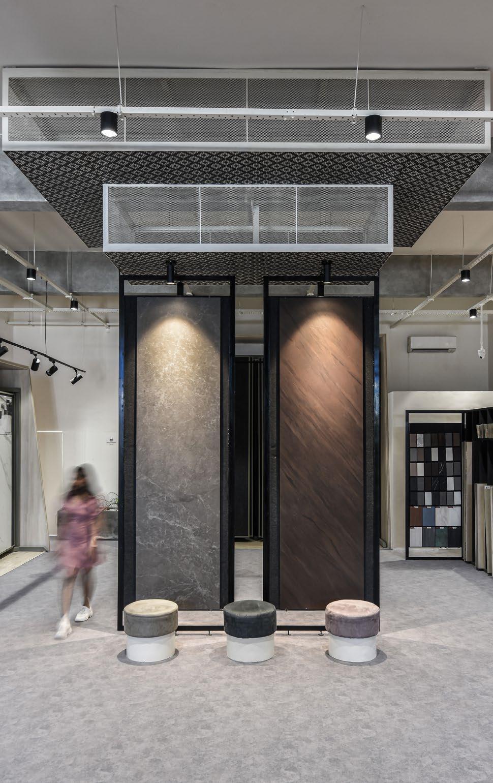
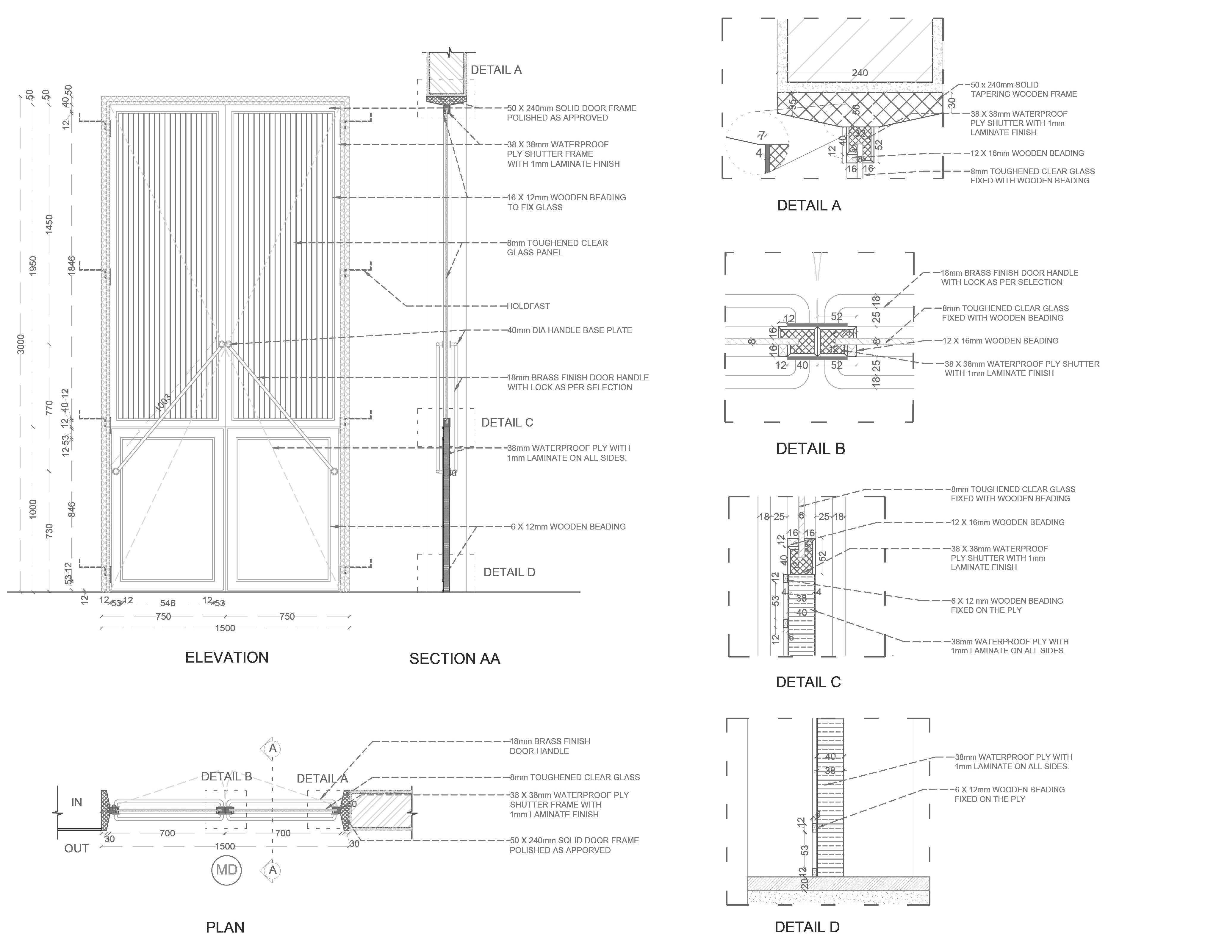
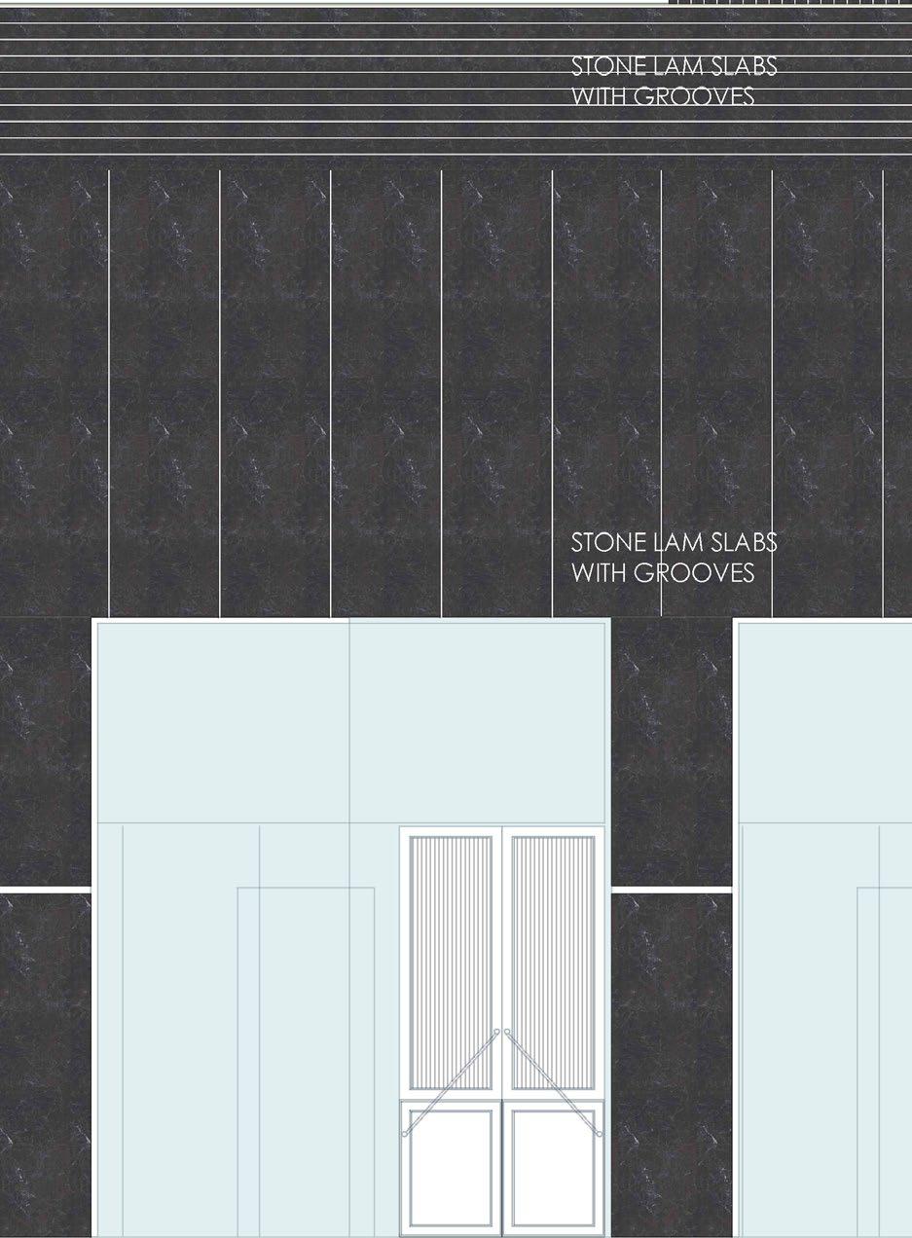
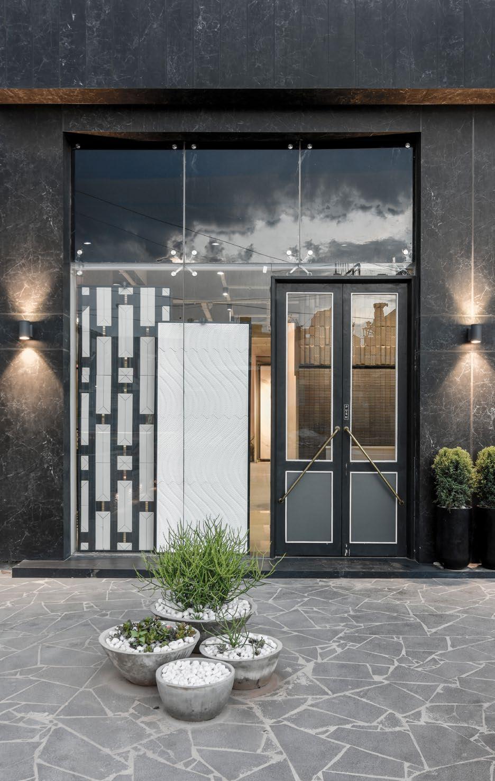
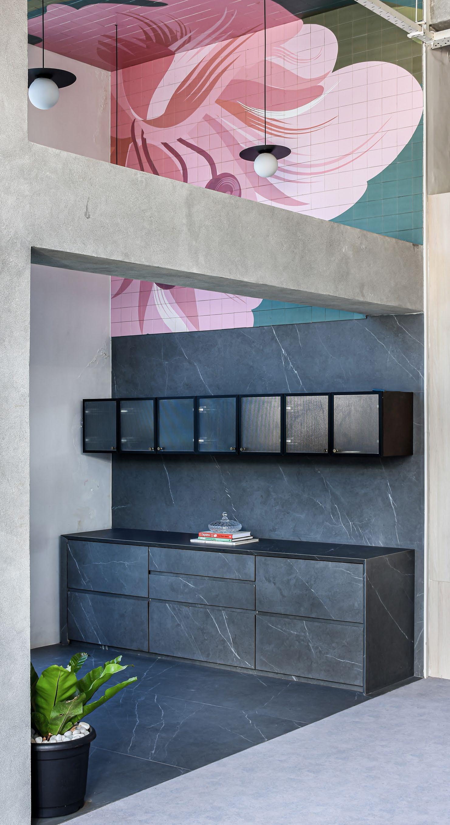
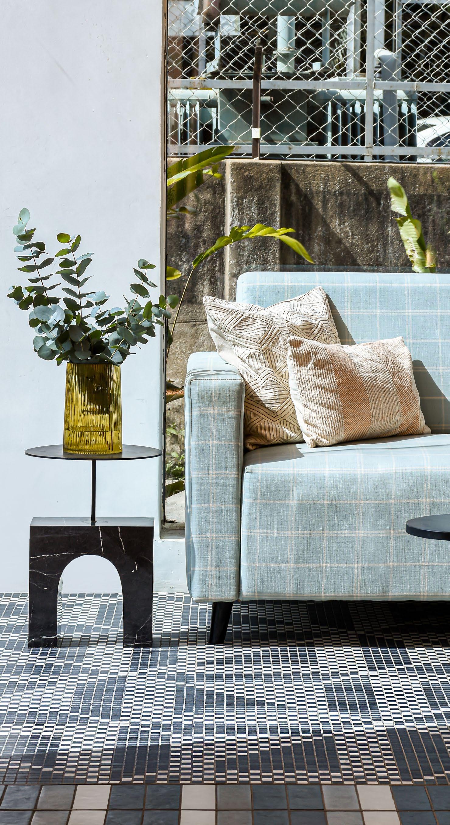
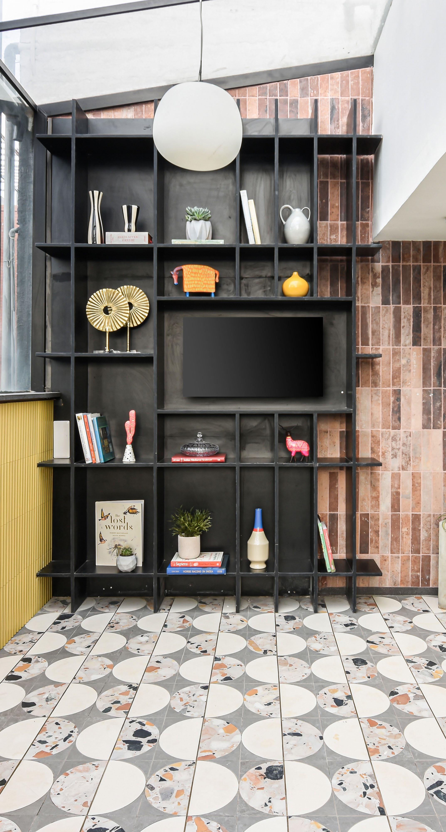
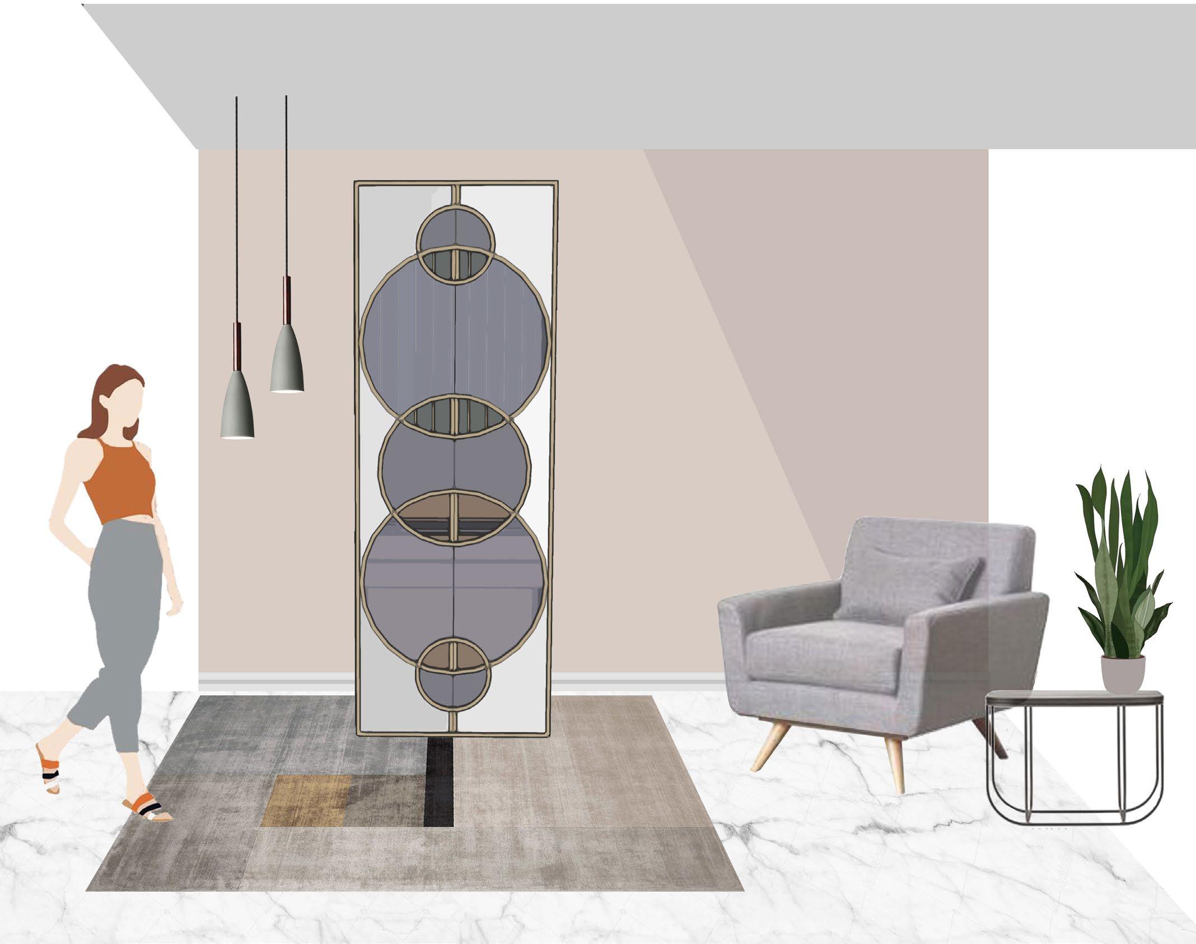
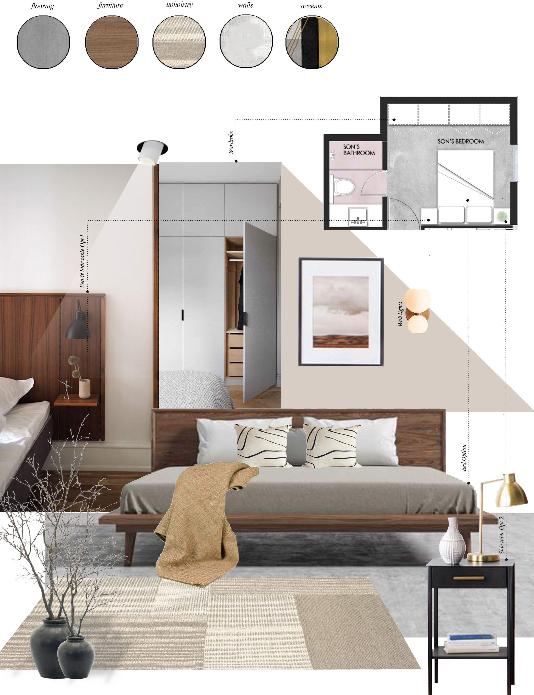
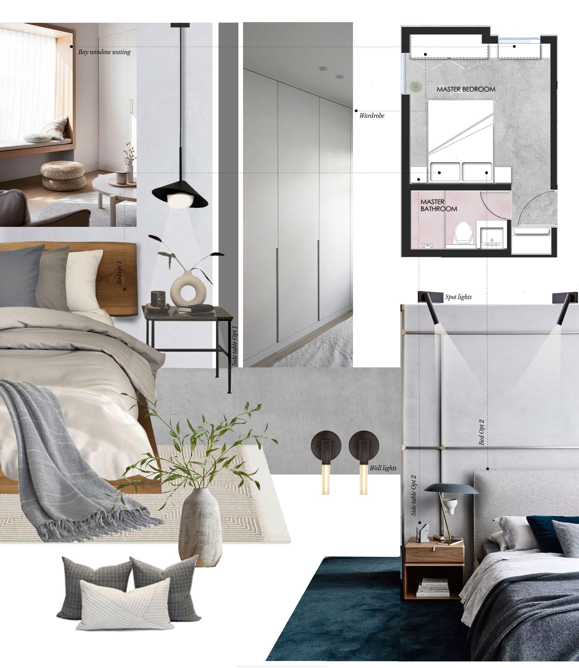 Son’s Bedroom
Master Bedroom
6. Level 1 Bunker
Son’s Bedroom
Master Bedroom
6. Level 1 Bunker
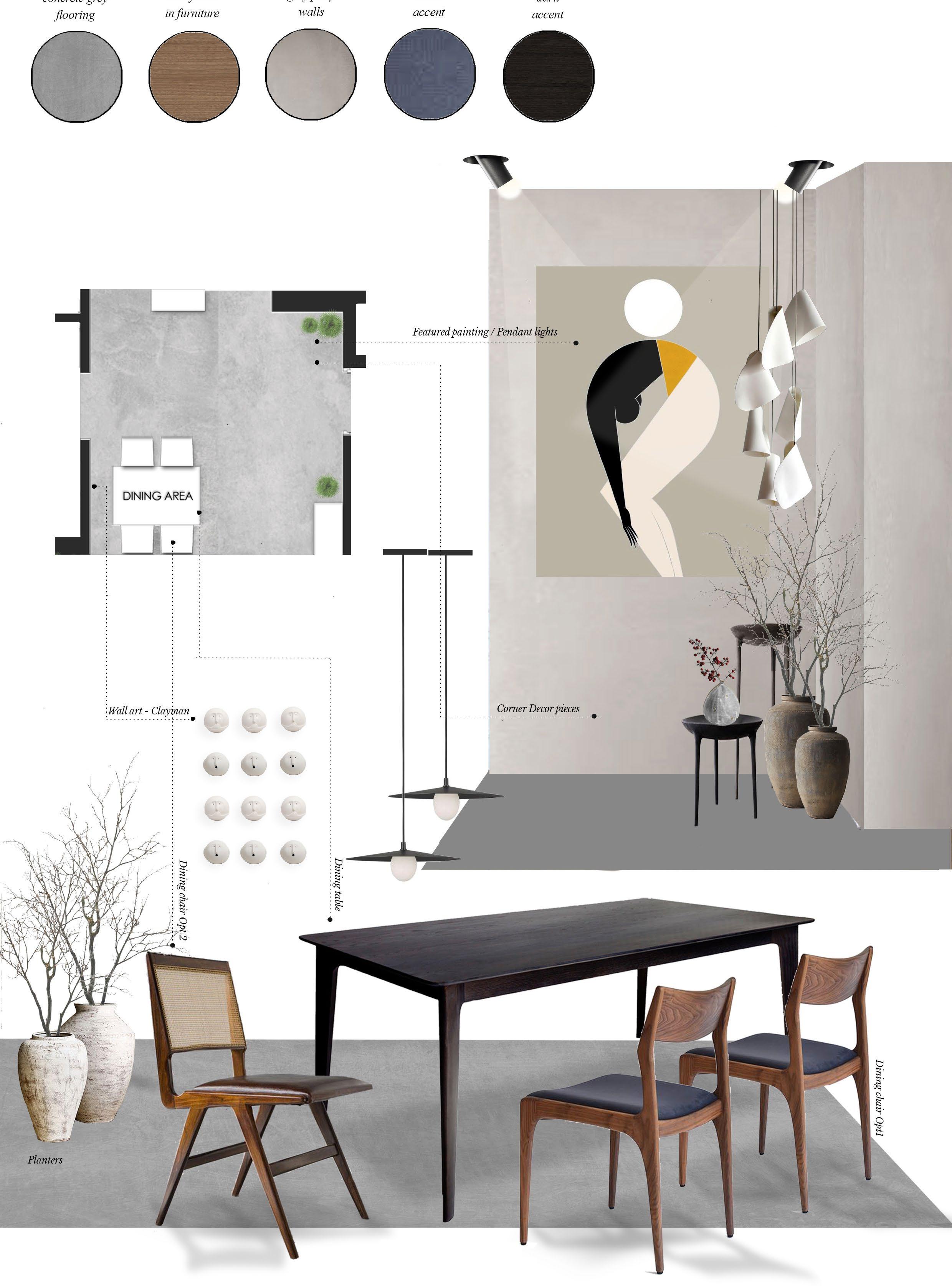
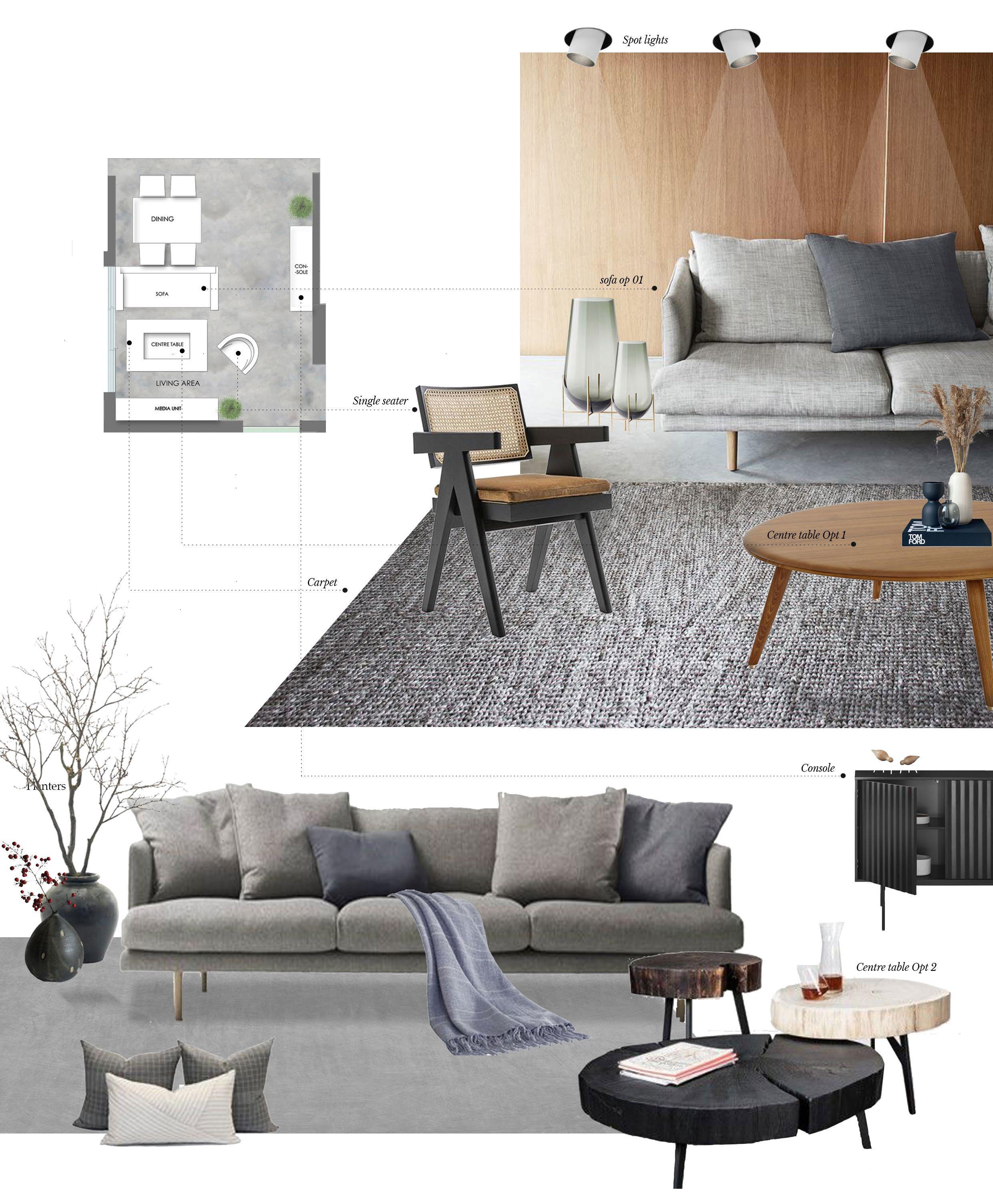 Dinning Room
Living Room
Dinning Room
Living Room
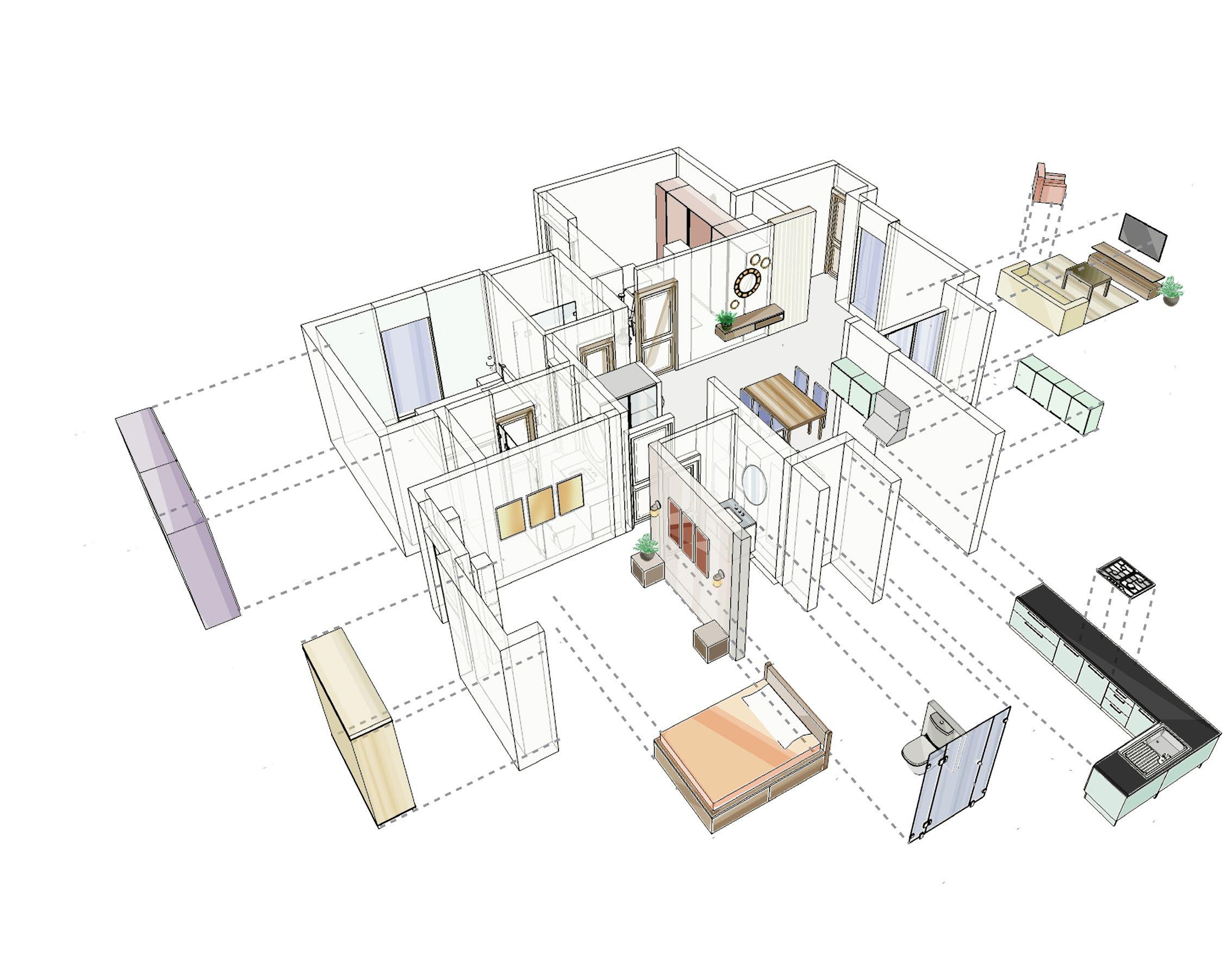
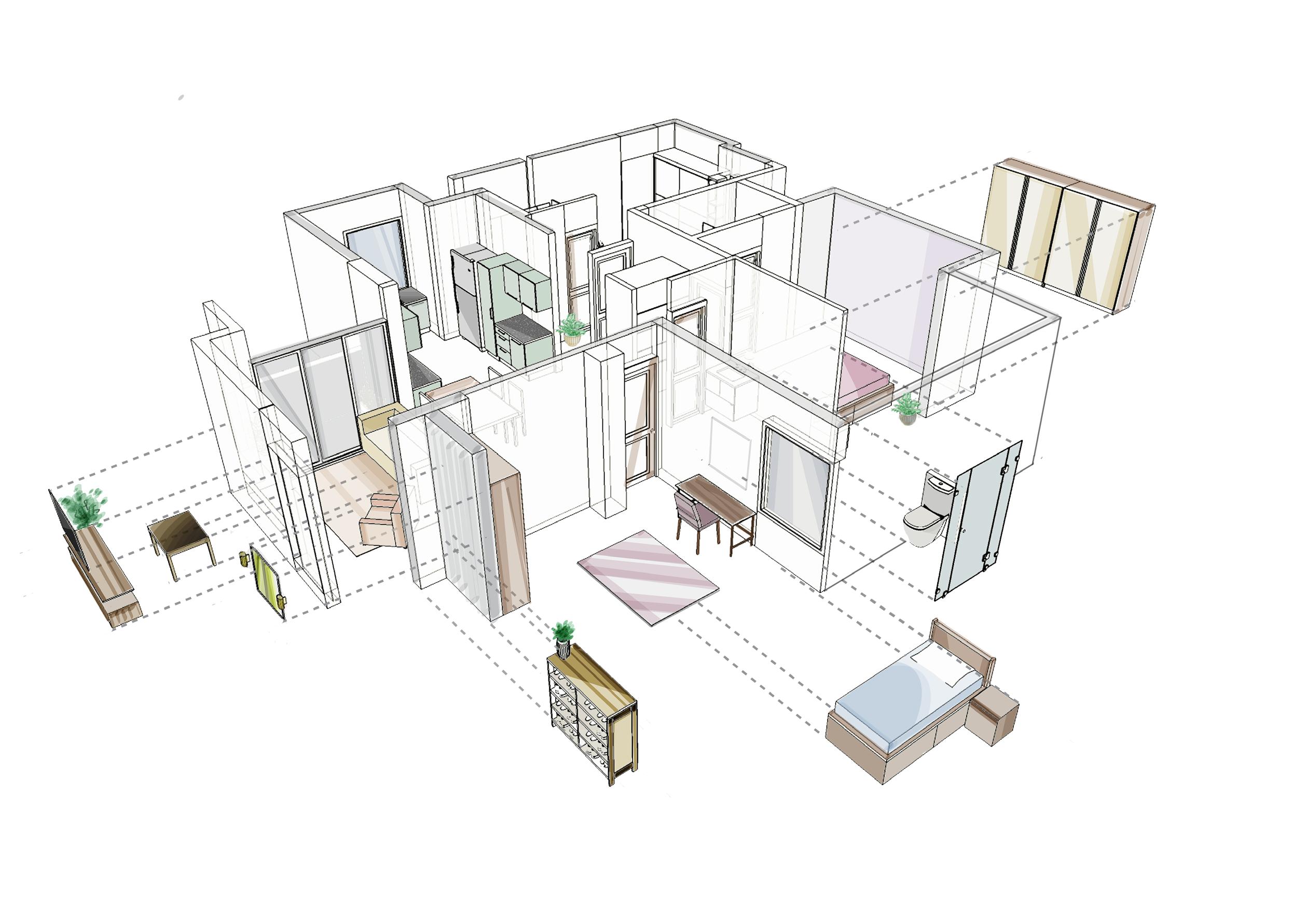
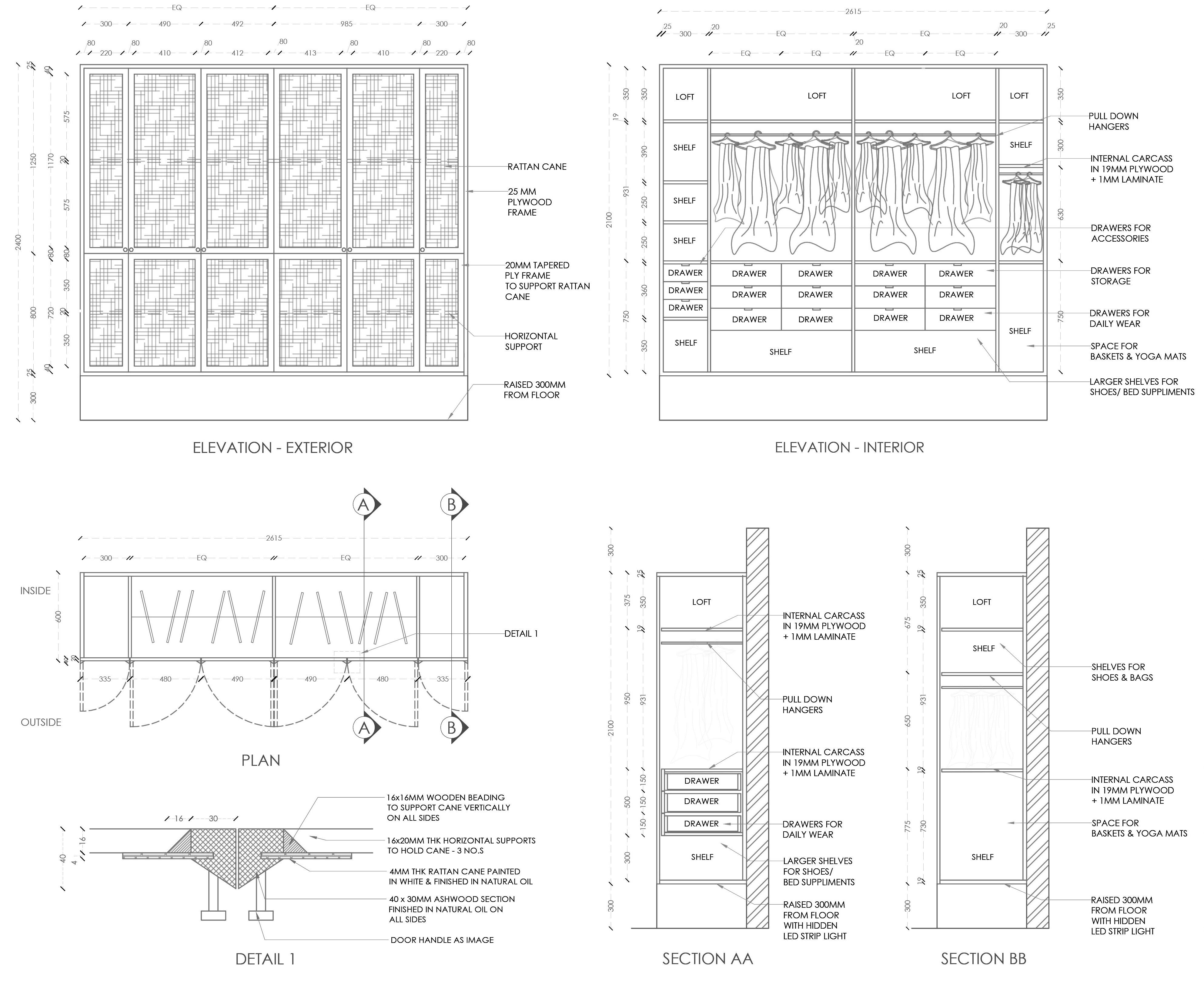
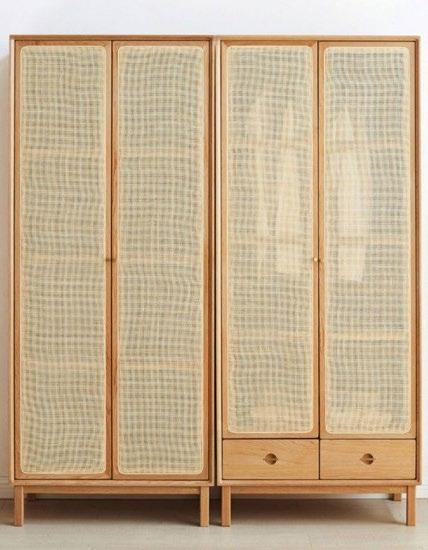
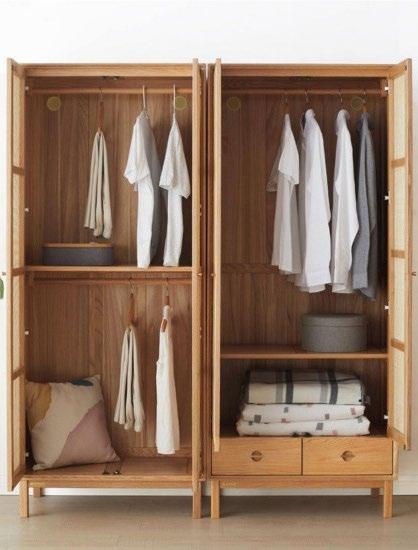

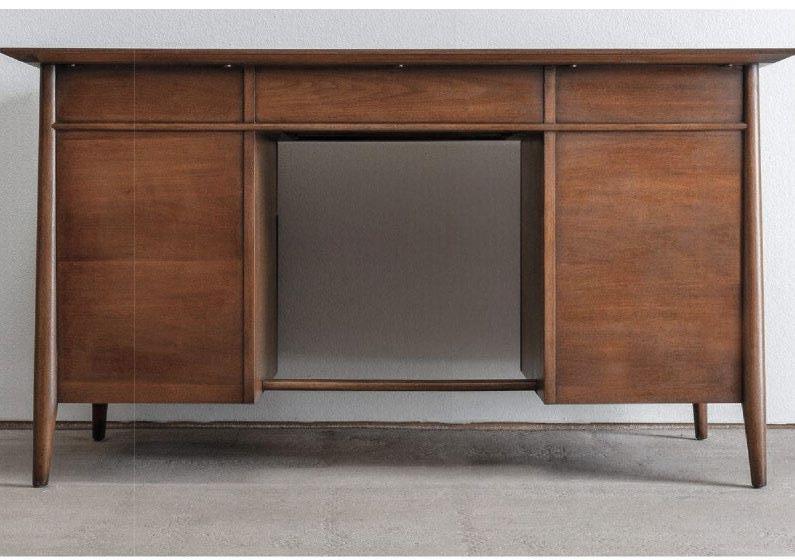
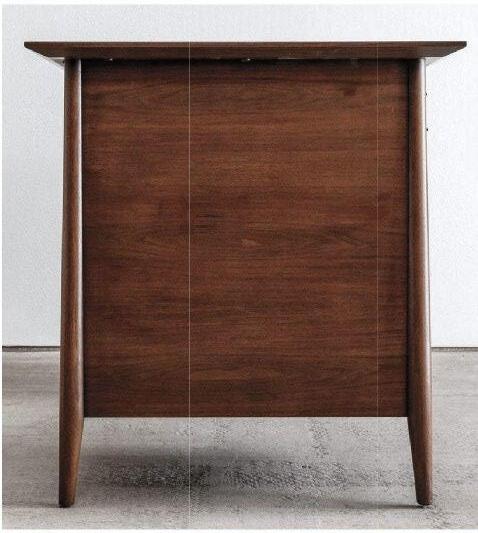
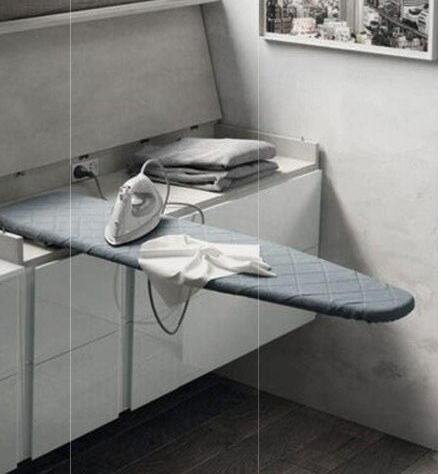
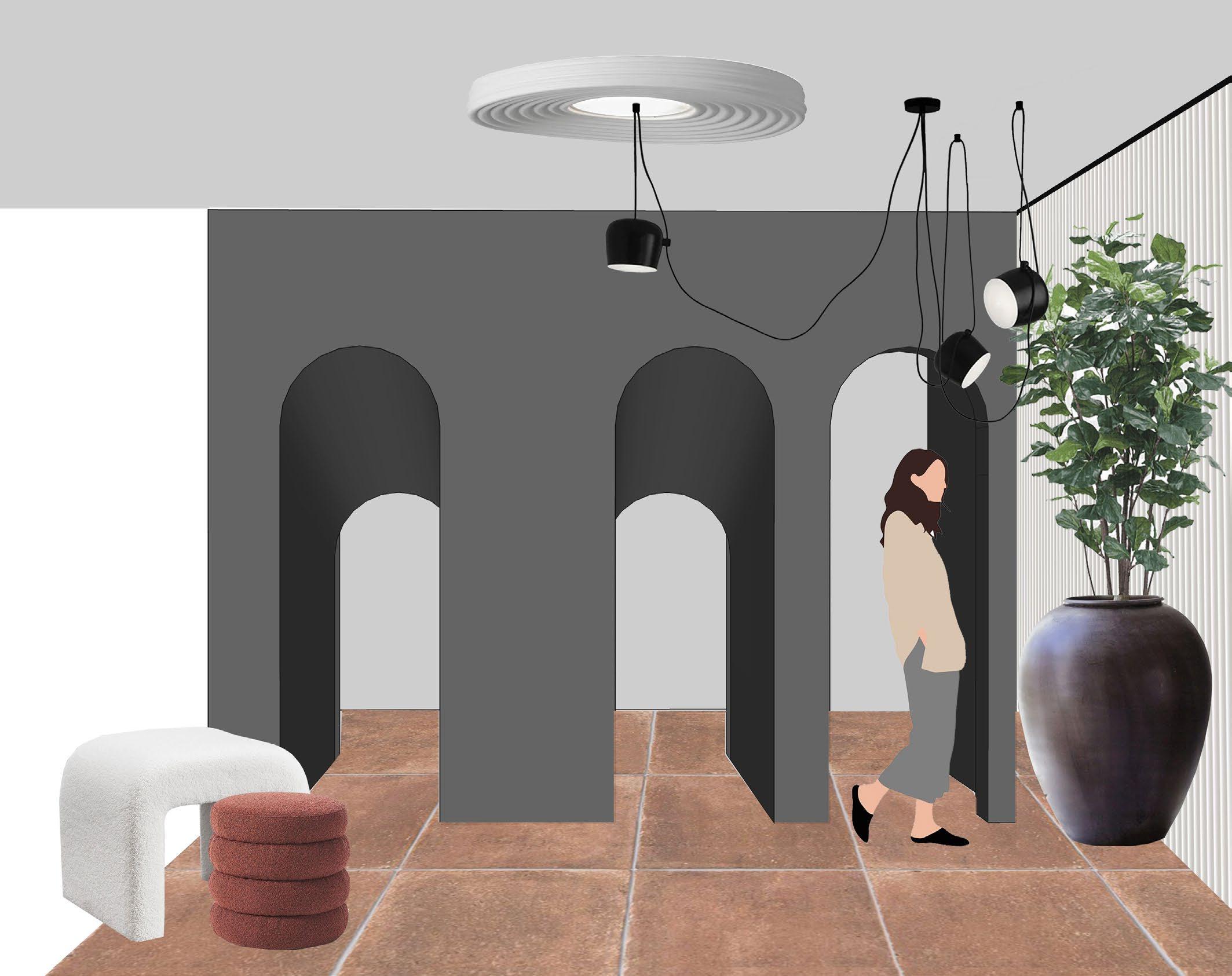

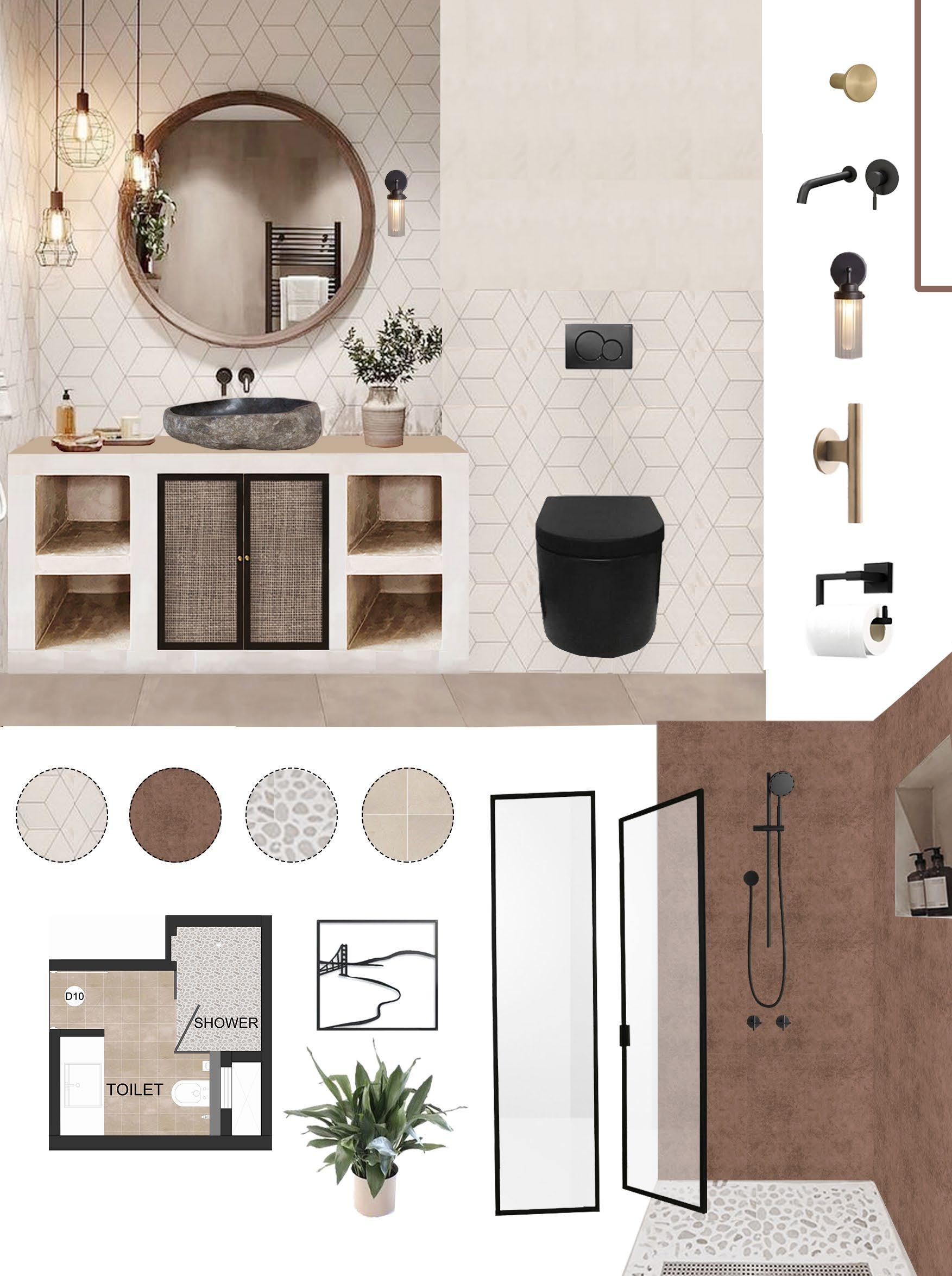 General Toilets Spa Toilet
General Toilets Spa Toilet
