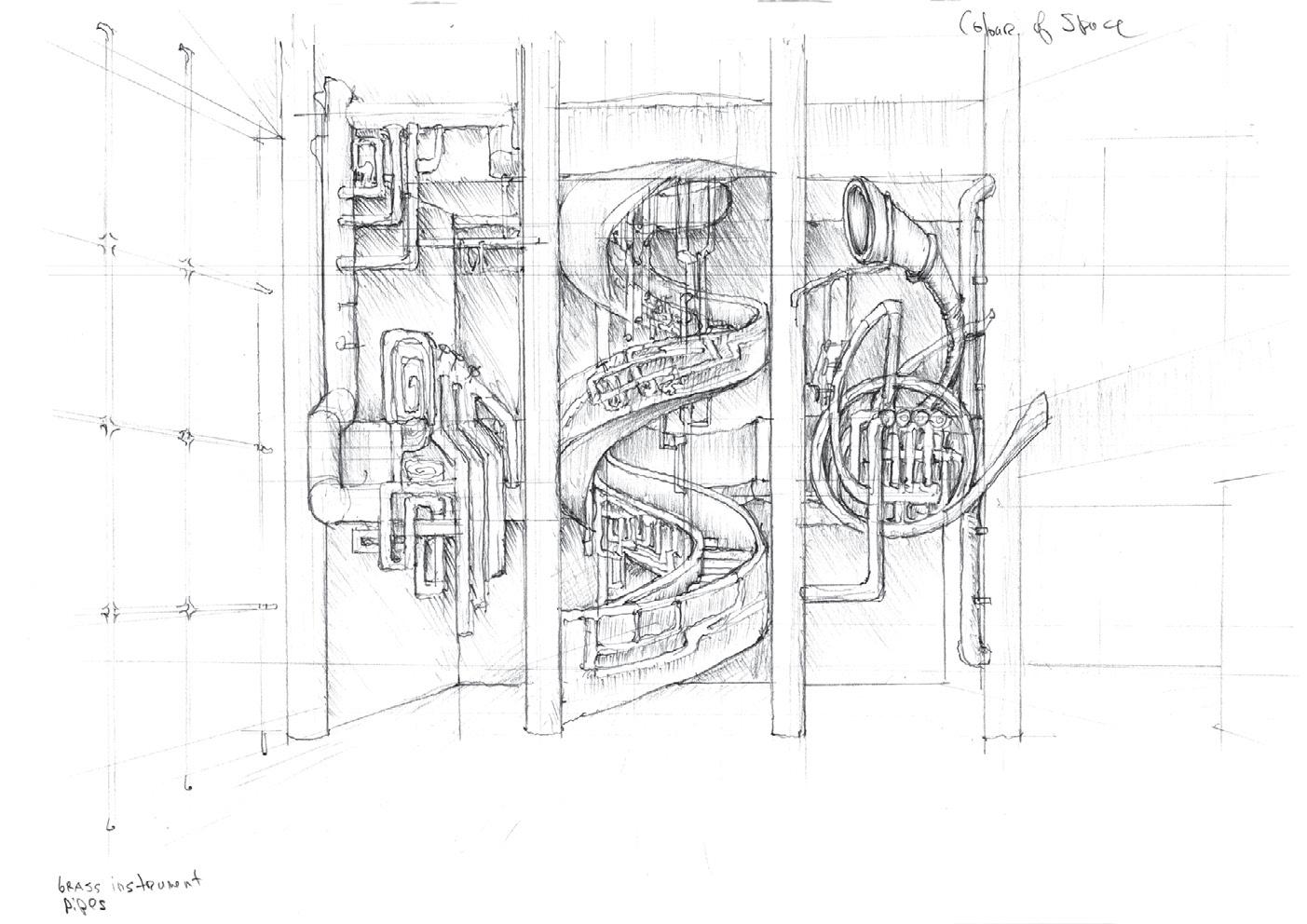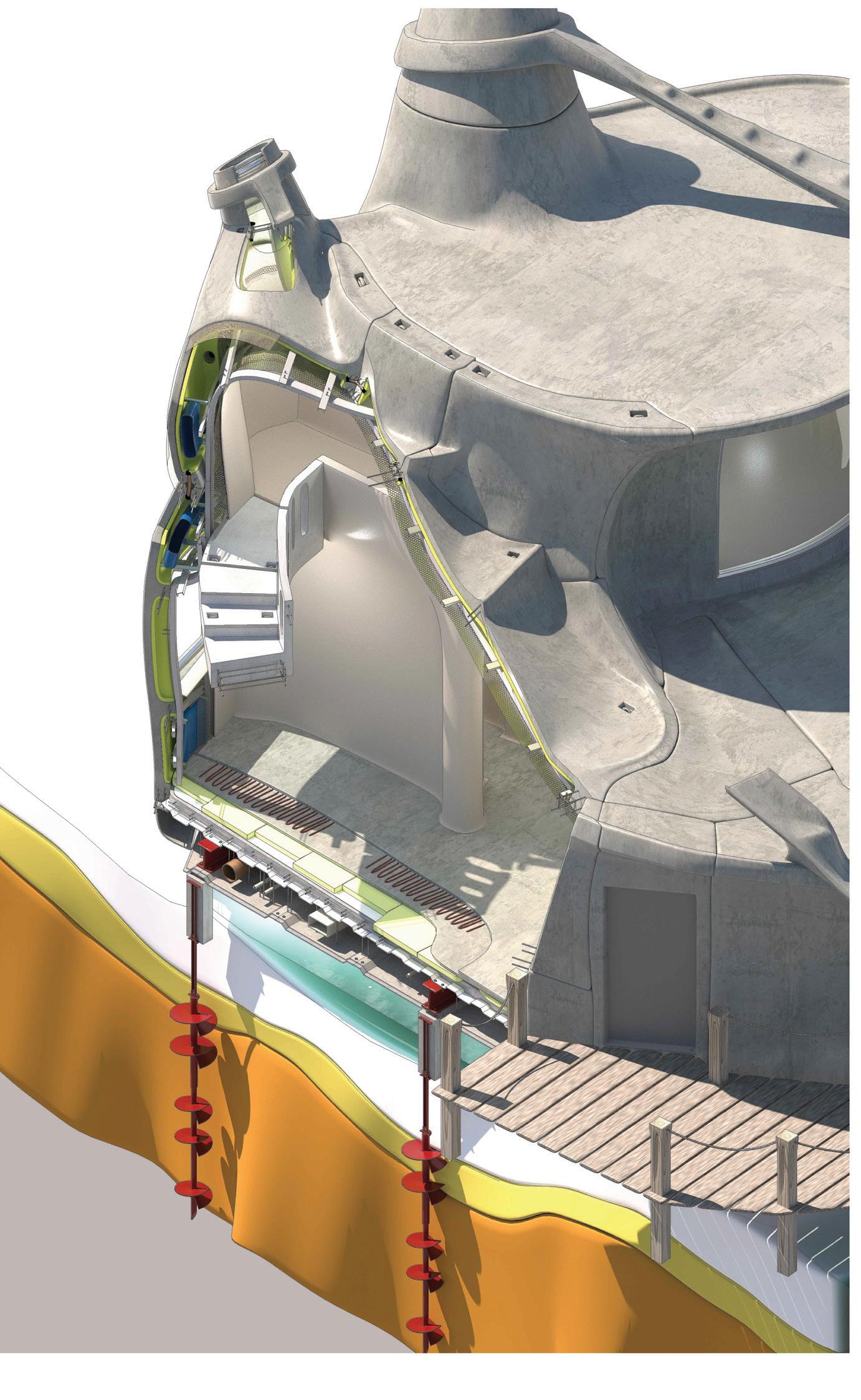
ARTICLE: “SONIC ARCHITECTURE: EXPLORING THE RELATIONSHIP BETWEEN SPACES AND SOUND”
DEFINITION
Sonic architecture is a branch of architecture study and design that refers to the sound presence within studied spaces with a focus and aim of creating an ideal acoustic environment for those spaces.
SOUND AS A SCULPTURE
“Taking the soundscape method of design one step further, it is possible to create structures whose entire form is dictated by sound, with some incredibly interesting results”
MAP OF A SOUND
“Applied in an architectural context, soundscape studies allow us to identify sonic ‘hot spots’. These are the areas of a site where environmental noise would negatively impact the users of a building, usually because it’s too loud.”


Alican Inal (2020)
SOUNDSCAPE (combined map) 1:2000
The study of soundscape is subject to acoustic or soundscape ecology.

The idea of soundscape refers to both natural and human-made sounds and can be generally divided into these three groups: Biophony: sounds produced by natural habitats or consisting of natural sounds emitted by habitats.
Geophony: the sounds of weather such as rain, wind, and waves splashing.
Anthropophony: a set of human-controlled sounds, including music, language, work, and mechanical and industrial sounds.
The soundscape approach captures the idea that 'appropriate' sounds can be used to positive effect. It deviates from the traditional urban noise mitigation approach, which aims to reduce negative sound but does not necessarily enhance positive sound.
GEOPHONY sound map
Existing trees an vegetation are illustrated
BIOPHONY sound map
ANTROPOPHONY sound map

Key:
Elevation lines
Proposed site area

Dominated by antropophony sound
Dominated by biophony sound
SOUNSCAPE sound map 1:2000
Influential object
BANDSTAND
NORTH CAMDEN CHORUS ST. ANNE’S CHURCHLOCATION: LONDON, HIGHGATE, HAMPSTEAD HEATH PARK
AXONOMETRIC DIAGRAM OF THE BUILDING STRUCTURE AND PROGRAM 1:200
STRUCTURE: STEEL
Steel, being an excellent conductor of sound vibration, can be intentionally utilized to enhance the program in several ways: by efficiently conducting sound through the structure and effectively absorbing residual sound generated within it.
FOYER
Features a specific and atmospheric space that reflects all of the previous studies and ideas. The intention was to create a space that resembles a drum membrane, human ear bones, and a brass pipe music instrument, all of which mimic the function of a sound funnel for the entire building structure (sound sink)
MUSIC SCHOOL
Comprises 12 classes, organized according to the size and type of music, alongside with a large rehearsal space for large ensembles. The primary emphasis is on delivering exceptional sound quality and performance to enhance teaching.
ORCHESTRA ROOM
SCHOOL MEDIUM CLASSES
LISTENING DEVICE
CONCERT HALL
The intention is to design a suspended frame structure for the concert hall, considering the preferable acoustic properties of the hall. The idea is to prevent the spread of sound vibrations from the hall to the surrounding areas by creating a suspended contour. This contour would isolate the space from outside noise while allowing the conduction of vibrations through a device consisting of resonance forks, conduction tubes, and an outside listening device.
SCHOOL SMALL CLASSES
Key:
- Landscape - Rehearsal
- The Device - Concert Hall
Foyer - School
CONCERT HALL
SEMICIRCULAR REHEARSAL AND PERFORMANCE SPACE
LISTENING DEVICE
The device's function is to capture sounds produced inside the building from outside of it. Moreover, the only available method to achieve this is by using passive sound transmission methods without electronic amplification.
REHEARSAL SPACE
Introducing a versatile music space suitable for small performances, rehearsals, and teaching purposes. The design of the space incorporates elements that enhance sound diffusion and reflection, ensuring even and balanced sound distribution throughout.






The project concept is founded on providing the local community of Highgate with a dedicated space for music education and performance. Extensive attention was given to the research field of sound, specifically exploring the connections between human perception of sound, the unique sound properties of various materials, and the art of music performance.



CONCERT HALL EXPOSED AXONOMETRIC

STRUCTURAL FRAME: Hollow structure in general tend to accumulate sound that is produced within it and more dissipate it over time


The frame specifically designed to sustain a weight of the Hall as it suspended from a ground

SOUND DEVICE: Catwalk for technical maintenance and service
The Concert Hall in this project serves a crucial and complex function of producing a desired sound that satisfies both listeners and performers. To achieve this, several measures were studied and implemented, including a floating ceiling membrane to adjust sound reflection according to specific needs, sound absorption wall panels with diffusion patterns, and sound devices that conduct excessive sound out of the building.
Sound
Scene
Sound output device







The project explores the concept of sustainable living in the context of constant flooding. It aims to tackle the challenge of inhabiting an environment prone to excessive water and offers a solution for sustainable living under such conditions. In this concept, water serves as a bridge, facilitating a meaningful relationship between human life and the ever-changing natural environment.




