Architectural PortFolio

Nazheef Basha
BSc Architecture
Cardiff University, Wales, UK
Diploma in Environment Design
Temasek Polytechnic, Singapore
Exploded Axonemetry
BSc 3 Studio Project showcasing use of C16 and C24 timber
The confluence
Creative market/co-working Place
PENARTH RESPITE CENTRE
CANCER care CENTRE
Work experience (Community involvement)
Nudge group Bristol / architectural intern
shophouse & co / urban placemaking
Training ground coffee / co-founder various other works



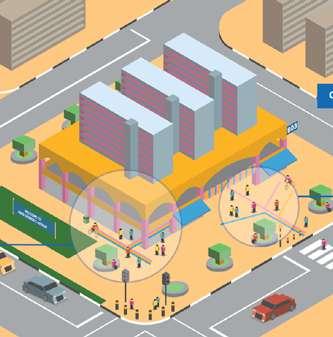
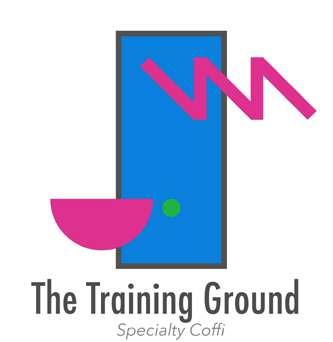
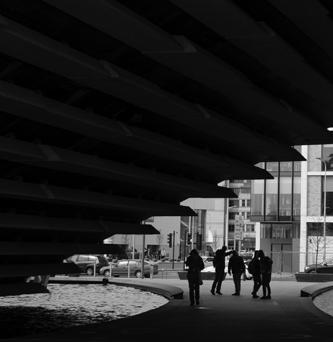
2
hobbies and interests 3 3 9 9 12 12 15 14 18 18 13
The confluence
With more people moving away from the hustle and bustle of cities, and the option of working from home becomes more common, most creatives require specific spaces to practice their art. Cymmer, a small town at a strategic central location poses the perfect opportunity for a social and creative centre, therefore the name The Confluence.
Not only it is where two rivers meet but where creatives can meet. I envision artists such as photographers coming together to share their art, photographs of the valleys and of an appreciation of Wales and its rich heritage. A place for young adults to use the amenities to express themselves in a healthy way and for the later generations to pass on their knowledge. Cymmer came with plenty of challenges socially, environmentally and politically but this proposal has a solution to make the best out of every problem. Woodlands burnt down nearby will be reused as charred timber cladding. That is one of the literal examples of that solution.
If you’d like to know more about Cymmer and the process of my project, feel free to grab a cup of tea and enjoy my 8-minute intro video on YouTube @ https://www.youtube.com/watch?v=hU3Pr4zq5Ns&ab_ channel=NazheefBasha
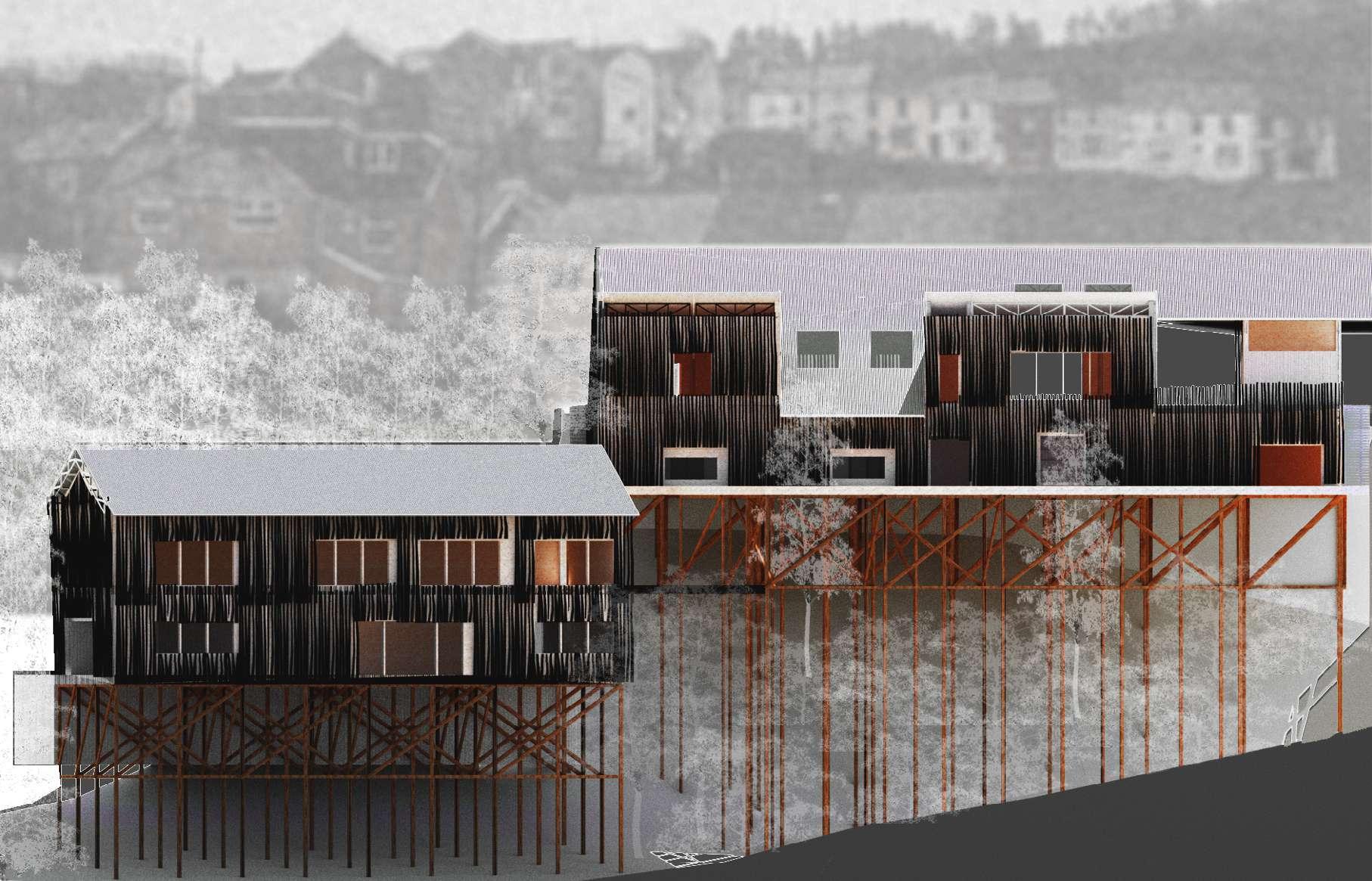
3
North Elevation render
a Creative market/co-working Place
Cymmer, Cardiff
Concept Development
The exploration not only inspired me through creating specific spatial qualities but also to be resourceful when choosing the material palette. Surrounding the village of Cymmer, there were piles of burnt logs, the concept was to repurpose them into a building facade.
In understanding the beauty of the exisiting architectural tectonics, explored with watercolour the layers of potential materials such as the recycled charred timber, corten steel, and how that might be suitable to the building facade and site itself.
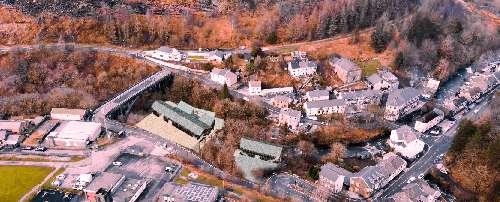
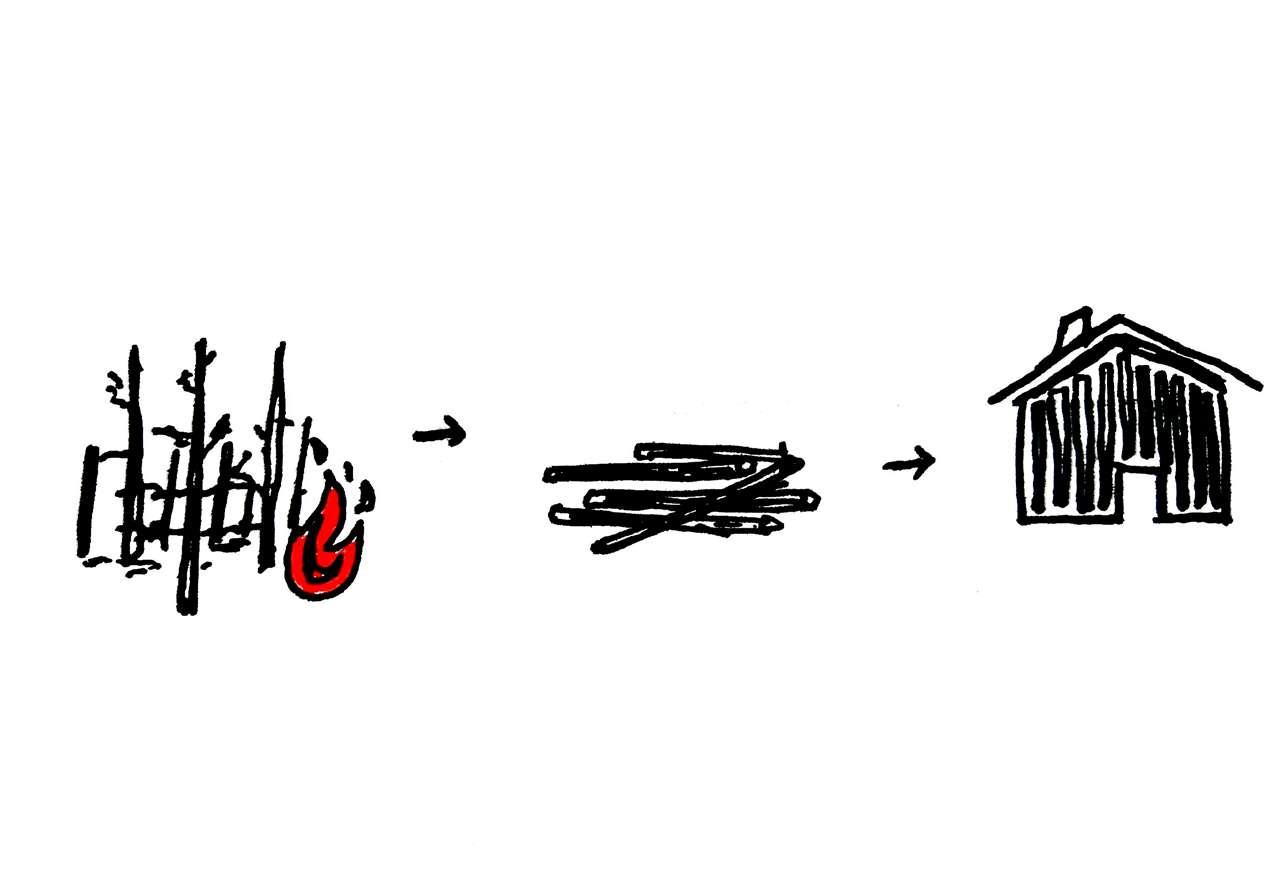
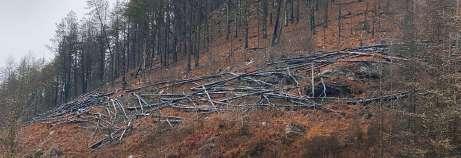
Productive vs Unproductive Spaces
During the COVID19 pandemic, I took a walk through Cymmer. A man in his 50s exited his woodshop garage for a cigarette and puffed a cloud in to the valleys behind him.
This was a key moment because the idea of crafting/ working and taking a break in this landscape was entirely possible, given the platform.
During the site visit, there were many tagged walls and evidence of anti-social behaviour. The small garage sparked the inspiration of a guildlike creative workspace where crafts and tradition could be passed down to future generations.
Site Tectonics
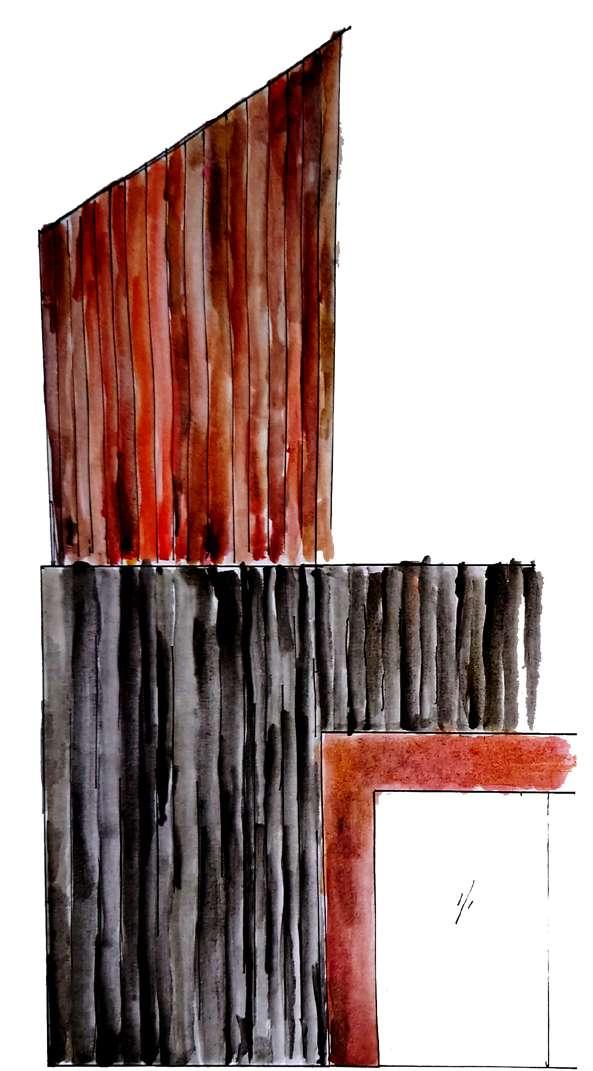
The Cymmer Viaduct became a key inspiration to the architectural tectonics. The history behind the viaduct was that the builders ran out of masonry to build the typical railway arches so they used steel trusses instead due to the lack of resources.
With the town lacking funding, had to be resourceful in terms of using locally sourced timber, though may not be very structurally able, but has potential when assembled as trusses.


4
Early sketch of charred logs and corten steel facade
Burnt logs in piles on the hills of Cymmer
Sketch of Cymmer Viaduct
Sketch of two men in a garage woodshop
Proposed Design on site, Aerial Perspective

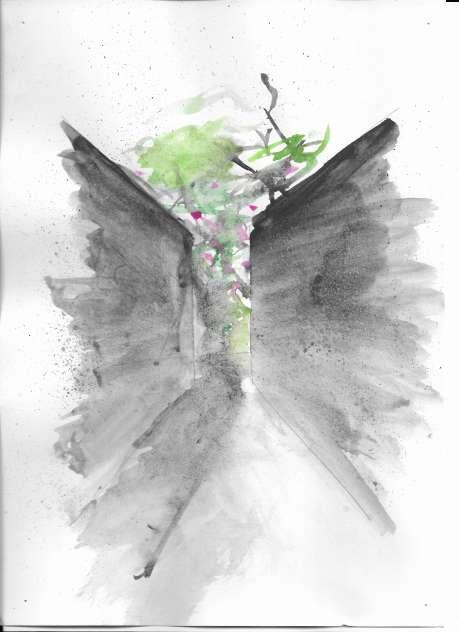
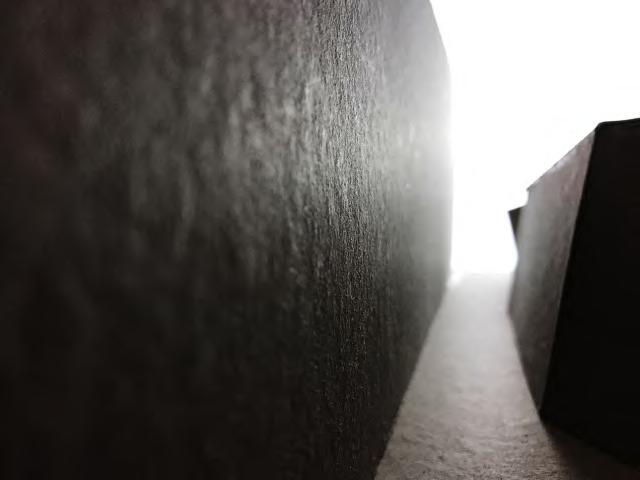
Watercolour on black paper/Greyboard Models
While focusing on identifying the elements of what makes a space, I explored in a series of watercolour paintings to express light, views and texture to give a rough idea of materials I might use in the proposal and also in the next modelmaking phase.
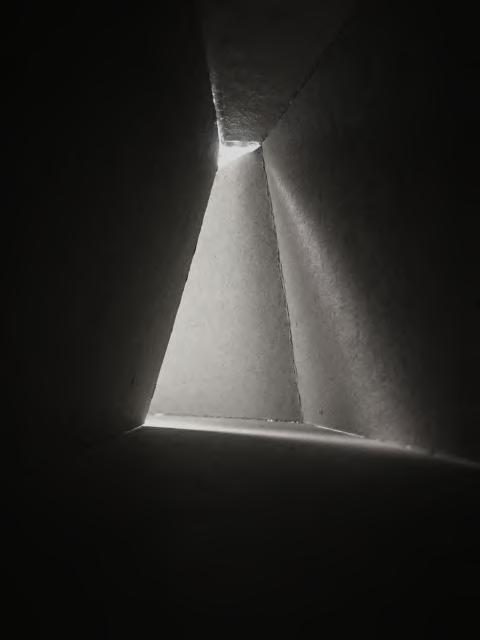
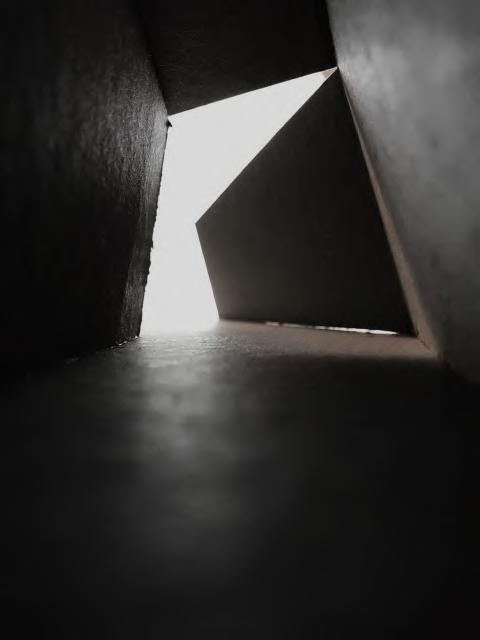

Phase 2: Light and Shadow
Greyboard Models
In this phase, tangible spaces and atmospheres were explored and curated to understand light and shadow with models up to a 1:20 scale. Using grey board, the texture of the material may mimic a concrete finish.



Phase 3: The “Catastrophe”
Concrete cast
As part of the assignment we were told to deconstruct the model in to pieces and recreate a new model with the remnants of the destroyed model. When my model was put in the washing machine by my flatmates as a “random act of a disaster”, it came out as a type of “rubble” that gave me an inspiration of different textures when mixed with cement as an aggregate.
5
Phase 1: Anticipating spaces
Atmospheric exploration through various mediums
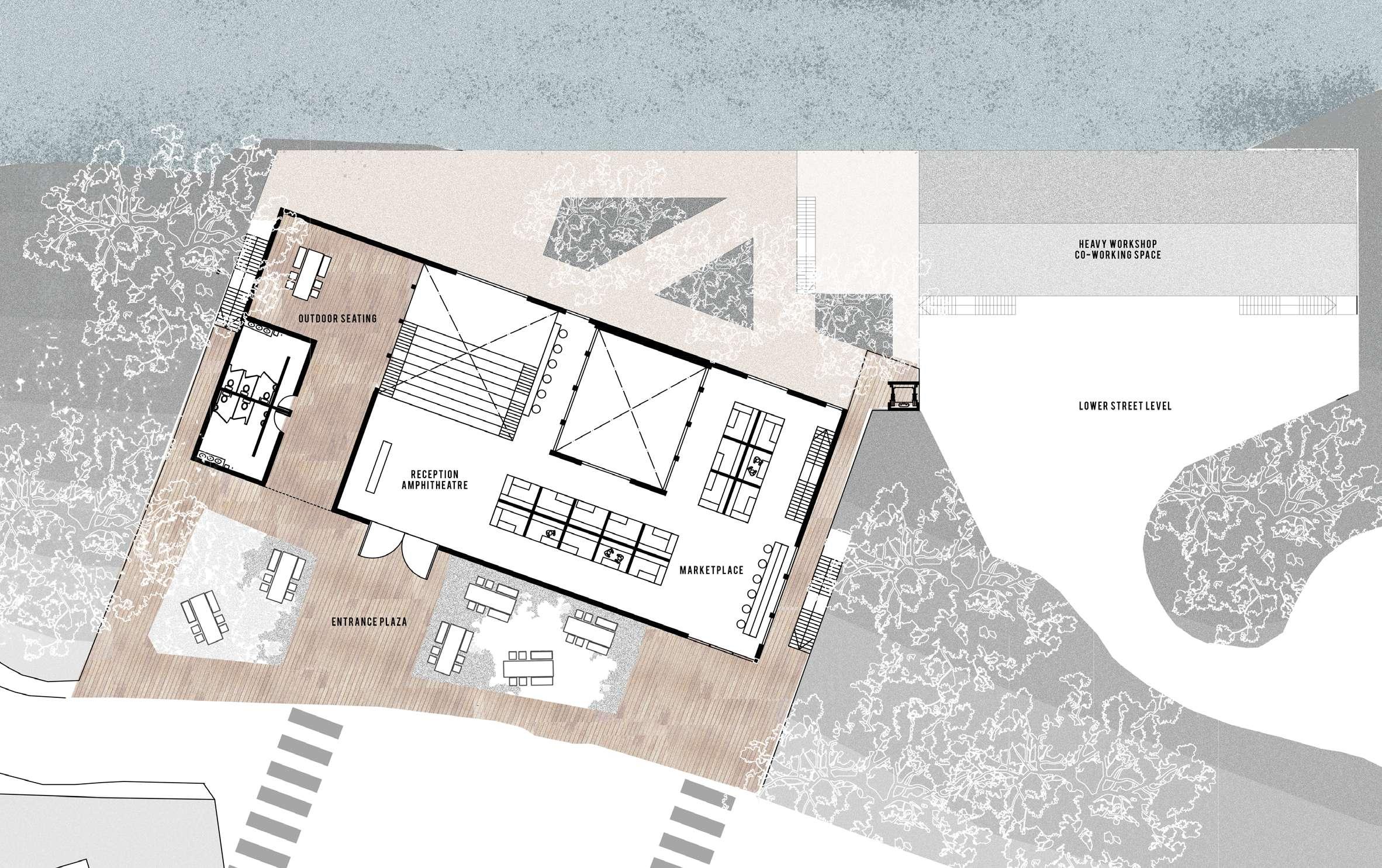
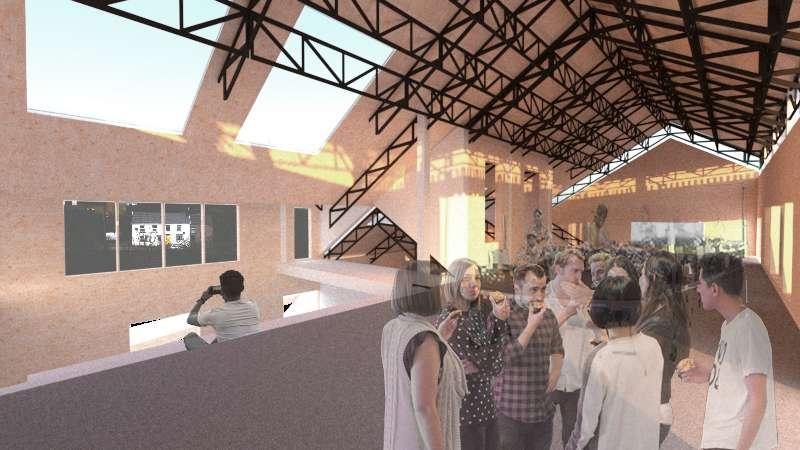
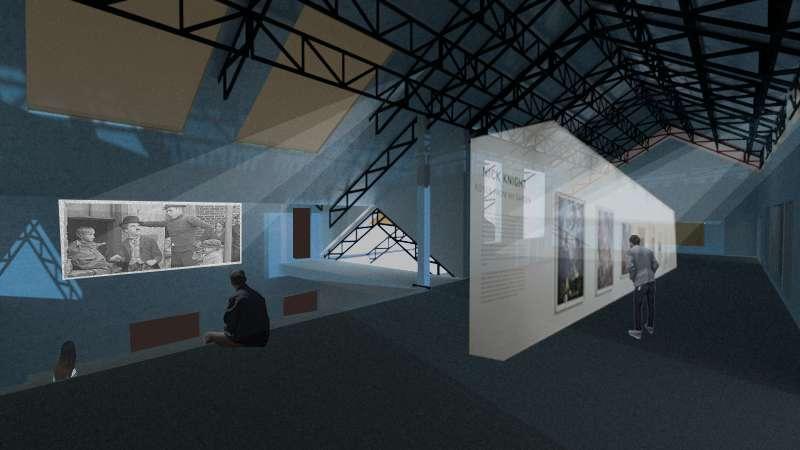
6 GF Floor Plan
b' b a a'
Day, Food/Arts Market Night, Exhibition Gallery
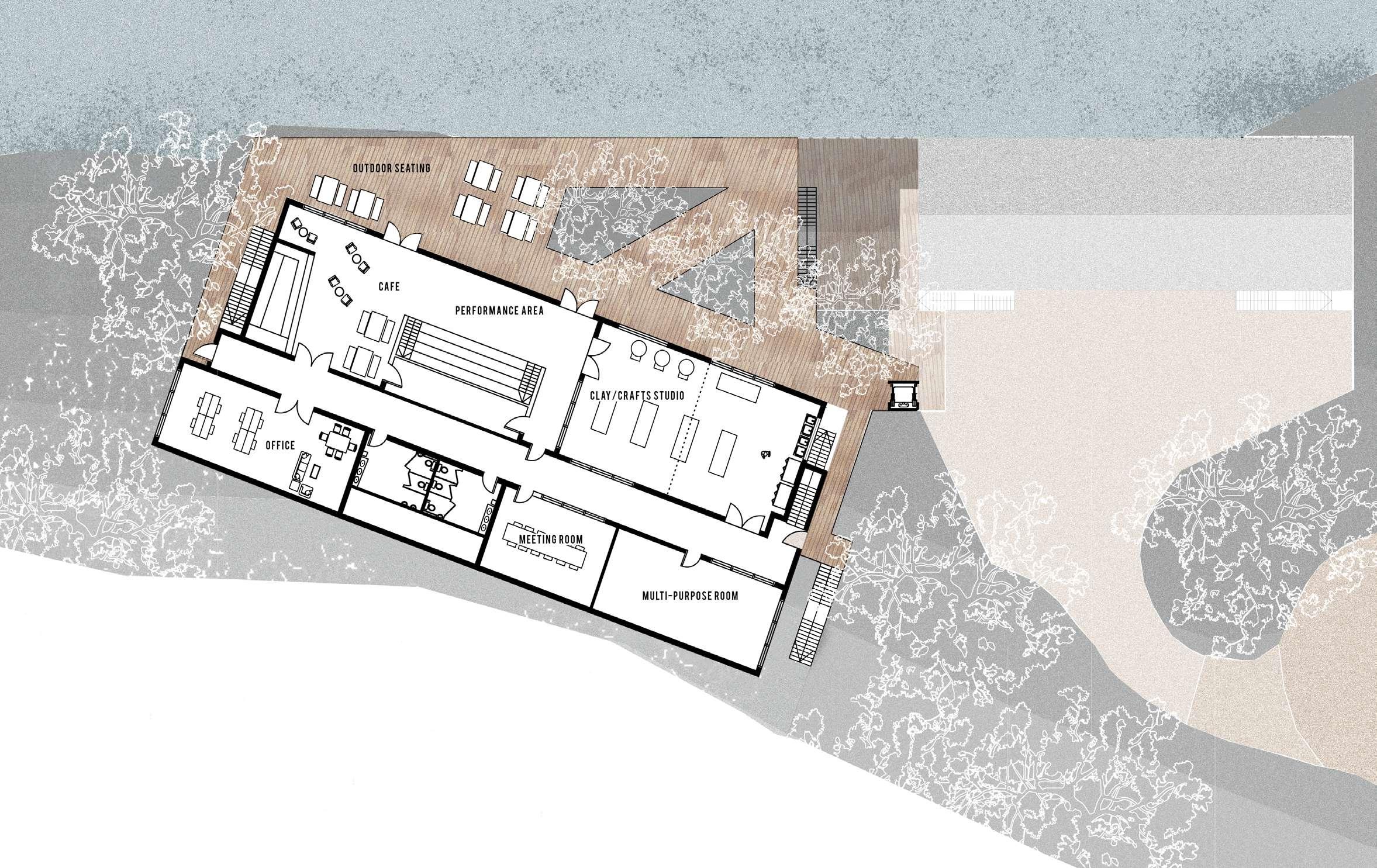
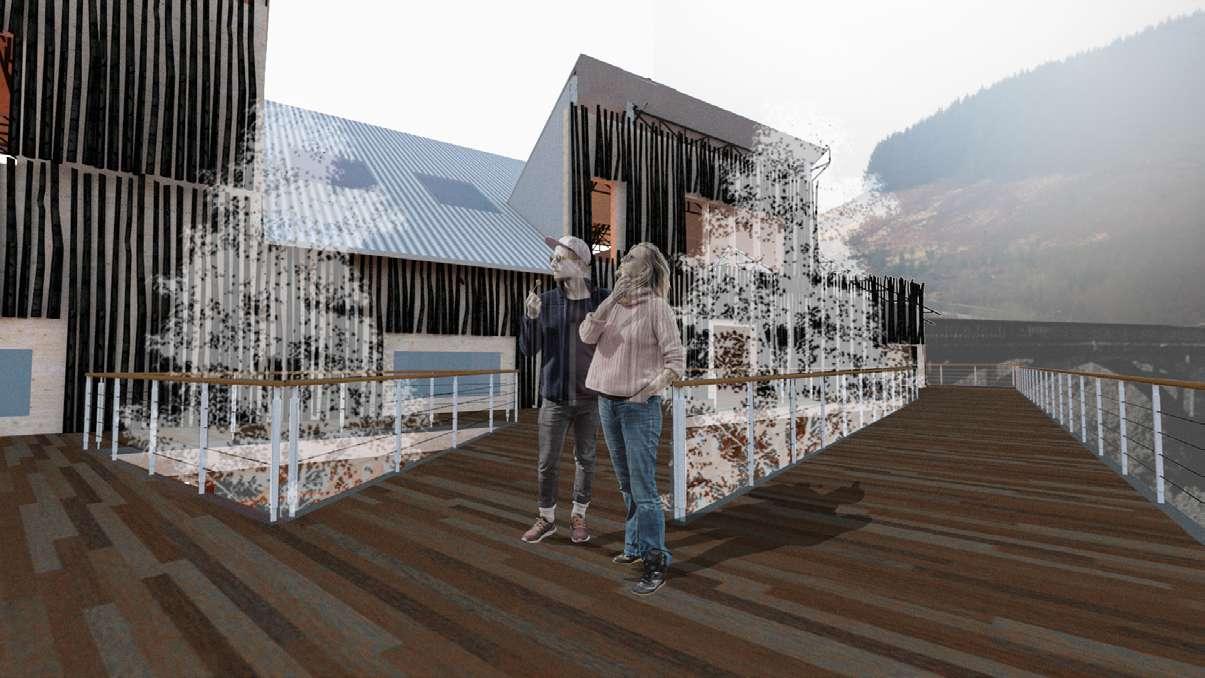

7
b' b a a'
-1F Floor Plan
Outdoor terrace
Clay/Crafts Studio
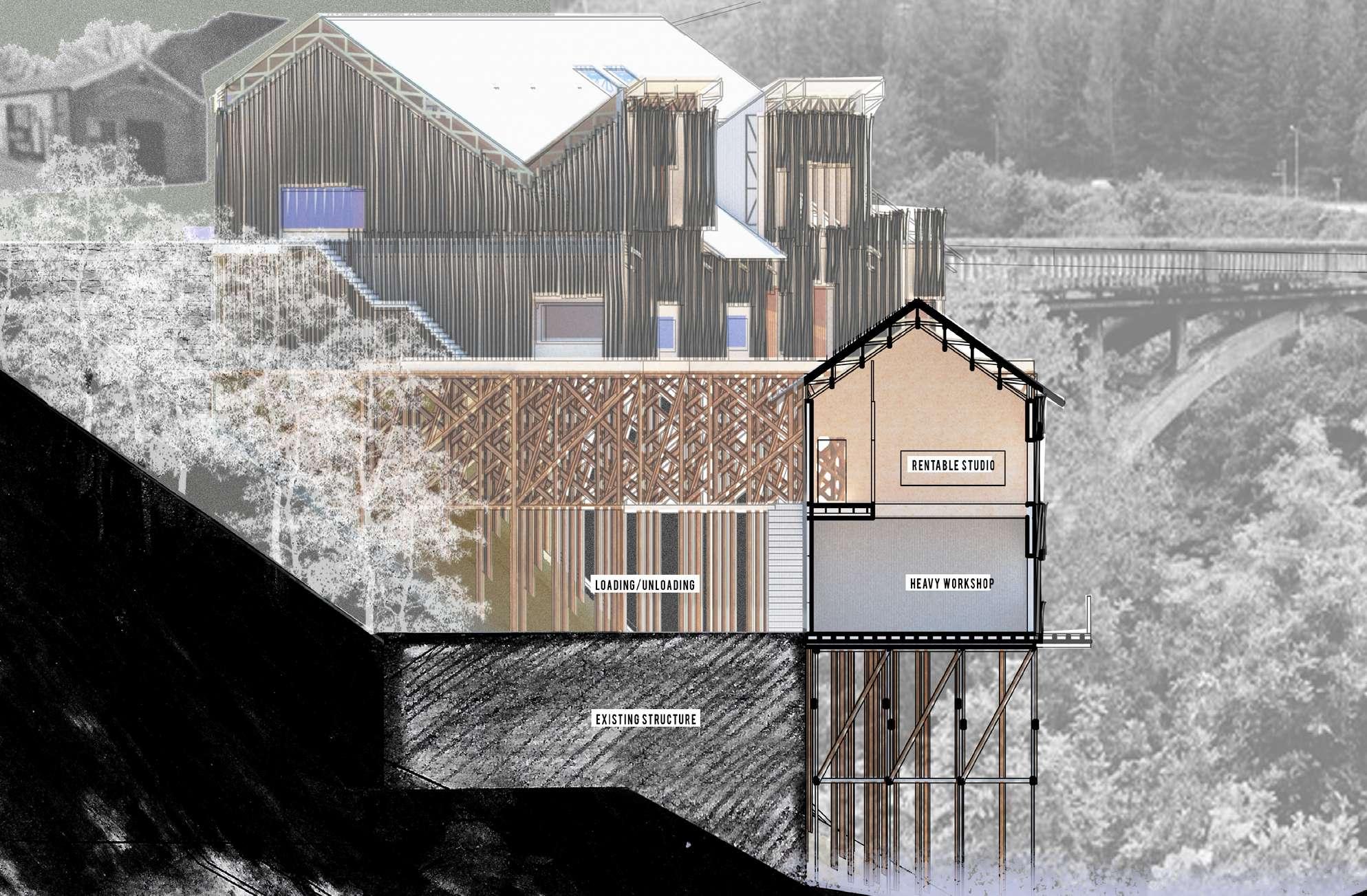
8 Vertical counter battens nailed through wall joists Ventilated Cavity 9mm OSB Sheating Board Horizontal cladding Battens Internally exposed Welsh Oak Structural timber @ 1000mm centres, with rigid insulation in between Waterproof Membrane Plywood Dry finish Locally recycled charred timber logs Section BB’ render Section detail of outdoor to semi-outdoor space Locally recycled charred timber logs Vertical counter battens nailed through wall joists Ventilated cavity Waterproof membrane 9mm OSB Sheating board Horizontal battens Plywood dry finish Internally exposed Welsh oak C24 structural timber @ 1000mm centres, with rigid insulation in between
Penarth respite centre
Penarth,
Cardiff
On a slope right by Penarth Pier lies an abandoned mansion built many years ago. The brief is to design a residential cancer care centre for post-cancer patients that require aftercare for their mental wellbeing by providing active spaces for exercise and healing spaces for recovery and respite. The design challenge was to provide a variety of social spaces be it private or public. Another priority was to maintain the privacy of the care centre from a widely public space as the site resides in between two parks.
As the existing building has been there for hundreds of years, though not a Grade II listed building, the exterior of the building should be maintained as to maintain the typology of houses within the vicinity and also to celebrate the age of the remnants of the mansion. The facade was then preserved in the design like a shell to the bright interior thats is only visible through minimal openings to maintain the sanctity and privacy of the space.
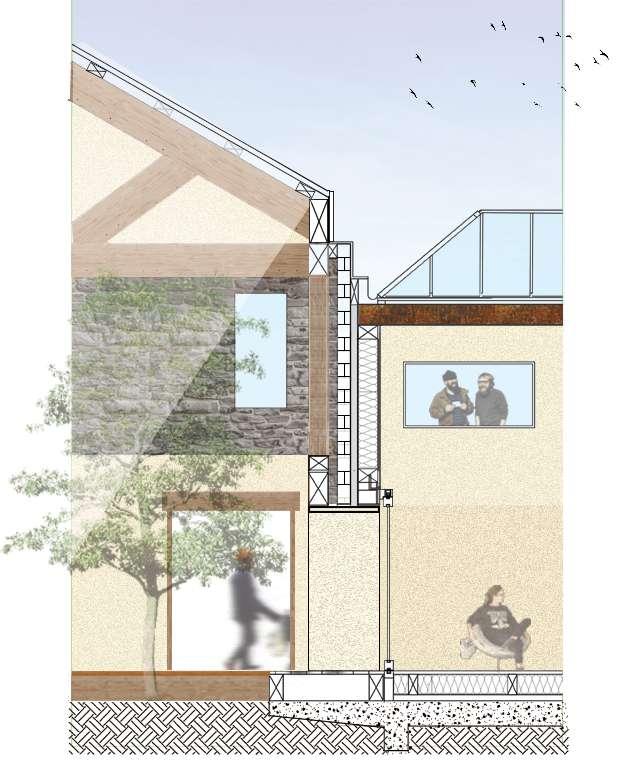
9 CANCER care CENTRE
through courtyard and living room Section profile of site topography
Section
10 existing fabric punch slice expand slot maximise views
































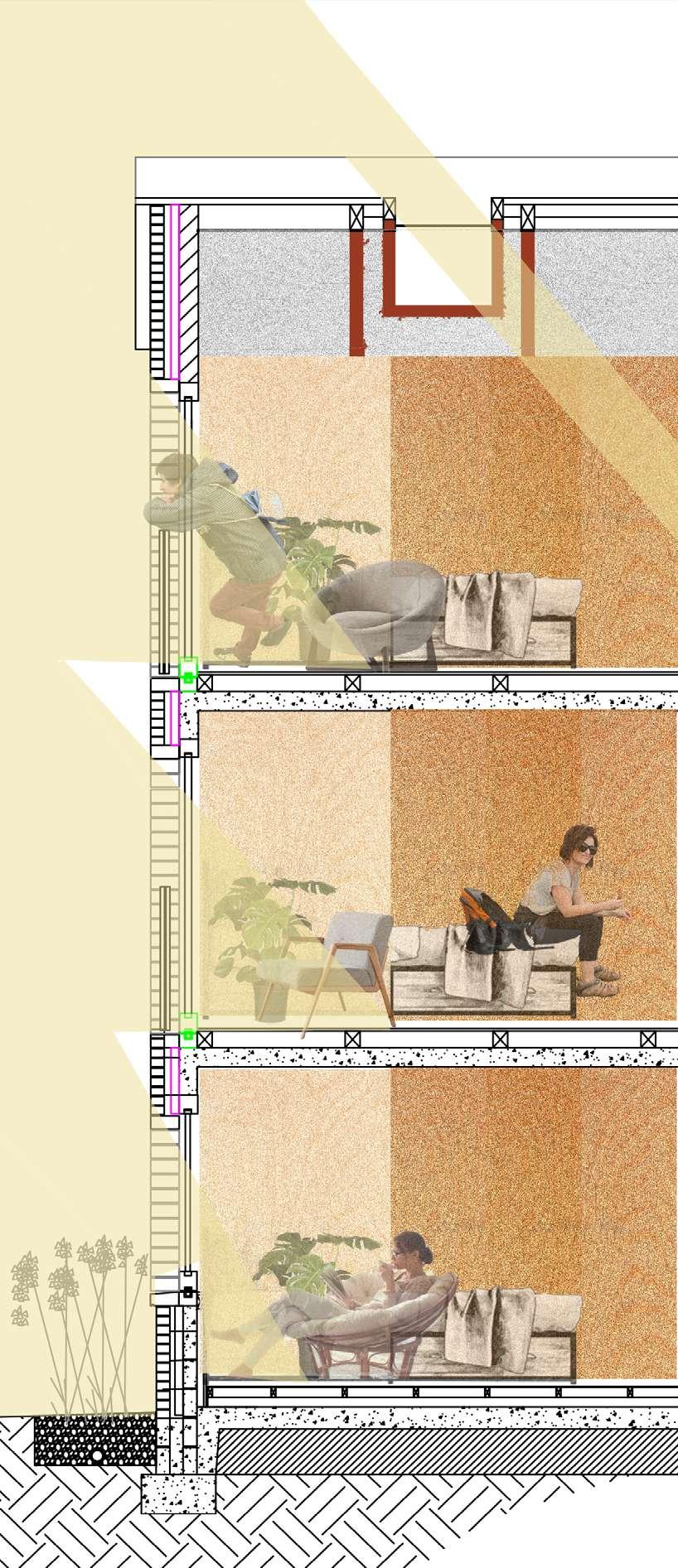
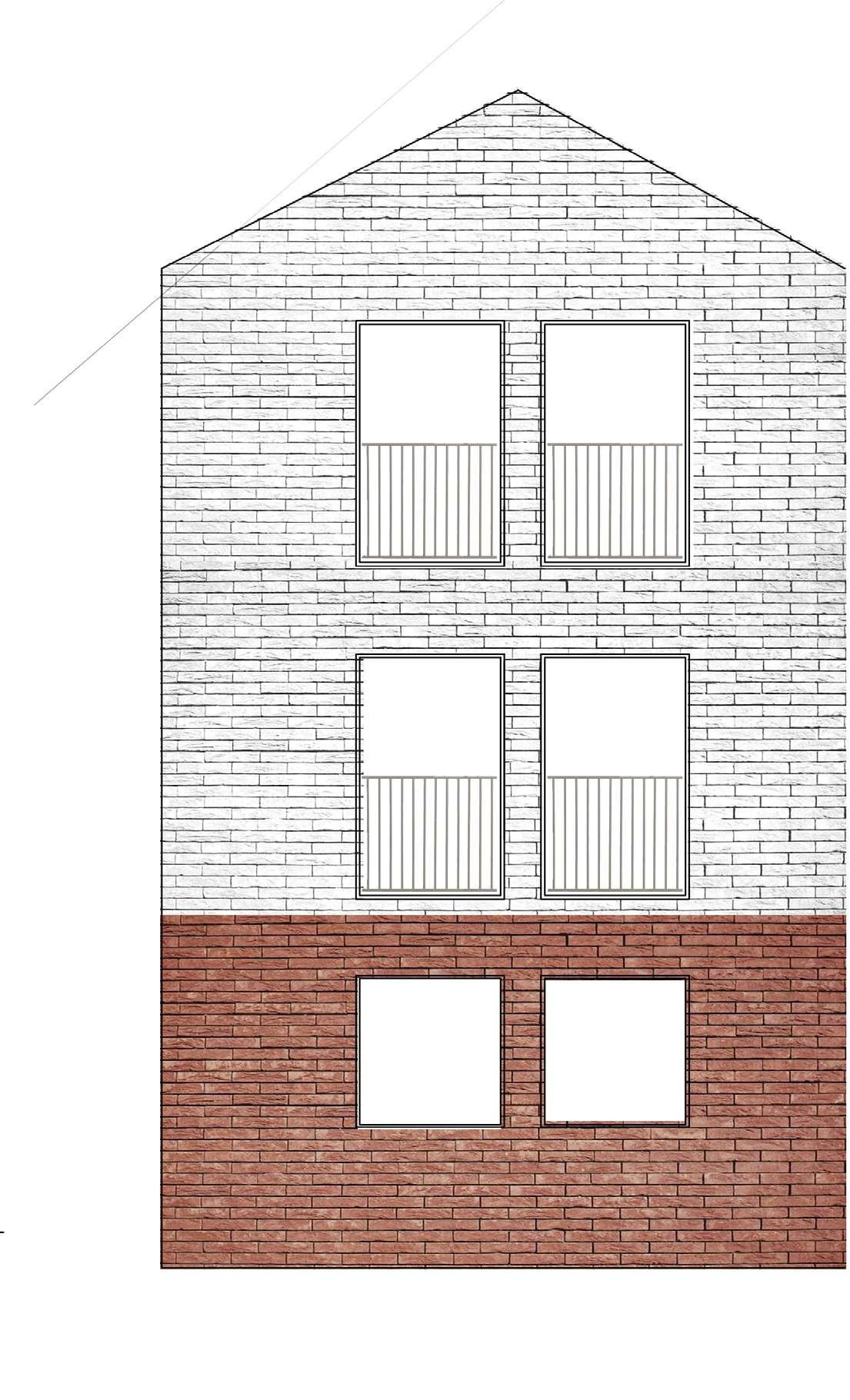
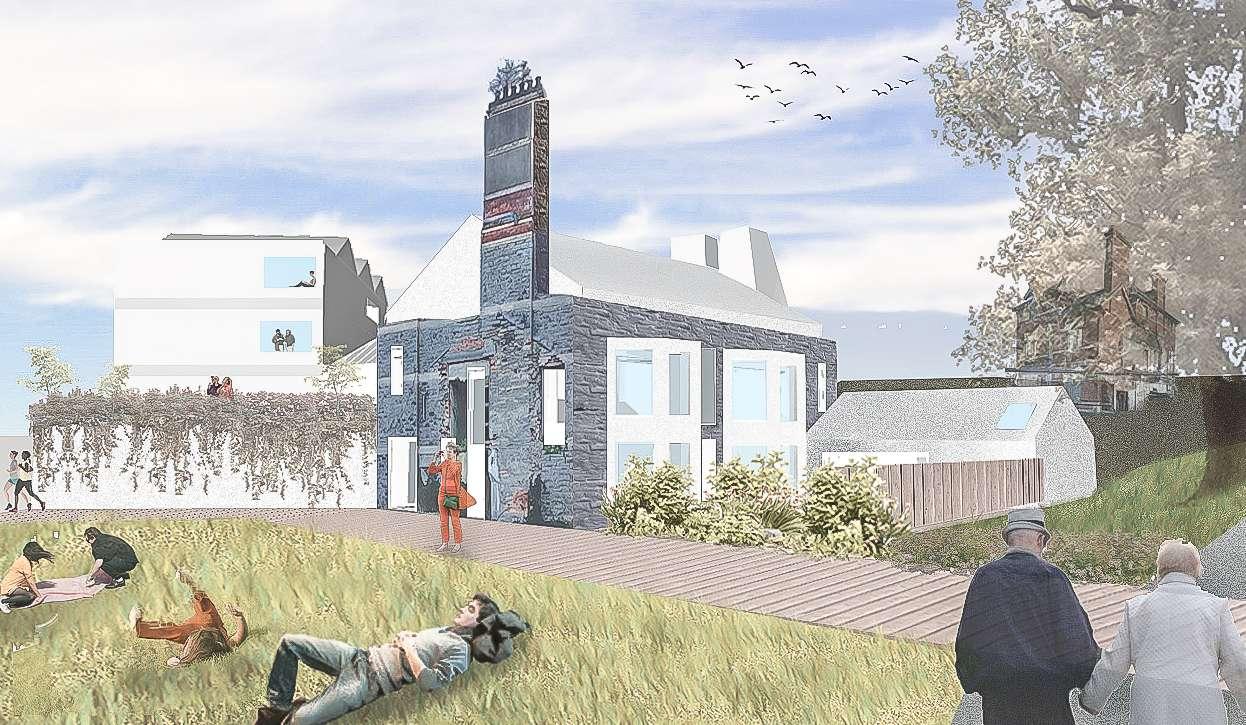
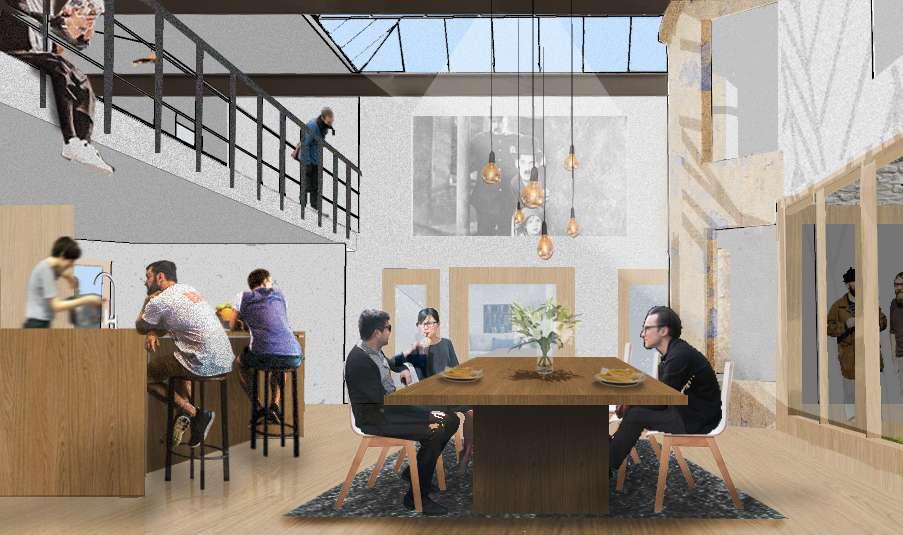
11
Interior perspective render of the living room
Perspective render of the Penarth Respite Centre
Section and Elevation Renders
Vertical Studio: Bristol Lido Nudge Group, Bristol
As part of a extra curriculur unit in Cardiff University, during first year, I joined architect Shankari Raj at Nudge Group for 3 weeks as an architectural intern helping with the design, planning and public engagement for a historic lido in Eastville, Bristol.
We started the project with mapping out the site and measure the dimensions on-site to come up with an accurate CAD floor plan before we as a team move on to design of the site.
With the skills I attained at Shophouse and Co, I knew could contribute a lot more by taking more initiative and leadership roles to guide the team in curating the booklet and presentation for the engagement session with the locals. I also worked on graphic design and even animation for the promotional video to attract more locals.
We ended of the project with a presentation session with the locals at a local church where we showed them the proposed ideas and heard further helpful feedback to improve.
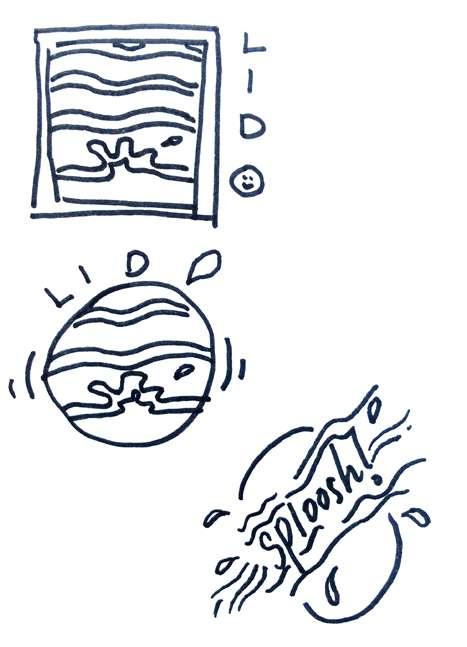
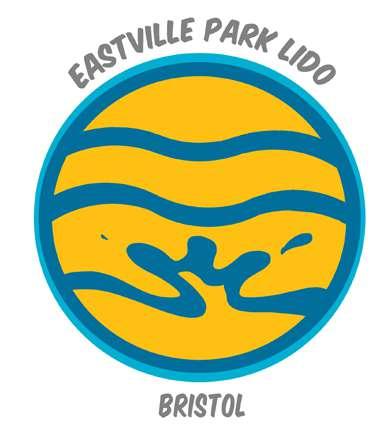
“Before you start digging and removing its flooring, think about the people who actually placed them there.”
EASTVILLE PARK LIDO

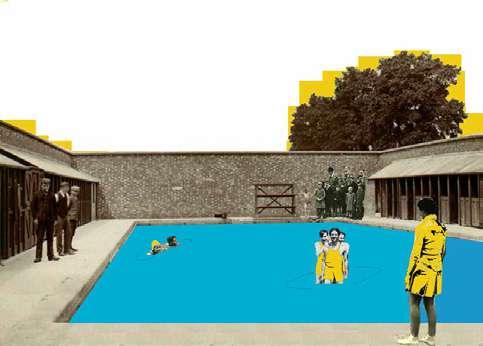



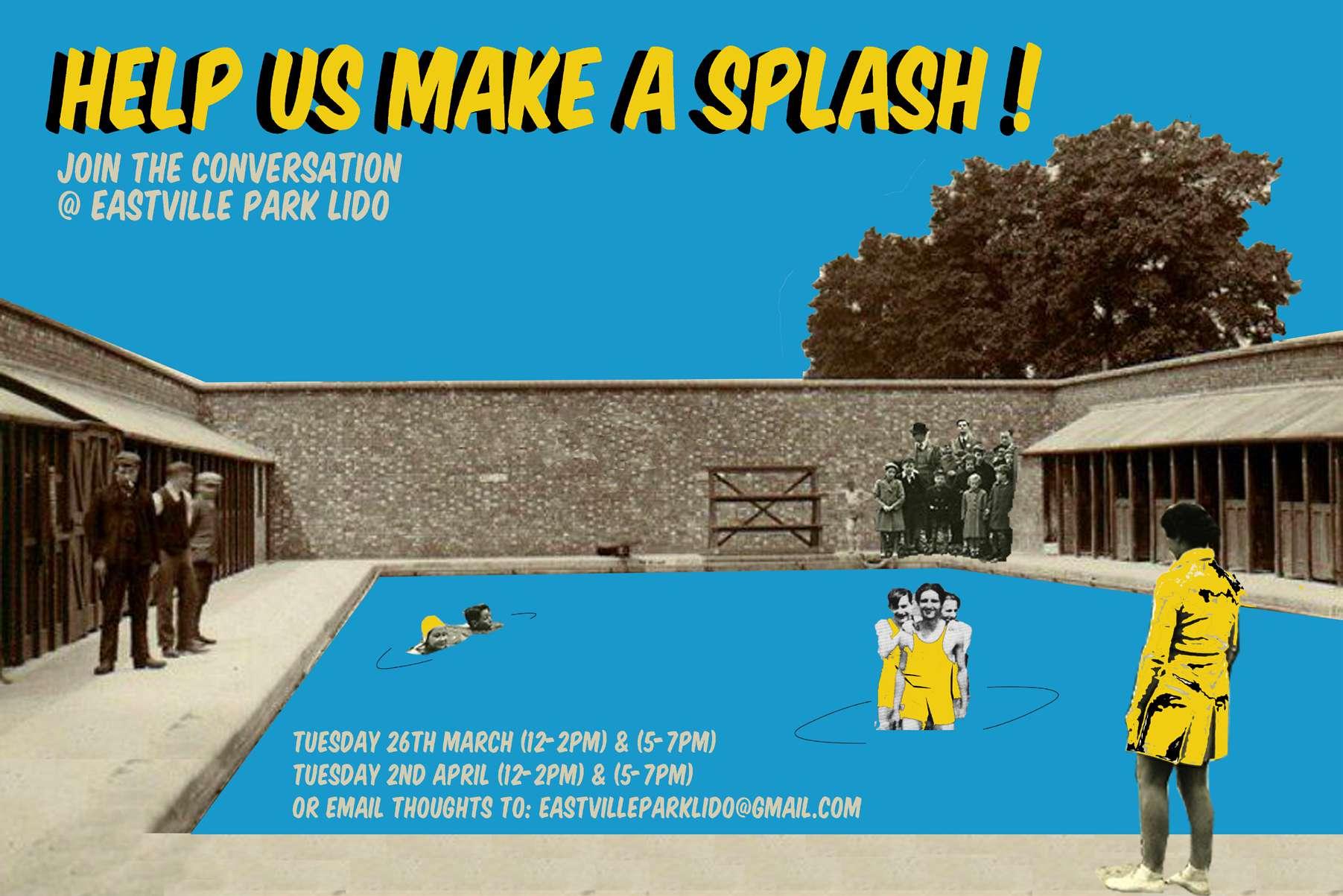
12 Graphic design drafts (above) and final logo design Poster design for engagement sessions
Design and layout of community engagement booklet for new Bristol Lido Design Photographs from the community engagement session when presenting the practice’s designs for the lido
-Resident
of Eastville
Reimaging Spaces with the Community 2 CONTENTS 1. Welcome 1.1 Message for you ............................................................................ 1.2 Bronze, Silver and Gold Ideas ....................................................... 2. Eastville Park 2.1 Then: History of Eastville .............................................................. 2.2 Now: Demographics ..................................................................... 2.3 Site Photos .................................................................................... 3. The Community 3.1. From the Ground ........................................................................ 3.2.2. Interviews ............................................................................ 3.2.3. To-Scale Site Plan ....................................................... 3.2.4. Public Engagement Responses .......................................... 10 4. Design 4.1. Bronze ......................................................................................... 11 4.2. Silver ............................................................................................ 12 4.3. Gold ............................................................................................. 13 5. Whats Next? 5.1. Timeline ........................................................................................14 5.2. Conclusion ....................................................................................15 Work experience / community involvement
HDB Build-a-thon
Shophouse and Co, Singapore
The Housing Development Board (HDB) was opening a plaza in a town called Bedok. The team was tasked to develop ideas alongside the micro-community. The team curated a workshop for the people of Bedok to come up with ideas to make the plaza more vibrant.
Prior to the engagement workshop, we analysed and studied the town and site. I mapped major nodes and circulation throughout the site to provide the public with ample information about the site.
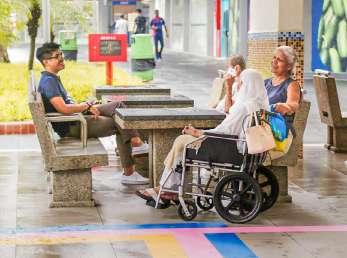

13
Site analysis diagrams I came up with to assist member of public in design process
Work experience / community involvement
Working with members of public on placemaking of a plaza in their neighbourhood Wayfinding graphic for design interventions for community engagement
The Training Ground Grangetown,
Cardiff
Co-Founder, Management Committee, Barista
When I struggled to find a placement during my attempt at MArch post-COVID, this opportunity to start a Youth-led cafe in Cardiff fell onto my lap, perhaps because I was known for my enthusiasm over a good cuppa.
This opportunity to work with Boss & Brew Academy C.I.C. and Grange Pavilion Youth Forum was one of the best decisions I took early on in my career. Unconventional, but very useful in hindsight.
”To understand the people, I became a local barista… ”
I listened to people’s stories, pains and qualms. listened to Ben talking about how he struggles with storage and moving from rented flat to council housing with new neighbours and new challenges. How Emily wanted to experiment with growing wild mushrooms using coffee grounds and even listened to the local youths’ future ambitions. Even met an Urbanist/researcher I’m now connected to on LinkedIn.
These things drive me as a young budding architect. It’s listening to understand people’s needs and struggles so that I may best design for them.
I learnt so much about Cardiff’s history from the stories 50y/o Idris told me about Tiger Bay, the coal town miners and the Windrush generation. As an international architecture student living in the UK, context matters, because empathy and understanding is what drives my design.
I also used this opportunity to put my skills in design to use by designing the store logo which then gave me the confidence to offer my graphic design skills as a freelance service.
“…And to understand a city, only then I may design, not design for, but design with.”
“To understand a city, I listened to stories from locals. With understanding a city, only then I may design.”
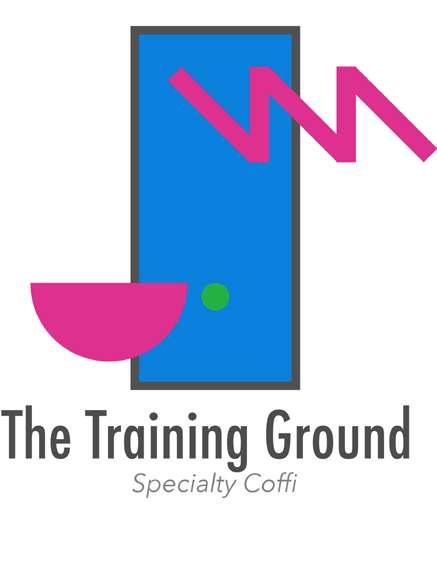
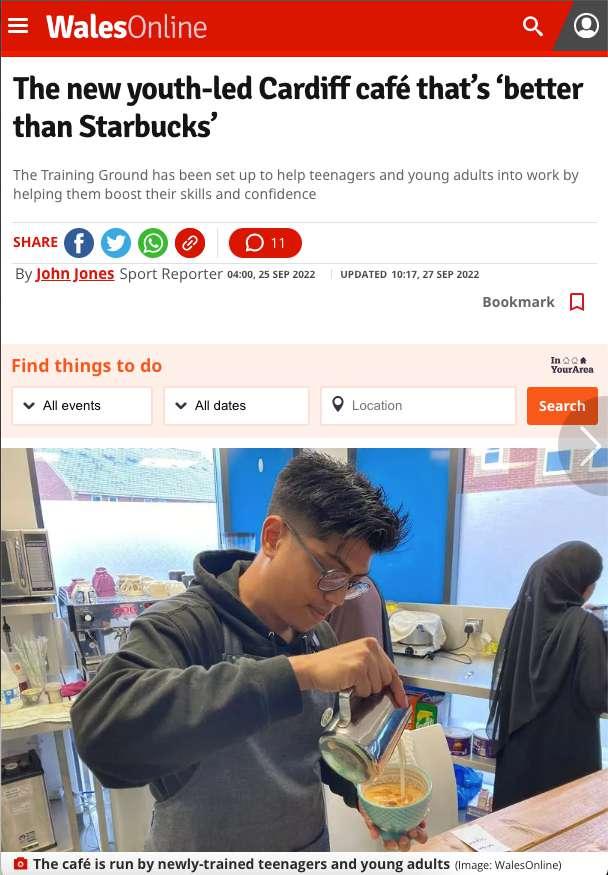

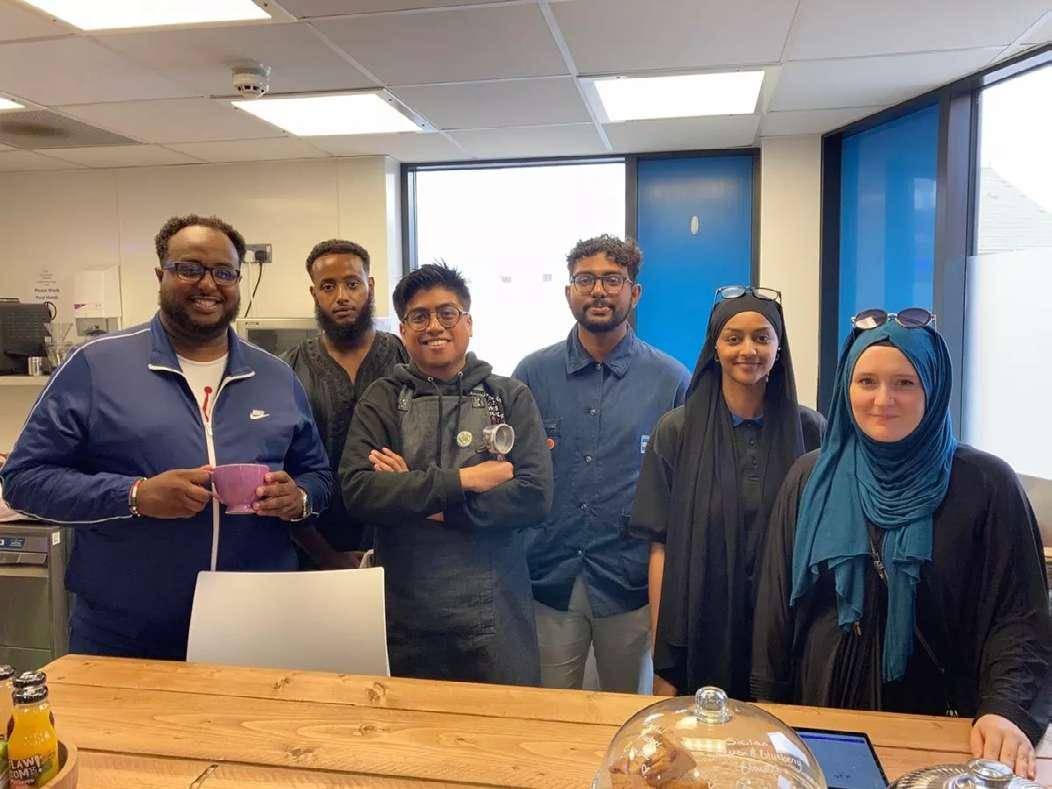
14 Work experience / community involvement
Image taken from WalesOnline article https://www.walesonline.co.uk/whats-on/food-drink-news/new-grangetown-cafe-better-starbucks-25089553?utm_source=linkCopy&utm_medium=social&utm_campaign=sharebar
Cardiff Docks Heritage Centre
Butetown, Cardiff
First Year, BSc Architecture
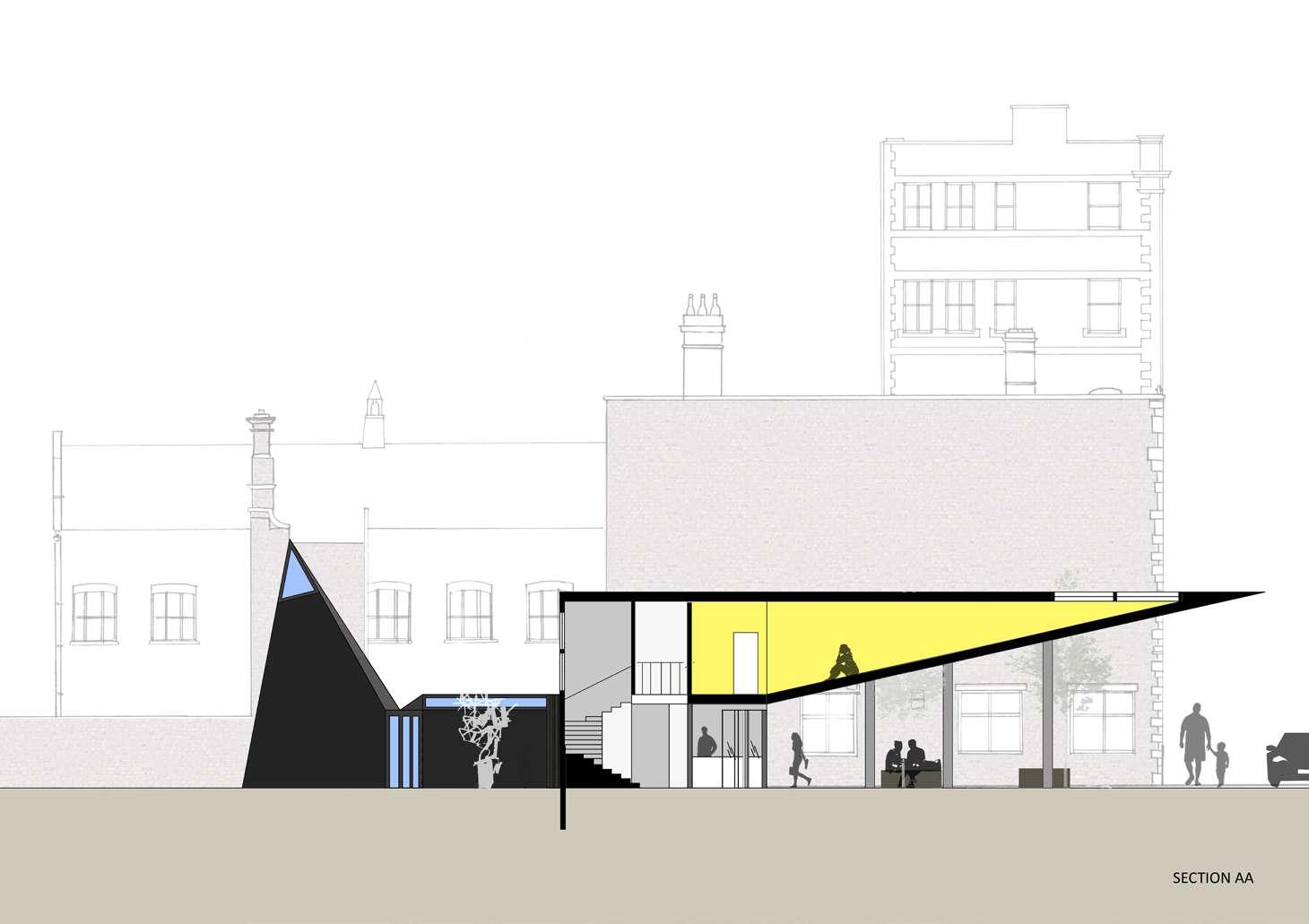

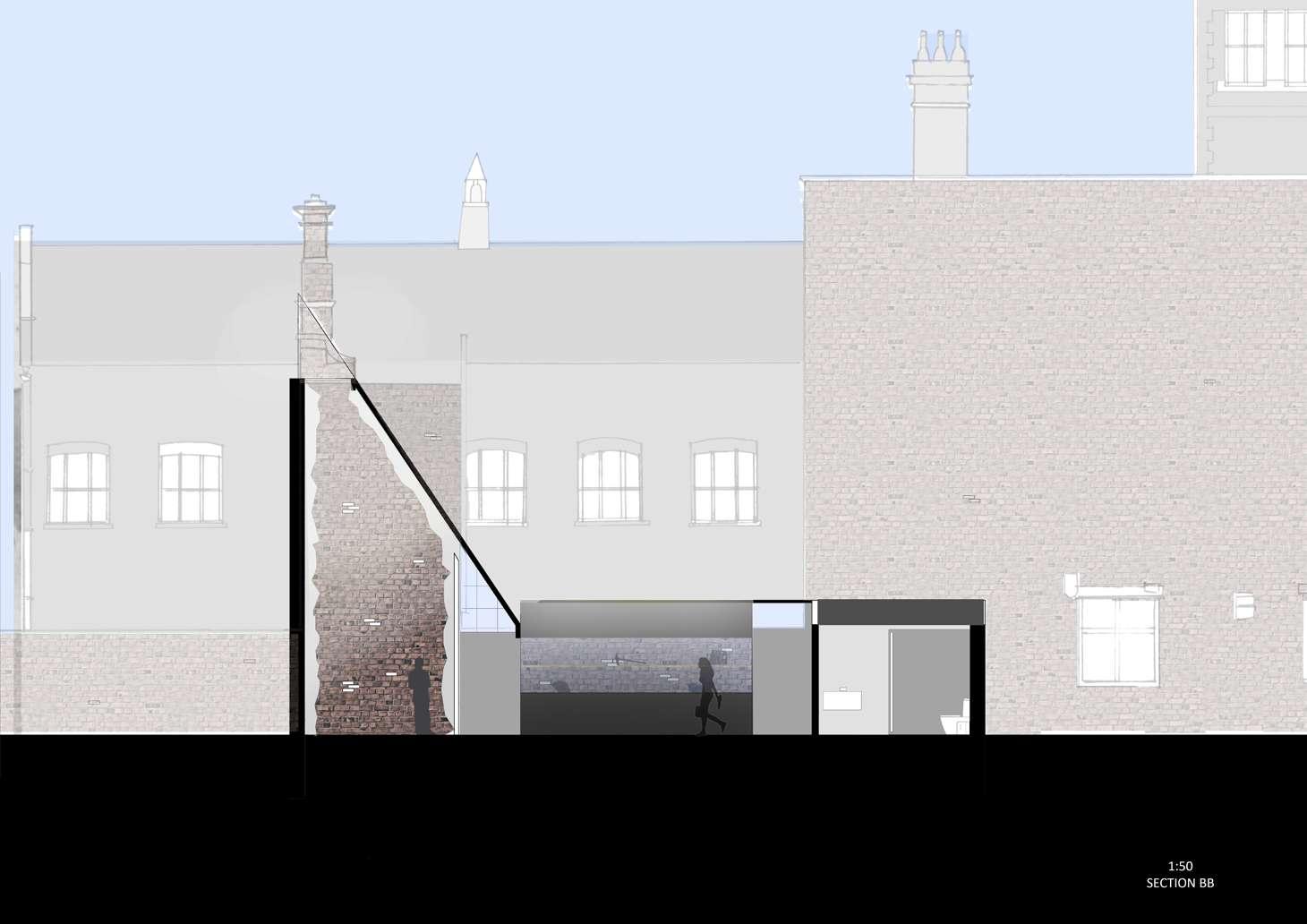


15
Various other works
Recycled studio lounge chair concept design
Modelled and animated in 3DS Max Chair Design Competition (Honourable mention)



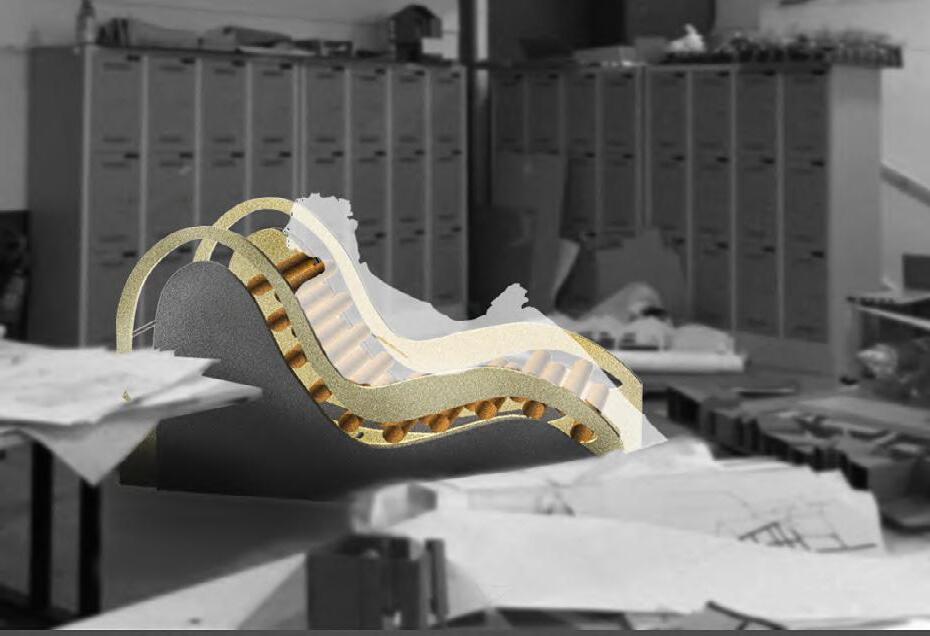

16
Studio Line, Recycled Plywood with recycled seat belt weaved printer cardboard rolls
Luxury Line, Galvanised Steel with cylindrical cushions, weaved with fabric
Physical Models, 3D Printed and Cardboard
Various other works
Interactive design concept
Seniors Care Home
Penarth, Wales
Second Year, BSC Architecture
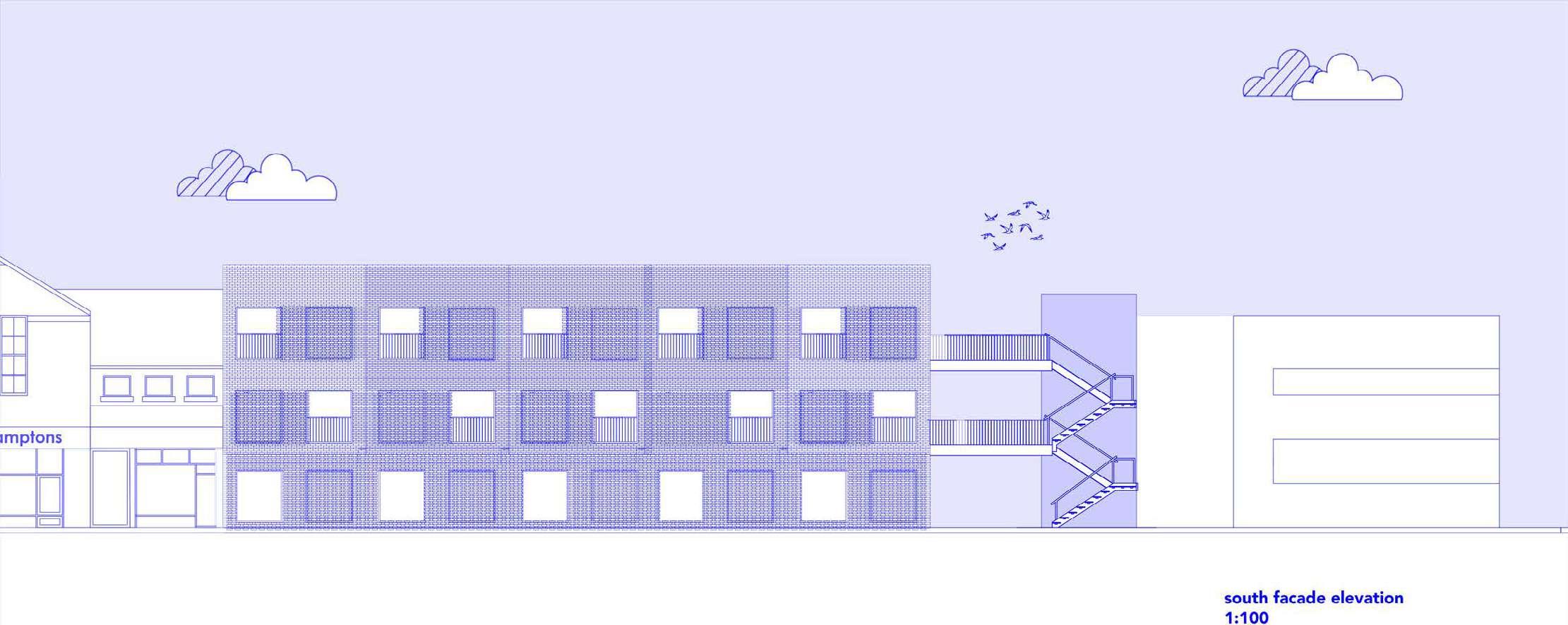
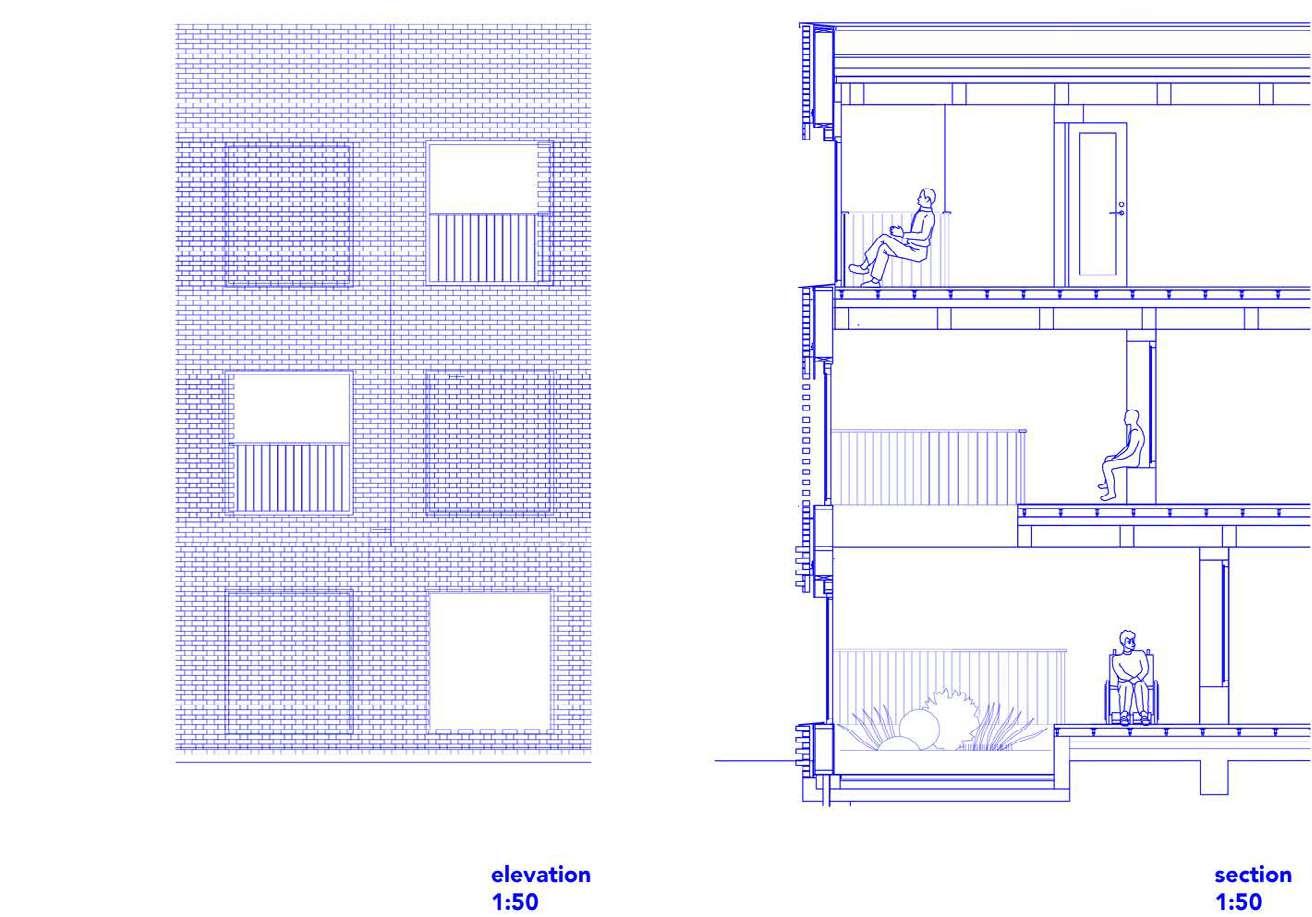
Mixed-residential Housing Estate
Singapore
Year 3 Diploma in Environment Design

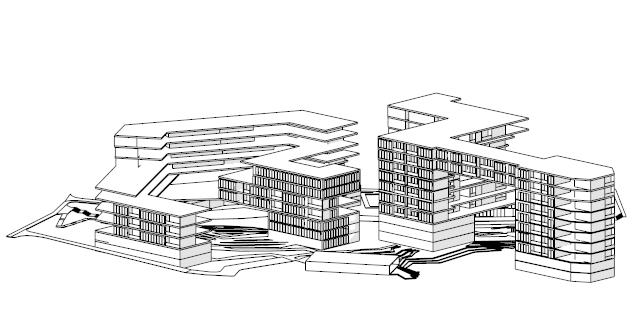
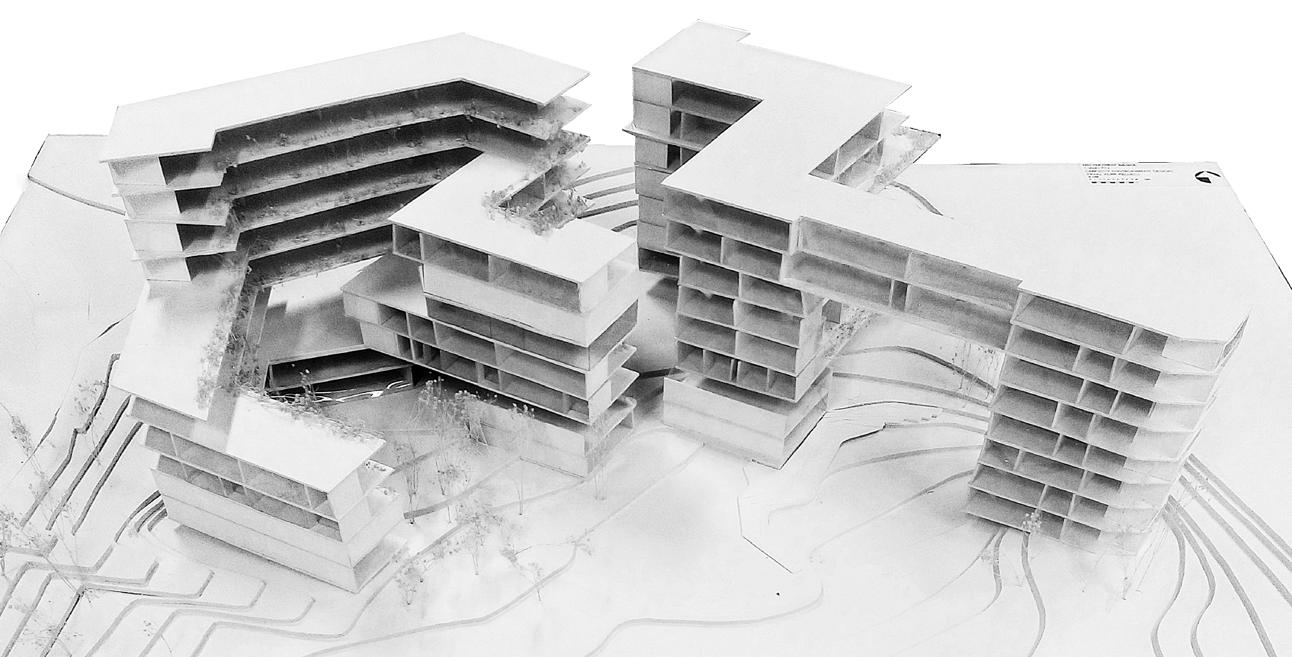
17
Various other works Perspective Render of Commercial Space Digital Model of Proposed Design Hand-cut Physical Model with terrain | card and foamboard
Hobbies and interests
Over the pandemic, took the initiative to take videos of my work and posted it on Youtube. This started many conversations about my work and process. I created my own architecture studio when the studios in the university were shut due to the restrictions. I needed the conversations and exchange of ideas so I shared these videos with my friends and tried to include them in making these videos as well.
Here as well are some of my photography, another passion of mine when need to step away from the drawing board and let my ideas brew. Other hobbies that are less visual includes singing in accapella groups and also the art of brewing coffee.


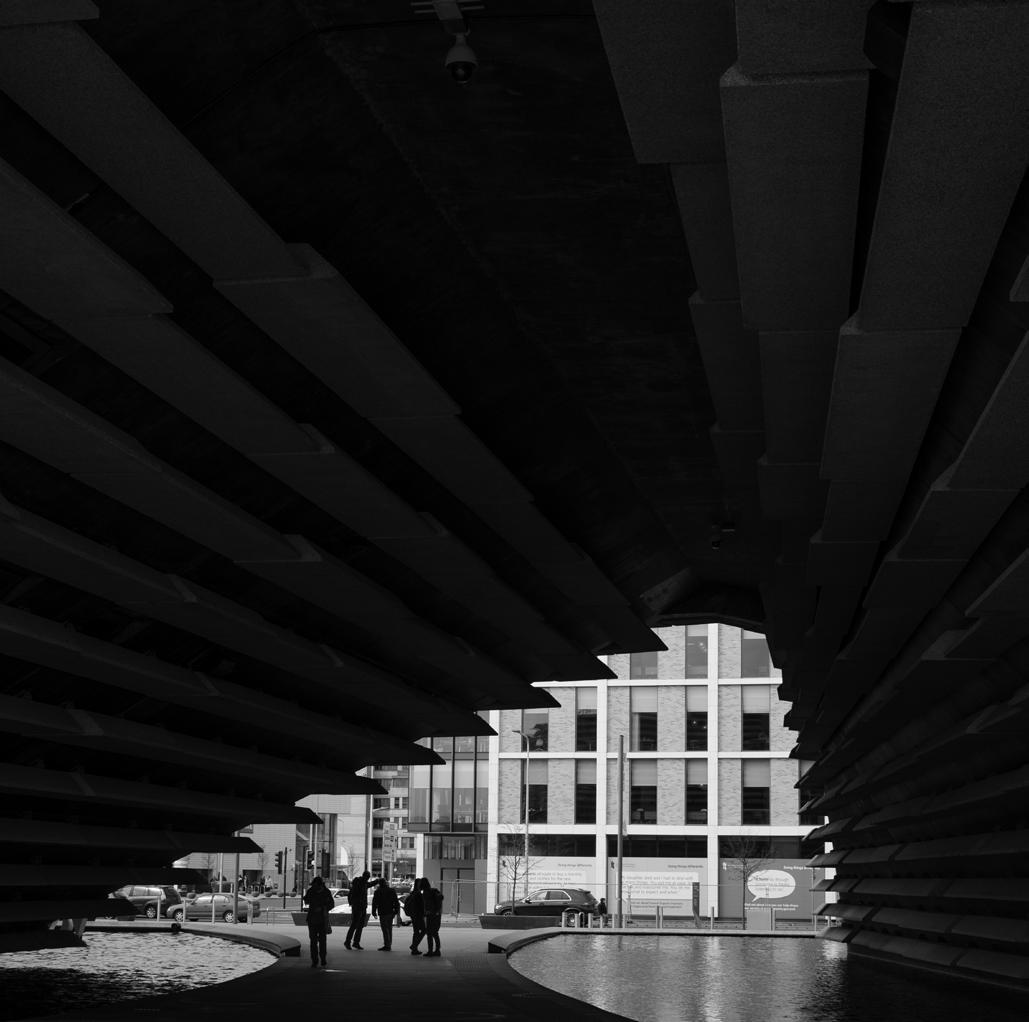

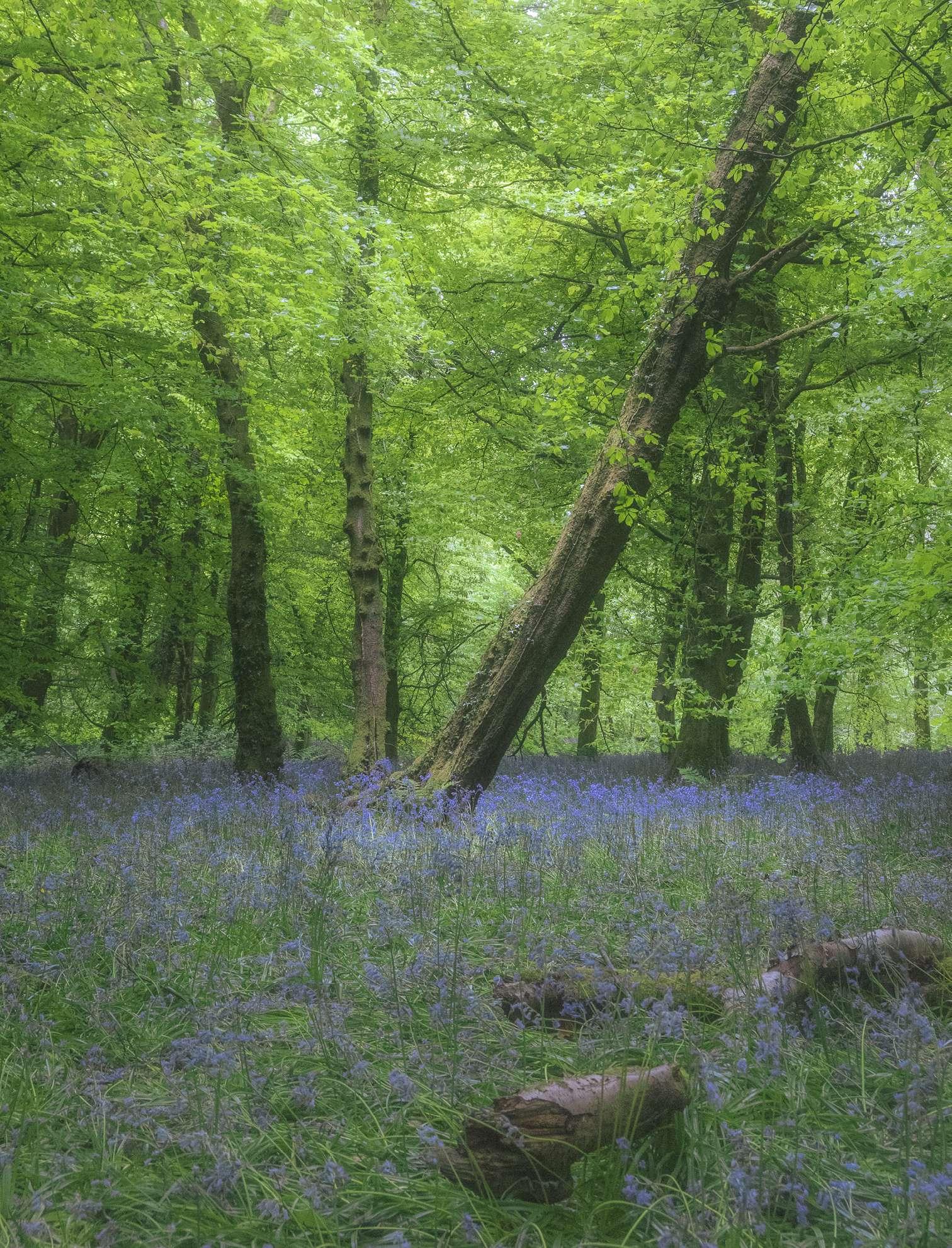
18
Competition entry for Colours Photography Competition Architectural Photography Nature Photography
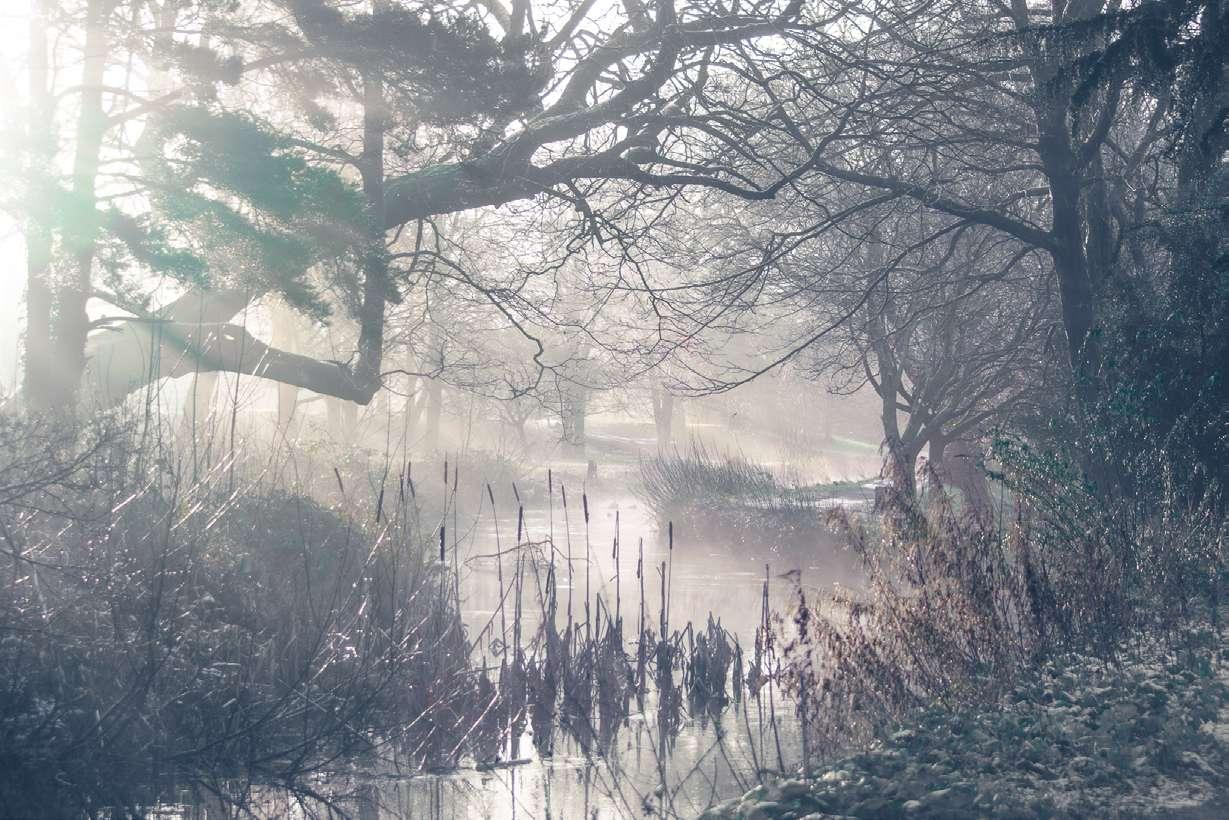
A sincere thank you for reviewing my portfolio.
19






































































