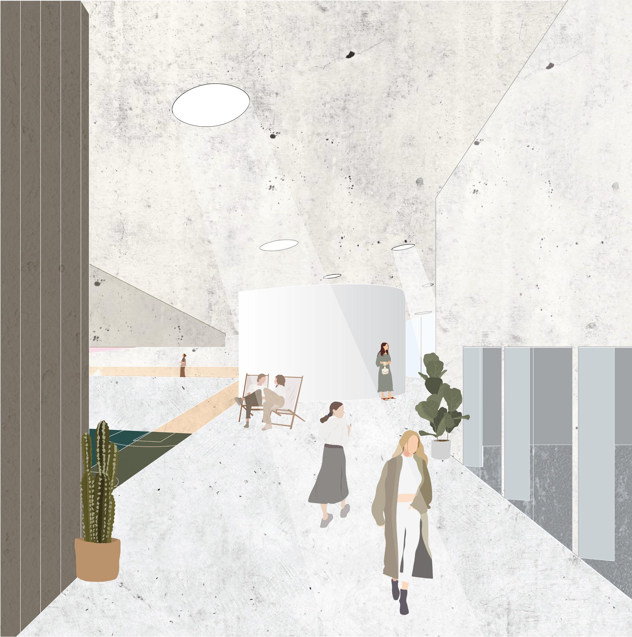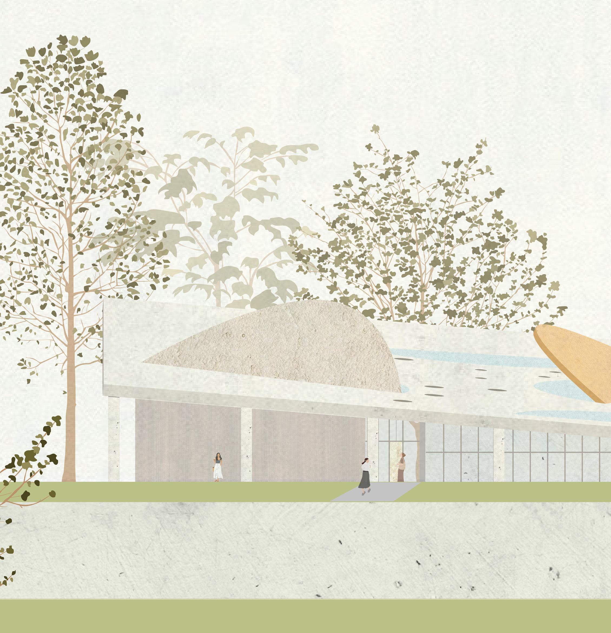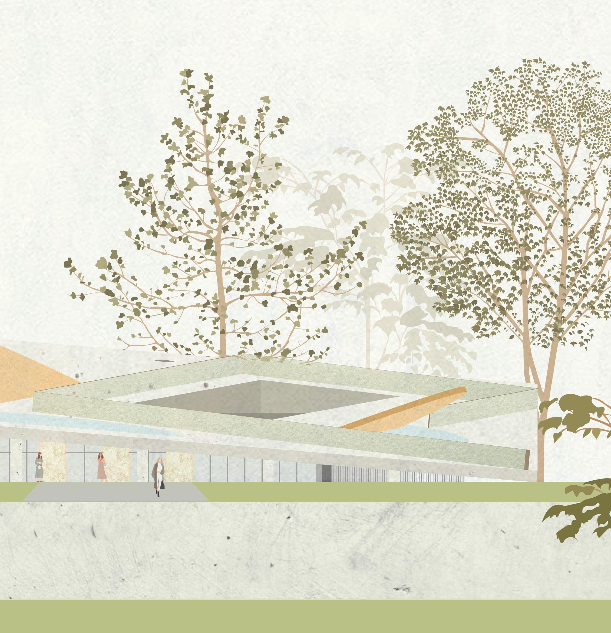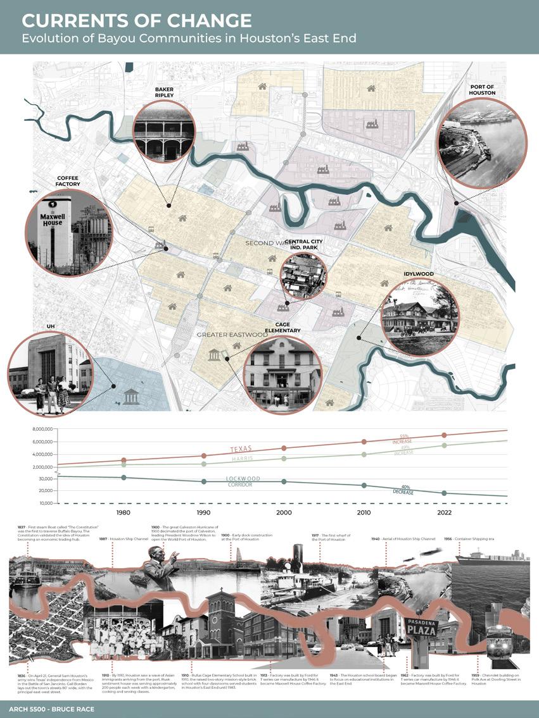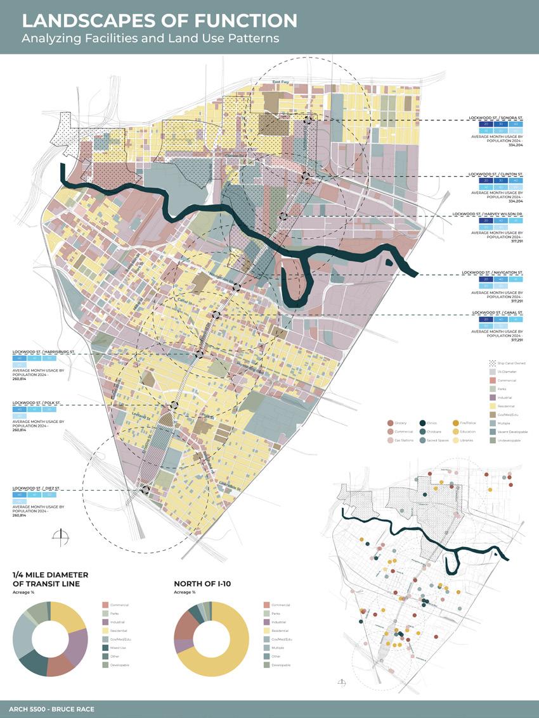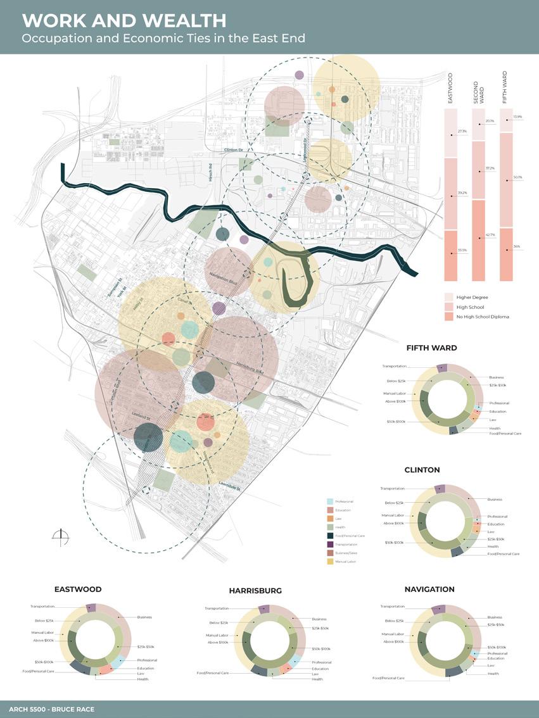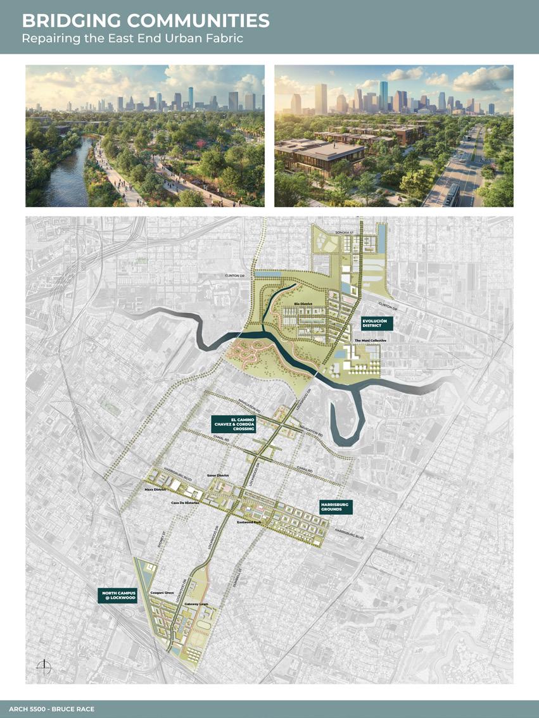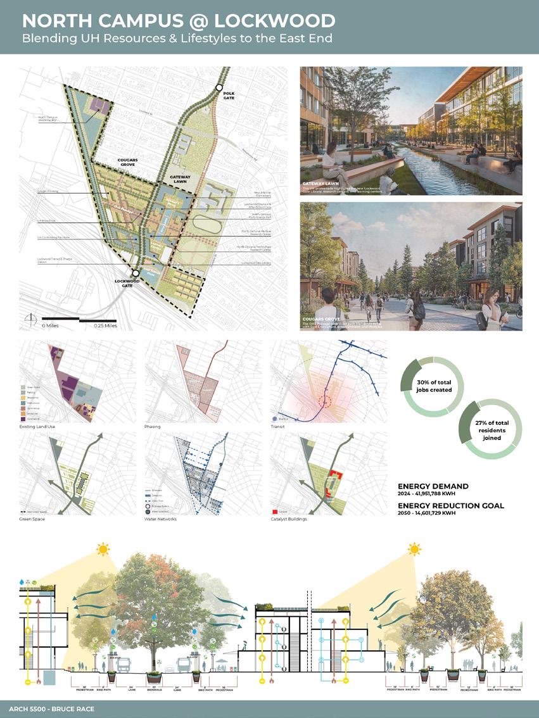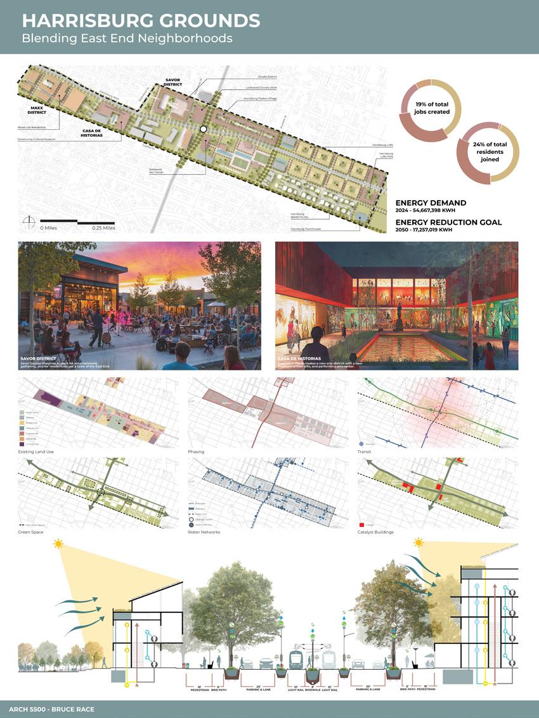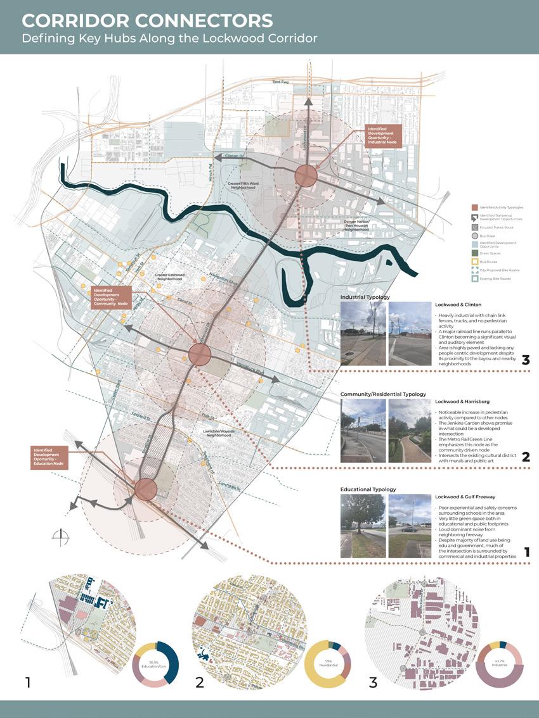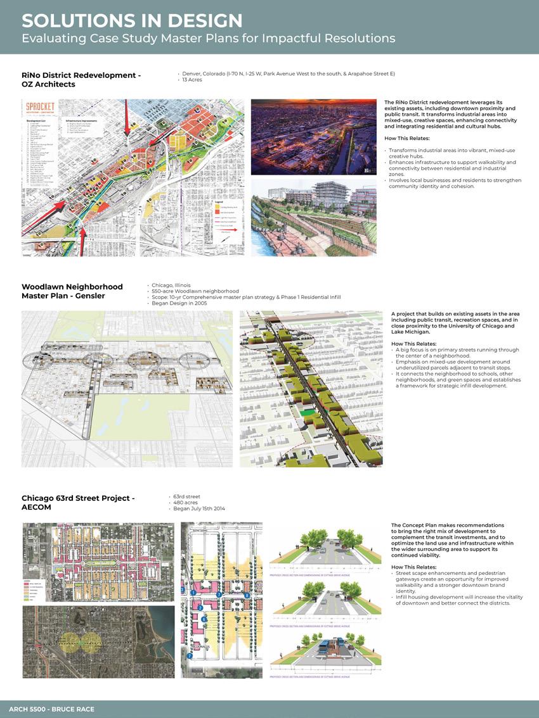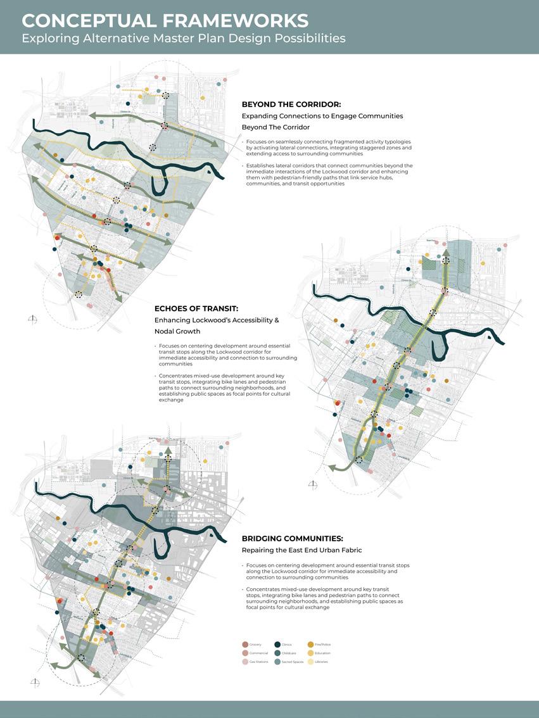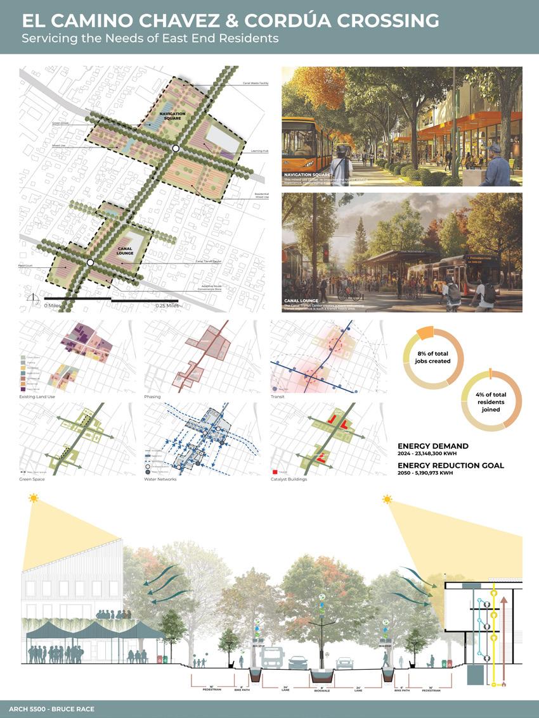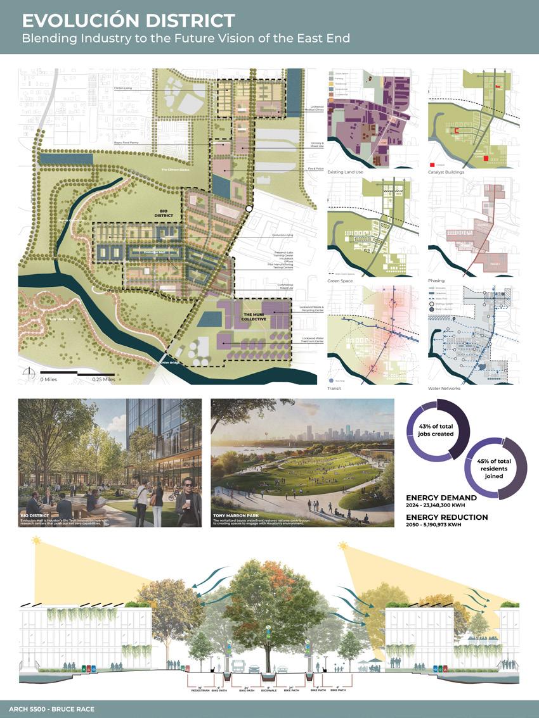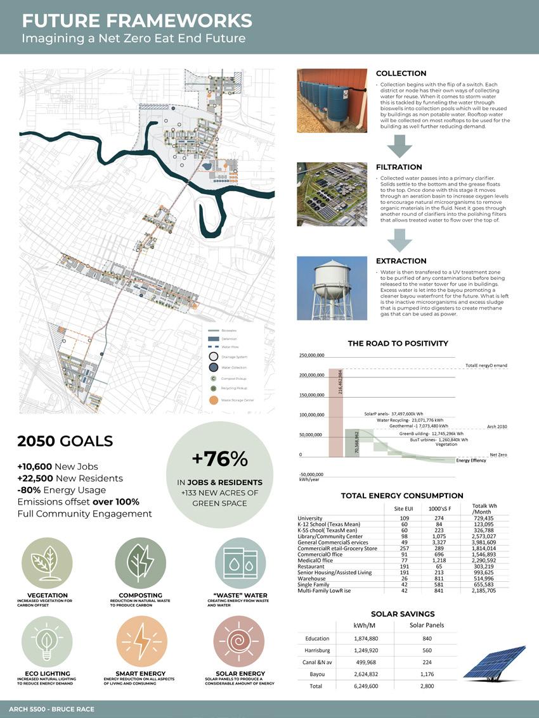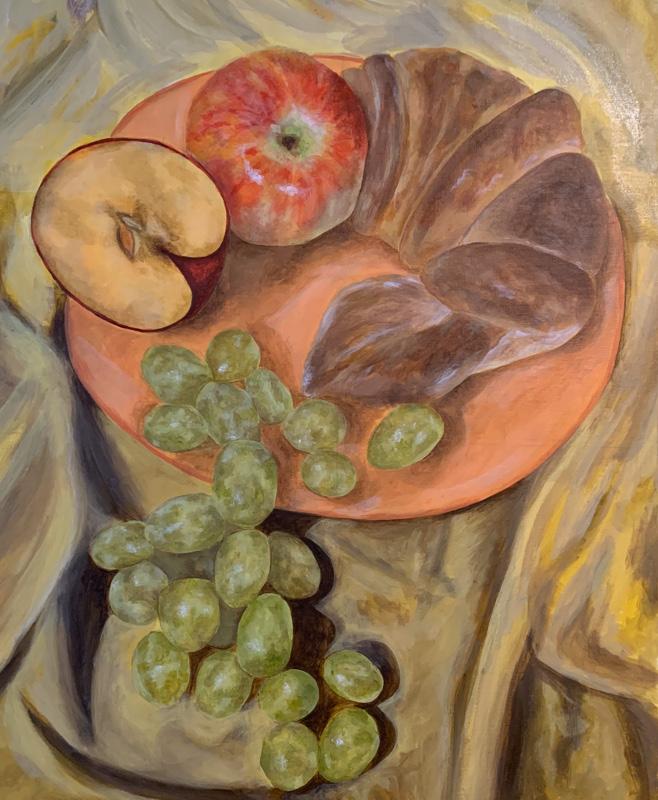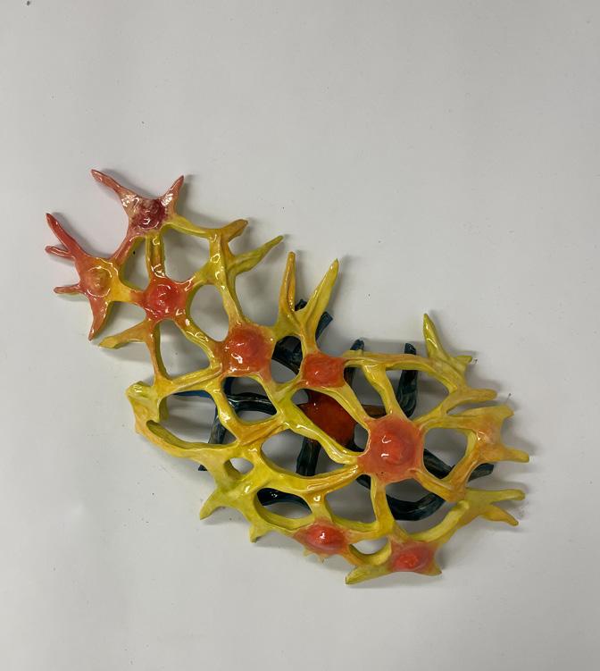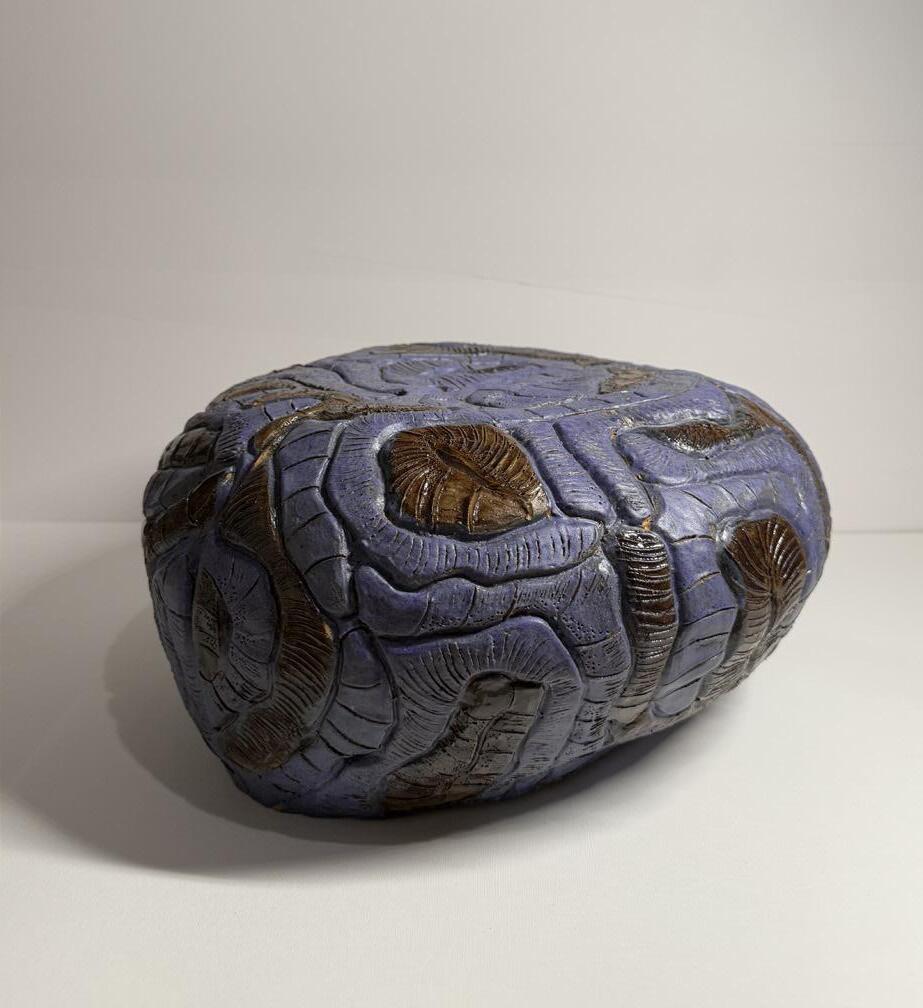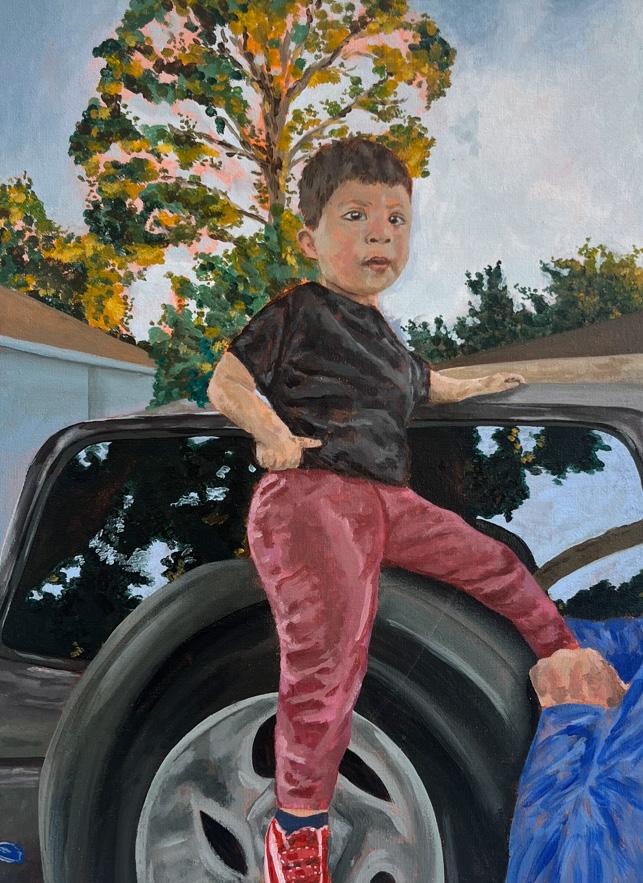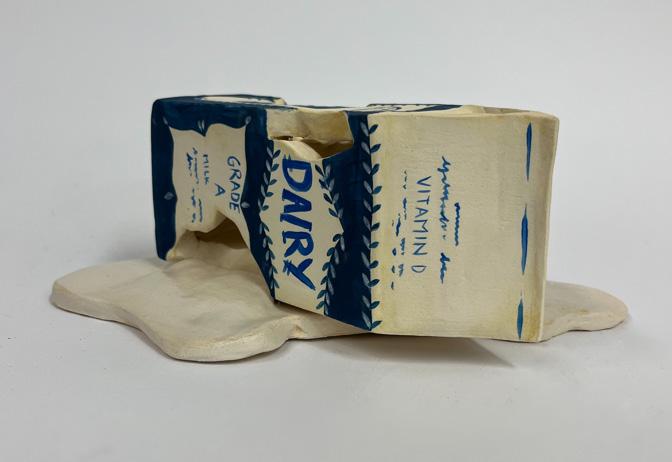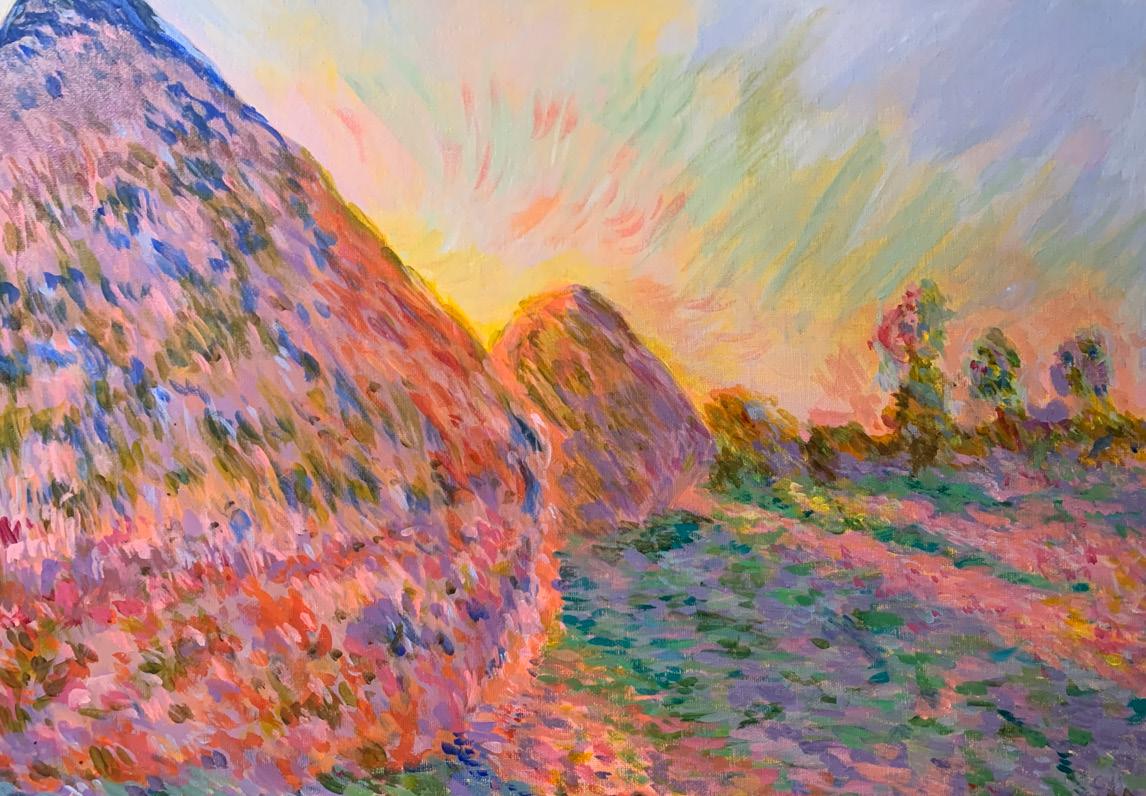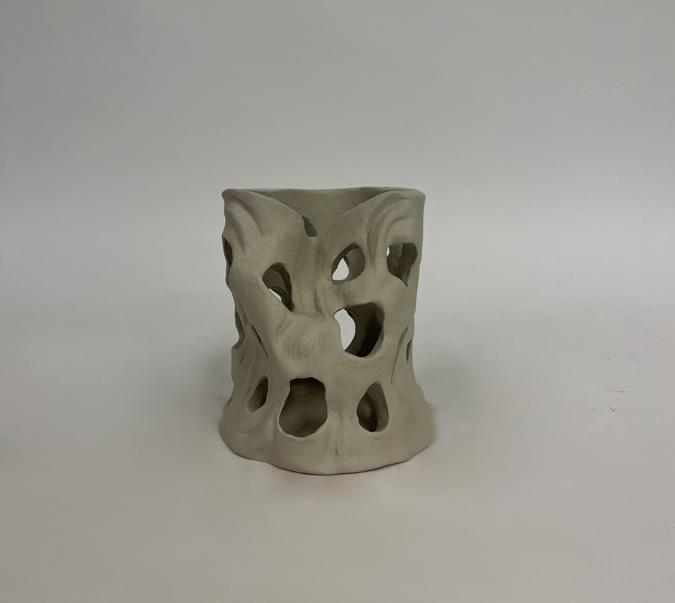




The mottled duck population, once thriving in the freshwater of the Baytown Peninsula, is now moving further into saltwater due to water contamination. This pollution, primarily caused by nearby industries and the Houston Ship Channel, is not only affecting the ducks but also harming their food sources and the surrounding plant life. To address this issue, we propose the installation of a Gaia device—an innovative solution designed to restore the habitat and improve water quality. This device will help cleanse the water, create healthier environments, and provide new, sustainable homes for the ducks, supporting the restoration of the local ecosystem.
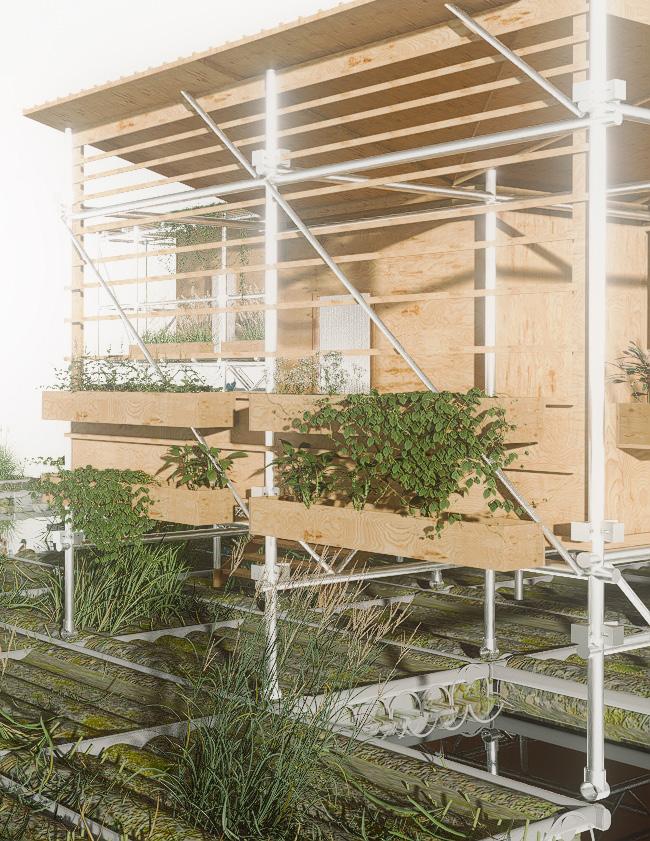
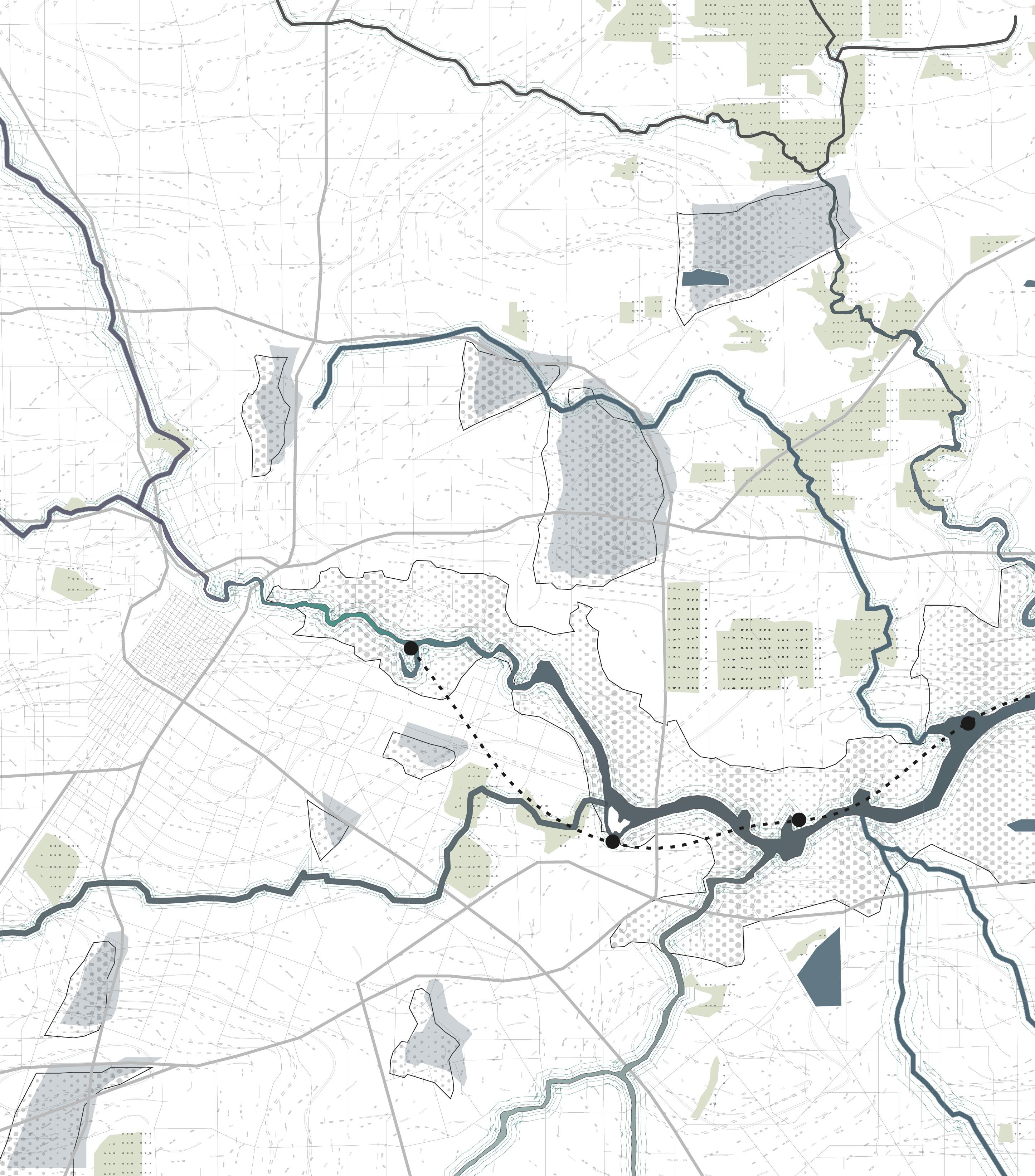
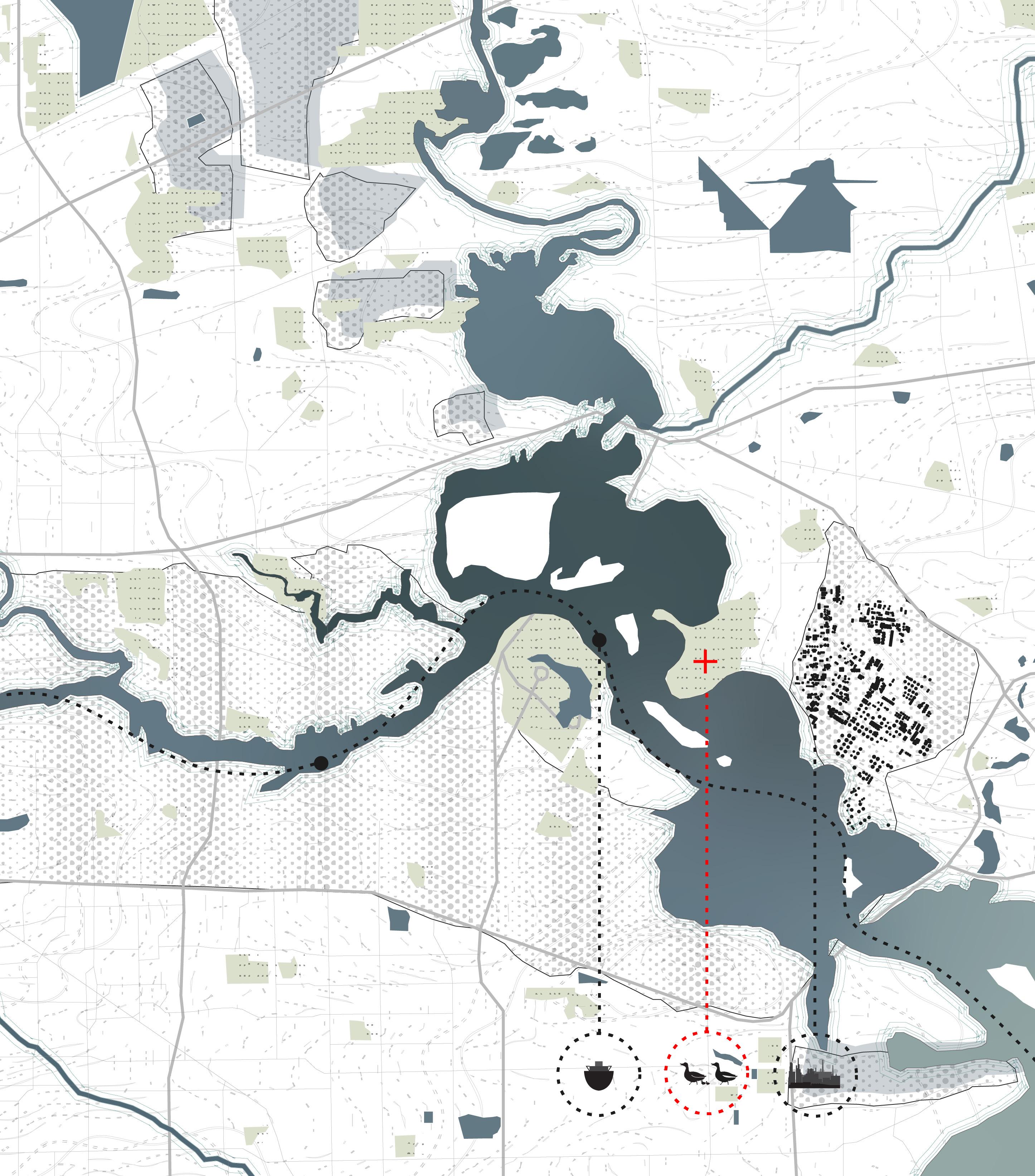
The contamination on the Baytown Peninsula occurs in six phases. In the first phase, land subsidence takes place due to the channelization of the area and the development of new industries, which disrupts the natural landscape. The second phase involves flooding and erosion, which erode the land and result in the loss of vegetation. This loss of plant life leads to turbid, murky water, which in turn degrades the water quality and reduces the availability of food sources for the ducks. As a result, the ducks are forced to leave the area due to the lack of suitable habitat and nourishment.
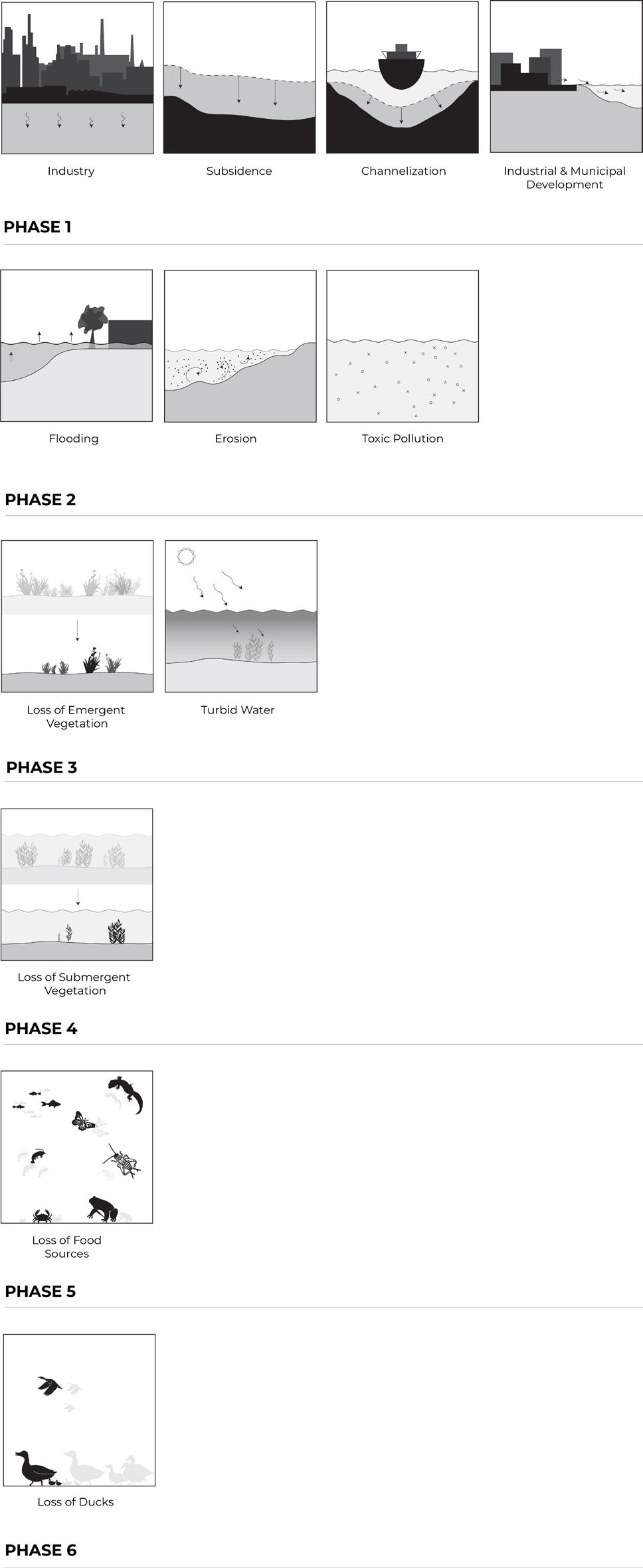
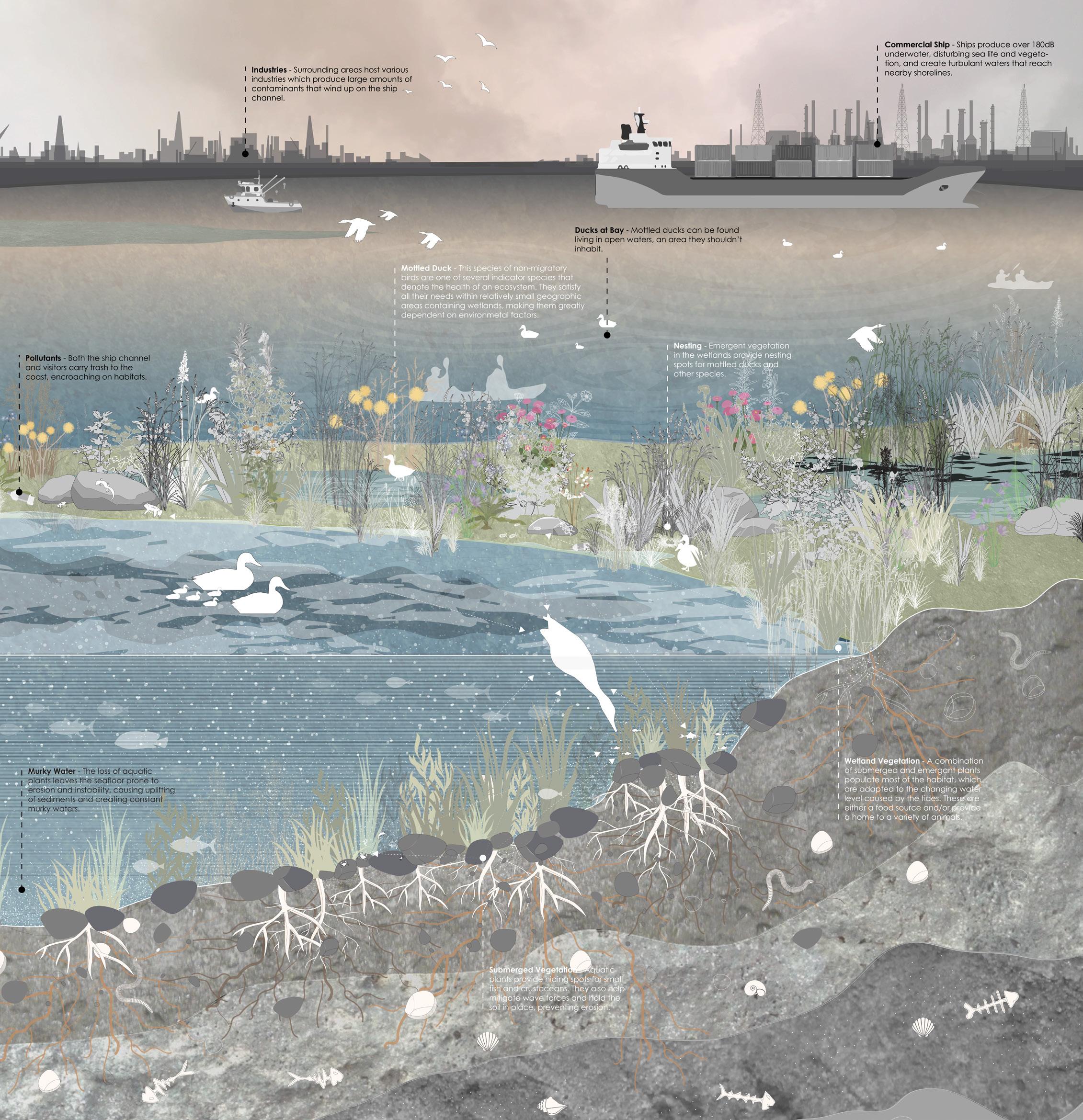
Impacts Narrative
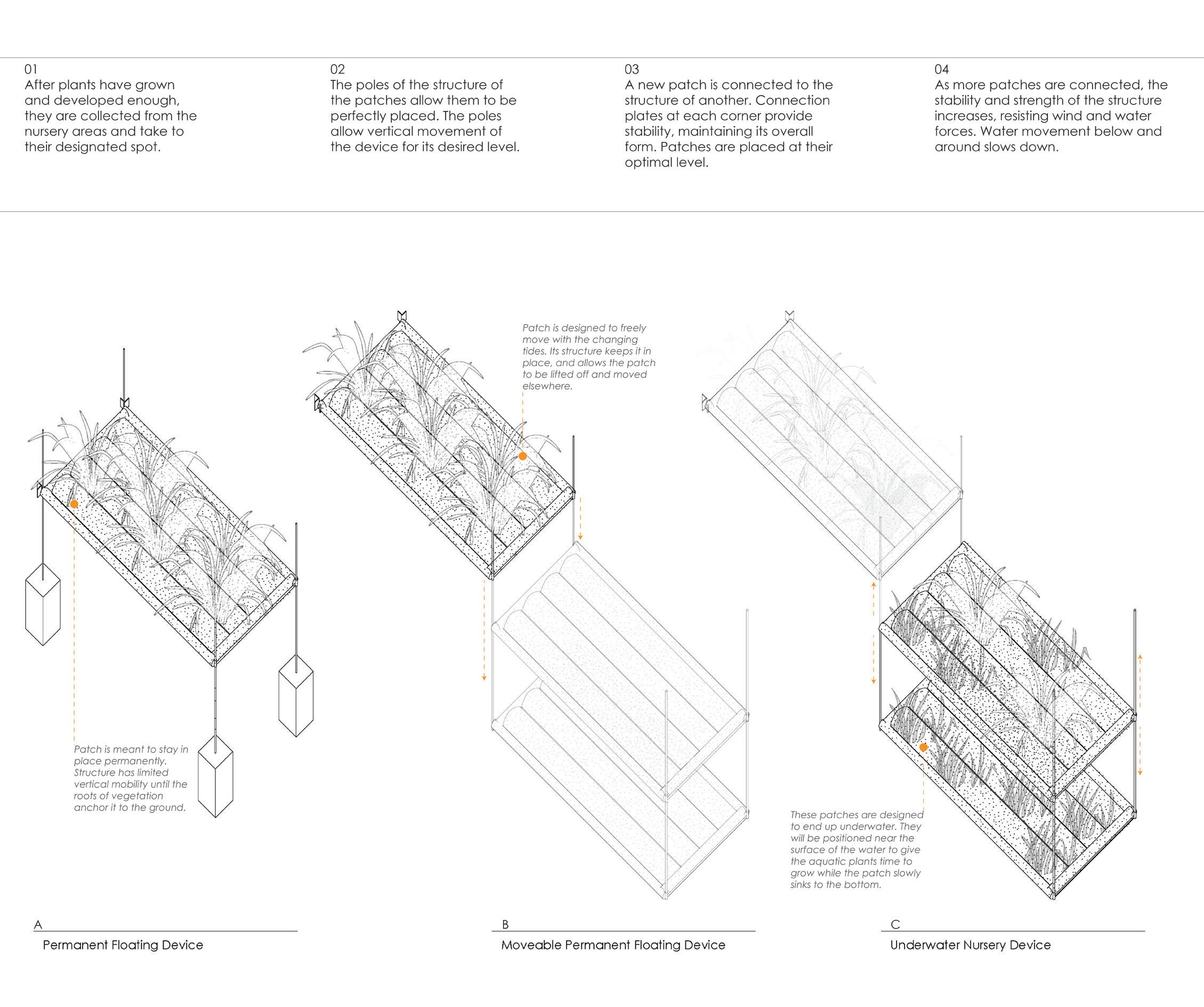

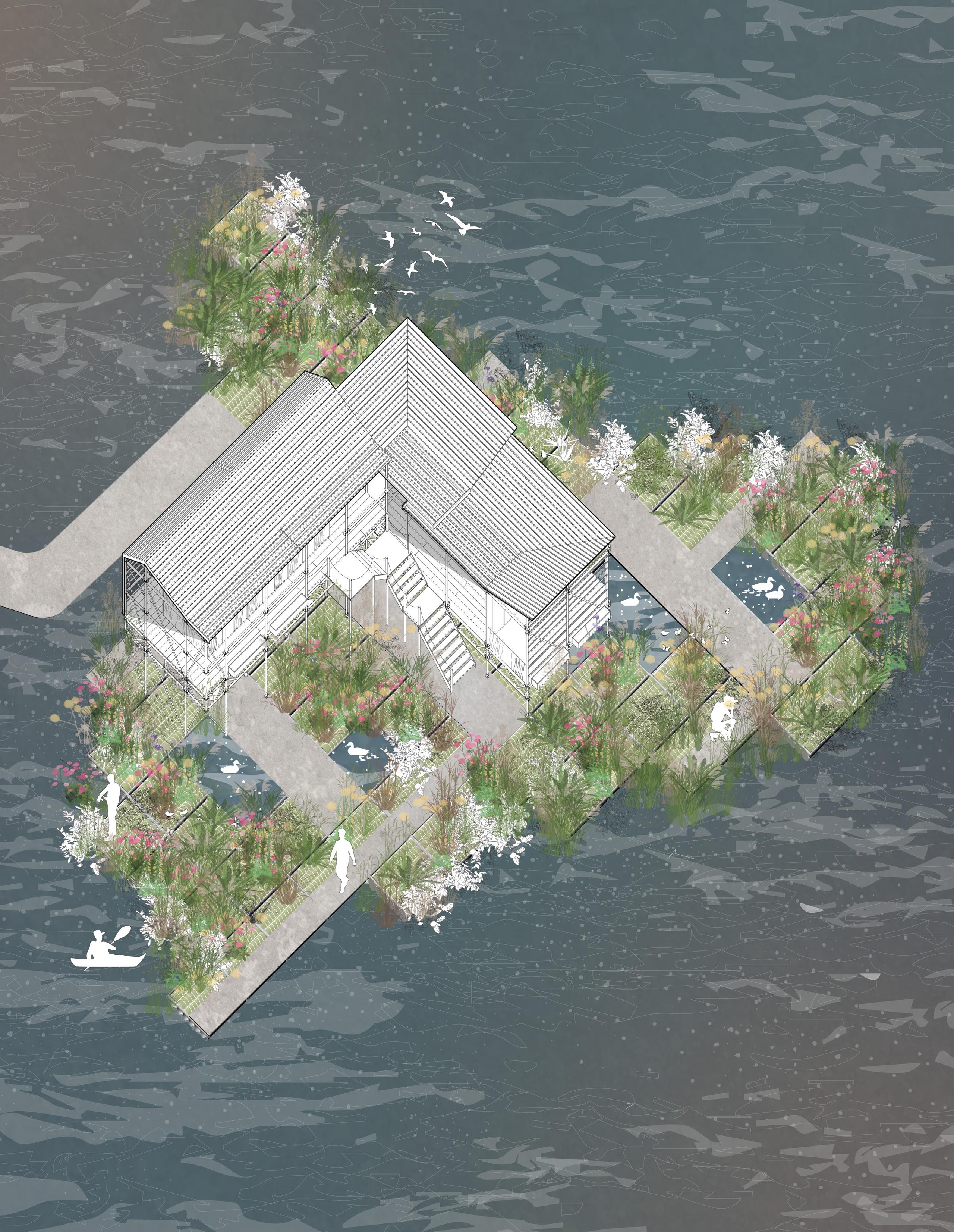
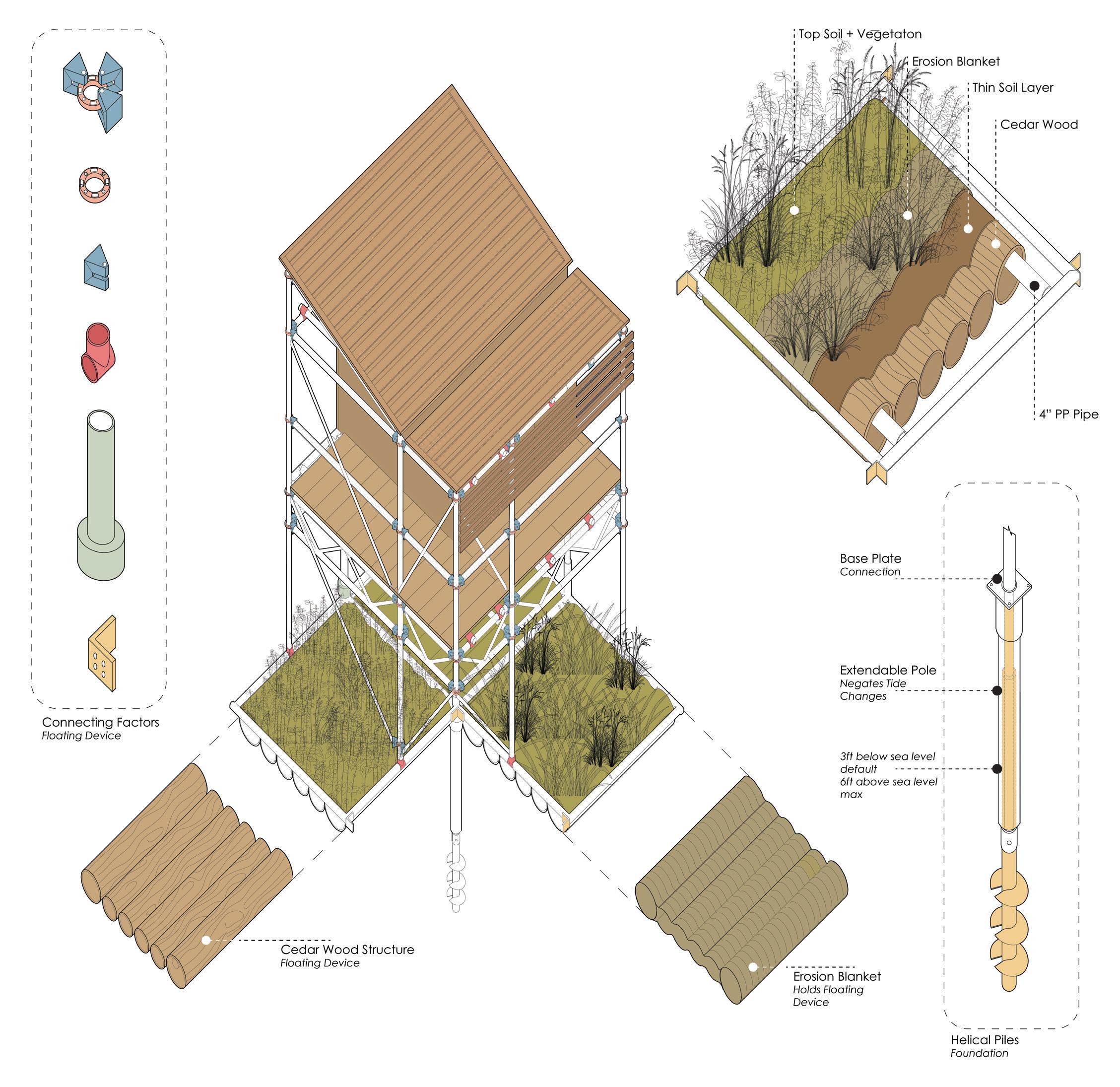
Patch and Structure Model
First Six Months
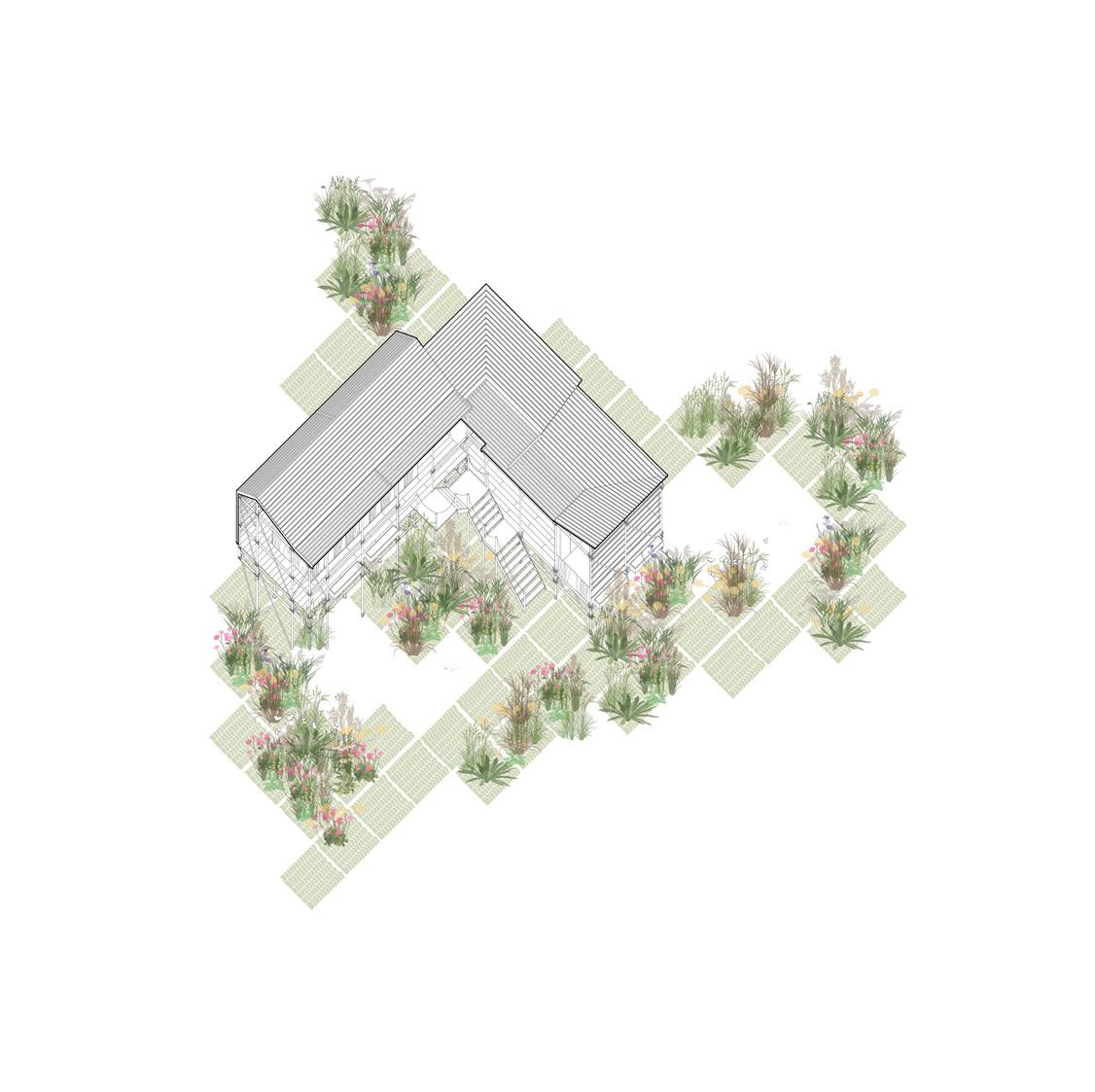
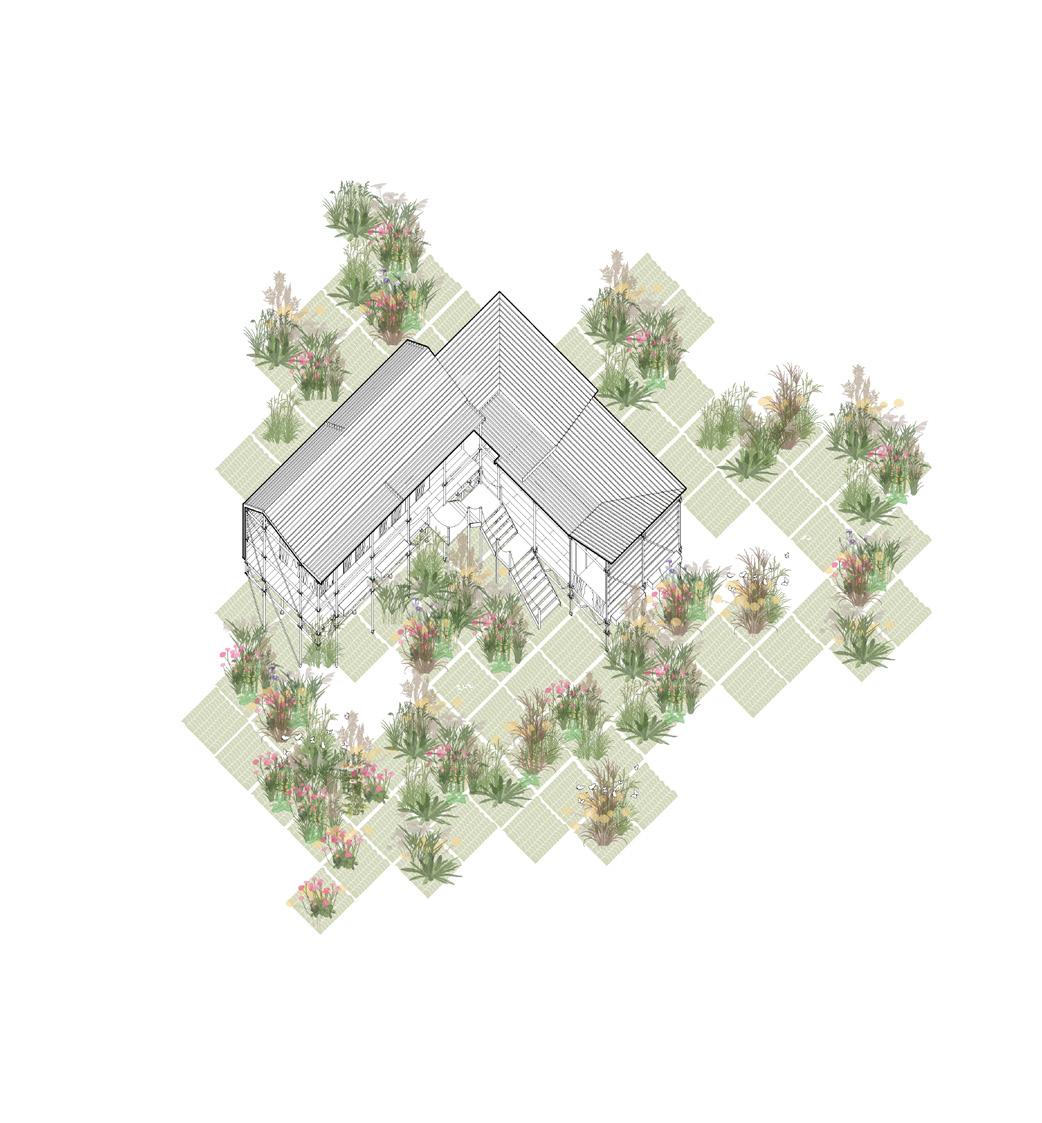
First Year
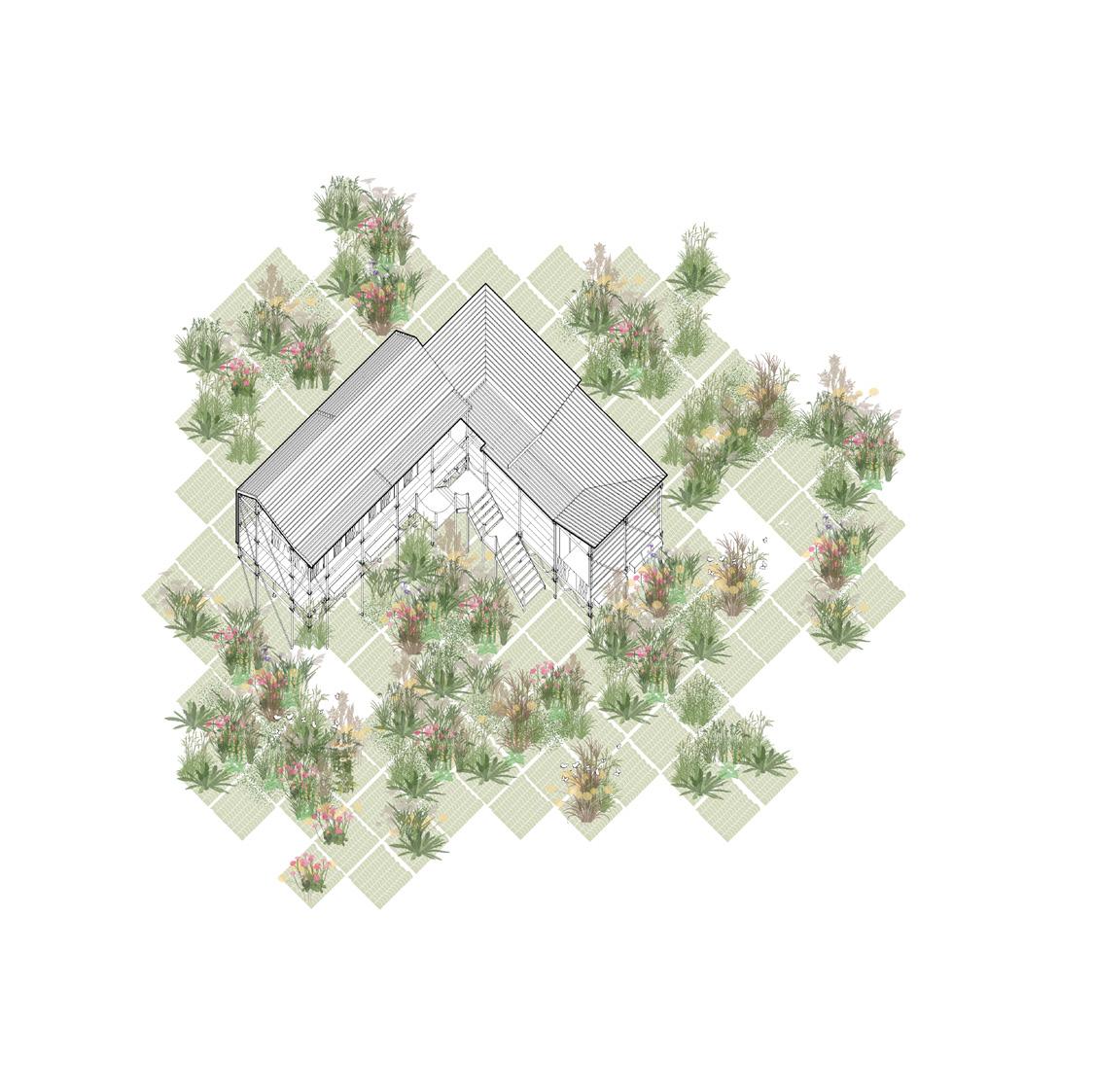
Two Years
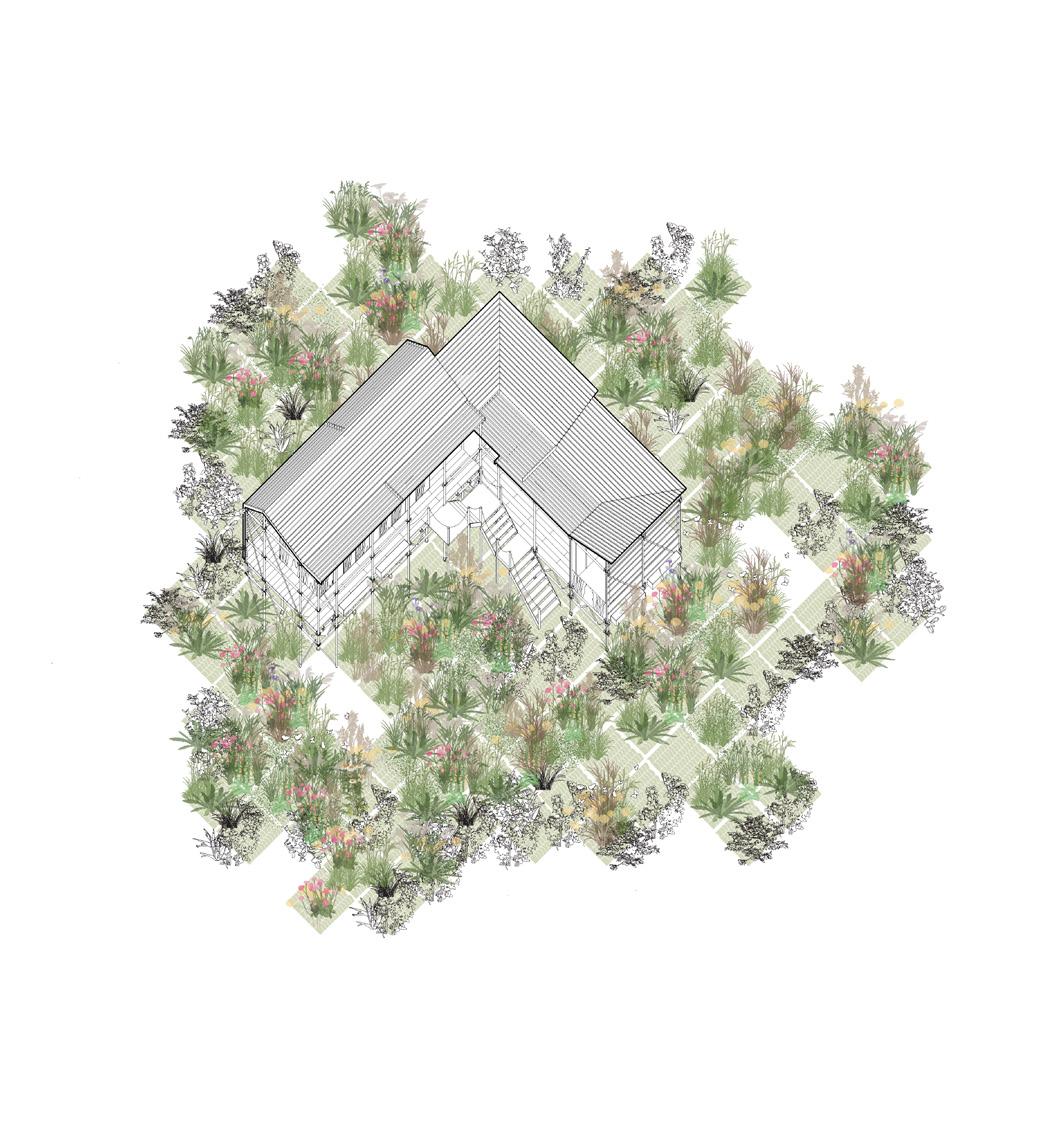
Consecutive Years
Expansion phases of the proposed Gaia Device
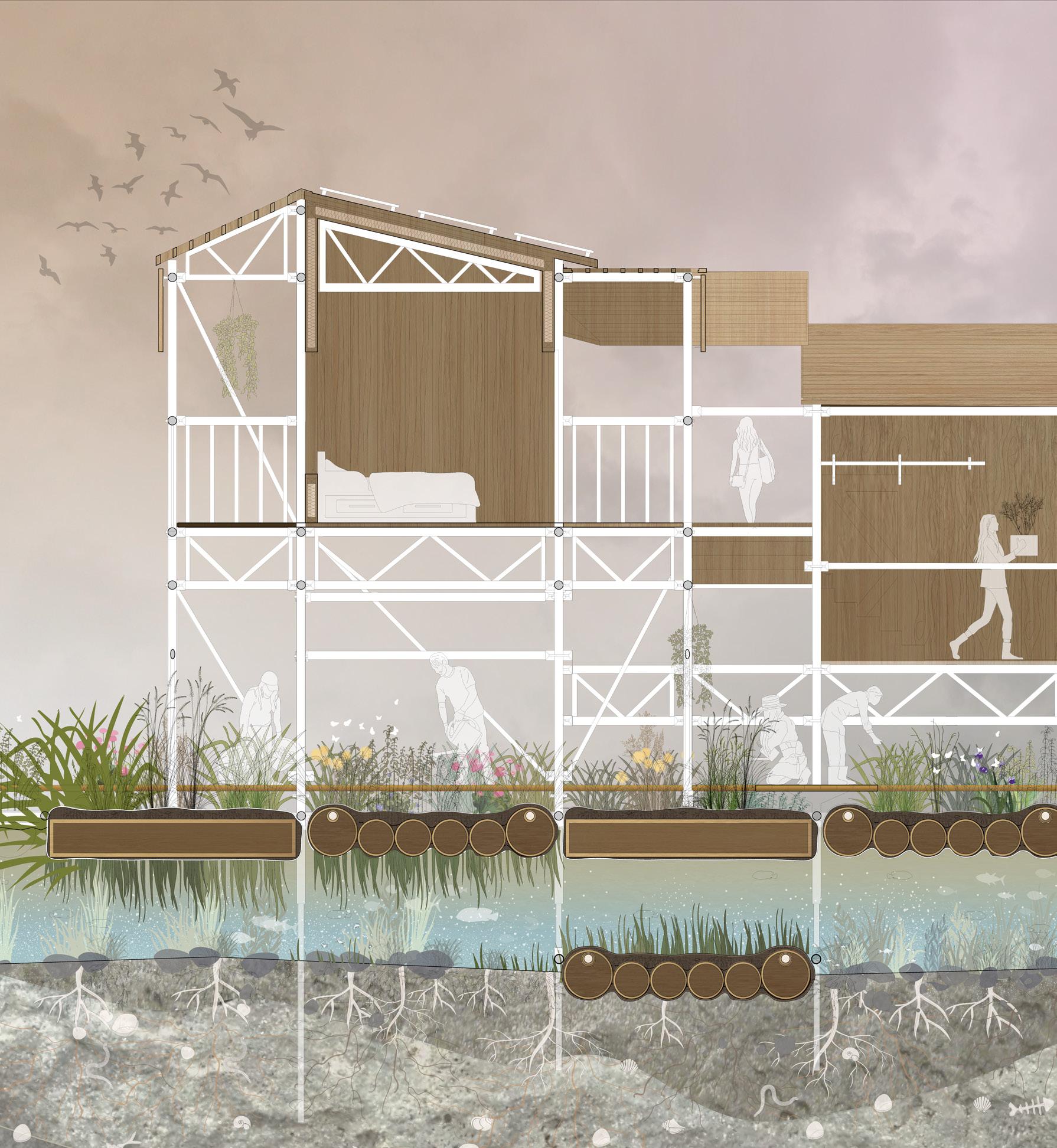
Section
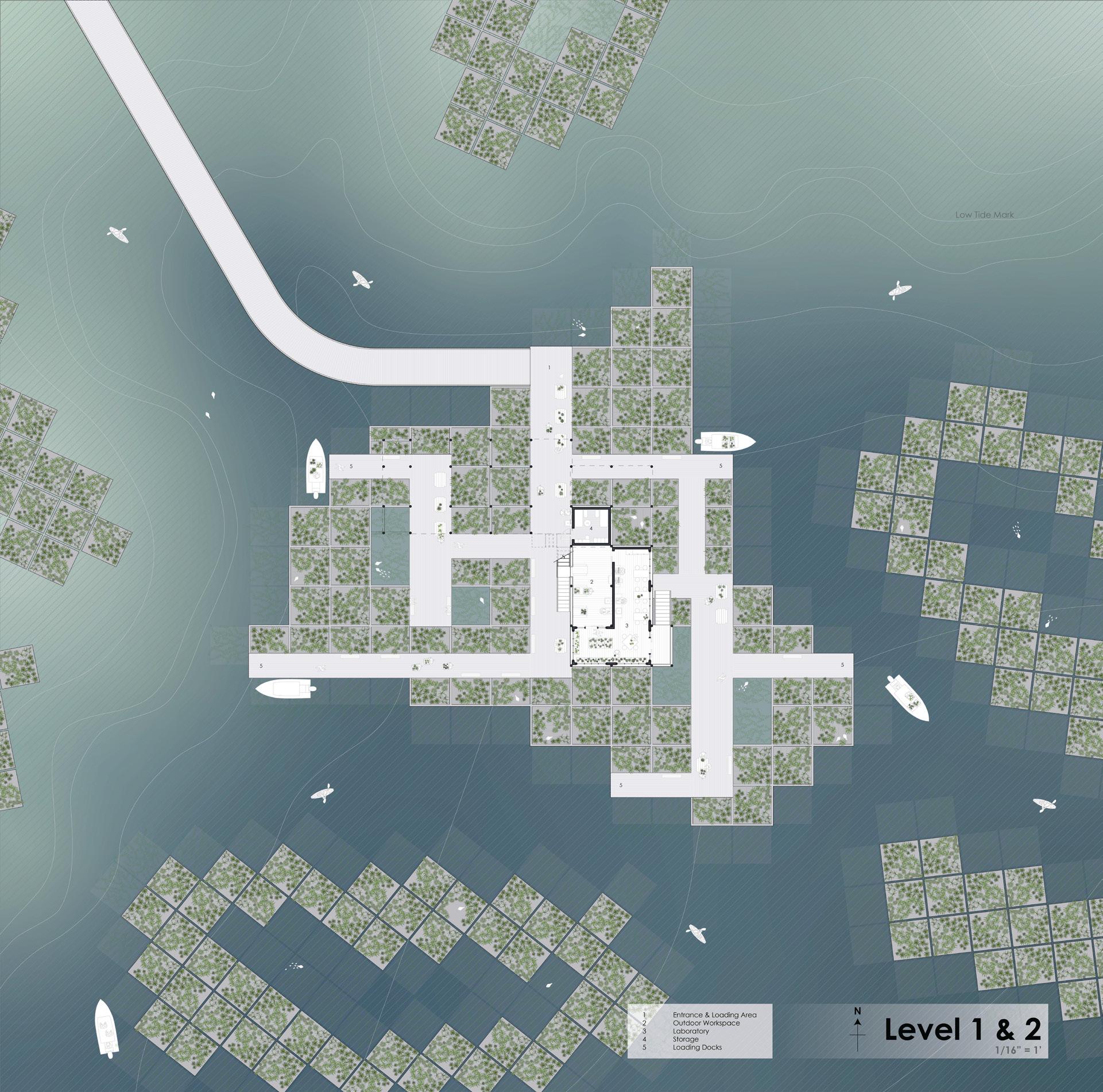
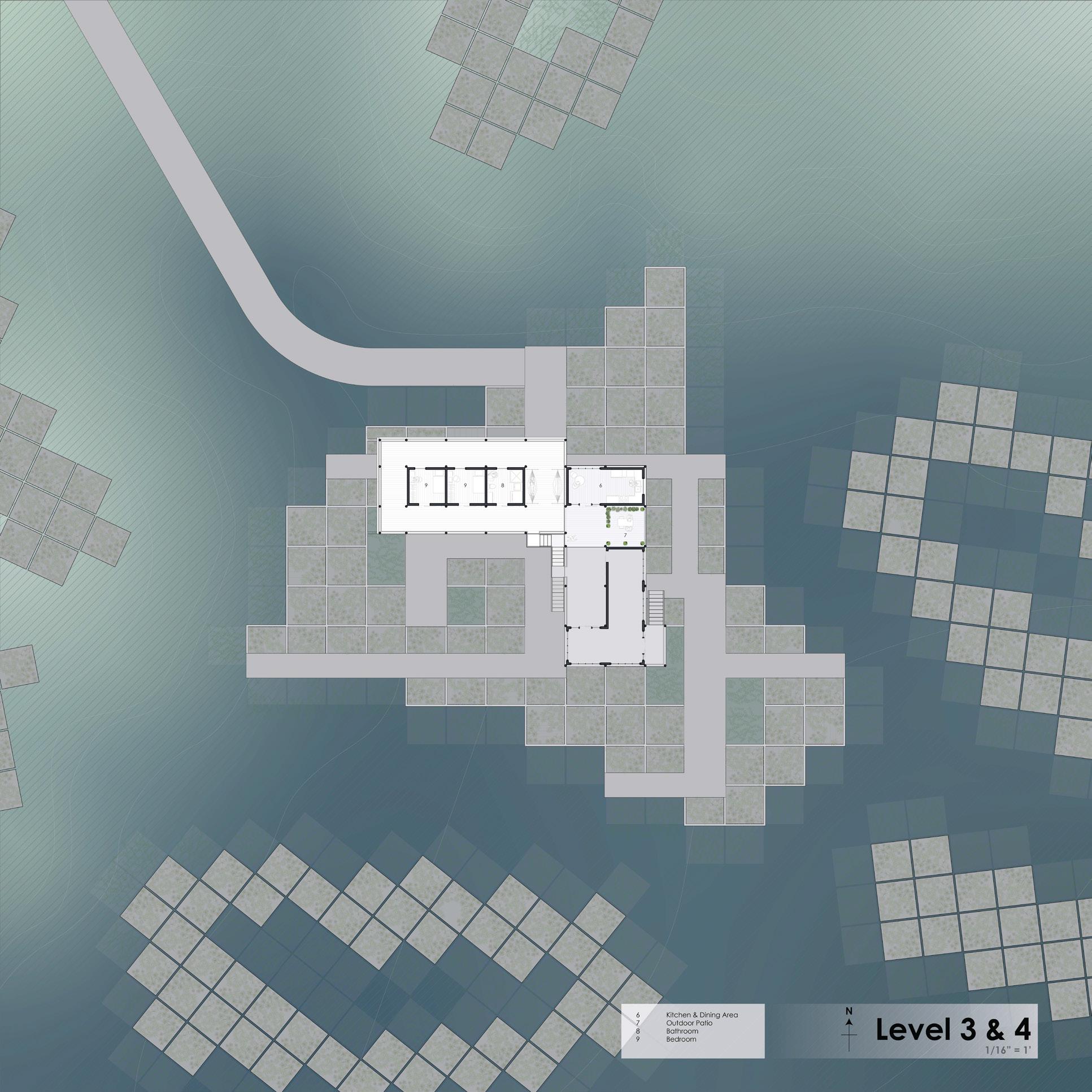
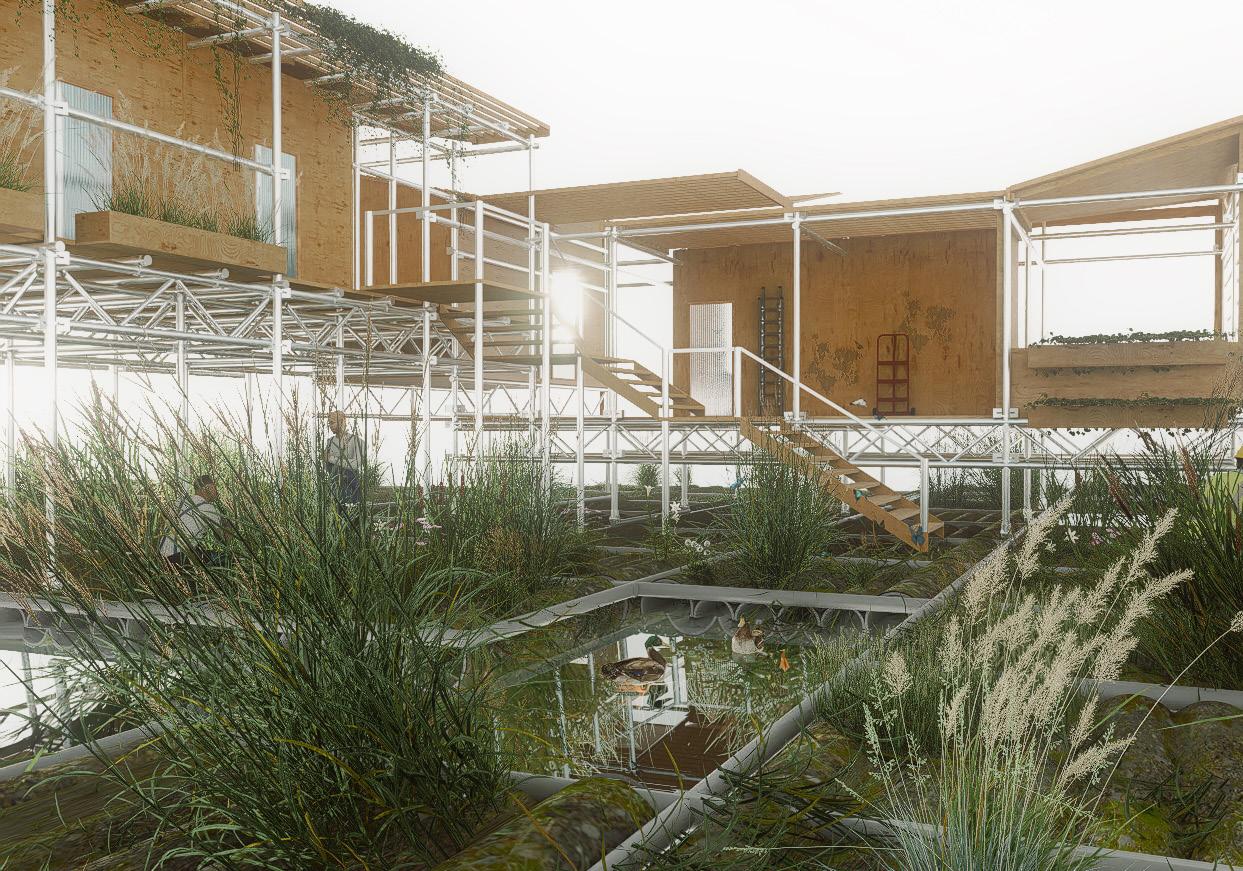
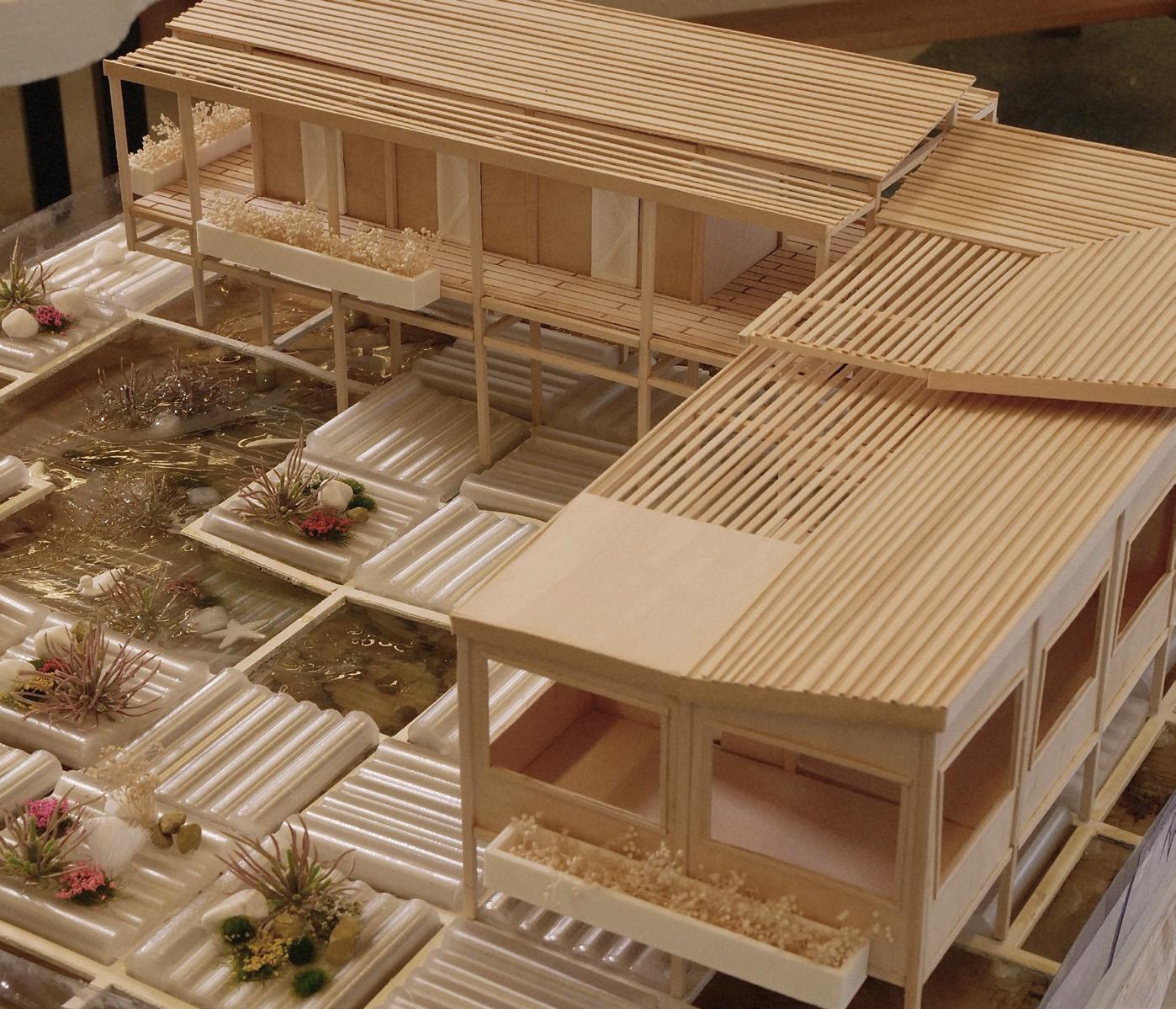
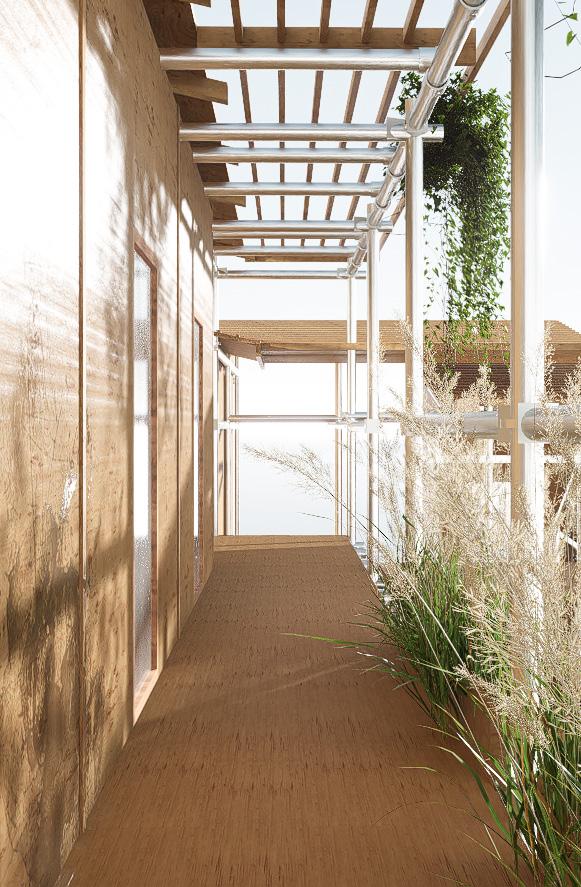
The A.R.C., located at the site of the Harrisburg Art Museum in the Lockwood Corridor, aims to revitalize an underutilized space into a cultural landmark that honors East End history and showcases local art. The design includes public spaces, exhibition halls, and classrooms to foster creativity and community engagement. The ground floor features a coffee shop and history exhibit, while the second floor hosts classrooms, artist exhibitions, and an outdoor space that balances sunlight.
The third floor offers a library with art books and a smaller gallery for student artwork,
promoting community involvement. Sustainable design features like solar panels, LED lighting, and rainwater recycling reduce the building’s environmental impact. The A.R.C. serves as a hub for culture, education, and artistic expression, connecting the community through art and history.
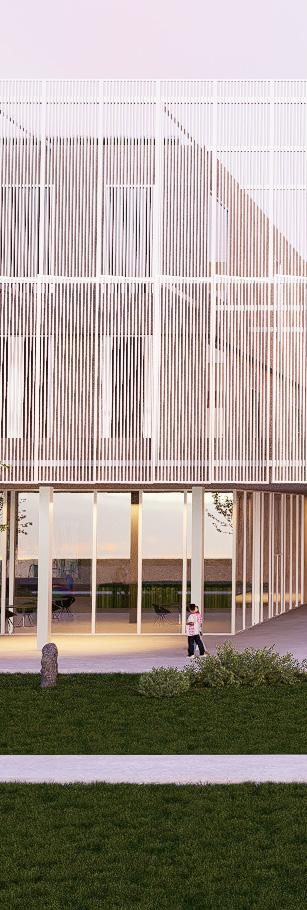
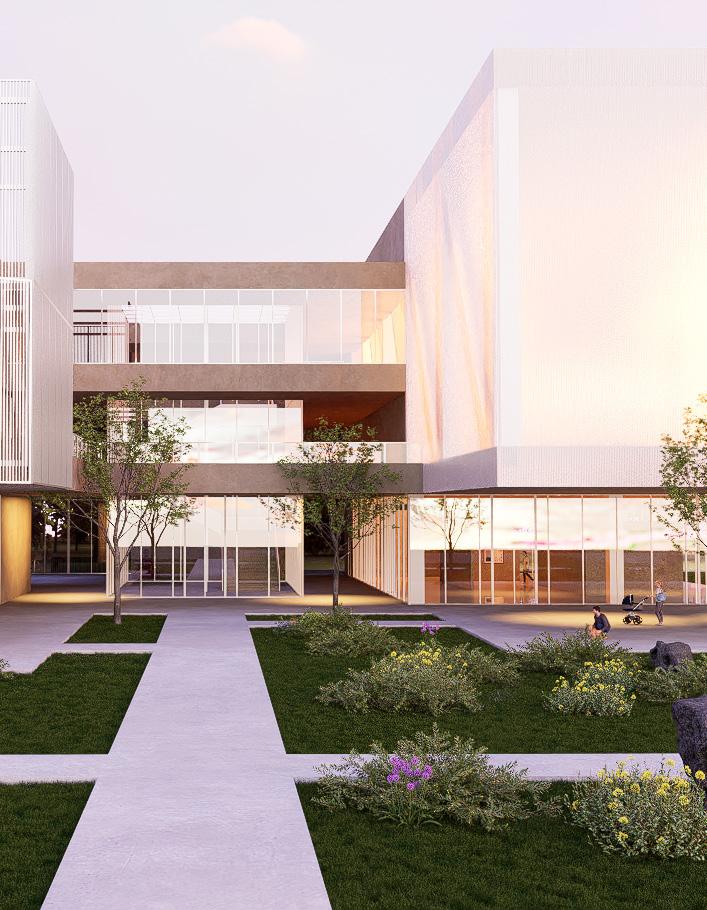
Harrisburg
Cultural Corridor in the Bridging Communities Masterplan (Pg. 53-54)
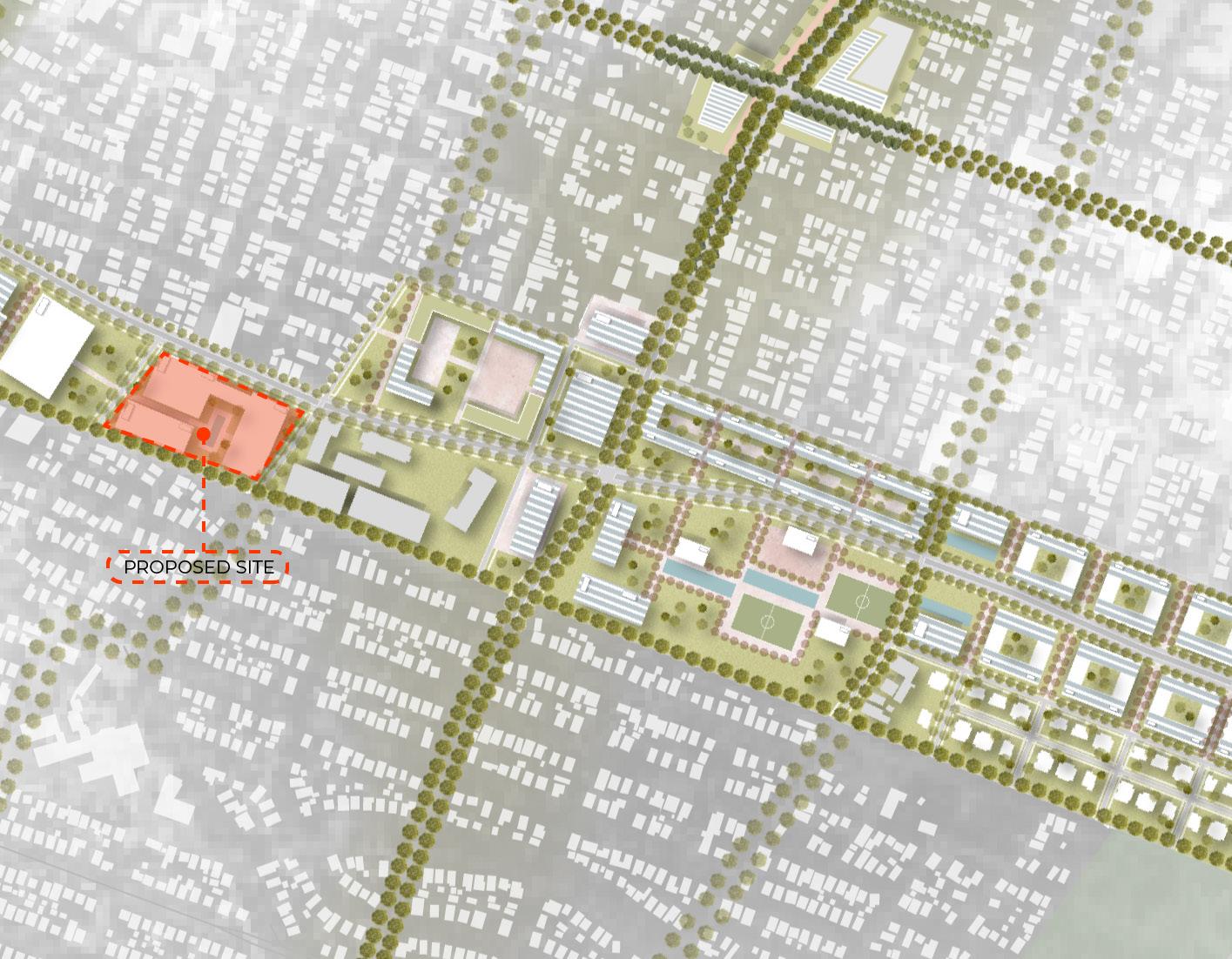

Massing square footage Create main entry points Add circulation between masses Subtract to create an indoor-outdoor relationship
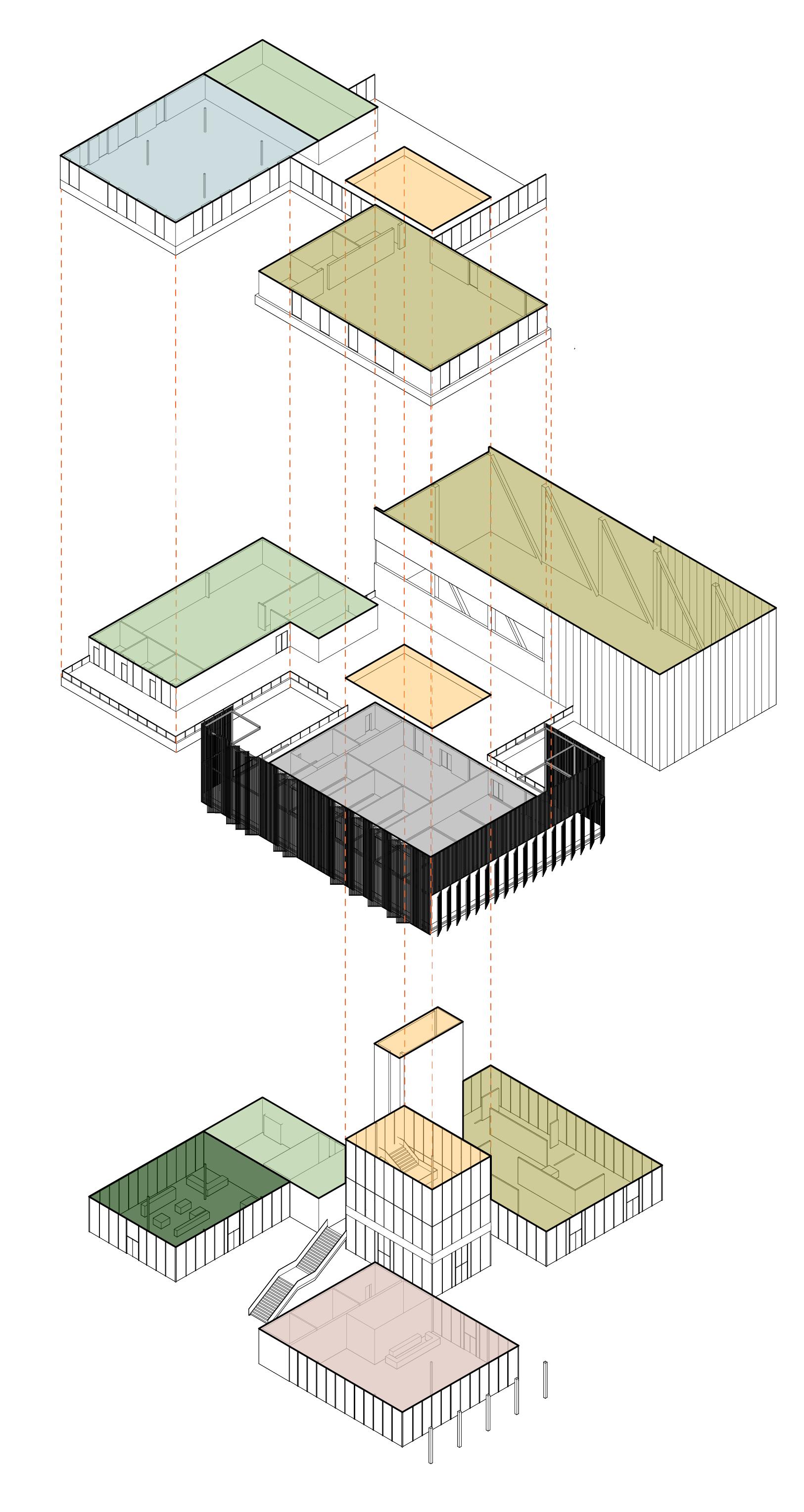
Third Floor
-Artist exhibit
Space - Library with history of the East End
Second Floor
-Main exhibit space -Classrooms for the community -Staff area with curation and restoration centers
Ground Floor
-Coffee shop
-History exhibition space -Museum shop
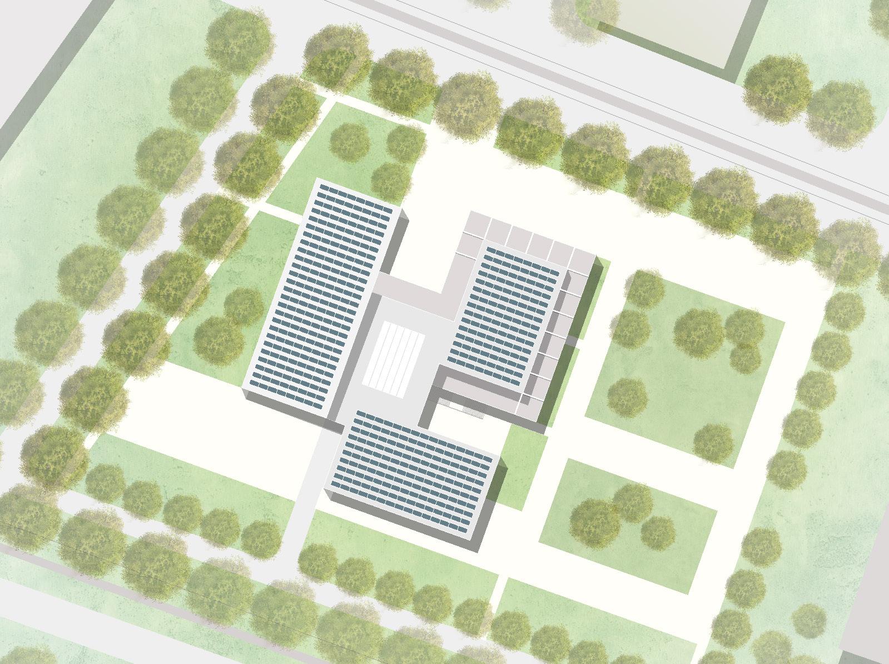
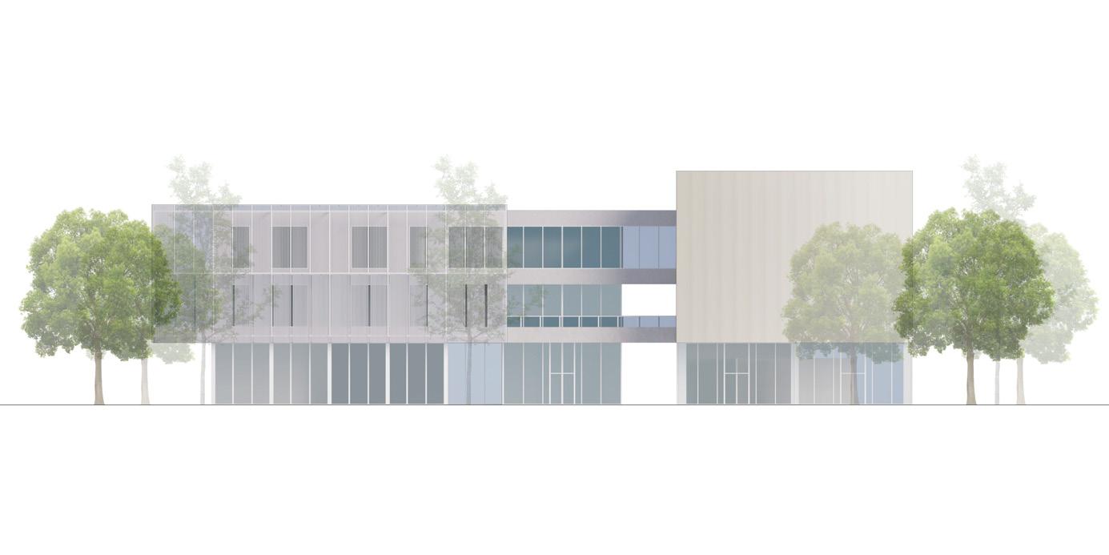
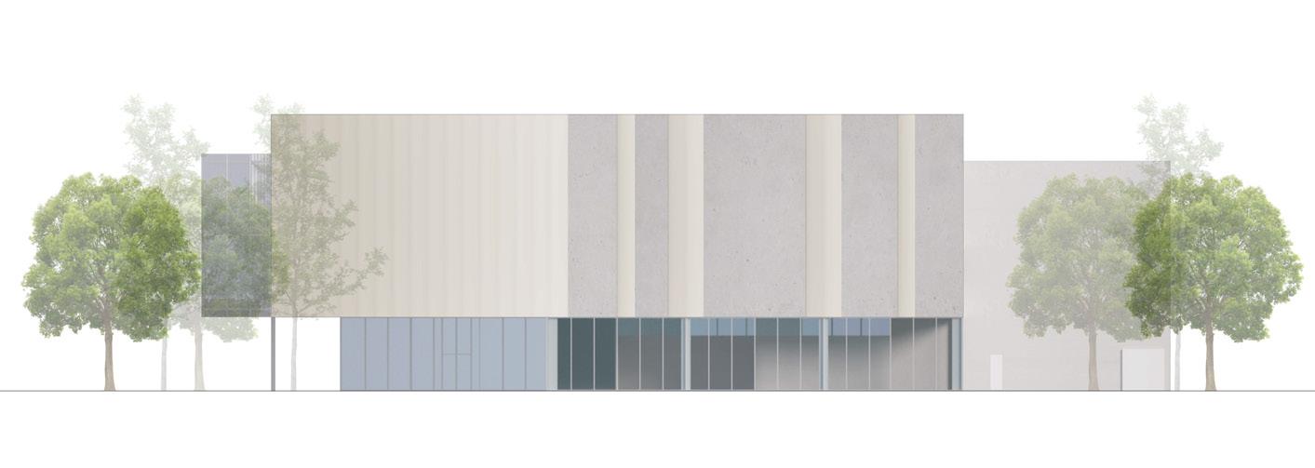
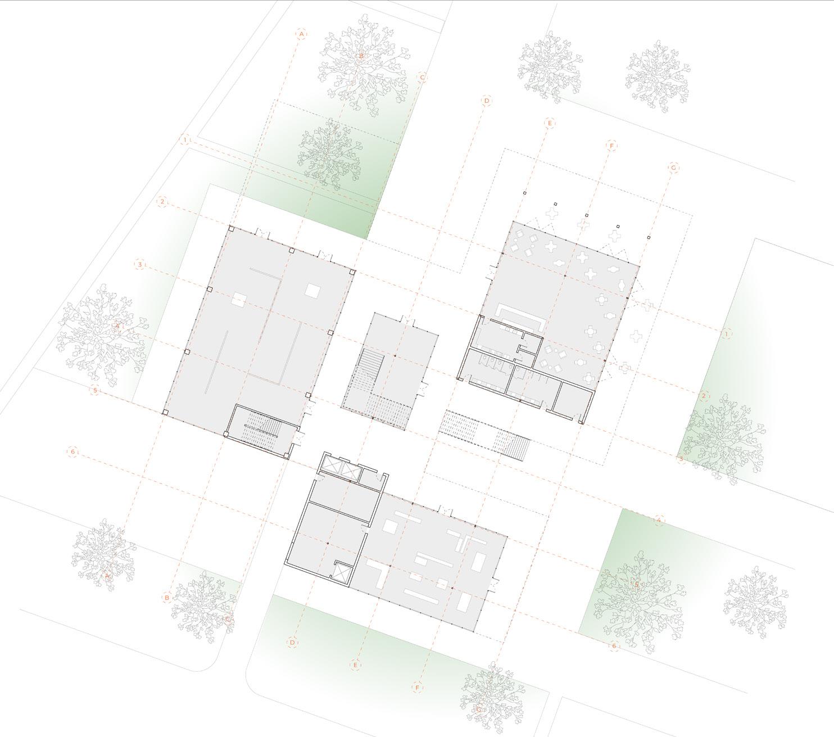
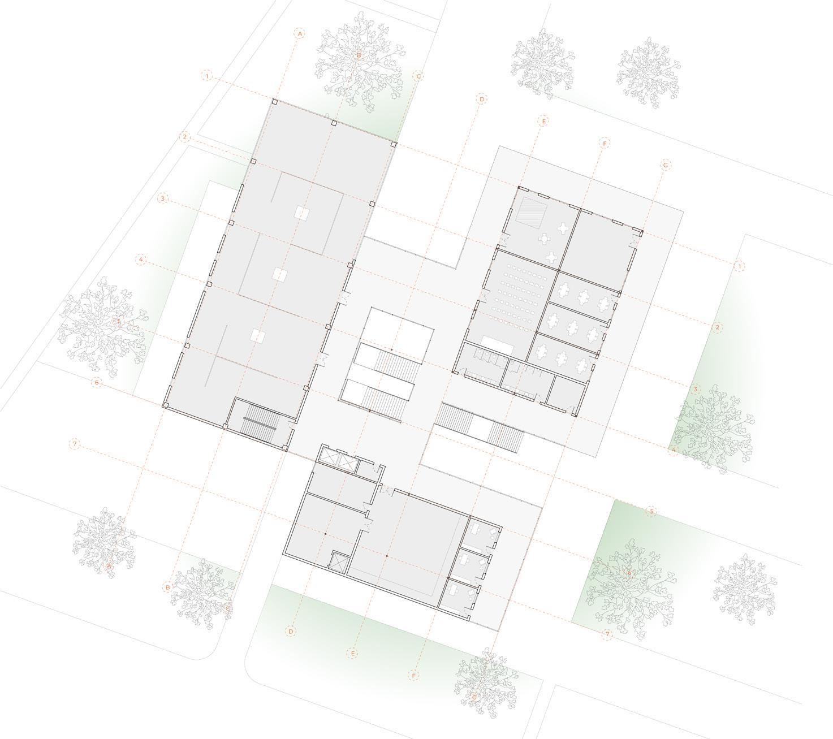
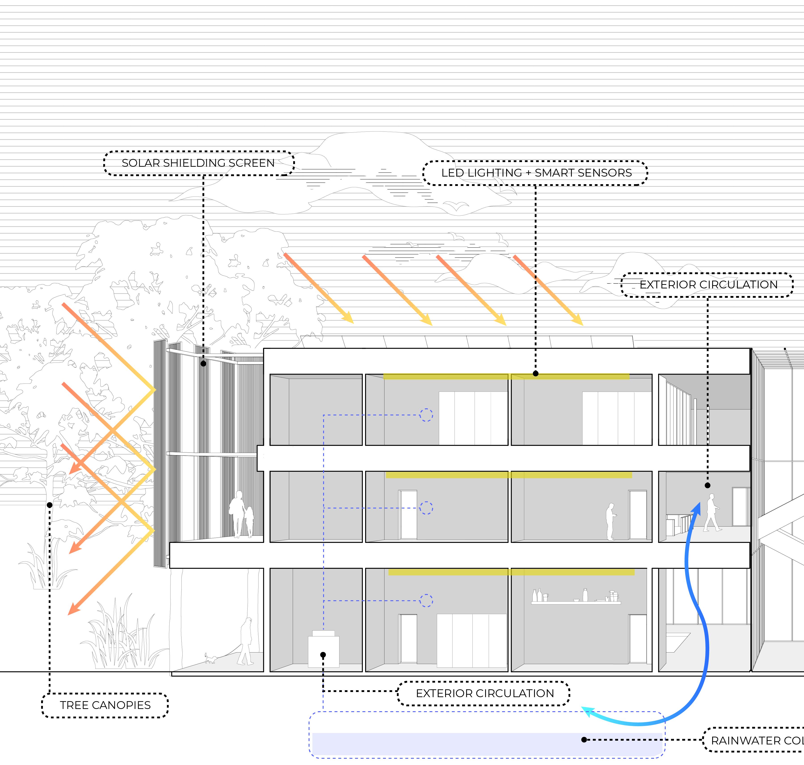
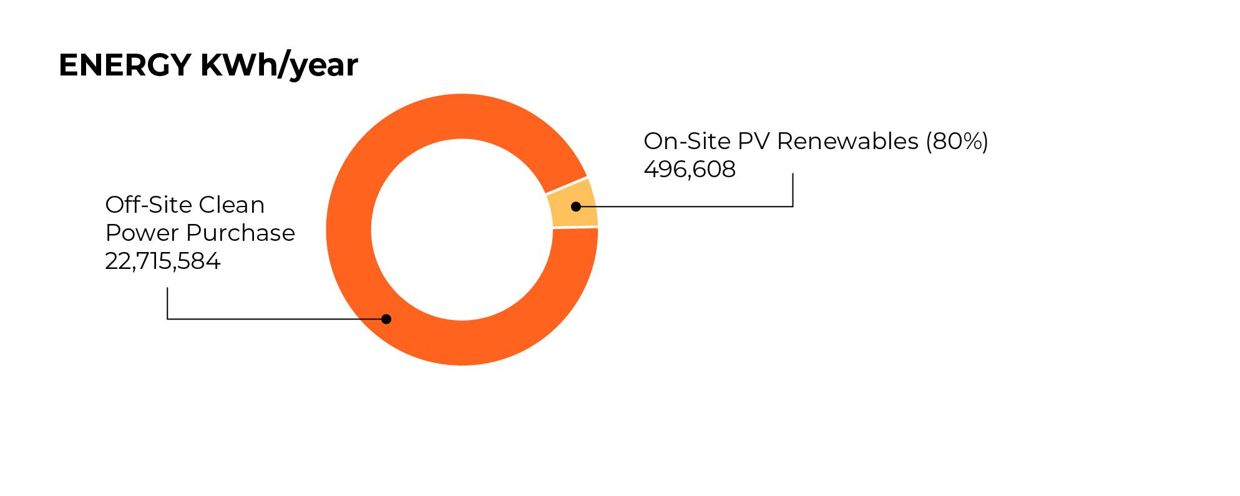
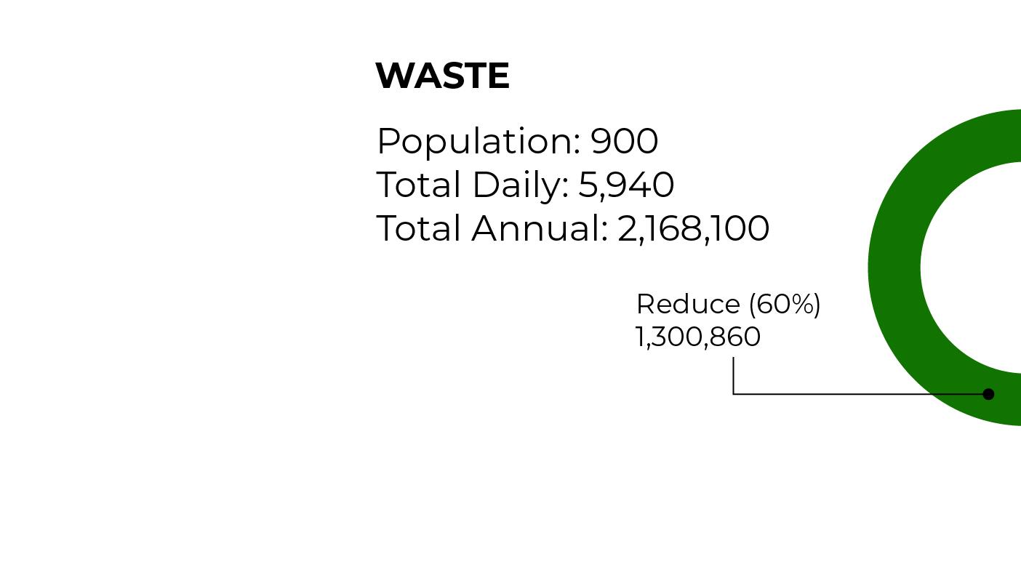
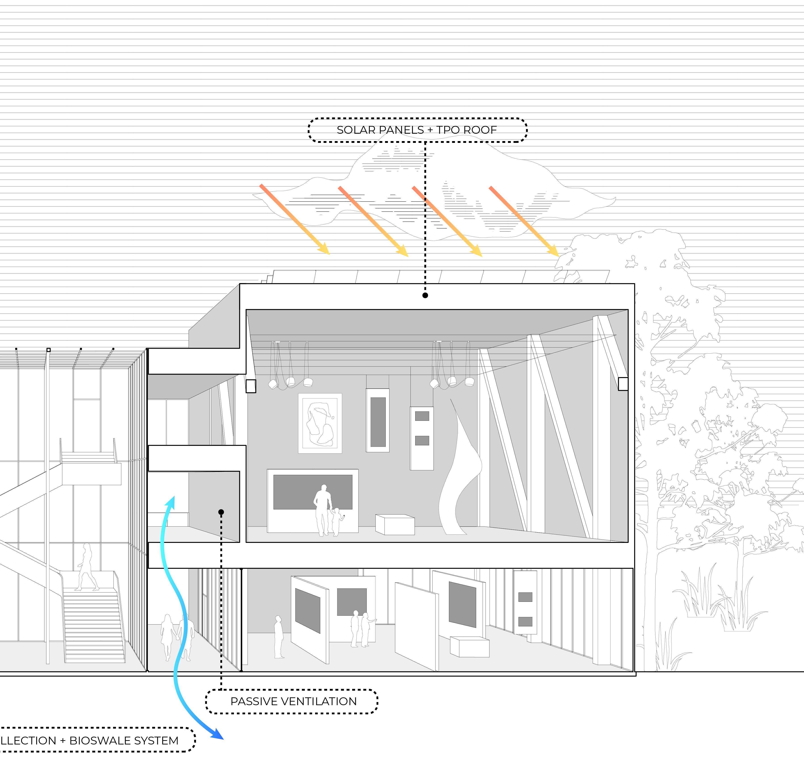
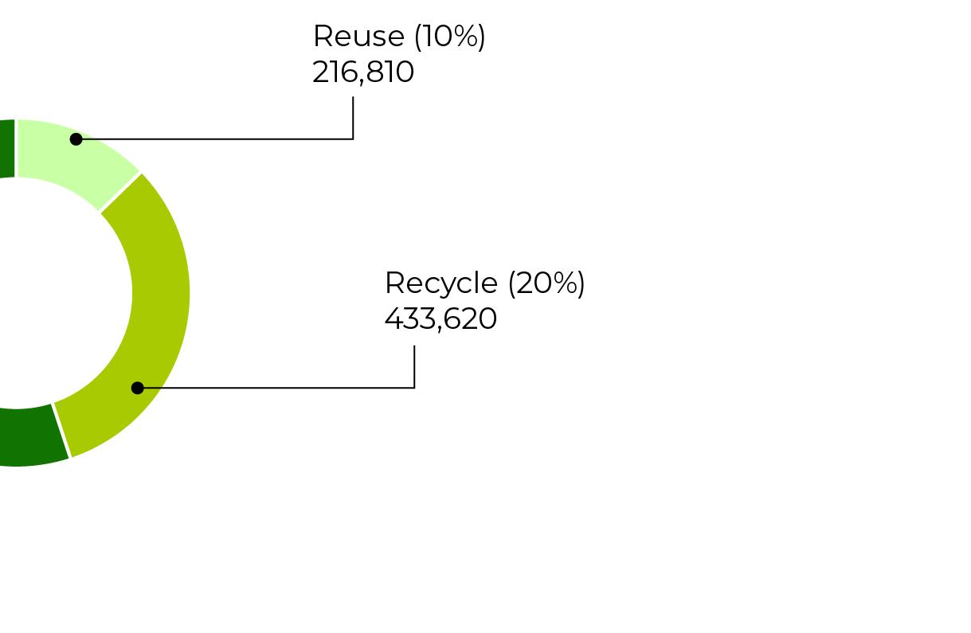
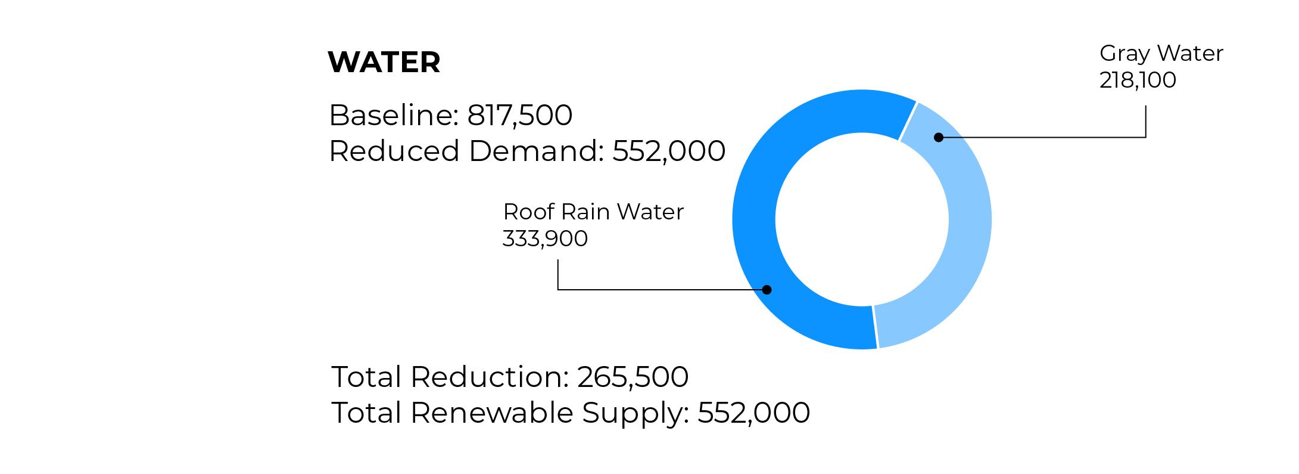
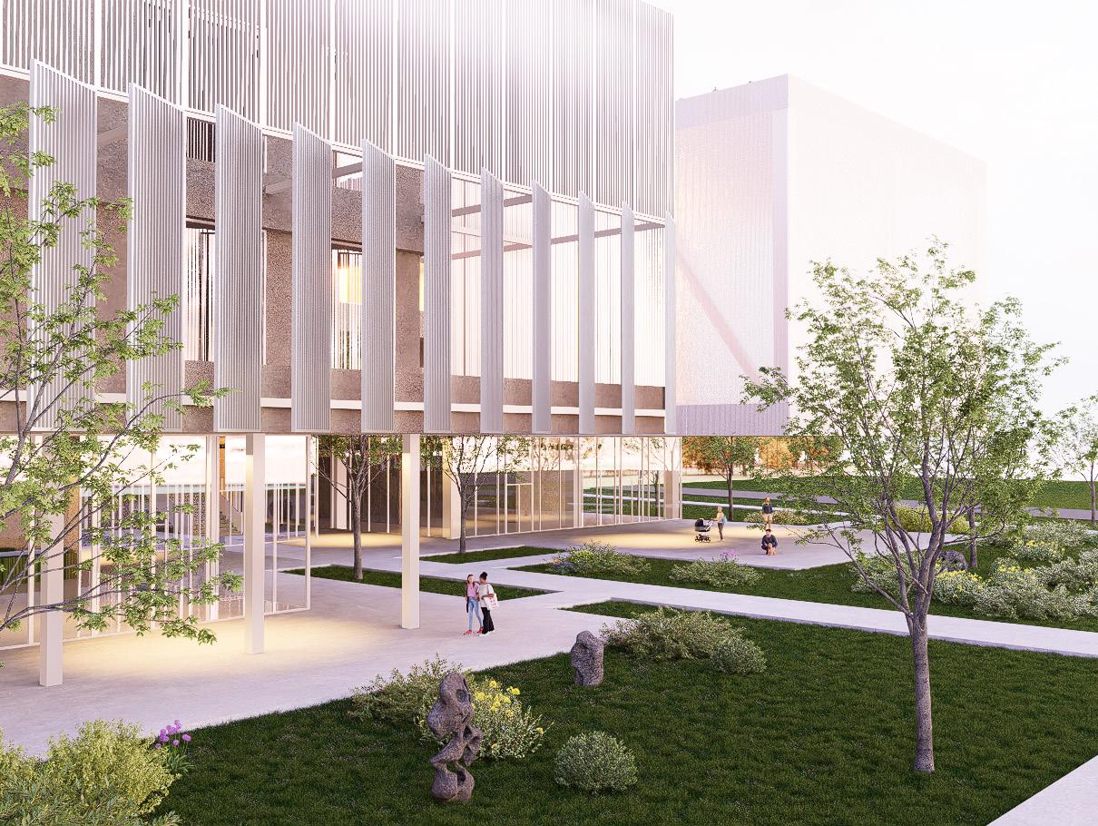
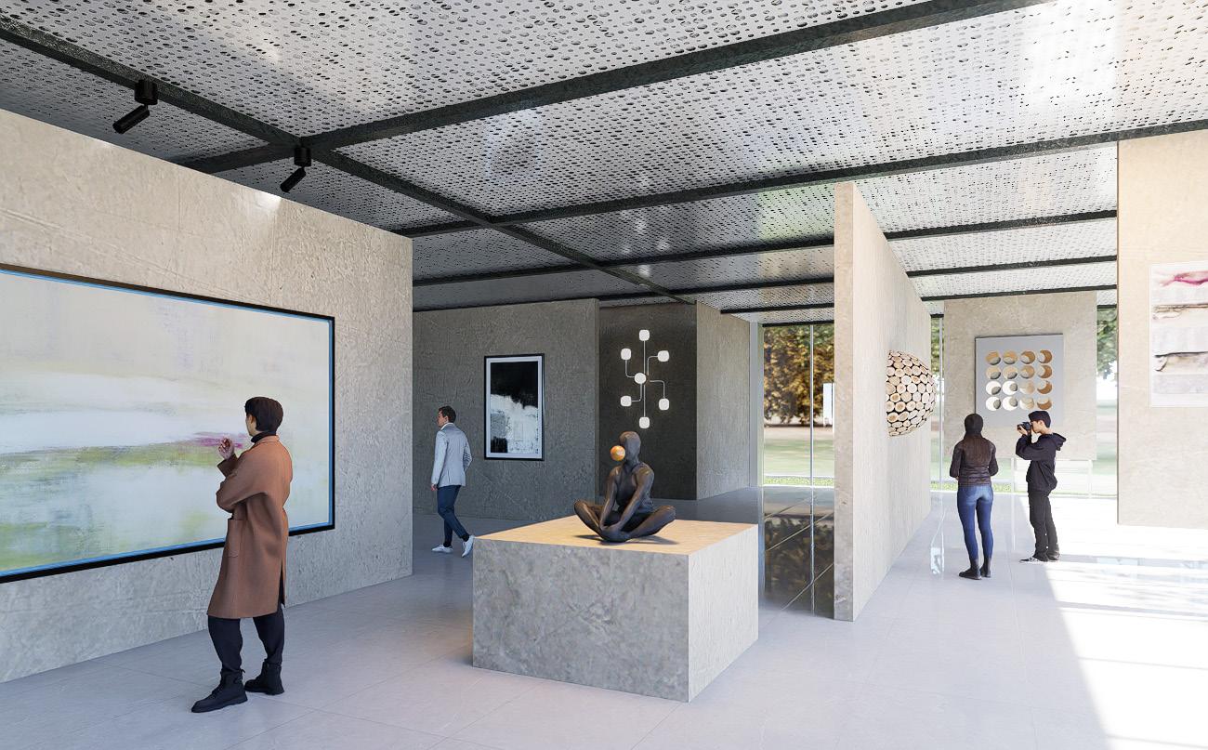
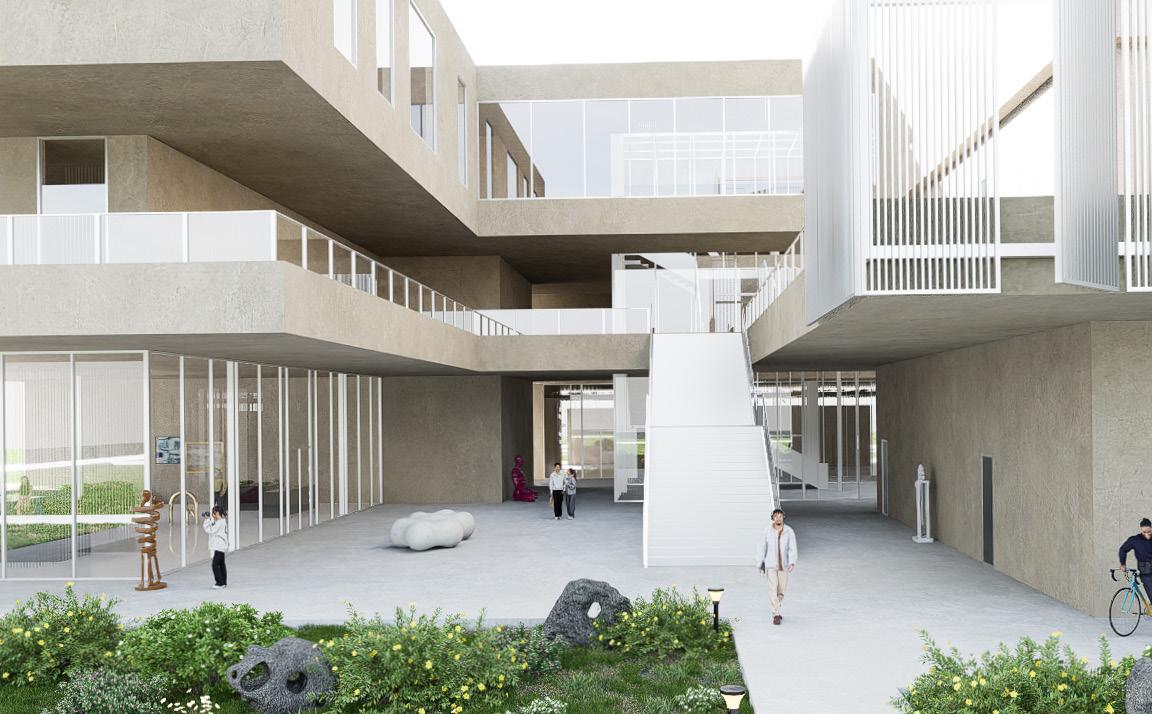
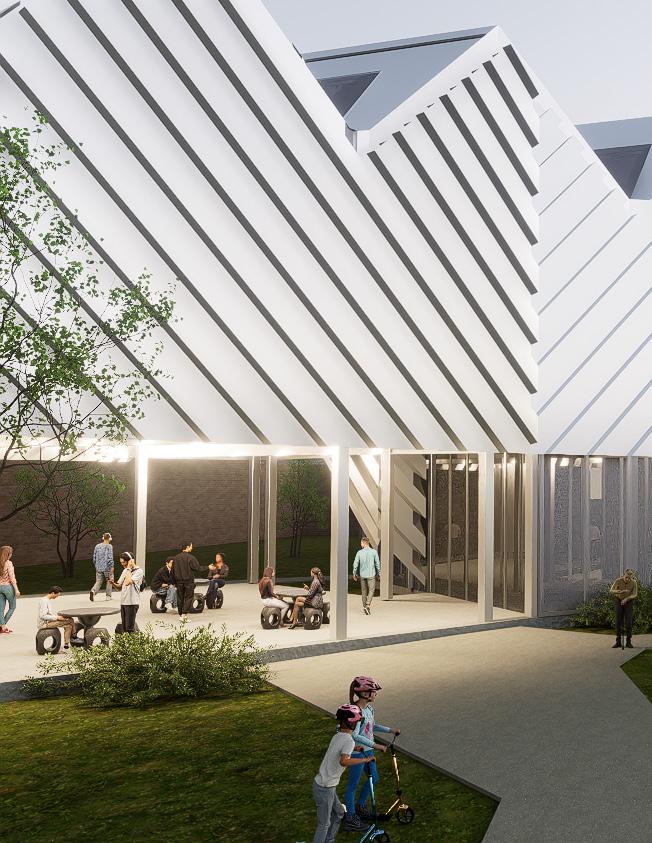
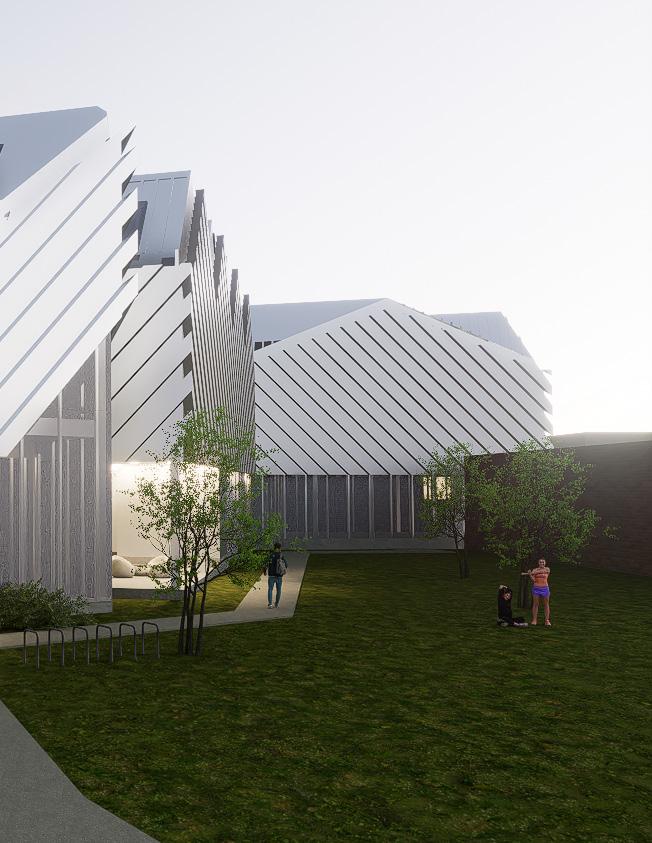
Thaden School
Marlon Blackwell Architects
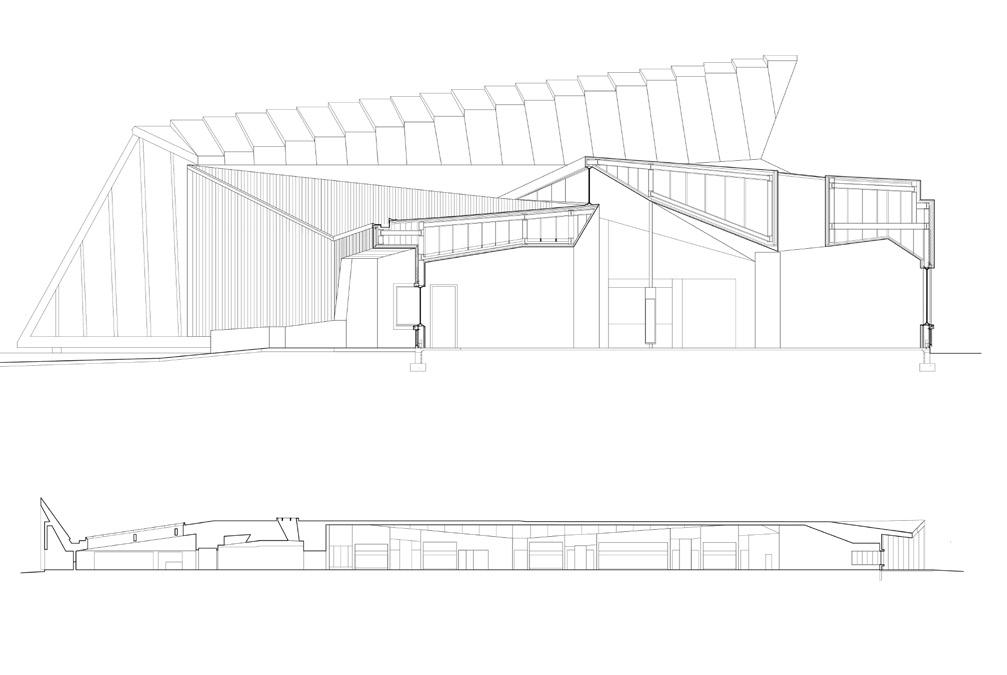
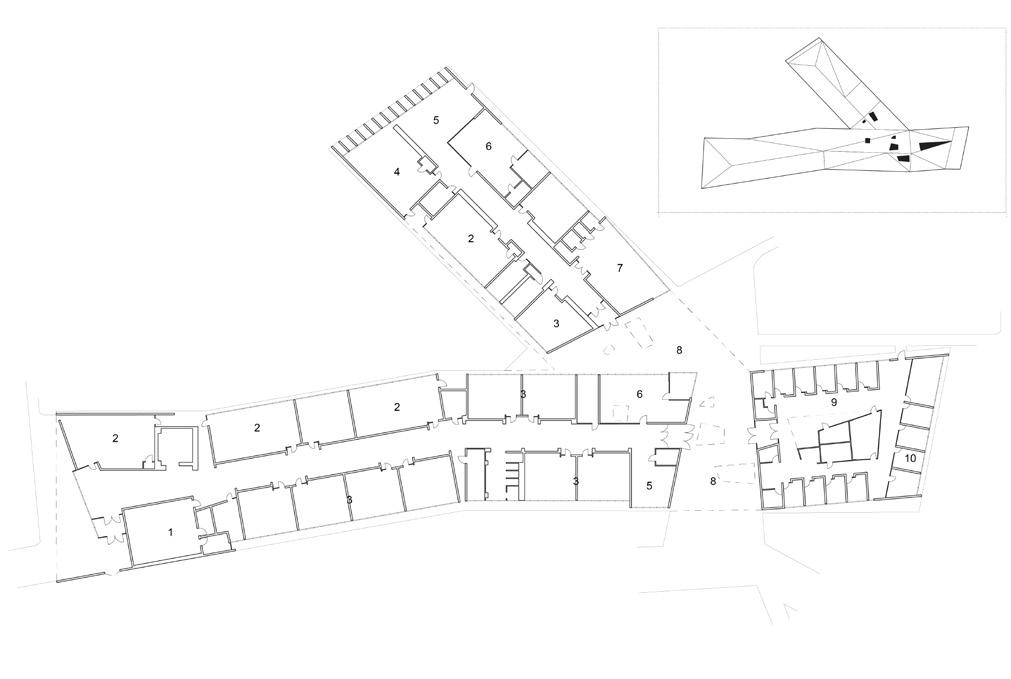
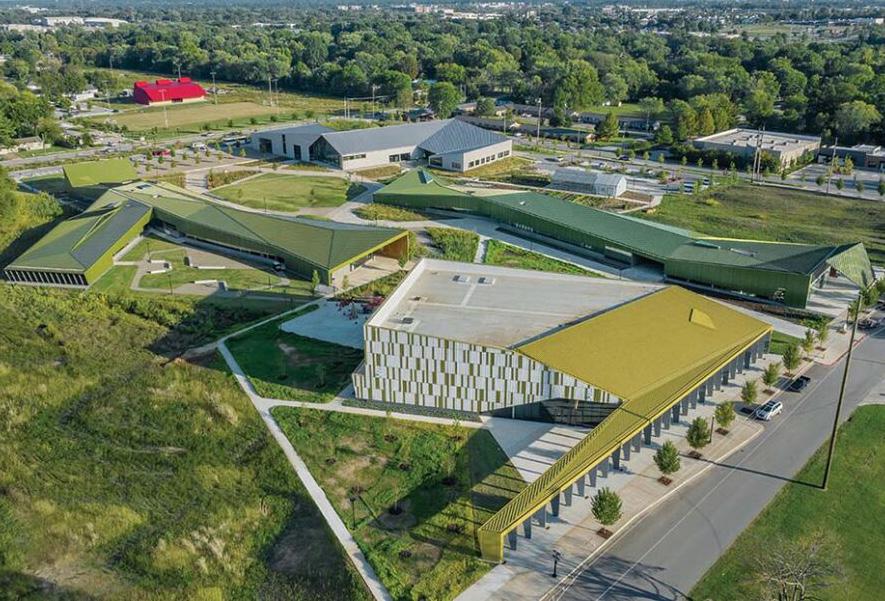
We began by studying a precedent design that used linearity and simple rectangular forms. Based on our site analysis, we created guiding lines that helped shape a mass diagram, which was then adjusted to fit the building’s required square footage.
To address flooding concerns, the main programs are located on the second floor. The roof design draws inspiration from the precedent’s angled shape but is made steeper to allow for skylights, providing natural light to the second floor.
The building’s placement on the site was chosen for easy access from the two main streets. Additionally, the program design incorporates elements from nearby shops and businesses, aiming to offer communal resources, , to better serve the surrounding neighborhood.
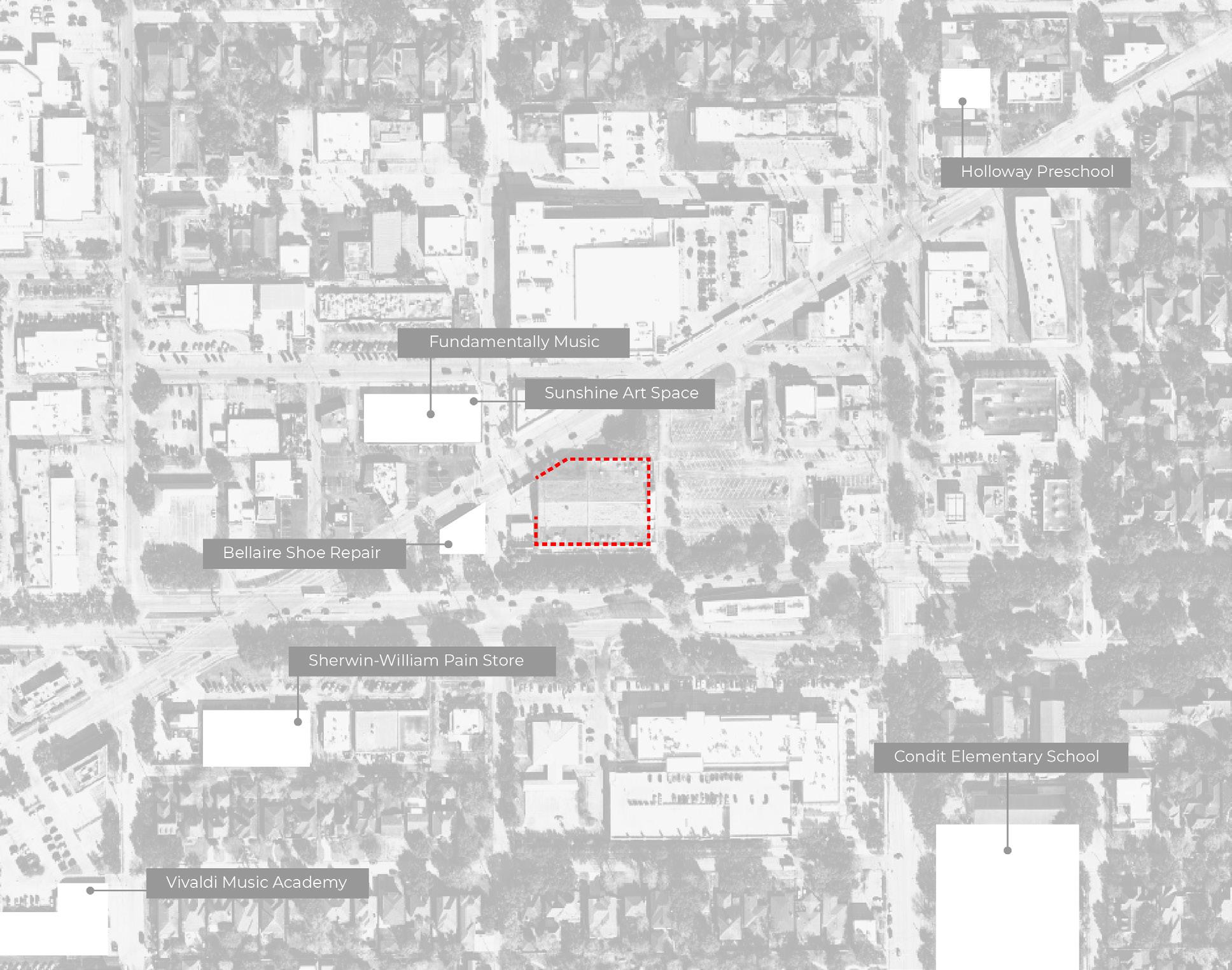
The studio site is located at 5130 Bellaire Blvd, on the site of an abandoned Randall’s store positioned between two major intersections. This project focuses on adaptive reuse, repurposing the original structural wall of the former store to form the foundation of the new design, preserving elements of the existing building while integrating them into a fresh, functional space.
01 SOLID MASS
Rectangular mass with required sqft
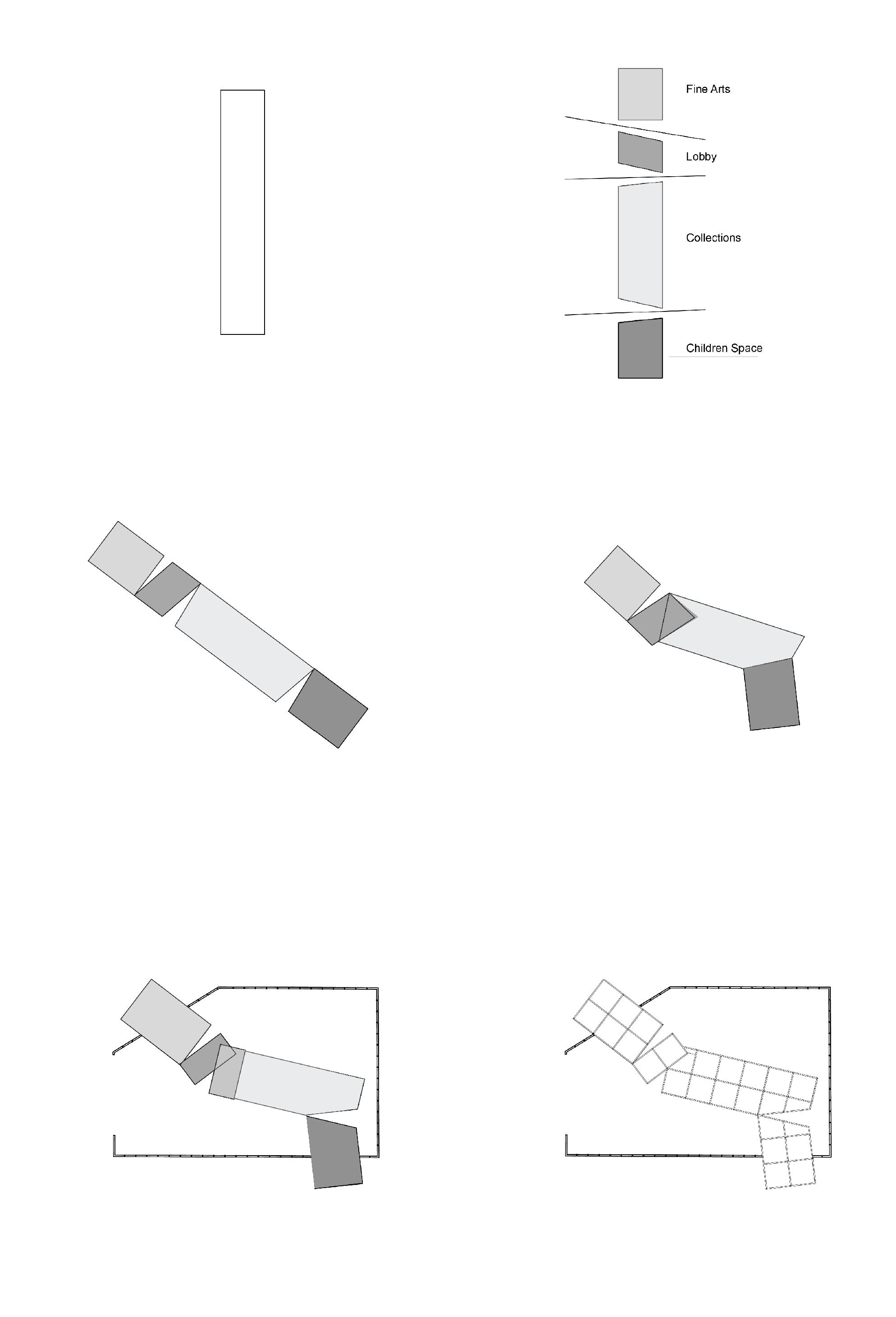
03 ROTATE
To align to the site
02
Design system used by precedent
05 FIT TO SITE
Indicate connection to site
04 ROTATE PROGRAMS
Compress programs together to create form
06 GRID SYSTEM
Finding linearity and system to design
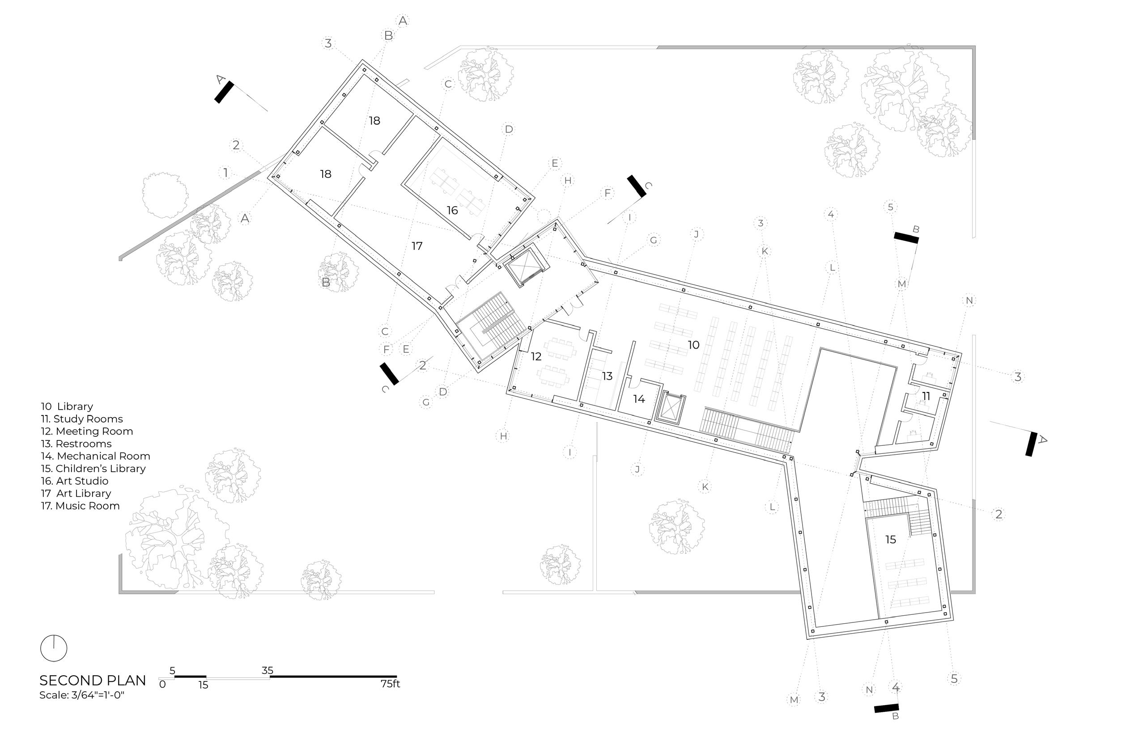
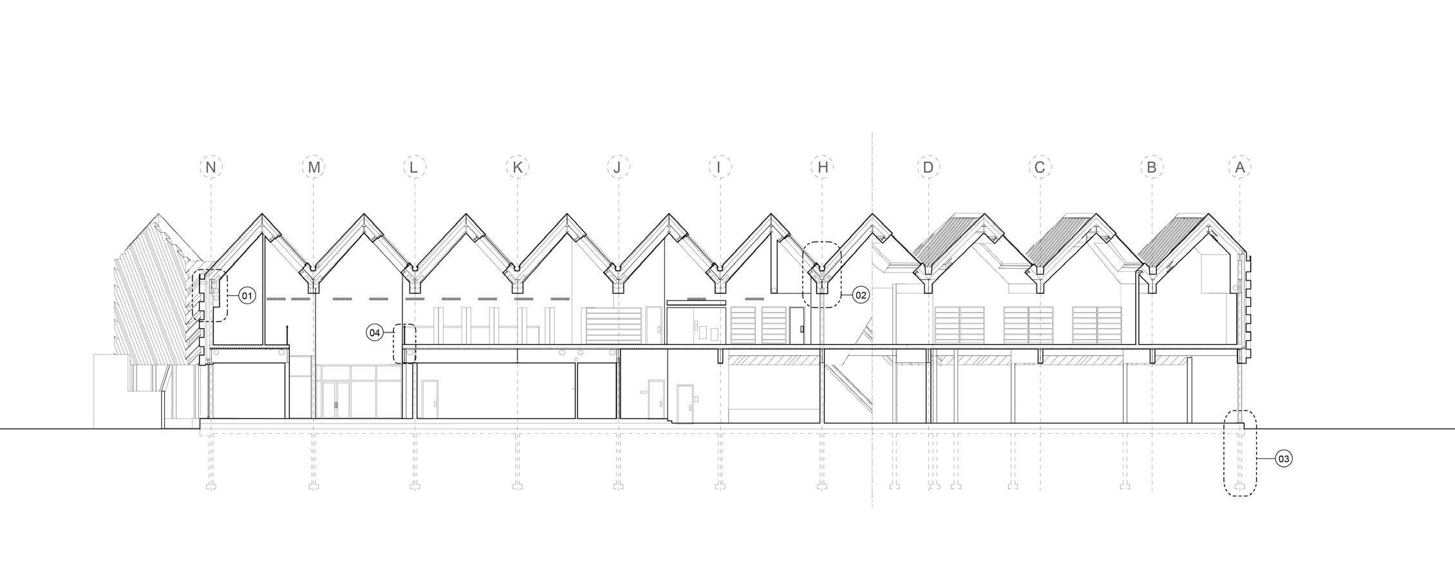
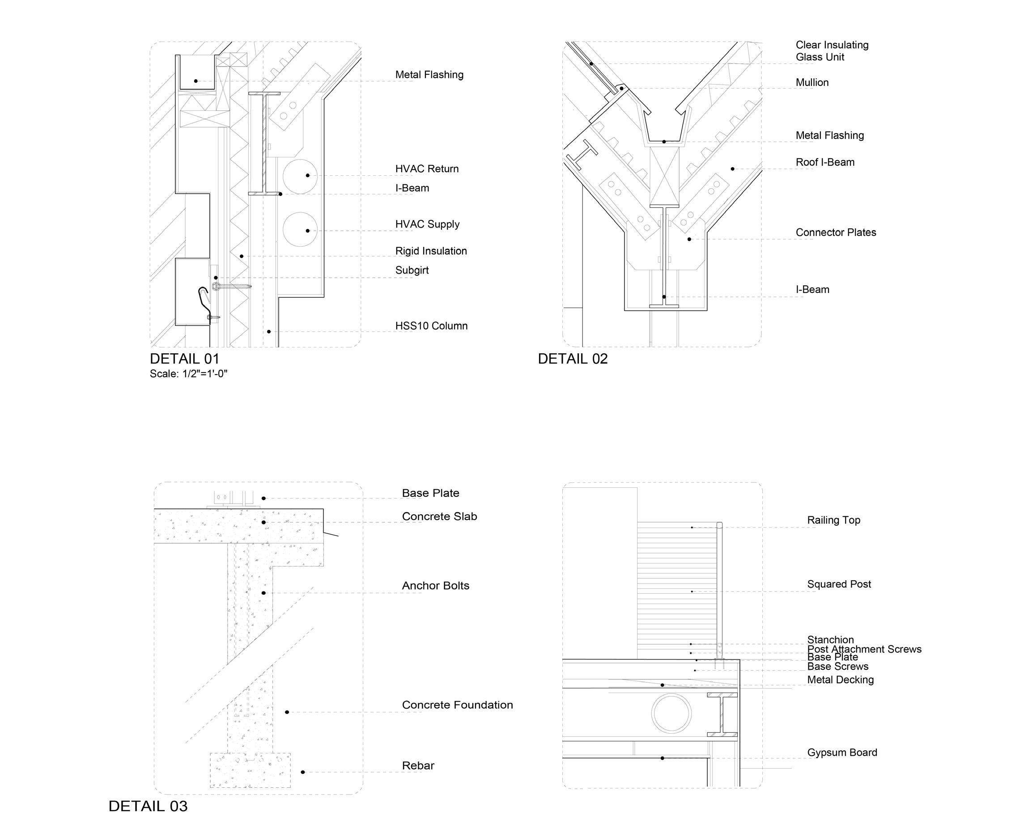
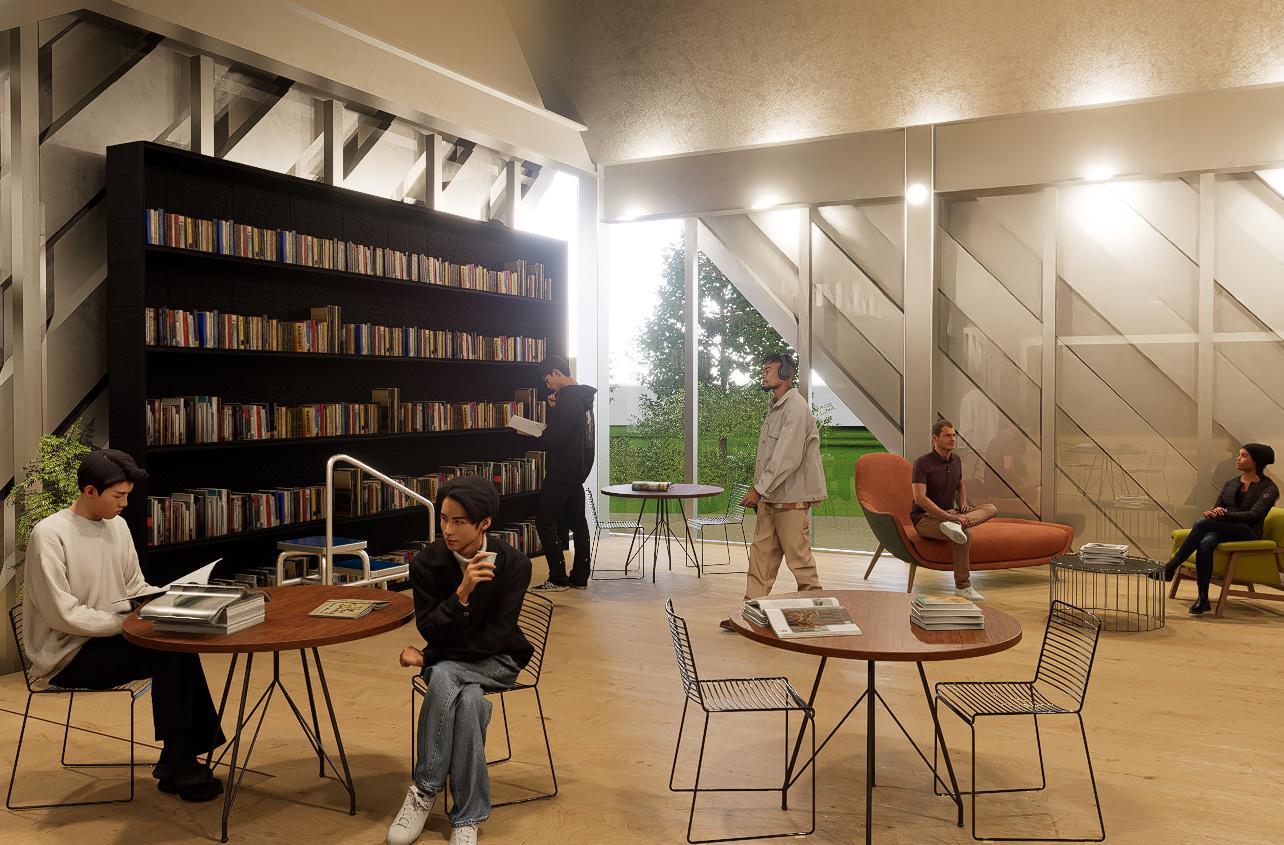
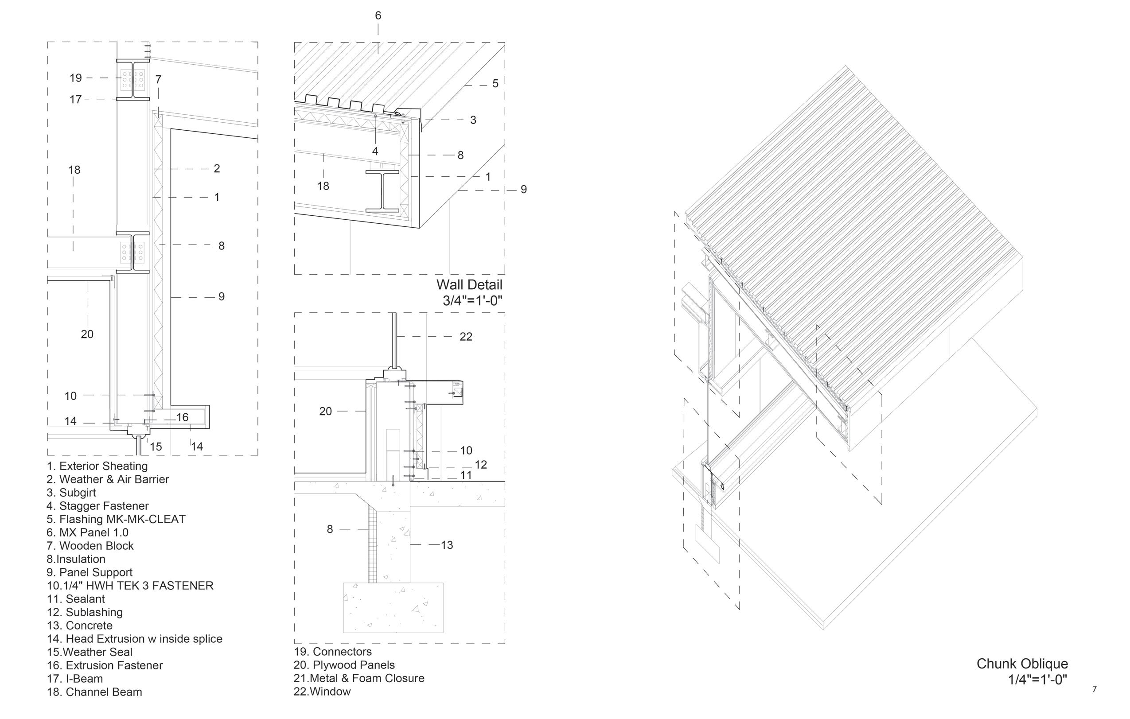
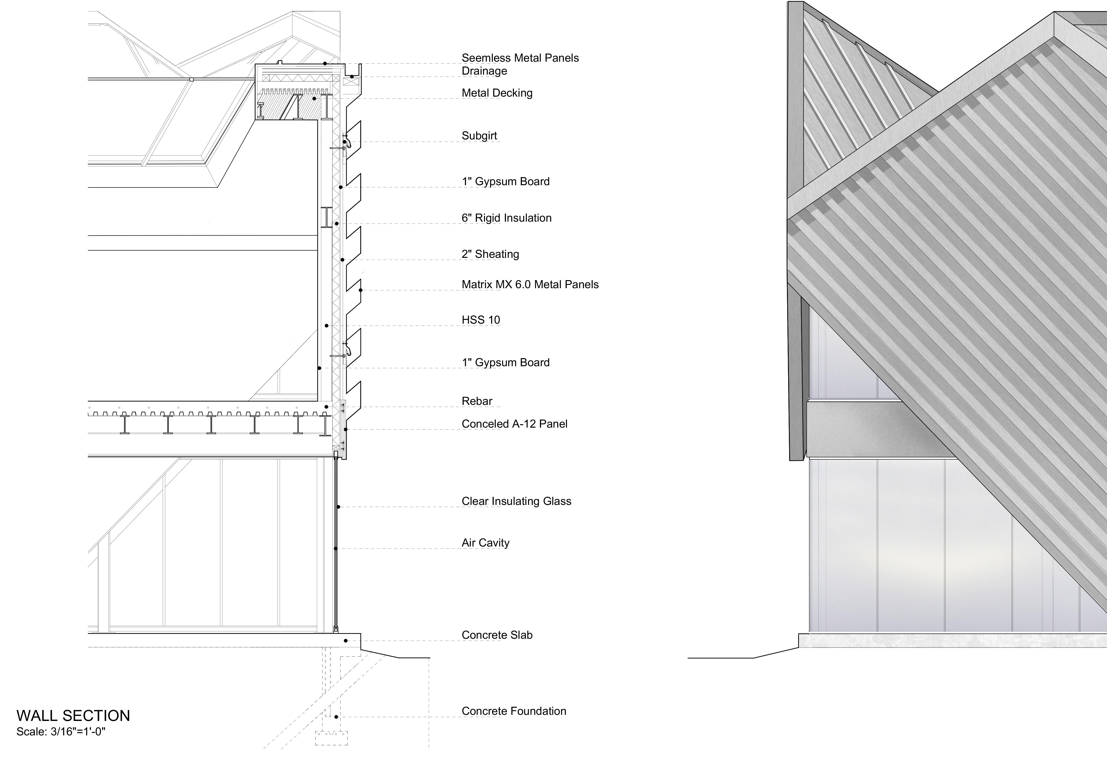




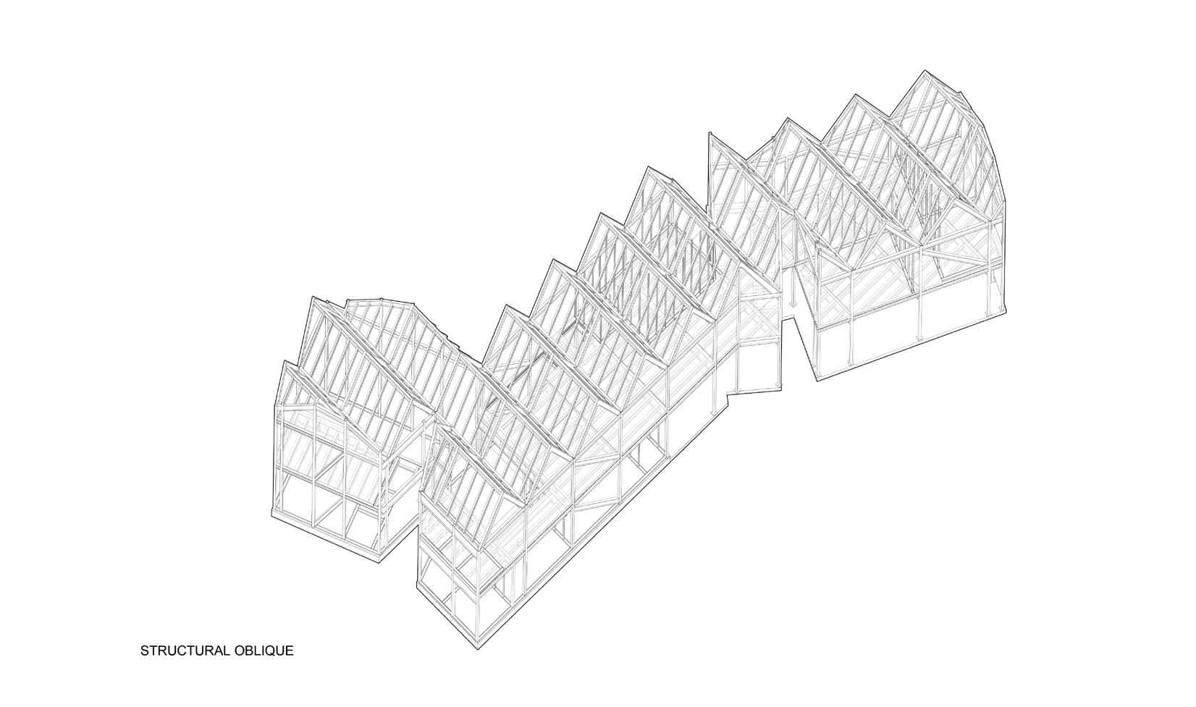
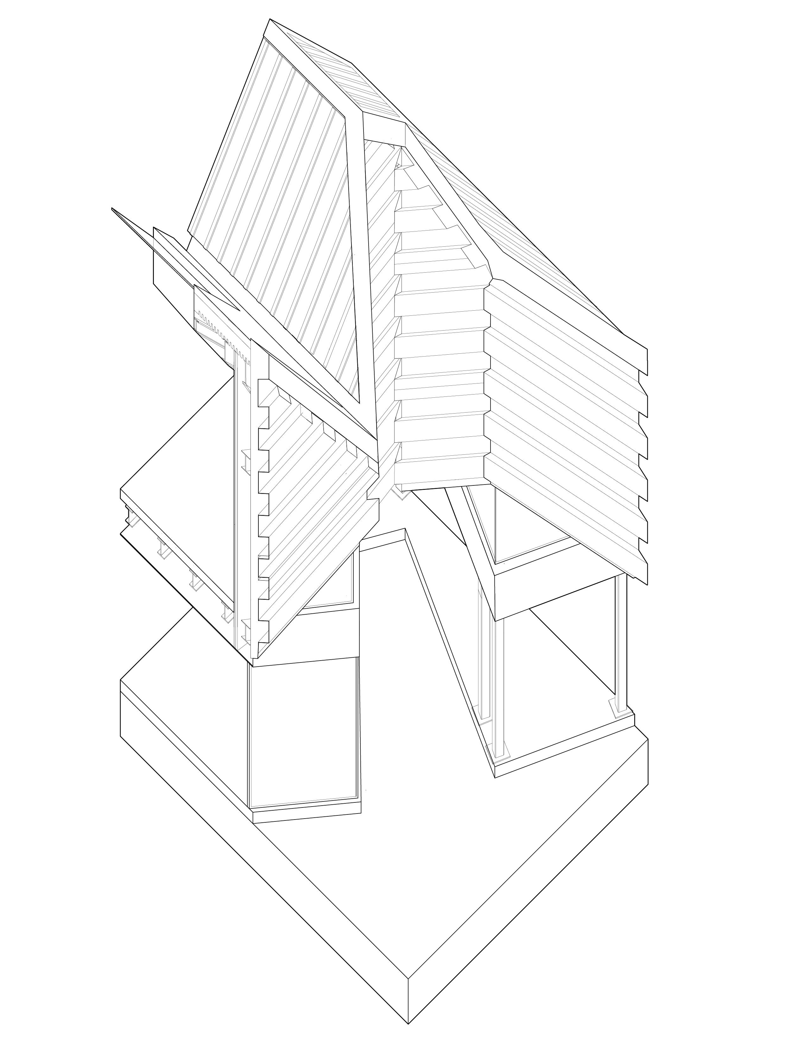
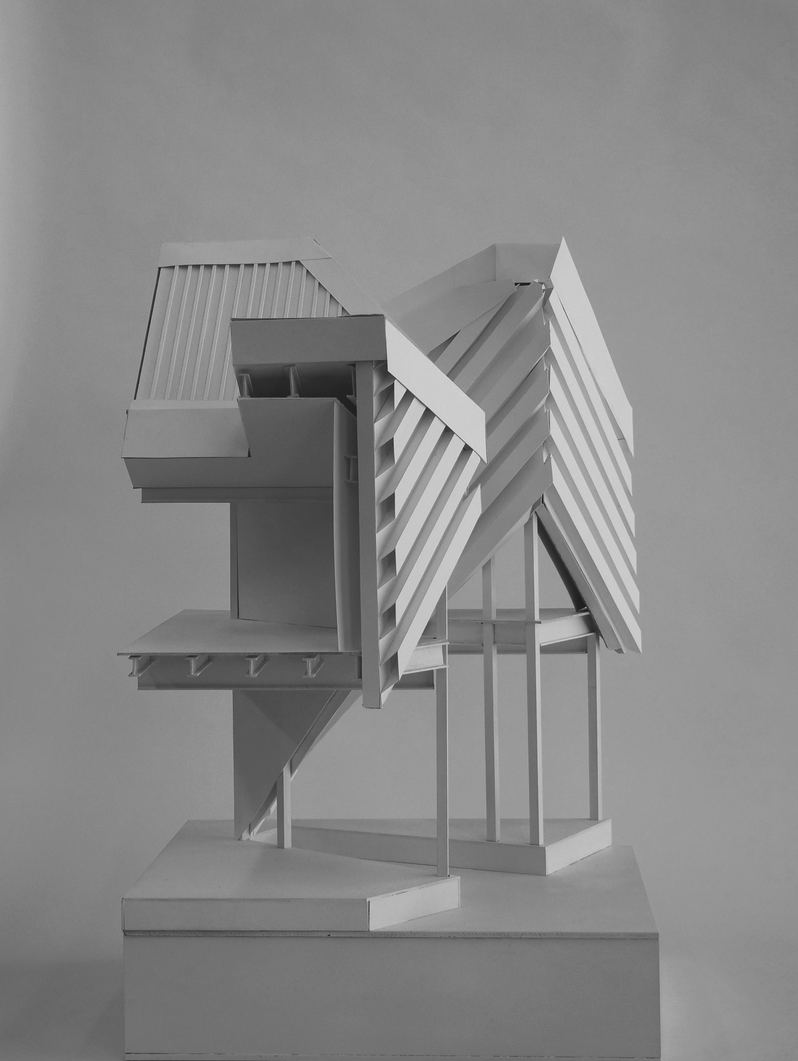
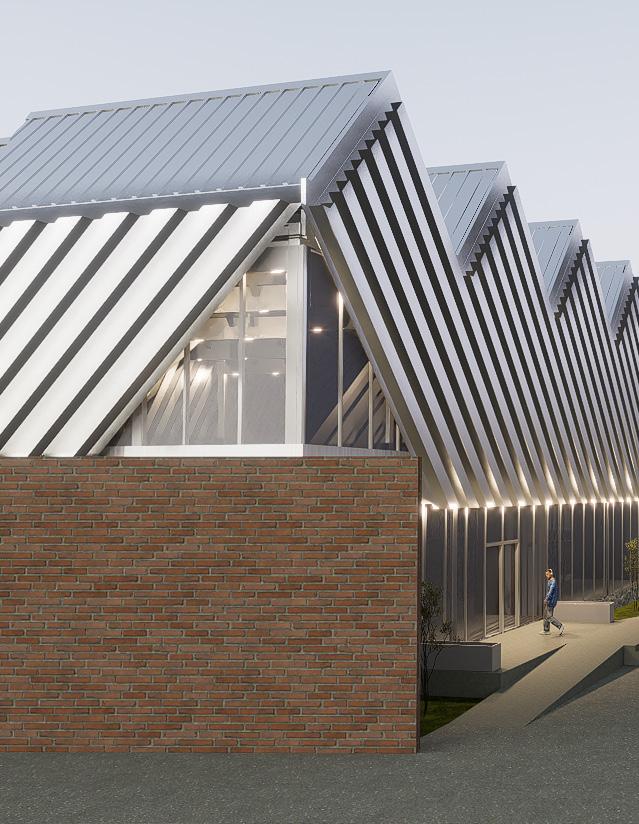
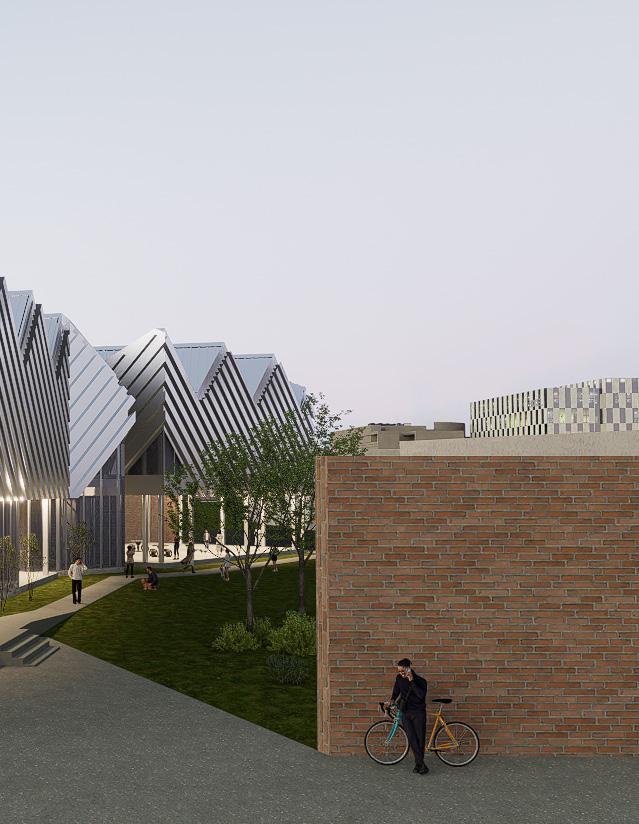
This project is located directly across from the Menil Drawing Institute. Room City explores the relationship between interior and exterior spaces by examining the key elements that define a room. These elements were extracted and reimagined to create new forms of urban and public experiences.
The design process began with a precedent study, where we examined how rooms are typically expressed. After analyzing factors such as circulation, program arrangement, and form, we moved on to develop two distinct altera-
tions. Following this exploration, we focused on one of the alterations, refining it to create the concept of a “city within a room,” blending architectural and urban elements into a cohesive, dynamic space.

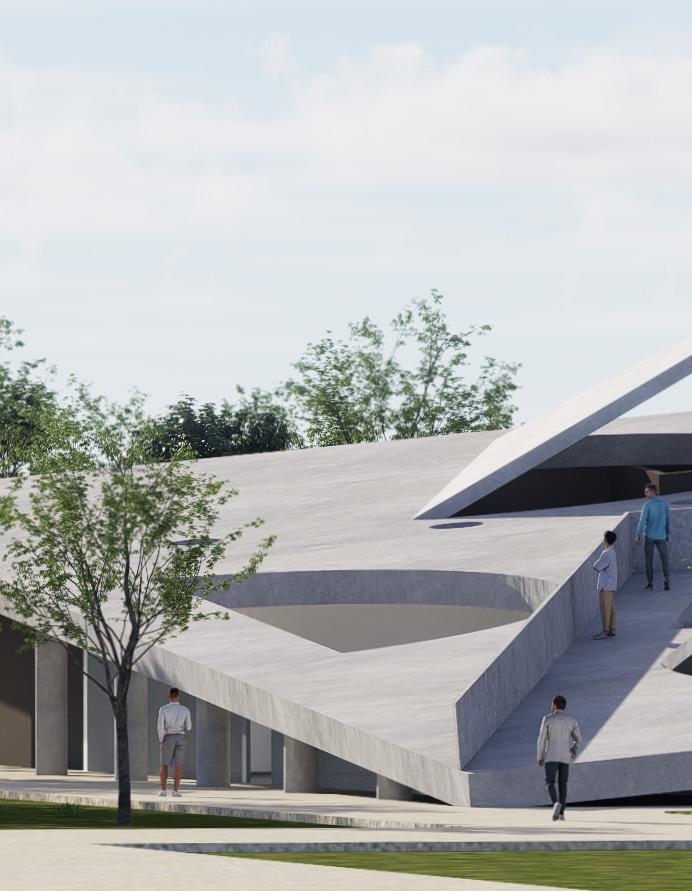
Precedent Study Diagrams
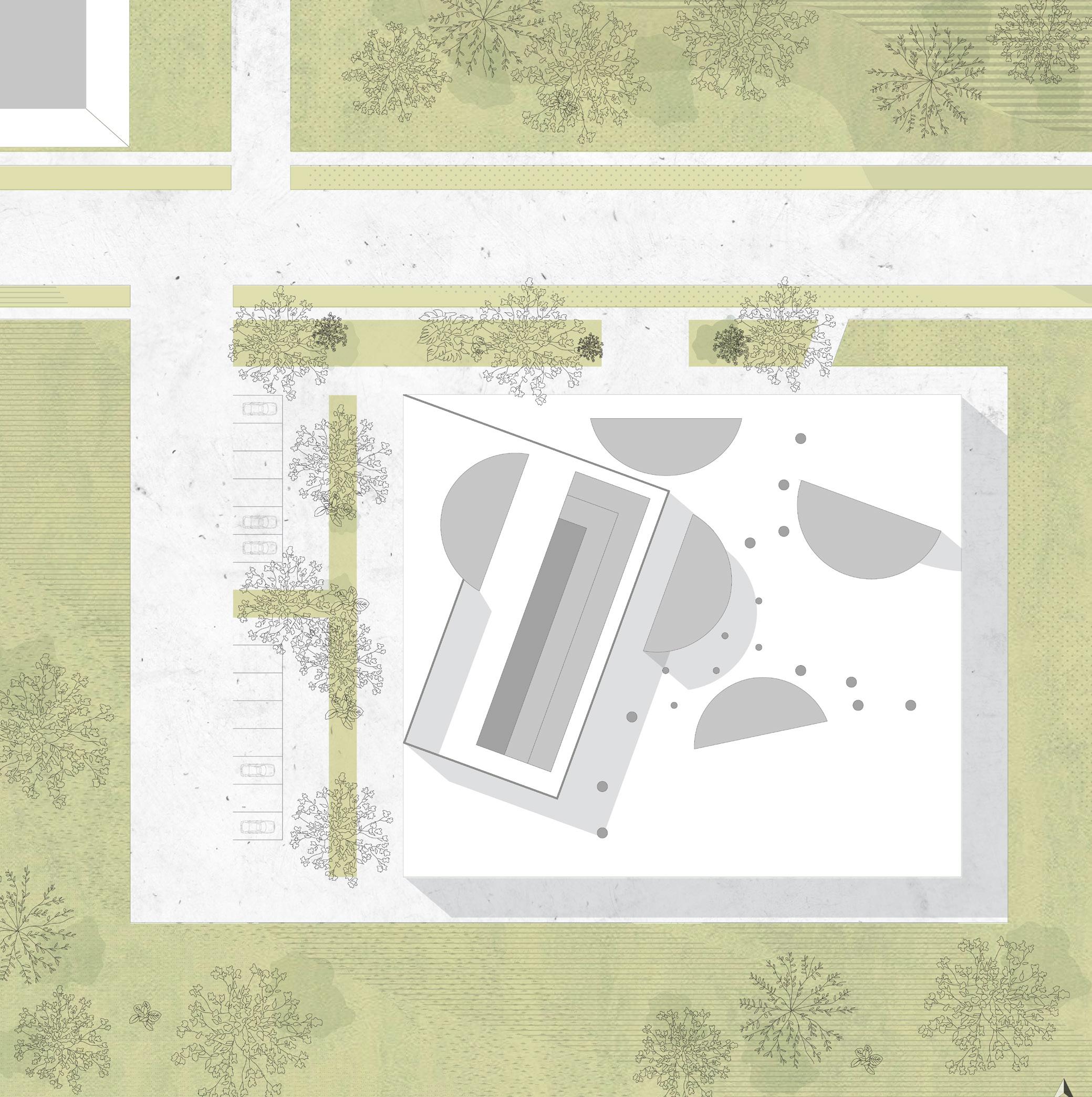
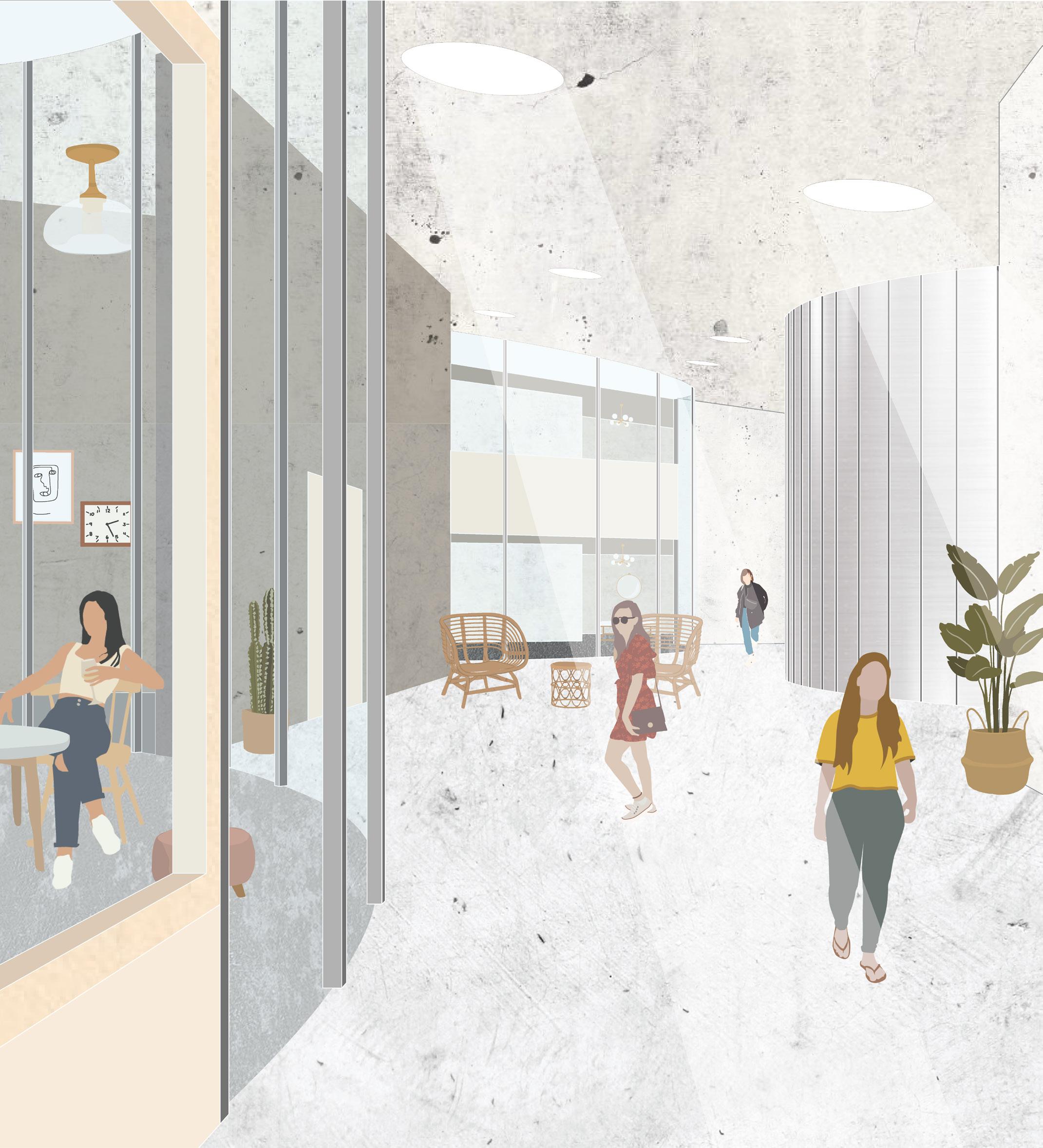
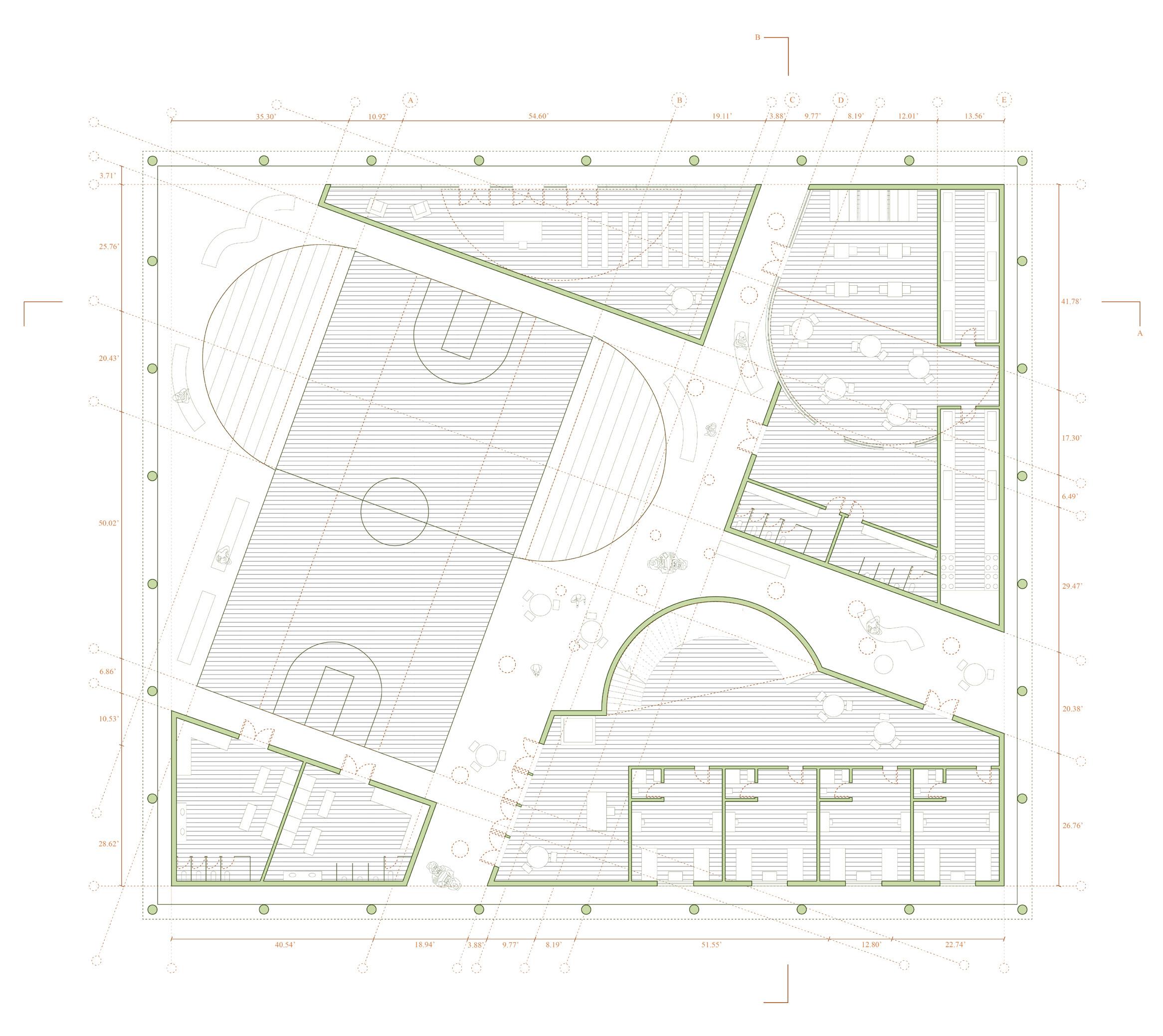
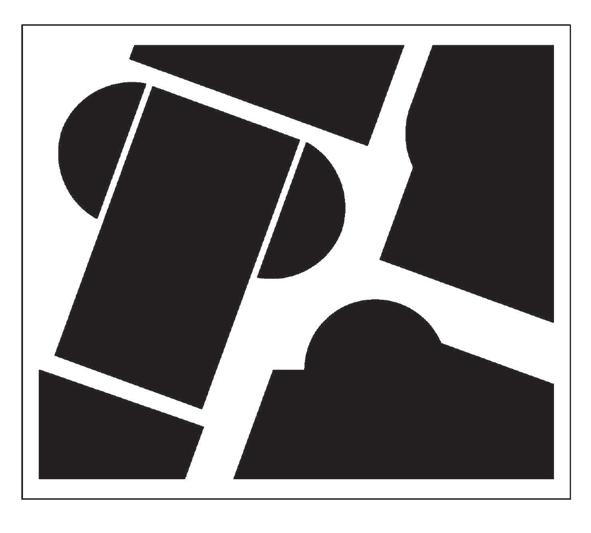
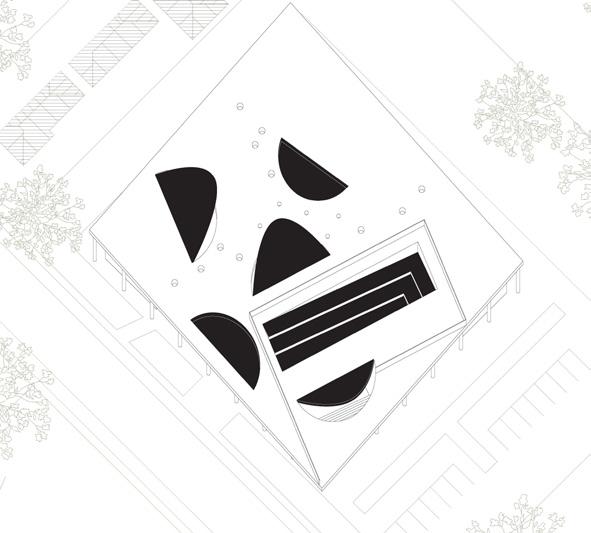
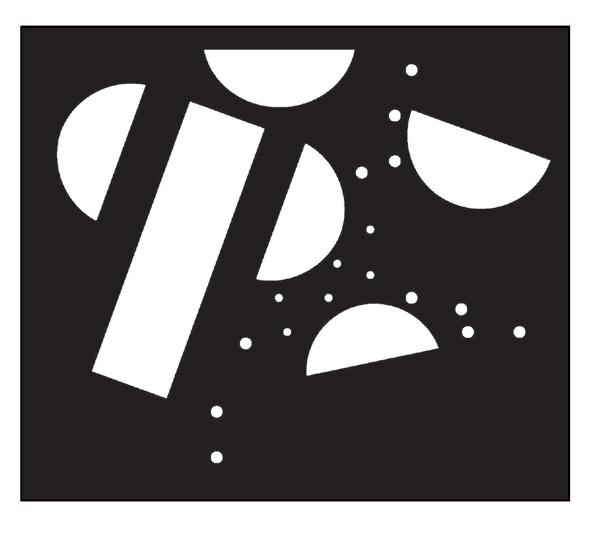
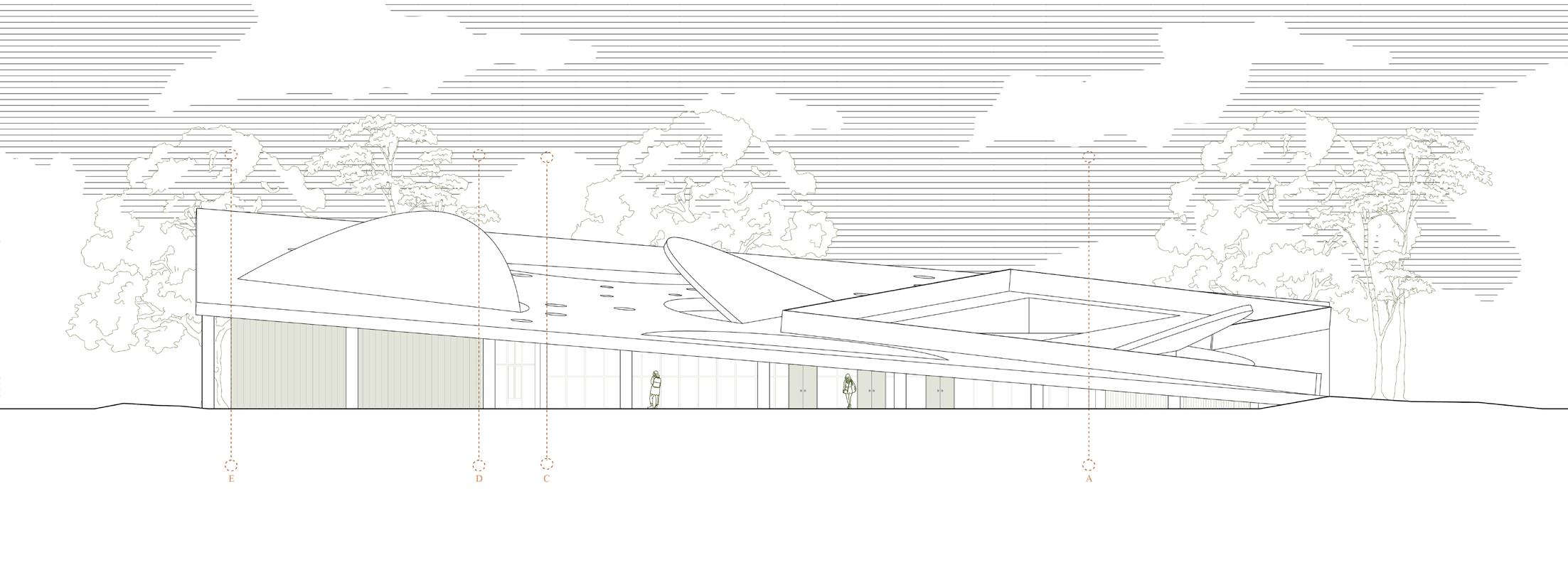
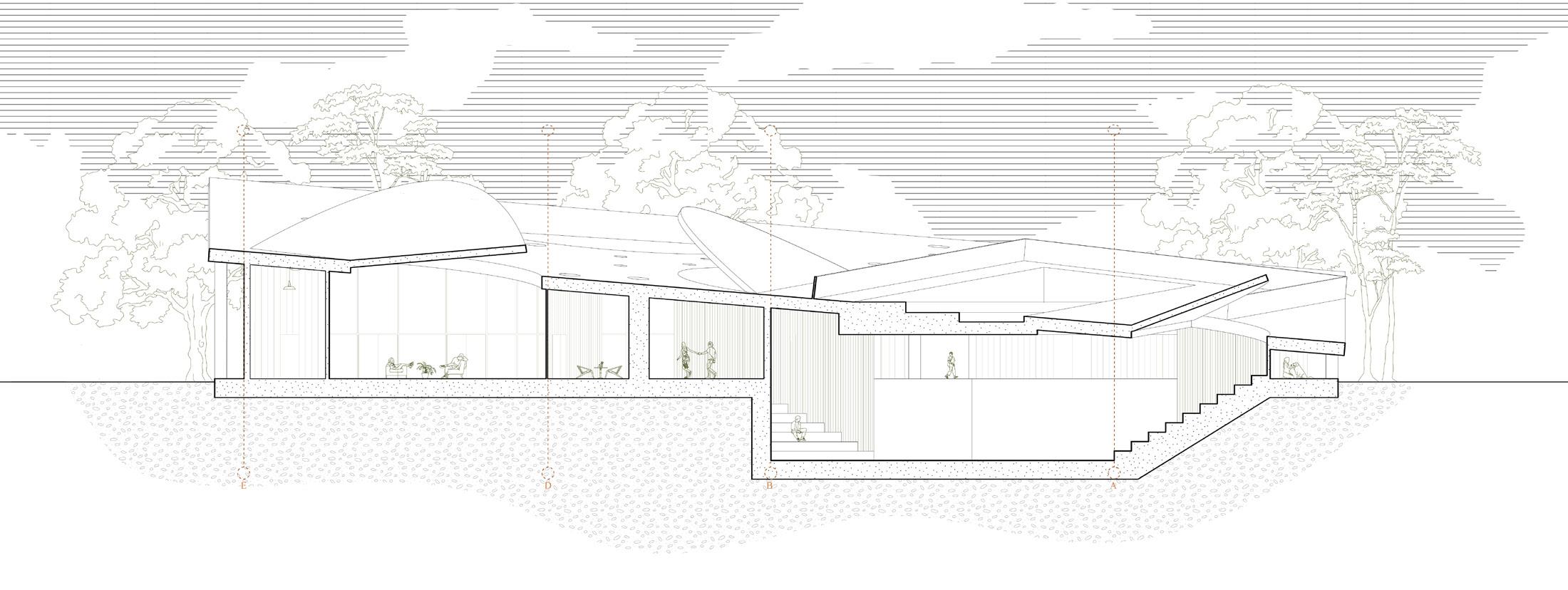
Section
