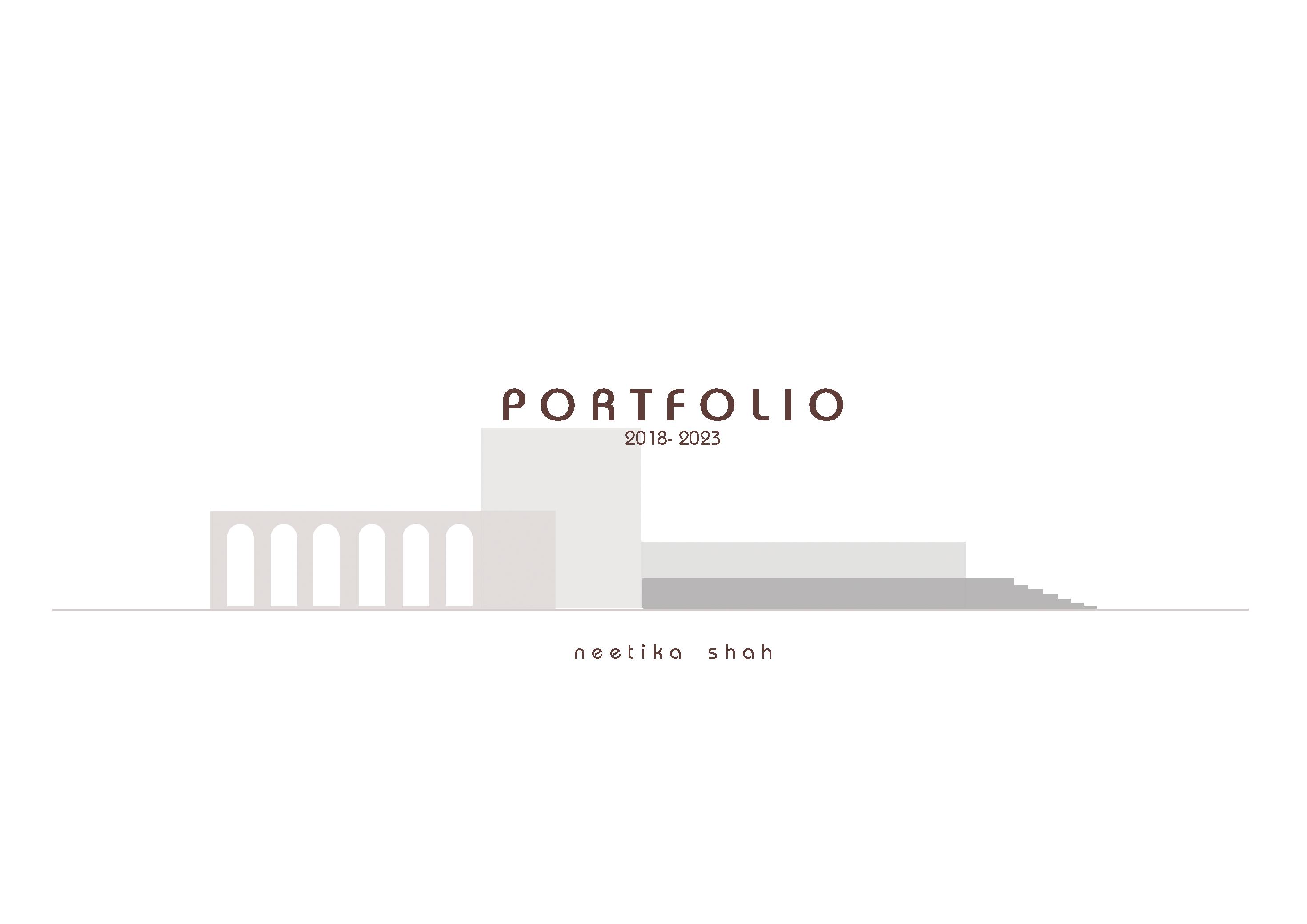
I believe that architecture connects people and can evoke emotions depending upon the nature of its spaces. My designs, therefore, are always a result of a systematic approach followed by appropriate distinction of spaces that hold its unique identity.
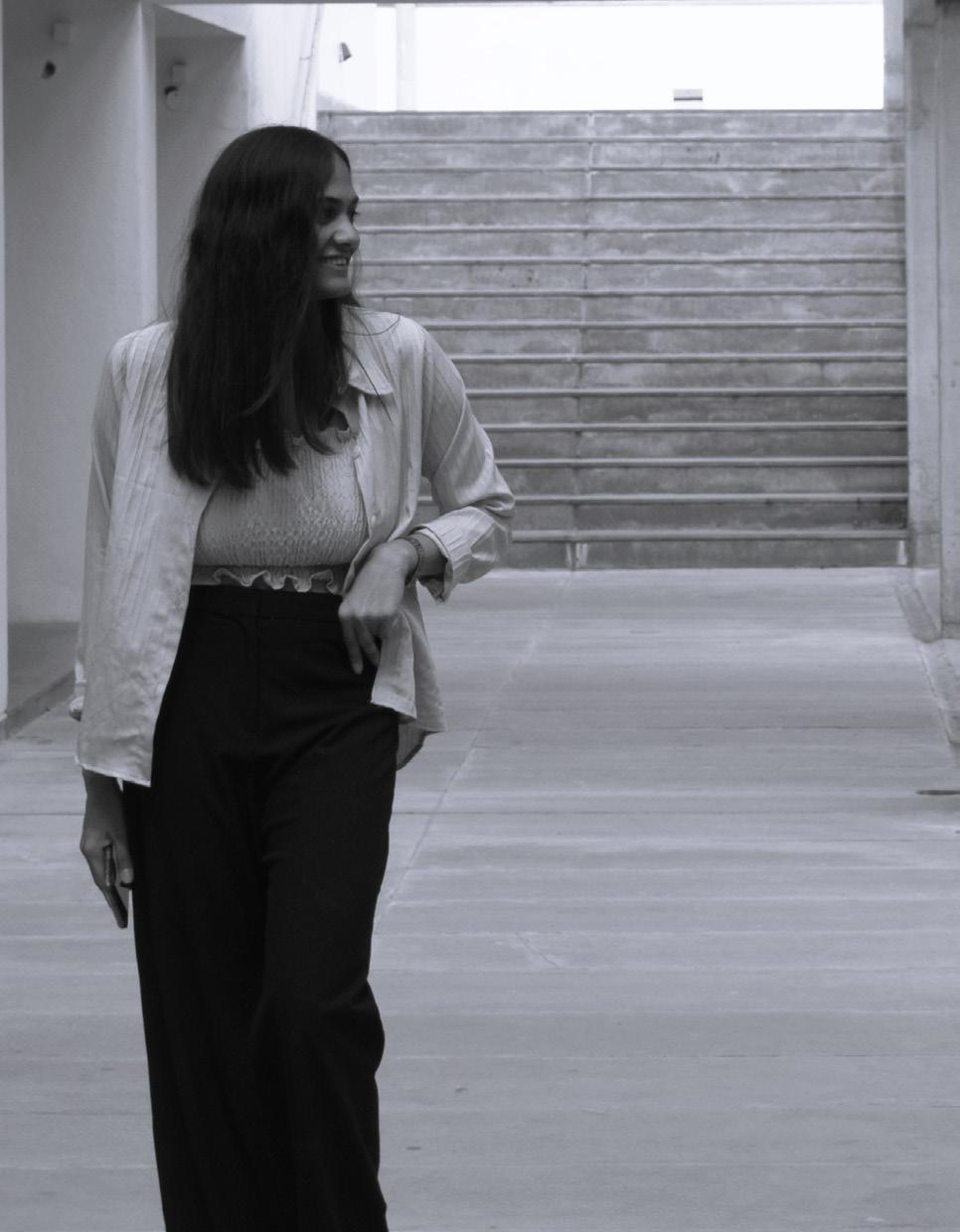
N E E T I K A N S H A H
2
EDUCATION
UG - B.Arch
2018 - 2023
CAAD- chennai academy of architecture and design
PROFESSIONAL PRACTICE
Architecture internship
6 months
Sujit Nair Design Group - SDeG (July - Dec 2022)
WORKSHOPS
2018 - Anthropometry workshop
2019 - Design presentation workshop
2019 - Architectural photography workshop
2020 - ACEDGE- south Asian collaborative studio
2020 - AMS Traditional and digital way of design thinking workshop
SOFTWARE SKILLLS
Autocad 2019-2023
Revit 2019-2023
Sketchup 2019-2023
Rhino 2020-2023
Grasshopper 2020-2023
Photoshop 2019-2023
lumion 2019-2023
COMPETITIONS
NASA- ANDC 2019
Unrevealing of social production processes in rural habitat
PROJECT-SHEA 2019
Humanity centric Modular housing systems
TRANSPARENCE – 15 2020
Mixed-use built environments in cities promoting sustainable utilization of resources
AYDA Nippon paints 2020
Human-centered design that serve the needs of the users emotionally, socially and economically.
CREDENTIALS
Revit Certified Professional (2021)
SKILLSETS
Design solutions
Ideation
Conceptualization
Sketching
Manual presentation
Drafting
3
6
.01 .03 .05 .02 .04 T h e Catastrophic Conciliation - Fostering growth beyond mayhem T h e A r c h i v a l d o w n t o w n - Urban excellence center N a k s h a t r a - The ISRO observation center to view the isro satellite launching pad. SDeG - Residential, apartment, competition projects, & site visits. T h e C o r a l C a t a s t r o p h e - Boutique hotel THESIS 2023 URBAN DESIGN 2023 6TH SEM DESIGN 2022 INTERNSHIP 2022 6TH SEM DESIGN 2022 7
T h e Catastrophic Conciliation
- Fostering growth beyond mayhem
The disaster management center is a comprehensive endeauvor towards combating natural disasters at its provincial and local level and securing lives and livelyhood of the affected people. The centre manages the whole disaster management cycle which includes Preparedness, Mitigation, Risk reduction, Relief and Rehabilitation. This building serves as a hub for disaster prevention. The most important role lies in providing a platform for all provintial departments to come together and strategize management and response.
8 Disaster management center| 10th Sem
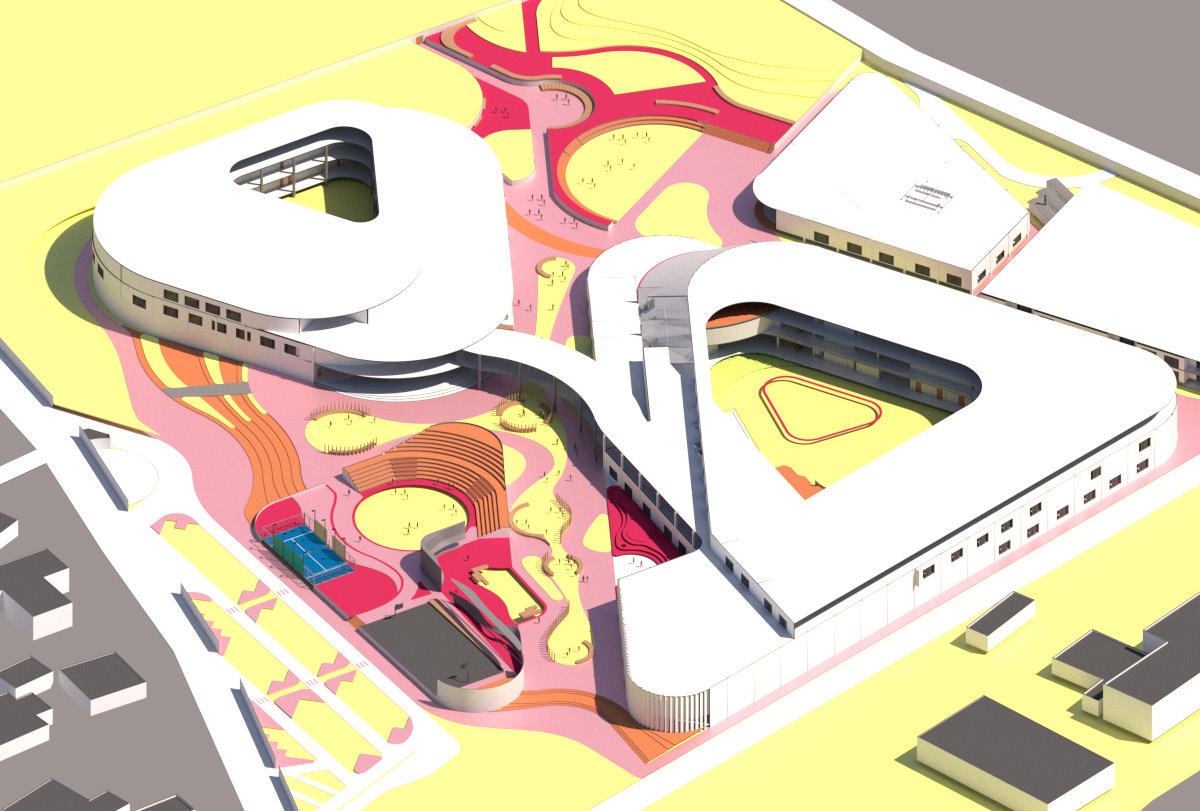
9
Cuddalore has always been classified as a multi-hazard prone district. The 2004 Earthquake, resulting in 572 casualties, In 2012, Cyclone Thane caused widespread damage, In year 2015, floods left 30,000 people in relief camps.
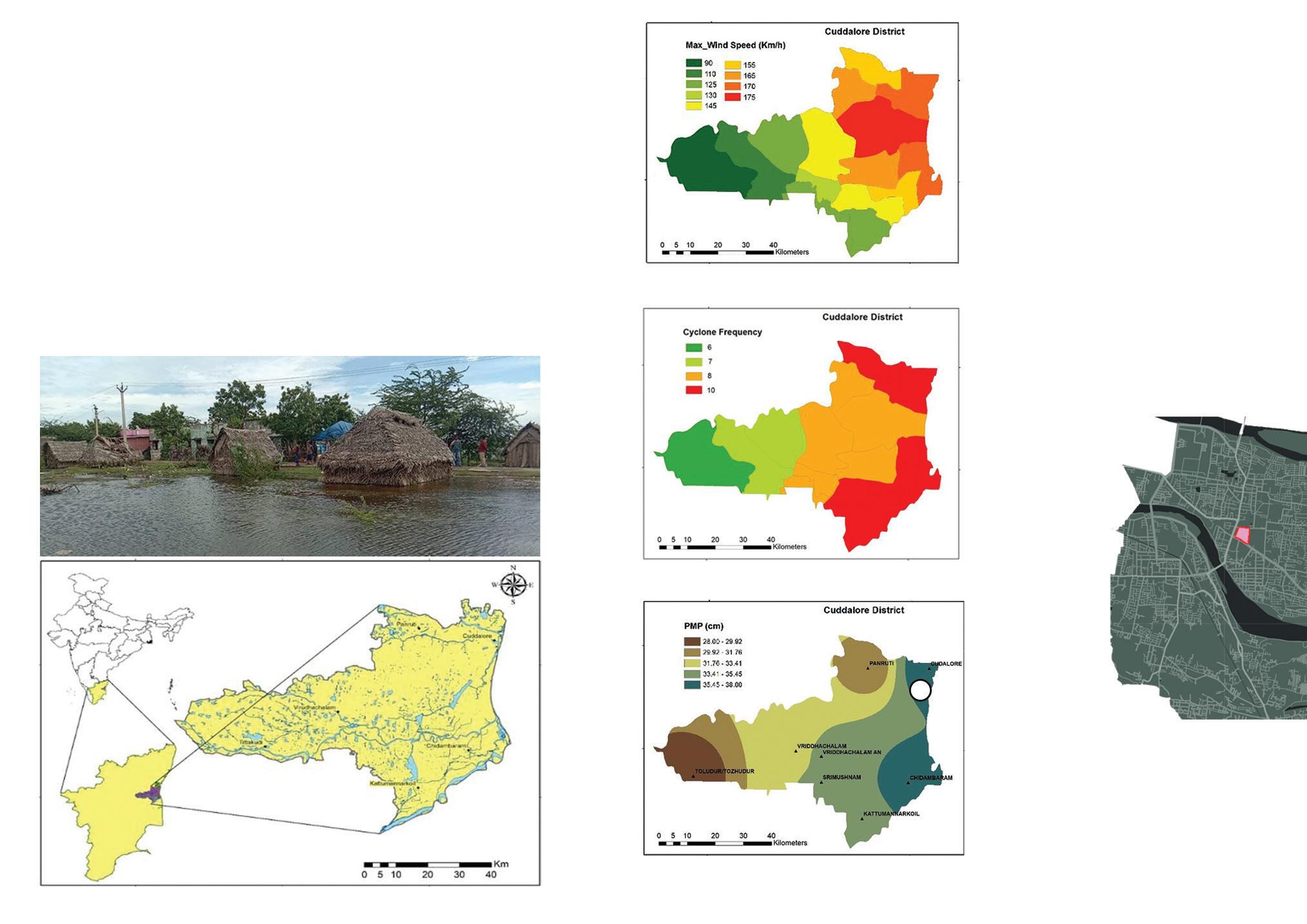
Cuddalore, being a disaster prone town, makes the education,preparedness and relief of the community nessesary and engages them with the management center. The State administration is devoting its attention to the restoration of life in Cuddalore district. As many as 27 relief camps have been set up in the district. Though 7,500 persons are taking food from the camps, 6,000 persons are staying there as the remaining persons go back to their damaged houses to take care of their belongings.
Probable maximum precipitation map
60 families of the Irula semi-nomadic tribe spread villages in the Cuddalore Nadu. This group of 250 nearby were affected. The istration gets into evacuating of people living close the them in camps.
SITE:
District : Cuddalore
Town : Chidambaram
Site : Manjai nagar maidan
Site Area = 35,000 sq m
9 acres .
LOSS OF LIVELIHOOD:
Wind speed map of the Study area
Historical cyclone track (1842-2014)
CUDDALORE DISTRICT
IMPACT ON COMMUNITY
Disaster management center| 10th Sem| Site selection 10
Irula community, a spread across three Cuddalore district of Tamil 250 people, who live The district adminevacuating thousands the sea and lodging
DAMAGE TO HOUSING:
The Irula community, have been dealt a further blow due to the Cyclone Nivar, which has completely washed away their settlements. Tribal communities often have traditional houses or huts that may not be structurally strong enough to withstand the strong winds and heavy rainfall associated with cyclones. As a result, their houses were damaged, leaving them homeless.
HEALTH AND SANITATION ISSUES:
Cyclones can disrupt basic services like electricity, clean water supply, and sanitation facilities. This can increase the risk of waterborne diseases and other health issues among tribal communities who may already have limited access to healthcare resources.
Discharge from the Upstream water bodies like capper hill
Encroachment over storm water drains & water ways
High tide in sea prevents free flow of stormwater in outfall
Sewage connections to the SW drains
Outfalls being occupied by the encroachments
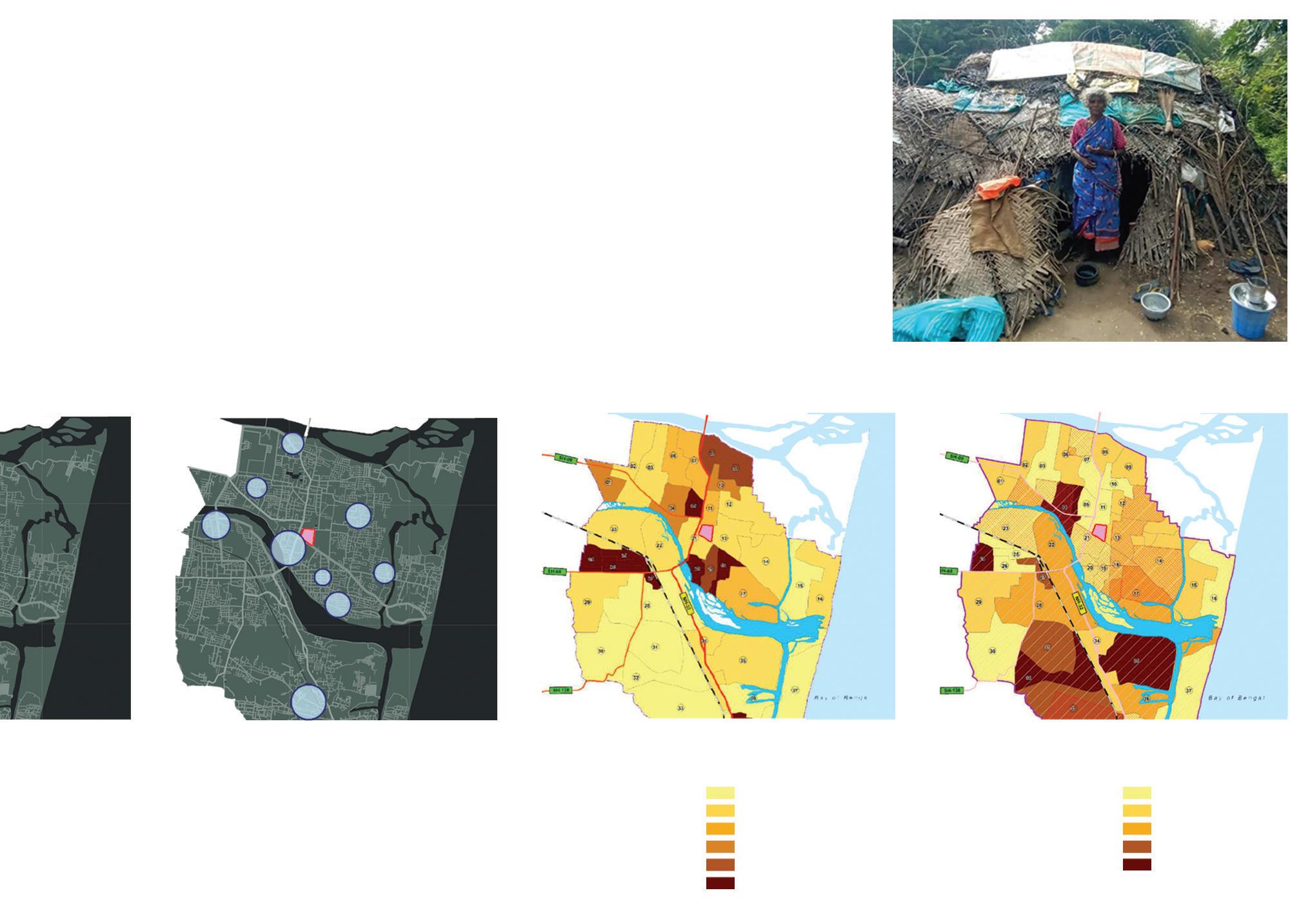
FLOOD PRONE AREAS
CUDDALORE MUNICIPALITY CUDALORE MUNICIPALITY POPULATION DENSITY MAP MAP SHOWING SC & ST POPULATION IN CUDDALORE less than 50 51-75 76-100 101-125 126-150 more than 150 less than 200 200-500 501-1000 1001-1500 more than 1500 11
OF
AGAINST THE CIRCLE OF DESOLATION
Insideness and Outsideness- Relph’s elucidation of insideness is perhaps his most original contribution to the understanding of place. If a person feels inside a place, he or she is here rather than there, safe rather than threatened, enclosed rather than exposed, at ease rather than stressed. The more profoundly inside a place a person feels, the stronger will be his or her identity with that place.
Individuals and groups may create a sense of placelessness either unself-consciously or deliberately. A space must be explored in terms of how people experience it. Introduction of elements that heighten sensory experiences highly increace the feeling of “placeness”
DOES A CITY IN CONSTANT DISTRAUGHT CREATE A SENSE OF PLACELESSNESS?
WHAT CAN WE DO TO NURTURE A CULTURE OF LIVING WITH DISASTERS AND BUILD A CITY THAT IS RESILIENT AND REGENERATIVE?
Gateway opportunity
Recreational green spine cutting throuch the plaza
Split into 3
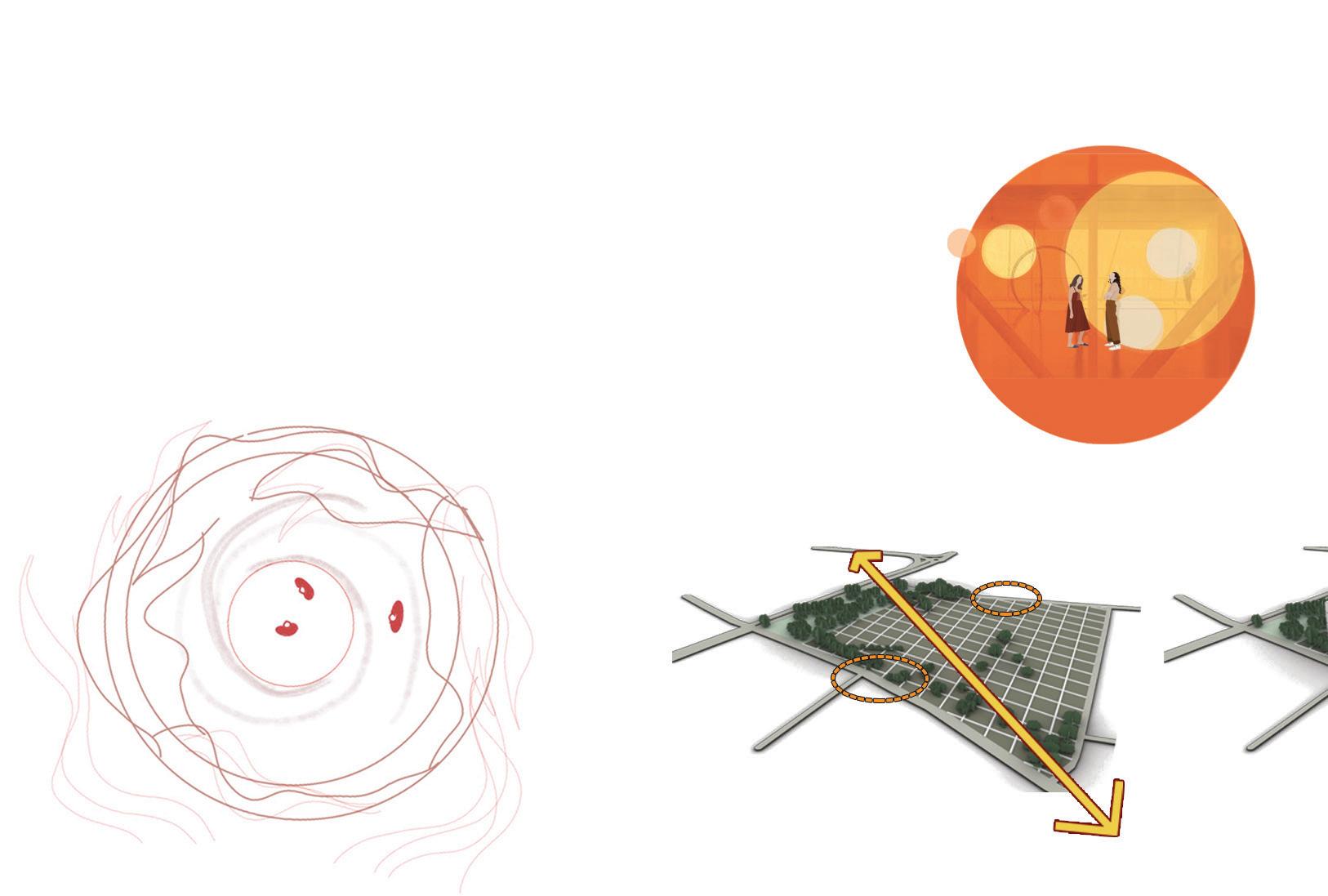
Disaster management center| 10th Sem| Concept 12
Interactive green cortyards
The white noise of a waterbody creates soothing spaces throughout the site
Higher stability and allows the weight of the loads to be equally distributed
On a spiritual sense, a pyramidal form creates a concentrtion of energies inside.
The porus commercial frontage invites the local crowd encouraging interaction and education.
Facilitate an air passage through the plaza sections
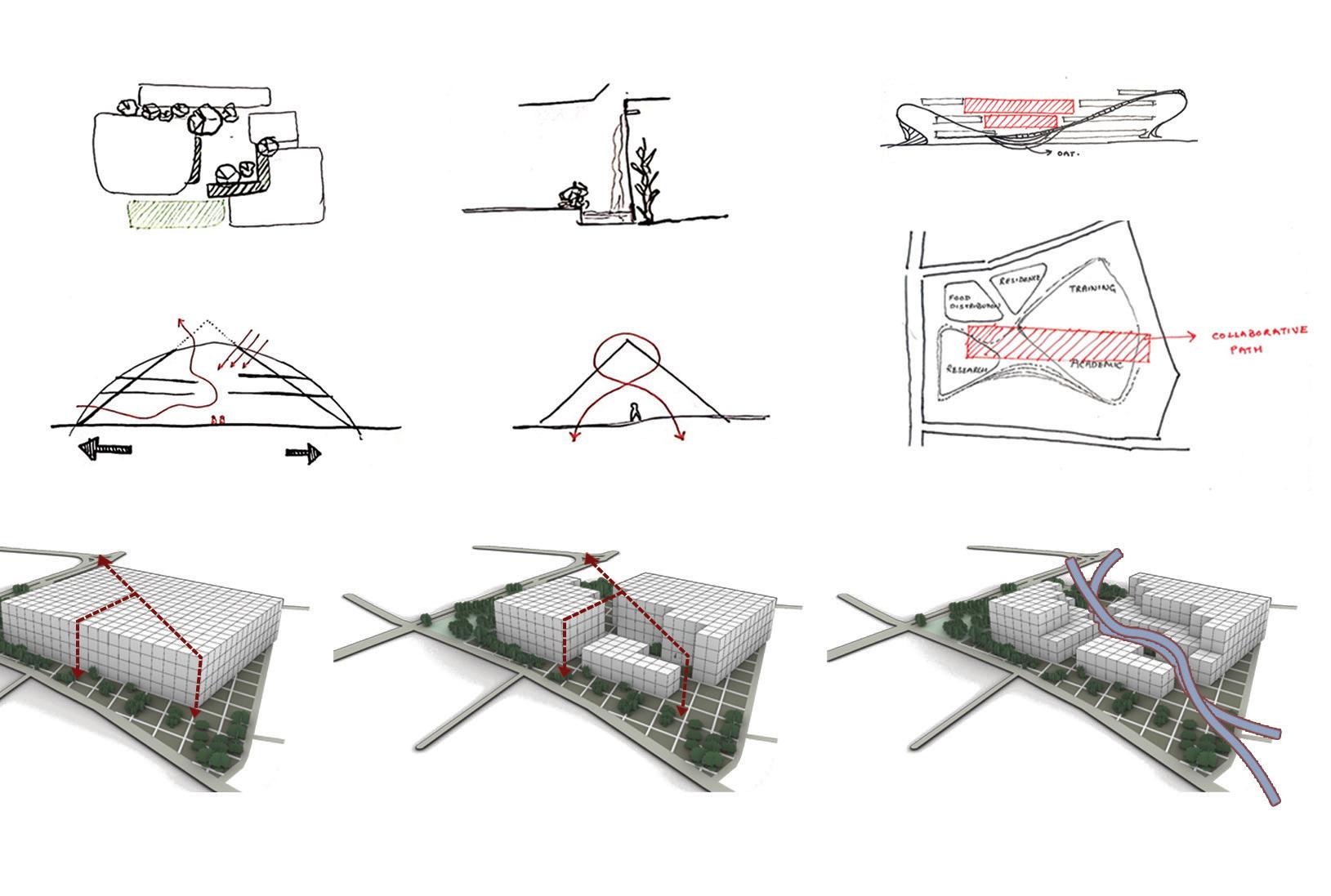
13

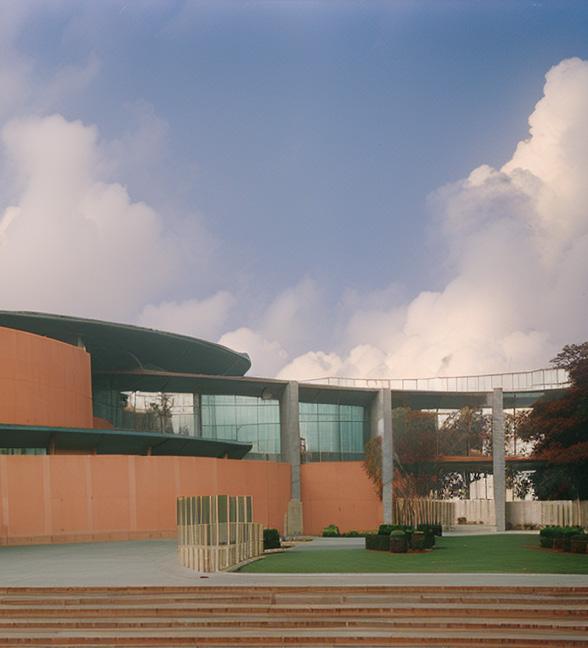
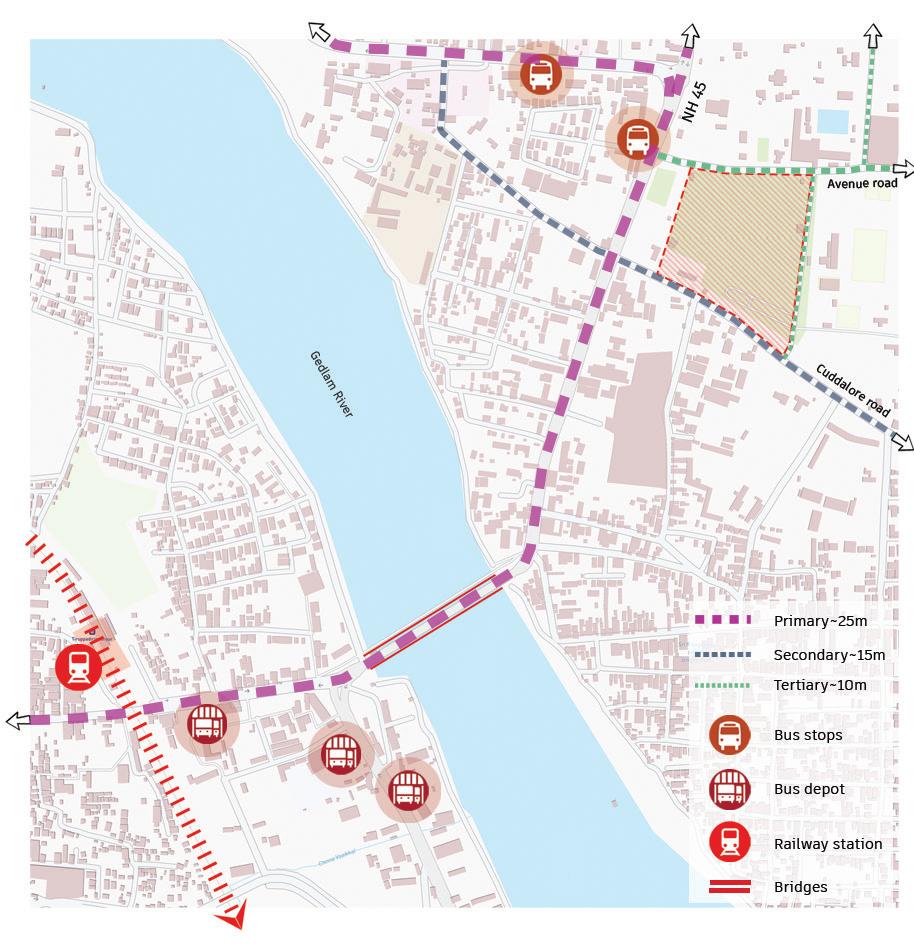
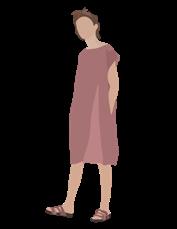


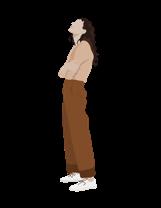

Disaster management center| 10th Sem| Zoning 14
The curved profile provides solutions to the problem of wind resistance.
Wind can reach hurricane speeds in this area, and the aerodynamic form allows it to safely flow over the structure.
The design bring visually disjointed, futuristic structures into this neighborhood that is already chaotic in an attempt to legitimize the architectural vernacular of each location.
– an anticipatory approach to urban design that explores the optimistic possibility of symbioses between humans and the natural and constructed worlds, embracing inevitable disasters and creating disaster-resilient environments.
Varied open spaces that facilitate formal and informal interactions
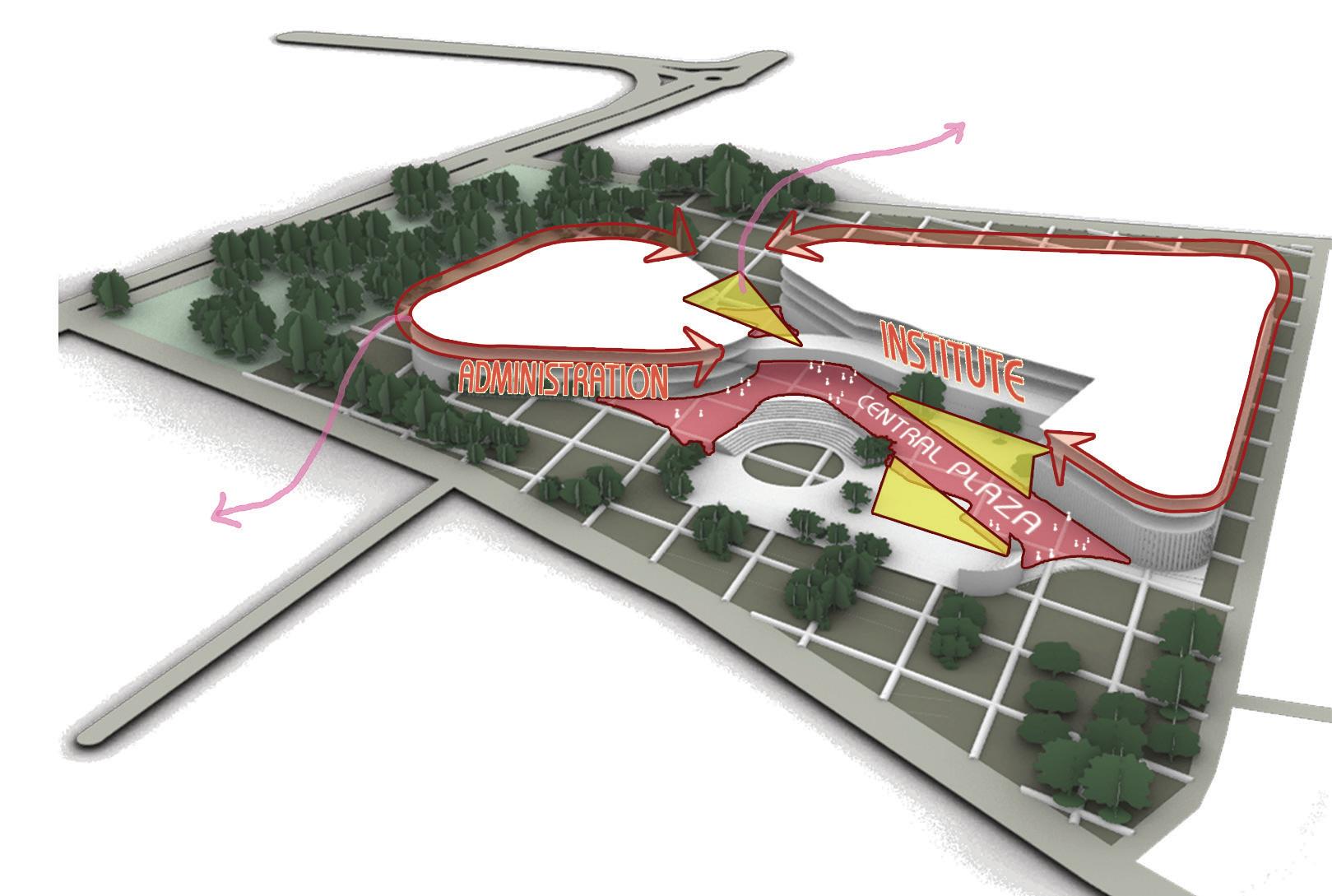
“Regenerative Urbanism”
15
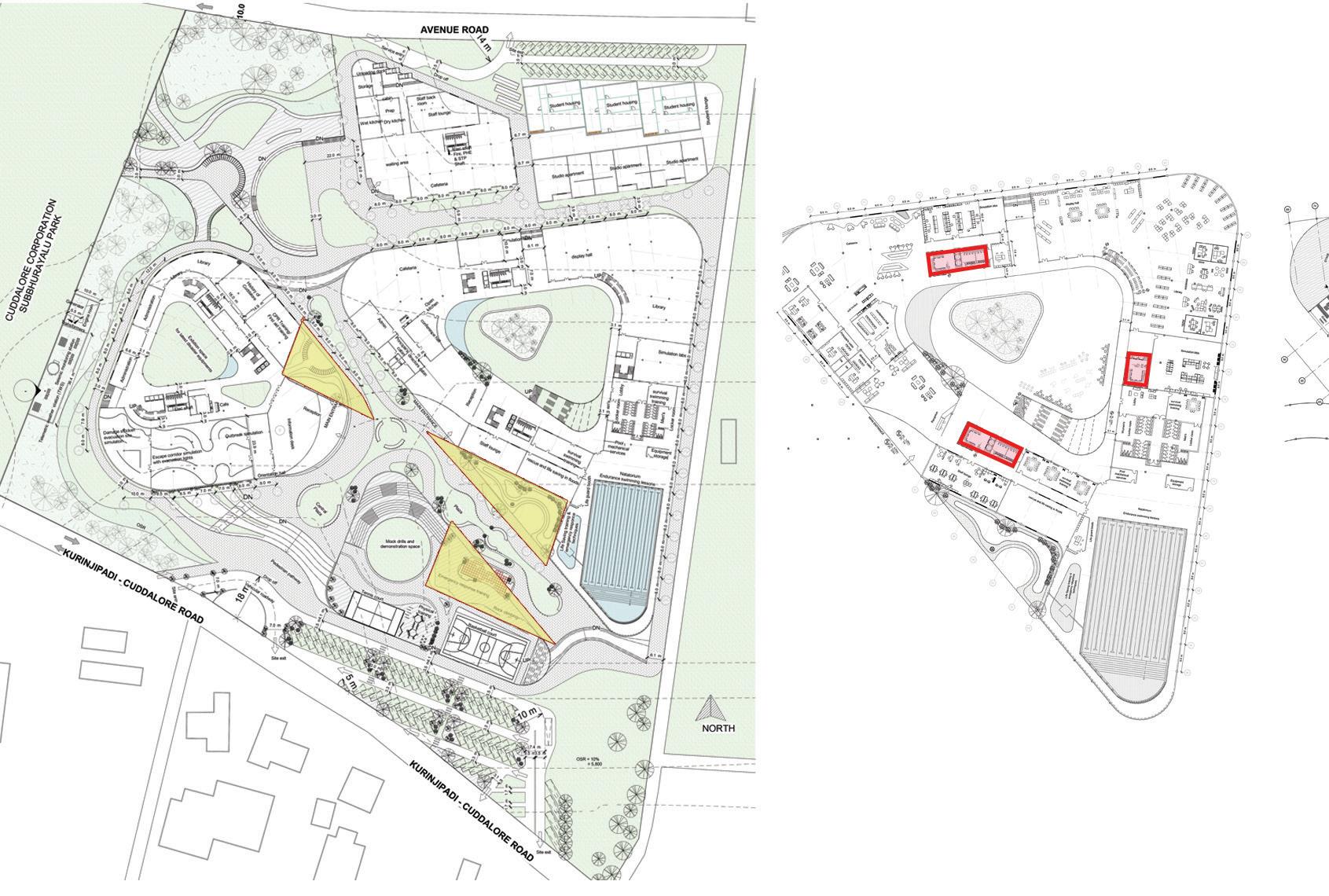
GR FLOOR PLAN Institutional block 1:350 Entry Reception Admin rooms Natatorium Locker rooms Library Simulation lab 1 2 3 4 5 6 7 1 2 3 4 5 6 5 7 16 Disaster management center| 10th Sem| Technical
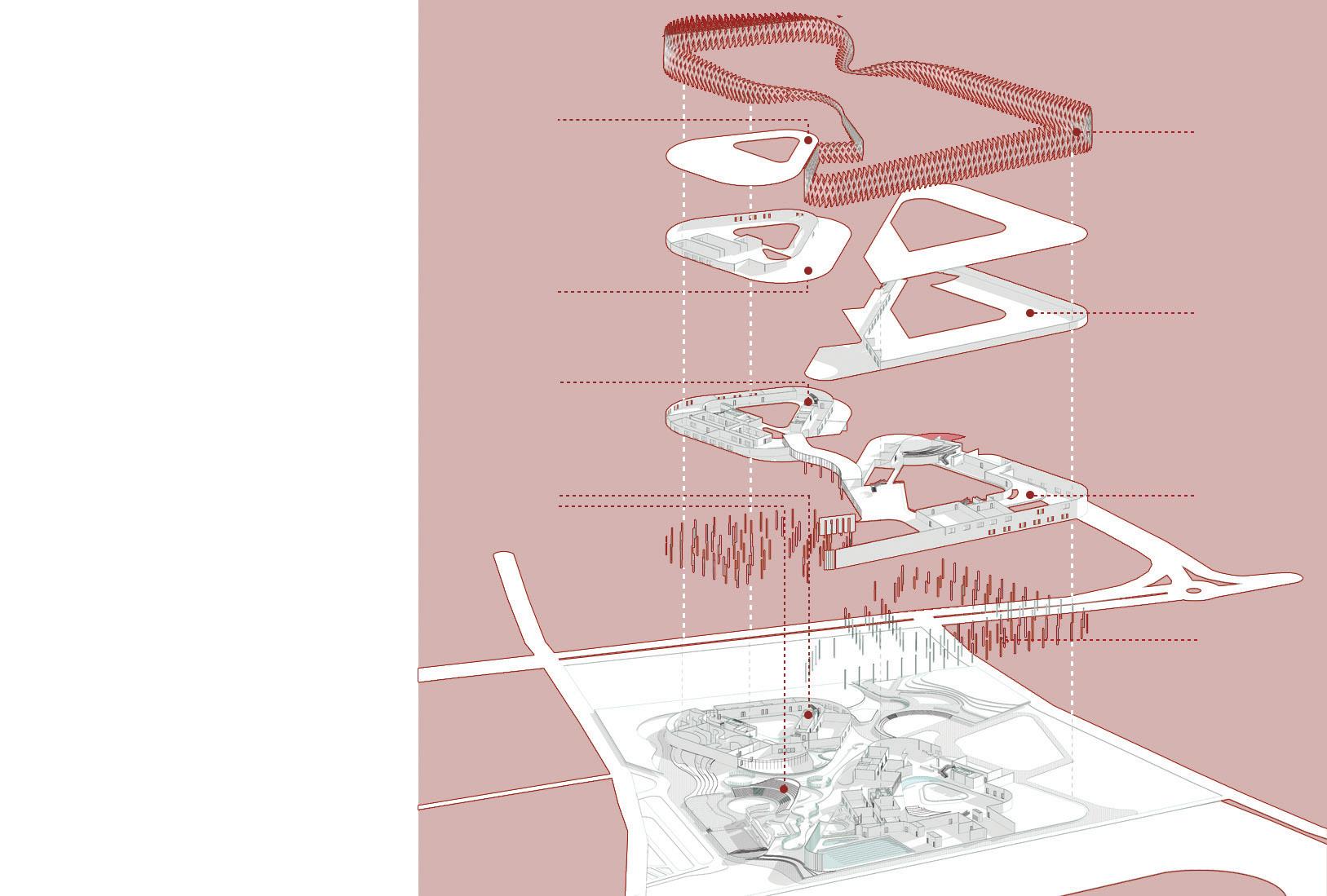
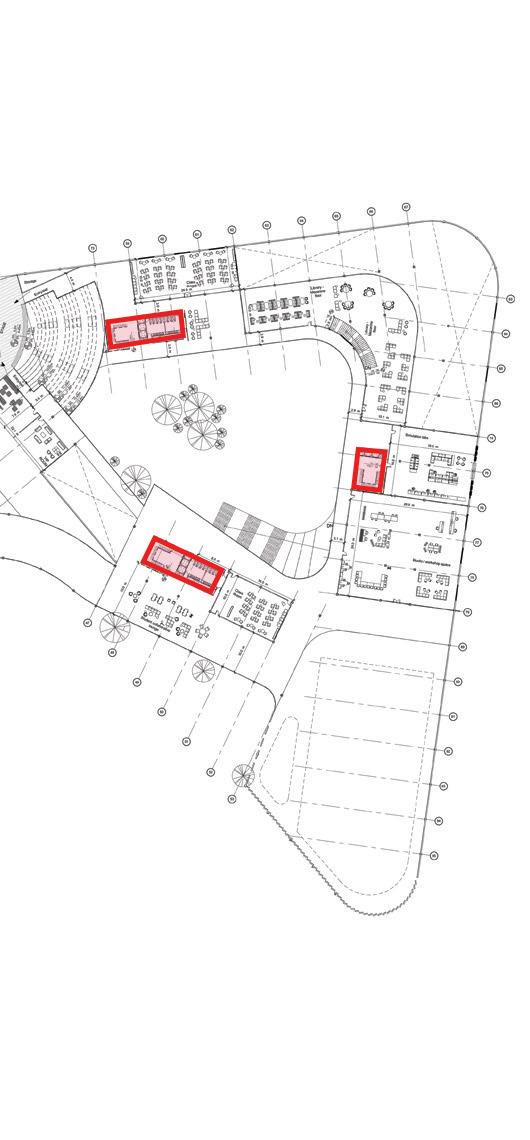
Wind digester
Experience center Physical training block Disaster mitigation Coworking unit Roof structure Disaster management institute Structural system Student collaborative lounge Workshop space Library Classroom Auditorium Green room 1 2 3 4 6 1 2 3 4 5 6 1st FLOOR PLAN Institutional block 1:350 17
Disaster management institute
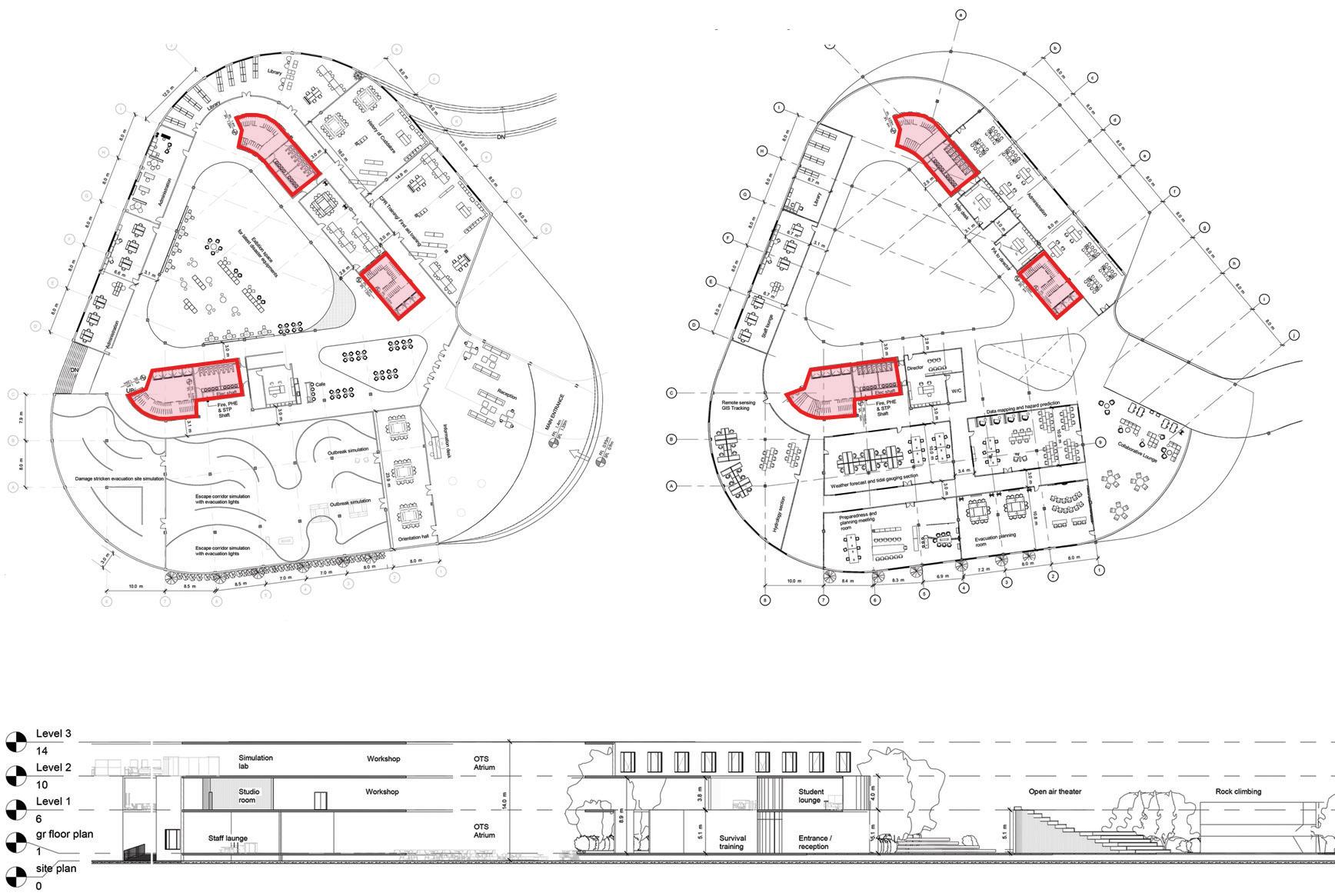
10 11 12 14 15 16 17 18 13 1 2 3 4 5 6 7 8 9 GR FLOOR PLAN
center 1:350
1:350 18 Disaster management center| 10th Sem| Technical
Experience
1st FLOOR PLAN Mitigaton block
EXPERIENCE CENTER
Entry Reception
Orientation
Outbreak simulation
Escape corridor
Evacuation site simulation
Administration
CPR training
Exhibition
MITIGATON BLOCK
Collaborative lounge
Data mapping and hazard prediction
Evacuation planning
Weather forecast
Preparedness planning
THE TRAIL
The trail is an urban walkway and seater through the central plaza , that acts as a convenient connection among the three blocks. Its a leisure buffer pathway that runs through the central plaza.
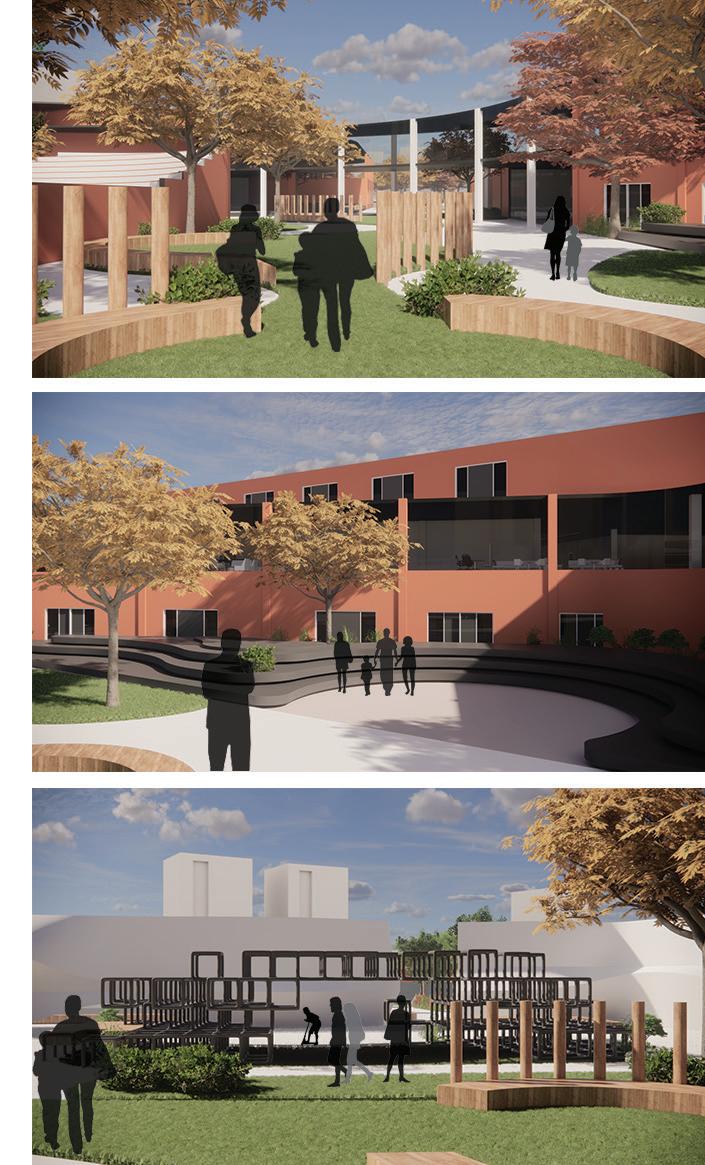
URBAN SEATER
The urban seater acts as a community space to facilitate discussions and theoretical knowledge on disaster prevention, relief, and safety.
It is also a student lounge for students to interact and sit post classes.
GRID PAVILION
The interactive grid pavilion acts as a structure to create an opportunity for playful physical training. It also acts as a seater to view the rock climbing and training taking place next to it. The opening in it creates a gateway to enter the physical training zone.
room
Administration 1 2 3 4 5 6 7 8 9 10 11 12 13 14 15 16 17 18 19
Hydrology section Remote sensing GIS Staff launge
19
Vast wind areas of buildings can be utilized as wind power production
Wind speed increases with height
Strong winds without diversion cause skyscrapers wobble
As a spoiler, the pressure of surface is reduced and the turbulence is guided by windsail to the generator
The electricity is provided for electrical device at each floor
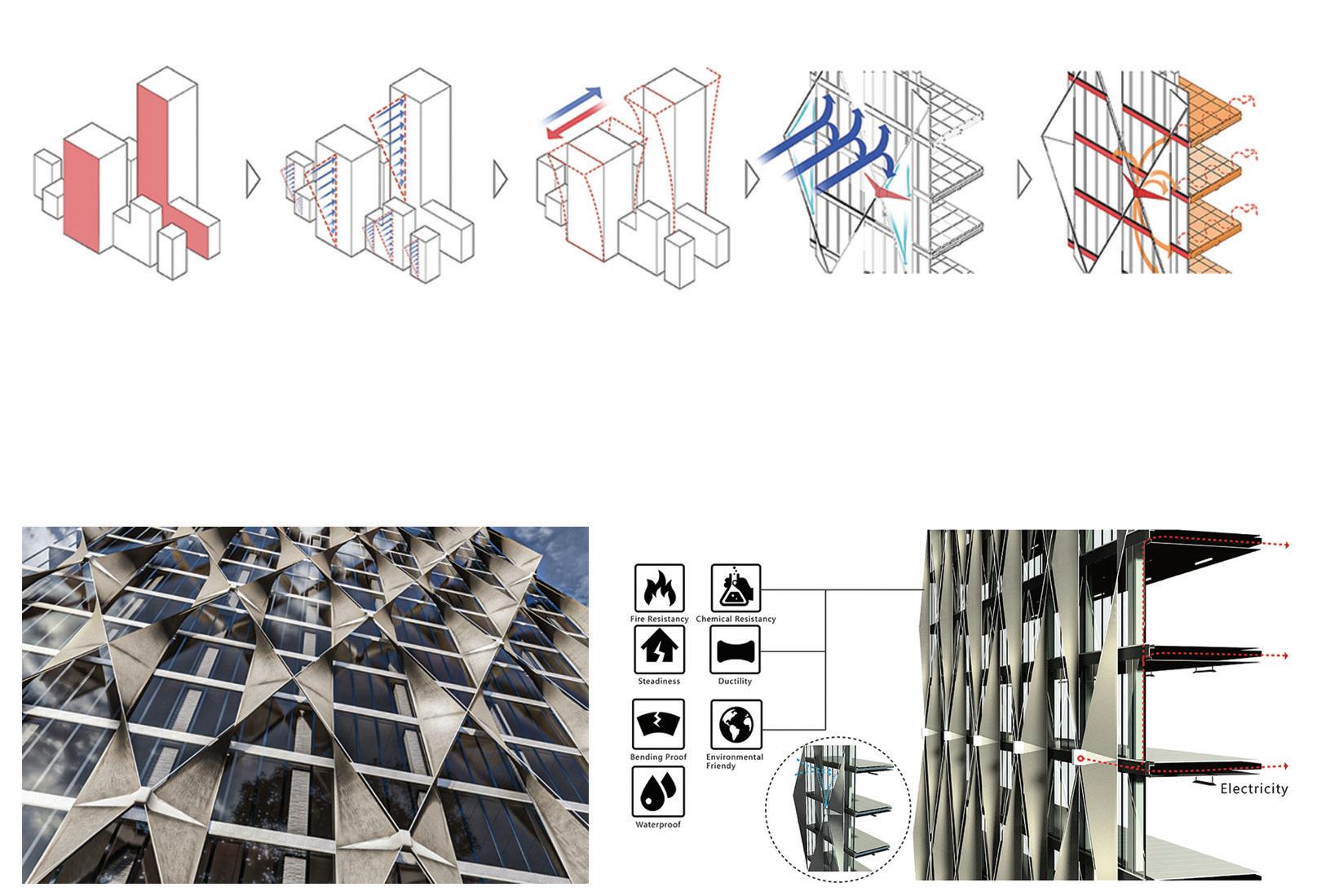
20 Disaster management center| 10th Sem| Facade details
Due to the convection of air, the building will be subjected to extreme wind pressure, and it is often necessary to worry about the damage to the structure of the high building due to the shaking and resonance of the building. Therefore, wind digesters are designed to divert and reduce the huge wind pressure on the surface of tall buildings and utilize this natural wind energy to generate electricity for indoor use.
Generator System
Perforated panel (inhale the converged wind into generator)
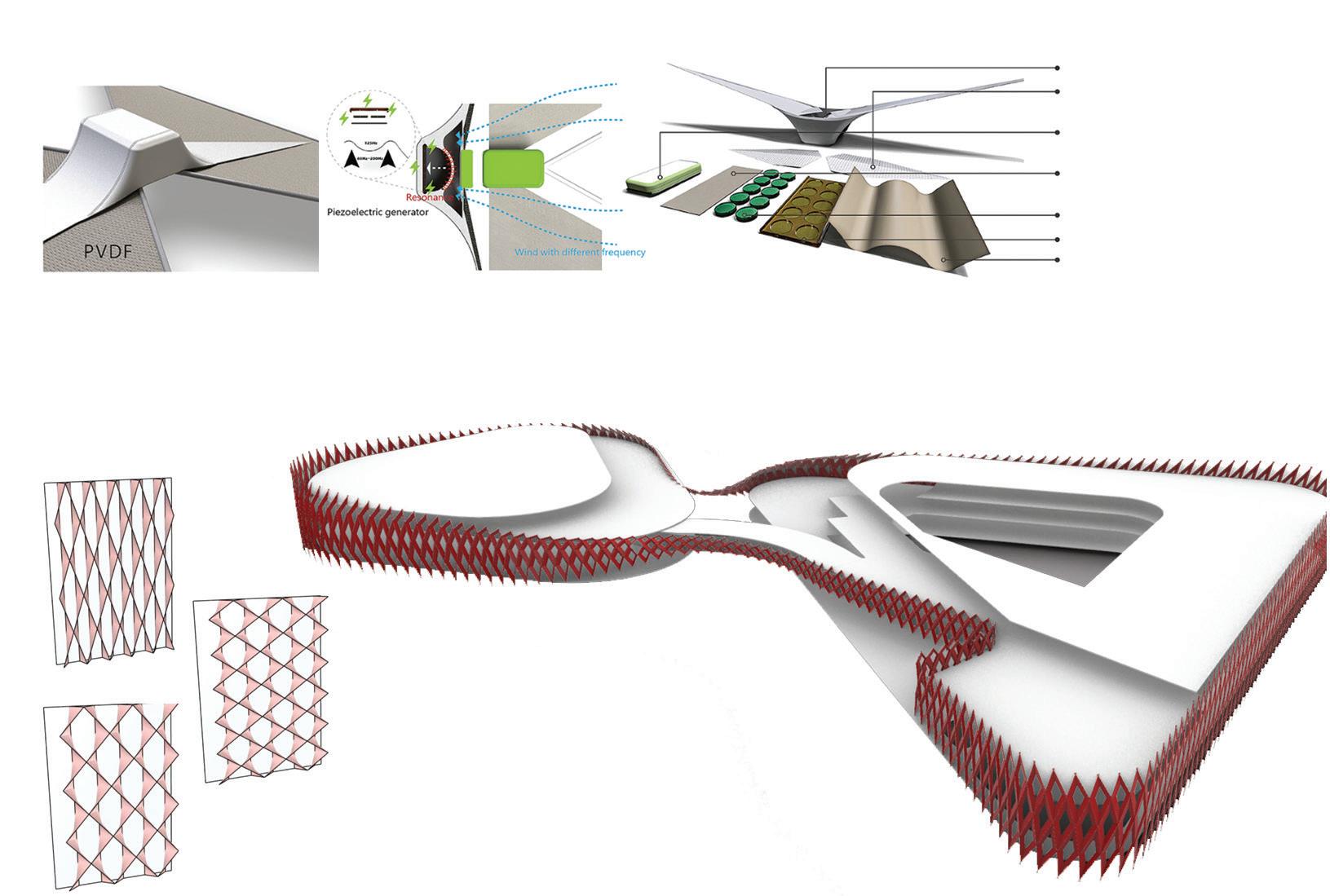
Accumulator (to supply general electricity use and emergency use)
Galvanized steel
Piezoelectric generator
Holder of piezoelectric generator
(for efficiently transmitting resonance) Curved panel (cavity for enlarging the resonance)
WIND DIGESTER
Taiwan Tech New Taipei, TW
21
SDeG (Sujit Nair Design Group) was founded in 2007 and is currently involved in projects of varied types and scales. The practice is interested in the many possibilities that emerge from complex urban flows and shifts in culture, politics, socioeconomic patterns, belief systems and capital, resulting in an Architecture of wide-ranging circumstances. By aiming to be consistently experimental and switching tactics swiftly, design can be liberated from predetermined and preservationist notions – SDeG believes in an architecture of overlapping attitudes, technologies and techniques, that respond to fluid project situations and contemporary urban transformations.
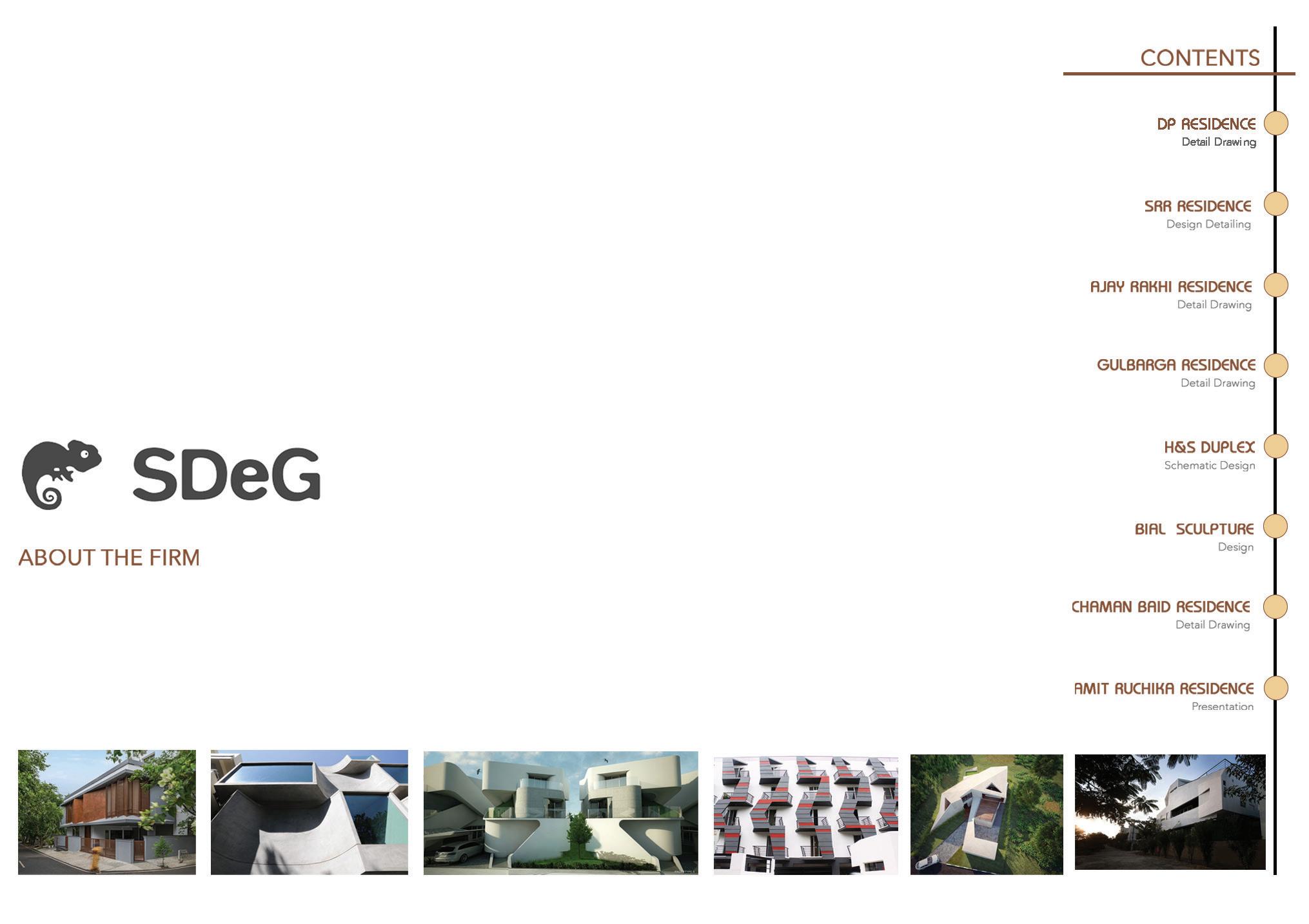
22
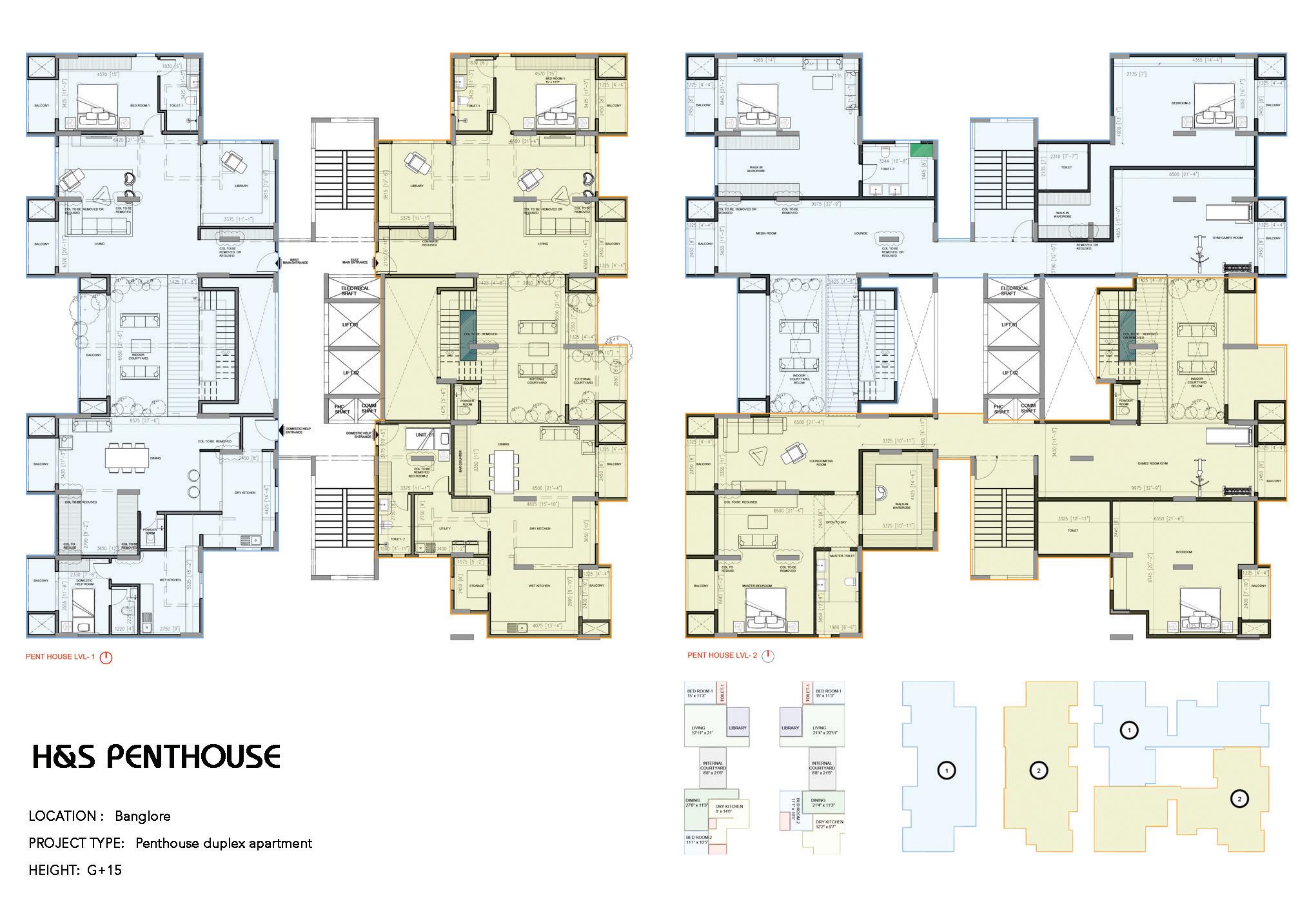
23 H&S Pent house| 9th sem| Internship
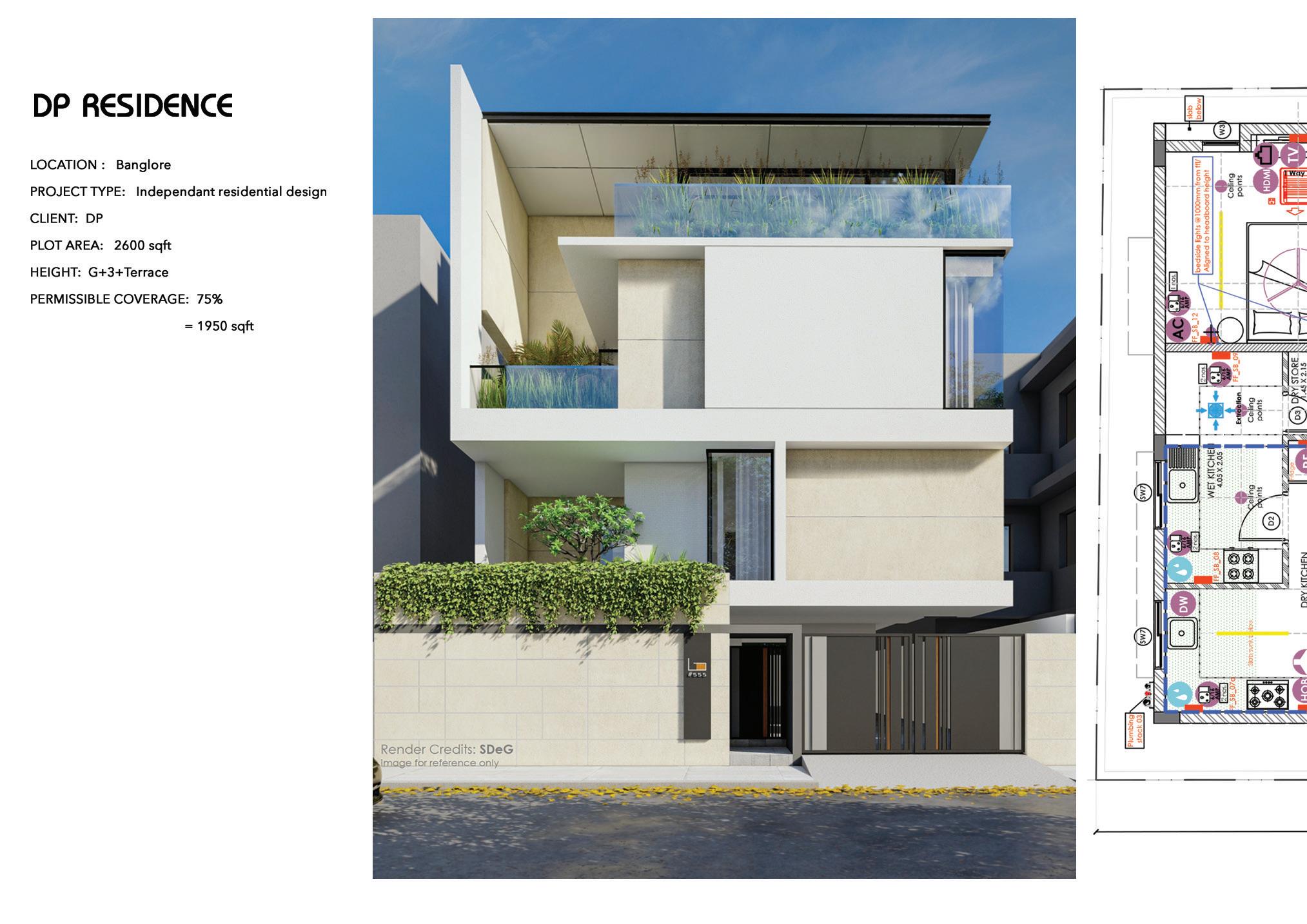
DP Residence | 9th sem| Internship 24
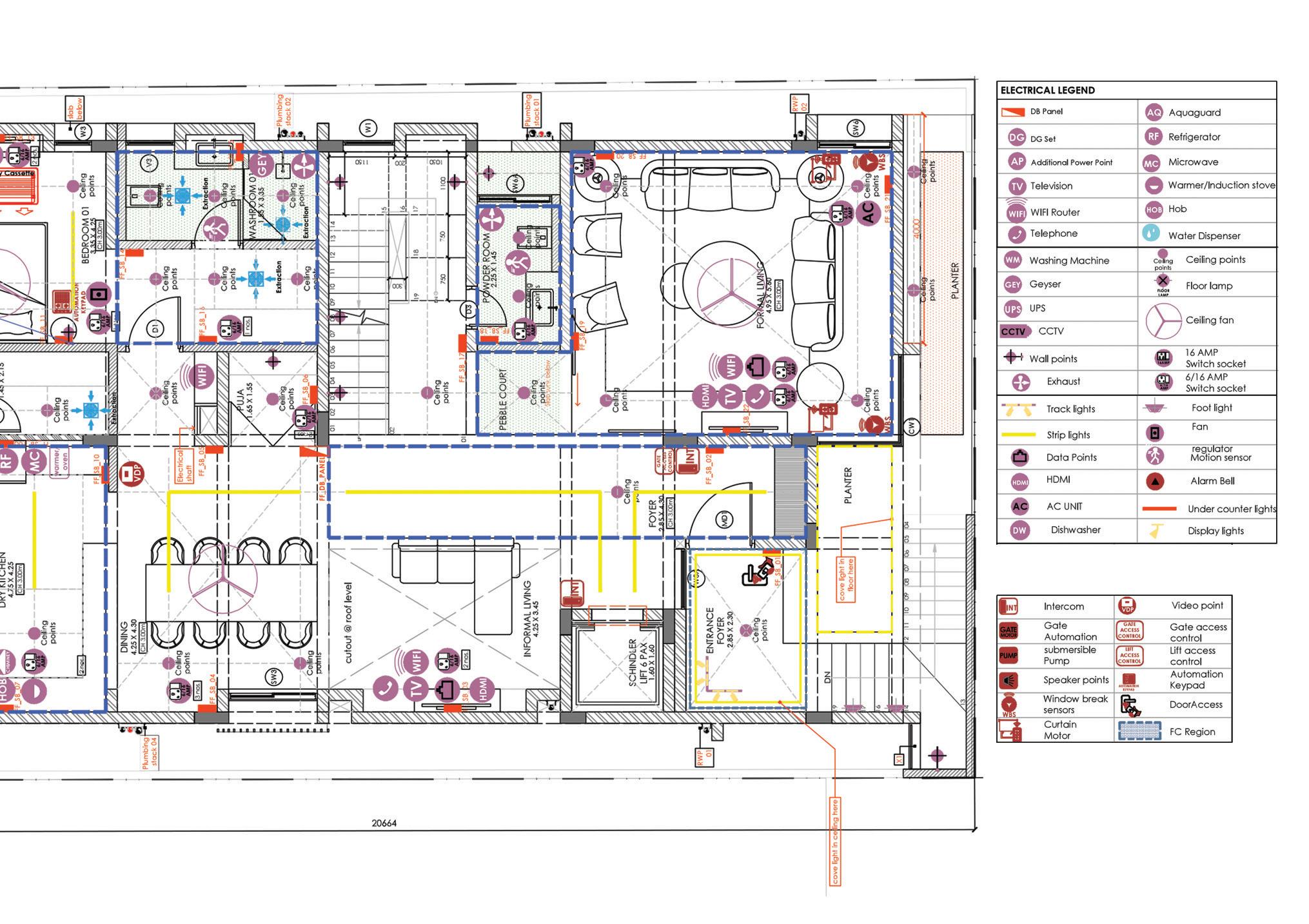
25
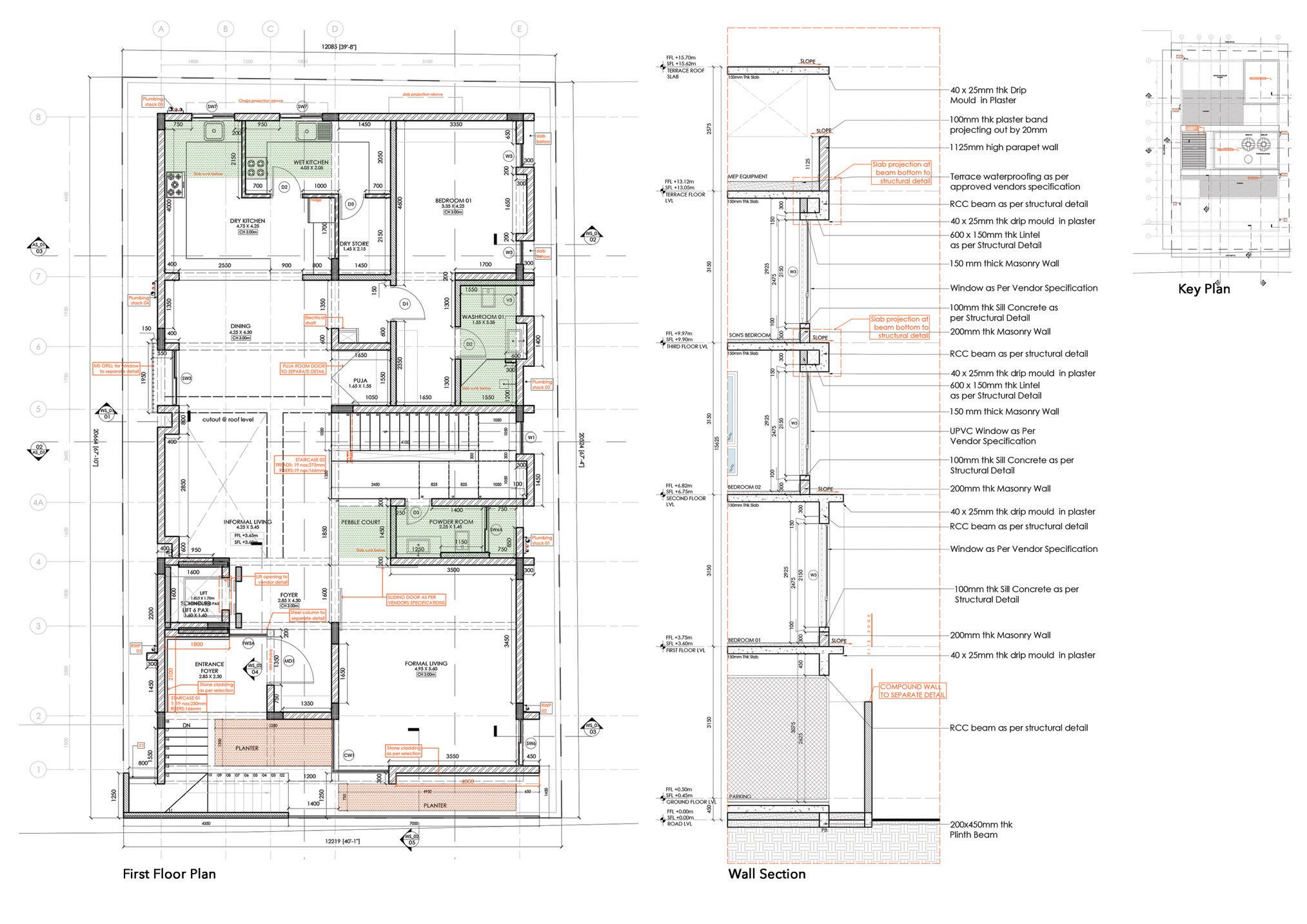
DP Residence | 9th sem| Internship 26
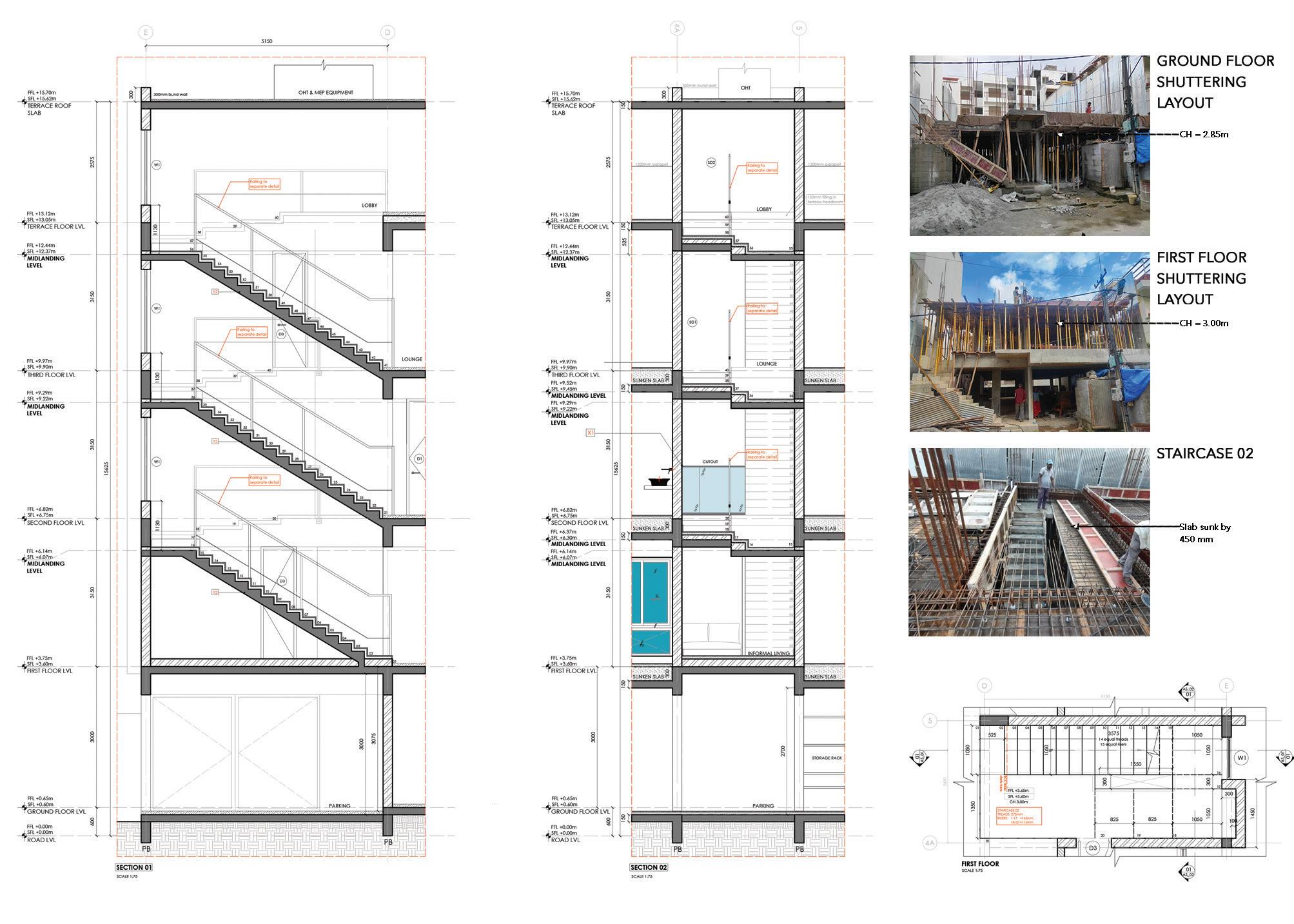
27
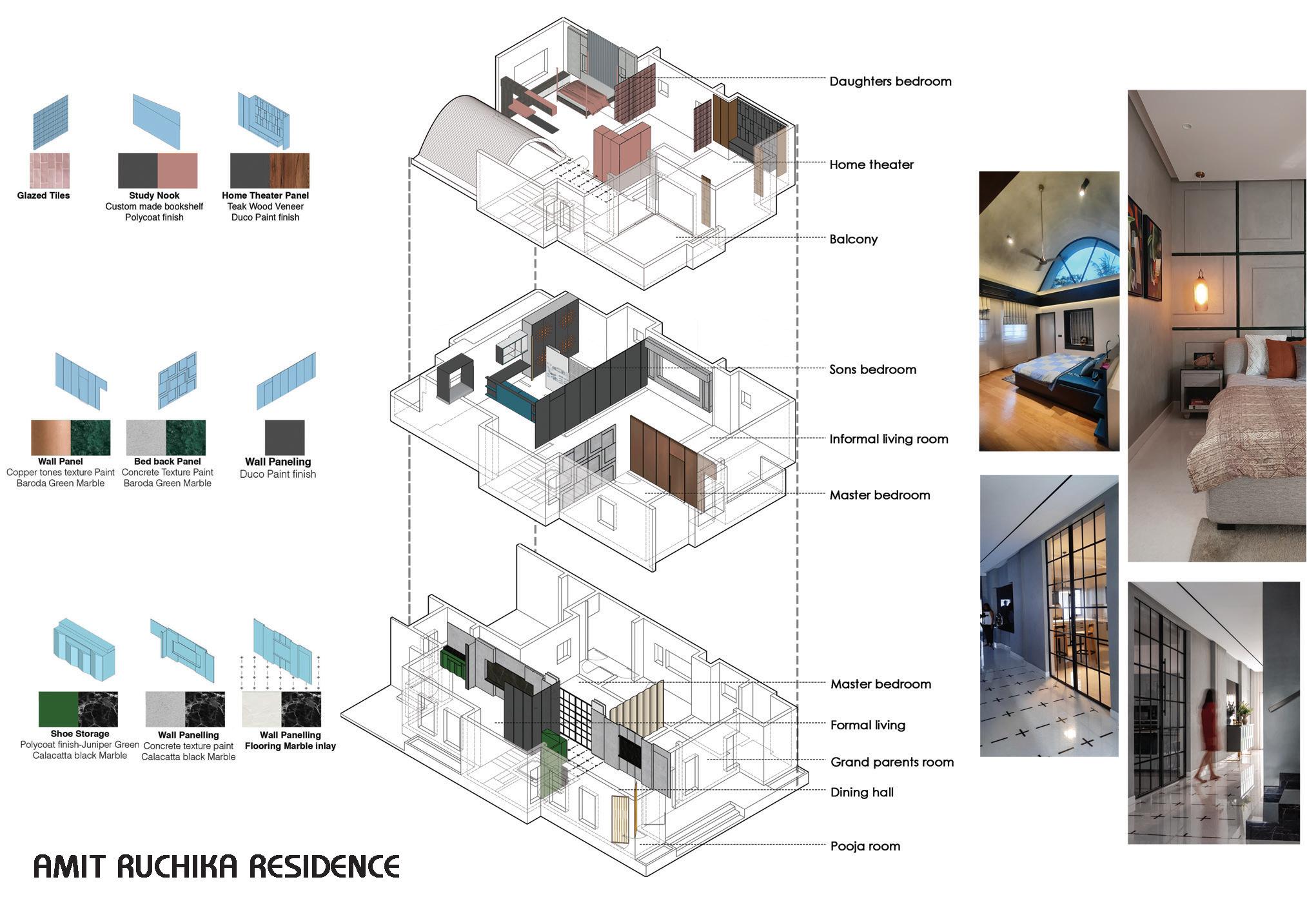
30 ARR Residence | 9th sem| Internship
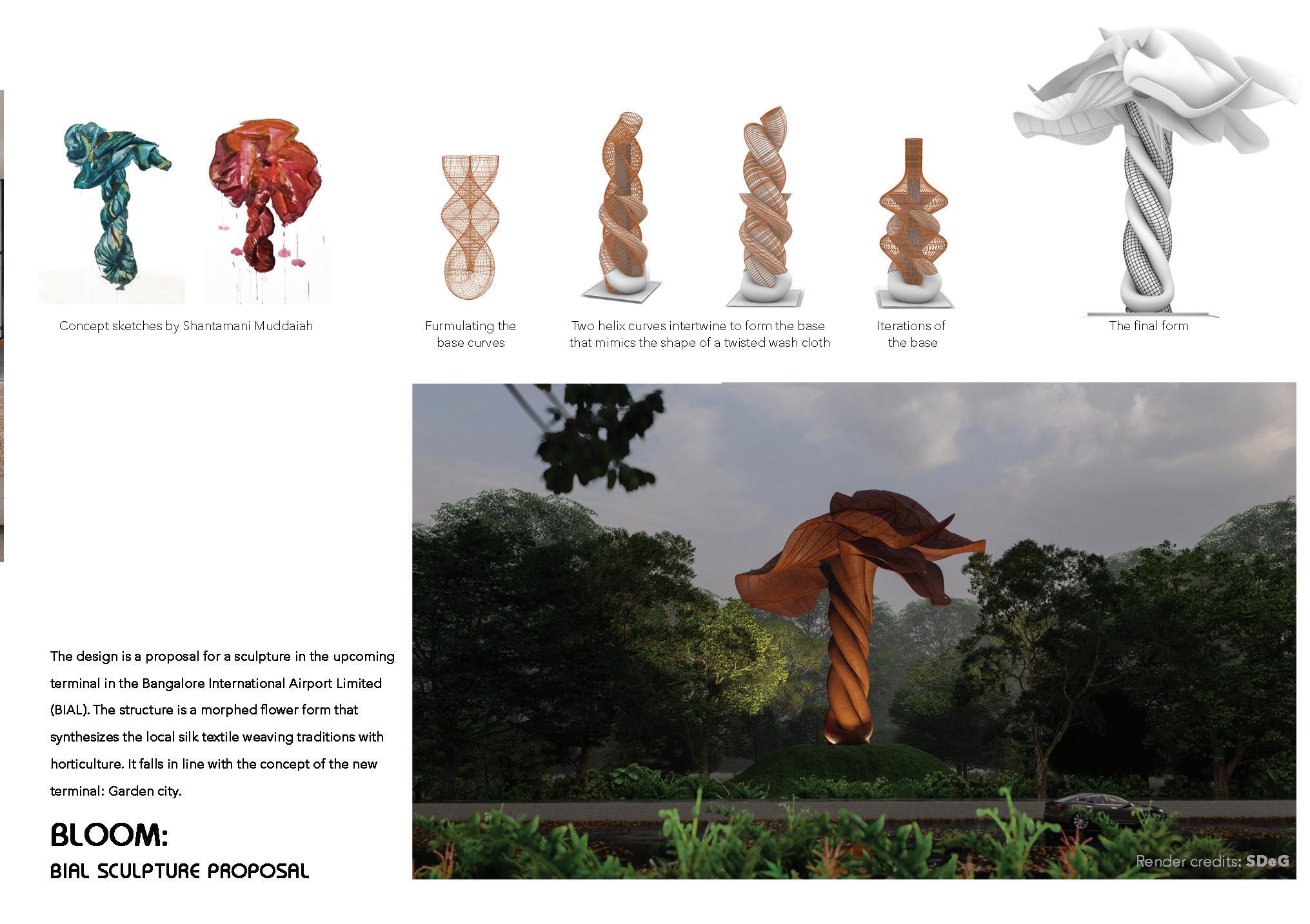
31
STRADATA
Second place

Architecture on the edge
Undeniably, it is at the intersection that separates structure and foreground, that we confront Architecture at first, evoking instantaneous acceptance or rejection. Can this edge be both envelope and enclosure? At what critical depth does the boundary form a blurred threshold (between skin and space)? Our installation is premised on these questions.
Stradata is a graft, translocated from an imaginary construct, and metamorphosed into a 13.824 cubic metre information – infused artefact. It is imagined as a ‘cellular device’, for both superficial contact and experiential transit.
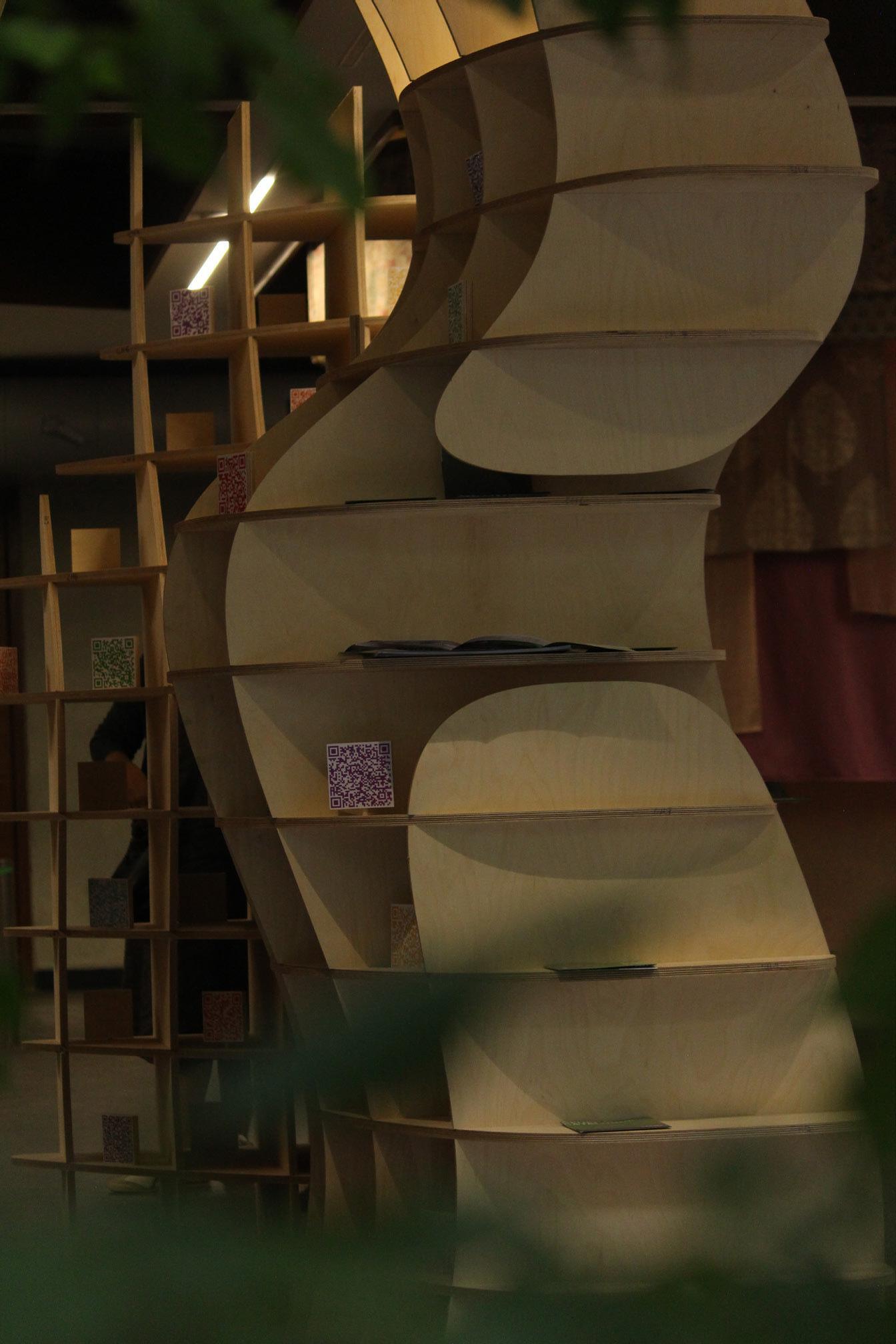
Data - Strata
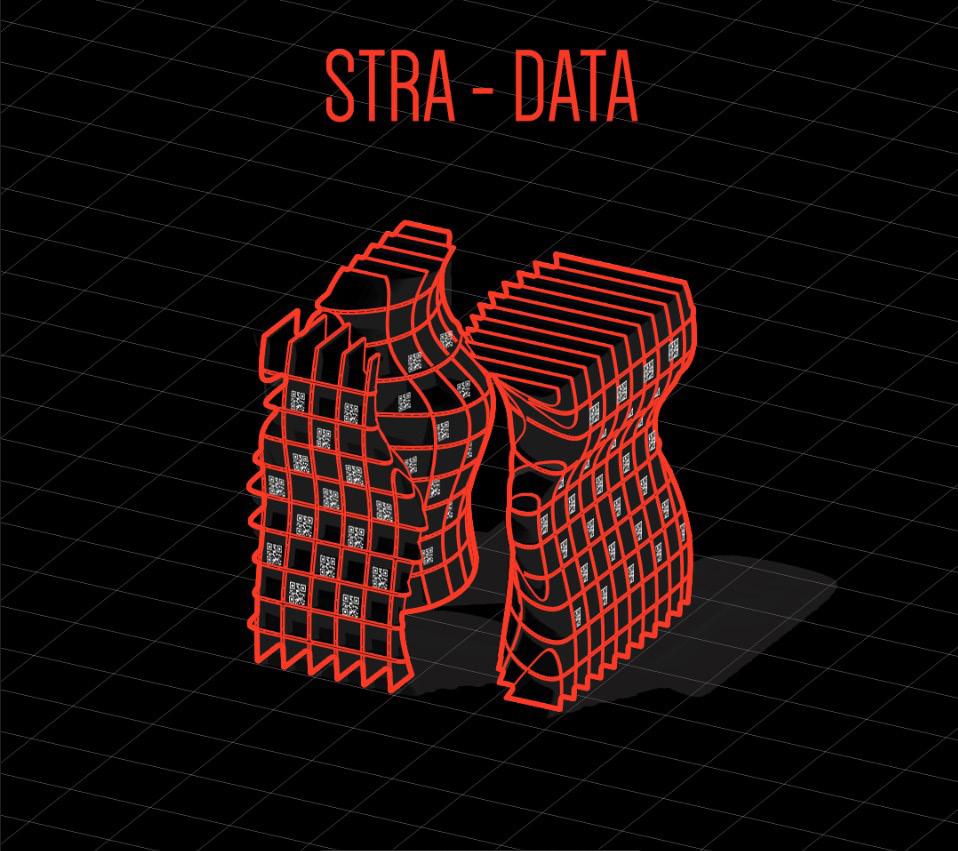
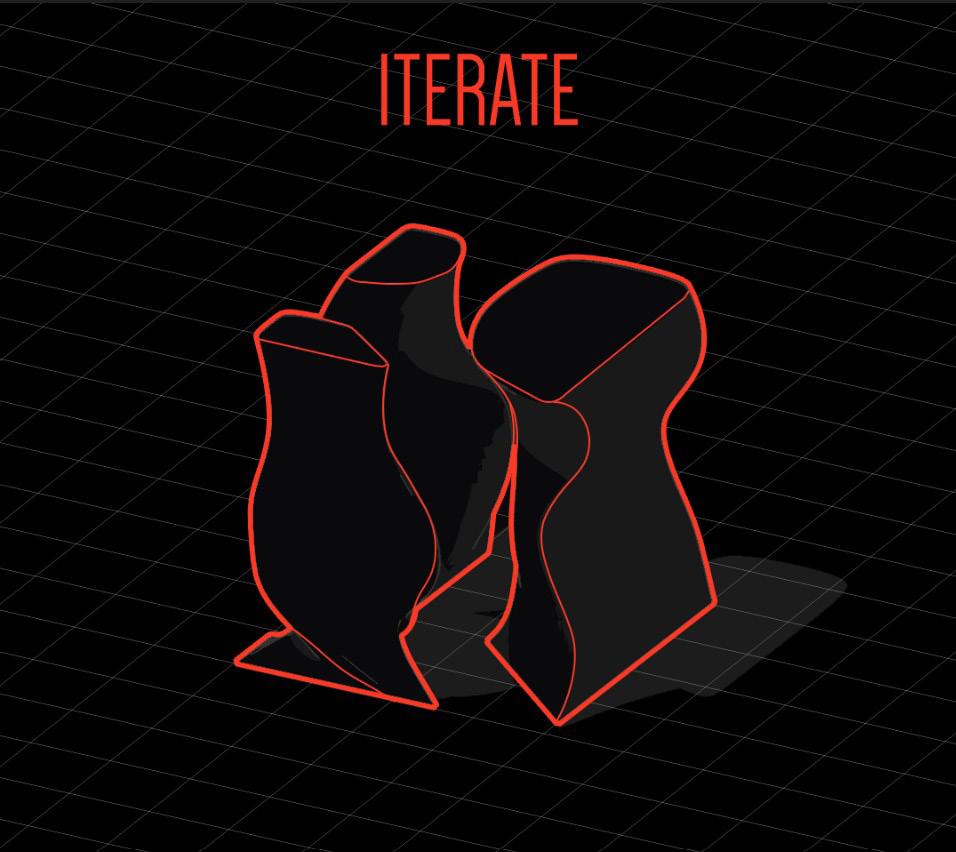
Conceived through iterative computation, Stradata is a fragment of many variations and possibilities. Its plasticity is derived from several bits of code and data embedded in the crust, suggestive of a metaphoric collapse under the weight of information (indicative of this epoch). Can Architecture be meaningful and immersive in the shards that bind structure?
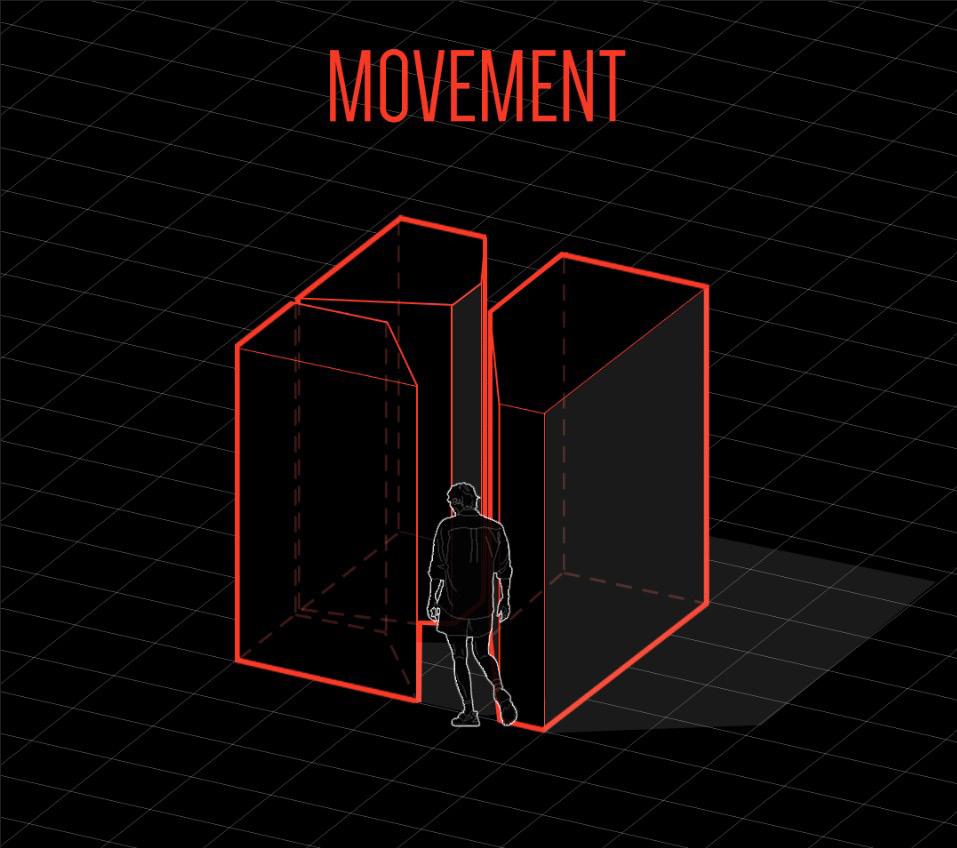
32 Stradata| 9th sem| Ideation
Sustainable build
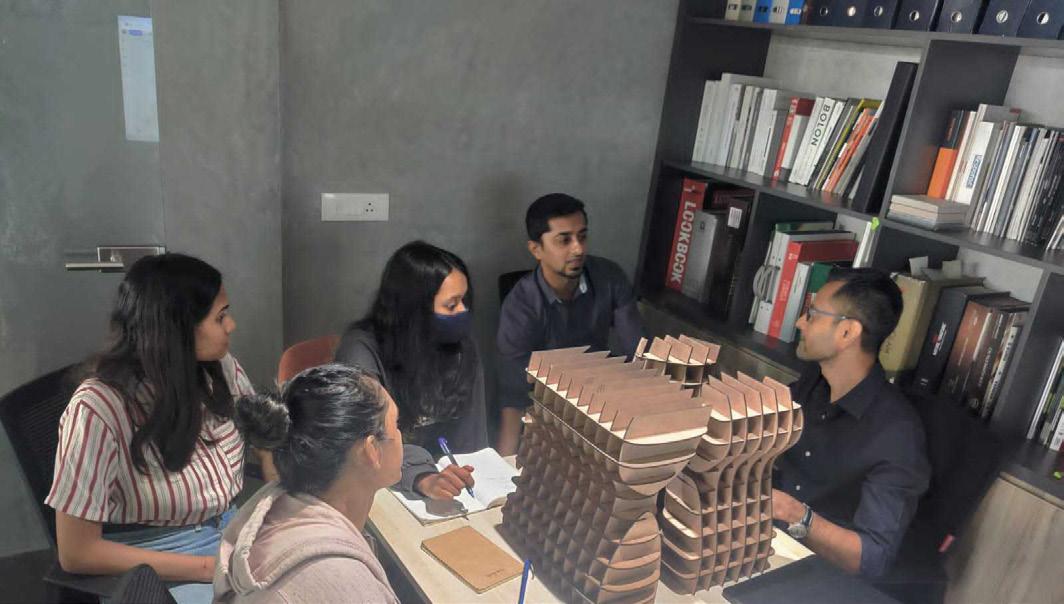
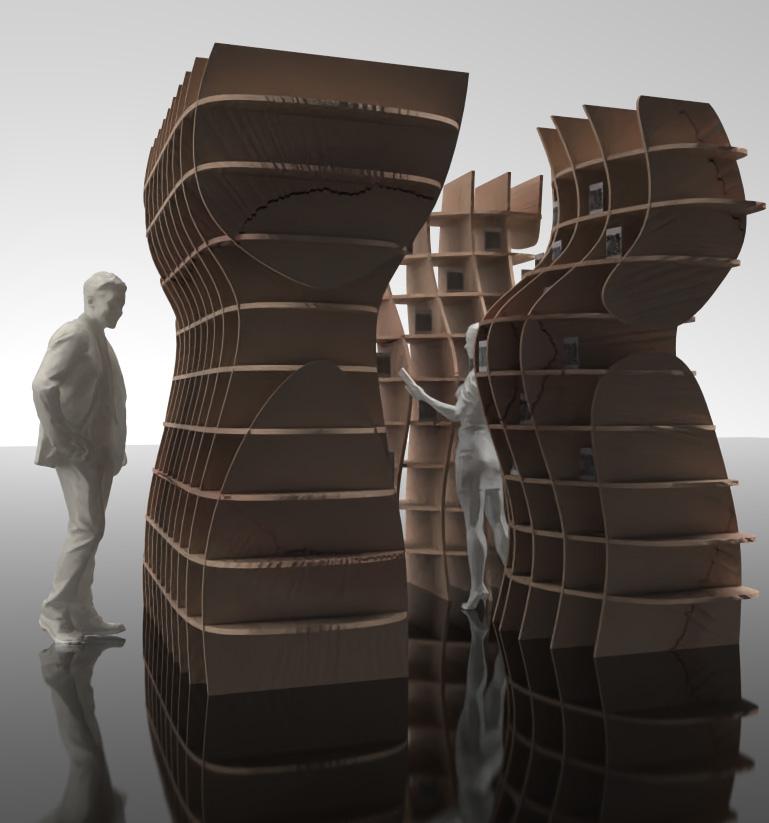
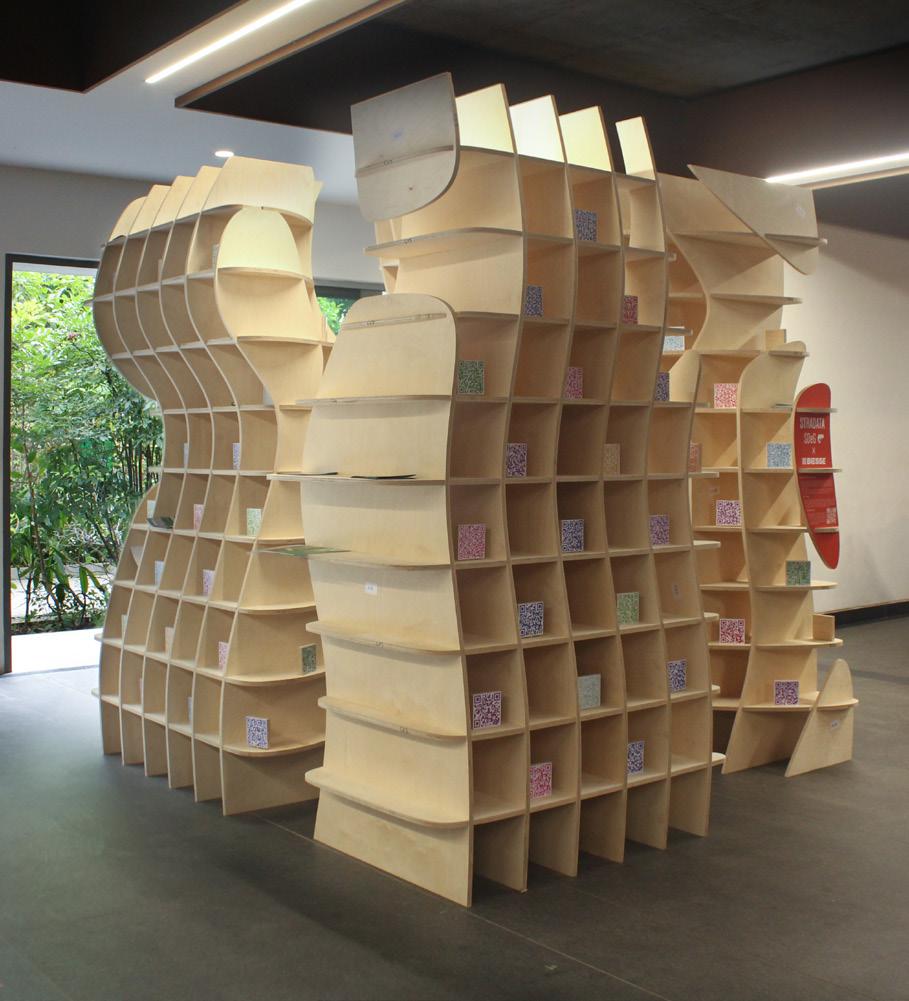
Stradata is optimised for minimal wastage and rapid deployment. The installation uses no glue (or other chemicals) and is designed to be self – supporting. The QR code includes a link to the ideation, testing and manufacturing processes involved in the making of Stradata.
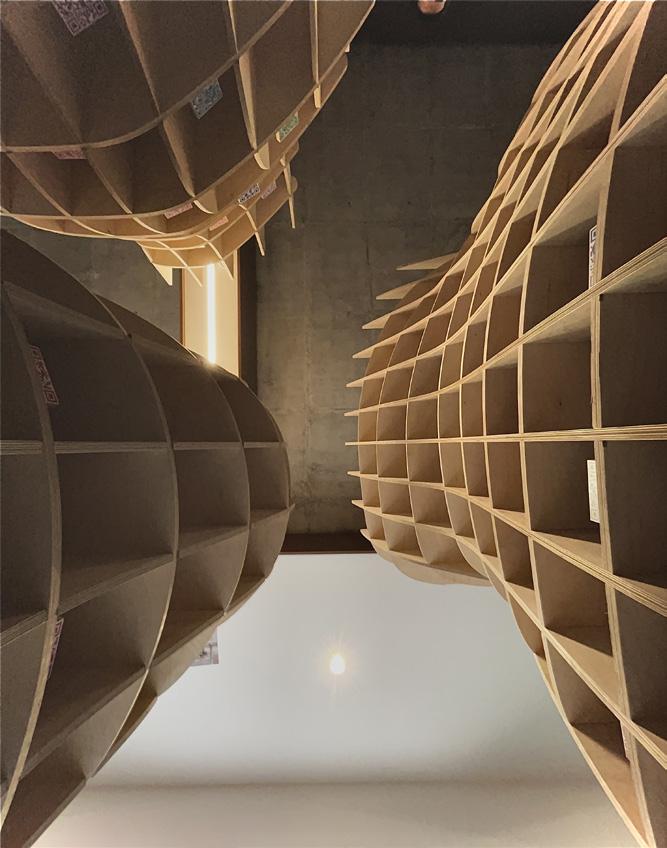

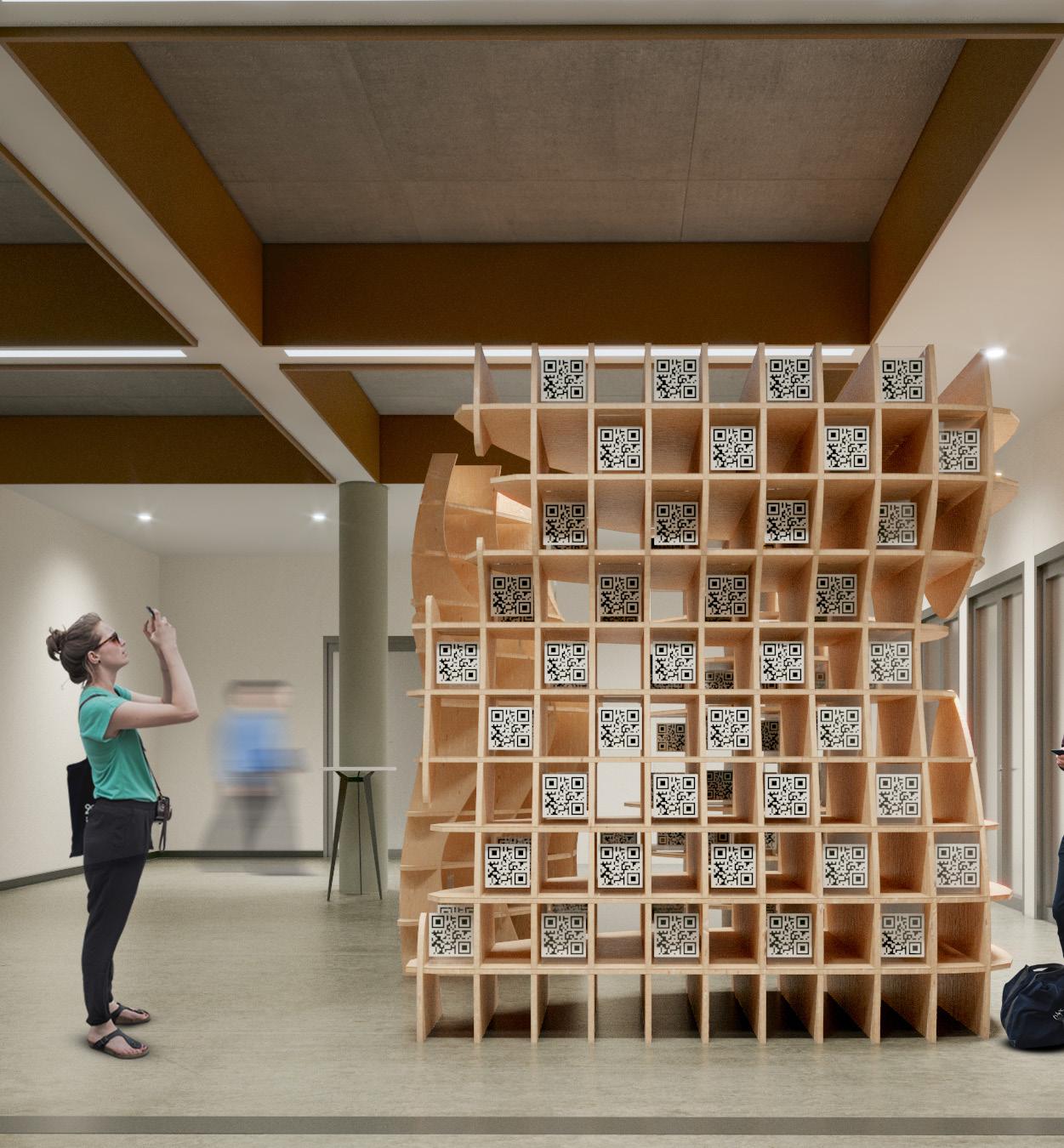
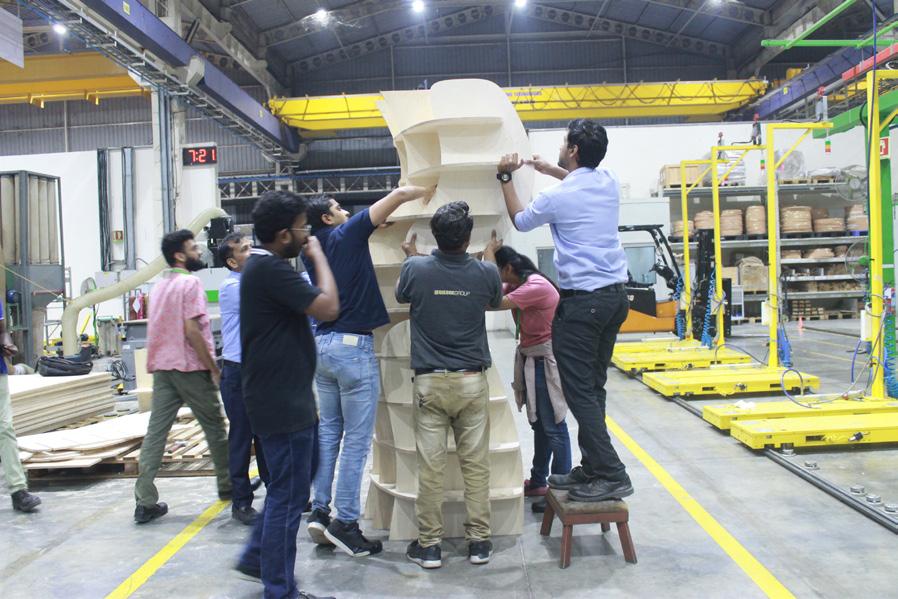
33


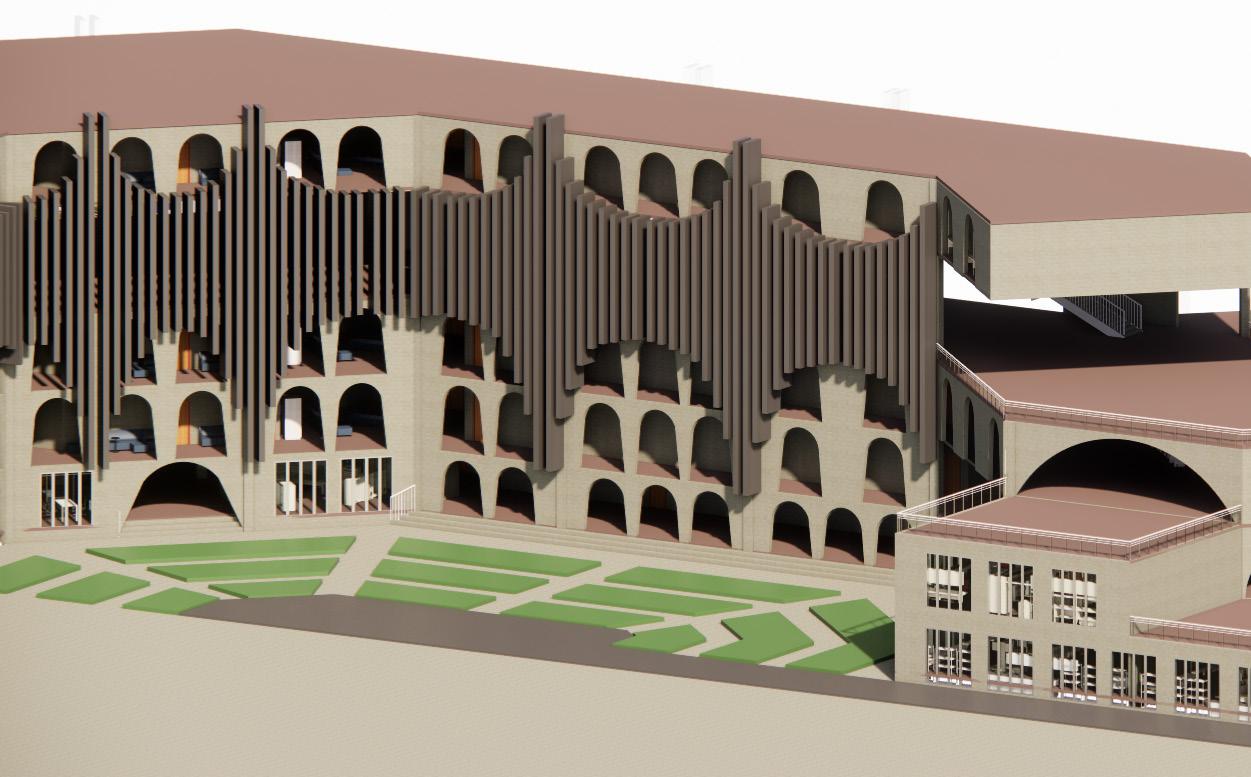












34 REVIT | ENSCAPE | INDESIGN
The Urban excellence center is a campus design project that identifies the urban level issues in the zone. It is an institutional hub that stimulates urban development, by inviting and mobilizing the crowd into interactive community spaces.

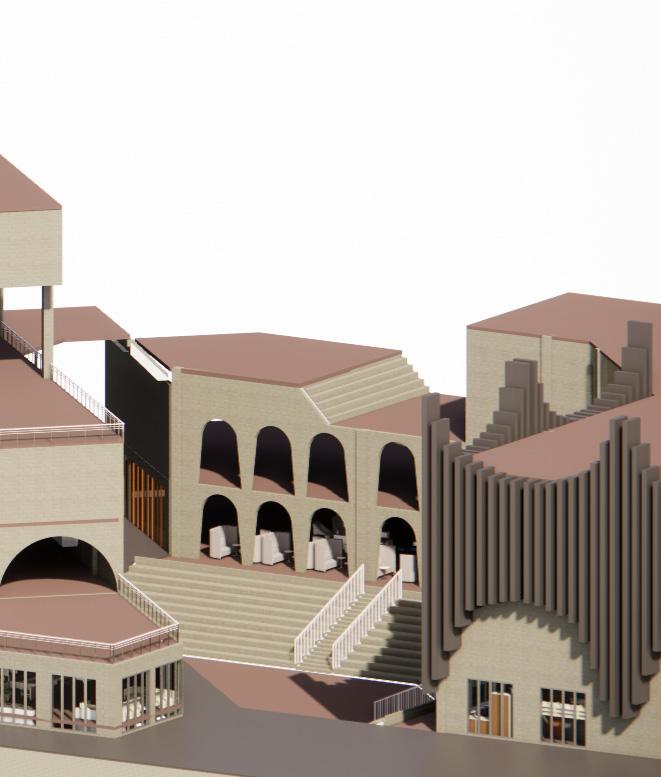
The excellence center provides youth employment and development opportunities by providing research labs, coworking spaces and U-hubs among other engaging social zones.
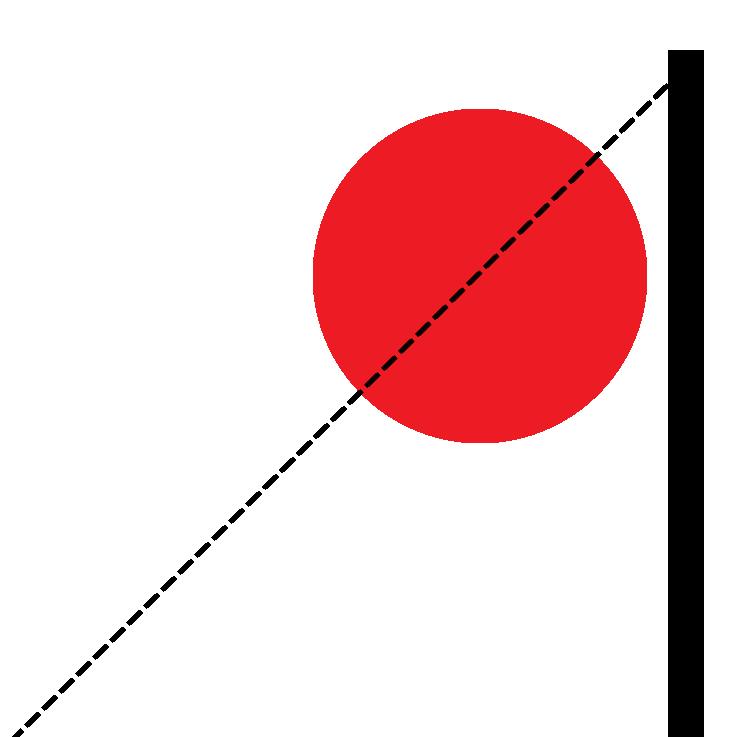










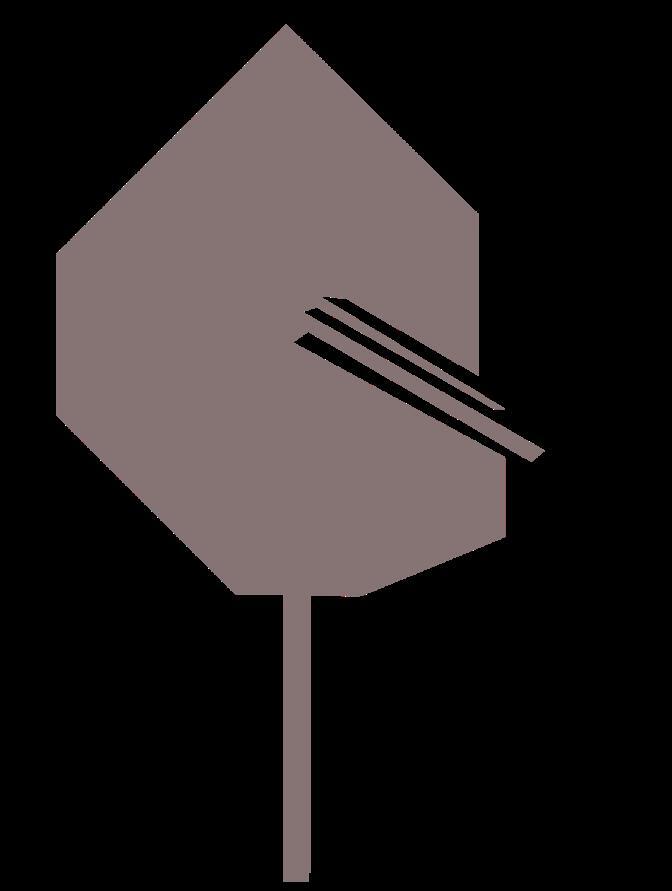
35
T h e A r c h i v a l d o w n t o w n
The site is located in Gergetown, Chennai. The area being majorly institutional reflects neo-classical and gothic styles typifies an Indo-saracenic building.
Site area = 13.824 sqm
Frontage = 67.4m
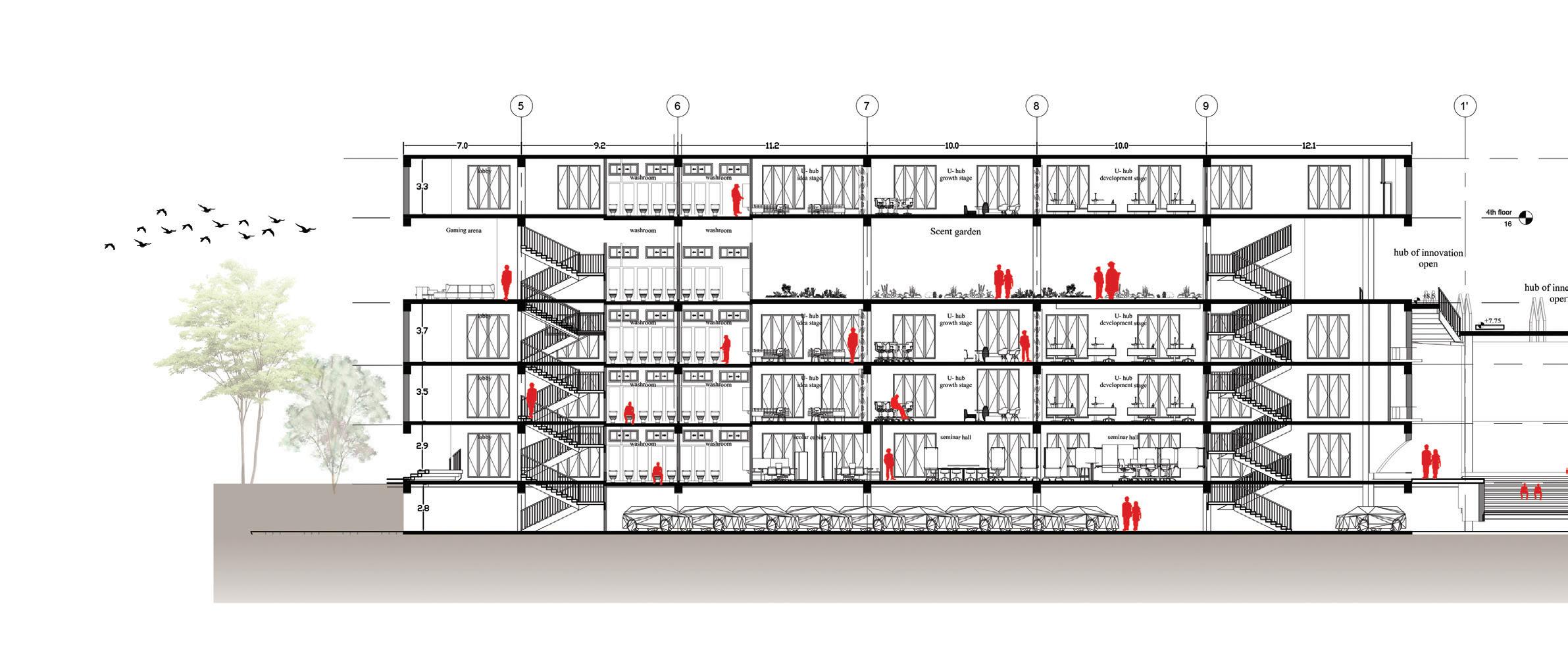
Road width = 36m
Max. Plot coverage = 50% =7,082 sqm
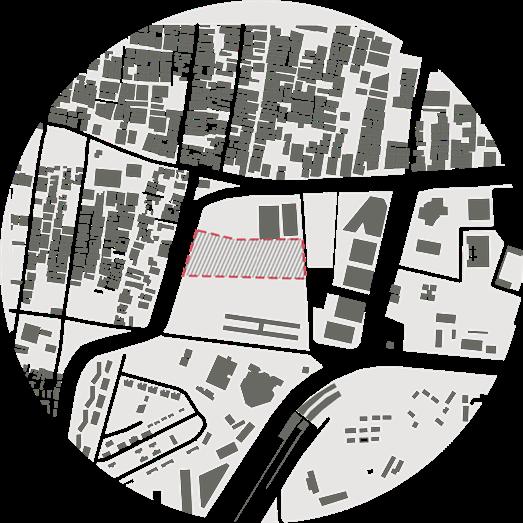
The site is opens up to the Broadway bus stop and the Ratanbazar on its east & west. These act as major crowd hotspots.
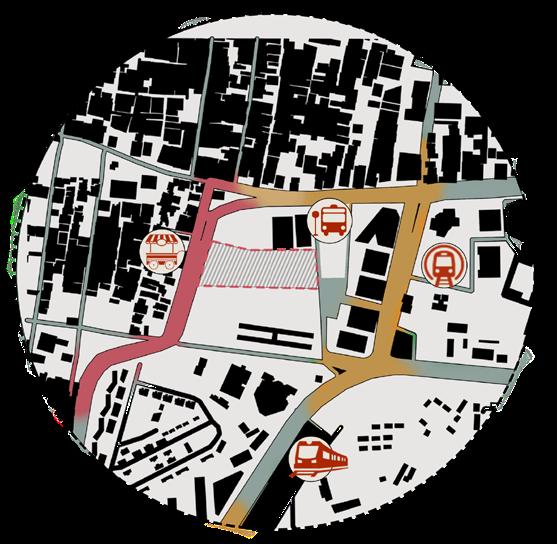
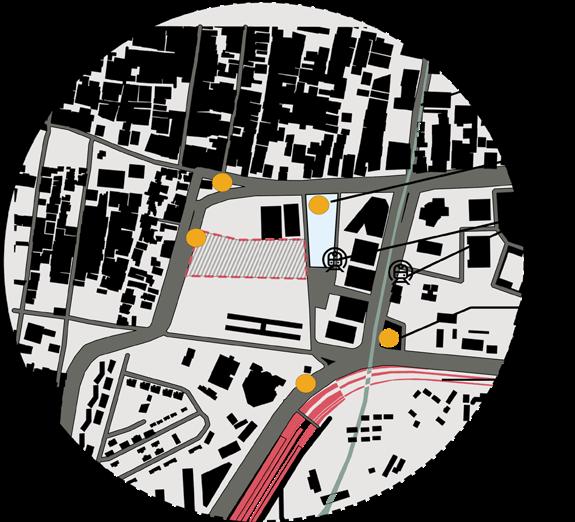
The major winds flow from south-east to north-west. The block is dissected diagonally to create wind corridors.
The blocks are bewelled venturi effect through and to create open
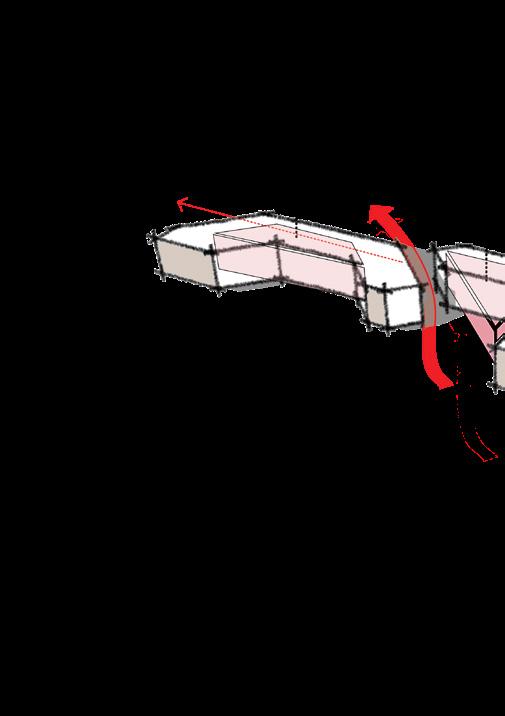
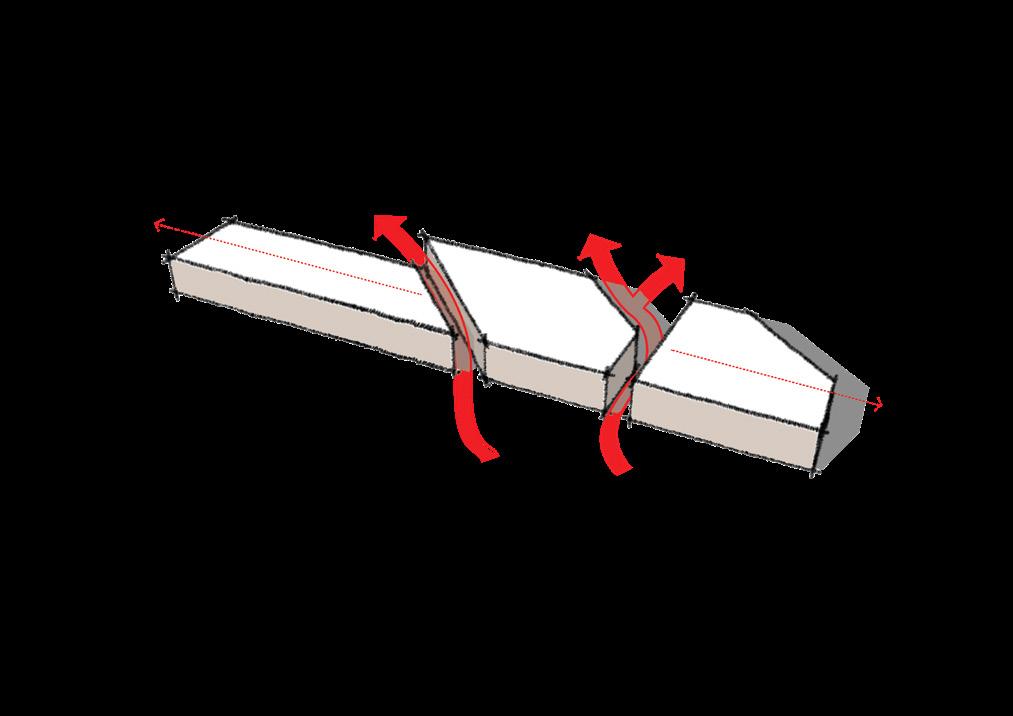
railway
metro line bus terminus metro station bus station
line
36 Urban excellence center| 7th Sem| Form development
bewelled to devise through the structure communal spaces
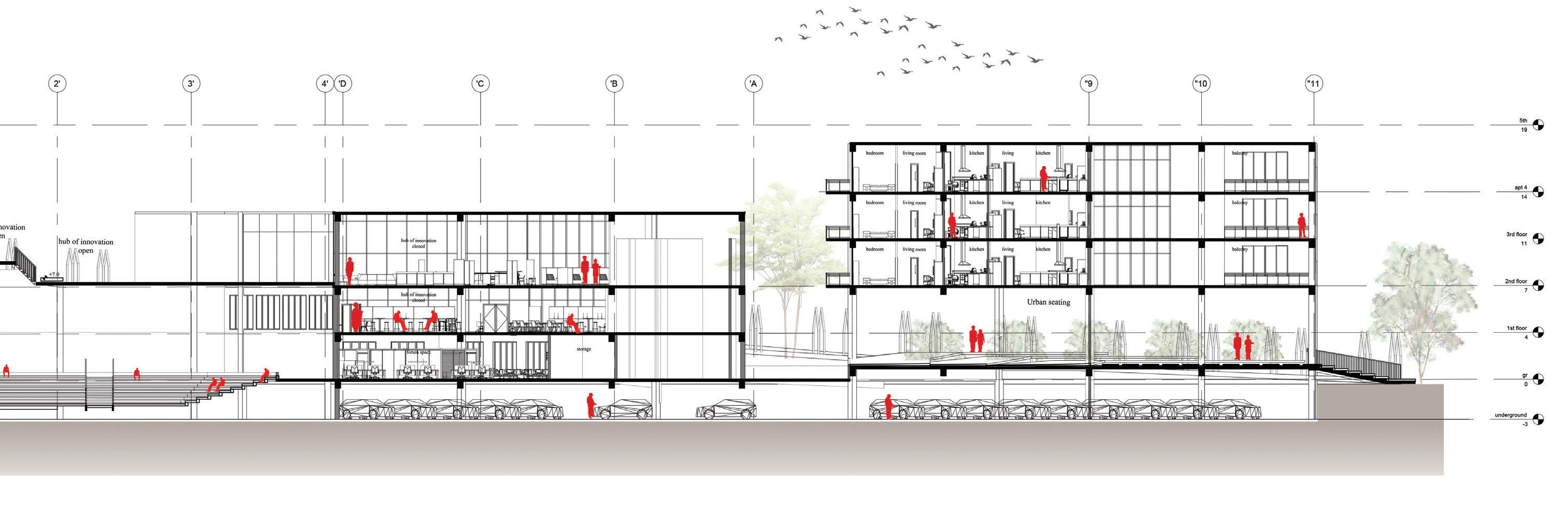
The built blocks comprise of 50% of the plot coverage, while the open space include an urban park and an o.a.t.
The sloped roof is generated to incoporate northeast lighting in the spaces and reduce heat gains.
A ramp is created to connect the ground plane to the activity spaces and bring interesting levels into the site.
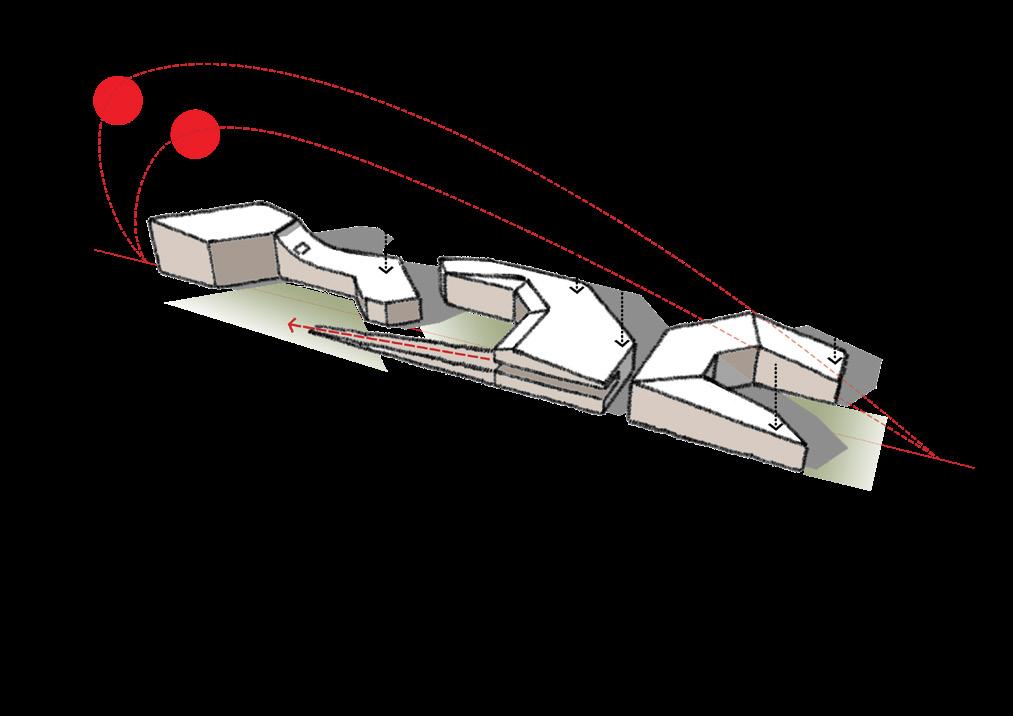
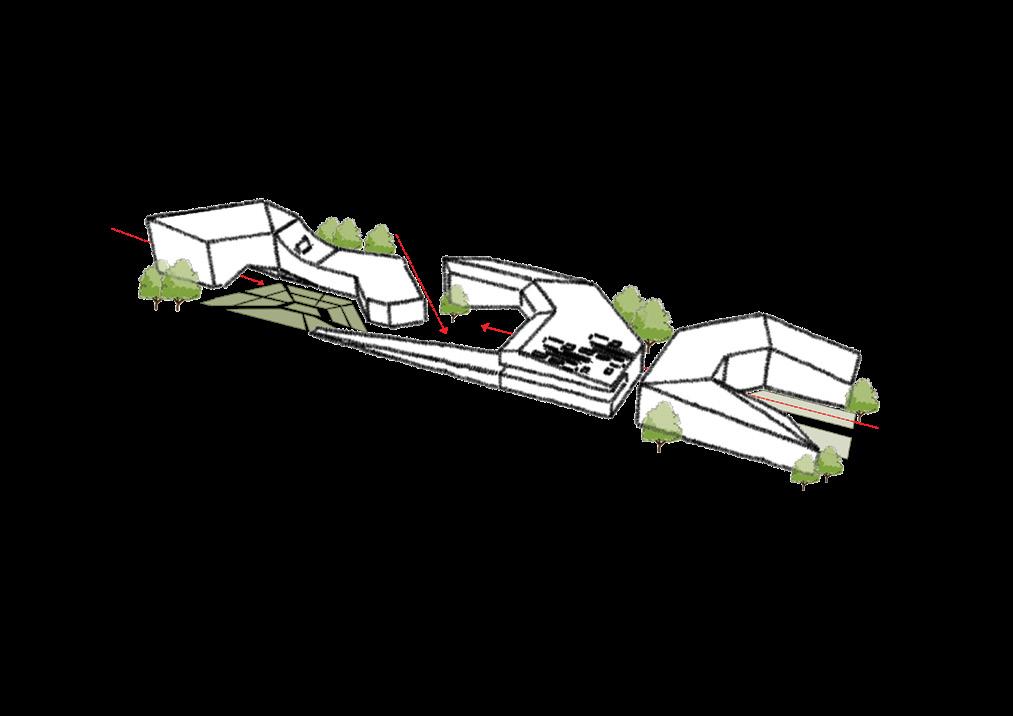
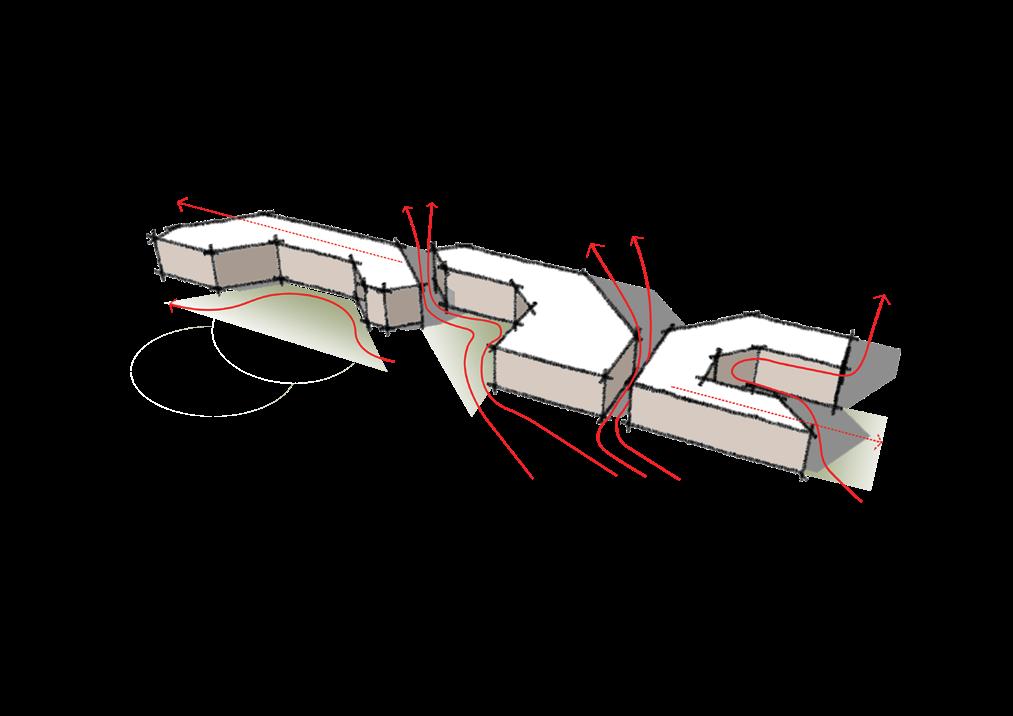
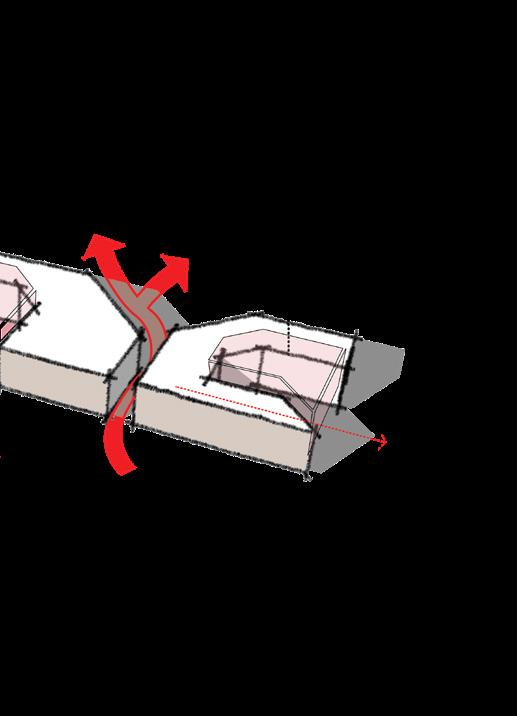
37
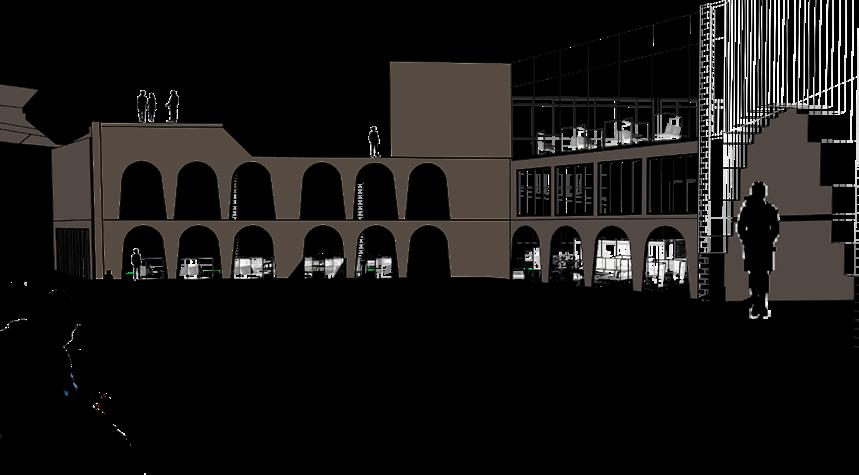
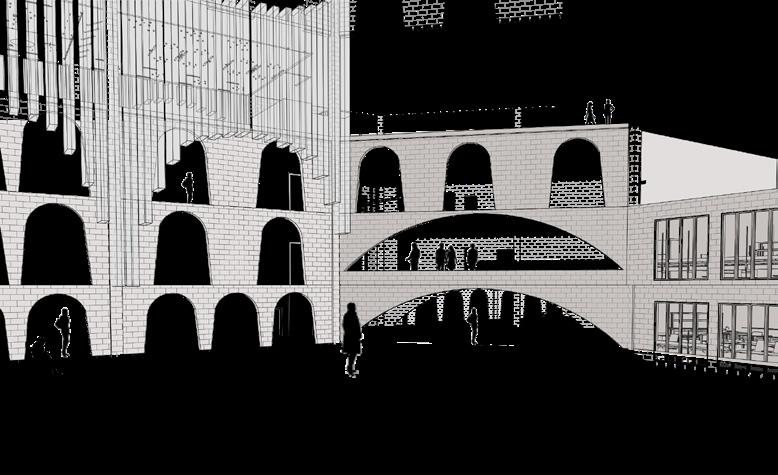
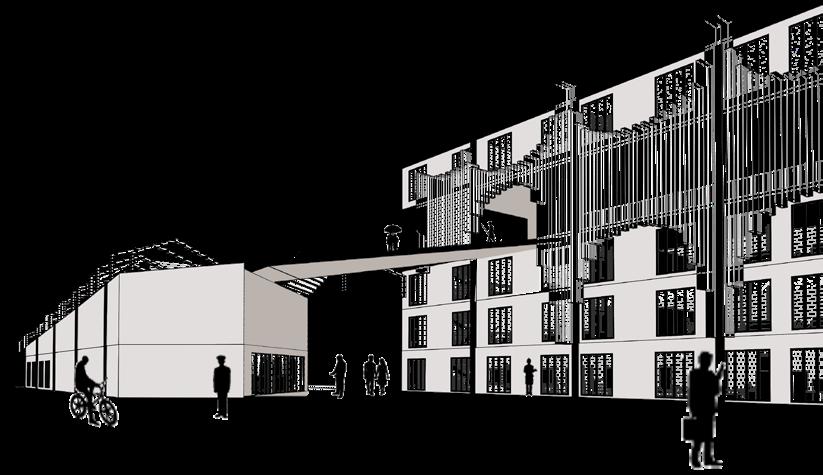
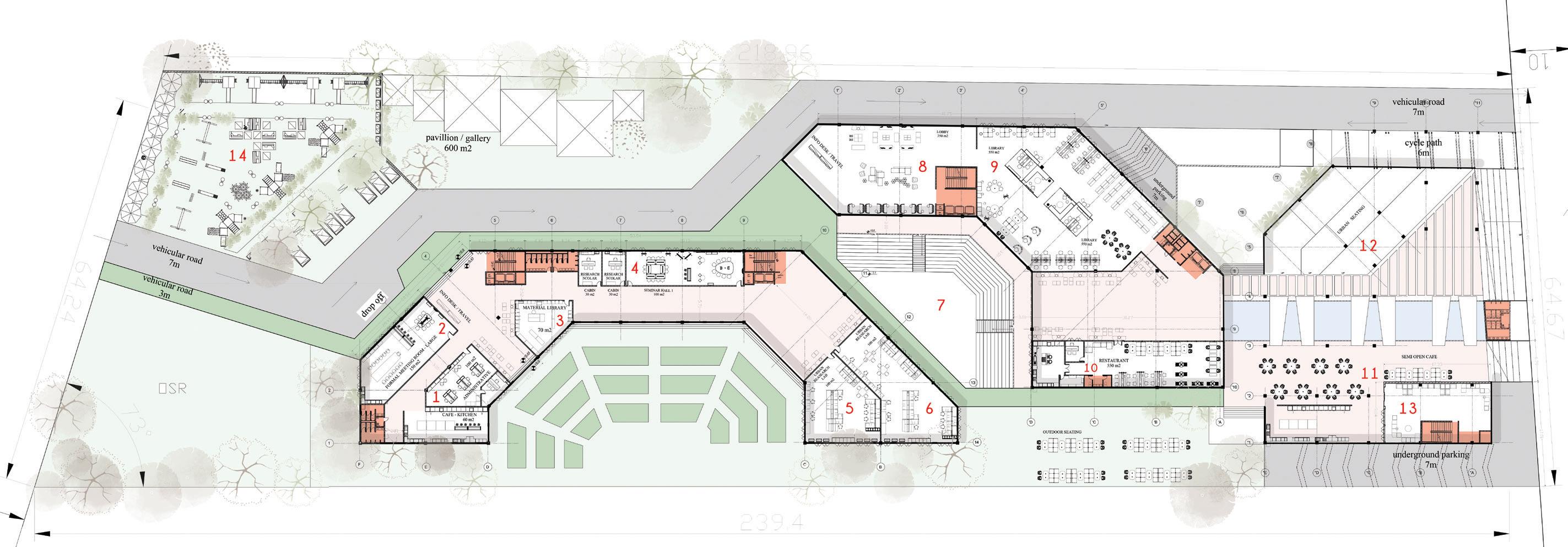
material
5. research lab 6. urban labs 7. open theater 8.
9. library 10. restaurant 11. cafe 12. urban
13. residence lift
14. play area 38 Urban excellence center| 7th Sem| Planning
1. administration 2. meeting room 3.
library 4. scholar cabins
lobby
seating
lobby
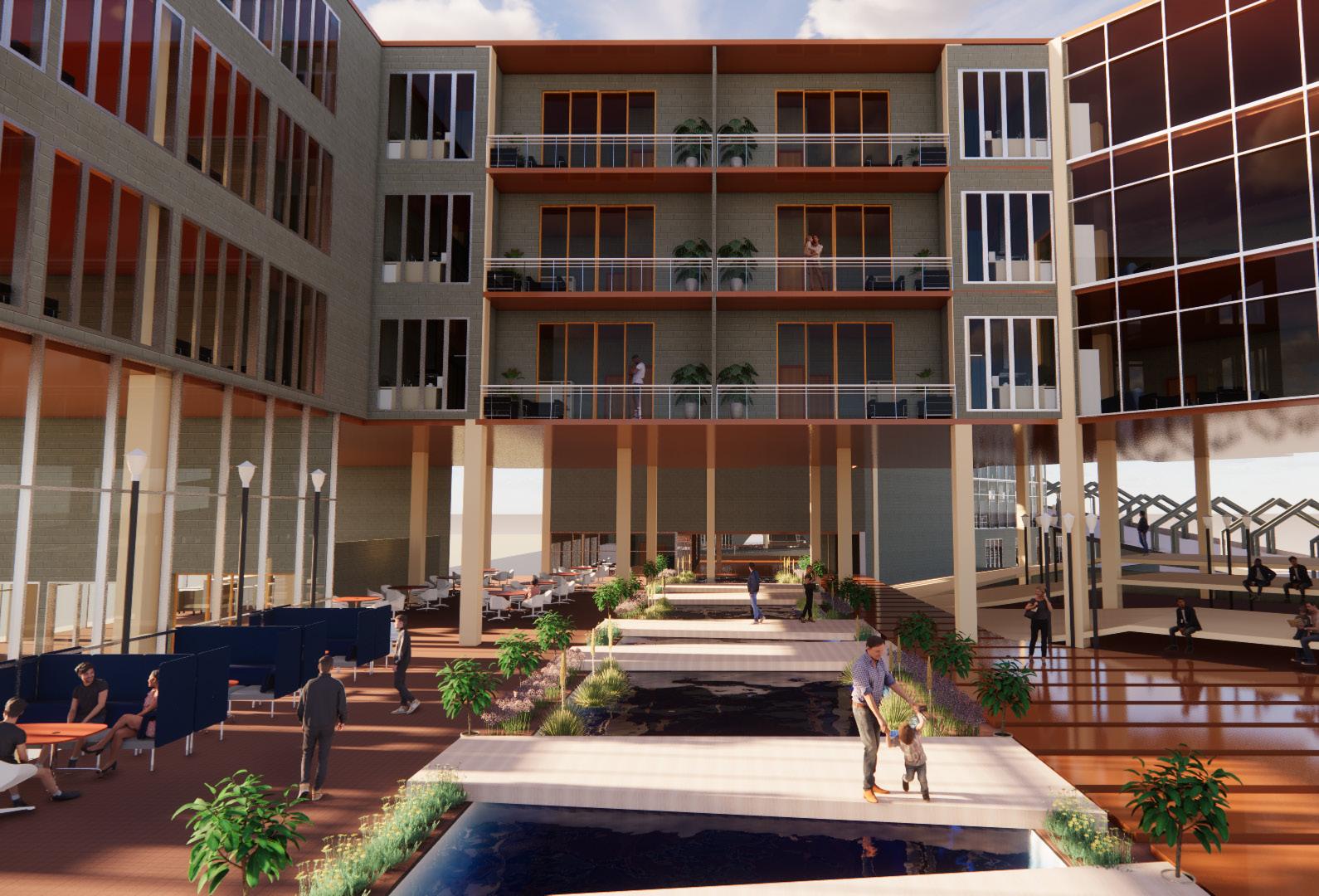
39
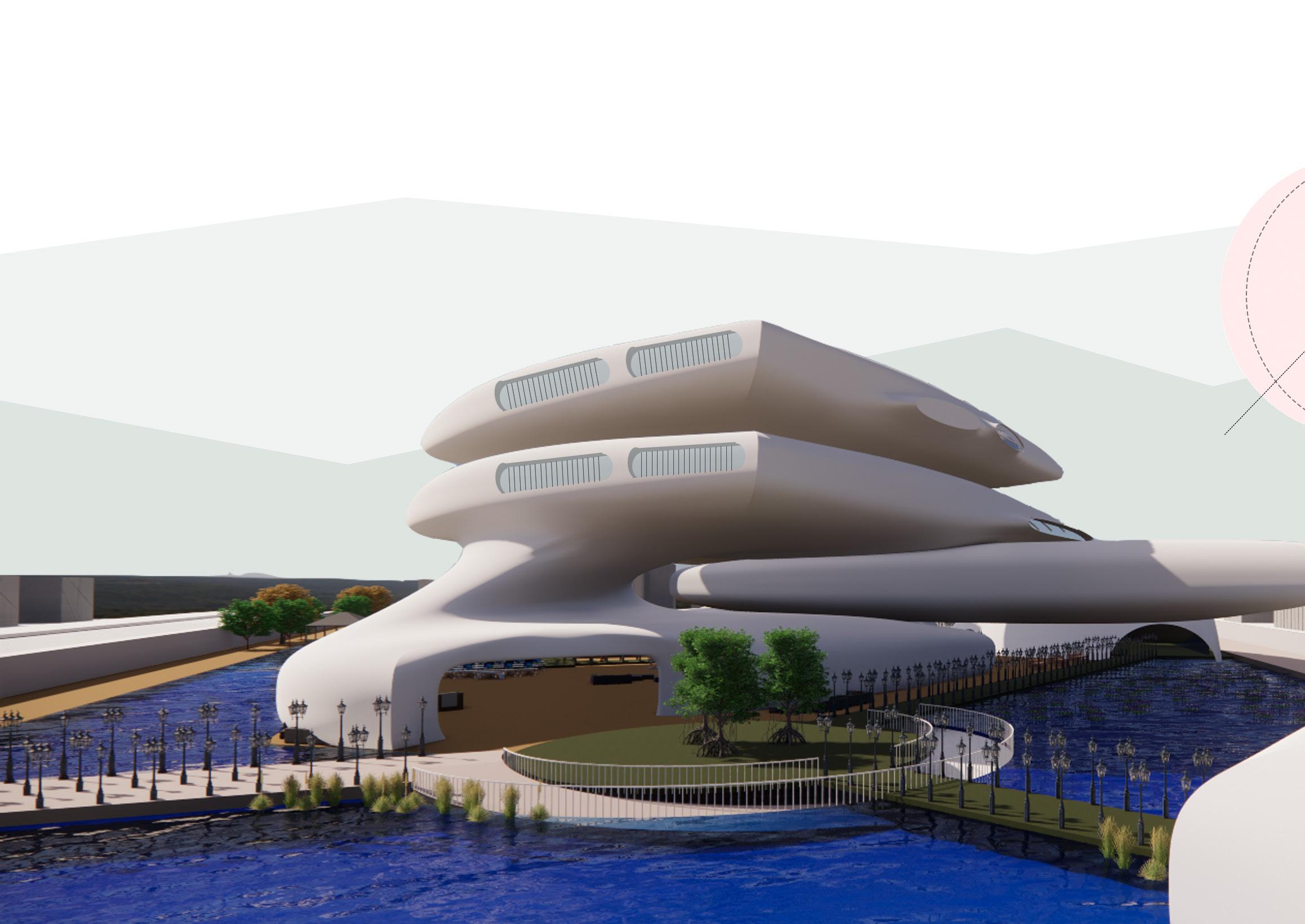
40 RHINO | AUTOCAD | INDESIGN
The boutique hotel is a 100 room capacity lodging design with themed amenity spaces.
The concept guiding the design is to create the experiences at the sea bed above sea level. Its an attempt in making extraordinary experiences accessible to general population. The theme of the design leads into an interesting form generation and spacial expression through the units.
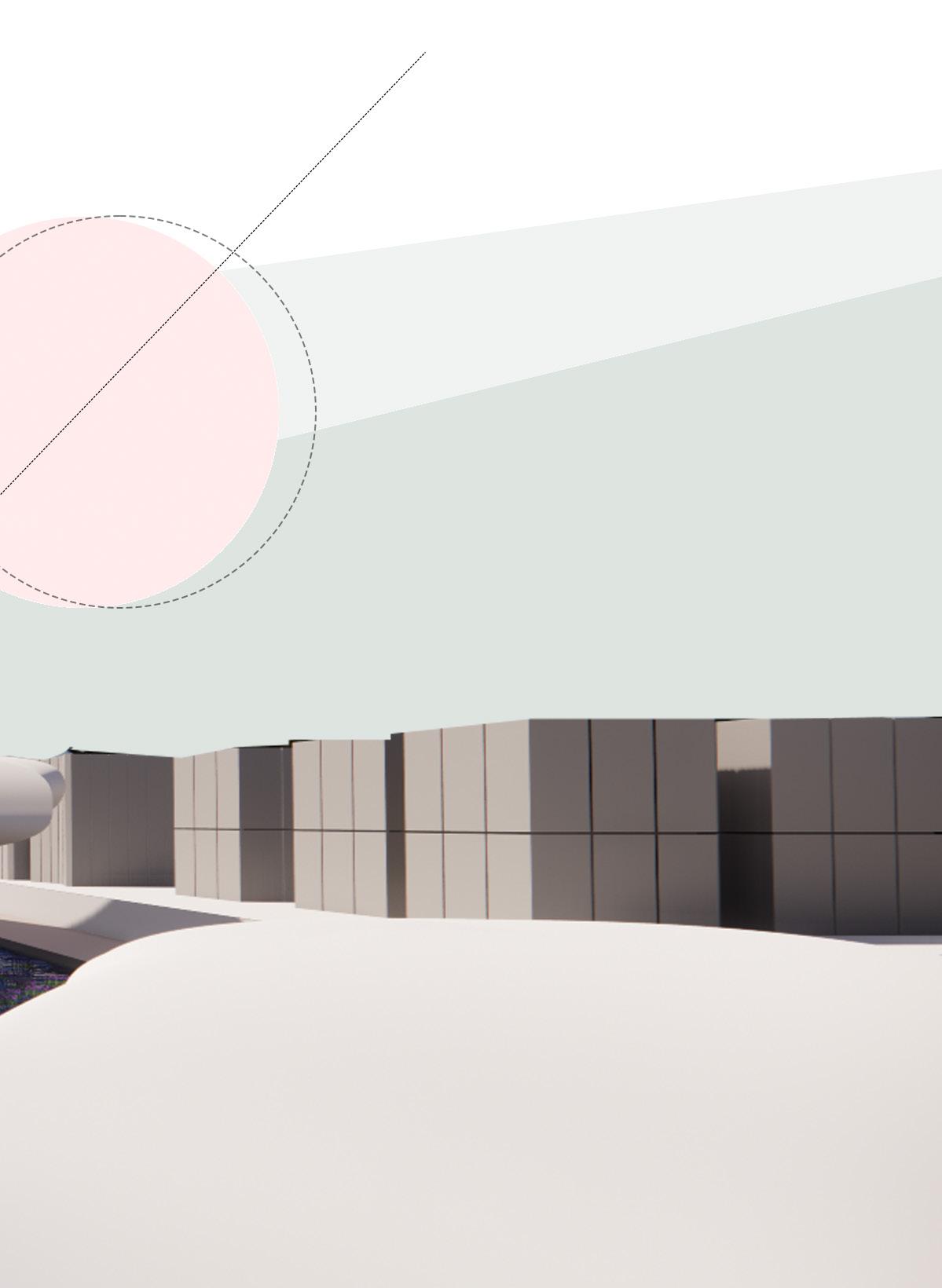
T h e C o r a l C a t a s t r o p h e 41
site location : poonamalle, Chennai
site is dissected due to its large scale
the nodal points are identified


proper connectivity throughout the span massing blocks designed
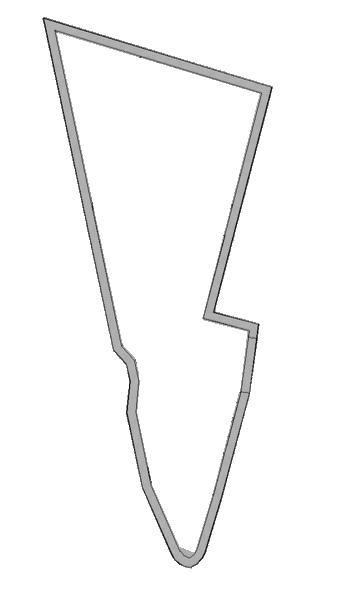
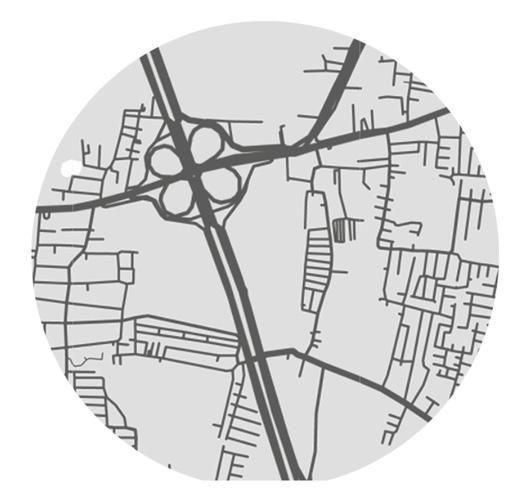
Overall Site Area :46364.70sqm
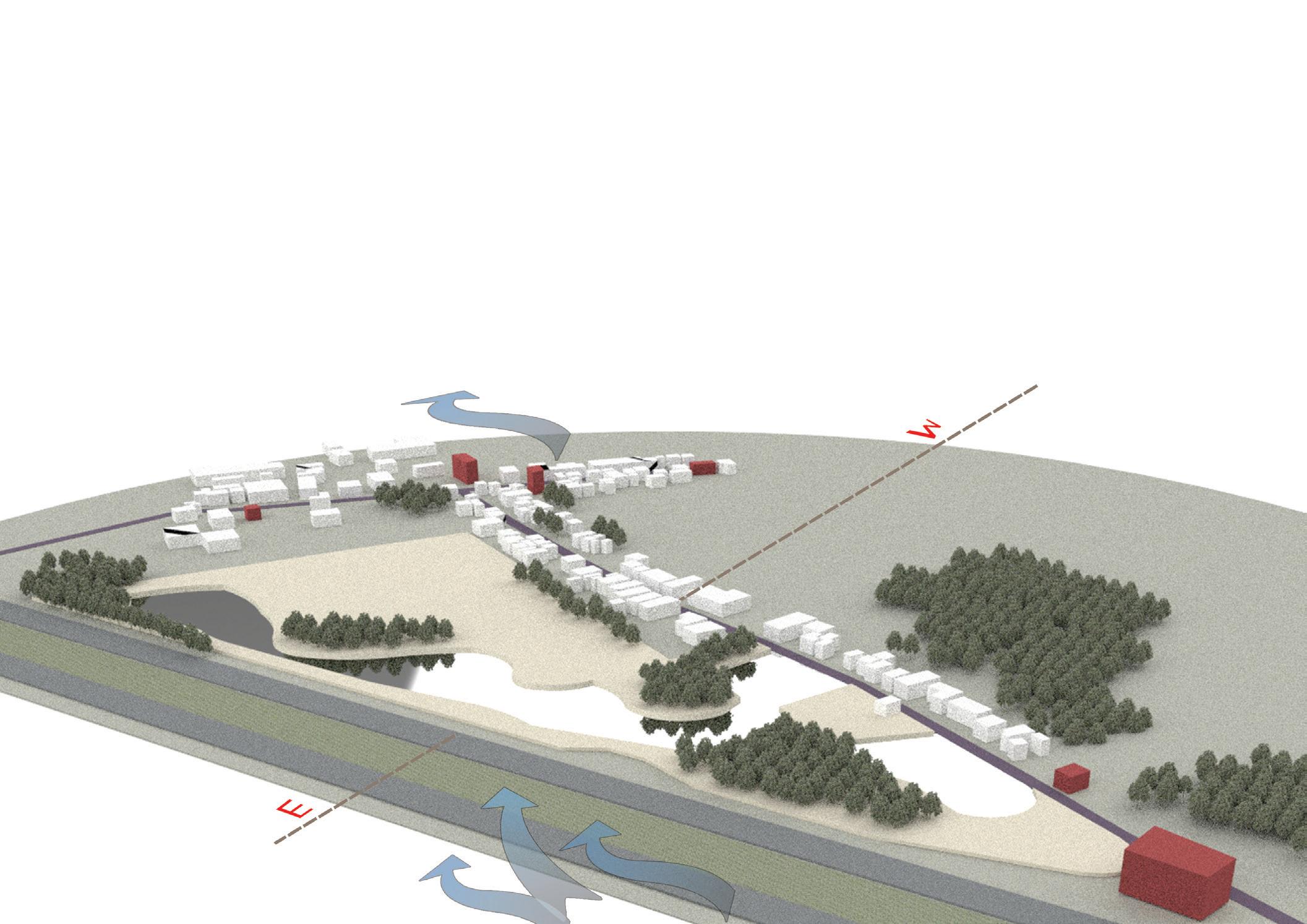
Actual Site Area :33106.22 sqm
Water Area :13122.58 sqm
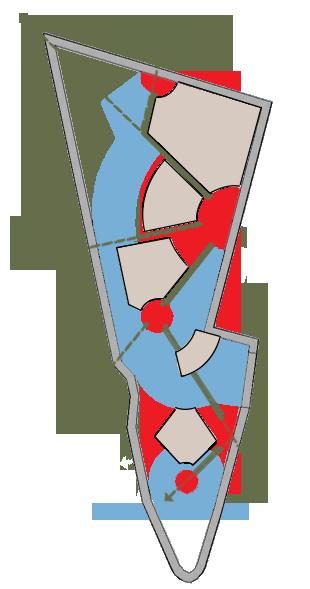
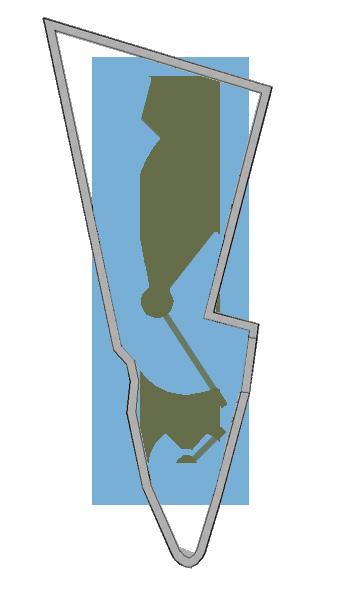
Road width : 68m
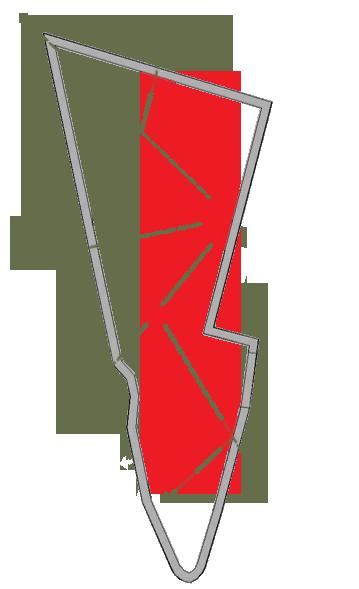

Total build up Area: Plot area ×FSI :46364.70× 3.25 :150685.275sqm
Plot coverage: 50% of the site :46364.70 /2 : 23182.35sqm
The major wind direction is towards the south. The wind speed ranges from 0.9 to 9.4 m/s. Calm for 8.06% of the time + 410 hrs. The solar heating ranges from 14 deg to 39.5 deg centigrade.

42 Boutique hotel | 6th sem| Process
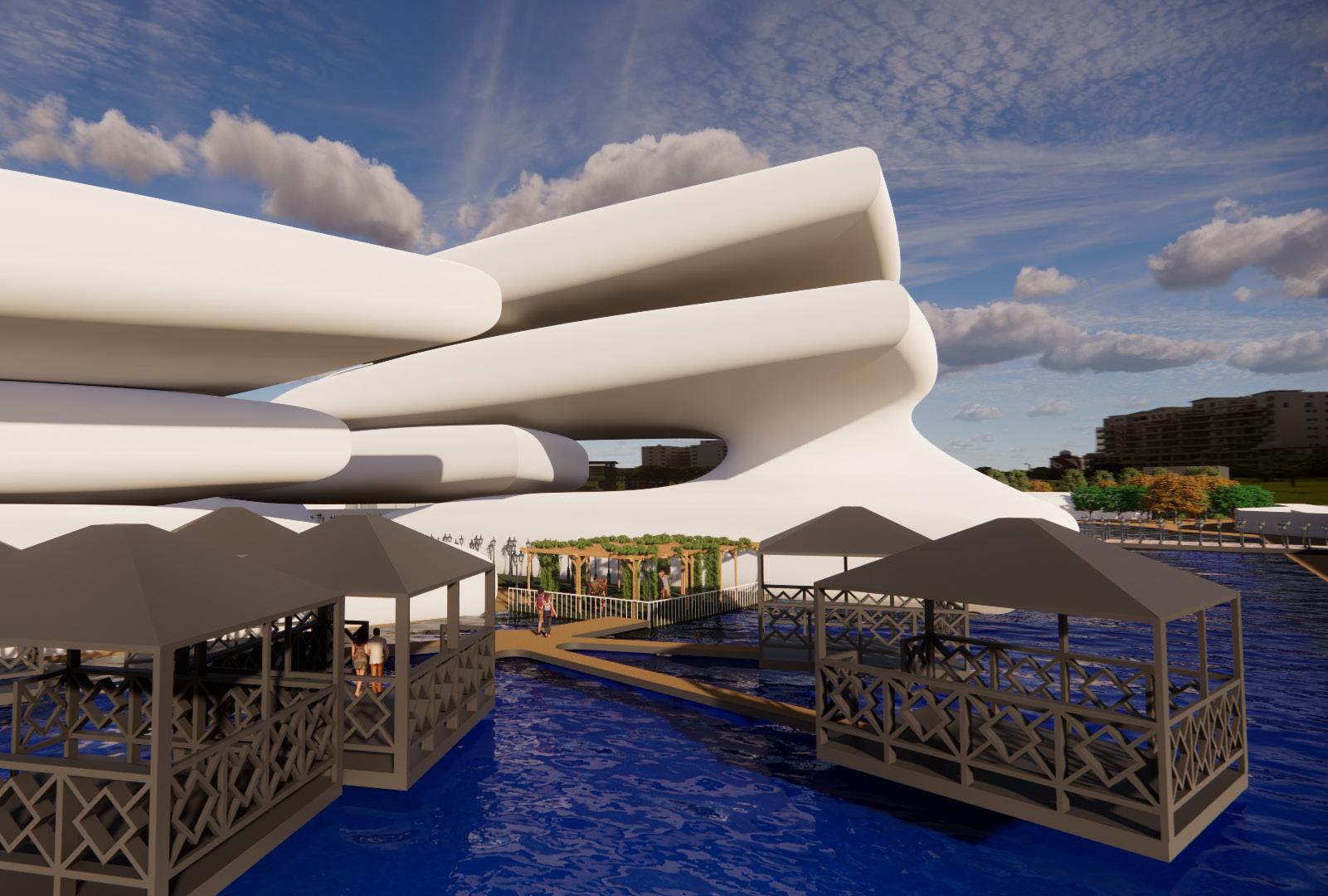
43
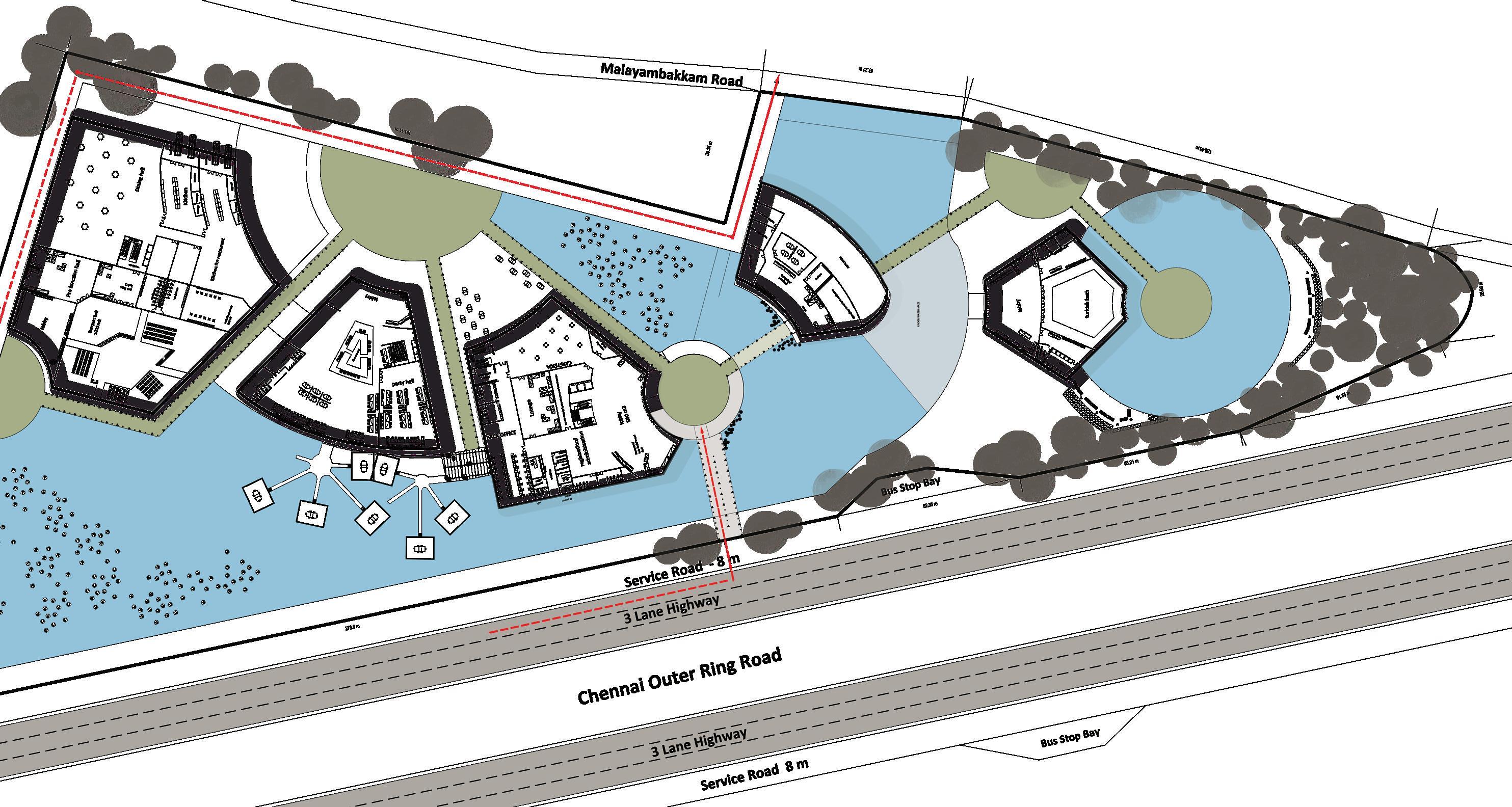
Site plan 44 Boutique hotel | 6th sem| Process
Asymptotic gridshells
The design and construction of the asymptotic Gridshell simultanously serve as motivation and case study for this paper. The structure illustrates the transfer from a purely geometrical concept to an architectural project, and presents the benefits. The structural system is developed together with the construction method to realize the freeform geometry in a rational and efficient manner.
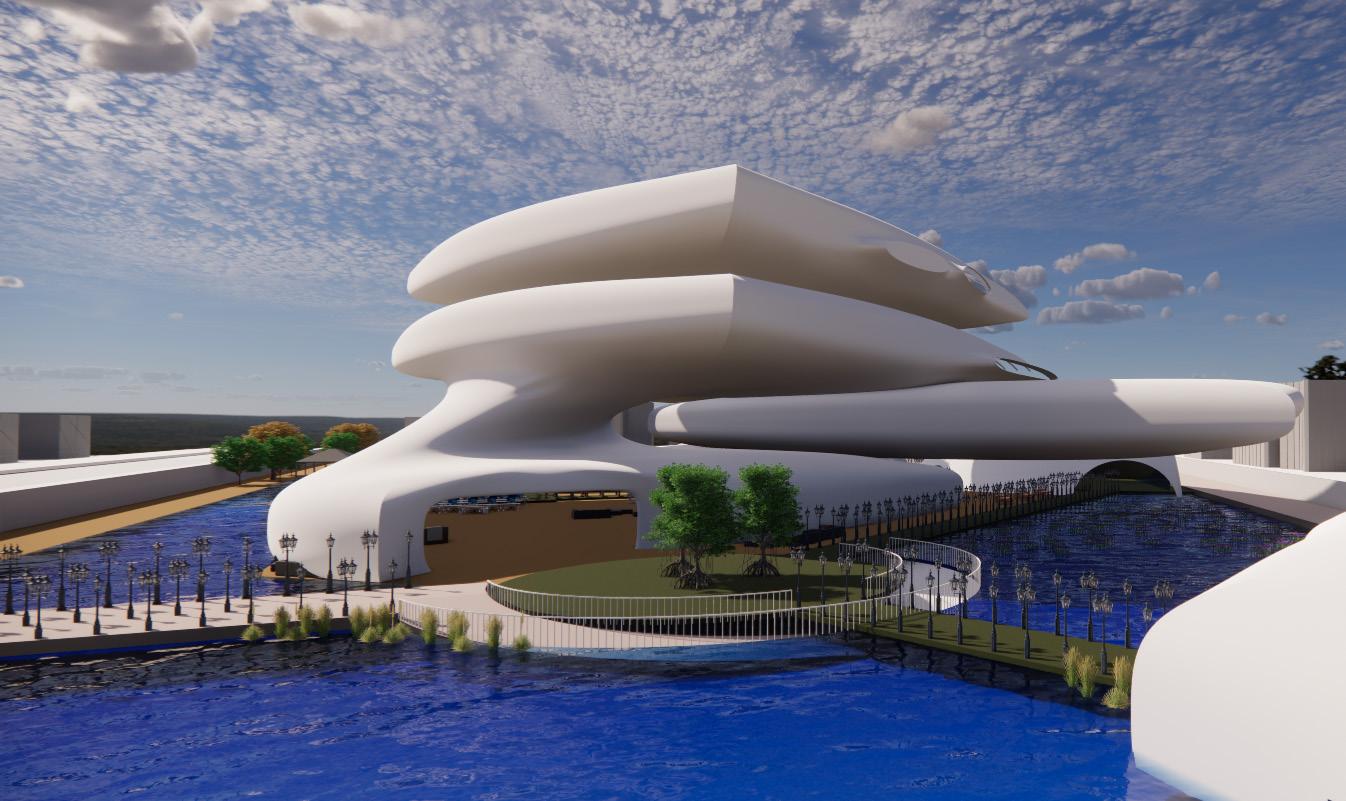
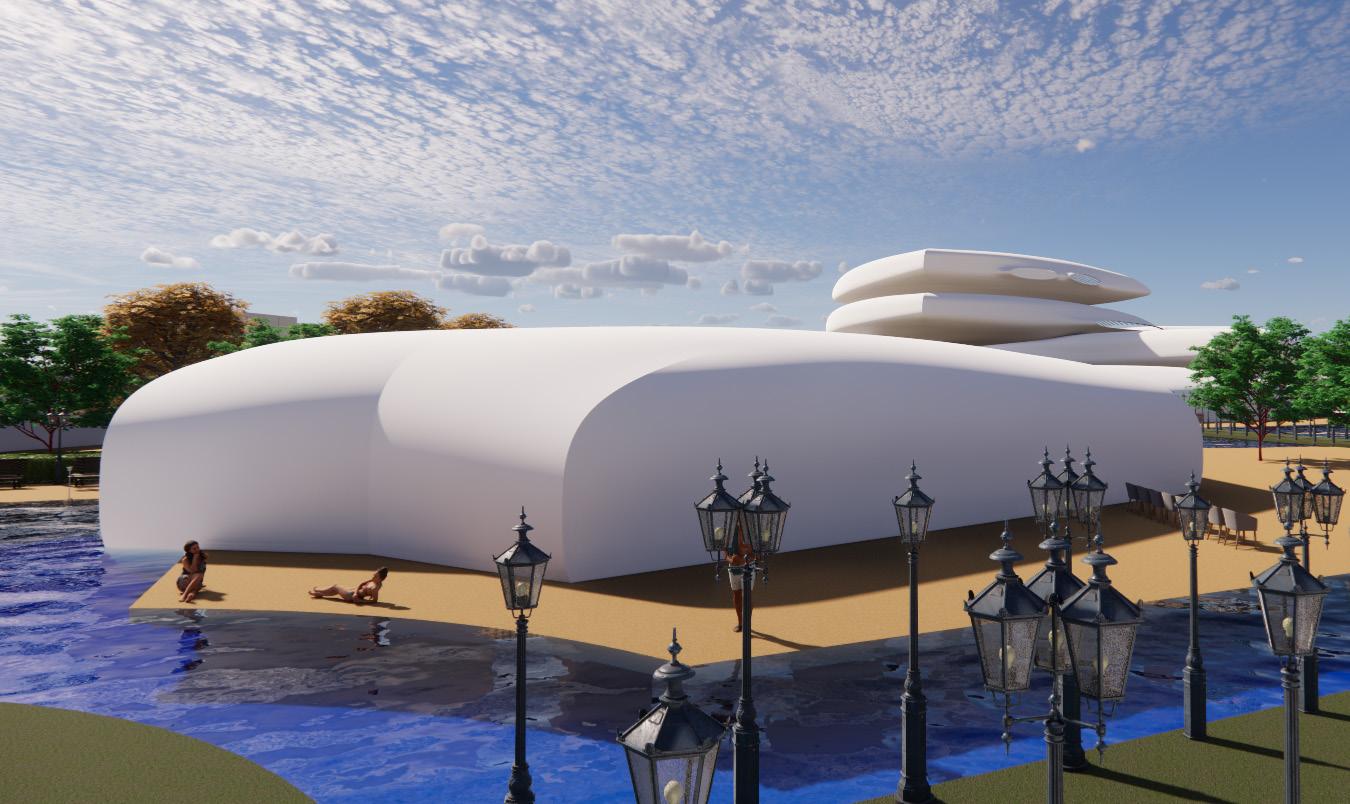
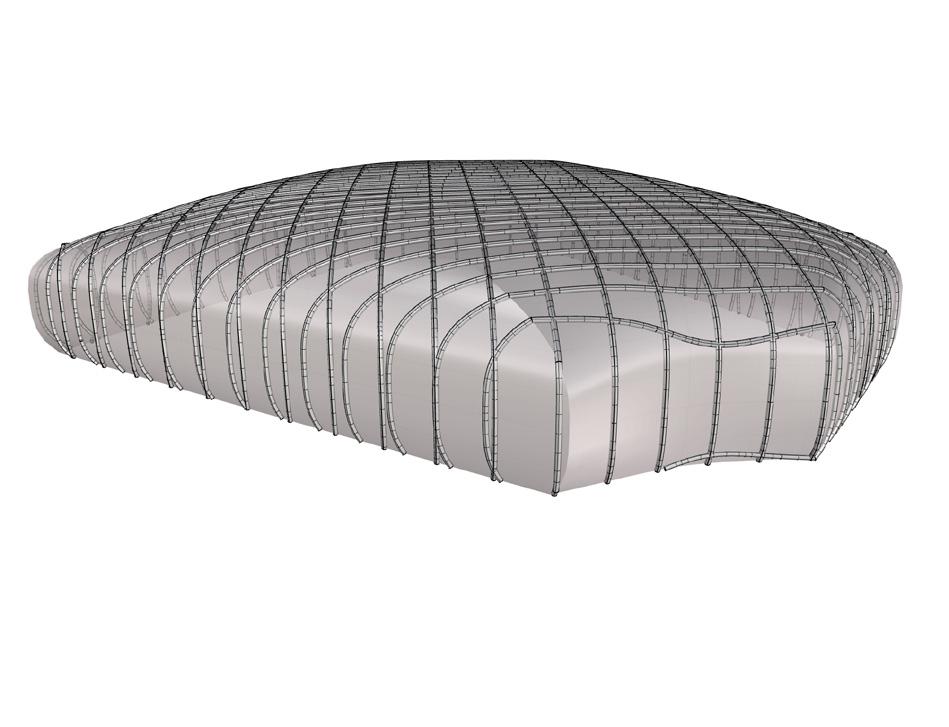
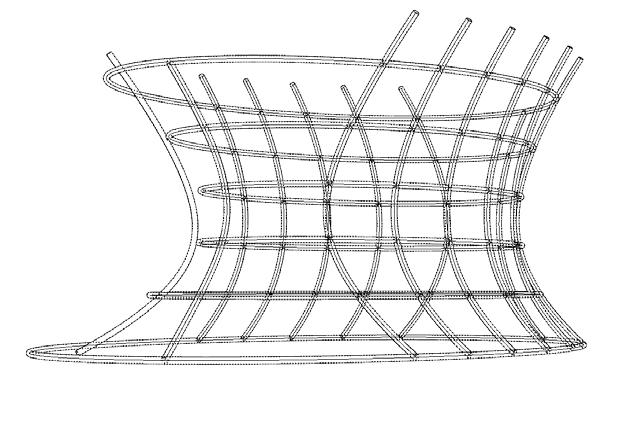
The freeform concrete surfaces are shotcrete (spray concrete). it is commonly utilized for tunnel costruction and is suitable for curved surfaces. It can be shot horizontally or verticaly rather than constructing doubly curved formwork that is expensive and time consuming on-site, the temporary structure in the void creates faceted surfaces that best fit the finished surface.
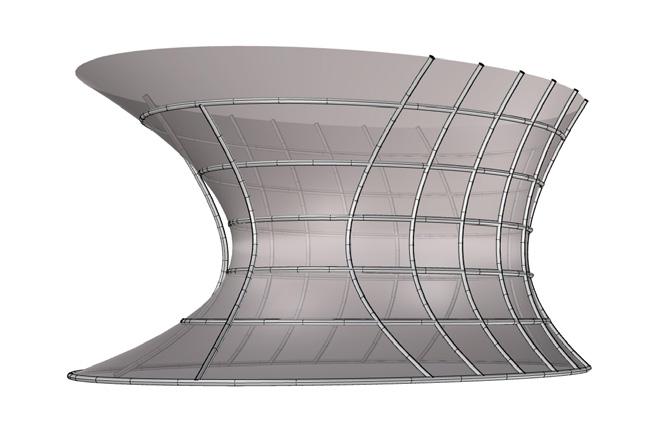
45
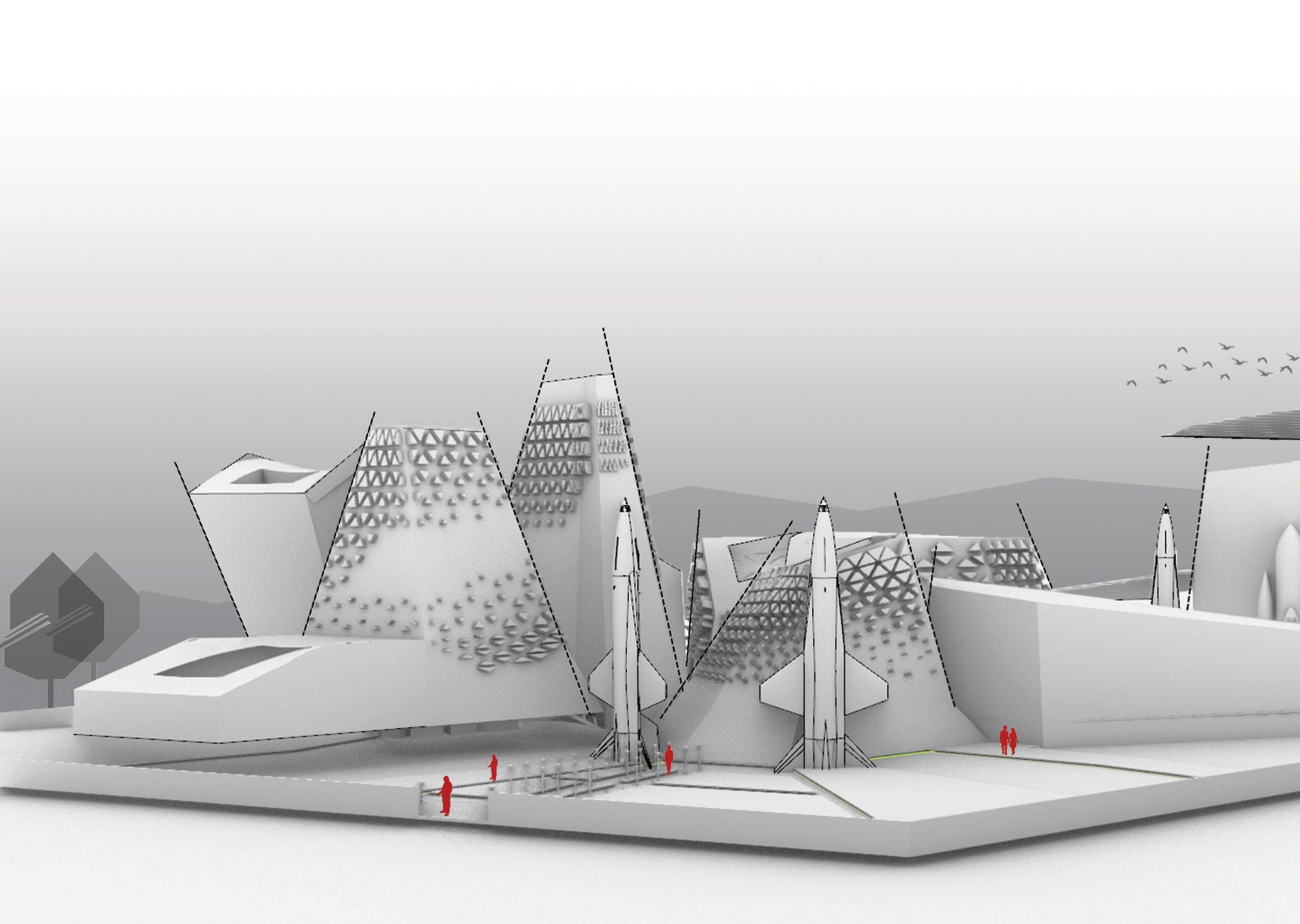
46 RHINO | GRASSHOPPER | PHOTOSHOP
The ISRO - indian space research organization is an experiential observation center. it acts as a gallery to view the isro satellite launching pad.
The design approach triggers an emotional experience as you walk through the spaces and leaves a stark imapct on its users. The unbounded exploratory spaces break the boundaries of comfort in architecture.
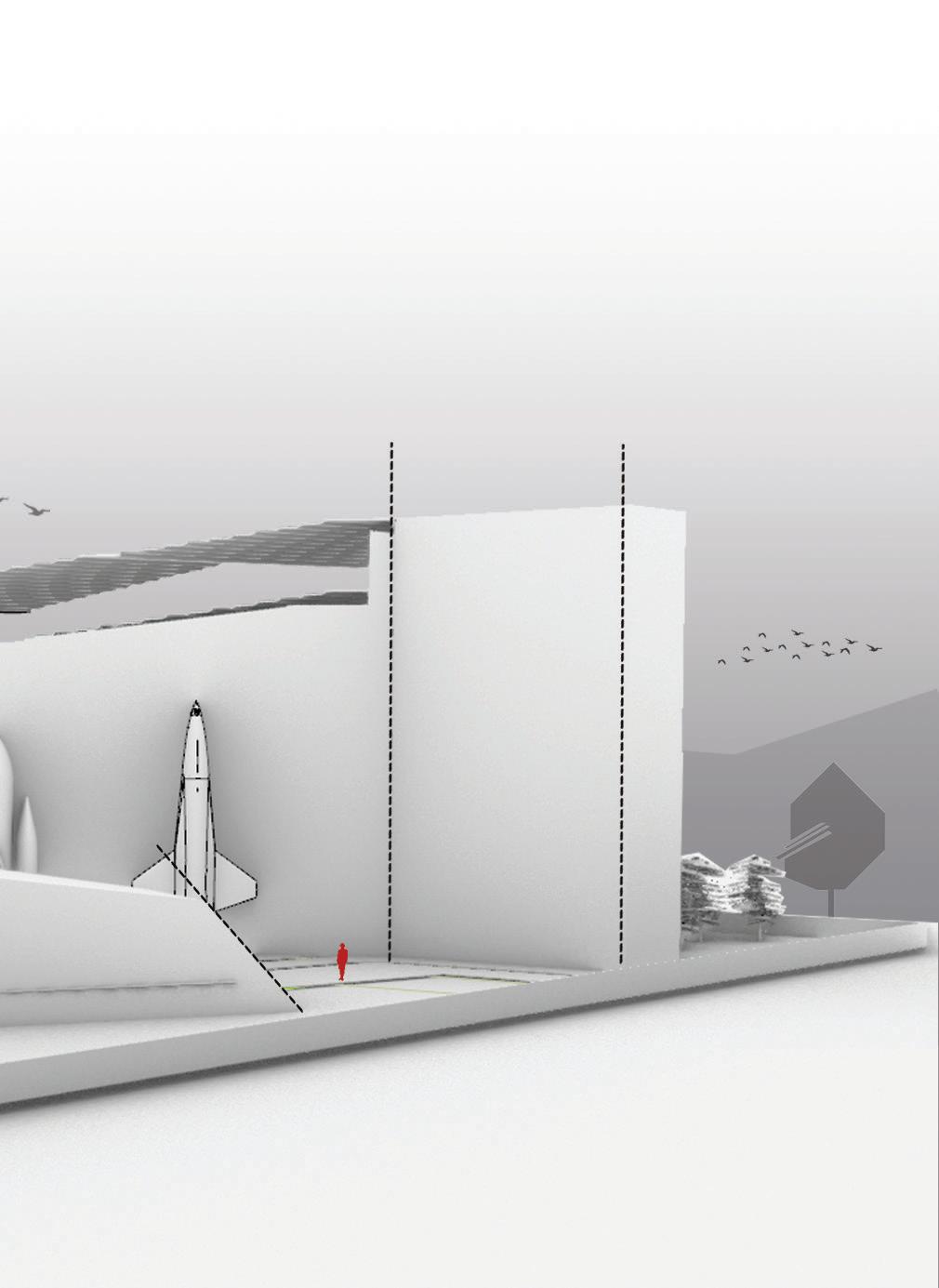
N a k s h a t r a 47
The spaces begin to form by describing and defining the nature of our universe. When pondered upon, the universe happens to have no bounds. The tangled theories of space which we have been exploring since decades, ignite a sense of curiosity in humans. Its immensity and vastness make us feel humbled. The spaces in this design express similar emotions.
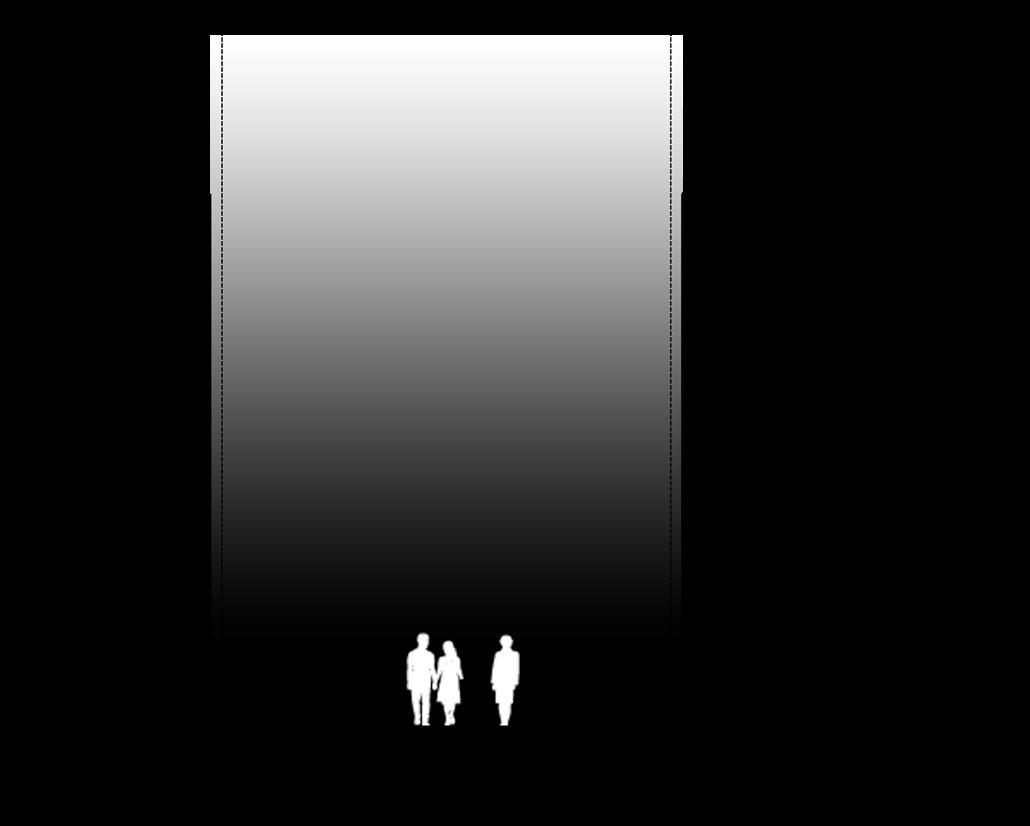
ISRO is located in Sriharikota, linked to Sullurupeta by a road across Pulicat Lake.
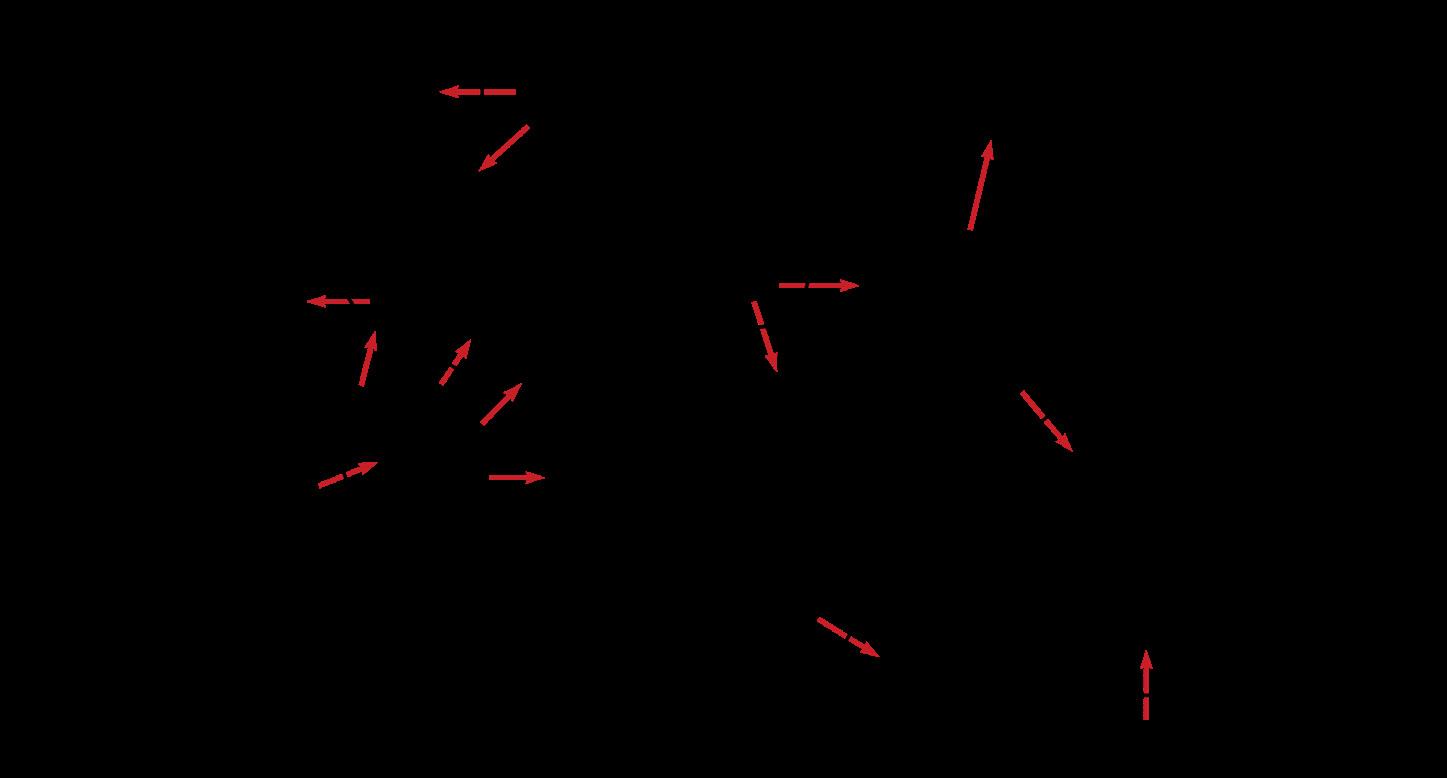
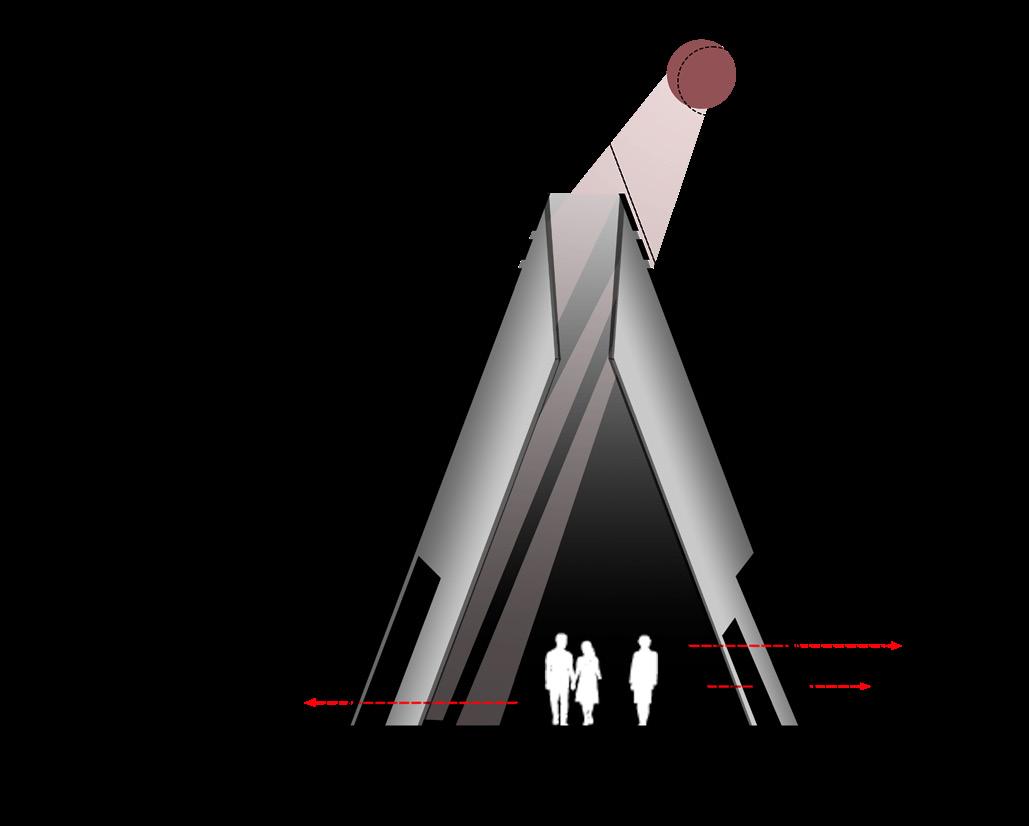
overlapping and interlocked spaces make the design seem like a maze. these explorable space strike curiocity.
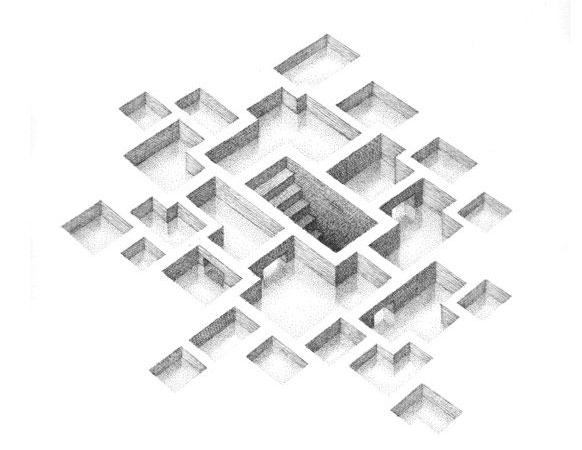
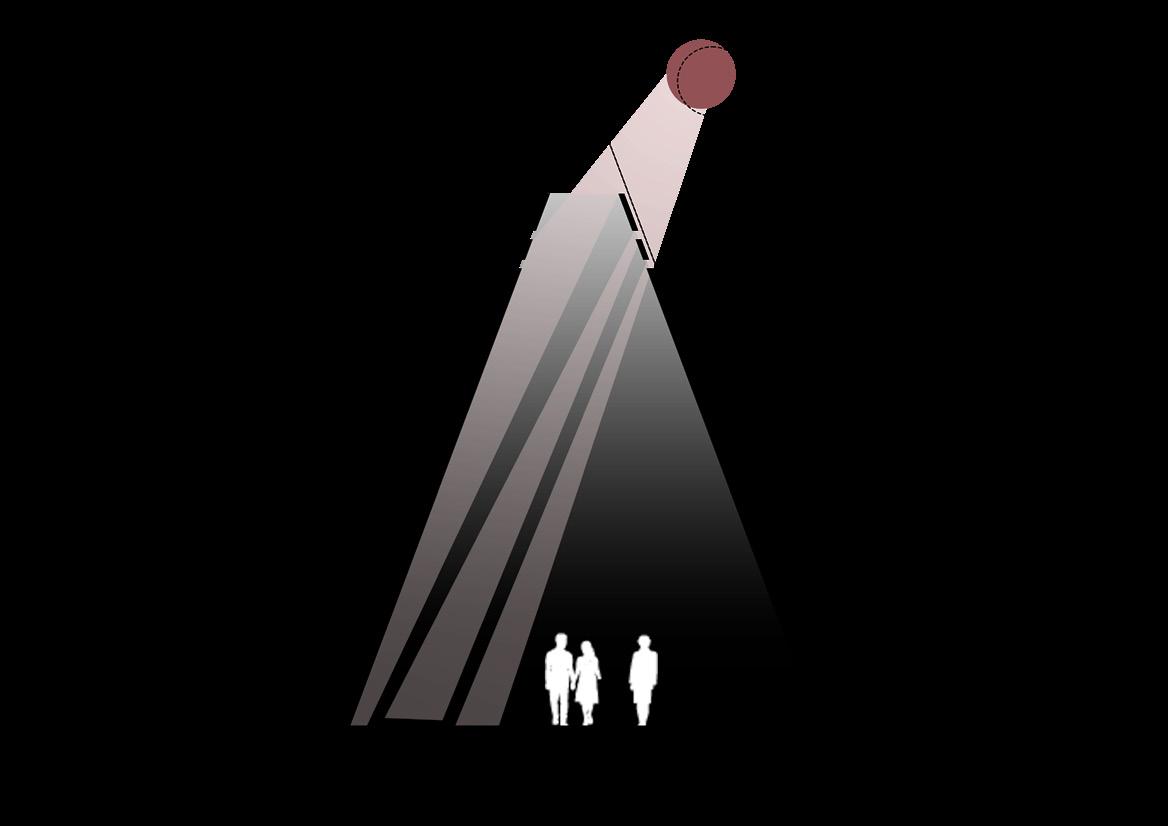

UNBOUND HUMBLING MYSTICAL RAYS EXPLORATION
48 ISRO | 6th sem | Introduction

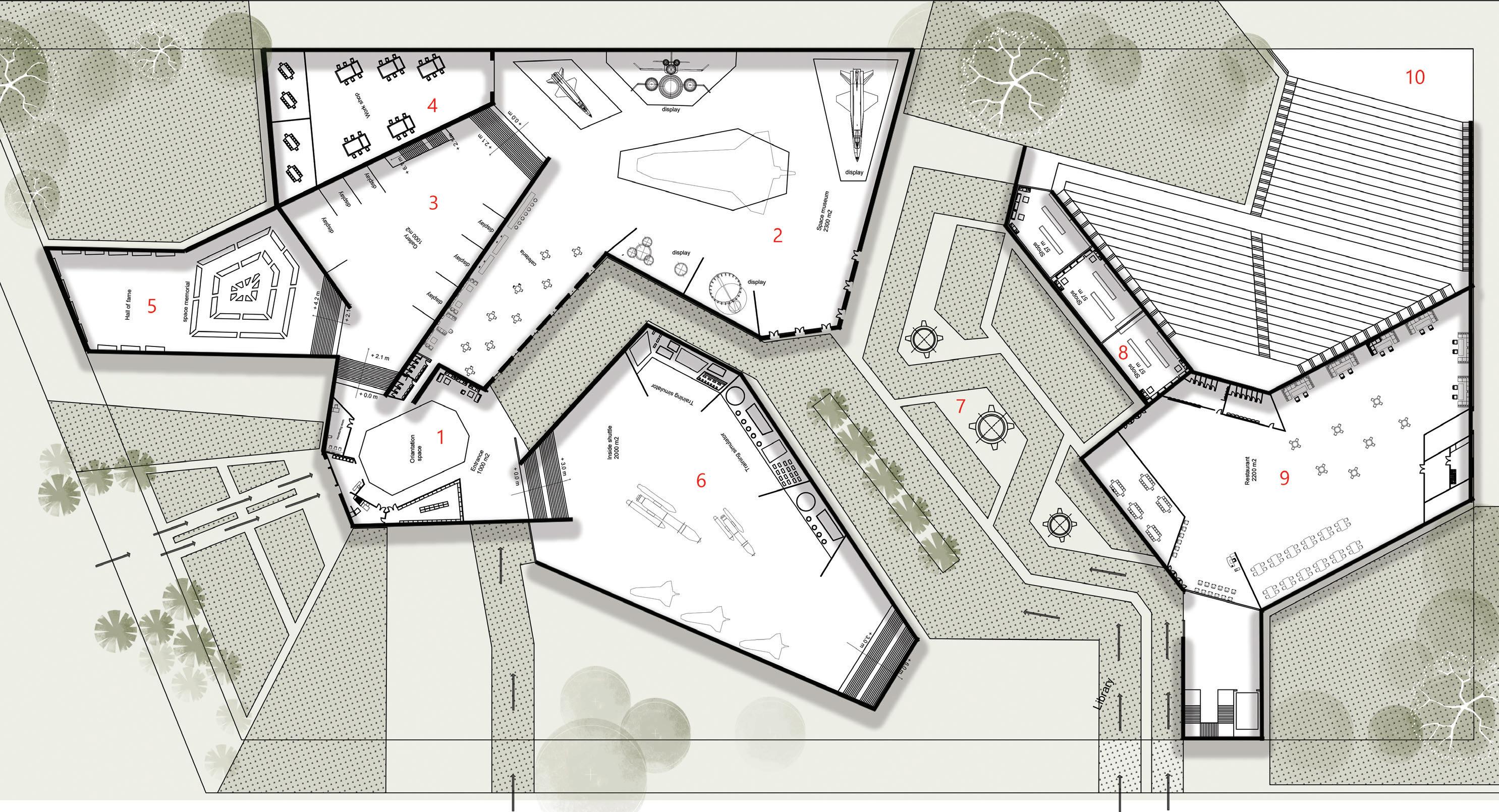 1. orientation space
2. space museum
3. gallery
4. workshop
5. hall of fame
6. inside shuttle
7. rocket garden
8. shops
9. restaurant
1. orientation space
2. space museum
3. gallery
4. workshop
5. hall of fame
6. inside shuttle
7. rocket garden
8. shops
9. restaurant
49
10. viewing gallery
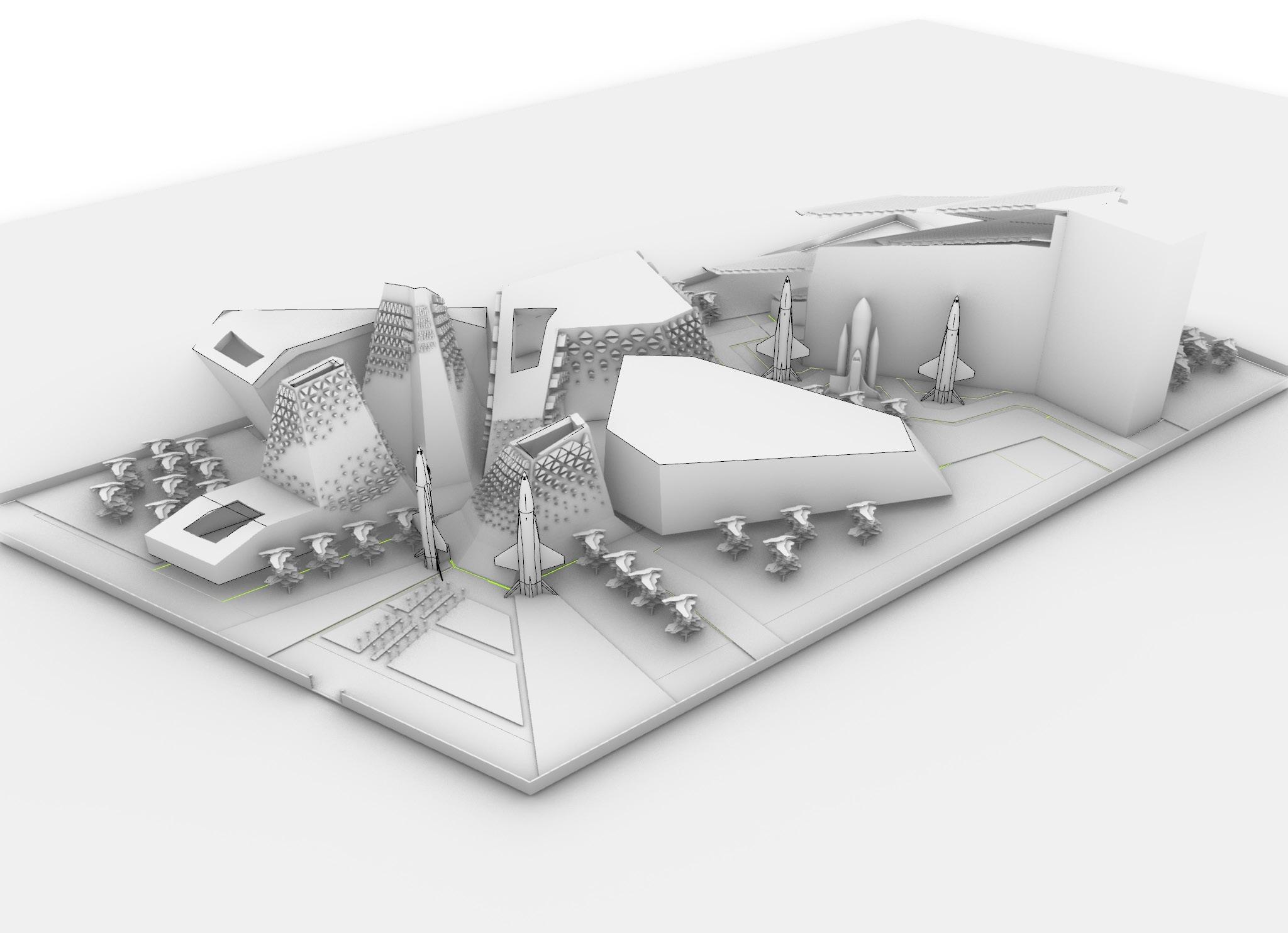
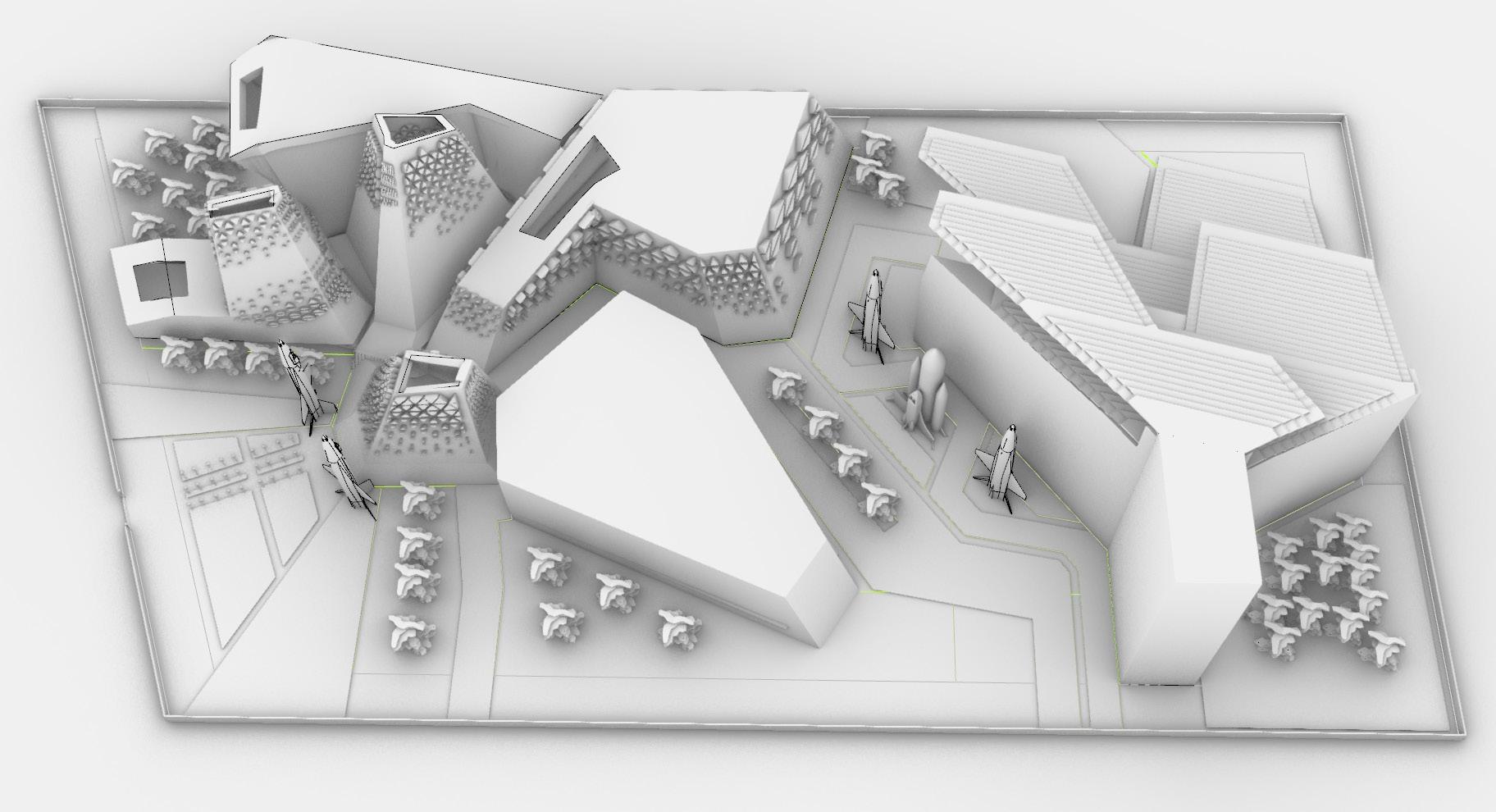
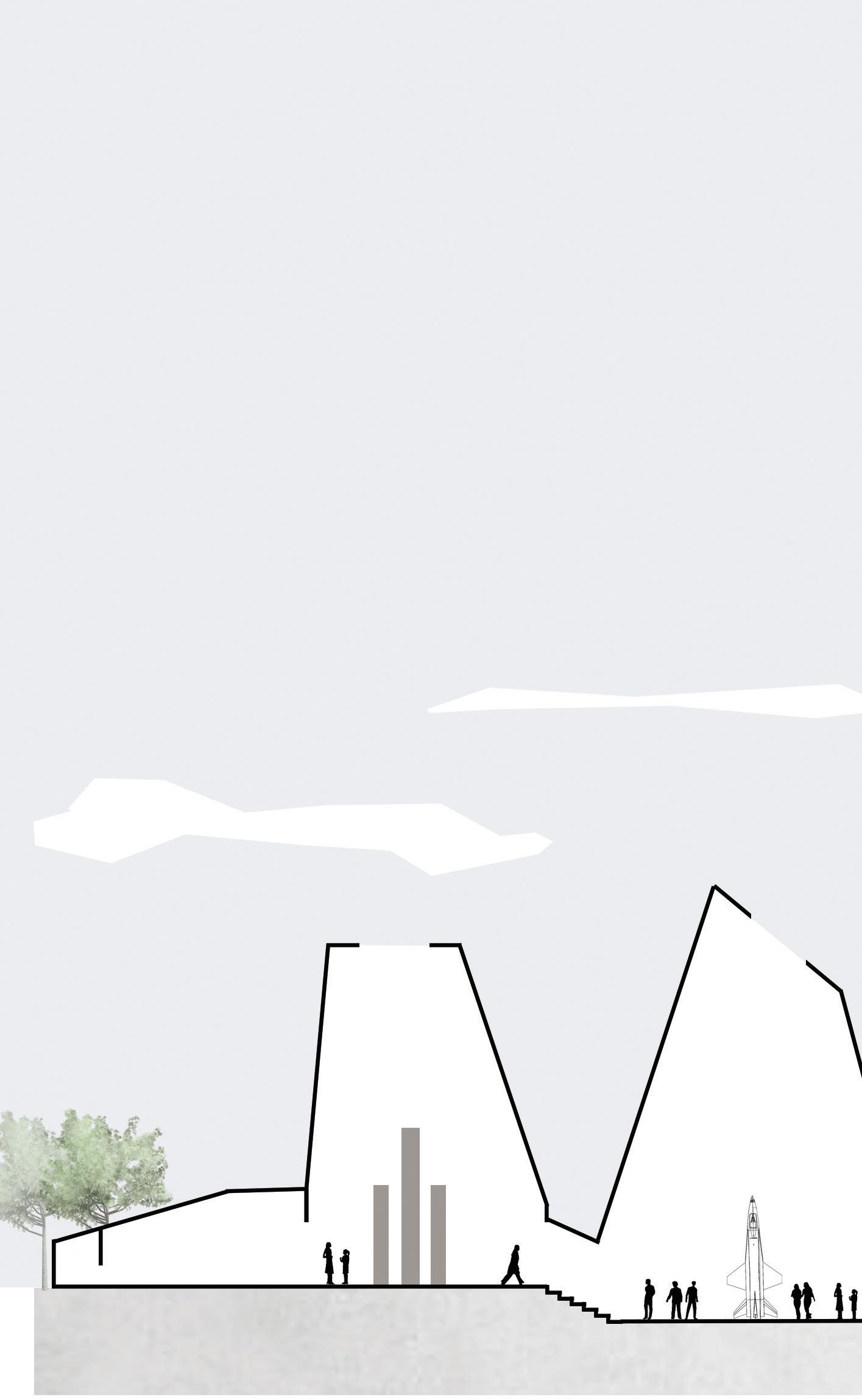
50 ISRO | 6th sem | Details
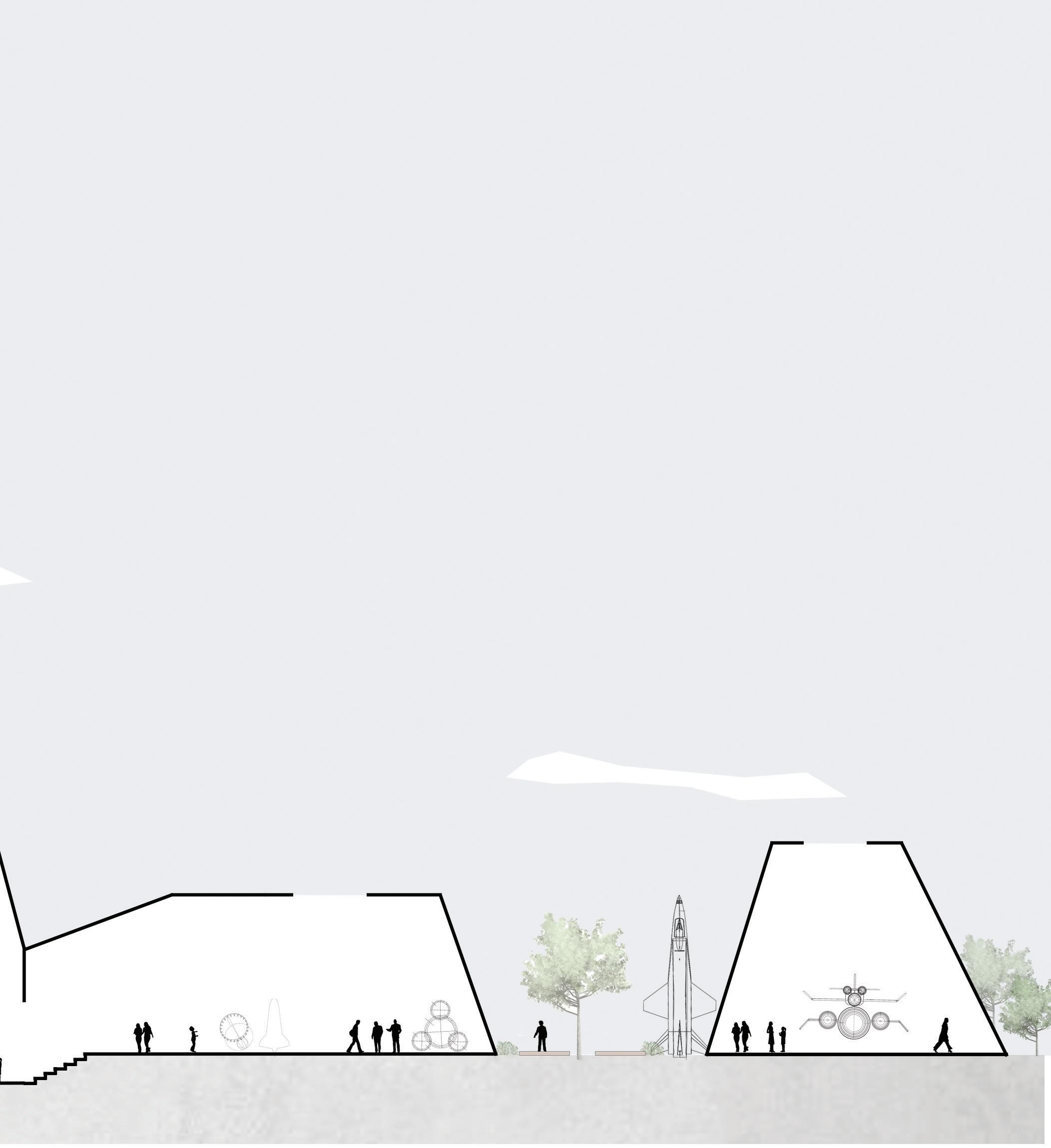
Concrete column Metal truss Anchor Detail ESCALA: 1/20 Anchor 25.8 cm 48.3 cm 0.16 anchor bolt Ø5/8" x 30cm 1/2" metal plate 1/4" metal plate 3mm metal plate welded to truss Screws Ø1/2" x 4" 30.0 cm 20.0 cm 35.0 cm 16.3 cm 15.0 cm 10.0 cm Placa metálica 1/4" 15.0 cm Wall section details Concrete footing Metal truss Anchor Steel plate cladding and tube Unequal steel angle 51
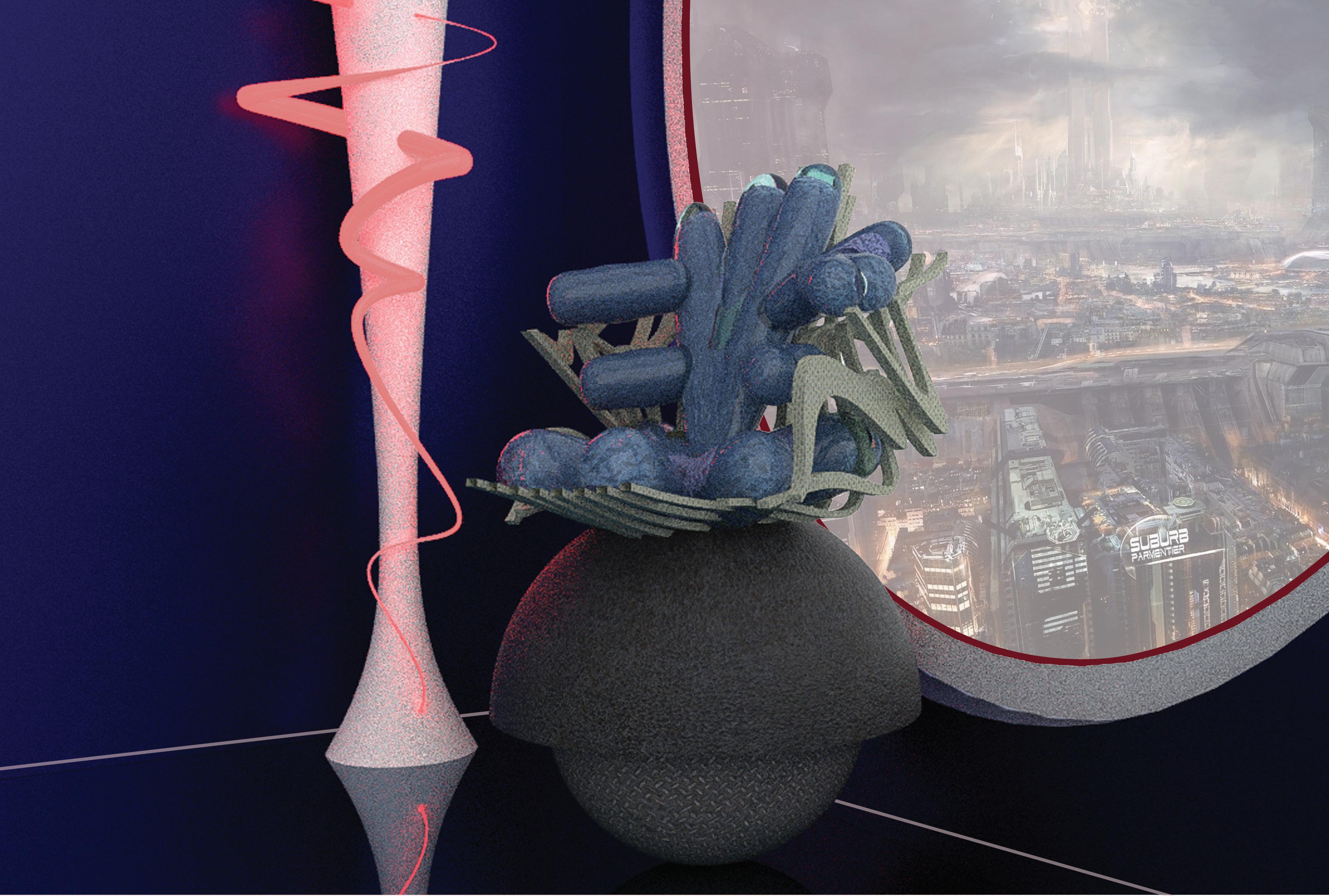
52

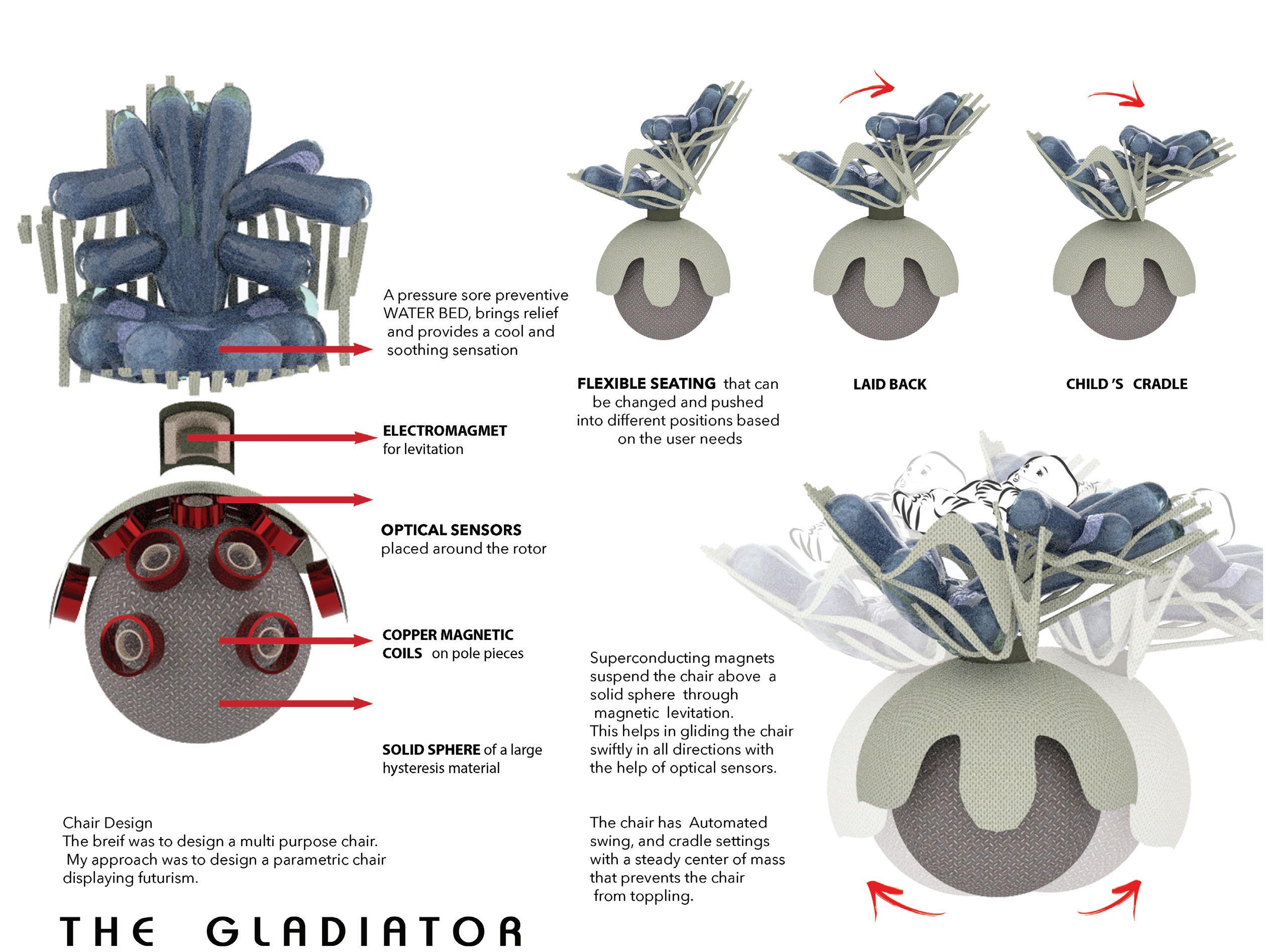
53
54 Project name| Date| Process neetikashah.n@caad.ac.in Neetika N Shah +91 7358547768
















































































































 1. orientation space
2. space museum
3. gallery
4. workshop
5. hall of fame
6. inside shuttle
7. rocket garden
8. shops
9. restaurant
1. orientation space
2. space museum
3. gallery
4. workshop
5. hall of fame
6. inside shuttle
7. rocket garden
8. shops
9. restaurant









