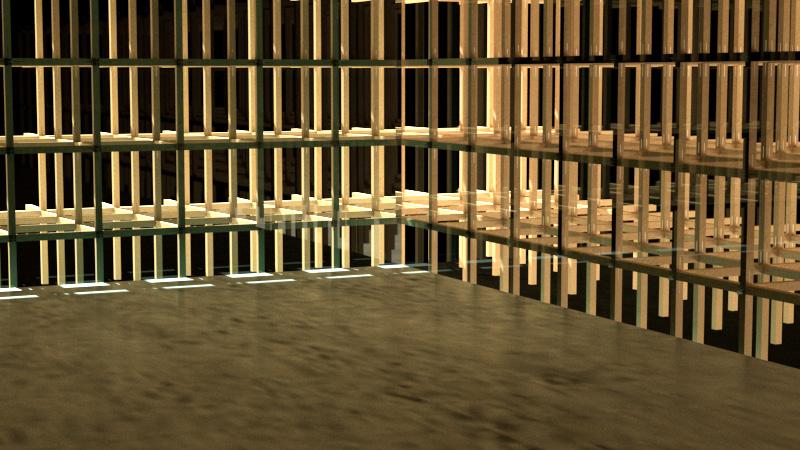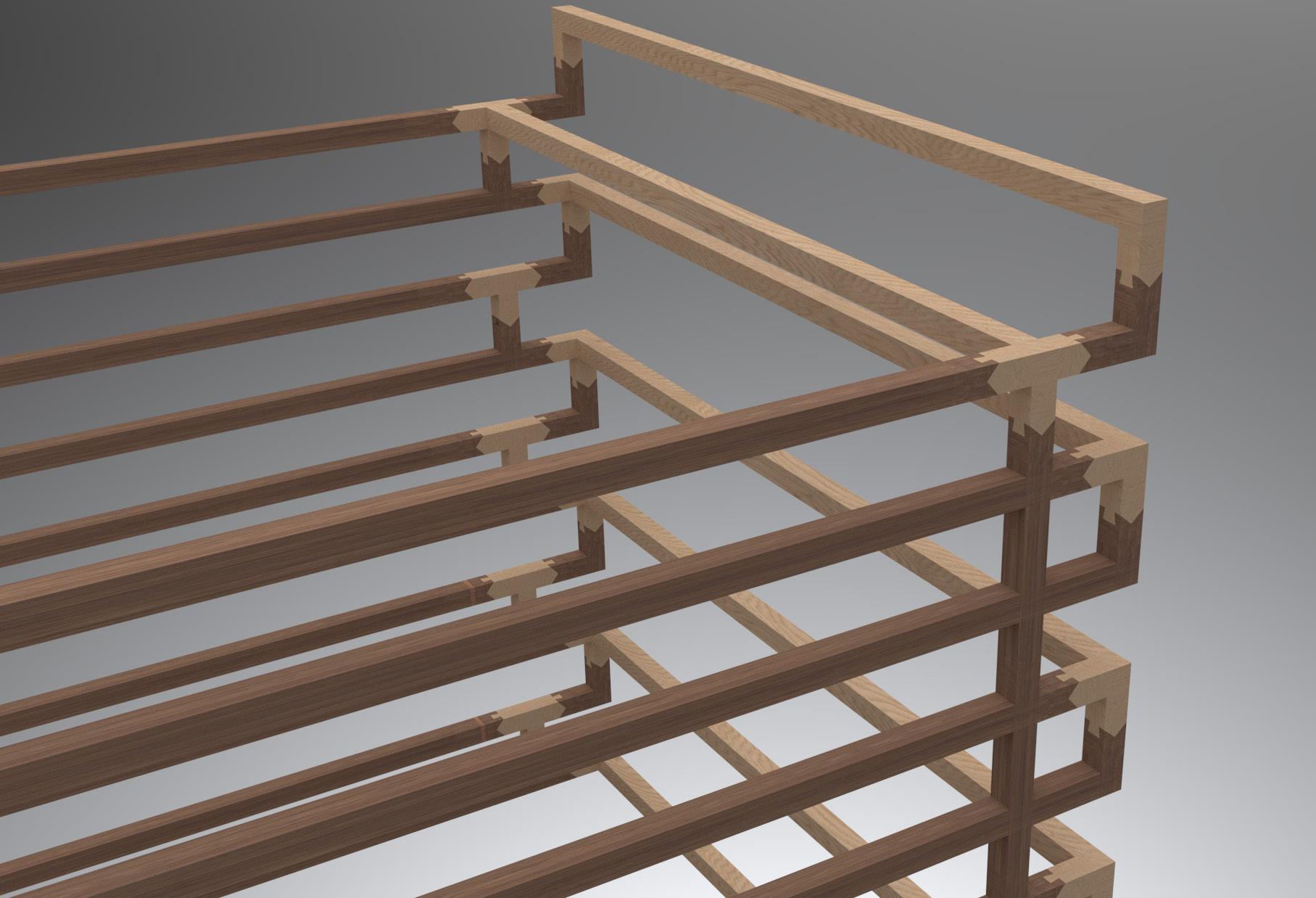ARC 382
Peraza
Shafiee 89124







Table of Contents
A1 House of Wisdom Louvre
A2 Louvre Design
A3 Japanese Joint
A2 Final Drawings
House of Wisdom
 Negar Shafiee
Negar Shafiee
Project: House of Wisdom Louvre Client: Prof. Igor Peraza

Drawn by: Negar Shafiee

Notes: Front, under, and side view Project: House of Wisdom Louvre Client: Prof. Igor Peraza
Drawn by: Negar Shafiee
1:50
Notes: Drawing of Corner Condition Project: House of Wisdom Louvre
Client: Prof. Igor Peraza
Drawn by: Negar Shafiee
Notes: Exploded Axo Project: House of Wisdom Louvre
Client: Prof. Igor Peraza
Drawn by: Negar Shafiee
Sclae: 1:50
100mm
Notes: Drawing of Connection
Project: House of Wisdom Louvre
Client: Prof. Igor Peraza
Drawn by: Negar Shafiee
Louvre Design

Notes:
Louvre front, side and under view Project: Louvre Design
Client: Prof. Igor Peraza
Drawn by: Negar Shafiee
Scale: 1:60
820.00mm
400.00mm
60.00mm 20.00mm 260.00mm
20.00mm 20.00mm 400.00mm 60.00mm 30.00mm
3800.00mm 2280.00mm
Notes: Corner condition Connection to the building Project: Louvre Design Client: Prof. Igor Peraza Drawn by: Negar Shafiee
Scale: 1:60 1:4
20.00mm 20.00mm 400.00mm 60.00mm 30.00mm
20.00mm 260.00mm
Connection Project: Louvre Design Client: Prof. Igor Peraza
Drawn by: Negar Shafiee
Scale: 1:4

Notes: Steel Connections and the woods Project: Louvre Design


Client: Prof. Igor Peraza
Drawn by: Negar Shafiee
Notes: Render of facade Project: Louvre Design Client: Prof.
Drawn
 Igor Peraza
Igor Peraza
Notes:
of
 Render
facade Project: Louvre Design Client: Prof. Igor Peraza
Drawn by: Negar Shafiee
Render
facade Project: Louvre Design Client: Prof. Igor Peraza
Drawn by: Negar Shafiee

Impossible Joint Japanese Joints Negar Shafiee

60.0mm
35.0mm 35.0mm 30.0mm 20.0mm 20.0mm
30.0mm
30.0mm

70.0mm
35.0mm 35.0mm 30.0mm 70.0mm
60.0mm
70.0mm 70.0mm 35.0mm
30.0mm 20.0mm 19.0mm
6.0mm 13.9mm 32.0mm 5.0mm
Side Side Front
30.0mm 25.0mm 25.0mm 20.0mm 60.0mm 70.0mm
30.0mm 60.0mm
58.0mm
42.0mm
70.0mm 32.0mm 19.0mm 19.0mm
Bottom Top Male part
Male Part Project: Japanese Joint Client: Prof. Igor Peraza
Drawn by: Negar Shafiee Scale: 1:2
70.0mm 70.0mm
35.0mm 35.0mm 30.0mm
70.0mm 70.0mm 30.0mm 20.0mm 25.0mm 25.0mm
32.0mm

42.0mm 14.0mm 6.0mm 14.0mm
30.0mm 5.0mm
Side Side Front Bottom Top Female Part
35.0mm 35.0mm 58.0mm 6.0mm 6.0mm 13.0mm 6.0mm
35.0mm 35.0mm 30.0mm 20.0mm
Notes: Female Part Project: Japanese Joint Client: Prof. Igor Peraza
Drawn by: Negar Shafiee Scale: 1:2
Axonometric View
Notes: Axonometric View Project: Japanese Joint Client: Prof. Igor Peraza
Drawn by: Negar Shafiee
Scale: 1:2
Axonometric View
Notes: Axonometric View of connection Project: Japanese Joint Client: Prof. Igor Peraza
Drawn by: Negar Shafiee
Scale: 1:2

Connection Point
Notes: Axonometric View of connection Project: Japanese Joint Client: Prof. Igor Peraza
Drawn by: Negar Shafiee
Scale: 1:2

Notes: Pavilion Project: Japanese Joint Client: Prof. Igor Peraza
Drawn by: Negar Shafiee

Pavilion
Notes: Pavilion Project: Japanese Joint Client: Prof. Igor Peraza
Drawn by: Negar Shafiee Render

Pavilion
Notes: Pavilion Project: Japanese Joint Client: Prof. Igor Peraza
Drawn by: Negar Shafiee

Notes: Pavilion
 Project: Japanese Joint Client: Prof. Igor Peraza
Drawn by: Negar Shafiee
Project: Japanese Joint Client: Prof. Igor Peraza
Drawn by: Negar Shafiee
Notes: Pavilion
Drawn
 Project: Japanese Joint Client: Prof. Igor Peraza
by: Negar Shafiee
Project: Japanese Joint Client: Prof. Igor Peraza
by: Negar Shafiee
ARC 382
Peraza
Shafiee 89124







820.00mm
400.00mm
60.00mm 20.00mm 260.00mm
20.00mm 20.00mm 400.00mm 60.00mm 30.00mm
3800.00mm 2280.00mm
Notes: Corner condition Connection to the building Project: Louvre Design Client: Prof. Igor Peraza Drawn by: Negar Shafiee
Scale: 1:60 1:4
