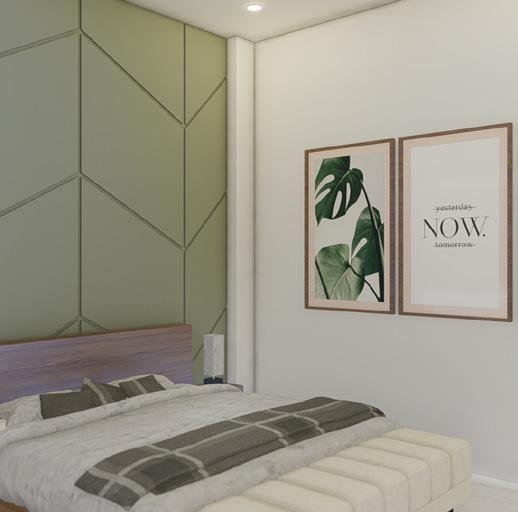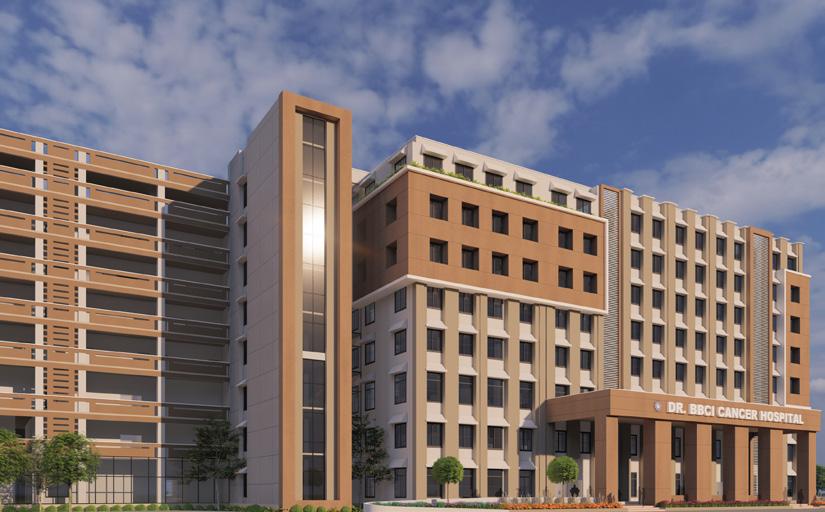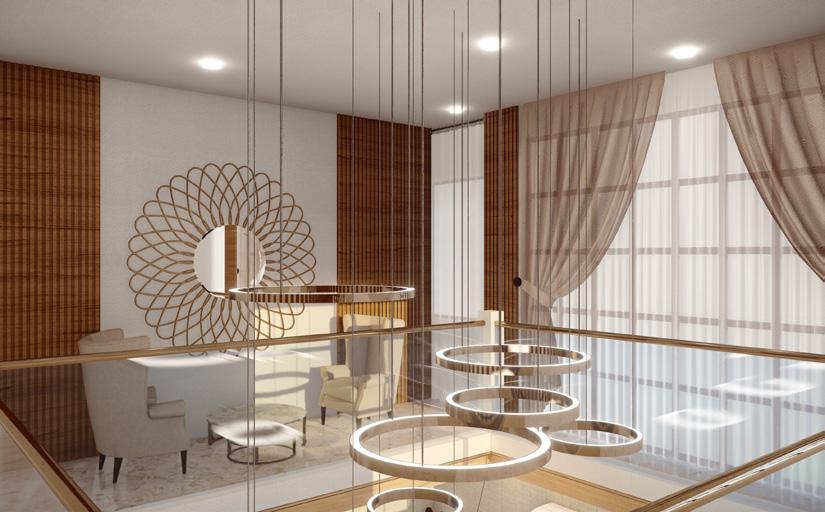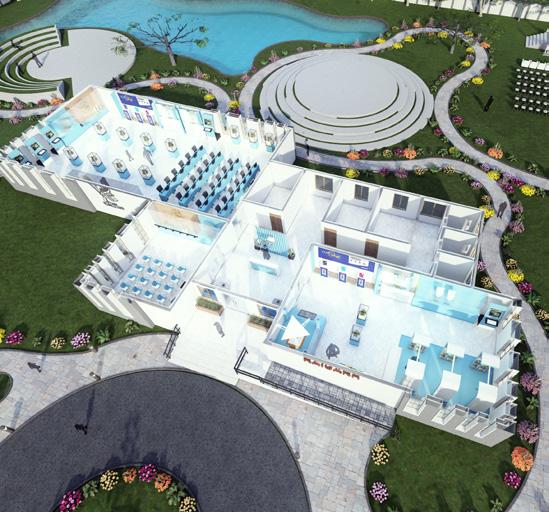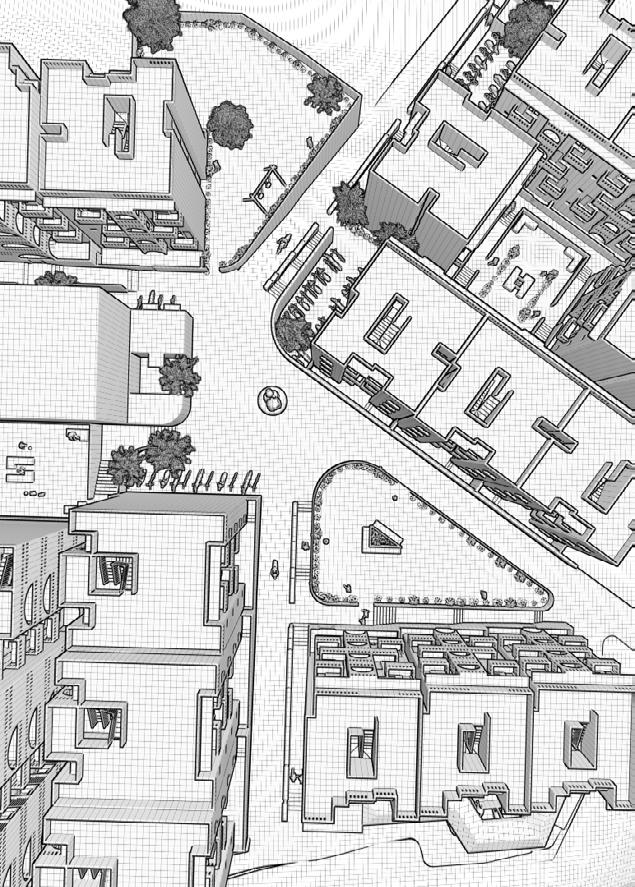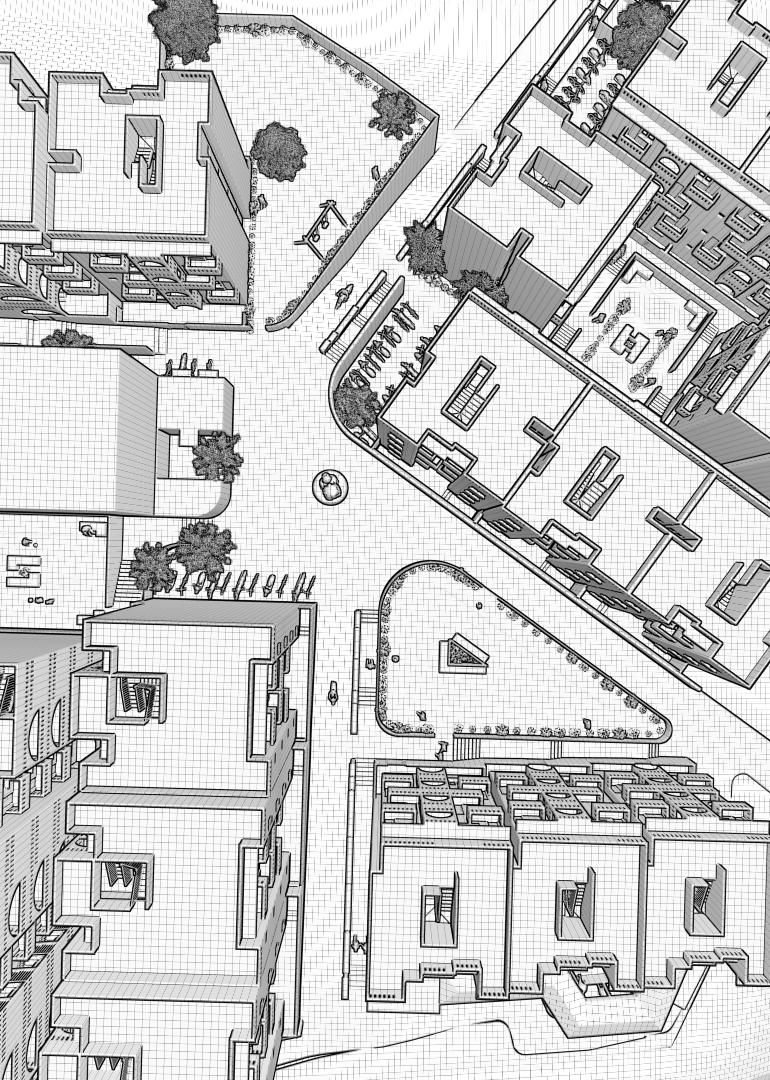
Architectural Portfolio
Neha Gupta

Neha Gupta
I’m an architect with curiosity to design experiences that are carved through spaces. I firmly believe that every design is a puzzle, meticulously planned for functionality and incorporating logic into every element, while also fostering empathy for the people who will interact with the built environment. I am eager to explore, learn and contribute to the field of architecture through my skills which are a result of regular practice of this art in form of academic and real-life projects. I like to perform as a team player and adapt quickly to undertake the problem at hand. Being a quick learner and a devoted worker has always given me an edge. As I continue my journey in architecture, I will strive to design socially concious and responsible designs.

+91 73554 93619

Lucknow | Uttar Pradesh

nehag.p0517@gmail.com
ar.nehagupta05@gmail.com

www.linkedin.com/in/neha-gupta-606090204
Curriculum Vitae Page 01
Education Certificates
Graduation
Bachelor’s of Architecture (2019-2024)
National Institute of Technology Raipur
Raipur | India
Senior Secondary School
Secondary School
ISC Board (2017-2019)
Modern Academy Inter College
Lucknow | India
ICSE Board (Till-2017)
Modern Academy Inter College
Lucknow | India
Work Experience
Professional Training
Summer Internship Internship
Space Ace Architects, Gurgaon
December 2022- June 2023
Architectural design, planning, working drawings, conceptual design, proposal design, 3D rendering and visualisation
AGES Studios, Lucknow
May 2022- June 2022
Architectural design, planning, working drawings, interior design, 3D rendering and visualisation
AGES Studios, Lucknow
July 2021- December 2021
Architectural design, working drawings, interior design, 3D rendering and visualisation
Roles and Achievements
Head Coordinator
NICEEE Workshop
Research Paper Publication 1
International Conference Proceedings on Housing Challenges, policies and Strategies 2022| NIT Raipur
Research Paper Publication 2
International Conference on Future of Skills in Architecture, Design, Planning, and Allied Fields 2023 | School of Architecture, Urban Development and Planning, Symbiosis kills and Professional University, Pune
Training Programme on Energy Simulation
Organised by CREDA in association with Bureau of Energy Efficiency | September 2022
NICEE Workshop for Earthquake Resistant Design Practices
Organised by National Information Centre of Earthquake Engineering, IIT Kanpur | June 2022
Lumion Rendering workshop
Organised by Kaarwan | May 2022
Softwares



AutoCAD SketchUp
Revit
Zonasa- Zone 04
Zonasa- Zone 04
Department of Architecture and Planning, NIT Raipur
June 2022- Present
Training Placement Cell Workshop for Earthquake Resistant Design Practices | IIT Kanpur
Highly appreciated design by Jury
June 2022
Design 36
Special Mention
2021
Best Team
Convention Trophy
2021



Lumion
Adobe Photoshop
Adobe InDesign
Technical Skills
• Architectural Design
• 3D Visualisation
• Interior Design
• Management
• 3D & 2D Rendering
• Critical Thinking
• Analytical Skills
• Creativity
Page 02



01 02 03
Project Abhyuday: Redevelopment of Funeral Worker’s Settlement at Varanasi
Contents Page 03
Maximus Ring: Multisport Stadium Deconstructed- National Fine Arts
Contents



04 05 National Institute of Internship work: Kedarnath Shiv Udyaan Miscellaneous Page 04 Contents
Project Abhyuday
Redevelopment of Funeral Workers Setllement at Meer Ghat, Varanasi for better Quality of Life
“Benares is older than history, older then tradition, older even than legend, and looks twice as old as all them put together”

Varanasi/Banaras/Kashi have always been mentioned as an important pilgrimage destination, one of the oldest living city in the world and the city of Lord Shiva along the Ganges. But there is another vertical of Varanasi, that silently exists within the cultural fabric of the society. The vertical that is neglected, poor, considered untouchable and lives in horrible quality of life conditions; it consists of the funeral worker’s community.
The Meer Ghat Funeral Worker’s Settlement, while historically significant, currently faces multifaceted challenges that obstruct the well-being and quality of life of its inhabitants. The objective is to redevelop that area and design high interaction social housing with 208 dwelling units for a population of approximately 1000 people that preserves their cultural identity, improves their quality of life and becomes a place of tourist interest to showcase their significance in the cultural fabric
01 Redevelopment of Funeral Workers Setllement at Meer Ghat, Varanasi for better Quality of Life Page 05
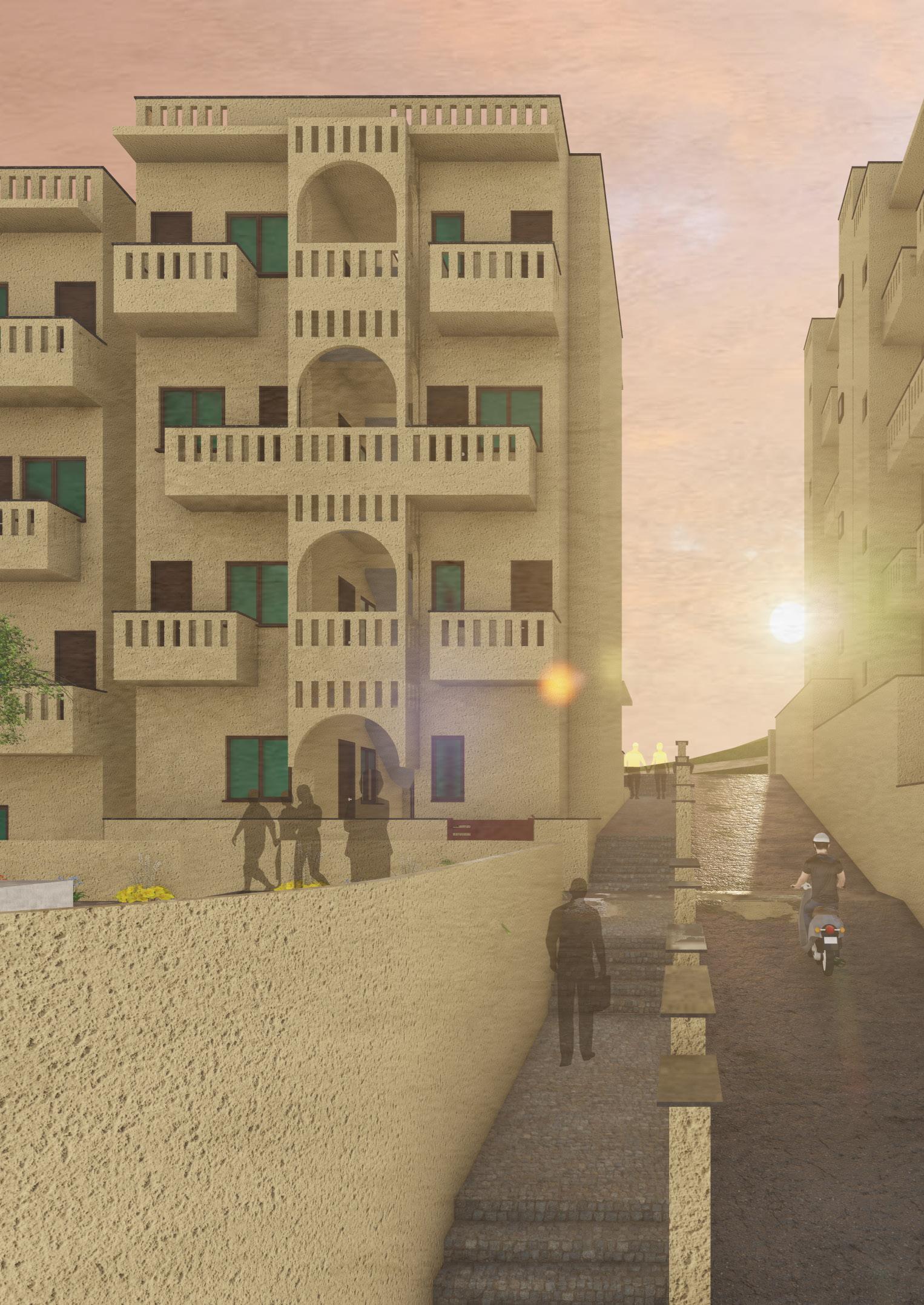
Page 06


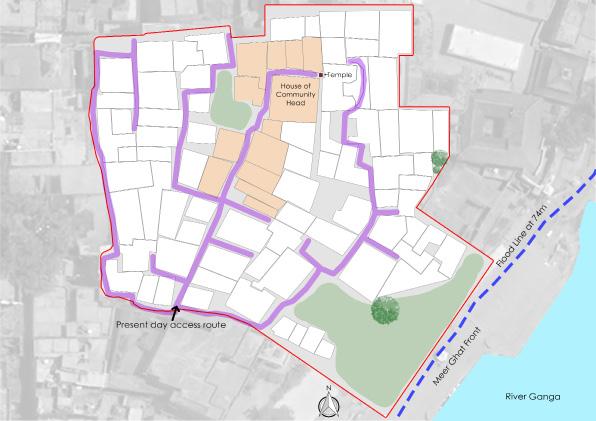





Location Context Existing Site Condition Identified Problems
Existing Contour ways, poor light and ventilation Unorganised street parking & cramped up spaces Hawkers’ market & uneven density Dilapidated infrastructure Site Boundary 39% 38% 39% 15% 38% 8% 23% No. of members in the family No. of families in the same premises 6 5 4 3 2 Composition of households Inclination towards living together as a community Frequency of engagement with neighbours Yes 23% No 23% Sometimes 54% 92.3 7.7 0 20 40 60 80 100 Living as single Household in one building Living as multiple Households in one building Page 07 Redevelopment of Funeral Workers Setllement at Meer Ghat, Varanasi for better Quality of Life
Survey Results

The redeveloped design is laid on the carcass of the old settlement with focus on keeping the spatial organisations within houses and the character analogous while fulfilling the standards for all the established Quality of Life parameters. As per the site conditions, demolition of the existing residential units is the best course of action, while only preserving the House of Head, the temple and the entry points of the existing roads. As part of the neighbourhood redevelopment, additional amenties such a aanganwadi, convenience shopping stores, cow shed, milk booth, temple site, public parks and playgrounds have also been developed.


Site Plan Page 08
7 types of dwelling units were identified based on area which are 30 sqm, 40 sqm, 50 sqm, 60 sqm, 70 sqm, 80 sqm and 90 sqm. Based on the demographics attained from the site survey, the number of each type of dwelling units required was calculated and then these units were stacked in such a way that it fulfills the requirements and the units grouped together are of similar typology and areas. This stacking formed one block. As per the requirements, these block are repeated on site to achieve the desired number of dwelling units.

UP UP 01 02 03 04 05 06 07 08 09 10 A B C D E F G 0.47 1.3 1.2 1.73 0.3 1.54 1.44 0.4 1.2 1.54 1.44 1.73 2.27 3.1 1.59 14 9.8 0.12 0.12 1.12 1.22 UP UP 01 02 03 04 05 06 A B C D E F G H 2.97 2.03 1.54 1.43 1.6 1.54 2.57 0.6 1.8 2.07 0.9 0.3 9.8 12 1.12 1.12 0.12 0.12 UP F E D C B A 01 02 03 04 05 06 07 1 0.5 1.47 3.1 1.6 1.5 9.4 1.2 1.6 3.1 1.07 1.21 2.8 2.02 0.12 0.12 13 UP UP E D C B A 07 06 05 04 03 02 01 0.11 1.47 1.5 1.87 1.86 1.5 1.47 0.12 1.11 1.2 3.1 4.77 1.6 1.12 9.9 12.9 LOUVERED UP UP H G F E D C B A 07 06 05 04 03 02 01 0.12 0.47 1.5 1 2.03 1.5 1.47 0.12 8.2 1.12 0.3 0.9 0.44 0.26 2.27 0.83 2.3 1.57 1.12 11.1 BEDROOM 2 HALL 3000MM 3300MM BATHROOM TOILET 1100MM X 900MM WASHROOM 1800MM X 1500MM KITCHEN STORE STORE BEDROOM 3 3000MM 3000MM BEDROOM 1 3000MM 3000MM BEDROOM 1 3000MM 3000MM WASHROOM 1500MM 1500MM KITCHEN 1500MM 3000MM HALL WASHROOM 1500MM 1500MM +600MM +600MM +600MM ENTRY HALL 3000MM 3000MM BATHROOM TOILET 1100MM X 900MM KITCHEN BEDROOM 1 +600MM BEDROOM 1 3000MM 3000MM WASHROOM 1500MM 1500MM KITCHEN 1500MM 2400MM HALL 3000MM 3300MM WASHROOM BEDROOM 1 3000MM 3000MM STORE STORE 1500MM X 1800MM ENTRY BEDROOM 1 WASHROOM 1500MM X 1500MM MULTIPURPOSE HALL +600MM BEDROOM 1 MULTIPURPOSE HALL +600MM WASHROOM WASHROOM MULTIPURPOSE HALL 3000MM X 3900MM BEDROOM 1 3000MM x 3000MM +150MM +600MM ENTRY BLOCK A BLOCK B BLOCK C1 MULTIPURPOSE HALL 3000MM X 4800MM WASHROOM 1500MM 1500MM MULTIPURPOSE HALL 3000MM 4800MM WASHROOM 1500MM X 1500MM MULTIPURPOSE HALL 4800MM X 3000MM WASHROOM 2000MM X 1100MM MULTIPURPOSE HALL 4800MM 3000MM WASHROOM 2000MM X 1100MM +150MM +600MM ENTRY KITCHEN HALL BEDROOM 1 BEDROOM 1 WASHROOM WASHROOM MULTIPURPOSE HALL +150MM +600MM +00MM STORE ENTRY BLOCK C2 BLOCK D UP UP 01 02 03 04 05 06 A B C D E F G H 2.97 2.03 1.54 1.43 1.6 1.54 2.57 0.6 1.8 2.07 0.9 0.3 9.8 12 1.12 1.12 0.12 0.12 UP F E D C B A 01 02 03 04 05 06 07 1 0.5 1.47 3.1 1.6 1.5 9.4 1.2 1.6 3.1 1.07 1.21 2.8 2.02 0.12 0.12 13 HALL BATHROOM TOILET 1100MM X 900MM KITCHEN BEDROOM 1 BEDROOM 1 3000MM x 3000MM WASHROOM 1500MM 1500MM KITCHEN 1500MM 2400MM HALL 3000MM 3300MM WASHROOM BEDROOM 1 3000MM 3000MM STORE 1800MM 1500MM STORE +00MM ENTRY BEDROOM 1 WASHROOM MULTIPURPOSE HALL +600MM BEDROOM 1 MULTIPURPOSE HALL +600MM WASHROOM WASHROOM MULTIPURPOSE HALL 3000MM X 3900MM BEDROOM 1 3000MM x 3000MM +150MM +600MM ENTRY BLOCK B BLOCK C1 UP UP 01 02 03 04 05 06 A B C D E F G H 2.97 2.03 1.54 1.43 1.6 1.54 2.57 0.6 1.8 2.07 0.9 0.3 9.8 12 1.12 1.12 0.12 0.12 UP F E D C B A 01 02 03 04 05 06 07 1 0.5 1.47 3.1 1.6 1.5 9.4 1.2 1.6 3.1 1.07 1.21 2.8 2.02 0.12 0.12 13 LOUVERED UP UP H G F E D C B A 07 06 05 04 03 02 01 0.12 0.47 1.5 1 2.03 1.5 1.47 0.12 8.2 1.12 0.3 0.9 0.44 0.26 2.27 0.83 2.3 1.57 1.12 11.1 HALL BATHROOM TOILET KITCHEN BEDROOM 1 BEDROOM 1 WASHROOM KITCHEN HALL WASHROOM BEDROOM 1 STORE STORE +150MM +600MM ENTRY BEDROOM 1 WASHROOM MULTIPURPOSE HALL BEDROOM 1 MULTIPURPOSE HALL WASHROOM WASHROOM 1500MM 1500MM MULTIPURPOSE HALL BEDROOM 1 +00MM +150MM +600MM +600MM ENTRY BLOCK B BLOCK C1 KITCHEN 2400MM 1500MM HALL 3000MM X 3000MM +600MM BEDROOM 1 BEDROOM 1 WASHROOM 1500MM X 1500MM WASHROOM 2000MM 1100MM MULTIPURPOSE HALL +600MM +00MM +150MM +600MM STORE 1800MM 1500MM ENTRY BLOCK D UP UP 01 02 03 04 05 06 07 08 09 10 A B C D E F G 0.47 1.3 1.2 1.73 0.3 1.54 1.44 0.4 1.2 1.54 1.44 1.73 2.27 3.1 1.59 14 9.8 0.12 0.12 1.12 1.22 UP UP 01 02 03 04 05 06 A B C D E F G H 2.97 2.03 1.54 1.43 1.6 1.54 2.57 0.6 1.8 2.07 0.9 0.3 9.8 12 1.12 1.12 0.12 0.12 UP C B A 1.07 2.8 2.02 13 UP UP E D C B A 07 06 05 04 03 02 01 0.11 1.47 1.5 1.87 1.86 1.5 1.47 0.12 1.11 1.2 3.1 4.77 1.6 1.12 9.9 12.9 LOUVERED UP UP H G F E D C B A 07 06 05 04 03 02 01 0.12 0.47 1.5 1 2.03 1.5 1.47 0.12 8.2 1.12 0.3 0.9 0.44 0.26 2.27 0.83 2.3 1.57 1.12 11.1 BEDROOM 2 HALL 3000MM 3300MM BATHROOM 1100MM 1000 TOILET WASHROOM 1800MM 1500MM KITCHEN STORE STORE BEDROOM 3 3000MM 3000MM BEDROOM 1 3000MM 3000MM BEDROOM 1 3000MM 3000MM WASHROOM 1500MM X 1500MM KITCHEN 1500MM X 3000MM HALL WASHROOM +600MM +600MM +600MM ENTRY HALL BATHROOM TOILET 1100MM 900MM KITCHEN BEDROOM 1 3000MM 3000MM BEDROOM 1 3000MM 3000MM WASHROOM 1500MM X 1500MM KITCHEN 1500MM X 2400MM HALL 3000MM X 3300MM WASHROOM BEDROOM 1 3000MM 3000MM STORE 1800MM X 1500MM STORE +00MM ENTRY MULTIPURPOSE HALL MULTIPURPOSE HALL MULTIPURPOSE HALL +150MM ENTRY BLOCK A BLOCK B MULTIPURPOSE HALL 3000MM X 4800MM WASHROOM 1500MM 1500MM MULTIPURPOSE HALL 3000MM 4800MM WASHROOM 1500MM 1500MM MULTIPURPOSE HALL 4800MM X 3000MM WASHROOM MULTIPURPOSE HALL 4800MM 3000MM WASHROOM +150MM +600MM ENTRY KITCHEN HALL BEDROOM 1 BEDROOM 1 WASHROOM WASHROOM MULTIPURPOSE HALL +150MM +600MM +00MM STORE ENTRY BLOCK C2 BLOCK D UP UP 01 02 03 04 05 06 07 08 09 10 A B C D E F G 0.47 1.3 1.2 1.73 0.3 1.54 1.44 0.4 1.2 1.54 1.44 1.73 2.27 3.1 1.59 14 0.12 0.12 1.12 1.22 UP UP 01 02 03 04 05 06 A B C D E F G H 2.97 2.03 1.54 1.43 1.6 1.54 2.57 0.6 1.8 2.07 0.9 0.3 9.8 12 1.12 1.12 0.12 0.12 LOUVERED UP F E D C B A 01 02 03 04 05 06 07 1 0.5 1.47 3.1 1.6 1.5 9.4 1.2 1.6 3.1 1.07 1.21 2.8 2.02 0.12 0.12 13 UP UP E D C B A 07 06 05 04 03 02 01 0.11 1.47 1.5 1.87 1.86 1.5 1.47 0.12 1.11 1.2 3.1 4.77 1.6 1.12 9.9 12.9 LOUVERED UP UP H G F E D C B A 07 06 05 04 03 02 01 0.12 0.47 1.5 1 2.03 1.5 1.47 0.12 8.2 1.12 0.3 0.9 0.44 0.26 2.27 0.83 2.3 1.57 1.12 11.1 BEDROOM 2 3400MM 3000MM HALL BATHROOM TOILET WASHROOM KITCHEN 2400MM X 1500MM STORE STORE BEDROOM 3 BEDROOM 1 BEDROOM 1 WASHROOM KITCHEN HALL 3000MM X 3900MM WASHROOM +150MM +00MM +600MM ENTRY +150MM HALL 3000MM 3000MM BATHROOM TOILET KITCHEN 3000MM 1500MM BEDROOM 1 BEDROOM 1 WASHROOM KITCHEN HALL WASHROOM BEDROOM 1 STORE STORE 1500MM 1800MM +150MM +600MM ENTRY BEDROOM 1 3000MM x 3000MM WASHROOM 1500MM 1500MM MULTIPURPOSE HALL 3000MM 3900MM BEDROOM 1 3000MM x 3000MM MULTIPURPOSE HALL 3000MM 3900MM WASHROOM 2000MM X 1100MM WASHROOM 1500MM 1500MM MULTIPURPOSE HALL BEDROOM 1 +600MM +600MM +00MM ENTRY BLOCK A BLOCK B BLOCK C1 MULTIPURPOSE HALL WASHROOM MULTIPURPOSE HALL WASHROOM MULTIPURPOSE HALL +600MM WASHROOM 2000MM 1100MM MULTIPURPOSE HALL +600MM WASHROOM 2000MM X 1100MM +00MM +00MM ENTRY KITCHEN HALL BEDROOM 1 3000MM 3000MM BEDROOM 1 WASHROOM WASHROOM MULTIPURPOSE HALL +150MM +600MM STORE 1800MM 1500MM ENTRY BLOCK C2 BLOCK D
Page 09 Redevelopment of Funeral Workers Setllement at Meer Ghat, Varanasi for better Quality of Life

Single Block




Combining different types of dwelling units in one block


Adding the activity core and engagement area

Adding the viewpoints/ balconies


Adding elevational details
Every Dwelling unit has common entrance lobby, courtyards and terraces that act as interaction zones and are the shared space of every dwelling unit.


Page 10

Redevelopment of Funeral Workers Setllement at Meer Ghat, Varanasi for better Quality of Life

Page 12
Maximus Ring Multi-sports Stadium
A multi event stadium is a type of sports complex to be used by multiple types of sports events. While any stadium could potentially host more than one type of sport or event, this concept usually refers to a specific design philosophy that stresses multifunctionality over specificity. The campus includes a football stadium and a smaller stadium for handball and volleyball. The football pitch also includes provisions for high jump, long jump, 100 m race track and 400 m race track with different galleries including a central VIP gallery.
02 Multi-sport Stadium Page 13


Page 14
The concept for the design of stadium is based on reverberation. Reverberation is the phenomenon of persistence of sound after it has been stopped as a result of multiple reflections from surfaces such as furniture, people, air, etc within a closed surface. These reflections built up with each reflection and decay gradually as they are absorbed by the surfaces of objects in the space enclosed.
In case of stadiums, reverberation plays an important role in creating the environment suitable for the crowd excitement, but at the same time it is important that the reverberation time be less so as to not create any kind of echoes or disturbances which often lead to increase of anxiety in the spectators.
Different shapes of bowls were analysed for their reverberation time and it was found that breaking of bowl results in decreased RT value.

Basic Bowl Shape

Horizontal Breaks Vertical Breaks

Combination of horizontal and vertical breaks


The roof of the stadium is one of the most important factors and the RT Value of a stadium is directly proportional to the surface area of its roof. A concave shape roof is preferred over flat for getting maximum reflecting surface but a complete concave surface may cause more RT value and also create echo, so there are breaks provided in the concave surface.
Concept Page 15 Multi-sport Stadium
Typical Stadium Bowl
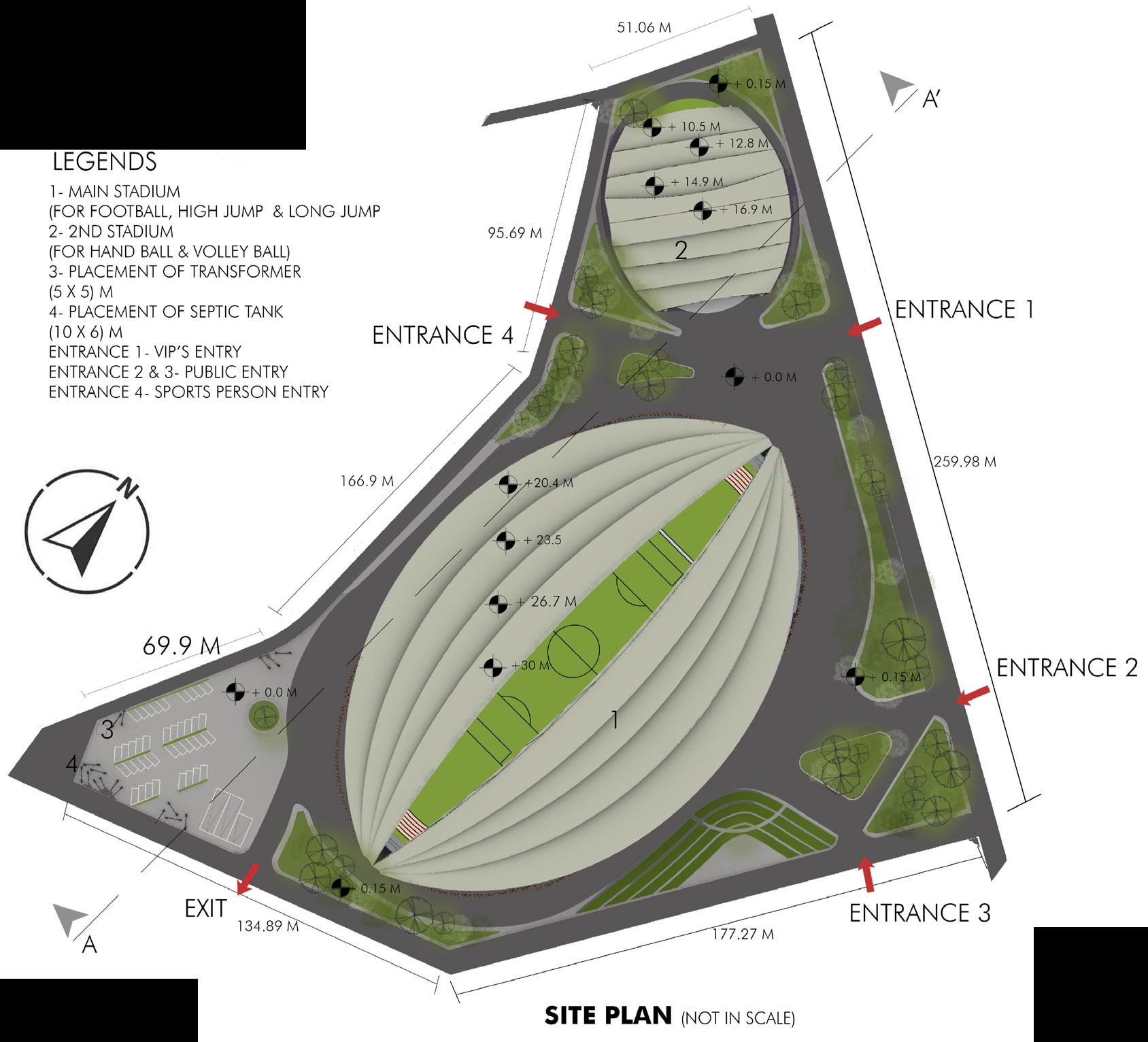
Location- Kiriburu, Jharkhand (West Singhbhum)
Site
Plan Page 16
Area- 41594 sqm Climate- Humid Subtropical Site
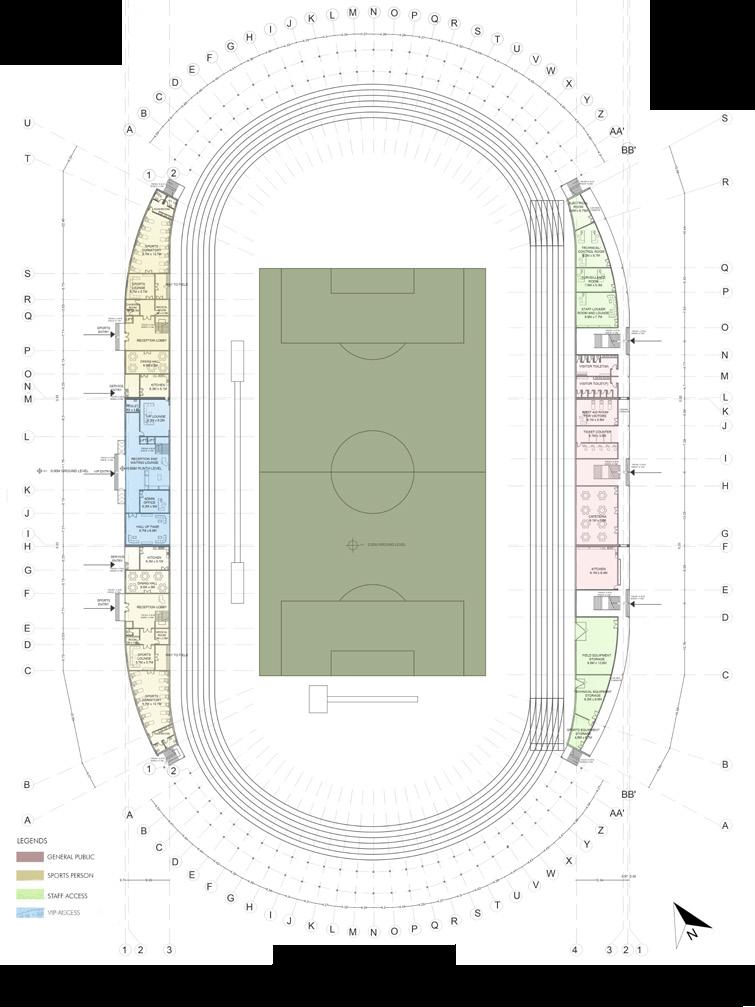
Football Stadium- Ground Floor Plan

Football Stadium- Second Floor Plan
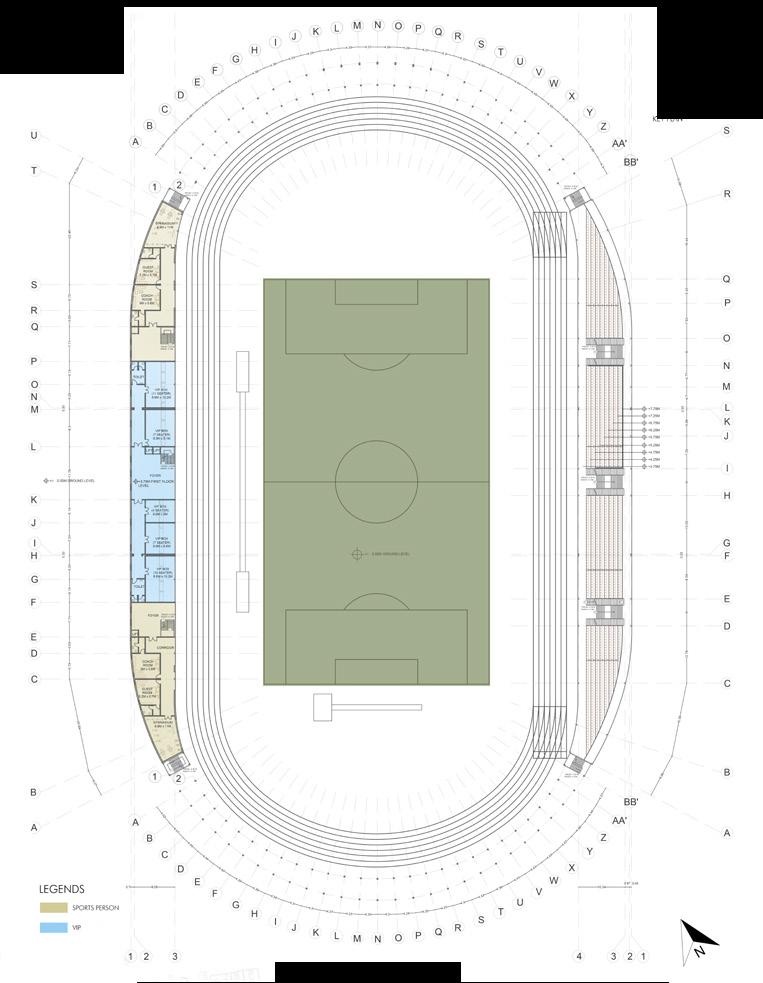
Football Stadium- Fisrt Floor Plan

Handball and Volleyball StadiumGround Floor Plan
Page 17 Multi-sport Stadium



Page 18
Handball and Volleyball Stadium


Multi-sport Stadium

Page 20
Deconstructed National Institute of Fine Arts

The problem requires to design an institute of fine arts of national importance near Bishnupur. Students of fine arts often tend to find inspiration from culture, architecture, local handicrafts and artforms. Bishnupur is the temple town of West Bengal with its majestic artform of terracotta being widely popular and extensively used.
03 Natinal Institute of Fine Arts Page 21

Page 22

Lightness in impact is a dervation that implies the overall campus design to allow least changes to the existing site. The idea is to develop around the trail of the existing vegetation so that site features can also define the layout of the campus and help in preserving and nurturing that vegetation.

Original Site

Building built surrounding the existing site features and the vegetation defining the form of building.

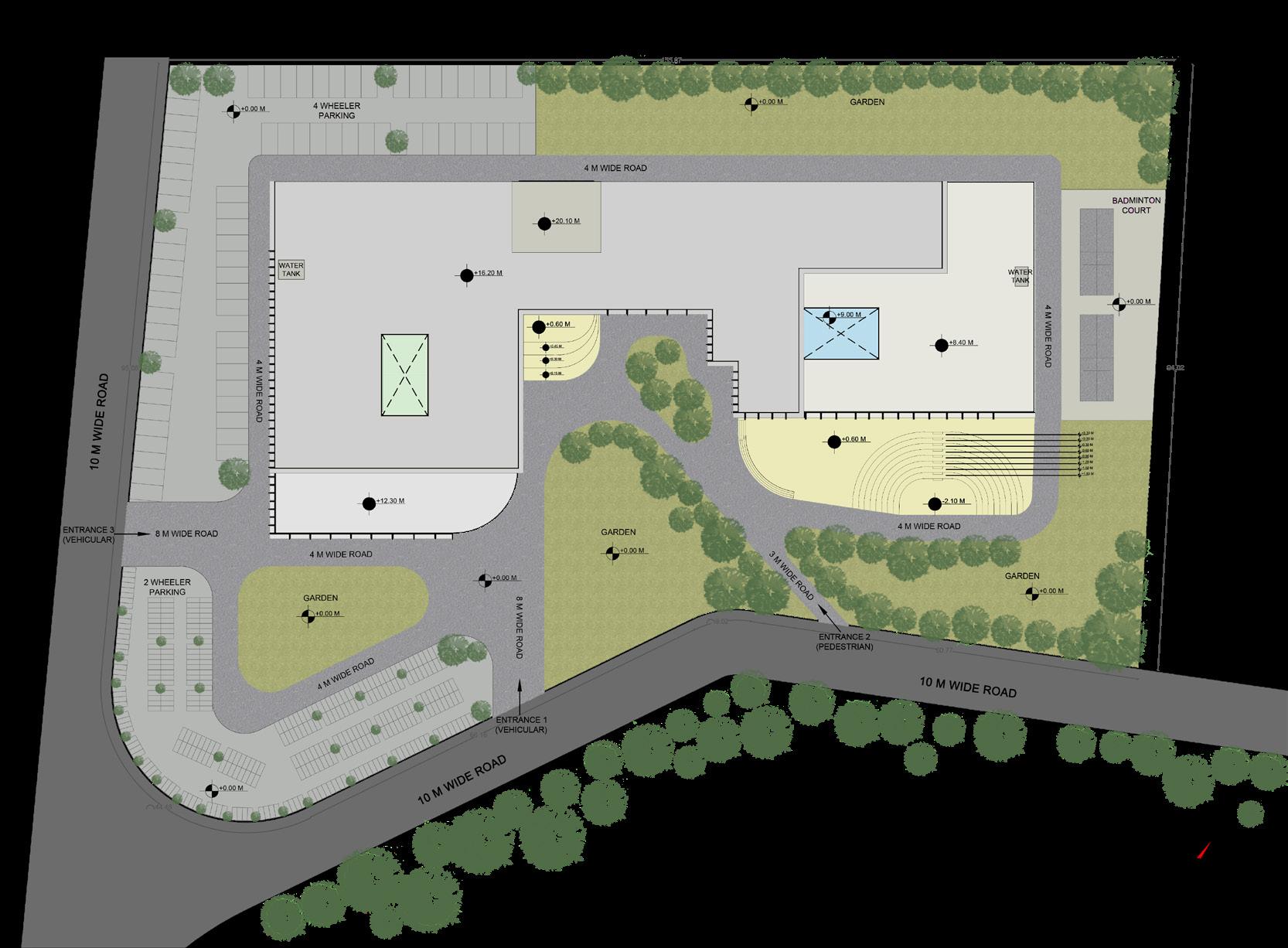
Concept- Lightness in Impact
Natinal Institute of Fine Arts Page 23





Ground Floor Plan First Floor Plan Second Floor Plan Third Floor Plan Page 24

Kedarnath Shiv Udhyan
Internship Work
04 Kedarnath Shiv Udhyan Page 25
Development of Pilgriamage facilities on the trekking route of Kedarnath Temple and development of Shiv Udhyan behind the temple for pilgrims.








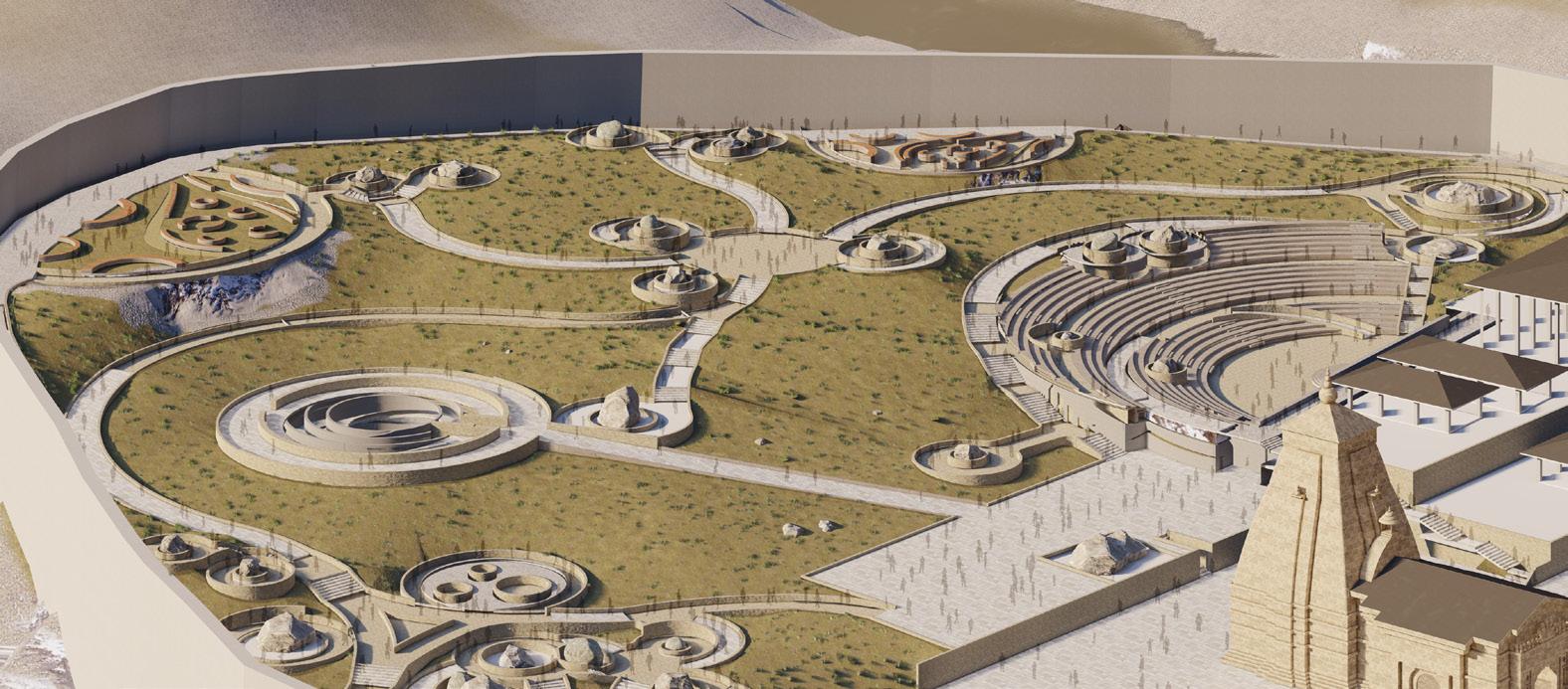
587.89 1087.89 1587.89 2087.89 2587.89 3087.89 3587.89 -2412.11-1912.11 -1412.11-1412.11 -1412.11-912.11-412.11 87.89 11587.89 -1912.11 -1412.11 -912.11 -412.11 87.89 587.89 1087.89 1587.89 2087.89 2587.89 3087.89 -1912.11 -1412.11 -912.11 -2412.11-1912.11-1412.11 587.89 1087.89 1587.89 2087.89 2587.89 3087.89 3587.89 4087.89 4587.89 5087.89 5587.89 6087.89 6587.89 4587.895087.895587.896087.89 6587.89 587.89 1087.89 1587.89 1587.89 2087.89 2587.89 3087.89 1587.89 2087.89 2587.89 3087.89 3587.89 4087.89 4587.89 5087.89 5587.89 6087.89 6587.89 7087.89 7587.89 8087.89 8587.89 9087.89 7587.89 8087.89 8587.89 5587.89 6087.89 6587.89 7087.89 4087.89 4587.89 5587.895087.89 6087.89 6087.89 6087.89 6587.89 7087.89 7587.89 8087.89 8587.89 8587.89 9087.89 10087.899587.89 10587.89 11087.89 10087.89 10587.89 11087.89 9087.89 9587.89 10087.89 11087.89 11587.89 9587.89 10087.89 10587.89 11087.89 11087.89 7587.898087.898587.89 9087.89 7087.89 7587.89 8087.89 8587.89 9087.89 9587.89 10087.89 10587.89 11087.89 10587.8910087.899587.899087.898587.898087.897587.89 11087.89 11587.89 7087.89 10587.89 11087.89 4587.89 5087.89 5587.89 6587.89 87.89 587.89 1087.89 2087.89 2587.89 3087.89 2087.89 2587.89 1587.89 587.89 1087.89 2087.89 2587.89 3087.89 3587.89 4087.89 4587.89 5087.89 5587.89 6087.89 6587.89 7087.89 -3412.11 -3412.11 -2912.11 -2912.11 -2412.11 587.89 1087.89 1587.89 3087.892587.89 3587.89 -412.11 3587.89 OOM0X3200 OPEN SPACE FOR YATRIS REATAININGWALL 3544.454 3544.542 3544 IRON BRIDGE SHED BUILDING HISTORIC STAIRS STATUE OF NANDI JI BOULDER WIRE-FENCE BOULDER REATAINING WALL BOULDER BOULDER BOULDER BOULDER BOULDER BOULDER BOULDER BOULDER BOULDER BOULDER BOULDER BOULDER BOULDER BOULDER BOULDER BOULDER BOULDER BOULDER BOULDER BOULDER BOULDER REATAINING WALL BOULDER MANDAKNIR MANDAKNIR MANDAKNI R BRIDGE BOULDER BOULDER Plinth TENT HOUSE Plinth TENT HOUSE TENT HOUSE Plinth TENT HOUSE TENT HOUSE TENT HOUSE HOUSE TENT HOUSE TENT HOUSE Plinth TENT HOUSE PLINTH GATE Plinth REATAINING WALL REATAINING WALL SHED SHED SHED SHED SHED MANDAKNI R STONE TILES TYPE 1 EXISTING BOULDER STONE TILES TYPE 2 STONE TILES TYPE +3.28LVL 650MM GABION WALL AS PER STRUCTURE BHIMSHILA 600MM CONCRETE BENCH BHIM SHILA PLAZA + 3.28LVL ISHANESHWAR STONE MASONRY WATER TRENCH WALL 0.00 LVL KEDARNATH TEMPLE TEMPLE PLAZA BOULDER BOULDER -1650 -1250 +4050 +4350 +11850 +11850 +5100 +5100 +6450 +6600 +5400 +5100 +1950 +1500 +1500 +1800 +1500 +1500 +2400 +2700 +3300 +1800 +21002400 +2700+3000+3300 +1800 +2100 +2400 +2700 +3000 +3300 +3600 +5100+4800+4500+4200 +3600 +3900 +4200 +4500 +4800 +5400 +6000+5700+5400 +6000 +5700 +6300 +6900 +7200 +3600 +3900 +4200 +4500 +4800 +6000 +6300 +6600 +6900 +3300 +2400 +4200 -2100 -600 +900 +2400 +4050 PER +1650 +1650 ± 00 CONSIDERINGLVLBHIM SHILA PLAZA LVL 1650 +15 SPACE Tunnel +5700 RAMP-MP LOPM O P EO P M R M L E1MA M P S EL P1----+2400 +1500 +11850 SEATING SPACE R M P E 1 8 +4650 +1800 +1800 SEATING SPACE Master Plan B A Page 26
PARTIAL DETAIL A&B SHEET DRAWN BY DATE SCALE DRG. NO. CHECKED BY-NITYAM PROJECT TITLE REVISIONS F F E D C B A 2 3 4 5 6 E D C B A 7 1 - SHIVAM - NTS -14.10.2022 R0 : SPECIAL FACILITIES FOR PILGRIMS OF KEDARNATH DHAM PLAN UDHYAN (GFC -KDR/SDU/P/02 T H I S D R A W I N G I S T H E P R O P E R T Y & C O P Y R I G H T O F M S S P A C E A C E & N O PART OF THIS DRAWING MAY BE USED O R R E P R O D U C E D I N A N Y M A N N E R STO R E D IN A R ETR IEVA L S YST EM O R T R A N S M I T T E D I N A N Y F O R M O R B Y A N Y M E A N S E L E C T R O N I C M E C H A N I C A L P H O T O C O P Y I N G R E C O R D N G O R O T H E R W S E E X C E P T FOR THE RELATED PROJECT WITHOUT T H E W R I T T E N P E R M I S S I O N O F M / S S P A C E A C E NOTE :-1. DO NOT SCALE THE DRAWING, FOLLOW WRITTEN DIMENSION ONLY. 2. ALL DIMENSIONS IN MM. 3. 450-750 WIDE PLINTH PROTECTION TO BE PROVIDED ALL AROUND THE BUILDING. 4. SKIRTING SHALL BE 100MM. HIGH FROM FINISHED FLOOR LEVEL. 5. TOILET,PANTRY, KITCHEN VERANDAH & BALCONY FLOOR LEVEL SHALL BE 12 MM. DOWN FROM GENERAL FLOOR LEVEL. 6. CUPBOARDS SHALL HAVE SKIRTING OF 100 MM. HIGH. 7. LOCATION, SIZES & LEVELS OF MANHOLES TO BE CO-ORDINATED WITH EXTERNAL SEWERAGE LAY OUT PLAN GOT APPROVED BY ENGG. INCHARGE. 8. ALL MEASUREMENT MUST BE CHECKED AT SITE BY CONTRACTOR. -2.75M Temple Base LVL Bhimshila Platform LVL ±0.00 150MM THICK GEO CELL ON GSB AND 150 MM COMPACTED EARTH TOE WALL EXISTING BOULDER EXISTING BOULDER EXISTING BOULDER EXISTING BOULDER 150MM THICK GEO CELL ON GSB AND 150 MM COMPACTED EARTH SECTION - DD TOE WALL TOE WALL TOE WALL 1900 300 300 2300 6600 700 300 700 600 300 300 1100 300 1200 700 300 300 1000 200 300 300 300 300 700 2600 2700 1900 1100 900 -2.75 Temple Base LVL 0.00 Bhimshila Platform LVL 150MM THICK GEO CELL ON GSB AND 150 MM COMPACTED EARTH TOE WALL EXISTING BOULDER EXISTING BOULDER EXISTING BOULDER EXISTING BOULDER EXISTING BOULDER 150MM THICK GEO CELL ON GSB AND 150 MM COMPACTED EARTH 900 300 300 650 650 650 300 900 900 SECTION - BB TOE WALL TOE WALL TOE WALL TOE WALL 950 300 300 100 600 650 300 300 1050 200 1250 300 -2.75 Temple Base LVL 0.00 Bhimshila Platform LVL 150MM THICK GEO CELL ON GSB AND 150 MM COMPACTED EARTH EXISTING BOULDER EXISTING BOULDER 150MM THICK GEO CELL ON GSB AND 150 MM COMPACTED EARTH 1000 300 300 900 1000 1450 1650 800 950 1900 2400 1050 SECTION - CC 500 300 300 650 TOE WALL TOE WALL TOE WALL TOE WALL TOE WALL EXISTING BOULDER EXISTING BOULDER TOE WALL TOE WALL 150MM THICK GEO CELL ON GSB AND 150 MM COMPACTED EARTH 150MM THICK GEO CELL ON GSB AND 150 MM COMPACTED EARTH 900 2600 1800 SECTION - AA Bhimshila Platform LVL ±0.00 300 950 300 2000 300 AS PER 3545.535 3544.382 3544.783 3544.262 3544.480 3543.576 3543.699 3542.938 3542.587 3542.716 -1900 -450 -1650 -1900 -2550 +600 -2700 -300 -650 -2600 -1050 -1250 -2400 -900 -2400 -2600 -1050 ±00 +600 TOWARDS TO ±0.00 EXISTING BOULDER EXISTING BOULDER EXISTING BOULDER EXISTING BOULDER EXISTING BOULDER EXISTING BOULDER EXISTING BOULDER EXISTING BOULDER DETAIL - A B B A A C C D D EXISTING PATHWAY (ASTHA PARTIAL DETAIL A&B SHEET DRAWN BY DATE SCALE DRG. NO. CHECKED BY-NITYAM PROJECT TITLE REVISIONS F F E D C B A 2 3 4 5 6 E D C B A 7 1 - SHIVAM - NTS -14.10.2022 R0 : SPECIAL FACILITIES FOR PILGRIMS OF KEDARNATH DHAM PLAN UDHYAN (GFC -KDR/SDU/P/02 T H I S D R A W I N G I S T H E P R O P E R T Y & C O P Y R I G H T O F M S S P A C E A C E & N O PART OF THIS DRAWING MAY BE USED O R R E P R O D U C E D I N A N Y M A N N E R STO R E D IN A R ETR IEVA L S YST EM O R T R A N S M I T T E D I N A N Y F O R M O R B Y A N Y M E A N S E L E C T R O N I C M E C H A N I C A L P H O T O C O P Y I N G R E C O R D N G O R O T H E R W S E E X C E P T FOR THE RELATED PROJECT WITHOUT T H E W R I T T E N P E R M I S S I O N O F M / S S P A C E A C E NOTE :-1. DO NOT SCALE THE DRAWING, FOLLOW WRITTEN DIMENSION ONLY. 2. ALL DIMENSIONS IN MM. 3. 450-750 WIDE PLINTH PROTECTION TO BE PROVIDED ALL AROUND THE BUILDING. 4. SKIRTING SHALL BE 100MM. HIGH FROM FINISHED FLOOR LEVEL. 5. TOILET,PANTRY, KITCHEN VERANDAH & BALCONY FLOOR LEVEL SHALL BE 12 MM. DOWN FROM GENERAL FLOOR LEVEL. 6. CUPBOARDS SHALL HAVE SKIRTING OF 100 MM. HIGH. 7. LOCATION, SIZES & LEVELS OF MANHOLES TO BE CO-ORDINATED WITH EXTERNAL SEWERAGE LAY OUT PLAN GOT APPROVED BY ENGG. INCHARGE. 8. ALL MEASUREMENT MUST BE CHECKED AT SITE BY CONTRACTOR. -2.75M Temple Base LVL Bhimshila Platform LVL ±0.00 150MM THICK GEO CELL ON GSB AND 150 MM COMPACTED EARTH TOE WALL EXISTING BOULDER EXISTING BOULDER EXISTING BOULDER EXISTING BOULDER 150MM THICK GEO CELL ON GSB AND 150 MM COMPACTED EARTH SECTION - DD TOE WALL TOE WALL TOE WALL 1900 300 300 2300 6600 700 300 700 600 300 300 1100 300 300 1200 700 300 300 1000 200 300 300 300 300 700 2600 2700 1900 1100 900 STRUCTURE DETAIL -2.75 Temple Base LVL 0.00 Bhimshila Platform LVL 150MM THICK GEO CELL ON GSB AND 150 MM COMPACTED EARTH TOE WALL EXISTING BOULDER EXISTING BOULDER EXISTING BOULDER EXISTING BOULDER EXISTING BOULDER 150MM THICK GEO CELL ON GSB AND 150 MM COMPACTED EARTH 900 300 300 650 650 650 300 900 900 SECTION - BB TOE WALL TOE WALL TOE WALL TOE WALL 950 300 300 100 600 650 300 300 1050 200 1250 300 AS PER STRUCTURE DETAIL -2.75 Temple Base LVL 0.00 Bhimshila Platform LVL 150MM THICK GEO CELL ON GSB AND 150 MM COMPACTED EARTH EXISTING BOULDER EXISTING BOULDER 150MM THICK GEO CELL ON GSB AND 150 MM COMPACTED EARTH 1000 300 300 300 900 1000 1450 1650 800 950 1900 2400 1050 SECTION - CC 500 300 300 650 TOE WALL TOE WALL TOE WALL TOE WALL TOE WALL EXISTING BOULDER EXISTING BOULDER TOE WALL TOE WALL 150MM THICK GEO CELL ON GSB AND 150 MM COMPACTED EARTH 150MM THICK GEO CELL ON GSB AND 150 MM COMPACTED EARTH 900 2600 1800 SECTION - AA Bhimshila Platform LVL ±0.00 300 950 300 300 2000 300 3545.535 3544.382 3544.783 3544.262 3544.480 3543.576 3543.699 3542.938 3542.587 3542.716 -1900 -450 -1650 -1900 -2550 +600 -2700 -300 -650 -2600 -1050 -1250 -2400 -900 -2400 -2600 -1050 ±00 +600 TOWARDS TO ±0.00 EXISTING BOULDER EXISTING BOULDER EXISTING BOULDER EXISTING BOULDER EXISTING BOULDER EXISTING BOULDER EXISTING BOULDER EXISTING BOULDER DETAIL - A B B A A C C D D EXISTING PATHWAY (ASTHA PARTIAL DETAIL A&B SHEET DRAWN BY DATE SCALE DRG. NO. CHECKED BY-NITYAM PROJECT TITLE REVISIONS F F E D C B A 2 3 4 5 6 E D C B A 7 1 - SHIVAM - NTS -14.10.2022 R0 : SPECIAL FACILITIES FOR PILGRIMS OF KEDARNATH DHAM PLAN UDHYAN (GFC -KDR/SDU/P/02 T H I S D R A W I N G I S T E P R O P E R T Y & C O P Y R I G H T O F M S S P A C E A C E & N O PART OF THIS DRAWING MAY BE USED O R R E P R O D U C E D I N A N Y M A N N E R STO R E D IN A R ETR IEVA L S YST EM O R T R A N S M I T T E D I N A N Y F O R M O R B Y A N Y M E A N S E L E C T R O N I C M E C H A N I C A L P H O T O C O P Y I N G R E C O R D N G O R O T H E R W S E E X C E P T FOR THE RELATED PROJECT, WITHOUT T H E W R I T T E N P E R M I S S I O N O F M / S S P A C E A C E NOTE :-1. DO NOT SCALE THE DRAWING, FOLLOW WRITTEN DIMENSION ONLY. 2. ALL DIMENSIONS IN MM. 3. 450-750 WIDE PLINTH PROTECTION TO BE PROVIDED ALL AROUND THE BUILDING. 4. SKIRTING SHALL BE 100MM. HIGH FROM FINISHED FLOOR LEVEL. 5. TOILET,PANTRY, KITCHEN VERANDAH & BALCONY FLOOR LEVEL SHALL BE 12 MM. DOWN FROM GENERAL FLOOR LEVEL. 6. CUPBOARDS SHALL HAVE SKIRTING OF 100 MM. HIGH. 7. LOCATION, SIZES & LEVELS OF MANHOLES TO BE CO-ORDINATED WITH EXTERNAL SEWERAGE LAY OUT PLAN GOT APPROVED BY ENGG. INCHARGE. 8. ALL MEASUREMENT MUST BE CHECKED AT SITE BY CONTRACTOR. -2.75M Temple Base LVL Bhimshila Platform LVL ±0.00 150MM THICK GEO CELL ON GSB AND 150 MM COMPACTED EARTH TOE WALL EXISTING BOULDER EXISTING BOULDER EXISTING BOULDER EXISTING BOULDER 150MM THICK GEO CELL ON GSB AND 150 MM COMPACTED EARTH SECTION - DD TOE WALL TOE WALL TOE WALL 1900 300 300 6600 700 700 600 300 300 2400 300 300 1100 300 300 1200 700 300 300 1000 200 300 300 300 300 700 2600 2700 1900 1100 900 2400 AS PER AS PER -2.75 Temple Base LVL 0.00 Bhimshila Platform LVL 150MM THICK GEO CELL ON GSB AND 150 MM COMPACTED EARTH TOE WALL EXISTING BOULDER EXISTING BOULDER EXISTING BOULDER EXISTING BOULDER EXISTING BOULDER 150MM THICK GEO CELL ON GSB AND 150 MM COMPACTED EARTH 900 300 300 650 650 650 900 900 SECTION - BB TOE WALL TOE WALL TOE WALL TOE WALL 300 950 300 300 300 2400 100 600 650 300 300 1050 300 200 350 5200 1250 300 300 -2.75 Temple Base LVL 0.00 Bhimshila Platform LVL 150MM THICK GEO CELL ON GSB AND 150 MM COMPACTED EARTH EXISTING BOULDER EXISTING BOULDER 150MM THICK GEO CELL ON GSB AND 150 MM COMPACTED EARTH 1000 300 300 900 1000 1450 1650 800 300 950 1900 2400 1050 SECTION - CC 500 2400 300 300 300 650 AS PER TOE WALL TOE WALL TOE WALL TOE WALL TOE WALL EXISTING BOULDER EXISTING BOULDER 2400 TOE WALL TOE WALL 150MM THICK GEO CELL ON GSB AND 150 MM COMPACTED EARTH 150MM THICK GEO CELL ON GSB AND 150 MM COMPACTED EARTH 900 2600 1800 SECTION - AA Bhimshila Platform LVL ±0.00 950 300 300 2000 300 300 3545.535 3544.382 3544.783 3544.262 3544.480 3543.576 3543.699 3542.938 3542.587 3542.716 -1900 -450 -1650 -1900 -2550 +600 -2700 -300 -650 -2600 -1050 -1250 -2400 -900 -2400 -2600 -1050 ±00 +600 TOWARDS TO ±0.00 EXISTING BOULDER EXISTING BOULDER EXISTING BOULDER EXISTING BOULDER EXISTING BOULDER EXISTING BOULDER EXISTING BOULDER EXISTING BOULDER DETAIL - A B B A A C C D D EXISTING PATHWAY (ASTHA Detail A Page 27 Kedarnath Shiv Udhyan
Detail B 400 400 300 1800 EXISTING BOULDER SECTION - AA 1100 RCC WALL 150 1950 SECTION_CC A 3551.468 3547.782 E U S E 3552.494 +4800 +7950 +9750 +7500 +9750 +5100 +5100 +6600 +7500 +7200 +5400 +5100 +7050 +1500 +6900 +1950 +1500 +1800 +1500 +1500 +2100 +2400 +2700 +3000 +3300 +1800 +2100+2400+2700+3000+3300 +1800 +2100 +2400 +2700 +3000 +3300 +3600 +3900 +5100+4800+4500+4200 +3600+3900+4200+4500+4800 +5400 +6000+5700+5400 +5700+6000+6300 +6900+7200 +3600 +3900 +4200 +4500 +4800 +5700 +6000 +6300 +6600 +6900 +3300 +2400 +4200 +5100 +3300 +5100 +3900 +4500 EXISTING BOULDER TOWARDSTO MANDIRBASELVL TOWARDSTO +6450 LVL TOWARDSTO +1500LVL EXISTING BOULDER EXISTING BOULDER EXISTING BOULDER STAGE AT+1950MM LVL +4500 +4500 EXISTING BOULDER RCC RETAINING WALL +4000MM HEIGHT 1:12RATIORAMP 1:12RATIORAMP 1:12RATIORAMP 1:12RATIORAMP EXISTING BOULDER PROJECTION WALL 4750 MM HIGH AUDIO VISUAL 4200X3200 +1800 STORE 3600X3200 +1500 Tunnel ±00 ±00 +1650 +1500 +1650 +16 OPEN SPACE RAMP UP B C A C B EXISTING BOULDER RCC WALL 650 650 650 450 650 300 450 600 350 SECTION_BB ±0.00 Bhimshila Platform LVL 6900 400 300 300 300 300 300 300 300 300 1200 1200 1200 1200 3600 300 300 300 350 6000 1800 1800 900 350 6900 5100 TOE WALL RCC WALL 6400 300 TOE WALL RCC WALL EXISTING BOULDER EXISTING BOULDER SECTION - AA 1100 400 400 650 TOE WALL GROUND LVL AT 3000 MM WIDE RAMP START FROM ±0.00 Bhimshila Platform LVL RCC WALL RCC WALL RCC WALL RCC WALL 350 300 300 750 200 300 300 300 300 300 300 300 300 300 300 1200 1200 1200 1200 1200 1200 1200 1200 3600 1150 100 450 450 300 50 400 300 150 150 8400 2100 1200 2100 500 9550 150 150 150 150 150 1950 1500 5100 SECTION_CC 2250 RCC WALL 6400 +4800 +5100 +7200 TOWARDS TO +6450 LVL EXISTING BOULDER RAMP AUDIO VISUAL ROOM 4200X3200 +1800 STORE ROOM 3600X3200 +1650 C ±0.00 Bhimshila Platform LVL EXISTING BOULDER EXISTING BOULDER EXISTING BOULDER RCC WALL TOE WALL RCC WALL 150 650 650 450 650 400 300 300 450 600 350 450 650 300 1350 450 300 300 300 700 600 350 300 300 300 300 300 1200 11950 2150 150 8850 1950 450 1950 1500 5550 5100 5250 SECTION_BB 1200 EXISTING LVL AT 2400MM 3000 MM WIDE RAMP START FROM 6400 Page 28
Barrier Free Working Pod Design for Specially Abled

The bridge between one’s private self to the social public realm breaking all the barriers and making things even for all as they should be - ‘Universal’, making it ‘Muktayatan’. This space will not only act as a working space for the specially abled people, but will also act as a hub for variuos exhibitions by these people which will generate revenue and will work towards the socio-economic, physical & psychological upliftment of the people who will in time transcend their ‘disability’ and ‘be free’ - be a ‘mukta’.
05Miscellaneous Muktayatan- Zonasa Entry- Special Mention
D-36 ZONASA Entry Page 29

Page 30

Free flowing and open layout, breaking the cycle of rigid barriers


The work pods designed are modular in nature as to provide a free flowing work space with the freedom to rearrange the structure as per the need, they also adhere to sustainability by using locally available natural material- bamboo. The free flowing nature is both a symbolic and literal representation of breaking the barriers setup by rigid norms of the society and building designs



Modular Working Pod
A B A’ B’
Rigid angles and sharp turns obstructing the circulation
Comparatively open plans help in better circulation Floor Plan Section AA’
Eastern Elevation
Section BB’
View from Pavilion
D-36 ZONASA Entry Page 31




Page 32
Green Cover


























































































