

CV
Neda Eslami
Iranin Nationality
June,1994
E-mail: neslami1994@gmail.com
Phone:
+989155977220
Work Experiences
Architect & Designer
Eng. Hanieh Golmakani
Freelance. 2021-Now
3D Design
Eng. Shima Saeidinamegh
Freelance. 2020-2021
Interior Design
Sepehre Hashtom Co.
Freelance. Feb 2020- Nov 2020
Junior Architectur
Pouya Moshaveran Memari Alton
2017-2020
Architect & Designer
Ravan Ro Shargh Elevator Co.
2014-2017
Internship
Ziba Sazeh Toosgam
2013-2014
Contact:
Academic Work Professional Work
Bachelor of Architecture
Islamic Azad University of Mashhad
2014-2016
Associate of Architecture
Khayyam University
2012-2014
Education Skills
Family Villa (Architectural Design One)
Page:3-5
Niloufar Girls’ Elemntry School (Architectural Design Two)
Alton Hotel & Zendgi Hospital (Full-time Work Experience)
Page:20-25
Sepehre Golha Residential Complex (Freelance Work Experience)
Page:26-28
Language Software
Persian- Native English- IELts Academic:6
Contemporary Museum (Architectural Design Three)


Shahname Hotel (Architectural Design Four)

Page:6-10
Auto Cad

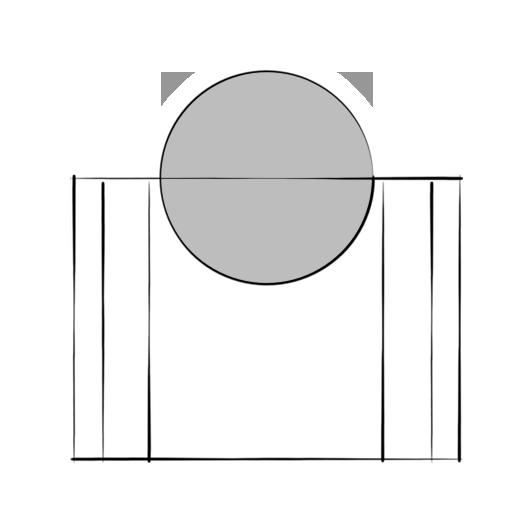
Sketchup
Lumion
V-ray Next Photoshop
Unrealengine
3D Max
Indesign
Design Builder
Revit





Microsoft Office
Corel Video
Rhino
Grasshopper
Illustrator
Delavaran Residential Complex(Architectural Design Five)
Page:11-14
The Residential Complex for Old Age(Final Thesis)
Page:15-19
Kaho Villa (Freelance Work Experience)
Page:29-31
Classic Villa (Freelance Work Experience)
Family Villa
Architectural Design One
Location: Mashhad, Razavi Khorasan, Iran
Year: 2014
Individual Project
This villa is different and designed according to De Stijl, located in one of the regions of Mashhad. It is suitable for a four-person family with a special office.

Atributies:
-Abstract art with a minimal view
-Avoiding Historical and Decorations
-Using straight & stretch lines, horizontally and vertically
-Using square and rectangular shapes with smooth and integrate
- Using basic colors like blue, red, and yellow
-Break box and non-symmetric composition of the building units with the arrangement of cubic shape.

Idealization:
Using of the net volume of the cube




Decrease Volume:
-Maximum use of sunlight and landscape view.
Increase Volume:
-Create optimal interiors with the right spatial geometry
-Create open and semi-open space on the first floor

Facade design with two neutral colors and using two main colors to create a suitable visual direction






Shahnameh Hotel
Architectural Design Four

Location: Tous, Razavi Khorasan, Iran
Year: 2015
Group Project: Neda Eslami,Arefe Nafti,Hooria Naderi
Toos ancient city is located 20 km from the holy city of Mashhad. From its monuments, We can point to Ferdowsi Tomb(the poet of the Persian epic Shahnameh), the tomb of Caliph Harun al-Rashid, and Harun’s Prison. Based on this subject, the town has the potential to the attraction of tourists.
Designing a hotel with a special feature can be a perfect situation for this town. In this project, we tried the trait of traditional Iranian architecture such as the center yard and planned the hotel which perfectly suits to historical environment.

Site Analysis:

Due to the geographical location on the north and northwest sides of the site has been selected to provide adequate lighting for the accommodation units, to prevent shading in the open spaces of the hotel. The back street is used for service. Also, the presence of Ferdowsi Tomb, Haruniyeh, and the old city of Toos near the site has had a significant effect on the orientation of the volume.



Ideation:
The Historic and tourist attractions around the site have a great impact and each one follows the characteristics of Iranian and Islamic architecture. Accordingly, tile as one of the main elements of Iranian architecture for the concept design, as well as, two central and semi-introverted courtyard features that are always a reminder of the architecture of this country is used.
The basic idea of traditional Iranian tiles and creating a suitable atmosphere with the culture and tradition of the environment

Create the right geometry and increase the height


Invert Geometry:


-Provide a suitable space for interior design and space cohesion
-Create a center courtyard
Section A-A Section C-C
Creating a suitable view of Ferdowsi’s tomb & Haruniyeh in the residential area by increasing the height
Increasing the mass to the residential area for coherence in interior design





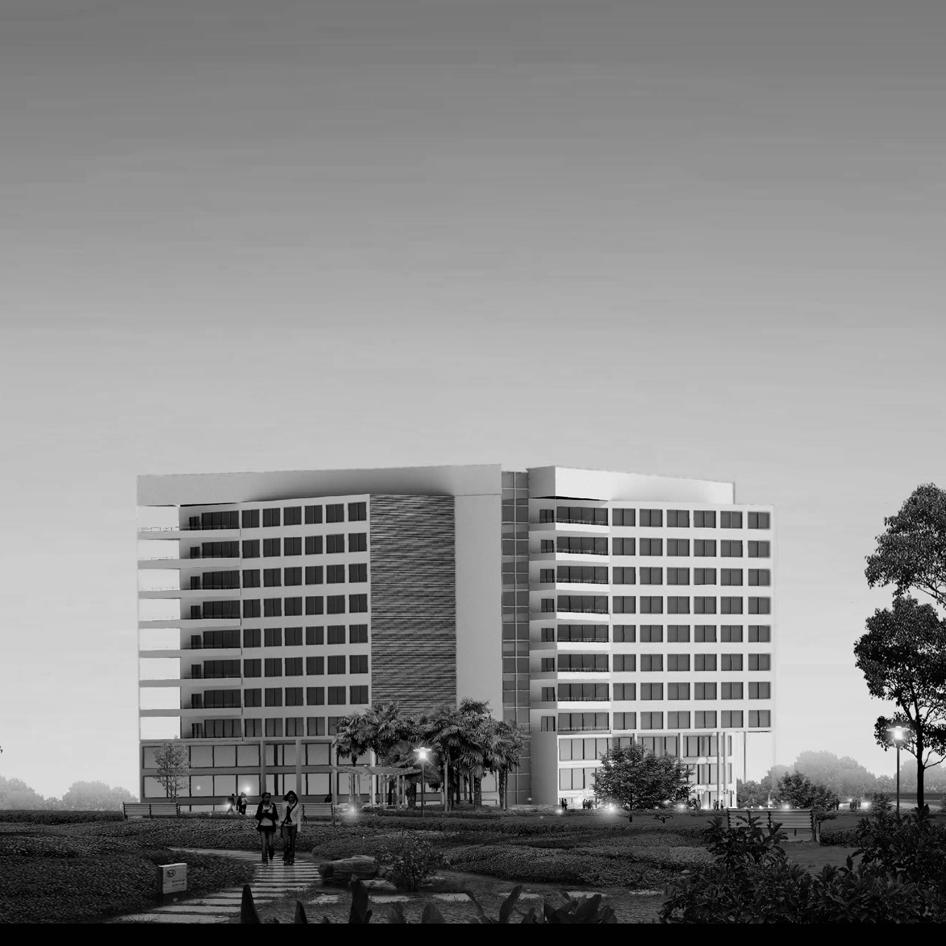



Delavaran Residential Complex
Architectural Design Five

Location: Mashhd, Razavi Khorasan, Iran
Year: 2016
Group Project Neda Eslami,Arefe Nafti,Hooria Naderi
Mashhad is a metropolis in Iran and the capital of Razavi Khorasan Province. It is located in the northeast of the country. It has become necessary to create suitable housing with the wishes of the owners and by the standards of the day.
Our team was an effort to design a building with the best conditions and facilities based on the essential needs of citizens. First, we evaluated the specific climate conditions of Mashhad, and then, we selected using the material according to the situation and considered sustainable architecture

Site Analysis: Idealization:

To capture the better sunlight and lack of shading the blocks over each other, are located at a space of 21 meters.



Due to all existing climatic conditions in the region and the Sustainable architecture debate, it has tried all plans in the east-west direction elongated, until the logger in the lightwell side in the north and south building is provided.


Easy access to the site with a main street, two second and third degree crossings
Due to the direction of the sun and the amount of shading, and taking into account the climate of Mashhad, they have tried to have an east-west stretch plan and most of the openings should be in the north and south.
-Residential area is the perfect situation for living and minimizes noise pollution
-Mountains and park on both sides of the site provide a good view and reduce air pollution
Due to all the influencing conditions on the site, select the H- shape pattern for design.




A-A



The Residential Complex for Old Age (100
unit apartment complex)

Final Thesis
Location: Torghabeh, Razavi Khorasan, Iran
Year: 2016
Individual Project
According to a National Council for the Age Old in 2013, a population of between 7%14% of whom is aged 65 and over, is aging, and Khorasan Razavi Province has 7.5% of old age. Hence, in a Study of the Elderly People Living in Nursing Homes in Mashhad, 15% of clients were at specialist doctor’s offices, 34% of hospital outpatients, and 89% of institutions’ beds and nursing homes People over 65 age were allocated. Of the 374,000 old age in the Khorasan Razavi province, 30 % are rural, and the rest live in Mashhad. There are 10 nursing homes in Mashhad that provide around-the-clock nursing care for 1000 elderly people. Accordingly, the city of Mashhad the second largest city in Iran faces a shortage of nursing homes. Also, the old generation needs a space where they can have privacy. Therefore, the construction of residential complexes for the elderly can be a useful move for our community.

Site Analysis: Volume Falling Pattern:
-Selection of a falling pattern for organizing the massification of the masses
-creating an appropriate vision for the old age
-creating spatial diversity in spaces




-creating harmony and unity between the masses
Land’s Area:10027m2


-This area is enough to design a residential complex with all facilities that the elderly need of them.

-Shariati Hospital is located 500m from the site.
-Population dispersion decreases air and noise pollution.



Designing a base core as a first step. Starting a falling pattern based on the modules and semi-modules to achieve the goals set in the theoretical foundations.
-The location of the site near Vakilabad park and the personal garden complex reduces air pollution.
-The personal gardens on both sides of the site make imagen views of apartments -Green spaces and trees minimize noise pollution.
-The metro and bus terminals within 300m has made travel easier for residents.
Completing the volume falling pattern concerning the spatial system and the simultaneously residential unit design.


Extending the volume falling on the ground and the volume connected to the field with the aid of single/multiple modules for the site design or according to the access system.

The idea of designing the facade:
Simplifying the facade, creating coordination between the material modules, emphasizing the core of the block, establishing interrelationships between the modules in the four facets of each block, and designing green terraces using the potential of volume falling patterns.

Inclined plane in the masses:
1. Using sloping roofs in public spaces to increase light and view.


2. Remind the house form as the abstract.

3. Improving spatial quality and expanding slope.
4. Enhanced the aerodynamic efficiency of the structure .
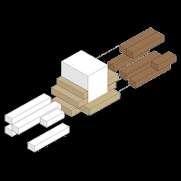
5. Coping with undesirable wind flow.
6. Create a landmark for the project.









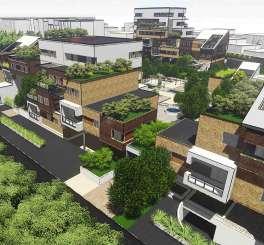








Alton Hotel & Zendgi Hospital

Pouya Moshaveran Memari Alton CO.
Work Experience
Location: Mashhad, Razavi Khorasan, Iran
Year: 2017-2020
Group Project: Mona Safar Zadeh(Design Supervider), Reihaneh Shafipour (3D Designer) Neda Eslami (Architecture),Mino Safar Zadeh (Architecture), Samira Aref (Architecture)
This plan is designed with the idea of respecting its context and keeping in touch with it. The design bed is located near the mountain, which has the effect of free lines and topography on the plot and has created a favorable perspective. The architecture of this building at first glance is composed of two towers and a suspended bridge that connects the two. The height of the towers is 18 floors and their stretch is east to west, in addition to harmony with the climatic requirements of the area, an appropriate view of the city on the northern frontier and highlands located on the southern side is provided. In addition, the concave- shape curvature of the towers and pulling back the volumes on the side of the entry to the street led to creating a sense of inviting and respecting the audience in the project. The suspended bridge defines a vast city plaza that deepens the pedestrian viewport to the green space behind the site. There is also a 10-meter width passage between two towers to the green space behind the site, which facilitates pedestrian access. Also, in designing this project, tried the Iranian concepts and features architect with a new approach has been used.



Ground Floor Plan, Hospital Plan Items:





Exterior Spaces:



Interior Spaces:



Sepehr Golha Residential Complex Sepehre Hashtom Architectural CO.

Work Experience
Location: Mashhad, Razavi Khorasan, Iran
Year: 2020
Individual Project (Freelance)

Interior Design,3D Design, Mood Board Design
Sepehr 8th Civil Development Investment Company, with the aim of quantitative and qualitative development of investment in the country, especially in the eastern region of Iran and Khorasan Razavi province, was established in 2009 and started its activities in Mashhad, the capital of Khorasan Razavi province in northeastern Iran. The main missions of the company based on the provisions of the articles of association and the vision of its five-year strategic plan are:
- Investment in various fields of production and housing and construction, especially large national and provincial projects for mass production of housing.
- Investment and development of urban development and urban planning and the establishment of satellite companies and commercial and office complexes and other various uses.
- Investment in major tourism projects in Khorasan and the eastern region of the country.
- Equipping and providing financial resources (financing), both foreign and domestic.
- Partnership with reputable domestic and foreign organizations and companies to implement the company’s projects.
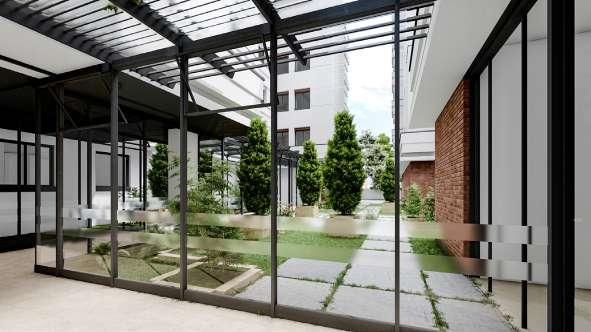



A6 Block
Area: 120m2, Room: 2, Bathroom and Toilet: 1


A5 Block
Area: 52m2, Room: 1, Bathroom and Toilet: 1






Kaho Villa
Hanieh Golmakani
Work Experience
Location: Kaho, Razavi Khorasan, Iran
Year: 2021
Group Project (Freelance)
Mahla Masoodi ( Architecte), Neda Eslami ( Architecte, Interior Desiner,3D Designer)

Kaho Village is a summer area around the city of Mashhad and is a good place for villas and spend time during leisure time. The villa have been designed according to climatic conditions of the region and the demands of the employer.
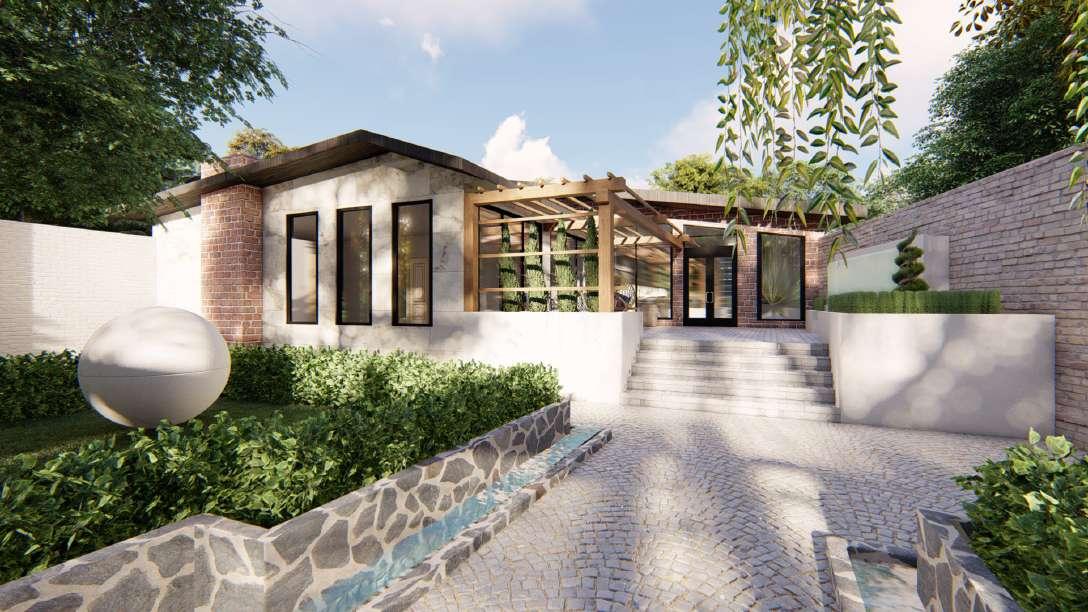
Project features:
-Use of Native materials.
-Compatible design with the surrounding nature.
-Create different speace by use of the four main elements are water, fire, wind and soil.
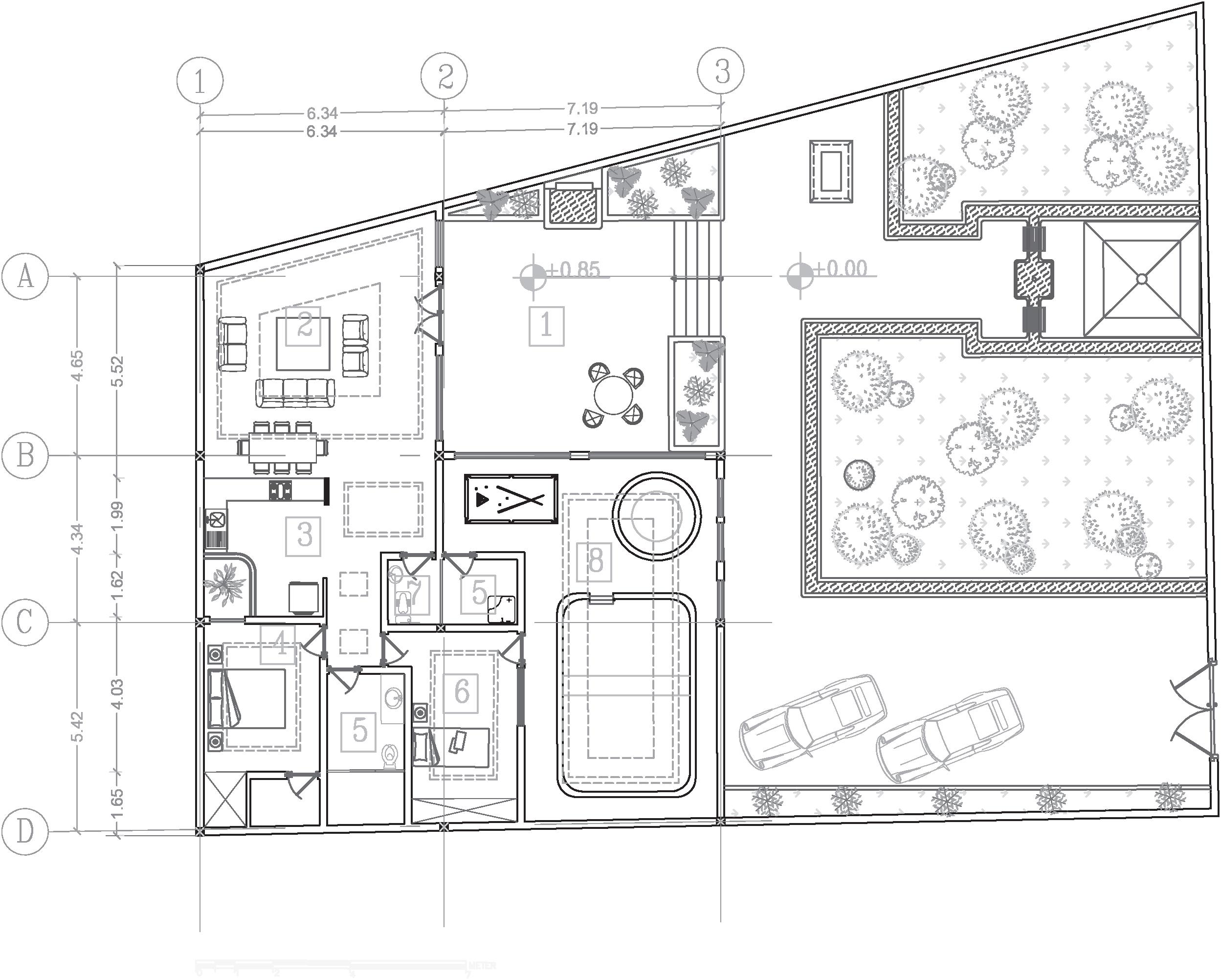
Exterior Spaces:



Interior Spaces:











