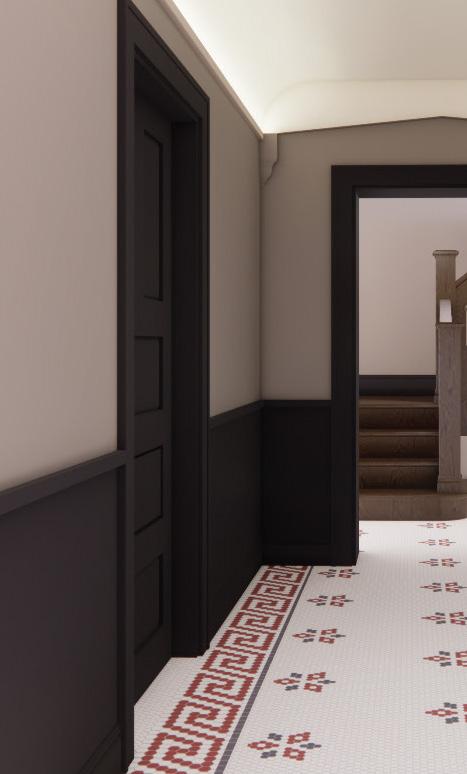

development





development


DETAILS / 7 historic buildings, 170 for-rent units
STATUS / broke ground august 2024
Located in The District Detroit, this mixed-use, mixed-income development features six residential buildings and one community building. Since all seven buildings are located on one block, Neumann/Smith wanted each project to feel connected to the next, fostering community gathering and togetherness.
To achieve this, our firm conducted in-depth community engagement efforts to understand what users and stakeholders are seeking with this development. Another key part of this development is its affordability - it features affordable and market rate units funded by LIHTC (4% and 9%) and Michigan State Housing Development Authority (MSHDA).
Due to the historic nature of these structures, Neumann/Smith worked with the City of Detroit Historic Commission, State Historic Preservation Office (SHPO), and National Parks Service (NPS) over the course of this project. These apartments also fall into the Enterprise Green Communities category.


• Inspired by the historic neighborhood and respectful of the architectural heritage
• Activated with modern amenities and materiality to promote placemaking
• Capitalizes on the scale and uniqueness of the existing alleys
• Embraces the locational influences and streetscape walkability
• Provides distinction between the private and public realms
• Simple design = simple maintenance
• Reinforces the block’s unique identity within the larger context of District Detroit




To ensure this project met both stakeholder needs and industry standards, our team was involved in the following:
• Conduct extensive benchmarking of local/national market innovations. Successful benchmarking involves thorough upfront market analysis, team member collaboration and Owner/Operator insight.
• Conduct internal and external Stakeholder and Subject Matter interviews with the intent to further advance key findings from the benchmarking phase to incorporate into project.
• Innovate by incorporating the key findings from benchmarking and stakeholder/subject matter expert input.
Measures taken to improve the look, feel, and level of safety for residents:
site / security
• Eliminate Henry St. driveways to improve pedestrian safety on sidewalks
• Add Henry St. crosswalk bump outs make for a safer street and serve as a traffic calming measure
• Henry Street Plaza at the Community building provides a feature outdoor community gathering area
• Property has multiple strategically located security cameras tied into the District Command Center to provide quick emergency response times
• Consolidated site parking access from I-75 Service Drive enhances resident security and promotes better traffic patterns
• Centralized dumpster locations withing the alley simplify trash removal and promote site cleanliness
• Install hose bibs adjacent to dumpster location for power washing
• Private/secure parking lots have operable gates that open by programmable fobs
• LED streetlights have programmable timers for enhanced security and provide energy savings
• Streetlights provide for seasonal holiday and thematic banners
• Provide a centralized resident dog wash station
landscape design /
• Implementation of “Landscape Maintenance by Design” uses regional plant materials that have reduced maintenance requirements
• Elevated front yards landscaping edges protects plants from foot traffic, equipment, and salt damage
• Landscape accent lights have outlets for thematic Holiday lighting
• Reuse of Historic pavers in outdoor public patio spaces preserves History and realizes cost savings
• Provision of outdoor green space provides a quality community and resident amenity
• Irrigation system is web-based programmable for each building and provides the most efficient irrigation practices by reducing wasted water
buildings /
• Providing enhanced sound glass in building windows to mitigate surrounding freeway noise
• Providing high energy efficient Historic windows that provide added energy savings
• Providing a centralized community building that offers centralized mail pick up, fitness, dog wash, activity room, maintenance facility and outdoor patio for community gathering
• Standardized building finishes and fixtures in common area, kitchen, and bathrooms (cost savings/ reduced operations cost)
• Matching finish packages of Affordable and Market Rate units provides parity to all resident’s standard of living
• Standardized kitchen and bathroom units to maximize usable floor areas within units (reduces need for attic stock)


















“We are thrilled to witness the groundbreaking of the Henry Street Apartments, a transformative project that embodies our commitment to revitalizing Detroit’s historic neighborhoods while addressing the critical need for affordable housing. This initiative represents a significant stride towards enhancing our city’s fabric, providing quality homes for a diverse range of residents, and preserving the architectural heritage that makes Detroit unique.”
- Julie Schneider, Director of the Housing and Revitalization Department at the City of Detroit




