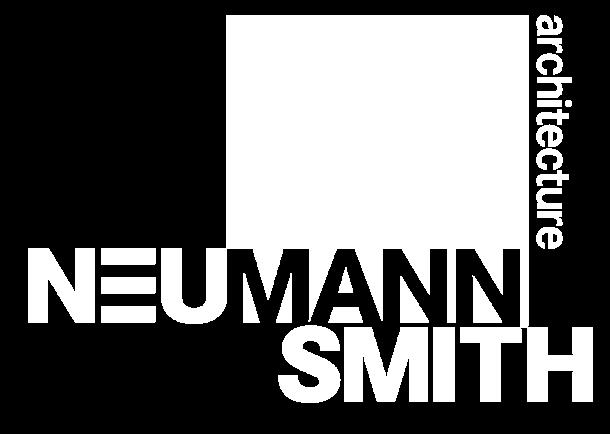

mixed-use / residential
BEYOND DESIGN
a legacy built on your experience



mixed-use / residential
a legacy built on your experience
Neumann/Smith is comprised of creative problem solvers driven by pushing boundaries.
We value learning- from each other, from previous projects, and from our clients.
Since 1968 our firm has designed for practically every market sector, from higher education and workplace, to hospitality and mixed-use—and numerous others in between. Our talented team pulls from this diverse experience to develop unique designs, ensuring our team is always challenged and our clients’ goals are achieved.
At our offices in Southfield and Detroit, we work together in open and flexible studio teams under the hands-on leadership of Principals and Associates who have been with Neumann/Smith for decades. Our emphasis on mentorship results in well-rounded professionals who learn from—and with—each other every day.

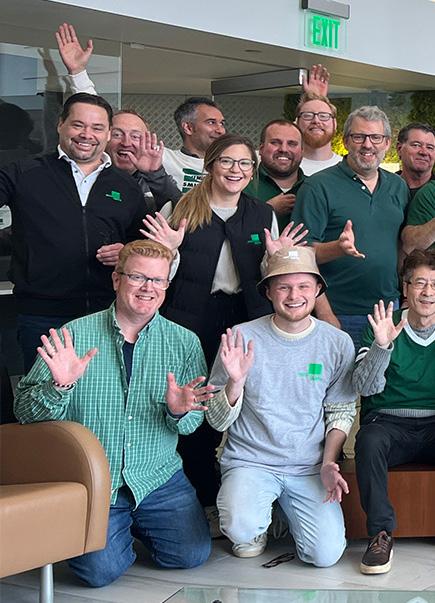

YOUR LOCAL TEAM /





joel smith, president / aia, ncarb gene carroll, exec. vp / aia, ncarb, leed ap stan cole, vp / aia, leed ap
MICHIGAN FOCUS / locations in southfield and detroit
MULTI-FAMILY EXPERIENCE / 50+ years
YEAR OF INCORPORATION / 1968 a legacy built on your experience.
Our diverse project portfolio inspires our mixed-use projects.
MULTI-UNIT HOUSING / Neumann/Smith has designed over 10,000 units for apartments, lofts, and hotels. Our experience in both the public and private market sectors gives us an understanding of current trends and issues to meet the unique needs and interests of diverse populations. In addition to those listed we have numerous projects in various phases of development which are informing us in real-time the issues being faced in design and construction.
HOSPITALITY / Our team takes an inclusive, forward-thinking approach that results in experiential designs. Exploration, creativity, and innovation are the foundational elements of our design team who balance beauty, performance, and sense of destination in each environment they create.
RETAIL SPACES / We have robust experience providing professional services for mixed-use developments, specialty shops, shopping malls, dining facilities, and entertainment centers across the country. Our work has helped to change the course of the retail industry, transforming how people shop and establishing retail as a critical piece of thriving cities and communities.

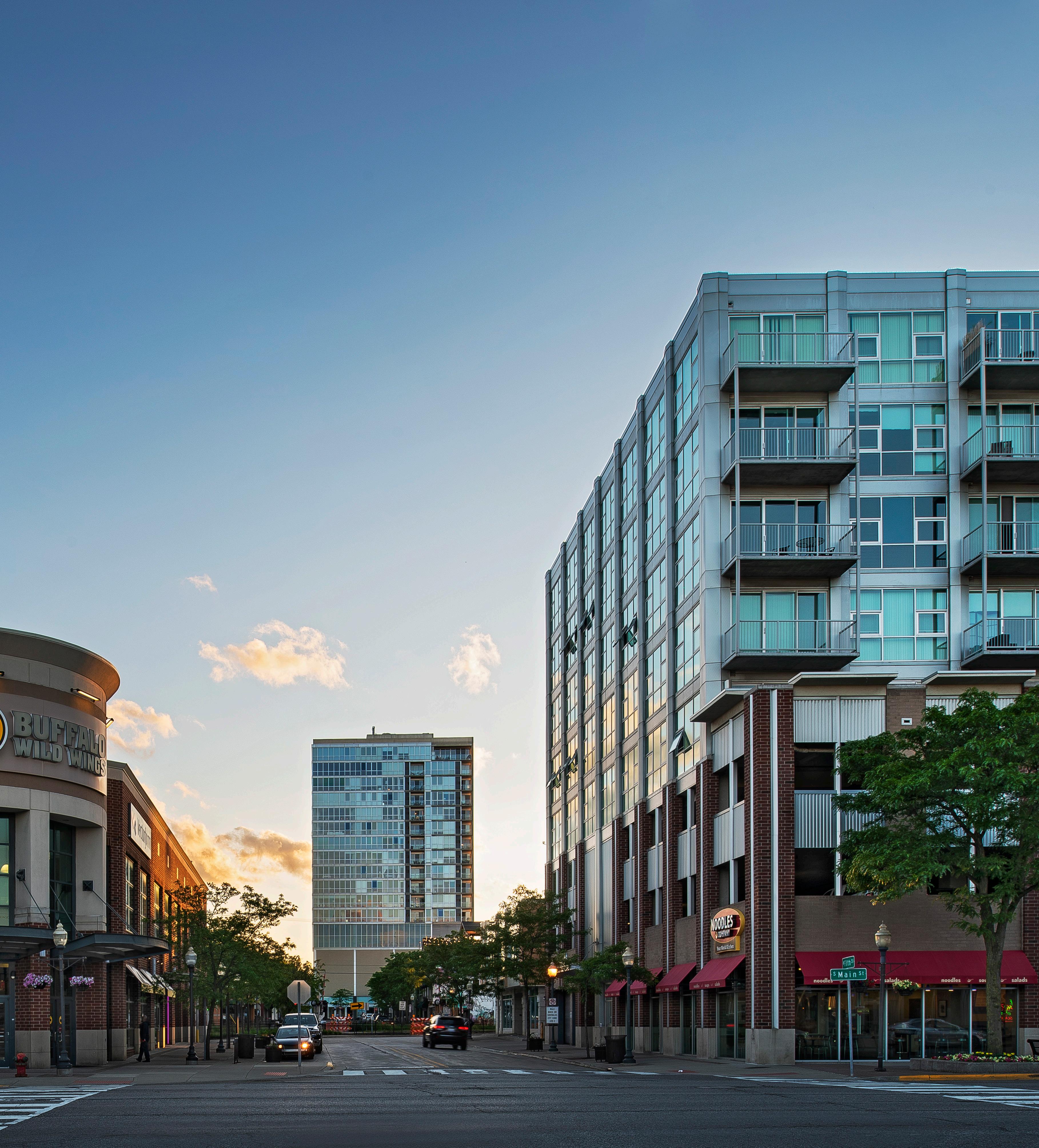
• Zaragon West Housing / 182 Beds, 99 Units, Retail, Parking, Ann Arbor, MI
• Zaragon Place Housing / 248 Beds, 66 Units, 128,300 sf, 40 car parking garage, fitness center and retail, Ann Arbor, MI
• The Gillespie Group, Outfield Lofts / 84 loft-style apartments with floor-to-ceiling views of Cooley Law School stadium, Lansing, MI
• EdR, The Courtyards / 900 Beds, 331 Units, 182 Car Parking Garage, Ann Arbor, MI
• First Martin Depot Street / 27,136 sf office building /
• Marriott, Ann Arbor Autograph Hotel / 9 stories, 140,000 sf, 162 rooms, 24 apartments, 252-space underground parking, Ann Arbor, MI
• Perennial Development, APEX / multi-unit housing + retail, serving as Architect of Record in association with Elkus Manfredi Architects, 368,000 sf, 199 units, 347-space parking under podium, West Bloomfield, MI
• Perennial Development, Birmingham Pointe / 235,000 sf, 151 units, 263-space parking deck, Serving as Architect of Record in association with CJL Architecture, mixed-use residential, Birmingham, MI
• Perennial Development, Corktown Apartments / Serving as Architect of Record in association with Elkus Manfredi Architects, 214,000 sf, 7 stories, 188 units, with adjacent 216-space parking deck, Detroit, MI
• Perennial Development, The Downs / 186-unit, 250,000 sf mixed-use residential development with 286-space below-grade deck, serving as Architect of Record with Elkus Manfredi Architects, Northville, MI
• Godfrey Detroit PropCo, LLC, The Godfrey Hotel / 143,205 sf, 227-rooms hotel, serving as Architect of Record in association with Elkus Manfredi Architects, Detroit, MI
• Residences at Cass Lake / 317,000 sf, 248-unit, waterfront luxury development with 288-space automated parking deck, Keego Harbor, MI
• Henry Street Development / historic renovation of 170 Units, MSHDA LIHTC and Federal Historic Tax Credits, Detroit, MI
• The Sterling Group, Residences at Water Square / 450,000 sf residential , 500 units, 850 sf retail on former Joe Louis Arena site, Detroit, MI
• Broder-Sachse, The Scott, / 200,000 sf, 199 units, 14,000 sf retail with 200-space podium + belowgrade parking, Detroit, MI
• The Platform, Third and Charlotte / 60,000 sf, 75 units, Detroit, MI
• Soave, Mill Town Development Conceptual Study / 750,000 sf, 264 units, Rochester, MI
• Michigan State University, 1855 Place / mixed-use development of housing, office, retail and parking on a 39-acre site, East Lansing, MI
• City of Ann Arbor, Library Plaza / 143 rooms, 107,000 sf hotel, 130,000 sf residential, 240,000 sf total space, Ann Arbor, MI
• Gillespie Group and Caddis Development Group, Midland East End Development / 226,155 sf private development, includes retail shops, restaurants, offices, satellite campus, medical clinic and a wellness center, Midland, MI
• River Caddis Development Group LLC, Trowbridge Lofts / 15,000 sf of retail space on the first floor and 57 studio, one- and two-bedroom apartments on the remaining floors, East Lansing, MI
• Morningside Group, Skylofts of Royal Oak / 70 Units, Royal Oak, MI
• Main Place of Royal Oak / Royal Oak, MI
• East Dearborn Downtown Development Authority (EDDDA), City Hall Artspace Lofts / mixed-use arts campus combining 53 units of live/work space, work studios, co-working space for entrepreneurs and artists, Dearborn, MI
• Denali Development, Metro Lofts / 125,036 sf, 75 Units, 90 Parking Spaces, Royal Oak, MI
• Denali Development, Loft322 / 39,031 sf, 21 Units, Ann Arbor, MI
• Catalyst Lofts, Conceptual Design / 20 twobedroom units in a six-story mixed-use structure with retail, galleries, cafes and fitness center, Pontiac, MI
• Pontiac Gallery Lofts / conceptual design, 15,000 sf, 15 units adaptive reuse, affordable artist lofts, Pontiac, MI
• Woodward Gateway, LLC, Gateway Plaza MixedUse Development Study / 96 Units, 128 Hotel, Royal Oak, MI
• Etkin Equities, Bates Street Mixed-Use Development Study / Birmingham, MI
• Talon Development, Lofts Study / Royal Oak, MI
• Lofts on the Lake, Mixed Use Development / 58-unit study, Keego Harbor, MI
• Moch International, Residential Towers Study / 271 Units, Grand Rapids, MI
• Private Hotel Conceptual Design / 166,937 sf, 118 Rooms, 196 space parking deck, Detroit, MI
• Private Hotel Conceptual Design / 182,177 sf, 118 Rooms, 542 space parking deck, 4 restaurants, Grosse Pointe, MI
• Hilton Garden Inn 5-Story Hotel, Conceptual Design / 75,260 sf, 129 Rooms, part of a large mixed use project with office, apartments, retail and structured parking, the” Gateway to Royal Oak”, Royal Oak, MI
• Daily Planet, Mixed Use Development Study, Loft Renovations / 24 Units, Mt. Clemens, MI
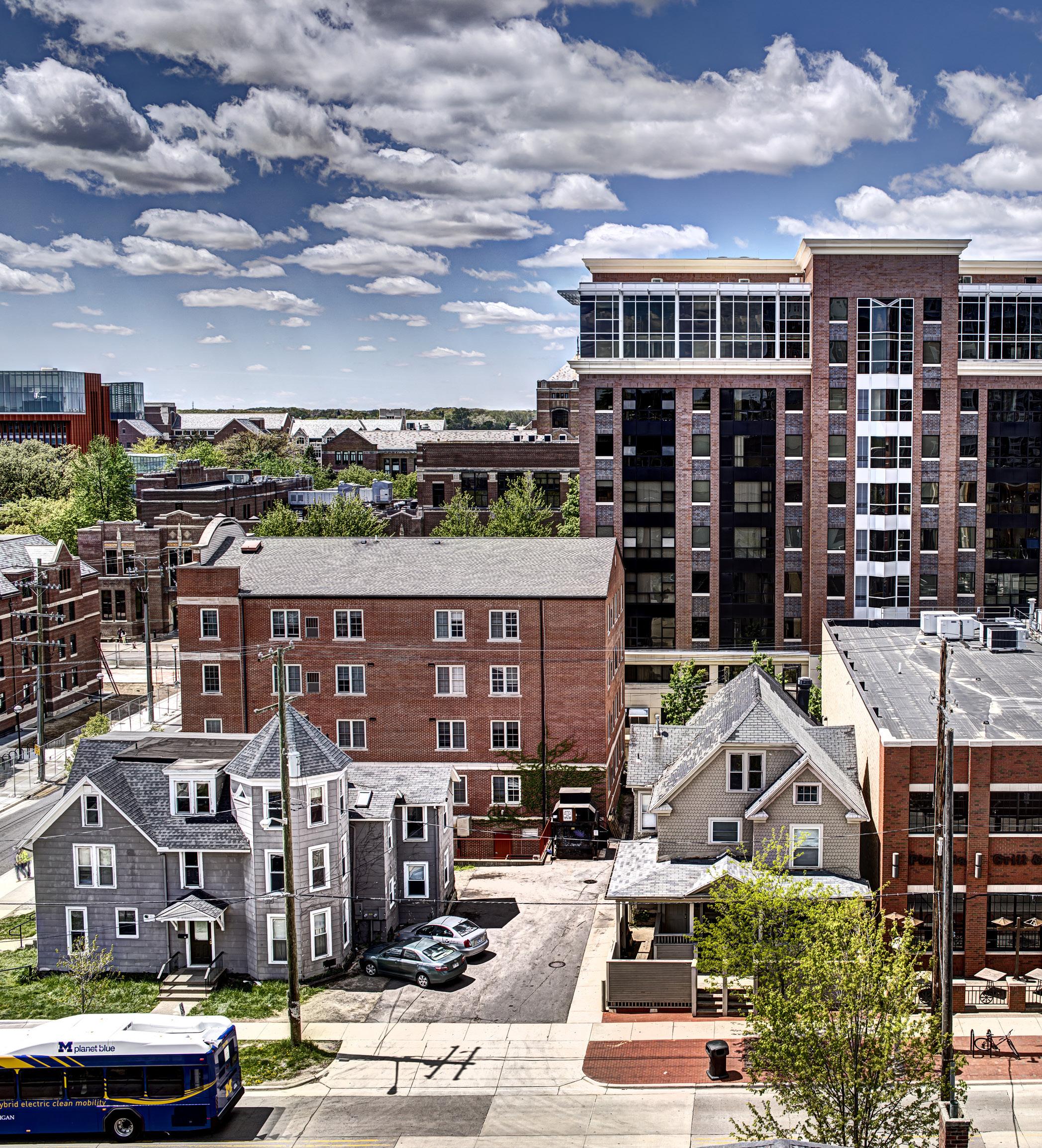
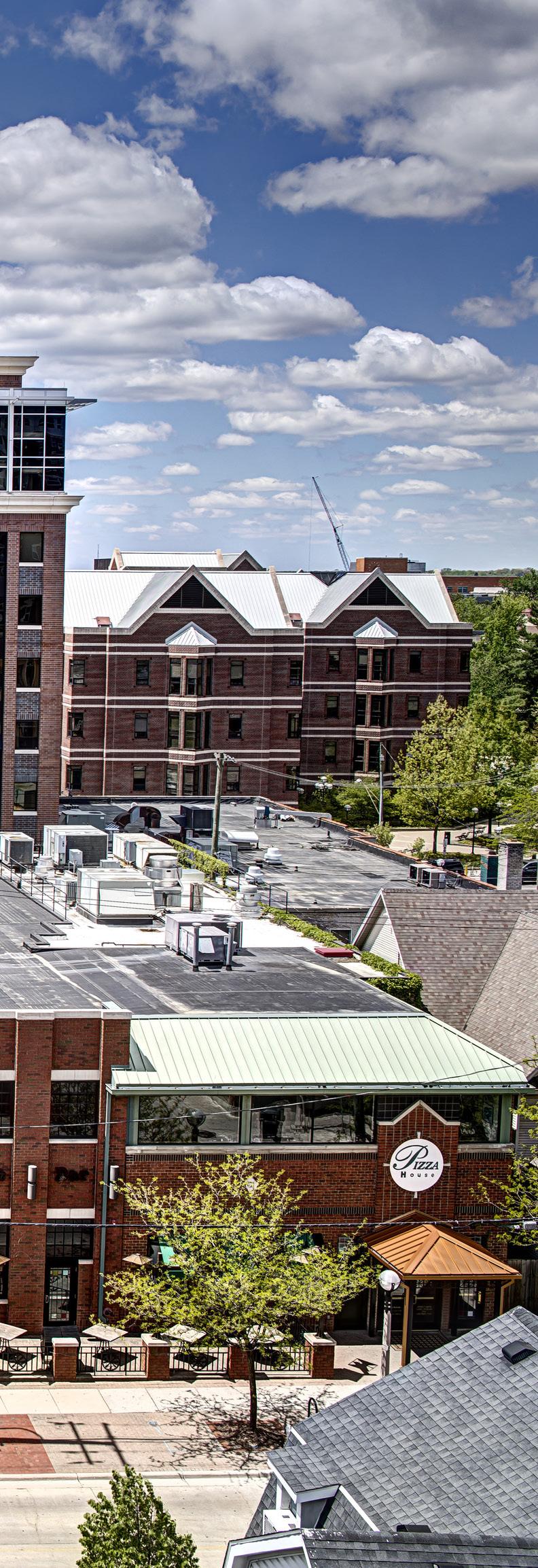
ZARAGON PLACE / 66 units, 128,300 gsf, 40-car underground parking structure
ZARAGON WEST / 132,736 gsf, 13 stories
Neumann/Smith designed a new, privately developed housing project, centrally located in the heart of the University of Michigan’s central campus.
The nine story high building, plus partial mezzanine creating two-story high penthouses on the top floor, features a dramatic glass lobby, and a 2-story ground level fitness center. The architectural style combines traditional Campus Gothic typology with an edgy industrial loft aesthetic.
The project offers dramatic and flexible living spaces in a state-of-the-art high rise building. Lofts range in size from 917 sf for a two-bedroom unit with one bathroom, to 2,034 sf for a six-bedroom unit with three bathrooms, spacious lofts areas and two-story great rooms. The most common units offer 1,255 sf of area in a four-bedroom, two bath unit configuration.
A high level of controllability of lighting and thermal comfort ensures building user control to maximize comfort while not wasting energy. Living spaces utilize operable windows for natural ventilation to minimize the consumption of energy and to provide fresh air.
Zaragon West offers an alternative lifestyle for residents seeking dramatic and flexible living spaces in a state-of-the-art building. Safe, secure, centrally located and packed with high tech amenities are just a few of the features that establish Zaragon West as a premier address, becoming one of the first buildings to implement Ann Arbor’s goal of adding high density housing, structured parking and ground level retail space under the new A2D2 Core Zoning District Regulations.
The thirteen story high building includes 99 loft apartments on floors 4-14 ranging from 629 sf for a one-bedroom unit with one bathroom to 1,356 sf for a four-bedroom unit with three bathrooms (198 beds total). The most common units offer 840 sf of living area in two- bedroom, two-bath unit configurations.
The building features a ground level lobby, fitness center, and a NeoPapalis Pizzeria with seasonal outdoor dining on the corner, adding to the vibrant street frontage along this important urban intersection. Two levels of above grade parking for 40 cars are available for resident use.

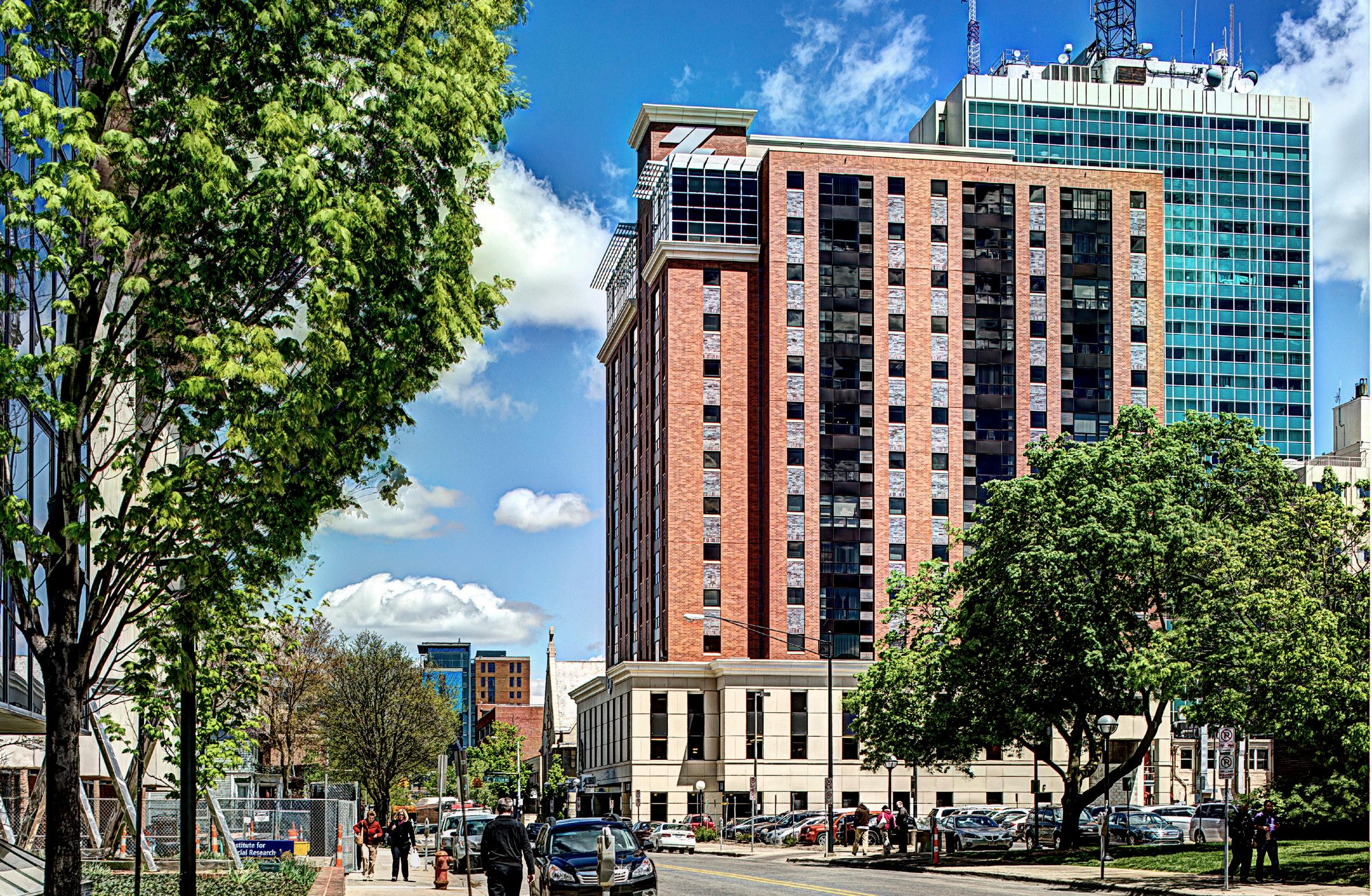




84 residential units / four stories
The Outfield consists of modern residential units overlooking the Cooley Law School Stadium. Residents are able to watch baseball games from the comfort of their living rooms, and share in the excitement that the Lugnuts bring to the Capital City.
The apartments attract those who value active lifestyles and want to live in an urban environment. The building includes Market Rate Loft Apartments on Levels 2-4.
(6) Studio Apartments, (42) one bedroom-one bathroom apartments, (15) two bedroom- one bathroom apartments and (21) two bedroom-two bathroom apartments are located on the upper levels of the building. A spacious lobby, with a covered entrance is located adjacent to the leasing office on the north side, while a multi-purpose game day viewing area and restaurant face the field to the south.

All great rooms include large panoramic floor to ceiling windows that offer fantastic views of the ball field or to the north and include operable portions for ventilation. Most second level units have access to private roof terraces. Roof terraces on level 2 include a cast-in-place concrete surface. Most upper level units have access to a private balcony. Balconies include Trex decking. Select penthouse level units on level four include enhanced cathedral ceilings and clerestory glazing in their great rooms.






APARTMENTS 214,000 sf / 188 units / 7 stories
HOTEL + RESTAURANT 143,205 sf / 227 rooms
TOWNHOMES 17,500 sf / 7 units / 3 stories
PARKING 216 spaces / 3 stories / 3,200 sf retail
Designed to revitalize Corktown while honoring the neighborhood’s history, the Corktown Apartments are one component of a bond that includes three other new Corktown projects: the Godfrey Hotel, the Corktown Townhomes, and a three-story mixed-use parking structure that features ground-floor retail.
The first floor of the apartment building features two retail spaces. The second floor is where all amenities are located, including a pool, outdoor game area, yoga studio, fitness center, wine lounge and great room, complete with a demo kitchen.
In addition, co-working and study zones on this floor give residents a place to focus outside of their apartment. Studio and multi-bedroom units can be found on floors 2-7 of the building.
As the Executive Architect and Architect of Record, Neumann/ Smith Architecture provided a proposal in conjunction with Elkus Manfredi Architects to provide design, documentation, and construction administration services for the ground up hotel in Corktown. Furthermore, The Gettys Group was Lead Interior Design for the project along with multiple specialized consultants.
The Godfrey Hotel provides guests with a full-service large ballroom for corporate events, weddings, and more. A first floor restaurant will provide fine dining for guests and the community. Additionally, a seventh floor indoor/outdoor bar and restaurant will offer spectacular views overlooking the City of Detroit and the Detroit River.








APARTMENTS / 230,523 sf / 186 units / 4 stories
PARKING / Below grade / 286 spaces
This transformational project repurposes the 48-acre former Northville Downs horse racing track to a mixed-use, multi-family housing development with retail and outdoor gathering spaces.
Its prominent location makes it the ideal gateway to downtown Northville, ushering residents and visitors into the city. Sustainable principles are driving the design process, and approximately one-third of the site will be green space.
Neumann/Smith is serving as AOR on this project, with Elkus Manfredi Architects completing the design.

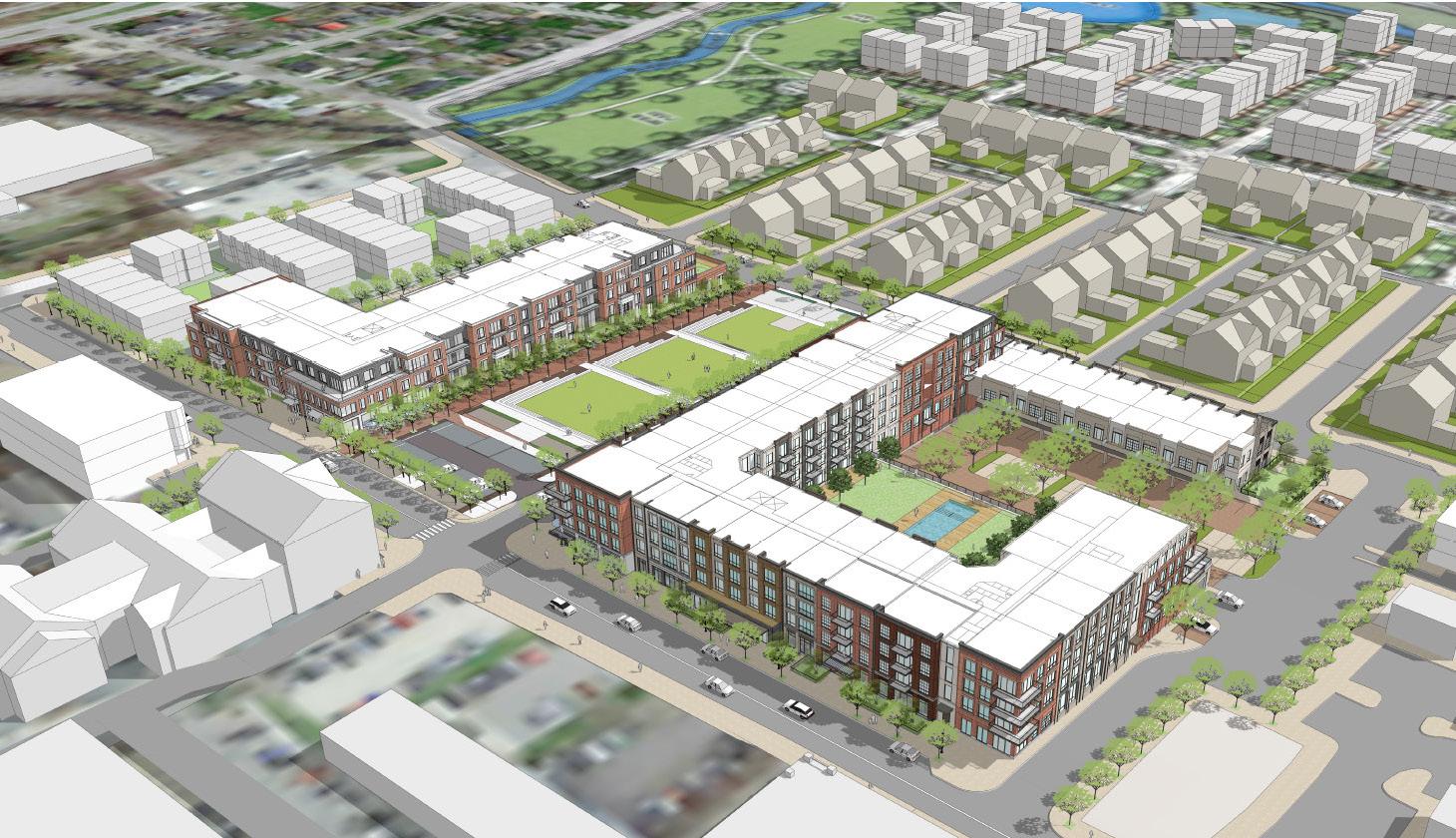
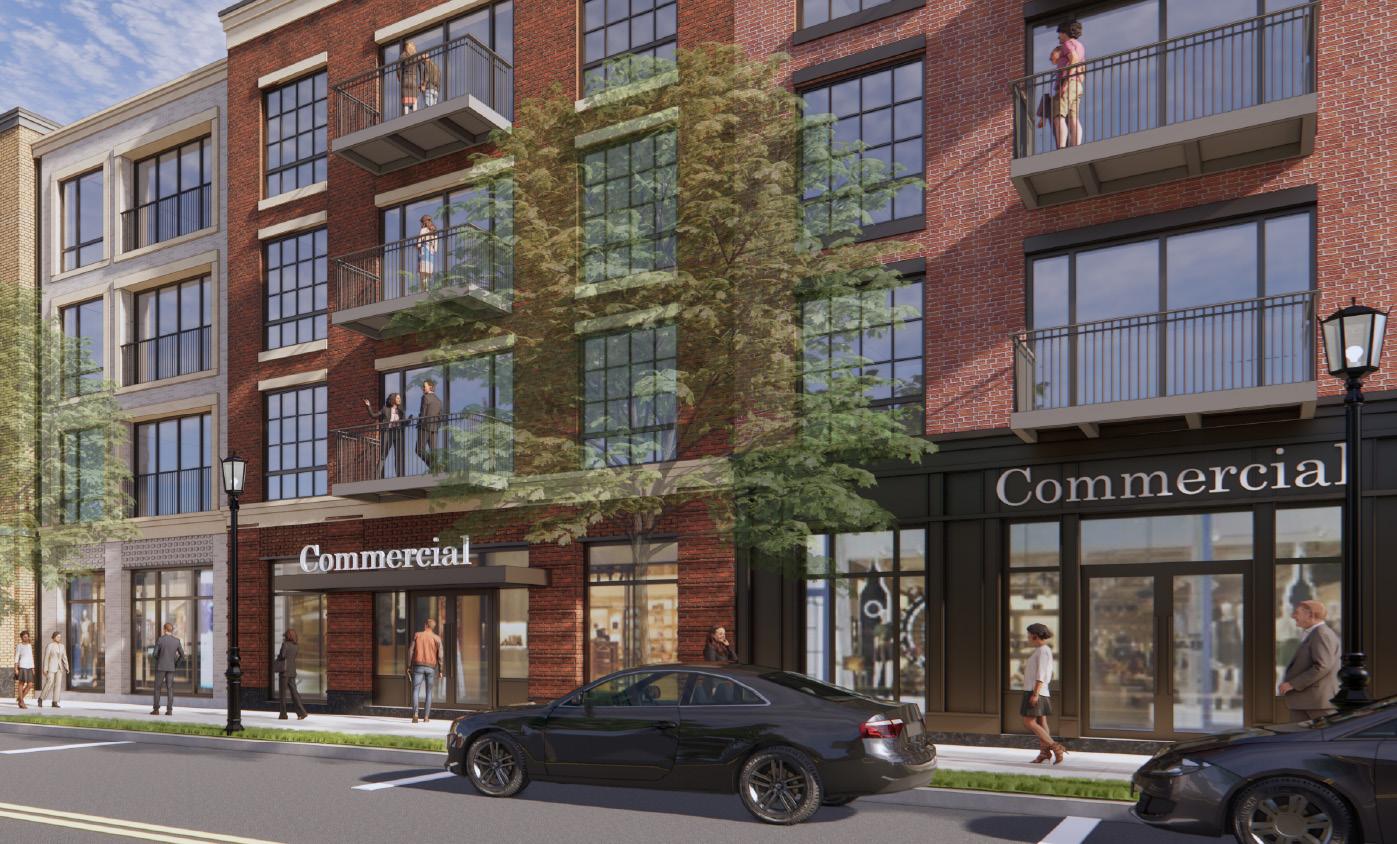



368,000 sf / 5 stories / 199 units / 347 under-podium + on-grade parking spaces
Apex is a multi-story, mixed-use development located in West Bloomfield. The development is approximately 368,000 square feet of enclosed building and four stories of residential built over an open parking deck. On-site and under-podium parking comprises a total of 347 parking spaces and includes 124 bicycle parking spaces.
Designed to achieve LEED certification, interior amenities include club rooms, fitness center, work from home spaces and demo kitchens. The residential units feature one bedroom, two bedroom and three bedroom configurations and feature private balconies. The second floor features an amenity deck with a pool, spa and open areas for the tenants to be in a private outdoor area.
This project’s targeted completion date is July 2024.


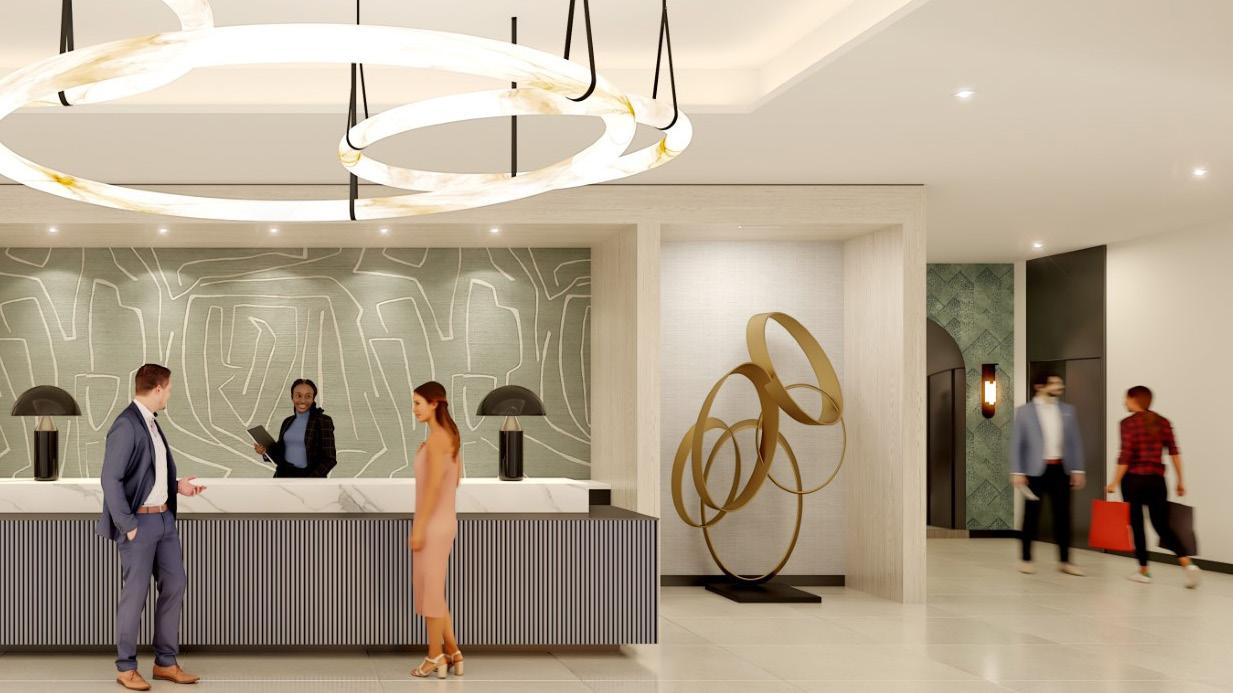

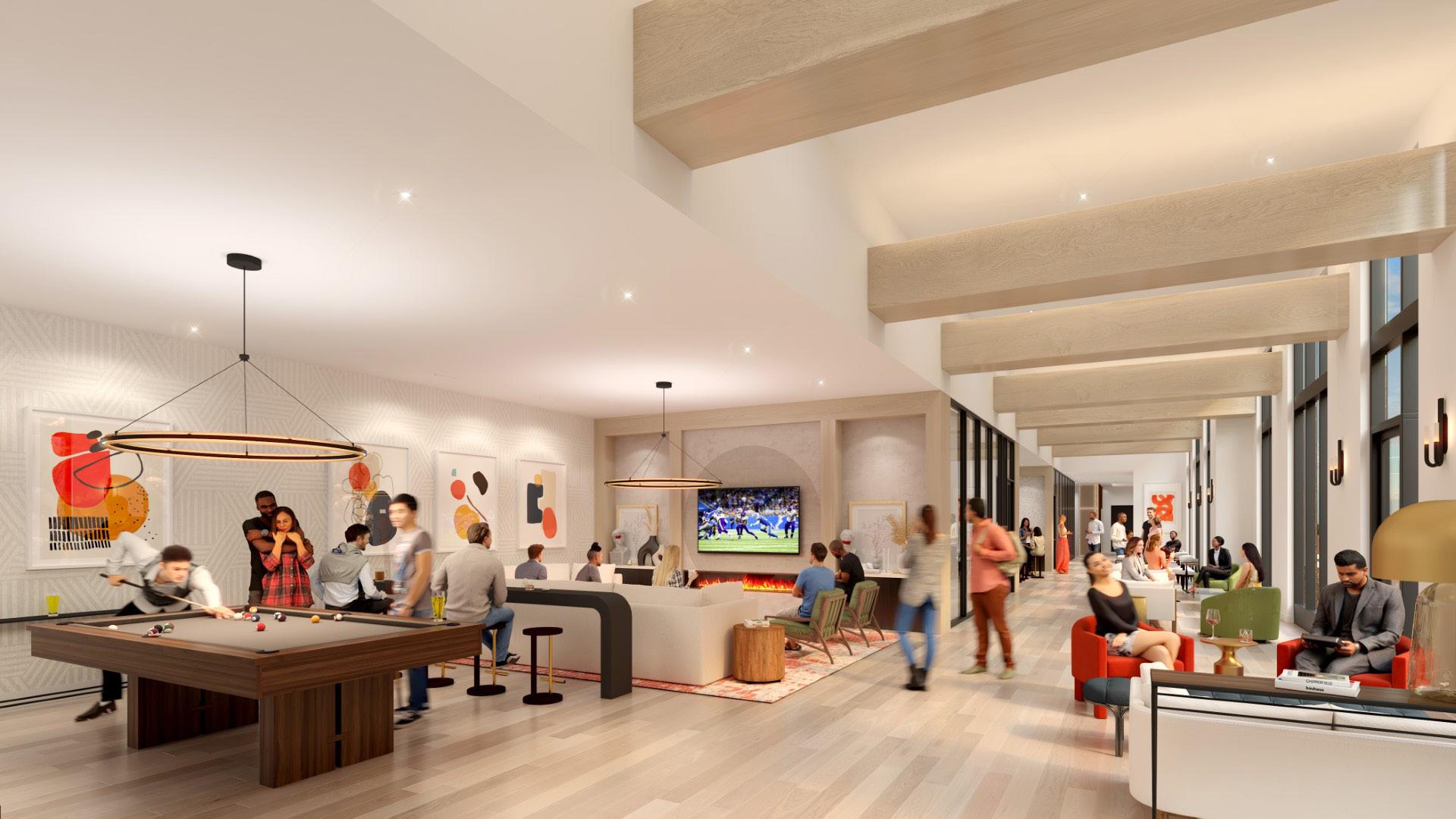
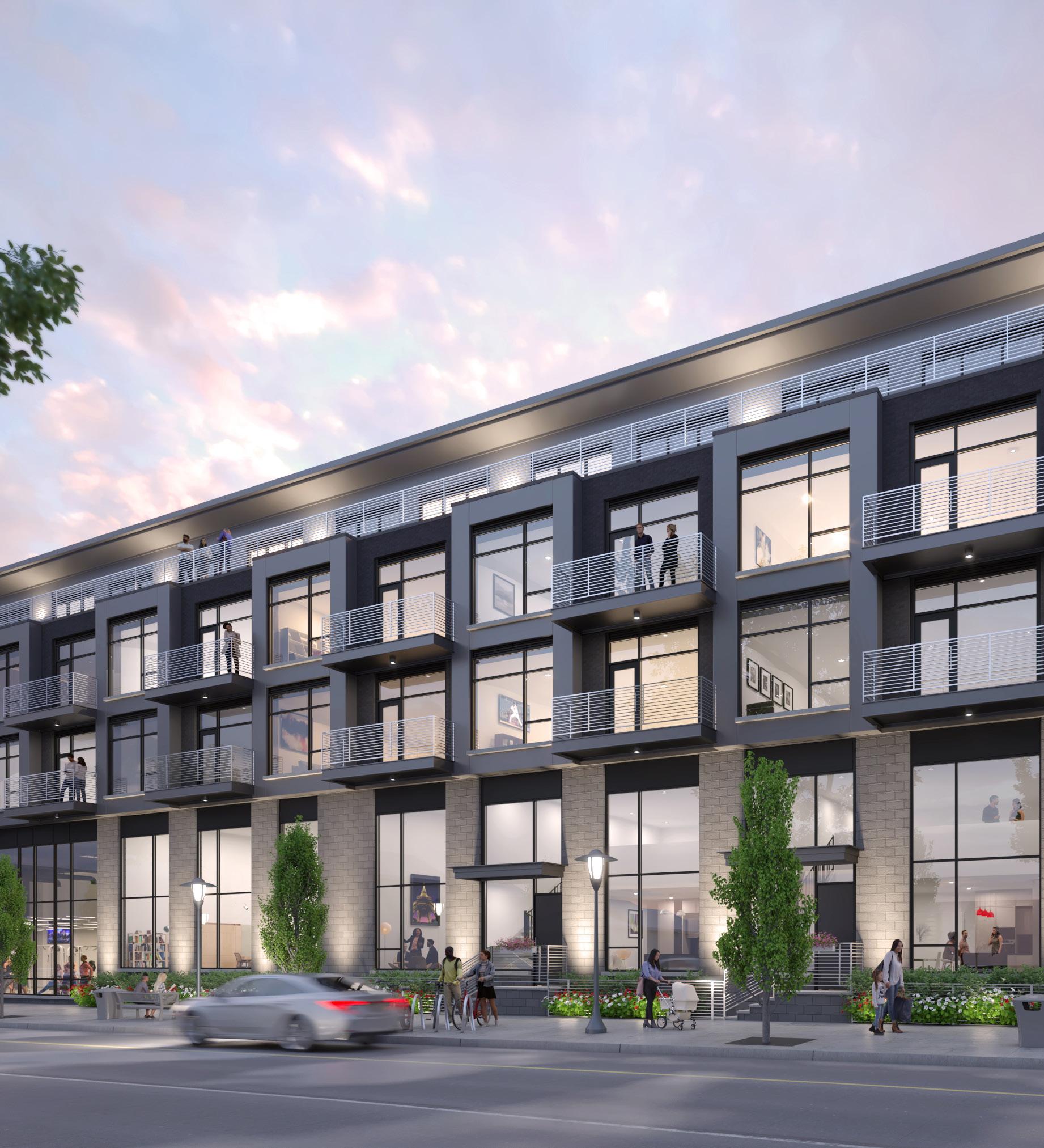

The largest Birmingham project in recent history, Birmingham Pointe offers a unique and exciting living experience that combines modern amenities with a prime location in one of Birmingham’s most sought-after neighborhoods.
Located to the east of Woodward Avenue, Birmingham Pointe is situated within the vibrant “Triangle District” of Birmingham, Michigan. The sixstory, multi-family building is designed to foster a sense of community among its tenants by providing a convenient and accessible location to downtown Birmingham.
Residents can enjoy a range of top-notch amenities, including a fitness facility on the first floor, secure bike parking, and self-service parking. The rooftop pool and event spaces provide a setting for socializing and relaxation.
In addition to the 152 luxurious apartment units, two commercial tenant spaces will be available on the ground floor, providing an opportunity for businesses to thrive in this bustling area.
This project is currently under construction. Neumann/Smith is serving as AOR on this project, which is LEED Certified.

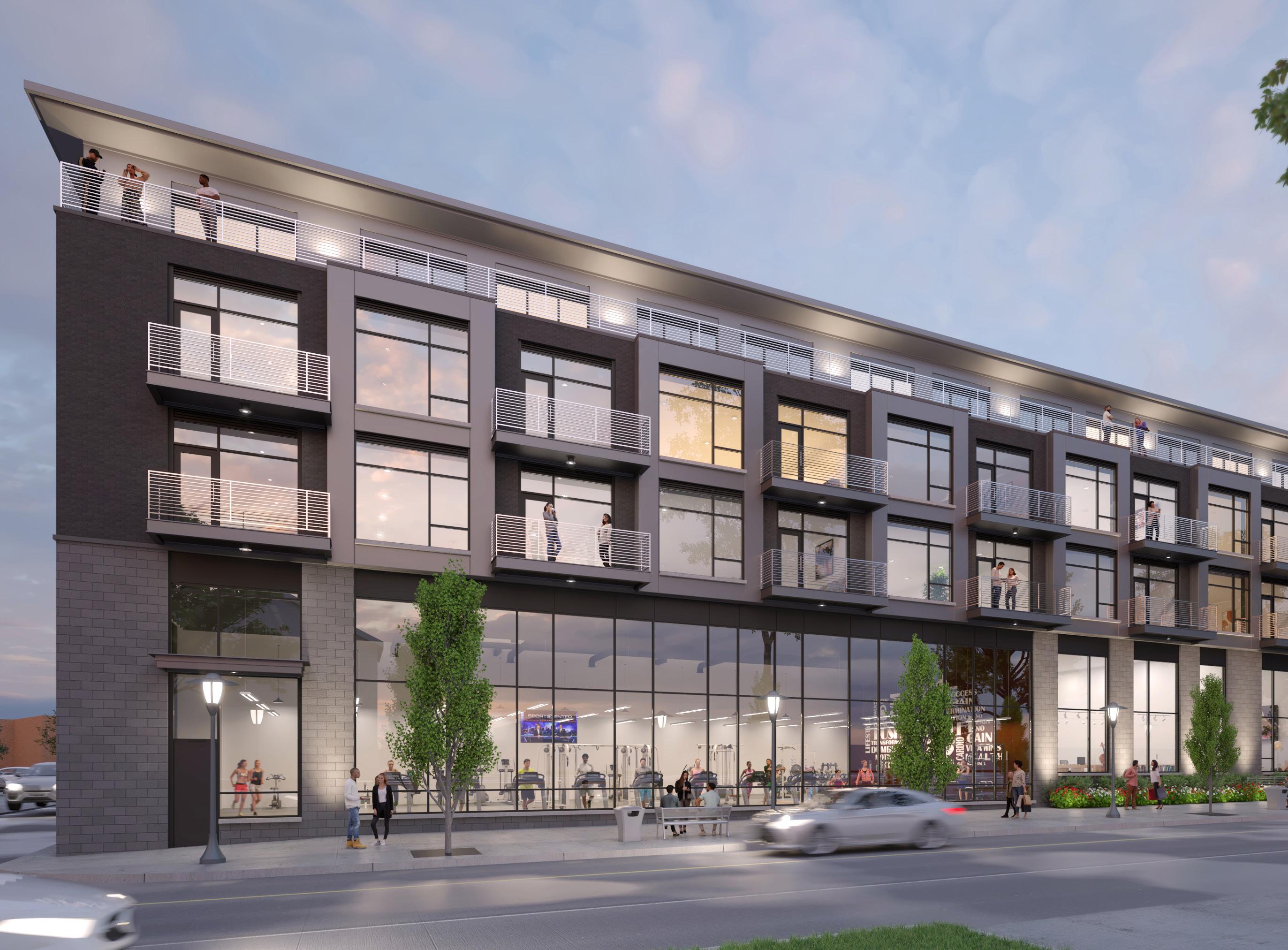
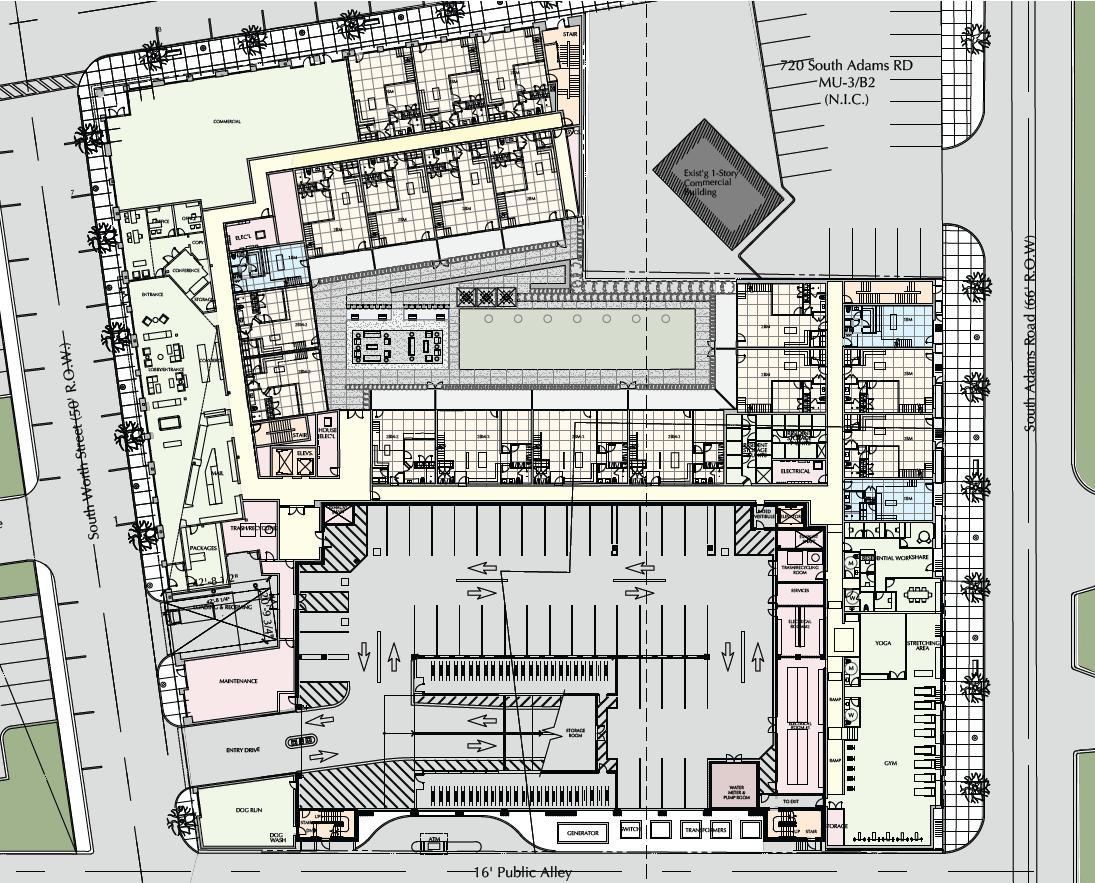
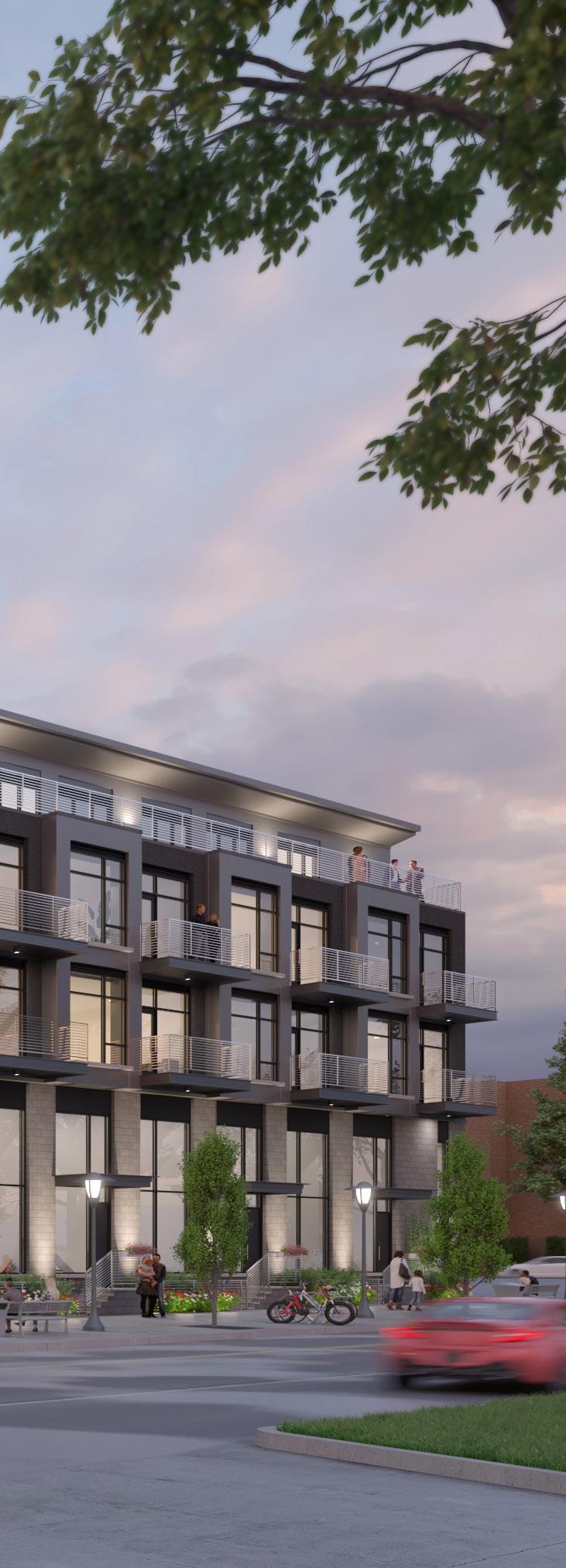
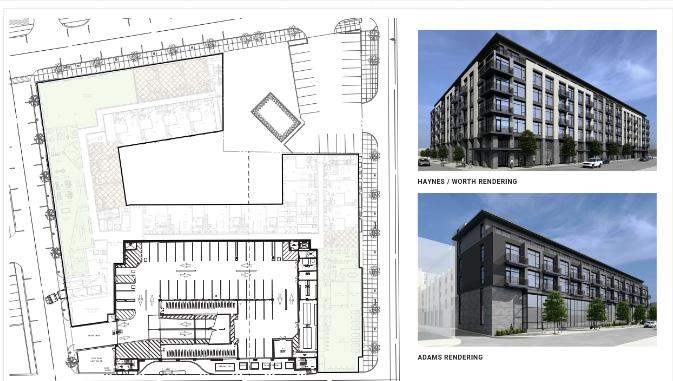
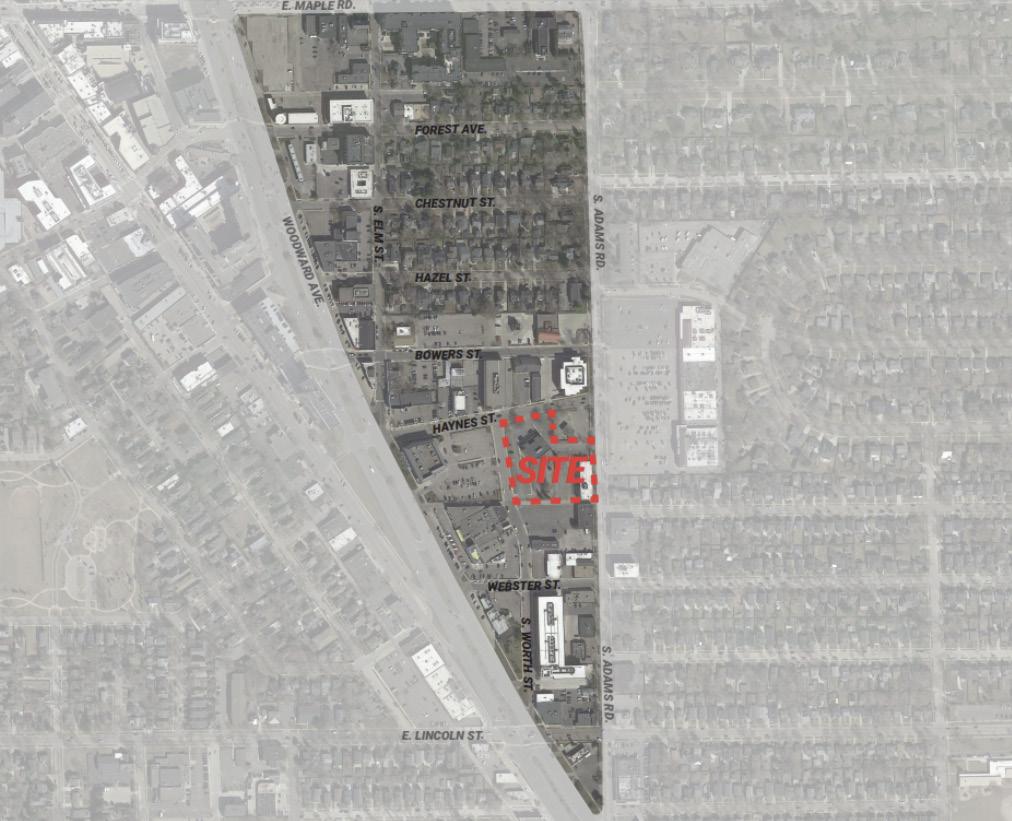


7 historic buildings / 170 for-rent units
Located in The District Detroit, this mixed-use, mixed-income development features six residential buildings and one community building. Since all seven buildings are located on one block, Neumann/Smith wanted each project to feel connected to the next, fostering community gathering and togetherness.
To achieve this, our firm conducted in-depth community engagement efforts to understand what users and stakeholders are seeking with this development. Another key part of this development is its affordability - it features affordable and market rate units funded by LIHTC (4% and 9%) and Michigan State Housing Development Authority (MSHDA).
Due to the historic nature of these structures, Neumann/Smith worked with the City of Detroit Historic Commission, State Historic Preservation Office (SHPO), and National Parks Service (NPS) over the course of this project. These apartments also fall into the Enterprise Green Communities category.
The Henry Street project is currently in bidding.








200,000 sf / 199 units / five stories / 200-space below podium + underground parking deck
The Scott is a mixed-use residential building that includes incredible amenities, such as a courtyard with a swimming pool, recreation space, and underground parking. Containing approximately 200,000 square feet, the modern building fills an entire block with retail and residential lofts.
The development is primarily residential, with 200 loft-style apartments on the upper four floors, including studio and up to 3-bedroom units. A small section of the building faces Woodward Avenue, but the majority of the footprint travels down Erskine and then parallel to John R.
The building’s U-shape wraps around an interior area featuring parking (some underground) topped with a roof terrace, pool included. The multiple colors break up the facade of the structure to scale the building to the block.







160,727 sf residential / 16,700 sf retail / 70 units / 70 spaces in deck
Adjacent to the Main Place complex that houses Buffalo Wild Wings and other casual dining restaurants, Skylofts Royal Oak offers 70 dramatic residences atop a new eight-story building that also includes private parking, a fitness center and ground-floor retail. The sleek, contemporary structure has five residential floors sheathed entirely in glass with distinctive trim and balconies.
Inside, each loft boasts an open-plan layout affording flexible living spaces, thanks in part to 10-foot exposed concrete ceilings and island kitchens.
In addition to the panoramic city views from each home’s floor-to-ceiling windows and private balcony or terrace, sophisticated touches like hardwood floors, granite countertops, and a gas fireplace are the norm.





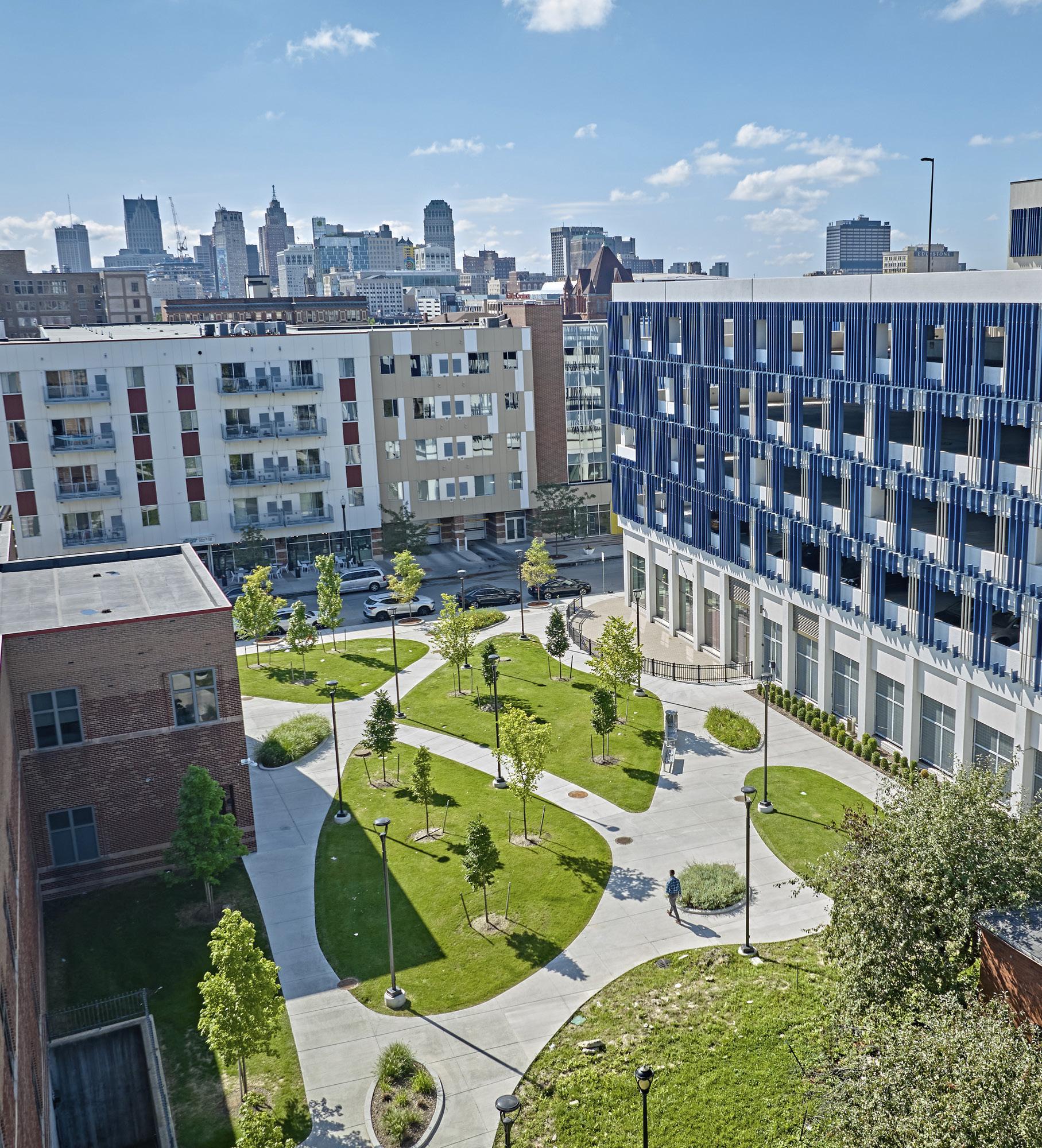

This 600 space six level parking garage was recently completed in the heart of Midtown Detroit. The parking garage is the first phase of a 7-acre mixeduse development referred to as SOMA Detroit. Development plans include the redevelopment of two existing office buildings, two new office buildings totaling 400,000 sf and 50,000 sf of retail space. The parking garage includes 3,000 sf of ground level retail space and an outdoor public space.
Rich & Associates provided parking consulting functional design and structural engineering design services to the lead architect Neumann/Smith Architecture.
Creating a community takes more than great design.
It also takes a in-depth understanding of the user.
People naturally gravitate toward environments that are relevant to them. This philosophy drives our placemaking efforts - we design spaces that groups want to spend time in not just because they’re beautiful - but because it makes sense for them.
To understand what’s relevant, we put ourselves in the shoes of the user from the start. We leverage previous experience and ask them questions to understand their point of view. What design decisions would enhance their daily life? This practice ensures our projects delight the user without compromising function, resulting in relevant spaces.

 MICHIGAN STATE UNIVERSITY / 1855 PLACE
MICHIGAN STATE UNIVERSITY / 1855 PLACE
Our diverse portfolio shapes our perspective.
We have worked on projects large and small, and in practically every market sector — each having an impact on the firm we are today.
The knowledge we’ve gained from working in so many different market sectors allows us to seamlessly cross between them, bringing effective strategies and trends from different projects. This flexible mentality shapes our perspective as a firm, and the unique, dynamic projects we deliver.
For example, our intensive retail experience shows itself in projects for higher education and healthcare, mimicking shopping layouts for ease of navigation. For multi-family housing projects, we leverage our expertise from hospitality, bringing a high level of concierge and amenity to our designs.



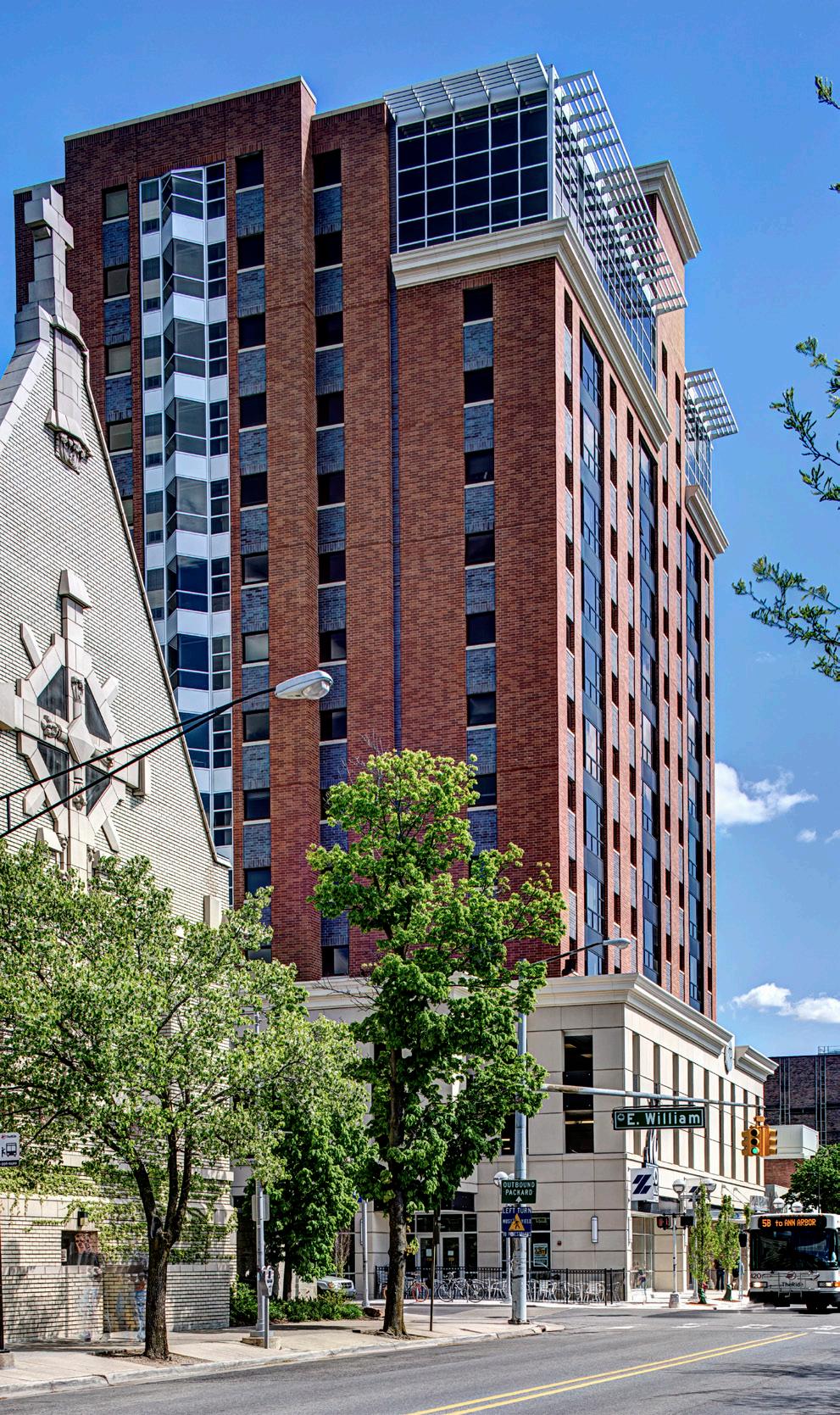
 HILTON / KINGSLEY INN
HILTON / KINGSLEY INN


At Neumann/Smith, we see negative space as an opportunity.
No matter what type of project our team takes on, we take every opportunity to maximize the space between. We glorify spaces that are often overlooked by others. Environments like alleys, hallways, and green spaces are seen as placemaking opportunities.
An example of this type of thinking is our transformation of parking decks. We have a track record of activating parking decks, turning them into cornerstones of their community.
• THE Z + THE BELT / This parking deck and adjacent alley have become a vibrant hub for public art, culture, and nightlife in downtown Detroit.
• SOMA / This mixed-use parking deck features a park that brings the community together in a previously unused space
• BCBSM DECK / For Blue Cross Blue Shield of Michigan, we added a vegetated roof to their 9-story parking structure, the first in the City of Detroit and the second largest contiguous green roof in Michigan. Recently, we added a walking path so employees can take full advantage of this green space.
They encompass all our expertise from education, workplace, housing, retail and hospitality. No matter the mix, the goal is to design an impactful building that enriches the urban context and the people who experience it.
These 5 design opportunities are what we encourage for our mixed-use projects collectively for a successful, holistic experience:
Focus on inclusive design. Factor universal design principles, support diversity, design for all types of disabilities and economic backgrounds.
Mix up the mixed-use. Redefine uses and building types. Cater design to a specific experience + lifestyle. Reimagine what can activate at the street level.
Design community opportunities. Landscaping is an inexpensive and effective solution for this. Create greenways and paths that activate urban settings. Integrate local art + culture to enhance the experience. 01 02 03 04
Create immersive experiences. People are craving this more than ever. What story are you trying to tell? Create personal shopping experiences, pop-ups and attractions, and social media moments. Draw people in by becoming a destination.
05
Integrate biophilic design. This is instrumental in enhancing user physical and mental health, fitness and wellbeing. Design outdoor amenity spaces and increase usage of natural light, ventilation and materials. Environmental forms result in enhanced health, ease and productivity.





