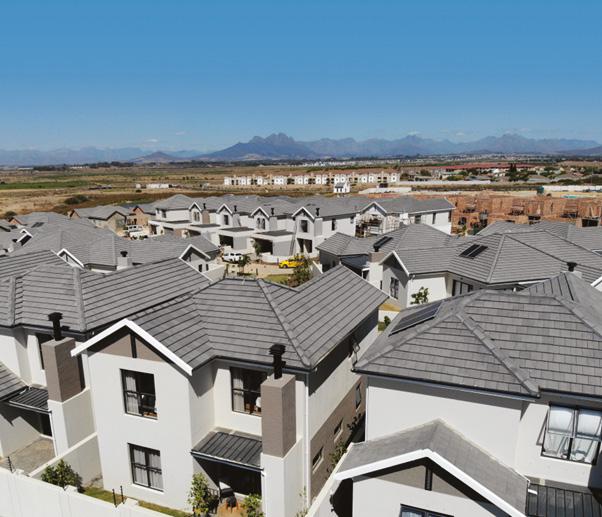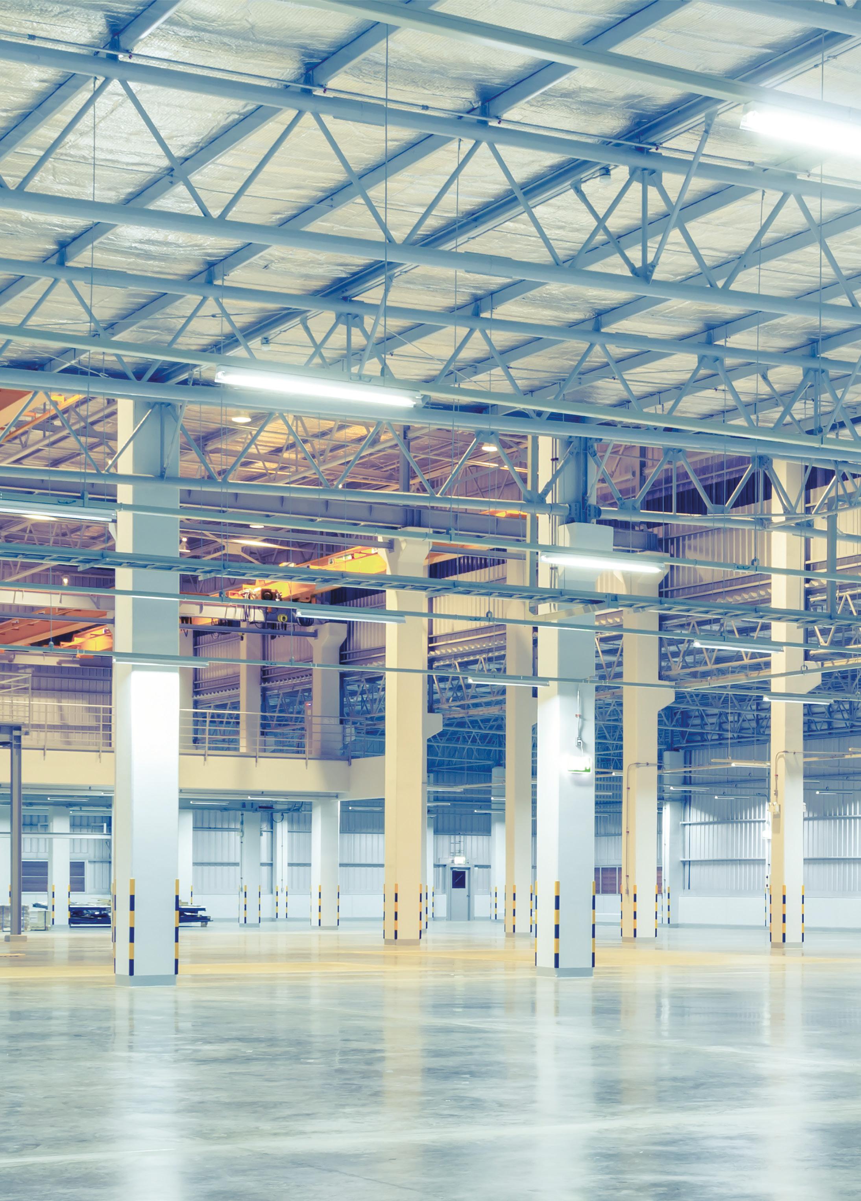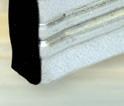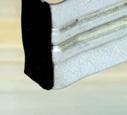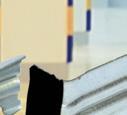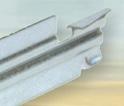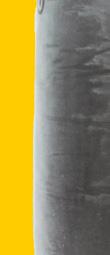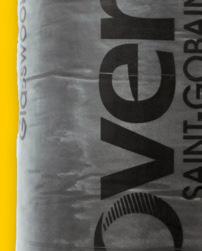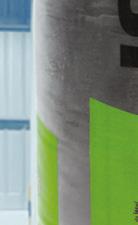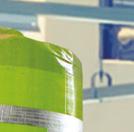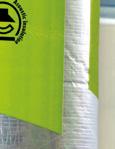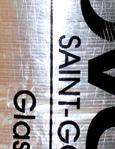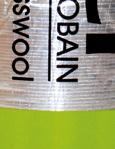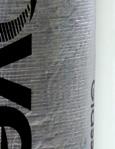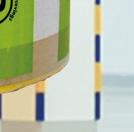













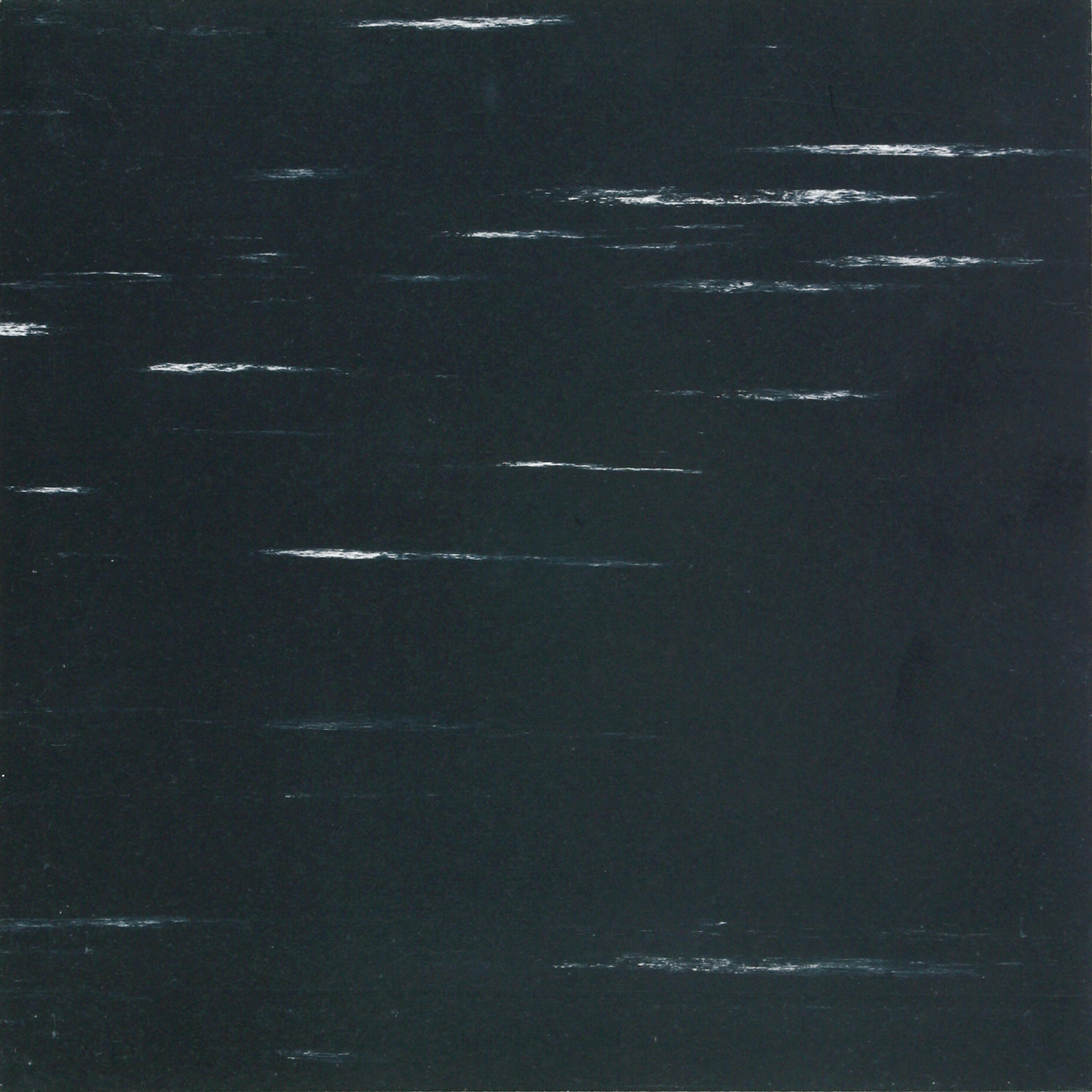

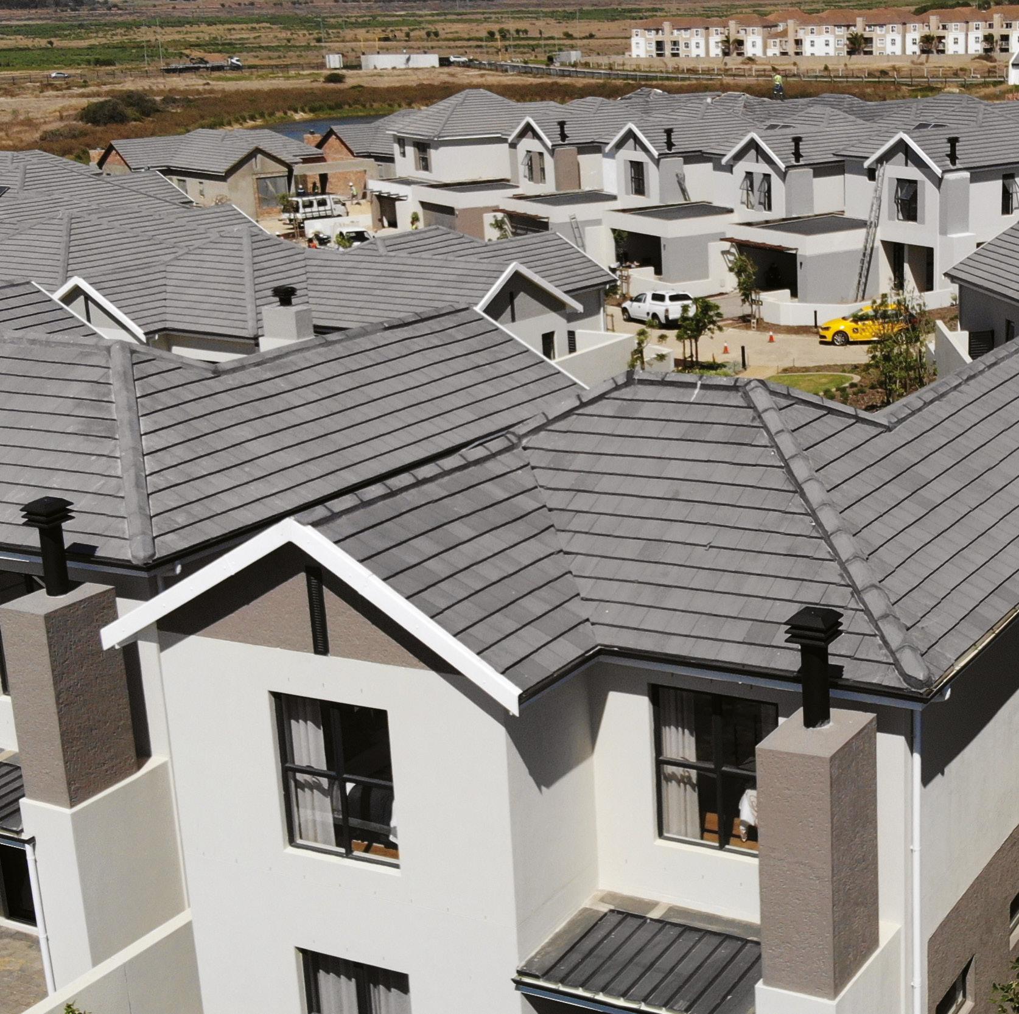
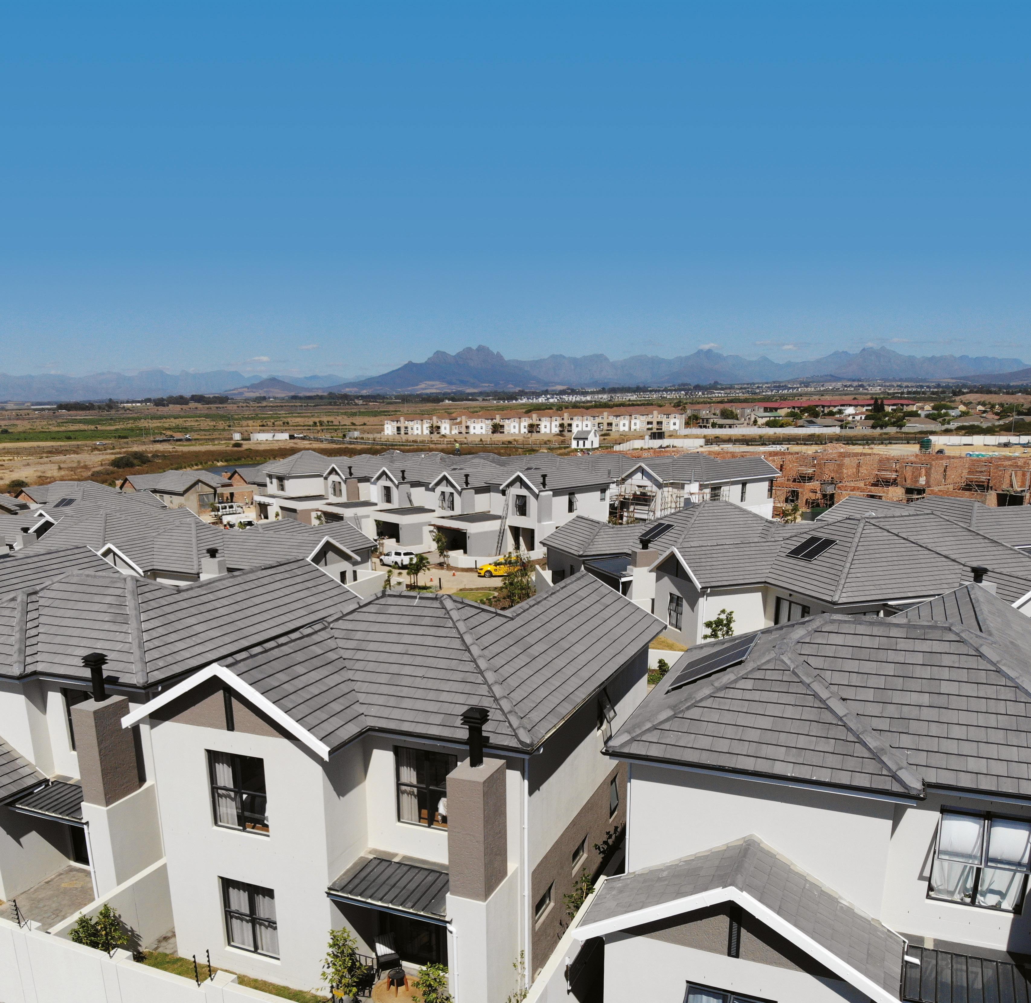
You could stand a chance to attend the World Architecture Festival 2024 worth R150k
Enter your qualifying projects showcasing concrete roof tiles in the Coverland Concrete Roof Tile Award of Excellence and stand a chance to win. The award forms part of the 2023/2024 Corobrik SAIA Award of Merit and Award for Excellence in partnership with Coverland. Valid submissions are for projects completed between 1 January 2021 to 31 December 2022. Judging will be done in line with SAIA’s adjudication criteria. Entries are open for project submission from 1 February to 22 April 2024. For any information marketing@saia.org.za



Bushtec Creations is here to partner with you and support you in your journey to continue to colour outside the lines. Inspire the world with your fearless spirit, and create a better tomorrow by developing dream resorts.
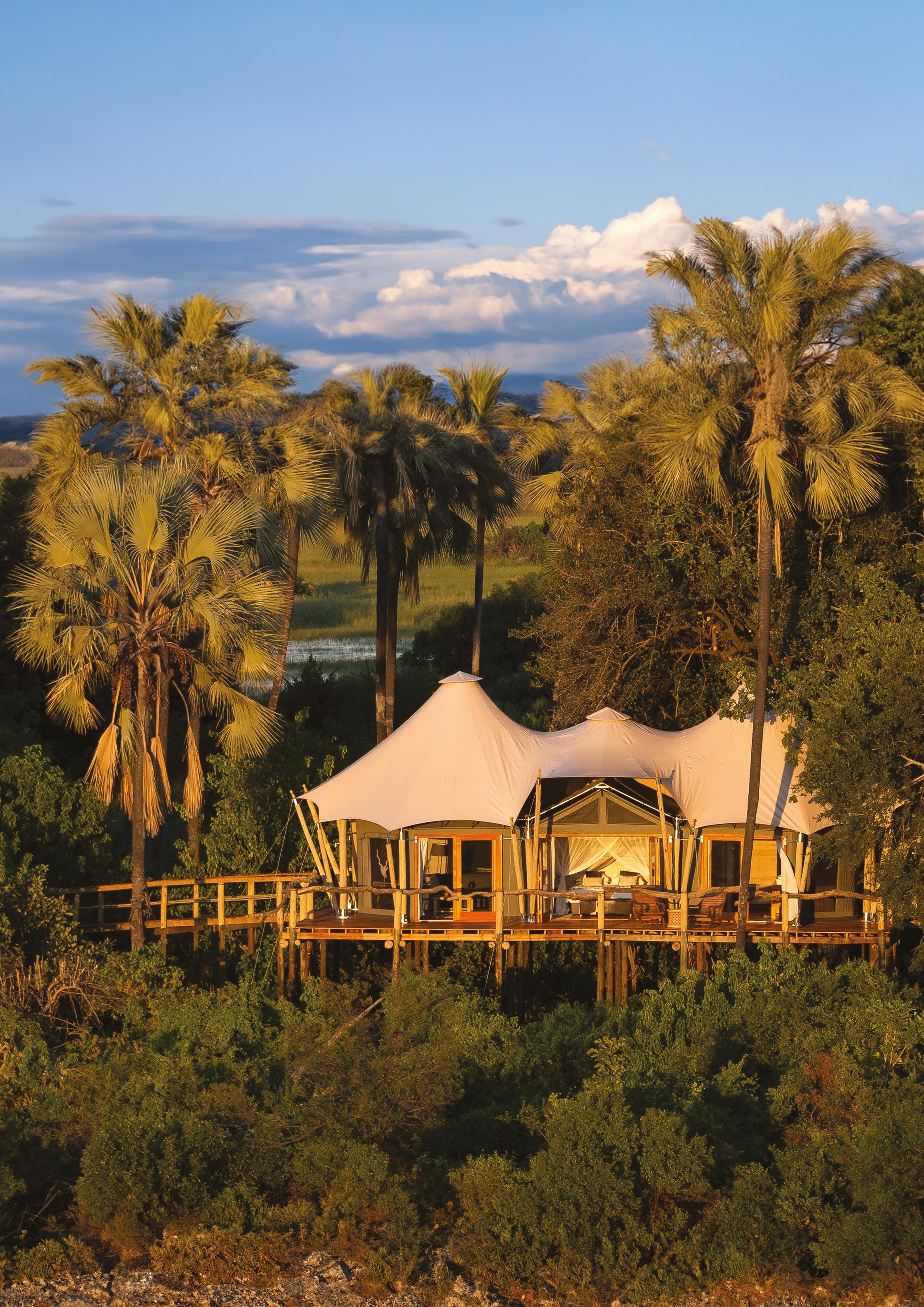




Our mantra POWER THROUGH LIGHT reflects our mission to push the boundaries of what light can achieve, unlocking its potential to empower people in their daily lives. And this is just the beginning. What if we reimagined light as a fundamental force for change? Rethinking from the ground up and top down, we can create intelligent solutions that go beyond illumination, placing truly sustainable energy at everyone's fingertips. We empower people to harness this power of light, with our smart energy solutions, solar technology and advanced lighting systems for a better working and living environment, our customers benefit from real savings on energy costs. Join us in harnessing the power of light.
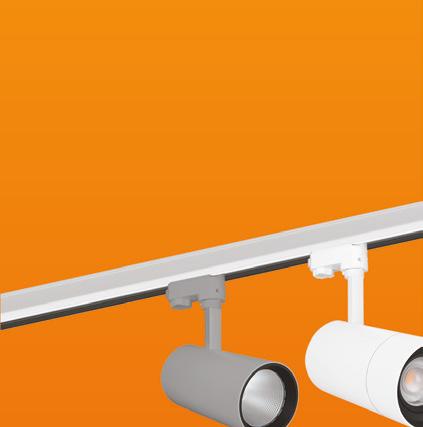


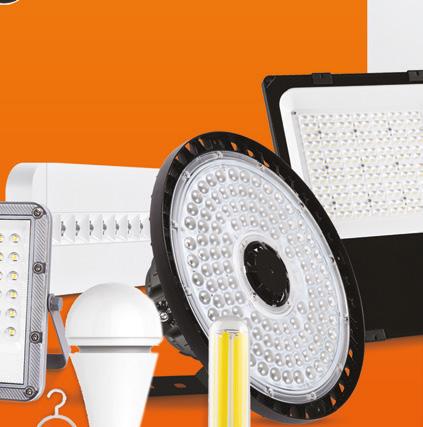
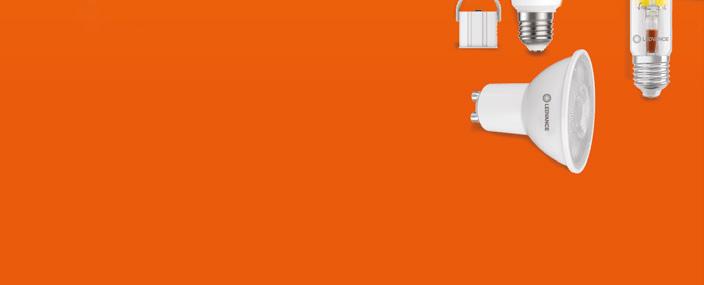

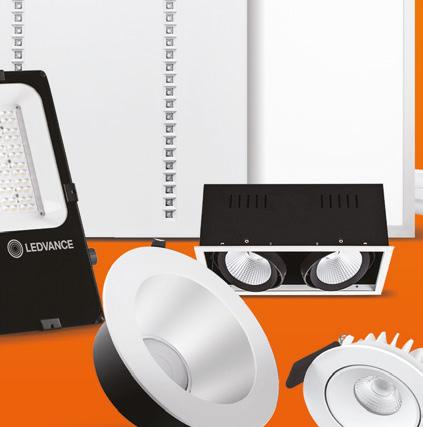
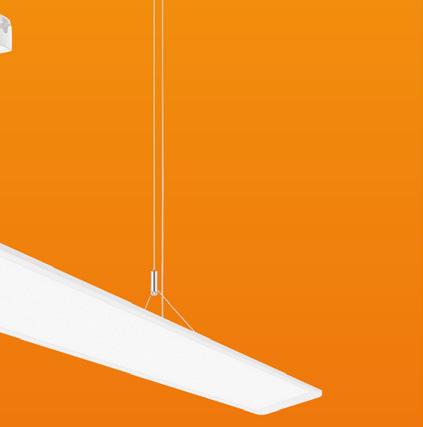
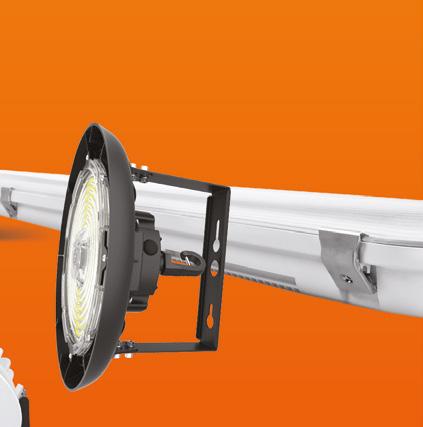
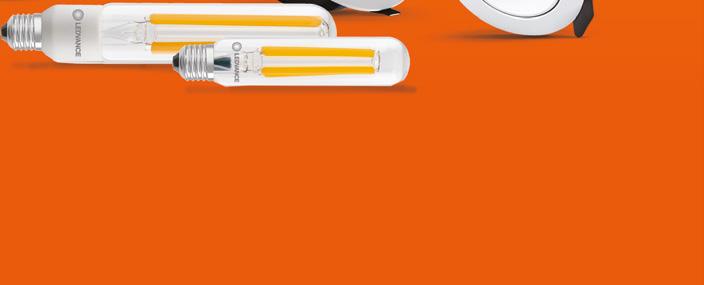






FIRST DRAFT
10 THE BRIEF
Editor’s note and your chance to WIN AN ARCHITECTURAL PHOTO SHOOT.
12 OPINION
brought to you by Blum South Africa.
65 DRAWING BOARD
What’s new in the world of architecture and design.
14 TSHAKHUMA MALL, LIMPOPO
Tshakhuma Mall in the Vhembe district of Limpopo, designed by MDS Architecture, draws the community together using more than retail therapy.
18 KENT, LA LUCIA
The simple architectural language of Kent Apartments, designed by EPA, emphasises linear expression in response to climate and lifestyle.
22 PEAK STUDIOS, CAPE TOWN
Peak Studios Student Accommodation in Observatory, Cape Town, designed by GASS Architecture Studios, repurposes and adds to an existing heritage building to optimise the urban potential of the site.
26 BIKE HAUS, JOHANNESBURG
This private motorcycle museum in Bryanston, Johannesburg, was designed by Rebel Base Collective so that it could later be transformed into a home.
EDITORIAL
EDITOR: Graham Wood email: graham.wood@newmedia.co.za
SUB EDITOR: Anita van der Merwe
ART DIRECTOR: Julia van Schalkwyk
PHOTOGRAPHY
Unless previously agreed in writing, LeadingArchitecture+Design owns all rights to all contributions, whether image or text. SOURCES: Shutterstock, supplied images, editorial staff.
COVER PHOTOGRAPH
Philip Schedler/Blake Woodhams
ADVERTISING
ADVERTISING EXECUTIVE:
Johan van Heerden | Cell: 082 887 6627 email: johan.vanheerden@ newmedia.co.za
SUBSCRIPTIONS
Felicity Garbers email: felicity.garbers@newmedia.co.za
While
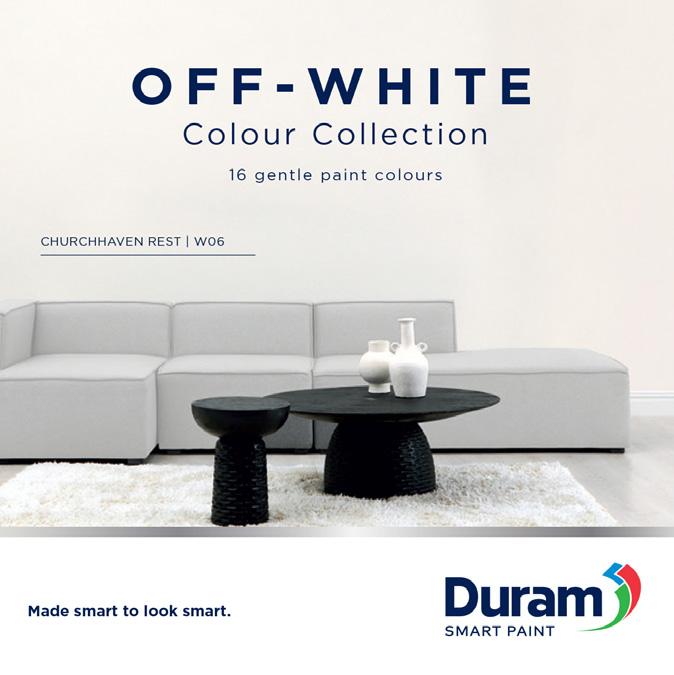
An inspiring journey for others navigating the evolving landscape of digital technology.
32 WALLS + CLADDING
Concrete, composite cladding, paint, dry-wall systems, retaining wall blocks.
44 FLOORING
Luxurious, low-maintenance and easy-to-install indoor flooring.
46 BATHROOMS
Concealed cisterns, freestanding colour basins, Geberit’s 150th anniversary, small bathroom concepts, Blutide Neo chrome range, smart toilets and bidets.
60 ENERGY EFFICIENCY
Solar flood lights and ceiling insulation.
73 NEW: Leading Architecture + Design covers construction!
Check out the new online construction features from Leading Architecture + Design.
74 COMPETITION
Enter your architectural building project showcasing concrete roof tiles in the Coverland Roof Tile Award for Excellence before 22 April 2024 for a chance to attend the World Architecture Festival 2024.
PUBLISHING TEAM
GENERAL MANAGER: Dev Naidoo
HEAD OF COMMERCIAL: B2B Johann Gerber
email: johann.gerber@newmedia.co.za
PRODUCTION MANAGER: Angela Silver
GROUP ART DIRECTOR: David Kyslinger
Johannesburg Office: New Media, a division of Media24 (Pty) Ltd, Ground Floor, 272 Pretoria Avenue, Randburg, 2194
Postal Address: PO Box 784698, Sandton, Johannesburg, 2146
MANAGEMENT TEAM CEO, NEW MEDIA: Aileen Lamb
COMMERCIAL DIRECTOR: Maria Tiganis
STRATEGY DIRECTOR
Andrew Nunneley
CHIEF FINANCIAL OFFICER: Venette Malone CEO, MEDIA24: Ishmet Davidson
Cape Town Head Office:
New Media, a division of Media24 (Pty) Ltd, 8th Floor, Media24 Centre, 40 Heerengracht, Cape Town, 8001
Postal Address: PO Box 440, Green Point, Cape Town, 8051 Tel: +27 (0)21 406 2002
Email: newmedia@newmedia.co.za
LeadingArchitecture+Design is printed and bound by CTP Printers – Cape Town.
Published by New Media, a division of Media24 (PTY) Ltd
© Copyright LeadingArchitecture+Design Magazine 2024
www.leadingarchitecture.co.za

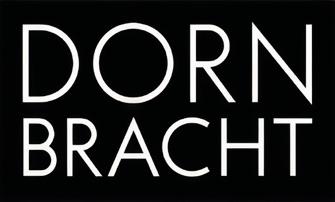

We have a varied selection of projects in this issue. The least conventional, perhaps, is the Bike Haus, a private museum for a personal collection of vintage motorcycles designed and constructed by Rebel Base Collective. It needed to be future-proofed so that is can easily be converted into a house. As the architects say, this meant designing two buildings in one. Tshakhuma Mall in Limpopo is a fine example of something for which MDS Architecture is becoming well-known – harnessing the potential of a retail development to enhance the social and economic life of the region. Kent apartments in LA Lucia does something related, but almost opposite, embracing a rare opportunity for urban densification in Durban’s suburbs, helped by its
proximity to a mall. And in Cape Town, GASS Architecture Studios has found an elegant way to convert a heritage building and extend it to create much-needed student accommodation. As the practice often does, they have not just interpreted the geometry of the existing building through a contemporary lens for the additions, but have also seen it as an opportunity to contribute to the life of the neighbourhood.
If you have recently completed an inspiring building, enter the competition below, and you could have it immortalised by renowned architectural photographer Barry Goldman. His work has been featured in these pages many times. Perhaps next time it could be your building!
Leading Architecture + Design is offering a unique opportunity to win R20 000 of professional architectural photography in association with renowned architectural photographer Barry Goldman.
To celebrate the launch of his new website, photographer Barry Goldman is offering two lucky Leading Architecture + Design readers full-day and dusk photo shoots worth more than R10 000 each!
Prizes will be divided into two categories:
1. Buildings/projects under R10 000 000
2. Buildings/projects over R10 000 000
Submit some casual snaps and/or plans and renders to the editor of Leading Architecture + Design magazine at graham.wood@newmedia. co.za with ‘Barry Goldman Photo Competition’ in the subject line before 30 April 2024.
What we’re looking for
• Any building/project completed in the past two years, to which you have access
• A motivation of no more than 300 words telling us why your building is worthy of being immortalised by Barry Goldman.
The panel of judges includes:
• Professor Peter Rich, FAIA, Int FRIBA, SAIA Gold Medal, Fellow Sydney Sussex College, Cambridge University UK
• Louis Pretorius, BArch (PTA) Pr Arch (SA) MIArch. Pretorius specialises in large commercial projects and is a partner at MDS Architecture, one of SA’s oldest established architectural firms
• Graham Wood, editor of LeadingArchitecture+Design
• Barry Goldman

Leading Architecture + Design will automatically consider the winning projects for publication.
• You must be a subscriber to both the Leading Architecture + Design newsletter , and Barry Goldman’s website (free)
• Prizes include a minimum of 20 fully retouched and photoshopped high-resolution jpeg images
• If drone or aerial photography is requested/ required, it will be subject to additional fees as per Goldman’s website
• If the winning buildings/projects are outside of Johannesburg or Pretoria (as per Goldman’s website conditions), the winner/s will be responsible for Barry’s transport costs, and accommodation if necessary.
The first 50 entries received will be offered a massive 15% discount off Goldman’s quoted website prices.
With over 40 years of experience, from the mid-1980s to the present, Barry Goldman counts some of South Africa’s most prominent architects and firms among his clients. Goldman kicked off his career by winning a British Press Scholarship to study photography at the London College of Printing. After his return to SA he ran a large studio specialising in photography for advertising agencies, design groups, publishers, individuals and corporates. He then moved into the multimedia launch arena, doing projects both locally and internationally. He has now returned to his roots as a photographer, merging his architectural work with street photography, portraiture, the arts and humanitarian photography. The sculptor Constantin Brancusi’s statement, “Architecture is inhabited sculpture”, had a major influence on Goldman’s work.
Goldman’s work has appeared numerous times in LeadingArchitecture+Design and many other prestigious publications worldwide.
Check out Goldman’s comprehensive portfolio on his new website here
www.barrygoldmanphotographer.com
Perfect for portfolios, publications and presentations. Elevate your project’s visibility on social media, online and beyond.
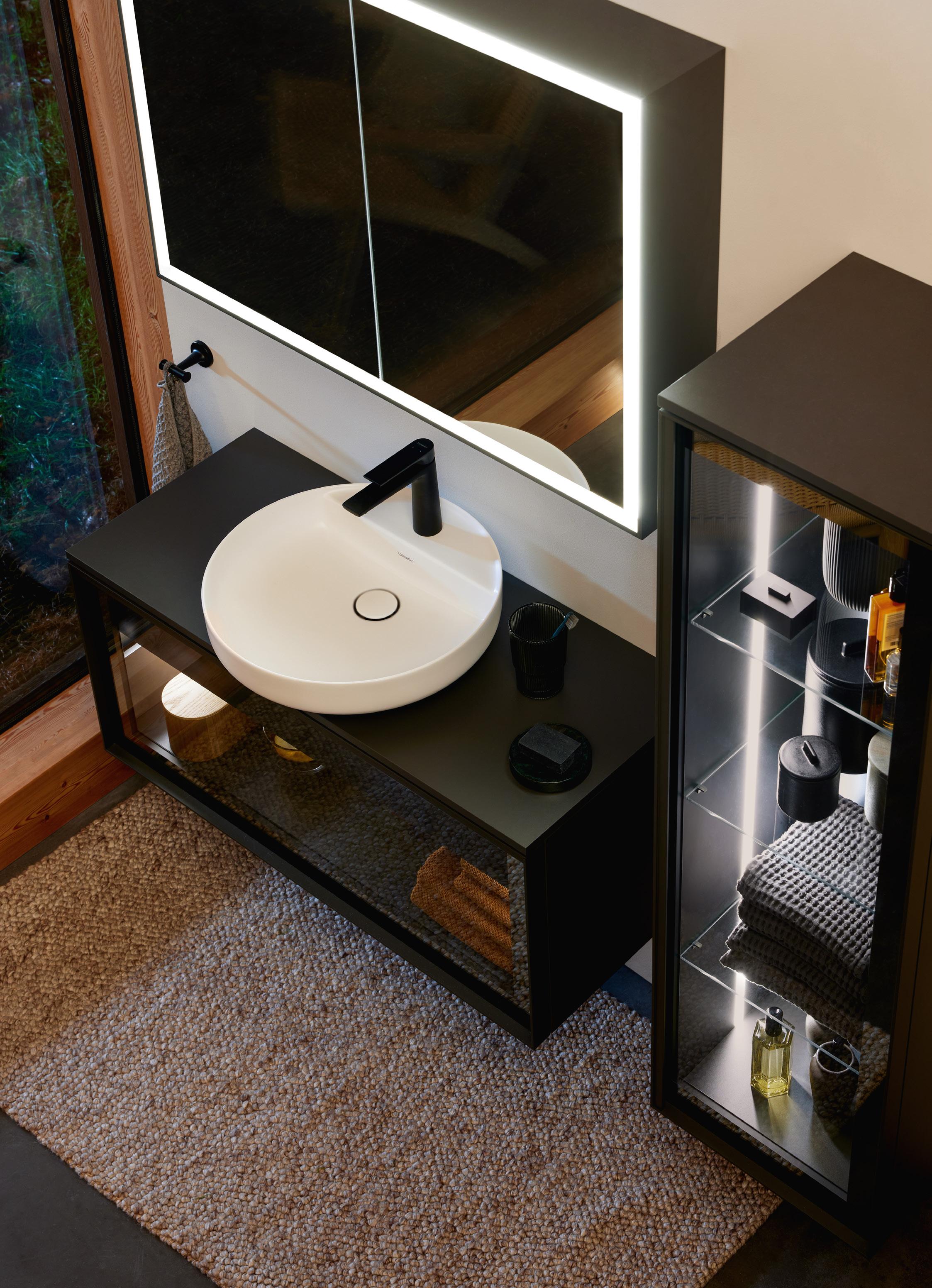
In an era marked by unprecedented change and complexity, the ‘Global Risks Report 2024’ by the World Economic Forum unfolds a sobering landscape of the next decade. As we navigate through the tumultuous waves of swift technological advances, economic instability, climate change and escalating global conflicts, the fabric of international unity is being tested like never before.
It is within this fragile framework that Cushman & Wakefield | BROLL delves into the South African and broader African markets, offering a discerning lens through which to view environmental upheavals, societal rifts, cybersecurity threats, economic volatility and demographic shifts, and how these changes affect real estate. Using our insight into African markets, we have created modelling to better understand these risks to ensure clients are informed and ready to act. As a result, this approach ensures robust real estate strategies, solutions and investment opportunities, notwithstanding the challenges.
Here are the top five risks, tailored to the local built environment and presented in order:
These events, encompassing intense rainstorms, prolonged dry spells and other extreme conditions, significantly impact the structural integrity of properties and real estate market dynamics. An example of this is catastrophic fire loss in both urban and informal built locations on the rise. Enhancing the resilience and adaptability of new and existing structures is a primary step in countering these challenges.
Increased social fragmentation can lead to disturbances impacting property safety and valuation. Engaging in community initiatives and developing comprehensive emergency management frameworks that consider societal factors is crucial. Security sector reform and economic improvements in job creation are paramount.
As the real estate sector integrates more technology in operations and safety systems, susceptibility to digital threats increases. This risk spans from safeguarding sensitive information to maintaining the functional reliability of properties. Establishing stringent digital safety measures is essential. Training operators who interact with these endpoints is crucial.
Instability in economic conditions influences property worth, the feasibility of investments and the capacity for funding new or restorative projects. Strategic financial navigation and diversification are key to managing these fluctuations. Adherence to compliance is an important factor, as its absence downgrades investment credibility and increases outflows of capital to more favourable adjacent African states.
The mass movement of people due to conflict or environmental crises can quickly alter housing needs and strain city infrastructure – and this includes semigration. For instance, Zimbabwe sheds working persons to South Africa, and Gauteng loses swathes of families to the Western Cape. Recognising migration patterns and creating adaptable accommodation solutions is vital for the real estate sector.
cwbroll.com

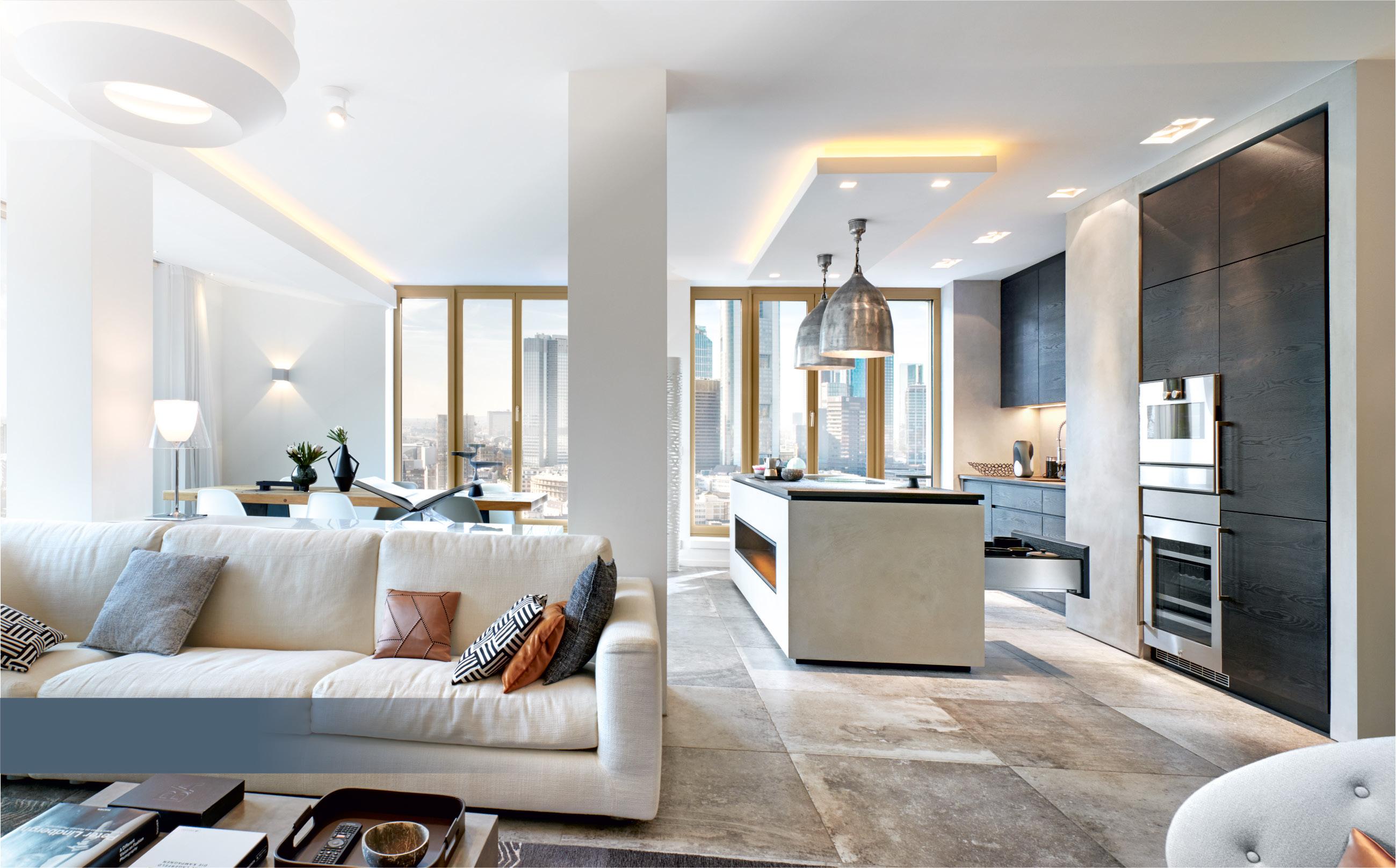



Tshakhuma Mall in the Vhembe district of Limpopo, designed by MDS Architecture, draws the community together using more than retail therapy.
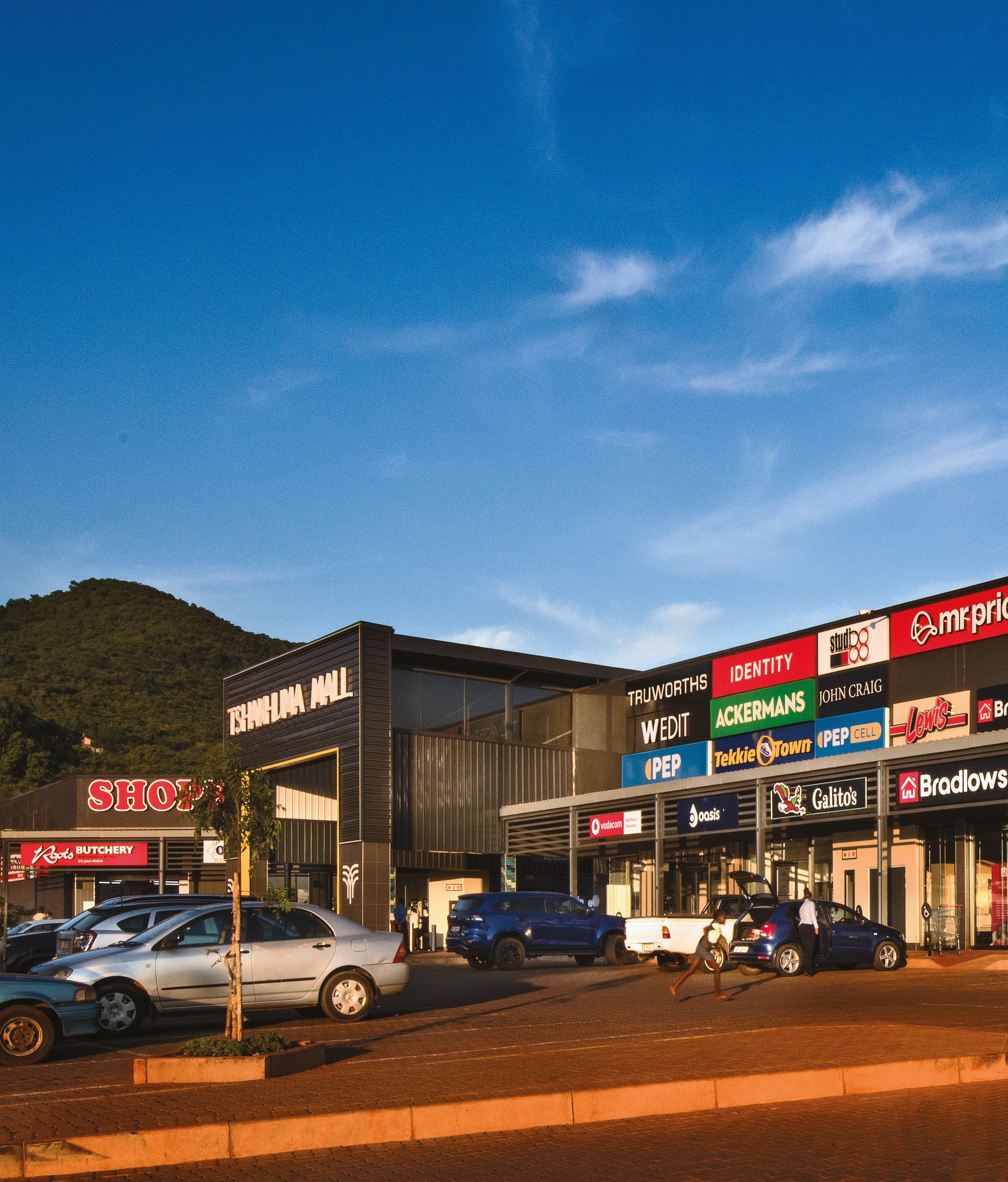
Tshakhuma Mall, designed by MDS Architecture, is located along the R524 on the outskirts of Thohoyando, adjacent to one of the largest rural fruit and vegetable markets in the province. This enclosed single-level development offers over 11 500m 2 of retail and ample parking.
“Tshakhuma Mall features two prominent entrances with fan-shaped feature lights welcoming shoppers to the mall,” explains Louis Pretorius, partner at MDS Architecture. “These feature cladding and prominent signage punctuated by pops of bright colour in order to create a portal around each entrance.”

Upon entering the site, shoppers are welcomed by a ‘green wall’ showcasing the mall name and an eye-catching artist mural in vibrant colours, which serves as a selfie wall.
Community-focused opportunities are synonymous with McCormick Property Development, and this is evident at Tshakhuma Mall, which has been developed in partnership with Ahanaha Properties. A specialist in rural retail development in South Africa, McCormick Property Development is the independent development arm of JSE listed REIT, Exemplar.
“We continue to be community-driven with each new development,” explains Jason McCormick, MD of McCormick Property Development. “The mantra of local first and a better South Africa for all continues to motivate us to do more with each new project we tackle.”
Specifically, the development team donated and installed a paved road for the Tshakhuma Clinic, which is within 5km of the shopping centre. Lack of access for ambulances in the area had previously resulted in community members having to carry
patients to the clinic on their backs, but the road has now been paved to improve access to healthcare.
The Tribal Office in the area has been repainted and re-tiled, and large umbrellas have been donated to protect the nearby fruit sellers from the harsh outdoor elements. The local SAPS office is due to be revamped in early 2024 with the assistance of the mall.
The interior of Tshakhuma Mall includes contemporary finishes, a neutral colour palette, wide passages, and dramatic
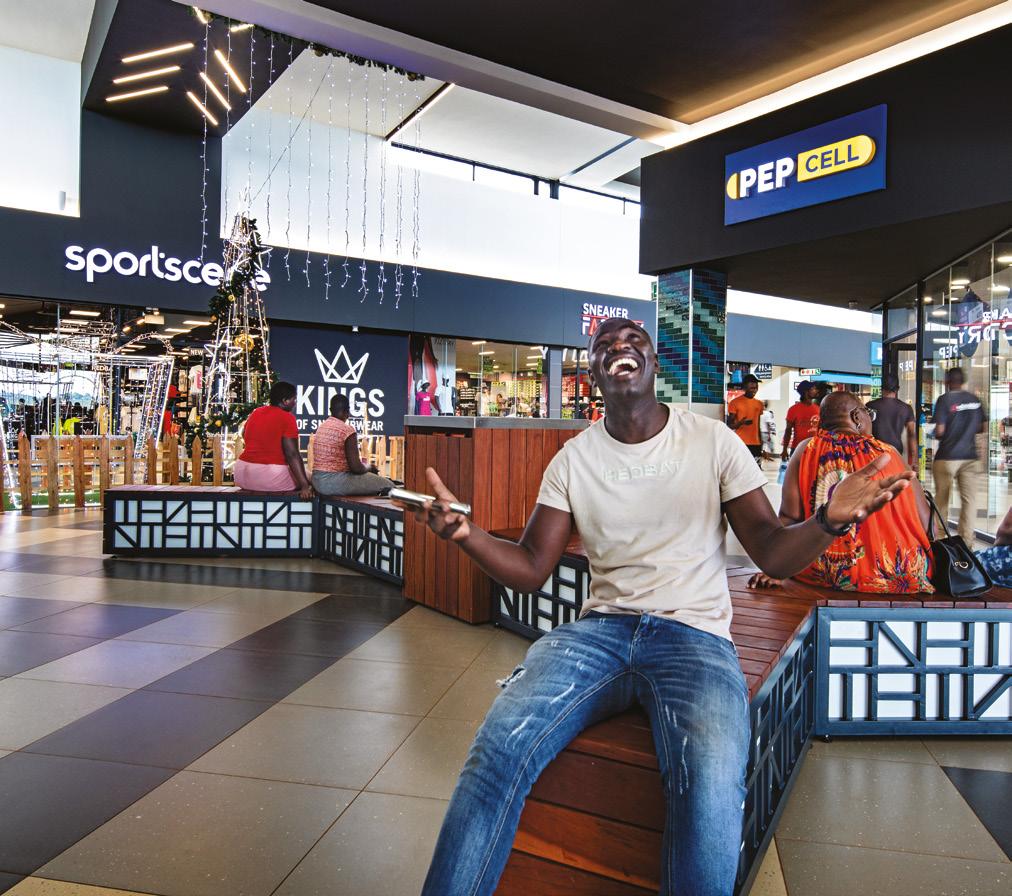
contrasting bulkheads, which bring a sense of spaciousness indoors.
The ceiling features contemporary linear lighting, while the mall is awash with natural light from glazed clerestory windows. The ceilings have recessed bulkheads, also painted in contrasting colours to emphasise the geometric patterns.
Geometric patterns in shades of grey are a distinctive feature of the floor tiling at Tshakhuma Mall, paying homage to the traditional decorative patterns of the Vhembe people.
“The food court is such an integral part of any retail development. We create these spaces with the distinct purpose of connecting with our customers,” explains McCormick.
Tshakhuma Mall’s food court spills out of the centre via covered walkways and has a lovely view of the surrounding farms and houses in the distance. The mall design takes water and electricity challenges into account – both solar and wastewater management initiatives were included from the initial planning stages of the project.
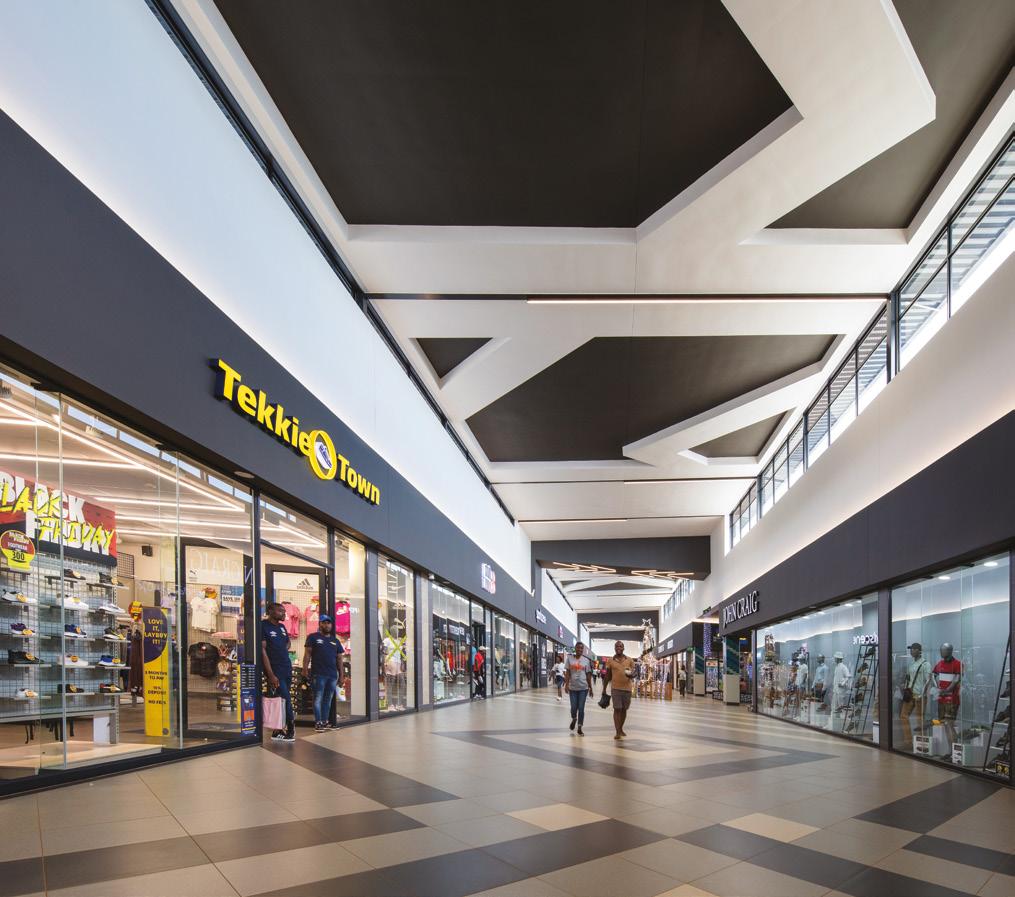
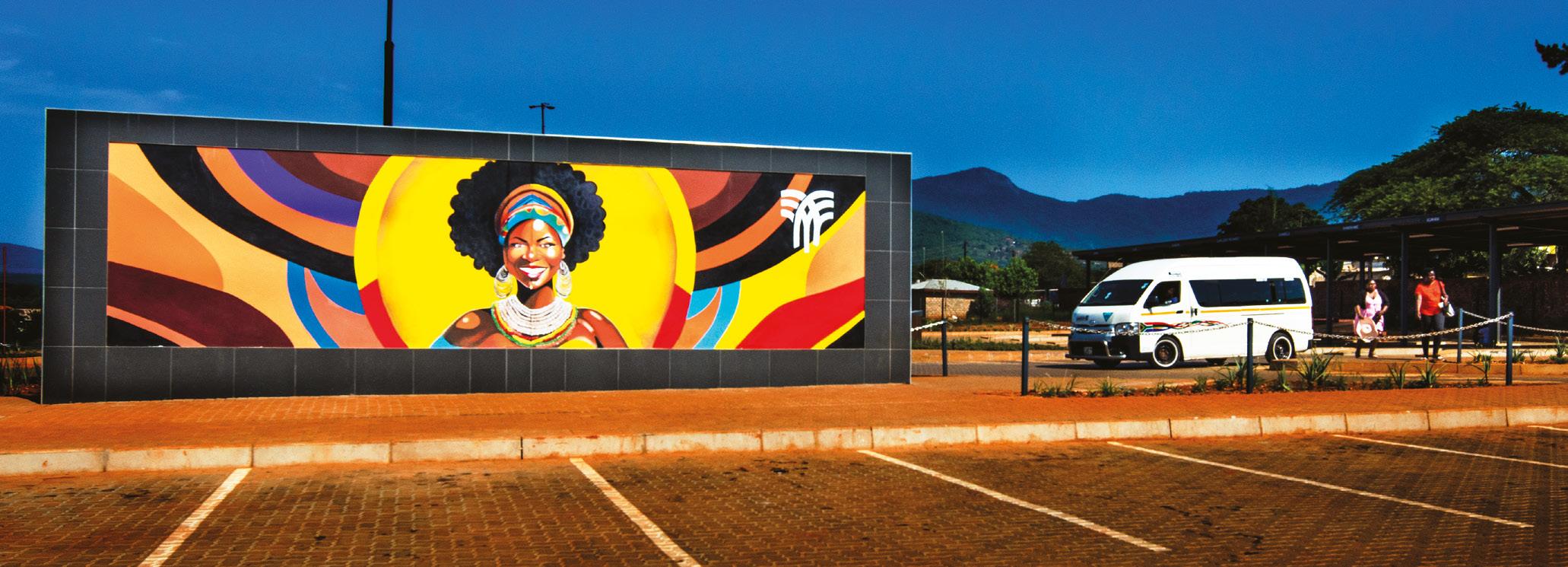
Tshakhuma Mall is completely self-sufficient. The site has its own borehole and sewerage and wastewater management plant, with solar installation.
The landscaping, designed by Life Landscapes, was carefully selected to ensure that all trees planted are indigenous and endemic to the area.
Tshakhuma Mall promises a new standard of retail to the communities who shop there. The tenant mix includes a strong fashion and banking mix with TFG, the MRP Group, Pepkor, Ackermans,
Professional team
The Studio 88 Group, Woolworths and Truworths all represented. Standard Bank and FNB branches are complemented by ATMs from Capitec, Nedbank and ABSA. Roots Butchery, KFC, Steers and Debonairs all contribute to the total retail offering. A fully equipped taxi office and rank are also located on-site.
The shopping centre is the 81st retail development by McCormick Property Development – a significant milestone. “Developing retail is our mission but developing communities is our passion,” says McCormick.
Tshakhuma Mall is one of several shopping centres opened by MPD to have
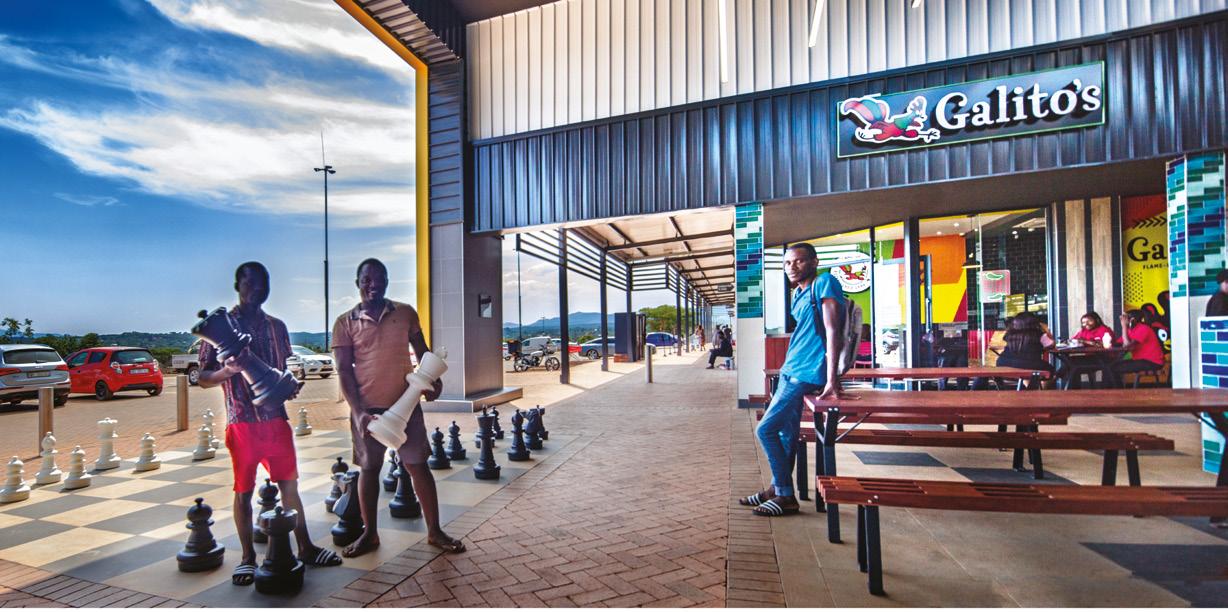
been designed by MDS Architecture. “It takes vision and perseverance to develop shopping centres in far-flung areas, something that has been realised again and again by the winning partnership of vision and design that brings it to fruition,” concludes Pretorius.
Developer: McCormick Property Development Architects: MDS Architecture Structural engineers: Hannes Hattingh Consulting Engineers Civil engineers: Hannes Hattingh Consulting Engineers Electrical engineer: Ingplan Mechanical and fire engineers: Pretocon QS: Quanticost

Tel: +27 (0)12 348 3284
Email: info@mccormickproperty.co.za www.mccormickproperty.co.za
Email: etjan@ingplan.co.za
www.ingplan.co.za
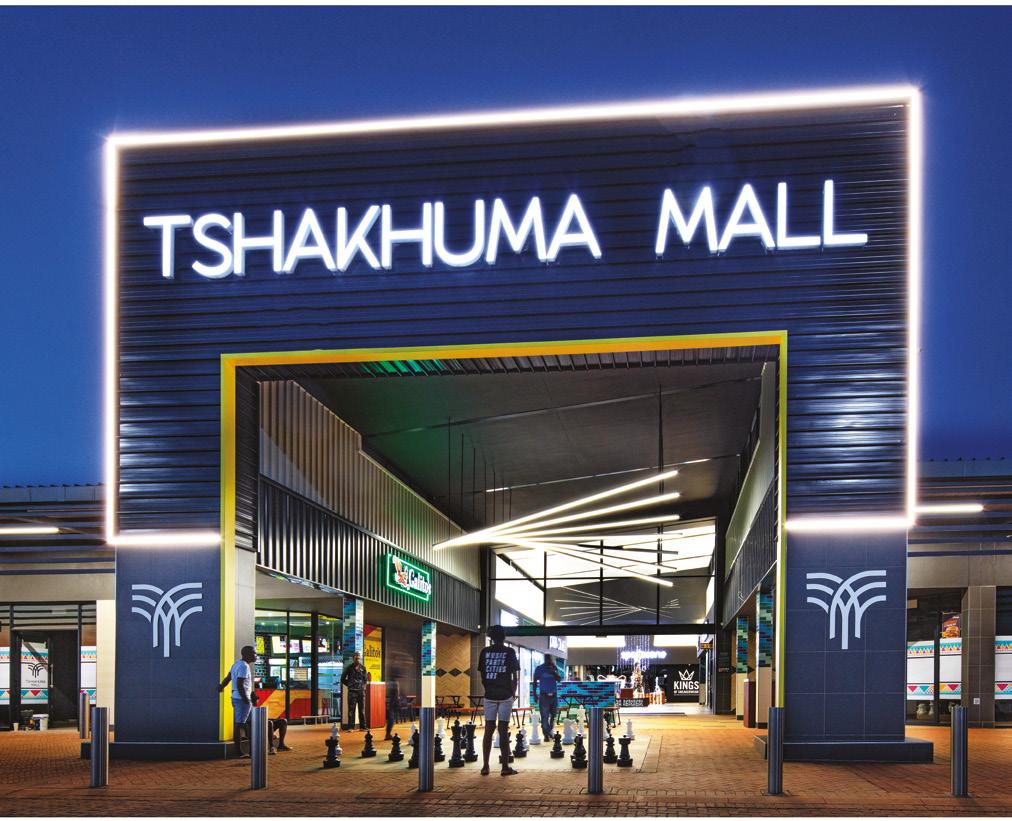

Mechanical and Fire Engineers
Tel: +27 (0)82 443 0516
+27 (0)71 605 0873
Email: thys@pretocon.co.za jaco@pretocon.co.za

Tel: +27 (0)11 884 7999
Email: info@mdsarch.co.za
www.mdsarch.co.za

Cell: +27 (0)72 455 1315
Tel: +27 (0)12 348 5400
Email: anthonie@quanticostpta.co.za
www.quanticost.co.za
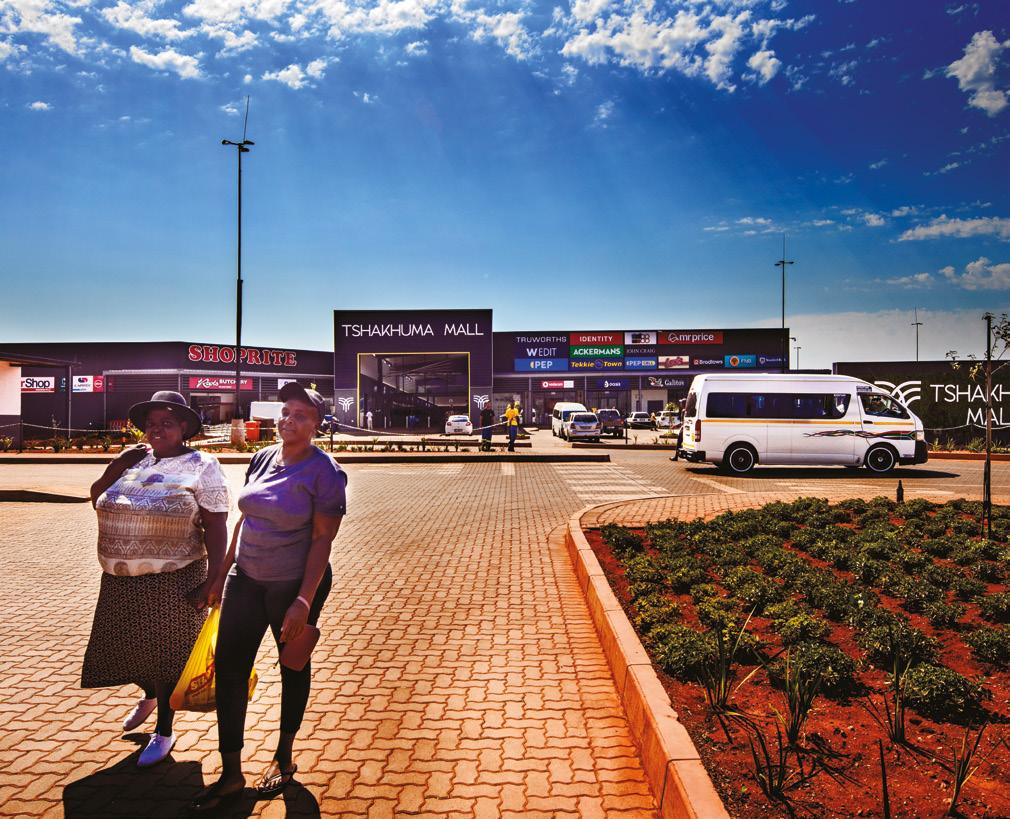
Located in the heart of a well-established suburban node, Kent is an apartment block that exhibits a simple language emphasising its linear expression in response to climate and lifestyle.
Photography: Maxine Elphick Photography
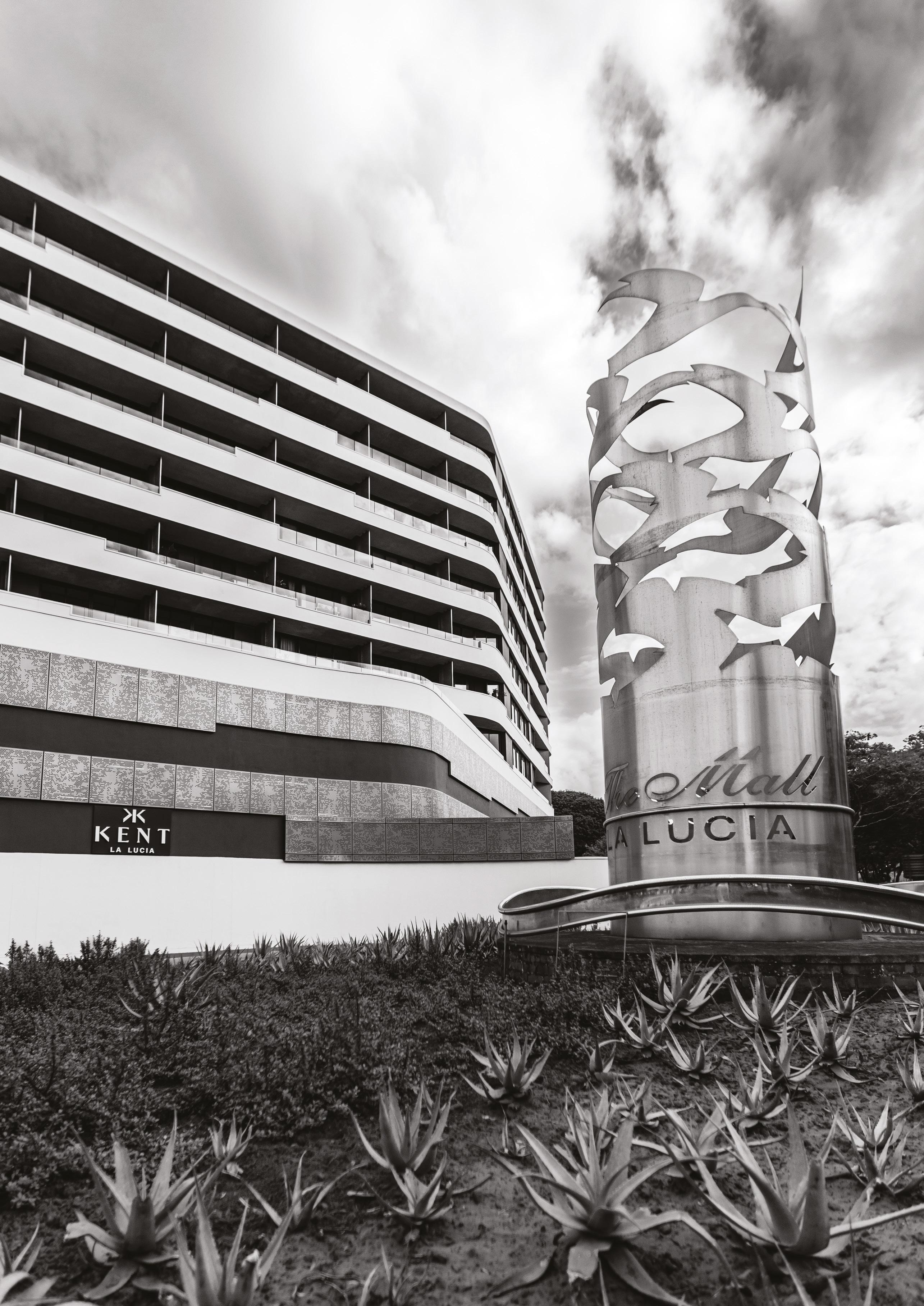
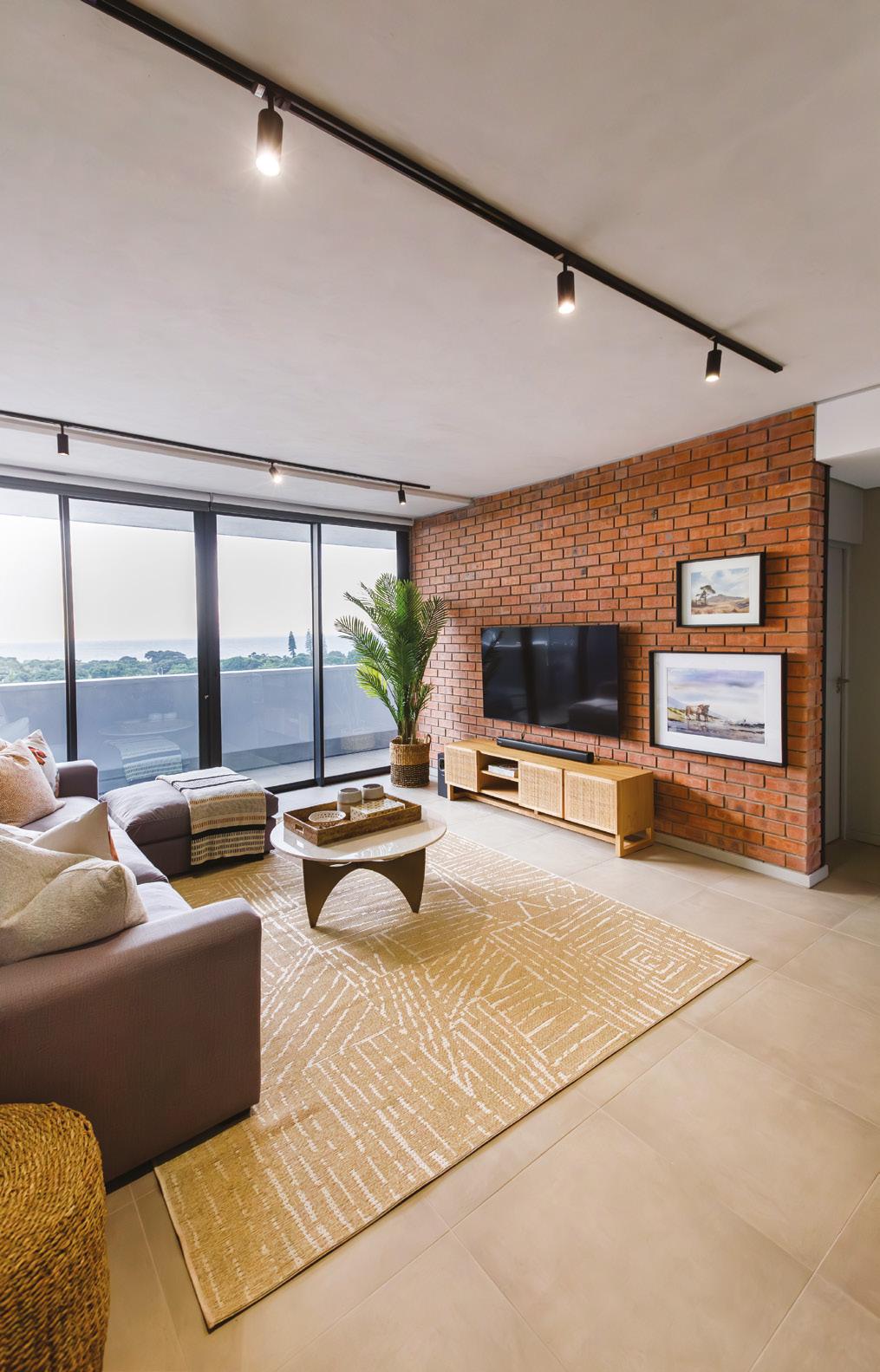
Durban’s suburbs seldom offer opportunity for urban densification, but the La Lucia Mall site in Durban North provided the ideal development canvas for the creation of Kent. This 10-storey apartment block set on the fringes of this wellestablished low-rise mall capitalises on its prominent location and panoramic views of the Indian Ocean.
The awkwardly shaped site, once an open carpark on the edge of a verdant park, offered a superb location with inherent design constraints, which shaped the apartment footprint.
Set on a three-level structured parking podium, Kent has become a landmark in its low-rise suburban context, yet quietly assumes its presence without dominating the neighbourhood. By elevating the apartments on the screened podium, all east-facing spaces enjoy expansive sea views, while the studios on the west visually connect to the park. The block displays a strong linear elevational treatment with randomly scaled striations that define spandrels, windows and balconies variously.
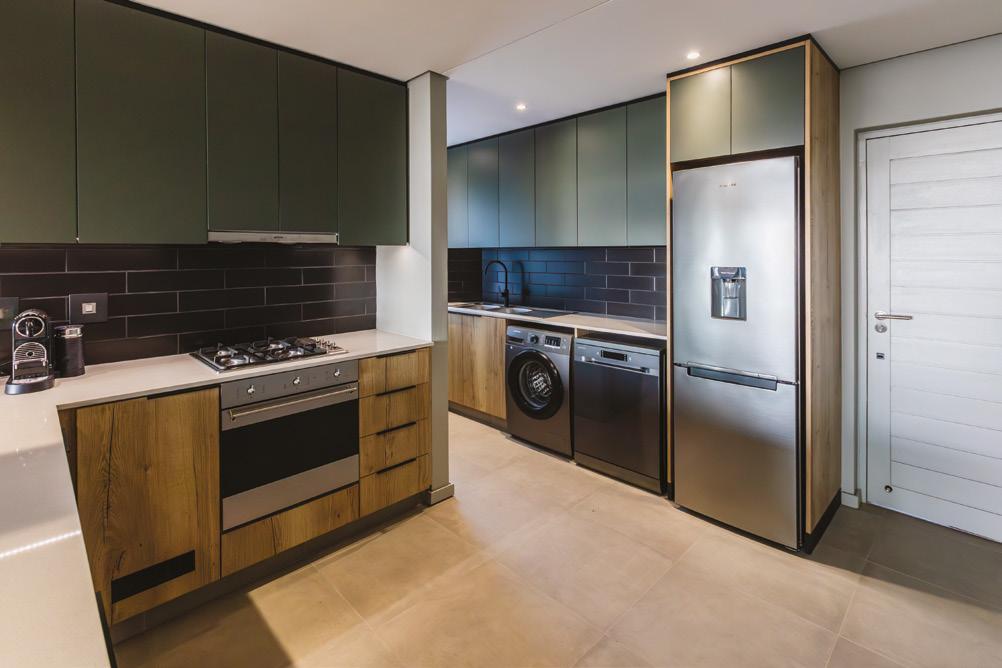
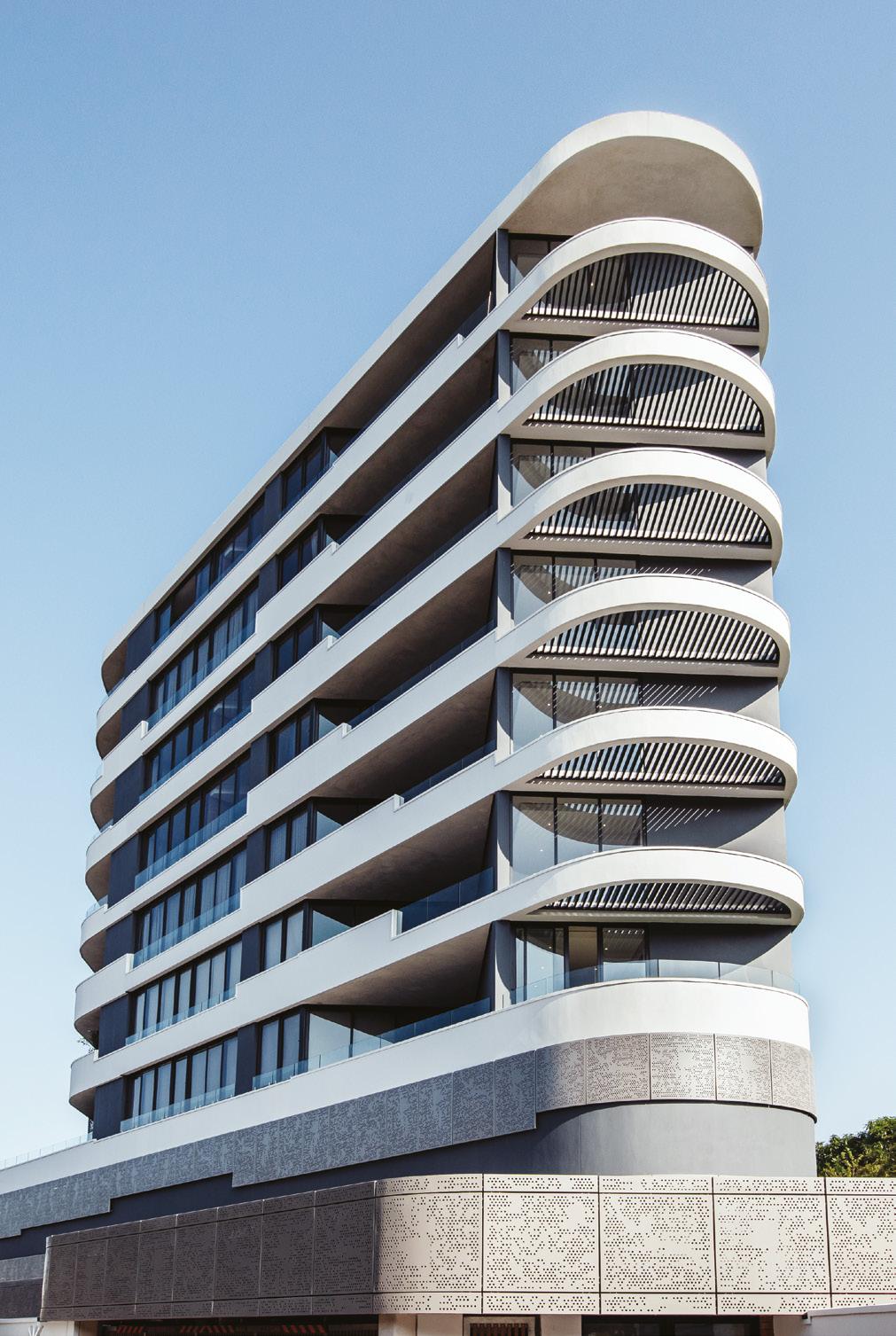
This simple façade arrangement characterises the block, which subtly plays homage to a well-known, heritageprotected apartment building set high on the Berea. A diverse range of sixty-three apartments all exhibit similar interior crafting with expressed brick walls, raw concrete soffits, black secondary elements and complementary joinery. This interior design strategy clearly differentiates Kent and delivers a warm, funky quality that is extended to the public areas and shared pool courtyard.
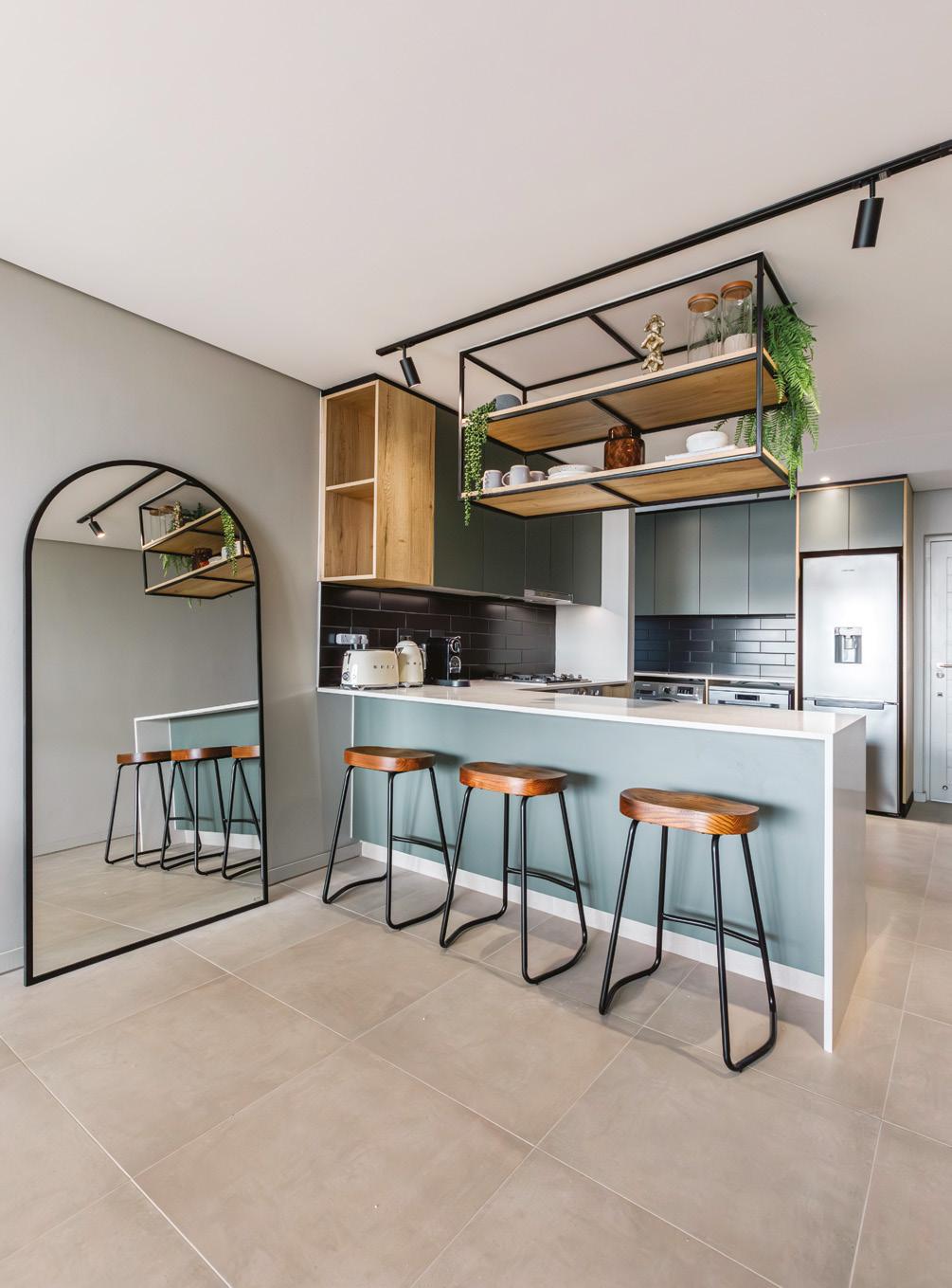
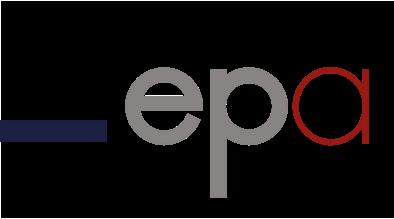
Tel: +27 (0)31 275 5800
Email: marketing@eparch.co.za www.eparch.co.za

Tel: +27 (0)31 562 1102
Email: Daniel.Gardner@fwjk.co.za www.fwjk.co.za

Cell: +27 (0)82 800 2759
Tel: +27 (0)31 709 5600
Email: admin@rubro.co.za www.rubrobuilding.com
Tel: +27 (0)31 536 8207
Email: dawie@dbaconsulting.co.za www.dbaconsulting.co.za
Professional team
Tel: +27 (0)31 579 4560
Cell: +27 (0)83 786 4079
Email: muhammed@ atomicdemolishers.co.za
Kent’s design solution exhibits responsiveness to Green Building principles in simple ways. It uses passive climate control to reduce solar heat gain by creating recessed fenestration and optimising balconies to facilitate shading, but still maximising natural light ingress for the apartments. Circulation occupies most of the western edge of the building, thus setting back apartments from solar exposure. Natural ventilation has been promoted internally with large opening fenestration sections capturing prevailing ocean and inland breezes. The structural and enclosed aspects all deploy locally available materials and use simple techniques to create an economical and effective outcome.


Client and developer: Growthpoint Properties Ltd Project managers: Growthpoint Properties Ltd
Architects: Elphick Proome Studio (Pty) Ltd Interior designers: Novospace Quantity surveyors: FWJK Consulting Durban (Pty) Ltd Structural and civil engineers: NJV Consulting (Pty) Ltd Electrical engineers: DBA Electrical Consulting Engineers Wet services engineers: NJV Consulting (Pty) Ltd
Fire engineers: Umlilo Consulting (Pty) Ltd Facade engineer: NJV Consulting (Pty) Ltd Earthworks: Atomic Demolishers Town planner: Christine Platt Contractor: Rubro Building (Pty) Ltd
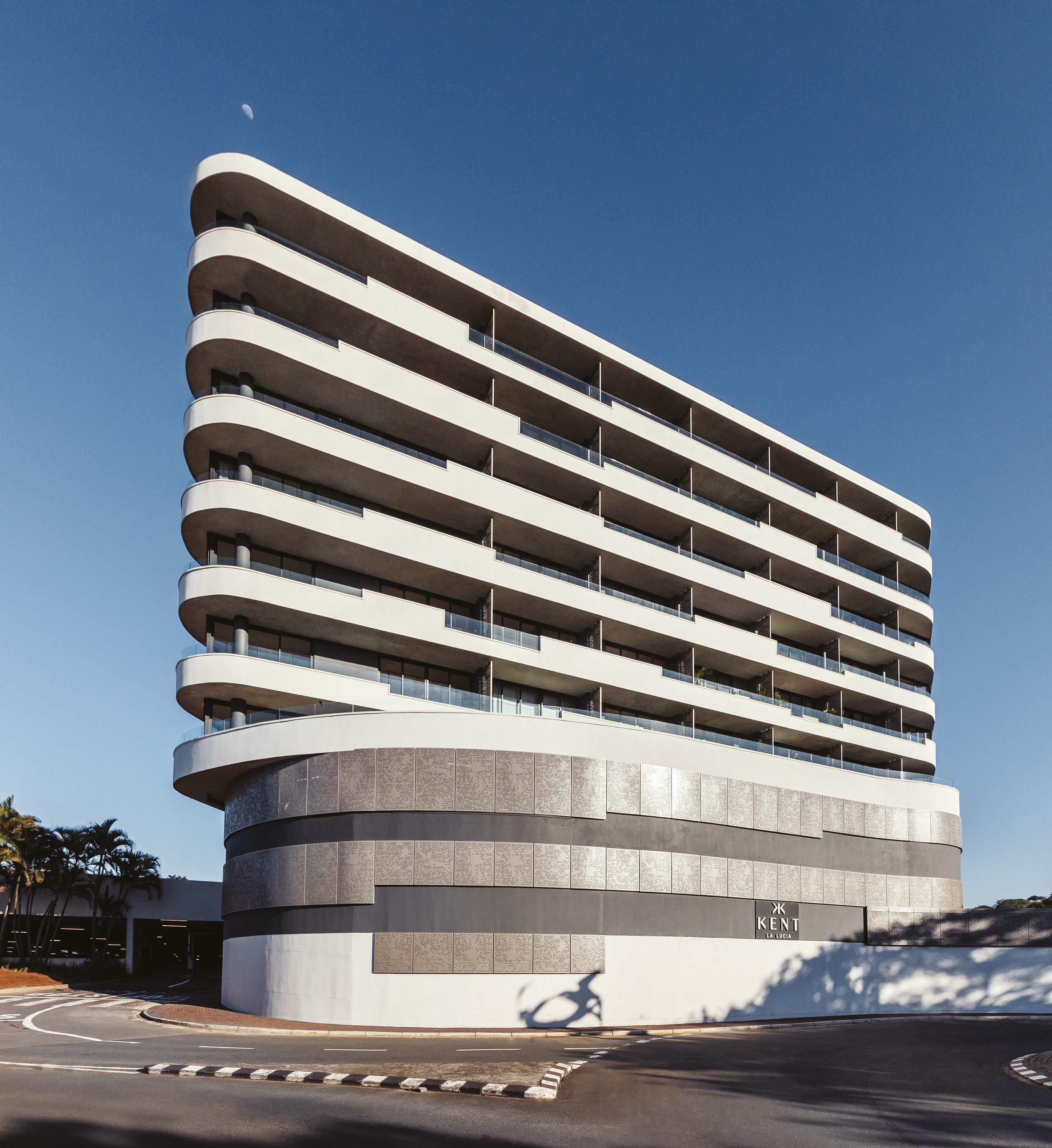
Alustar was proud to be awarded the aluminium window and sliding door contract for the prestigious Kent Apartments adjacent to the La Lucia Mall. In the last 25 years we have built ourselves a sound reputation based on competent workmanship, reliability, hands on management and above all integrity.
Alustar is a level 2 BBBEE contributor that can cater for all your aluminium needs. We are experts in the manufacturing and installation of:
• Windows, doors, and shopfronts
• Sliding folding and stacking doors
• Curtain walling facades
• Sunscreen louvres
• Hulabond cladding

PROJECT
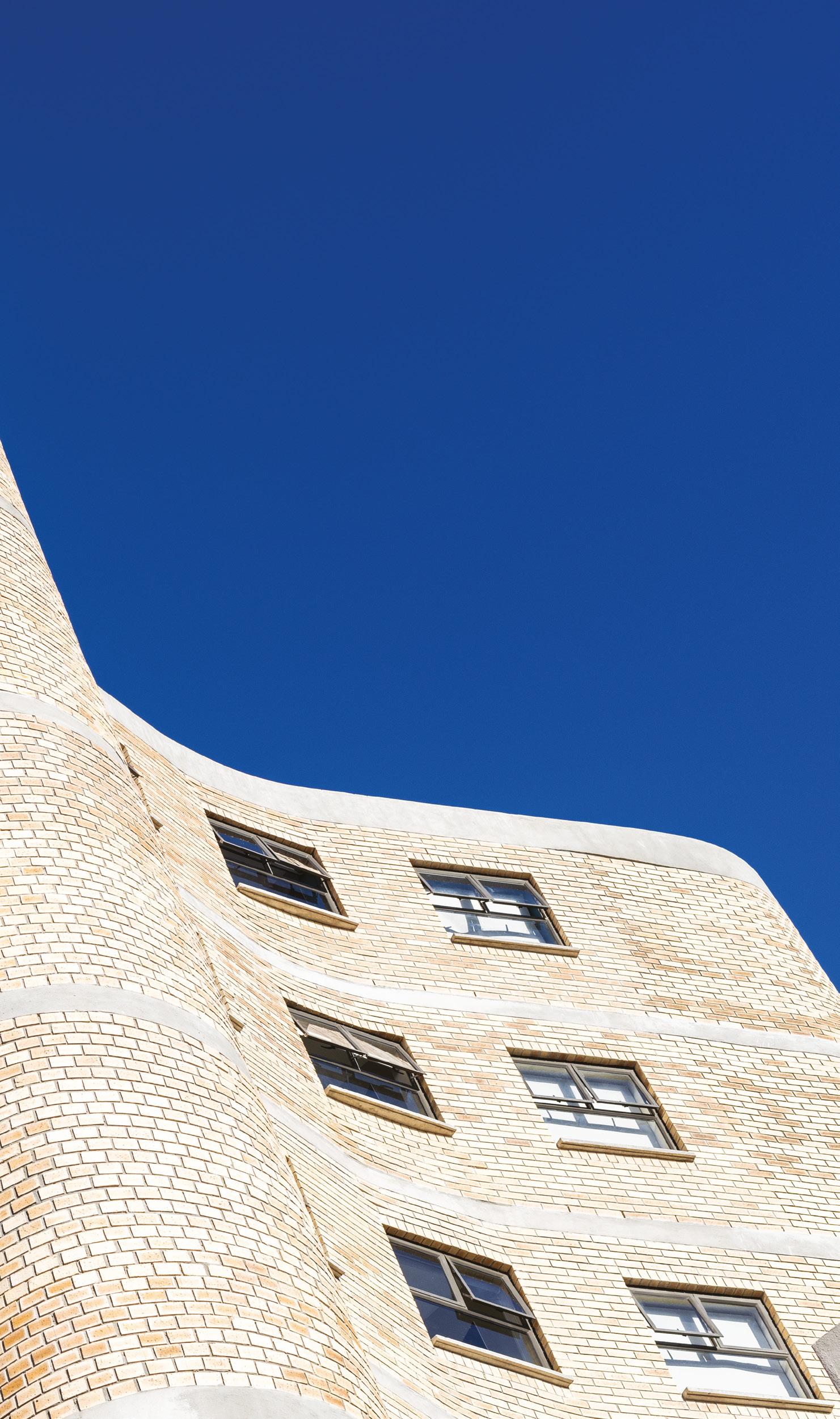
Peak Studios Student Accommodation in Observatory, Cape Town, designed by GASS Architecture Studios, repurposes and adds to an existing heritage building to optimise the functional and urban potential of the site.
Photography: Daniela Zondach and Supplied
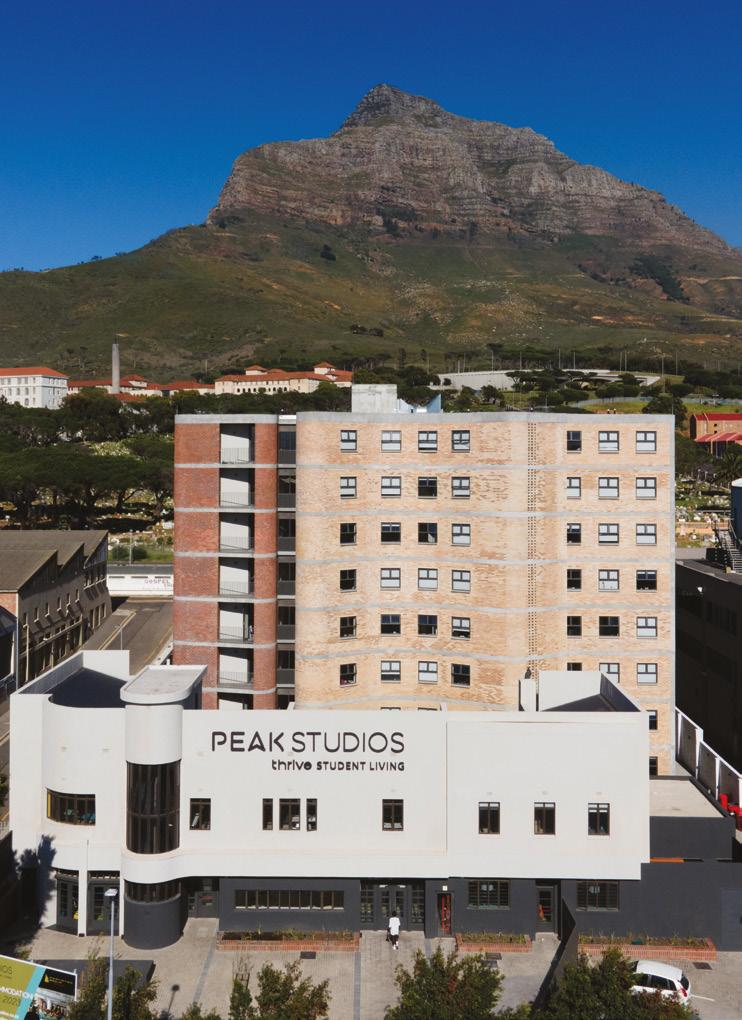
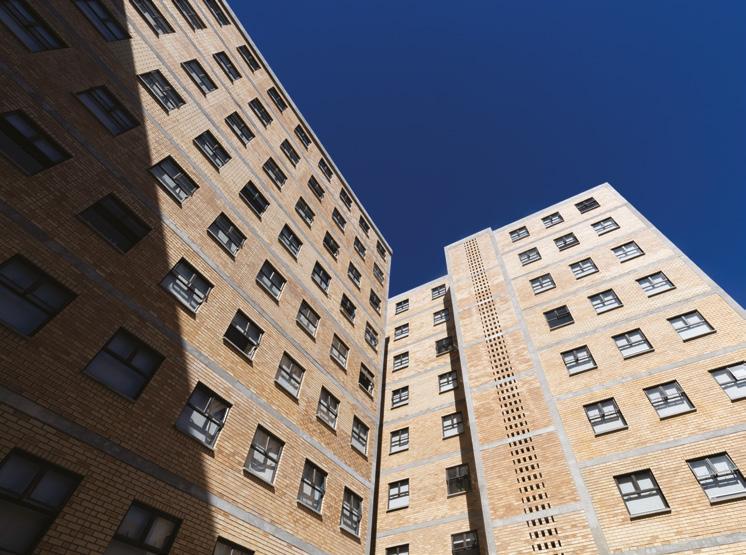

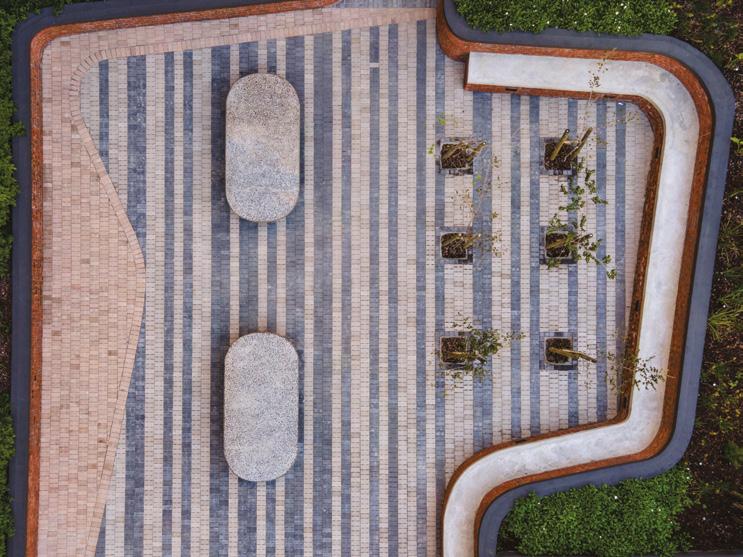

Peak Studios Student Accommodation is a new nine-storey building in Observatory, Cape Town, which accommodates 563 students from the nearby UCT and CPUT campuses, and other private educational institutions in the area. It is the first of the Thrive Student Living group of buildings – a national portfolio of student accommodation in Johannesburg, Pretoria and Cape Town – in the Western Cape. Each building in the portfolio is designed to adhere to overarching product and brand requirements, but is branded individually with finishes, colours and graphics reflecting its context. Twenty percent of the accommodation at Peak Studios is reserved for students receiving support from the National Student Financial Aid Scheme (NSFAS). Requirements for accreditation with the University of Cape Town, as well as EDGE accreditation, were paramount to the client to ensure responsible and sustainable development.
The development repurposes an existing heritage building, previously a funeral home designed in the early-mid 20th century, which had contextual significance in relation to the street and surrounding area. Retaining its architectural presence on street level was an important design informant of the new additions.
Existing built fabric with no heritage significance was demolished to enable the insertion of a new multistorey student housing building, which optimises the functional and urban potential of the site.

The new section is set back from the heritage building, creating a clear distinction between new and existing sections. The existing building was repurposed to house the communal spaces for student living, which connects directly with the residential portion on ground and first-floor level. A section that previously housed a chapel was opened to create an open-air internal courtyard filled with light and greenery, which also illuminates the surrounding areas.
The communal spaces were designed to allow flexibility of use. Loose furniture can be moved to allow gatherings of up to 200 people inside the building and spilling out onto the new open courtyard.
The new multistorey residential section, even though much higher than the existing building, interprets its geometry through a contemporary lens. Its face-brick façade serves as a low-maintenance, sustainable finish robust enough to withstand the wear and tear associated with student accommodation.
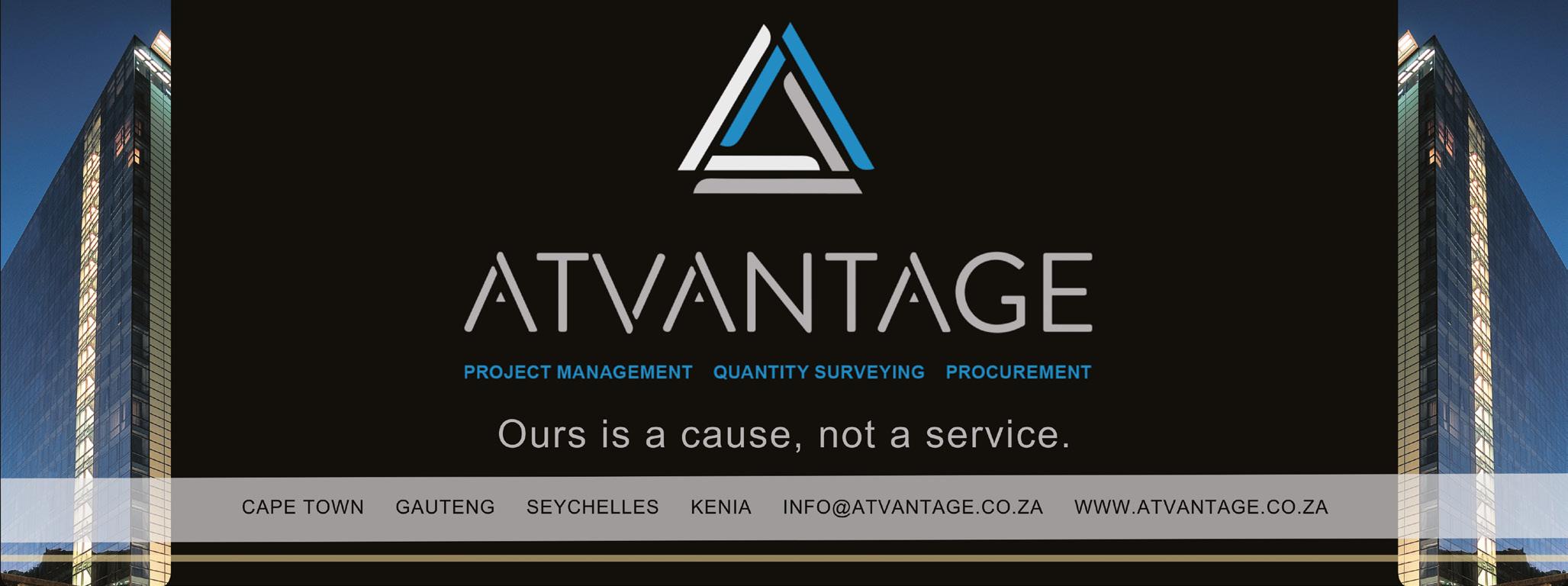
The ground-floor strip of both the existing and new buildings has a dark painted textured plaster finish, which ties them together visually. It also helps reduce the visual impact of the difference in the fenestration rhythms of the doors on the ground floor and the windows on the upper storeys, while creating a robust plinth for the building.
Certification under GBCSA Edge has been awarded for environmentally conscious design. Sustainable features include various elements salvaged carefully from the existing building and reused, including doors and timber cladding used in benches and wall claddings. Internal walls were constructed with perforated Maxi Bricks. Smart metering is used to measure and manage electricity usage. Domestic hot water is provided via a heat-pump system, and all taps and shower heads are water efficient. All landscaped areas are designed with water-wise planting and a cap on irrigation. Dedicated permeable paving areas are integrated into the hardscaping design to reduce stormwater surface run-off.
The repurposing, densification and redevelopment of this previously closed-off, single-function site contributes positively to the development of the urban environment, actively enhancing the economical and urban potential of the area.
Professional team

Client: Growthpoint Student Accommodation Holdings Project manager: Atvantage Project Managers Architect: GASS Architecture Studios Quantity surveyor: MMQSMace Structural and civil engineer: AECOM SA (Pty) Ltd Mechanical, wet services and fire engineers: Solution Station Electrical engineer: Claasen Auret Heritage consultant: Pentz & Berman EDGE auditor: Ecolution Consulting Health and safety: Frontline Principal contractor: ISIPANI Construction
Image
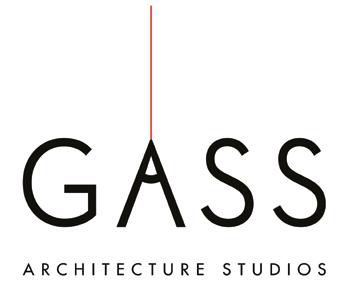
Tel: +27 (0)21 001 0210
Email: studio@gass.co.za www.gass.co.za

Tel: +27 (0)21 845 5551
https://rooftek.co.za/

Tel: +27 (0)21 868 3008
Email: info@isipani.co.za www.isipani.co.za
Everything we do is designed to deliver a better world

This private motorcycle museum in Bryanston, Johannesburg, was designed by Rebel Base Collective so that it could later be transformed into a home.

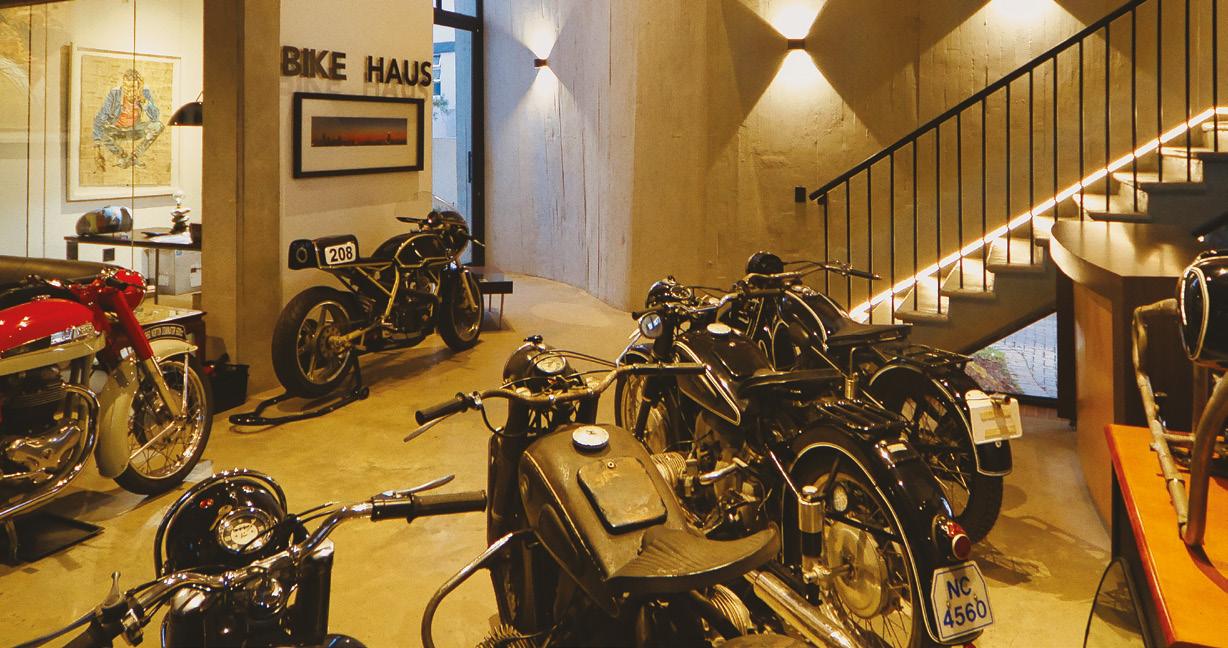
The brief for the BIKE HAUS, as this project was named, was two briefs in one: architects Rebel Base Collective were tasked with designing a museum to house a private collection of vintage motorcycles, displaying them as functional art pieces. At the same time, the design had to future-proof the building so that it could potentially be transformed into a home at some point. For Rebel Base Collective, this meant having to conceptualise two overlapping buildings, making provision for services, yet creating enough space to house the collection.
Viewing the motorcycles as what they call ‘utilitarian art’ inspired the architects to view the building, too, as a kind of functional art. The inspiration they took from the motorcycles themselves was, however, far from literal. While the designs of the motorcycles prompted the integration of shapes and functions into the shape of the building, Rebel Base Collective took the opportunity to explore the essence of the raw building to create a backdrop for the ‘tale of time’ embodied in the motorcycle collection.
As designer-builders on this project, Rebel Base Collective were responsible for the construction of the building as well as its design, so these two elements of its making became indistinguishable in practice. The building is thus painstakingly handmade – designed, engineered and crafted – to challenge the norms of construction and create something unique.

Rebel Base Collective adapted and challenged the simple column-to-slab frame in both subtle and bold ways. The sculptural base of the building is a meticulously detailed concrete frame. Its most dramatic element is a swooping eight-metre-high concrete wall that flanks the entrance. Its double-curved (hyperbolic paraboloid) shape snakes on the ground and is straight at the top.
Its construction involved two full-height concrete pours that took a total of 13 hours to complete. “Instead of conventional downstand beams, we filleted our beams to give us a gentler slab, but also increased the desired spans while reducing our thickness to 170mm and saving about 30% of the concrete we would have used in a conventional system,” explain the architects. “These filleted edges are expressed on the building’s perimeter where they taper down to a 50mm rim.”
Inside, a cantilevered staircase is suspended from the roof and creates dynamic shadows in the light-filled atriums. The building opens to the north to let in light and overlooks a garden with a rim-flow pool. The internal spaces and the relationship between inside and out remain flexible and open to interpretation and reuse, similarly prompted by the purity of the building and the way in which it expresses the methods and techniques of its construction.
The first floor now accommodates an Ayurvedic healthcare practice. Ayurveda, or ancient Indian medicine, has a holistic approach to health and the space was designed to give Ayurveda a modern look and feel, with a focus on natural elements.
For the moment, however, housing this lovingly assembled collection of machines, the beautifully expressed, handson nature of the construction both pays homage to the collection and creates an environment that helps articulate its own story.
Professional team
Architect: Rebel Base Collective Main contractors: Rebel Base
Construction Structural engineers: Hull Engineering

Email: hull@iafrica.com
Cell: 0832911256

Institute for Timber Construction Accredited Engineer
Founder Member SA Thatcher’s Association
South African Light Steel Frame Builders Association
Member of the Concrete Society of Southern Africa
South African Institute for Timber Builders member

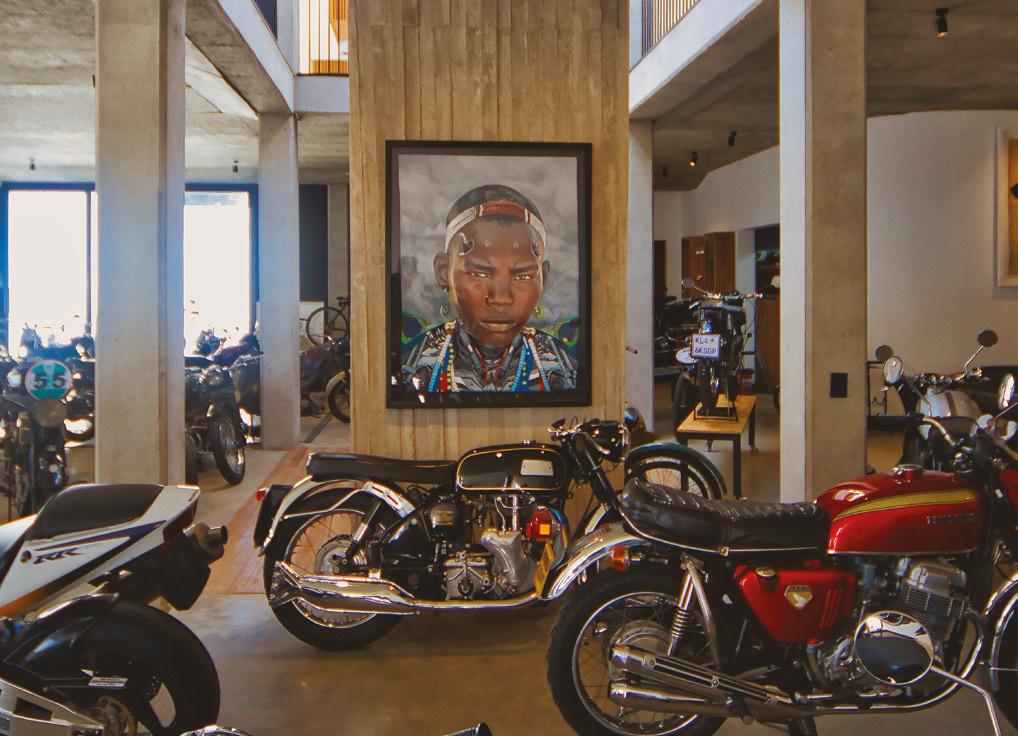
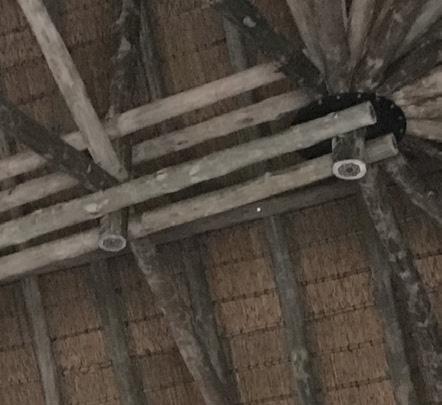



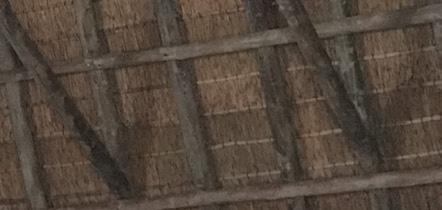
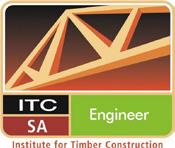
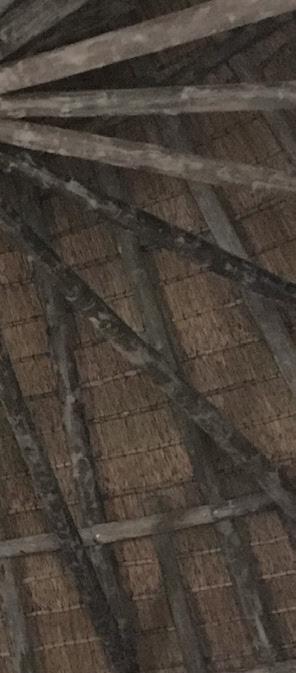




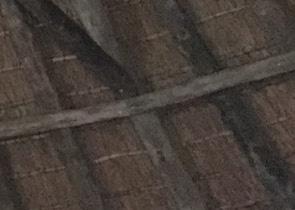
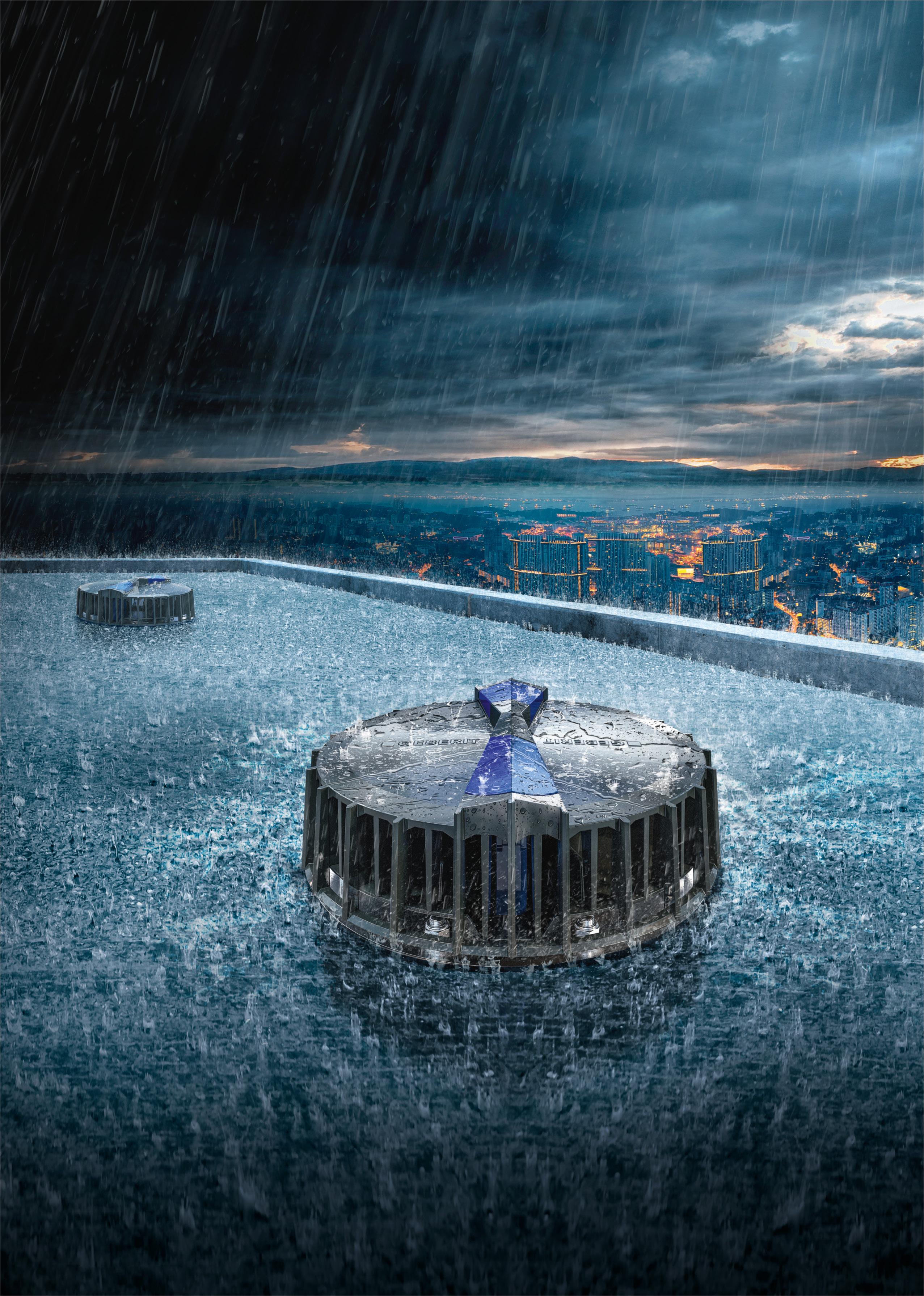
Datascape Architects Africa and Crux Architects Africa , distinct entities with shared resources, have emerged as trailblazers in the architectural landscape of the African continent. Specialising in Data Centre design, Datascape Architects Africa is driven by a vision centred on technology, human-centric design, and the build-out of its industry that is pivotal to supporting economic development in Africa. On the other hand, Crux Architects Africa delivers diverse architectural services across the continent, demonstrating adaptability and expertise in various property development sectors.
Led by Henning Rasmuss, the visionary founder of both Datascape Architects Africa and Crux Architects Africa, alongside the expertise of BIM Lead Aneesh Parbhoo, the journey from inception to their current success unveils a commitment to embracing digital transformation. Their innovative approach has not only empowered them to work on a global scale but has also positioned them as forerunners in managing the
intricacies of complex projects in constrained construction economies on the continent.
In navigating the chaos associated with internal and external project stakeholders, both entities deploy a unique methodology. They thrive on chaos, leveraging technology as a powerful ally. The seamless integration of digital tools, including Autodesk Construction Cloud, forms the backbone of their operations. This strategic adoption enables them to optimise resources and time, allowing them to produce excellence in support of dispersed teams.
Their work ethos is grounded in curiosity and empathy, embracing the challenges posed by the everevolving architectural landscape. By practicing empathy, they not only understand the needs of their clients but also foster a collaborative and inclusive work environment. The amalgamation of chaosembracing strategies and cuttingedge technology defines their distinctive approach, positioning them at the forefront of global architectural innovation.
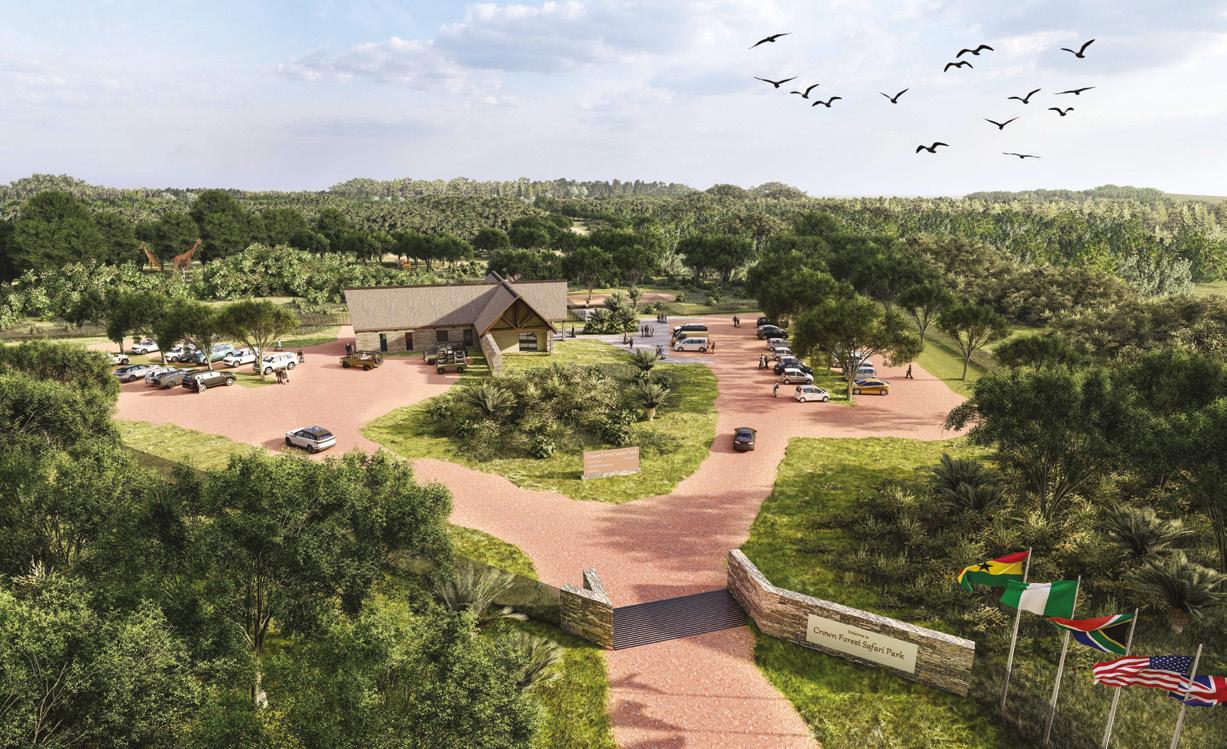
The COVID-19 pandemic heightened the urgency for remote working solutions, and created the landscape for new ways of working. Both companies were formed as the world emerged from the disruptive lockdowns. The imperative of being agile took centre stage and was a central working approach to hardwire into the new companies. Work in Africa is essentially about projects that require and clients who exude agility. Clients demanded a nimble and responsive approach from both companies. In this context, the adoption of Autodesk Construction Cloud (ACC) became almost self-evident.
Remote working, a departure from conventional norms, stress-tested the inception of these entities. The intricacies of managing physical servers became a moot point and fostering effective team and stakeholder communication were magnified. Datascape Architects Africa and Crux Architects Africa sought a solution that not only accommodated the complexity of their projects – ranging from massive data centres to intricate 140-room hotels and towering 17-storey building developments – but also addressed the nuances of humancentric communication within a technologically advanced framework.
In overcoming the challenges of what a ‘normal startup would look like’, Datascape Architects Africa aimed to build a company that defied conventional working culture. Their goal was not only to meet the agile demands of their global clients but also to create

a technologically intelligent and human-centred organisation. The emphasis on a remote-friendly setup and the elimination of physical server dependencies were central objectives, aligning with the company’s overarching vision for a data-centric future.
The selection of Autodesk Construction Cloud (ACC) transcended mere technological deliberation; it stood as a strategic response to the complex dual challenge faced by Datascape Architects Africa. Their projects, spanning data-heavy ‘federated’ architectural models and being used actively by a large global stakeholder audience, required an innovative solution. Additionally, the coordination of resources scattered across both local and international landscapes posed a unique set of challenges. ACC emerged as the keystone, not only facilitating the efficient management of expansive project models but also harmonising the human-centric intricacies within their technological framework.
Rasmuss, founder of Datascape Architects Africa, emphasised the pivotal role of Baker Baynes in their ACC journey. He expressed that “working with Baker Baynes has been a symbiotic relationship, offering us access to the team’s expertise from diverse resources based on their specific support or technology needs”. This partnership enabled Datascape Architects Africa to seamlessly connect with the right individuals, ensuring they received apt assistance and advice. ACC, supported by this collaborative relationship, became
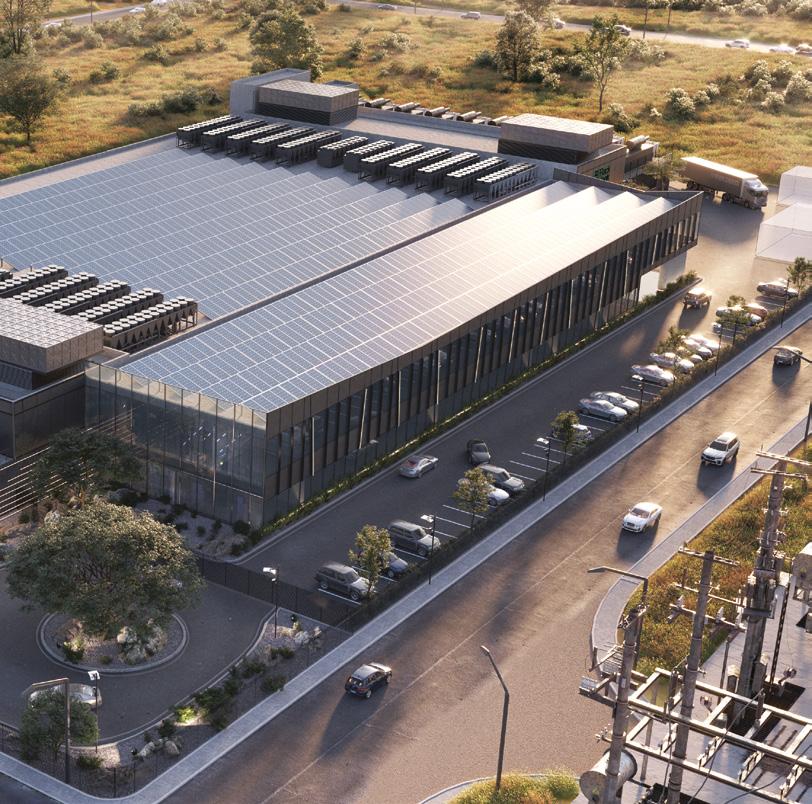
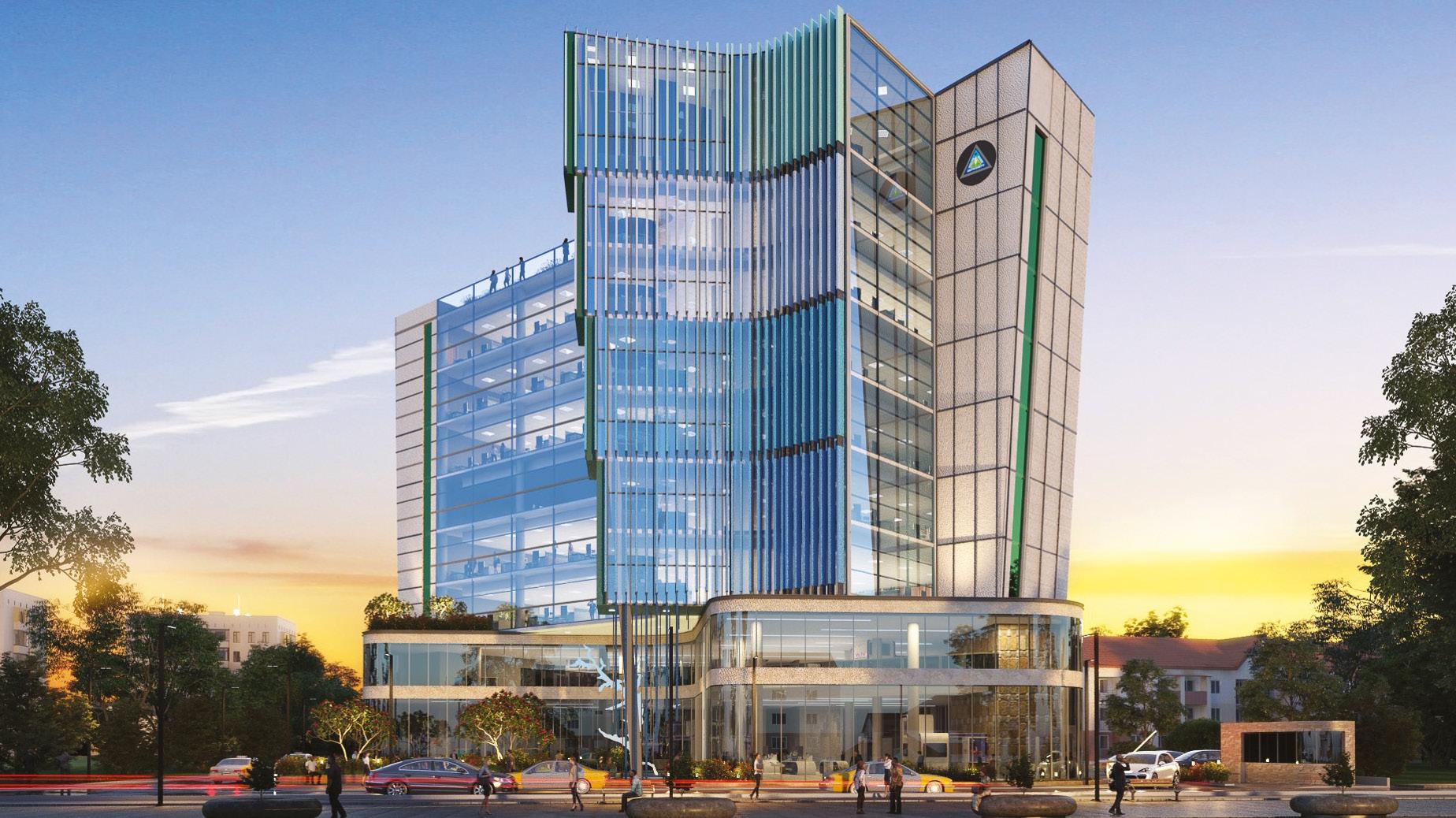
the linchpin in navigating the vast landscapes of architectural design, while enhancing the human-centric dynamics inherent in their innovative approach. These initial learnings are now being actively shared with property developers and contractors and contractor-developers in projects secured by Crux Architects Africa in Tanzania, Zambia, Ghana and Cameroon.
The adoption of Autodesk Construction Cloud (ACC) has not only revolutionised the project management approach of both companies but has also translated into tangible benefits that resonate with their commitment to sustainable and efficient practices. One remarkable outcome has been the ability to execute projects entirely remotely, never setting foot on-site – a feat made possible by ACC’s robust capabilities.
This shift towards remote project completion has translated into significant savings, not just in terms of travel time but also in
reducing their carbon footprint. The exhaustive carbon inputs related to fuel consumption for meetings and site visits have been drastically minimised. The efficiency of ACC’s Request for Information (RFI) and transmittal processes has brought about project transparency, allowing for seamless communication among stakeholders. The integrity of project data is upheld through ACC’s access management, ensuring control over who has access to what. This, in turn, has introduced a layer of accountability, as a detailed record of individual contributions is maintained, offering a clear overview of areas requiring attention – with names attached.
ACC has allowed Datascape and Crux to ‘practice what they preach’, creating an environment aligned with their ethos of working in the cloud while designing and developing data centres. Notably, the management of a new Data Centre in Kinshasa, Congo, which posed inherent challenges due to compliance requirements and project complexity, was
made possible through ACC. The collaboration with a willing local contractor, facilitated by ACC, defied geographical constraints and achieved the seemingly impossible.
ACC makes it practical and obvious to work within ISO 19650 requirements, such as cross-project naming conventions. This has played a crucial role in adhering to the stringent global end-user standards of current projects. Overall, ACC has transformed their operations into a paperless landscape, minimising conventional operation headaches and offering a streamlined, efficient, and sustainable platform for architectural innovation.
The success narrative of Datascape Architects Africa and Crux Architects Africa serves as a compelling testament to the transformative influence of innovation, notably propelled by Autodesk Construction Cloud and a collaborative partnership with technology reseller Baker Baynes. Their evolution from envisioning a remote-friendly
business model to the realisation of global projects underscores the profound impact technology can have on shaping the trajectory of architectural design, not only within the African continent but extending its influence worldwide.
The symbiotic relationship between these architectural entities and Baker Baynes has not only streamlined their technological journey but also showcased the pivotal role of a strategic technology reseller. As they look forward, Parbhoo and Rasmuss express enthusiasm for the future possibilities presented by generative design and AI. Positioned as pioneers eager to test and embrace the forefront of digital transformation, Datascape and Crux stand poised to lead the architectural industry into a future marked by innovative advancements and cutting-edge technology. The horizon holds exciting prospects, and their journey serves as an inspiring beacon for others navigating the evolving landscape of architectural innovation. www.bakerbaynes.com

Crisp. Clean. Serene. Introducing the Off-White Colour Collection, a range of 16 gentle paint colours from Duram.
This timeless collection takes inspiration from nature as well as growing interior design trends incorporating softer colours like stone whites and beige tones, creating a calm, serene and centred presence in the home. Off-Whites differ only slightly from a pure white in that they embody the simplicity of white without the starkness.
Duram has carefully formulated this array of paint colours to help create bright and inviting spaces and to elevate homes. The range includes eight warm tones and eight cool tones, with the name of each colour being inspired by the natural habitats of South Africa. Explore the tranquillity of Churchhaven Rest or admire the vast beauty of Pelican Wing.
The warm tones create a warm and welcoming feeling in rooms that don’t receive much natural light.
The subtle radiance of these whites draws in walls and softens spaces, whereas the cool tones are perfect for any room that already receives natural lighting. They neutralise this warmth and bring a fresh, crisp look that opens up the room.
Versatile enough to work in any interior or exterior, these warm and cool shades create the illusion of space, soften or enhance architectural edges, and evoke a sense of rest and sophistication. Beautifully nuanced, Off-White shades may look different depending on their finish, the lighting and the colours that surround them.
Duram’s Off-White colours are the Perfect Neutral for any space, acting as a harmonious canvas to complement various décor styles.
Please visit the paint tinting counter at your local hardware store or visit Duram’s website for more information.
www.duram.co.za
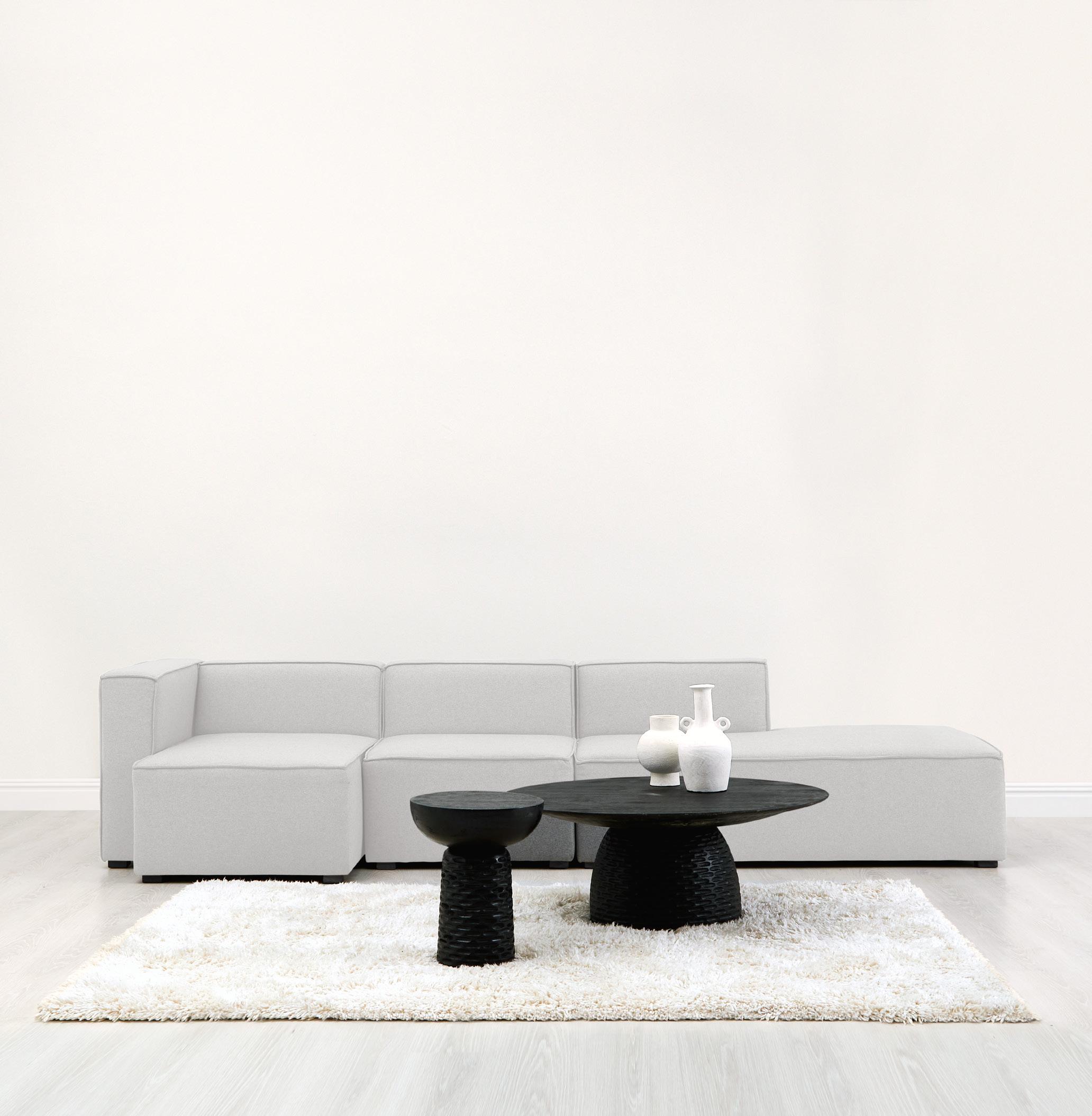


Crisp. Clean. Serene. The O -White Colour Collection is a range of 16 gentle paint colours carefully formulated to help you create bright and inviting spaces as well as elevate the room. While O -Whites di er only slightly from a pure white, these subtly warm and cool-toned shades embody the simplicity of white without the starkness. The tone you choose and the sophisticated way it interacts with light can create the illusion of space; soften or enhance architectural edges infusing the room with a welcoming sense of calm. O -Whites are both versatile and timeless, acting as a harmonious canvas to complement various décor styles.
Ask for Duram at your local hardware store. The paint that’s made smart to look smart. Dry paint colour and sheen may vary from colours shown.
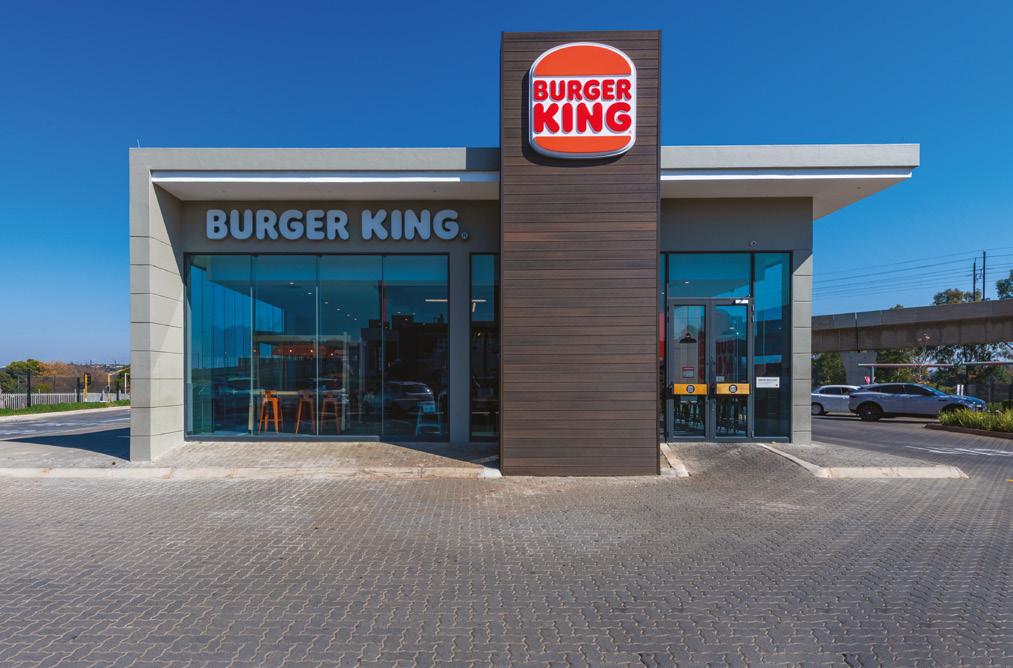
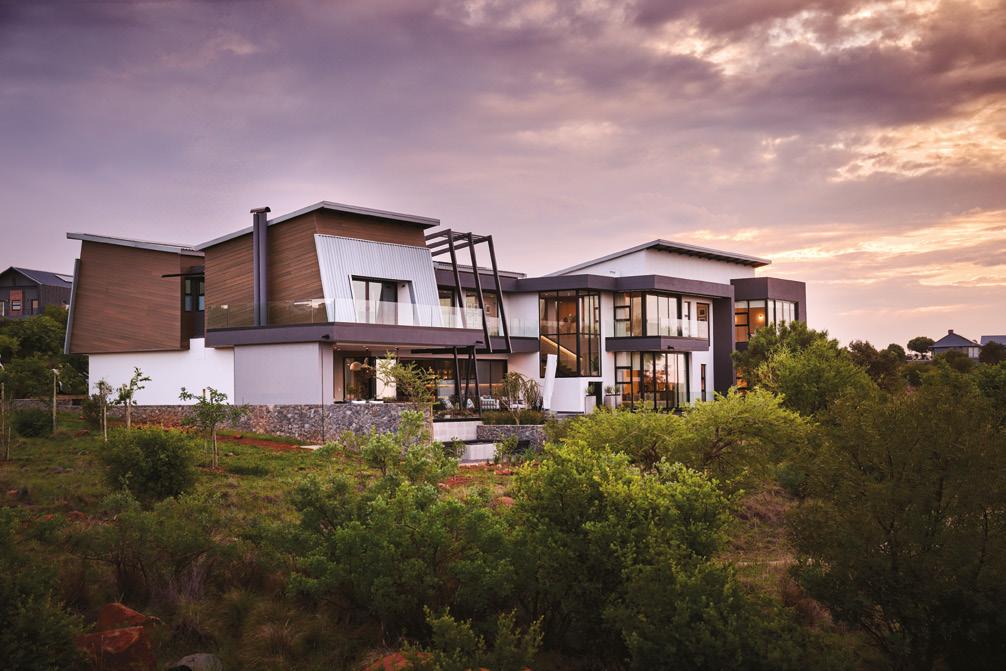
Modern composite cladding technology has made it possible to completely revamp the exterior or interior of a building with designs and applications that were unthinkable years ago. Light in weight and incredibly strong over any span, technologically advanced cladding has moved on from horizontal log-lap styles to open a world of creativity.
The wide range of colours and grains available in composite materials – which combine natural fibres such as bamboo with strong and durable recycled plastics –make it possible to turn the exterior or interior of a building into a statement façade.
Eva-Lasts VistaClad Advanced
Bamboo Composite is one such unique and unbelievably versatile cladding solution. Be it a vertical or horizontal orientation, VistaClad allows architects, builders and even homeowners tremendous versatility, and thanks to its industry-leading warranties coupled with its hassle-free, lowmaintenance nature, it really is the best solution for both indoor and outdoor installations.
Painted façades fade, requiring maintenance and reapplication every few years, while natural wood cladding battles to withstand the elements in the long term, resulting in costly and ongoing maintenance; yet with VistaClad, one decade turns into the next and it maintains the
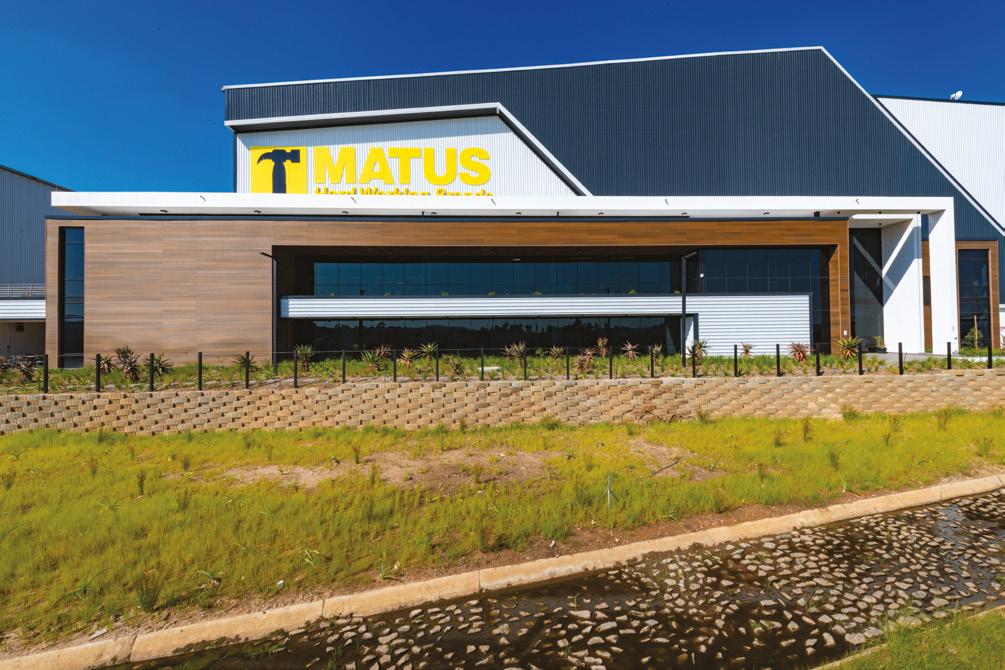
same look as it did on day one. In addition, VistaClad is incredibly quick and easy to install, thanks to its innovative clip system, which is fully concealed to maximise aesthetics and offer a flawless, screwless finish.
Boards simply click and lock into place and can withstand strong winds. The system is designed in a way that allows airflow behind the boards, which results in a both ventilated and insulated system. VistaClad is highly resistant to biodegradation, corrosion, insects, moisture and weather. This makes VistaClad ideal for installation at height, where its low-maintenance requirements really come to the fore. With any other cladding
materials, that would become a costly annual maintenance routine.
Best of all, VistaClad is environmentally friendly, made from easily replenished, fastgrowing bamboo fibres combined with recycled plastics, making VistaClad a truly sustainable choice. Breathe vibrance into your outdoor space and enhance your exterior walls with the stunning look of VistaClad bamboo composite cladding. Let routine maintenance and premature replacement be things of the past as you look to the future with the most cutting-edge, sophisticated, and reliable cladding product available.
www.eva-last.com
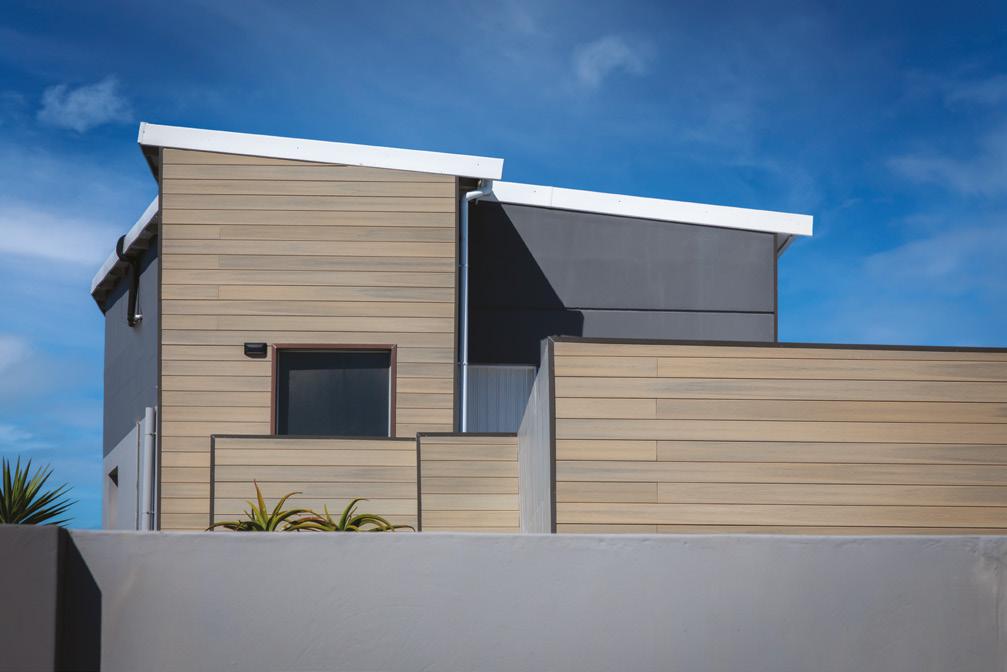
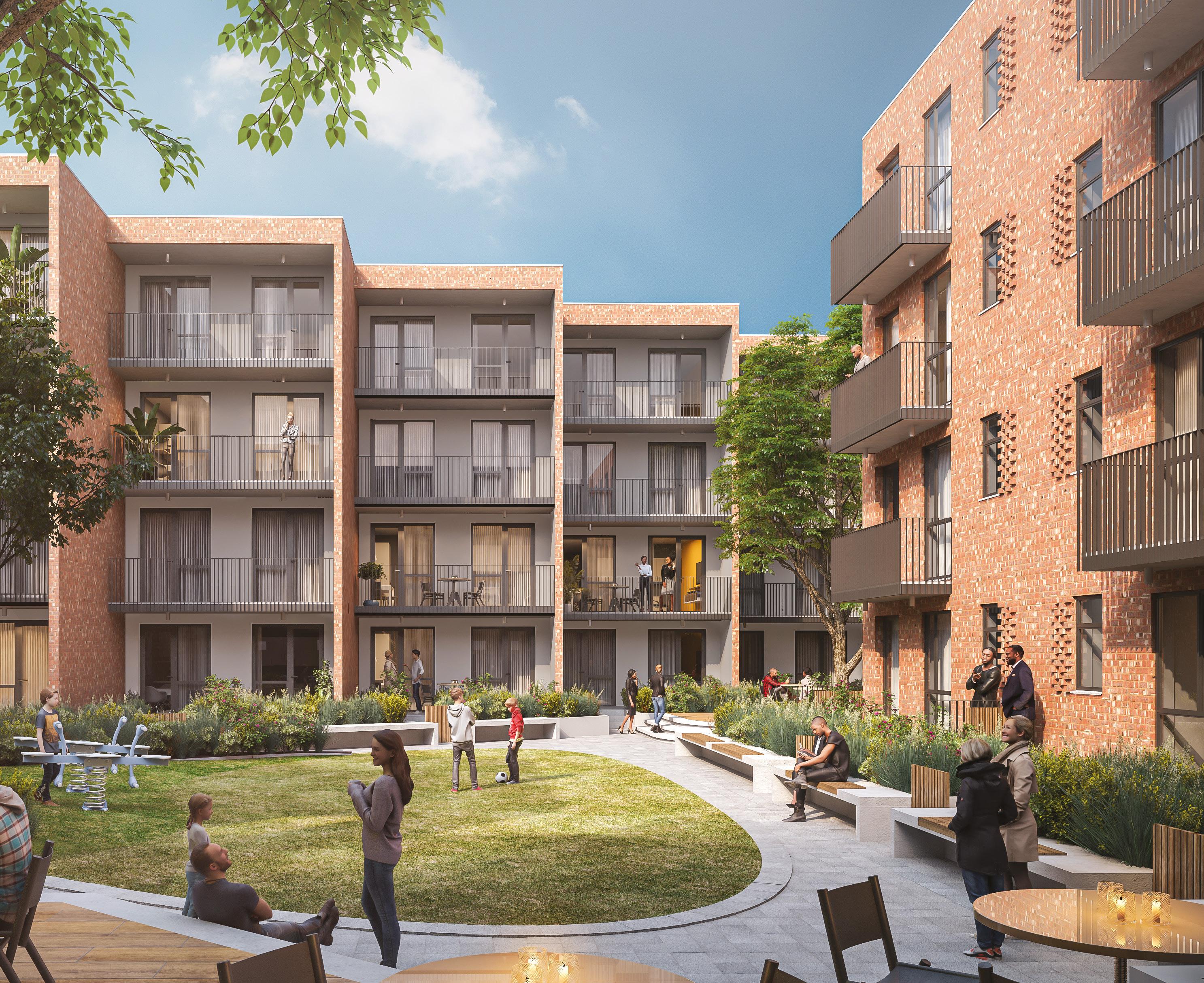
Clay masonry is a natural insulator against summer heat, winter cold, humidity and noise. With timeless appeal, impressive strength and maximum fi re resistance, clay brick looks beautiful for a lifetime.
CBASA represents clay brick & paver manufacturers across Southern Africa. We drive inclusive, sustainable practices in the industry while supporting our local producers, builders and architects.
Download free technical & construction guides at www.claybrick.org



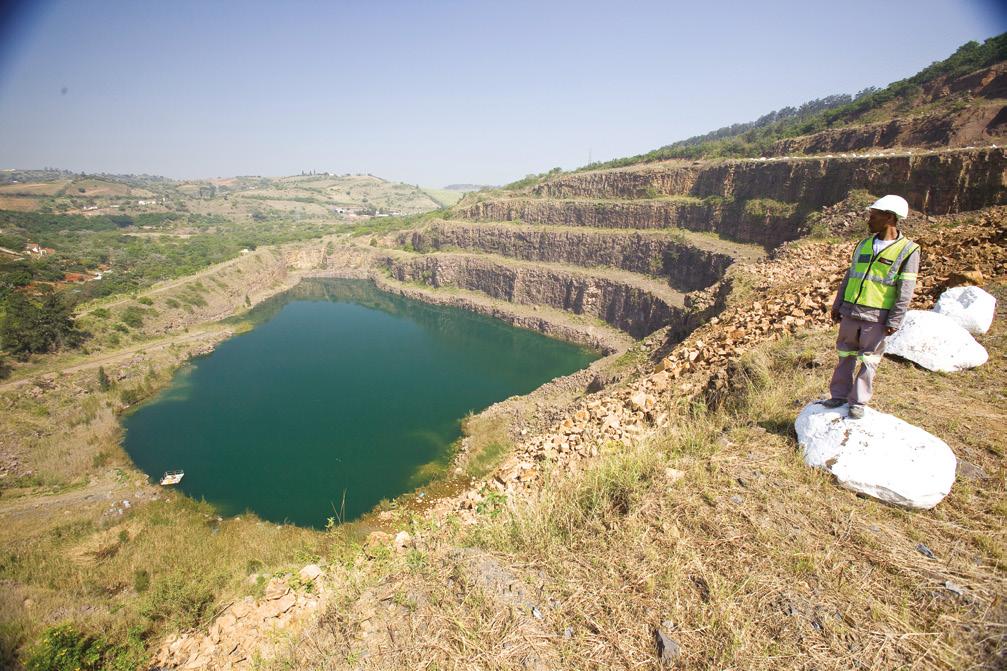
As the first cement manufacturer in southern Africa to publish an environmental policy – as early as 1994 – environmental concerns are a central mandate for the AfriSam management team.
Water is a key focus for the company across its cement, readymix concrete and aggregate divisions. At the cement operations, considerable water volumes are required for dust suppression and other purposes – so rainwater is collected and stored in sumps, as well as in the mining areas. This is used to meet many of the plant requirements, to the extent that the Ulco plant near Barkly West in the Northern Cape does not rely on municipal water supply. Drawing a limited volume from the Vaal River, the operation treats water for its own use, including potable water, thus reducing reliance on the already stressed municipal system.
As part of the global effort to reduce carbon emissions and put the brakes on climate change, AfriSam has taken several approaches over the past 20 years to reduce its carbon footprint. These range from the development of composite (or extended) cements to ongoing energy-efficiency initiatives at its cement plants.
The company has for many years been a leader in the development of composite cements. These cements contain not only clinker but other cementitious materials, such as fly ash from power stations and ground granulated blast-furnace slag (GGBS) from steel-making plants.
In addition to essentially reusing waste products from other industries, this process also reduces the amounts of limestone that AfriSam has to mine and clinker it has to produce, again reducing carbon emissions from those processes, as well as reducing waste to landfill.
AfriSam has established more aggressive recycling targets, encouraging all operations to increase their reuse and recycling of general waste, thereby reducing the amount of waste destined for landfill.
At the readymix concrete sites, for instance, unused concrete that is returned from construction sites is taken to the nearest AfriSam quarry to be re-crushed and reused at a later stage. This recycled aggregate and crushed cementitious material can then – in consultation with the customer – be used to augment aggregate orders.
This process reduces the amount of aggregate that needs to be mined and crushed, saving energy and reducing associated dust and carbon emissions. It also removes unsightly waste concrete from the surface environment and again reduces waste to landfill.
Environmental stewardship is today an integral part of any responsible business, representing the seriousness with which AfriSam views its role as custodians of our overburdened planet on behalf of future generations. www.afrisam.co.za



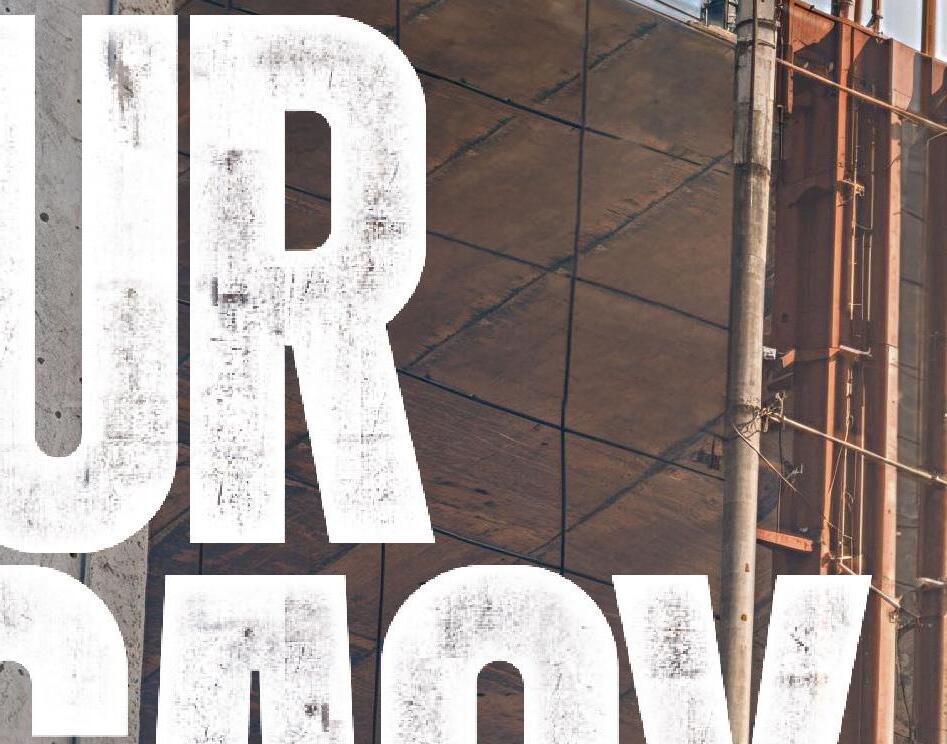


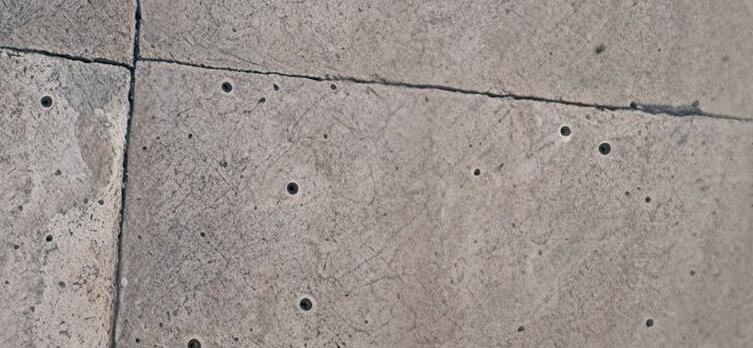

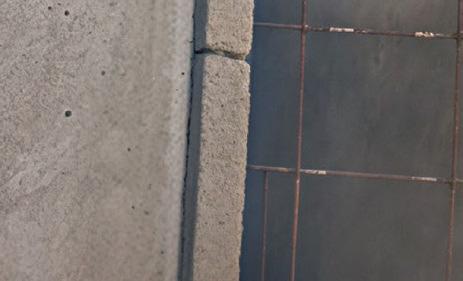

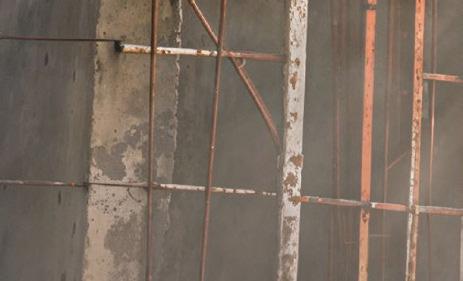
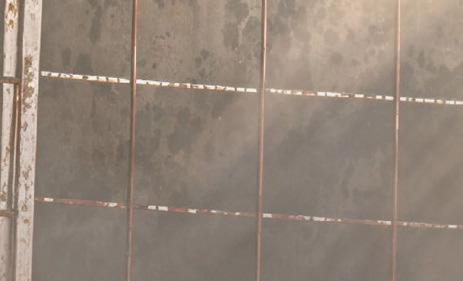
AfriSam's wide range of locally-produced and t-for-purpose superior quality products are suitable for both construction and structural work, enabling you to build from the ground up quickly, knowing that every bag is a testament to our commitment to quality. Cement your legacy and Ask for AfriSam.

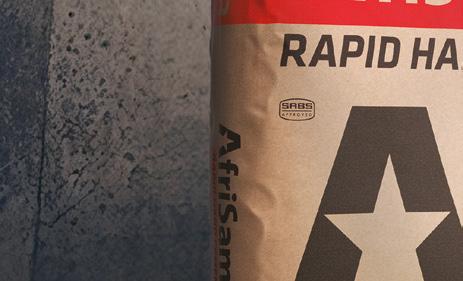




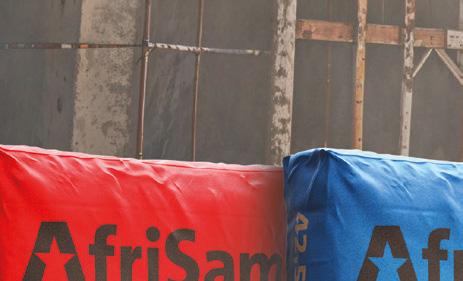



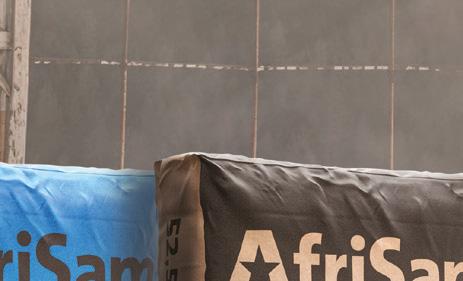
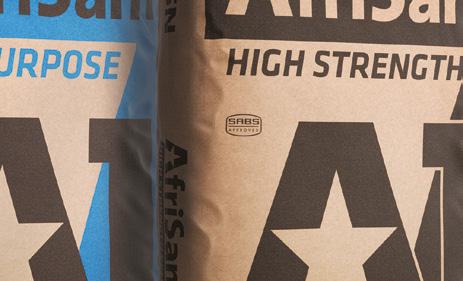
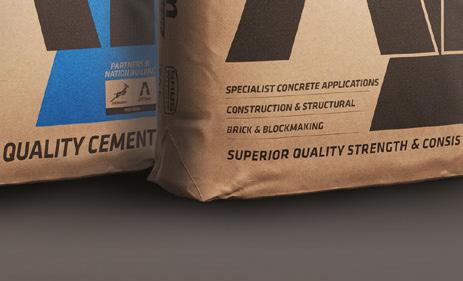

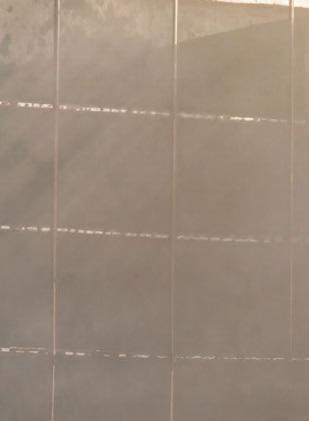
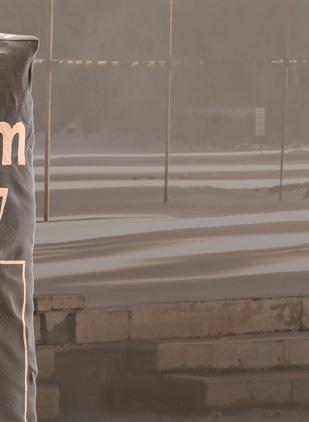



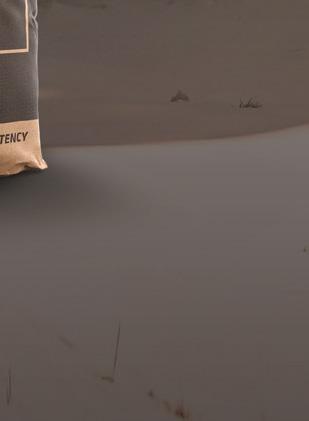
A bedroom should be a sanctuary – somewhere we can switch off and feel completely relaxed. What this looks like, however, is different for everyone, and Dulux ColourFutures™ 2024 colour stories can help you create just the feel you want. Offering a wealth of inspiring colour combinations, we have also put together easy-toachieve ideas for paint effects – from colour blocking to colour flows. This way, everyone can create something individual that works for them, whatever the size or layout of the room.
“When times are challenging, we want spaces that will make us feel happy; friendly spaces that can help us feel positive. The uplifting colour story is made for having fun with. A modern mixture of soft lilacs and yellows, it is perfect for creating playful combinations that can add impact to any room without feeling brash or intrusive, says Palesa Ramaisa, Dulux Colour Expert. These are colours that work beautifully with natural materials and set off any
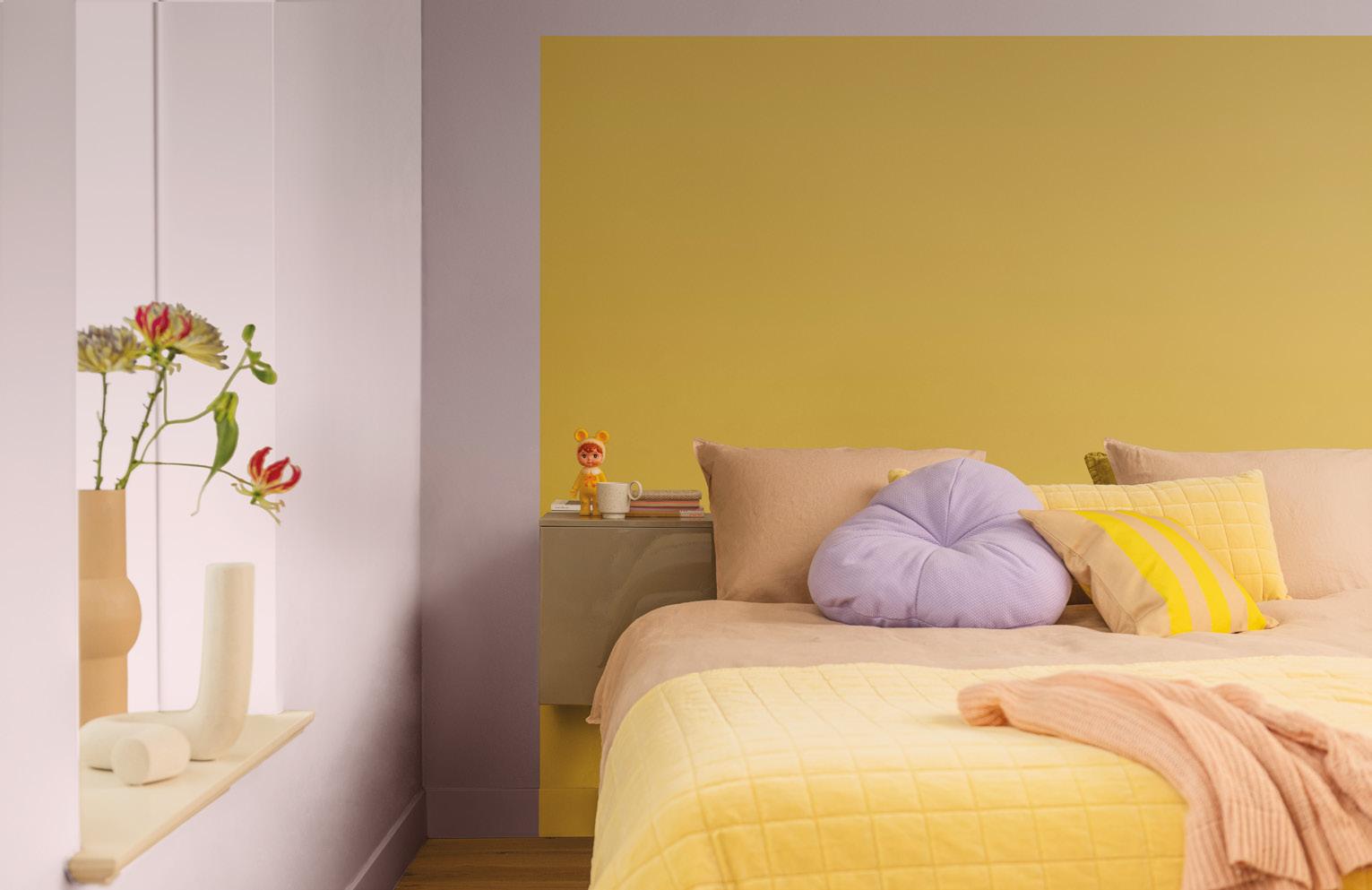
collection of furnishings. All you need to add is an array of flowers.
Make your bedroom feel familiar and inviting with the warm shades of natural stone, soil and clay. These global earth tones make the perfect backdrop for natural materials, such as clay, terracotta and wood. Because these colours share the same mellow quality,
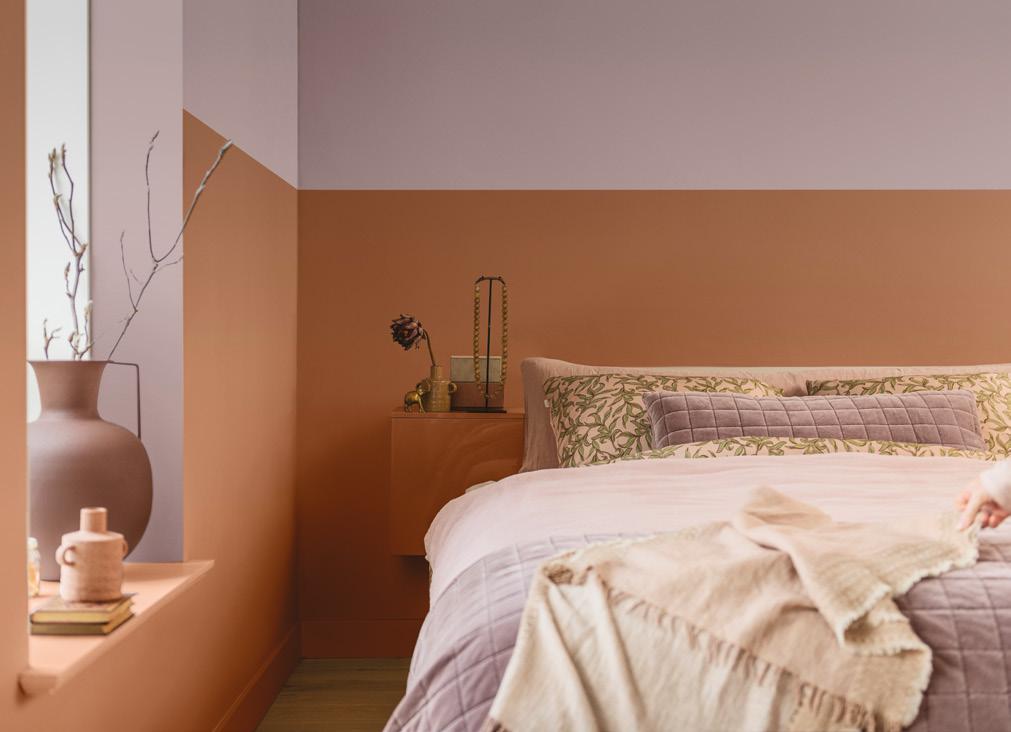
they are perfect for layering to create a look that feels cosy and considered.
In today’s busy world, we need a bedroom environment that will allow us to switch off and clear our minds. Decorating your bedroom with a simplified, pared-back décor can create that environment, and a calm
colour story provides the perfect ingredients. Inspired by the tones of woodlands and seascapes, fluid blues and greens can bring a calm, clarifying feel. They also work perfectly with natural materials like wood, cork and wool – the simple, understated treasures of nature that can bring beauty and authenticity to your sanctuary. www.dulux.co.za
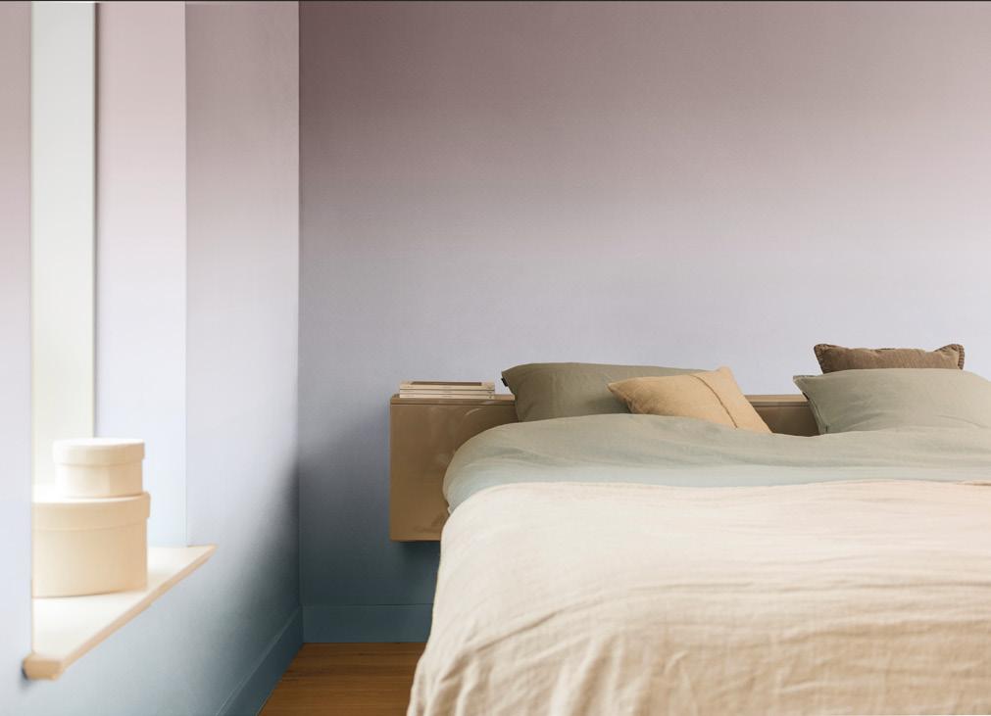
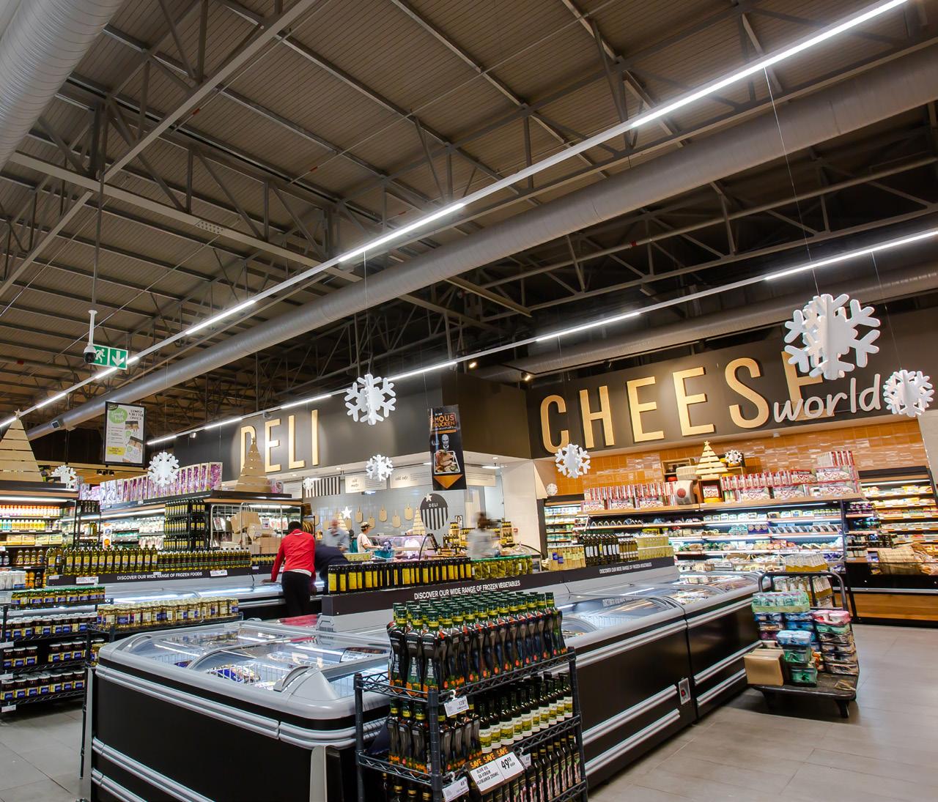
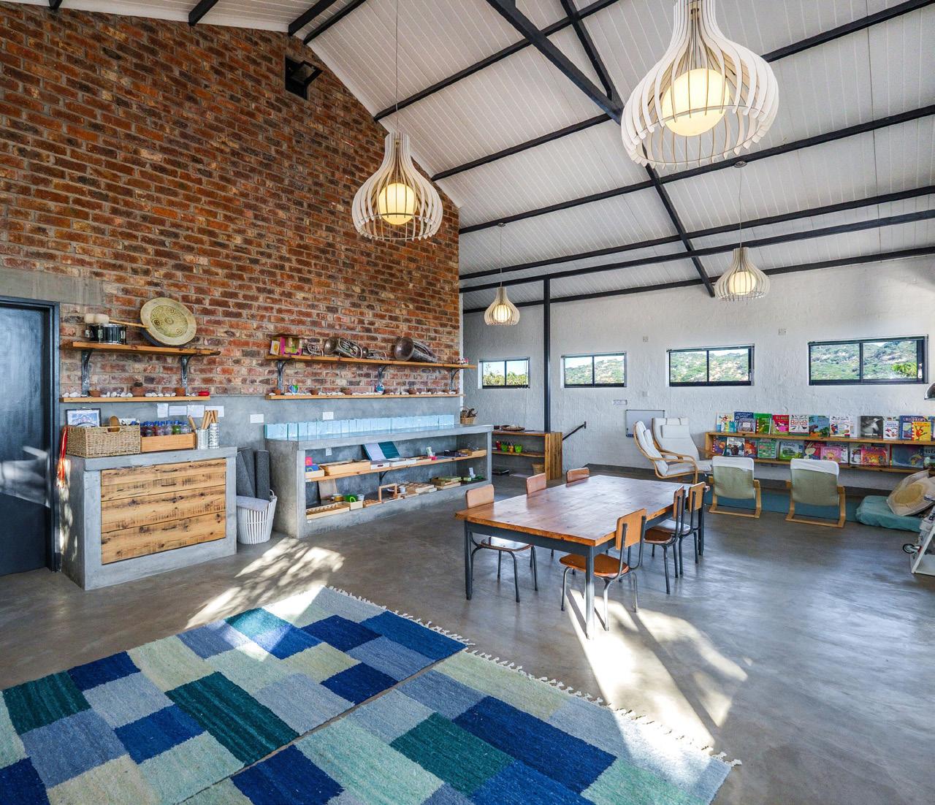


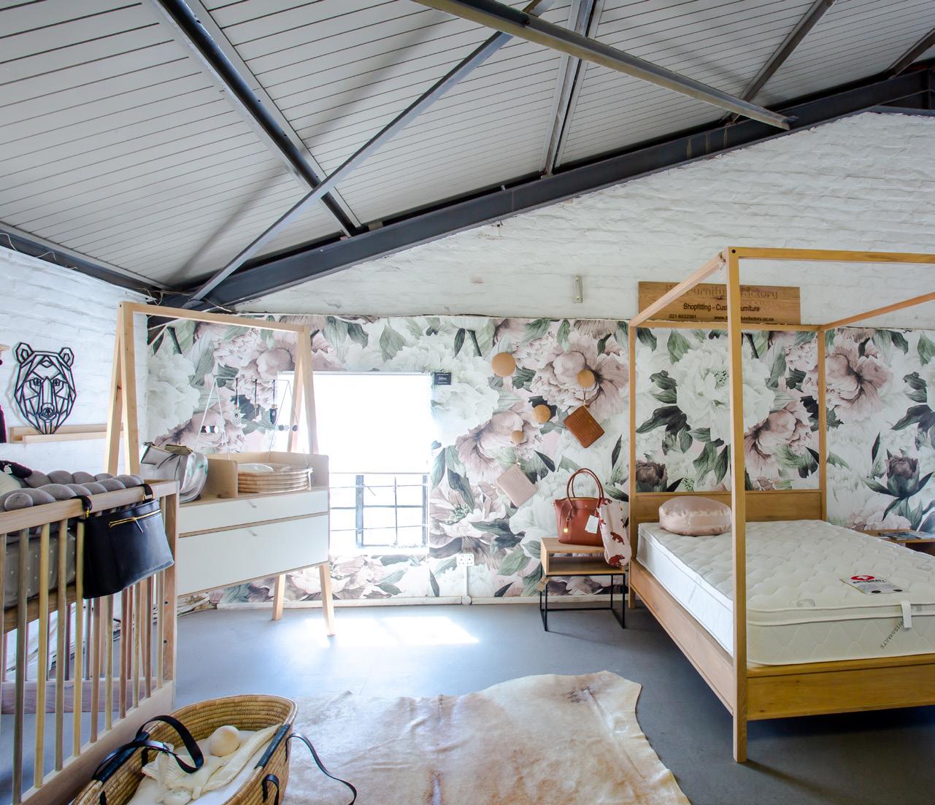
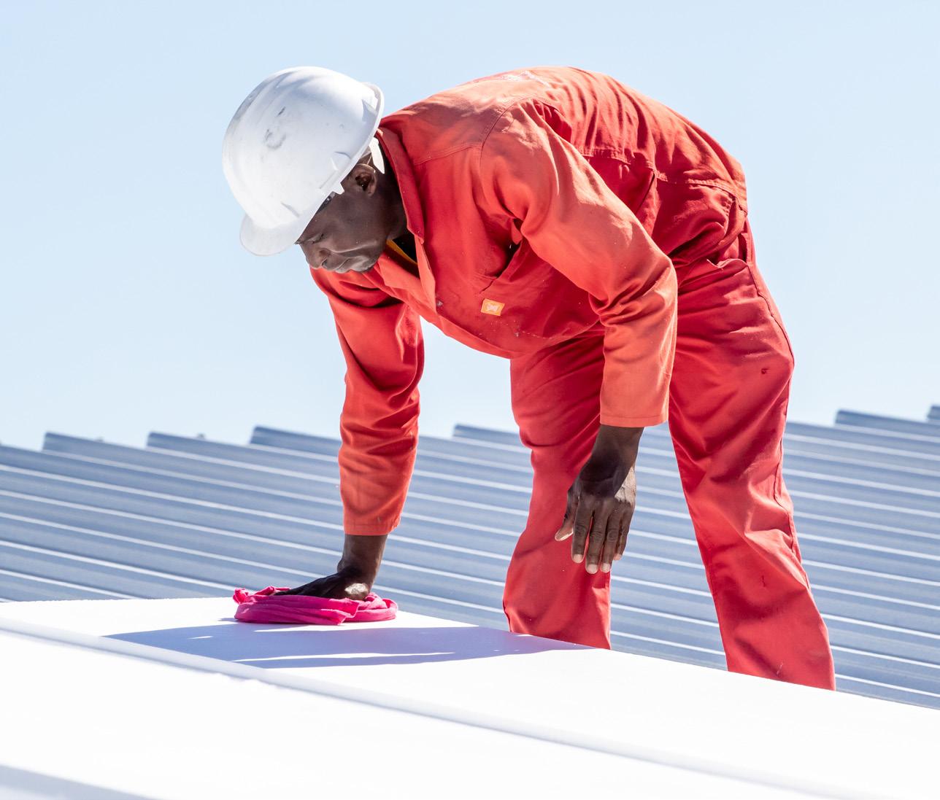
Worldwide, the construction, architecture and design industry is on a quest for innovative and efficient building solutions, becoming a driving force for change. Gyproc South Africa, a division of Saint-Gobain, global leader in light and sustainable construction, is leading the way by revolutionising the conventional notions of walling and cladding. In this exclusive feature, we delve into the transformative power of Gyproc’s Dry Wall Systems and Glasroc® X Exterior Wall Cladding System, showcasing the versatility and sustainability that these solutions bring to contemporary construction.
BREAKING TRADITIONS WITH GYPROC DRY WALL SYSTEMS
Traditional building methods often involve time-consuming and resource-intensive practices. Gyproc Dry Wall Systems, however, offer a game-changing alternative. These systems utilise lightweight, highperformance gypsum boards that can be easily installed, giving architects and designers the flexibility to shape spaces according to their vision. From partition walls to intricate designs, Gyproc Dry Wall Systems offer unparalleled adaptability, allowing for quick and efficient construction without compromising on aesthetics or performance.
KEY FEATURES OF GYPROC DRY WALL SYSTEMS
· Flexibility: Gyproc Dry Wall Systems empower architects to create versatile spaces that adapt to changing needs. Whether it’s an openplan office or a dynamic residential layout, these systems offer the freedom to experiment with design without structural constraints.
· Sustainability: Gypsum, a key component of Gyproc Dry Wall Systems, is a naturally occurring mineral. By using this eco-friendly material, Gyproc is contributing to sustainable construction practices. Additionally, the efficiency of installation minimises waste, making it an environmentally conscious choice.
· Acoustic performance: Noise pollution is a common concern in modern living and working spaces. Gyproc Dry Wall Systems address this issue by providing excellent acoustic insulation, ensuring a quieter and more comfortable environment.
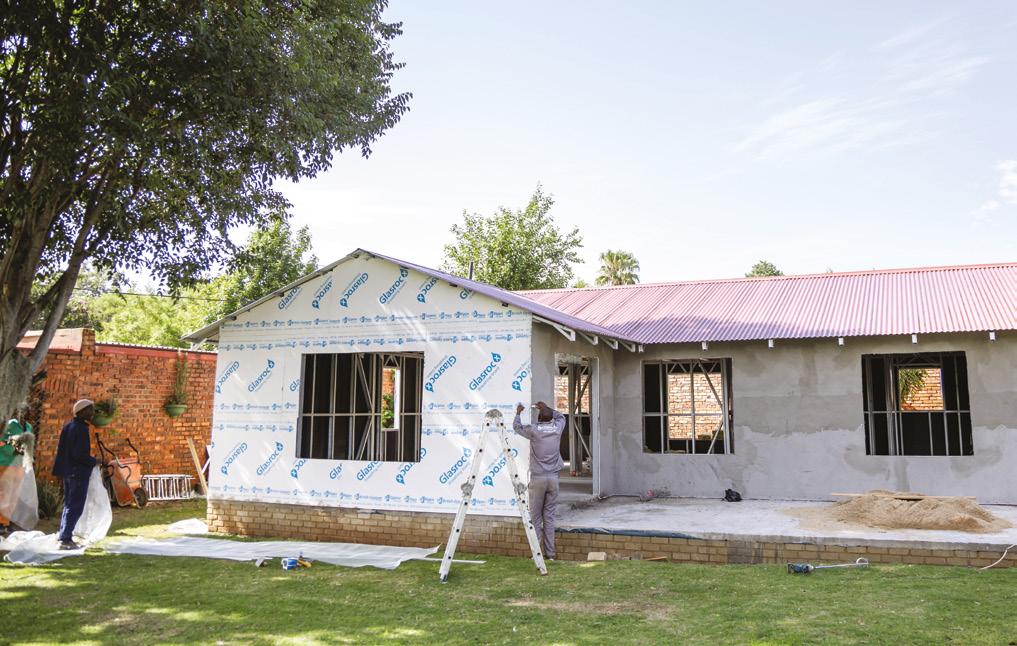
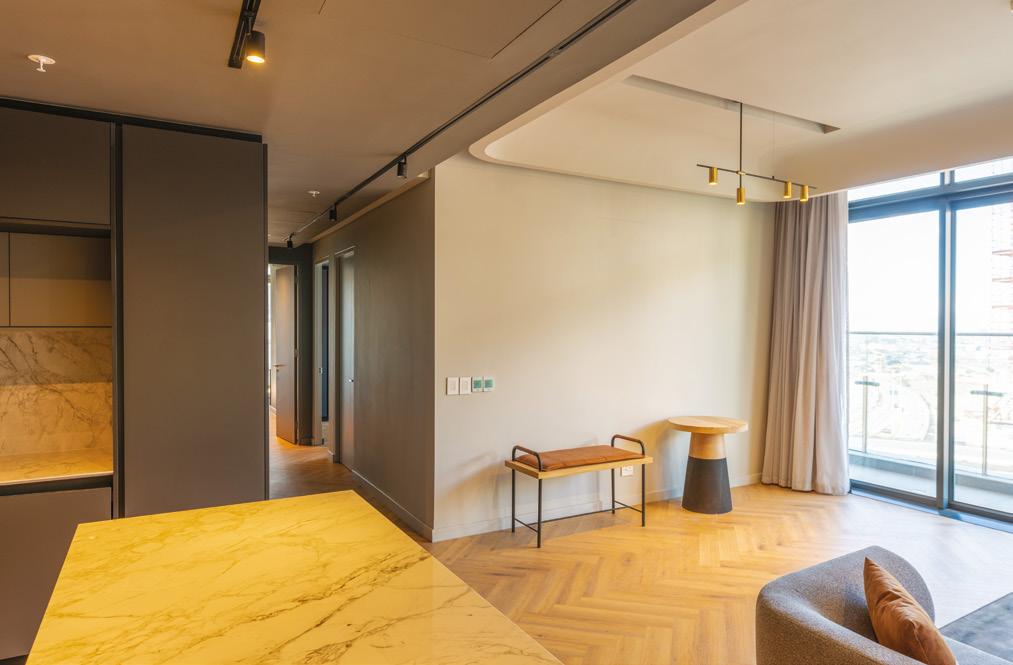
When it comes to exterior cladding, Glasroc® X Exterior is at the forefront of innovation. This system combines aesthetics with durability, offering a protective layer that not only enhances the visual appeal of a building but also shields it from the elements. Glasroc® X Exterior is engineered to withstand harsh weather conditions, making it an ideal choice for both residential and commercial projects.
KEY FEATURES OF GYPROC GLASROC® X EXTERIOR WALL CLADDING SYSTEM
· Weather resistance: Gyproc Glasroc® X Exterior Wall Cladding System is designed to endure the harshest weather conditions, providing long-lasting protection against rain, wind, and UV exposure.
· Versatility in design: Architects can unleash their creativity with Gyproc Glasroc® X Exterior, as the system allows you to finish it to the preferred method. This versatility allows for the creation of visually stunning exteriors that leave a lasting impression.
· Low maintenance: Unlike traditional cladding materials that may require frequent maintenance, Gyproc Glasroc® X Exterior is low maintenance, reducing the long-term cost of upkeep.
· Fire resistance: Glasroc® X Exterior Wall Cladding System is a noncombustible exterior wall cladding system for use on lightweight steel-framed buildings. The cladding system consist of two variants with a fire resistance of 30min and 60min.
In a world where the need for innovative, sustainable, and efficient construction methods is paramount, Gyproc South Africa emerges as a beacon of change. Through the implementation of Gyproc Dry Wall Systems and Gyproc Glasroc® X Exterior Wall Cladding System, architects and designers can push the boundaries of traditional building practices, creating spaces that are not only visually striking but also environmentally responsible. As we witness the evolution of the construction industry, Gyproc South Africa stands as a testament to the power of ingenuity and commitment to building a sustainable future. www.gyproc.co.za





“*TOUGHEST BOARD” IS BASED ON LOCALLY MANUFACTURED BOARDS IN SOUTH AFRICA.
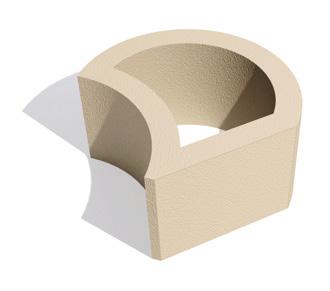
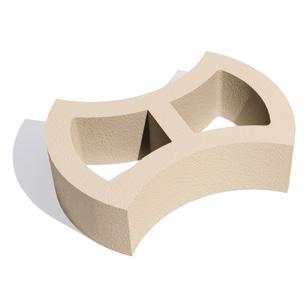
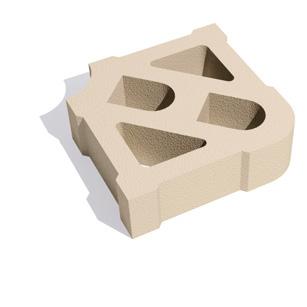
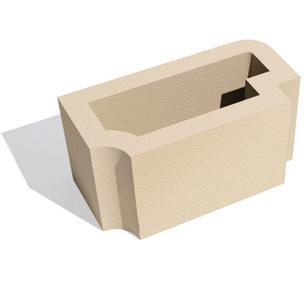
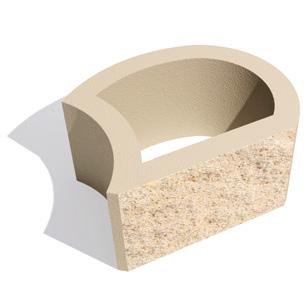
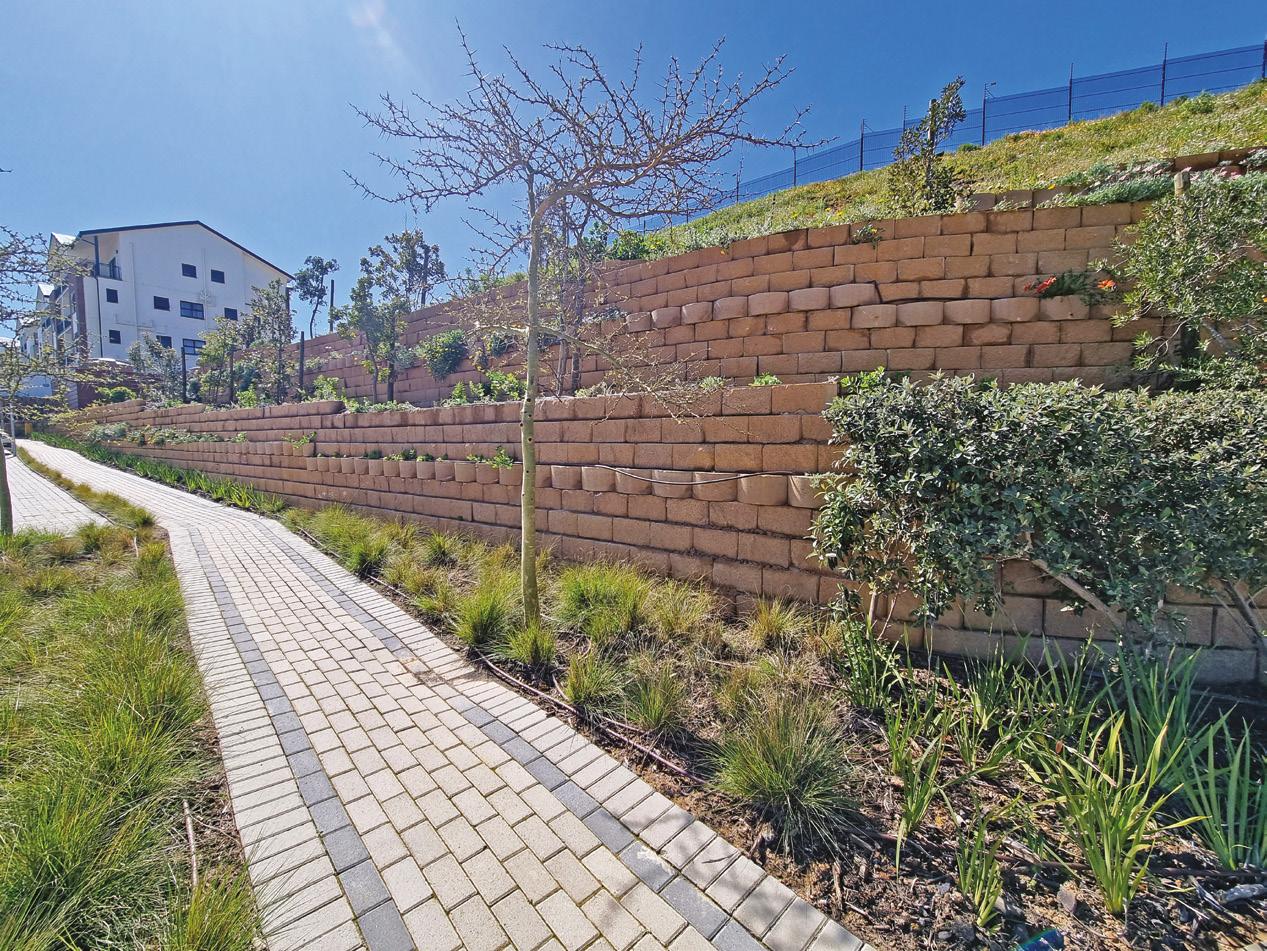
In May 2022, KCE Consulting planned a Terraforce wall design that allowed successful interfacing with the environment by creating space for vegetation in the near vertical terraces and ‘shelves’ with plant pockets constructed by turning the L12 blocks round face outwards at regular intervals.
The project is in the north-eastern quadrant of this new residential development by Balwin Properties in Richwood, Western Cape. The retaining wall acts as the buffer between the engineered platforms on the lower level and the protected nature conservation area to the east.
Says Nigel Barr, KCE Consulting Engineers, “The residential scheme of De Aanzicht in Atlantic Hills nestles up against a large Rhenosterveld reserve. With slopes of up to 12m high, which included soft rock outcrop, creating a ‘soft’ interface required the use of an undulating retaining system –Terraforce – combining access, planting and stormwater management. When finished, this slope treatment will disappear behind planting – hiding the ‘under-the-skin’ engineering of soft soil anchors, tied-back foundations and the clever use of the mixed pattern Terraforce block facings.”
Barr elaborates on the design of the overall retaining system: “In order to create the embankment required within the restricted footprint area, KCE designed and detailed a two-part system to adequately secure the embankment while taking great care to avoid encroachment into the environmental buffers and restricted no-go zones around the conservation area.
“A series of soil-nailed terraces with the front faces stabilised with a gunnite shotcrete was created as the initial lateral support system for the embankment, with a series of terraced Terraforce retaining structures constructed in front of the lateral support, providing the aesthetics and landscape-friendly portions for the face of the embankment. The Terraforce walls act as a cladding for the otherwise harsh and rustic finish of the lateral support system while also providing planting pockets, accessible terraces, and maintenance access routes throughout the embankment area.”
When asked why Terraforce was chosen, Barr highlighted that, “Terraforce is the ‘go-to’ block for almost all the gravity solutions throughout the region. The aesthetics appeal of the rockface finish blocks suited the overall environment and blends into the surrounding landscape with ease. The blocks are both familiar, proven and readily available, making it the obvious choice for this job. The design and engineered flexibility the Terraforce system provides was also a huge plus – it suited the intricate nature and shapes of the terraced embankment.”
A total of 1 620m2 of Terraforce walling was installed, and planting of the wall was completed early 2023. The vegetation is establishing well and already creating the desired effect.
www.terraforce.com
Project team
Client: Balwin Properties Architect: dhk Cape Town Civil and structural engineer: KCE Consulting Engineers Quantity surveyor: Balwin Properties Main contractor: Balwin Properties Civils and walling contractor: PK Civils Lateral support contractor: Geociv Group Installation by Terraforce recommended contractor: Decorton Retaining Systems Blocks supplied by Terraforce licensed manufacturer: Klapmuts Concrete

When it comes to flooring choices for renovations or new builds, materials matter. Few can beat the safety, robustness, sustainability and style of ceramic tiles from a proudly South African manufacturer.
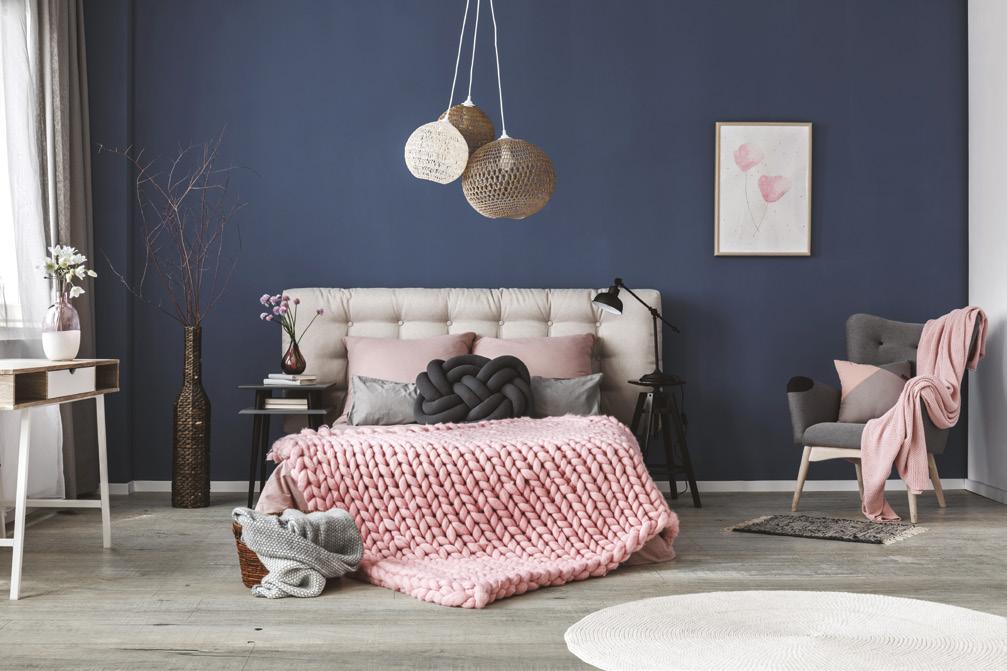
Designed to be Fabulous, Functional and Forever, Eva-last’s TIER flooring is an SPC (Stone Polymer Composite) flooring that mimics the natural warmth and texture of timber without the environmental impact of deforestation. Put simply, it is a luxurious, low-maintenance and easy-to-install indoor flooring material with a unique ground mineral polymer CarbideCore that provides enhanced rigidity and stability while also allowing it to be both heat- and water-resistant.
Produced in an eco-conscious factory, TIER is manufactured using solar energy. What is more, no harmful volatile organic compounds (VOCs) such as glues or adhesives are used during production, keeping
the air safe and hygienic. In fact, TIER is accredited by FloorScore for Outstanding Indoor Air Quality. This means we are producing a holistically sustainable product. TIER flooring is also safe to be installed in any environment, boasting a EuroClass Bfl-s1 fire rating.
With the two TIER ranges on offer, TIER can accommodate a variety of flooring requirements. The TIER Classic range is designed for versatility as well as durability and is ideal for residential applications. Featuring a 4.3mm profile that consists of a 4.0mm CarbideCore and a 0.3mm wear layer, TIER Classic provides an AC3 wear rating that is suitable for residential use. With a 25-year warranty, TIER Classic offers a cost-effective, robust flooring that


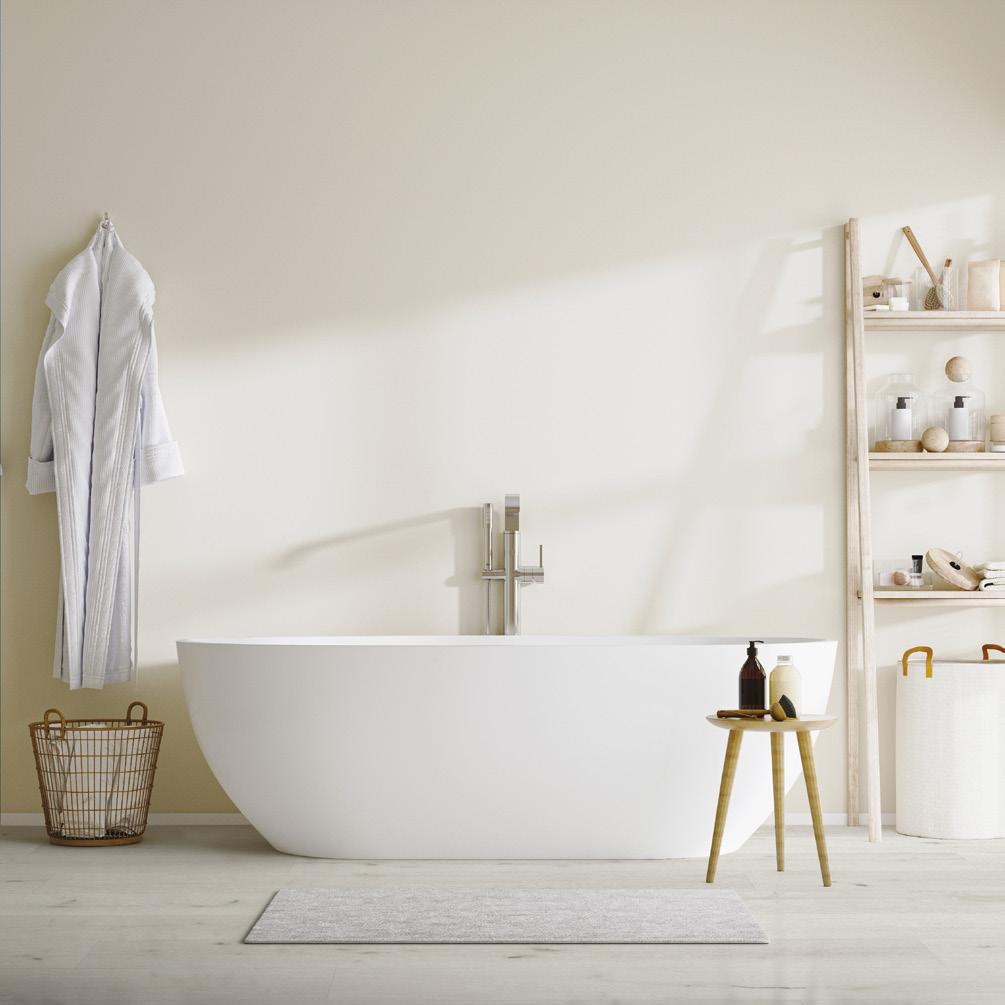
installs efficiently with its 2G click system, enhancing the functionality and style of residential properties around the world.
The TIER Element range provides a more robust profile that emulates the beauty of wood with advanced digital print technology that prints both the pattern and texture directly onto the core of the board. This means real timber can be digitally replicated, giving you the most natural-looking floor, covered with a wear coating. This advanced technology results in a minimal repeat pattern for up to 20m2 TIER Element is a 6.5mm profile comprised of a 5.35mm CarbideCore with a 0.15mm wear coating and a 1mm IXPE layer, which offers
greater sound suppression and a softer feeling underfoot. With an AC4 wear rating, TIER Element is suitable for use in both residential and commercial applications. Its 2G click system prevents moisture ingress through the joins and is easy to install. The TIER Element range carries a five-year commercial and 25-year residential warranty.
TIER really is much more than just another indoor flooring offering, taking care to surpass consumers’ aesthetic expectations, incorporating their safety and, above all, provide a technically sound product that is good for the environment.
www.tierflooring.co.za
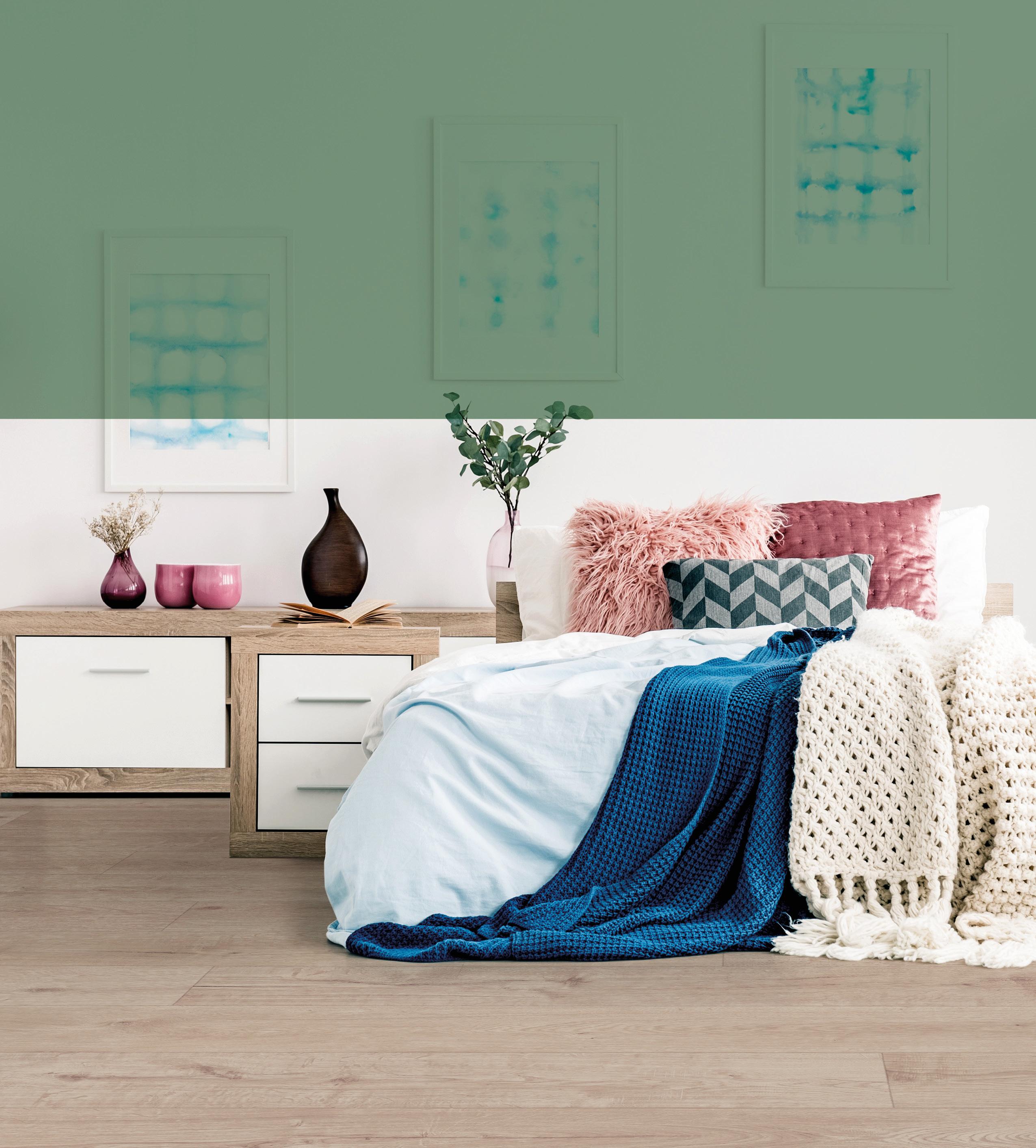
Introducing the epitome of seamless design and functionality in modern bathrooms – Lecico’s latest innovation, the Concealed Cistern and PurePress Actuator Plates range. Elevating the standard of contemporary sanitation, Lecico proudly presents a comprehensive solution that merges elegance with efficiency. With the launch of their Concealed
Cistern and PurePress Actuator Plates, Lecico revolutionises the bathroom experience. Lecico wall-hung pans now come as an all-inclusive package, featuring the SATAS-approved and SANScertified concealed cistern, alongside PurePress Actuator Plates available in three chic colours: white, chrome or black. This holistic approach ensures a harmonious blend of
aesthetics and performance.
Crafted with precision and designed for versatility, the Lecico Concealed Cistern effortlessly complements all wall-hung pans, accommodating both 180mm and 230mm bolt hole spacing. With this new offering, Lecico continues its commitment to quality and excellence, providing architects and designers with cutting-edge
solutions to redefine interior spaces. Embrace sophistication without compromise – choose Lecico’s Concealed Cistern and PurePress Actuator Plates range for a bathroom experience that transcends expectations. Redefine bathroom solutions, redefine convenience – with Lecico. www.lecicosa.co.za

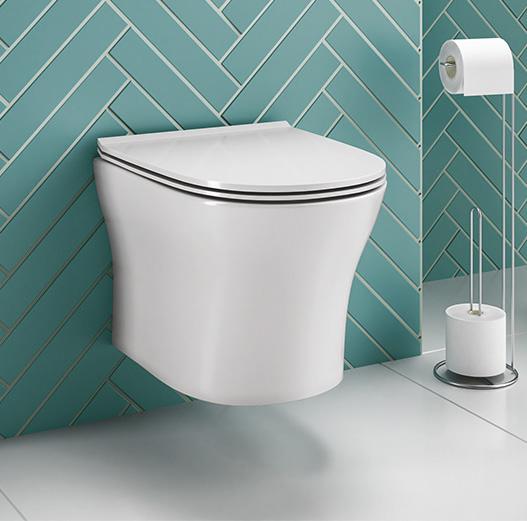


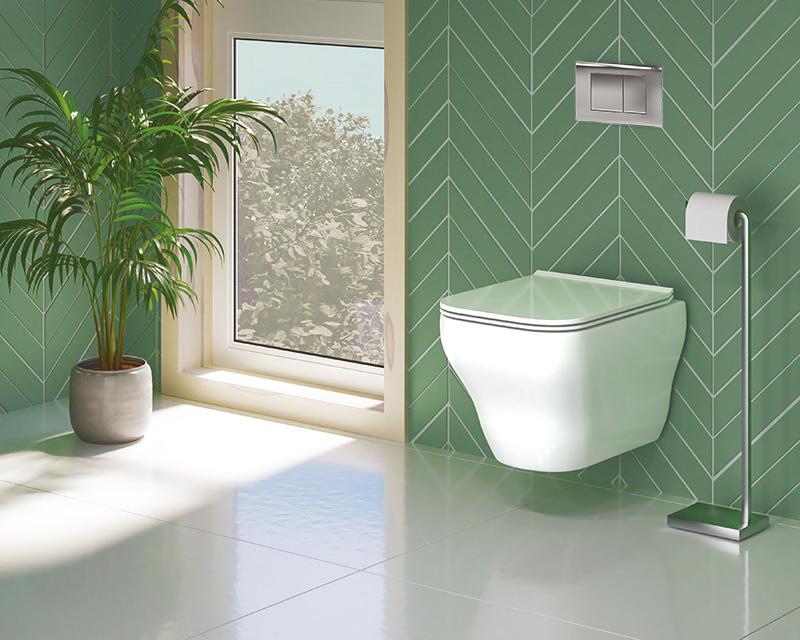


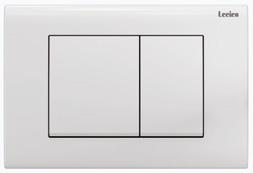



FOR FULL-CIRCLE SOLUTIONS FOR YOUR SPECIFICATIONS, ALL OF OUR RIMLESS WALL HUNG PANS ARE NOW AVAILABLE WITH CONCEALED CISTERNS, FLUSH PLATES, AND SOFT-CLOSE SEATS.
we make bathrooms beautiful
www.lecicosa.co.za
In the dynamic world of interior design, innovation often takes centre stage, reshaping the way we perceive and utilise everyday spaces. Bijiou has thus introduced a new range of freestanding colour basins, seeking to ignite a vibrant revolution in bathroom aesthetics. These contemporary marvels have swiftly captured the imagination of homeowners and designers alike, offering a kaleidoscope of hues, including azure-navy, blush-pink, junipergreen, picto-blue, and onyx-grey. The availability of such a diverse palette has fundamentally transformed the way bathrooms are conceived and curated.
Gone are the days when bathroom fixtures were purely utilitarian; today, they serve as
expressions of personal style and taste. Freestanding colour basins not only fulfil their practical functions but also serve as bold statements, injecting personality and vibrancy into any space. The azure-navy evokes a sense of tranquillity reminiscent of a serene ocean, while the blush-pink adds a playful touch of whimsy.
Juniper-green brings the freshness of nature indoors, while picto-blue adds a sleek sophistication. Onyxgrey exudes modern elegance, completing the spectrum with its timeless allure.
What sets these basins apart is not just their vibrant colours but also their exquisite craftsmanship. Each basin is meticulously designed with fluid curves that seamlessly integrate with other
bathroom finishes, creating a harmonious and visually stunning ensemble. Whether paired with sleek modern tiles or rustic wooden accents, the curves of these basins complement a variety of design aesthetics, adding depth and dimension to the overall space.
Furthermore, the versatility of freestanding colour basins extends beyond their aesthetic appeal. They can be effortlessly paired with complementary fixtures to create cohesive bathroom environments. One such example is the Bijiou Tap’s Stylet range, which perfectly complements the curves and colours of these basins. The sleek lines and contemporary design of the Stylet taps
harmonise effortlessly with the elegance of the basins, resulting in a cohesive and visually striking bathroom ensemble.
As we continue to embrace a more expressive approach to interior design, freestanding colour basins stand at the forefront of innovation and self-expression. With their diverse colour palette, exquisite craftsmanship, and seamless integration in modern bathrooms, these contemporary fixtures have redefined the boundaries of conventional bathroom design. They offer a canvas for creativity and personal expression, inviting homeowners to transform their bathrooms into havens of style and sophistication. www.bijiou.co.za
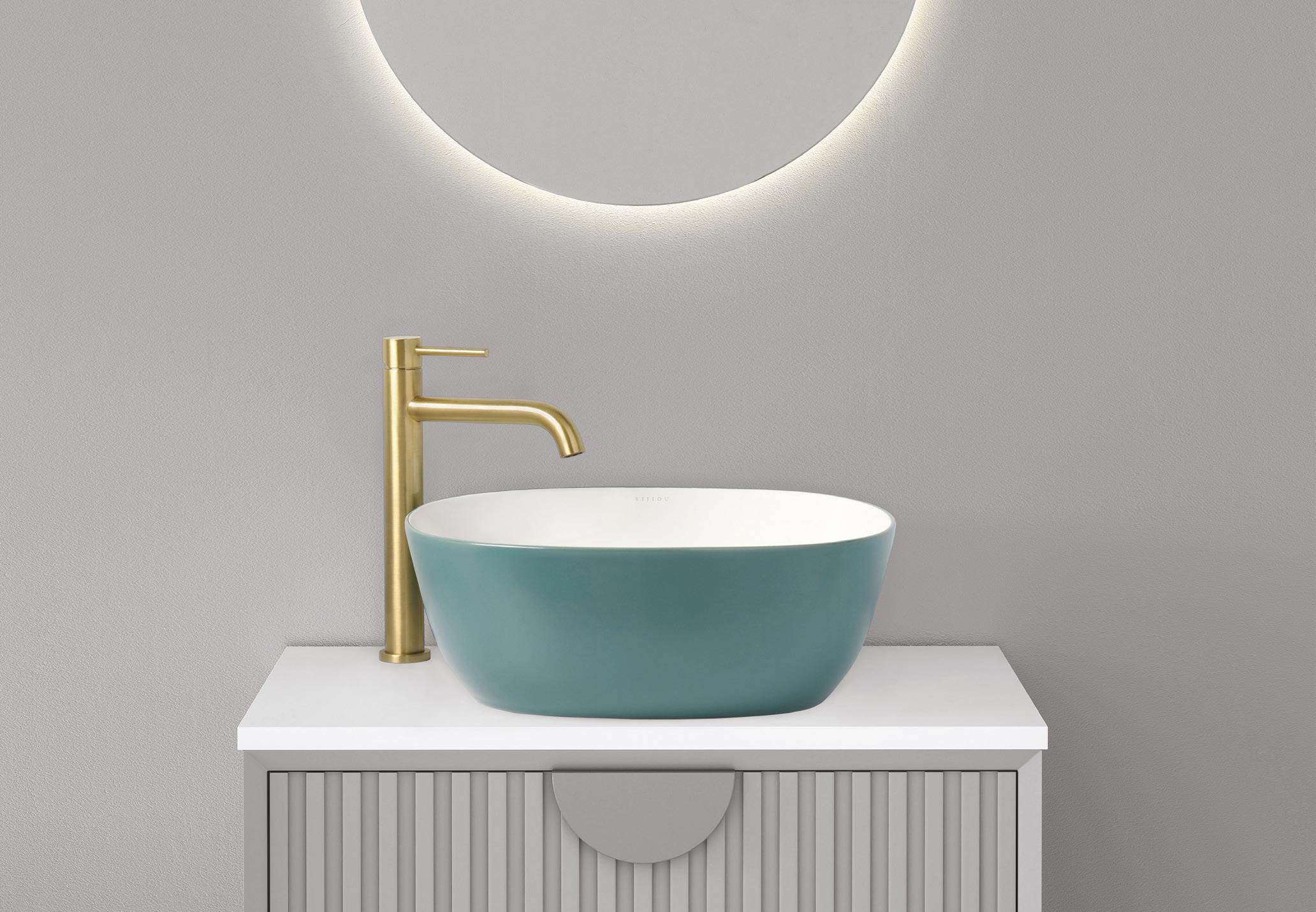
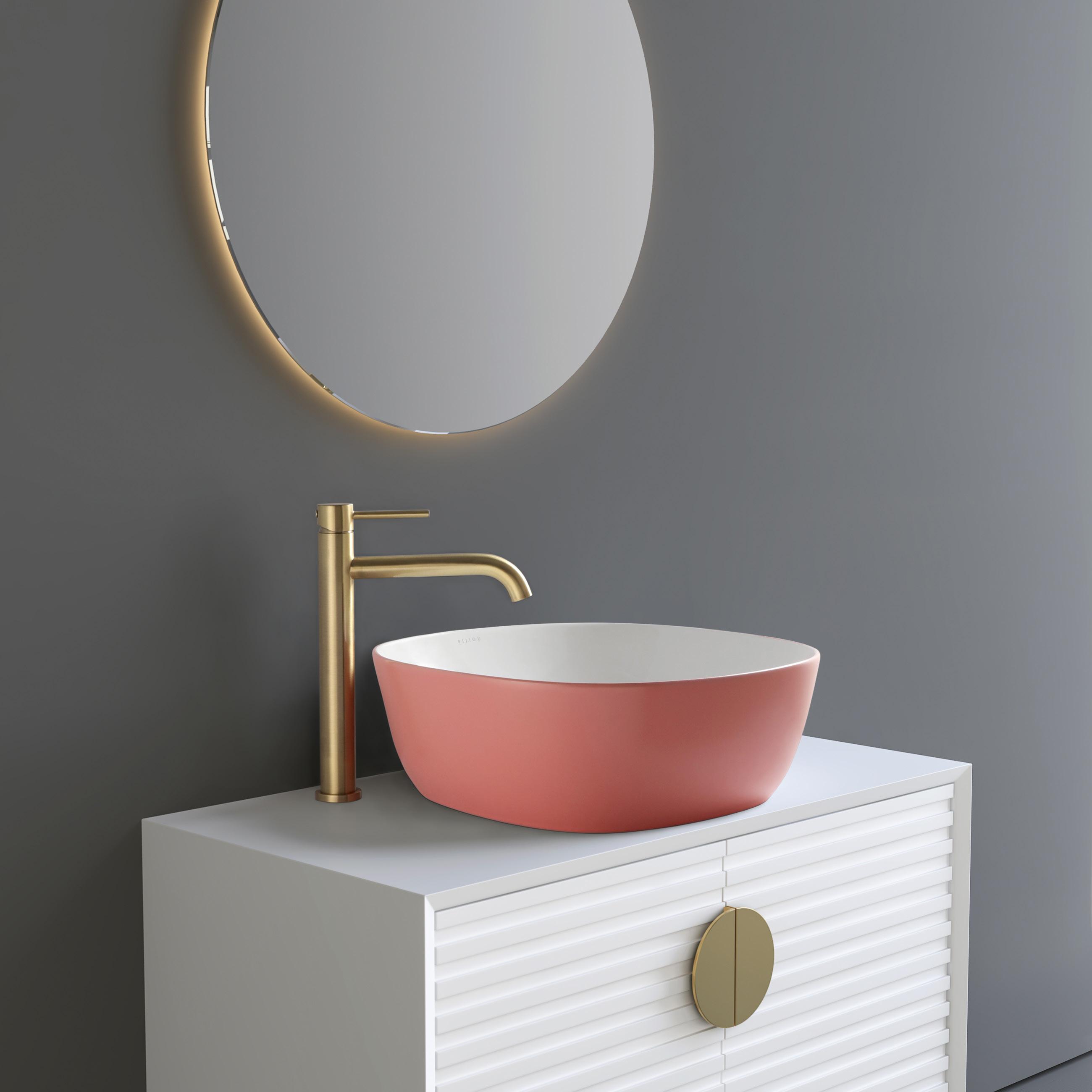
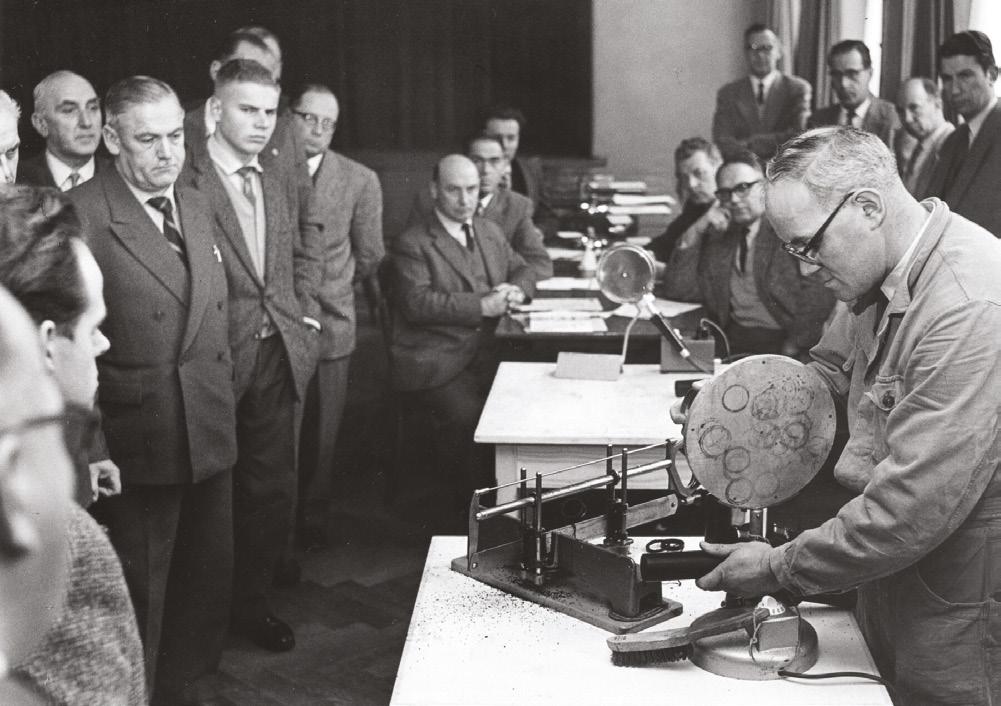
The history of Geberit began in 1874 as a one-man business in the historic centre of the Swiss town of Rapperswil. 30 years later, company founder Albert Gebert developed a lead-lined wooden cistern. The success story continued with the invention of the first plastic cistern in 1952 and the concealed cistern in 1964. Today, the company, headquartered in RapperswilJona, employs more than 10 000 people worldwide and operates 26 production facilities.
In 2024, the Geberit Group can look back on 150 years of company history. Since its foundation in 1874 in Rapperswil on Lake Zurich, Switzerland, the company has been a pioneer in the sanitary industry.
“Our comprehensive system solutions continue to set standards, then, now and in the future,” says Christian Buhl, CEO of Geberit.
‘150 YEARS OF TOMORROW’ –150 YEARS OF QUALITY, INNOVATION AND PARTNERSHIP Installers, wholesalers, building owners and end customers have been relying on the company’s innovative strength for 150 years. “Making good things even better has been our credo since day one. In doing so, we always put our customers at the centre,” says Christian Buhl.
One example of this innovative strength in action is the Geberit concealed cistern, or UP for short,



which was launched on the market in 1964. Today, Geberit concealed cisterns and the blue Geberit Duofix installation frames set the tone in the sanitary industry.
STABLE GEBERIT DNA
Geberit’s values and objectives have remained largely unchanged over the past 150 years: A down-toearth attitude, quality awareness, and the pursuit of excellence still characterise the corporate culture today. The modest family business of past times has now become the European market leader for sanitary
products. Today, the globally active Geberit Group employs over 10 000 people and operates 26 production sites, four of which are overseas.
FESTIVE ATMOSPHERE
Geberit is celebrating its anniversary together with employees, customers and partners. Various events and celebrations are organised throughout the year, including the launch of an anniversary book on the company’s history and an anniversary website. www.geberit.co.za
Colour is one of the most powerful tools to bring joy to the bathroom, but it’s been off-limits for baths – until now. Gazania’s carefully chosen palette makes it simple to dip into colour with fashionable, understated tones that work with contemporary bathroom design.

INDIGO
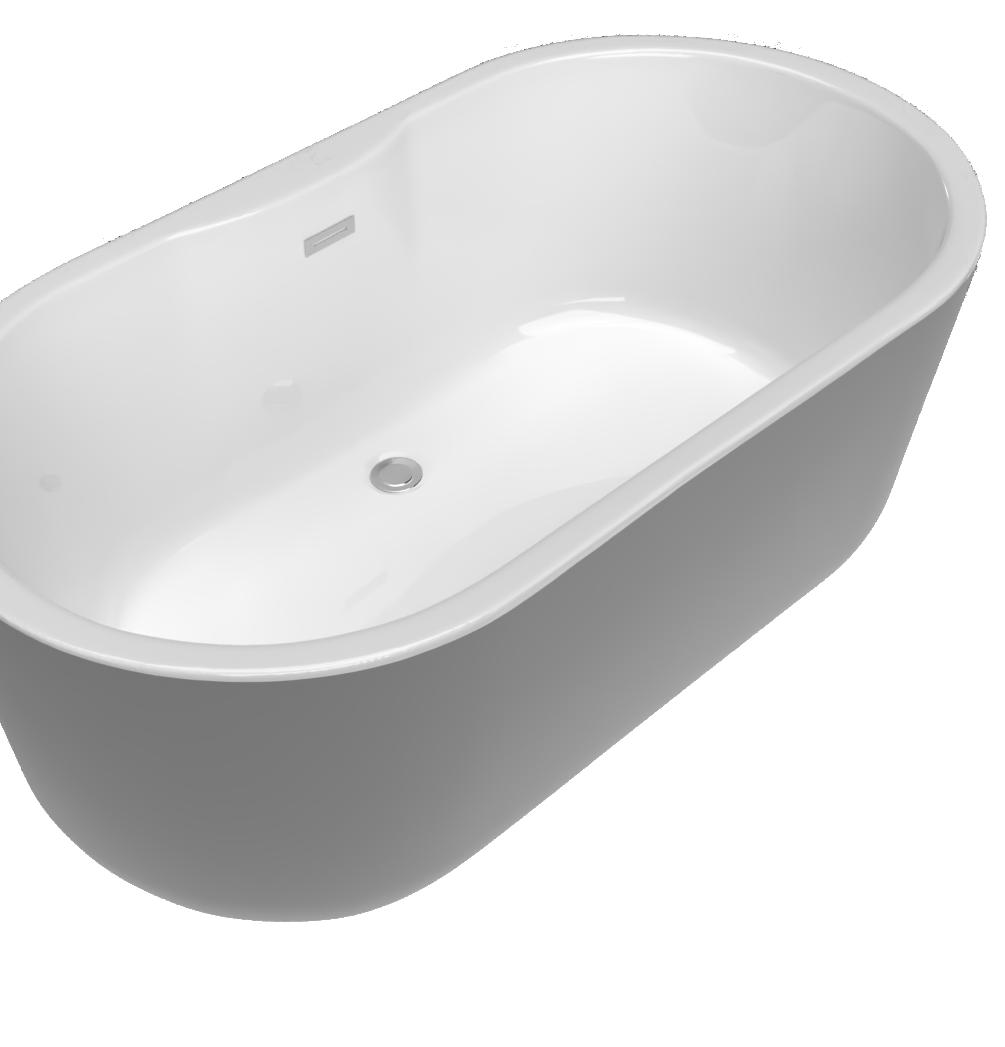
Strikingly cool, with an inviting intimacy.
SAGE
Understated but never boring, and works with organic or concrete looks.
STONE GREY
Strong on subtlety and flexibility to work with just about any contemporary bathroom.

Gazania baths have seamless, one-piece construction. They’re created in Ceramic Industries’ state-of-the-art Betta Baths factory, using advanced vacuum-forming machines and robot spray arms for fine precision and to ensure consistency.
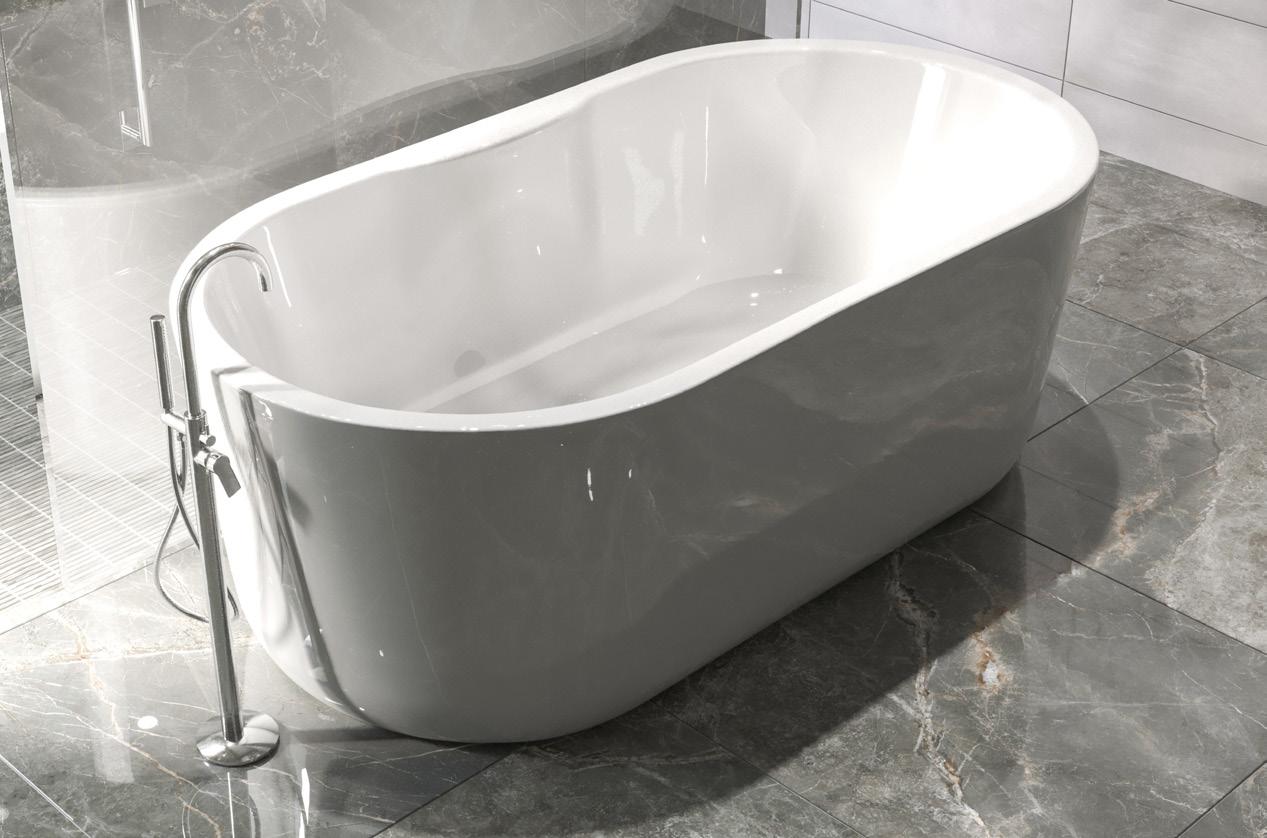

How can you fit moments of wellbeing, sustainability, tidiness and aesthetics into less than 7m2? The premium brand hansgrohe meets this challenge with two individual bathroom concepts that do not compromise on comfort, budget or quality, despite limited space. With these two new dream bathroom concepts, hansgrohe underlines the fact that every bathroom can become a place of inspiration. From wall design and product selection to accessories, hansgrohe’s wide range of products shows that the dream of a holistically designed bathroom can become a reality. The brand encourages customers to design a bathroom that reflects their own personality and individual style of living.
In this hansgrohe dream bathroom, soft, rounded shapes, ceramics, fittings and accessories invite in dreaming in less than 5m 2 Inspired by Scandinavian design principles,
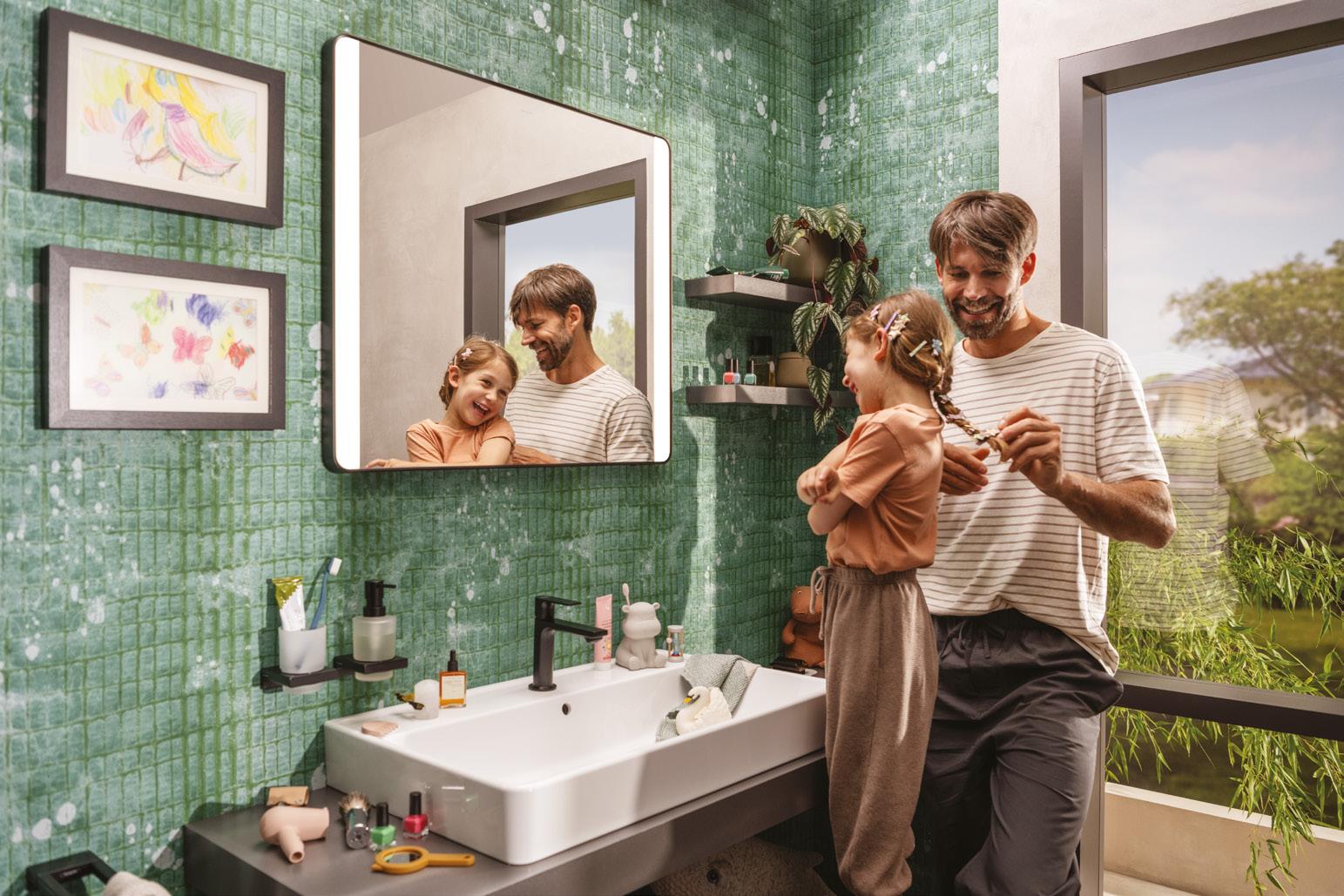
natural and high-quality materials, sophisticated products and pioneering technologies find their place in this spatial wonder.
The matt black surfaces of the mirror and hansgrohe’s new Rebris
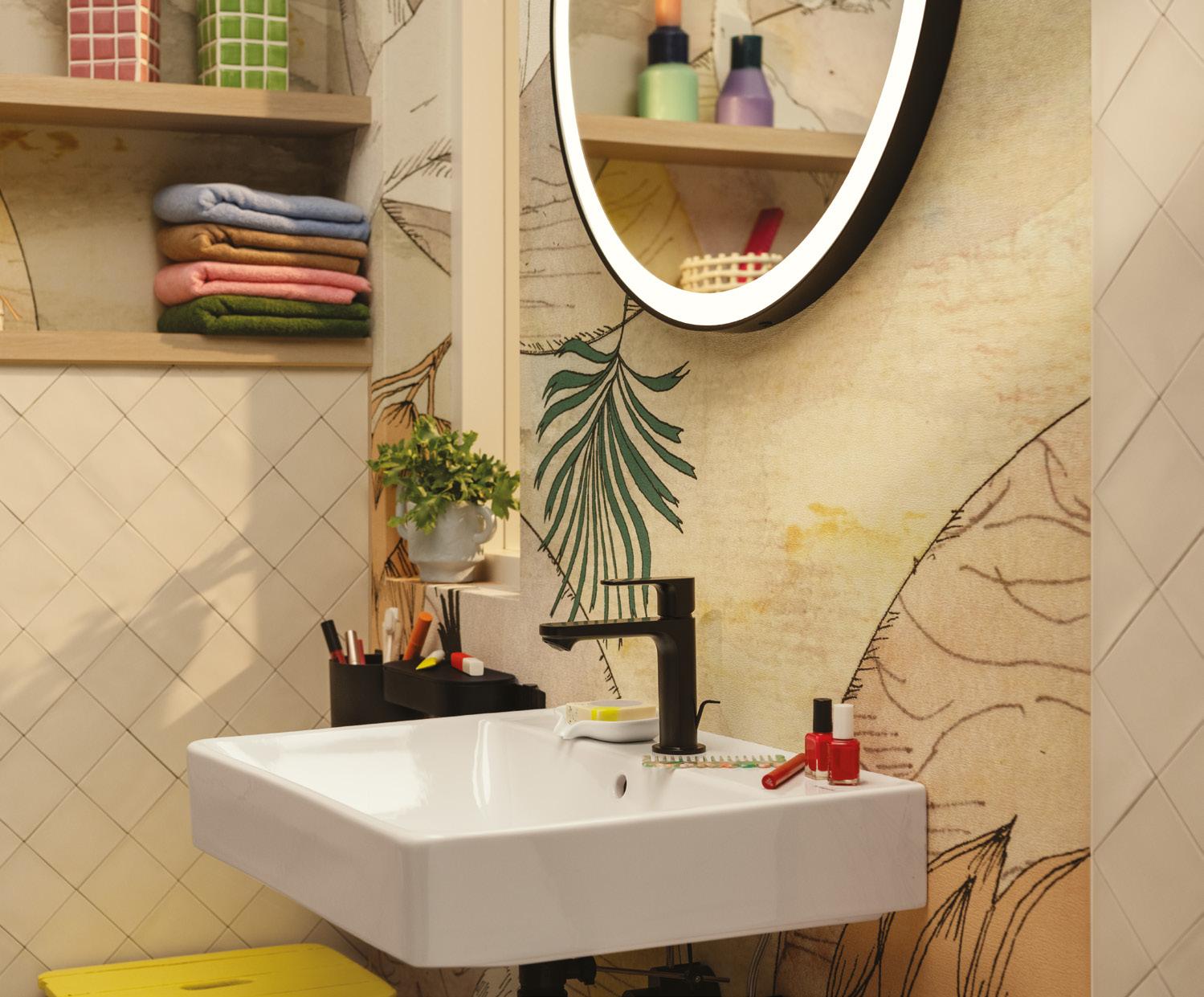
E basin mixer provide modern accents against the pastel floral wallpaper. The Vernis shower system also provides a striking contrast to the light-coloured tile. Thanks to the innovative hansgrohe EcoSmart+ technology, the shower routine supports an even more environmentally conscious lifestyle. The hand shower uses only around six litres of water per minute, which is around sixty percent less than conventional hansgrohe hand showers. The bathroom is rounded off with matching accessories. The clever hansgrohe WallStoris storage system is ideal for rental apartments. The customisable wall bar made of high-quality plastic can be easily attached to the tile with an adhesive. Various cup and storage options and the simple installation ensure sufficient storage and free space.
Seven square meters is enough to create a dream bathroom that meets all the requirements and needs of a hectic everyday family life. Every detail reflects well-thought-out design, innovative technologies and long-lasting product quality. This creates a loving and modern atmosphere that perfectly supports daily routines and processes in the bathroom, even when things get a little chaotic. This family bathroom concept also makes a positive contribution to conserving valuable resources. Rebris E and the Vernis Shape showerpipe in a striking, cubic design impress with their waterand energy-saving technologies. The AddStoris accessories with its rectangular shapes fit in perfectly and offers attractive storage solutions.
www.hansgrohe.co.za
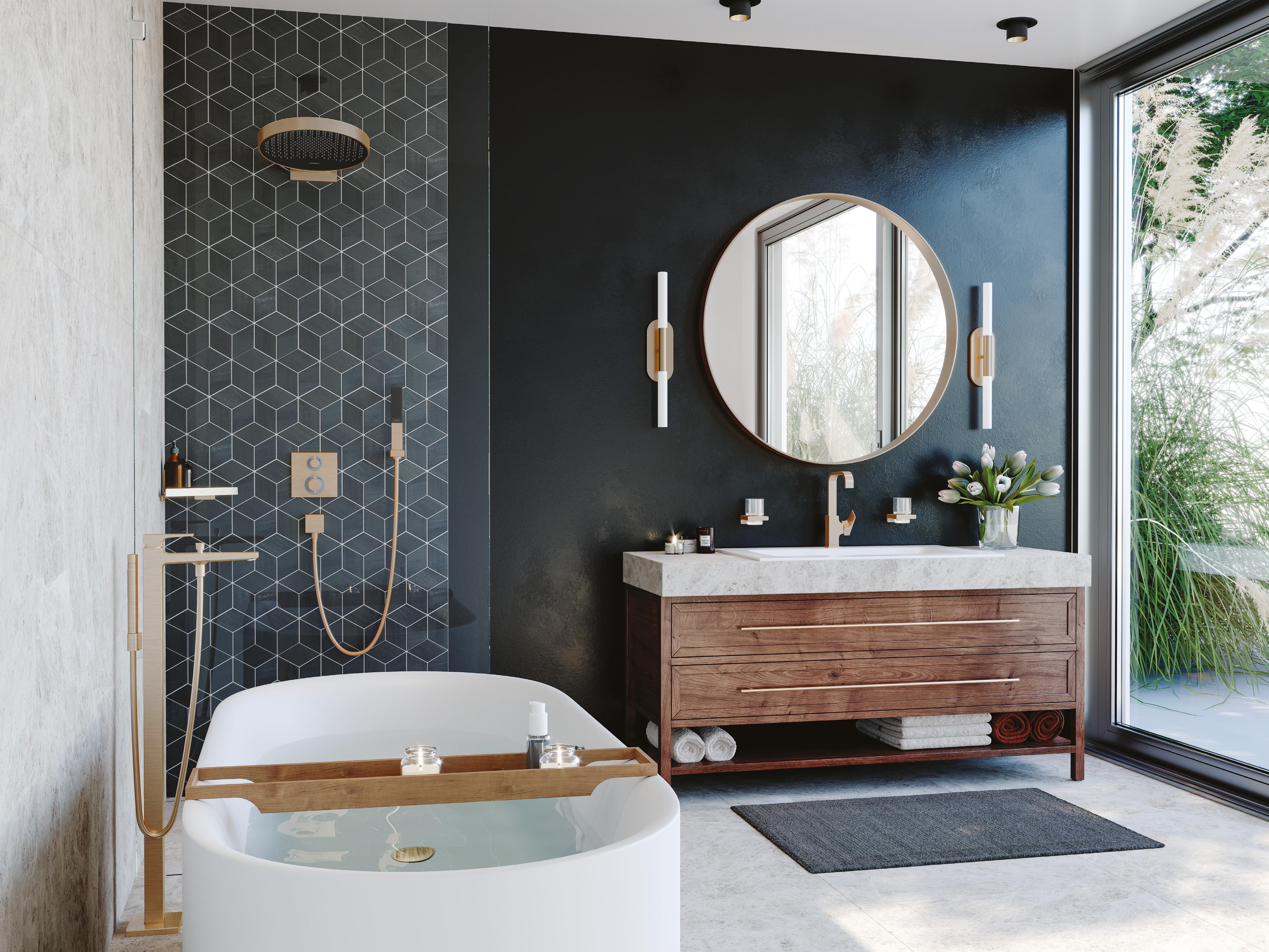


Responding to numerous customer requests Blutide has introduced the immensely popular Neo range in a sleek chrome finish, meeting the demand for a timeless and resilient coating. These modern mixers with clean, straight lines and a minimalist design not only provide durability and ease of maintenance but also showcase versatility and a sleek aesthetic, making them a favoured option for both kitchen and bathroom fixtures. Their minimalist silhouette eliminates unnecessary detail and focuses on the essential elements, contributing to a refined and uncluttered space. The seamless chrome is a consistent finish that contributes to a cohesive and clean look.
Blutide’s Neo chrome mixers offer a stylish and enduring appearance, elevating the visual appeal of bathrooms or kitchens by seamlessly merging functionality with a touch of luxury and personal style. This adaptable range complements a variety of interior design styles, ranging from modern to industrial. It includes bathroom and sink mixers that seamlessly harmonise with diverse fixtures and finishes.
These single-lever mixers stand out for their ease of operation, energy efficiency, and reduced water consumption, especially when coupled with a Neoperl 4-litre-perminute aerator – provided standard with all Blutide basin mixers. Easily
controlled with just one lever or handle, these mixers empower users to manage both water temperature and flow effortlessly.
The reflective nature of chrome can add a touch of brightness to your space. It enhances natural and artificial lighting, making the area feel more open and spacious. Known for their smooth and non-porous surfaces, chrome finishes are easy to clean. Fingerprints, water spots, and other smudges can be wiped away easily with a soft cloth, maintaining the mixer’s shine.
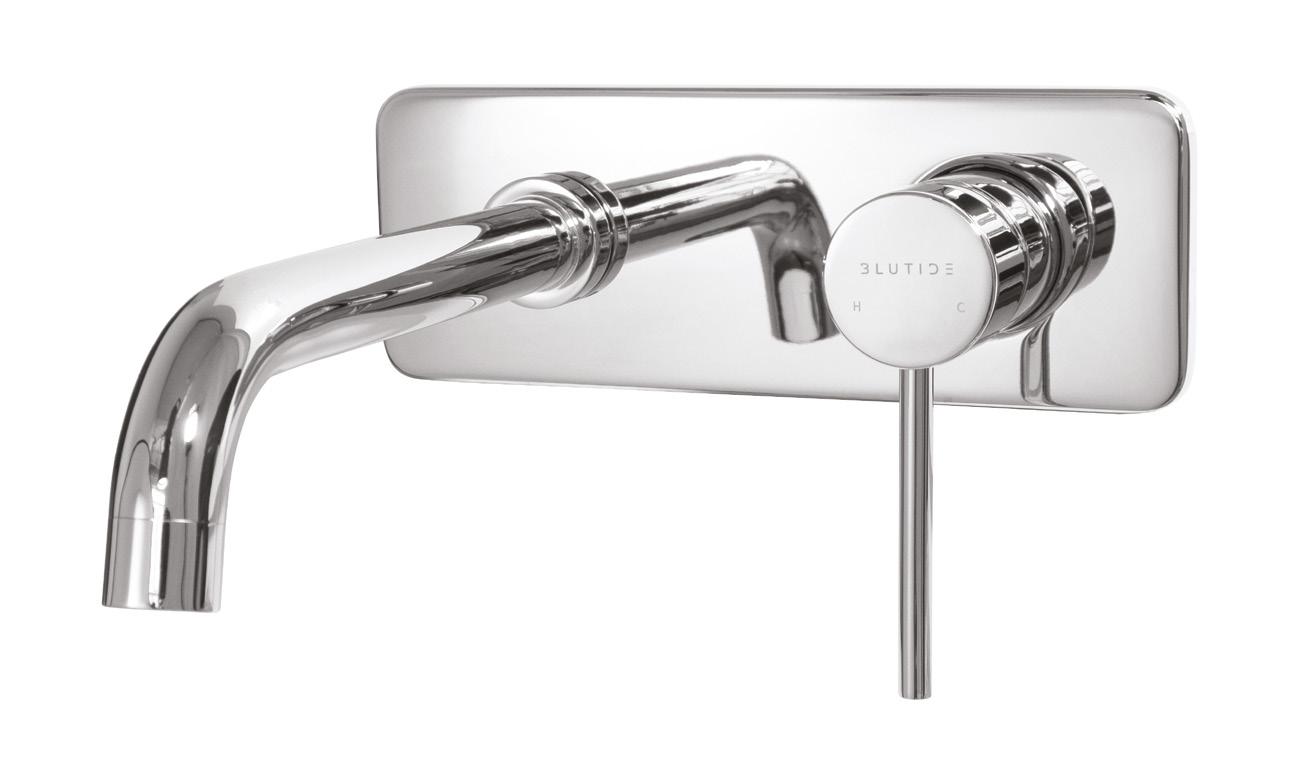
Also known for their resistance to fading over time, your mixers will maintain their original lustre, contributing to long-term satisfaction with your choice.
Known for their durability and resistance to corrosion and tarnish, chrome finishes ensure that the Neo range remains a long-lasting choice for mixers, preserving

their attractive appearance over time. This unique blend of design, durability, and eco-conscious features positions the Neo range as an ideal choice for those seeking a perfect balance of style and practicality in their kitchen or bathroom spaces.
www.blutide.co.za

Caring for a chrome mixer involves simple and regular maintenance to preserve its shine and prevent damage. Wipe down the chrome surface regularly with a soft, damp cloth, avoiding abrasive materials or harsh chemicals that can scratch or damage the finish. If additional cleaning is needed, mix a few drops of mild dish soap with warm water and apply it to a soft cloth or sponge. Gently clean the chrome surface, and then rinse thoroughly with clean water. After each use, dry the chrome mixer with a soft, dry cloth. This helps prevent water spots and mineral deposits from forming on the surface.


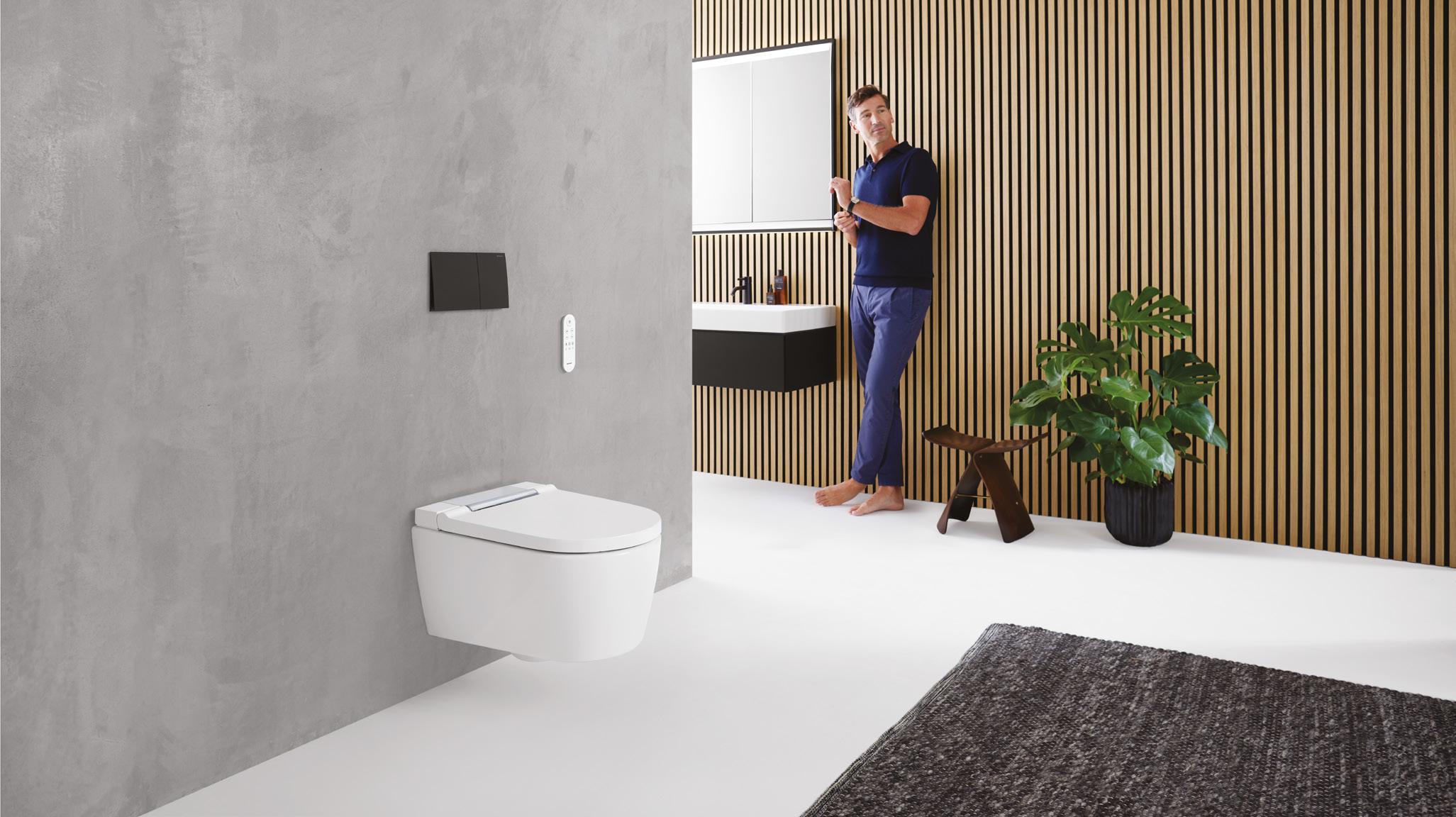
Smart toilets and bidets are fast growing in popularity, and South Africans are starting to appreciate their enhanced hygiene and comfort, because cleaning with water is more gentle and thorough. People who have experienced this fresh, clean feeling never want to go without it again.
Many of these products offer innovative features such as heated water, heated seats, warm air dryer, odour extraction or automated night lighting for levels of convenience and luxury barely conceivable before.
Flush Bathrooms offers many differently priced options for private comfort and hygiene.
This multifunctional shower toilet is designed for convenient, odour-free toilet use and gentle cleansing with water. The toilets' key functions are the front or rear spray with WhirlSpray dualnozzle self-cleaning technology for extra hygiene. Here, a
rotating waterjet is mixed with air to make sure that the shower spray is gentle, yet effective. The other function is its rimless flushing, which is economical, cleaner and quieter. Controlled via remote or app, it offers user profiles with discreet water and power connections.
The Dornbracht bidet spray offers hygiene and comfort. It is designed to ensure precise control of water pressure, promoting a thorough cleansing experience. This enhances personal hygiene while reducing the need for toilet paper. Crafted with high-quality materials and stylish designs, in many colour options, this bidet spray elevates bathroom aesthetics and functionality.
Meir's hand held shower, when combined with a mixer offers a warm water wash.
T130 BIDET TOILET SEAT
This advanced bidet toilet seat can be retrofitted and fits most toilets. It features a built-in nightlight for added visibility, a customisable seat-warming option, and has an adjustable wash nozzle that offers precise front and rear cleansing, catering to both male or female. Warm water temperature control allows for extra luxury, and a toilet fit guideline template ensures effortless installation. www.flushbathrooms.co.za
CHECK OUT THE FLUSH BATHROOMS WEBSITE
Flush Bathrooms have improved their website to be more functional and easier to navigate. This intuitive navigation will help you to understand what is now available on the market and can assist you in finding the perfect bathroom fixtures and accessories. Some of their luxury items you might not have realised were available in South African and purchasable on-line. These options are all purchasable on the Flush Bathrooms website. Shopping on-line is getting better, but experienced staff are always on hand to provide assistance.
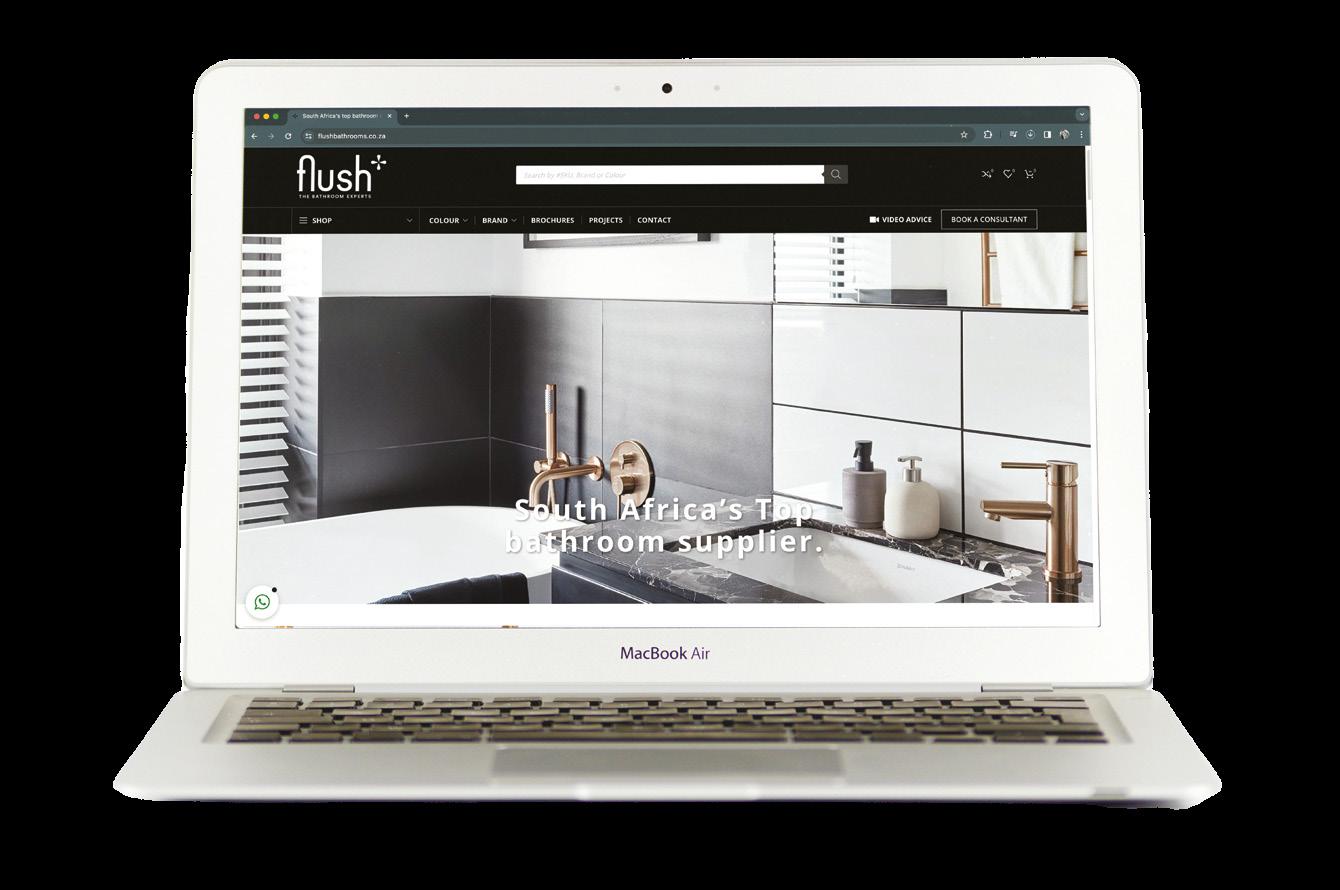
Duravit presents the latest addition to the successful D-Neo family: the SensoWash® D-Neo, a compact shower-toilet.
It offers state-of-the-art, high-quality shower-toilet hygiene with sophisticated brand technology. The integrated heated seat also ensures a pleasant level of comfort in addition to the standard functions. SensoWash® D-Neo is perfectly suited to the requirements in the project sector, as well as price-conscious developers who need few extra functions.
SensoWash® D-Neo is a compact shower-toilet where the entire technology is integrated into the ceramic. The flat seat and the white cover located behind it form a flush-fitting unit. With its minimalist aesthetics and clear, sleek design, SensoWash® D-Neo blends discreetly into any room and is an excellent match to all Duravit design collections.
SensoWash® D-Neo’s technical refinements guarantee a pleasant level of comfort: from a range of configuration options for the three shower flow types, through the user ID in the seat, right up to the time windows for seat heating that can be individually configured. The functions are managed intuitively via a remote control that fits pleasantly in the hand.
An integrated heated seat and the capability to set water temperature and pressure individually ensure maximum showering comfort. A night light guarantees safety when using the SensoWash® D-Neo toilet at night. A seat sensor prevents the shower function from being activated when not needed.
SensoWash® D-Neo includes a range of constructive measures to ensure maximum safety: these include the use of especially hygienic materials, such as antimicrobial stainless steel
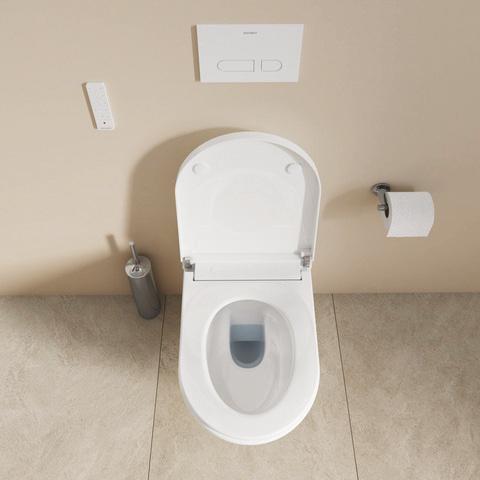
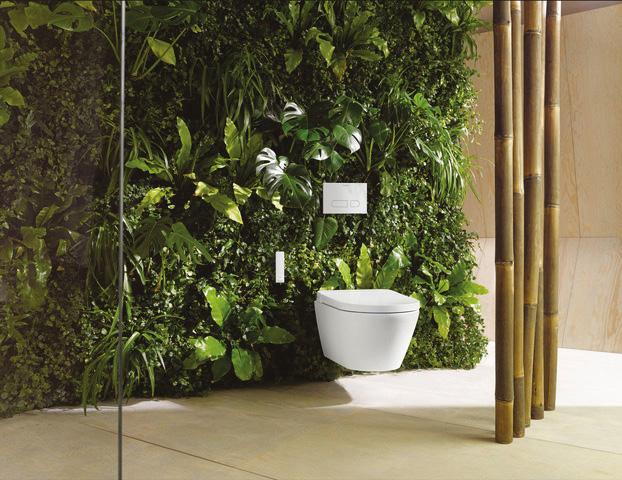
for the shower wand. Additionally, separate showerhead jets for Ladywash and Rearwash prevent cross contamination. The positioning of the shower wand above the ceramic basin and the automatic pre- and post-cleaning of the shower wand in its retracted position minimise the transfer of germs and bacteria. Rimless® technology,
optimised basin and siphon geometry, and the highly effective antibacterial HygieneGlaze ceramic glaze further ensure optimum hygiene. After just six hours, approx. 90% of bacteria (e.g. coli bacteria) are eliminated, with approx. 99.9% eliminated after 24 hours. www.duravit.com
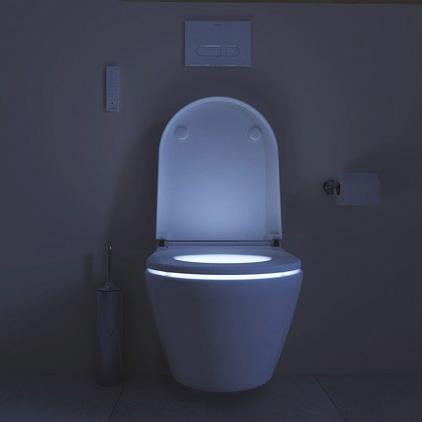
Check out some of our favourite projects, now available in high-quality, responsive online layout across all platforms. Simply scan the QR code or go to www.leadingarchitecture.co.za.
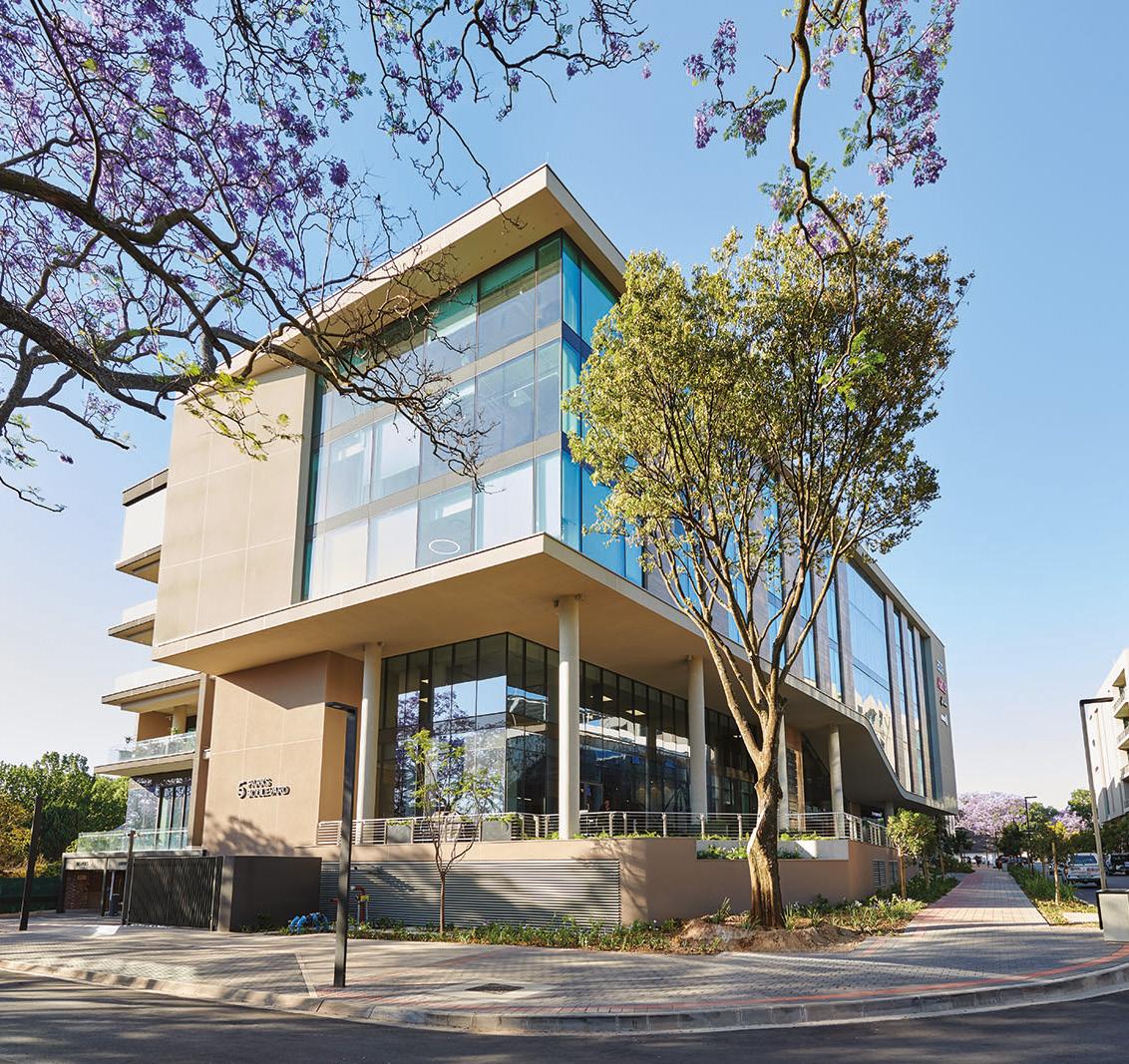

The new addition to the Oxford Parks Precinct in Johannesburg, designed by GLH Architects, makes a strong but elegant contribution to the unfolding development. Read more: https://newmedia. b2bcentral.co.za/out-of-the-park-LAD/index.html
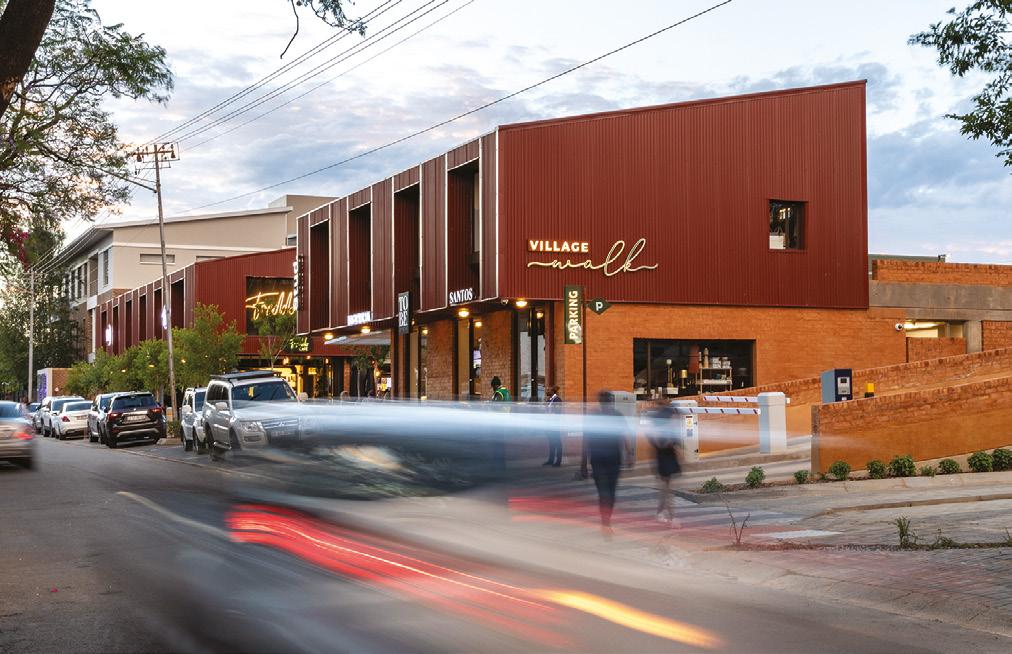

Village Walk in Pretoria East, designed by NEO Architects, is the latest addition to The Club Precinct, and aims to be an urban intervention as much as a retail precinct. Read more: https://newmedia.b2bcentral.co.za/ LAD-walk-this-way/index.html
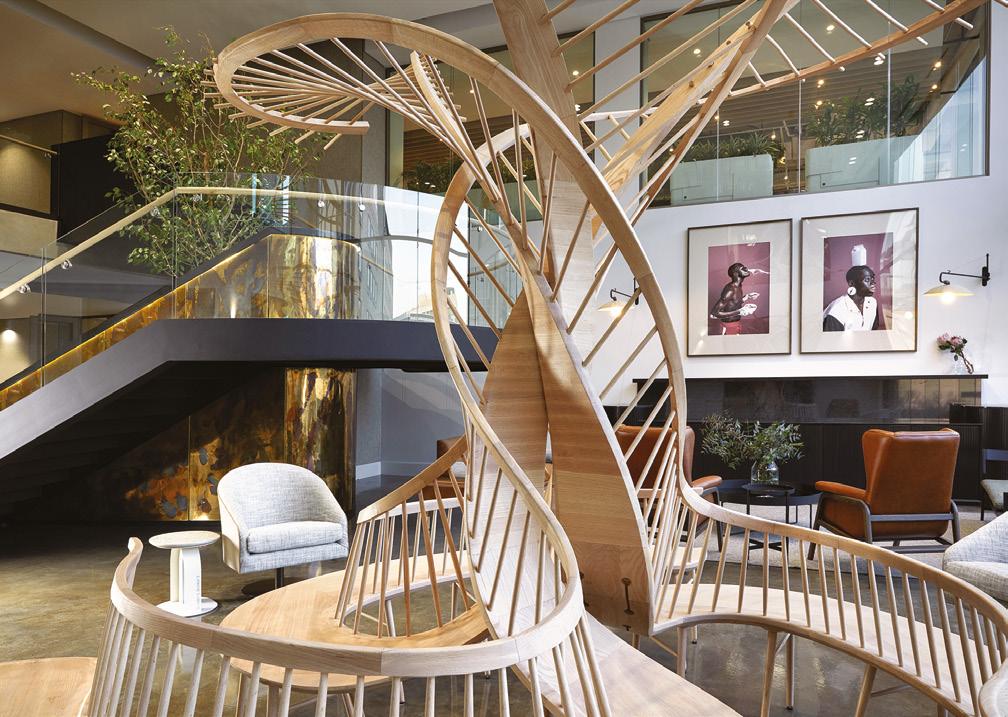

Trend Group and HK Studio have designed a new head office for the main tenant at 5 Parks Boulevard, an international management consultant. Read more: https://newmedia.b2bcentral.co.za/ LAD-in-celebration-of-the-city-of-gold/index.html
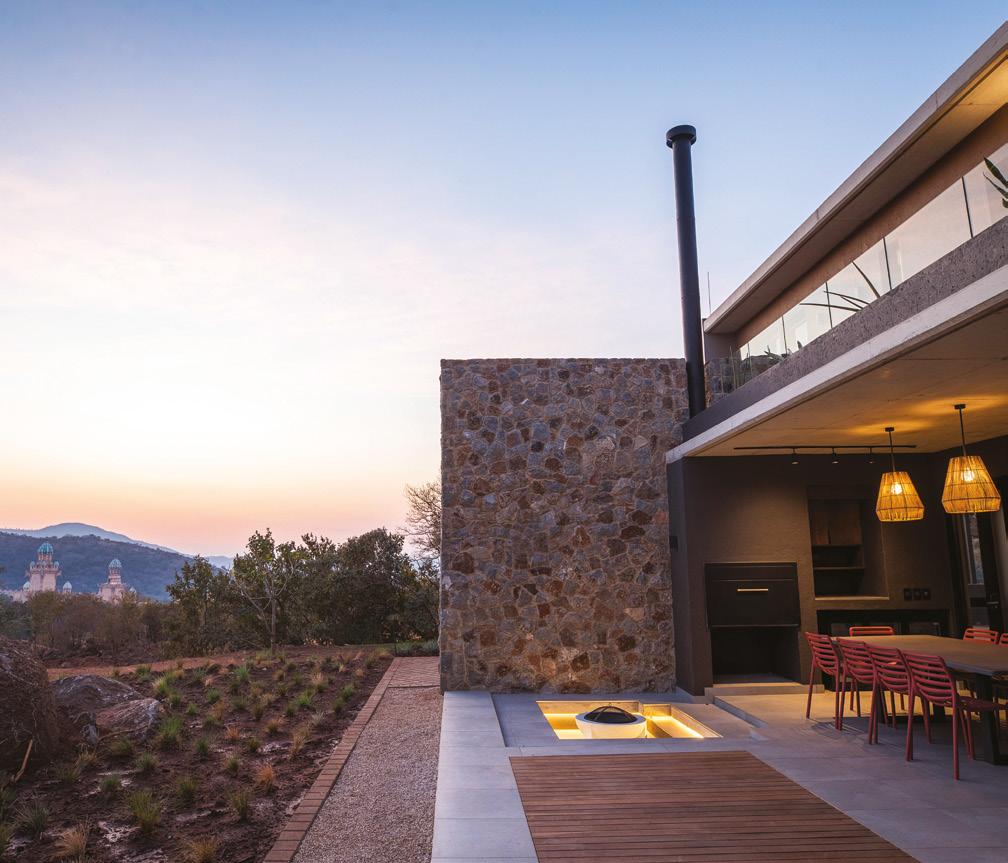

The design of Lefika Villas, a new high-end luxury accommodation offering at the Sun Vacation Club, with architecture, landscaping and interiors by Boogertman + Partners, was inspired by the real ‘Lost City’ of the greater Sun City resort. Read more: https://newmedia.b2bcentral.co.za/ lad-lefika-villas/index.html
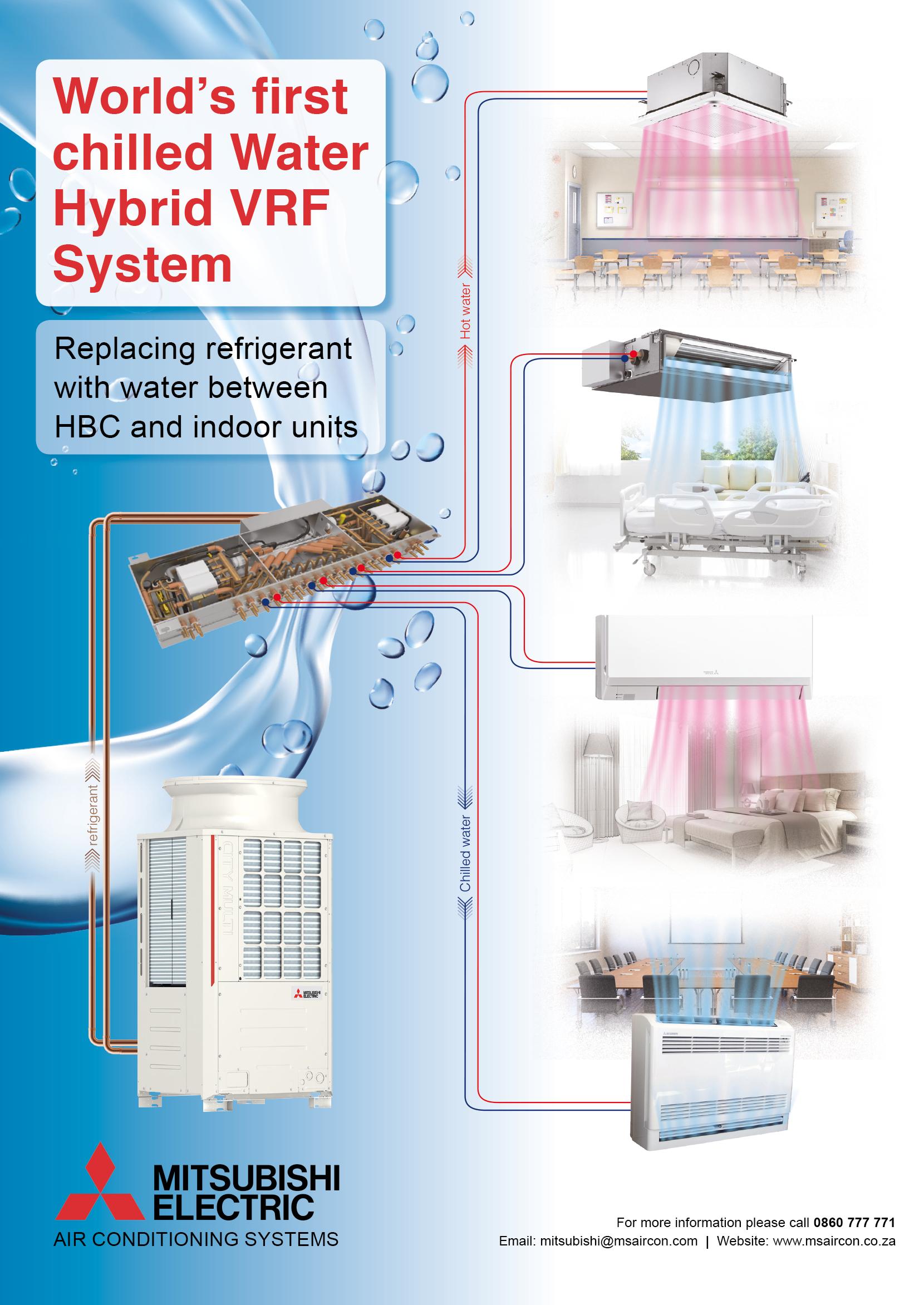
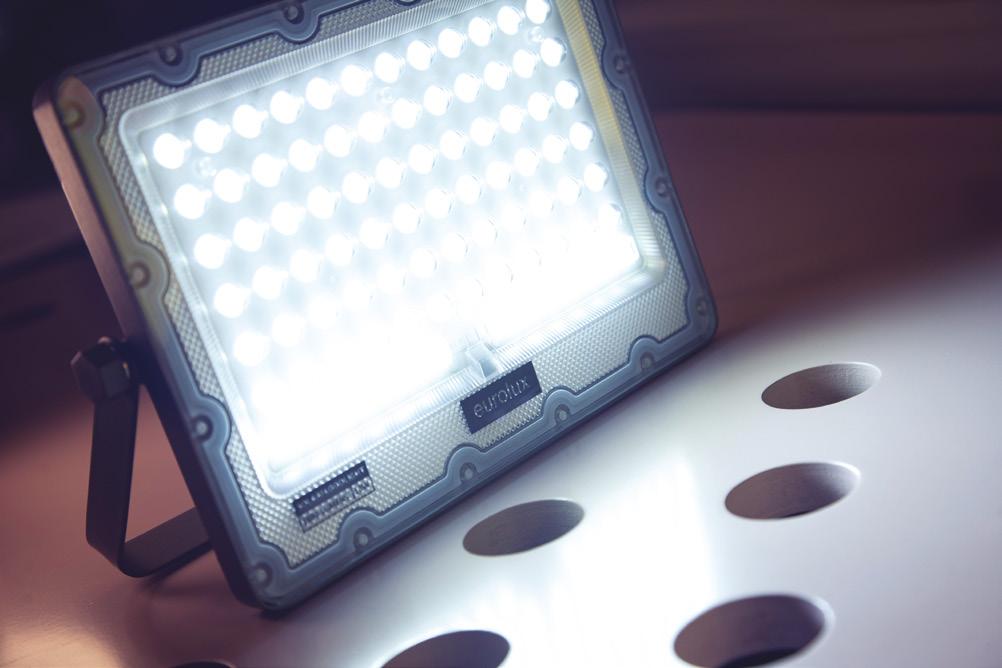
In a world that increasingly values sustainable alternatives, solar flood lights stand at the forefront of innovation in outdoor lighting. It’s the simple and genius solution of harnessing the sun’s power to generate light and create security.
Eurolux has just unpacked a brand-new range of solar flood lights and talked to us about some of the most important factors to consider when purchasing fixtures for your property.
Traditionally, wattage has been the standard metric for measuring the brightness of light bulbs. But when it comes to solar flood lights, lumens are a more accurate indicator of brightness. Lumens measure the total amount of visible light emitted by a source, providing a better gauge of a light’s actual brightness. For outdoor spaces, consider higher lumen values for increased visibility and security. Look for solar flood lights that provide sufficient lumens to meet your specific illumination needs.
Beyond brightness, consider the colour temperature of the solar
flood lights. Colour temperature is measured in Kelvins, with lower values (around 2700K) producing warm, yellow light and higher values (5000K and above) delivering cool, bluish-white light. Our new solar flood lights have high values of around 6000-6500K to deliver clear visibility.
Many high-quality solar flood lights come equipped with motion sensors, enhancing security and energy efficiency. Motion sensor lights activate when movement is detected, providing an added layer of safety, and discouraging potential intruders. When purchasing solar flood lights, consider models with adjustable sensitivity and duration settings to tailor them to your specific requirements.
Outdoor lighting faces exposure to various weather conditions, so it’s important to choose solar flood lights designed for durability and weather resistance. Look for lights with an IP65 or higher rating, indicating protection against dust

and water ingress. Additionally, consider the build quality, materials used, and any certifications for durability in challenging outdoor environments. Our new solar floods are crafted from ABS, PC, metal and anti-UV materials.
The type of battery technology used in any solar flood light has a huge impact on the fixture’s performance and lifespan. LiFePO4 batteries (lithium iron phosphate) are gaining prominence for their superior characteristics. These batteries offer a longer cycle life and can endure more chargedischarge cycles. They’re also known for their impressive thermal stability and safety profile, reducing the risk of overheating or thermal runaway. The LiFePO4 batteries found in our new solar flood lights are one of their major selling points with homeowners, architects and project managers alike, recognising their superiority.
Another standout feature of these fixtures is their monocrystalline
silicon panels. Their benefits are numerous, ranging from high efficiency because of their singlecrystal structure to their compact size. They also perform superiorly in low-light conditions. With a longer lifespan, exceptional durability, and the ability to harness energy even in less-than-ideal weather conditions, monocrystalline silicon panels make our new flood lights a robust and efficient outdoor lighting solution.
Consider the flexibility of mounting options when selecting solar flood lights. Lights with adjustable brackets or flexible mounting arms allow you to direct the light exactly where it’s needed. This adaptability ensures optimal coverage and illumination of specific areas within your outdoor space.
So, while there may be a great many flood lights on the market, these handy tips will help you make a wise selection, to ensure both longevity and performance. Happy buying!
www.eurolux.co.za
Monocrystalline Silicon solar panel efficiency
Smart built-in brightness level adjustment to extend duration
Longer lasting & safer LiFePO4 batteries
















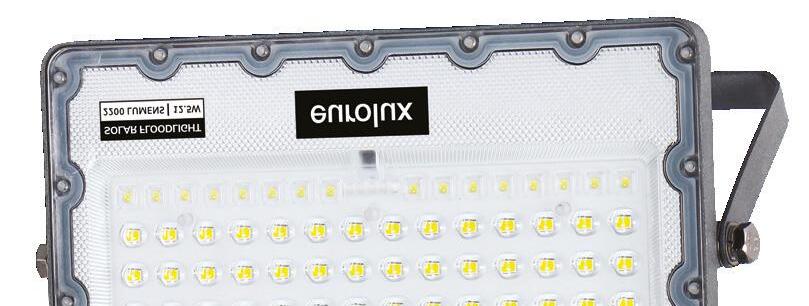



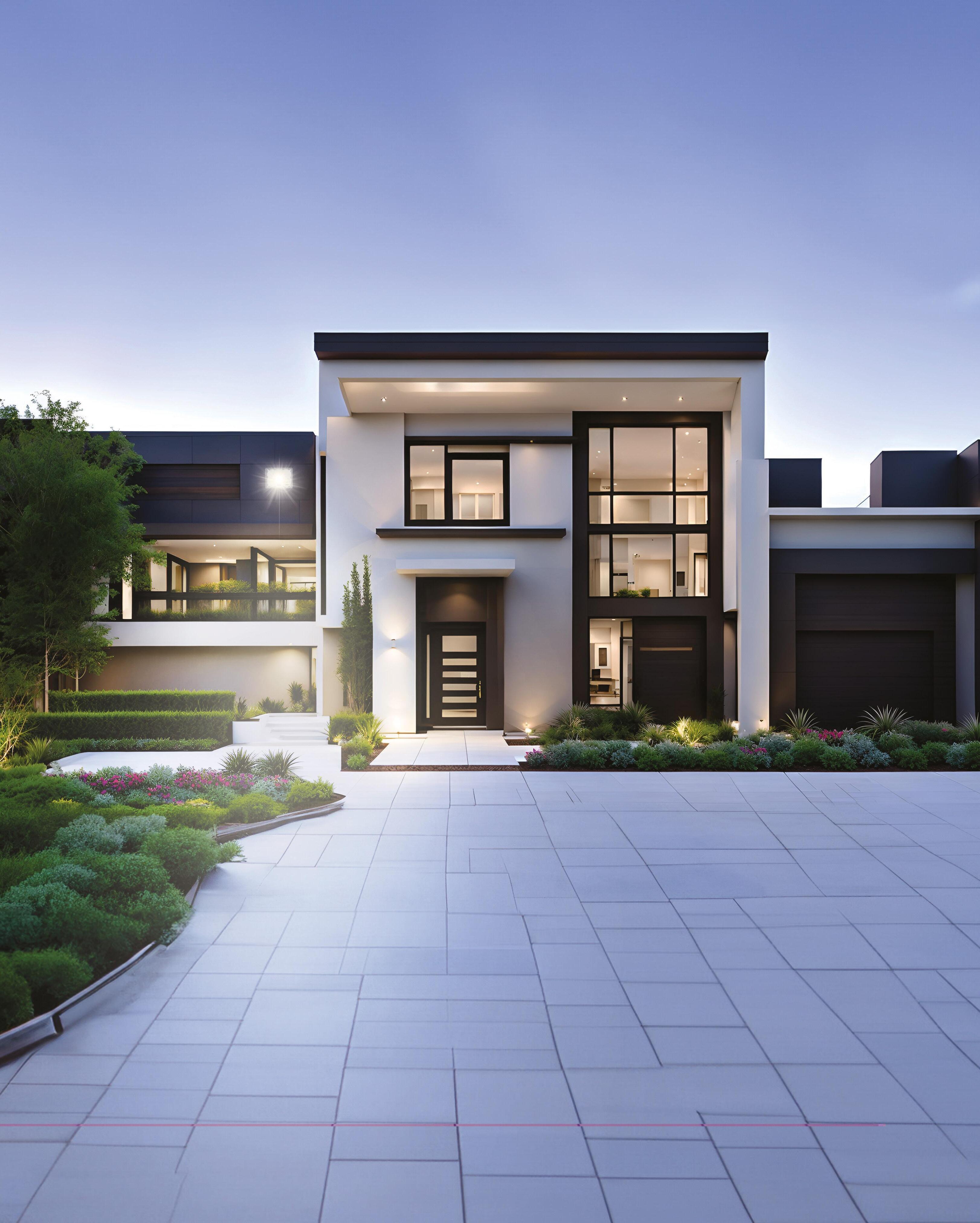




When choosing an LED fitting, look for the 'lumens' rating, rather than the 'wattage' for a more accurate indication of the brightness you can expect.

Our new range of solar floodlights range from 400 to 2200 lumens and are appropriate for small to larger properties. With superior quality LiFePO4 batteries that fully charge within 5 – 8 hours of direct sunlight, and smart built-in brightness adjustment, to ensure that your floodlight will last through the hours of darkness.
Visit www.eurolux.co.za and draw inspiration from a world of fitting solutions.
Cape Town I Johannesburg I Durban
As the summer sun beats down relentlessly, the quest for a cool and peaceful sanctuary within the home becomes important. Isover’s Aerolite® Soft Touch ceiling insulation emerges as a beacon of innovation, seamlessly combining thermal comfort to redefine our living spaces while helping homeowners save on their electricity bills.
In the scorching heat of summer, maintaining a comfortable indoor temperature while saving on energy costs is not only a matter of luxury but a necessity. This cutting-edge product not only provides superior thermal insulation but adds the crucial advantage of non-combustibility to your living environments to ensure your family’s safety. This means that it does not burn when exposed to fire and will not spread flames, emit smoke, or spontaneously combust.
As we strive to create sustainable and eco-friendly homes, the insulation’s ability to lower energy consumption aligns perfectly with the global drive towards a greener future. With the right

ceiling insulation, you could feel a 5°C difference throughout the year. This is a significant amount that would minimise the need for any conventional heating and cooling interventions to keep a home thermally comfortable.
One of the standout features of Aerolite® Soft Touch ceiling insulation is its exceptional thermal
insulation properties. Aerolite® creates a barrier between your home’s interior and the weather outside, helping you keep comfortable all year round. This insulation material is made from recycled glass and other materials that are manufactured to form glasswool, trapping pockets of air between the fibres. It provides

excellent insulation against hot and cold temperatures, offering year-round benefits that make it an investment in the long-term comfort and efficiency of our homes.
However, Aerolite® Soft Touch doesn’t stop at just thermal comfort; it also acts as an acoustic barrier, effectively dampening sound and creating a serene ambiance. This dual functionality is a gamechanger for those seeking to enjoy peace and quiet within their homes, even amidst the clamour of the summer season.
In urban environments, where noise pollution is a constant companion, Aerolite® becomes an indispensable ally. The insulation’s ability to absorb and reduce soundwaves ensures that our living spaces remain serene and undisturbed. This not only enhances our overall wellbeing but also fosters an environment conducive to productivity, relaxation, and quality rest. www.isover.co.za
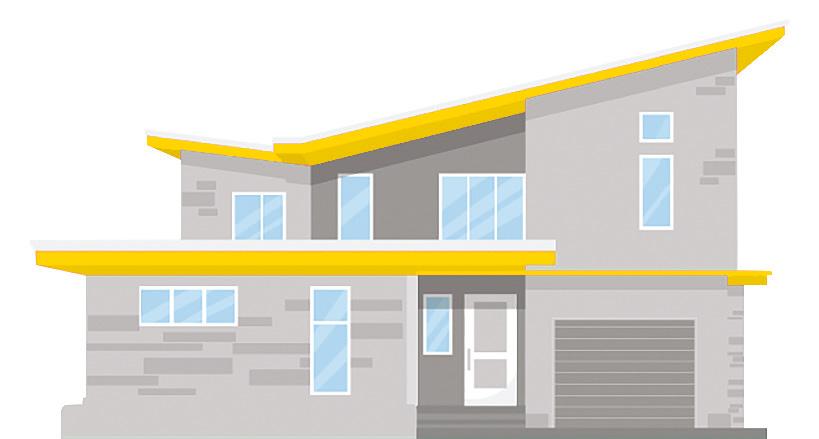
Having adequate levels of insulation is essential to saving electricity and creating a comfortable environment inside your home.
This infographic is a guide to understanding insulation so you can better gauge your needs.
WHICH INVOLVES THE FOLLOWING

Radiant heat travels in a straight line and heats anything solid in its path that absorbs its energy.

Is the way heat moves through materials, such as when a spoon placed in a hot cup of coffee conducts heat through its handle to your hand.

Is the way heat circulates through liquids and gases, and is why lighter, warmer air rises, and cooler, denser air sinks in your home.
An uninsulated home is subject to considerable winter-heat losses and summer-heat gains and can suffer from deficiencies in stopping all three types of heat transfer.






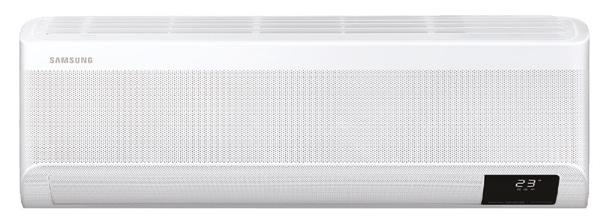
Wall-Mounted
WindFreeTM evenly distributes gentle air flow through tens of thousands of micro air holes. Feel almost no wind - just comfortable cool air.

The low-speed WindFreeTM Cooling features a quiet operation that minimises ambient noise, so it generates much less detectable sound.
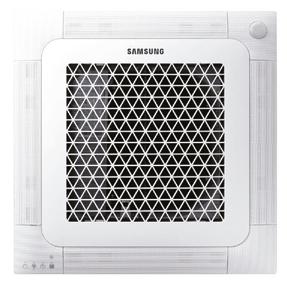
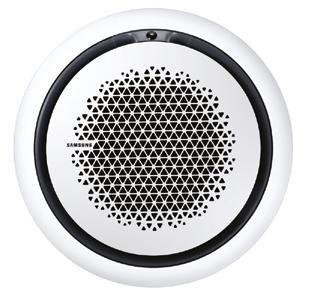
WindFreeTM Cooling mode consumes up to 77% less energy than Fast Cooling mode. Stay cool without worrying about your electricity bills.
Elevate your HVAC projects with the advanced Samsung WindFreeTM air conditioners, exclusively available through Fourways Group. Contact us for more information.

Indigenus, founded in 2014, is the brainchild of Cape Town local Peter van der Post. Indigenus’ vision is to create beautiful and original highdesign planters.
Indigenus collaborates with the world’s best designers to create planters that illustrate the impact of large-scale sculptural planters on architecture and landscapes. The planters are made with beautiful natural materials, and their close connection to the earth is expressed through a stable and grounded design, which evokes an underlying story of our relationship with the natural world.
Indigenus planters have specifically been designed to be used in beautiful interior settings. The planters are lightweight and easy to manoeuvre. The scale and designs fit with the best interior and exterior furniture and décor available. The drainage systems and soft-touch feet are designed with luxurious carpets and high-end flooring in mind.
As interior and exterior design blurs, Indigenus planters are suited to all environments.
One of Indigenus’s latest installations was done in Gauteng by Hesse Kleinloog Studio and Design CoLab, and it shows how well the Aarde trough, designed by
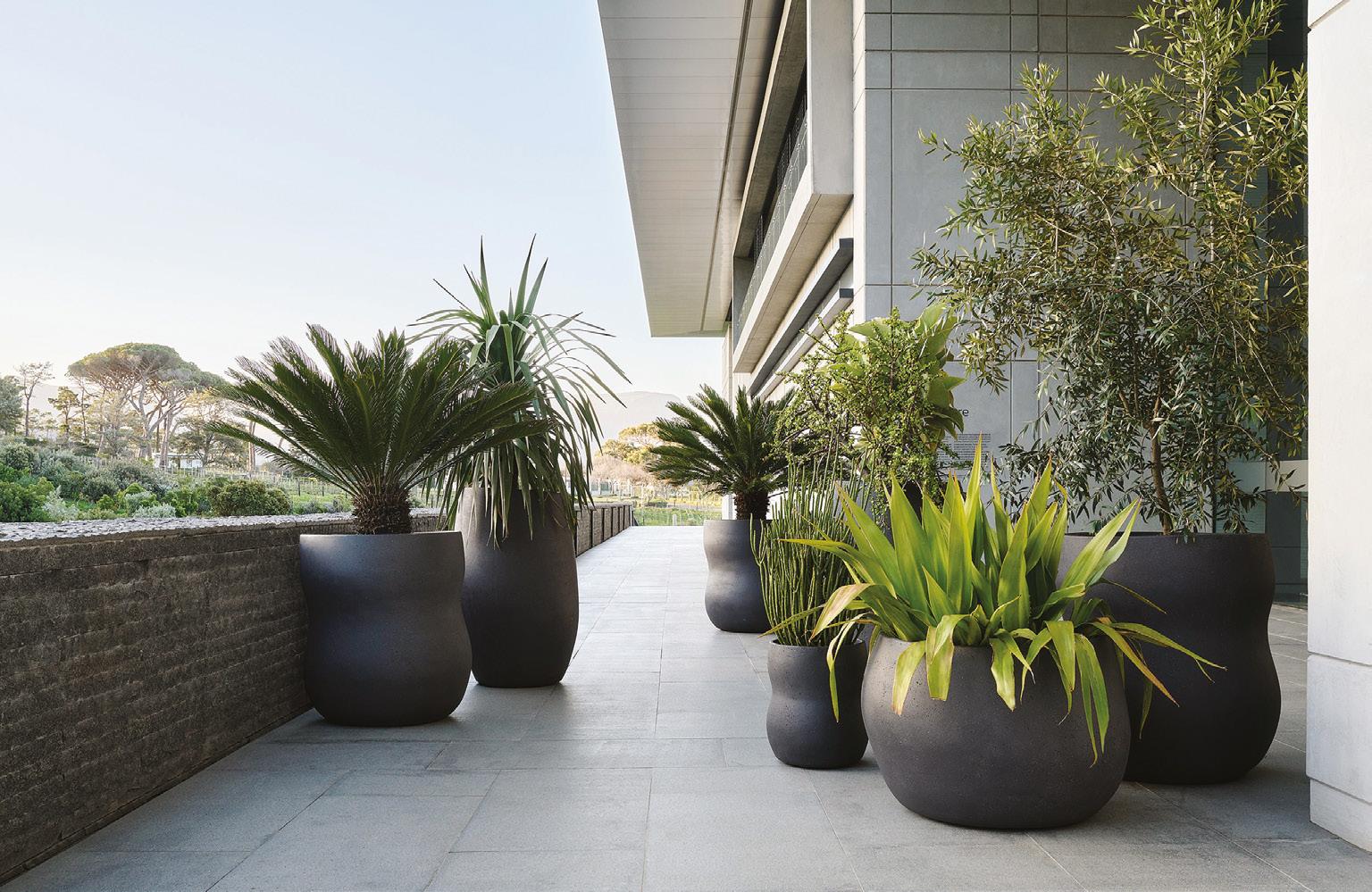
Sebastian Herkner, can be used to create a stylish division of space, and the Bhaca, designed by Andile Dyalvane, is striking indoors.
The planters work best when they are clustered together, as can be seen by the family of Pebble planters, designed by Yabu Pushelberg, at the Norval Foundation.
Indigenus has a showroom in Cape Town for viewing (by appointment only).
www.indigenus.co.za
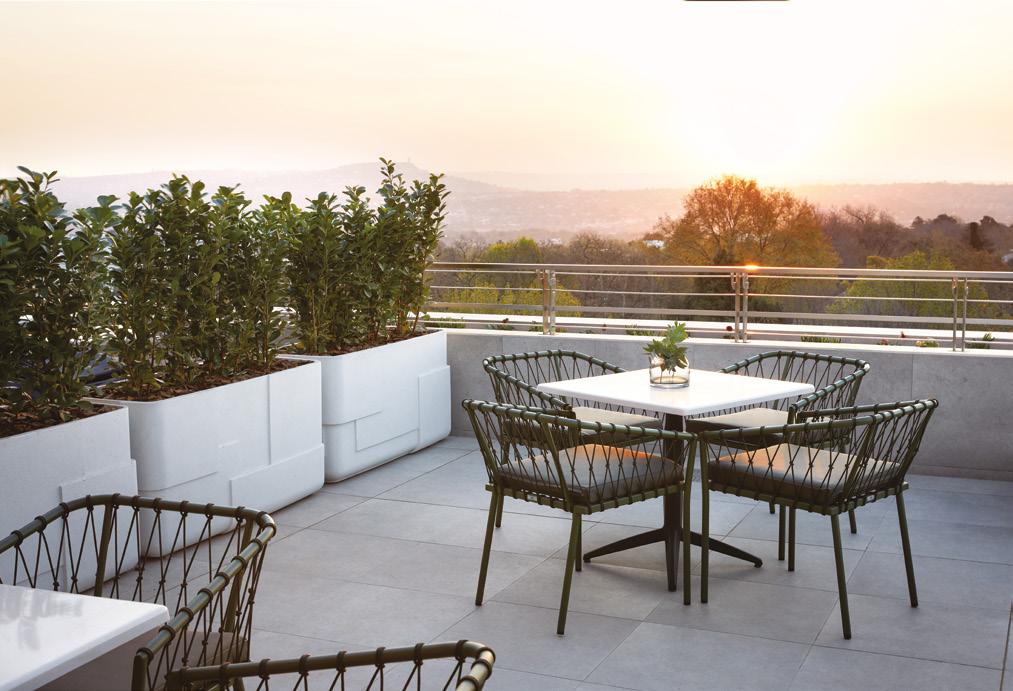






Did you know a 300m 2 house with reasonably good insulation will require about 10 000 KwHrs of energy to maintain a comfortable 20 to 22°C temperature over a fourmonth Highveld winter period?
Apart from the financial costs of using electricity for home heating and the burden of loadshedding, using 10 000 KwHrs of electricity would entail Eskom burning four tons of coal and consuming 200 000 litres of water (roughly three swimming pools), creating significant air pollution and straining South Africa’s water supply.
The challenge many of us are grappling with is how to reduce our reliance on Eskom’s unreliable electrical supply, and keep our homes warm in winter.
Many homeowners have outdated home heating systems that were never designed to be highly efficient or generate enough heat to warm the home from one heat source. If you have an existing built-in open brick fireplace, or a Jetmaster, Home Fires, or similar open steel firebox, it is often a simple one-day job to convert that box to a high-efficiency wood stove
Open flued gas fire R100K Huge heat loss via perpetually open chimney
Underfloor electrical heating R40K Requires electricity to operate
Electrical heaters R33K Requires electricity to operate
Flue-less gas fires R30K Great heaters for use in open-plan living areas
Open wood fires R28K Huge heat loss via perpetually open chimney
Air conditioners R15K Requires electricity to operate
Closed-combustion wood stove R4K Economical, environmentally friendly heating
without any damage to walls. Many existing inefficient flued gas fires can also be converted either to a high-efficiency flue-less gas fire or a wood stove in a day.
In 2024, Infiniti Fires added new model wood stoves to its existing range, with several of these being economy models designed to heat 80 to 120m 2 spaces, which is great to heat a good size living area or more in many smaller houses. Using the technology developed over the last 15 years in our older wood stove models, these newcomers to our range provide both good heating capacities and efficiencies, as well as stylish modern looks. www.infinitifires.co.za
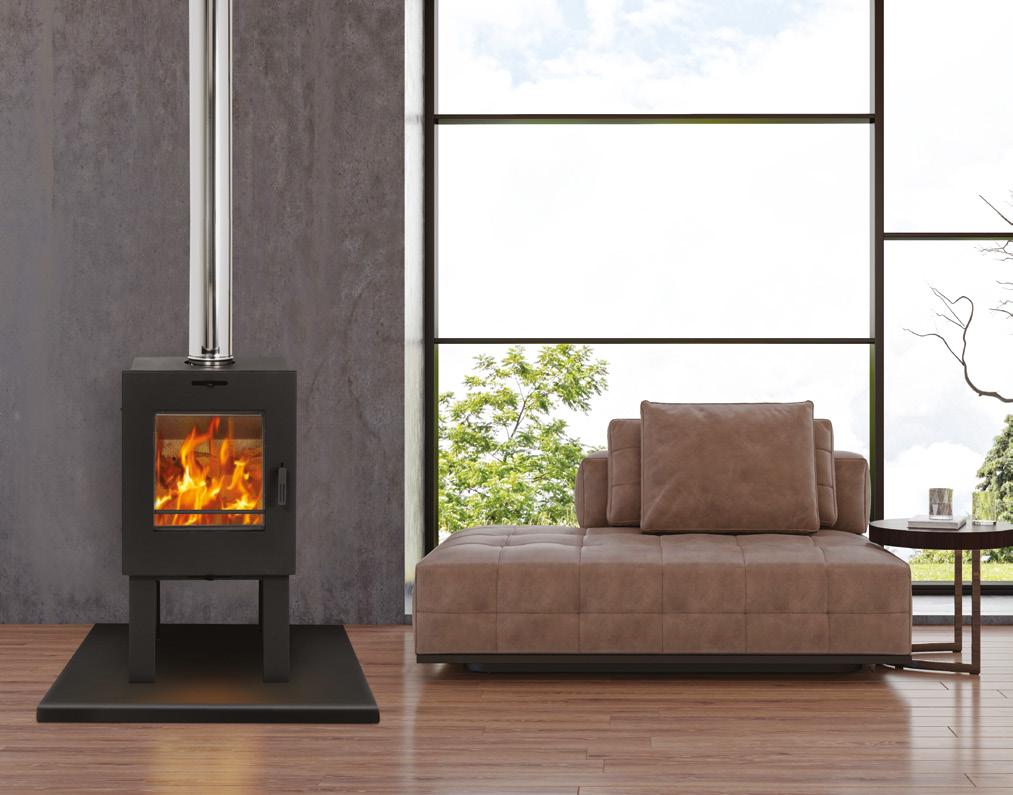
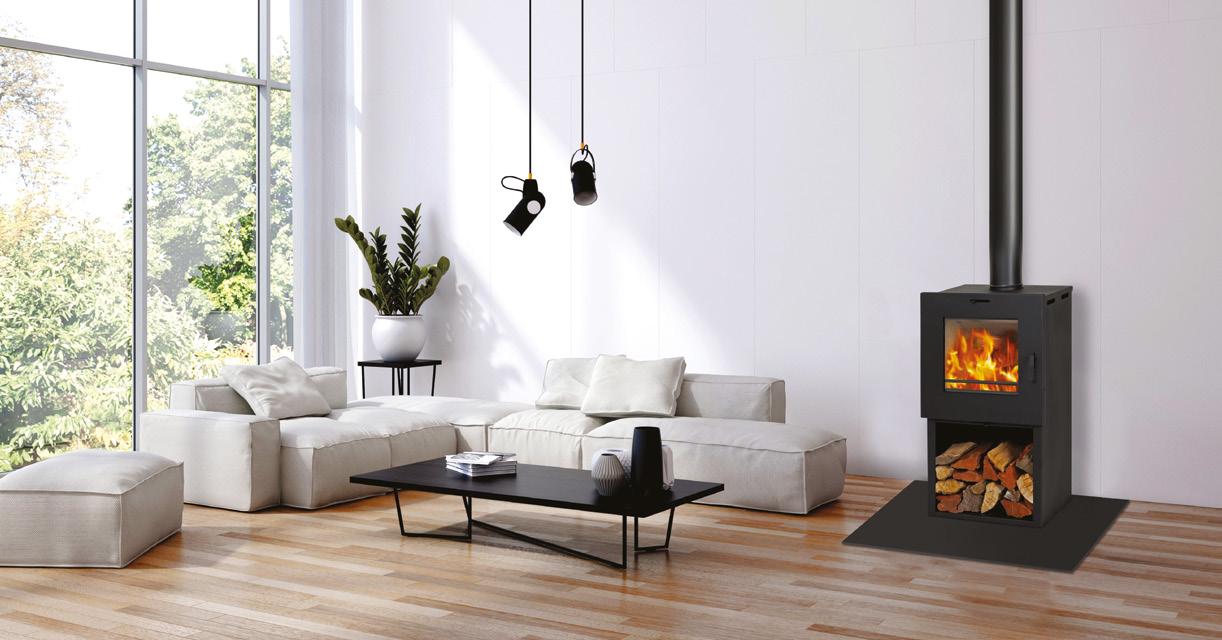



Swartland’s innovative Ready-2-Fit range of wooden windows and doors come pre-glazed and pre-sealed directly from the factory – saving you time and money.
Top-quality timber architectural accents, such as beautifully crafted wooden windows and doors, can add an organic, timeless aesthetic to any building. Over and above the beauty of these features, wood is also an environmentally friendly choice of building material – it is renewable, an excellent insulator, and, if properly maintained, exceptionally durable and long-lasting.
In the past, wooden windows and doors did not receive the necessary care and treatment they required. Sloppy installation methods and inconsistent levels of craftsmanship could not guarantee perfect results. Raw timber products left outdoors on-site were at the mercy of the elements until installed, glazed and sealed. Exposure to rain or damp conditions lead to severe long-term damage to the timber. Installation is also a very timeconsuming procedure.


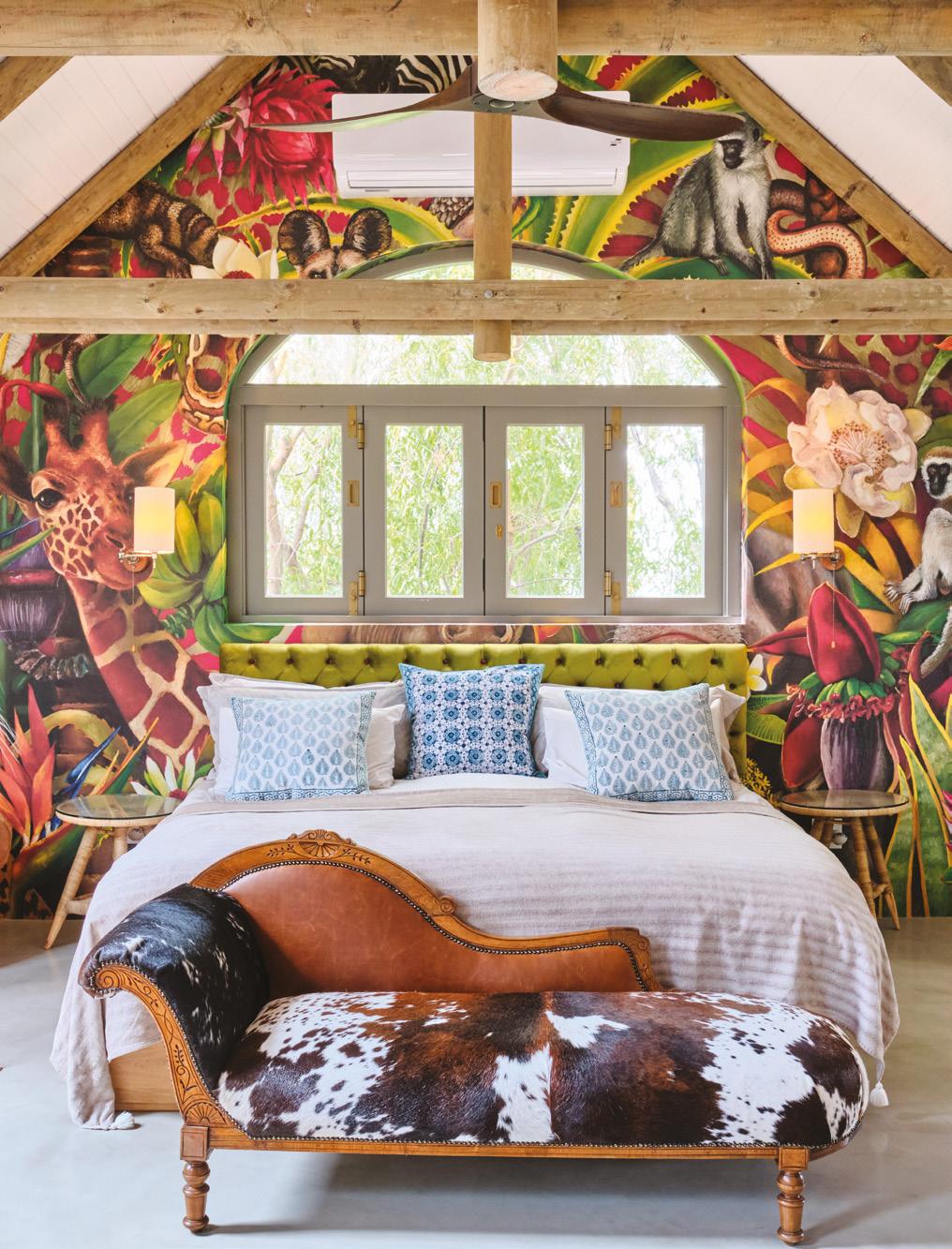
However, with Swartland’s Ready-2-Fit range, all the problems mentioned above are a thing of the past. The Ready-2-Fit range of wooden windows and doors are professionally sealed and glazed before they leave the Swartland factory so that they are ready to be installed when they arrive on the building site. A newly added service in the Ready-2-Fit range is that doors can be prehung in their frames and fitted with hinges, flush bolts and locks, which saves the builder and homeowner time and money on installation costs and ensures that the windows and doors are adequately protected against exposure to the elements. It also vastly increases the overall build quality – providing that the windows and doors are finished to Swartland’s exacting standards and, therefore, ensuring that any warranties are upheld.
BENEFITS OF SWARTLAND’S READY-2-FIT RANGE AT A GLANCE:
• No more sanding – easy wash ‘n wipe maintenance
• Excellent durability ensured with a high-end water-based sealant
• Improves build quality at no extra cost
• Validates the Swartland guarantee
• It is an eco-friendly and energy-efficient solution
• Constant testing ensures compliance with the National Building Regulation and Consumer Protection Act
• Offers good thermal and sound insulation, depending on the glass chosen.
www.swartland.co.za
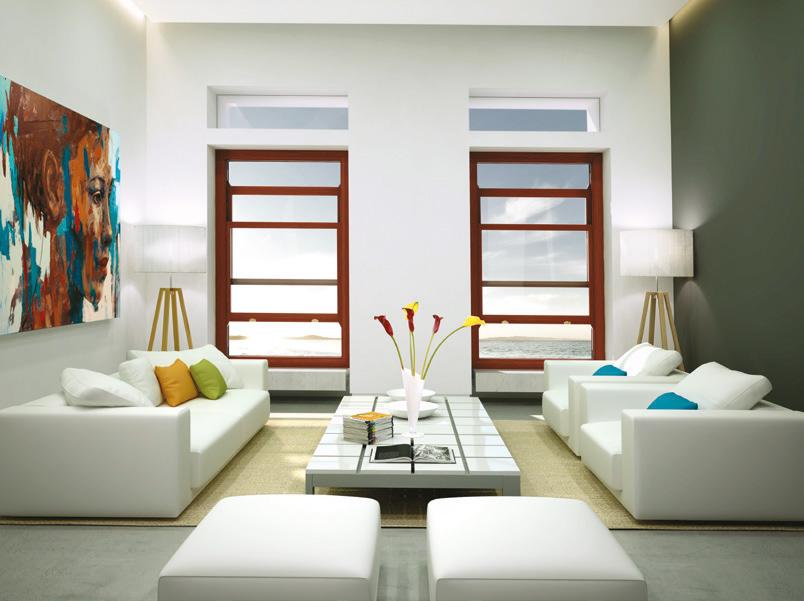
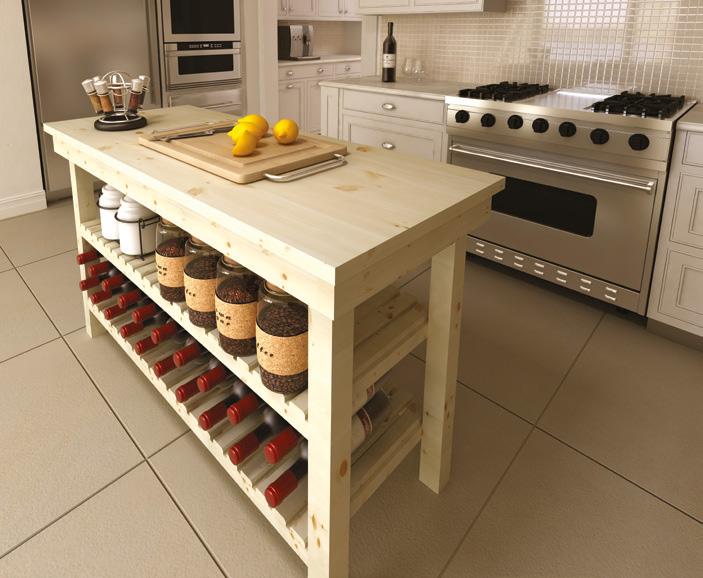
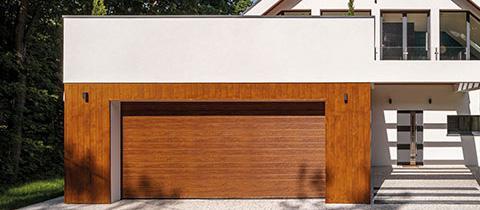
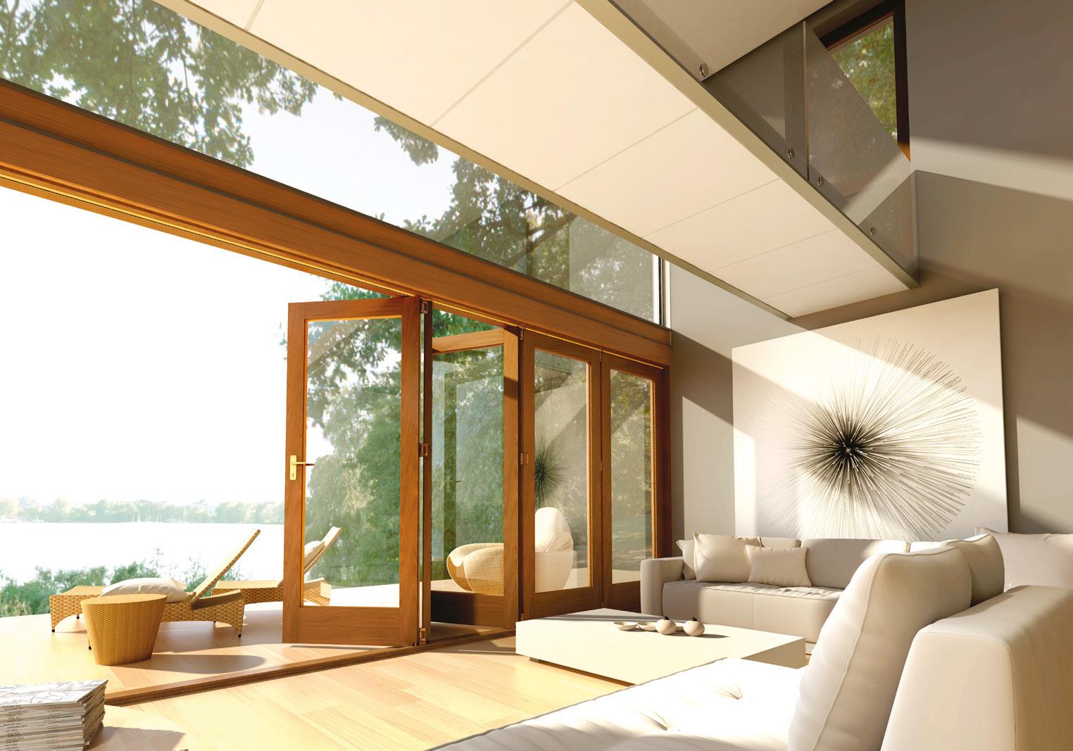
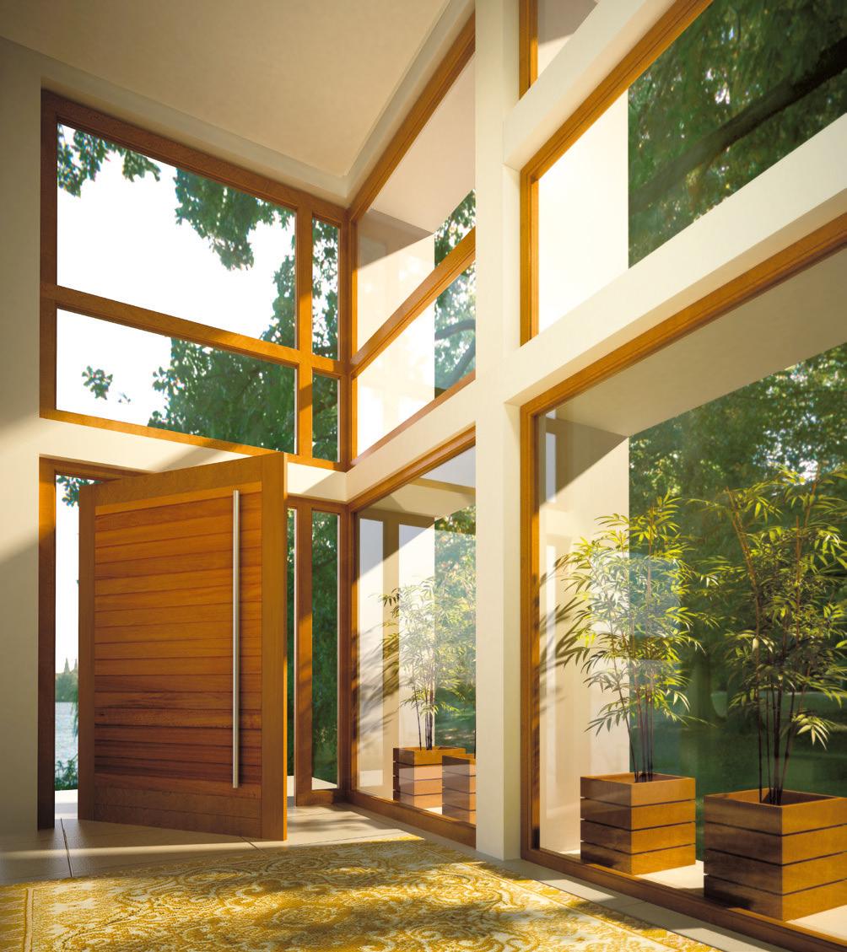
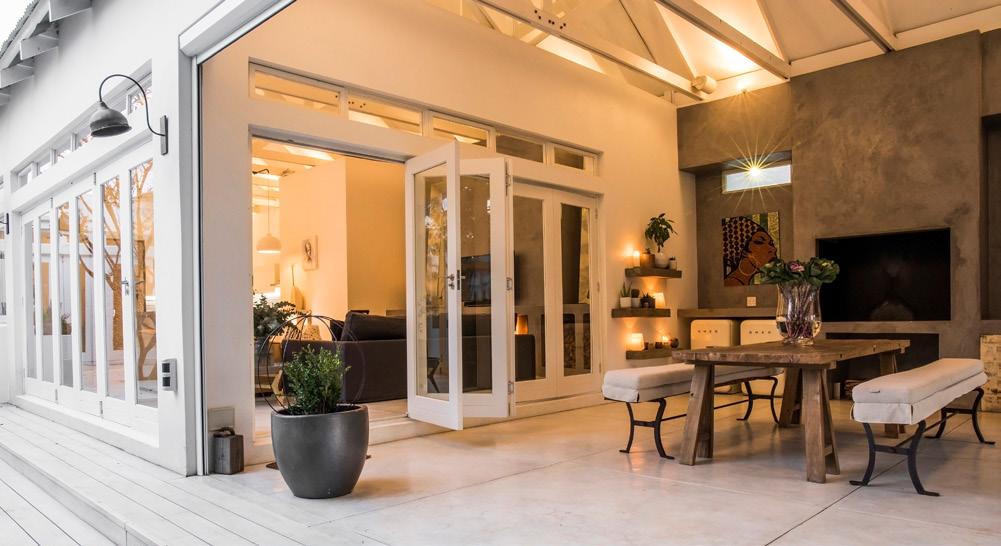
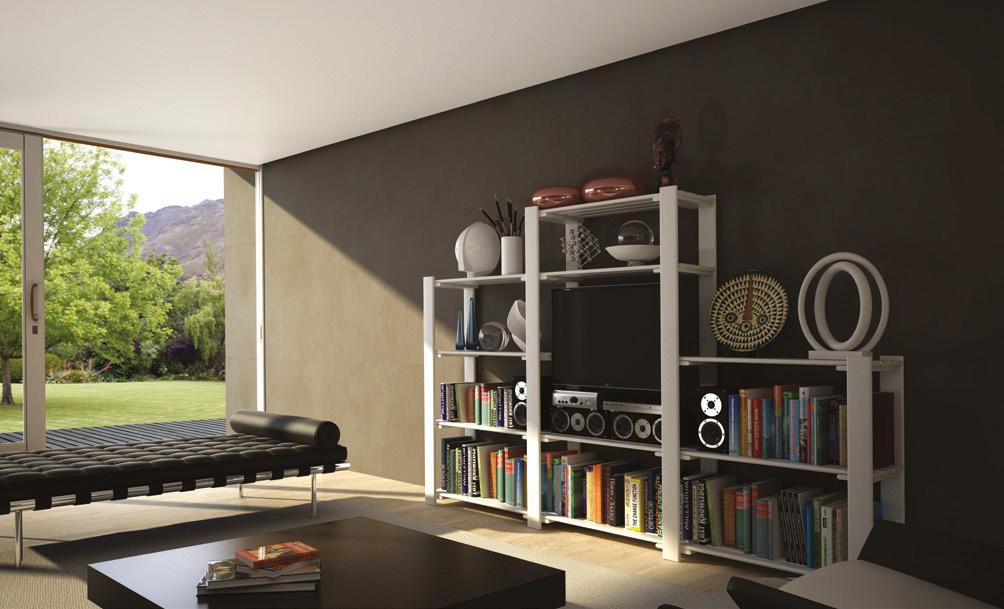
The more wood we use, the more forests we will save. It might seem contradictory, but it’s simple economics.
High demand for timber increases its value, making it less attractive for local communities to replace forests with other, less eco-friendly crops.
As one of South Africa’s largest building materials suppliers, it is our responsibility to minimise our impact on the environment.
Carefully managed, wood is a renewable resource, which is why we prefer to source our raw timber
from responsibly managed forests, where hardwood harvesting is strictly controlled.
You can choose our wooden windows and doors, garage doors, and COL timber products secure in the knowledge that the next generation will be able to do the same.
And if you include the energy-saving benefits, wood is still the natural choice for the environment. Call us on 086 110 2425 for more information or visit www.swartland.co.za to view our ranges.
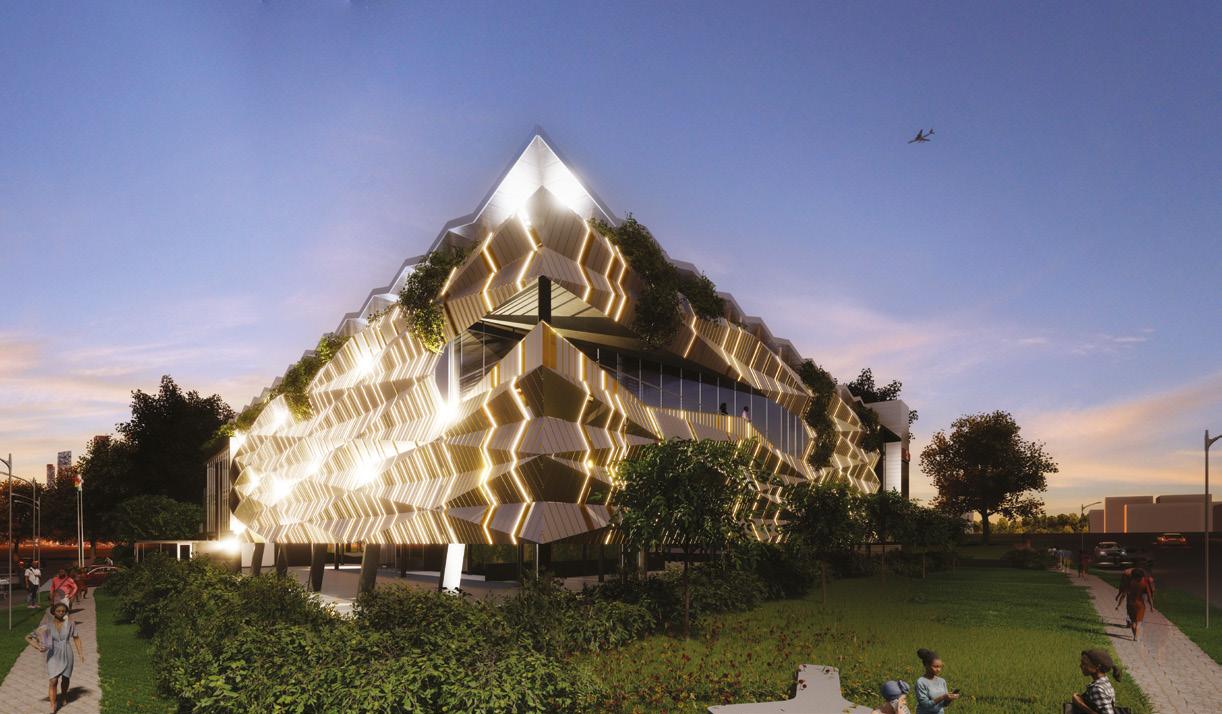
In the vibrant tapestry of South Africa’s architectural landscape, AMA Architects stands as a beacon of design innovation, sustainability, and human-centred emotive architecture. As this distinguished firm marks its 30th anniversary, we applaud three decades of shaping skylines, transforming spaces, and redefining contemporary architecture.
For AMA Architects, the journey has been nothing short of extraordinary. Over the years, they have become synonymous with cutting-edge design, earning accolades as a leader in the industry. Notably, their commitment to environmental sustainability. The firm’s portfolio is adorned with
triumphs, from The Connexxion’s multiple SAPOA awards to Towers Main’s crowning achievement at the 2022-23 International Property Award for Mixed-use developments. They’ve had early recognition for their commitment to green building from SAPOA by winning the SAPOA Overall Green Award for the green-star-rated refurbished office building, Lakeside I, in 2012.
The recent refurbishment of AECI’s head office in Woodmead Office Park secured the African Property Award for 2023-2024, adding another jewel to AMA Architects’ crown.
AMA Architects’ design philosophy encapsulates a
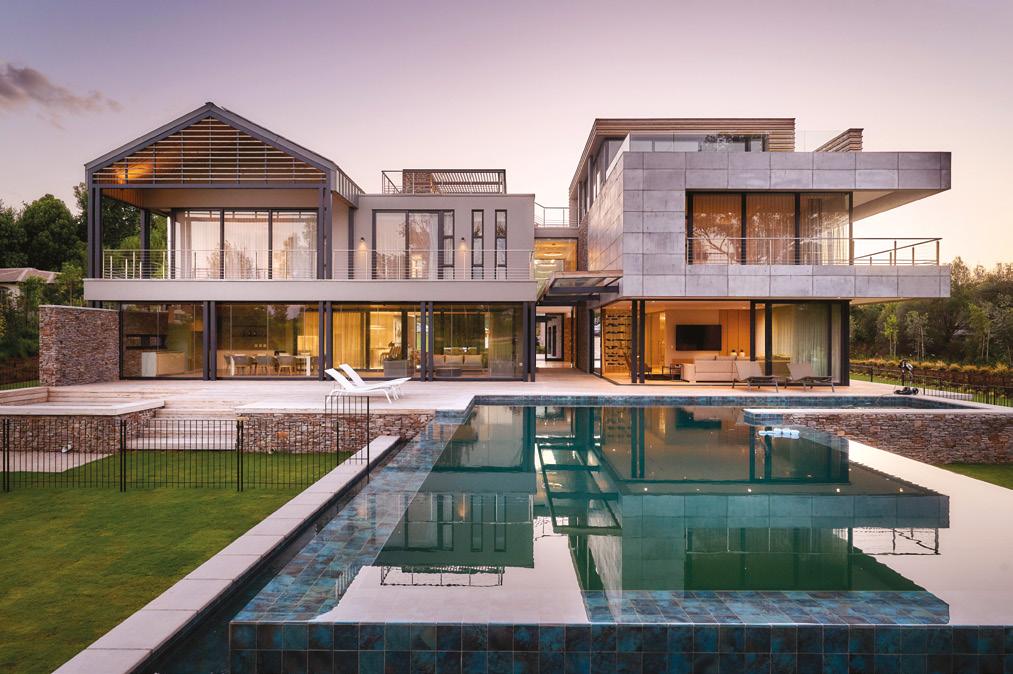
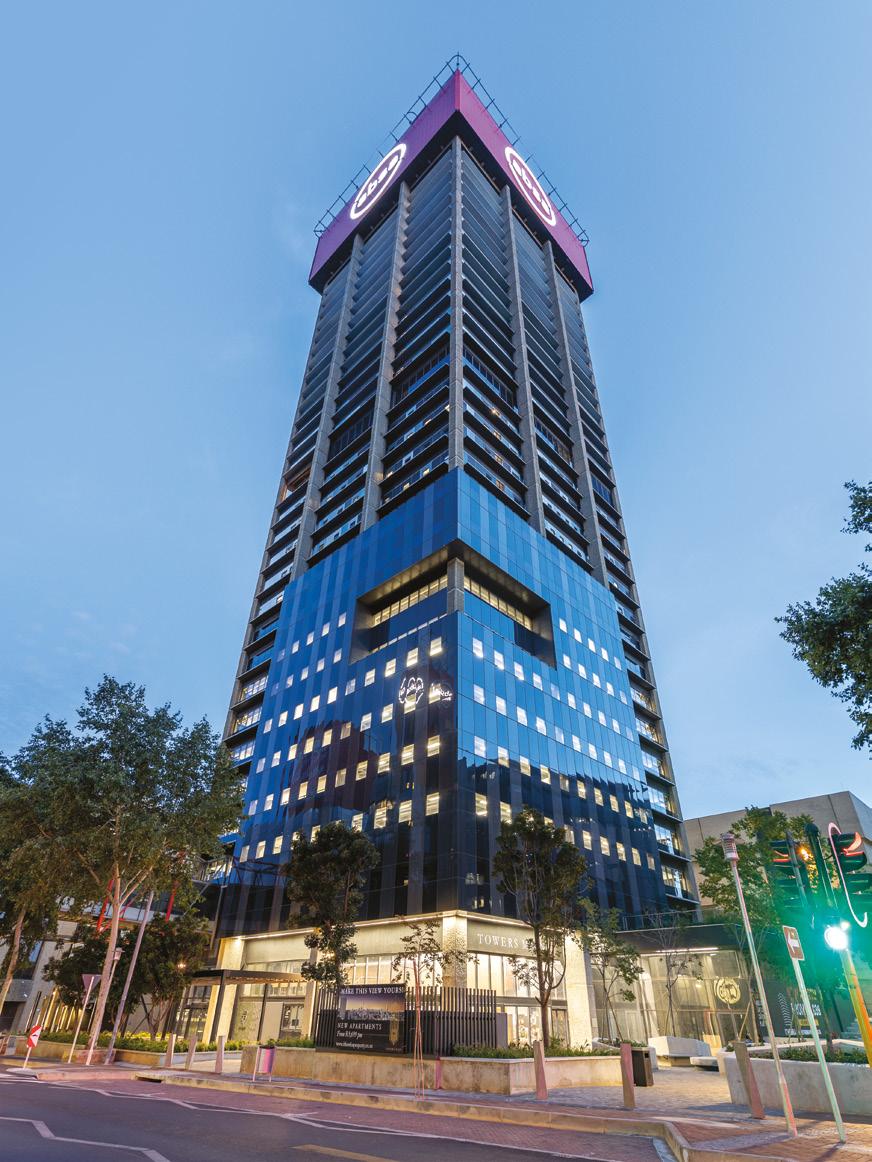

dedication to global progress in the architectural field. Their approach, marked by a deep exploration of the uniqueness of each place and a commitment to individual client requirements, has resulted in visionary expressions of architecture. The firm seamlessly integrates construction technologies and the poetic art of place-making to achieve a distinctive spatial intelligence.
The secret to AMA Architects’ success lies not only in their architectural prowess but also in their collaborative spirit. A responsive collaboration with various built environment disciplines, including engineers, interior designers, experience managers, facilities managers, and branding specialists, underscores their professional commitment to excellence.
As they celebrate this significant
milestone, AMA Architects looks ahead, seeking like-minded partners – property developers, owners, financiers, and builtenvironment professionals – who share their long-term vision of well-considered building design. As a leading African architectural and interior design practice, the firm’s diverse portfolio includes commercial head office buildings, multi-unit apartments, luxury homes, specialised retail projects, extensive commercial refurbishments, leisure projects, landscaped office parks, complex office relocations, and efficient distribution warehouses.
Here’s to 30 years of AMA Architects’ transformative designs, and an exciting future filled with more architectural marvels. www.amagroup.co.za







In adherence to the standards outlined in SANS 10400-XA, the mandate for the installation of bulk insulation alongside a spacer system (with equal depth of the insulation thickness) underscores a stride towards ensuring optimal insulation performance and, by extension, encouraging energy efficiency within the construction industry. Isover has responded to this directive with an innovation tailored specifically for new metal buildings. This non-combustible solution seamlessly integrates Factorylite®›s exceptional thermal insulation properties with the robust AshGrid™ Spacer System, augmented by the reliable support of Isover Straining Wires. This holistic approach not only meets
regulatory requirements but also exemplifies our commitment to advancing energy-efficient construction practices.
At the heart of Isover’s MBI New Build Solution lies Factorylite, a high-performance Glasswool insulation blanket available in silver foil, black, or white metallised foil, adaptable to suit project specifications. Factorylite offers a range of thicknesses customised to meet specific thermal resistance requirements, compliant with all energy zones as per SANS 10400-XA standards. Crucial to Factorylite’s ability to deliver its intended thermal resistance is the product’s capacity to maintain its full thickness upon installation in metal building roofs. The incorporation of the AshGrid

Spacer System ensures consistent product performance throughout a metal building’s lifecycle.
The AshGrid Spacer System enhances the effectiveness of Factorylite in metal buildings, as up to 70% of bulk insulation performance can be lost when installed without a spacer system. AshGrid’s design ensures that Factorylite is not compressed by the roof elements. This is crucial for preventing thermal bridging and energy loss. Easy installation of the system maintains alignment, maximising insulation performance for improved energy efficiency. The durable design ensures long-lasting support and long-term energy savings.
Manyano Jele and Bianca Shakinovsky have joined forces to save FloorworX, which was until recently under business rescue. FloorworX has 70 years of local vinyl expertise and is the only manufacturer in South Africa who produces semi-flexible vinyl tiles and fully flexible vinyl sheeting and tiles. Jele and Shakinovsky are each driven by a personal passion.
Despite moving to Johannesburg with his family years later, Jele’s desire for revitalising East London stems from his birth link in the township of Mdantsane in East London. He has qualifications in Industrial Engineering, Certified Cost Engineering, and an MBA from Hult International Business School. These qualifications mean he has a wealth of international experience in the mining and infrastructure sectors. Jele has over 18 years of experience working for firms such as Murray & Roberts, South Deep Mine, Harmony Mine, Transaction Capital, GIBB, and Hatch.
Jele also founded Mila Green Solutions and KES Smart Cloud companies. He has held positions on the boards of Newshelf Mine and ISDA, so FloorworX is in capable hands.
Bianca Shakinovsky is no stranger to the flooring industry. At the age of sixteen, she began her career in the sector and went on to establish her own prosperous company, PentaFloor. Shakinovsky faced hardships growing up in a single-parented home, so she went to work for a paving company to help support her mother and look after her younger brother. She would attend
school in the mornings and work in the afternoons. She progressed into interior design and later, influenced by her experience in flooring, founded PentaFloor.
Shakinovsky’s MBA and extensive knowledge of the flooring sector will be crucial in transforming FloorworX from a manufacturing-focused company to one that is customer-focused. With this in mind, Shakinovsky has decided to close the floor-covering contracting division of PentaFloor.
The new FloorworX board of directors will be governed by Mikki Xayiya as non-executive chairman. Serial entrepreneur and co-founder of thriving businesses in the listed and private space, as attested by his key roles in Mvelaphanda Group and associated investments, Xayiya is passionate about contributing to the economic growth of the Eastern Cape. Xayiya played his part in the democratisation process in South Africa, which saw him involved in the antiapartheid struggle, ending up as a political prisoner at Robben Island. He is a passionate reader who values the transformative power of education.
To bring FloorworX back to life, Jele and Shakinovsky will collaborate closely with the staff and management team. Reviving old relationships, forming new ones, and igniting growth for the East London community are all part of FloorworX’s exciting future! www.floorworx.co.za
The Isover Straining Wires serve as the fundamental support for Factorylite, forming a robust foundation within the MBI New Build Solution. These wires, when combined with the AshGrid Spacer System, ensure the installation of a non-combustible and inherently safe insulation solution. By integrating these elements, the solution not only enhances fire safety but also optimises energy efficiency within metal buildings. Together, they represent Isover’s commitment to providing durable and secure construction solutions for a safer and more energy-efficient built environment.
www.isover.co.za



Check out the new online construction features from Leading Architecture + Design. Simply scan the QR code to read the full feature.
Leading Architecture + Design has introduced a new pillar to our editorial line-up. We’ll be covering news related to building and construction, including equipment, processes, materials, projects and more. A half-page feature in our print edition will lead readers to a beautifully produced online feature designed using Shorthand, a highly effective, responsive storytelling platform that gives feature stories maximum online impact.
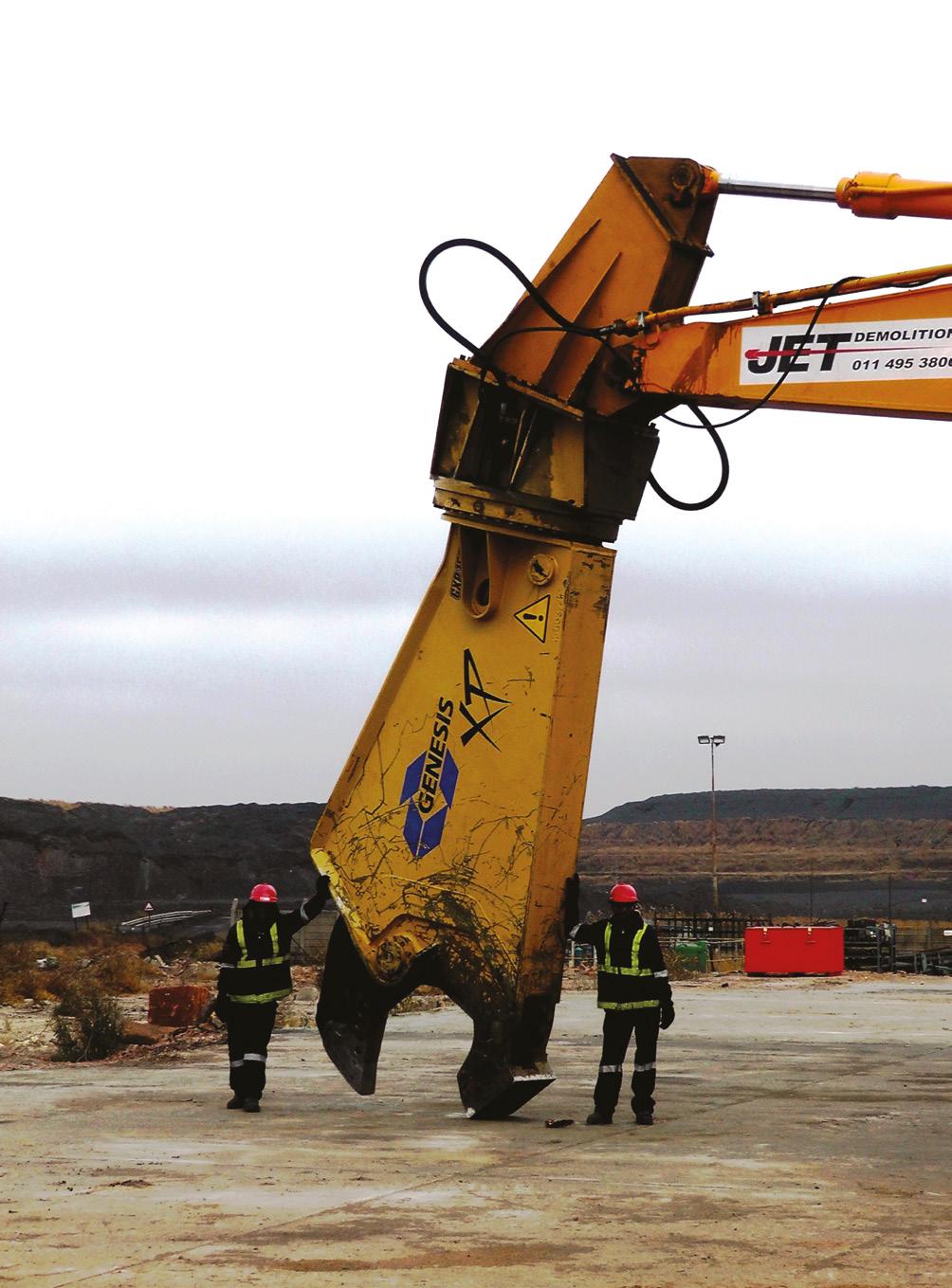
Jet Demolition showcases the demolition of older versus newer structures.
Sunward South Africa expands business operations, unlocking new opportunities for growth, product innovation and technological advancements. Construction equipment manufacturers Sunward South Africa (Pty) Ltd has announced that the company will expand its business operations into the South African market. “The objective of our strategic move to establish direct operations in South Africa is to enhance our support of and to provide better service to local dealers and customers through our specialist team, as well as through spare parts stock,” affirms Ferry Meng, general manager for Sunward South Africa and African Region. “The expansion of our presence across the region reflects our commitment not only to quality and innovation, but also to providing cutting-edge solutions that are tailored to the Southern African market’s unique requirements.” Read the full feature online here.


Demolition of older, compromised structures – from residential buildings to industrial facilities – can have significant environmental and social implications. On the other hand, modern buildings tend to have recyclability incorporated into their design and construction. Jet Demolition showcases the demolition of older compromised structures versus modern recyclable buildings. Read the full feature online here.

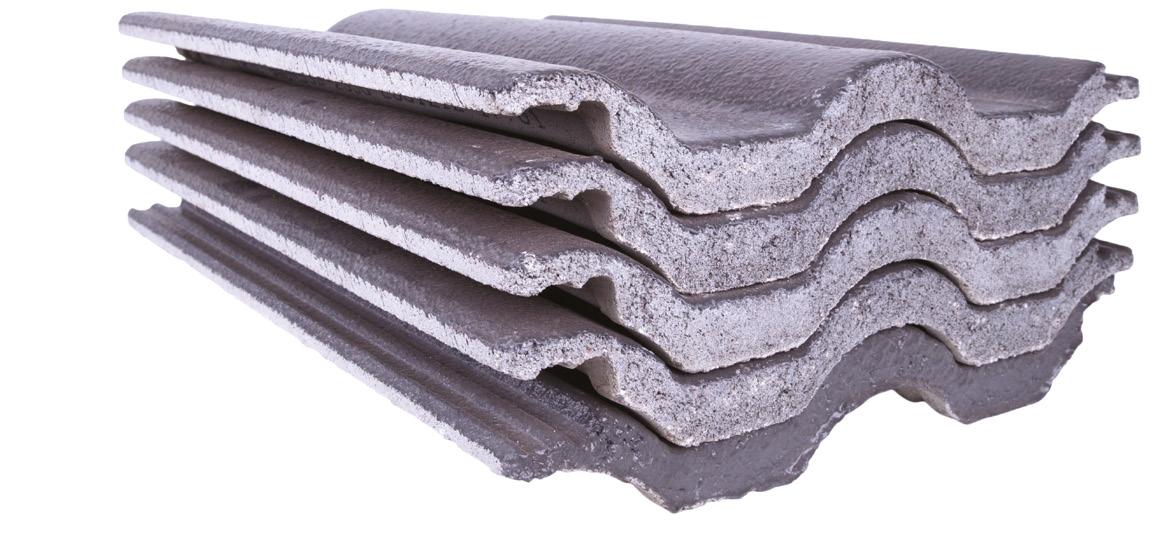
roof tiles in aspects such as aesthetics and creativity.
Enter your architectural building project showcasing concrete roof tiles in the Coverland Roof Tile Award for Excellence before 22 April 2024 for a chance to attend the World Architecture Festival 2024. Coverland, in collaboration with The South African Institute of Architects (SAIA), is excited to
announce the Coverland Roof Tile Award for Excellence. It is a new sub-category award that forms part of the 2023/2024 Corobrik SAIA Award of Merit and Award for Excellence in partnership with Coverland. The award aims to reward projects that show exceptional application of concrete
We encourage SAIA Practices to enter their architectural building projects showcasing concrete roof tiles in the Coverland Roof Tile Award for Excellence. Valid submissions are for projects completed between 1 January 2021 and 31 December 2022. Entries are open to all concrete roof tile manufacturers and not exclusively to Coverland roof tiles.
The winner of the award will be able to attend the World
Architecture Festival 2024, taking place in Singapore later this year. Entries are open for project submission from 1 February to 22 April 2024. Click the link below to submit your project online and access the terms & conditions.
For more information on the awards, contact Penny Sebe via email address marketing@saia.org. za or telephone 011 782 1315 https://corobriksaiaawards.org. za/coverland-roof-tiles-awardfor-excellence/
