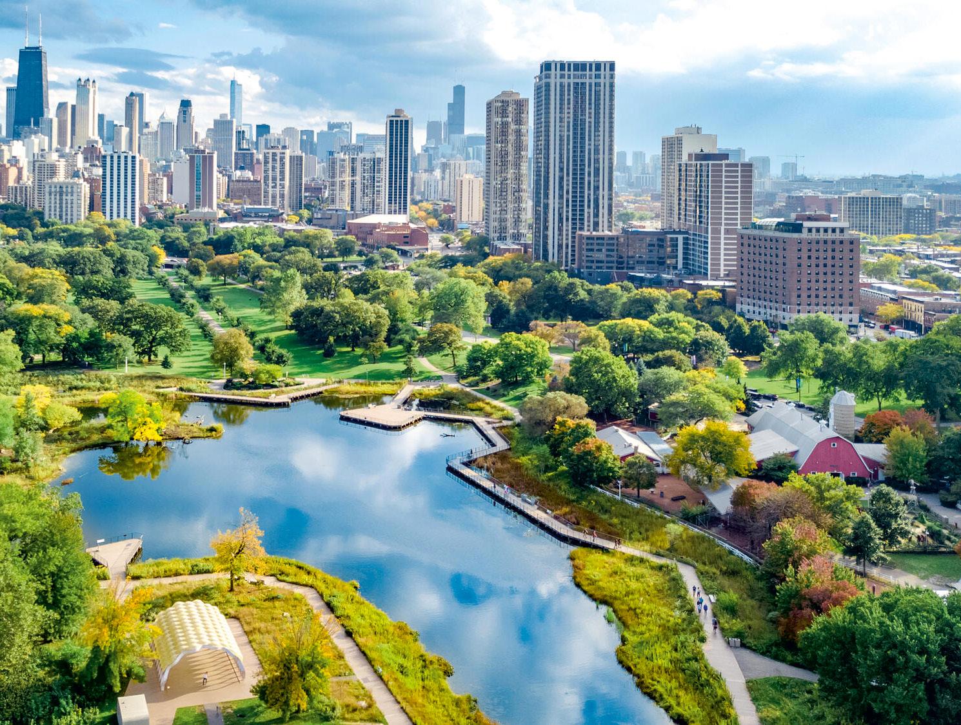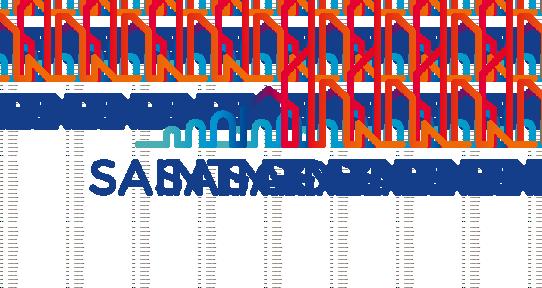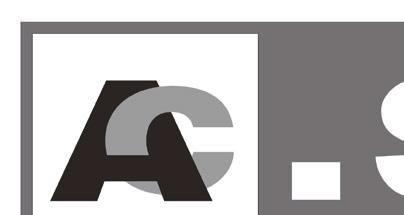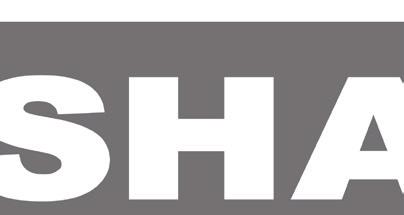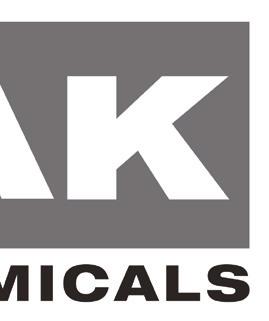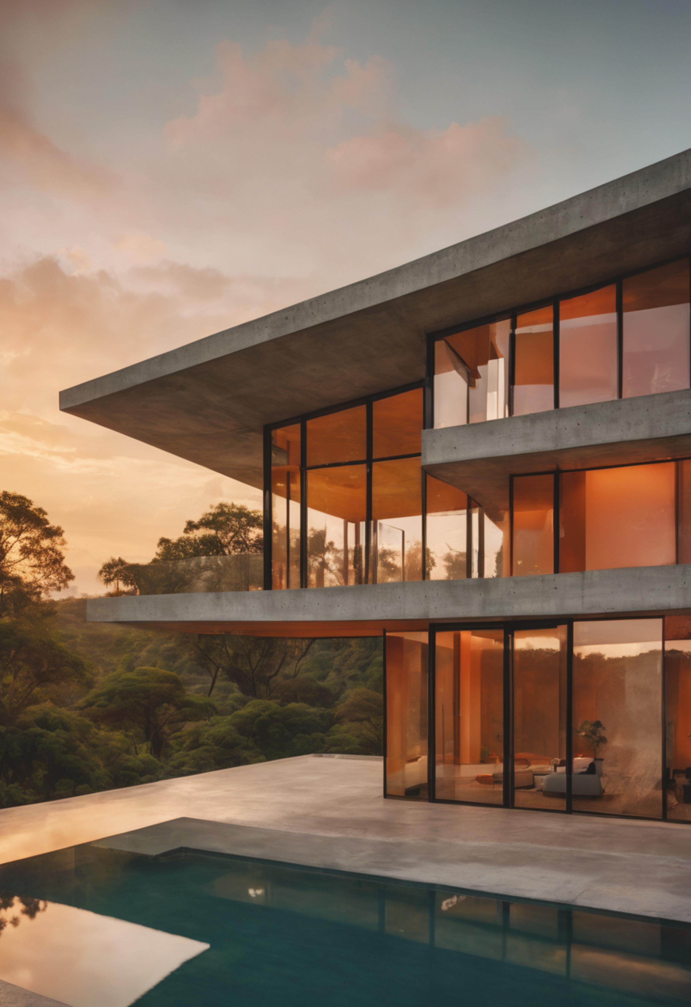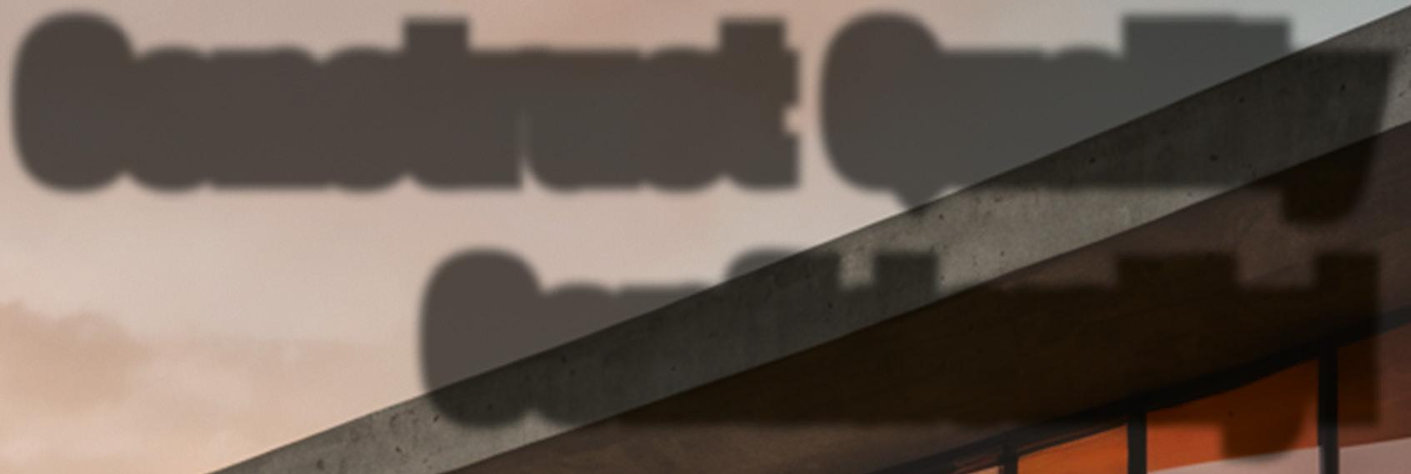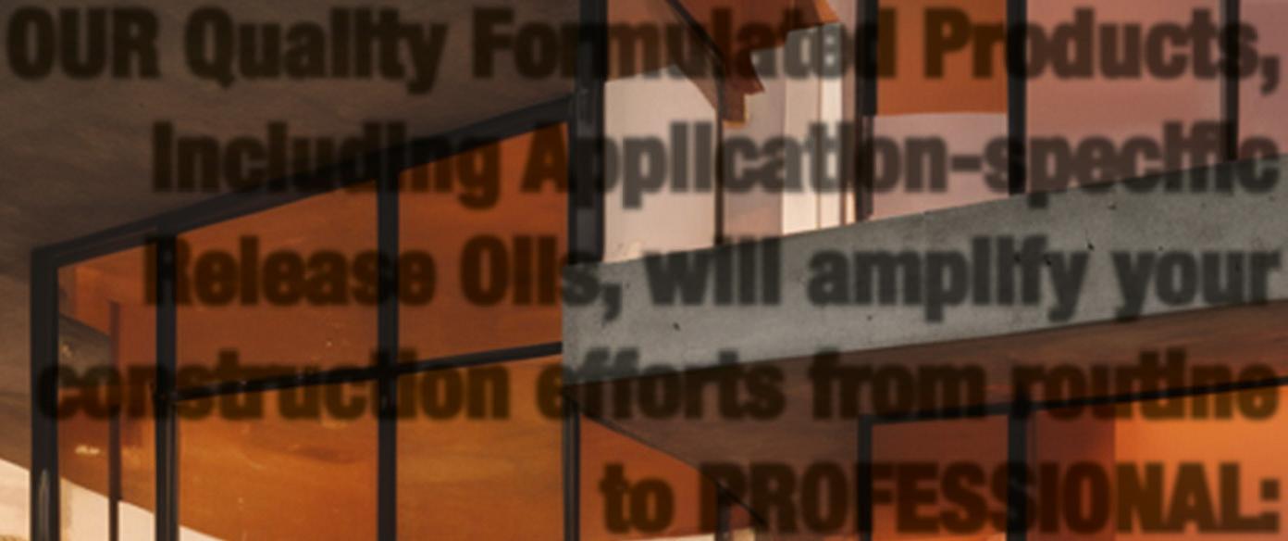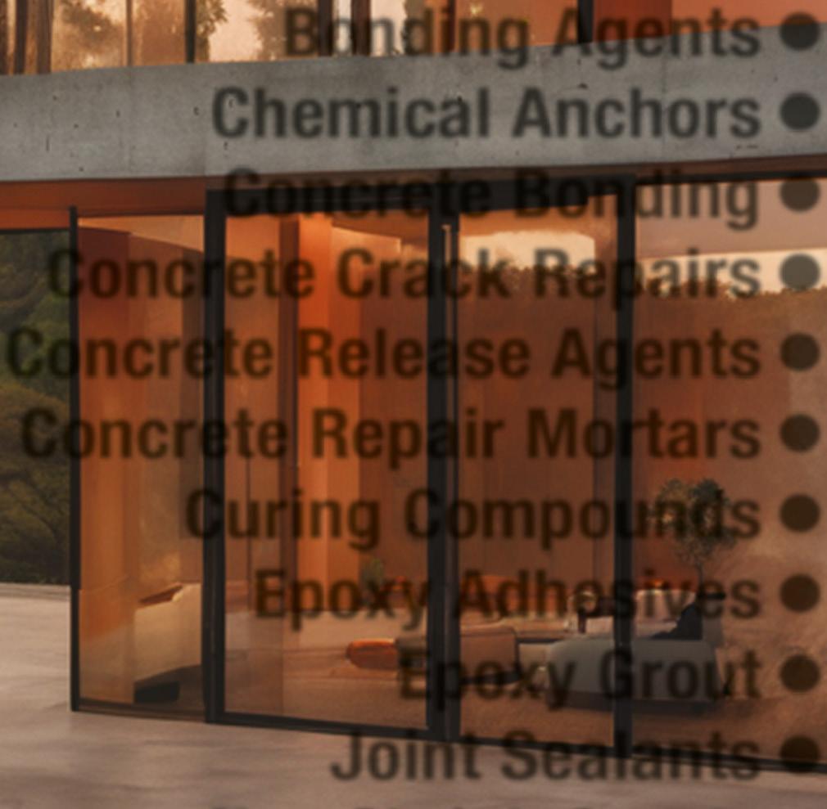
www.leadingarchitecture.co.za

Enter the Baker Baynes ‘Extraordinary Women in BIM’ Competition








www.leadingarchitecture.co.za

Enter the Baker Baynes ‘Extraordinary Women in BIM’ Competition






We’re looking at making life more exciting, more innovative and more stylish - one sip at a time. The future of water is here. bibo.co.za
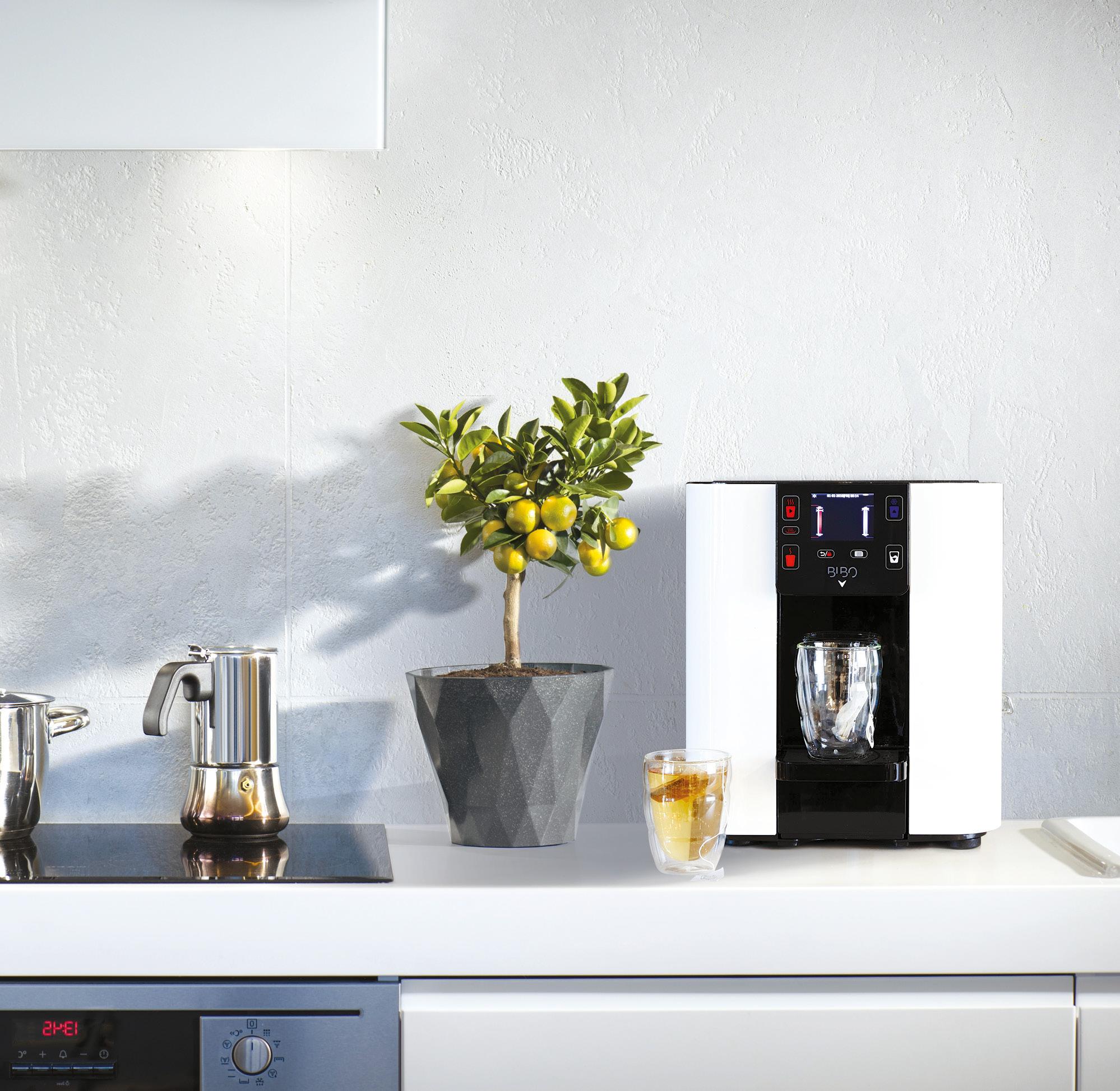
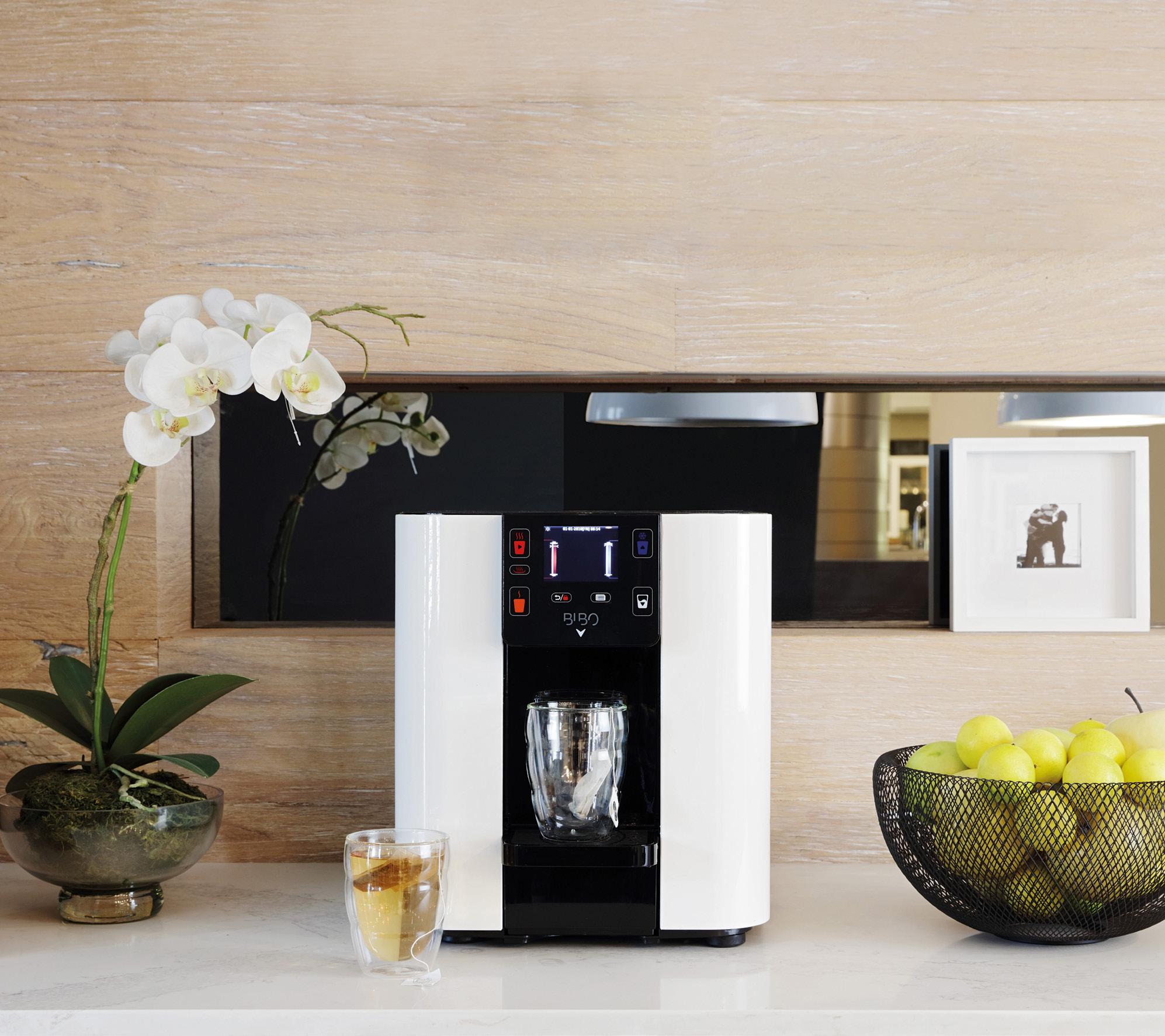
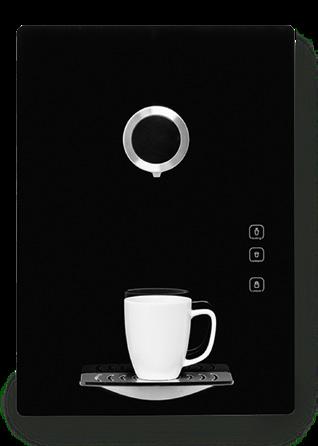
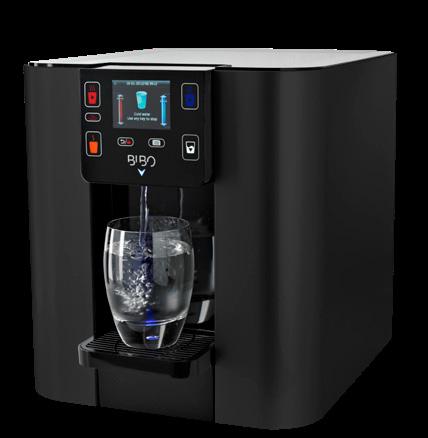
THE BIBO EXPRESS 2 Unlimited and instant boiling water at 2x the speed. THE BIBO BAR
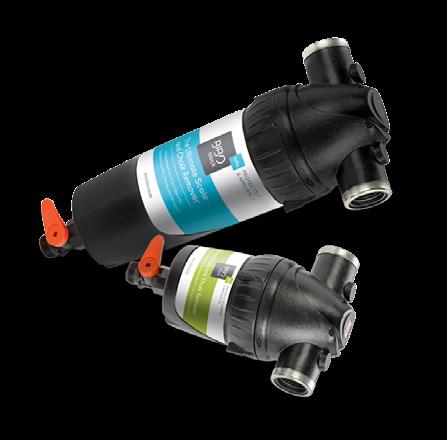
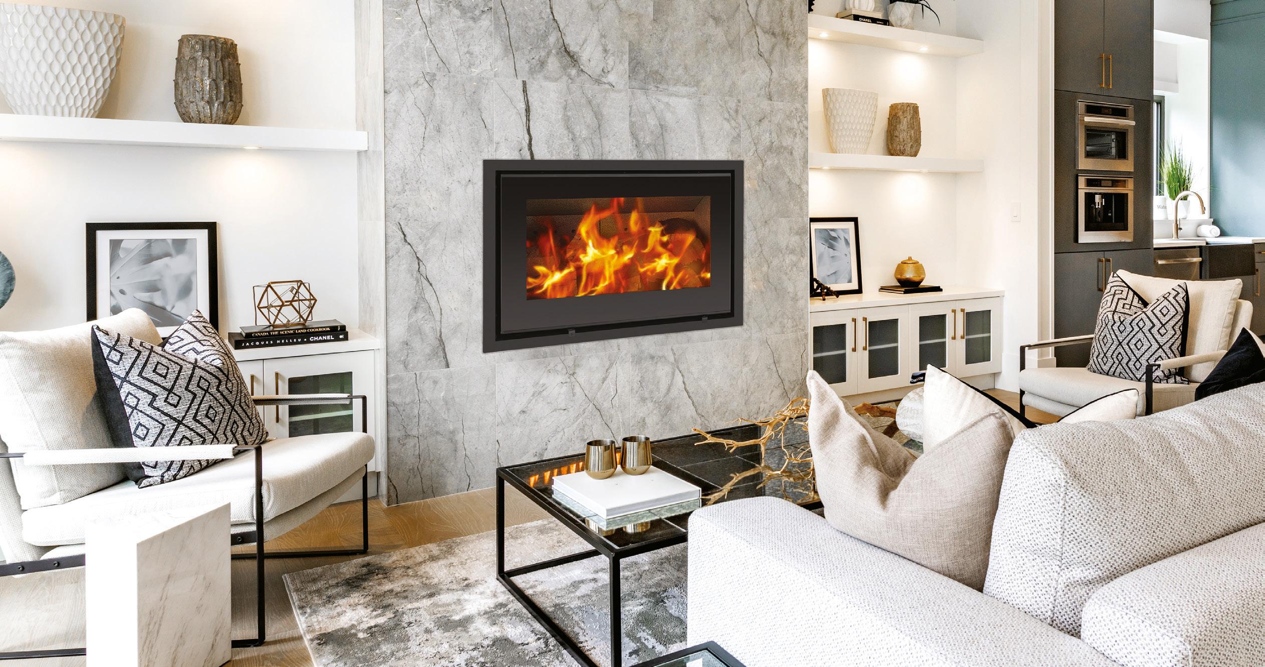
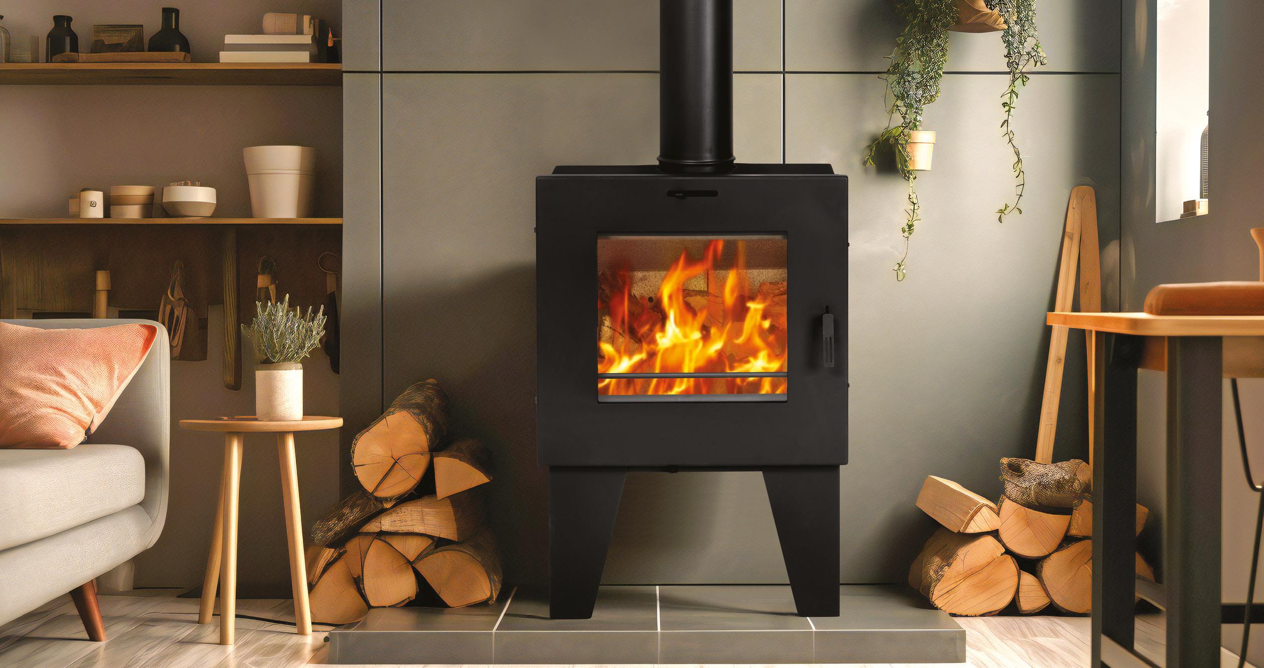

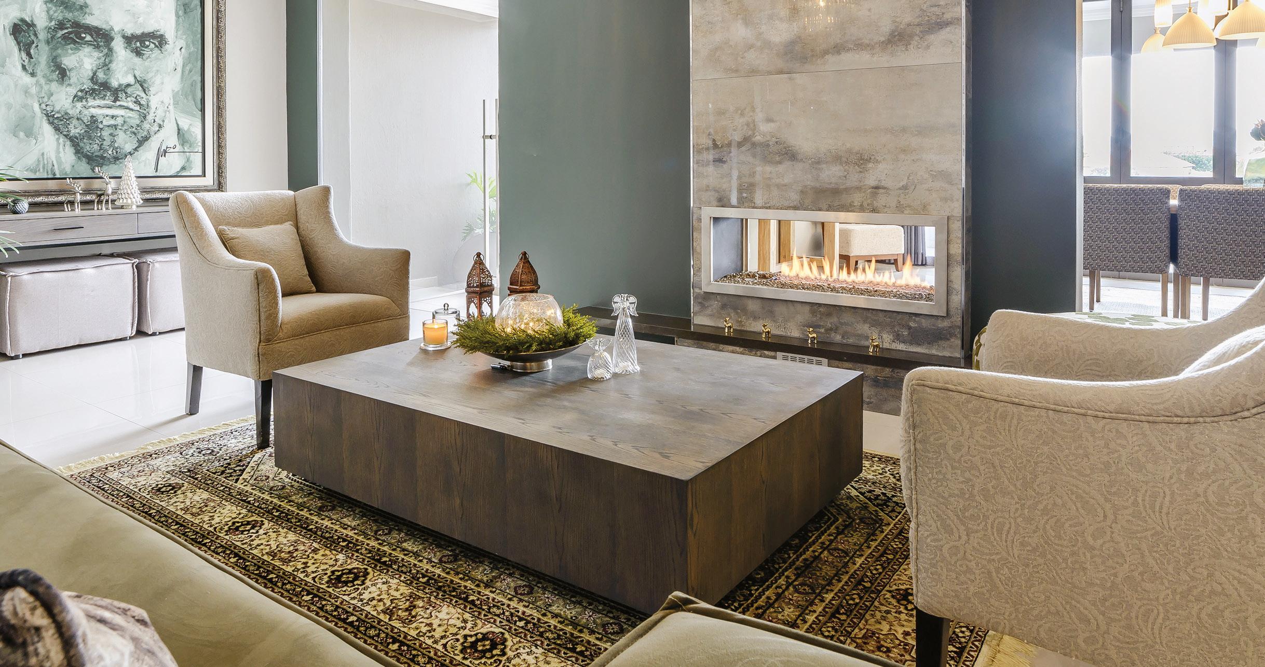

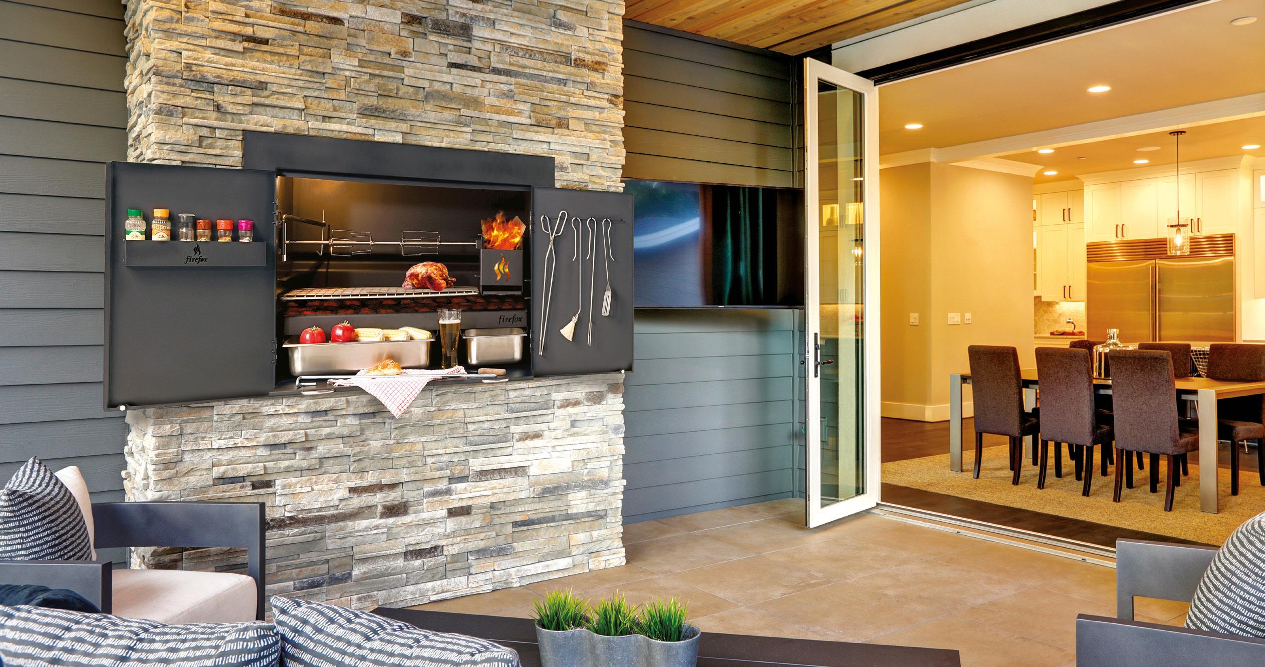



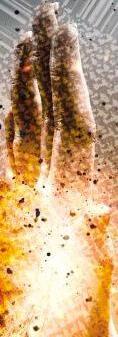





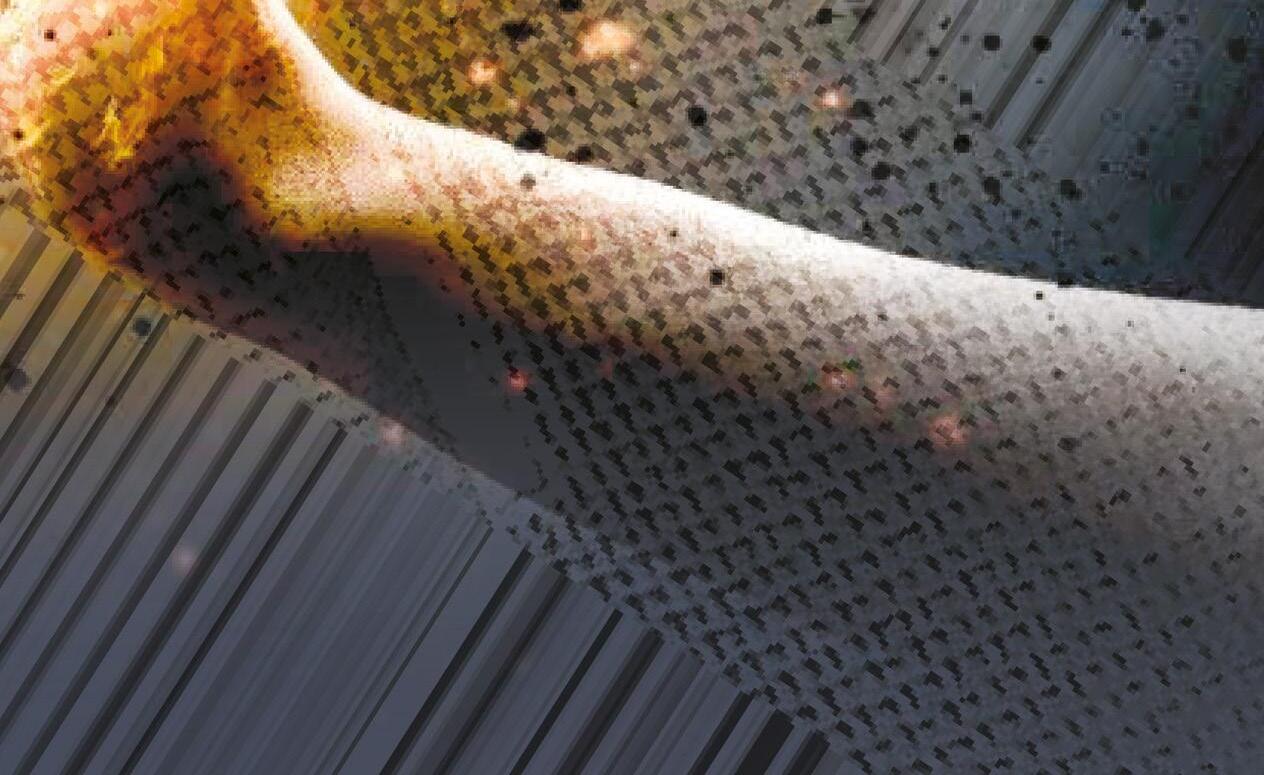




the latest product in the ATI range, is a safe choice, it is re rated as an A1 Non-combustible product and consist of aluminium foil on both sides with a reinforced scrim in the middle laminated with a ame-retardant adhesive.
Alubrite also has a system R-Value of 1.91m2.K/W.
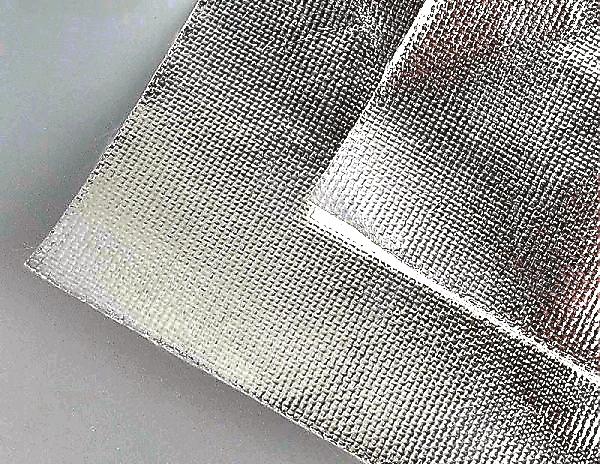
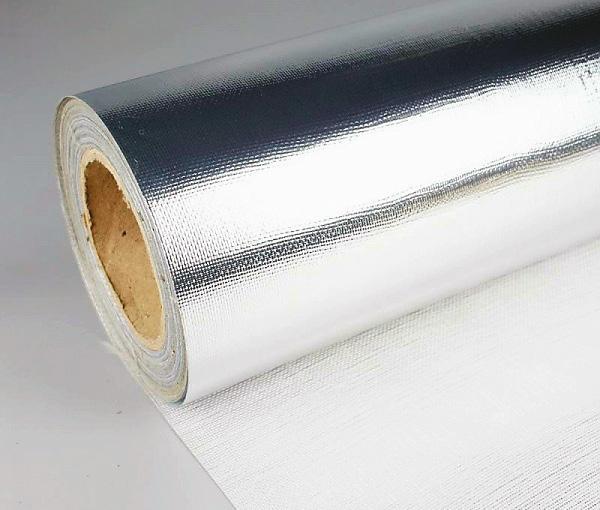

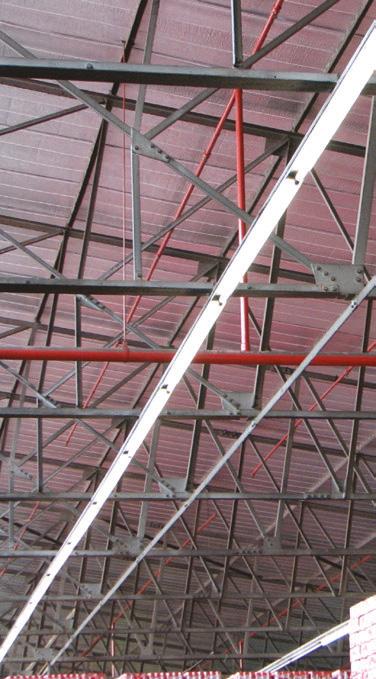



TOWERS MAIN | JOHANNESBURG CBD URBANISM
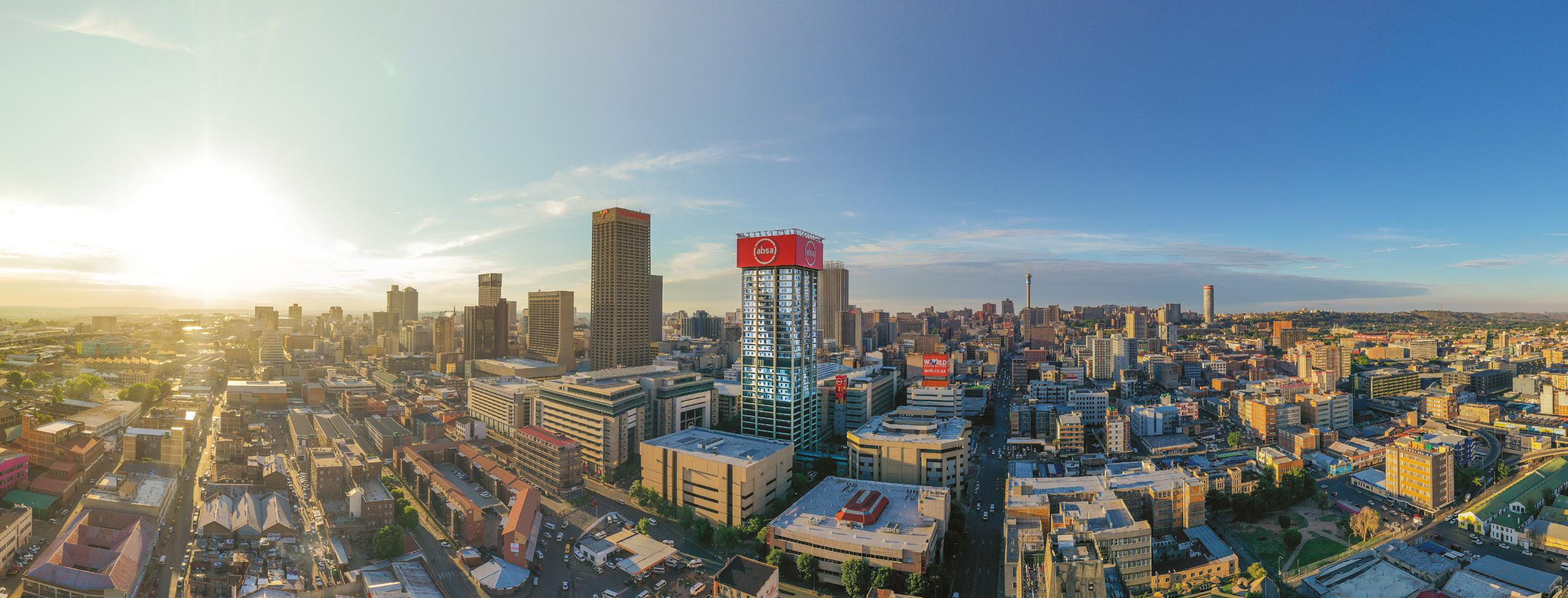






GLENHOVE OFFICES ICONIC ARCHITECTURE

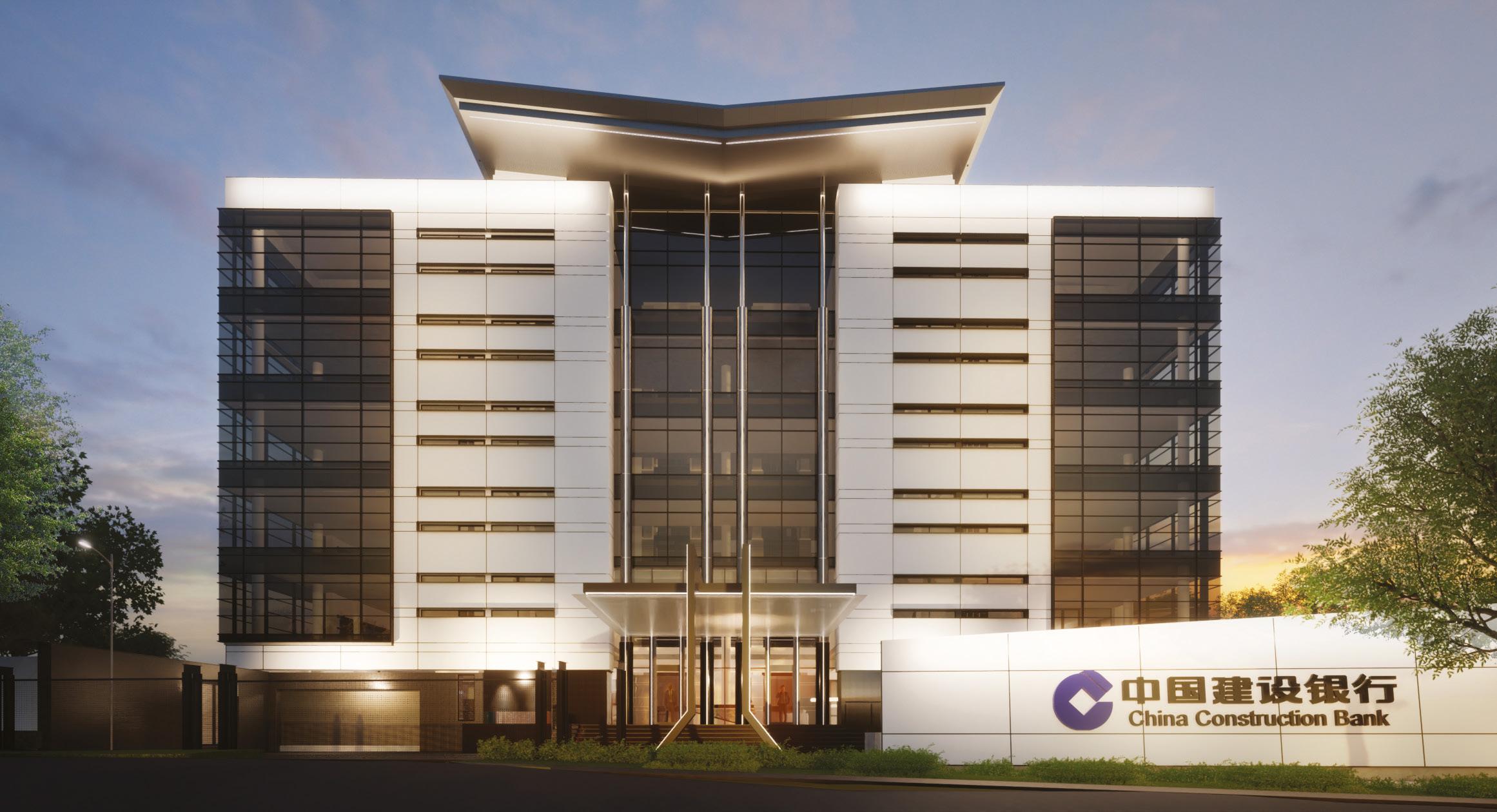


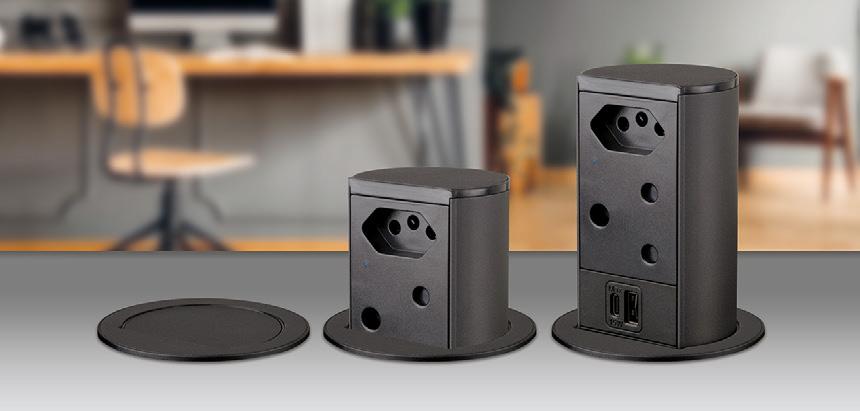


10 THE BRIEF
Editor’s note + book review.
14 THE RUBIK, CAPE TOWN
This new mixed-use contemporary tower in Cape Town, designed by dhk Architects, features stacked glass box volumes that pivot around a central axis, making a dynamic addition to the city’s skyline.
24 AVBOB HEAD OFFICE, CENTURION
The fourth building in the Irene Link Precinct, designed by Nsika Architecture and Design, is a curvilinear head office for the AVBOB Group.
44 SUSTAINABILITY
Architectural products and practices to build sustainably.
67 SANITARYWARE
The newest and best taps, basins and bathroom accessories.
EDITORIAL
EDITOR: Graham Wood email: graham.wood@newmedia.co.za
SUB EDITOR: Anita van der Merwe
ART DIRECTOR: Julia van Schalkwyk
PHOTOGRAPHY
Unless previously agreed in writing, LeadingArchitecture+Design owns all rights to all contributions, whether image or text. SOURCES: Shutterstock, supplied images, editorial staff.
COVER PHOTOGRAPH Sean Gibson
ADVERTISING
ADVERTISING EXECUTIVE:
Johan van Heerden | Cell: 082 887 6627 email: johan.vanheerden@ newmedia.co.za
SUBSCRIPTIONS
Felicity Garbers
email: felicity.garbers@newmedia.co.za
12 OPINION brought to you by Blum South Africa.
32 BRYTE INSURANCE, JOHANNESBURG
Conduit Interior has redefined workplace design with Bryte Insurance office projects across South Africa.
36 GERMAN SCHOOL SCIENCE CENTRE, CAPE TOWN
The new Science Centre building at the German International School, Cape Town, designed by KMH Architects, creates and celebrates a synergy between the landscape and the building.
82 ACCESS CONTROL
The latest technology in entrance control, safe rooms and domestic lifts.
90 ROOFING
From faced fibre roof insulation and roof sealing technology to fire prevention for thatch roofs.
PUBLISHING TEAM
GENERAL MANAGER: Dev Naidoo HEAD OF COMMERCIAL: B2B Johann Gerber email: johann.gerber@newmedia.co.za
PRODUCTION MANAGER: Angela Silver
GROUP ART DIRECTOR: David Kyslinger
Johannesburg Office:
New Media, a division of Media24 (Pty) Ltd, Ground Floor, 272 Pretoria Avenue, Randburg, 2194 Postal Address: PO Box 784698, Sandton, Johannesburg, 2146
MANAGEMENT TEAM
CEO, NEW MEDIA: Aileen Lamb
COMMERCIAL DIRECTOR: Maria Tiganis
STRATEGY DIRECTOR Andrew Nunneley
CHIEF FINANCIAL OFFICER: Venette Malone
CEO, MEDIA24: Ishmet Davidson
102 DRAWING BOARD
What’s new in the world of architecture and design.

40 PORTSWOOD CAFÉ, CAPE TOWN
A new Net Carbon Zero café in the Portswood District of the V&A Waterfront in Cape Town highlights the role of alternative building methodologies.
100 CEILINGS
Everything you need for ceilings and partitions. 114 Stand the chance to win a fully paid trip to Autodesk University in San Diego, USA, worth R100 000 with the Baker Baynes ‘Extraordinary Women in BIM’ Competition.
Cape Town Head Office:
New Media, a division of Media24 (Pty) Ltd, 8th Floor, Media24 Centre, 40 Heerengracht, Cape Town, 8001 Postal Address: PO Box 440, Green Point, Cape Town, 8051 Tel: +27 (0)21 406 2002 Email: newmedia@newmedia.co.za
LeadingArchitecture+Design is printed and bound by CTP Printers – Cape Town.
Published by New Media, a division of Media24 (PTY) Ltd
© Copyright LeadingArchitecture+Design Magazine 2024 www.leadingarchitecture.co.za

While precautions have been taken to ensure the accuracy of its contents and information given to readers, neither the editor, publisher, or its agents can accept responsibility for damages or injury which may arise therefrom. All rights reserved. © Leading Architecture. No part of this publication may be reproduced, stored in a retrieval system or transmitted in any form or by any means, photocopying, electronic, mechanical or otherwise without the prior written permission of the copyright owners.
WARRANTY LIFE T I M E WARRANT Y
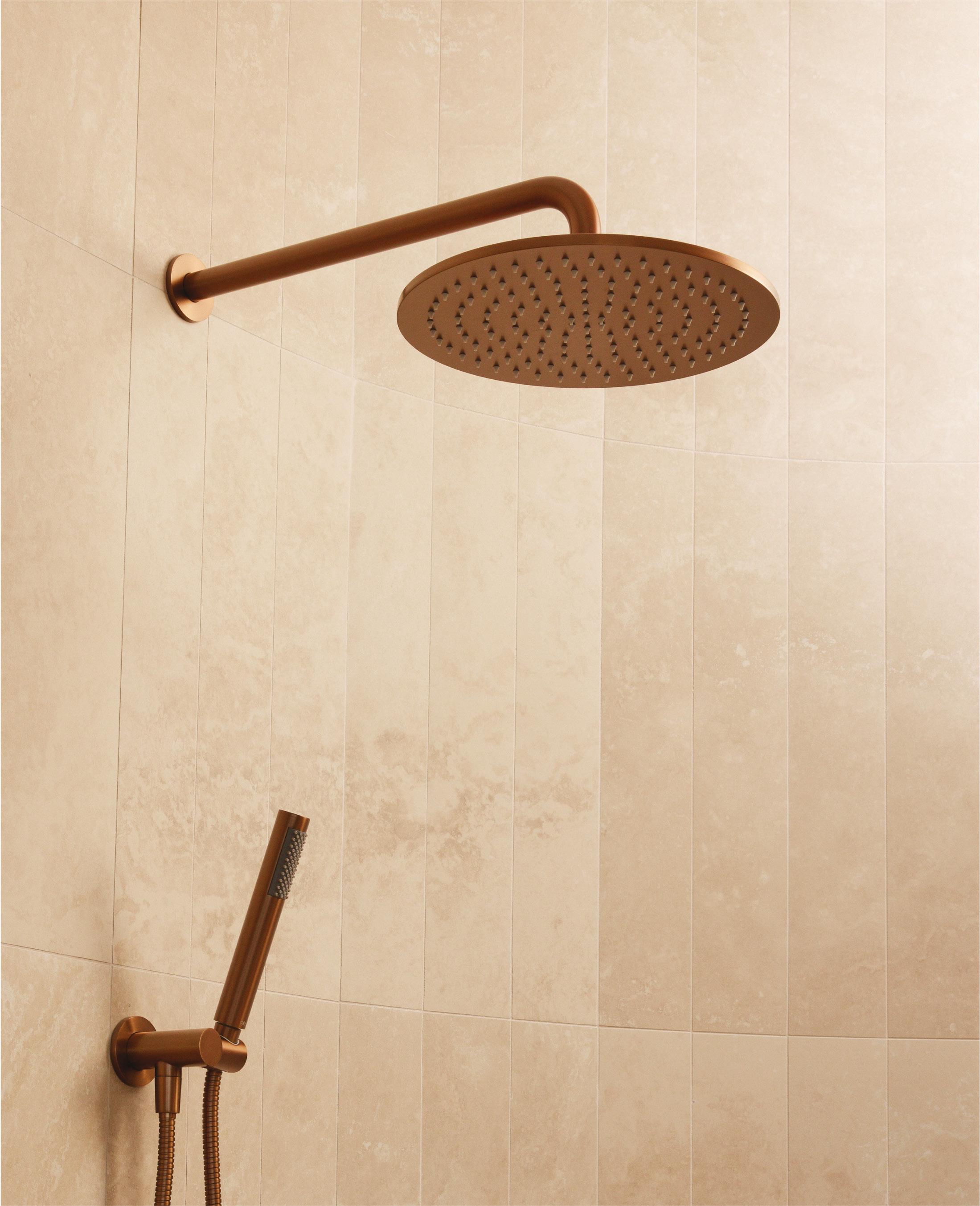
BY EDITOR GRAHAM WOOD
This issue features five projects, all very different from each other. They range from a 27-storey tower in Cape Town on an 821m2 site to a little café with a 100m2 footprint. While these projects (and the others across the spectrum) might differ in scale, they certainly don’t differ in ambition. The first, The Rubik, designed by dhk Architects, not only makes a significant addition to the Cape Town City skyline at 91m high, but also considers the city at street level, making an insertion into the urban fabric that adds to the life of the city and respects heritage while moving boldly forward. Despite its dazzling appearance – giant glass blocks rotated around a central axis – I love the fact that the parking podium is elevated, allowing for shop fronts at street level that connect the building with people on the street. Another new landmark is the AVBOB Group’s new headquarters in the Irene Link precinct in Centurion, designed by Nsika Architecture and Design. Its curvilinear form not only delights the eye, but creates light-filled, naturally ventilated interiors (which featured on the cover of our last issue). Once again, it’s a building that is all about making a contribution to its context, feeding the life of the precinct, inviting passers-by into its four-storey atrium with publicly accessibly restaurants, coffee shops and meeting spaces, and creating hospitable green spaces all around it. Conduit Interior’s design for Bryte Insurance’s new office interiors in Rosebank advance the principle of design that is all about the people’s wellbeing, creating spaces that provide people with what they most need to thrive. The new Science Centre at the German International School, Cape Town, by KMH Architects, brings together indoor and outdoor spaces in a beautiful natural setting to make the most conducive learning experiences. Portswood Café at the V&A Waterfront is an experiment as much as it’s a building. It is constructed entirely from leftover materials harvested from other building sites throughout the Waterfront, making it Net Carbon Zero. But more than a demonstration of the potential of sustainable circular economies, it’s a test case for development with community involvement, pride and ownership in mind, which have practical applications across the continent. Humble materials; big ambitions!
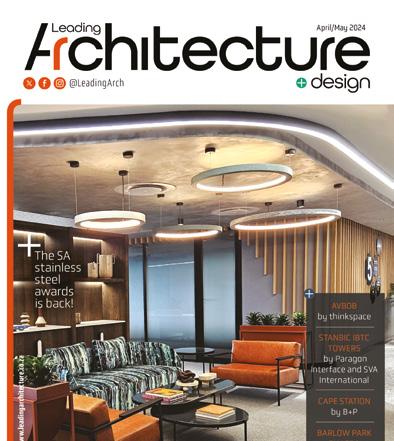
Edited by Hilton Judin, Arianna Lissoni and Ali Khangela Hlongwane (Jacana Media)
Contesting one’s place remains central to confronting the lingering impact of colonisation and apartheid, emerging as it does out of the intermingling of our environments, histories, languages and experiences. In this volume, architects, anthropologists, artists, urban planners, activists and historians examine the ways in which people are rethinking, repurposing and reusing colonial and apartheid architecture and infrastructure. They seek to engage with ways in which history, art and architecture practices contest and subvert these protracted conditions in terms of social justice, development, conservation, heritage, land reclamation and urban renewal. The focus is on colonial environments in different parts of South Africa and Africa to understand the history of disputed places and responses of remembrance, communal consideration, revival and conflict. In recent years, public awareness of the physical and environmental reminders of this past has been sharpened by sporadic campaigns and ongoing
disputes around land, gentrification, repatriation and heritage. Globally, there has been a wave of public outcry and contestation about the place of racist names and statues in public spaces, litigation over abandoned and toxic sites, with calls for removal and restitution as an integral part of decolonisation. And there has been recognition of the lived experiences, knowledge and activities through which people and communities build their heritage. In this context, questions about the place of colonial and apartheid planning and architecture and their past acquire salience and urgency in the present.
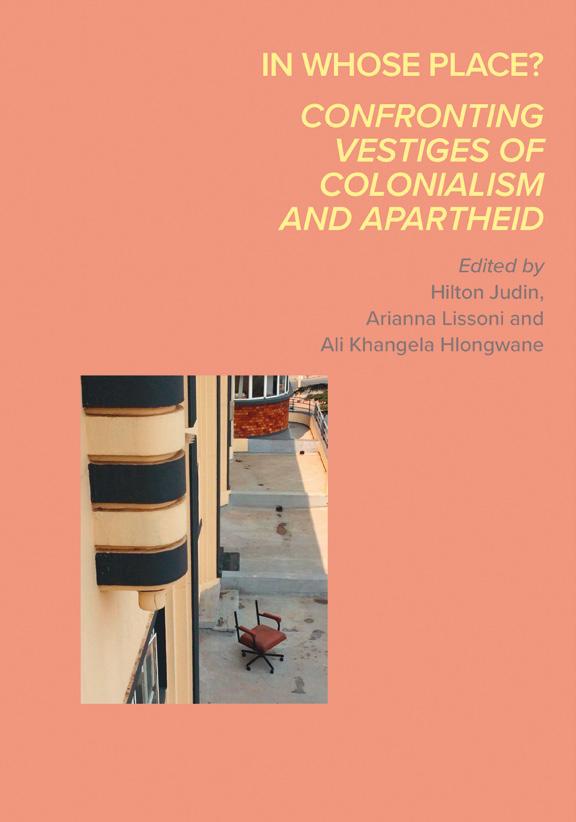

The T-series is designed for CAD and technical documents offering a solution you can build on for the years ahead.
Perfect for architecture, engineering, construction, manufacturing, professional print shops, education, government offices and more.
Here are 7 benefits that you can rely on:
Durable Solutions: with broad application versatility and excellent print quality, these powerful devices are to evolve with the business.
Professional Design Philosophy: designed for professionals by professionals and is embedded with CrystalPoint Technology to ensure your prints come out perfect every time.
Productive Ease of Use: ideal for every task with a simple, seamless and automated interface.
Streamlined Workflows: designed to make your life easier by simplifying your day-to-day processes.
IT Security Features: protects your IT infrastructure and valuable data asset against unauthorised access.
Supports Sustainable Business Initiatives: minimises your business footprint for a better environment. Plus, 85% of the printer can be reused.
One-Stop Shop: you get the performance and peace of mind of an integrated system that will last you for years.
Over900 million people, mostly youth, are expected to move into African cities in the next few decades. At the same time, many of these cities have old buildings with historical and cultural significance that have been left neglected as a result of economic decline and changing demographics.
With innovative strategies, these forgotten spaces and the increased demand for accommodation from urban influx present a valuable opportunity for redevelopment.
South African cities are full of existing buildings that have been repurposed, ranging from a burnt office tower being transformed into affordable housing units in Braamfontein, Johannesburg, to the addition of a new modern block on top of an existing, heritageprotected building on Kloof Street in Cape Town. The radical development of the Zeitz MOCAA Museum in Cape Town is another excellent example, where an existing grain silo was transformed into a museum and hotel, becoming a work of art itself.
We need to look at our cities with a fresh lens to find sustainable ways of addressing increased urbanisation, especially looking at how we can use existing buildings to create new spaces. Breathing new life into abandoned buildings can transform them into vibrant hubs of activity, fostering economic growth and community rejuvenation.
There are various reasons why this is important. Firstly, empty pieces of land are becoming increasingly scarce, especially in cities.
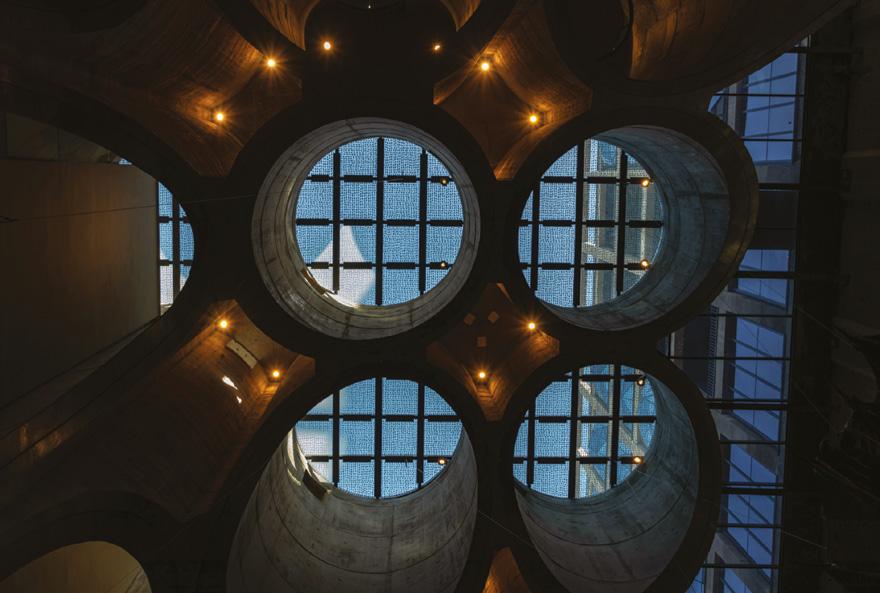
BY PHILIP DU TOIT, PROJECT ARCHITECT AT
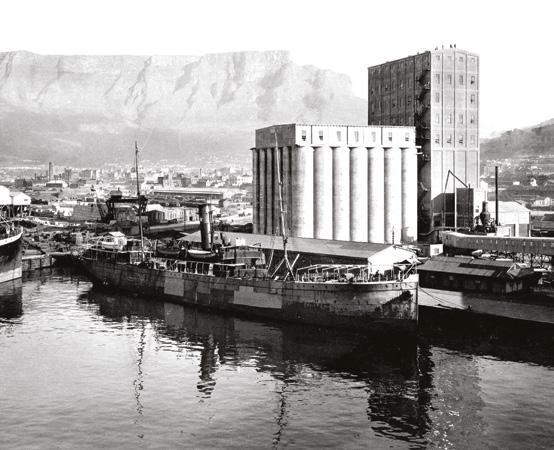
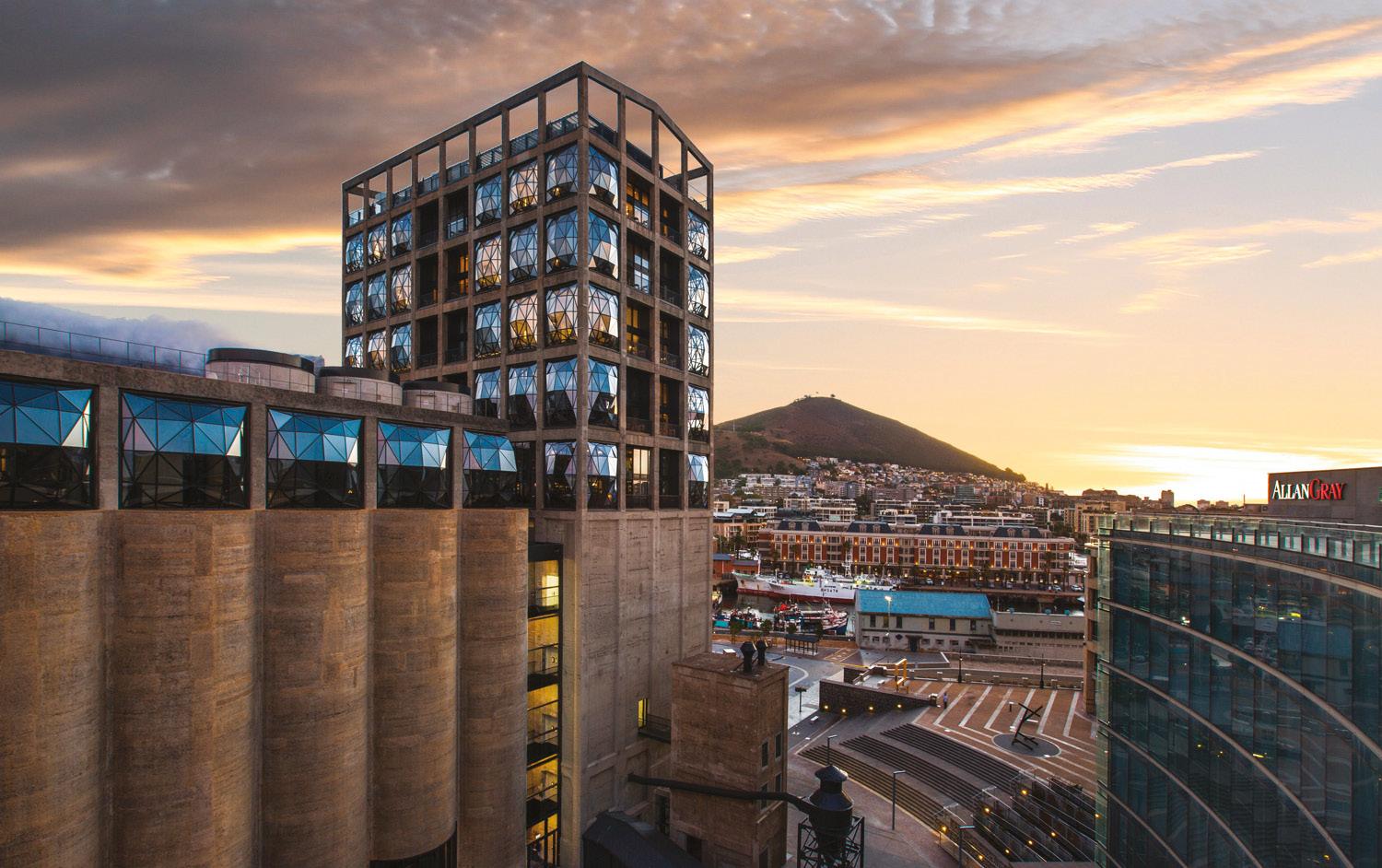
Secondly, the needs of those who use the buildings and people who live in urban areas change over time. For buildings to endure through multiple generations, they need to be adapted to suit changing social, economic and personal requirements.
Thirdly, cities can’t keep on expanding horizontally; not only will this take up valuable natural areas, but it will also cause other problems. This is evident in things like traffic congestion along the N1 and N2 in Cape Town, and pressure on service infrastructure for water, electricity, etc. that has to provide for everincreasing volumes of new developments.
Using existing buildings innovatively can also save costs, time and energy. The cost benefits are twofold – the physical elements of an existing building can be reused, and construction time can often be reduced.
Working with an existing structure saves a large part of the construction of any building. If the building refurbishment can be completed sooner than a new structure would take to build (depending on the level of conversion and the condition of the existing elements), the owner could start earning a return quicker.
The adaptive reuse of buildings is not, however, without its challenges. Sometimes you can
open a can of worms with an existing building. The structure should be inspected properly to determine any age-related concerns. Some services might need replacement or to be moved, while existing physical parameters might prevent certain types of spatial qualities or functions. With very old buildings, the heritage legislation also needs to be taken into consideration.
An important factor for success when repurposing and revitalising old buildings is the mindset that developers adopt for these types of projects. They need to understand the broader benefits of repurposing existing structures. Having a team that works together from the outset to create a holistic solution is another important success factor.
Creative thinking is crucial. It is good to find a balance between what is required and what could be left as is. Some regulatory bodies take the age of the building into consideration when applying the rules.
To make repurposing work successful, it remains necessary to take time to investigate the existing elements carefully, get expert opinions, plan well, and look at alternatives of what could work – taking not just the physical but also the social and contextual aspects into consideration.
www.bpas.co.za
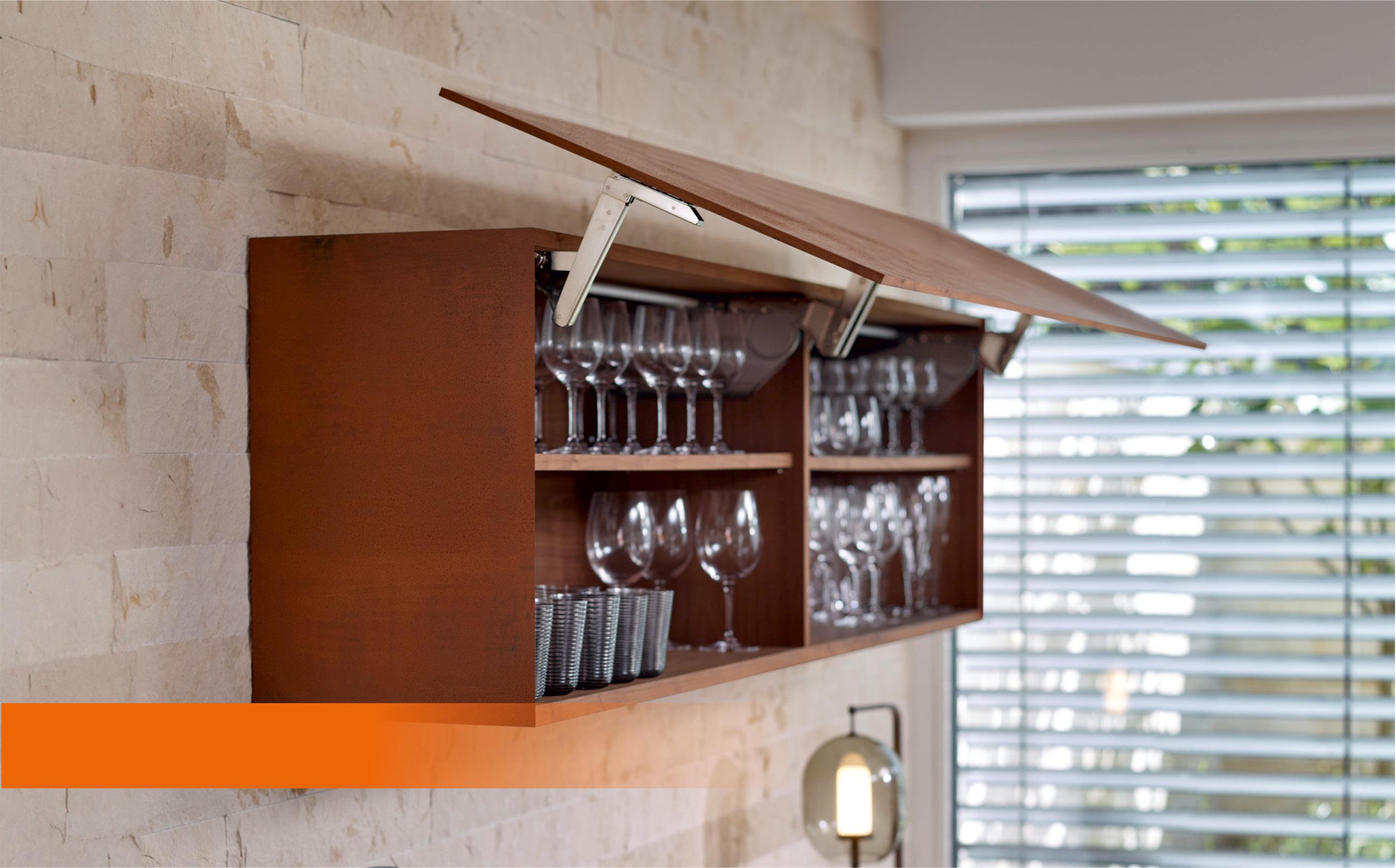


dhk Architects has completed The Rubik – an elegant 27-storey tower that bucks development trends, located in the heart of the Cape Town CBD – for Abland Property Developers.
Photography: Sean Gibson
dhk Architects has completed The Rubik, an elegant 27-storey tower in the heart of the Cape Town CBD, for Abland Property Developers. The building comprises a mix of retail, commercial and residential accommodation on an 821m2 site which straddles the city’s financial and heritage districts. Its striking aesthetic design features a glazed façade on the upper floors, with distinctive cubes in angled formation to break up the volumetric mass of the building.
ANALYSIS OF SITE LOCATION AND CONTEXT

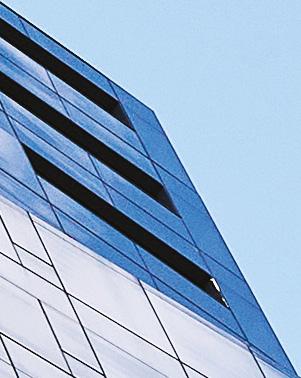
The parking base features a varied combination of vertical and horizontal elements and planes to create a more direct relationship with the lower-rise heritage buildings on the southern boundary. The Rubik, a true mixed-use development that densifies the city and offers walkable access to the city’s amenities, is designed to a high standard that adds a significant contemporary insertion to the city centre.
The Rubik is situated in the heart of Cape Town’s city centre on the corners of Loop, Riebeek and Sea Streets. The peninsula site with three street-frontages is bound by Loop Street to the west, a retail and office artery extending through the city centre from the harbour to Gardens; Riebeek Street to the north, which extends to Somerset Road and connects Sea Point to the CBD; and the much shorter, block-length service road Sea Street to the east. The southern common boundary is shared with lower, smaller heritage buildings of two to three storeys. The site straddles the historical district and area to the north of Riebeek Street where city planners encourage taller buildings, such as Triangle House opposite the site, and taller buildings to the east and west of the site. The juxtaposition of both taller towers and much lower buildings immediately adjacent presented a notable design and developmental challenge.
STATUTORY INFORMANTS (HERITAGE, TALL BUILDINGS POLICY AND LAND USE MANAGEMENT REQUIREMENTS)
Given the location in a Heritage Overlay Zone, the design needed to acknowledge the heritage of the surrounding area. Independent heritage consultants Bridget O’Donoghue and Peter Buttgens developed heritage indicators to inform how the design could have a positive relationship with the surrounding context.
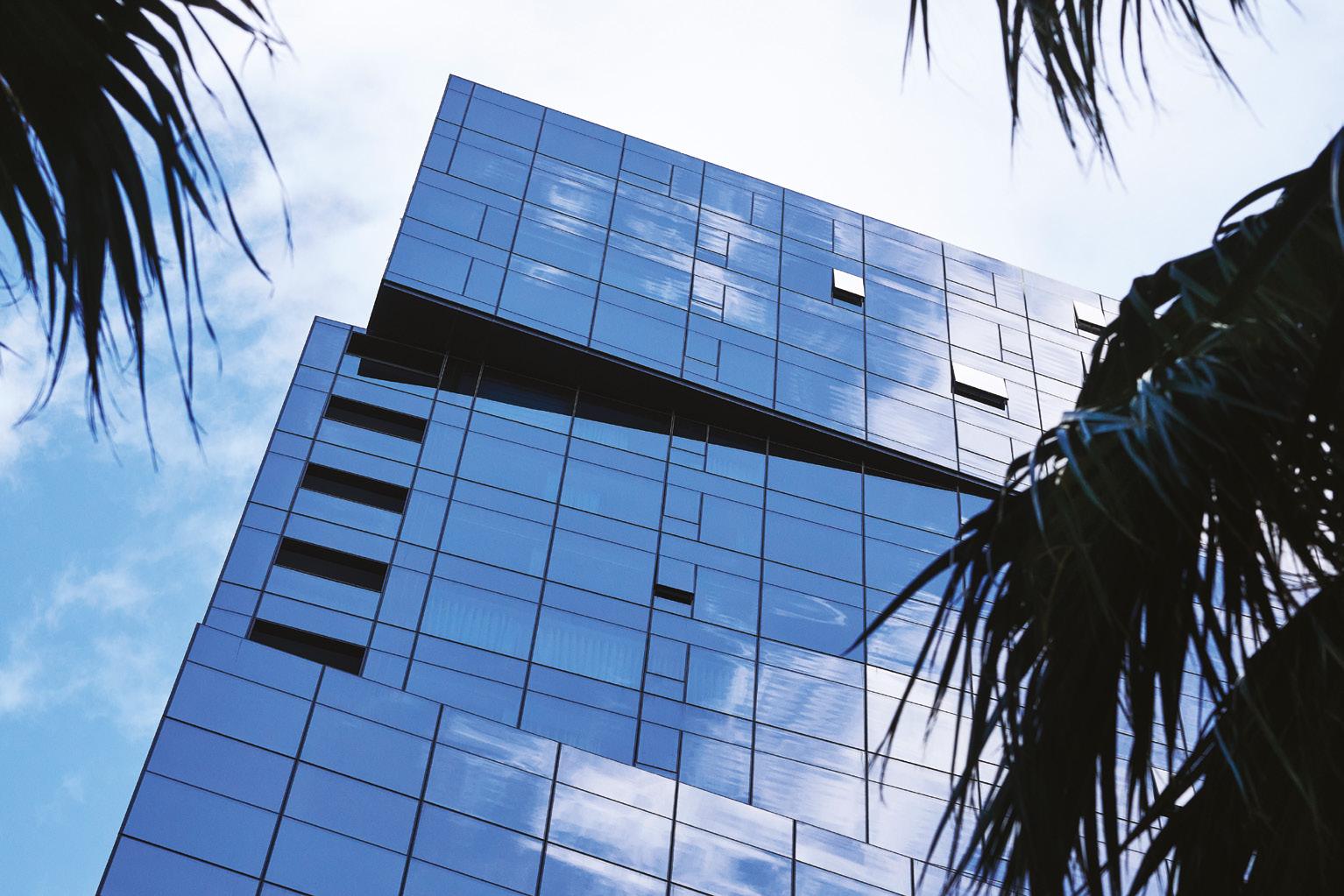
These conditions required
Heritage Western Cape’s approval prior to submission for Land Use Management
Approval from the City of Cape Town’s Land Use Management authority. A key constraint on the site was the existing height restriction of 60m above base level, with a zerometre street setback up to 38m and a diagonal setback above that level; however, a zero-metre setback on the common boundaries. These conditions and restrictions could have resulted in a kind of ziggurat form, hardly ideal for an elegant city tower.
The previous site owner had received approval to develop a 12-storey building at a height of 41.5m on the southern portion of the site. When Abland acquired the site, the initial brief to dhk was to conceptualise a design for this same site. However, this brief quickly evolved when Abland took the opportunity to buy the northern part of the site, and the design concept was expanded to accommodate
this acquisition. The expansion consolidated four erven into a larger square site. Two existing buildings on the site, of no significant architectural or heritage merit, were proposed for demolition.
The second design brief called for a much higher tower building to accommodate a mix of office and residential uses. Including a residential portion would take advantage of the active residential market, leveraging the pre-sales to support bank financing.
The building height calculation was determined by a combination of what the client’s town planner considered to be achievable in terms of heritage and land use management (LUMS) approvals, and what financial viability threshold could be achieved in terms of the number of floors and the maximised bulk. In addition, the project team shared an appreciation that a distinctive elegant sculptural tower design would support
the successful marketing of retail, office and residential components.
dhk’s team developed several proposals which considered varying masses, heights and façade articulations. After a lengthy collaborative design development process with the client and consultants, a tower design was agreed at a height of 91m, which required a major departure from the zoning height and setback restriction. Major elements informing the design included viability, likelihood of statutory approvals, scale within the city context, and the shared vision to produce a unique, innovative, aesthetically pleasing design that would enhance the city skyline, as opposed to imposing a conventional monolithic tower.
Heritage Western Cape approved the design in 2018 and CoCT Land Use Management (LUMS) approved the proposal in 2019. Marketing commenced soon after, but the Covid-19 pandemic in 2020 hampered pre-sales progress. Building
works commenced on site in 2022 after a successful presales campaign. The first residential units were occupied in late May 2024.
The Rubik introduces several innovative design features, described here.
of building form into clear components
The tower has been broken up into a series of smaller volumetric masses to reduce the dominance of the 27-storey tower’s mass. These are rotated around a central axis to provide an exciting dynamic sculptural form.
The parking podium has been carefully designed to buck the common tendency of inner-city developers to land an inactive multiplelevel parking mass at ground level, which results in a hostile environment for the lower portion of the building. The primary and secondary façade elements, materiality and datum level heights in The Rubik’s parking podium levels reference the scale, vertical rhythm and massing of the neighbouring buildings. The distinctive façade treatment of the lower parking base creates a positive relationship with the masonry in the surrounding lower-scale buildings, which feature more detailed urban grain and façade detailing.
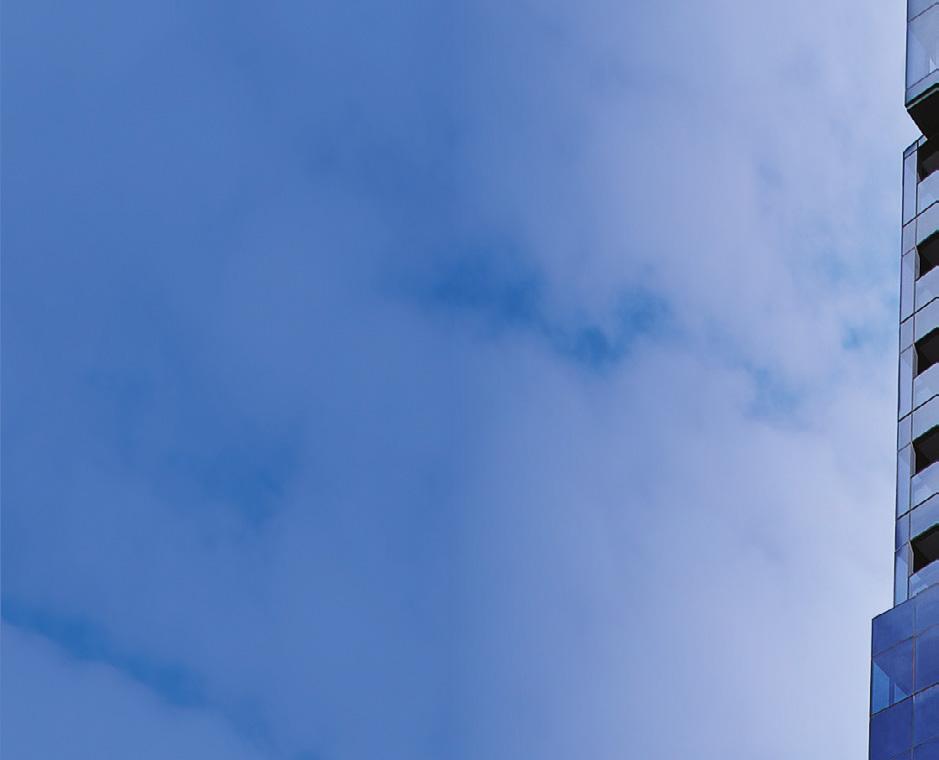
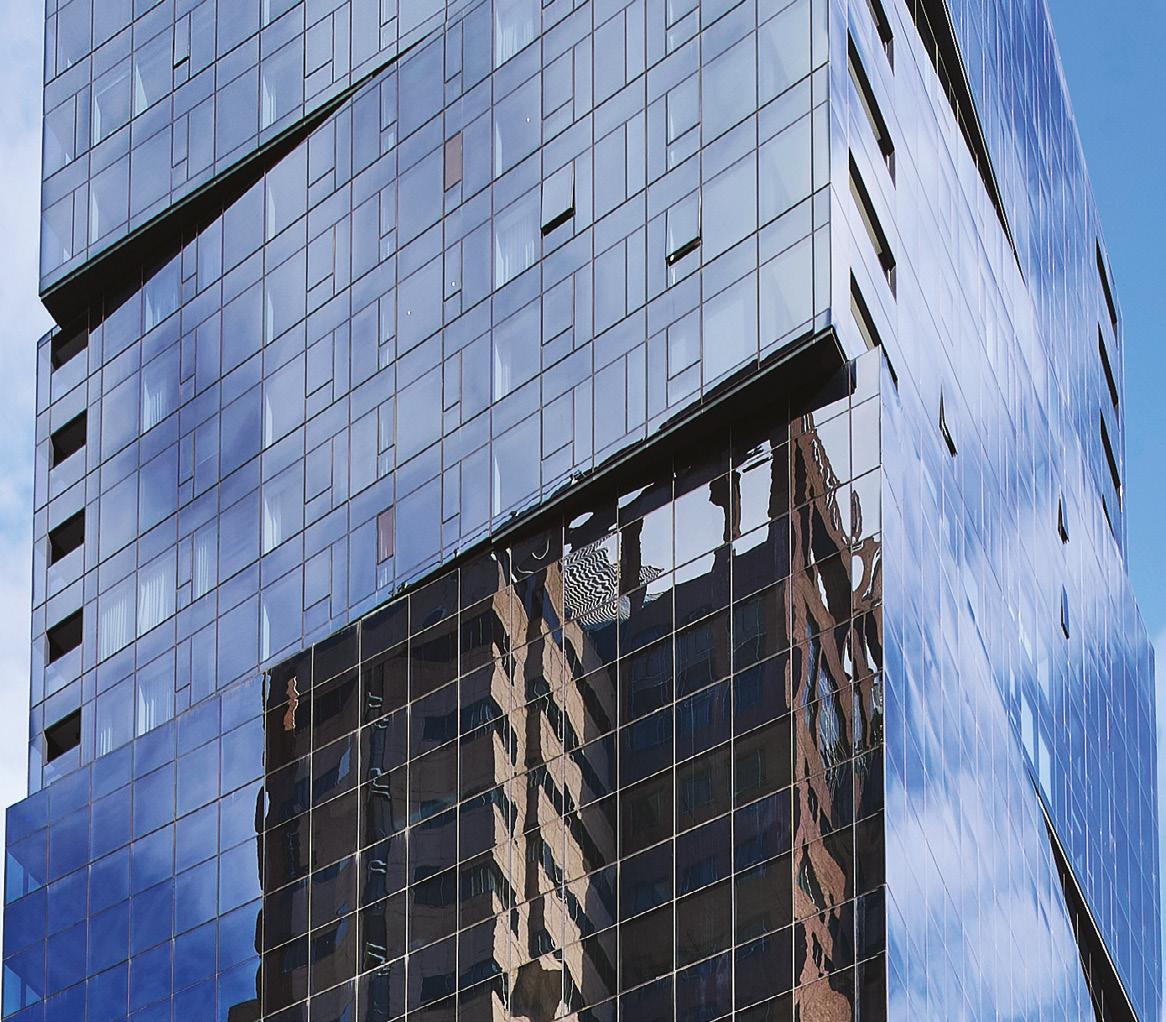

The building façade that wraps around the parking base comprises 10 floors above the retail level and features distinctive materials and a varied composition. The façade design at these levels combines primary elements of pre-cast concrete in vertical and horizontal bands, secondary vertical elements of extruded aluminium between the primary elements, and a combination of glazed panels, aluminium louvres and plastered masonry walls as the infill façade. Glazing was used in the parking garage to effectively ‘stitch in’
elements of the tower above into the parking podium. The pattern and geometry of the façade is intentionally irregular with varying scales to add visual interest. Cladding is articulated into various panel sizes to break down the scale of the parking levels base in relation to the scale of the lower buildings in Loop Street.
This approach is the result of revisions to the early design iterations of flatter translucent screens at the parking levels, in response to Heritage Western Cape’s concerns that the design might be hostile to the surrounding context.
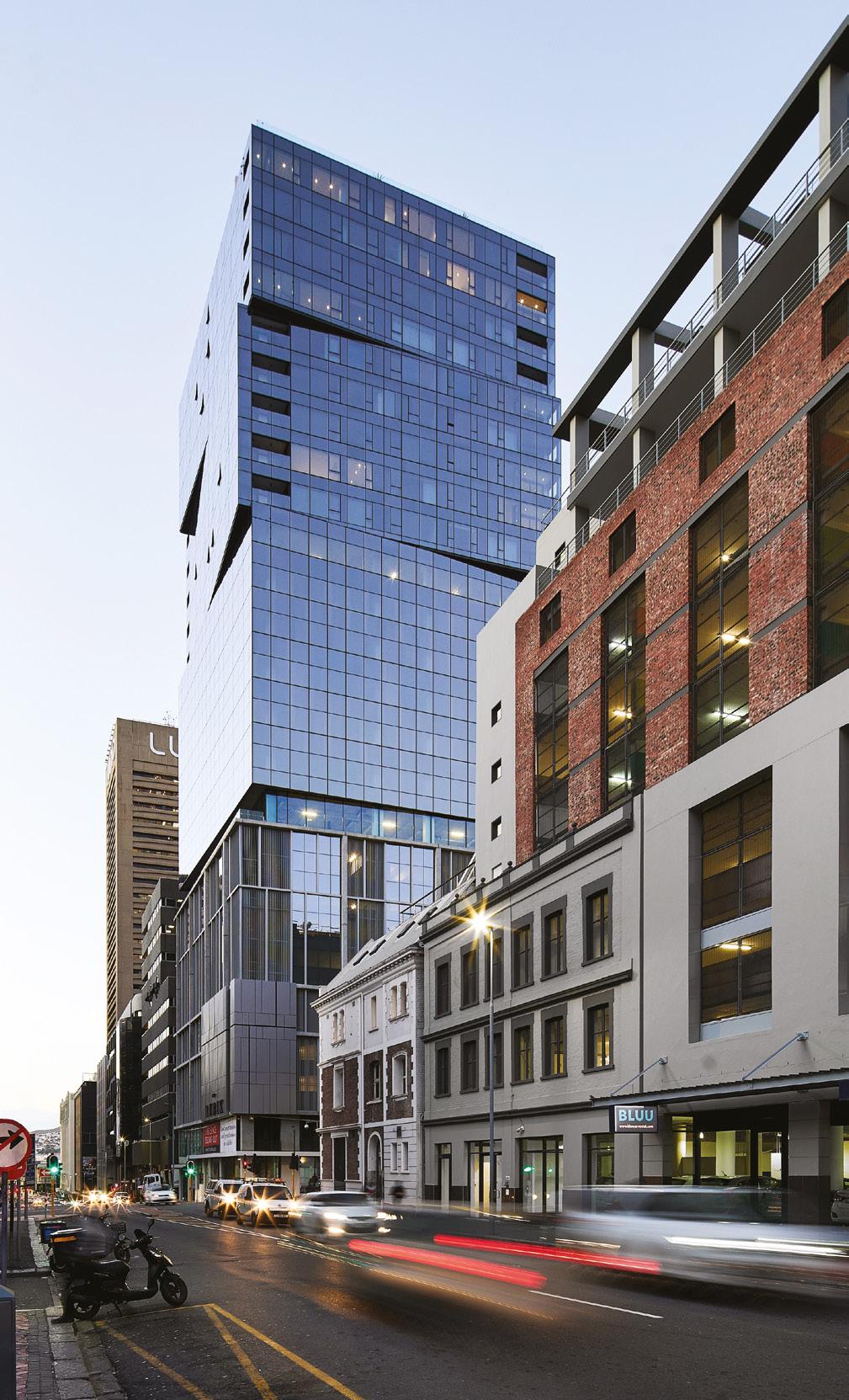
Articulation of ground and first floors and the lowest office level
The Rubik introduces retail uses at ground- and firstfloor levels, connecting the building with street-level activity and creating a more dynamic frontage, facilitating natural surveillance and a greater sense of association with the city streetscape.
The lowest floor of office accommodation above the parking podium is recessed inwards from the façade above to emphasise the activity on this level and to form a shadow gap where the office terrace exists. This intentional exaggeration and expression create a clearer distinction between the retail, parking and office uses. It also creates a scale more conducive to the surrounding buildings and unifies the parking plinth with the office and residential components above.
rotated masses of tower above
Above the parking plinth, the tower’s glazed mass is fragmented into a series of smaller volumetric masses rotated around a central axis to provide an exciting dynamic sculptural form. The portion of the building from floors 11 to 26 is broken up into three orthogonal twisting cubes stacked one above the other. The glazing on the tower mass is the most striking feature of the design, creating a series of smooth, reflective, differently angled planes,
punctuated by recessed balconies to create more dynamism on the façade. This captures different reflections between the rotated glass planes of the sky and surrounding buildings, which further fragments the mass and creates visual interest across the skyline.
Flush reflective glazing with typical mullion and generous centres of 1.6m offers a consistent visual appearance for the office and residential components. The reflective qualities of the glazing conceal the slab edges, fire-break spandrel panels and walls behind. The second and third cubes, which are residential floors, feature discreet incisions into the façade, creating recessed balconies that are small enough not to detract from the cuboid form.
Layout planning challenges
The site area is constricted, at only 28m x 29m (821m2), which presented challenges to resolve the internal layout. The building was configured to accommodate five lifts, two escape stairs, active street-level entrances, municipal services, internal vehicular circulation and parking with efficient office-floor layouts and residential units above. Core decisions were necessary, including locating lifts in the centre of the building to best accommodate vehicular circulation, maximise
efficiency of multi-tenant office and residential layouts, and using deeper space away from the façade for structural stability and space efficiency. A scissor stair was positioned on the common boundary where glazing rights were not guaranteed, anticipating a future possibility that a neighbour could build up against this edge.
The designers made a strategic design to accommodate two separate pedestrian street level entrance lobbies for residential and commercial access, and two vehicular entrances, to maximise retail street activation on the
small site. To ensure street level activation, services at ground floor are limited to the municipality’s nonnegotiable requirements of an electric sub-station, firefighting equipment and a small metering room.
The residential entrance is off Loop Street. Access to the commercial accommodation is off the busier Riebeek Street. Both are flanked by retail units, which are accessed from the corner of Riebeek and Loop. Activating as much of the ground floor frontage with retail was essential, to both improve the ground floor public realm and to support the design application to the City.
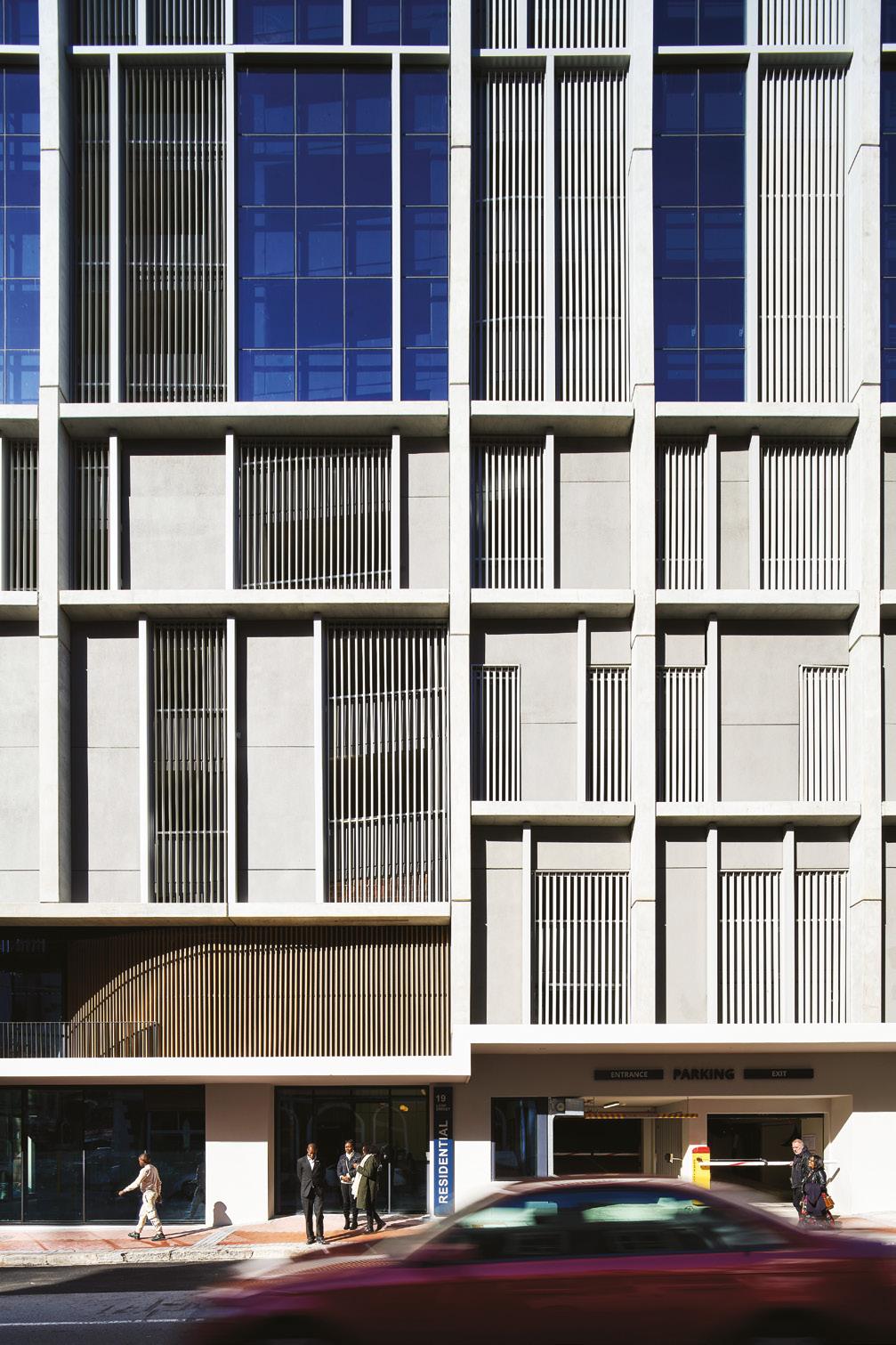



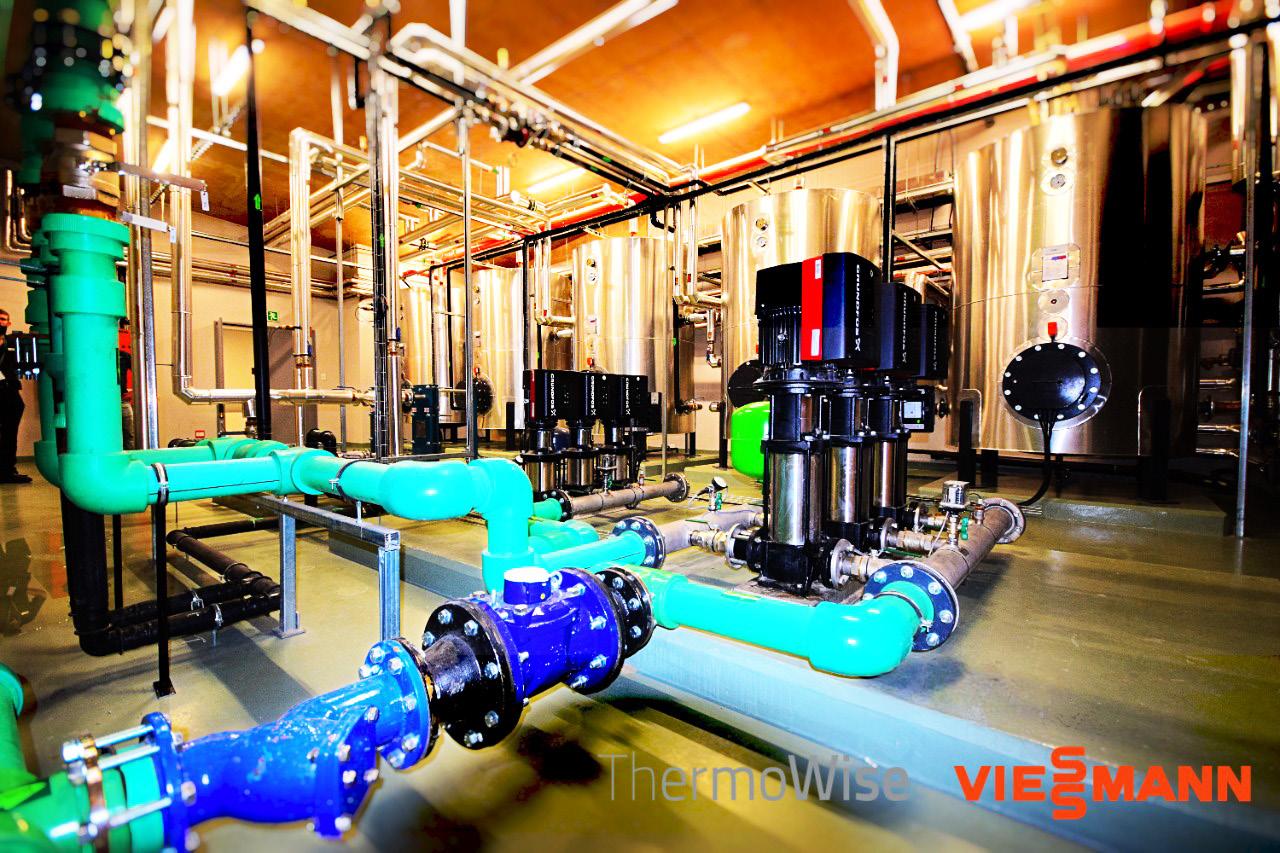
Vehicular entry points are on the southern edge of the Loop Street boundary, adjacent to the two-storey heritage buildings on that street, set as far from the Loop/Riebeek intersection as possible. Likewise, the Sea Street entrance is also positioned away from the street corners, on the southern boundary.
A retail space on the first floor, on the northern portion of the building, connects to the ground floor retail area. This activates the first-floor façade, as required by the Tall Building policy of Cape Town. The remaining area is taken up by lift and stair cores, vehicular ramps and plant space.
An additional challenge in the tight site area was how to provide efficient parking spaces and compliant vehicular ramps. This meant carefully positioning large columns to secure City planning approval.
A centralised lift core and a scissor stair positioned on the southern common boundary helps to maximise the clear views from the north, east and west façades, and to accommodate the parking and spiral ramp vehicular circulation below. This also maximises the efficiency, expansiveness, tenant
flexibility and views on each floor plate. The WC core and lift lobby is positioned between the lift and stair core. Fullheight glazing on either side of the stair core on the common boundary maximises views of Table Mountain and the Cape Town CBD. These views would be lost in the unlikely event of the neighbouring building being built up above the parking levels.
The challenge of a square site where the full extent is being used is having sufficient frontage for bedrooms and living spaces, while also having a usable space in the deeper zones inside the perimeter zone.
On the typical floors, the solution was to position the larger two-bedroom apartments on the two northern corners, the one-bedroom units on the southern two corners and, to maximise the usability of the deeper spaces for the areas between the corner units, for the longer bedrooms in the narrower one-bedroom flats to be positioned at the rear of the flat.
The top three floors have a combination of larger units, with five duplex and four triplex configurations. These have living rooms and kitchens on the lower floor, bedrooms on the middle floors, and roof terraces for the four triplexes. To maximise
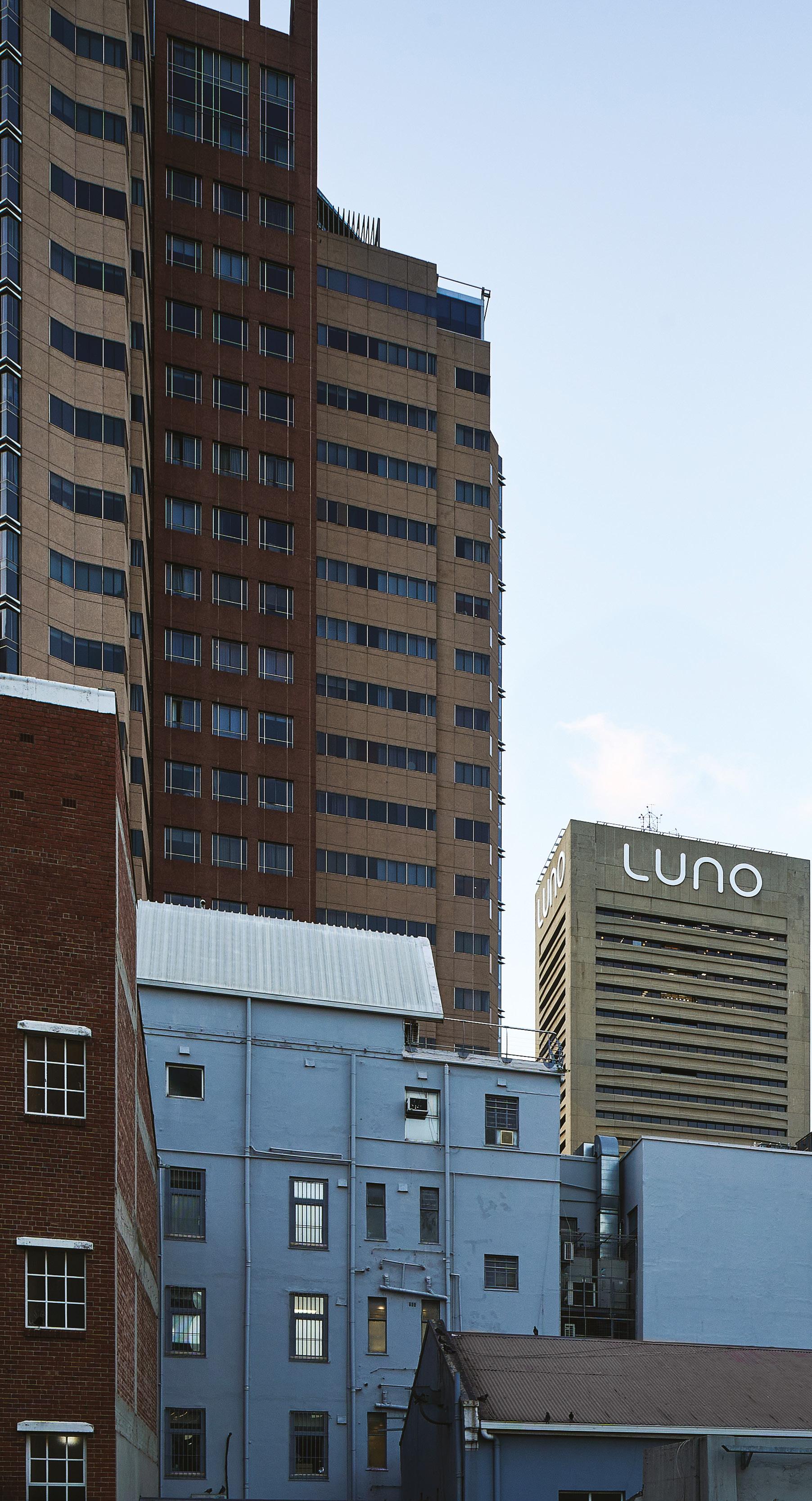
the number of bedrooms possible, bedrooms not adjacent to the outer façade are lit and ventilated from small courtyards that are open to the roof. The private roof terraces have partial pergola cover with glazed balustrades to maximise views.
Terraces are all inboard, behind strategic openings in the glazed façade to ensure sufficient protection from the weather, especially wind. This is important to increase the likelihood of residents being able to open their sliding doors onto the terraces.
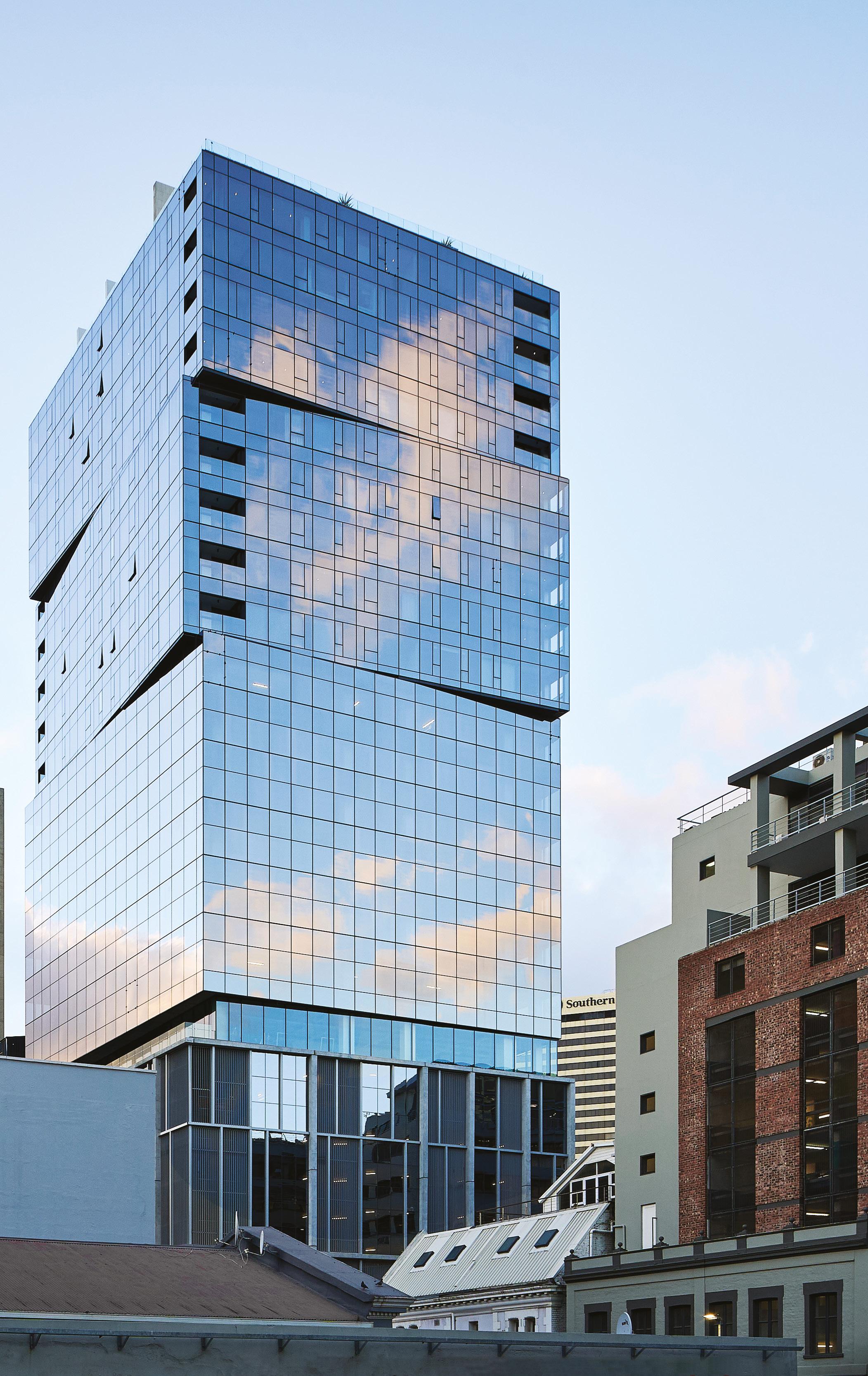
A common roof terrace is situated on the western edge of the roof with a rim-flow pool, covered kitchen braai counter, and seating surrounded by planters with indigenous fynbos planting.
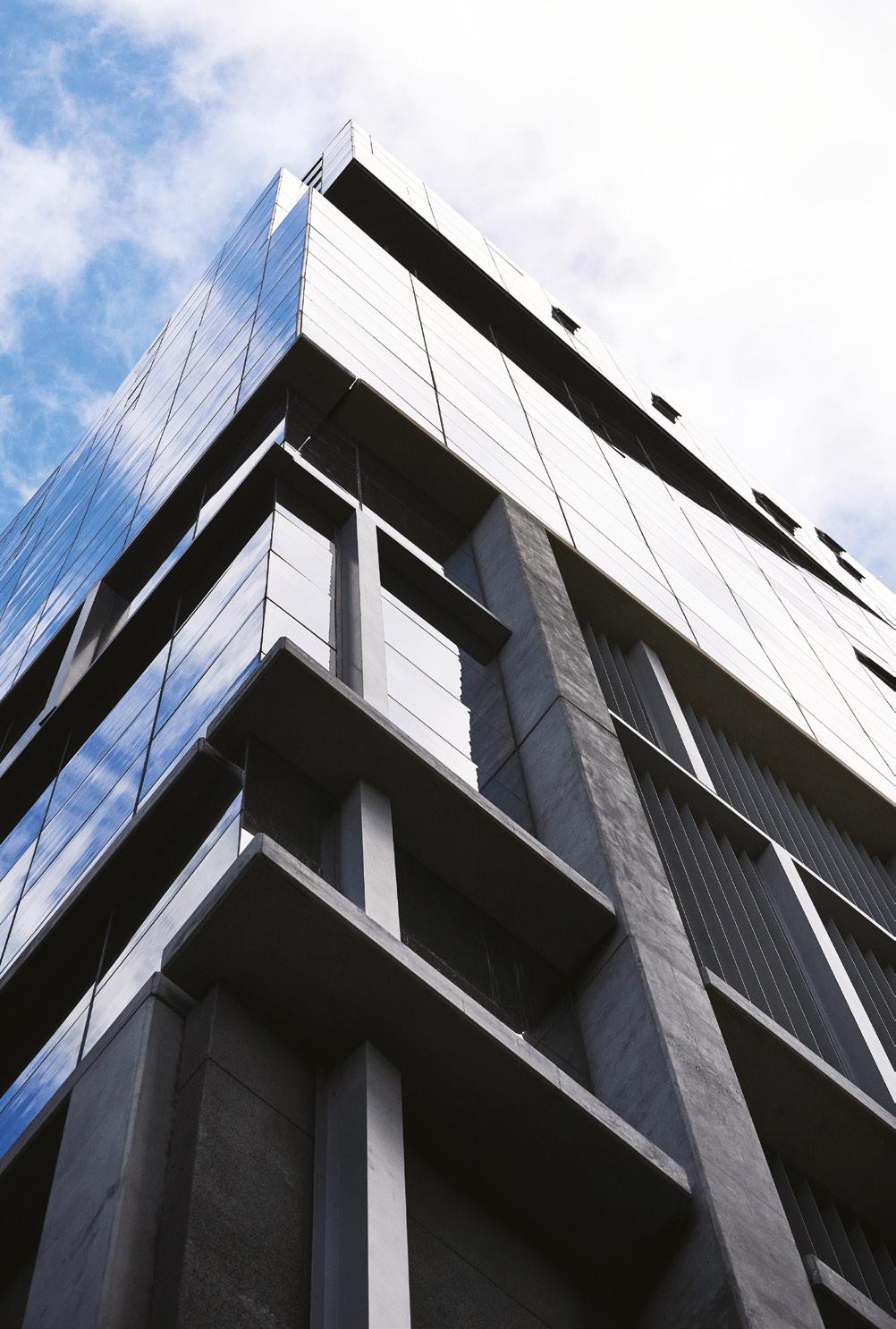
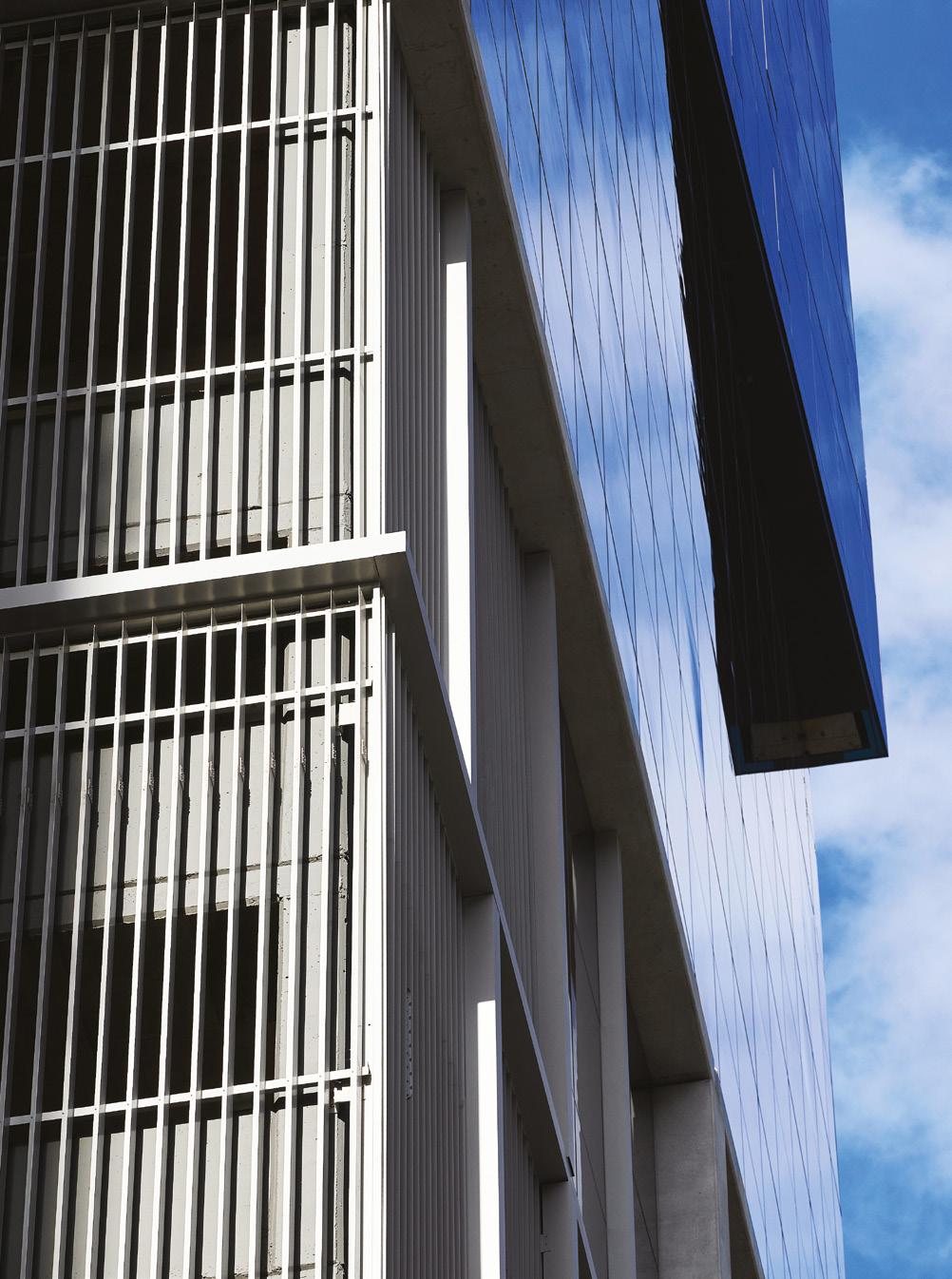
The Rubik is a true mixeduse development that maximises the site area and helps densify and animate the city by combining much-needed retail, commercial and residential accommodation within walking distance to workplaces, local amenities and public transport. The resultant street activation promotes positive placemaking and security, which benefit the wellbeing of the Cape Town CBD. Various crucial sustainability measures have been included to reduce building energy
demands. These include:
• High-performance double glazing for office and residential levels.
• Desk-height opaque glazing spandrels in offices reduce solar gain and air-conditioning requirements and increase efficient use of space.
• Promoting natural ventilation by having recessed semi-enclosed residential balconies, with limited aperture sizes in the glazed façade-fronting balconies. This protective element helps to reduce wind loads and enables external spaces to be used,
compared with the typical externally positioned, more exposed balconies in other residential developments.
• Above-ground parking allows natural smoke extraction and ventilation.
• Installing energy-saving electrical devices, and efficient mechanical, electrical and wet services.
• Strategically reducing the number of lifts to a total of five, while still allowing for acceptable waiting times. This is achieved through careful destination control and dual application of fire-fighting lift for fire life safety (FLS) for residential use.
Natural-looking materials add to the aesthetics of the building and create a more natural and warmer interface. Environmentally friendly and sustainable construction materials and techniques were used, including sustainably sourced timber and durable composite materials to ensure longevity, paints with low volatile organic compound (VOC), and limiting plastering on masonry walls in the service and escape areas and on exposed reinforced concrete walls, soffits and columns.
Professional Team
Client: Abland Project manager: Abland Office administrator: Abland Main contractor: WBHO Architects: dhk Architects Structural engineers: Zutari Civil engineers: Zutari Façade engineers: Sutherland Engineers Fire, wet services & mechanical: Sutherland Engineers Electrical engineers: Converge Consulting Quantity surveyors: Du Toit Pienaar Quantity Surveyors

Tel: +27 (0)21 012 5062
Email: info@ceng.co.za www.ceng.co.za
Tel: +27 (0)21 200 7670
Email: info@dtpqs.co.za www.dtpqs.co.za Du Toit Pienaar QUANTITY SURVEYORS

Email: hello@dhk.co.za
Tel (CT): +27 (0)21 421 6803 (JHB) +27 (0)11 684 1234 www.dhk.co.za

Tel: +27 (0)21 511 6056
Email: info@anthonypools.co.za www.anthonypools.co.za
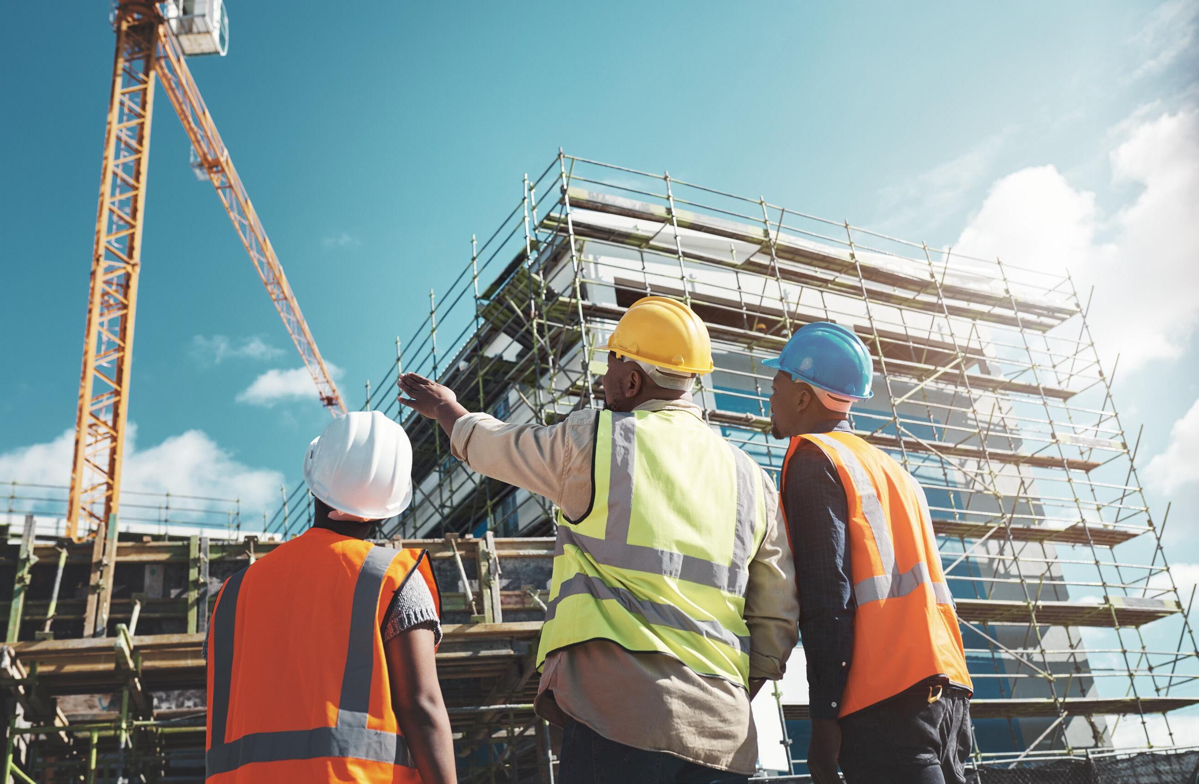
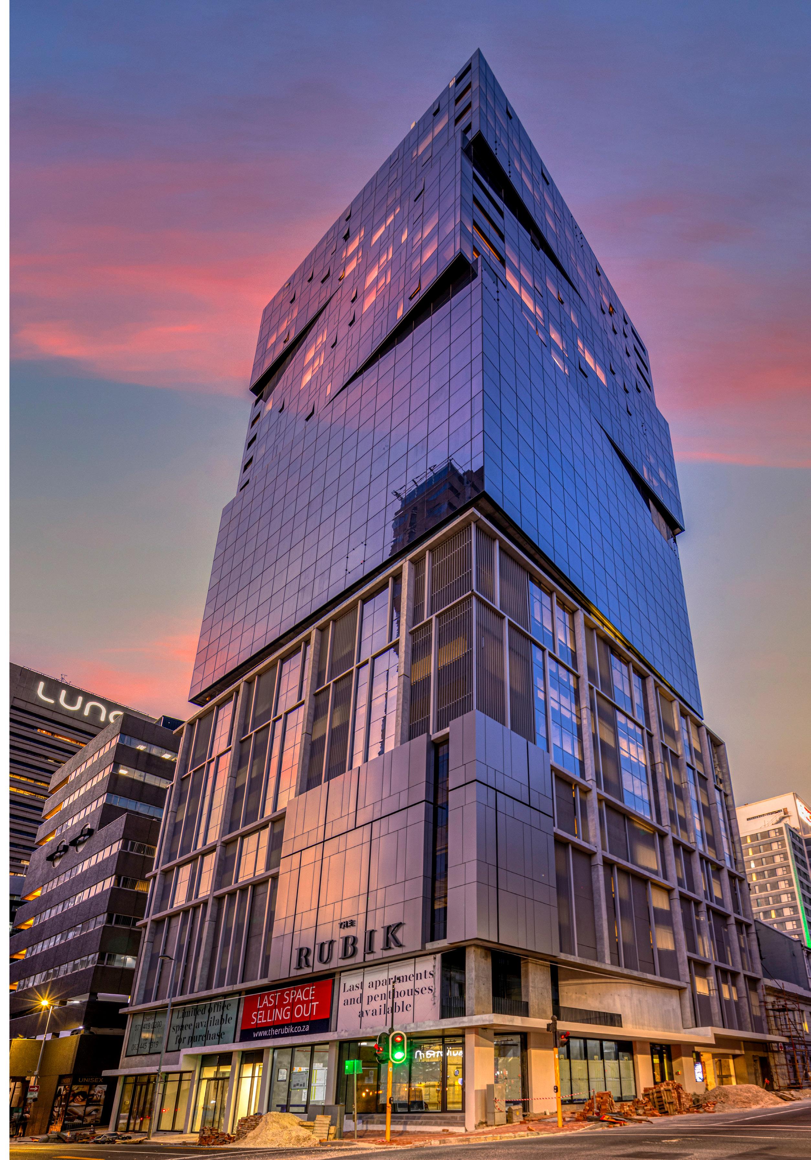

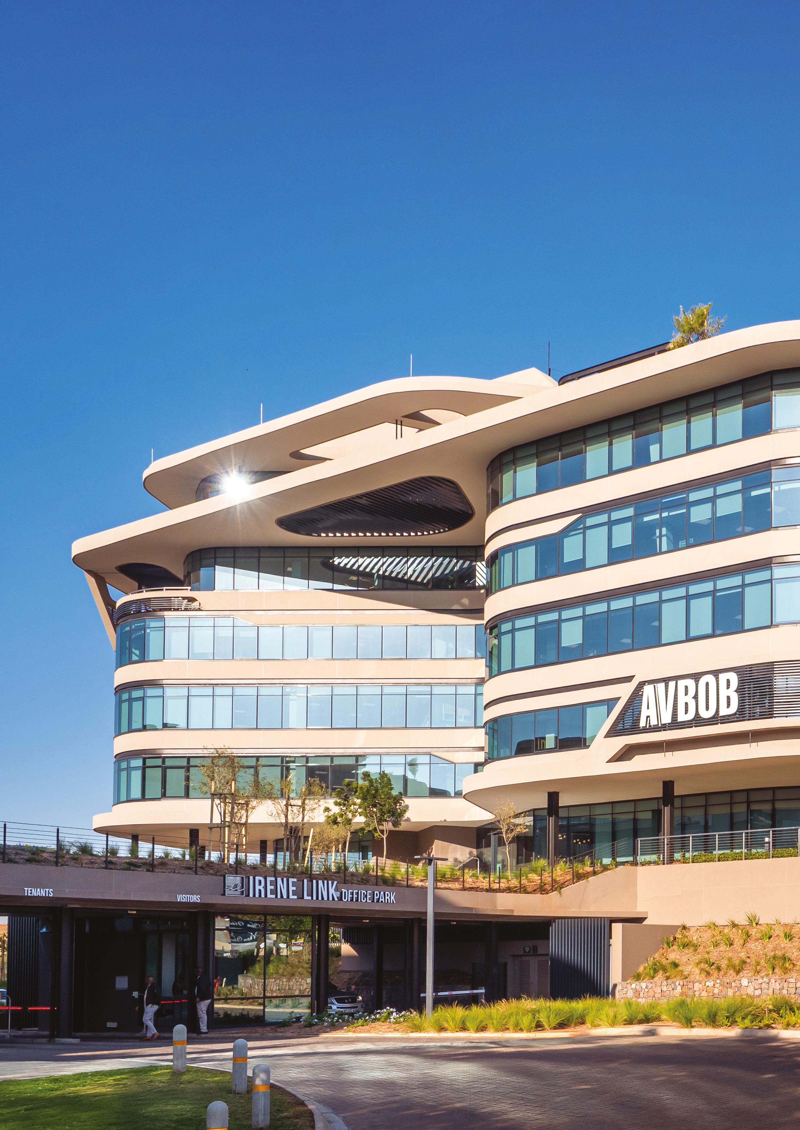
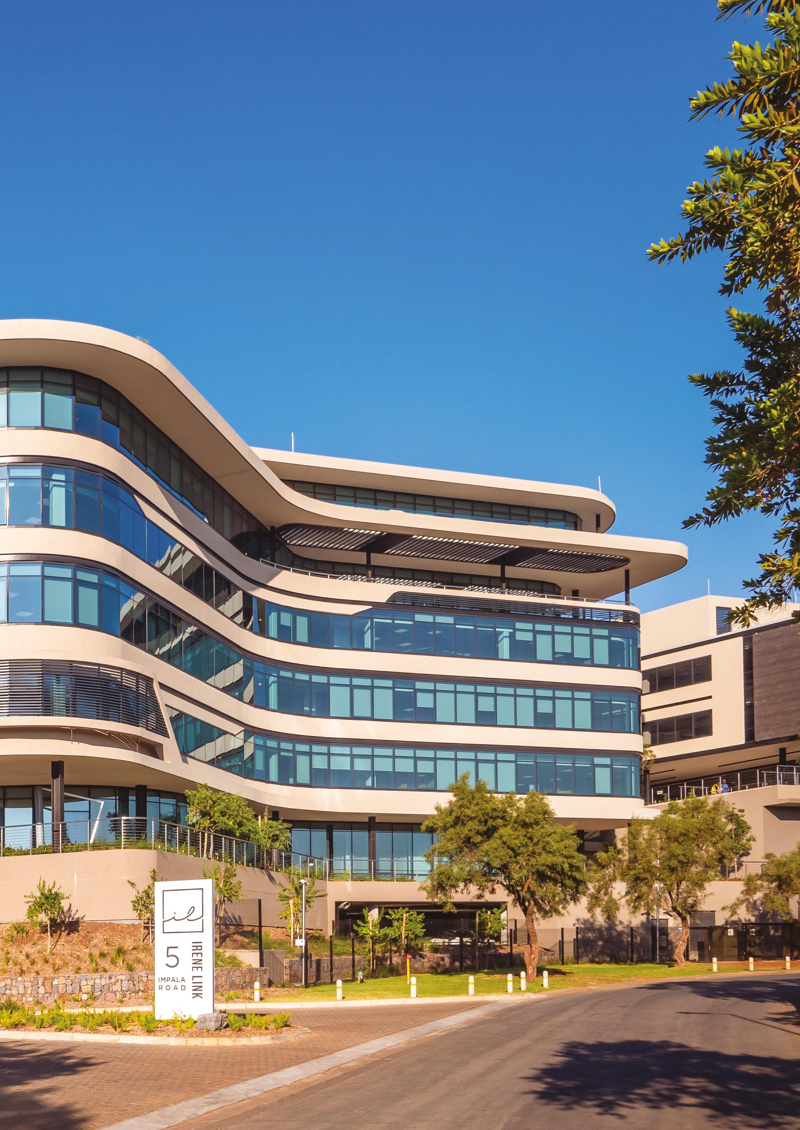
The fourth building in the Irene Link Precinct, designed by Nsika Architecture and Design, is a curvilinear head office for the AVBOB Group that introduces a unique architectural approach and a connected human-centred space to the precinct.
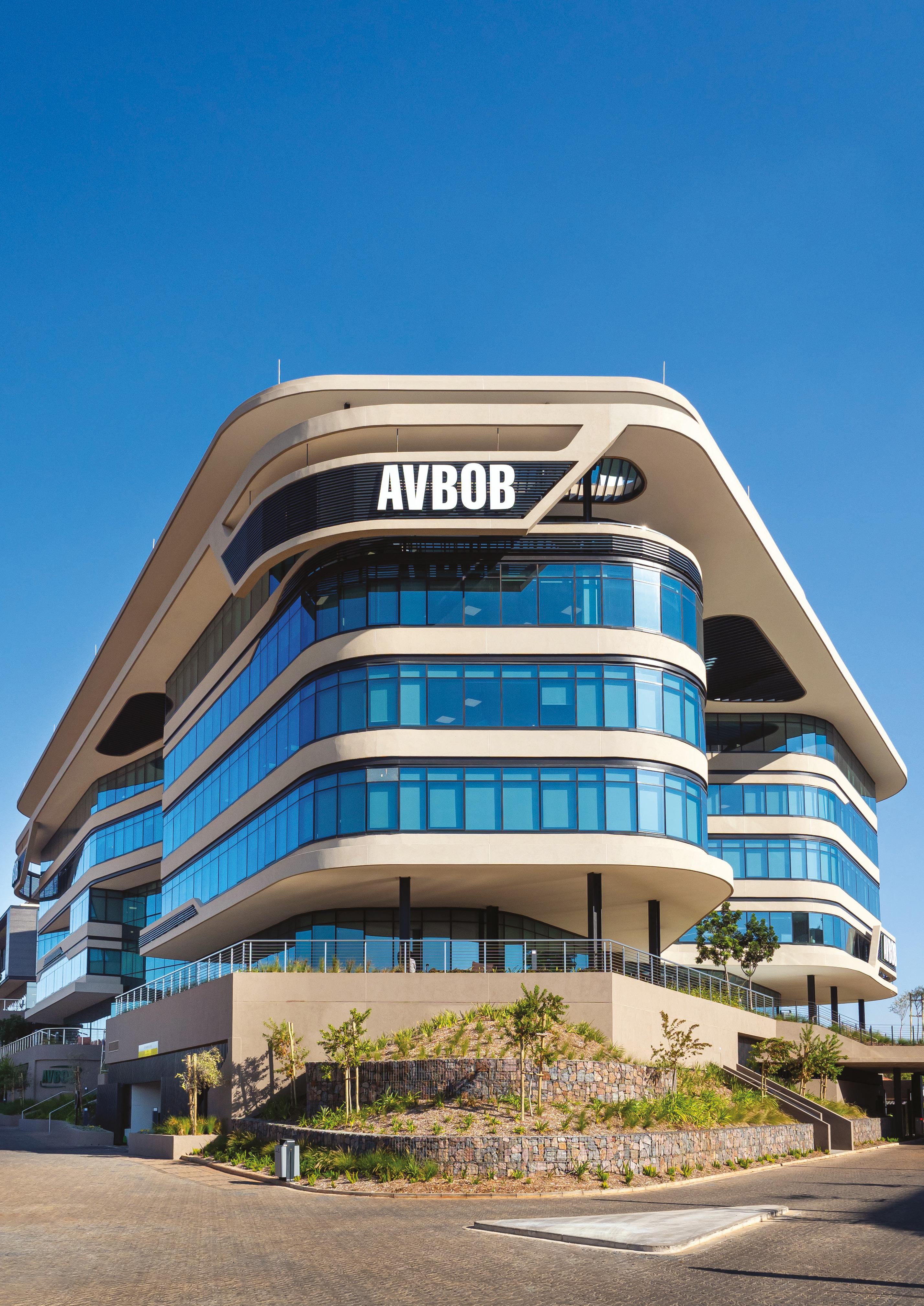
The new AVBOB head office in Irene Link, the mixed-use precinct in Centurion visible from the N1 highway, is designed to merge with the larger precinct and integrate with its connected, pedestrianised environment, while at the same time making a unique addition to the commercial office park with its own clear identity.
The building was designed by Nsika Architecture specifically for AVBOB. Its design was conceptualised to embody the ethos of the company and to support its corporate values while creating an environment that would enhance the wellbeing of its employees and contribute positively to life within the precinct at large.
The site’s highly visible position, both from the N1 highway and the Botha Avenue offramp, demanded visual impact from several angles at once. Thus, the curvilinear form of the building does not feature a clear front or back, engaging with its surroundings equally in all directions. (Hanging signage has been strategically placed on the façade for maximum visibility from the N1 and Botha Avenue.) At the same time, it interacts with neighbouring buildings, making a bold architectural statement but remaining open, connected and considerate of its neighbours.
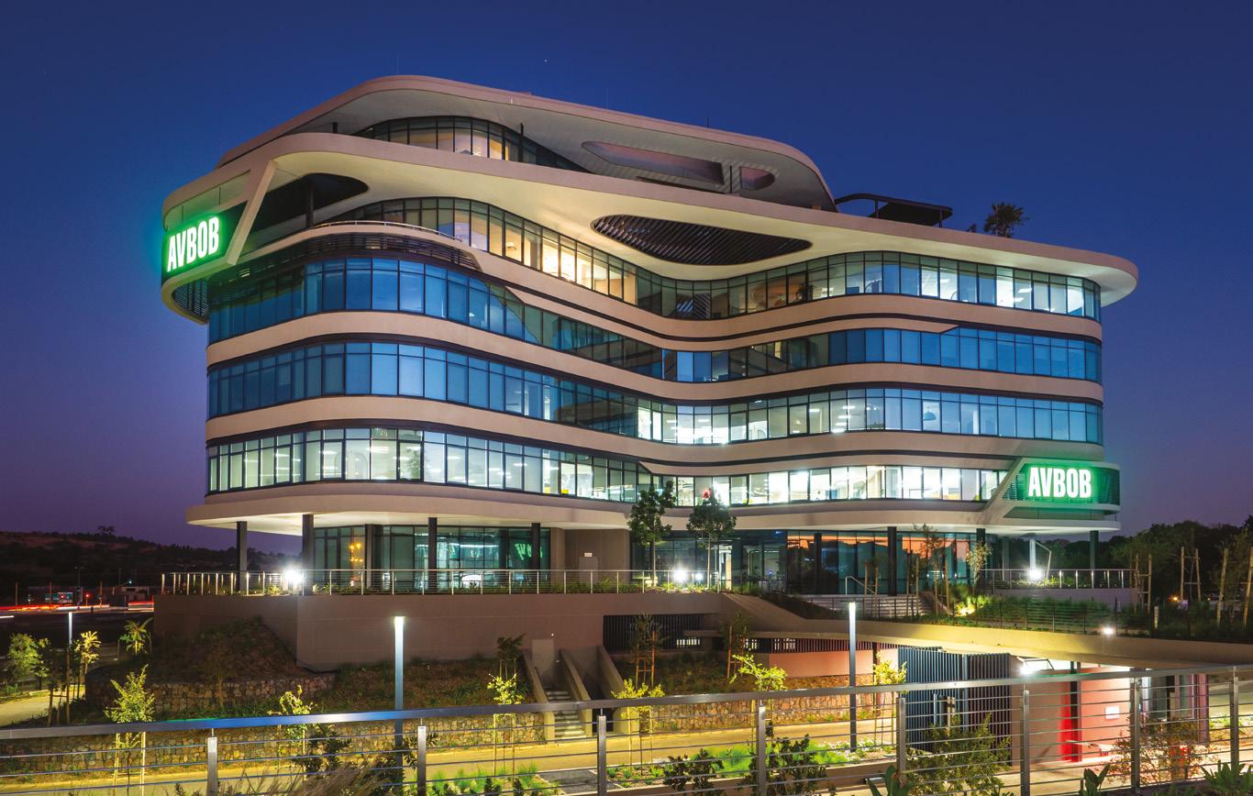
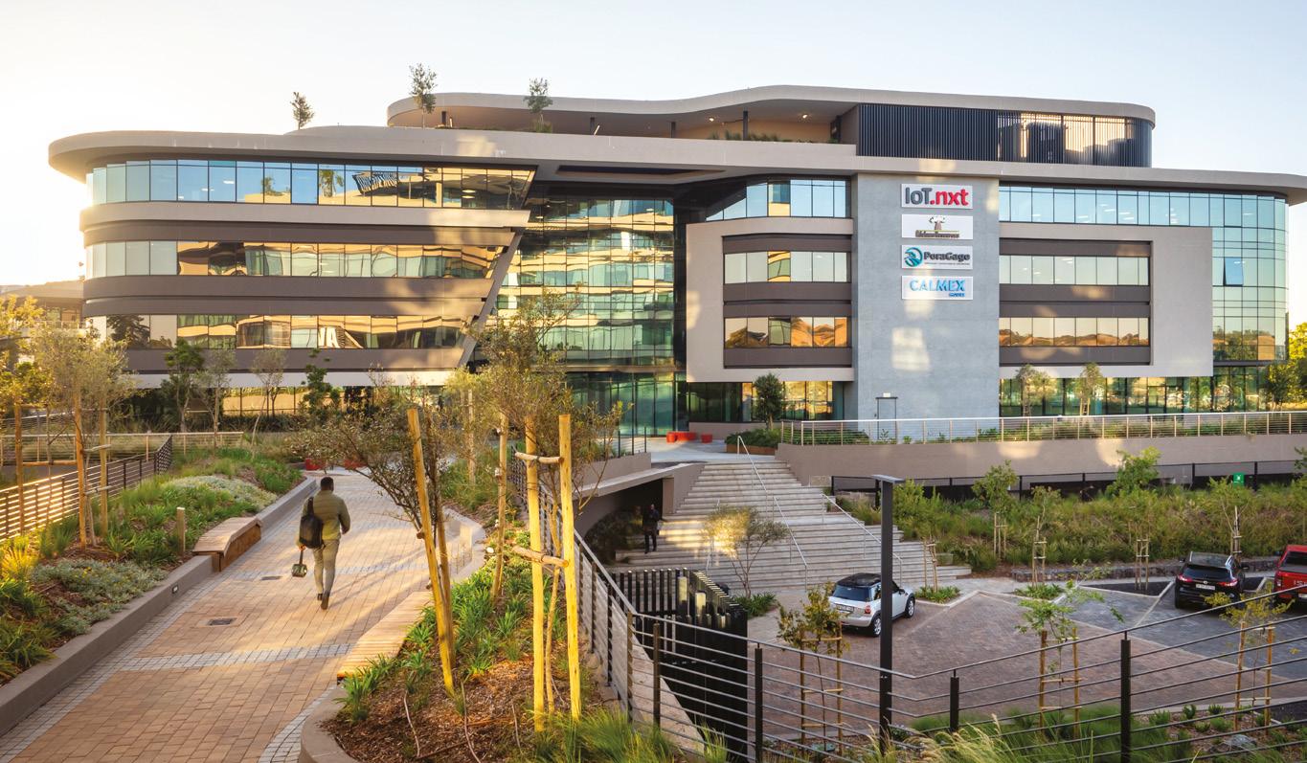
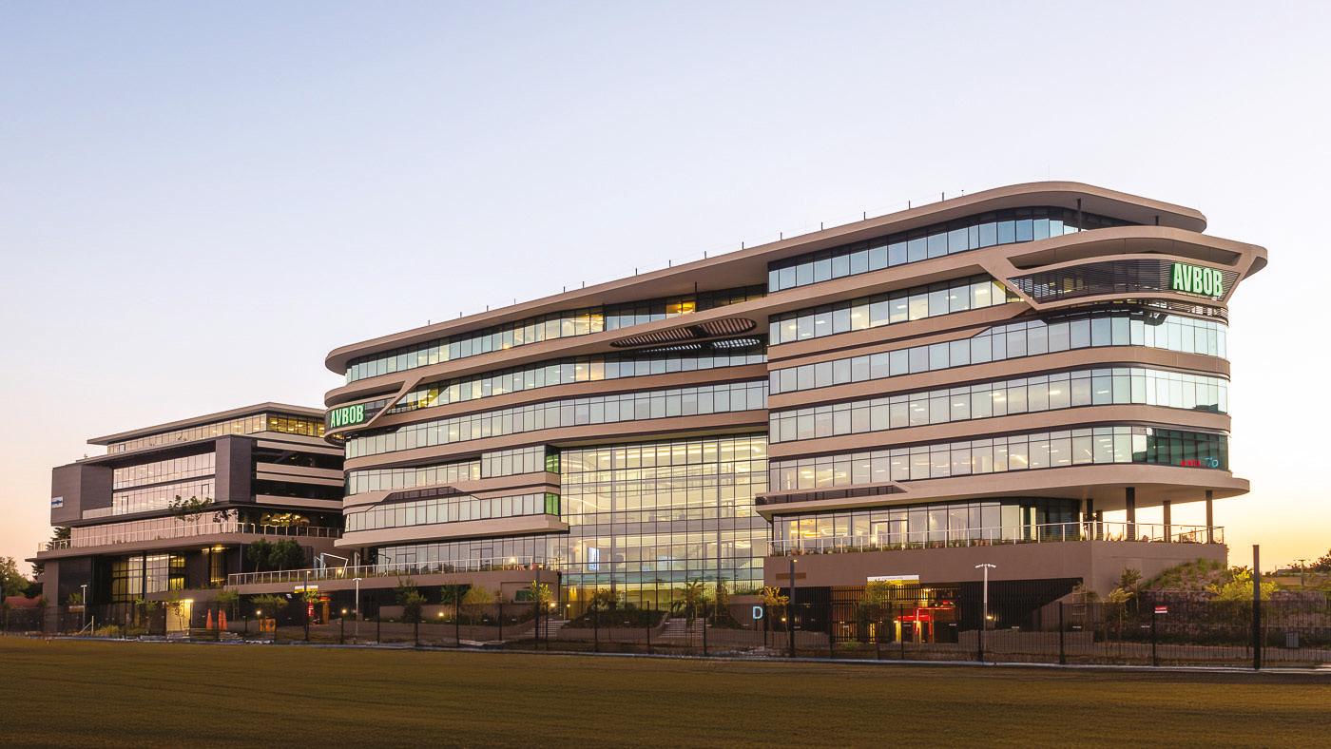
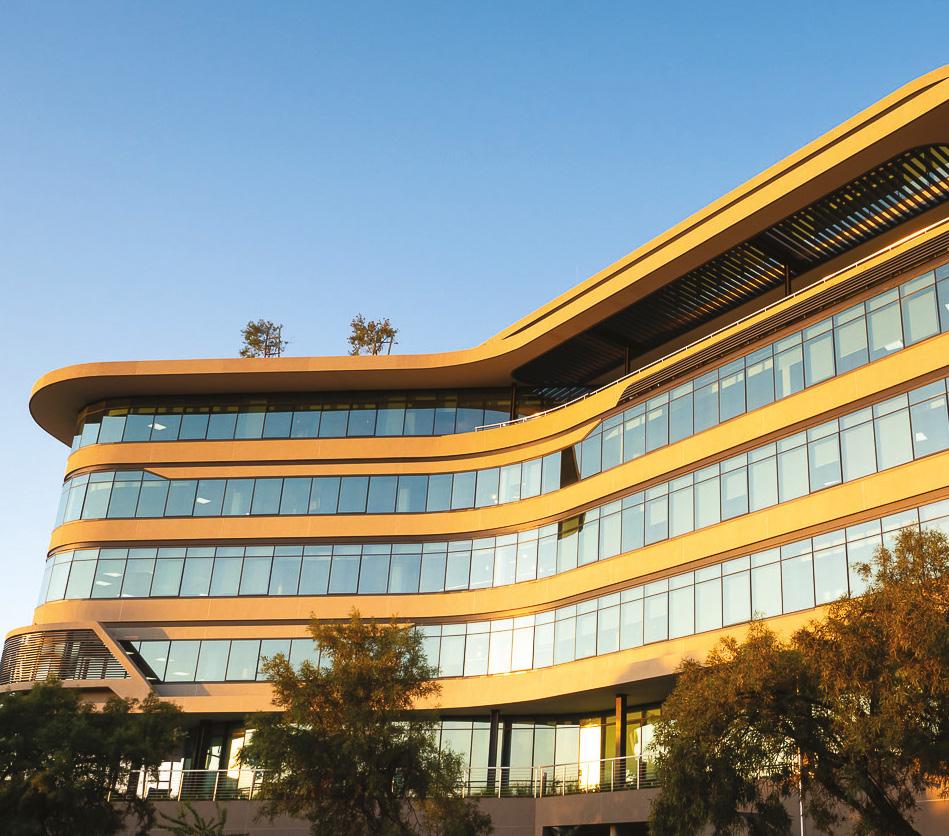
The meandering façade edge invites light deep into the interiors via continuous 1 700mm strip windows. On the ground floor and upper levels, folds and setbacks around the periphery of the building create useable shaded roof terraces and breakout spaces. Especially on the upper levels, the horizontal lines help break the vertical massing of the building, while on the lower levels, the setbacks add to the impression that the building is floating above the podium. A rooftop braai and events space allow for additional breakout space with sweeping views across Irene.
In keeping with AVBOB’s ideals of openness and transparency, the ground floor podium of the building is open and accessible to the public. This level, characterised by a grand
four-storey atrium, houses a restaurant, coffee shop, lounge and meeting areas to encourage walk-ins from the rest of the precinct and add life and activity to the heart of the building. The public areas spill inward into the atrium and out onto the landscaped podium, providing easy access to greenery and fresh air.
A landscaped pedestrian bridge creates a unique entrance experience, forming the gatehouse entrance and welcoming visitors from the neighbouring buildings and surrounds. (It is within easy walking distance of the recently opened retail centre.) Two escalators invite people up from the ground floor to the reception area and public podium level.
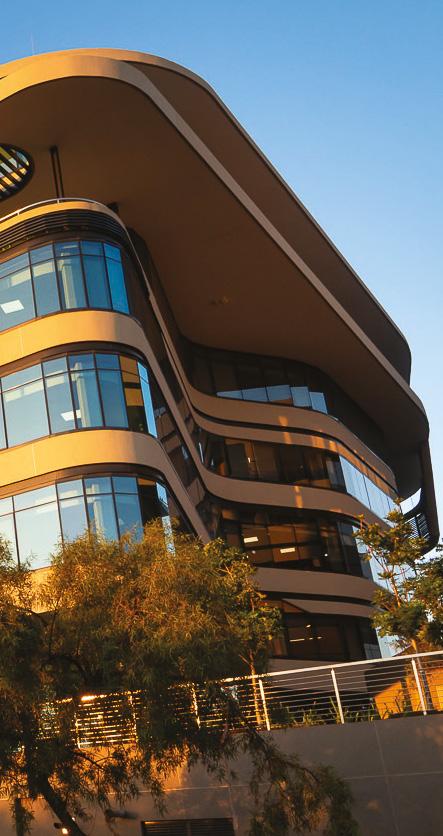
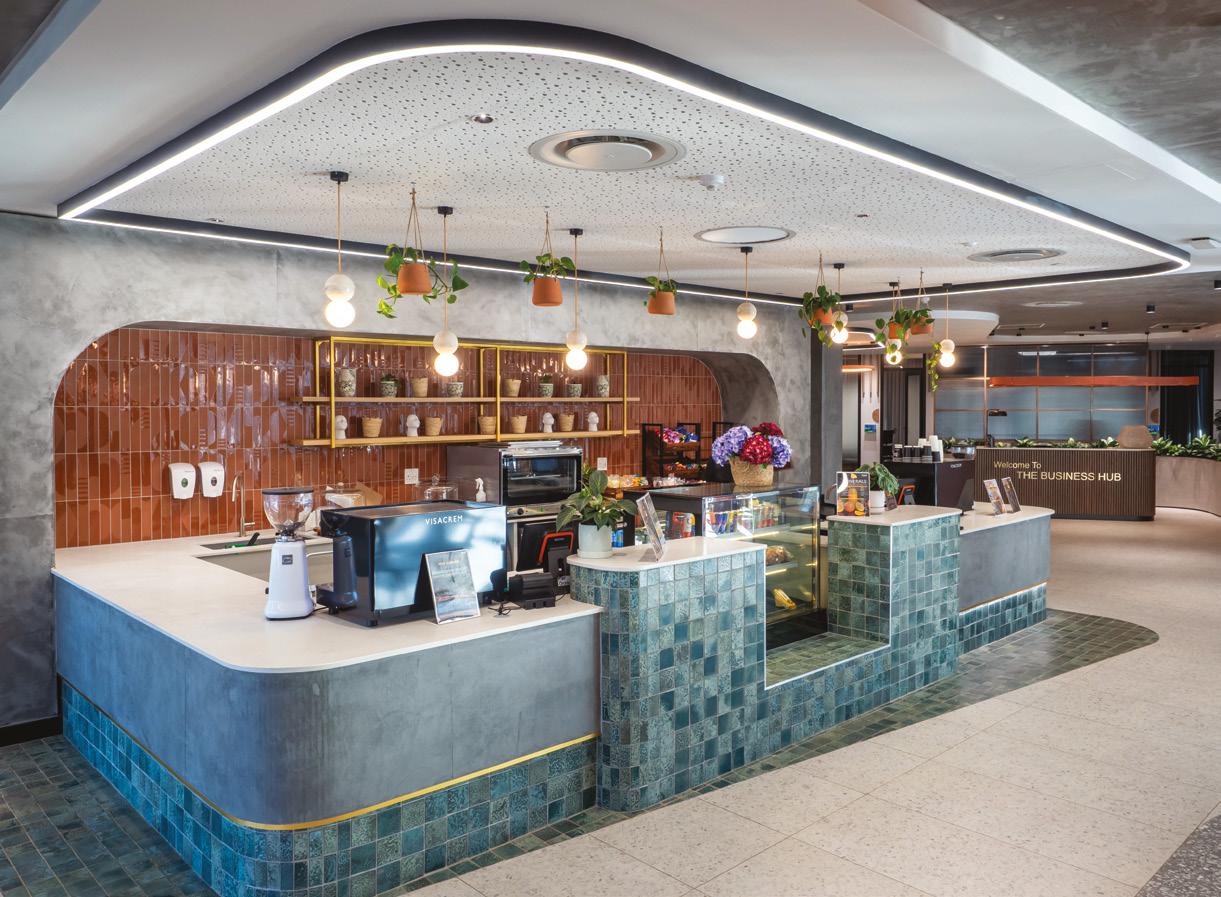
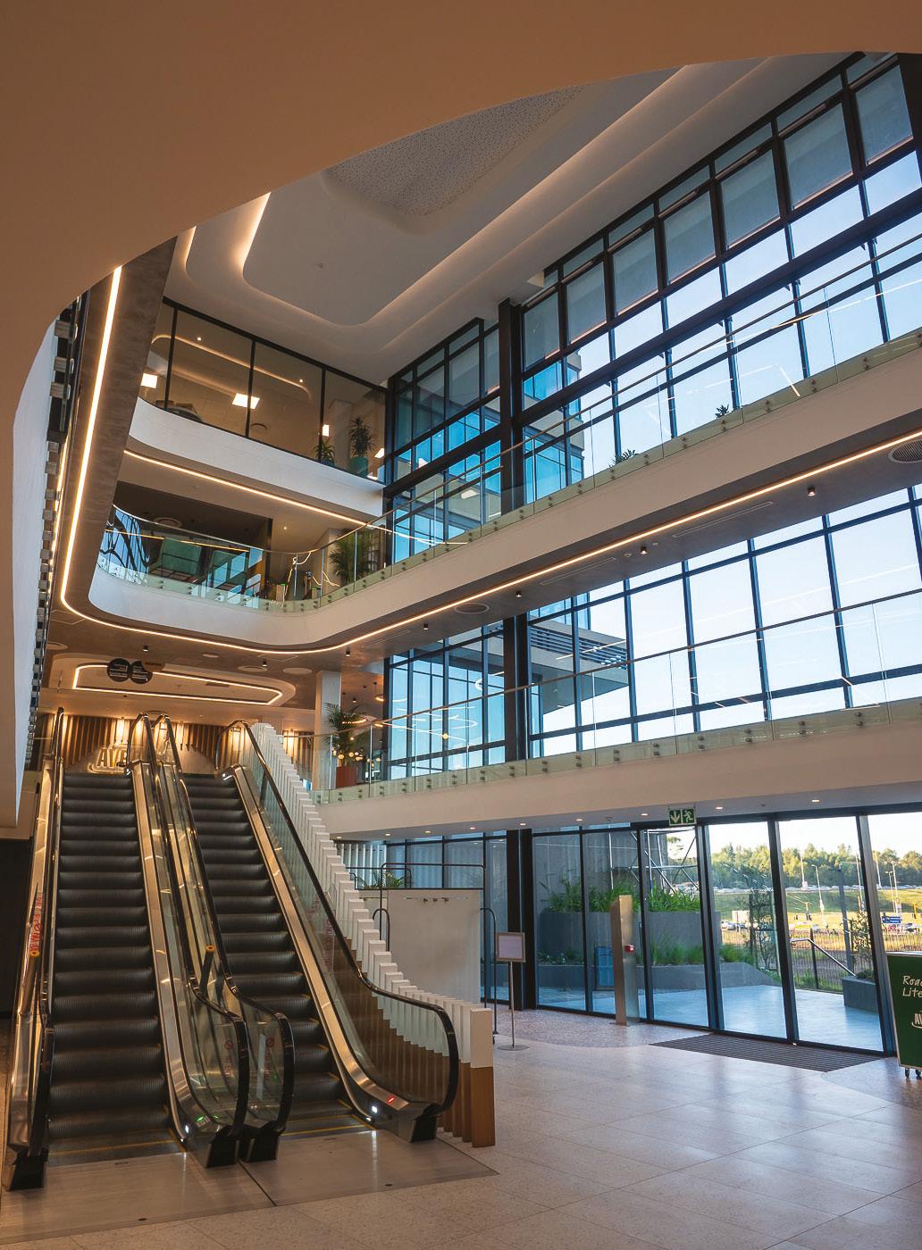
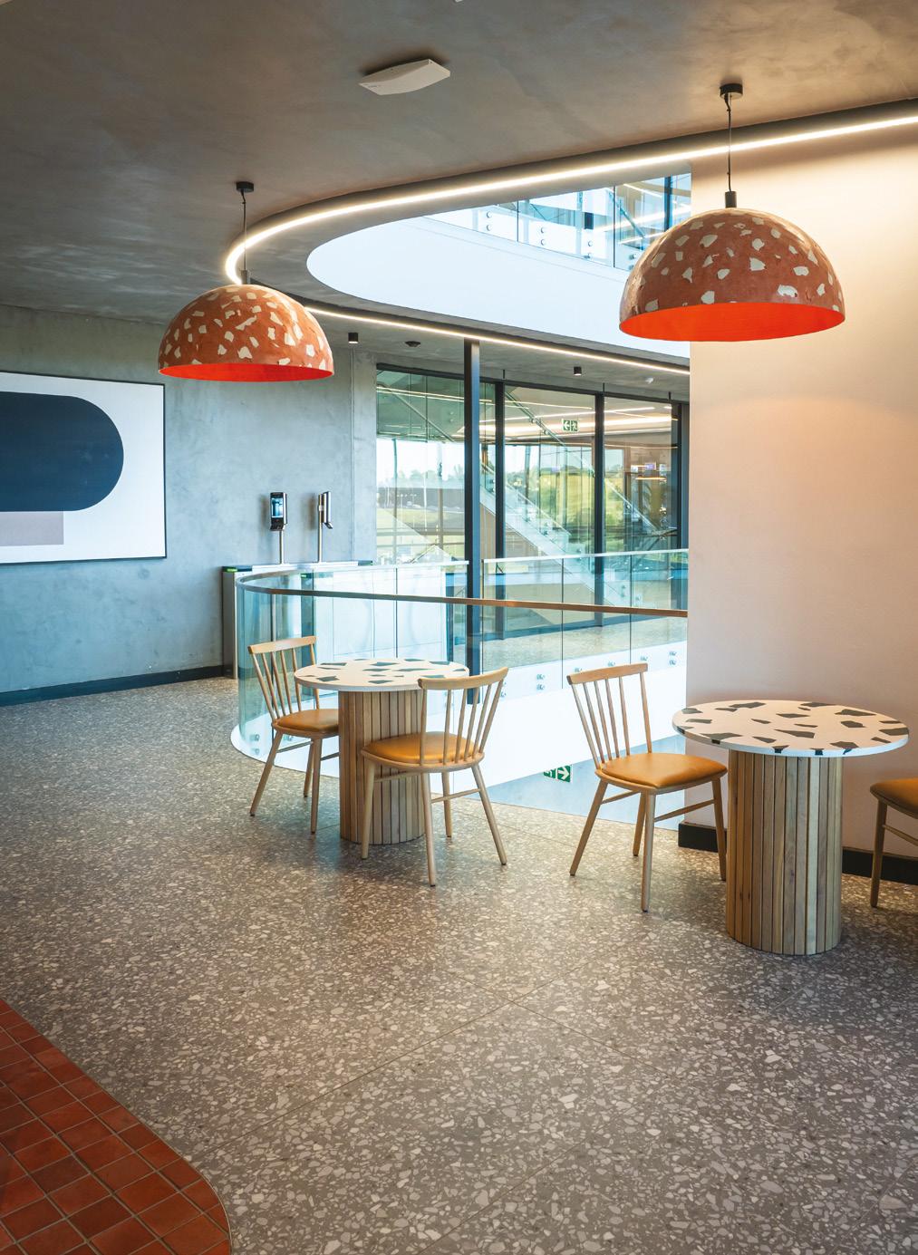
The four-storey glazed atrium is the spatial and visual heart of the building. It physically and visually connects all four levels of the building. Bridges crossing the atrium allow for efficient travel distance across the building. The lift core has glass windows looking into the atrium, allowing for visual connectivity. Conferencing rooms feature acoustic folding panels that can be opened into the atrium to create a large, central gathering space.
While the curvilinear edge of the floor plates might seem whimsical, each floor is highly efficient in its usability. All offices are positioned in the deep spaces, allowing maximum light and ventilation to all, while keeping the perimeter of the building open and undivided. Opening sections are positioned every 3,6m to allow for natural ventilation around the entire perimeter. All the bulk storerooms are in the basement to keep the clutter off the individual floor plates. While the strong, elegant form created by the continuous line of the façade edge undeniably creates visual impact, its connectivity, both internally and as an
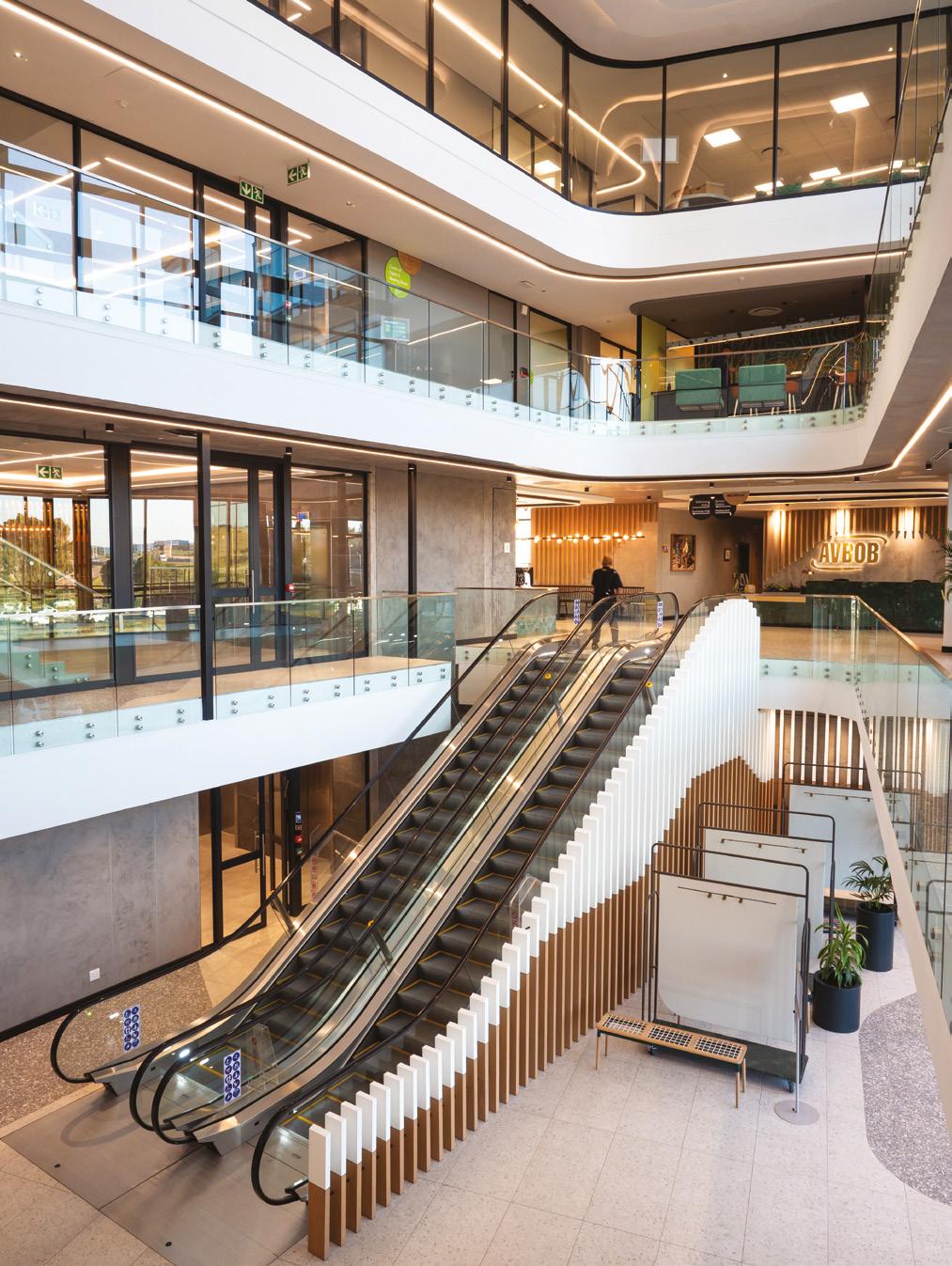
urban intervention within the precinct, are at the heart of its design. The strength of the mixed-use model is evident in the activity and volume of pedestrian traffic in and around the building all through the day – proof of a people-centred space that fosters a sense of community within a secure but open environment.
AVBOB is a 4-star Green Star rated building.

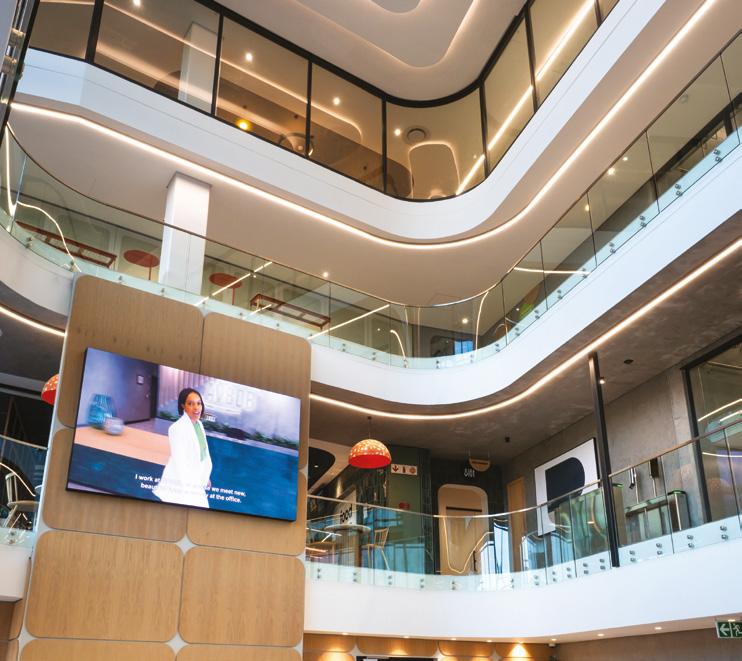
Professional Team
Developers: Abland Property Developers; Giflo Group; SOM Group (Pty) Ltd Architects: Nsika Architecture and Design Quantity surveyors: Quanticost Quantity Surveyors Civil engineers: Streng Consulting Engineers Electrical engineers: RWP Taemane Consulting Engineers Mechanical engineers: C3 Climate Control Consulting Engineers Town planners: Landmark Planning Health and safety consultants: Cairnmead Landscape architects: Daniel Rebel Landscape Architects Sustainability consultants: Solid Green Consulting Contractor: WBHO
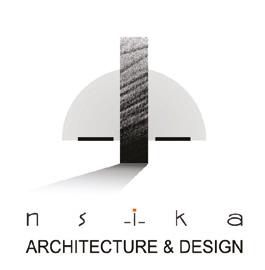
Tel: +27 (0)83 600 5717 bryan@nsika.com www.nsika.com

Tel: +27 (0)11 321 7200 Email: wbhoho@wbho.co.za www.wbho.co.za
Consulting Engineers
Tel: +27 (0)11 608 5000 Email: gauteng@rwp.co.za www.rwp.co.za
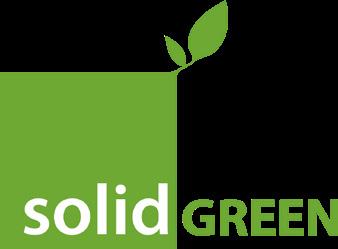
Tel: +27 (0)11 447 2797 Email: hello@solidgreen.co.za www.solidgreen.co.za

Tel: +27 (11) 705 2505 Email: sampie@quanticost.co.za www.quanticost.co.za
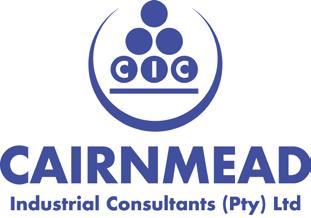
Tel: +27 (0)12 346 5752 Email: admin@cairnmead.co.za www.cairnmead.com
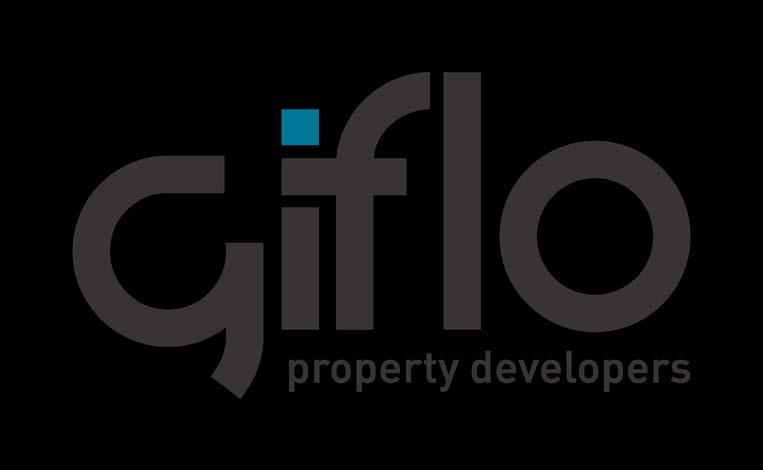
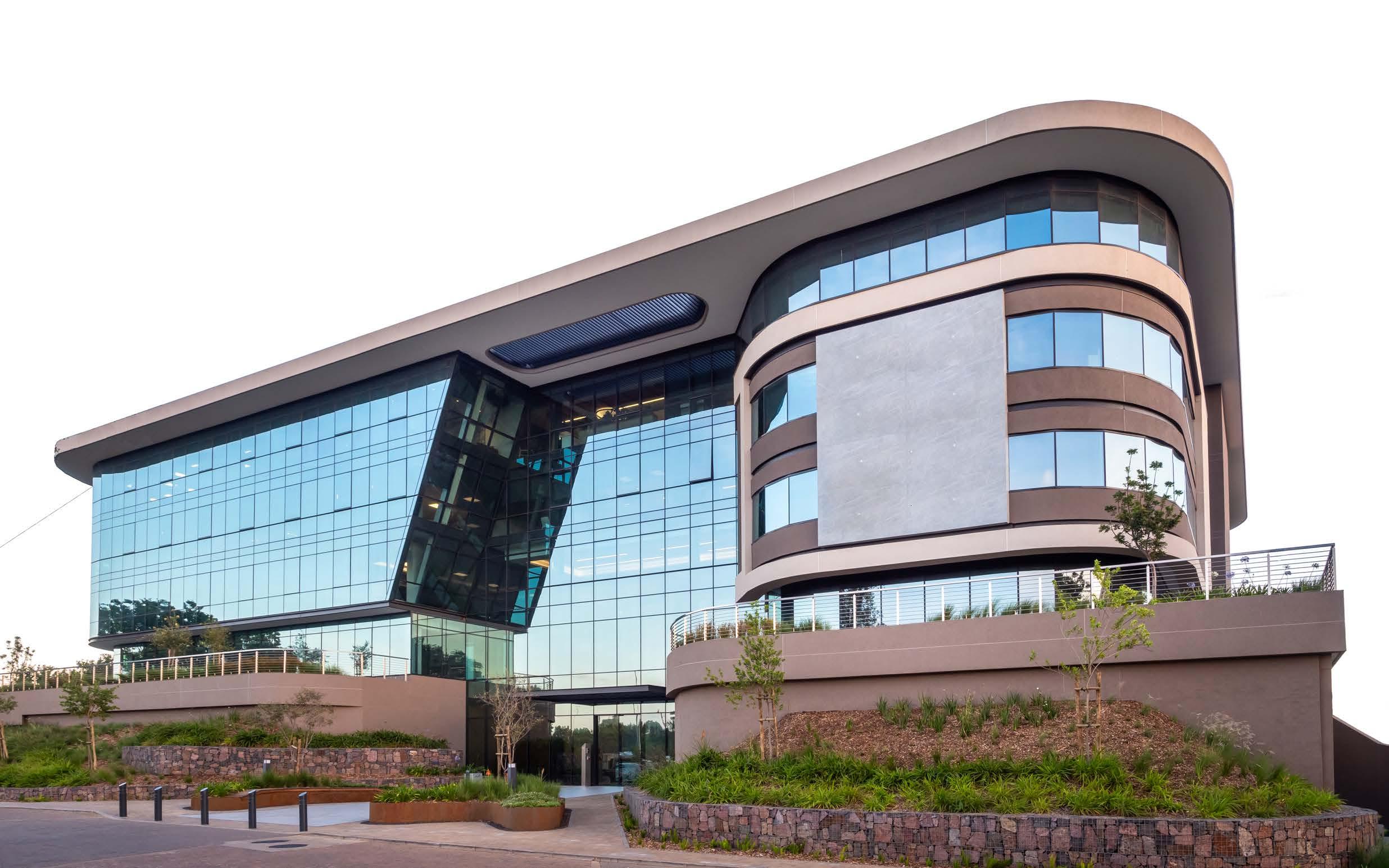
Conduit Interior redefines workplace design with Bryte Insurance office projects across South Africa.
Photography: Supplied
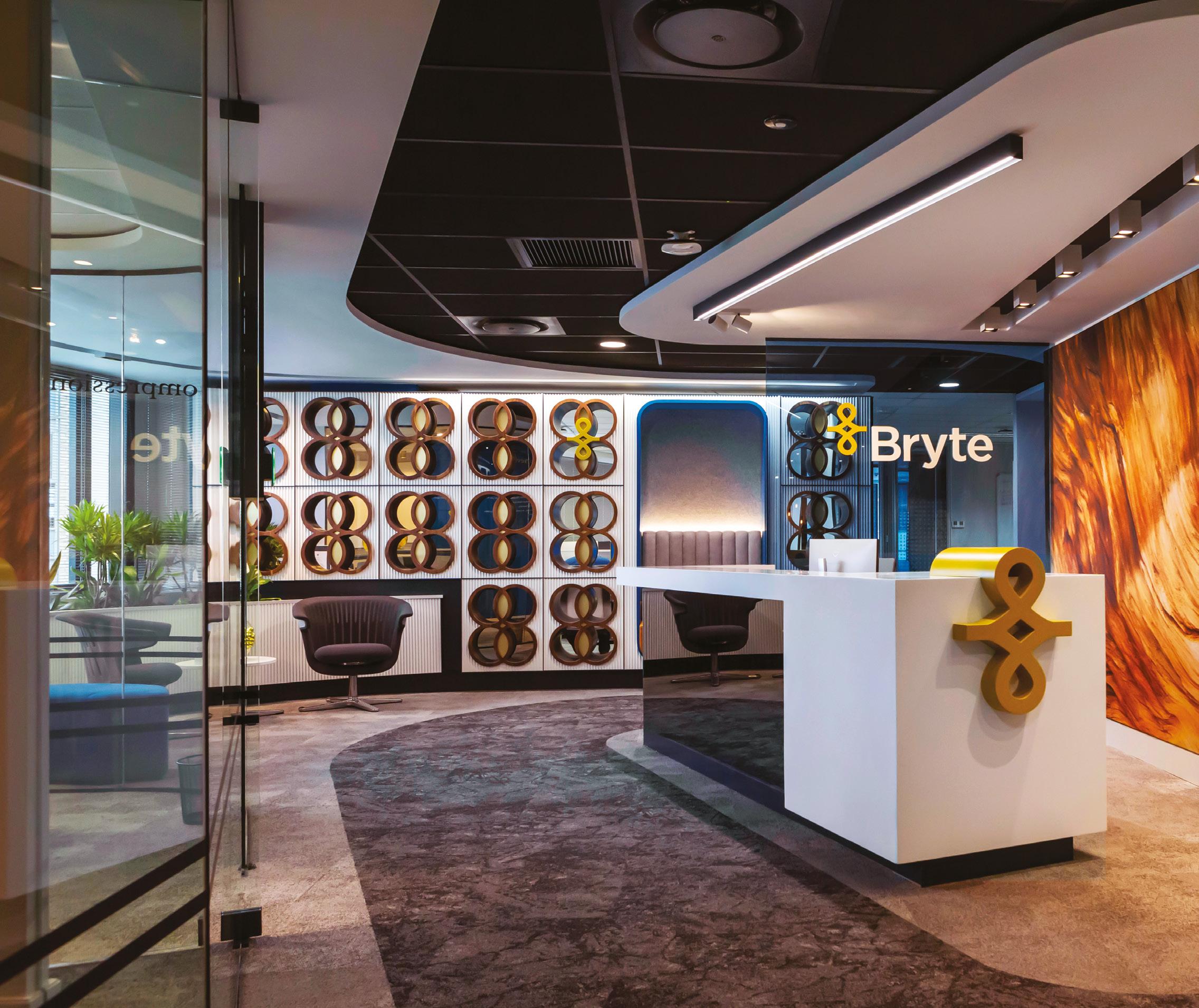
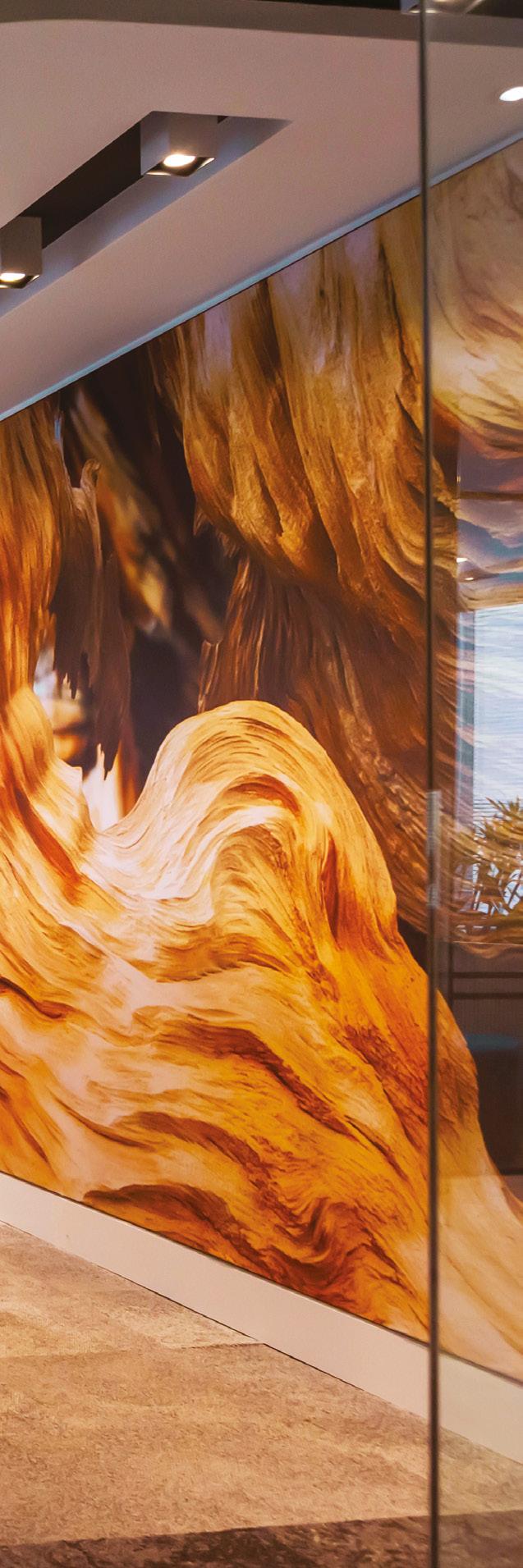
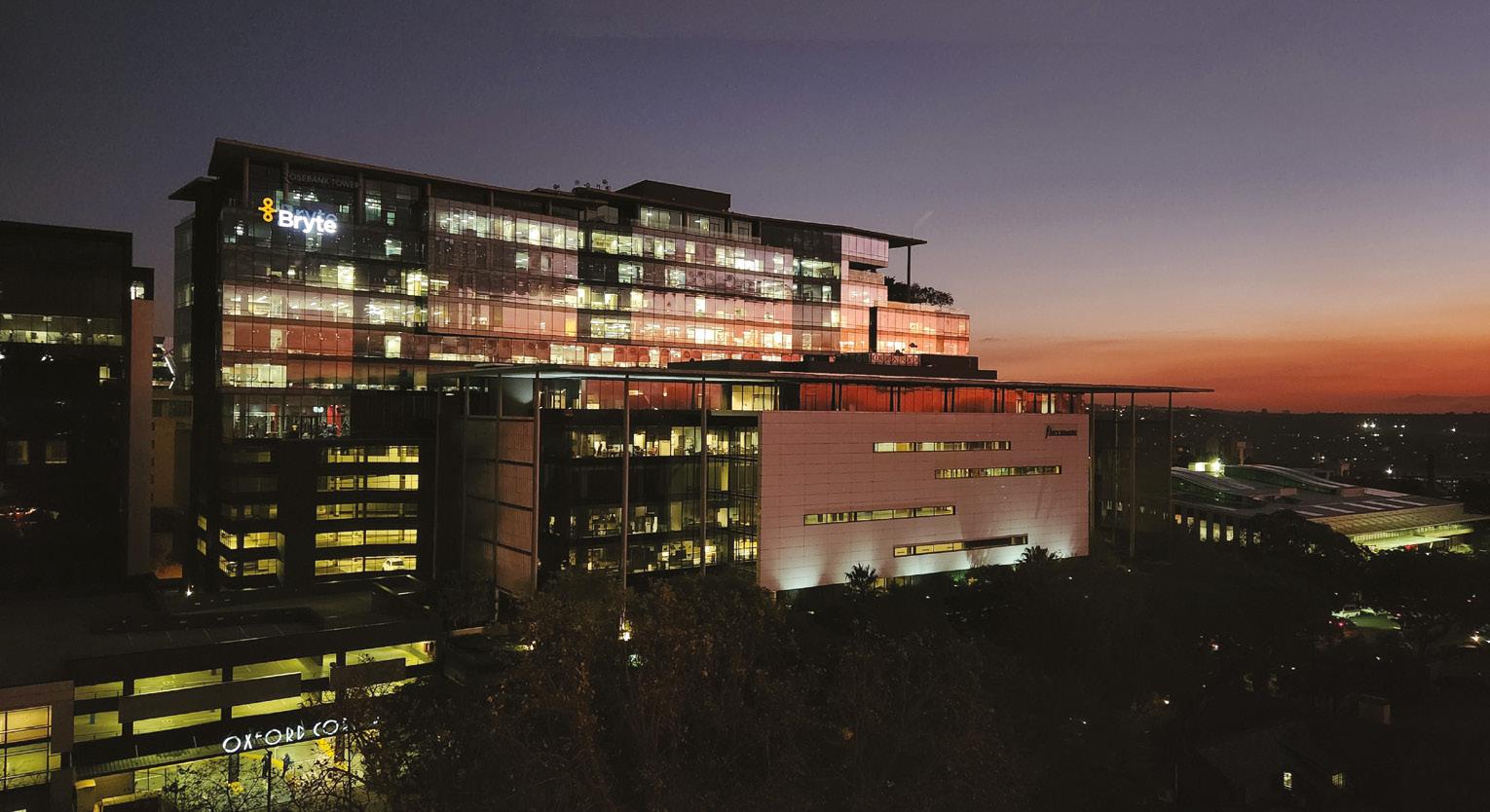
Conduit Interior, a leading visionary design firm known for its immersive concepts, has delivered a series of transformative projects for Bryte Insurance across three major centres in South Africa, with their head office in Rosebank being the most recent project. Grant Johnson, Conduit Interior founder and director, along with his expert team, have created innovative and functional workspaces that prioritise employee wellbeing and organisational success.
When addressing the in-depth process of Conduit Interior’s approach and vision for the office spaces, Johnson highlighted the evolution of Bryte’s workplace needs in response to the changing dynamics brought about by the Covid-19 pandemic, emphasising a new hybrid working policy and a focus on employee wellness.
Johnson says, “Bryte’s workplaces needed to support their new hybrid work policy. Globally, research has shown that the top three things employees want from the office are all productivity related: to collaborate with others effectively; easier access to tools and resources; and the ability to focus. With this in mind, smart space optimisation and dynamic space planning are a necessity – the space needs to effectively evolve with the business requirements. So we had to keep this at the fore when we started to design their nationwide offices, while still considering what each space would allow us to achieve.
“One of the key aspects that sets these projects apart was our commitment to crafting unique environments for each location while maintaining a cohesive interior brand identity for Bryte Insurance. Whether it was the sophisticated and corporate ambiance of the Gauteng head office or the colourful and playful design of the Umhlanga office, each space was carefully tailored to suit its specific location while reflecting Bryte’s overarching values.”
Taking the time to understand the complexity of Bryte’s organisational structure and unique requirements across different locations, Conduit Interior was able to provide clever solutions through smart space optimisation while keeping a keen focus on promoting culture, social interactions, and productivity within the workplace.
“It’s often what is not immediately apparent that we take the most pride in; in particular, we measure success against the flows and usability of each completed space,” says Johnson. “With a team of 800 making use of their offices, it was critical we ensured that all Bryte’s operational needs were not only met but exceeded. We achieved this by getting to know the client and their needs intimately. We conducted in-depth surveys and bottom-up interviews with Bryte’s team members across all levels in the business. We were able to ensure that every design element served a purpose and contributed to a conducive work environment.”
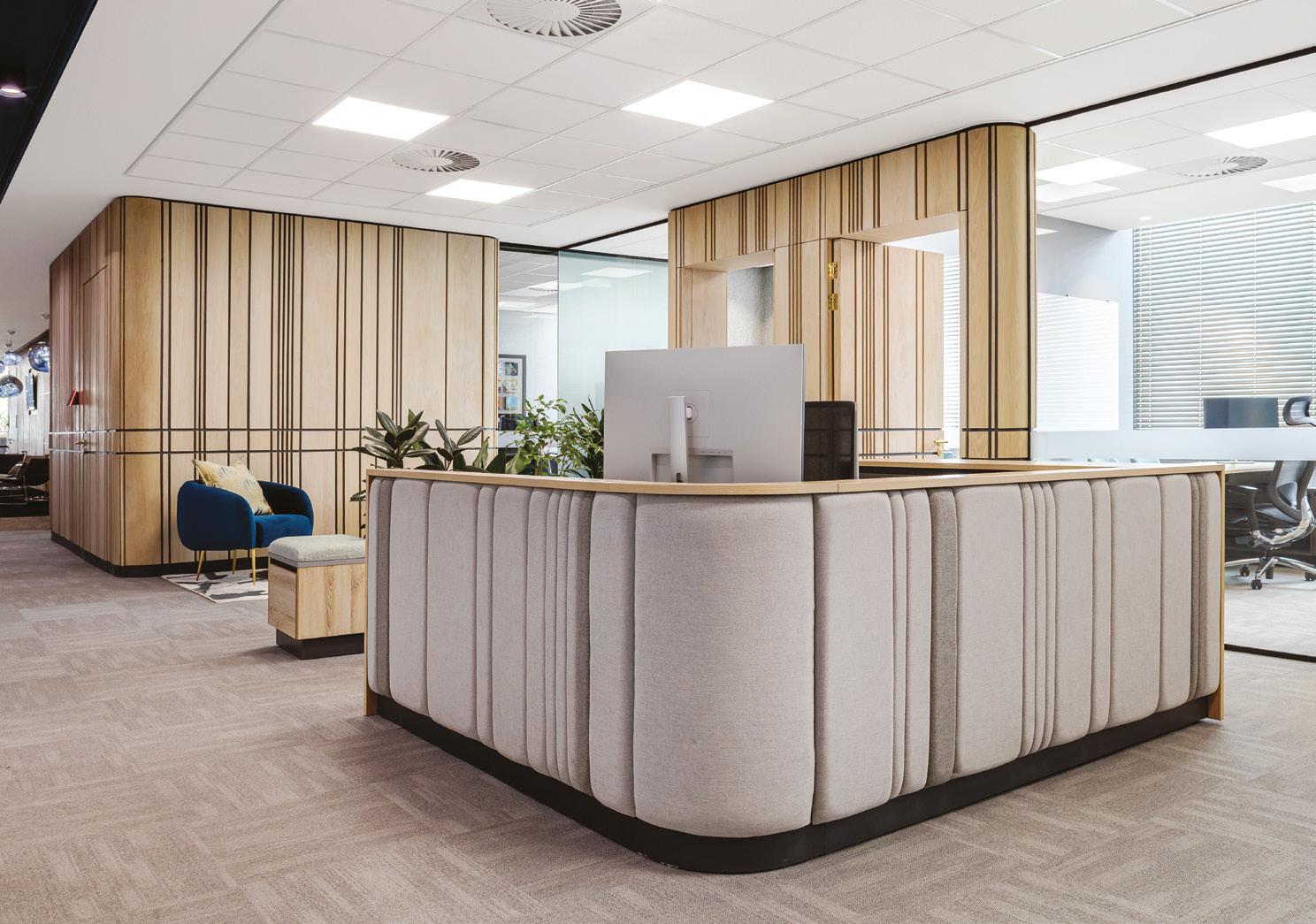
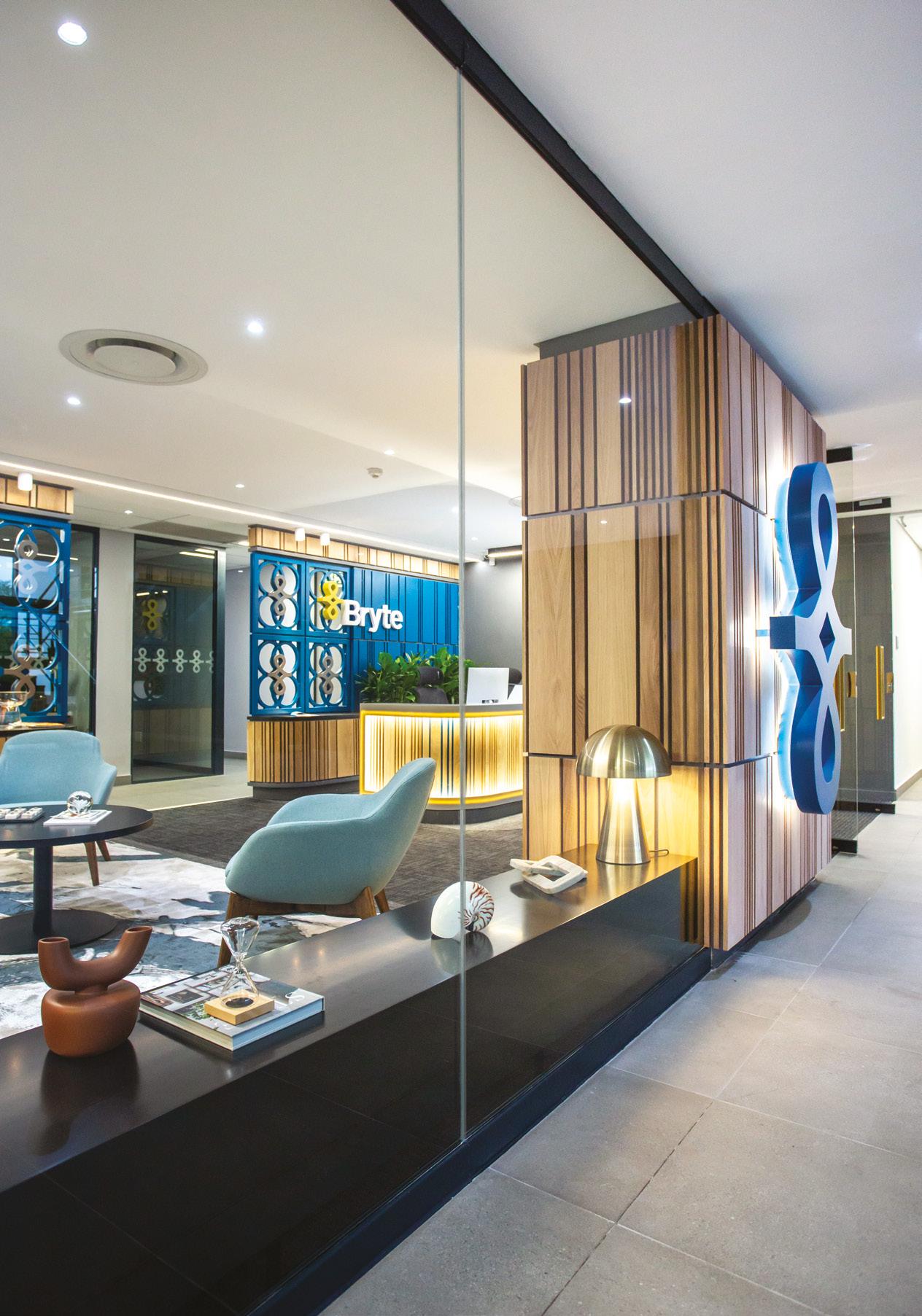
The selection of colours, materials and textures also played a crucial role in achieving the desired aesthetic for the Bryte office spaces. Leveraging Bryte’s well-established brand identity, Conduit Interior expertly created inviting reception areas and collaborative workspaces that seamlessly integrated with the company’s ethos. “Bryte has a beautiful, wellestablished brand identity and this was an excellent starting point for us to interpret and build on. It lends itself perfectly to multi-layering of finishes and textures, which is right up our alley. In each of the reception areas, for example, we were able to contrast the warmth and richness of expansive timber against a slick composite reception desk, coupled with inviting and welcoming furniture pieces and fabrics in the guest waiting area.”
Johnson believes that interior branding is not the literal interpretation of a company’s logo and brand colours into their space. “The space itself becomes part of the brand by positively reinforcing and encouraging the culture of the workforce. The workspace is designed to encourage behaviours that are consistent with the brand.”
For each of the Bryte Insurance projects completed over the course of the last decade, the standout design features include the striking receptions and vibrant cafes that serve as social hubs within the office spaces.
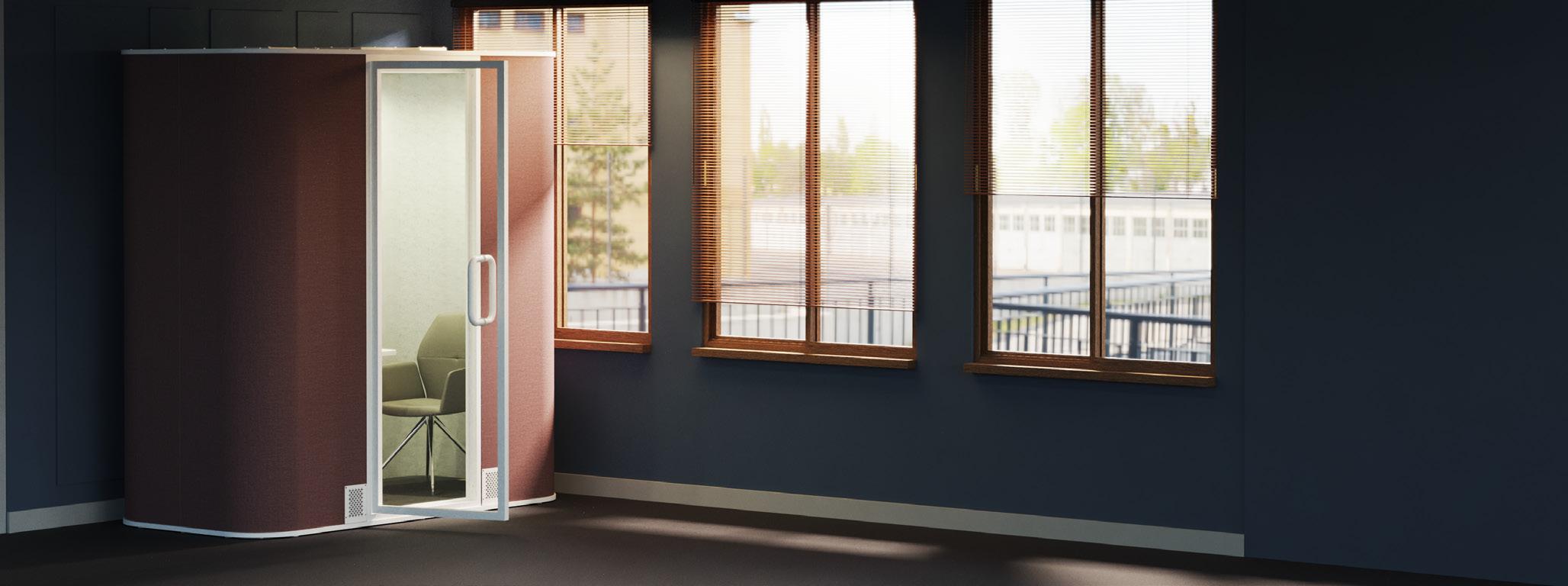
PRIVACY PODS THAT WILL ENABLE THE EVOLUTION OF YOUR WORKSPACE.
THAT IS WHY WE ARE BRYTEʼS SUPPLIER OF CHOICE.


Reflecting on the projects, Johnson reiterates, “Conduit Interior’s design philosophy starts with placing the client at the core of the design process. By tailoring each environment to suit the client’s specific needs and brand identity, we ensure that every space is a true reflection of the client’s vision and functionality requirements.”
As Conduit Interior continues to push the boundaries of workplace design and innovation, the Bryte Insurance office projects stand as a testament to their commitment to excellence and client-centric approach. With a keen eye for detail and a passion for creating inspiring workspaces, these spaces have set a new standard for interior design in the corporate sector. www.conduitinterior.co.za
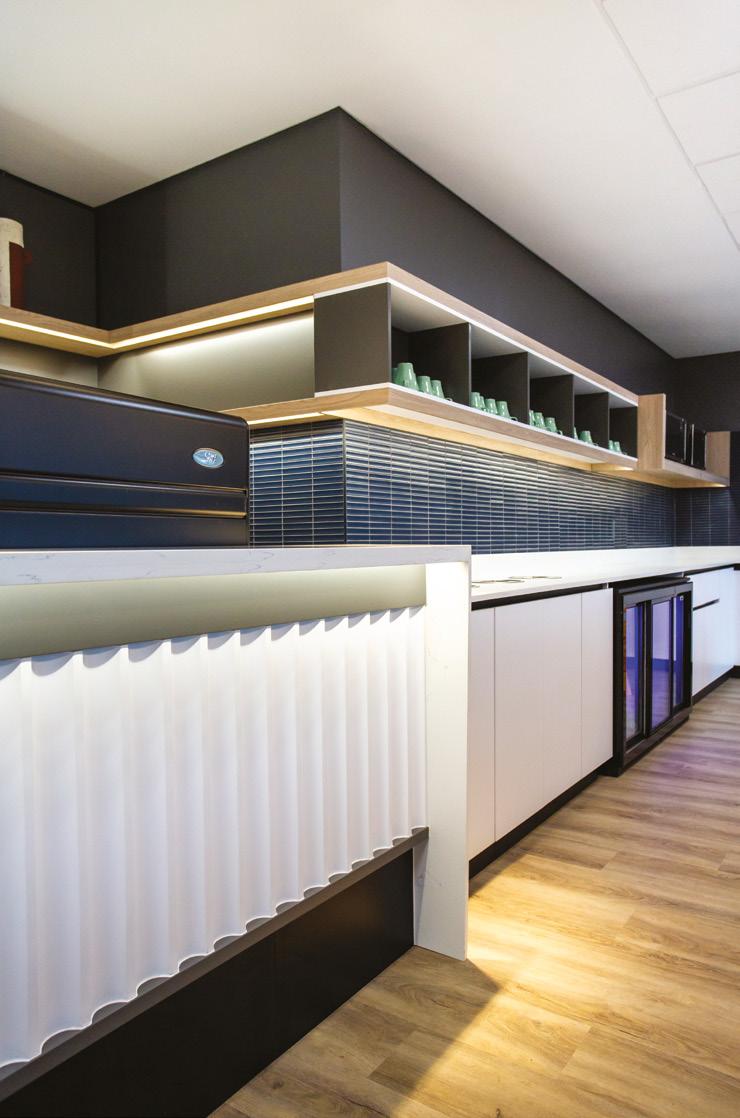

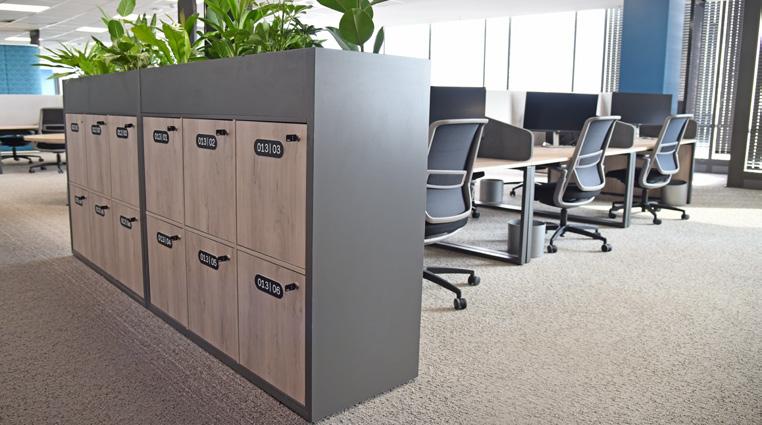
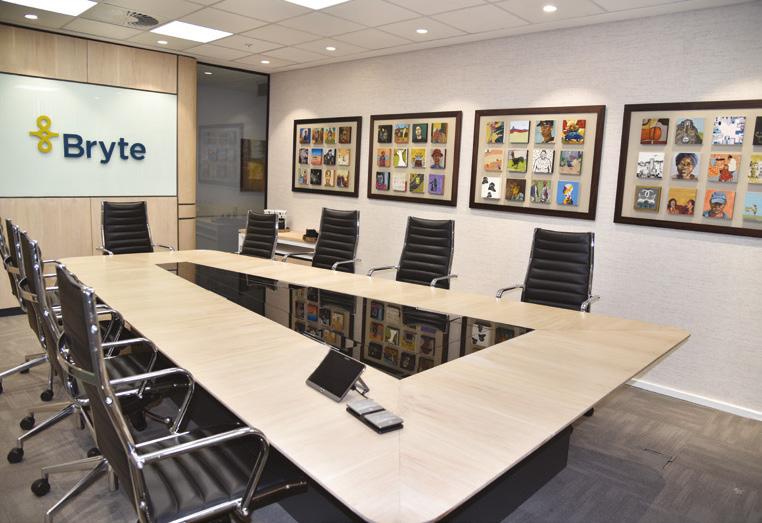
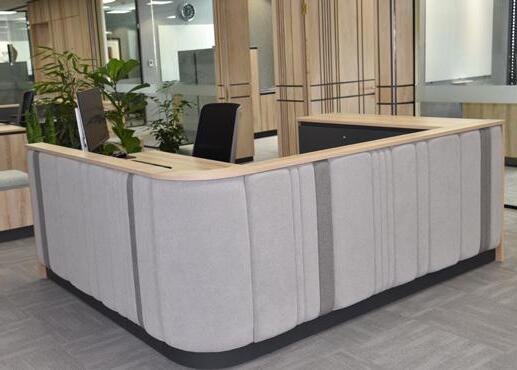
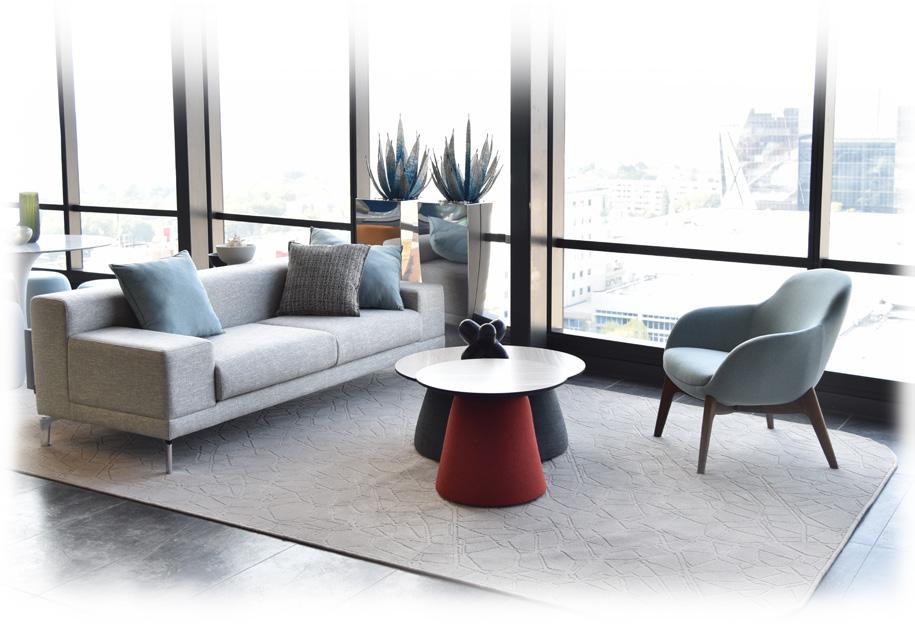
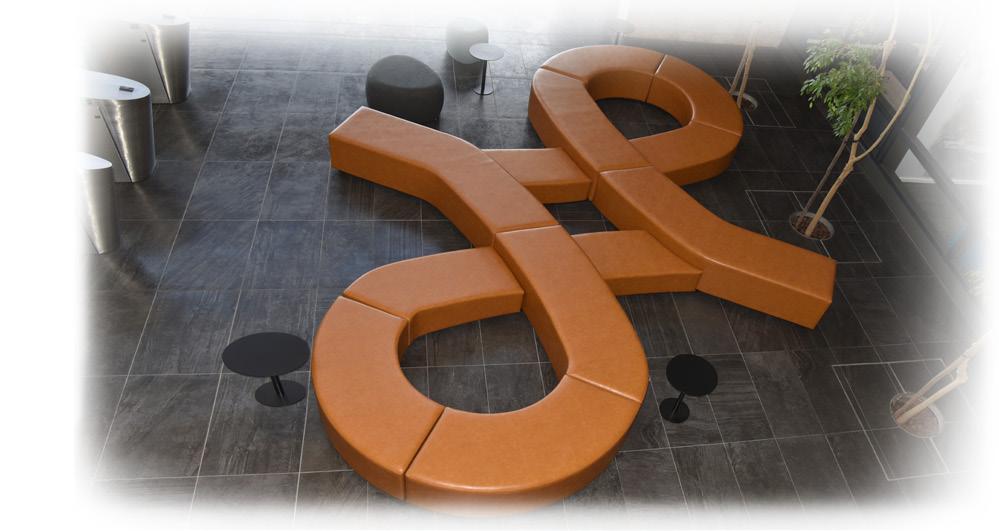
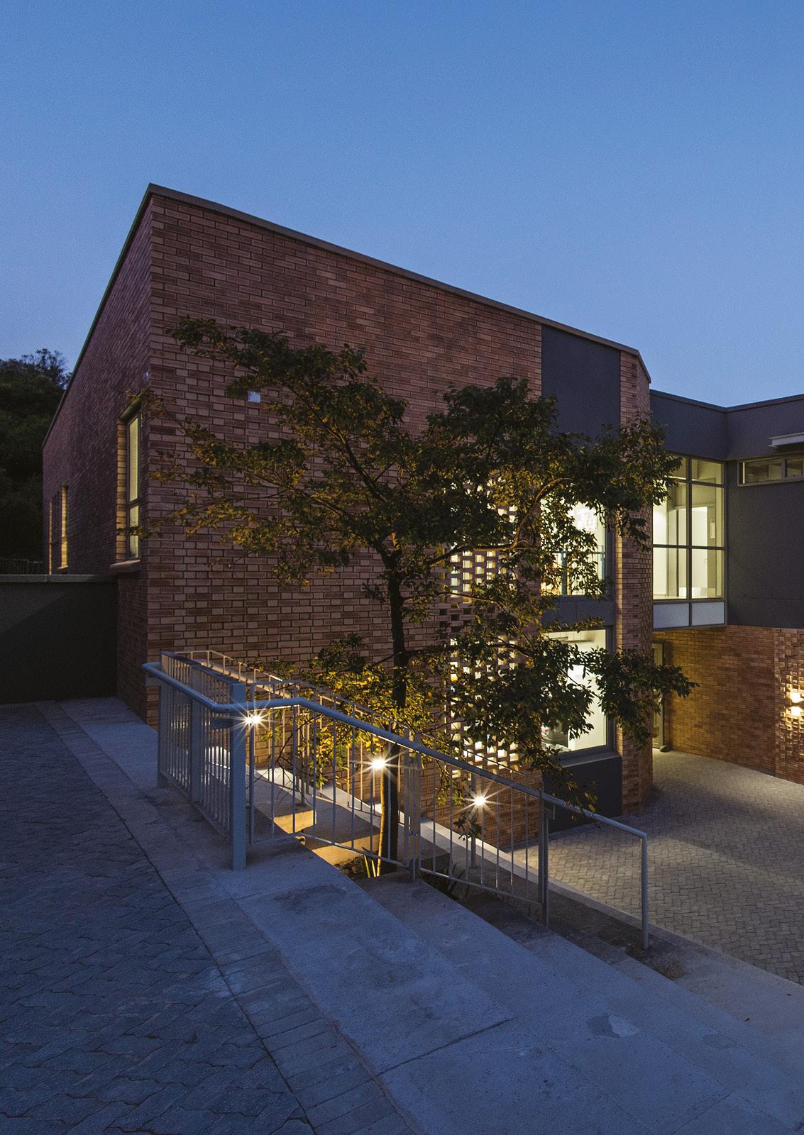
The new Science Centre building at the German International School, Cape Town, not only fulfils the academic needs of the school, but also creates and celebrates a synergy between the landscape and the building through form, architectural tectonics and careful siting of outdoor spaces.
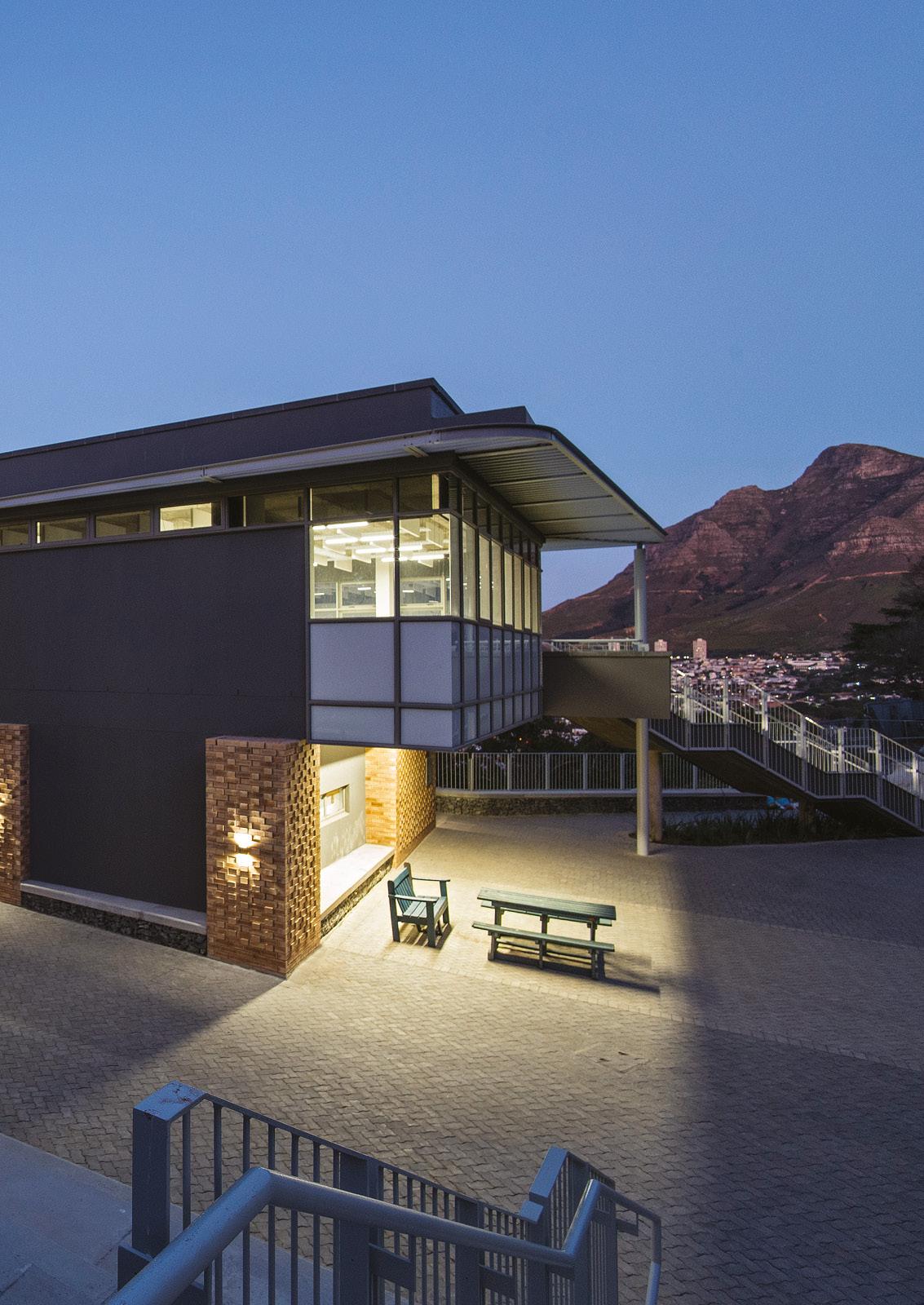

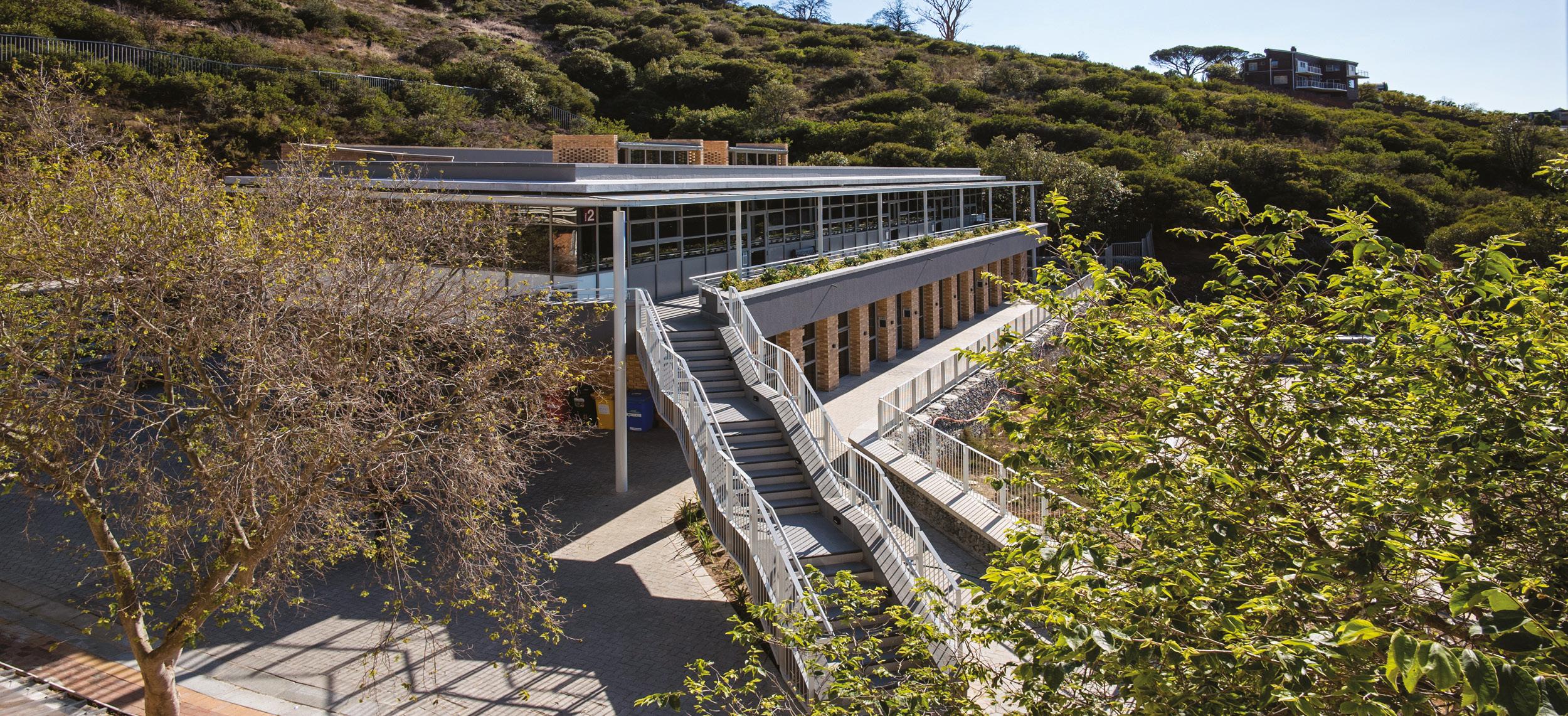
KMH Architects won an invited design competition for the new Science Centre building at Cape Town’s German International School. The new centre not only fulfils the academic needs of the school, but also celebrates a dialogue between landscape and building through tectonic architectural forms that curate new outdoor spaces.
The site, formerly a level play space known as the Boltzplatz, is located on the slopes of Signal Hill, nestled in indigenous Renosterveld vegetation with views across Cape Town’s city bowl. The design reimagines the outdoor space of the previous Boltzplatz with a new terraced courtyard in which learners can enjoy breaks. A new multi-purpose amphitheatre is located below the centre.
Professional team
The science and biology classrooms are unique in character – the former being a monolithic face-brick mass directly referencing the existing mountainside excavation, and the latter contrasting with a glass box cantilevered among the tree canopies, providing panoramic views of the City Bowl for day-to-day learning on the upper storey.
The centre employs passive heating and cooling strategies through the thermal massing of exposed concrete elements in conjunction with an internal stacked ventilation system with clerestory fans. The internal aesthetic of the centre utilises an exposed services system that allows the school flexibility in the future, while suspended acoustic baffles ensure adequate teaching conditions for teachers and learners.
Client: German International School Cape Town Architects: KMH Architects Quantity surveyor: B & L Quantity Surveyors Engineers: LH Consulting Engineers, Sutherland Engineers
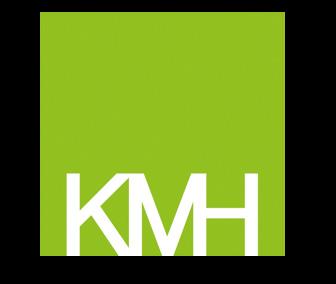
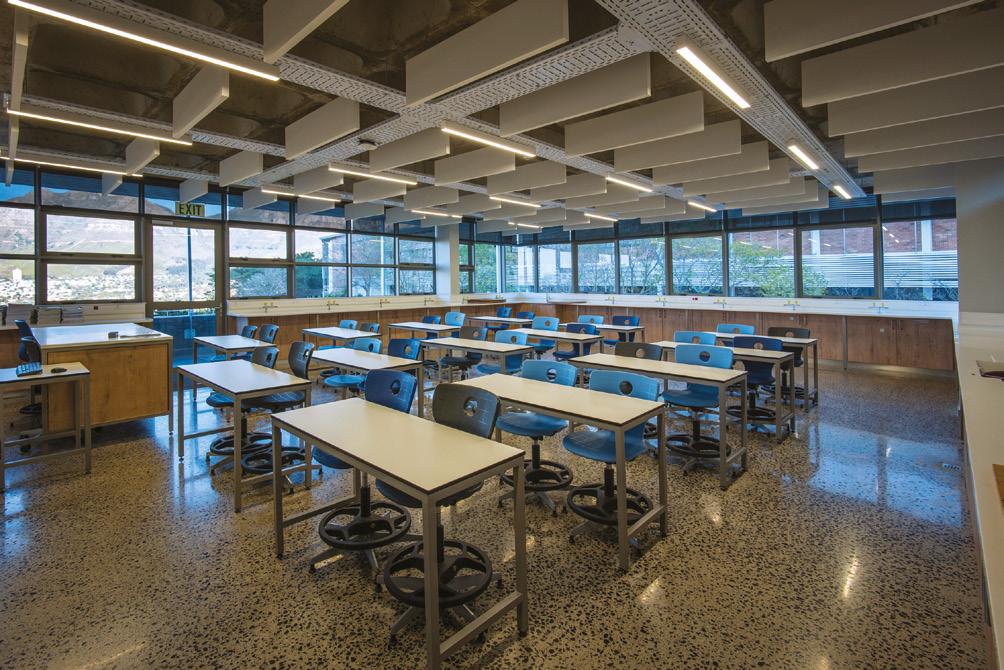

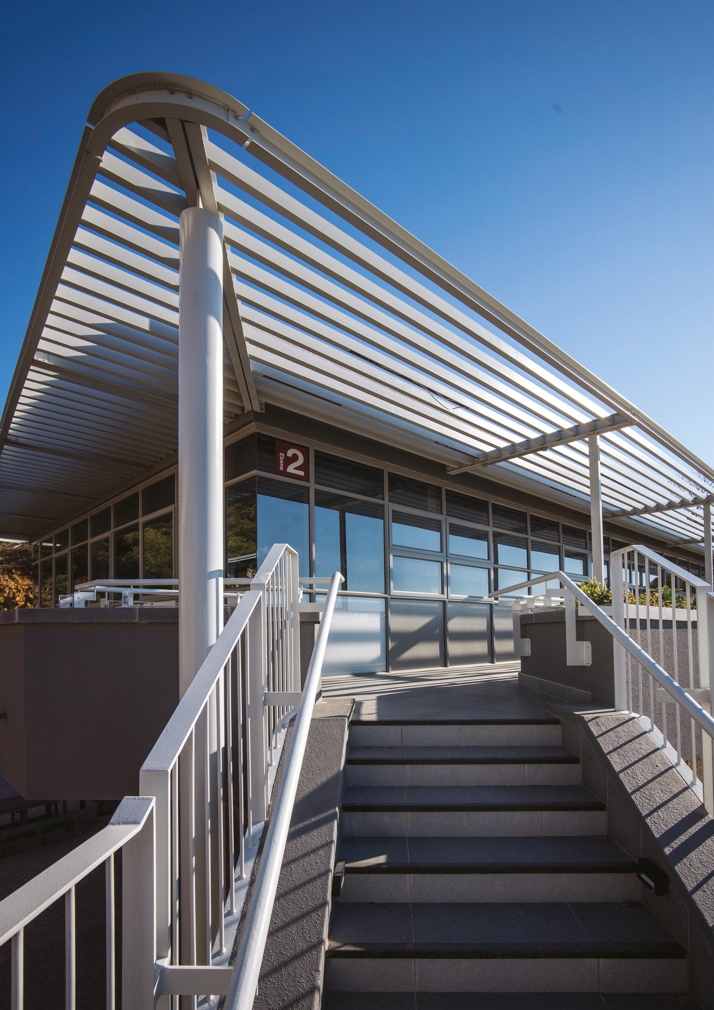
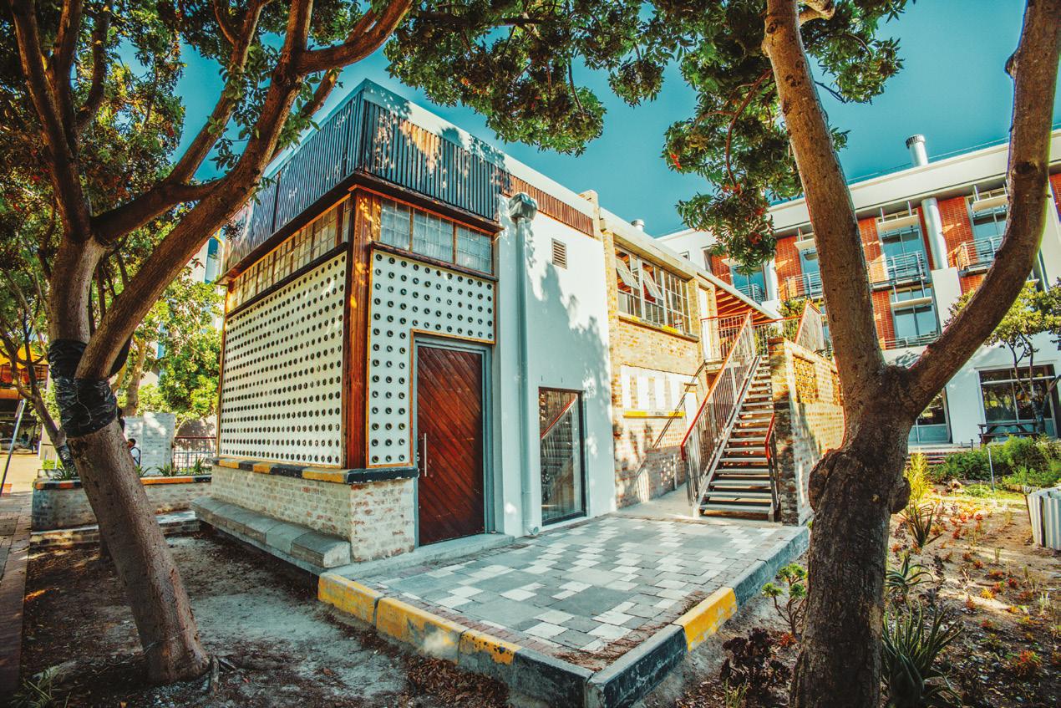
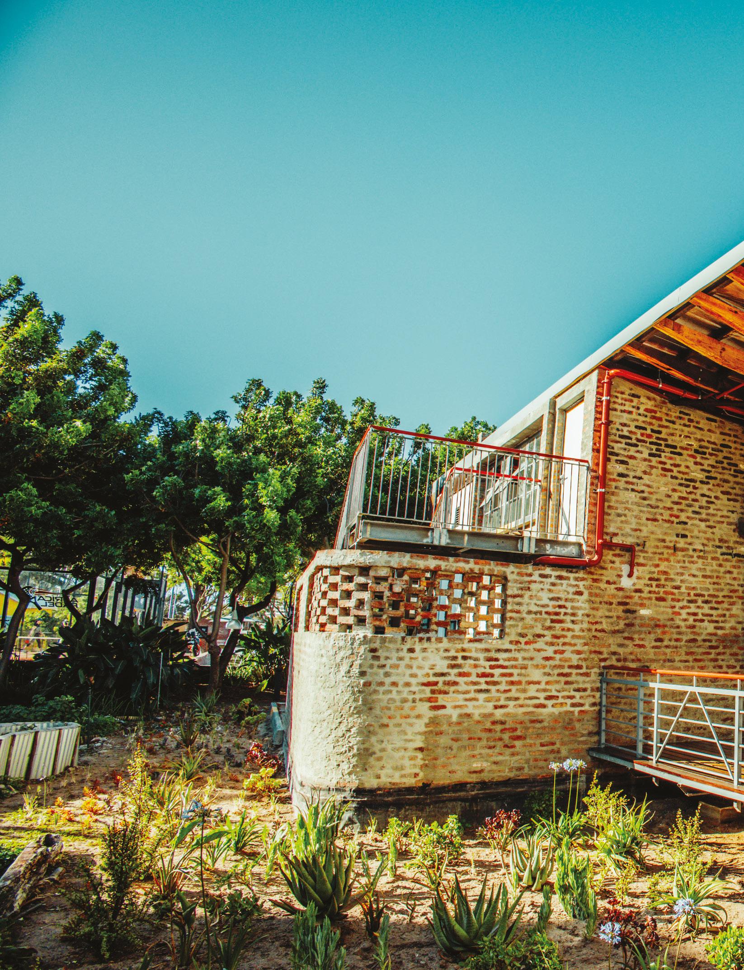
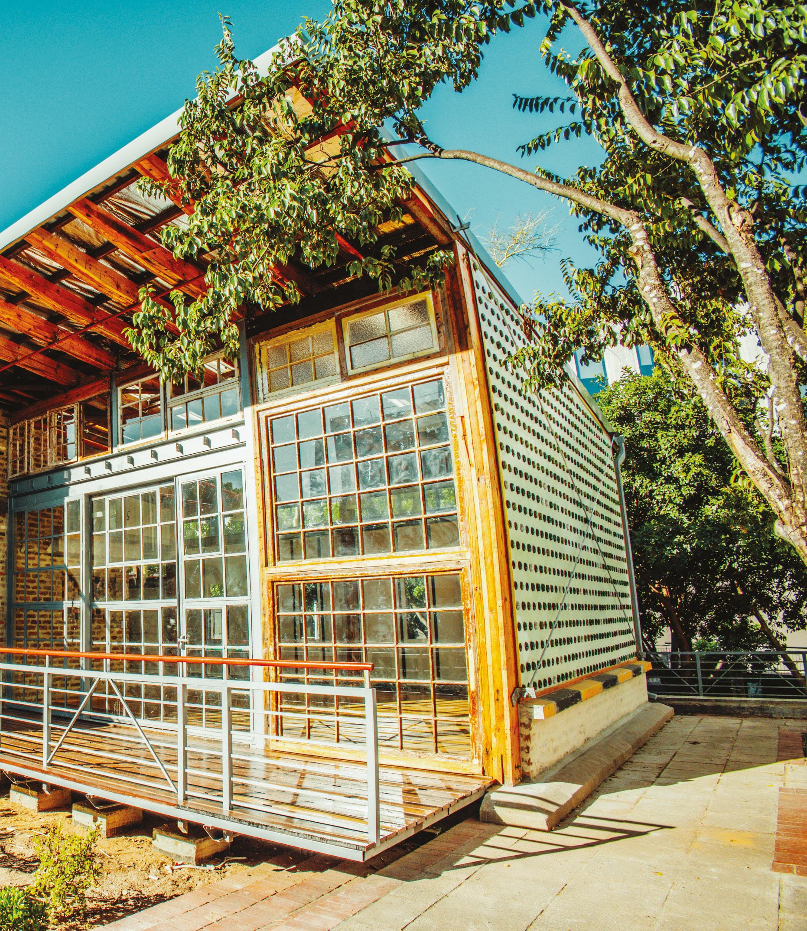
A new Net Carbon Zero café in the Portswood District of the V&A Waterfront in Cape Town highlights the role of alternative building methodologies and demonstrates the possibilities of the circular economy in practice.
Photography: Supplied
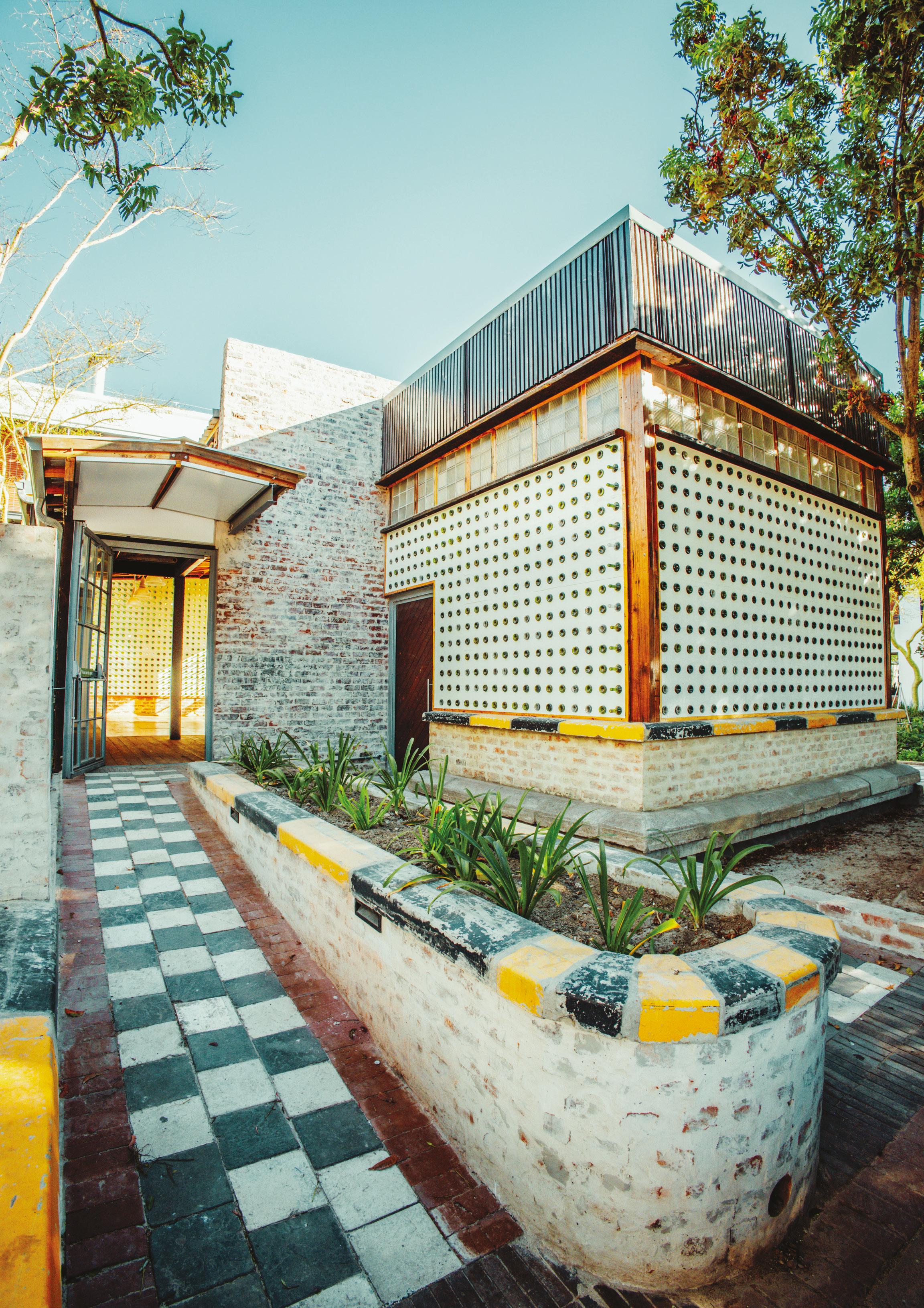
Since starting its sustainability journey in 2008, the V&A Waterfront in Cape Town has blazed a trail of sustainable development initiatives to increase energy efficiency, conserve water, and promote waste recycling across its precinct.
One of its most recent additions is the Portswood Café in the Portswood District of the Waterfront, one of the greenest sections of the Waterfront precinct. The café is a Net Carbon Zero building constructed entirely from waste materials harvested throughout the precinct.
The café is located across from The Ridge office building, Cape Town’s newest 6-star Green Star Design-awarded commercial building, home to Deloitte. It shares space with a food garden that was established in 2020 and currently supports several sustainable urban food programmes.
The building, which was conceptualised with multiple future uses in mind, has a 100m 2 footprint and is six metres in height. The 90m 2 ground floor includes a preparation kitchen and deli area, as well as indoor restaurant seating space. A concession area will provide external seating overlooking the gardens. The 25m 2 mezzanine level houses an office for the tenant, overlooking the restaurant area below, as well as dry store shelving.
The materials from which the building is made are mainly construction waste gathered from building sites within the V&A precinct. Other kinds of waste, such as wine bottles from the waste recovery centre, were also used. The process started in July 2021 with the mining of the materials. Construction started in March 2022 and was completed in the first quarter of 2024.
The design and construction of the Portswood Café forms part of a practicebased Research Development and Innovation (RDI) project being conducted by Kevin Kimwelle, who is a Professional Associate with Nelson Mandela University (NMU) in Gqeberha.
Kimwelle, a community architect and social innovator born and raised in Nairobi, says, “Too often architecture and design is a top-down process and buildings are done in isolation or apart from the community.” He seeks to use his skills set to understand the needs of communities and to work alongside them to create design solutions.

“One cannot build in isolation,” he says. “There has to be an investment in communities, particularly in terms of the time spent with them to understand their needs, but also to help them understand the entire process, including the importance of maintenance, as well as limitations and constraints.” That, he believes, is key to communities taking ownership of and pride in structures erected in their midst.
The African landscape is filled with myriad challenges, but also solutions just waiting to be co-created. Kimwelle is determined to be a part of designing such solutions. The Portswood Café elicits several possible applications for communities across Africa where housing, employment opportunities, circular waste economies and sustainable development all intersect.
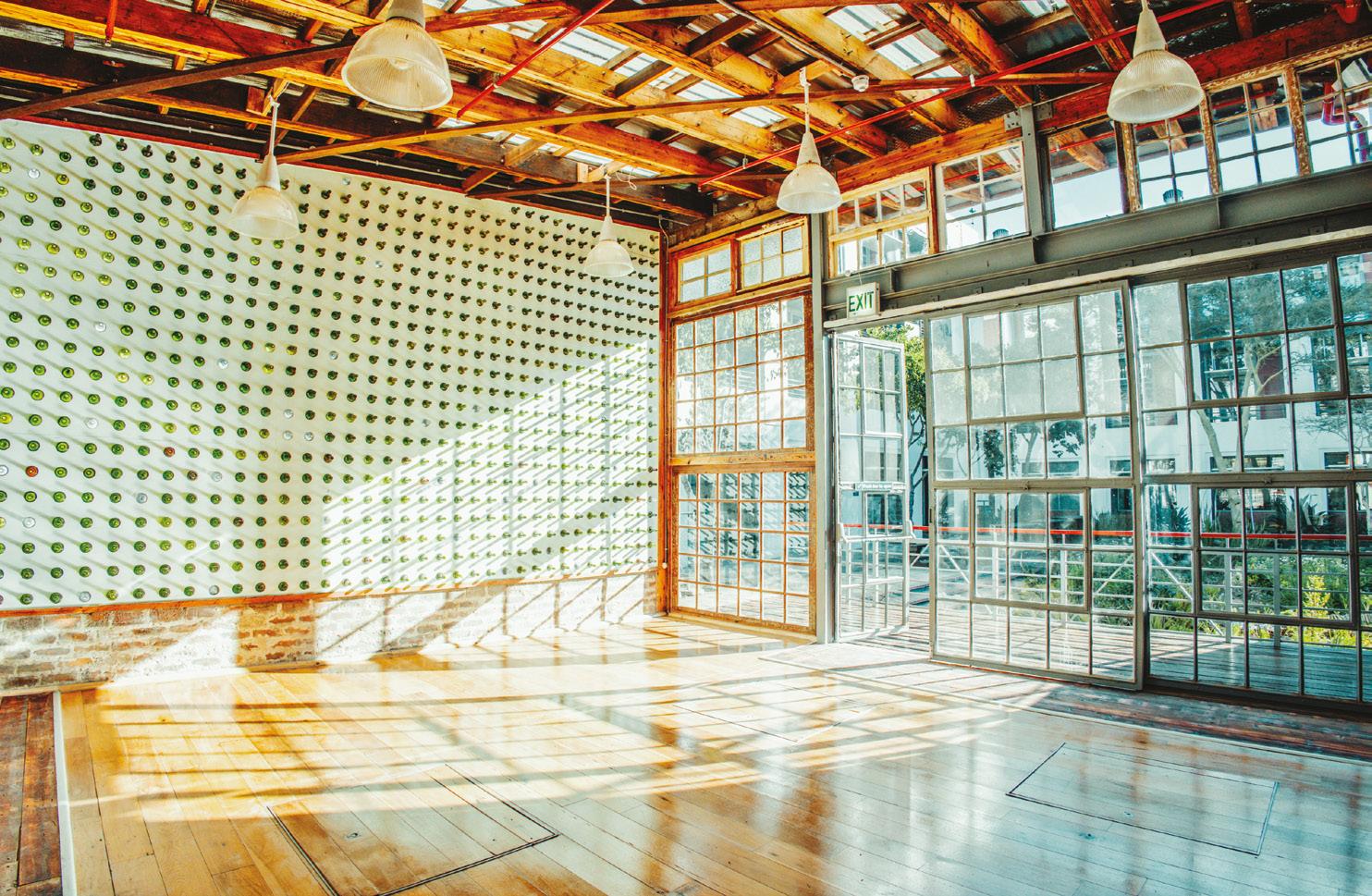
Sustainability has become a hot topic in home design and lifestyles. In South Africa, this discussion often leads to practical issues when resources such as water and energy supply get threatened. All swimming pools require energy, water and chemicals to function properly, and it is an obvious place to start implementing sustainability change.
“Unfortunately, we can’t expect to see radical changes in the short term when it comes to water and a more stable energy supply, but what we can do is take responsible, more sustainable steps within our means,” says Roger Bester of PowerPlastics Pool Covers.
Many parts of South Africa are experiencing water scarcity in some form. While it used to be limited to rural settings and small towns, even metropolitan areas face days, and sometimes even weeks, without water supply. Adding a pool cover eliminates 98% of water evaporation. This represents a saving of up to 105 litres of water per day in local summer conditions. You can also harvest rainwater by channelling it into your pool by using easy-to-fit gutter sleeves, further reducing the need for swimming pool top-ups.
“During water restrictions that parts of Johannesburg are experiencing, your pool can serve as a vital water source. Once covered, the clean, debris-free water offers a way to use the pool as a backup water reservoir to maintain household hygiene when taps run dry,” says Bester.
From an energy perspective, covered pools require less filtration. The cover prevents dirt and debris from entering the water, reducing the need for filtration by up to 50%. This also enhances chemical efficiency, cutting down on the amount of chlorination needed, thereby saving pool owners cash that would have otherwise been spent on chemicals.
The GeoBubble range from PowerPlastics Pool Covers is an excellent range of covers for more sustainable pools. For pool owners that require water safety and water savings, the PowerPlastics Solid Safety Cover provides similar savings while preventing drownings and complying with the SABS Safety Standard SANS 10134.
PowerPlastics Pool Covers has used local tariffs and insight to develop a unique savings calculator. A thermal cover typically has a payback period of around 12-18
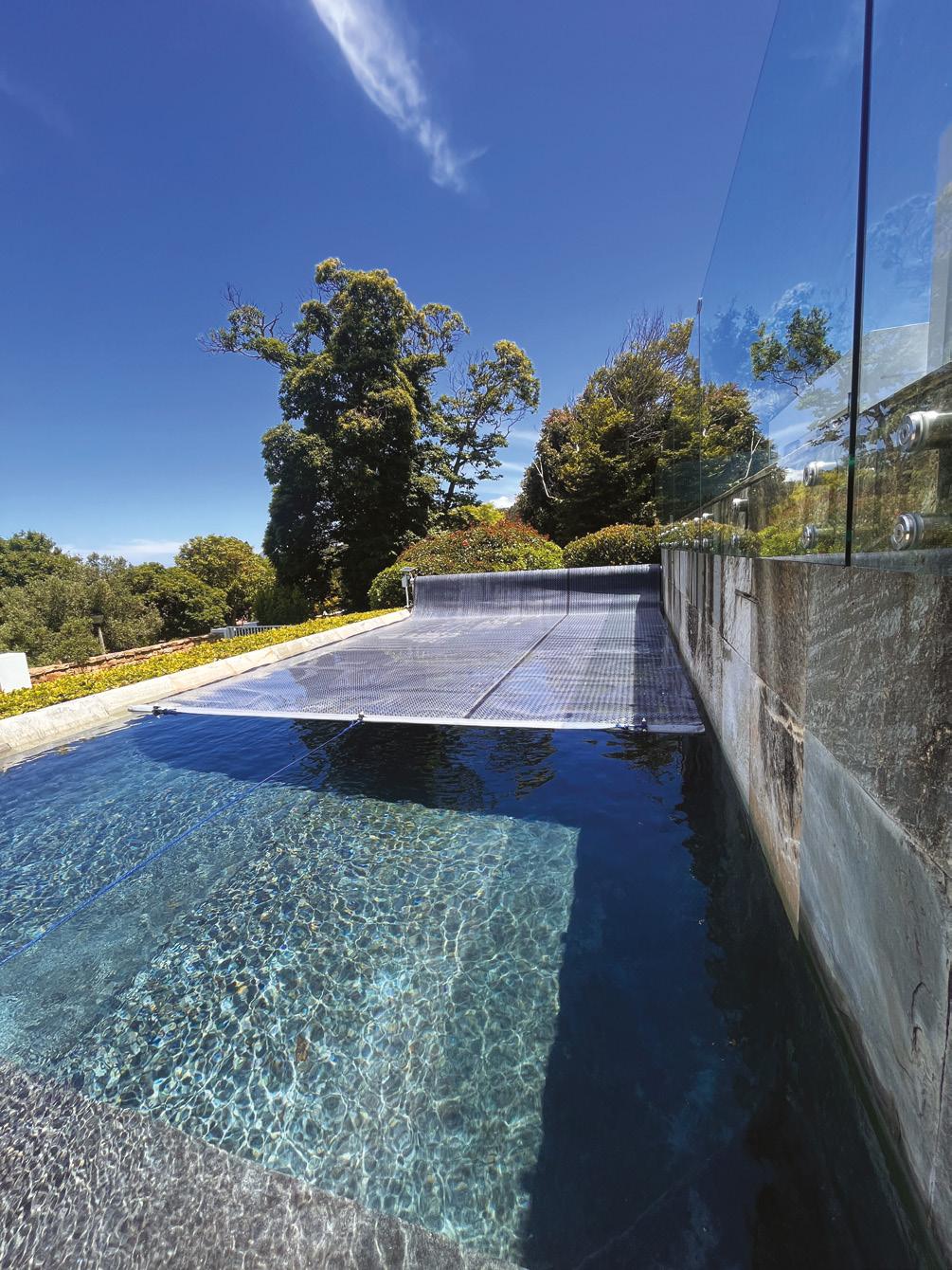
months, depending on the size and location of the swimming pool.
“We always welcome the opportunity to work with architects and design professionals as they have a clear view of a pool cover’s contribution to a greener domestic environment. One does not have to forgo aesthetic appeal either. Our covers are stunning and come in a range of popular colours, and we take the whole outdoor area into consideration when
designing a pool cover. Our expert Special Projects team is skilled at working on unique pool designs.
“We have been covering South African pools for over 30 years and have made pool covers accessible to pool owners. We work with all budgets to create the most sustainable environment possible,” concludes Bester.
www.powerplastics.co.za

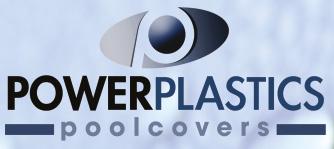

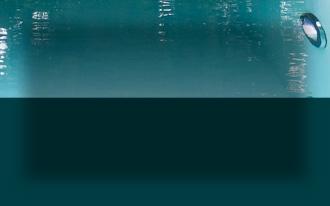
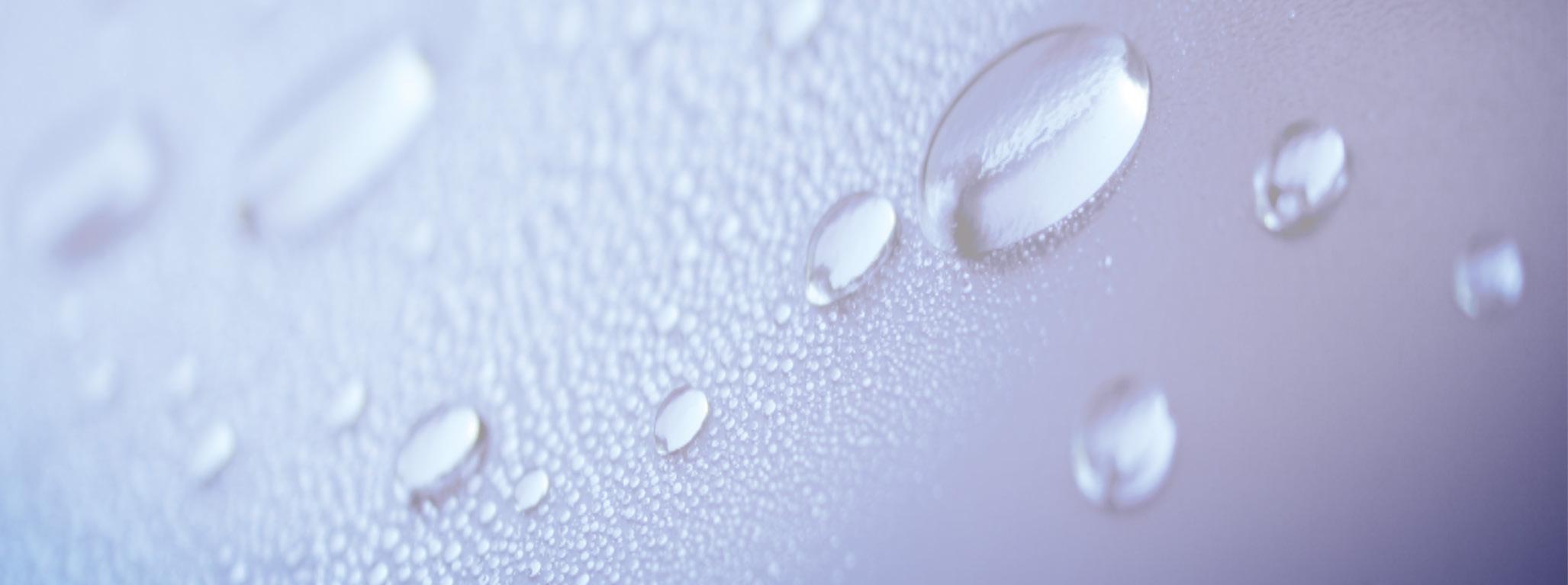

Since our sustainability journey began, we’ve been leading the way, writing our planet-friendly story one industry rst at a time. From becoming the rst cement manufacturer in Southern Africa to publish an environmental policy, to modifying our plants to emit lower CO2 emissions, to introducing a range of green cement as early as 2000, putting sustainability rst has been, and always will be, second nature to us.




With the rise of mass production, it’s become even more necessary to advocate for environmental stewardship. For Swartland, preserving our planet’s vitality isn’t just an afterthought, it’s central to the company’s ethos. Swartland is committed to fusing uncompromising quality with an authentic dedication to safeguarding the environment.
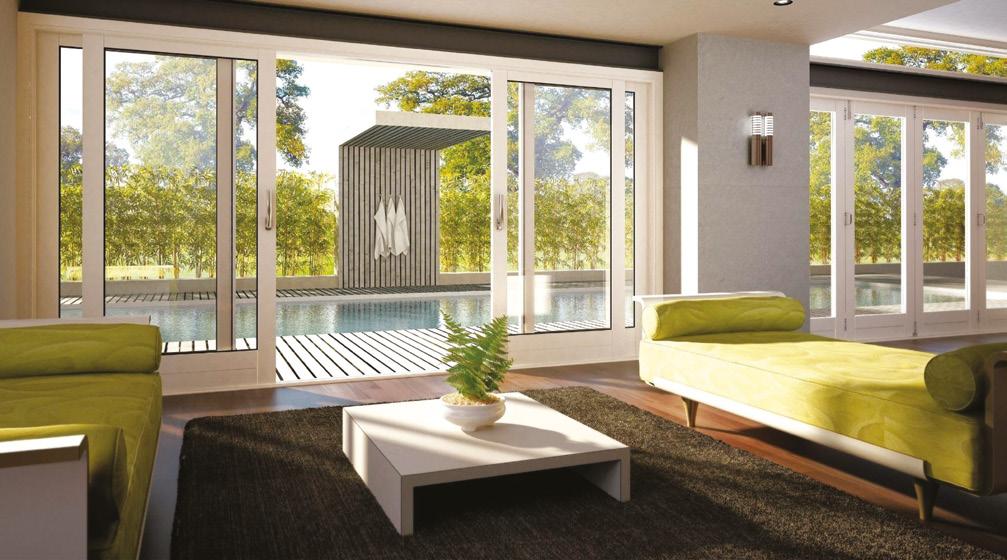
Swartland has expanded its reach across South Africa – even branching out to sub-Saharan Africa. But amidst all this growth, the company’s foundation remains rooted in its traditional values. Swartland is not just dedicated to producing premium products, but also to guarantee they align with the bigger picture – their dedication to the environment and society. Their belief in sustainable practices is unwavering, ensuring that the company harvests nature’s bounty responsibly and ethically.
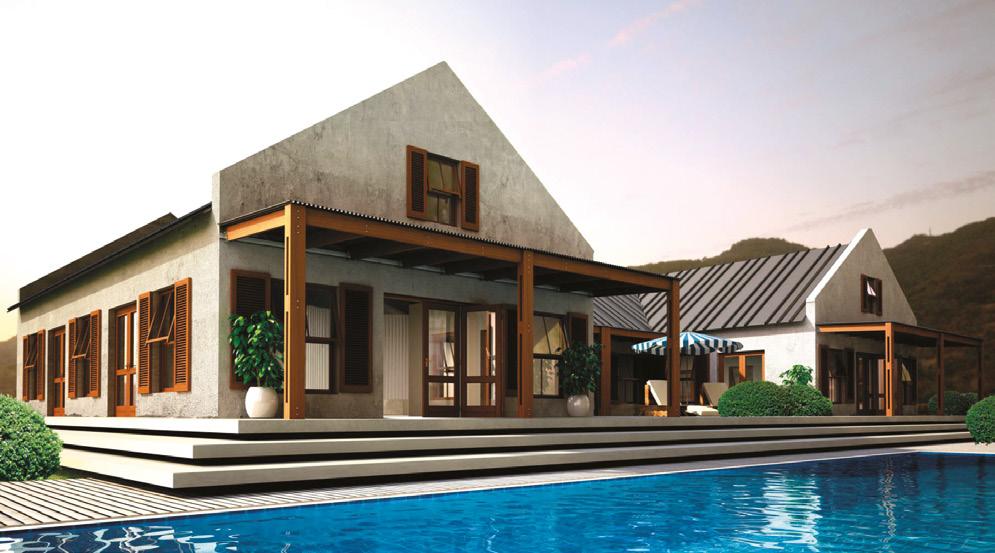
Wood, when managed with care and responsibility, is a gift that keeps giving. Swartland has always prioritised sourcing timber from ethically managed plantations. Moreover, they don’t just rely on third-party guarantees – their dedicated team is hands-on, ensuring that the timber-harvesting processes uphold their strict standards of sustainability.
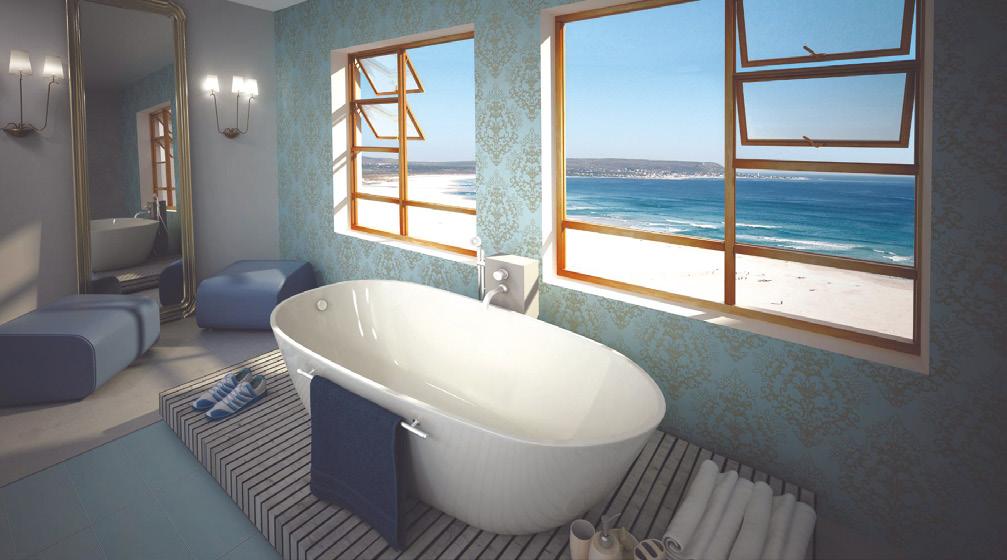
Swartland’s commitment to the environment is seen not just in the raw materials they choose but in how they handle them. At Swartland, waste isn’t merely discarded. It has been creatively integrated into the company’s recycling programme, using surplus wood chips to power boilers for wood drying. Additionally, state-of-the-art air-management techniques play a pivotal role in minimising harmful emissions, contributing to a cleaner atmosphere.
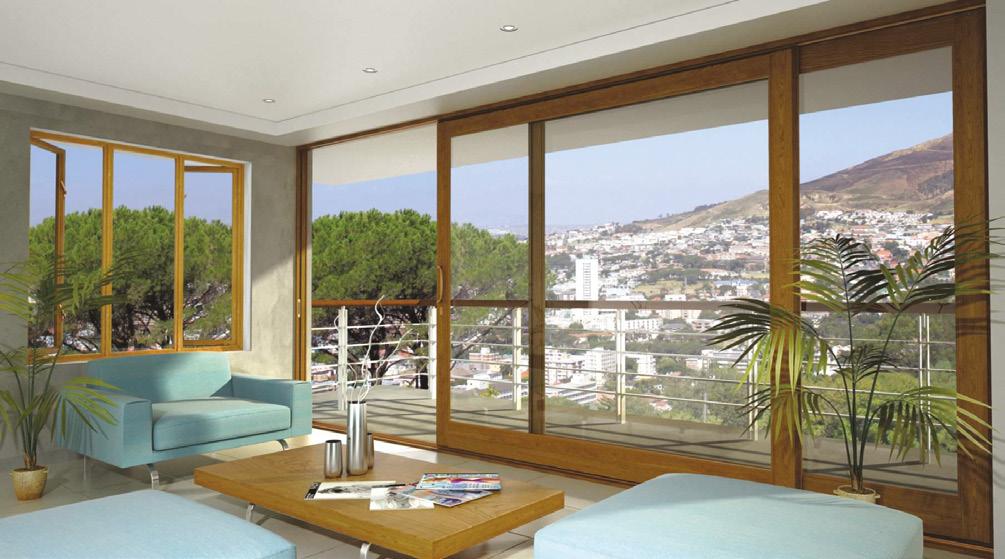
A commitment to sustainability reaches beyond the factory walls, to your home. Swartland ensures that homeowners can experience the benefits of its green ethos. Incorporating composite gaskets in windows and selective doors not only enhances aesthetic appeal but significantly boosts your home’s thermal efficiency.
When products are designed to regulate temperature effectively, they reduce the need for artificial heating or cooling. This leads to less energy consumption, resulting in fewer greenhouse gas emissions and a decreased carbon footprint.
In today’s age, where choices are plenty, opting for high-quality, sustainable materials is more than a preference – it’s a responsibility. With Swartland, you’re not just investing in quality building products, but also contributing to a greener future.
www.swartland.co.za
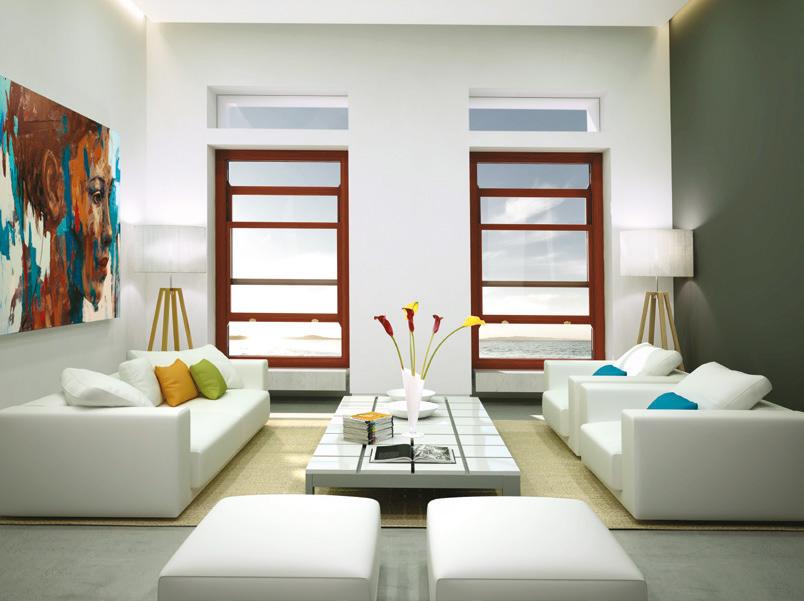

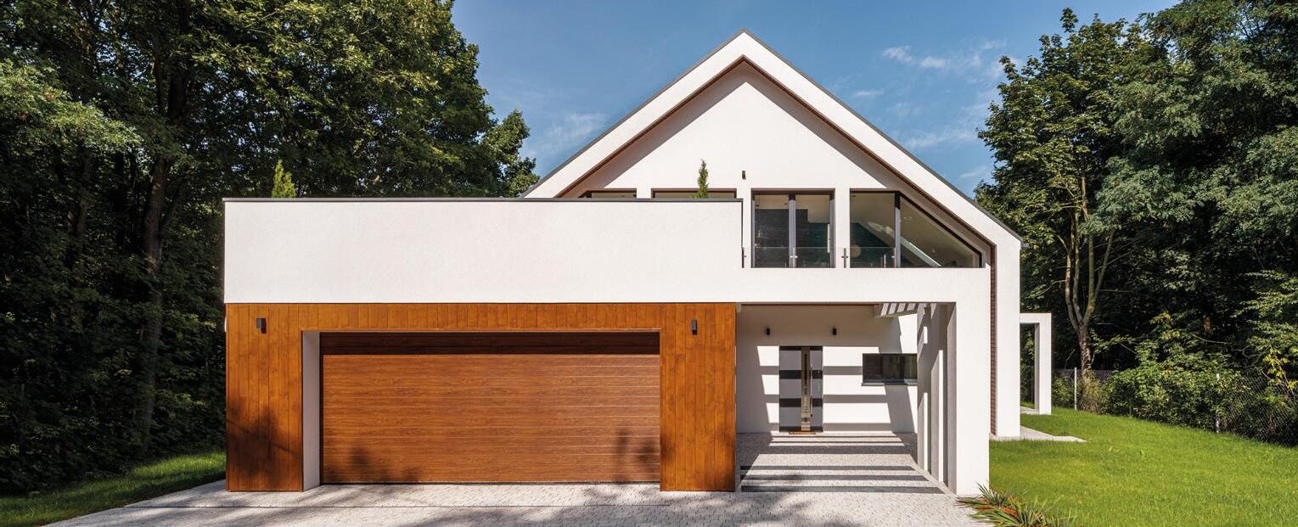
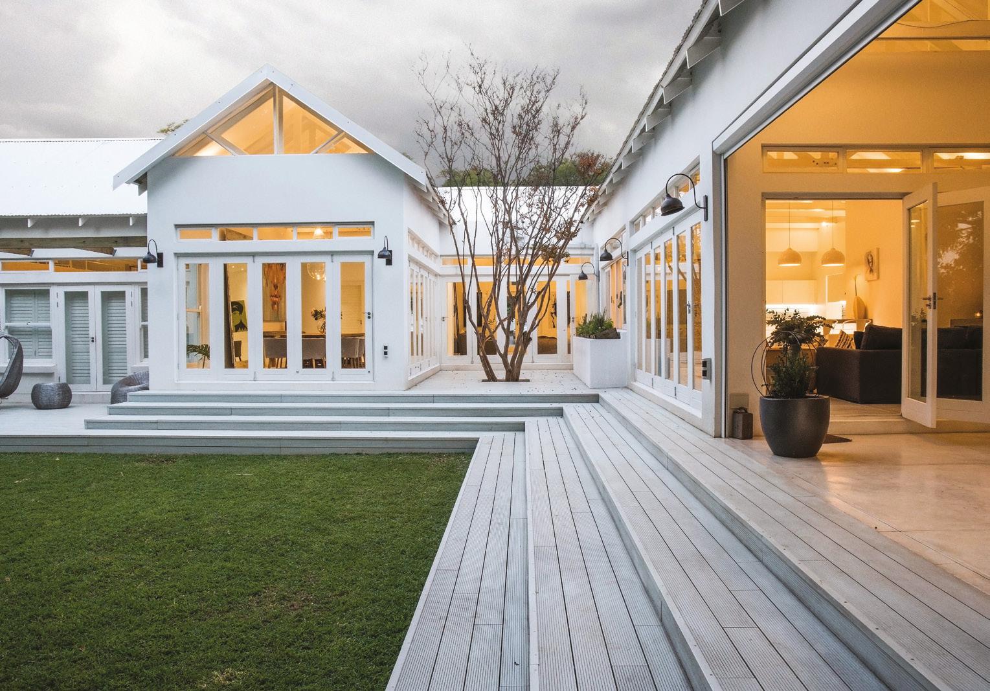
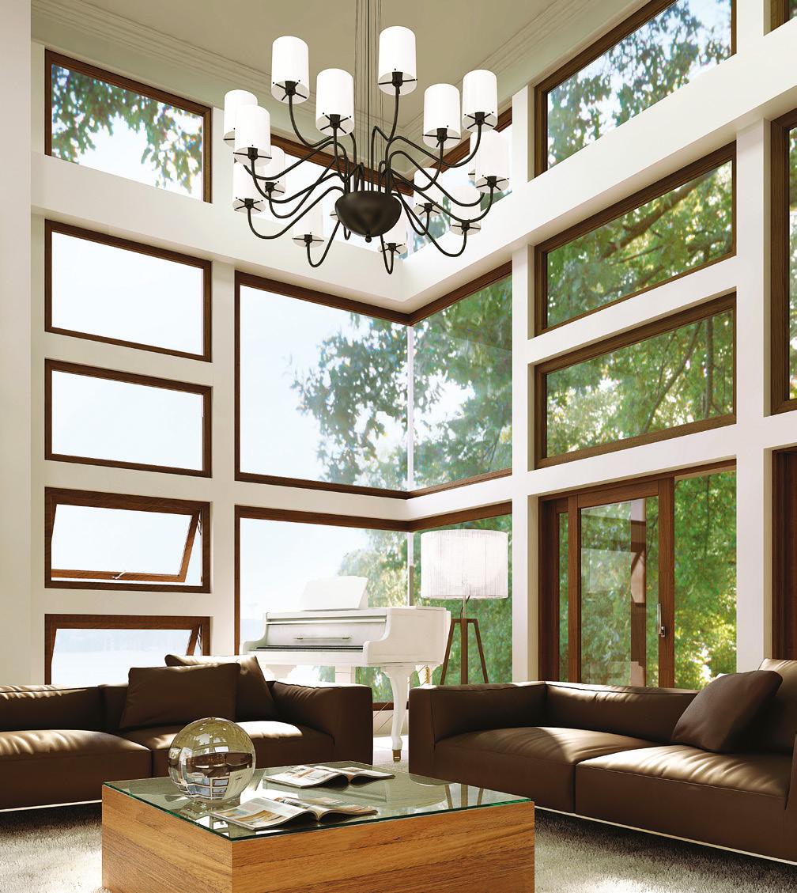
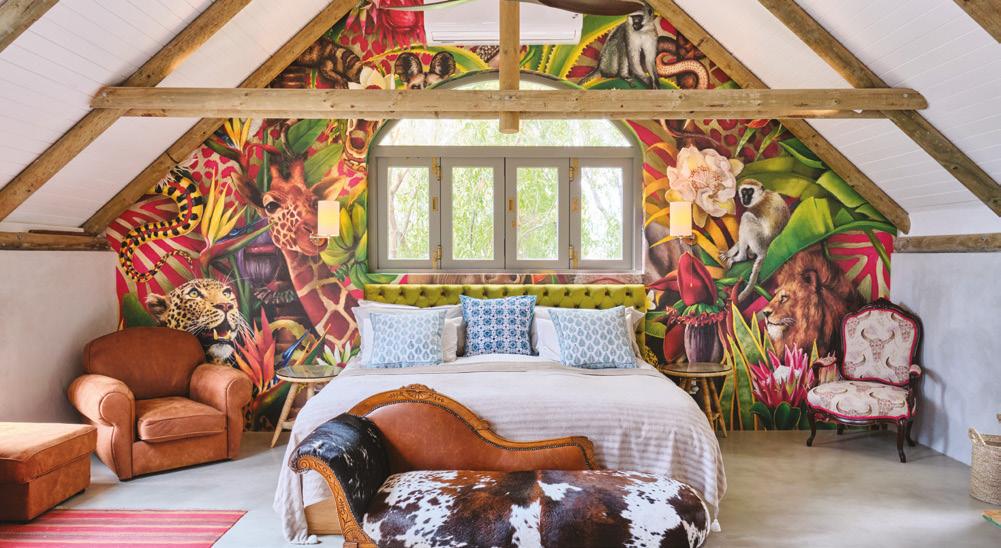
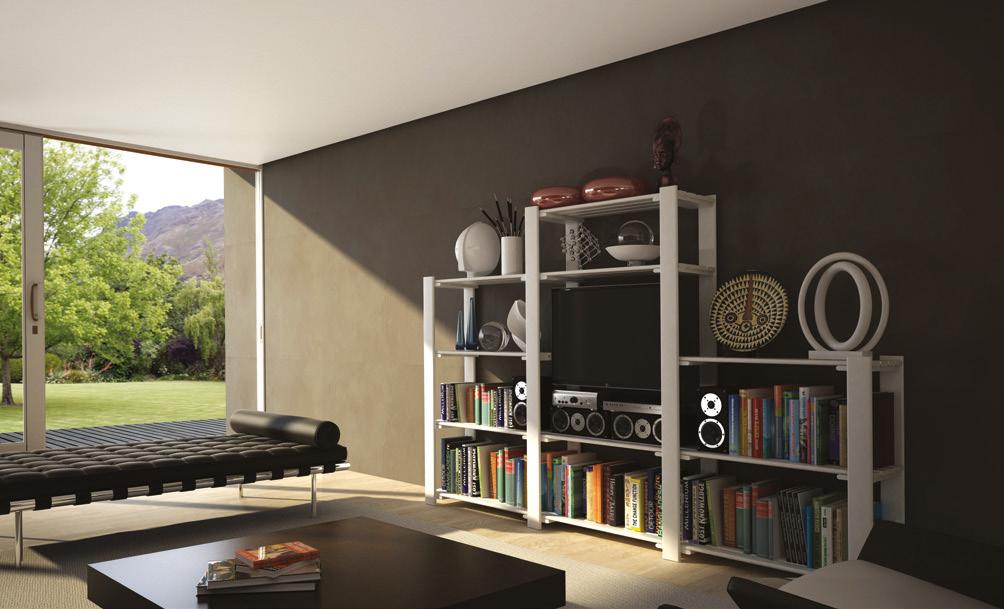
The more wood we use, the more forests we will save. It might seem contradictory, but it’s simple economics.
High demand for timber increases its value, making it less attractive for local communities to replace forests with other, less eco-friendly crops.
As one of South Africa’s largest building materials suppliers, it is our responsibility to minimise our impact on the environment.
Carefully managed, wood is a renewable resource, which is why we prefer to source our raw timber from responsibly managed forests, where hardwood harvesting is strictly controlled.
You can choose our wooden windows and doors, garage doors, and COL timber products secure in the knowledge that the next generation will be able to do the same.
And if you include the energy-saving benefits, wood is still the natural choice for the environment.
Call us on 086 110 2425 for more information or visit www.swartland.co.za to view our ranges.

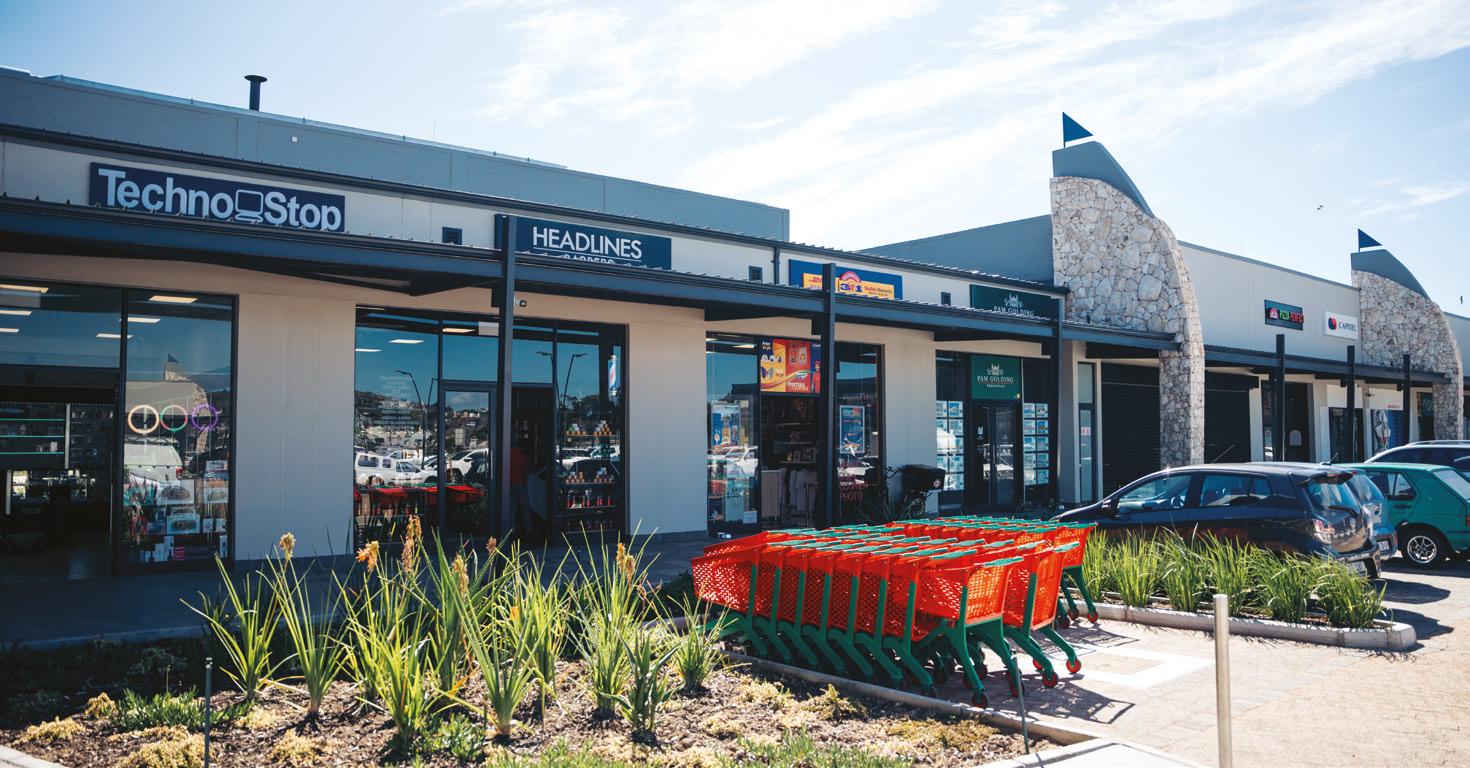
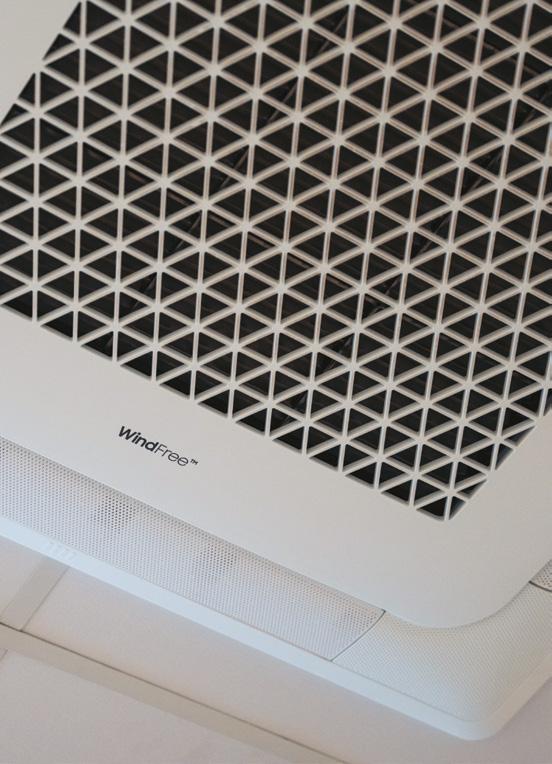
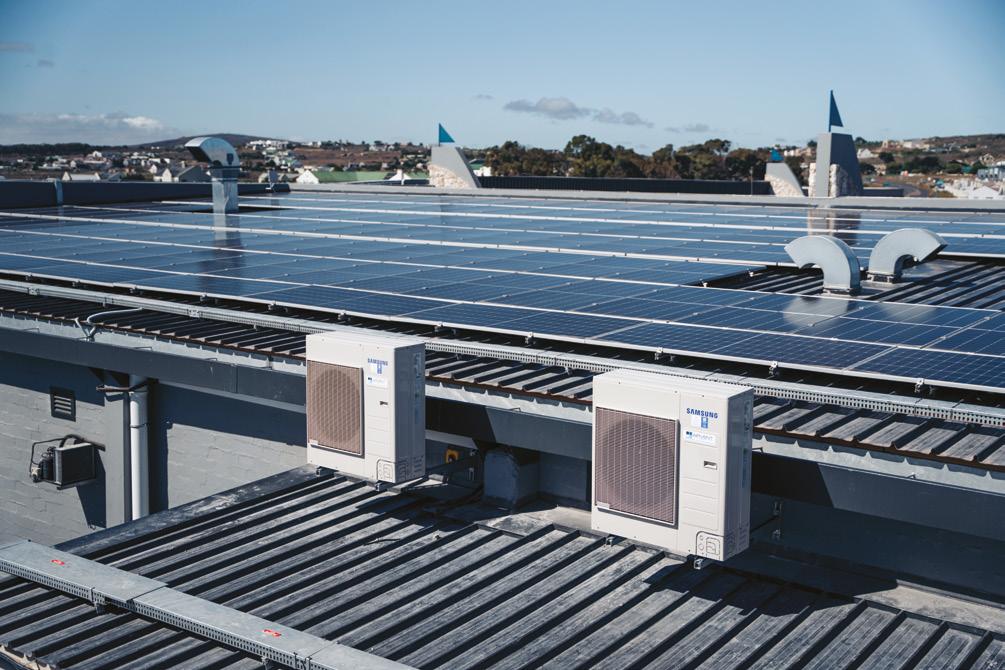
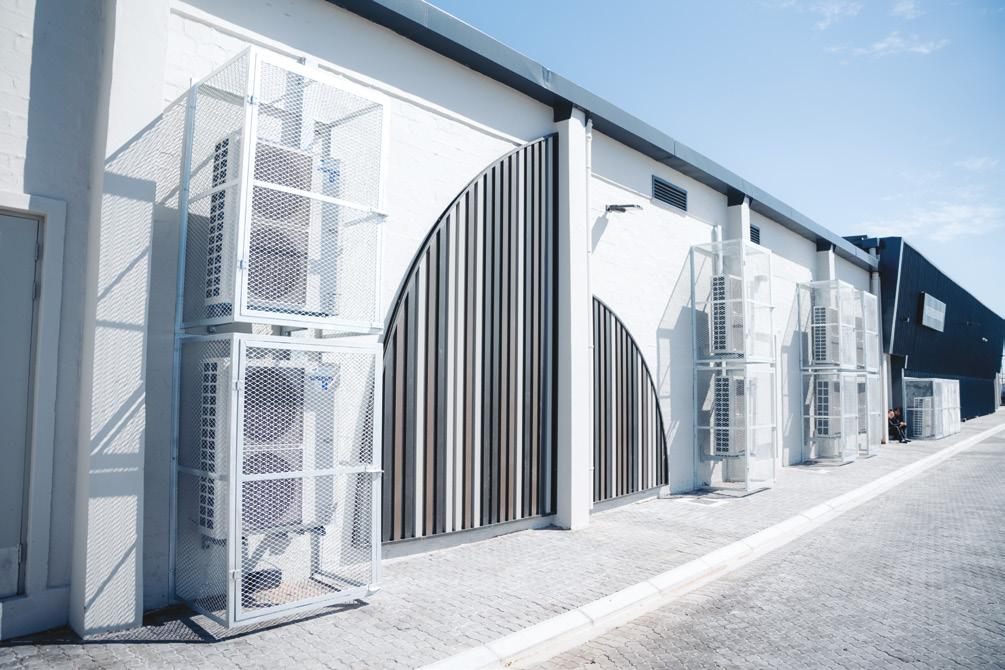
Step into the world of comfort at Nautica Shopping Centre in the popular West Coast town of Langebaan – a testament to innovation, collaboration and excellence.
From its inception in July to its completion in December 2023, this ambitious project aimed to redefine the comfort standards of its customers’ shopping experience through efficient air conditioning. This was achieved through the partnership of Airvent Airconditioning & Ventilation Cape, who completed the installation, and Fourways Group, leading distributor of Samsung and Alliance units.
At the core of every successful project stands a team of committed professionals. In the case of the Nautica Shopping
Centre project, this dedicated ensemble comprises the visionary property developer, ESB Construction & Building; the HVAC contractor, Airvent Airconditioning & Ventilation Cape; the building’s owner, Riccardo Scarpiline; and the architects, Smith Architects.
Crucial to ensuring comfort and sustainability throughout this endeavour is the distributor of the Alliance and Samsung air conditioners, Fourways Group. A choice guided by excellence.
The choice to partner with Fourways Group was guided by a shared commitment to excellence and a relentless pursuit of quality.
The Nautica Shopping Centre, which houses a total of 25 stores, includes major tenants Spar, Tops, Mr Price and Mica.
The Spar store in Nautica Shopping Mall has been fitted with state-ofthe-art Alliance units for climate
control, comprising Alliance Air Curtains and an Alliance Rooftop Non-Inverter, offering superior performance and energy efficiency. These Alliance units meet the diverse heating, cooling and air-treatment needs of large-scale commercial spaces. Its centralised approach to climate control ensures uniform temperature distribution and enhanced indoor air quality, creating an environment that promotes wellbeing and productivity.
Airvent was tasked with installing a Samsung DVM S system to ensure sufficient heating and cooling for the 8 000m2 centre. Connected to multiple indoor units, including the HSP Duct Inverter and 4-Way WindFree™ Inverter Cassettes, the VRF system offers powerful heating and cooling, high energyefficiency and sustainability, smart management with smart controls, and easy maintenance.
The 4-Way WindFree™ Inverter Cassette saves energy and reduces noise with optional motion detection sensors. Once the desired temperature is reached, it switches to WindFree™ mode, consuming up to 55% less electricity. The Samsung HSP Duct Inverter efficiently distributes air over long distances and allows for easy maintenance and a healthy indoor environment.
In the narrative of our success, the Fourways Group’s contribution, together with the expertise of our key collaborators, exemplifies our steadfast commitment to excellence and our relentless drive for innovation. As we look to the future, we are unwavering in our dedication to create environments that surpass the evolving expectations of modern sustainable commerce. www.fourwaysgroup.co.za

Samsung’s range of smart Wind Free™ residential and commercial air conditioners are designed to provide superior comfort without the worry of extensive electricity usage. Samsung air conditioners can provide powerful heating coverage instantly with fast heating. Heating mode distributes warm air and heats areas quickly, reaching desired temperatures 39% faster*. The outdoor unit is equipped with a base heater that prevents it from becoming frozen, so even at bone-chilling temperatures, it continues working effectively.
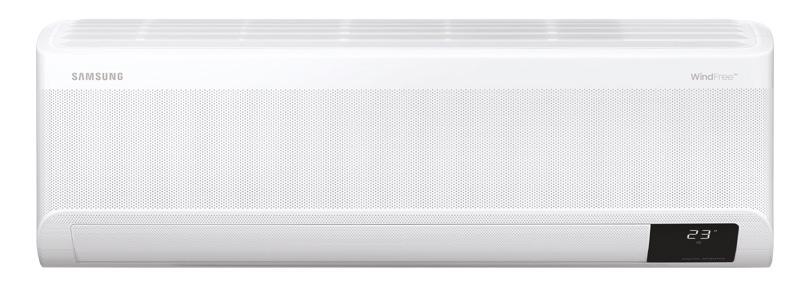
Available in Residential, Multi Split, Commercial and VRF ranges in capacities from 2.6 up to 10 kW.
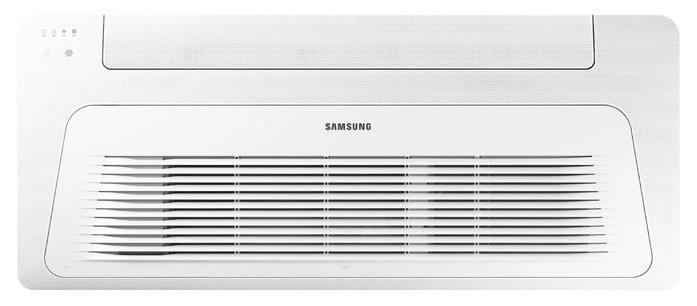
Available in Multi Split, Commercial and VRF ranges in capacities from 2.6 up to 5.2 kW.
Save money every day with highly energy-efficient Digital Inverter Boost technology. It keeps the desired temperature with minimal fluctuations. It also has neodymium magnets and a Twin Tube Muffler, so it works efficiently and quietly.
Triple Protector Plus technology prevents damage from power surges and fluctuating electrical currents, without a separate voltage stabilizer*.
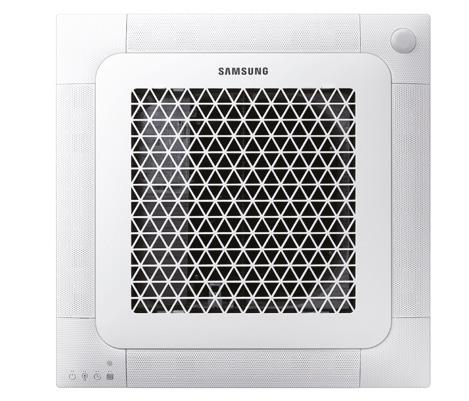
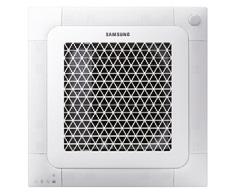
Available in Multi Split, Commercial and VRF ranges in capacities from 2.6 up to 14 kW.
Samsung WindFreeTM air conditioners are designed with energy-saving technologies. Its Digital Inverter compressor operates at precisely the speed required to maintain the set temperature without constantly turning the system on and off. This results in minimal energy consumption and low noise. Forgetting to switch your AC off after leaving the office or home is a worry of the past. You can effortlessly control your air conditioner from anywhere when you’re on the go using the SmartThings App. Turning it on and off, selecting the heating or cooling mode, or scheduling its operation is just one touch away.
Find the best aircon solution for your next energy efficient project, contact Fourways Group.
& Central: (011) 704-6320 · Pretoria: (012) 643-0445 · Bloemfontein: 083 381 0074
As South Africa’s architectural community embraces sustainability, Plascon is leading the way with its steadfast dedication to eco-friendly techniques and creative paint solutions. Plascon’s commitment to sustainability is profoundly ingrained in the company’s business practices, product development and environmental responsibility.
Plascon has integrated sustainability into all aspects of its operations. Since 2005, its South African manufacturing plants have been certified with ISO9001 (Quality Management Systems), ISO45001 (Health and Safety), and ISO14001 (Environmental Management System). These certifications demonstrate the company’s dedication to reducing environmental impact through responsible waste disposal and energy-efficient manufacturing methods.
Plascon’s use of in-line dispersion technology has transformed paint production, processing paint three times faster than traditional methods while using less energy and waste. This cutting-edge
method, the first of its kind in Africa, allows them to make highquality paint more efficiently and cost-effectively.
Plascon is constantly striving to enhance its sustainability practices. Since 1999, they have dramatically lowered the quantities of glycols and solvents in their waterbased paints, resulting in lower volatile organic compounds (VOCs) and solvent content. Plascon’s products are devoid of lead-based components and chromium (VI) pigments, making them safer for the environment and humans.
To further lower their carbon footprint, the company has reduced its use of titanium dioxide, a white pigment created through an energy-intensive process. By introducing robotics into its filling lines, they were able to quadruple production capacity while lowering energy usage and waste.
Plascon’s commitment to sustainability spans across all product lines. Many Plascon products meet or surpass the criteria established by
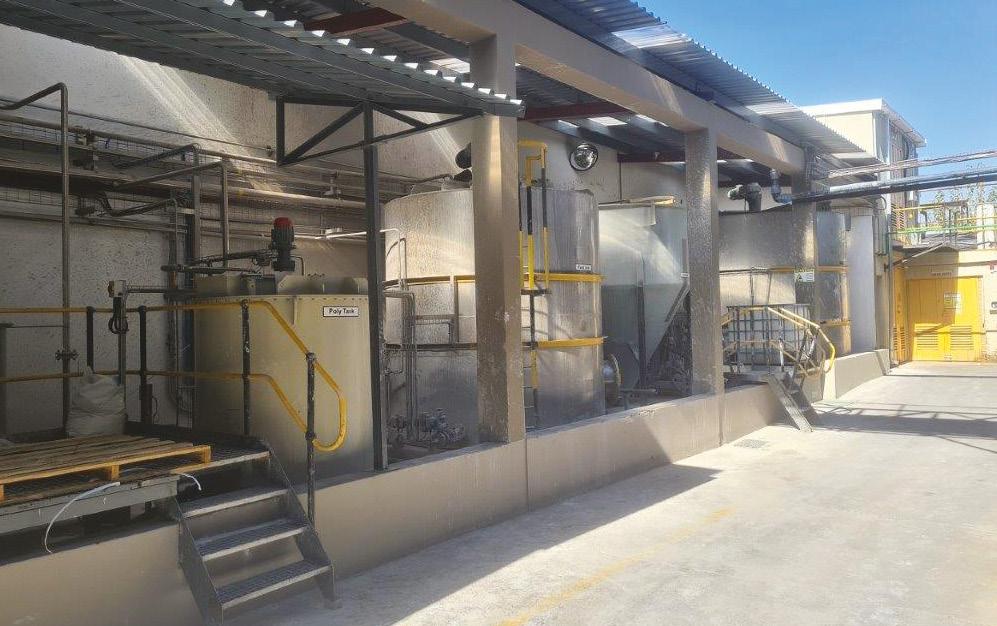
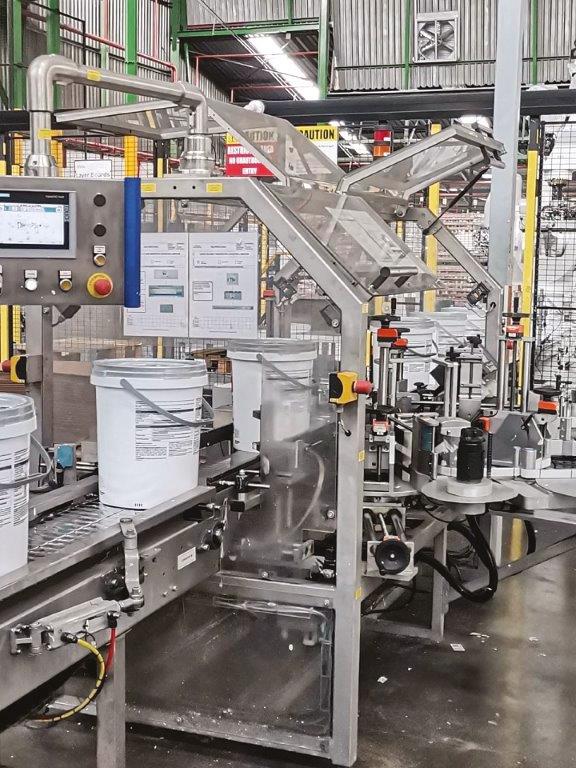
the Green Building Council of South Africa’s Green Star rating system. They have eradicated VOCs from their premium water-based paints, ensuring they are ecologically friendly and safe for indoor use.
Notable products include:
• Plasc on’s Professional Hygiene™ Low Sheen Paint: This paint uses BIODEFENCE™ silver technology to suppress microbial development, eliminating bacteria like E. coli and Staphylococcus aureus by up to 99.9% within six hours. It is ideal for areas that require infection management.
• Plascon Double Velvet Pure: An air-purifying wall coating that removes hazardous substances, improves indoor air quality, and is very stain resistant.
• TradePro Roof and More: A high-quality acrylic coating free of hazardous Alkyl Phenyl Ethoxylates (APEOs), ensuring safety for both aquatic life and people.
Plascon’s sustainability initiatives extend beyond product innovation. They have improved their plants’ water management techniques, decreasing water use and improving cleaning processes. The company’s new water treatment plant filters and reuses water, which greatly reduces waste. Furthermore, Plascon’s environmentally friendly packaging contains up to 75% repurposed materials, which helps to divert garbage from landfills and seas.
Plascon is committed to making the world a greener and healthier place by incorporating sustainable practices into its core activities. Plascon invites the architectural community to join them on this path, adopting creative solutions that benefit both the environment and society.
www.plascon.co.za

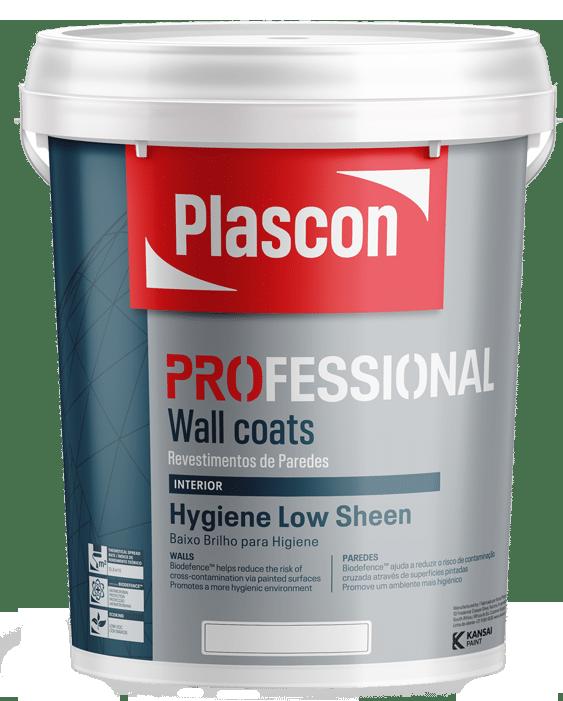
ELIMINATES UP TO 99.9%
of E.coli bacteria and provides proven protection against other harmful bacteria
We’re midway through 2024, and the rise of sustainable design has signalled a real and exciting shift in the interior design industry. As people are consciously considering more environmentally friendly purchases, there are certain factors to keep in mind.
At Homewood, sustainable furniture is more than just a label; it’s a commitment to ensuring that every piece of furniture enhances your space while respecting and nurturing the environment.
This means using renewable resources, such as wood from responsibly managed forests, recycled materials, or non-toxic substances that do not harm the environment.
Sustainability implies that products are built to last, avoiding the wasteful cycle of frequent

replacement. Durable furniture also tends to be timeless in design, avoiding trends that go quickly out of style and lead to unnecessary waste.
The production process should minimise environmental impact. This involves efficient manufacturing practices that reduce waste, energy consumption, and harmful emissions. It also includes labour practices that ensure fair treatment and safe conditions for workers.
Sustainable furniture should maintain its functional and aesthetic value over time. This involves designing pieces that are versatile and can adapt to various spaces and needs, reducing the likelihood of disposal due to changing trends or functions.
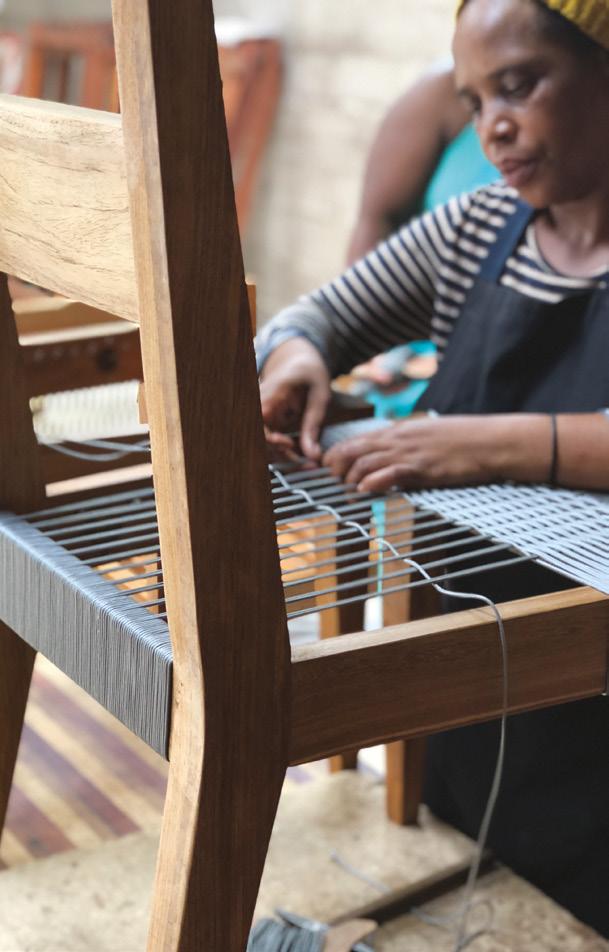
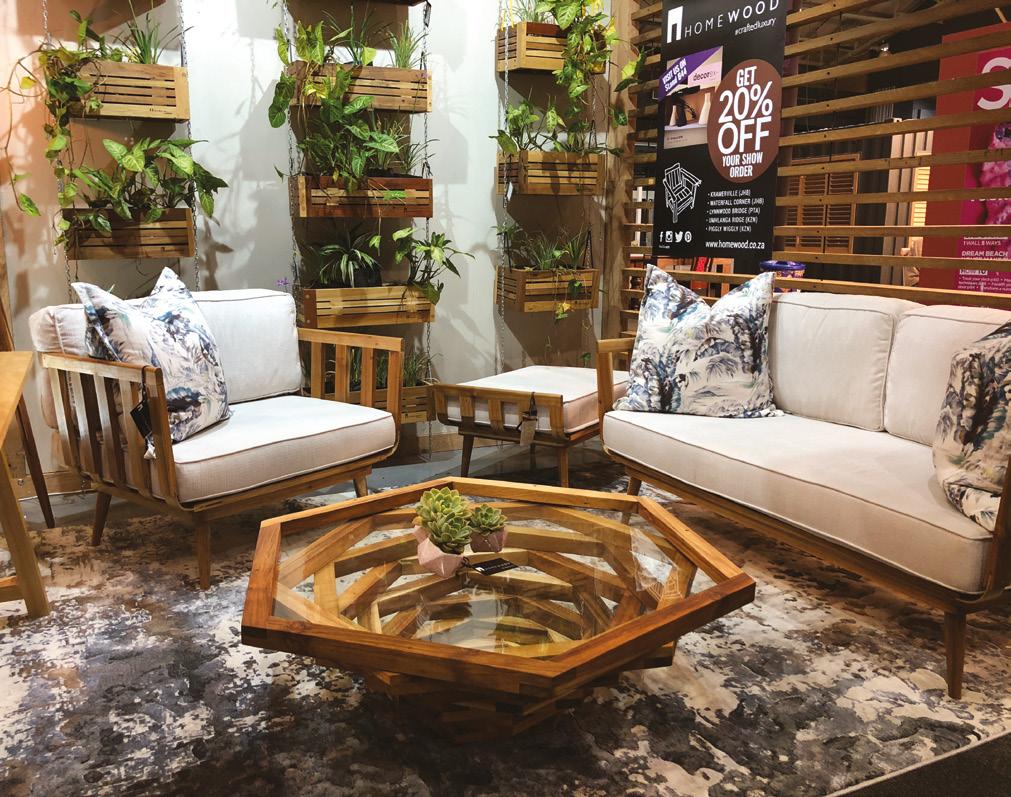
This can mean designing for recyclability, using biodegradable materials, or offering take-back or trade-in programs to ensure furniture doesn’t end up in landfills.
Six years ago, Homewood’s founder and director, Ian Perry, made a call to change the way furniture was made to reduce our contribution to a global deforestation crisis.
The question was asked, “Surely there’s a way to craft beautiful, durable hardwood furniture without costing the earth?”
The answer came in the form of Homewood’s Amanzi-conscious collection, furniture made exclusively of timber sourced from alien-invasive species. It has the same stunning aesthetics and durability as furniture made from more ‘common’ but extensively forested and imported wood types such as mahogany, ash or oak.
This whole project was made possible in a collaboration with
the Working for Water Programme (WfW), which seeks to tackle the issue of alien-invasive trees and their destruction of local environments and water reserves by facilitating their removal.
Homewood aims to sustain this initiative by purchasing alien-invasive biomass from WfW and turning it into one-of-a-kind, artisanal furniture pieces. Fast forward to today, and Homewood is proud to say we manufacture our furniture exclusively from these eco-friendly timbers, with the ‘Amazi-conscious collection’ becoming our entire offering.
From a manufacturing point of view, Homewood consistently look for ways to reduce our environmental impact, such as implementing a zero-waste policy as far as possible, installing solar panels to move off the grid, sourcing most of our inputs locally to minimise travel and our carbon footprint, and offering our customers buyback deals so we can refurbish and increase the lifecycle of our furniture pieces.
www.homewood.co.za
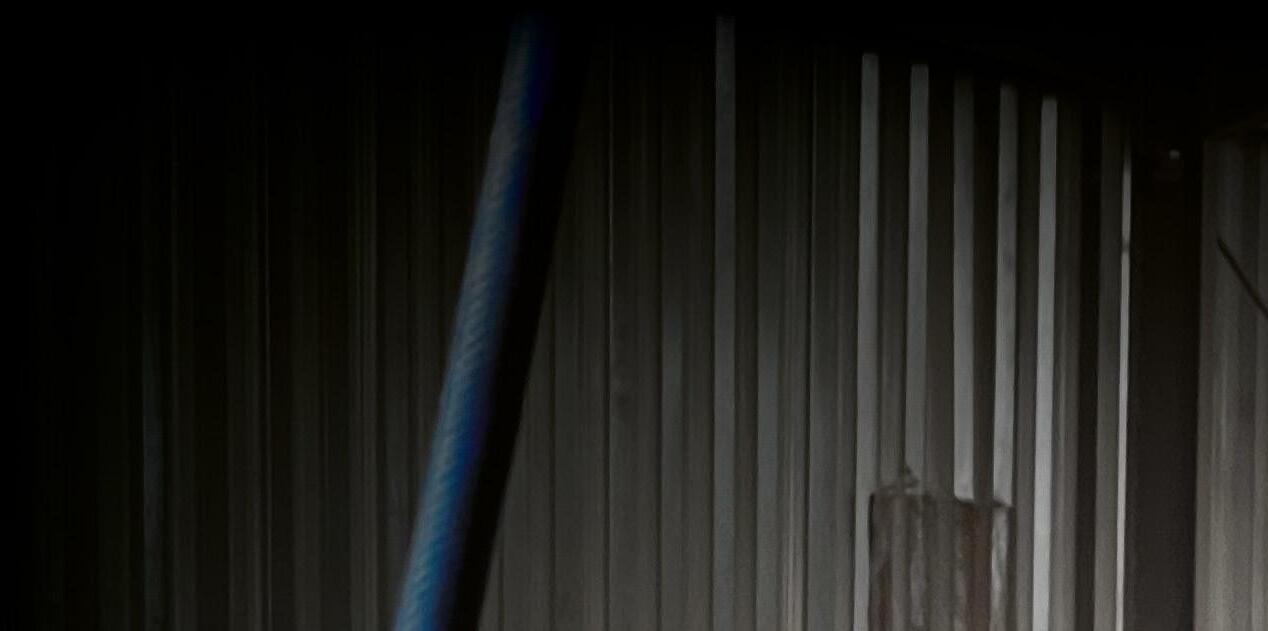
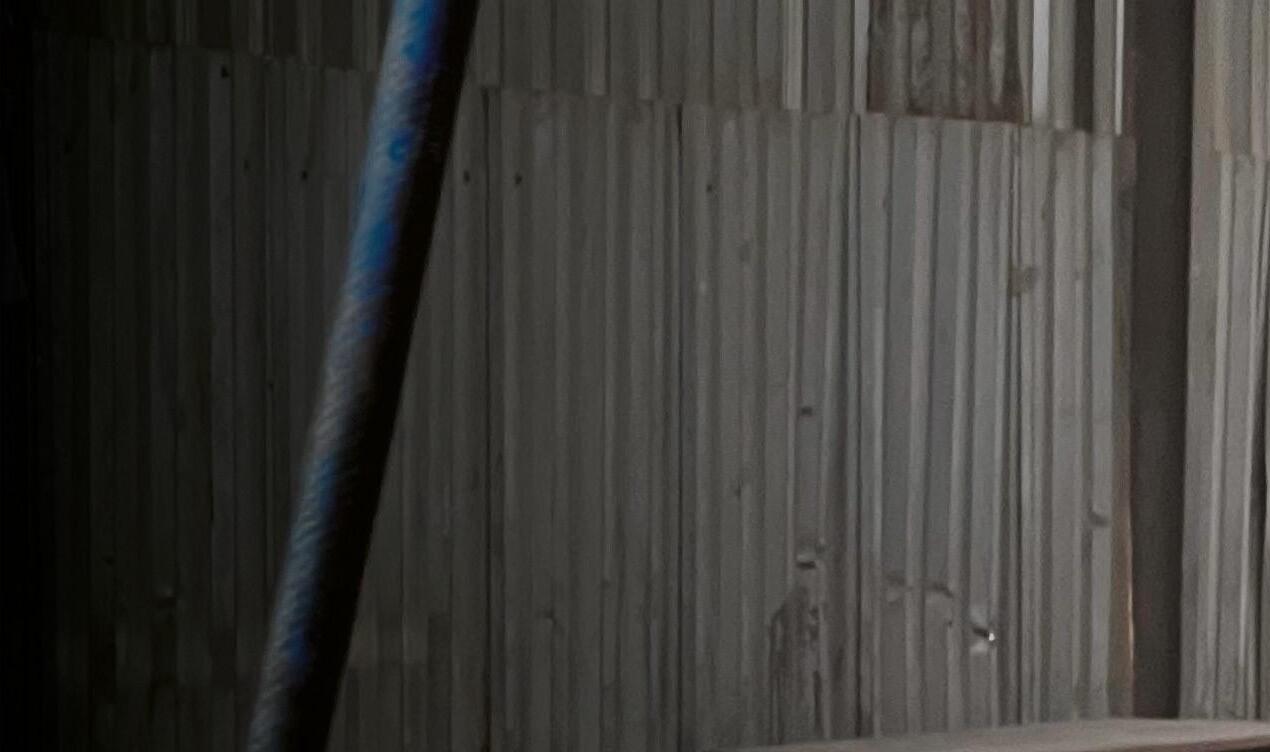
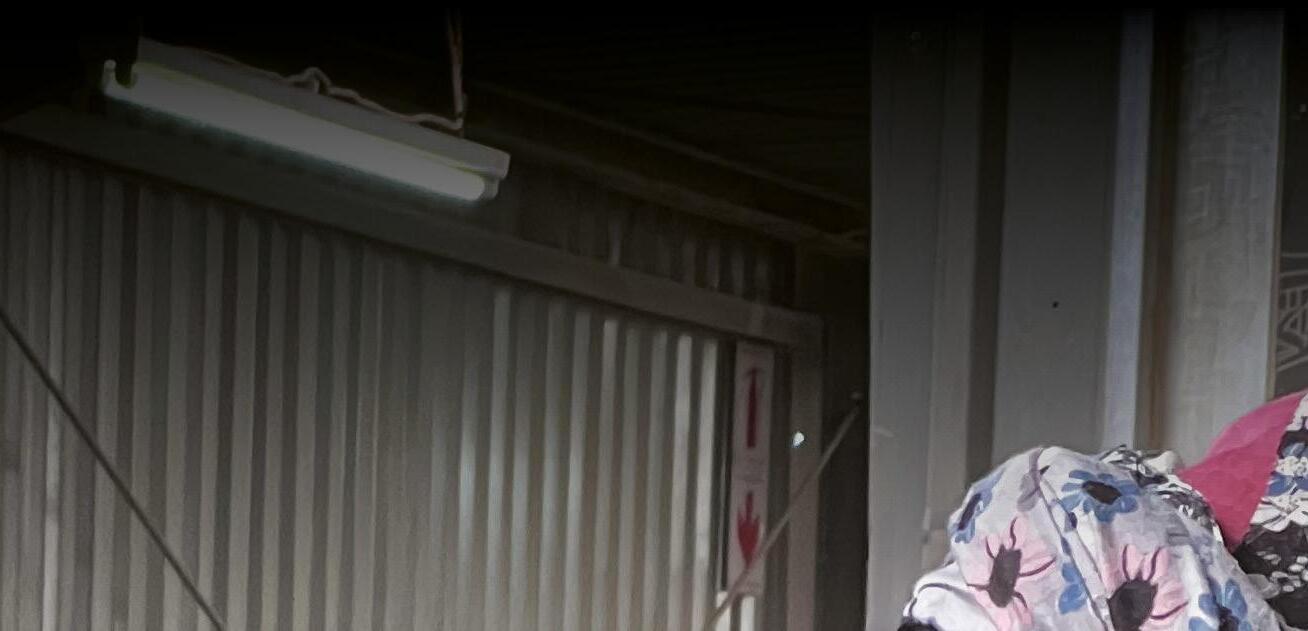
At Homewood, exceptional design and environmental responsibility go hand in hand.
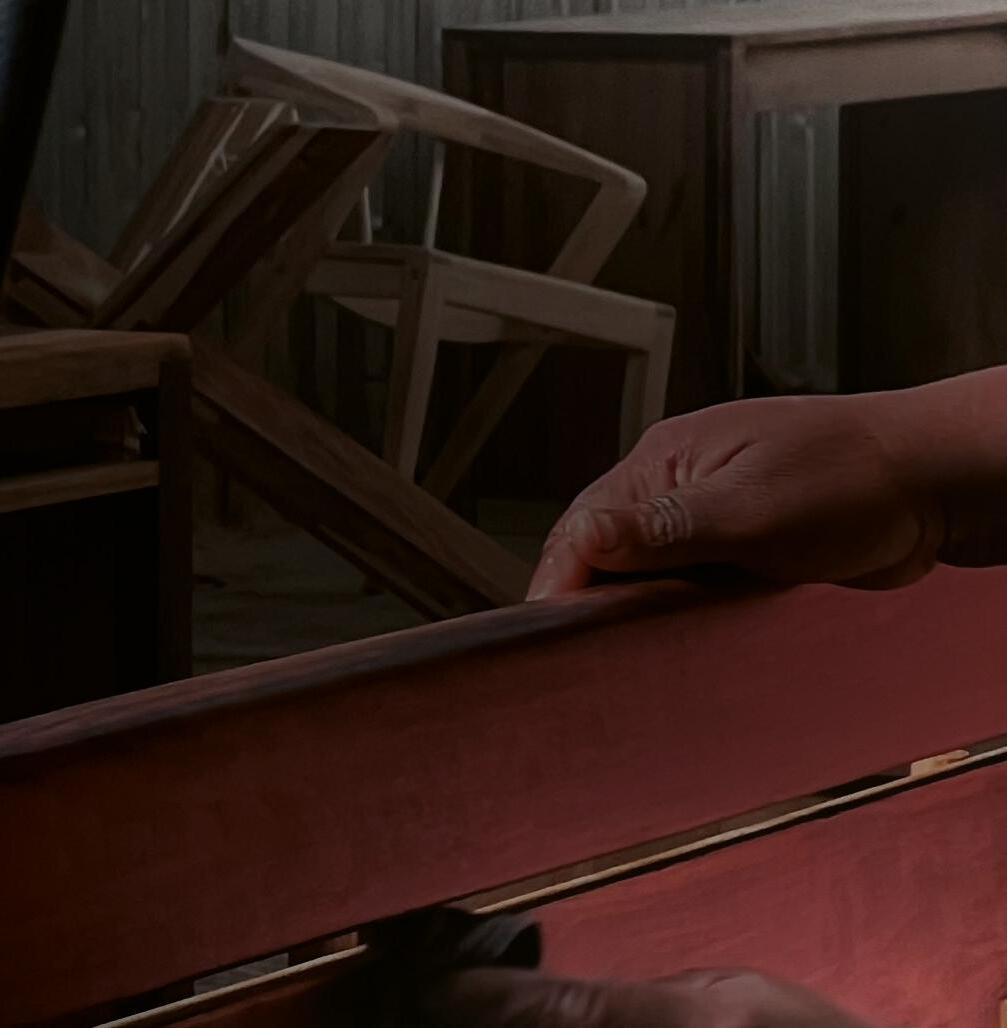

Our furniture is crafted from alien-invasive timber, creating beautiful, durable pieces that protect South Africa’s ecosystems while bringing style and sophistication to your home, office, or restaurant. Each creation is meticulously handcrafted at our Lidgetton factory, ensuring quality that lasts.
JOIN THE FURNITURE REVOLUTION TODAY
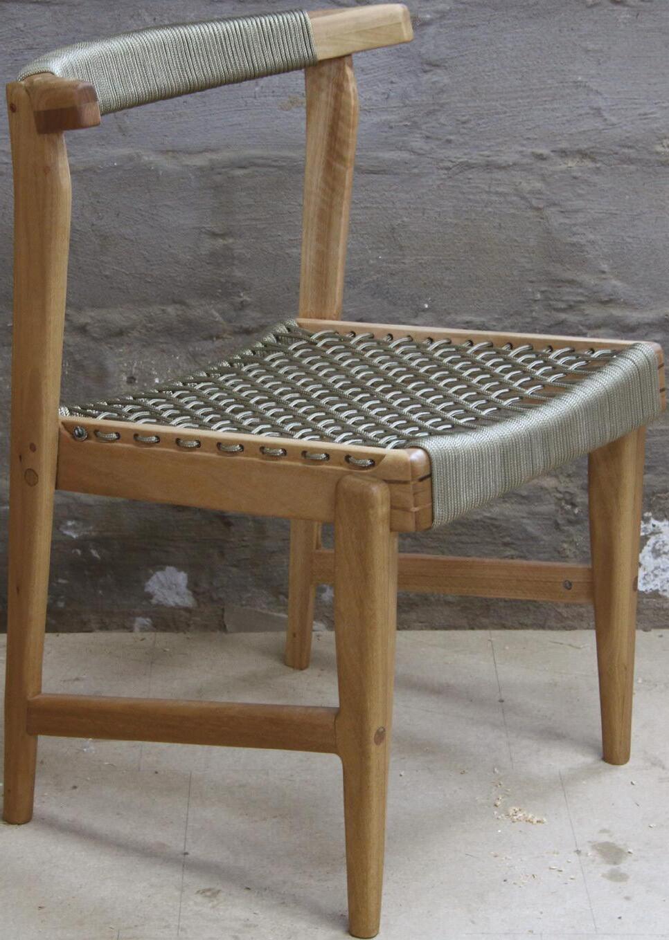
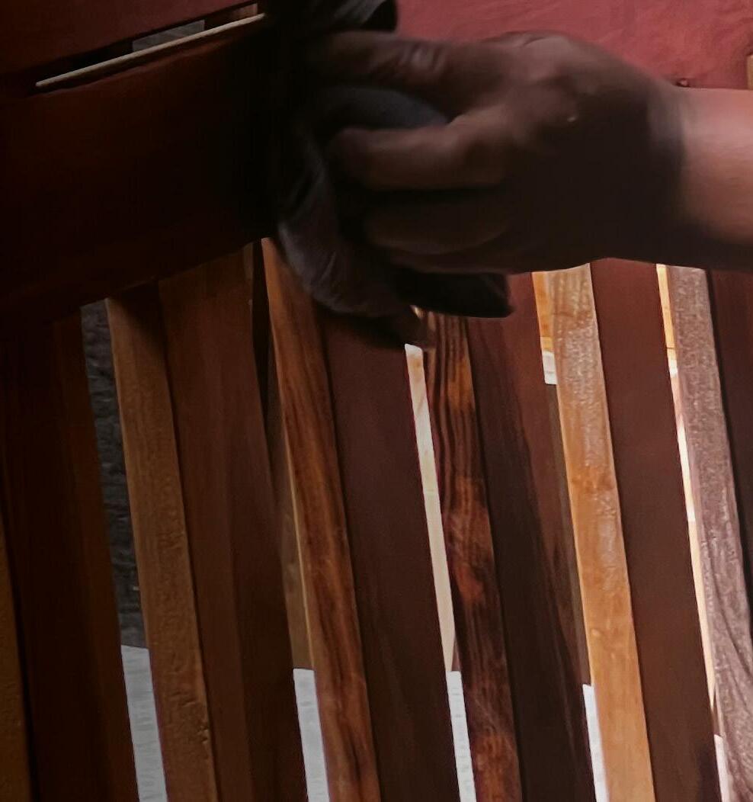
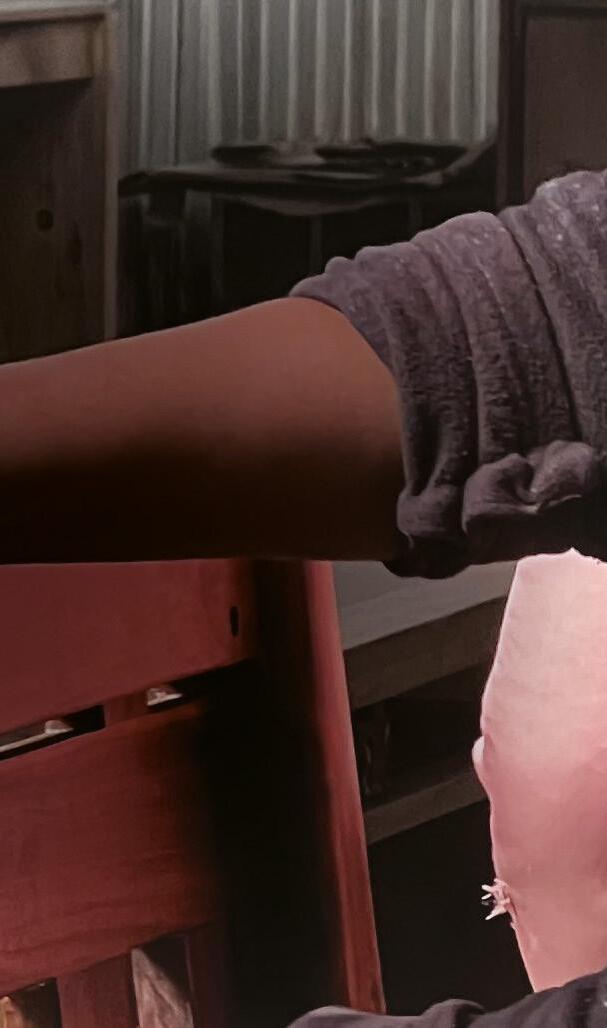
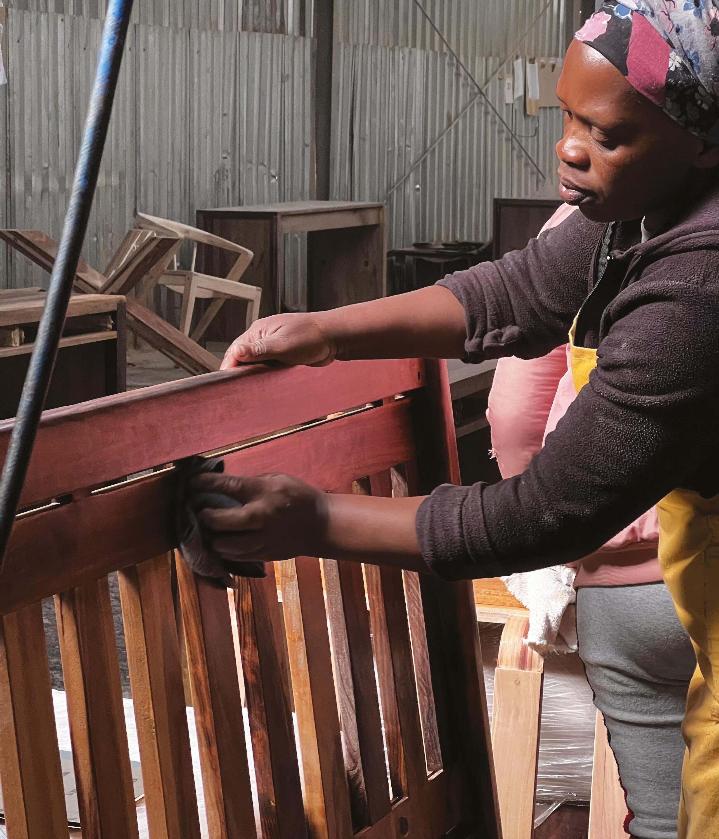

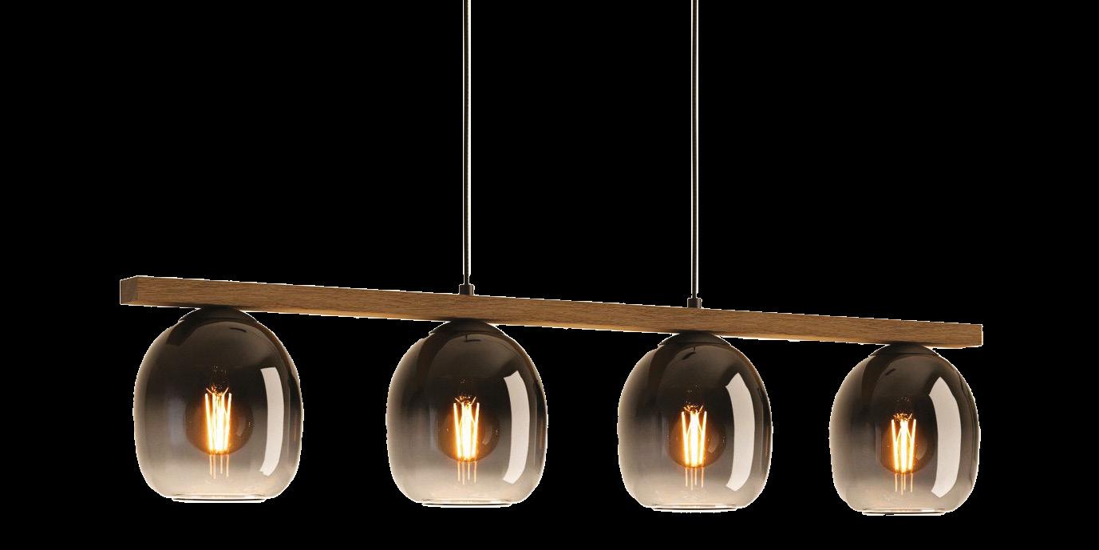
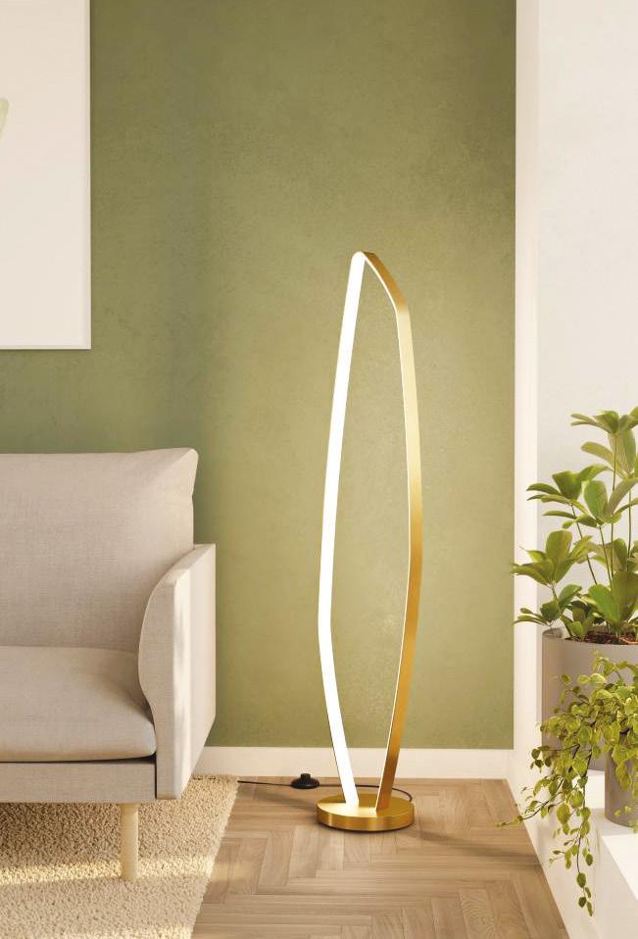
Whether it’s minimalist Scandiinspired table lamps, attentiongrabbing floor lamps or elegant bathroom solutions you desire, look no further than the new consignment of Eglo lighting on offer at Eurolux.
The Skoura Pendant, with its intricate geometric design and stunning brass finish, is at the forefront of lighting trends. Perfect for adding a touch of modern elegance to any room, it’s sure to be a showstopper.
Lighten the mood with the playful Rondo 4 Floor Lamp in brushed brass. Explore the Vallerosa ceiling and floor light combination, or the classic elegance of the Neviano outdoor wall light.
Or transform your living space with the stunning Siena Table Lamp – with its sleek black and smoke finish, it adds a touch of elegance to any room. Perfect for your sideboard or console table.
Form, function and beauty are brought into perfect harmony with these indoor and outdoor solutions. True to form, these fittings are meticulously crafted and guaranteed to last.
With a range this luxurious, your biggest challenge will be settling on the design that’s for you! Stay ahead of the trends with Eurolux and experience the beauty of innovative design. www.eurolux.co.za
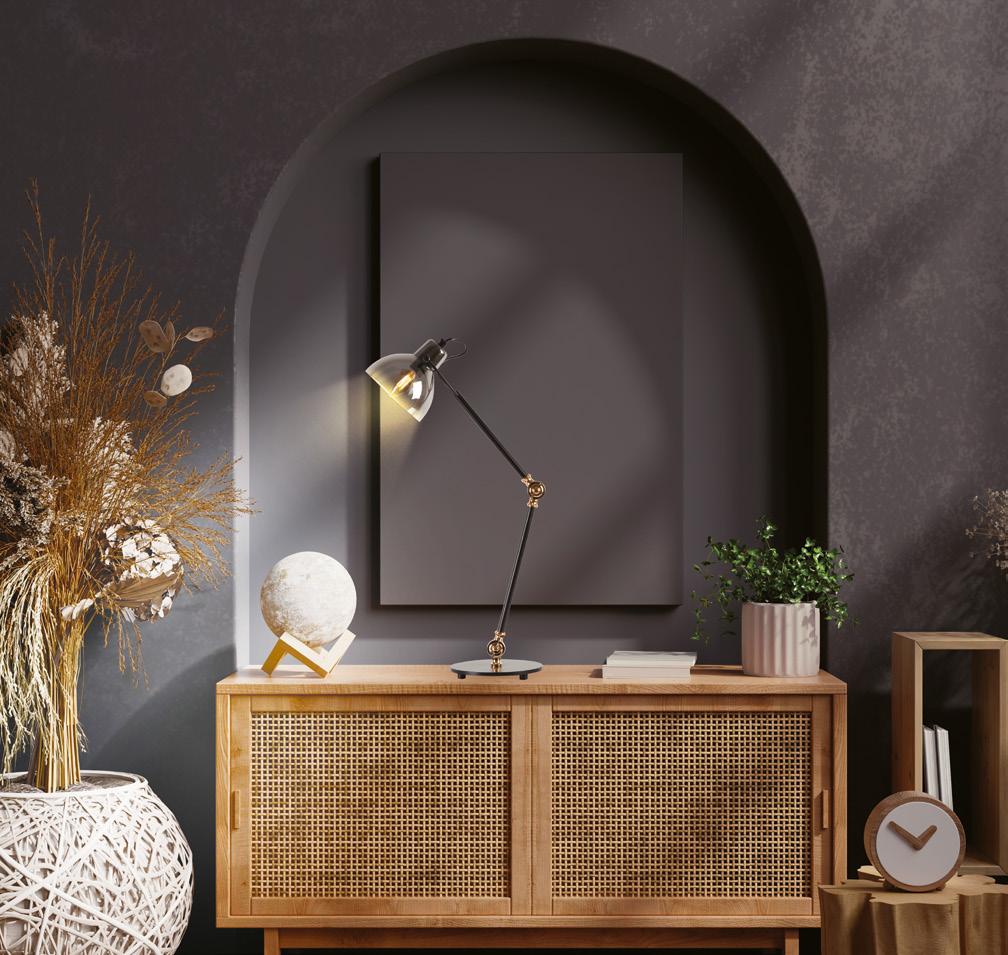

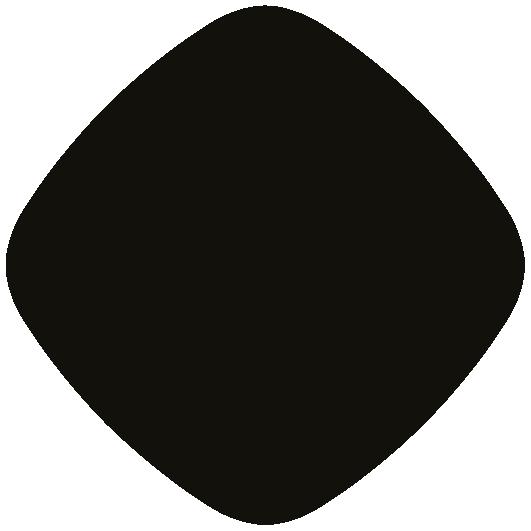



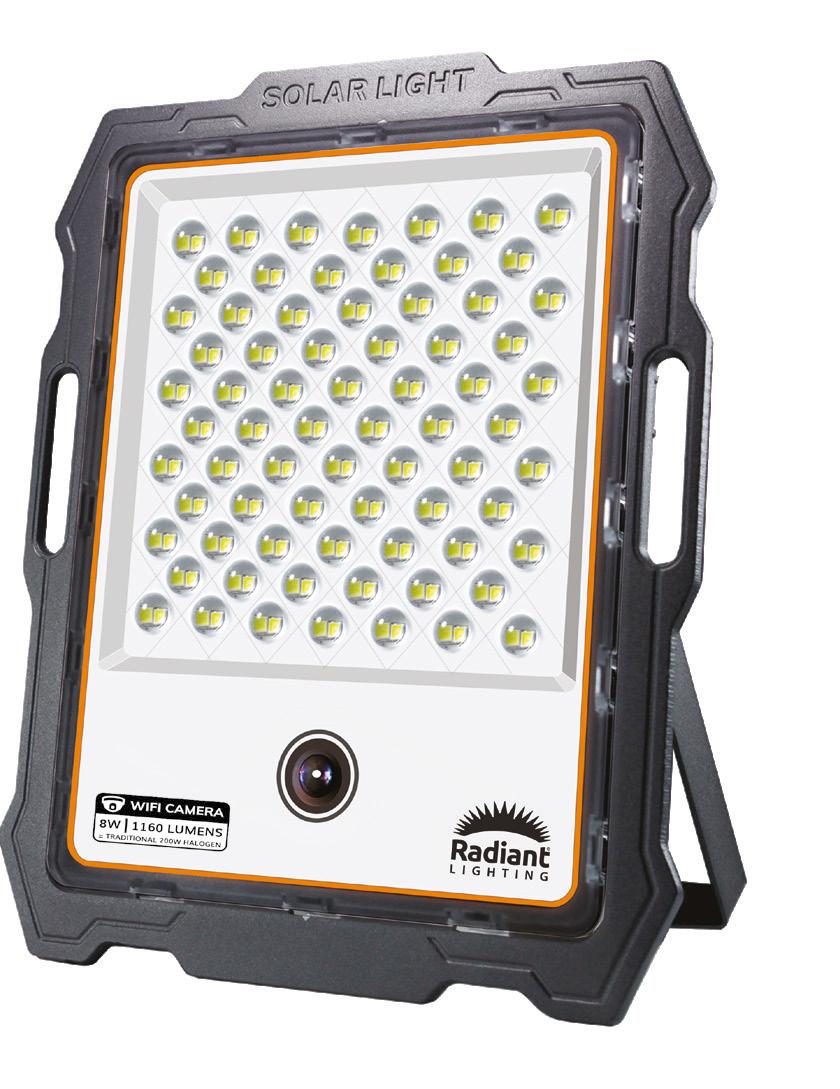
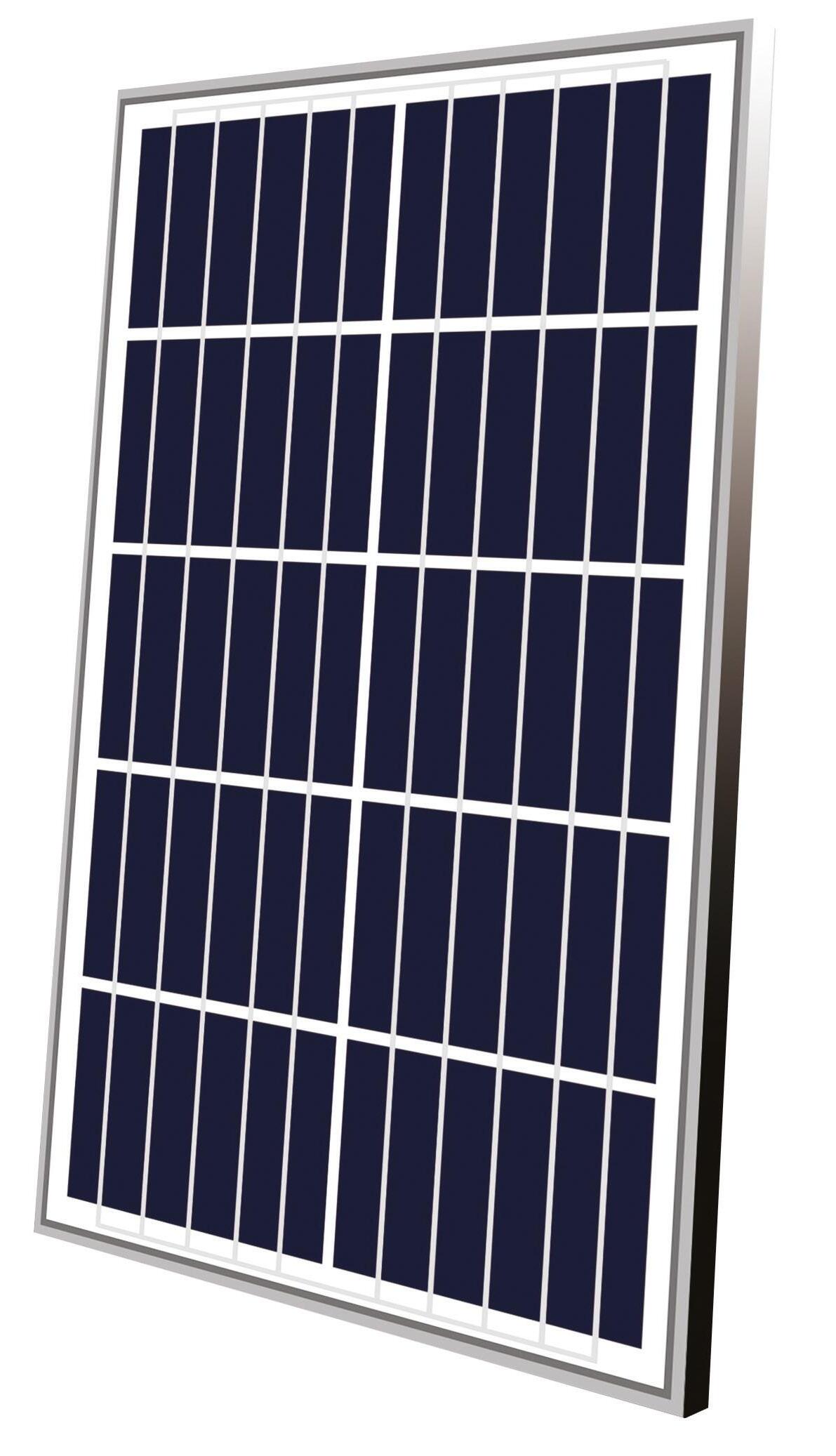
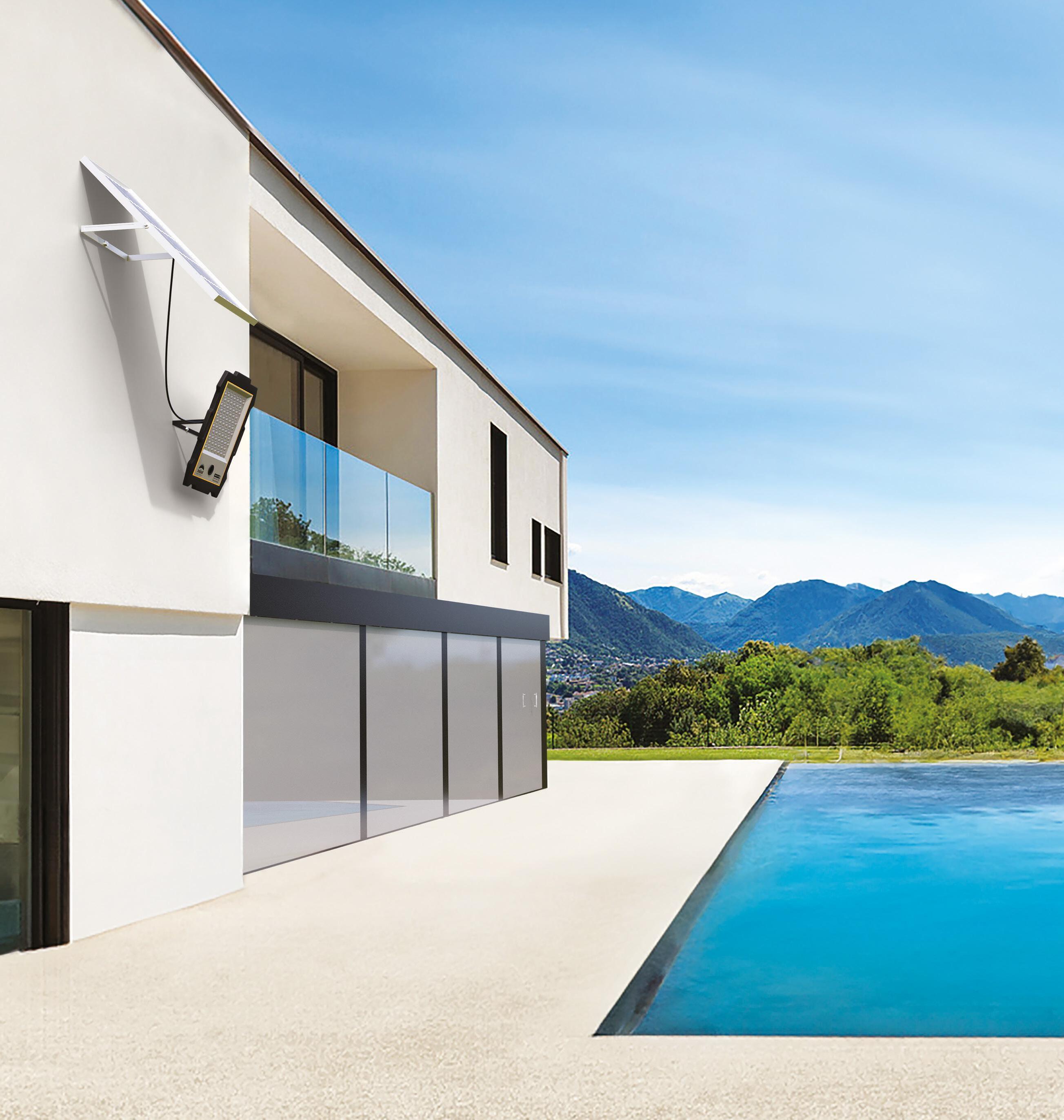
Introducing our game-changing innovation - the Smart Solar Floodlight. Equipped with a Wi-Fi camera, which can be accessed via an app on your mobile phone, and an onboard memory card slot for back-up cover. A motion sensor activates the camera, detecting and recording movement. Finally, powered by a superior quality 24,000mAh LiFePO4 battery that lasts up to 2 days without recharge, this state-of-the-art security floodlight is not to be missed. Find out more at www.radiant.co.za
A construction material provided and renewable by nature, with predictable performance, that captures carbon from the atmosphere and locks it away for decades, with low energy demand and a feel-good appeal appreciated by almost everyone – that’s treated wood. With such protection, designers have the choice of the foremost renewable and sustainable material.
Wood is part of the bioeconomy, can be sourced responsibly, is a flexible and adaptable material that can be used efficiently, and aligns with the concept of a circular economy. At the end of its life, wood can be reused in an ongoing process of uses, recycling or recovery of energy. Wood is consequently one of the few truly renewable construction materials.
Wood offers a simple way to reduce the CO2 emissions through:
• the carbon sink effect of the forests
• the carbon storage effect of wood products
• substitution for carbon-intensive materials.
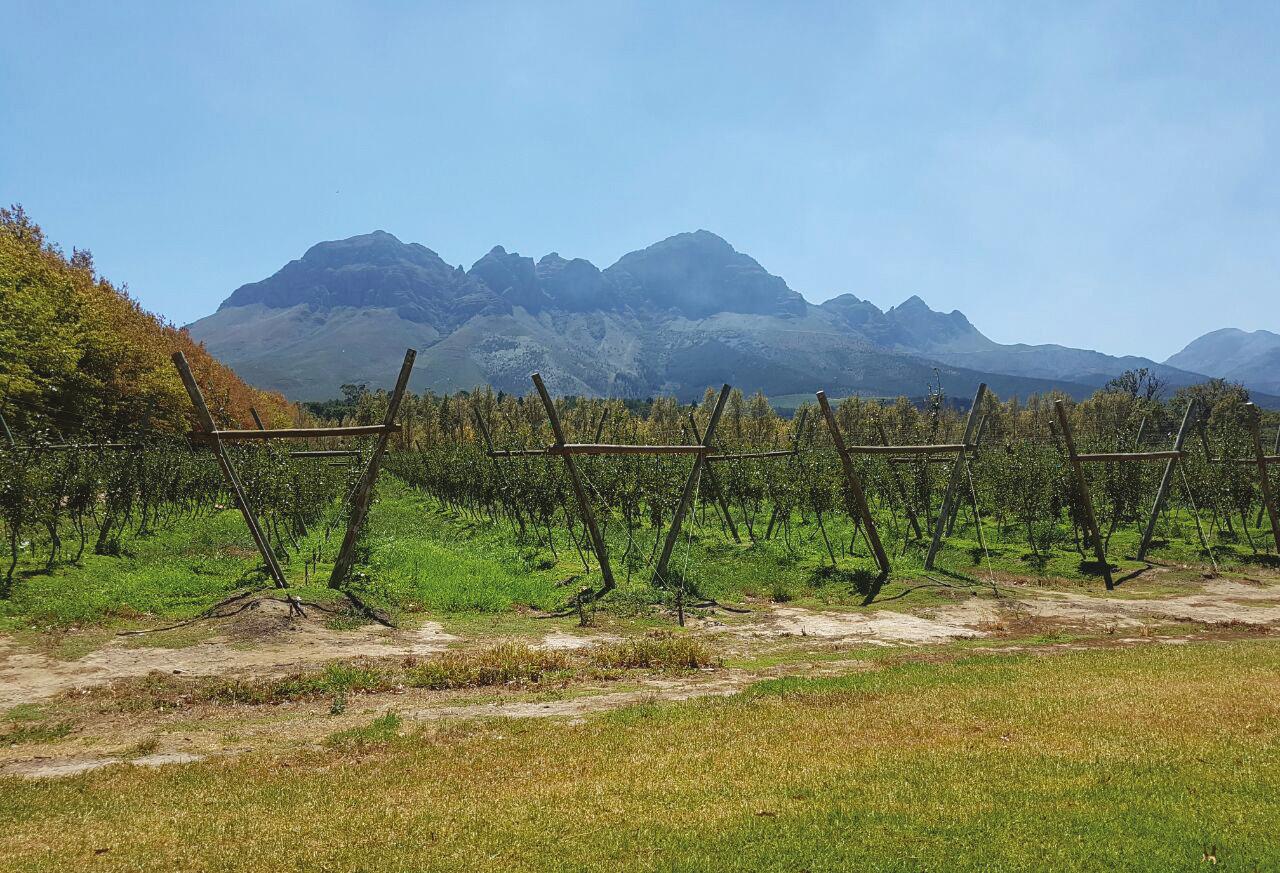
Not only is the production and processing of wood energy-efficient, giving wood products a low carbon footprint, but wood can often be used to substitute other materials like steel, aluminium, concrete or plastics, which require large amounts of energy to produce.
Every cubic metre of wood used as a substitute for other building materials reduces CO 2 emissions to the atmosphere by an average of 1.1 tonnes (t). If this is added to the 0.9t of CO 2 stored in wood, each cubic metre of wood saves a total of 2.0t of CO 2 . Based on this, an increase in buildings whose main structural components are made of wood will produce significant CO 2 savings, as prescribed by the Kyoto Protocol.
In recognising the short life of untreated wood when used in exposed applications and conditions, e.g. agriculture, marine and freshwater areas, structures and fencing, and the inconvenience and cost of failure, humankind has from antiquity attempted to prolong the life of wood. The discovery of the biological causes of wood damage and decay, coinciding with the start of the Industrial Revolution, led to the development of effective treatments. This has culminated in the preservatives and processes available now for many uses of treated wood that meet the health, safety and environmental requirements of today’s regulatory regime.

Products containing biocides, such as wood preservatives, are a family of products intended to destroy or control harmful or unwanted organisms (such as fungi and insects) that have detrimental effects on the environment, on animals, on humans, their activities, or the products they use or produce. Biocidal products are used in a wide variety of ways by both industrial and professional users, as well as by the public. Sustainable use can be defined for biocidal products as the objective of reducing the risks and impacts of the use of biocidal products on human health, animal health and the environment. Wood preservatives were among the first biocidal products to be subject to regulation and standardisation in respect of these characteristics, and consequently are now accepted as both effective and safe when used correctly and appropriately. www.sawpa.co.za


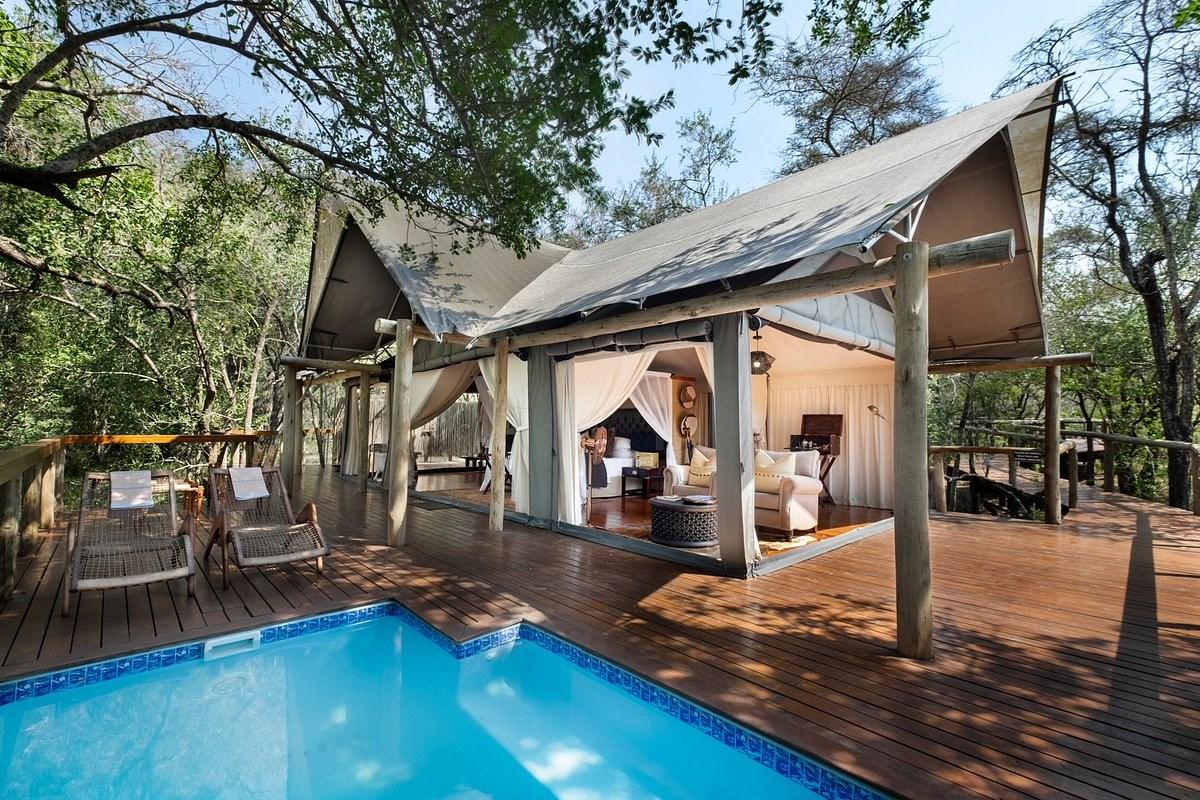
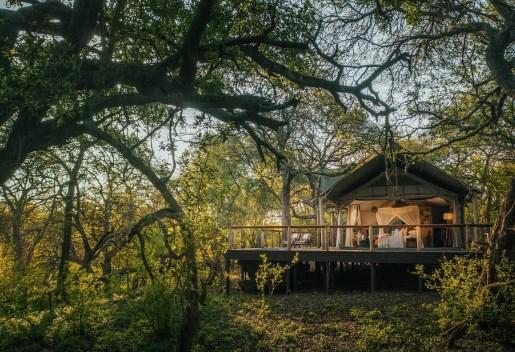
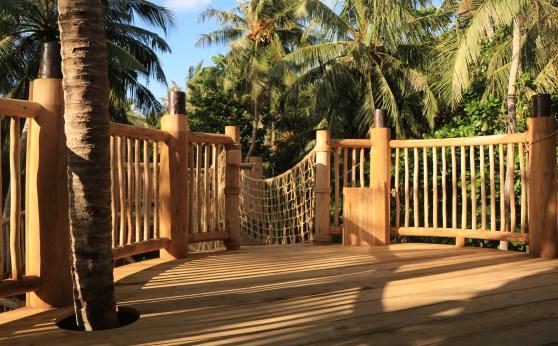
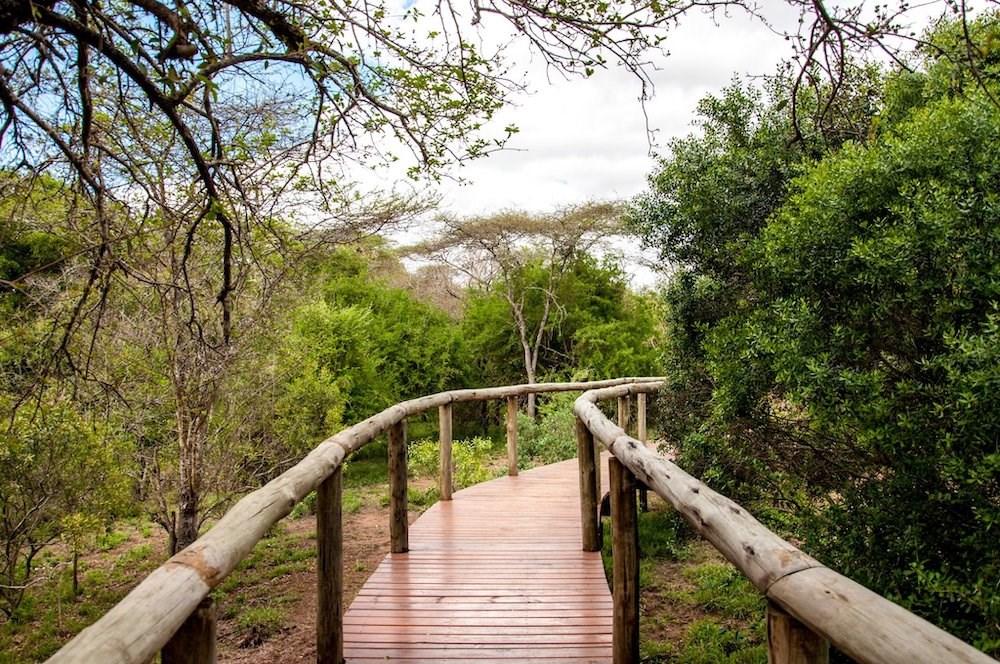
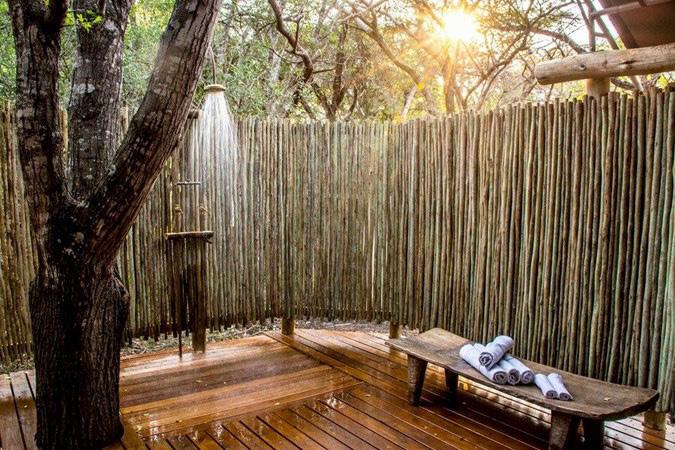

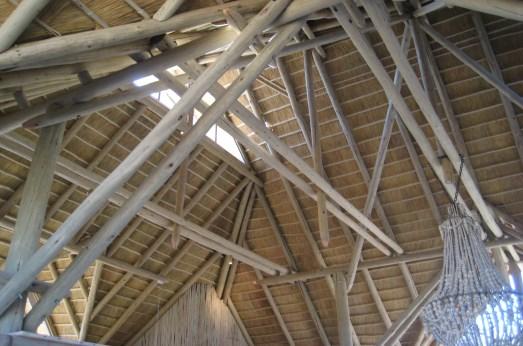
CHOOSE THE CORRECT PRESERVATIVE TREATED TIMBER FOR YOUR END APPLICATION (H classes)
H2 – Low Hazard : Inside above ground
H3 – Moderate Hazard : Outside above ground
H4 – High Hazard : Outside in ground
H5 – High Hazard : Outside in contact with heavy wet soil or in fresh water
H6 – High Hazard : Prolonged immersion in sea water

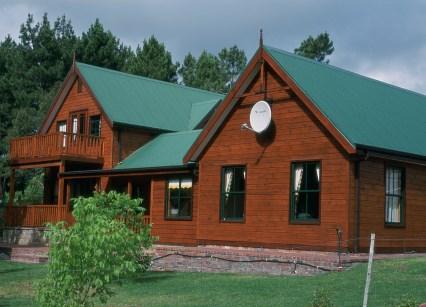
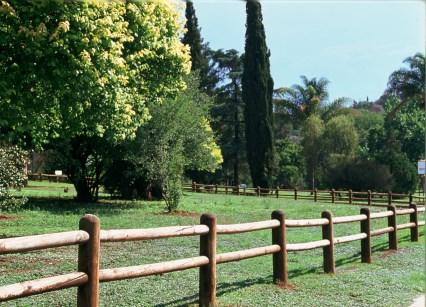
FOR MORE INFORMATION ON ANY ASPECT RELATED TO TREATED TIMBER PRODUCTS AND THE CORRECT USE OF TREATED TIMBER, OR WHERE TO CONTACT SAWPA MEMBERS, PLEASE CONTACT:
Tel: 011 974 1061 / 078 144 6213
admin@sawpa.co.za
www.sawpa.co.za
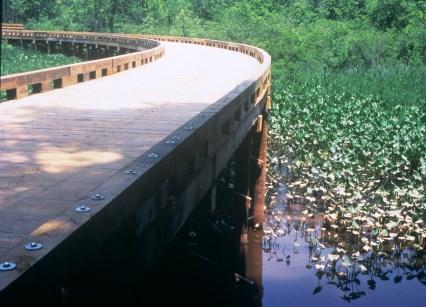
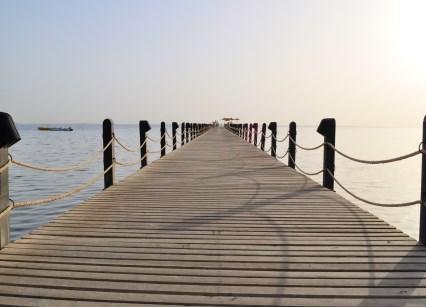

World Engineering Day earlier this year was a significant occasion to recognise the pivotal role of water engineering in shaping our world. Water engineering and resource planning play crucial roles in achieving sustainable development and building resilient infrastructure. It encompasses the design, construction and management of water-related systems, including water supply, sanitation, flood control, irrigation and wastewater treatment.
The 2024 theme is ‘Engineering Solutions for a Sustainable World’, which showcases how engineers develop innovative solutions to address global challenges such as climate change in support of the UN Sustainable Development Goals (SDGs).
Celebrating engineers raises awareness about their contributions and inspires young minds to pursue careers in engineering, ensuring a talent pipeline for future generations. Globally trusted infrastructure consulting firm AECOM showcases three exceptional engineers from its ranks involved with water and stormwater engineering, which is critical to
“Engineering, and in particular civil engineering, is the backbone of sustainable development,” says Hari, who obtained his professional registration with ECSA last year. “The focus on sustainable development is crucial as we are starting to feel the impacts of many years of unsustainable practices through climate change and degradation of infrastructure. In a developing country, sustainability is often overlooked as there is more focus placed on costs and time.”
This may result in solutions that have a negative impact over the long run. There are many stakeholders involved in infrastructure projects, some of which may not understand the value of sustainability.
“As consulting engineers, we can implement sustainable solutions in the design and construction of infrastructure. However, it is equally important that the infrastructure is operated and maintained in a sustainable manner. When developing engineering solutions, current and future risks are considered. With the fast pace of change in the world, it becomes increasingly more difficult to foresee all the risks.”

Hari received a bursary from AECOM to complete his civil engineering degree at the University of KwaZulu-Natal. Upon graduation he started working at AECOM in the Water Systems team, where he has been for the past nine years.
During that time, he has worked mostly on local municipal or government projects but has also had some exposure to private industrial clients and international work due to a few projects in the Middle East and the UK.
“Engineers have a responsibility to consider the long-term social, cultural, environmental and sustainability impacts of engineering activities. As long as this is kept front of mind, engineering solutions will contribute to a sustainable world. Furthermore, with innovation and advances in technology, engineers can now better identify and mitigate risks to sustainability,” comments Hari.
He points to the UN Sustainable Development Goal (SDG) of the provision of clean water and sanitation. At a higher level, most of the water-related projects that Jatin’s team works on promote sustainability by addressing these basic human needs.
“I have been involved in projects for the supply of water to rural areas that previously had limited access. I also worked on a water transfer scheme to ensure the long-term supply of water to a region, thereby reducing the impact of low rainfall and promoting economic growth,” adds Hari.
Engineers must also consider more detailed aspects, such as the material selection of pipes to ensure they pose no harm to the environment and humans, are more durable, and prevent water losses. “Implementing smart metering is also a great way to ensure sustainable use of this precious resource,” says Hari.
World Engineering Day commemorates the importance of engineering in accomplishing the UN SDGs, says Mandlate. It marks how far engineering has come as a profession and how engineers are also held accountable for the role they
play in ensuring that sustainable development practices are incorporated as part of the solution to address various challenges.
“The day fosters conversation among engineers, scientists, governments, policymakers and society at large to promote information sharing to address pressing global concerns, while keeping sustainable development at heart. It also serves as a day to inspire young people to choose engineering professions as a way of making a difference,” comments Mandlate.
Last year, Mandlate graduated from the University of the Witwatersrand with an honours degree in civil engineering and began her professional career as a candidate stormwater engineer at AECOM. She has been involved with projects to calculate runoff from catchments and designing structures.
These include culverts and erosion protection systems for effective management of high flows. Designing environmentally conscious solutions minimises the environmental impact, striking a balance between stormwater management effectiveness and promoting sustainability within ecosystems.
In addition to flood risk assessments, Mandlate develops maps to communicate potential flood risks, serving as powerful tools for stakeholders. These maps highlight flood-prone areas, aiding informed decision-making on land use, infrastructure and emergency preparedness. The clear identification of flood zones empowers communities and decisionmakers to implement targeted measures for mitigating impacts, enhancing resilience and fostering sustainable development practices.
“Engineering offers a multifaceted approach to mitigate
the impact of climate change and futureproof infrastructure. Whether through developing resilient infrastructure to withstand extreme weather conditions or innovating electric cars that have the capacity to reduce the carbon footprint, the role that engineers play can extend to designing sustainable water systems in areas prone to drought,” says Mandlate.
Latest advancements in sustainable engineering include the use of smart stormwater management systems. Realtime data analytics allows for water levels, rainfall events and stormwater infrastructure to be monitored in real time. AI has also assisted to improve the accuracy of simulations and enhance stormwater modelling to predict runoff patterns. It assists engineers to make more informed decisions concerning designing more efficient stormwater infrastructure.
Mandlate says there is a need to provide future generations of engineers with holistic engineering education that goes beyond theoretical skills. This could equip them with design solutions to address local and global challenges.
“Most often we are told what to think and not how to think. Therefore an emphasis on aspects such as critical thinking, problem-solving and thinking outside of the box could help one gain a deeper understanding of a complex challenge.”
Mentorship programmes should be encouraged to pair experienced engineers with students to facilitate knowledge transfer, providing guidance to tackle realworld challenges, and offer insight to industry practices.
“As engineers, we have the unique opportunity and responsibility to
design and implement solutions that address environmental and social challenges that can lead to a more sustainable future,” says De Jongh. A Senior Engineer in the Water business line, she obtained her BEng (Civil) from Stellenbosch University and has worked for AECOM for seven years.
She says that World Engineering Day creates global awareness for challenges such as climate change and water scarcity. It recognises engineering’s contribution to solving these challenges and inspires future generations to pursue careers that makes positive and lasting impacts on the world.
As stormwater engineers, the team works on various projects that target the preservation of valuable natural resources. This is particularly important in the context of sustainability. Watersensitive urban design principles are applied to urban planning and stormwater management, which at its core aims to promote sustainability and protect the natural water cycle.
“As engineers, it is our responsibility to consider the impact of factors such as climate change in our designs and include recommendations to our clients that could mitigate the risks,” notes De Jongh. Examples include urbanisation and various other environmental issues.
“Future generations should be inspired to take responsibility for designing sustainable solutions for local and global challenges. By leading the way, we as engineers can set the example to future generations of how sustainable development should be implemented and how they can make a lasting positive impact on the world,” concludes De Jongh. www.aecom.com
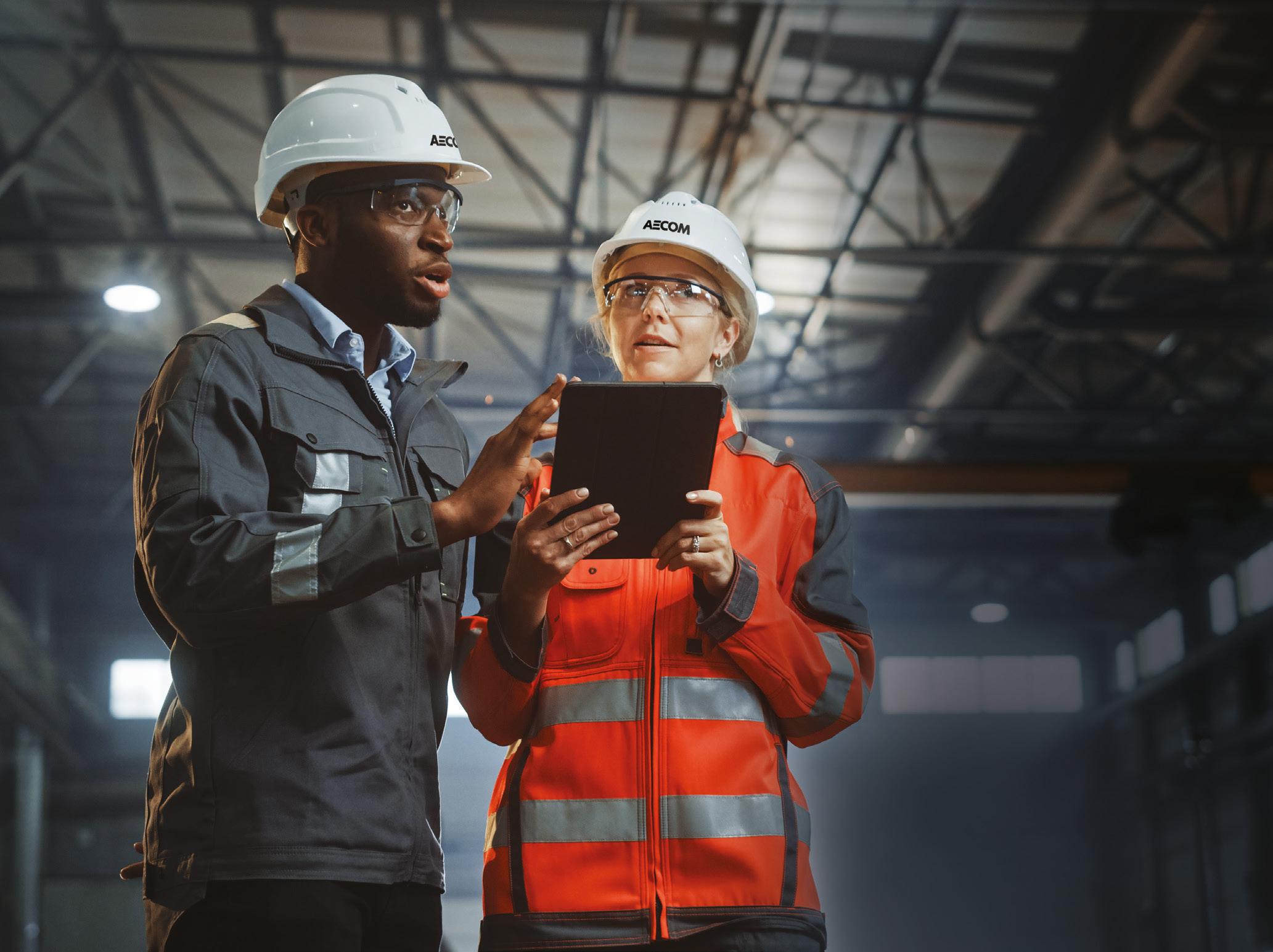
Leading the change towards a more sustainable future
Everything we do is designed to deliver a better world.
Uplifting communities, improving access, sustaining our planet – we partner with clients to turn ambitions into actions.
Eva-Last, leaders in advanced composite building materials, unpacks how choices in structural design, material manufacturing and building performance impact current building trends and architecture.
Green building and sustainability is the dominant force influencing international urban development. The construction industry is looking to service an increasingly urbanised population, while reducing its environmental impact. As government policies and building regulations force compliance to achieve ambitious carbon reduction targets, every segment of the construction sector – from materials manufacturers, design professionals to developers, property owners and project managers – are seeking ways to enhance their built environment without harming the natural one. Building materials manufacturers, such as Eva-Last, are engineering new resource-efficient, eco-friendly and enhanced building components that can contribute towards a net-zero carbon site, while energyefficiency ratings and certifications such as LEED (Leadership in Energy and Environmental Design) are set to become the norm.
The need to reduce our reliance on fossil fuels has seen an emphasis on energy efficiency and passive design principles across structures, and our appliances. Careful consideration of the orientation of a building improves its energy-efficiency, facilitating heating and cooling using natural light and airflow. This, in turn, reduces the need for insulation, ventilation, shading or added lighting.
In addition, the use of materials with natural thermal regulation properties such as bamboo, which outperforms concrete or steel, further improves the energy-efficiency of the build. Materials like Eva-Last’s VistaClad cladding profiles provide an insulation barrier but also allow for building ventilation through design, simply by cladding the building’s façade, while decorative shading or protection from glaring sunlight can be achieved using Lifespan’s lightweight architectural beams for pergolas or screening to further enhance energy efficiency.
Responsibly sourced renewable and eco-friendly building materials are being specified with their carbon footprint in mind. Eva-Last’s beautiful bamboo composites combine fast-growing bamboo with recycled plastic. Their range of composite
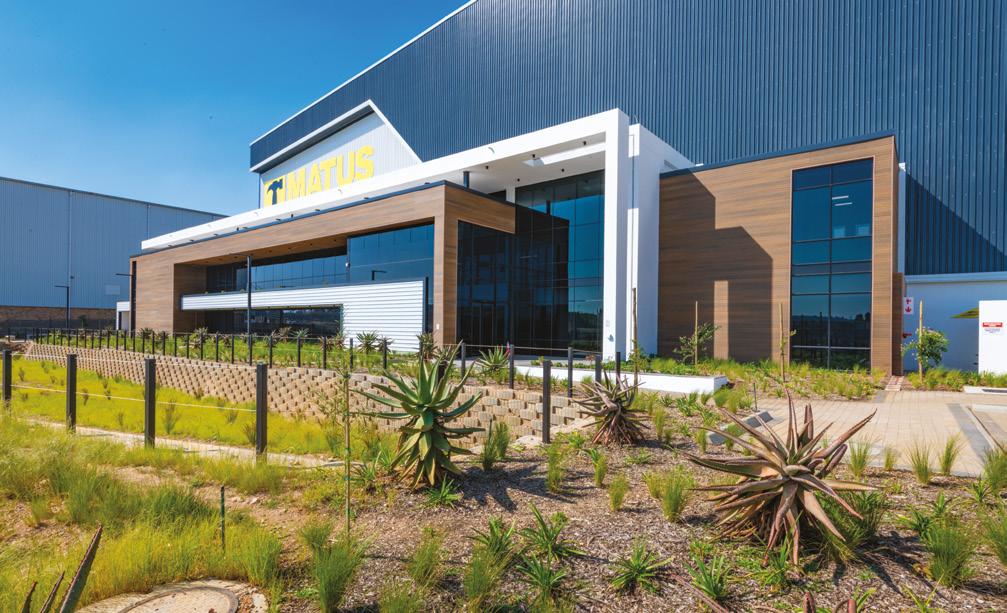
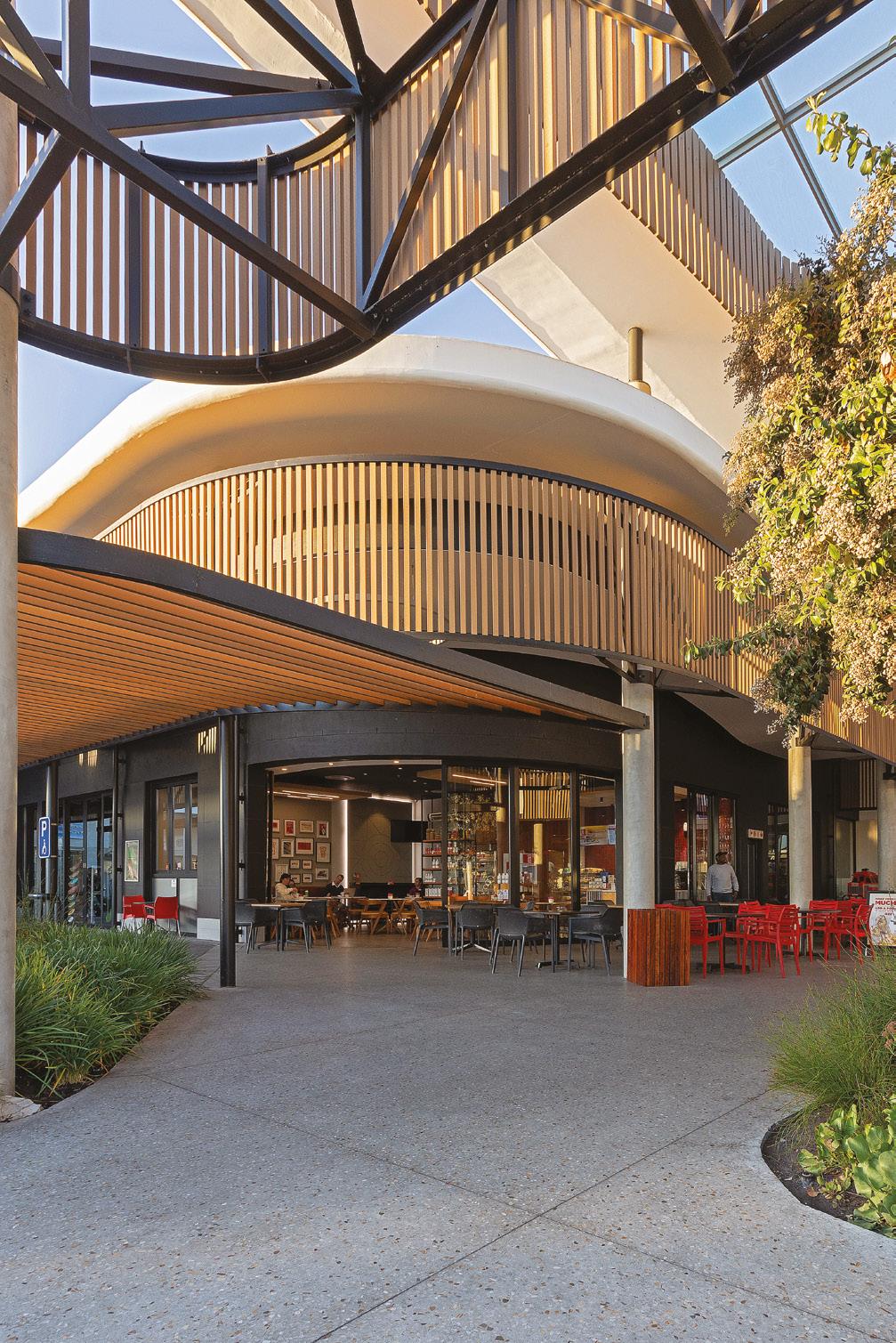
and beams look like timber without contributing to deforestation. In addition, their recycled plastic content introduces superior wear characteristics and durability while simultaneously eliminating the mountains of plastic waste polluting our oceans and landfills.
By incorporating natural elements such as greenery and natural light, biophilic design fosters a sense of calm and connection to the environment that improves productivity and health. Eva-Last’s latest composite decking range, Pioneer, connects people to plants by recreating the natural tones and textures of endangered wood species using photorealistic digital print technology. The embossed, patterned surface texture provides the most natural-looking finish in composite products yet.
Buildings are getting taller due to limited space. This has spurred demand for new strong, durable but lightweight materials other than steel or concrete. Eva-Last consistently introduces enhanced performance properties into their building products – the hollow aluminium core of Lifespan’s lightweight architectural
beams, or the glass-fibre reinforced (GFR) core of Pioneer and Apex Plus decking, allowing for increased spans, are examples of ingenious innovations specifically developed for these types of applications.
High interest rates, labour costs and excessive material requirements, coupled with limited space and urban decay, is driving the need to remodel or renew rather than build from scratch. Existing buildings such as abandoned factories, vacant offices or old outdoor structures are being given a facelift with attractive cladding, outdoor decks and patios, and shady pergolas or rooftop lounges. These existing spaces are being repurposed into stylish accessory-dwelling units (ADUs) suitable for guesthouses, multigenerational living (such as garden flats) or extended living areas.
Eva-Last’s extensive range of bamboo composite products are specifically designed to enhance the environment while minimising any negative impacts. Engineered to outperform traditional building materials, the collection boasts attractive lowmaintenance benefits combined with sterling sustainability credentials. www.eva-last.co.za
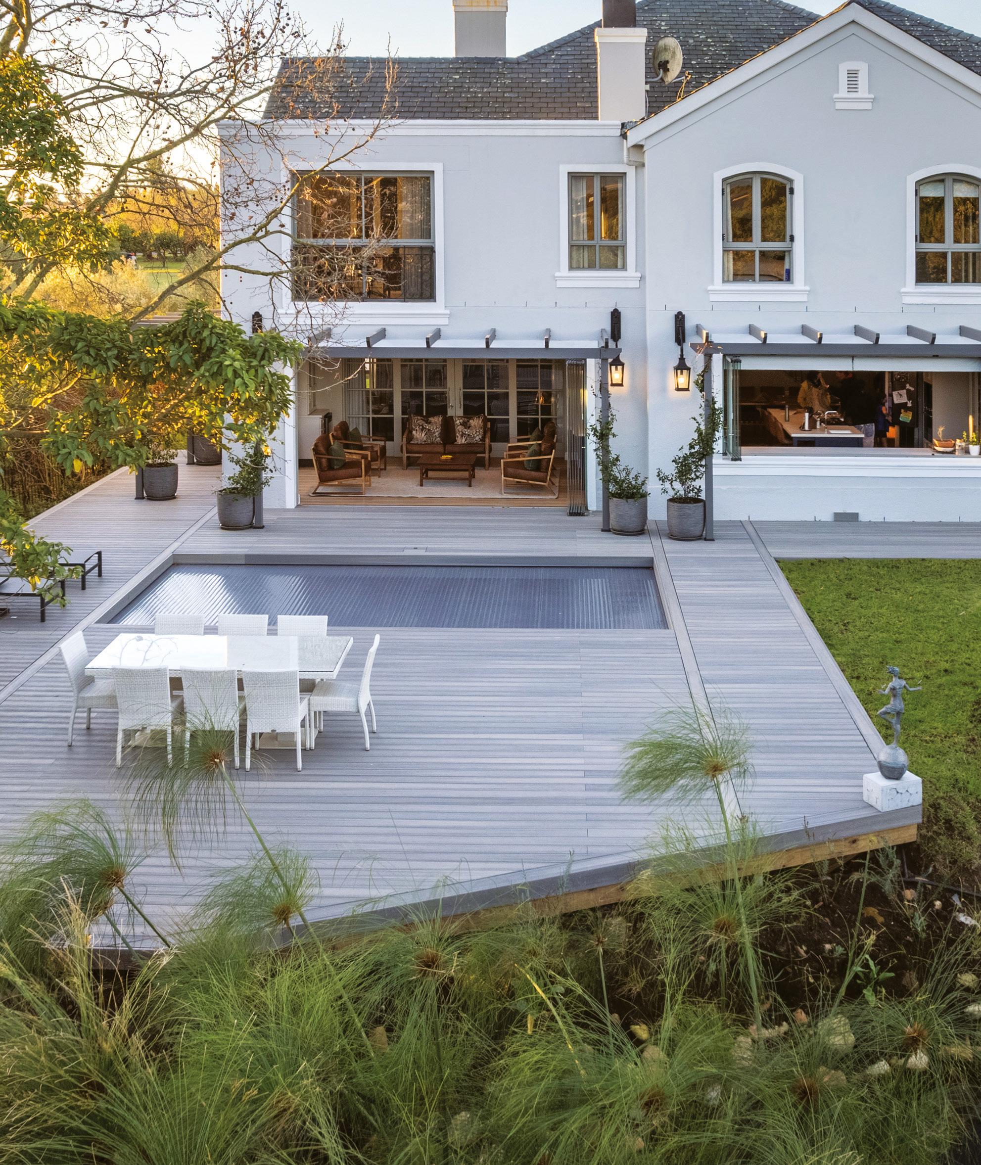
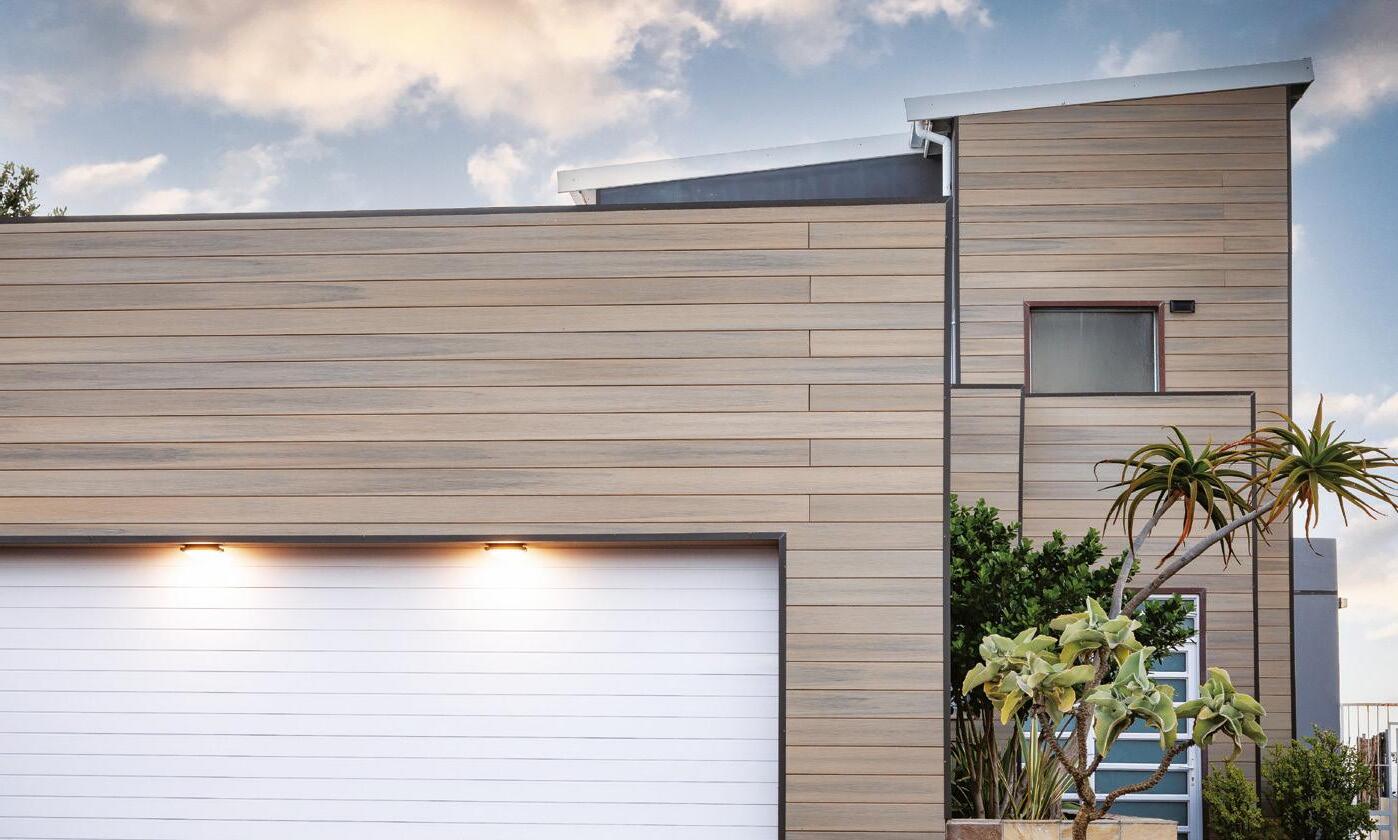
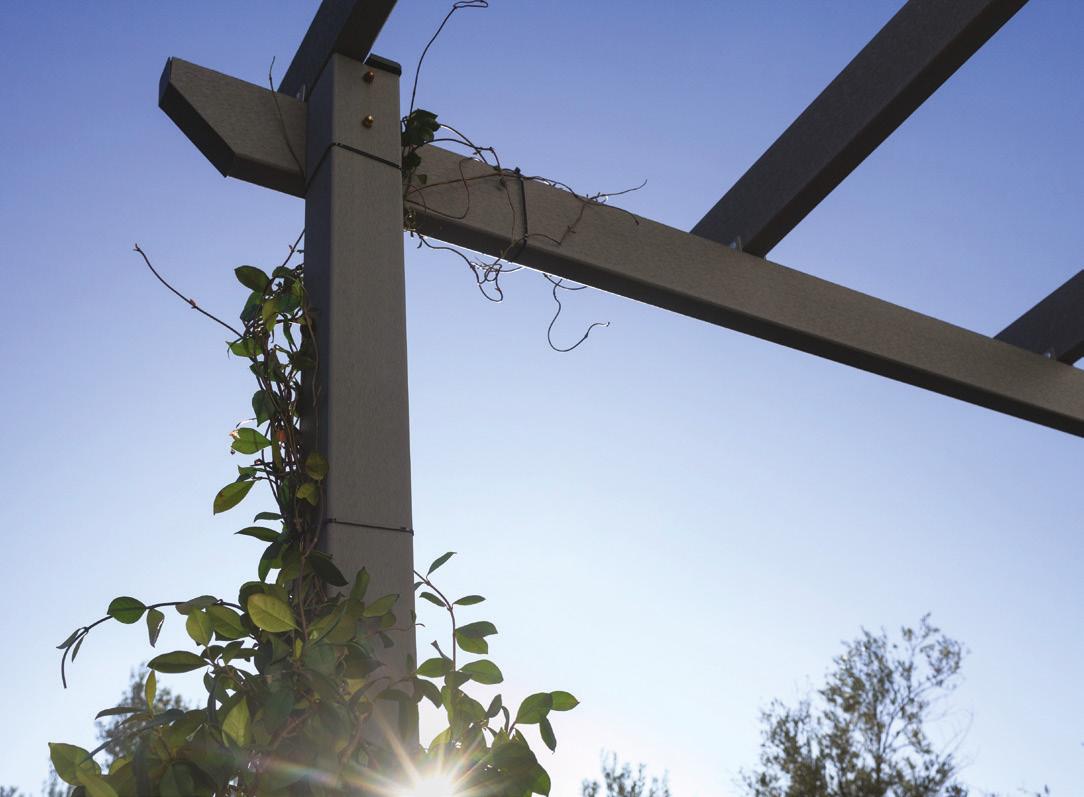
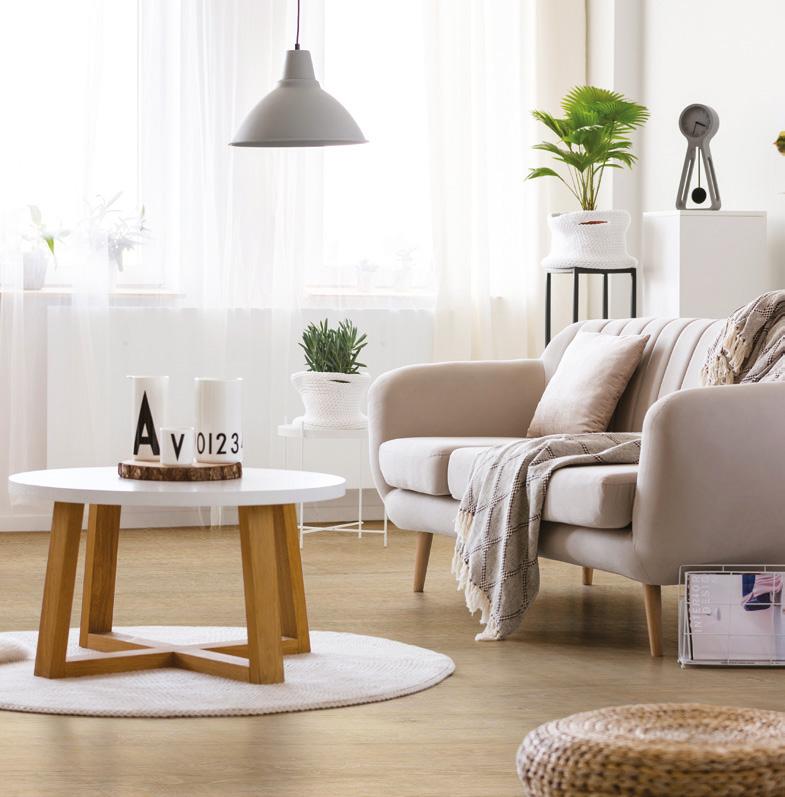

BY: Boshoff Muller, Managing Director: Afrimat Hemp
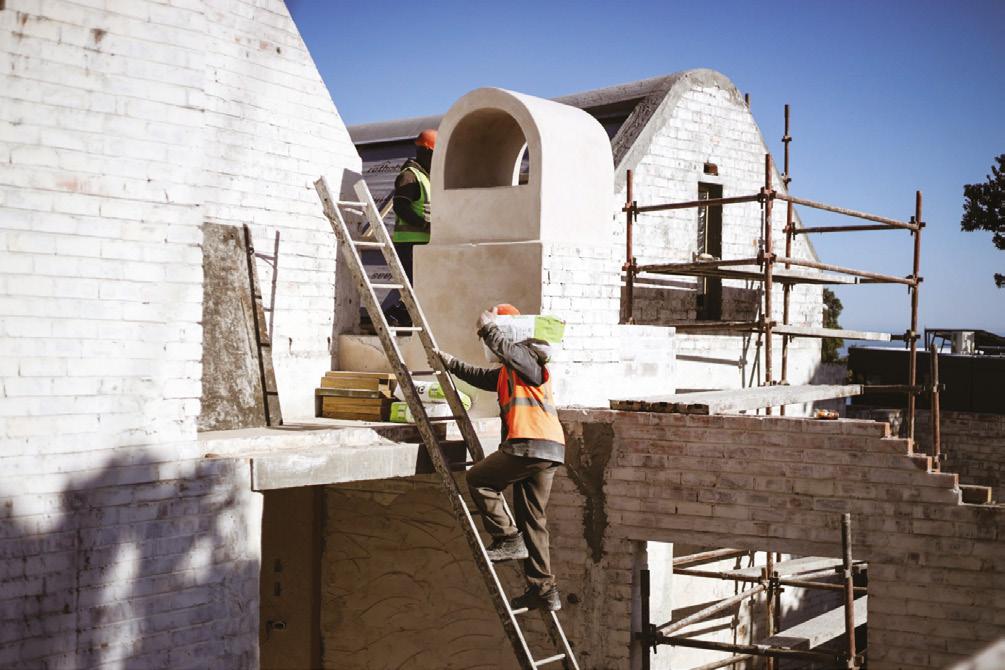
As environmental concerns rise, architects and builders are seeking innovative solutions to minimise the environmental impact of buildings. This has led to a transformative shift towards sustainable practices within the architecture and design industry.
Afrimat Hemp, based in Cape Town, has emerged as a frontrunner in this movement with their range of natural, carbon-absorbing construction materials, pioneering and beneficiating the industrial hemp value chain in Africa. Hemp is a fast-growing, carbonabsorbing and versatile plant, thriving on minimal water and no pesticides, making it a sustainable alternative to traditional building materials. During its growth cycle, hemp acts as a carbon sink, actively absorbing CO 2 from the atmosphere. This captured carbon remains stored within the hemp fibres even after the plant is processed into construction materials.
Afrimat Hemp offers a suite of products that cater to different construction needs while promoting sustainability:
• Hempcrete and blocks: Nonload-bearing masonry products are designed to produce environmentally friendly infill walls such as insulating envelopes and partition walls.
These systems are versatile and could be used with an engineerapproved structural frame but are not suitable to support any structure. In new builds or interior and exterior renovations, these are used for thermal, hydric and acoustic regulation.
• airPlast: Specifically designed for heritage building restoration and renovation projects, airPlast is a pre-mixed, lime-based plaster. This breathable formula allows trapped moisture to escape, preventing common problems like mould and mildew growth in older structures. airPlast offers superior durability while maintaining the aesthetics of heritage buildings.
• airCoat: A breathable, limebased paint. This eco-friendly alternative to conventional paints provides a beautiful finish for both hempcrete and traditional construction projects. airCoat’s breathability ensures a healthy indoor environment

and contributes to the overall longevity of the building.
Afrimat Hemp’s commitment to natural, carbon-absorbing construction materials places them at the forefront of sustainable building practices. Their innovative products offer architects and builders a viable alternative to traditional materials, allowing them to design and construct buildings with a significantly reduced environmental impact. As the world grapples with climate change, Afrimat Hemp’s solutions provide a glimpse into a future where beautiful and functional structures coexist harmoniously with the environment.
www.afrimathemp.co.za
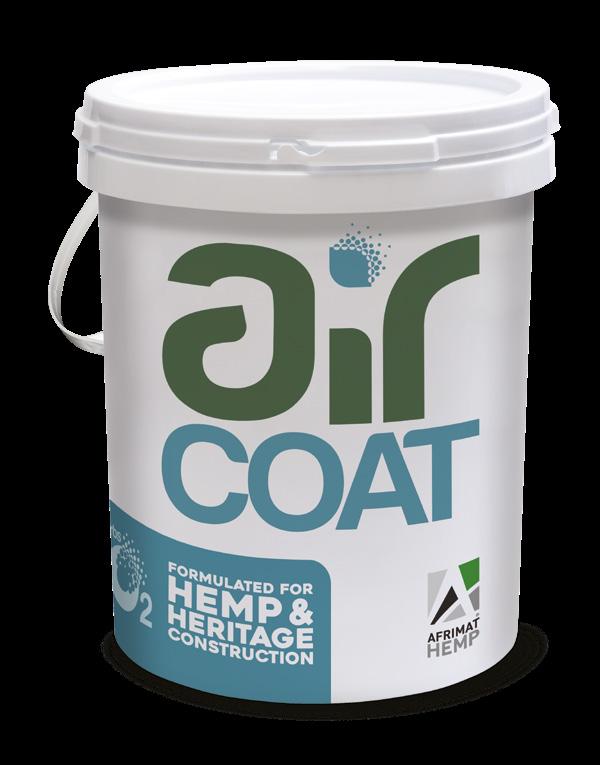
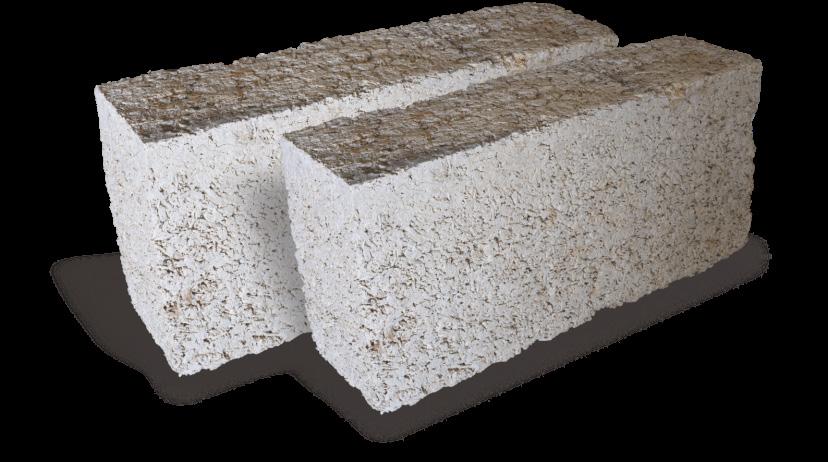
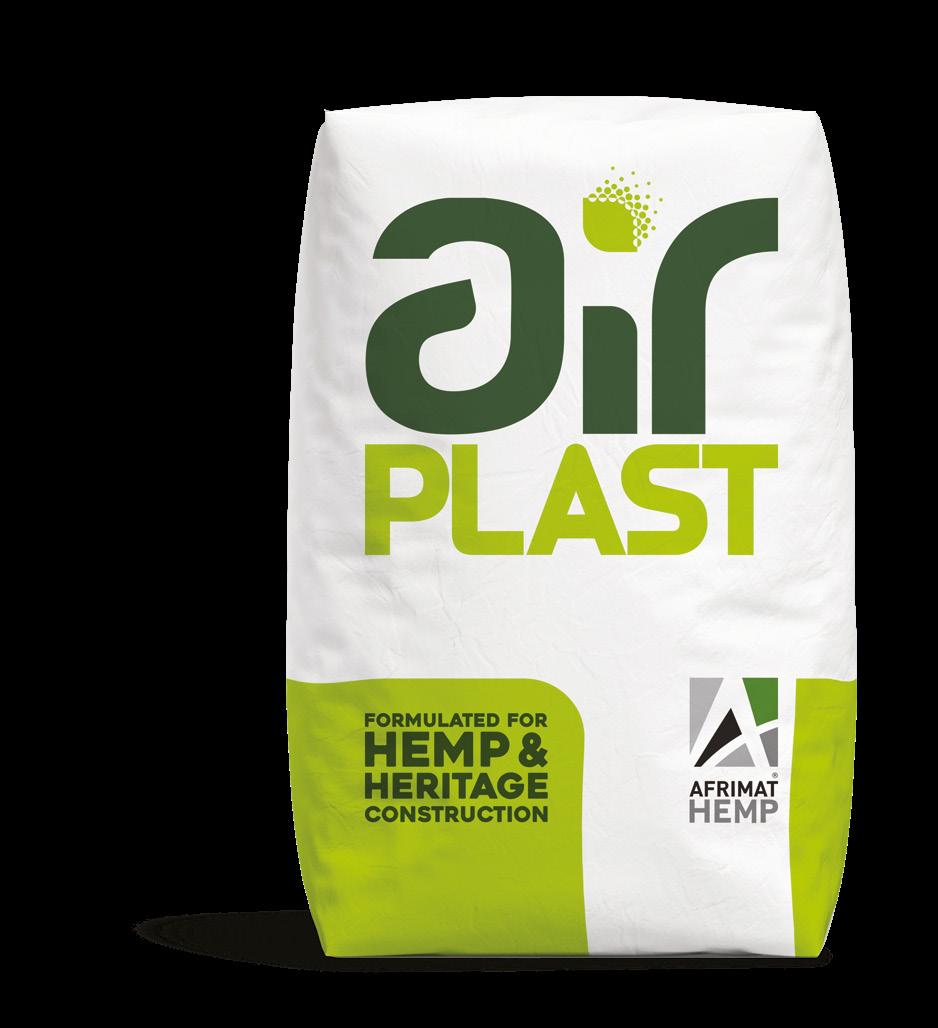




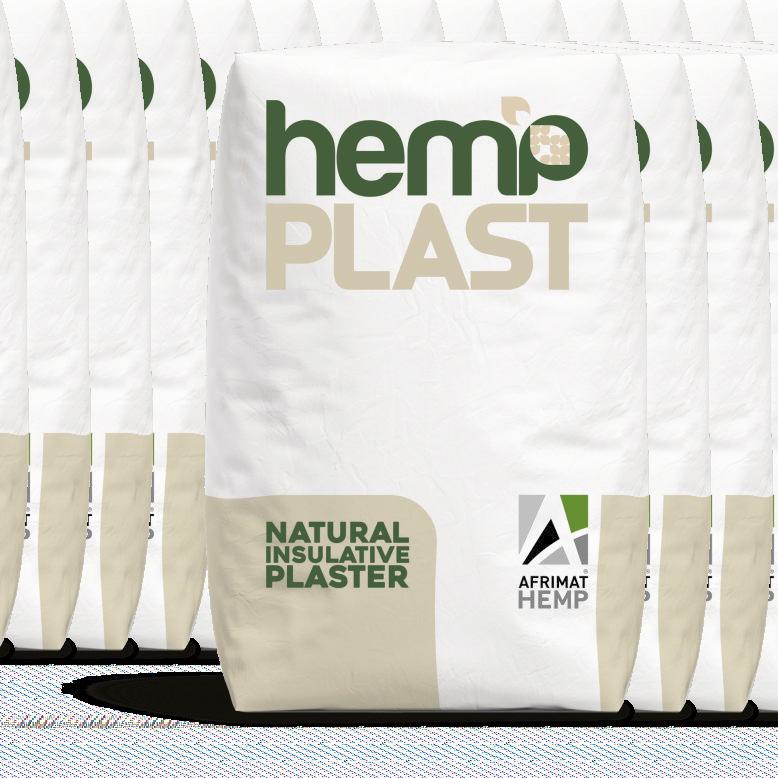

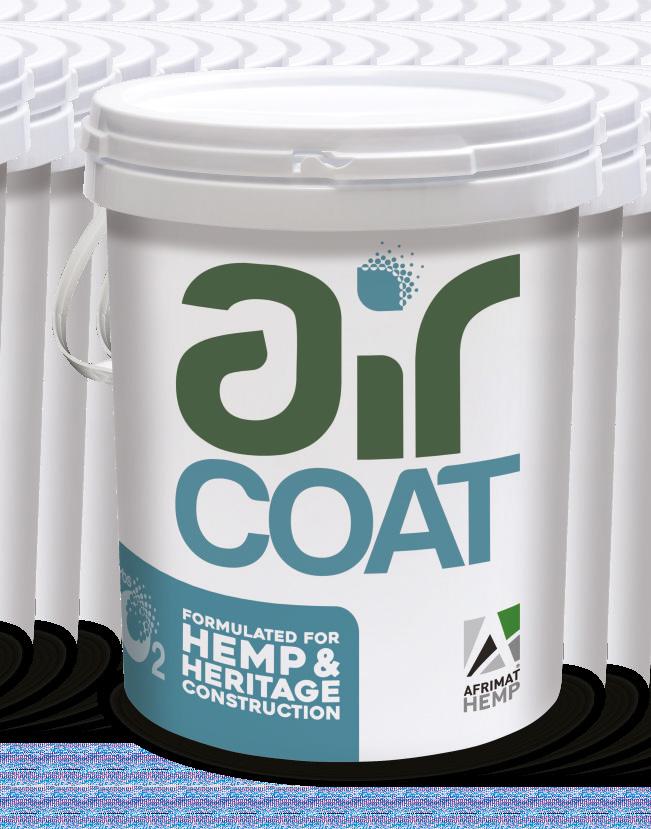
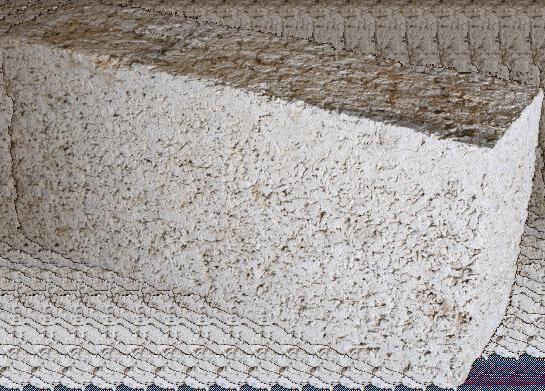
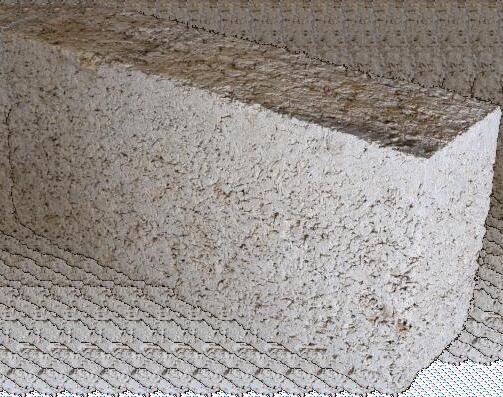

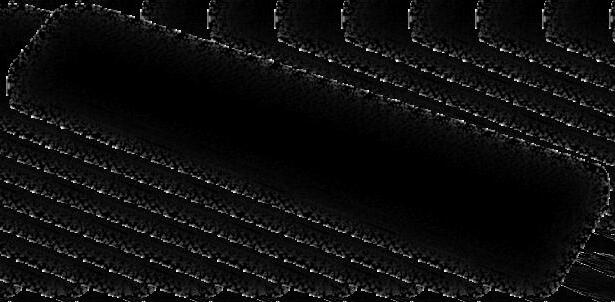

Are you aware of a simple, sustainable alternative to conventional heating and cooling systems? If you have been searching for something to reduce electricity costs and carbon footprint, you should consider a rock store.
A rock store, also called a packed bed or rock bed, is a contained pile of loose rock. Air from outside is blown through the loose rock to allow the outdoor temperature to be ‘stored’ in the rock, and this temperature can then be recovered later and used for the heating or cooling of a building.
In locations where cooling is required, a rock store is ‘charged’ by blowing cold air through it at night when the external air temperature is lower. During the day when the outdoor temperature rises, the low night temperature ‘stored’ in the packed bed is used to cool down air that is blown into the building. As the cool air is pumped into the building, the rock store gradually warms up because it absorbs the outdoor heat (i.e. discharges – see image below).
In locations where heating is required at night, the rock store is charged with warm outdoor air during the day. This higher temperature can then be used to heat air entering the building at night.
• It is an eco-friendly, sustainable concept, which can generally use local, readily available materials.
• It can be used to lower the energy demand of a building. In locations where guaranteed comfort is important, the rock store can be designed to work in conjunction with a conventional airconditioning system.
• Rock stores require very little electrical power – only a blower for air movement. They are thus suitable for off-grid or remote areas and can be run off a small photovoltaic system.
• Simple and robust system – construction is straightforward. It does require some user understanding of basic operating principles, however. Depending on the degree of user intervention adopted, it may require an electronic control system to open and close vents and turn the blower on and off. Maintenance is mostly basic and low-tech, especially if the system is designed for user control, rather than automation.
• Lower long-term cost. Although the rock store will usually cost more to install than conventional air-conditioning, it has low operational and maintenance costs.
• Whereas HVAC systems function in almost every climate, rock stores perform best with high diurnal (day/night) temperature changes. A rock store in Beaufort West, an ideal climate for rock stores, has been measured to provide air that is as much as 10°C cooler than the outdoor temperature on hot days ( https: //businessmediamags.co.za/built-environment/arch-sa/ rock-cool/ ).
I’D LIKE TO USE A ROCK
WHAT ARE SOME THINGS I SHOULD CONSIDER?
• Mo st importantly, the diurnal temperature variation of the site should be reasonably high.
• The local availability of rock in the right size range may impact construction costs; however, rock is widely available and should be relatively inexpensive in most cases.
• The system should be designed and built as a part of the building structure to reduce costs. Retrofitting is likely to be very expensive. Architects, take note: these systems will be best implemented when they are planned into a building from the early stages of design. www.greenplan.co.za
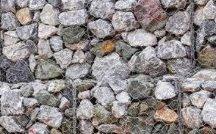
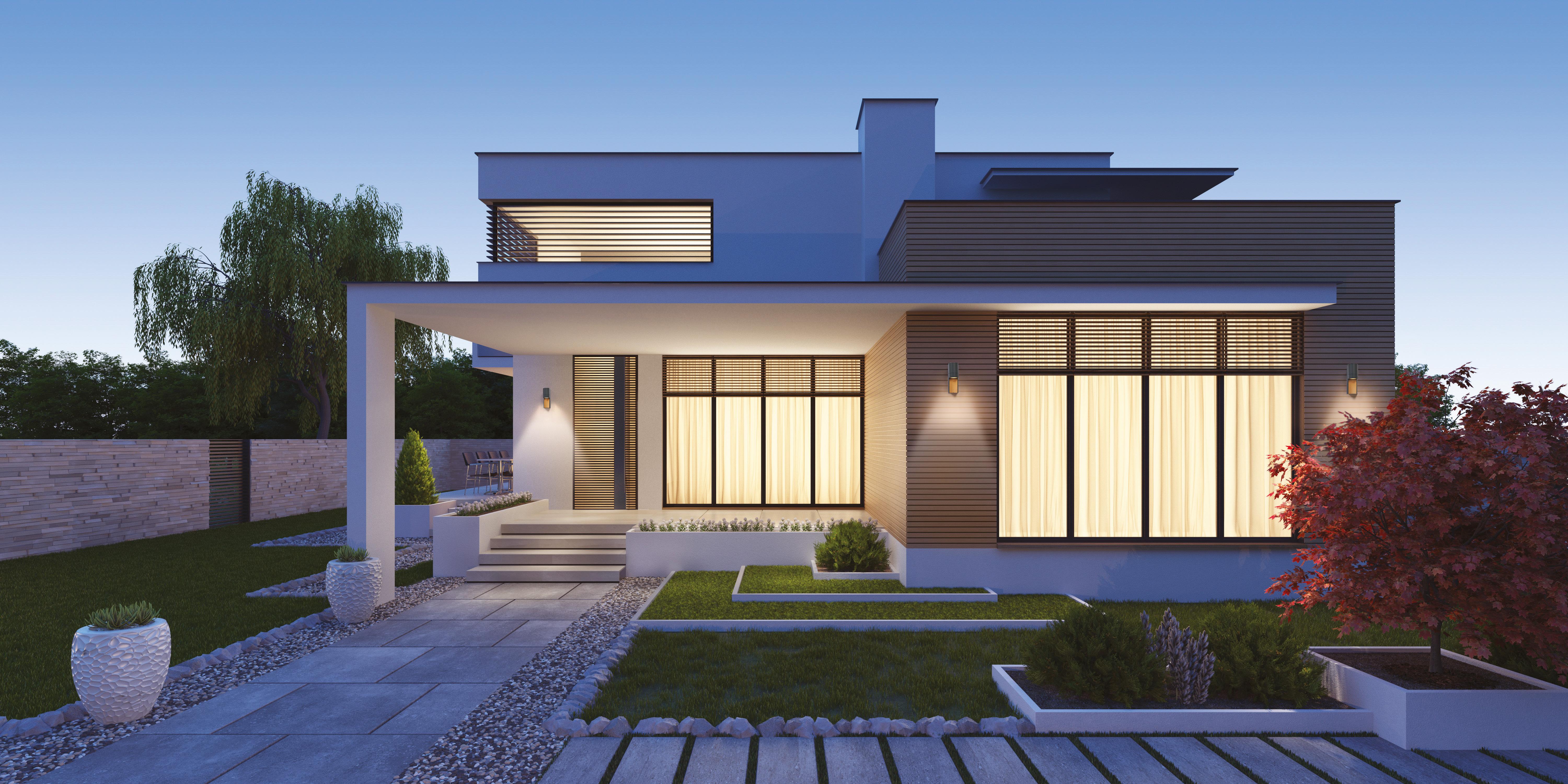
SUSTAINABLE, ENERGY EFFICIENT HIGH EFFICACY LIGHT
ARE YOU INTERESTED IN MODERN AND ENERGY-EFFICIENT LED LIGHTING?
LEDVANCE offers smart lighting products that you can control via smartphone or voice, stylish and functional LED luminaires, our trendy Vintage Edition 1906 and state-of-the-art LED lamps. Exciting and sustainable LED lighting individually for your home.

Pratliperl® has been developed by Pratley to promote sustainability in the construction industry. “We have always been committed to sustainability and energy efficiency, especially in terms of infrastructure development and energy savings,” comments Pratley marketing director Eldon Kruger. Pratliperl® is a naturally occurring mineral aggregate for plaster and screeds that can assist contractors and developers with meeting standards such as SANS 204, which specifies the design requirements for energy efficiency in buildings. The product
is a perlite-based, lightweight, thermally insulating and fireproof cement aggregate used instead of ordinary building sand. Unlike ordinary perlites that are brittle and friable, Pratliperl® has a stronger surface structure and can be used in conjunction with cement. “The end result is a unique, eco-friendly, and lightweight building material that is both fireproof and thermally insulating,” notes Eldon. A major benefit is a reduced requirement for air-conditioning, as structures can be kept naturally cool in summer and warm in winter.
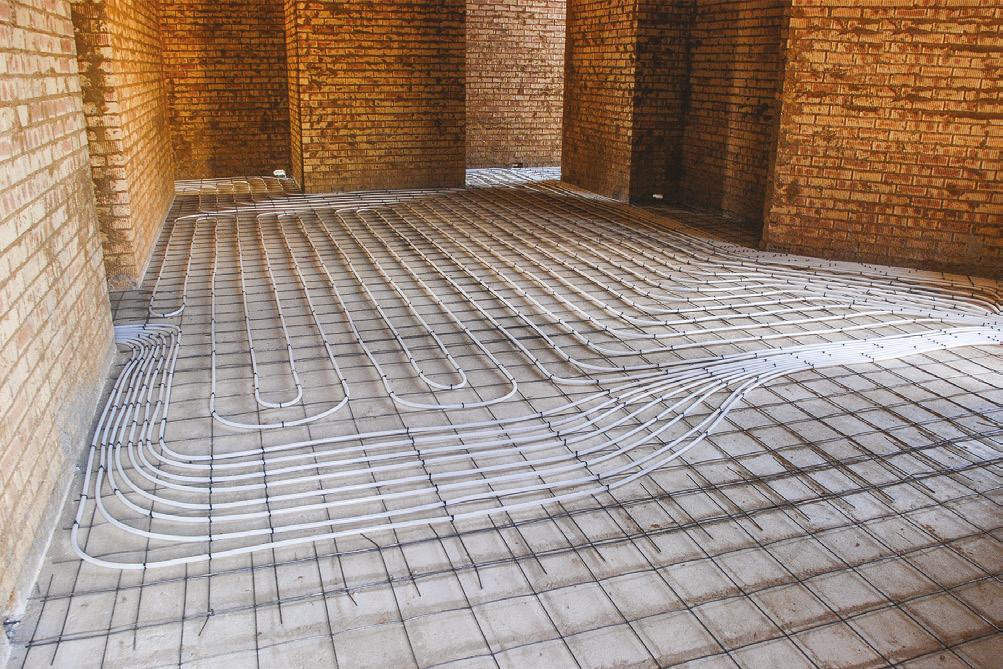
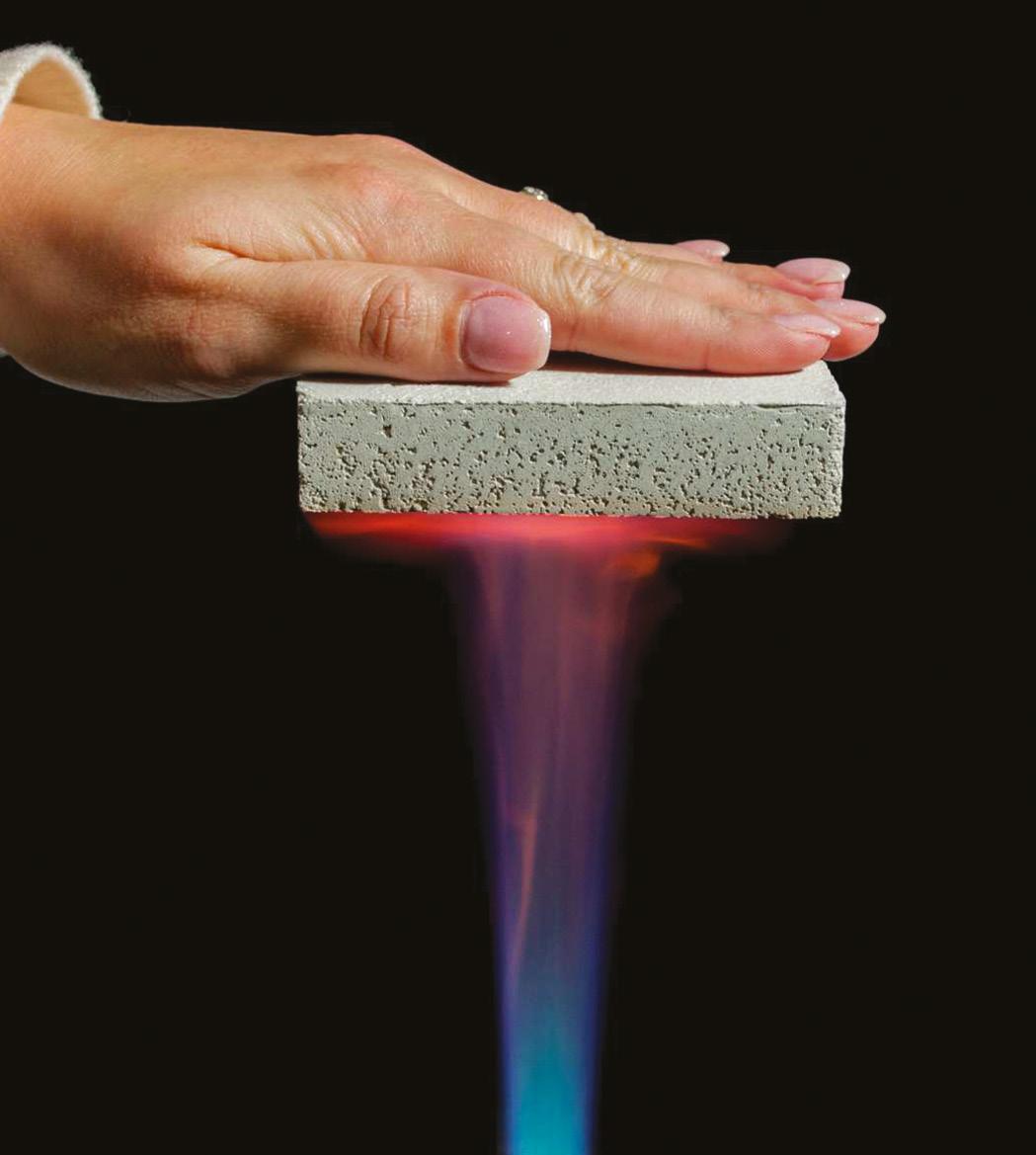
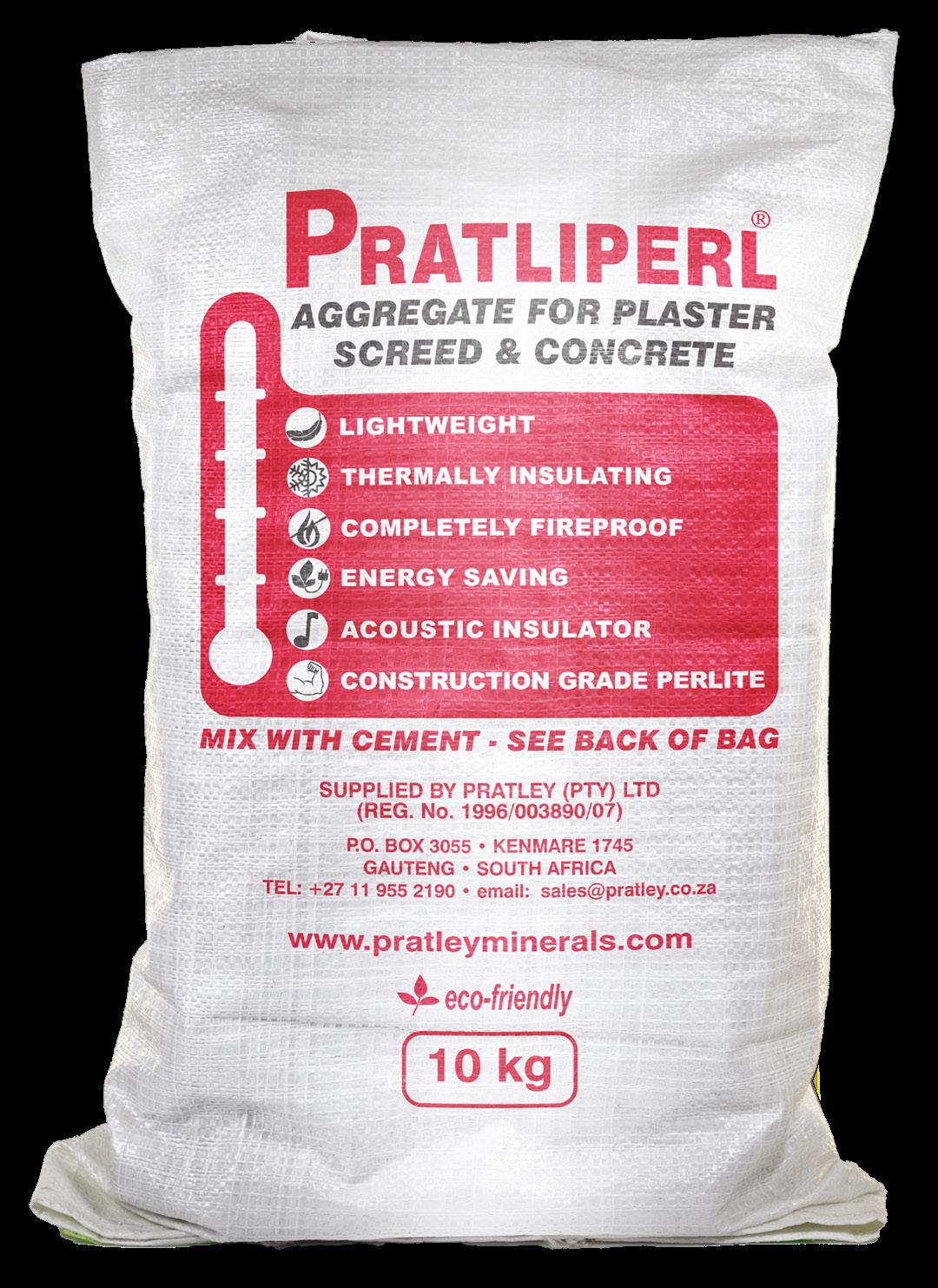
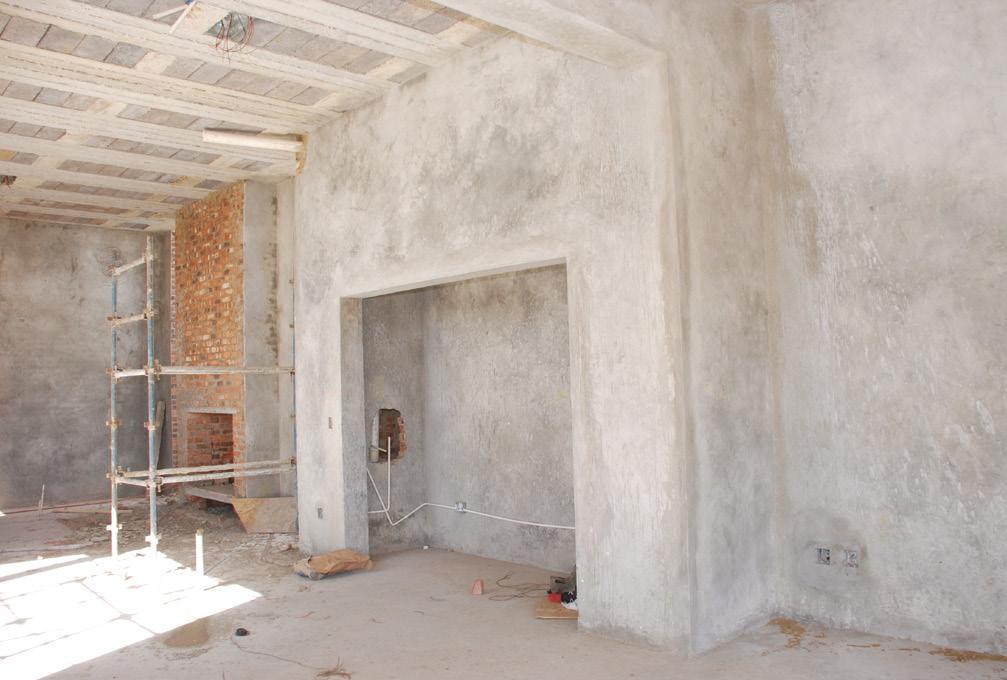
Applications for Pratliperl® range from plaster (internal and external thermal insulation) to lightweight floors for high-rise buildings, roof decks, fire barriers, precast mouldings, fireproofing for tunnels in mines, screeds, bathtubs, underfloor heating, tile adhesive filler, bricks and boards, pizza ovens, cryogenic tanks, loose fill, a paint texturing agent, aggregate for refractory cements and as an insulating surface for molten metal. A mere 16 mm of Pratliperl® plaster on each side of a wall provides the same thermal insulation as a double-brick (220mm thick) wall, essentially meaning that the wall’s thermal insulation is doubled. “This incredible insulation value
translates into significant energy and cost savings in support of sustainability,” says Eldon. He concludes, “We at Pratley encourage energy efficiency and sustainability to protect our one and only home. The use of a product such as Pratliperl® is the ideal simple step to reduce costs, save energy and ultimately unify our collective commitment to help protect the planet.” www.pratleyminerals.com
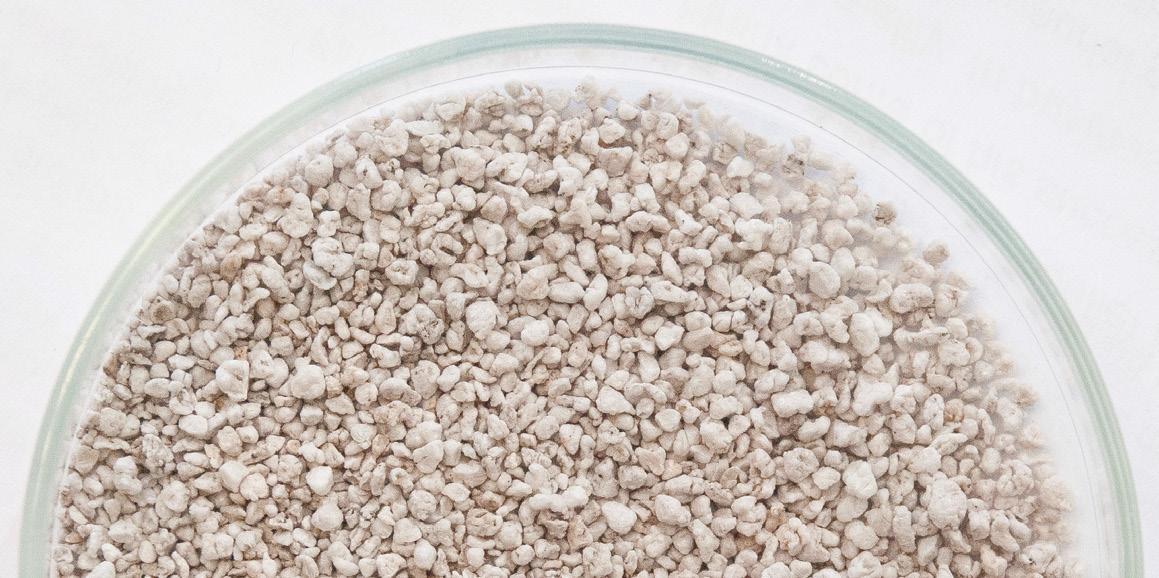

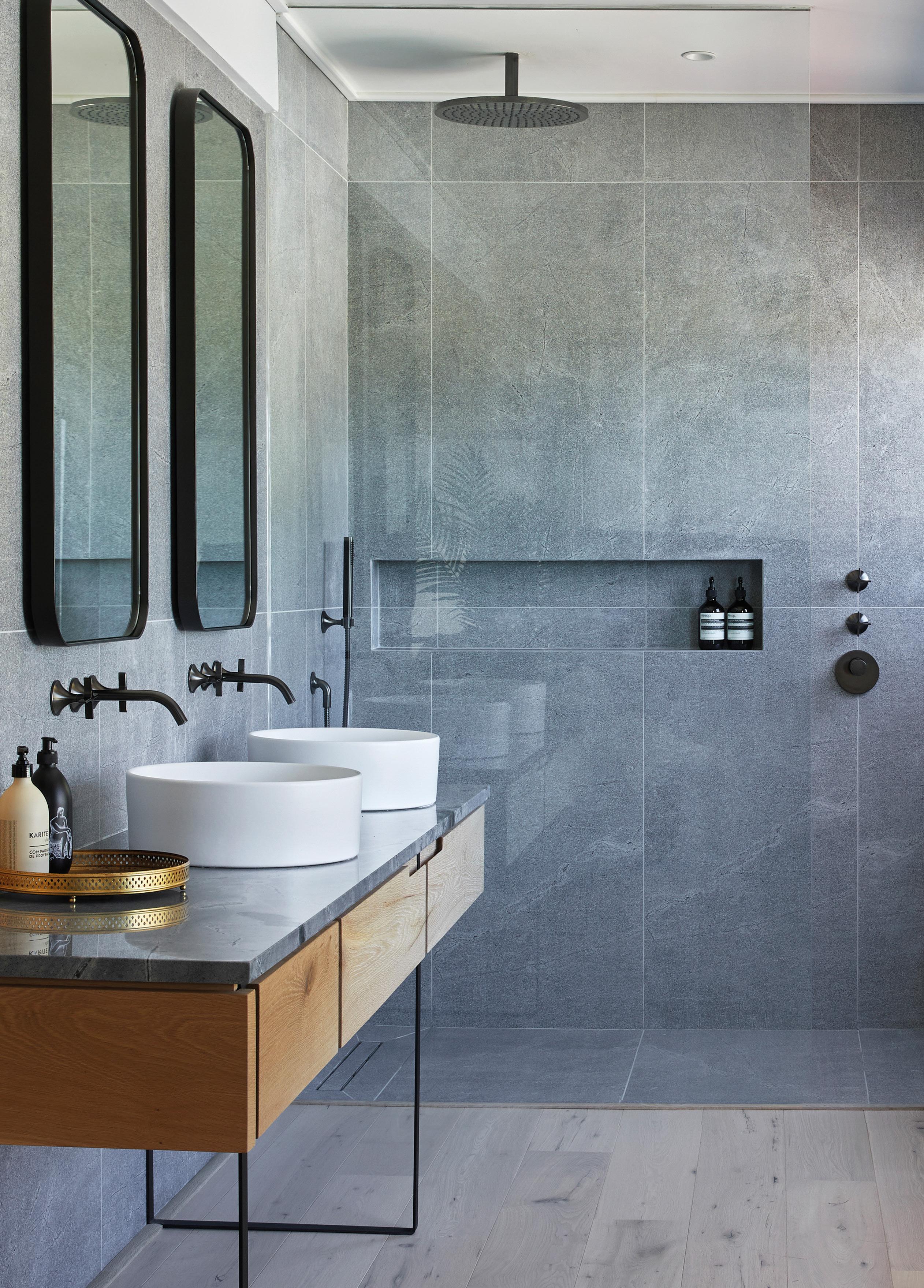
Flush Bathrooms, specialist suppliers of quality bathroom fittings, takes pride in assisting architectural and interior design teams to find the best bathroom specifications for their individual projects. As stockists of the widest range of Dornbracht tapware in South Africa, Flush Bathrooms would like to spotlight this global leader in timeless, durable, sustainable tapware and bathroom fittings.
Dornbracht fittings are not only manufactured to last for generations but are also designed to defy fast-moving design trends and become classics in their own time. Their design plays a major role in their lasting appeal. Their form, composition and quality result in designs that continue to be produced in their original form, or merely with subtle refinements, for 20 to 30 years. Michael Sieger from Sieger Design, who is the

designer responsible for many of Dornbracht’s icons, says, “This enduring aesthetic appeal is the epitome of sustainability.”
To achieve this enduring aesthetic appeal, Dornbracht’s designers pay special attention to design principles that include balanced proportions, clean lines and precise radii – the workmanship of superb finishes. Other distinguishing features include a distinctive presence and independence that endow the products with personality.
Of course, classic design needs to be matched with the highest quality of manufacturing and sophisticated functionality to last more than a lifetime.
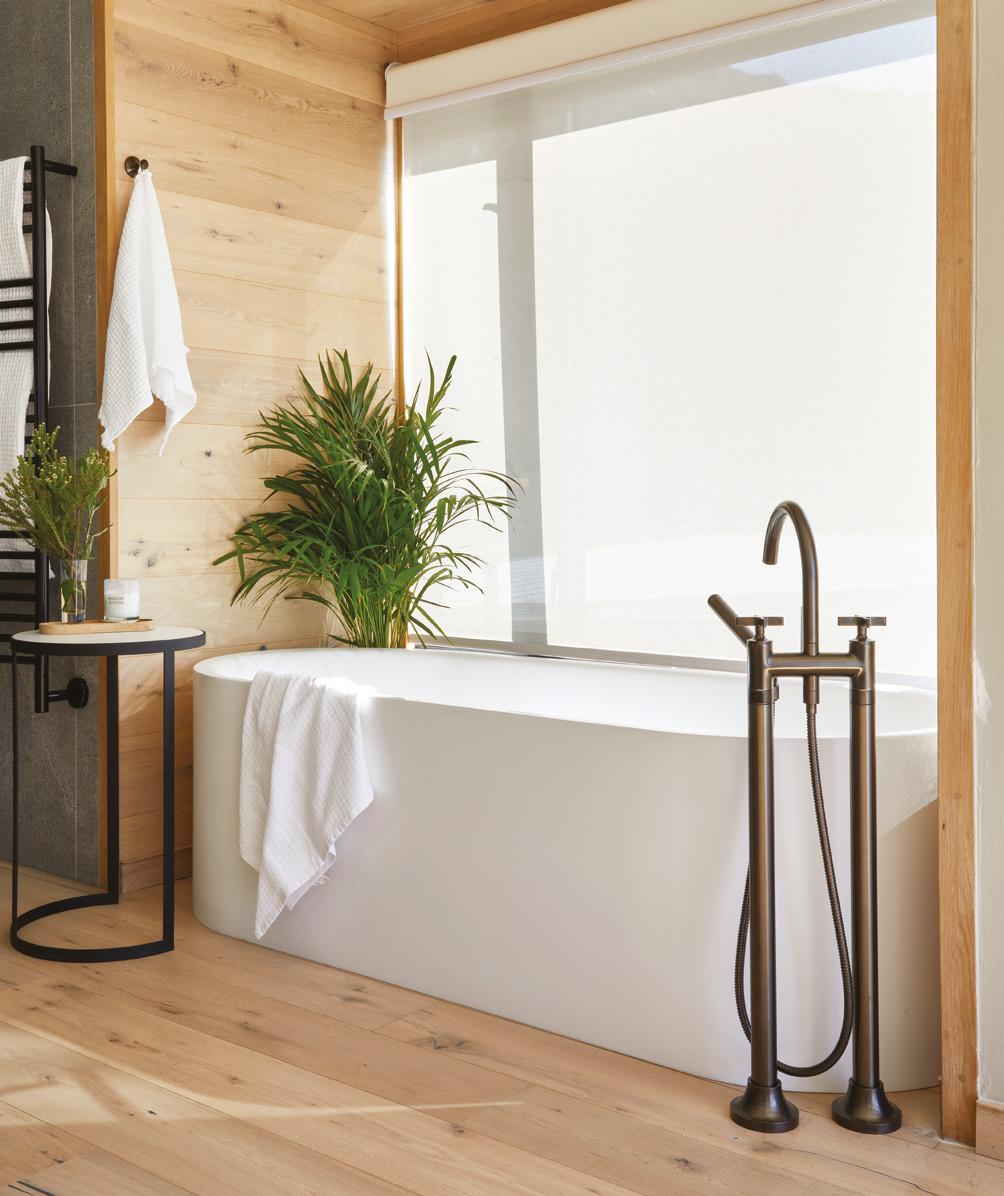
Even as interiors change, or contemporary components are fitted to heritage settings, Dornbracht designs are conceptualised to accommodate a creative interplay of tradition and modernity. Dornbracht designs provide harmony and balance, sometimes expressive contrasts, but always complements

architecture and interiors to create timeless interior landscapes.
Dornbracht’s Tara, Meta, or MEM ranges, for example, have not lost any of their contemporary appeal to this day, presenting innovative ways to combine the past and present. The minimalist Meta can always be showcased in a variety of contexts, and it also exhibits all

the qualities of a classic design. The reduced and archetypal Tara style consistently flatters a variety of styles and settings.
Dornbracht’s Vaia range brings together traditional and contemporary style elements to create a balanced design. Vaia’s balanced design language fits into traditional and modern minimalist
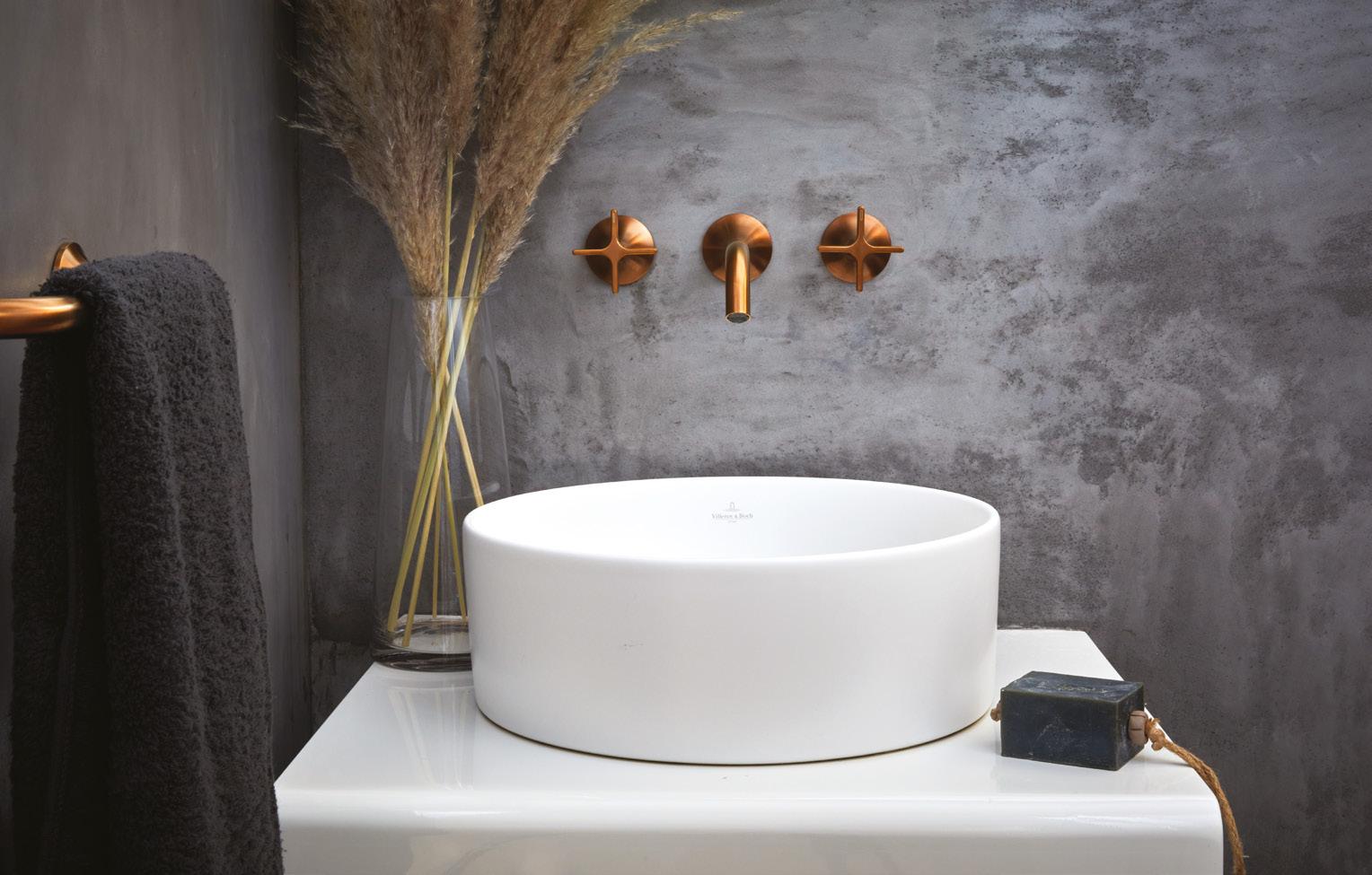
bathroom architecture, as well as those that bring together elements from differently styled worlds. Vaia’s open and progressive design underlines this approach: playing with contrasts, the design series skilfully combines geometric and organic contours to make a graceful and balanced whole.
Dornbracht products are truly an investment in timeless style, paying dividends both for consumers and for the environment.
As proud stockists for Dornbracht, Flush Bathrooms offers its clients personalised technical advice, taking the utmost pride in having a high level of involvement. Flush Bathrooms’ technicians are happy to accompany architects and interior designers on site visits to consult, problem solve and provide technical support. They are also available to liaise with plumbers to ensure that all projects run smoothly from beginning to end, ensuring quality service to match their exceptional products. www.flushbathrooms.co.za
Meir is a global leader in premium bathroom and kitchen products, including showers, tapware, sinks, accessories and more. Meir’s range of products offers architects and specifiers exceptional flexibility, with seven luxurious colours and a universal brass concealed part (body) separately, which fits all their colour finish sets.
Meir prides itself on the extremely high standards of engineering and manufacturing of all its components, which are renowned for their exceptional durability. In fact, all Meir products come with a lifetime guarantee, which includes all parts, finishes and components.
This combination of quality and versatility makes Meir products a favourite among architects and interior designers, especially those
designing for the hospitality and residential apartment industry where volume, consistency and flexibility must be meticulously balanced. This means that items from the same design range and colours offer architects and interior designers flexibility. For example, it’s easy to choose wall- or deck-mounted taps from the same range according to planning variations, so that ranges remain consistent throughout a project, but can accommodate multiple configurations.
For individual residential and bespoke projects, Meir’s versatility brings huge advantages, too, making it simple to customise multiple combinations within the same range and colour to create your perfect look.
Additional components such as
shower roses can also be combined seamlessly with several variations in arm options, so you can create the perfect shower to suit your look, whatever the space and design constraints. All accessories can also be selected to match the tapware, for added consistency and attention to detail.
Meir’s fixtures and fittings are available in seven luxurious colours, crafted using an exclusive combination of superior materials. Meir’s latest colours include beautiful new earthy bronze tones, renowned for their ability to tone in with a wide range of industrial, modern, Scandi, or contemporary interiors.
Tiger Bronze Gold tapware and fittings redefine luxury, offering a subtle and uniquely refined gold tone adorned with intricate black
veins. This exceptional finish sets a standard unmatched by any other in the market, ensuring your space exudes unparalleled sophistication and grandeur.
The soon-to-be-introduced Lustre Bronze Collection is positioned to be a focal point in high-end designer properties as a symbol of refined taste, celebrating the artistry of design in a league of its own.
Meir’s other colours include the sophisticated favourites Matte Black, Champagne, Shadow, PVD Brushed Nickel and Polished Chrome that complement Meir’s timeless designs, so you can find the perfect finish to bring your vision to life with elevated style, innovation and functionality.
www.meirsa.co.za
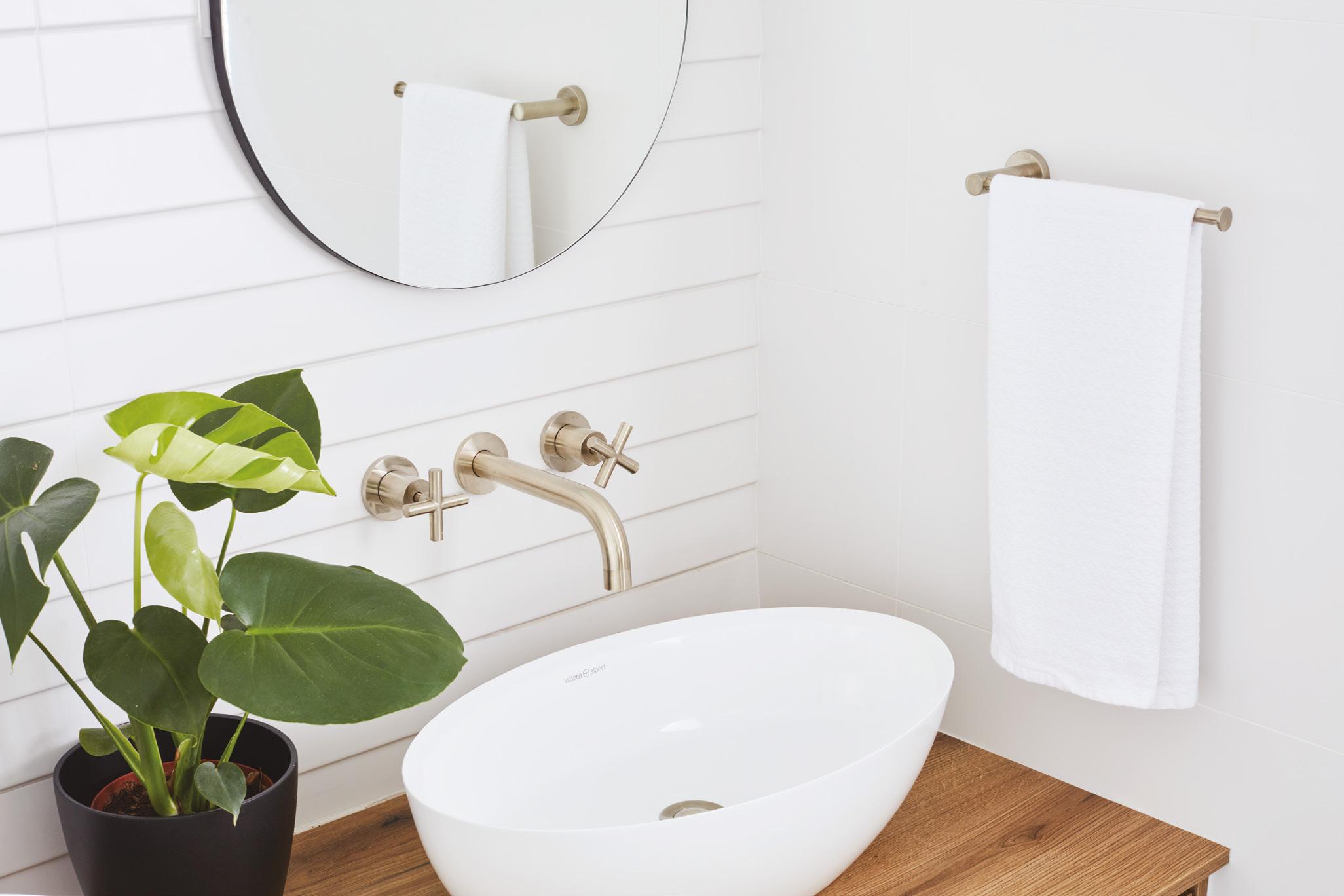
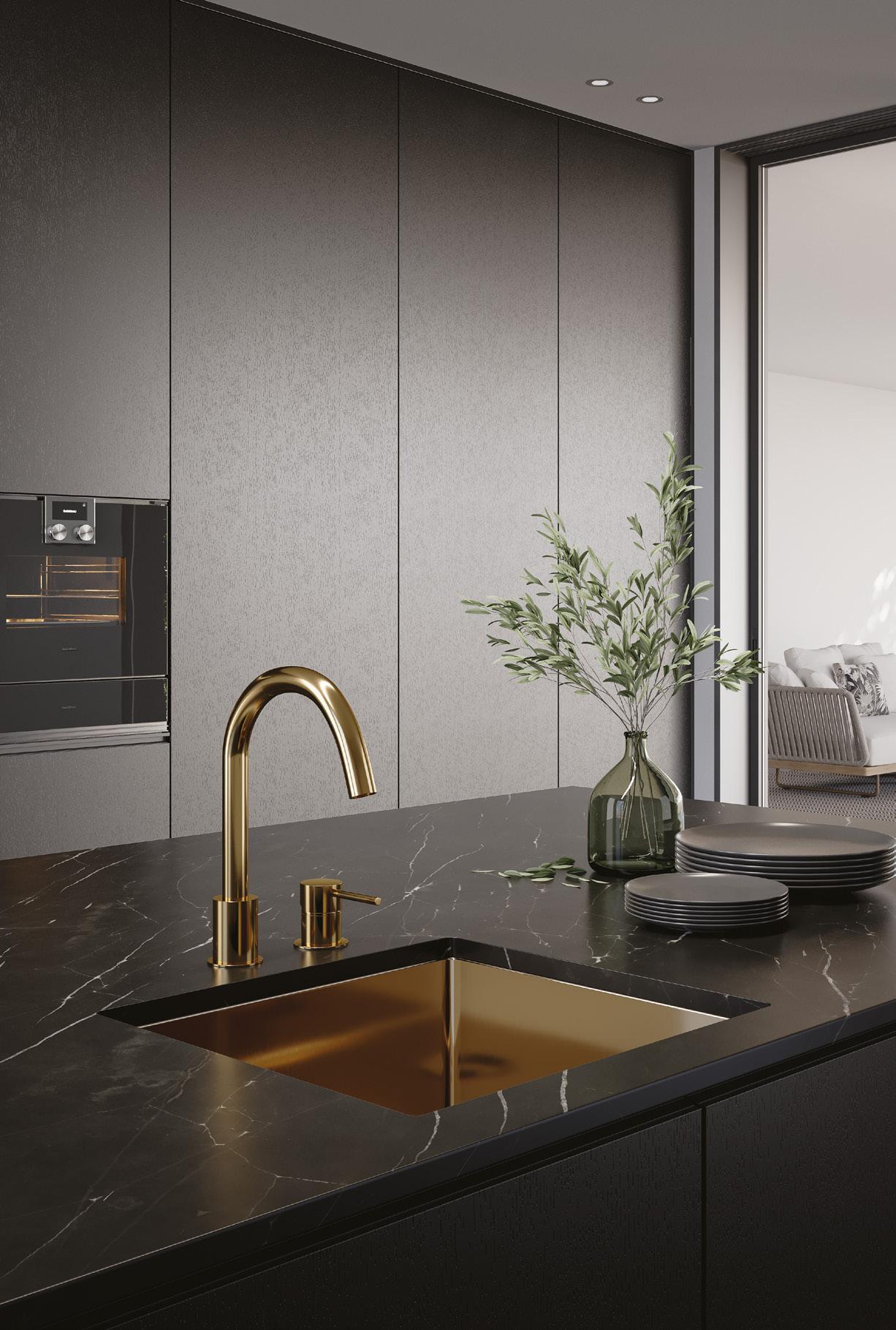

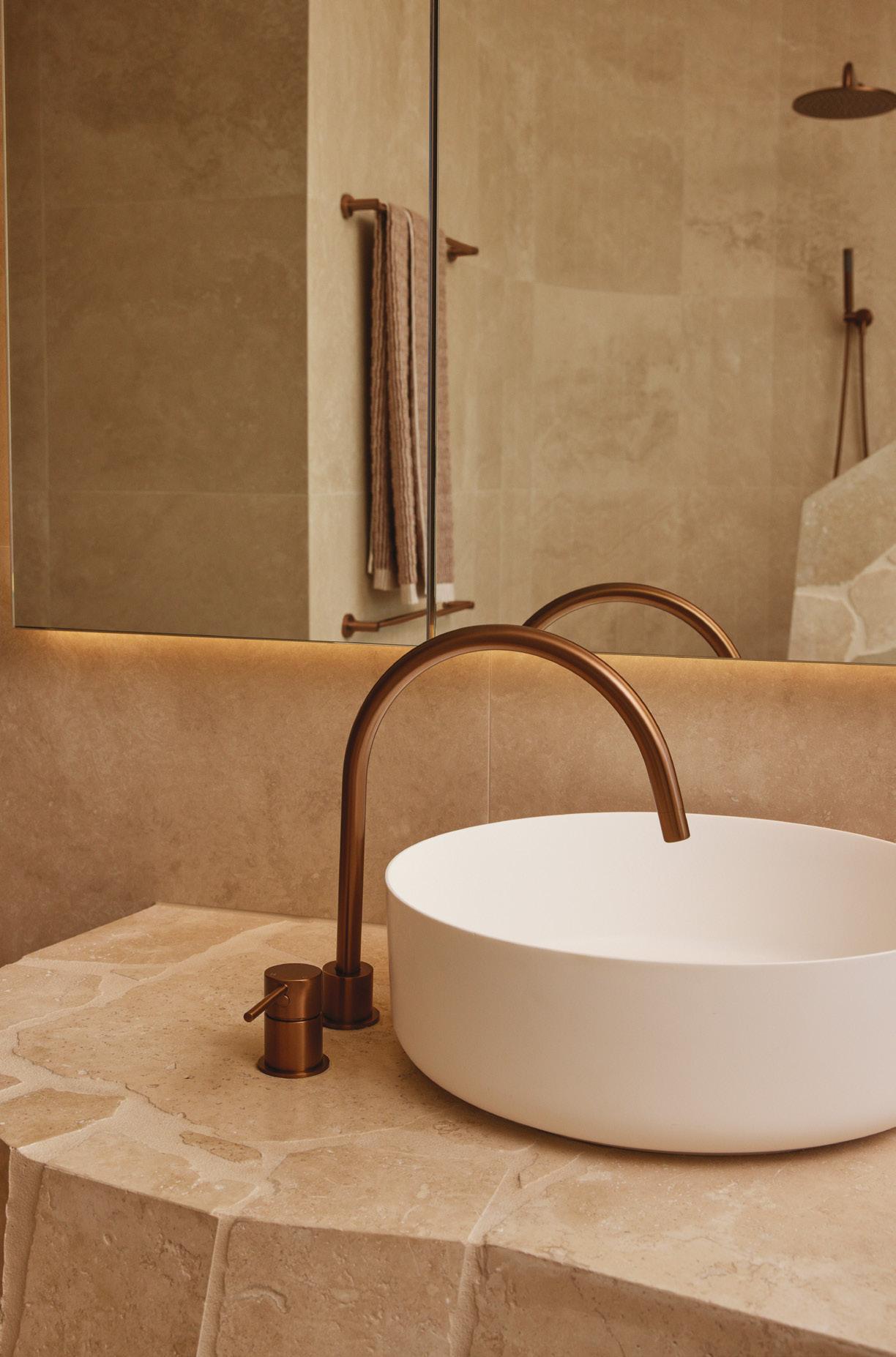

Be the first to offer everyone not just functionality, but dignity and comfort.
The Atlas Paraplegic Close Couple and Atlas Paraplegic Low-level sets, unique to Lecico, are designed to provide essential support for wheelchair users and individuals with mobility challenges. Made from germ- and scratch-resistant materials, these durable Paraplegic sets ensure a hygienic environment that withstands daily use and offers peace of mind for years to come.
The raised-height pans and optional grab rails –Cistern or Dog-leg – give bathroom users a supportive, comfortable seating experience.

Lecico’s medical basins, made from scratch-resistant Vitreous China and available in 50cm and 60cm sizes, are designed without overflow holes to minimise bacteria build-up. By ensuring a cleaner space, these basins safeguard the wellbeing of patients and staff in high-demand settings.
You can rest assured every wash is as safe, effective and effortless as possible. Make everyday moments safer and more comfortable for those who need it most. www.lecicosa.co.za
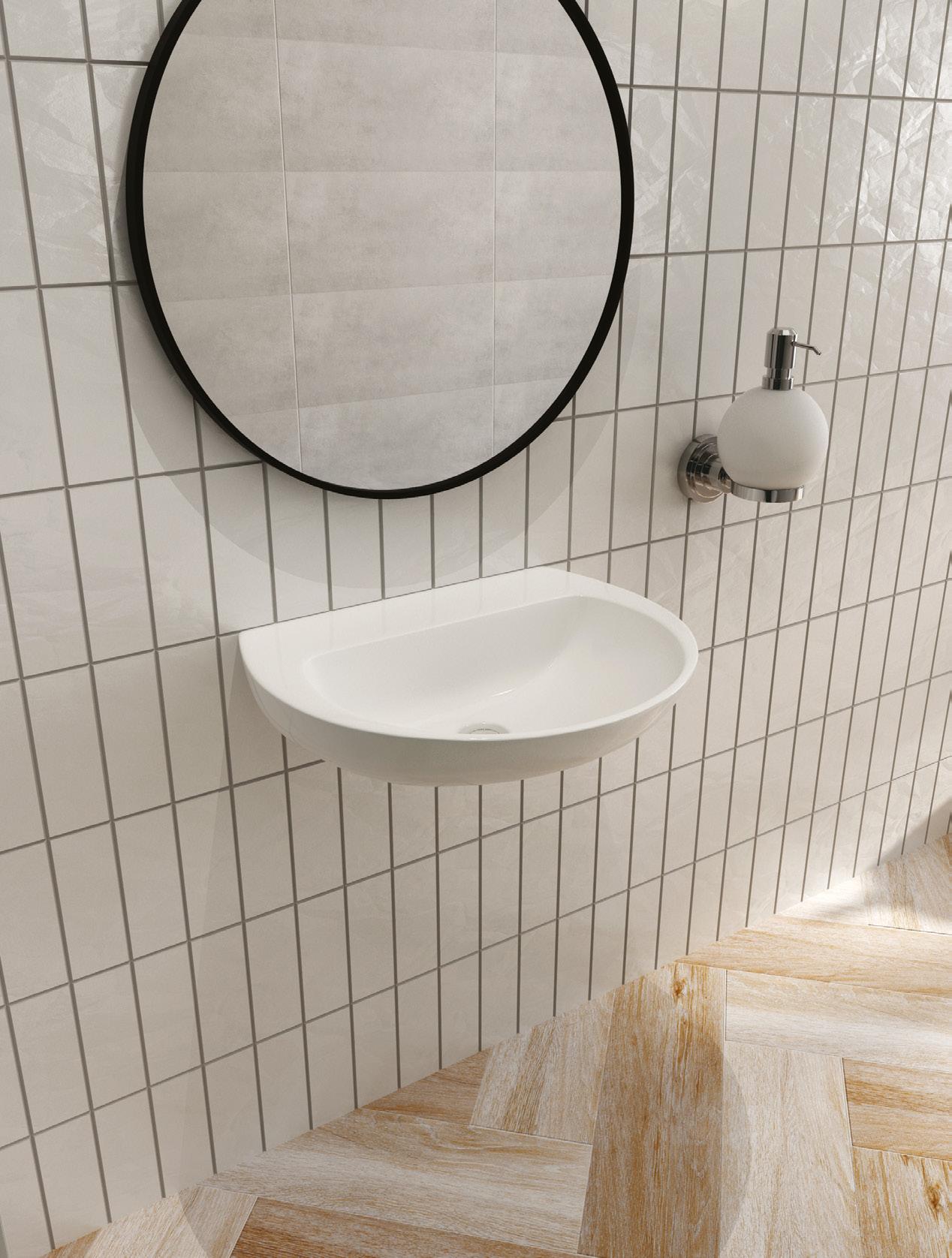

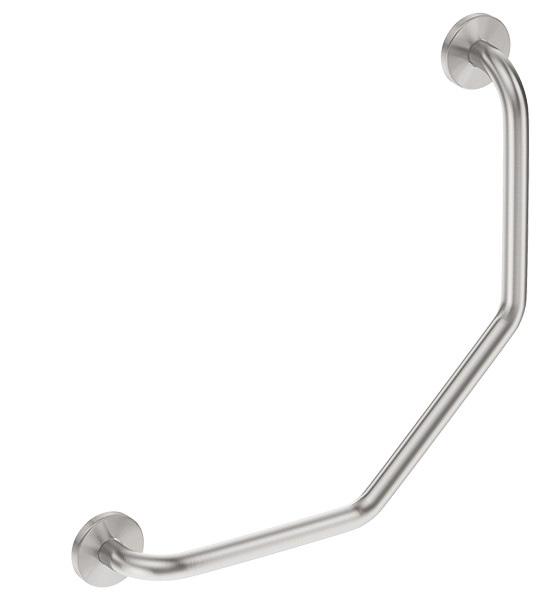
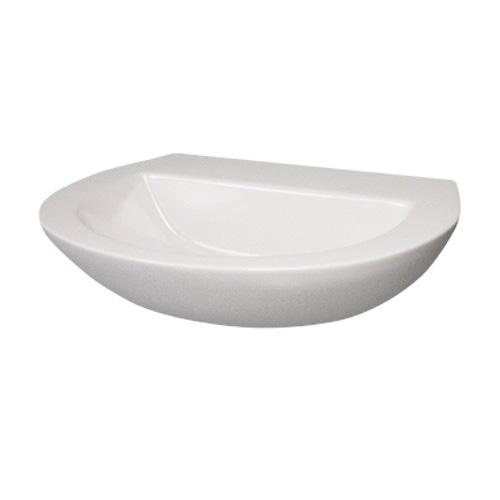
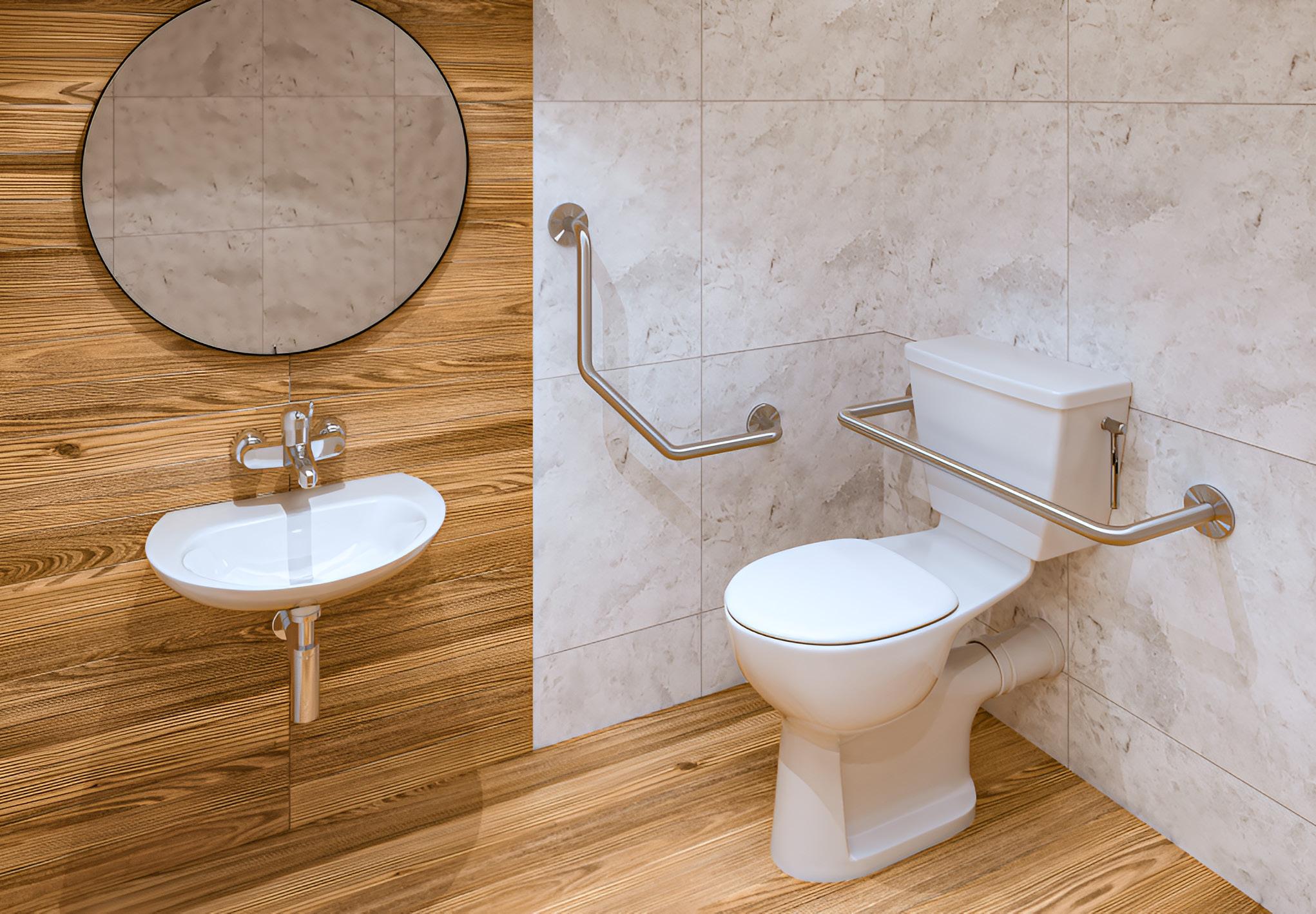
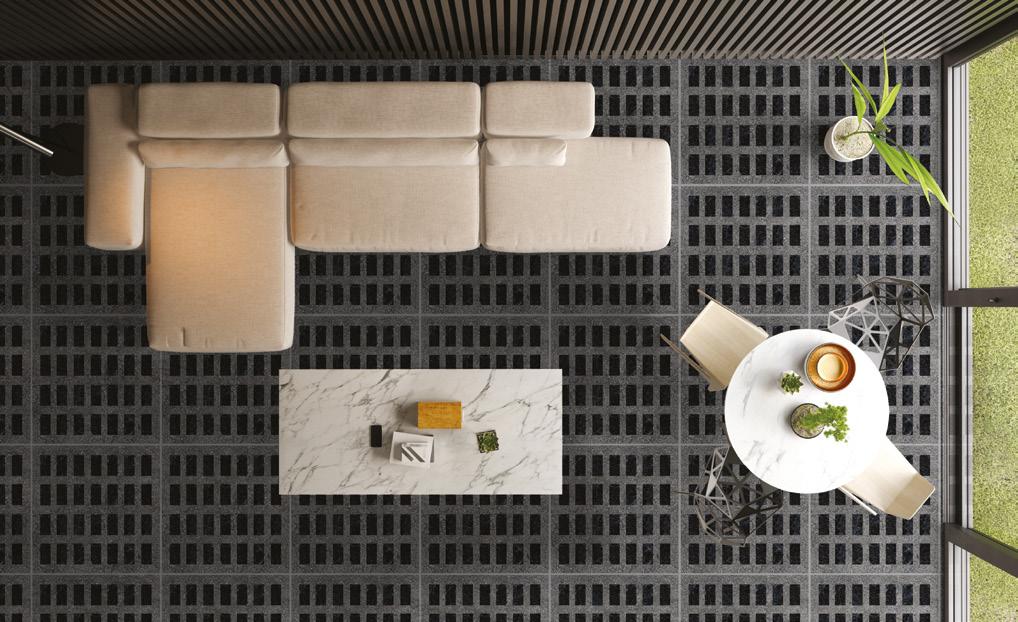
There’s no escaping the fact that manufacturing ceramic products requires resources. The raw materials, the gas that fires the furnaces, process water, packaging and transport are all factors that impact the environment. For any manufacturer to be sustainable, each of these inputs need to be considered from an ecological point of view – for Ceramic Industries, that’s a process that started many years ago.
The locally based producer has been investing heavily in energyefficient, world-class technology and homegrown innovation since it’s very first tile run in 1976. In the past decade, that investment has ramped up considerably – and it’s not stopping.
One recent in-house innovation that has made a major difference to raw material usage, energy consumption and transportation emissions is the EcoTec tile. Engineers developed a process to make ceramic tiles using 10% less clay, but without a compromise on tile strength. Less energy is needed to fire the tiles, and when they leave the factory, they’re lighter to transport, reducing CO 2 emissions.
Energy consumption is something manufacturers must focus on constantly, and Ceramic Industries has tackled it from various directions.
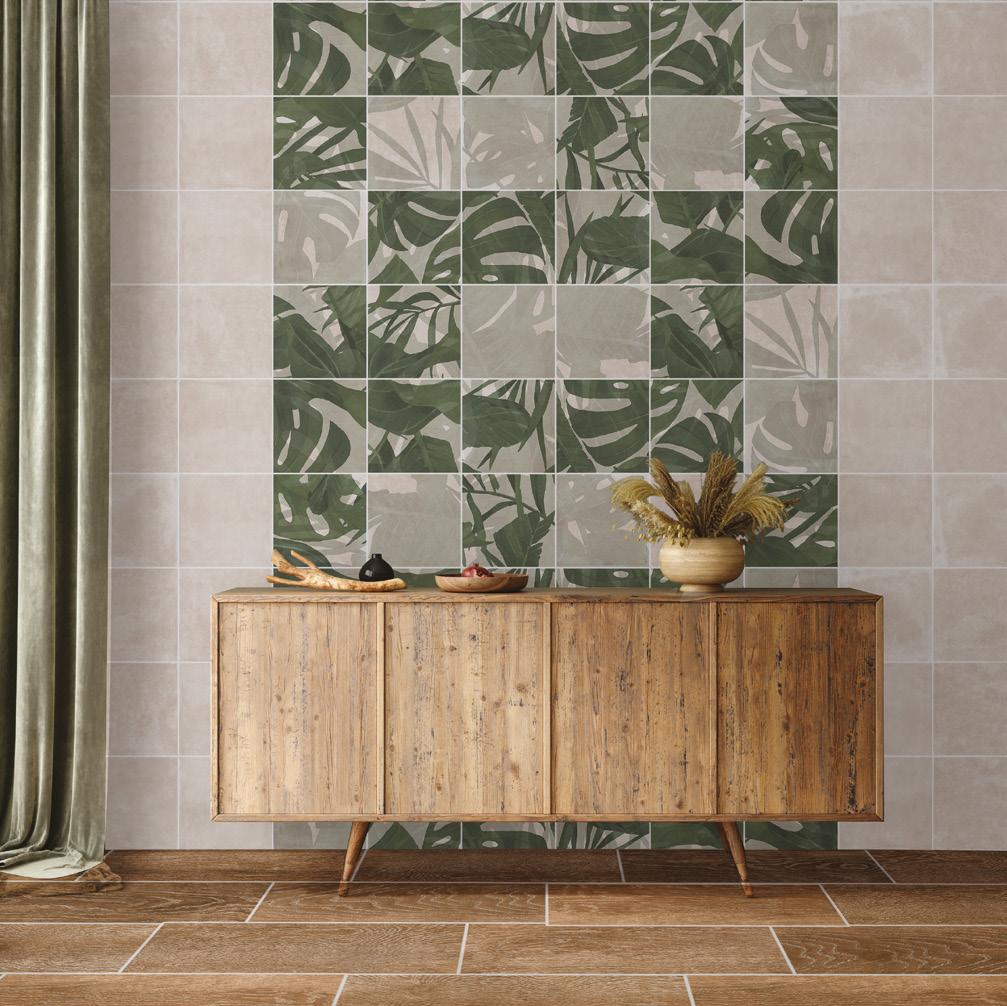

Their large factory spaces and warehouses offer plenty of real estate for solar panels, and in just the last year they’ve added more generation capacity to four of these sites, with more planned for the year ahead. Even their buildings conform to sustainability goals, designed to make use of natural light wherever possible.
Ceramic Industries employs heat-recovery systems that capture hot air from their kilns for use in the dryers, reducing their natural gas consumption. To optimise efficiency, an IoT-based platform (‘Internet of Things’ – a network of devices that share data with each other) was recently introduced to monitor heat recovery uptime and downtime.
In our water-stressed country, water management is another vital issue. Ceramic Industries has tapped borehole water on their premises but also realise the importance of managing this precious resource. They track consumption and recycle, operating their own water treatment facilities at factories in Vereeniging and Hammanskraal.
Besides water, Ceramic Industries recycles a host of other materials. The clay to make their tiles is recovered and reused in manufacture, with some of the newer machinery able to recover nearly 100% of the material. Wooden pallets in the warehouse are recycled, and all their packaging is made from recycled materials.
Perhaps one final example sums up their attitude to the environment. The source of their operations are the quarries where they obtain their raw materials. Here, the company makes sure that as the sites are mined, they’re concurrently rehabilitated, with the aim of fully restoring them at the end of their lives. Ceramic Industries is clearly a company that takes its environmental responsibility seriously, with a commitment to minimise their impact – from start to finish. www.ceramic.co.za
Ceramic Industries’ commitment to environmental responsibility shows up everywhere from factory design to product design. Our EcoTec tiles are a proudly homegrown innovation that’s a step forward for sustainability. A process developed in-house allows for a 10% reduction in raw materials, resulting in less energy use in manufacture. And because they’re lighter, they use less CO2 to transport – even so, they’re up to 55% stronger than SABS standards.
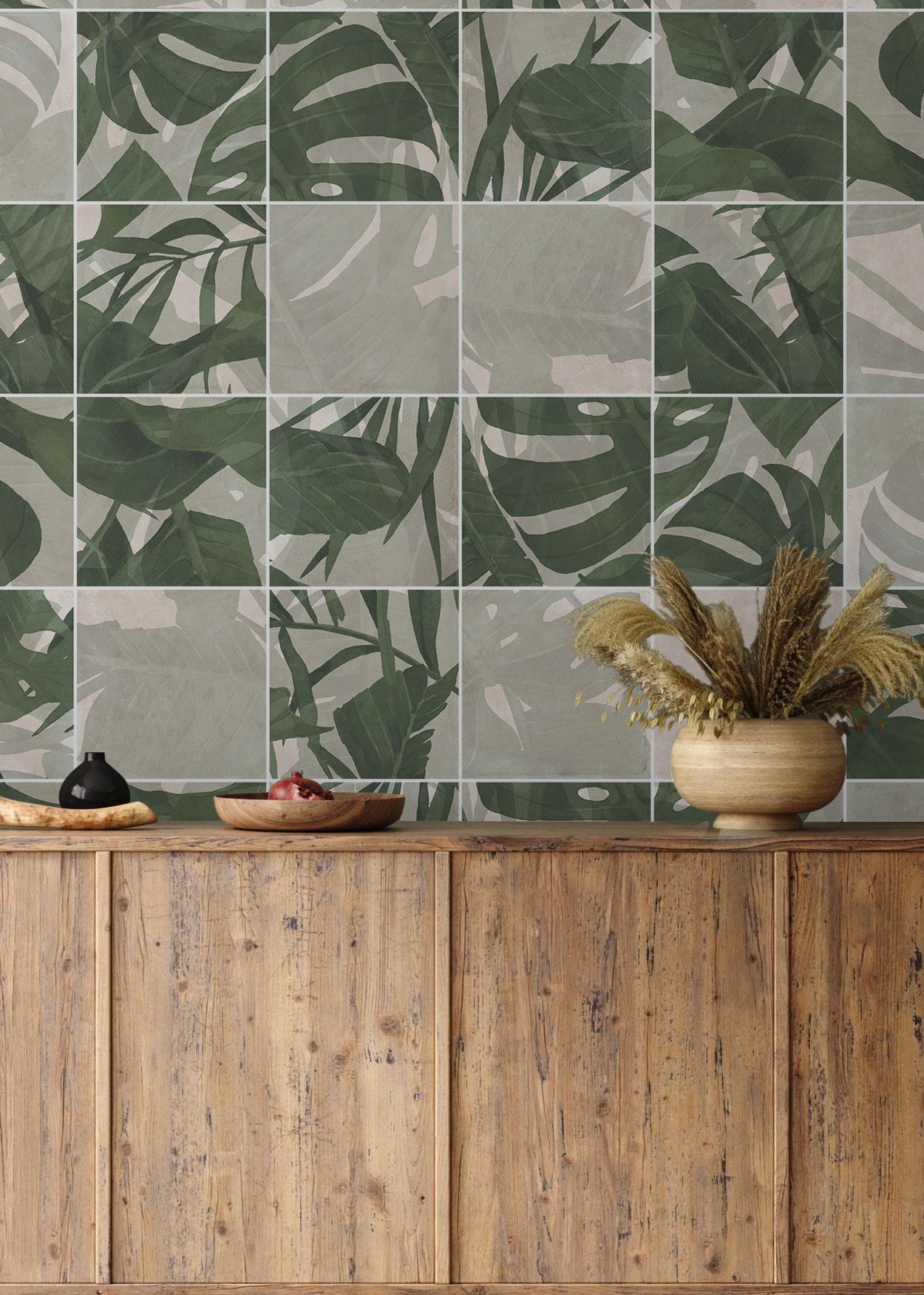
Tel: (016) 930 3600
Email: enquiries@ceramic.co.za www.ceramic.co.za
Along with the kitchen, the bathroom is a focal point in the home that reflects your unique style. But when it comes to colour, many homeowners worry about creating a bland or uninspiring space. Luckily, hansgrohe helps banish those beige blues! Colour is a powerful tool that can influence a bathroom’s entire mood and atmosphere. Whether you crave a calming retreat or a visually vibrant experience, colour can help achieve it all. hansgrohe believes a bathroom should be a sanctuary, a place to unwind and recharge, and colour plays a significant role in creating this haven.
Here’s a quick guide to some popular choices and their potential benefits:
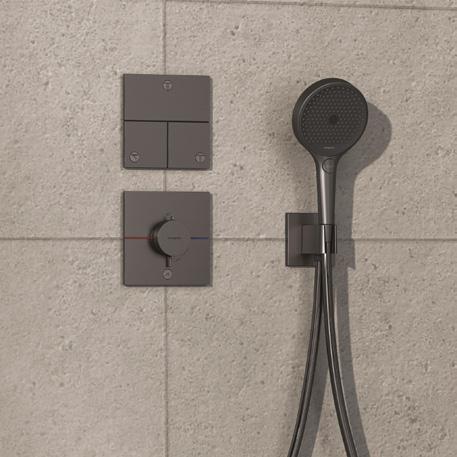
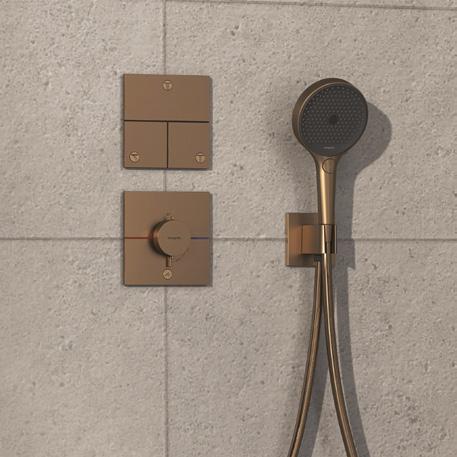
• Blue: A timeless bathroom classic. It evokes feelings of peace and tranquillity, like a calming summer sky. Pair it with white for a crisp, airy feel, or add pops of yellow for stimulating turquoise.
• Green: Embrace the freshness of nature with green. Perfect for promoting balance and rejuvenation, green can be calming (think spa-like teals) or invigorating (think lime).
• Gray: This sophisticated neutral provides a clean canvas and allows other colours to shine. Perfect for minimalism or use as a base for pops of colour.
• Black: Bold and dramatic, black adds elegance. Use sparingly to avoid being overwhelming. Black
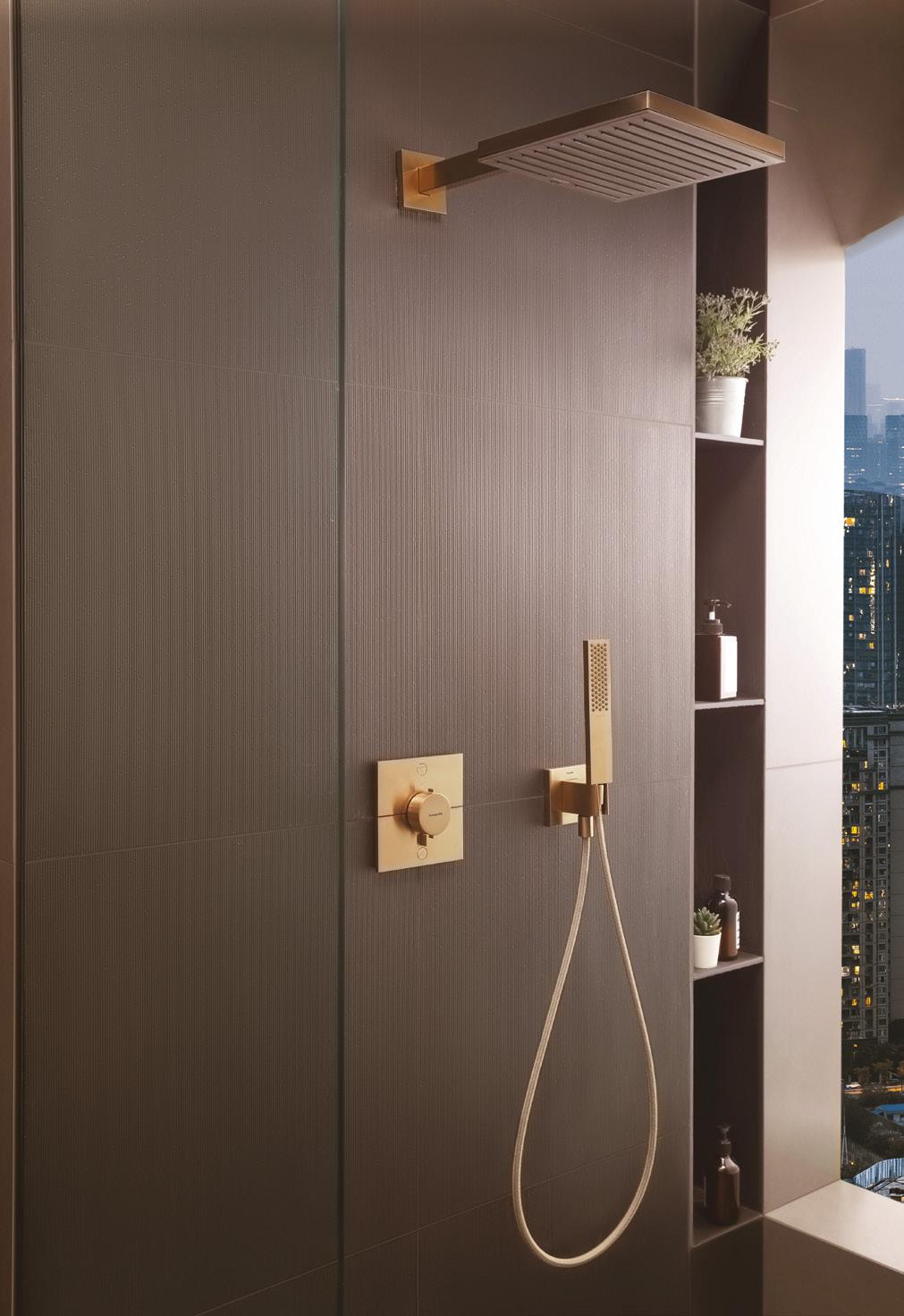
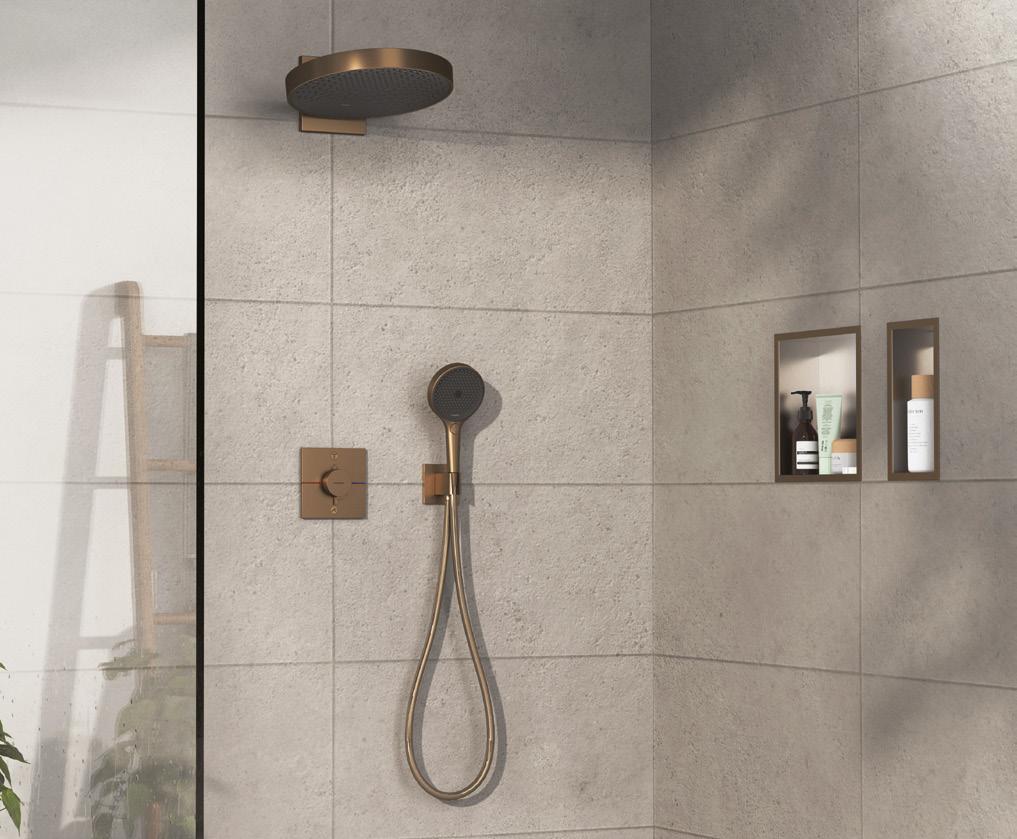
faucets and fixtures create a striking statement.
• Brown: Ground yourself with earthy browns. These promote feelings of security and a natural, organic atmosphere.
• White: White is the symbol of purity and light; white opens up space and provides endless possibilities. Calming on its own, it also pairs beautifully with any other colour.
At the heart of our daily routines is a space that harmonises stillness and movement – the bathroom. Here, hansgrohe presents its innovative new shower products to complete your shower space – the Pulsify E overhead shower and the Select Comfort E shower escutcheon.
The Pulsify E redefines the shower with its unique cubic design featuring the PowderRain spray type. With a focus on sustainability and bold, angular lines, it becomes the centrepiece of the modern bathroom. The adjustable overhead rain shower and flexible silicone nozzles with QuickClean provide an unparalleled spa experience. Available in Chrome, Matte White, Matte Black and Brushed Bronze, Pulsify E meets the highest standards of form and function.
For those who prefer pushing to turning, the Select Comfort E
controls are the epitome of intuitive design. A simple button press allows you to switch jet types on hand and overhead showers effortlessly. You can even control up to five functions on the thermostatic mixer. Durable and precise, Select brings unmatched comfort and convenience to any bathroom.
In addition to adding colour and beauty to the bathroom, hangsrohe adds functionality. The iBox universal 2 enhances hansgrohe’s concealed installation technology, offering streamlined and flexible setup options tailored for bathroom and kitchen specialists. This advanced model simplifies the installation process with pre-assembled components, minimising tool use and measurements. Features such as a new sliding sleeve allow for versatile installation depths, while its expanded polypropylene (EPP) construction ensures sound reduction and thermal insulation. With hansgrohe’s innovative products and the power of colour, you can transform your bathroom into the relaxing oasis or rejuvenating retreat you’ve always envisioned. Don’t settle for bland – make a bold statement with a beautiful colour and design. www.hansgrohe.co.za
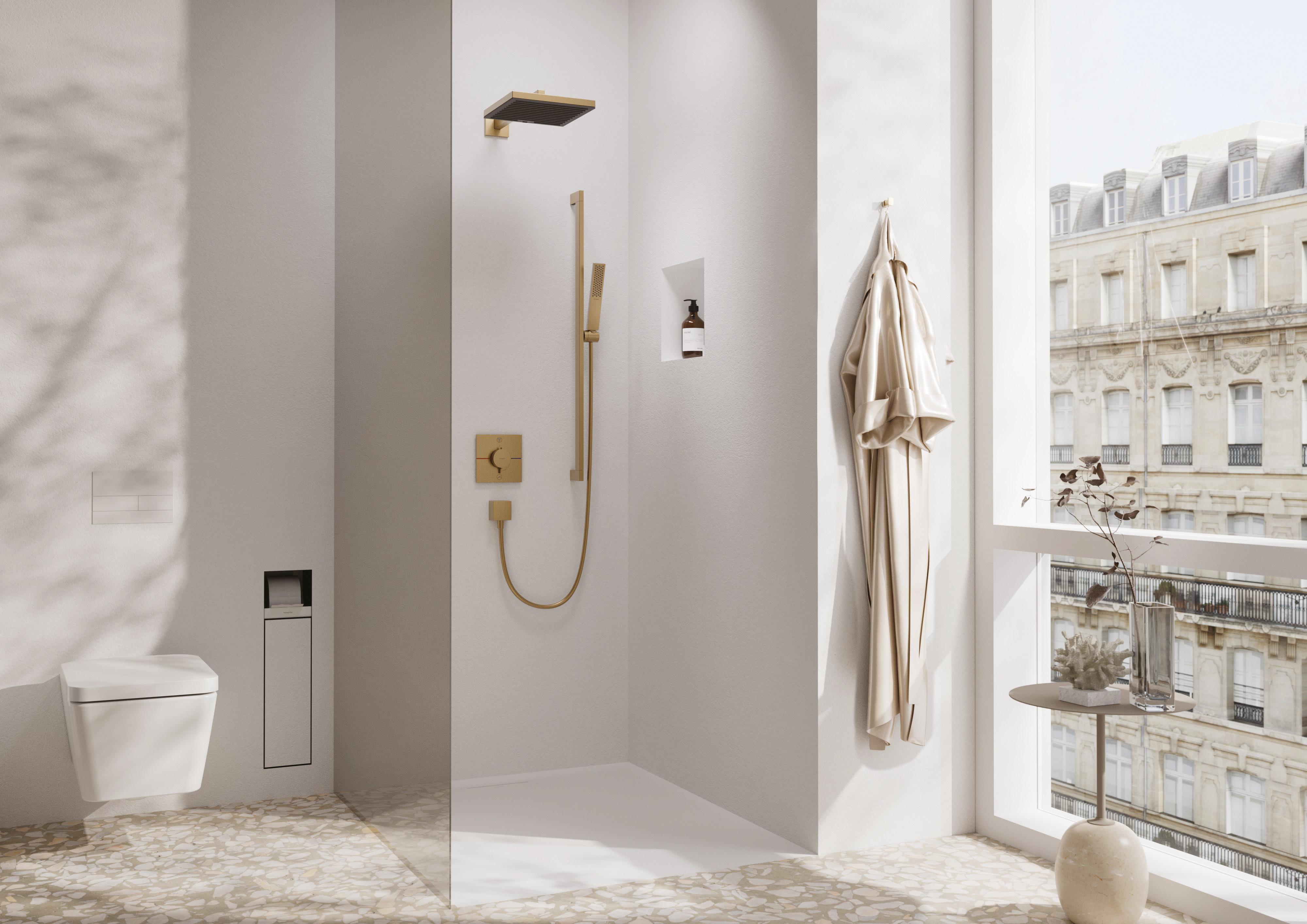
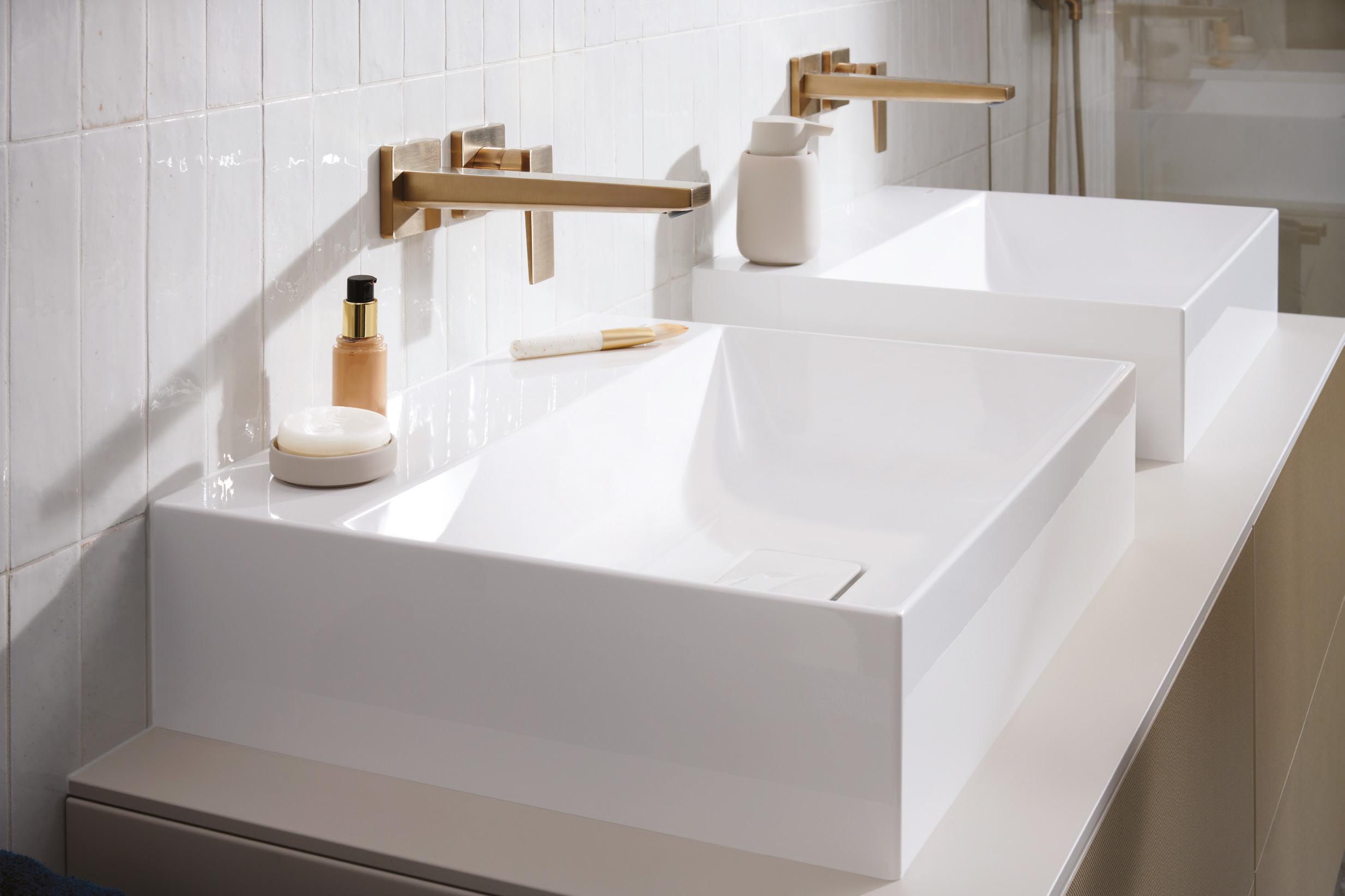
Contemporary living is at the heart of BIJIOU’s approach to sophisticated bathroom and kitchen concepts.
BIJIOU brings you a collection like no other, blending French-inspired minimalistic design with modern functionality. They are proud to introduce two stunning kitchen sink mixers: the Charente and the Avre. These exquisite pieces promise to transform your kitchen into a haven of style and efficiency.
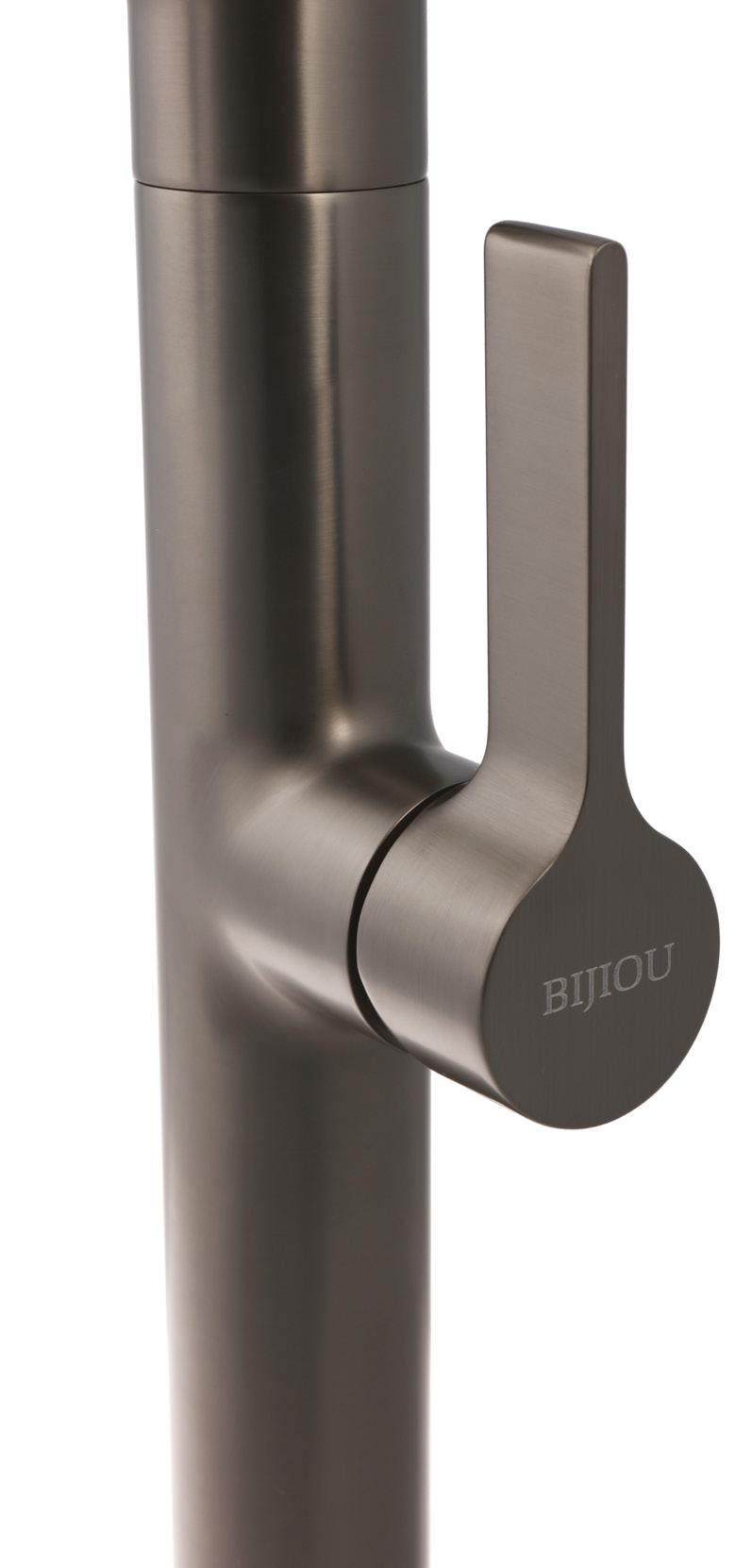
For those who desire a touch of opulence, the Avre kitchen sink mixer delivers with its stunning gold finish. Like the Charente, the Avre features a single lever and a pull-out black silicon hose, combining practicality with luxurious design. This mixer is also constructed from DZR Brass, ensuring exceptional durability and resistance to corrosion.
The gold finish of the Avre mixer adds a bold statement to any kitchen, blending beautifully with a range of interior styles. Whether your kitchen aesthetic is modern or classic, the Avre is sure to enhance its elegance. Backed by BIJIOU’s five-year guarantee on manufacturing defects, you can trust in the quality and craftsmanship of this exceptional mixer.
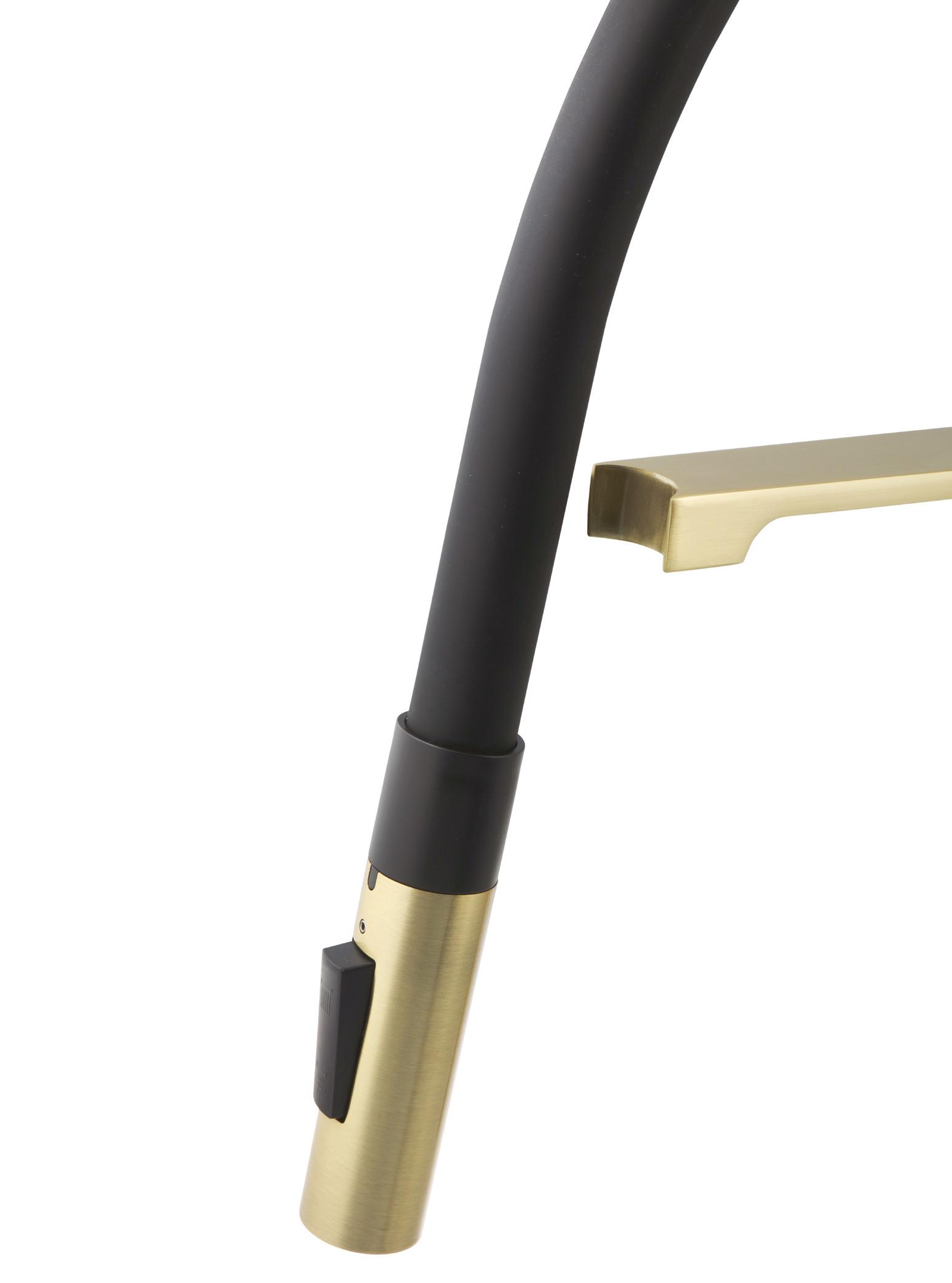
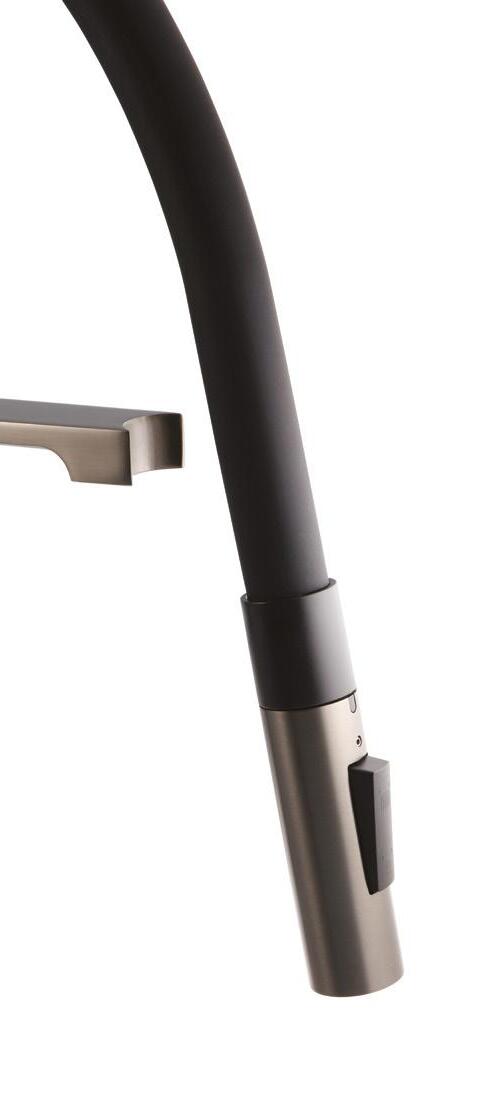
The Charente kitchen sink mixer epitomises refined elegance with its sleek satin finish. This sophisticated mixer features a single lever for effortless control of water flow and temperature. Enhancing its functionality, the Charente includes a pull-out black silicon hose, offering flexibility and convenience for all your kitchen tasks. Crafted from DZR Brass, the core material of choice for durability and resistance to corrosion, the Charente mixer guarantees longevity and reliability. Its design is a testament to minimalistic beauty, making it a perfect fit for contemporary kitchens. BIJIOU stands by the quality of its products, offering a five-year guarantee against manufacturing defects, ensuring peace of mind with your purchase.
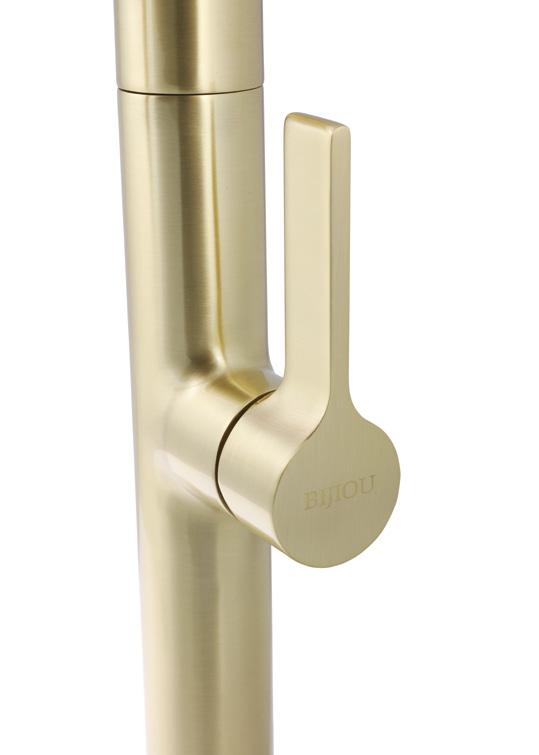
BIJIOU is committed to providing high-quality, French-inspired bathroom and kitchen collections. The Charente and Avre mixers are no exception, offering the perfect blend of style, functionality and durability. Each piece is exquisitely crafted from the finest materials, reflecting dedication to sophisticated design and contemporary living.
Explore the Charente and Avre kitchen sink mixers and elevate your kitchen with the timeless elegance and superior performance that only BIJIOU can provide. www.bijiou.co.za
Int ro ducing Av re an d Cha rente . * F rench- insp ire d minima listic design , exqu is it el y c ra ft ed from th e fin est m ate rials .
Single lever, pull-out kitchen mixer satin or gold finish with black silicon hose.
*Avre in the gold finish and Charente in satin variant.
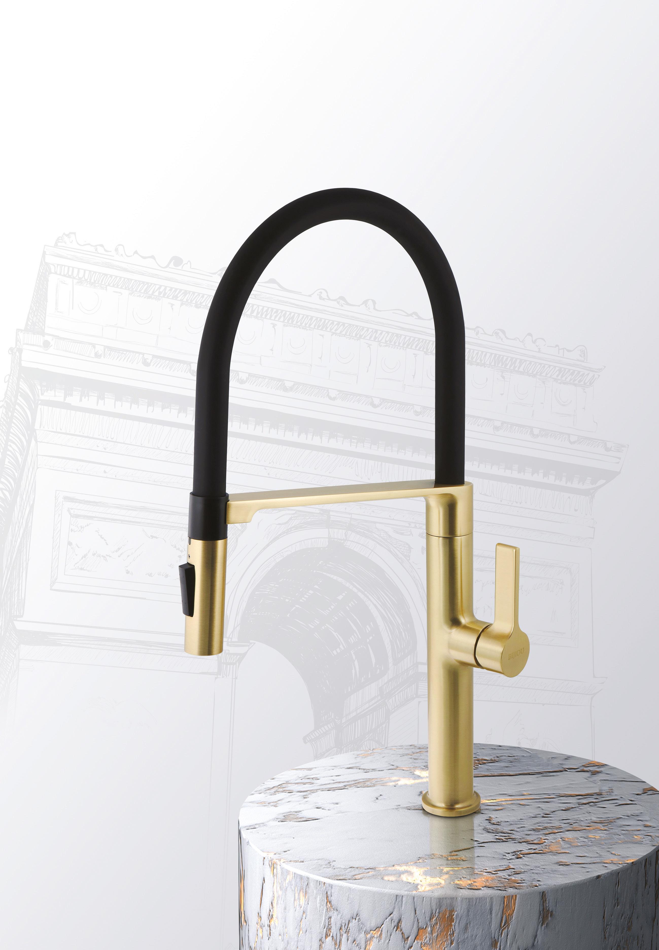
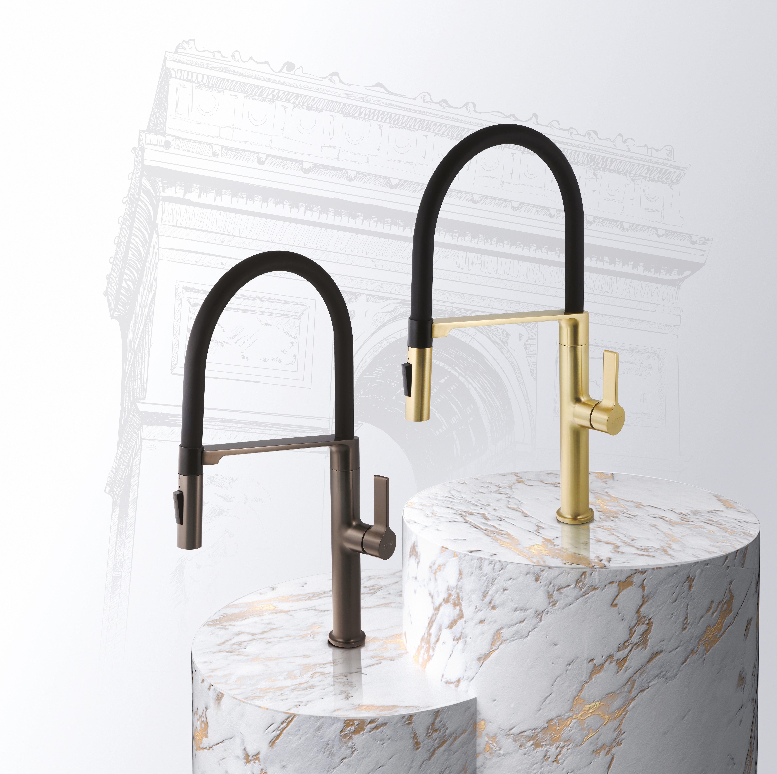
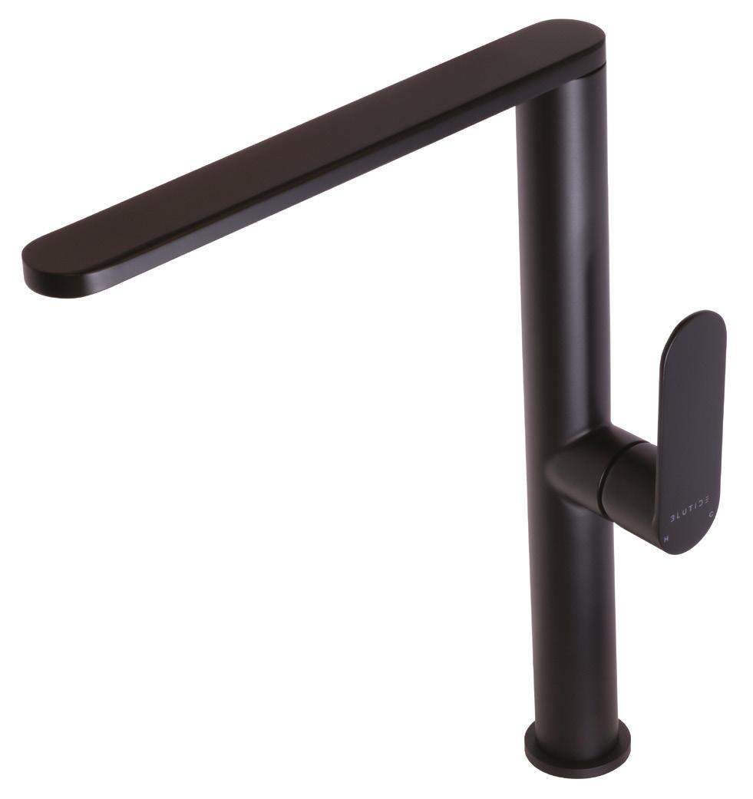
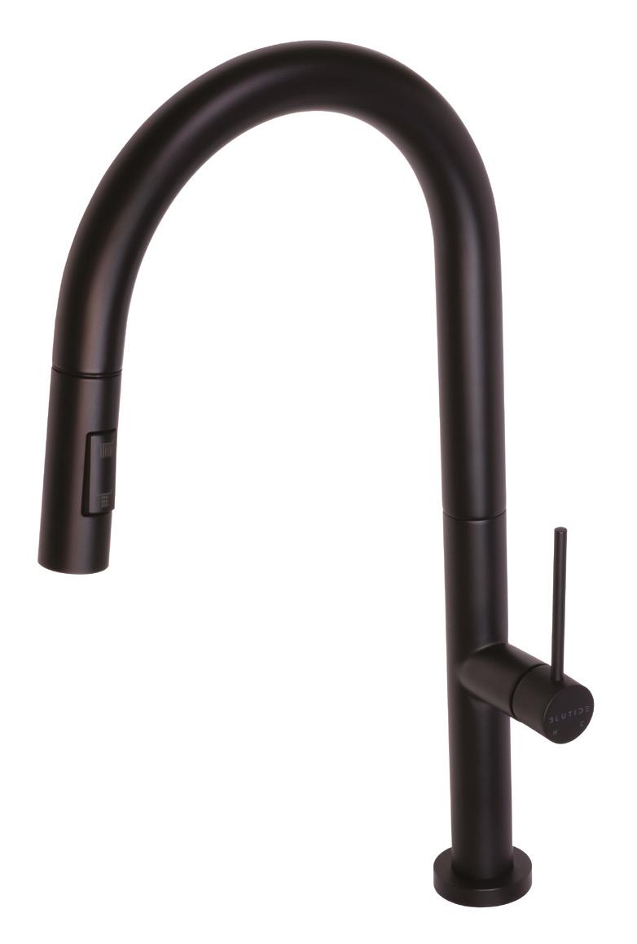
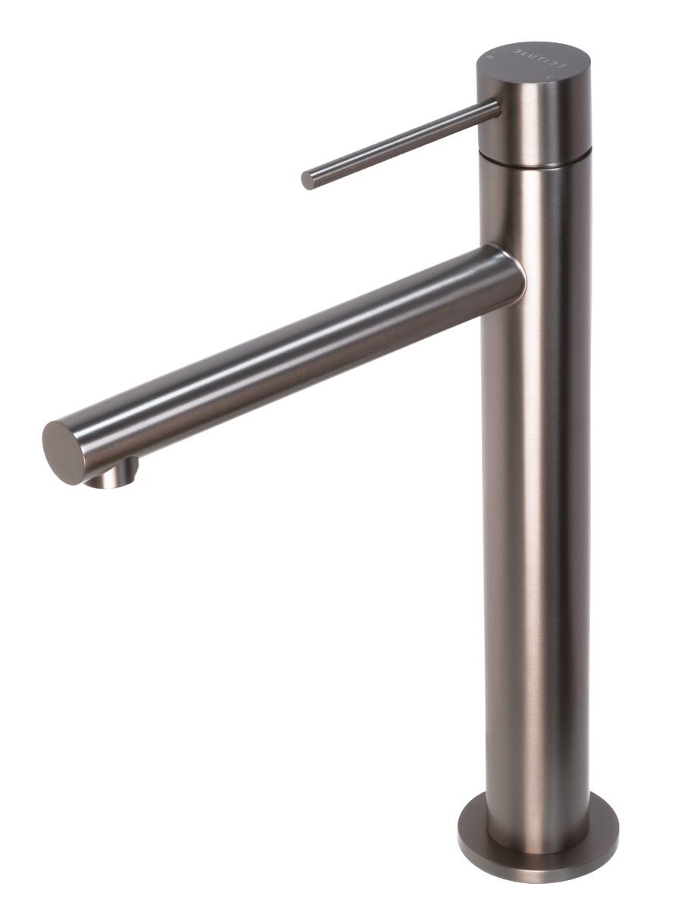
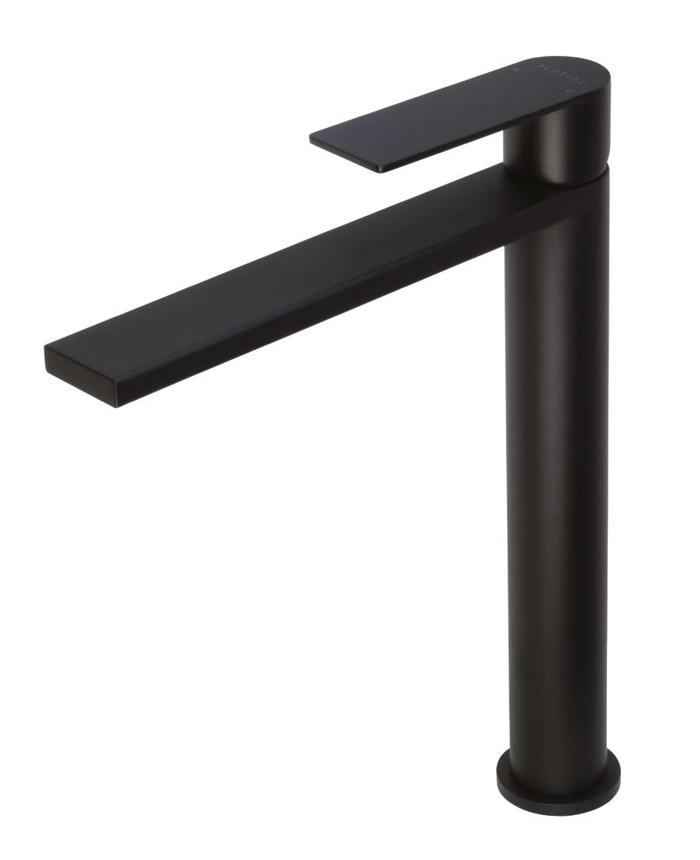
Blutide is thrilled to introduce the new Infinity collection, showcasing mixers available in chrome, matte black, gunmetal, brushed brass, and brushed stainless steel finishes within the Lace, Satin and Silk ranges.
Inspired by the delicate fabrics that these ranges are named after, the creation of this collection demands expert craftsmanship, with meticulous design and advanced manufacturing techniques. This dedication to craftsmanship imbues the ranges with a sense of artistry, luxury and individuality.
These smooth, polished surfaces have a soft, almost satin-like texture and a pleasant tactile feel. Using a smaller 25mm cartridge, the mixers are petite and provide an elegant aesthetic for your bathroom and kitchen spaces while saving space and allowing for a sleek and streamlined look.
In small kitchens or bathrooms, space is at a premium. This is where the Infinity collection really shines! In design, proportion is key. A smaller mixer can look more balanced and visually appealing in proportion to a smaller sink or countertop, aligning with the principles of simplicity and functionality.
The classic chrome finish is available throughout the Infinity collection. Its timeless appeal and shiny, reflective surface add elegance to any space and complements a wide range of design styles, from traditional to contemporary.
The popular smooth, matte black finish combines modern aesthetics with a soft, luxurious feel, providing both visual appeal and tactile comfort while still maintaining the contemporary look associated with this finish.
Brushed brass, with its warm, golden hue and subtle texture created by the brushing process, offers a distinctive appearance. The combination of a compact size and brushed brass finish gives these new mixers a unique charm that sets them apart from standardsized fixtures. They add personality and character to any space, making them an exceptional choice for those looking to make a statement with their plumbing fixtures.
Edgy gunmetal, with its dark, muted and slightly metallic finish, exudes sophistication. A unique alternative that stands out, this finish will appeal to those who want something different and contemporary.
Brushed stainless steel has a neutral, sleek look that fits well with various design styles, including modern, industrial and traditional. This versatility makes it an appealing choice for an elegant mixer that needs to blend seamlessly with the overall decor.
If you’re seeking something distinct from the usual market offerings, opt for the practical and stylish Infinity ranges, offering advanced features and exceptional functionality.
www.blutide.co.za
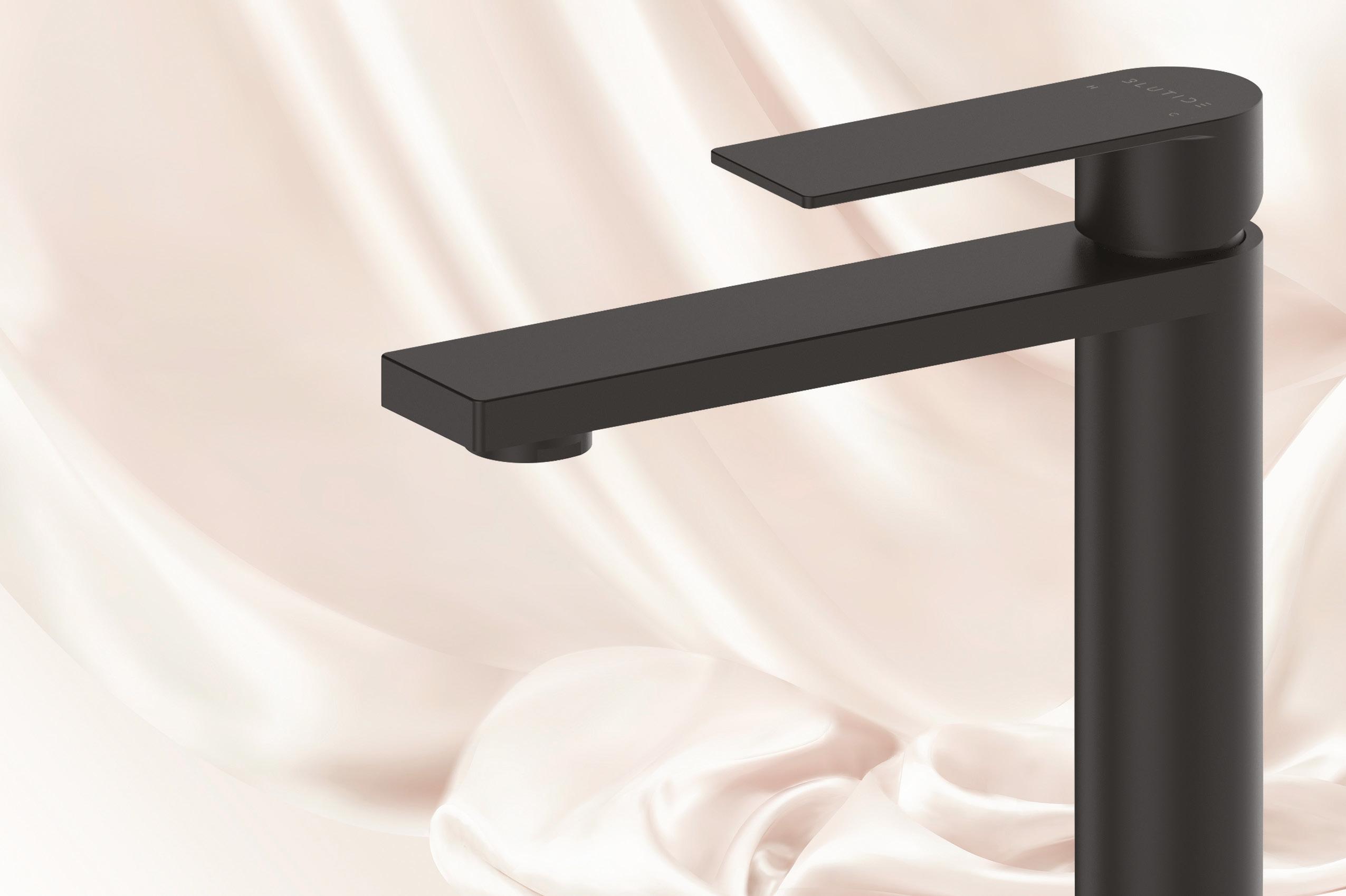

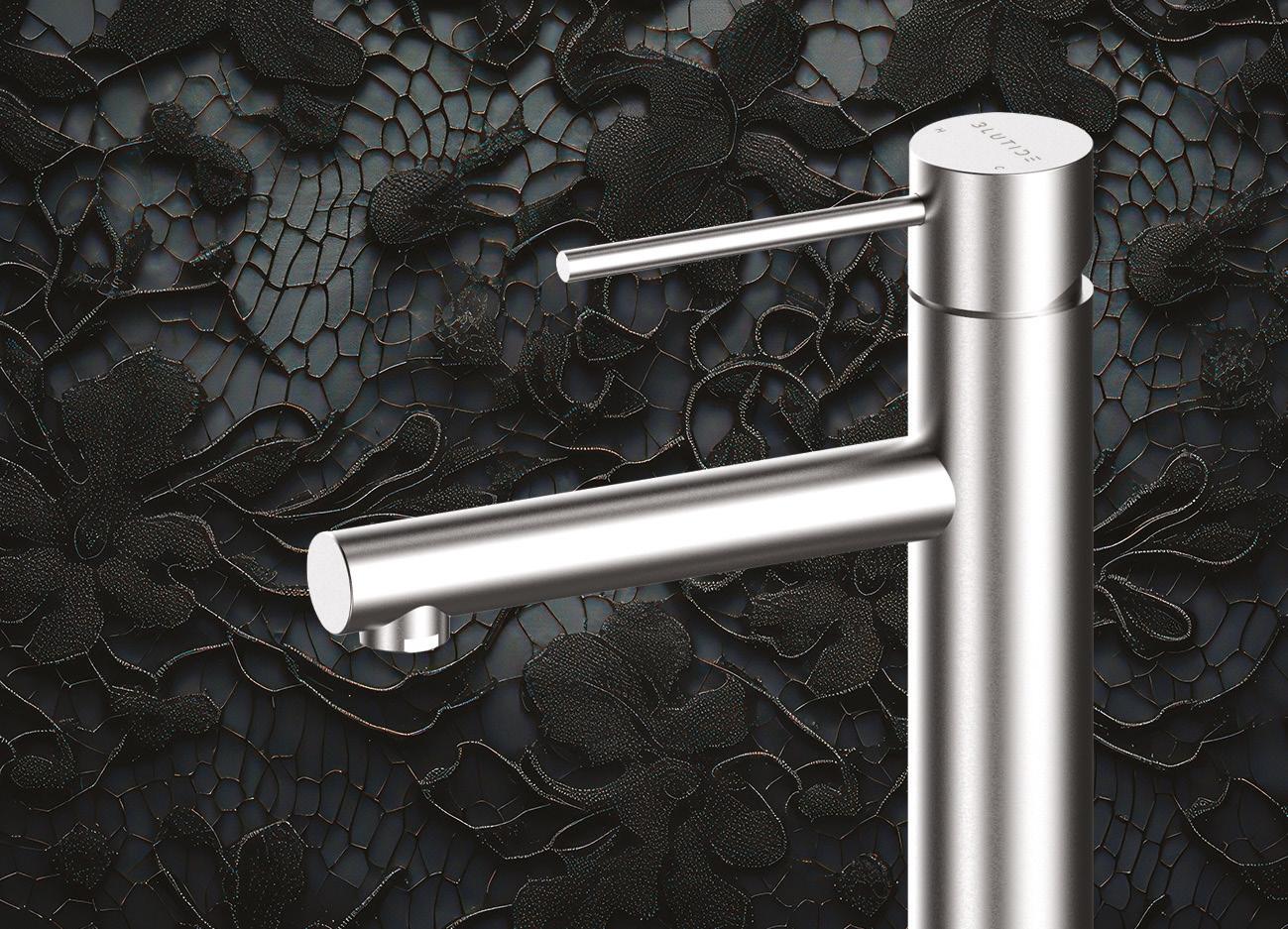
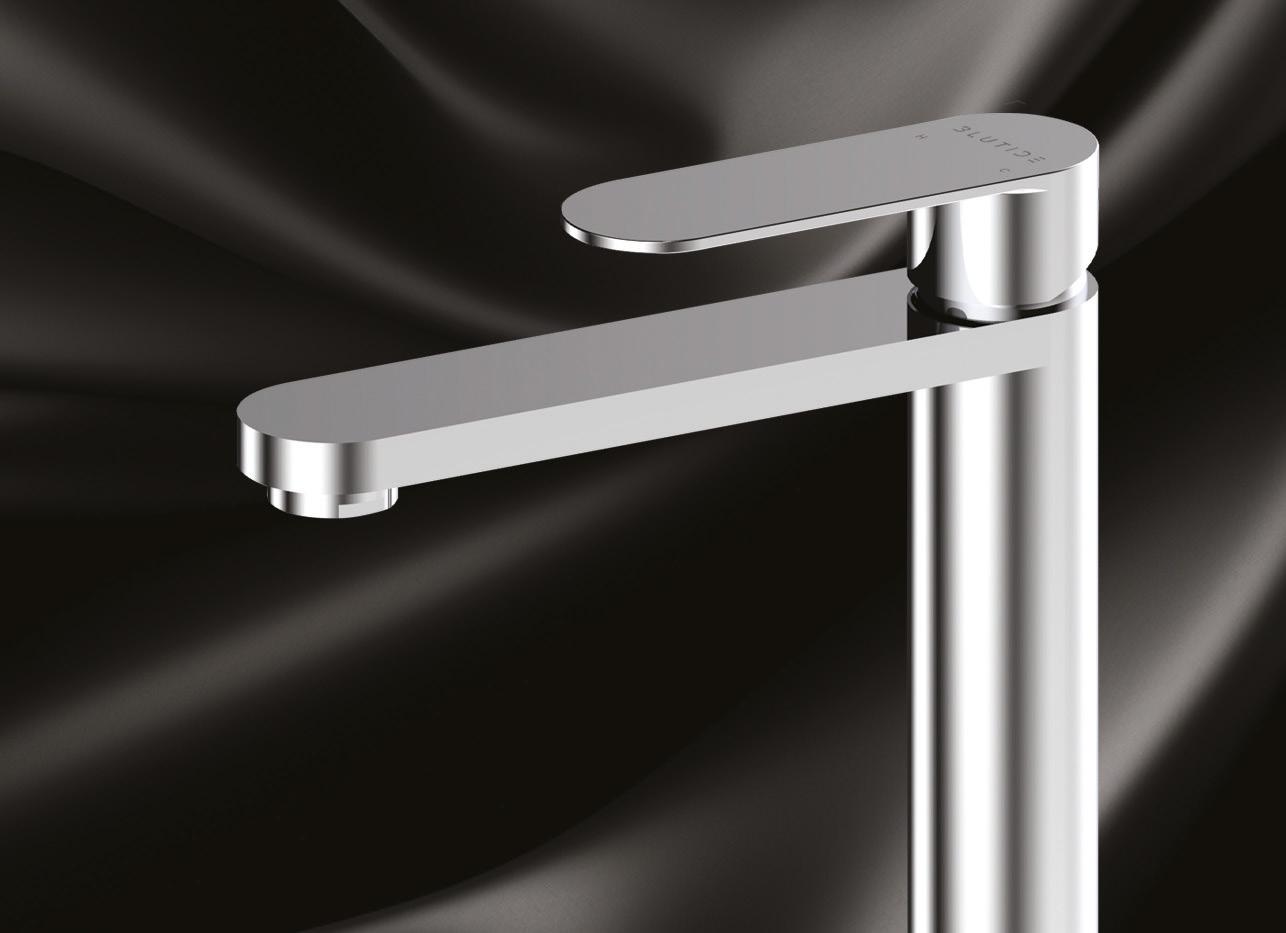
‘Multi-residential’ or ‘multifamily’ housing is now Europe’s secondlargest real estate sector. Here, as in many other businesses, digitalisation is gathering pace. Access and security management can lead a move to digital, streamlining operations and making life more convenient for residents, property managers and landlords, as a new whitepaper explores. Some of its key findings are discussed below.
Digitalisation has penetrated almost every area of daily life. It makes sense that such technology keeps people and property safe, too: “The market is witnessing a digital transformation,” the whitepaper notes.
When tenants or homeowners choose a multi-residential property, they place their faith in property managers to deliver security and safety without hassle or worry. Building managers return this trust with responsibility, even in the face of time and cost pressures, which inevitably come in a competitive market.
This is one major motivation to seek solutions that can help to shoulder some of the facilities management burden: greater efficiency helps multi-residence housing providers to improve their service and boost resident satisfaction. When deployed effectively, a digital access solution around the building becomes a seamless experience for the resident and a reputation enhancer for the housing provider. It delivers concrete ROI.
Together with digitalisation is the growing appeal of mobile or smartphone keys, also covered by the whitepaper. Many renters now expect the convenience of the mobile world, in everything from food delivery to banking and travel. With mobile access, they get
a connected experience, moving around the building hassle-free between their apartment and common areas such as a gym, laundry room or private gardens. Instead of a bunch of keys, they carry one flexible, shareable virtual key to let visitors in remotely; they can share temporary keys, which expire automatically, with visitors or family.
Home automation systems, when properly integrated with digital access, also offer benefits such as smarter energy usage and realtime security notifications. Thus, convenience, connectedness and control are driving a global Property Technology market that may be worth more than USD32bn (R598bn) annually by 2030.
The whitepaper notes: “As more smart devices are installed into multi-residential units, the value for integrating access control into the smart home ecosystem only grows.”
Digitalisation also benefits property owners, investors and managers. It creates an efficient way to provide building security for tenants and their visitors, as well as temporary service providers or contractors.
With a digital system, service providers carry access credentials that fit their precise time-period and location requirements. Flexible access may be issued for multiple premises, if need be. For example, cleaners may be admitted five days each week, between 6am and 9am. Their programmable credentials only unlock site doors during this window. And their permissions can automatically expire after an agreed period.
With digital access, facilities staff no longer spend hours on traditional key management; nor do they
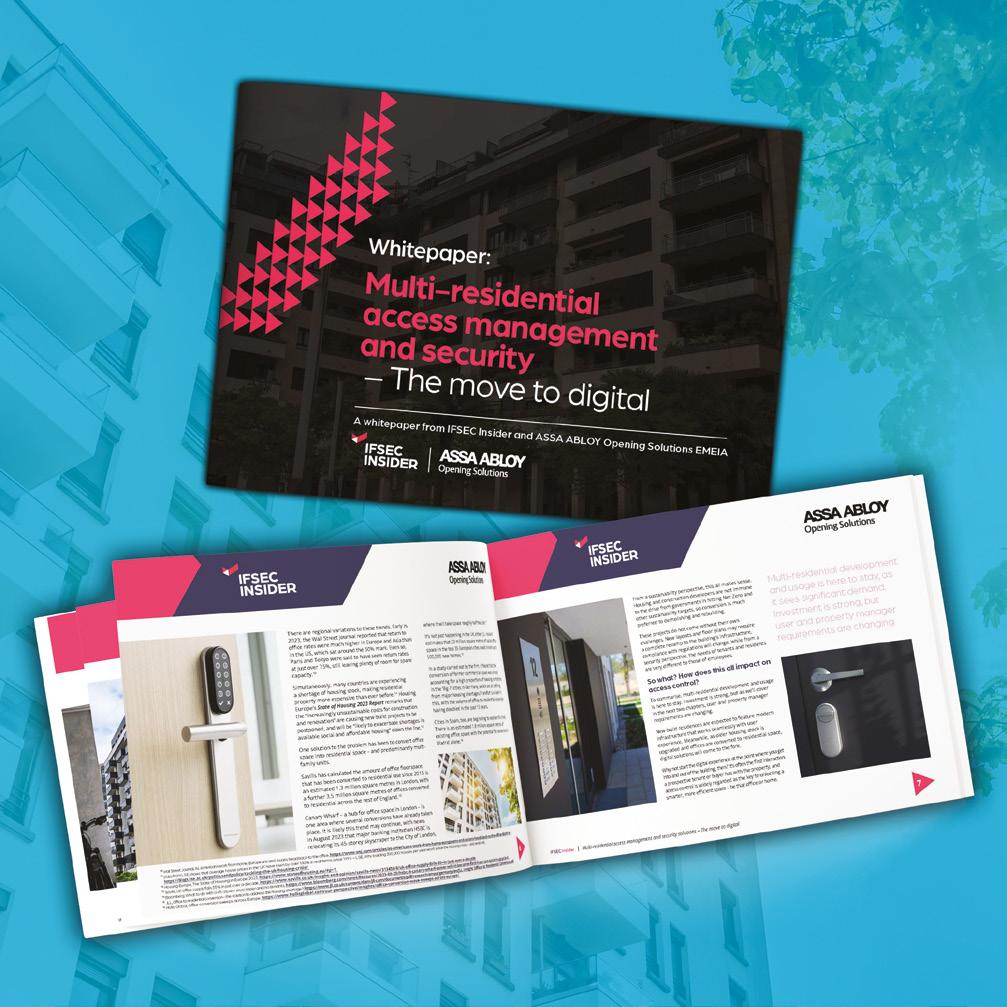
need to change locks when keys go missing – which with mechanical security is, unfortunately, too often. Any lost credential is quickly deleted from the system: it won’t unlock doors, cabinets or any other access-controlled openings.
This added flexibility in their workflow saves time; even more so if they can manage access from anywhere via a remote or cloudbased system.
“A digital solution offers the flexibility to meet almost any user or building management need,” says Quintin Boukan, Head of Commercial Sales at ASSA ABLOY South Africa.
“A connected solution can put property managers in remote control of their premises. Choosing digital also saves time and money: our solutions are easy to retrofit, with no need for cables. Access shouldn’t be a hassle. It should be seamless and convenient for both tenants and property managers.
They should not be stressed… they should relax!”
From an investment point of view, digitalisation provides more than just this immediate ROI.
“It’s fair to say, our experience and expertise in residential security and locking is unmatched,” he adds. “But no one can predict with 100% certainty where this market is heading. Certainly, installing digital systems in newbuilds – and retrofitting them wirelessly to existing locations – is the best way to futureproof a multi-residential property for whatever comes next.”
The new whitepaper, ‘Multiresidential access management and security: The move to digital’, explores many more trends in this dynamic sector, including office-to-residential conversion and the changing expectations of 21st-century tenants. Download a free copy at https://www.assaabloy. com/za/en/stories/news/thefuture-of-access-managementfor-multi-residential-properties
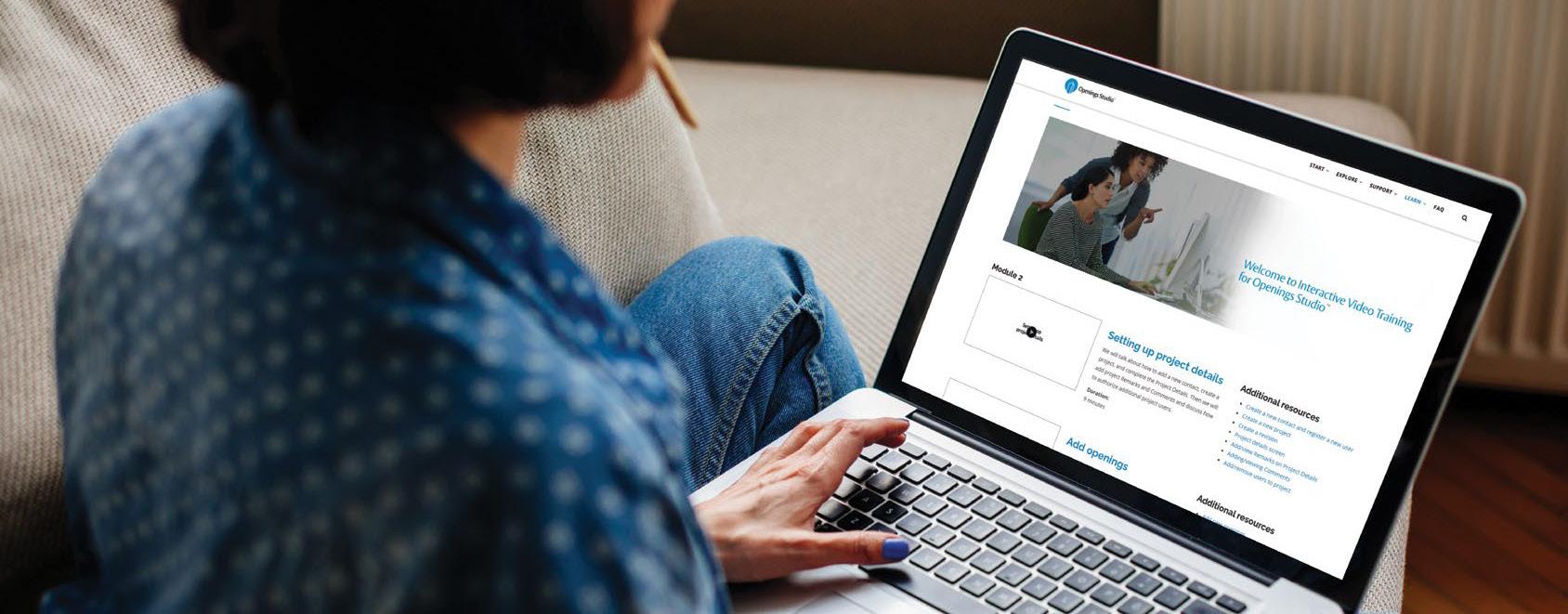
Our expert team of consultants help you design, deliver, and maintain your building’s doors
At the heart of these ASSA ABLOY services is software called Openings Studio. This full-featured, web-based suite of tools allows for the creation, visualisation, and management of door, frame, and hardware components.
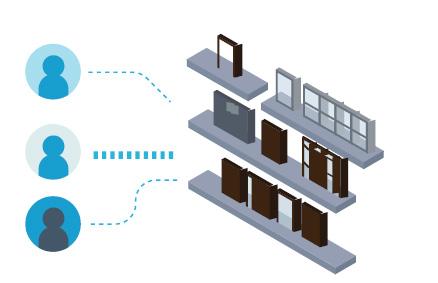
Easy Collaboration
Gain universal access to design standards for all

Save Time More efficiently manage building projects
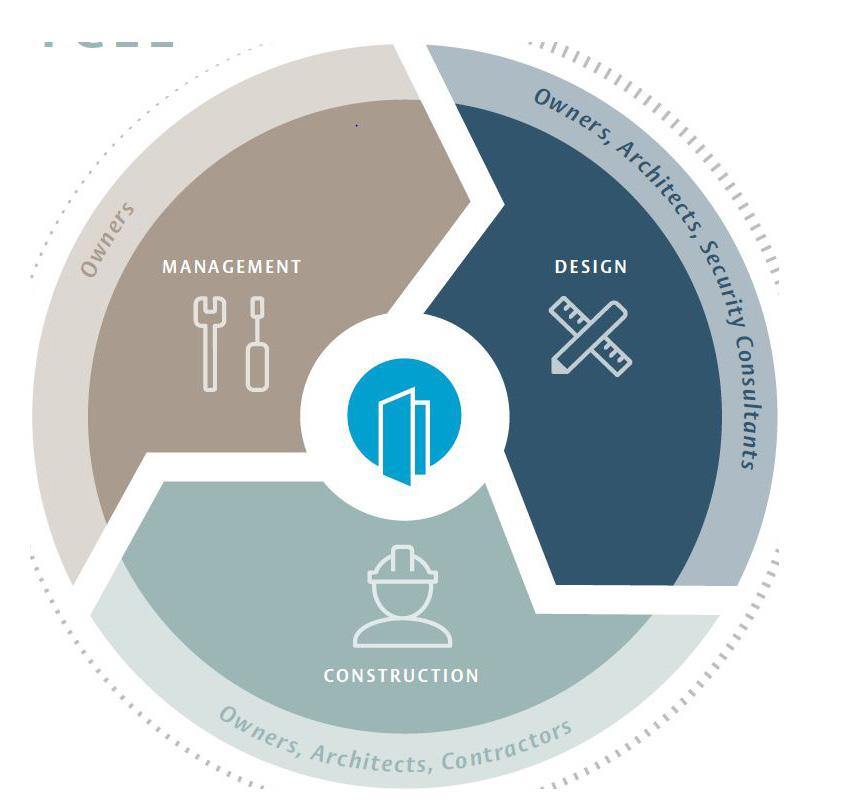

Eliminate Confusion No more costly mistakes when communicating


Established in 2007, Lifta SA is the South African subsidiary of the family-owned German company Liftstar GmbH. Lifta SA prides itself on being at the forefront of innovation and style in the Home Lift market in South Africa. And with the support of its German shareholders, Lifta SA offers you European quality and design with a Proudly South African personalised and focused level of service.
Lifta SA is the exclusive distributor of the Stiltz Home Lift in Southern Africa. Stiltz is an award-winning, UK-based lift company that offers a wide variety of innovative and unique Home Lifts for use in double-storey homes.
Lifta SA offers two varieties of Home Lift: the Duo and Trio Home Lift. The Duo, capable of carrying two passengers, has the smallest footprint on the residential market –just 0.8m2 with a weight capacity of 170kg, while the wheelchair-friendly Trio’s footprint is only 1.3m2 with a weight capacity of 250kg.
A wonderful feature of the Home Lift is that can also be installed retrospectively – i.e. after your house has been built and even after you have been living in it for several years. Our highly skilled team of technicians can install the lift within two days, with minimal disruption to your daily lives.
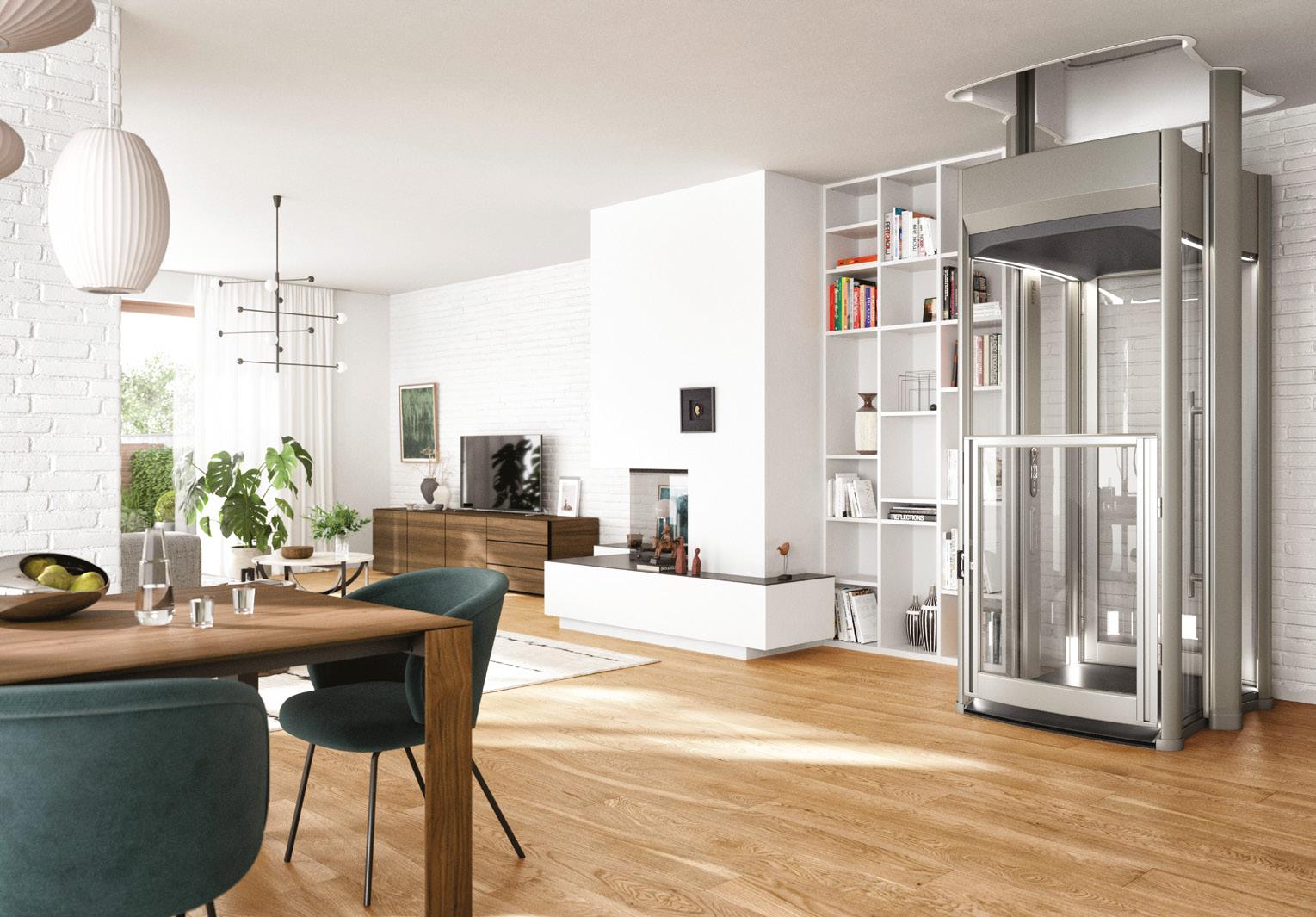
Alternatively, our clients include our lifts in the plans for their new build projects.
The Home Lift does not require a shaft, motor room or pit room and therefore construction costs are substantially cheaper than conventional lifts. No three-phase power is required either as the lift operates by way of a normal residential 220V plug. Due to its minimal power usage, Home Lifts can operate by way of a regular inverter and solar power.
Due to their size and no need
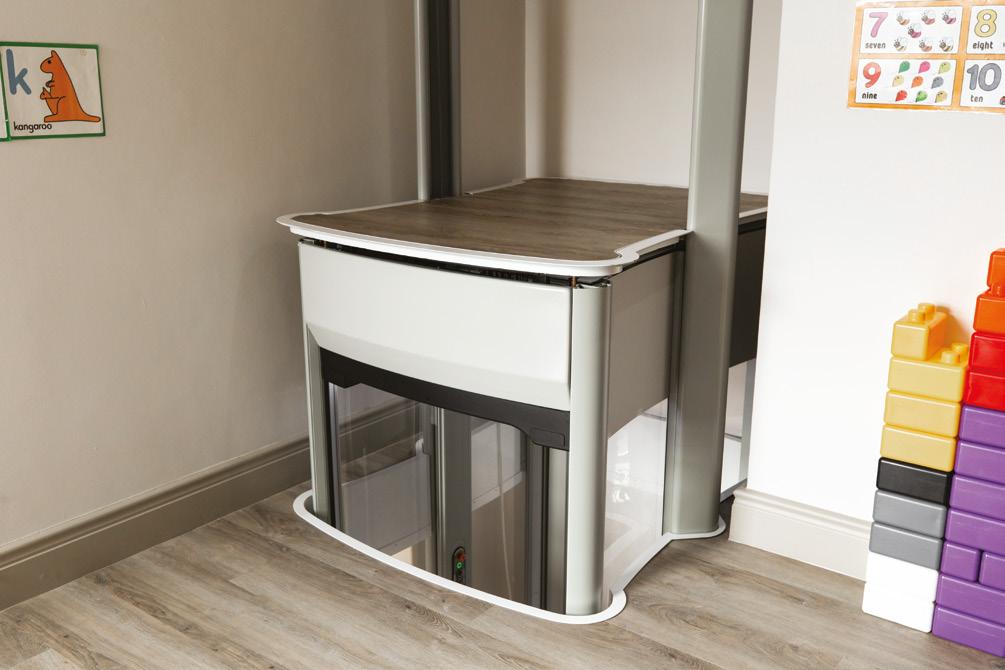
for a shaft, our Home Lifts can be installed almost anywhere within your home – including braai rooms, bedrooms, entertainment areas and kitchens.
Our sales process is designed to be as simple and stress free as possible for our clients. A noobligation, free onsite assessment will be booked at your home at a time and date that suits your schedule. Our product specialist will introduce you to the product, take the time to understand your needs and requirements for the
lift and, with you, find the perfect location for your Home Lift.
With offices in Johannesburg and Cape Town, as well as representation nationwide, our sales and operations teams are available to assist anywhere in South Africa and we pride ourselves on our quick and efficient turnaround time and customer service. Join the hundreds of families in South Africa that have entrusted Lifta SA with their residential lift and mobility needs. www.lifta.co.za
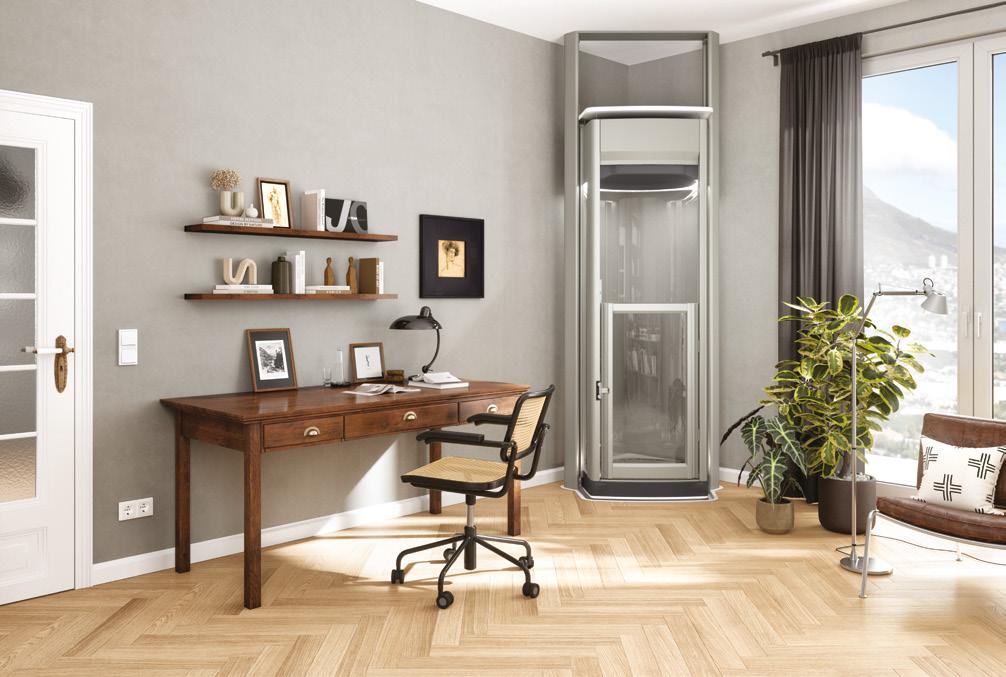



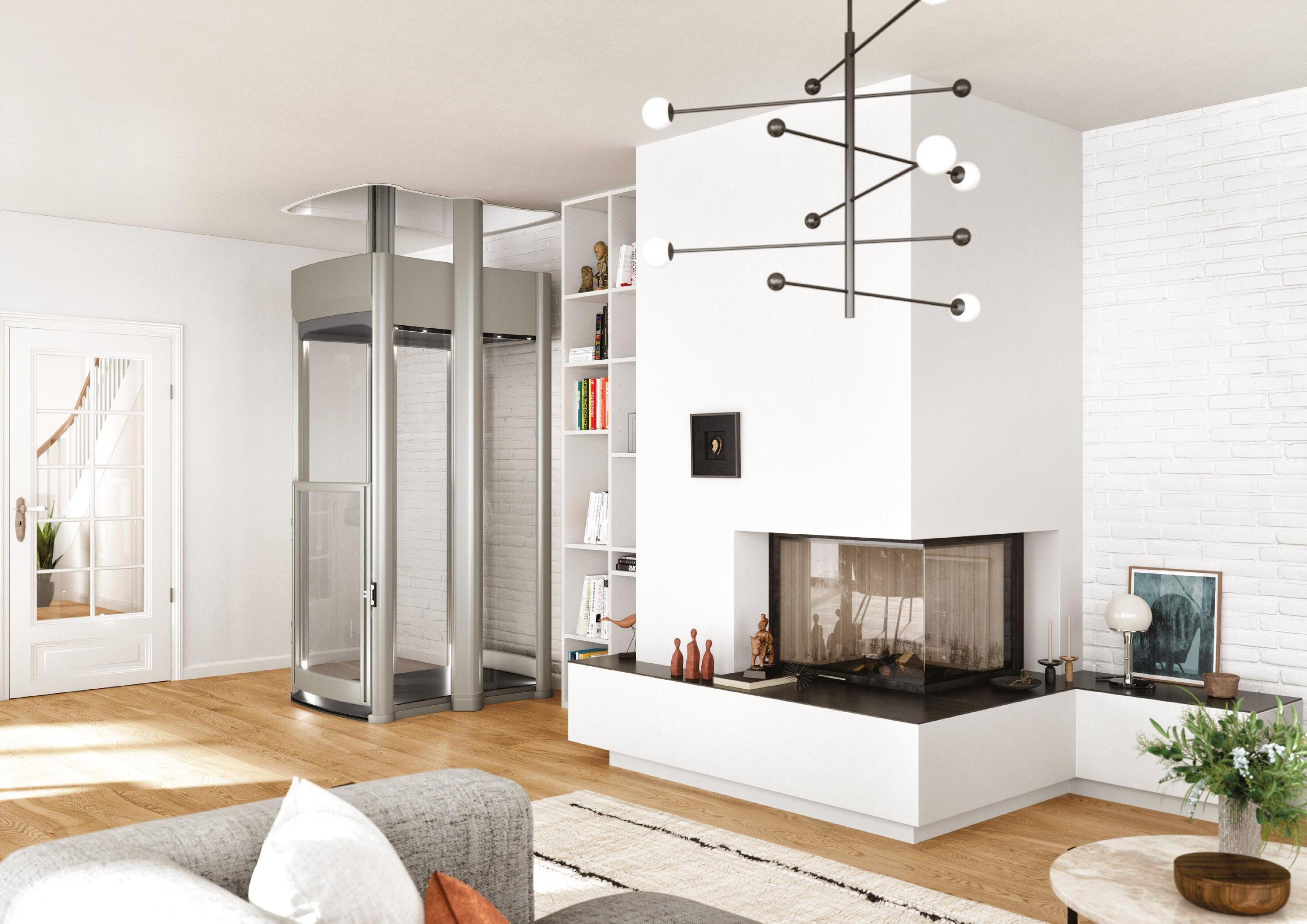
Safe rooms, or panic rooms as they are also known, tend to be associated with spy movies, or as a haven to which people flee in the event of severe weather conditions.
But increasingly, home and business owners, including those at high risk residing in remote or rural areas, are requesting custom-built safe rooms to protect members of their family and staff.
Securing any premises requires a multi-layered approach and building a safe room should not be ruled out. It is also easy and relatively inexpensive. If done correctly, it will provide the temporary security you require during a home or business invasion and give you time to get help.
• Are you going to build a new room as part of a new project or convert an existing room on the premises?
If you are building a new room, plan this with your architect who can seek advice from security experts and ensure that it is built in the most functional, secure, and aesthetically pleasing manner. If you are converting an existing room, ask your security expert to advise which area of the existing premises would lend itself to a safe room conversion.
• Intruders will typically try to gain entry to the safe room through the easiest and weakest point which, in most cases, would be the door – it is, therefore, critical that this is well secured. Ensure that a purpose-built door, like Gunnebo Safe Storage’s locally manufactured Armour or Armour Plus door, is installed. Should you require a heavyduty option, consider Gunnebo Safe Storage’s internationally manufactured doors with an EN1143-1 certification and a security rating of Grade V - XIII. Be sure to discuss options like bullet and attack resistance with
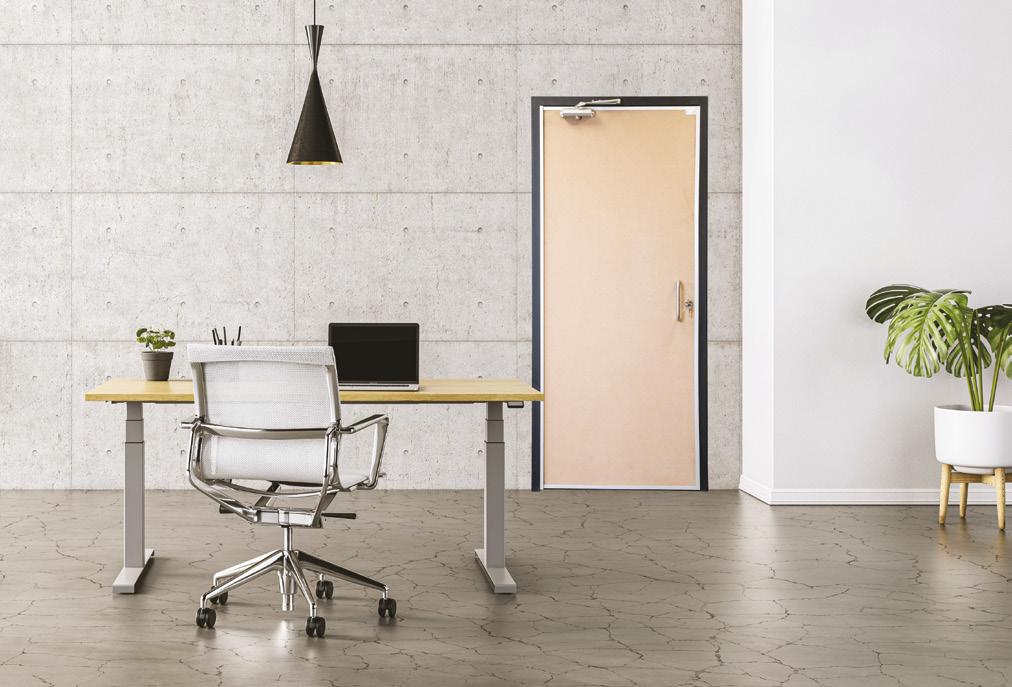
your security advisor, should this be a requirement.
• If you are not building from scratch, or your premises does not allow for a conversion, you might want to consider a safe room constructed with EN1143-1 certified panels and a security rating of Grade V – XII, together with a bespoke security door. Gunnebo is able, through its international footprint, to manufacture specialised security doors in a range of sizes.
• Immediate keyless locking of the door from the inside so you do not waste valuable time securing yourself.
• It is important to secure any windows in the safe room, such that they offer the same resistance as the door, but do not rule these out as an escape route in your planning. Regarding escape routes,
some of the Gunnebo specialised range of security doors are built with a door-in-door option – your security advisor can assist with the best solution for your application.
• The nature of your safe room build will dictate whether ventilation is something you need to consider. Again, your security advisor can explain the options available to you.
Building the structure of the safe room is critical and will require that you collaborate closely with your architect and a knowledgeable security expert. Once the structure is built, you will need to decide how you want to equip the room, and this may be very personal.
• Back-up power for communication, light and ventilation.
• A means to communicate with the outside world and to call for help (do not rely on your main power source for this).
• A torch or light source in case your lighting is cut off and you do not have back-up power.
• Water.
After that, you would need to decide whether you are going to stock the safe room with everyday comforts such as furniture, food, medication you need to take regularly, etc. However, unless you intend to spend extended periods of time in the safe room, it is more important to ensure that the room is secure and that you can call for help as quickly as possible.
Lastly, once your safe room is set up, it is important that family members/staff understand the emergency procedure pertaining to the safe room. Discuss this and practice it. Also ensure that the safe room and contents remain well stocked and maintained.
Gail Carew, Sales Director for Gunnebo Safe Storage Africa, says, “We understand security and how important it is. By putting in place physical protection for your family and colleagues, you create a safer environment in which to live and work, and everyone wants to enjoy that peace of mind.”
www.gunnebo.com
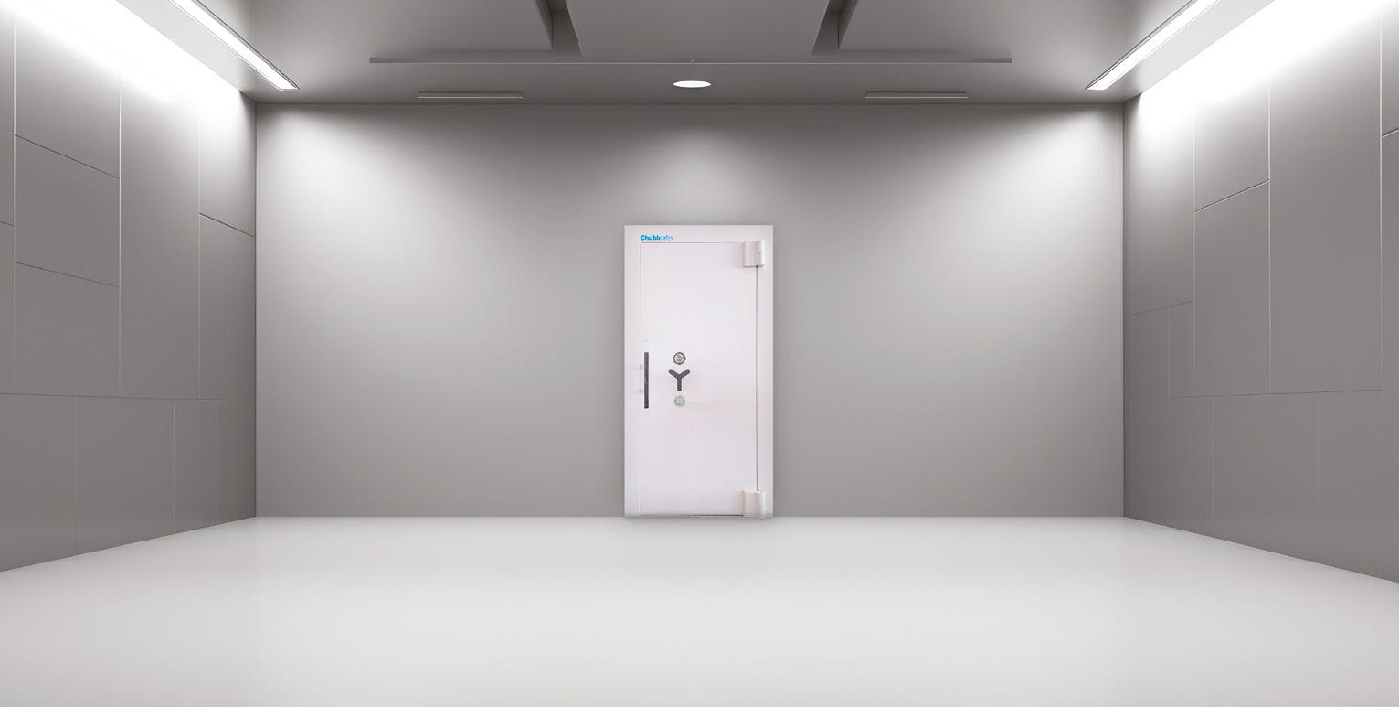
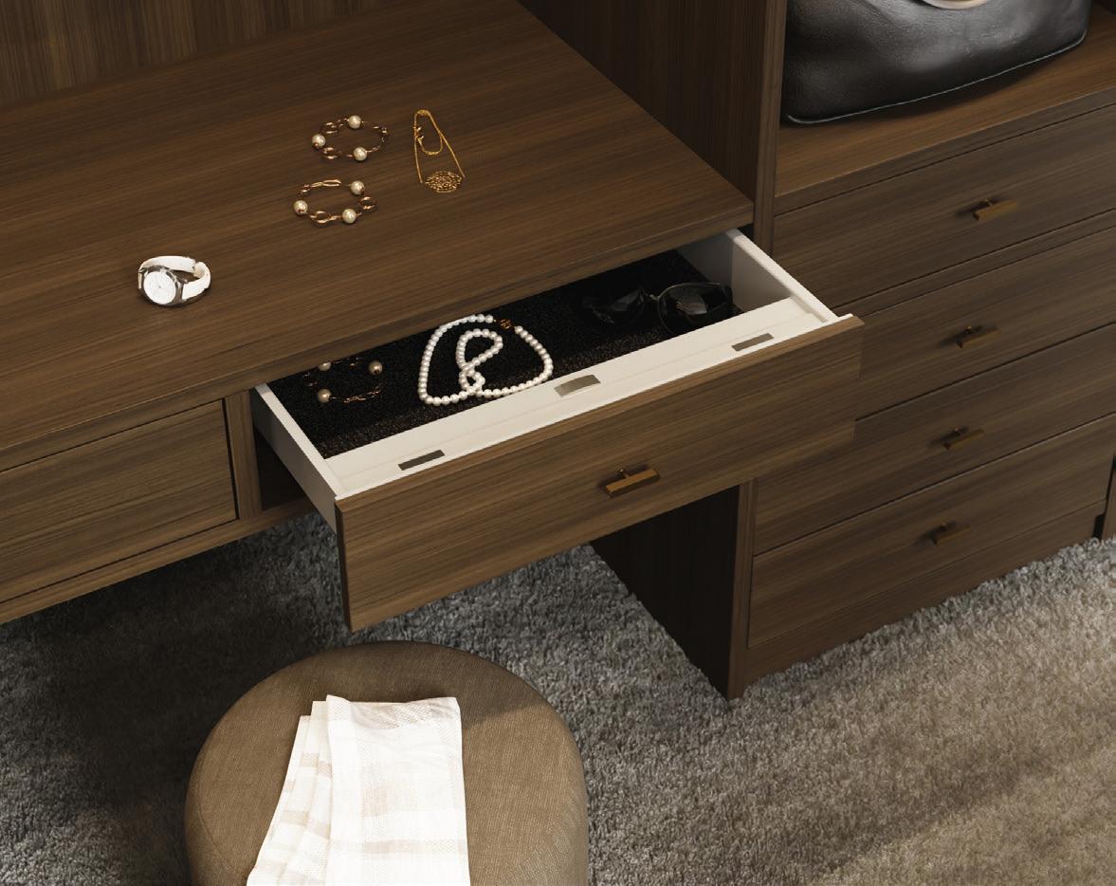

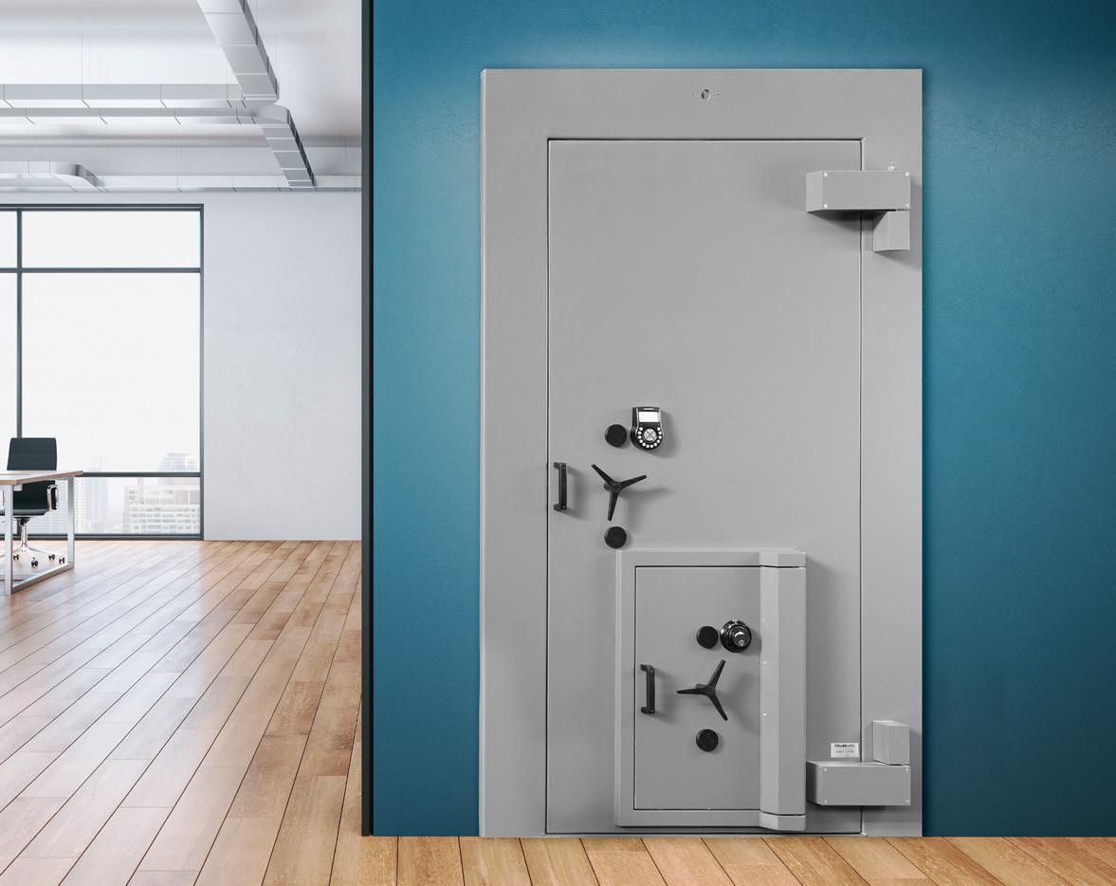
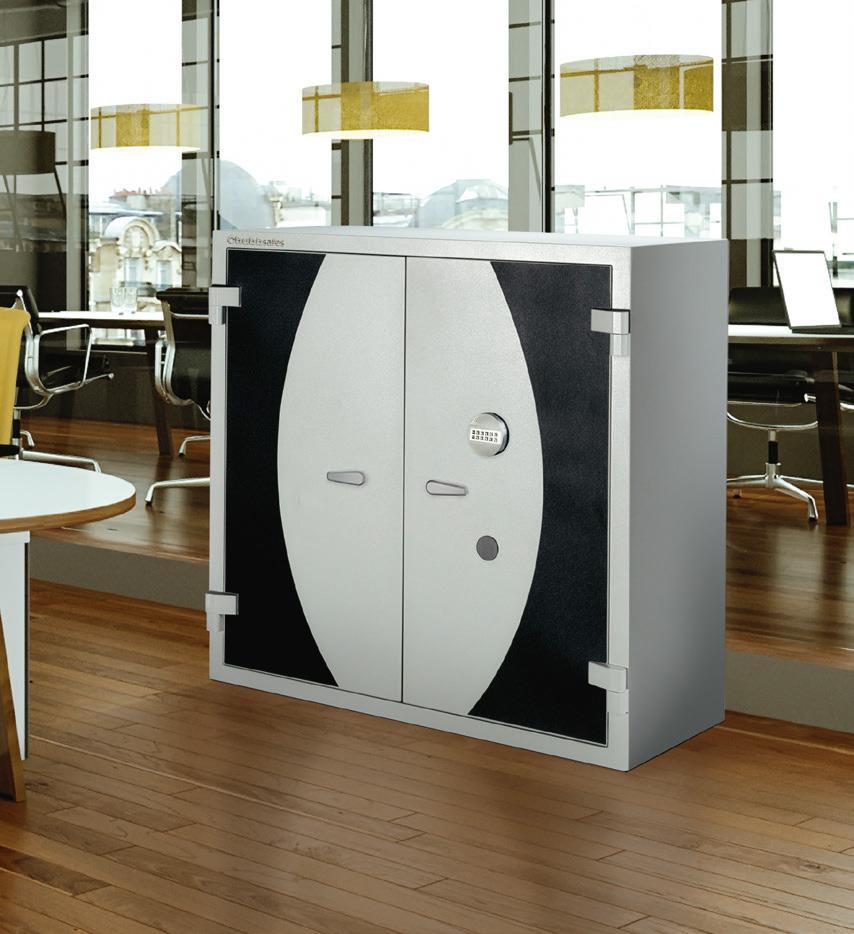
Access control refers to the practice of restricting access to a property, building or room to authorised persons. This solution manages the entry of individuals into protected areas through authentication and authorisation at access control points. Decisions regarding a building’s access control needs should be considered during the detailing stage of a project to ensure a comprehensive and secure system. Effective door hardware specifications must align with electronic access control requirements. These electronic components should be evaluated for their level of encryption security, aesthetics, durability and support lifespan. Encryption security is paramount in protecting sensitive data, while aesthetics and durability ensure that the components not only look good but also withstand the test of time. Additionally, the lifespan of support for these components guarantees ongoing maintenance and updates, which are crucial for sustained security.
Understanding the client’s desired level of security and preferred credentials is crucial. Modern trends lean towards the use of Bluetooth Low Energy (BLE) mobile key-enabled systems, which offer

a higher level of convenience and security. BLE technology allows users to unlock doors using their smartphones, providing a seamless and contactless access experience. This trend is becoming increasingly popular due to its flexibility and the enhanced user experience it offers.
Access control systems also require robust software to manage access rights effectively. Software solutions like Matrix One are scalable and can grow with the end-user’s
requirements throughout the building lifecycle. Scalability is a key feature as it allows the system to adapt to changing needs – whether it’s expanding to accommodate more users or integrating with other security systems. Matrix One, for example, offers a user-friendly interface and powerful features that streamline the management of access rights, ensuring that security remains tight and adaptable.

Firmware and security updates are essential to maintaining the integrity of access control systems. Regular updates ensure that the system remains resilient against new threats and vulnerabilities. This ongoing maintenance is critical in safeguarding against unauthorised access and ensuring the overall reliability of the security infrastructure.
In conclusion, scalable access control solutions are vital in ensuring the security and efficiency of modern buildings. By carefully considering door hardware specifications, understanding client needs, leveraging advanced technologies like BLE and Legic encryption, and utilising scalable software solutions, organisations can create robust and adaptable access control systems. dormakaba South Africa boasts a team of skilled architectural consultants ready to support you with your next project, ensuring that your access control needs are met with expertise and innovation. www.dormakaba.com
Access made simple by dormakaba
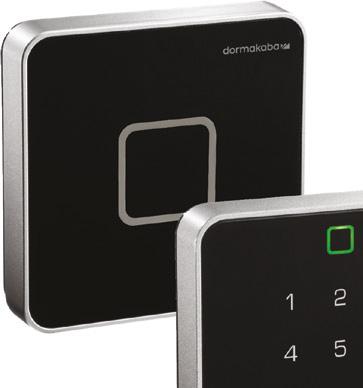


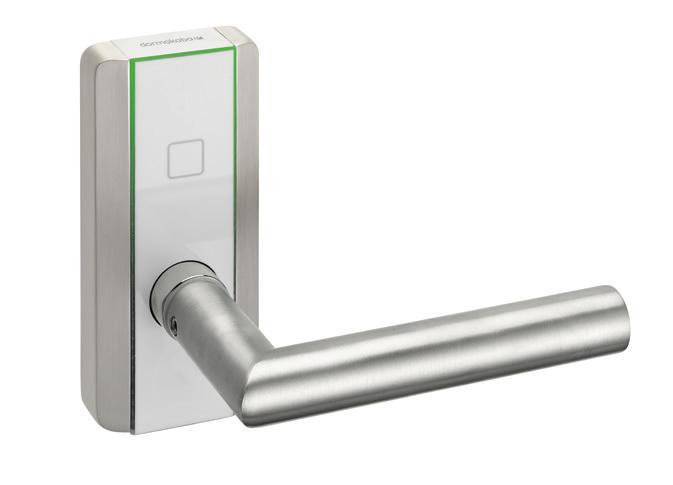
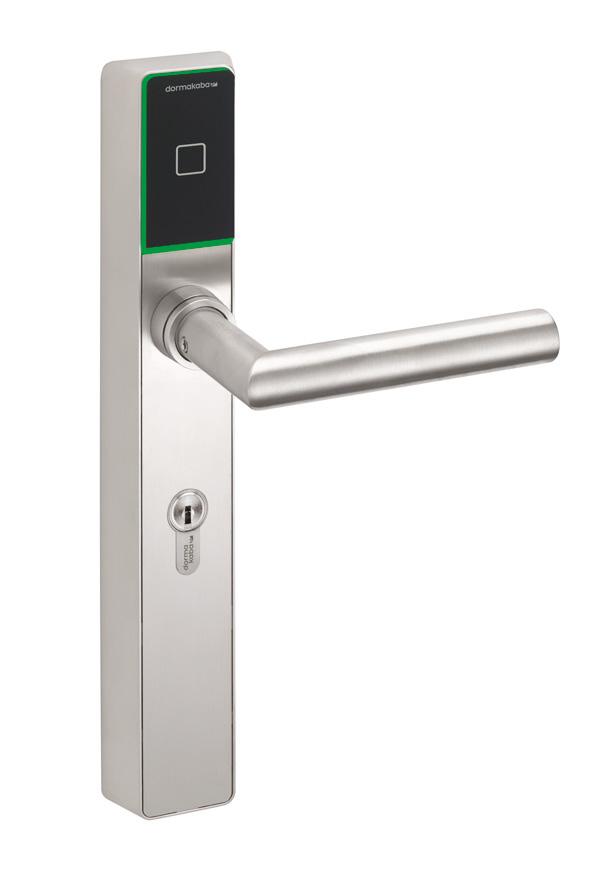
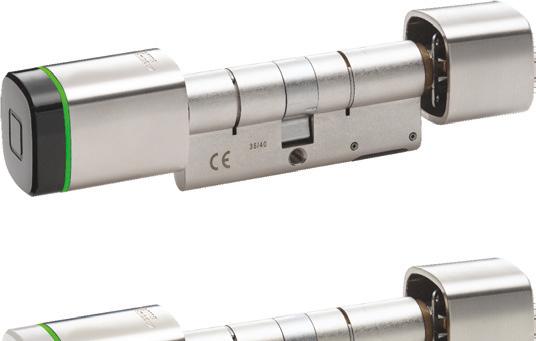

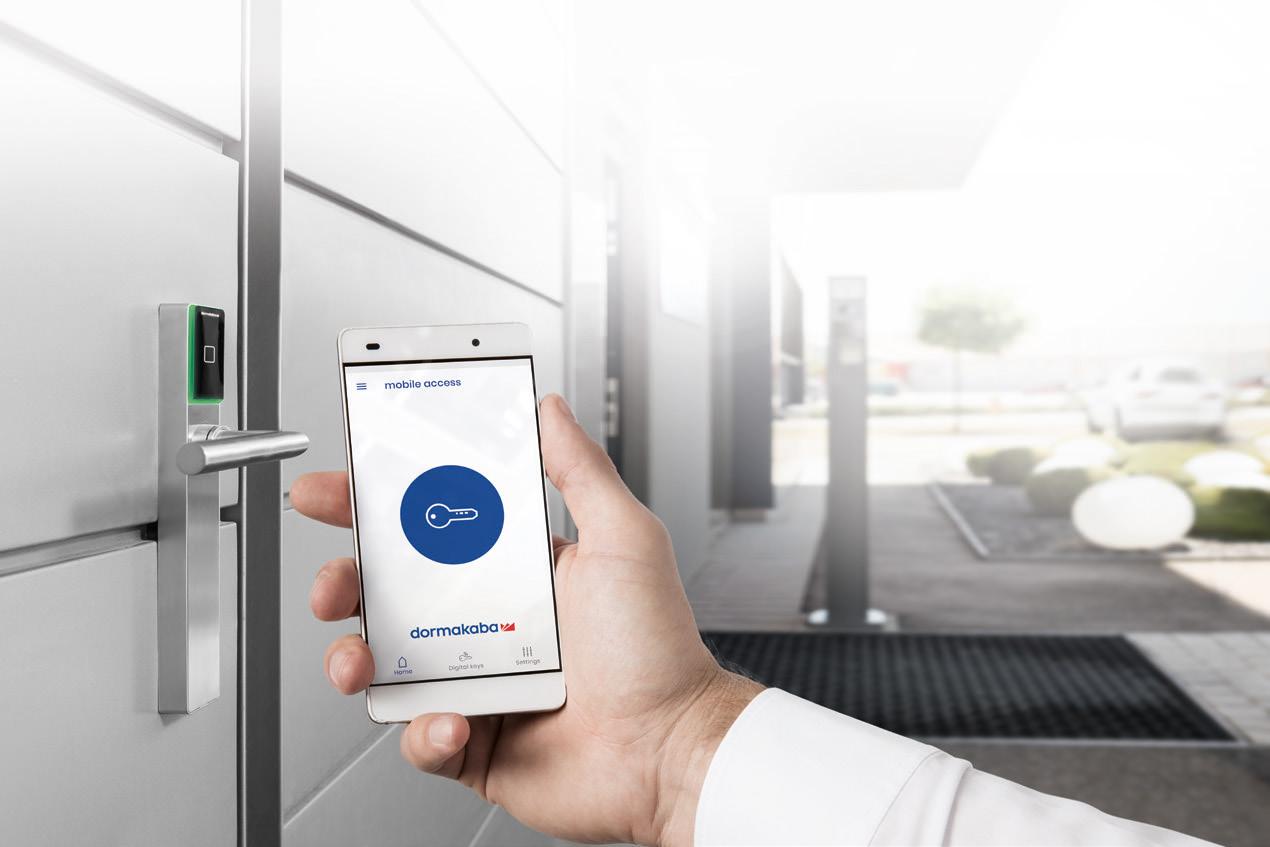
Advantages at a glance
Simple
Uses the existing infrastructure
Quick installation
Effective implementation in your company
Minimal outlay in terms of costs, time and personel
Modular expansion through various options
Secure
Reliable granting and refusal of access
All data remains in your network
Supports offline, online, wireless, Access on card and Mobile Access operating modes
Web-based
Clearly structured interface for intuitive operation
Browser operation via various end devices
Modern, multilingual browser interface
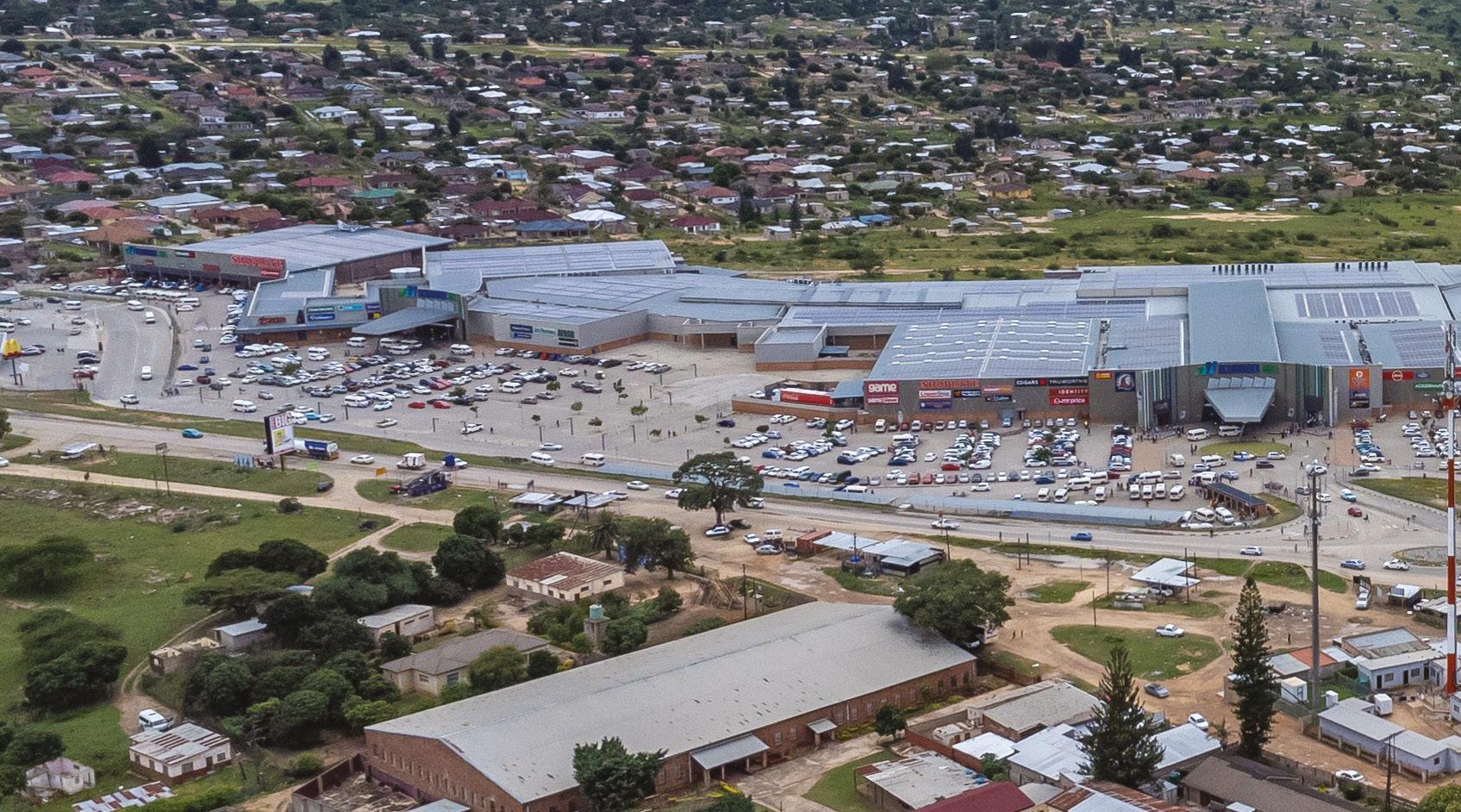
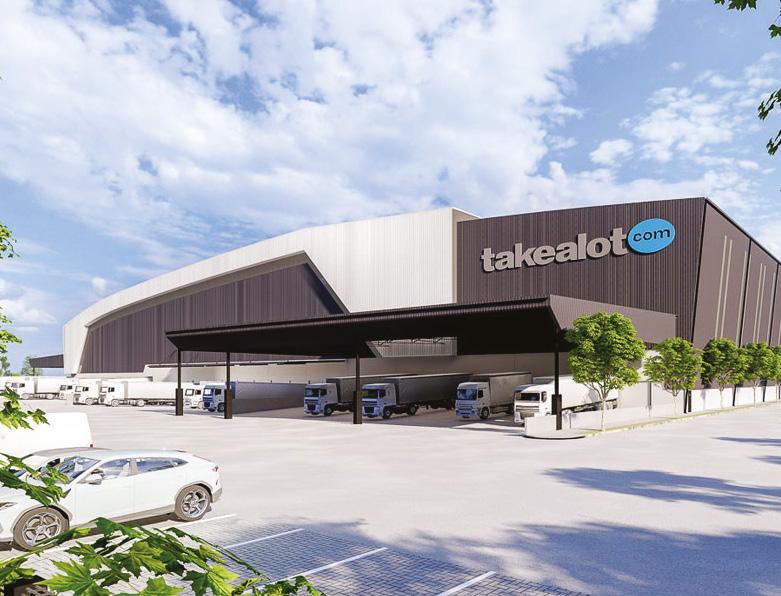
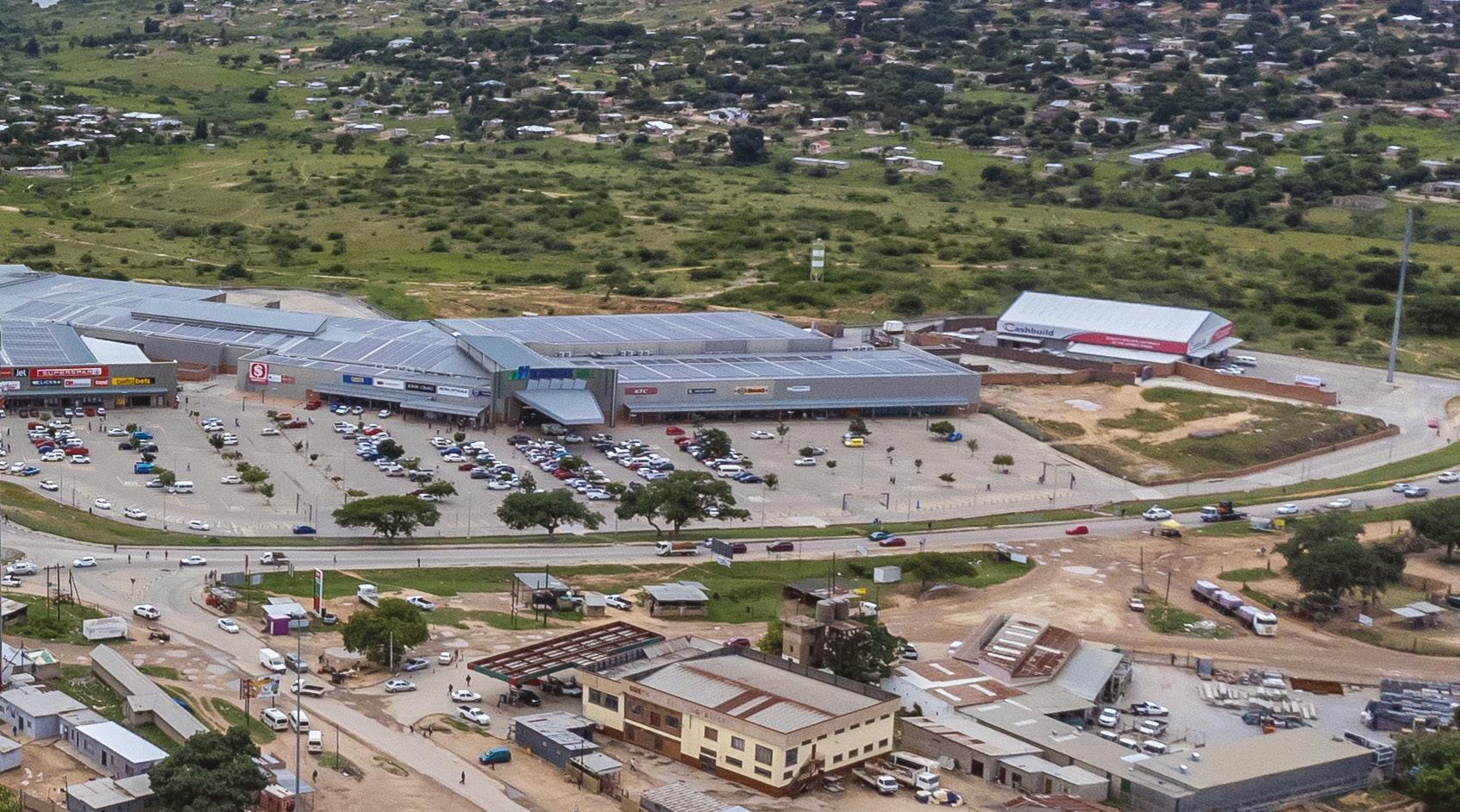

Starlite® roof and side cladding insulation continues to be the forerunner for most industrial, commercial, retail, medical, residential, government and related construction projects in South Africa, including SubSaharan Africa and the Indian Ocean Islands.
Starlite® was the first faced fibre roof insulation material in South Africa to achieve an A1 (non-combustible) fire rating. This ensures absolute peace of mind for property owners and their insurance underwriters that their buildings are fully compliant from a fire risk point of view. Launched in 2004, Starlite® has become synonymous with being the first choice of roof insulation for developers, professionals and contractors alike. Starlite® is also an eco-friendly ‘green’ product with the fibre being made from molten
natural raw materials, including up to 80% post-consumer recycled material. Starlite® production does not produce any blowing agents, is CFC-free and does not affect the earth’s stratospheric ozone layer, ensuring it has zero ozone depleting potential (ODP).
As well as having effective thermal and acoustic properties, Starlite® offers excellent performance-to-cost ratios, making it one of, if not the, most affordable roof insulation materials in the relevant market segment. This, therefore, ultimately translates into substantial cost savings for all parties involved on a particular project. Being affordable, however, does not compromise on quality whatsoever, which is why Starlite® is the market leader in aesthetically pleasing faced fibre roof insulation materials in South Africa.
Starlite® is distributed nationally and exported by D&D Roof Insulations. The company was established in 1999 and has evolved over the years into the premier supplier of most commercially available roof, cladding, ceiling, and building insulation materials of all types and for all applications. With their head office in Pretoria and a national distribution footprint including all the major centres in South Africa, the SADC region and Mauritius, they are perfectly positioned to ensure all manufacturing and delivery requirements are always timeously met.
It goes without saying that D&D Roof Insulations is dedicated to providing outstanding quality, service and satisfaction to all their clients and customers.
This includes providing the highest level of technical advice, support and thermal insulation data and criteria as dictated by the relevant SANS standards as part of the South African National Building Regulations. D&D Roof Insulations is also a founding and Platinum member of the Thermal Insulation Products & Systems Association of South Africa (TIPSASA), and have representation on the Board of TIPSASA. As a result, D&D Roof Insulations has over the years consistently
provided invaluable contributions to furthering the R&D, adoption, creation and ultimately regulation of a sustainable energy-efficient environment in South Africa, through the use of the correct building insulation materials. Their team of dedicated personnel are always available to assist from the design stage right through to completion to ensure the correct product is used for the application required. www.roofinsulation.co.za
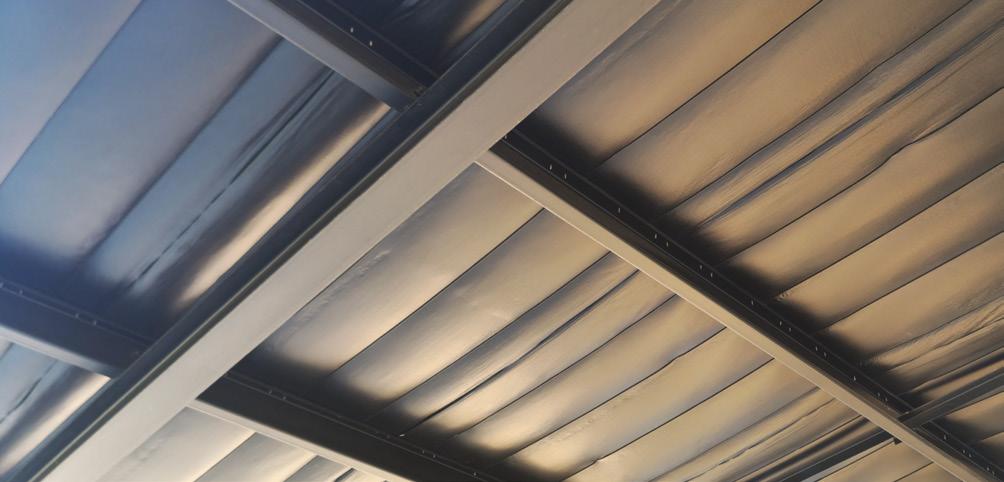
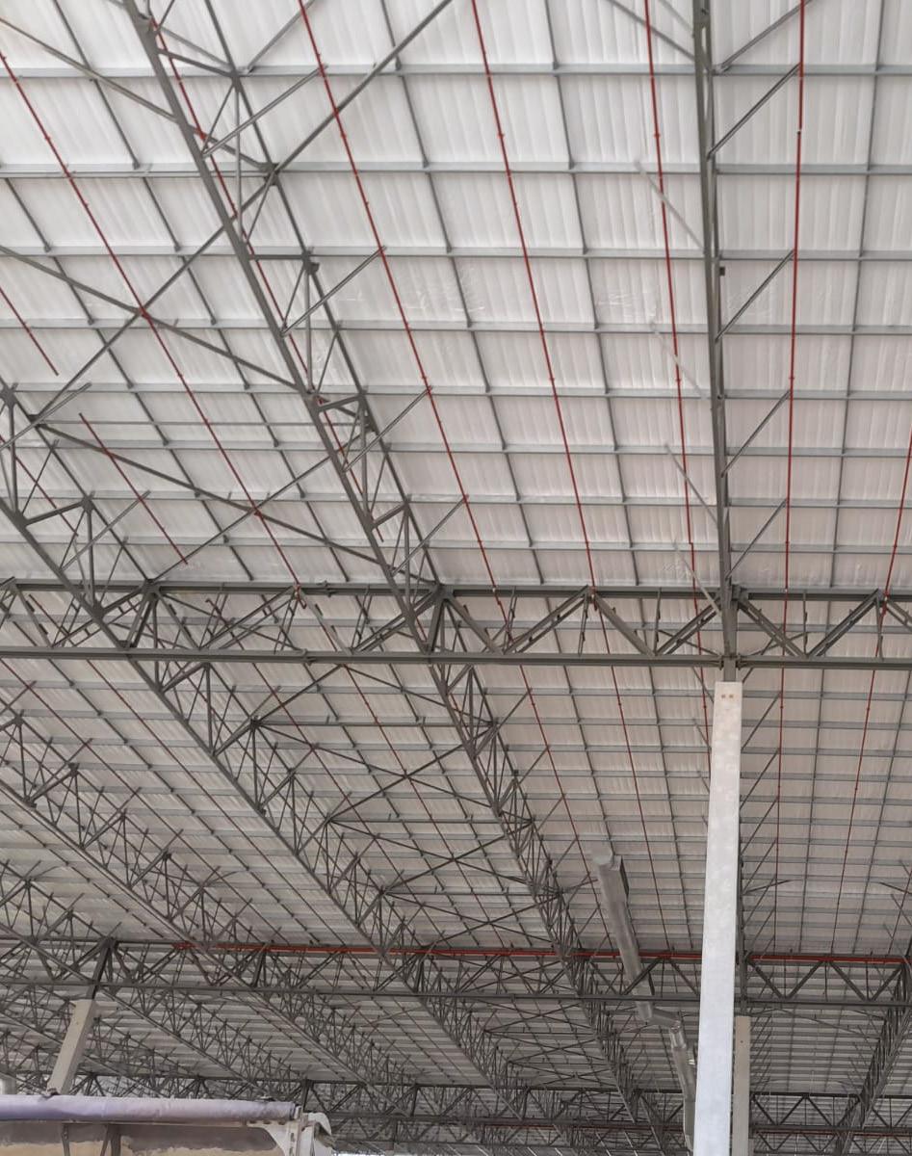
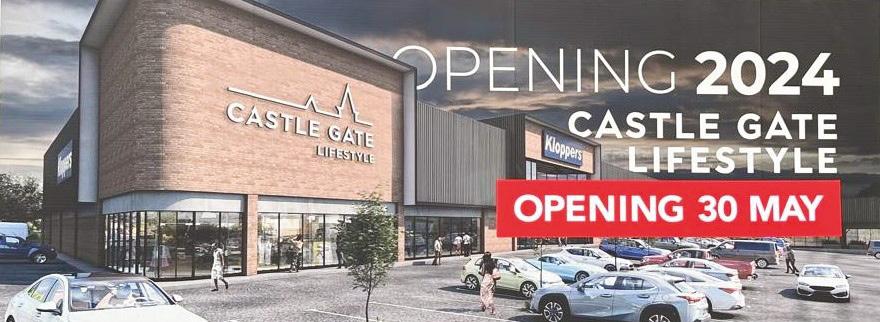
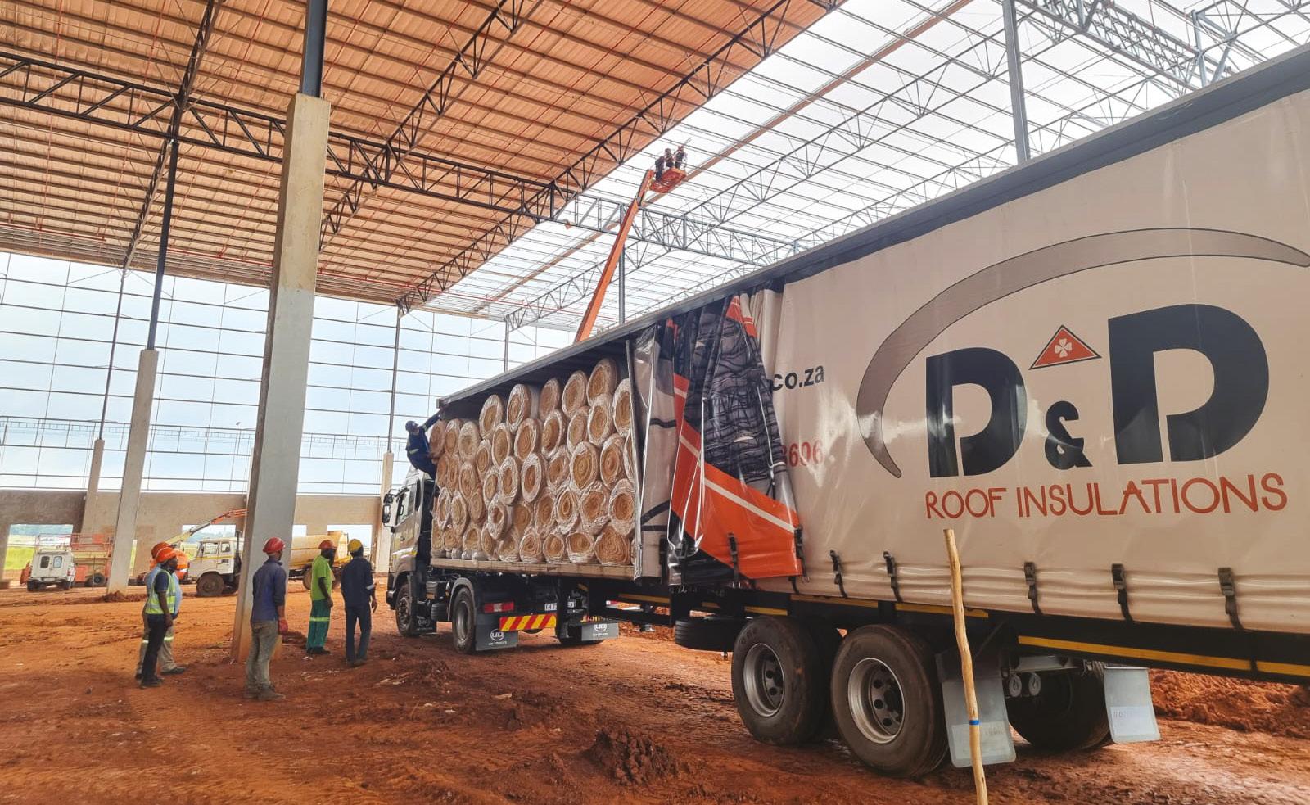
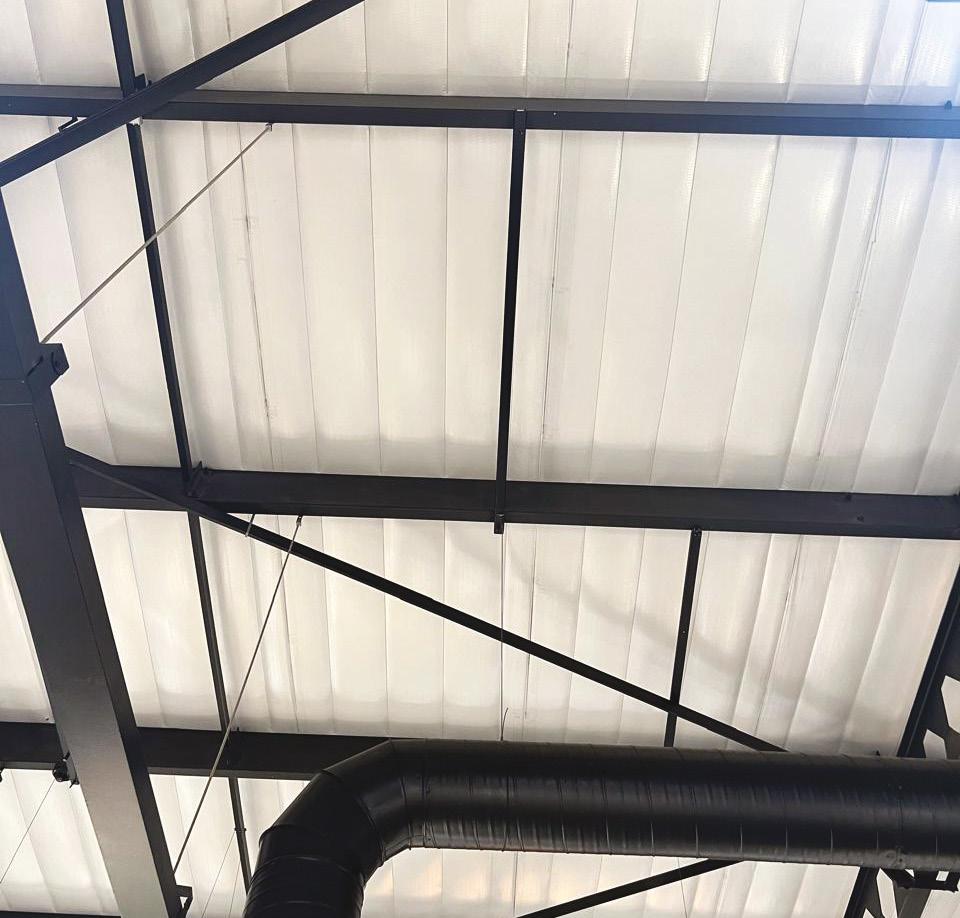


Insurance companies are increasingly wary of insuring thatch-roofed structures, says ASP Fire CEO Michael van Niekerk. The danger posed by thatch in terms of fire risk was starkly illustrated recently when the Radisson Hotel in Hoedspruit was struck by lightning.
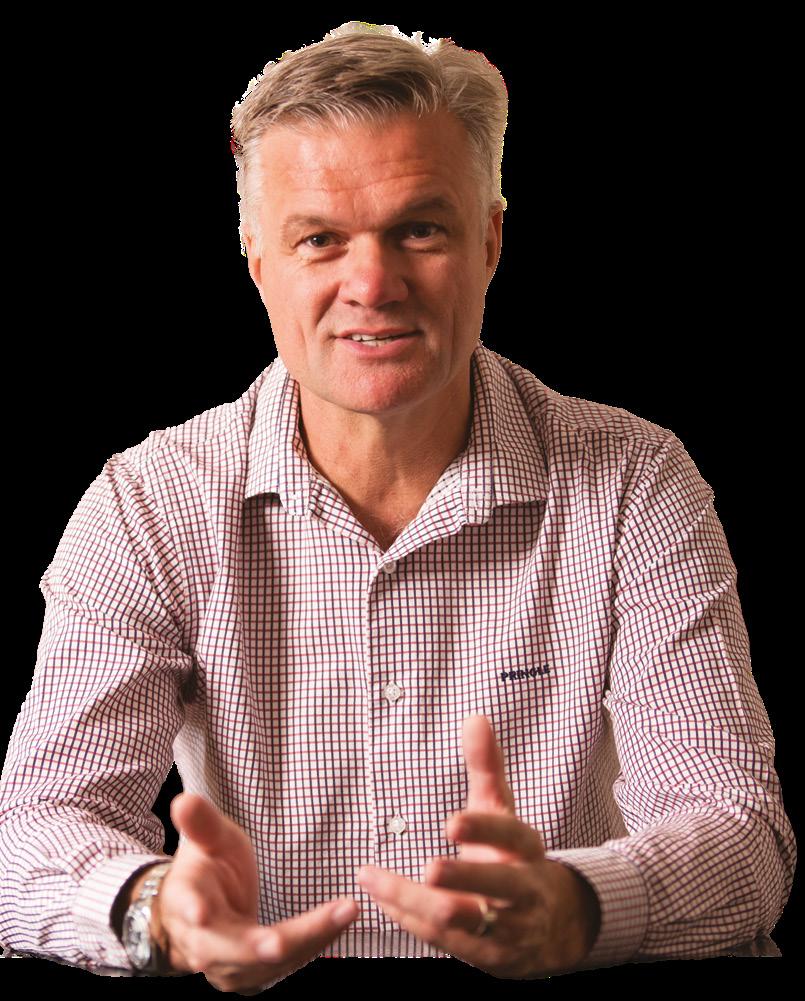
“The only factor preventing a disastrous fire was the presence of an intumescent coating on the thatch, but there was still significant water damage in putting the fire out,” highlights Van Niekerk.
“While thatch was great 15, maybe 30 years ago, it has lost its favour with insurance companies,” he points out.
“My recommendation to clients is simply to replace it, as it just causes a headache from a fire management and insurance perspective.”
Advancements in insulation materials and technology present more viable alternatives to control the temperature of a house or building. For example, a thatchroofed structure can be covered with metal tiles to stop any fire from propagating. However, this will not stop a fire spreading inside.
Van Niekerk points out that both the outside and inside surface of thatch needs to be protected by treating it every five years with a fire retardant and ensuring that the electrical supply is maintained properly.
While thatched structures are common in high-end game reserves, Van Niekerk reveals that one client in this sector has decided to forego thatch due to the fire risk and insurance challenges. “The client simply considered it not viable as it also posed a business risk,” explains Van Niekerk.
Most commonly used for lapas, ASP Fire can assist to ensure that the construction and positioning of the structure is compliant. In addition, these can either be treated or isolated by means of a fire-rated protection system.
“We can inspect a thatchroofed structure to determine whether or not it has been erected in accordance with the regulations,” adds Van Niekerk. Recommendations will be made where the structure or buildings close by do not comply fully.
“The secret to a cost-effective fire-prevention strategy for thatch-roofed structures is proper planning. Involving a fire consultant at the outset means that compliance need not be costly in the long run. If you are unsure whether a thatch-roofed building is compliant or not, simply contact us and we will gladly assist you. We can also provide advice where you wish to remove any such structure safely,” concludes Van Niekerk. www.aspfire.co.za
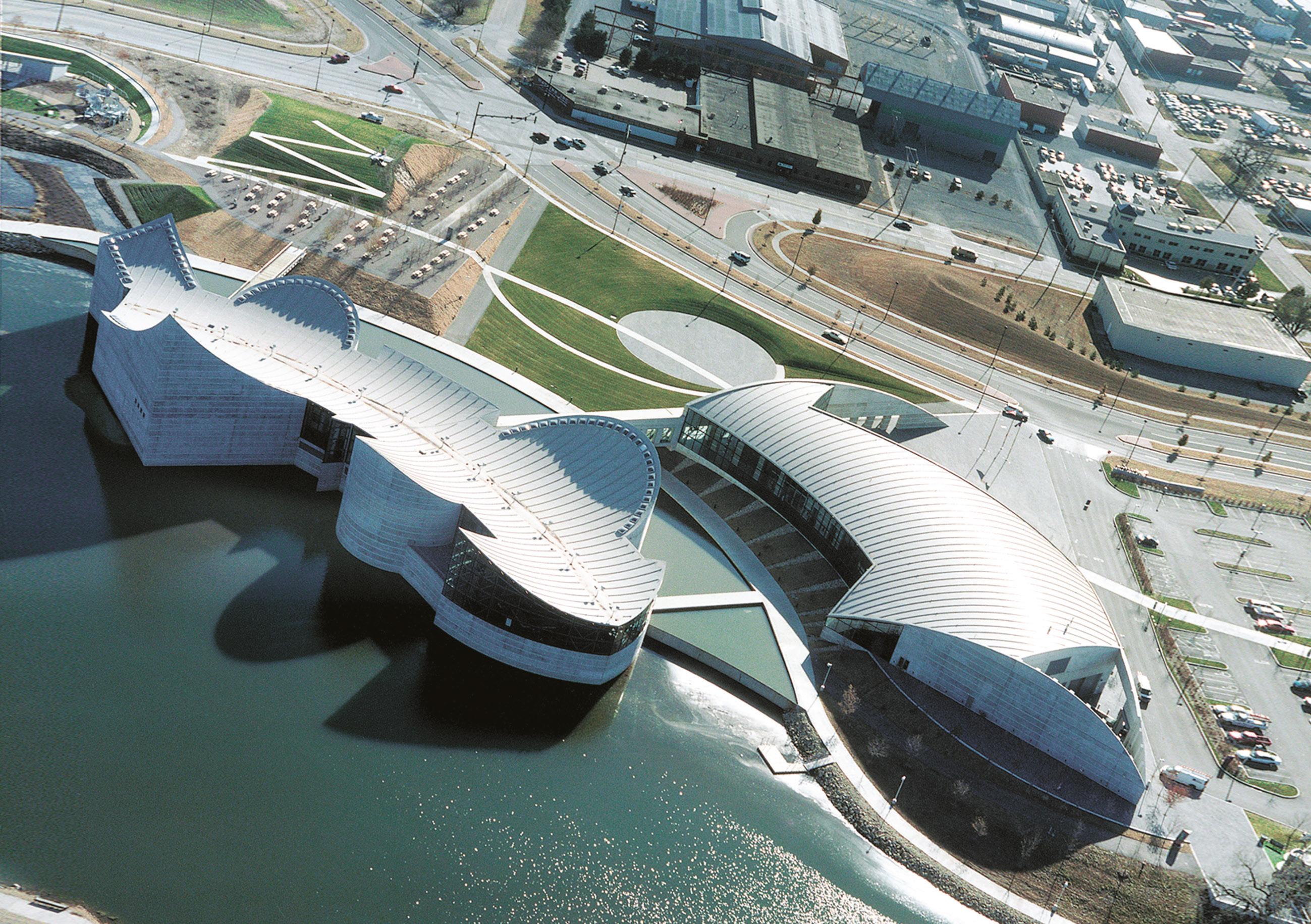
Sika Sarnafil®
Sarnafil membranes are at the heart of many types of highly advanced roofing systems. These roofing systems comprise materials, components and accessories that are perfectly coordinated to provide watertight roofs that are economical, durable and reliable.
■ Over 50 years of experience
■ Comprehensive guarantees on materials
■ Extremely durable
■ Optimal flexibility
■ Non shrinkage
■ Excellent price / performance ratio
■ Weather and UV resistant
■ Green roofing system
Sika South Africa prides itself on having a range of Liquid-Applied Roofing (LAR) systems, designed to meet the diverse needs of the South African construction industry. These cuttingedge solutions offer superior performance, durability, and ease of application, setting new standards in the roofing sector.
Sika Liquid-applied Roofing Systems: Our LAR solutions provide seamless, flexible, and fully bonded waterproofing membranes that adapt to any roof shape and size. They are ideal for both new builds and refurbishment projects, ensuring long-term protection and low maintenance requirements.
KEY BENEFITS:
• Durability and flexibility: Sika’s LAR systems are resistant to UV radiation, temperature fluctuations, and mechanical stress, ensuring long-lasting performance in South Africa’s varied climate conditions.
• Seamless application: The liquid-applied nature of these systems allows for easy application around complex roof details and penetrations, creating a continuous and watertight seal.
• Environmentally friendly: Sika’s LAR products are solvent-free and low in volatile organic compounds (VOCs), making them an ecofriendly choice for sustainable construction practices.
• Versatility: Suitable for a wide range of substrates, including concrete, metal, and bituminous roofing, these systems offer unparalleled versatility in roofing applications.
INNOVATIVE PRODUCTS:
• Sikalastic® range: This series of polyurethanebased waterproofing membranes is designed for a wide range of roofing applications, providing high elasticity and excellent crack-bridging properties.
• SikaRoof® MTC systems: Featuring Moisture Triggered Chemistry (MTC), these systems cure upon contact with moisture, allowing for rapid and reliable application even in uncertain weather conditions.
• Applications and case studies: Sika’s LAR systems have been successfully implemented in numerous high-profile projects across South Africa, showcasing their reliability and performance in real-world scenarios. From commercial buildings to residential complexes, Sika’s roofing solutions have proven to deliver outstanding results.
zaf.sika.com
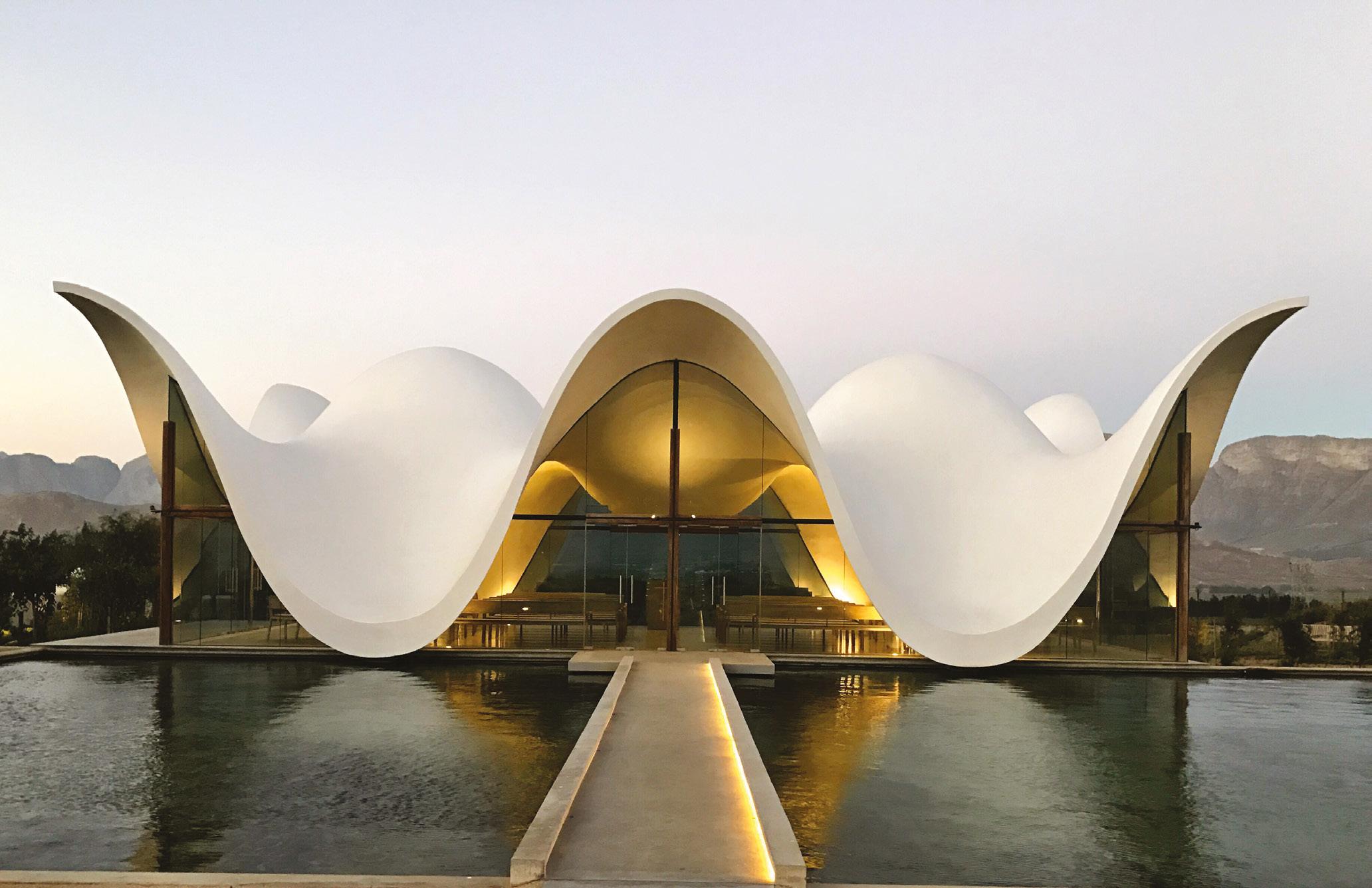





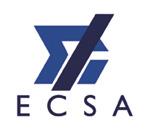


Typical screeded roofs require a single layer of waterproofing detail but can be specified as a double layer of waterproofing detail when required.
Surface areas should be dry, clean and sound, and free of voids, sharp protrusions or contaminants. The surfaces should have a woodentrowelled finish laid at a minimum fall of 1:60 to outlets.
New areas: Prime all surfaces with bituprime, including all verges, around outlets and protrusions, and allow the solvent to flash off. Extremely porous surfaces should be re-primed.
Rejuvenation: Strip existing waterproofing before priming all surfaces with bituprime, including all verges, around outlets and protrusions, and allow the solvent to flash off. Some existing waterproofing materials may be overlaid only in consultation with the a.b.e.® technical representative concerned.
Single layer: bituprime, abedex unigum 4mm, abedex V-SR 4mm or abe torch-on 4mm, as well as silvakote UV protective coating. Double layer: abedex® double layer waterproofing of exposed flat concrete roofs includes bituprime for priming of the substrate, abedex® unigum 4mm and 3mm torch-applied membranes, as well as silvakote UV protective coating. These systems need to be installed by experienced and approved applicators.
Apply the layer of abedex dual-reinforced waterproofing membrane, ensuring it is fully bonded by means of ‘torch-on fusion’ using propane gas, having side and end laps of 100mm and 150mm respectively. A minimum of 150mm should protrude above finished ground level. The rolls are to run parallel to each other, centrally staggered to prevent joints overlapping.
Counterflashing over the balance of the parapet is recommended, using super laycryl or super laykold
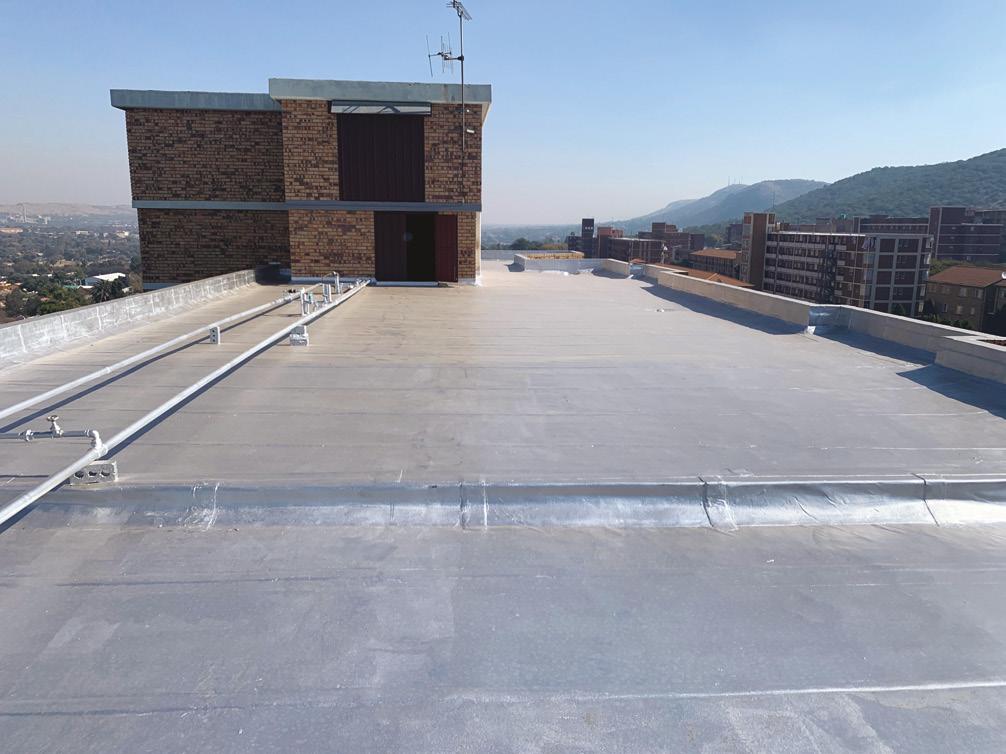
incorporating abe® membrane, details as recommended on datasheet. Ensure the lap over the torched membrane is at least 150mm.
All plain exposed bitumen surfaces are to be treated with two coats of silvakote as a protective layer against UV rays. The coating should be applied six to eight weeks after the torching process to allow the surface to oxidise slightly, thus providing good adhesion of the coating.
abedex torch-applied waterproofing membranes should only be installed by contractors accredited by a.b.e.® Care must always be taken when working with open flames, potential fire hazards and molten bitumen from the process. Employ safety equipment and clothing where necessary. All the products are to be applied in accordance with the manufacturer’s instructions. All relevant data sheets are to be carefully read for additional information.
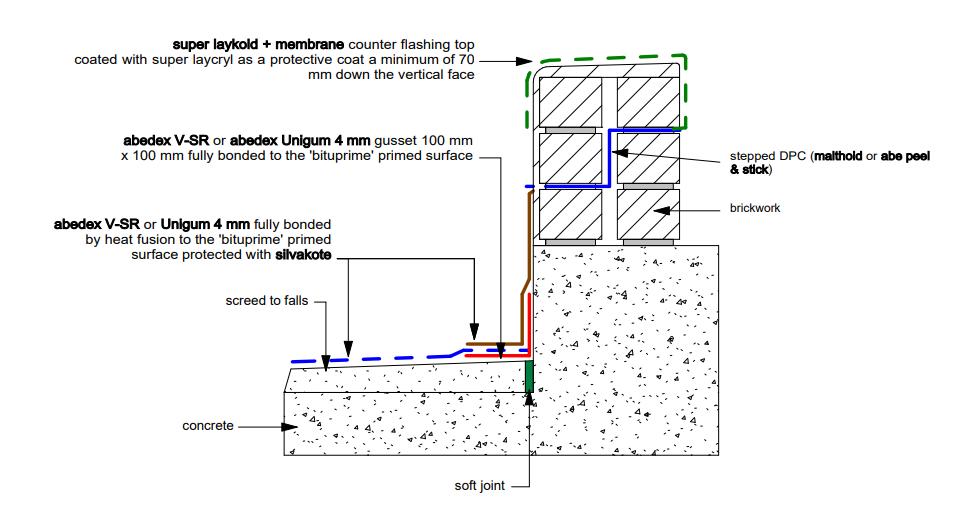
• super laykold
• abedex unigum mineral slate 4mm/ abedex V-SR mineral slate 4mm
• abe.proof PU ECO
• abe.proof liquid membrane
www.abe.co.za
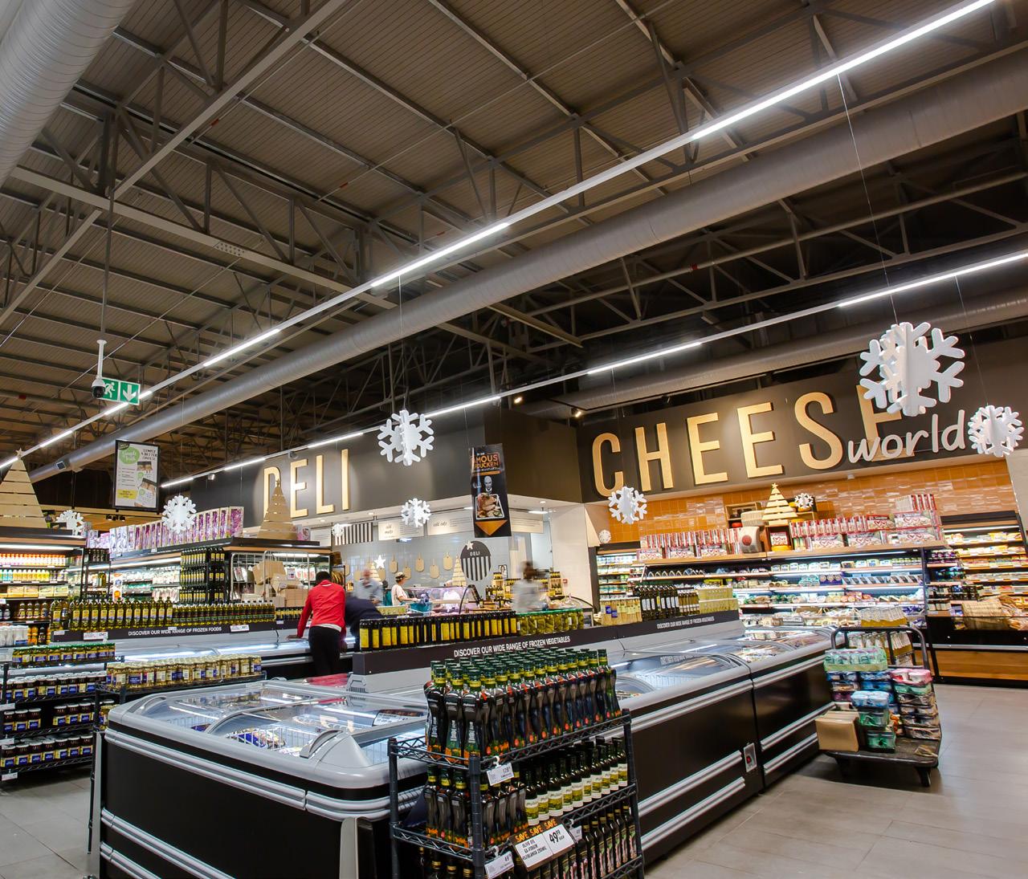
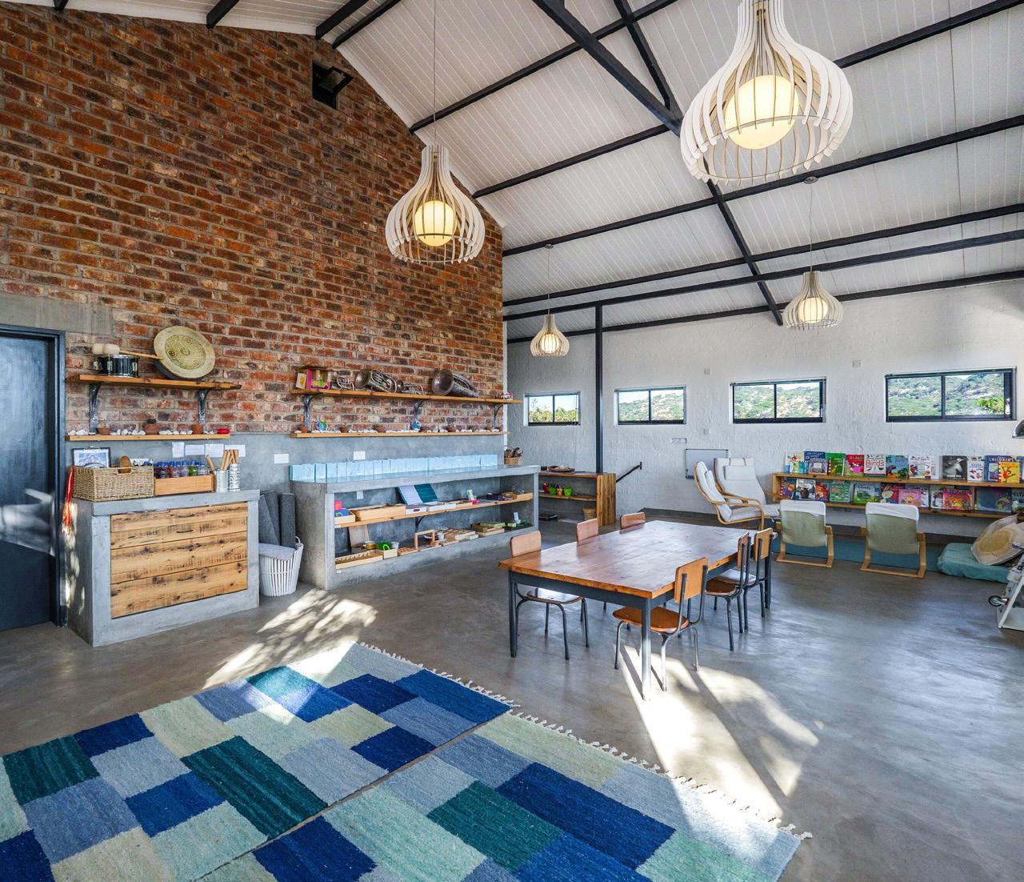
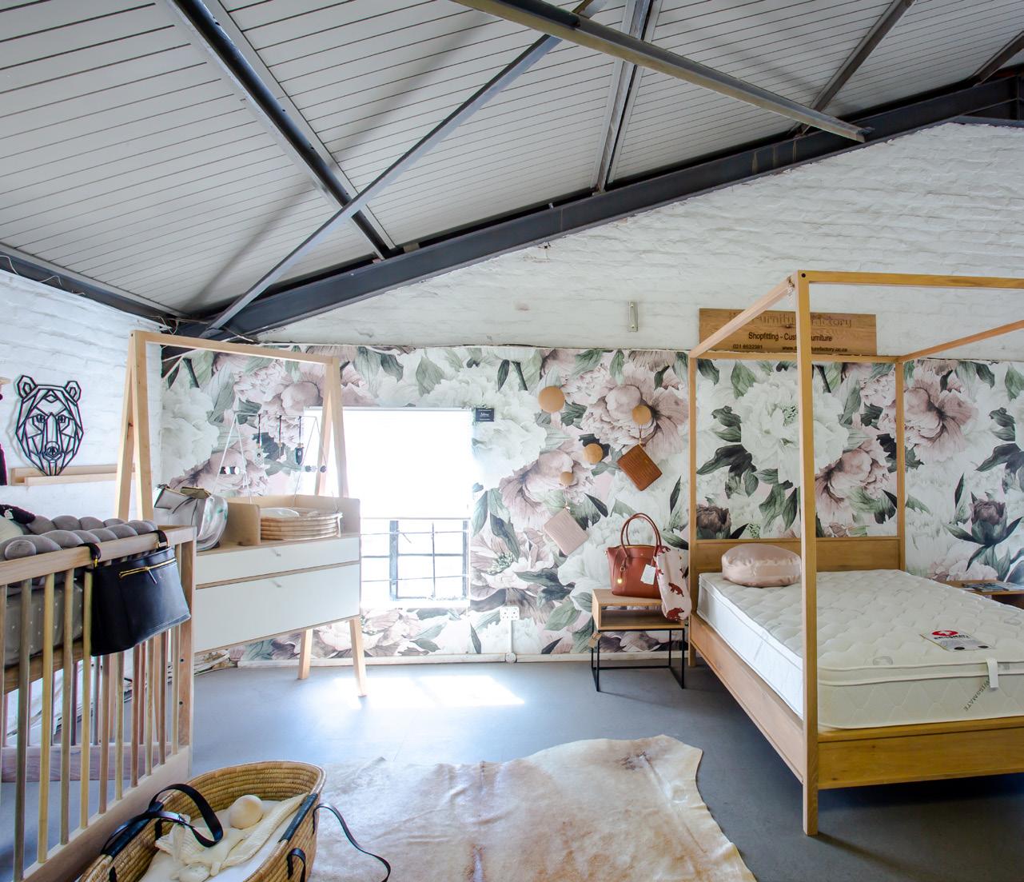
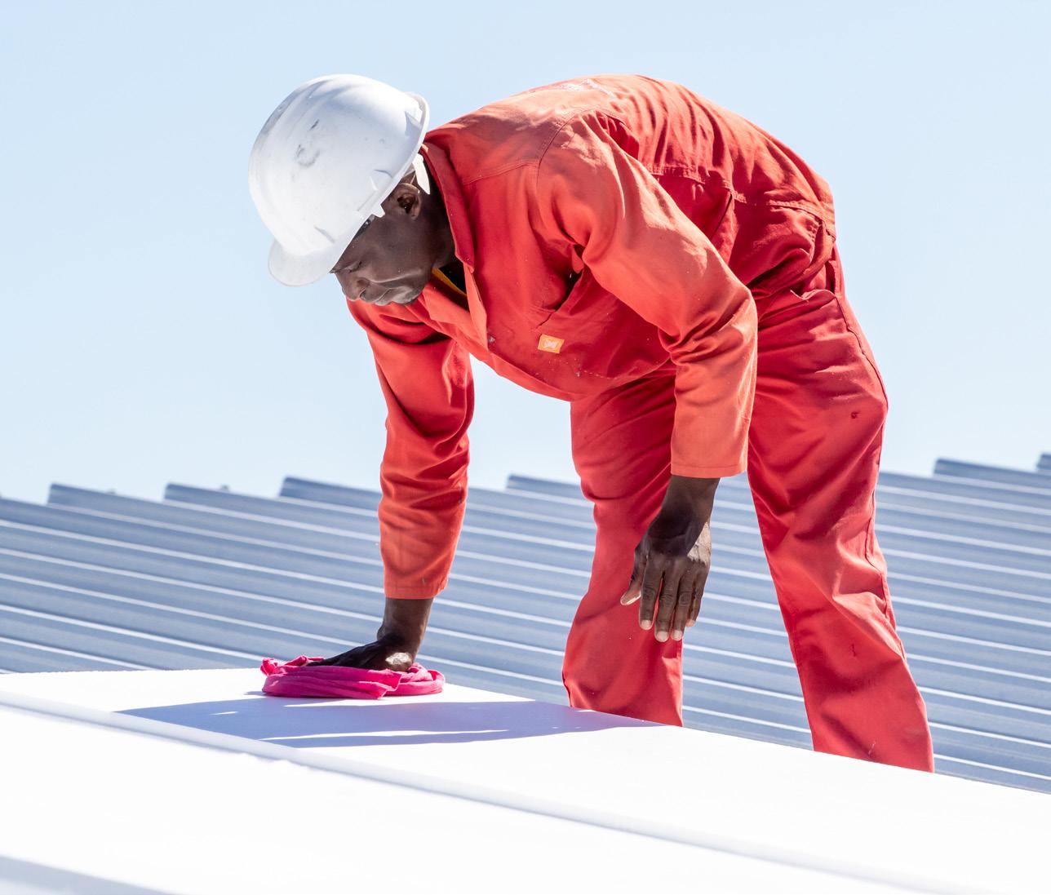
In the realm of interior design , few elements boast the timeless allure and versatility of flush plastered ceilings. Offering a sleek, seamless finish that exudes sophistication, these ceilings have become a hallmark of modern architecture. And when it comes to crafting such exquisite designs, Gyproc emerges as a trusted ally, with its range of premium products like Rhinoboard 9mm and Rhinolite leading the charge.
Flush plastered ceilings, also known as smooth ceilings or seamless ceilings, are characterised by their uniform and uninterrupted surface. Unlike traditional suspended ceilings or textured finishes, flush plastered ceilings present a clean canvas that enhances the perception of space and lends an air of refinement to any room. The absence of visible joints or imperfections creates an illusion of heightened height and expansiveness, making them an ideal choice for both residential and commercial spaces.

Central to the creation of flawless flush plastered ceilings are Gyproc’s innovative solutions. Rhinoboard 9mm serves as the foundation, providing a robust base for the plastering process. Its high-quality gypsum core ensures durability while maintaining a lightweight profile, facilitating easy installation. Complementing this is Rhinolite, Gyproc’s premium casting plaster renowned for its smooth consistency and exceptional workability. Together, these products form the backbone of a superior plastering system, guaranteeing impeccable results that stand the test of time.
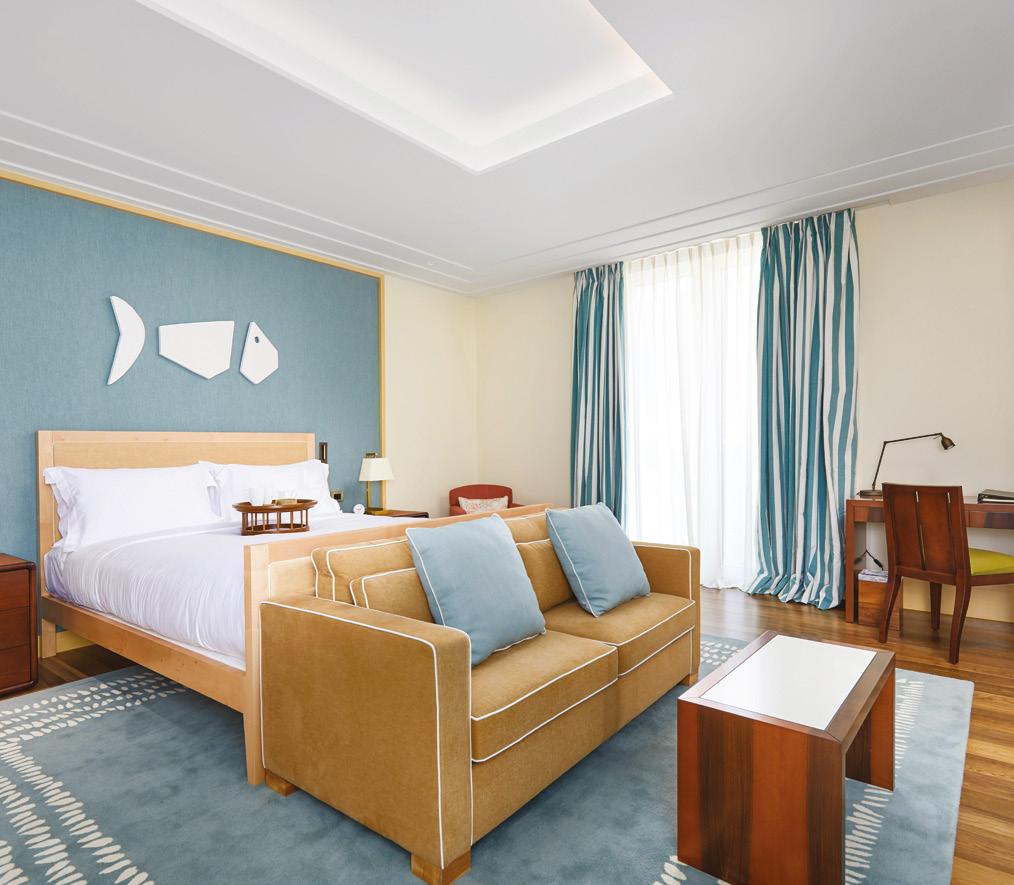
In a landscape where design trends come and go, flush plastered ceilings remain a perennial favourite, and for good reason. Here’s why they continue to reign supreme:
1. Timeless elegance: Flush plastered ceilings transcend fleeting trends, embodying a timeless elegance that never goes out of style.
Versatility: Whether you’re aiming for a minimalist aesthetic or a luxurious ambiance, flush plastered ceilings seamlessly adapt to your vision, enhancing the overall appeal of any space.
2. Visual impact: The seamless finish of flush plastered ceilings creates a visually striking impression, adding depth and sophistication to interiors.
3. Durability: With Gyproc’s high-quality products, flush plastered ceilings boast exceptional durability, ensuring longevity and minimal maintenance requirements.
The versatility of flush plastered ceilings knows no bounds. From contemporary homes to corporate offices, hospitality establishments to retail spaces, these ceilings find their place in various settings. Whether adorning the living room of a modern apartment or gracing the lobby of a luxury hotel, flush plastered ceilings seamlessly integrate into diverse architectural styles, elevating the aesthetic appeal of any environment.
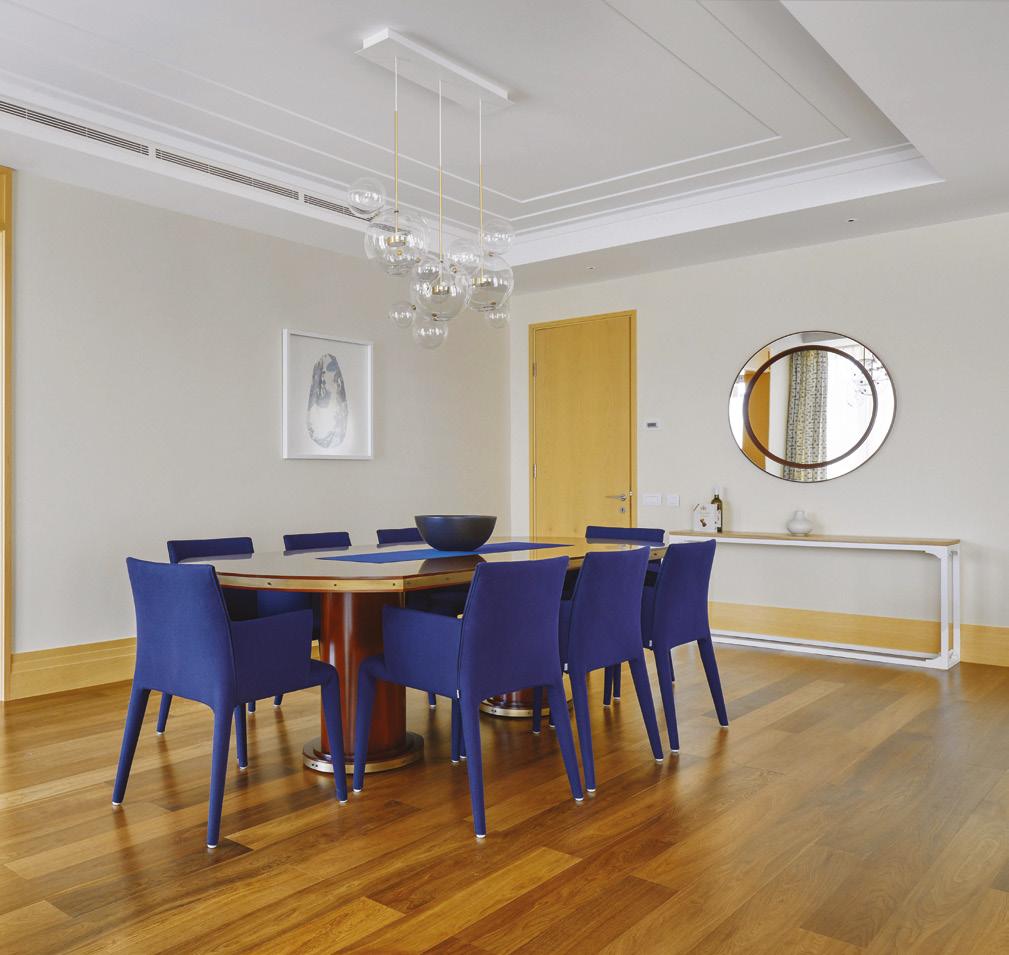
EXPERIENCE THE GYPROC DIFFERENCE
Unlock the potential of your space with Gyproc’s range of flush plastered ceiling solutions. From the flawless finish of Rhinoboard 9mm to the superior performance of Rhinolite, our products redefine the standard for seamless ceilings. Elevate your interior design with Gyproc and experience the perfect blend of style and functionality. Choose Gyproc for ceilings that stand above the rest. www.gyproc.co.za
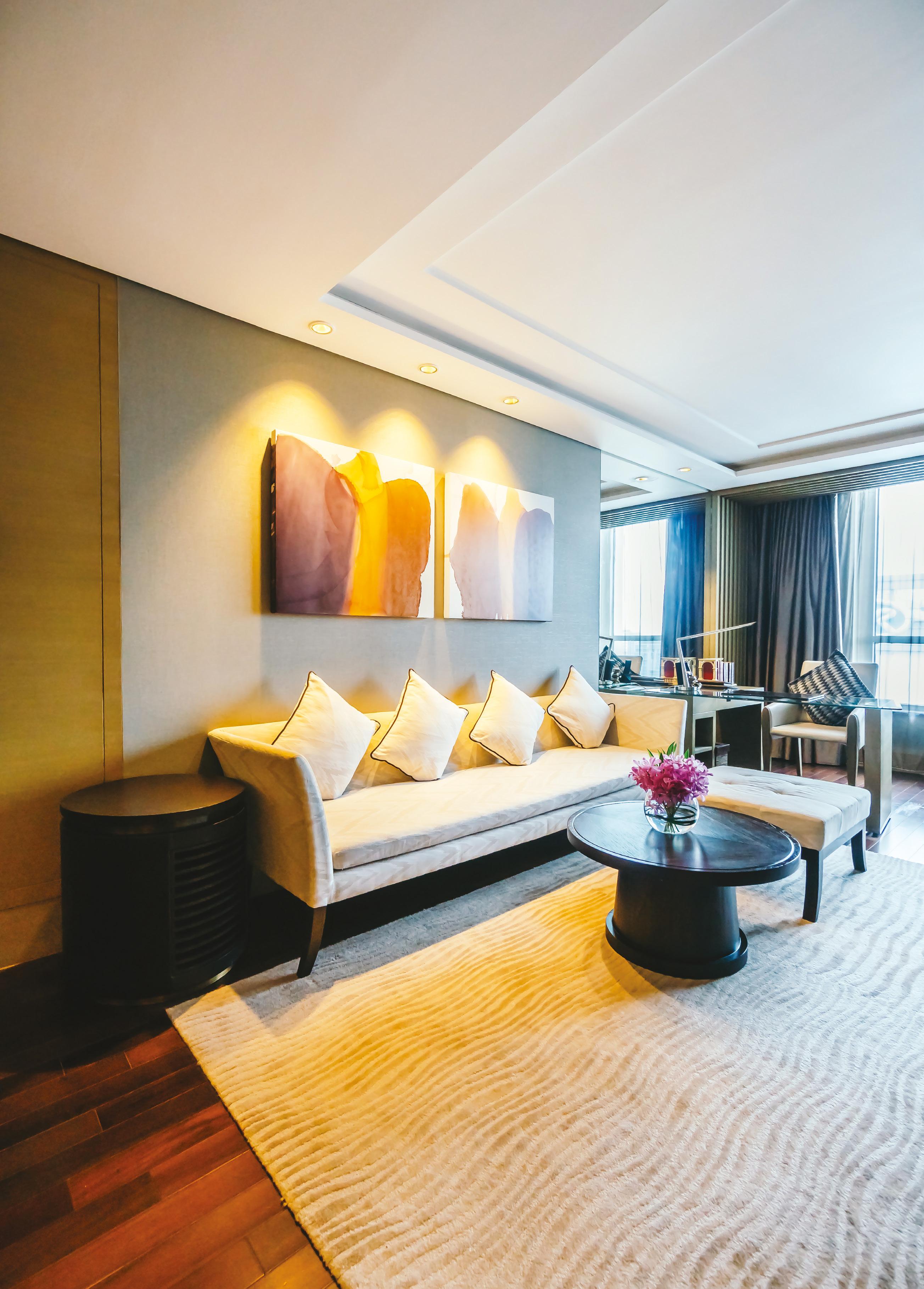
In a landscape where design trends come and go, flush plastered ceilings remain a perennial favorite, and for good reason. Here’s why they continue to reign supreme:
1. Timeless Elegance: Flush plastered ceilings transcend fleeting trends, embodying a timeless elegance that never goes out of style.
2. Versatility: Whether you’re aiming for a minimalist aesthetic or a luxurious ambiance, flush plastered ceilings seamlessly adapt to your vision, enhancing the overall appeal of any space.
3. Visual Impact: The seamless finish of flush plastered ceilings creates a visually striking impression, adding depth and sophistication to interiors.
4. Durability: With Gyproc’s high-quality products, flush plastered ceilings boast exceptional durability, ensuring longevity and minimal maintenance requirements.
Maerua Mall in Windhoek, Namibia , is being reconfigured and refurbished for a complete transformation. The 61 500m 2 GLA existing centre’s reconfiguration has been designed by retail specialists MDS Architecture for owners Oryx. Construction is currently under way and expected to be completed towards the end of 2024.
Aki Savva, partner at MDS Architecture, says the refurbishment will ensure that the multi-level centre is contemporary and inviting. “Maerua Mall includes shopping as well as an office block and cinema. There have been a few ad-hoc additions over the years, and we wanted to give Maerua Mall a fresh identity that pulls all its aspects together,” he says.
The various sections of the mall have been categorised and colour coded according to the climatic regions of Namibia, including Caprivi, Central Highlands, Kalahari, Great Ridge and Namib.
The first phase, the Central Highlands, features a new upgraded entrance with grandeur and a new offering. There is a new open piazza area and additional restaurants, offering greater visibility for motorists and much more inviting scenes for pedestrians.
Wooden slats are a strong feature. There is no vehicular access in this area to ensure that pedestrians feel safe and at ease. The designed timber slats are complemented by greenery and rocks, in keeping with the Central Highland theme and bringing a natural softness to the urban space. To create visual interest in the contemporary design, materials are exposed, including I-beams, timber and concrete.
“This was a complex reconfiguration,” says Savva. “Existing rocks are being reused and will feature prominently. There are several changes in elevation and the planting is low maintenance and fits with the earthy colour palette and stone tiles. The vertical timber slats draw your eyes to the vertical lines, and serve to contrast the organic, rounded forms evident in the design.” www.mdsarch.co.za
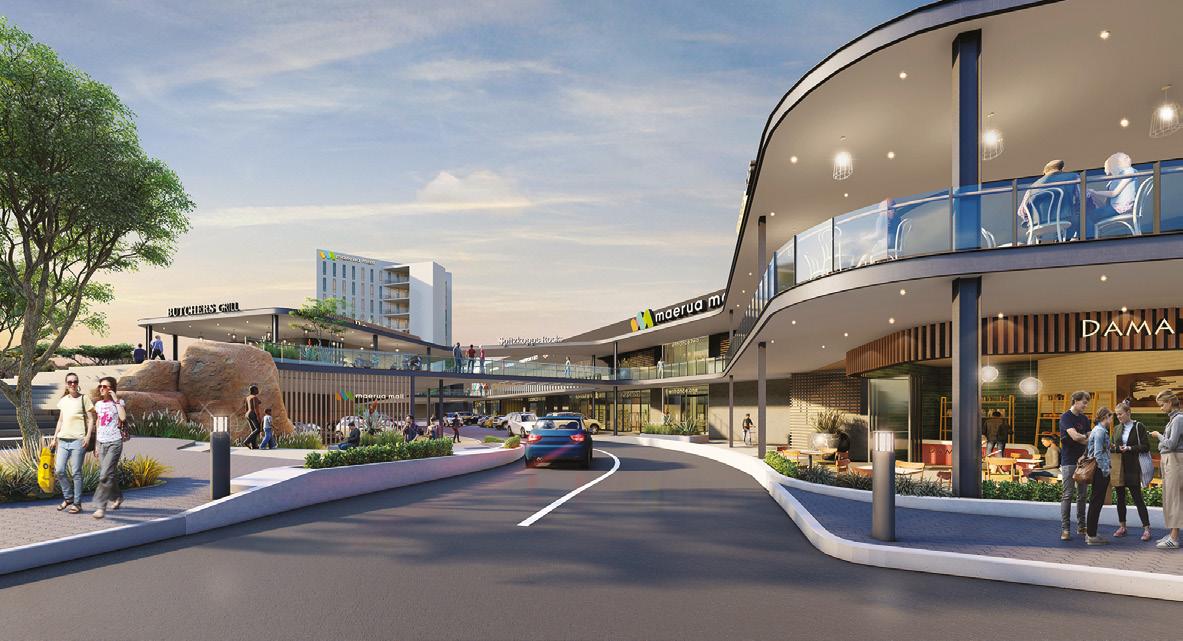

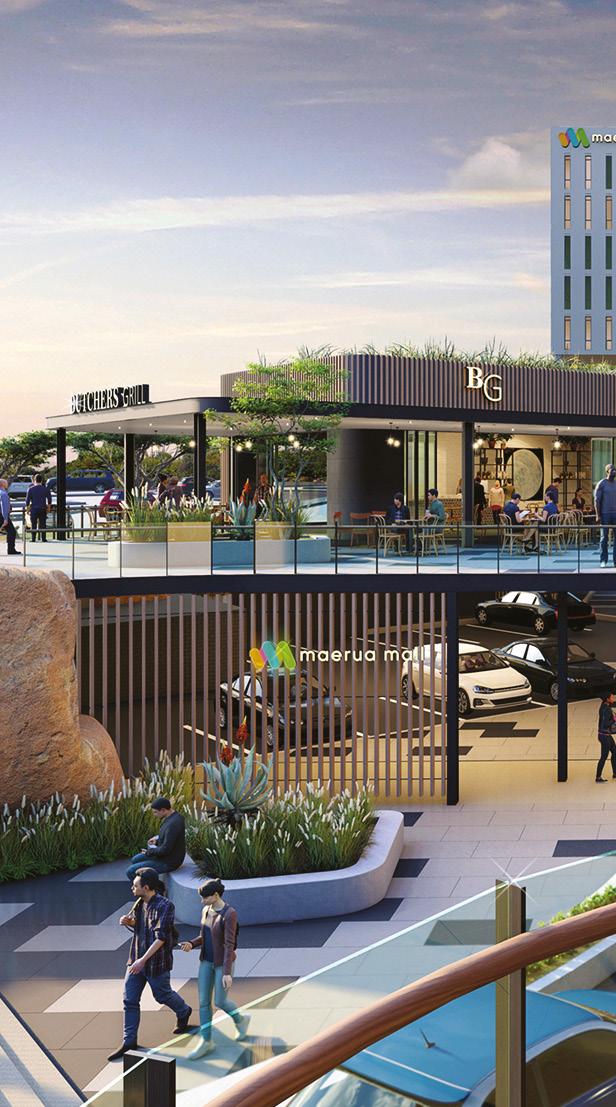
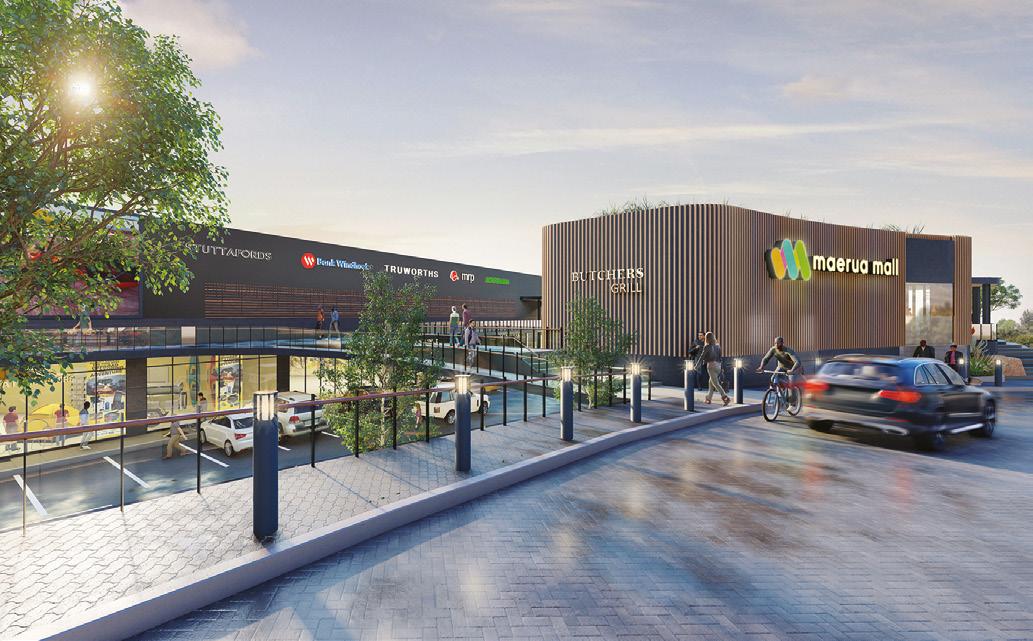
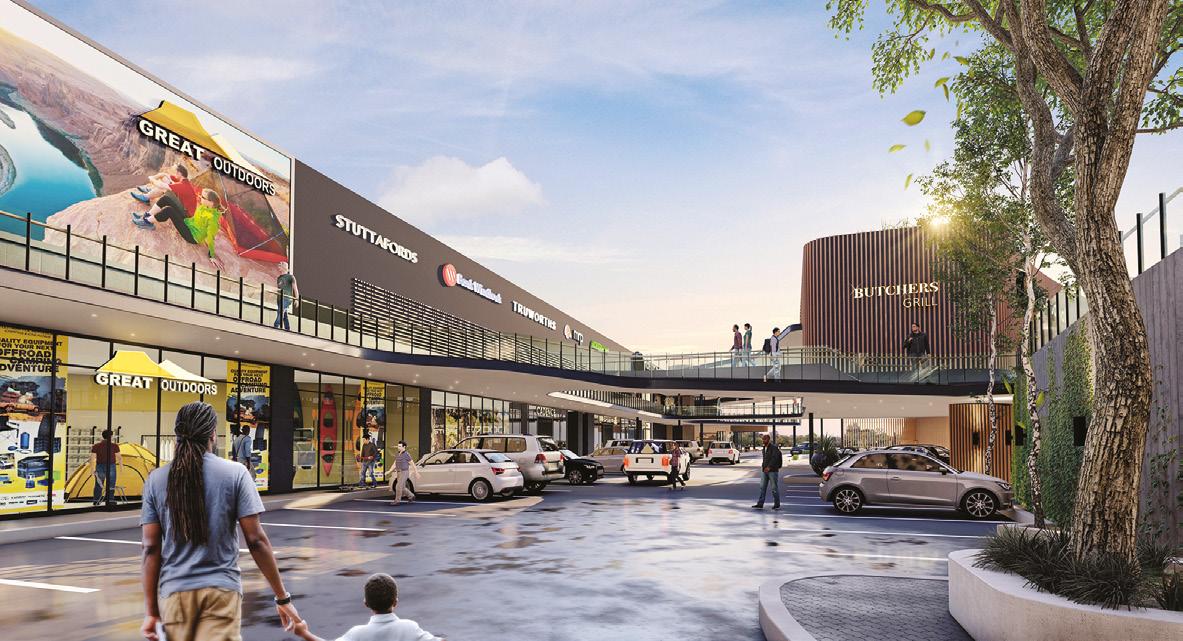
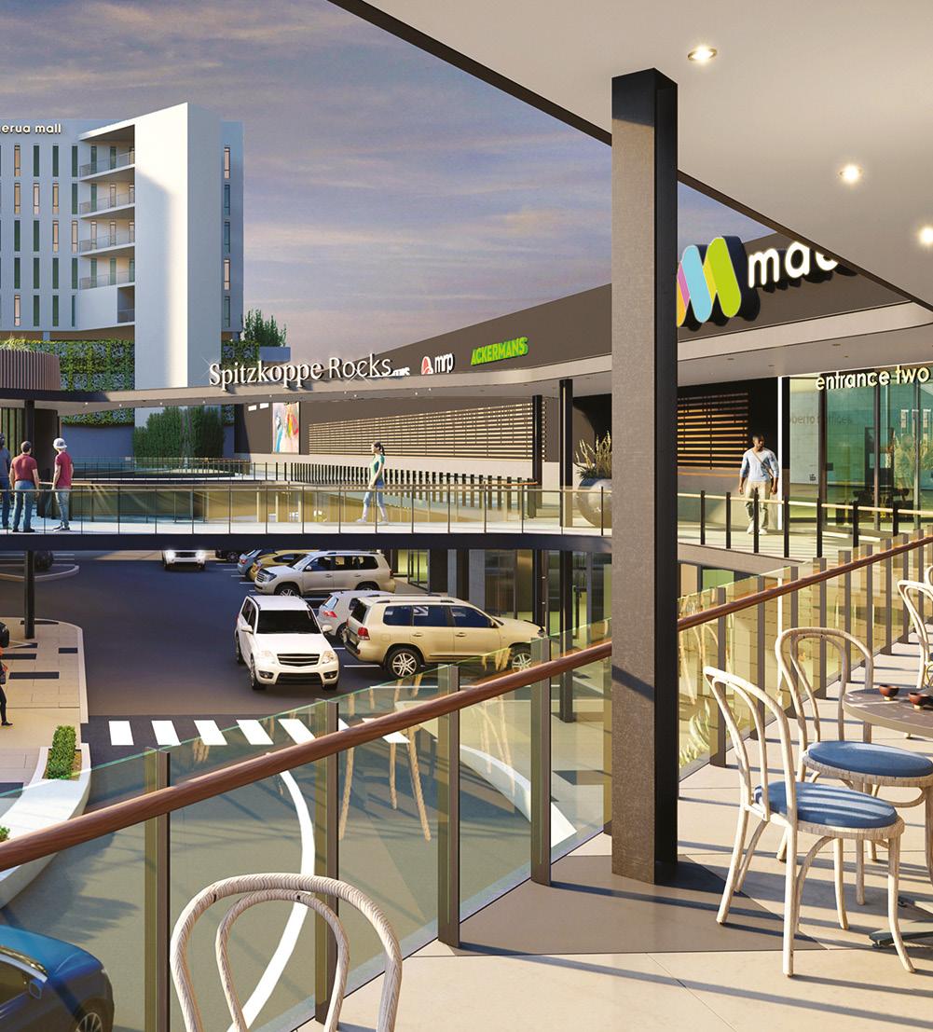
Professional
Whether you are aiming for a serene home ambience or a chic, fashionforward look, embracing the use of colour in your home is key to achieving timeless and sophisticated aesthetics. From muted lavenders to delicate blush pinks such as Dulux’s Colour of the Year, Sweet Embrace, these colours effortlessly elevate any space, lending a touch of refinement and luxury. Dulux Colour Expert Palesa Ramaisa shares two ways that you can incorporate the magic of colour into your home to exude an aura of effortless elegance.
In a world where trends come and go, there is something enduringly captivating about classic colours. These timeless hues, ranging from rich blues to earthy browns, possess an innate ability to ground a space and ensemble it with a sense of luxury and sophistication. Their versatility allows them to seamlessly blend with contemporary and traditional aesthetics, making them a staple choice for those seeking to infuse their surroundings with a touch of timeless elegance.
“To create an elegant appearance, look for pastel shades with an undertone of blues and warmth in them. Think muted yet vibrant hues such as natural greens, blues and dusky lilacs. Here, a combination of Dulux’s Colour of the Year, Sweet Embrace, paired with its calming, warming and uplifting palettes can foster a soft yet sophisticated feel in your home.
Natural accessories, like a sisal rug and straw baskets, can also add to your home’s classic feel,” says Ramaisa.
Whether used as a focal point or subtle accent, classic colours never fail to add depth, warmth and character, reminding us that sometimes, simplicity is the ultimate form of luxury and sophistication.
“When selecting paint, options such as Dulux’s Luxurious Silk are designed to provide a high-quality, smooth and silky finish to walls and ceilings, giving them an elegant and luxurious appearance. They are known for their high durability, washability and stain resistance, making them ideal for use in high-traffic areas such as living rooms, bedrooms and hallways. Additionally, they come in a wide range of colour palettes and finishes, allowing homeowners and decorators to choose the perfect shade to complement their décor,” adds Ramaisa.
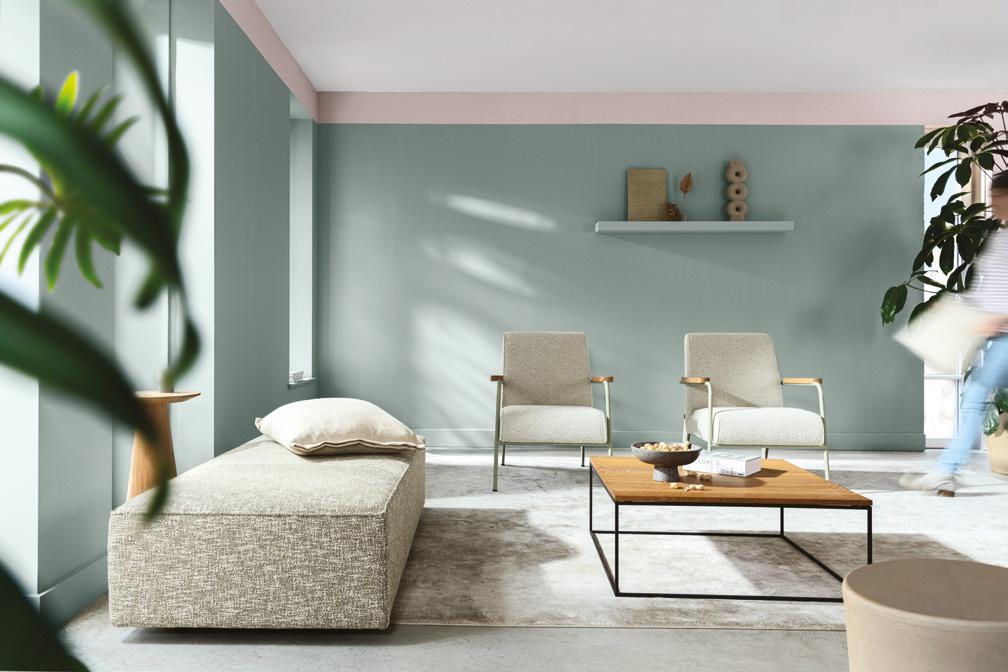
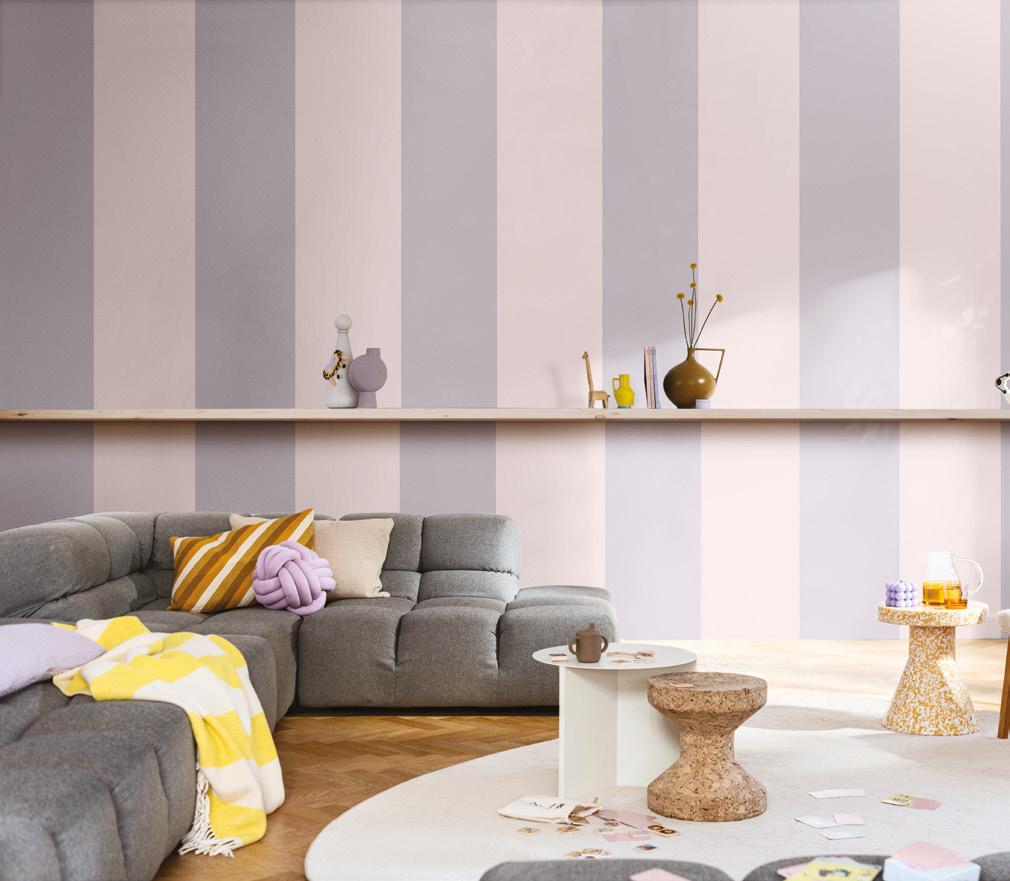
Mixing dreamy tones of lilacs and yellows will help create a fun, upbeat and friendly scenery without overpowering your space and overwhelming the eye. Here, set against the Colour of the Year 2024, Sweet Embrace™, soft ochre colours such as the Mustard Oil from the warm colour story bring an extra blast of light-heartedness and warmth to your home – evoking a feeling of energy, joy, and openness to new possibilities.
“Baby blue and soft pink is a match made in heaven, but when creating your own luxurious and sophisticated colour scheme, do not be afraid to experiment with different colour combinations. For a look that mimics nature, pair smoky lilac with pale, washed-out eau de nil (turquoise blue) or tend towards the brighter end of the spectrum
and combine sherbet lemon with mint green. If you would like to add more depth to your colour combinations, add a splash of colour in a brighter hue to the one you’re using,” adds Ramaisa. Bold, vibrant colours, whimsical patterns, and playful wall elements are taking the spotlight. This trend is immensely appealing because it taps into the human desire for joy and positivity, making every day feel like a celebration. These vivacious shades will inject an unapologetic sense of fun and energy into interiors, creating spaces that radiate positivity. For example, if your pastel colour scheme is chalky blue and buttery yellow, you could add a sofa in a dark blue hue with cushions in a brighter blue, like ultramarine, to match. Or add a dash of black – nothing grounds a room like a hint of charcoal or ebony.
Discover how the new Dulux Colour of the Year palettes could transform your home with the Dulux Visualizer App. It’s the perfect companion to help provide a little colour guidance for your unique style. www.dulux.co.za
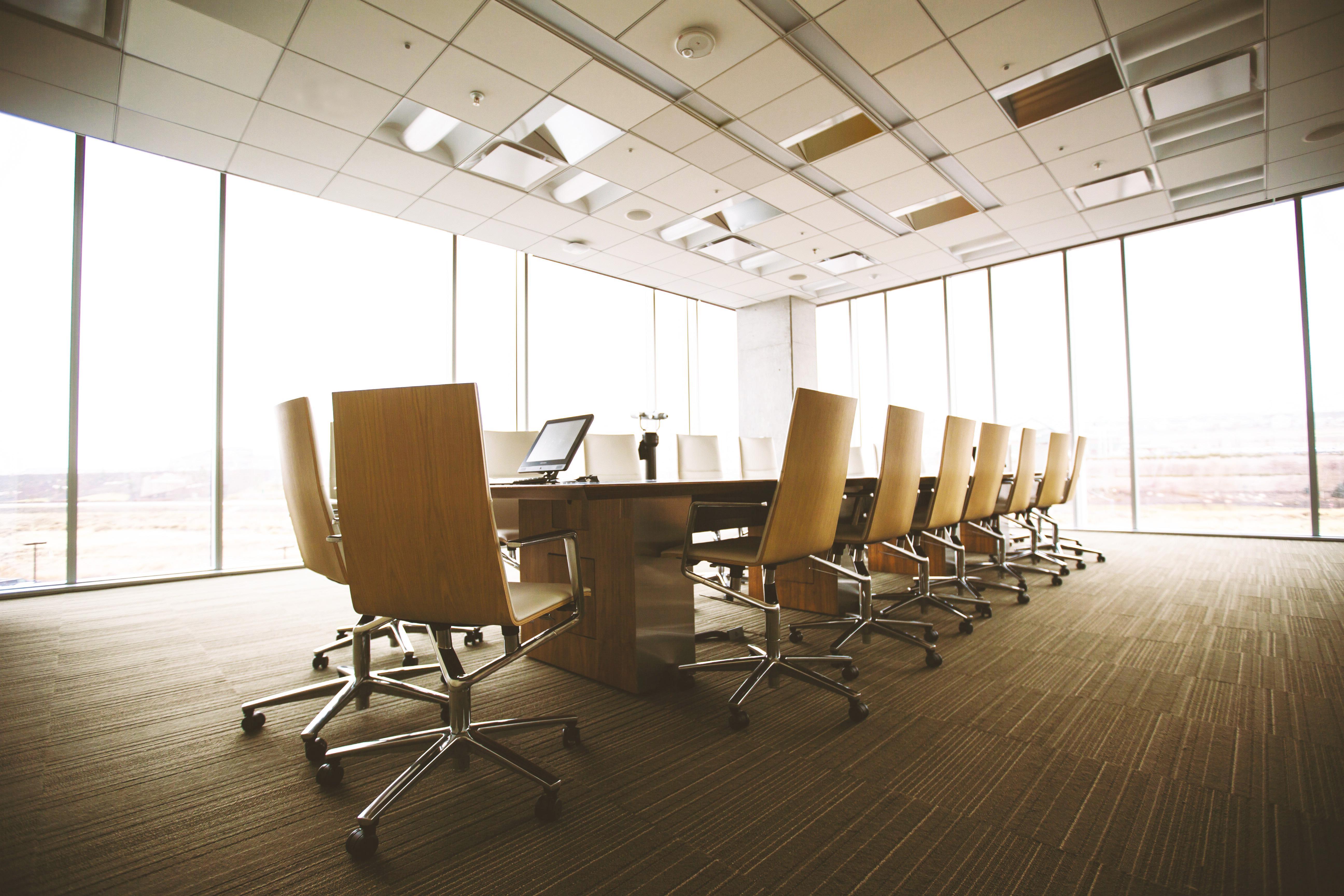
THE COMPETITIVE CLASS A ACOUSTIC CEILING TILE THAT OFFERS FIRE-RESISTIVE BENEFITS
The MinervalTM A tiles improve the safety and acoustic comfort of people in a room.
The composition and technical characteristics o er optimal reaction-to-fire and air quality properties, in addition to high acoustic absorption performance.
Customer Contact Centre: 0860 27 28 29 www.isover.co.za

TAL has a reputation for pioneering every type of floor tile fixing adhesive on the local market. Its launch of TAL Hybridfix is the latest specialised fit-for-purpose tiling installation solution, designed for composite PVC vinyl interlocking tile flooring.
Made up of two components, this rigid polyurethane and epoxybased, hybrid adhesive with enhanced substrate moisture tolerance is specifically formulated for high-traffic areas such as

supermarkets, where resilient interlocking PVC composite flooring is typically used to create a smooth, seamless floor.
A common problem, however, is that some tiles may lift or peak in moisture-exposed areas, for example near refrigeration units or entrances. TAL Hybridfix adhesive seals the surface beneath and between tiles. Once cured, it becomes rock hard and watertight, preventing moisture build-up; essentially sealing tile ridges during installation when the tiles are knocked into place.
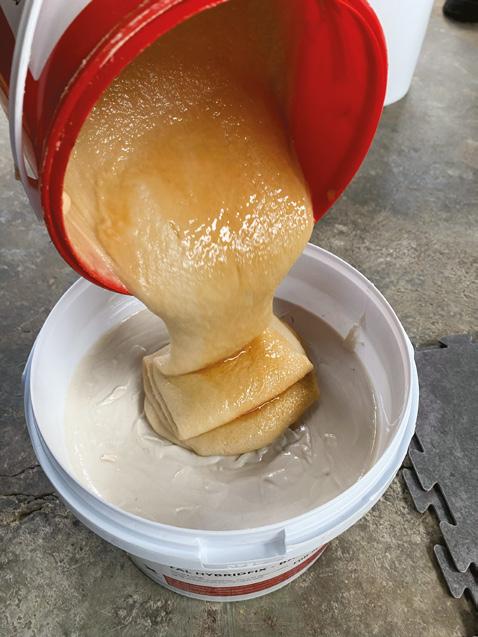
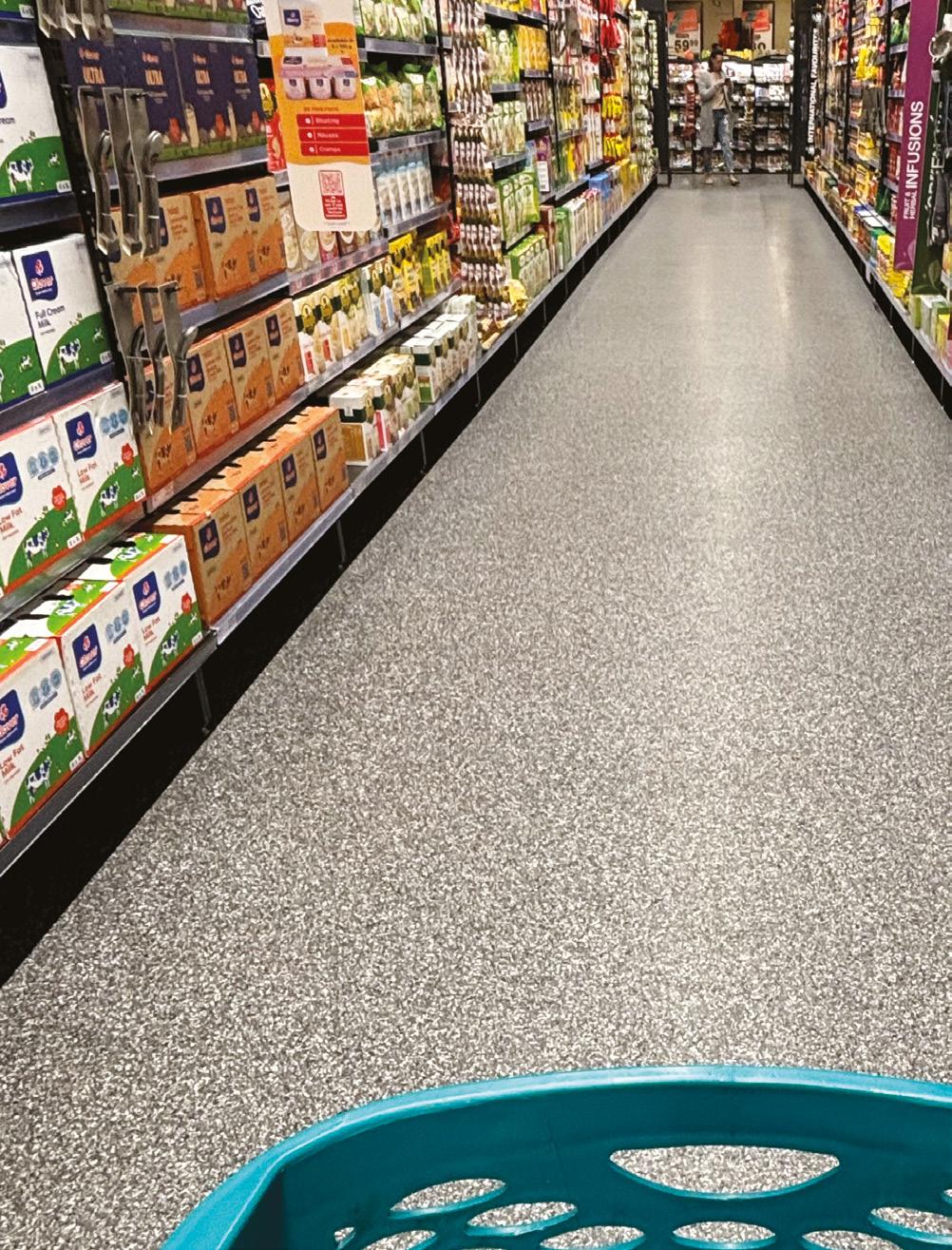

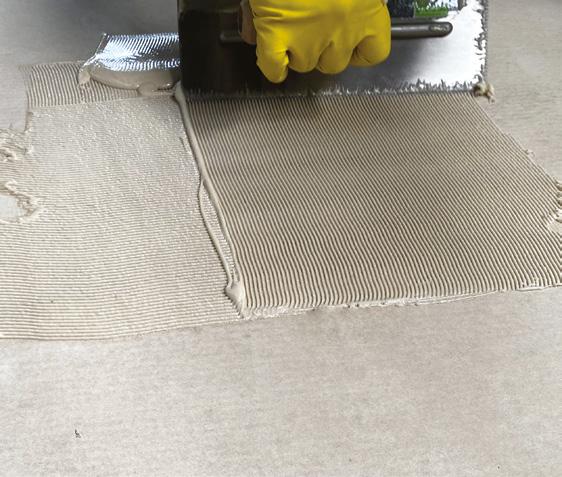
ADVANCED FEATURES:
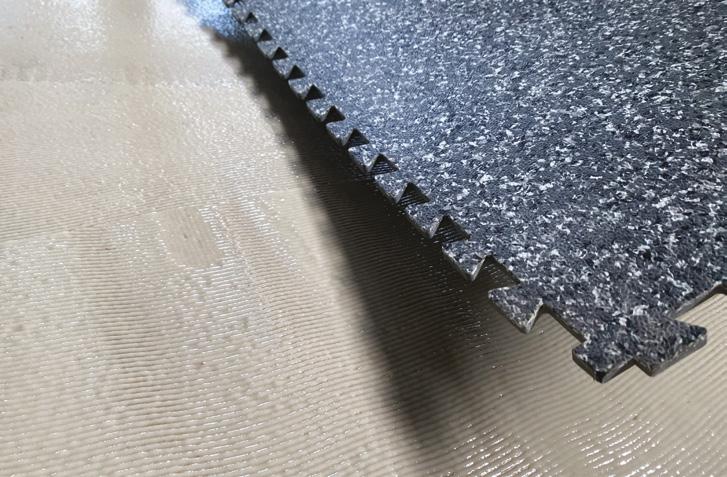
• Highly suitable for substrates with elevated moisture
• Resistant to moisture, shock, and vibration
• Offers chemical resistance (once fully cured)
• Capable of bonding materials with different rates of expansion or contraction when subjected to temperature changes
• Maintains the integrity and longevity of the floorcovering under heavy use, or in challenging environments.
The new floor adhesive is suitably designed for application onto concrete, screed, toppings, and underlayment compounds. Where required, TAL Screedmaster underlayment compound can be installed to achieve the required smooth, level finish suitable for the installation of the covering.
Available in a five-litre, twocomponent kit, made up of a base and hardener, TAL Hybridfix is rapid setting, with an initial cure time of 12 hours before exposure to light foottraffic, and 24 hours (at 20°C) before exposure to full-service conditions. Full cure and chemical resistance will be achieved after seven days at 20°C, and should be protected from exposure to cleaning agents and chemicals until fully cured. The product is designed for application on commercial and retail flooring, healthcare facilities, educational institutions, and sports facilities. All TAL products are manufactured and tested in accordance with TAL procedures, which are maintained in line with Quality Control System Standard ISO 9001:2015, OHSAS 45001:2018 and Environmental Management System ISO 14001:2018. www.tal.co.za

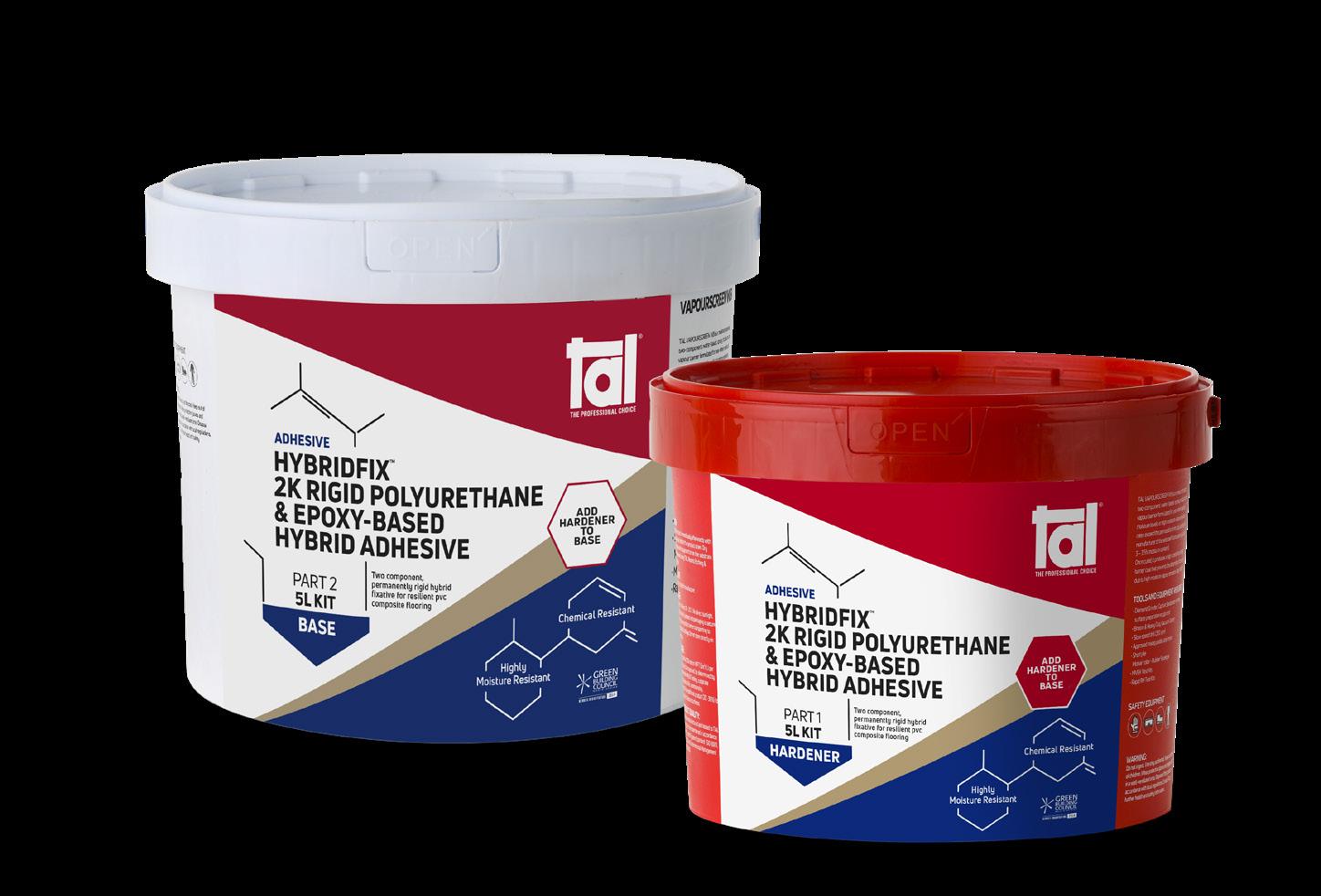





Taking an unconventional route into the construction sector, EB Construction’s Ben Wagner has built a solid contracting business that serves residential, commercial and industrial clients. Partnering with responsive and trustworthy firms like construction materials specialist AfriSam has been one of his secrets of success.
Wagner studied mechanical engineering and started his career in the motor trade. However, his work took the direction of building planning and management, and he soon developed a strong interest and skill set in construction. With his entrepreneurial flair, it wasn’t long before he decided to go his own way, and started out in what he describes as handyman work.
“When my wife and I started a family, I didn’t want to be boxed into a job that demanded long days that would not allow me to be part of my children growing up,” he explains. “I needed to be more in control of my time and destiny, and I started EB Construction to give me that.”
The jobs started off small, he says, but soon grew to include substantial home renovations and new builds. Much of the early insurance-related work dealt with fire-damaged homes, which usually involved extensive demolition and reconstruction. He also operated a plumbing team that would deal with issues like burst geysers and the resultant damage.
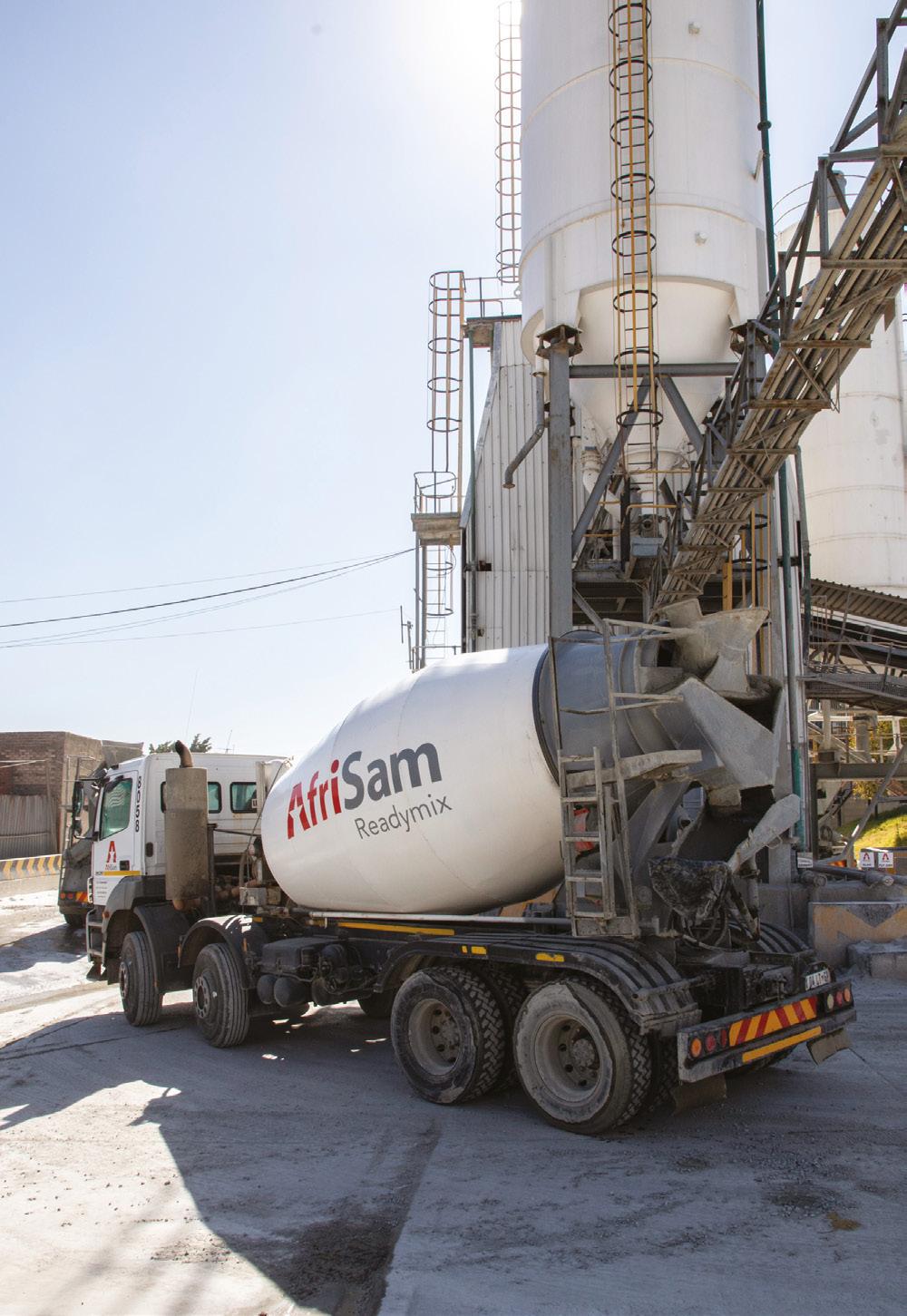
“Within about three years, I was able to move out of insurance work and take on my own residential, commercial and industrial projects,” he said. A meeting with AfriSam Sales Manager Adele Wentzel opened up an important supply link for cement and concrete. He acknowledges that any business in construction is highly sensitive to the cost of its inputs, but explains that this cost cannot be reduced to the simple price of products.
“As EB Construction moved into larger residential, commercial and civils projects, we went beyond purchasing AfriSam’s bagged cement and into procuring readymix and other construction materials,” says Wagner. “Our projects became more complex, and this meant stricter timeframes and an even closer focus on quality – to mitigate project risk.”
He notes that his company had built its reputation on its attention to detail and on the lasting quality of its workmanship. From its base in Johannesburg, its footprint of projects grew quickly to include working on buildings and infrastructure in quite remote areas of the country.
“It soon became clear that not many of AfriSam’s competitors could meet the high level of its service, as well as the breadth of products and solutions,” he says. “Our larger projects – especially those located some distance from

the main urban centres – needed close collaboration combined with flexibility, while not compromising on quality.”
The relationship grew on the strength of the two companies’ shared commitment to the highest standards – whether in service, materials or final construction.
Wagner highlights how much a contractor relies on supply partners’ ability to communicate and plan well – as well as to adapt plans when necessary.
“We are often in unusual situations that require both the contractor and supplier to go the extra mile,” he says. “Building in a sensitive wildlife area, for instance, would require readymix deliveries to meet certain unexpected

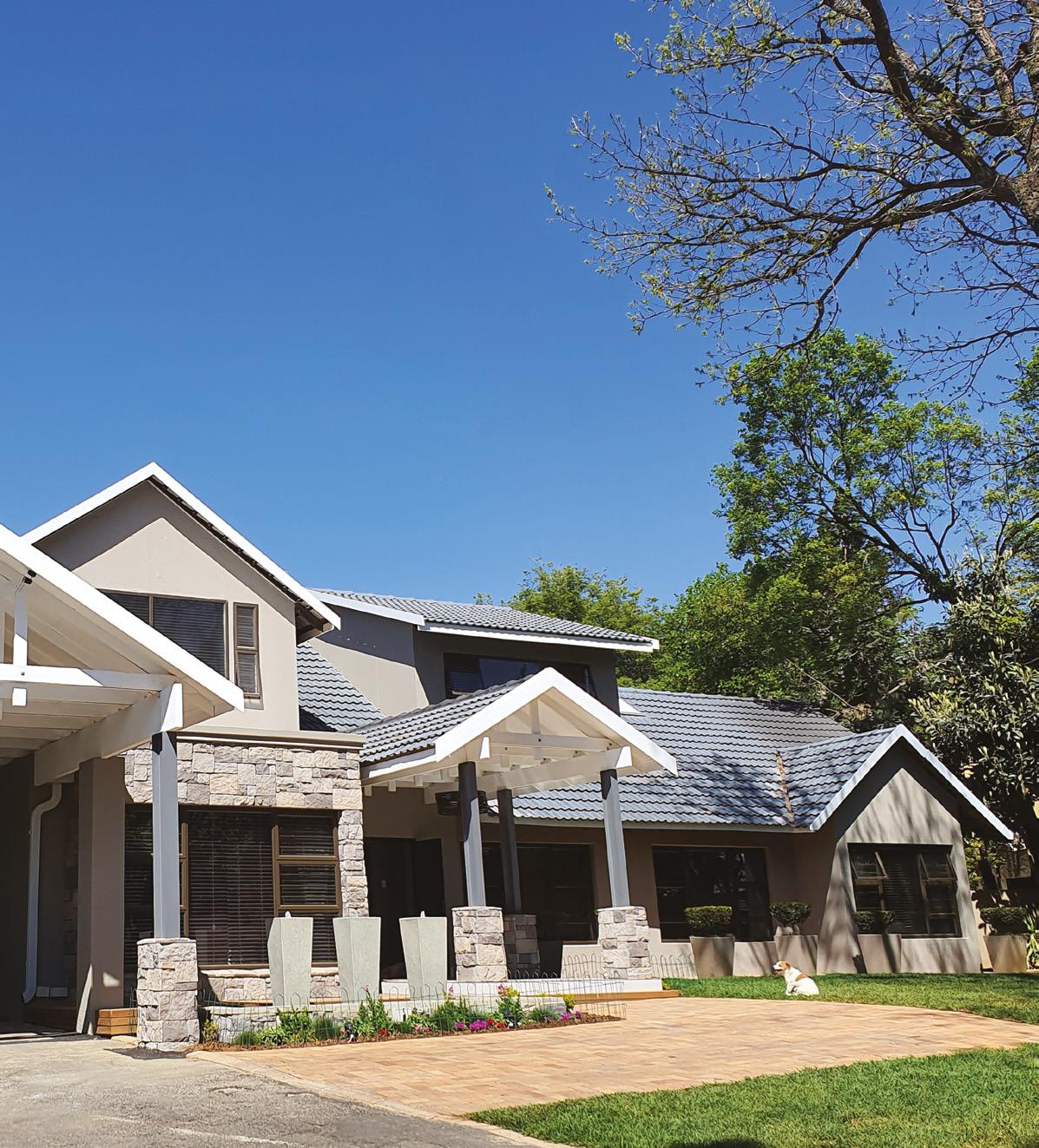
conditions; AfriSam accommodates these in its stride, right from the call centre through to management and truck drivers.”
AfriSam’s depth of expertise – including its Centre of Product Excellence – and its choice of solutions for different applications, has also made a valuable contribution to EB Construction’s growing volume of contracts. At a recent project in the rural hospitality industry, the work included demolition, infrastructure, construction and structural engineering.
“We built the roads with interlocking pavers, making use of AfriSam’s Roadstab stabilising cement in the sub-base, as well as AfriSam’s StarBuild 32 5N and AfriSam’s All Purpose Cement 42,5N for grouting on the paving,” he says. “AfriSam was also able to supply the readymix for the culverts and bases, and for the off-shutter concrete structure for a wedding venue.”
In addition, this project included a large steel structure over a dam, which required numerous large concrete plinths. AfriSam supplied about 36m 3 of readymix for each plinth, despite the considerable distance to the site. Wagner says he could also rely on the quality of AfriSam readymix, so there were never any issues when engineers required density tests, for example.
Wentzel emphasises that working with EB Construction has been positive for various reasons, including the regular communication during projects, and the feedback they constantly provide.
“Our long working relationship with EB Construction is a good example of how we position our business,” she says. “Good working partnerships are built on trust, which we develop over years of meeting our promises.” www.afrisam.com
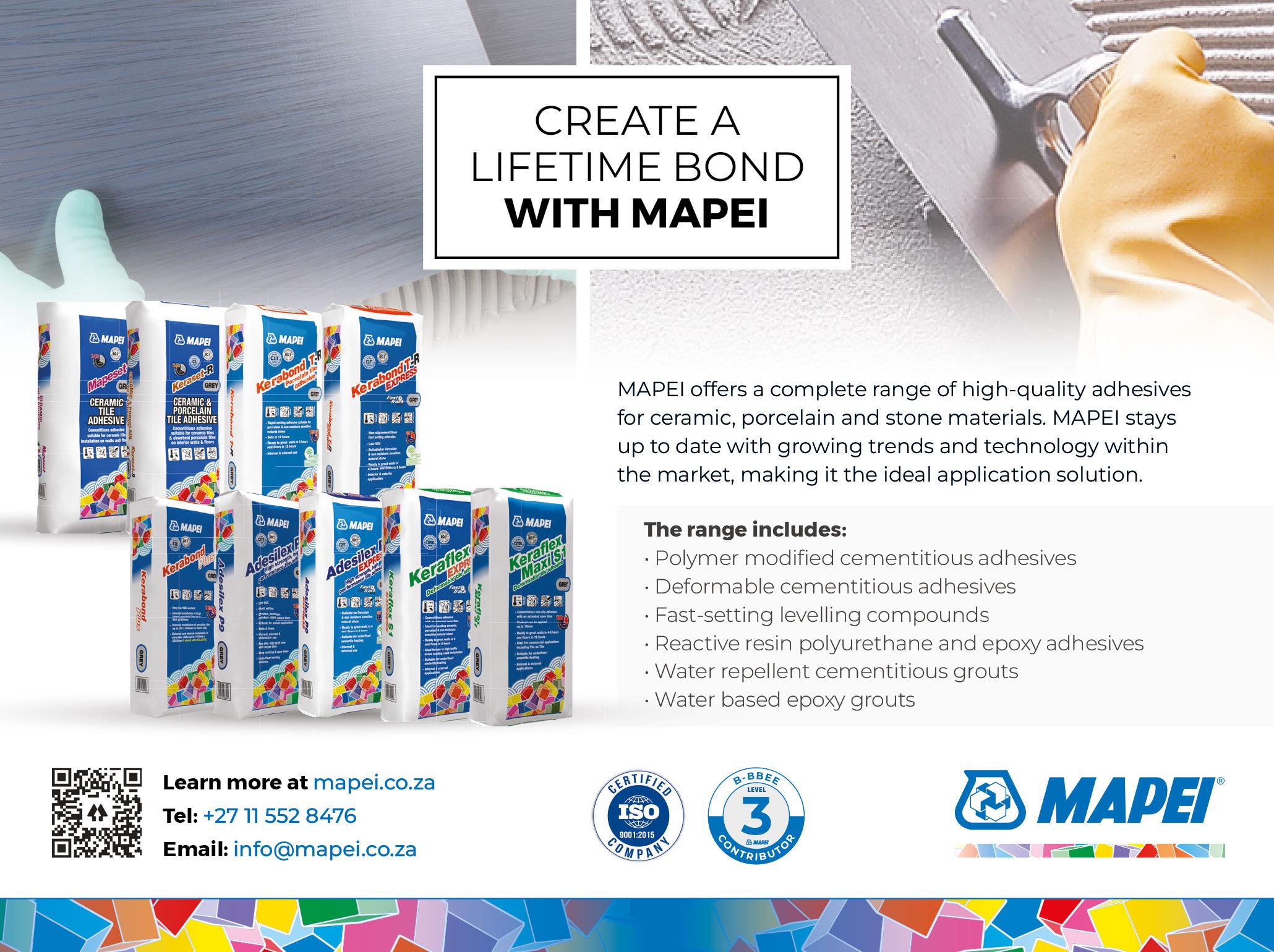
Blum South Africa, a subsidiary of the Blum Group, is proud to announce the completion of its brand-new purpose-built facility in Sandton, Gauteng. This flagship location boasting a 430m2 stateof-the-art showroom and 135m2 training facility is designed to inspire designers, architects, cabinet makers and end users as they embark on their building projects. Discerning shoppers who appreciate aesthetics and the tactile experience of quality furniture will find Blum’s innovative fittings particularly appealing.
The opening of the Gauteng showroom marks a significant milestone for Blum South Africa. The showroom was officially opened on 14 May 2024 by Tobias Joseph (Sales Manager for Sub-Sahara Africa), alongside Simon Eberle (Regional Director of MEA, Middle East and Africa) and the company’s management team. This year marks Blum’s 45th anniversary of operations in South Africa, highlighting nearly half a century of excellence and dedication in the industry. With the new 2 000m2 warehouse providing a large storage capacity, Blum South Africa can service the entire Southern African region, reaching far up into Africa.
Blum’s showroom in Sandton has been meticulously crafted to offer visitors a comprehensive glimpse into the world of Blum. Let’s take a journey through the elements that make it an immersive brand experience.
At the core of the showroom
design lies the concept of ‘living environments’. Blum believes in going beyond merely showcasing products; they aim to create spaces that resonate with visitors on a personal level. Mario Schmelzenbach, head of fair construction at Blum Austria, emphasises the importance of making guests feel at home. From the warmth of the colours to the tactile experience of interacting with products, every detail is crafted to inspire and engage.
Central to Blum’s brand ethos is the concept of ‘moving ideas’. Throughout the showroom, visitors encounter displays reflecting the seven pillars of moving ideas – innovation, inspiration, services, and more –which serve as a visual reminder of Blum’s commitment to fostering inspiring concepts and delivering innovative solutions to customers.
The heart of the showroom showcases Blum’s extensive product range, including box systems, runners, hinges, lift systems, and pocket systems. Blum’s program units, equipped with interactive screens, provide in-depth information, and allow visitors to test and compare the extensive range of products. Inspiration units, featuring exclusively designed themed furniture, demonstrate how Blum products can be incorporated and used throughout the home. Additionally, visitors are invited to explore fully equipped, functional kitchens, allowing them to experience the
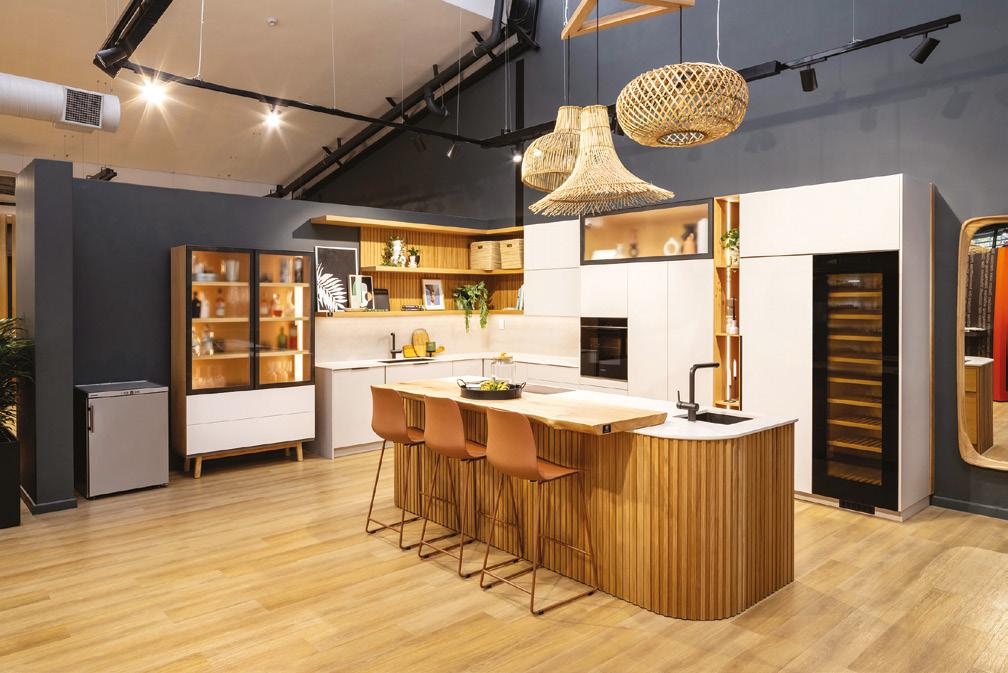
quality and functionality of Blum products firsthand.
Blum understands that customers have unique needs and preferences. That’s why the new showroom is designed with a diverse market in mind for collaboration and innovation.
Blum is excited to host designers, architects and other industry professionals in its new design training lab. It has a dedicated classroom-style training space as well as a specifier library where you can find inspiration, build mood boards, and get assistance with specifications on Blum’s innovative fittings. Workshops on offer include product specifications and design standards, advanced courses on accessibility design, universal design, and age-in-place design.
In the new design training lab, you will find our Good-BetterBest and comparison models, allowing you to experience our various products. Blum is also the proud owner of an AgeExplorer® suit that simulates diminishing
strength, mobility and perception. The showroom complements the workshops by offering additional application ideas through inspiration models. The specifier space is available for bookings, allowing you to host meetings to discuss project requirements.
The new workshop space is meticulously designed to cater to the needs of installers and cabinet makers. The spacious room is fitted with Blum machines and arranged to facilitate hands-on learning, allowing trainees to gain practical experience for achieving high standards of craftsmanship with Blum products.
As visitors conclude their journey through the world of Blum, they are invited to engage in in-depth discussions with the Blum team, exploring opportunities for partnership and collaboration. The new showroom in Sandton embodies Blum’s vision for the future – not just a space for displaying products, but a hub for creativity, inspiration and meaningful connections. Blum South Africa
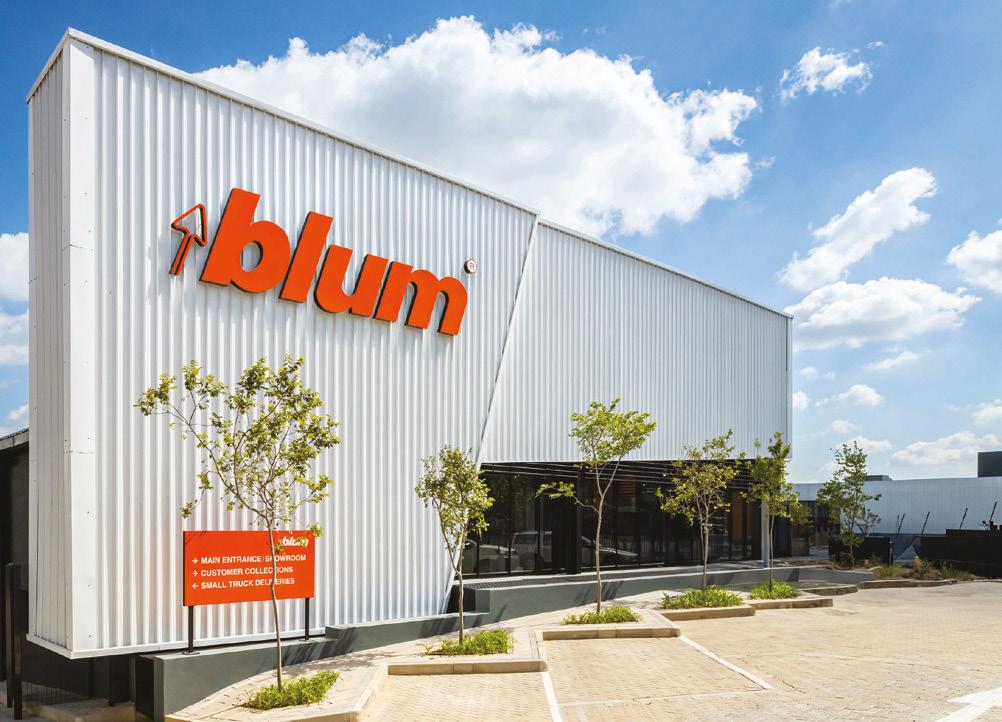
The introduction of REHAU Pure Line uPVC Windows offers a solution for developers who wish to combine economy with efficiency. Designed in South Africa for the African market, this system increases the value of any home with its good looks and durability.
The PURE Line uPVC window will aid in reducing expenses for heating or cooling a home.
The PURE Line uPVC window will not warp, rot or need sanding, varnishing or painting. Dust can simply be wiped off using a soft cloth, warm water and dishwashing liquid.
Our uPVC window will keep more of the outside noise outside to ensure
a calm and quiet living space, due to double-sealing gaskets and glazing options.
Even in extreme temperatures with salt-laden, corrosive sea air, REHAU PURE Line will keep its good looks for many years. Durable and tough, PURE Line will outlast any nonuPVC window system.
PURE Line is manufactured using the specially designed RAU-PVC 1476 high weather formulation, making the profiles suitable for regions with high UV radiation.
REHAU Pure Line windows can be glazed with 4mm Single Glazed Glass to 18mm Double Glazed SIG (Sealed Insulated Glass) Units.
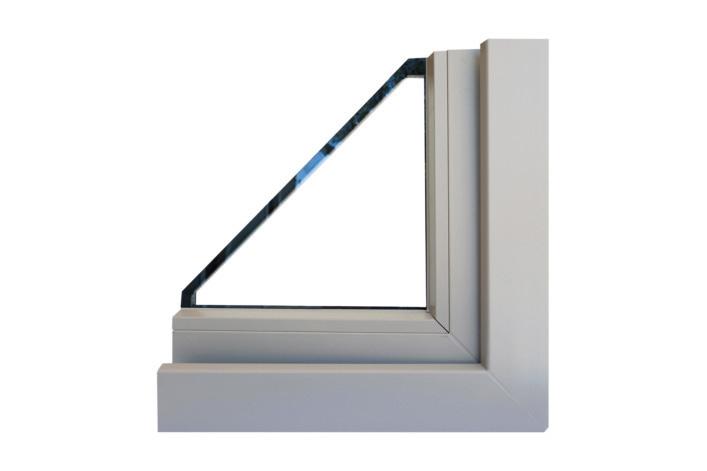
Pure Line windows can be joined together for larger spans of windows in dormitories or factory/ warehousing applications using specially designed couplers with and without steel. The Pure Line 36mm system can also be coupled to the Ecotec 60mm system, allowing Pure Line windows to be coupled to Ecotec Doors and Sliding Doors.
With REHAU Pure Line windows you have the option to use either the Composite Reinforcing (for smaller windows up to 800mm x 800mm with single glazing) or Steel Reinforcing for the larger windows to increase the I-values of the windows. The advantage for both the end user and fabricator is that the Composite and Steel Reinforcing


have the same shape for both the Frame and Sash profiles (opening profile). Less profiles to carry in stock means lower costs.
REHAU’s Pure Line uPVC window range is now available in a selection of new colours from Van Acht. www.vanacht.co.za www.rehau.co.za
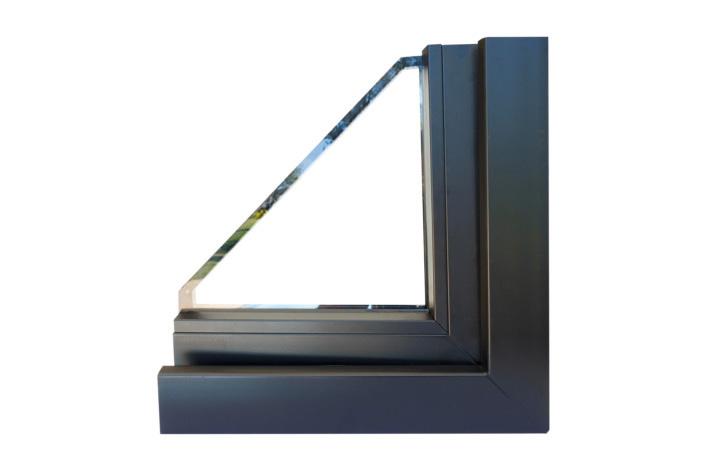
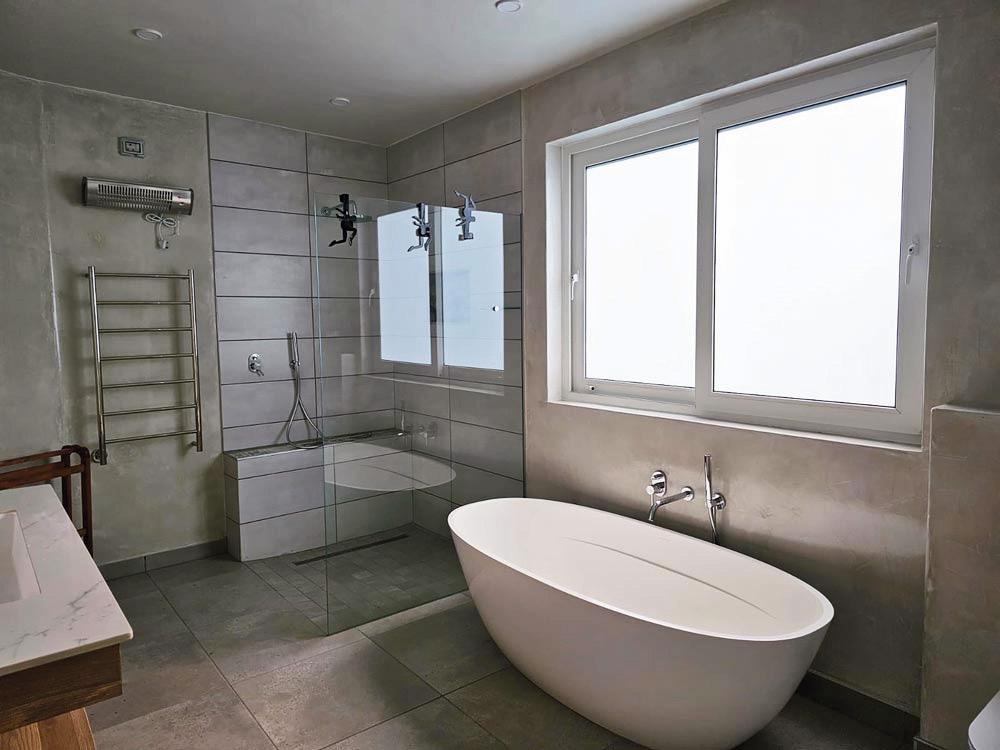
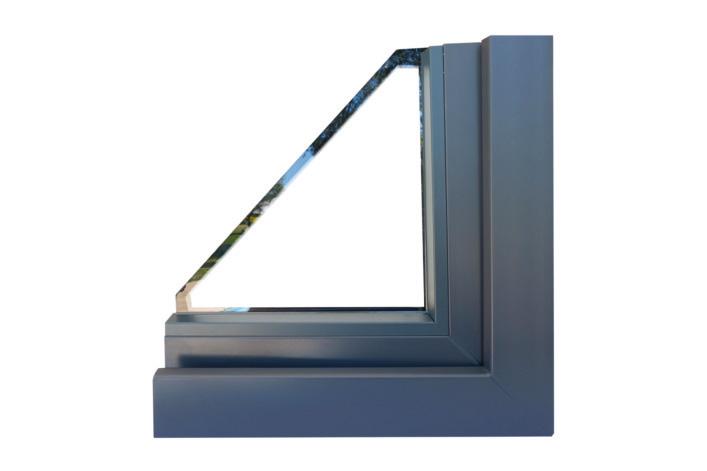
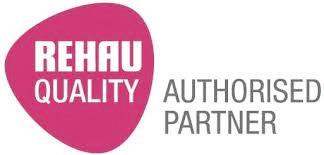

Canon recently launched the next generation of its plotWAVE and colorWAVE large-format printers for technical documentation printing at Drupa, the world’s largest printing equipment exhibition, held in Düsseldorf, Germany. The Canon plotWAVE and colorWAVE T-series combine the latest innovations in product design and controller technology in a highly productive printing system that reliably and easily reproduces high-quality technical drawings, posters and pointof-sale print. Additionally, both T-series also include PRISMA Tech Suite, a new set of workflow solutions, while multiple IT security features in the printers offer a high degree of protection and a circular design supports environmental initiatives.
Developed for professionals in architecture, engineering, construction and manufacturing companies, as well as for government offices and commercial print service providers handling larger sets of technical documents, the Canon plotWAVE and colorWAVE ranges have achieved long-term, marketleading success with reliable, accurate, high-quality prints at the touch of a button.
The new monochrome plotWAVE T-series replaces the previous PlotWave range and comes in five different models: the T30/35, T50/55 and T75, producing up to ten A1 prints per minute and offering a media capacity of up to 1 200m (3 937 ft) on six rolls up to 914mm (36 in) wide. The new colorWAVE T-series also replaces previous ColorWave models and is available in two versions: the T60 and T65. Both models produce four A1 colour prints per minute, while the T60 offers a media capacity of four
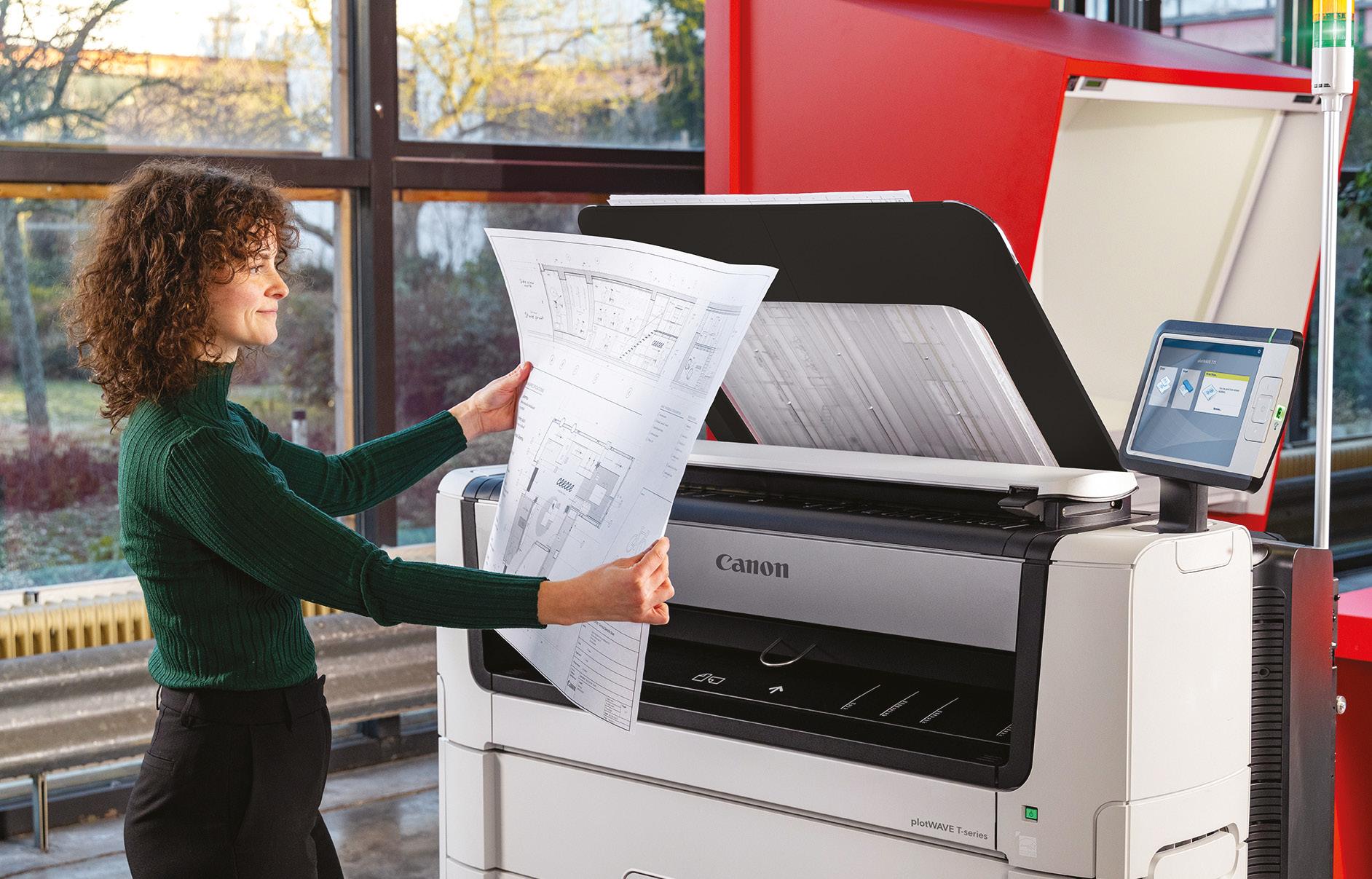
media rolls and the T65 provides additional quality modes for users who require higher quality, as well as a higher media capacity of up to 1 200m (3 937 ft) on six rolls, and even more media versatility. All models are also available as a multi-function printer, including the option of an integrated scanner and a fully integrated stacking or folding solution.
Giving professionals the productivity tools they need to do their job, the new plotWAVE and colorWAVE T-series come with a new and improved POWERsync+ controller. Featuring faster hardware and increased memory capacity for lightning-fast job processing, the POWERsync+ controller also runs on Microsoft Windows 10 IoT Enterprise 2021, so customers can rest assured that they will always have access to the latest Microsoft Windows security functionality to keep their system secure. Print jobs can be submitted from anywhere from a range of devices and, with the new remote wake-up function, Remote ON, the
printer is ready to go as soon as the user arrives. Productivity and ease of use are further enhanced by a new operator attention light on top of the printers, which indicates
the status of the printer, together with a sensor in the media drawers that automatically calculates and advises the remaining media length on the roll.
Productivity is also improved with the addition of the new PRISMA Tech Suite, a set of workflow solutions for the plotWAVE and colorWAVE T-series that helps customers to manage their print operations and stay in control with an efficient and convenient workflow application and printer tools:
• PRISMAproduce Tech, which enables users to easily create, manage and submit complex sets of documents from a web browser to one or more printers at a time. Print users will benefit from a more consistent print process and more reliable print quality, with dedicated templates and easier IT maintenance.

• PRISMAlytics Accounting, a secure cloud-based printer tool that captures data for cost charging and usage monitoring.
• PRISMAlytics Dashboard, a secure cloud-based management information tool that provides comprehensive overviews to monitor and maximise the production of print operations.
• PRISMAservice, a central knowledge platform that enables Canon service and support to provide faster, more efficient and more effective customer support for maximum uptime by integrating a wide range of service tools in one unified portal.
With security being a key concern for customers, Canon has further developed the SMARTshield integrated printing security technology in the new plotWAVE and colorWAVE T-series with the automatic deployment of Microsoft security patches, and pin code or password printing. A system administrator can specify when the security patches are deployed and can set up notifications regarding both the availability of new security patches and the status of the updates. A user can now also enter a pin code or password just before printing a file, preventing any unauthorised person from printing the file.
Helping to minimise environmental impact, both
the plotWAVE T-series with its Radiant Fusing technology and the colorWAVE T-series with its CrystalPoint technology are ENERGY STAR certified and feature energy-saving modes. As with their predecessors, both T-series have been designed for longevity, using materials of which at least 85% can be recycled or reused for remanufacturing. The plotWAVE T-series also features toner bottles made from 50% recycled plastic on average, while part of packaging of the colorWAVE T-series TonerPearls has been designed to also be used as the maintenance tray. Canon is so confident about the build quality of the plotWAVE and colorWAVE T-series that it is also increasing its service
commitment to customers for the years ahead by including support for consumables, spare parts, maintenance software releases and
security updates for the economic life of the printer.
www.canon.co.za
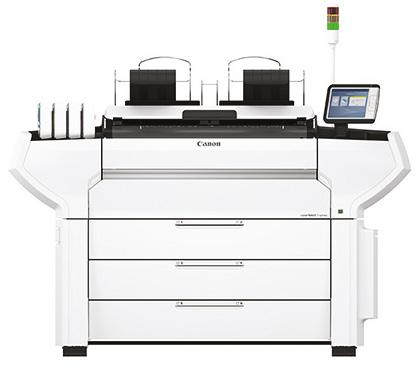


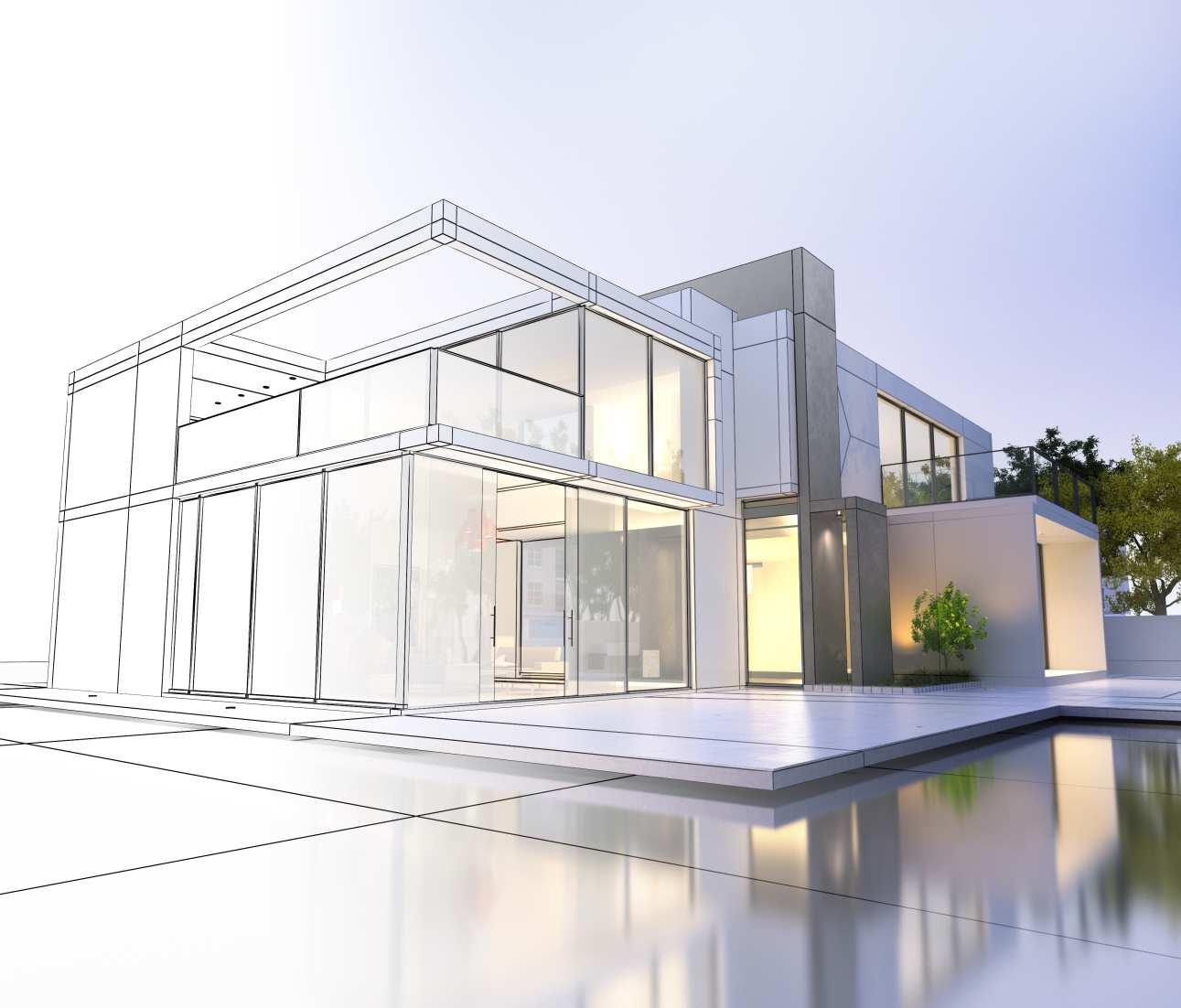
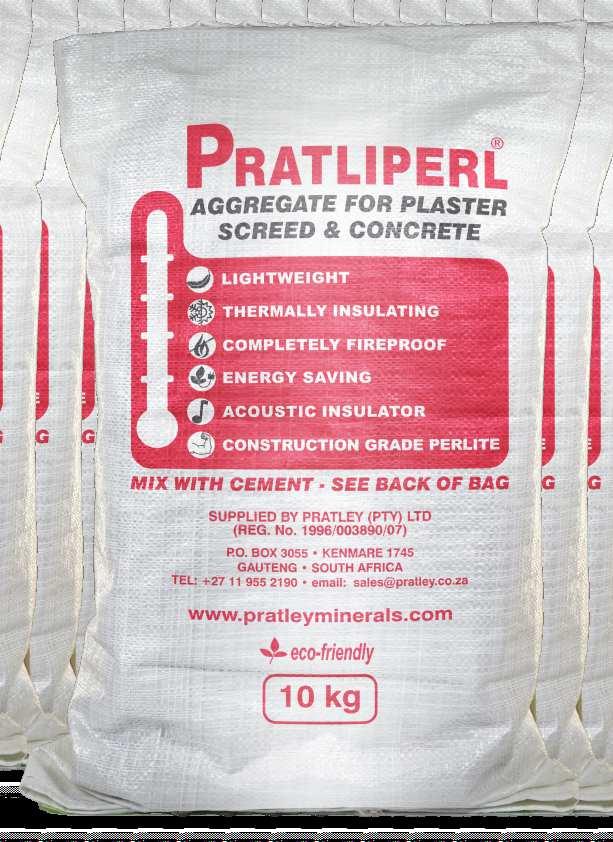

Nominate an Extraordinary Woman in BIM here! Stand the chance to win a fully paid trip to Autodesk University in San Diego, USA, worth R100 000.
Baker Baynes proudly announces the launch of the ‘Extraordinary Women in BIM’ Competition, a prestigious initiative aimed at recognising and celebrating the outstanding contributions of female professionals in the Building Information Modelling (BIM) industry. This competition is designed to honour the ingenuity, leadership and technical prowess that women bring to the digital built environment.
New this year, we introduce a self-nomination feature, inviting BIM champions who perceive themselves as leaders and innovators to step forward and share their stories. If you believe you’re transforming the BIM landscape, we invite you to nominate yourself and gain the recognition you deserve!
At Baker Baynes, we are committed to fostering innovation, diversity and excellence in the architecture and construction fields. We recognise the pivotal role that women play in shaping the future of the built environment, particularly in BIM and

digital transformation. By launching this competition, we aim to highlight and honour these trailblazing women who are leading the charge with their visionary contributions.
Nominees should exhibit transformative characteristics, drive success in BIM projects, showcase leadership in BIM adoption, provide real-world project experiences, and inspire others as BIM champions.
Entering the competition is straightforward: either you or someone recognising your impact in the BIM community can complete the nomination form available at https://www.bakerbaynes.com/ extraordinary-women-in-bim/
The form is designed to capture detailed insights into your contributions across four main areas: people-focused, processfocused, technology-focused, and project-focused.
COMPETITION PRIZES
The winner of the ‘Extraordinary
KEY DATES
Entries are open. Entries close: 23 August 2024
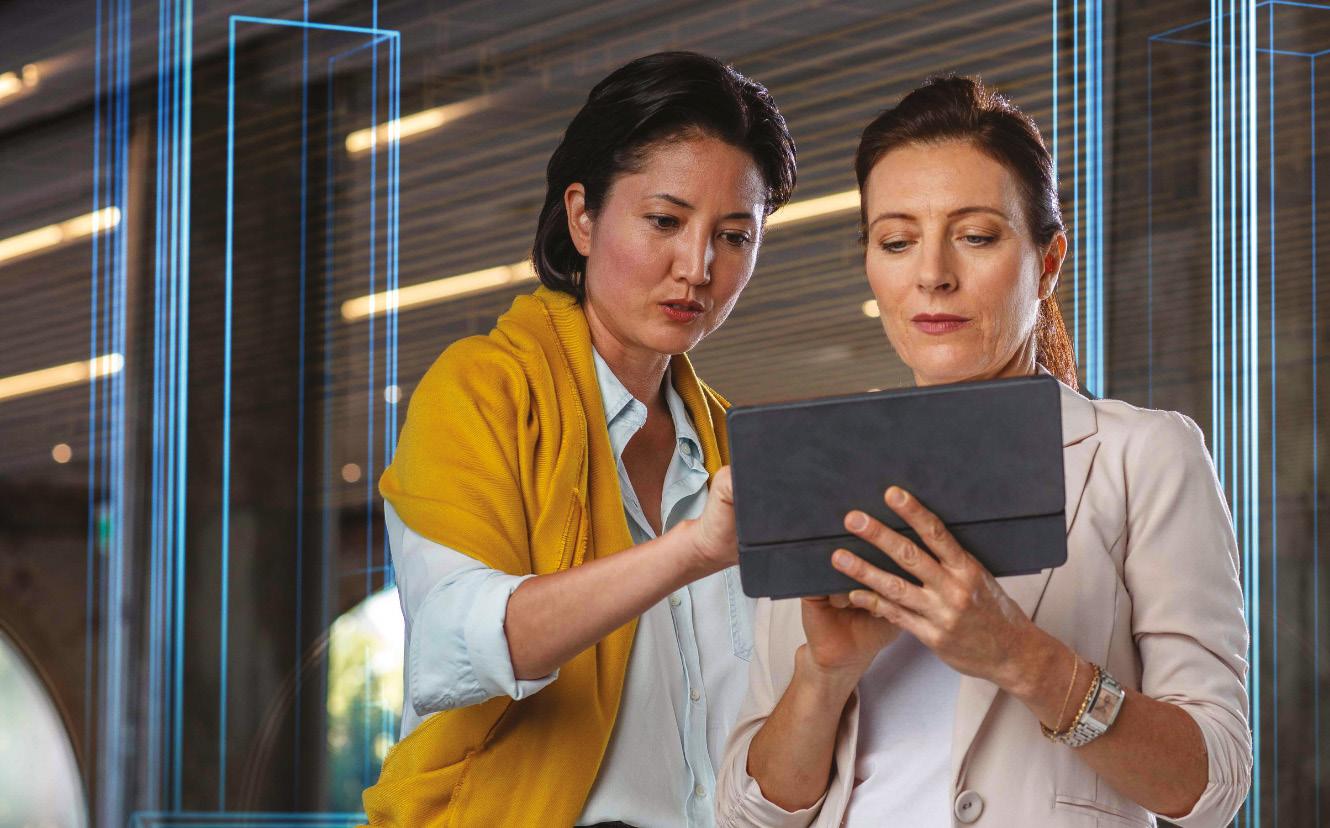
Winner announcement: September 2024
Women in BIM’ Nomination
Competition will receive a fully paid trip to Autodesk University in San Diego in October 2024, valued at R100 000. Autodesk University is a premier conference focused on learning and knowledge sharing among professionals in architecture, engineering and construction.
MEET OUR ESTEEMED PANEL OF JUDGES
Our panel consists of industry experts dedicated to recognising excellence in BIM:
• Jani Viljoen - BIM Counsellor and Professional Services Director, Baker Baynes
• Nikki van der Walt - Technical Solutions Executive at Autodesk
• Anien Nauta - Senior BIM Model Coordination Manager, AECOM
TERMS AND CONDITIONS
The competition is open to female professionals in the BIM sector. Employees of Autodesk, Baker Baynes, and their families, as well as the judges, are ineligible.
NOMINATION DEADLINE:
23 AUGUST 2024
This competition is only eligible to South African residents. By entering, you agree that materials provided may be used by Baker Baynes for marketing and promotional purposes.
Join us in celebrating the exceptional women shaping the future of BIM and the digital built environment!
www.bakerbaynes.com


