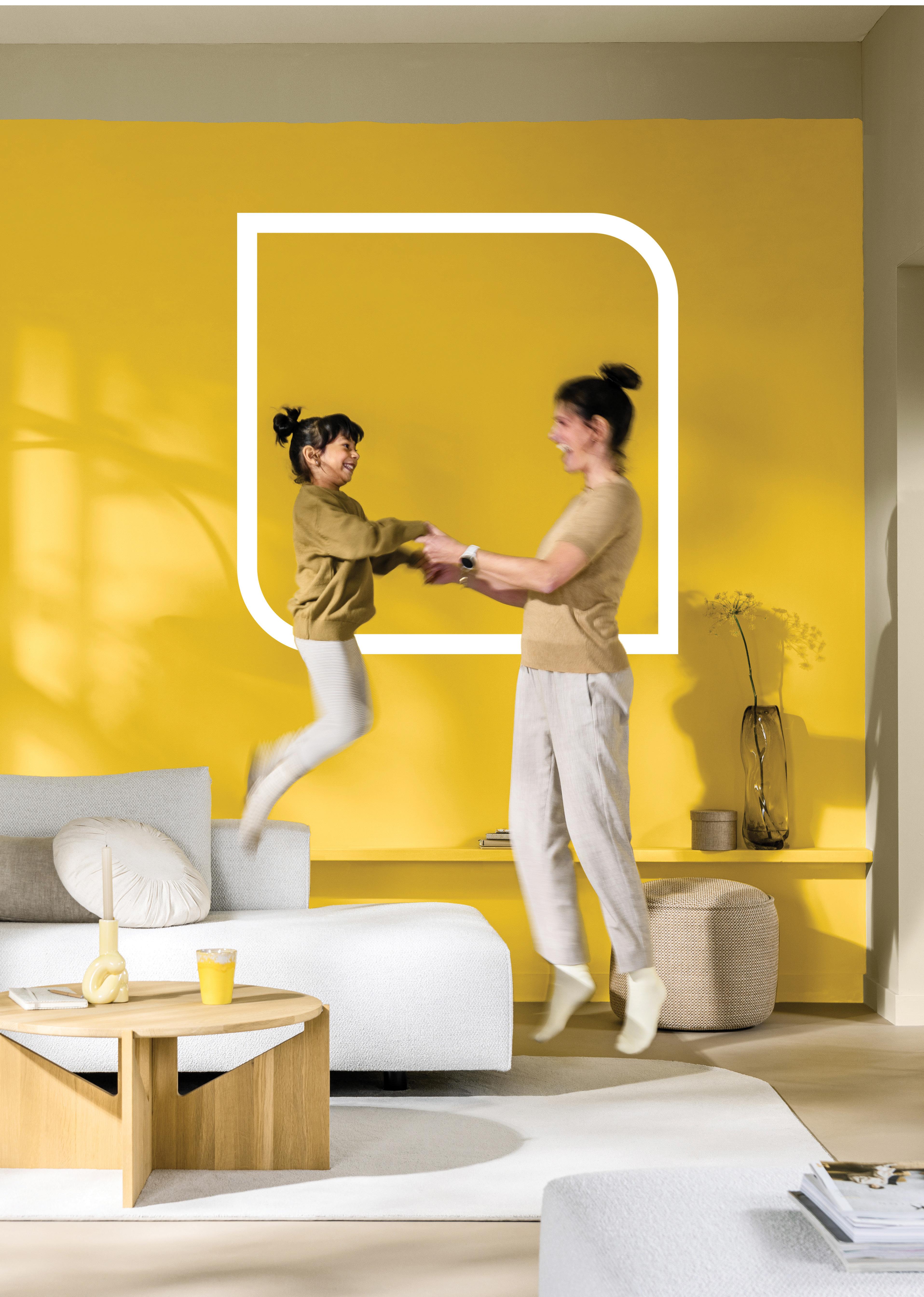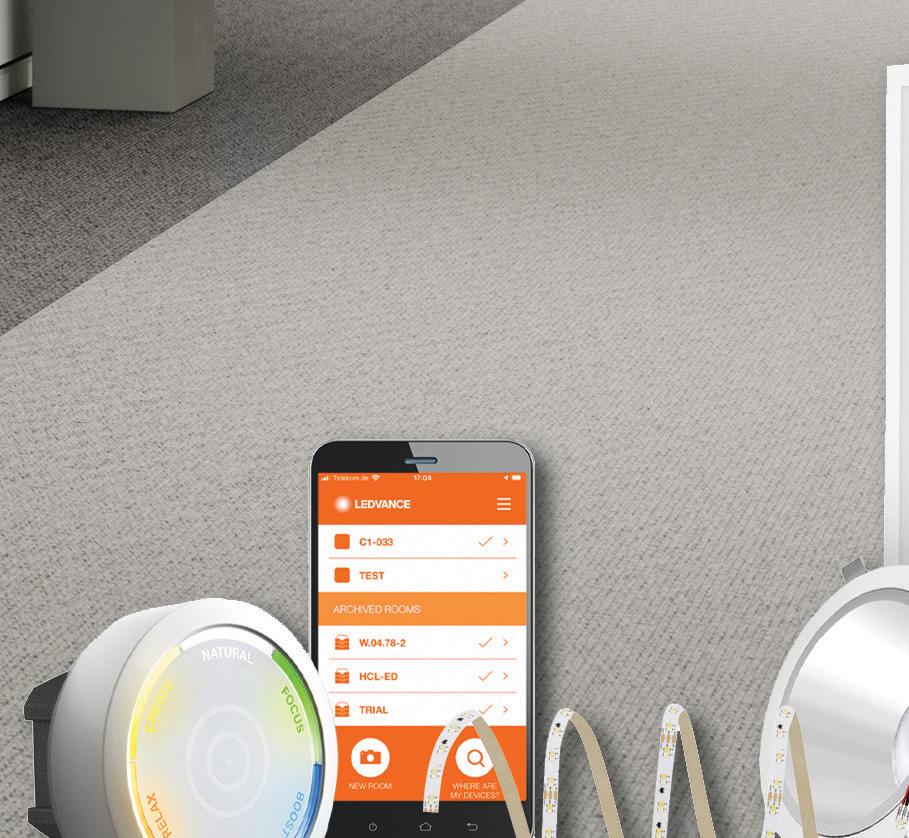www.leadingarchitecture.co.za


www.leadingarchitecture.co.za






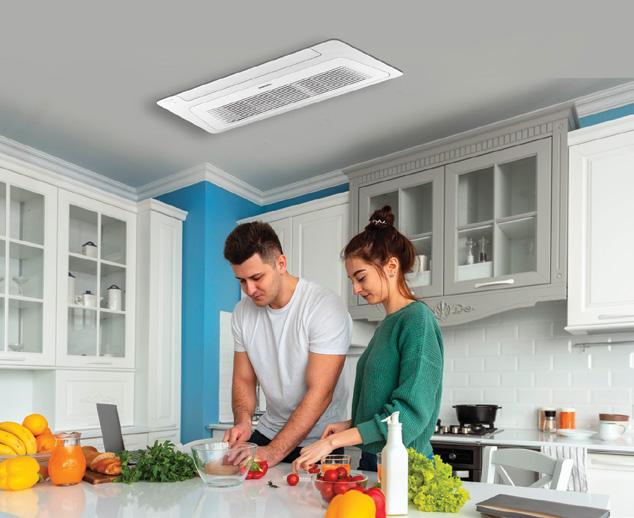
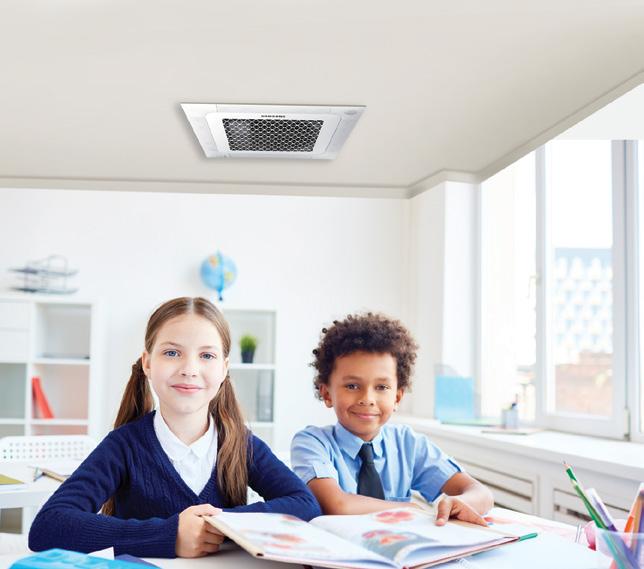
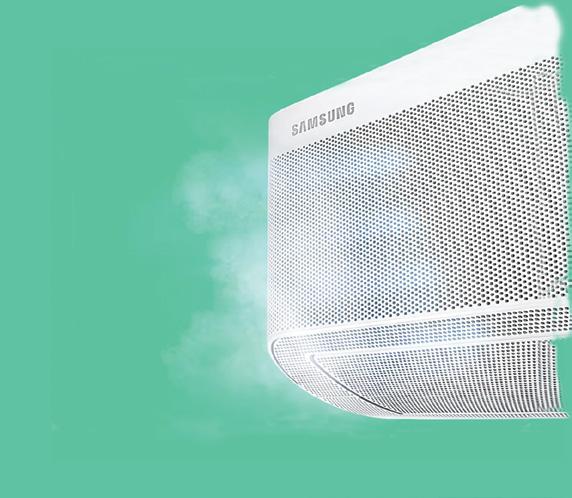

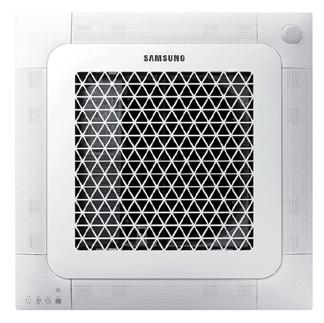
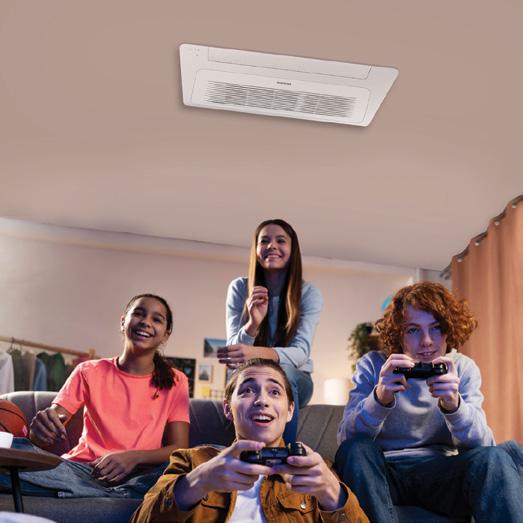

Samsung’s innovative Wind Free™ technology is the only system that uses “still air” to create an evenly cool and comfortable environment across a whole occupied zone. The Wind Free™ range of air conditioners feature thousands of micro holes on the panel that blow a gentle breeze at a speed of 0.15 m/s and prevents a strong cold draft. This is to ensure you enjoy powerful and comfortable cooling and create the perfect environment in your home or office. From wall-mount to ceiling models, it’s never been easier to choose which air conditioner best fits your own needs and style than it is now with Samsung.
When operating in Wind Free TM mode, it consumes 77% less energy than Fast Cooling Mode.
Breathe fresher and cleaner air.
The low-speed Wind Free TM Cooling features a quiet operation that minimises ambient noise, so it generates much less noise.
Cool air is dispersed farther and wider, reaching up to 15 meters.
Control, monitor and review your aircon, anytime, anywhere using the SmartThings App.
Sleep comfortably and wake up fully refreshed.
Cool, quiet and efficient. Find the perfect air conditioner for you. Proudly distributed and supported by Fourways Group.


BY EDITOR GRAHAM WOOD
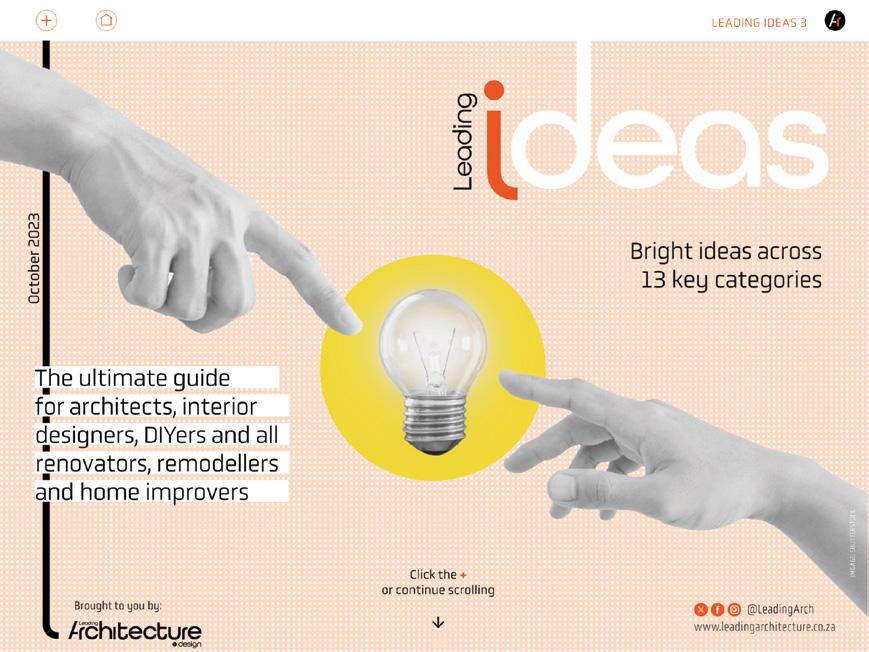

Before I even begin introducing this issue, I’d like to brag a bit. For the second year running, we received an honourable mention at the Eddie & Ozzies, one of the world’s most prestigious media awards, which took place in New York last month. We were among the finalists in the category ‘App/Digital Edition’ for our online-only brand extension, Leading Ideas. (We’re busy with the fifth edition right now!) We were among the finalists (in the design category) last year, and the year before we won gold for our redesign of the main book, which you hold in your hand right now. It makes me extremely proud – even though we didn’t bring home gold on this occasion – that we consistently appear among the real contenders. The reason it pleases me is not only that we get to see our name in lights, but that these awards affirm that we’re bringing you, our readers, content that is good enough to hold its own among some of the world’s best. It encourages us to do it as well as we can, and serve the industry and profession as best we can. With that in mind, we are featuring some great projects in this issue: two wonderful educational projects – always a reminder of the importance of what architects do – and a truly uplifting office interior. Dive in and enjoy while we get to work making the next edition of Leading Ideas a winner!


After the tremendous success of Gestalten’s bestselling title Dreamscapes & Artificial Architecture, Living in a Dream now celebrates the borderless fantasy and the transformative power of artificial architecture. Artificial architecture has developed considerably in recent years, giving studios, professionals, students and passionate enthusiasts the tools to create striking interior and exterior scenes. The limitless ability of the human imagination, coupled with powerful AI tools, has created a possibility to conceive and visualise perfectly realised worlds of dreamy beach houses, utopian skyscrapers and whimsical interiors. Living in a Dream is a breathtaking compilation of architectural and interior wonders. This curated collection invites readers to wander through the corridors of limitless creativity, where every page unveils a new realm of aesthetic innovation. The book transcends conventional boundaries, offering a glimpse into the minds of visionary artists who have dared to dream beyond the ordinary.

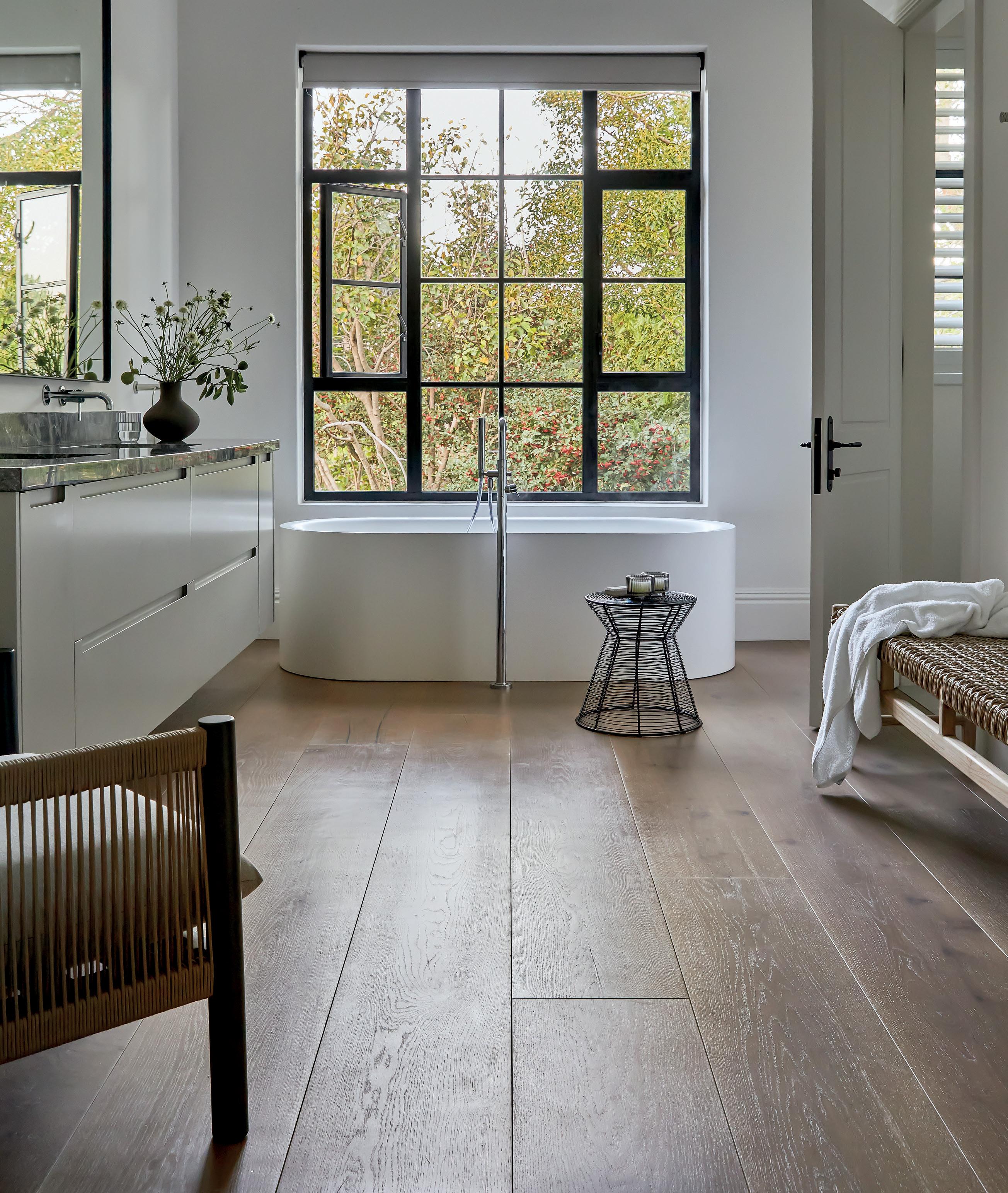

03 THE BRIEF
Editor’s note and book review.
06 OPINION
brought to you by Blum South Africa.
44 DRAWING BOARD
What’s new in the world of architecture and design.
08 HEINEKEN BEVERAGES, SANDTON
The redesign of Heineken Beverages’ Sandton office, carried out by Tétris Design and Build, embodies the theme of connection while establishing a world-class working environment.
14 KING DAVID SPORTS COMPLEX, JOHANNESBURG
The new sports complex at King David School in Linksfield, Johannesburg, designed by Hubo Studio, goes beyond fostering sporting excellence to creating wellbeing for all and a sense of community across the whole campus.
18 CLIFTON SCHOOL, DURBAN
Boogertman + Partners has completed an expansion masterplan for Clifton School in Morningside, Durban, that spanned eight years and laid the blueprint for the school’s thriving educational environment.
EDITORIAL
EDITOR: Graham Wood email: graham.wood@newmedia.co.za
SUB EDITOR: Anita van der Merwe
ART DIRECTOR: Julia van Schalkwyk
PHOTOGRAPHY
Unless previously agreed in writing, LeadingArchitecture+Design owns all rights to all contributions, whether image or text. SOURCES: Shutterstock, supplied images, editorial staff.
COVER PHOTOGRAPH
Elsa Young
ADVERTISING
KEY ACCOUNT MANAGER: Sindi Mbambo sindi.mbambo@newmedia.co.za
T +27 (0)11 877 6011
C +27 (0)64 677 0110
SUBSCRIPTIONS
Felicity Garbers
email: felicity.garbers@newmedia.co.za
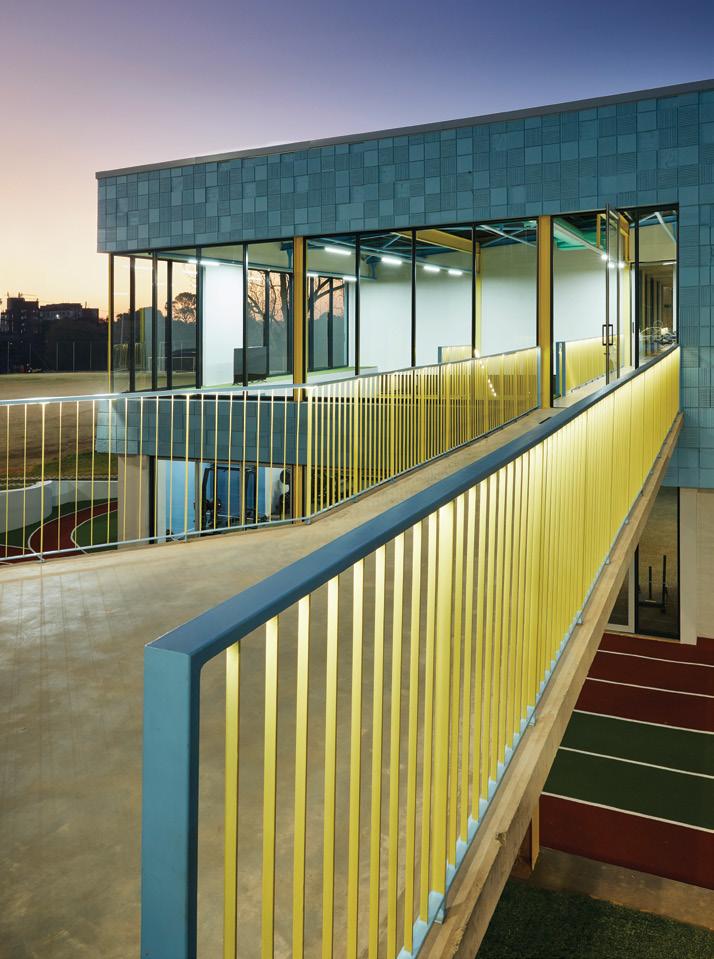
Showers, paraplegic and medical bathroom designs, sanitaryware, fittings, accessories and more.
26 OUTDOOR
Swimming pool covers, decking.
29 TIMBER
Doors and windows, preservatives for treatment of wood, acoustic panelling.
34 KITCHENS
Ceramic tiles for kitchen design.
36 FIRE SAFETY + SECURITY
Fire safety, access solutions.
PUBLISHING TEAM
GENERAL MANAGER: Dev Naidoo HEAD OF COMMERCIAL: B2B: Johann Gerber email: johann.gerber@newmedia.co.za
PRODUCTION MANAGER: Angela Silver GROUP ART DIRECTOR: David Kyslinger
Johannesburg Office: +27 11 867 6111
Building 13, The Woodlands Office Park, 20 Woodlands Drive, Woodmead, Sandton PO Box 784698, Sandton 2146
MANAGEMENT TEAM
CEO, NEW MEDIA: Aileen Lamb
COMMERCIAL DIRECTOR: Maria Tiganis
STRATEGY DIRECTOR Andrew Nunneley
CHIEF FINANCIAL OFFICER: Venette Malone Interim CEO: MEDIA24: Raj Lalbahadur
Cape Town Head Office: +27 021 406 2002 11 Shelley Road, Salt River, Cape Town PO Box 440, Green Point 8051
LeadingArchitecture+Design is printed and bound by CTP Printers – Cape Town.
Published by New Media, a division of Media24 (PTY) Ltd
© Copyright LeadingArchitecture+Design Magazine 2024 www.leadingarchitecture.co.za

While precautions have been taken to ensure the accuracy of its contents and information given to readers, neither the editor, publisher, or its agents can accept responsibility for damages or injury which may arise therefrom. All rights reserved. © Leading Architecture. No part of this publication may be reproduced, stored in a retrieval system or transmitted in any form or by any means, photocopying, electronic, mechanical or otherwise without the prior written permission of the copyright owners.


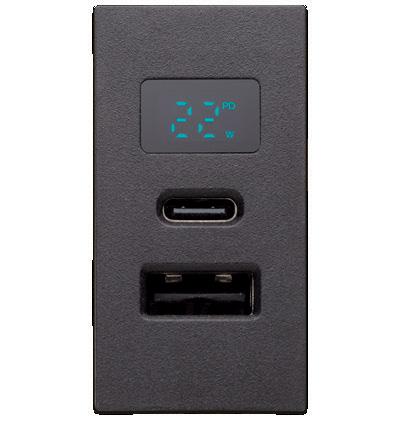
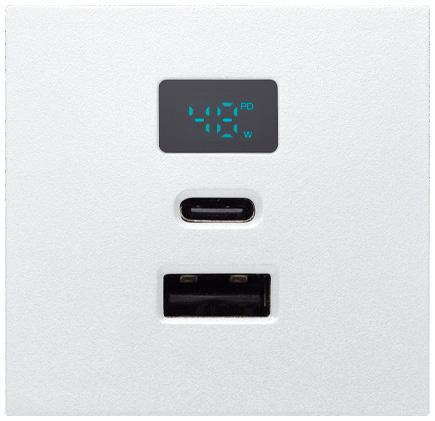
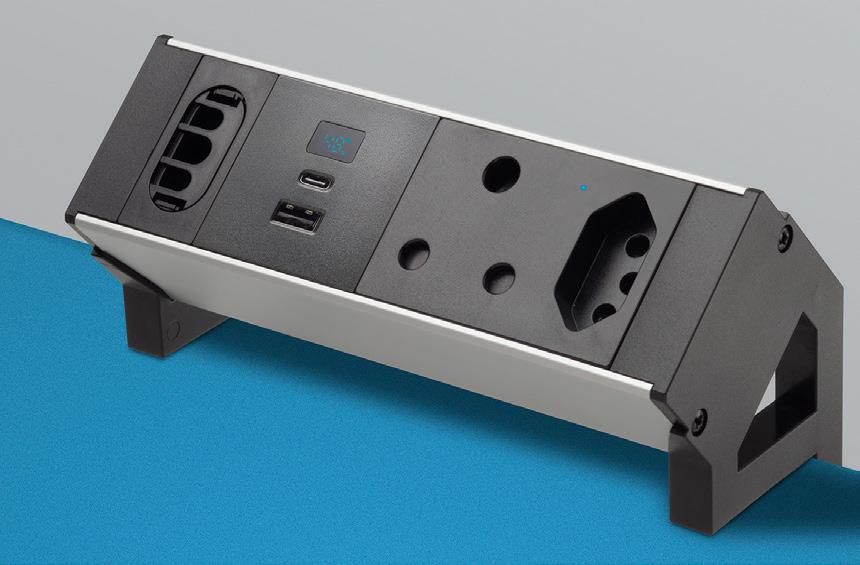

Isee
it as one of our core tasks as architects to support clients in establishing the ideal, most efficient typologies for their sites. This begins with a collaborative journey guided by the question, "What is possible in the context?"
The foundation of this exploration involves research, which helps guide us through scales, typologies and technological landscapes, and helps distil invaluable insights. The method generally follows a process of delving into an extensive exploration of each possible typology, drawing inspiration from global precedents – failures and triumphs – and conducting comprehensive scaling research. Exploring feasibility, local culture and user experiences leads to designs infused with greater depth and practicality.
Research, however, also has the potential to help future-proof designs. For example, on a recent project, our client had secured a piece of land earmarked for a mixed-use development. The land could include a shopping complex, a hotel, various business spaces and residential areas.
We researched the density and future growth of the area, cultural integration, zoning of public spaces,
BY SARAH STUBBS-D’AHL, CO-FOUNDER AND DIRECTOR, ACOARCH STUDIO
security access points, service provision, and response to existing vegetation. The research process allowed us to make detailed calculations and present the possibilities, challenges and potential solutions inherent in the project.
In this way, we were able to empower our client with a full-scale picture of their development's potential. We went from having ambitious yet undefined aspirations to establishing the guiding principles to determine the appropriate scale for the master plan.
At the core of a research-based approach lies a commitment to clarity and foresight. By equipping clients with a thorough understanding of their project's nuances, presenting research empowers them to make informed decisions that resonate with their vision.
In our recent experience, we found that this approach helped us and the client to create a clear and concise brief for the next stages of development. By leveraging our collective expertise and insights from global best practices, we can ensure that our designs stand the test of time, adapting seamlessly to evolving needs and trends.
acoarchstudio.com

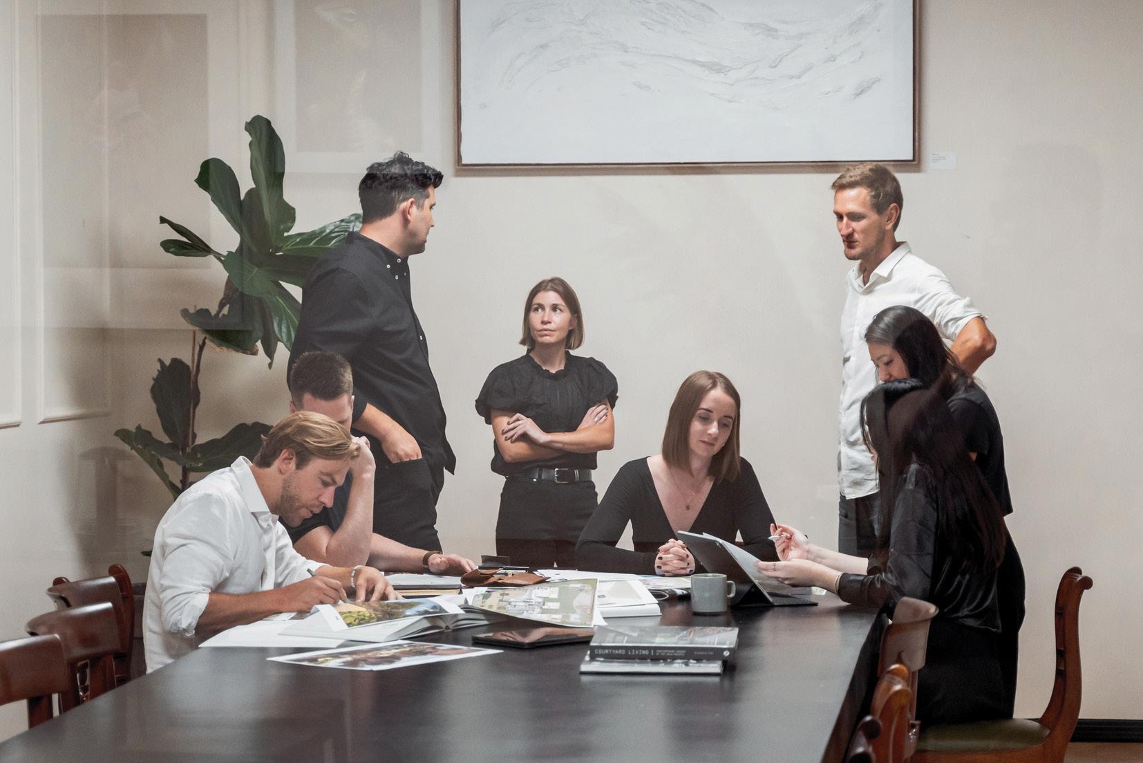
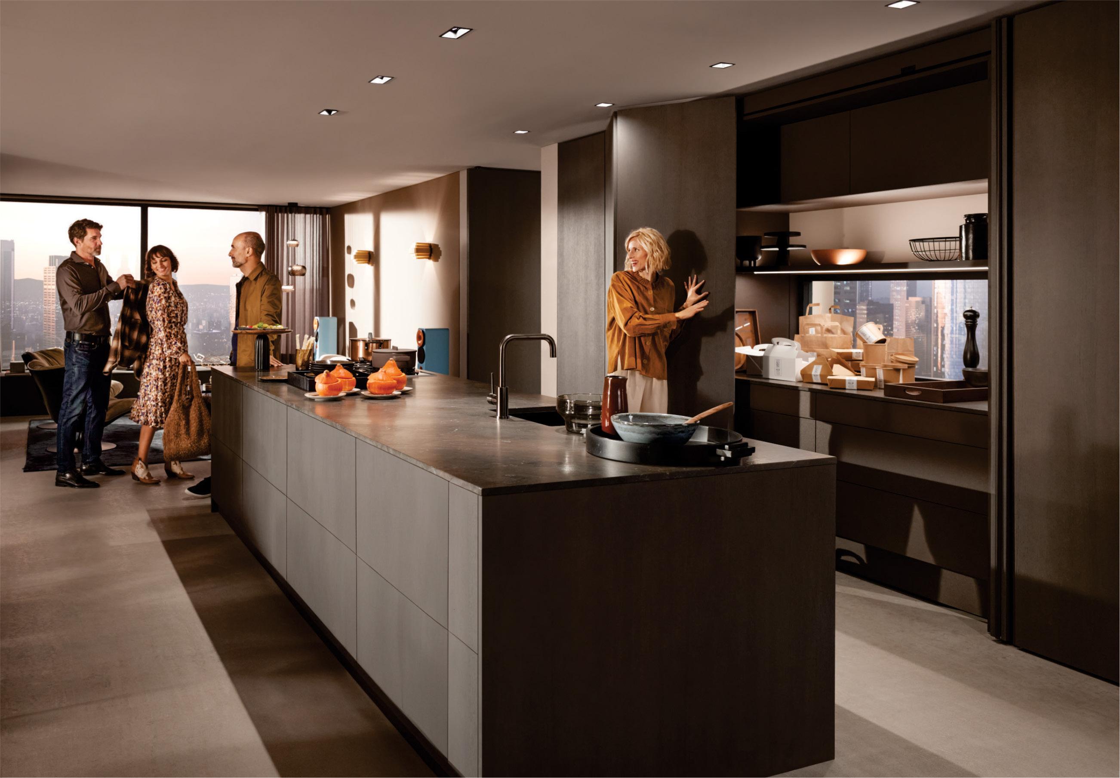
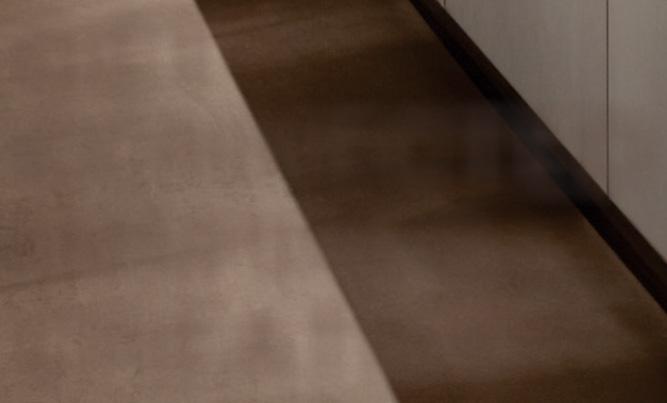

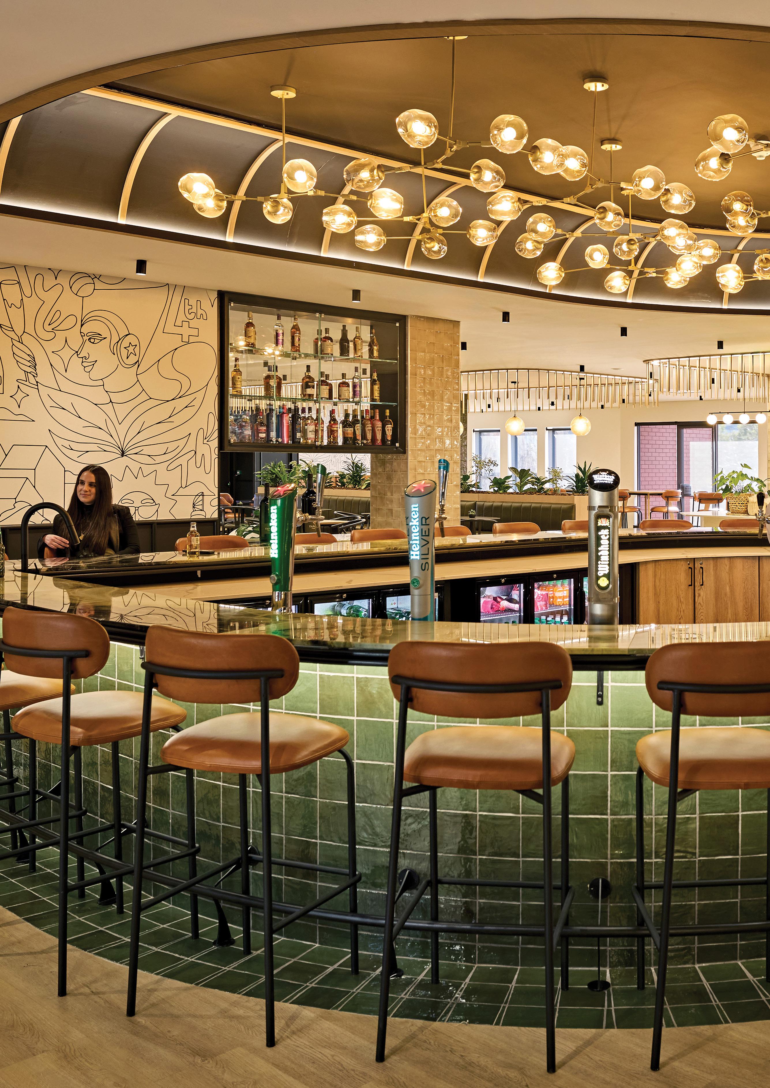
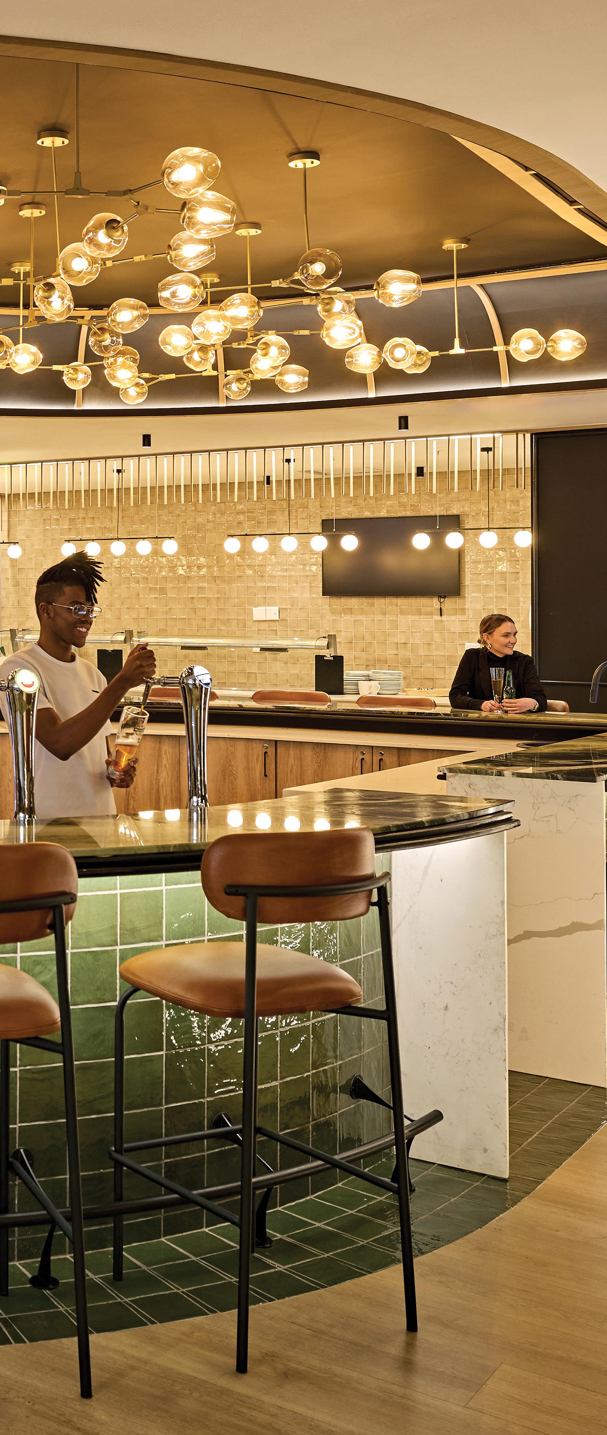
The redesign of Heineken Beverages’ Sandton office, carried out by Tétris Design and Build, embodies the theme of connection while establishing a world-class working environment.
Photography: Graham Wylie
Tétris Design and Build has completed the redesign and refurbishment of the Sandton, Johannesburg, offices for Heineken Beverages. The existing space was refurbished following the 2023 merger of Heineken South Africa, Distell and Namibia Breweries Limited to form Heineken Beverages.
“The refurbishment of the office was symbolic of a new era for Heineken Beverages and, as such, needed to reflect the new company’s multi-category portfolio and bring to life all our brands,” says Millicent Maroga, corporate affairs director for Heineken South Africa.
“The workspace environment is designed to create many ways of connecting with colleagues, connecting with the core brands and consumers of the Heineken Beverages business, while infusing the important values and commitment to sustainable best practice that is a driver in the company,” says Kasha Ströh, Head of Conceptual Design at Tétris.
Several of the company’s strategic initiatives influenced the ethos of the new office design, such as Heineken’s global ‘Brew a Better World’ initiative, which focuses on local sourcing and sustainable development. Sourcing local and sustainable materials were central to the integrity of the project.
Importantly, Tétris’s design also involved enabling new ways of working through a flexible, connected work environment that fosters a culture of collaboration, one of the company’s central values. A sense of community, creativity and fun anchor the organisational culture at Heineken Beverages.
The ground floor and reception area is a celebration of what is at the core of the business: connecting people and communities. Visitors are welcomed in a light-filled double-volume lobby with glass curtain walls where the reception counter provides a clear welcoming and orientation point. An industrial-inspired steel structure supports a Heineken Beverages logo made with recycled green glass, setting the tone for so much of what is to come throughout the rest of the building.
Here, the signage and branding are light and transparent enough to allow views all the way through the building. Directly behind the reception is an open-air beer garden in the central atrium at the core of the building, a styled informal workspace with strings of fairy lights and large planter boxes. Several other key features in the reception area provide touchpoints that embody the ethos of the company, and reappear in various aspects of the interior design. In the lobby, Heineken’s distinctive green glass is reprised in the wallpaper, made with recycled crushed glass, upon which a striking mural representing an icon of the African continent is mounted. Specially designed linework graphics representing the company’s brands and values, and appearing as a leitmotif throughout the office on wallpapers and desk dividers, have been hand-embroidered on cushions in the waiting area – created in collaboration with a community initiative. Such details express the heritage, values and identity of Heineken globally through local aesthetics and design culture, thus representing the brand’s place within a contemporary African context.
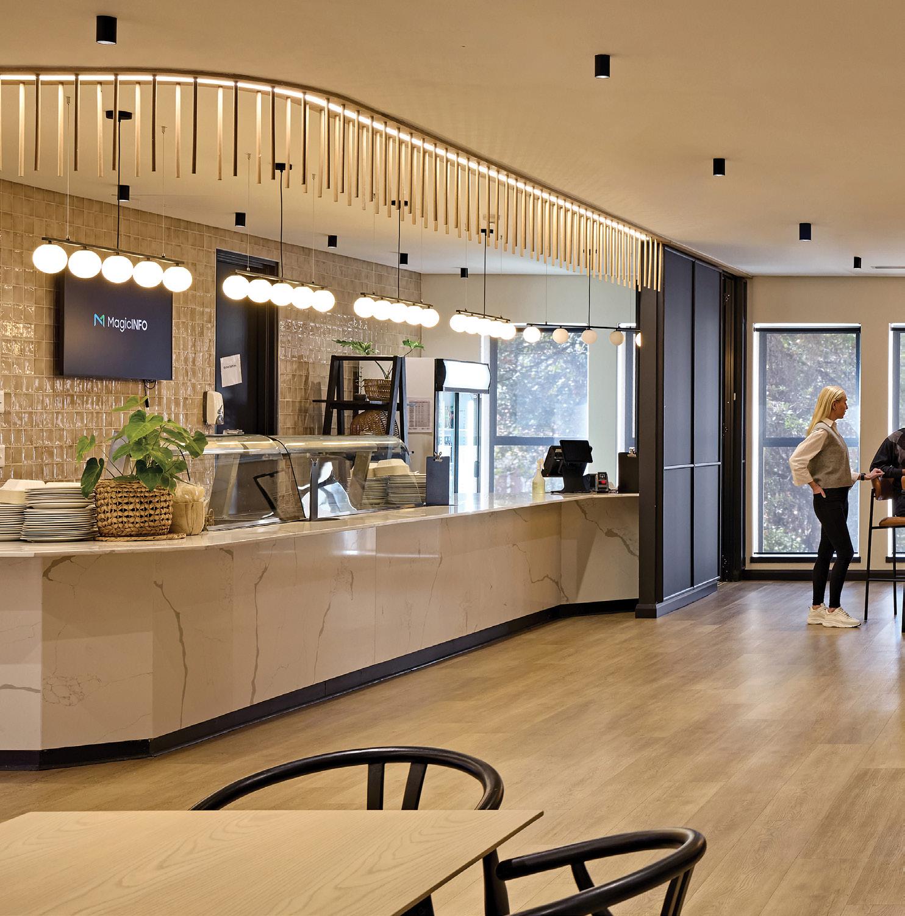
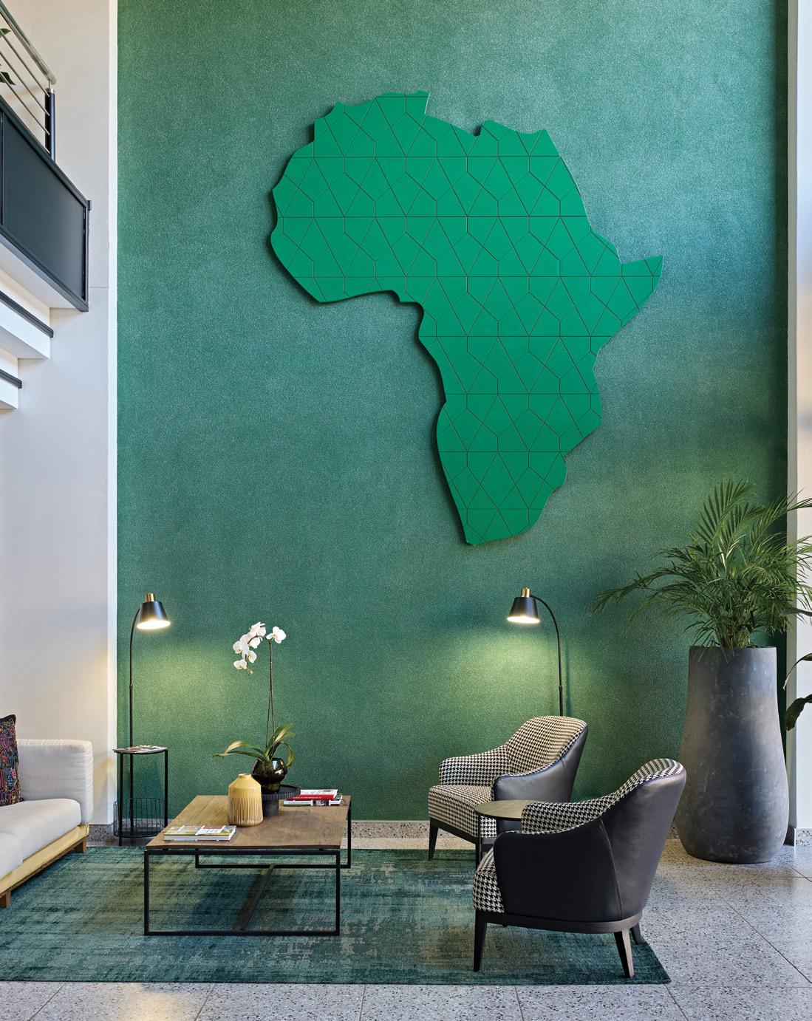
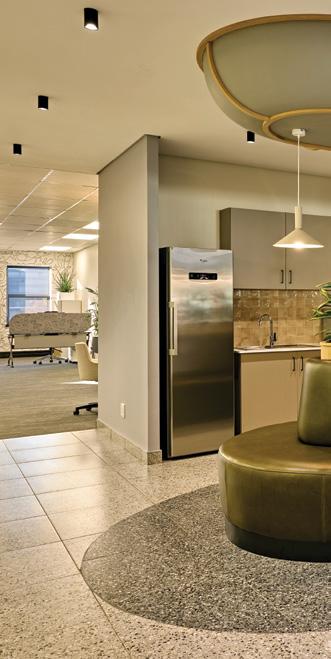
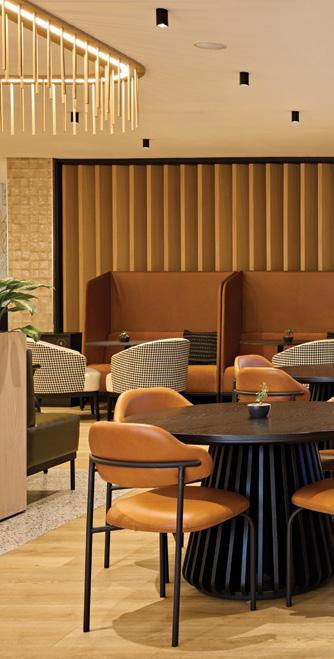
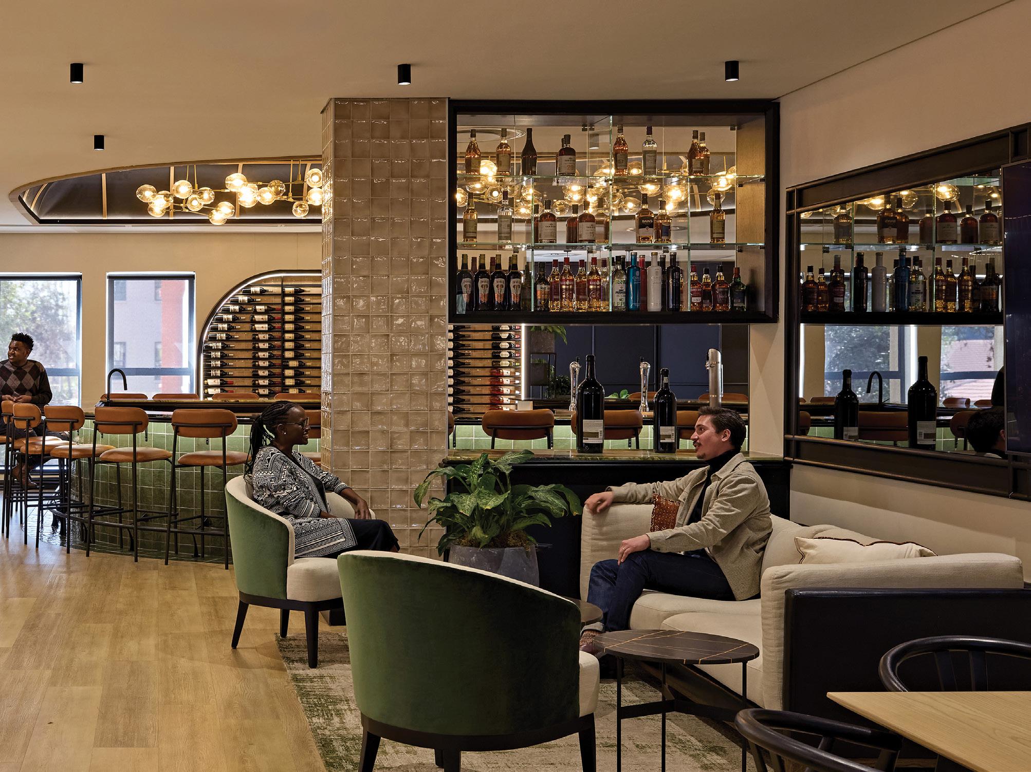
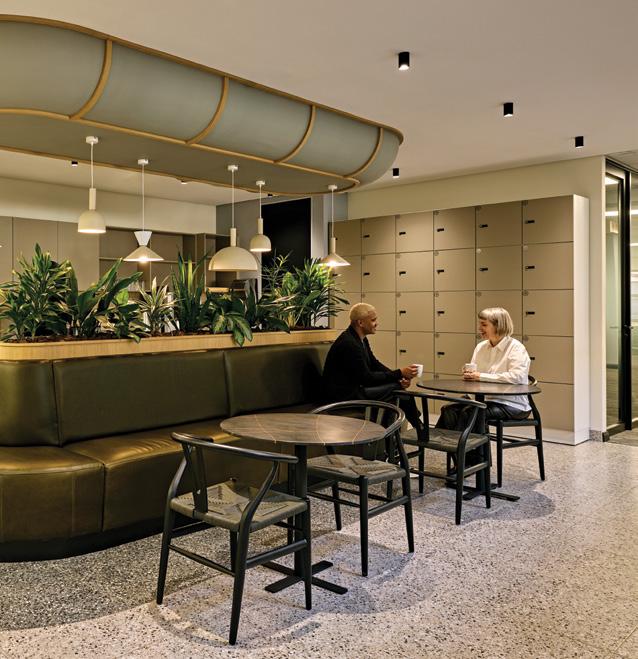
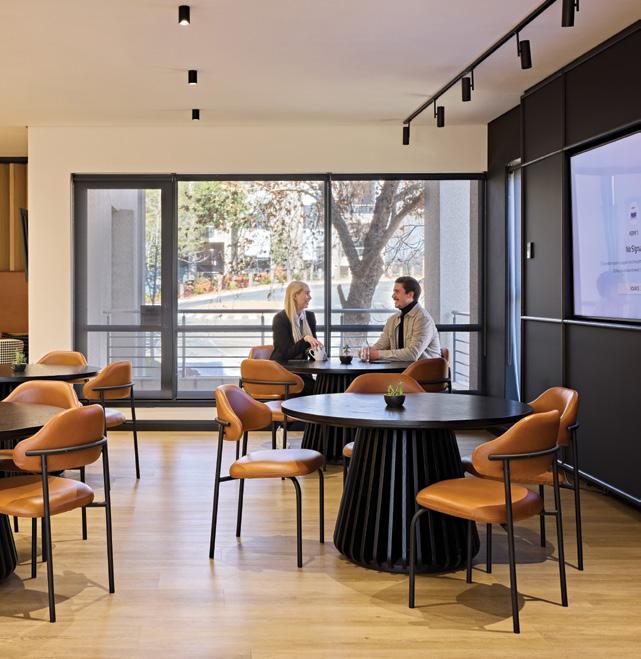
Also on the ground floor, flowing off from this informal gathering space, formal meeting spaces and boardrooms have been designed using the company’s beverage brands as visual collateral. Ströh explains that each brand’s team had a key creative role in designing their feature meeting rooms. “In this way, the teams who use the space are proudly connected to how the business lines they champion are represented in the space,” she says.
An informal boardroom breakout lounge alongside these spaces ensures consistency of colour palettes and materials, integrating the various brands within a cohesive environment. The full spectrum of Heineken Beverages’ products is on display in dedicated cabinets in this space.
The boardrooms wrap around the central atrium, leading back around to a large, multifunctional dining and social area,
anchored by the bar, and including a busy canteen and café with a bespoke barista station. “The furniture here is mobile to allow the flexibility of accommodating large townhalls and company celebrations while also, in its day-to-day configuration, providing many different ways of connecting with colleagues, suppliers and partners,” says Ströh.
The green marble-topped bar – in the shape of the leaf logo representing Heineken’s global EverGreen strategy, another motif that makes several subtle appearances through the building – holds pride of place here. Its opulent materials and design details, including coffered ceiling and light fittings inspired by beer bubbles, exude an air of luxury and establish the premium status of the brands within the Heineken stable.
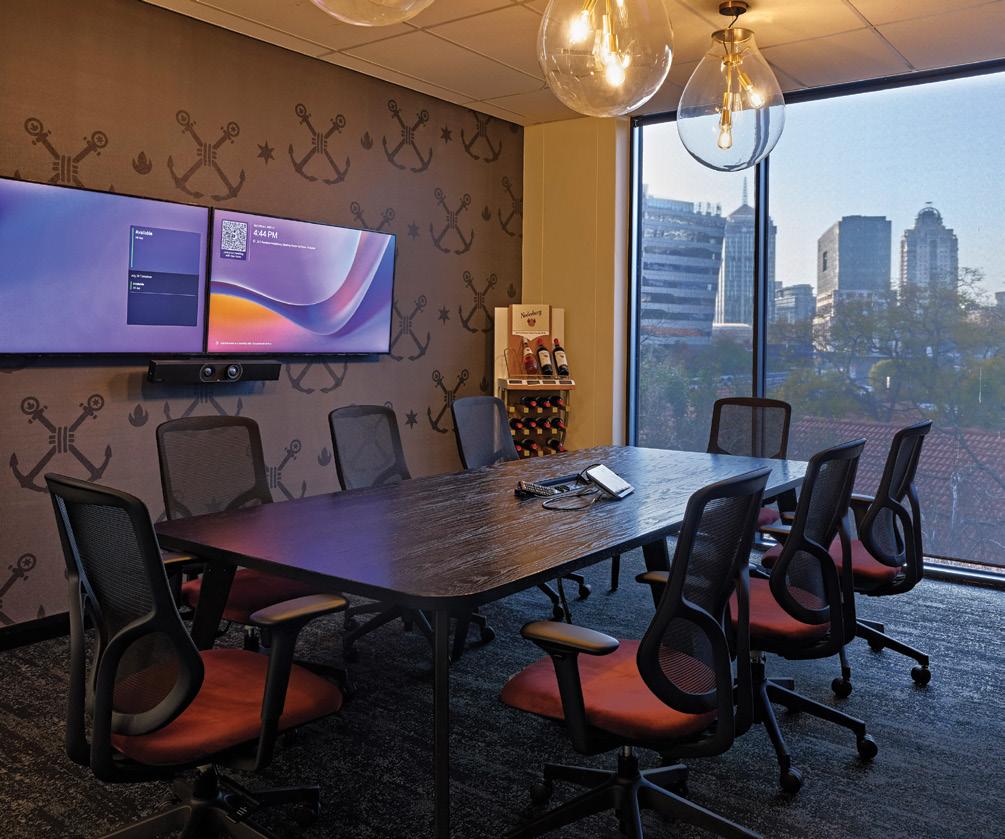
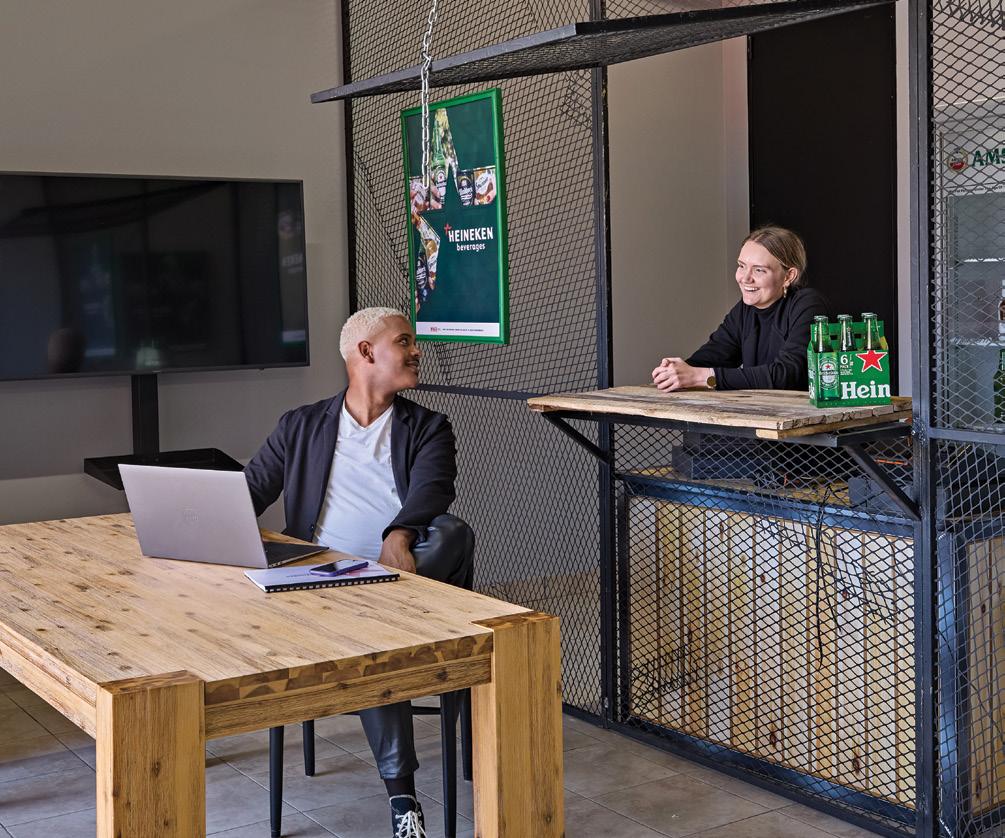
In the two floors above, the workspaces have been configured for flexibility and versatility, establishing the conditions in which a dynamic, collaborative work environment can thrive. “We have multiple spaces and multiple usage of spaces in the office,” says Maroga.
The variety encourages movement, interaction, and the exchange of perspectives and ideas. In addition to workstations, the open-plan office space offers booths, tables, lounge areas and huddle rooms to support fast and seamless transitions between activities and work modes, supporting group activities, focused work, remote communications, and any other function the modern workplace might demand.
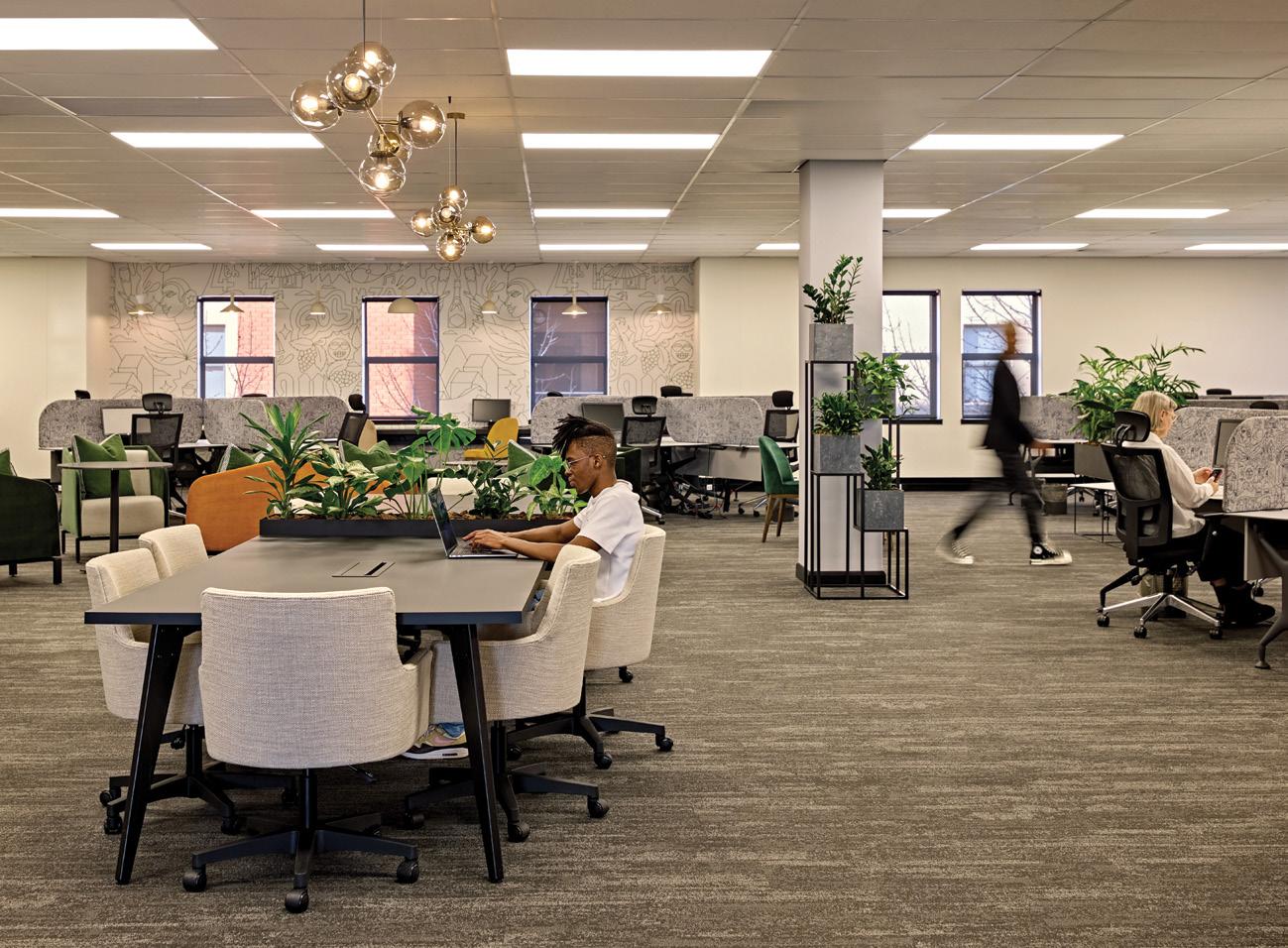
“Connection to the space below is carried through in similarly styled breakaway kitchens and cafés on each floor, with the feature bubble lighting and curved ceiling details being repeated in the workspaces,” says Ströh.
The furnishings offer simplicity, comfort and sophistication. Focused meeting spaces and boardrooms are styled to create connection to the consumers of specific brands. They range from a tavern with rusted corrugated iron sheeting and the cage-style serving counter, to the Nederburg room with soft plum colours, the brand's signature monogram in wallpaper detail and warm glass pendant lights.
Natural light and views out over the treetops to the Sandton CBD beyond create a sense of wellbeing and connection to the city, imparting a sense of place. Plants bring greenery into the interior environment, along with all their biophilic benefits.
The way in which all these office spaces are wrapped around the central atrium opens lines of sight and connection not only across the atrium, but even between floors. This arrangement constantly connects with the central communal areas on the ground floor, infusing the whole workplace with a vibrant, interactive character.
“The Heineken Beverages office in Sandton stands as a benchmark of excellence within the Heineken group globally,” says Maroga. Since its completion, she notes, there has been an interest from other Heineken Opco’s on the design of our office. “Our office is indeed a space that fosters inclusion, allows for a diversity of different work needs, and brings the joy of true togetherness,” she says.
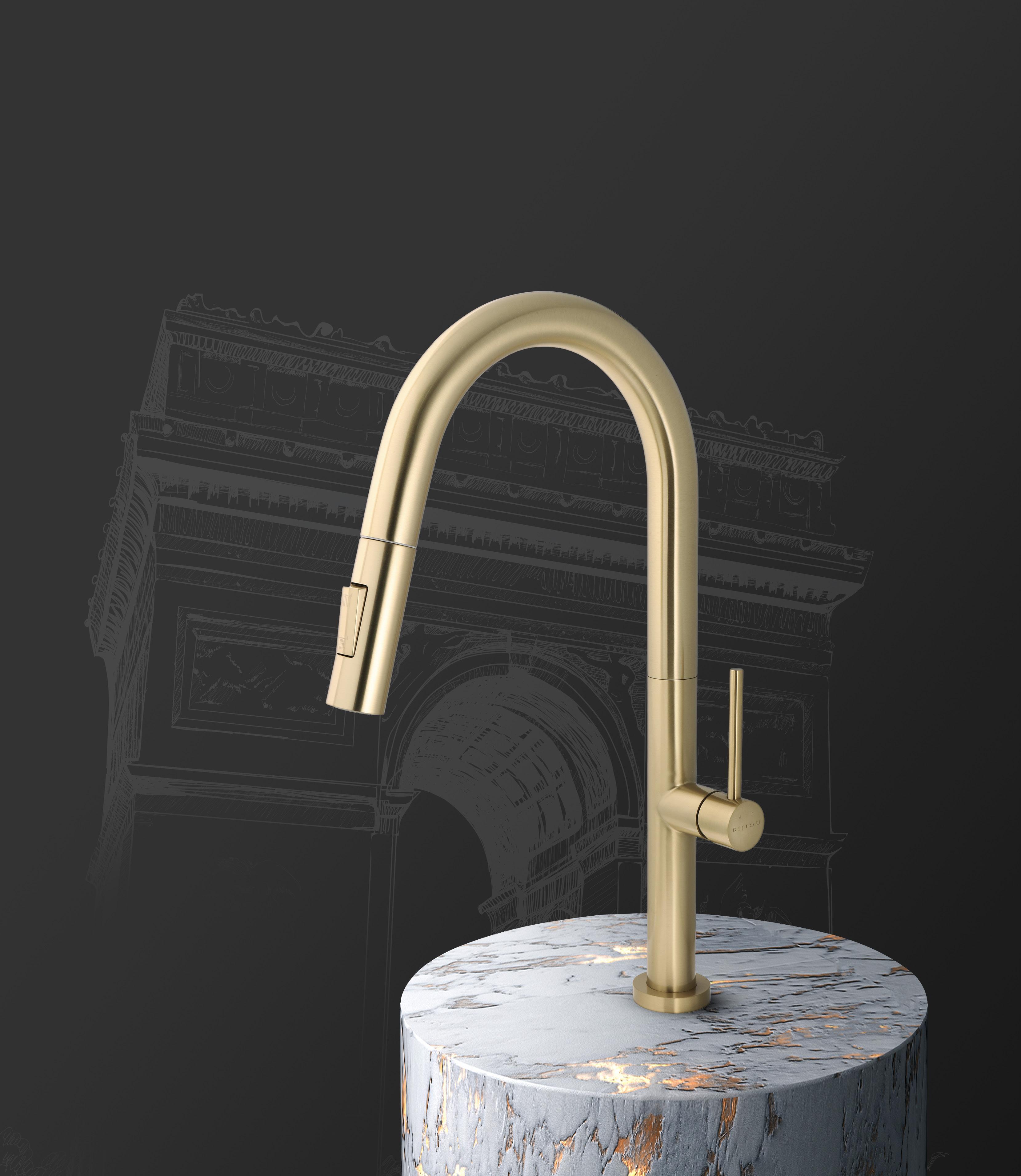

Photography: Elsa Young
The new sports complex at King David School in Linksfield, Johannesburg, designed by Hubo Studio, goes beyond fostering sporting excellence to creating wellbeing for all and a sense of community across the whole campus.
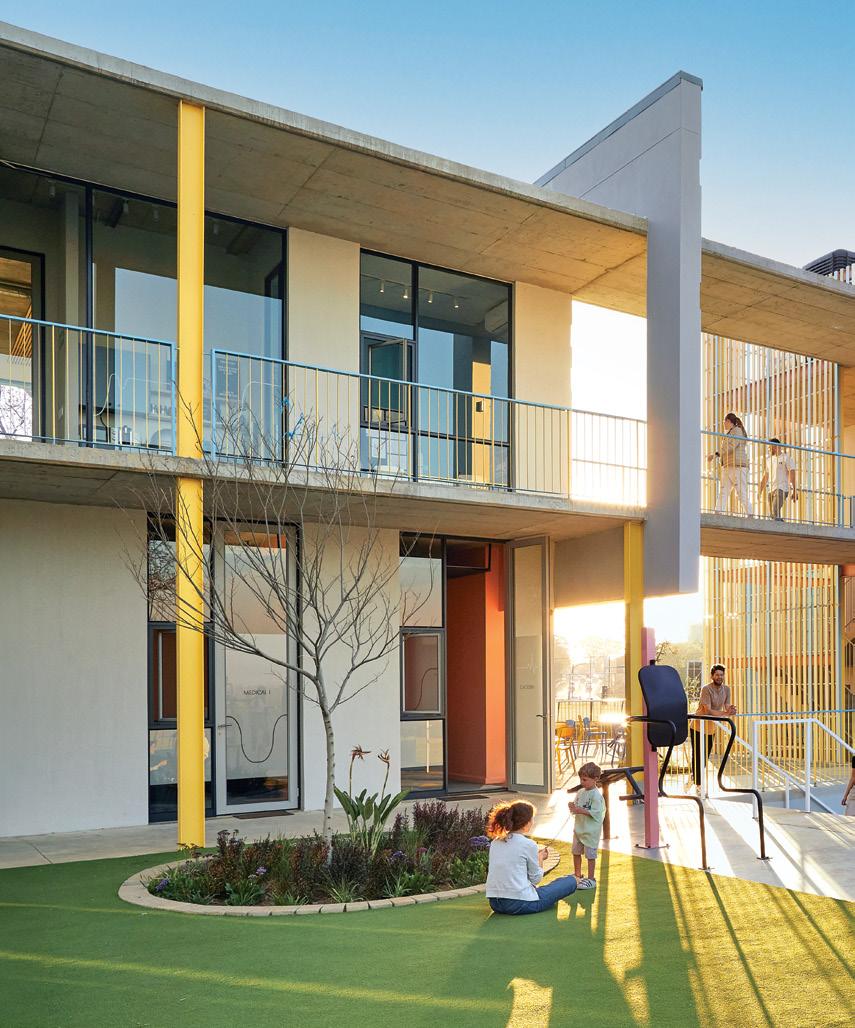
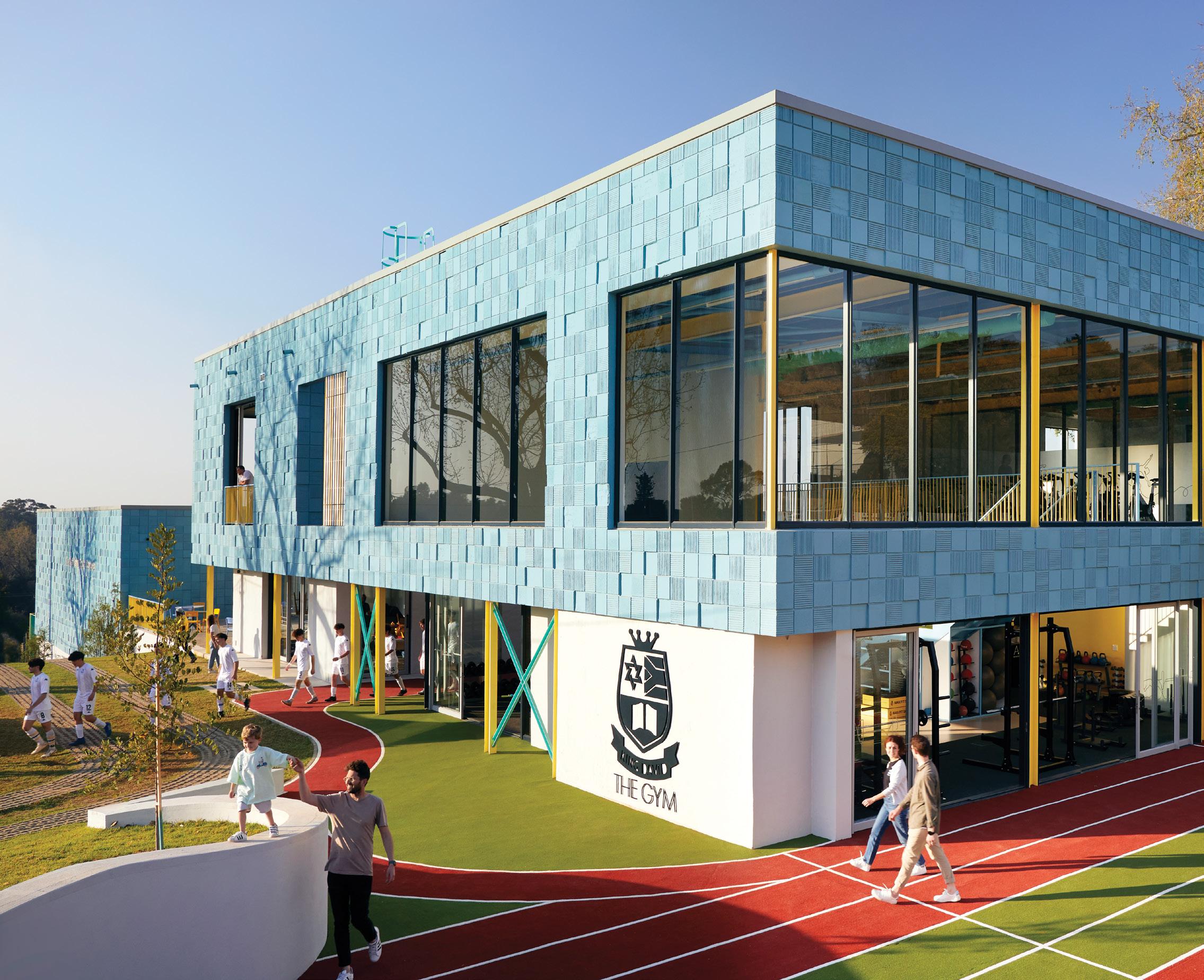
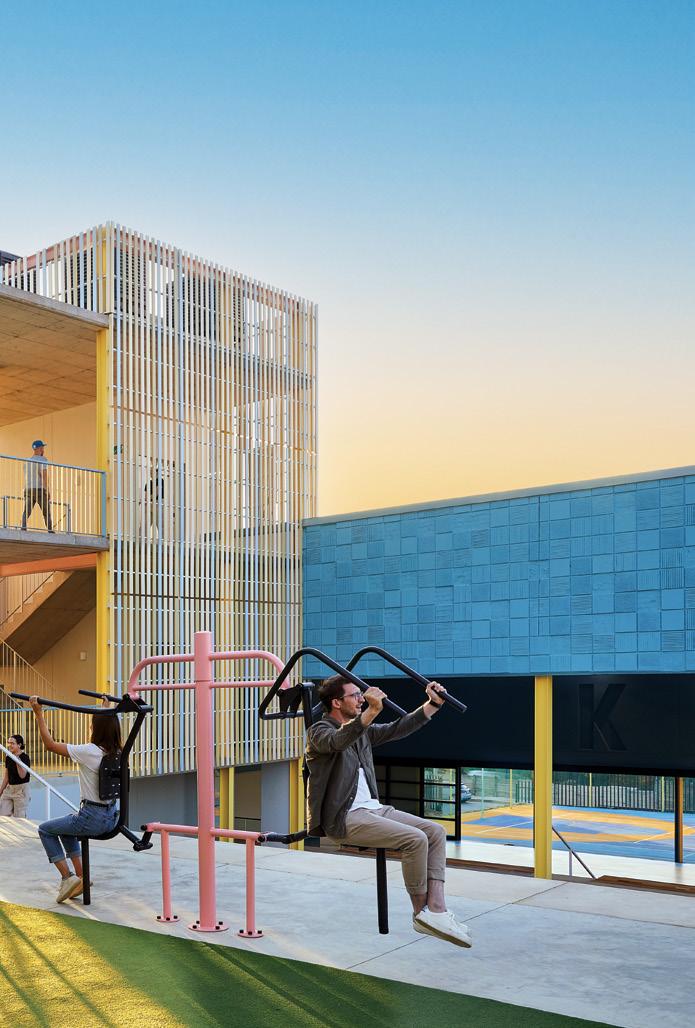
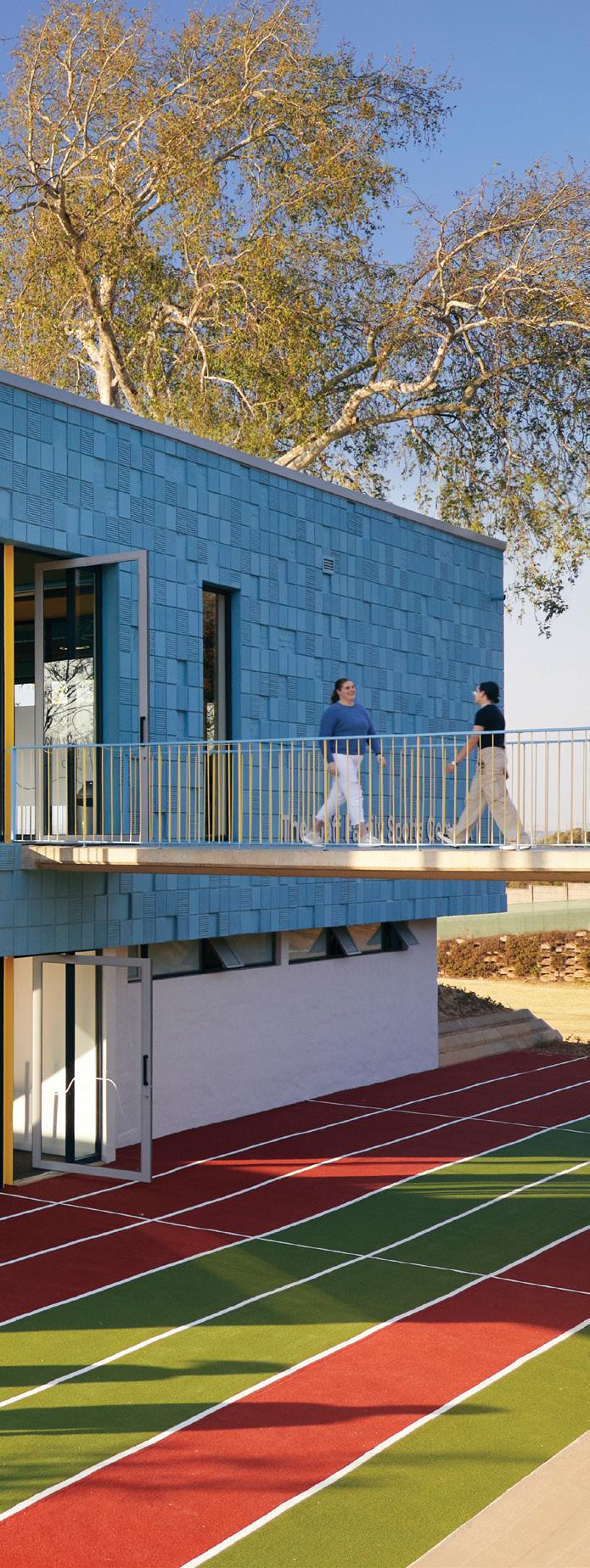
The Klaff Family Sports Complex at King David School in Linksfield, Johannesburg, was developed with the help of private donors, with the aim of bolstering the school’s sports offering and establishing a reputation for sporting excellence. Beyond developing a new generation of athletes, however, the centre was also intended to serve the whole student body, encouraging participation and cultivating fitness and wellbeing for all.
Asher Marcus, principal and founder of Hubo Studio, who designed the complex, says that they envisioned it not as a traditional sports centre housed in a single hall or building, but as “a sports campus” knitted into the greater school campus.
The site, while in the vicinity of the school’s existing tennis courts and bordering rugby and football fields, was nevertheless somewhat disconnected and distant from the rest of the campus. Hubo Studio perceived in the addition of a sports facility a greater opportunity to connect the lower fields with the rest of the school, and activate a welcoming and inspiring new dimension of school life.
The complex also presented an opportunity to bolster a sense of community around sporting activities through spectatorship and other forms of participation that foster a sense of belonging.
The site slopes steeply down to a boundary along an arterial route. Part of the challenge of the site involved, as Marcus put it, “using the levels in the best way”. Marcus points out that it is “in essence a four-storey building” despite its low-slung, embedded appearance.
“The heaviest structural part of the building occupies the lowest section of the site so that it doesn’t impose on the view,” explains Marcus. The architects have not missed the opportunity to make use of the building’s presence on the street by incorporating school branding in the plasterwork, giving it a strong sense of identity when perceived from the outside. Not only is this a creative architectural flourish, but it is also a costsaving device that sidesteps the need for additional signage.
The various sections of the complex – which include a multi-purpose court, basketball court, gym, coffee shop, padel courts, rehabilitation rooms for physios and doctors, as well as facilities for post-match analysis and review, storage, changing facilities, and much more – step up the slope. The building is designed to address four aspects of sports-related activity: warm-up, play, recovery, and analysis. They are expressed in the form and layout of the building, establishing its logic and functionality. The separate components of the complex are vertically connected by a central core (which includes an elevator for disability access).
Marcus explains that the building mass has been “broken apart to create functional in-between spaces”. Courtyards and atriums open up between the interior spaces, which in turn open up seamlessly onto the outdoor spaces, letting natural light and fresh air into the interiors. “They’re separate elements that work together,” he says.
Variations between single- and doublevolume spaces, multiple levels, connected indoor and outdoor spaces, bridges, staircases and balconies create a “building that breathes”. The spaces spill out onto each other and, in turn, spill out onto the surrounding sports fields. Marcus notes that Hubo Studio and the school carefully preserved existing trees around the site so that at points you can reach out from the buildings and touch them.
This alternating arrangement of indoor and outdoor spaces also maximises the utility of the space and enables it to connect with the rest of the campus via bridges and pathways, while simultaneously improving access to the sports fields. “It ties in seamlessly with the school,” says Marcus. Even beyond this, it encourages interaction among the various groups and individuals who use the building.
The buildings’ outward orientation also creates new and improved vantage points from which to view the playing fields, allowing the buildings to function as a hospitable viewing pavilion.
The principle underpinning the spatial efficiencies of the design extends to the structure and materials themselves. “In the sports hall and the gym, the insulation and acoustic treatment were doubled up,” Marcus points out. Expressed steel structural elements are painted in vibrant colours, circumventing the need for additional materials. He adds that they used cross-laminated timber (CLT) to create versatile and resilient amphitheatrestyle seating for the basketball court that doubles as stairs which can be used for step and lunge exercises, triples as storage, and quadruples as a tunnel through which the players can enter and exit the court.
The plasterwork, carved into the facade by an expert local plasterer, creates a sense of the architecture as handcrafted, humanising it, and at the same time bringing a lightness to the exterior of the building, giving it a sense of dynamism and movement, and softening its presence.
The philosophy comes full circle in the open external character of the architecture, which also plays an additional role in the character and impact of the complex on school life. The activity in and around the building is made visible, harnessing the human movement in and around the complex, across the bridge, in the studios, in the courtyards and on the tracks, creating a constantly changing canvas for the activity in and around the building. The silhouettes of dancers and athletes become an expression of the building itself.
Professional team
Architects: Hubo Studio (Principal: Asher Marcus; Lead Architect: Rory David)
Engineer: Consultauri Design QS: James Welsh Consulting Contractor: Astek Construction
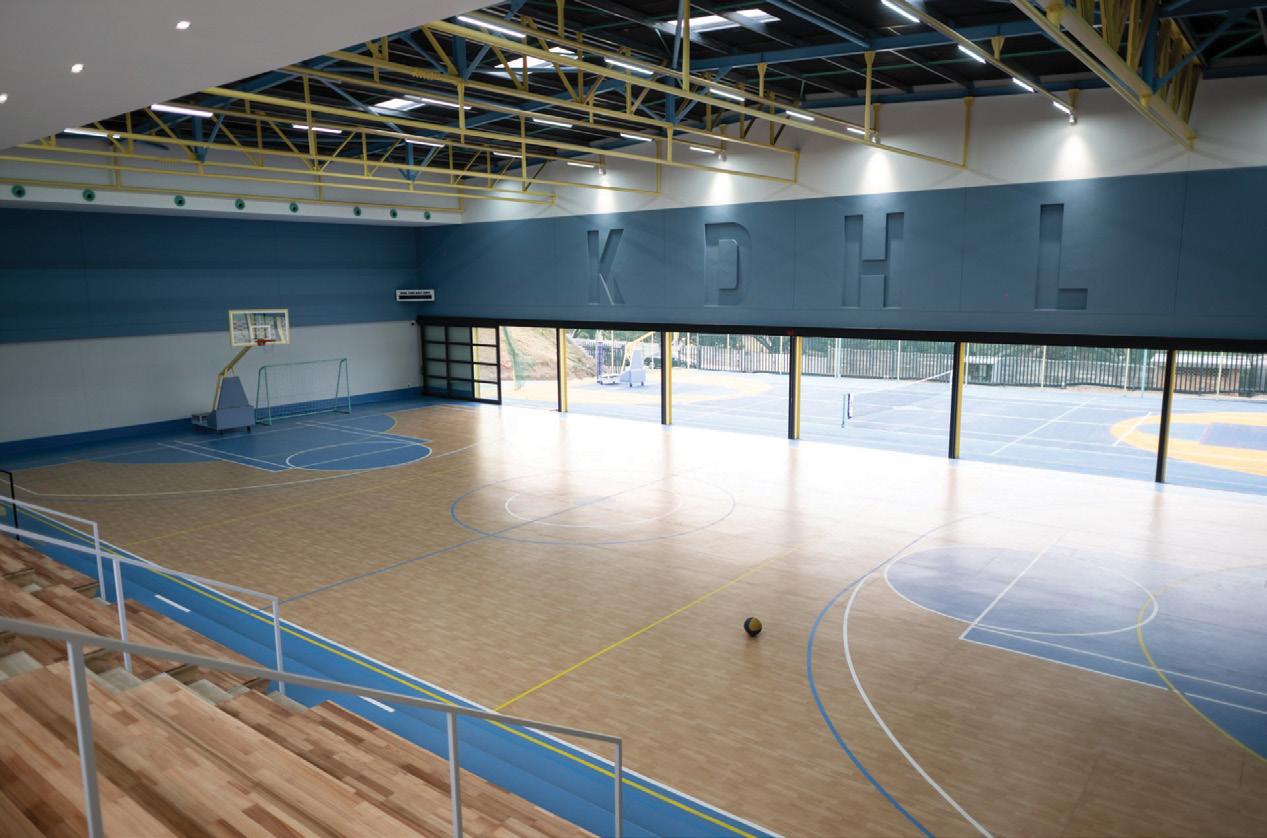

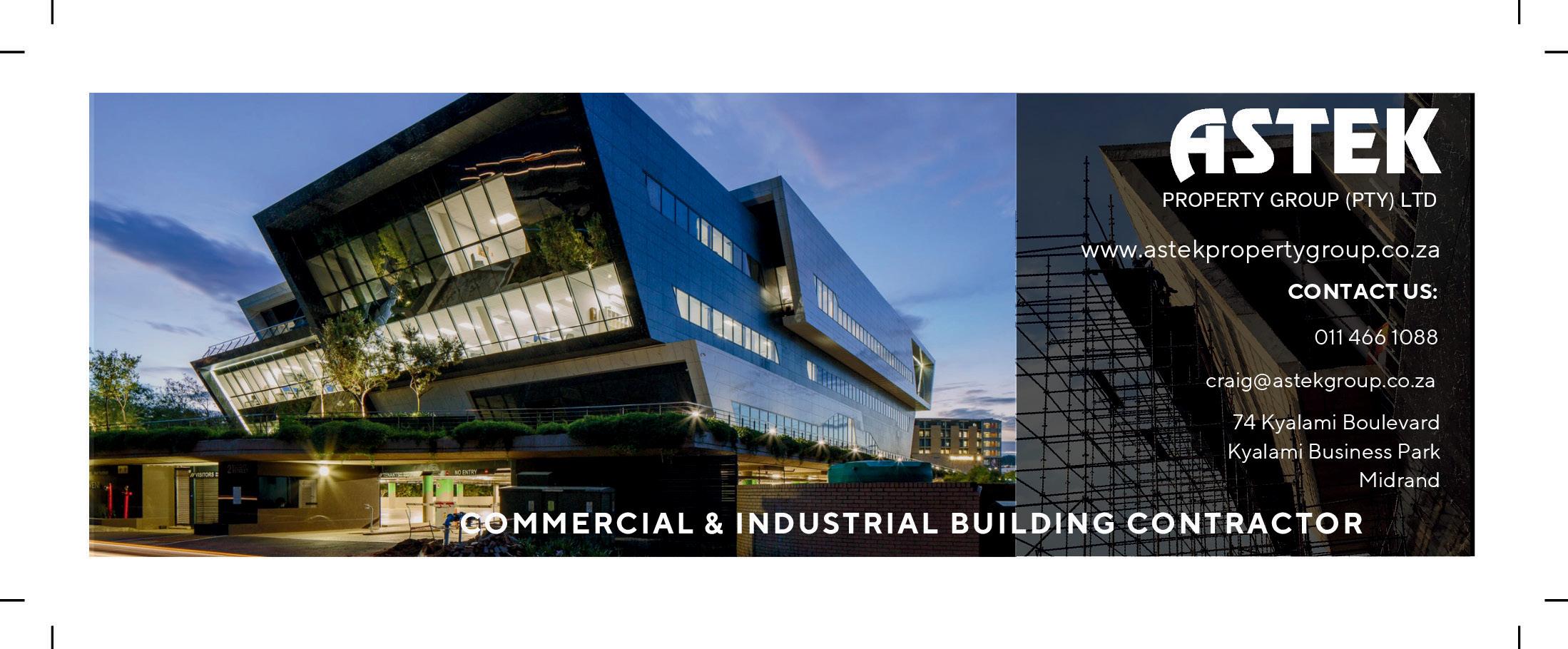
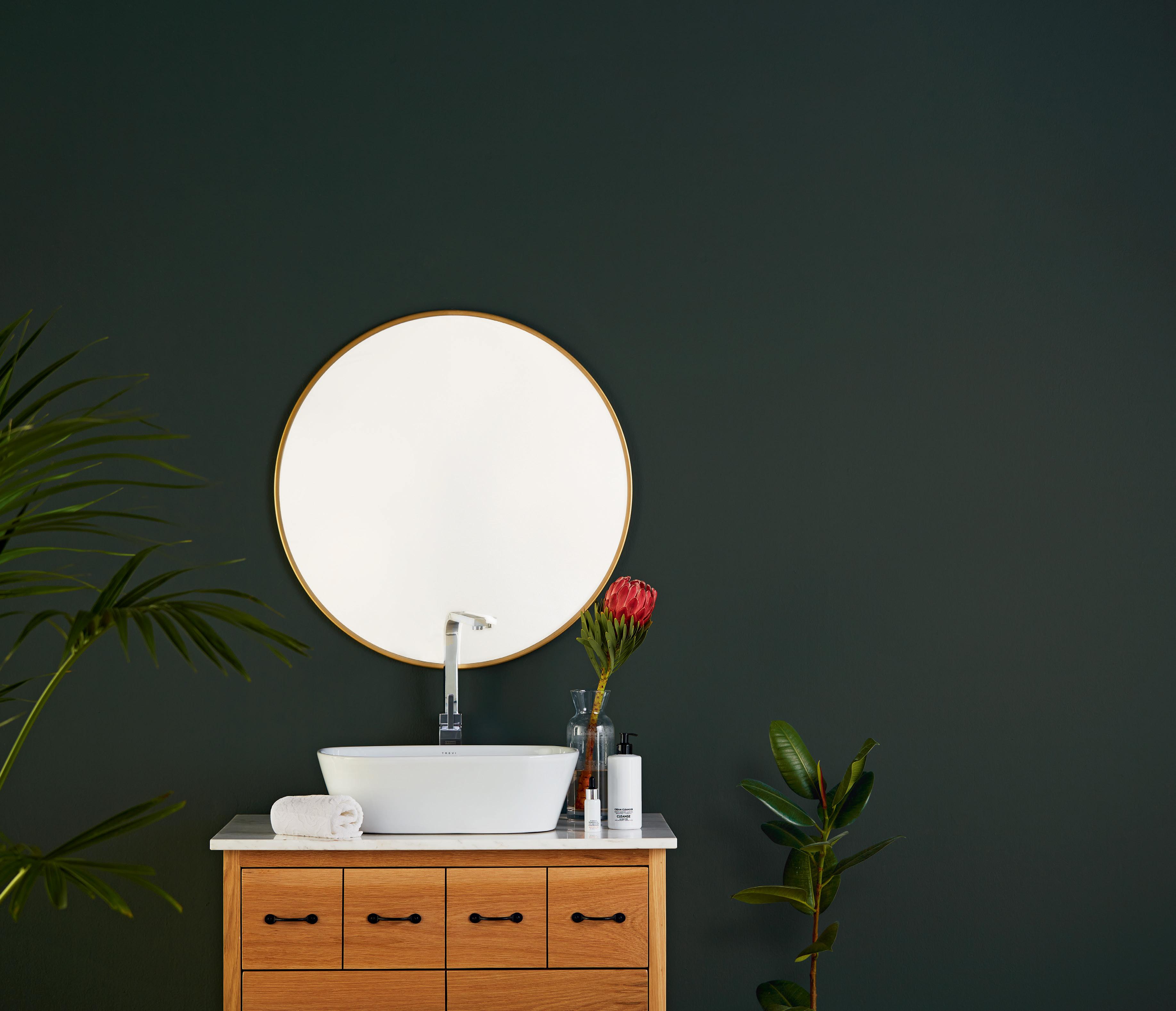
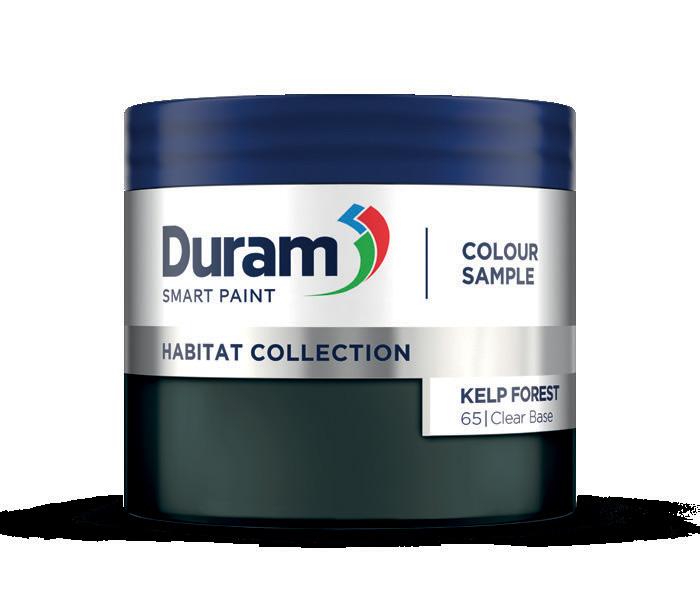
Discover Duram's Habitat Colour Collection. This breathtaking collection of 90 inspired paint colours is available for purchase in convenient 90ml Colour Samples. Paint a test patch of your favourite colours on di erent walls in the room. See how the colour complements the décor and subtly adapts to the changing light throughout the day. It's now simpler to choose the perfect colour to enhance the beauty of the space.
Ask for Duram at your local hardware store. The paint that’s made smart to look smart. Dry paint colour and sheen may vary from colours shown.
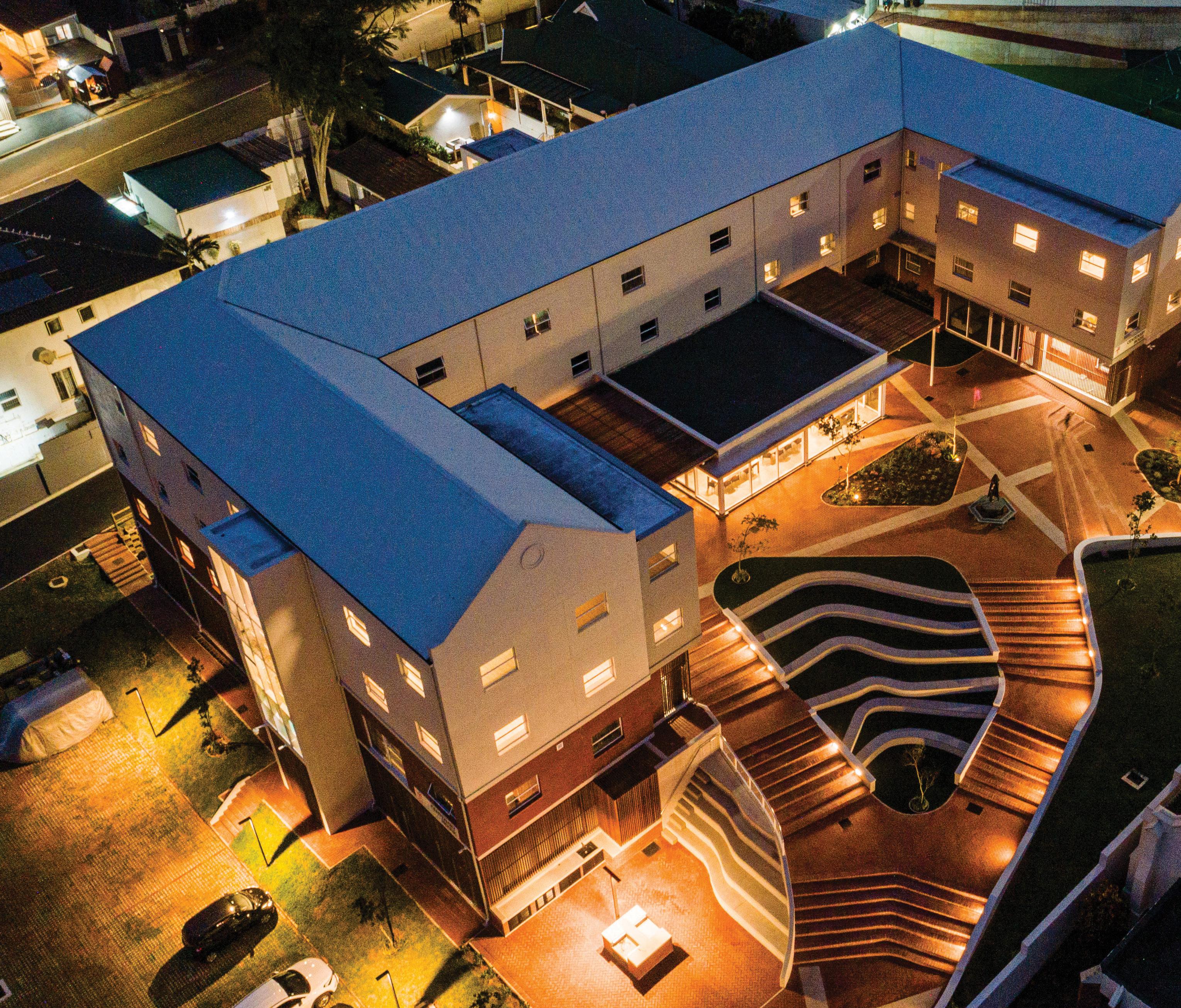
In 2016, the school board of Clifton, an independent school for boys, entrusted Boogertman + Partners with the conceptualisation of an expansion masterplan that would establish the school as one of the foremost educational institutions in South Africa.
The unique urban campus, based in the heart of a residential area, Morningside, expanded through the purchase of several individual residential properties, which included several historic homes within the suburban block bordered by Lambert, Rosetta, Innes and Venice Roads in Durban.
The suburban palette allowed Boogertman + Partners to develop a bold masterplan that entailed demolishing existing structures, building new ones, consolidating existing building stock,
and carving out architecturally respectful spaces – all while interconnecting and linking the arteries of the campus with lush Durban landscaping, paths and activated spaces between buildings to create an urban, green campus.
At the core of the campus lies a central piazza, designed by Boogertman + Partners in 2017, which serves as the heart of the school community and acted as the ceremonial commencement of the masterplan envisaged. The campus’s layout embraces the natural contours of the landscape, creating a harmonious relationship between built structures and the environment. Typically lush Durban greenery and thoughtfully placed gardens surround the buildings, enhancing aesthetics and fostering a conducive learning atmosphere.

Boogertman + Partners has completed an expansion masterplan for Clifton School in Morningside, Durban, that spanned eight years and laid the blueprint for the school’s thriving educational environment.
Photography: Supplied
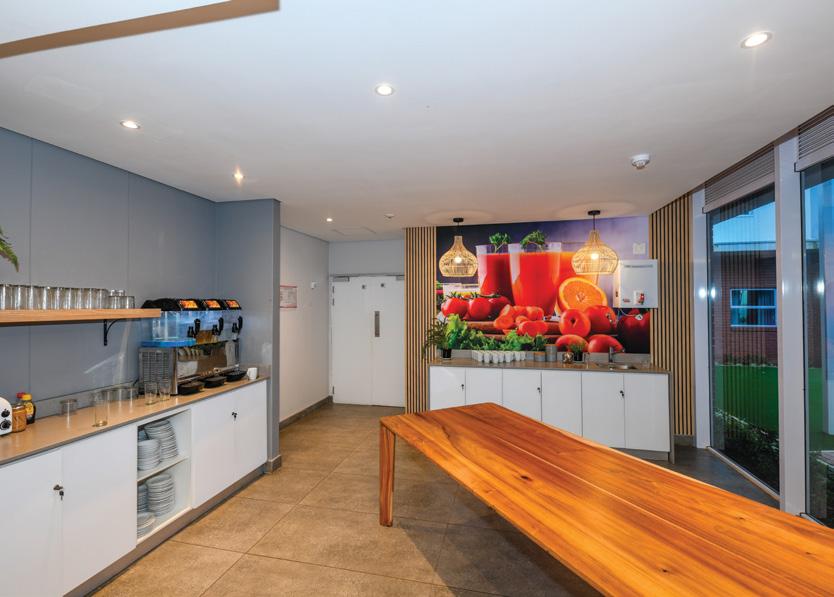
The piazza design promotes connectivity, while covered walkways and courtyards link different, newly built and existing educational buildings, encouraging students to move freely between spaces regardless of weather conditions. These walkways also incorporate seating areas and small study pods, inviting students to engage in group discussions or find a quiet spot for individual study.
While the former residential homes create a unique campus feel, they are not always practical for a typical classroom configuration. Being an urban campus, space is a premium. The decision was taken to anchor the campus by new multistorey buildings, primarily the Uzalo House classroom block on Venice Road, the Grade R building in the heart of the campus, and the Prep classroom block towards the south.
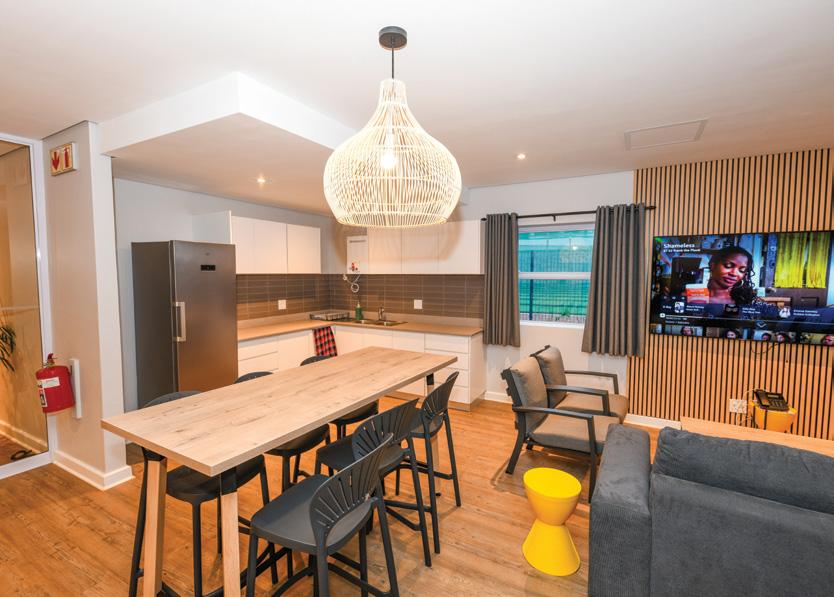


For Clifton to rival other top independent boys’ schools and attract the next generation of top sportsmen and academics, two vital interventions were required: additional sporting facilities and a boarding establishment. Sport is fundamental to the curriculum of Clifton and requires the necessary infrastructure and facilities on campus, which on the sloping site would be terraced to create an additional sports field. This required the considered demolition of properties along Rosetta and Innes Rd to create extended fields and banks along the road boundary, some with integrated seating tiers from which to watch games.
The latest offering by the school, Centenary House boarding establishment, was by far the largest single infrastructure investment undertaken by the school and represented the crowning glory of the masterplan envisaged.
Based on a boutique boarding concept, the facility accommodates 120 beds, with boarders accommodated in one, two-
HERITAGE RESTORED FUTURE INSPIRED
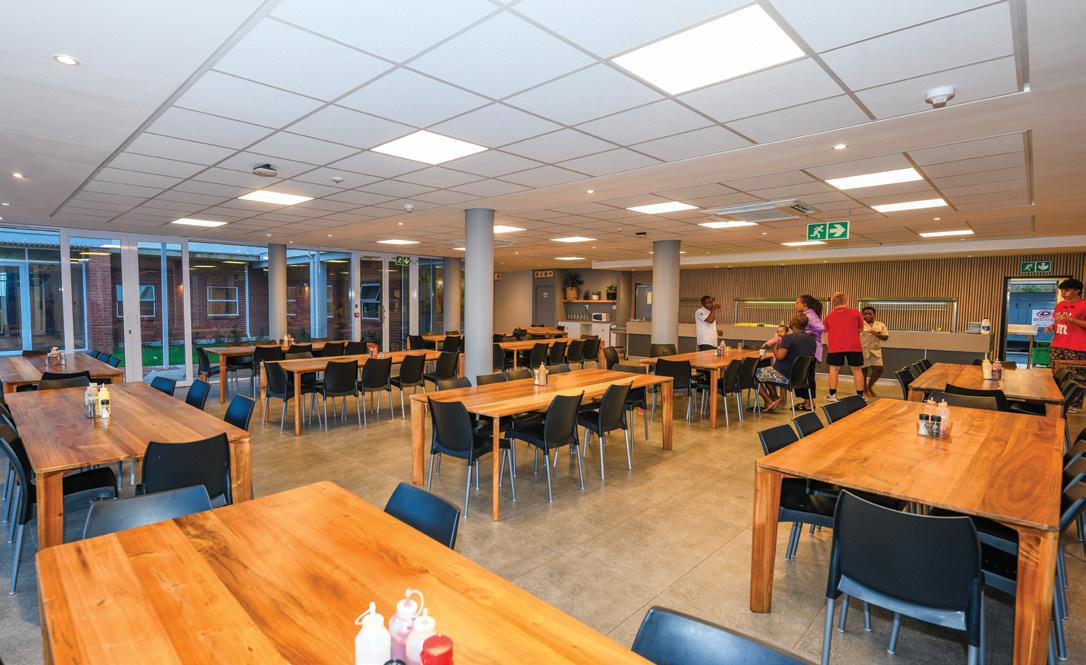
and four-bed spaces, five staff apartments, a full industrial kitchen and dining facility, which double up as a flexible function space, as well and social common rooms and homework study rooms. The school first-aid room is integrated into the boarding establishment sanitorium. The design prioritises sustainability and eco-friendly principles, with rainwaterharvesting systems, solar panels, and energy-efficient technologies incorporated into the buildings. These elements not only reduce the school’s ecological footprint but also serve as educational tools, inspiring students to be environmentally conscious. In conclusion, the Clifton Campus in Durban exemplifies an architectural and urban design that celebrates the integration of natural elements and harmonious connection of spaces. With the central piazza as its beating heart, the campus fosters a thriving educational environment that nurtures both academic excellence and a strong sense of community.
Professional team
Architect: Boogertman + Partners Principal agent: Boogertman + Partners Quantity surveyor: Gateway Projects, MLC Quantity Surveyors Structural engineer: NJV Consulting/ ENsync Engineers/Arup Civil engineer: NJV Consulting Mechanical engineer: HFW Consulting/ Andre Booysen Electrical engineer: Rawlins Wales & Partners Fire engineer: BVMS/HFW Consulting Traffic engineer: Arup Heritage consultant: Prof Wally Peters/ Trish Emmett Main contractor: ADD Construction/Indlovu Construction
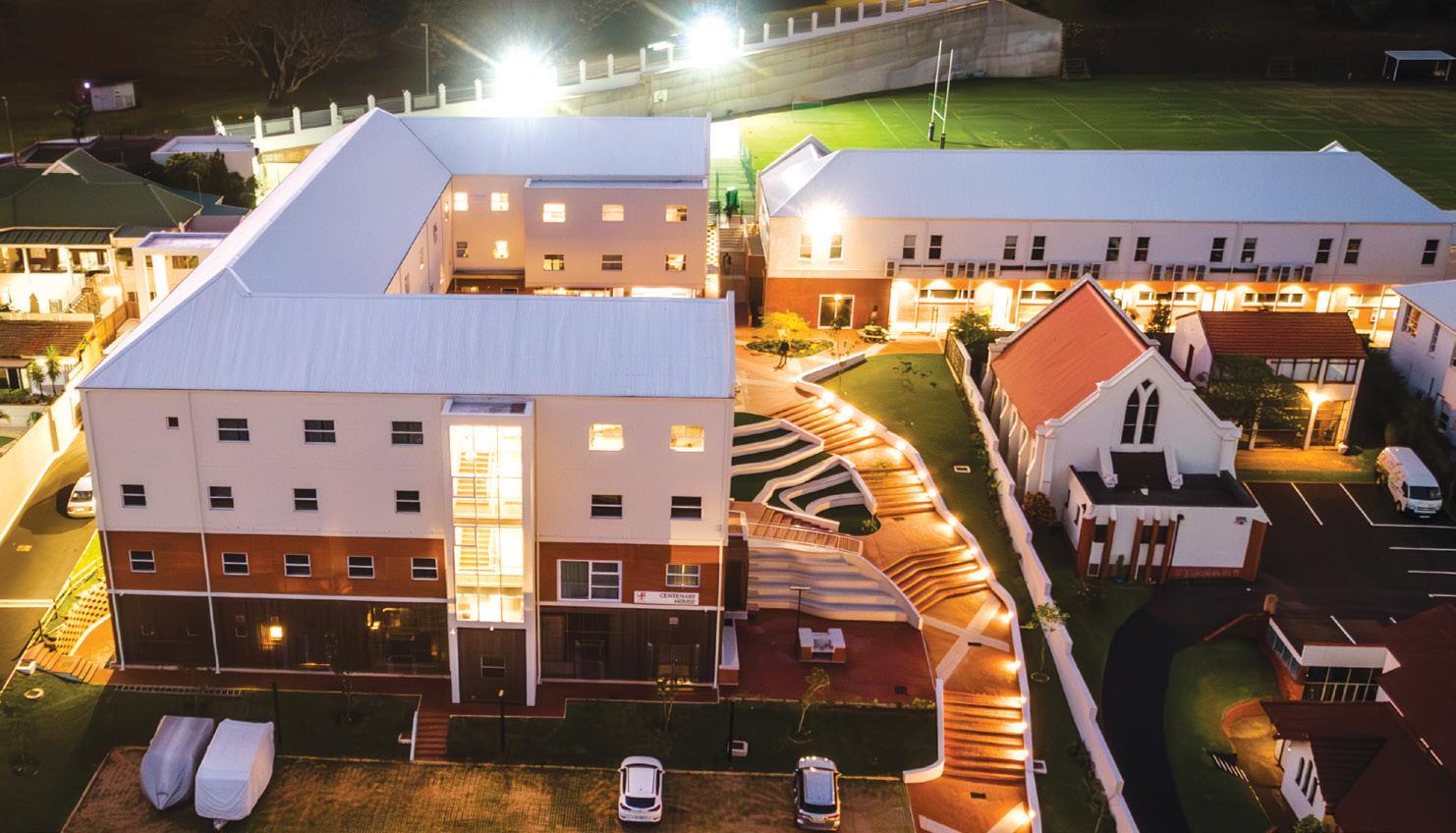
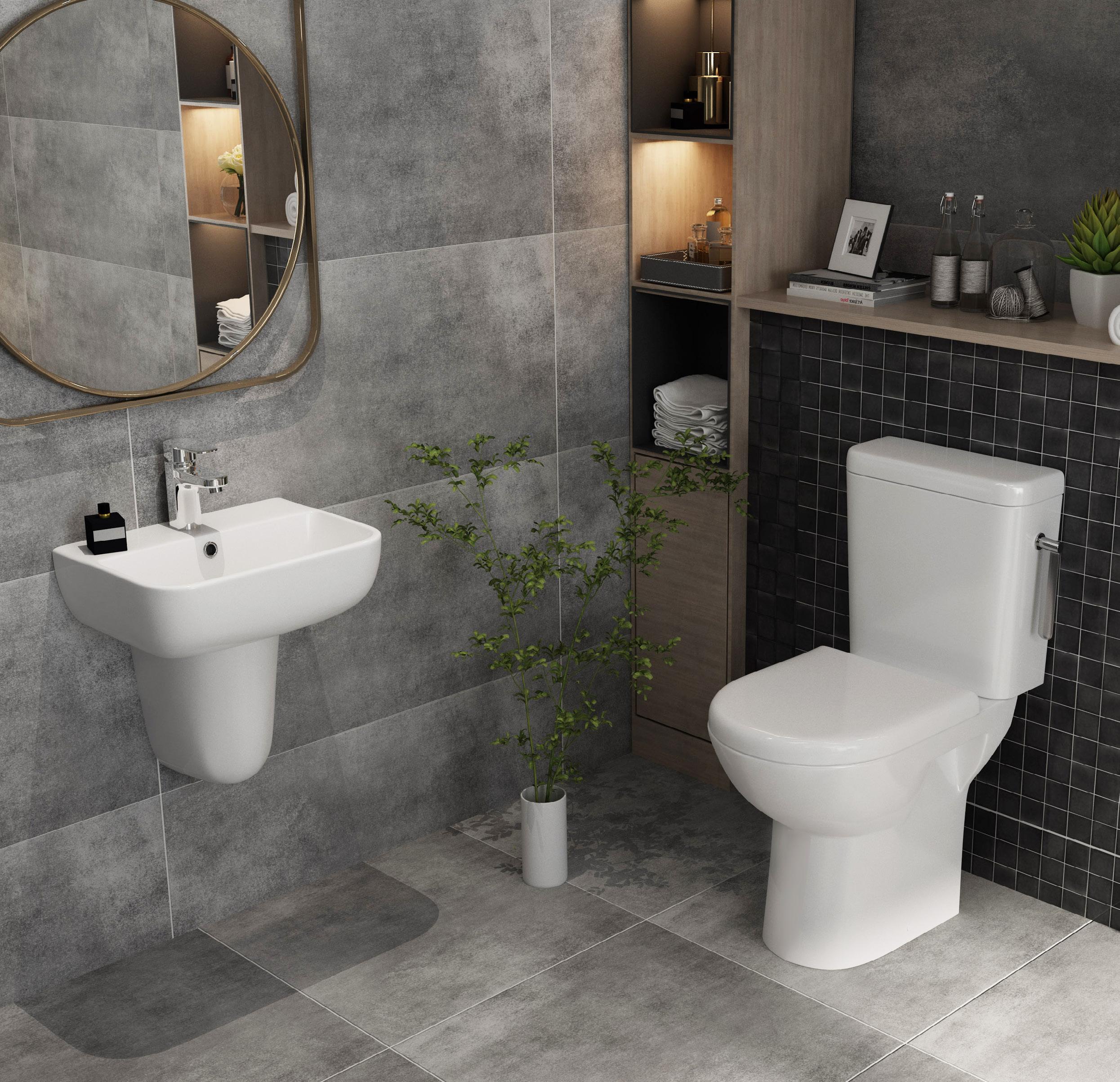




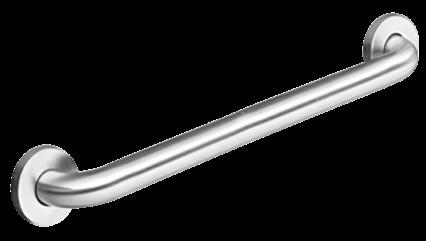








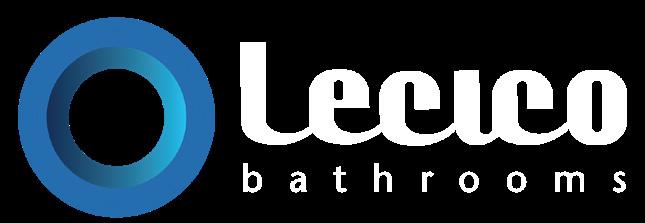
Designing a bathroom for someone with limited mobility is all about making sure they can move around easily and safely. These thoughtful details make a bathroom functional, comfortable, and empowering for those who need it. So before you begin your bathroom project, consider the following:
• Space for wheelchair manoeuvrability: Bathrooms should be designed with enough room for a wheelchair to move freely, which includes wide doorways, spacious turning areas, and clear paths to the toilet, basin, and shower. After all, a clutter-free environment reduces the risk of accidents and facilitates a seamless user experience.
• Accessible fixtures: Every element within the bathroom, from light switches to door handles, should be easily reachable from a seated position. Fixtures should be installed at a height that accommodates users with limited mobility, making sure they can operate them without hassle. Lever handles and rocker switches are preferable, since they are easier to use compared to standard knobs and switches.
Lecico’s Care+ range is specifically designed to meet the needs of individuals requiring additional support. This range includes high-rise WCs that are both comfortable and easy to use. The height provides the necessary reduction in effort needed for sitting and standing.
Another bathroom set that puts safety first is the Atlas Raised Paraplegic Close-Couple and Two-Piece Grab Rails Combo . This set includes the Dog-Leg Grab Rail and Cistern Grab Rail to give clients extra support.
Safety is a paramount concern in designing bathrooms for medical purposes, where the risk of slips, falls, and other accidents must be minimised. Incorporating specific safety features can greatly improve the usability and security of these spaces, making them safer for individuals with limited mobility.
• Non-slip flooring: This type of flooring provides additional grip, reducing the likelihood of slipping, even when the floor is wet. Materials should be chosen carefully to ensure they meet the required safety standards and are easy to clean and maintain.
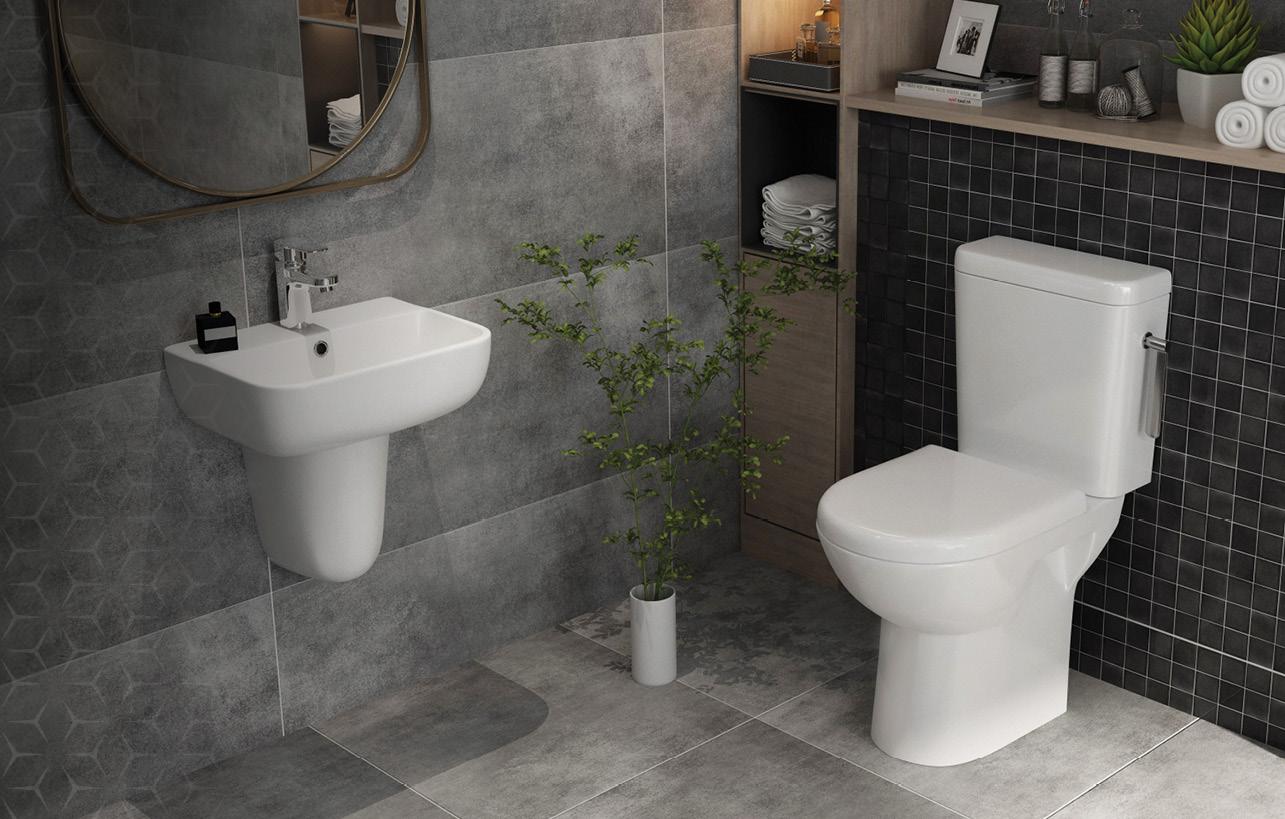
• Proper lighting: Proper illumination helps users navigate the space more safely, reducing the risk of accidents. It is advisable to use bright, evenly distributed lighting that eliminates shadows and clearly highlights all areas of the bathroom. Motion sensor lights can also be beneficial, keeping the space well-lit whenever needed.
Grab rails are indispensable in providing users with the necessary support and stability. The Universal Grab Rails from Lecico are designed for straightforward installation, with clear specifications and dimensions allowing a perfect fit in most settings.
Both the 300mm Grab Rail and the 600mm Grab Rail can be strategically placed near toilets, showers, and basins to offer support where it is most needed.
Bathrooms in medical environments must be designed with materials and fixtures that are easy to clean and resistant to the build-up of bacteria, mould, and other contaminants. This ensures a safe environment for patients, and reduces the time and effort required for maintenance. Consider the following:
• Easy-to-clean surfaces: Surfaces should be smooth, non-porous, and resistant to stains and water absorption. These characteristics make them easier to clean and less likely to harbour bacteria. Tiles, countertops, and other fixtures should be selected based on their ability to withstand frequent cleaning with strong disinfectants without degrading quality.
• Low-maintenance fixtures: Choosing fixtures that require minimal maintenance is essential in a medical environment where staff time is at a premium. Fixtures should be designed to resist wear and tear, with finishes that do not tarnish or corrode easily.
The Atlas Raised Paraplegic Close-Couple WC from Lecico is an exemplary choice for maintaining hygiene in medical bathrooms. This toilet features a rimless design, significantly improving cleanliness by eliminating the traditional rim where dirt and bacteria can accumulate.
Ergonomics ensures that a bathroom is not only functional, but also comfortable for users, particularly those with mobility issues. This involves careful consideration of the height of basins, the placement of taps, and overall user experience to keep the space accessible and easy to use for everyone. Below are key considerations for an ergonomic bathroom design:
• Height of basins: The height at which basins are installed matters – they must be accessible to all users, including those in wheelchairs. Basins should be mounted at a height that allows easy access without requiring users to stretch or bend uncomfortably.
• Placement of taps: The placement of taps is equally important in a medical bathroom design. Taps should be within easy reach for all users, whether seated or standing. Lever or sensor taps are often preferred in these settings, as they are easier to operate than traditional taps, requiring less effort and dexterity.
PRODUCT SPOTLIGHT: ATLAS MEDICAL BASINS
• The Atlas Medical Basins combine functionality with aesthetic appeal. Made from Vitreous China, these basins offer a sleek, modern look while providing the durability needed in a medical setting.
DURABILITY AND MATERIALS
In medical environments, bathroom fixtures are constantly used and must be built to last. Durability is a critical factor in maintaining the integrity and appearance of the fixtures over time, and increasing the likelihood that they continue to perform effectively under demanding conditions.
Consider the following:
• 304-grade stainless steel: Lecico’s grab rails, such as the Dog-Leg for Wall Grab Rail are made from 304-grade stainless steel. This material is known for its exceptional durability and resistance to corrosion, making it ideal for medical environments where hygiene and longevity are paramount. The 304-grade stainless steel also provides the necessary strength to support users and maintains its appearance despite frequent cleaning and exposure to moisture.
• Vitreous China for WCs and basins: The use of Vitreous China in Lecico’s WCs and basins ensures a long-lasting, hygienic, and aesthetically pleasing surface. The smooth, non-porous surface of Vitreous China also prevents moisture and bacteria absorption.
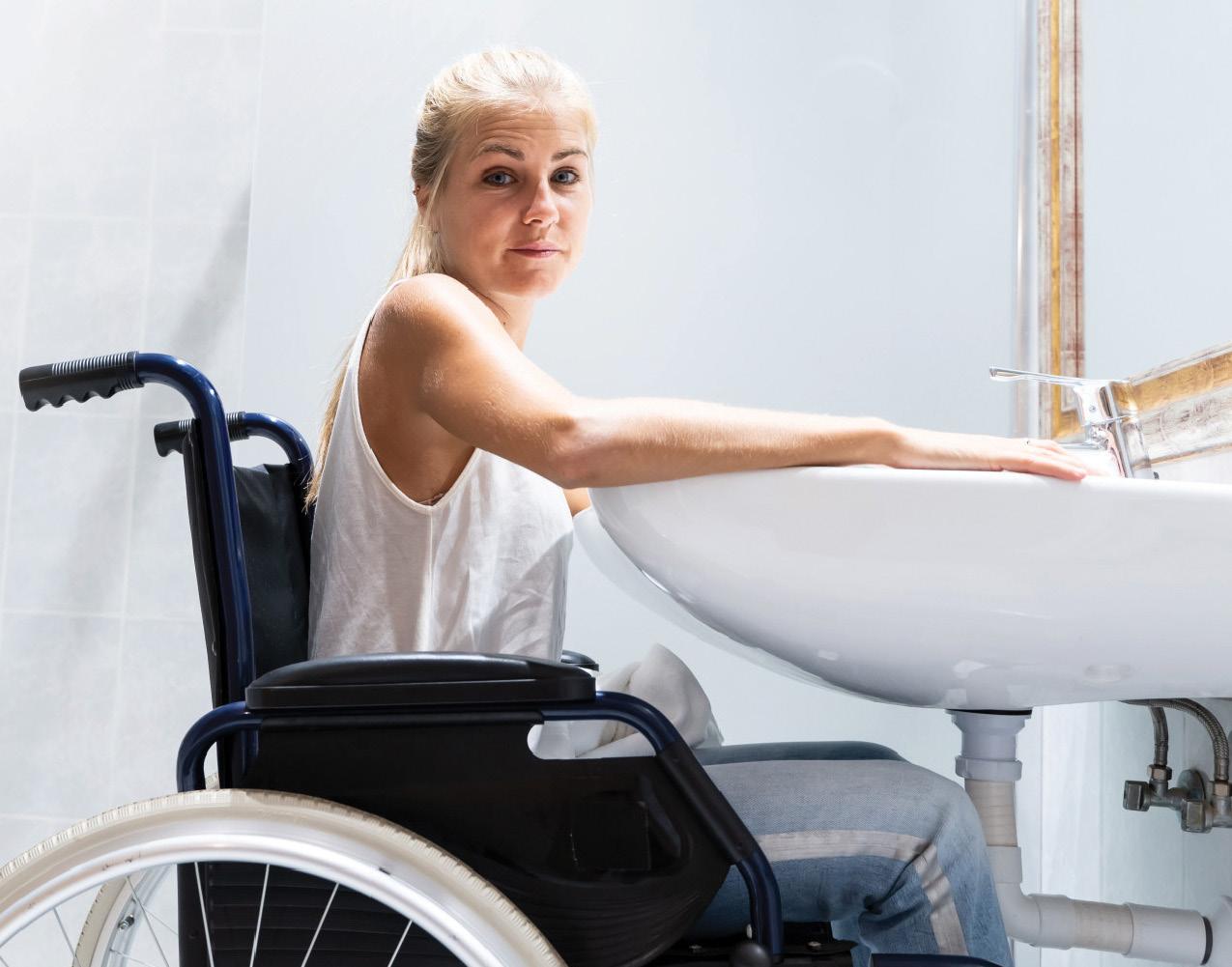
PRODUCT SPOTLIGHT:
The good news is that all Lecico products prioritise durability. Our seats have a two-year warranty, our ceramics have a 20-year warranty, and our mechanisms have a one-year warranty. You can rest assured that by choosing Lecico, you’re giving clients a reliable product for their unique needs. Your role as an architect is crucial in designing spaces that truly support and empower those with limited mobility. If you’re looking for guidance or specific product specs to bring your vision to life, Lecico is here to help. www.lecicosa.co.za


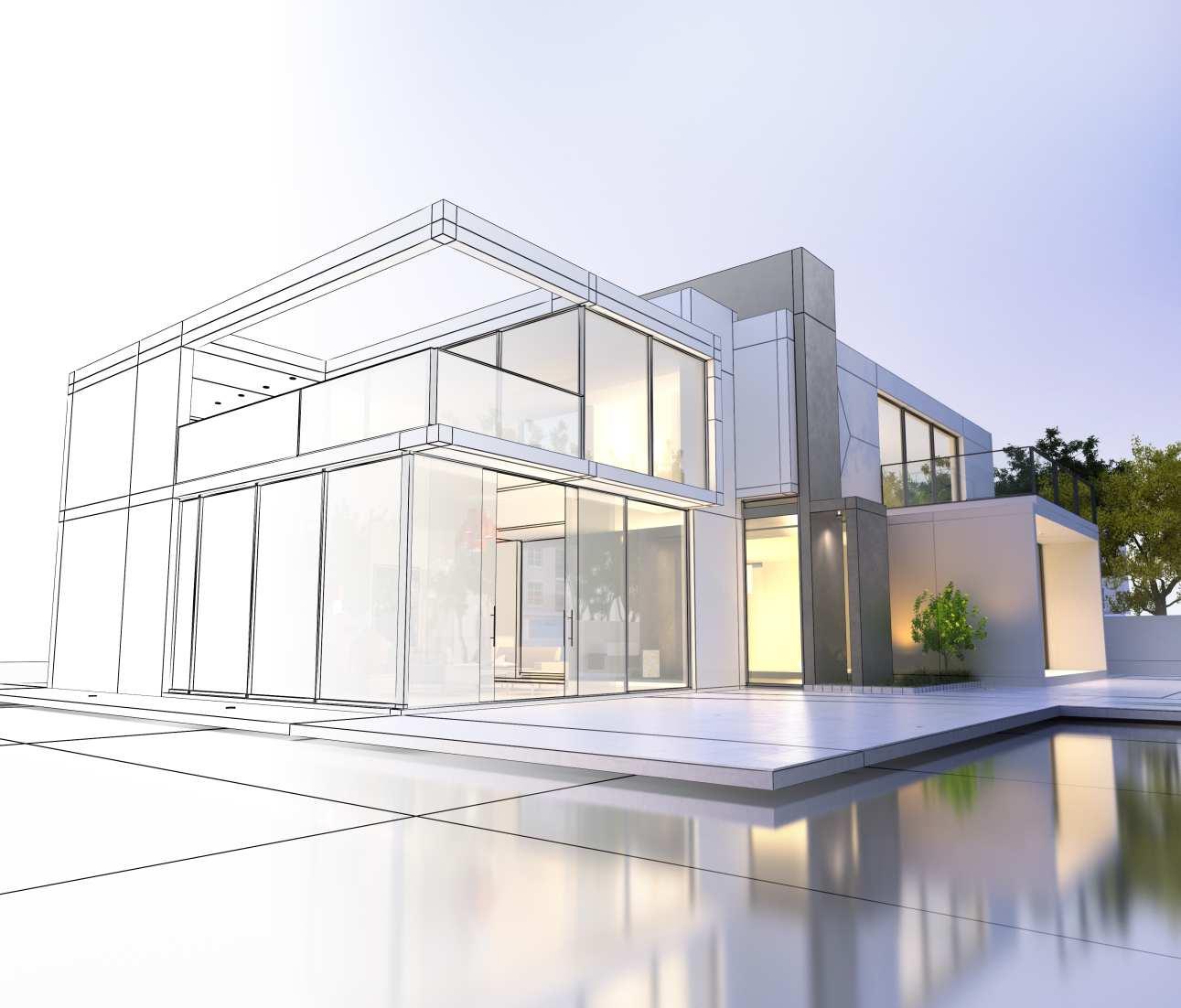
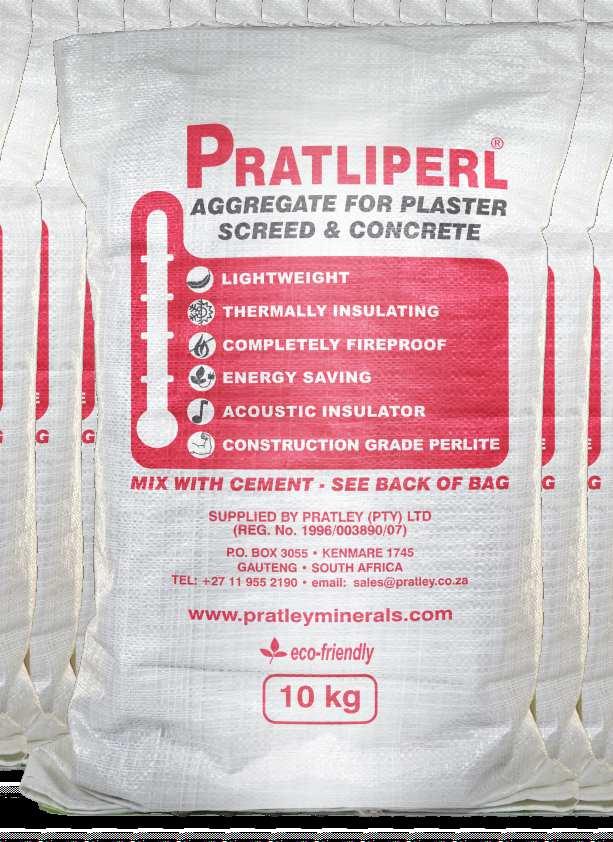

The pursuit of cleanliness and tranquillity often conflicts with the need to save water and energy, creating a challenge for those who want to enjoy comfort while being eco-conscious. Showers are an essential part of our daily routines and are even the source of sparking brilliant ideas, but they also significantly impact household energy consumption and costs.
Enter Hansgrohe’s Pulsify Planet Edition handheld shower – a fantastic addition to any bathroom, representing a major step forward in ecofriendly design. The environmental footprint of producing, using, and disposing of a handheld shower is substantial. How can we adjust our bathroom habits to promote a more sustainable future? “The most significant energy and CO 2 savings occur during the use phase in the bathroom. A single minute of a hot shower uses about the same amount of energy as driving an electric car at full speed on the highway,” says Steffen Erath, Head of Sustainability at Hansgrohe SE.
To address this, the Pulsify Planet Edition is designed to provide a luxurious shower experience while restricting waterflow to just six litres per minute. Additionally, the production and disposal of traditional chrome-plated
showers place considerable strain on the environment. “Our aim with the Hansgrohe shower experience is to evoke only positive emotions. Therefore, we’ve scrutinised every stage of our product lifecycle, choosing recyclable materials whenever feasible in the Pulsify Planet Edition,” shares Raphael Zajac from Hansgrohe Product Management.
The brand emphasises sustainable practices in its manufacturing processes to improve material longevity and minimise transportation requirements. In keeping with the ‘Reduce, Reuse, Recycle’ philosophy, the handle of the Pulsify Planet Edition handheld shower is made from recycled plastic. A unique method developed by Hansgrohe repurposes end-of-life products and manufacturing waste.
Hansgrohe is committed to enhancing sustainability in every product, exemplifying its mission to blend ecological responsibility with luxurious functionality. Embrace a water-full life where conservation meets innovation, and discover the beauty and sustainability of water with Hansgrohe. www.hansgrohe.co.za
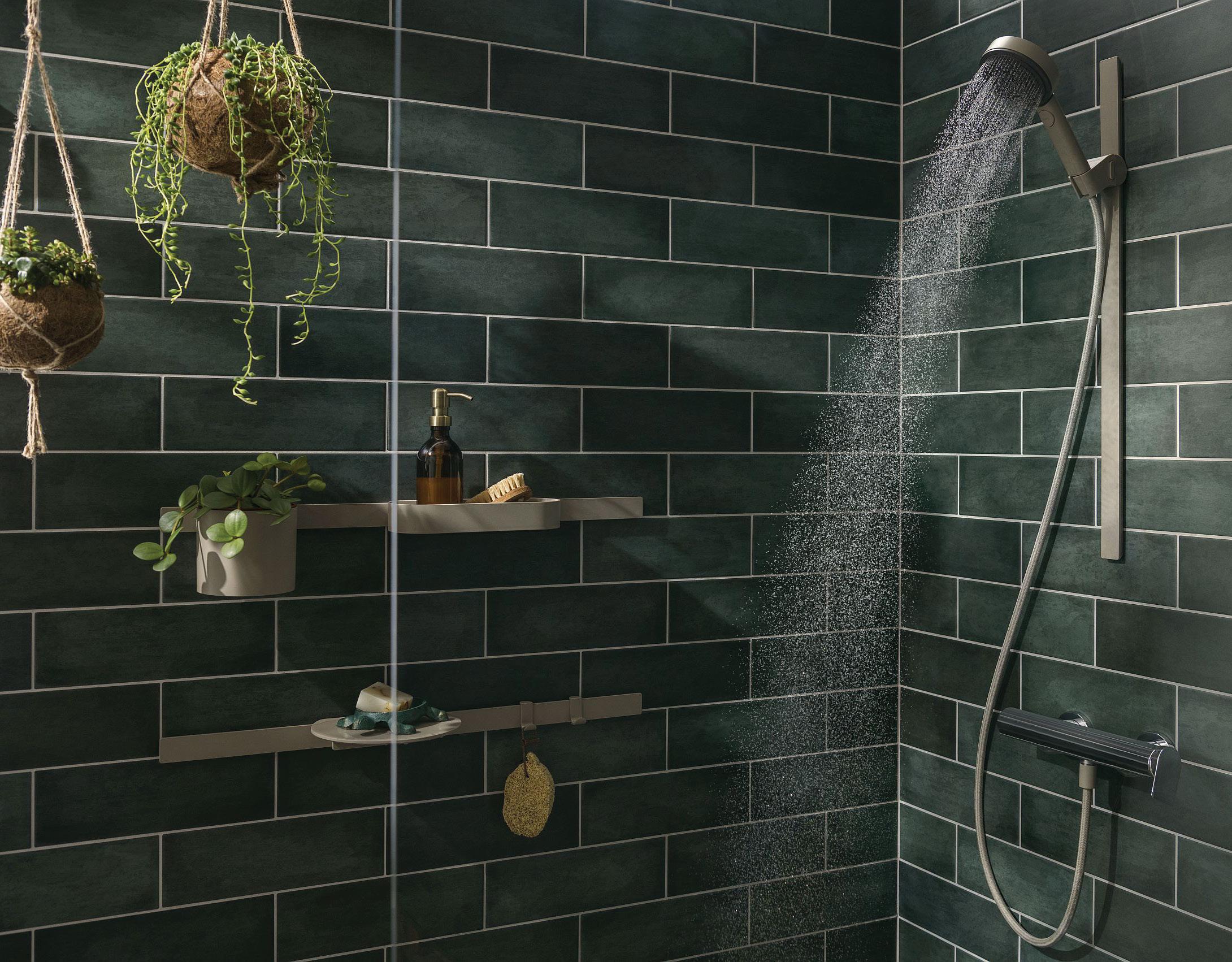
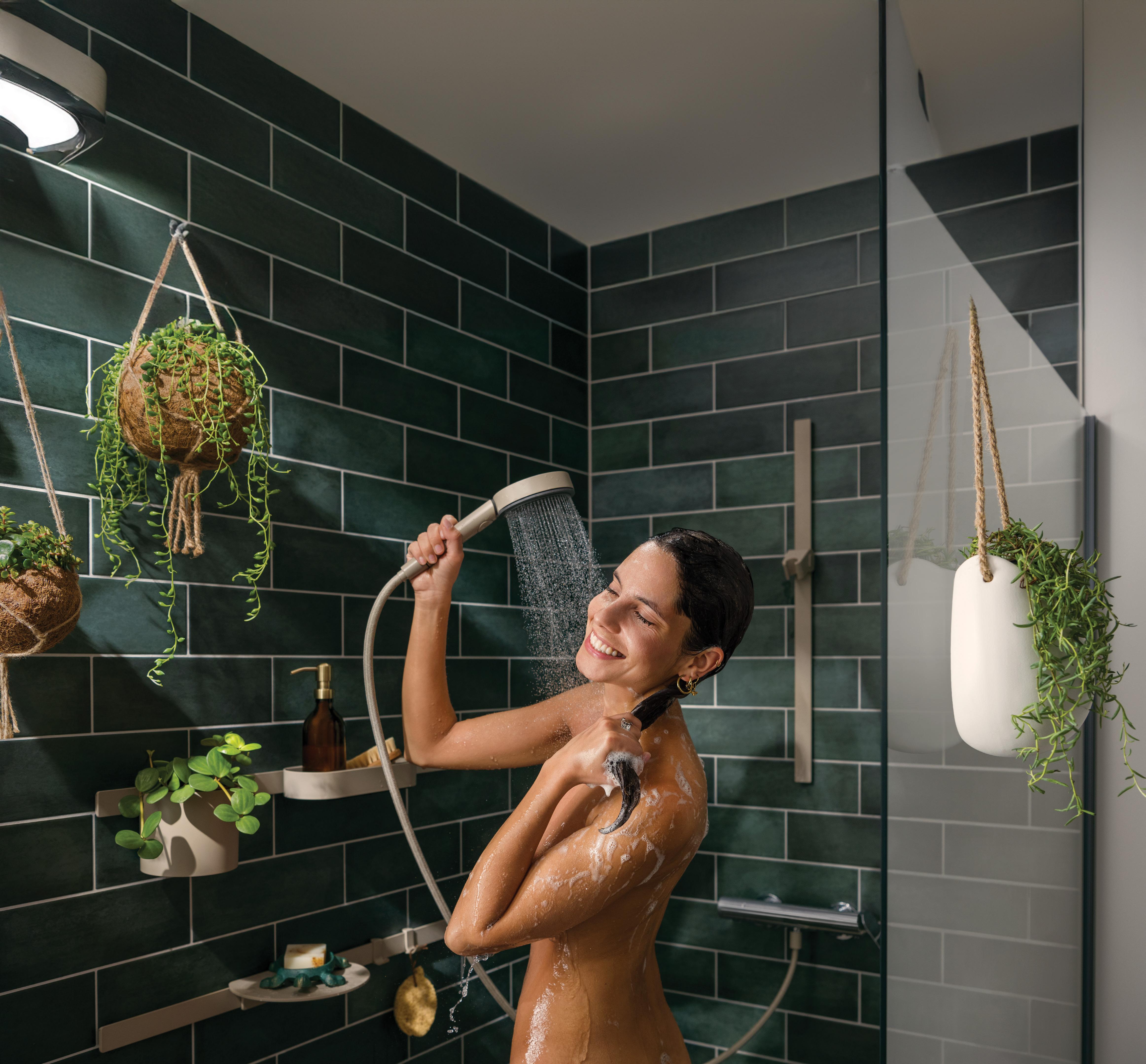
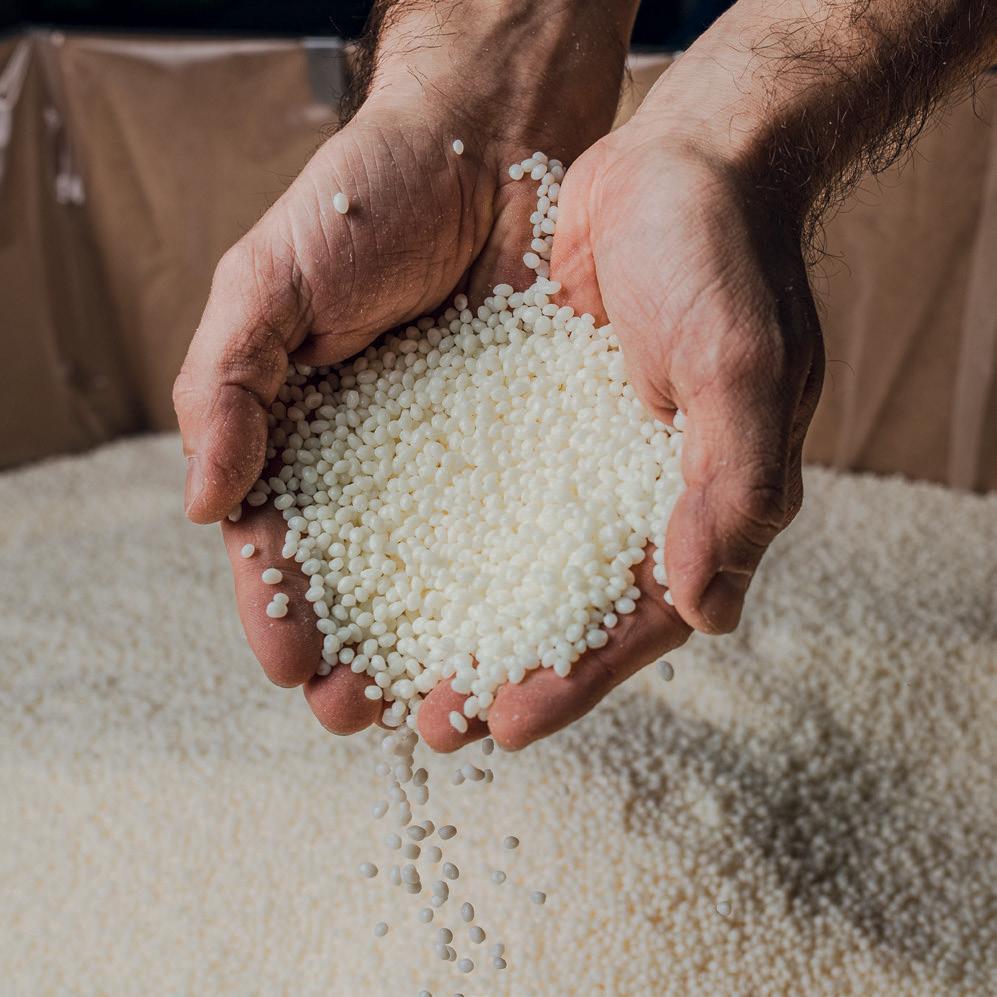
Composite decks are increasingly being specified over wooden ones for all the right reasons – aesthetics, eco-friendly sustainability and resource efficiency, low maintenance, easy installation, and enhanced durability. But choosing the right deck can be complex. Beyond the obvious advantages of the 4Cs – Colour, Climate, Cost (over the long run), and Care – there are various other important technical factors to be considered that could affect how your chosen composite deck performs and lasts.
Eva-Last offers a variety of bamboo composite decking, including Apex Plus, Infinity and Eva-Tech. Each range is engineered to suit specific needs, using advanced technology like glassfibre reinforcements, UV stabilisers, slip-resistant capping and advanced colour and textures to create the look of timber, all in an environmentally friendly bamboo composite.
Apex Plus is a bamboo foamedPVC with a glass-fibre reinforced core that allows for increased span capability, reducing sub-structure costs. Thanks to the resilient acrylic cap, it offers long-term fade, scratch and stain resistance. It also provides
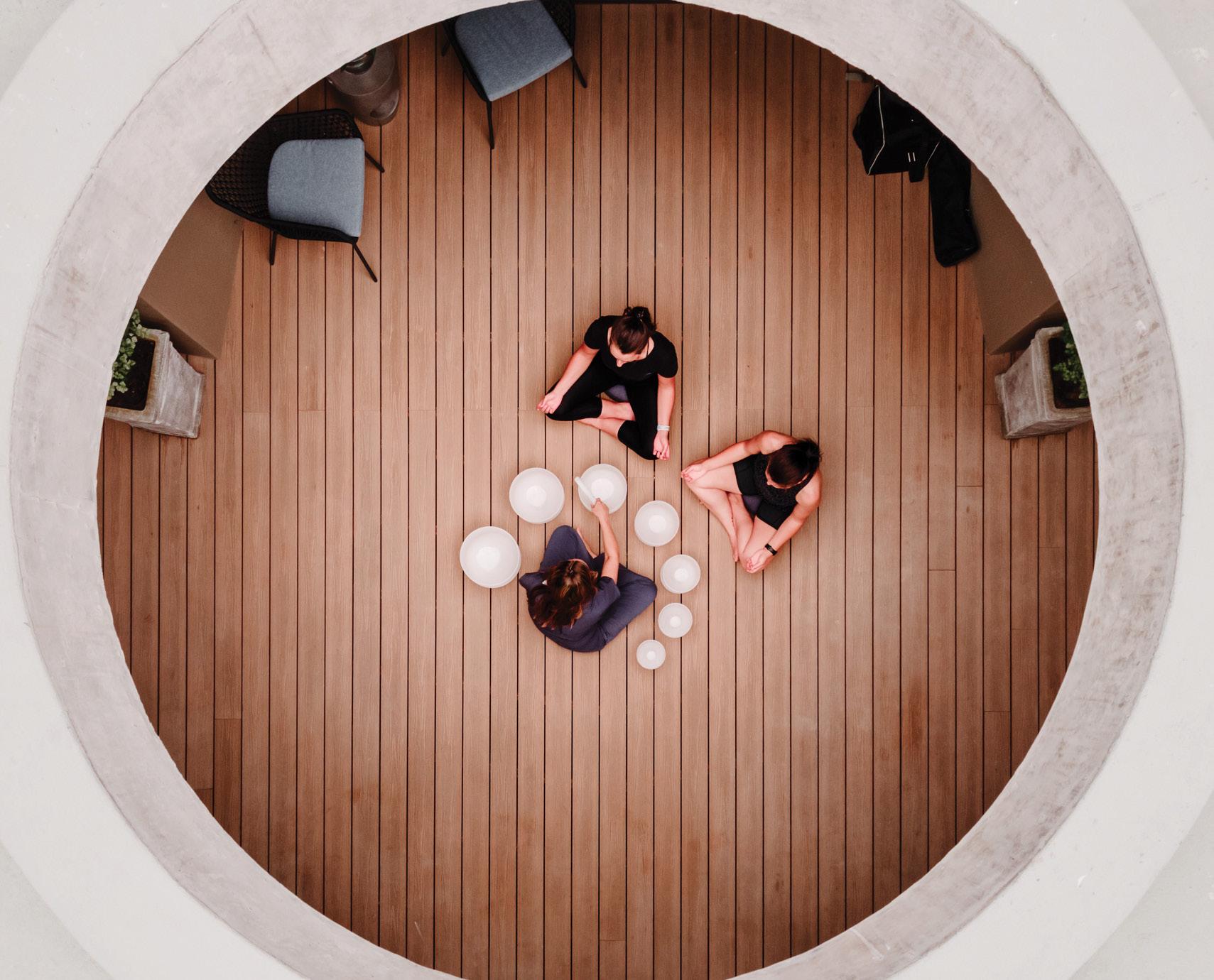
moisture and the elements. Apex Plus has the best slip-resistance rating of all the ranges and is ideal for areas where safety is of the utmost importance.
Infinity is a capped bamboo composite that’s highly durable and designed for high-traffic areas. It features a protective polymer capping with streaked colour technology, giving it a realistic wood
and busy households. The polymer capping protects against stains and scratches, degradation or decay from moisture or insects, and is the lowest maintenance brand, requiring only the most basic care or cleaning for optimal longevity.
Eva-tech, the original and still sought-after technology from Eva-Last, is the most cost-effective bamboo composite decking in
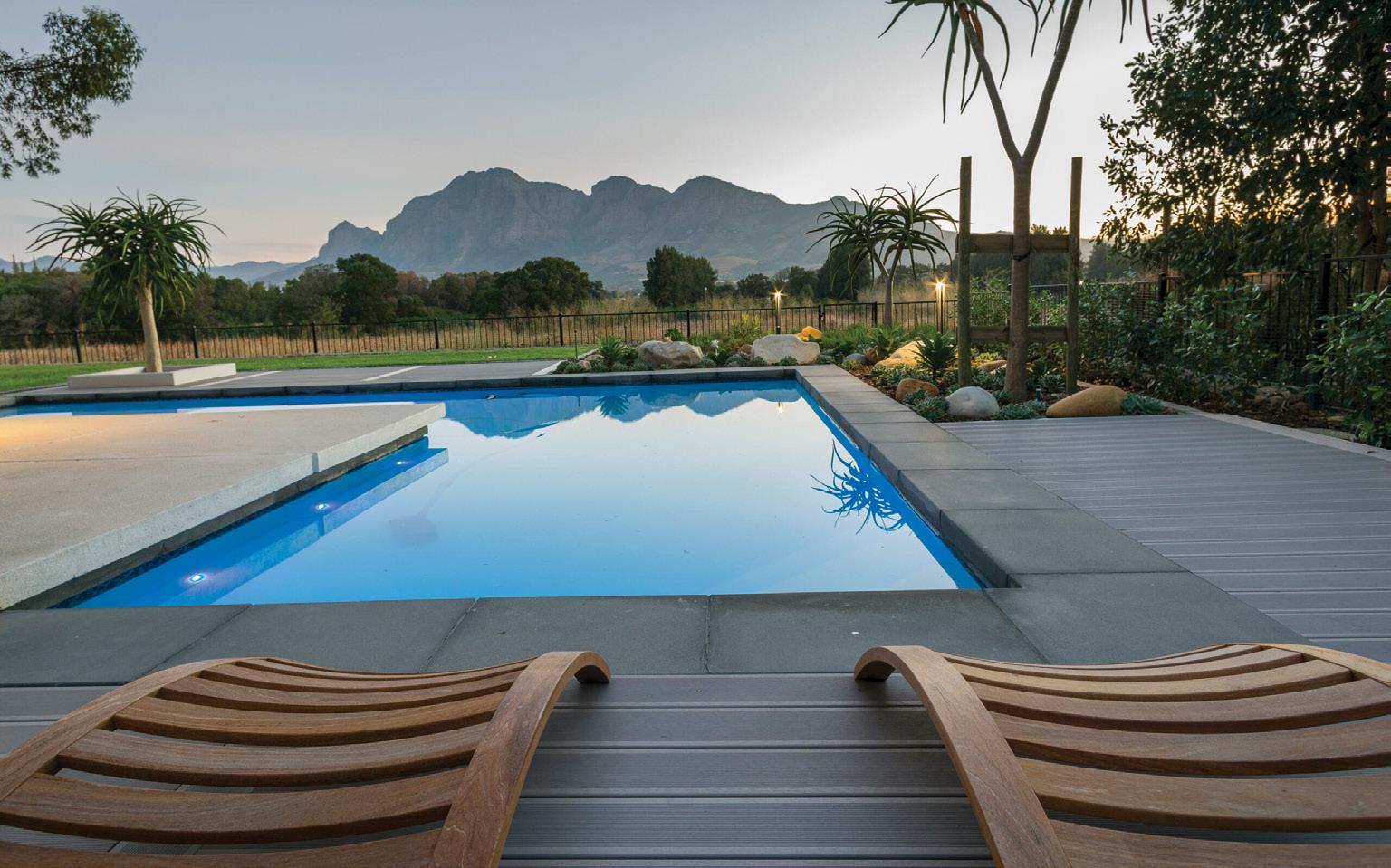
bamboo composite that comes with a 10-year warranty and outlasts and outperforms wood with only minimal maintenance. The Eva-tech range is also available in Dual Tone hues, recreating the elegance of wooden decking in natural matte-looking colours. It offers basic comfort and convenience, ideal for patios, pool-sides, and entertainment areas.
Both Infinity and Eva-tech use the patented I-series profile, which allows heat dissipation and prevents moisture ingress. Through this patented I-beam design, while increasing its strength and span capabilities, less material is used, making it lightweight and easier for installation and transportation.
Each Eva-Last range is tailored to different project specifications and application requirements or needs, so selecting the right one is crucial. Contact an Eva-Last representative for further guidance. www.eva-last.co.za
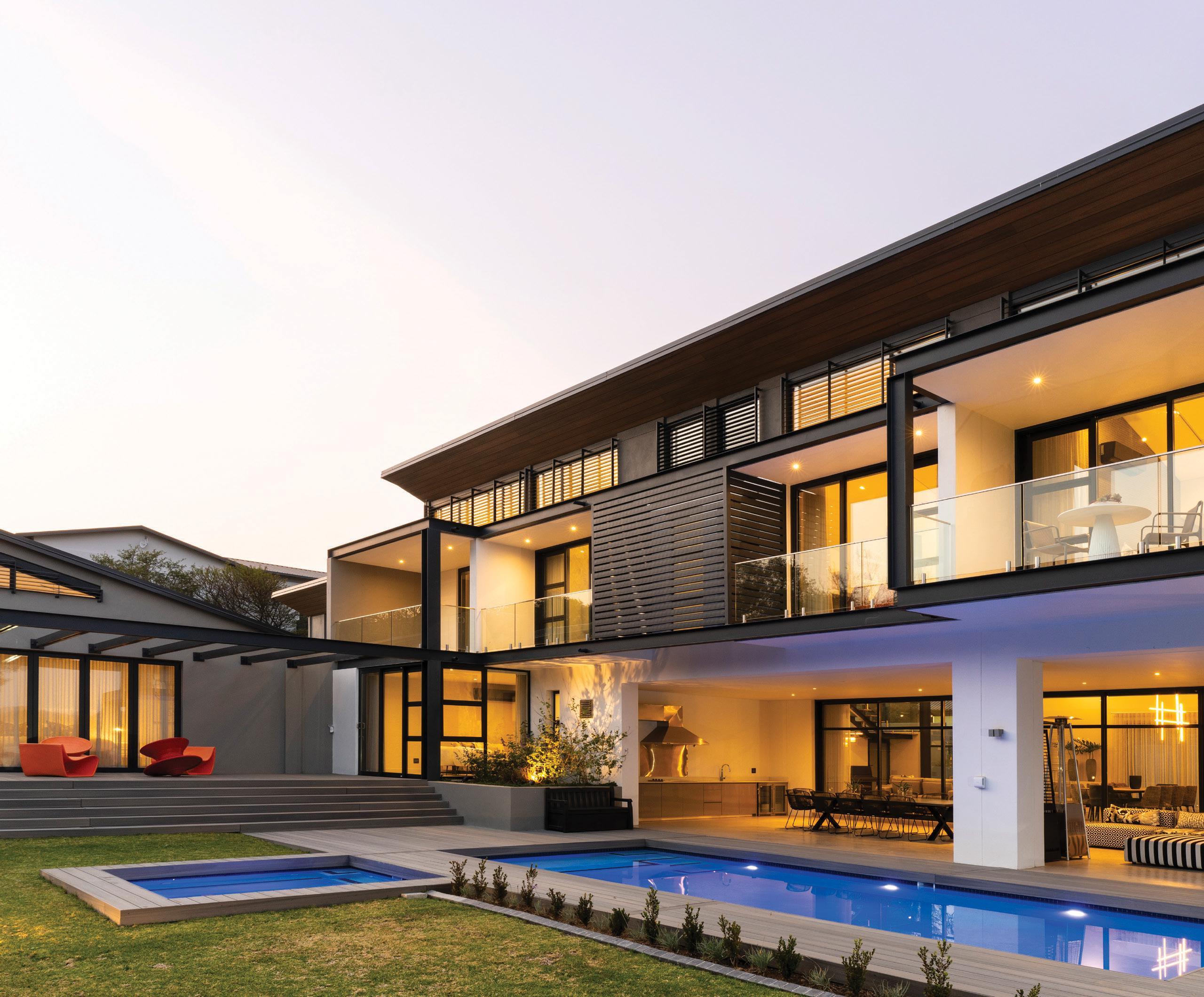
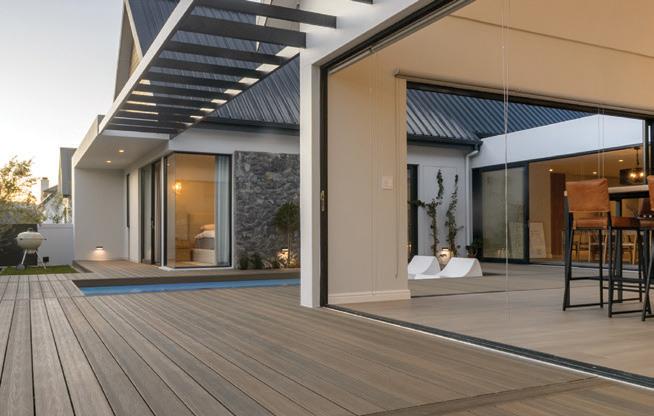

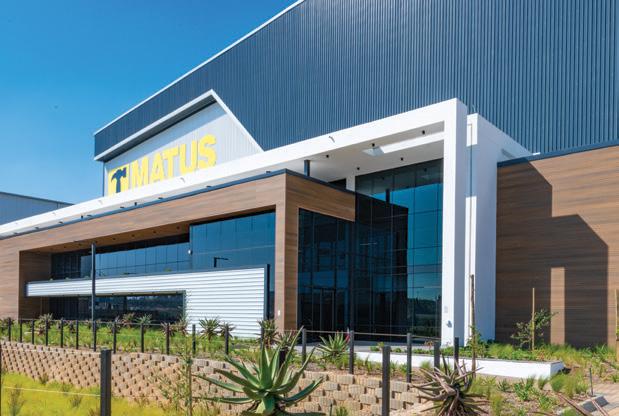
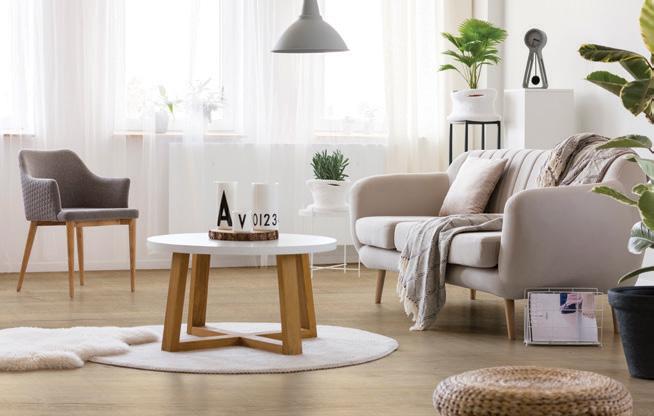

When it comes to pool safety and pool sustainability in South Africa, the PowerPlastics Solid Safety Cover is a standout solution. The fact that the same pool cover ticks sustainability boxes is a convenient consequence, and it is this additional benefit that often sways the purchase decision. Even pool owners without safety concerns are signing up for these benefits.
Renowned for its robust childproof design, sleek appearance, and ecofriendly benefits, this cover provides pool owners with a comprehensive way to safeguard their pools while reducing their environmental impact.
Given the ongoing water crisis in many parts of South Africa, whether from drought conditions or ageing infrastructure, conserving water has become a top priority in homes. With the PowerPlastics Solid Safety Cover, pool owners can achieve up to 98% water savings. This not only preserves water but also reduces the demand for chemicals and filtration, lowering the overall energy consumption associated with pool maintenance.
Manufactured using durable PVC and reinforced with batons that rest securely on the pool’s edge, this cover forms a complete seal over the water. Its tension, created through a series of ratchets, offers more than just a safety barrier – by preventing exposure to the elements, the cover also significantly cuts down on water loss, energy consumption, and the need for pool chemicals.
“Month after month, the combined savings of water, energy, and chemicals create substantial benefits, both financially and environmentally, while also keeping children and pets safe from drowning,” says Roger Bester of PowerPlastics Pool Covers.
Sustainability aside, PowerPlastics Pool Covers has led the pool safety market for over 30 years and is an active member of this important debate.
“Currently, pool safety is addressed legislatively by a SABS Standard that focuses on preventing public access to the property. This Standard, SANS 10134, is just a recommendation, and it is not a requirement for a new pool owner. Sadly, tragic drownings have continued. There is currently a discussion taking place for further legislative approaches to ensure that pool owners adopt these recommendations and secure their pools,” says Bester.
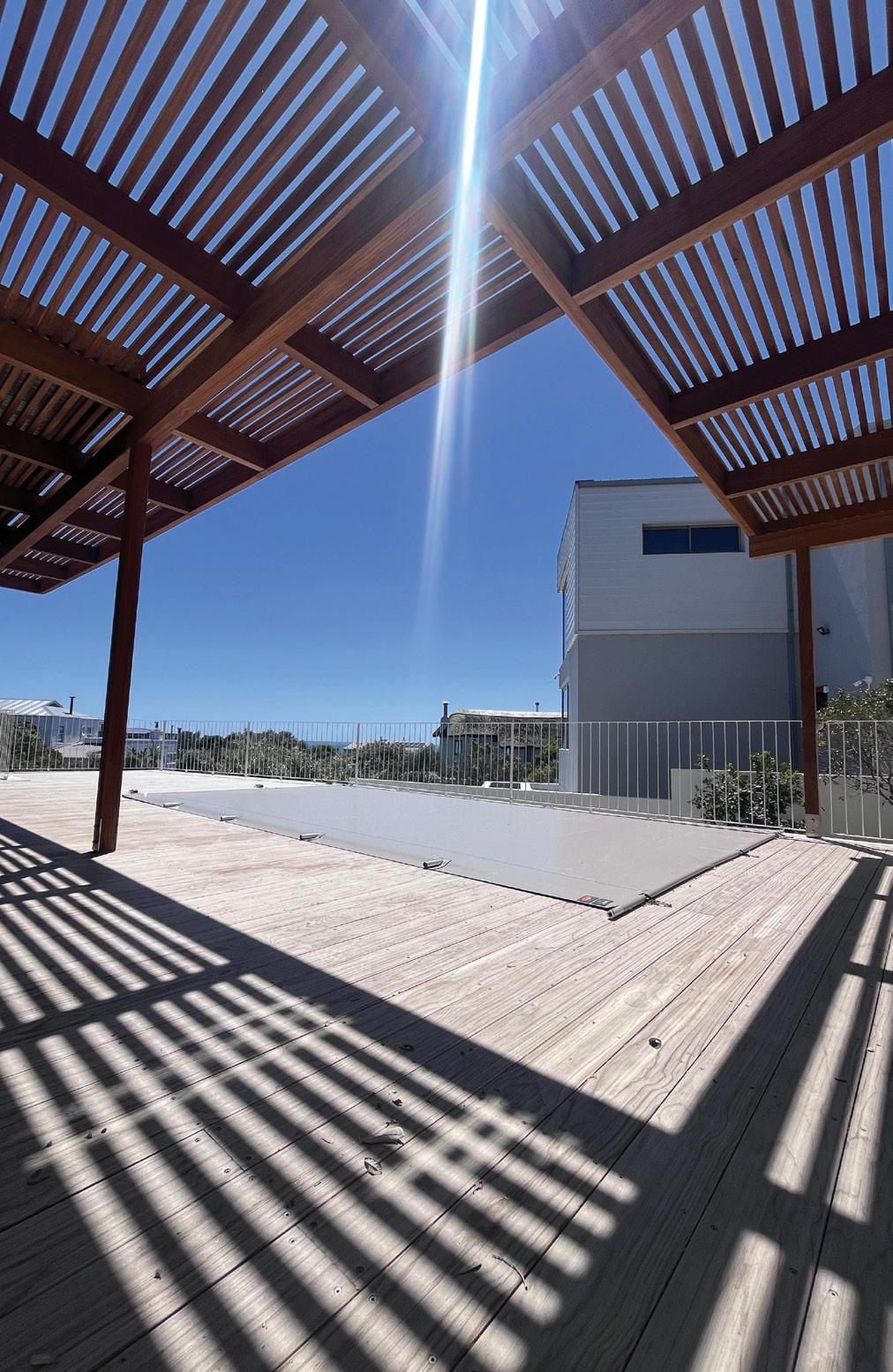
“While nothing can replace vigilant adult supervision, incorporating the PowerPlastics Solid Safety Cover adds an essential layer of protection. At the same time, it offers domestic sustainability and significant savings on water and energy, ensuring peace of mind on multiple levels,” concludes Bester.
PowerPlastics Pool Covers has one of the most comprehensive online pool cover stores in South Africa. www.powerplastics.co.za

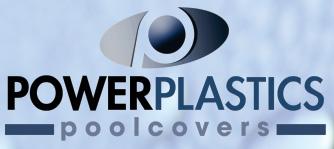



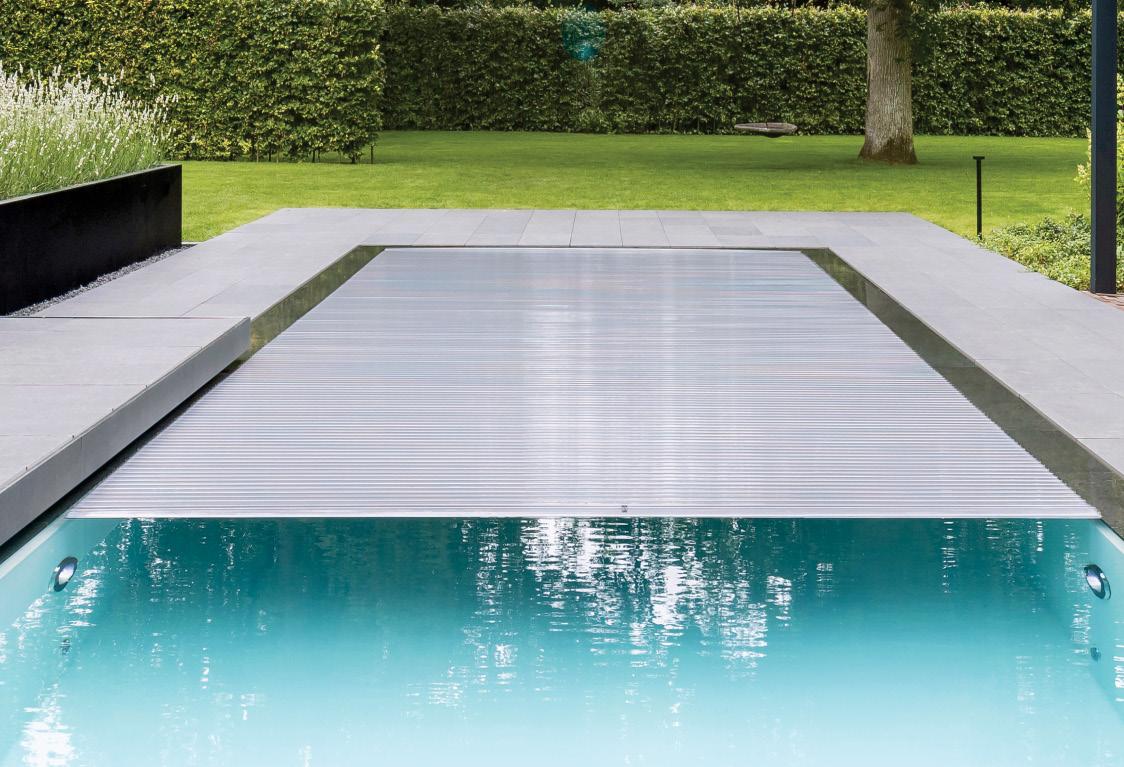

The advantages of wooden slatted acoustic panels are well-known. They enhance the acoustic quality of any space – residential, commercial, and hospitality – while adding an aesthetically pleasing and sophisticated dimension that other acoustic treatments cannot compete with. Their warm, natural appearance elevates any kind of interior space, and their sound-absorbent qualities reduce echo, diffuse noise and improve overall acoustic performance.
The benefits of acoustic enhancement extend beyond specialised environments such as theatres (including home theatres) and recording studios. In offices and commercial settings, sound quality helps minimise distractions, boosting focus, productivity and well-being. Public spaces like restaurants and
lobbies also benefit from improved acoustic quality, allowing for clear communication without background noise, ultimately enhancing the overall interior architectural experience. In homes, the possibilities for creating a calm, tranquil environment are endless.
Did you know, however, that wooden acoustic panels can be applied to curved surfaces as well as flat walls and ceilings? The flexible Scandipanel CURVE from Oggie can be mounted on walls or columns, and can easily be adapted to any joinery requirements, enabling architects and interior designers to seamlessly integrate wooden acoustic panelling into a wider range of environments. They can be installed vertically or horizontally, and versatile enough to fit curved or wavy
architectural features. This flexibility also allows for the exploration of new and exciting shapes and configurations.
Scandipanel CURVE panels (6.5 x 525 x 2 600mm) are manufactured with Oggie’s European Oak slats backed with black PET felt for maximum flexibility. Scandipanel CURVE panels can be finished on-site or pre-finished in the Oggie Lab in a wide variety of Oggie colours. Lightweight and easy to handle, these panels make installation hassle-free and efficient. Incorporating Scandipanel CURVE acoustic wooden panels from Oggie opens up a world of creative design possibilities while enhancing well-being through acoustic comfort, creating exceptional interiors www.oggie.co.za
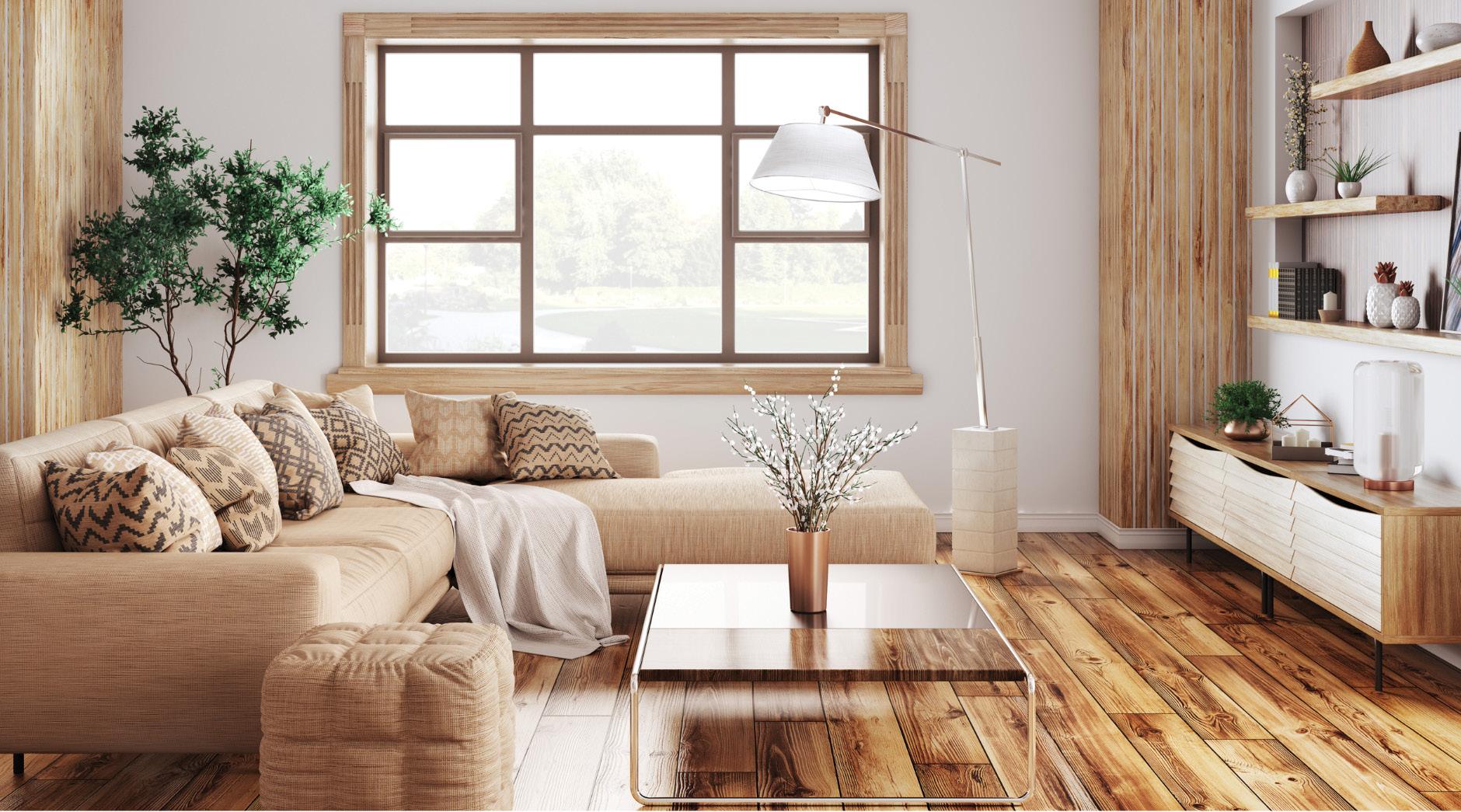
When it comes to creating a warm and inviting atmosphere in your home, nothing does the job quite like timber. From elegant wooden windows to rustic doors, timber has a way of making spaces feel cosier – creating a naturally charming environment.
But how exactly can timber help you achieve this warm and cosy living space? Let’s explore some easy ways to introduce timber into your home’s design.
Timber doors and windows naturally transform any room, making it feel more inviting and welcoming. The rich grains and textures of timber can also add an organic touch that instantly elevates a space.
We have a variety of timber doors and windows that are a perfect
choice for anyone looking to create a cosy yet elegant home interior. These premium products are not just beautiful but also highly durable, ensuring your home keeps its charm for years to come.
If you’re not ready for a complete overhaul, incorporating smaller wooden accents can still make a big impact. Think about adding wooden beams to your ceiling for a rustic charm, or consider a timber coffee table as a centrepiece in your living room.
Timber furniture, shelves, and even something as small as picture frames add warmth to any space, giving it a homely, lived-in feel. Our timber products are also sustainably designed, allowing you to create an elegant living space that doesn’t harm the environment.
USE TIMBER FLOORING FOR COMFORT AND DURABILITY
There’s something about the feeling of timber floors that adds warmth and comfort to a room. Timber flooring is equally beautiful and durable, making it a smart choice for busy homes. These floors are also great for regulating temperature, keeping rooms cool in summer and warm in winter.
If you’re looking to create a sense of warmth and comfort throughout your home, timber flooring is a great investment. It’s practical, timeless and incredibly inviting.
CREATE
Another way to introduce timber into your home is to use wall panelling. Whether you opt for sleek, modern slats or reclaimed timber, panelling is sure to add texture and warmth to any room.
It creates a visually striking feature that makes a space feel more inviting, making timber panelling a versatile choice for living rooms, bedrooms, and even outdoor spaces. Timber panelling also has acoustic benefits, helping soften sounds in open areas and making your home feel more serene – an easy yet impactful way to bring the peaceful vibe of nature indoors.
Choosing timber is also a sustainable choice – but choosing eco-friendly doesn’t mean you have to compromise on style. By choosing our timber products for your interiors, you’re not only enhancing the beauty of your home, but you’re also contributing to a greener future.
www.swartland.co.za
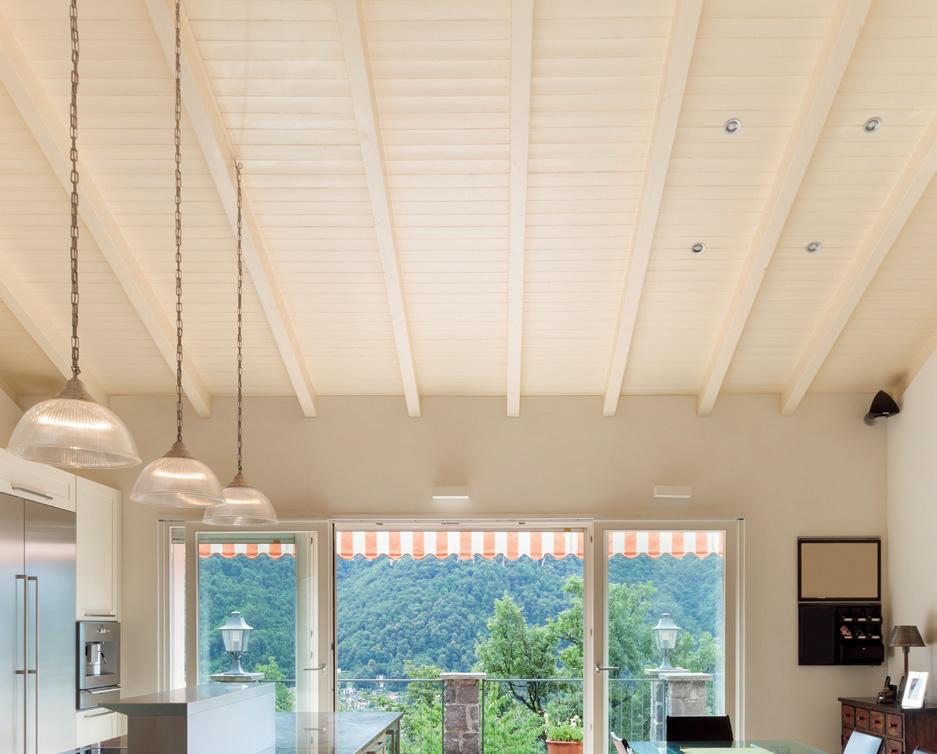
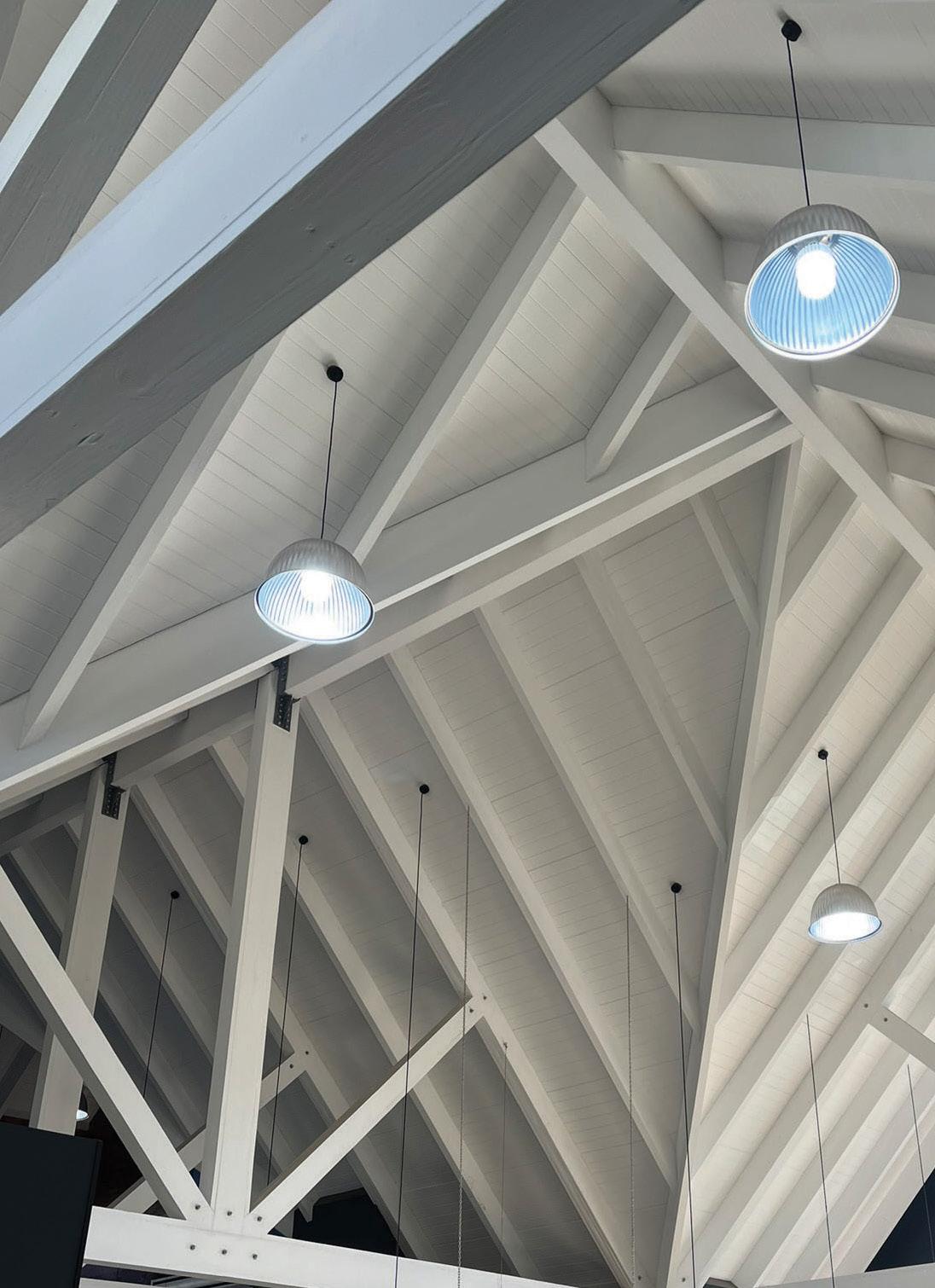


All wood preservative formulations used for primary pressure treatment of wood in South Africa must be approved and registered for use by the Registrar of Act 36 of 1947 at the (Department of Agriculture) as agricultural remedies, and must also comply with the requirements for use as industrial timber preservatives as specified in the South African National Standard, SANS 10005. The Registrar of Act 36 of 1947 approves labels which specify how the preservatives shall be used. In effect, this means that members of the public will not be able to buy these preservatives. Wood preservatives may be dissolved in water, oil or a light organic solvent such as mineral turpentine. This allows a preservative to be classified into one of three main groups given below. The list covers only those preservatives that are used to treat wood in accordance with
the requirements specified in the applicable South African National Standards that cover preservative treatment and preservative-treated products.
Timber treated with this group of preservatives has a wide variety of applications, both indoors and outdoors, for residential, commercial and industrial uses.
• Copper chrome arsenate (CCA) treatment gives the treated wood a green colour.
• Alkaline copper quaternary (ACQ) treatment turns the wood green but with a different shade compared to CCA.
• Copper azole (CuAz) treatment turns the wood into a browngreen colour.
CCA, ACQ and CuAz react chemically with the wood, which makes them insoluble

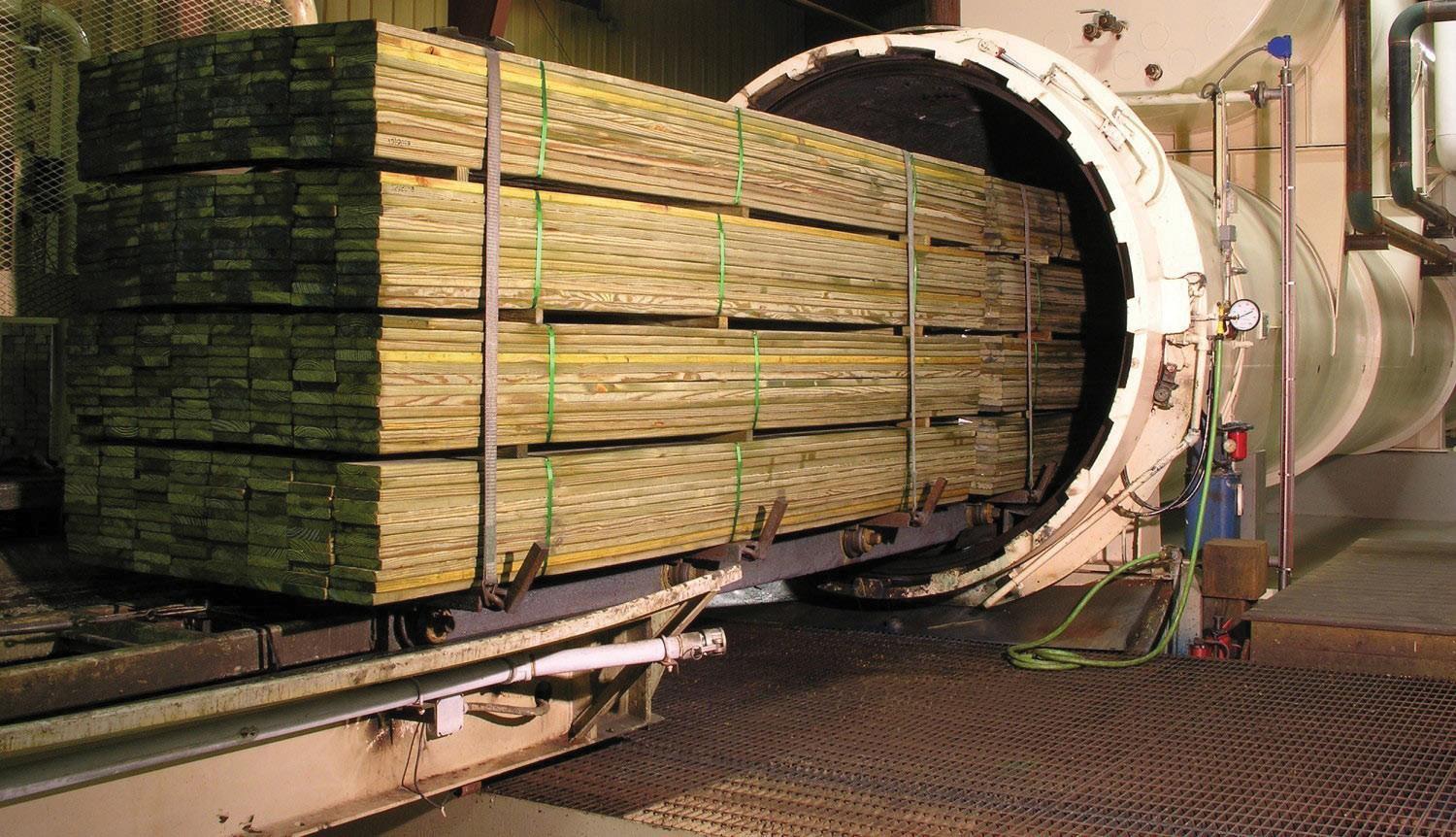
and therefore suitable for use in situations where the treated wood may be exposed to the weather (i.e. wetting and potential leaching of chemicals). CCA-, ACQ- and CuAztreated timber is therefore suitable for use in hazard classes H2 to H5. This set of preservatives is effective in protecting wood from decay and attack by wood-boring insects and termites.
Boron-based preservatives are water-soluble and do not become insoluble after treatment. Because of this, timber products that are protected with boron-based preservatives can only be used in situations where the wood does not get wet, i.e. hazard class H2. Whilst boron-based preservatives can protect against rot or decay, this sort of protection is usually not needed because the boronprotected wood is used in dry situations (e.g. flooring) and rot or decay does not occur in dry wood. Boron preservatives are colourless and leave the wood in its natural finish after treatment. If borontreated wood is used in exterior aboveground applications, it must be coated and maintained with an exterior wood sealer.
Timber treated with oil-borne preservatives is mainly used for heavy-duty construction and in the
marine environment. The oil-borne preservatives approved for use in South Africa are creosote and mixtures of coal-tar and creosote. Oil-borne treated products include utility poles, railway sleepers, agricultural poles, fencing etc. and is therefore suitable for use in H3 to H5 hazard classes.
NOTE: Timber products treated for applications in direct contact in South African coastal marine waters (hazard class H6), e.g. marine pilings, are dually treated. First with CCA, then re-seasoned and treated with creosote.
LOSP systems are used for products treated in their final shape and form. This includes high-value joinery such as balustrades, flooring, etc. In South Africa, LOSP treatments are only suitable for products used under interior dry and out-ofground contact (H2) applications.
LOSP-treated products that are destined for outdoor aboveground use must be coated and maintained with an exterior wood sealer. The approved LOSP used in South Africa contains azole and permethrin as actives. This is a colourless fungicide and insecticide combination wood preservative. www.sawpa.co.za
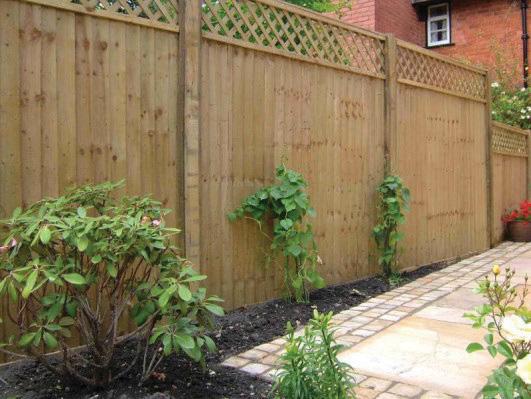
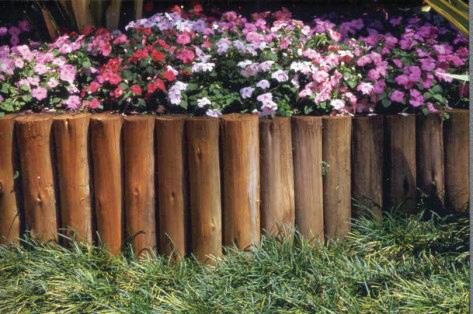


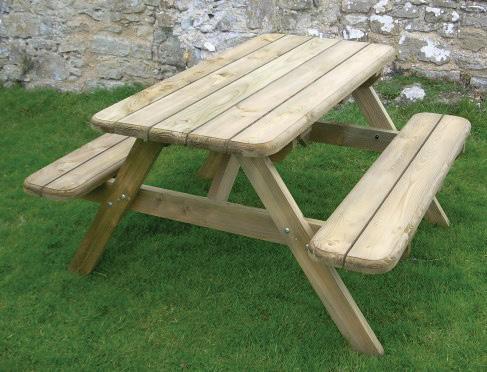
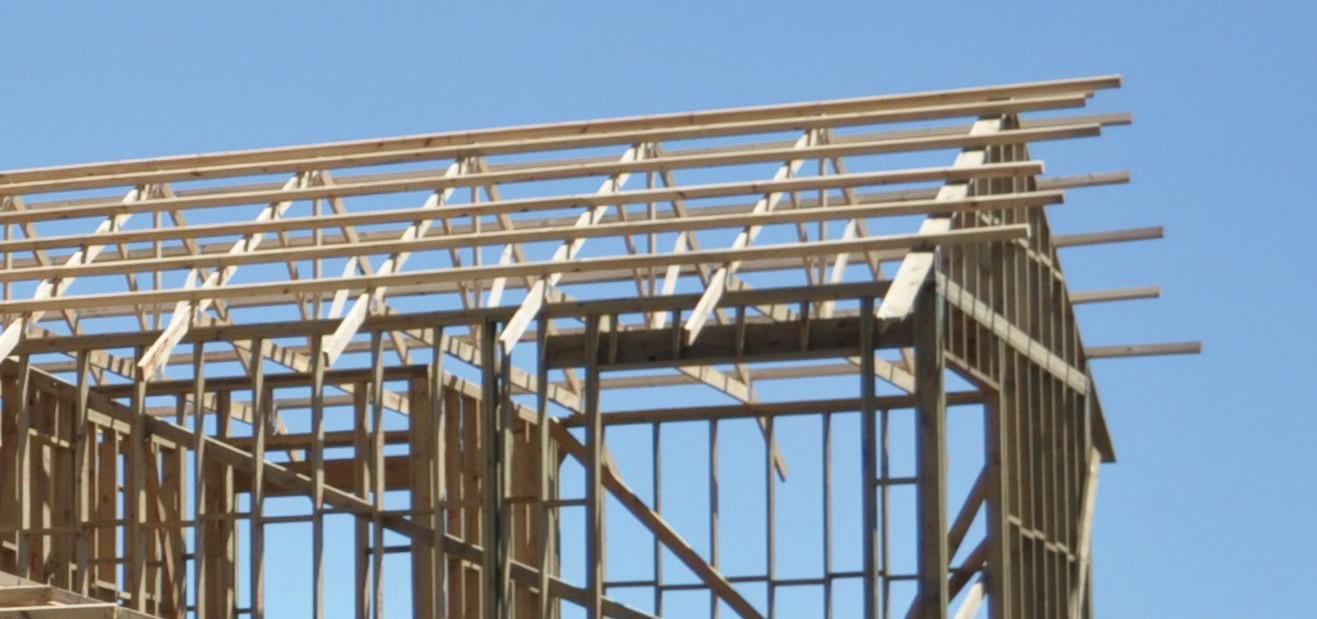
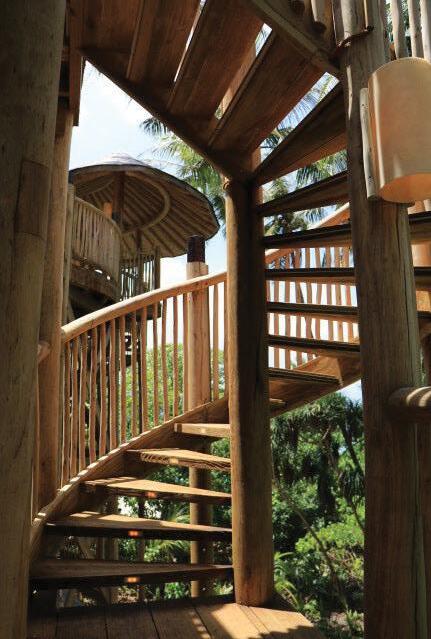

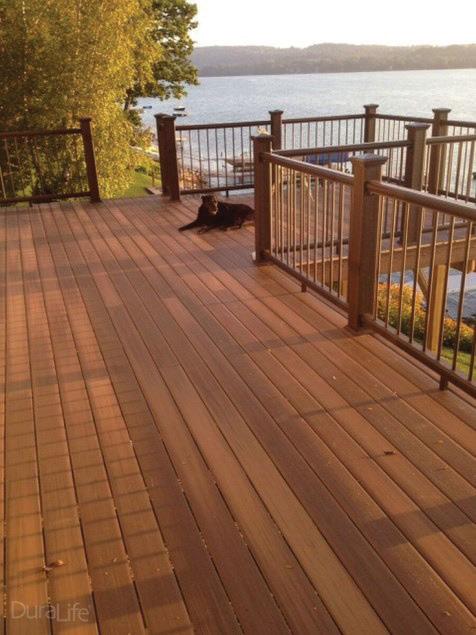

CHOOSE THE CORRECT PRESERVATIVE TREATED TIMBER FOR YOUR END APPLICATION (H classes)
H2 – Low Hazard : Inside above ground
H3 – Moderate Hazard : Outside above ground
H4 – High Hazard : Outside in ground
H5 – High Hazard : Outside in contact with heavy wet soil or in fresh water
H6 – High Hazard : Prolonged immersion in sea water

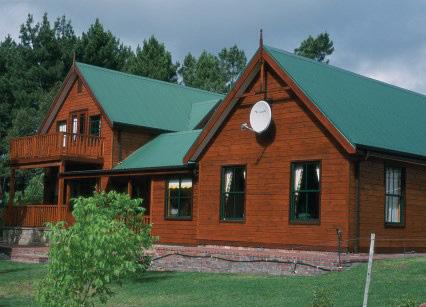
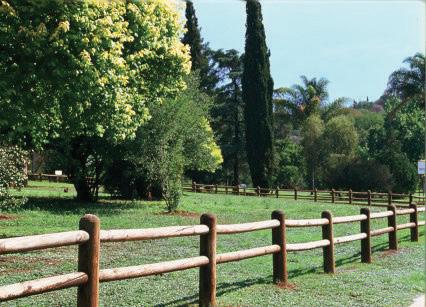
FOR MORE INFORMATION ON ANY ASPECT RELATED TO TREATED TIMBER PRODUCTS AND THE CORRECT USE OF TREATED TIMBER, OR WHERE TO CONTACT SAWPA MEMBERS, PLEASE CONTACT:
Tel: 011 974 1061 / 078 144 6213
admin@sawpa.co.za
www.sawpa.co.za
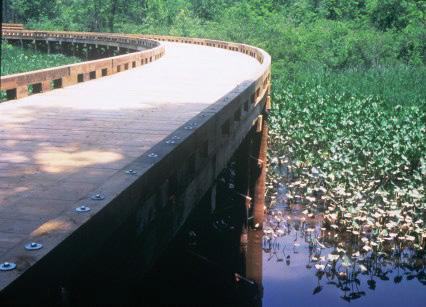
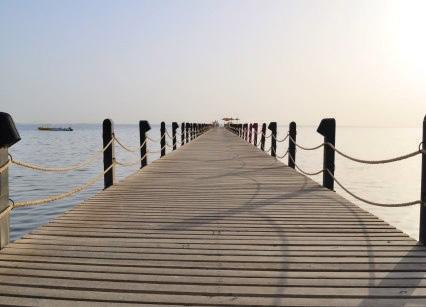

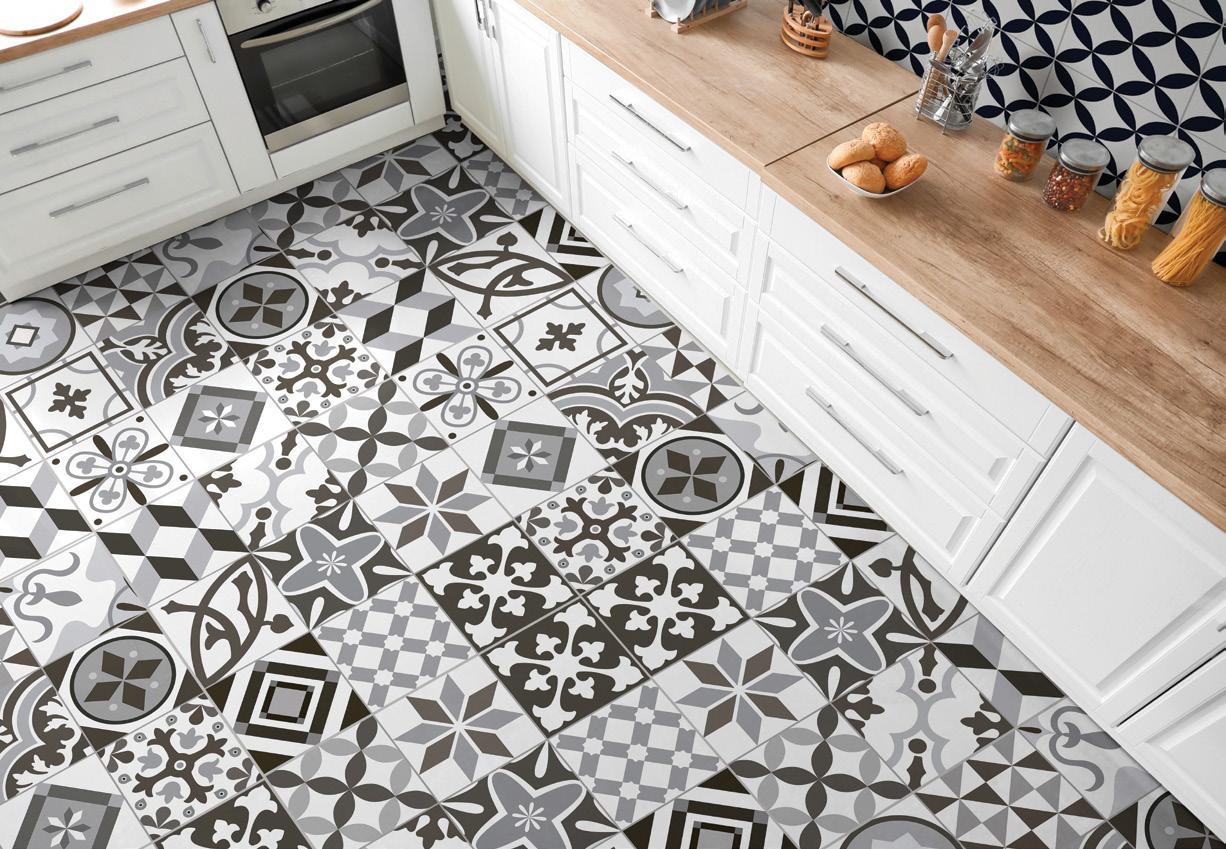
Decision-making in new builds and renovations often try to strike a balance between aesthetic and practical objectives. But there’s good reason to think that ceramic tiles are a no-compromise solution, especially in the kitchen. Let’s break down the appeal of ceramic tiles when it comes to form and function.
Today, high-definition inkjet printing and innovative special-effect finishes give you more choice than ever. Considering a selection from local manufacturer Ceramic Industries, you’ll find super-detailed wood lookalikes like Duke Natural floor tiles that perfectly replicate dark-stained timber. There’s the airy and light Gravity Stone large-format floor tile with natural-looking veining. And new spins on classic Victoriana in the Vintage Cementine range.
New techniques and ideas allow Ceramic Industries to bring to life creative, 21st century fantasies, rare marble and industrial concrete reproductions –and fusions of all the above to give you just about everything in between for kitchen walls and floors.
It may be hard to pick a design, but the practical advantages of tiles make it a simple choice. Commercial kitchens have always relied on tiles on walls and floors because of their durability and hygiene, so you know they’re up to the task in a home. They can shrug off the high traffic of chefs’ and waiters’ harried footsteps, trolley casters, and the odd utensil being dropped on them. And their smooth glaze makes them easy to clean for the exacting standards required of kitchens, making them a practical, low-maintenance option. They can also stand up to steam from dozens of pots and pans, spills, stains and odours. And since they’re created in kilns at temperatures over 1 000 degrees Celsius, you know they’ll be just fine near stoves and ovens. They’re naturally fire-resistant, and anti-slip finishes can give them additional safety characteristics.
If you choose the right manufacturer, you’ll also be buying an ecologically responsible product. Ceramic Industries’ EcoTec tiles use less raw materials, without compromising on strength – the result is a strong tile that’s lighter, using less carbon to manufacture and transport.
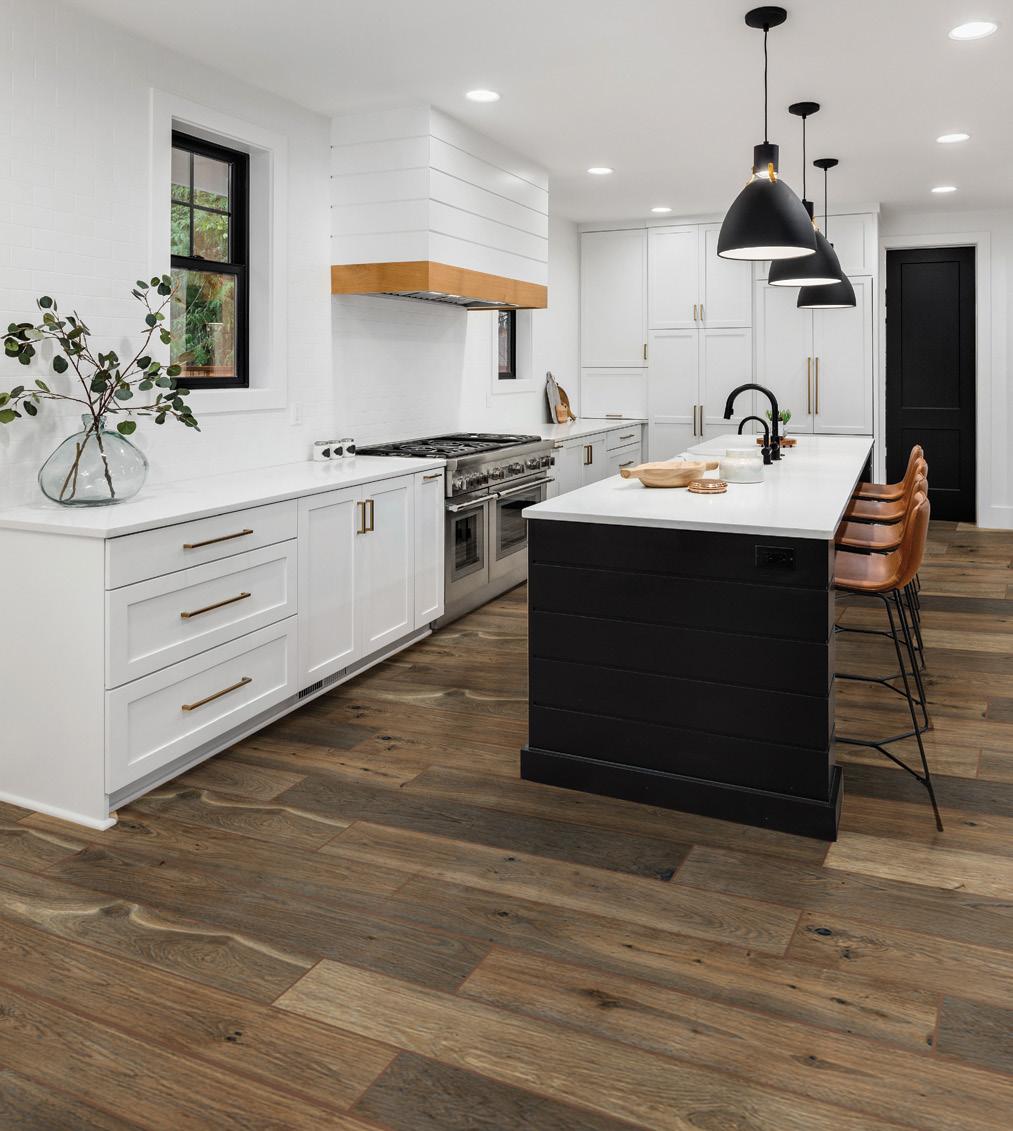
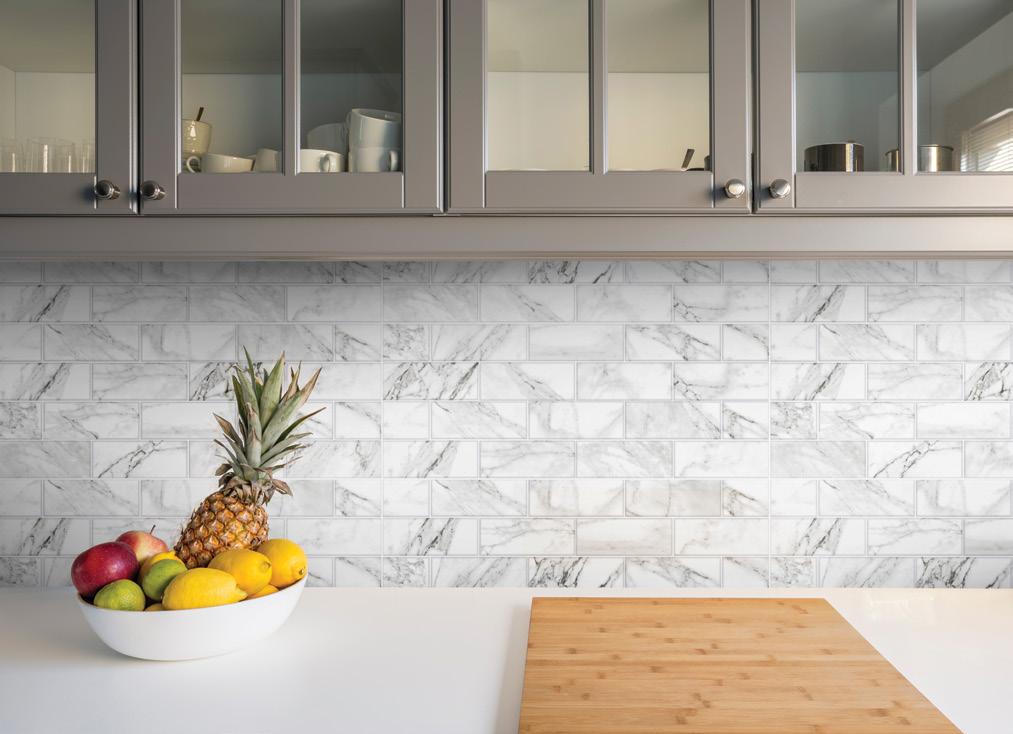
Ceramic scores well on cost, too, especially considering its long lifespan. Tiles can usually be installed with ease, using tried-and-tested methods and materials (although a professional installer is always recommended for the best results).
One last point that straddles the practical and the aesthetic – tiles offer creative flexibility in how they’re installed. Striking geometric effects can be achieved on walls and floors with grout in a colour that contrasts the tile surface. And layouts like diagonals, diamond, herringbone and more offer further creative possibilities.
Ceramic tiles are a dependable, practical choice in the kitchen, offering design possibilities that constantly evolve. And for striking, sparkling clean, hard-working kitchens, there is no better recipe. www.ceramic.co.za
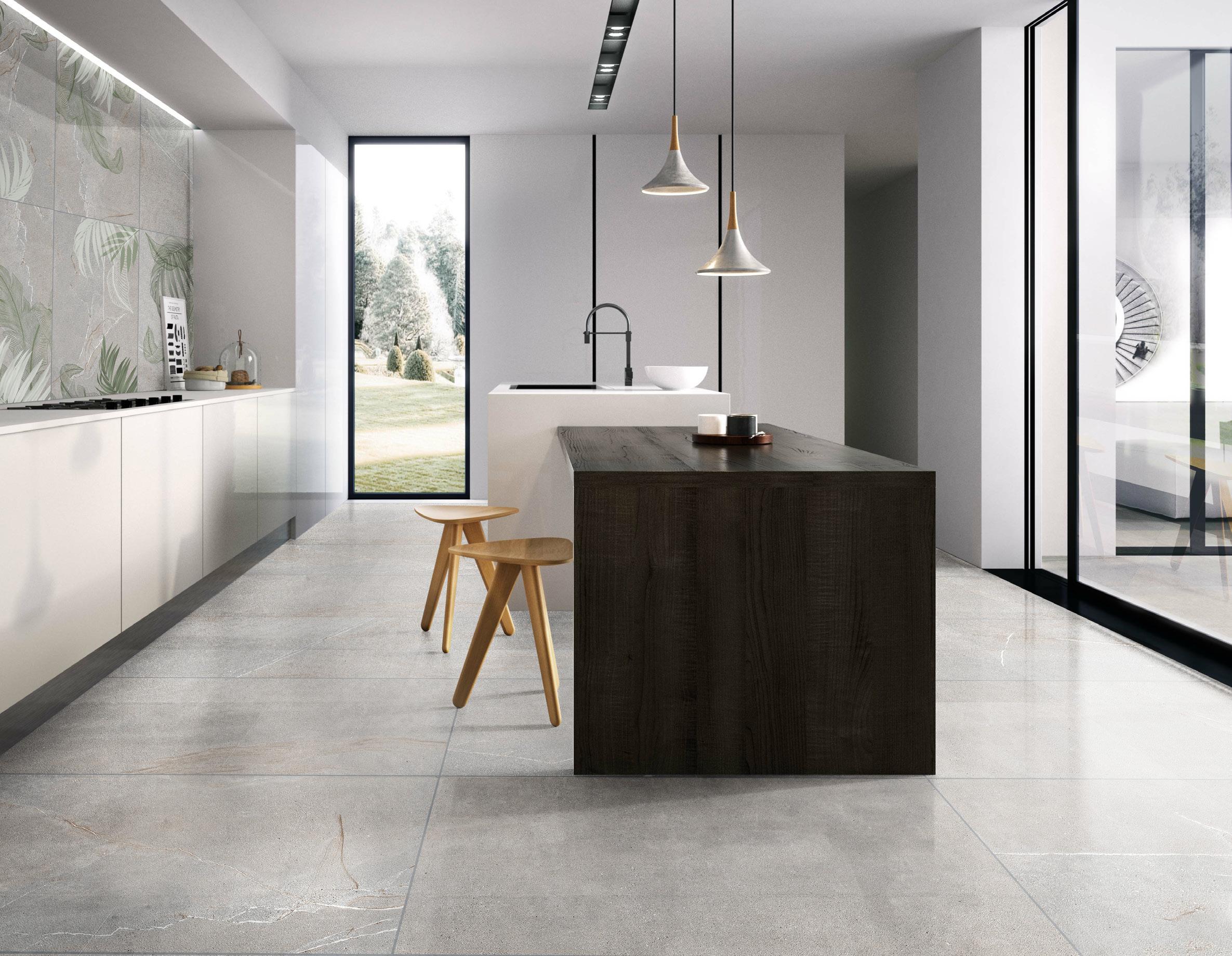
Form and function can blend perfectly in the kitchen. Ceramic wall and floor tiles offer the hygiene, durability and ease of maintenance professional kitchens rely on. And they come in an array of everevolving styles that suit the most exacting design demands. Models like the large-format Gravity Stone floor tiles lend easy elegance to a kitchen, while retaining the easy care characteristics so valued in ceramic tiles. All while making use of eco manufacturing processes for lower carbon emissions.
Many leading mechanical locking manufacturers operate in-house laboratories with testing protocols. These are usually designed to push every device and component to discover its limit, long before it ever reaches the market. This process is critical to the development cycle of any security product.
In addition, stringent third-party testing of mechanical devices is important. A truly independent mark of quality and durability inspires consumer confidence in a solution they must trust to secure their workplace or home.
When specifying a new building or retrofitting an existing property to meet modern needs, compliance with security standards is a major component in local and regional building codes. Regulatory approval will depend on installing cylinders that meet or exceed agreed industry standards.
Some certifications simply ensure that information is presented in a consistent, understandable way. Among these is DIN 18252: it defines terminology, dimensions, requirements, test methods and marking – all to ensure that Euro profile cylinders are standardised and so easily interchangeable and replaceable.
Other standards, however, tell consumers more about the qualities of mechanical devices they are considering. These may assess the performance and durability of the cylinder itself, including when placed under stress or deliberate attack.
Two critical European standards require an independent assessment of a cylinder’s or padlock’s build quality and toughness. EN 1303:2015 is a wide-ranging standard for mechanical security that covers both cylinders and their
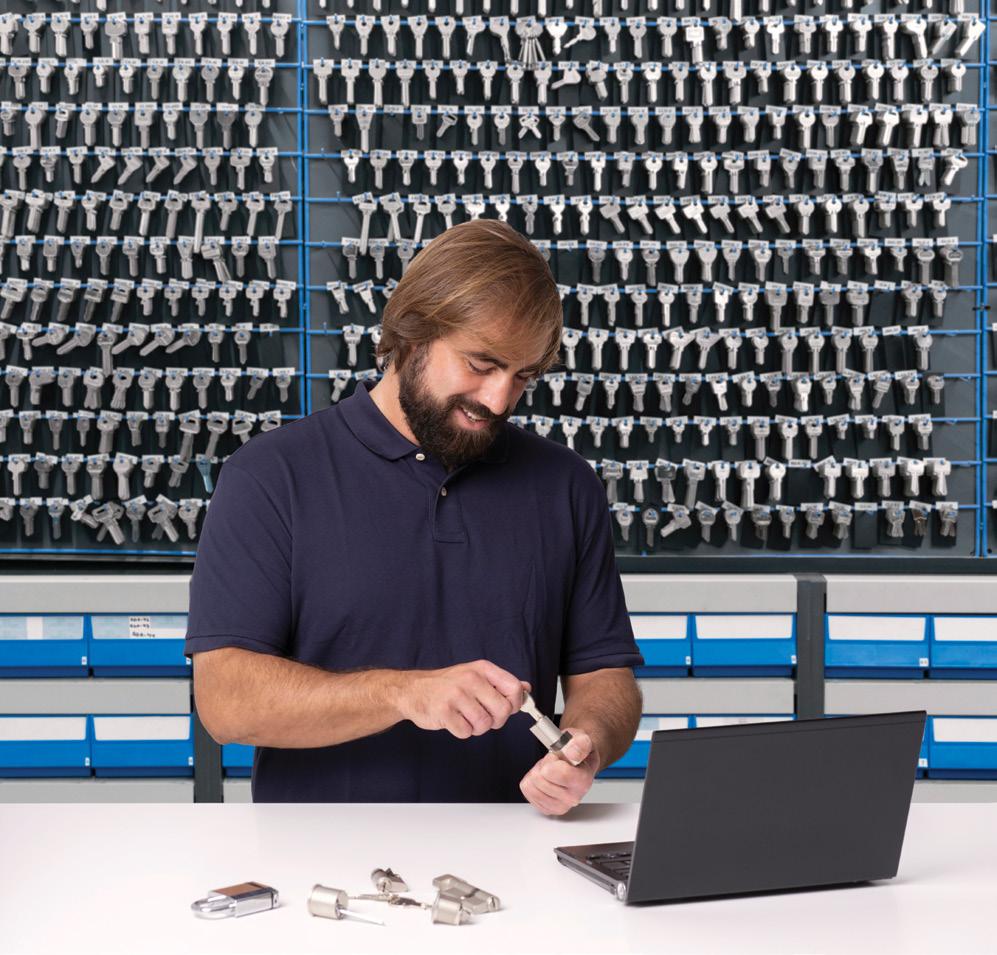
keys. It assures performance on criteria, including strength, security, durability and corrosion resistance.
EN 1303 uses an 8-digit coding which reports on performance tests. Each digit refers to a product feature measured against the standard’s performance requirements (see figure below). Compliance with EN 1303 doesn’t automatically indicate a high security standard: precise gradings are decisive. The highest grading a cylinder can achieve is 1-6-0-B-0-6-D and the lowest is 1-4-0-0-0-1-0.
Broadly similar, EN 12320:2012 applies to padlocks, padlock fittings and their keys. It specifies performance requirements and describes test methods for strength, endurance, safety and general operation.
EN 12320 establishes six grades for security – from grade 1 (low security) to 6 (maximum, only for limited cases) – based on performance tests for corrosion resistance, durability, key-related security and resistance to various forms of attack. To achieve any grade, all its criteria must be met or exceeded.
Attack resistance is assessed by two further certifications – particularly important for cylinders deployed in a high-security environment.
Administered by the UK’s Door & Hardware Federation, TS 007 (Technical Standard 007) specifies requirements for cylinders, door handles and other door hardware. It assesses locking cylinders’ vulnerability to any attacks that use skill and/or knowledge. A panel of independent locksmiths manually performs picking and bumping tests. EN 1303 attack resistance and key-related security (see above) are also considered.
TS 007 assesses high-security cylinders with 1 or 3 stars. TS 007***, the higher rating, also includes snapping attack resistance.
TS 007 is deployed in conjunction with the British Kitemark certification.
The BSI KitemarkTM confirms testing has been independent and repeated; manufacturing quality is also audited. SKG ratings are certified by an independent Dutch testing institute and recognised Europewide. A cylinder’s SKG rating indicates resistance to various common forms of destructive attack and keyrelated security – similar to EN 1303, but covering additional types of manipulation.
The rating is easily identified on the cylinder itself, marked with 2 or 3 stars. SKG***, the top level, resembles the top EN 1303 grading. Many insurance providers in the Netherlands now make it compulsory for insured houses to have SKG-rated locks.
Often overlooked, further assurance is provided when manufacturers deploy an active patent strategy. Patent protection offers greater control over the distribution and duplication of keys, which adds another layer of security for building owners and users.
Key duplication can be restricted to authorised locksmiths and security partners, which reduces the likelihood of unauthorised key copies in circulation – and hence of unauthorised access to a property.
If cylinder designs are generic or sold with expired patents, the risk grows that valid keys fall into the wrong hands. Patents help, both by outlawing key copying and making it technically difficult to produce key blanks. Leading ASSA ABLOY mechanical locking solutions –including CY100, CY110, CYS10 and CYS00 – offer certified mechanical security and have active patent protection stretching almost into the 2040s.
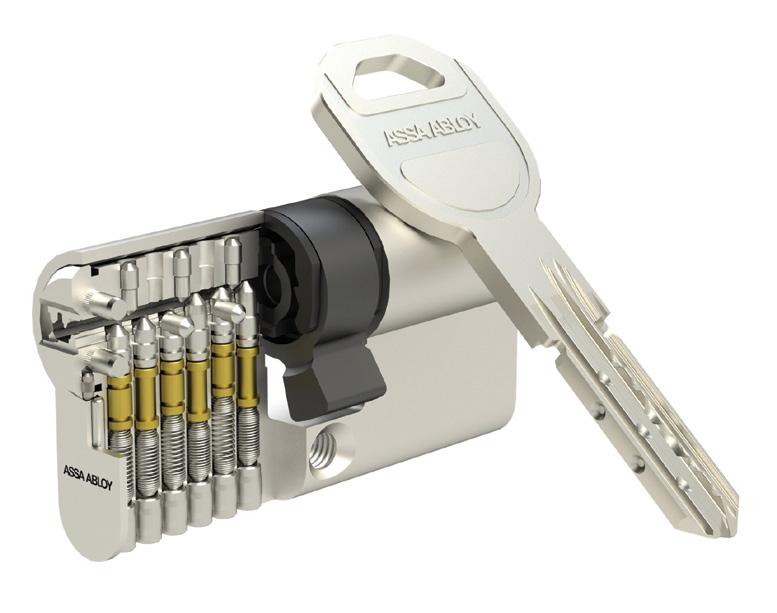
www.assaabloy.com/za/en
Discover a comprehensive suite of access solutions where a single credential not only unlocks doors but orchestrates your entire journey

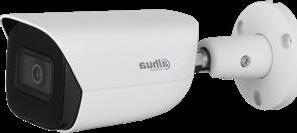


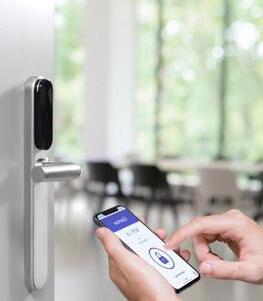
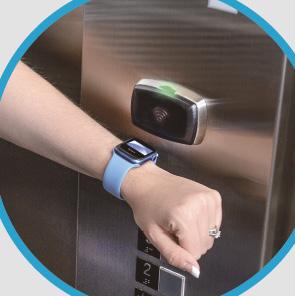

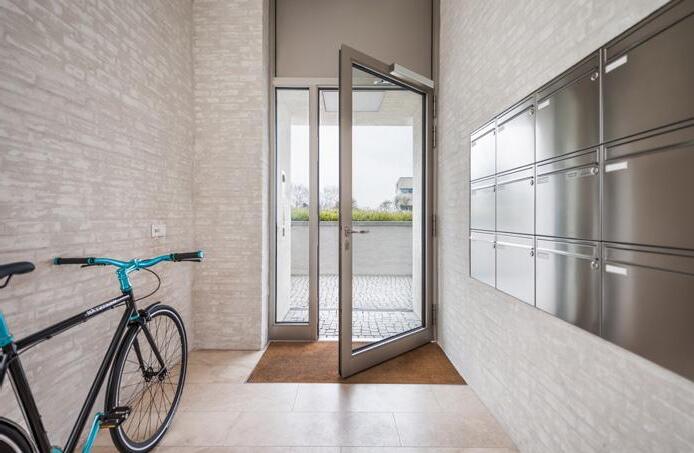
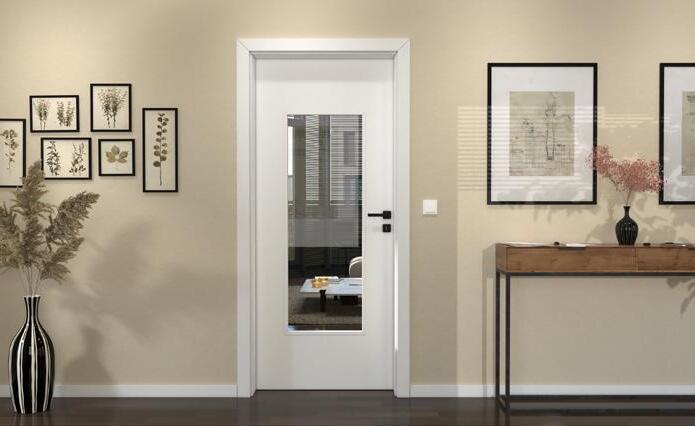
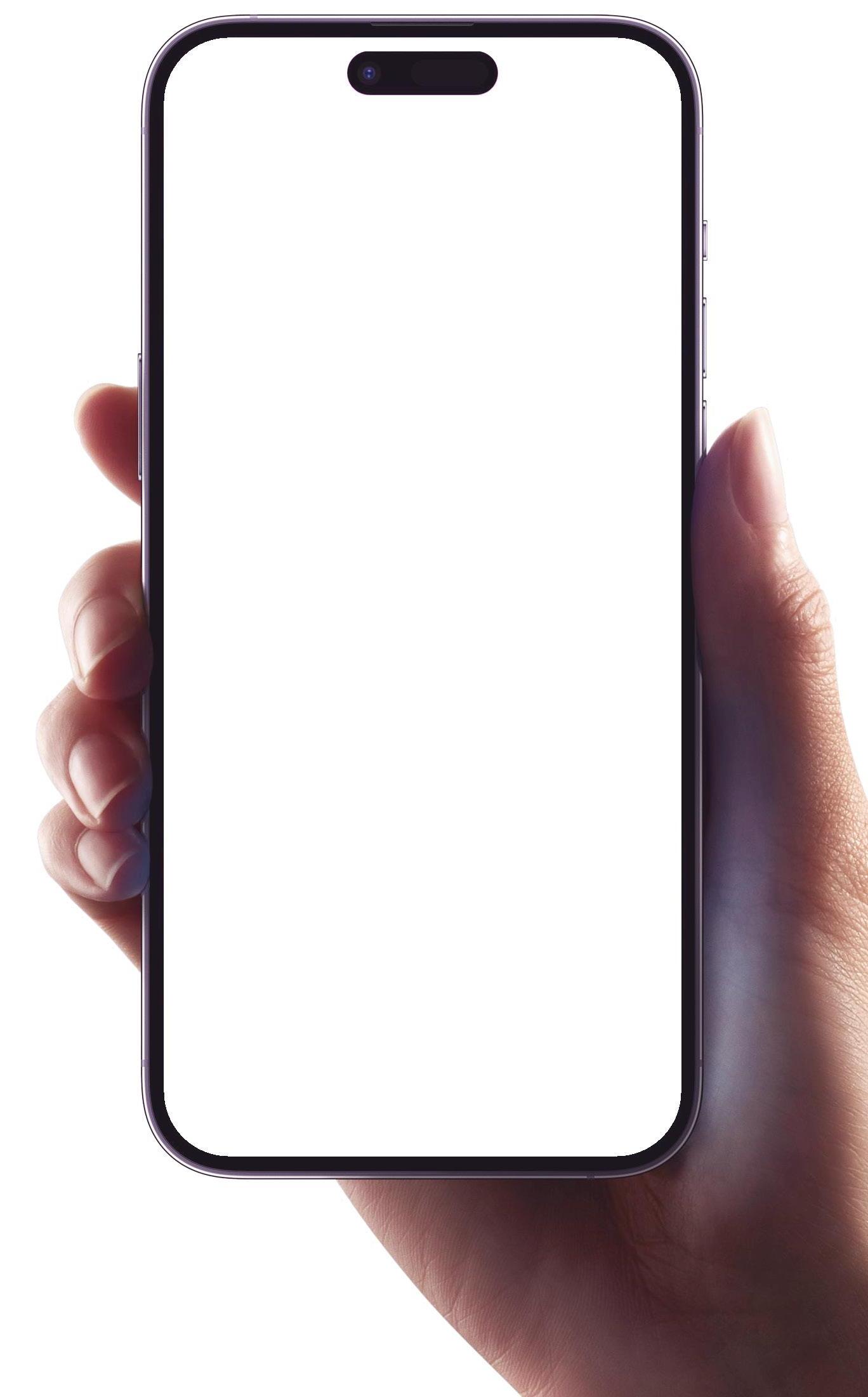

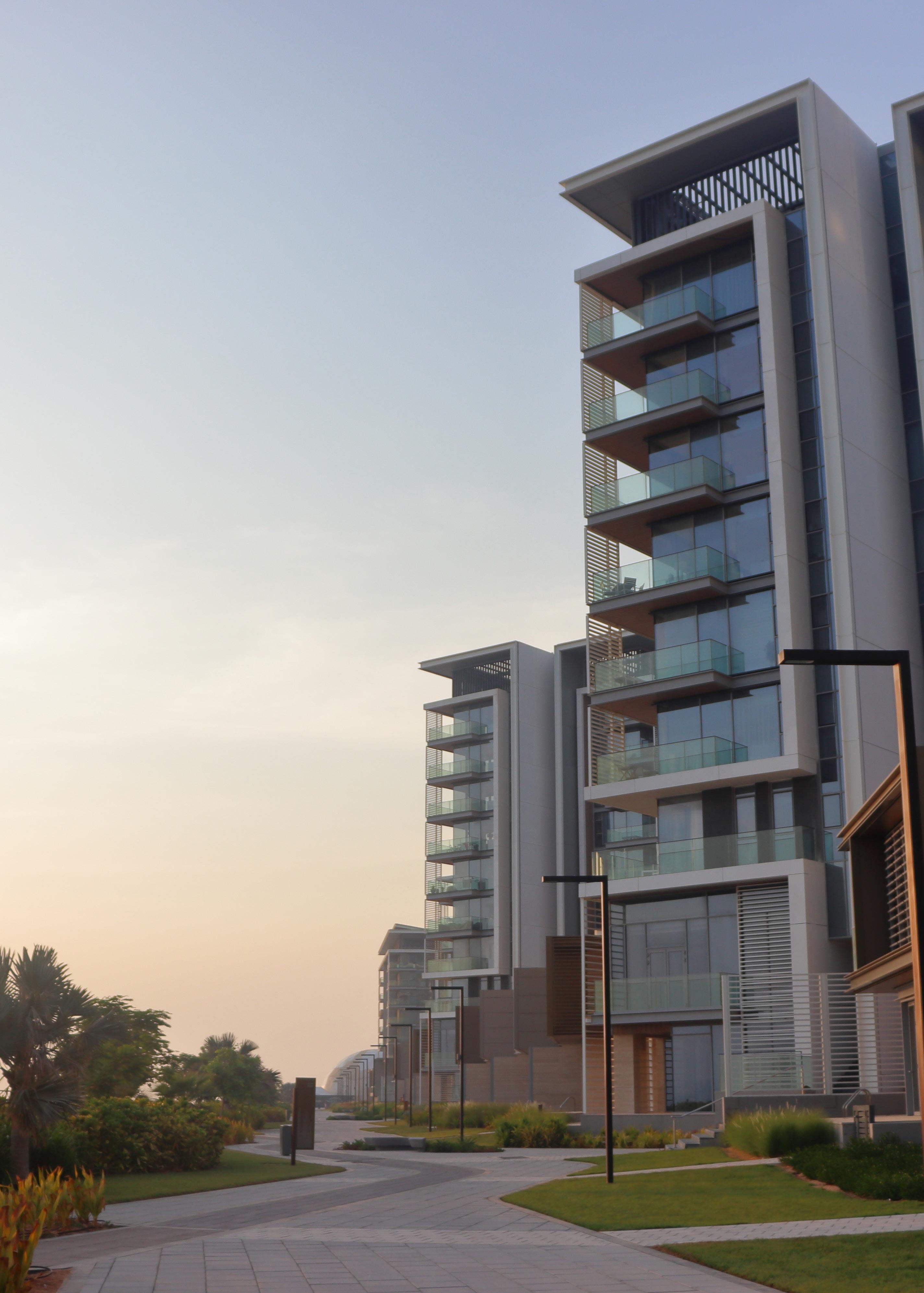
In the construction and building materials industry, fire safety is a paramount concern, particularly in regions like South Africa where building standards must account for both local conditions and international safety benchmarks. One of the materials frequently used in interior finishes, especially for ceilings, is gypsum board. This article explores gypsum ceiling boards’ reaction to fire, and their relevance within the South African context.
Gypsum is a naturally occurring mineral valued for its fire-resistant qualities, thanks to its chemical composition. In construction, it is commonly used to create gypsum board by layering it between two sheets of paper. These boards are popular in both residential and commercial buildings because they are easy to install and offer effective fire resistance.
The reaction to fire of a material refers to how it behaves when exposed to fire, including factors such as combustibility, flammability, and the amount of smoke or toxic gases it releases during burning. Materials with a poor reaction to fire can accelerate fire spread, making evacuation difficult and potentially causing structural damage. Gypsum board has excellent fire-resistant qualities due to the water molecules contained within its core as crystallised water. When exposed to fire, these water molecules are released as steam, which helps cool the surrounding area and delays the rise in temperature. This process slows the spread of fire, providing more time for occupants to evacuate and reducing damage to the building structure.
In South Africa, fire safety is regulated by SANS 10400-T, a section of the national building regulations focused on fire protection in buildings. This standard outlines the requirements for construction materials, including those used for walls and ceilings. Materials are classified based on their fire resistance rating (FRR) and their ability to prevent the spread of fire.
SANS 53501-1 is a South African National Standard (SANS) that relates to the fire classification of construction products and building elements. Specifically, this standard is based on European norms, often referenced as EN 13501-1, which defines the classification of materials based on their reaction to fire.
In South Africa, gypsum ceiling boards usually meet or exceed the fire resistance standards specified in SANS 10400-T. Depending on their specific formulation and thickness, gypsum boards can provide fire resistance ratings ranging from 30 to 120 minutes. This quality makes them a preferred material in many building designs, especially in critical areas where fire containment is essential, such as hospitals, schools, and large office buildings.
When evaluating the fire performance of gypsum ceiling boards, several factors come into play:
• Non-combustibility: Gypsum is non-combustible, meaning it does not add to the fire load
• Heat absorption: During a fire, the gypsum board’s crystallised water content absorbs a significant amount of heat as it vaporises, slowing the
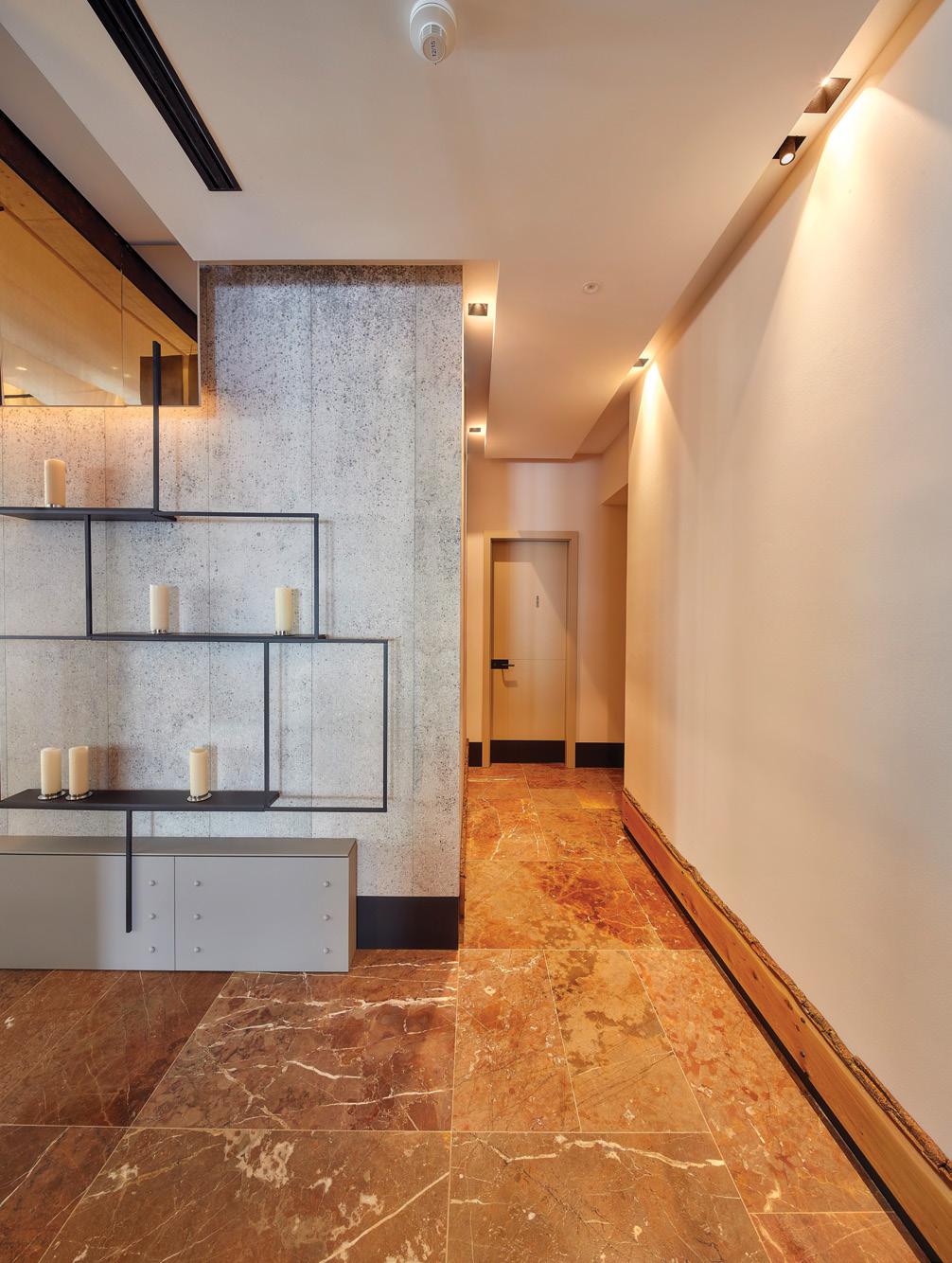
heat transfer to adjacent materials
• Minimal smoke: Gypsum boards produce minimal smoke, a crucial factor in ensuring visibility during evacuation
• Resistance to flame spread: Due to its properties, gypsum boards effectively restrict the spread of flames compared to other ceiling materials, such as wood or plastic panels.
In South Africa, these performance characteristics are especially valued in public buildings and residential projects, where regulatory compliance is strictly enforced to protect lives and property.
In conclusion, gypsum ceiling boards offer a reliable solution for improving fire safety in South African buildings. Their non-combustible nature, combined with their ability to slow the spread of fire and limit smoke production, makes them a popular choice in both residential and commercial constructions. As South Africa continues to develop its urban infrastructure, the use of firerated gypsum boards will play a critical role in ensuring compliance with fire safety regulations and protecting lives.
The article is intended for informational purposes only. Should you require more technical information you can reach out to Gyproc Technical team at gyproc.technical@saint-gobain.com www.gyproc.co.za
ASP Fire is able to conduct fire-risk assessments and Rational Fire Designs for shopping centers.

Fire plans have to be resubmitted for approval whenever a tenant changes, or if the internal layout of a shop changes.
Ceiling void smoke detection, void fire protection and the activation of smoke extraction systems by tenant fire panels are areas often ignored when shopping centers are built.
Most tenants are not aware of the specific requirements for automatic fire detection and alarmsystems and their obligation to install them.








Ensuring safety in the face of increasingly complex building designs and rising standards requires more than mere adherence to standard codes; it necessitates a rational design approach. This performance-based method goes beyond compliance, actively seeking out tailored, effective solutions for fire safety that are critical in protecting both lives and property.
The South African National Building Regulations (SANS 10400) play a pivotal role in guiding fire safety design. The latest update, the fifth edition of SANS 10400 Part T, introduced in February, emphasises a comprehensive approach to fire protection.
This part of the standard specifically addresses fire-related safety, covering key elements such as safety distances, occupancy types, fire resistance of structural components, escape routes, and more. By consulting this standard, designers and engineers can follow a ‘deemedto-satisfy’ route, ensuring compliance with the country’s National Building Regulations. However, compliance alone is not enough for the complexities of modern fire safety.
According to Michael van Niekerk, CEO of ASP Fire, rational design is about achieving performance-driven fire safety measures through sound engineering principles. “Rational design is not just a tick-box exercise. It involves a deep understanding of fire risks and behaviour, which allows for developing customised fire protection strategies.”
This means that rather than simply meeting minimum requirements, rational design enables flexibility and adaptability to address the specific fire hazards a structure may face. Importantly, rational design is applied by registered professionals, ensuring that the approach taken is not only thorough but also incorporates industry best practices.
One of the standout features of rational design is its emphasis on risk assessment. This process evaluates potential fire risks based on the building’s use, layout and materials. For example, a shopping mall will have
different fire hazards compared to an industrial facility such as a fuel depot. Recognising these nuances is key to an effective rational design, which must cater to the specific requirements of each setting.
“From shopping centres to high-risk industrial sites, a proper rational design cannot be achieved by simply following code requirements. It starts with a comprehensive risk assessment,” explains van Niekerk.
Rational design is especially crucial when refurbishments or extensions are added to an existing structure. For instance, installing solar panels on the roof of a shopping centre introduces new variables that could impact fire safety. In such cases, a fresh fire safety assessment is essential to evaluate any new risks introduced by the changes.
“Fortunately, many companies recognise their lack of expertise in fire safety and consult professionals like ASP Fire to ensure compliance,” adds van Niekerk. This proactive approach is critical, as even minor changes in a building’s layout or components can significantly impact fire safety.
By involving fire safety experts from the earliest planning stages, property owners and developers can ensure that fire protection systems are designed and installed with a strategic, informed approach. The goal of rational design is to create safety solutions that are both flexible and reliable, maintaining the required level of protection while considering alternative methods when suitable.
As building regulations evolve and structures become more complex, the need for rational design will only increase. This approach not only aligns with legal requirements but also embodies a commitment to the highest standard of fire protection. Through rational design, lives, property and investments are better safeguarded, reinforcing the importance of expertise and customisation in modern fire safety.
www.aspfire.co.za
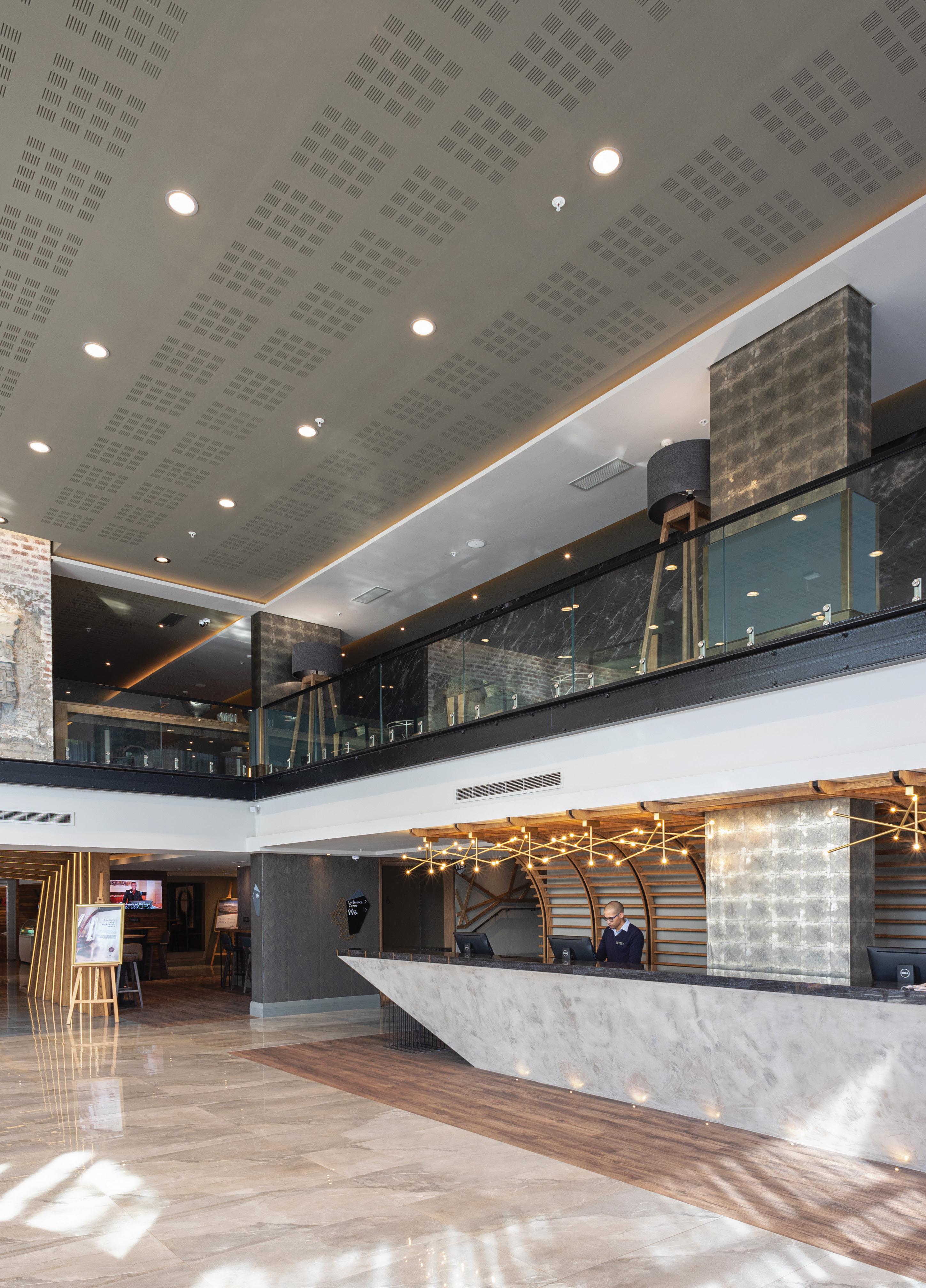
Gypsum ceiling boards offer a reliable solution for improving fire safety in South African buildings.
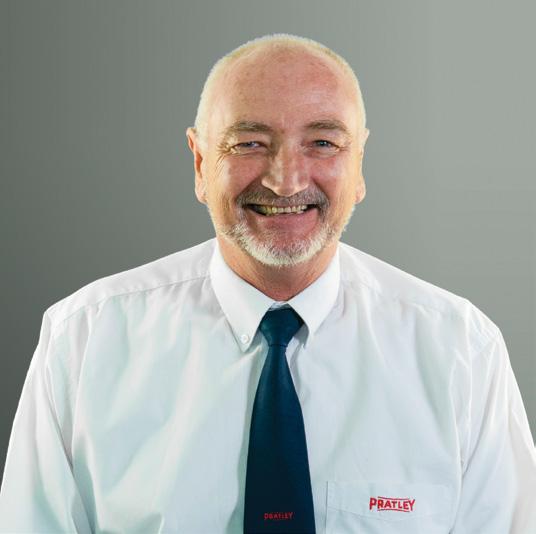
The growing number of residential and industrial photovoltaic (PV) systems with battery storage systems, as well as new building legislation, has resulted in an increased demand for fireproof and energy-efficient building materials. Pratliperl from Pratley can provide both exceptional fire resistance as well as thermal insulation, making it the ideal product for any modern building project.
“Walls plastered with a 30mm layer of correctly mixed Pratliperl plaster have a two-hour fire rating,” highlights Eldon Kruger, Marketing Manager, Pratley (pictured above). A two-hour fire-rated wall can prevent the spread of fire for at least two hours. This makes the product ideal for use in applications such as
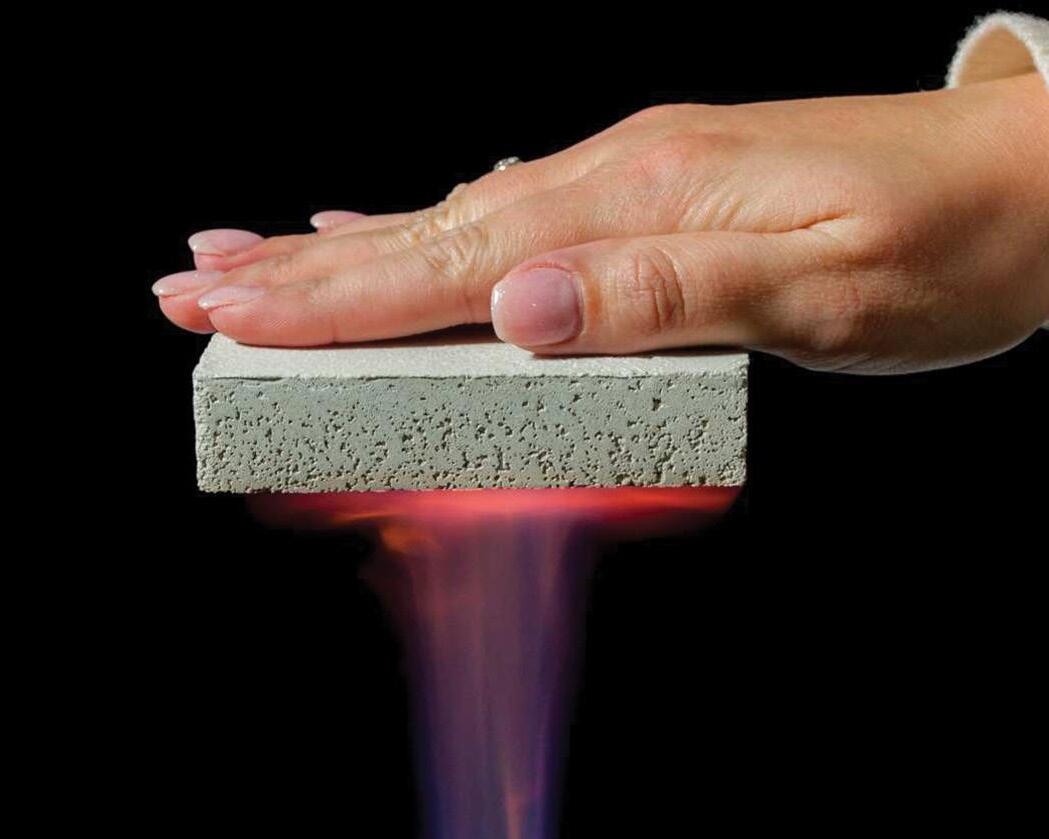
battery rooms. A Pratliperl plaster can also significantly help insulate your home or office. With just a 16mm plaster applied to both the interior and exterior of a wall, you can essentially double the thermal insulation of that wall.
The hard bead structure of Pratliperl makes it a good aggregate for cement mixtures as it maintains its integrity and adds to the lightweight, energy-efficient characteristics of the material, explains Kruger.
For thermal insulation, Pratliperl screeds are also used inside buildings to increase the thermal insulation properties of flooring, for example. “In a typical house you can feel the difference between floors screeded with Pratliperl and those

without. The tiles are much colder where the product was not applied,” says Kruger.
Pratliperl is also suitable for industrial applications, especially for concrete roofs. It is ideal for creating a screed to falls, allowing water to run off, and increasing the R-value, which is a measure of thermal resistance. This provides both insulation and offers a lightweight solution, as opposed to normal sand and cement screeds that add extra weight.
Furthermore, in industrial buildings where flat concrete roofs are common, Pratliperl concrete can support heavy equipment like air-conditioning units due to its compressive strength of 10 MPa to 15 MPa (depending on the mixing ratio), even though it is not meant for structural applications. “For internal screeds, we recommend using a hard-wearing surface like tiles over the screed for durability,” adds Kruger.
Pratley also focuses on educating contractors and architects about the benefits of Pratliperl over ordinary and outdated solutions like polystyrene. For example, unlike polystyrene, Pratliperl does not emit toxic fumes in the
event of a fire. Additionally, unlike ordinary concrete, it also does not spall when cooled down with water after the event of a fire.
“Being a non-toxic and ‘green’ product, Pratliperl has gained much popularity and is being specified by architects both locally and internationally. We are also a member of the Green Building Council in South Africa, which helps with the Green Star rating of projects,” concludes Kruger. www.pratleyminerals.com
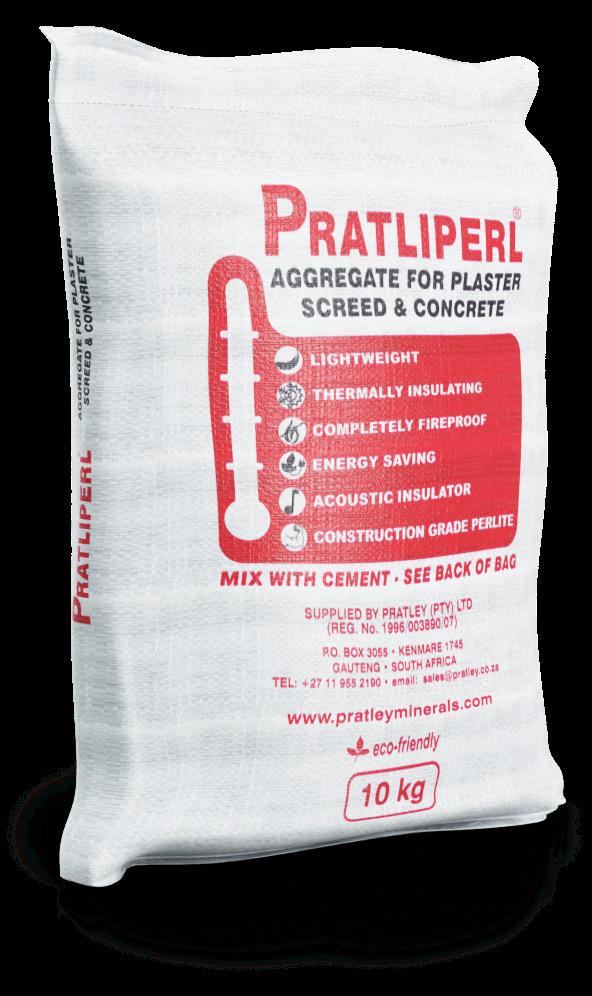
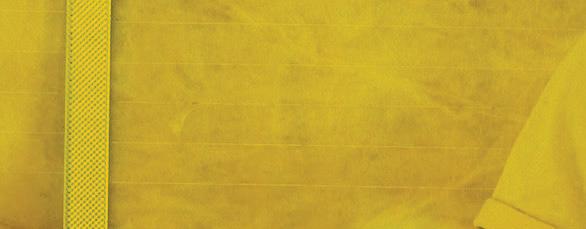

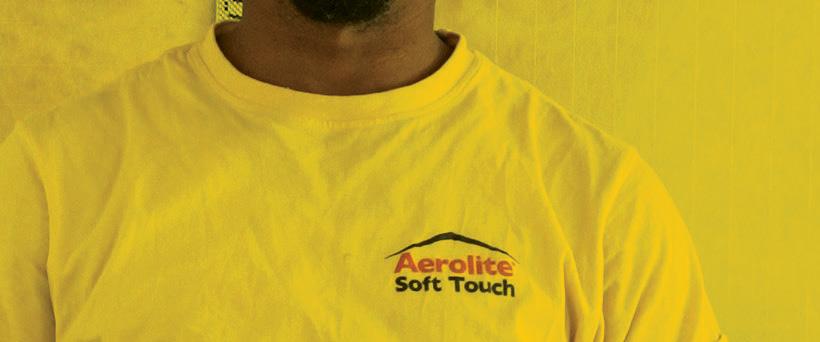

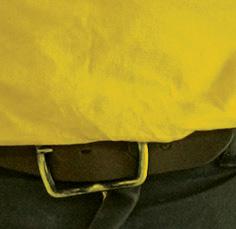
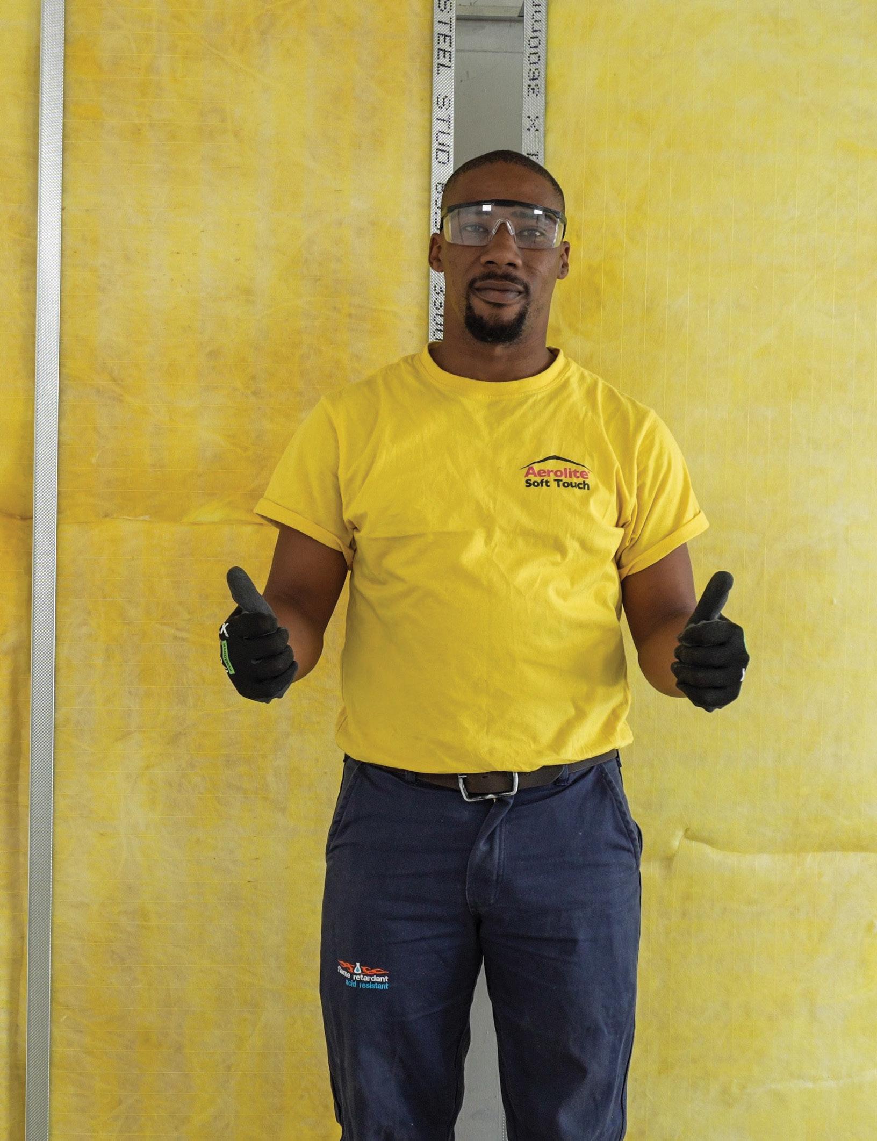





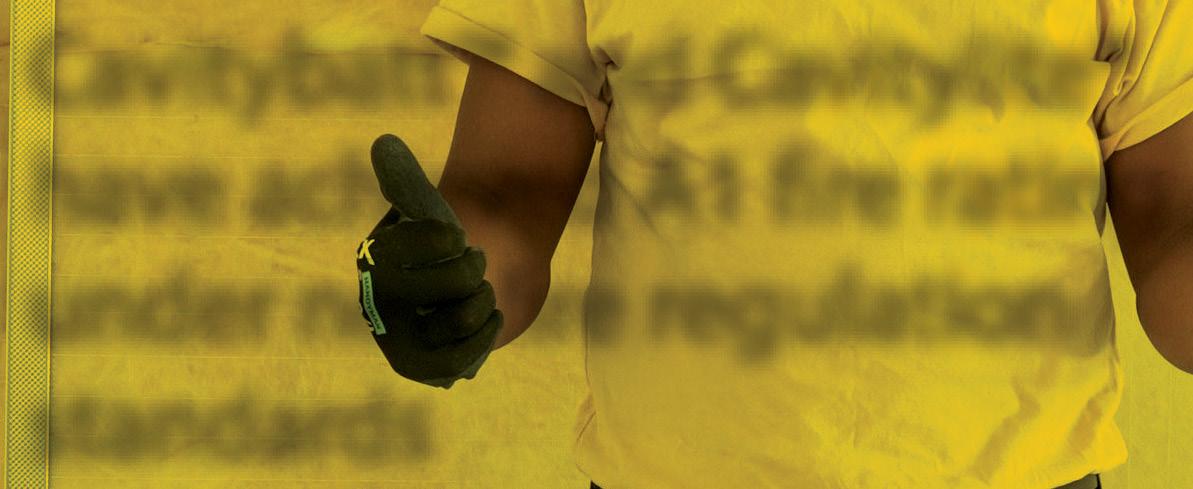
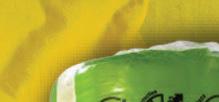








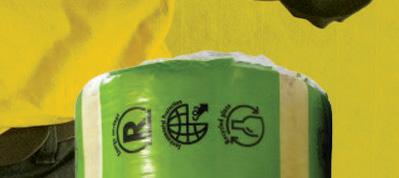
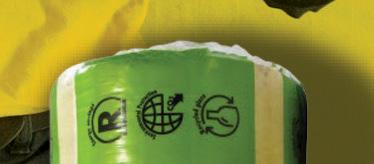






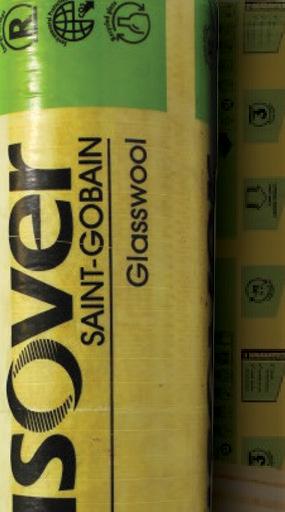
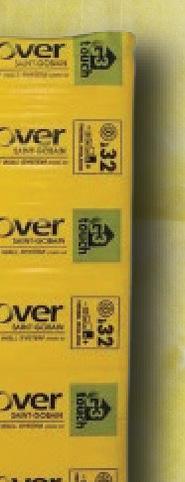
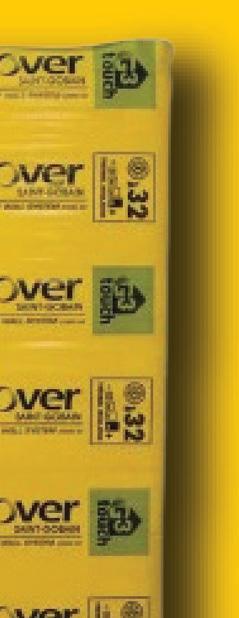


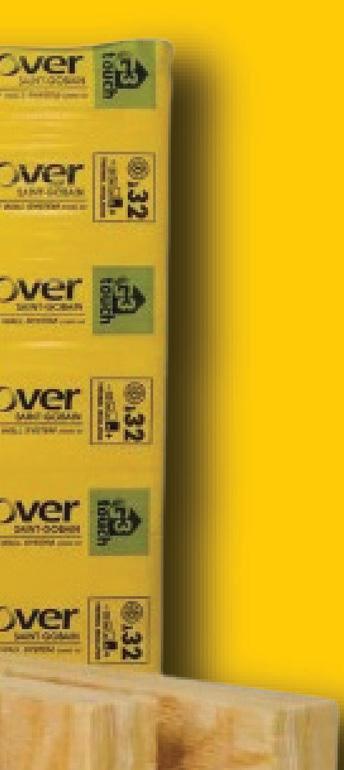

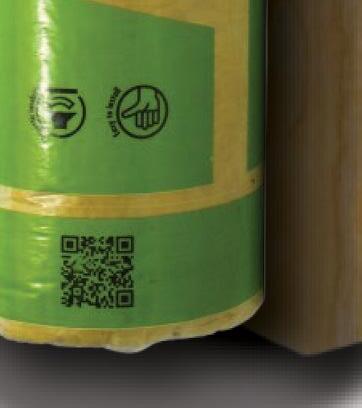

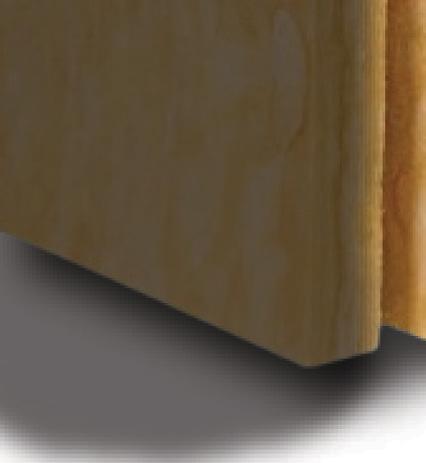

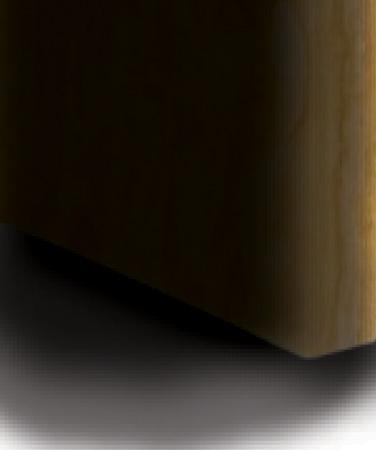

Baker Baynes, a leader in digital transformation solutions, is pleased to reaffirm its commitment to providing enhanced client service and support within the Architecture, Engineering, Construction, and Owner Operations (AECO) industries. This restructuring, introduced at the beginning of the year, reflects Baker Baynes’ ongoing focus on client-centric solutions and has seen the introduction of two key roles: Jani Viljoen’s functional mandate as Head of AECO, and Jacqui Petzer’s focus on key strategic clients across South Africa.
Since the beginning of the year, Jani Viljoen has been fulfilling her functional mandate as Head of AECO, a role that complements her ongoing responsibilities as Professional Services Director. Viljoen’s wealth of experience in architectural technology and strategic management, combined with her innovative approach to digital transformation, uniquely positions her to lead Baker Baynes’ AECO clients through complex industry challenges.

With over 13 years of experience, Viljoen has been instrumental in driving digital transformation within the AECO sector. Her leadership has helped clients
embrace Building Information Modelling (BIM) and other cutting-edge technologies that enhance productivity, efficiency and sustainability in their projects. In her expanded role, Viljoen continues to apply her expertise to ensure that AECO clients are empowered with the tools and strategies they need to thrive in an ever-evolving landscape.
“I am excited to continue working closely with our AECO clients to drive meaningful change,” says Viljoen. “This role allows me to deliver innovative, practical solutions that address the unique challenges our clients face as they navigate their digital transformation journeys. By harnessing the power of technology, I’m confident we can help clients overcome complex issues, improve operational efficiencies, and ultimately build a more sustainable and resilient built environment. I look forward to empowering our clients with the insights and strategies that lead to long-term success.”
Viljoen’s dual mandate as both Head of AECO and Professional Services Director ensures that Baker Baynes continues to deliver comprehensive solutions that integrate training, consulting, and strategic guidance, tailored to meet the specific needs of its AECO clients.


Jacqui Petzer, who has been a valued member of the Baker Baynes team for over seven years, has taken on a new responsibility to focus on managing the top 40 strategic AECO clients across South Africa. Her wealth of experience, particularly as Key Account Manager for the Coastal Territory, has made her a trusted advisor to clients seeking digital transformation solutions that solve their most pressing challenges.
In her new role, Petzer will serve as a single point of contact for these strategic clients, ensuring they receive a holistic and streamlined experience with Baker Baynes. While this role focuses on key accounts, it does not diminish the importance of all AECO clients, each of whom remains a priority for Baker Baynes. Petzer’s relationship-driven approach and her ability to tailor digital transformation solutions to the specific needs of clients allow her to deliver exceptional value across the board.
“I am passionate about building strong, long-lasting relationships with all of our clients,” says Petzer. “By focusing on our strategic accounts, I can ensure that these clients receive the personalised attention they deserve, while still providing support across the broader AECO client base. My goal is to help clients at every stage of their digital journey, providing them with the solutions they need to achieve their business objectives. I am excited to continue working closely with our clients and helping them realise the full potential of the technologies we offer.”
In addition to managing these top 40 clients, Petzer will also oversee the wider AECO sales team, ensuring that her approach to client service and relationship-building is shared across the organisation, benefiting all Baker Baynes’ AECO clients.
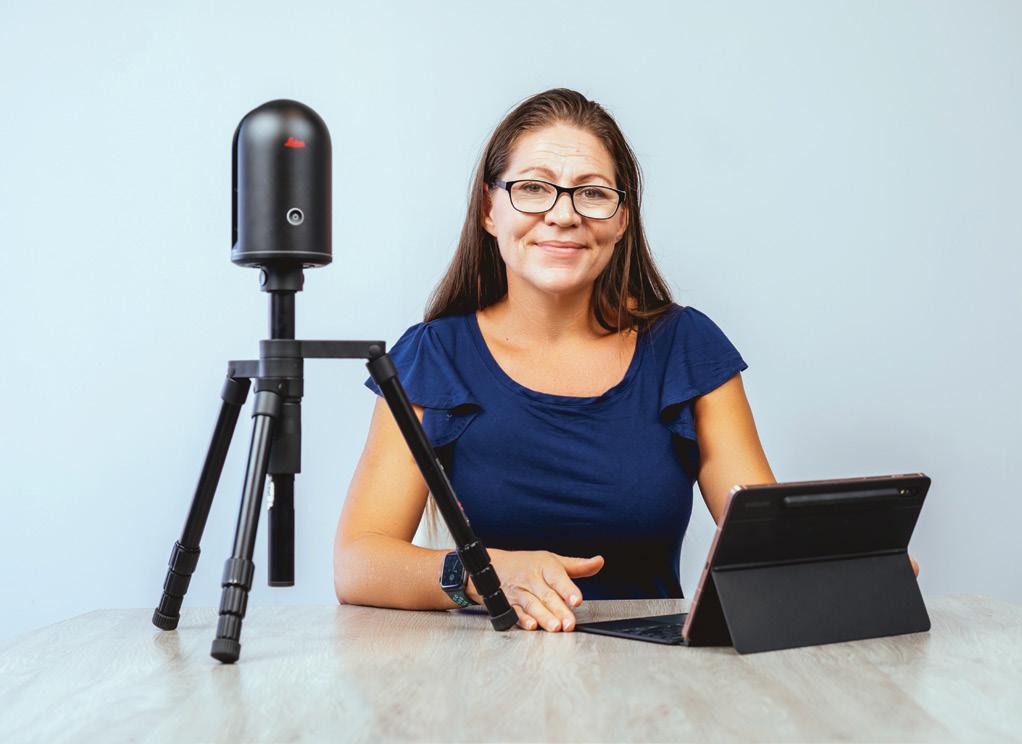
AHEAD: A MESSAGE FROM BAKER BAYNES’ CEO
Baker Baynes CEO, Richard Smedley-Williams, expresses his enthusiasm for the strengthened structure within the AECO division, noting how these strategic appointments reflect the company’s commitment to delivering tailored solutions and maintaining strong client relationships:
“We are excited about the continued evolution of our AECO division under the leadership of Jani Viljoen and Jacqui Petzer. Both Jani and Jacqui bring a wealth of experience, strategic vision, and a client-first approach to their roles, and we are confident that they will drive our AECO strategy to new heights. These appointments are not just about restructuring – they are about reinforcing our dedication to being a true partner to our clients, offering innovative solutions that address their evolving needs. We are committed to supporting all our AECO clients with the expertise, care and attention they deserve, and we look forward to continuing to build strong, successful partnerships in the future.”
www.bakerbaynes.com

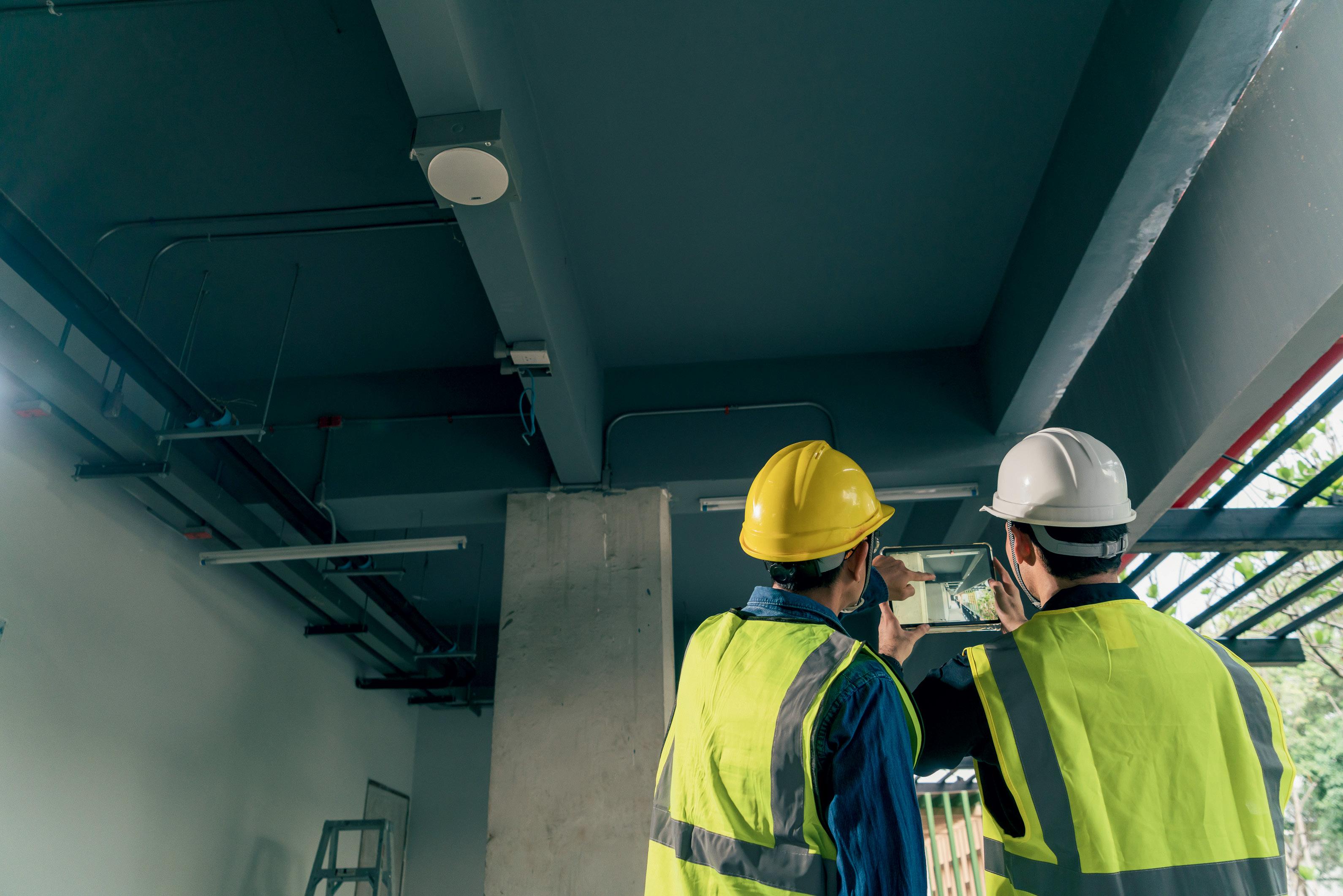


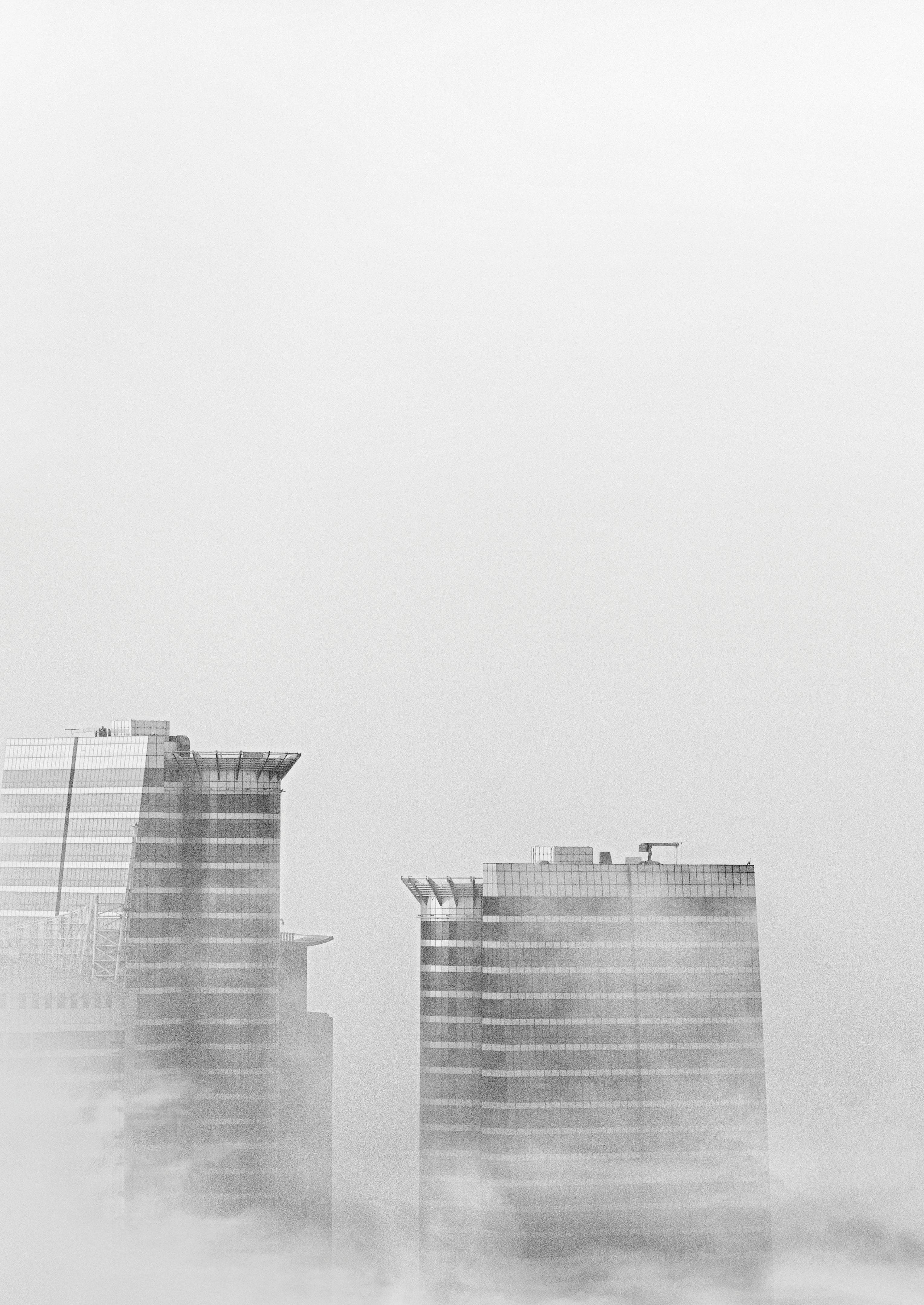
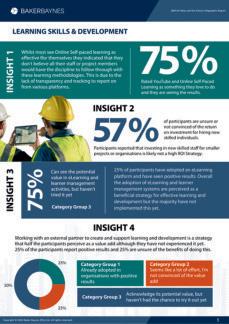

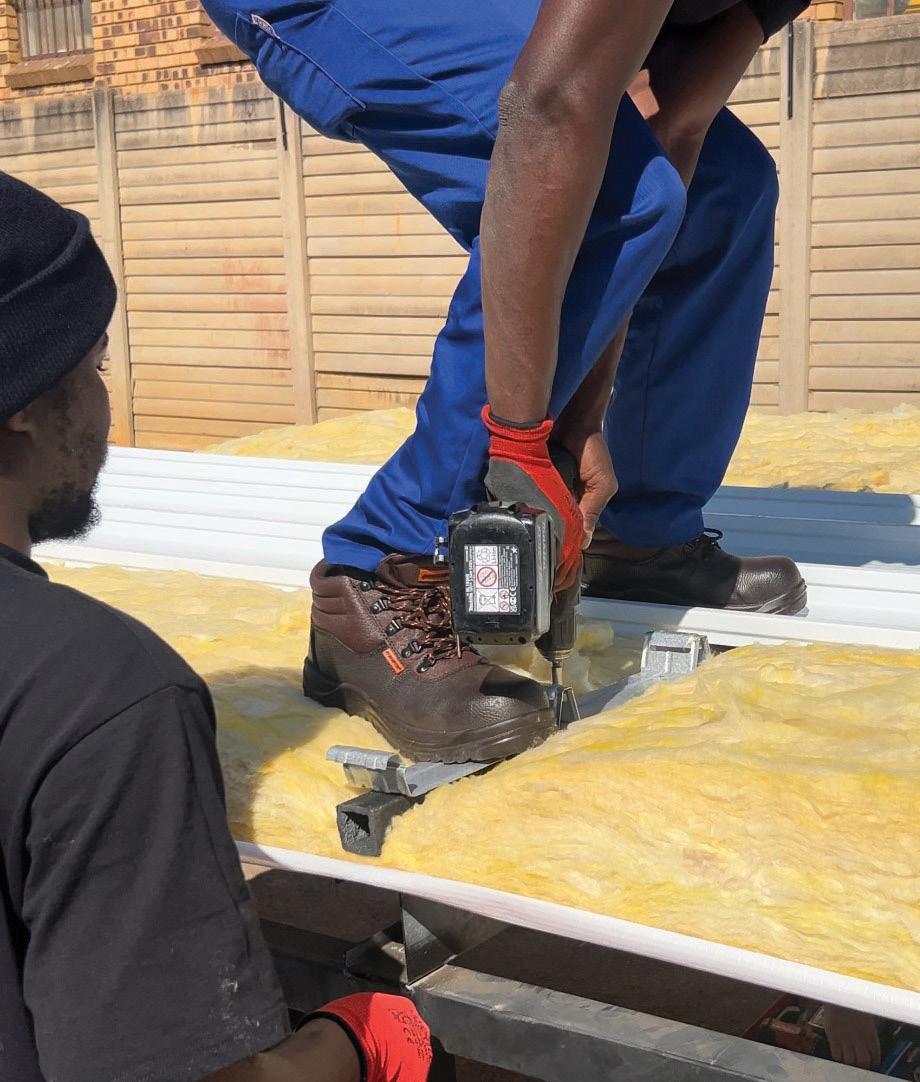
In July 2024, another demonstration day was held and hosted by the Insultrak founders and management with representatives from industry again in attendance. These included members from TIPSASA (Thermal Insulation Products & Systems Association of Southern Africa) including board members, SAMCRA (South African Metal Cladding & Roofing Association), technical representatives of the bulk-faced fibre roof insulation manufacturers in South Africa, technical representatives of secret-fix clip roof sheeting manufacturer in South Africa, representatives of the roof fixing screw manufacturer, and various other attendees.
The 135mm thick white-faced fibre roof insulation was already fitted on the test rig as per the product’s specified installation method, ready for the fitment and application of the Insultrak packer, roof sheeting clips, and the roof sheets. The 135mm thick roof insulation was used as this is the thickest faced fibre product manufactured in South Africa and would thereby provide for the worst-case scenario regarding loft of the insulation, stability of the Insultrak packer thereon, and maximum backward pressure on the roof clip system.
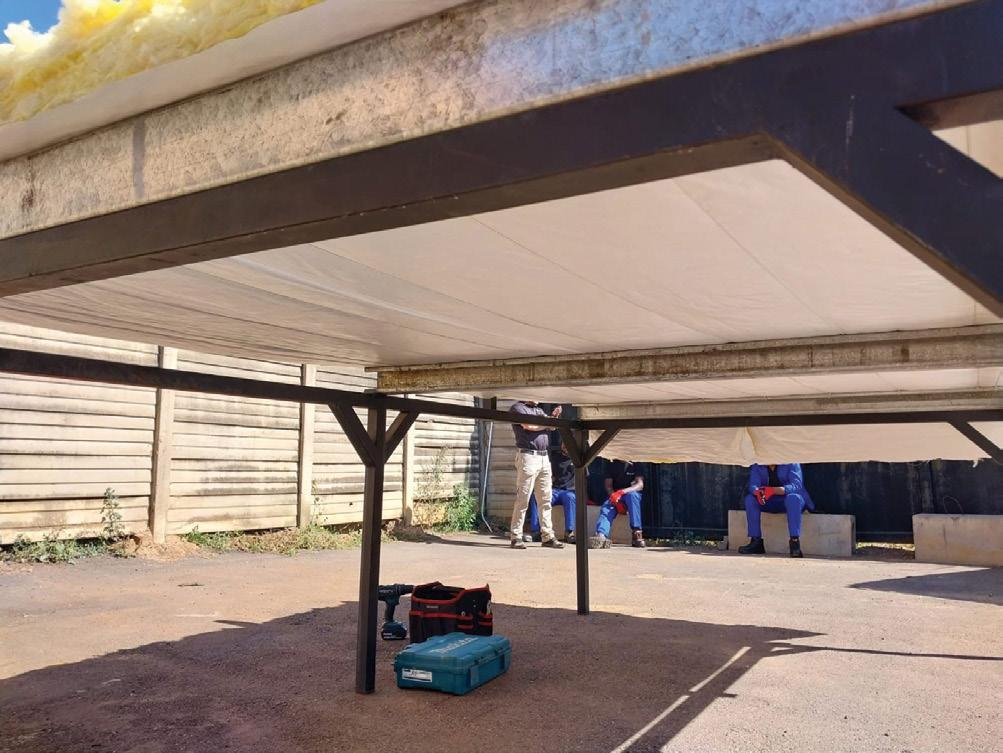
As has been demonstrated before, the Insultrak packer performed perfectly as required and this is due to various factors:
• Extremely high-strength characteristics under major pressure
• Ease and speed of fixing through the Insultrak packer
• Being a hollow tube, the roof screw is visible and aligned correctly
• Lightweight and easy to handle during installation
• Excellent dimensional stability due to its square form.
As the market leader, Insultrak has evolved and developed over the years to become the first choice of roof insulation packer/spacer for specifying professionals and design engineers applying the required energy standards of SANS 10400-XA.
www.insultrak.co.za
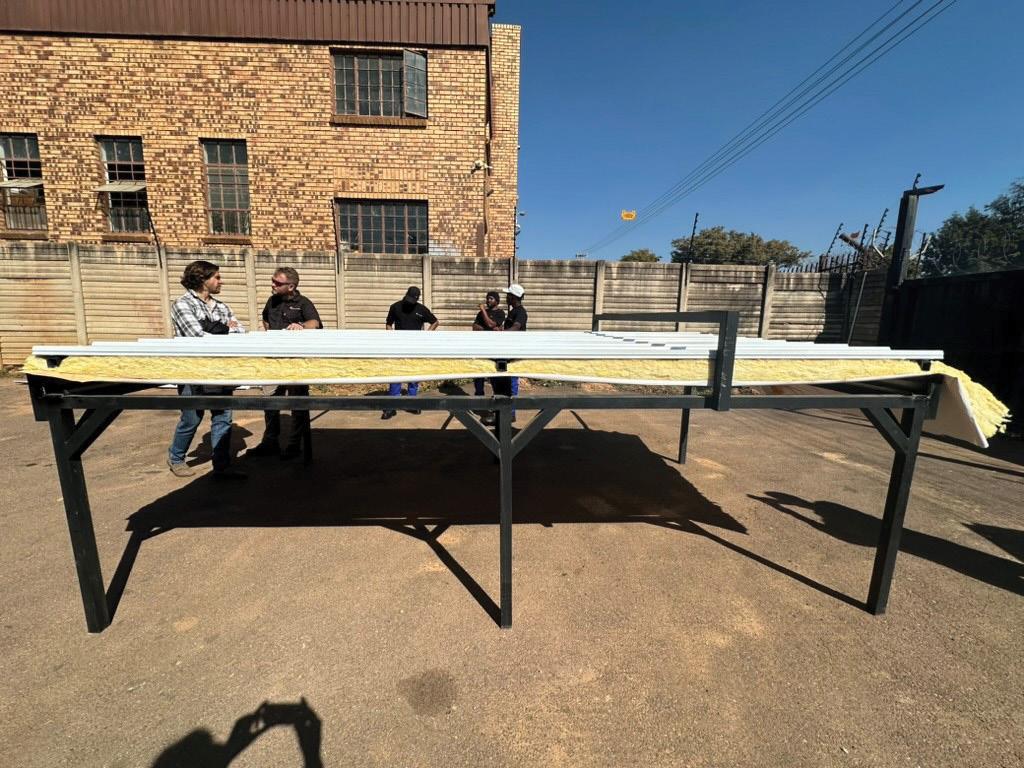
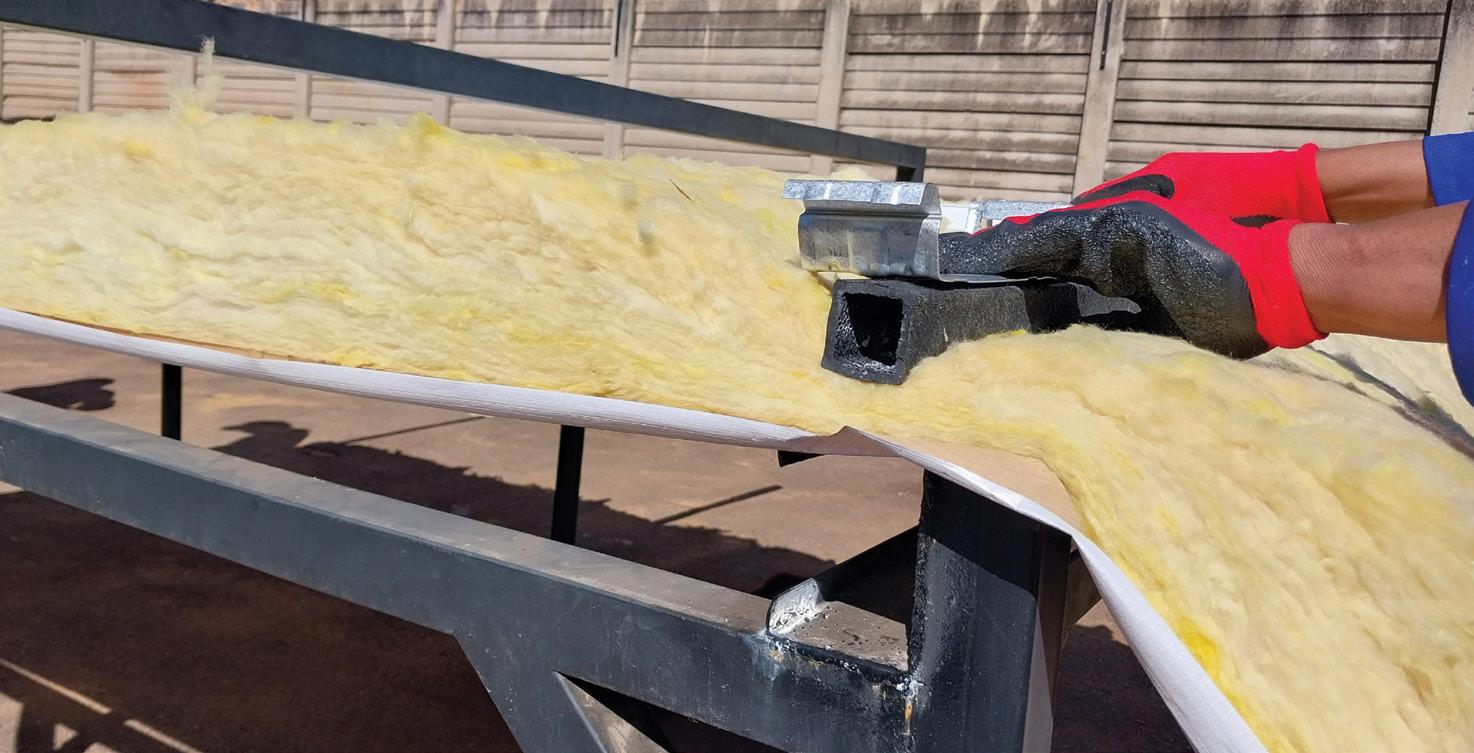
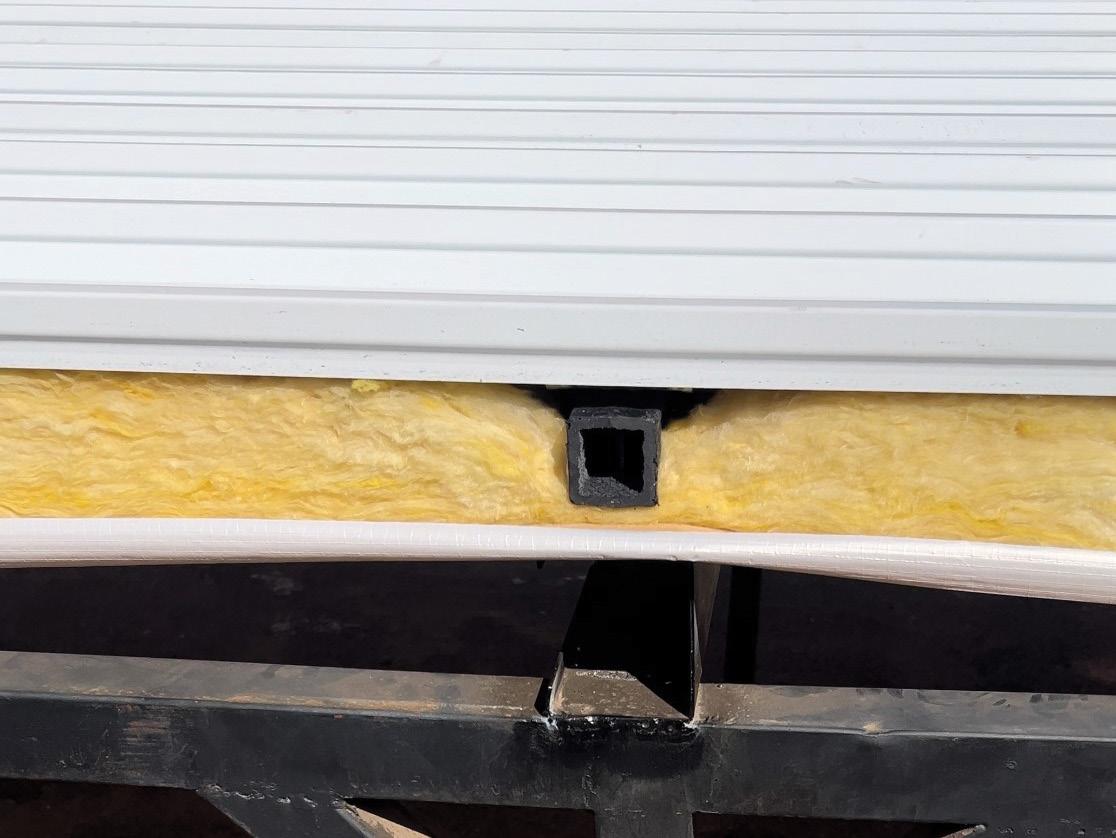
Duram Bathroom&Kitchen is a hardwearing water-based paint for walls, ceilings and trims in bathrooms, kitchens, and highcondensation areas. With an elegant low-sheen finish, it creates a softly polished glow and offers a smooth, lightly reflective rich appearance. Its durability and simple maintenance provide a fully washable, easyto-clean surface that withstands scuffs, marks, wear and repeated washing. Ideal for use in sculleries, laundry rooms and cupboards, it is formulated with silver ion technology to protect against black stains and steam for beautiful and hygienic surfaces.
With excellent adhesion, Duram Bathroom&Kitchen can be applied to new or previously painted surfaces and comes with a 15-year guarantee. Bathrooms are designed to be warm and comforting spaces and Duram’s Off-White Colour Collection provides the perfect palette to create an environment for a relaxing start to the day. This timeless collection takes inspiration from nature, as
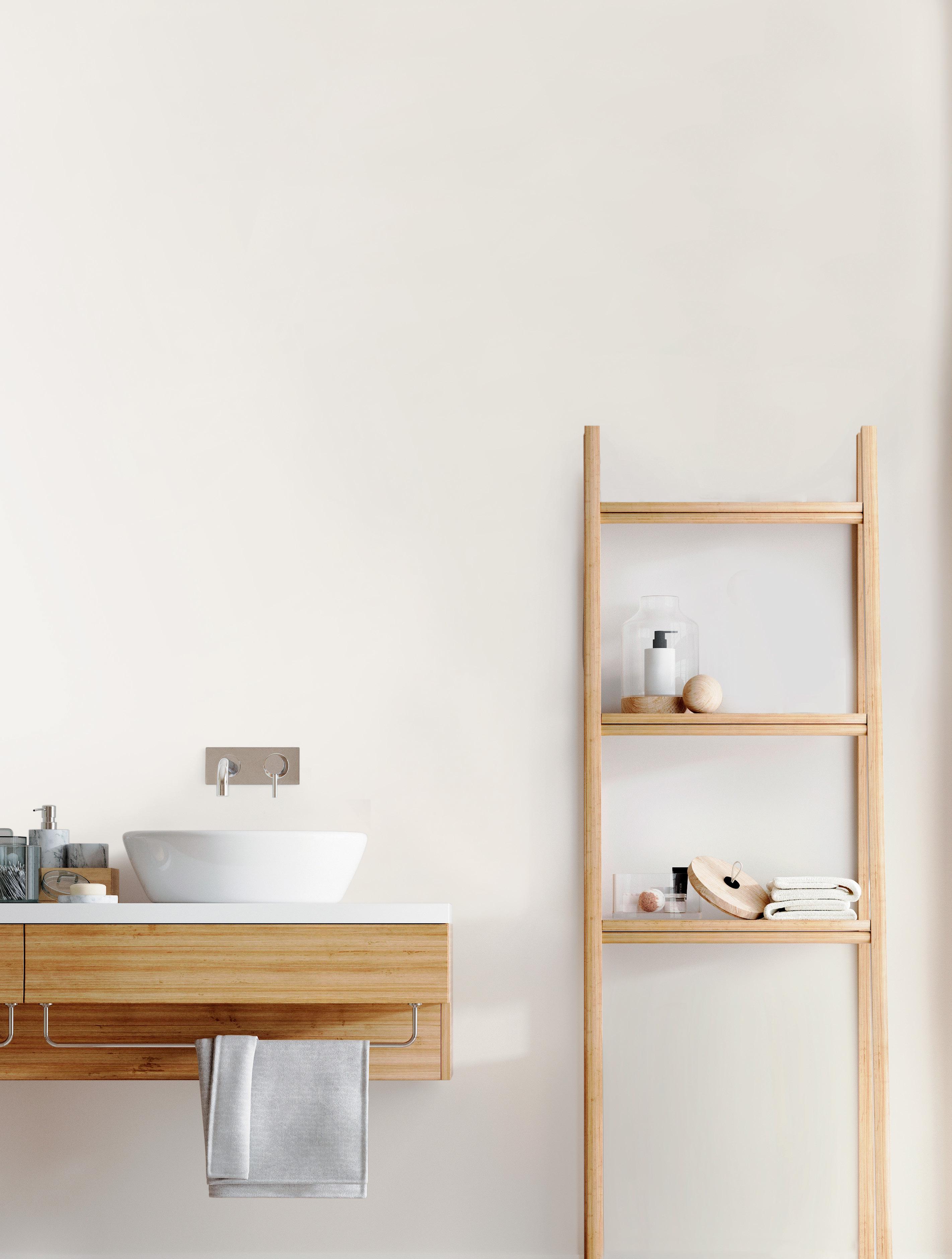
well as growing interior design trends incorporating softer colours like stone whites and beige tones. Duram has carefully formulated this array of paint colours to create a calm, serene and centred presence in the home. The range includes eight warm tones and eight cool tones, with each colour name inspired by the natural habitats of South Africa. Explore the tranquillity of Churchhaven Rest or admire the vast beauty of Pelican Wing.
The Off-White Colour Collection softens and enhances the light in a room using neutral shades that delicately adapt to shifting natural light throughout the day. Neutral colours are perfect for diffusing attention and creating a sense of balance while evoking calmness and serenity for homeowners. The warm and cool tones in the Off-White Colour Collection create the illusion of space, soften or enhance architectural edges, and evoke a sense of rest and sophistication. Beautifully nuanced, Off-White shades may look different
depending on the lighting and the colours that surround them. Duram’s Off-White colours are the perfect neutral for bathrooms, acting as a harmonious canvas to complement various décor styles.
Duram's Bathroom&Kitchen is low-odour and low-VOC with minimal chemical emissions, protecting your health and that of the environment. Being waterbased, it provides easy clean-up
without the need for strong chemicals. Duram’s Colour Smart advanced colour technology allows for beautiful depth of colour, exceptional endurance, fade resistance and high colour accuracy.
Please visit the paint tinting counter at your local hardware store or visit Duram’s website for more information. www.duram.co.za
Click here to view the Duram Off-White Colour Collection brochure.
Pelican Wing | W01
In the evolving landscape of architectural design, where aesthetics and functionality must align, Samsung’s WindFreeTM air-conditioner range offers an innovative solution that harmonises perfectly with modern interiors. Designed to eliminate disruptive direct drafts, WindFreeTM technology ensures a consistent, comfortable climate without the sensation of cold blasts, distributing air subtly through 23 000 micro-holes.
For architects and designers, the WindFreeTM range stands out not just for its technological prowess, but for its minimalist aesthetic. Its sleek, unobtrusive form integrates effortlessly into contemporary spaces, enhancing interiors rather than overwhelming them. This seamless design element makes it a compelling choice for luxury residential projects, offices, and high-end hospitality environments, where maintaining design integrity is paramount.
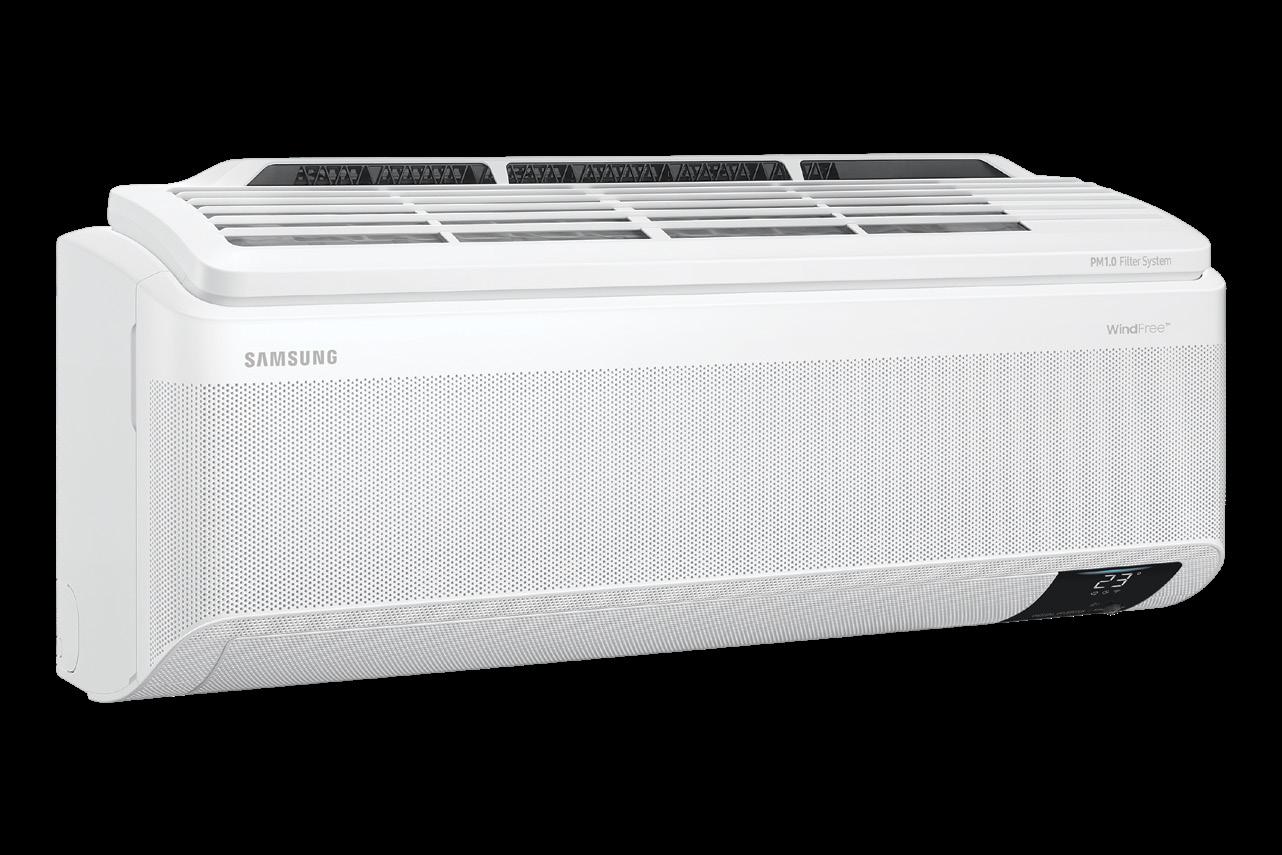
The Samsung WindFree™ range combines sleek design with advanced technology, offering up to 77% energy efficiency through its digital inverter and Motion Detect Sensor, which adjusts airflow based on room occupancy, cooling the room when needed and switching to a more economical mode when no one is present. Beyond its energy-saving features, the range includes WiFi connectivity and voice control for easy climate management. With its focus on luxury, performance and sustainability, WindFree™ redefines air conditioning, aligning perfectly with modern architectural priorities focused on reducing environmental impact.
For spaces where comfort, control and design cohesion are critical, Samsung’s WindFreeTM range offers architects and designers a solution that not only cools, but enhances the modern living experience.
www.fourwaysgroup.co.za
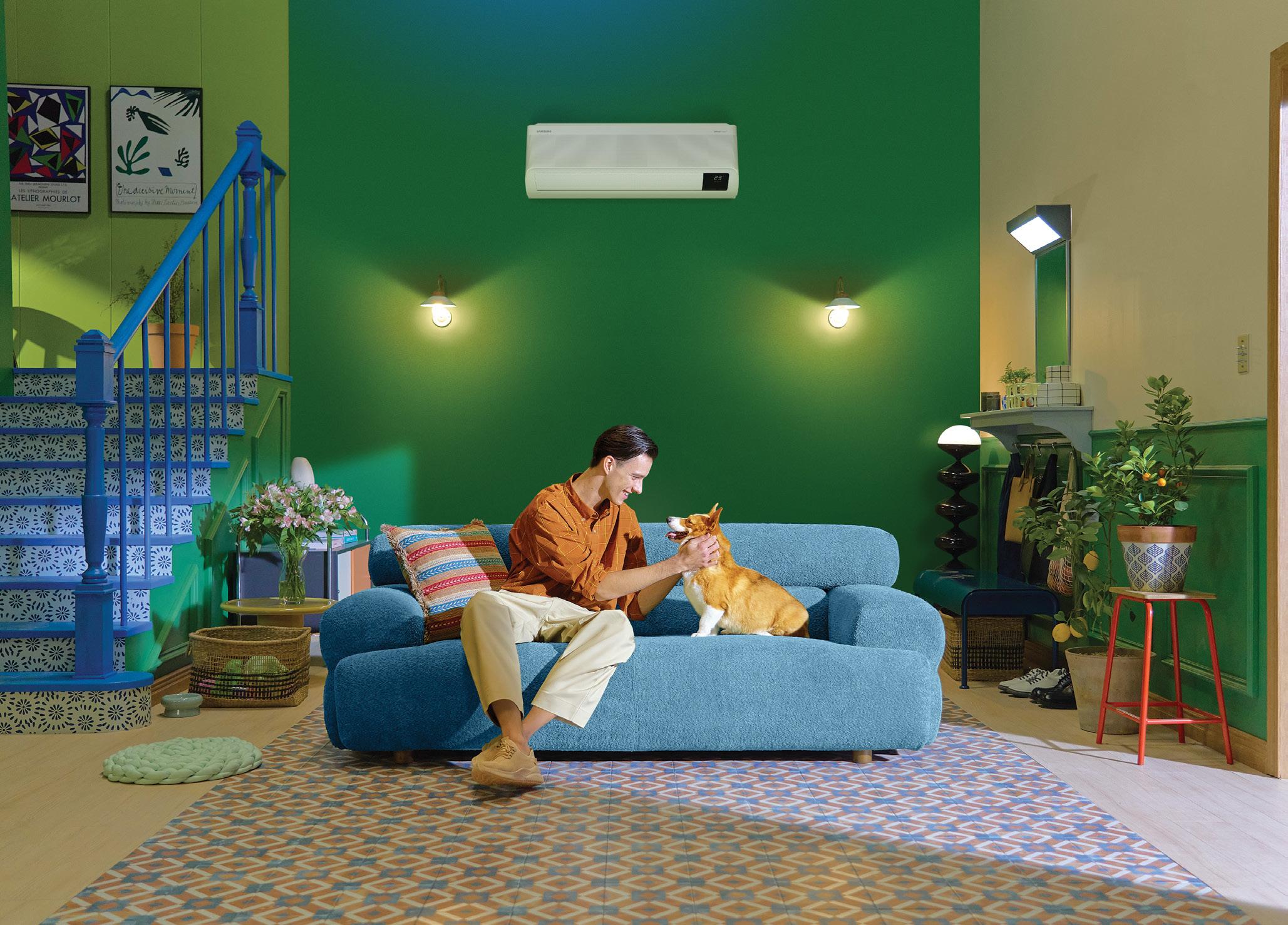
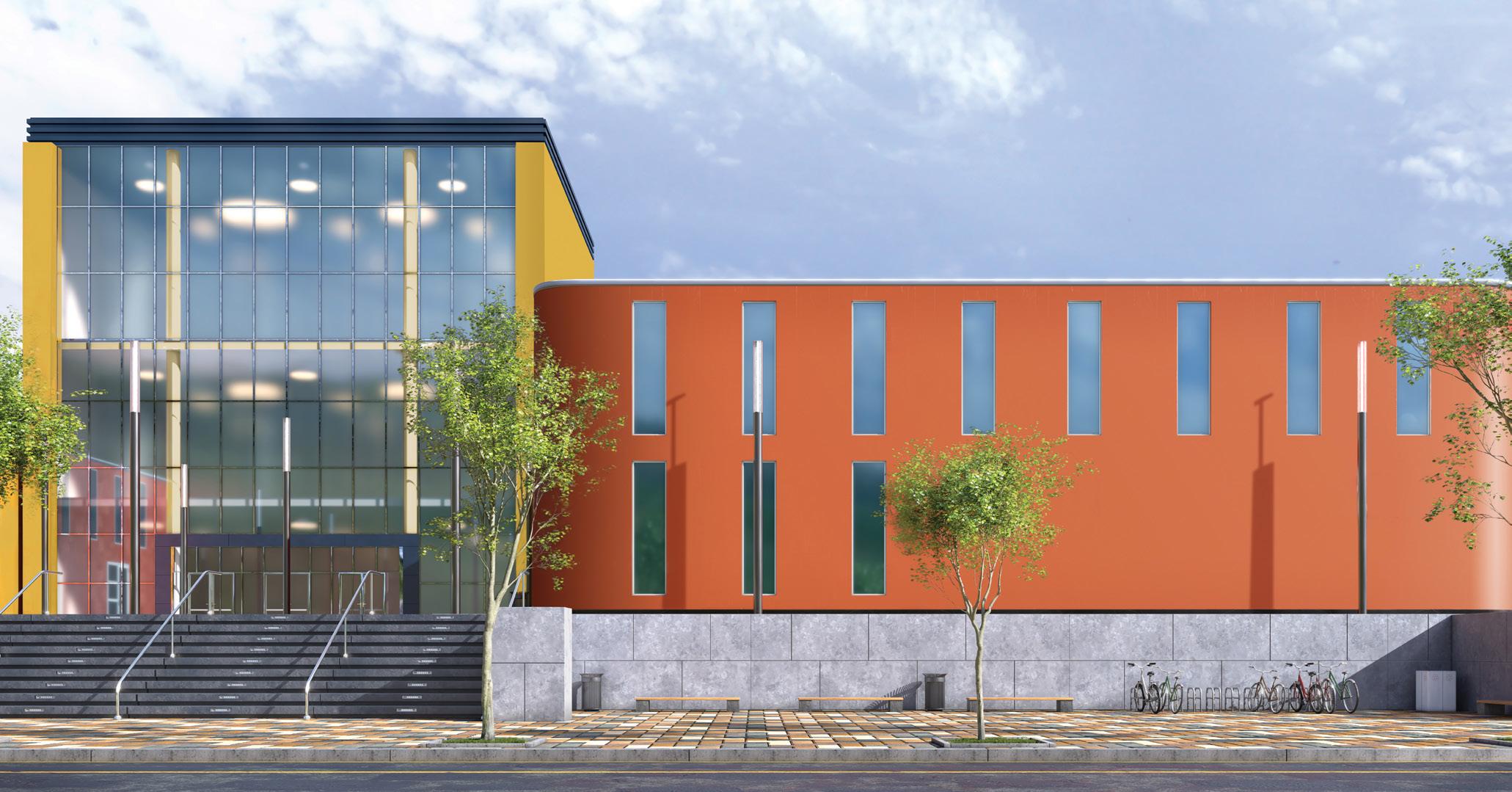
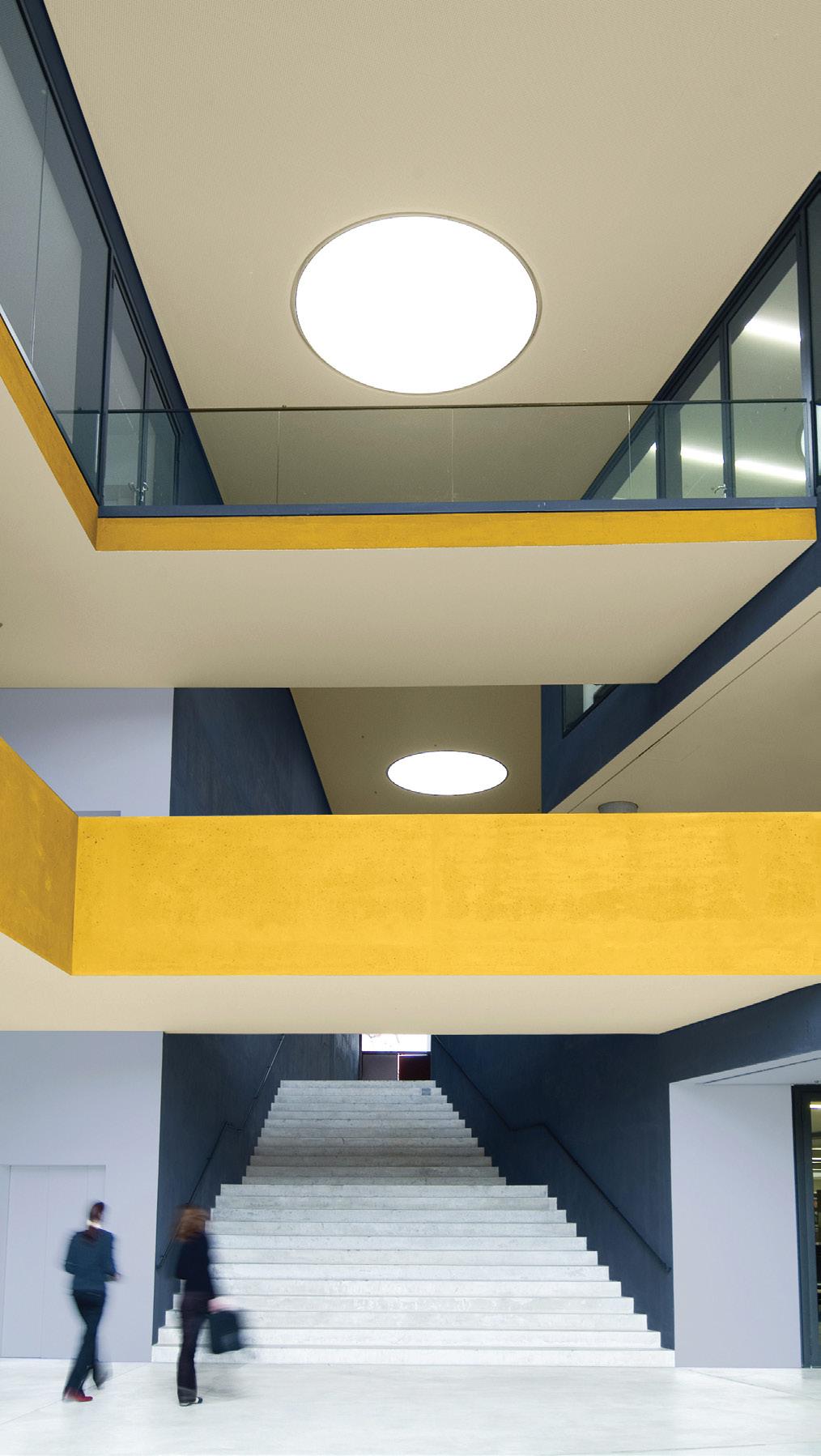
All educational spaces deserve to be bold and empowering, whether it be schools, colleges or universities. These are unique spaces that have the responsibility to support and stimulate the senses.
The bold palette shades bring positivity and energy to a learning environment. Students will be stimulated to learn when they enter these spaces, promoting concentration and creativity, depending on the use of the space. With the outside world ever-changing, feeling safe and valuable is vital to a child’s development. By creating a positive and joyful space, they are free to learn new things confidently and leap out of their comfort zone.
The result of using these shades in combination give the school its distinctive personality and identity, especially at the entrance and throughout corridors. We aim to help students thrive in their environment, helping to influence the behaviour, motivation and performance of users, and impact their happiness and excitement.
The colours also work on exterior walls, carrying out the personality and dynamism, and helping buildings stand out in a positive way. Bright colours paired with the Dulux Colour of the Year draw you in with their energy, creating a space where you want to adventure out of your comfort zone and be inspired to learn and think creatively.
In the office space, the same palette brings excitement and adventure. They bring spontaneity and energy to a space, sparking creativity and innovation.
Business managers now recognise that workplaces condition and heavily influence those that work there. Several studies show that office environments affect wellbeing, motivation, job satisfaction and productivity. The result is a space that motivates employees and brings a new energy to your workplace. www.dulux.co.za
