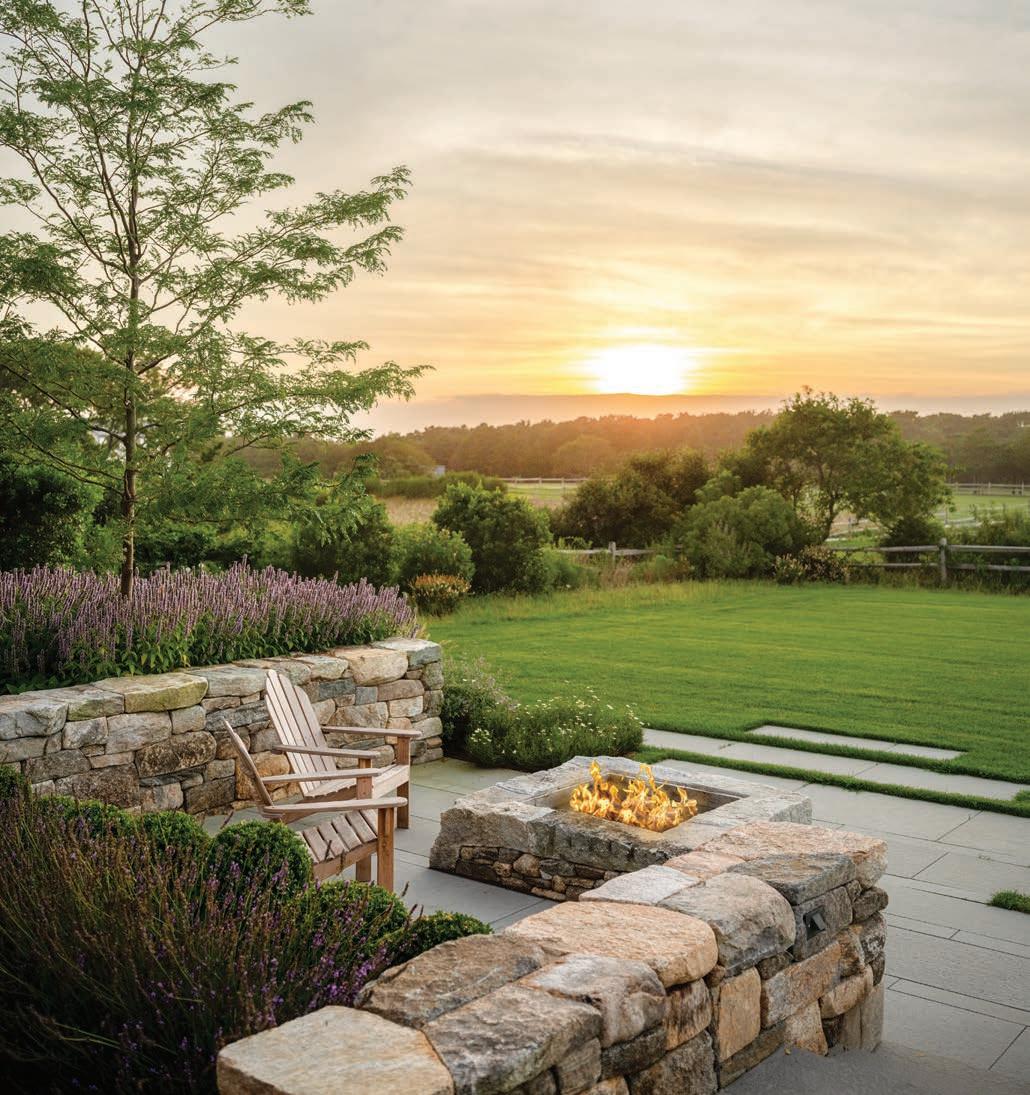
2 minute read
A Perfect Union
BY PAULA M. BODAH
A split-rail fence separates the property from the neighboring horse paddocks. From the rugged, natural-looking trees, grasses, and shrubs at the fence line, the yard progresses to the more structured look of the firepit area just off the house, where spiky purple agastache and soft yellow coreopsis lend both sculptural and colorful interest.
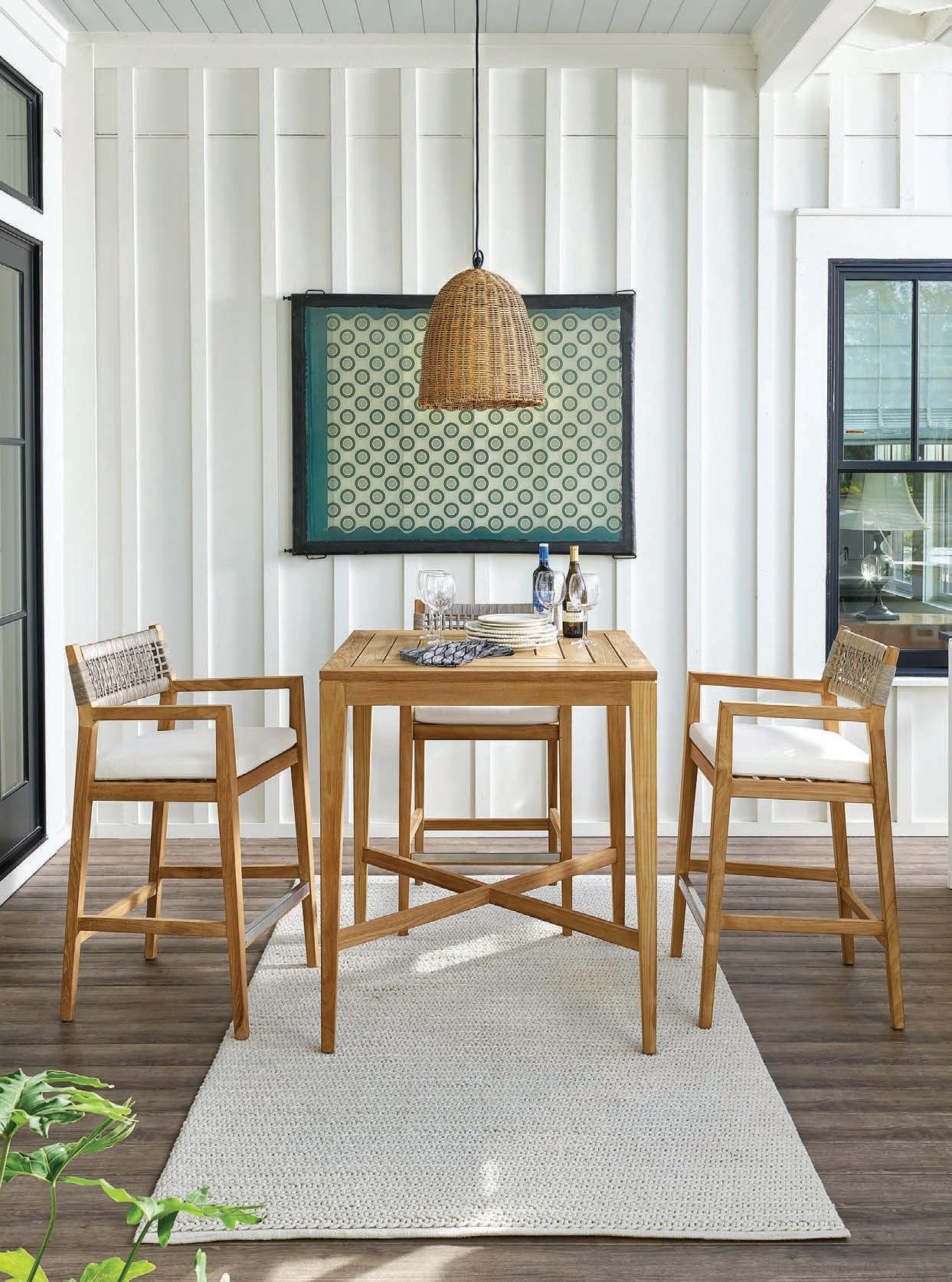
The homeowners, who bought this Martha’s Vineyard house just as the builder was finishing work on it, had their hearts set on a swimming pool. Landscape architect Dan Gordon knew he and his team could tuck a pool into the backyard, but, he says, “It would have been really tight, kind of jammed in.”
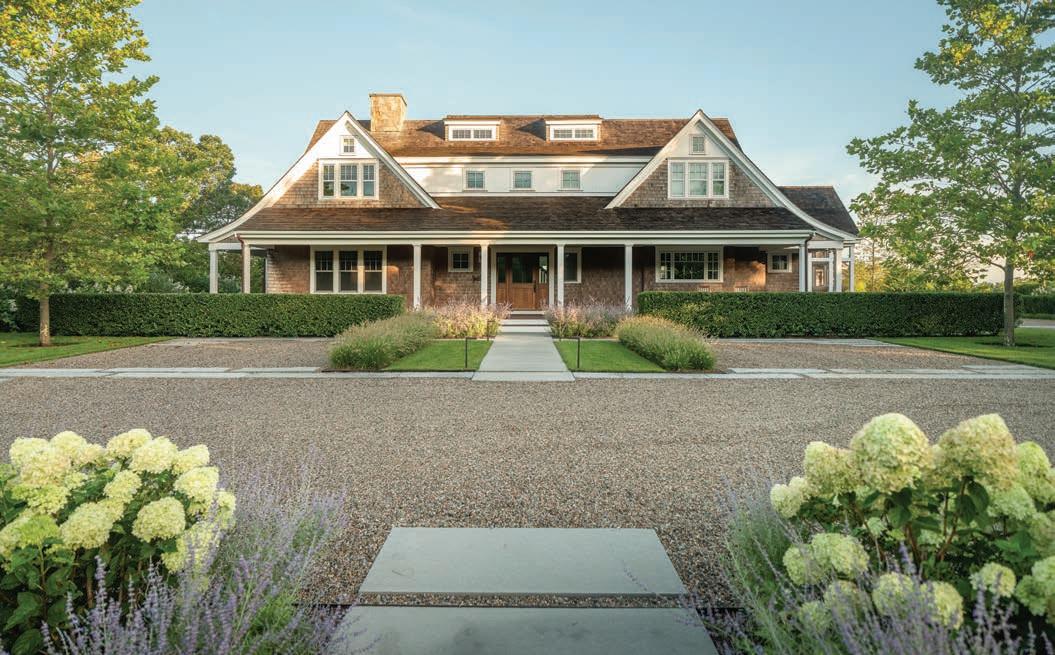
As luck would have it, the couple were able to buy the adjoining property, a stretch of land with two sweet cottages, which they kept, and plenty of open space. The challenge for Gordon and his colleague, landscape designer Patrick Taylor, was to unite the two parcels into
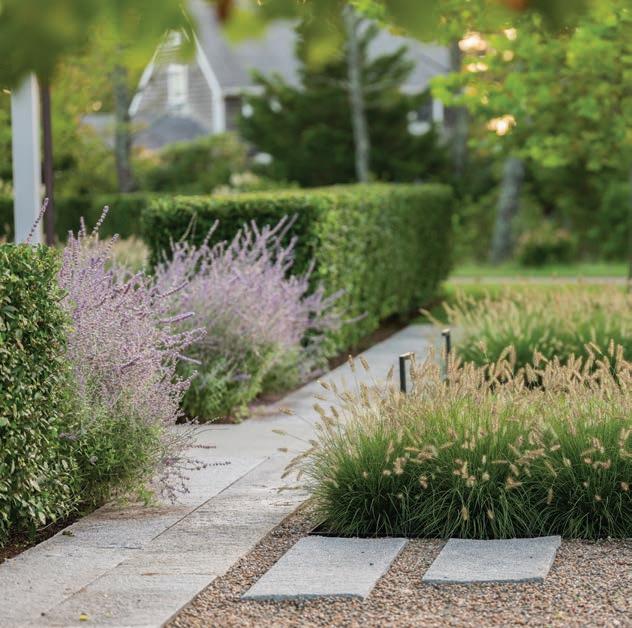
Design
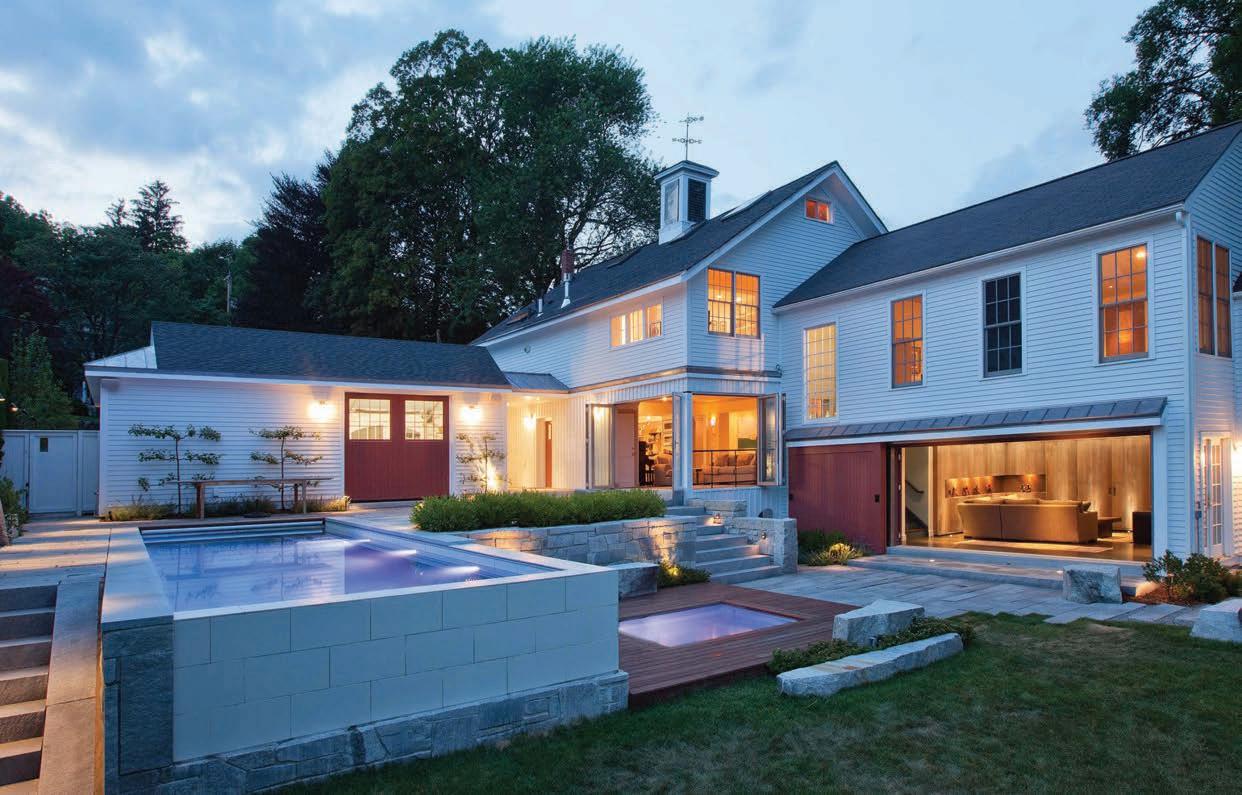
one beautifully cohesive space.
“It was a fun project because it was largely a blank slate,” Taylor says. “It’s a flat site with really beautiful views to the water and to a neighbor’s horse paddocks. It was all about tying the new property to the adjacent land with its native meadows, grasses, and windswept trees.”
The true star of today’s expanded space is the swimming pool, a long lap bracketed by corner hedges, surrounded by lush fountain grass and Russian sage, and partnered with a pergola built by Edgartown’s Timothy McHugh Builders. With its subtly detailed pillars that are already weathering to a soft gray and its reeded canopy above, the pergola has a timeless, classic appeal. “It’s restrained in terms of details,” Taylor explains. “It provides a nice dappled shade for sitting, and it helps anchor the pool and its perennial beds.”
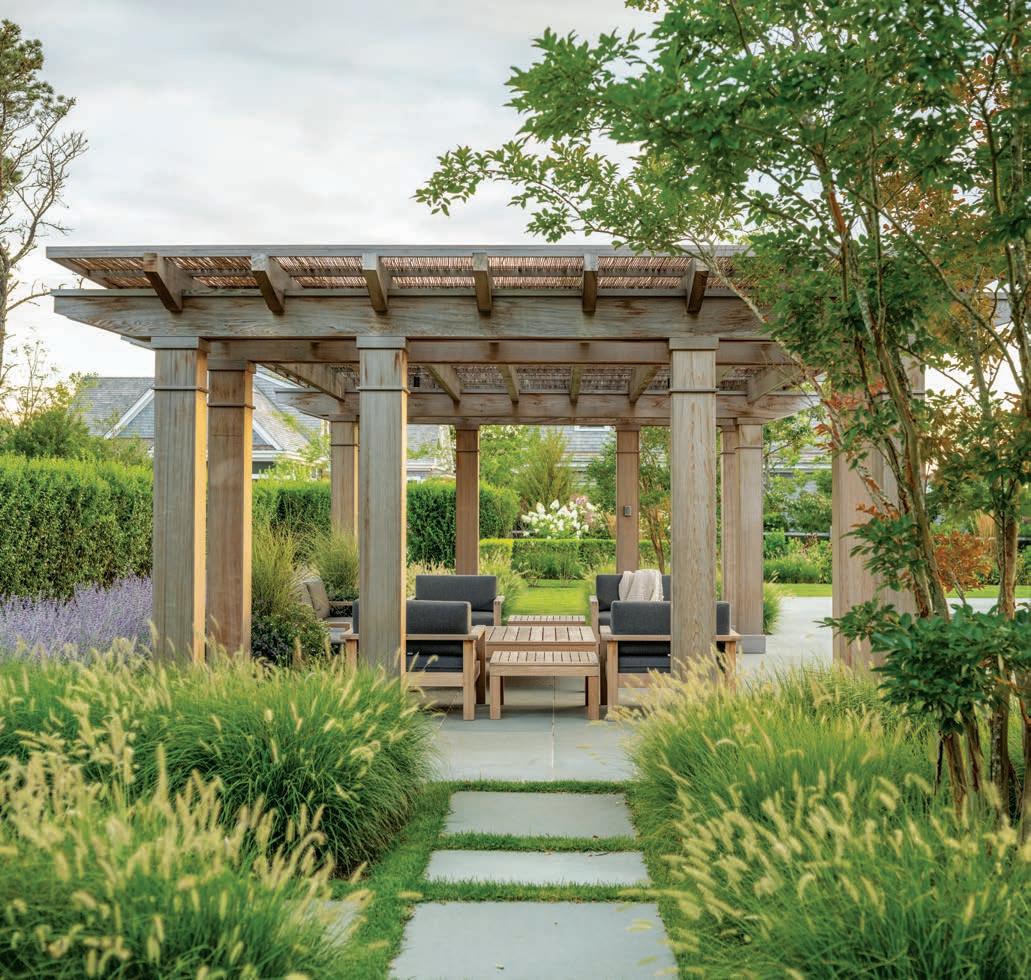
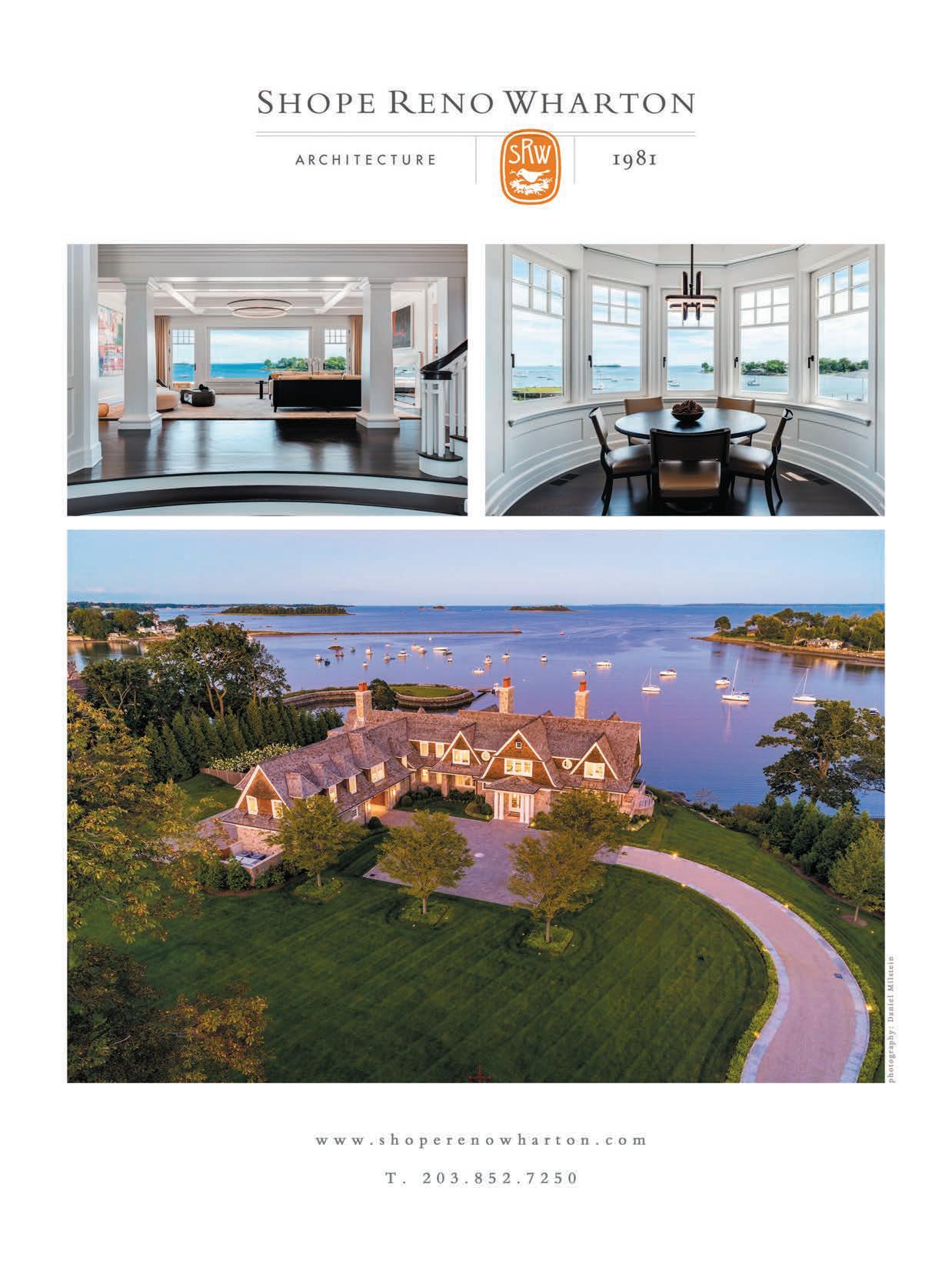
For the rest of the property, the pros devised a plan that transitions from natural and playful at the perimeter to more structured nearer the house. In back, cedar trees and drifts of fountain grass soften the property’s edge. Close to the house, a bluestone terrace with a firepit is delineated by dry-stacked stone walls that hold back colorful beds of purple agastache and yellow coreopsis.
The front has a similar gradual progression from casual to dressy, with an arrival court marked by bountiful masses of hydrangea and Russian sage giving way to the entry walkway with its tidy border plantings and hedge. “When you look at the house, it looks very neat and clean,” Gordon says. “Turn and look back, and it’s a more relaxed context.”
Whether they’re swimming laps or having a cocktail by the firepit, the homeowners no doubt feel relaxed in their own island paradise.
EDITOR’S NOTE: For details, see Resources.
The couple wanted a pool, but the site their new house sat on wasn’t quite large enough to fit it comfortably. The solution: they bought the property next door and had Gordon and Taylor create a landscape plan that includes the long lap pool and pergola surrounded by hedges and plantings.
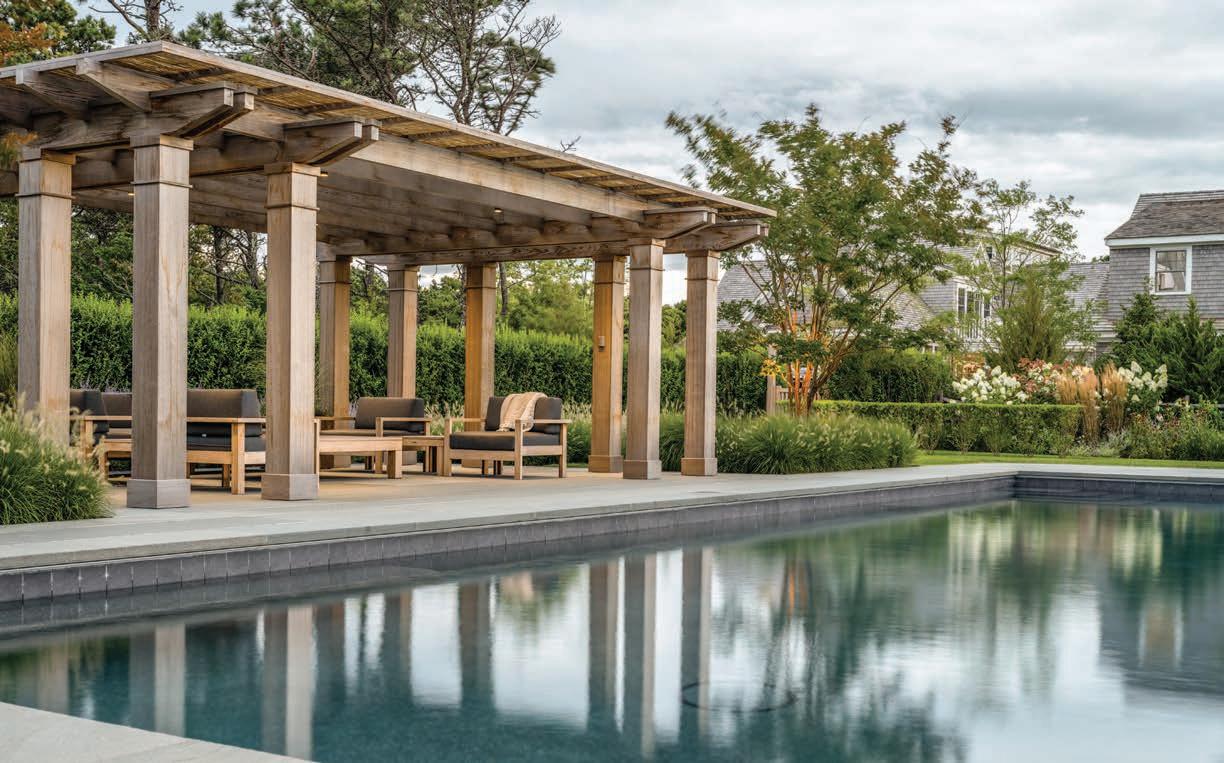
LANDSCAPE DESIGN: Dan Gordon
Landscape Architects
ARCHITECTURE: Fine Line Design
BUILDER: Steve Kelly Builder
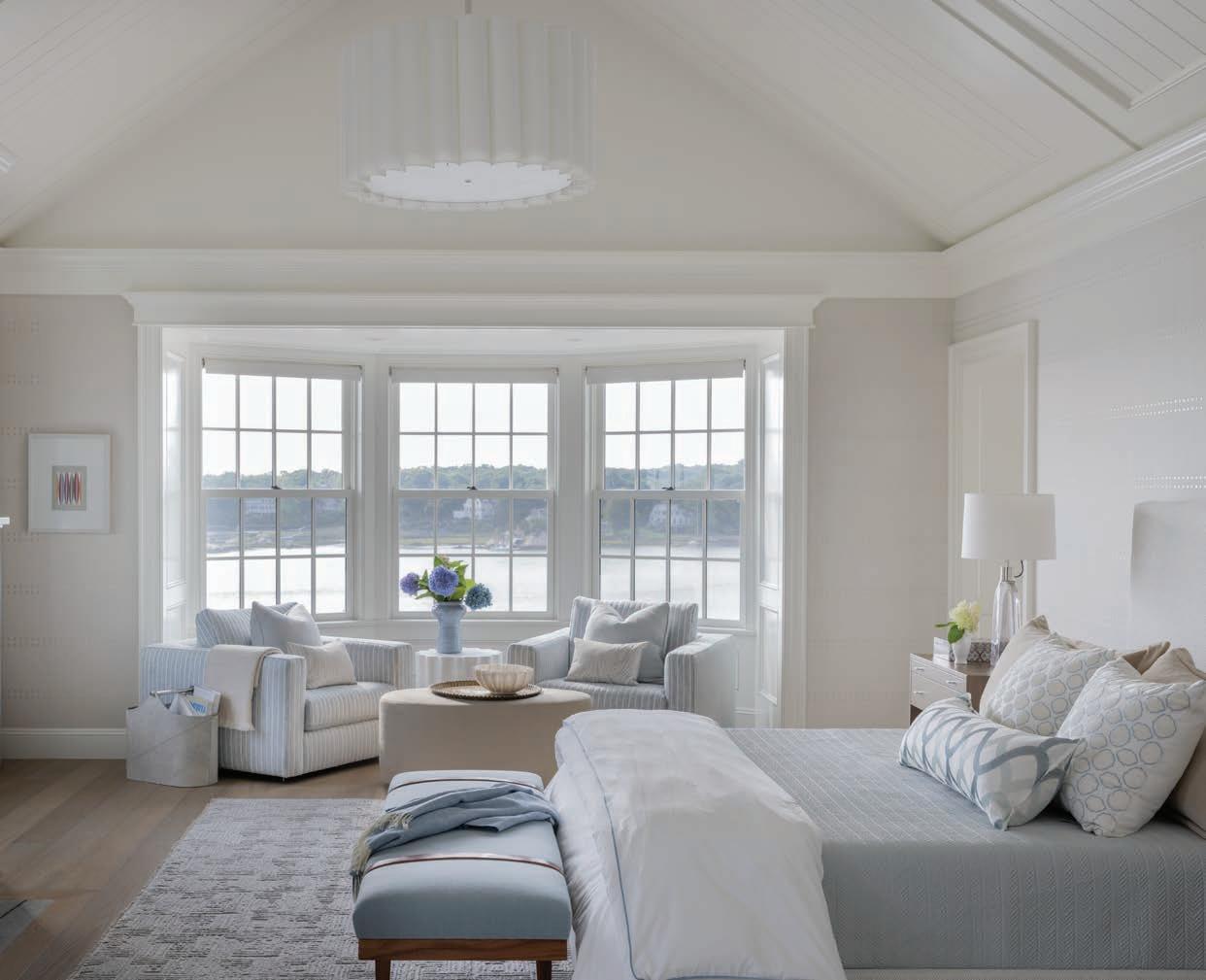


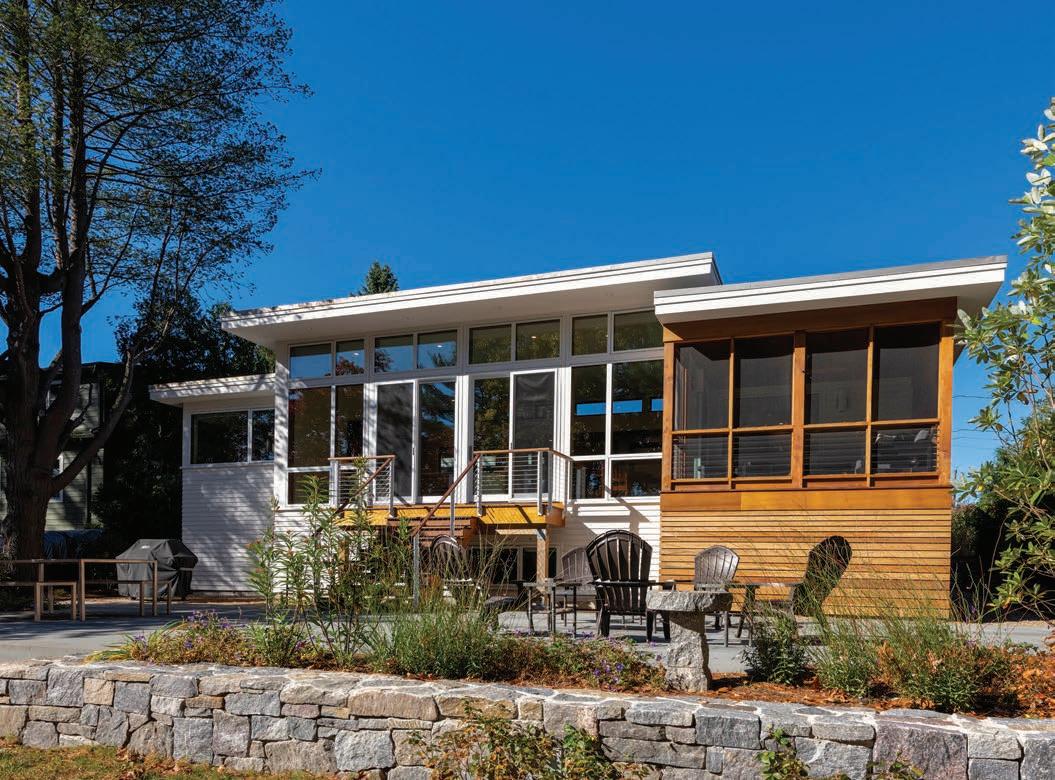
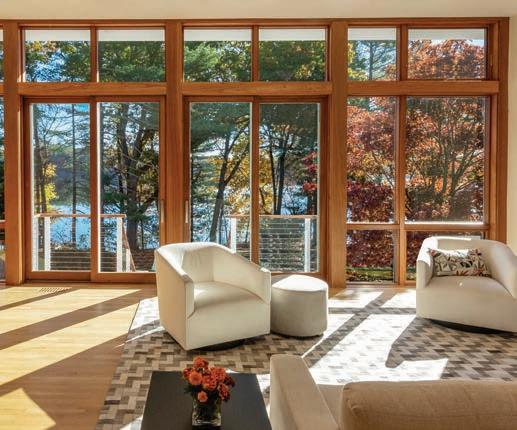
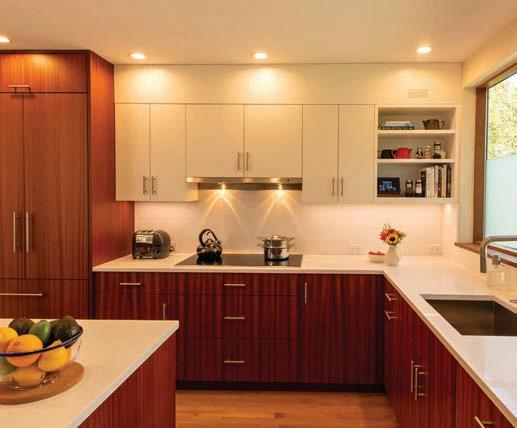
“With record real estate activity bringing so many new people to Nantucket, it seemed like the right time to assemble a collection and share our point of view of the Gray Lady.”










