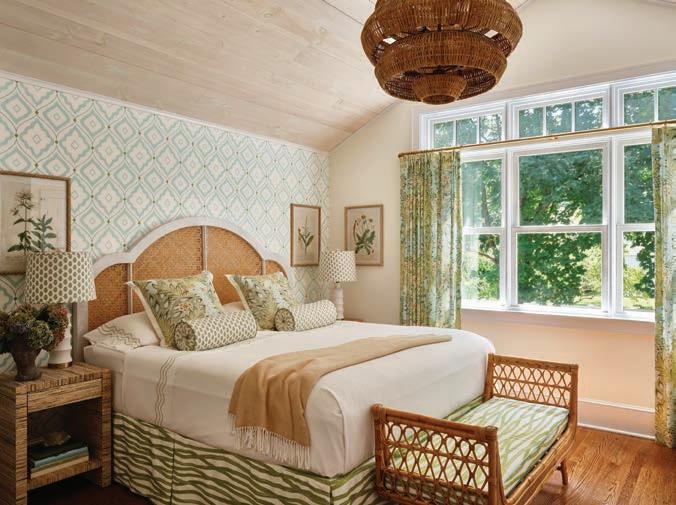
1 minute read
Here
Smith took a personal approach. “When it’s your own house, you have a lot more freedom,” she says. “You can go for it, whether for the good or the bad—you’re going to live with it.” In keeping true to the home’s era, Smith rejected an open-concept layout, instead designing rooms that each have their own identity. Common themes do present, however. “I’m not afraid of color,” she says, “I love color, texture, and the layering of patterns.”
Blue is a favorite hue, and Smith pays homage with a lacquered navy ceiling in the dining room and high-gloss trim in the den. Pretty patterned wallpapers play nicely with pieces passed down from family. The designer also sprinkled in finds, like a vintage rattan chair and a ceramic lamp with pleated shade, from her own shop, Highpoint Home, to complete the look.

Now finished, the house, picture-perfect inside and out, is as enchanting as its silverscreen-worthy surroundings.
EDITOR'S NOTE: For details, see Resources.
INTERIOR DESIGN: Kaitlin Smith Interiors

BUILDERS: Sapia Builders, Chōwa Home
CLOCKWISE FROM ABOVE: “I wanted to create young bedrooms for my young children—I wasn’t worried about them growing into them,” notes Smith, pointing to the Sister Parish Serendipity wallcovering on the ceiling, the vintage Babar the Elephant prints, and the vintage rocker from her own store, Highpoint Home. Smith wanted a clutter-free and serene primary suite, so the closets and dressers are built in; builder Derek Huckel of Chōwa Home incorporated a white-washed oak ceiling to soften the space. Antique French cane beds with Matouk linens and Amanda Lindroth shams anchor a cheery guest room.











