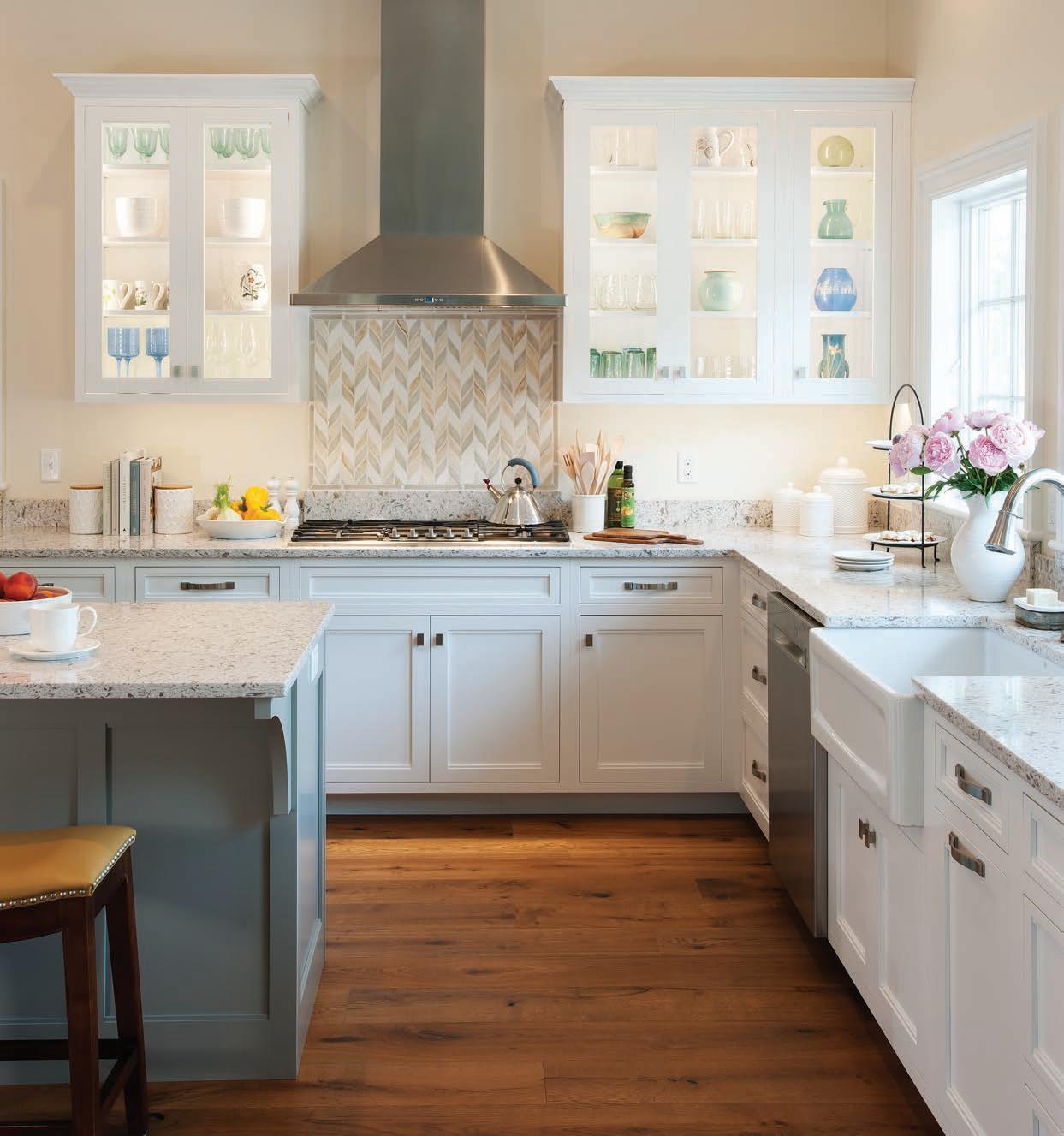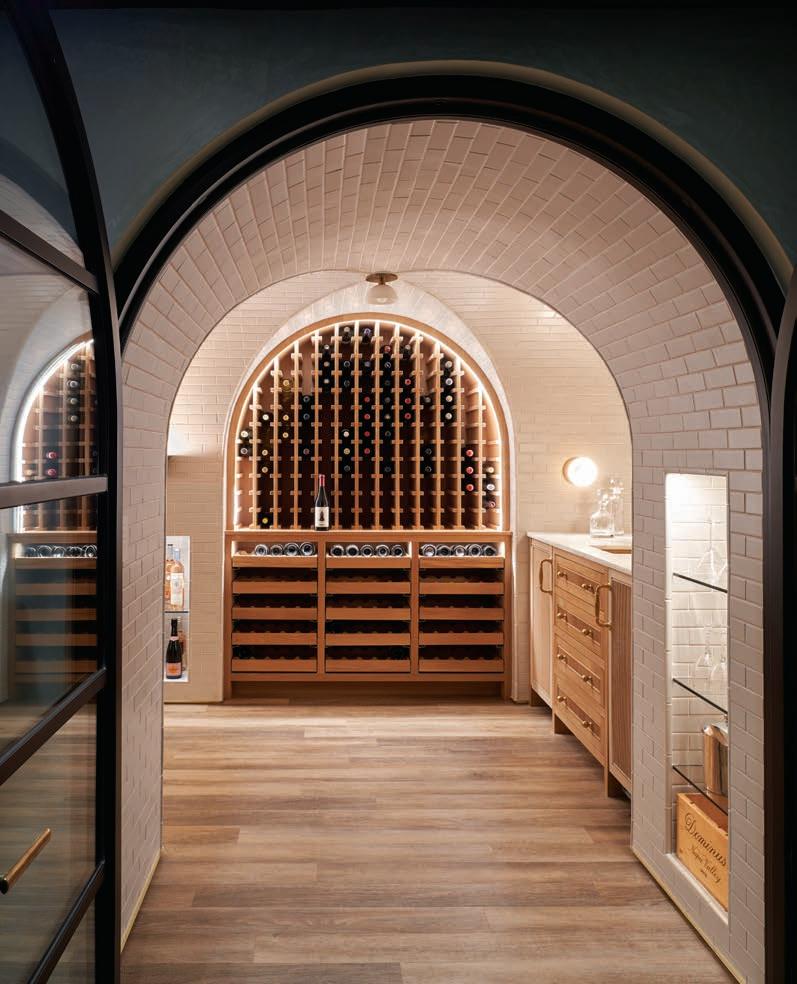
2 minute read
Wine Time
Architect Hannah Robertson turns a utilitarian basement into a subterranean refuge where it’s always five o’clock.
BY ERIKA AYN FINCH
Like many houses in Fairfield, you enter this colonial’s basement through a door near the kitchen pantry and walk down a dimly lit staircase. But when you reach the landing, instead of glimpsing exposed plumbing or stacks of storage totes, you catch sight of a moody hallway painted an intriguing shade of forest green.
At the bottom of the stairs, an arched window reveals a postagestamp-size wine cellar with double ceramic-tile groin-vault ceilings, twin moss-green velvet banquettes, and 300 bottles of vino—Italian reds, to be specific. It’s a sexy marriage of Old World and contemporary design, and it’s architect Hannah Robertson’s first climate-controlled wine cellar.
“Jessica Helgerson’s design for Stumptown’s first Brooklyn cafe— located in my old neighborhood— and the New York subway in general were definite inspirations,” says Robertson, who remodeled the rest of the home back in 2019. (It was featured in the 2021 issue of New England Home Connecticut’s annual publication next.)
While the owners requested a funky and interesting space where they could gather with friends, they also wanted one that would flow with the rest of the house, so materials like the Fireclay tile, white-oak cabinetry, and brass accents show up in both the main house and its subterranean space.

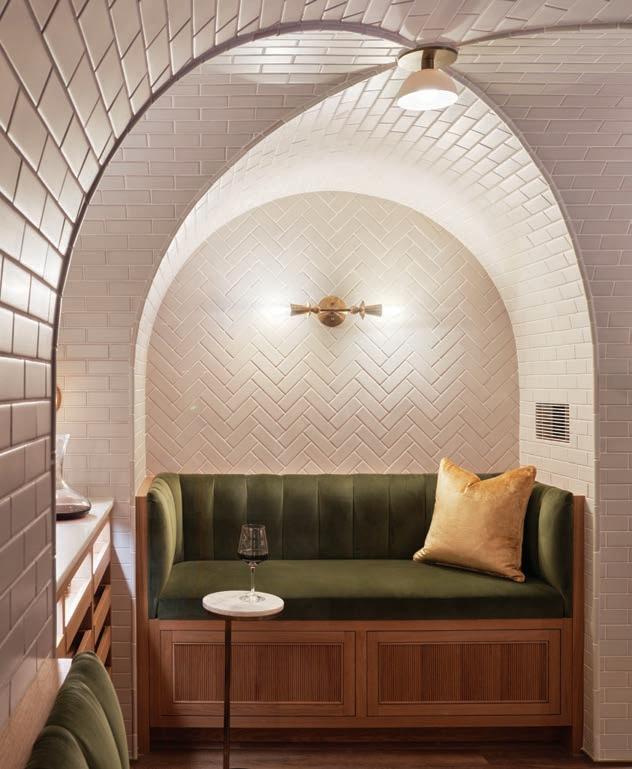

Just as she did upstairs, Robertson collaborated with the team at Segerson Builders. Project manager Pam Brennan says the team was up for the challenge of building such an intricate room in a small space: the wine cellar itself is only 150 square feet, while the finished portion of the basement comes in at just 250 square feet.
“The tile was the most difficult part of it,” Brennan says. “Normally when you tile with so many angles, you miter the corners, but that wasn’t an option with all the curves, so we had to use tile liners cut to varying lengths and thicknesses so there are no exposed edges.”
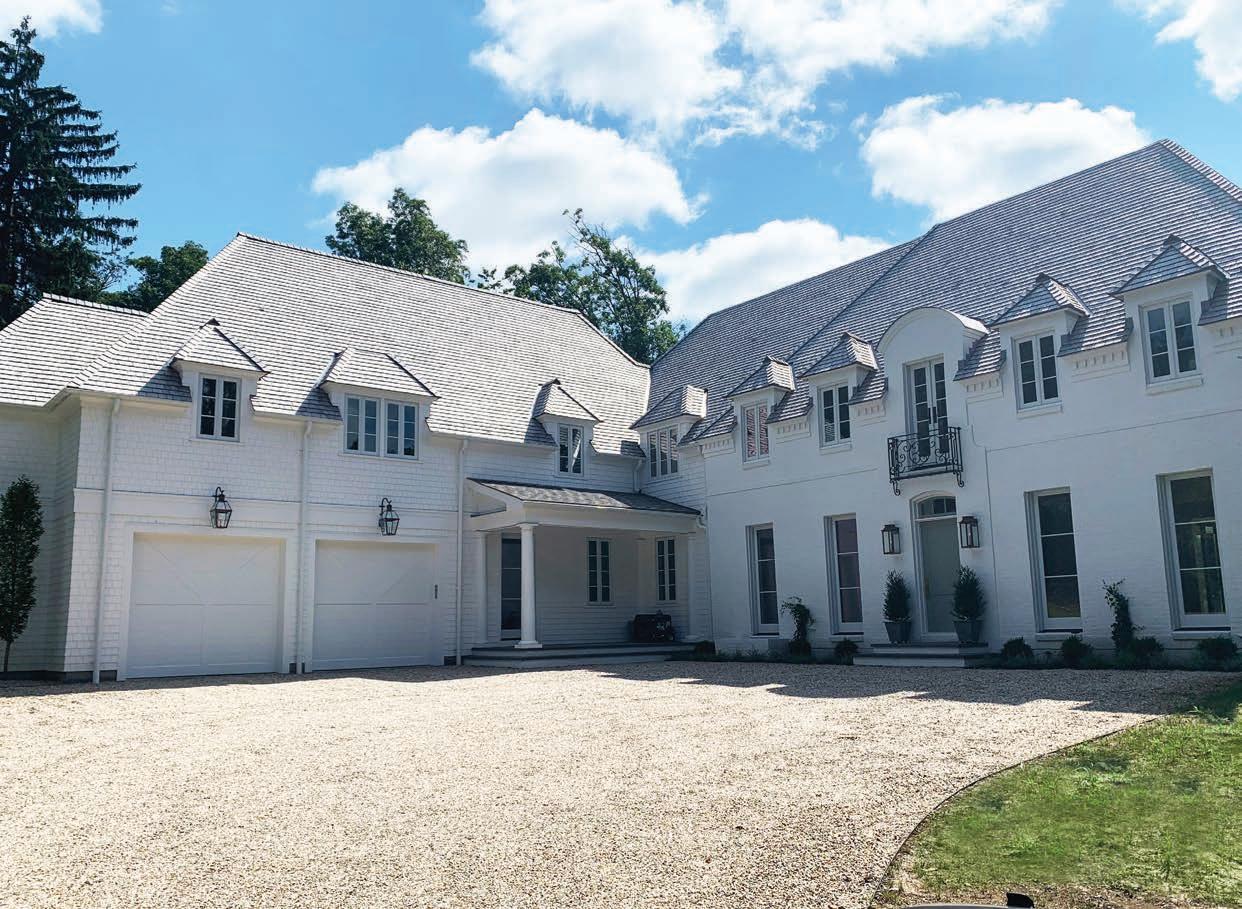
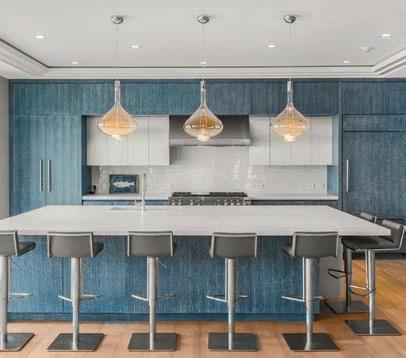

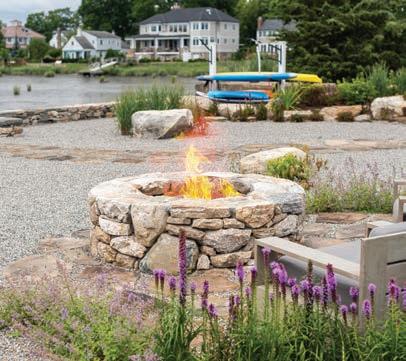

Another stand-out detail is the room’s three-quarter-inch brass channel that replaces traditional baseboards. “It lifts the room up to counter its massive feel,” says Robertson.
Fortunately for Robertson and Brennan, when the project was complete in summer 2022, they were invited to celebrate with a glass of wine in the new space. With the cellar at a wine-friendly temperature of fifty-six degrees, did anyone get chilly? Not with the piles of blankets tucked in the drawers under the banquettes. “It’s so cozy,” says Brennan. “You could stay down there for hours.”
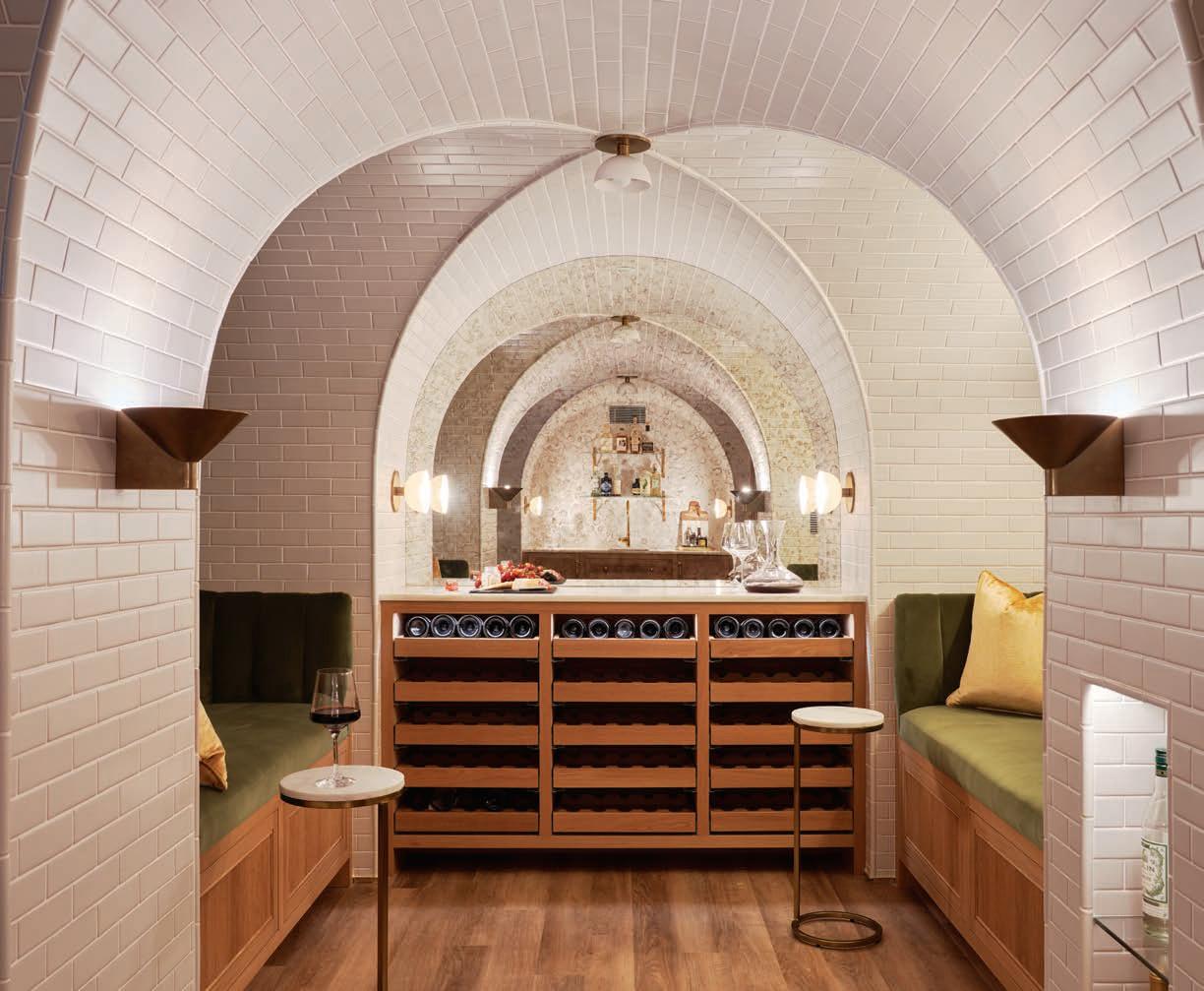
EDITOR’S NOTE: For details, see Resources
“The mottled antiqued mirror is probably my favorite feature of the room,” says Pam Brennan of Segerson Builders. “It makes the space look like it goes on forever.” It also reflects the Imperial Danby honed marble wet bar at the opposite end of the cellar.
ARCHITECTURE: Hannah I. Robertson
Architecture
BUILDER: Segerson Builders

