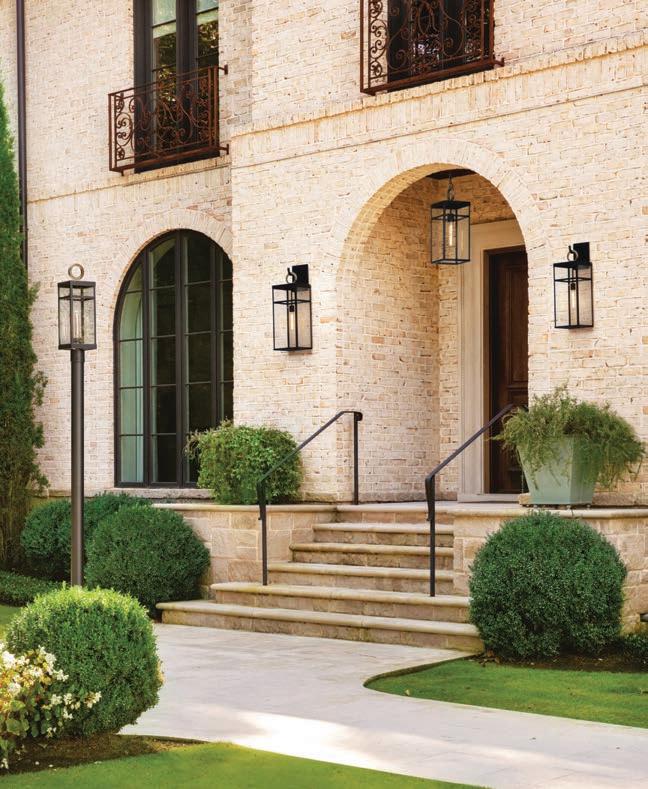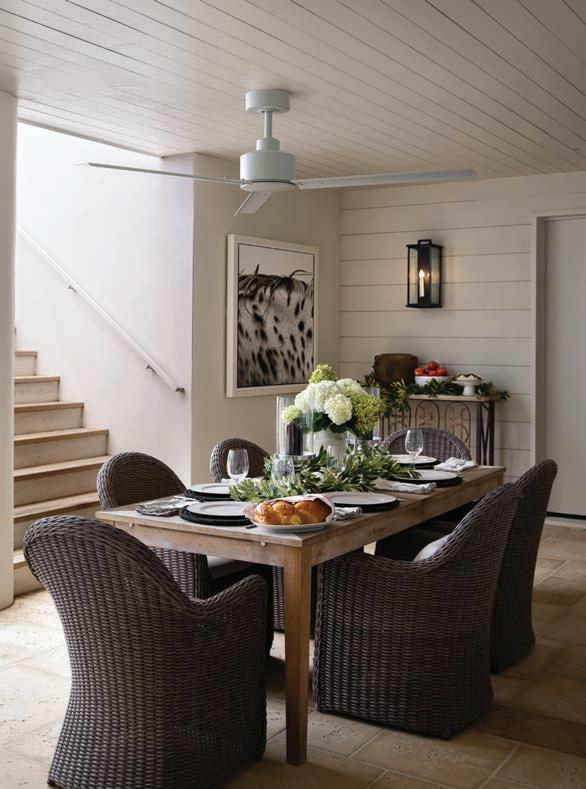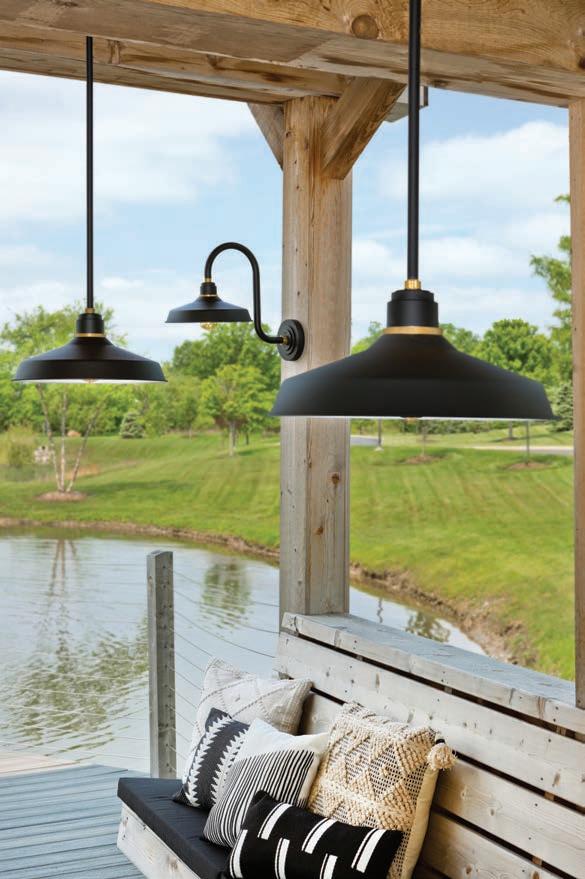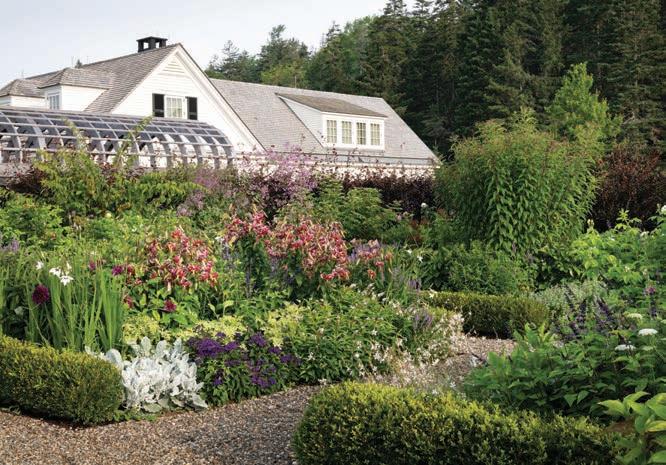
2 minute read
Destination Design
BY CLINTON SMITH
CLOCKWISE FROM BELOW: The facade of the main house on a family compound that is the subject of A House in Maine. The book’s inviting cover. The gardens offer food for the table and a feast for the eyes. The garden room has been furnished to provide space for relaxation, in this case for an unrushed breakfast.
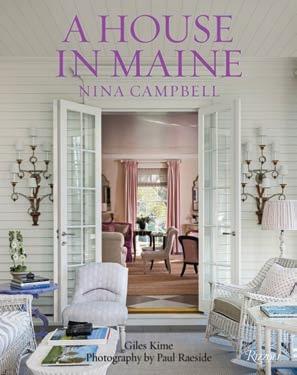
Whatever your needs, TrimBoard has you covered, rain or shine.
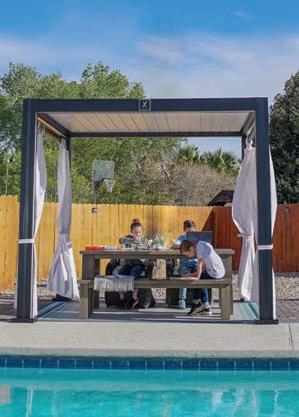
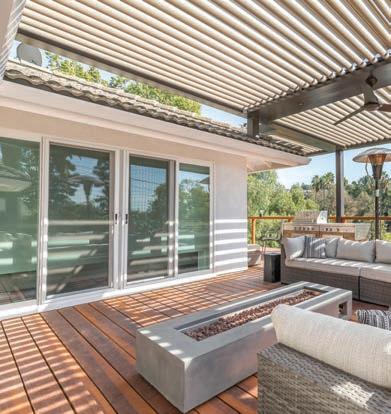
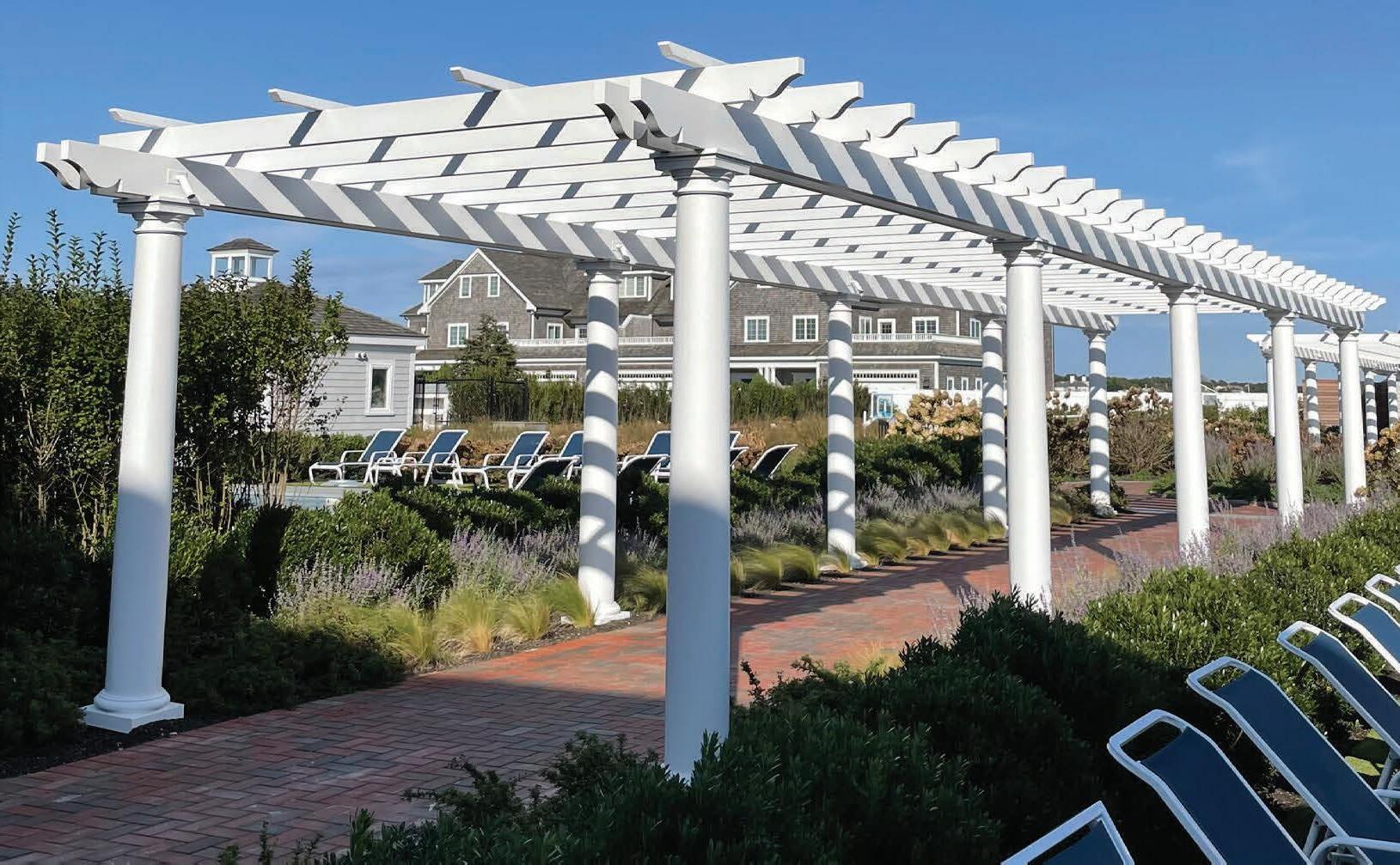

says Campbell of the vision behind the project. “And that’s what’s happened.”
Built at the turn of the last century, the core of the main house is a simple cottage overlooking a secluded cove. The couple who built it had no idea that they were creating a legacy for future generations of their family, who use the place as a retreat from busy lives elsewhere.
The main house evolved from that summer cottage to a larger Federal-style manse, its recent reinvention overseen by Ferguson & Shamamian Architects. Deborah Nevins executed the bucolic landscape design, and Nate Holyoke was the builder. Other structures include a pool house and the most remarkable “playhouse” that does double duty as a prime spot for hosting and entertaining.
And while the house features Campbell’s signature details and timeless touches, including luxurious upholstery and fine antiques, there’s also a sense of playfulness and fun—nothing is taken too seriously. “You don’t feel like you have to dress up all the time,” Campbell adds.
Color schemes comprised of soft lavenders, rich aubergines, magenta, and other zippy pinks give the house a welcoming spirit and a bit of a contemporary verve.
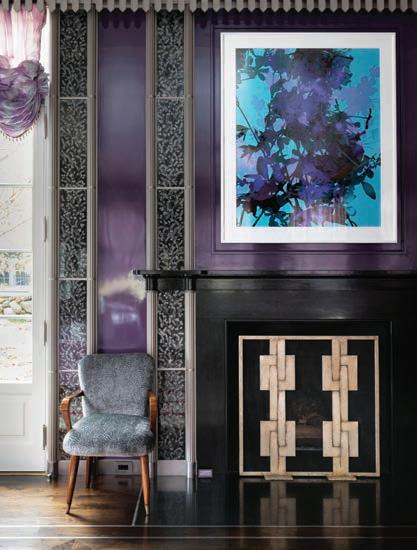
One of the best parts of the project for Campbell is being invited back as a guest to see how the house is really lived in. The other lasting memory is the teamwork and collaboration that made it all happen.
“Everything was done in the best of spirits,” says Campbell. “Anything you thought you needed was somehow possible.” ninacampbell.com, rizzoliusa.com bathrooms features a nautical theme. Nina Campbell and her clients share many aesthetic passions, including tableware and certain colors, in particular the lilac, mauve, and purple that appear throughout the main house and ancillary buildings. The estate’s spirited and elegant “nightclub” space—just outside of view, it features a platinum-leafed ceiling.
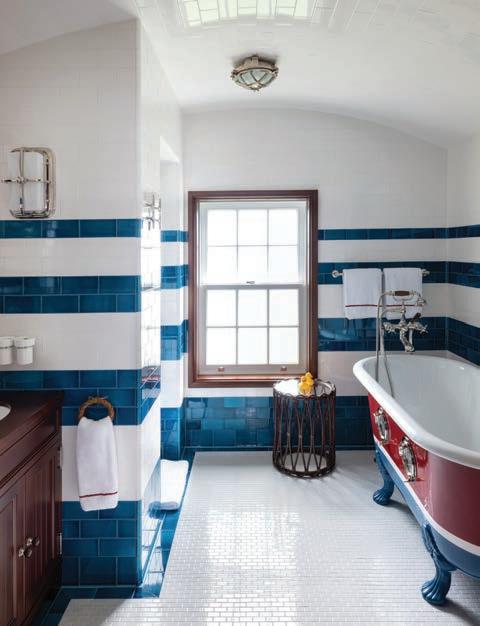
Meet Nina In Person
Join New England Home Connecticut at the Luxury Home Design Summit in Chatham, Massachusetts, in May, where Nina Campbell will serve as one of the event’s keynote speakers. She will also be signing copies of her new book, A House in Maine For more information and registration details, visit luxuryhomedesignsummit.com.
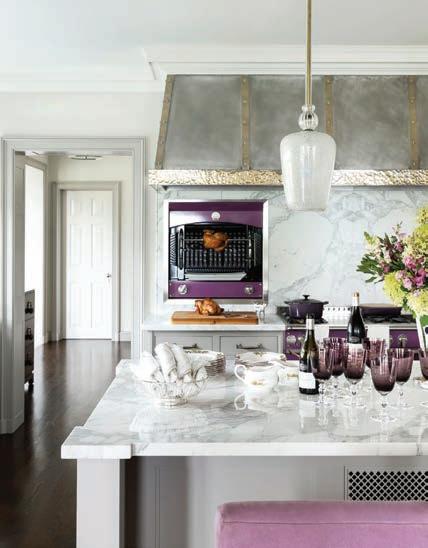

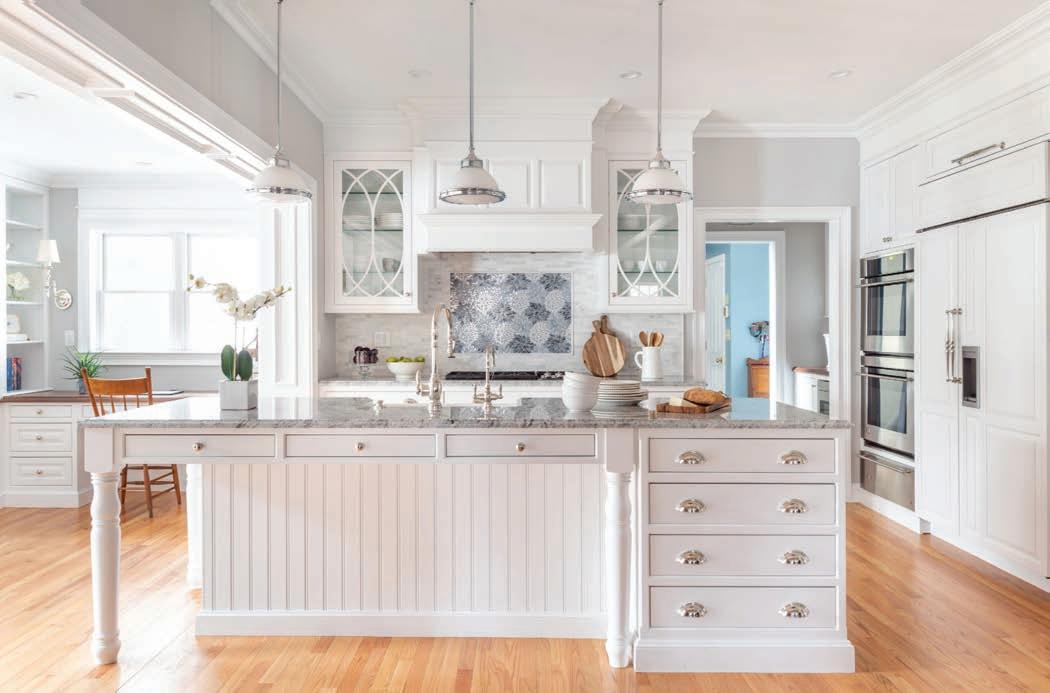

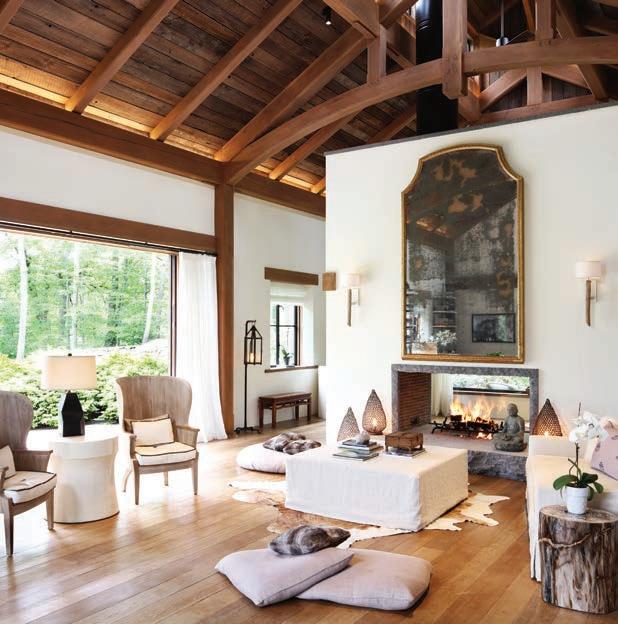

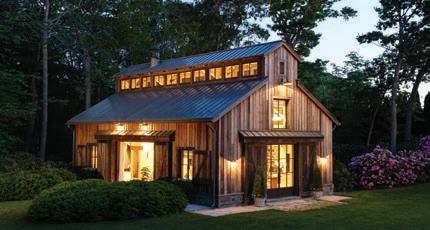
MAXIMIZE YOUR POTENTIAL
MAXIMIZE YOUR POTENTIAL
MAXIMIZE YOUR POTENTIAL
MAXIMIZE YOUR POTENTIAL
MAXIMIZE YOUR POTENTIAL
@ asidct ct.asid.org/join
@ asidct ct.asid.org/join
@ asidct ct.asid.org/join
@ asidct ct.asid.org/join
@ asidct ct.asid.org/join
300+ CHAPTER DESIGNER, INDUSTRY PARTNER & STUDENT MEMBERS
ASID is the most prestigious, largest and only multi-disciplinary professional organization for interior designers, interior design students and the manufacturers and suppliers who support the profession.
BE A PART OF THE MOVEMENT
BE A PART OF THE MOVEMENT
BE A PART OF THE MOVEMENT
BE A PART OF THE MOVEMENT
BE A PART OF THE MOVEMENT
350 CHAPTERS NATIONWIDE
