Design + Business + Community
Alba
Alspaw, Kelly Tate
Borgfeld, Emily Elisabeth
Burcham, Amanda Kristeen
Coleman, Emily Kate
Compean, Emily Victoria
Danley, Lauren Brooks
Hill, Katelyn Alexis
Imber, Margaret Katherine
Kennedy, Kendal Rene

Monks, Nicholas James
O’Malley, Keelyn Elizabeth
Poellot, Ellison Roe Josephine
Roberts, Evan Claire
Salgueiro, Tania Camila
Uselton, Sadie Catherine
Wish, Natalie Elizabeth
1 IARD 4845 & ARCH 5016 & FJAD 6916 Spring 2023
Sanchez, Valeria
Course
IARD 4845 DESIGN VII | ARCH 5016 OPTION STUDIO I | FJAD 6916
Students
Alba Sanchez, Valeria
Alspaw, Kelly Tate
Borgfeld, Emily Elisabeth
Burcham, Amanda Kristeen
Coleman, Emily Kate
Compean, Emily Victoria
Danley, Lauren Brooks
Hill, Katelyn Alexis
Imber, Margaret Katherine
Reviewers
Kennedy, Kendal Rene
Monks, Nicholas James
O’Malley, Keelyn Elizabeth
Poellot, Ellison Roe Josephine
Roberts, Evan Claire
Salgueiro, Tania Camila
Uselton, Sadie Catherine
Wish, Natalie Elizabeth
Advanced Design Studio IIin Spring 2023
Nathaniel Elberfeld | Visiting Assistant Professorin Architecture, University of Arkansas
Lynn Fitzpatrick | Teaching Assistant Professor in Interior Architecture and Design, University of Arkansas
Kim Furlong | Associate Professor in Interior Architecture and Design, University of Arkansas
Greg Herman | Associate Professor of Architecture, University of Arkansas
Michelle Huh | Assistant Professor in Interior Architecture and Design, University of Arkansas
Frank R. Jacobus | Associate Professor of Architecture, University of Arkansas
David Kennedy | Assistant Professor of Architecture, University of Arkansas
Kyuree Kim | Assistant Professor at the School of Human Environmental Sciences, University of Arkansas
Carl W. Matthews | Department Head of Interior Architecture and Design, University of Arkansas
Marjan Miri | Assistant Professor in Interior Architecture and Design, University of Arkansas
Charles Sharpless | Assistant Professor in Interior Architecture and Design, University of Arkansas
Randy Southwood | Director of Facilities at The Jones Center
Torrey Tracy | Assistant Professor in Interior Architecture and Design, University of Arkansas
Alison Turner | Teaching Assistant Professor of Architecture, Director of Community Education
Kelly Way | Assistant Director School of Human Environmental Sciences at the University of Arkansas
NYC Tour Supporting Offices
AvroKo | Daniel Hong and Savanah Lee
GACHOT | Chloe Boulot, Jack Garbutt, Merced Renee, and Esther Sorenson
Stonhill Taylor | Sara Duffy, Neill Parker, and Shannon Pioquinto
Workstead | Maggie Boggs, Zack Franciose, and Maria Harmon
NYC Tour Supporters
Jungin(jay) Chang | Senior Interior Designer at Ennead Architects
Phil Jang | UX/UI Designer at Studio Mococo
Yungbin Kim | Senior Associate at Kugler Ning Lighting
Jungwoo Lee | Associate at Pei Cobb Freed & Partners
*. The copyright of all design results contained in this book belongs to each (student) designer.
2
PUBLISHER’S NOTE
As the last day of the 2022-2023 school year approached, there was more excitement and responsibility. As a faculty member, the main concern was how to manage this experimental course, which aims to combine the design and business disciplines. The purpose of this course is to enhance students’ ability to comprehend the practical aspects of the business. By educating future design practitioners, this course aims to reduce the gap between education and practice and increase opportunities for improved built environments.
products. Using mango seed extract, the other team developed a cosmetic brand. As a result of developing a business plan, each team designed a space for their business.
My wife stated that teaching is challenging not because she talks a lot, but rather because she feels the weight of many people’s dreams, hopes, and concerns at the same time. Even though it is already exhausting to wish that I could be of any assistance to students, I wanted to give them one more and more meaningful opportunity during their final semester.
During this advanced design studio, we examined how to increase the visibility of minority populations and the sustainability of the food waste industry in Springdale, Arkansas. Race and ethnicity are becoming increasingly diverse in NWA, in particular Springdale recorded the highest diversity score and has the highest Hispanic and Asian population rates. Walton Family Foundation has announced the “Market Center of the Ozarks” project in Springdale, a new food hub consisting of food processing, commercial kitchen space, and workspace for food entrepreneurs. Designed by patterhn ives llc, it is scheduled for completion by 2024.
The Jones Center is a recreation, education, and event center for families located in downtown Springdale, Arkansas. Jones Center announced the “Jones Campus Vision” in 2021 and aimed to become more integrated into the community. Moving forward, the Jones Center is looking for other options for utilizing a part of “Harvey Jones Education Building.” Market Center of the Ozarks and Harvey Jones Education Building can be found 0.2 miles apart across East Emma Avenue.
Using the by-products of brewing and food processing, students develop 1) a business proposal and 2) a space for their business. Using Spent Grains, three teams developed dishware products, flour, and bread
Wishing them all the best for their future and hoping they learned a lot from this studio.
I congratulate them on their successful completion.
Jinoh Park, Instructor and Publisher
1
02 CONTENTS 04 COURSE STRUCTURE & SURVEY 06 APPLIED CIDA STANDARDS 08 FIELD TRIP
SPENTIFUL
38
| Alspaw, Kelly Tate
56 Brew 2 Bake
| Alba Sanchez, Valeria
| Roberts, Evan Claire
| Hill, Katelyn Alexis
| Danley, Lauren Brooks
| Salgueiro, Tania Camila
| Monks, Nicholas James
| O’Malley, Keelyn Elizabeth
2 CONTENTS
54 Opportunities of Using By-Products of Brewing Beer by Upcycling Spent Grains Into Architectural Products | Burcham, Amanda Kristeen
70 MYMANGO
| Borgfeld, Emily Elisabeth
| Uselton, Sadie Catherine
| Imber, Margaret Katherine
| Wish, Natalie Elizabeth
| Coleman, Emily Kate
| Kennedy, Kendal Rene
| Compean, Emily Victoria
| Poellot, Ellison Roe Josephine
98 Closing
3
84 The Hopspot Brewing Co.
COURSE STRUCTURE & SURVEY
#1 Concept Wheel #2 Project Review
#3 Business Development #4 Consequences in Community
#6 Program outlining
#7 Precedent study for the programmatic concept
#8 Program analysis
#9 Programmatic Concept
#12 Design Concept
#13 Diagramming
#14 Design Charrette
#15 Initial Floor Plan
#10 Precedent study for the design concept
#11 Field Research
# What are your plans following graduation?
I am moving back to Kansas City where I will start as an entry-level designer at Pendulum Studio.
I have an interview with Crystal Bridges soon for the Community Programs position, as well as interviews for College Access Iniative Coordinator, Oficina Latina Coordinator, and Student Programs Coordinator at the Multiculatral Center on campus.
I will be moving to Myrtle Beach, South Carolina to work at Kimberly Bryant Design Group.
Starting as Junior Interior Designer at Beyond Interior Design in Dallas, TX
I am moving back to Dallas to begin my position as an entry-level designer at Keaton Interiors
#How do you envision yourself as a designer?
I envision myself as a designer that provides creative and innovative design solutions for clients
I envision myself as someone who designs with intent while creating meaningful concepts that allow me to push the envelope of design by using texture, wallpaper and forms/shapes.
#16
#17
I envision myself as a designer who tries to encompass the clients vision and creates unique spaces that are aesthetically pleasing that everyone loves.
I hope to work with the Crystal Bridges to You program to bring art to communities in the NWA area, and collaborate with local artists to create a workshop lesson plans.
I see myself as a designer that tires to encompass different aspects of life into my designs. Trying to learn and experience as much as I can has helped me to build a unique background and be able to design with people at the forefront. I hope to continue designing and working with people in mind while practicing sustainably.
# What problems did you encounter in the studio or outside?
I found it difficult at first to shift my thinking and designing from purely an architecture standpoint to an interior designer’s. This was a different way of thinking and used different methodology to continue the designs.
I did not encounter any problems in the studio, however, I did spread myself thin as I planned and executed inclusive student events for the university and incoming students.
One problem I encountered this semester was trying to balance my studio work with my job search
Schematic Review preparation
Schematic Review on Mar. 13th
4
#5 Product Development + Business Planning
#18 Lighting, Color, Materials, and WELL based on the Concept
#19 Production_Floor Plan + Site
#20 Production_RCP
#21 Production_Building Section + Elevation
#22 Production_FF&E
#23 VR_POE + Draft Perspectives
#24 Mid-review Preparation
#25 Mid-review on Apr. 10th
I didn’t really encounter any problems in the studio. I would say at first I didn’t really understand the business part and having to figure all of that out but in the end I really enjoyed it.
I struggled with the business aspect of the project as it was something very new to me as well as how to connect the design to the business identity
#What did you learn from this studio?
I learned a lot about the process of inter design and learned how to use different tools to help the process. I also learned how to work with others in different disciplines and be able to design something different than I was used to.
As an architecture student, I learned how interior designers approach project, including using different programs and resources interiors use for their process.
I really enjoyed learning about the business side and getting to incorporate that into the design as well as all the different ways you can use the by products from brewing to make things.
I learned how much waste is produced from the brewing process and different ways it can be reused and used as a business opportunity
#26 Final Review Preparation
#27 Final review: Business + Design + Community on Apr. 26th
#28 Final Submission by May 3rd
Graduation Commencement on May 13th
I learned how to effectively build a business around a product + brand and incorporate those ideas into a design.
#Is there anything you would like to share with the future students?
I would say to keep an open mind with your design and your team and to have fun and find joy in the work and process. That having a chance to get out of what you’re comfortable with and try something new is really rare, so you should take advantage of the opportunities given.
Sign up for his studios! Jinoh has planned a wonderful studio this Spring. Very detailed and thorough, which made it easier to follow along and take each part of the project at a time. Jinoh wants the best for his students, and he will send you internship and job opprotnites to help advance your career.
I would say don’t be afraid to ask for advice or help with anything because Jinoh is always willing to help and give great feedback and wants you to succeed.
Jinoh does a great job at structuring a studio and planning out the semester. It makes it very easy to meet the bigger deadlines if you stay on track and get work done on as planned.
Review Review th
5
APPLIED CIDA STANDARDS
Standard 4. Global Context - Interior designers have a global view and consider social, cultural, economic, and ecological contexts in all aspects of their work.
4a – Students understand that human and environmental conditions vary according to geographic location and impact design and construction decisions.
-> Assignment #2-8
4d – The interior design program provides exposure to current and emerging issues that are shaping contemporary society and the world.
-> Assignment #2-5
4f – The interior design program provides opportunities for developing multi-cultural awareness
-> Assignment #2, 3, 4, 5, and 11
Standard 5. Collaboration - Interior designers collaborate and participate in interdisciplinary teams.
5b – Students understand the terminology and language necessary to communicate effectively with members of allied disciplines.
-> Team project with students in Architecture and Interior
5d – Students understand the dynamics of team collaboration and the distribution and structure of team responsibilities.
-> Team project with students in Architecture and Interior
5e – Student work demonstrates the ability to create environments that are informed by multiple disciplines, stakeholders, and clients in developing design solutions.
-> Team project with students in Architecture and Interior; Assignment #2-9
Standard 6. Business Practices and Professionalism - Interior designers understand the principles, processes, and responsibilities that define the profession and the value of interior design to society.
6f – Students understand elements of project management. (Assignment #12-28)
-> Assignment #12-28
6g – Students understand Instruments of Service. (Assignment #19-28)
-> Assignment #19-28
Standard 7. Human-Centered Design - Interior designers apply knowledge of human experience and behavior to designing the built environment.
7a – Student work demonstrates understanding of theories related to the impact of the built environment on human experience, behavior, and performance.
-> Assignment #4, 7, 8, and 10
7b – Student work demonstrates understanding of the relationship between the designed environment and human experience, wellbeing, behavior, and performance. (Assignment #4, 7, 8, and 10)
-> Assignment #4, 7, 8, and 10
7c – Student work demonstrates the ability to gather and apply human-centered evidence.
-> Assignment #4, 7, 8, and 10
7d – Student work demonstrates the ability to analyze and synthesize human perception and behavior patterns to inform design solutions.
-> Assignment #4, 7, 8, and 10
Standard 8. Design Process - Interior designers employ all aspects of the design process to creatively solve a design problem.
8b – Student work demonstrates the ability to apply knowledge and skills learned to solve progressively complex design problems.
-> Assignment #11-18
8c – Student work demonstrates the ability to apply knowledge and skills learned to identify and define issues relevant to the design problem.
-> Assignment #11-18
8j – The interior design program includes exposure to a range of problem identification and problem solving methods.
-> Assignment #2-18
8k – The interior design program includes opportunities for innovation and risk taking.
-> Assignment #2-18
6
Standard 9. Communication - Interior designers are effective communicators.
9a – Students are able to effectively interpret and communicate data and research. (Assignment #7-12)
-> Assignment #7-12
9b – Students are able to effectively express ideas and their rationale in oral communication.
-> Assignment #7-18, 25, and 27
9e – Students are able to effectively express project solutions using a variety of visual communication techniques and technologies appropriate to a range of purposes and audiences. (Assignment #19-27)
-> Assignment #19-27
9g – The interior design program provides opportunities for students to develop active listening skills in the context of professional collaboration.
-> Team project with students in Architecture and Interior; Assignment #17, 25, and 27
Standard 12. Light and Color - Interior designers apply the principles and theories of light and color effectively in relation to environmental impact and human wellbeing.
12c – Students understand strategies for using and modulating natural light. (Site Visit + Assignment #13 and 18)
-> Site Visit + Assignment #13 and 18
Standard 13. Products and Materials - Interior designers complete design solutions that integrate furnishings, products, materials, and finishes.
13e – Students select and apply products and materials on the basis of their properties and performance criteria, including ergonomics, environmental attributes, and life safety.
-> Assignment #18-22
13f – Students are able to design and specify a broad range of appropriate products, materials, furniture, fixtures, equipment, and elements in support of the design intent.
-> Assignment #18-22
Standard 14. Environmental Systems and Human Wellbeing - Interior designers use the principles of acoustics, thermal comfort, indoor air quality, plumbing systems, and waste management in relation to environmental impact and human wellbeing.
14b – Students understand the principles of acoustical design. (Assignment #18 and 22)
-> Assignment #18-22
Standard 15. Construction - Interior designers understand interior construction and its interrelationship with base building construction and systems.
15c – Student work demonstrates understanding that design solutions affect and are impacted by interior systems, construction, and installation methods.
-> Assignment #18, 21, and 22
15d – Student work demonstrates understanding that design solutions affect and are impacted by detailing and specification of interior construction materials, products, and finishes.
-> Assignment #18, 21, and 22
Standard 16. Regulations and Guidelines - Interior designers apply laws, codes, standards, and guidelines that impact human experience of interior spaces.
16g – Student work demonstrates the ability to apply federal, state/provincial, and local codes including occupancy group and load calculations.
-> Assignment #8
16h – Student work demonstrates the ability to apply federal, state/provincial, and local codes including movement, travel distance, and means of egress.
-> Assignment #8
16i – Student work demonstrates the ability to apply federal, state/provincial, and local codes including barrier-free and accessibility regulations and guidelines.
-> Assignment #8
7
FIELD TRIP NYC Feb 15-19
NYC Tour Supporting Offices
AvroKo | Daniel Hong and Savanah Lee
GACHOT | Chloe Boulot, Jack Garbutt, Merced Renee, and Esther Sorenson
Stonhill Taylor | Sara Duffy, Neill Parker, and Shannon Pioquinto
Workstead | Maggie Boggs, Zack Franciose, and Maria Harmon
Blue Team
Pave
The Metropolitan Museum
Chelsea Market
Highline
Vessel
Starbuck Reserve Store
Apple Store 5th Ave.
Pebble Bar
Parker’s at Thompson
Central Park
Green Team
Feroce Caffe at Moxy
Patent Coffee
Blue Bottle Coffee
Paper Coffee
El Vez + Burrito Bar
Peachy Keen
Chelsea Market
Pearl River Market
Kogane Ramen
Dylan’s Candy Bar
Bronx Brewery
Other Half Brewery
Grand Central Station
Wine Bar
Orange Team
Starbucks Reserve Roastery
Oculus Center
RH New York
High Line
The Metropolitan Muse -
um of Art
Glossier Brooklyn
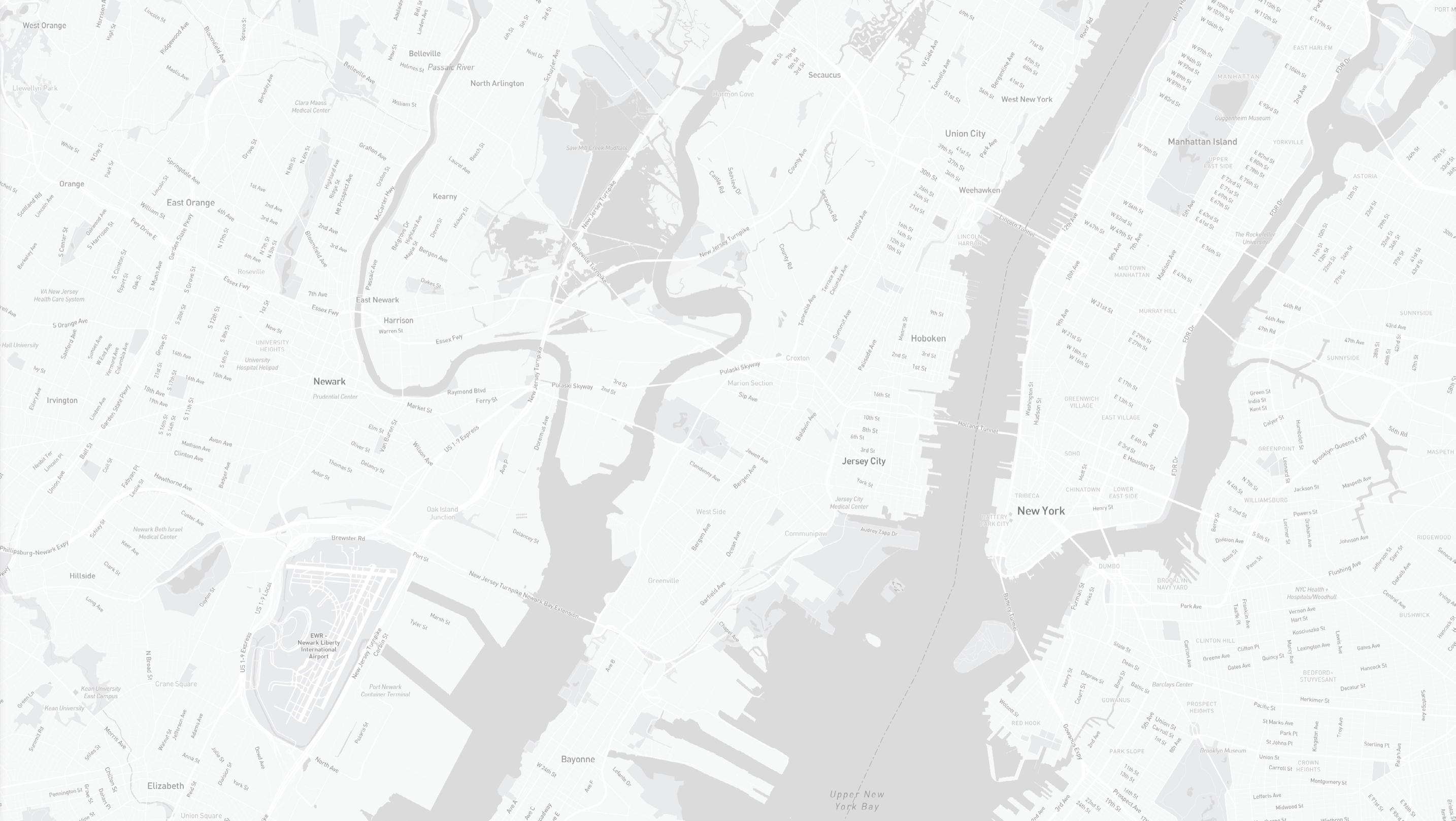
Aesop
Chelsea Market
Pink Team
Museum of Ice Cream
Torch and Crown Brewery
MoMA Design Store
Arlo Soho
Moxy Hotel Chelsea
Artec House
Starbucks Reserve Roastery
9/11 Museum
Cooper Hewitt Museum
AKB
Big Red Auditorium | La Pecora Bianca | Times Square | Moxy Hotel Chelsea | Majestic Theatre | Herman Miller
Retail Store | Walker Zanger Tile & Stone | Waterworks Showroom | Rejuvenation | Knoll Home Design Shop
| The Museum of Modern Art | Torch & Crown Brewing Company | Color Factory | The Garret | North Fork
Restaurant | Bryant Park | New York Public Library | Harry Potter | RH New York | Little Island | High Line | The Grey Dog | Van Leeuwen Ice Cream | Bagel Market | The Channel Gardens |
Special Thanks to
AvroKo | Daniel Hong and Savanah Lee
GACHOT | Chloe Boulot, Jack Garbutt, Merced Renee, and Esther Sorenson
Stonhill Taylor | Sara Duffy, Neill Parker, and Shannon Pioquinto
Workstead | Maggie Boggs, Zack Franciose, and Maria Harmon
Jungin(jay) Chang | Senior Interior Designer at Ennead Architects
Phil Jang | UX/UI Designer at Studio Mococo
Yungbin Kim | Senior Associate at Kugler Ning Lighting
Jungwoo Lee | Associate at Pei Cobb Freed & Partners
8

9
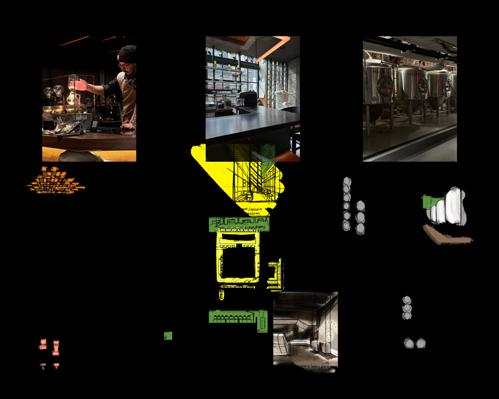
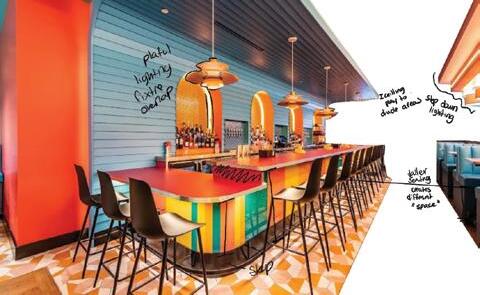
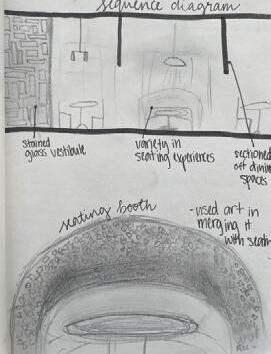

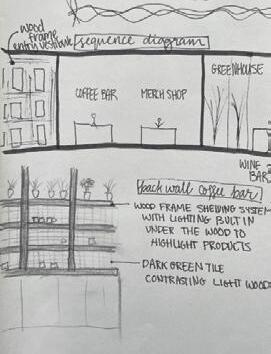

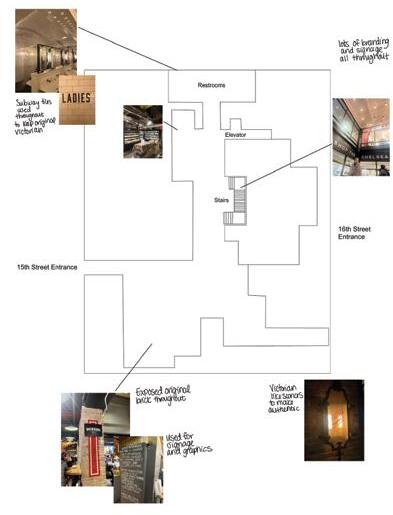
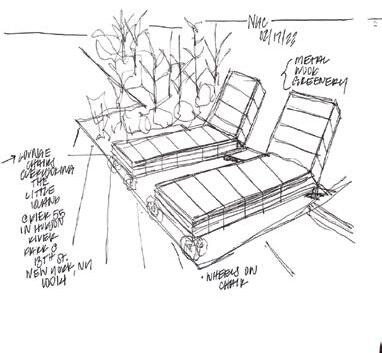
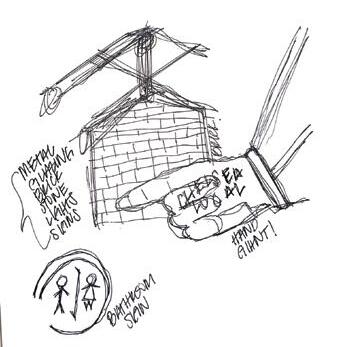
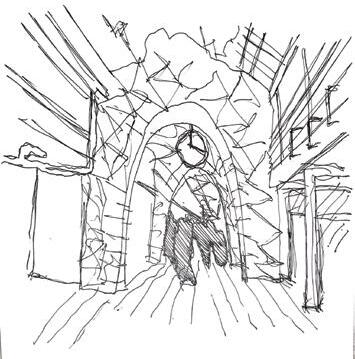
10

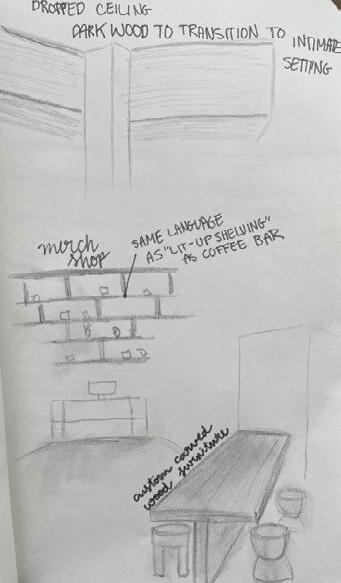
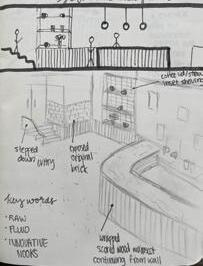
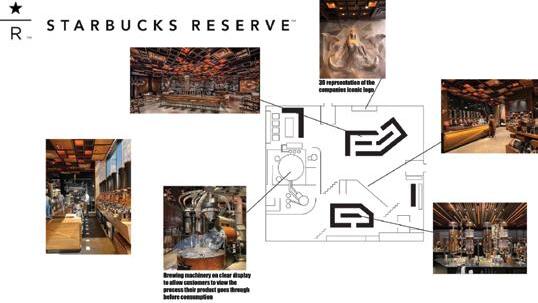
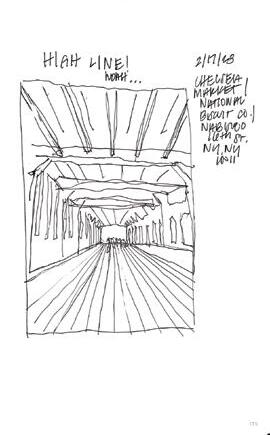


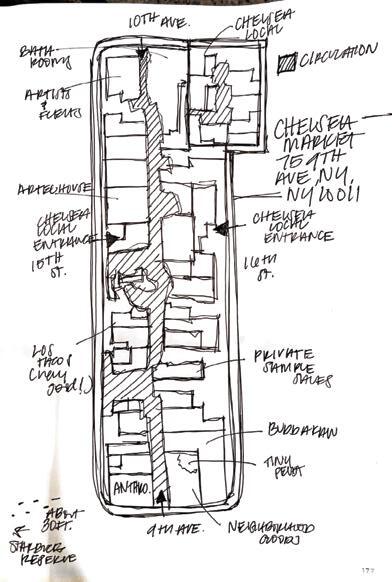
11
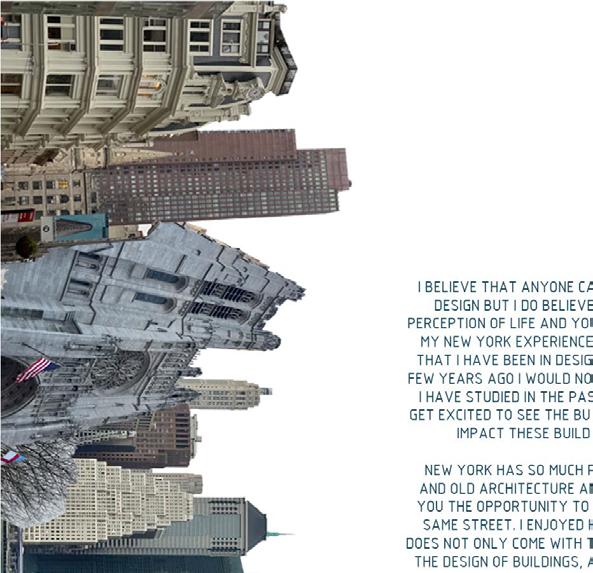
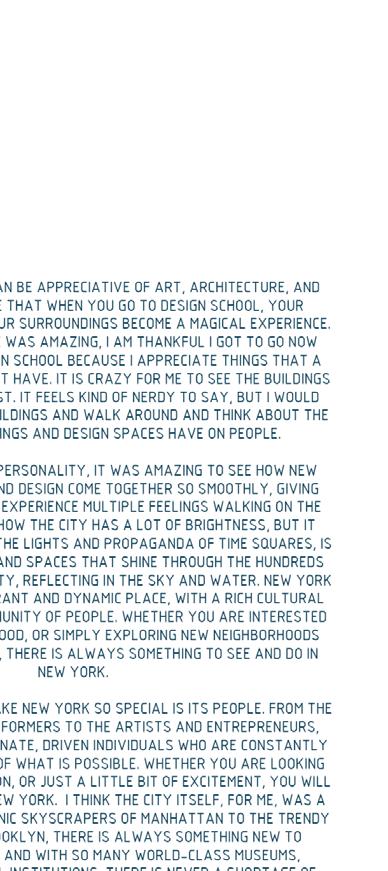
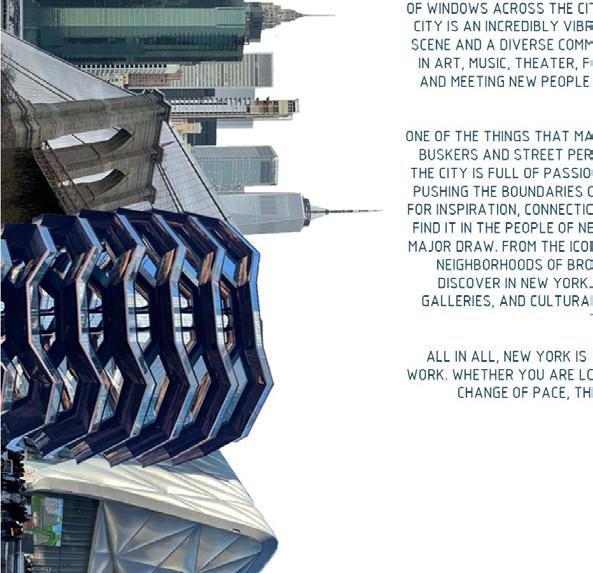
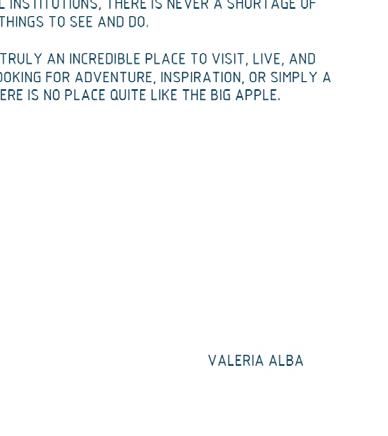

12 Alba Sanchez, Valeria
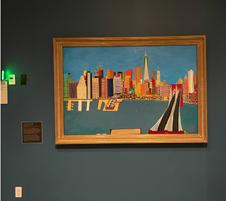
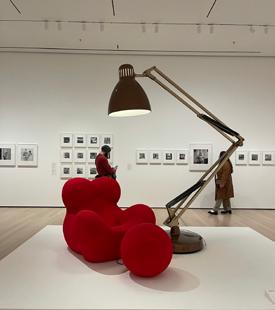

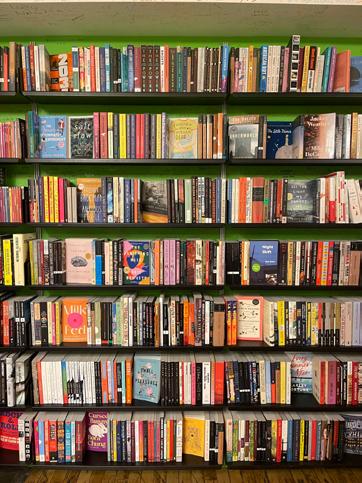
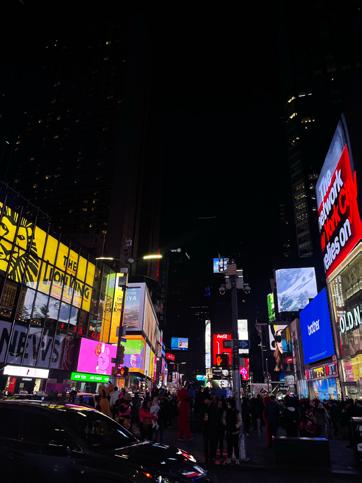
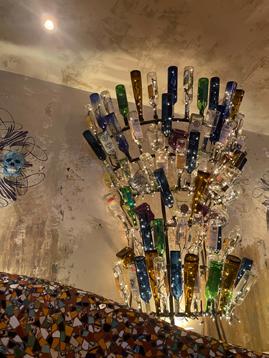
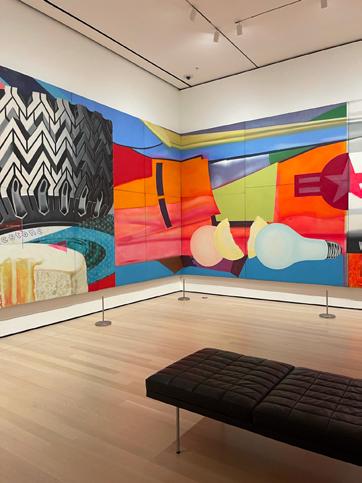
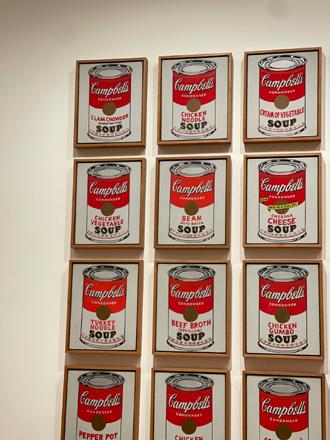
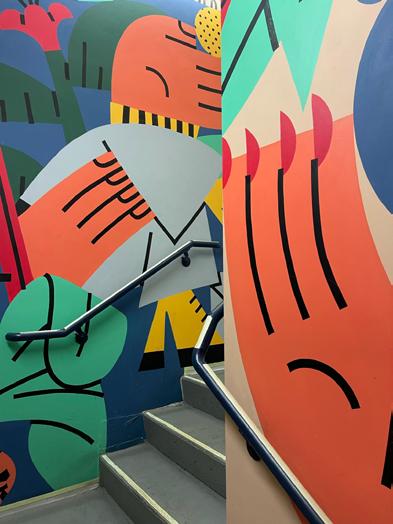
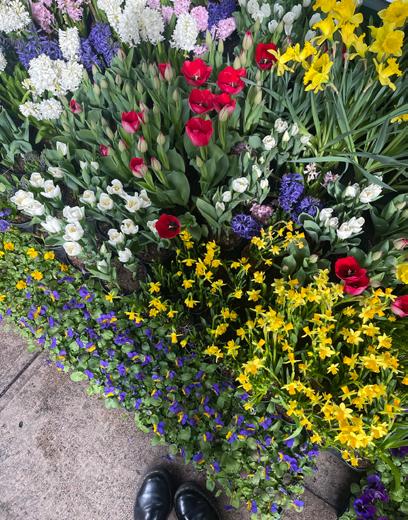
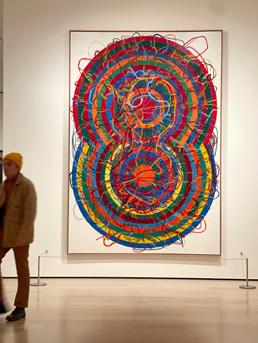
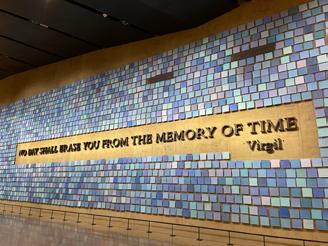
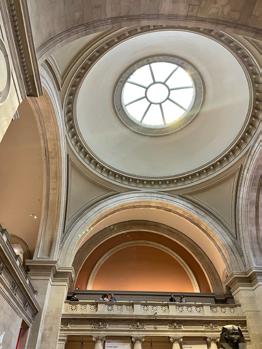
13
Alba Sanchez, Valeria
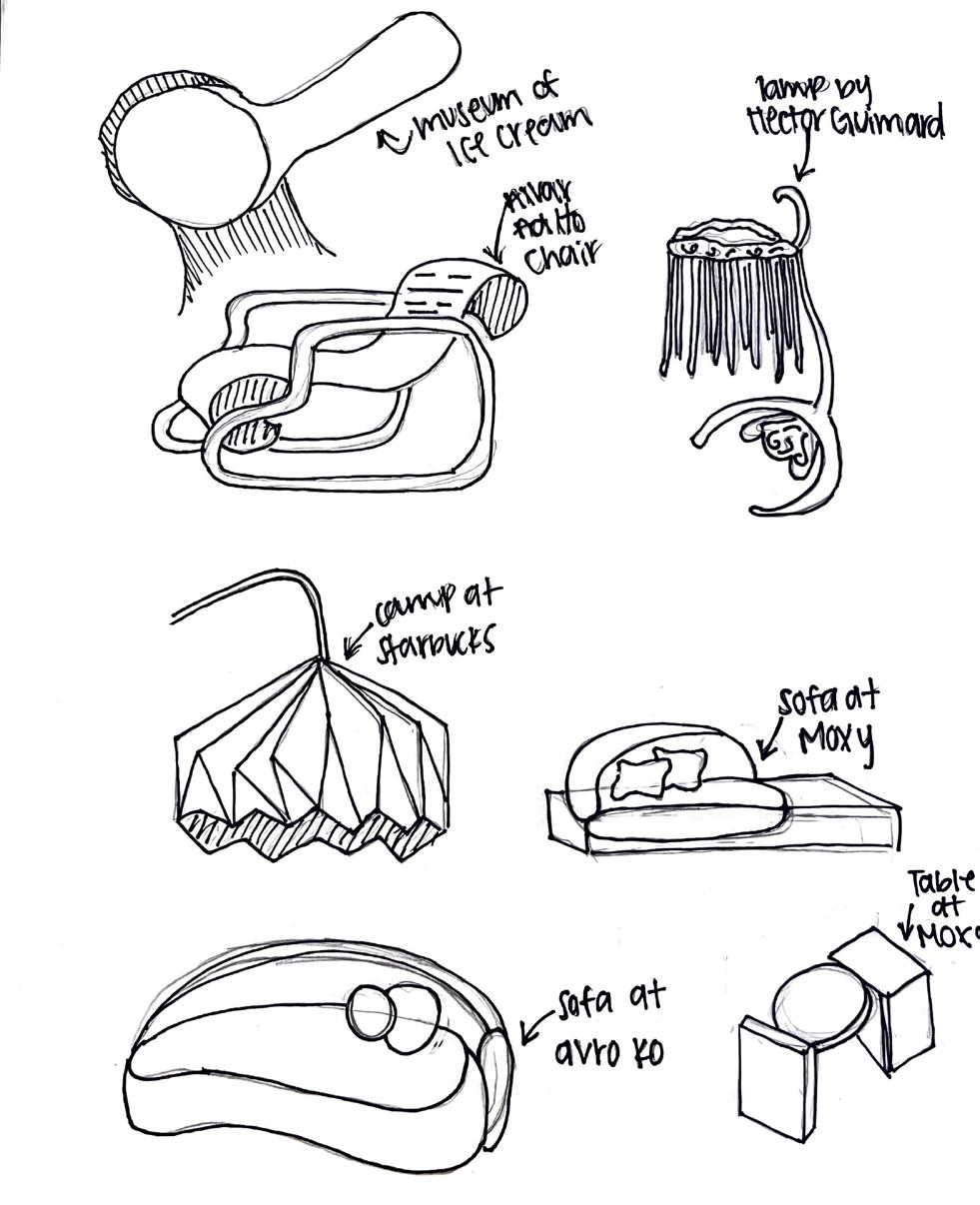
14 Imber, Margaret Katherine
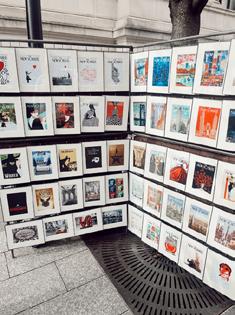
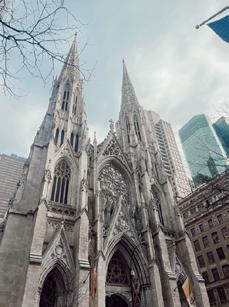
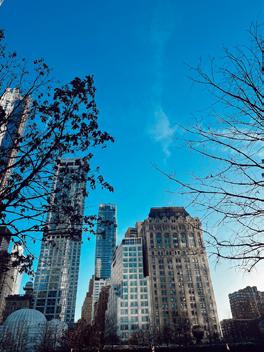
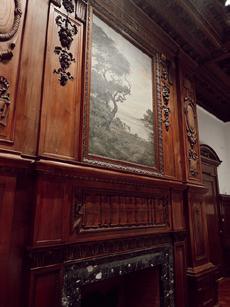
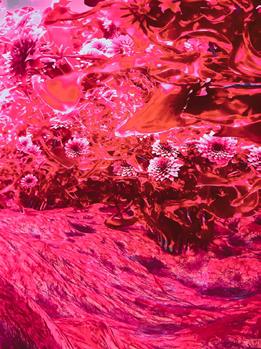
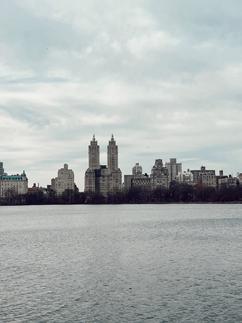
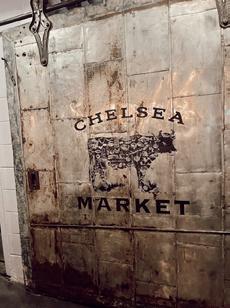
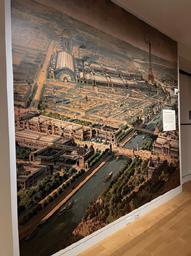
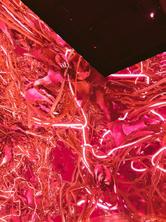

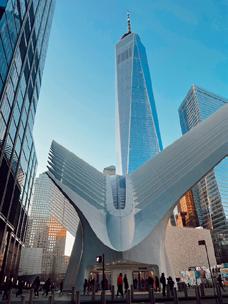
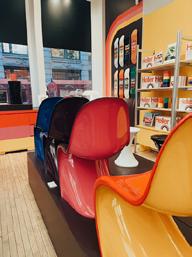
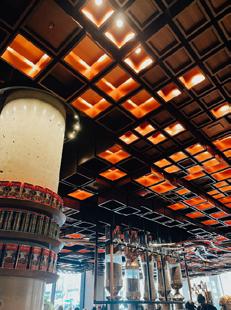
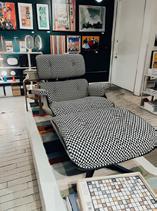
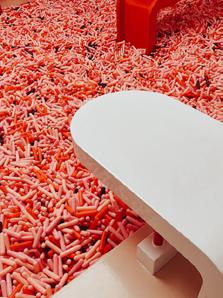
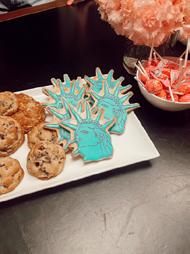
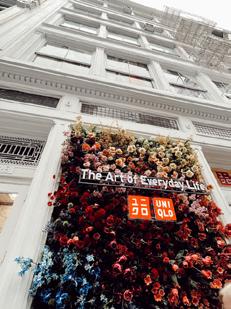
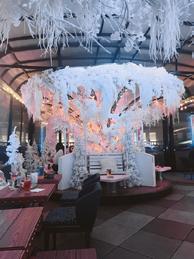
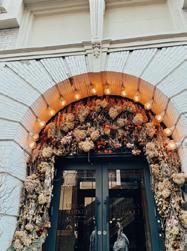
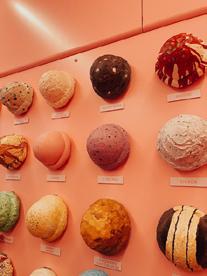
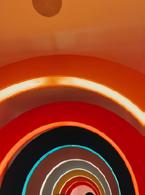
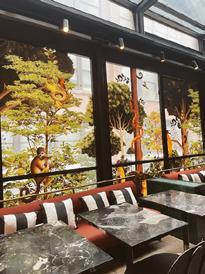
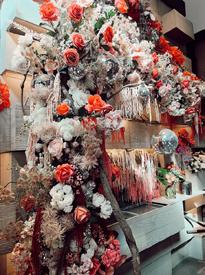
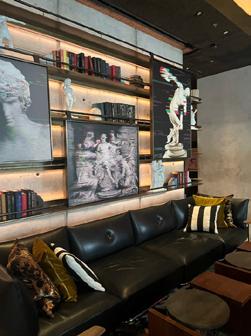
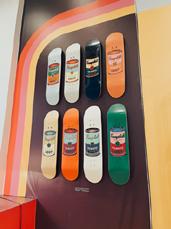
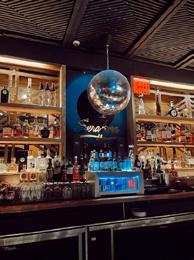
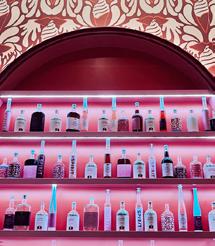
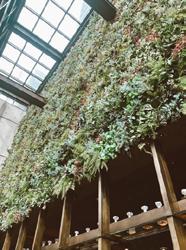
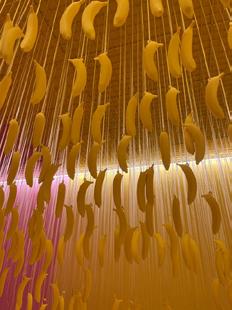
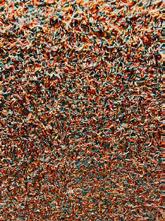
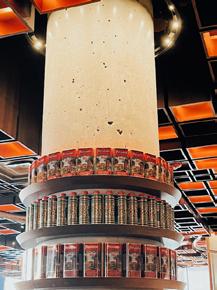

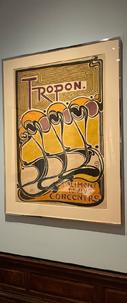

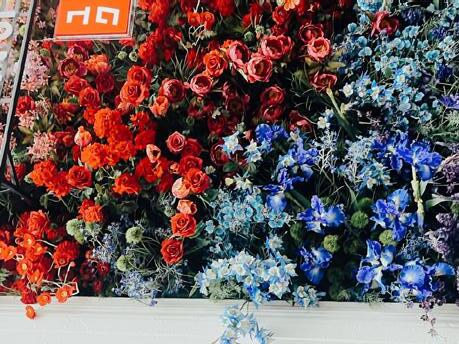
15
Imber, Margaret Katherine
Patent Coffee
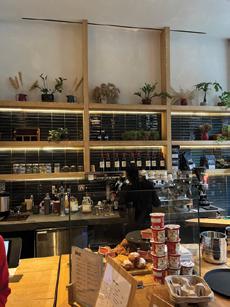
Paper Coffee
Paper Coffee


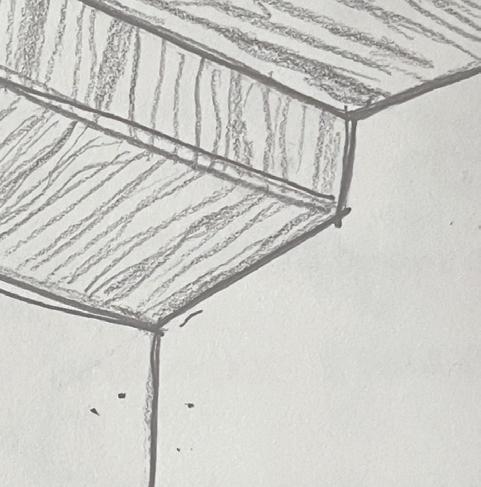
Coffee shop details!
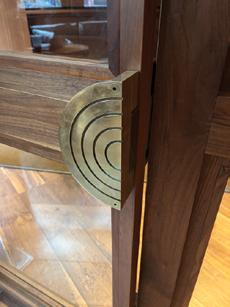
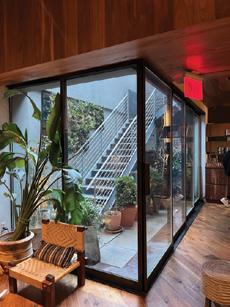
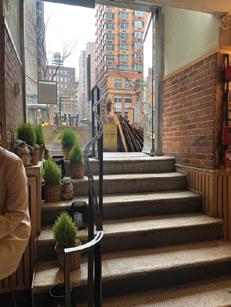
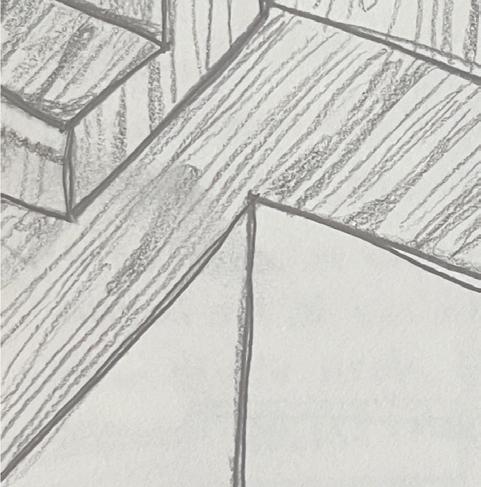
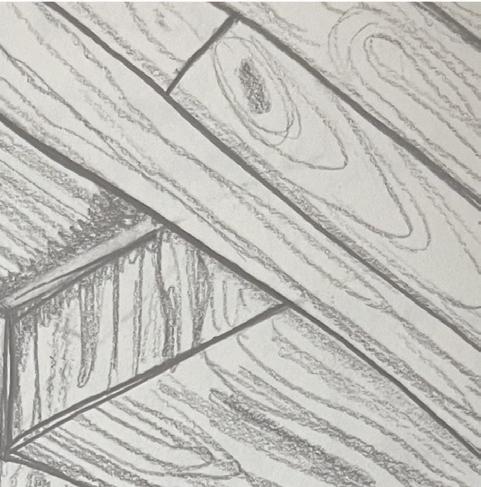
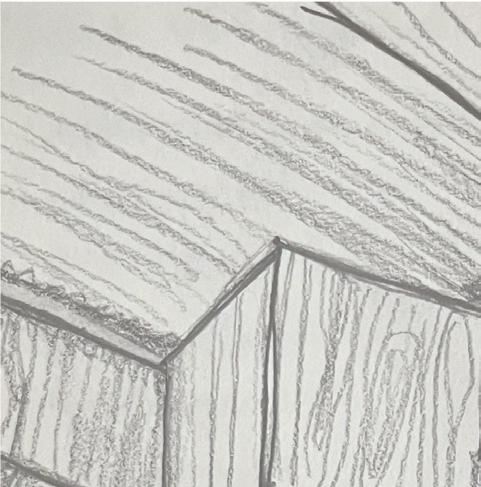
16
Paper Coffee
Danley, Lauren Brooks
A “skyline” of all of my favorite buildings
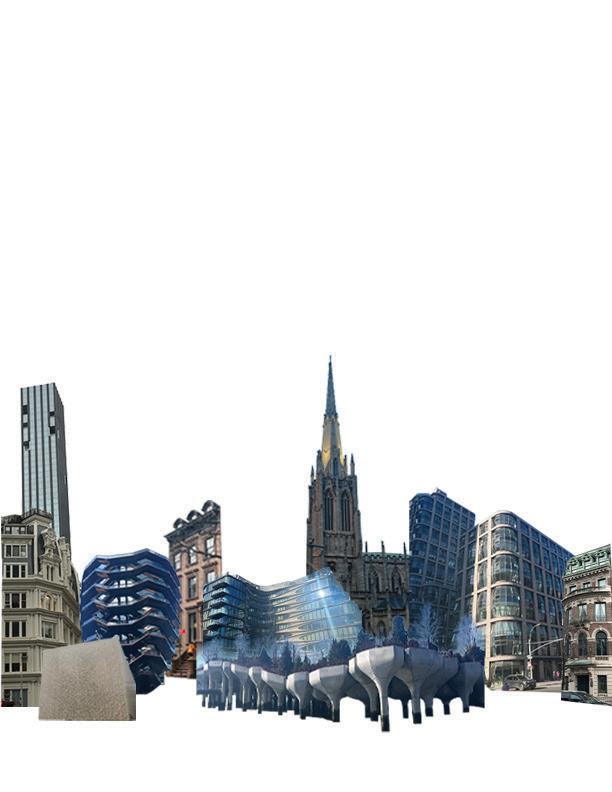
17
Danley, Lauren Brooks
0 2 / 1 9 / 2 0 2 3

1 T h e O c u l u s
1 8 5 G r e e n w i c h S t L L 3 1 1 0 ,

N e w Y o r k , N Y 1 0 0 0 6
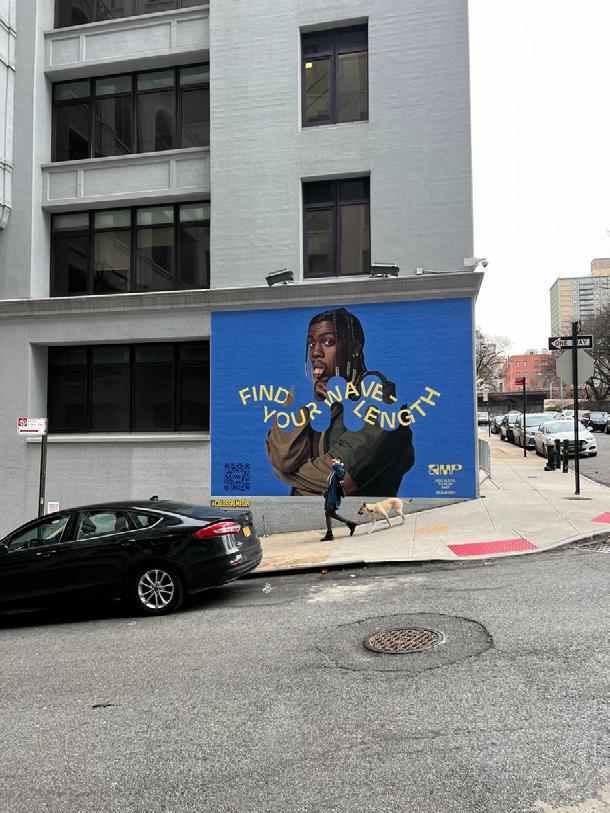
2 . S o l o m o n R . G u g g e n h e i m

M u s e u m
1 0 7 1 5 t h A v e , N e w Y o r k ,
N Y 1 0 1 2 8




3 C o l o s s a l M e d i a m u r a l
B r o o k l y n , N e w Y o r k
1 N Y C / F E B R U A R Y 1 5 - F E B R U A R Y 1 9 / E M I L Y C O L E M A N 18
Coleman, Emily Kate
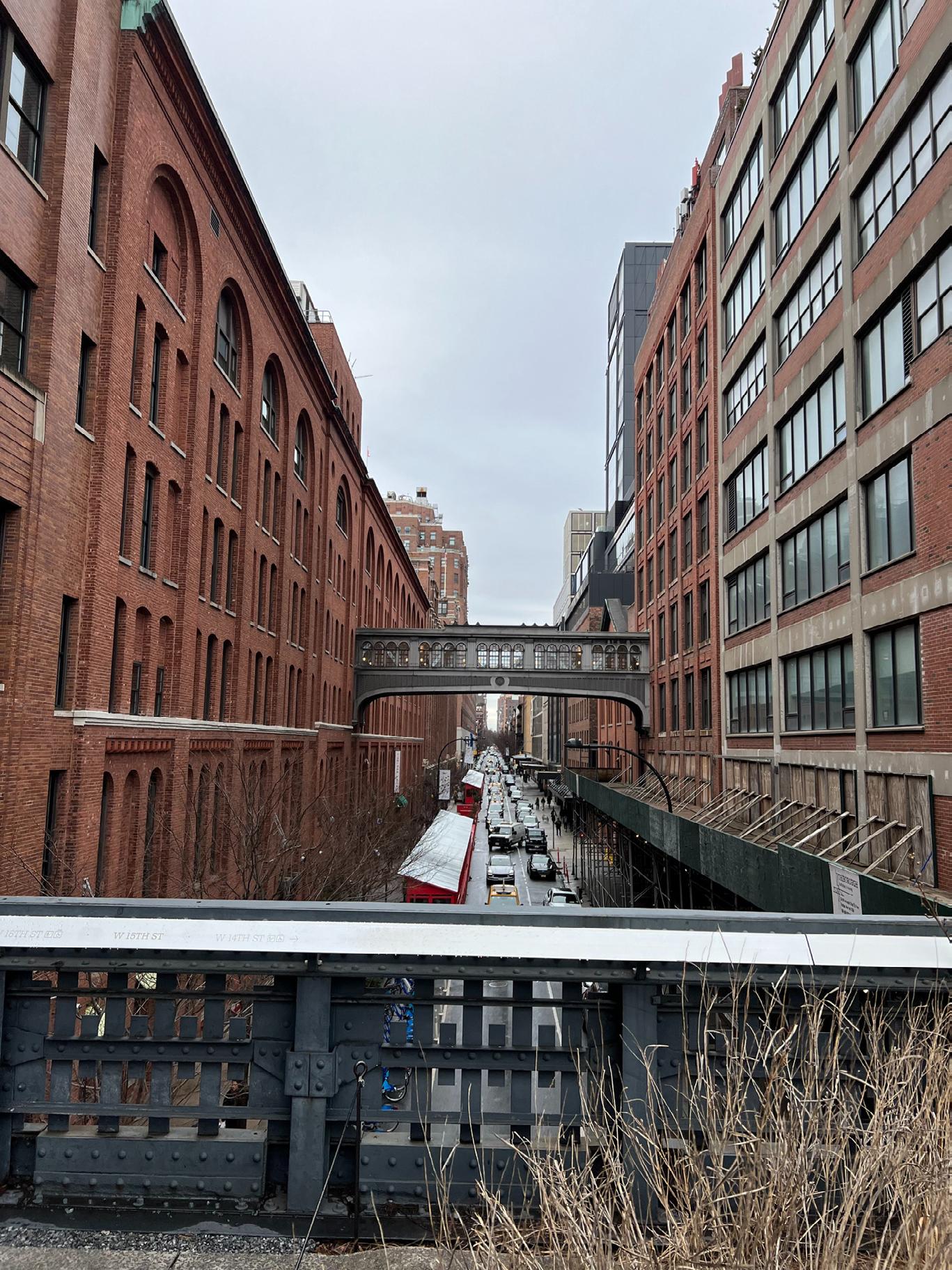

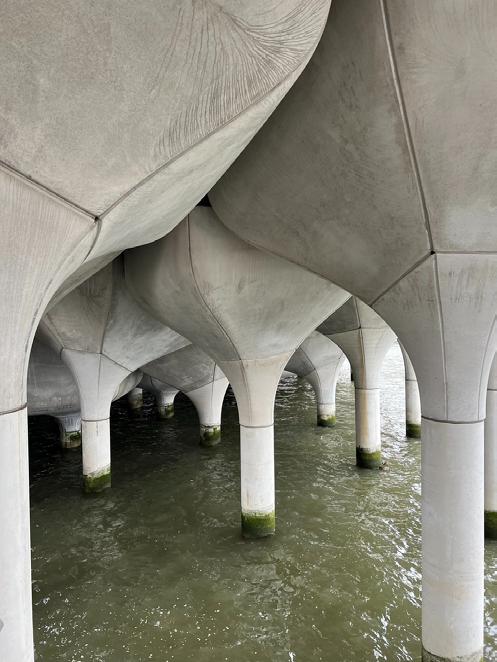






0 2 / 1 5 / 2 0 2 3 1 T i m e s S q u a r e M a n h a t t a n , N Y 1 0 0 3 6 2 2 T h e H i g h L i n e N e w Y o r k , N Y 1 0 0 1 1 1 0 7 1 5 t h A v e , N e w Y o r k , N Y 1 0 1 2 8 3 T h e L i t t l e I s l a n d P i e r 5 5 i n H u d s o n R i v e r P a r k @ , W 1 3 t h S t , N e w Y o r k , N Y 1 0 0 1 4 3 . 1 2 19
Coleman, Emily Kate
Again, thanks to TikTok, I found Peachy Keen.The 70s themed dinner was a perfect beginning to the end of our studio trip. It was fun having brunch with girlfriends, talking about the plans ahead for the day, and what we are looking foward to after graduation.
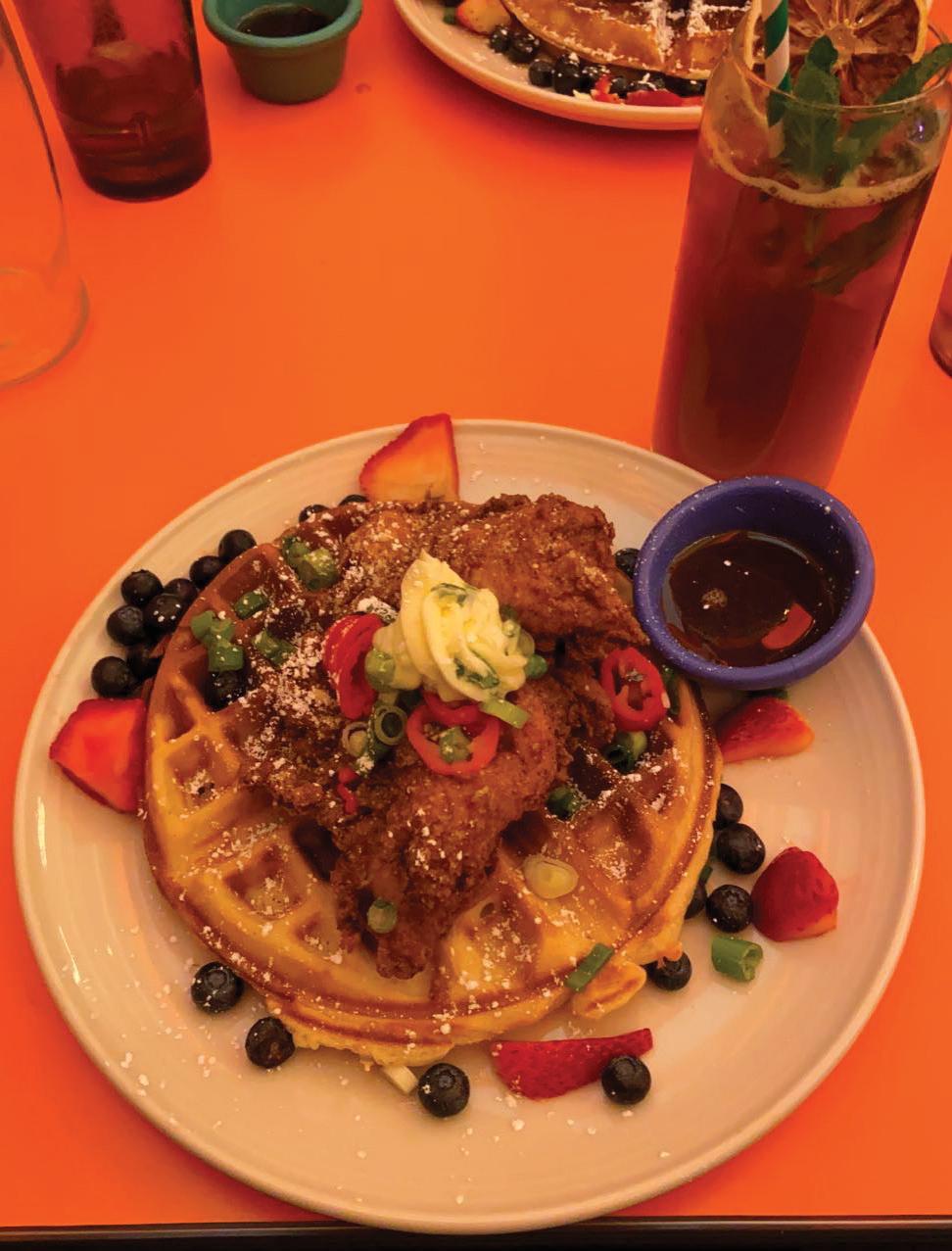
20
Compean, Emily Victoria
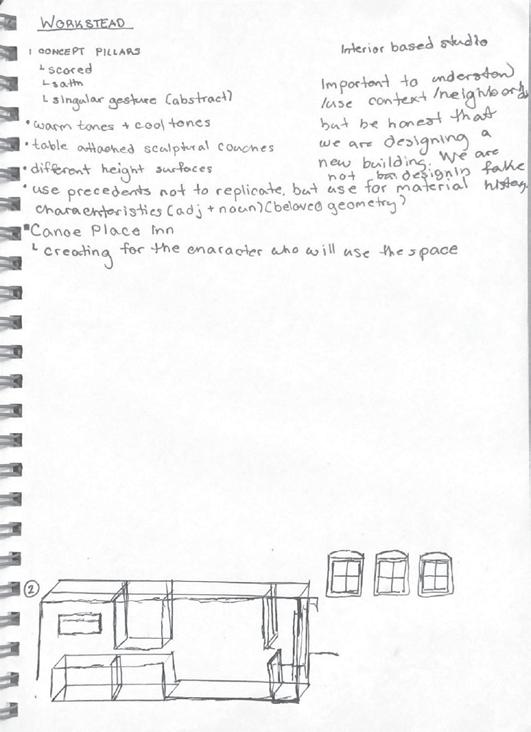
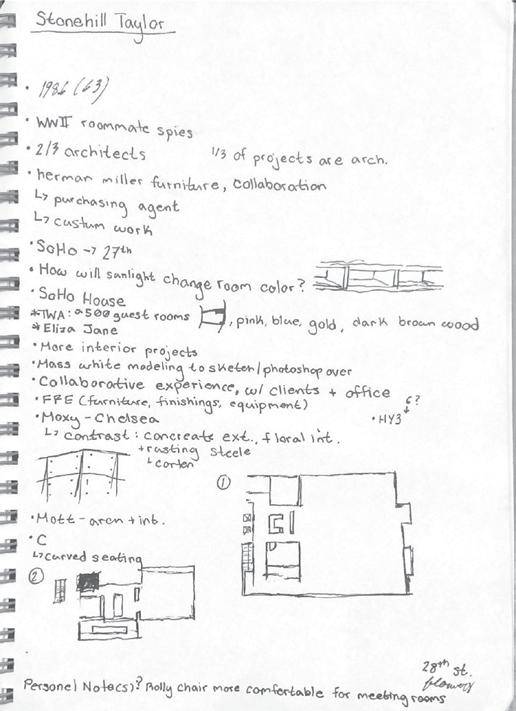
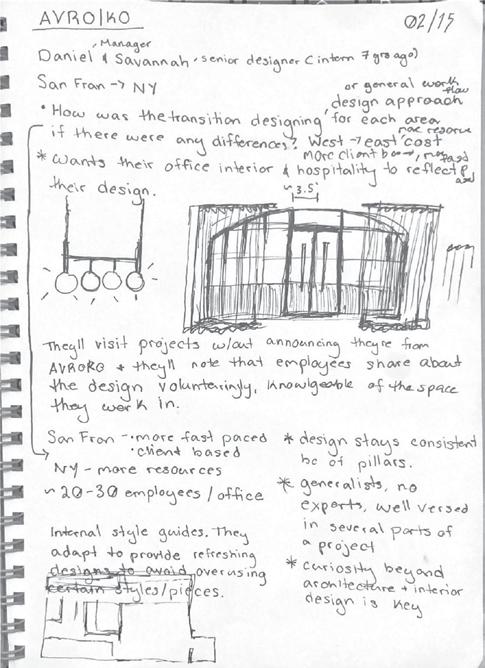
21 Compean,
Emily Victoria
I loved the small details like this in the restroom of this restaurant. The contrast of the dark and the light was what caught my eye.
Hill, Katelyn Alexis
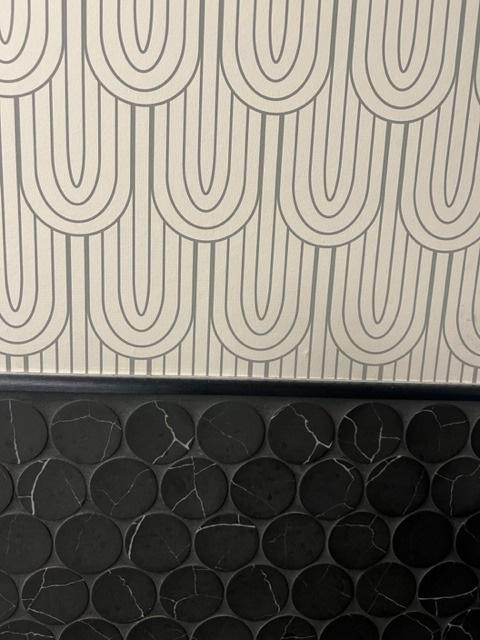
22
One of my favorite things was seeing all the dogs in the city and this was my favorite dog of all of them.
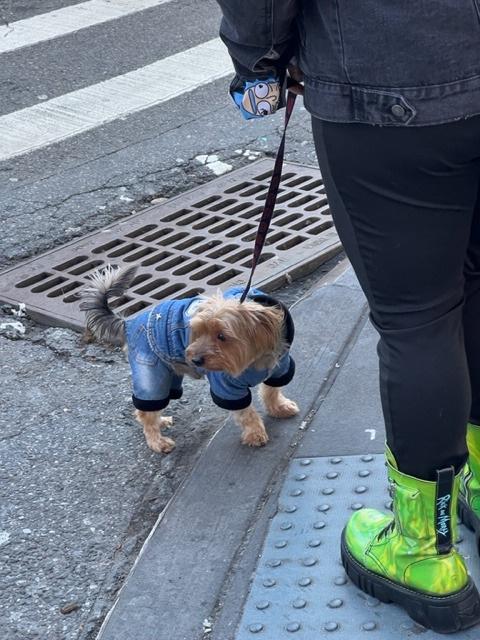
23
Hill, Katelyn Alexis
NYC Studio Trip
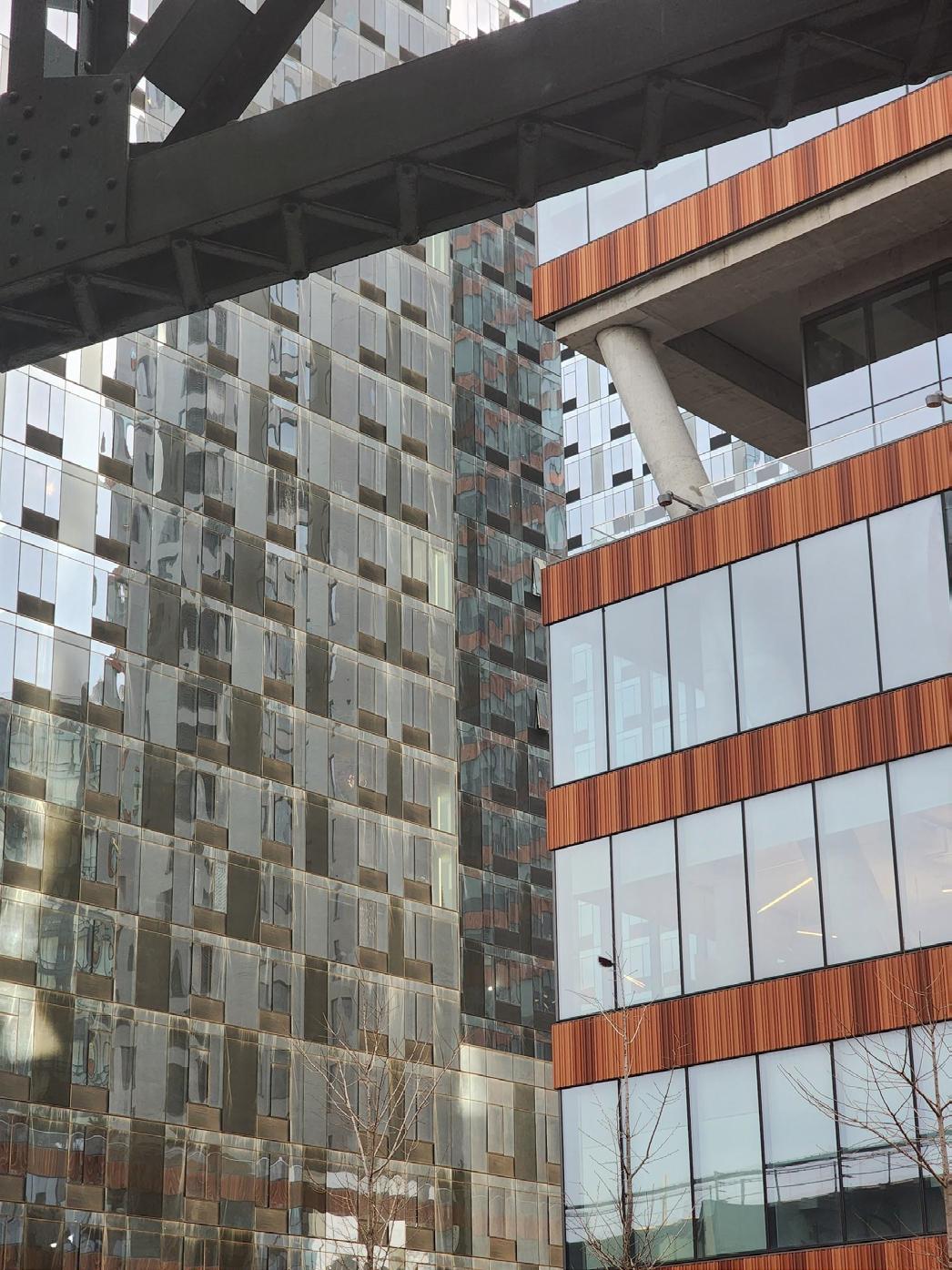
24 Monks,
Nicholas James

25
Monks, Nicholas James
RH NEW YORK
The RH Rooftop Restaurant resides on the sixth floor of RH New York, a 90,000-square-foot design gallery in the heart of the historic Meatpacking District that blurs the lines between residential and retail, indoors and outdoors, home and hospitality. We invite you to enjoy our menu of timeless classics for brunch and dinner, and a selection of wines from esteemed vintners in the United States and Europe
MOXY CHELSEA
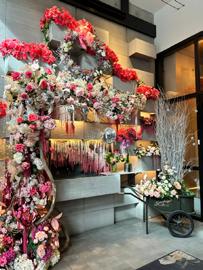
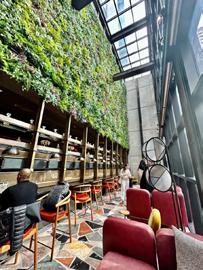
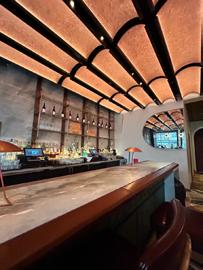
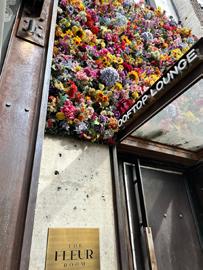
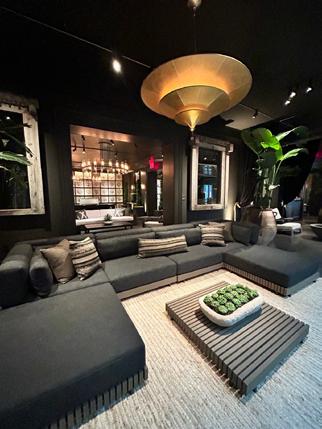
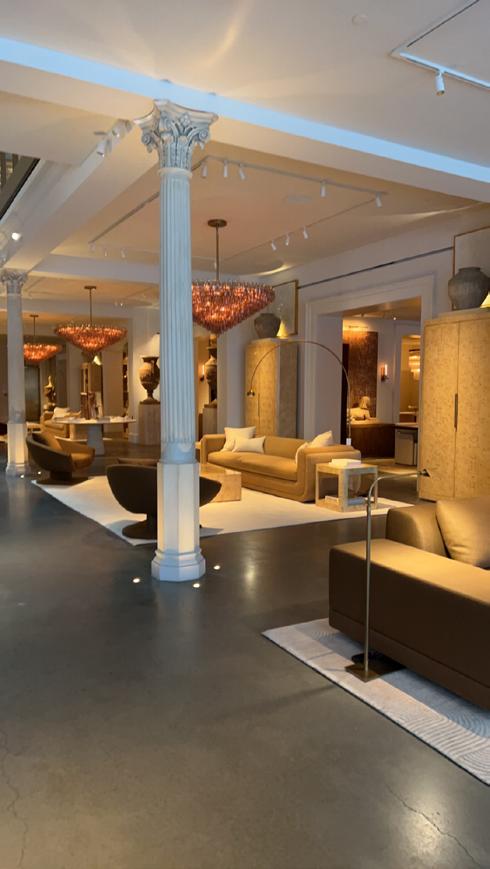
Refined yet playful, handcrafted yet modern, the 350-room Moxy Chelsea NYC remains trendy and welcoming The hotel blends botanically inspired designs with a touch of Italian romance Rising 35 stories high, the hotel packs in the amenities. Cozy bedrooms, designed with intelligence and a touch of wit, are flooded with light thanks to floorto-ceiling, wall-to-wall windows the building's architecture honors the Chelsea neighborhood near Lower Manhattan with an industrial facade and a soaring, greenhouse-style atrium
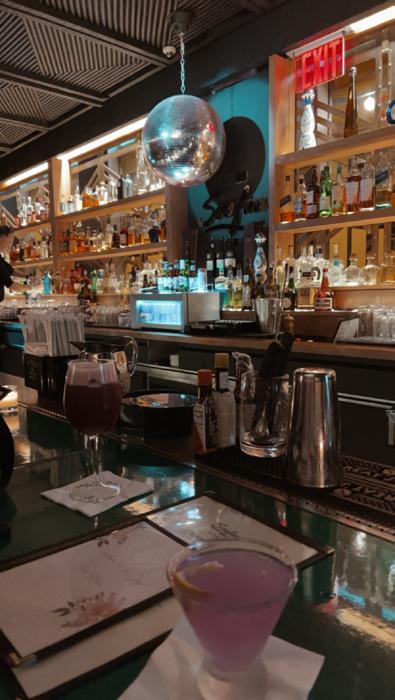 Uselton, Sadie Catherine
Uselton, Sadie Catherine
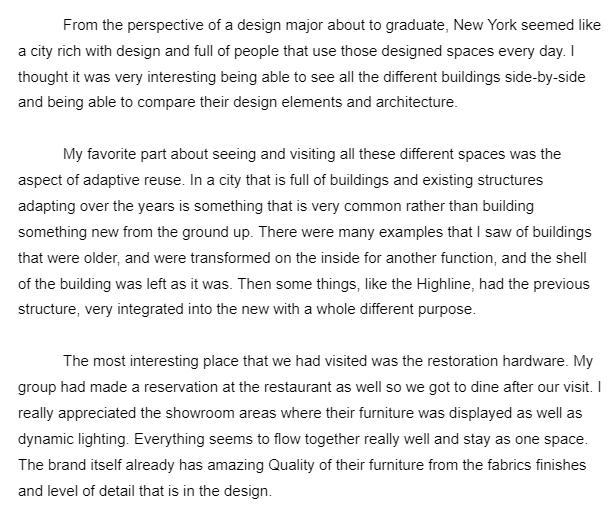
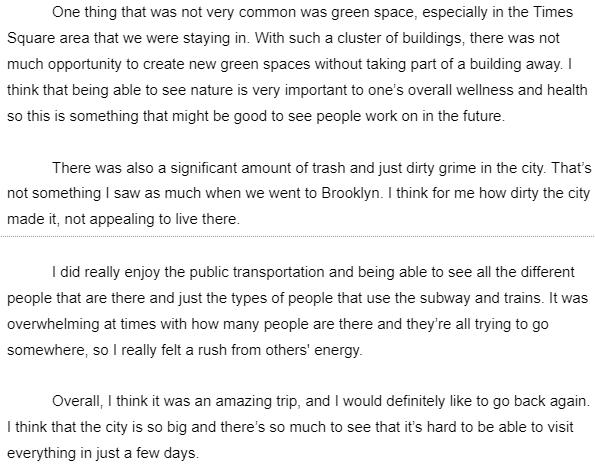
27 Uselton, Sadie Catherine
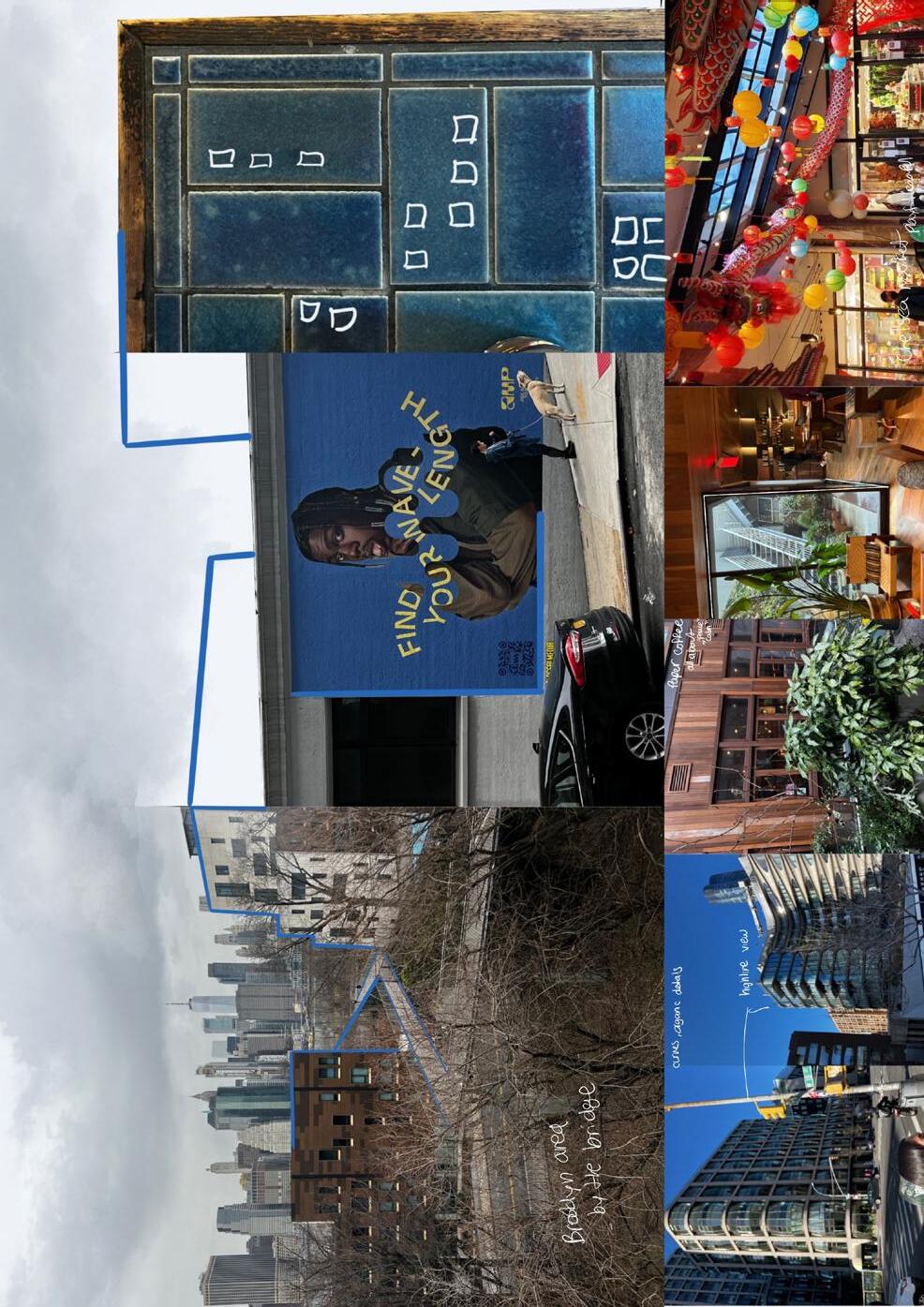
Salgueiro, Tania Camila
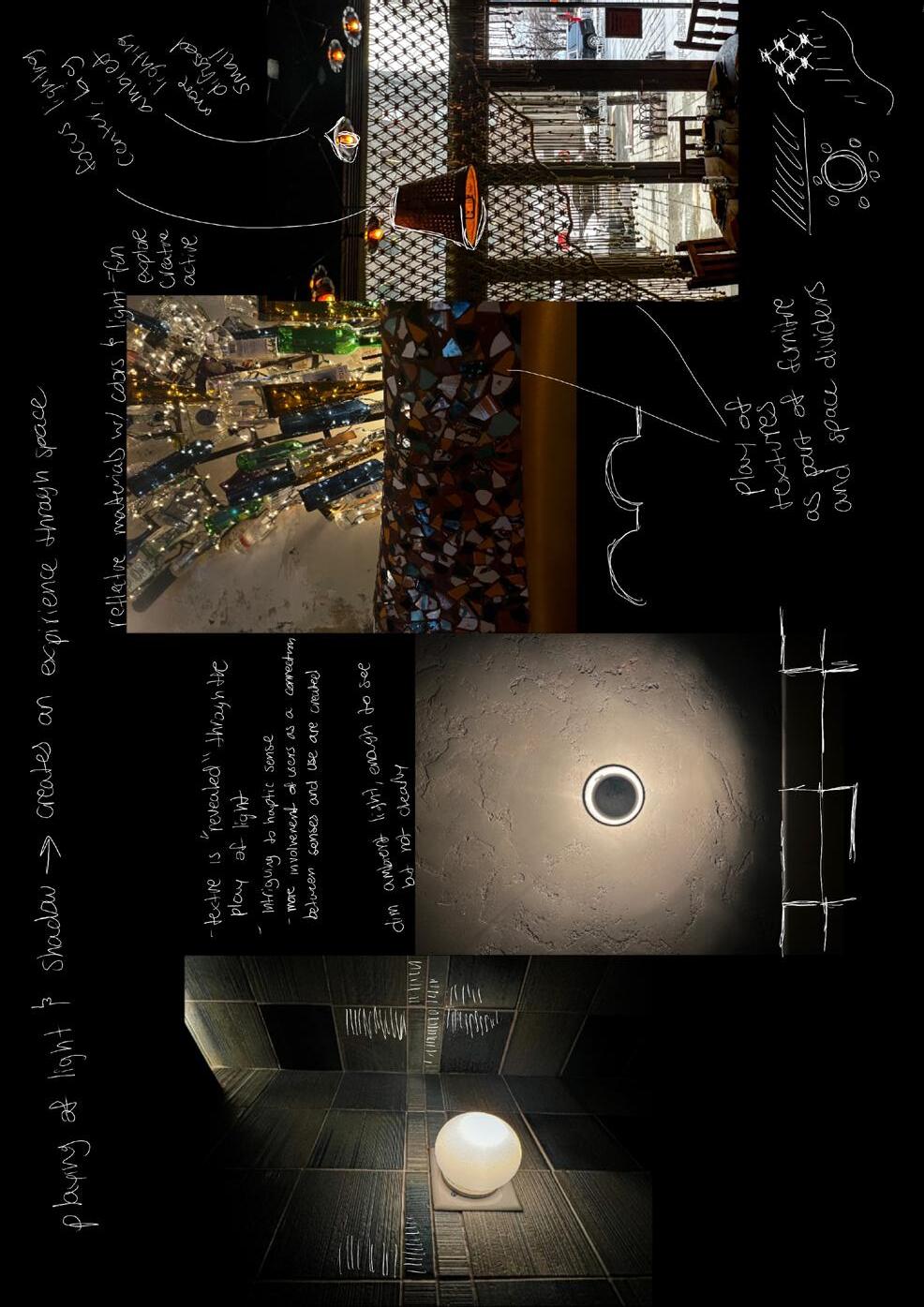
Salgueiro, Tania Camila
A MULTISENSORY EXPERIENCE OF COLOR AND VISUAL GRAPHICS
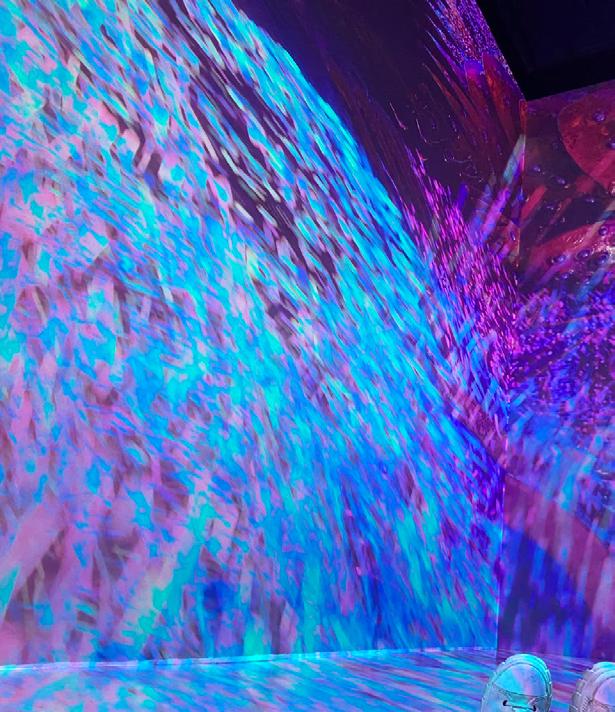

 Kennedy, Kendal Rene
Kennedy, Kendal Rene
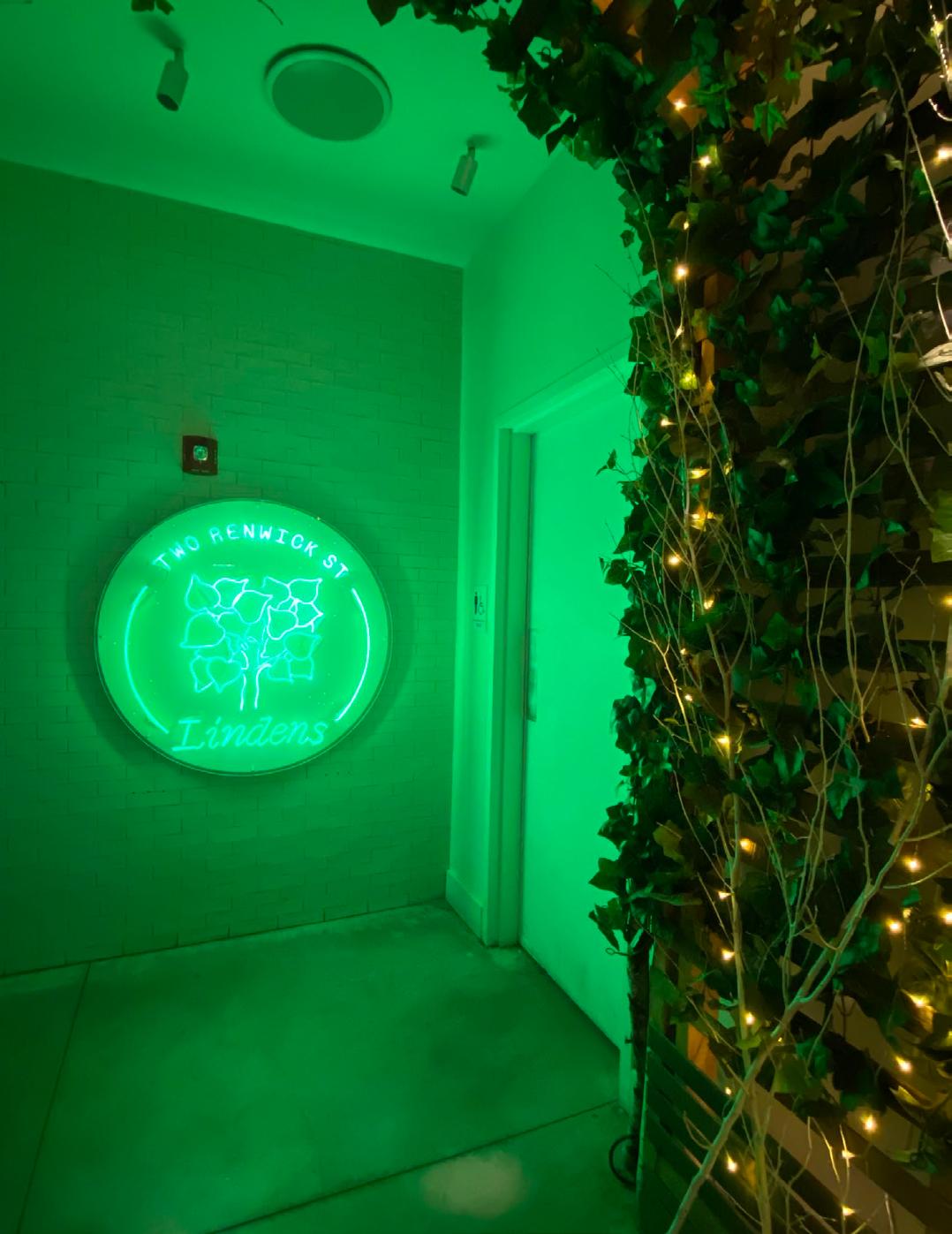
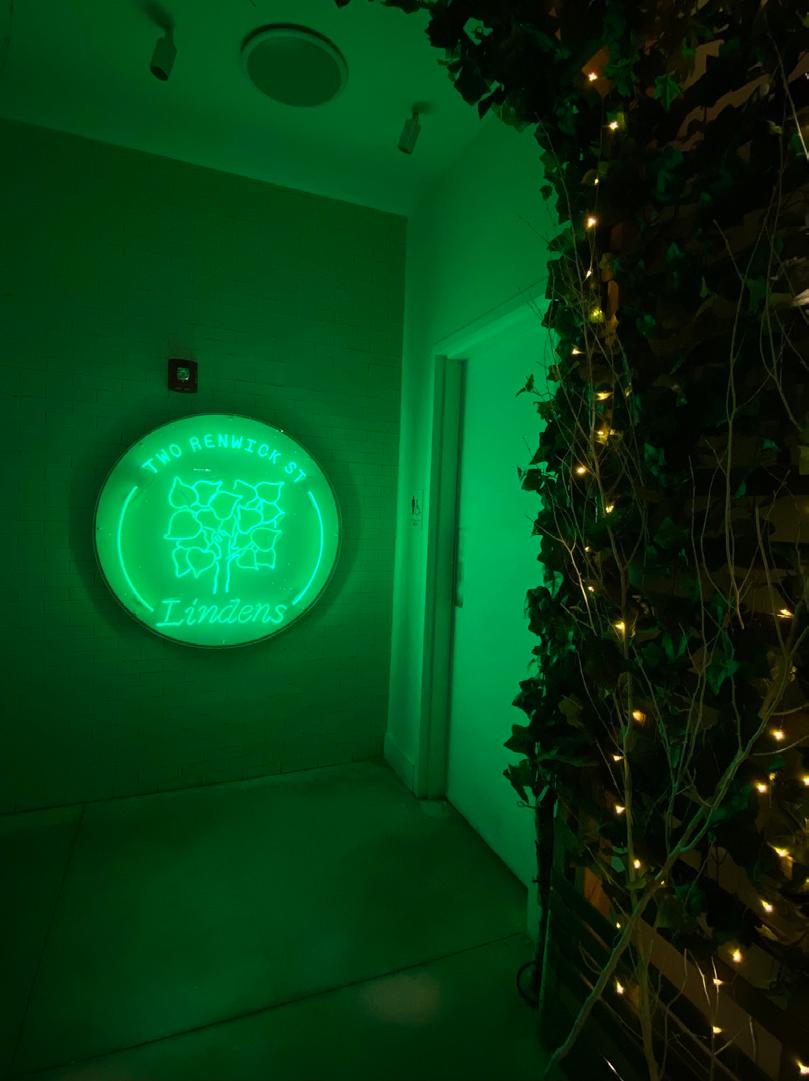 Kennedy, Kendal Rene
Kennedy, Kendal Rene
NYC NYC

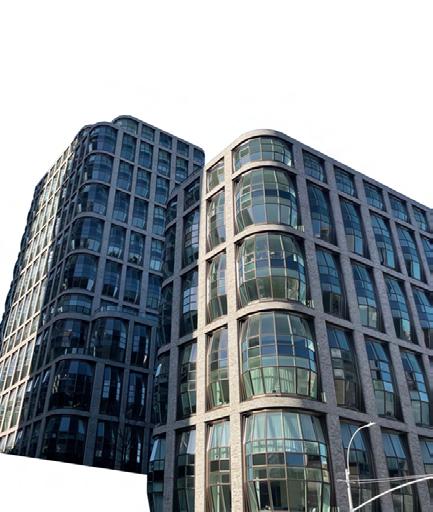
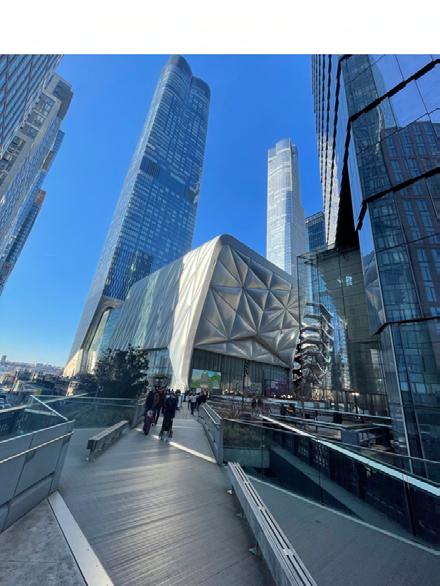
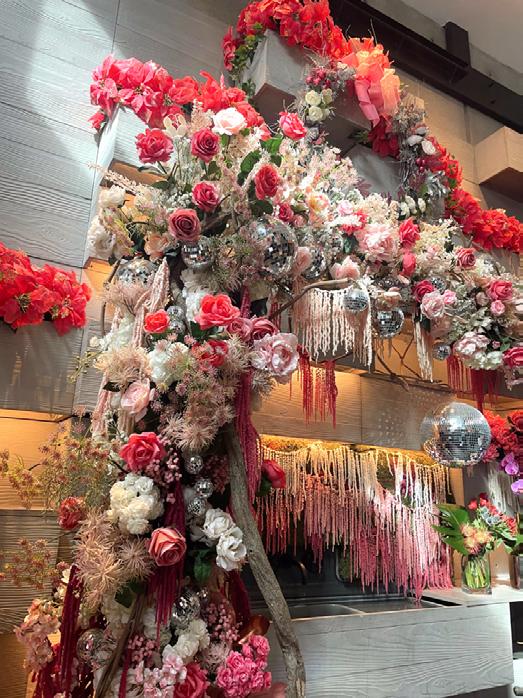
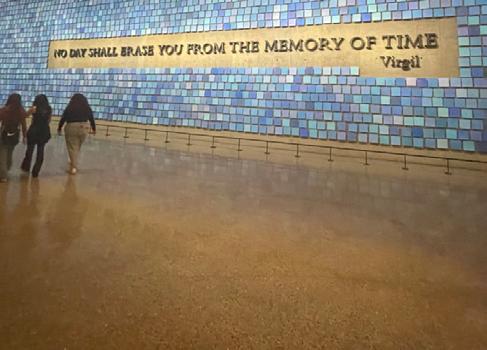
O’Malley, Keelyn Elizabeth
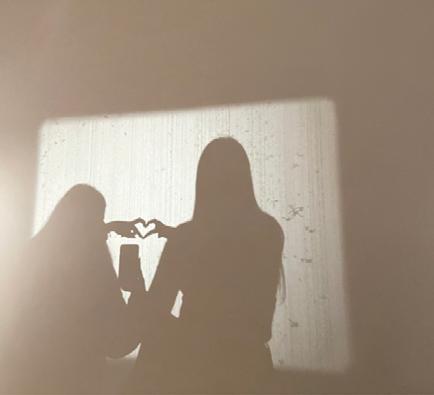
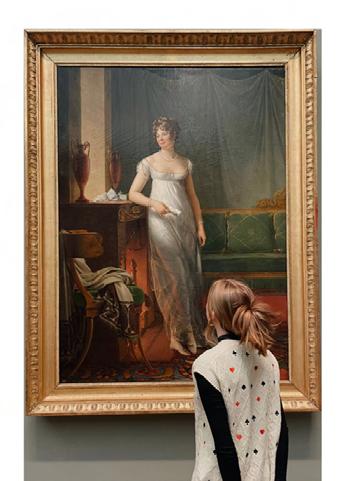
Our studio field trip to New York City was an experience I will never forget. I grew up hearing stories about this city from my father who once lived on the city’s outskirts. When I first arrived and walked through the city, I felt a deeply personal connection to the city as I could envision my father and my grandfather walking hand and hand through the streets. Also as a design major, I couldn’t help but to stare at every building like every other tourist and take photos of everything that excited me. I think there is something so special about memory and personal stories in the development of conceptual storytelling. As one body in the mass of people in the city, I began seeing how each space and building was designed with different audiences in mind. Each place I visited to sketch or to just grab something to eat seemed intentionally designed for human comfort and to bring a unique perspective to the sea that is New York City. These spatial outlooks inspired me to think in a new way especially in my design approach. Both aesthetics and programmic were observed on my visits to help further the creation of a zero-waste branding and spaces as I progress in this studio.
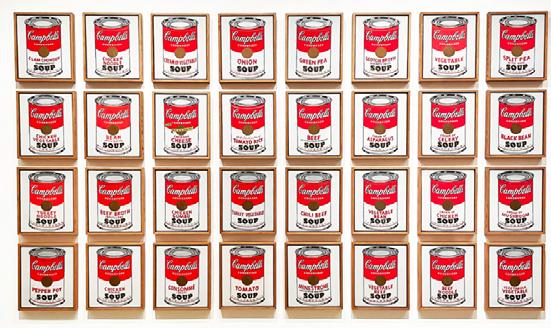
H G H G H
H I G H L I G H T S
H I G H L I G H T S
PATENT COFFEE PATENT COFFEE
• Custom elements
• Cohesive
• Natural
• Audience is on-the-go New Yorker
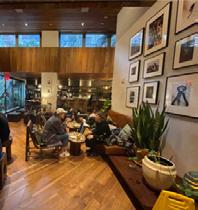
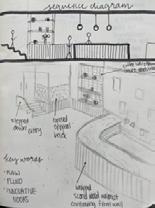
THE HIGH LINE
THE HIGH LINE
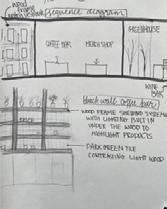

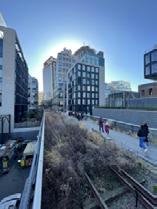
• Inclusive
• Connecting businesses
• View optimizing
• Interactive
PAPER COFFEE
PAPER COFFEE
• Custom furniture
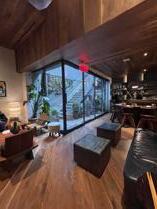
• Warm materials
• Seating variety
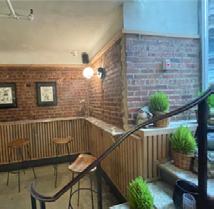
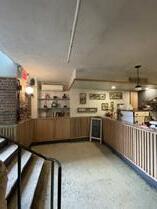
• Multiple programs
THE MET THE MET

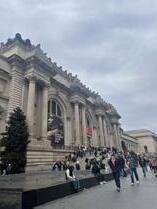
• Community stairs
• Classical
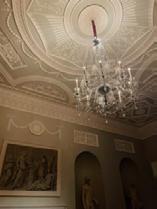
• Thought provoking
• Circulation sectioned off with color and material
33
O’Malley, Keelyn Elizabeth


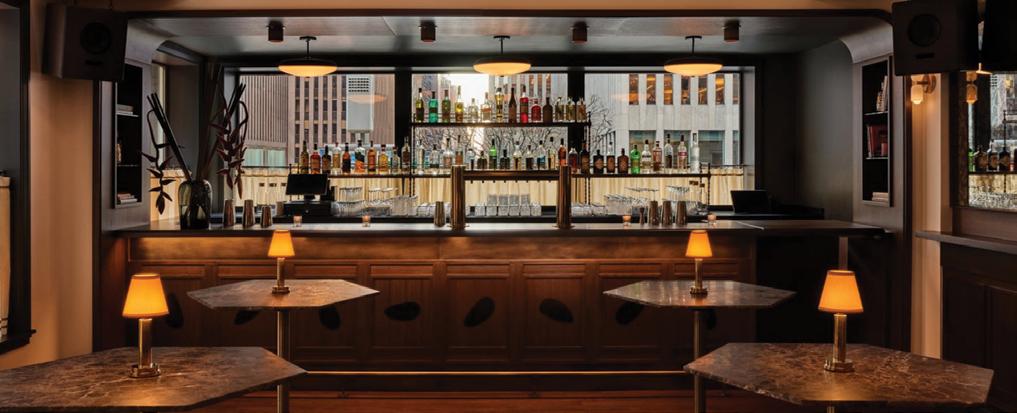
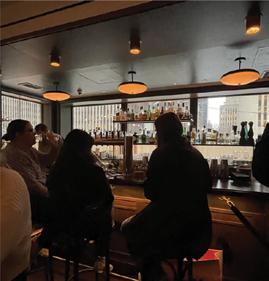

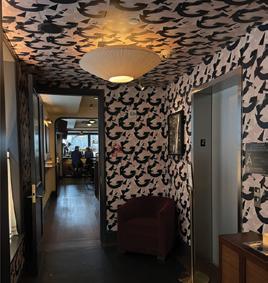
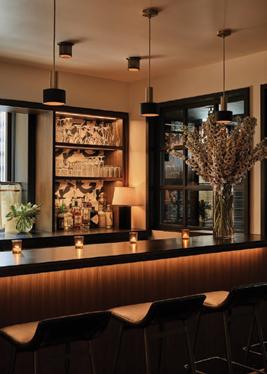
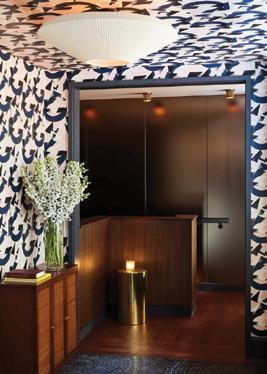


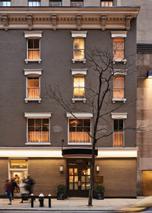 Alspaw, Kelly Tate
Alspaw, Kelly Tate
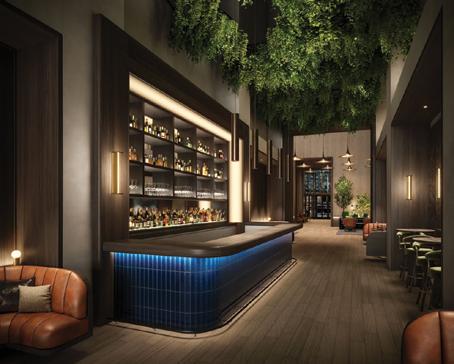
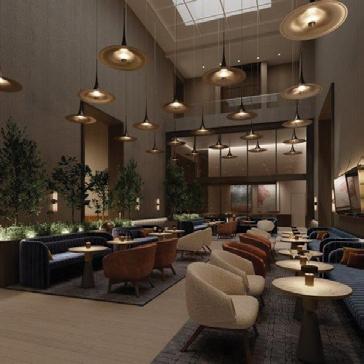

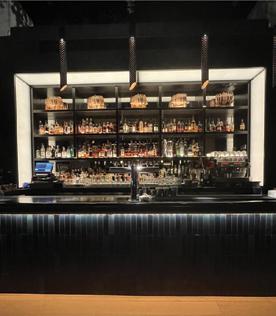
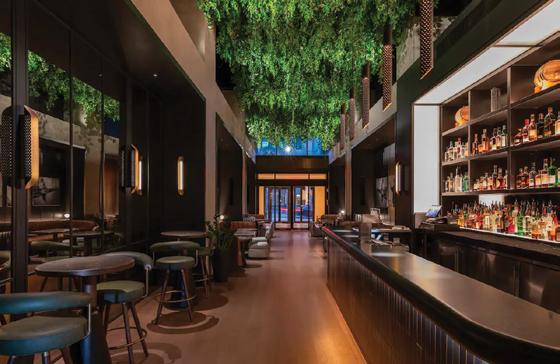
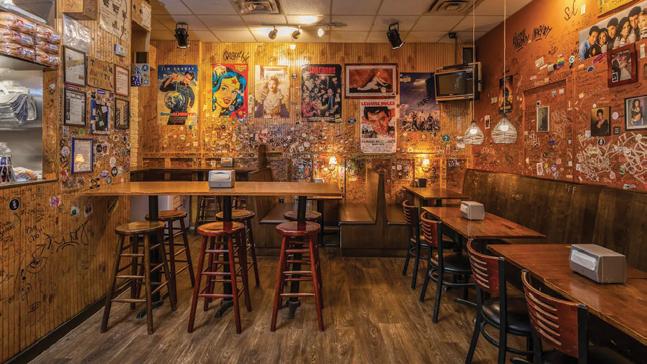

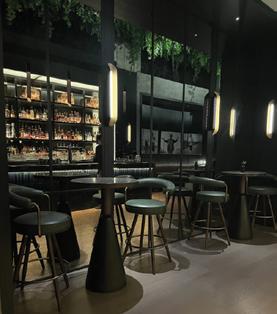

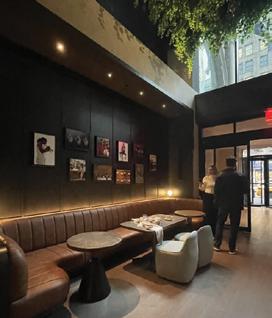 Alspaw, Kelly Tate
Alspaw, Kelly Tate
Wish, Natalie Elizabeth
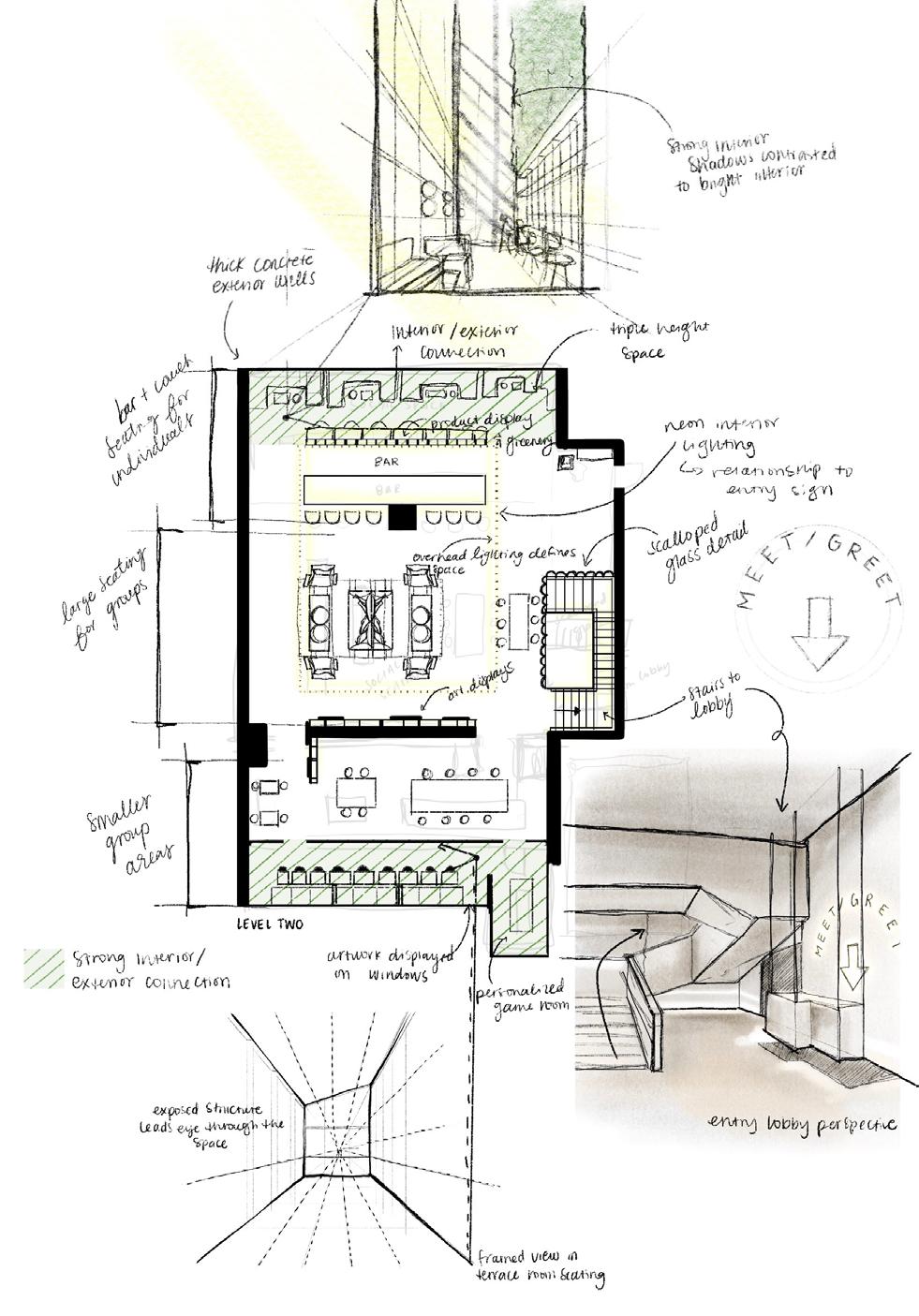
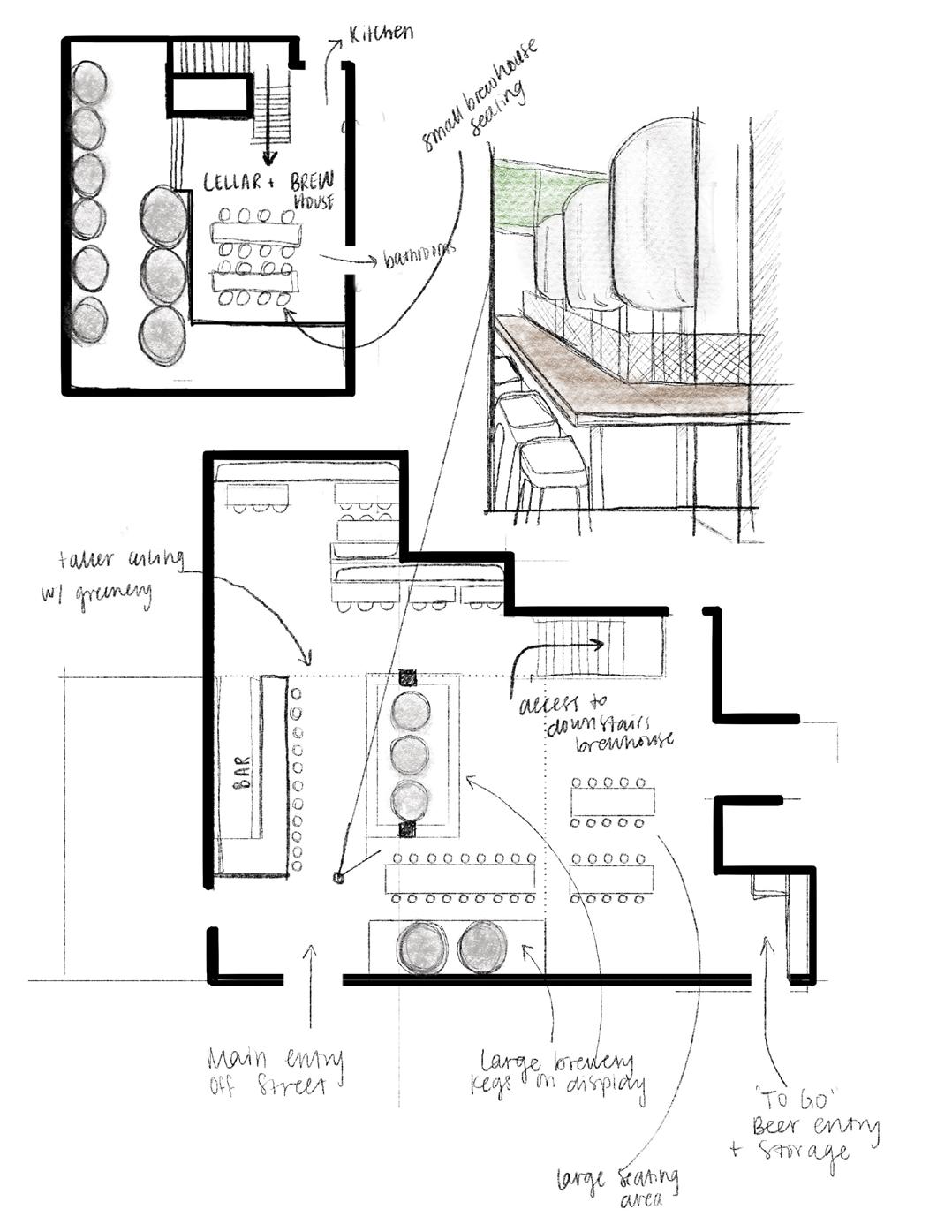 Wish, Natalie Elizabeth
Wish, Natalie Elizabeth
SPENTIFUL
Utilizing spent grain, a by-product of the beer brewing process
Alspaw, Kelly Tate
Hill, Katelyn Alexis
Monks, Nicholas James
Blue Team
38
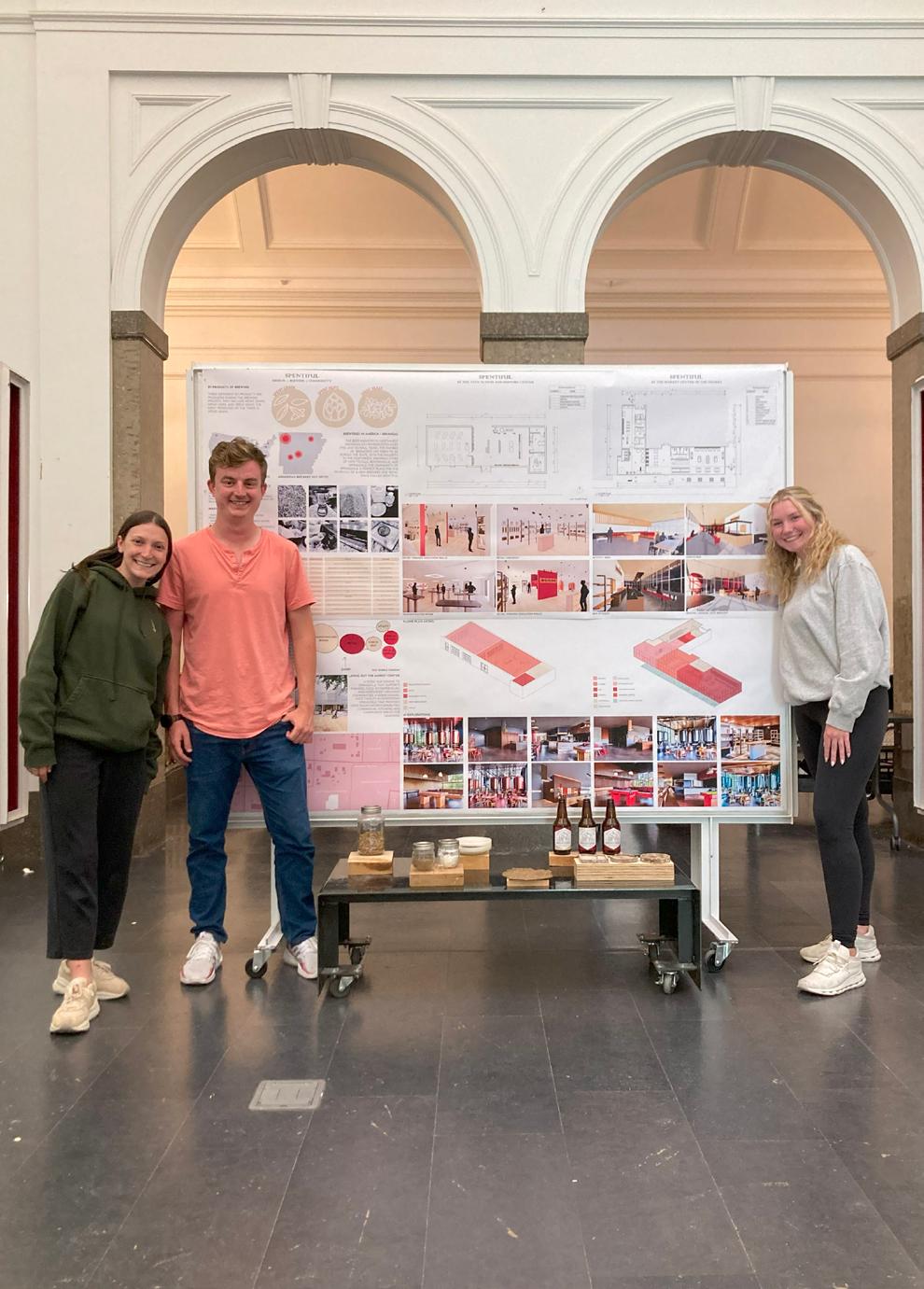
39
BY-PRODUCTS OF BREWING:
THREE DIFFERENT BY-PRODUCTS ARE PRODUCED DURING THE BREWING PROCESS. THEY INCLUDE SPENT GRAIN, SPENT HOPS AND SPENT YEAST. THE MOST PRODUCED OF THE THREE IS SPENT GRAIN.
SPENTGRAIN SPENT HOPS SPENTYEAST
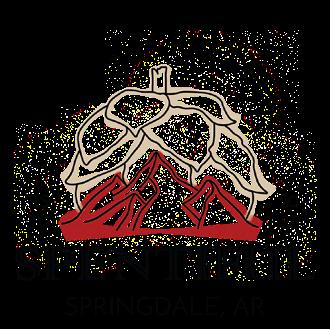
THE BEER INDUSTRY IN NORTHWEST ARKANSAS HAS SKYROCKETED OVER THE LAST SEVERAL YEARS. THE NUMBER OF BREWERIES HAS RISEN TO 5O ACROSS THE STATE, WITH THE MAJORITY IN THE NORTHWEST ARKANSAS CITIES OF FAYETTEVILLE, BENTONVILLE, AND SPRINGDALE. THE COMMUNITY OF SPRINGDALE IS PERFECT PLACE FOR THE PROPOSAL OF A NEW BREWERY AND RETAIL SPACE CALLED SPENTIFUL.

40
STATES WITH THE MOST BREWERIES ARKASNSAS BREWERY HOT SPOTS
PROCESS OF DEVELOPING THE PRODUCT:
NOT ONLY WILL SPENTIFUL BE A BREWERY, BUT ALSO HAVE A RETAIL SIDE TO SELL BIODEGRADABLE DINNERWARE SETS MADE FROM THE BY-PRODUCT OF BREWING: SPENT GRAIN.
MAKING THE PROTOTYPE:
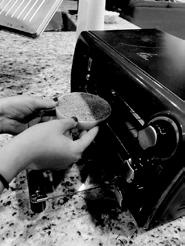
- REMOVE SPENT GRAIN FROM THE BREWING PROCESS
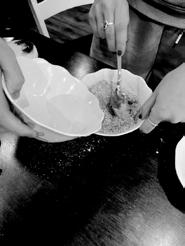

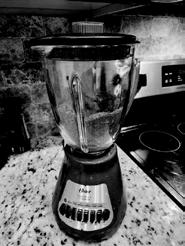
- SCREENING PROCESS TO SEPARATE BULK WATER AND GRAIN RESIDUES
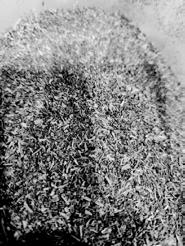
- SPENT GRAIN THEN COMBINE WITH POTATO STARCH, GLYCEROL, AND WATER

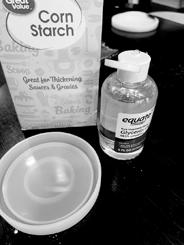
- BATCH OF PLATEWARE-READY MATERIAL MEASURED AND INTRODUCED TO MOLDS
- DRYING / STEAMING STERILIZATION PROCESS
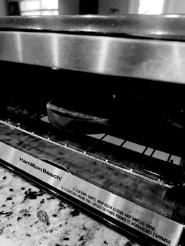
- QUICK COOLING WITH TEMPERATURE CONTROL
- INSPECTION / QUALITY CHECK
- PACKAGING + DISTRIBUTION
41
LAYING OUT THE TASC AND MARKET CENTER:
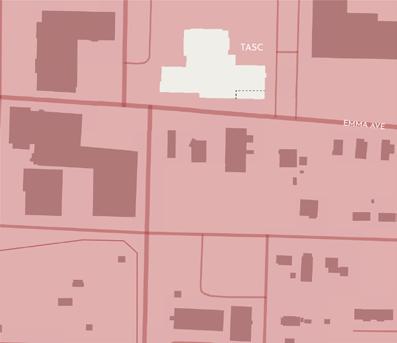
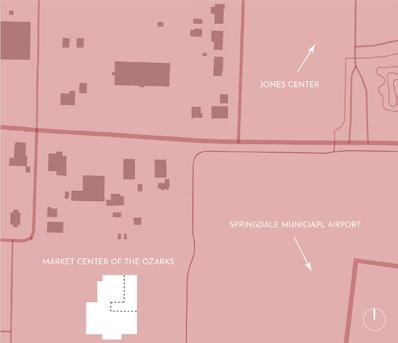
TASC IS A TEEN-FOCUSED ORGANIZATION IN NORTHWEST ARKANSAS THAT EMPOWERS TEENS AND THEIR FAMILIES THROUGH CREATIVE THINKING, LIFE SKILLS, AND MENTAL HEALTH.
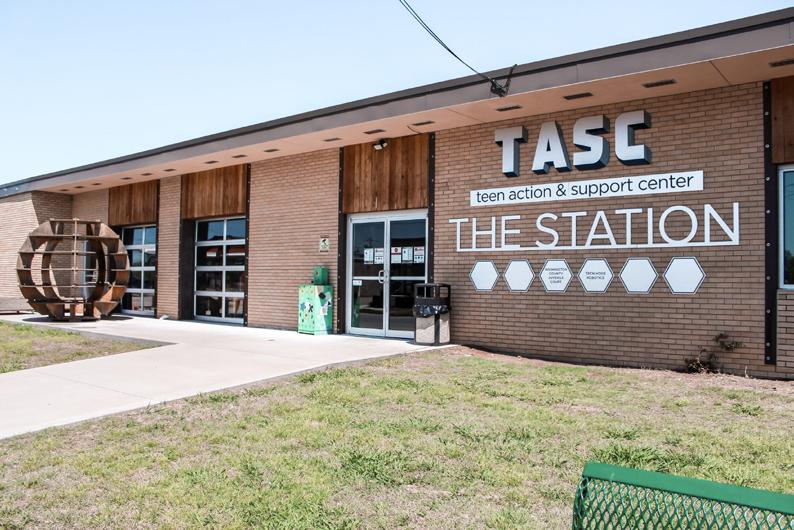
42
LAYING OUT THE TASC AND MARKET CENTER:
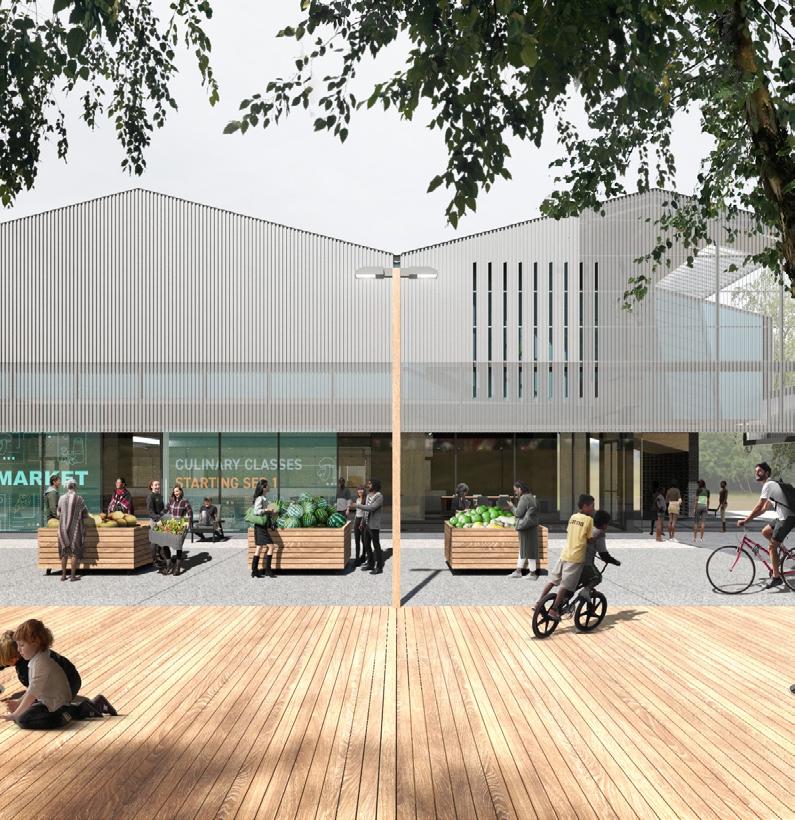
A FOOD HUB COMING TO SPRINGDALE THAT SUPPORTS
FARMERS, FOOD ENTREPRENEURS, AND NORTHWEST ARKANSAS COMMUNITIES. A 45,000 SQUARE FOOT FACILITY IN DOWNTOWN SPRINGDALE THAT PROVIDES CROP AGGREGATION CAPABILITIES, COMMERCIAL KITCHENS, AND COMMUNITY SPACES FOR LEARNING.
43
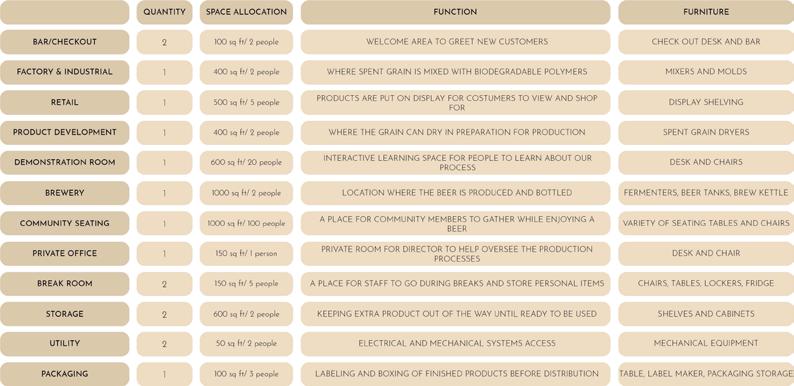
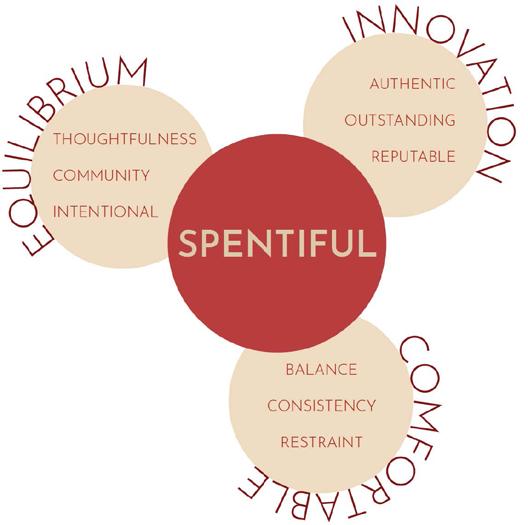
PROGRAM: 44
SPACE
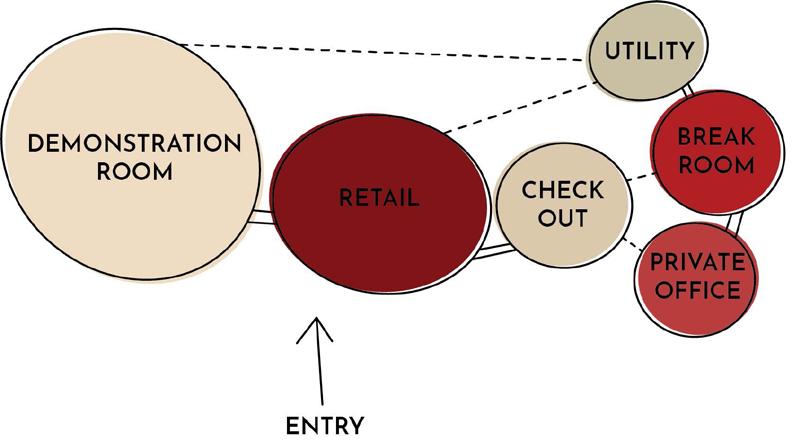
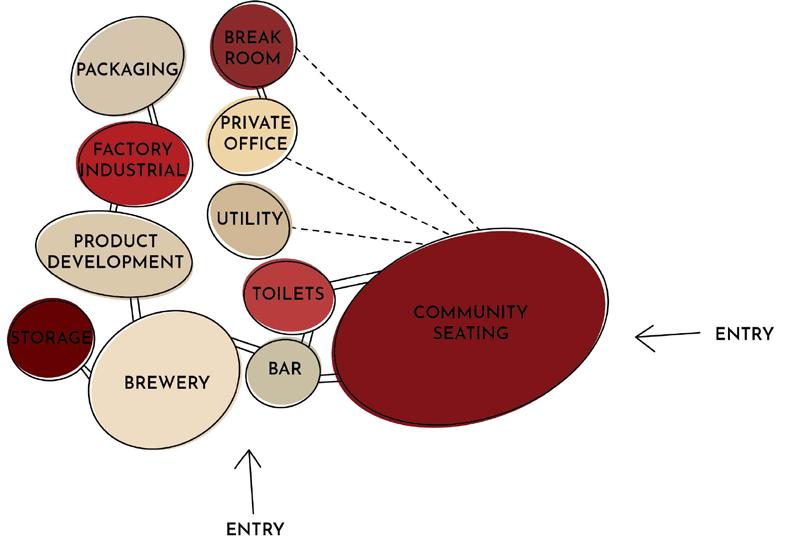 TASC BUBBLE DIAGRAM
TASC BUBBLE DIAGRAM
45
MARKET CENTER BUBBLE DIAGRAM
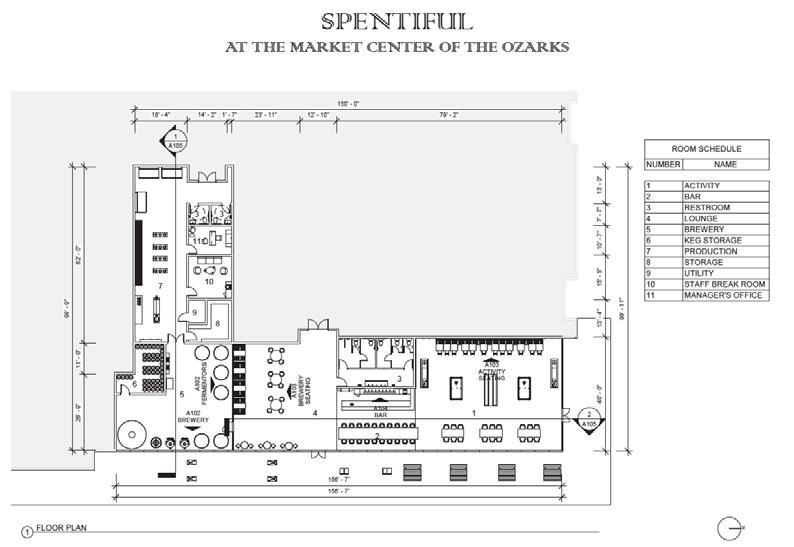
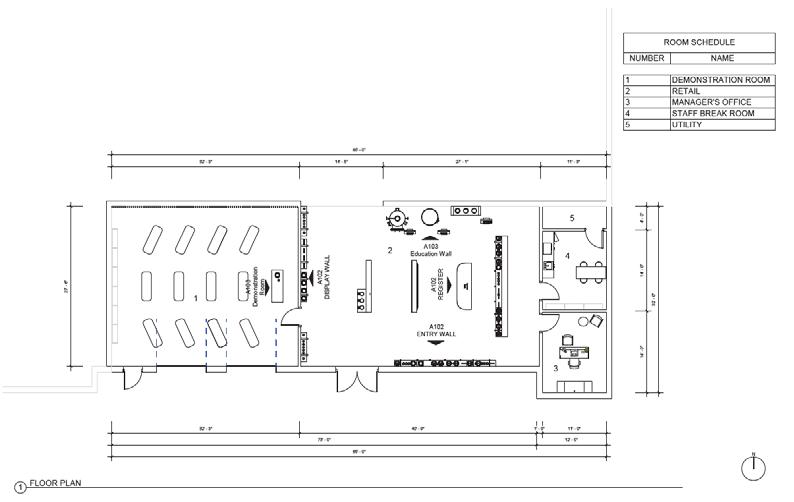
SPENTIFUL AT THE TEEN ACTION AND SUPPORT CENTER 46
FLOOR PLAN AXONS:
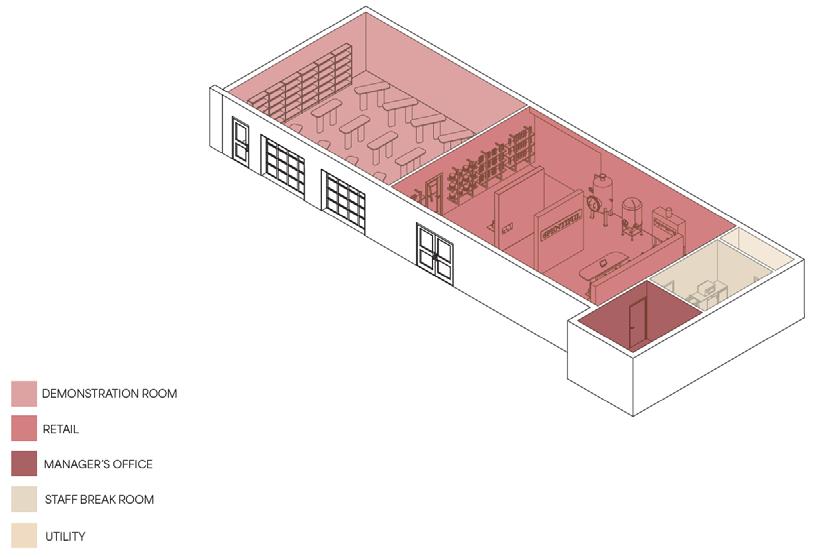
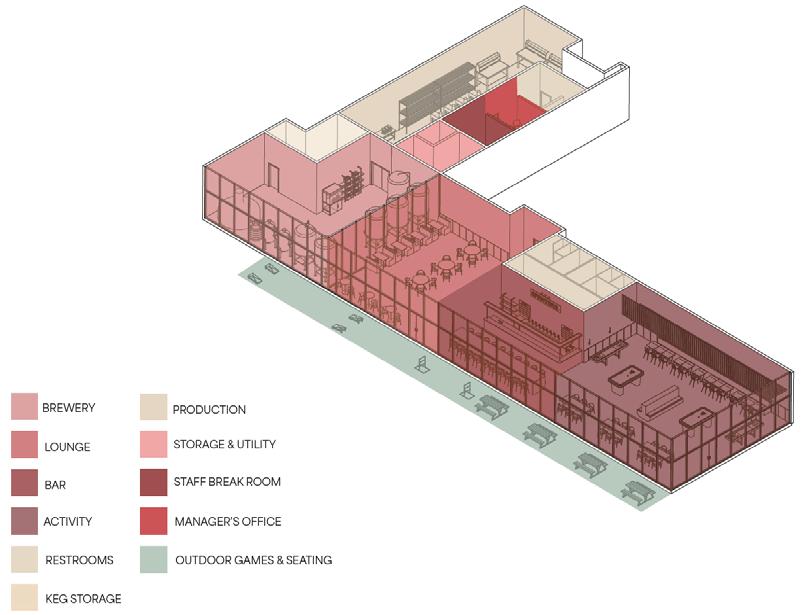
47
DESIGN MATERIALS + INSPIRATION:
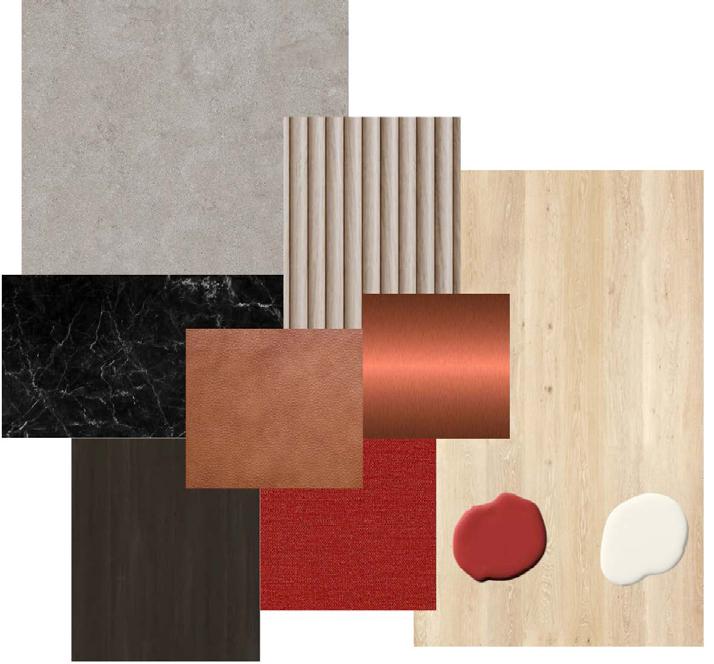



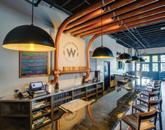


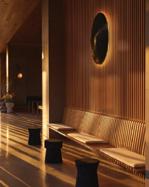


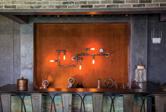





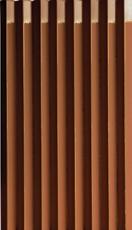











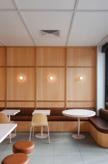
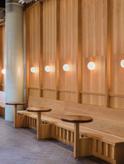

48
AI EXPLORATIONS:
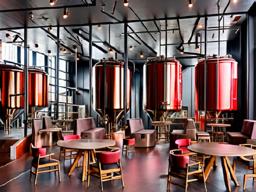
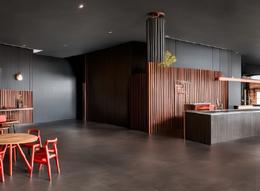
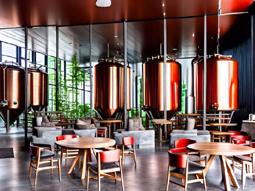
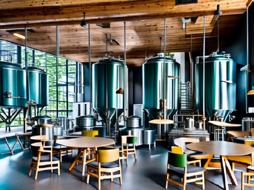
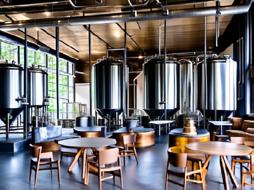
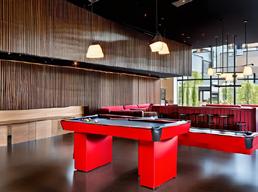
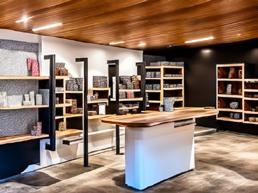
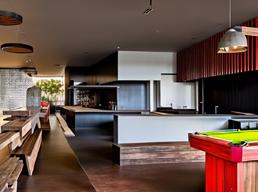
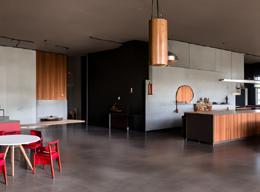
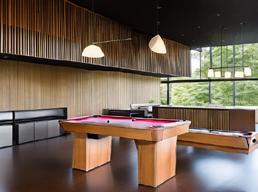
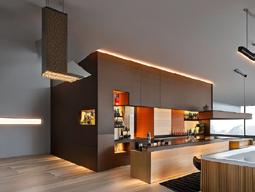
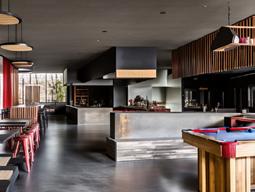
49
SPENTIFUL
AT THE TEEN ACTION AND SUPPORT CENTER
ENTRY TOWARDS EDUCATION WALLS
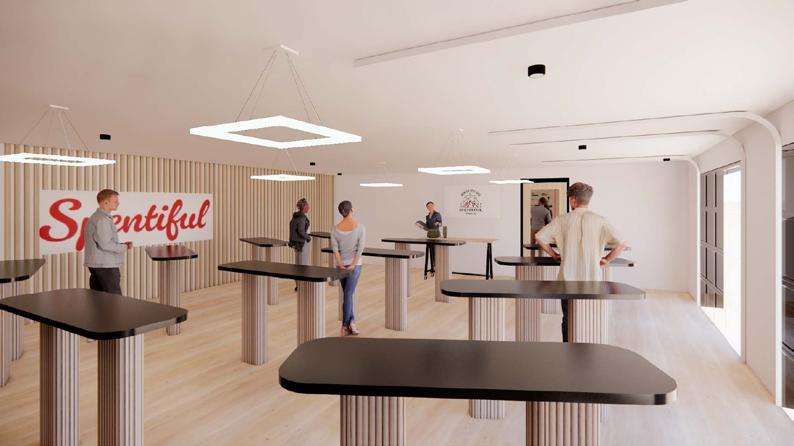
DEMONSTRATION ROOM
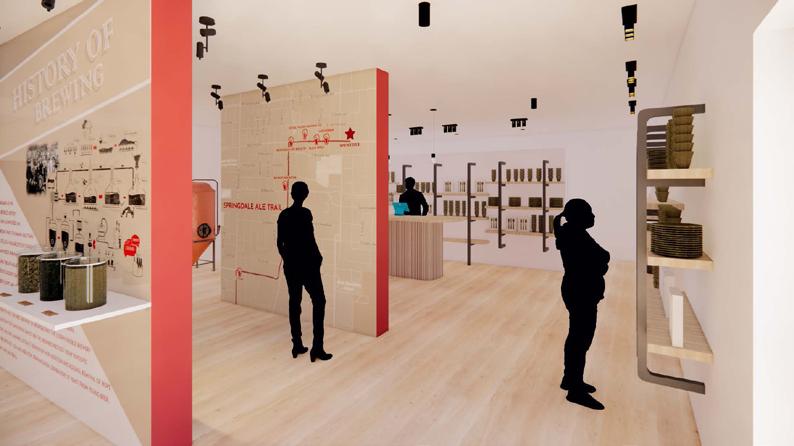
50
SPENTIFUL AT THE TEEN ACTION AND SUPPORT CENTER
RETAIL CHECKOUT
RETAIL TOWARDS EDUCATION WALLS
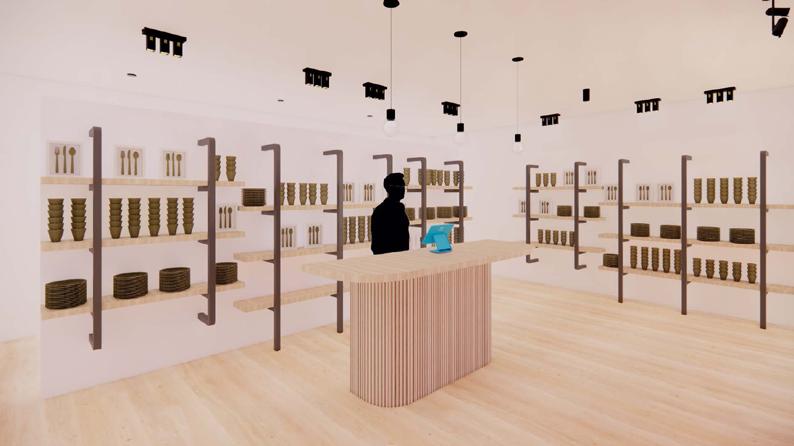
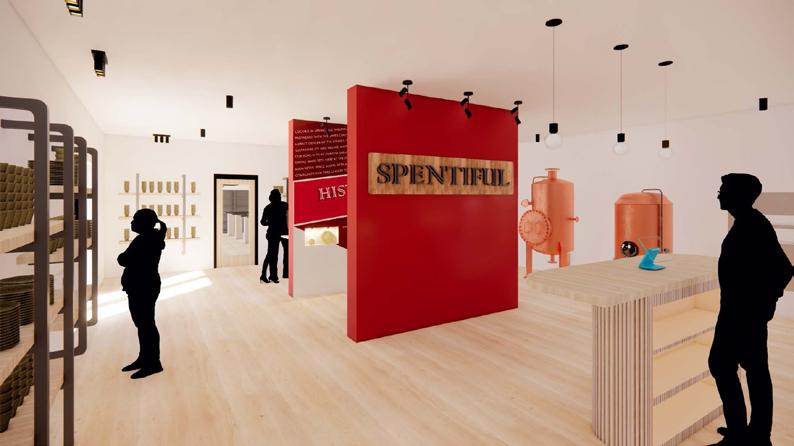
51
SPENTIFUL
AT THE MARKET CENTER OF THE OZARKS
ACTIVITY AREA
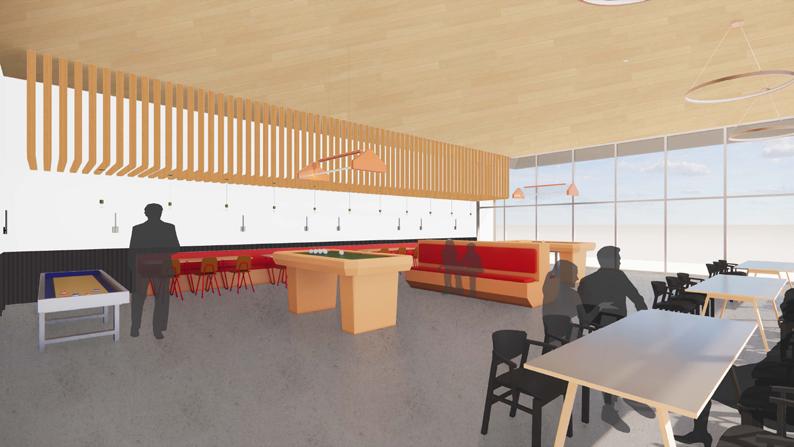
BAR AT NIGHT
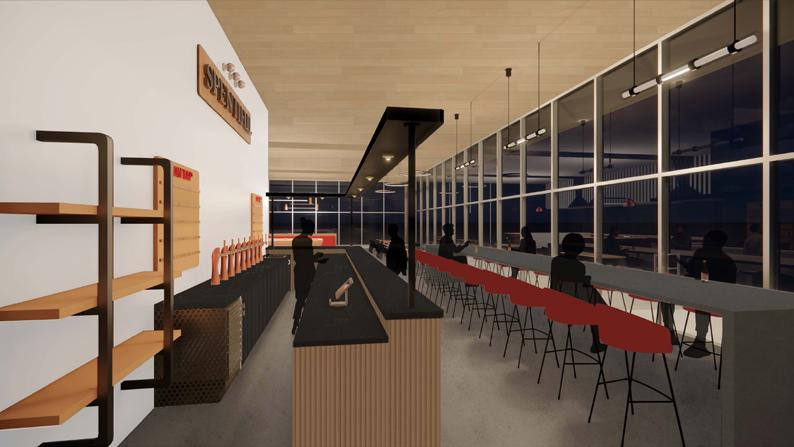
52
ACROSS BAR
SPENTIFUL AT THE MARKET CENTER OF THE OZARKS
SEATING LOOKING INTO BREWERY
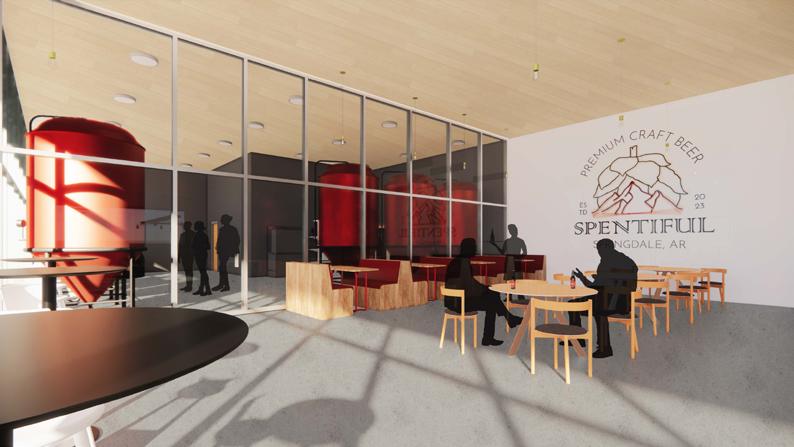
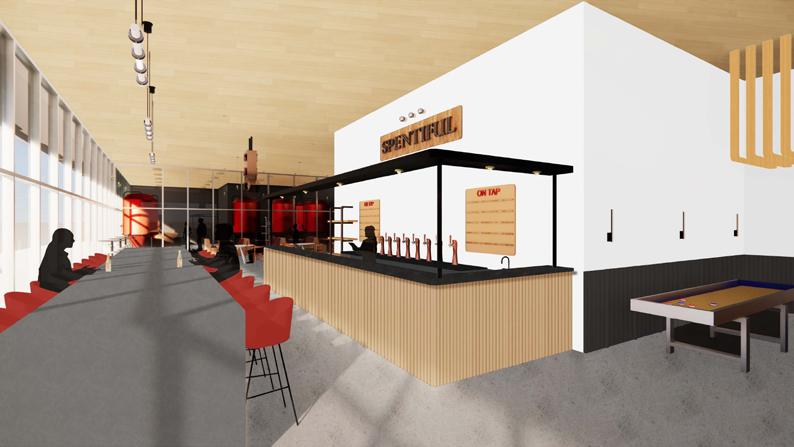
53
Opportunities of Using By-Products of Brewing Beer by Upcycling Spent Grains Into Architectural Products
Brewing beer is a systematic process happening at varying scales across the globe. Some larger facilities like Anheuser-Busch supply beer all over the world. However, Microbreweries, Craft Breweries, and Home Brewing are becoming incredibly popular. The brewing process leaves behind a by-product of spent grains. When you consider the scale of brewing happening around the world, there is a significant amount of this by-product that can be used for more than just chicken feed and flour. This pilot study has been designed to investigate the opportunities of upcycling spent grains as a key component in architectural products. According to the United States Environmental Protection Agency (EPA), “600 million tons of C&D debris were generated in the United States in 2018, which is more than twice the amount of generated municipal solid waste”. Cradle-to-cradle-certified products are becoming more accessible. However, the need for innovative opportunities for a circular design that can assist with remediating the quantity of food and construction waste that is making its way to landfills all over the globe. The purpose of the study is to research the brewing process at various scales, the processing procedures of spent grains, and the exploration of eco-friendly binders to be used for making architectural products. Through the contextual framework based on applied research methodology, this research consists of five phases. First, the author established the research objectives and questions. Second, along with researching the brewing process, the author toured multiple breweries to acquire spent grains. The third included researching recyclable resin and hardener as an initial binder to be used for the best results of creating a breeze block out of spent grains. Fourth, began the process of experimenting to make a breeze block out of spent grains with a 1:1 ratio. Lastly, the collected data and end product were analyzed to evaluate the potential outcomes of using spent grains in architectural products. The results provide insight into potential opportunities for spent grains to be incorporated into architectural products. Based on the current amount of beer brewing across the globe, there is incredible potential in using the by-product of spent grains. To establish a position in mainstream materials and methods for construction, further evaluation of product testing of spent grains is required to successfully identify the potential and restraint of the grains.
Burcham,
Kristeen
Amanda
54
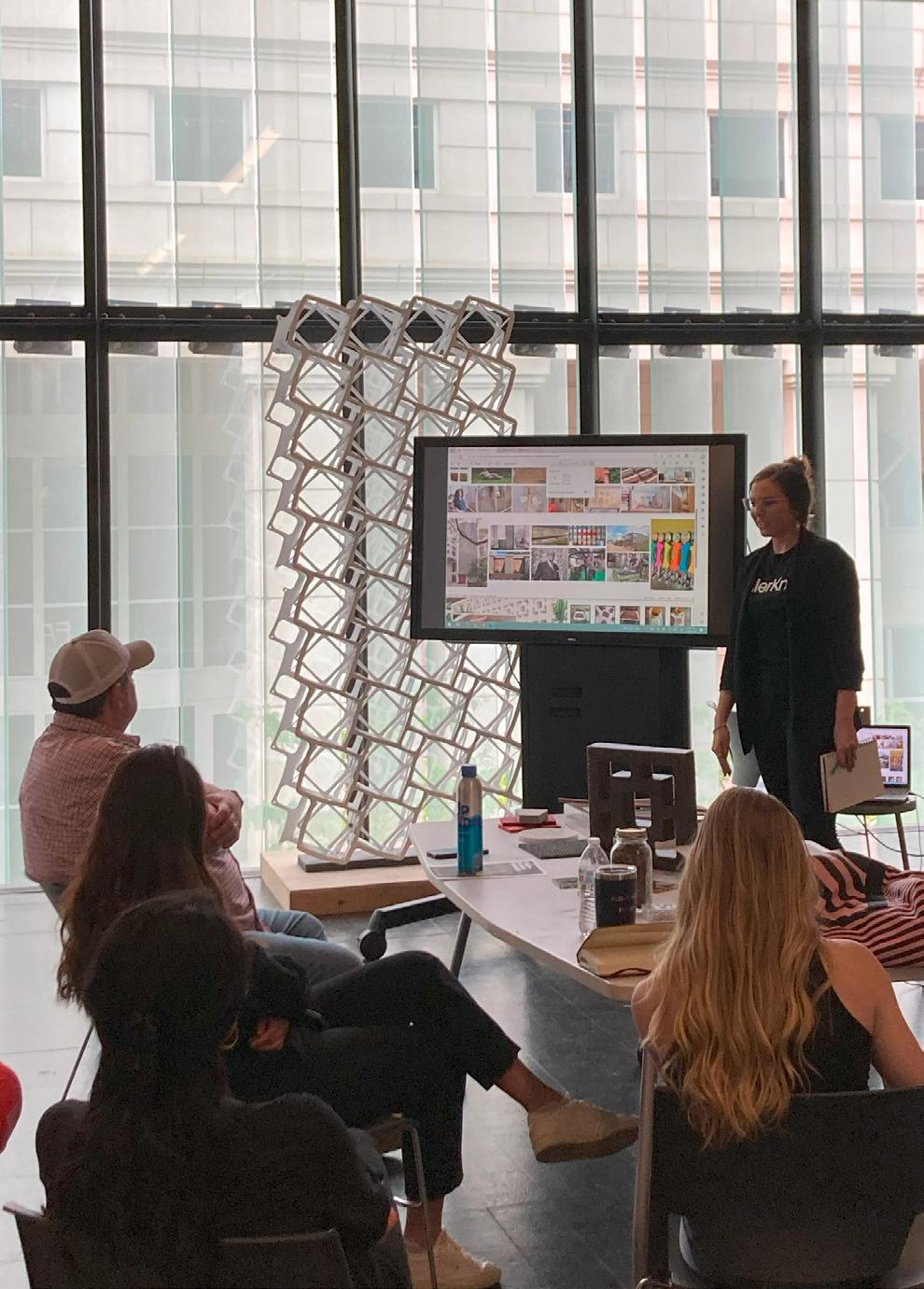
55
Green Team
Brew 2 Bake
Utilizing spent grain, a by-product of the beer brewing process
Alba Sanchez, Valeria
Danley, Lauren Brooks
O’Malley, Keelyn Elizabeth
Roberts, Evan Claire
Salgueiro, Tania Camila
56
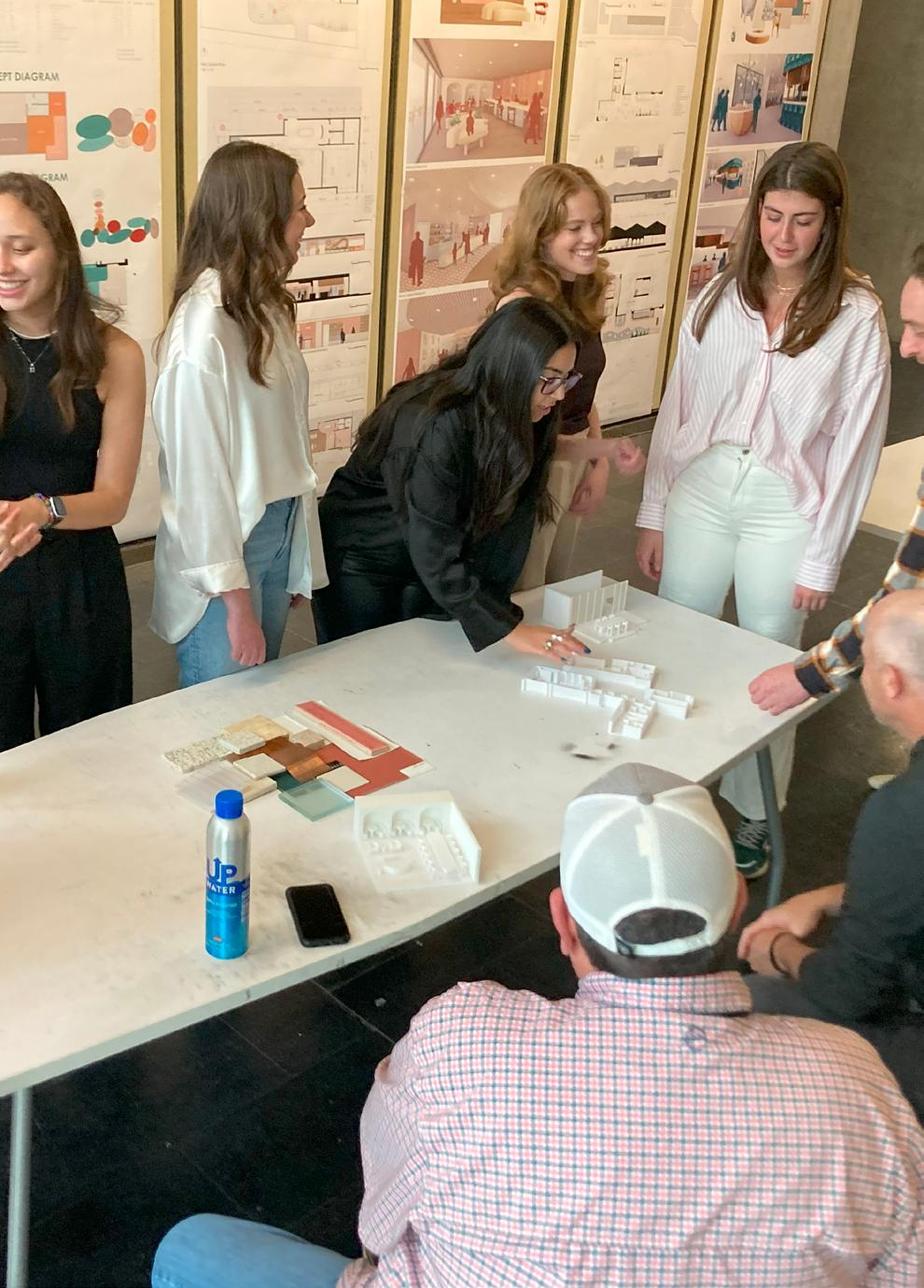
57
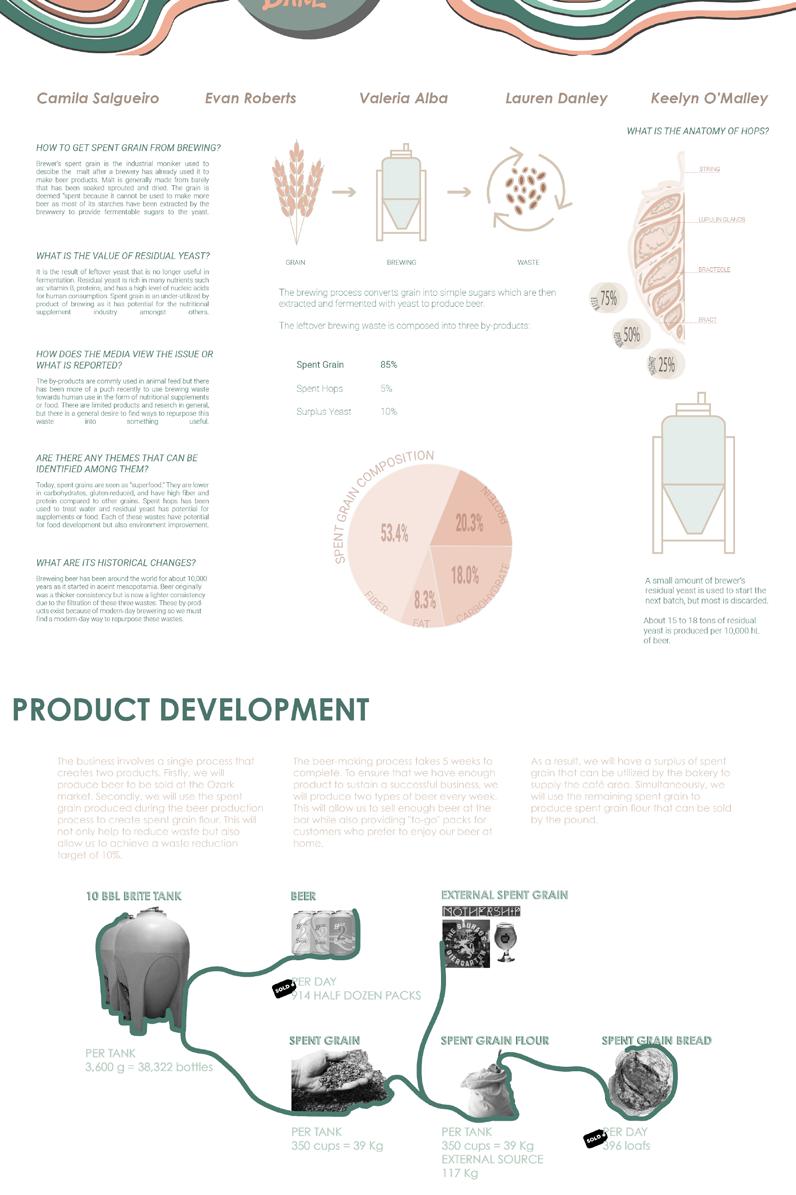
58
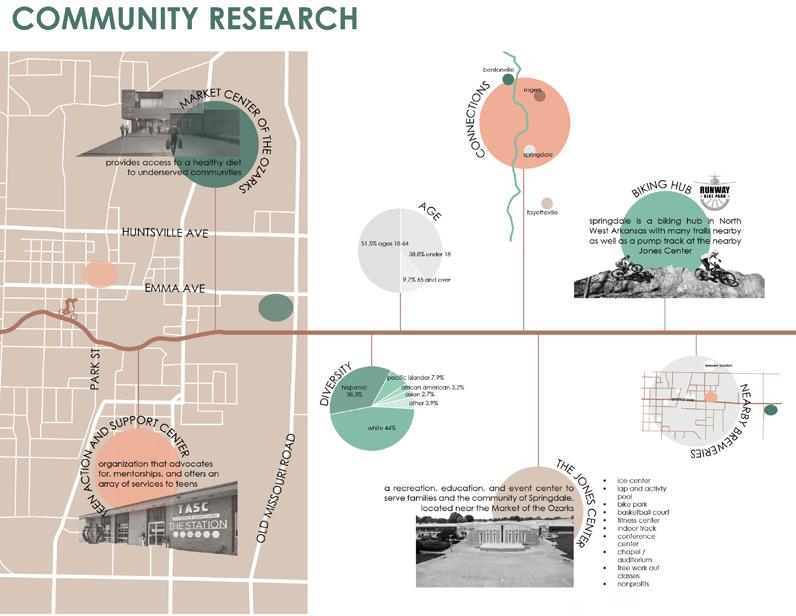
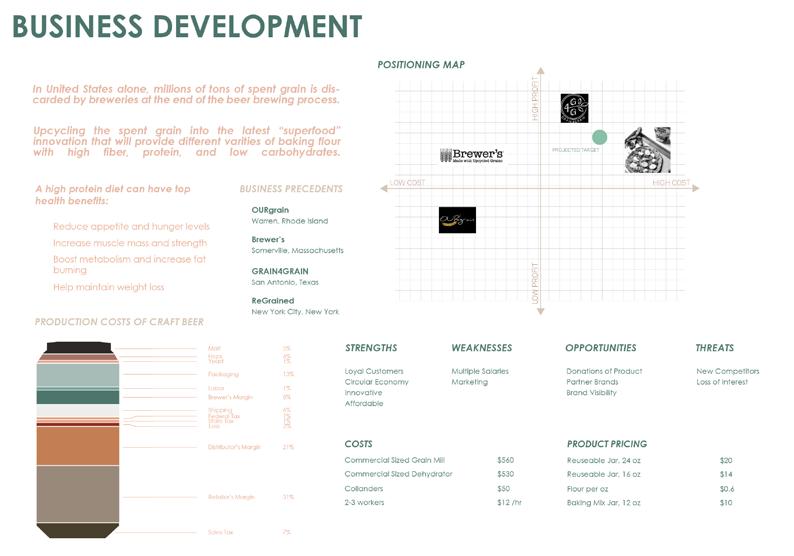
59
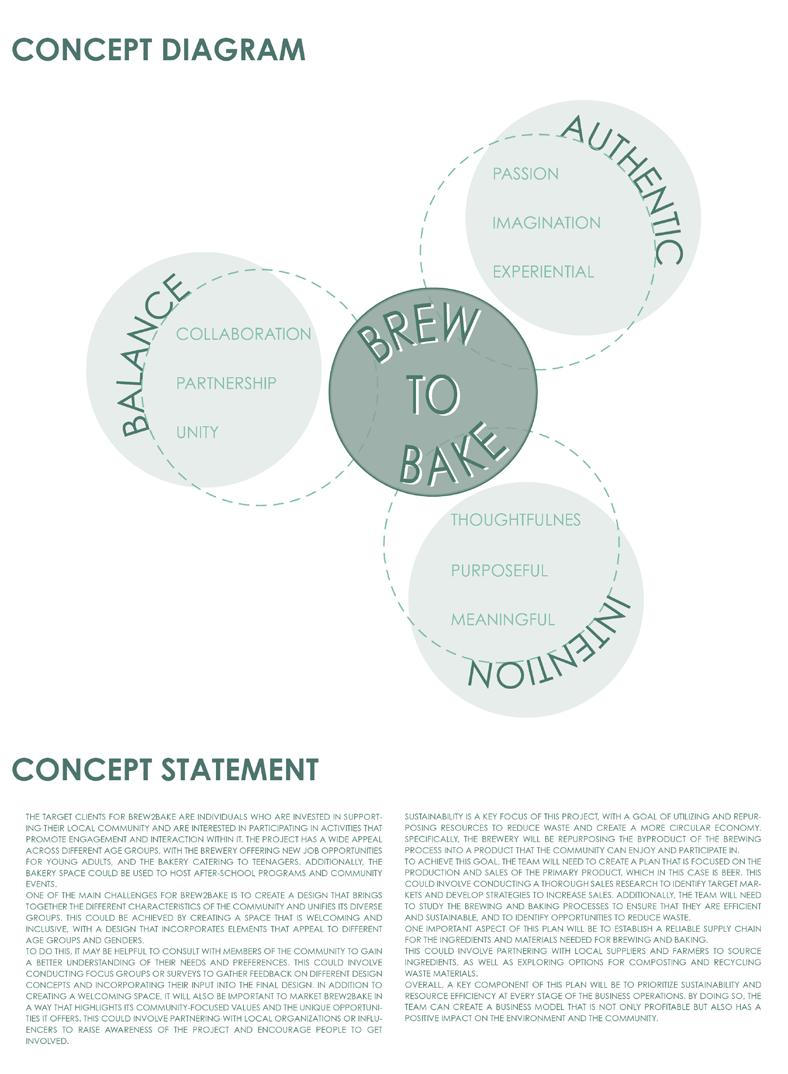
60
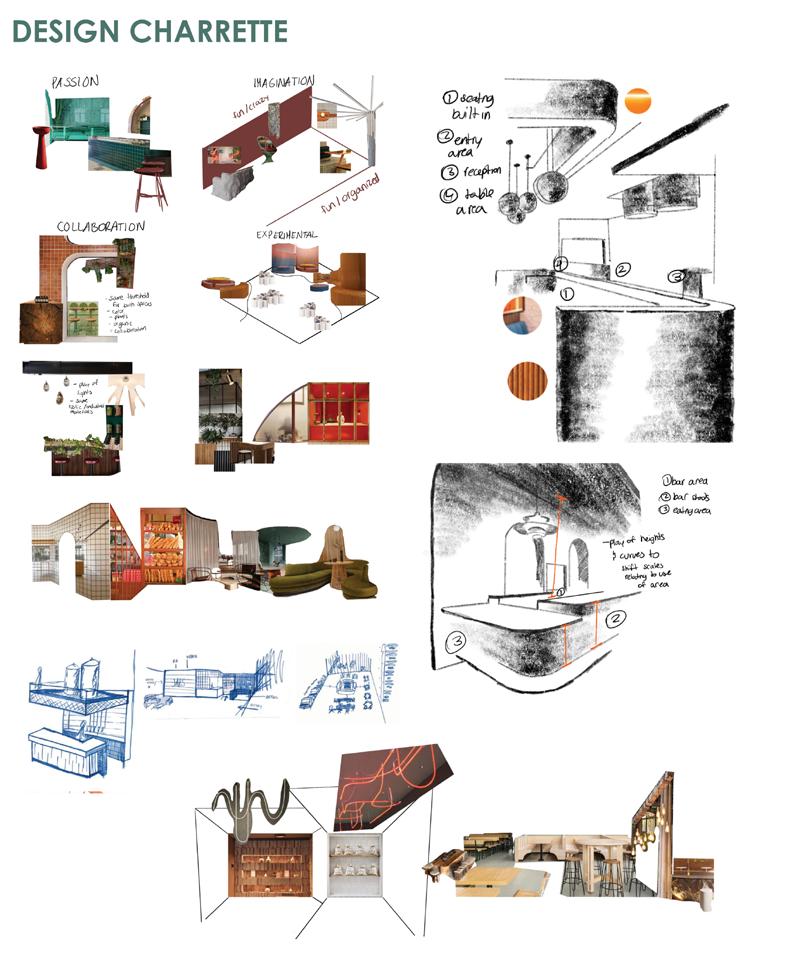
61
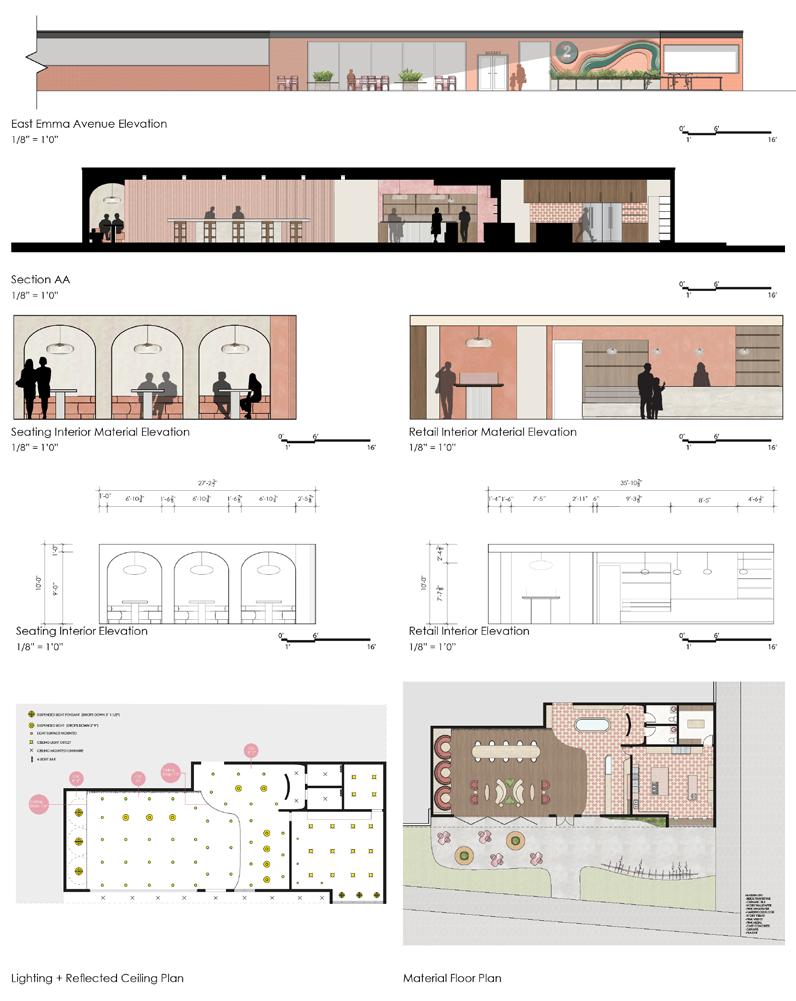
62
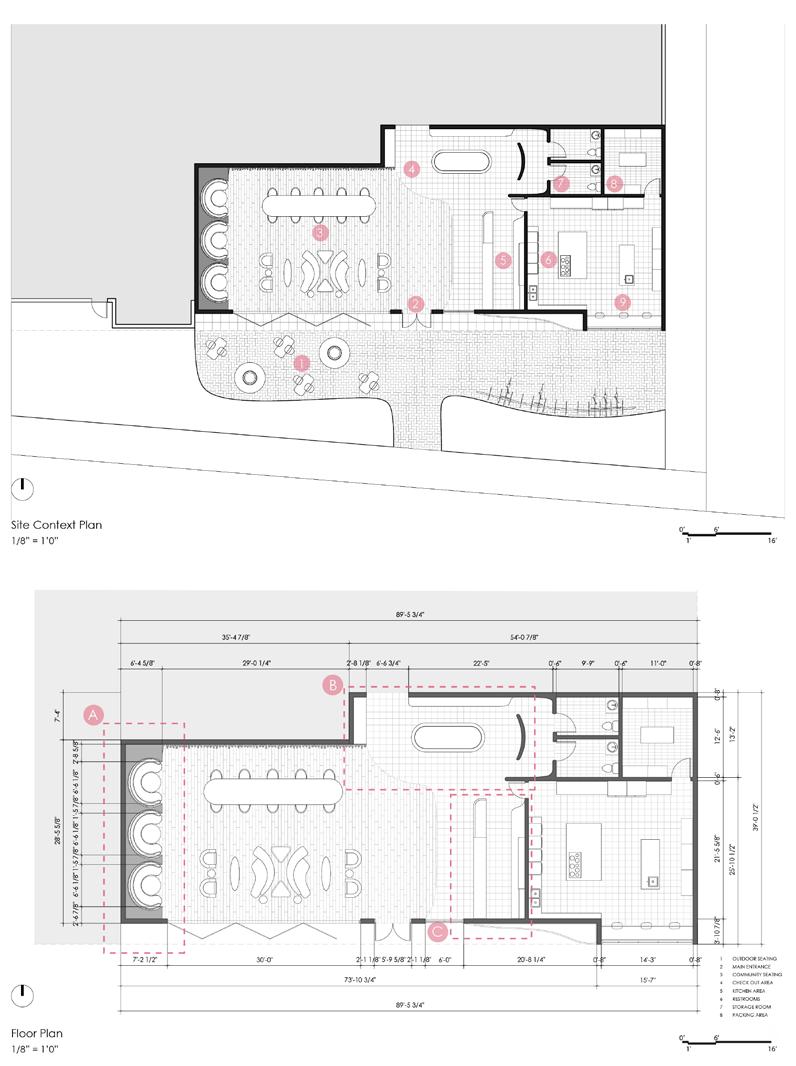
63
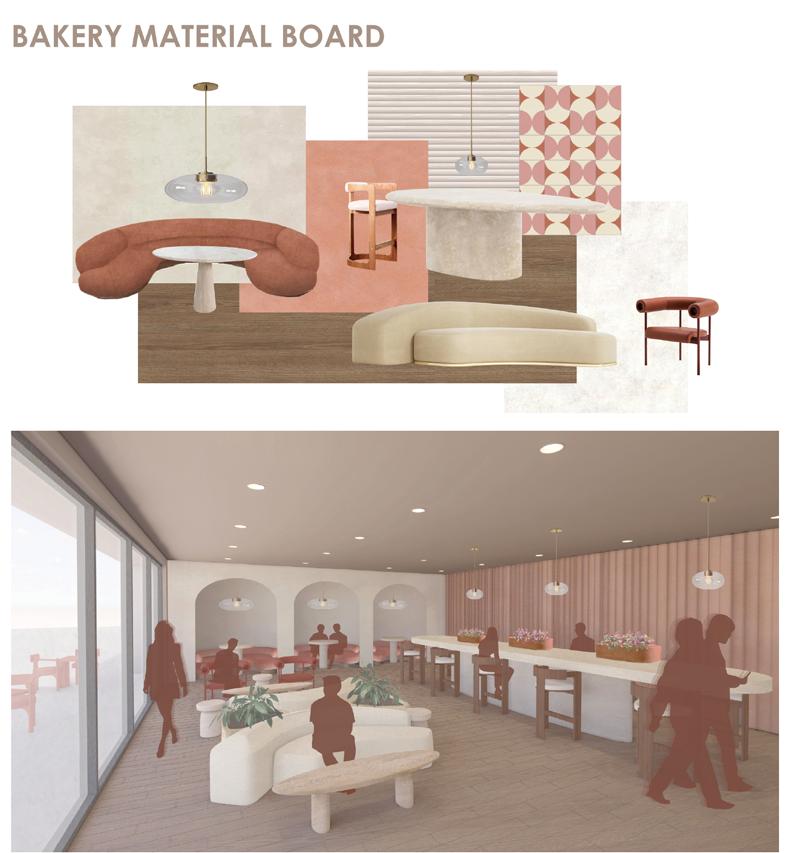
64
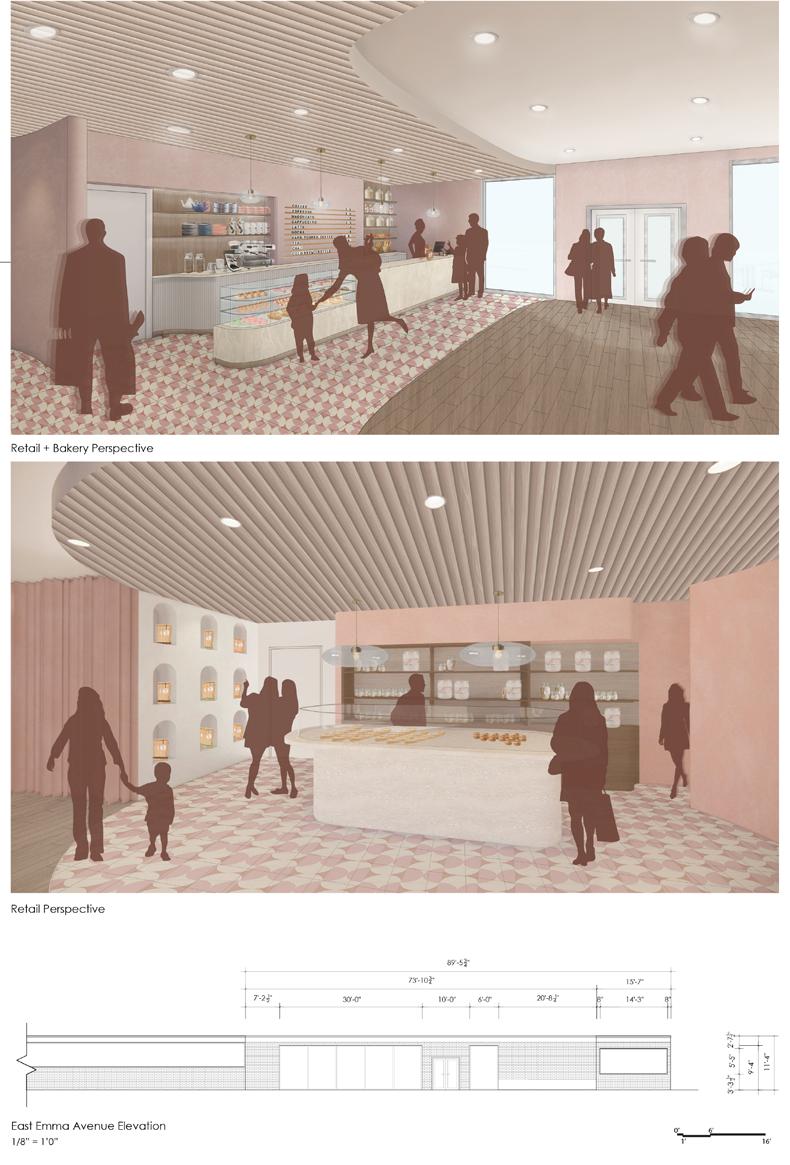
65
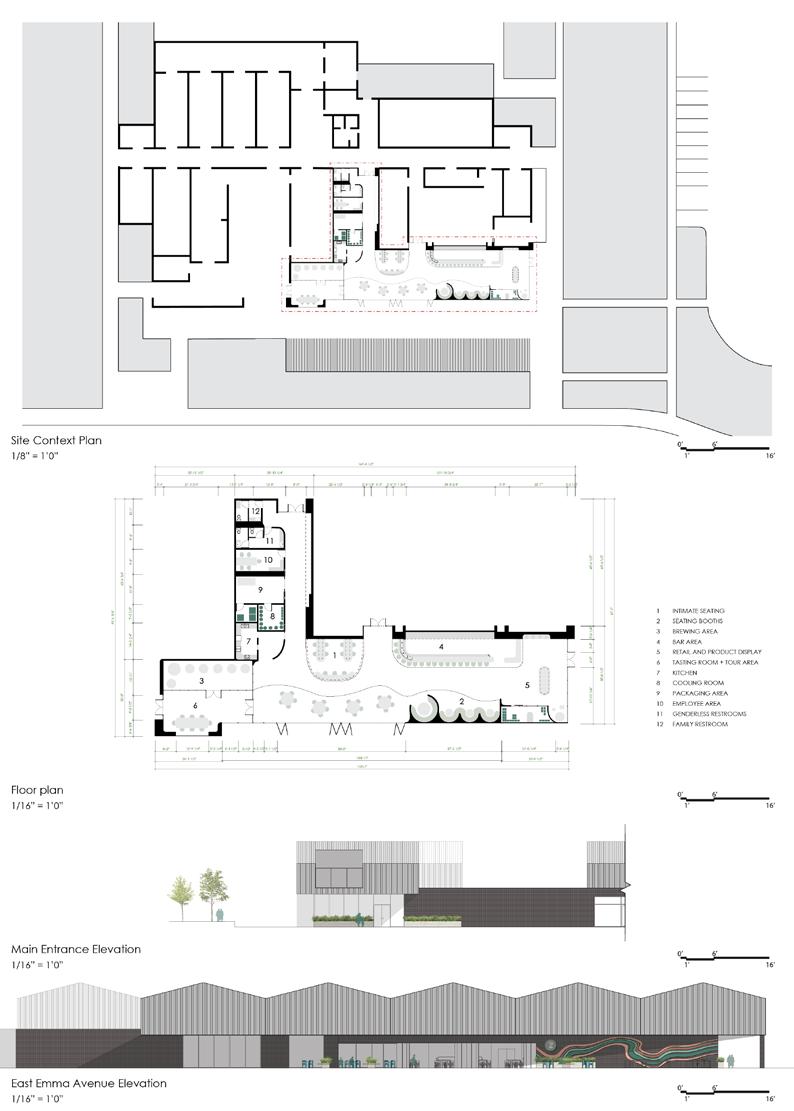
66
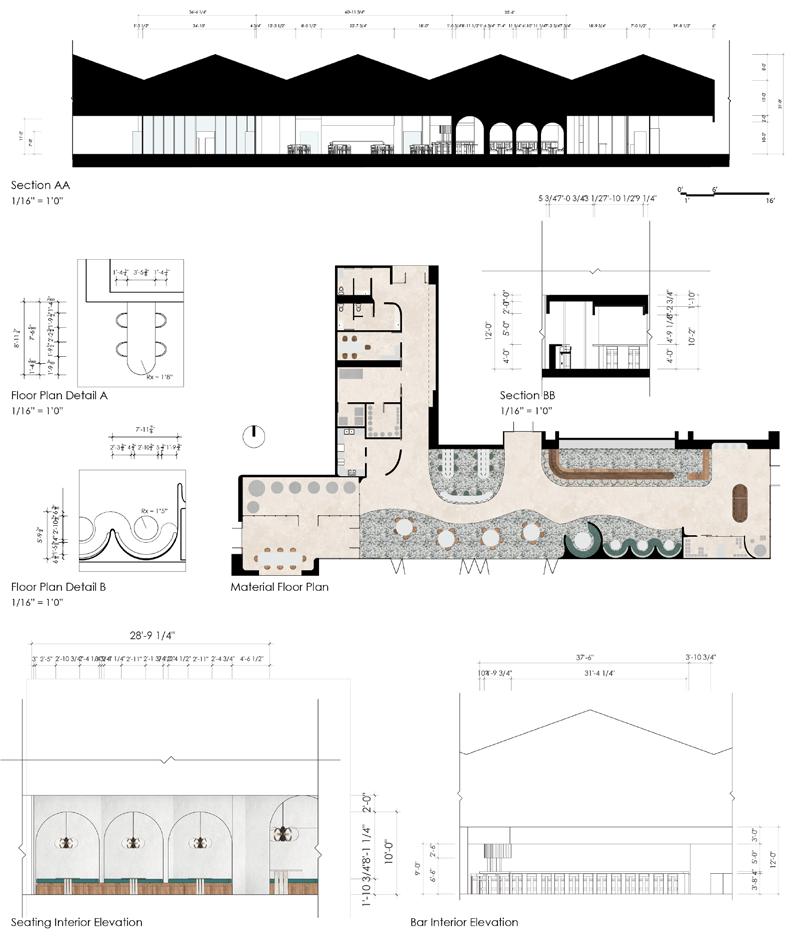
67
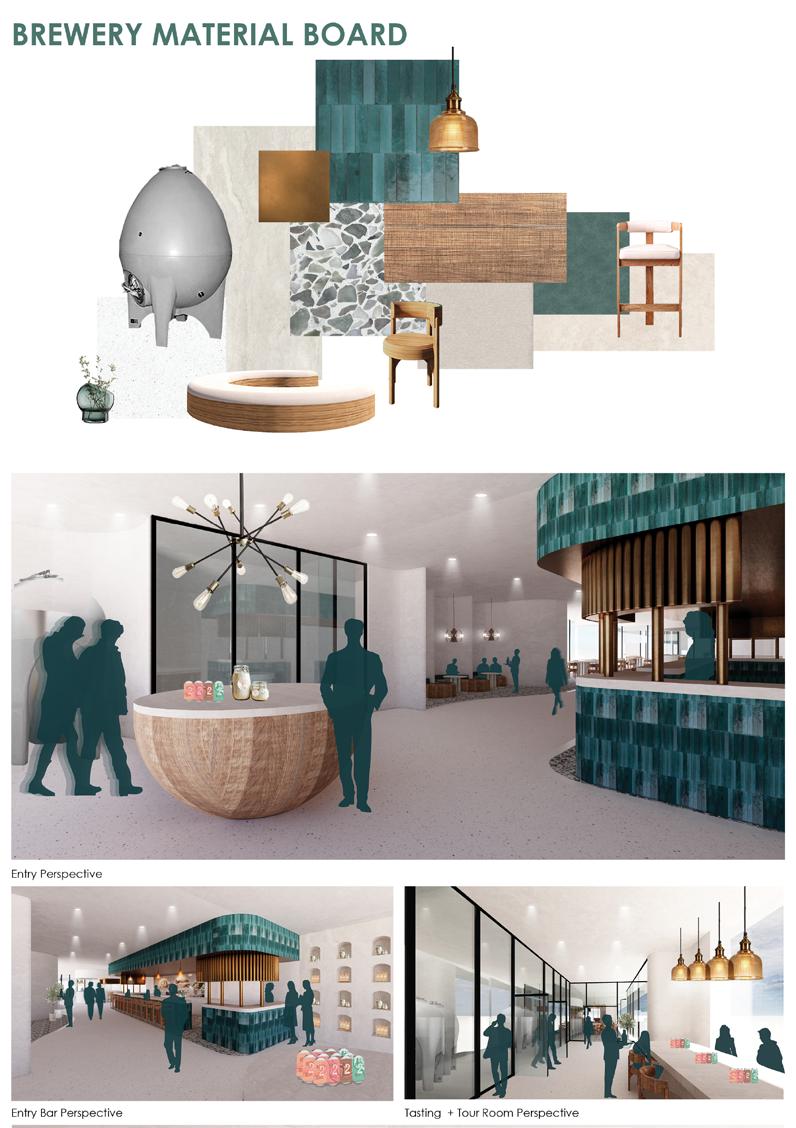
68
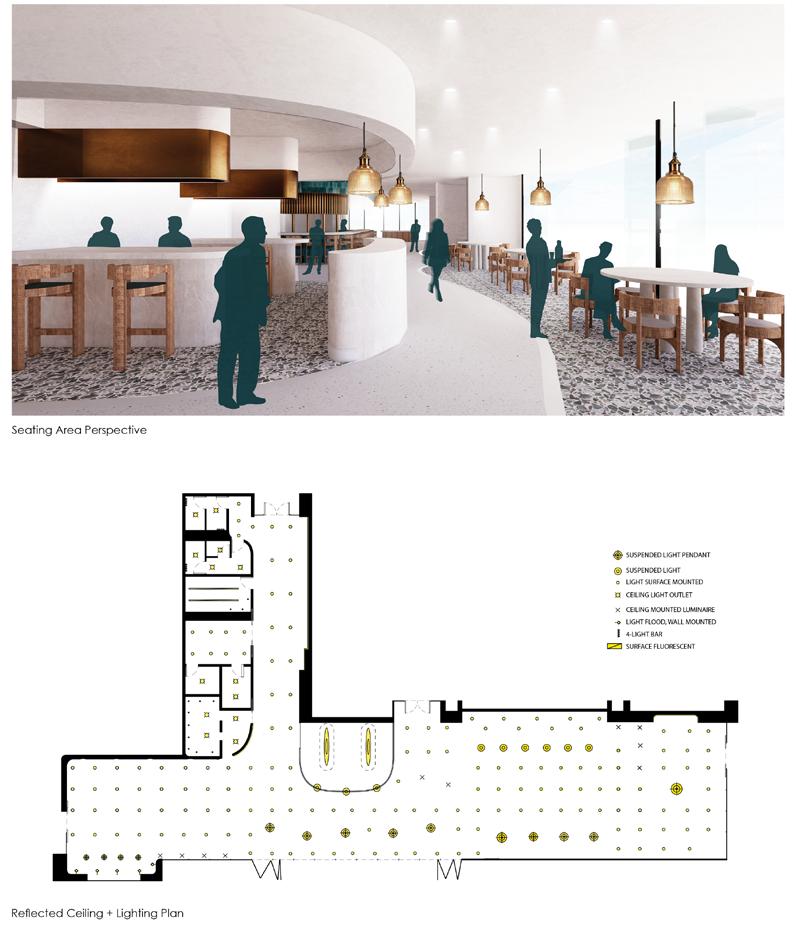
69
Orange Team
MYMANGO
Utilizing Mango Seed
Borgfeld, Emily Elisabeth
Coleman, Emily Kate
Compean, Emily Victoria
Uselton, Sadie Catherine
70
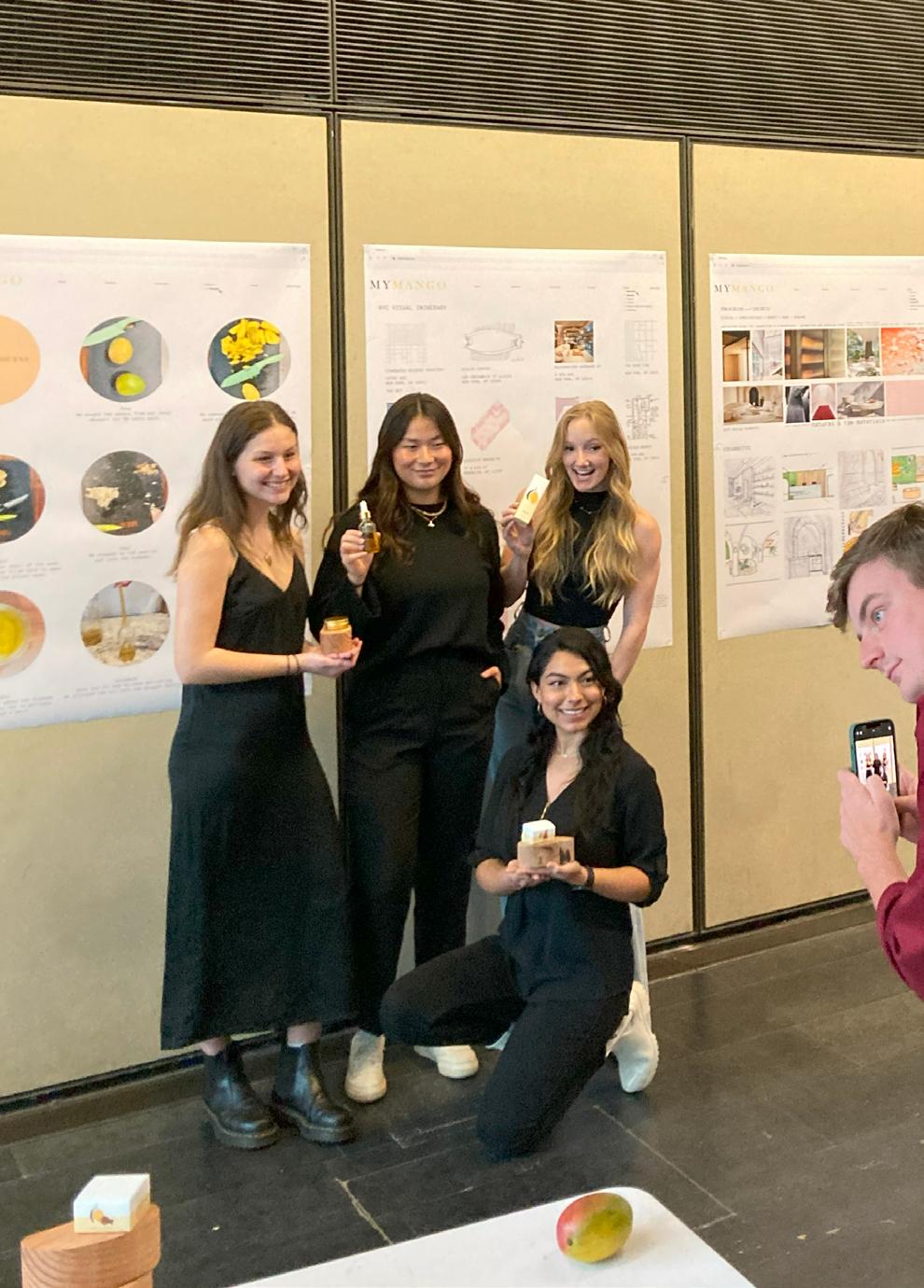
71
MY MANGO
WHO WE ARE
Strive to create an engaging space for the community to bond over their shared interests in health and wellness. Creating ways to introduce community members to opportunities to learn and grow would be essential. There is importance in getting the community involved and giving them ‘sneak peeks’ or special rewards, in exchange for their time in being a part of what we have created.
Ultimately, creating a space for our customers and rewarding them is about turning them from customers to enthusiasts.
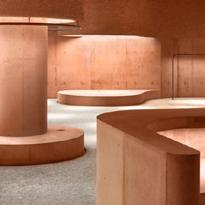

VALUE OF THE DESIGN PROJECT
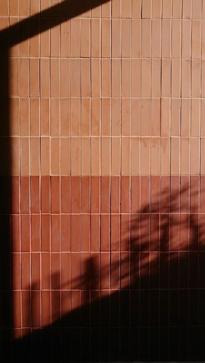
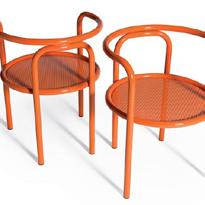
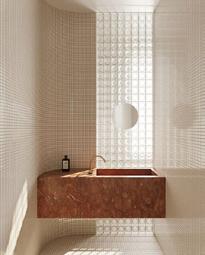
MyMango is a mango seed oil for skincare, hair care, and cooking needs. The amount of product wasted from mangos was shocking,leading us to use the mango as our driver for our product. Mango seed oil is very moisturizing and great for anti-aging and skin elasticity. While making the product, we realized that the product itself doesn’t cost that much while being simple to produce.
The goal of this project is to create a product that is transparent in its production and marketing, while being at a reasonable price.
Here at MyMango, it is essential for us to develop and maintain a relationship with the community. We are intentional in the ingredients and materials we use for our products. In the current skincare market, many brands trust their name will excuse the outrageous prices. It is important to us for our products to be affordable to be inclusive. Our product aims for transparency through friendly ingredients that promote health and wellness. We believe our product is innovative because of its truthful and straightforward ingredients. We hope to organize product demonstrations to educate the community in the product’s wellness aspects. We strive to be considerate in teaching others of all the self-care benefits of our products. The design behind our products is compassionate in bringing the community together.
FRUIT BY-PRODUCTS
A by-product is a secondary product derived from a production process, manufacturing process or chemical reaction; it is not the primary product or service being produced. A mango generates a significant amount of peels and seeds. Estimated that 60% by weight of the fruit is thrown out after processing
OUR VALUES
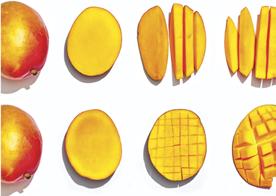
Authentic + Equitable + Integrity = Ethical
72
BUSINESS DEVELOPMENT
Our product is a mango oil that is different from our competitors. This oil is meant to be used topically and orally for a number of health benefits such as:
• anti aging
• acne treatment

• anti stress
• anti oxidant
• hair + nail growth
• gut health
COMPETITORS
VIDA-GLOW

Natural Marine Collagen Sachets Mango
Use for anti- aging, thick hair, strong nails
Cost: $15
Price: $50
SWOT ANALYSIS
Mango Serum
Makes skin soft, radiant, and moisturized Rich in antioxidants
Cost: $9
Price: $26
Mango Seed Oil
Soaps, scented candles, room fresheners
Anti- stress, anti-oxidant, anti-sedative
Cost: $2.50
Price: $14.82
Helpful Harmful
different from competitor's in that this product is topical and ingestible unique technology oils, serums, and supplements are becoming more popular and more widely used

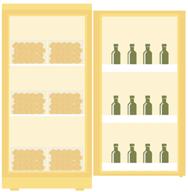
STRENGTHS
possibility of reaching more users due to new technology of product users are already familiar with oils, serums, and supplements mango is a popular fruit item and seen as having a positive connotation



OPPORTUNITIES
MANGO INVENTORY & WEEKLY SALES
potential supply chain issues due to a lack of resources and slowed transportation more expensive to produce and manufacture for users lack of experience in business field

WEAKNESSES
possibility of drought or lessened growing season the rising cost of materials and transportation current and increasing competition shortage of labor due to COVID
One mango seed can produce 2 mango oils or 5 mango balms


High Cost High Price Low Price Low Cost
THREATS Internal External
For weekly production, we need 42 mango seeds to produce 58 mango oils and 70 mango balms
Weekly sales for 128 products would make a $234.24 profit
73
MY MANGO
MY MANGO
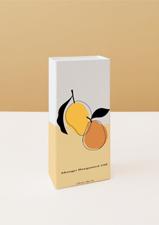
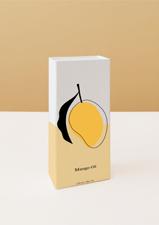
COMMUNITY CONNECTION
Market Center of the Ozarks
The Market Center is a 45,000 sq. ft. building that will aim to provide access and opportunities for local farmers to more easily distribute locally grown food across the region. This is accomplished by providing tools such as commercial kitchens and community learning spaces.
COMMUNITY CONNECTION TO MANGO
With a 40% Hispanic/Latino population, Springdale is home to many Latino small businesses called "Paleterias." These restaurants/snack bars offer a variety of Latino-based treats. One of the more popular orders is the Mangonada. This treat is comprised of fresh mangos, mango nectar, lime juice, chili lime seasoning, chamoy, and a tamarind candy straw. With several snack bars offering the same mango delicacy, where do all the mango by-products go?
Restaurants and Snack Bars
La Mangonada Restaurant & Fruteria
Raspados Mimi's
La Michoacana on E Robinson Ave
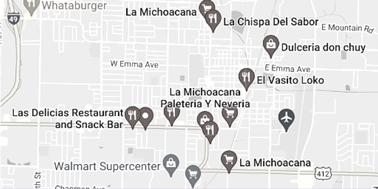
La Michoacana on N Thompshon St
La Michoacana Paleteria y Neveria
PRODUCTS
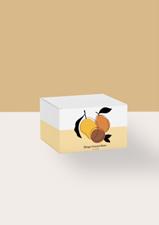
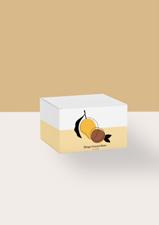
Paleteria Standard de Penjamo
Las Delicias Restaurant and Snack Bar
Vargas Fruteria
La Chispa del Sabor
El Vasito Loko
TASC
The Teen Action and Support Center (TASC) provides resources and information to the community such as education and resources for young parents, mentors and friends for young parents, and opportunities for teens to connect with community
MERCHANDISE
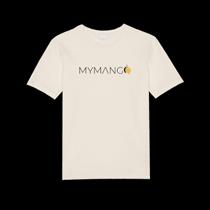
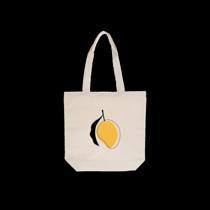
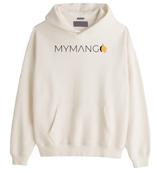
74
MY MANGO
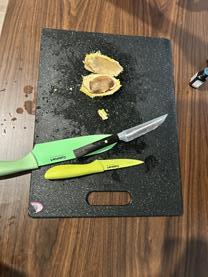
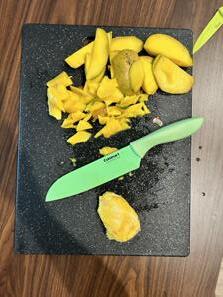
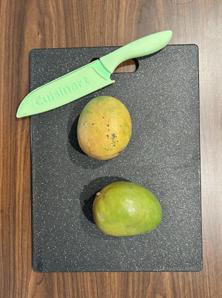
THE PROCESS
After getting to the outer shell of the seed, we had to soak it in water to be able to open the shell and get the actual seed.
Once it was smooth we added the blended seed into olive oil to let in marinate for a week and a half.
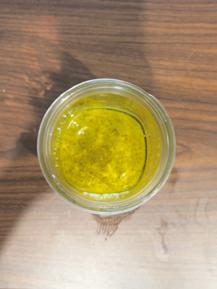
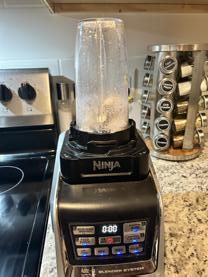
Once the oil had finished marinating, we strained the oil into the dropper bottles.
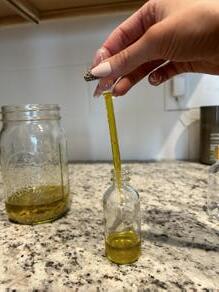
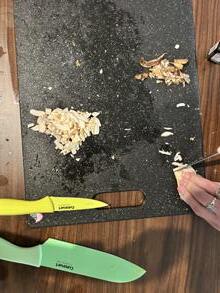
Lastly, we added bergamot scented oil to the oil for some variety.
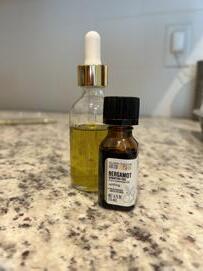 We removed the skin and chopped off as much of the mango to get to the seed.
Assemble
We removed the skin and chopped off as much of the mango to get to the seed.
Assemble
75
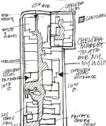
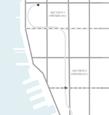

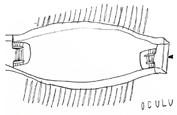
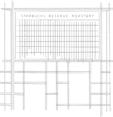

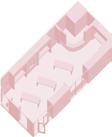

NYC VISUAL ININERARY STARBUCKS RESERVE ROASTERY OCULUS CENTER RESTORATION HARDWARE NY THE HIGH LINE GLOSSIER BROOKLYN AESOP CHELSEA MARKET 1000 5TH AVE NEW YORK, NY 10028 77 N 6TH ST BROOKLYN, NY 11249 185 GREENWICH ST NEW YORK, NY 10007 75 9TH AVE NEW YORK, NY 10011 185 GREENWICH ST LL3110 NEW YORK, NY 10006 9 9TH AVE NEW YORK, NY 10014 NEW YORK, NY 10011 GLOSSIER BROOKLYN THE MET 3 ” 4 1 ” 4 1 ” 2 5 ”116 1 3 ” 8 11 ” 32 R 11 ” 32 R Trash Compartment Trash Opening Tool Compartments Trash Compartment Storage Drawers Circulation is directed walking to the right, around the store then to the 3 tables in the center. When the store reaches capacity, people must wait outside. Products are displayed on Glossier signature tables, located around the room and 3 in the center. Glossier's signature "you look good" mirror is in the back. There is seating along the store as well. 19THE AVE NEW YORK, NY 10011 MY MANGO 76
MY MANGO
PROGRAM -----> DESIGN
ETHICAL = CONSCIENTIOUS + HONEST + PURE = GENUINE
patterned glass for connection & transparency - production and packaing rooms
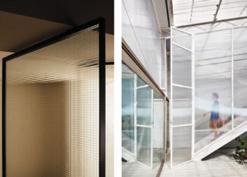
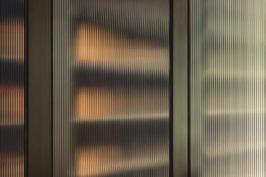
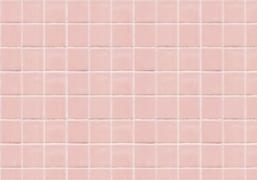
biophilic elements to boost mood and engagement in retail & sitting spaces
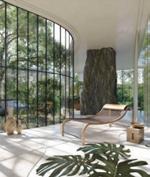
crystal salt wall - to seperate retail & sink bar
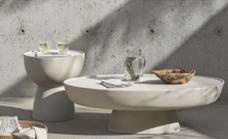
soft design elements
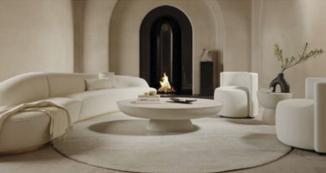
natural & raw materials
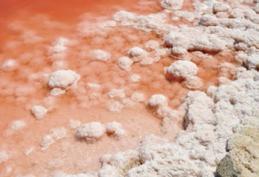
brail stamped handrails
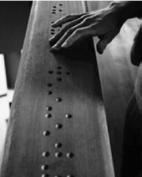
warm hues to heighten one’s attention & excitement
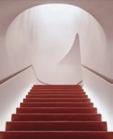
77
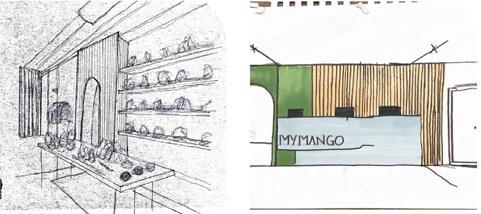

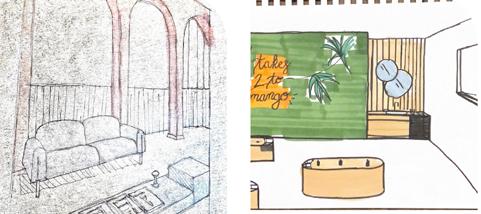
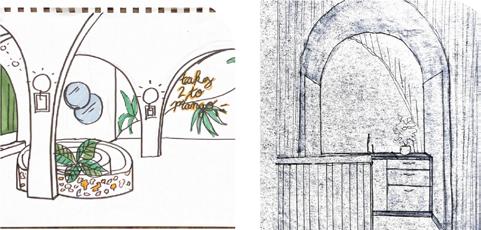
CHARRETTE MY MANGO 78
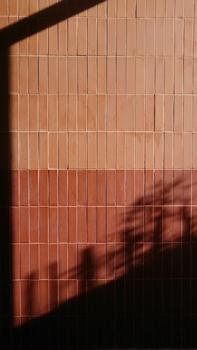
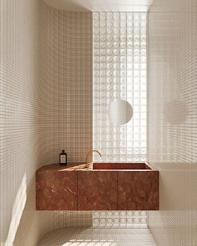
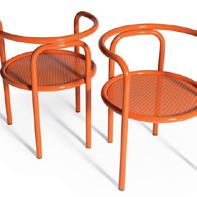
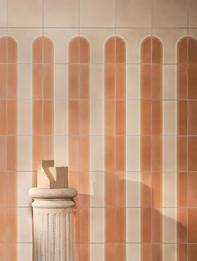
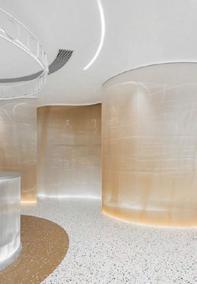
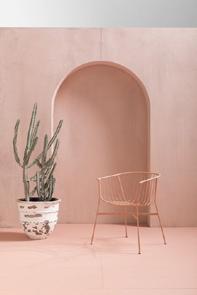
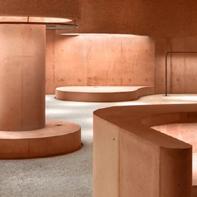
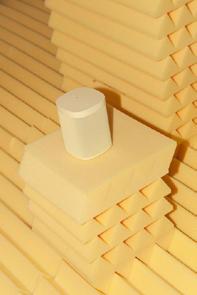
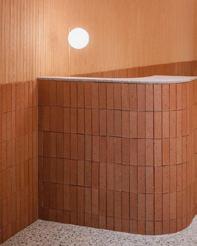
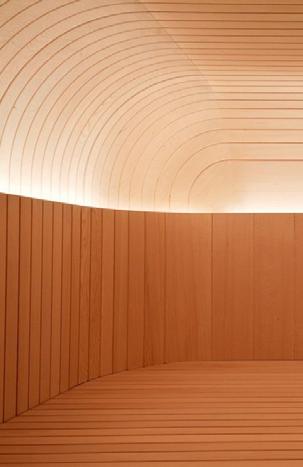
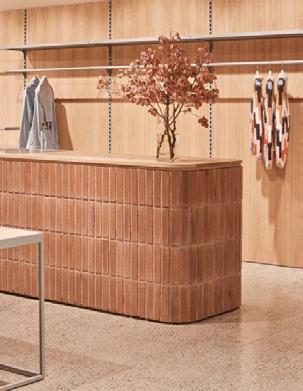
MY MANGO 79
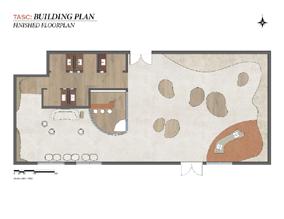
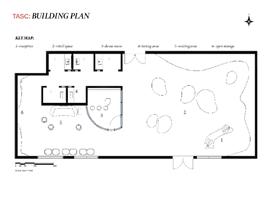
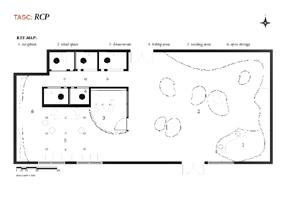
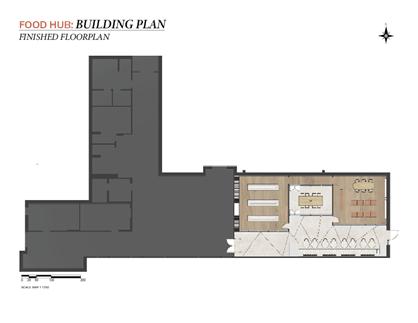
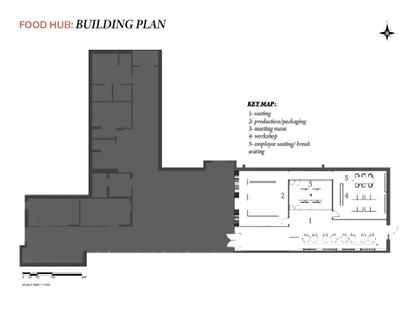
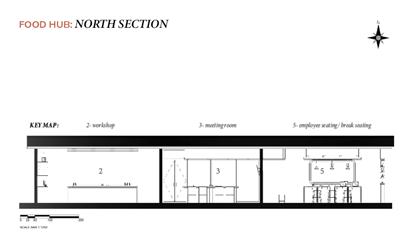
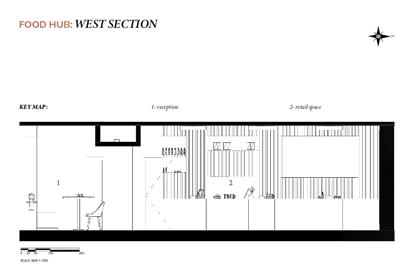
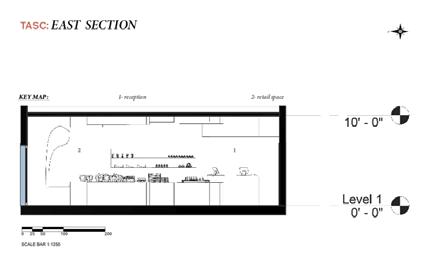
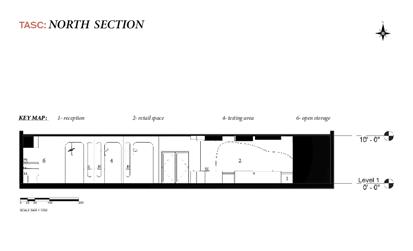
MY MANGO 80
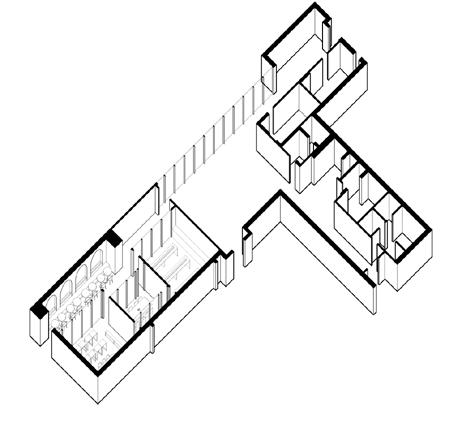
MY MANGO 81
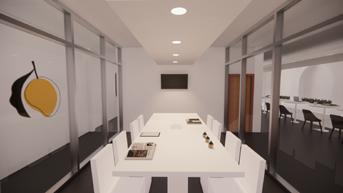
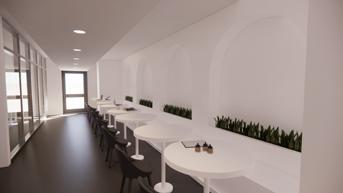
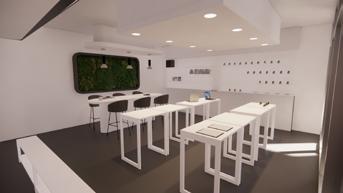
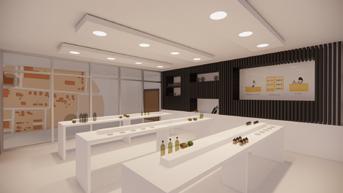
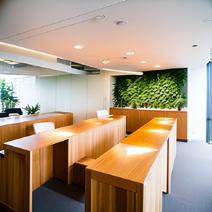
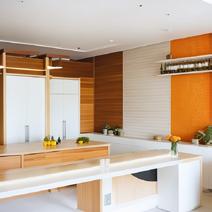
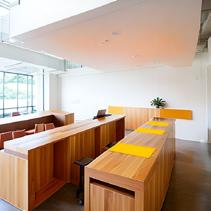
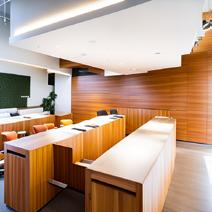
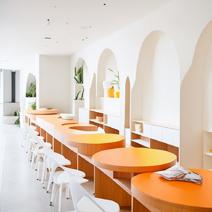
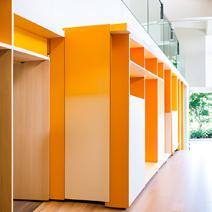
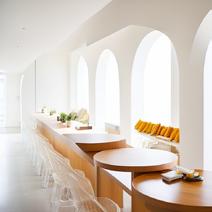
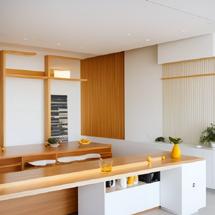
MY MANGO 82
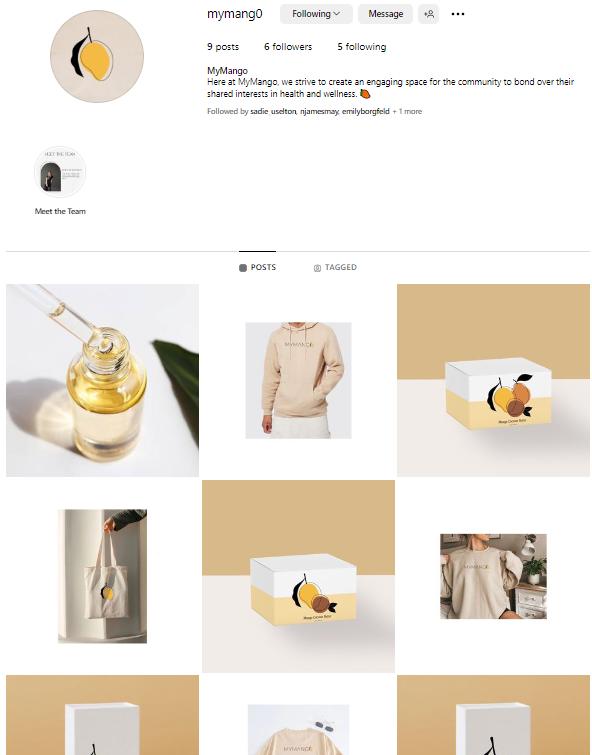
MY MANGO 83
The Hopspot Brewing Co.
Utilizing spent grain, a by-product of the beer brewing process
Imber, Margaret Katherine
Kennedy, Kendal Rene
Poellot, Ellison Roe Josephine
Wish, Natalie Elizabeth
Pink Team
84
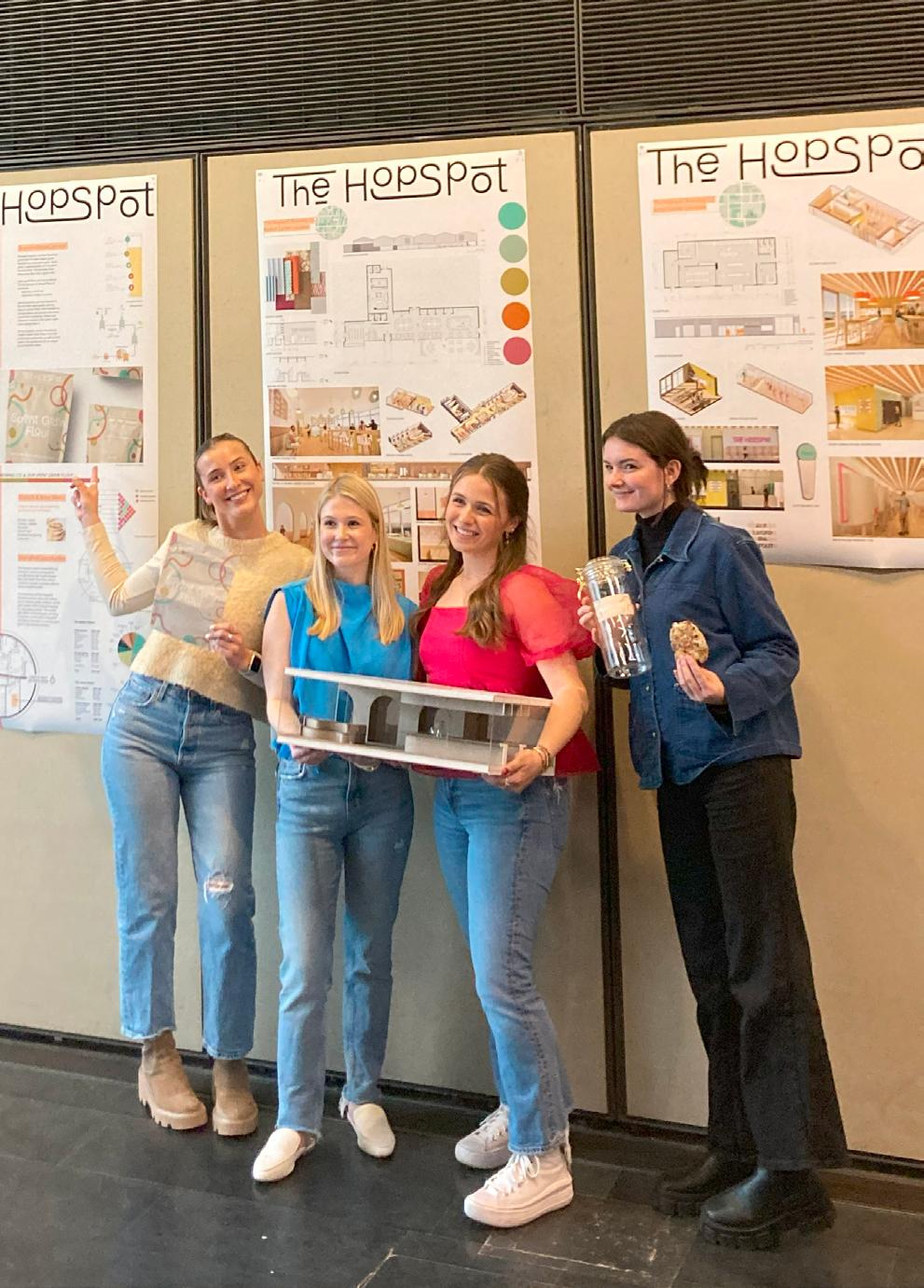
85
Every year in the United States, 20 billion pounds of Brewer’s Spent Grains are created. At The Hopspot, we are choosing to create a Spent Grain Flour to be sold in the local community, as well as to be used in the production of our unique brunch & brew menu.
The creation of a fun, energetic, inviting brunch and brewery location in Springdale, AR. The Hopspot is able to open morning & night for all to enjoy! The packaging reflects the environment and atmosphere to be created at the brewery.
The Hopspot values sustainability by reusing by-products produced by manufacturing their locally brewed beer. Our Spent Grain Flour will be created to provide customers with numerous health benefits.
The production of The Hopspot’s branded products allows for distribution to vendors where products can be sold outside of The Hopspot Brewing Co. Springdale location. The sustainable efforts of The Hopspot can bring recognition to the waste of by-products and an innovator in reusing spent grain in the brewing industry.
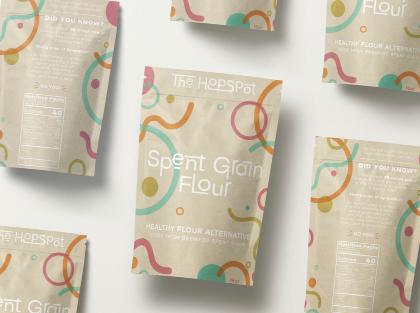 PINK TEAM: NATALIE WISH, MARGARET IMBER, KENDAL KENNEDY, ELLISON POELLOT
PINK TEAM: NATALIE WISH, MARGARET IMBER, KENDAL KENNEDY, ELLISON POELLOT
86
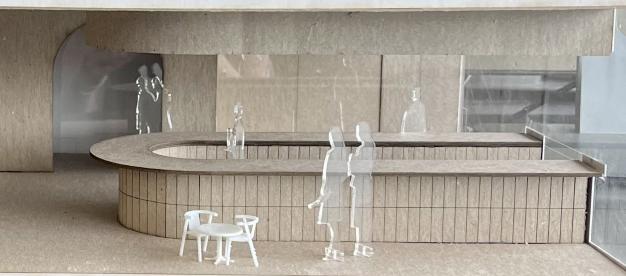
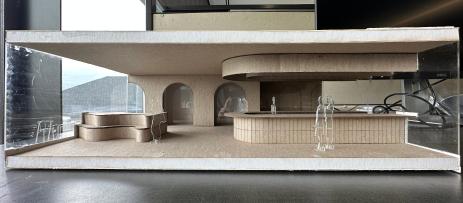
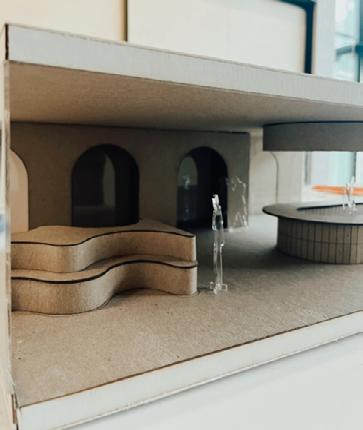
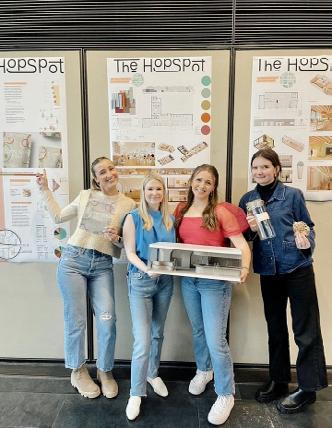
MARKET CENTER DINING BAR PHYSICAL MODEL 87
Springdale is home to many breweries, bakeries, and markets creating the perfect community for our business. While there are nearby brewery competitors, we are also presented with great opportunities to advertise and sell our product to local bakeries and nearby markets. Our original Spent Grain Flour will be beneficial for bakeries and individual customers alike, thanks to its amazing nutritional benefits.
By utilizing TWO sites, we are able to divide our program between the main restaurant and a touring venue that holds our brewhouse. Both sites are located within walking distance from each other.
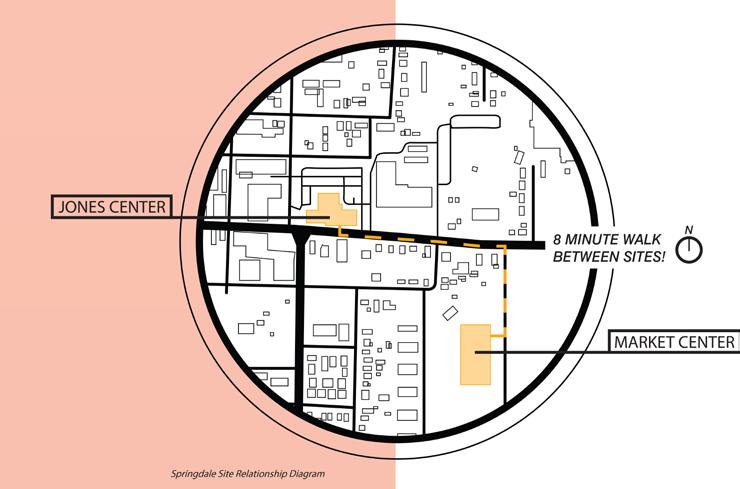
BRUNCH + BREW MENU
Using our very own Hopspot Spent Grain Flour, our brunch menu will include:
Biscuits + Gravy
Chicken + Waffles
Pancakes
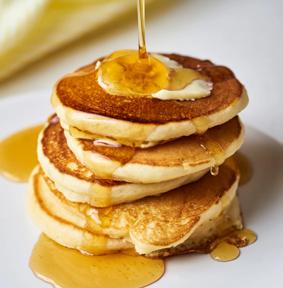
French Toast
Breakfast Sandwiches and more!
SITE
88
RELATIONSHIP
MARKET CENTER AXON
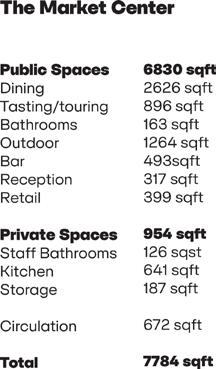
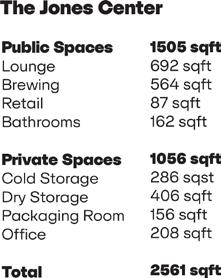
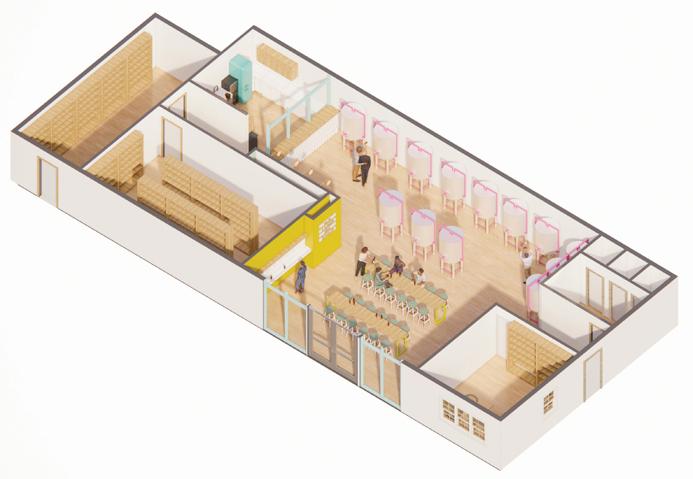
JONES CENTER AXON
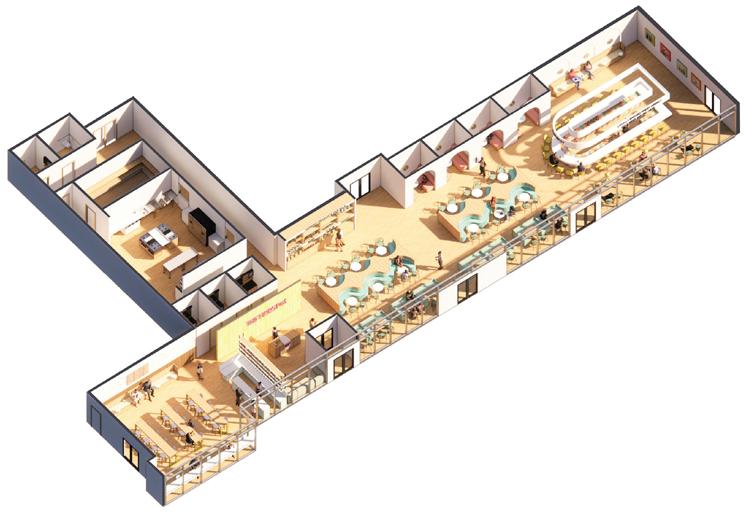
89
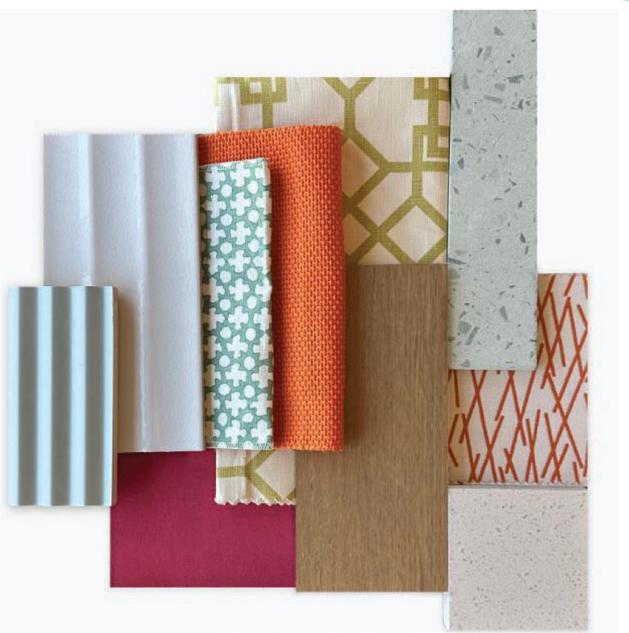





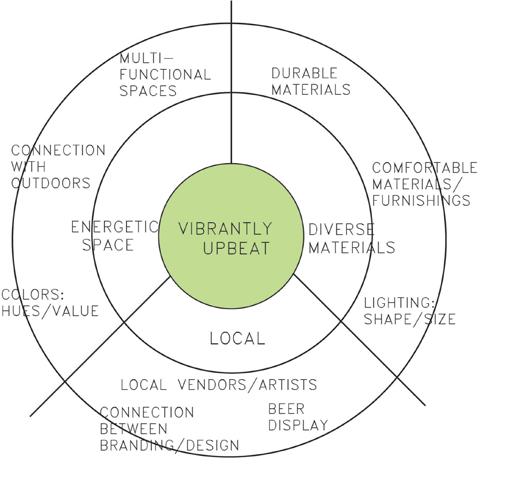
MATERIALS +
90
DESIGN CONCEPT
CUSTOM DESIGNED FURNISHINGS + DECOR
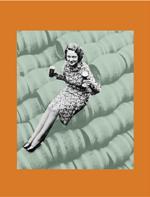
BREWING PROCESS MURAL
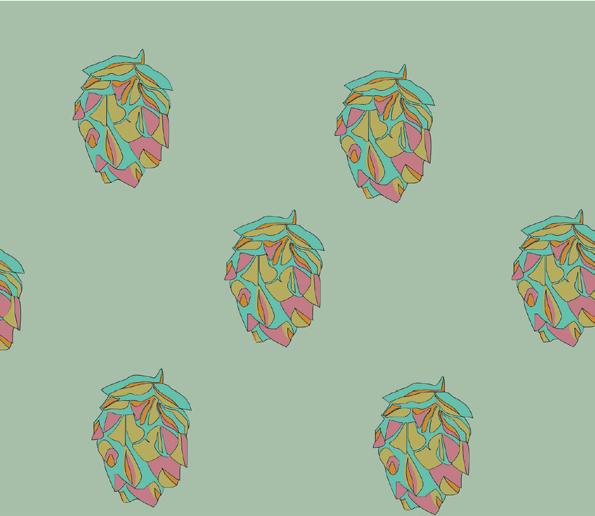
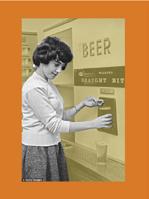

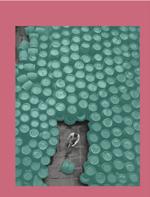



CUSTOM HOP WALLPAPER BEER ART 91
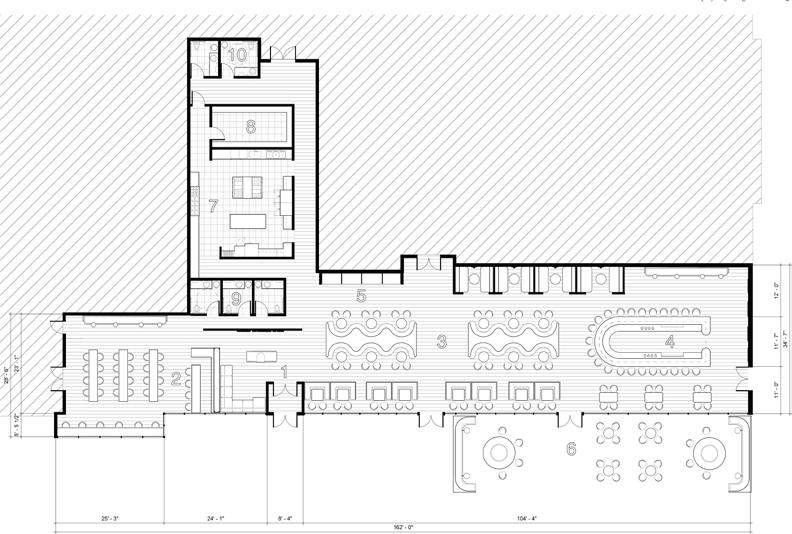
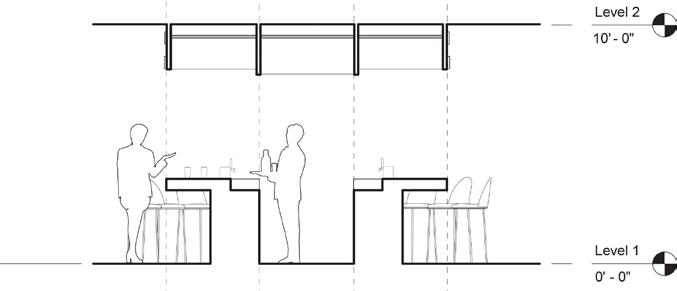
CENTER FLOOR PLAN
BAR SECTION
MARKET CENTER EAST ELEVATION MARKET CENTER MARKET
MAIN
1. ENTRY RECEPTION
2. DRINK BAR
3. RESTAURANT DINING
4. MAIN BAR
5. MERCH DISPLAY
6. OUTDOOR DINING
7. KITCHEN
8. KITCHEN STORAGE
9. CUSTOMER RESTROOMS
92
10. EMPLOYEE RESTROOMS
INTERIOR PERSPECTIVE 1
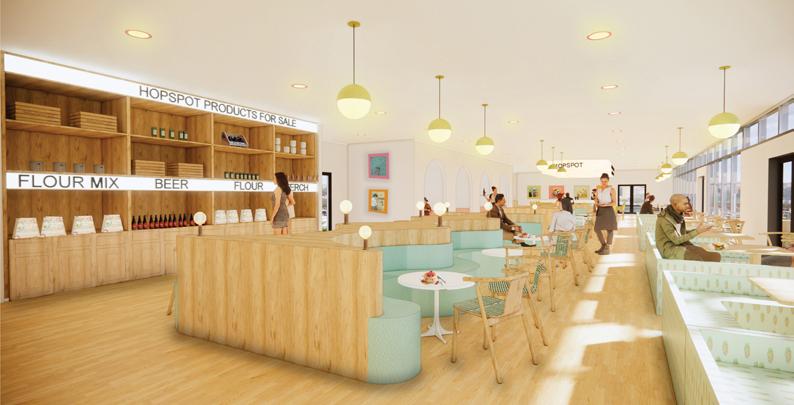
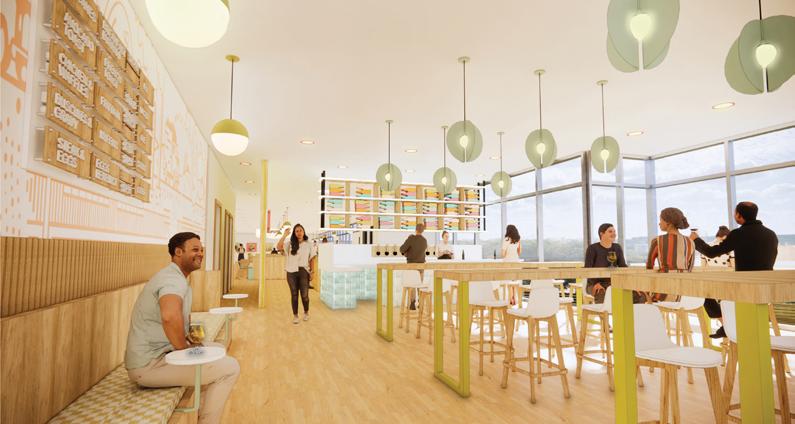
INTERIOR PERSPECTIVE 2
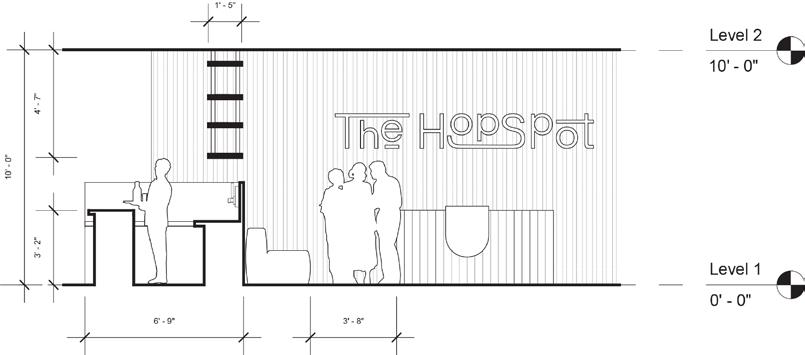
ENTRY BAR SECTION
93
ENTRY RECEPTION ELEVATION
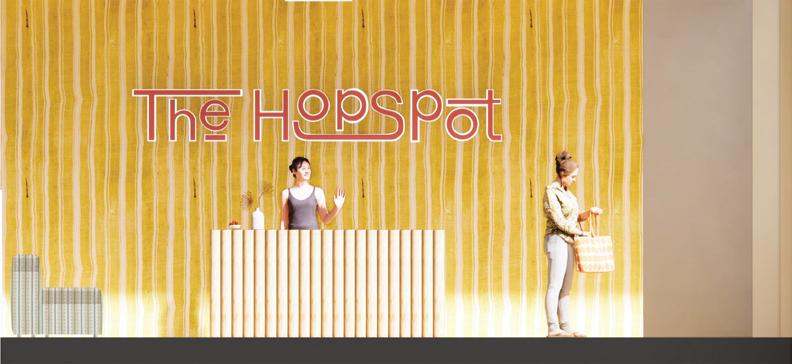
ENTRY BAR ELEVATION
DINING ELEVATION

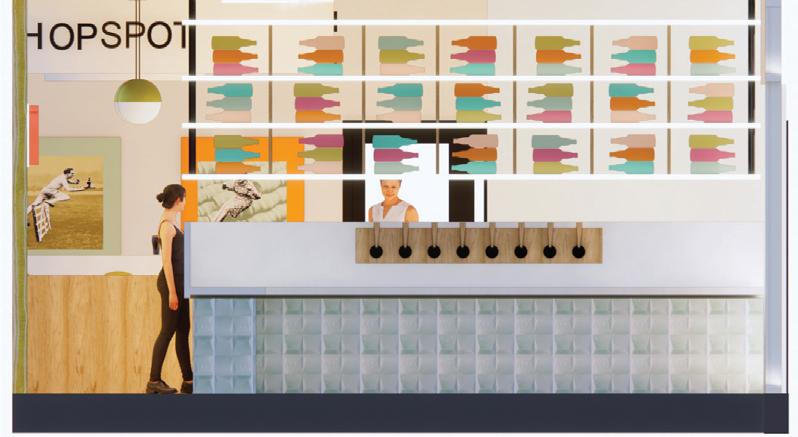
94
DRINK BAR SEATING ELEVATION
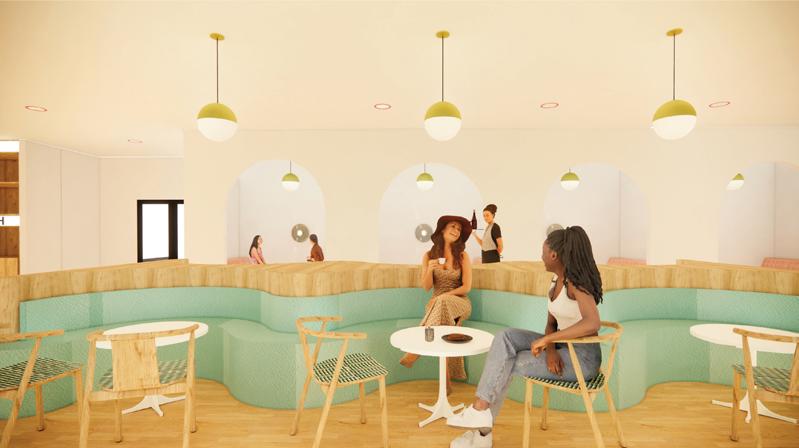
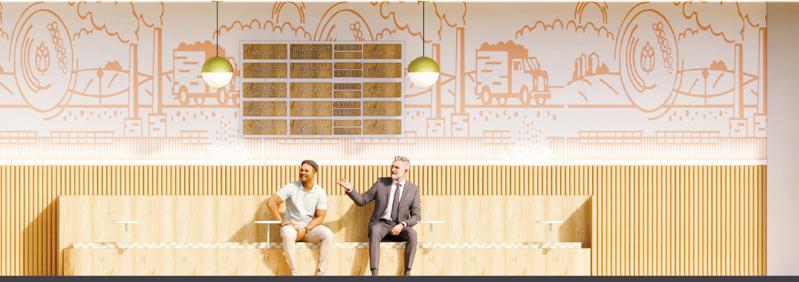
INTERIOR PERSPECTIVE 3

95
JONES CENTER SOUTH ELEVATION
JONES CENTER FLOOR PLAN
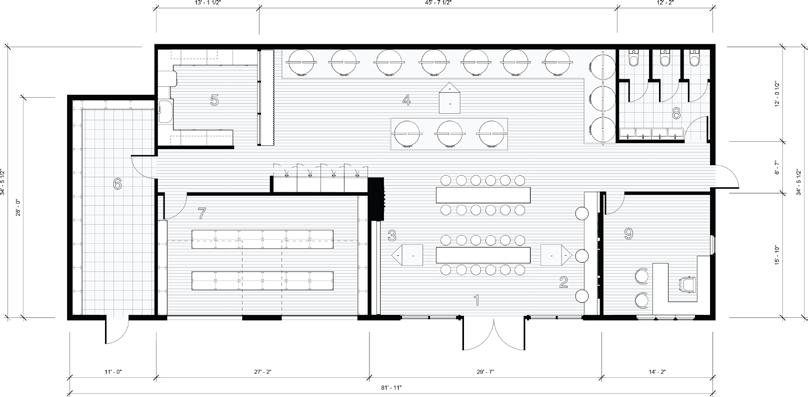
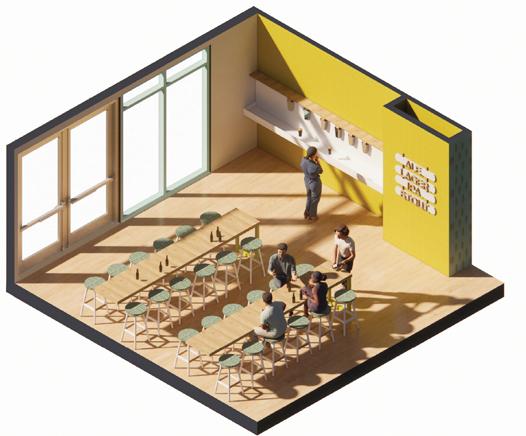
1. BREW HOUSE ENTRY
2. ENTRY SEATING

3. BEER TAP TASTING
4. BREWING STATION
5. PACKAGING STATION
6. FREEZER STORAGE
7. SPENT GRAIN STORAGE
8. GENDER NEUTRAL RESTROOMS
9. MANAGER’S OFFICE
TASTING AREA AXON
CENTER 96
JONES
INTERIOR PERSPECTIVE 1

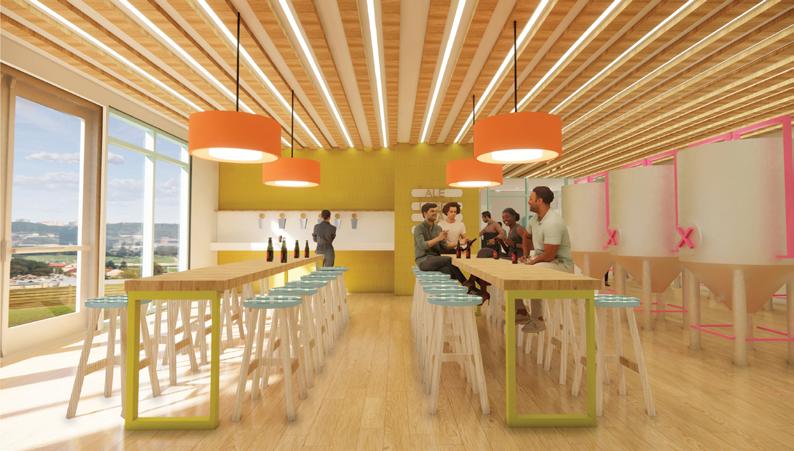
INTERIOR PERSPECTIVE 2
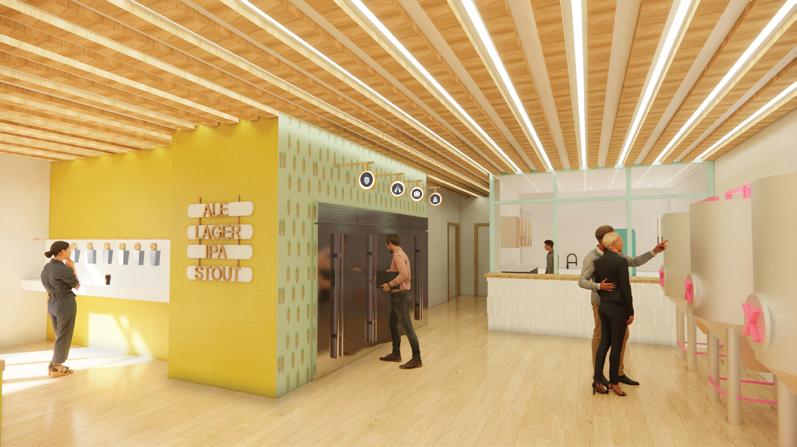
ENTRY ELEVATION
97
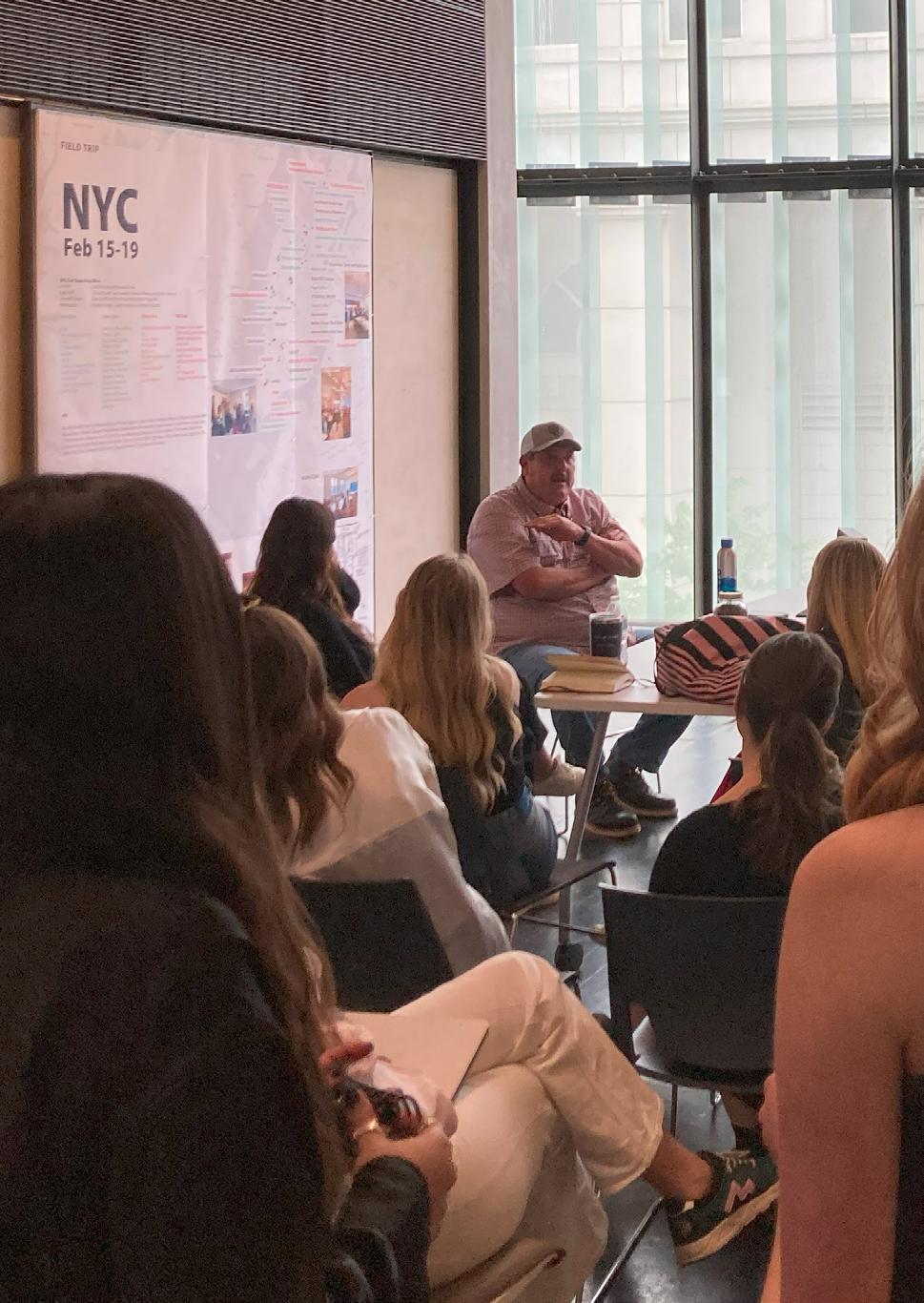
98 CLOSING
Over the course of my career, I have participated in the design of 86 built projects and 28 unbuilt projects by preparing at least one architectural drawing or proposal and have contributed to 65 of these projects from the outset to the end. In common with faculties who have returned to academia from practice is the desire to reduce the gap between academia and practice. In this class, I would like you to experience and appreciate how linear processes are managed in practice, how much time is needed to update the remaining unsatisfactory results in order to raise them to a satisfactory level, and finally, how much detail should be included in the final product at the end of the linear process. There will be someone who experiences this linear process in practice or not. However, once you reach the management level in a competitive design company, you will understand what this process means, and the larger your company becomes, the more paperwork you will be doing, and then you will understand.
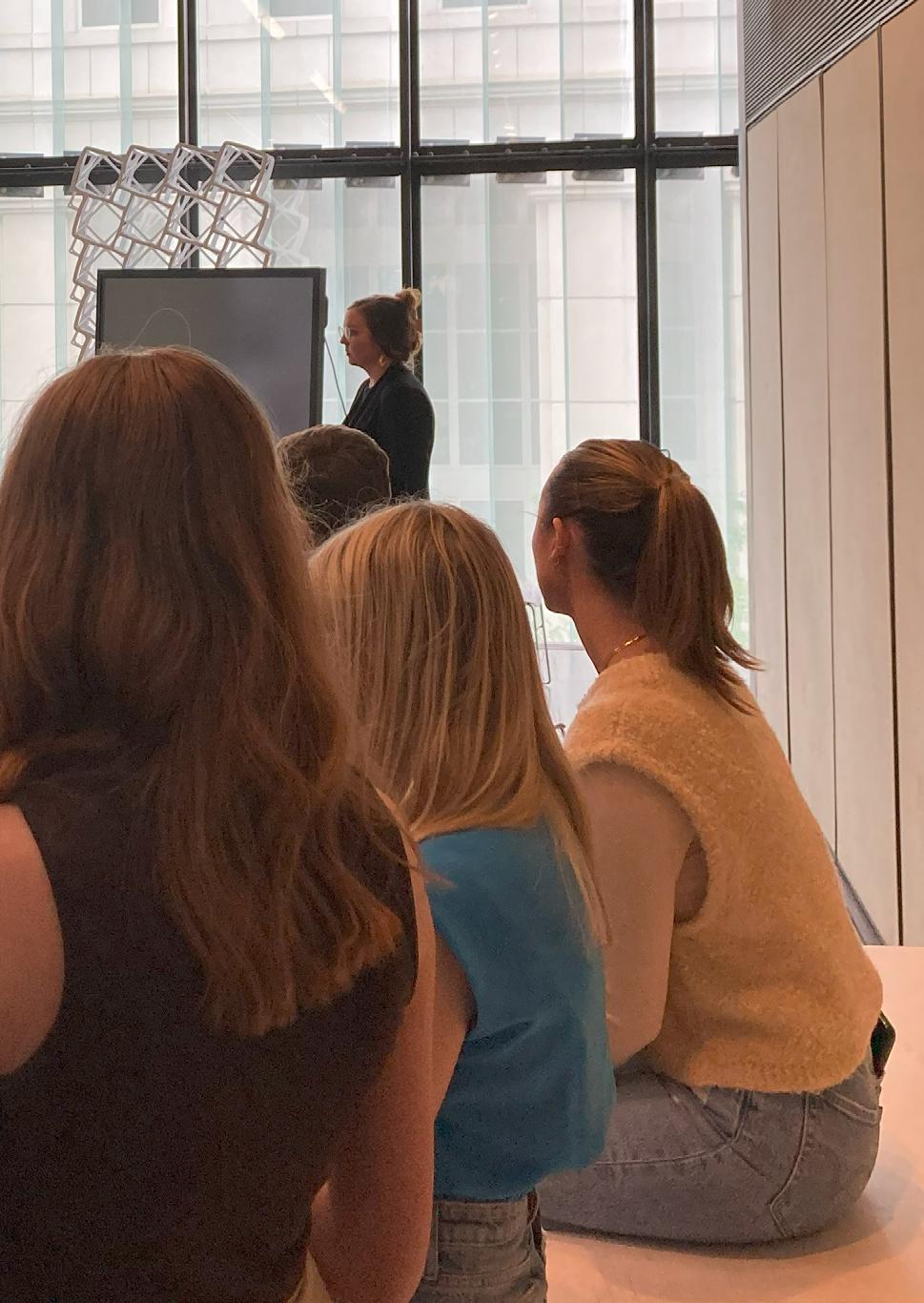
Last but not least, I would like to express my respect and gratitude to the students who have completed this demanding course successfully. You are absolutely better than my senior year. Thanks for following my coordination. I am very proud of you all.
Congratulations on your graduation and this academic year
All the best, Jinoh
Park, Instructor
99
Bachelor of Interior Architecture and Design | Fay Jones School of Architecture and Design, University of Arkansas
My students in IARD 4845 DESIGN VII | ARCH 5016 OPTION STUDIO I | FJAD 6916 demonstrate the ability to utilize methods from domains external to design disciplines. Project resolution requiring skill in generating design ideas developed through strategic planning and responding to sociopolitical, economic, and environmental drivers.
100
YEAR ONE YEAR TWO IARD 1035 Studio I IARD 1045 Studio II ARCH 1212 Design Thinking I ARCH 1222 Design Thinking II ARCH 4433 Architectural History III IARD Study Abroad Requirement IARD 4811 Internship for Interior Design IARD 2814 Studio IV YEAR FOUR IARD 2723 Digital Media in Design IARD 2883 History of Interior Design IARD 4815 Advanced Studio VIII ARCH 5016 Option Studio I FJAD 6916 Advanced Design Studio II Professional Elective IARD 2823 Interior Design Materials & Assemblies IARD 3843 Lighting & Related Building Systems IARD 3833 Building Systems for Interior Design IARD 4813 Human Factors for Design IARD 4823 Professional Practice for Interior Design IARD 2804 Studio III IARD 4805 Advanced Studio VII IARD 3815 Studio VI IARD 3805 Studio VI YEAR THREE
















































































































 Uselton, Sadie Catherine
Uselton, Sadie Catherine






 Kennedy, Kendal Rene
Kennedy, Kendal Rene

 Kennedy, Kendal Rene
Kennedy, Kendal Rene





























 Alspaw, Kelly Tate
Alspaw, Kelly Tate







 Alspaw, Kelly Tate
Alspaw, Kelly Tate

 Wish, Natalie Elizabeth
Wish, Natalie Elizabeth


















 TASC BUBBLE DIAGRAM
TASC BUBBLE DIAGRAM



























































































 We removed the skin and chopped off as much of the mango to get to the seed.
Assemble
We removed the skin and chopped off as much of the mango to get to the seed.
Assemble
























































 PINK TEAM: NATALIE WISH, MARGARET IMBER, KENDAL KENNEDY, ELLISON POELLOT
PINK TEAM: NATALIE WISH, MARGARET IMBER, KENDAL KENNEDY, ELLISON POELLOT











































