
1
Course
IARD 3805 DESIGN V in Fall 2022
Students
Alpert, Lydia Claire Anderson, Justin Allen Brevard, Riley Buskin, Hannah Michaela Clayton, Faron Darby Clupka, Morgan A Cote, Jason Criner, Tate S Crow, Amanda Cully, Logan Brooke Deckelman, Sophia Douglas, Corinne Ashley Eisenberg, Audrey M Elkman, Emma Sinclaire Fisher, Jackson Forrer, Sophie Gillihan, Lily K Going, Bailey J Goins, Hollie L
Hagedorn, Caitlin E Hendrick, Chloe R Isbell, Eden A Jeane, Anna E Knopp, Alexa Lang, Emily R Laxton, Madison Tate Lemons, Ally J Mahler, Zade C Miles, Madison K Milnor, Amanda J Moorhead, Mia Geraldine Moulin, Angelique Musgraves, Kaitlin Jean Nape, Hayley Elizabeth Nau, Belle Newberry, Mary F Ortiz Loredo, Dora Liliana Oxford, Lacey J
Instructor Jinoh Park (Coordinator), Kim Furlong, Marjan Miri, and Michelle Huh Chicago Tour Supporting Offices Gensler
Phillips, Reagan J Pointer, Macie E Price, Abigail J Provisor Lemery, Isabel Rapach, Kristin Emily Reiber, Joan Er Ritter, Evelyn Anne Roberson, Meagan Rena Robinson, Anna Elizabeth Robinson, Lauren Olivia Sandoval, Jennifer Schoester, Payton Suzuki, Riku Swan, Honor J Thompson, Payton Renee VanHoose, Catherine MacKenzie Wells, Madison M Williams, Angel D Witten, Emma Caroline
Christine Dumich, Mustapha Williams, Mohammed Alsinan, and one designer HKS
Janhvi Jakkal, Renae Mantooth, and Madeline Maldonado IA Interior Architects
Aeisha Smith, Grace Gadow, John Hopkins, and Neil Schneider Kroll & Herman Miller
Zac Cerrato, Paige Stoub, and Stephen Sharp Perkins and Will
Karen Mejia, Joe Connell, and Matthew Zelensek Steelcase
Tim Smith, Jerry Holmes, Tracey Payne, Lisa Malanowski, Ken Brown, and Beth Cole
Reviewers
Corinne Johnson
Interior Designer at Core Architects Erika Moody
President + Shareholder at Helix Architecture + Design Hunter McDaniel
Project Designer at FORM Architects Ike Cheung
Senior Workplace Design Strategist at Haworth Janie Blair Luft
Interior Designer II at Perkins + Will, Dallas Jasmine Griffitts
Workplace Strategist at Corgan, Dallas Hochung Kim
Assistant Professor at the University of Tennessee, Knoxville Tom Marquardt
President and Founder at marquardt+
*. The copyright of all design results contained in this book belongs to each (student) designer.
2
|
|
|
|
|
|
|
|
|
|
|
|
|
|
It is my belief that every student is capable of coming up with creative and innovative ideas. When the ideas are just in the minds of the students, however, there is no way to know whether they are creative or innovative. Therefore, to become professional designers, they are likely to learn tools and techniques for visualizing and materializing their ideas.
In early May, I received notification that I would serve as the coordinator for this third-year design studio. Through Jennifer and Torrey, I learned how to coordinate team teaching for the first time after joining this school. Having learned from them and gained experience in both practice and academia, I wanted to provide students with more competitive opportunities.
Students in this studio created a workplace environment consisting of approximately 12.000 square feet in order to address changing work behaviors and expectations of the future workplace based on the 2022 Steelcase NEXT Student Design Competition. A combination of the Chicago field trip, 36 assignments, and 3 reviews were supported to complete their projects.
Regardless of what instructors and students do throughout the semester, the final outputs of the projects may or may not meet individual expectations. No matter how successful our design outputs are, the importance of our process and results cannot be overstated. This publication serves as a record of our process and results throughout the semester as a starting point.
Reviewing the processes and results is meaningful in many ways. As a first step, students will be able to see what processes and results they followed and what results they produced. Upon receiving satisfactory results from each step, they can repeat the procedure and practice it. If the results are not satisfactory, try another procedure or retry the procedure if it does
not matter. As a second step, they may review their performance levels within each process to determine if any changes have been made. In order to achieve the desired outcome, it is necessary to identify the reasons why their performance was good and when it was poor. In addition, they may be able to learn from reviewing the outputs of others. I believe that is the reason why we are purchasing a design book that includes the process. Finally, this publication may help them to reclaim what they have learned and preserve what they have accomplished.
Lastly, I would like to commend everyone for their efforts last semester. During the course of creating this book, I was pleased to have been able to combine all the valuable results of everyone’s efforts into one publication. Students should be proud of themselves if they have successfully completed a workplace project involving a much more comprehensive and demanding examination of processes than that of previous years. Also, I would like to thank Kim, Marjan, and Michelle for being with me, and I would like to express my gratitude to the reviewers; Corinne, Erika, Hunter, Ike, JanieBlair, Jasmine, Hochung, and Tom, and the school officers; Carl, Alison, Norma, Terry, and Randy, worked with us on the students’ projects.
Have a great winter break.Jinoh Park, Publisher
1 PUBLISHER’S NOTE

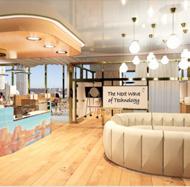
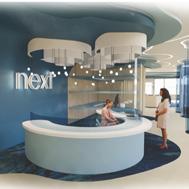
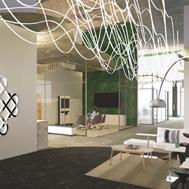
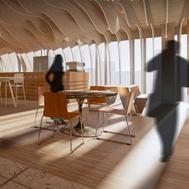

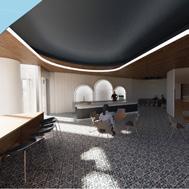
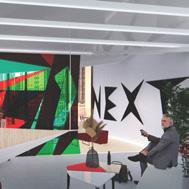
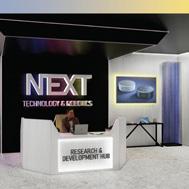
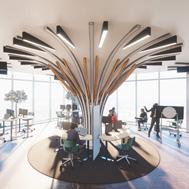


02 CONTENTS 06 COURSE SCHEDULE 11 APPLIED CIDA STANDARDS 12 Alpert, Lydia Claire | NEXT Connection 16 Anderson, Justin Allen | Intellectual Growth 20 Brevard, Riley | Interwoven 24 Buskin, Hannah Michaela | NEXT Robotics 28 Clayton, Faron Darby | NEXT Tech & Robotics 32 Clupka, Morgan A | NEXT Evolving 38 Cote, Jason | Incorporeal Expansionism 42 Criner, Tate S | Innovation Sanctum 48 Crow, Amanda | NEXT Tech 52 Cully, Logan Brooke | OASIS 56 Deckelman, Sophia | NEXT Technologies 60 Douglas, Corinne A. | Operation Redefine 2 CONTENTS

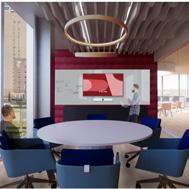
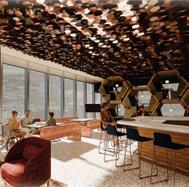
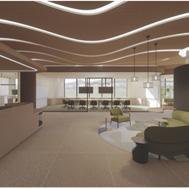
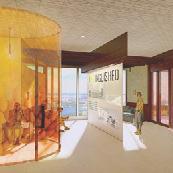
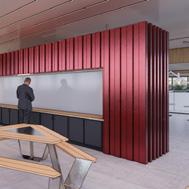
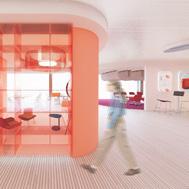
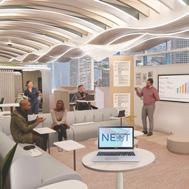
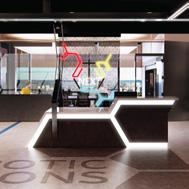
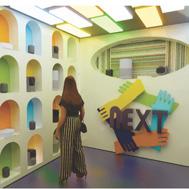

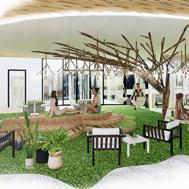


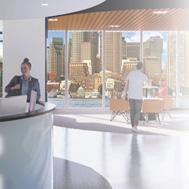
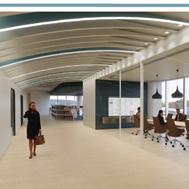
64 Eisenberg, Audrey M | NEXT The Visionary 68 Elkman, Emma S. | NEXT 72 Fisher, Jackson | NEXT Inguished 76 Forrer, Sophie | Synthesis 80 Gillihan, Lily K | NEXT Robotics 84 Going, Bailey J | Seaport Innovations 88 Goins, Hollie L | Neighborhood 92 Hagedorn, Caitlin E | The Power of What’s 96 Hendrick, Chloe R | NEXT R&D Hub 100 Isbell, Eden A | NEXT Robotics 104 Jeane, Anna E | Play NEXT 108 Knopp, Alexa | NEXT Gen Office 112 Lang, Emily R | NEXT Robotics Co. 116 Laxton, Madison T. | Intrinsic Workspace 122 Lemons, Ally J | Creating ConNEXTions 128 Mahler, Zade C | NEXT 3

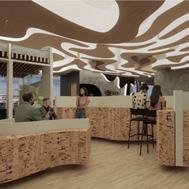
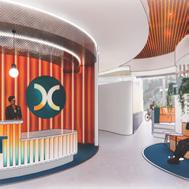
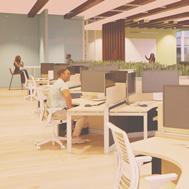
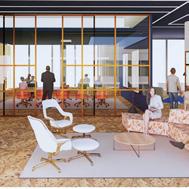
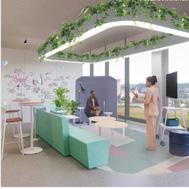
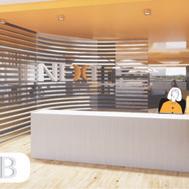

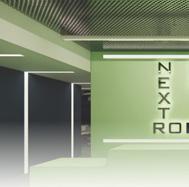
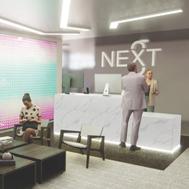

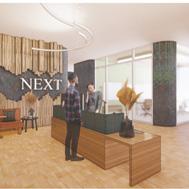
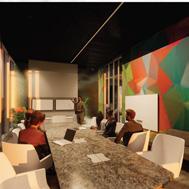

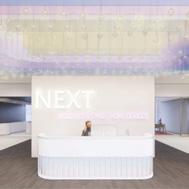
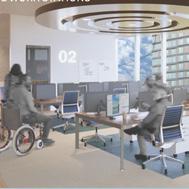
132 Miles, Madison K | NEXT Home R&T 138 Milnor, Amanda J | NEXTOLOGY 142 Moorhead, Mia G. | NEXT R+S 146 Moulin, Angelique | FLEXLAB 150 Musgraves, Kaitlin J. | Organic Solace 154 Nape, Hayley E. | Synergy 160 Nau, Belle | NEXT Robotics 164 Newberry, Mary F | Equalizing Opposites 170 Ortiz Loredo, Dora L. | NEXT Involvement 174 Oxford, Lacey | ATARAXY 178 Phillips, Reagan J | NEXT United 182 Pointer, Macie E | Purposeful 186 Price, Abigail J | THRIVE 192 Provisor L., Isabel | NEXT R&D Hub 196 Rapach, Kristin E. | NEXT 200 Reiber, Joan Er | Flex & Flow Lab 4
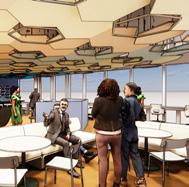
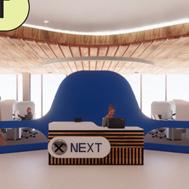
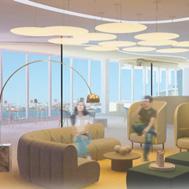
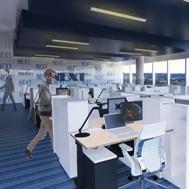

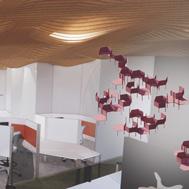
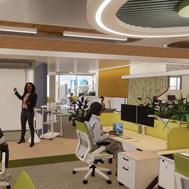
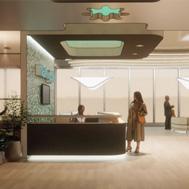



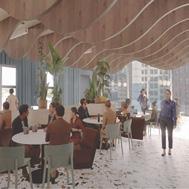
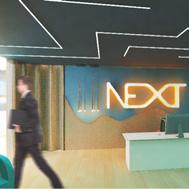
204 Ritter, Evelyn Anne | NEXT Commons 208 Roberson, Meagan R. | Bee NEXT 212 Robinson, Anna E. | X NEXT 216 Robinson, Lauren O. | NEXT ripple 222 Sandoval, Jennifer | NEXT R&D Hub 226 Schoester, Payton | Simplicity 230 Suzuki, Riku | Beyond the Correctioness 234 Swan, Honor J | Whimsical Connections 238 Thompson, Payton R.|Reflection What’s Next 244 VanHoose, Catherine M. | NEXT Robotics 248 Wells, Madison M | NEXT Cohesion 254 Williams, Angel D | NEXT 258 Witten, Emma C. | NEXT 262 LETTERS from Reviewers 264 LETTERS from Instructors 5

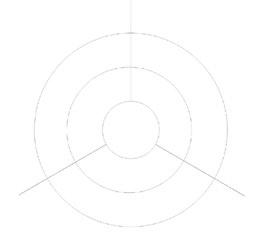


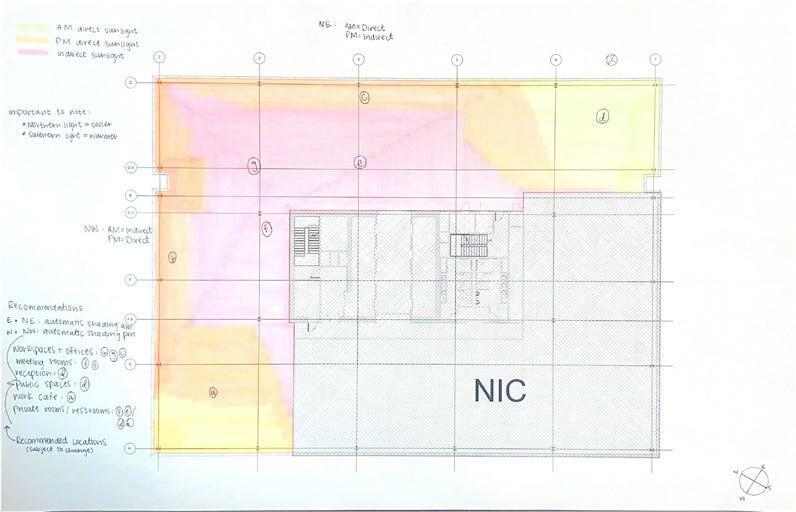
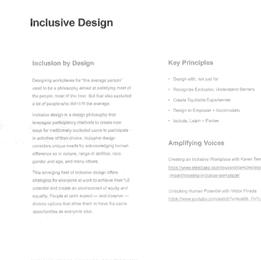



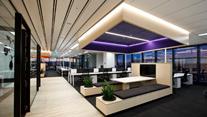




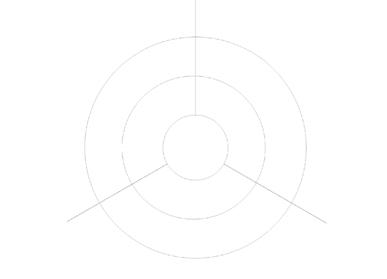
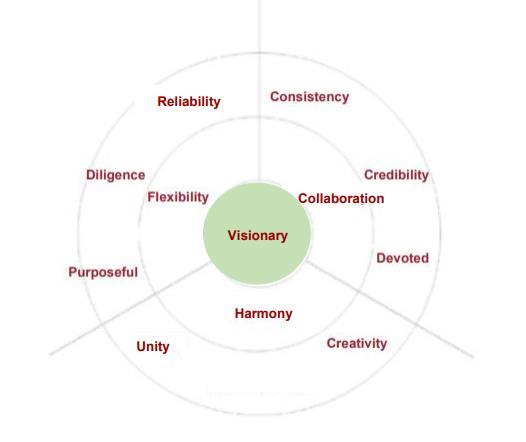
ValueofYourDesignProject Step #11.Selectyourcolor for yoursymbol Programmatic Concept Workshop | IARD Collaboration Empower Evolving Acceptation Participation Appreciation Trusting Leading Honesty Innovation #People46 SqFt/ Person 20 TotalSqFt920 Quantity: 1 CriticalFactors (spatial requirements) Multi‐facetedandMulti‐purposed,Incorporatearangeofsettingstosupportindividualfocus workandpeertopeercollaboration. Typicals Furnishings(Furniture+ Lighting) Largetablesthatseat8,smallertablesthatseat2withcomfortablechairs. AmbientEnvironment(spatial requirements) Openandeasilyaccessible,encouraginginteraction Safety+Security (spatial requirements) Camerasmonitoringactivity Equipment(spatial requirements) Coffeeservice,sparklingwaterbar,andorganicsnacks,microwavesandrefrigerators SpatialAdjacencies(spatial requirements) Locatednearworkstations,privateoffices,andlabsoitisaccessibleforallemployees. Finishes(Construction)Tileduetofoodanddrink;acousticalelementsinplacewherethereishightrafficandmore noise. Occupancy: CodeRequirements:36"clearance,60"turnradius,atleast27"tall Activities(Function):Aspacewhereemployeescandecompressandenjoyamealtogetheratanytimeduringthe day. Purposeful Option_01 Glazed Glass Option_02 Power Poles Option_03 Enthusiastic Colors Option_04 Different Lighting Levels Option_05 Storage Converting Programmatic Concept to Design Concept Converting Programmatic Concept to Design Concept | IARD 3805 Nextology Social atmosphere Company branding Mix of communal and individual experience Maximizing real estate through multi-functional spaces. Accommodating for personal preferences & tasks. Local culture Performance design Comfortable and secure Surreal mood Collaboration Inclusive Rejuvenating Sustainability Intentional Adaptable Inspiring Harmony Productivity Metamorphosis 6
#10 Physical Model Making | The students constructed a 1/4”=1’ study model individually
#11 Conceptual Model | Students build a set of conceptual models addressing how to implement their concepts in space.
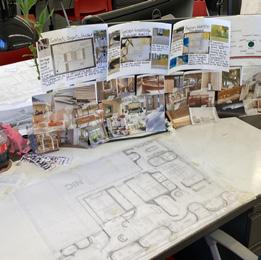
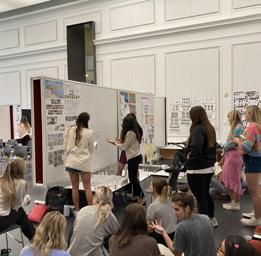
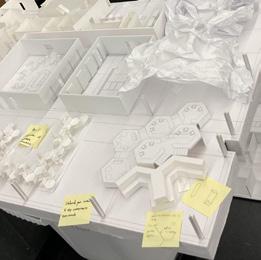
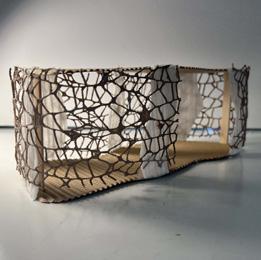
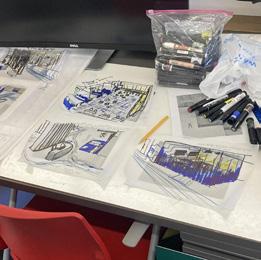
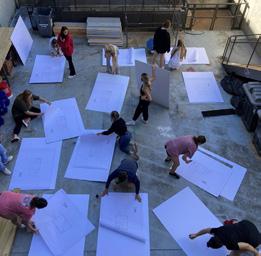
#Schematic Review on Oct. 3rd | Insteructors reviewed and commented on students’ progress.

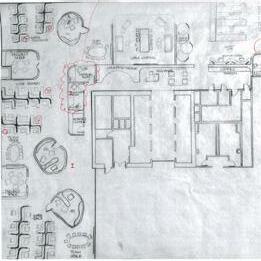
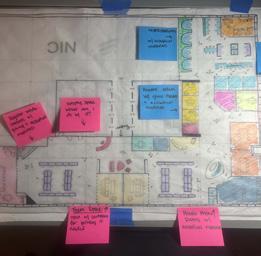 #Chicago Field Trip | Students visited cultural places and 7 design offices in Chicago.
#12 Diagramming | Students drew 1 bubble diagram, 3 zonning diagrams, and 5 block diagrams with annotations #13 Floor plan + Model Update
#Chicago Field Trip | Students visited cultural places and 7 design offices in Chicago.
#12 Diagramming | Students drew 1 bubble diagram, 3 zonning diagrams, and 5 block diagrams with annotations #13 Floor plan + Model Update
|
Based on diagrams, students initiated their first floor plan. #14 Design charrette | Students ideated conceptual form, shape, color, and material in their space.
#15 Schematic Review Preparation | Students developed a set of slides for their in-person presentation
7
#16 Review Update | Students updated their design based on the schematic review comments
COURSE SCHEDULE by Mid Review
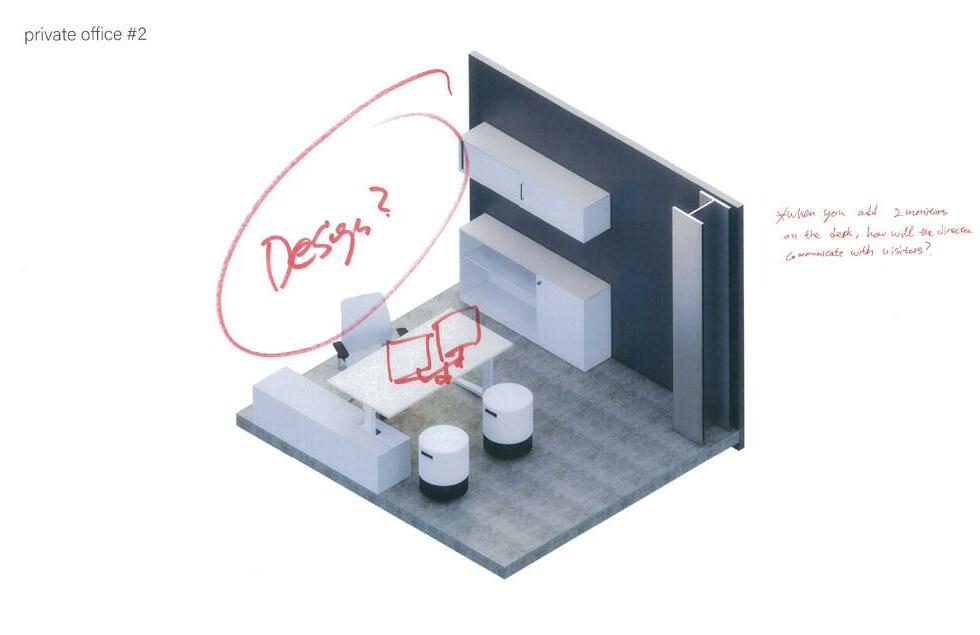
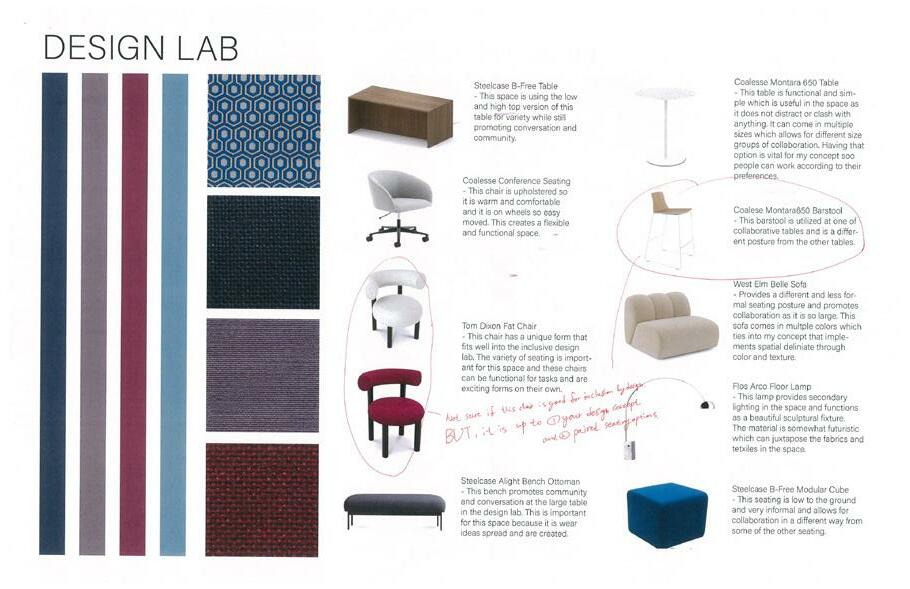
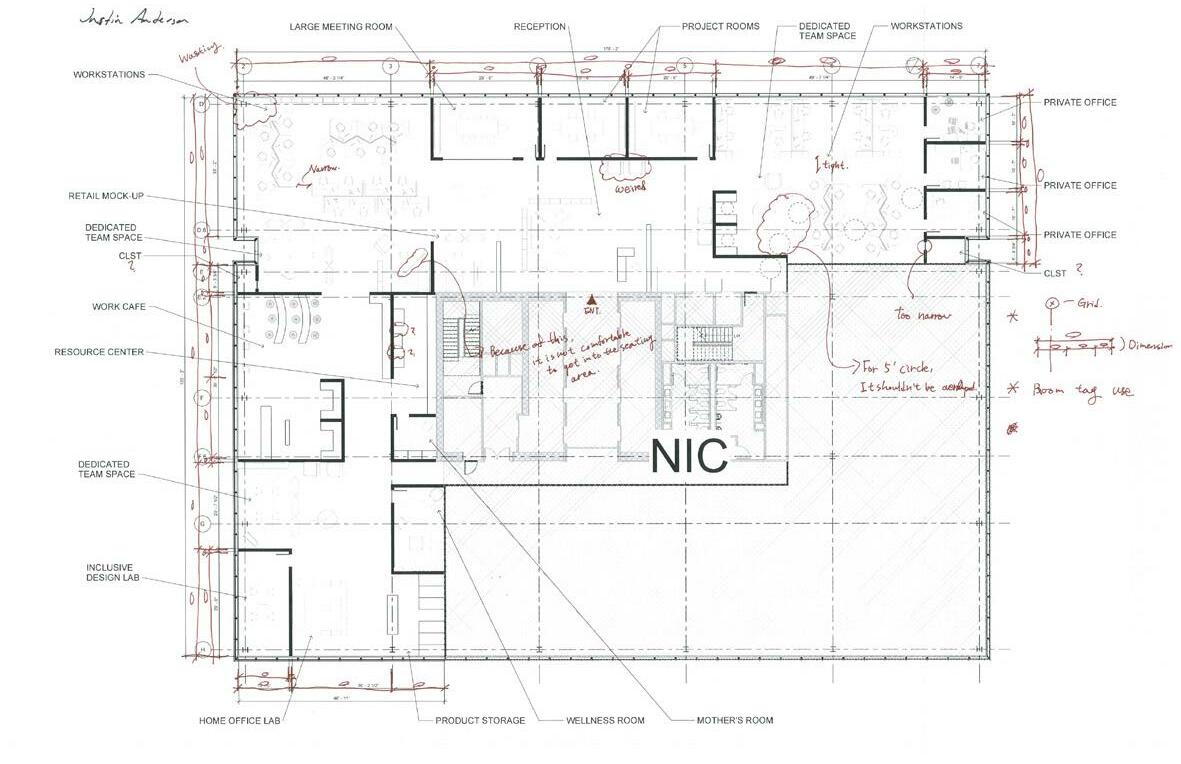
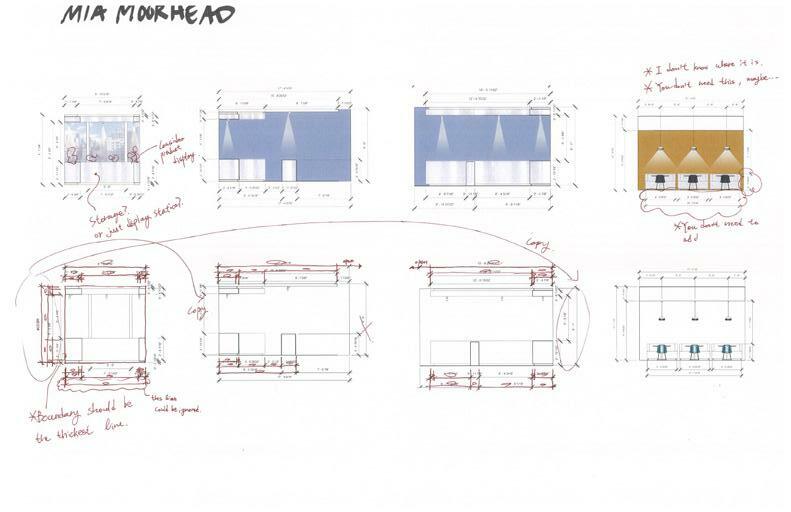







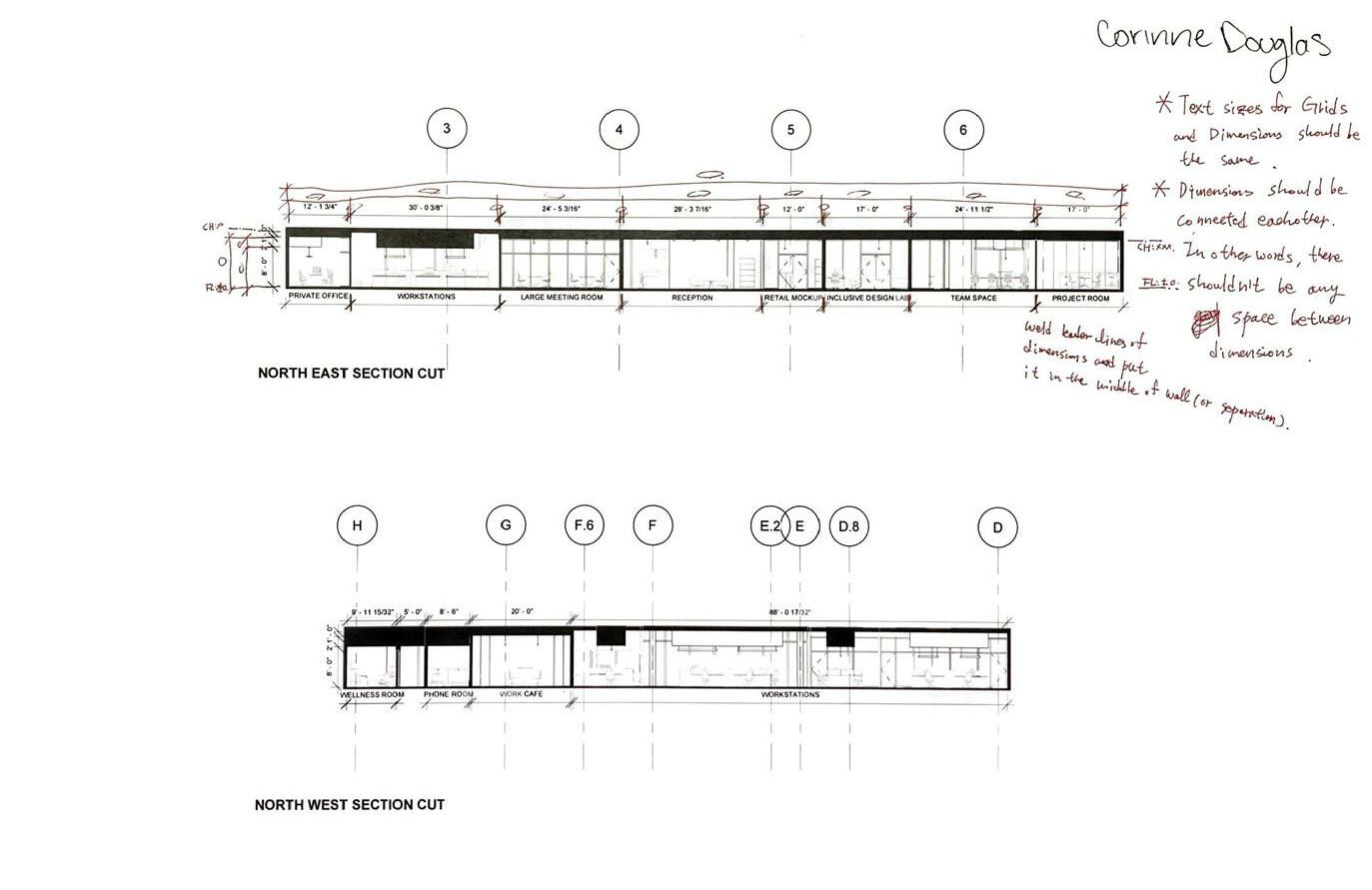
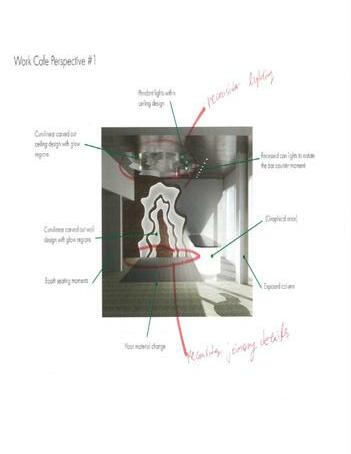
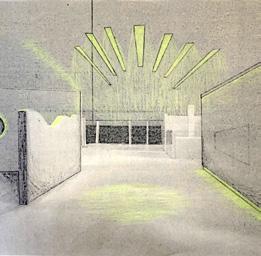
 #17 RCP Spatial Lighting | Students ideated spatial lightings by sketching over the model picture.
#20 RCP | Student learned and tried applying drawing conven tions in their RCPs.
#23 Perspective | Students set
#24 FF&E | Students explored strategies to convert their programmatic concept to Design
#17 RCP Spatial Lighting | Students ideated spatial lightings by sketching over the model picture.
#20 RCP | Student learned and tried applying drawing conven tions in their RCPs.
#23 Perspective | Students set
#24 FF&E | Students explored strategies to convert their programmatic concept to Design
8
#25 Axonometric | Students developed a strategic design
#26
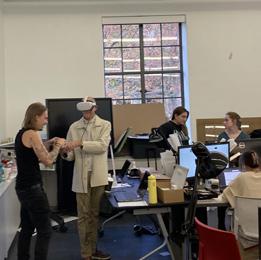
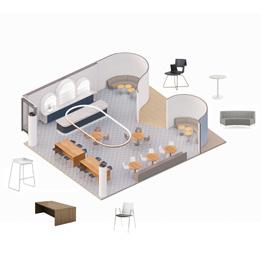
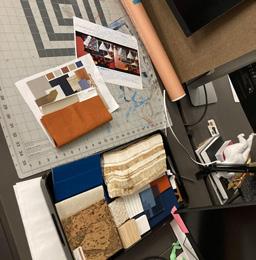

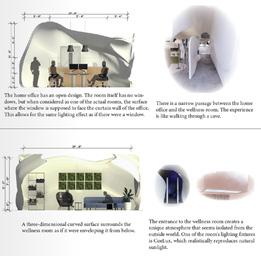


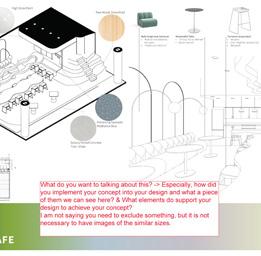
 Mid-review preparation | Students developed a set of slides for their online presentation.
#Mid Review on Nov. 4th | Students presented their slides to previous Steelcase juries and alumni.
#27 VR- Pre-occupancy Evaluation | Students evaluated their design through VR devices.
#28 Floor Plan | Students started applying materials to the floor plan while refining dimentions.
#29 RCP | Students started applying materials to the RCP while refining dimentions.
#30 Section | Students started applying materials to the sections while refining dimentions.
#31 Elevation | Students started applying materials to the elevations while refining dimentions
#32 Material & FF&E | Students prepared their physical material samples and updated their materials.
Mid-review preparation | Students developed a set of slides for their online presentation.
#Mid Review on Nov. 4th | Students presented their slides to previous Steelcase juries and alumni.
#27 VR- Pre-occupancy Evaluation | Students evaluated their design through VR devices.
#28 Floor Plan | Students started applying materials to the floor plan while refining dimentions.
#29 RCP | Students started applying materials to the RCP while refining dimentions.
#30 Section | Students started applying materials to the sections while refining dimentions.
#31 Elevation | Students started applying materials to the elevations while refining dimentions
#32 Material & FF&E | Students prepared their physical material samples and updated their materials.
9
#33 Axonometric | Students included annotation and reference images to their axonometrics.
COURSE SCHEDULE by Final Review

#34 Perspective | Students finalized their renderings and did the post-production.
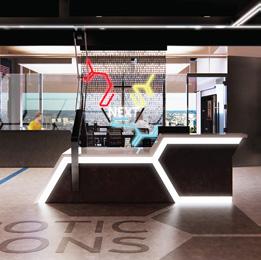
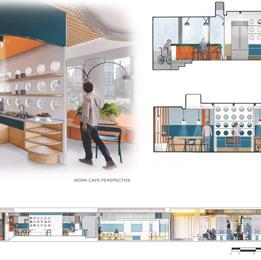
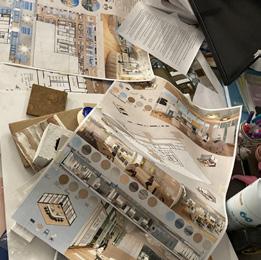
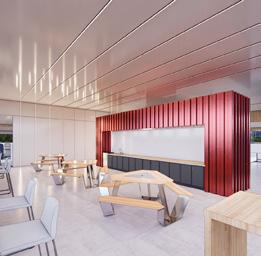
#35 Final Review Preparation | Students testified their posters and slides with printed materials
(p. 38)
#Final Review on Dec. 5th | Students had in-person poster presentations with external
#36 Personal Statement on the Role of interior architecture and design in Chicago, considering intercultural and interdisciplinary aspects
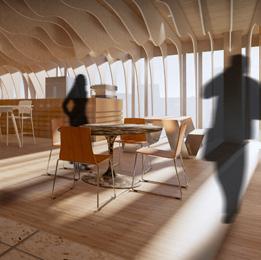
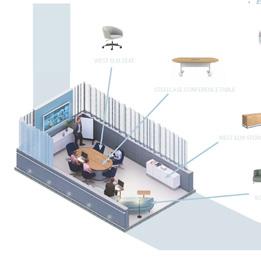
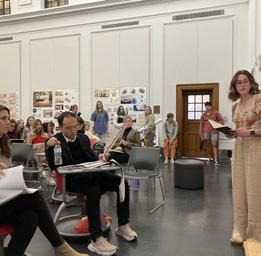

Forrer, Sophie (p. 76)
#End of the Semester | Finally, after the completion of the project, students are ready to enjoy the winter break
#Internal Candidates for Steelcase Competitions: Moorhead, Mia G. (p. 142)
Provisor L., Isabel (p. 192)
#Internal Candidates for Gensler Brinkmann Scholarship Candidates: Cote, Jason
10
APPLIED CIDA STANDARDS
Standard 4. Global Context – Interior designers have a global view and consider social, cultural, economic, and ecological contexts in all aspects of their work. 4c –Standard 6. Business Practices and Professionalism – Interior designers understand the principles, processes, and responsibilities that define the profession and the value of interior design to society.
–Standard 7. Human-Centered Design – Interior designers apply knowledge of human experience and behavior to designing the built environment.
–
Product #3, 5, and Thre Times of Reviewes
–
–
Product #3, 4, 5, 12, 24, 32, and 33 Product #3, 4, 5, 12, 24, 32, and 33
Product #3, 4, 5, 12, 24, 32, and 33 Product #3, 4, 5, 12, 24, 32, and 33
–Standard 8. Design Process – Interior designers employ all aspects of the design process to creatively solve a design problem.
–
–
–
–
–
Product #10, 11, 12, 13, 14, 16, 17, 18, 19, 20, 21, 22, 23, 24, 25, 27, 28, 29, 30, 31, 32, 33, and 34
Product #10, 11, 12, 13, 14, 16, 17, 18, 19, 20, 21, 22, 23, 24, 25, 27, 28, 29, 30, 31, 32, 33, and 34
Product #10, 11, 12, 13, 14, 16, 17, 18, 19, 20, 21, 22, 23, 24, 25, 27, 28, 29, 30, 31, 32, 33, and 34
Product #10, 11, 12, 13, 14, 16, 17, 18, 19, 20, 21, 22, 23, 24, 25, 27, 28, 29, 30, 31, 32, 33, and 34
–
–
Product #10, 11, 12, 13, 14, 16, 17, 18, 19, 20, 21, 22, 23, 24, 25, 27, 28, 29, 30, 31, 32, 33, and 34
Product #10, 11, 12, 13, 14, 16, 17, 18, 19, 20, 21, 22, 23, 24, 25, 27, 28, 29, 30, 31, 32, 33, and 34
Product #10, 11, 12, 13, 14, 16, 17, 18, 19, 20, 21, 22, 23, 24, 25, 27, 28, 29, 30, 31, 32, 33, and 34
–Standard 9. Communication – Interior designers are effective communicators.
Product #10, 11, 12, 13, 14, 16, 17, 18, 19, 20, 21, 22, 23, 24, 25, 27, 28, 29, 30, 31, 32, 33, and 34
Product #3, 4, 5, 6, 7, 8, and 9
Product #5, 7, 9, 12, 15, 26, 35, and 26
–9c –Standard 10. History – Interior designers are knowledgeable about the history of interiors, architecture, decorative arts, and art.
–
Product #6, 8, and 36
Product #6, 8, and 36
–Standard 12. Light and Color – Interior designers apply the principles and theories of light and color effectively in relation to environmental impact and human wellbeing.
Product #17, 18, 24, 32, and 33
Product #17, 18, 24, 32, and 33
Standard 13. Products and Materials – Interior designers complete design solutions that integrate furnishings, products, materials, and finishes.
–
–
–
–
Product # 24, 32, and 33
Product #5, 8, 24, 32, and 33
Product #5, 6, 8, 24, 32, and 33
Product #24, 32, and 33
Product #24, 32, and 33
–Standard 14. Environmental Systems and Human Wellbeing – Interior designers use the principles of acoustics, thermal comfort, indoor air quality, plumbing systems, and waste management in relation to environmental impact and human wellbeing.
Product #24, 32, and 33
Product # 6, 24, 32, and 33
Product #6, 24, 32, and 33
Product #24, 32, and 33
6d
7c
7d
7e
7f
8a
8b
8c
8d
8e
8f
8h
8j
9a
10a
10f
12j –12k –
13a
13c
13d
13e
13f
14b –14d –14e –14i –Product #4, 8, 36, and Field Trip to Chicago
11
12
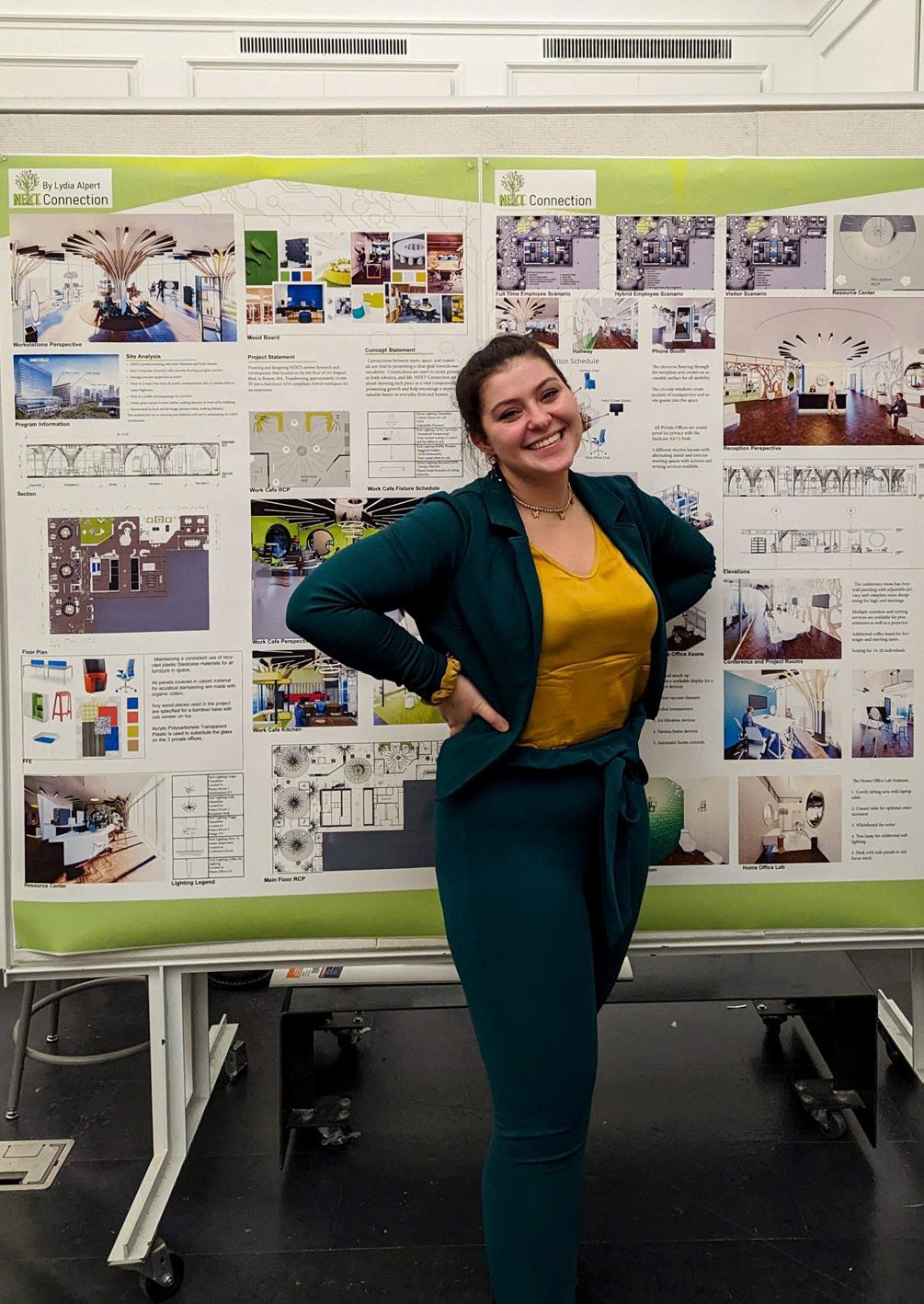
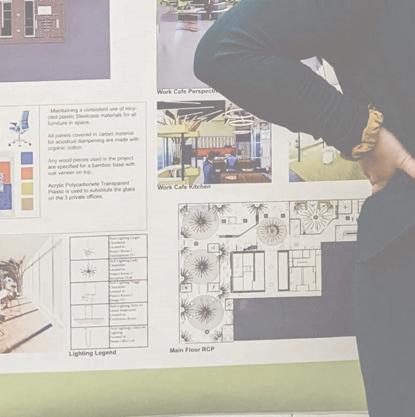
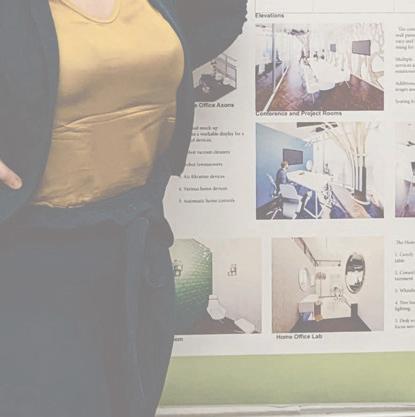
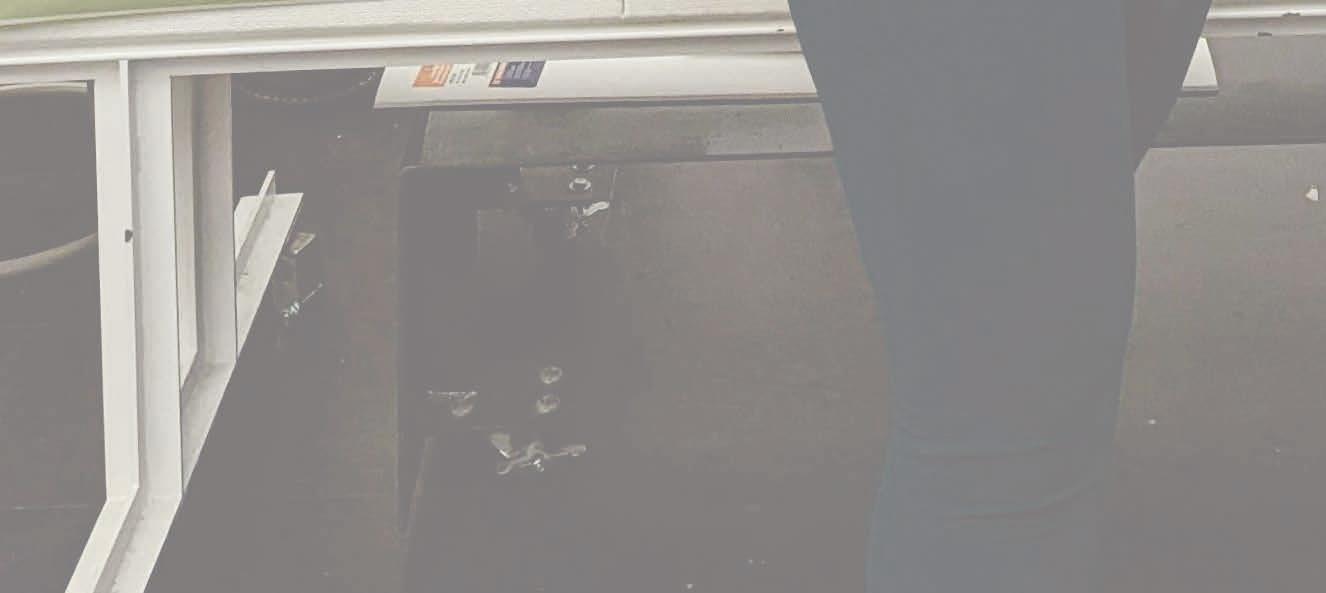
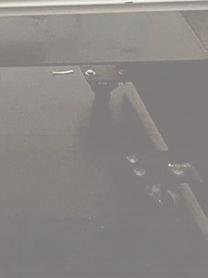
13
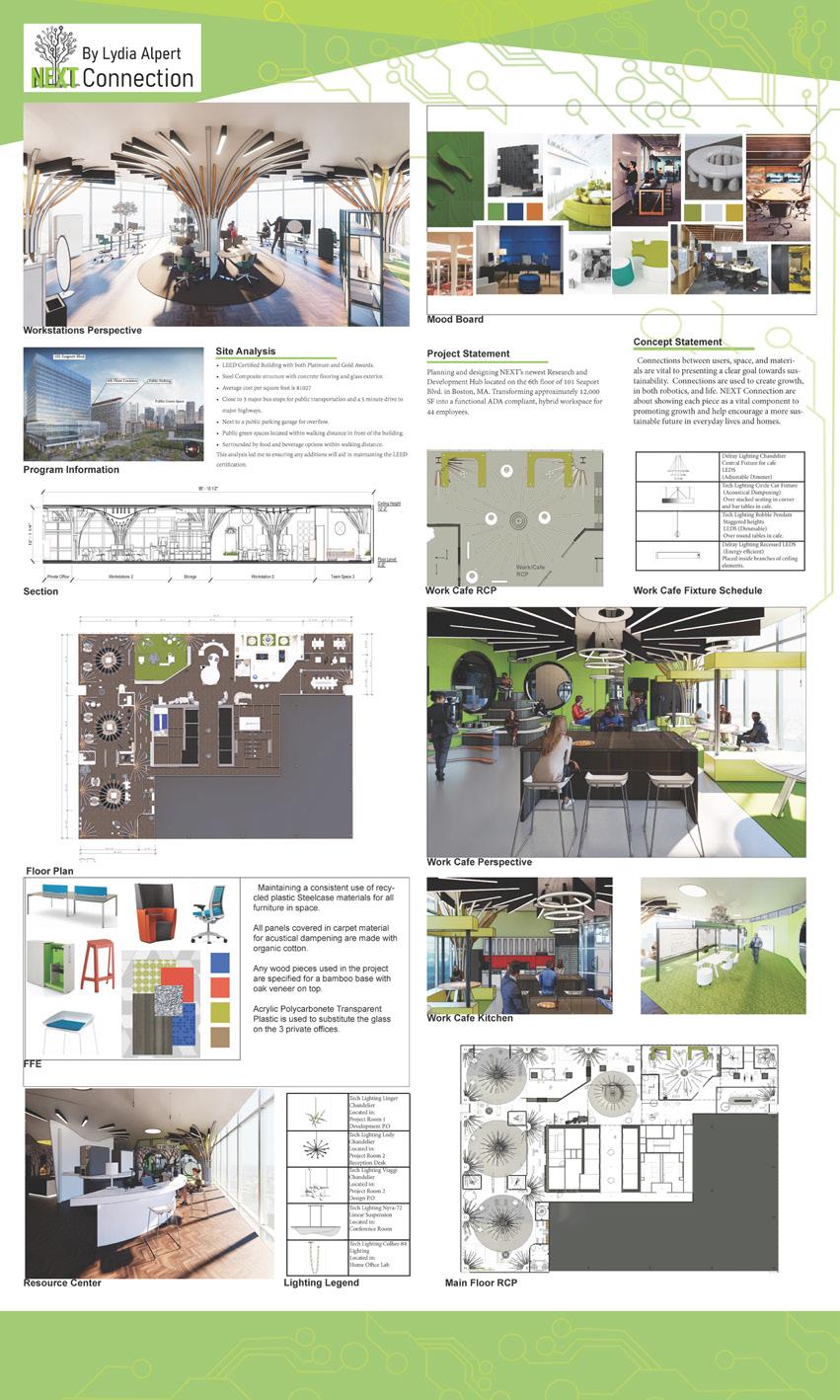
14
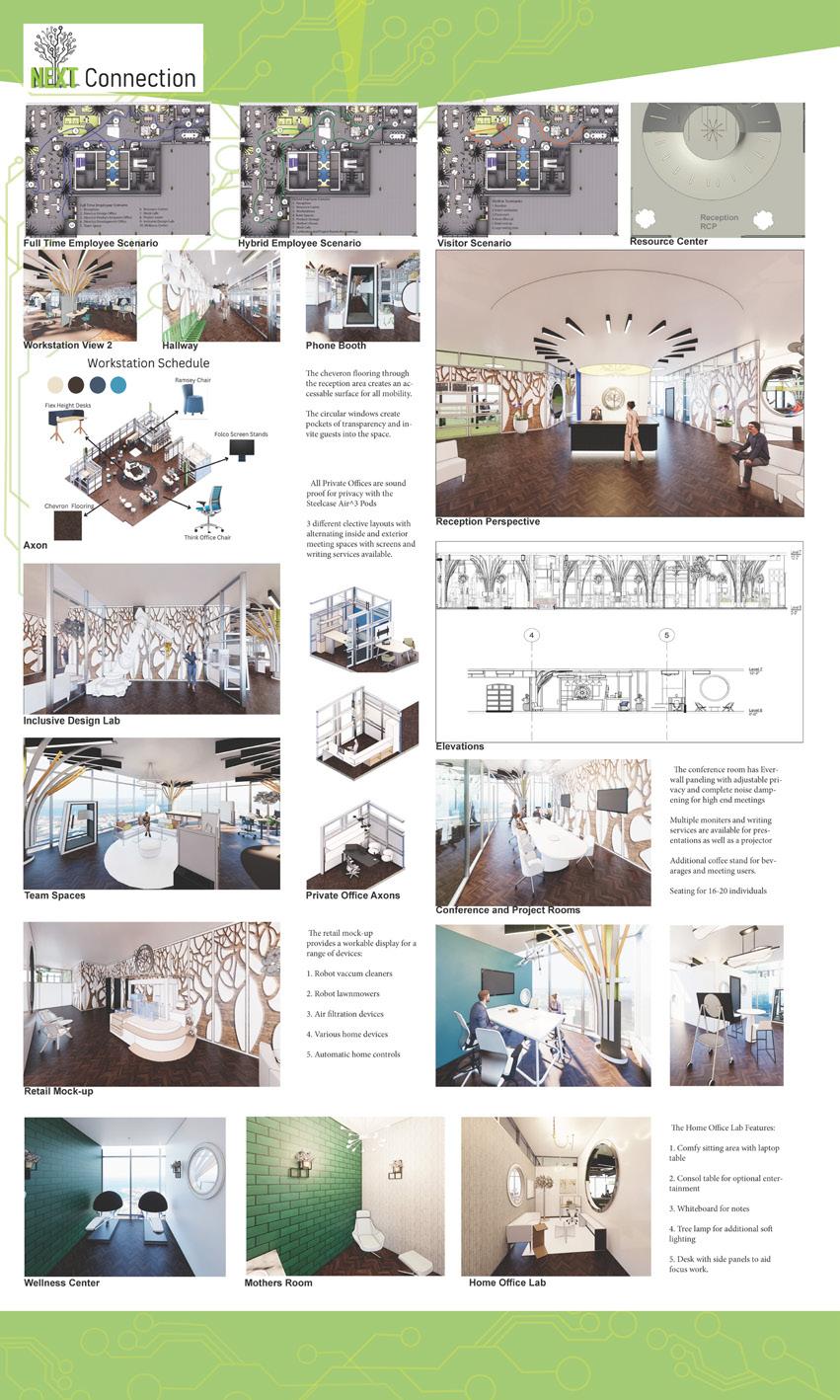
15
16

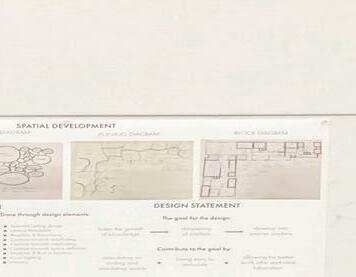
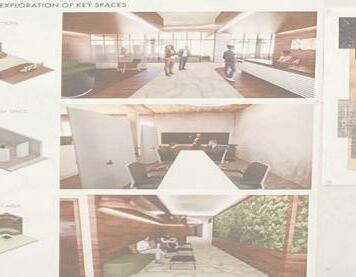
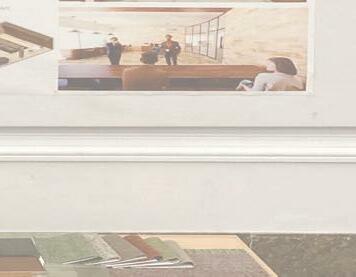
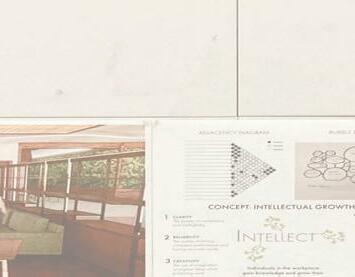
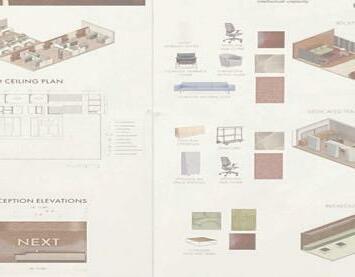

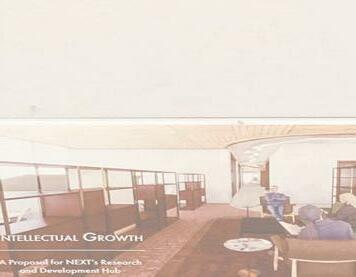
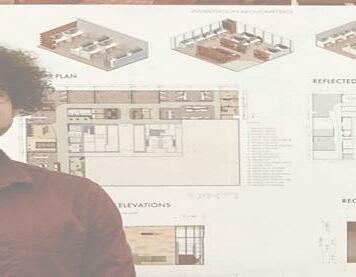

17
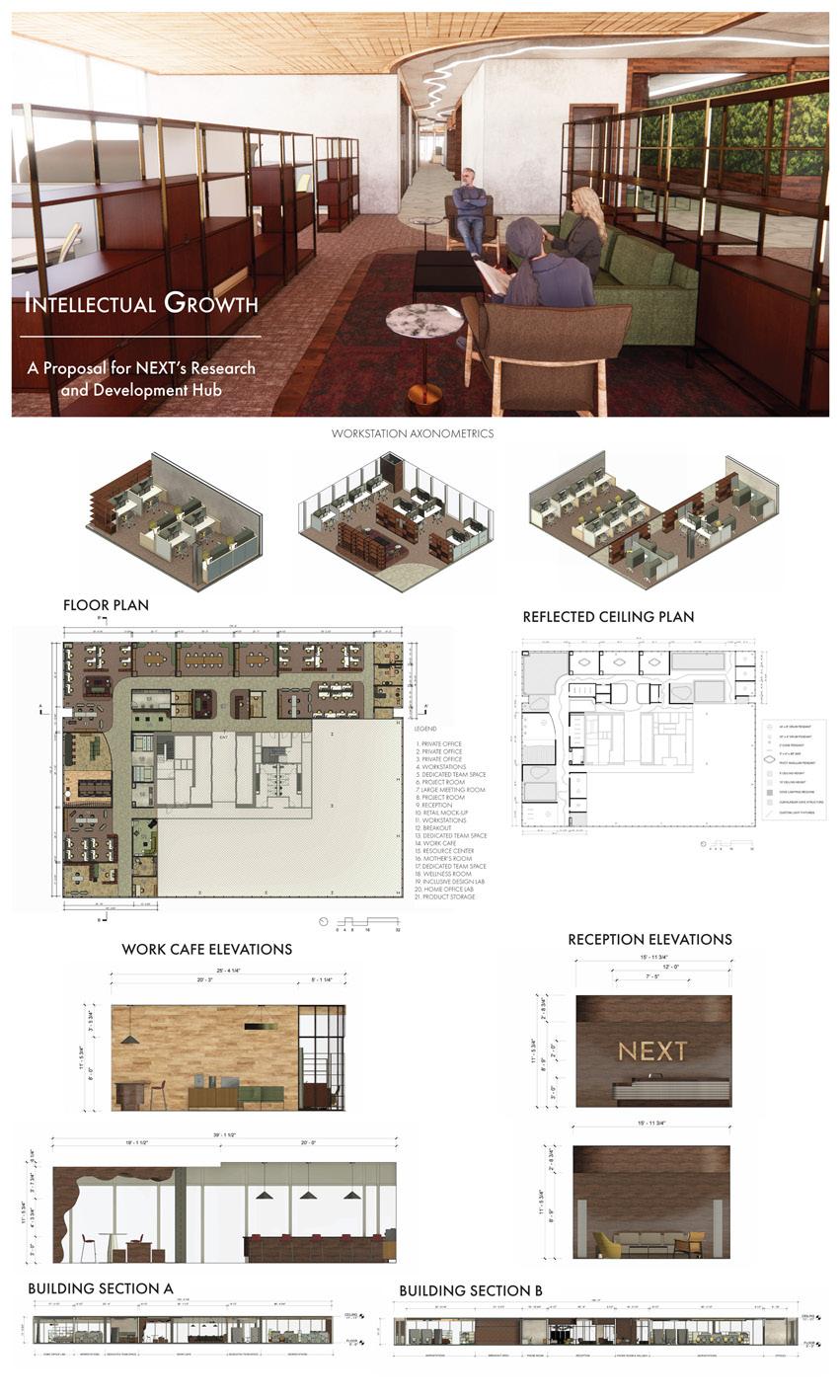
18
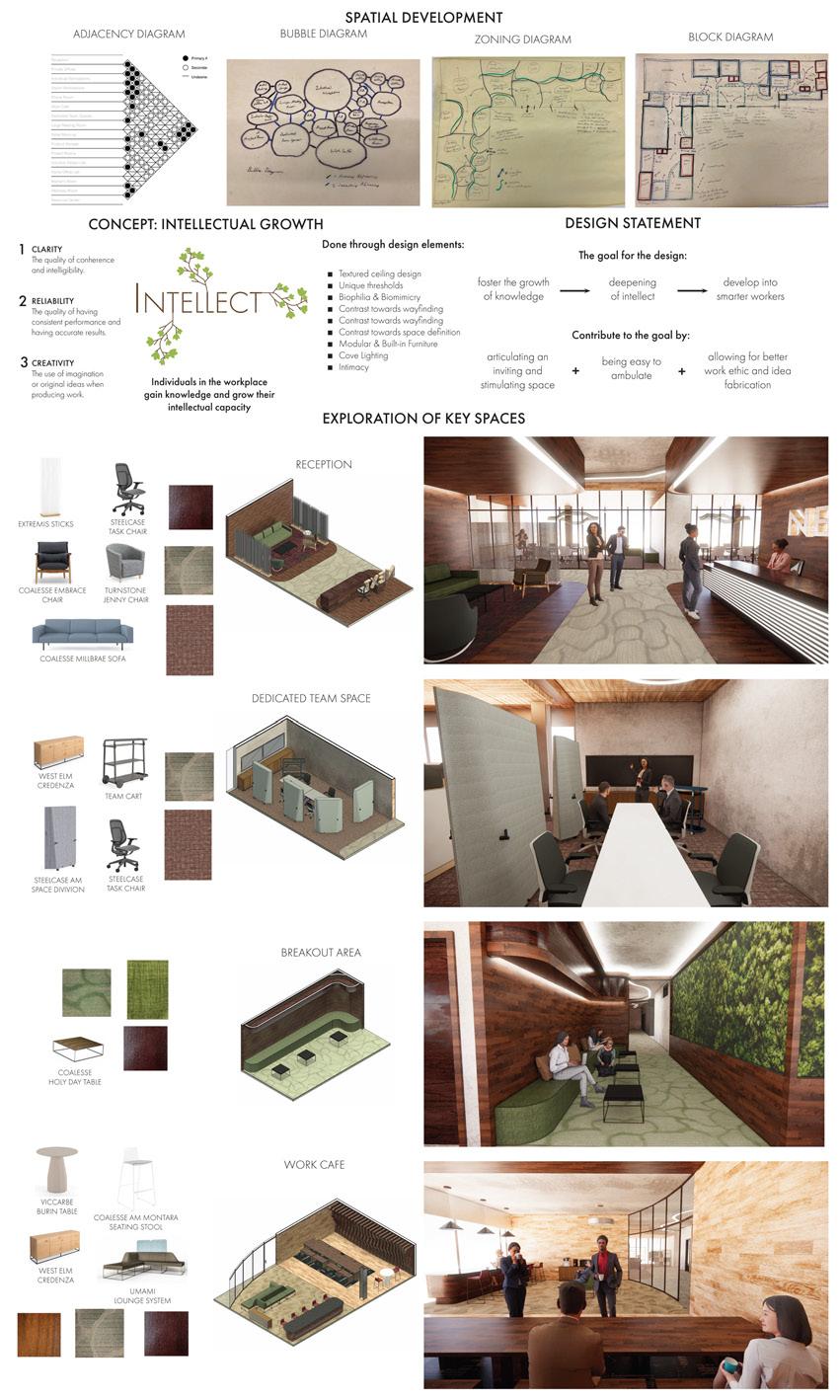
19
20
21
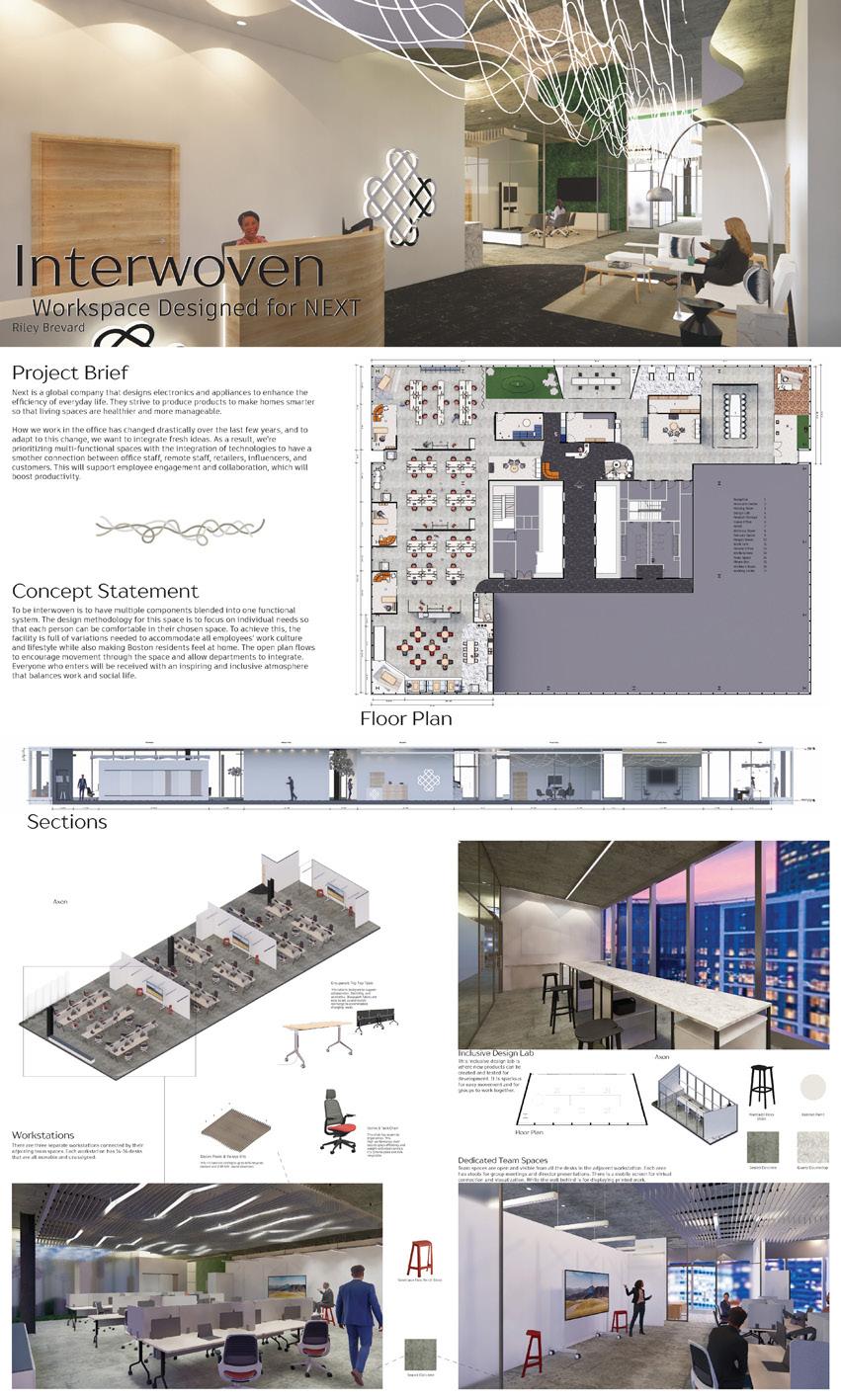
22
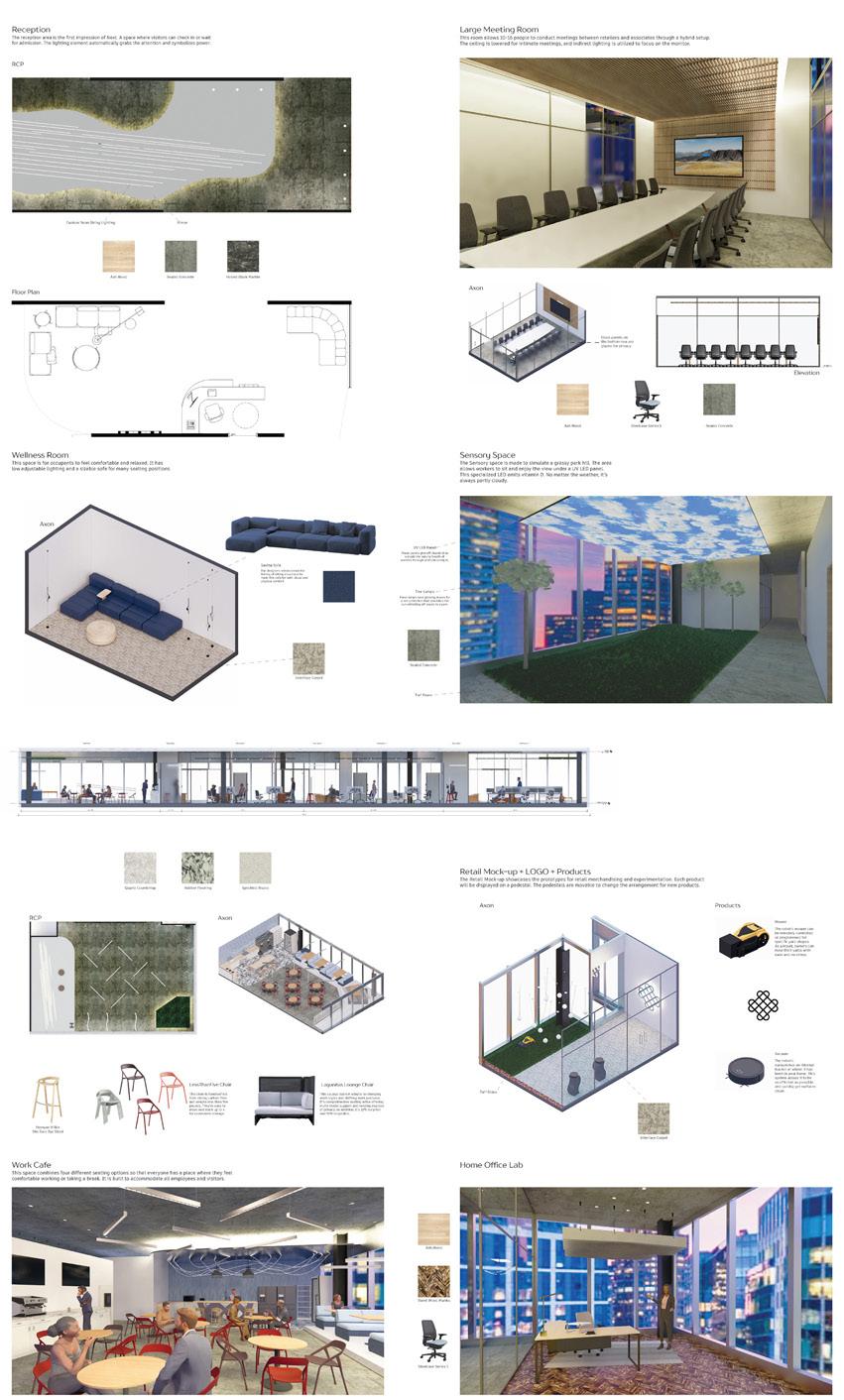
23
24
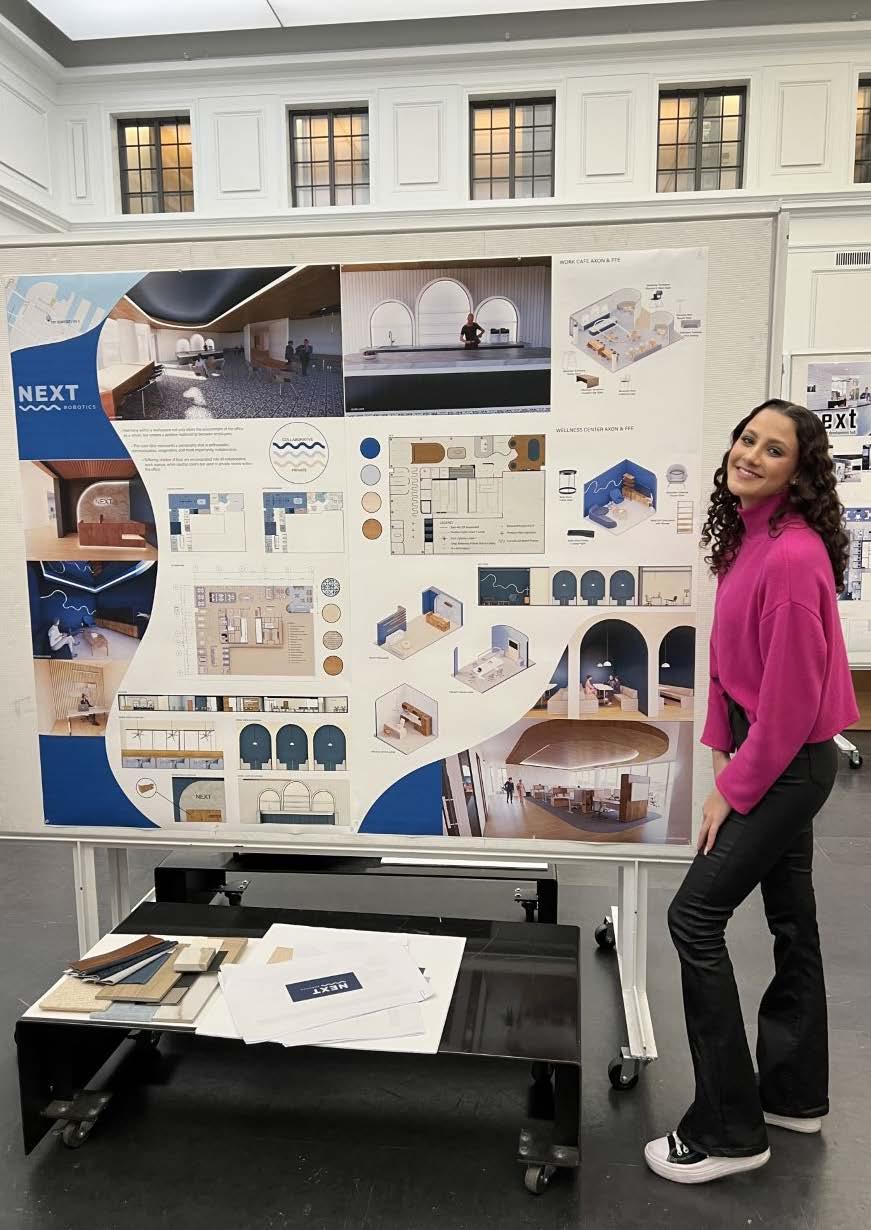
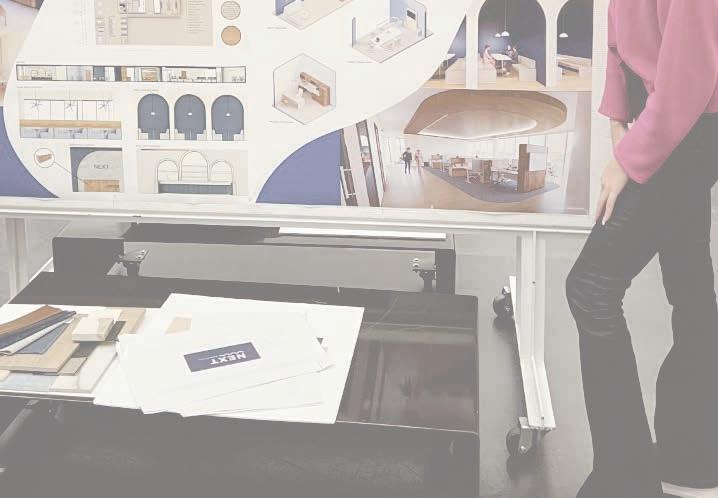
25
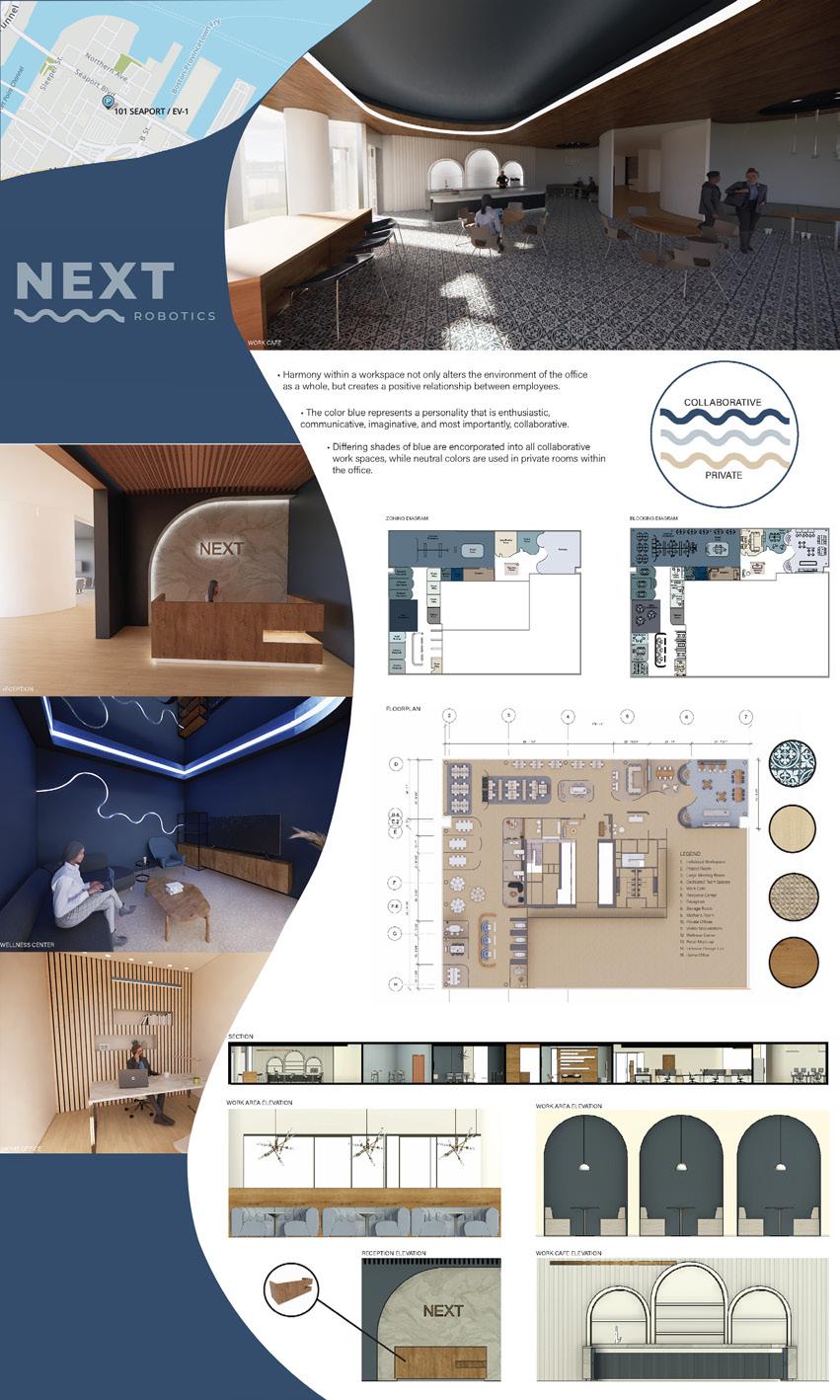
26
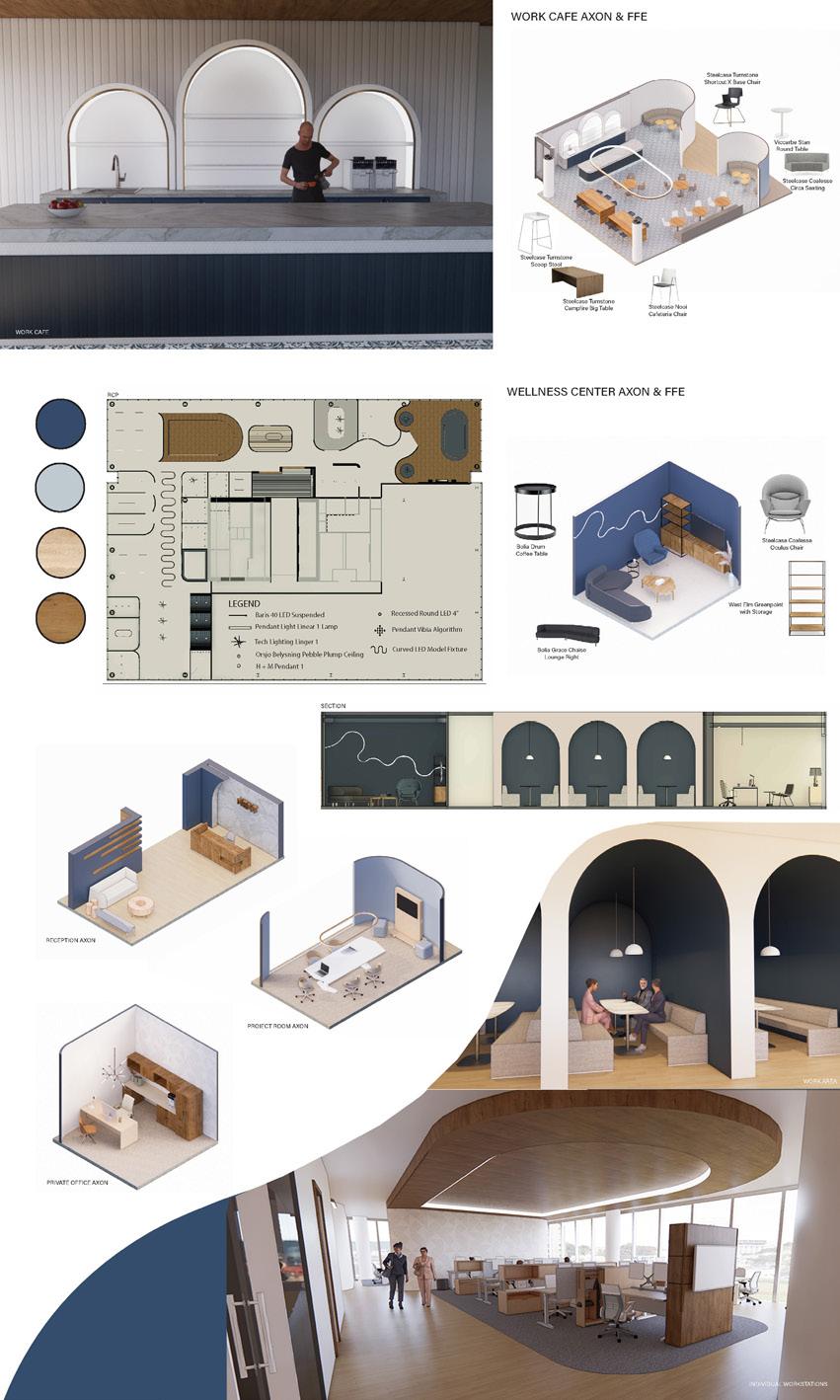
27
28

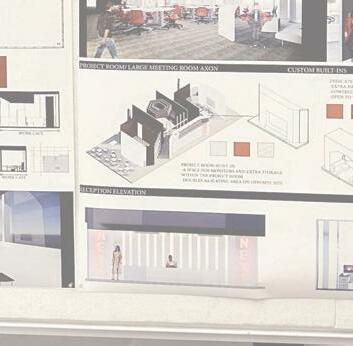
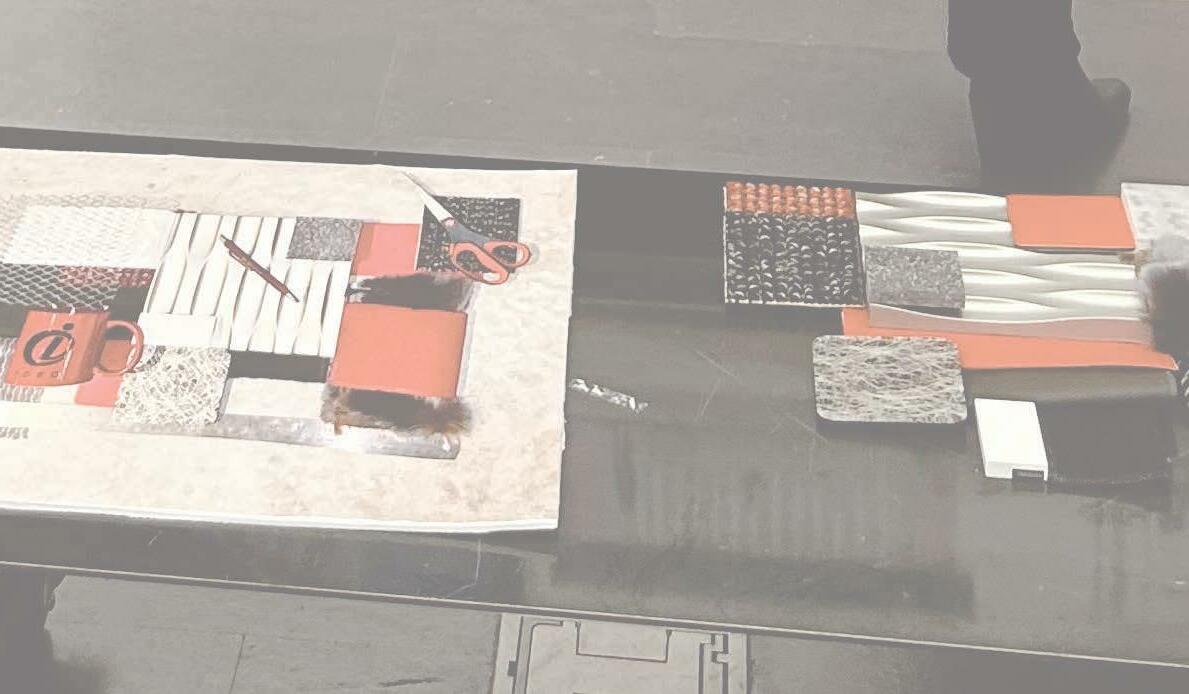
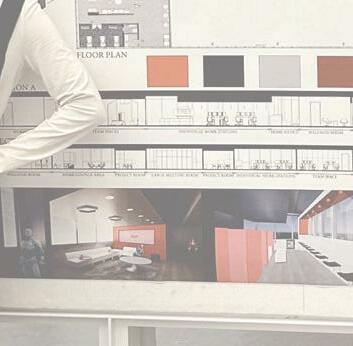
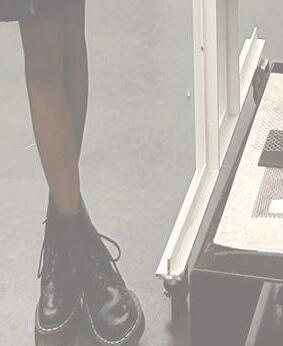

29
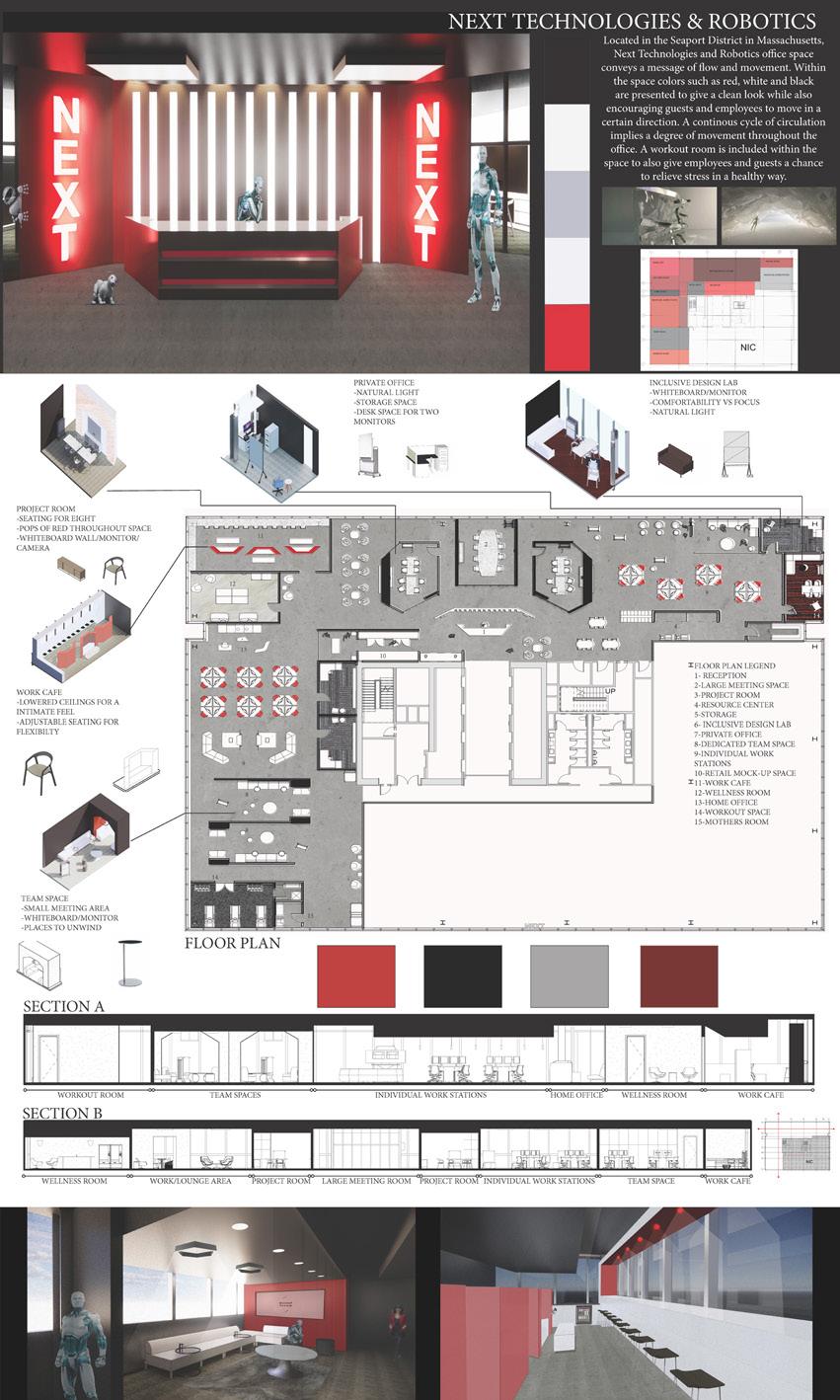
30

31
32
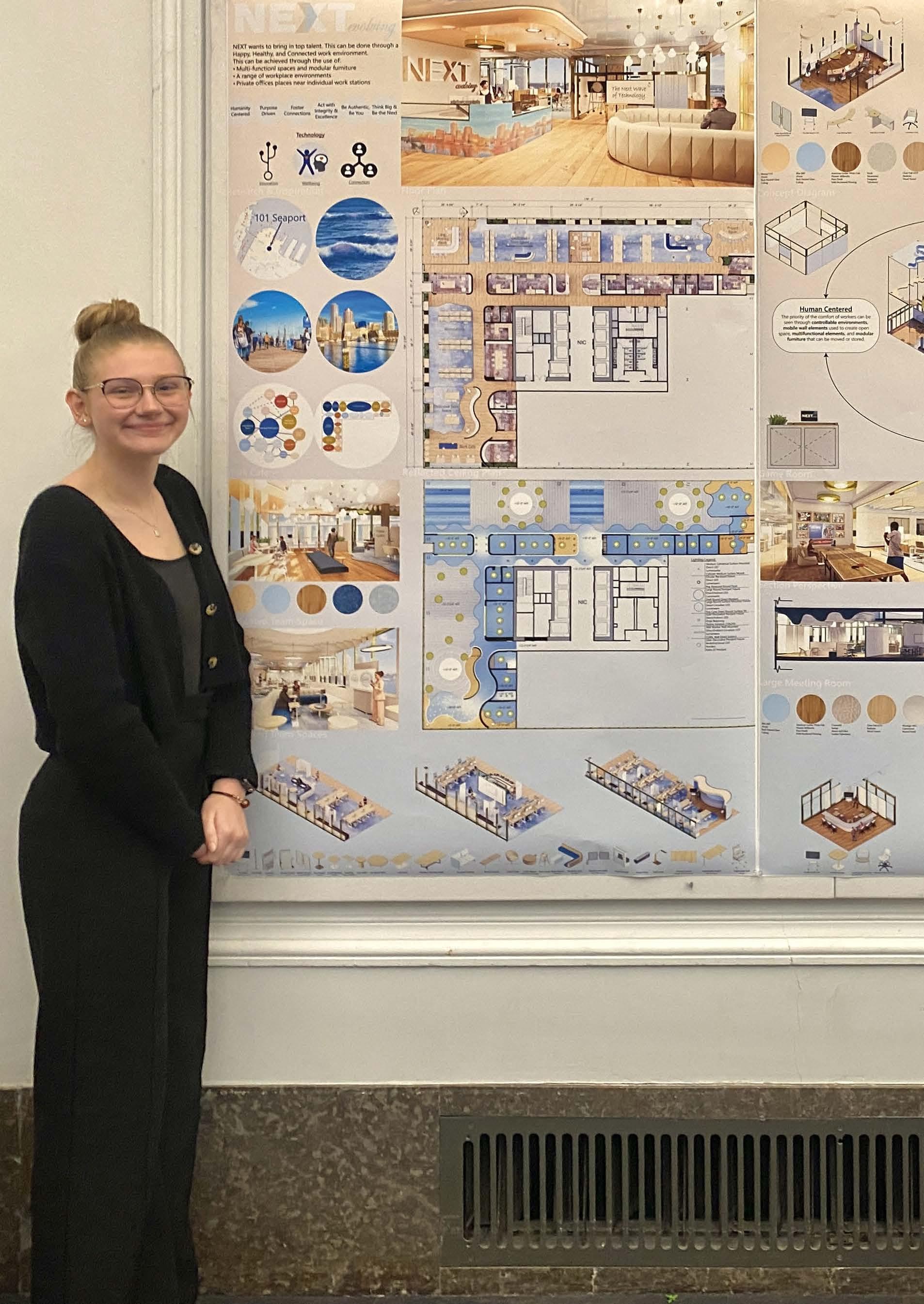
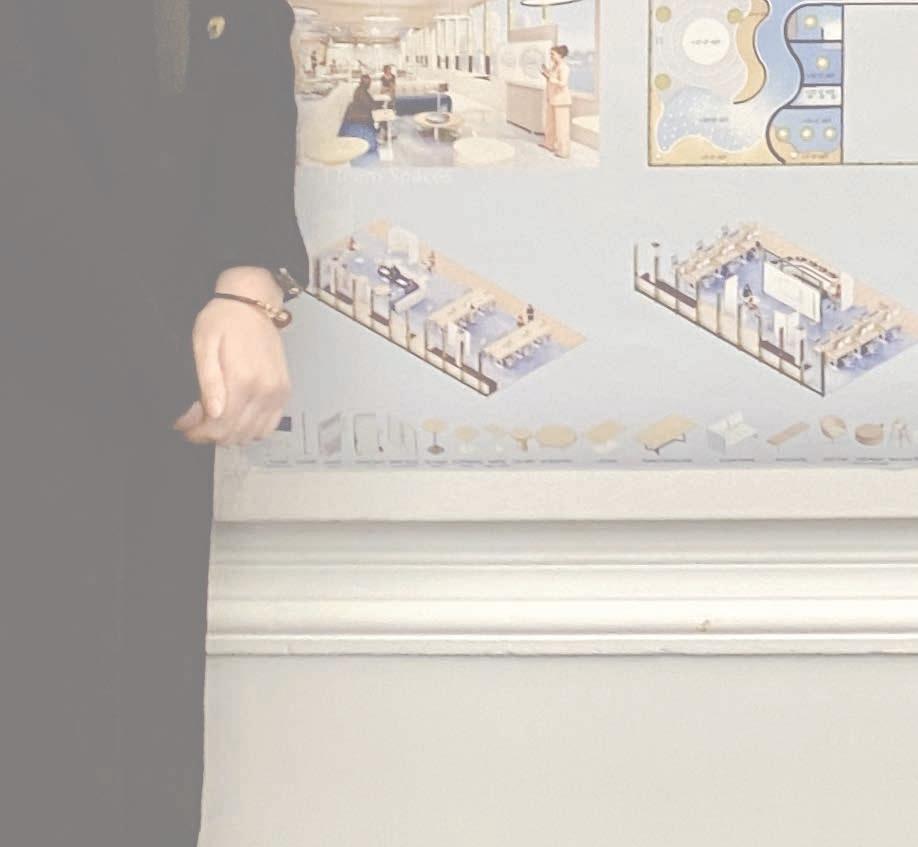
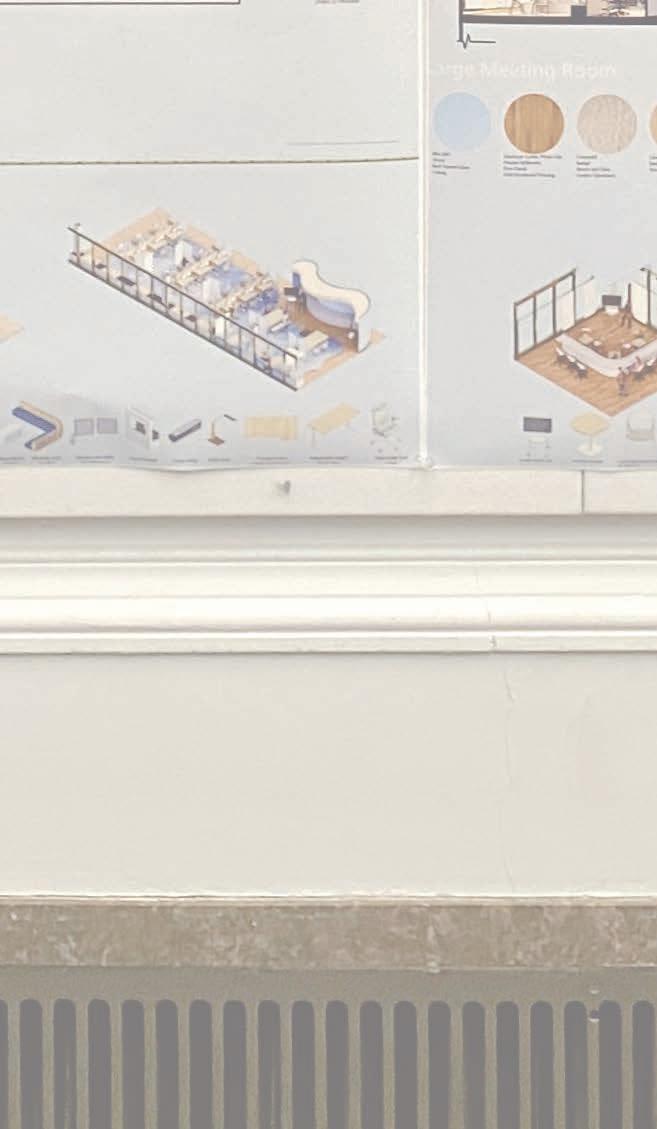

33
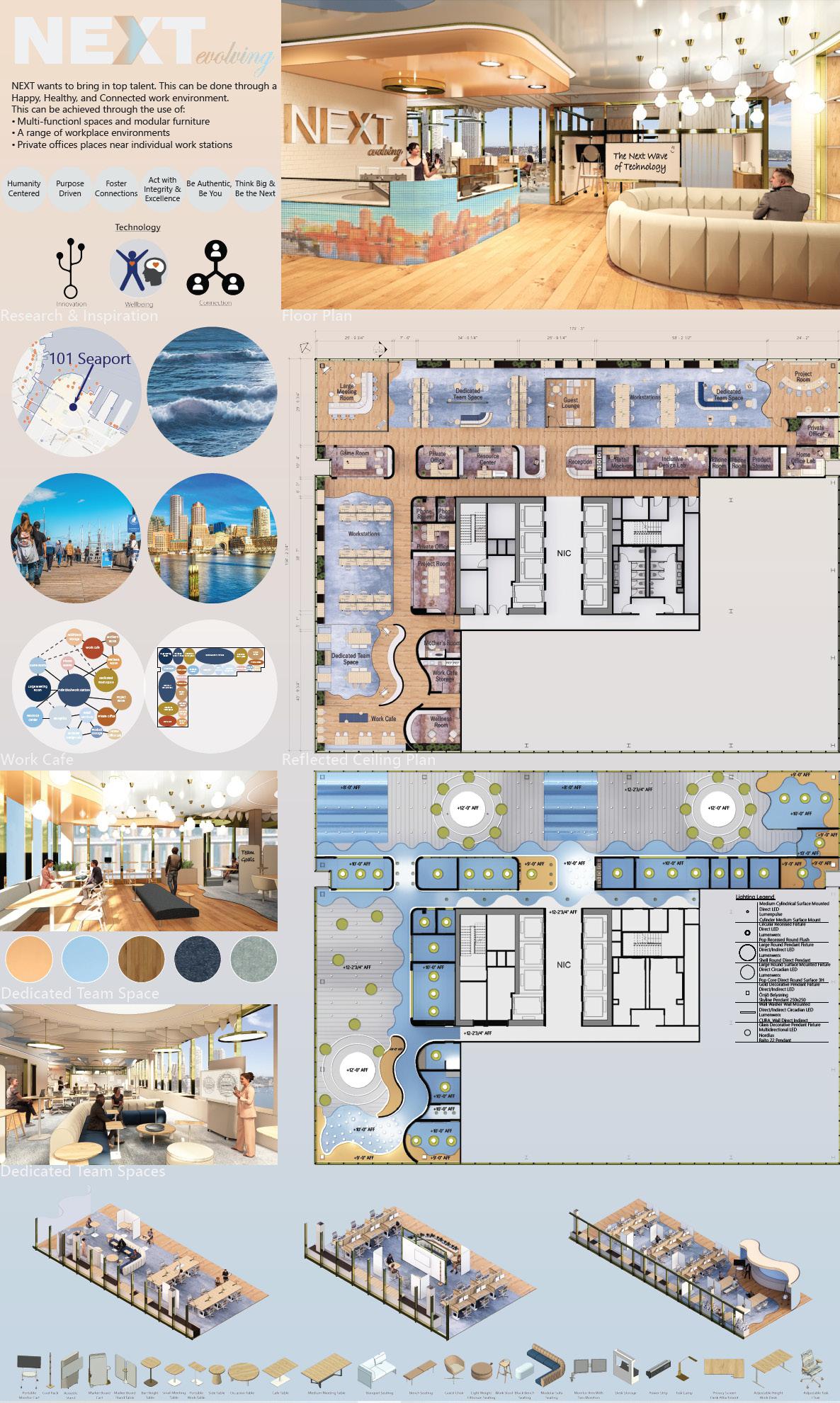
34
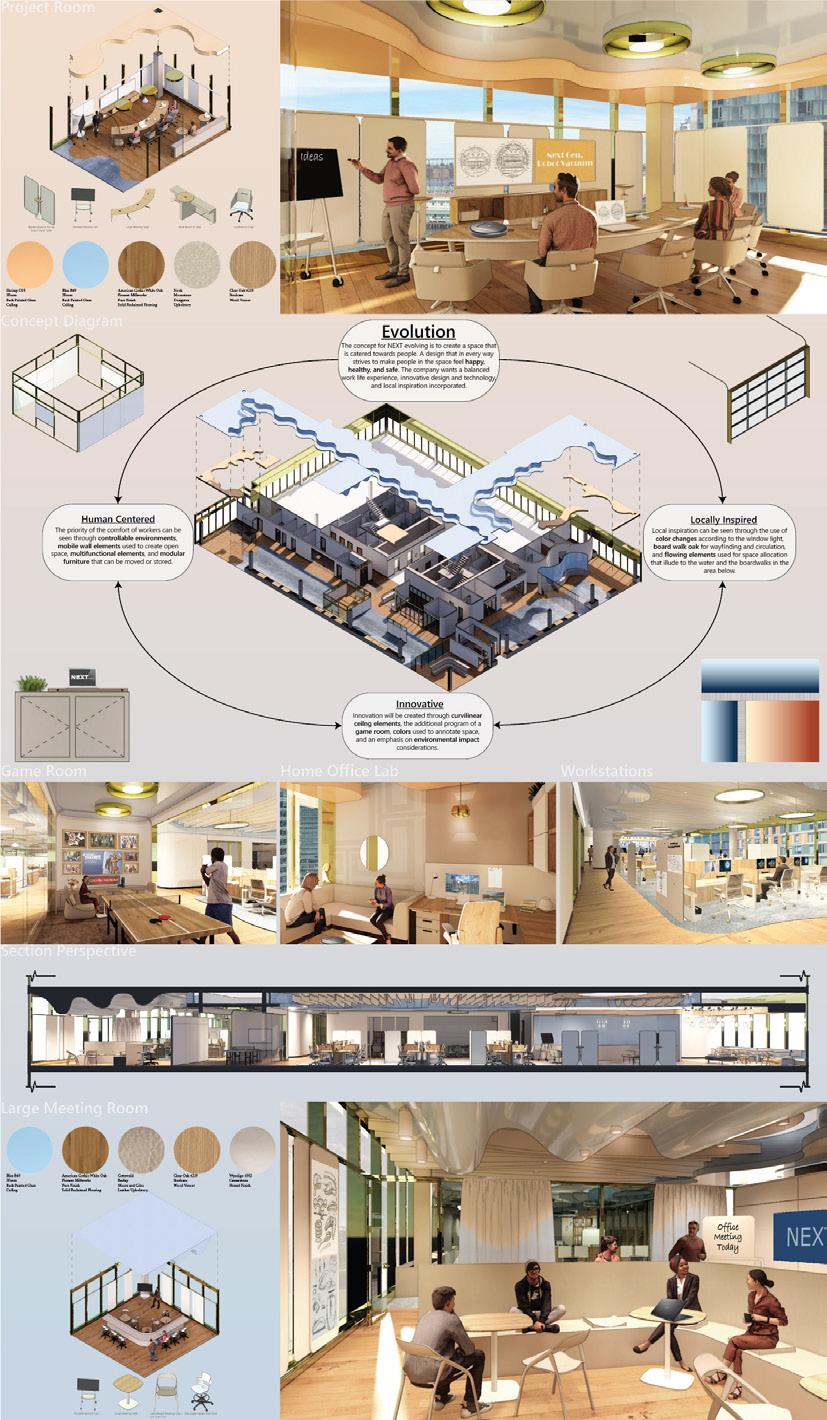
35
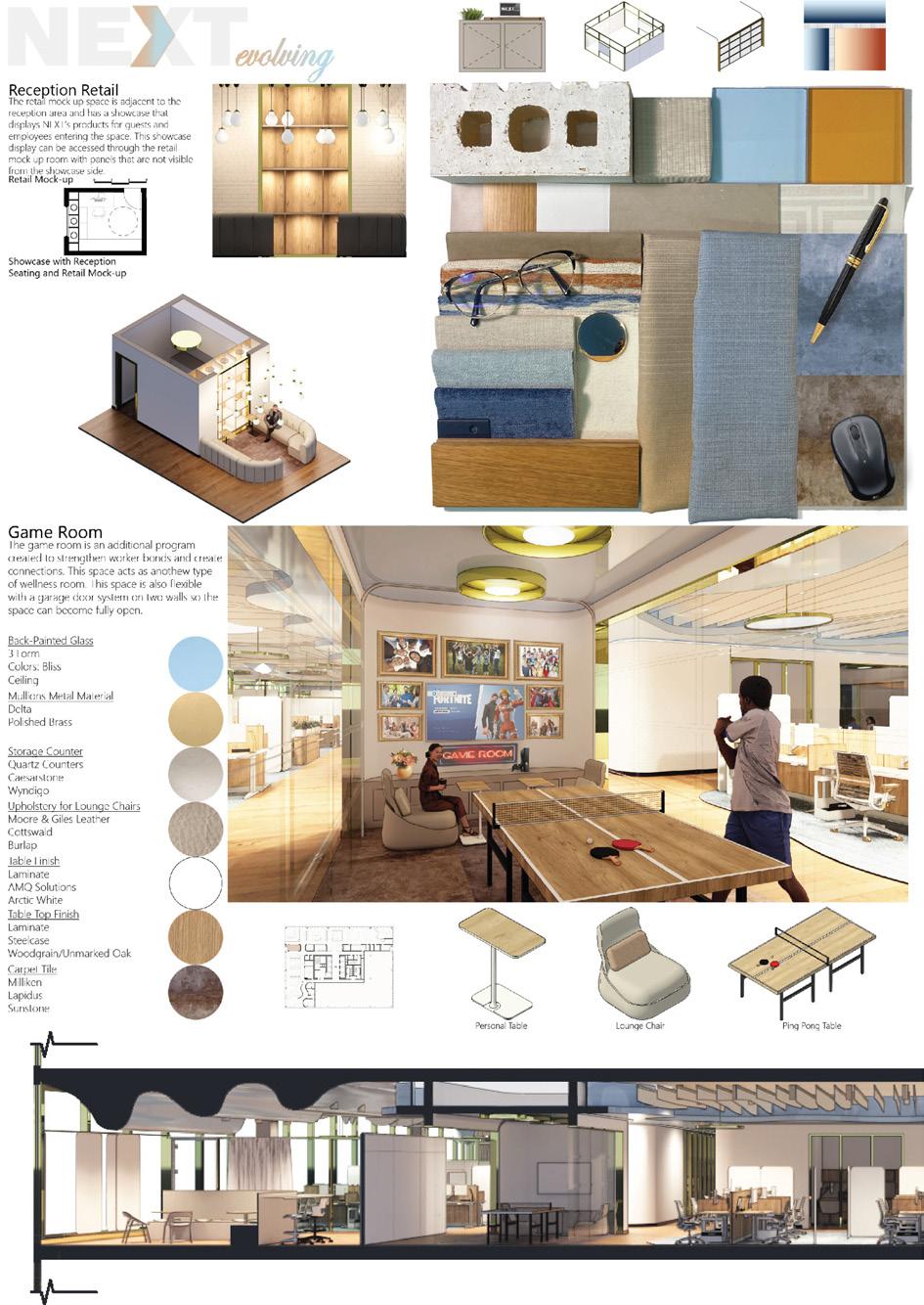
36
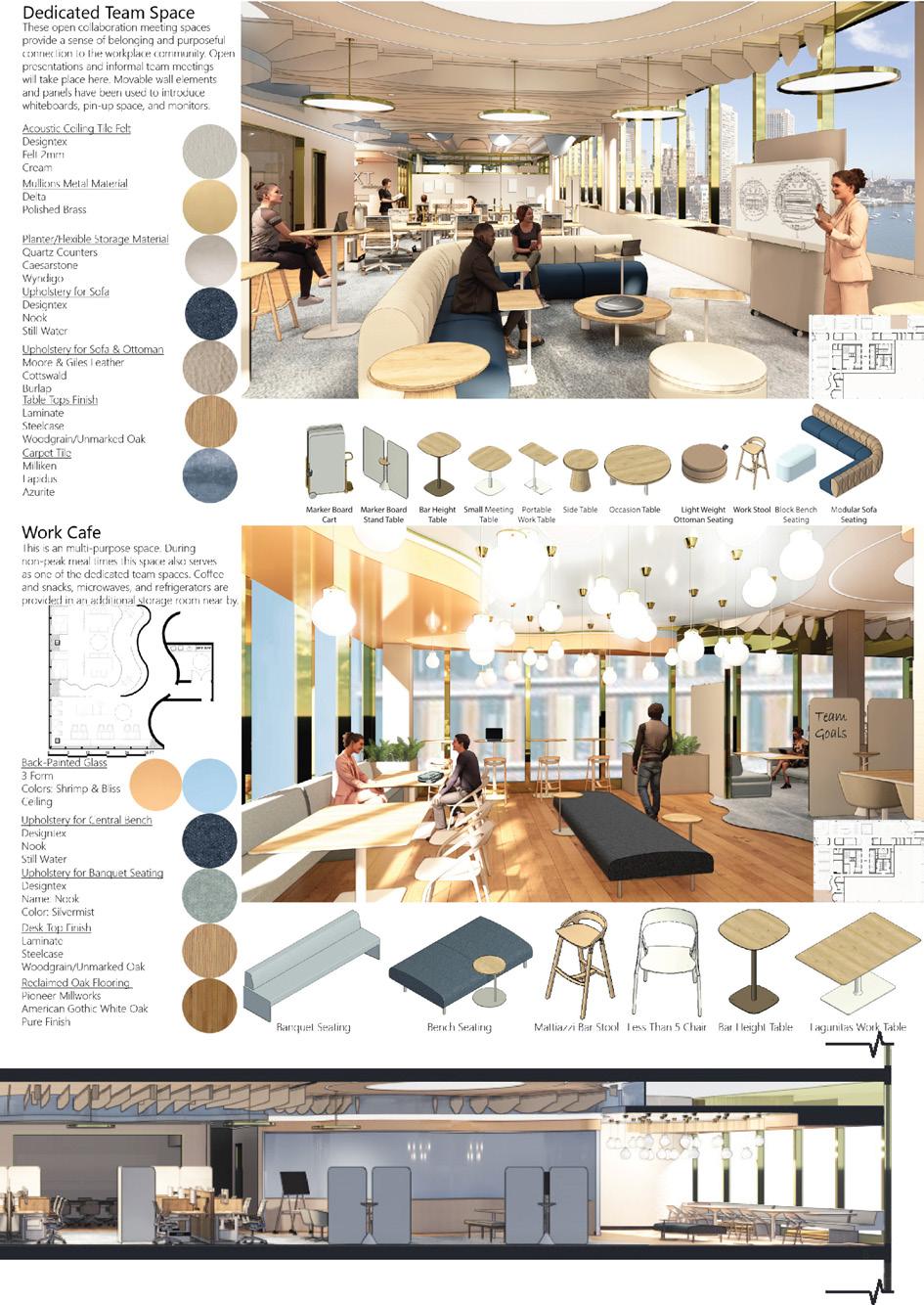
37
38
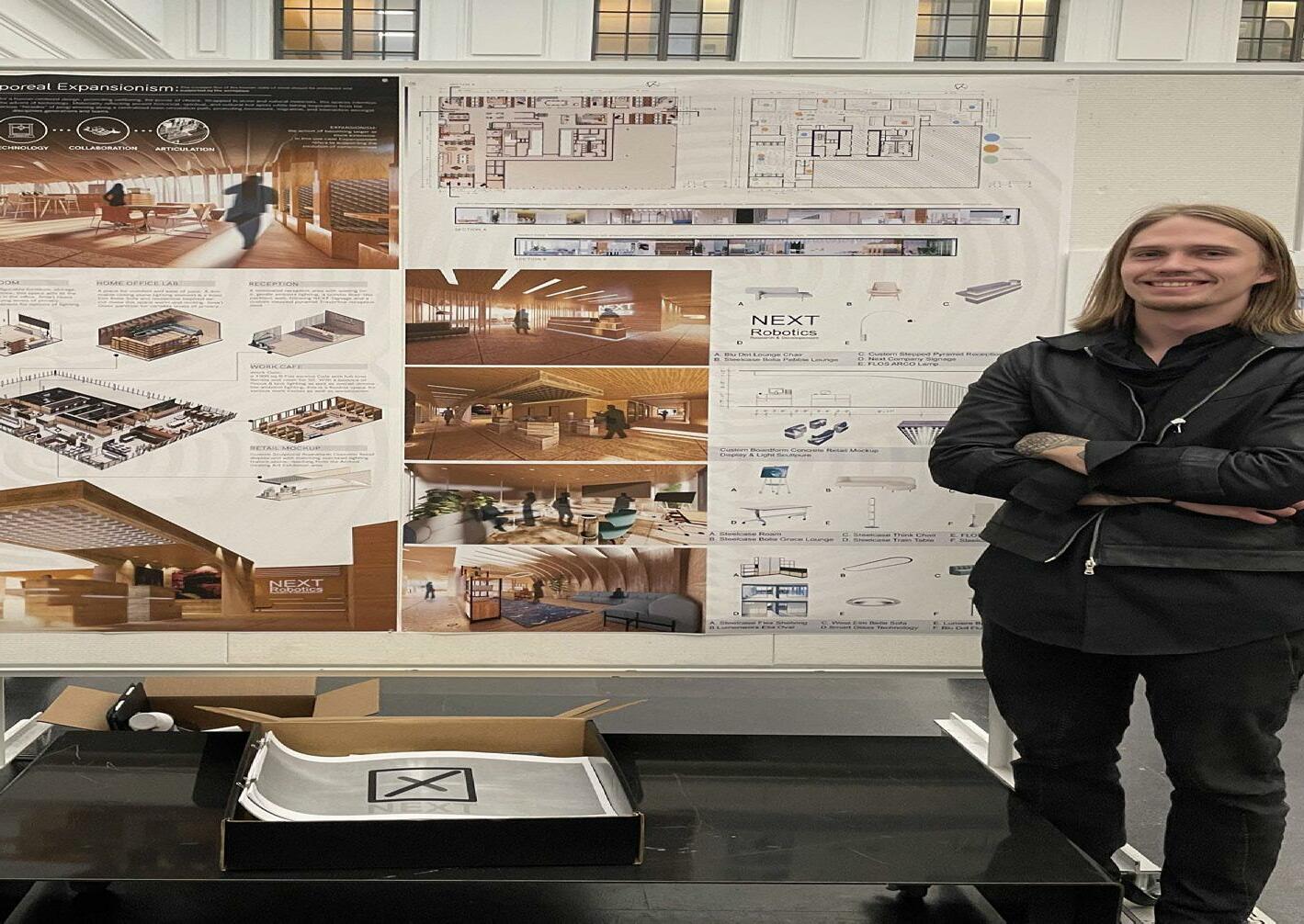
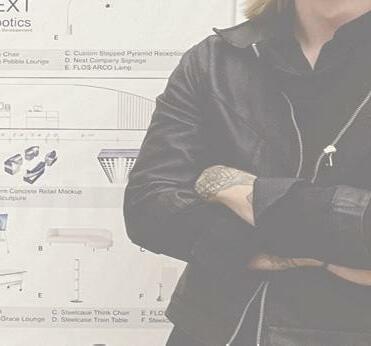


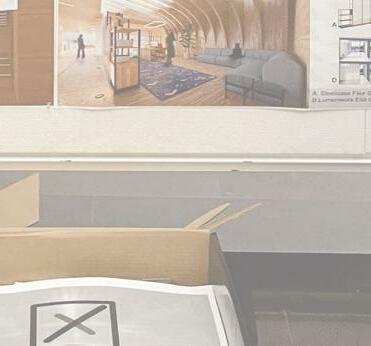

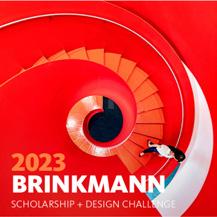
Internal Candidate for 39
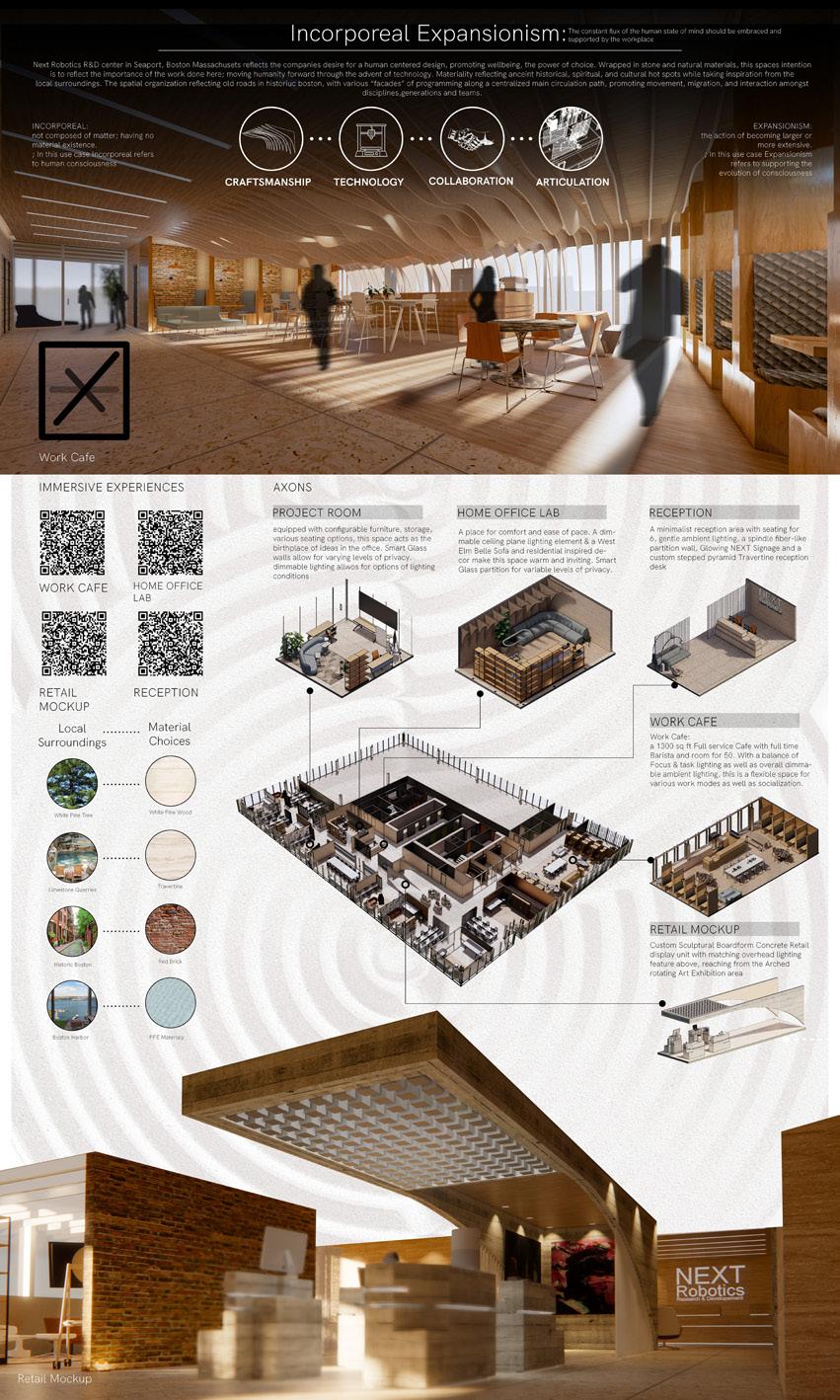
40

41
42
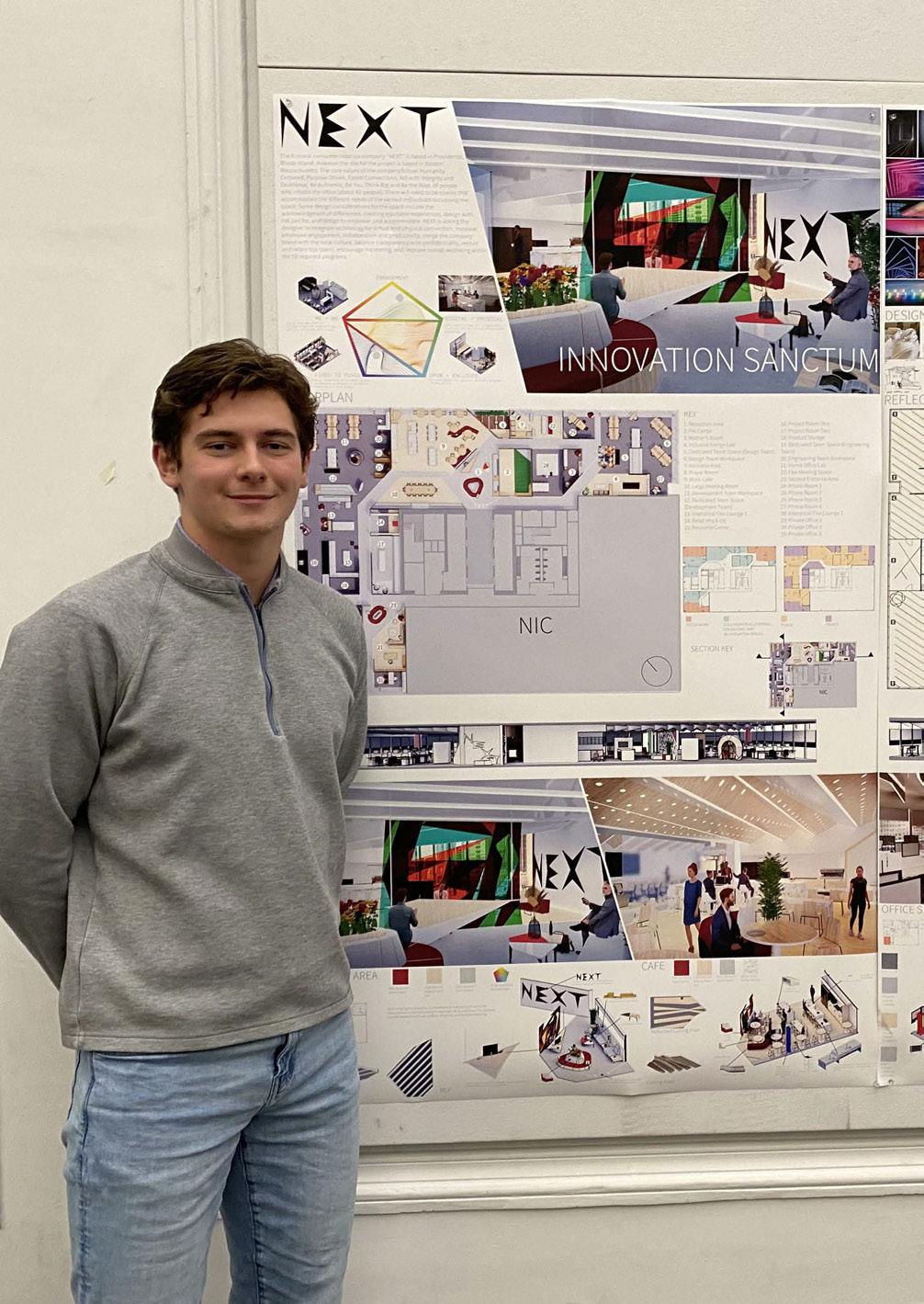
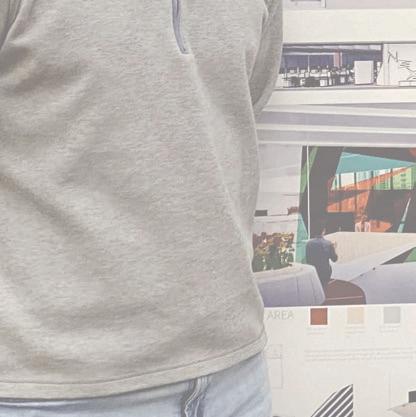


43
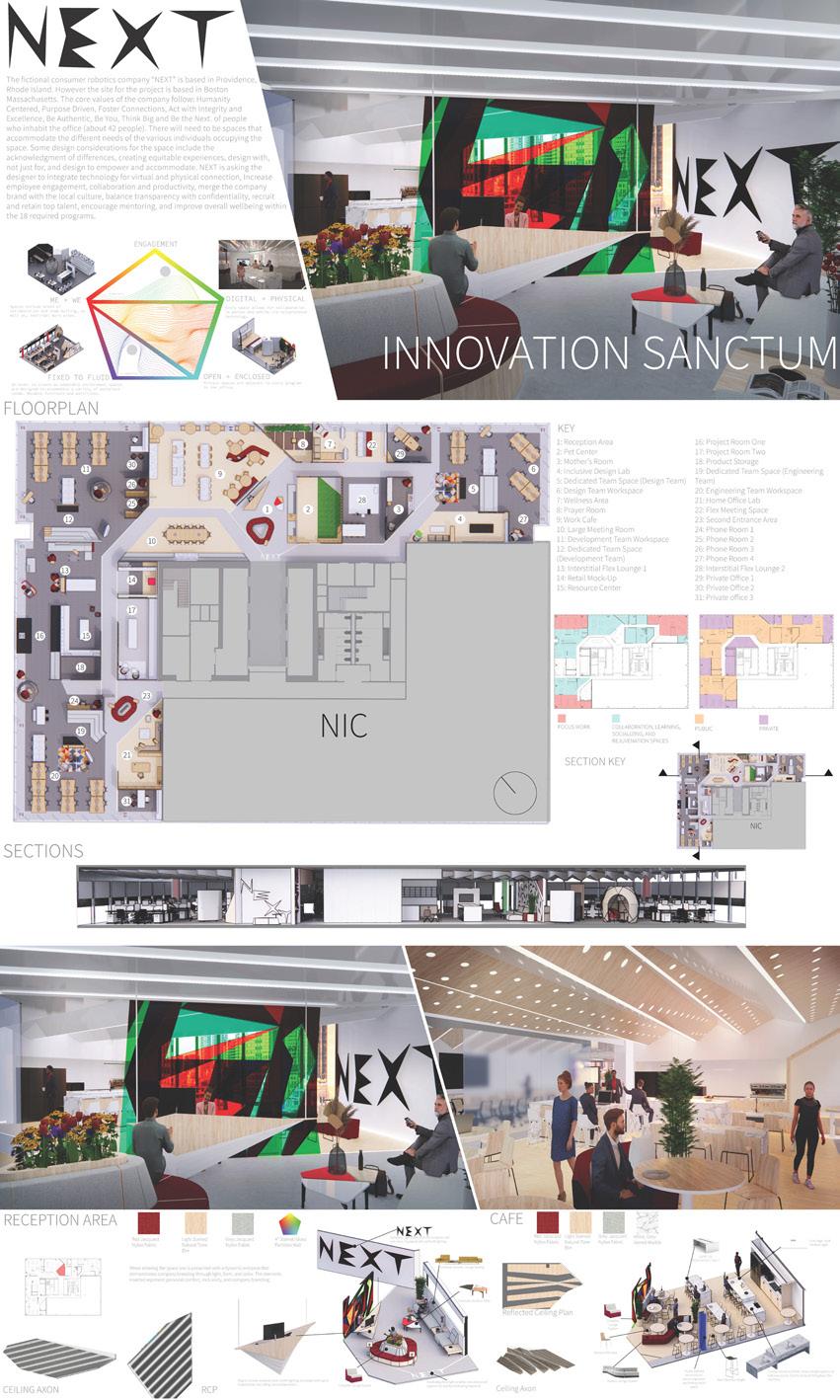
44
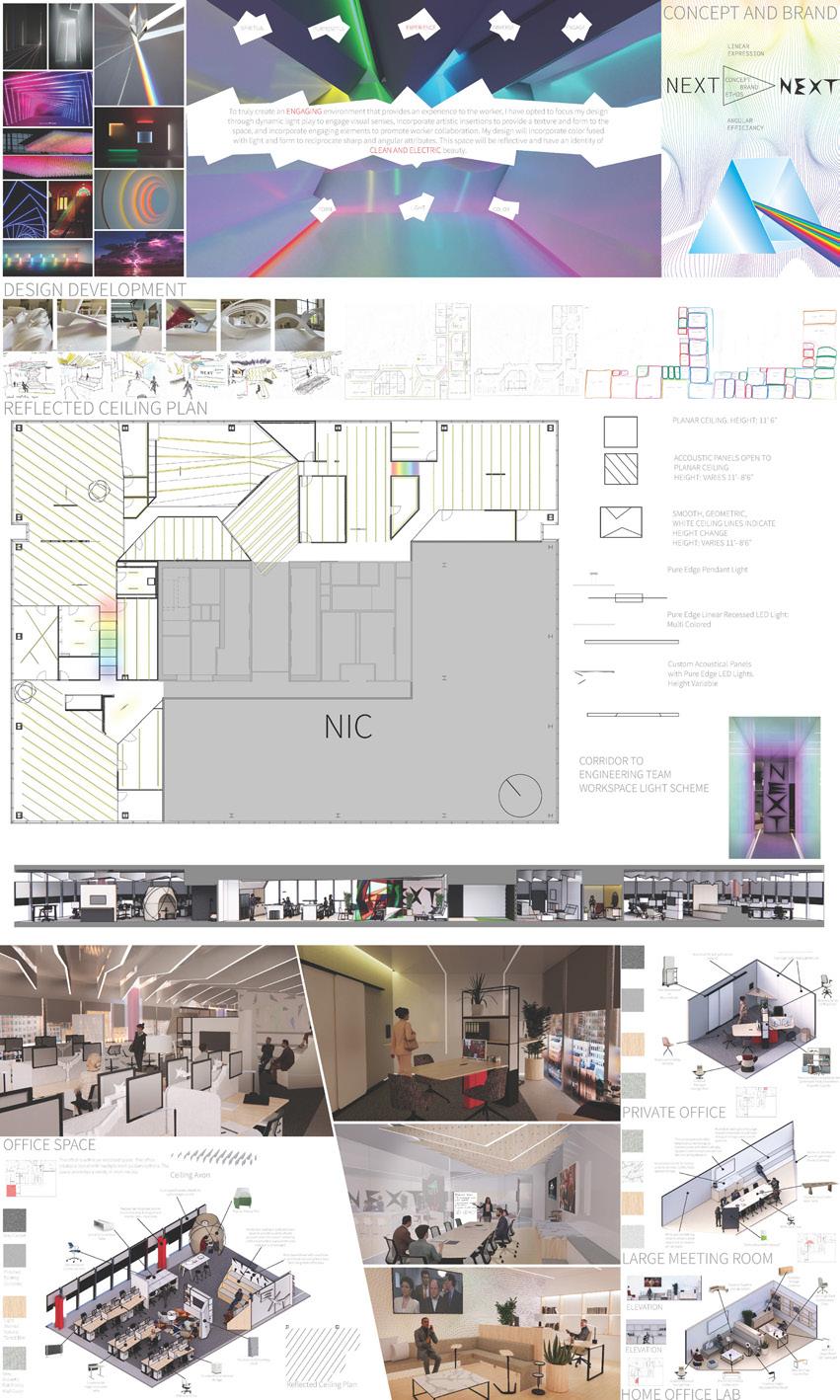
45
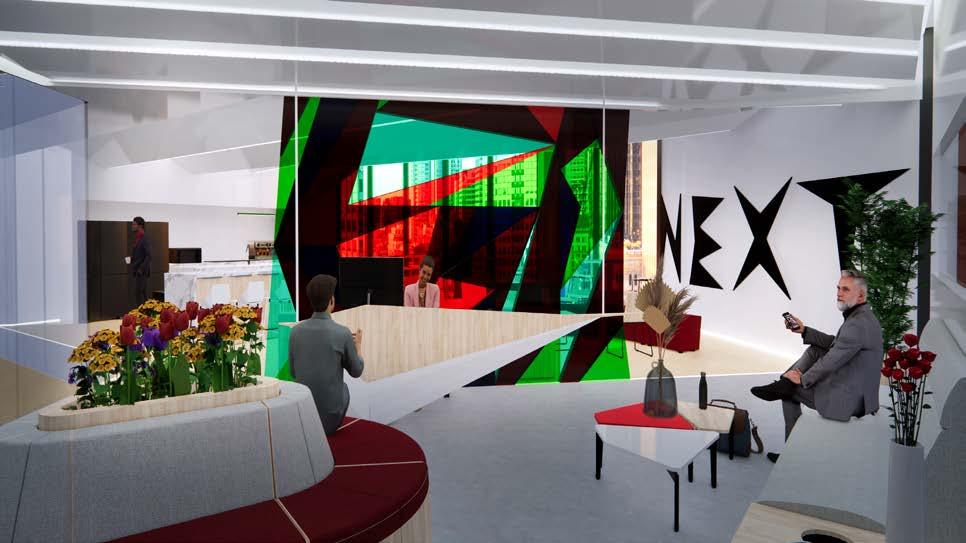

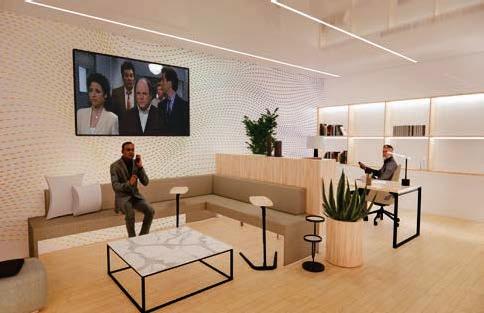

2 46
479.644.0163
tscriner@uark.edu
Fayetteville AR, 72701
Tatem Criner
UNIVERSITY OF ARKANSAS | Fayetteville, AR
Bachelor of Interior Architecture + Design | Fay Jones School of Architecture + Design | Honors College | Dean’s Honors List 2020 | History Minor | GPA: 3.827
UNIVERSIDAD VERITAS | San José, Costa Rica
Study Abroad Student | Summer 2022 | GPA: 4.0
NOODLES ITALIAN KITCHEN
Fayetteville, AR | Server
SILOAM SPRINGS FAMILY AQUATIC CENTER
Siloam Springs, AR | Pool Manager
2021- Present
Provided excellent customer service to an average of 50 perople per night while maintaining proper food service hygiene. Facility maintenance, communication skills, and food knowledge was necessary

May 2024 Summer 2022 Summer 2020-2021
Managed lifeguard Schedules for an employee base of 30 and maintained environment for an average of 200 patrons /day

HOLLY STREET PHYSICAL THERAPY

Siloam Springs, AR | Physical Therapy Intern
Provided assistance and insight to licensed physical therapists in the treatment of patients. Guide 3 patients /day through treatment exercises. Observed physical therapy methodology through the lens of professional practice
Color Theory, Graphic Design, Rhino, Revit, V-Ray (novice), Enscape, Adobe Creative Suite, Microsoft Word and Powerpoint



SIGMA NU | FRATERNITY

Winter-Spring 2020 2020-2021
Achieved top 5 percent of class in Chapter GPA. Participated in 20 hours of community service per semester
ASID 2022 – Present| Active student member
Arkansas Governer’s Scholarships | 2020 - Present | University of Arkansas | $10,000/Year
Chancellor’s Community Scholarship | 2020- Present | University of Arkansas | $5,000/Year
Honors College Study Abroad Grant | 2022 | University of Arkansas | $2,800
Local Academic Scholarship | 2020 | Siloam Springs $1,800
EXPERIENCE SKILLS ORGANIZATIONS AWARDS 3 47
EDUCATION
48
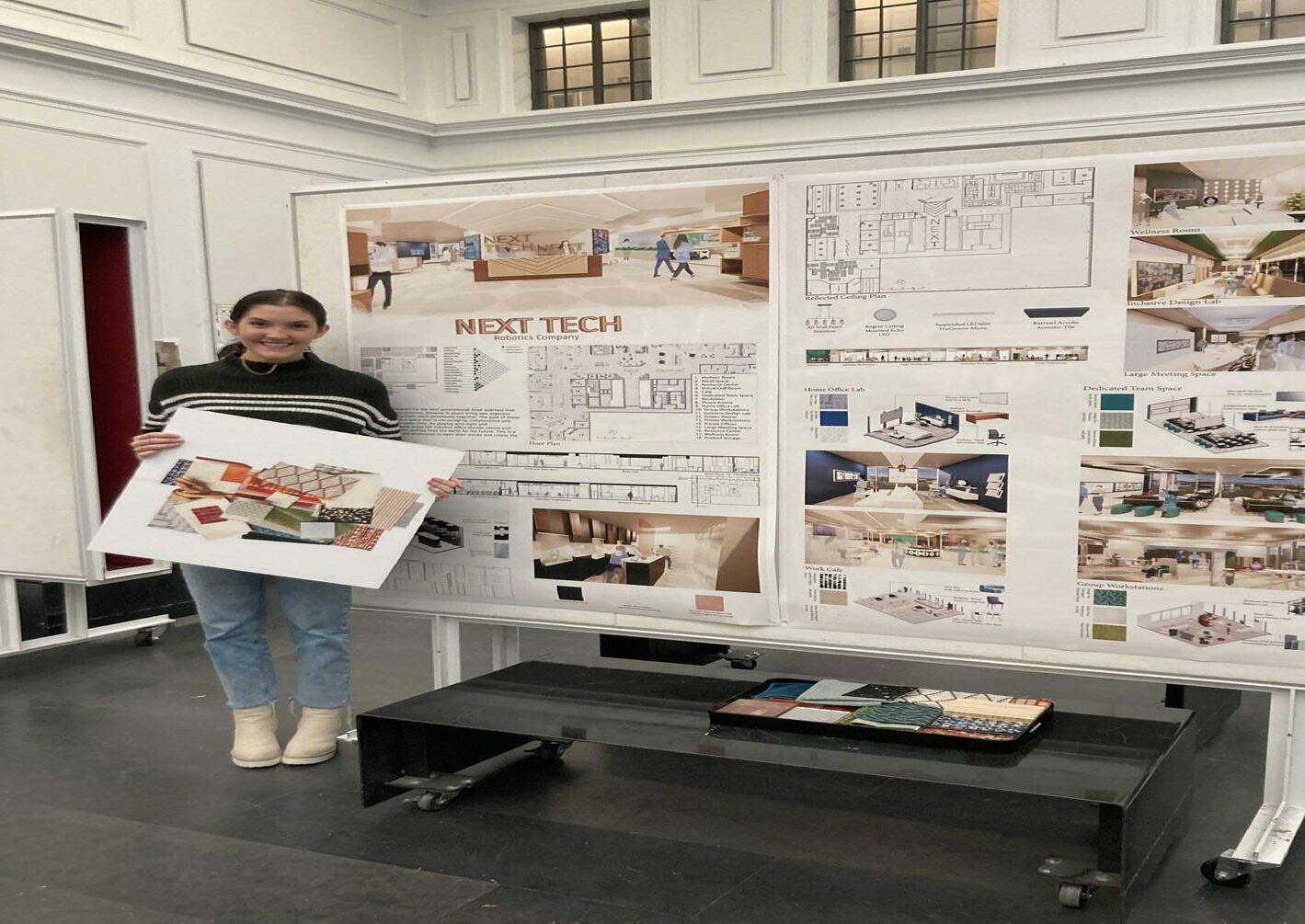
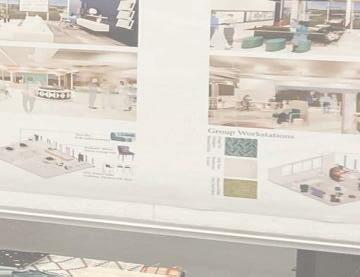
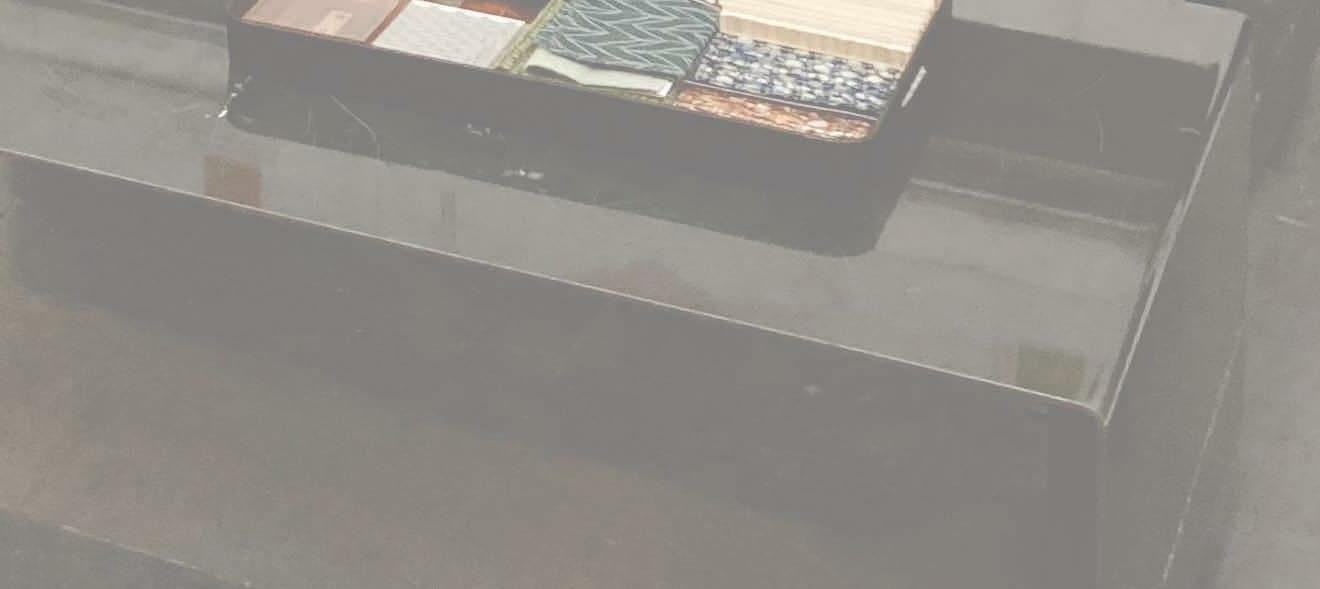


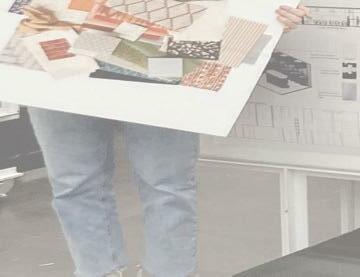
49
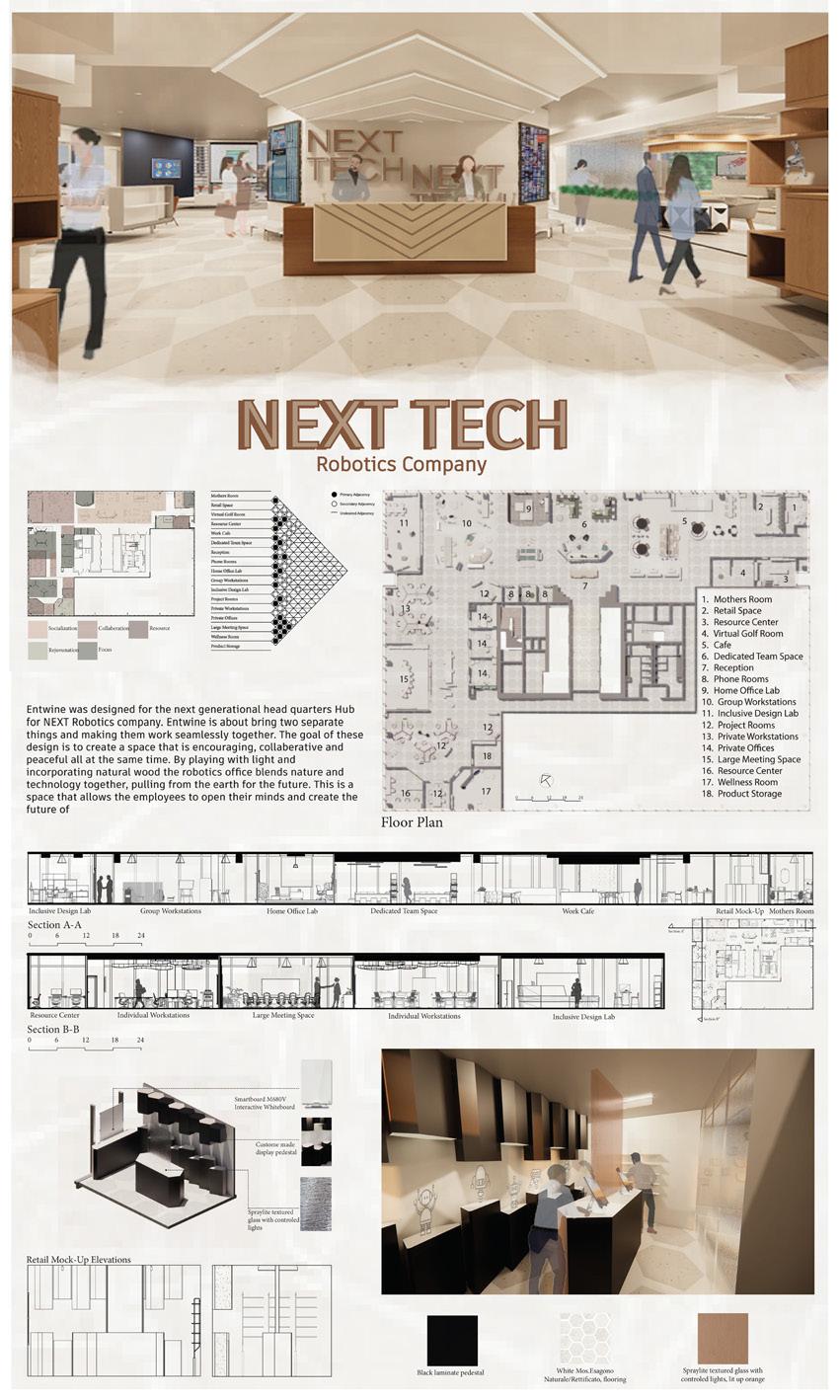
50
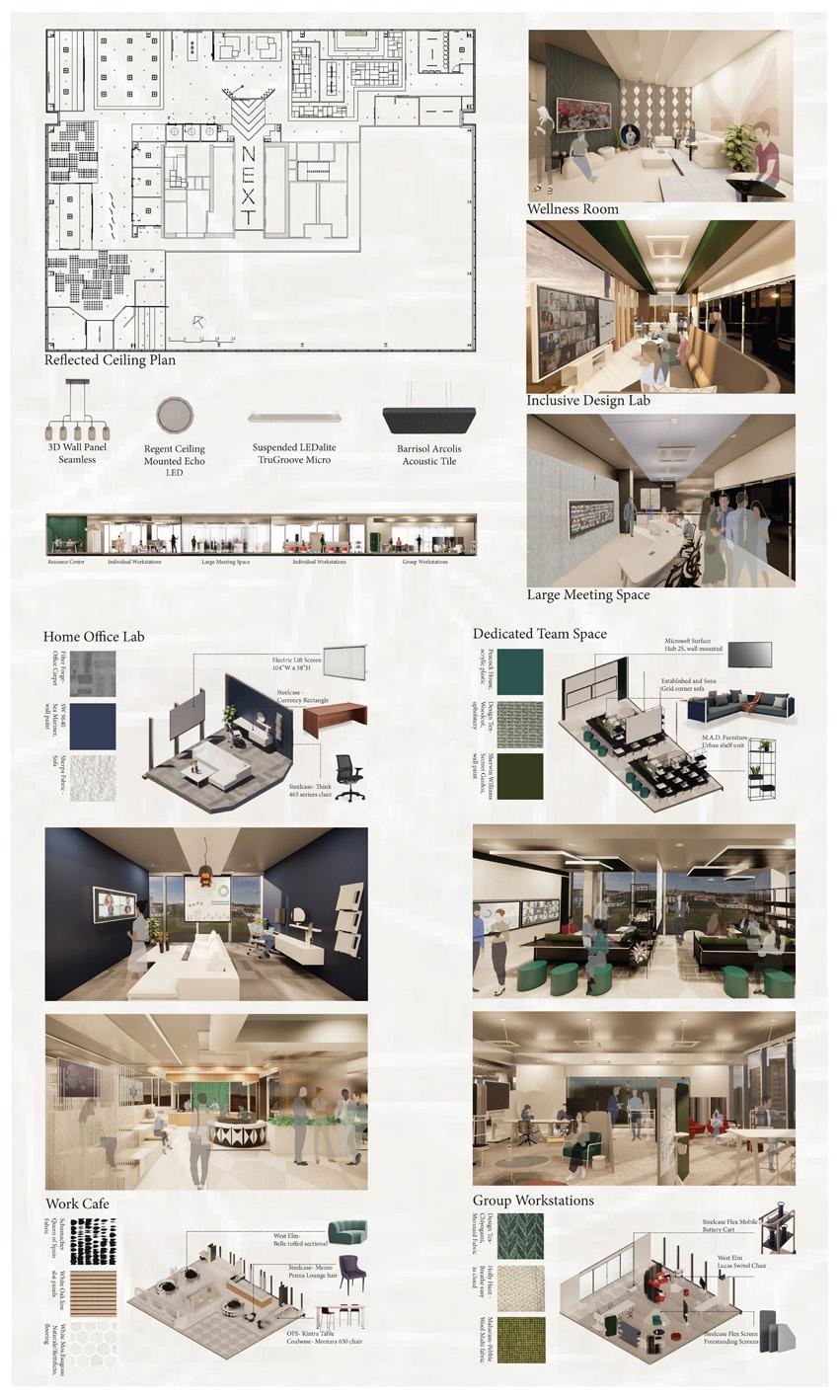
51
52
53
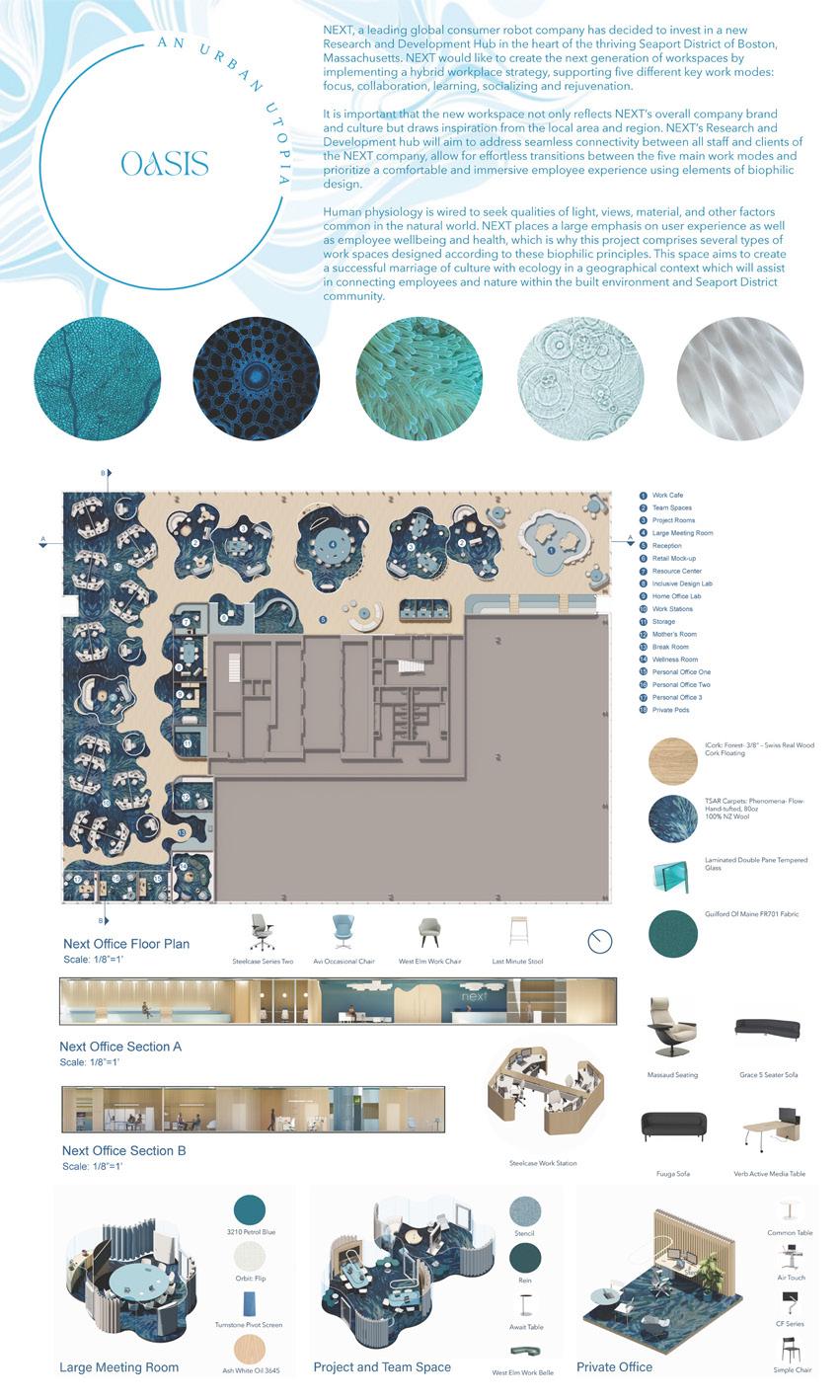
54
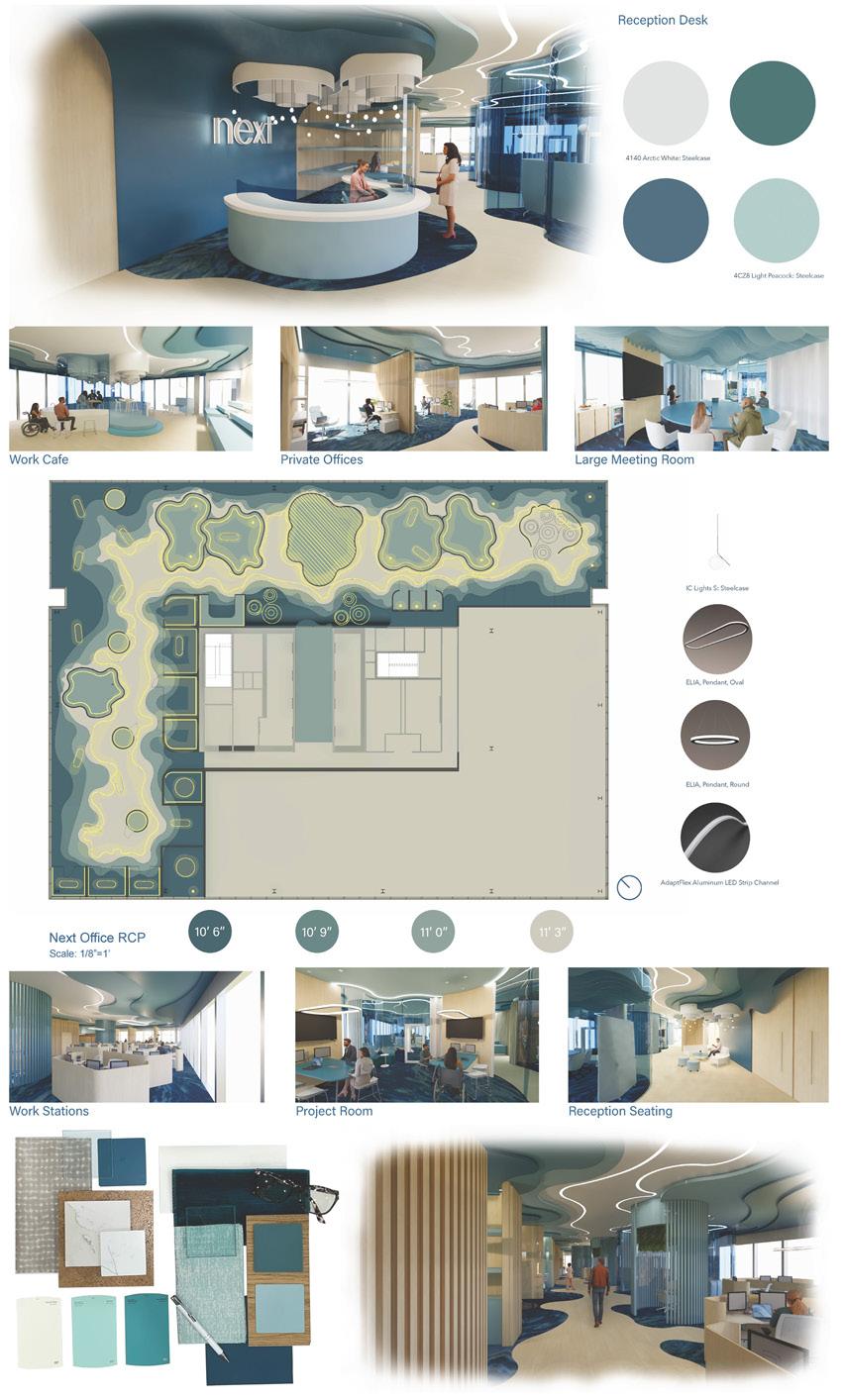
55
56
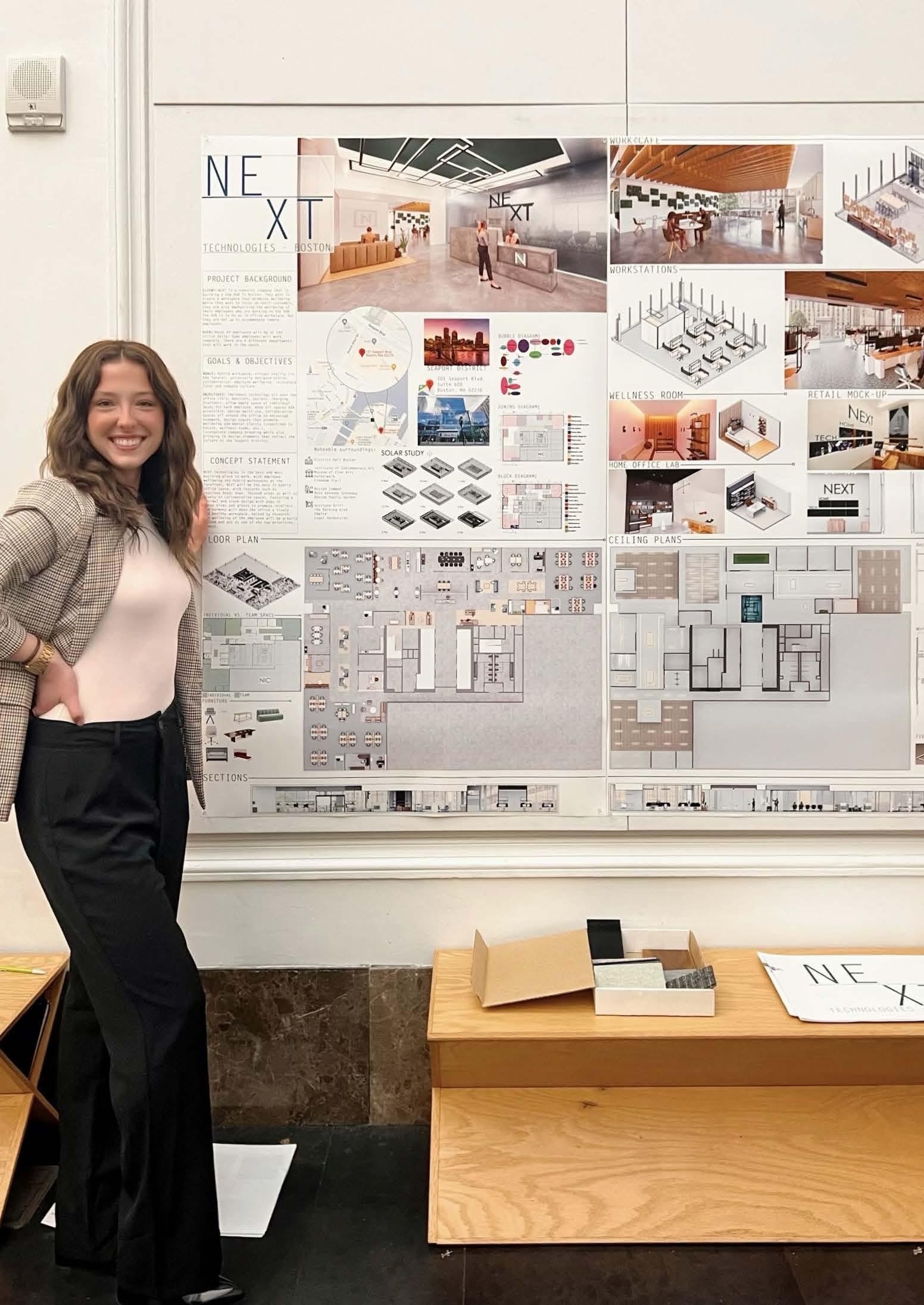

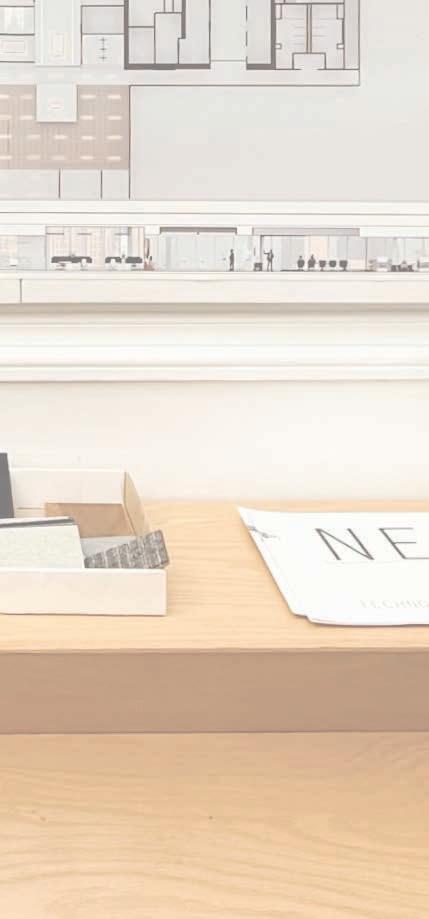
57
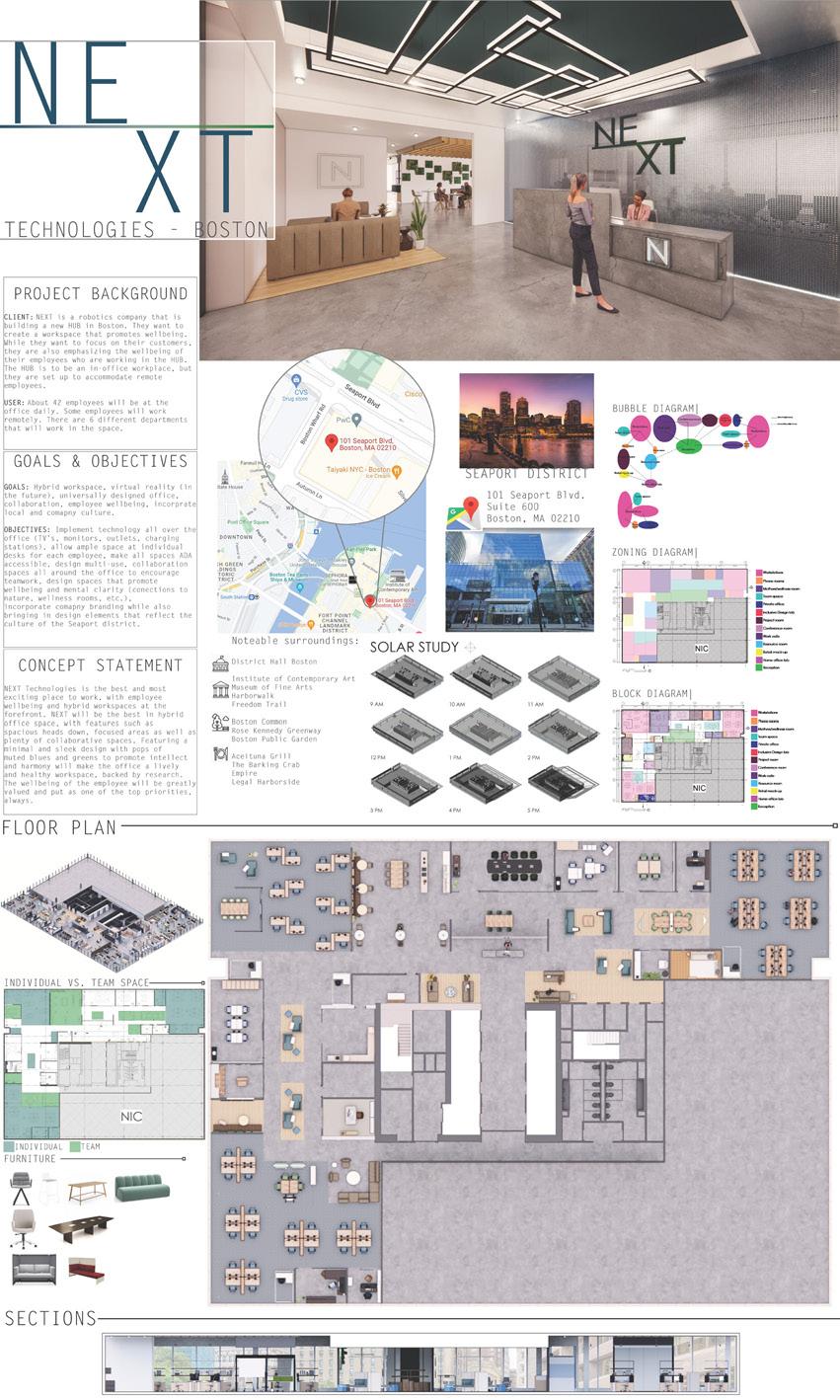
58
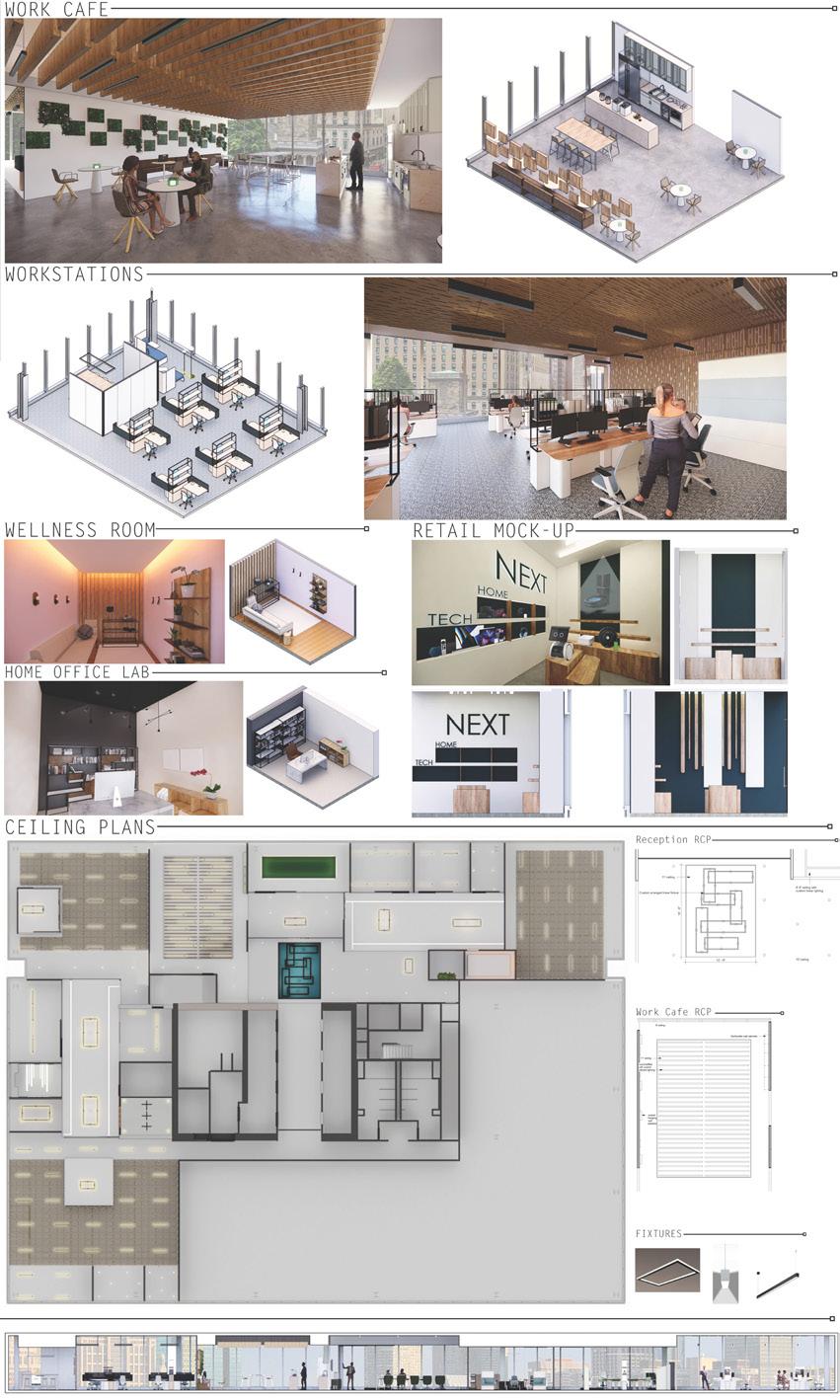
59
60
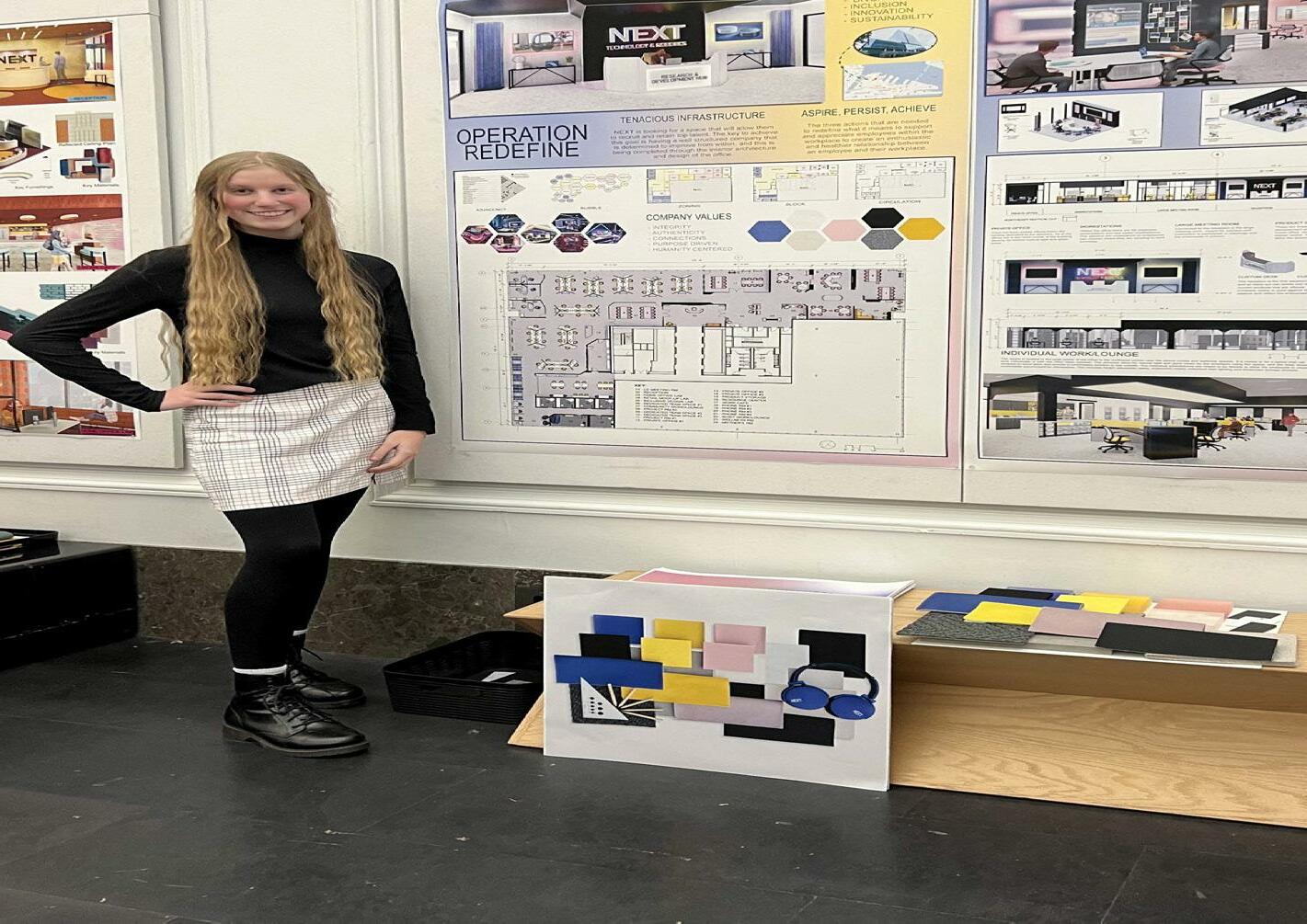

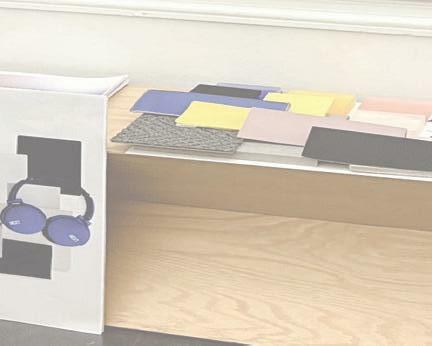
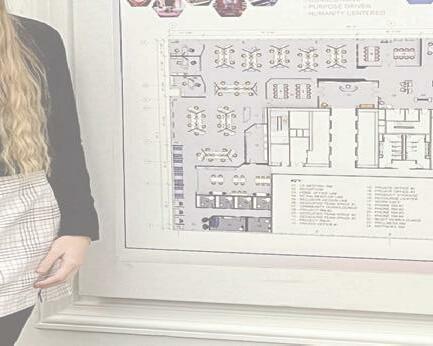
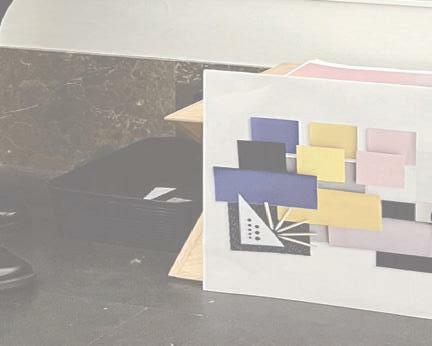

61
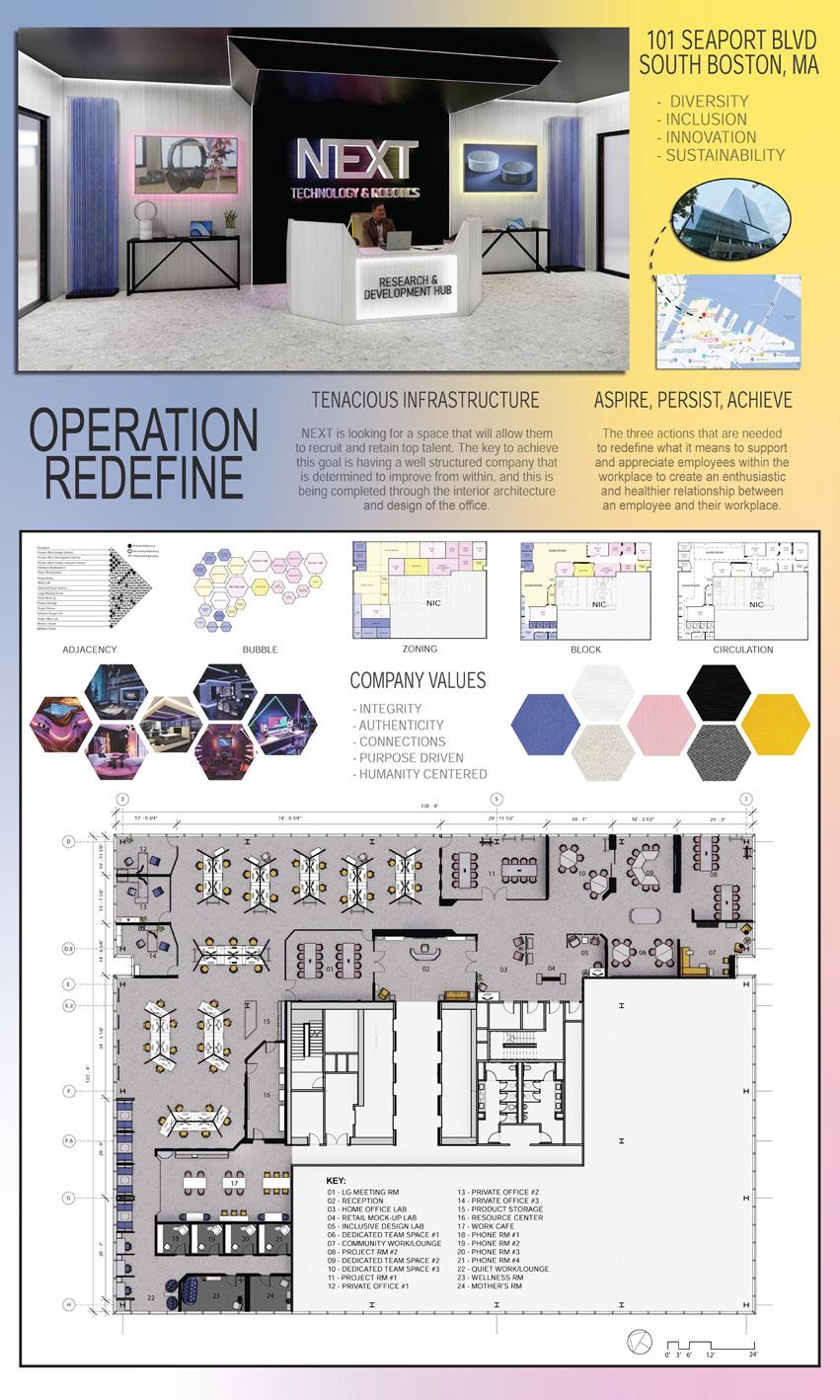
62
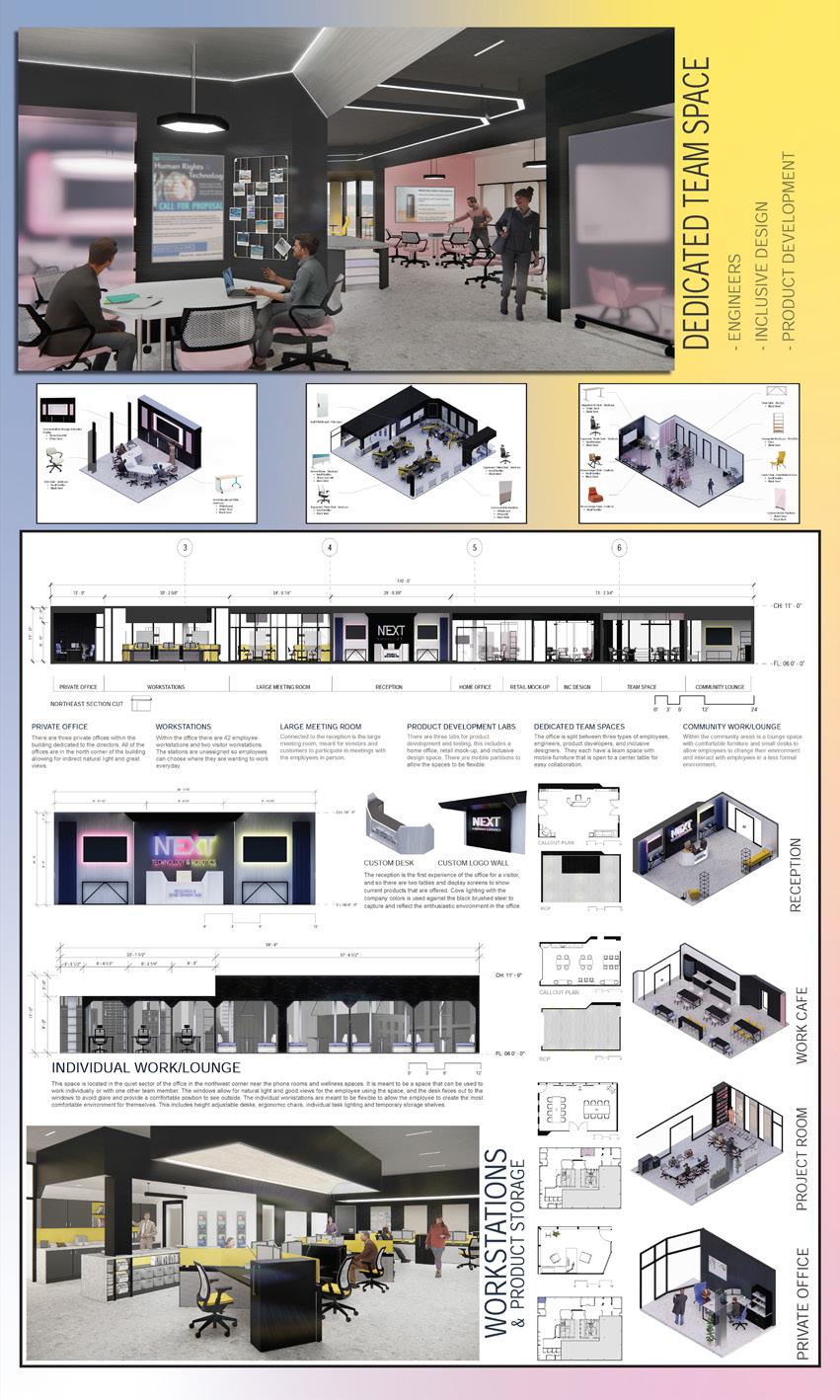
63
64
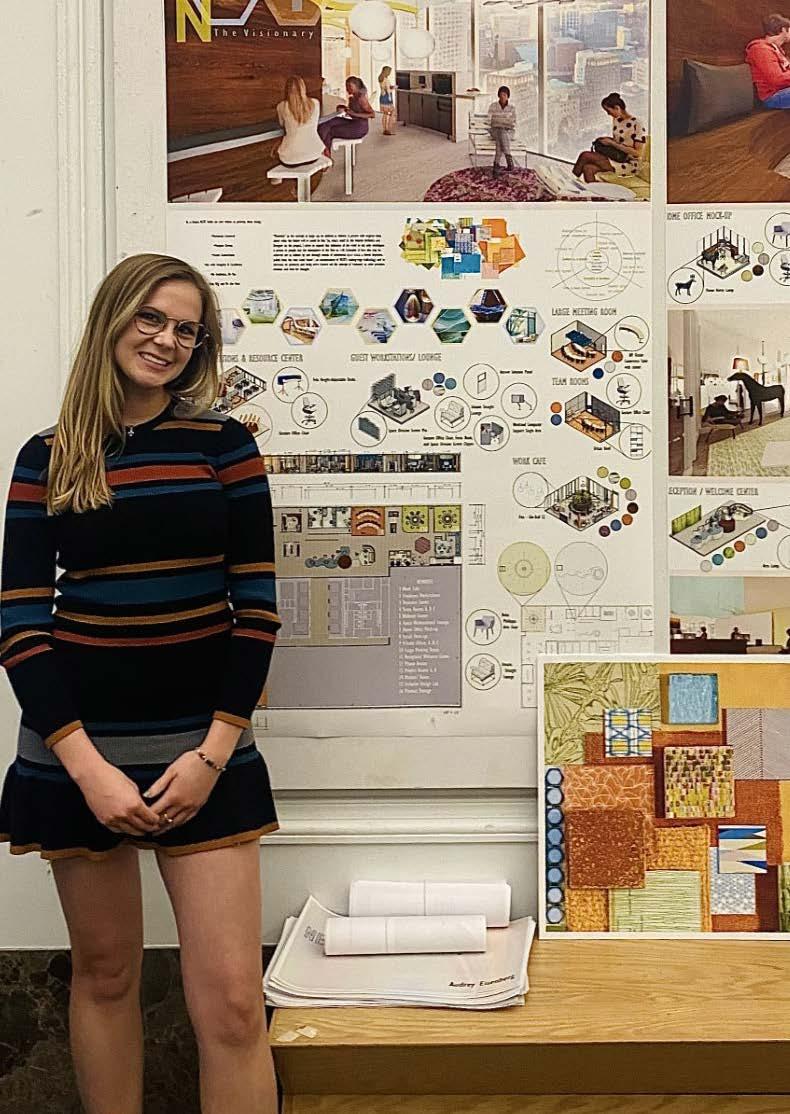

65
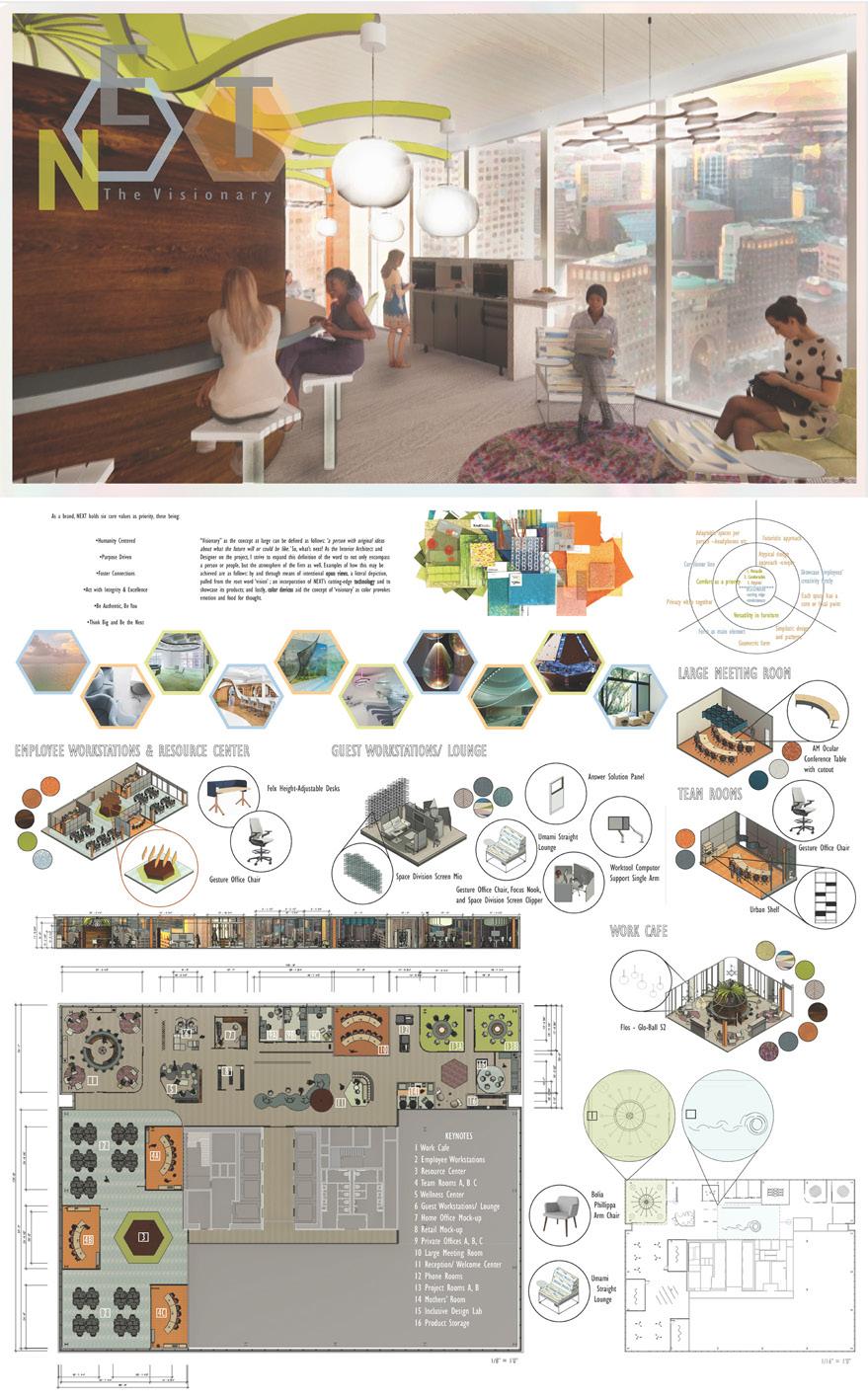
66
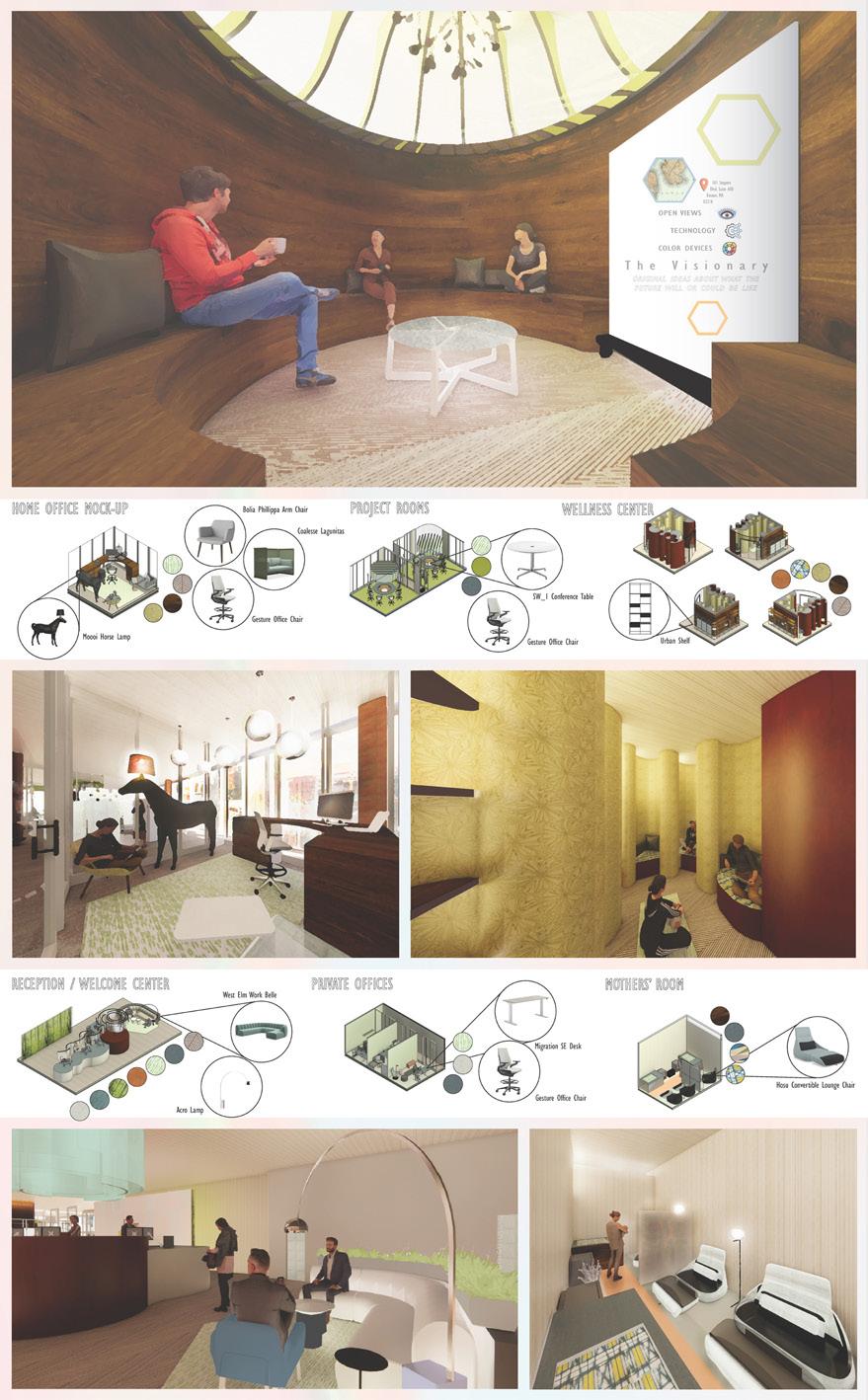
67
68
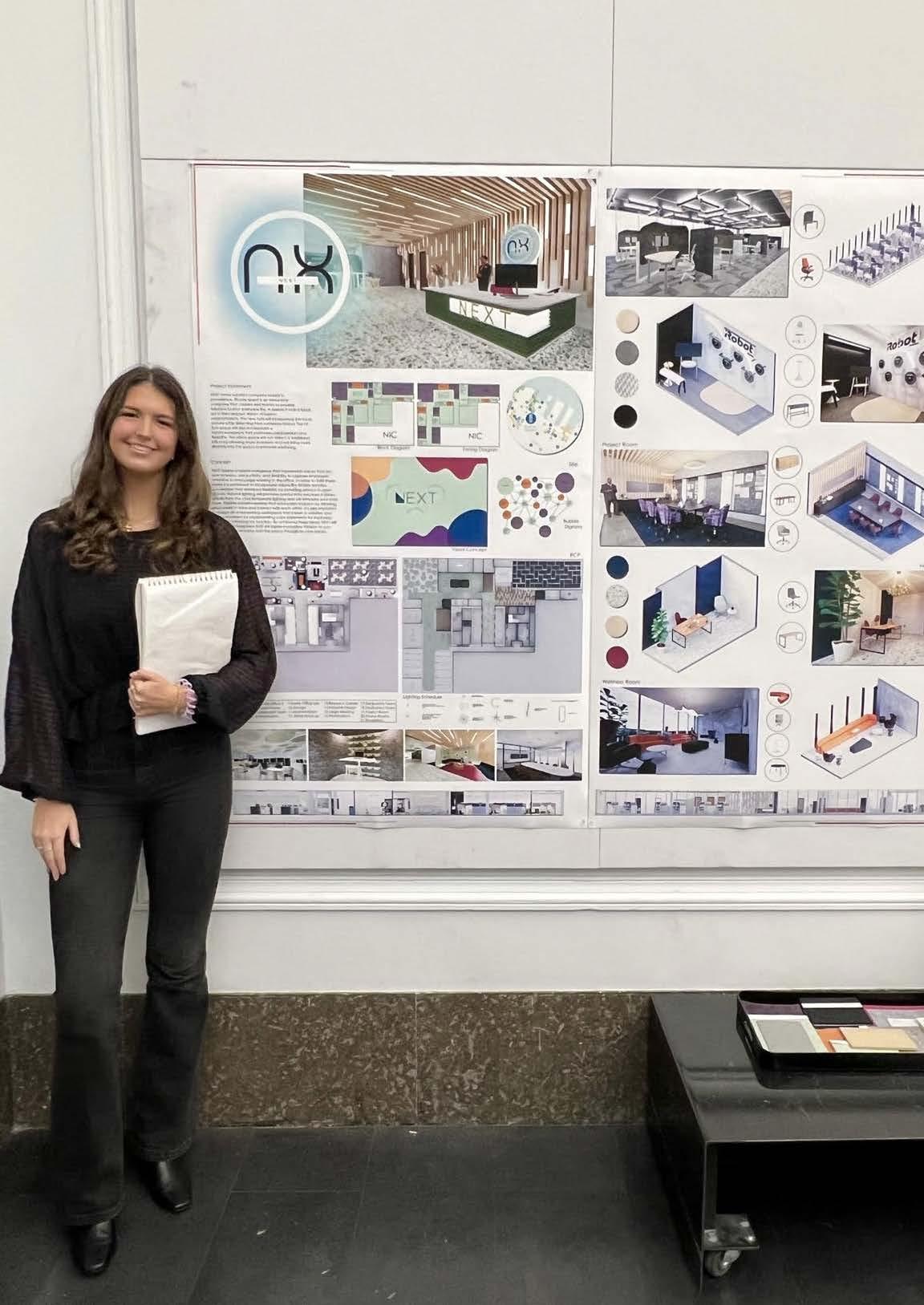
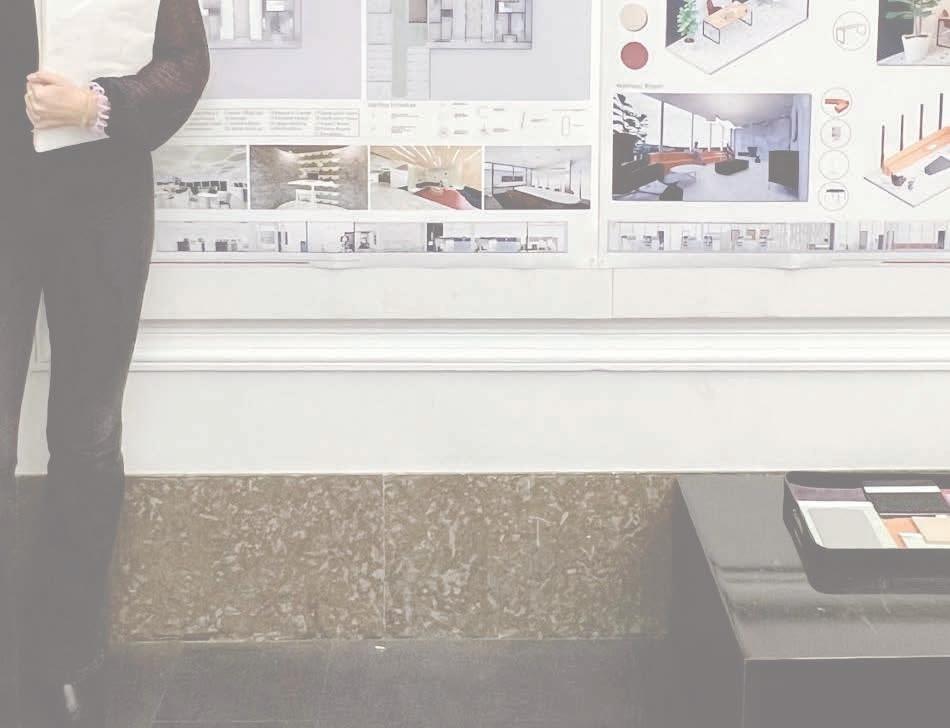
69

70
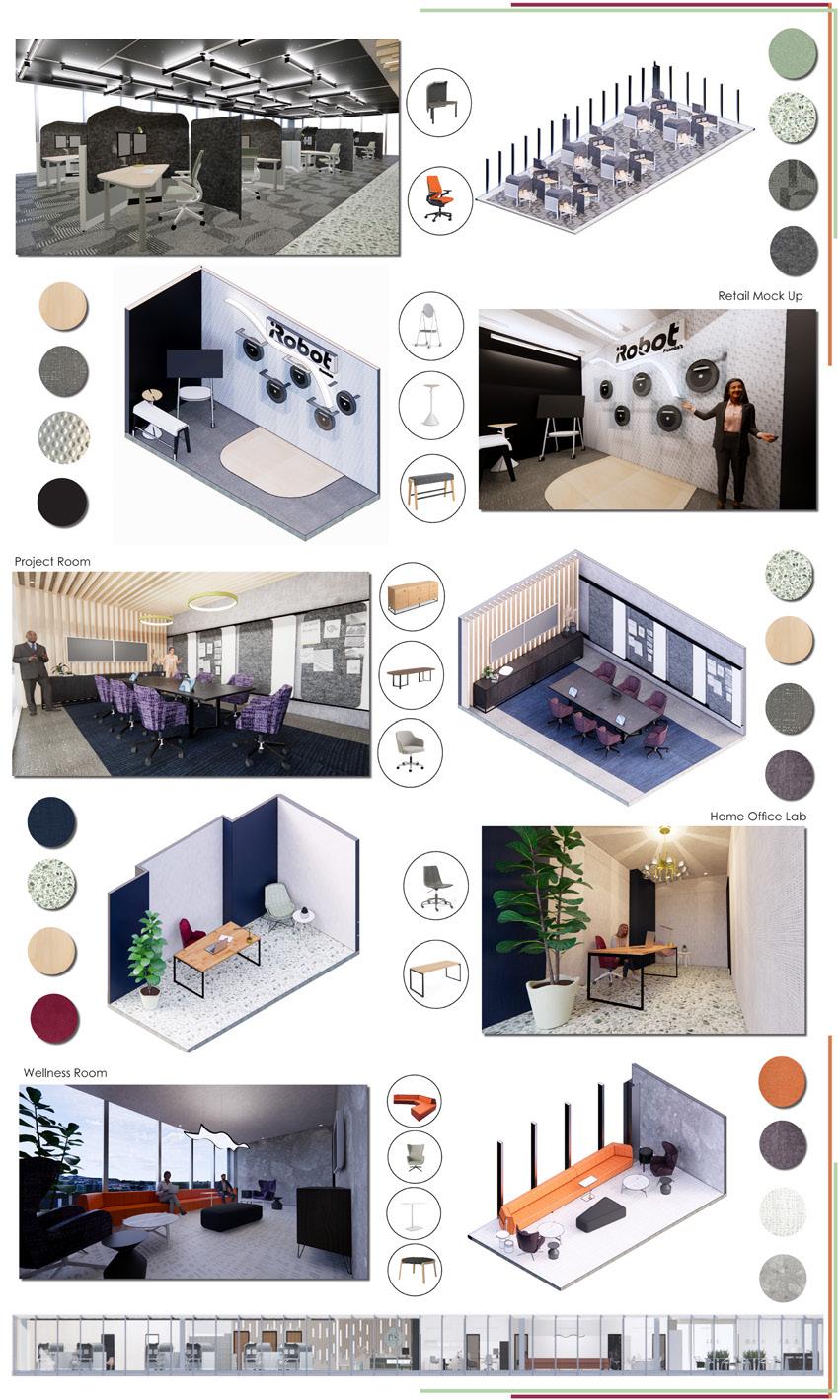
71
72

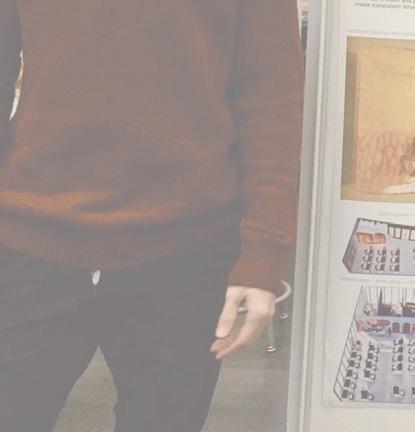
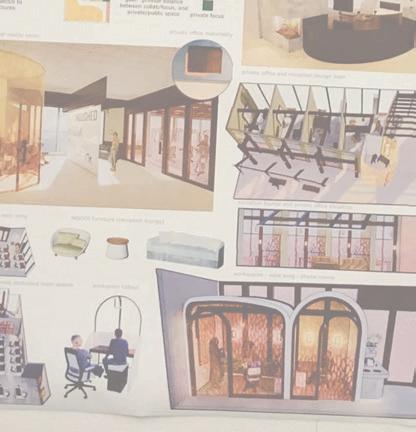

73
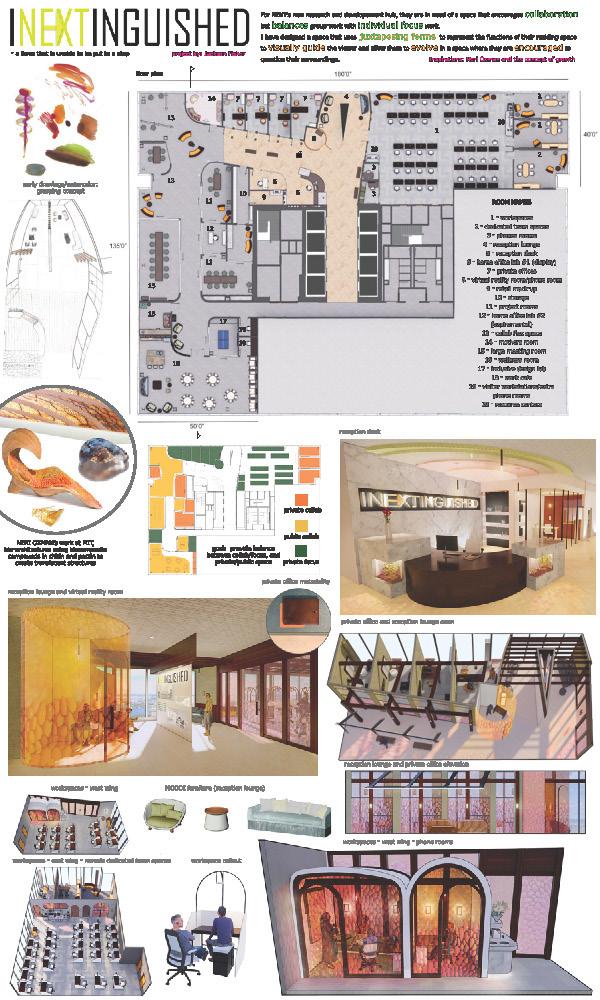
74
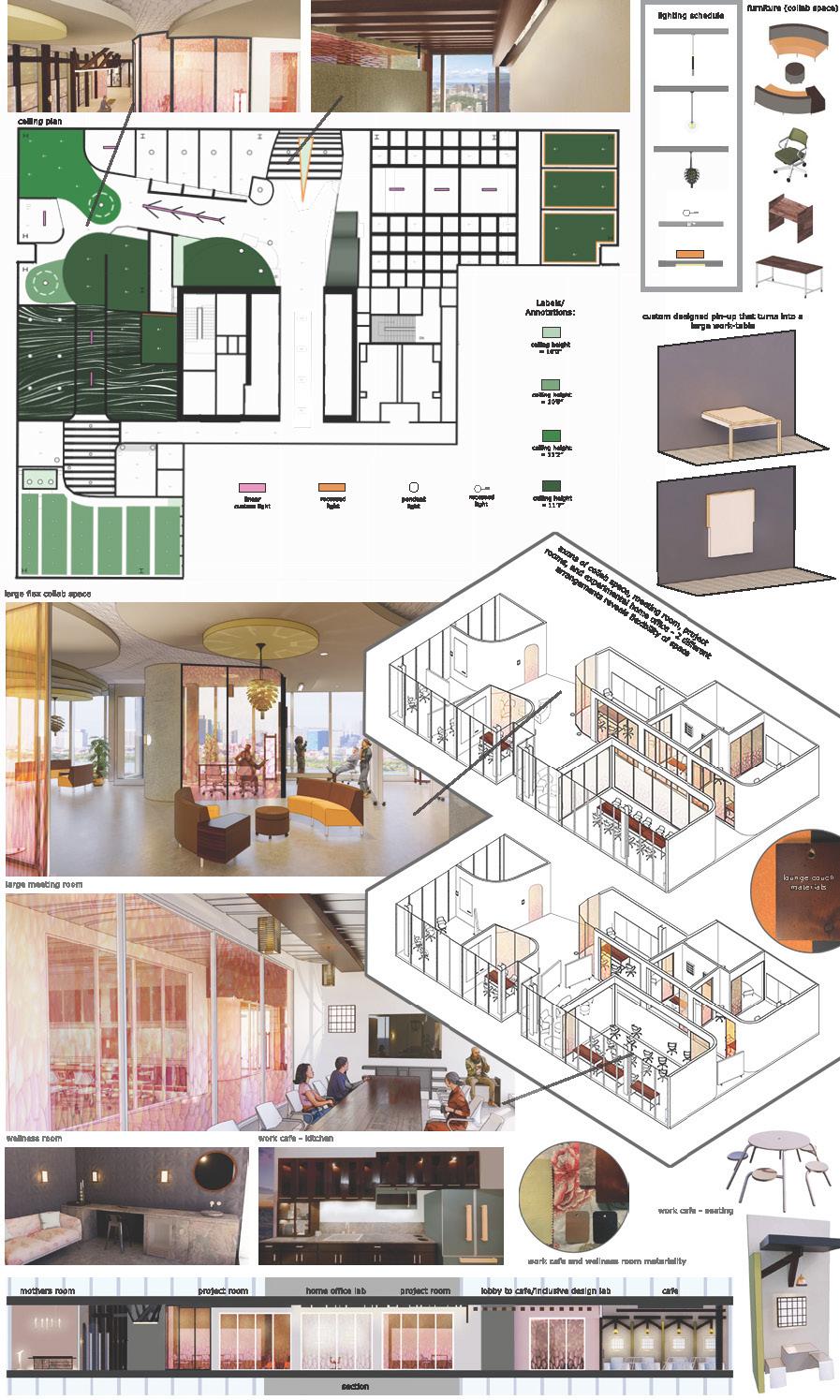
75
76


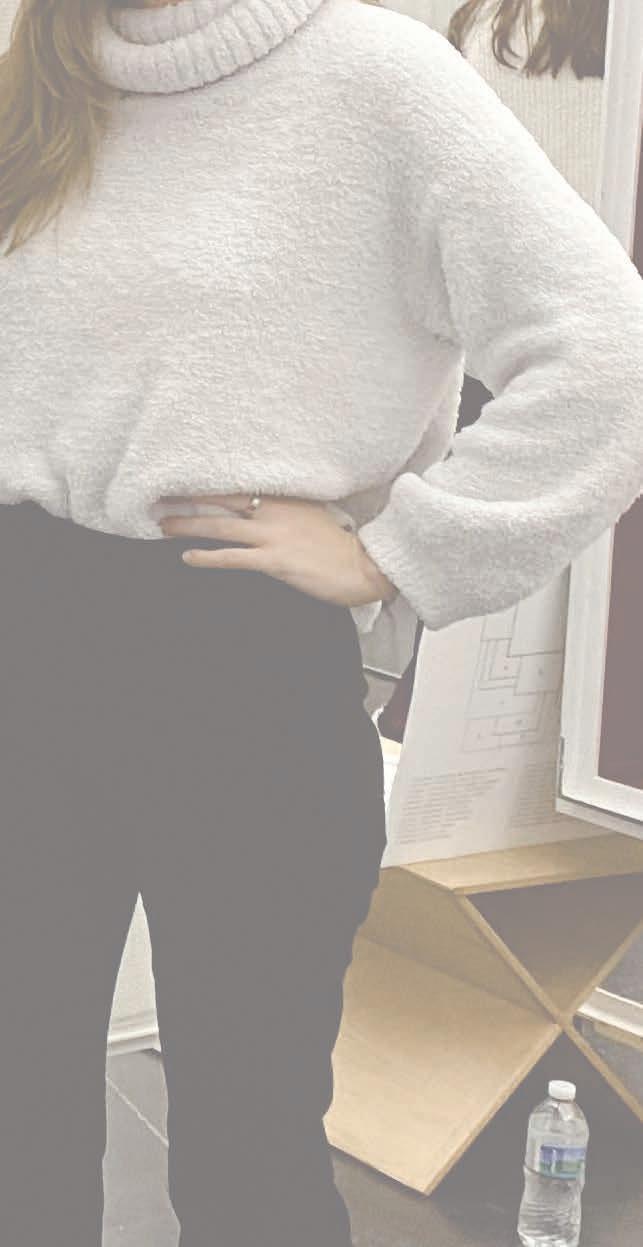

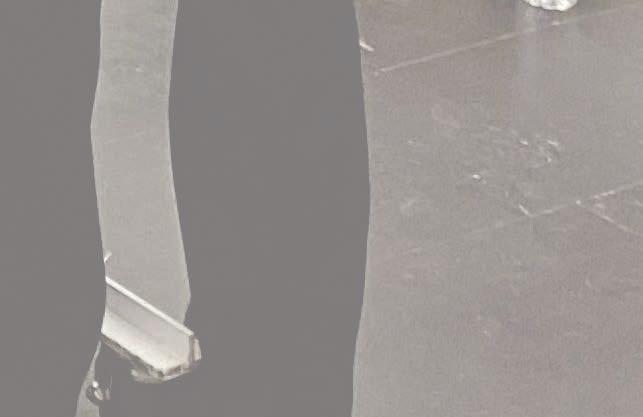

Internal Candidate for 77
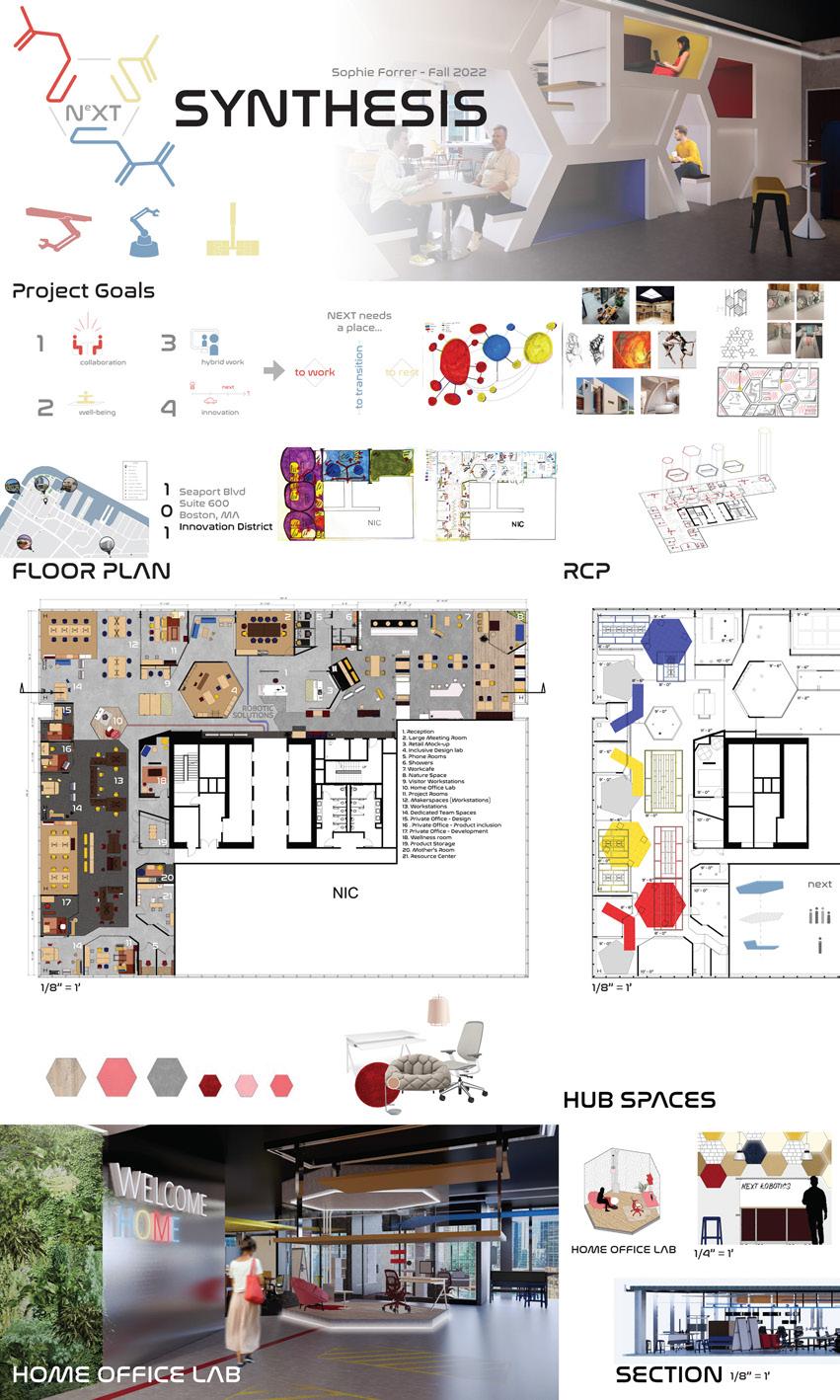
78
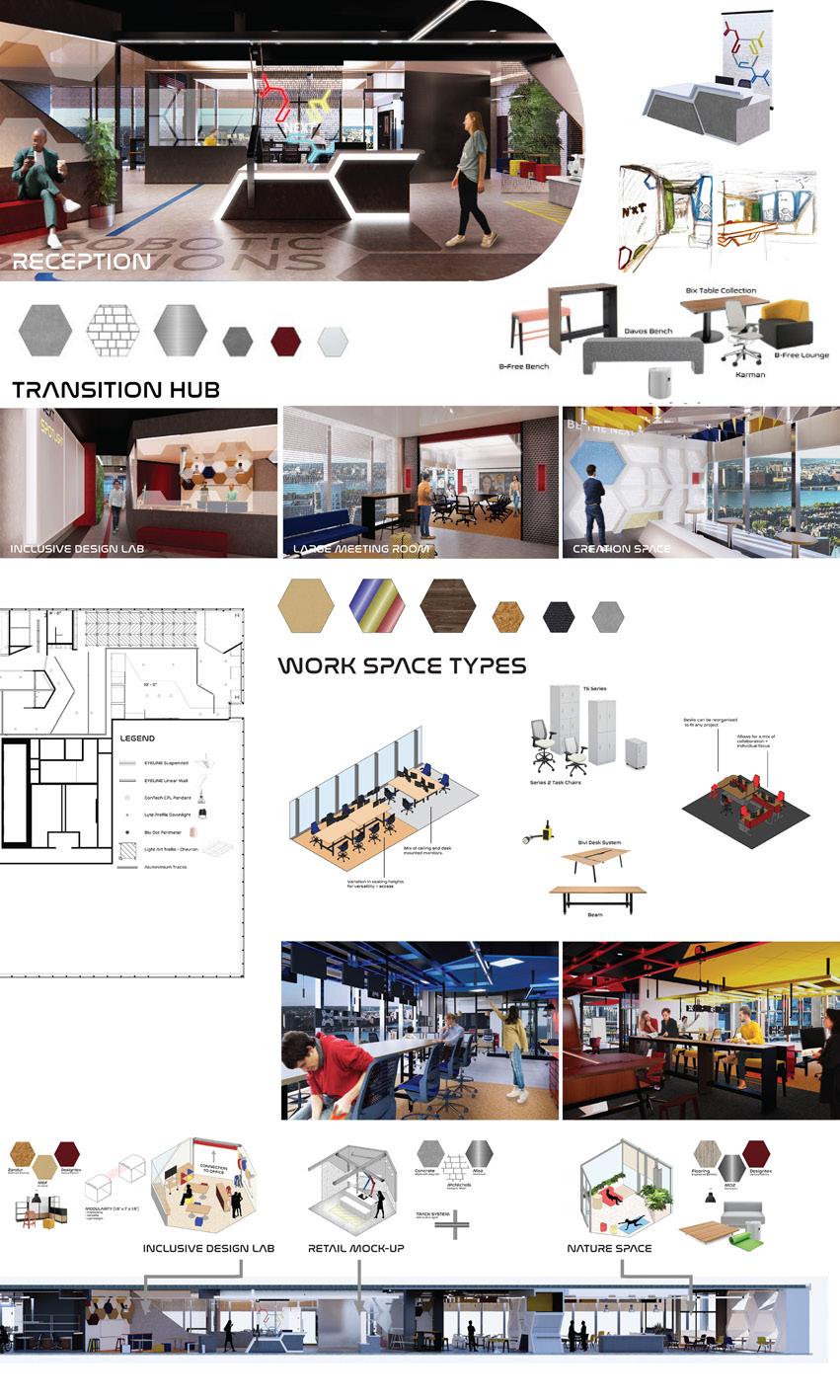
79
80

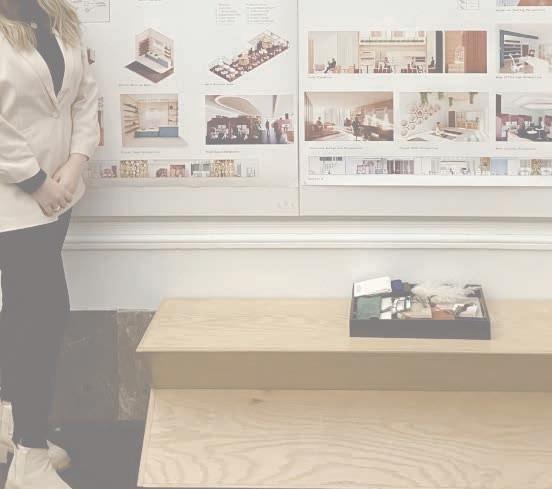
81
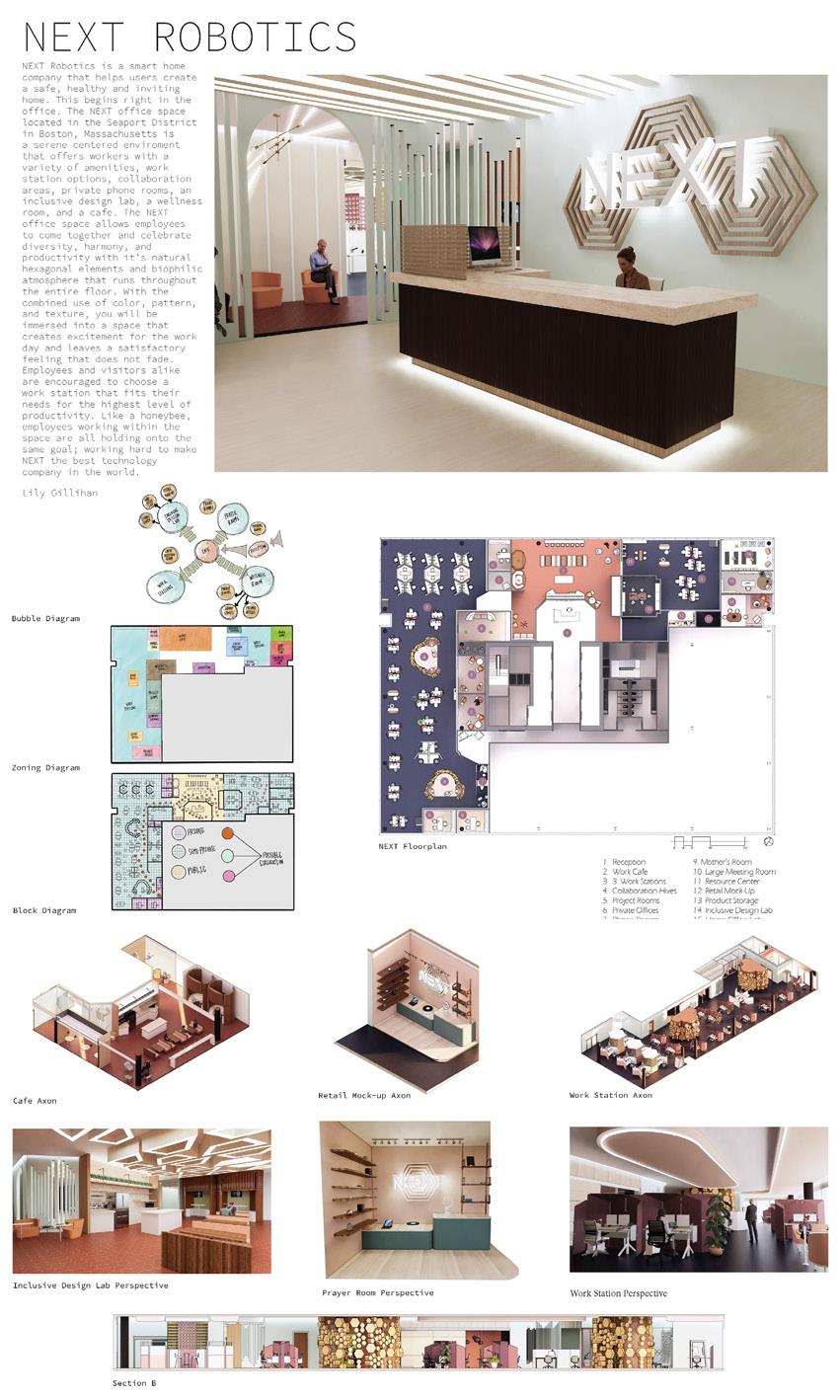
82
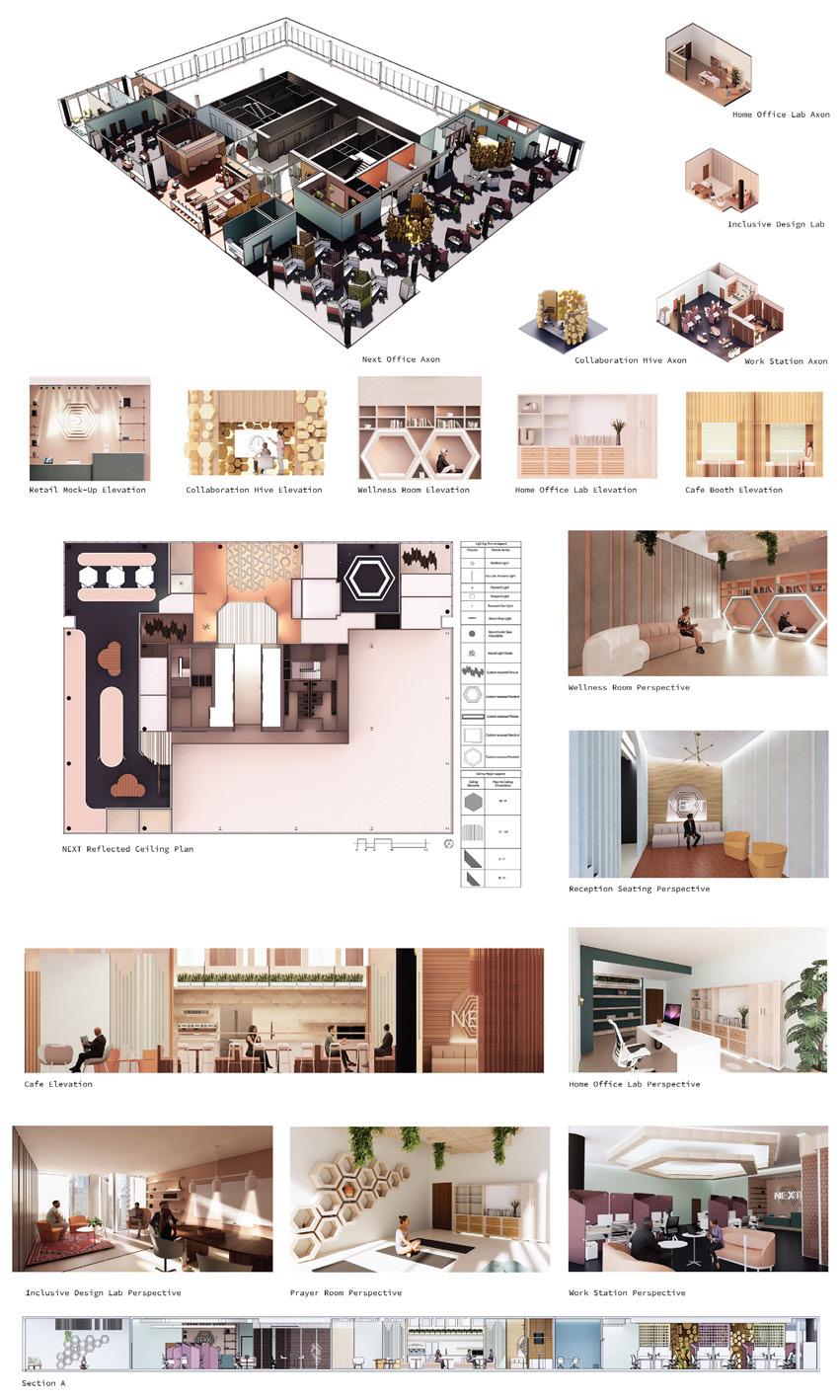
83
84
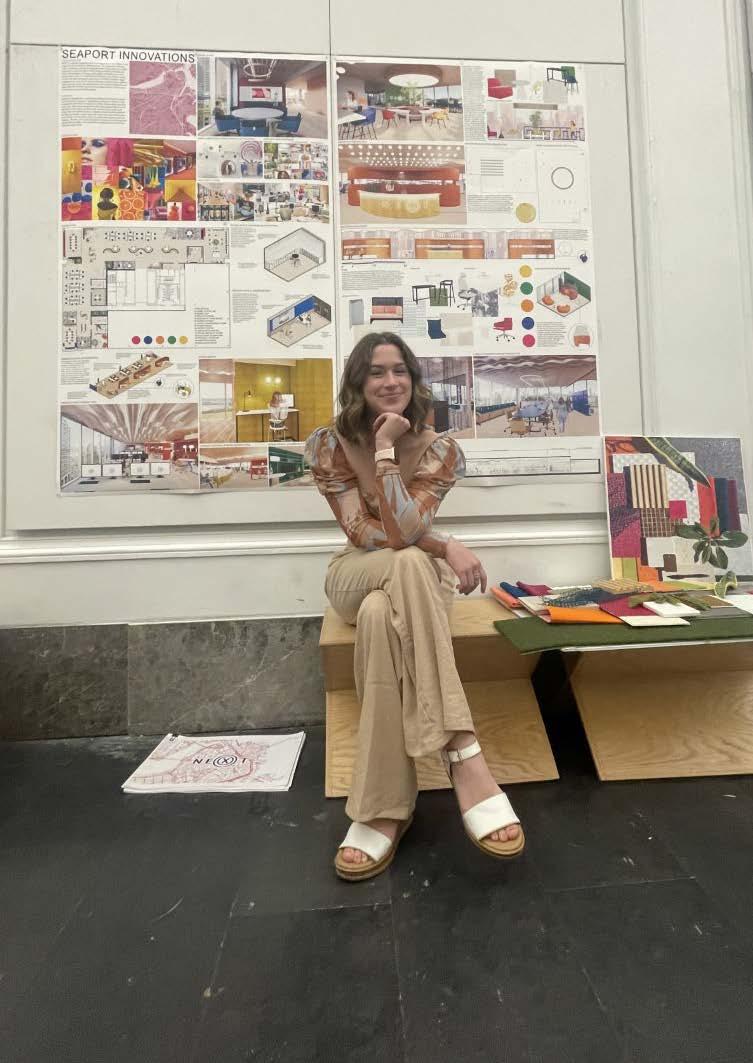
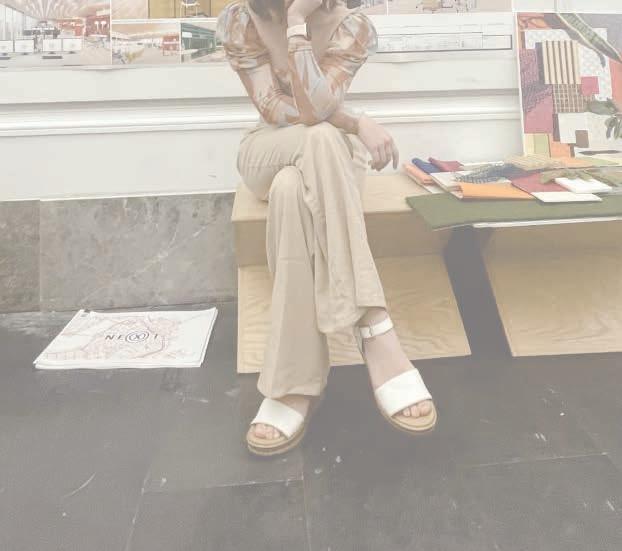
85
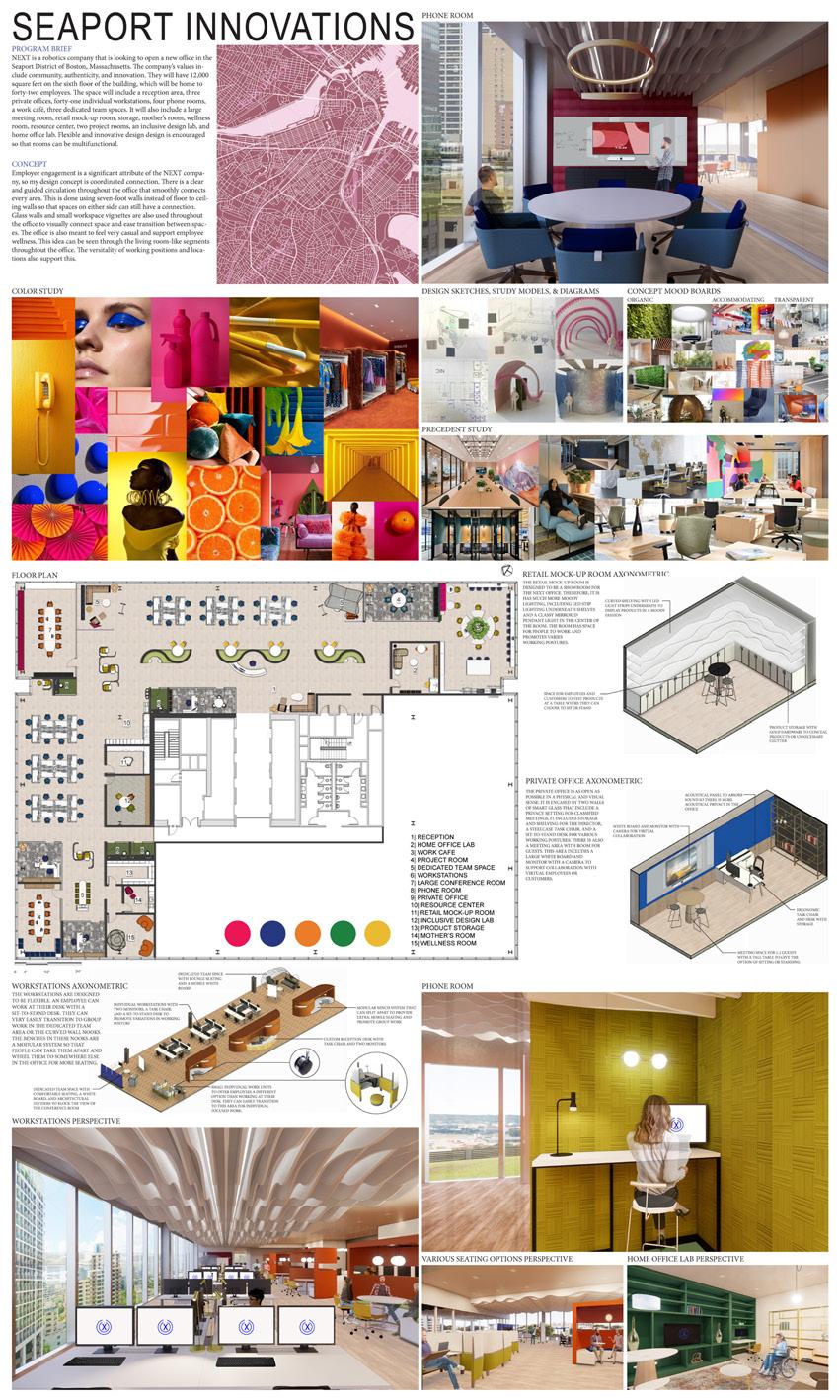
86
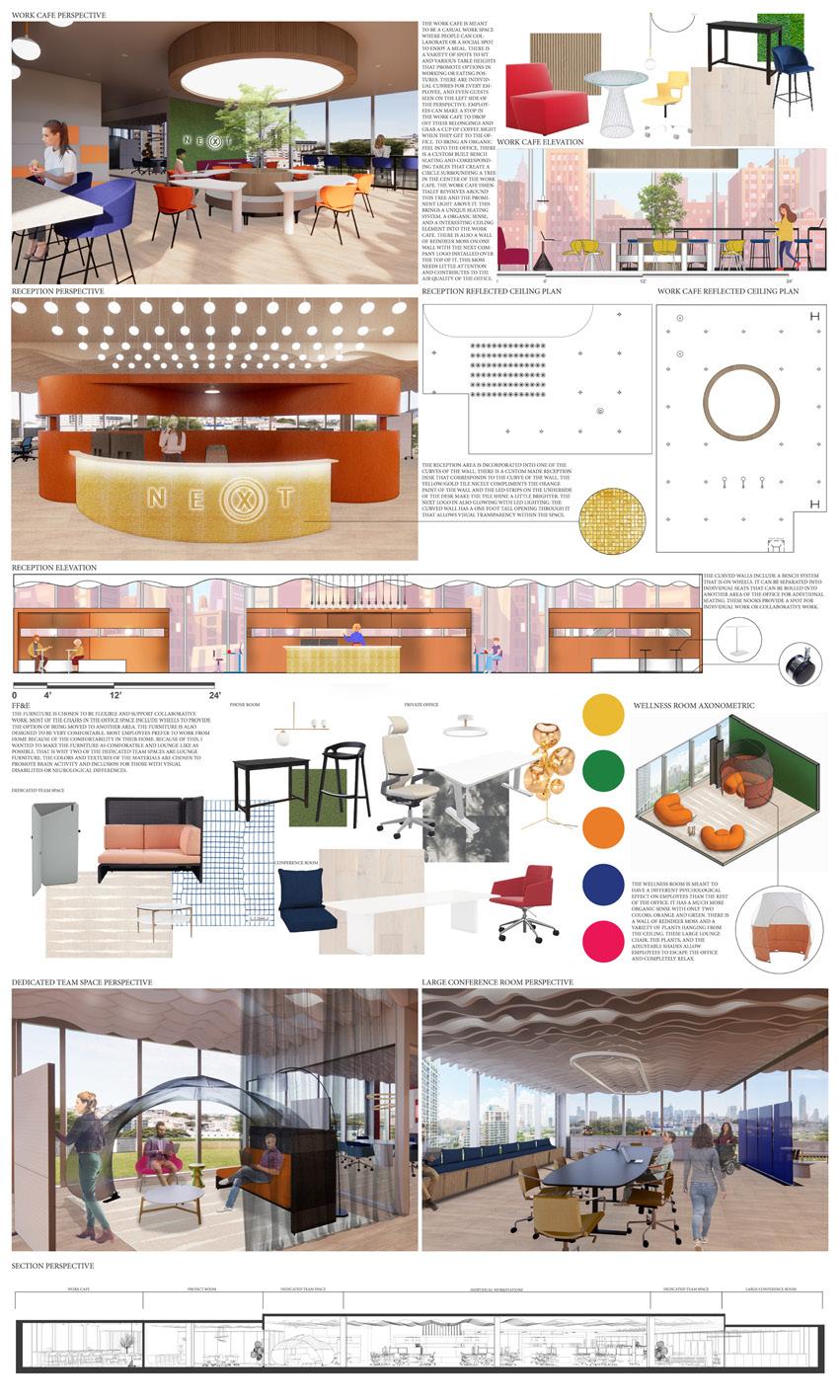
87
88

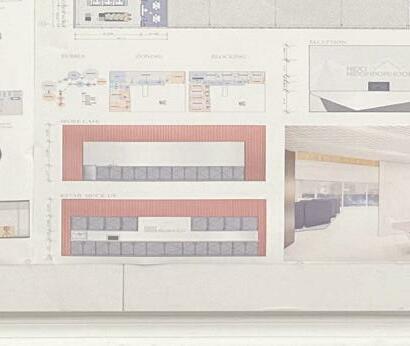

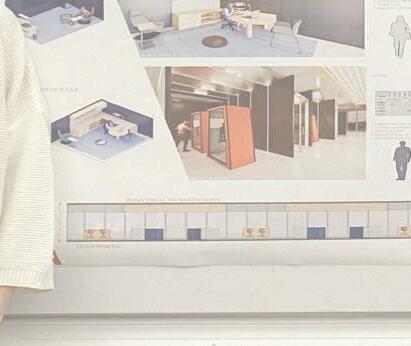

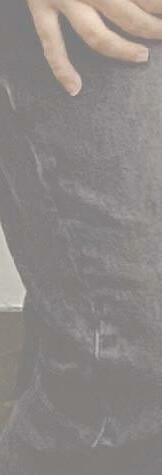
89
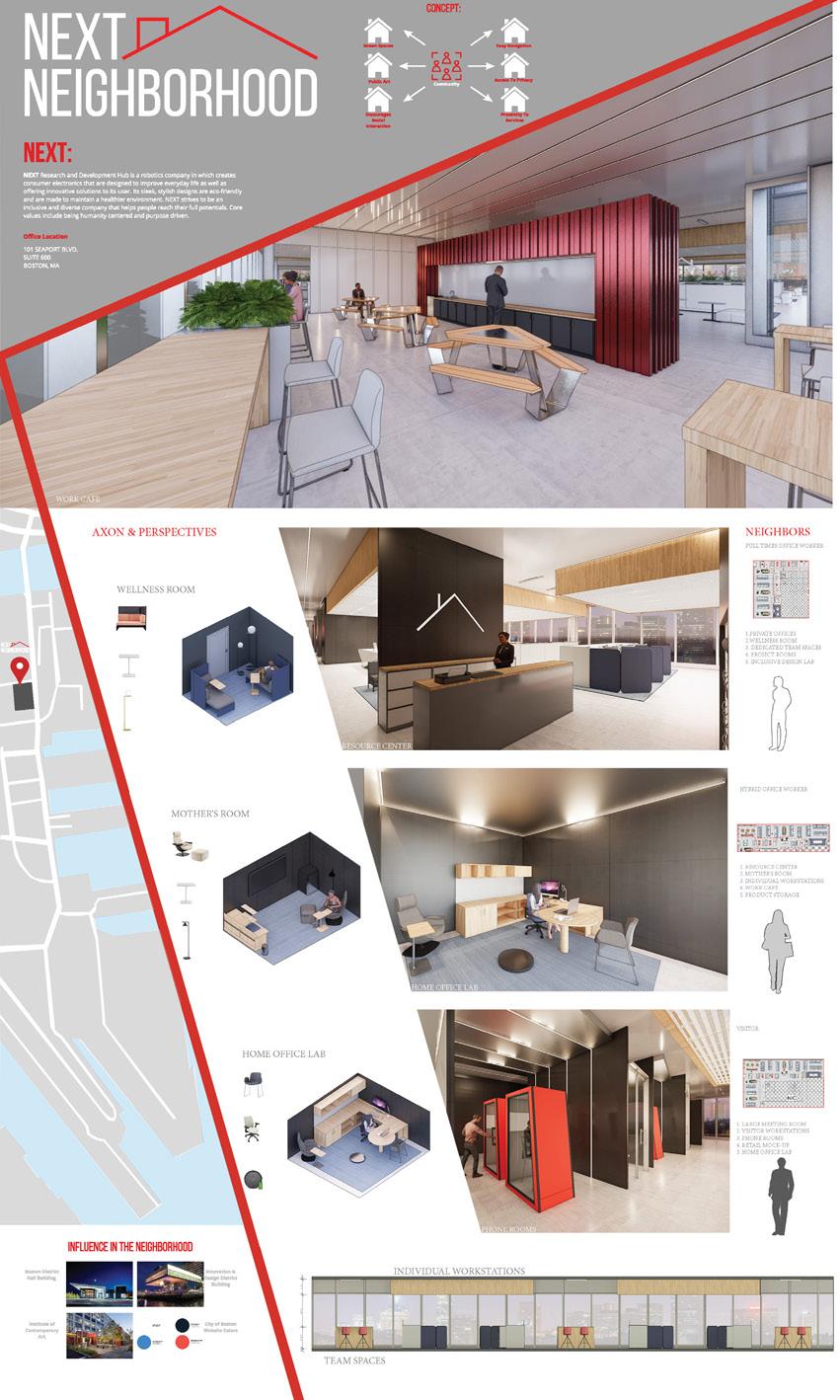
90
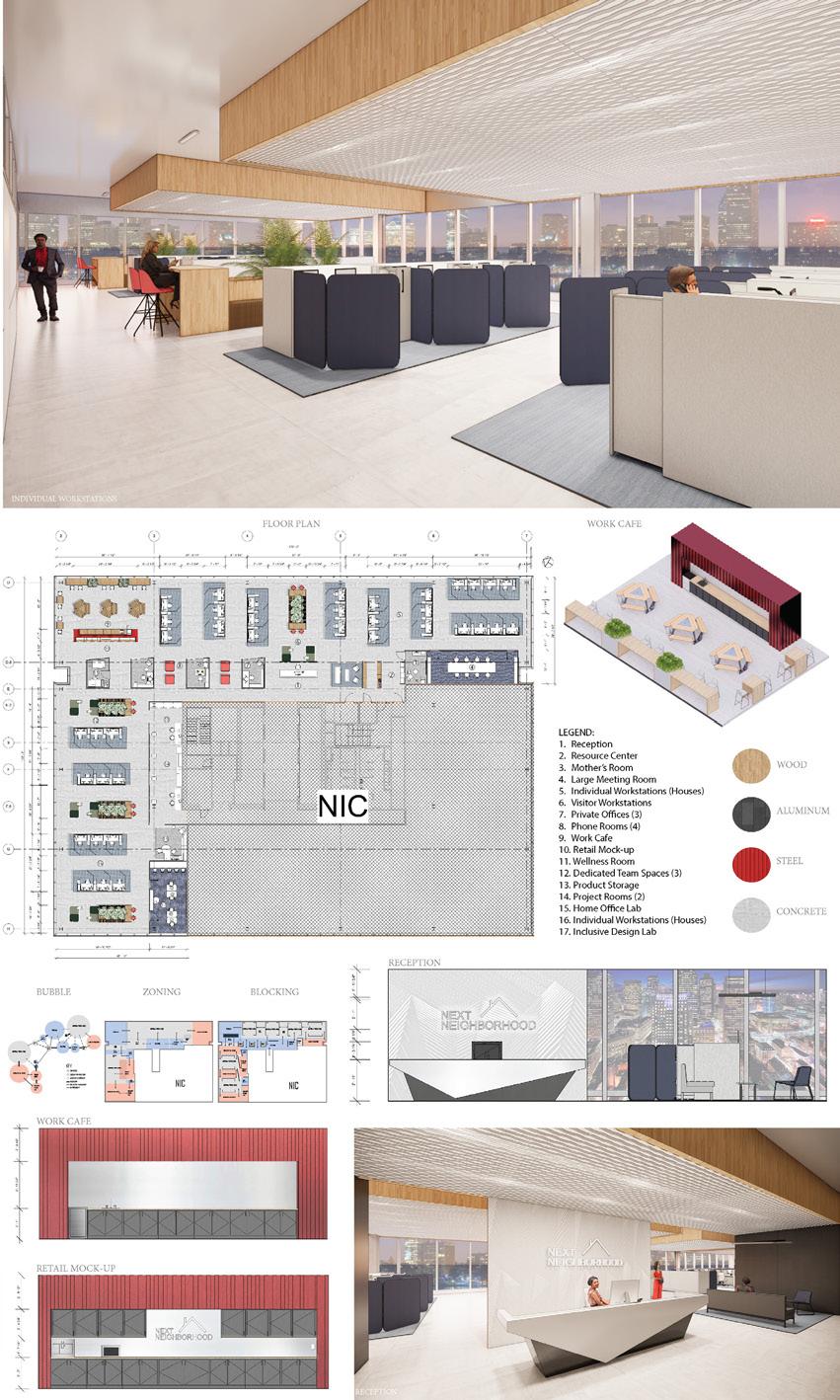
91
92
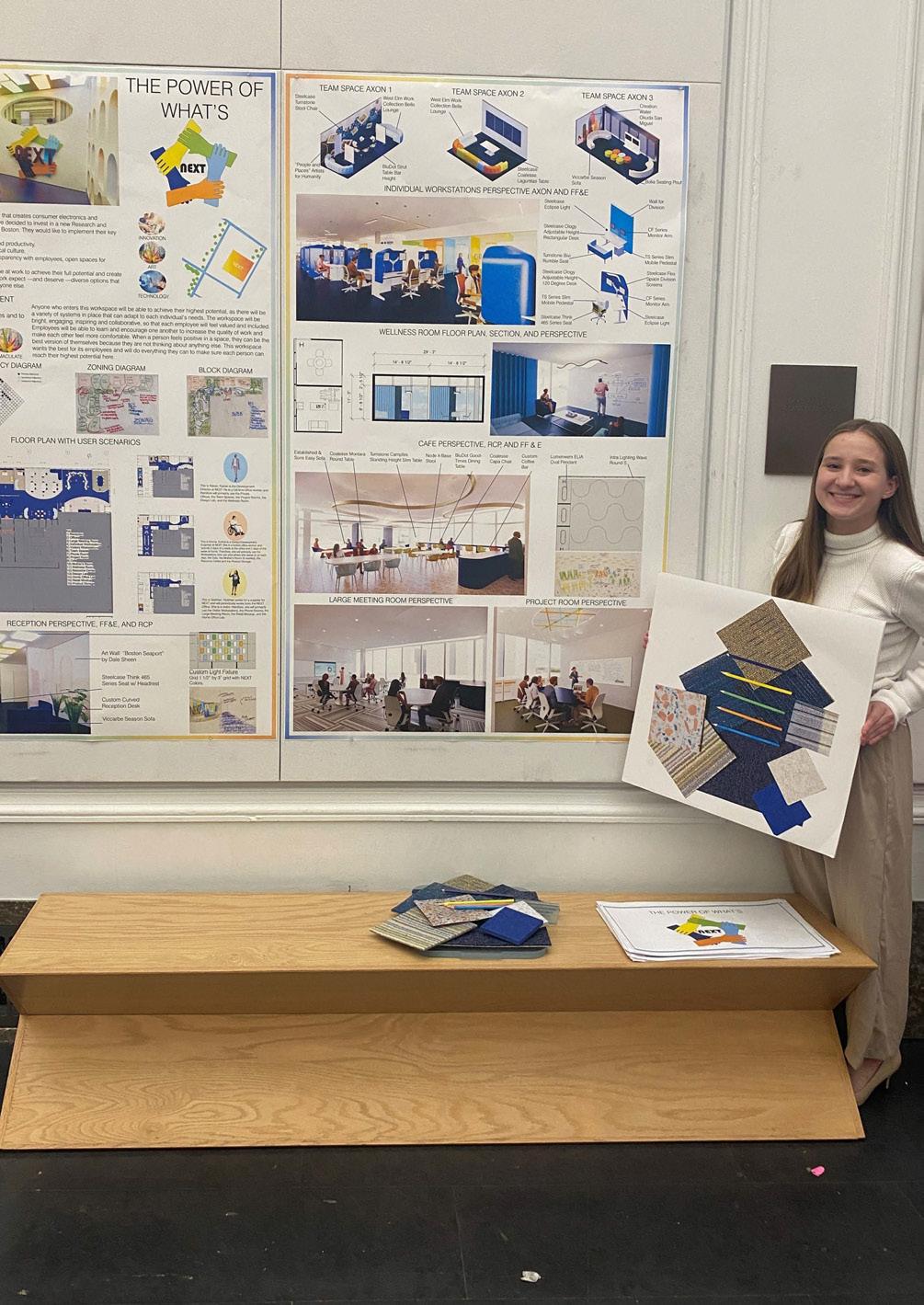

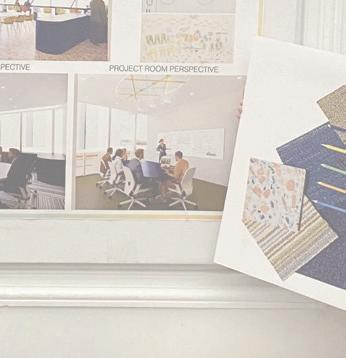

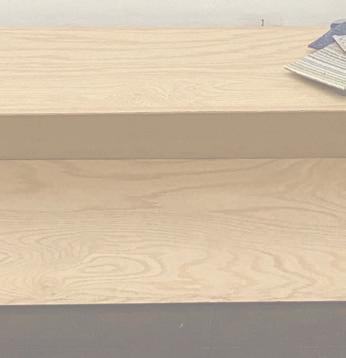
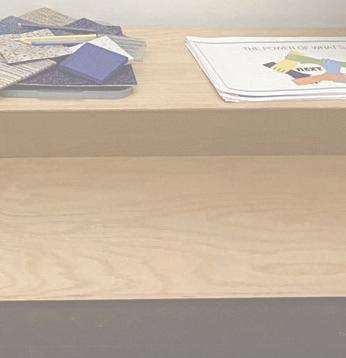
93
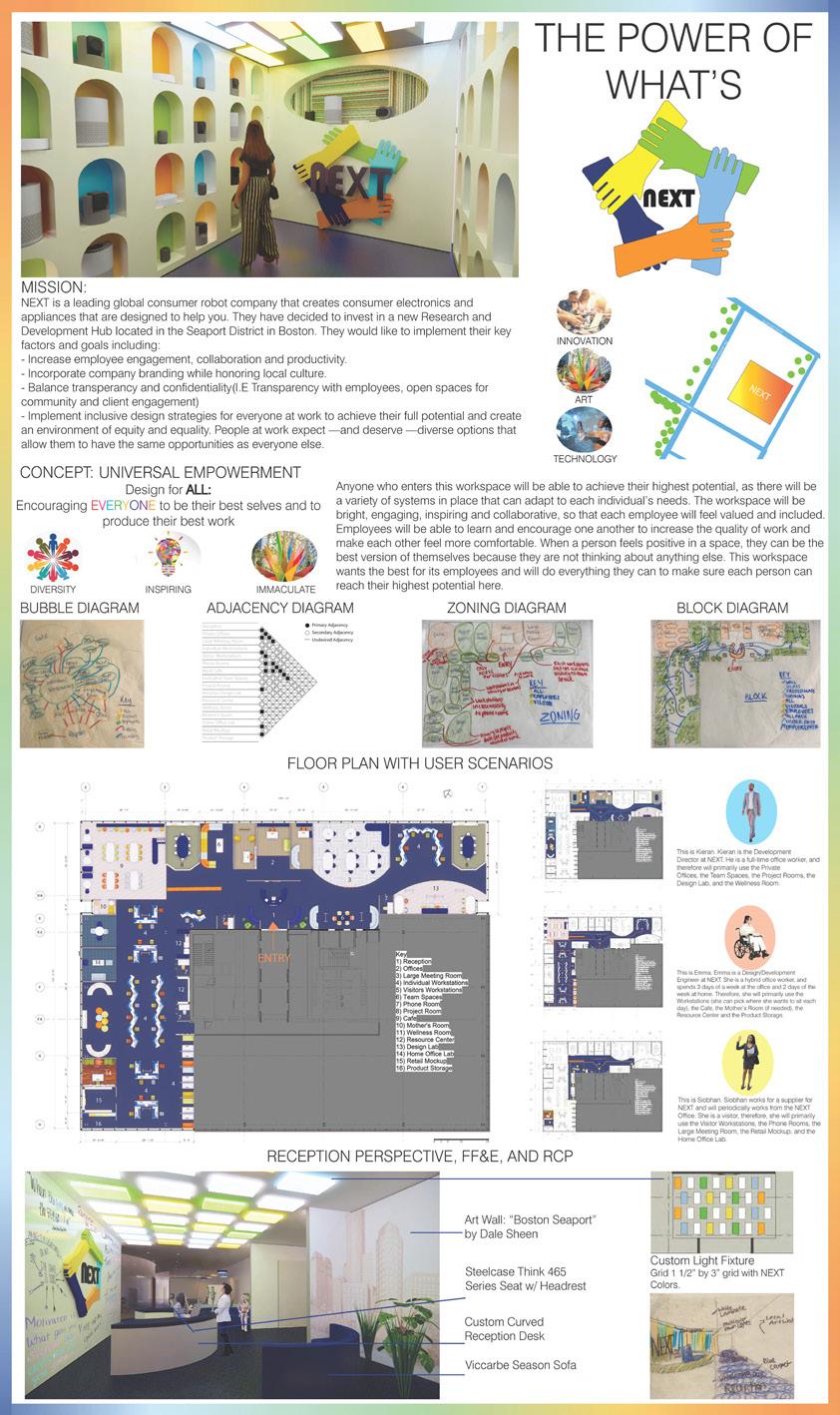
94

95
96
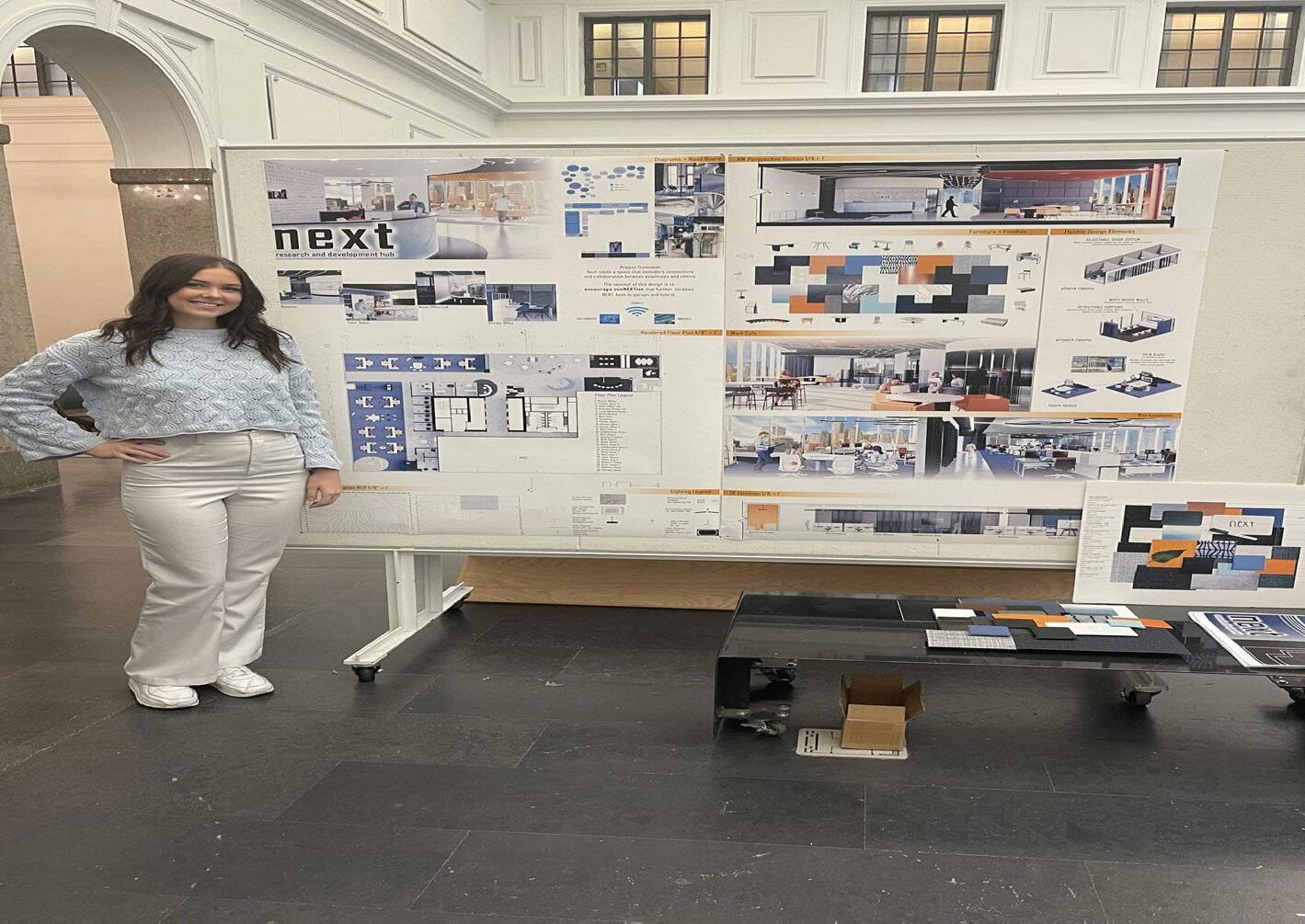

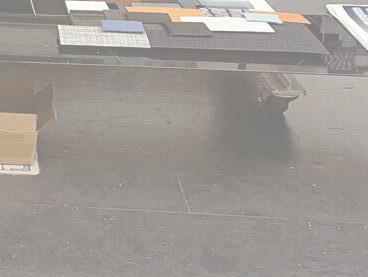
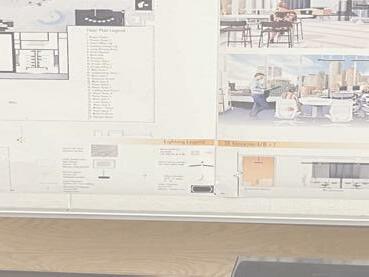
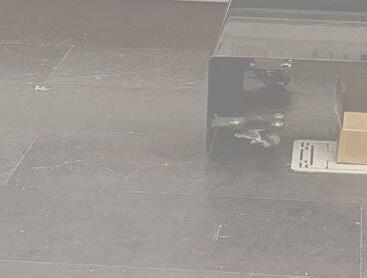
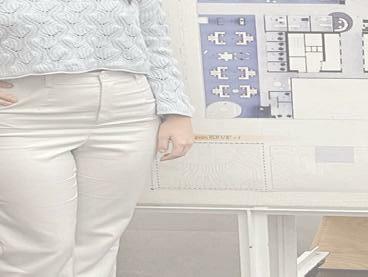

97
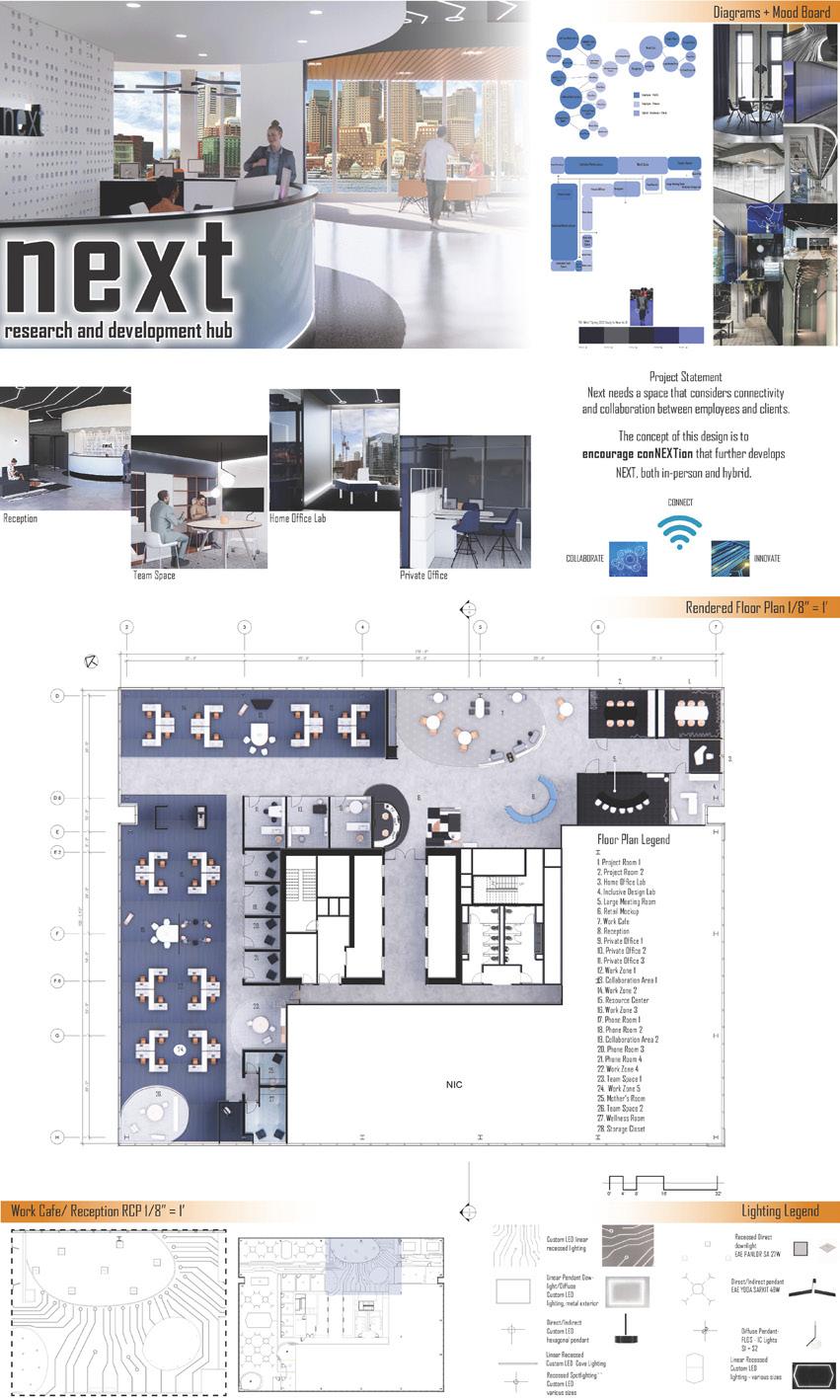
98
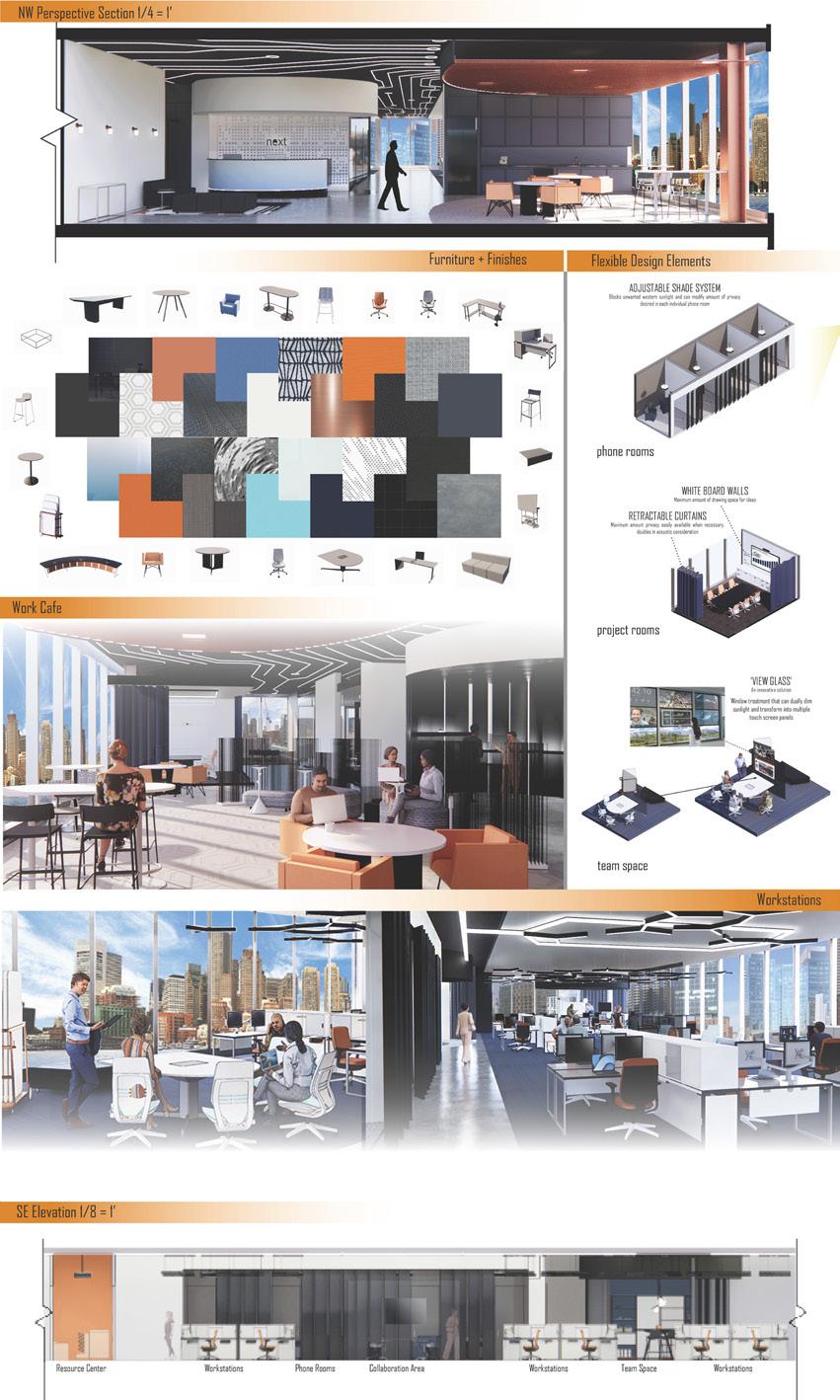
99
100
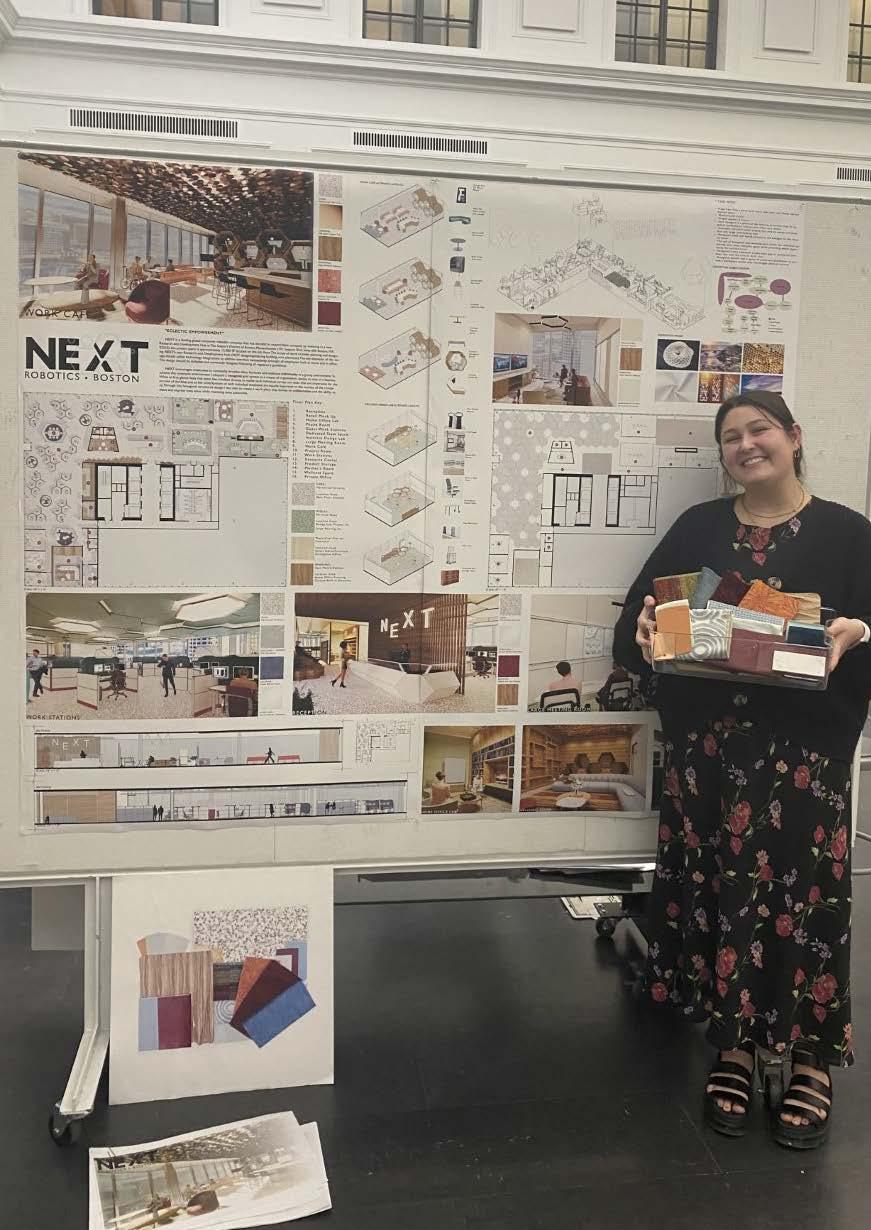

101

102
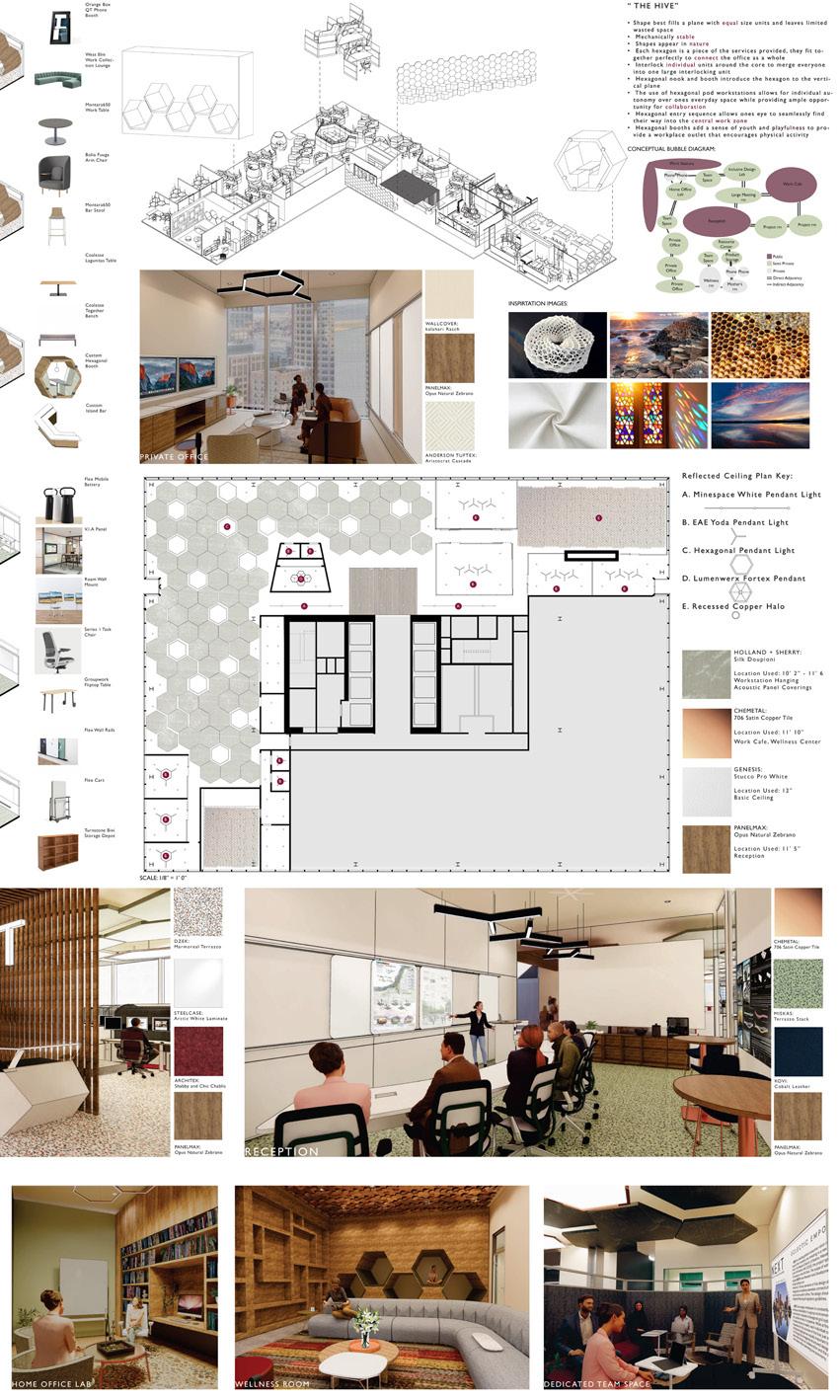
103
104
105
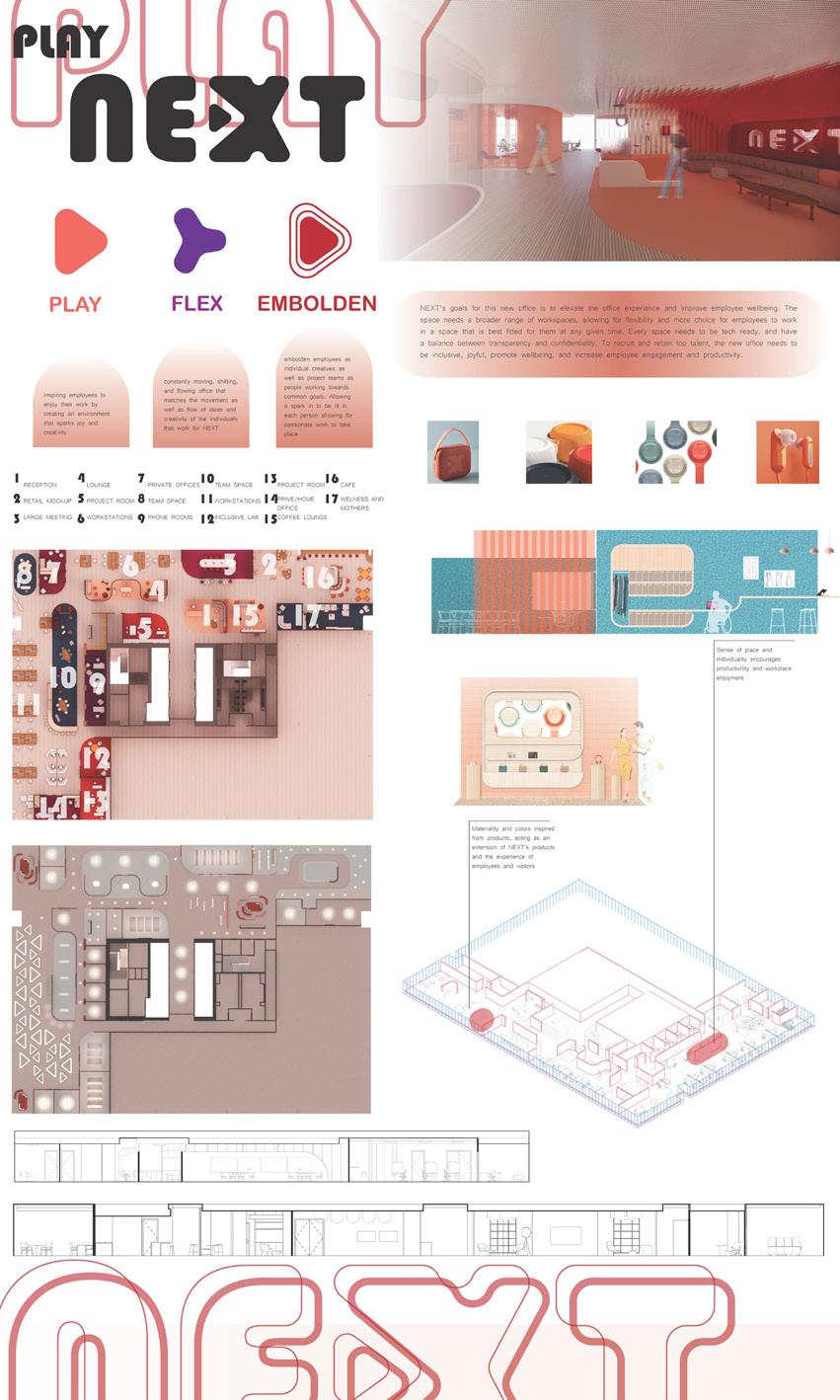
106
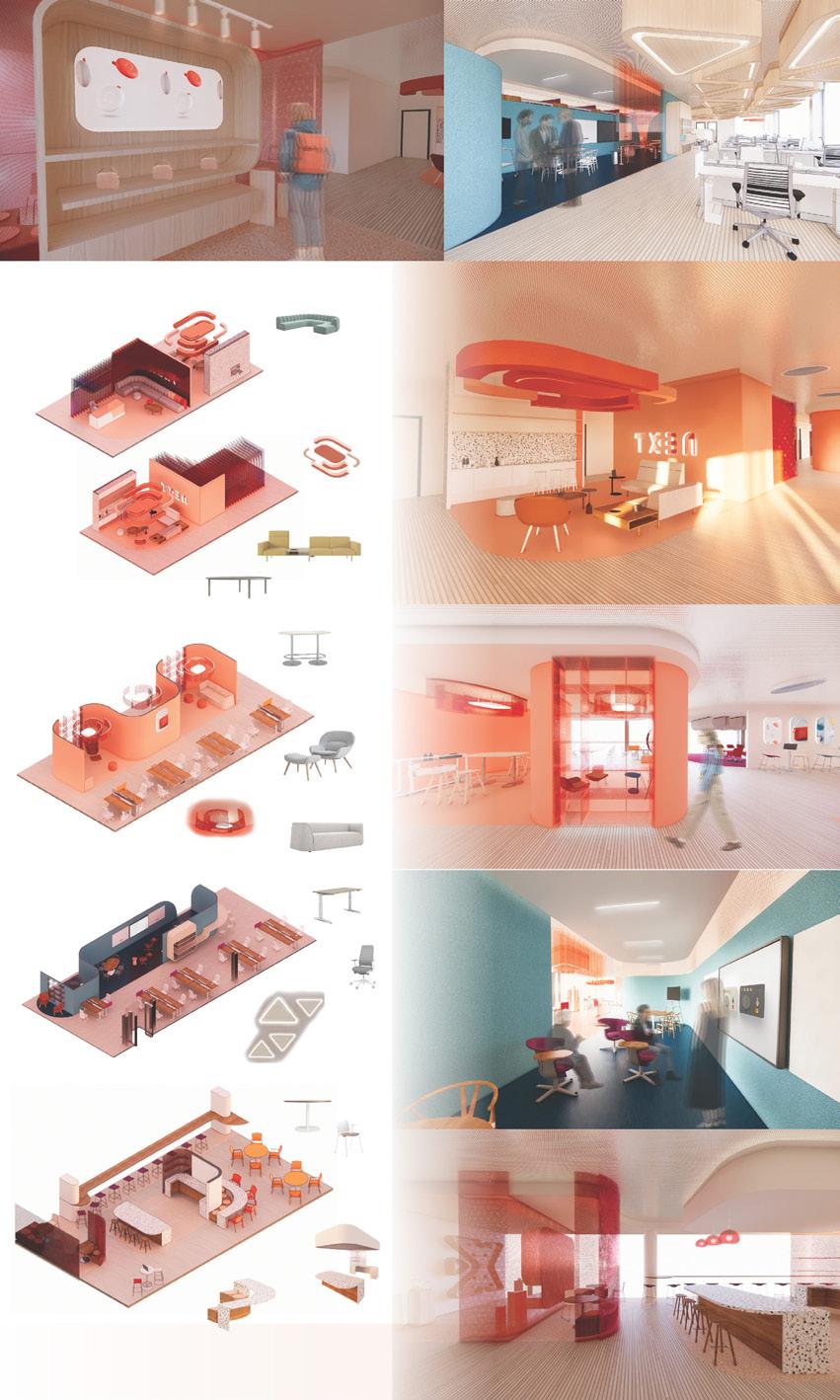
107
108
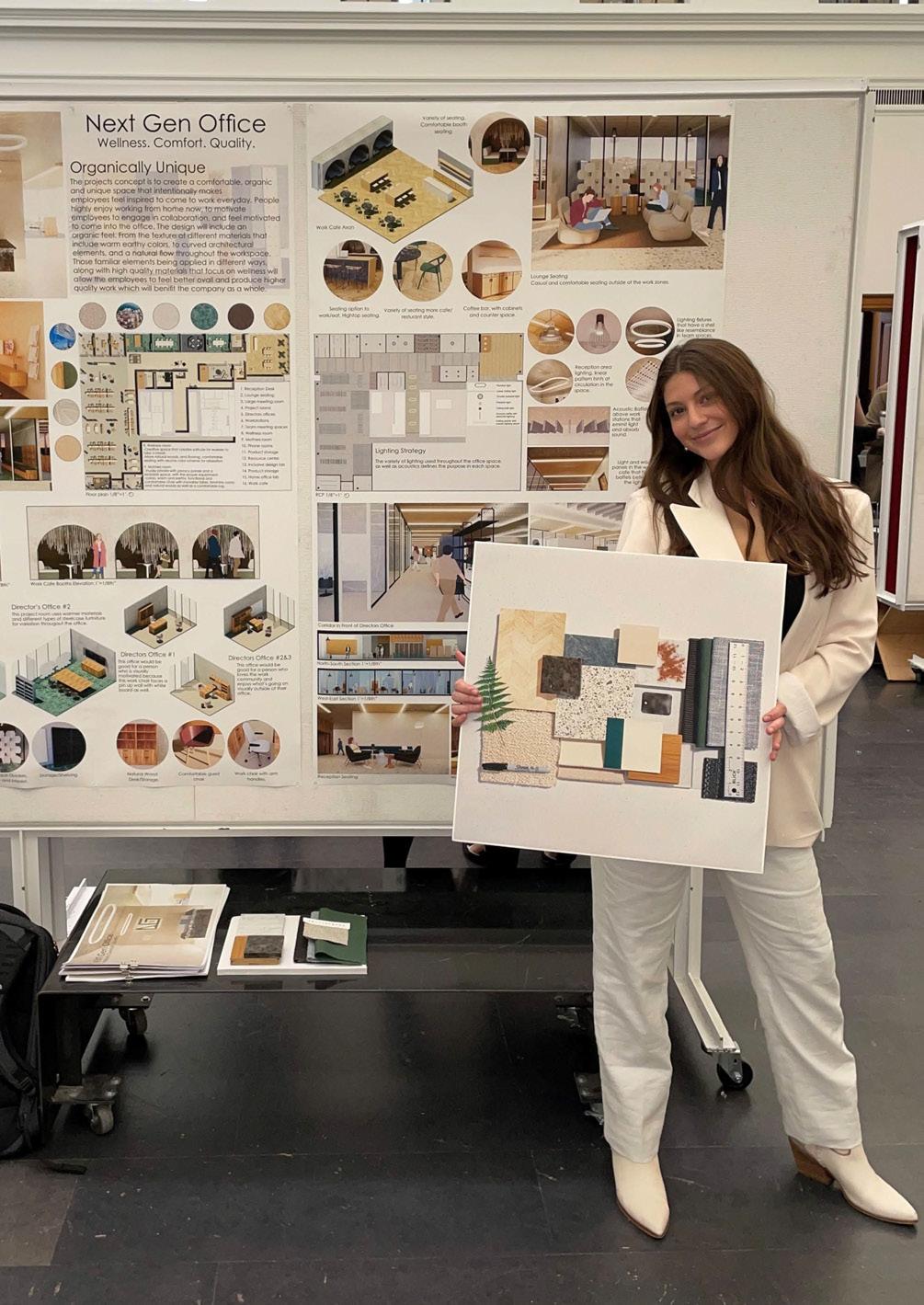
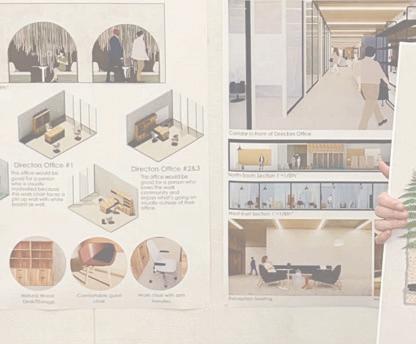
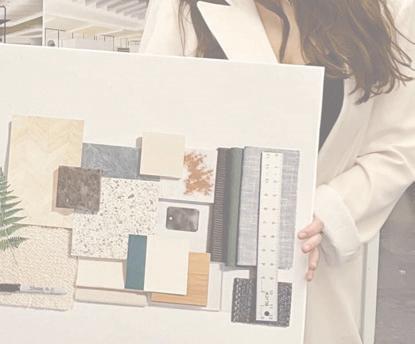
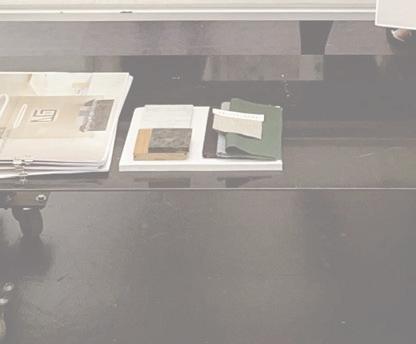
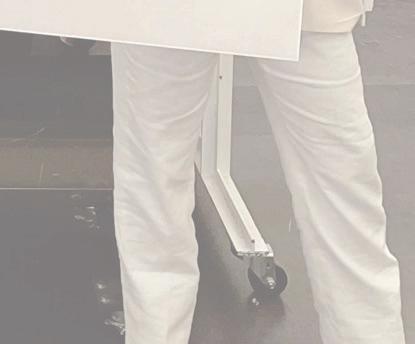
109
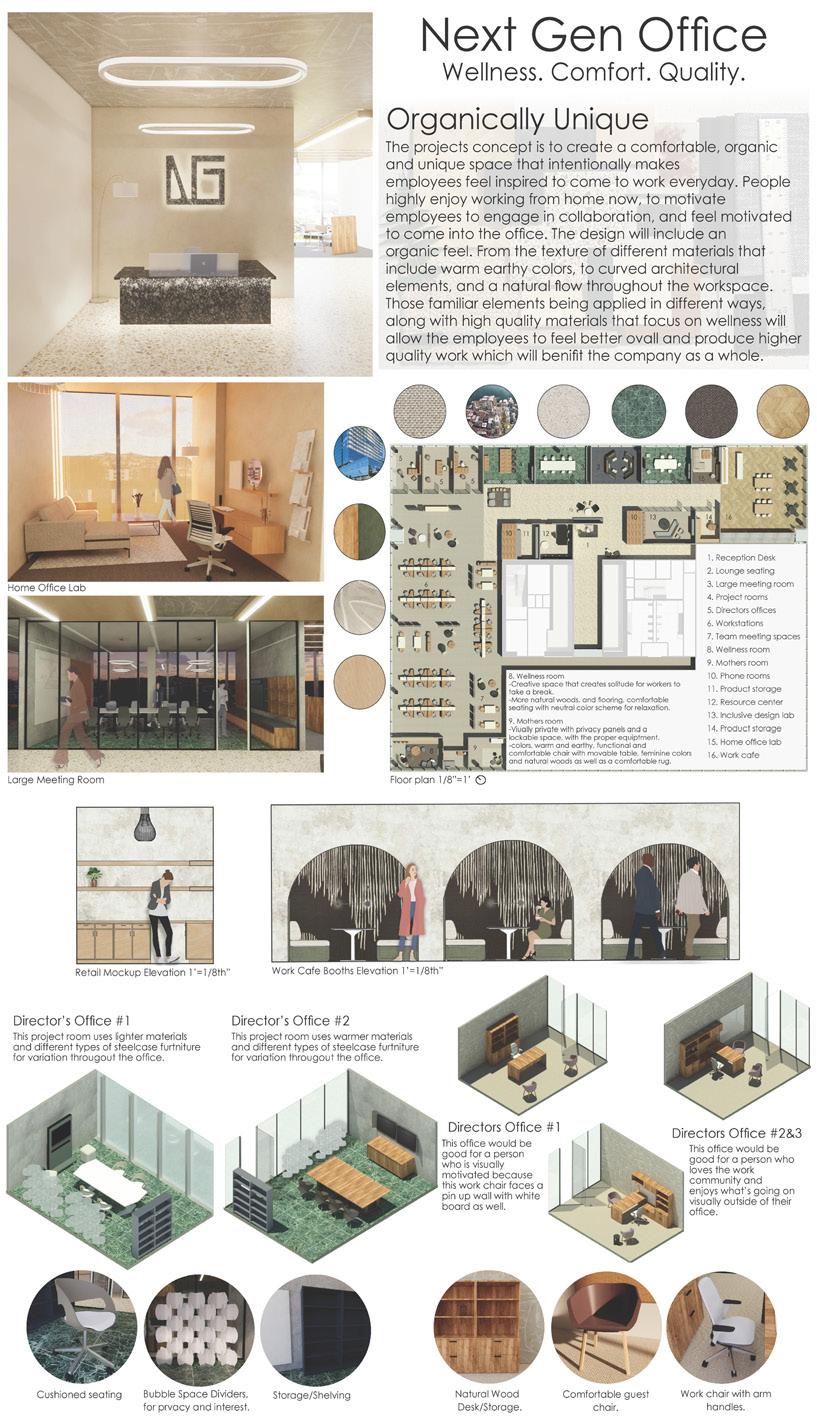
110

111
112

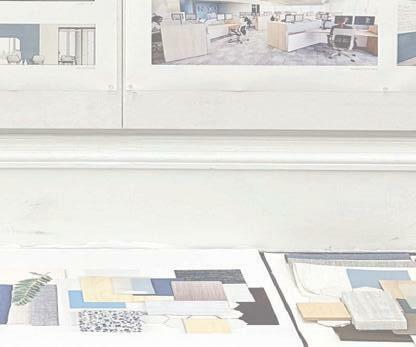

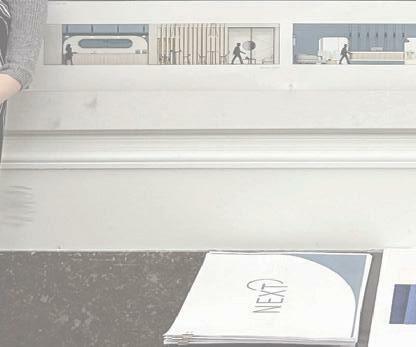
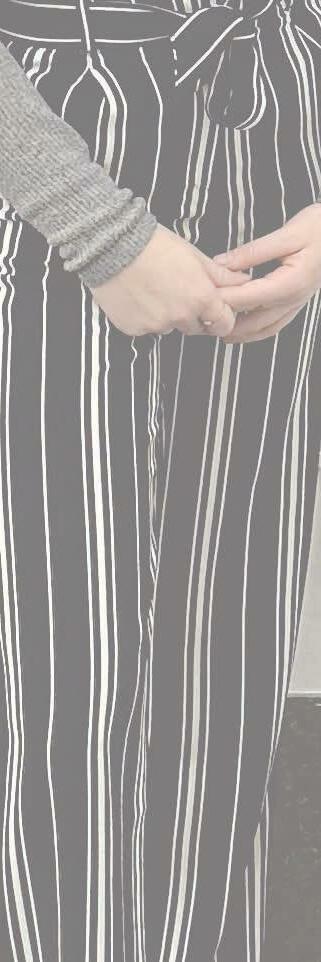
113
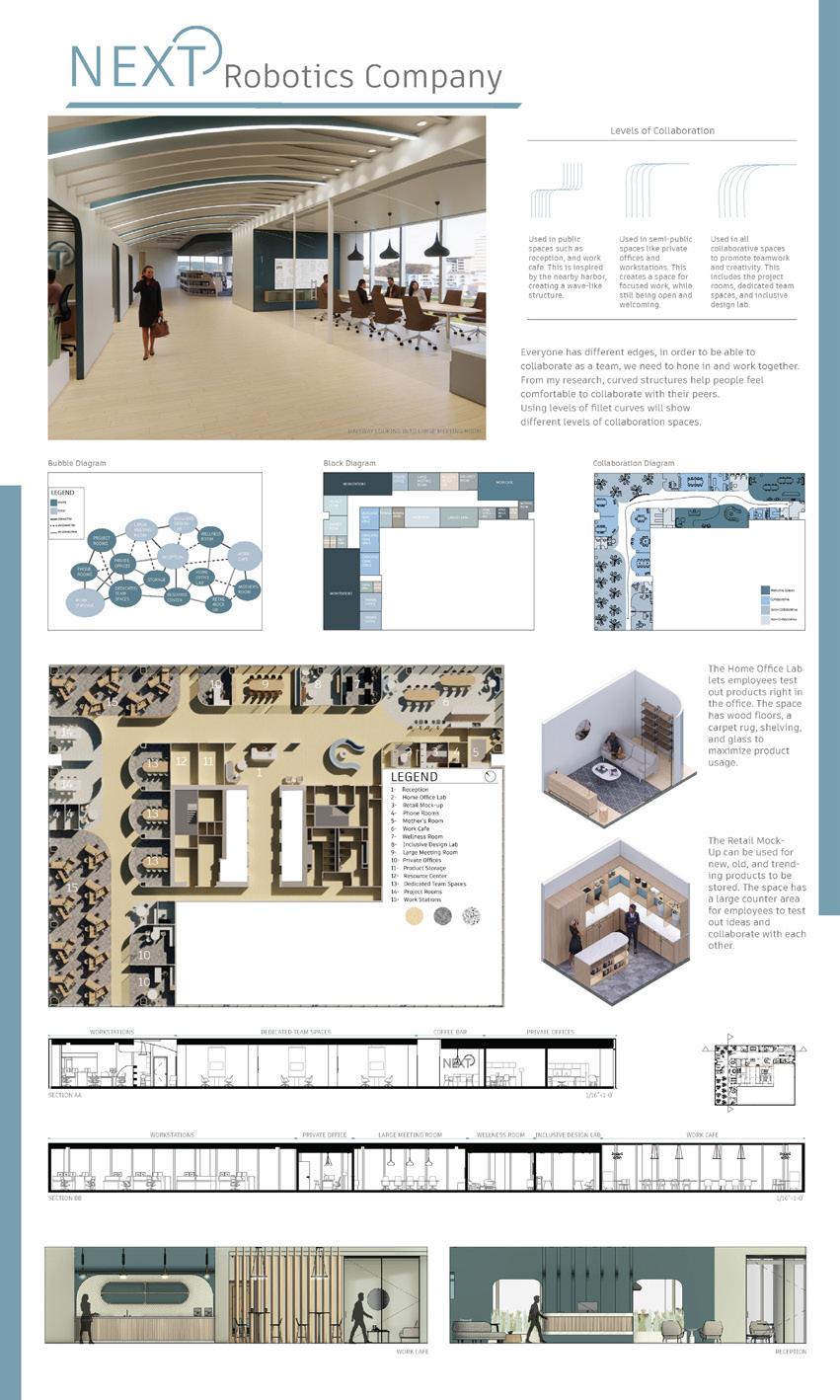
114
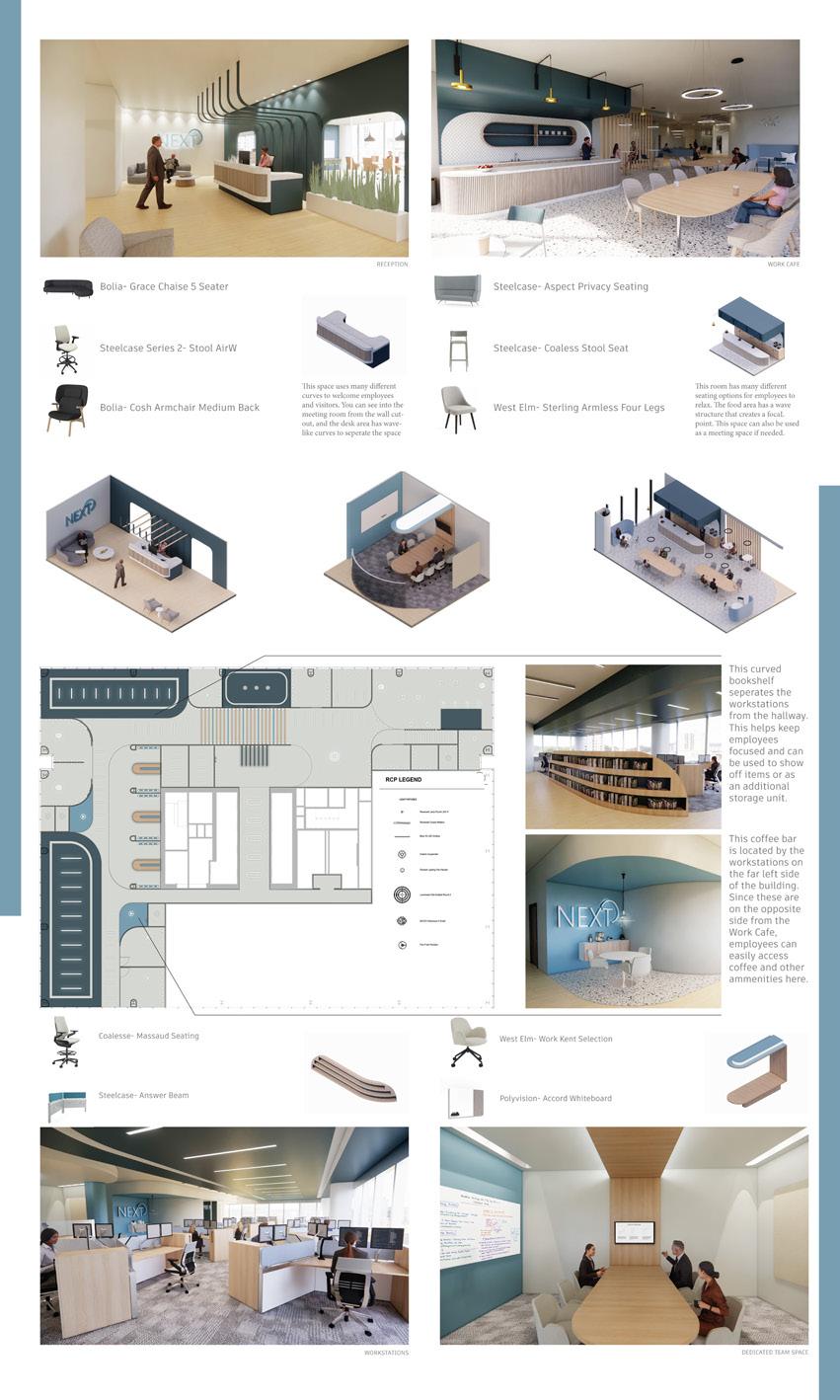
115
116
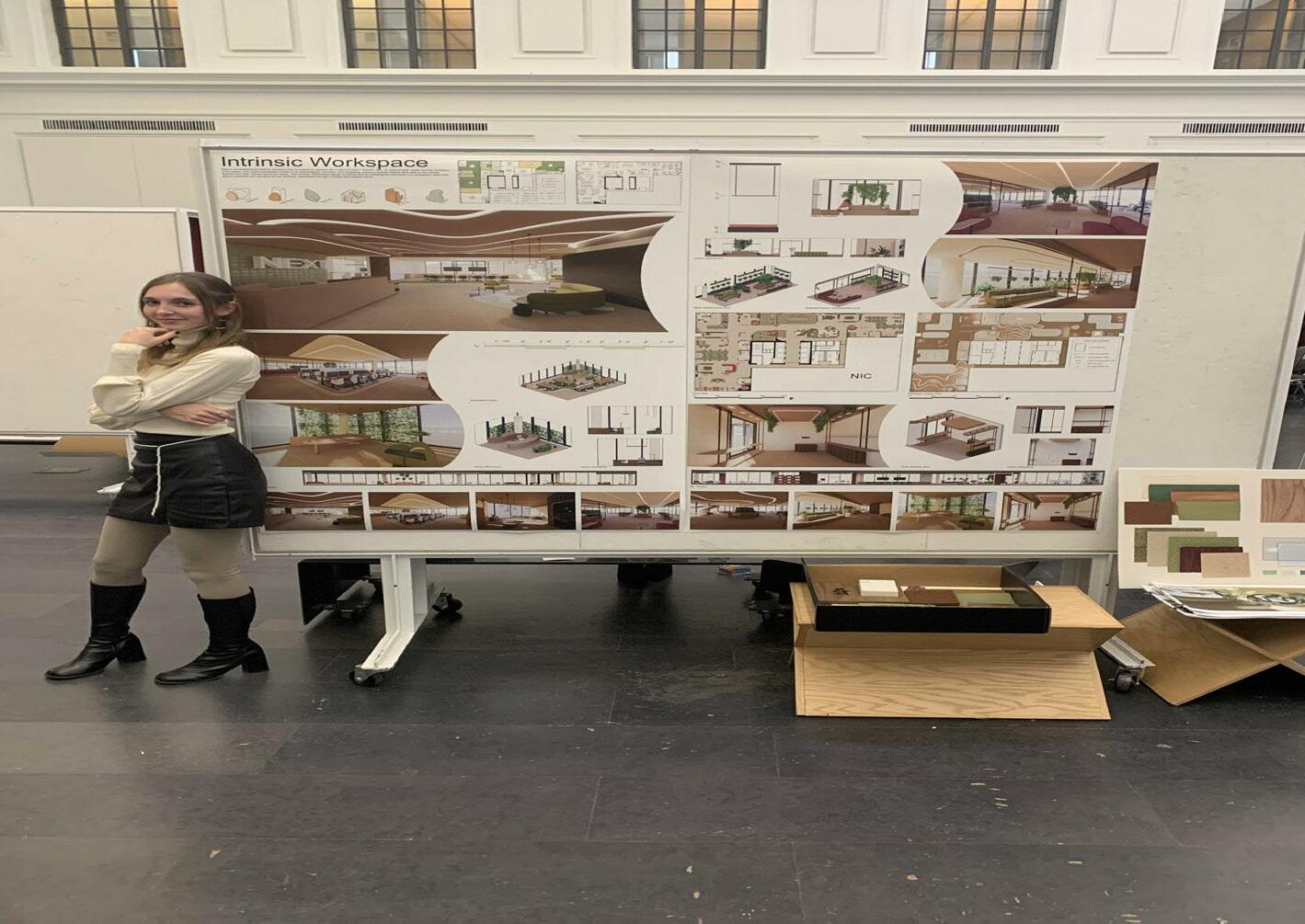

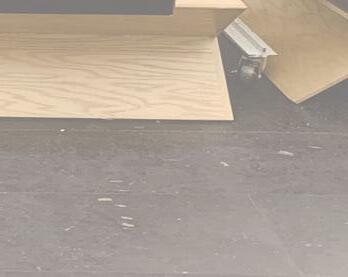
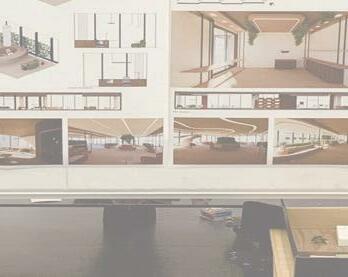

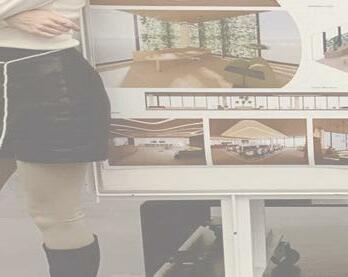
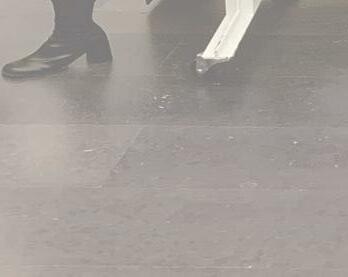
117

118

119

120
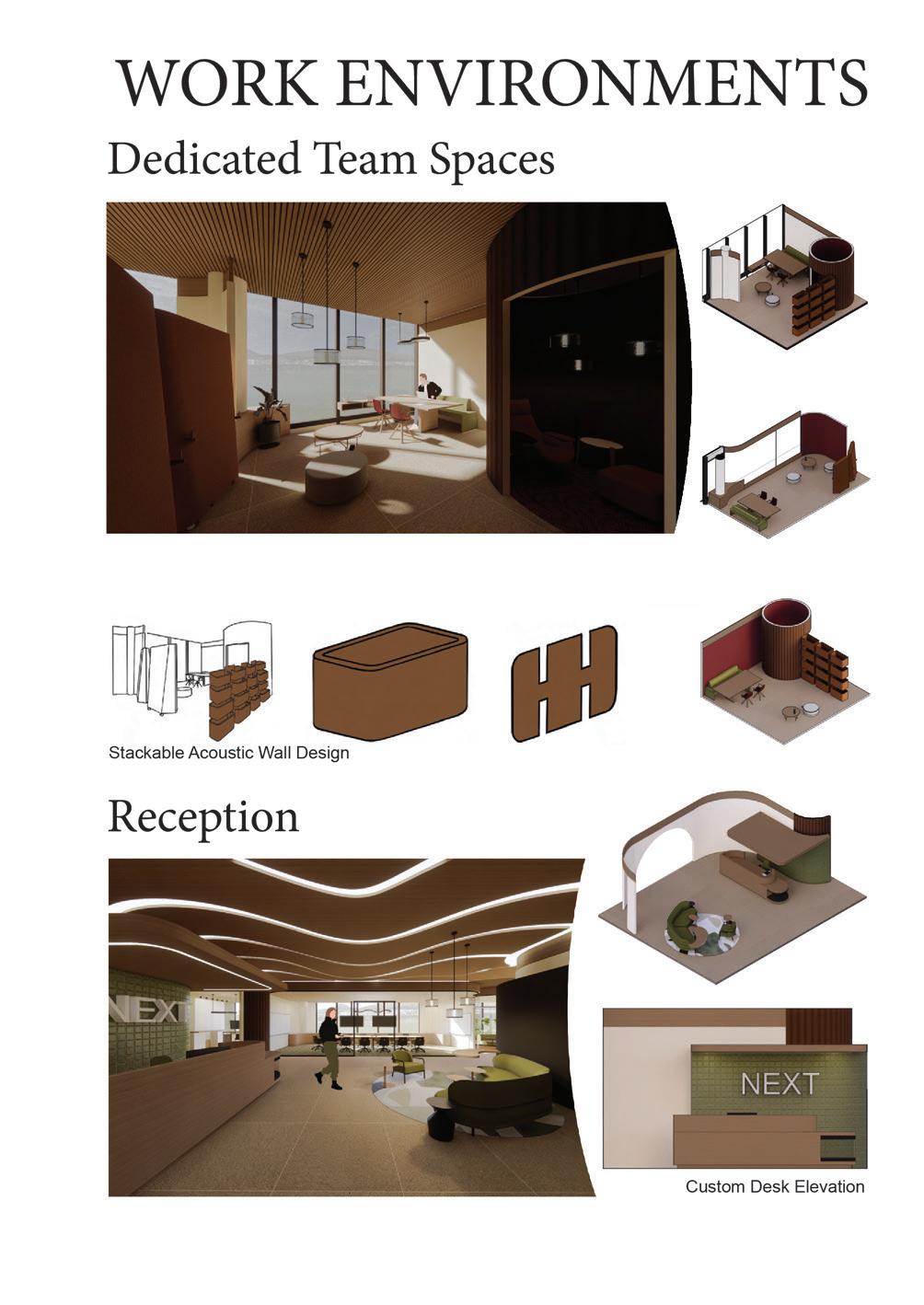
121
122

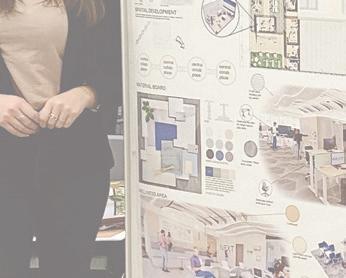
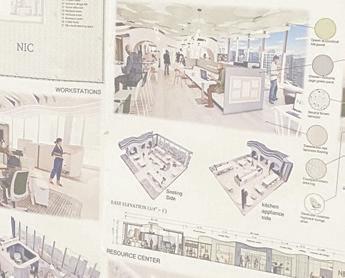


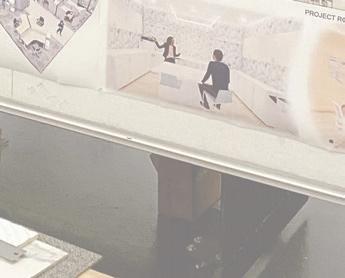

123
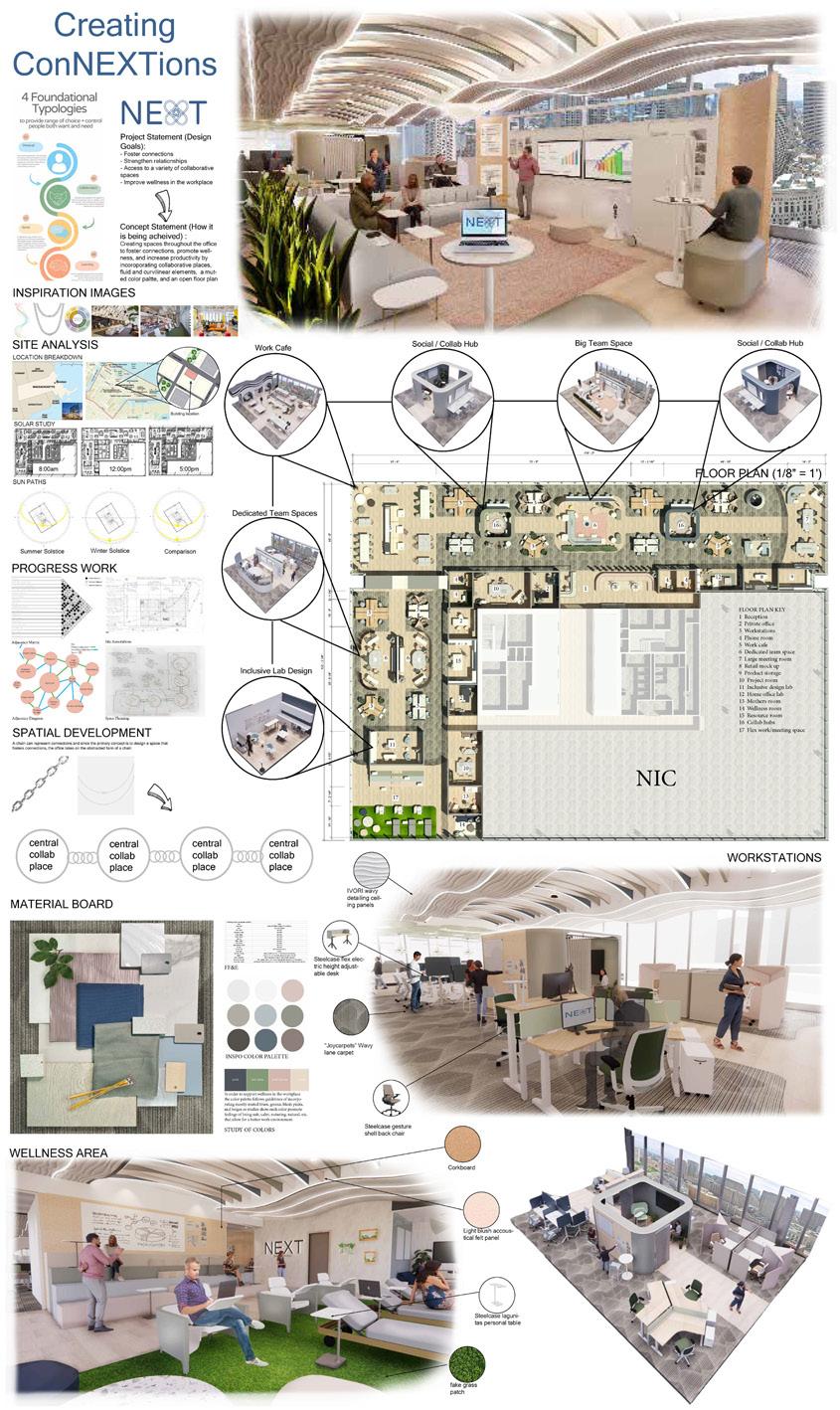
124
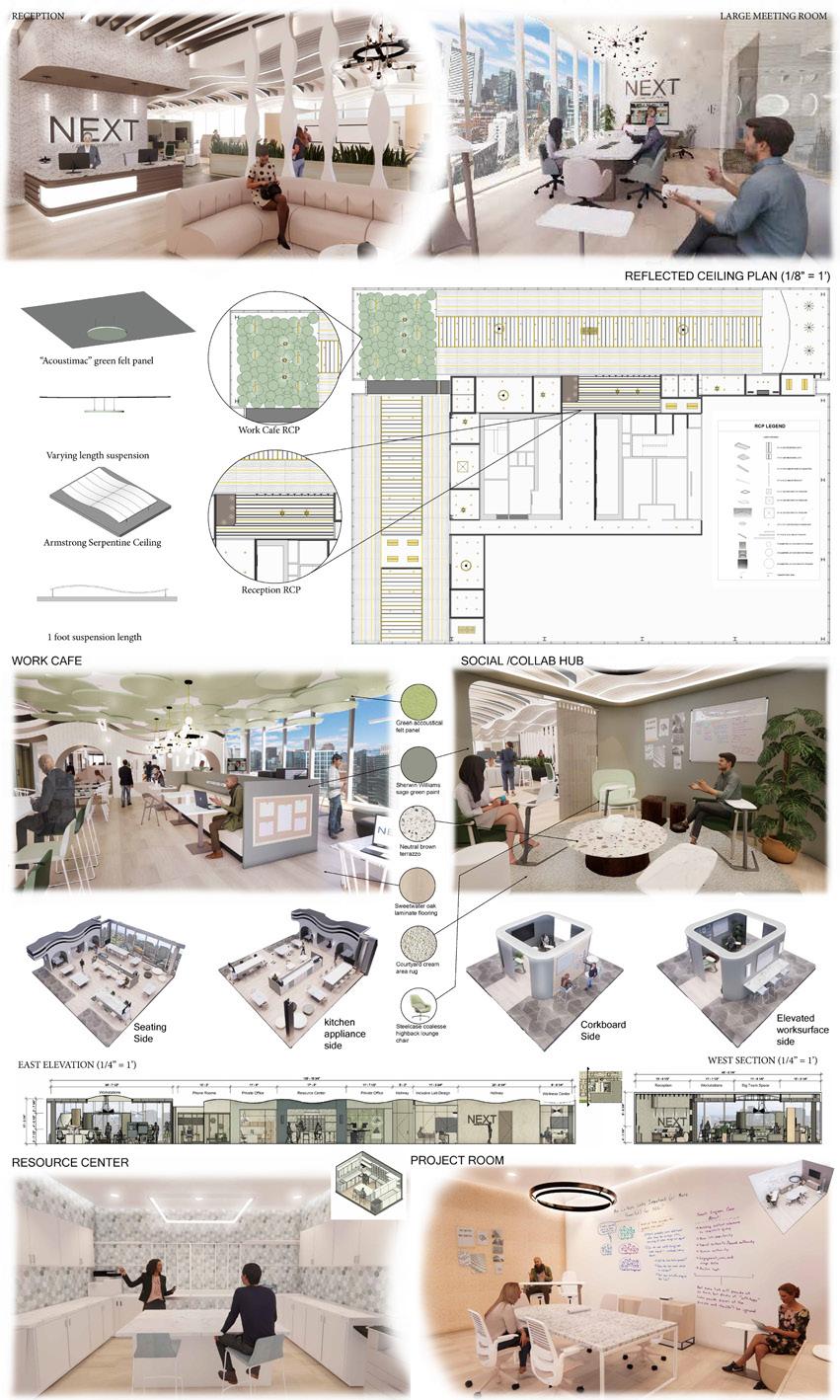
125

126
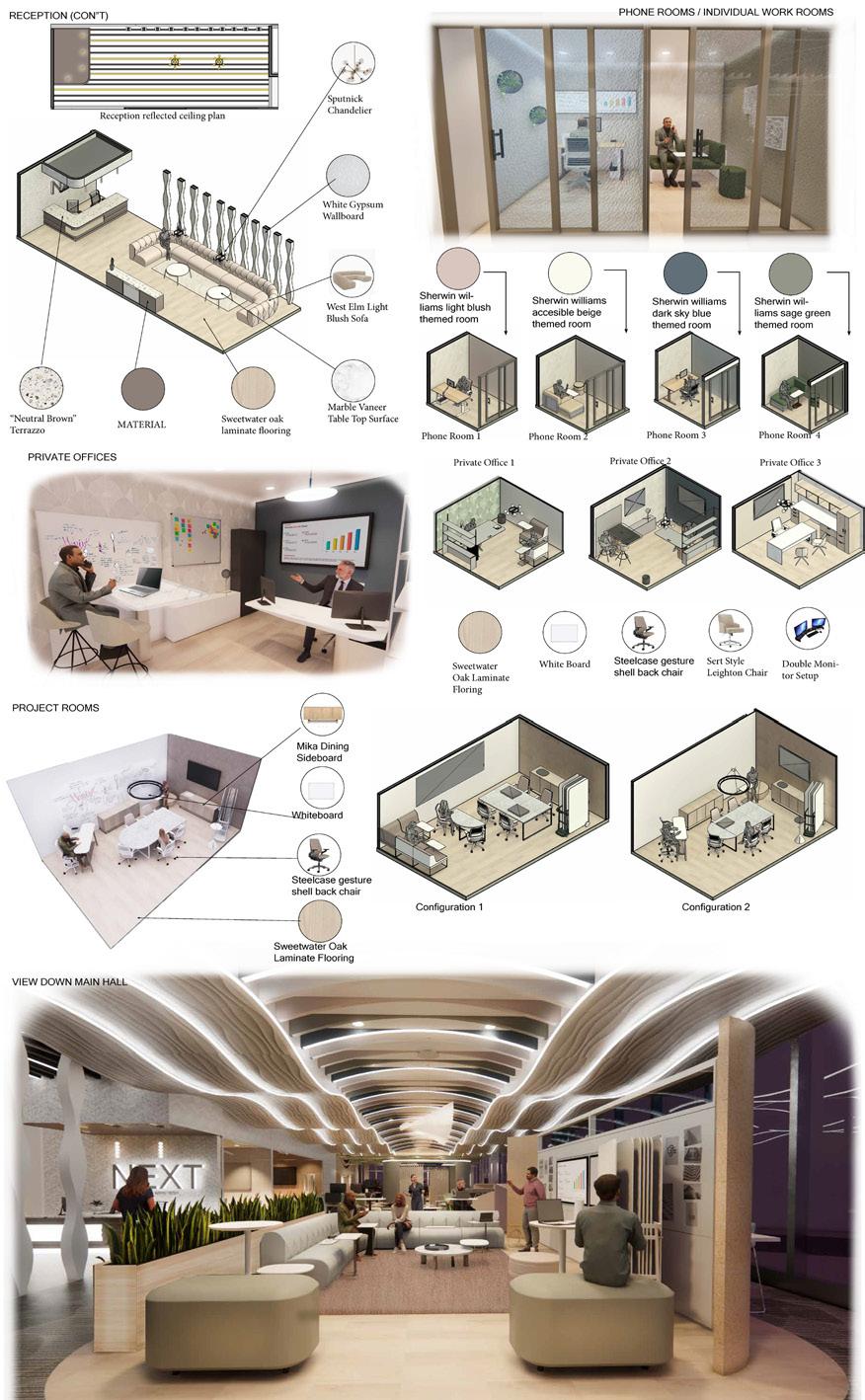
127
128
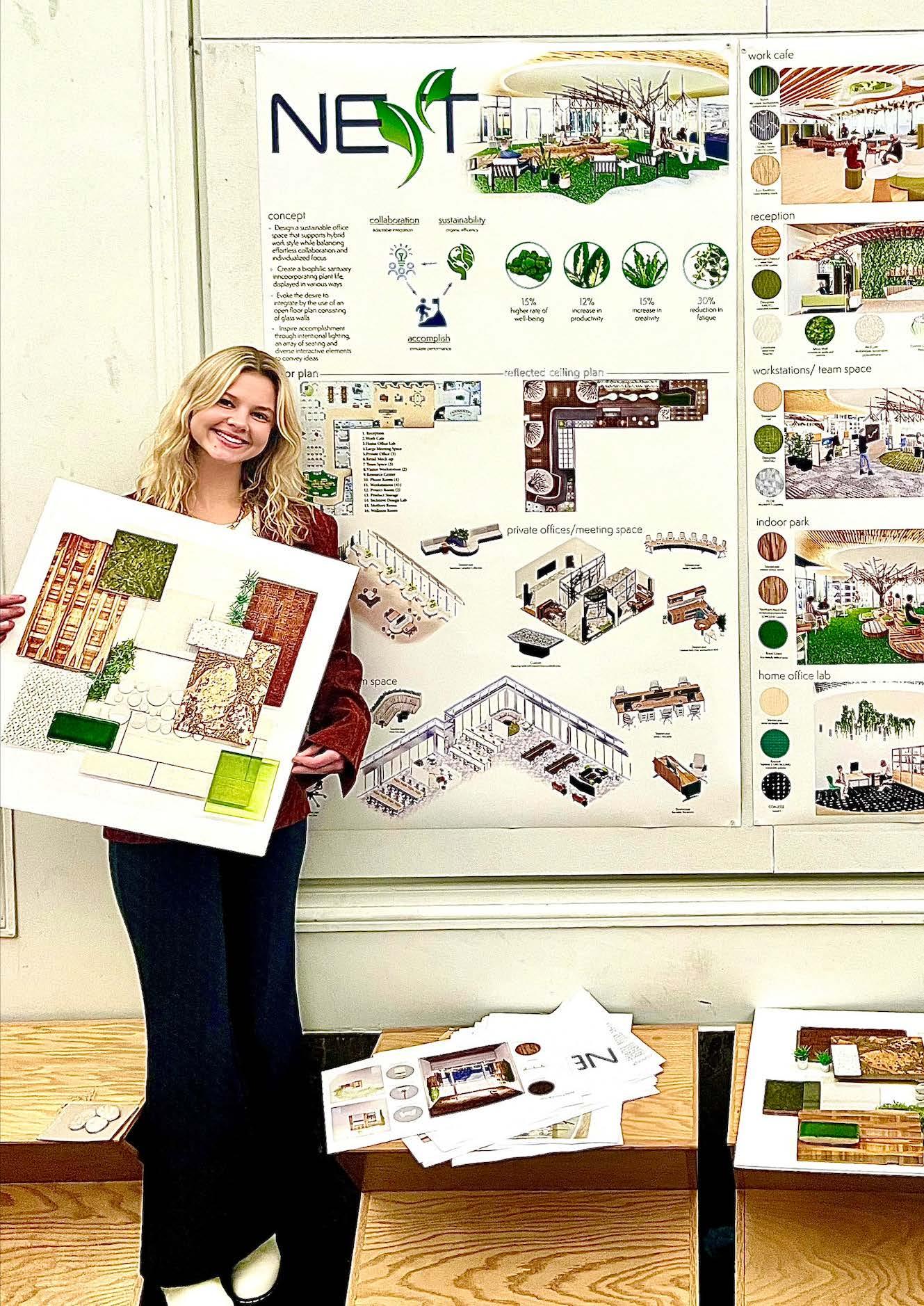
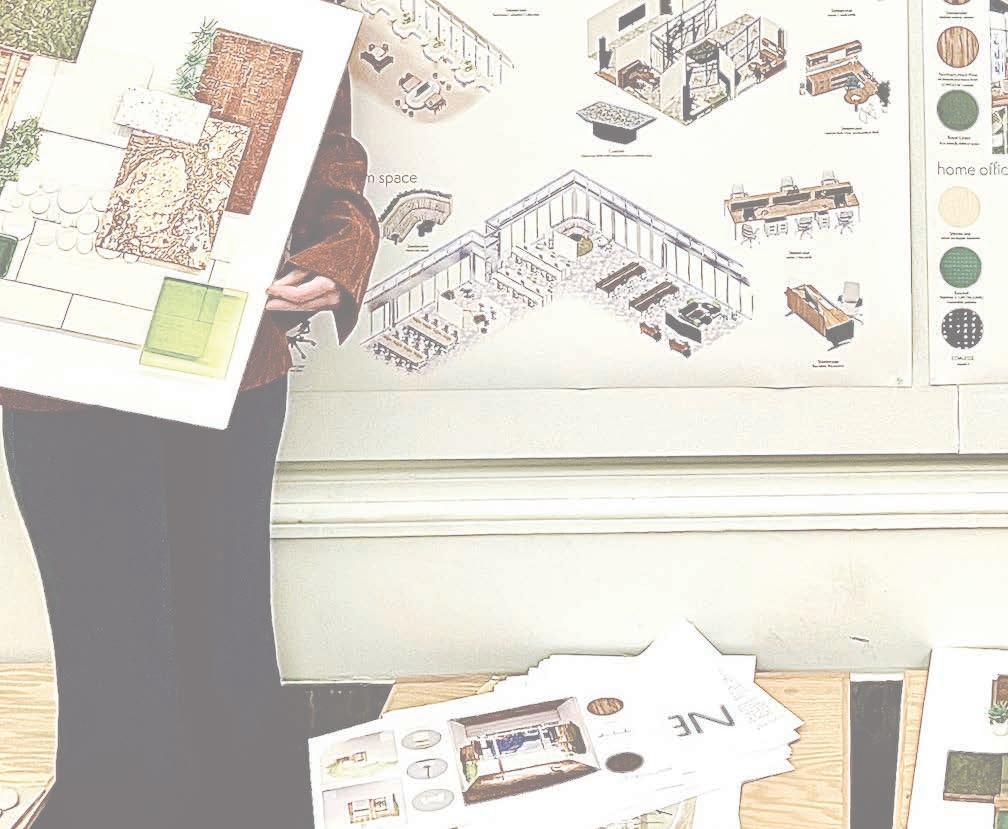
129
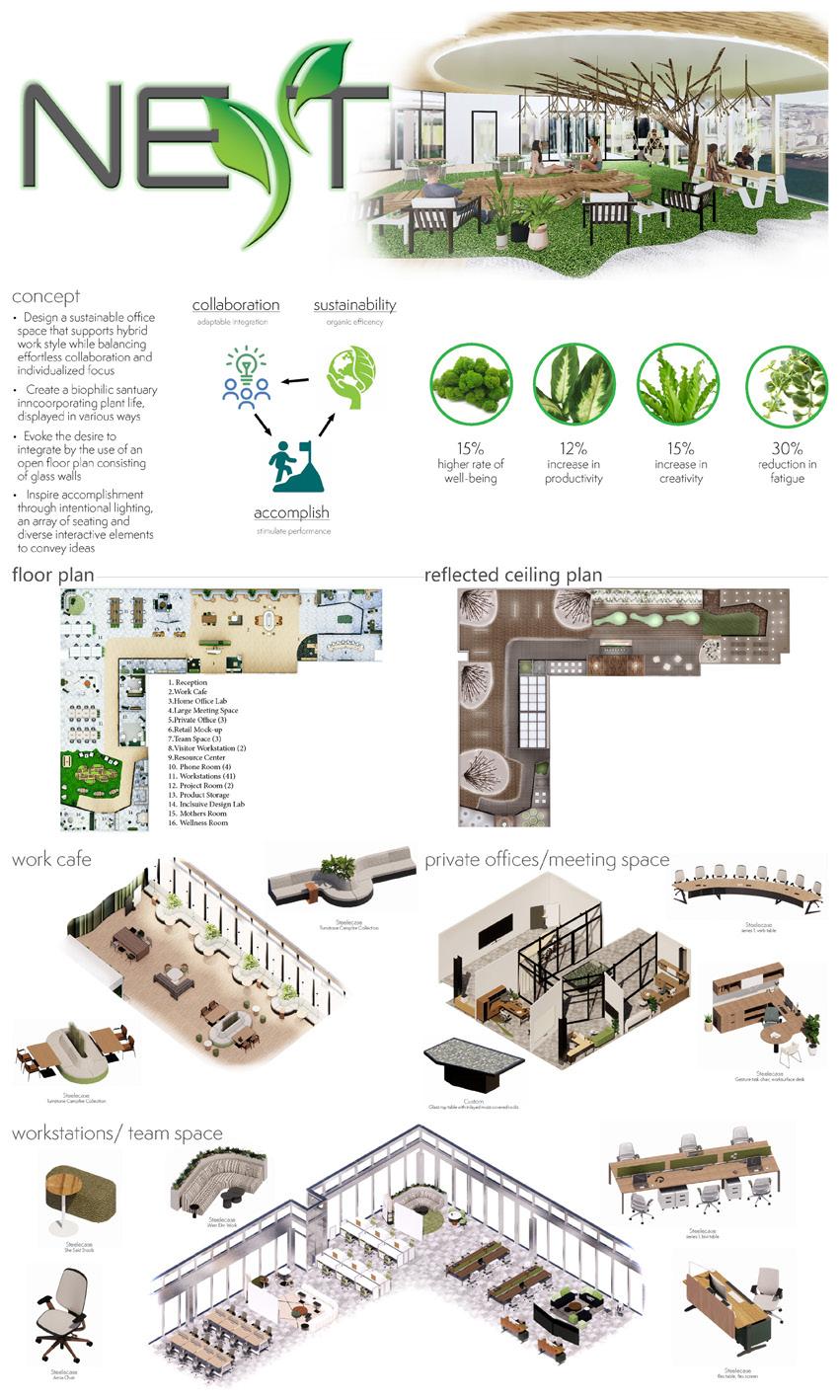
130
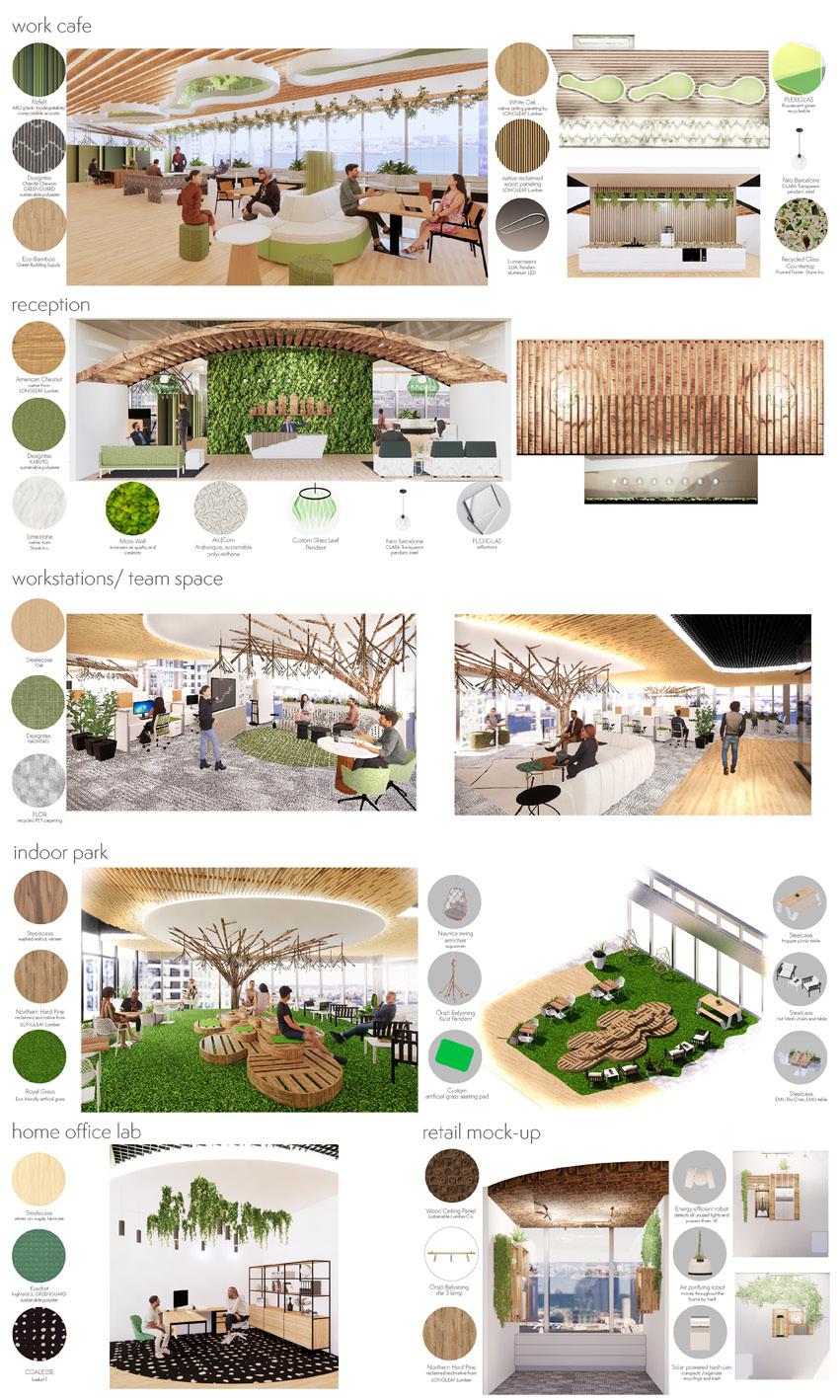
131
132
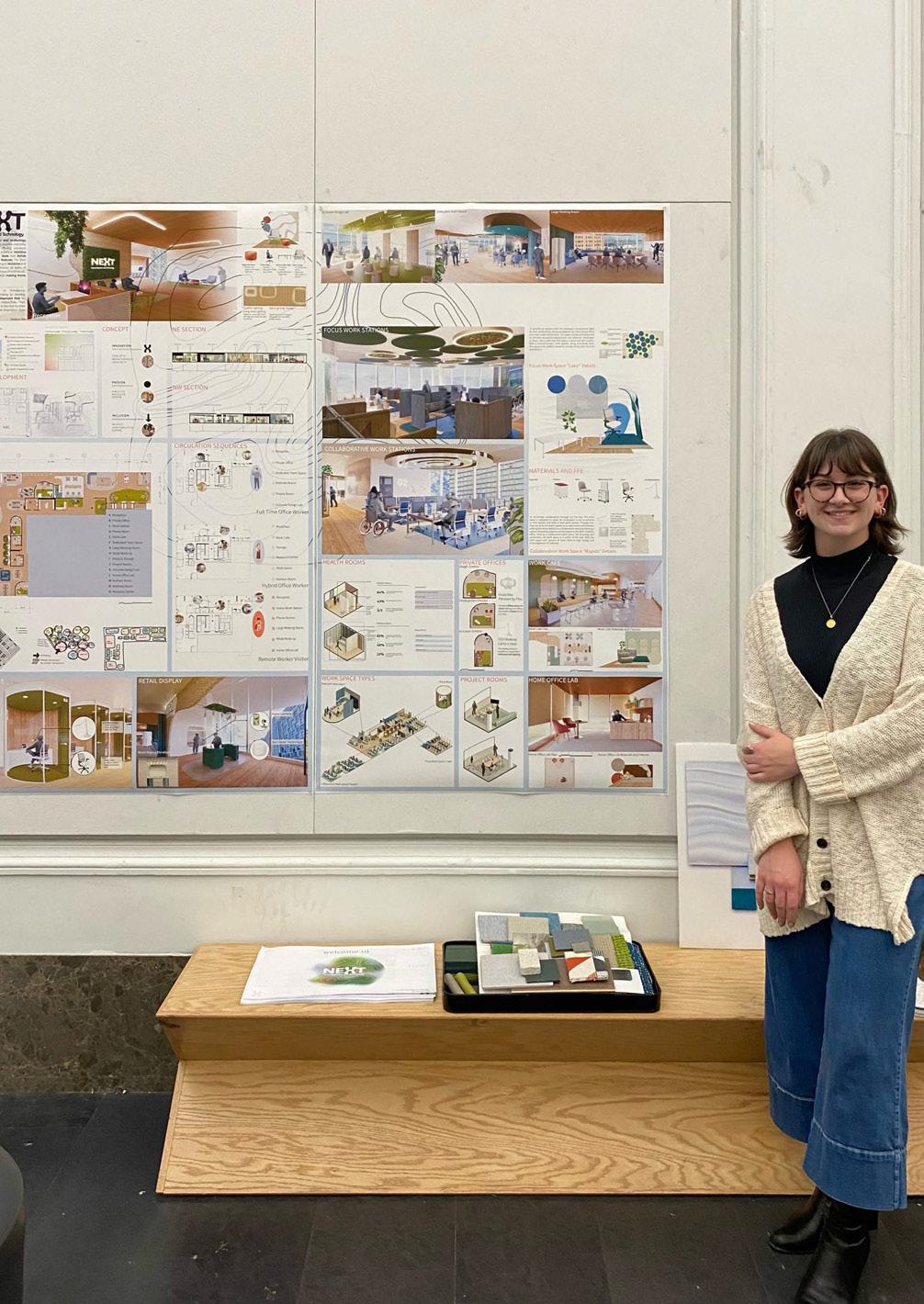



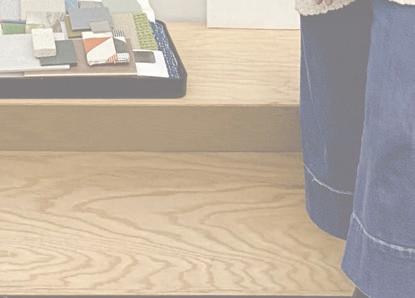
133
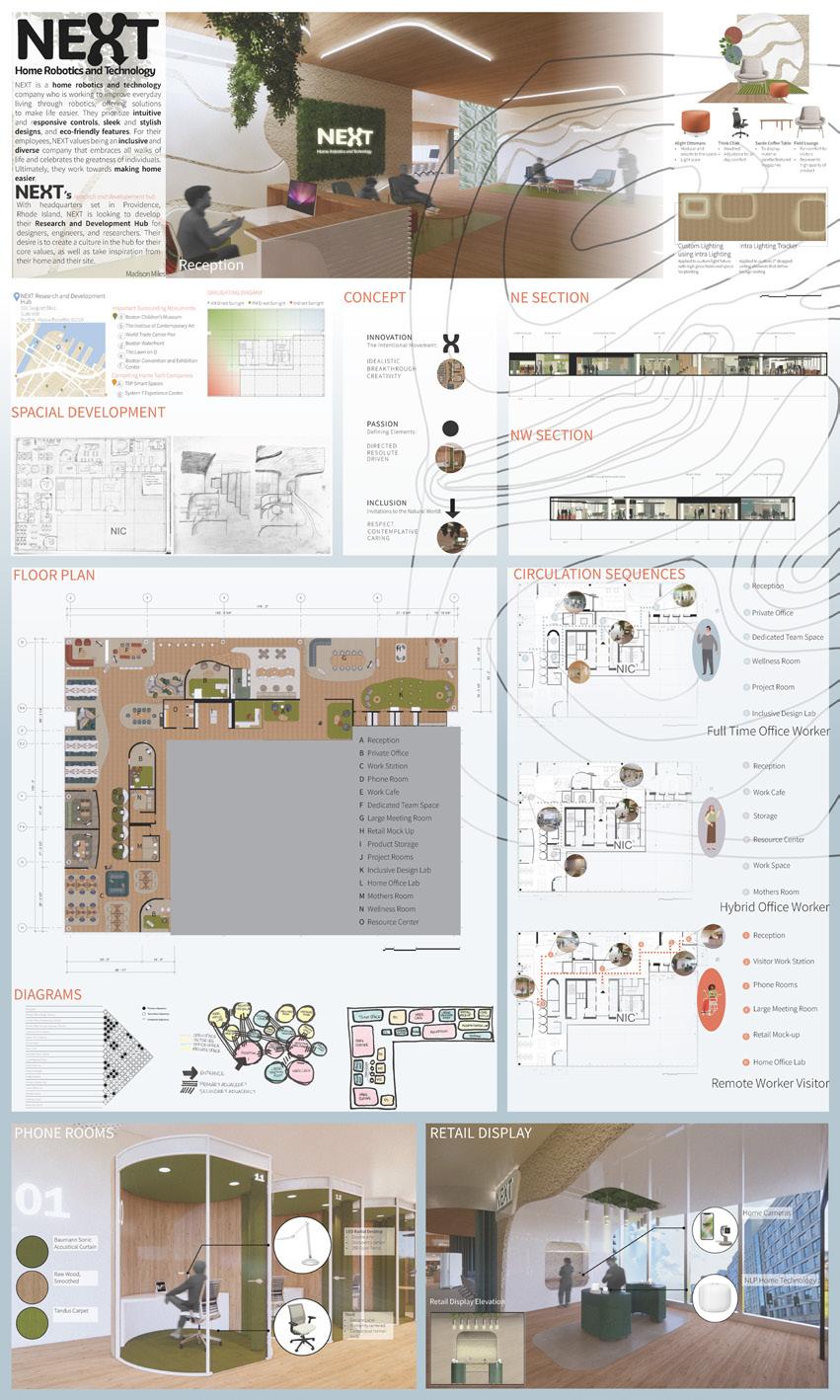
134
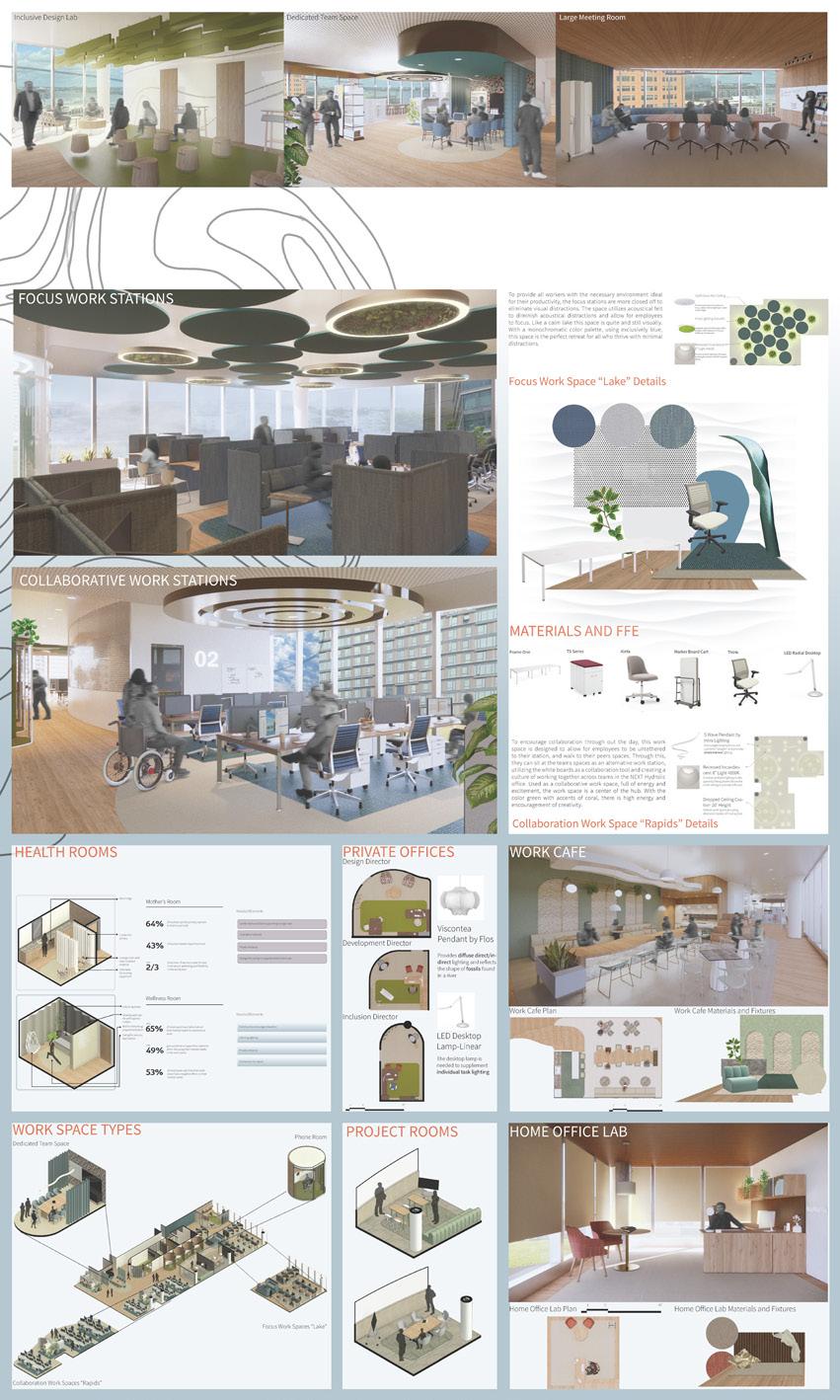
135
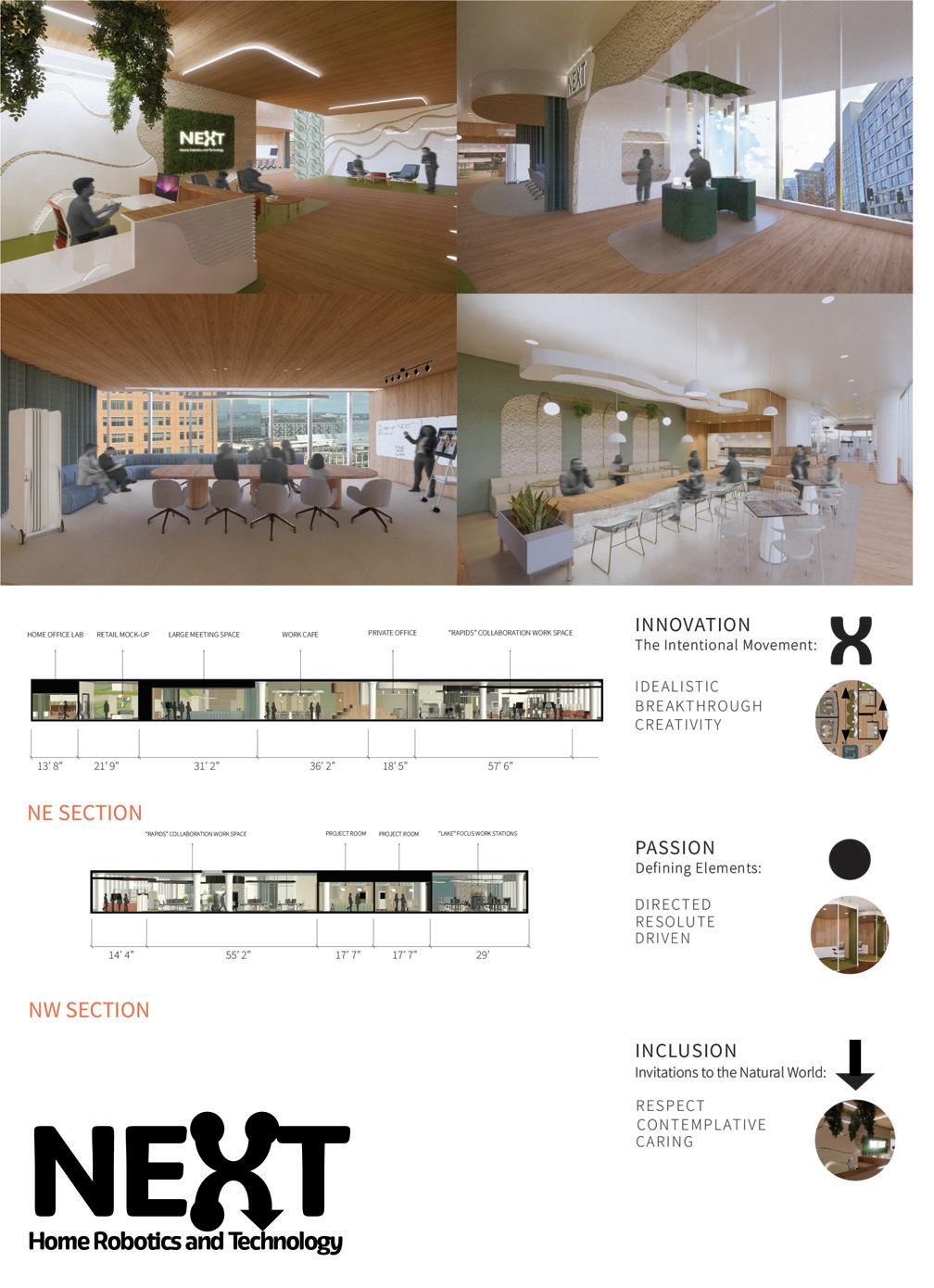
136

137
138
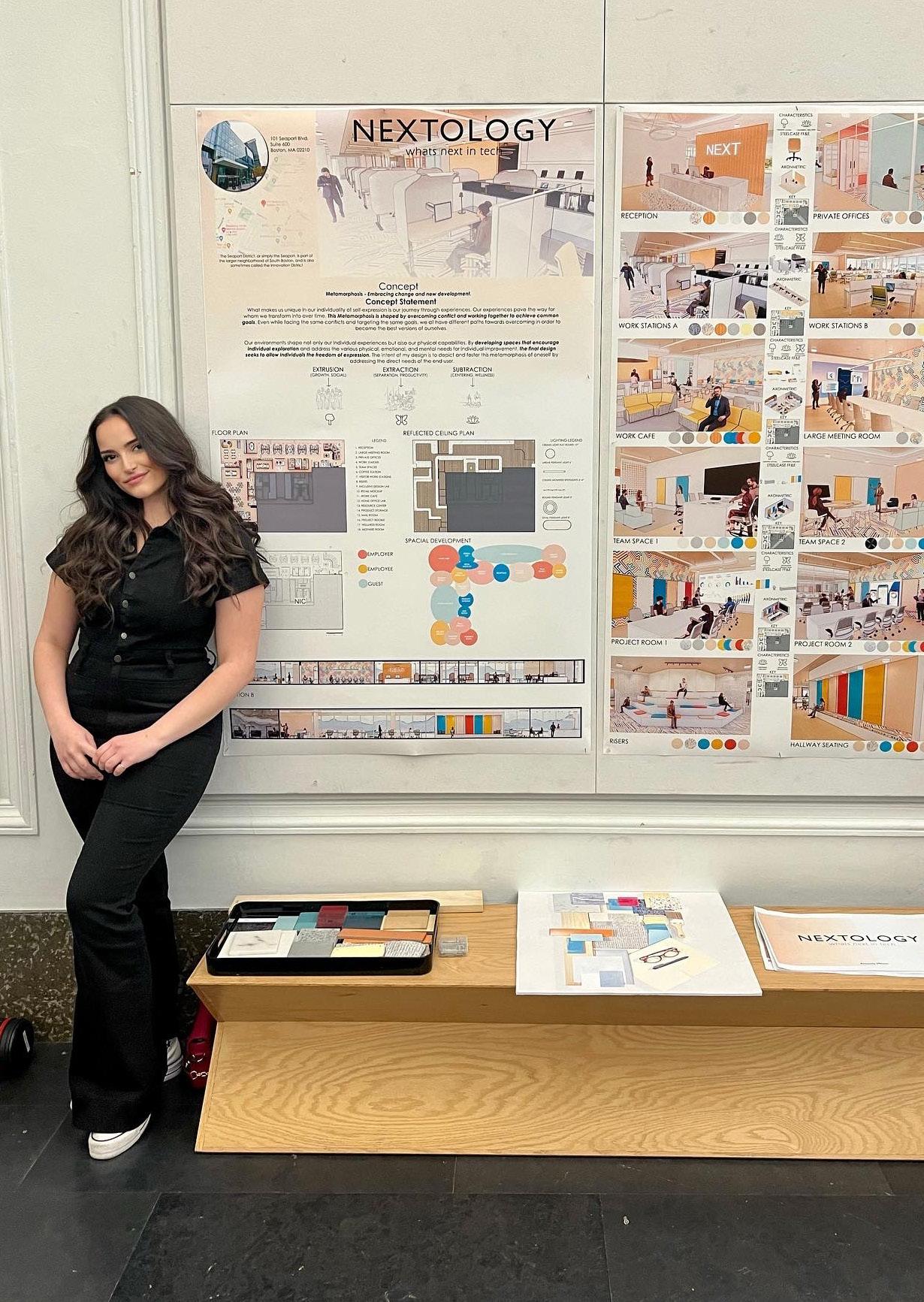
139
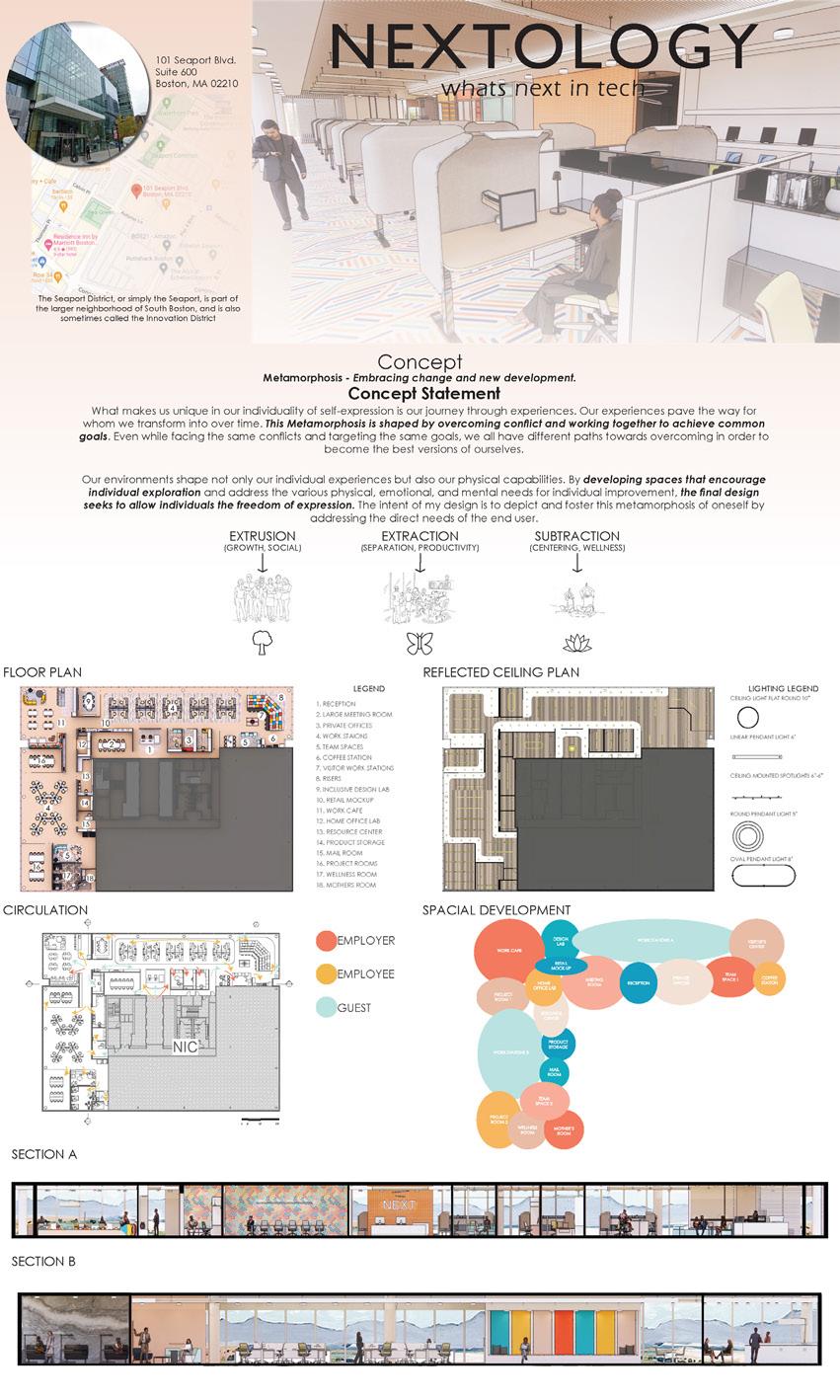
140
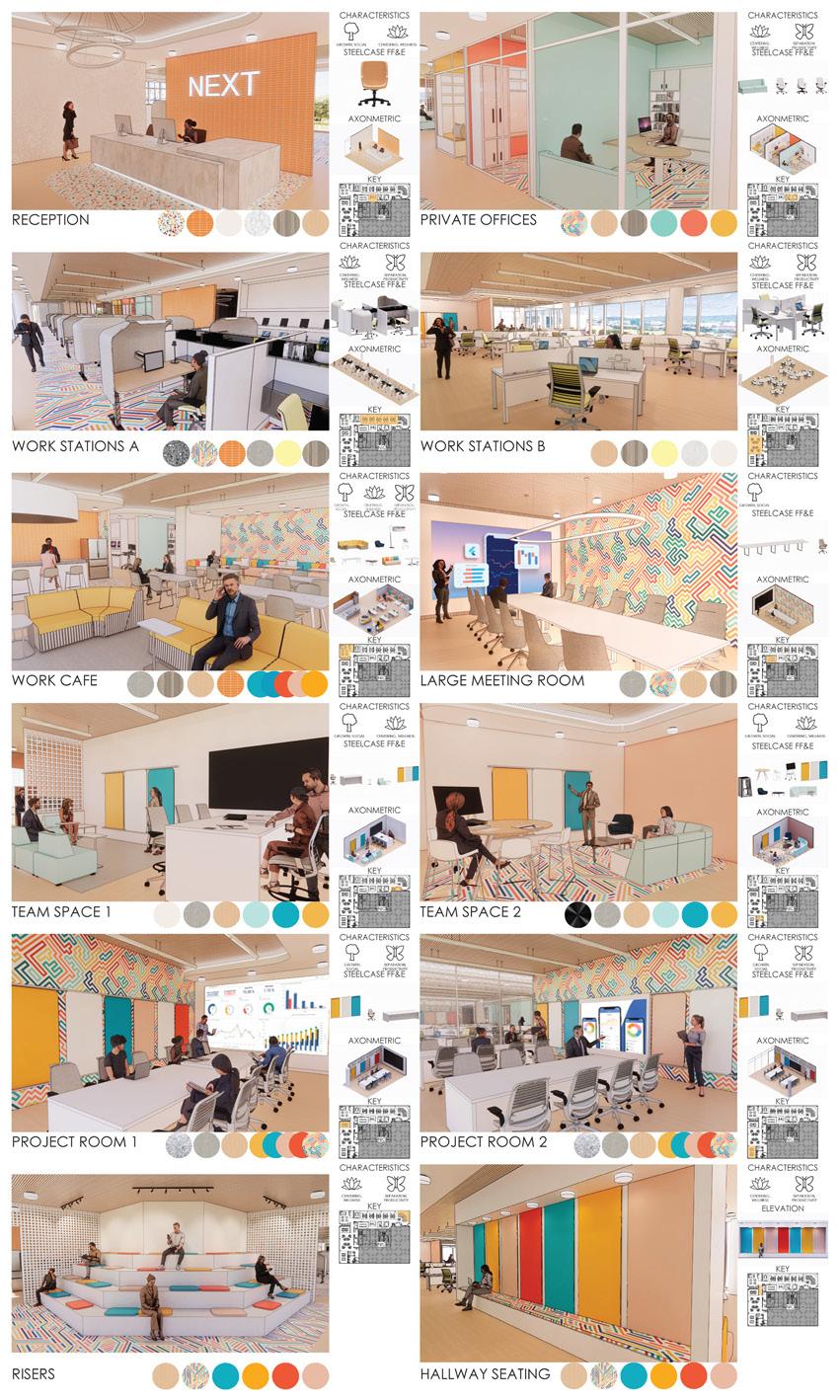
141
142
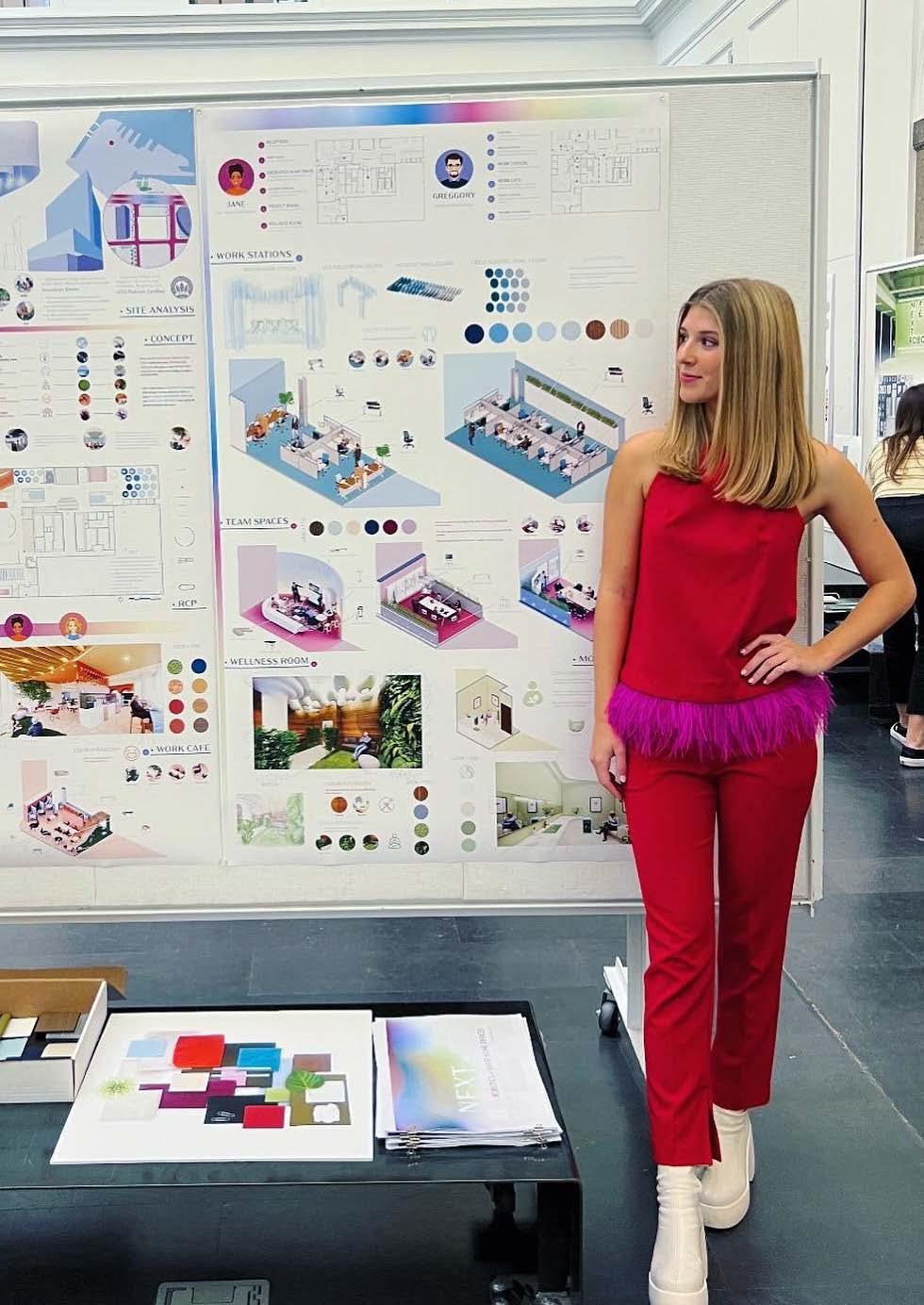
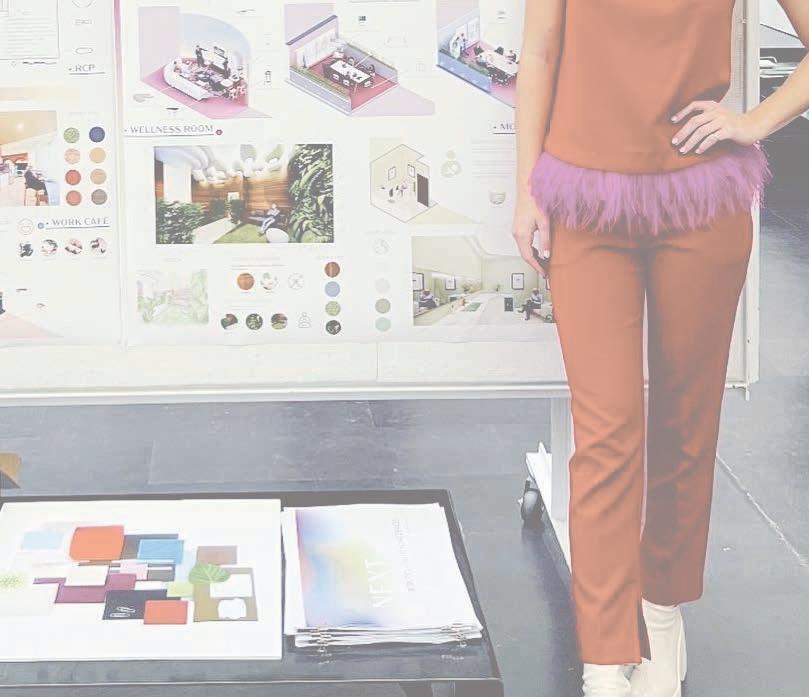

Internal Candidate for 143
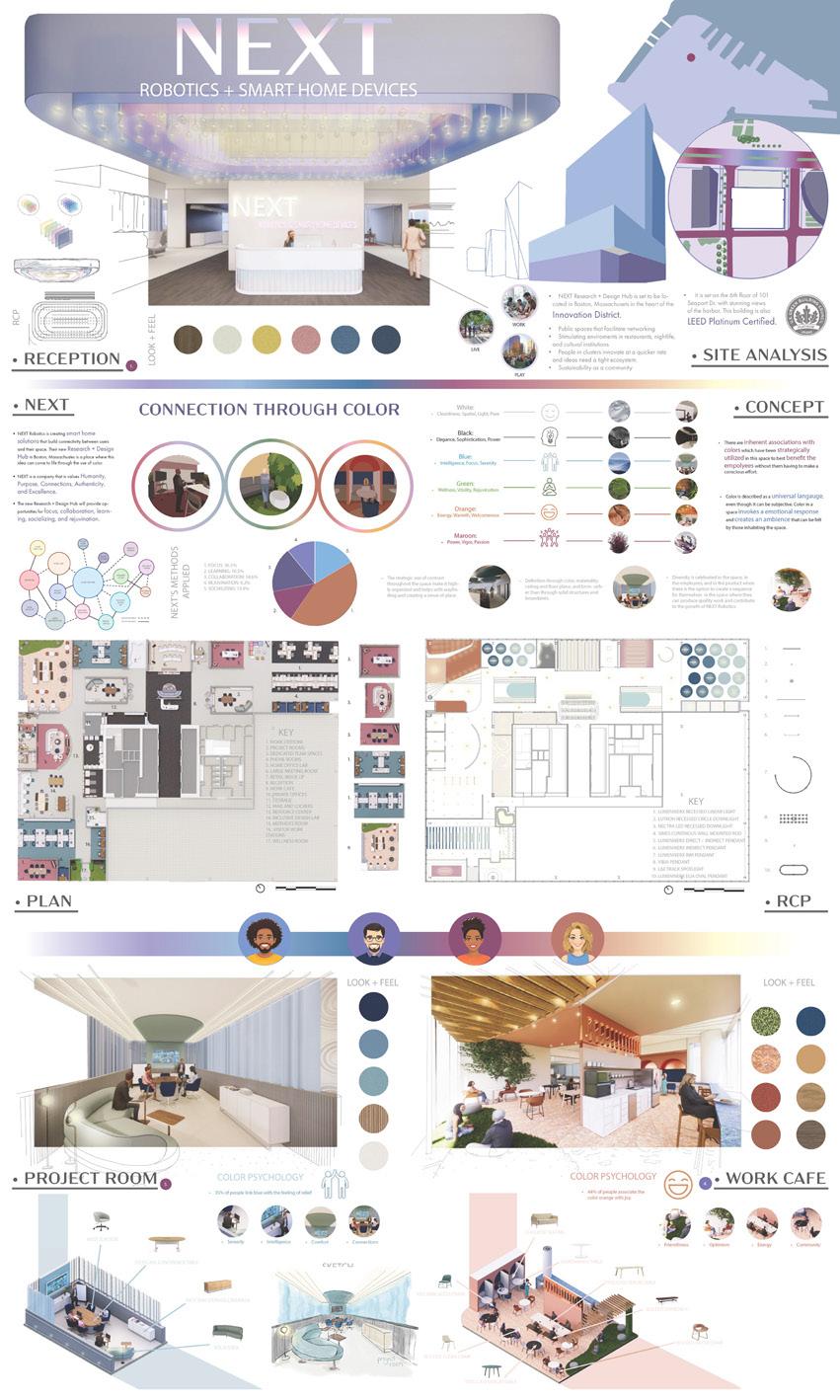
144
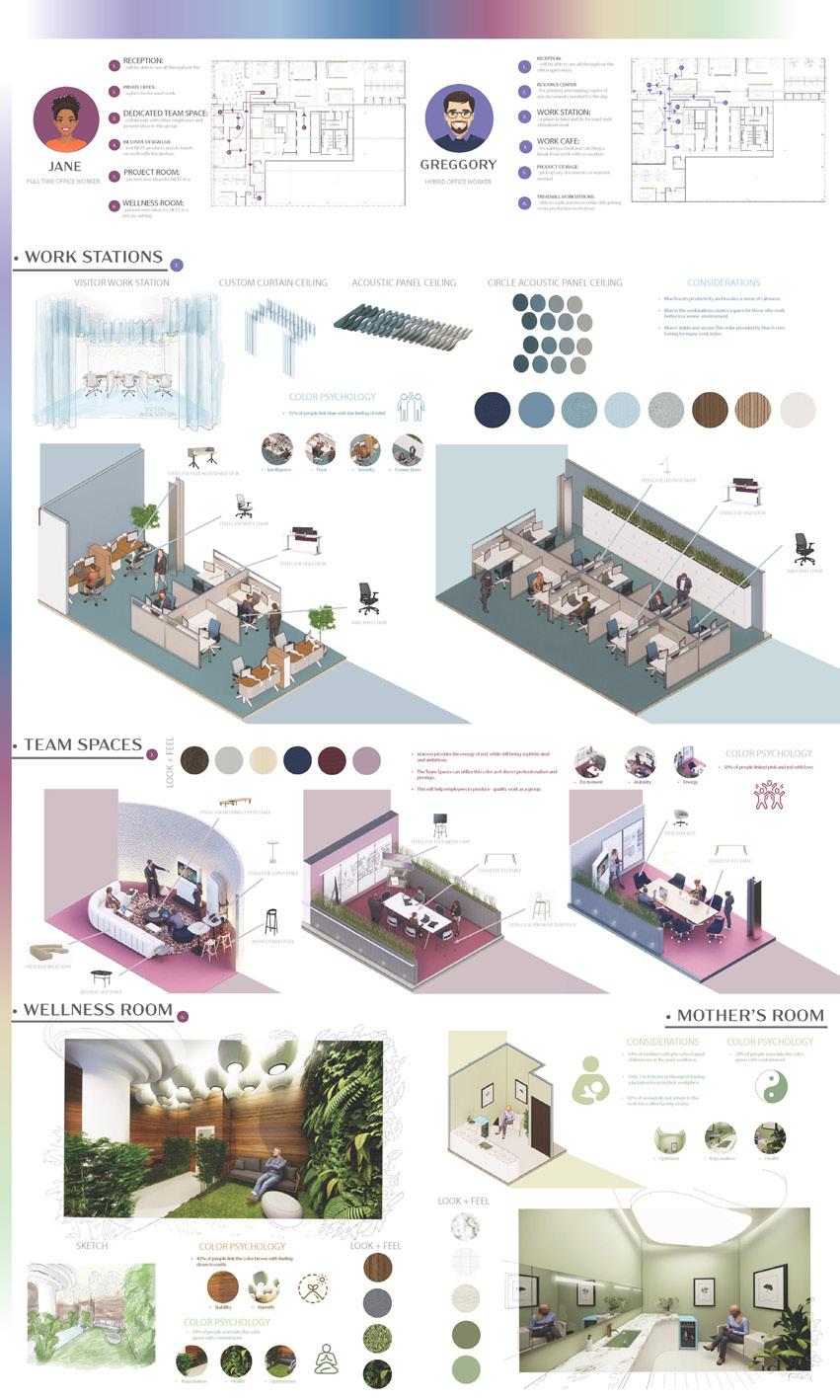
145
146
147
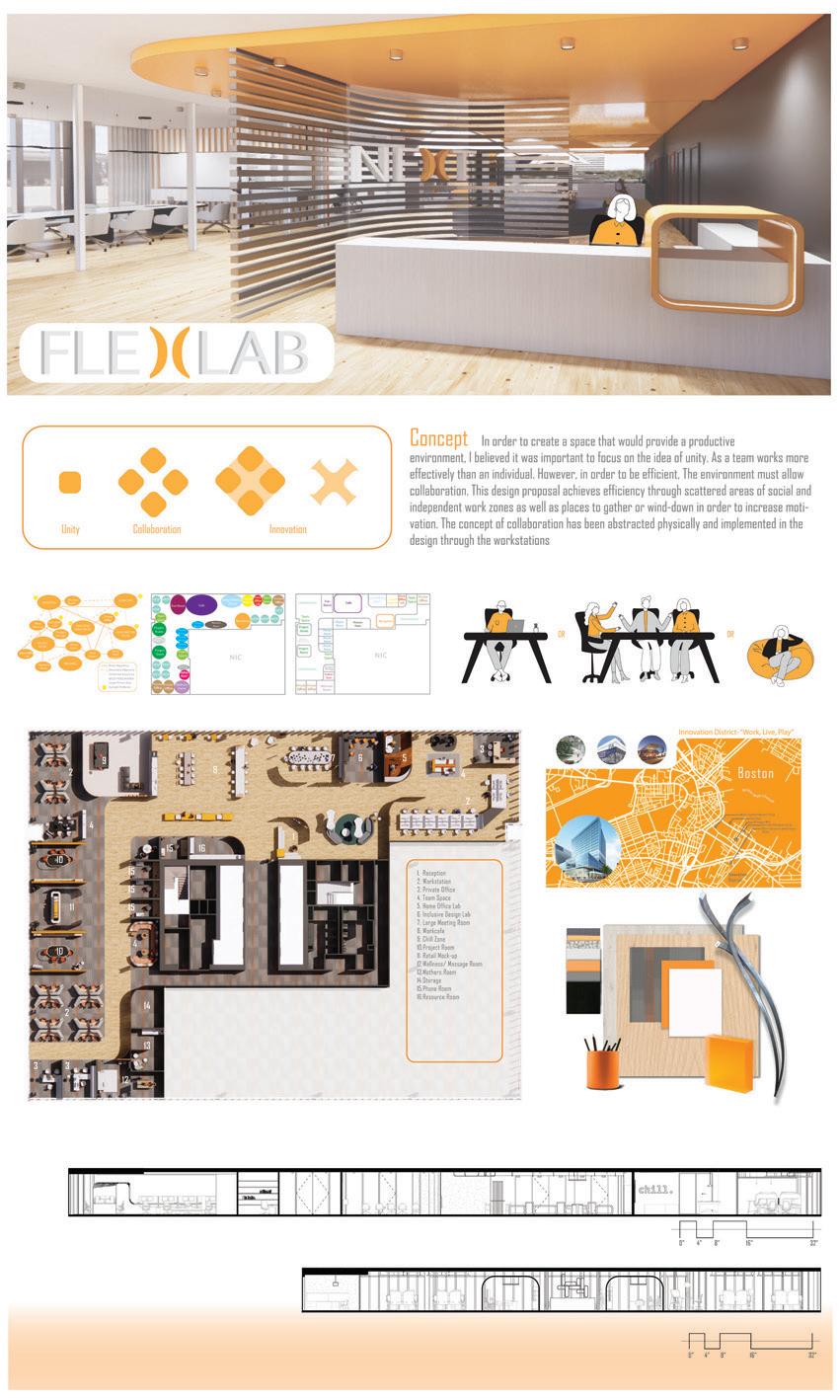
148
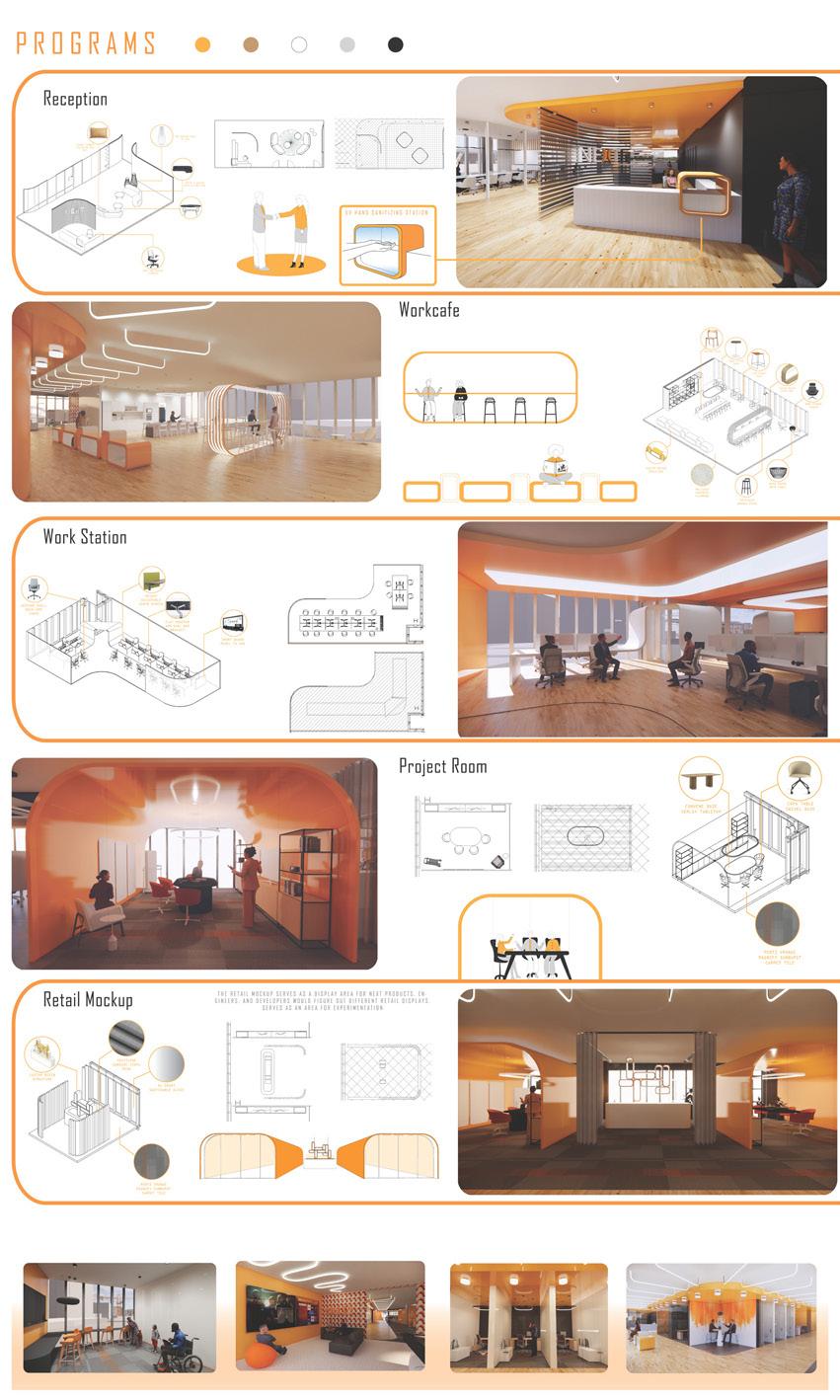
149
150

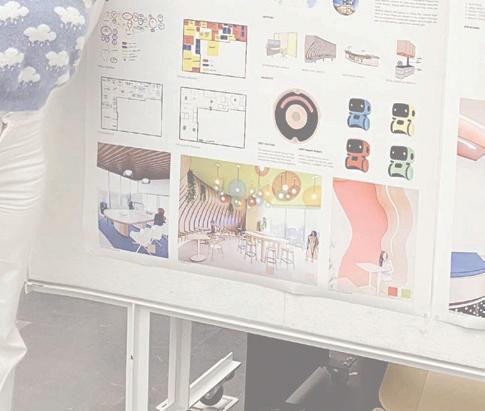

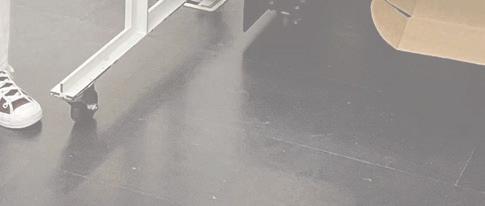

151

152
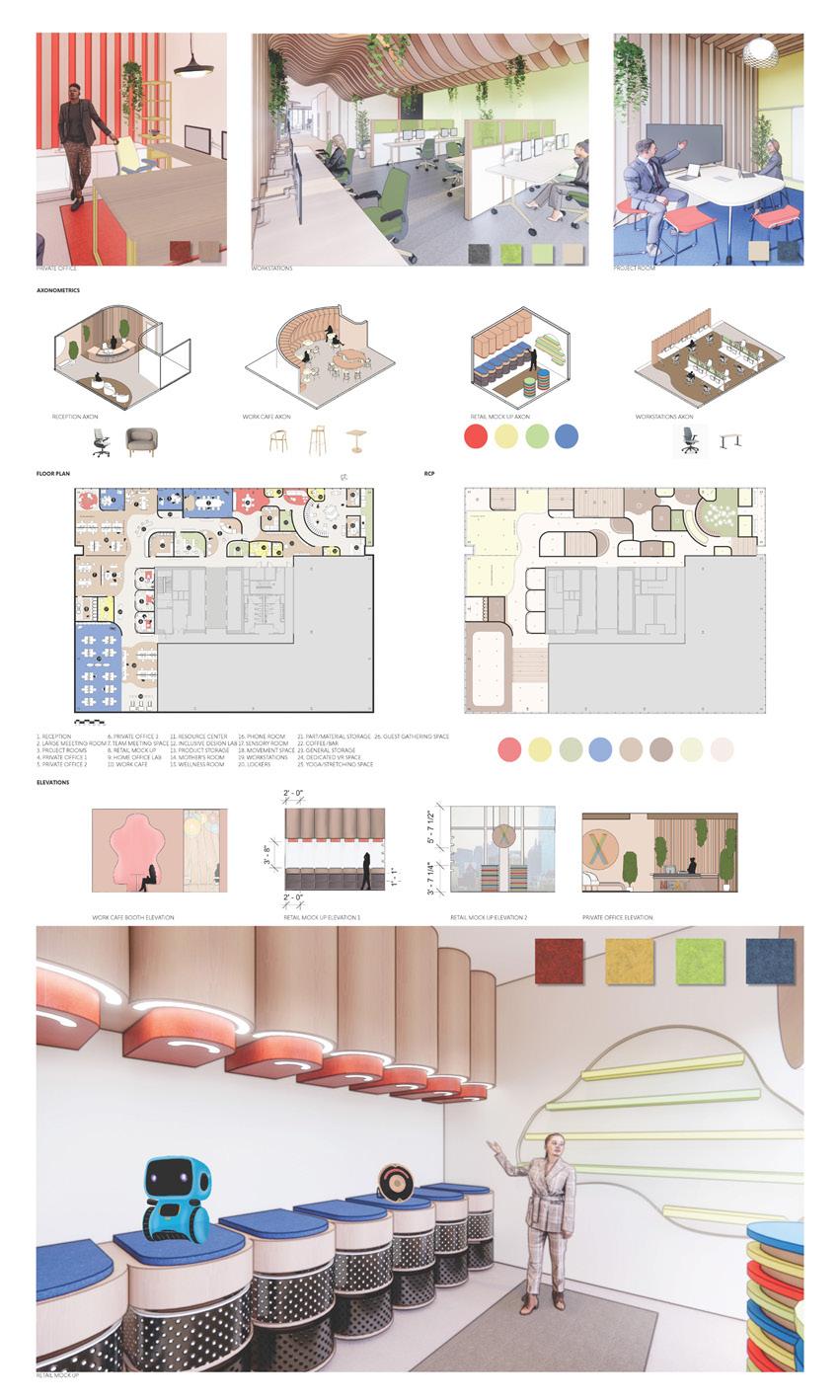
153
154
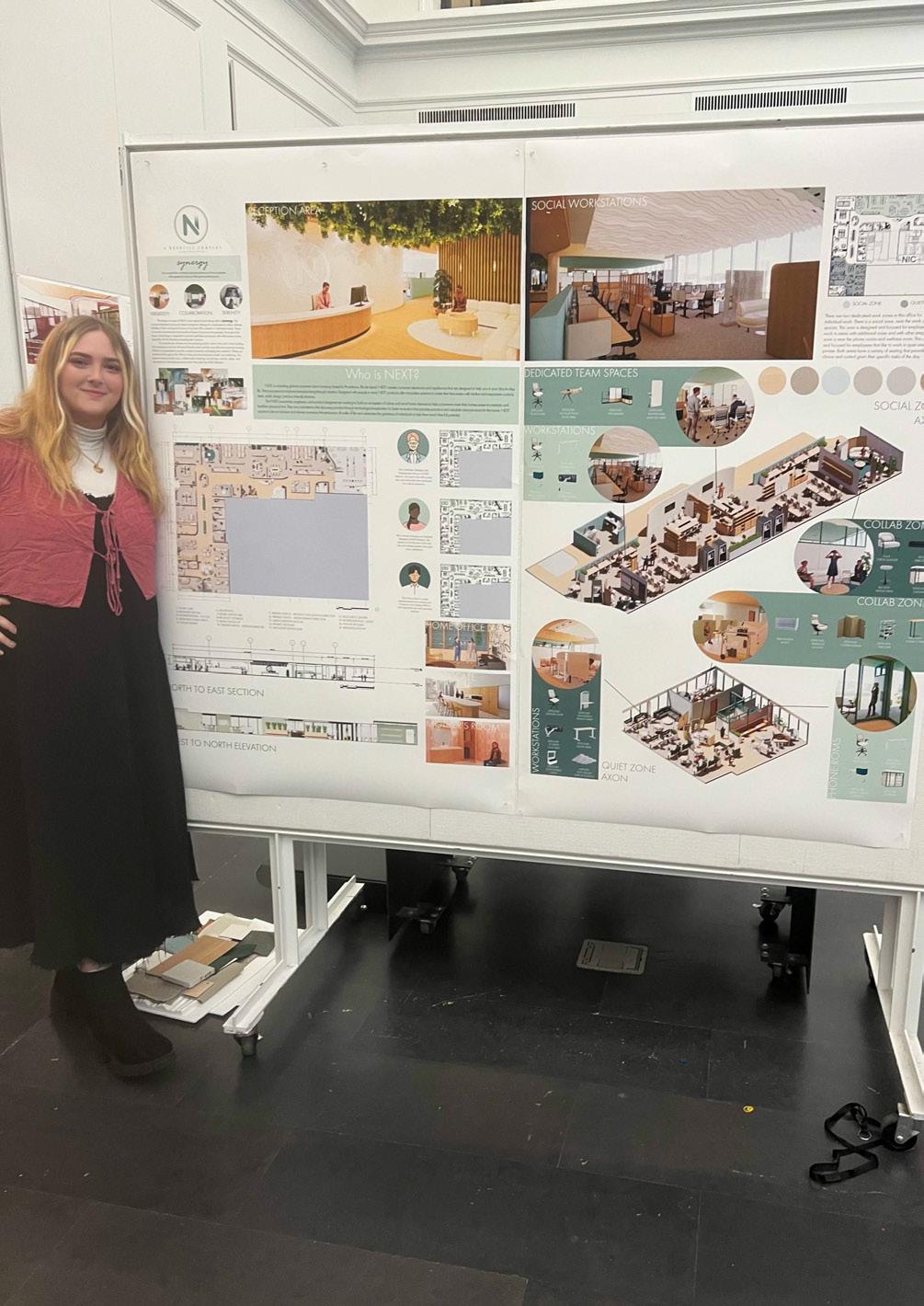
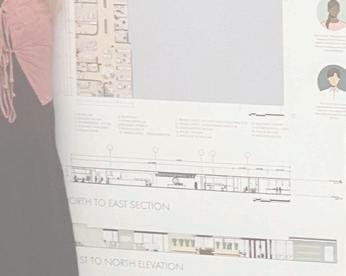
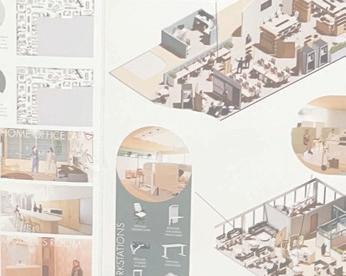

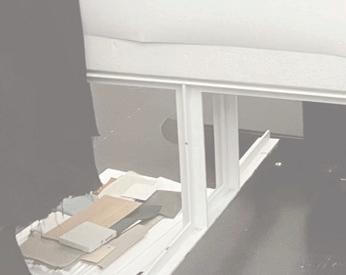
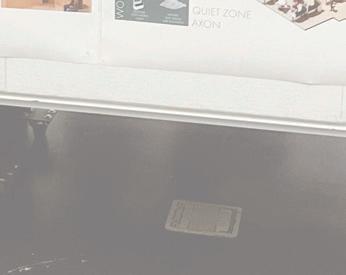

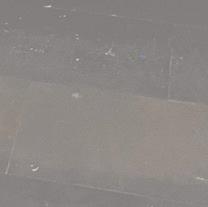
155
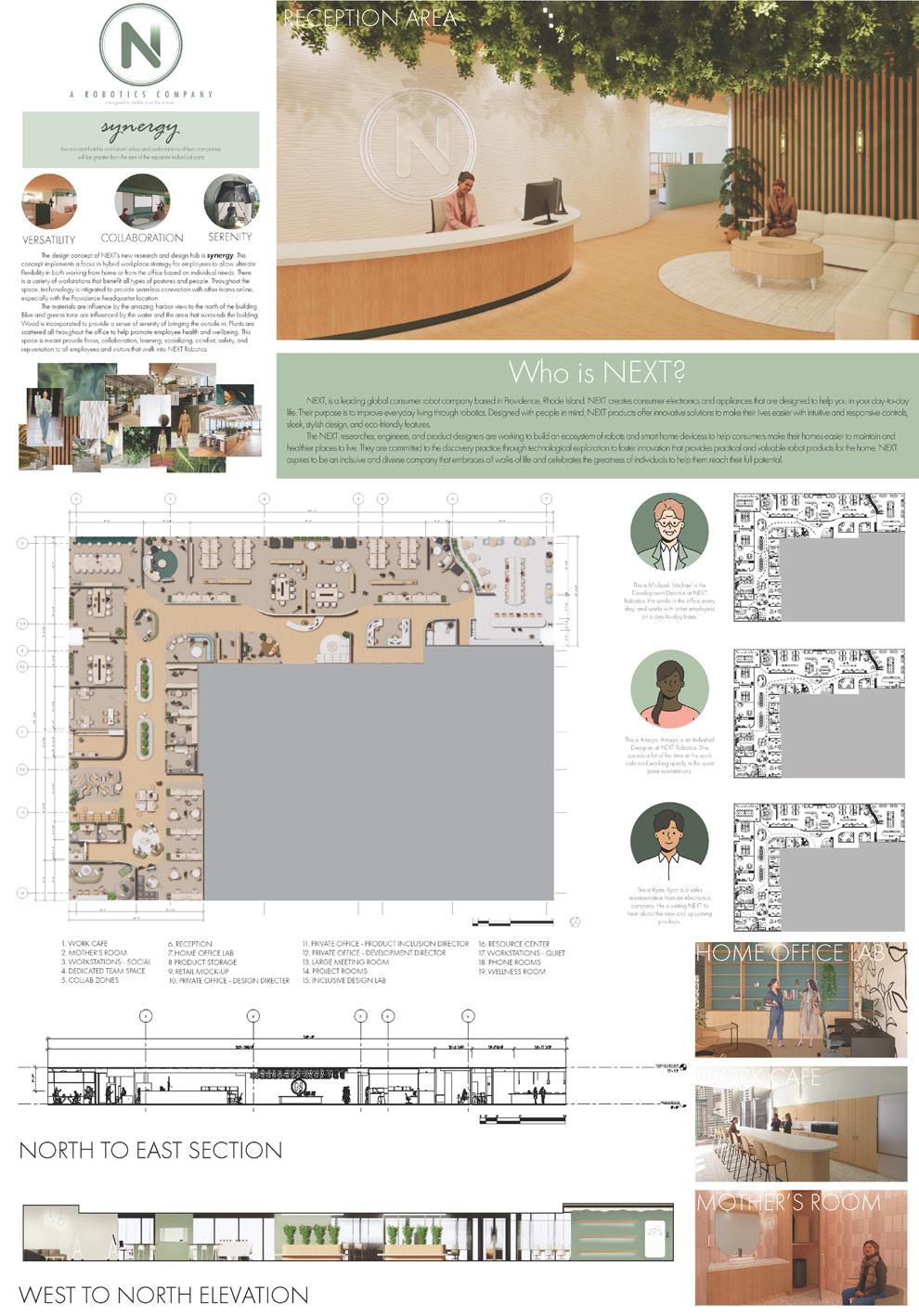
156

157
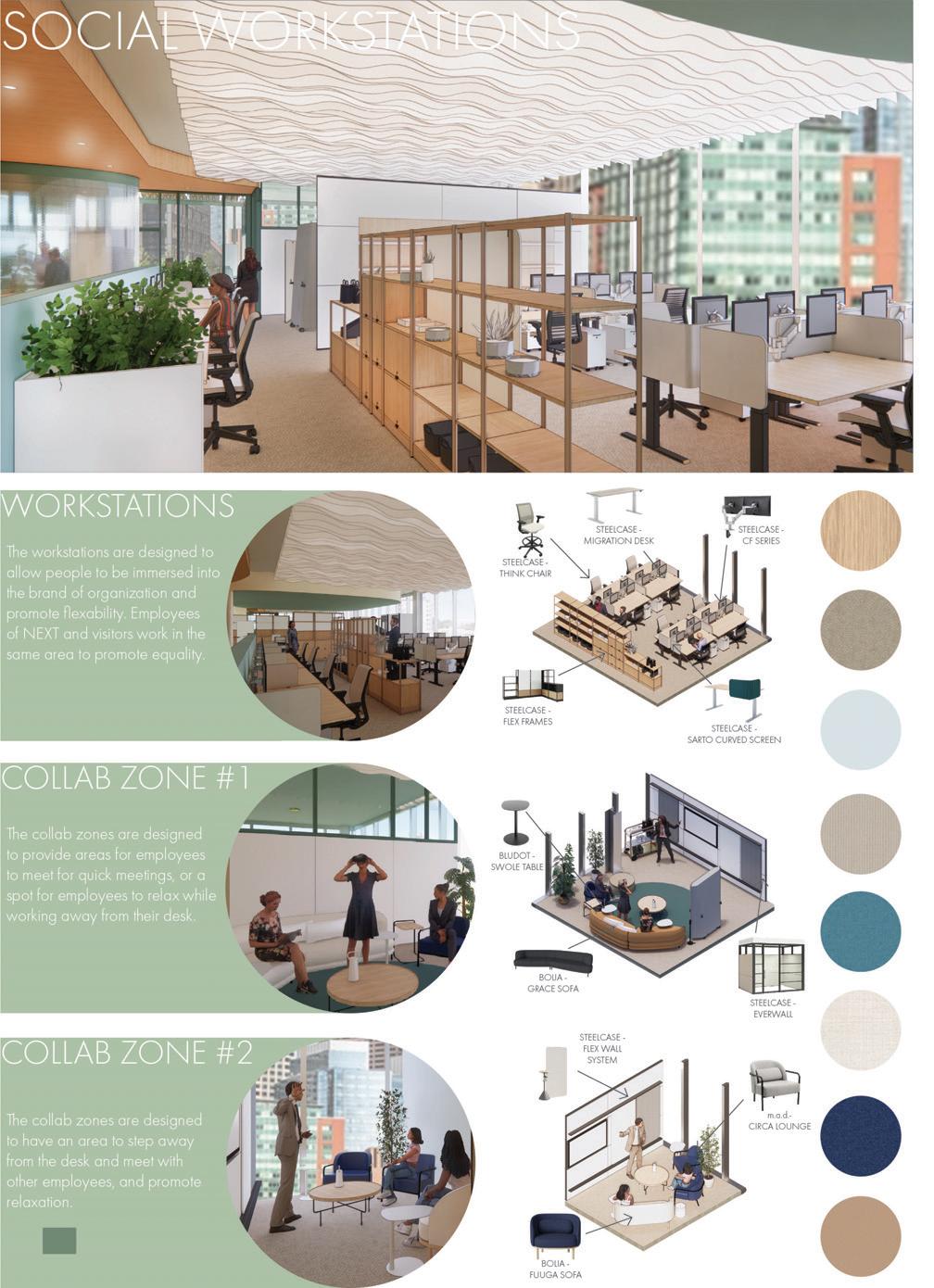
158
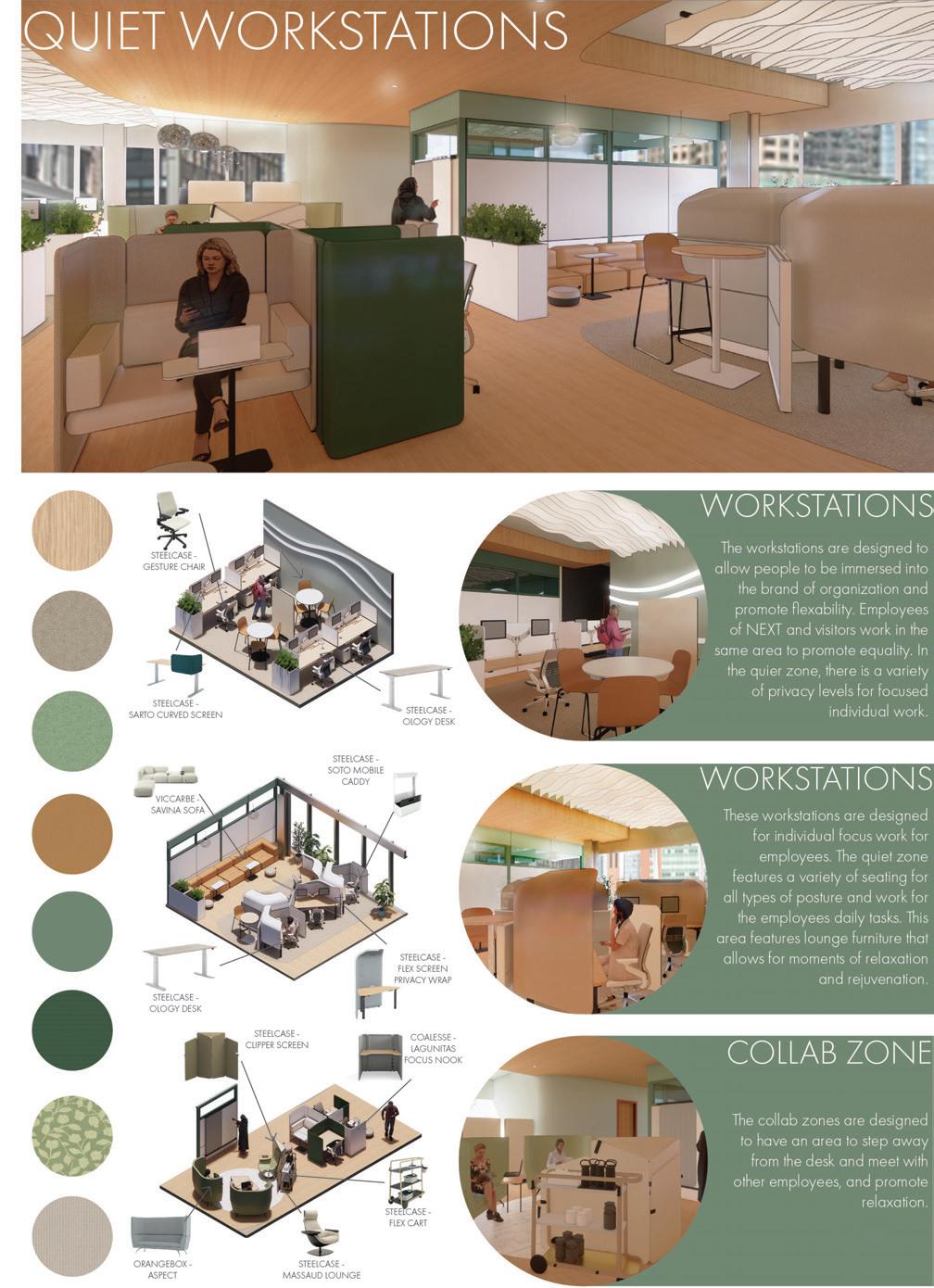
159
160

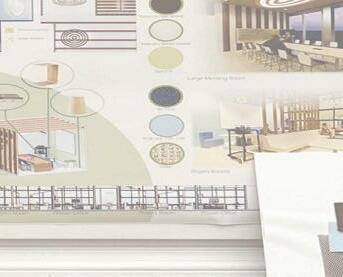

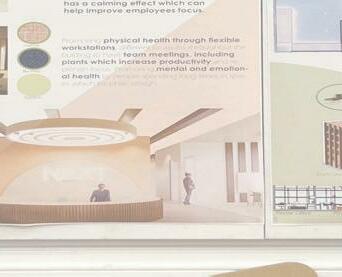
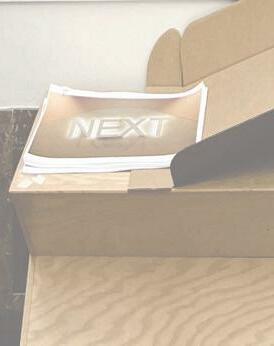

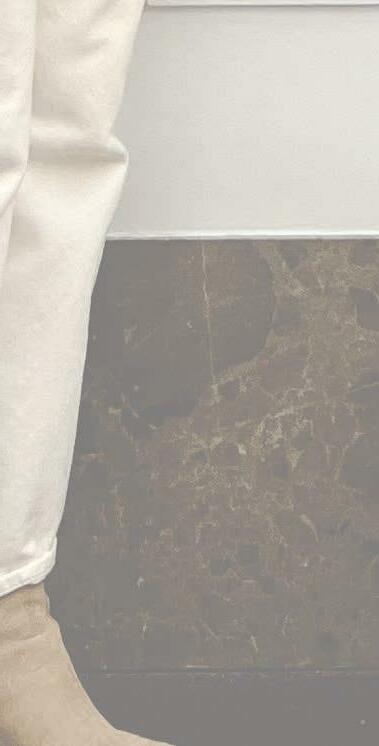
161
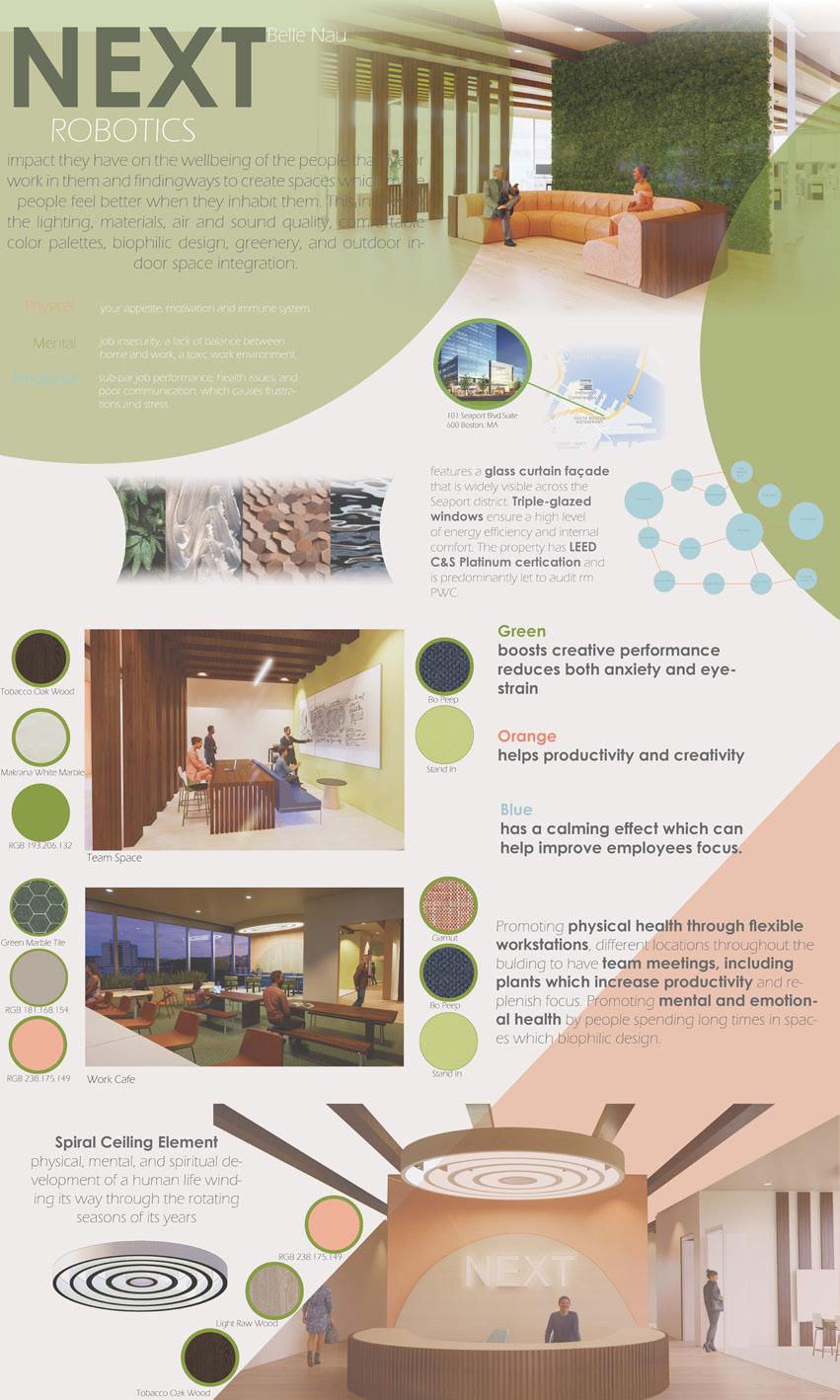
162
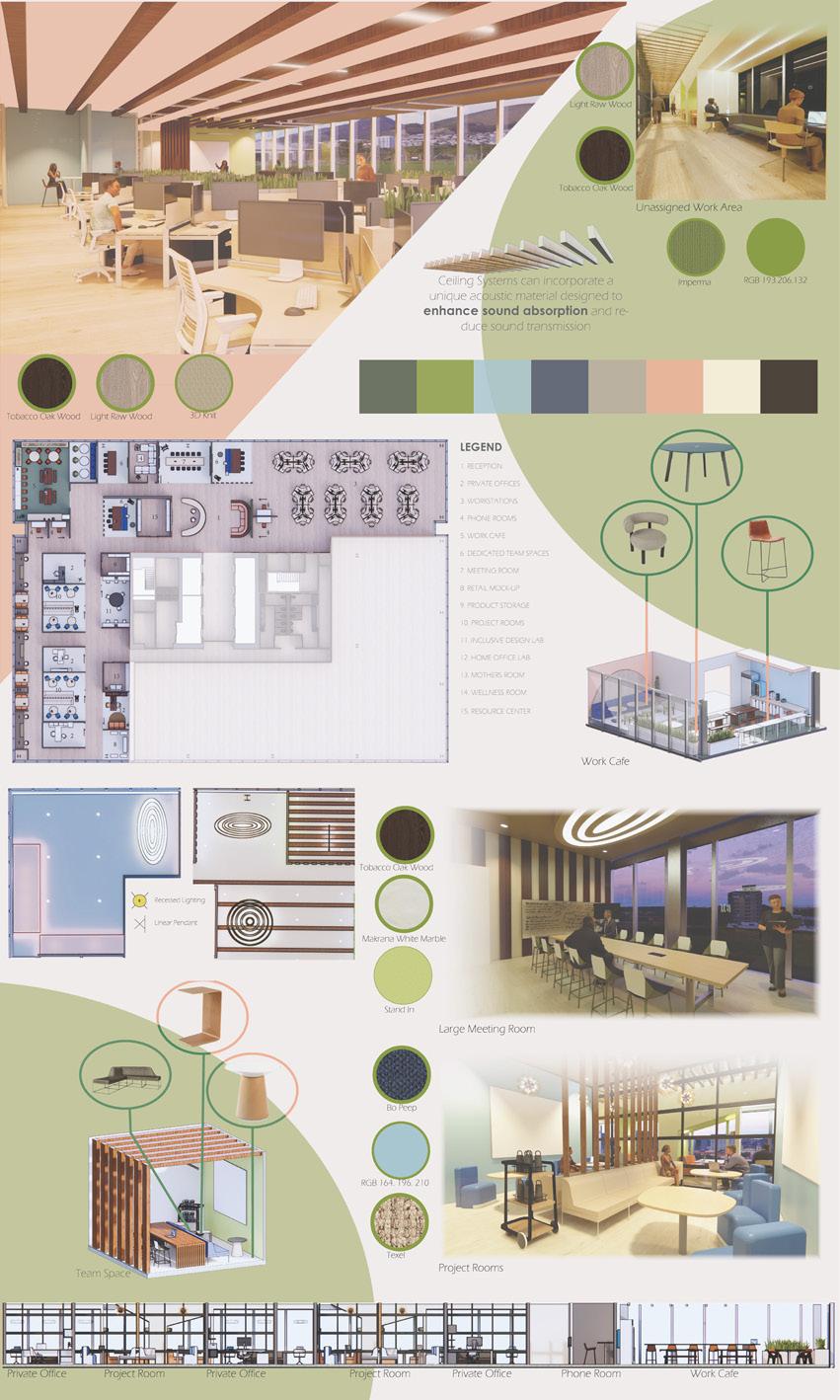
163
164
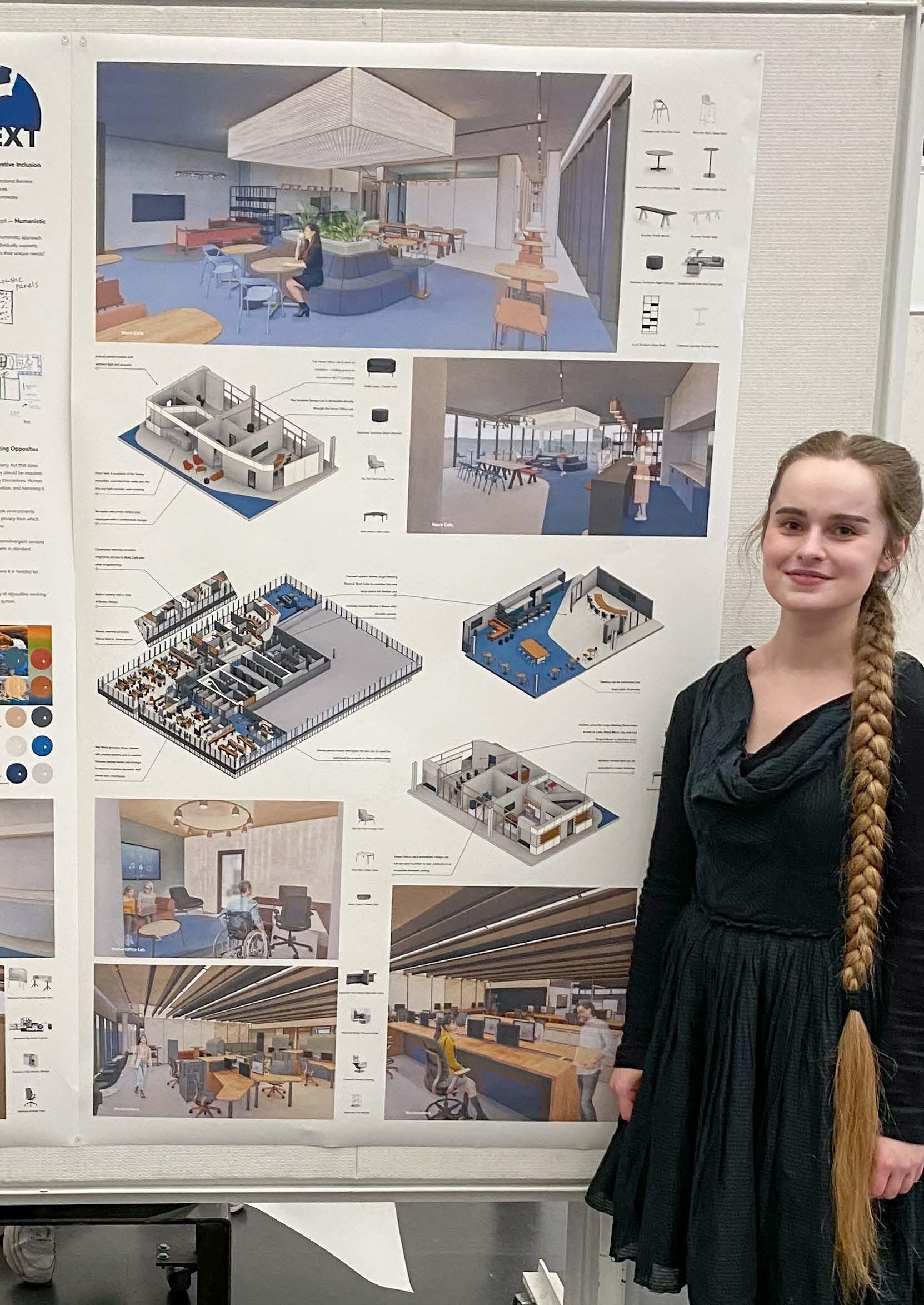
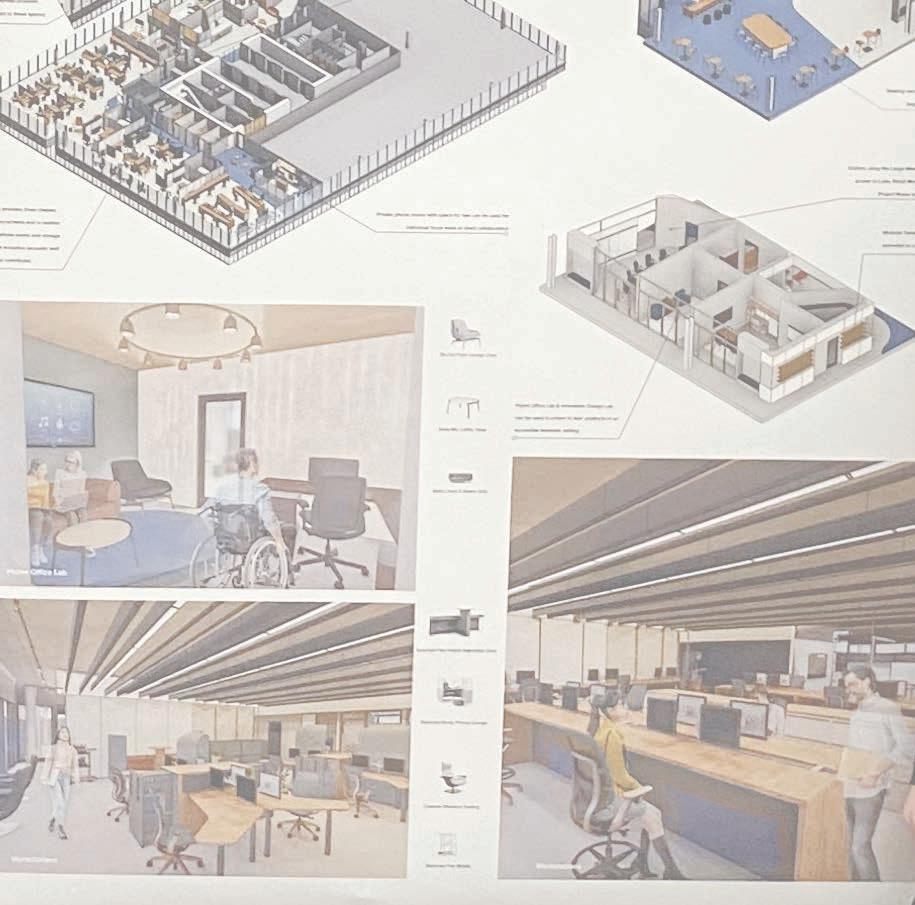
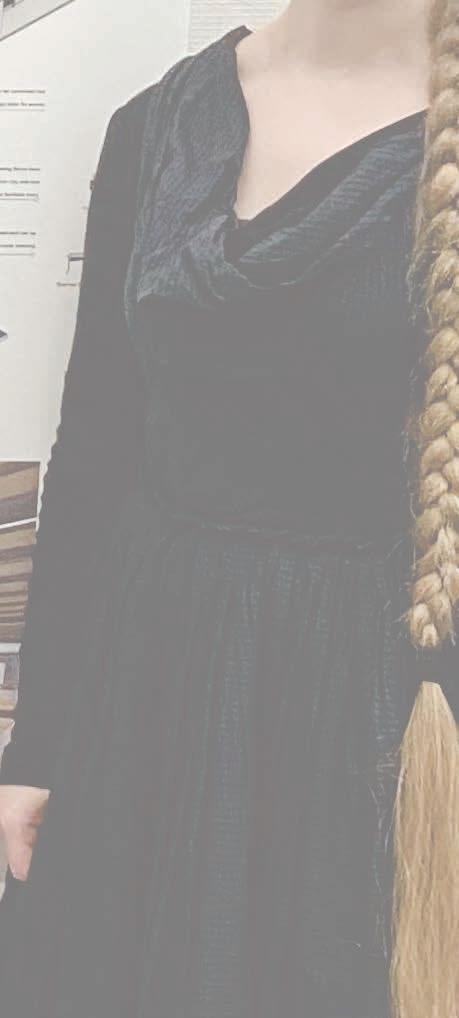

165
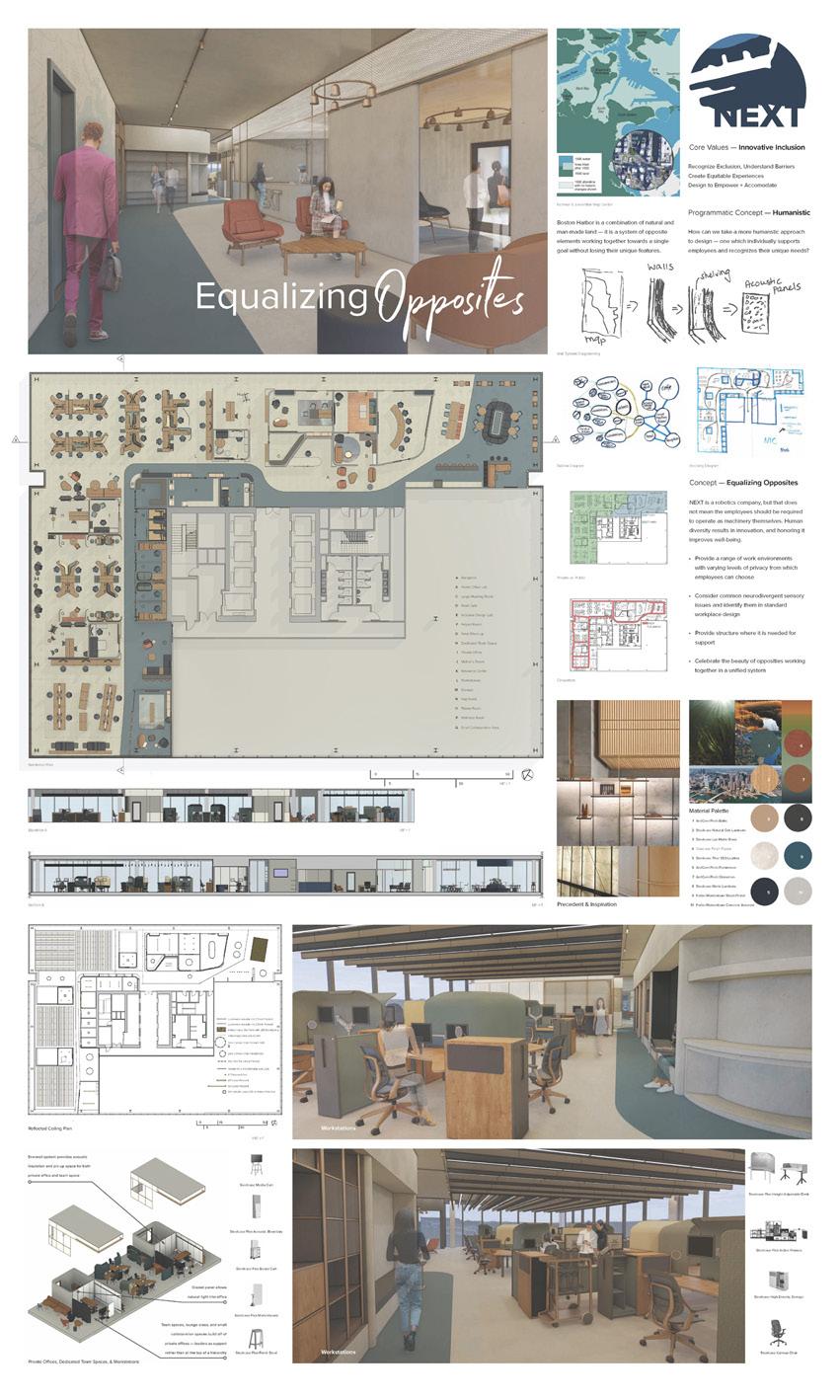
166
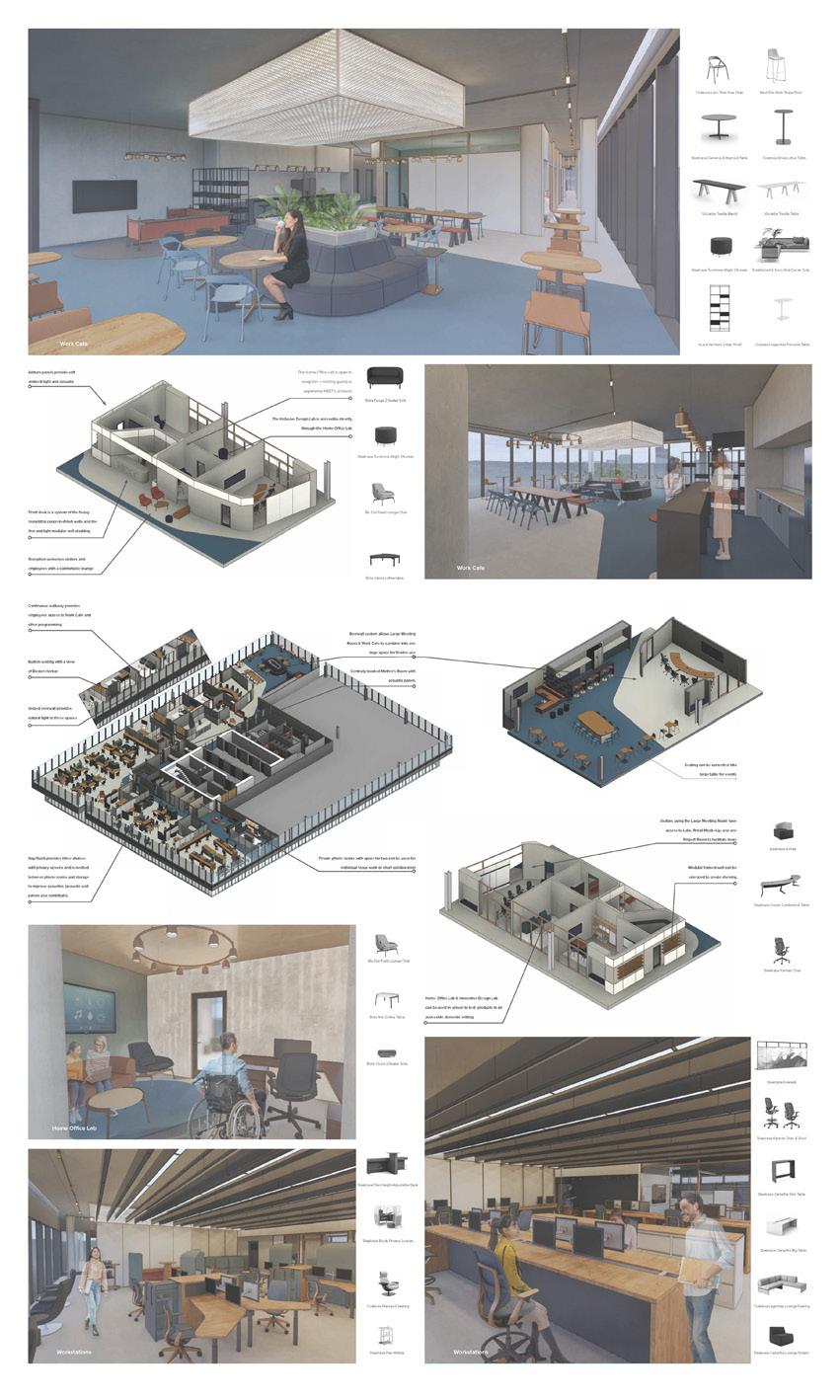
167

168
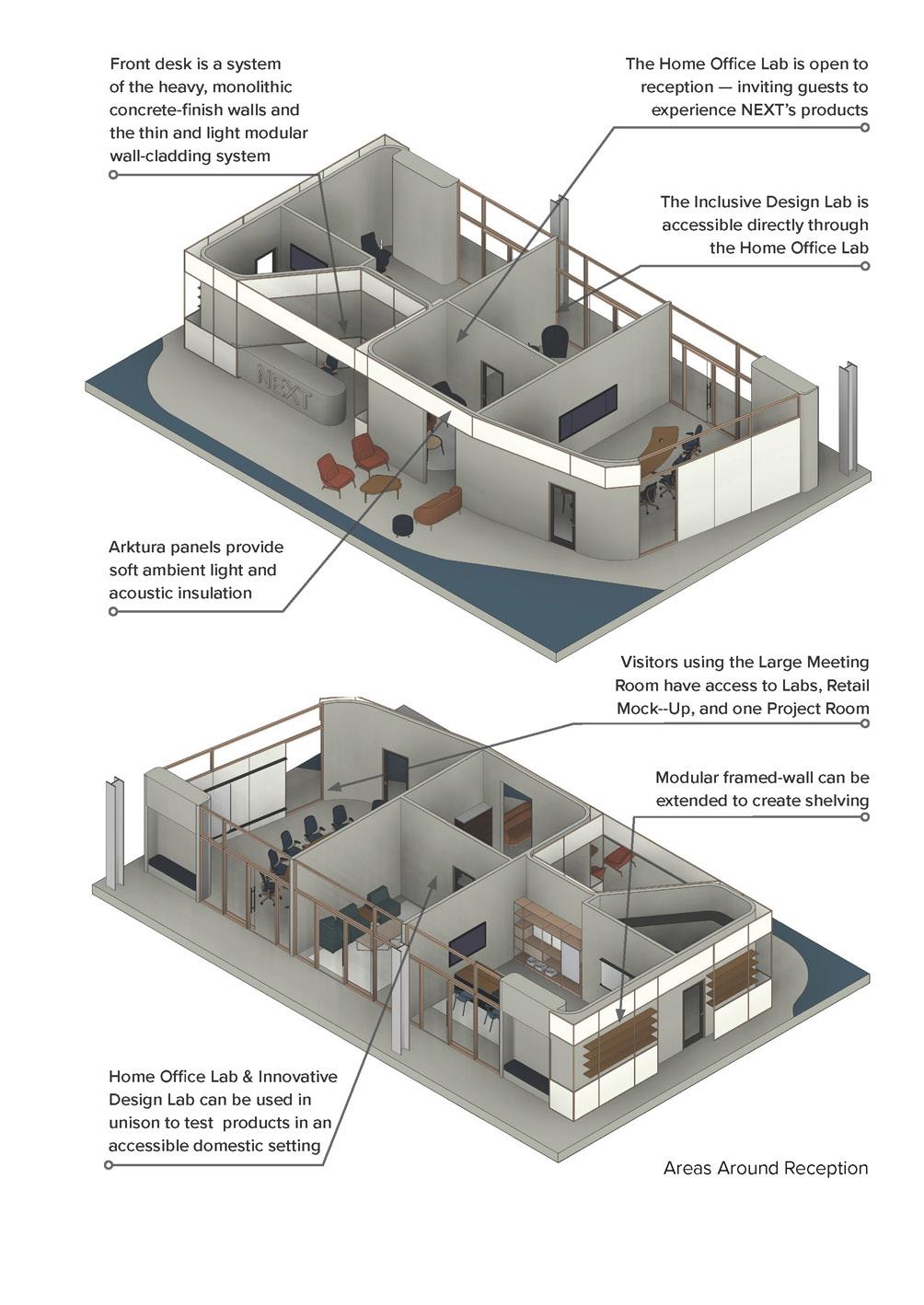
169
170
171

172
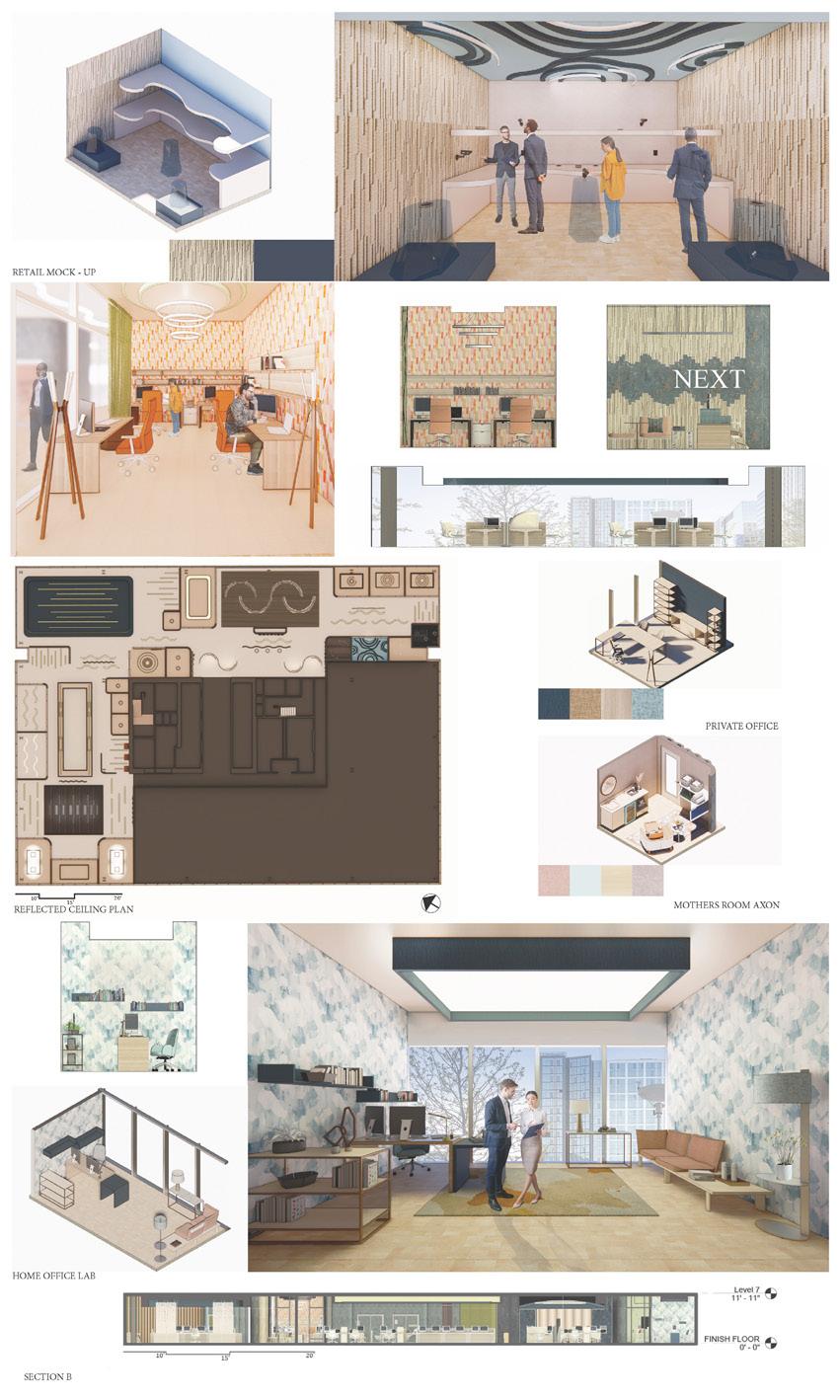
173
174
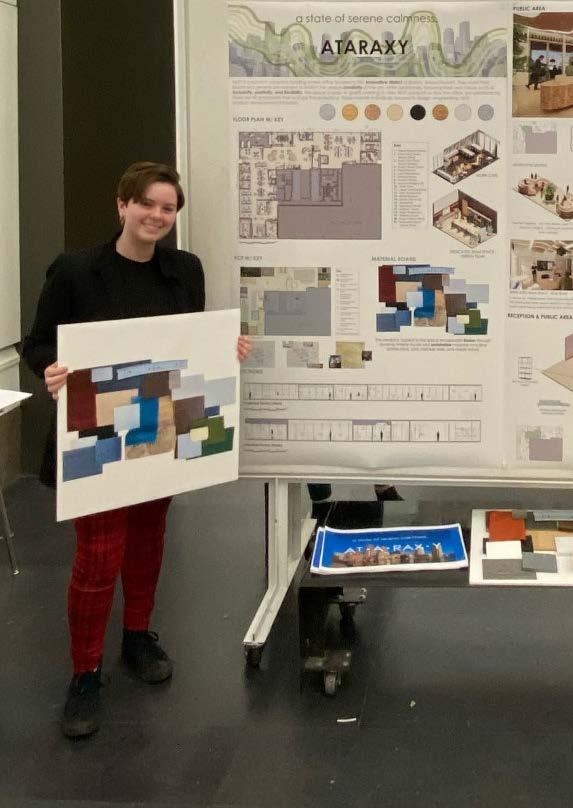
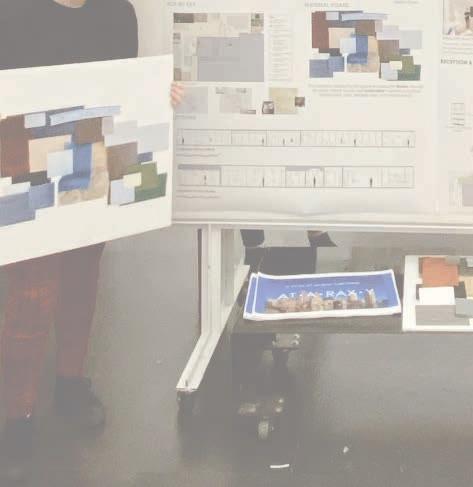
175
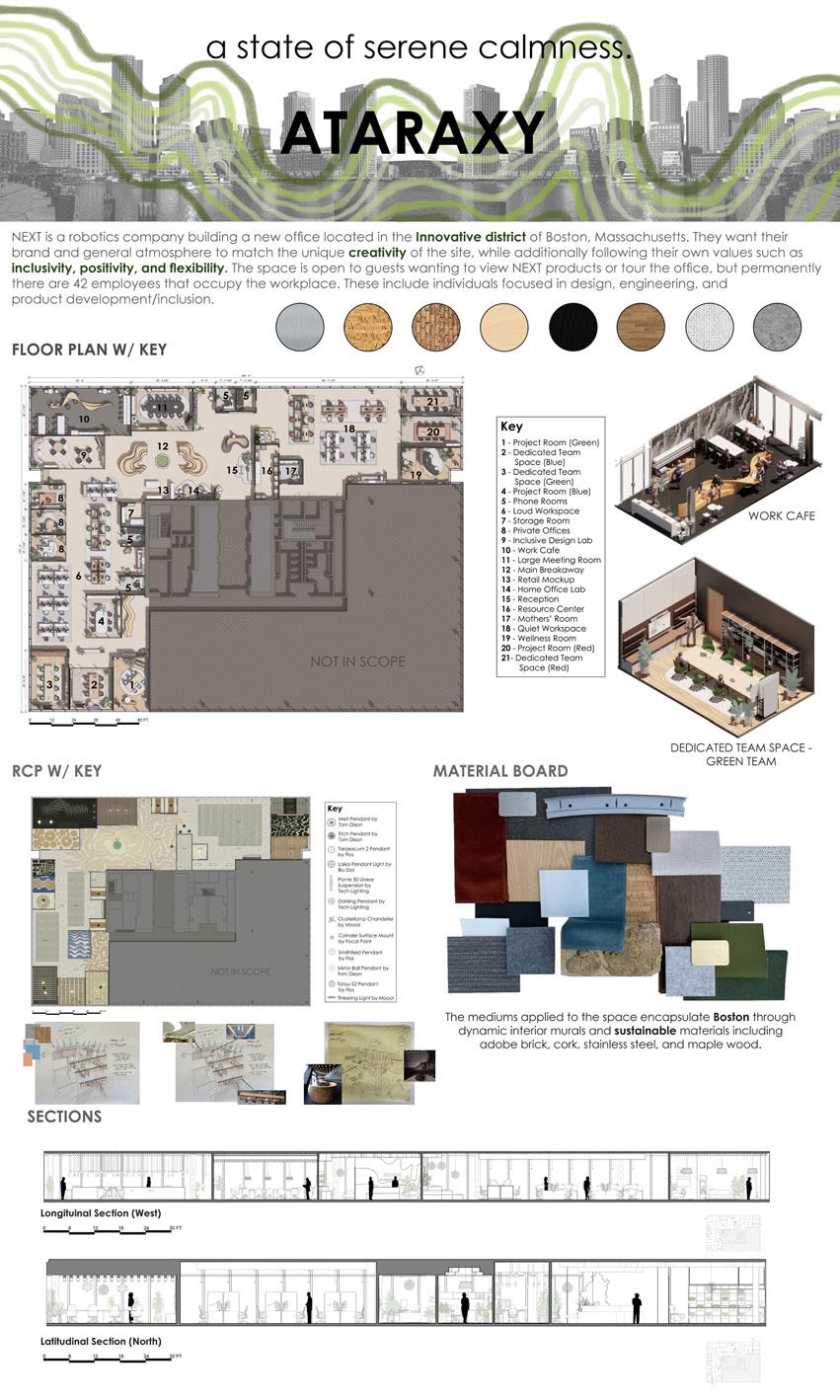
176
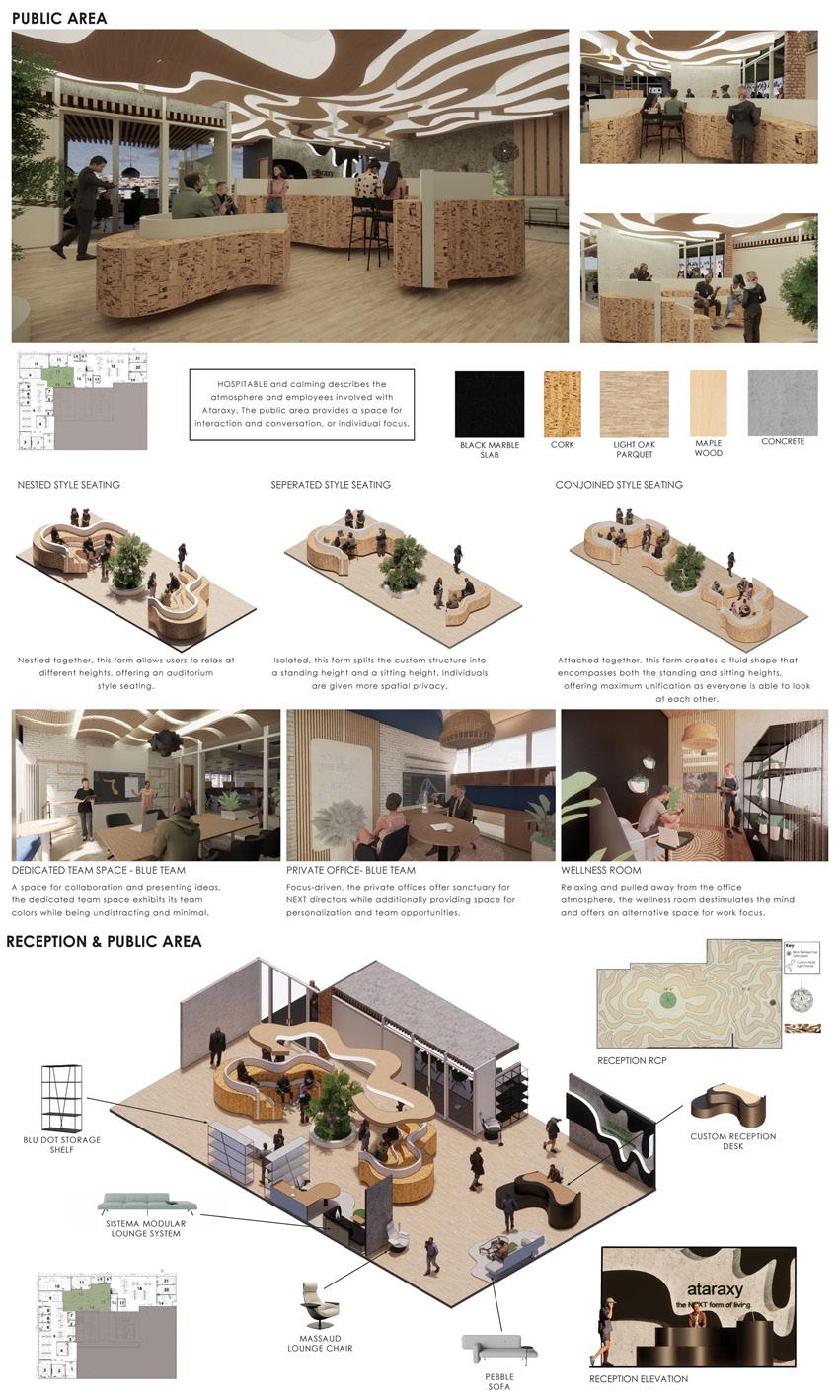
177
178
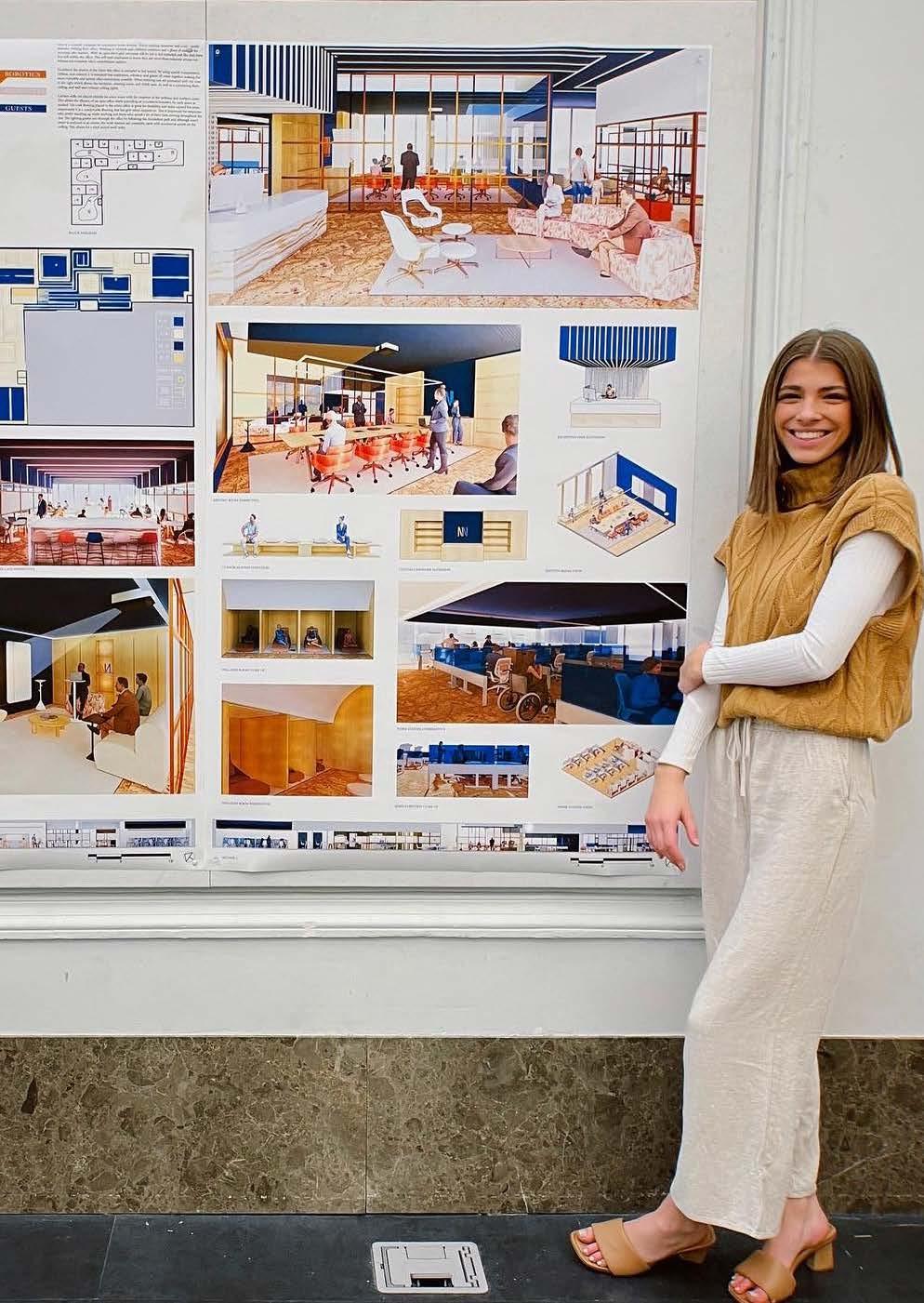
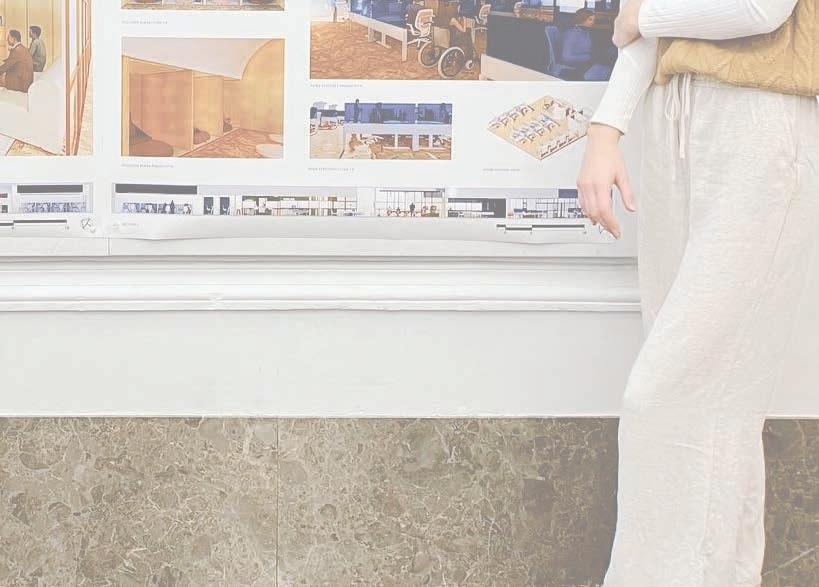
179
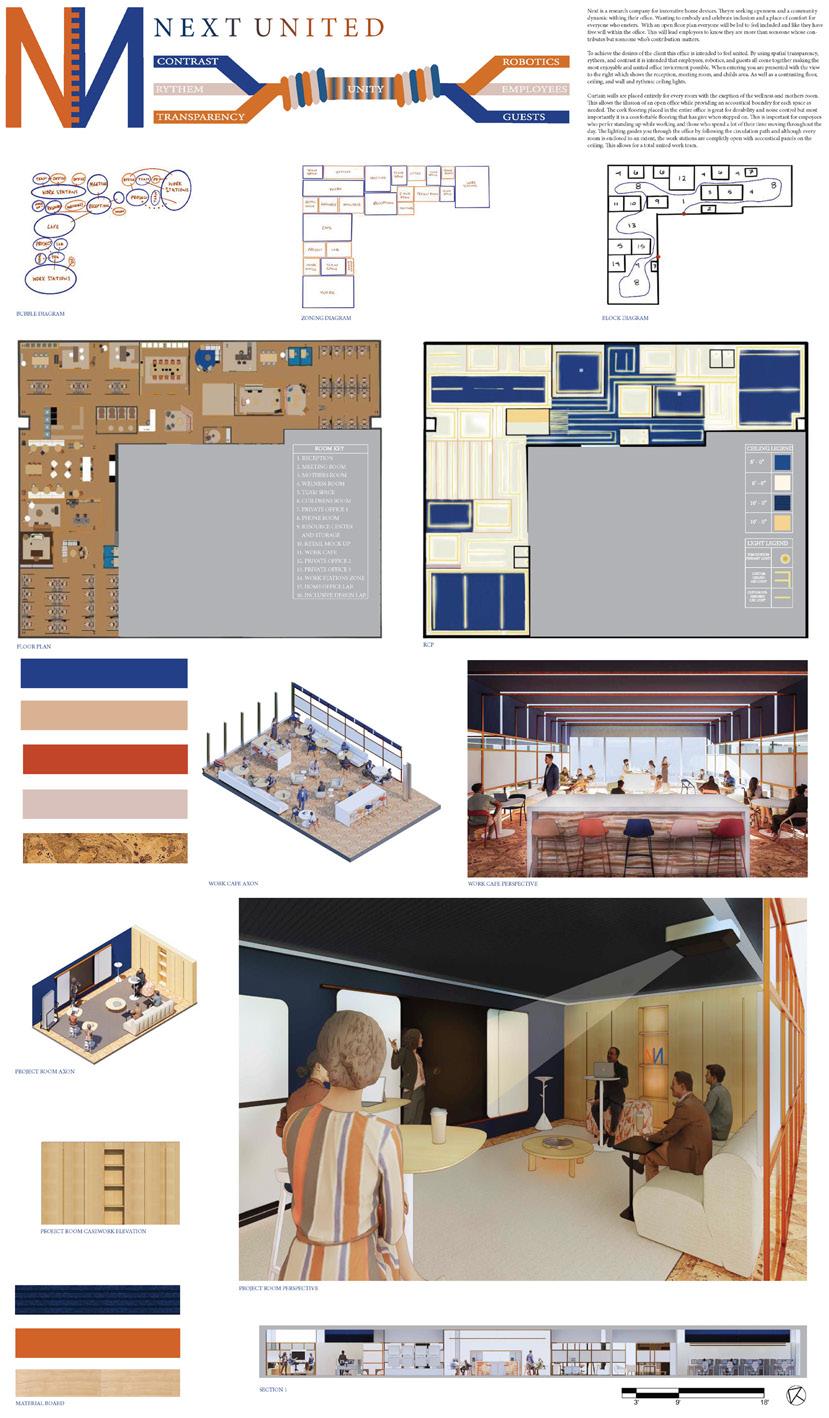
180
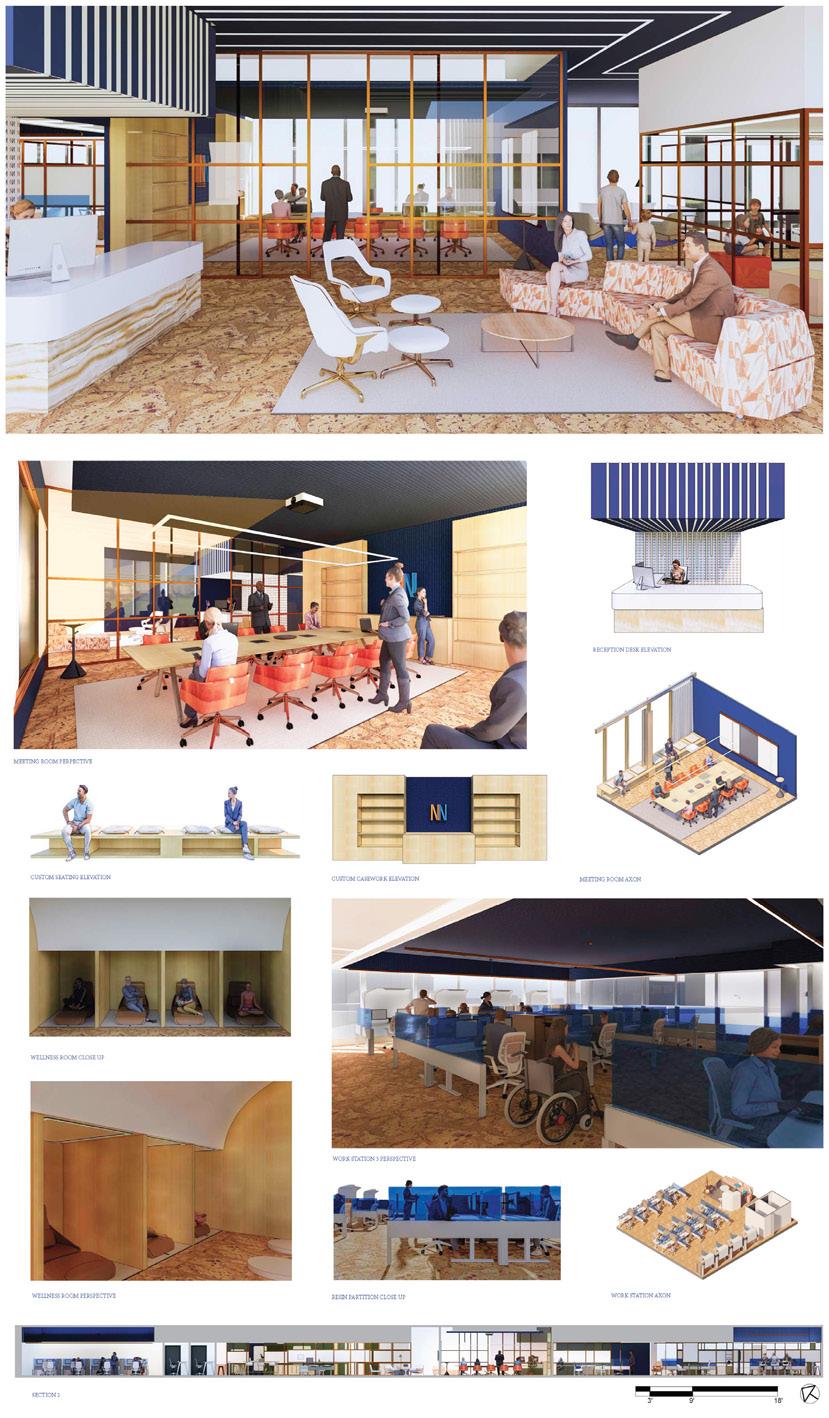
181
182
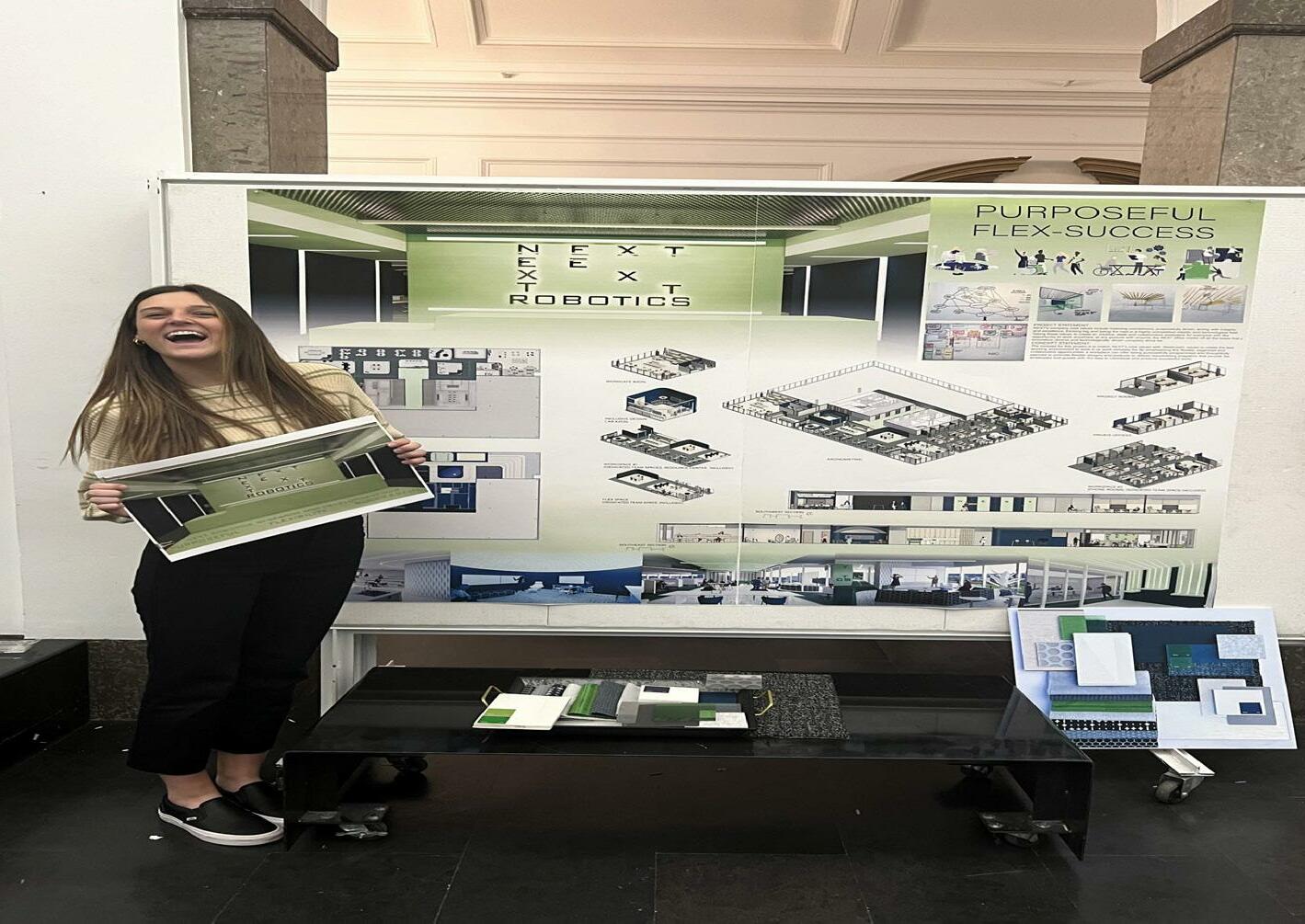
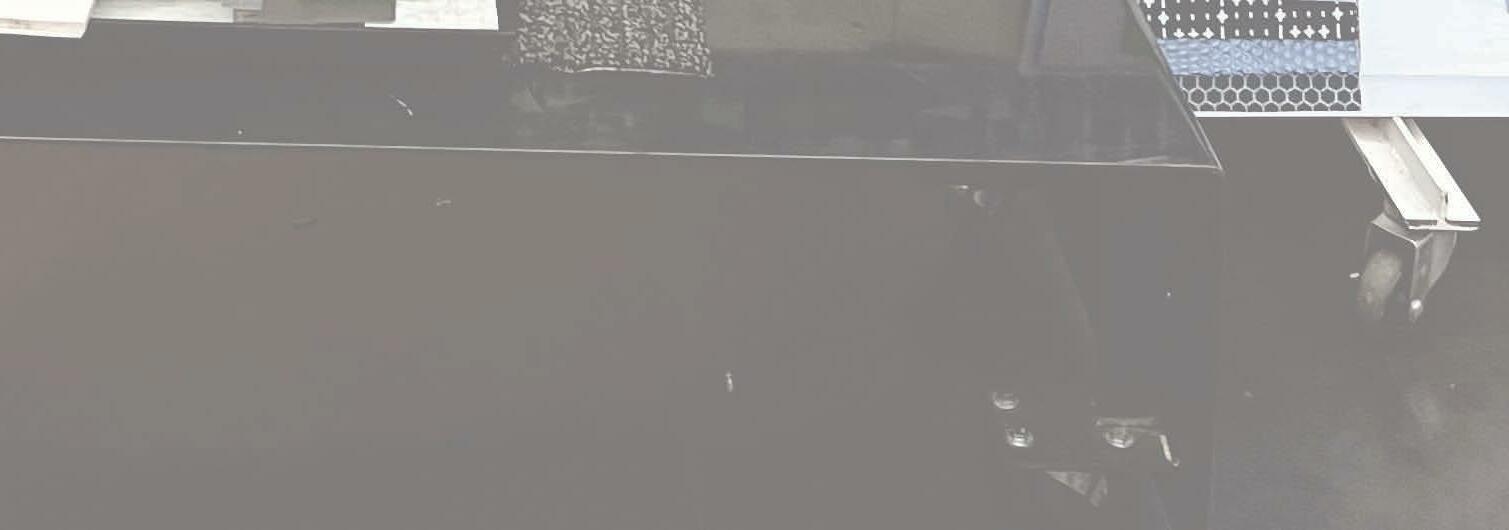

183
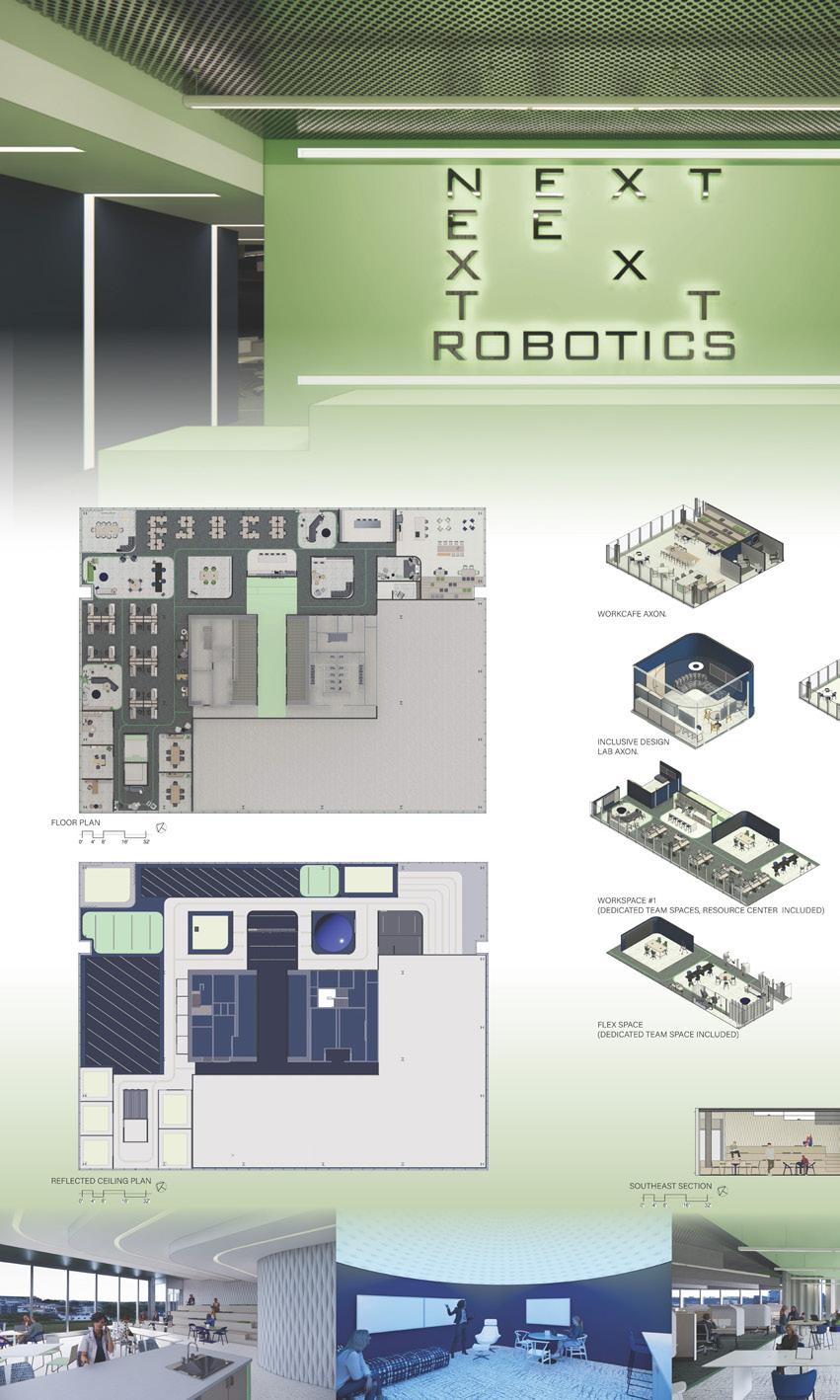
184
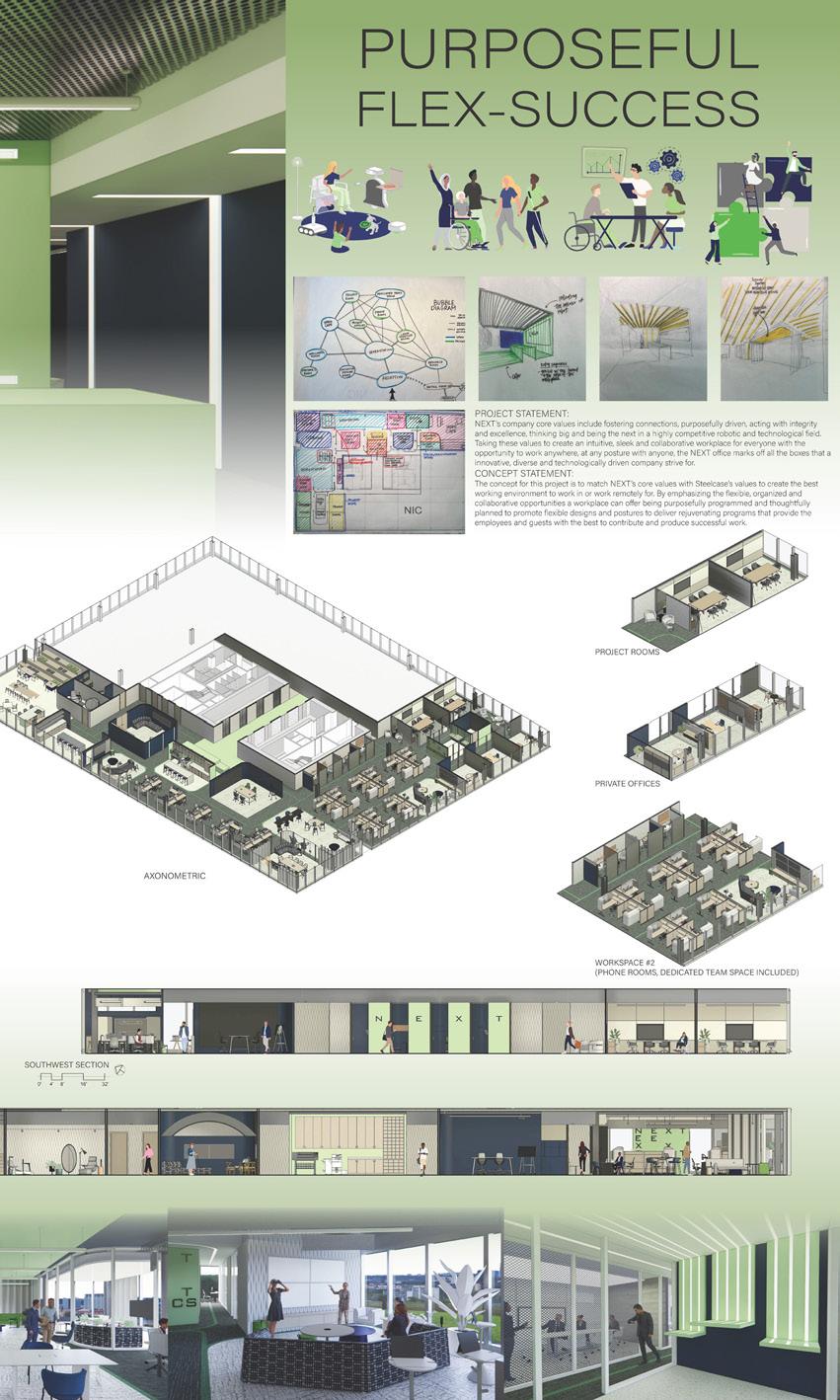
185
186
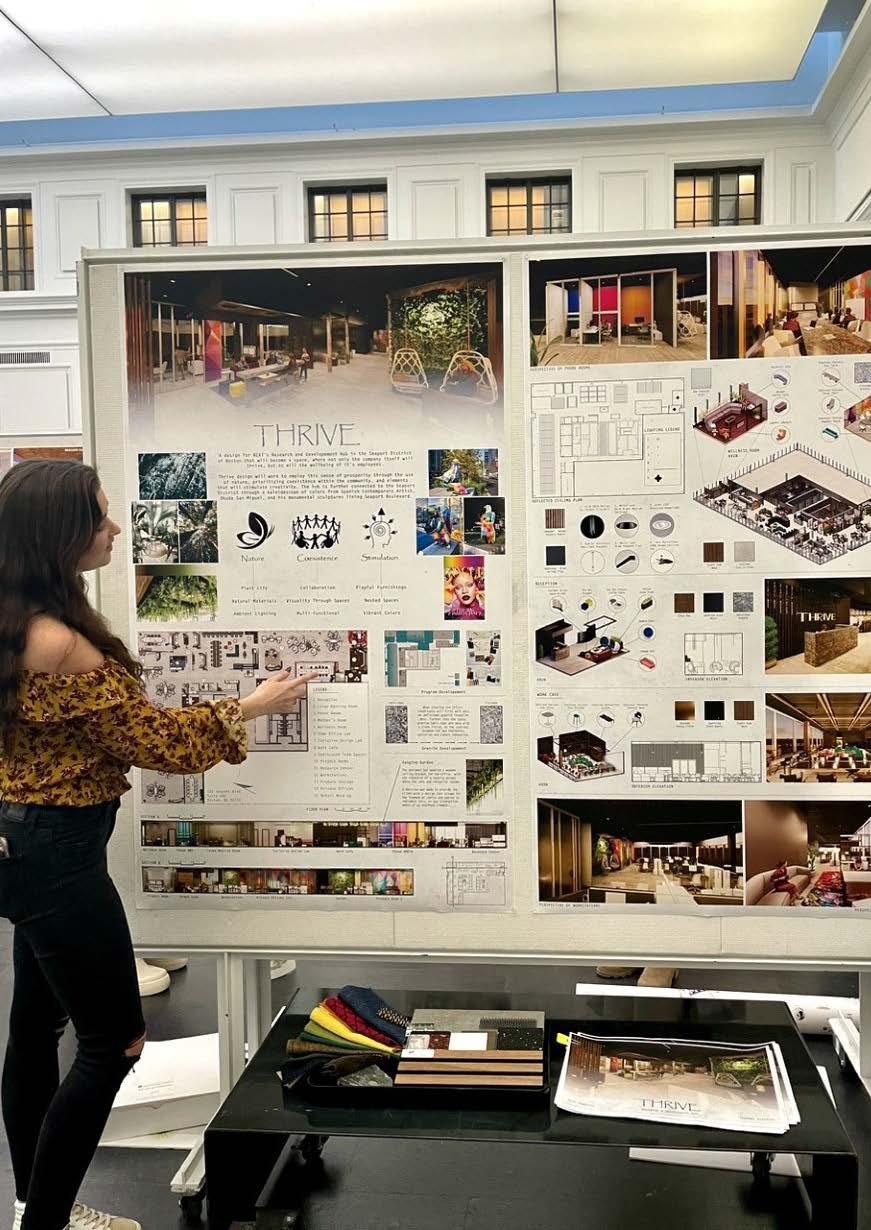

187
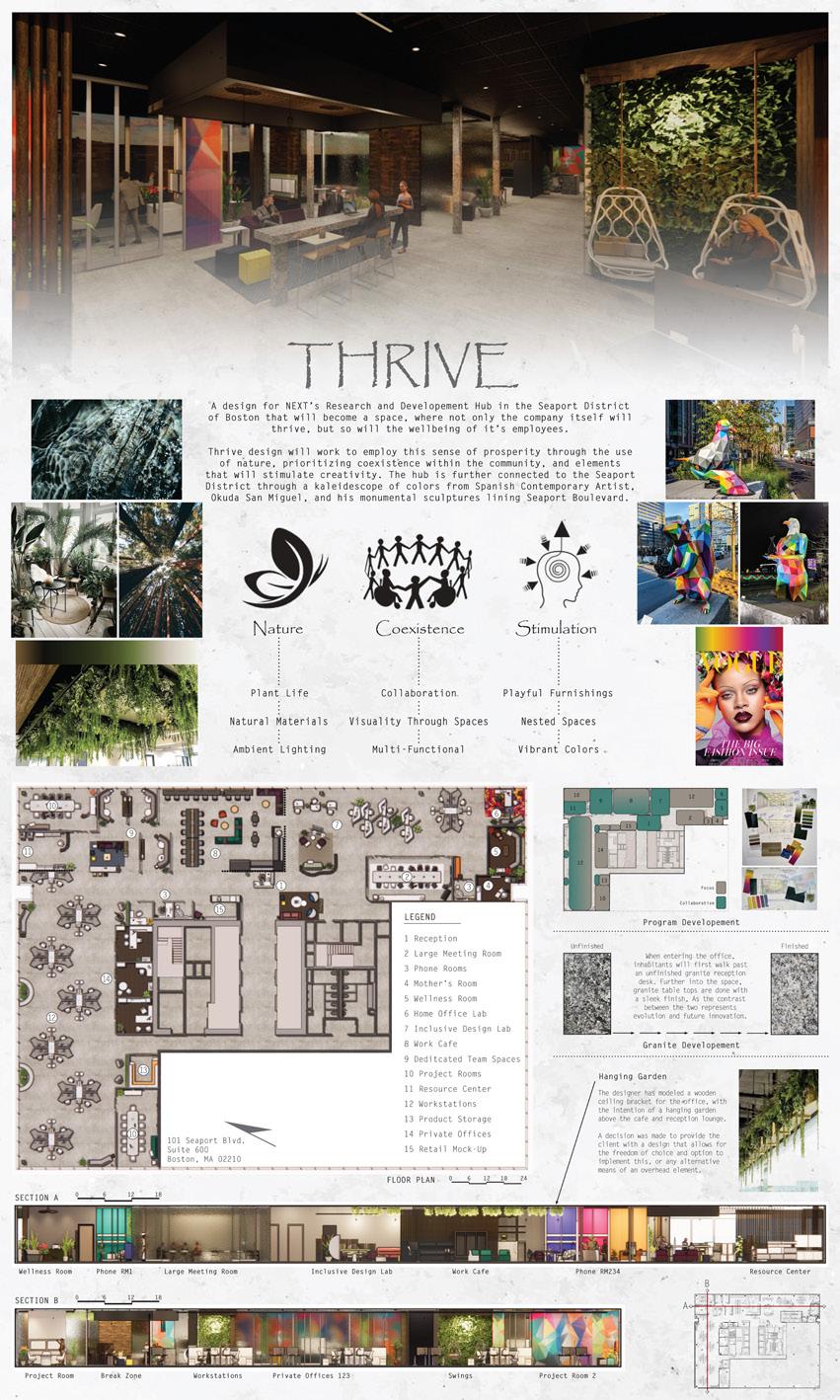
188
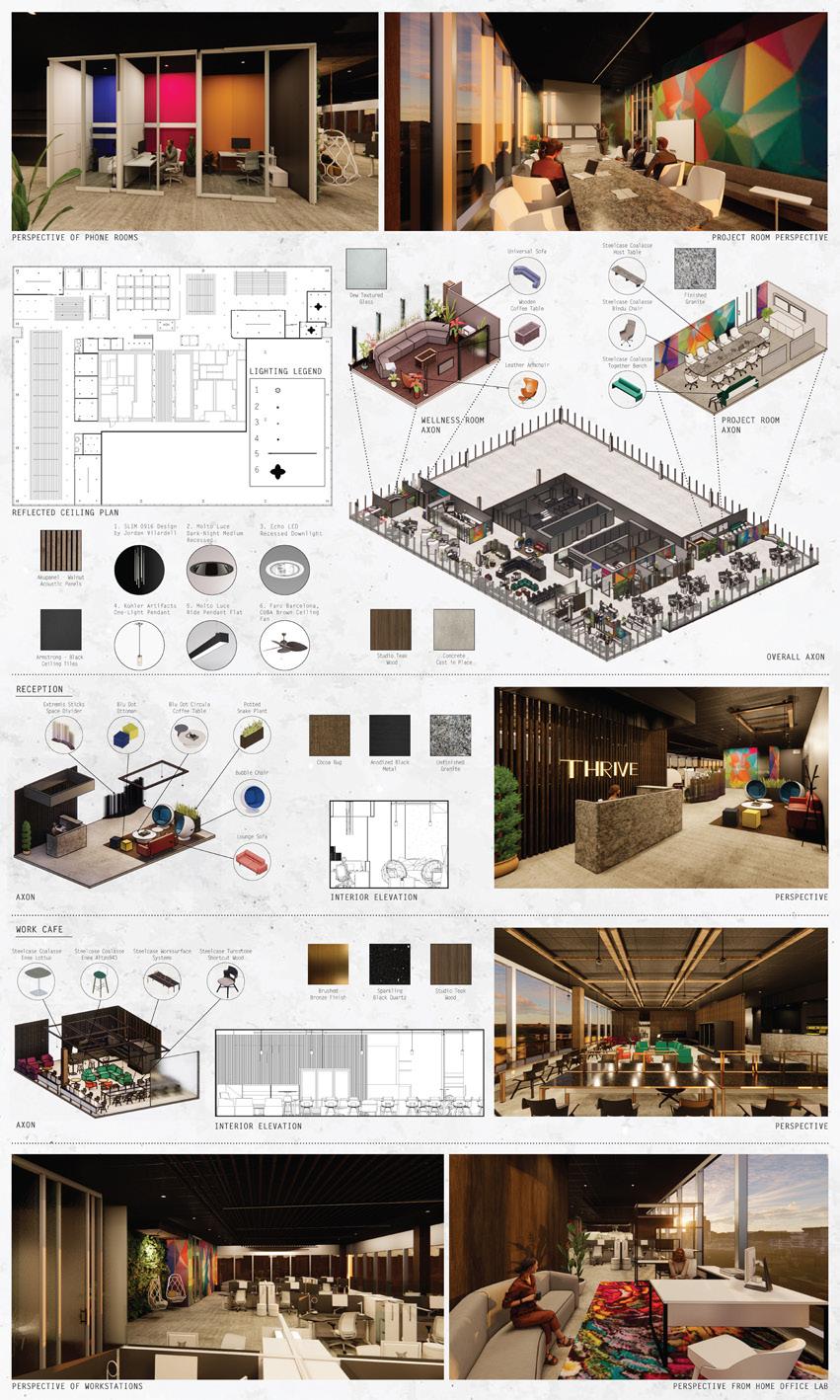
189
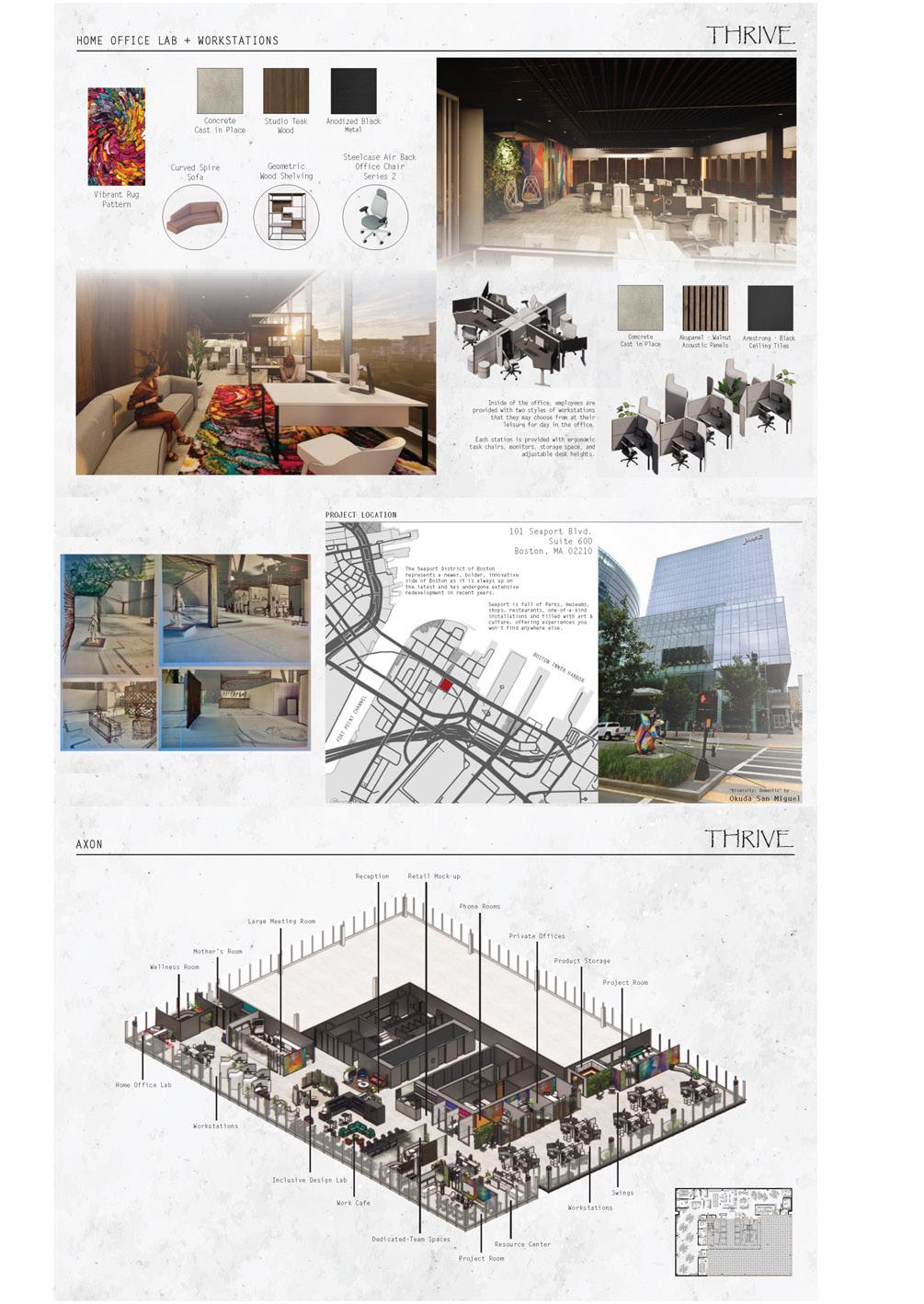
190
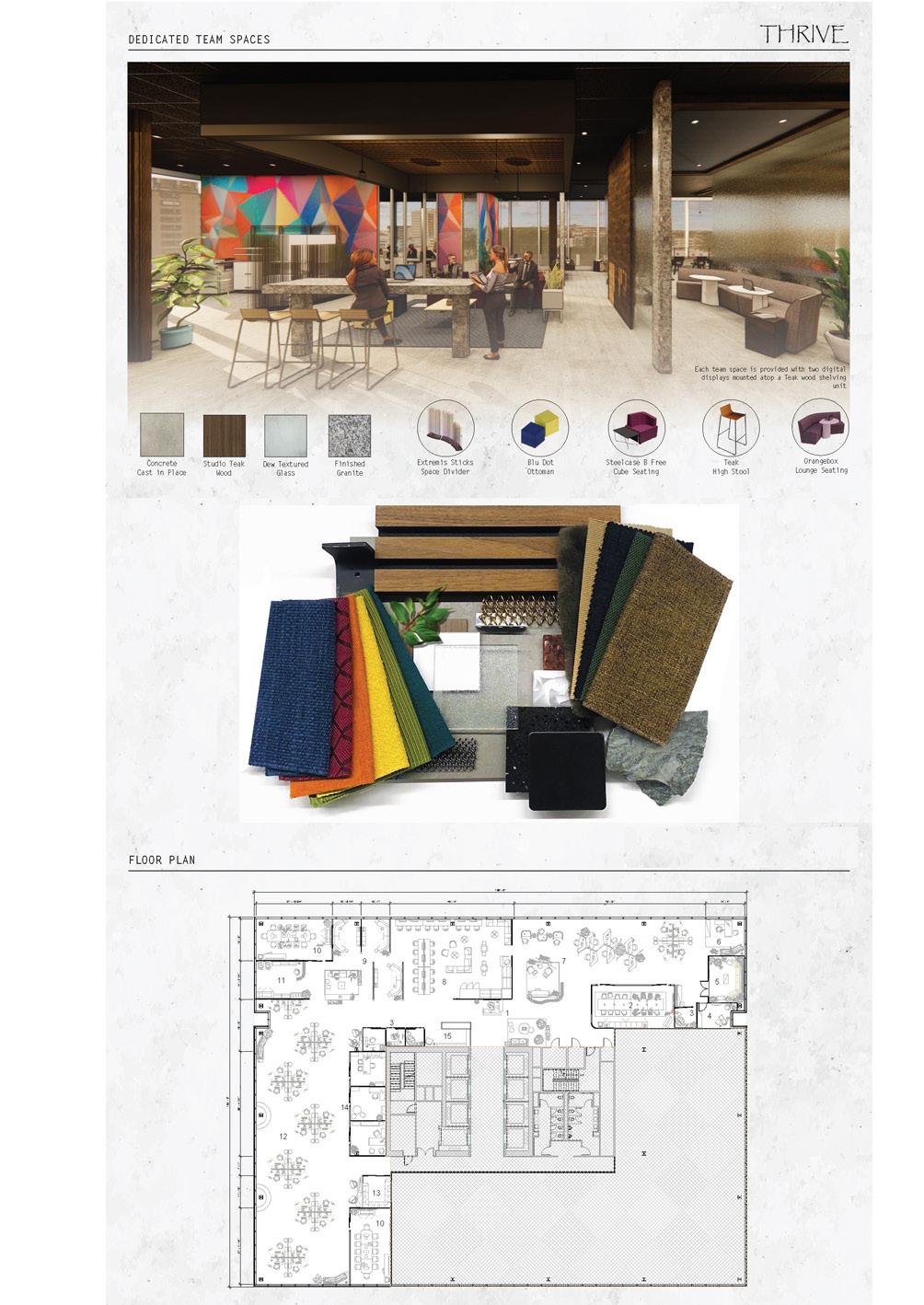
191
192
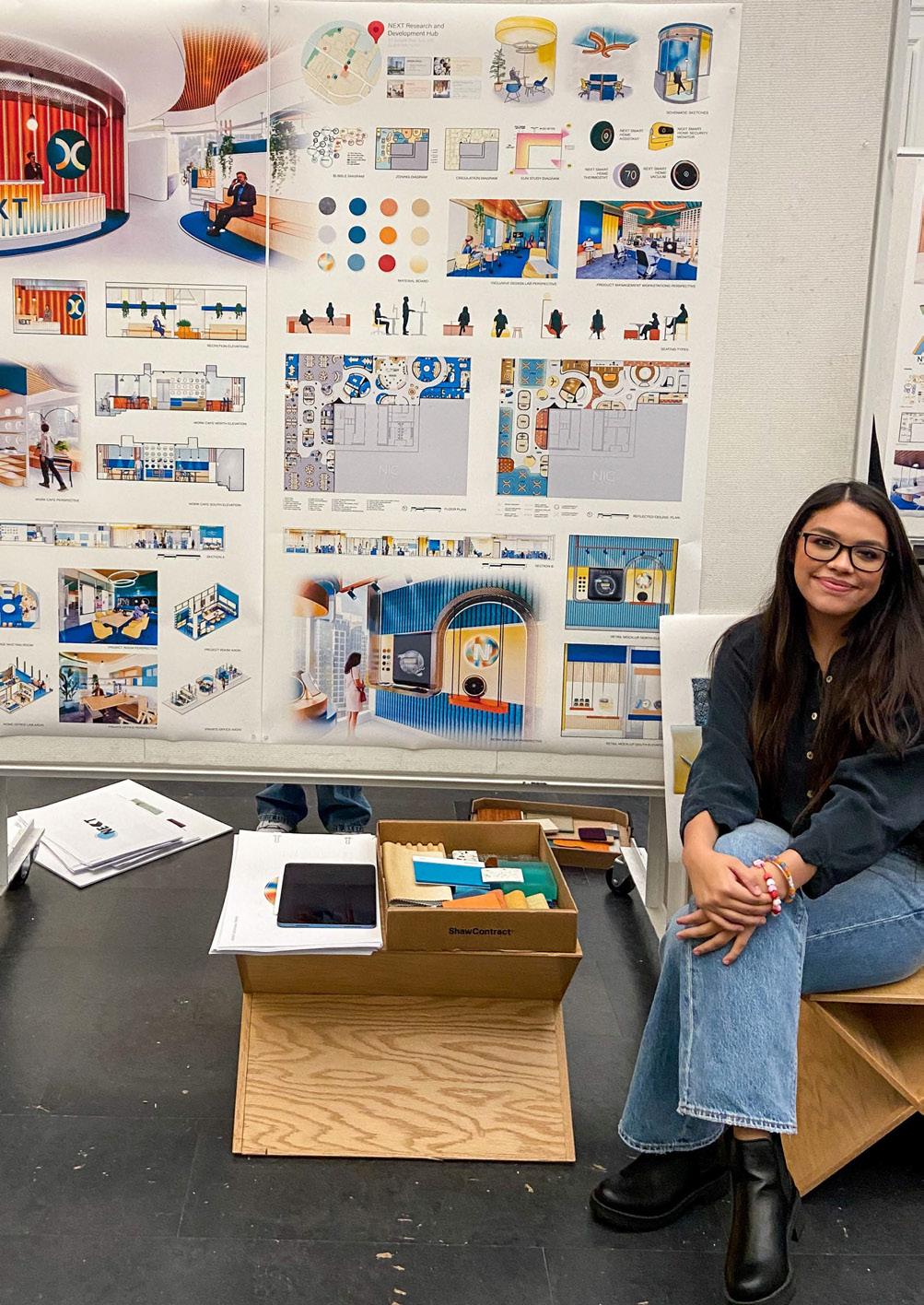
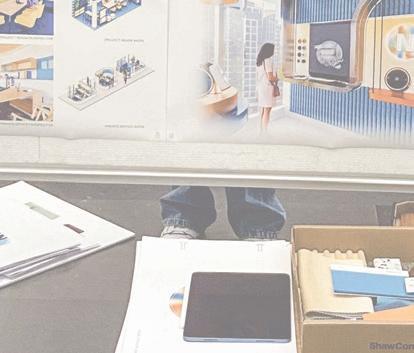
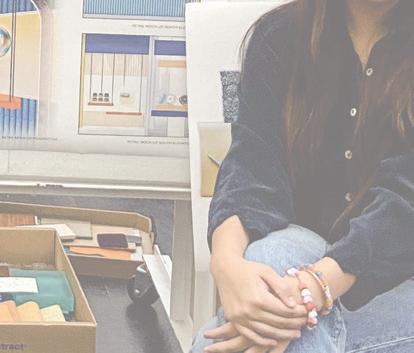
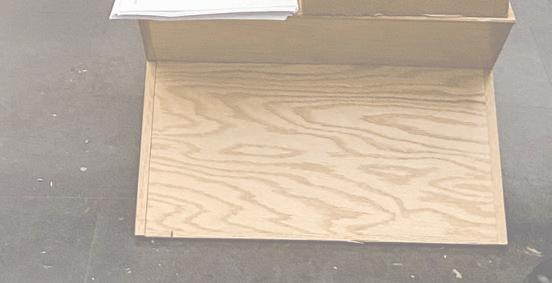
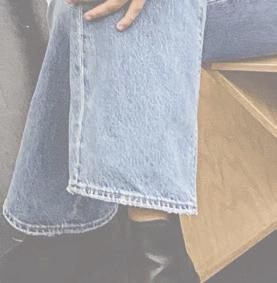

Internal Candidate for 193
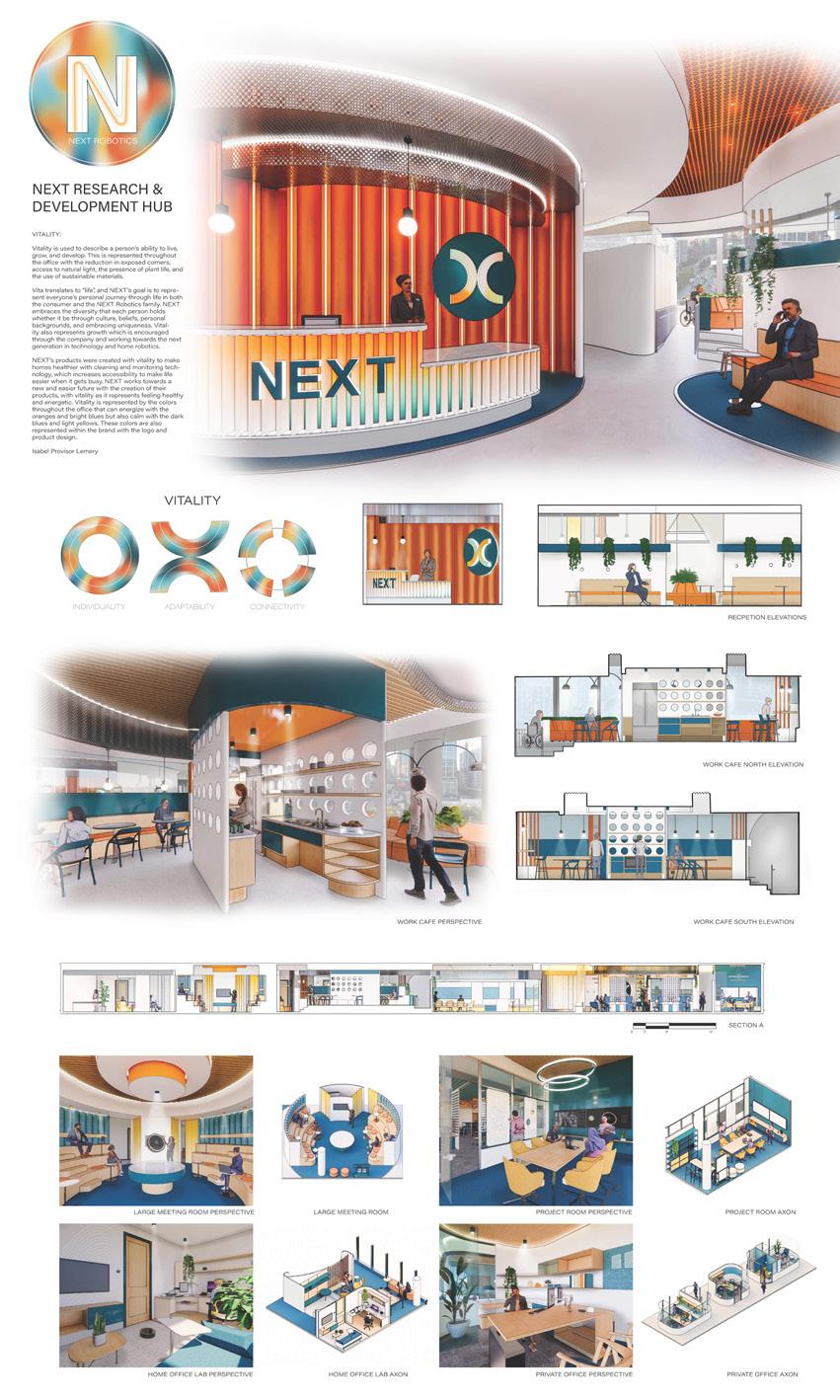
194
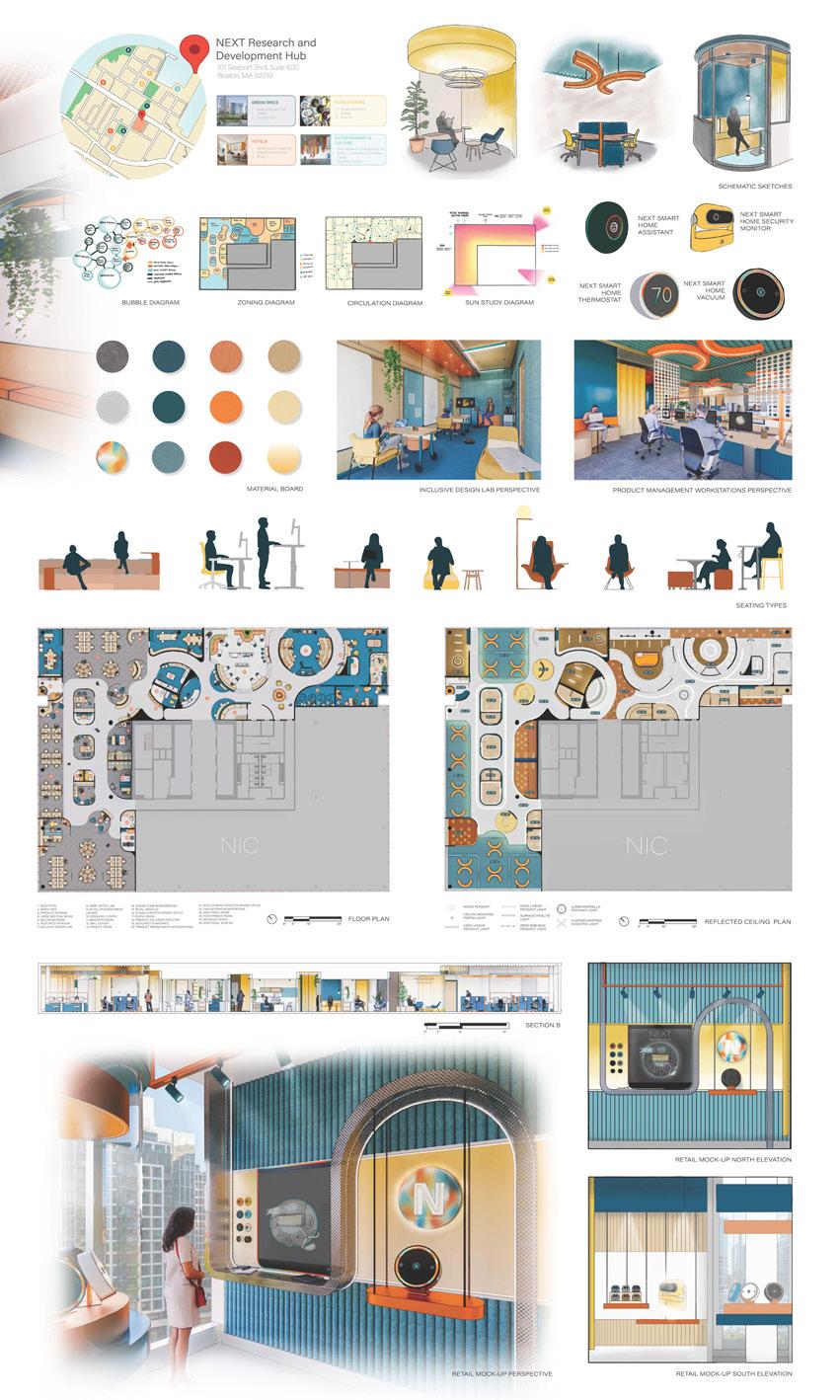
195
196
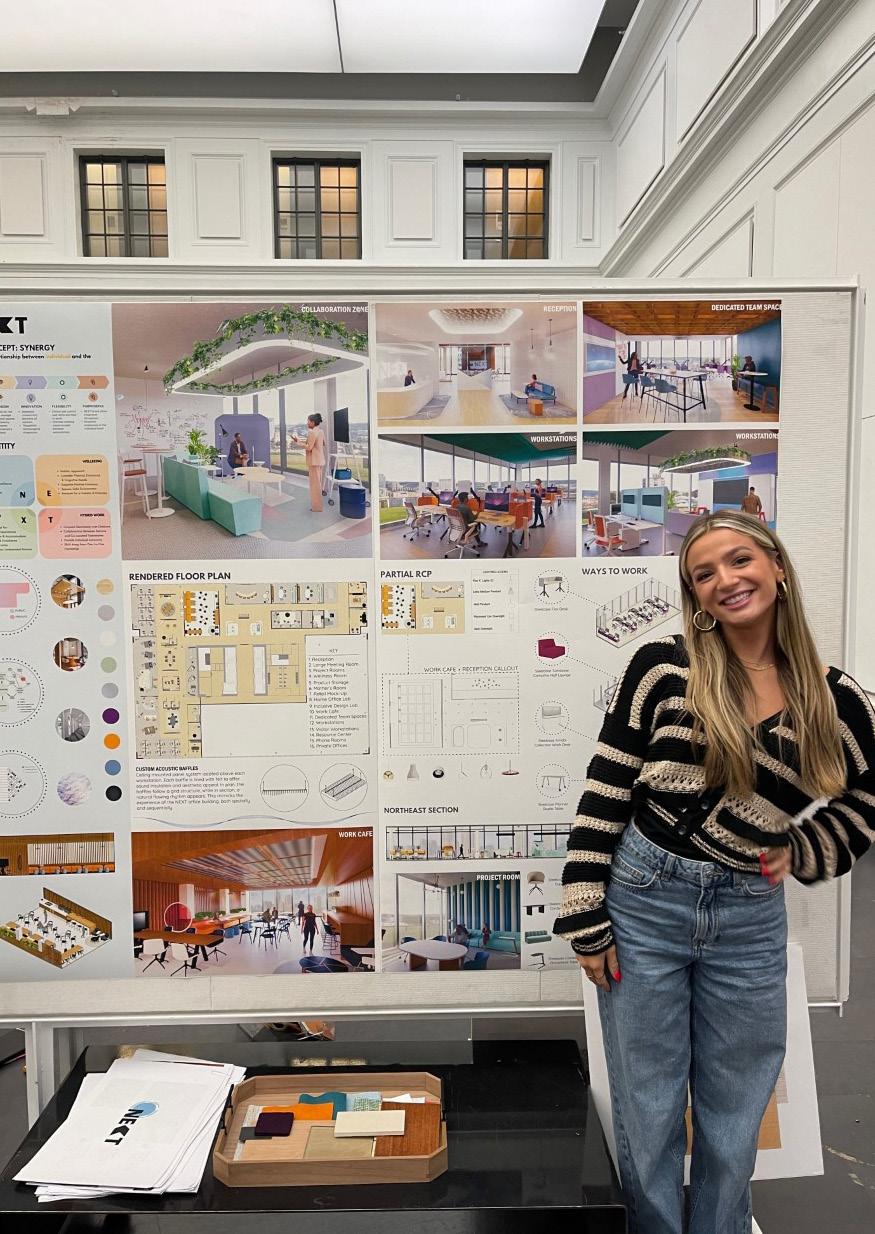
197
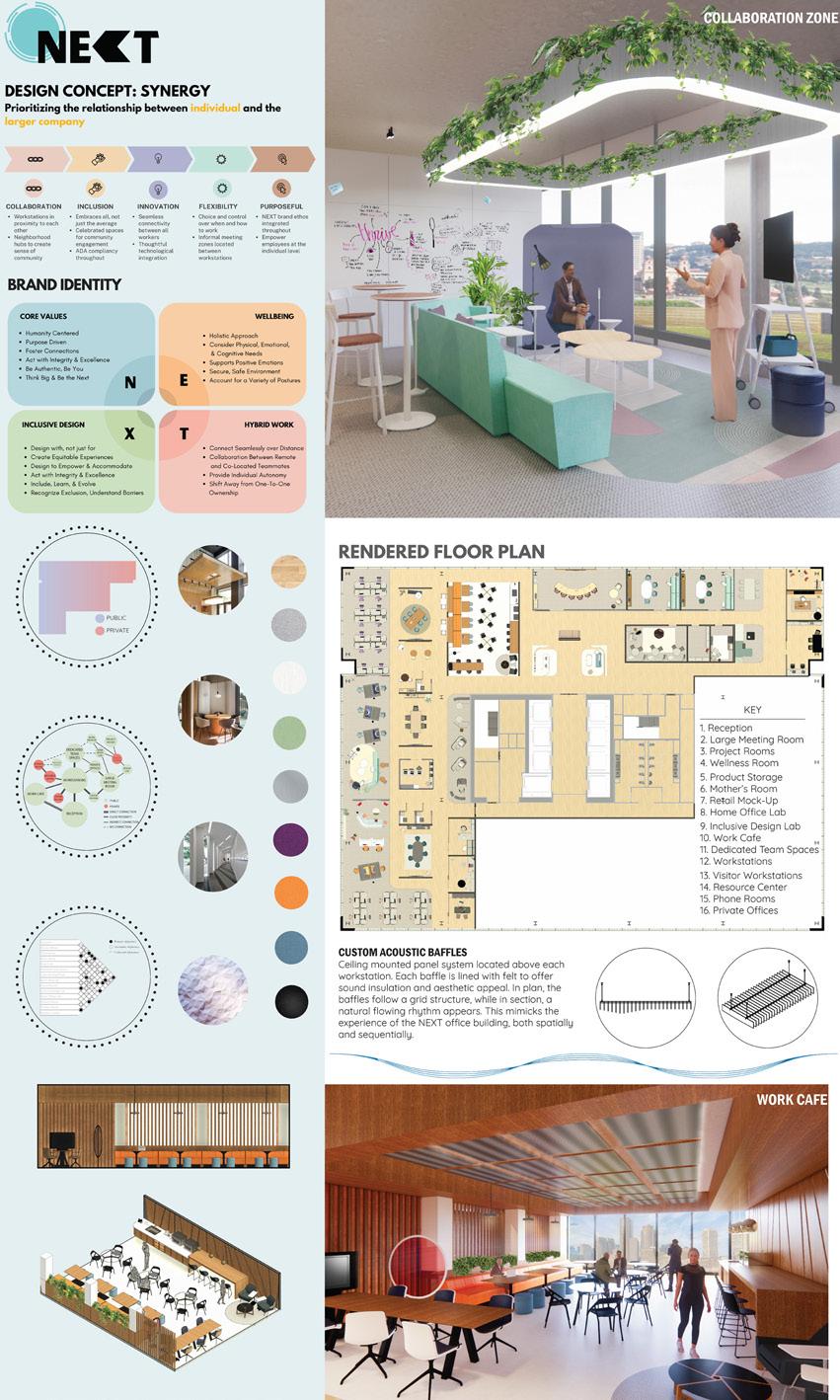
198
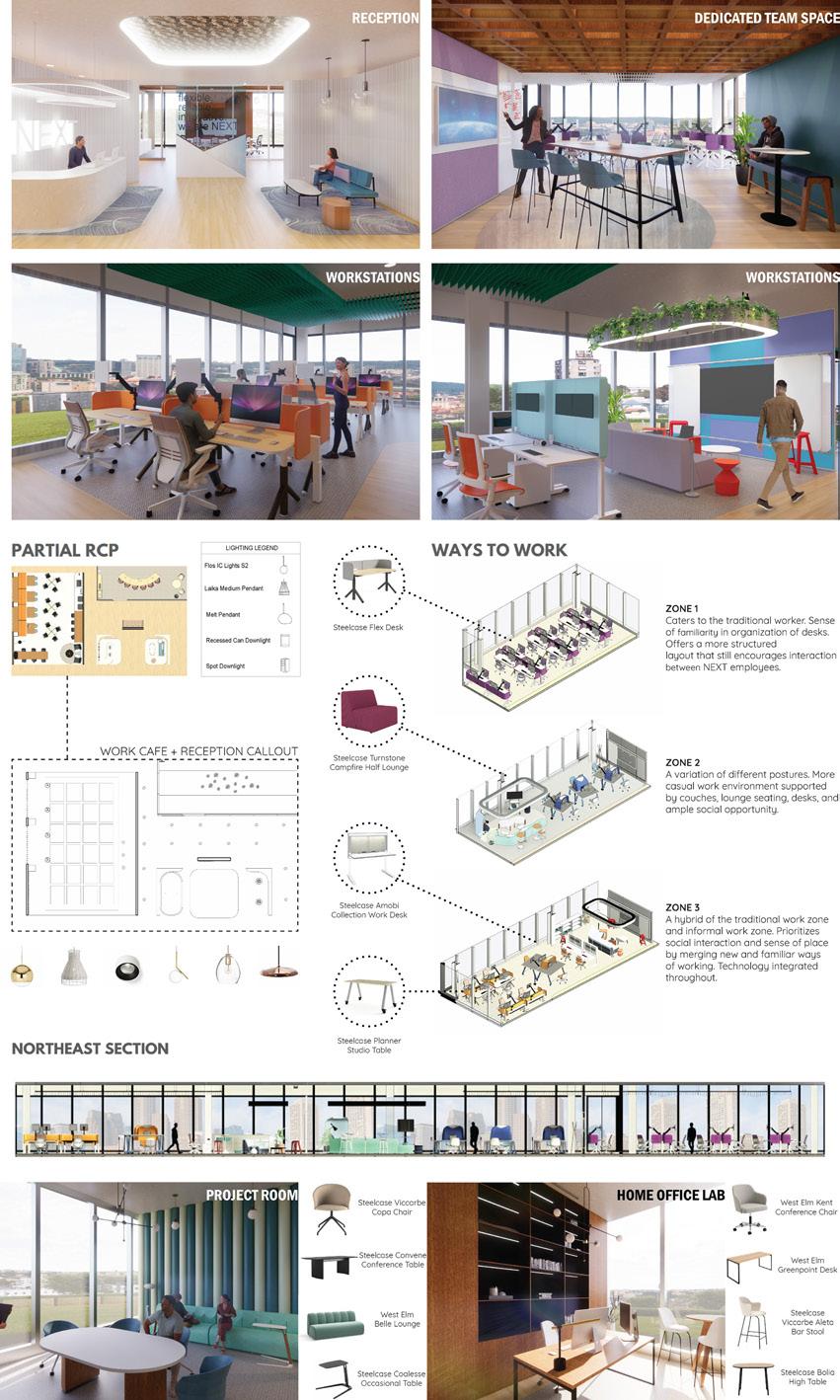
199
200
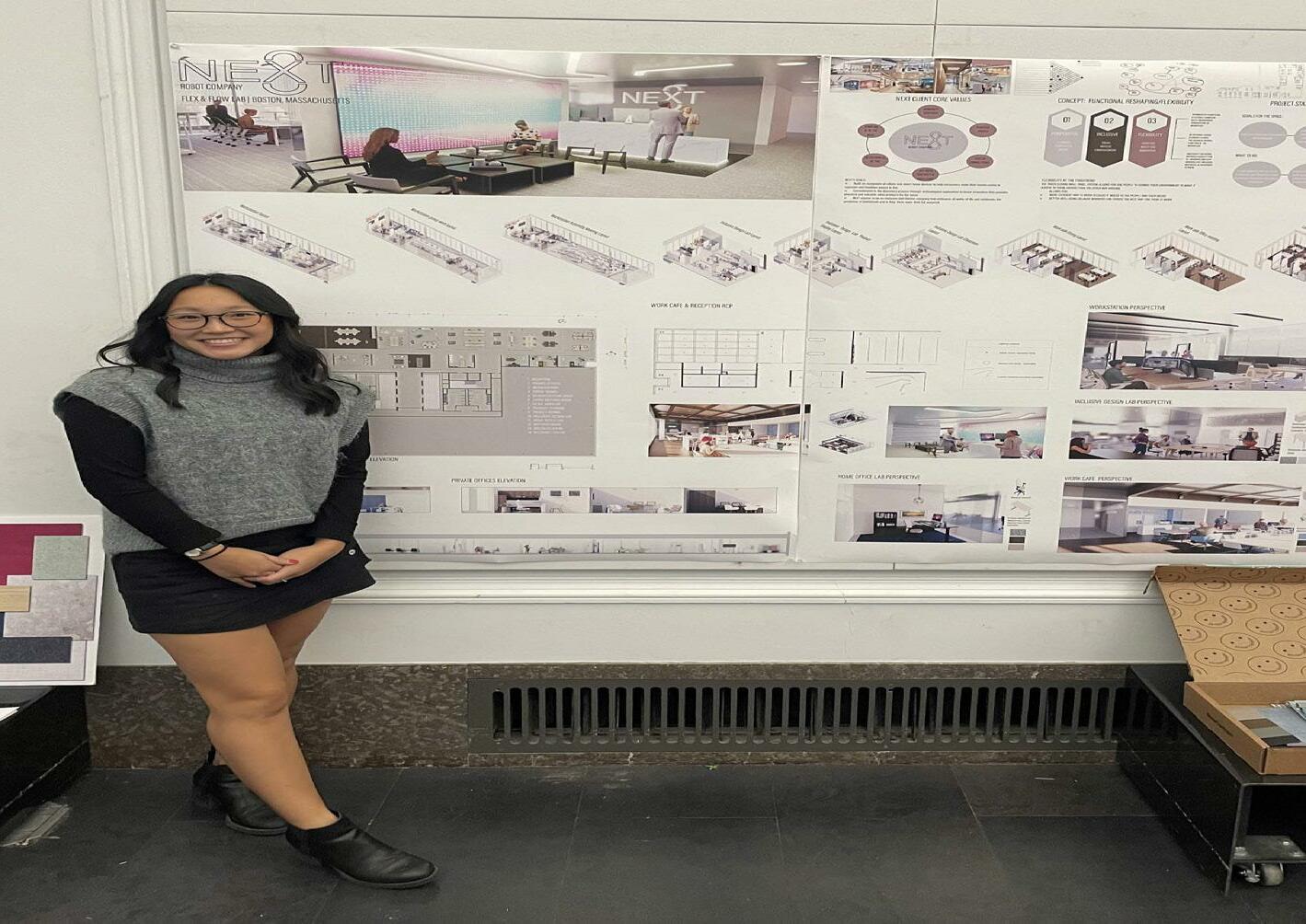

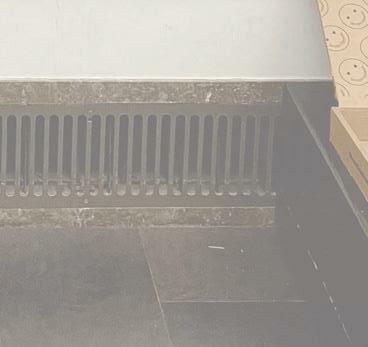
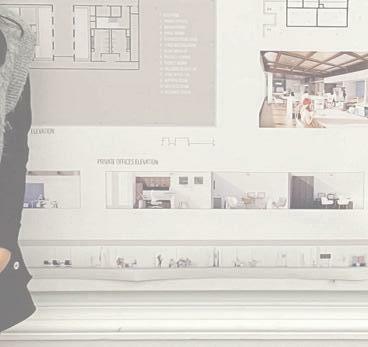
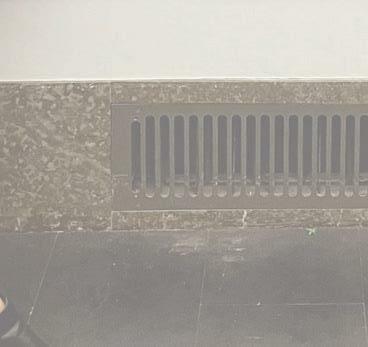

201
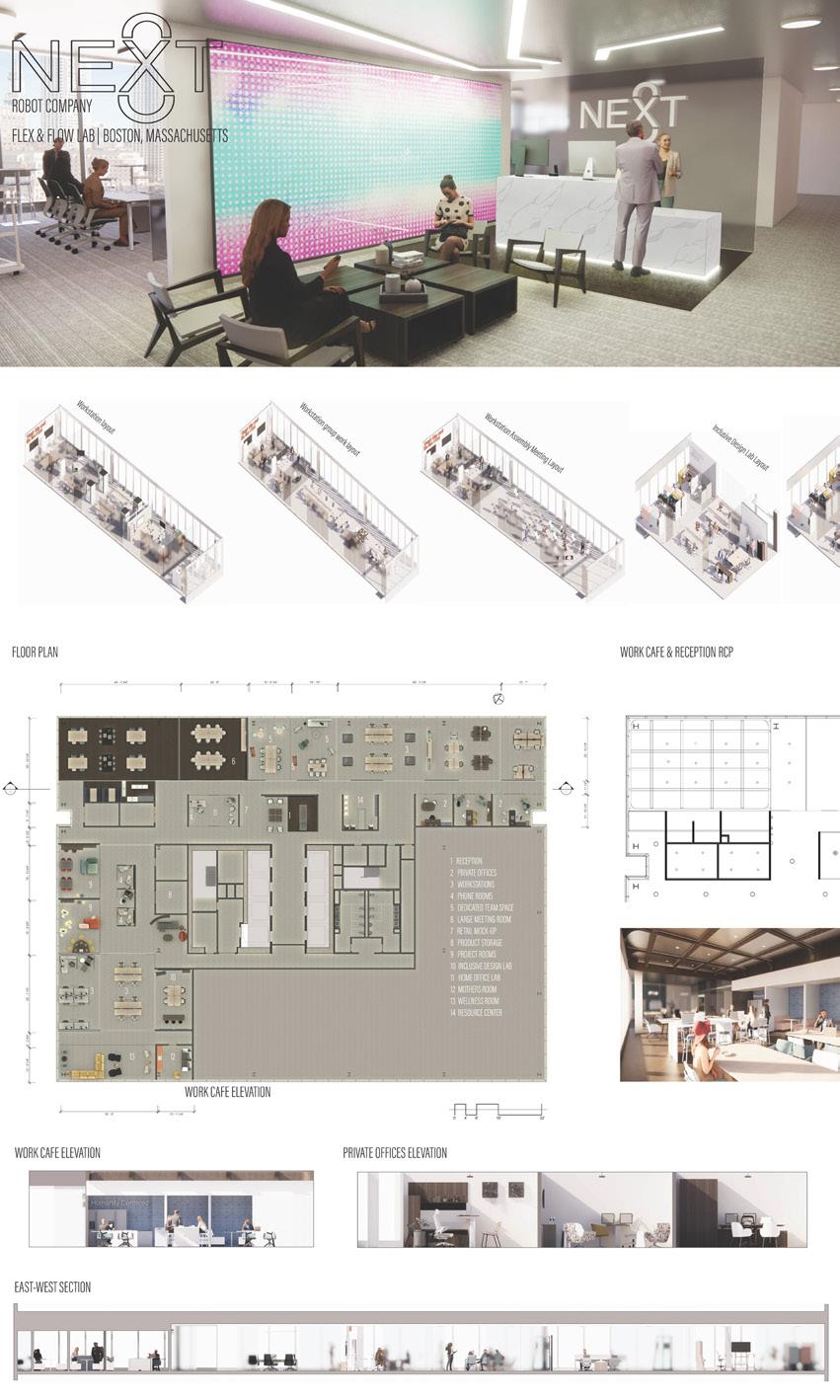
202
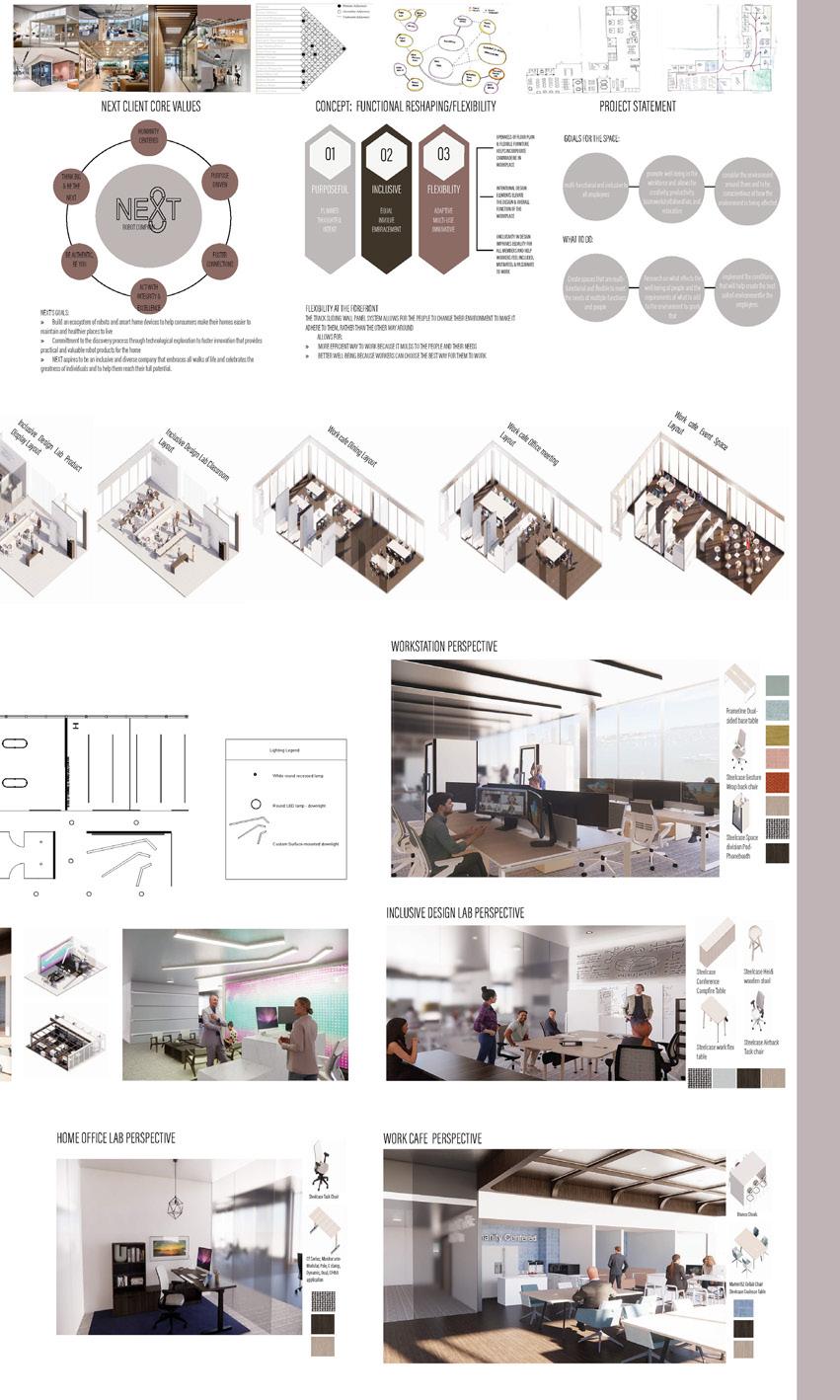
203
204
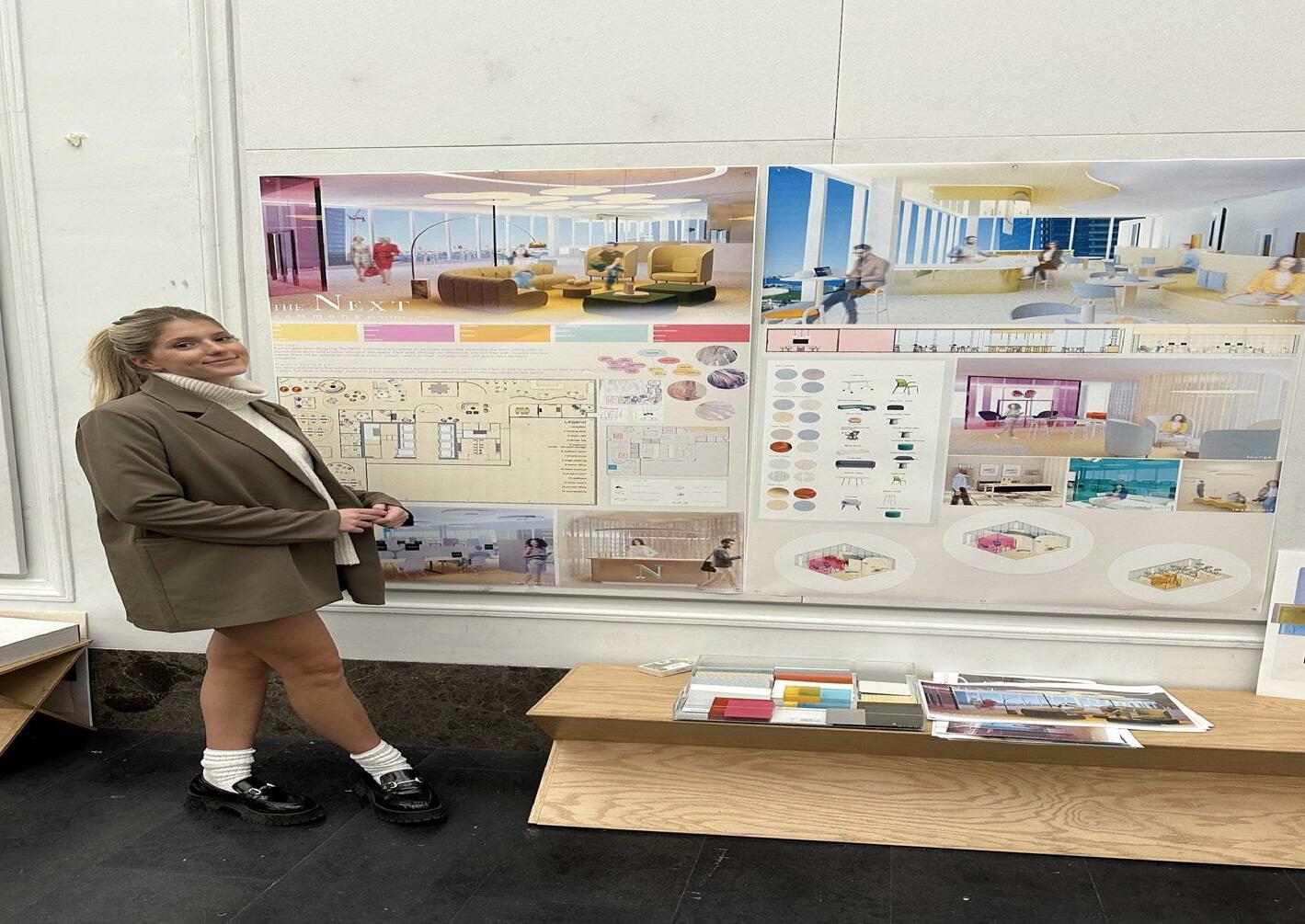


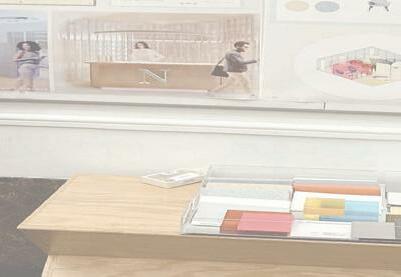
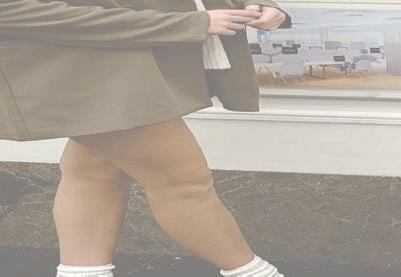
205
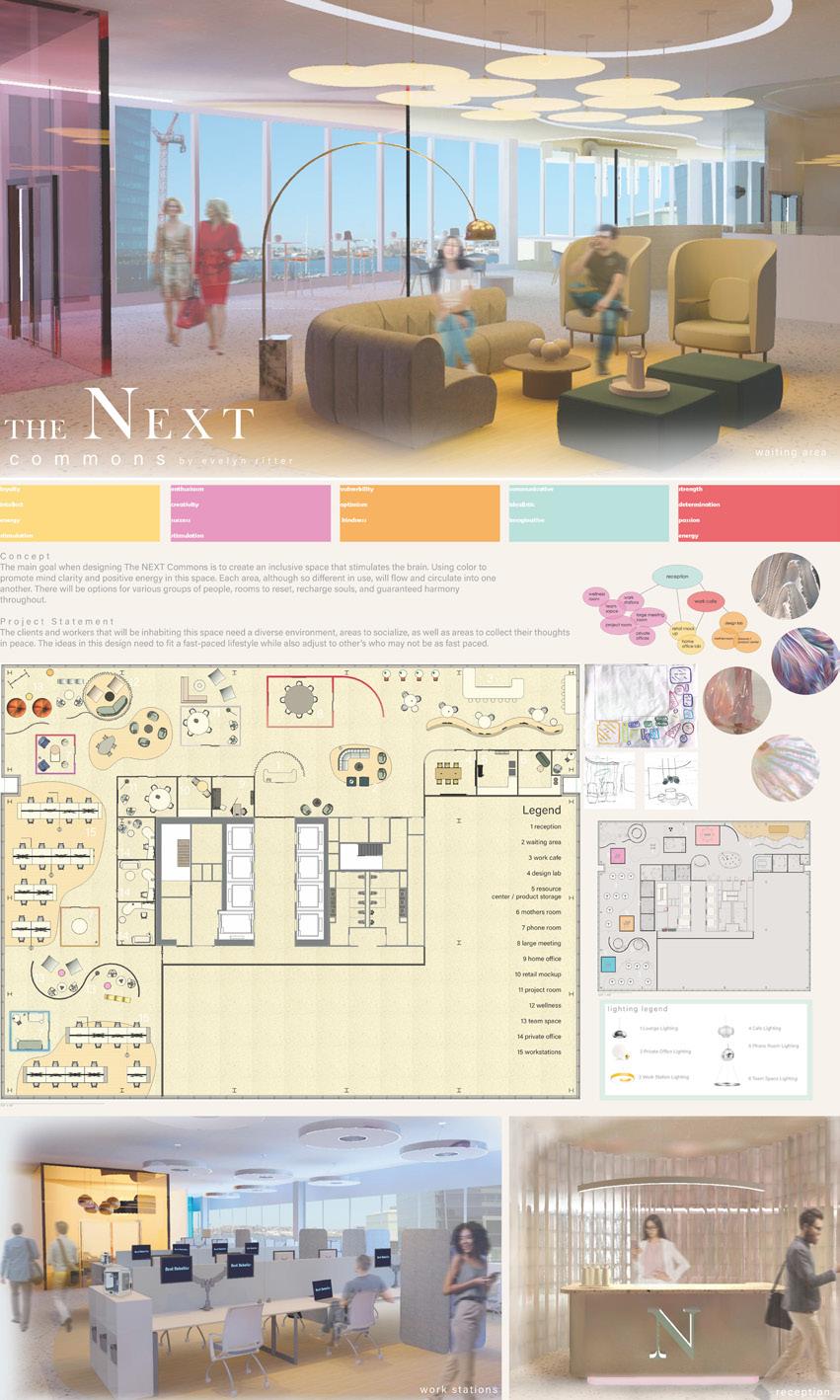
206
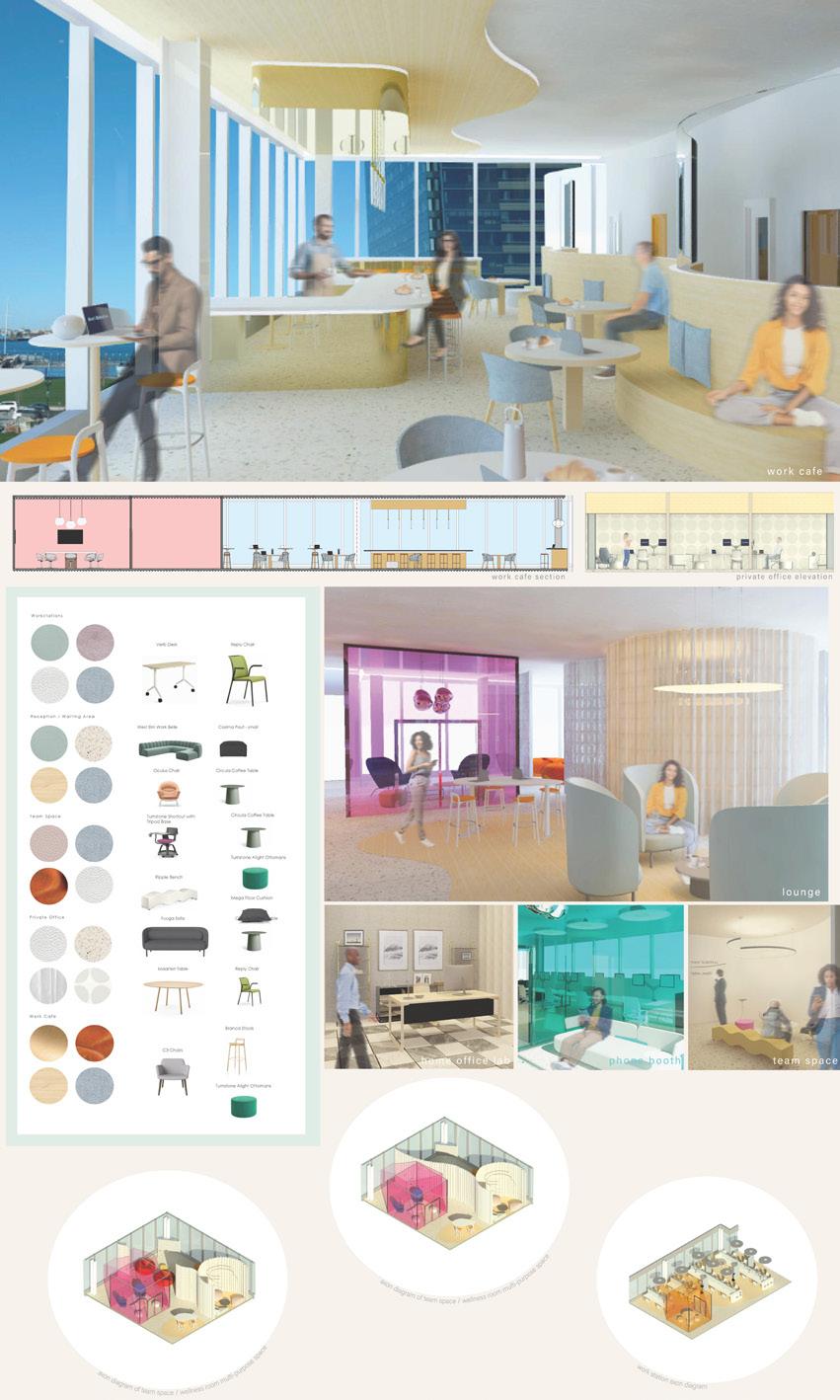
207
208

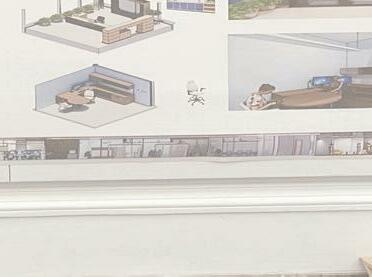
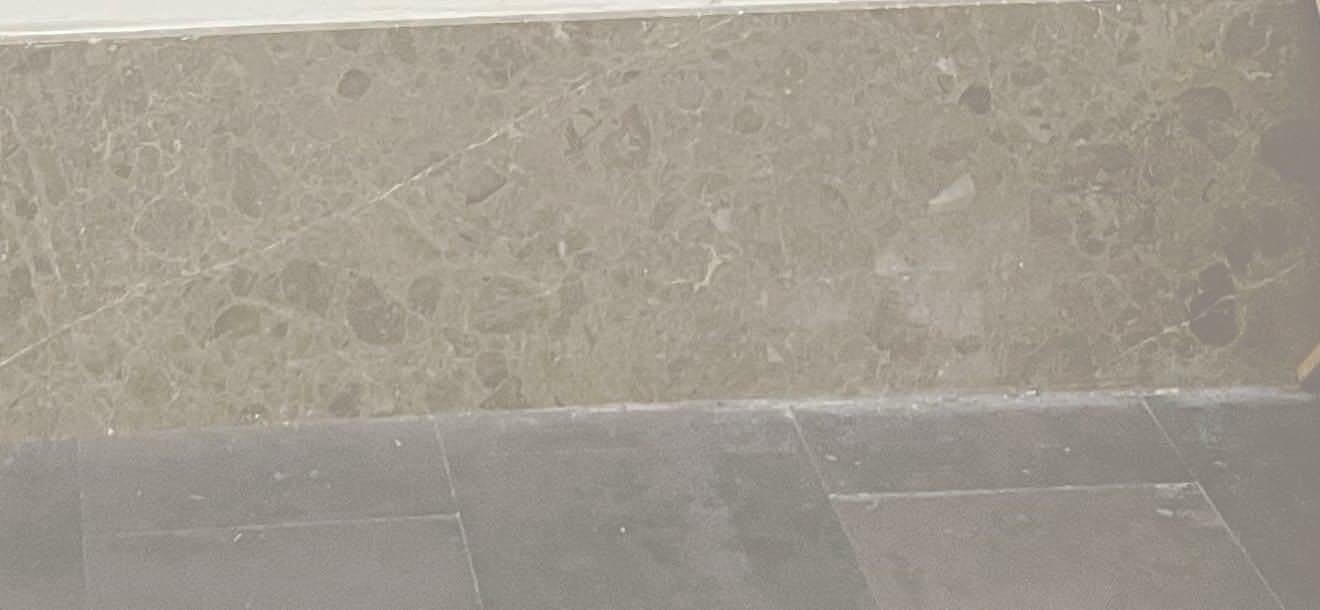
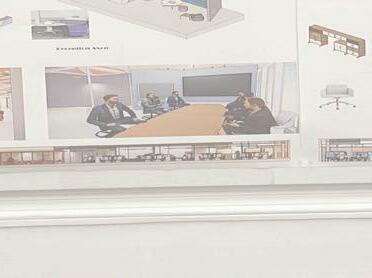

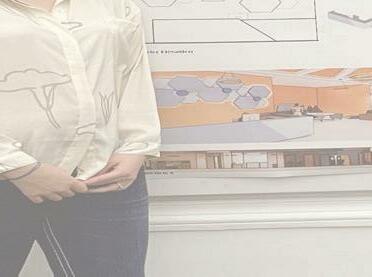
209
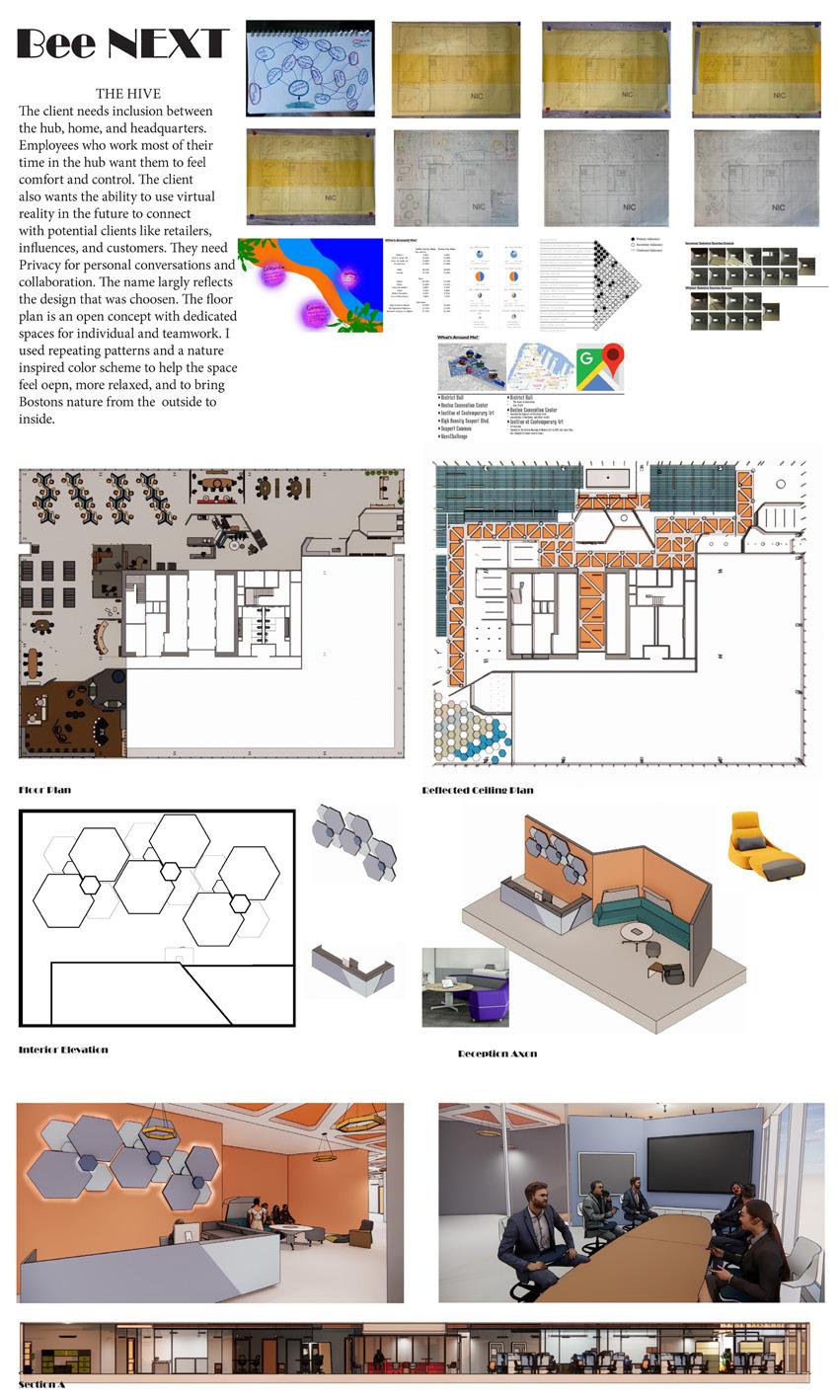
210
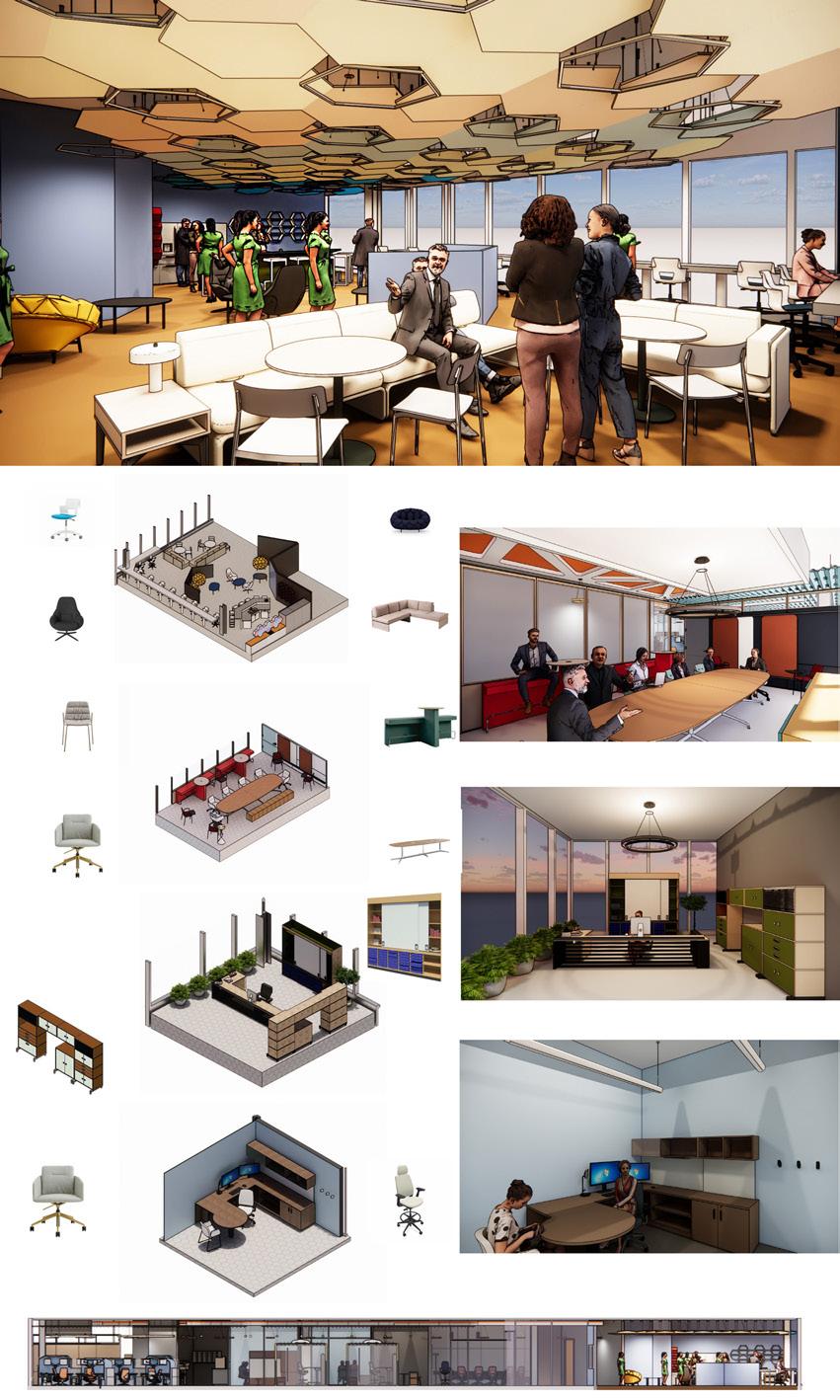
211
212
213
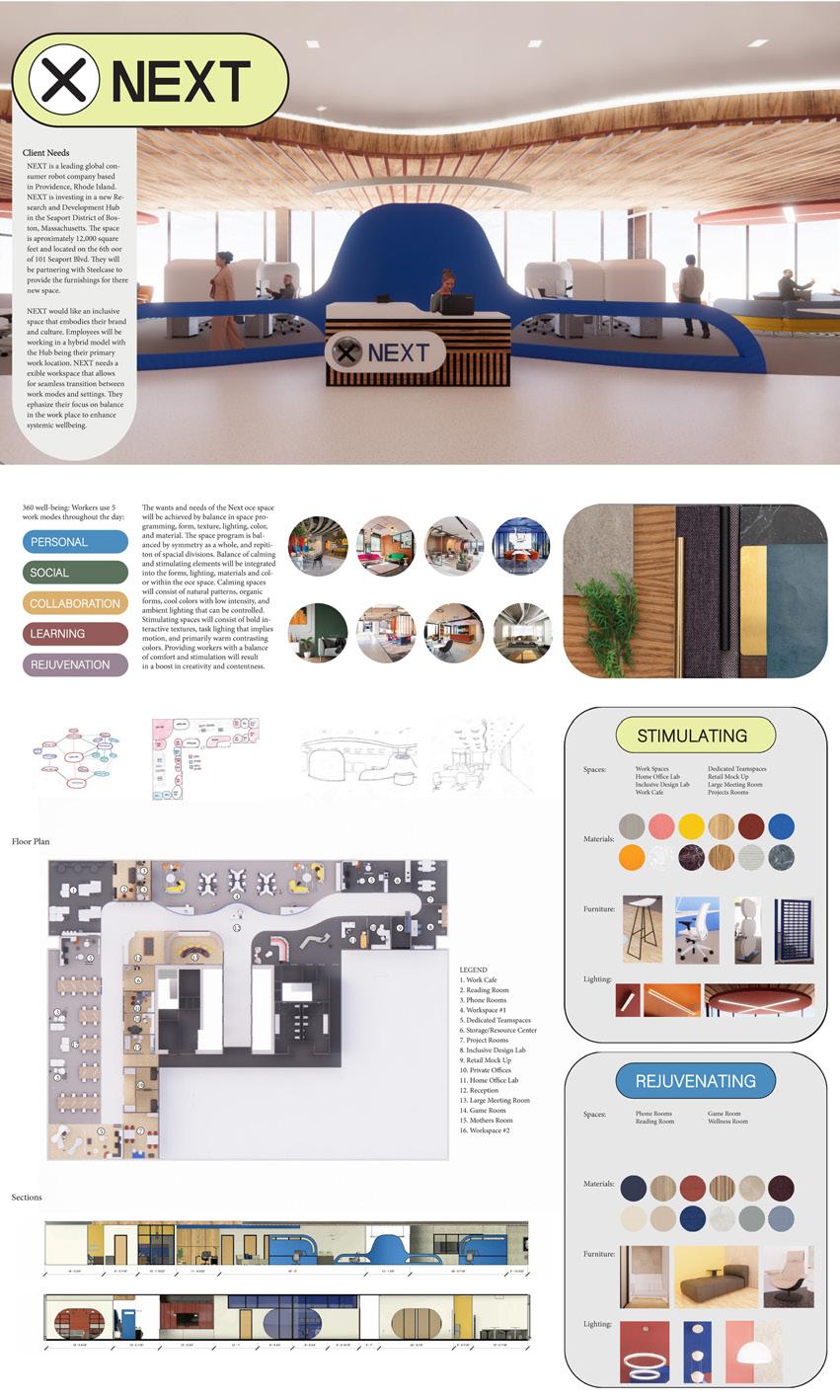
214
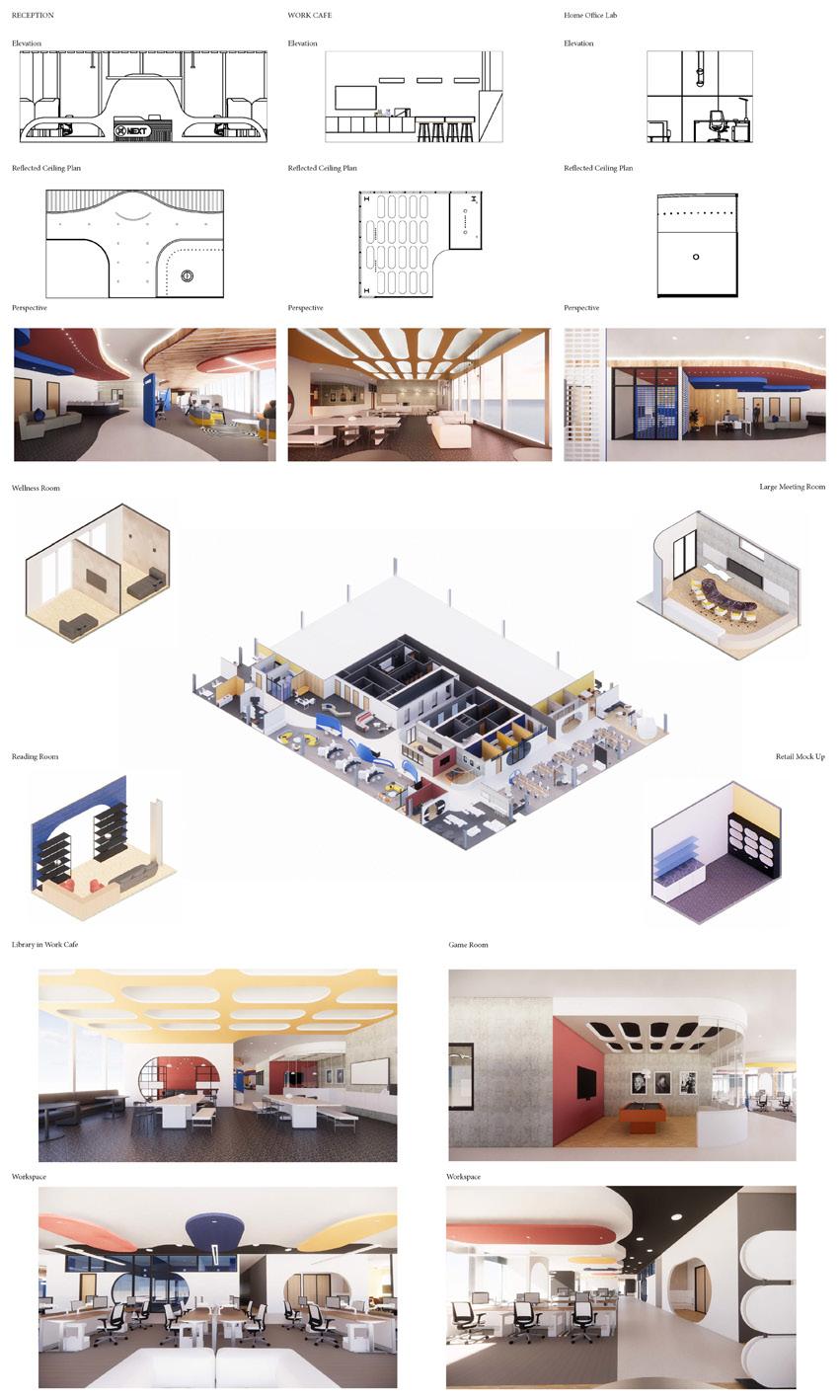
215
216
217

218
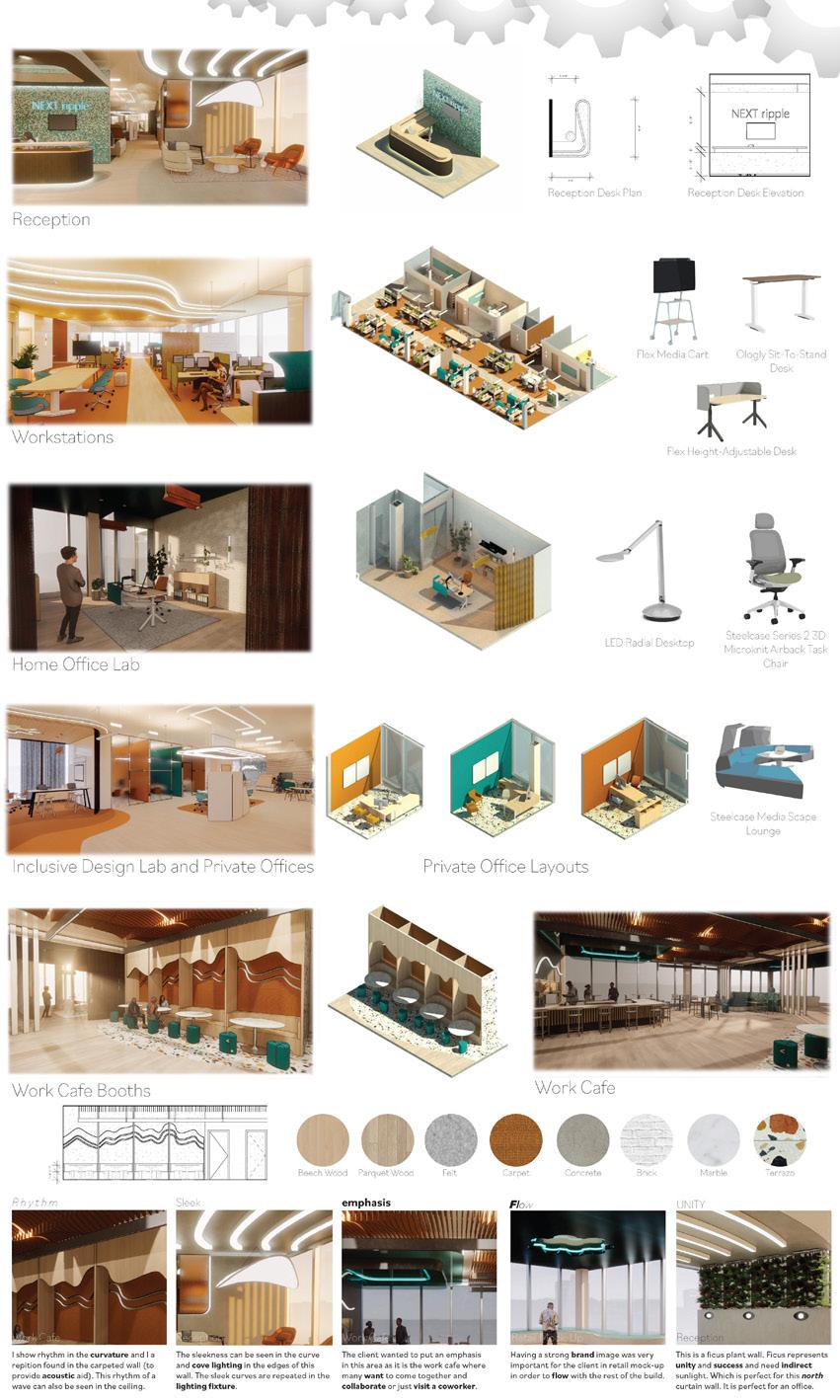
219
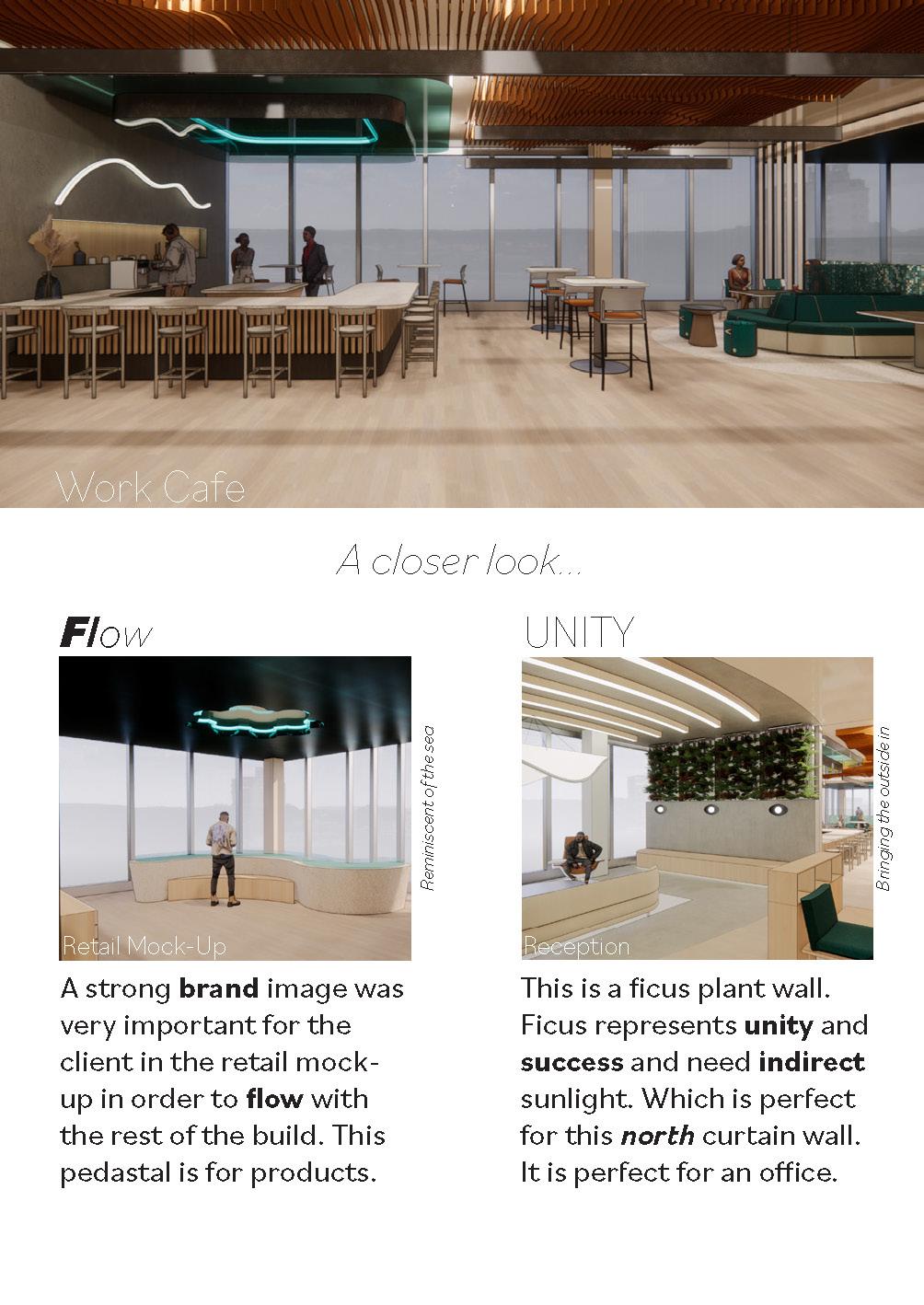
220
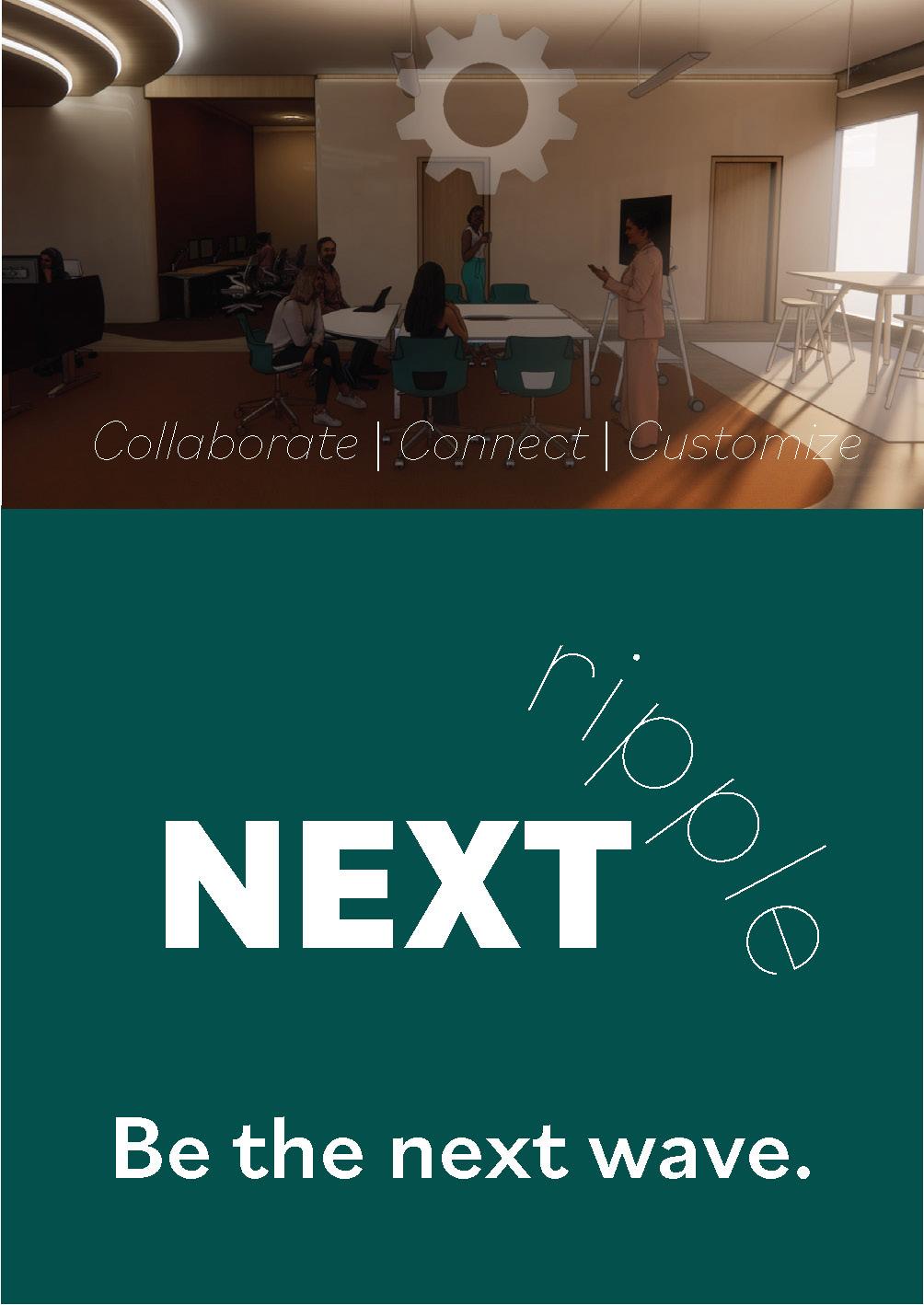
221
222
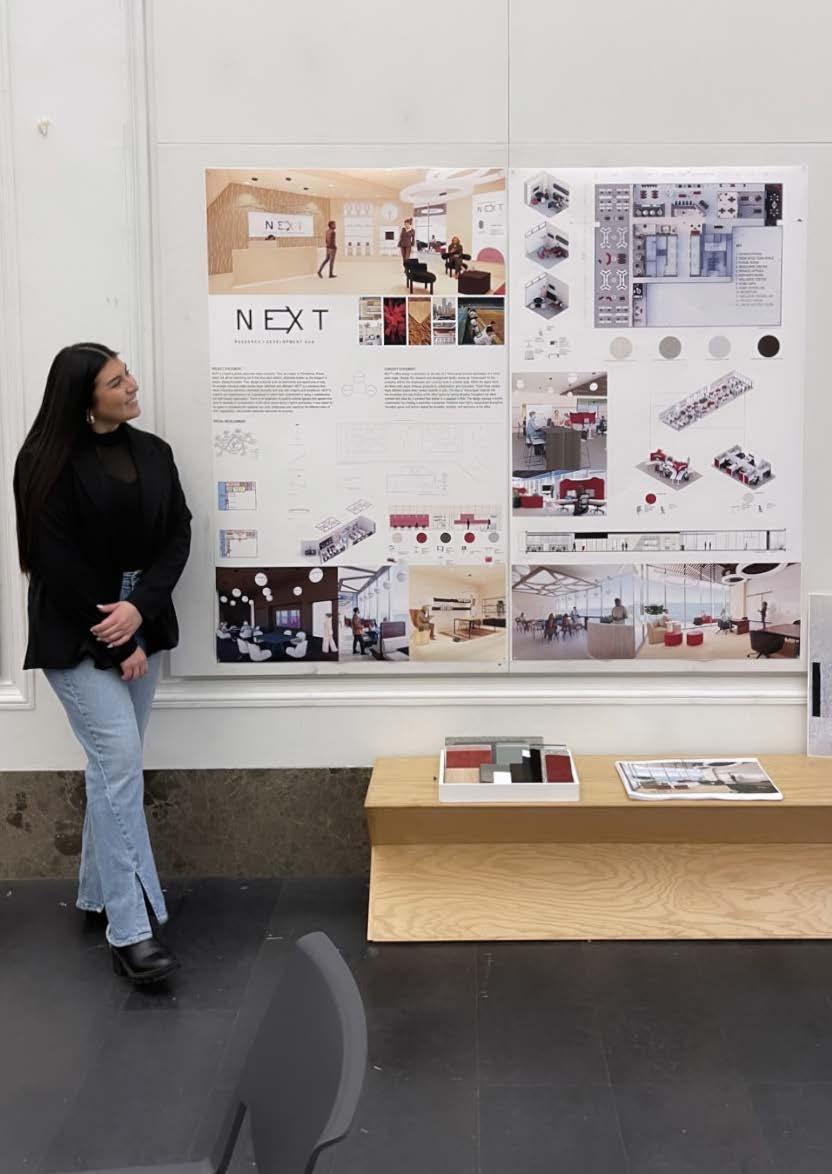
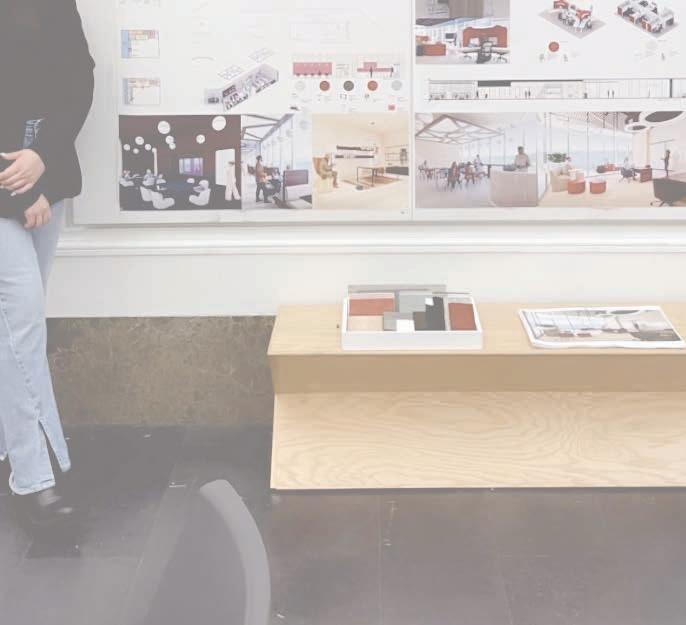
223
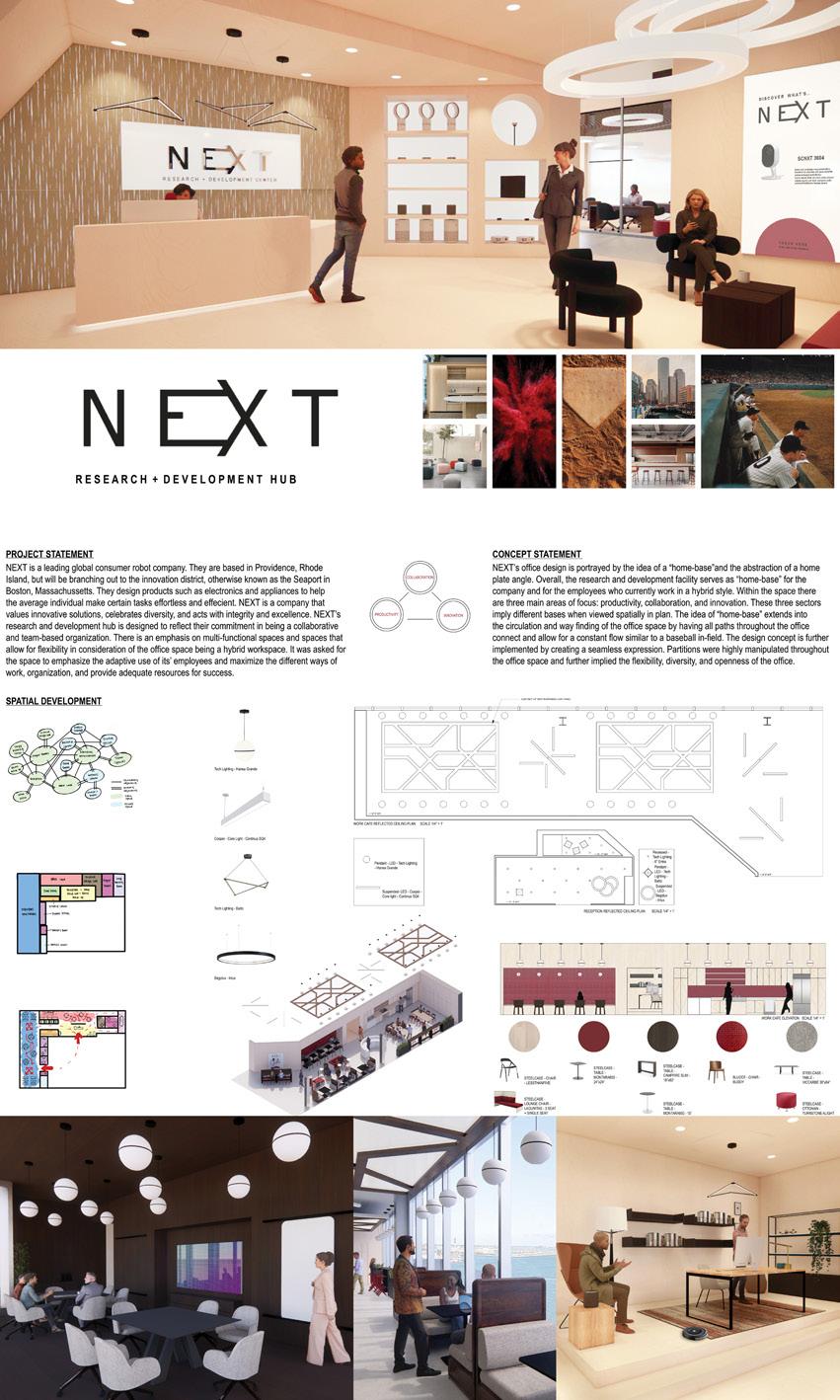
224
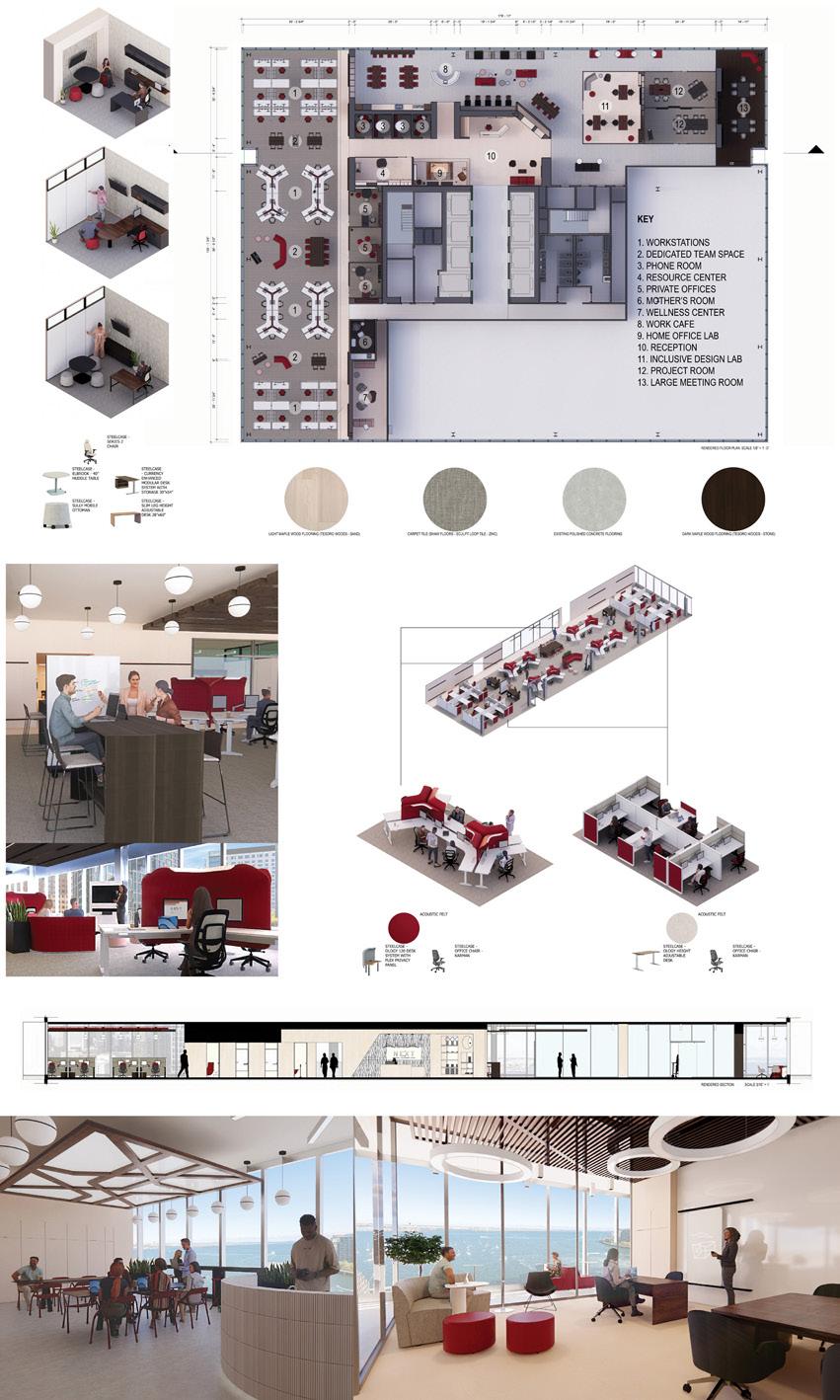
225
226


227
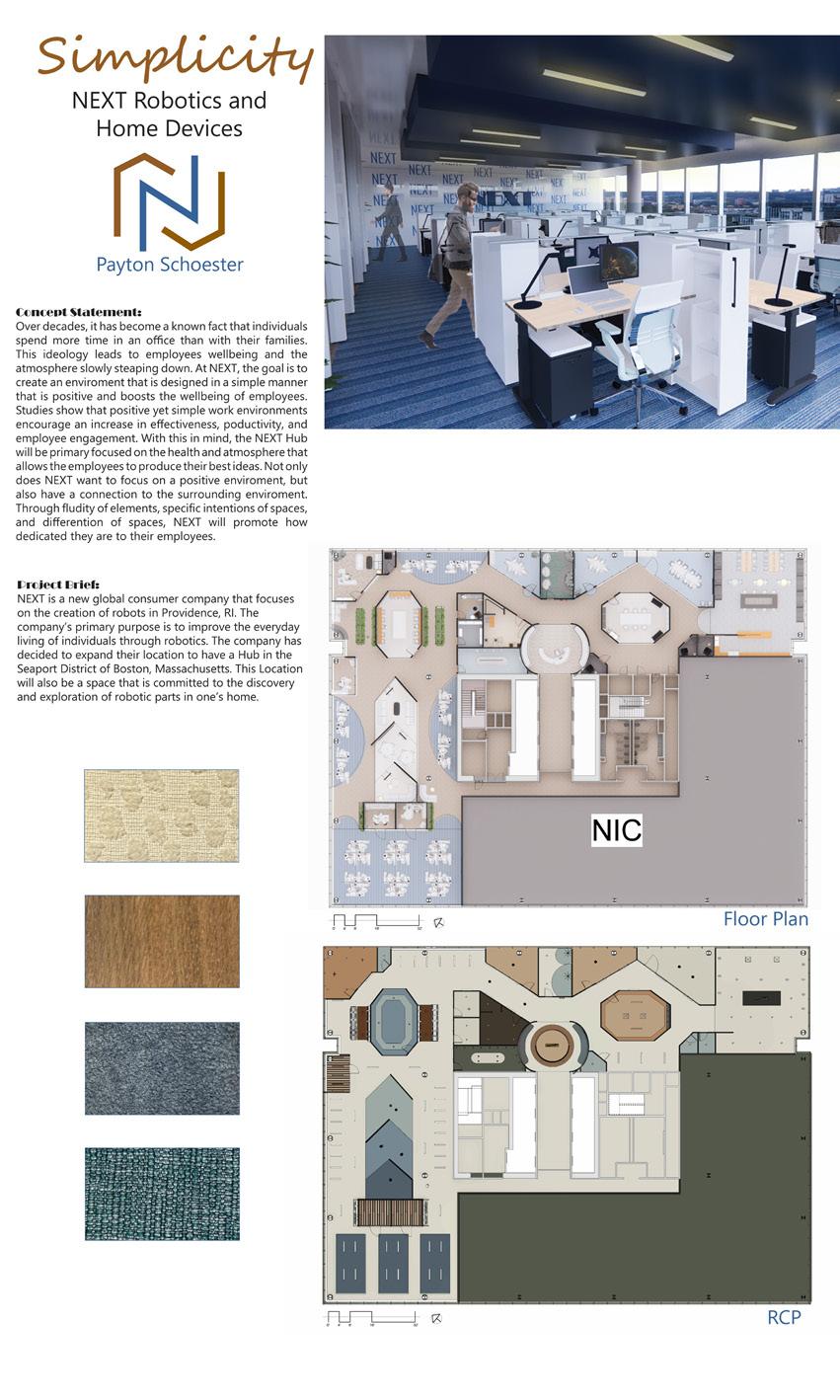
228
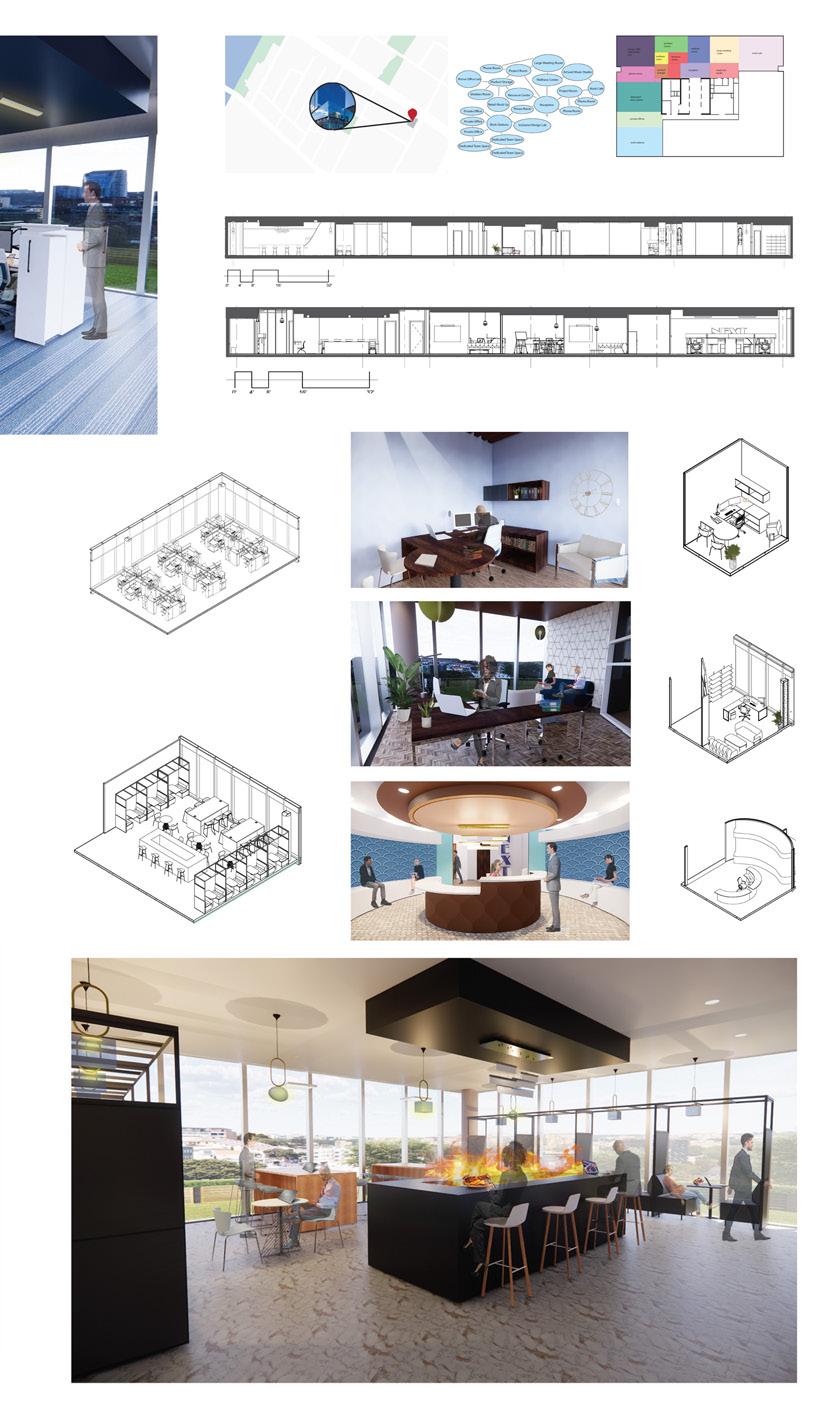
229
230

231
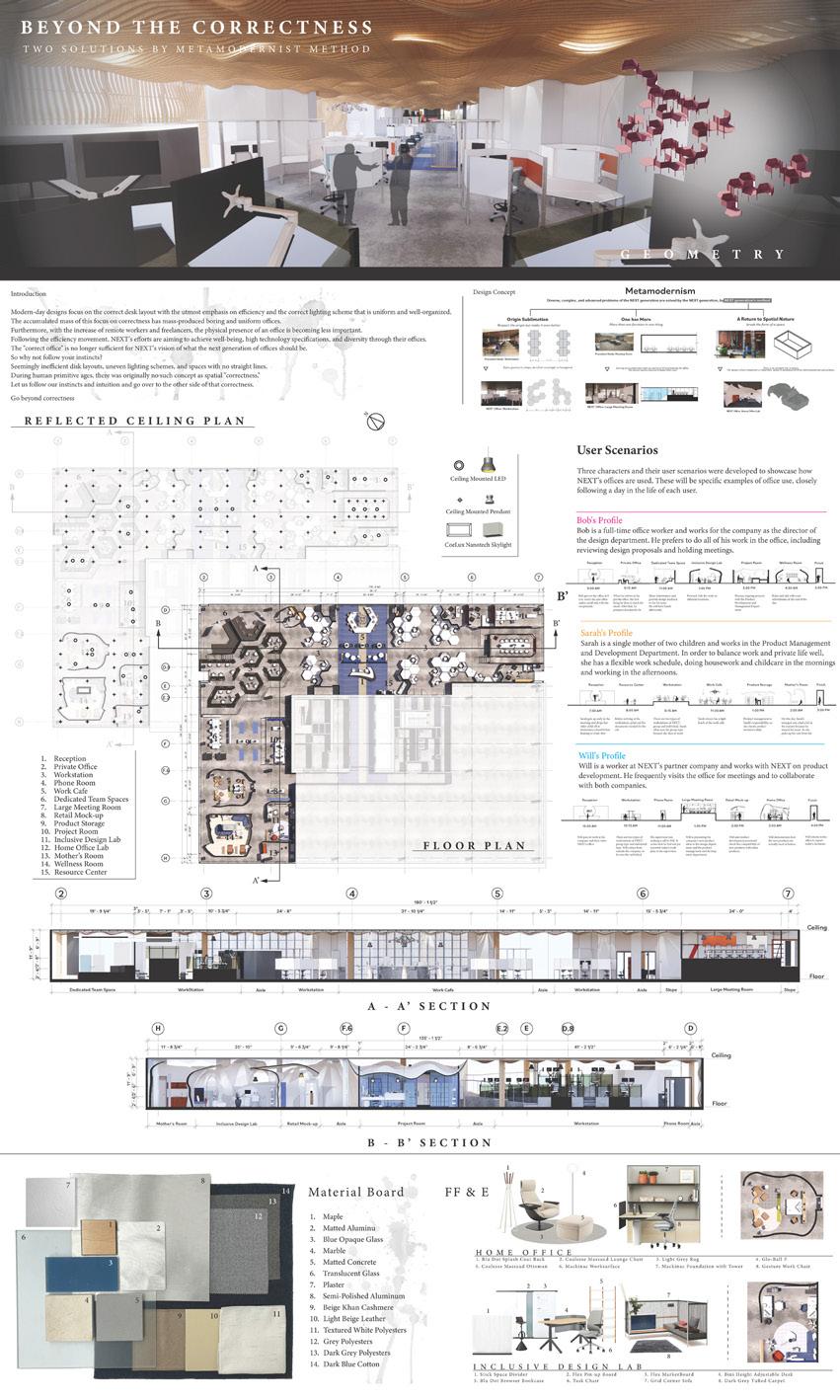
232
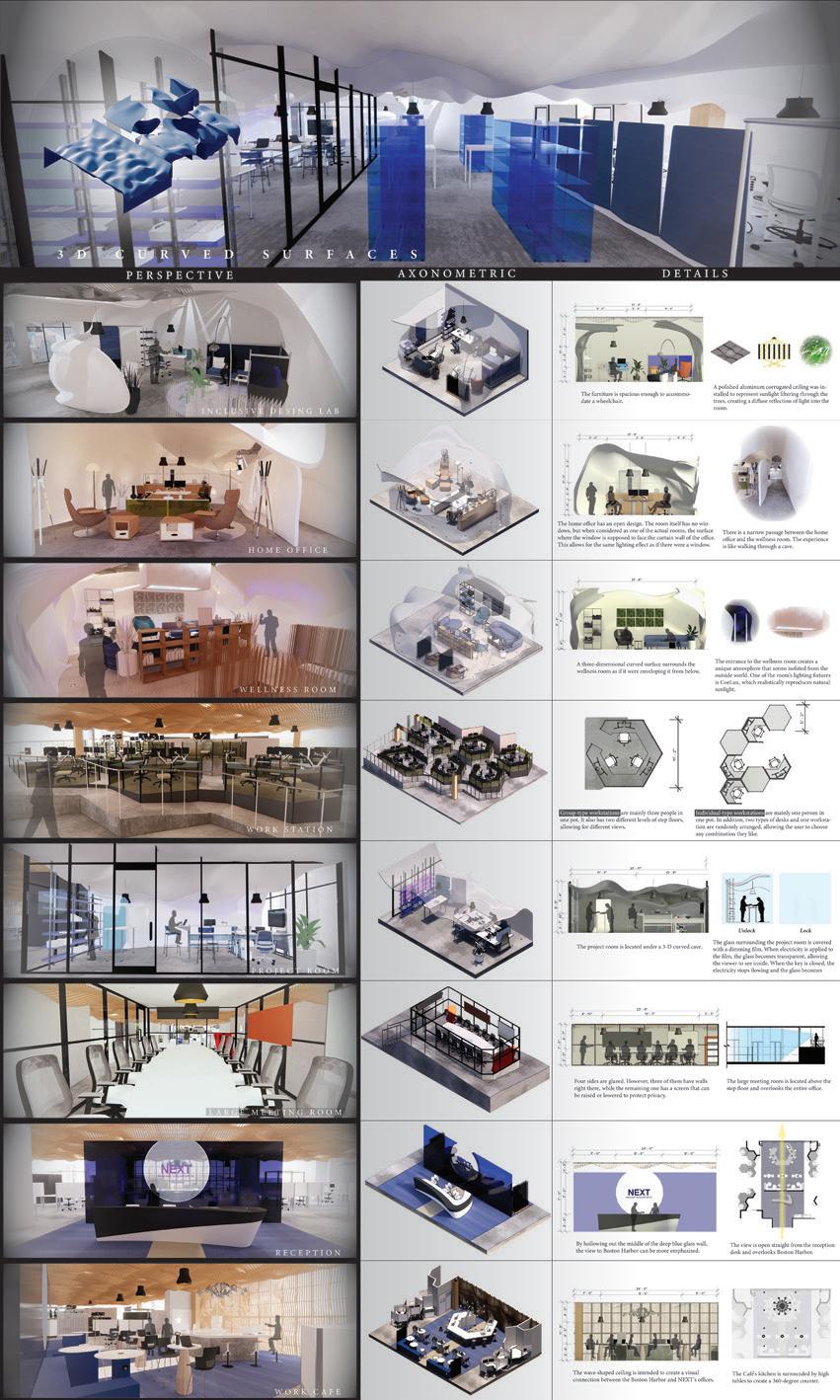
233
234
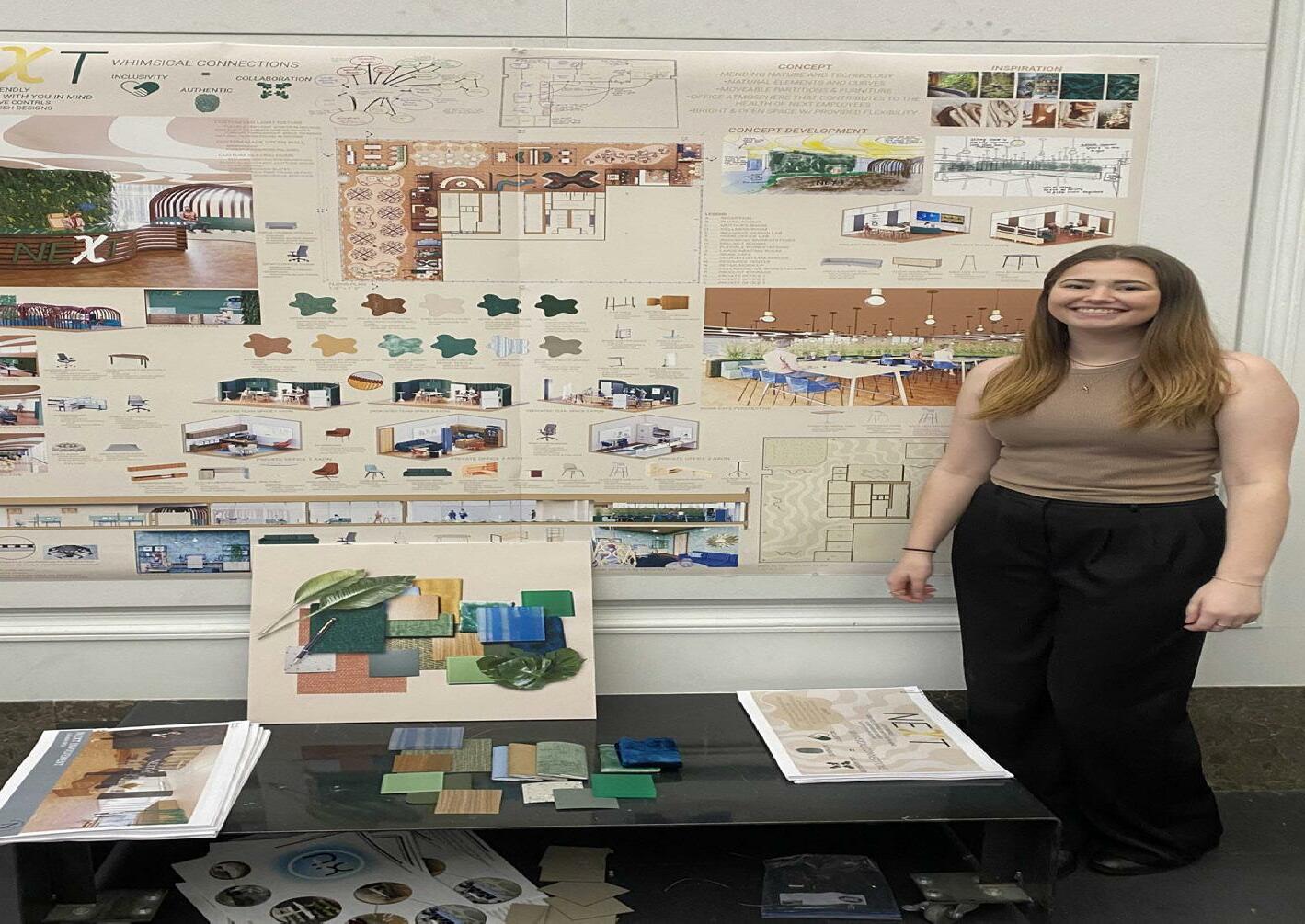
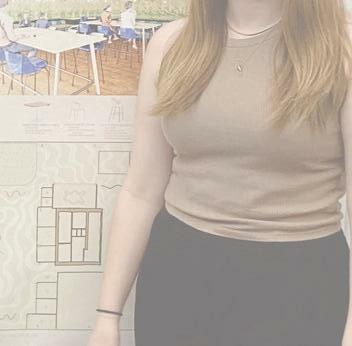
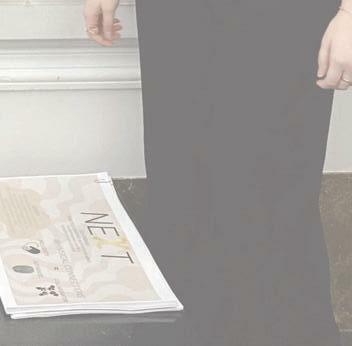
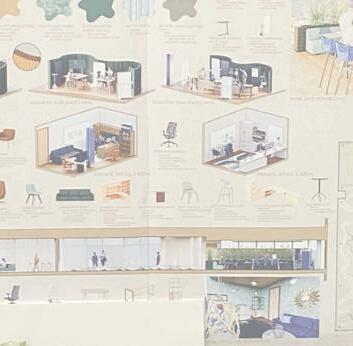
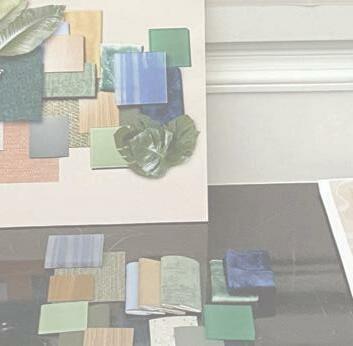

235
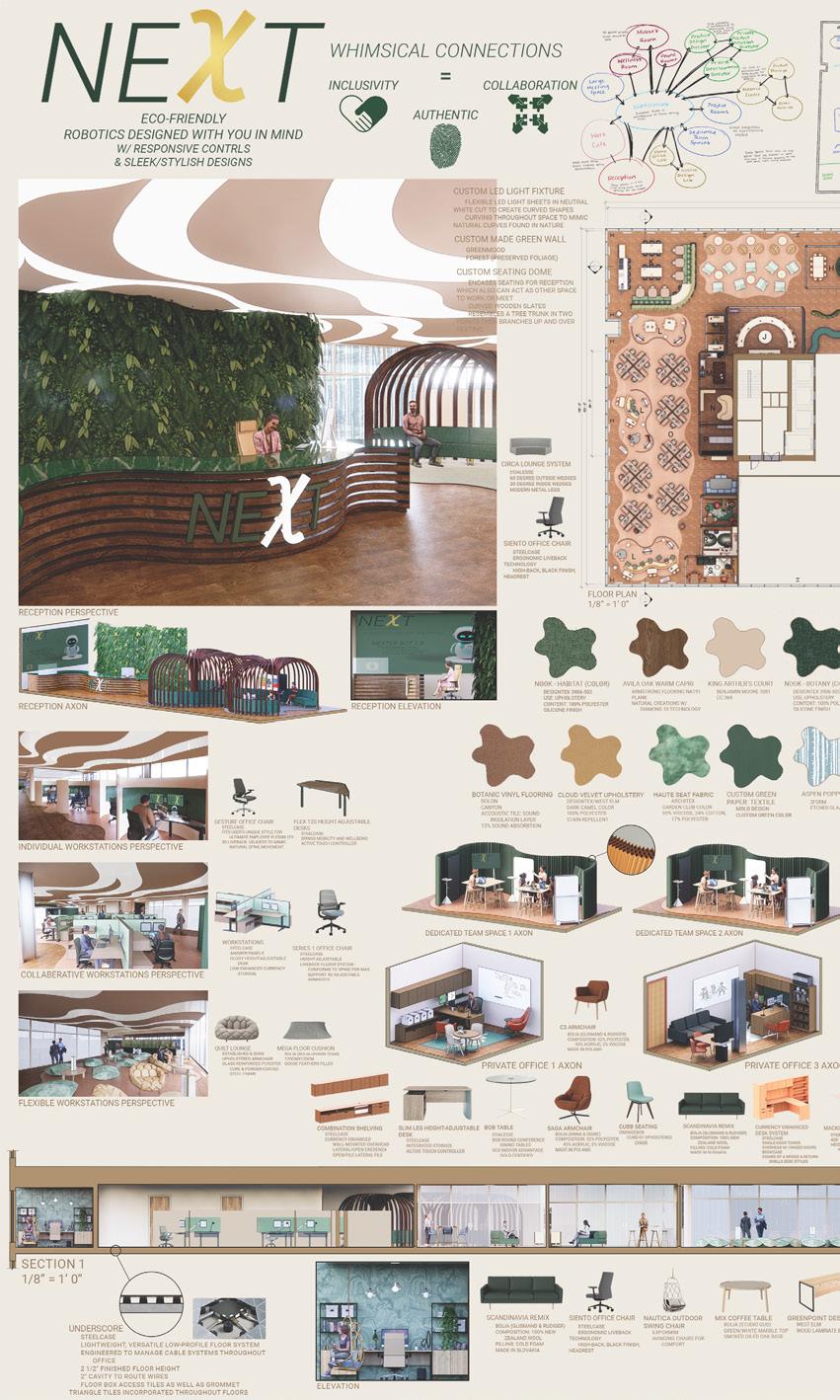
236
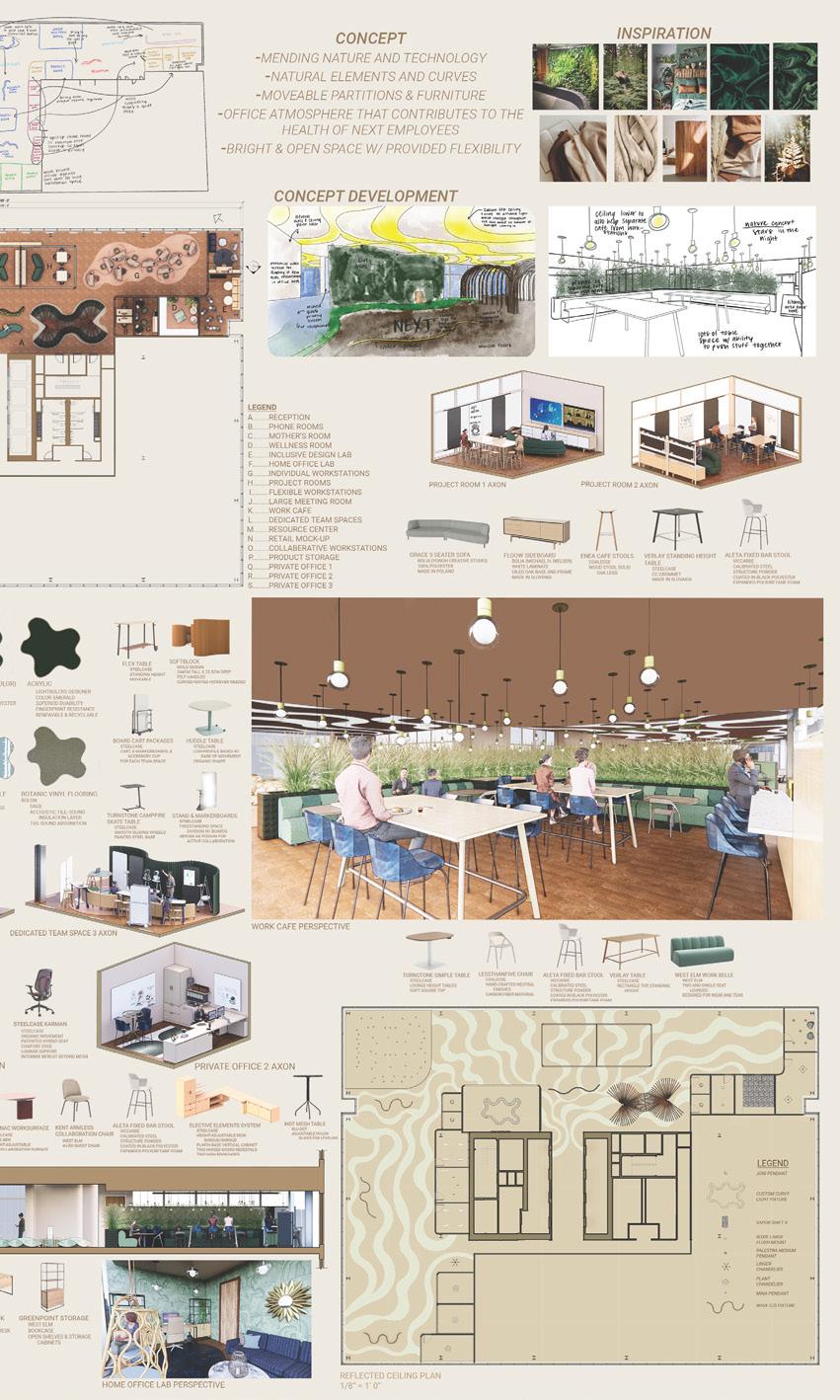
237
238
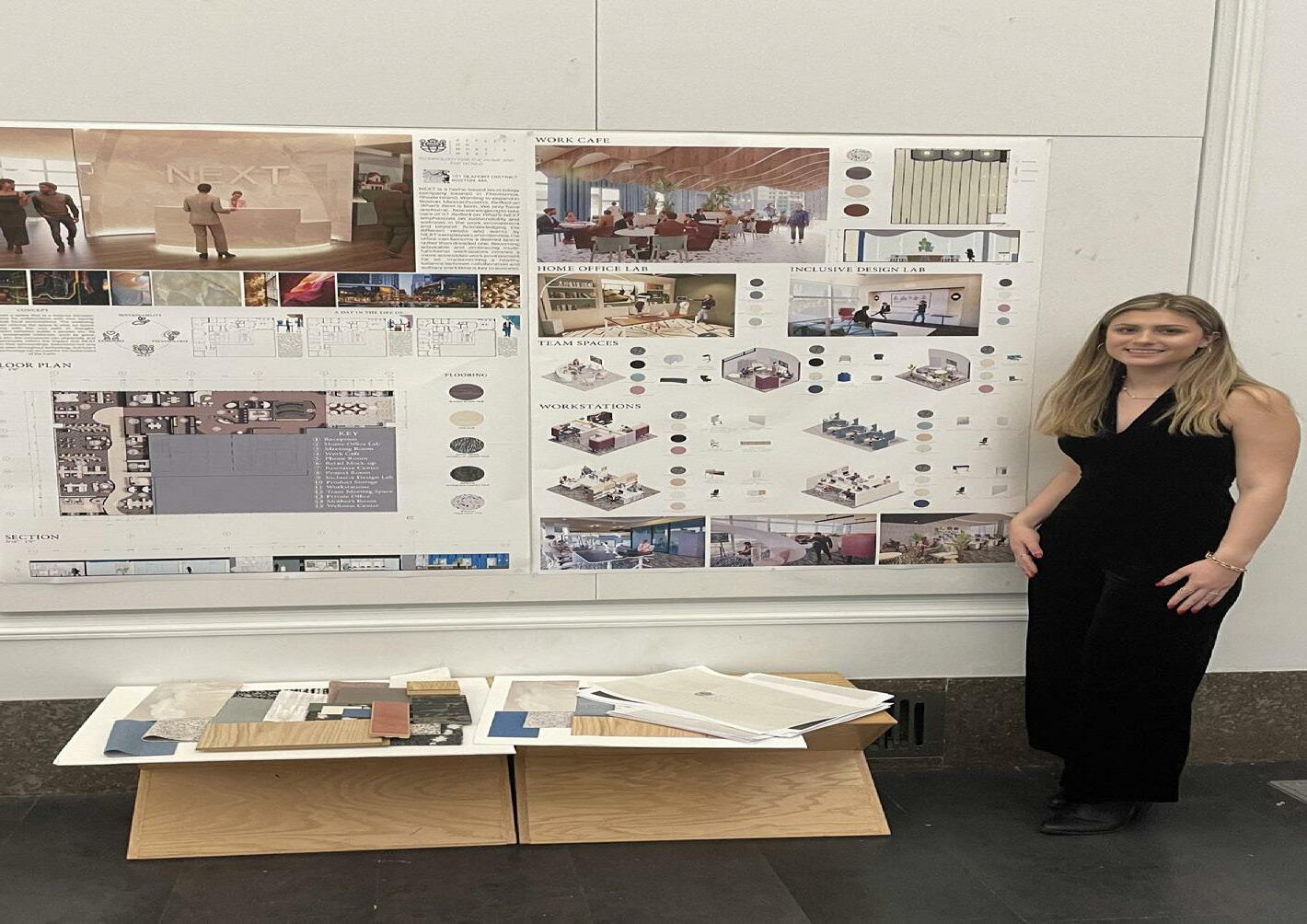
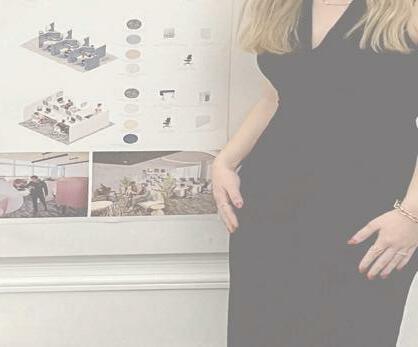
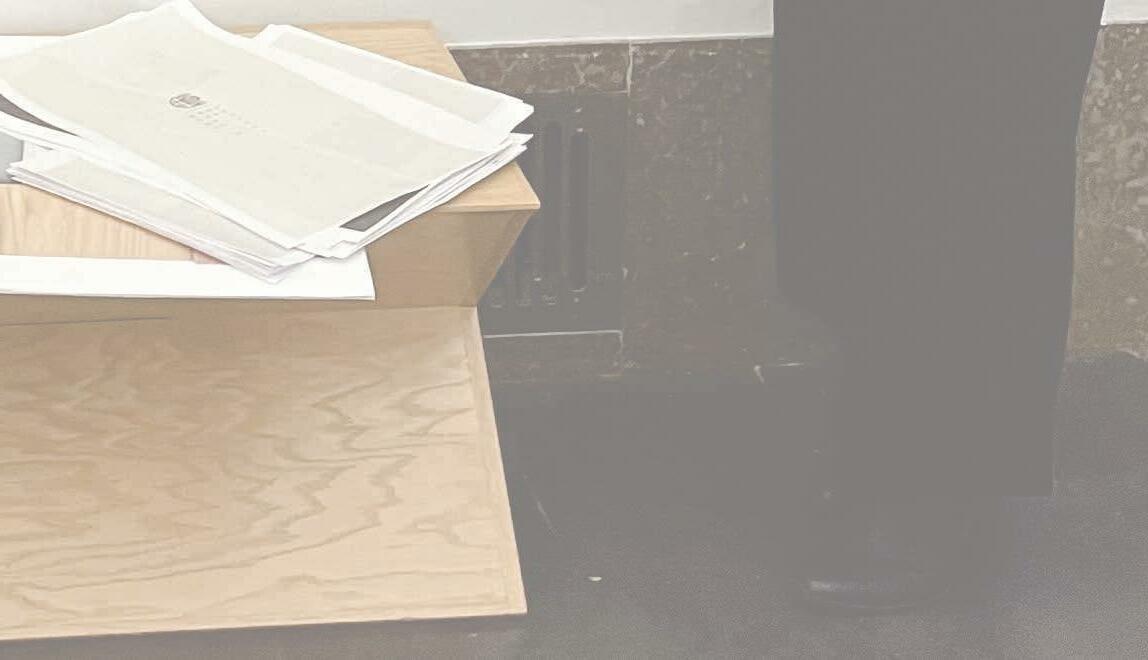

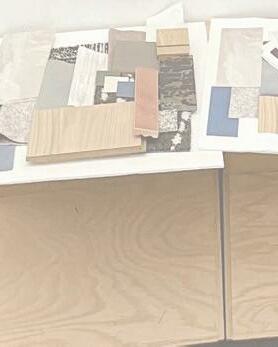

239
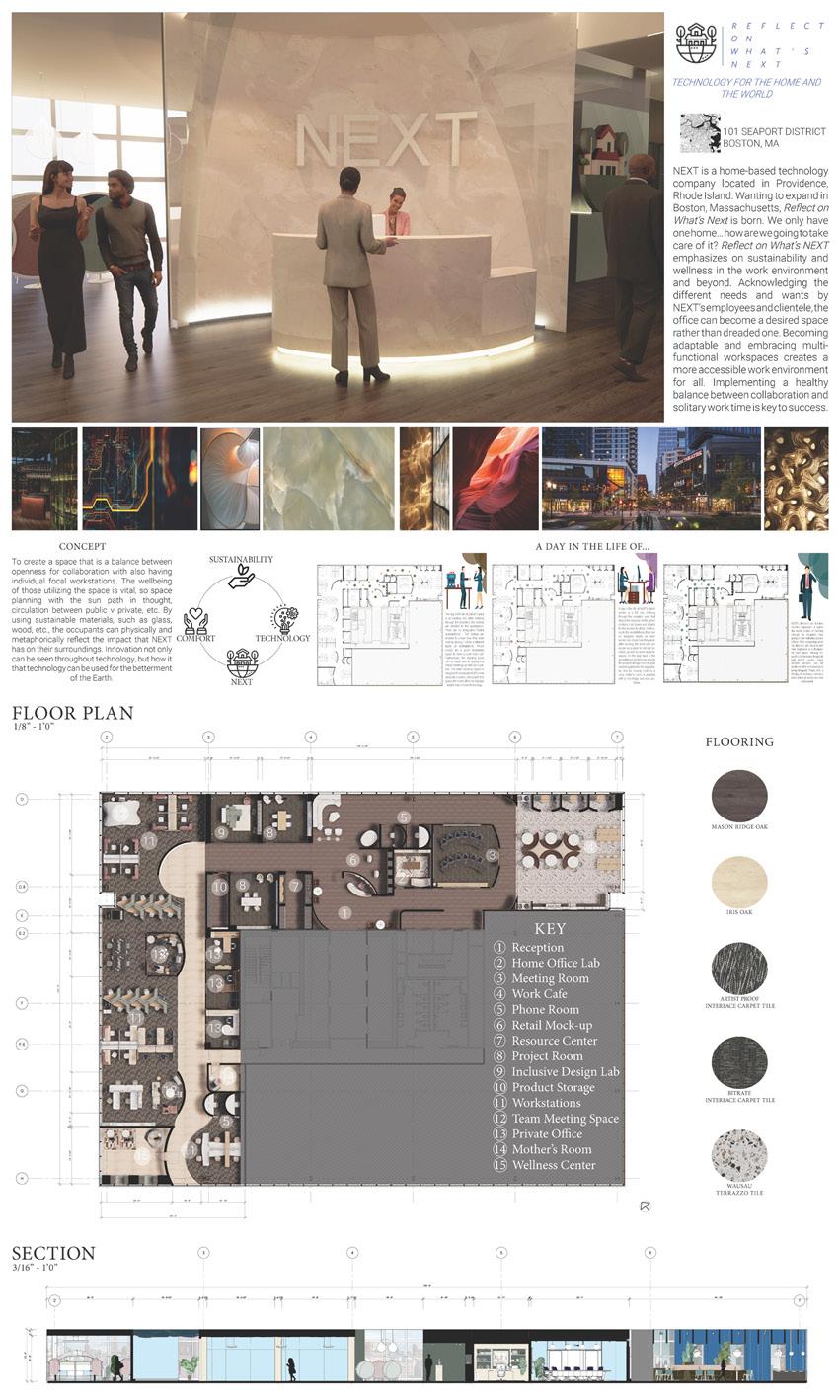
240
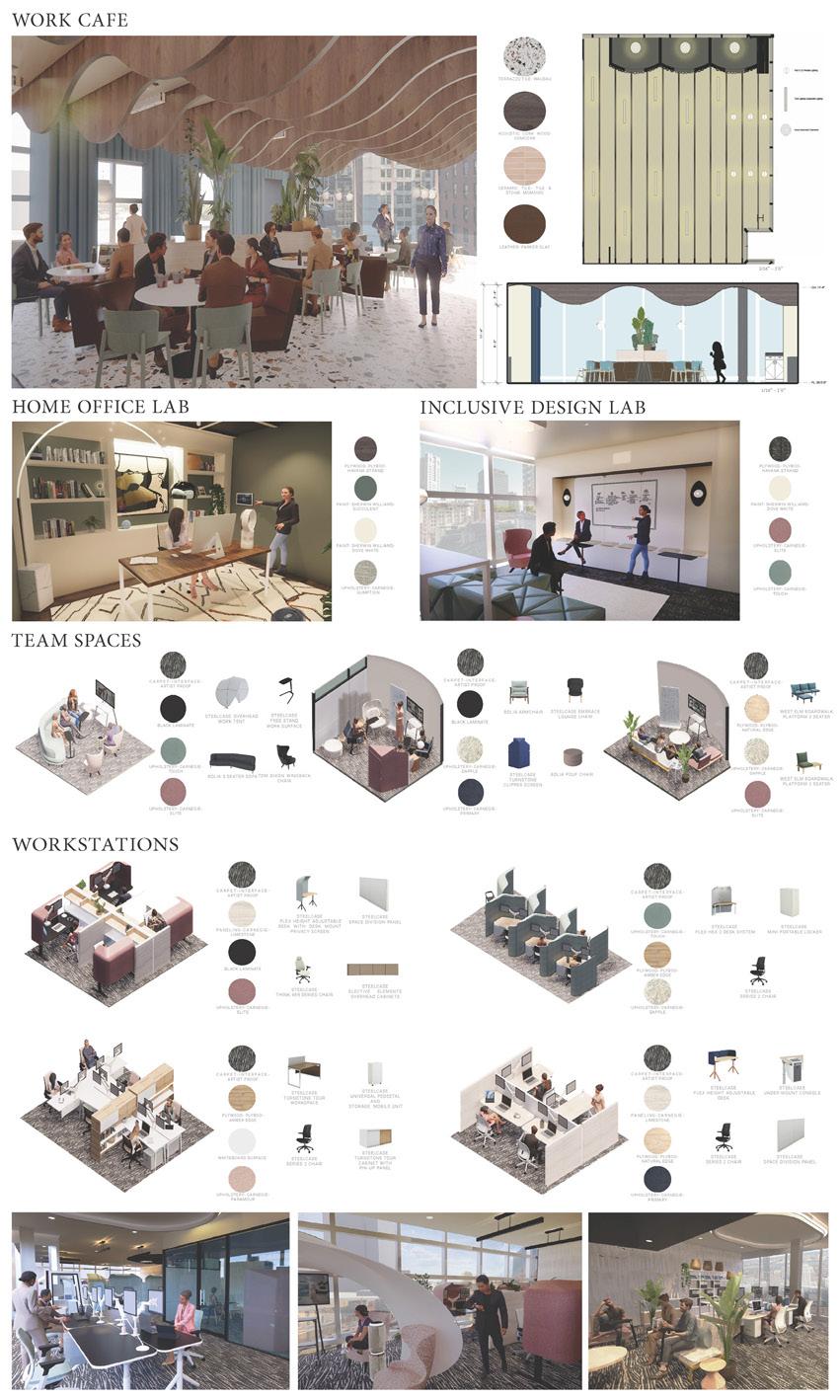
241
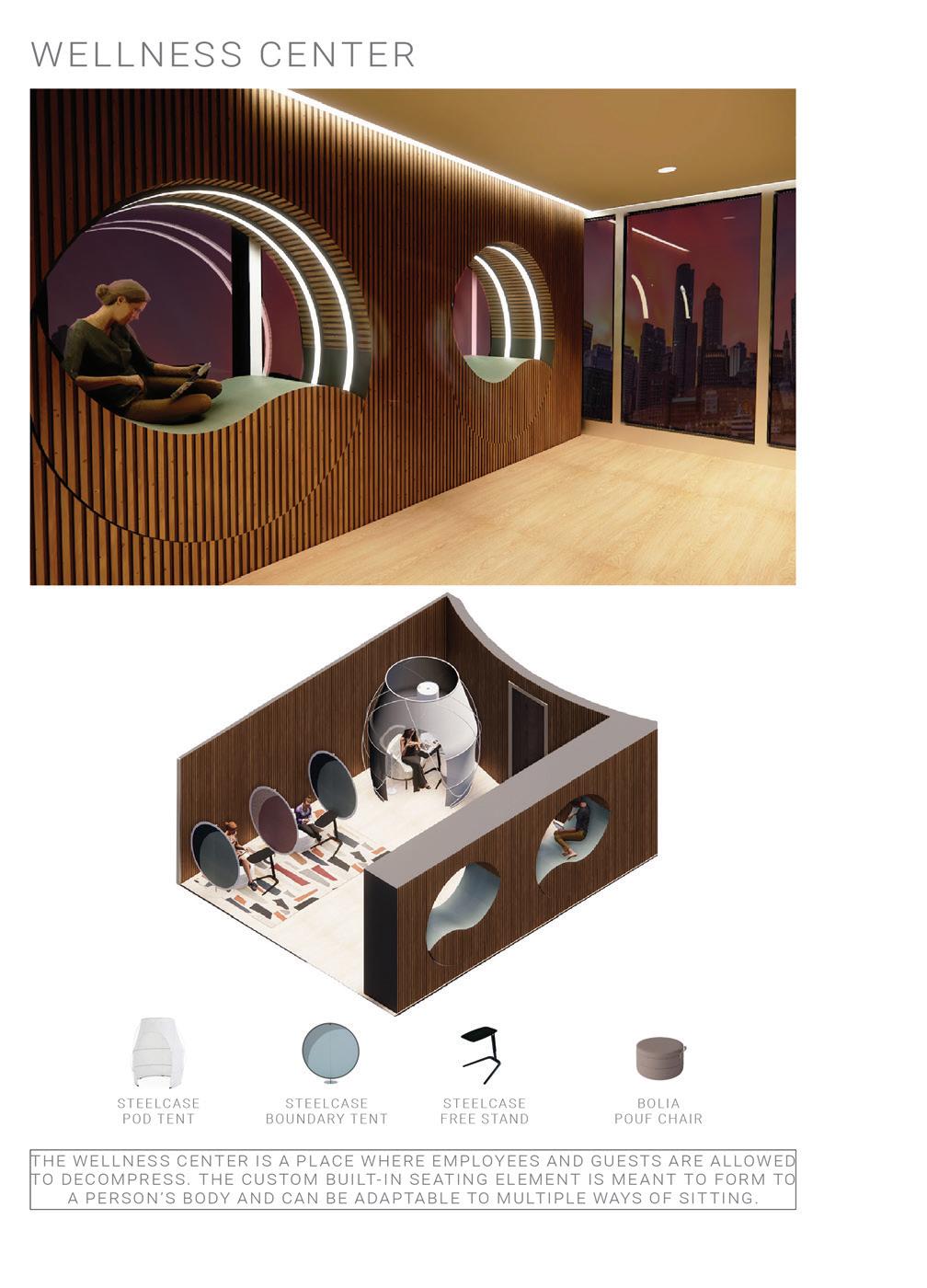
242
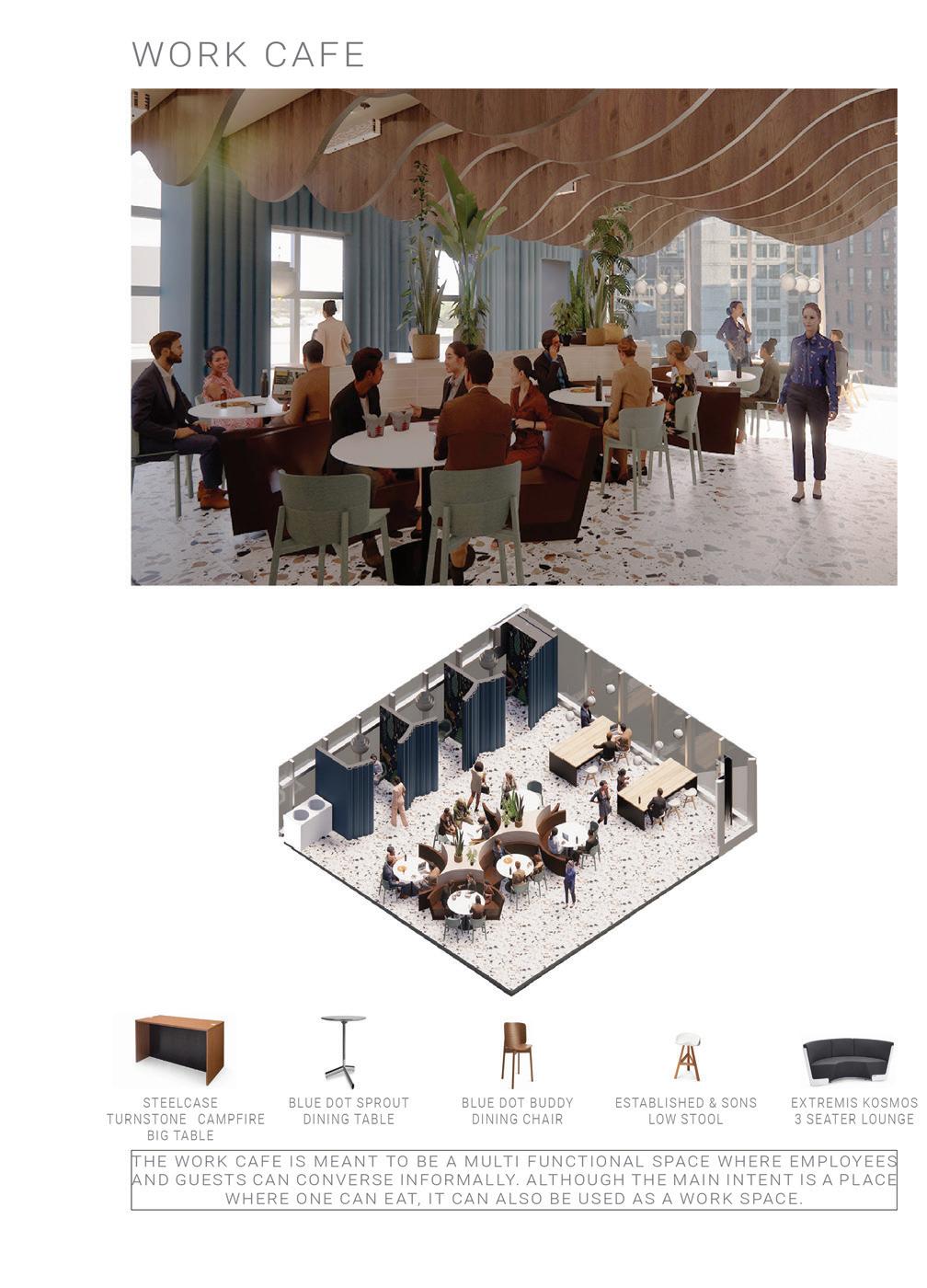
243
244
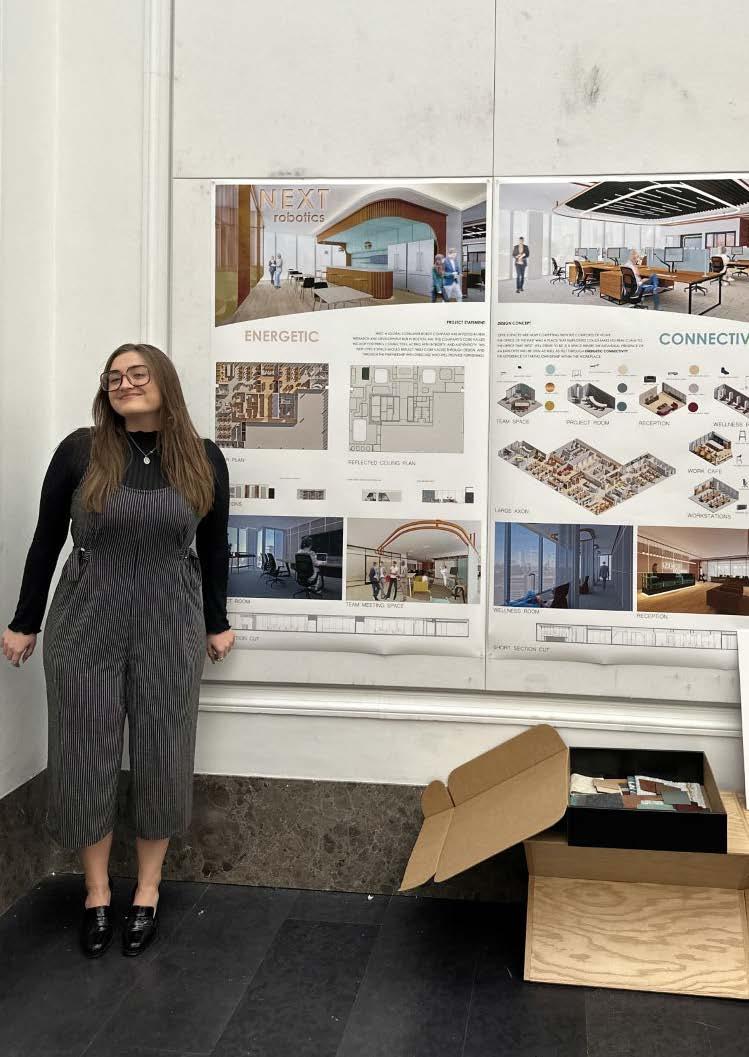
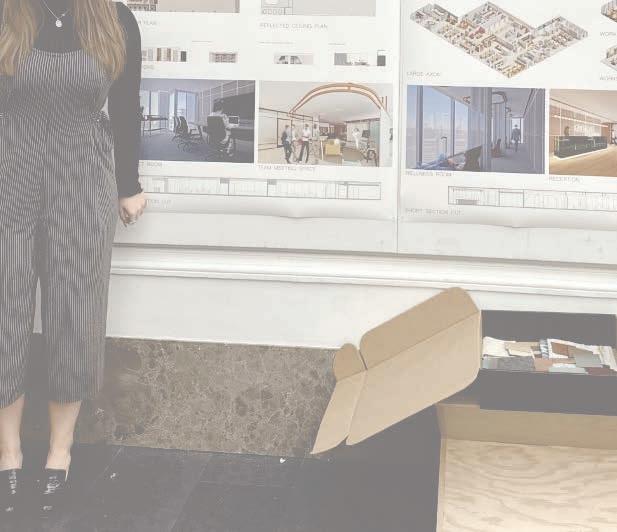
245

246

247
248


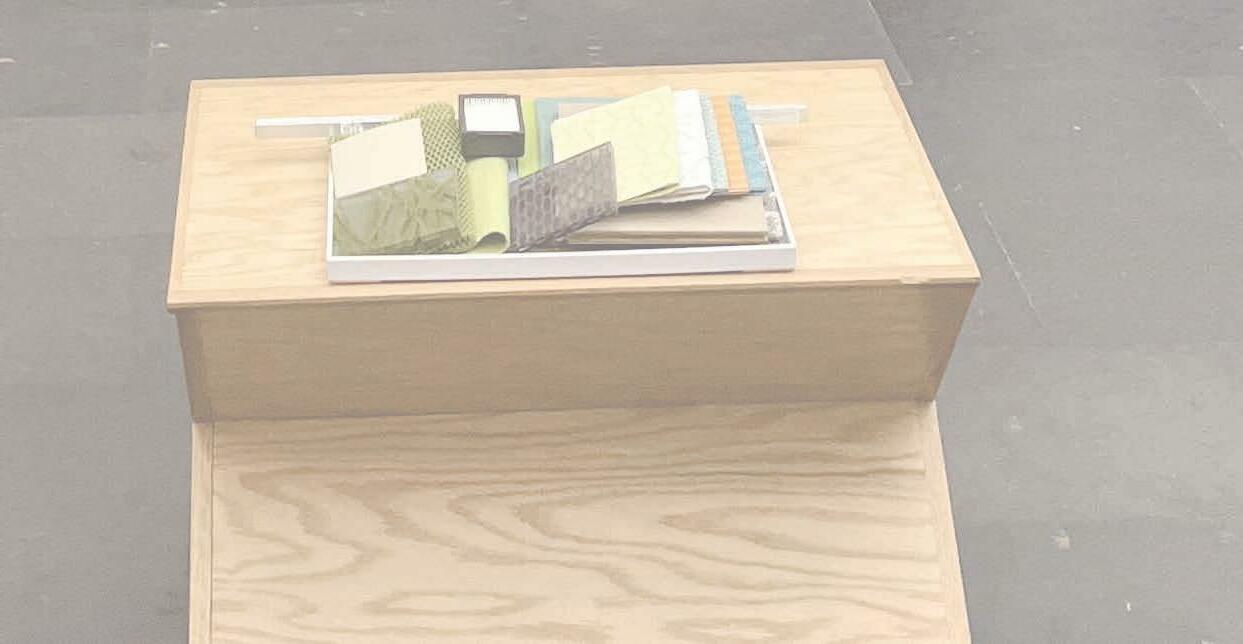
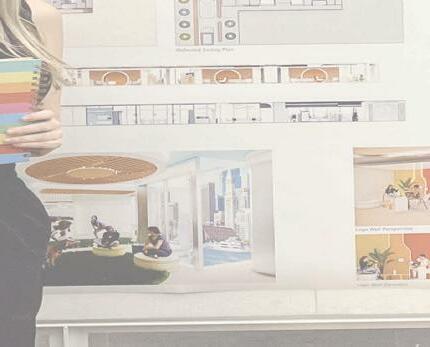
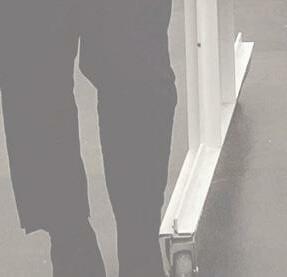

249

250

251

252
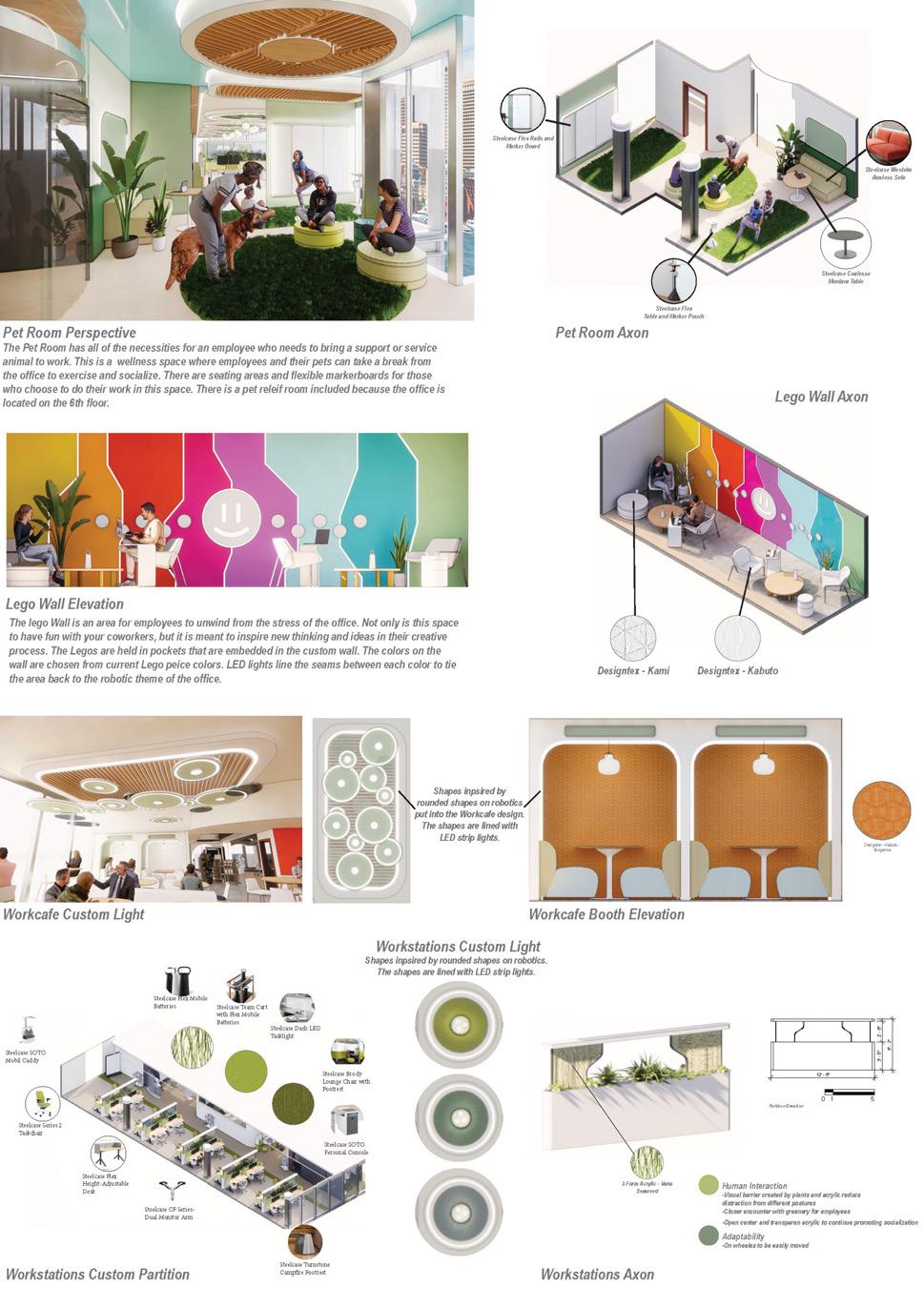
253
254

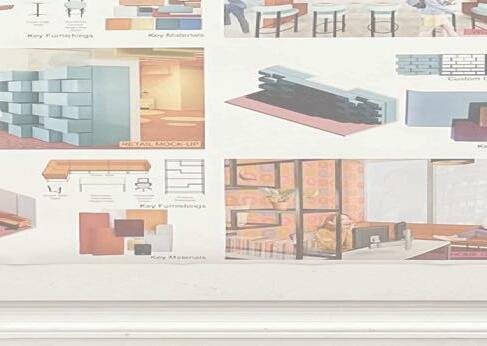
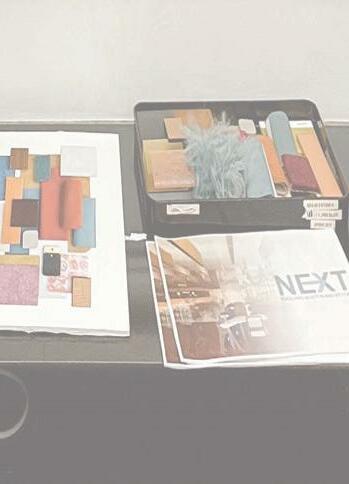
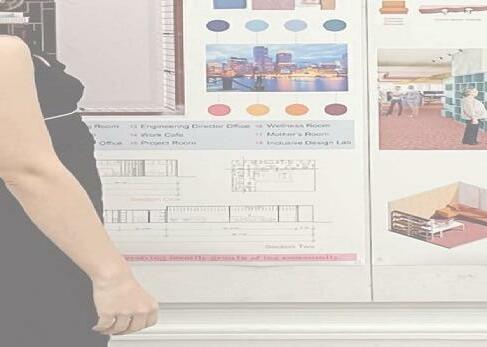


255
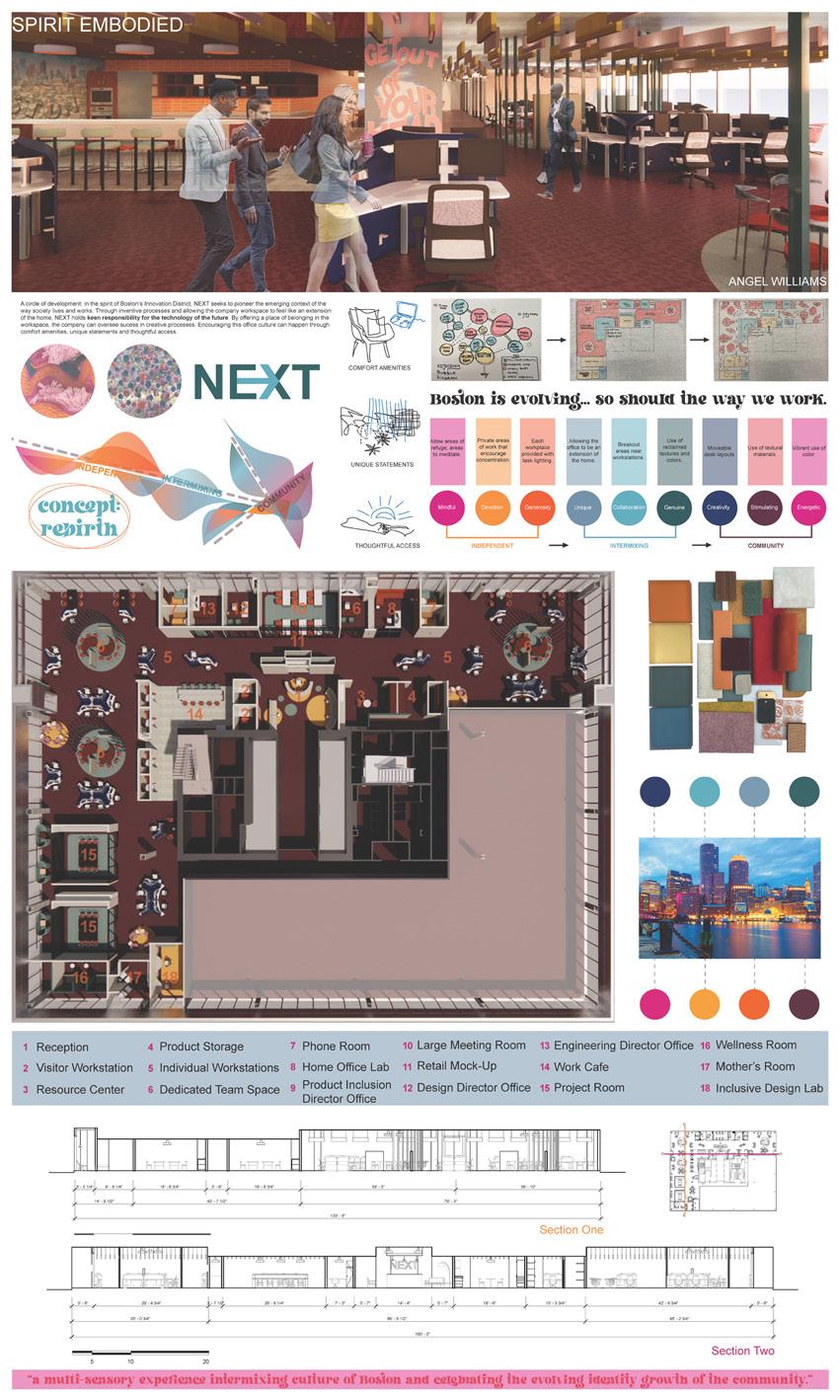
256
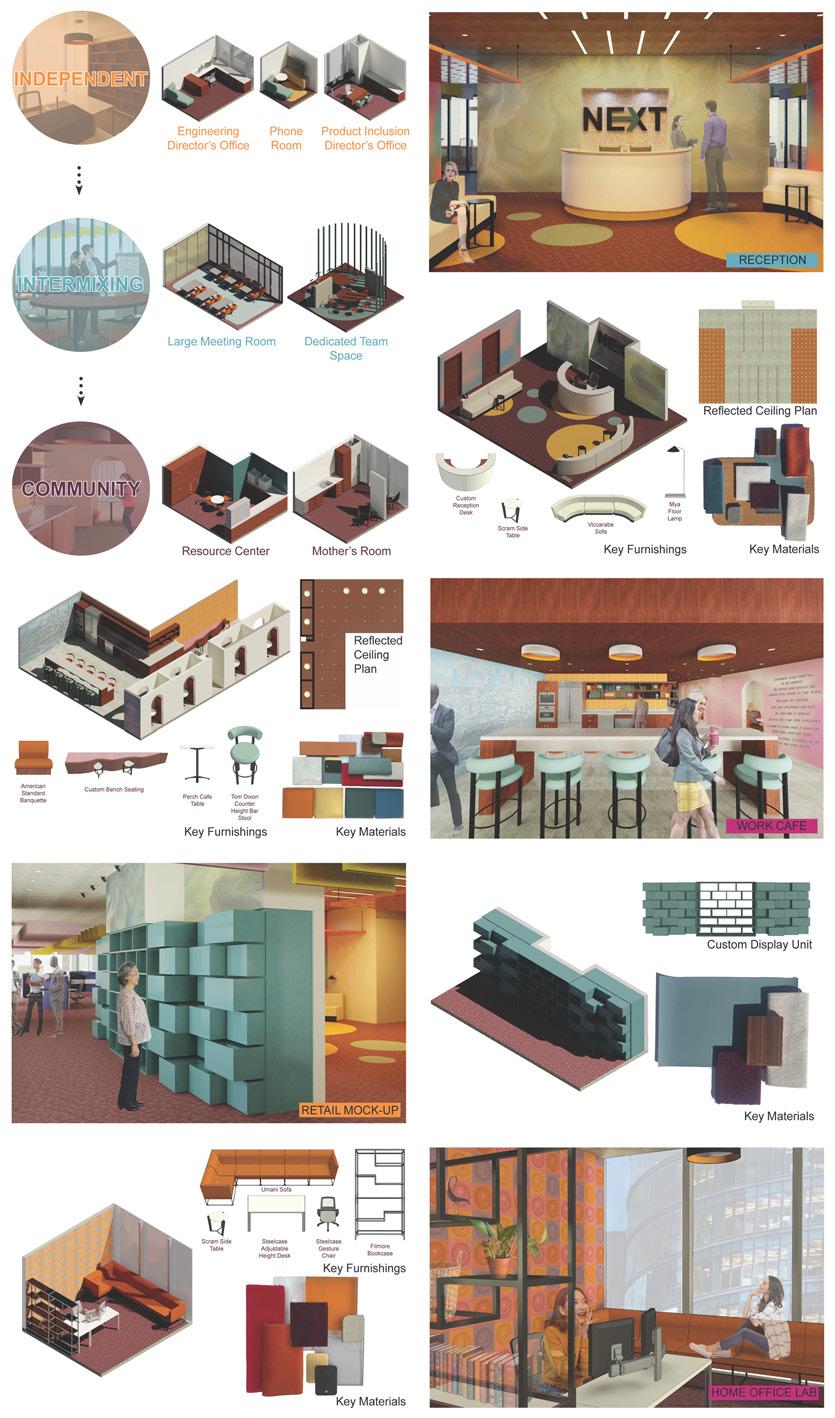
257
258

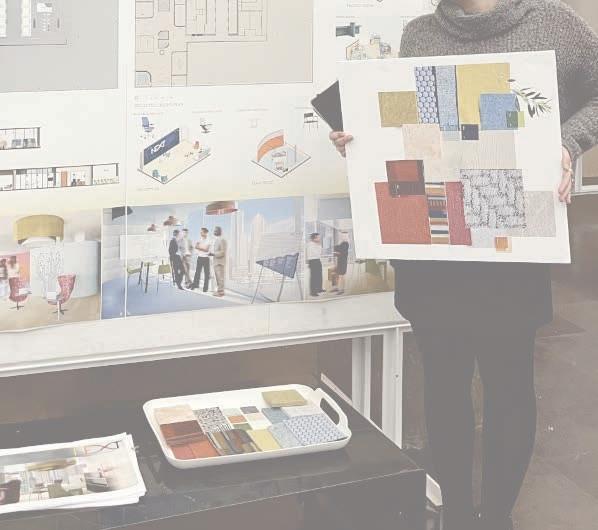
259
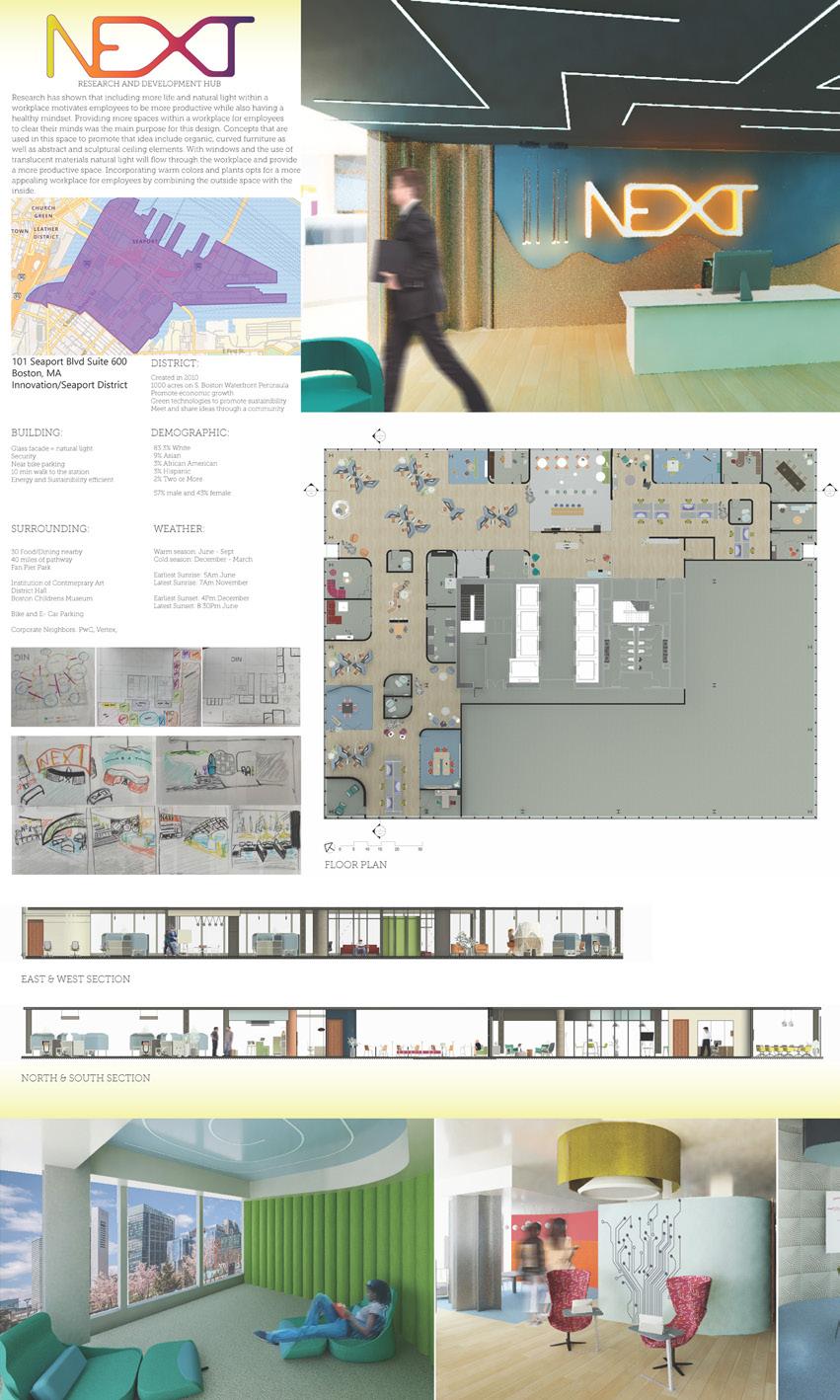
260
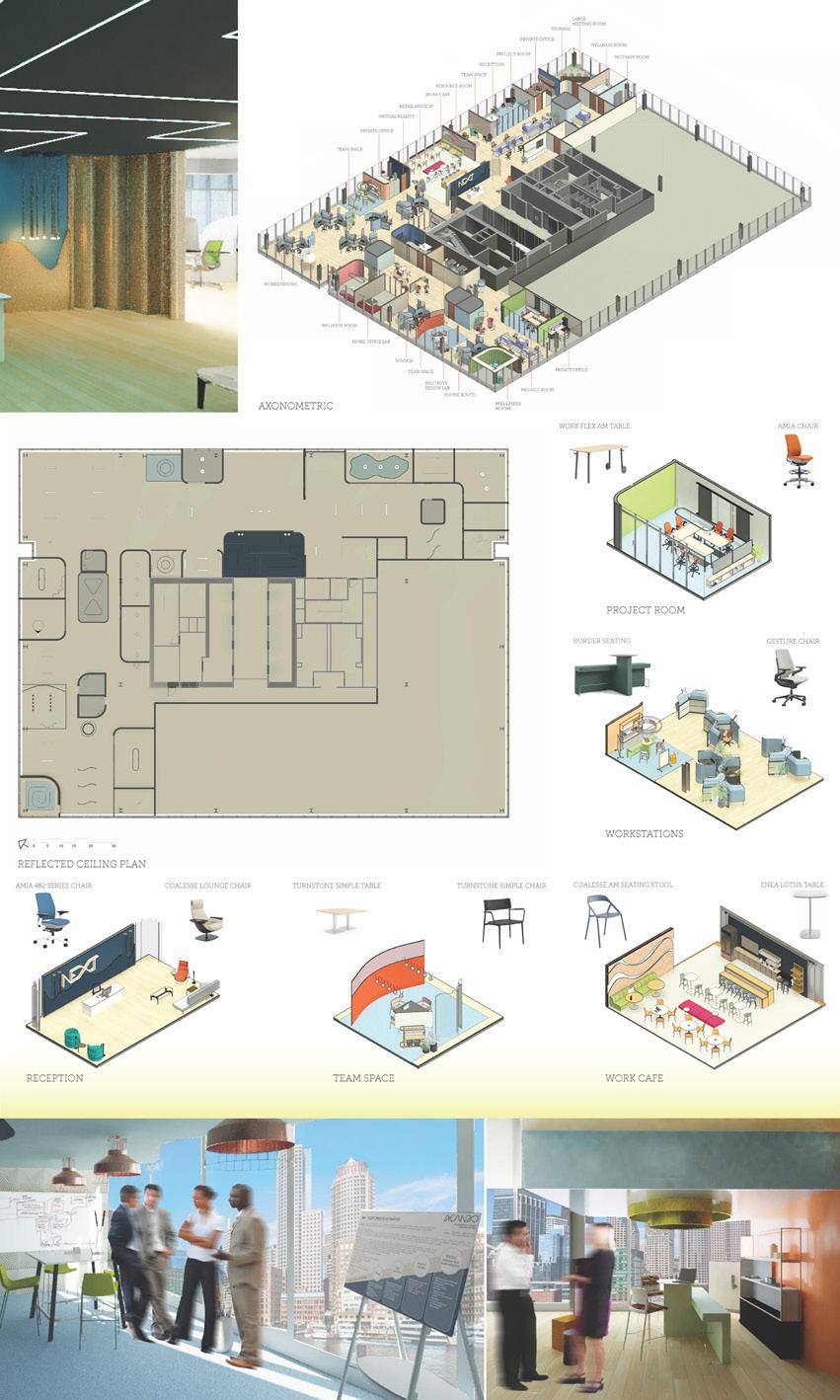
261
LETTERS from Reviewers
I thoroughly enjoyed every project as they explored and dove deep into the complex reality of a forever changing workplace design after a pandemic. It is encouraging to see design concepts that capture a well-rounded brand but also create a functional space for the end users. When developing these concepts, I encourage the students to dig deeper into the meaning of every element within every space. How can these elements become functional yet stay aesthetically pleasing for the overall brand? I encourage to think outside of the box and stretch the boundaries of the asked points of the client. How can you make what the client needs more intriguing yet functional? Critically develop the design concept and allow it to initiate & dwell in the rest of the design. Good luck to all students!
Corinne Johnson, Final Reviewer
Now more than ever our workplaces need to be a place to come together, collaborate, be inspired and have access to situations not available to us individually at home. Considering this in every concept statement and then authentically telling the story through each design decision will lead to a successful solution and space for all the end users. Best of luck with the competition ahead.
Erika Moody, Mid Reviewer
Concepts are important drivers in the design field. They can inform key moves within your space from programming, spatial organization, and even materiality. When designing with a concept, remember to reflect back to how that concept manifests itself in all aspects of the design. Often, we lose sight in the materials we choose and how they affect interior qualities such as acoustics, color, reflectivity, etc. As an interior designer, you have the power to choose these materials and enhance the quality of the world around you – and just like the old adage: “With great power, comes great responsibility”.
Hunter McDaniel, Mid Reviewer
To cope with our post-pandemic and unprecedented time, design is more important than ever. Every facet of our daily life has been challenged and reexamined. Some would like to revert to a more familiar time, only to find the new normal is here to stay and continue to evolve.
There has never been any precedent and disruption like this in the workplace. Outside of being deemed essential workers, almost everyone on the planet went to work virtually overnight. It has now firmly baked into our daily routine. Companies are all trying to figure out what “return to the office” and hybrid work look like and mean to their organization. And how does this impact the organization’s way of culture, innovation, and productivity? In other words, what is the existential purpose of the “office”?
There were some notable projects that began this dialog of the post-pandemic workspace both physical and virtual even though the program the students were given resembled a prepandemic workplace archetype. The students’ projects stayed true to the intended program. In that respect, most of their projects met the criteria of the Steelcase competition, and a couple was exceptional with strong and novel concepts. Their space planning was mature and convincing. The overall presentation was beautifully executed and presented verbally with confidence and clarity.
I enjoyed all the projects that were presented. There was merit in every one of them. I did wish some had the courage to challenge the program and take them to unchartered queries of predicaments and let their creativity soar.
Ike Cheung, Final Reviewer
Designing workspaces in a post pandemic world is a very exciting, dynamic task! Do not be afraid to challenge your typical idea of an office. The way users interact, move, inhabit these spaces are continuously changing. Design concepts are intended to push the boundaries of your space, not limit you. Every decision
262
you make will impact your environment, so be conscious of your choices. Consider wellness, attractive atmospheres, variety, and flexibility in your projects. And most importantly, do not forget about your client and their brand!
Janie Blair Luft, Final Reviewer
I was quite impressed that so many of the student’s projects were informed and inspired by more than just aesthetics, their designs were aspirational with the best of them showing great consideration for the users of the space. I encourage them all to continue to challenge convention, and focus on the human experience as they design and define the future!
I’m always available via email if any of them would like to have conversations about their future plans for internships and beyond, especially if they are curious about Workplace Strategy or Corgan.
Jasmine Griffitts, Mid Reviewer
The project’s completion level from the beginning of the conceptual level to the schematic levels was well illustrated throughout the projects. There was a heavy emphasis on the execution of the furniture layout and the circulation of the users’ passage. The theme of the workplace is precious in a constantly changing environment and forced students to rethink the work environment in relation to the current technology and post-pandemic. Although there was some miscommunication between the intent of the company and the exterior site relationship, overall, students were able to visualize the workplace contents and came up with design solutions to rethink the office layout. Most of all, I can witness all the efforts and hard work that were shared between the instructor and the students. It was great to be part of the conversation and have an opportunity to rethink what the next workplace might be.
Hochung Kim, Final Reviewer
1. Keep the core visible not hatched out as NIC!: These are shared public areas and understanding how access is provided for entry sequence, alignments and experiences, egress and toilet facilities is part of the workplace design and should not be negated, even on a shared tenant floor. Thought should be given to the entry view FROM the elevator core, as a first impression experience for the visitor, and how it owns the entry itself for that purpose
2. You presentation package design is as important a design, as your interior design solutions, if not MORE important: How you communicate your design, including writing, graphic design, typography (Fonts) and sequencing and organization should only be used as it clarifies what you are trying to convey about your design, and nothing more.
3. Graphic design is a tool to communicate not decorate: Just like your presentation, and your floor plan, sections, material solutions and notations themselves. Always step back and make sure that it is necessary and needed, and AVOID paragraphs on presentation pages, unless detailed descriptions are a CLIENT requirement.
4. Edit: There is a tendency to want to use design moves, materials and/or furniture layouts that reflect Workplace, Design Media and Pinterest trends but do not necessarily support the unique needs of a specific client’s program, brand, service and/or product focus or demographic. Be careful of these traps, as they may seem to represent creative thinking in design, but actually show a lack of creativity in designing individually crafted client driven solutions. This also applies to materials and finishes. There was a good deal of work that suffered with too many finishes, and/or materials.
There is so much to use and love in our industry, but like all other experiences, be wary of how much you infuse into a design. If doing so does not support the client intent, then it most likely isn’t necessary, so learn how to edit these down, and do so with every project as a part of the process.
Tom Marquardt, Mid Reviewer
263






264






265
266 My students
IARD 3805 Interior Design V demonstrate the ability to build abstract relationships and explore and
ideas
They understand the impact of design based on applied research and analysis
theoretical, social, political, economic, cultural, and environmental contexts to the cre -
built environments. Bachelor of Interior Architecture and Design | Fay Jones School of Architecture and Design, University of Arkansas YEAR ONE YEAR TWO IARD 1035 Studio I IARD 1045 Studio II ARCH 1212 Design Thinking I ARCH 1222 Design Thinking II ARCH 4433 Architectural History III IARD Study Abroad Requirement IARD 4811 Internship for Interior Design IARD 2814 Interior Design IV YEAR THREE IARD 3805 Interior Design V IARD 2723 Digital Design in Media IARD 2883 History of Interior Design IARD 4813 Human Factors for Interior Design Professional Elective IARD 2823 Interior Design Materials & Assemblies IARD 3843 Lighting & Related Building Systems IARD 3833 Building Systems for Interior Design IARD 4823 Professional Practice for Interior Design IARD 2804 Interior Design III IARD 4805 Interior Design VII IARD 3815 Interior Design VI IARD 4815 Interior Design VIII YEAR FOUR
in
develop original
with their imagination.
of multiple
ation of















































































 #Chicago Field Trip | Students visited cultural places and 7 design offices in Chicago.
#12 Diagramming | Students drew 1 bubble diagram, 3 zonning diagrams, and 5 block diagrams with annotations #13 Floor plan + Model Update
#Chicago Field Trip | Students visited cultural places and 7 design offices in Chicago.
#12 Diagramming | Students drew 1 bubble diagram, 3 zonning diagrams, and 5 block diagrams with annotations #13 Floor plan + Model Update











 #17 RCP Spatial Lighting | Students ideated spatial lightings by sketching over the model picture.
#20 RCP | Student learned and tried applying drawing conven tions in their RCPs.
#23 Perspective | Students set
#24 FF&E | Students explored strategies to convert their programmatic concept to Design
#17 RCP Spatial Lighting | Students ideated spatial lightings by sketching over the model picture.
#20 RCP | Student learned and tried applying drawing conven tions in their RCPs.
#23 Perspective | Students set
#24 FF&E | Students explored strategies to convert their programmatic concept to Design








 Mid-review preparation | Students developed a set of slides for their online presentation.
#Mid Review on Nov. 4th | Students presented their slides to previous Steelcase juries and alumni.
#27 VR- Pre-occupancy Evaluation | Students evaluated their design through VR devices.
#28 Floor Plan | Students started applying materials to the floor plan while refining dimentions.
#29 RCP | Students started applying materials to the RCP while refining dimentions.
#30 Section | Students started applying materials to the sections while refining dimentions.
#31 Elevation | Students started applying materials to the elevations while refining dimentions
#32 Material & FF&E | Students prepared their physical material samples and updated their materials.
Mid-review preparation | Students developed a set of slides for their online presentation.
#Mid Review on Nov. 4th | Students presented their slides to previous Steelcase juries and alumni.
#27 VR- Pre-occupancy Evaluation | Students evaluated their design through VR devices.
#28 Floor Plan | Students started applying materials to the floor plan while refining dimentions.
#29 RCP | Students started applying materials to the RCP while refining dimentions.
#30 Section | Students started applying materials to the sections while refining dimentions.
#31 Elevation | Students started applying materials to the elevations while refining dimentions
#32 Material & FF&E | Students prepared their physical material samples and updated their materials.





























































































































































































































































































































































































