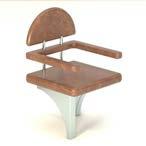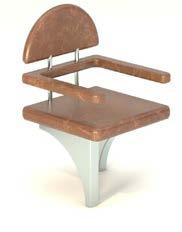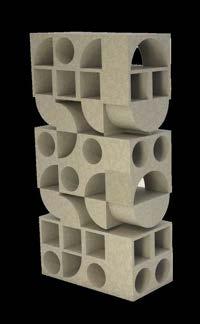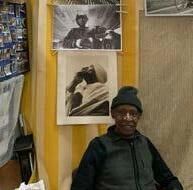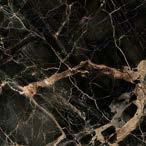EAST 15TH STREET
EAST 15TH STREET
Each piece draws inspiration from the geometric components Nevelson frequently used. By manipulating the scale and layering of these elements—a hallmark of Nevelson’s work—these components create dynamic environments. The interplay of negative space within the configurations emphasizes environmental voids and guides movement, resulting in spaces that achieve a sense of totality as living installations.
A. Ceiling Light Sculpture, wood, mirror and glass, • B. Wall Sconce, steel and alabaster • C. Ceiling tile, wood and mirror
A. B.
A. Martini Table I, mirrored glass, steel, iron and stone, • B. Martini Table II, steel, iron, stone
C. Dining Table I, steel, iron, stone • D. Dining Table II, steel, iron, stone
A. Dining Chair, leather, steel • B. Bar Stool, leather, wenge wood, iron • C. Desk Chair, fabric, walnut wood
A.
B.
C.
Ms. Liberty’s
D. Modular Seating I, leather, fabric, wenge wood
• E. Modular Seating II, leather, fabric, wenge wood
• F. Modular Seating III, leather, fabric, wenge wood
D.
E. F. Ms. Liberty’s
A. Shelving Unit I, 3D printed concrete
B. Shelving Unit II, 3D printed concrete
C. Column, steel
D. Door, steel, glass, iron
A. B.
C.
D.
Ms. Liberty’s
Ms. Liberty’s
”The city of Paris is beautiful, California, Berkeley is beautiful. But for me they are period pieces. I’m not going to live in a city for that. I’m more inspired by the crap I see out my window so help me God.”
- Louise Nevelson, Nevelson in Process, 1977 The MET
Louise Nevelson
American Sculptor (born Ukraine), 1899-1988
Louise Nevelson, a leading sculptor of the twentieth century, pioneered site-specific and installation art with her monochromatic wood sculptures made of box-like structures and nested objects.
A. F. Cascade VII, 1979, painted wood. 8’ 6” x 10’ 7” x 4” • B. Atmosphere and Environment X, 1969-70 cor-ten steel. 16’ 8” x 10’ x 5’ • C. White Column (from “Dawn’s Wedding Feast”), 1959 painted wood. 9’ 2” x 1’ 3 1/2” x 1’ 1/2”
D. An American Tribute to the British People, 1960-64, painted wood. 3110 × 4424 × 920 mm
A.
B. C. D.
Ms. Liberty’s
Mrs. N’s Palace, 1964-77
Painted wood, mirror
11 ft. 8 in. x 19 ft. 11 in. x 15 ft.
Visually the space will reflect Nevelson’s artistic methodology and inspirations with her use of reconstructing found objects into a carefully curated space. Thinking about the fundamental characteristics in her work with the use of a monochromatic palette, assemblage, abstract geometry, multiple perspectives, monumental scale and urban aesthetic.
Environments
Environmental voids
Layering
Overlapping
Vacancy
Negative Space
Process of Reclamation
“Original Recycler”
Wood
Found Objects
Re-purposed
Sustainable
Reconstructing
Materiality
Monochromatic
“Architect of Shadow”
Shadow and Light
Totality
Movement
Acceptance
Cubist influence
To Join
Claiming the individuals of the city as an integral part of the city’s heart beat.
To Contribute
Individuals will leave their mark on a installation wall, they can add something they have collected from the city.
Old
City Mirror
Incorporating local businesses to create an intimate microcosm allows visitors to have an authentic experience, viewing the hotel as a reflection of the larger city’s character within various neighborhood’s.
All materials used will be recycled elements, with a focus from around the city.
New
Making your Mark
With recycled elements as a base, a new element will be added to give it new life.
Playing with Scale
Layering the elements at different scales will make it a true reflection of the city
Playing with Shadow
Lighting will be key, controlling the shadows with voids in the design
Reclaiming the City
A key characteristic of NYC is it’s ever evolving and growing. Using recycled materials for the design elements will be integralensuring a connection to sustainability in tourism.
New Proportions
Design methodology from ‘environments’, scale and shadow will be dominate features in the design. Using interactive design elements with a focus on lighting and tactility
New Yorkers are the stars of the show, the unsung hero’s who are the heart beat of the city. Featuring 3 main programs - culinary, retail, and leisure - local businesses display first hand how they leave their mark on the city.
Melting Pot
Installation wall - a canvas for New Yorkers and Visitors to make their mark, whether that is a mural, a found object displayed on the shelf. Carving a little bit out for self expression is what gives the city it’s energy.
Modular Masses
Fragments at various proportions are used to create circulation throughout the sites programs, and to allow interaction between the space and guests.
LEISURE RETAIL
AV Equipment
Motorized Projection Screen
Sound Absorbent Material
Stage Lights and LED Lights
Crew space behind stage
Placement for Merch
Casher Area
CULINARY
Fully Equipped Kitchen
Food storage
Walk-in Refridgerator
Plumbing Access
Access to Service Entrance
Placement for Merch
Casher Area
AV
LEISURE
Modular Shelving
Portable Racks
Access to Stock Room
Casher Area
Mirrors
ADMIN
Reception
Bell Hop
Bathrooms
Elevators
Service Entrance
Sta Room
Supply Room
MAKING YOUR MARK INSTALLATION WALL
Collection Point for Recycled Goods
Voids for Guest Placement
Modular Shelves
ROTATIONS
Rotations
DESIGNATED AREAS
Designated Area
MODULAR SEATING
Bustling
Louise Nevelson often referred to New York City as her Mirror, the space will be a reflection of the city as a whole.
New Yorkers are the star of the show, the unsung hero’s who are the heart beat of the city. Spotlighting Local New York Business that help the local economy and offer a direct connection with the communities.
Located in Park Slope, Ibu opened Java when she first immigrated the States in 1992. Serving authentic Indonesian cuisine, it’s like a stepping into her home.
The Seven Deadly Sins • Immersive Theater
In-person Immersive Theatre Project, guests rotate through a series of staged windows with the 7 deadly sins.
Gianni Lee is a multidisciplinary visual artist utilizing diverse mediums to examine and explore themes of racial inequality and communication.
Located in the East Village, Sunny’s is a mother-son flower shop where you go when you need to entrust the picking/ arranging into more able eyes and hands.
Located in Williamsburg, Toñita operates the longest and last Latino social club since 1974, she is always behind the bar with a heavy pour and a smile.
Ibu Rofia • Java Indonesian
Gianni Lee • Street Artist
Toñita • Caribbean Social Club
Eddie Ja Hwang • Sunny’s Florist
Alex Harsley • The 4th St. Gallery
Located in the East Village, the gallery shows Alex’s collection of work spanning decades - capturing the essence of Black pride and excellence.
Ms. Liberty’s
Leisure and Urban tourism has the potential to promote sustainable urban development by contributing to economic growth and providing opportunities for local communities.
Visitors to New York City come in all shapes and sizes, each with their own unique interests and passions. The city has something for everyone, and the programing at the hotel offers the same reflection of the city’s experience.
The Gastronome
All about tasting their way through the city, eagerly seeking out top restaurants, hidden gems, food markets and street vendors.
The Culture Vulture
Loves wandering the streets, absorbing the sights and sounds, seeking out opportunities to immerse themselves in the urban landscape.
Sees the city as a canvas for their imagination, daydreaming about a future life making it New York as they explore its streets.
Comes alive after dark, seeking out the hottest clubs, bars and live music venues, eager to experience the city that never sleeps.
Loves wandering the streets, absorbing the sights and sounds, seeking out opportunities to immerse themselves in the urban landscape.
Passionate about creativity and cultural enrichment, seeking out art galleries, street murals and public installations for inspiration.
The Dreamer
The Art Connoisseur
The Night Owl
The Fashionista
Ms. Liberty’s
Branding
The hotel’s logo is a compilation of the components, each drawing inspiration from the geometric motifs frequently employed by Nevelson in her work.
Modular Seating
The seating uses the components as building blocks for the design. The armrests and backrests will be removable so that the seating can be rearrangedwhether that be to create a more intimate space or open it up for more guests to join.
The shapes will combine to form a dual-purpose installation wall and display case for rotating sections, as well as serving as a partition between the various programs. Installation Wall and Platform
Installation Wall
The wall acts functionally as a partition between the lobby and the lounge area, but also as a living installation wall where guests are encouraged to find something of beauty around the city to be placed on the wall. Fully encompassing Nevelson’s idea that the city is a mirror, and using the space to reflect the inspiration around.
Platform
The reverse side of the installation wall will be used for local businesses to display their products and artwork. The components flow continuously into the platform from the installation wall, where the outline of the geometry is embedded into the tile. The voids in the wall serve as a mirror of the craftsmanship and talent of New Yorkers for guests to interact directly with local businesses. Hoping to foster natural relationships so guests could visit local businesses around the city.
Seating Area
Directly next to the platform where artisans and artists showcase their work, guests are invited to be apart of the environment, and in a way a part of the New York landscape. The components are arranged with an attention to ergonomics, using the elements lines for support.
Ceiling and Light Feature
The components are scaled to a smaller proportion to create a relief pattern on the ceiling and allow for the use of light and shadow to create different zones within the space. As Louise Nevelson often referred to herself as an ‘Architect of Shadow’ by using a monochromatic palette to create shadow within her works.
CULINARY ROTATION
MAKING YOUR MARK MELTING POT
LEISURE ROTATION
RETAIL ROTATION
SECOND FLOOR
HOTEL ROOMS • RETAIL SPACE
FIRST FLOOR
LOBBY • BAR • RESTAURANT • KITCHEN • RECEPTION • SUNKEN
LOUNGE • PERFORMANCE AREA • INSTALLATION WALL
Inspired by Nevelson’s legacy as the ‘original recycler,’ the hotel will feature thoughtfully sourced, eco-friendly, and sustainable materials. Recycled elements will be transformed to give them new life, such as 3D-printed concrete for shelving units and terrazzo tiles incorporating recycled glass and salvaged stone. Durable porcelain slabs digitally printed and performance fabrics will ensure longevity in high-traffic areas, emphasizing sustainability without compromising on quality or aesthetics.
A.
A. 3D-Printed Concrete
Hammered Metal
Weathered Steel
Concrete
J. Porcelain Tile
K. Zellige Tiles
Pine Wood
M. Farrow and Ball Dove Tail
Eskayel Triangles Fabric
Black Faux Leather
R. Espresso Marble
Liberty’s
EAST 15TH STREET
EAST 15TH STREET















