PORTFOLIO
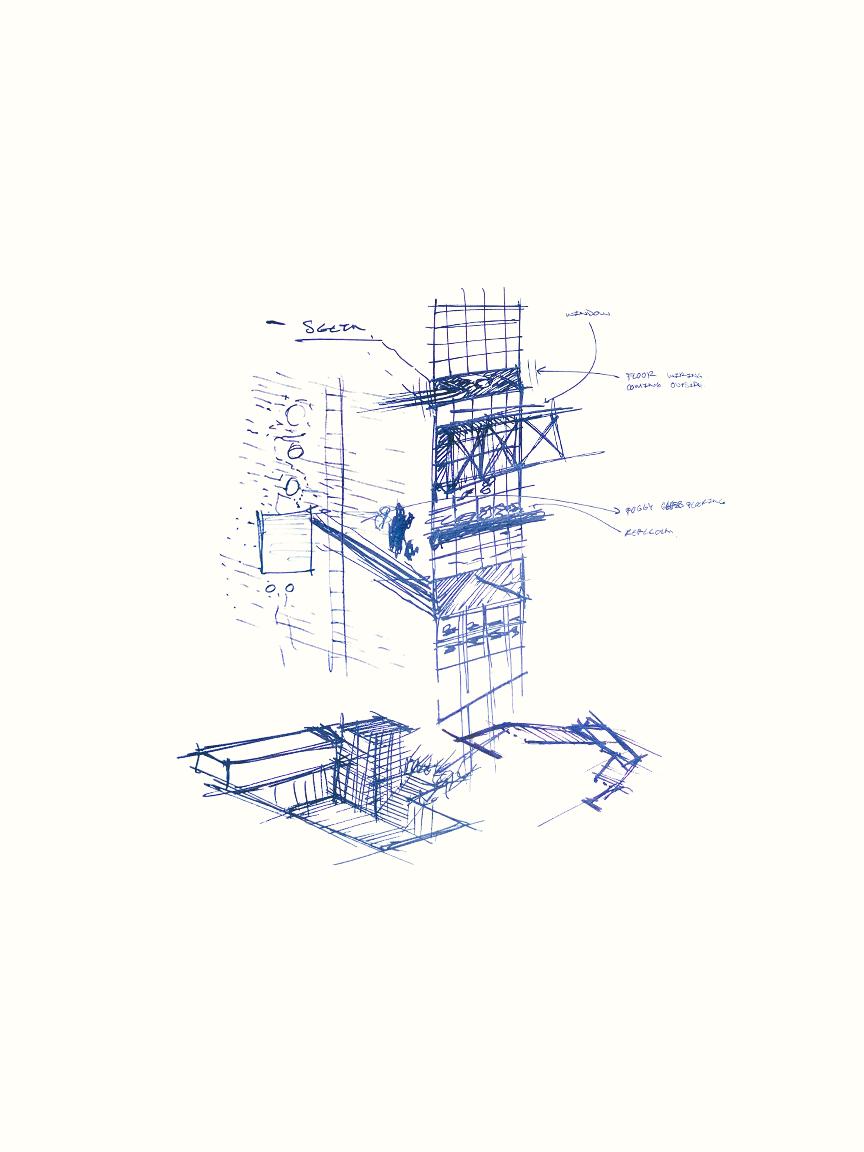 By: Nicholas MacIntyre 2023-2024
Nicholas MacIntyre
By: Nicholas MacIntyre 2023-2024
Nicholas MacIntyre
Education
SCI-Arc (Southern California Institute of Architecture)
Bachelor of Architecture 2022
SCI-Arc (Southern California Institute of Architecture)
Pop-Arc Class of 2019
Work Experience
No Eevil Exhibition - Los Angeles, CA
Jan 2023 - March 2023
Apprentice/Intern
Constructing Jennifer Chen’s SCI-Arc Exhibition
Southern California Institute of Architecture - Los Angeles, CA
July 2022 - Aug 2022
Assistant Teacher
Teaching the international ACG program with Natou Fall
Hoechitecture Studios - Los Angeles, CA
October 2021 - 2023
Apprentice/Intern
Sculpture: “Surreal SeaWorld”
Je Blanc - Los Angeles, CA
October 2021 - November 2021
Complexcon Booth Design under Hoechitecture Studios
Sculpture: “Seated in Stone”
Booth: “Je Blanc”
The Colectve (Student Led Design Firm) - Brampton, ON, CAN
September 2016 - 2020
Co Founder
NOMAS (National Organization of Minority Architects Students) - Los Angeles, CA
December 2021 - Current
Member/Voulenteer
Chris Kwock (World Chocolate Master) - Brampton, ON, CAN
October 2018 - July 2018
Apprentice
3D printing, Moulding and casting
Chocolate Sculpture: “Futropolis”
Make + (Make Plus) - Los Angeles, CA
November 2021 - December 2021
Intern/Fabricator
RCSCC Illustrious (Royal Canadian Sea Cadet Corps)
Brampton, ON, CAN
September 2016 - December 2020
Rank: Petty Officer Second Class (Po2)
Instructor
SEVA Food Bank - Brampton, ON, CAN
September 2016 - 2020
Daily Voulenter
Skills
Languages: English, Spanish,French
Proficient in the following software and applications:

Rhino, Unreal Engine, VRay, Revit, Fusion, Solidworks, Blender, Adobe Creative
Suite (Illustrator, Photoshop, InDesign, AfterEffects, Premier).
3D Printing, Laser Cutting, Machining, Woodcraft.
Strong Communication, Discipline, and Leadership skills
Profficient concept developement skills.
Analog modeling skills, proficient in the following materials: silicone (various kinds), foam-core, wood, polyurethane, paper, 3D print, plaster, clay, chocolate
natural ingredients, Steel.
Awards
Student Scholarship (SCI-Arc)
September 2021
Espirit de Corps (RCSCC Illustrious)
June 2019
Top Cadet (Connaught, Military Primary Training Centre)
Aug 2019
Exhibitions
SCI-Arc Spring Selection (Spring Semester)
April 2023
SCI-Arc Spring Selection (Fall Semester)
April 2022
SCI-Arc Spring Selection (Spring Semester)
April 2022
Complex Con (Je Blanc, Hoechitecture and Commun Conduct Booths)
Nov 2021
References
Jennifer Chen
Studio Professor at Sci-Arc
Jennifer_Chen@sciarc.edu
Phone: 213-524-8536 Email: NicholasMacIntyre98@gmail.com
Linked In
CV
BALANC3
BALANC3 explores the ever growing conversation between analogue and digital, highlighting the potential co-existence of our digital and analogue realities. Located in Downtown Los Angeles, The structure acts as both a library and data center. The architecture of the structure is a documentation of how we know analogue and digital. The analogue expresses freedoms, artistic inefficiencies, and flaws. The digital; restriction, maximum efficiency, and beyond physical form. BALANC3 focuses on spaces that allow for the two to not only affect each other but encourage a harmonized spatial conversation in program and experience. The most prominent of such is the use of infrastructure. Clearly visible in the garden, where the massive Infrastructure of the data center, HVAC, and cooling systems not only line the walls but in some cases act as sculpture and spatial objects. But furthermore to be seen as an object of beauty in the same way a flower from a typical garden is seen and felt. Serenity not created by the gentle breeze or by a flower field, but rather a garden of slow spinning fan blades, and the gentle humming of the HVAC.
4
Nicholas MacIntyre
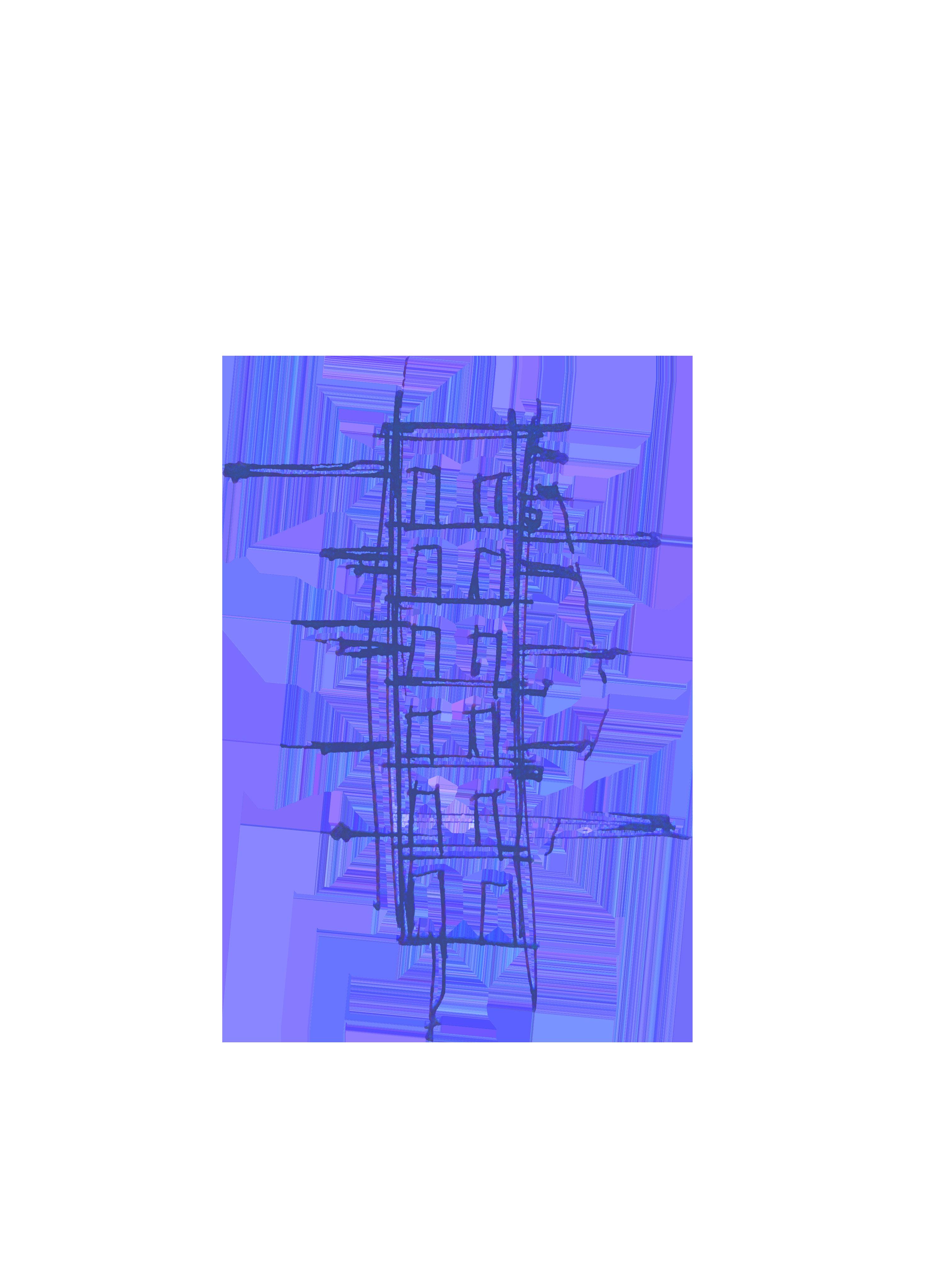
BALANC3 Studio 2B 5 BALANC3 Studio 2B
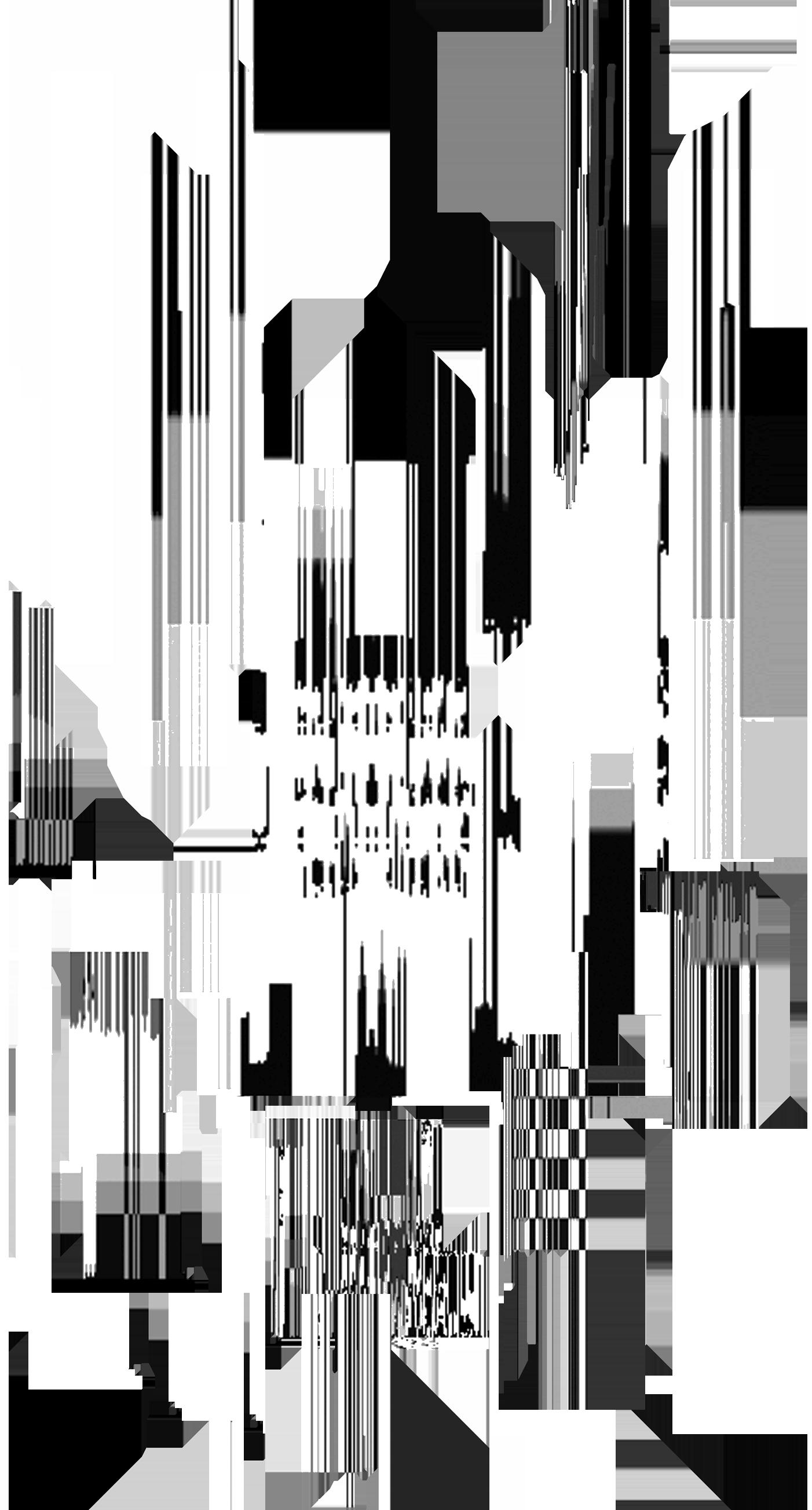
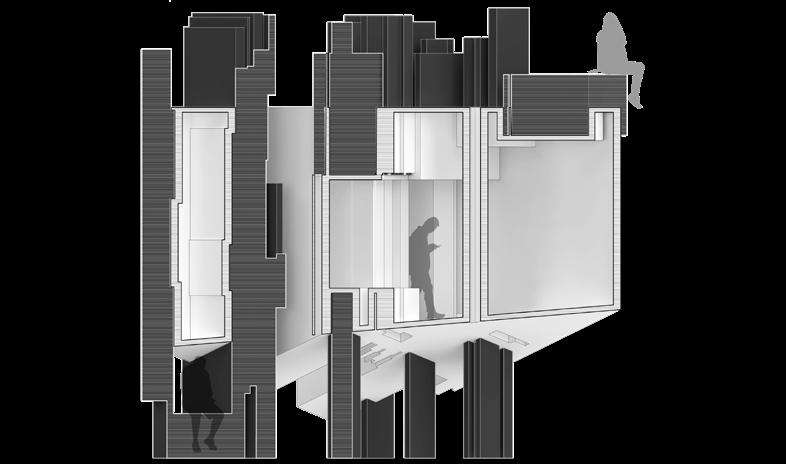
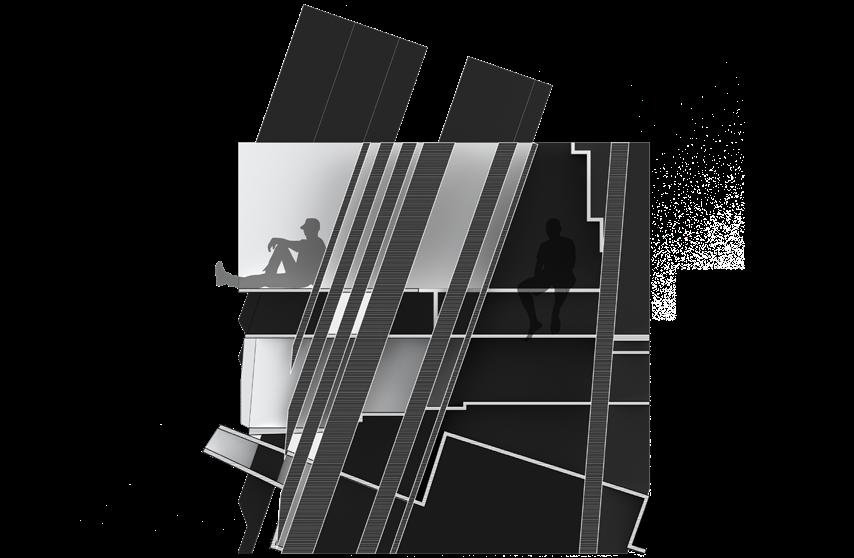
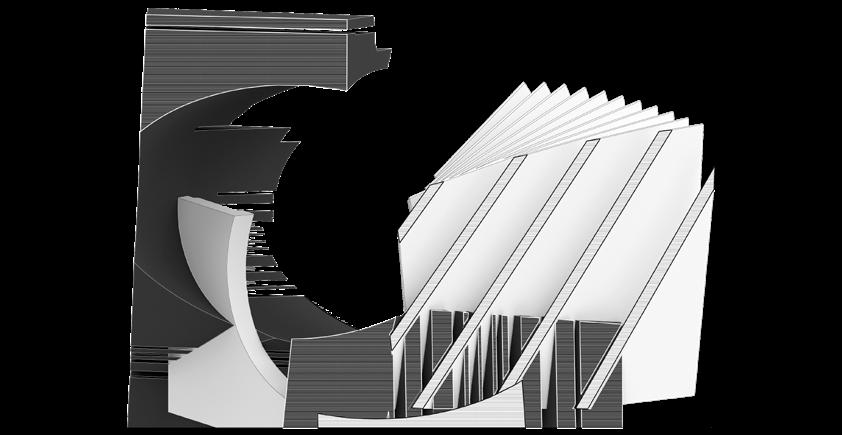
6
Nicholas MacIntyre
Studying The Digital Deconstruction of The Image Kim Asendorfs ; Pixel Sorting
Moment Models, Designed to Capture Spatial Conversations Found in The Pixel Sorted Image


BALANC3 Studio 2B 7
Plan Drawing 45’ Plan Drawing 15’
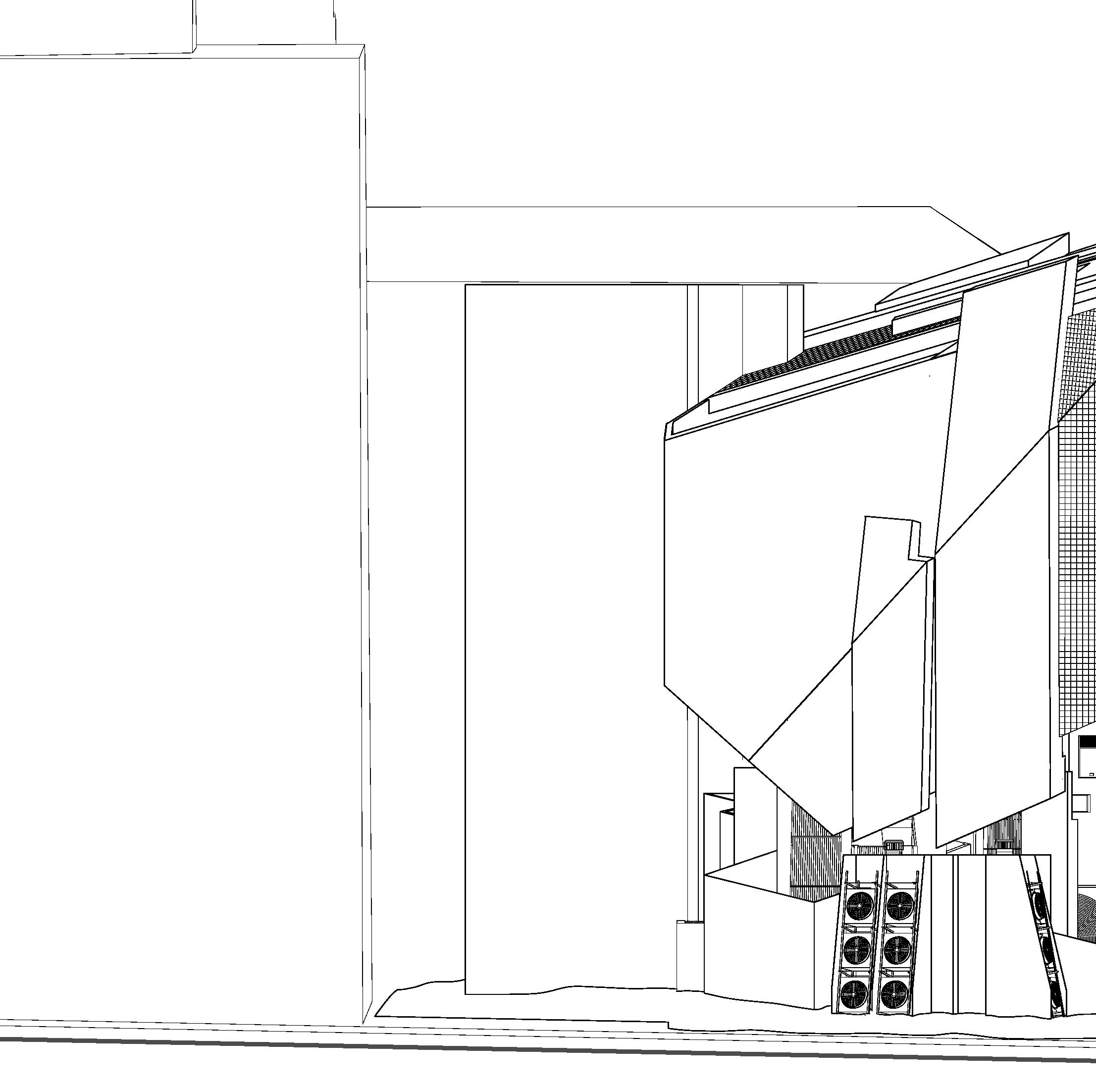
Street View Section Drawing
Nicholas MacIntyre
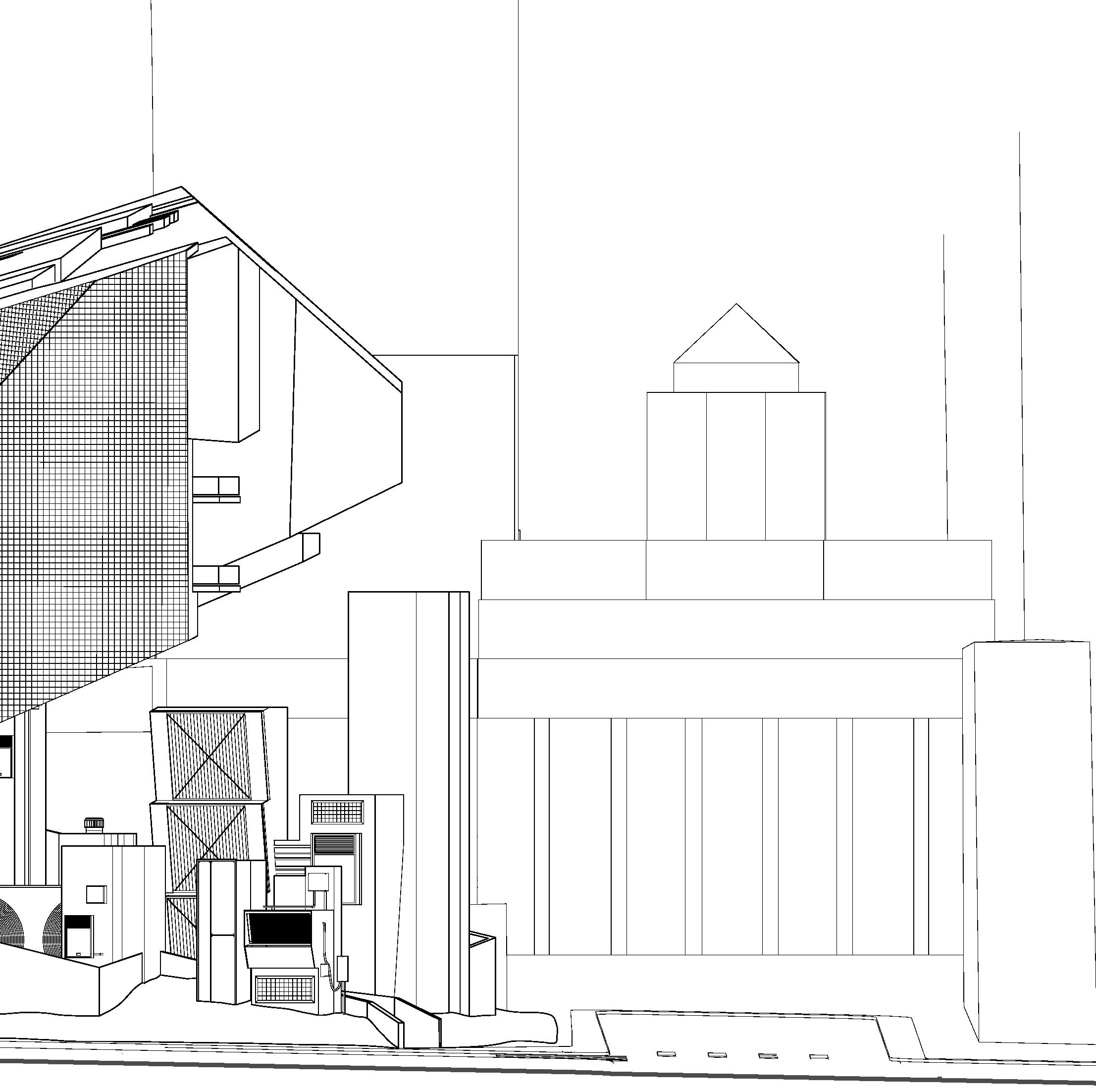
BALANC3 Studio 2B
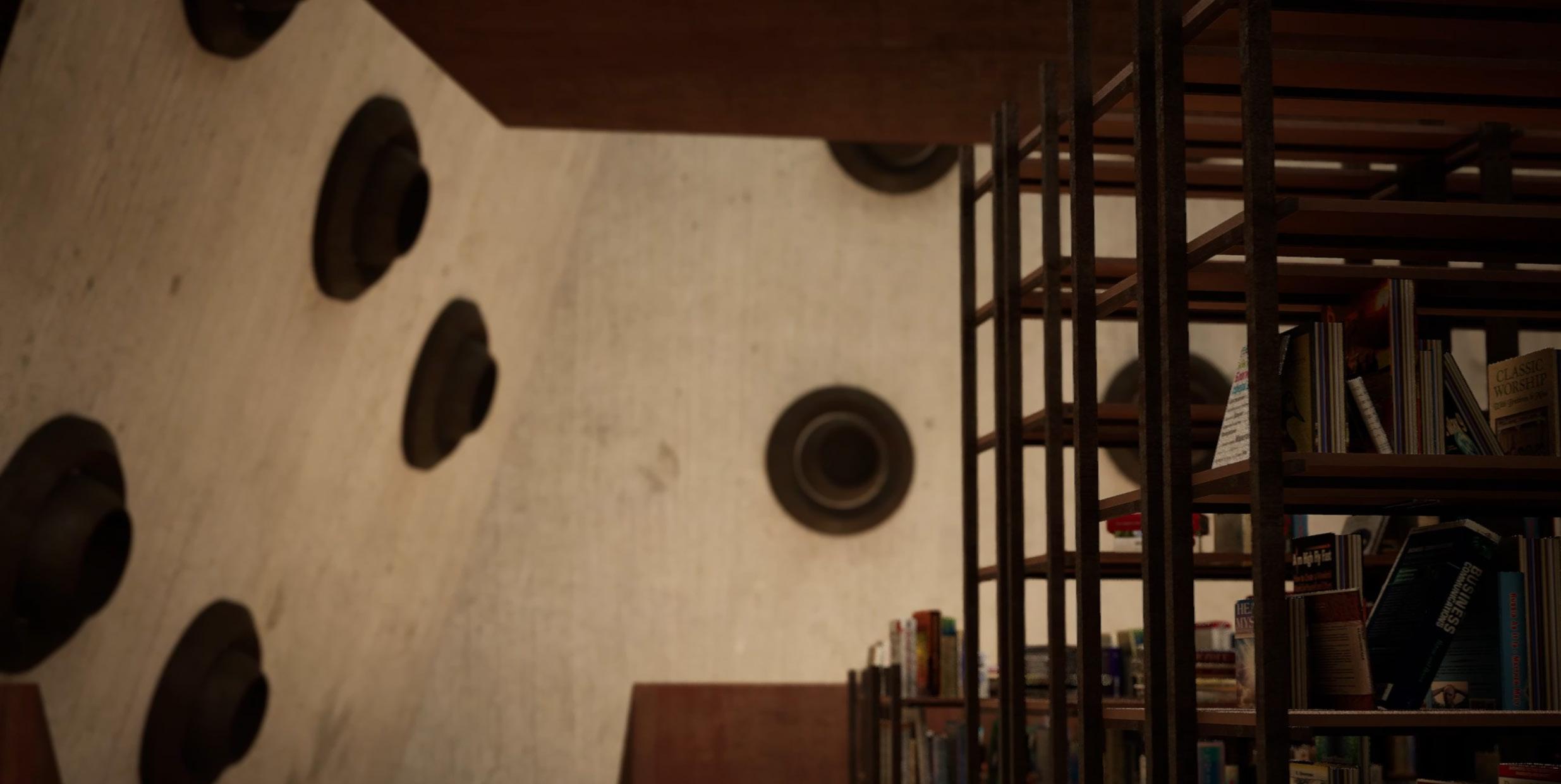
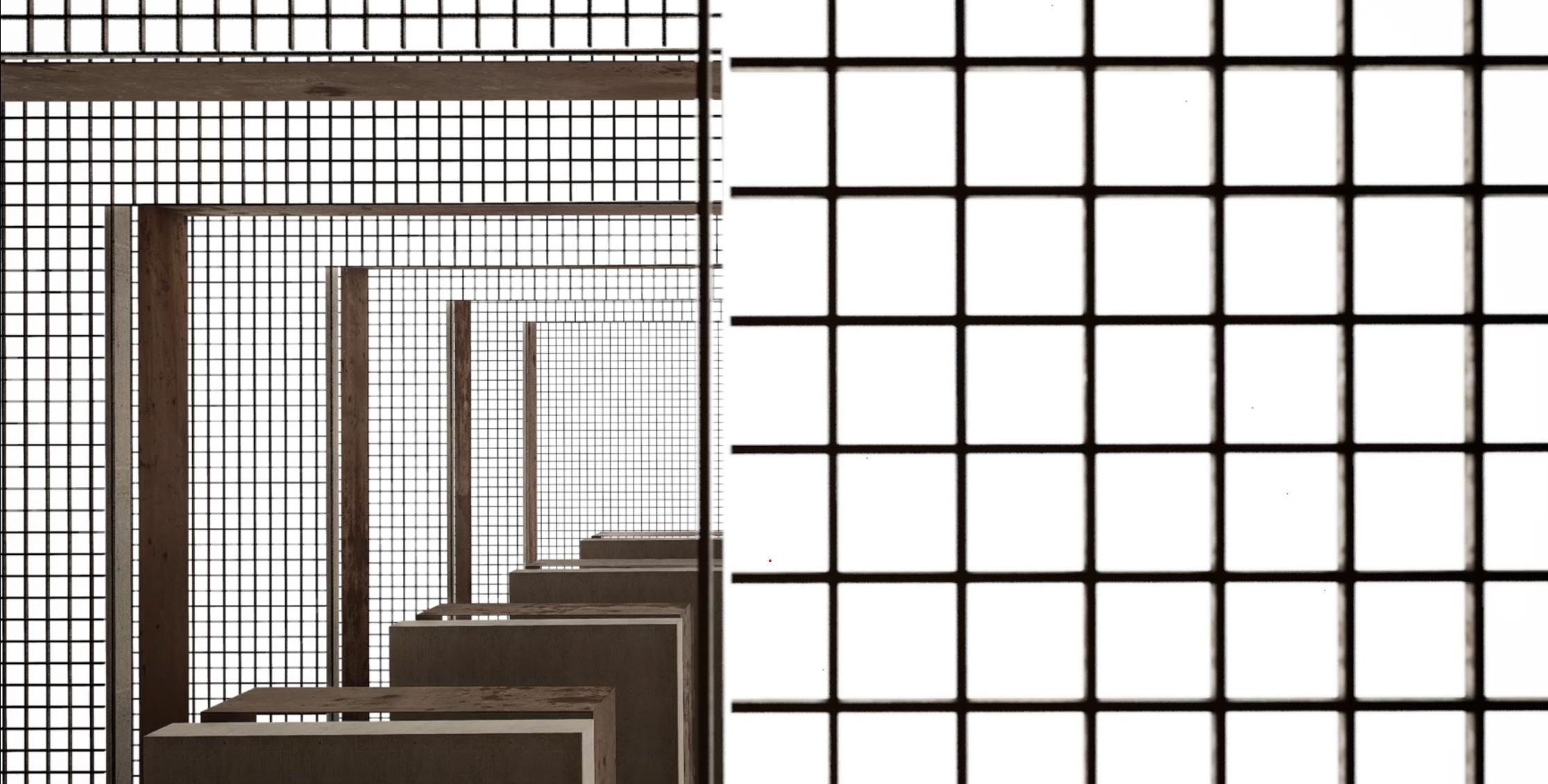
10
Nicholas MacIntyre
Still from “FINDING BALANC3” - Server Room
Still from “FINDING BALANC3” - Library’s Open Stack
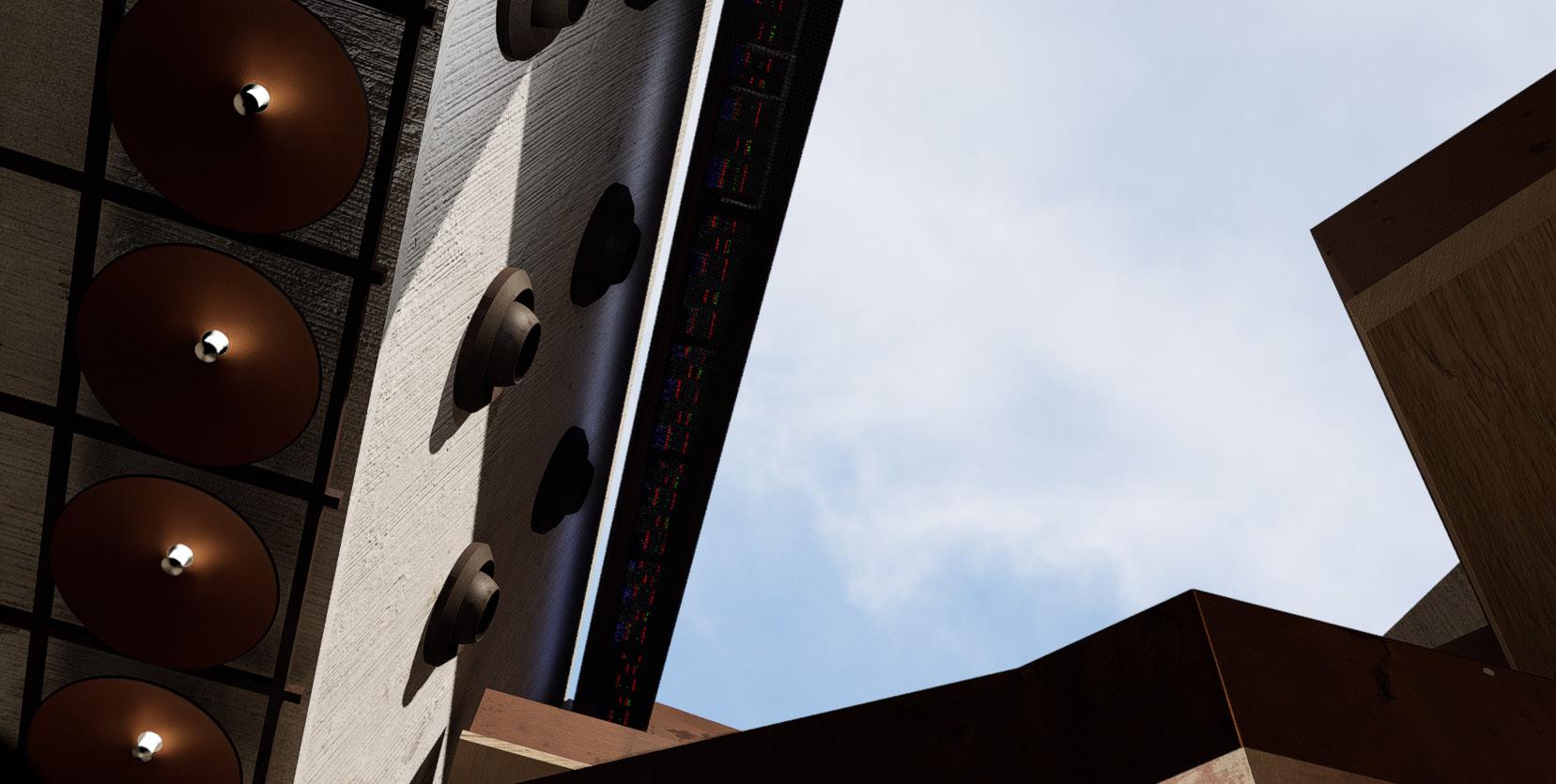
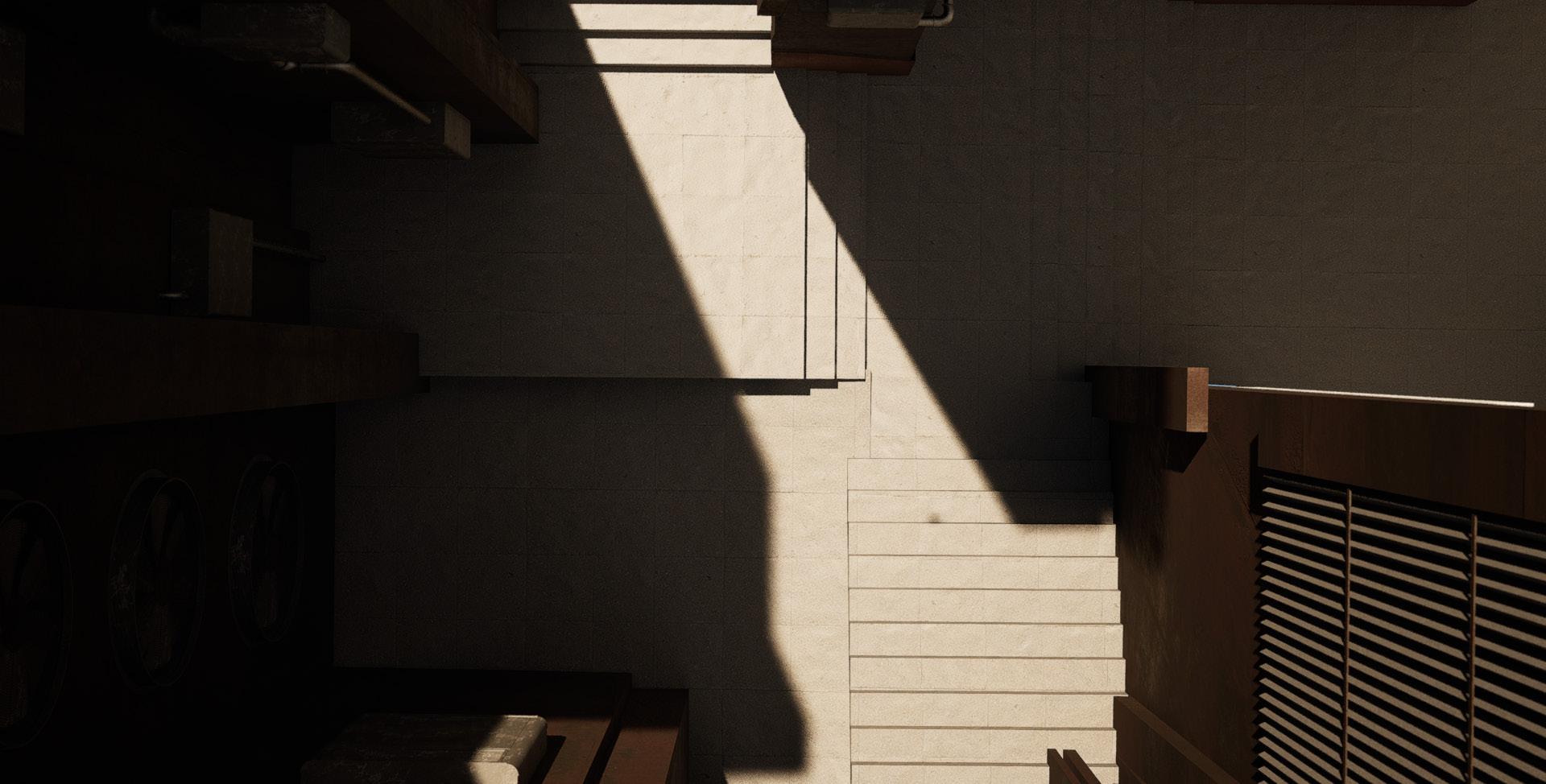
BALANC3 Studio 2B 11
Still from “FINDING BALANC3” - Reading Space
Still from “FINDING BALANC3” - Garden Space
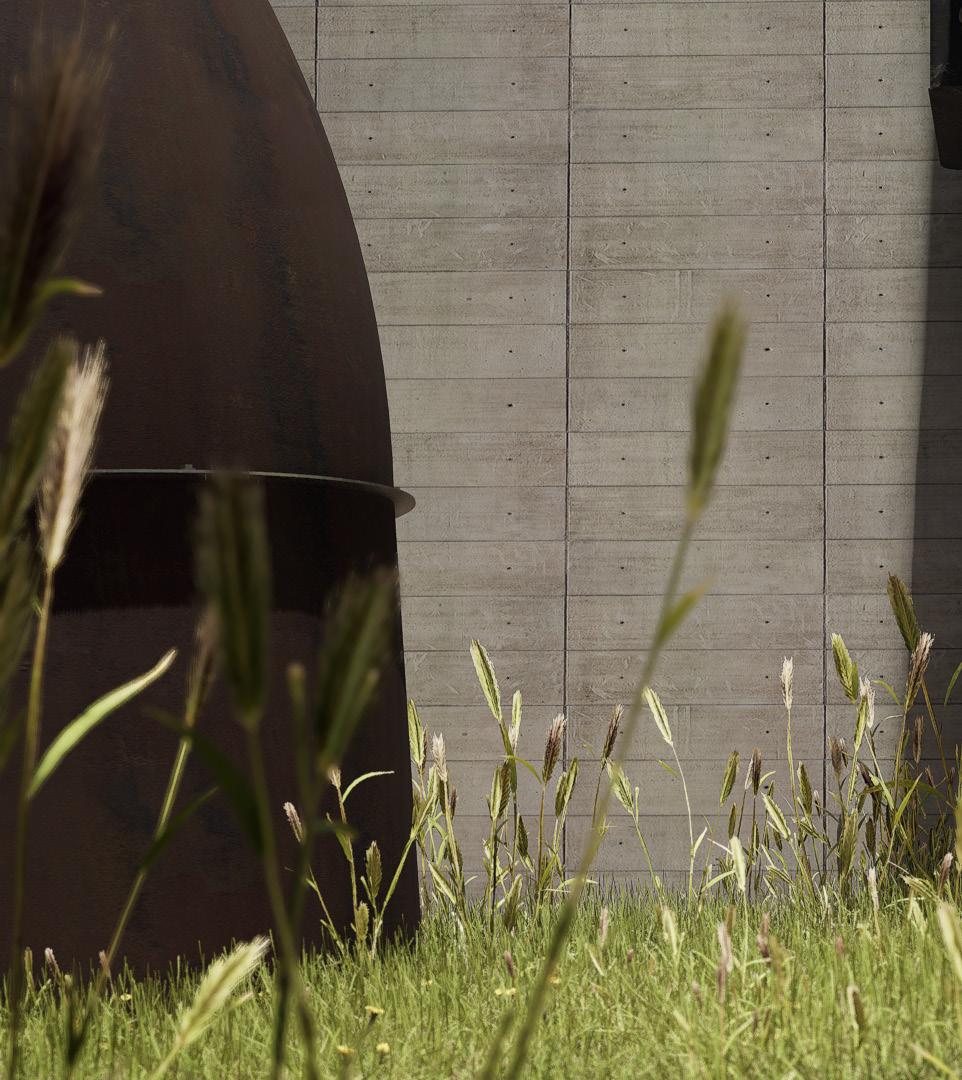
 Nicholas MacIntyre
Still from “FINDING BALANC3” - Garden Space
Nicholas MacIntyre
Still from “FINDING BALANC3” - Garden Space
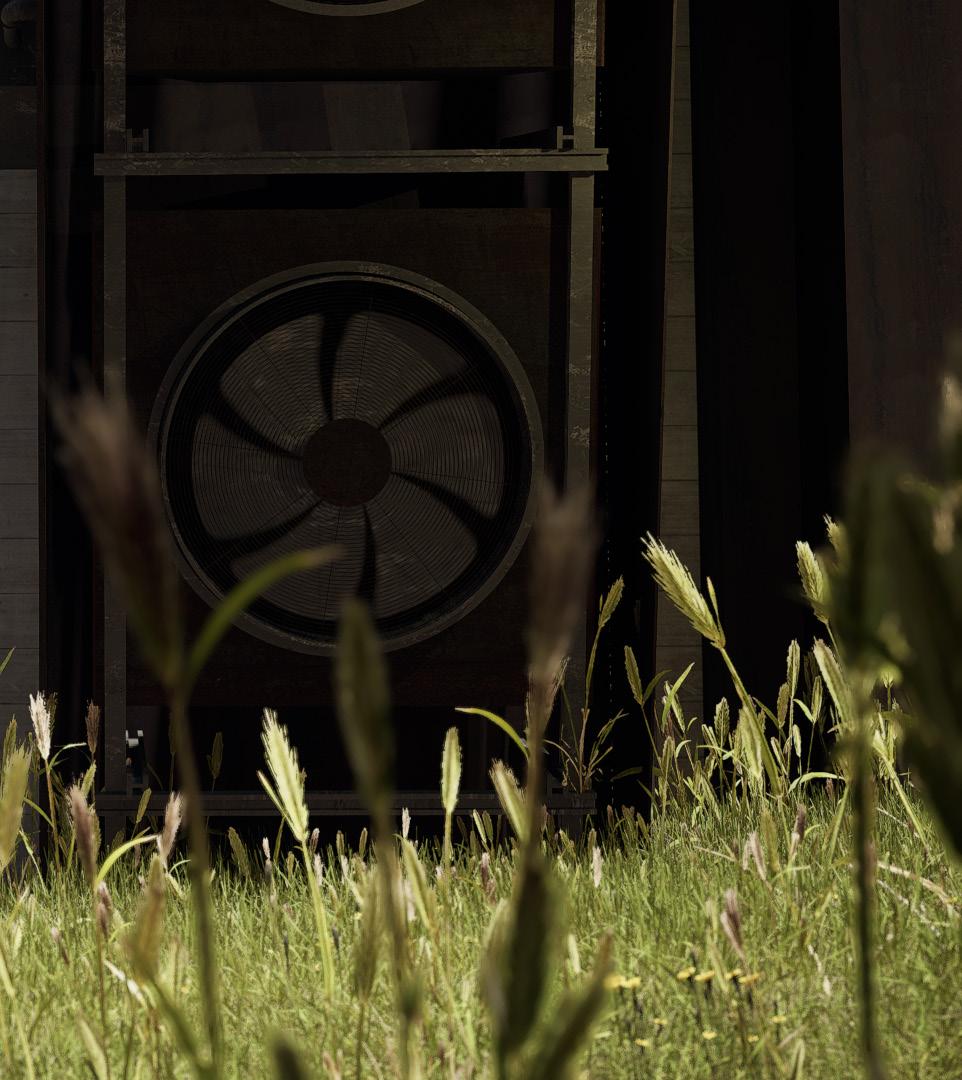
BALANC3 Studio 2B
...ALMOST
ALMOST is a study of spatial intimacy, exploring vast and extremely tight sensations of space through contrasting program and form. The large rusted blades seemingly pierce the school, becoming both individual objects and one, through proximity to not only one another but also the relation of the viewer to the form. Behaving as a rooftop learning space, the blades separate spaces and begin to function not only as walls but as objects that cut, hide, and bend space. Certain moments the blades span 8’ apart from one another yet bend to form a 3’ bottleneck, almost too close to walk through. Contrasting the completely open floor plan of the classrooms and learning spaces below. The primarry School, located in Boyle Heights Los Angeles, is designed to encourage space to be treated not as non-existent but rather an invisible solid that is defined and shaped by walls, roofs and ceilings.
14
Nicholas MacIntyre
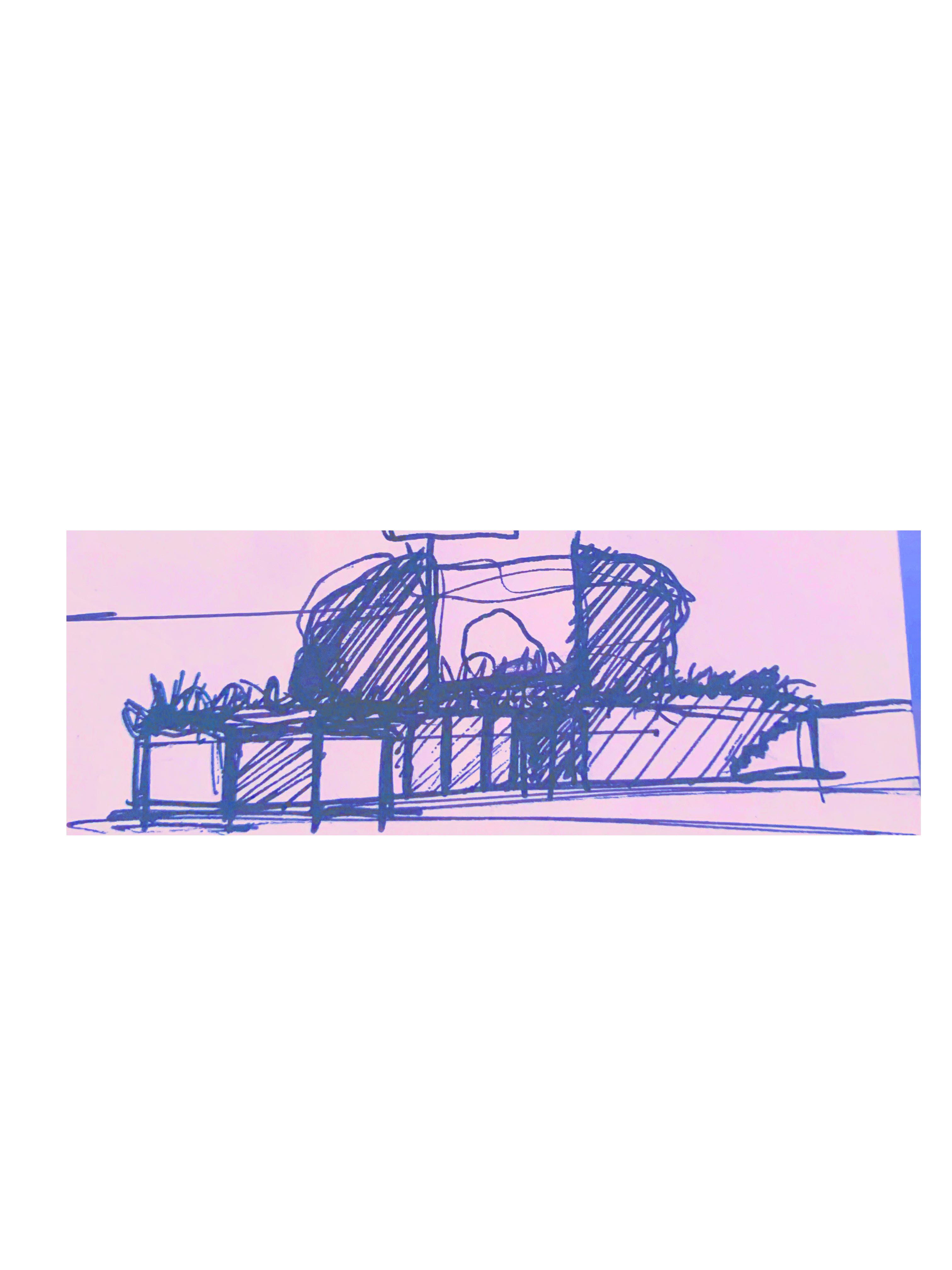
15 ...ALMOST Studio 2A
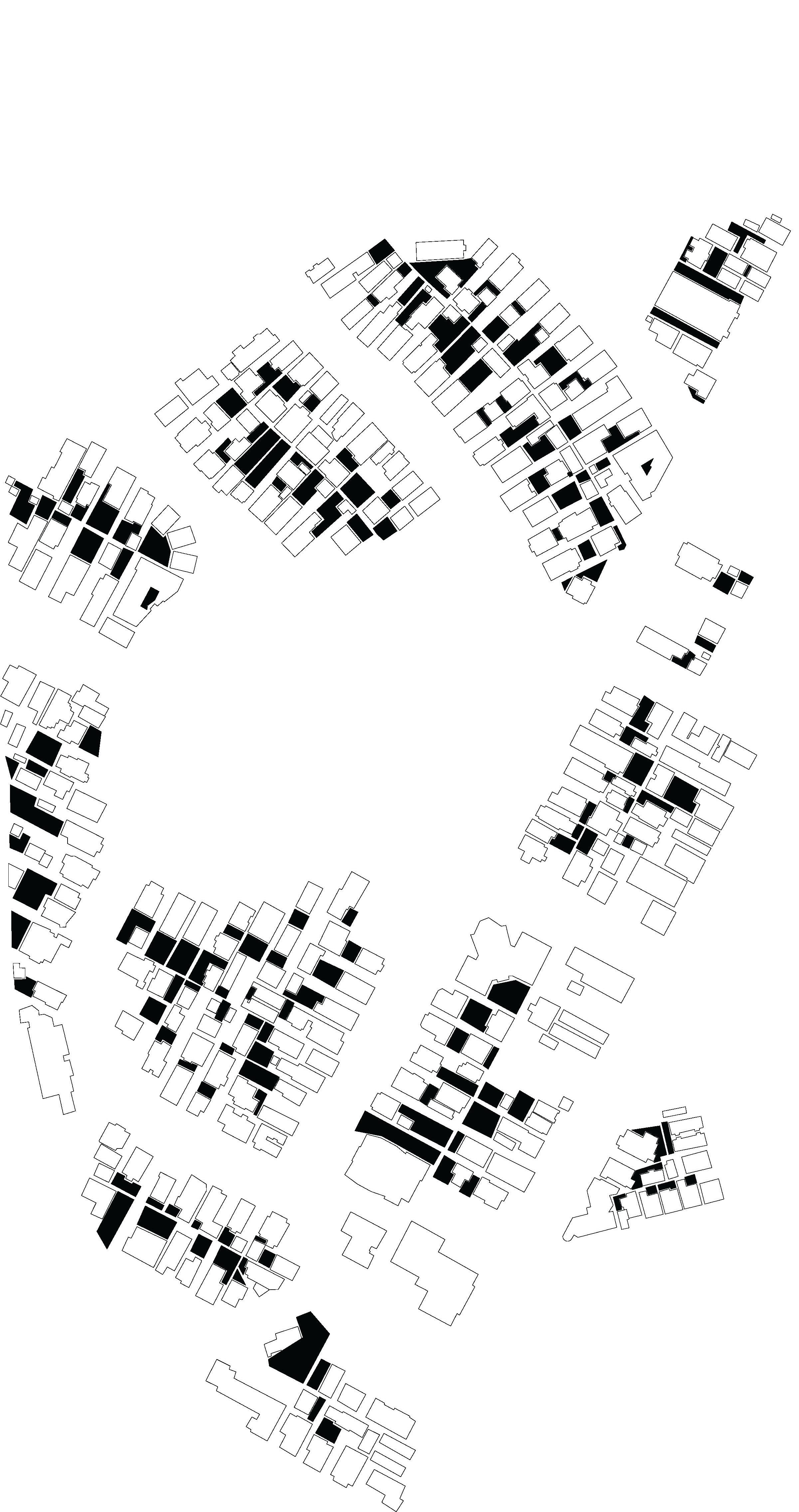
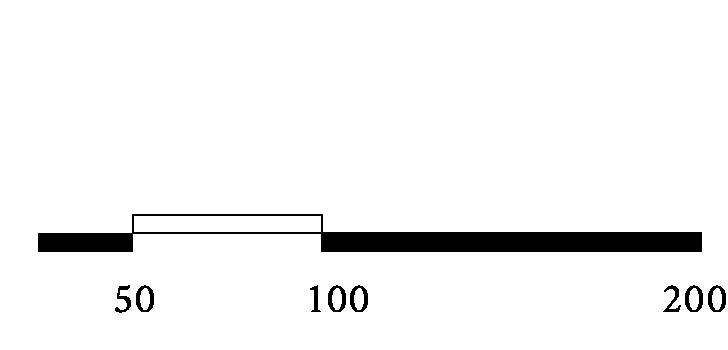
16
Nicholas MacIntyre
Focusing on the local architecture’s use of intimate spaces throughout the neighborhood Site Study Diagram
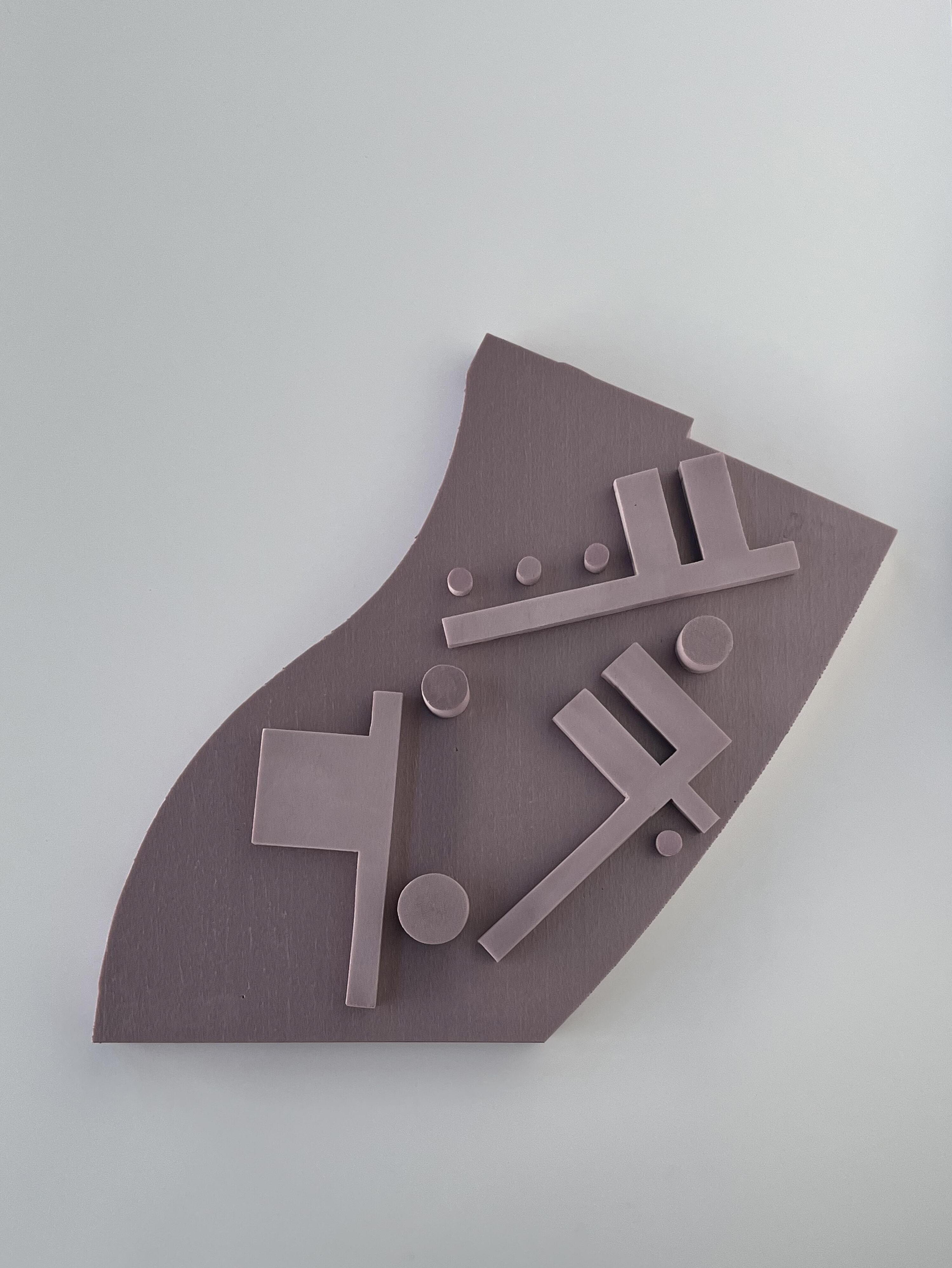
...ALMOST Studio 2A 17
Foam Concept Model
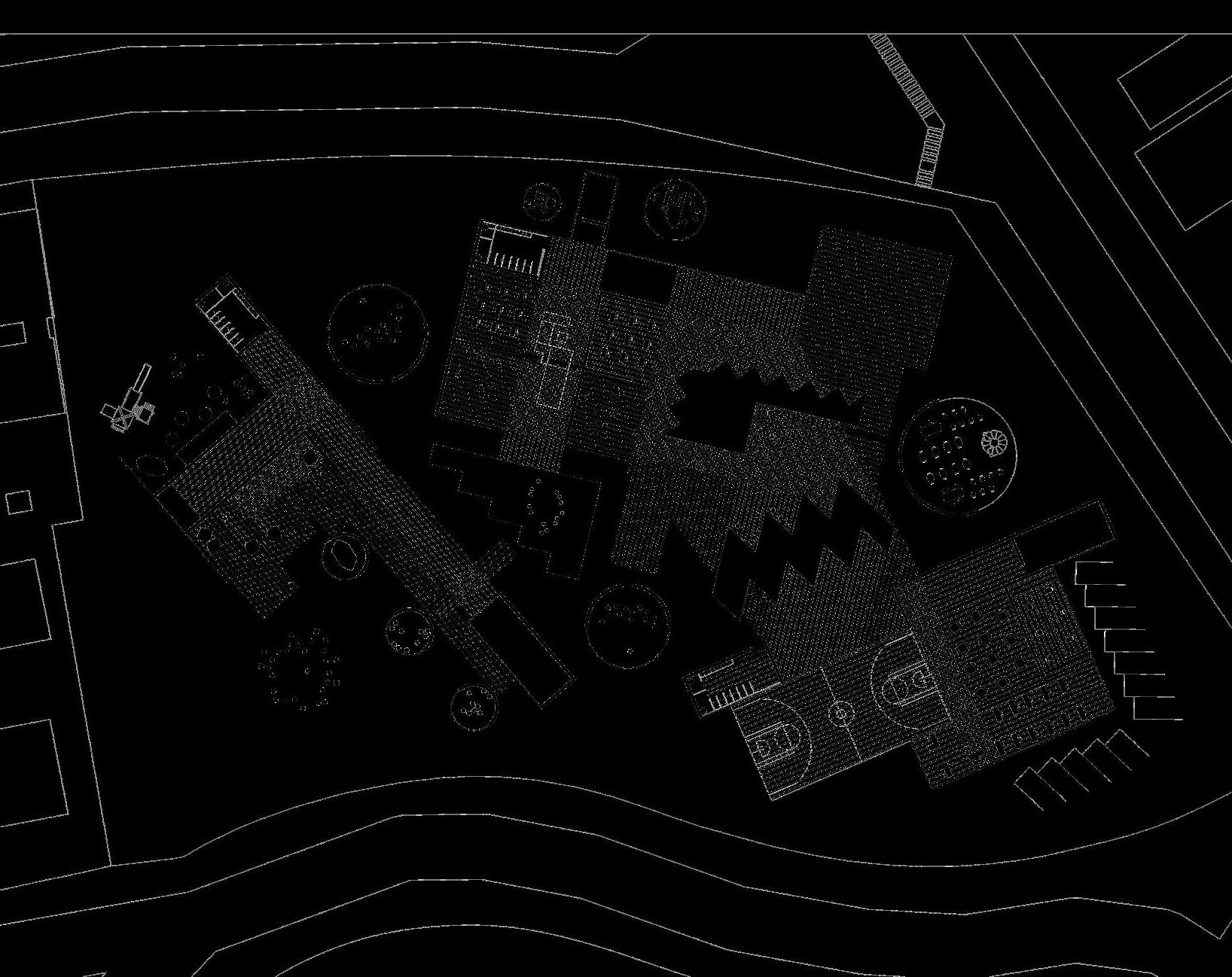
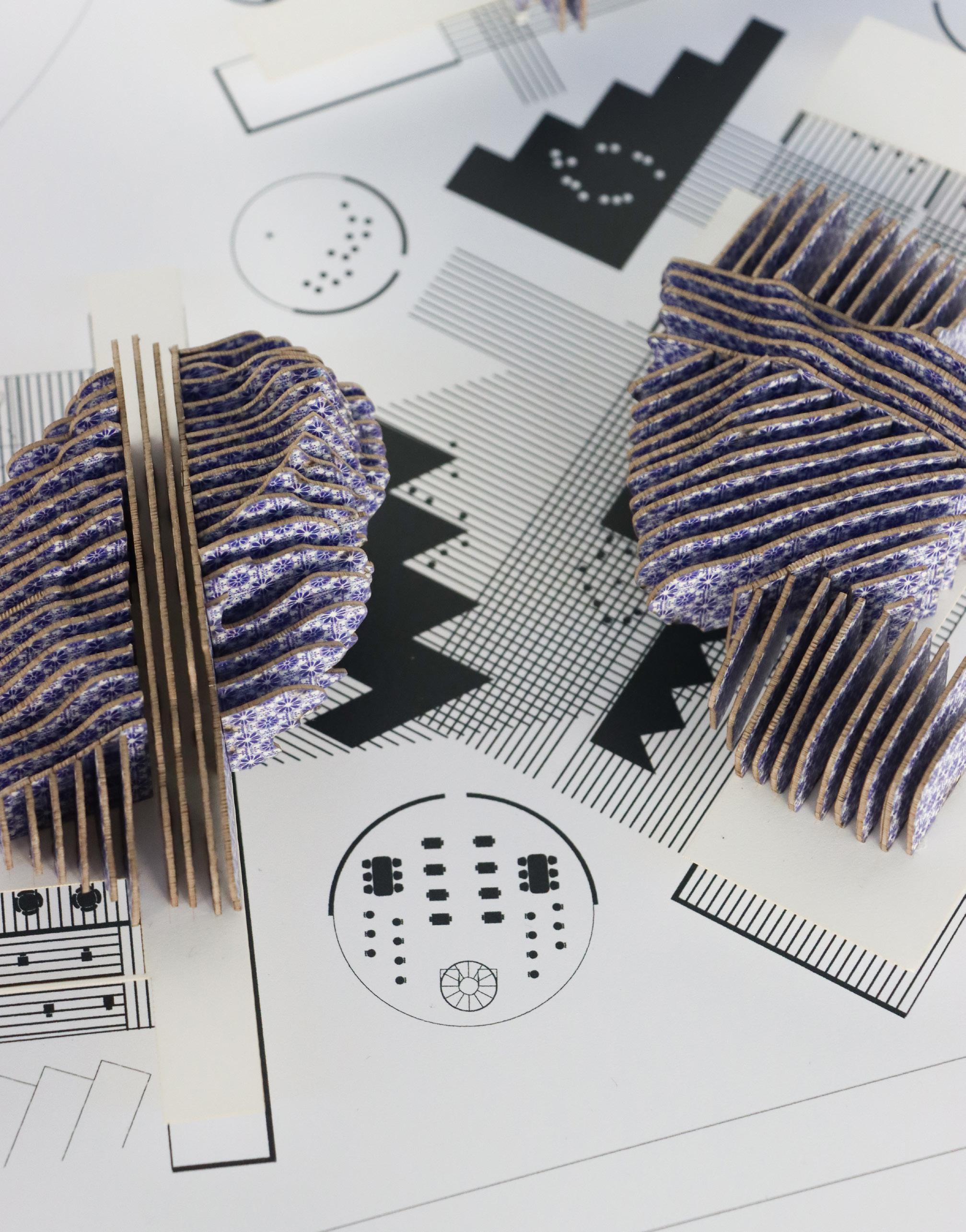
18
Nicholas MacIntyre
Roof Massing model
Directional Study Diagram Focused on intersecting form and its creation of intimate space
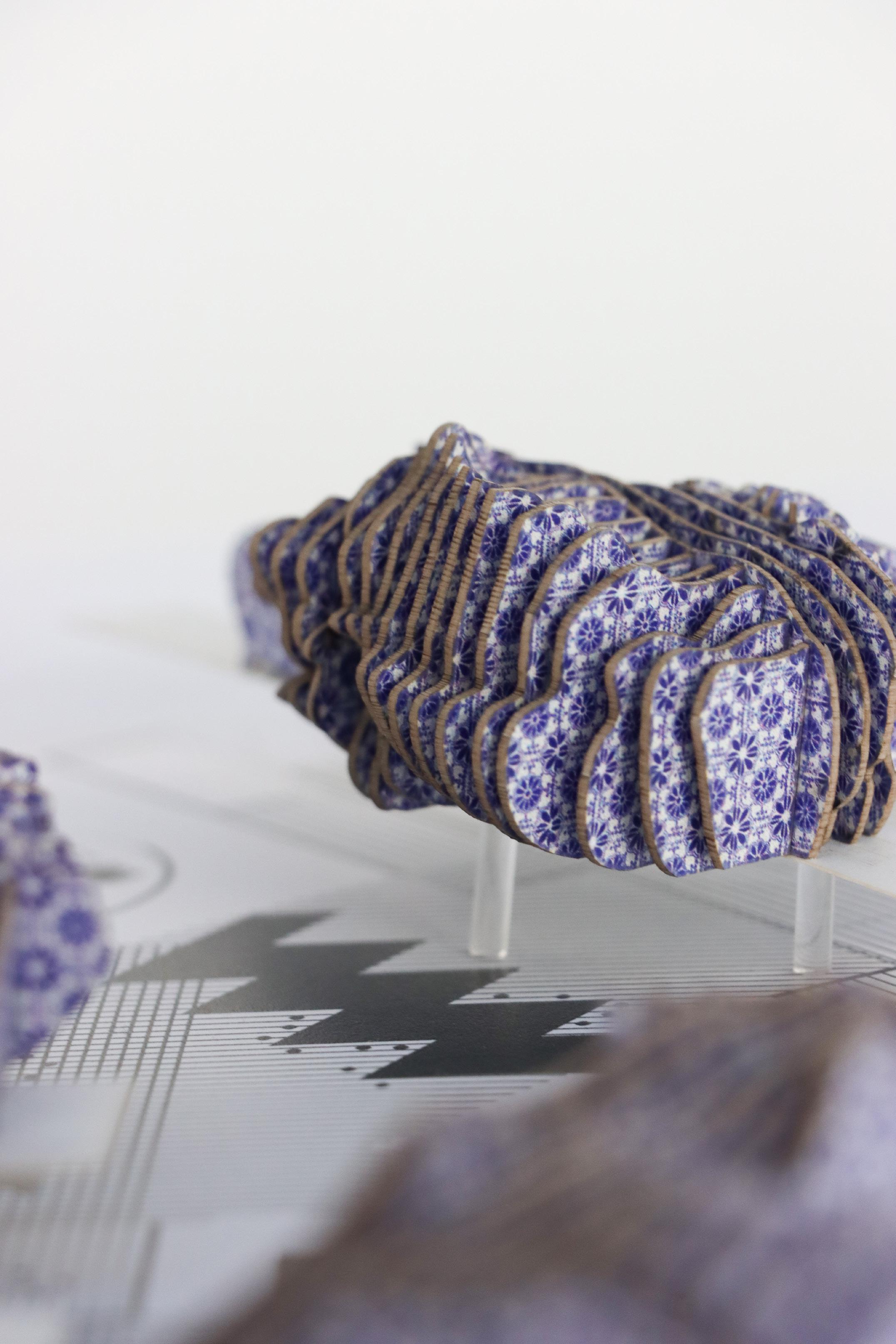
...ALMOST Studio 2A 19
Roof Massing Model
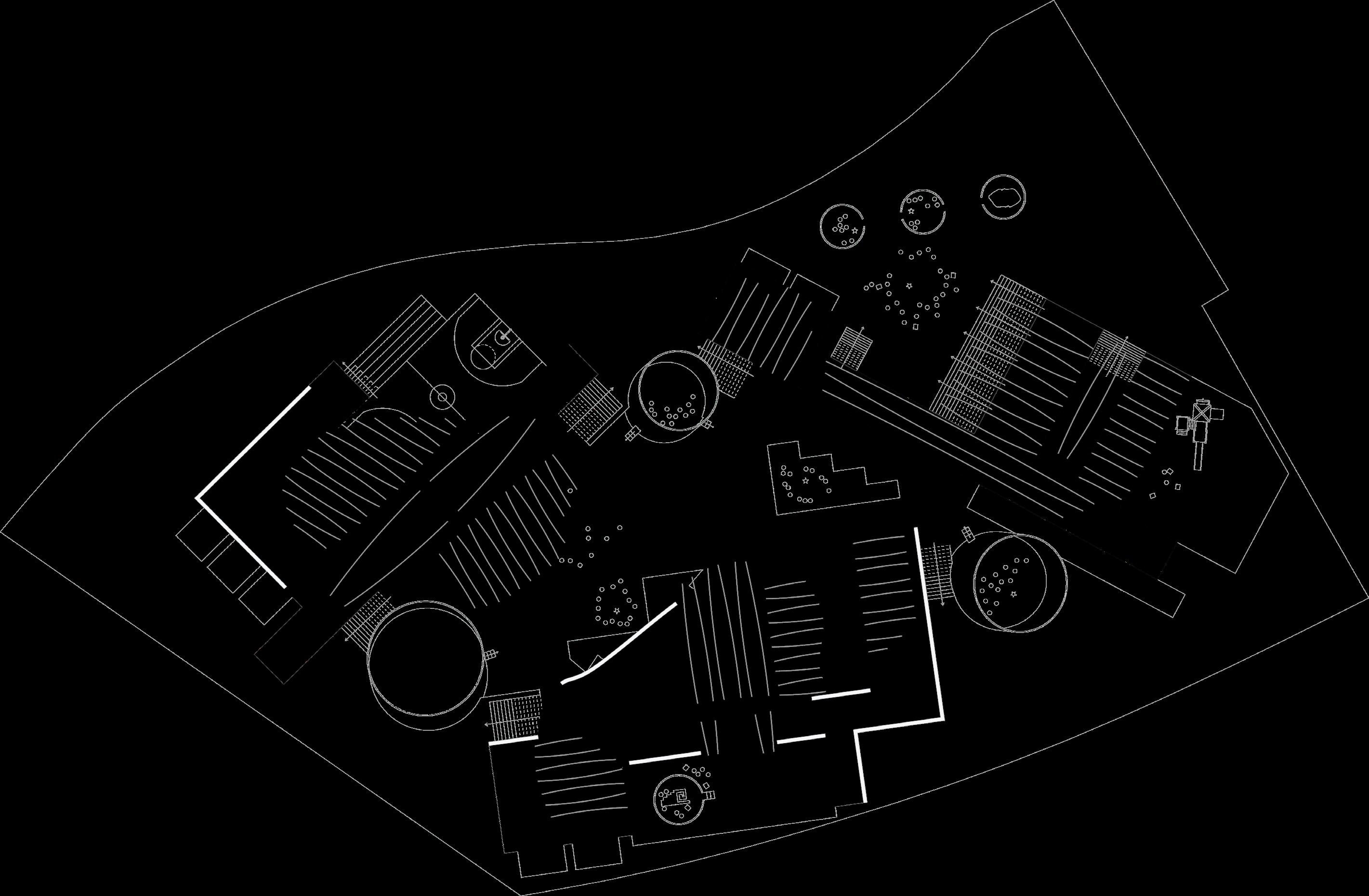
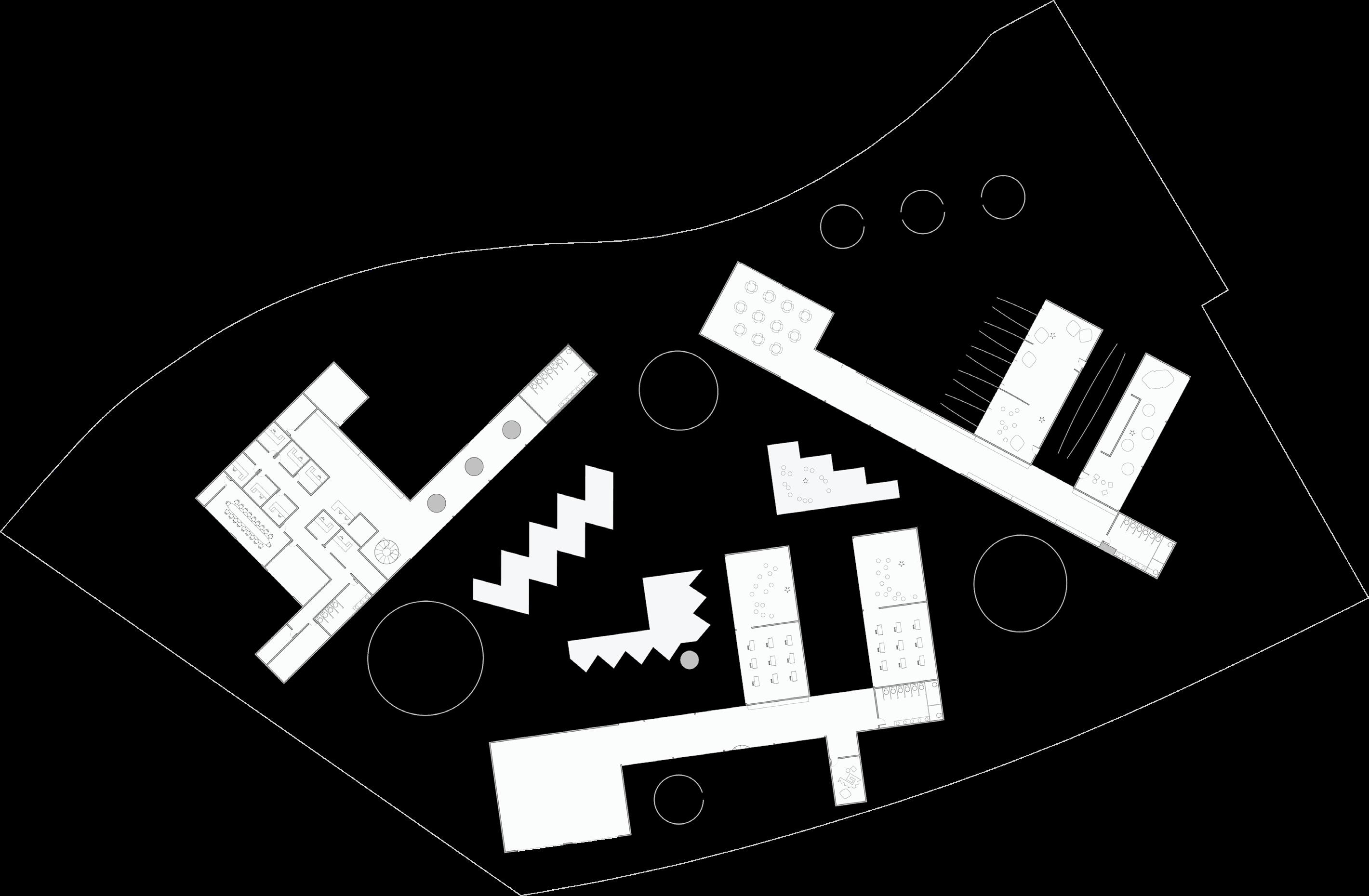
20
Drawing 10’
25’
Plan
Plan Drawing
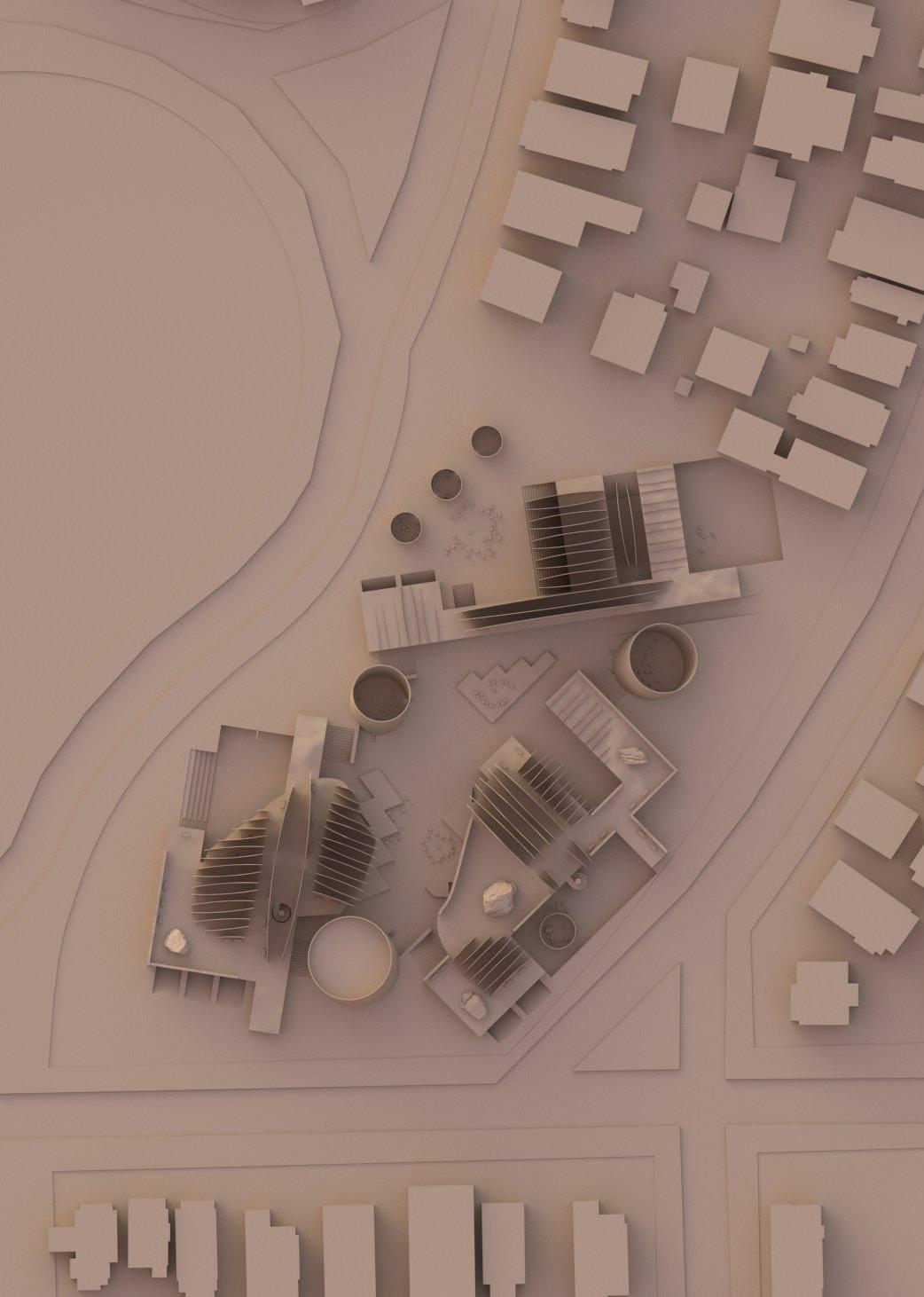
...ALMOST Studio 2A 21
Massing Render
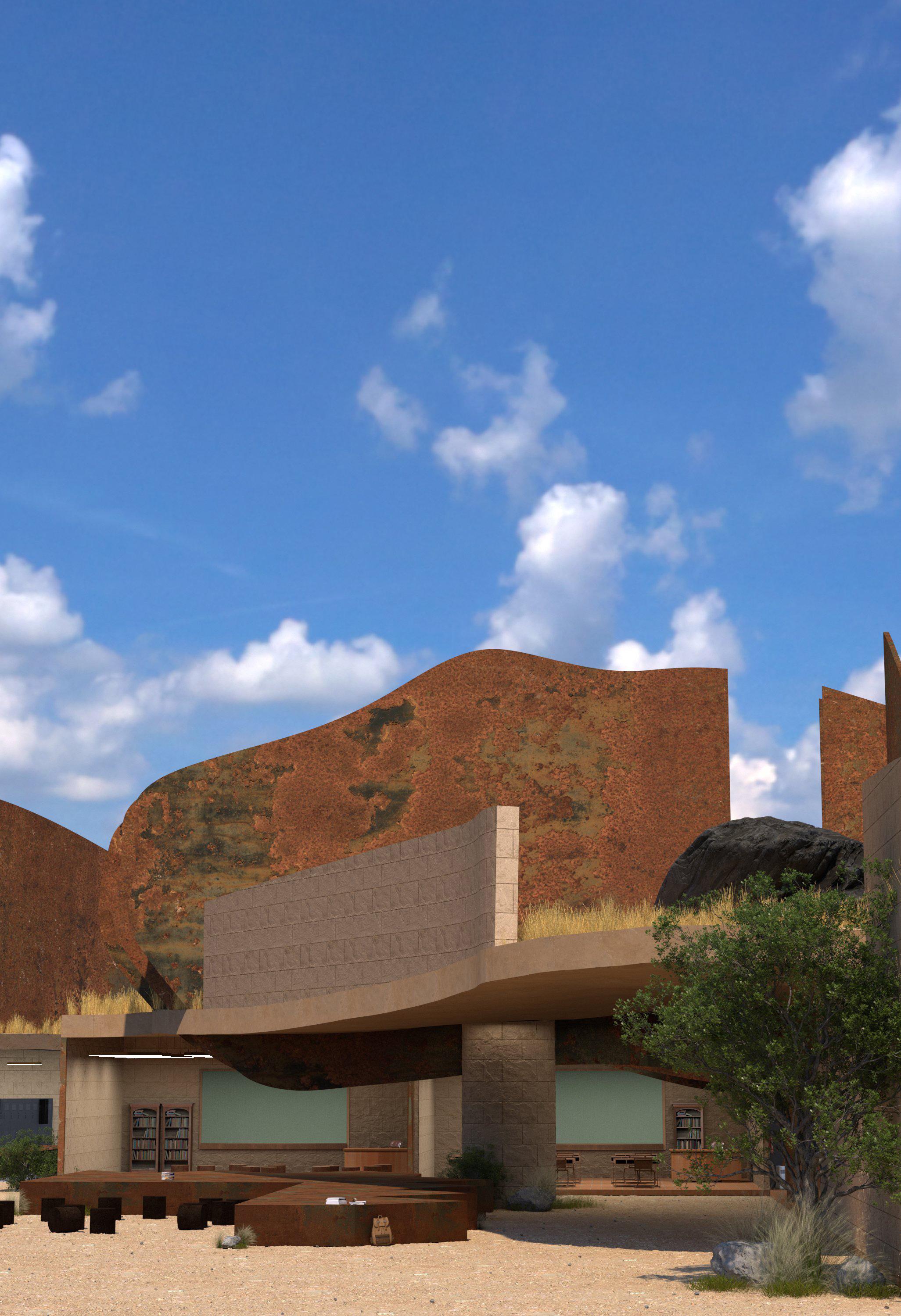
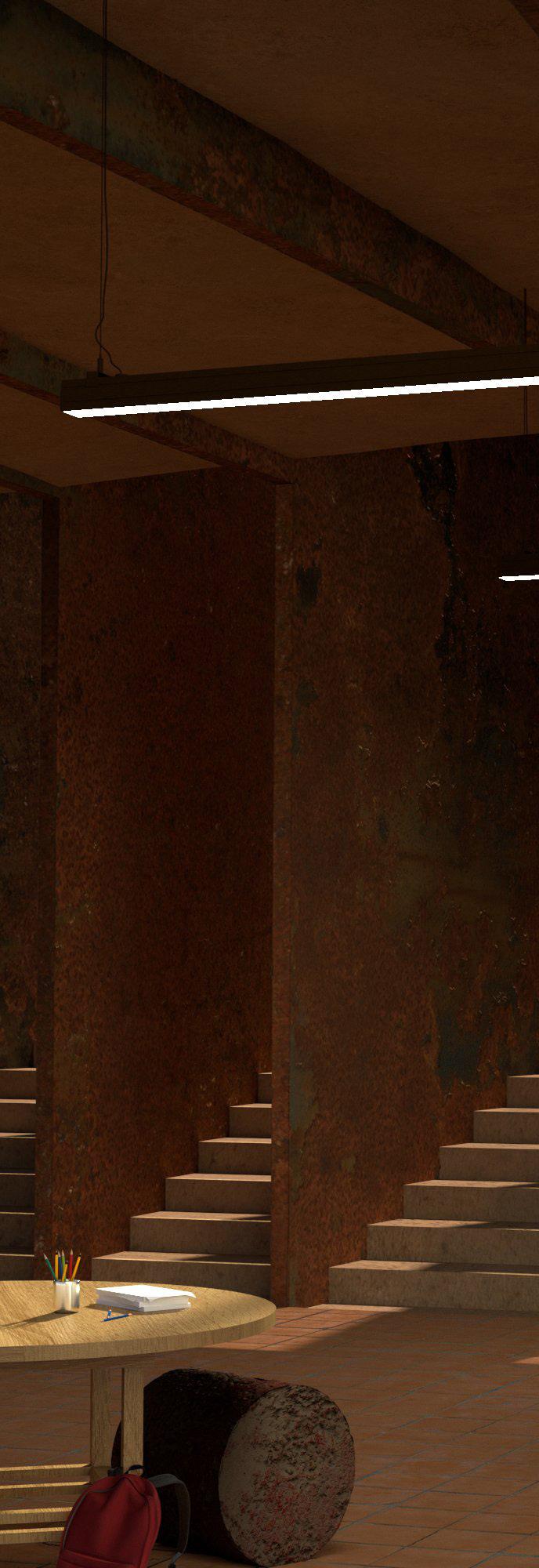 Nicholas MacIntyre
Courtyard view into the 3rd and 4th grade Classrooms.
2nd Grade classroom stairs leading to the outdoor play space
Model Renders
Nicholas MacIntyre
Courtyard view into the 3rd and 4th grade Classrooms.
2nd Grade classroom stairs leading to the outdoor play space
Model Renders
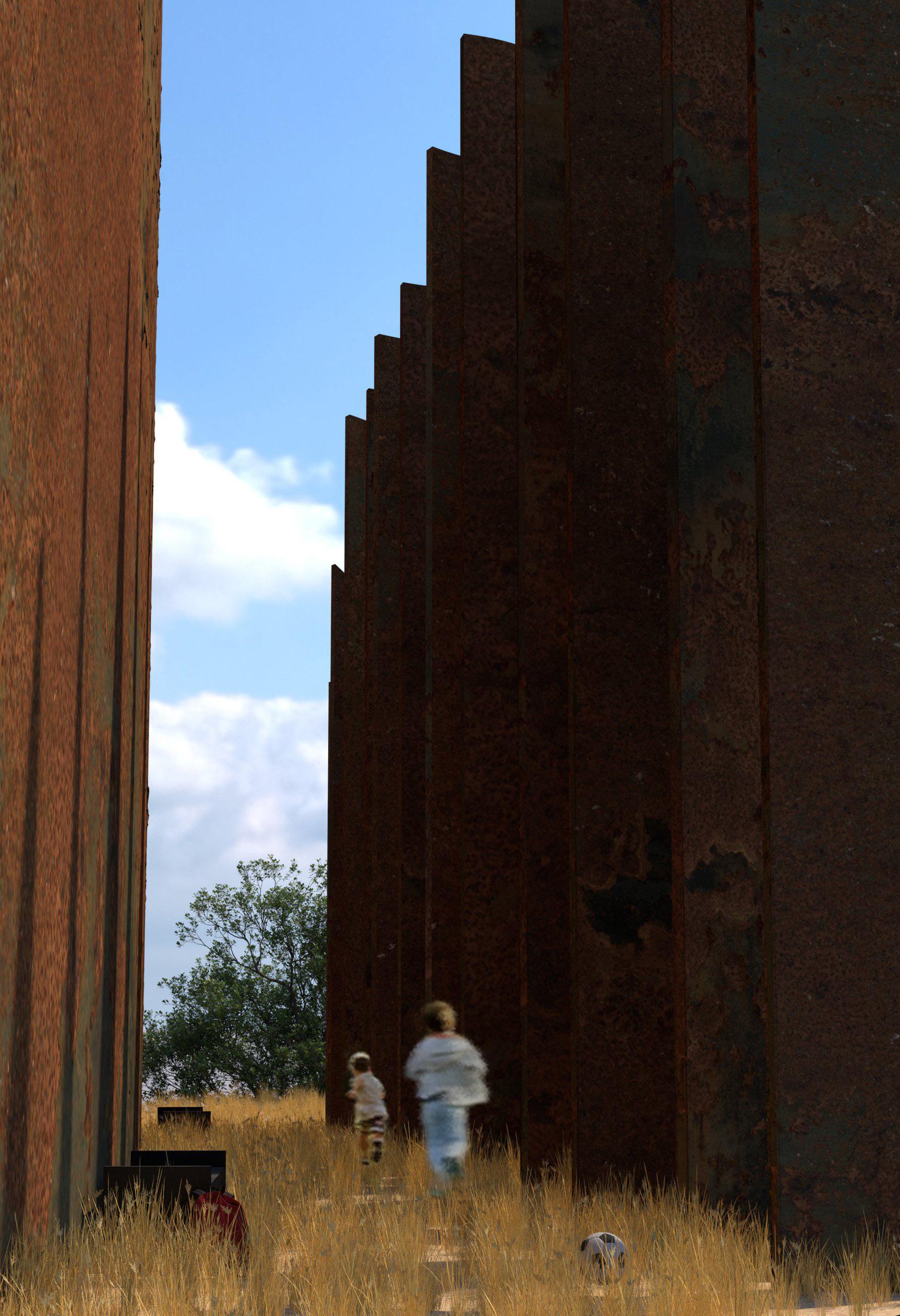
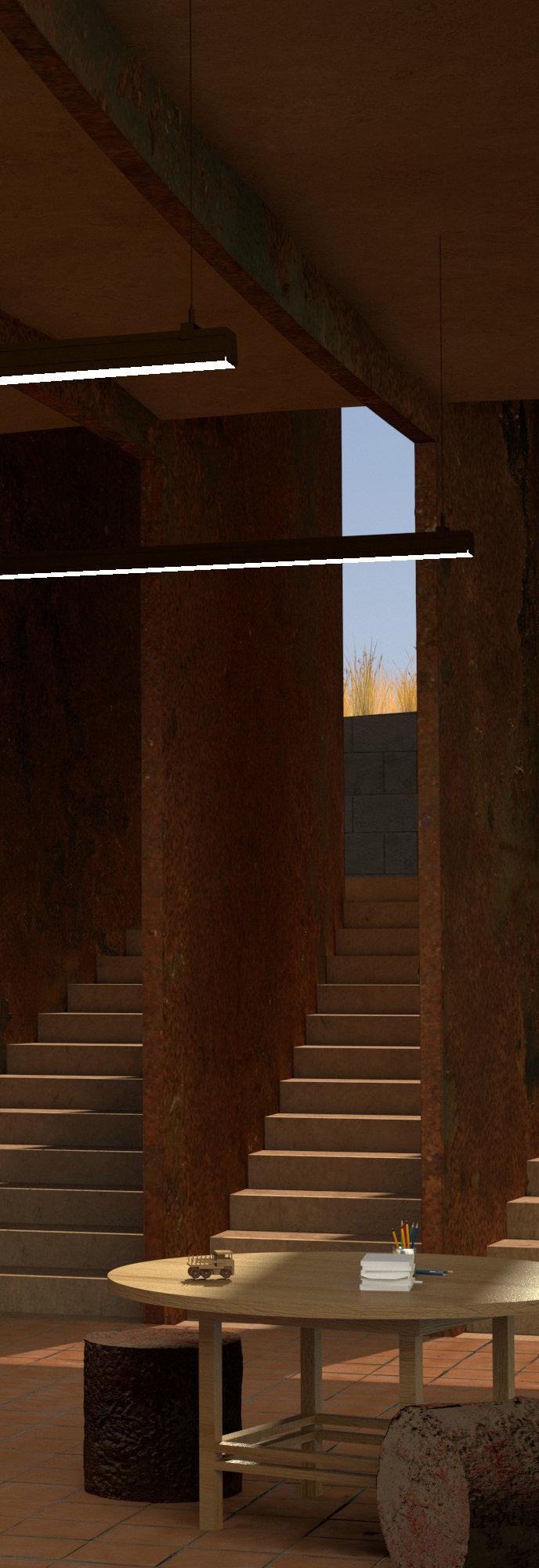
...ALMOST Studio 2A 23
View of the Rooftop Garden
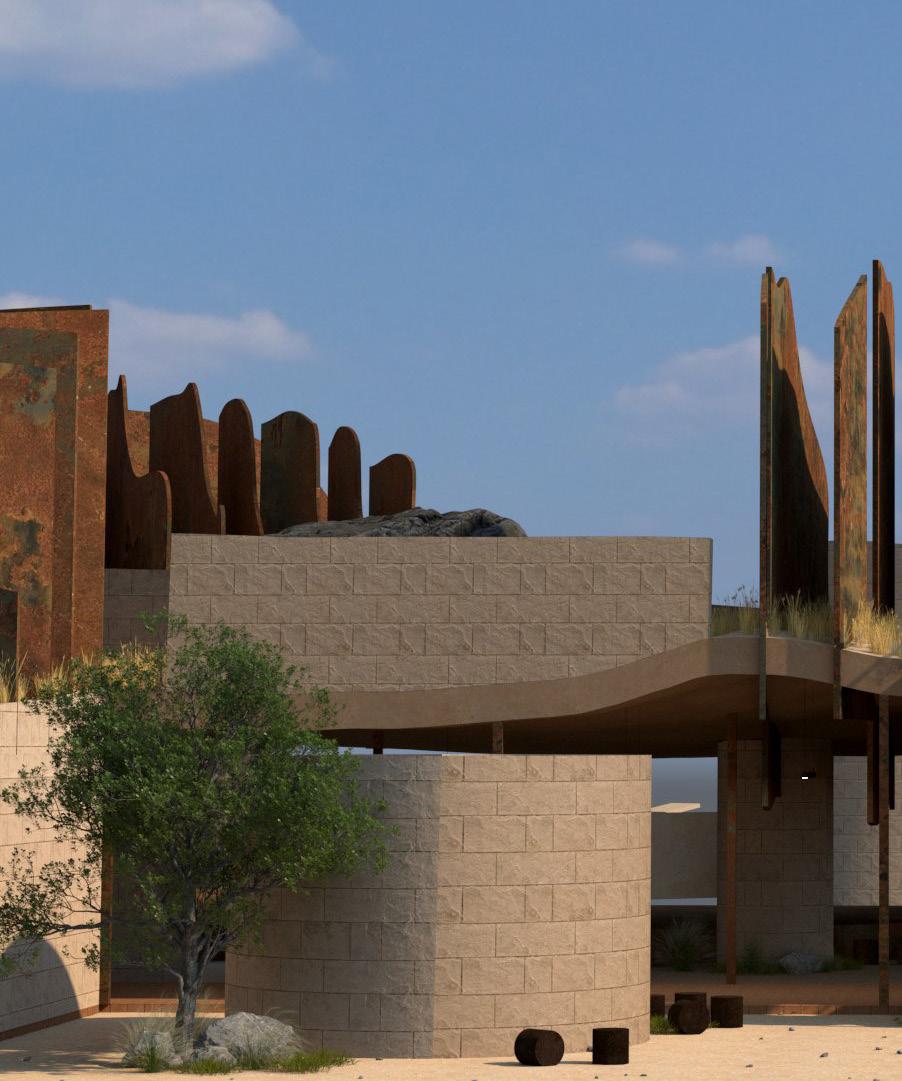 Nicholas MacIntyre
East Courtyard, View of the East Building hall space and courtyard
Nicholas MacIntyre
East Courtyard, View of the East Building hall space and courtyard
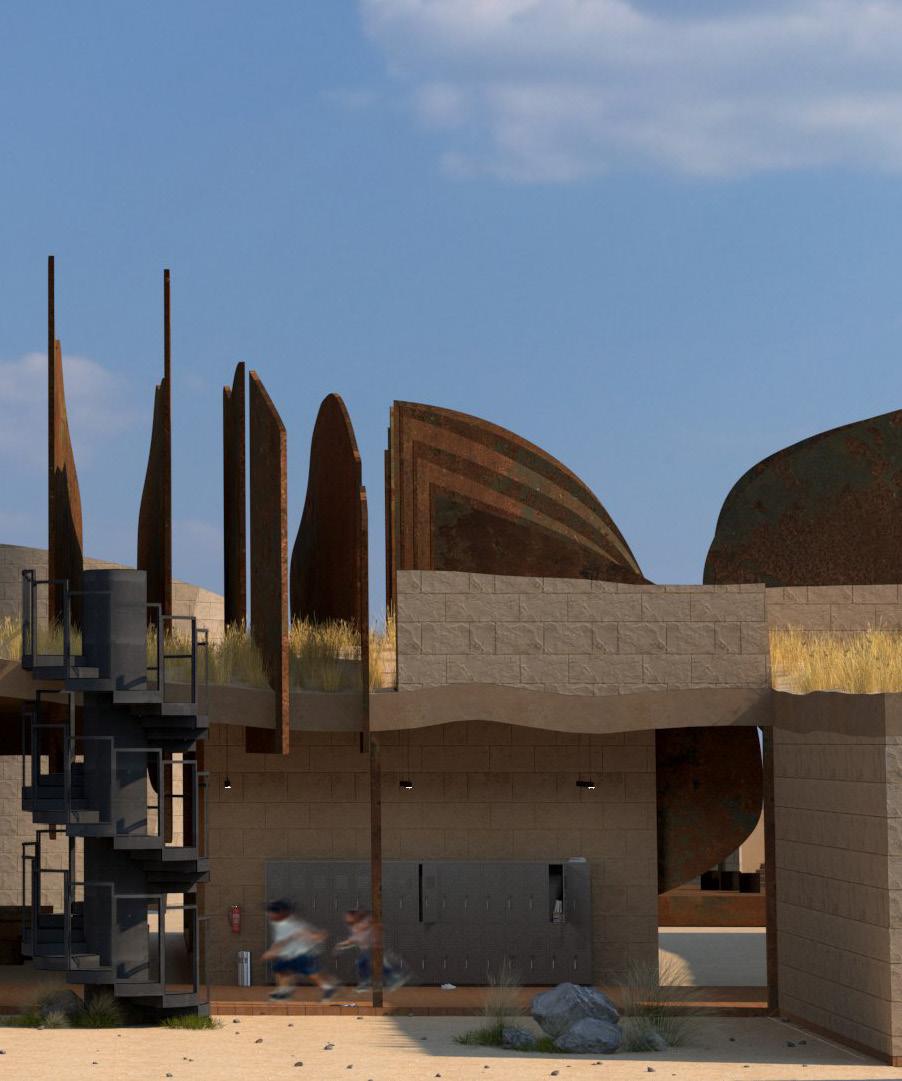
...ALMOST Studio 2A
STEP & “STEP: 1”
Step & “Step: 1” is a developing project that explores the moment in which the unquantified, free movement of humans becomes defined in space while simoultaniously defining that same space. The study of “the step” (physical), heavily inflences the form of the structure through a design based on the annotation of motion. The structure is inhabbited by both a market space as well as dance studio. Both use “the step” in different ways, the market in means of arriving, touching, and collecting. In dance it is used as a means to achieving a specific experience, a specific language expressed through motion. Step & “Step: 1” is a project dedicated to the co-existance of “The Step.”
26
Nicholas MacIntyre
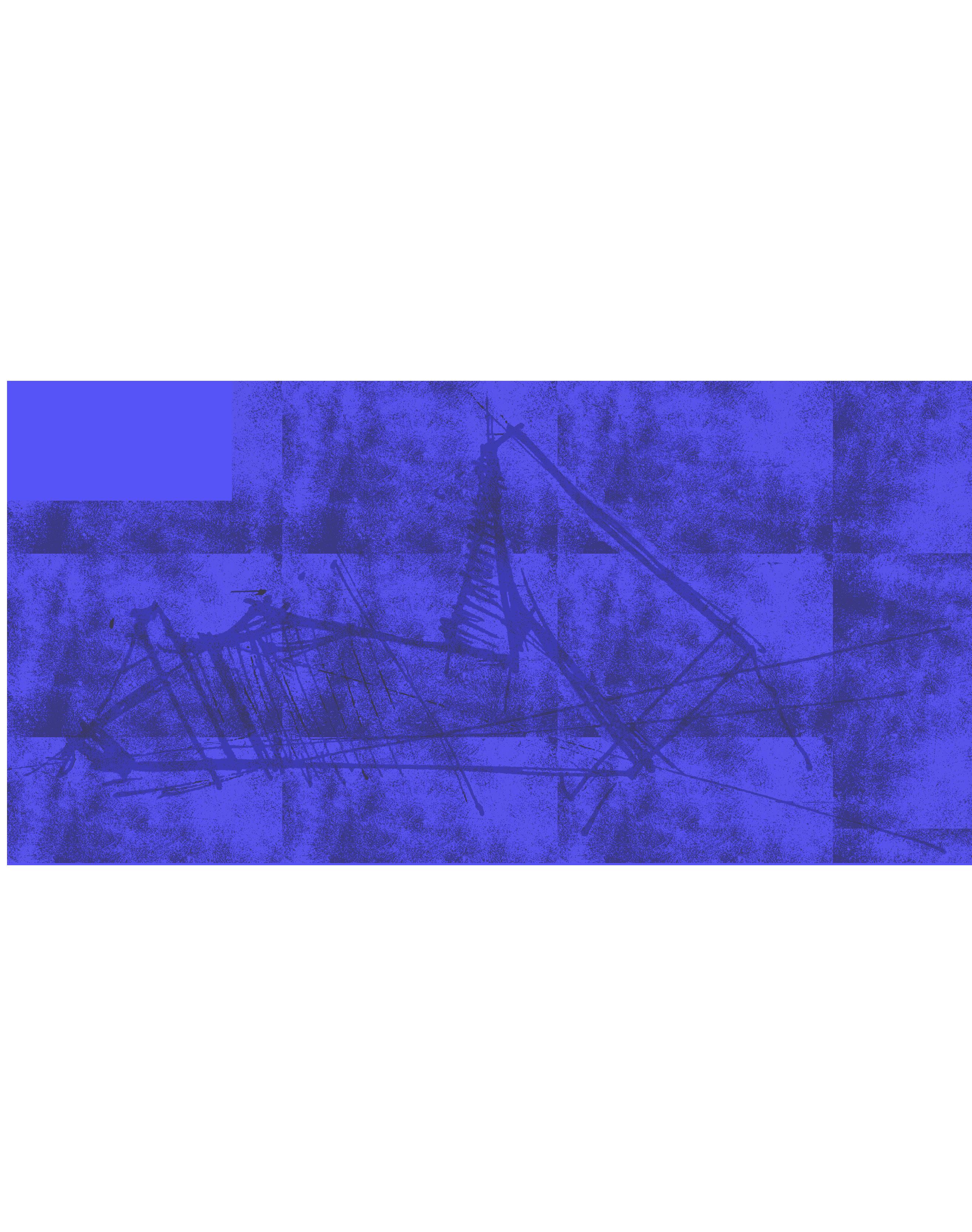
27 STEP & “STEP: 1” Studio 1B
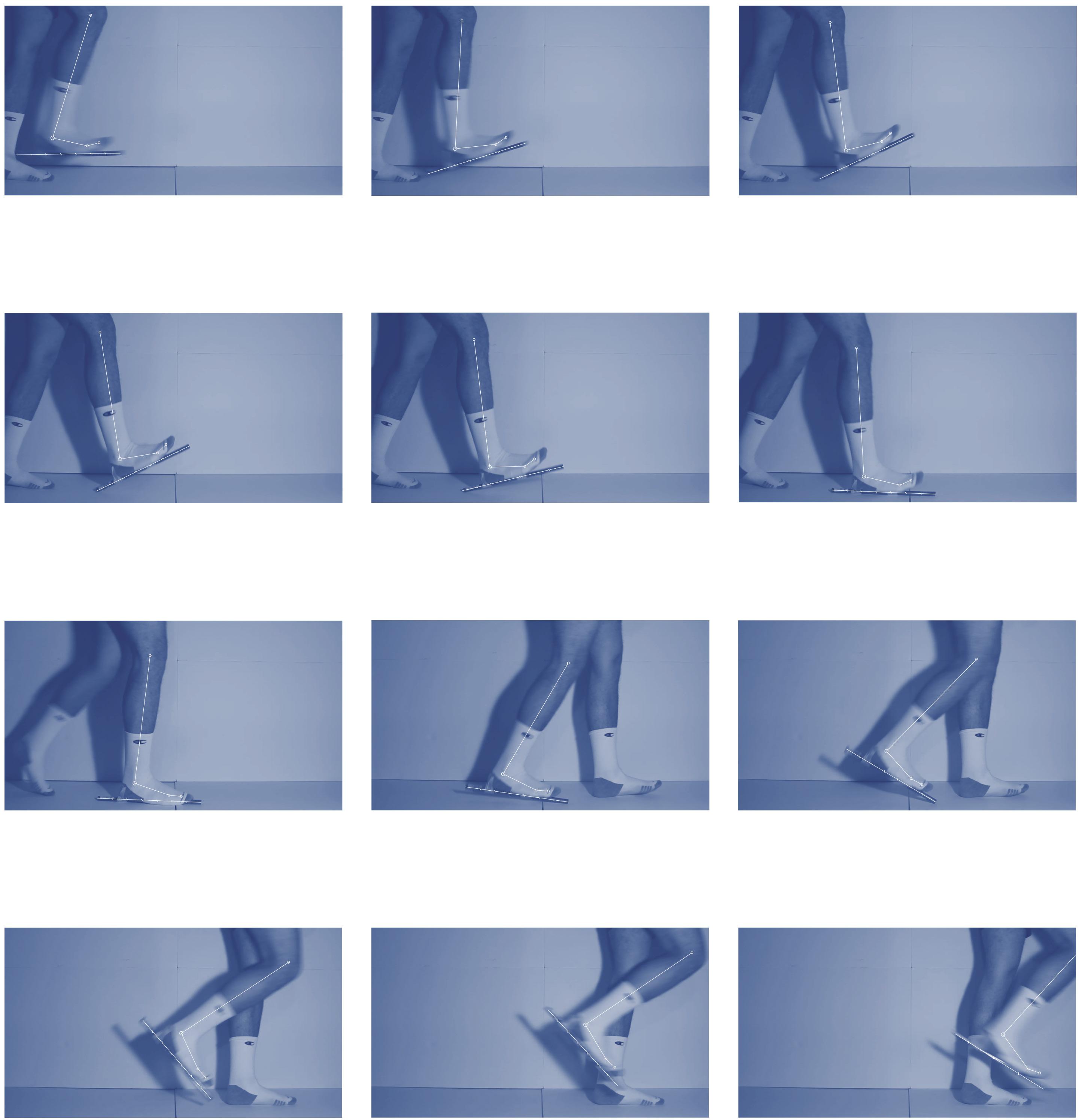
Nicholas
28 1 4 7 10 2 5 8 11 3 6 Still Frames Focusing on Doccumentng “The Step” 9 12
MacIntyre


STEP & “STEP: 1” Studio 1B 29
Frame By Frame Study of The Step
Diagram Studying the 2D Form of “The Step”
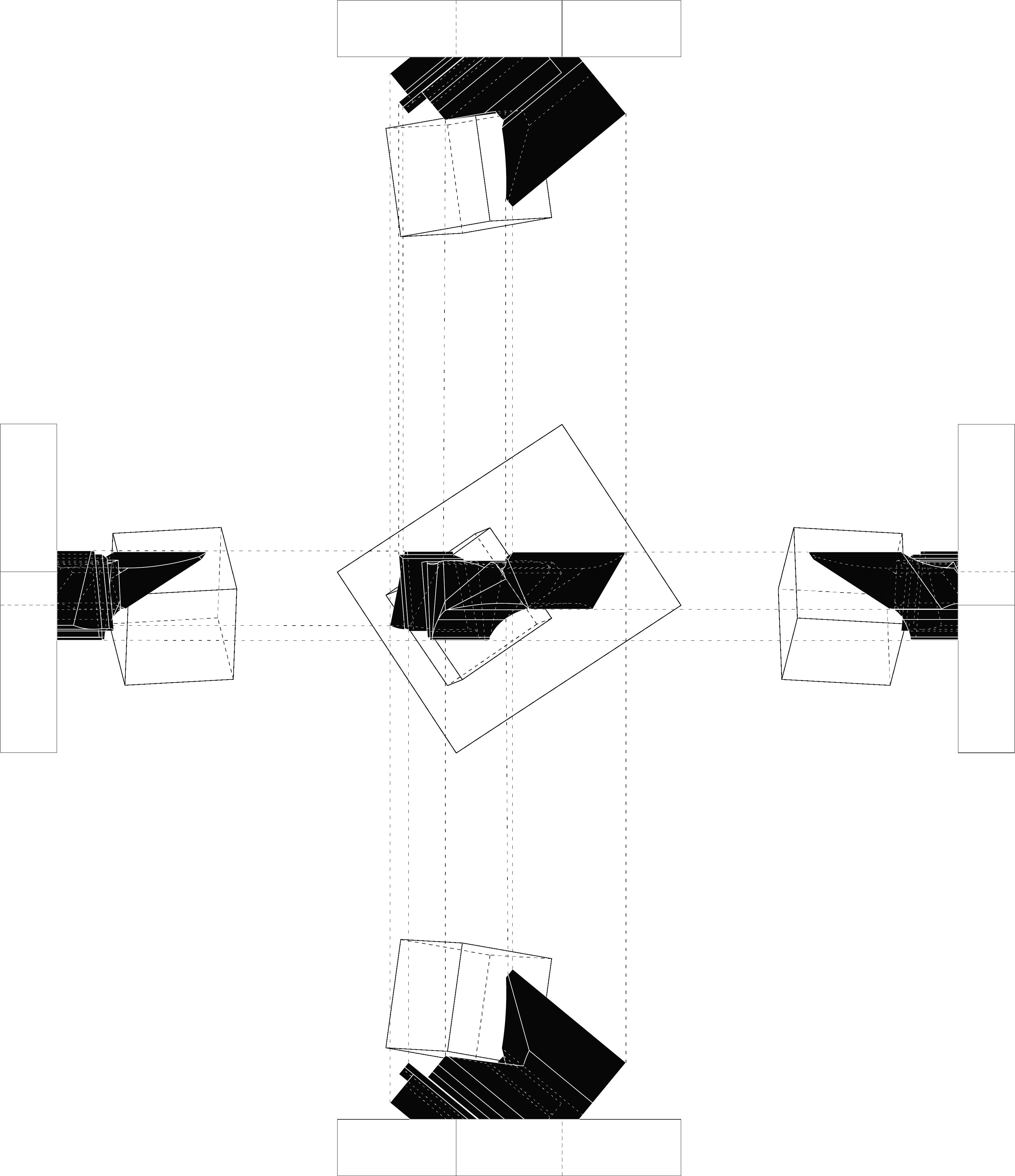
30
Nicholas MacIntyre
3D Form Study, Derrived From 2D Diagram
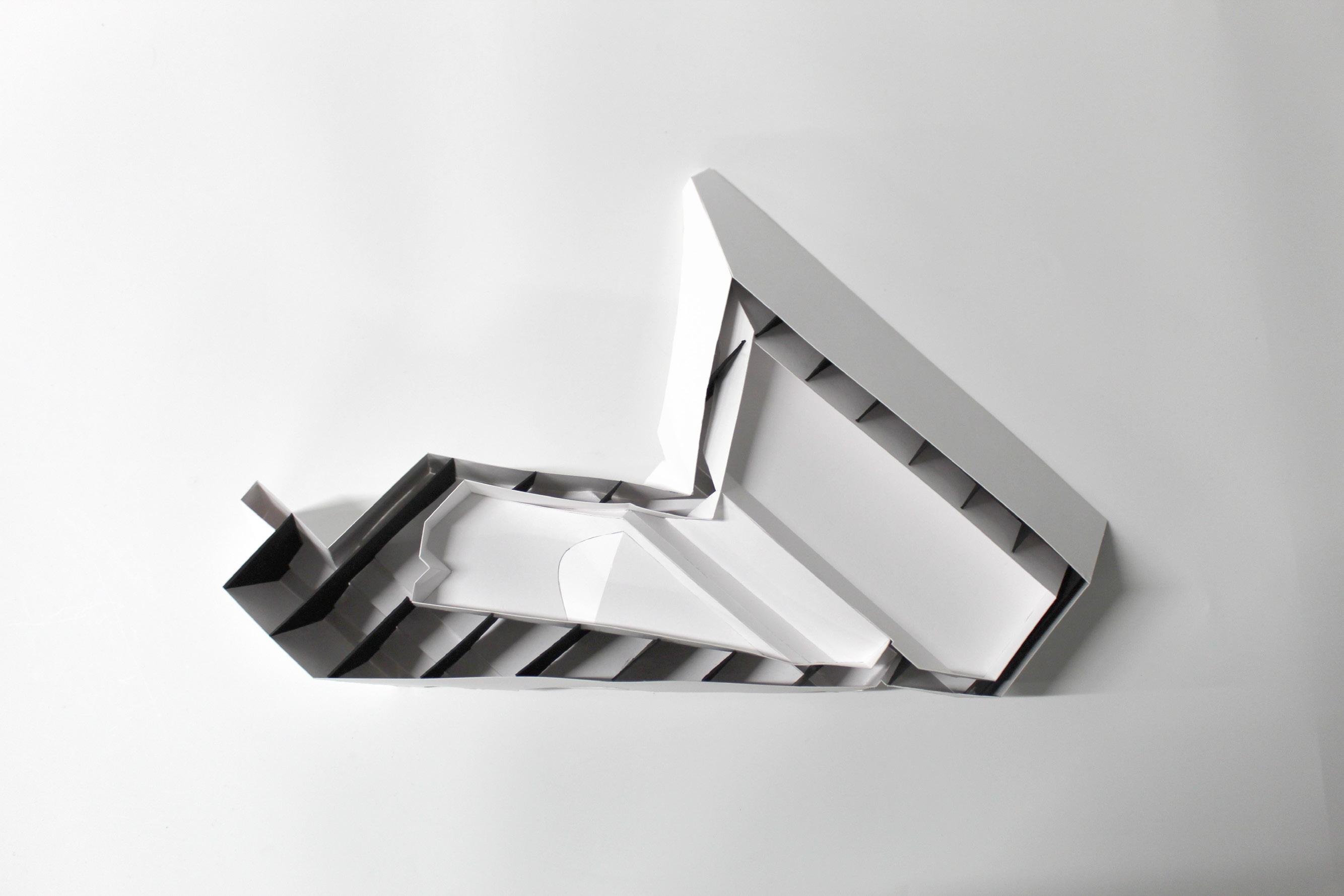

STEP & “STEP: 1” Studio 1B 31
Paper Section Model
Internal Tented and Ejected Figure Studies
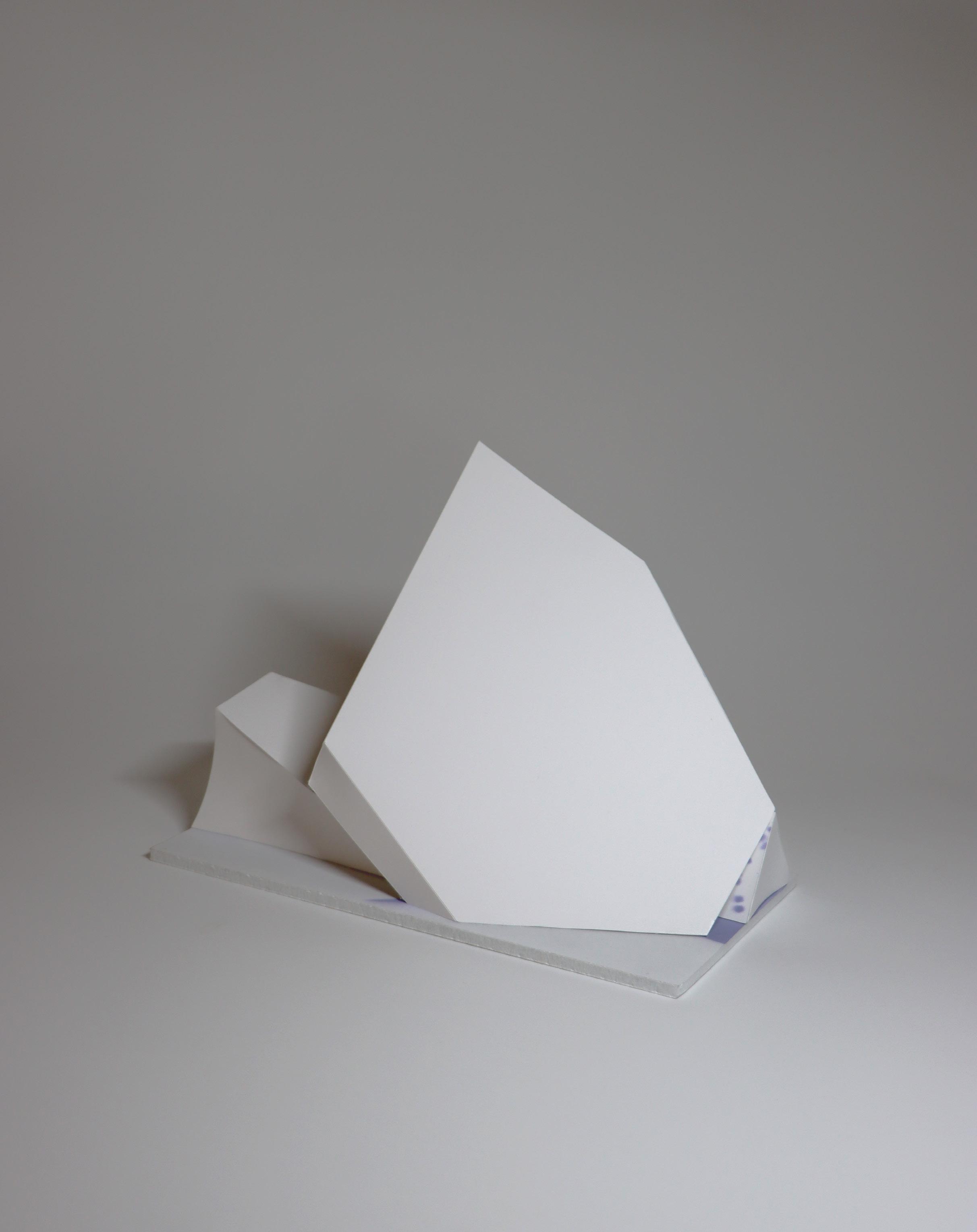
32
Nicholas MacIntyre
Massing Papper Model
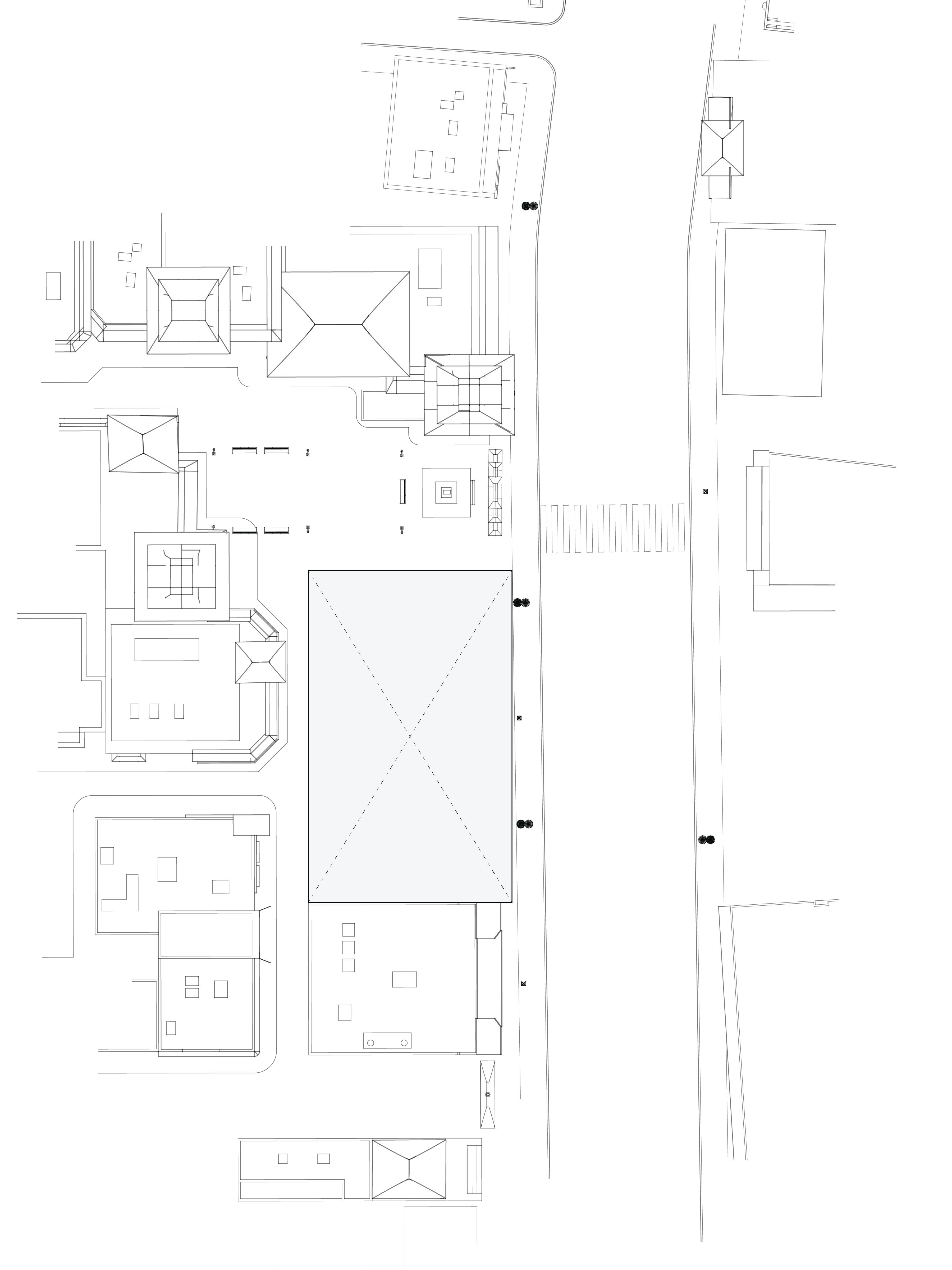
STEP &
1” Studio 1B 33
“STEP:
Site Diagram
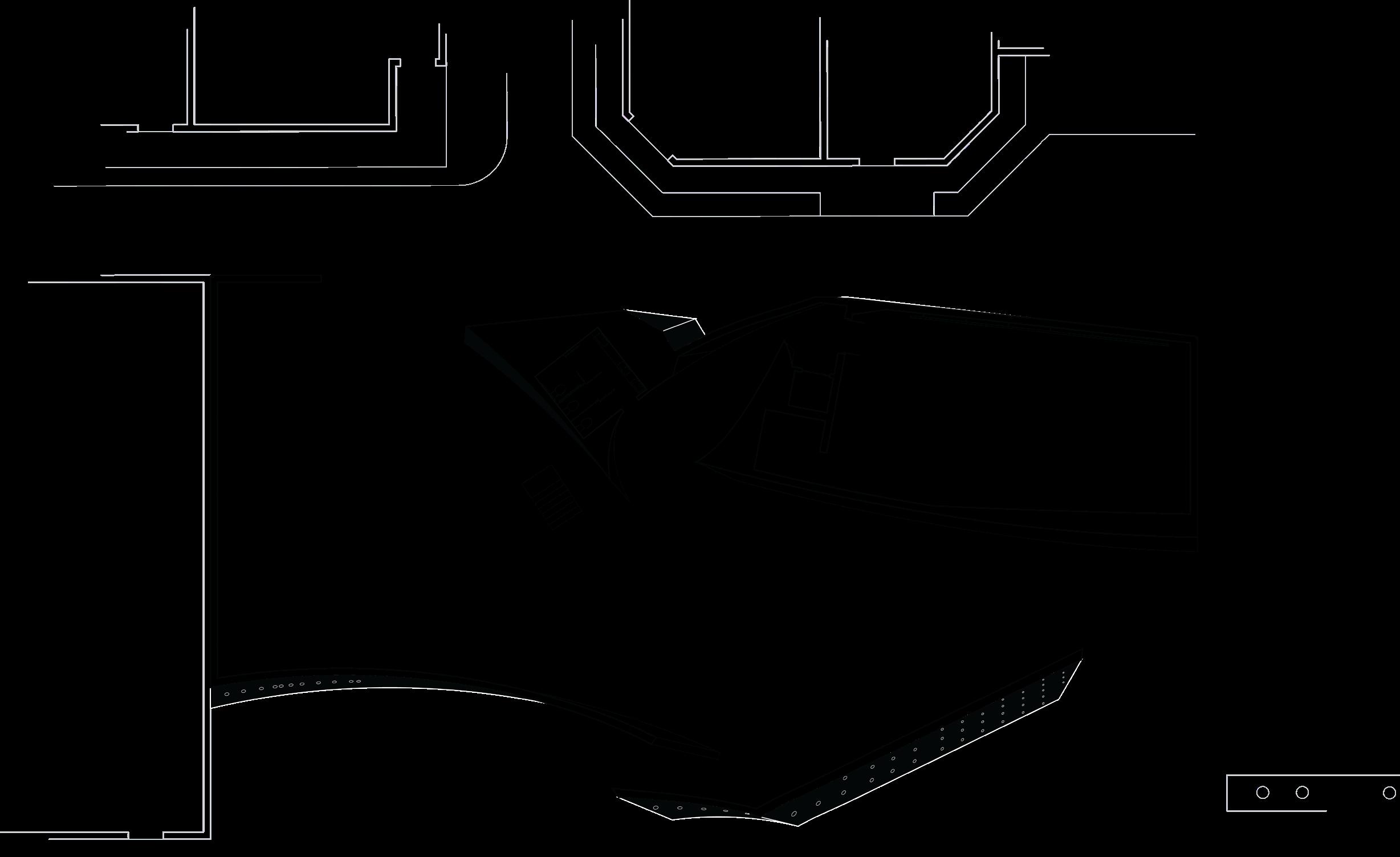
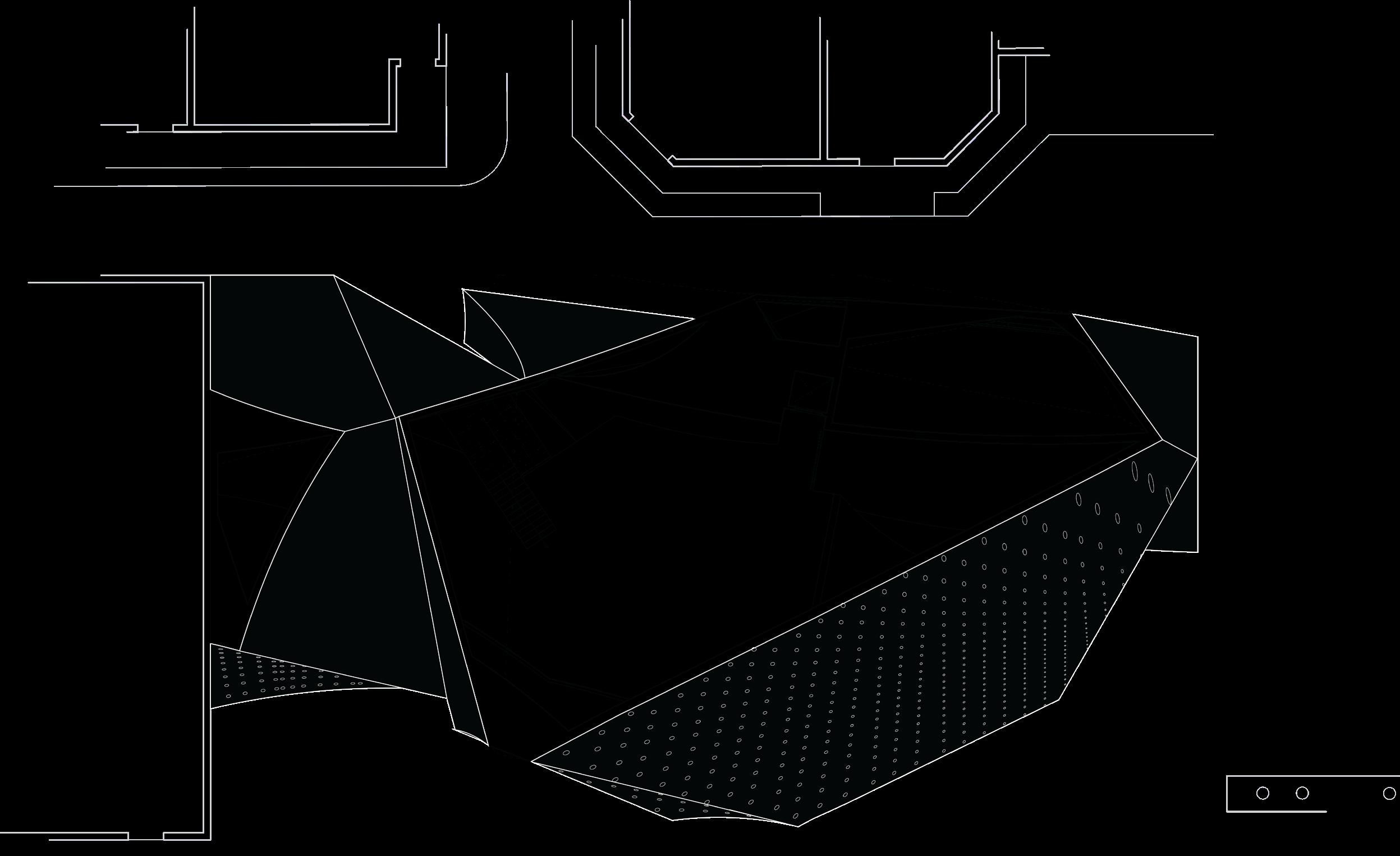
34
Nicholas MacIntyre
4’ Plan Drawing 24’ Plan Drawing
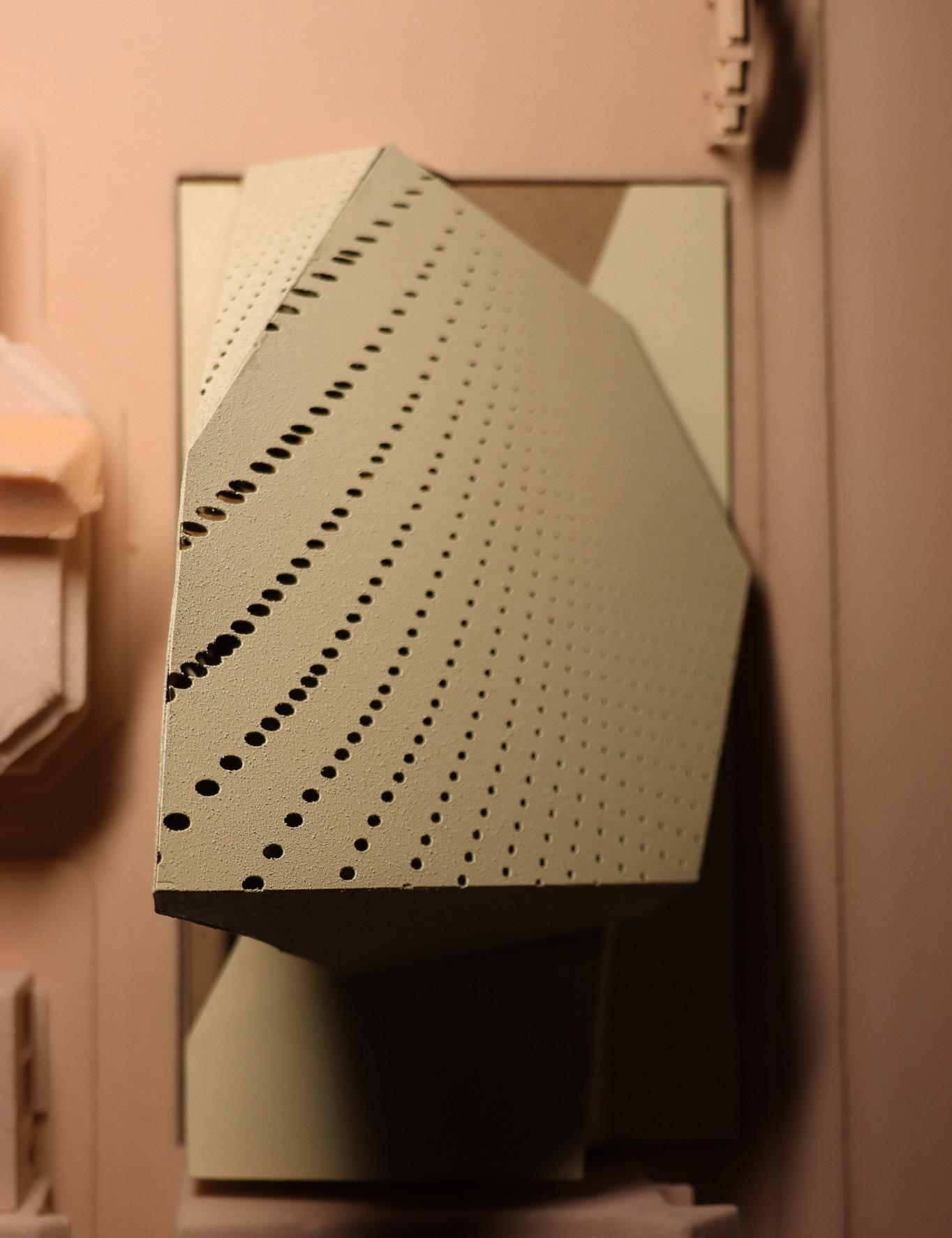
1” Studio 1B 35
STEP & “STEP:
Model Photo - Top
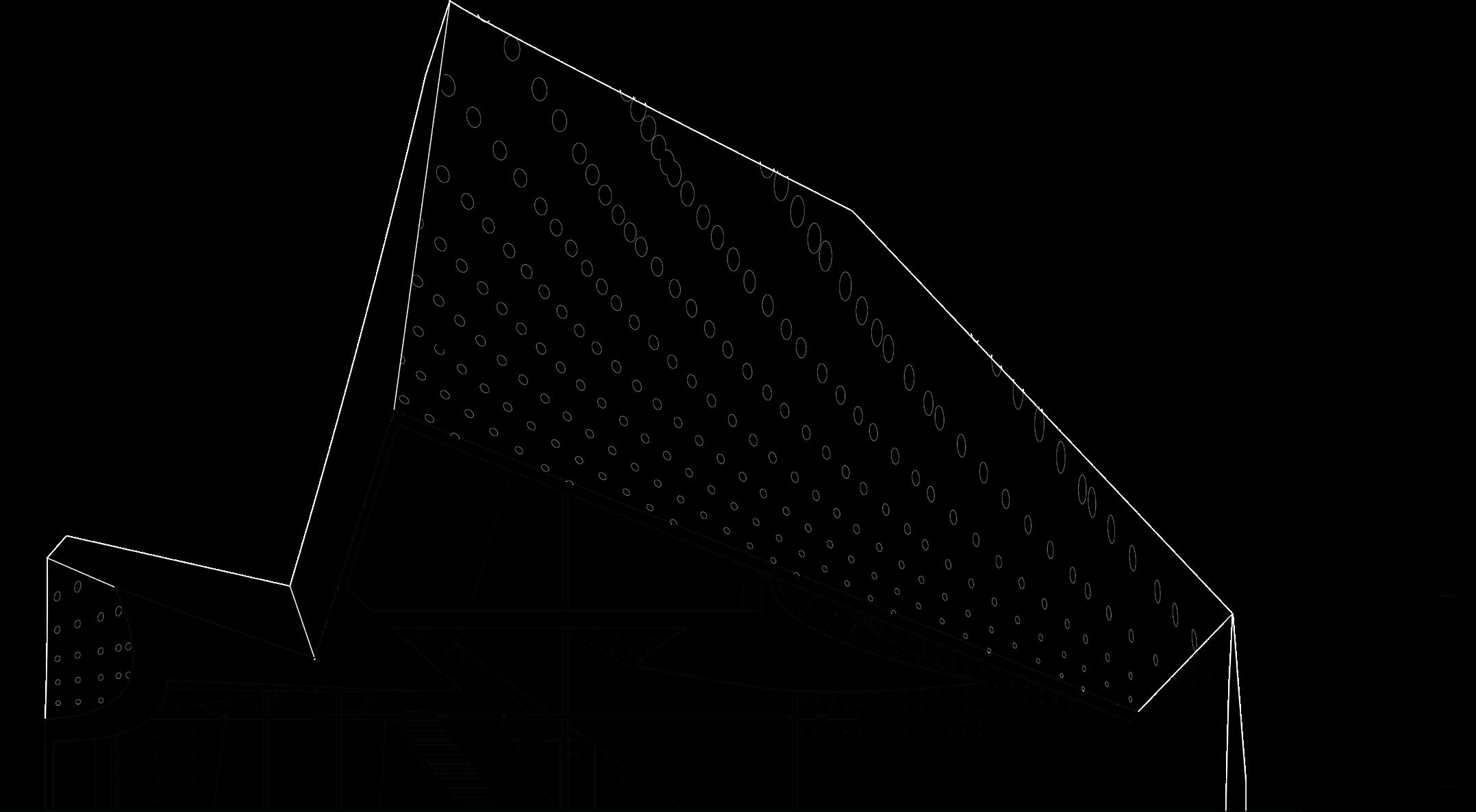
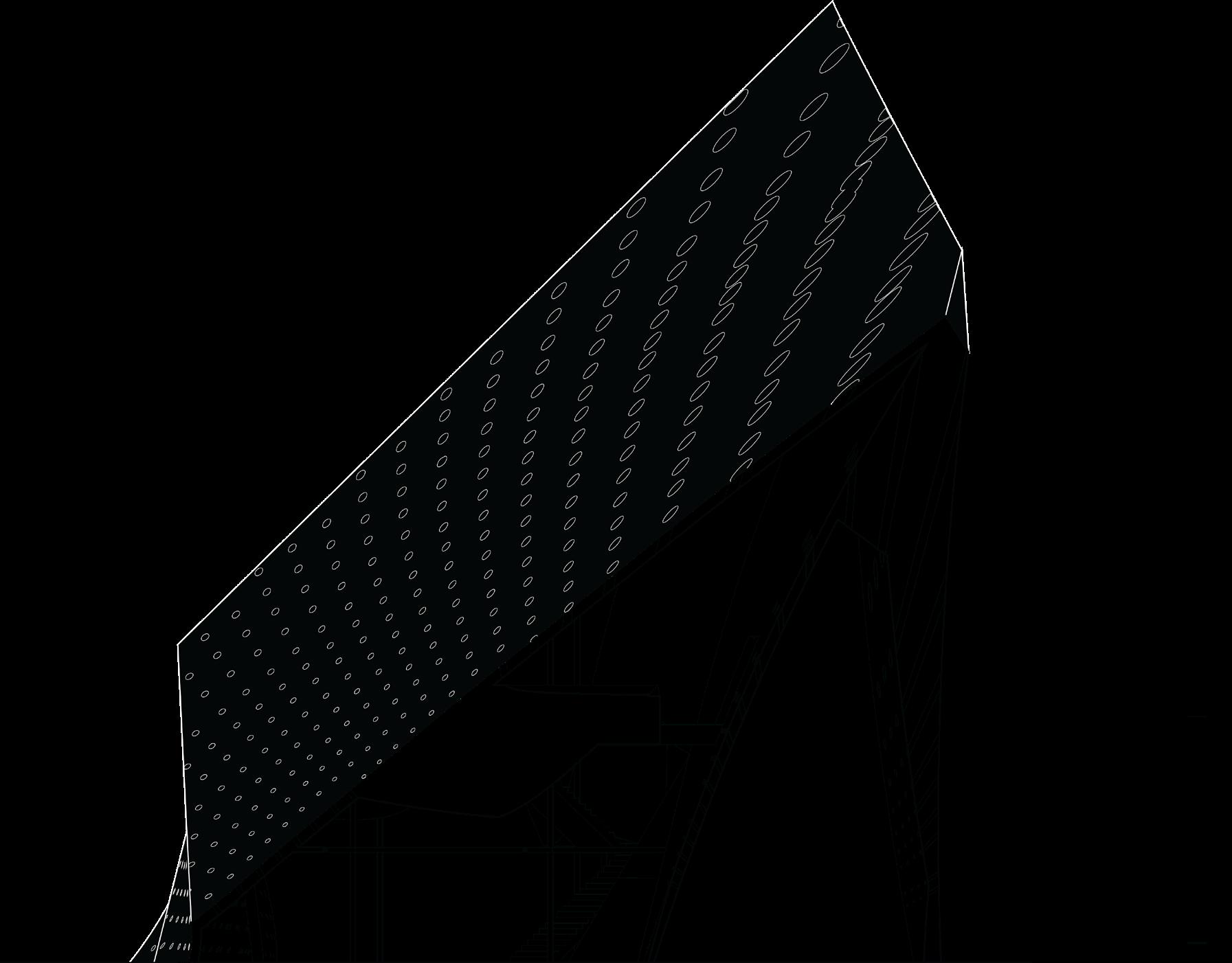
36 Front Section Cut Right Section Cut
Nicholas MacIntyre
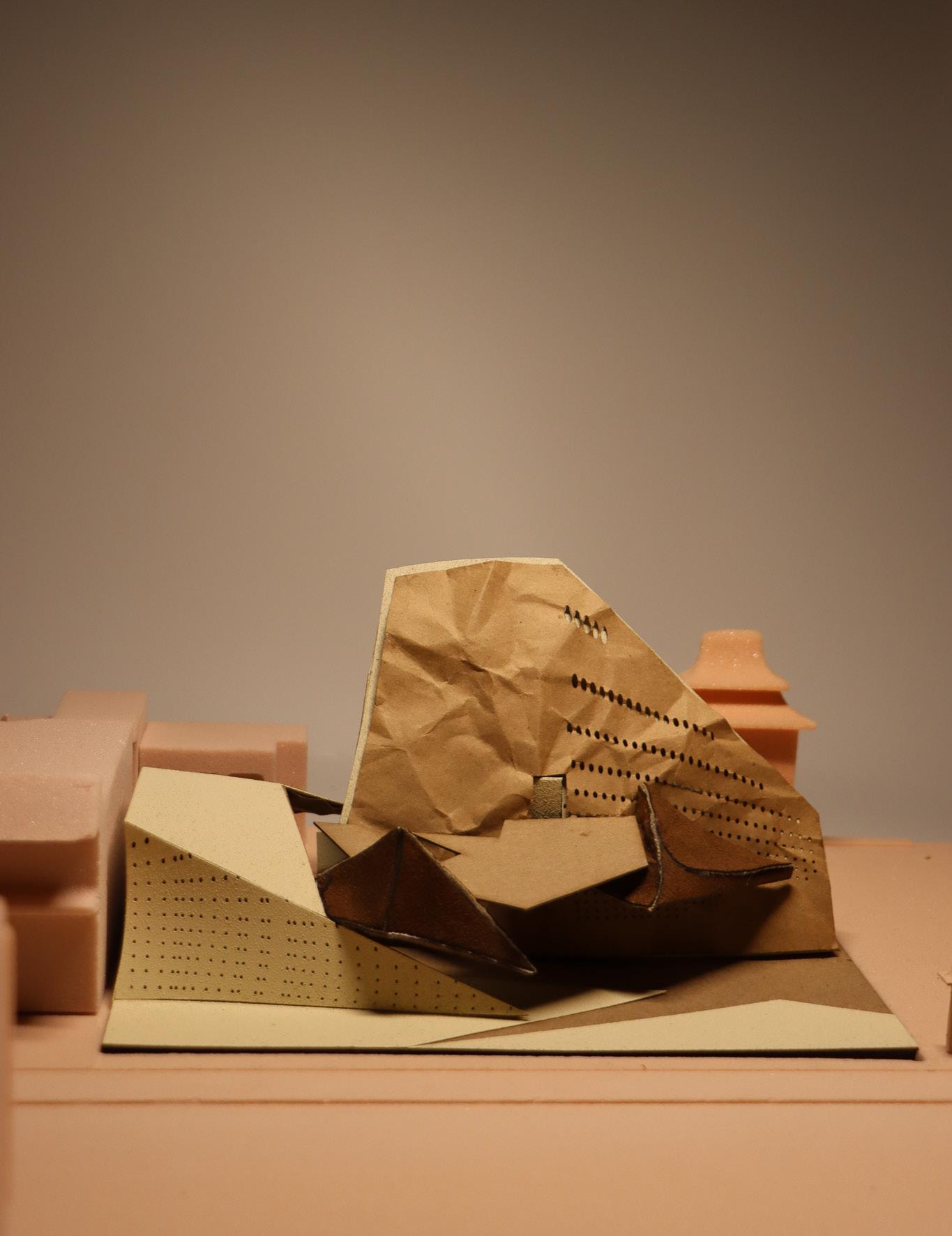
37
STEP & “STEP: 1” Studio 1B
Model Photo - Frontside, Removed roof
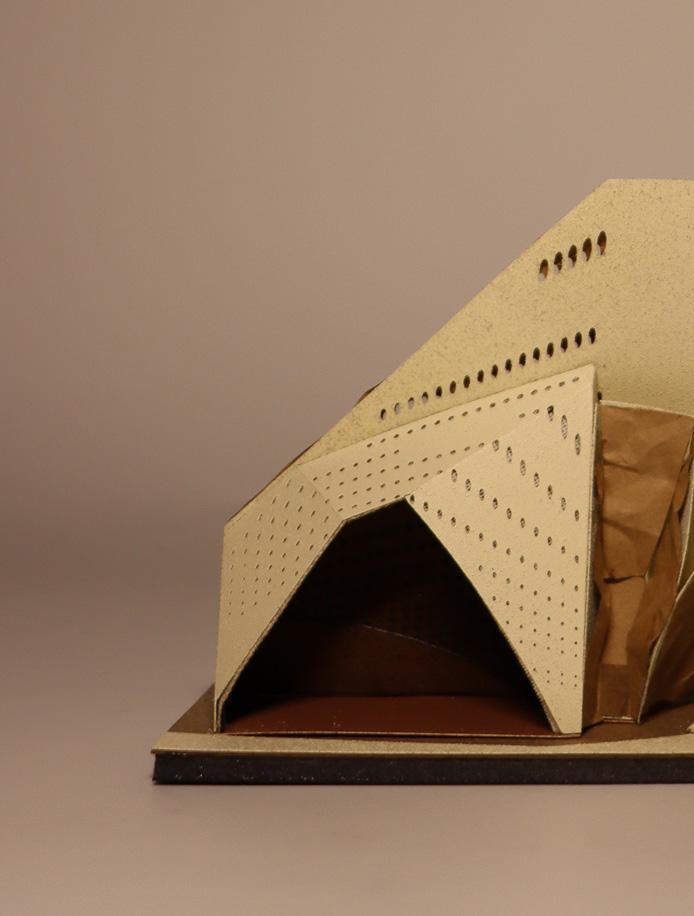 Nicholas MacIntyre
Model Photo - Backside, Looking into the Dance studuo and market
Nicholas MacIntyre
Model Photo - Backside, Looking into the Dance studuo and market
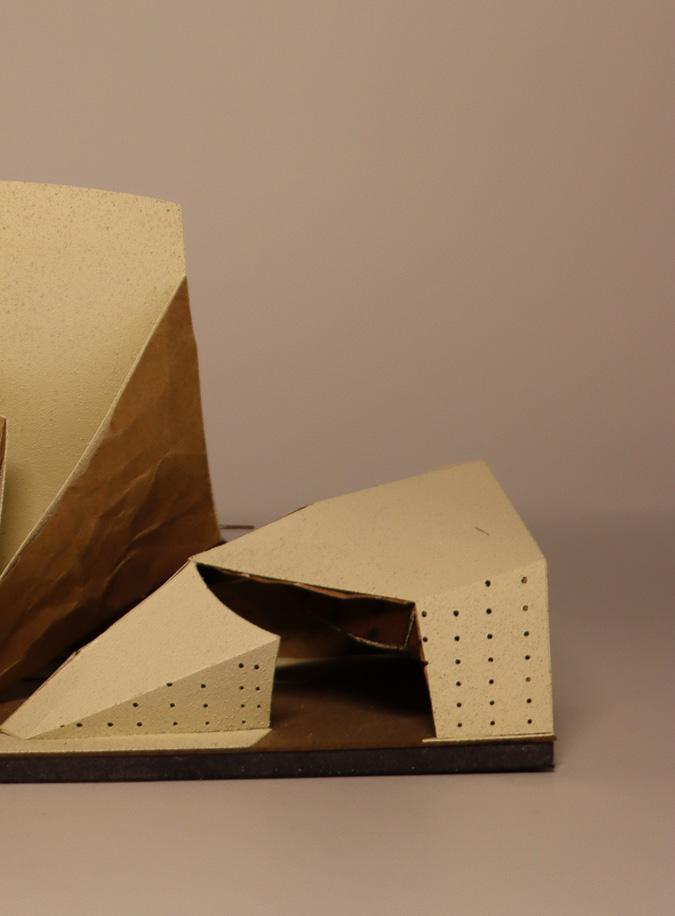
&
1” Studio 1B
STEP
“STEP:
“ACID BOOM”
ACID BOOM is a sharp, fuzzy, loud, and slightly obnoxious language. That uses material and form to express these characteristics. I explored forms that I encounter in day to day life, and studied them to create a unique language. This furthers the ever-growing conversation between form and its relationships to space. ACID BOOM is focused on the study of these objects and furthering our relationship to space influenced by the plasticity of objects. Through the use of materials used to construct the “world” we rediscover the negative space as volume through form.
40
Nicholas MacIntyre
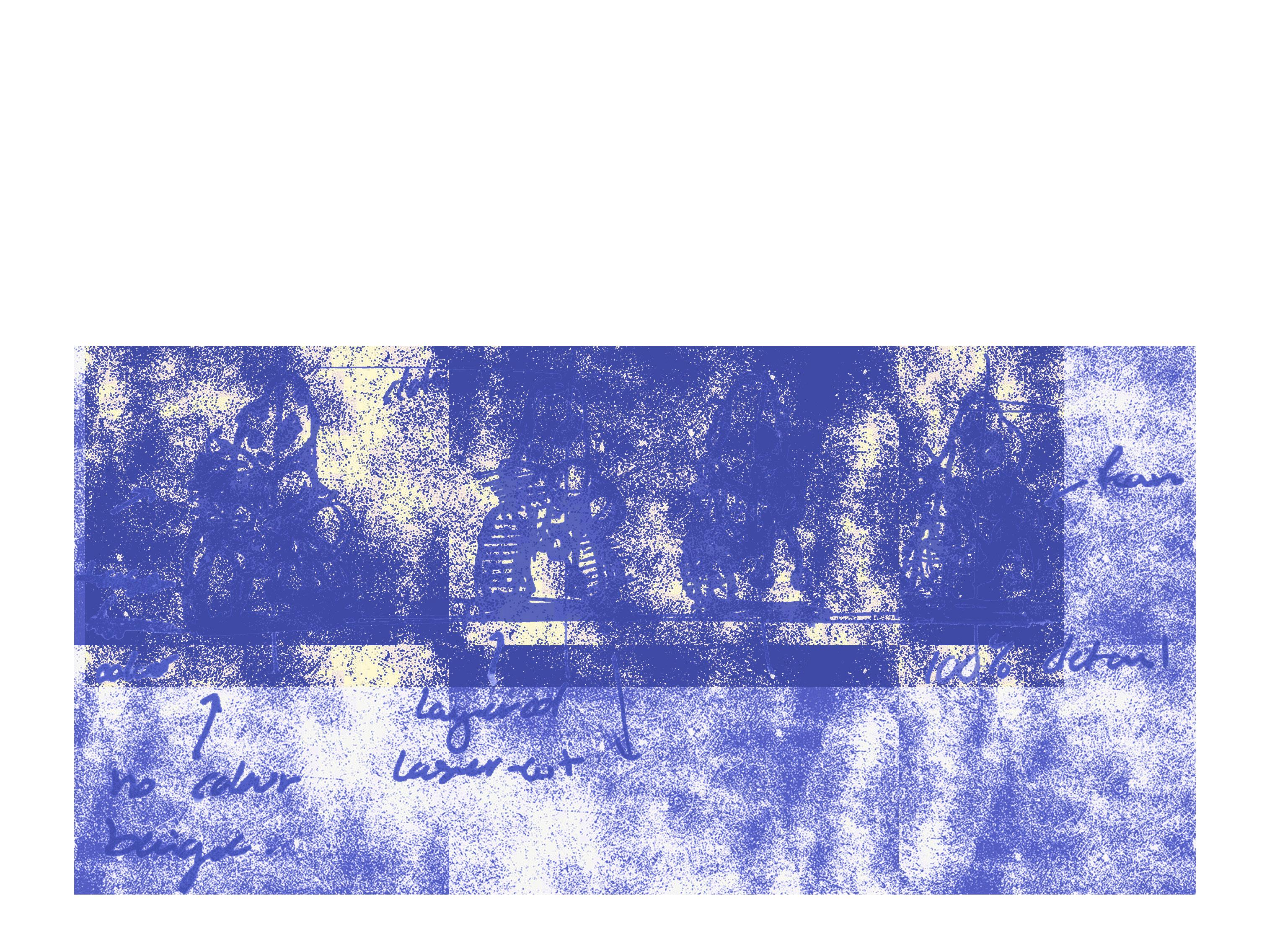
41 “ACID BOOM” Studio 1A
2D Graphic Collection
Studying and combining artworks and architecture from Corbusier, Robert Rauchenberg with anime core style imagery. Studying formal and material relations across mediums and styles.
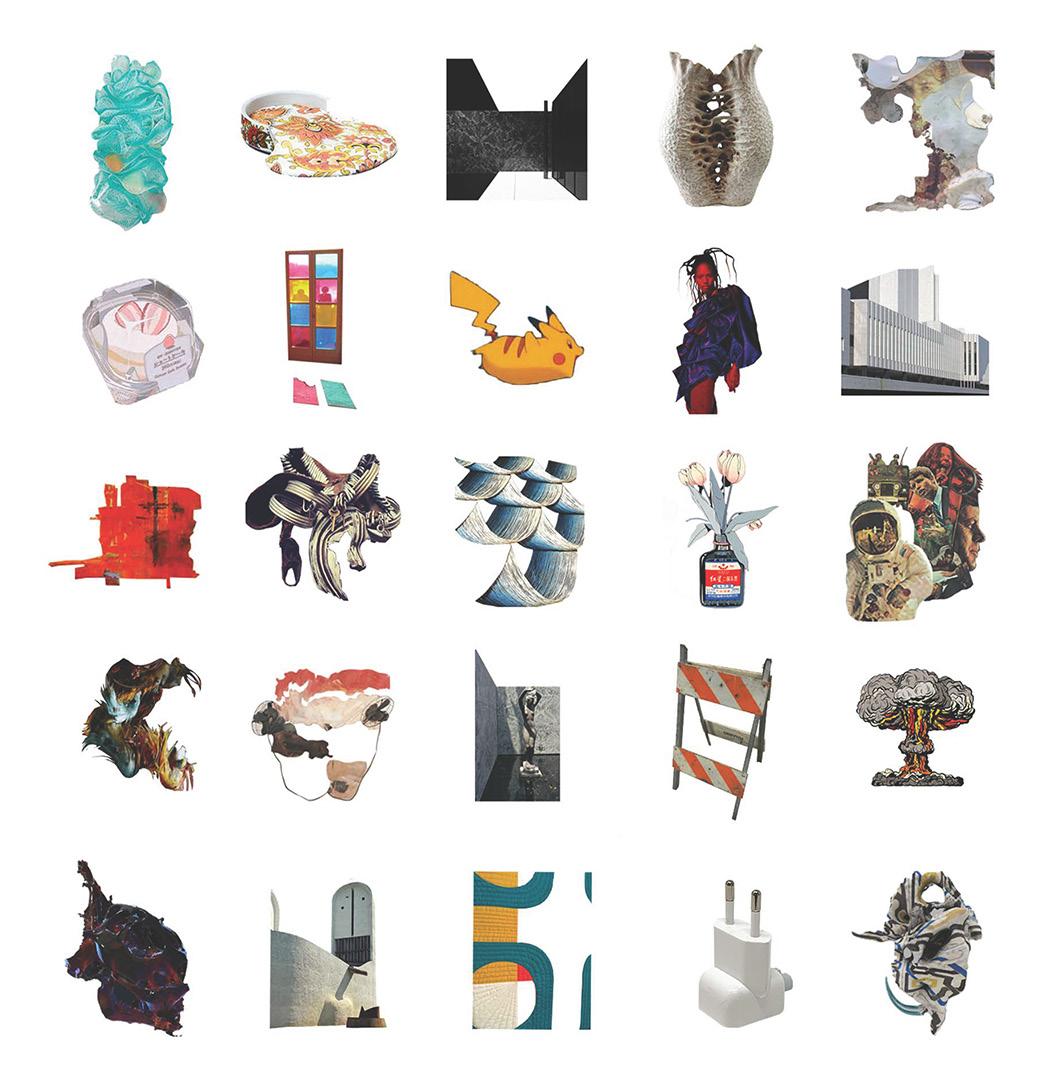 Nicholas MacIntyre
Nicholas MacIntyre
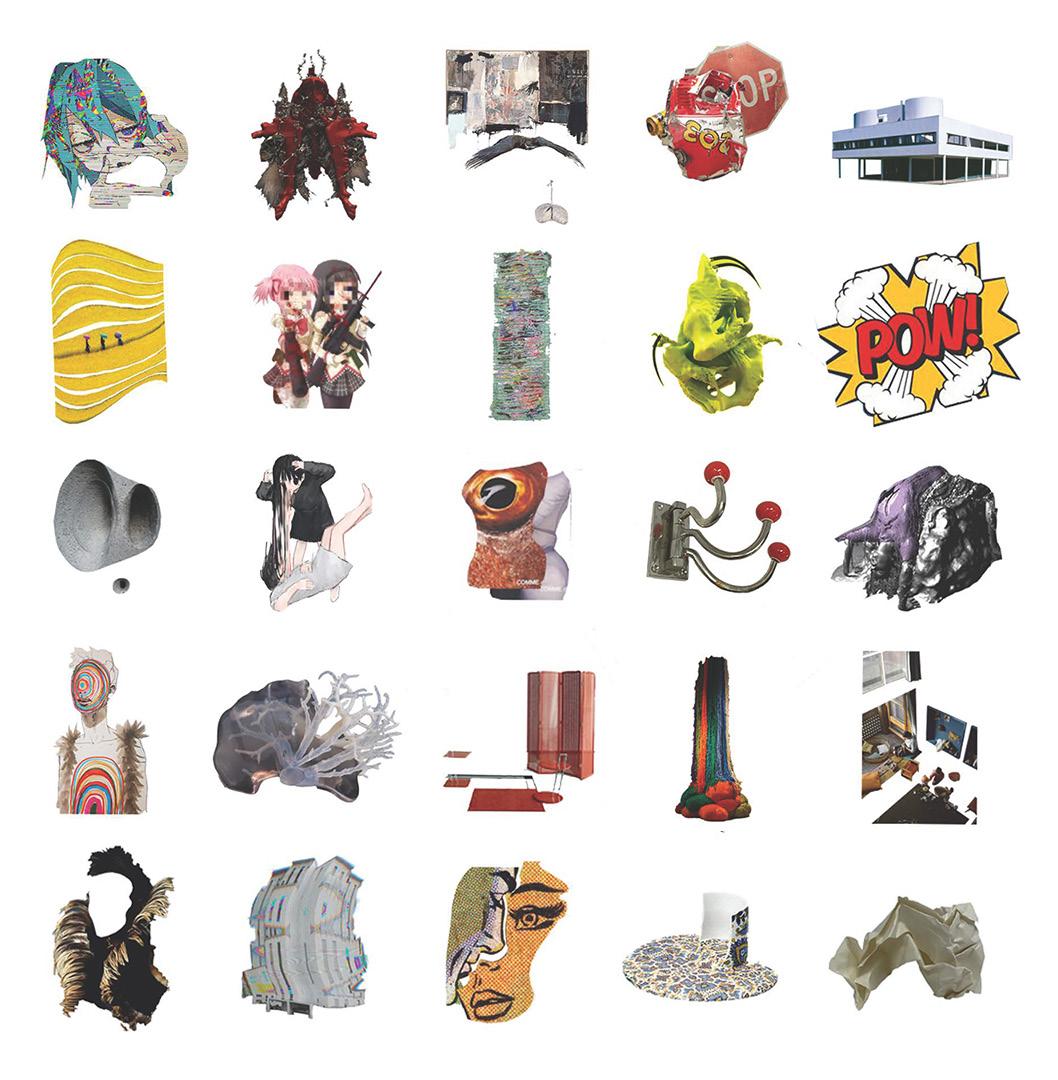
“ACID BOOM” Studio 1A 43
Material Study
A material Study of the forms and materilas used in the Graphic Collection.
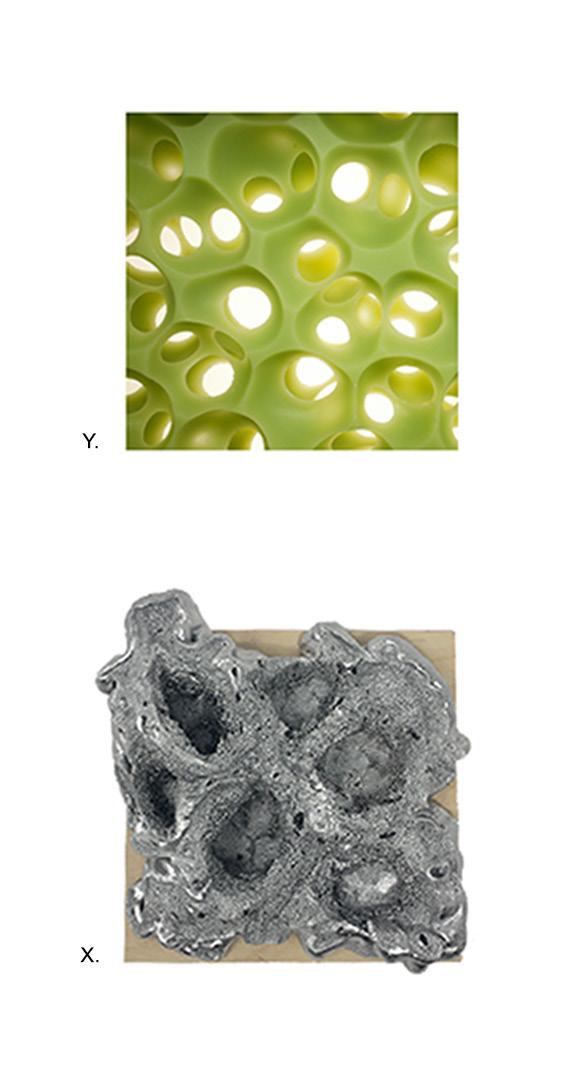
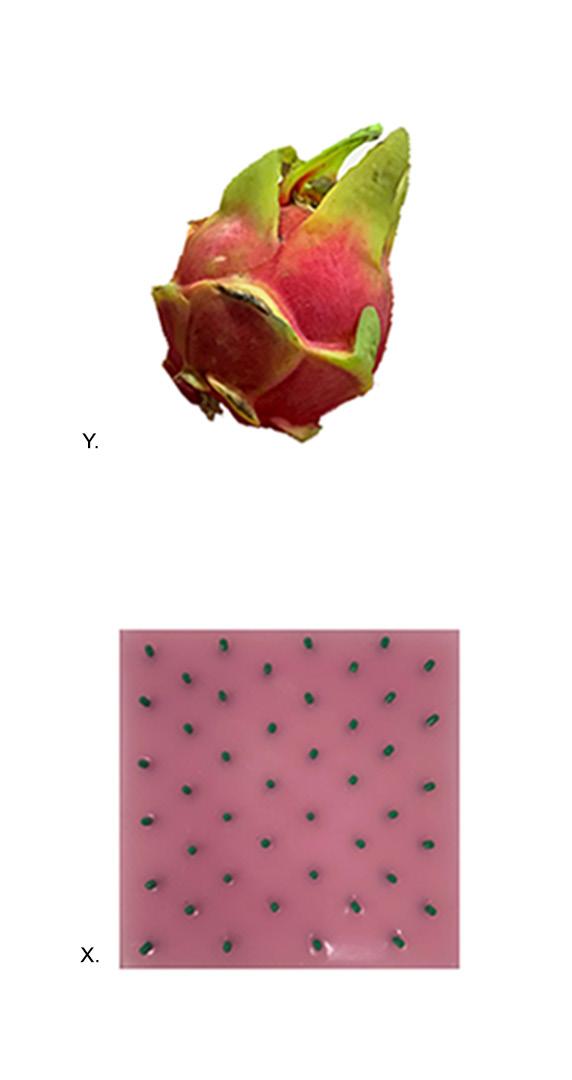 Nicholas MacIntyre
Nicholas MacIntyre
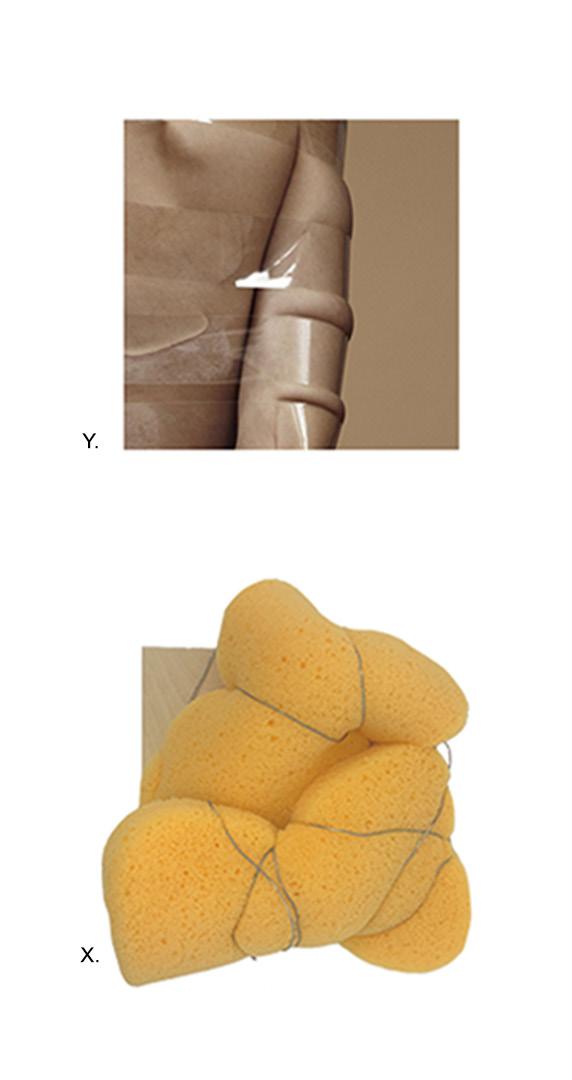
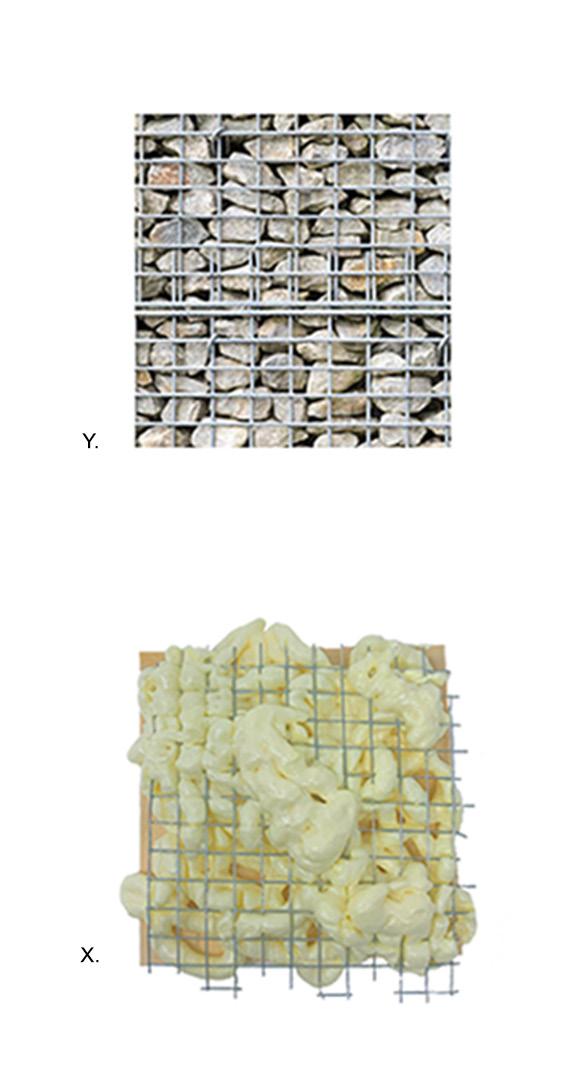
“ACID BOOM” Studio 1A 45
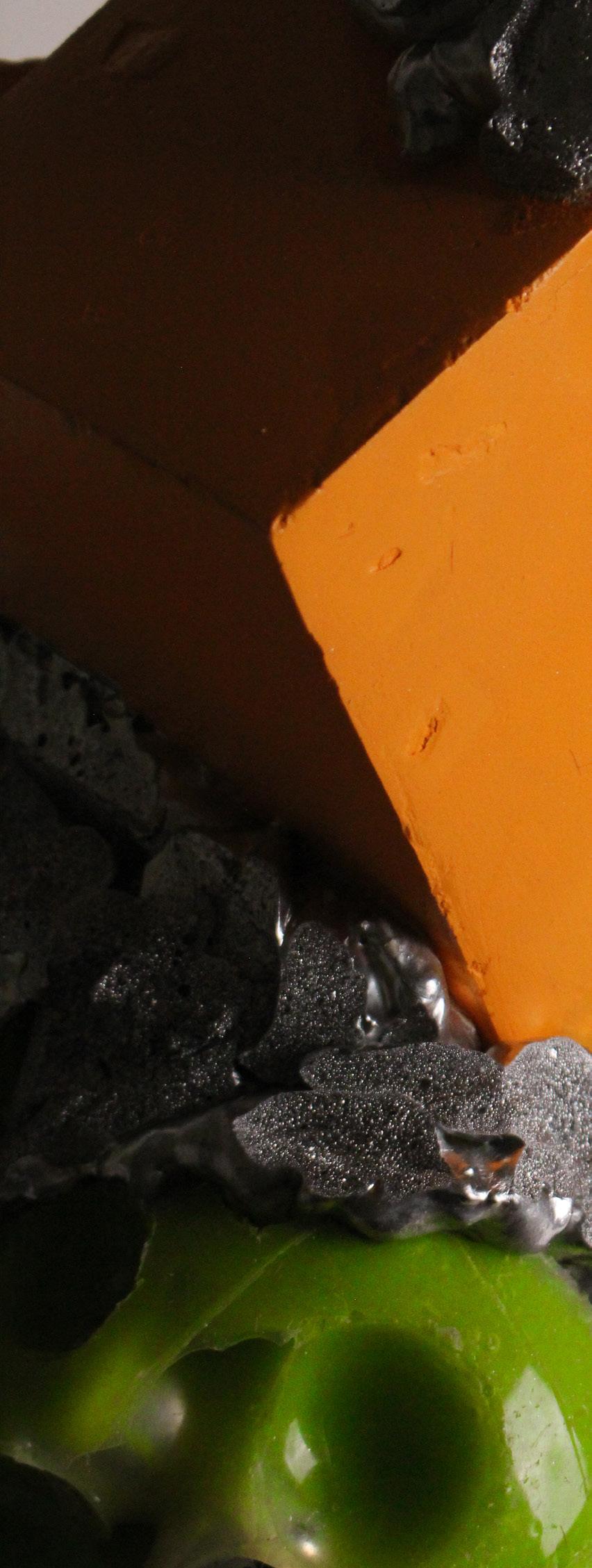
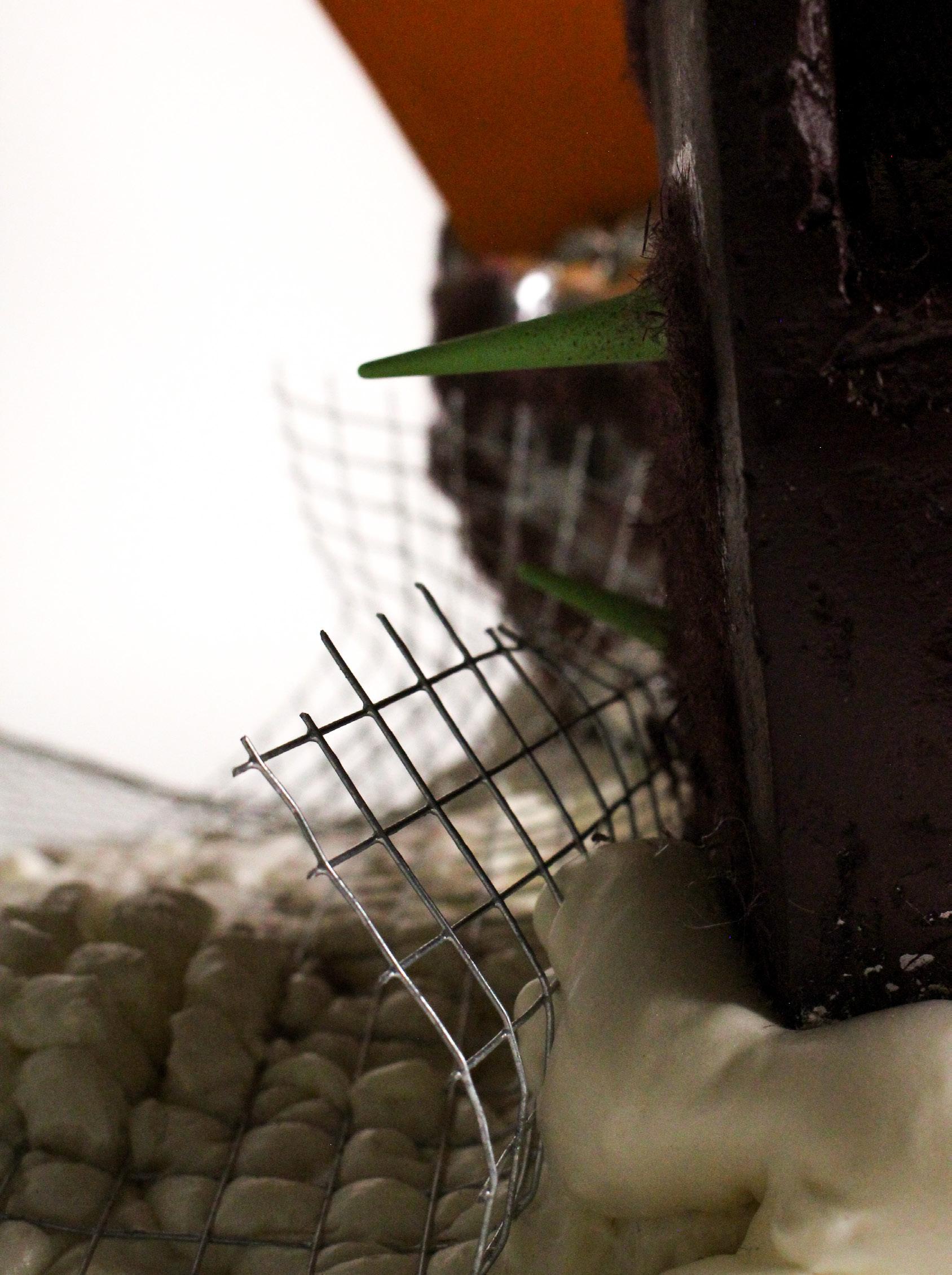 Nicholas MacIntyre
Model Photos 2’x2’x4’ Model
Nicholas MacIntyre
Model Photos 2’x2’x4’ Model
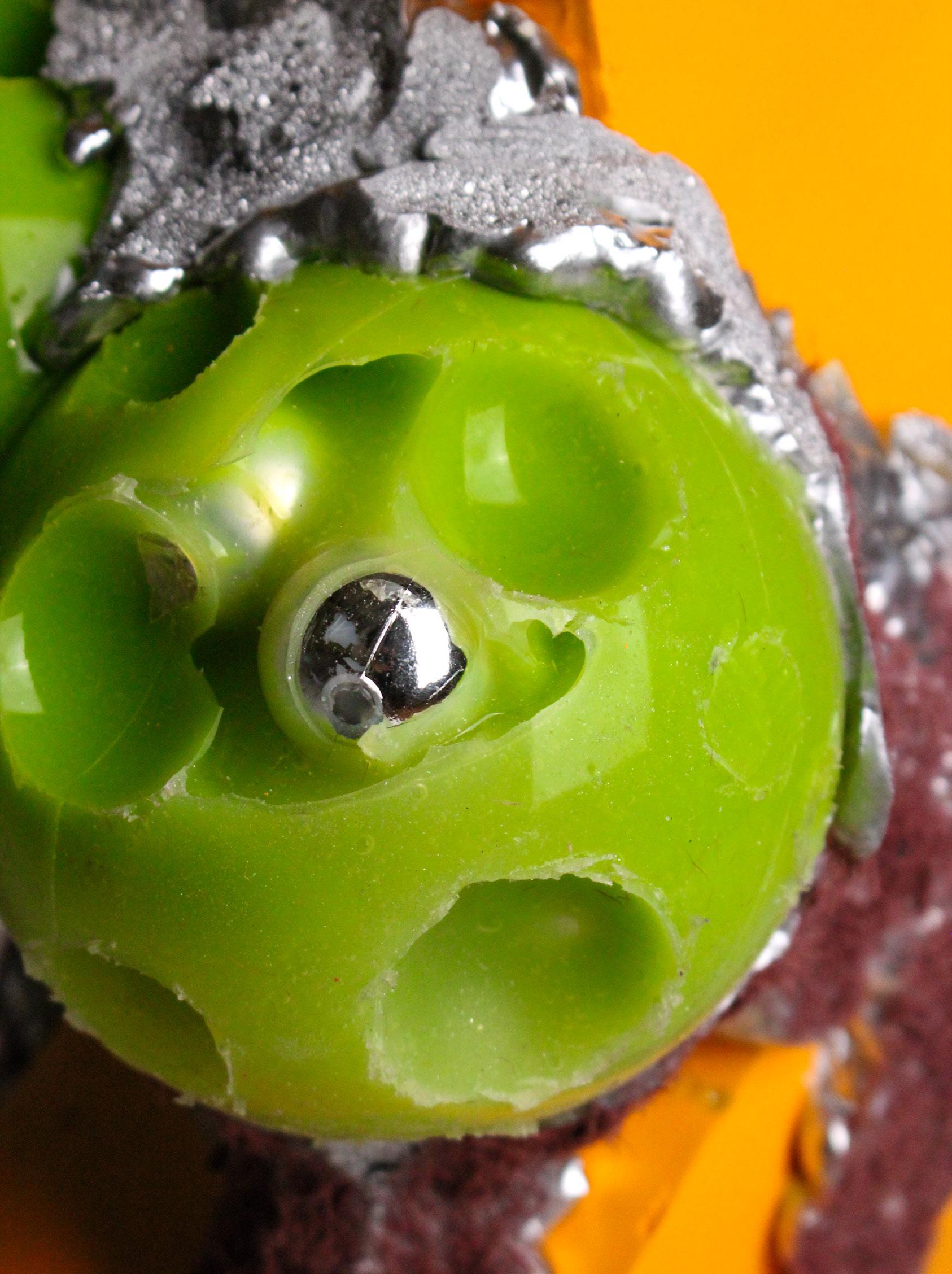
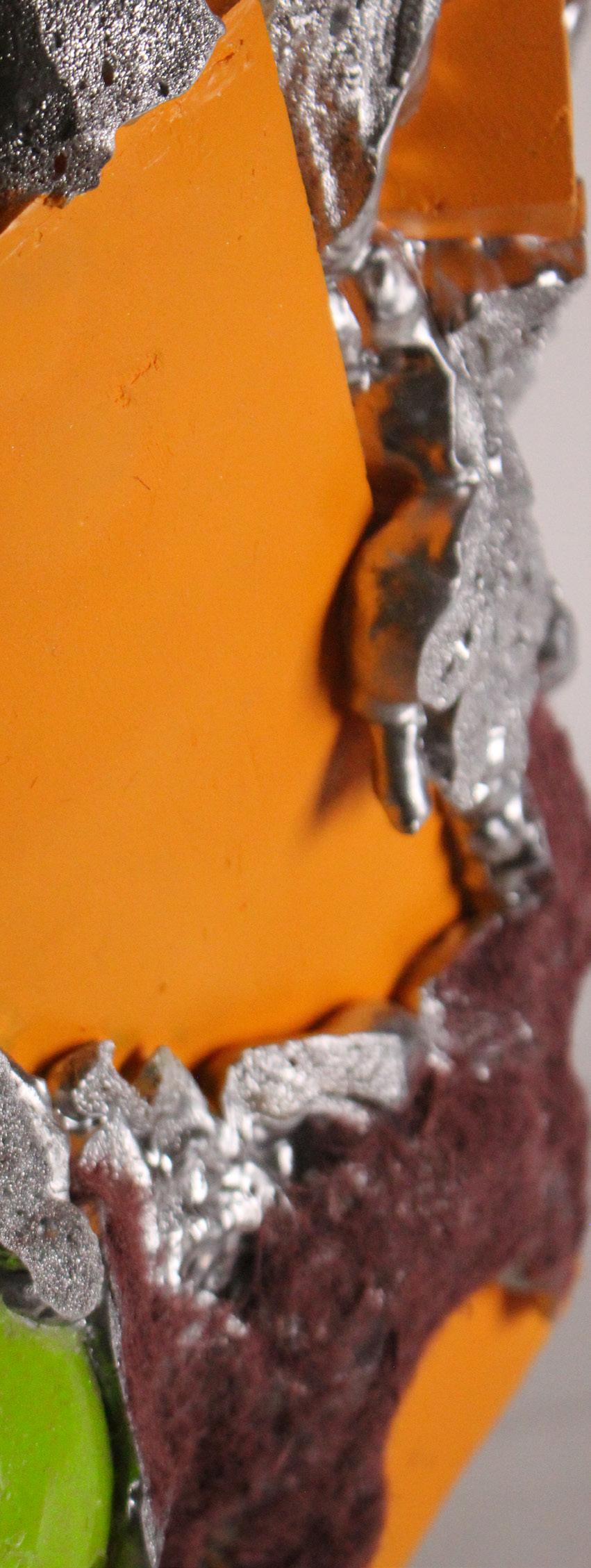
“ACID BOOM” Studio 1A 47
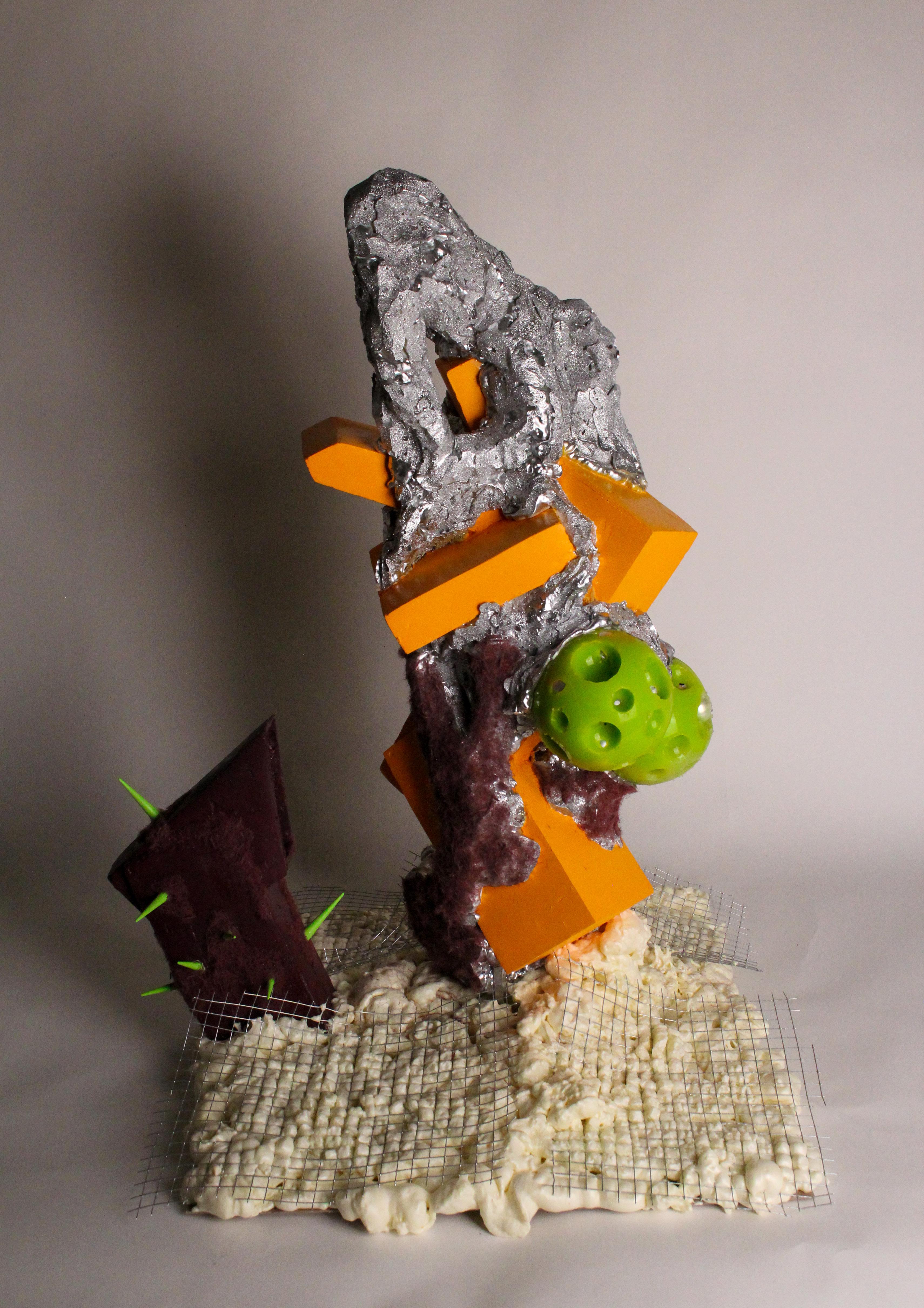
48
Nicholas MacIntyre
Model Photos - Front
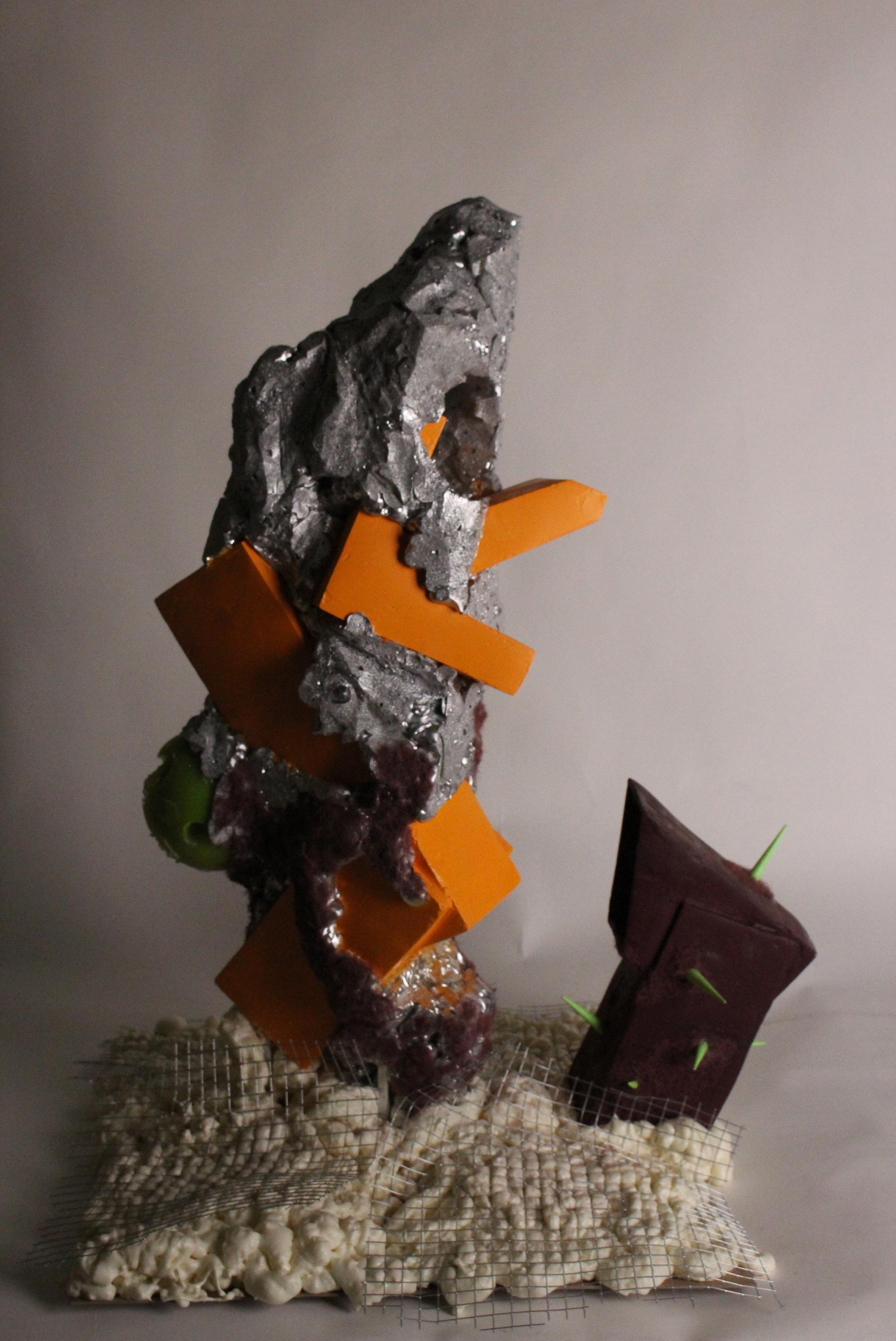
“ACID BOOM” Studio 1A 49
Model Photos - Back
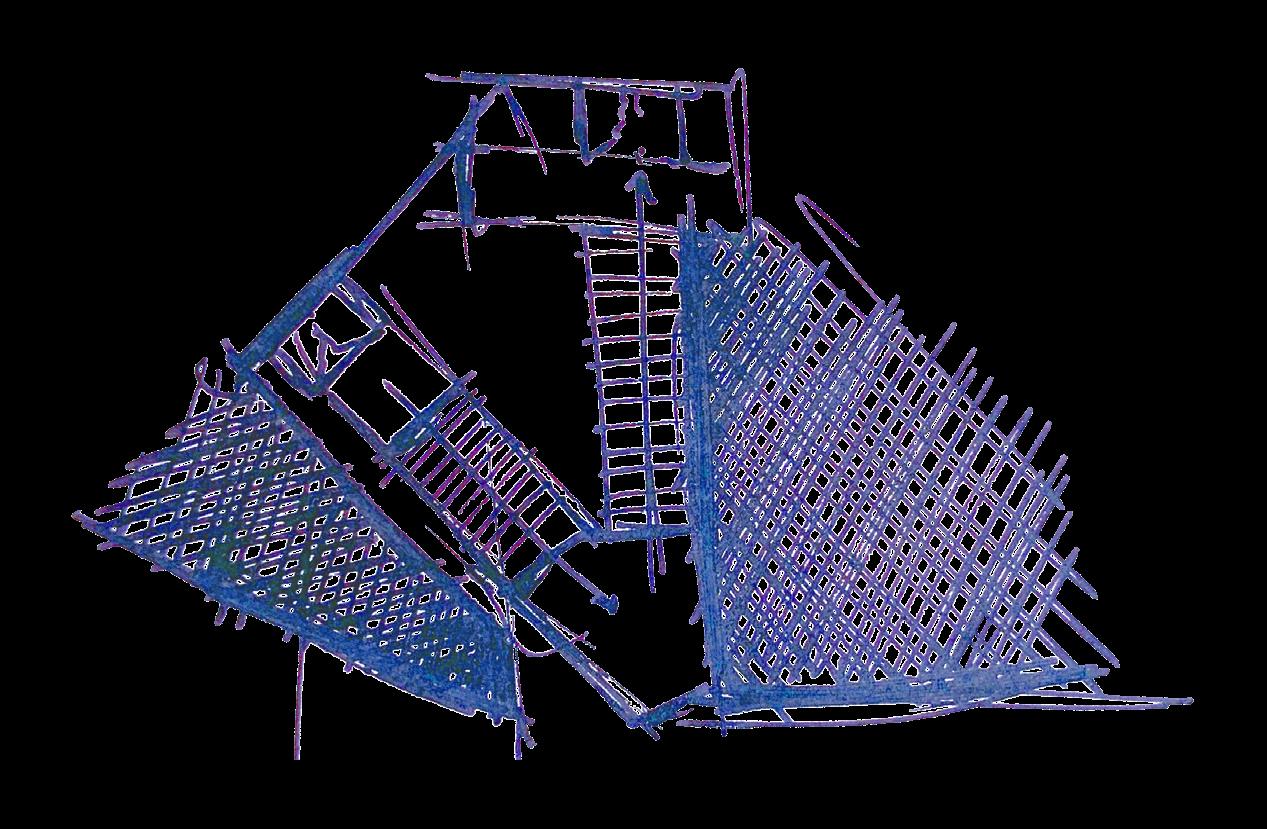 Nicholas MacIntyre 2023-2024
Nicholas MacIntyre 2023-2024
 By: Nicholas MacIntyre 2023-2024
Nicholas MacIntyre
By: Nicholas MacIntyre 2023-2024
Nicholas MacIntyre















 Nicholas MacIntyre
Still from “FINDING BALANC3” - Garden Space
Nicholas MacIntyre
Still from “FINDING BALANC3” - Garden Space













 Nicholas MacIntyre
Courtyard view into the 3rd and 4th grade Classrooms.
2nd Grade classroom stairs leading to the outdoor play space
Model Renders
Nicholas MacIntyre
Courtyard view into the 3rd and 4th grade Classrooms.
2nd Grade classroom stairs leading to the outdoor play space
Model Renders


 Nicholas MacIntyre
East Courtyard, View of the East Building hall space and courtyard
Nicholas MacIntyre
East Courtyard, View of the East Building hall space and courtyard
















 Nicholas MacIntyre
Model Photo - Backside, Looking into the Dance studuo and market
Nicholas MacIntyre
Model Photo - Backside, Looking into the Dance studuo and market


 Nicholas MacIntyre
Nicholas MacIntyre


 Nicholas MacIntyre
Nicholas MacIntyre



 Nicholas MacIntyre
Model Photos 2’x2’x4’ Model
Nicholas MacIntyre
Model Photos 2’x2’x4’ Model




 Nicholas MacIntyre 2023-2024
Nicholas MacIntyre 2023-2024