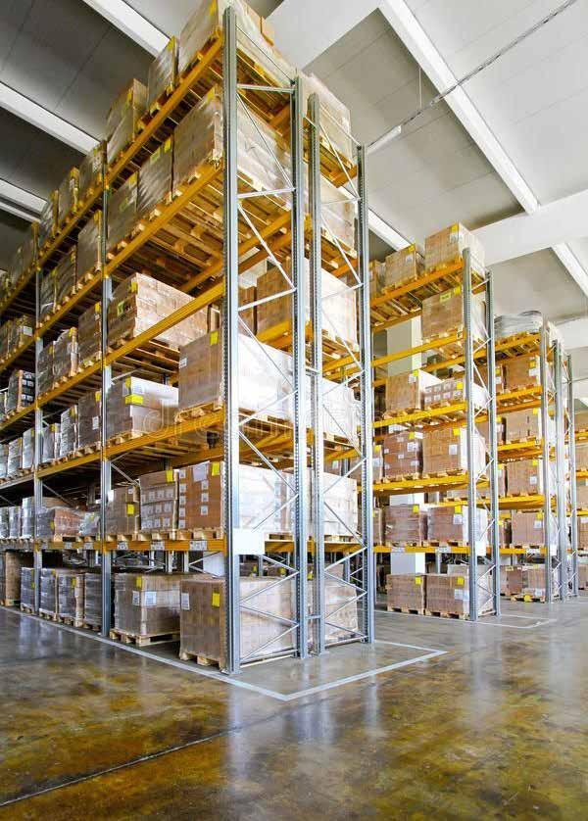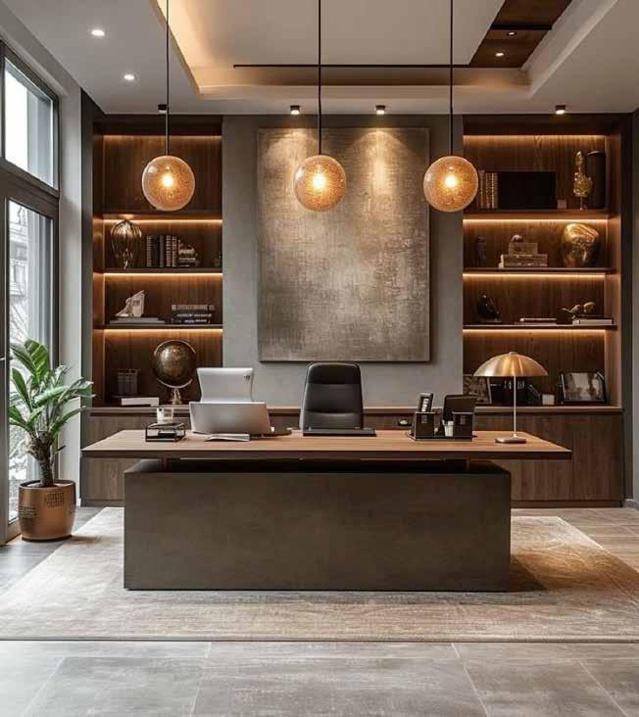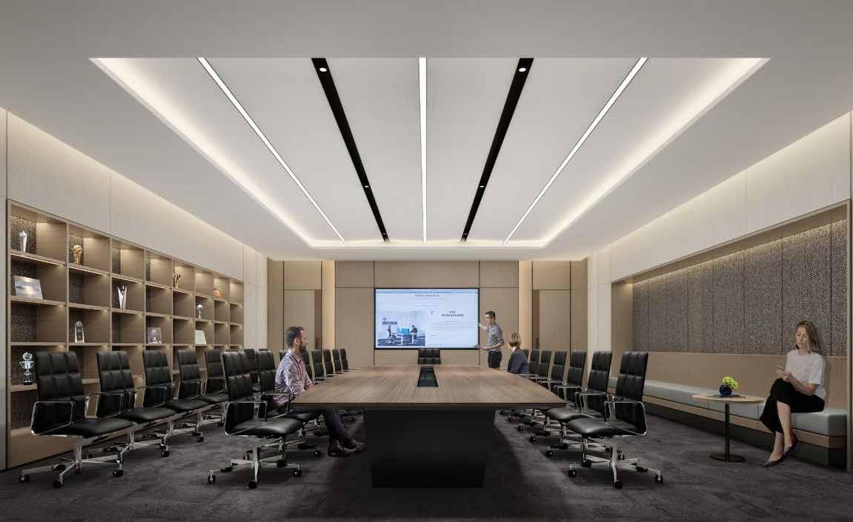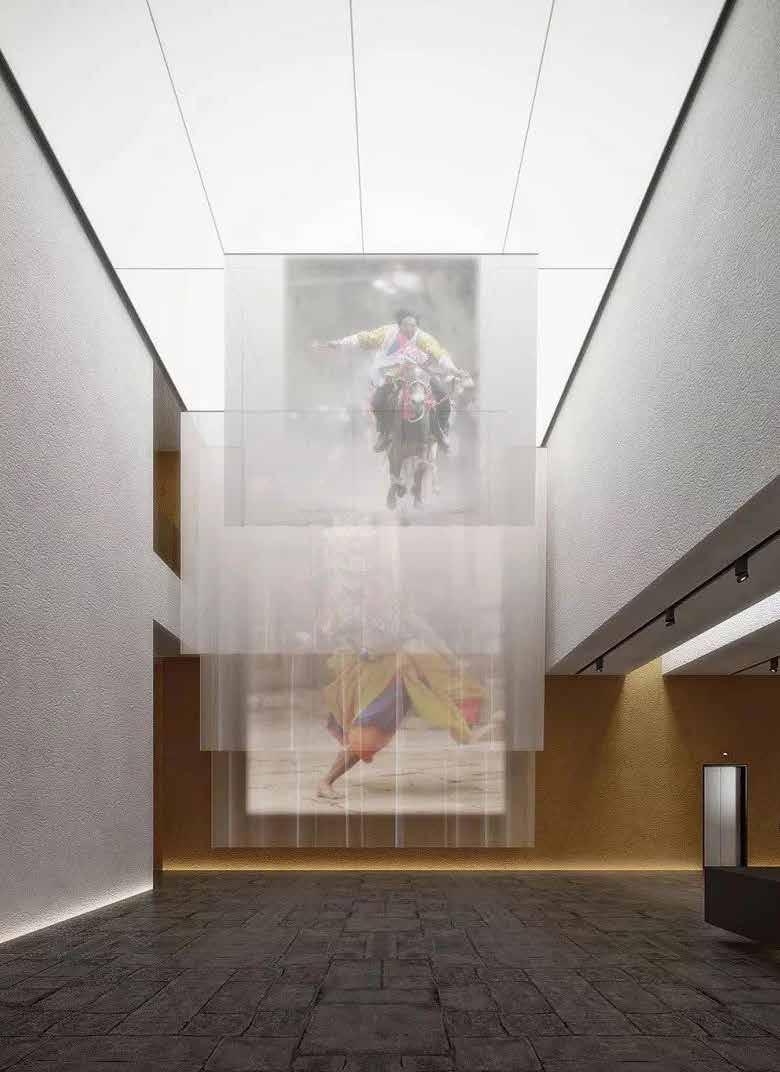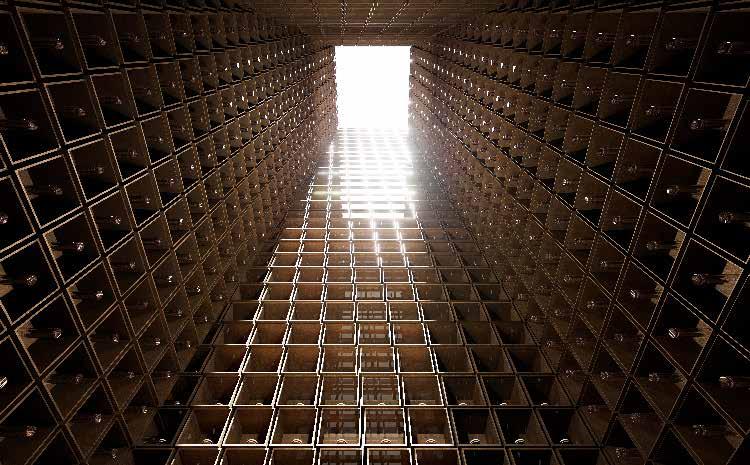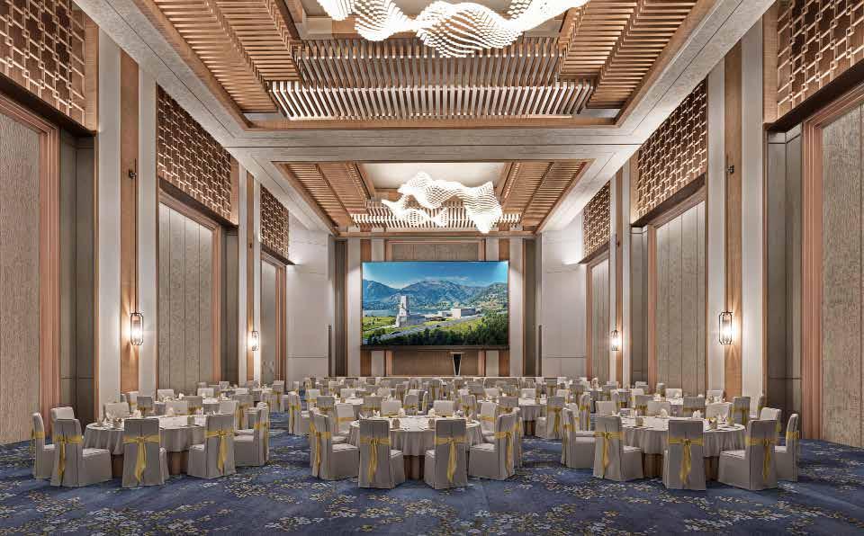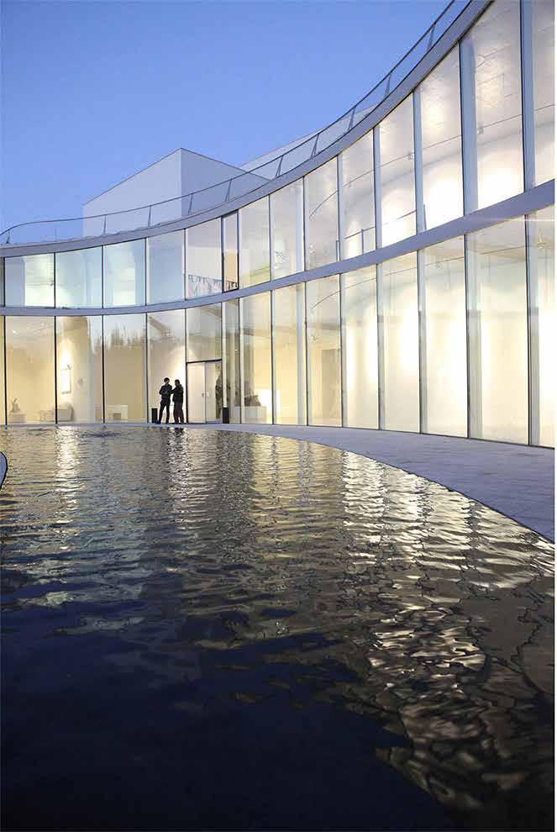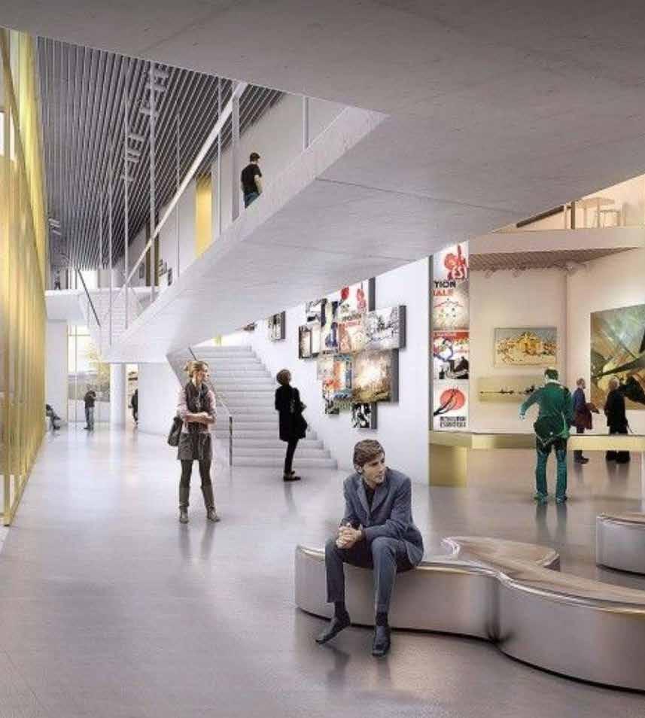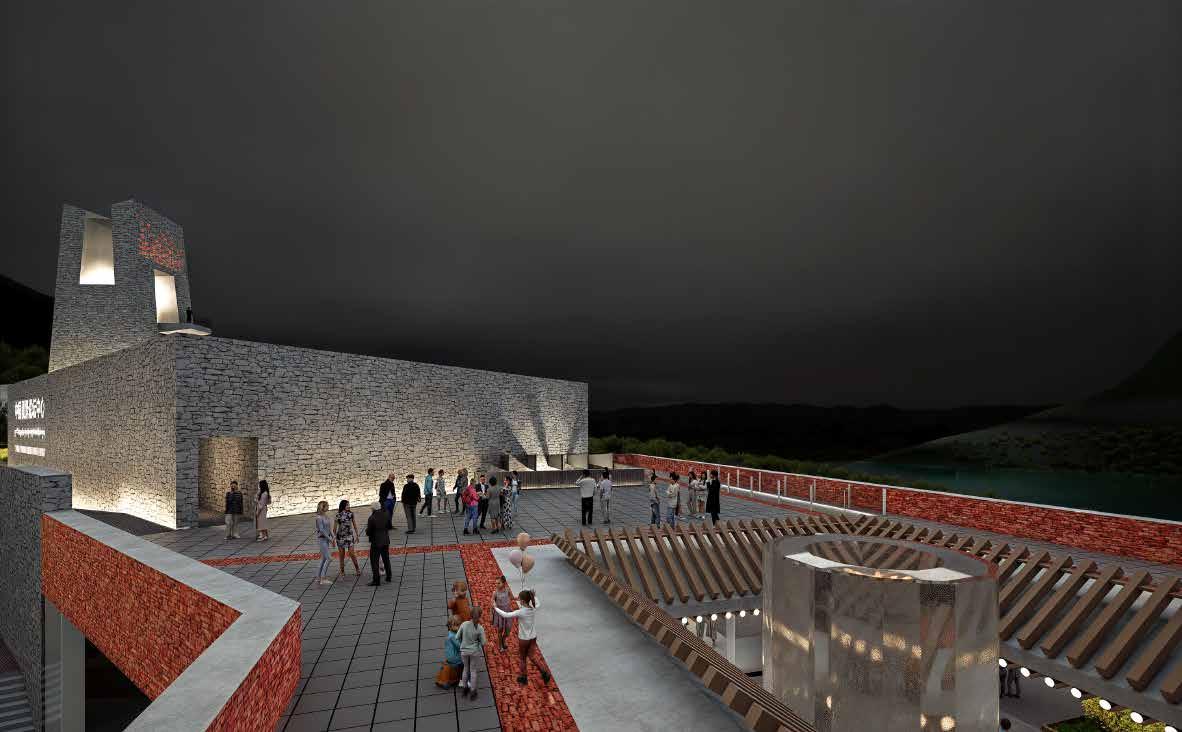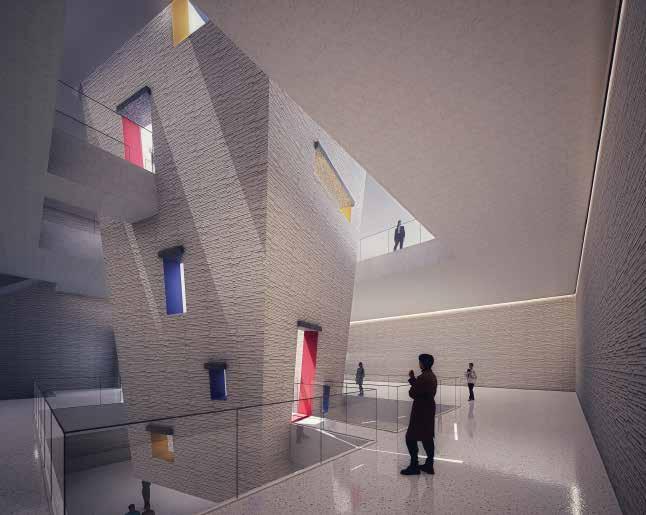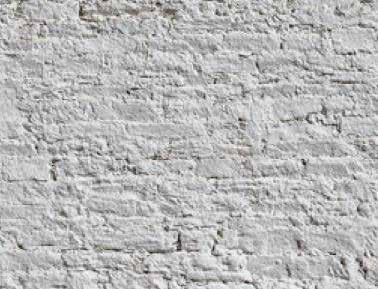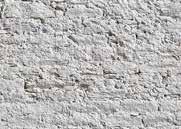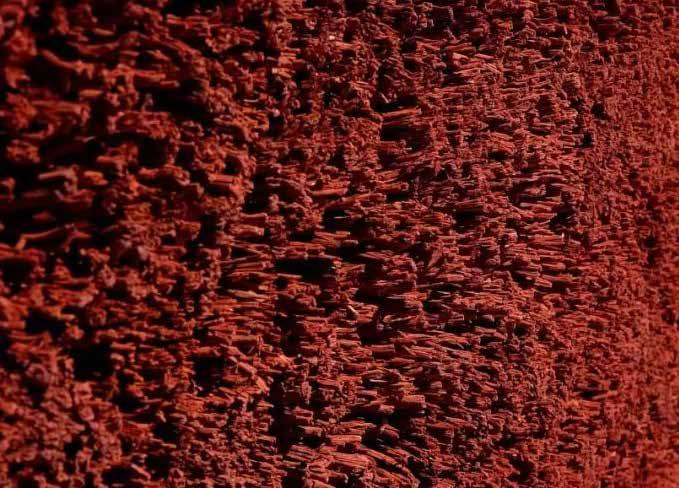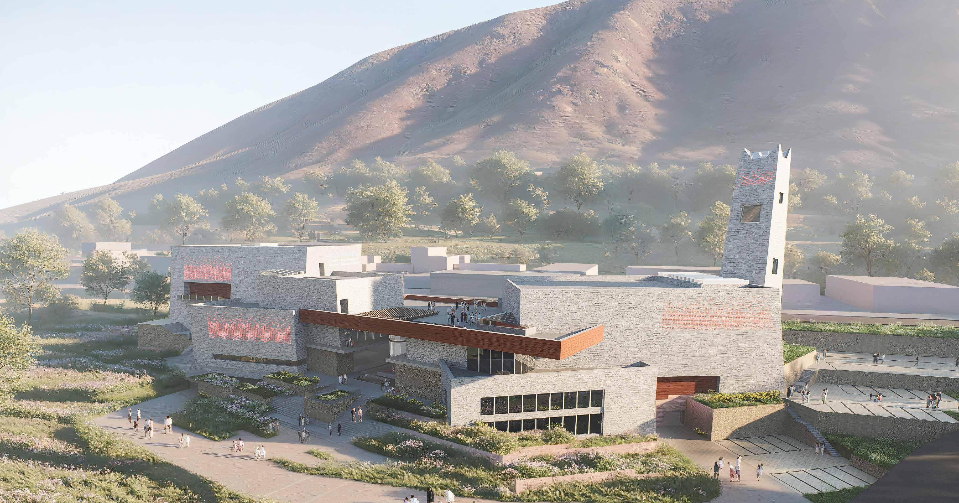NICOLAS UWACU
A rchitect

A rchitect
Having commenced my career at a prominent architectural design studio, I swiftly recognized the importance of a holistic approach to design. While spent three years, including an internship, honing my skills in this creative environment, I also realized that my passion extended beyond just one facet of the architectural process. This realization fueled my decision to transition to a construction company, where could contribute to projects from their inception to their triumphant completion.
In pursuit of a more comprehensive perspective, I transitioned to a dynamic construction company. This career move provided me with a significant learning curve as I had the privilege of participating in projects from their inception through to their successful completion. This exposure allowed me to grasp the intricate connections between design, project management, and construction execution. Collaborating closely with cross-functional teams, including architects, engineers, contractors, and clients, I played a pivotal role in translating designs into tangible, functional structures.
With over five years of experience contributing to diverse projects on the global platform, combined with my comprehensive understanding of industry trends, equips me to contribute effectively to projects that demand a blend of artistic ingenuity and technical precision. I have cultivated a refined understanding of cost optimization strategies and the nuanced relationship between architectural design and its cultural context. take pride in my ability to bridge the gap between design vision and construction feasibility, resulting in innovative yet realizable architectural solutions. Furthermore, my international experience in China has endowed me with a deep appreciation for cultural diversity and global architectural influences.
2014 - 2019 2013 - 2014
Central South University
Bachelor Degree (Architecture + Art )
Central South University
Language Certificate (Chinese language )
2007 2013
Byimana High School
Diploma (Mathematics + Physics + Computer Science )
Design Proficiency, Proficiency in using architectural software Design, Collaboration, Sustainability Knowledge, Cultural Awareness & Time Management
Adaptability, Hardworker, Problem-Solving, Teamwork
LANGUAGES
ENGLISH
FRENCH
CHINESE
Full professional proficiency
Full professional proficiency
Working proficiency & Conversational
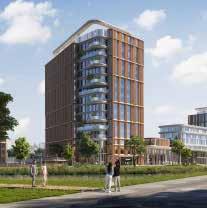
The competition sought architectural designs for a sustainable healthcare facility, prioritizing patient experience, efficiency, and innovation. Submissions focused on accessibility, daylighting, biophilic elements, and technology integration, evaluated on functionality, aesthetics, and sustainability.
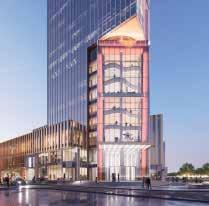
The renovation of the former Guangtong Company headquarters involved transforming the space with modern design, optimizing functionality, and enhancing spatial flow, creating a dynamic, sustainable work environment.
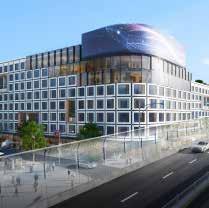
The transformation of an abandoned building in Wuhan seeks to revitalize the site by creating a vibrant hub. The development integrates affordable student housing, retail spaces, and community services, fostering economic growth and strengthening connections with the surrounding area.
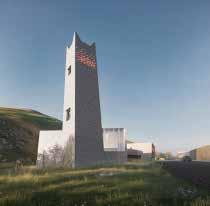
The museum design in Maerkang focuses on showcasing China's agricultural progress and history through dynamic exhibits and annual conferences. The space also accommodates multidisciplinary events, blending modern design with functional flexibility.
Dakhla Clinic, Morocco
DOngguang Cultural center, China
Shenzhen Bao’an School, China
Czech Republic Embassy, Ethiopia Opera House, Poland
Shanghai Hospitality Design & Supplies EXpo.
International Conference on Civil, Architectural and Environmental Sciences.
Prefabrication and Modular Construction
China Roofing and waterproofing Expo. Asia Conference on Design and Application of Architectural facade.
International Thermal Materials and Energy_Saving Technology Exhibition.
SOFTWARES WORK WITH









Conceptual design of Ma’anshan Shiqiye Hospital Yanghu Campus (Phase I)
The construction site of the project is located on the east side of the Yanghu area in the south of Ma’anshan City, close to Yanghu Park on the west side, and close to the planned Yangmachao Railway on the east side. Four to the range: east to Dongcheng Road, west to Cihuhe Road, south to Planning 13th Road, north side of the river. The current situation is open space, and the total ground is 53,400 m2.
The west side of the site is planned to build Yanghu Park, which was expected to be completed in the first half of 2024. After the completion of the park, it will provide a good view and high-quality air quality for the project, which is conducive to increasing the willingness of patients to seek medical treatment in the project and the rehabilitation of hospitalized patients.

Project Location
1
Contributing to the development of high-quality healthcare in the cityGuardian of Health in Southern Ma’anshan
2
Leading the development of "one hospital and three campus"-The new home of the people of Shiqiye Hospital
































3
Extending the landscape texture with natural element — Green smart medical complex
"Drawing on the essence of mountains and rivers, uniting the hearts of healers"Modern Intelligent Medical Center

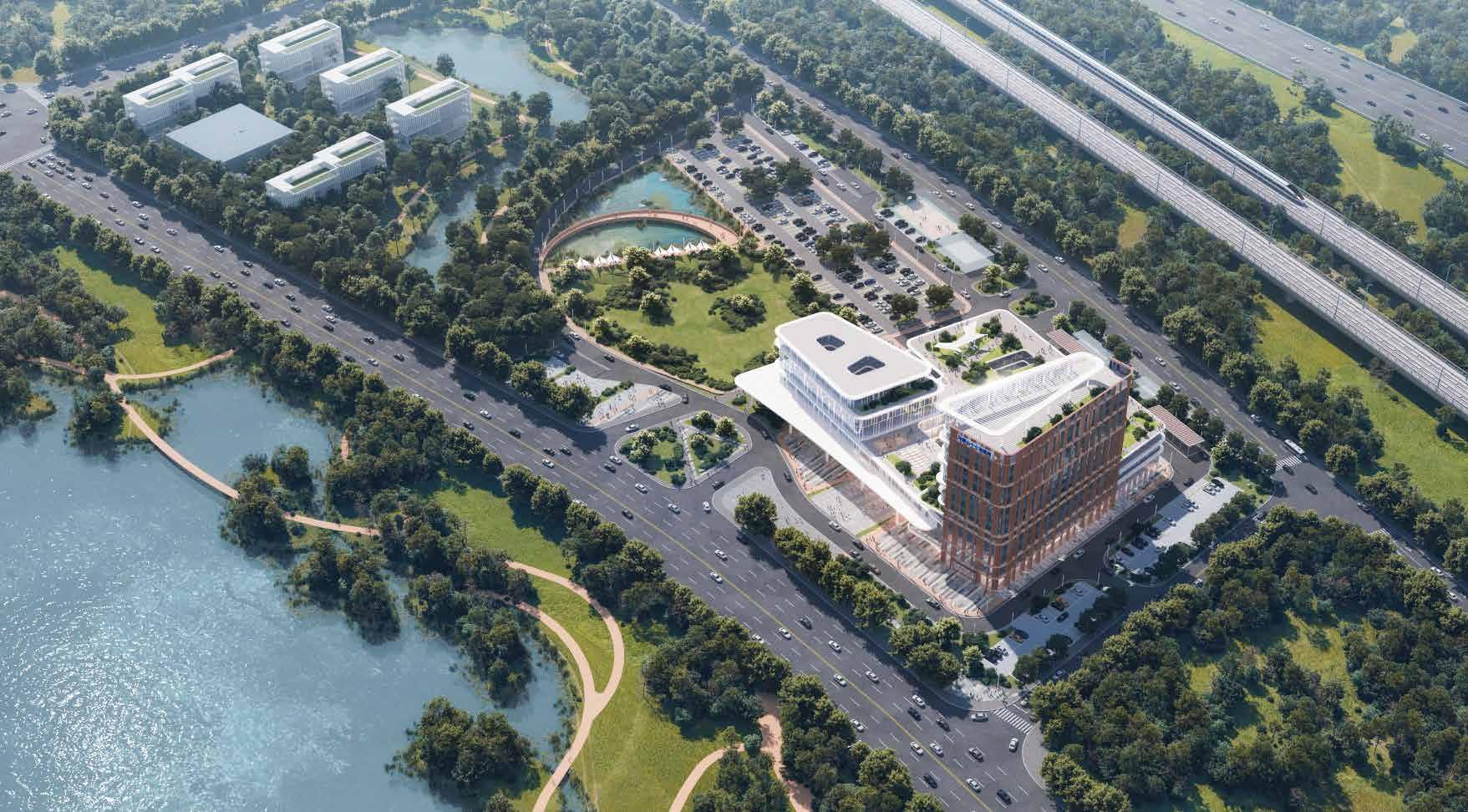
Type: Healthcare
Status: Design In-Progress
Site Area: 53400m2
Phase 1 Area: 45990m2
Building Height: 53.10m






































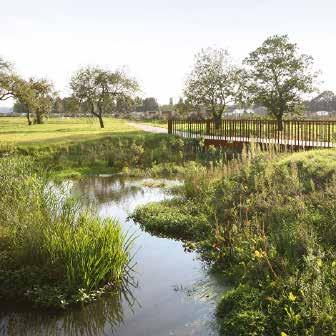

















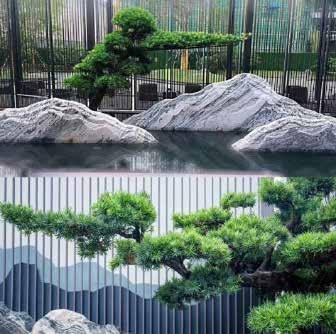




















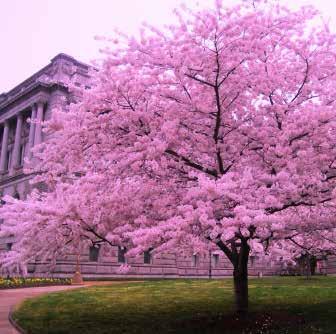





























Phased layout according to the current status of the base
Phasing Strategy
Phasing Strategies
Phasing Strategy

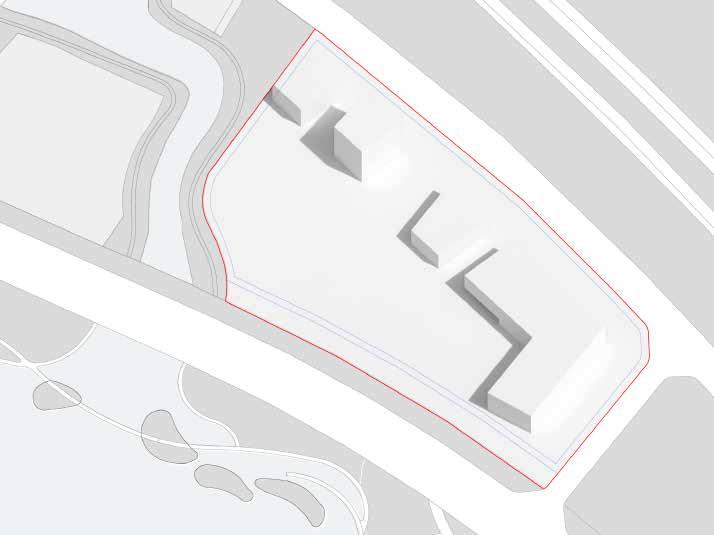


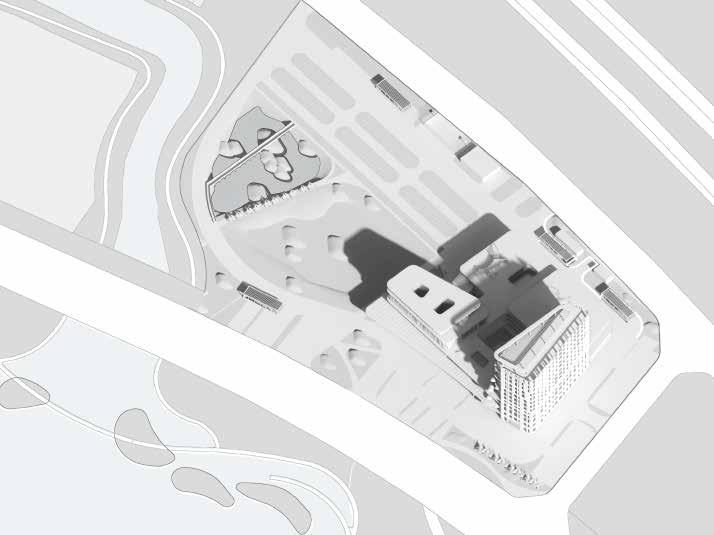









Access and paths in accordance with long-term planning
Efficiency and no-negative impact for future construction
Phase 1 landscape benefits future planning
The site is narrow in the south and wide in the north, and the construction volume of Phase 2 is double that of Phase 1, so we are would like to reserve the relatively loose plot in the north for the construction of Phase II to accommodate various future possibilities.
In order to ensure the efficient connection of medical services, the medical technology function of the second phase closely follows the layout of the first phase of the medical technology platform, expanding to the north and growing linearly to form the final medical technology axis.
In order to better create the urban interface of the new hospital area, the layout of the three towering inpatient buildings and the outpatient function blocks are relatively free, and together with the medical technology platform, they become an organic whole.
Traffic organization in accordance with the long-term planning unified reserved entrances and exits as well as around the site a circle of vehicular access, and reasonable arrangements for the first and second phase of the parking plan.
The first phase of the hospital building is functionally complete and connected, and morphologically independent and self-contained. The construction of the phase 2 will not affect the use of the phase 1, and the phase 1 will not hinder the construction of the phase 2.
Renxin Lake and the landscape garden along the shoreline were constructed first in the first phase, forming a complete landscape axis after the expansion in the second phase.
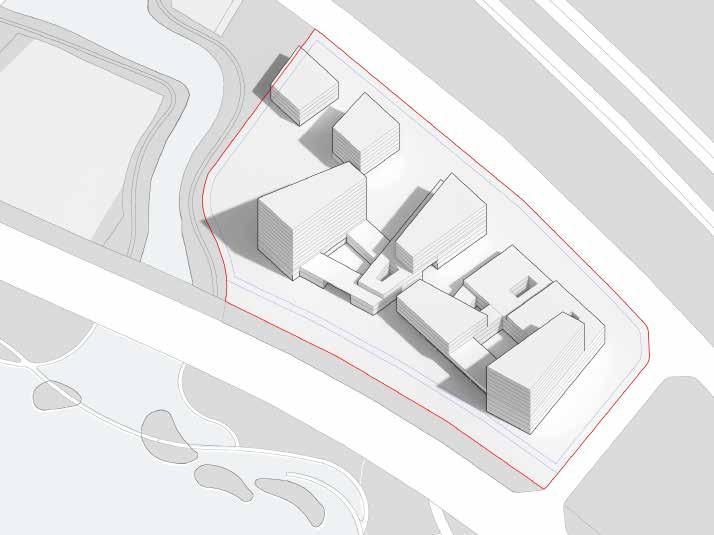













The towers are decentralized in the site, enabling each inpatient ward, research office and other functional rooms to have good natural daylight.
The core medical and technical functions of the two phases are laid out in the center, and after the completion of the second phase, the functions of the vacating and linking are equipped with convenient conditions.
In order to better create the urban interface of the new hospital area, the layout of the three towering inpatient buildings and the outpatient function blocks are relatively free, and together with the medical technology platform, they become an organic whole.
In the consideration of the building form, the recent construction and long-term planning is ultimately a whole, the program shapes a staggered height of the building blocks, to build a rich and dynamic hospital skyline, a perfect echo of the rich water landscape of the Yanghu Lake.
Create "three cohesive courtyard + an open garden" of the north-south landscape axis, linking the green space of the new hospital area, and the east-west lake view corridor superimposed on the hospital's three-dimensional landscape structure.





The activity spaces in the hospital are staggered to provide a good environment with a humanized scale for patients, their families and medical staff.




Design Principle 1: Integration with the Natural Environment DESIGN PRINCIPLE 1:
The Healing Garden within medical facilities provides a natural space for patients, their families, and hospital staff, bringing the benefits of outdoor environments into the hospital. This enhances patients’ well-being in terms of physical, psychological, emotional, and social factors while maximizing their recovery.
This project establishes a north-south landscape axis through a composition of “three enclosed courtyards + one open garden,” linking the green spaces of the new hospital campus. This axis integrates with the east-west lake-view corridor, forming a three-dimensional landscape structure for the hospital.

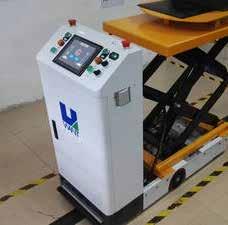

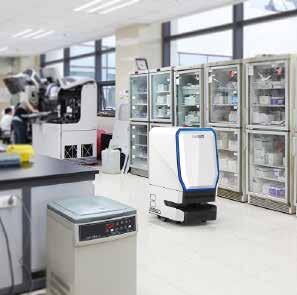
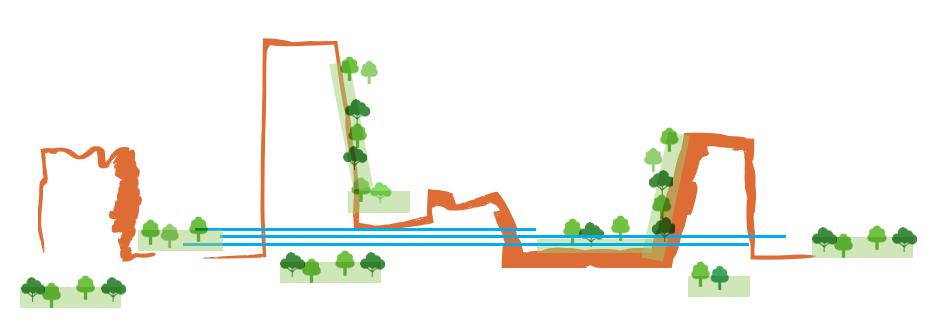









The design is based on the functional positioning of the hospital, ensuring that all operational functions are met while emphasizing the auxiliary functions of a modern hospital. The various functions should complement and coordinate with each other.
In the first phase, the overall layout follows principles of dynamic and static zoning, with an up-and-down connection, internal-external integration, and convenient workflows. This design ensures the provision of a full-process, streamlined service, minimizing the need for patients to move around the hospital unnecessarily.
“ONE STOP” DIAGNOSIS AND TREATMENT PLATFORM
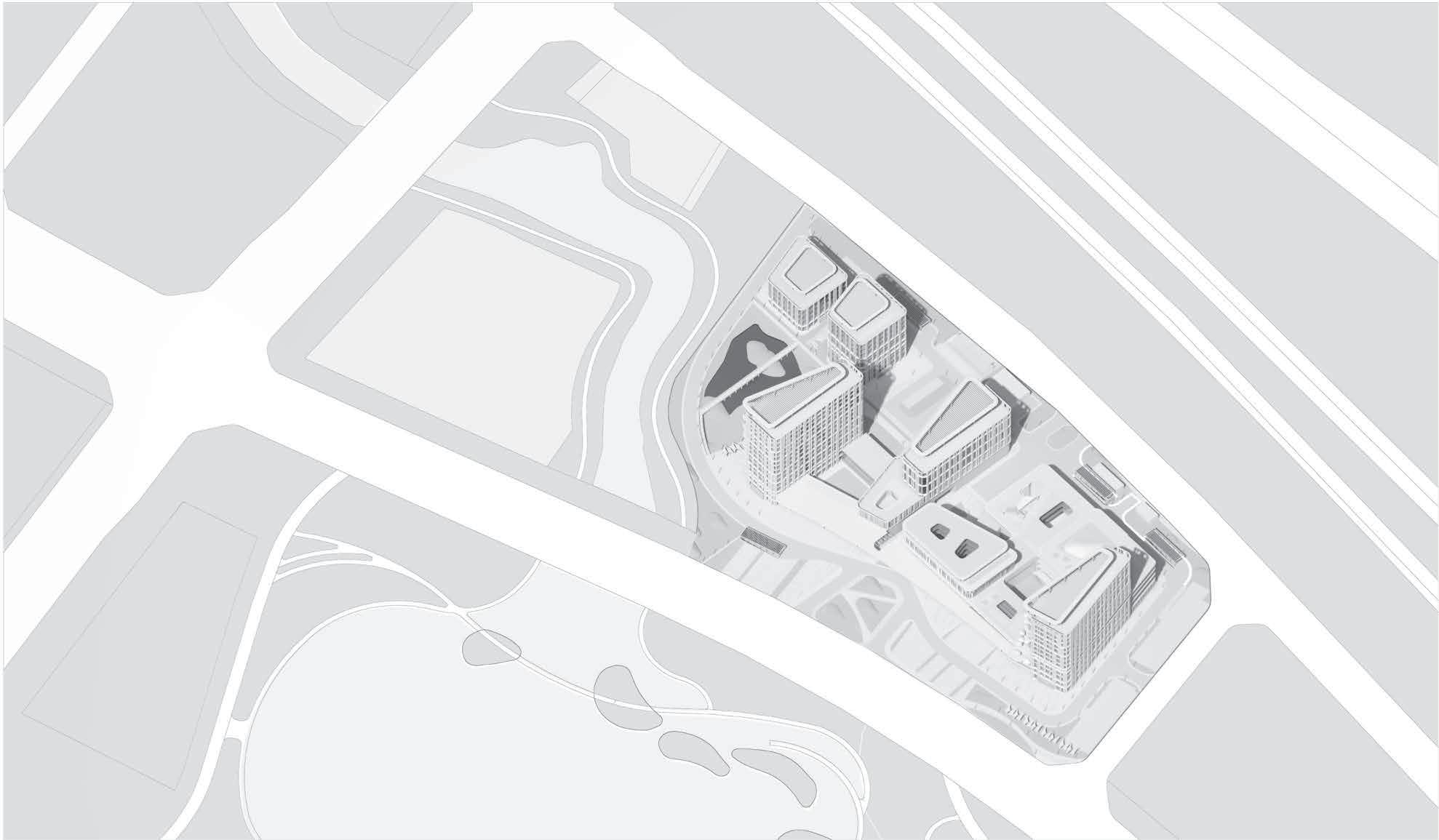
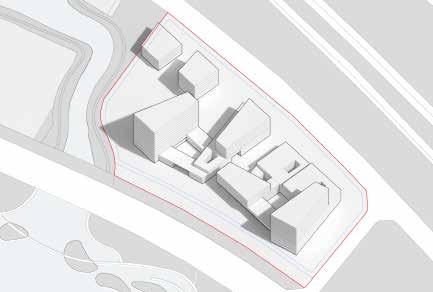

































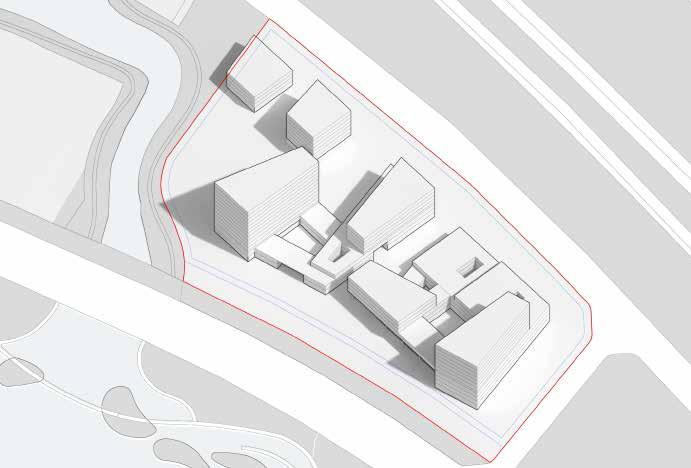


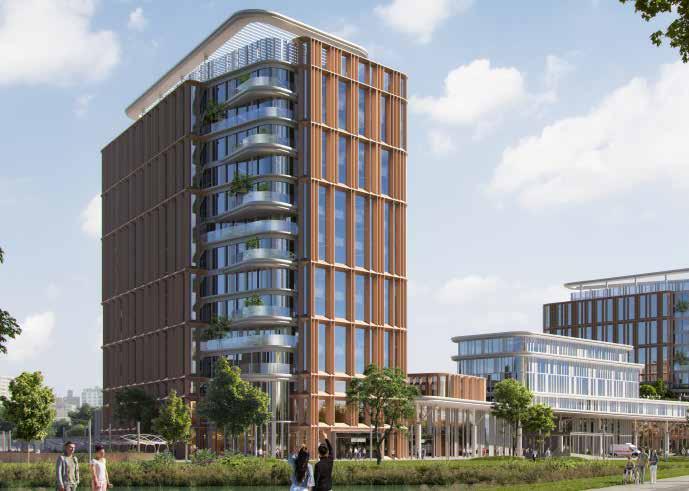
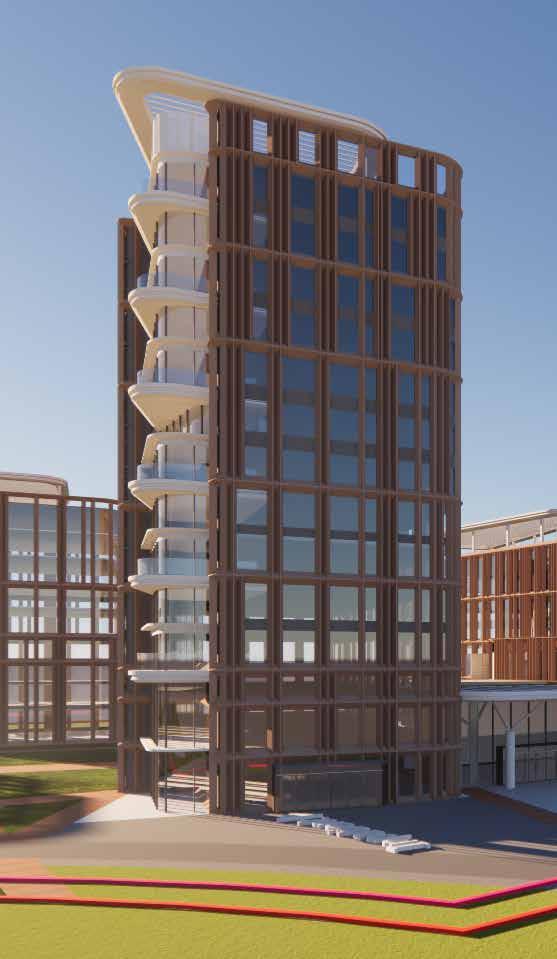



Non Curtain Wall
2. Following hospital regulation, glass sits on concrete slab.
The louvers are attached to the window system with modular and parametric design, enriching the facade effects.
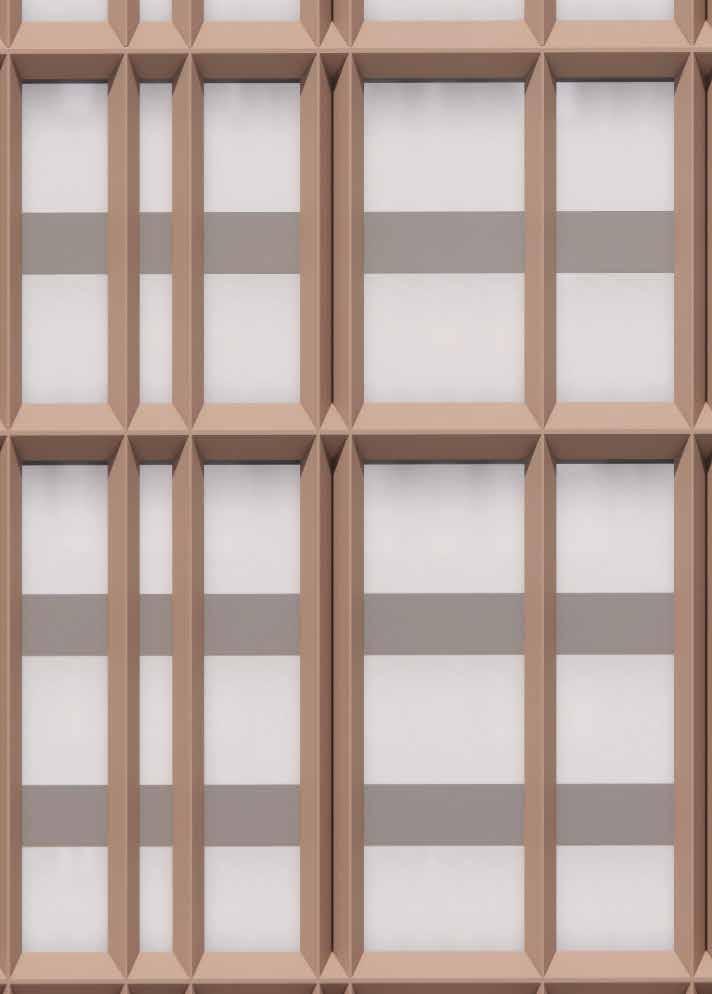
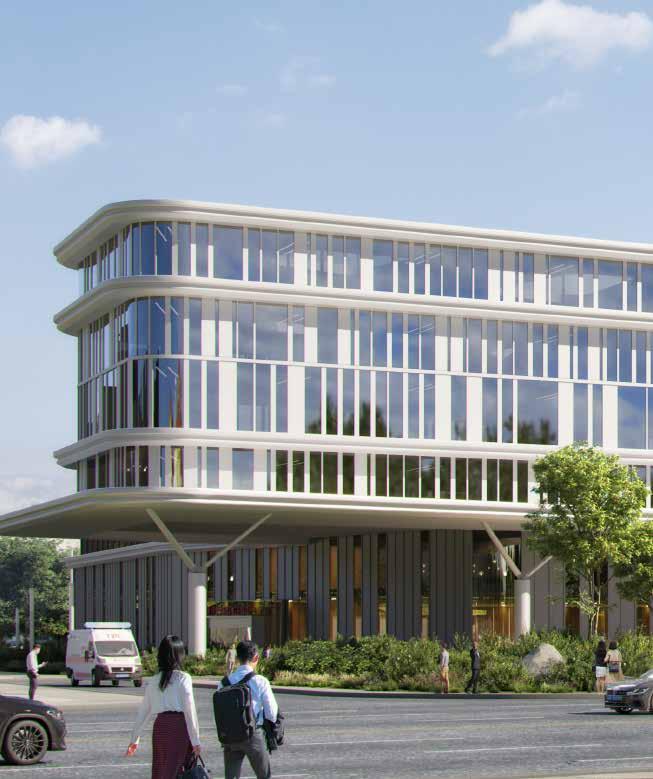



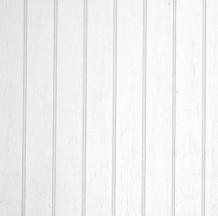
Vertical louvers block the afternoon sunlight, operable win- dows can lead the fresh air inside.
Emphasize horizontal
Cantilever roof provide shade and block the rain for the user.


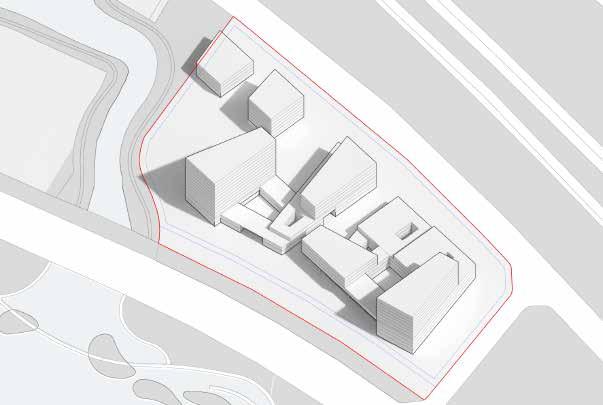
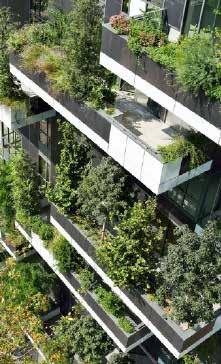
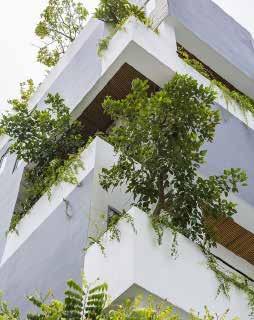

Cantilever floors shift vertically and become balconies.

Prefabrication Design
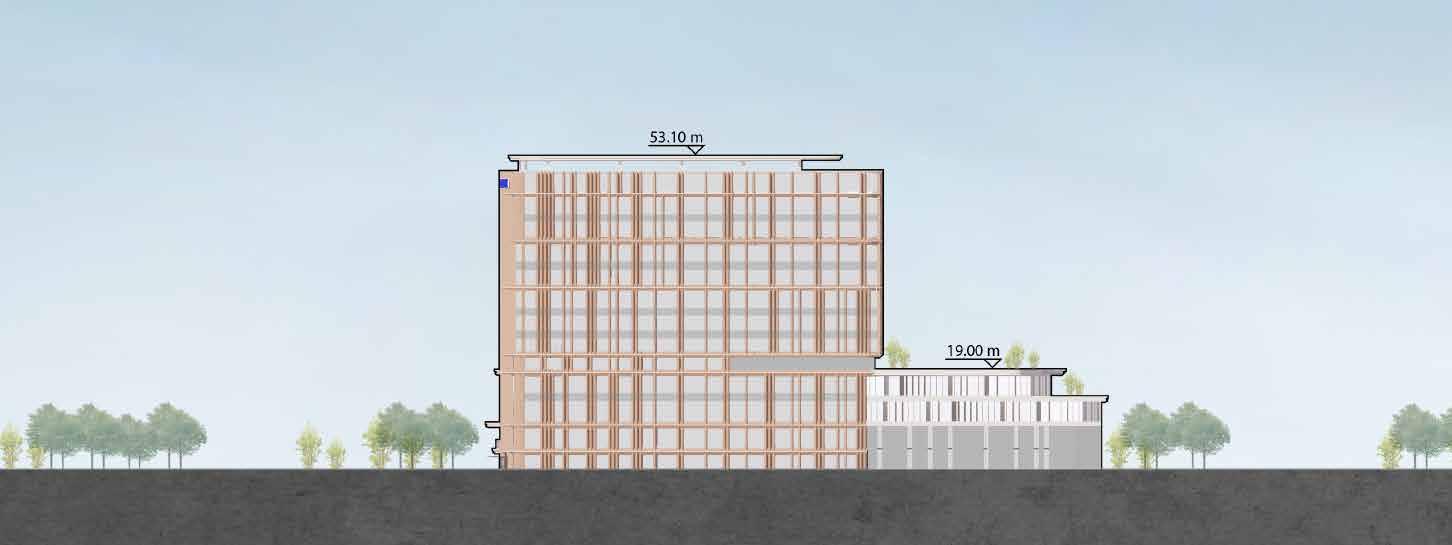
Facade is design using a modular grid system of 8.4m that allows for a quick construction using prefabricated facade elements. This speeds up the construction time, brings the cnstruction cost down, and improves building qualty
3. 2. The balcony uses safe han- drails and planting bring the greenery

Vertical louvers activate the facade and corresponds to that of the outpa- tient building.
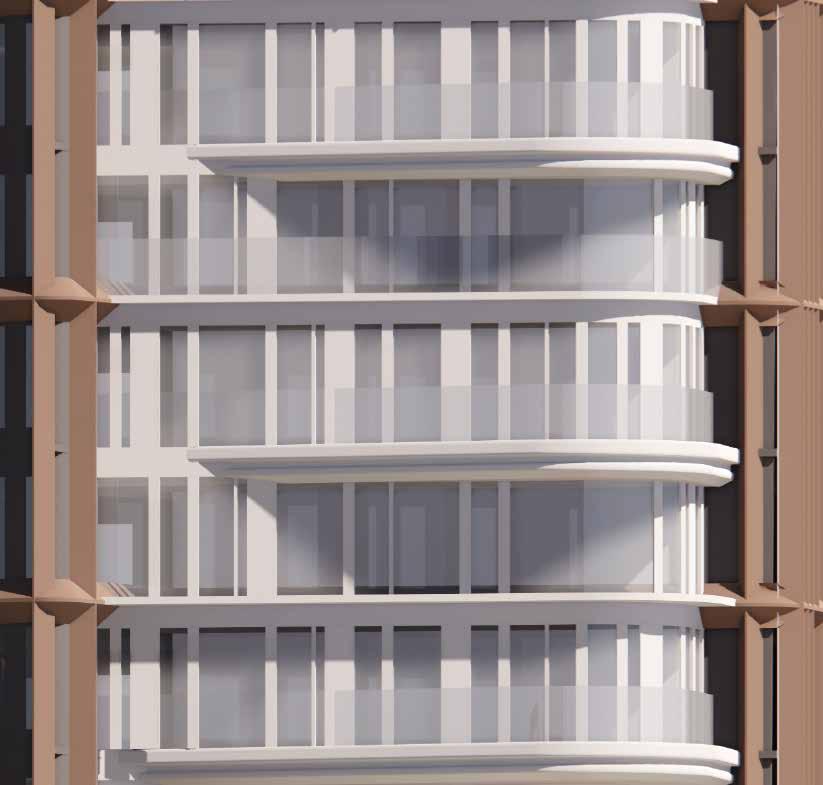



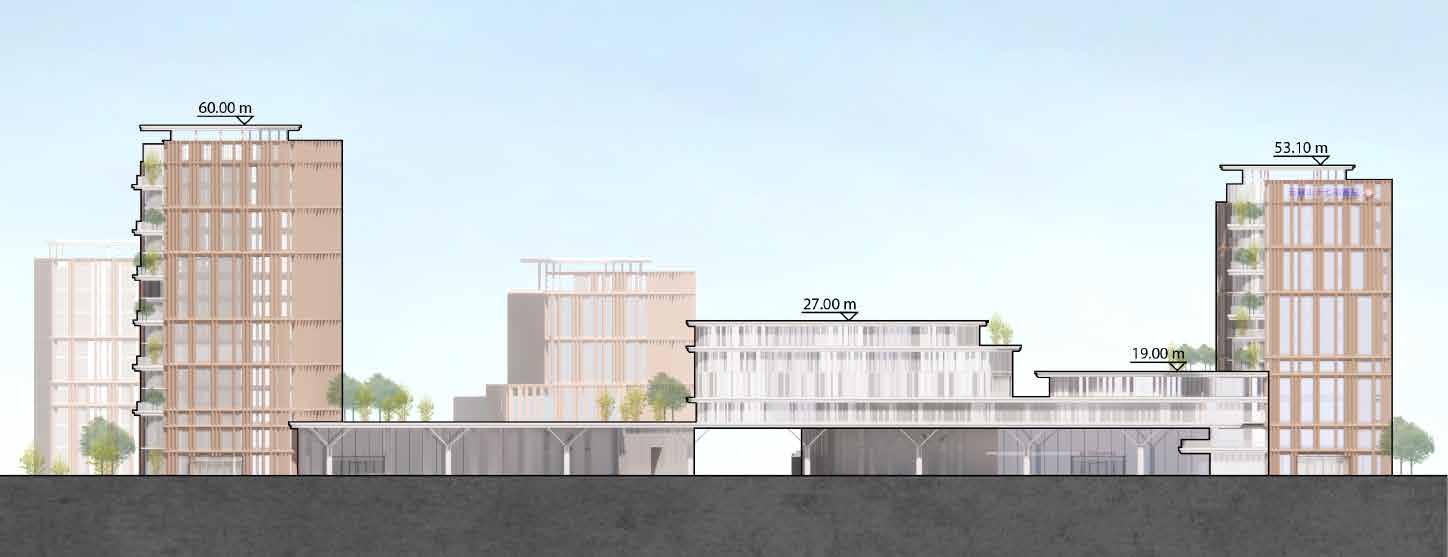
Façade prefabricated elements follows our modules of 4.2 m. as the grid is consistent throughout the project, big part of the project could be prefabricated.
Including 1-Facade walls, 2-floor slabs, as well as 3- internal walls.
The north-south landscape axis of "three characteristic courtyards + one open garden" connects the green space of the new hospital area and superimposes the three-dimensional landscape structure of the hospital with the east-west lake view corridor. Embracing the surrounding natural landscape to create a healing mountain garden hospital
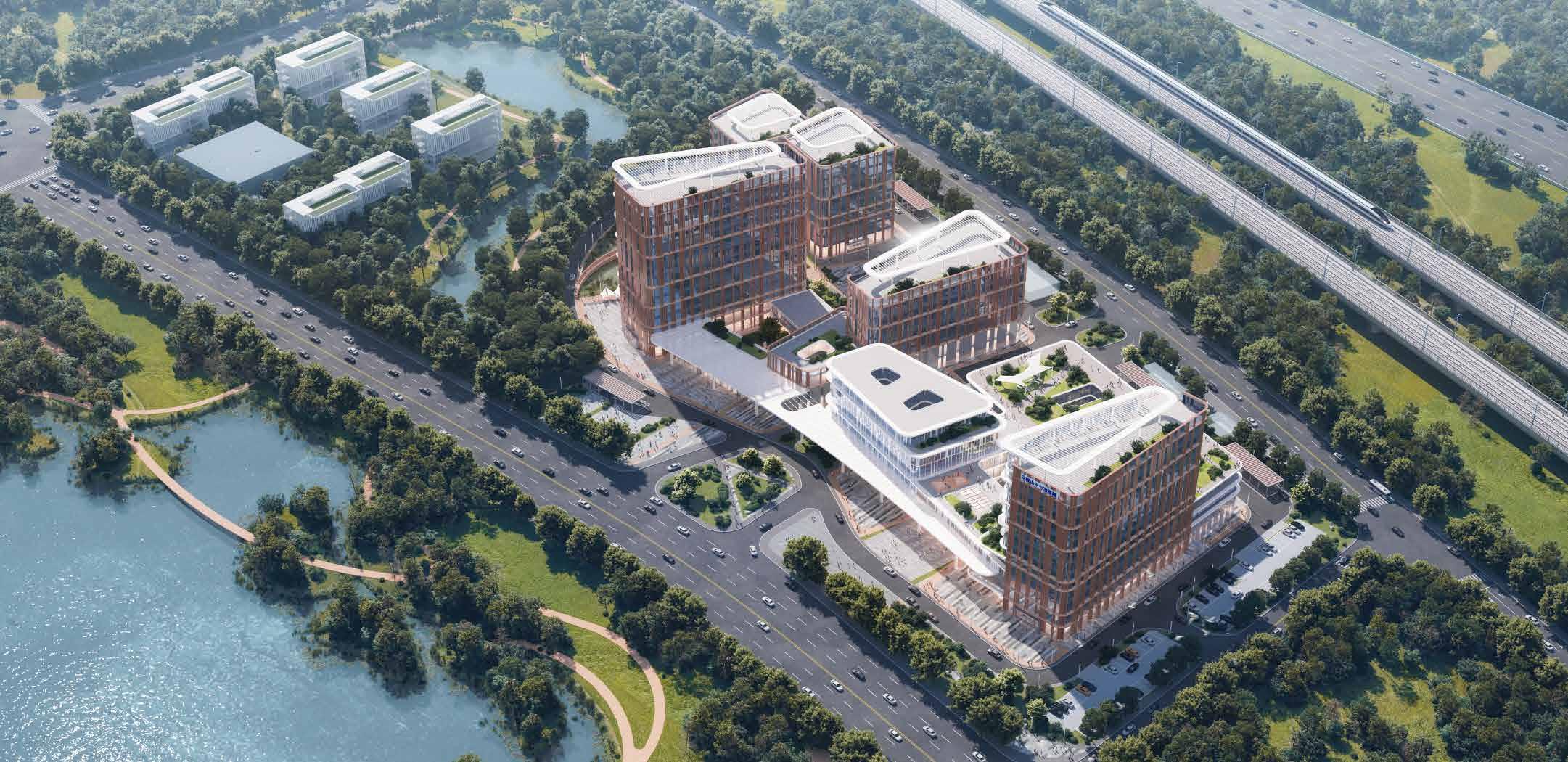
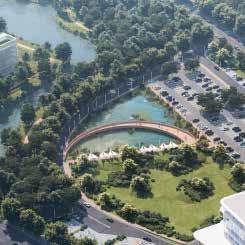
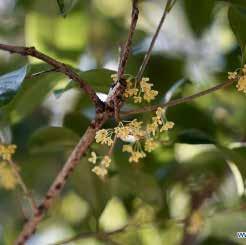
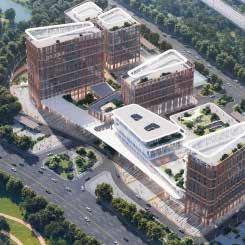
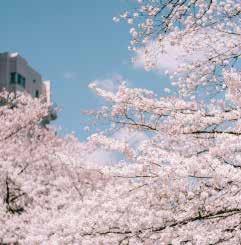


Combined with the main square at the entrance, the first phase of construction is unified according to the long-term planning. Fully display the image of the hospital and provide sufficient gathering and dispersal space for the main flow of people. Echoing the theme of landscape and posing a welcoming gesture.
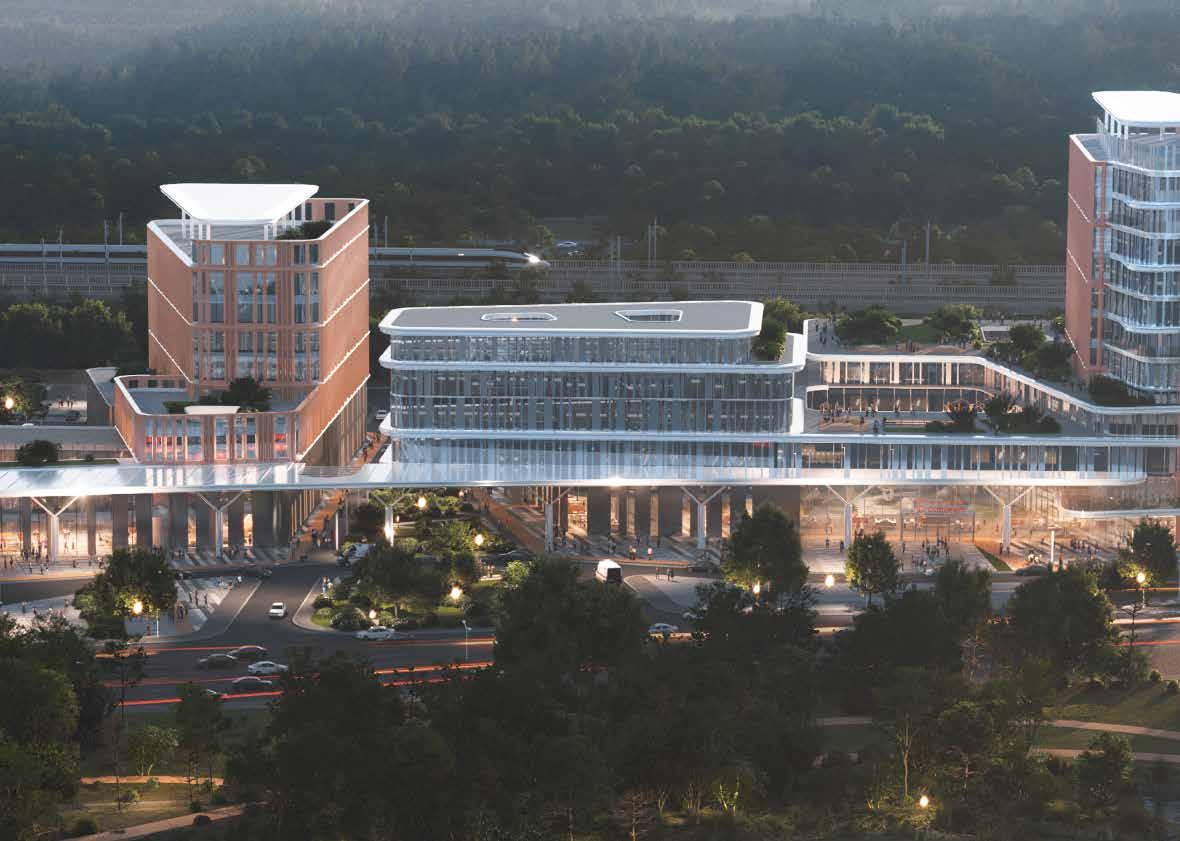
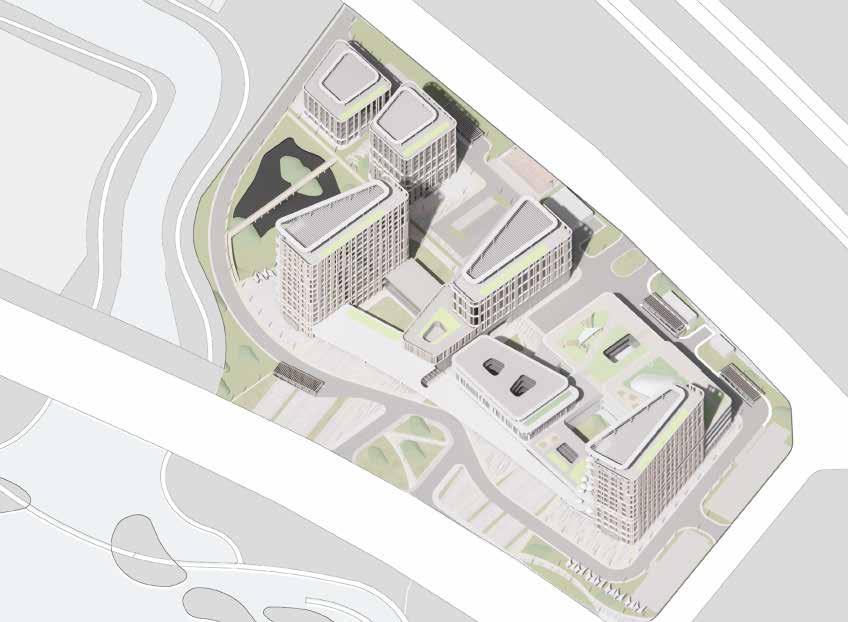

With flowers as the theme, the accessibility of outdoor space and the comfort of the environment inside the hospital area are stren- gthened, and the relatively independent gardens provide a quiet and comfortable healing environment for patients and healthcare.
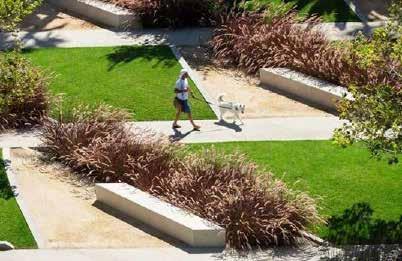
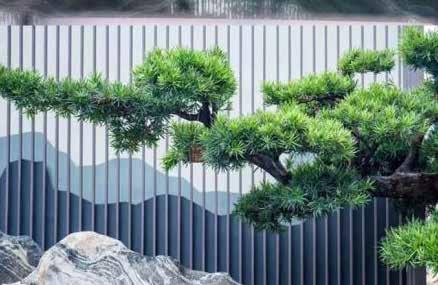
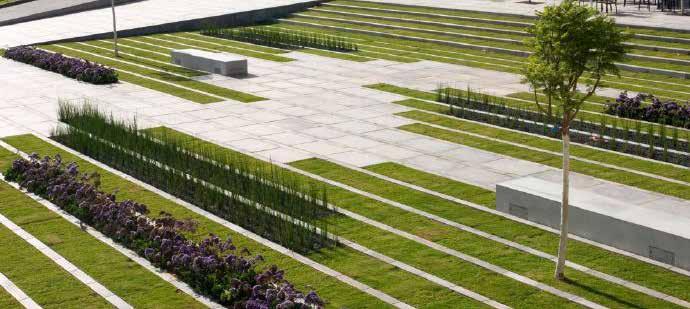
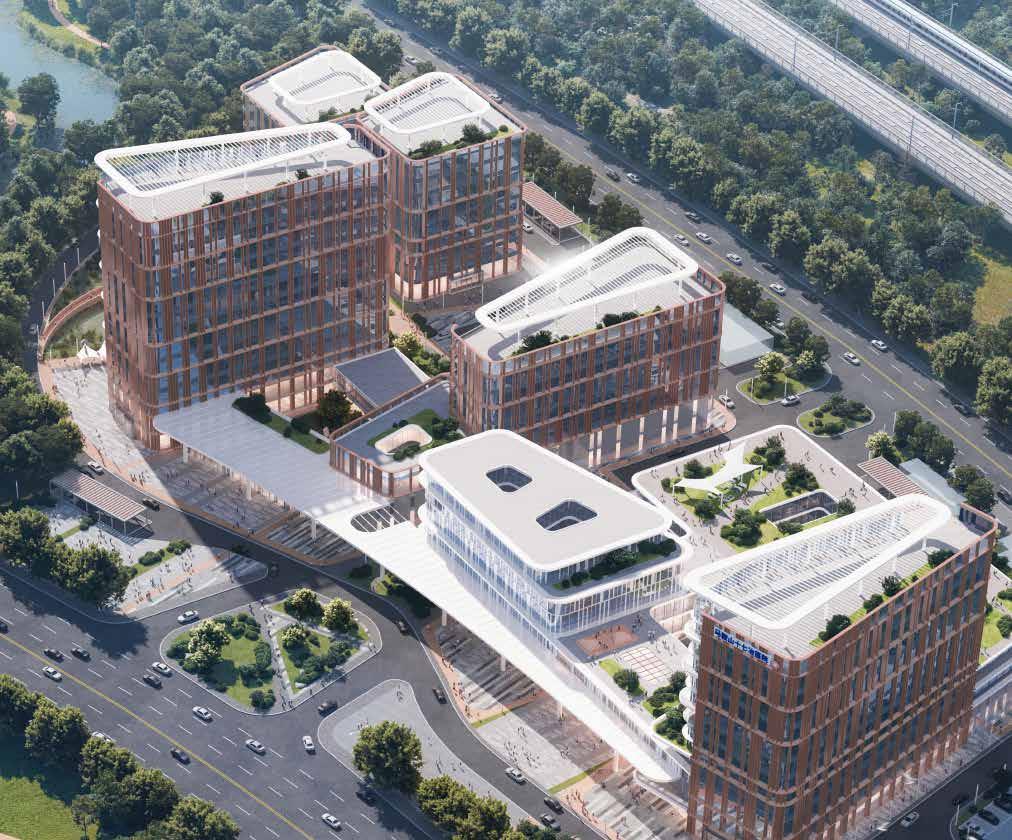




Eco-Wetland creates an oxygen-rich natural landscape with wetlands and dense forests, extending the green healing space from outside to inside. It symbolizes the warmth of the apricot grove and the benevolence of the healer.
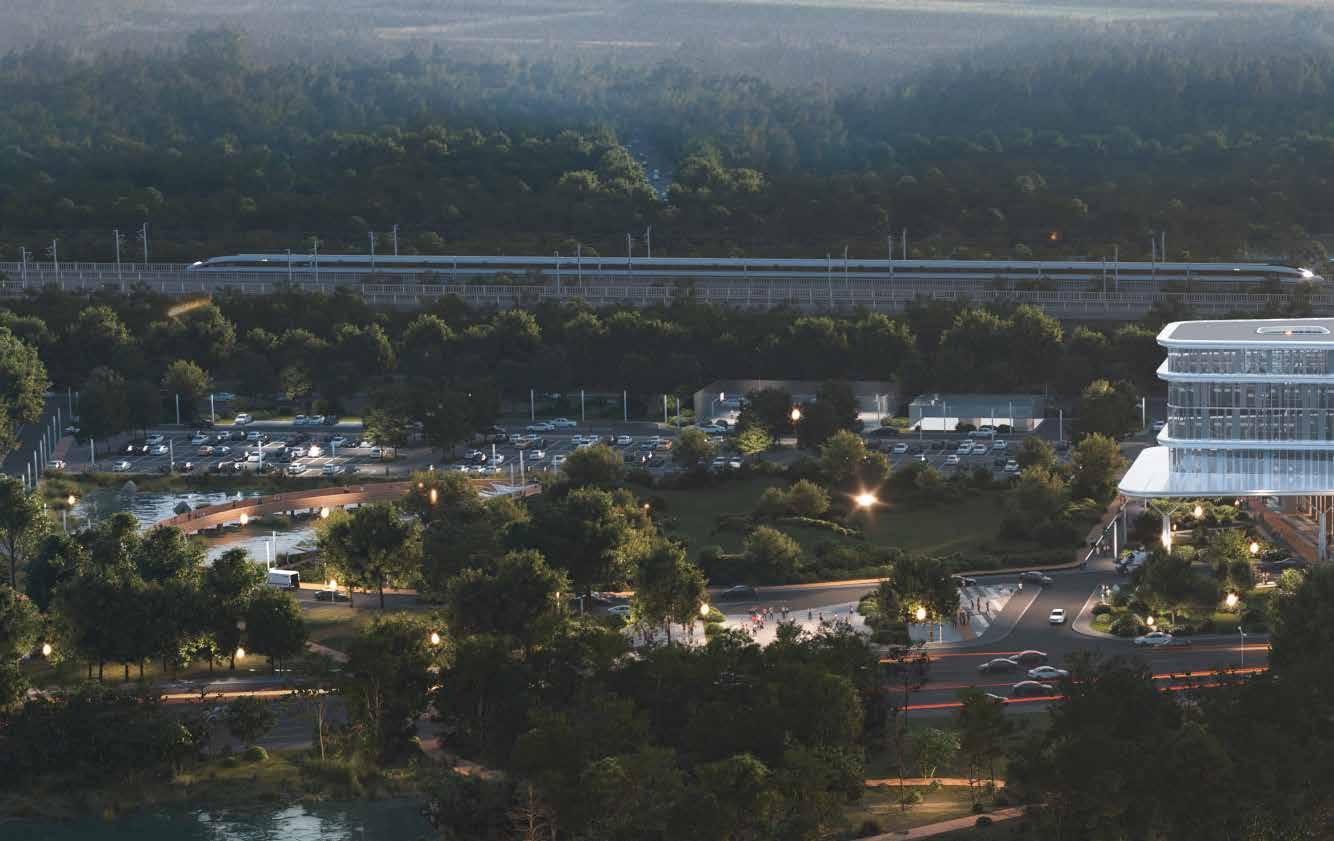


The roof garden makes full use of the roof space of the outpatient building and the med-tech building to provide a comfortable and natural outdoor sitting space that is easily accessible. In the inpatient building, viewing plat- forms are designed in conjunction with the family activity room to bring the lake view and natural light into the interior of the building, creating a multi-level three-dimensional landscape.

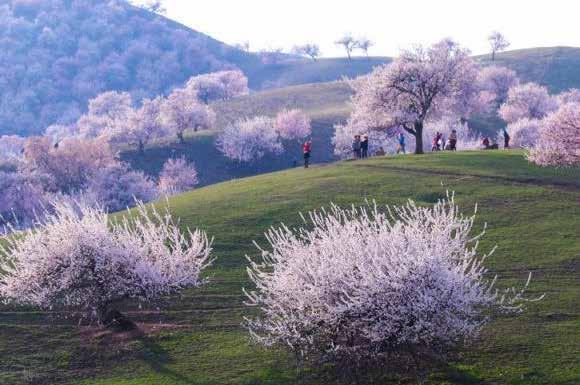
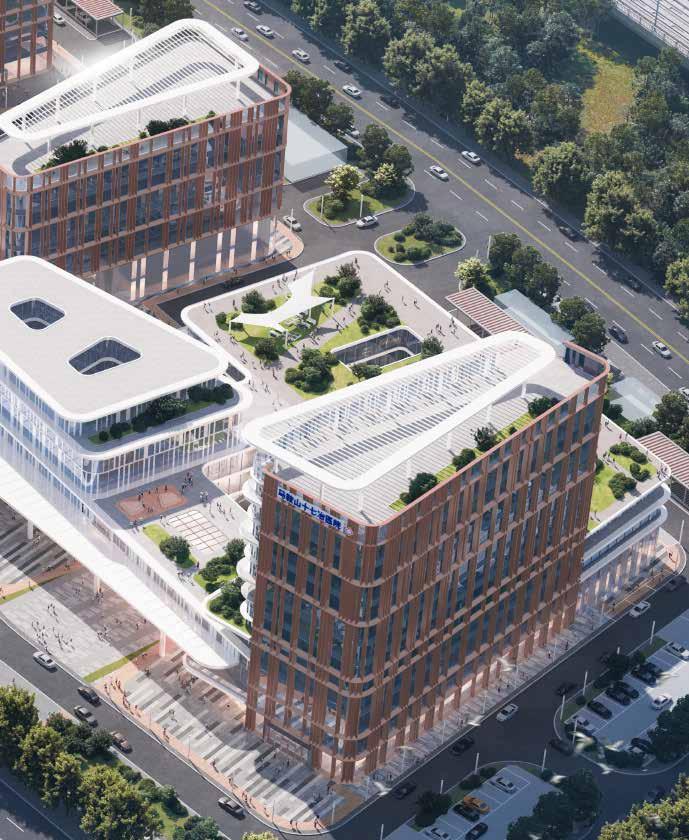


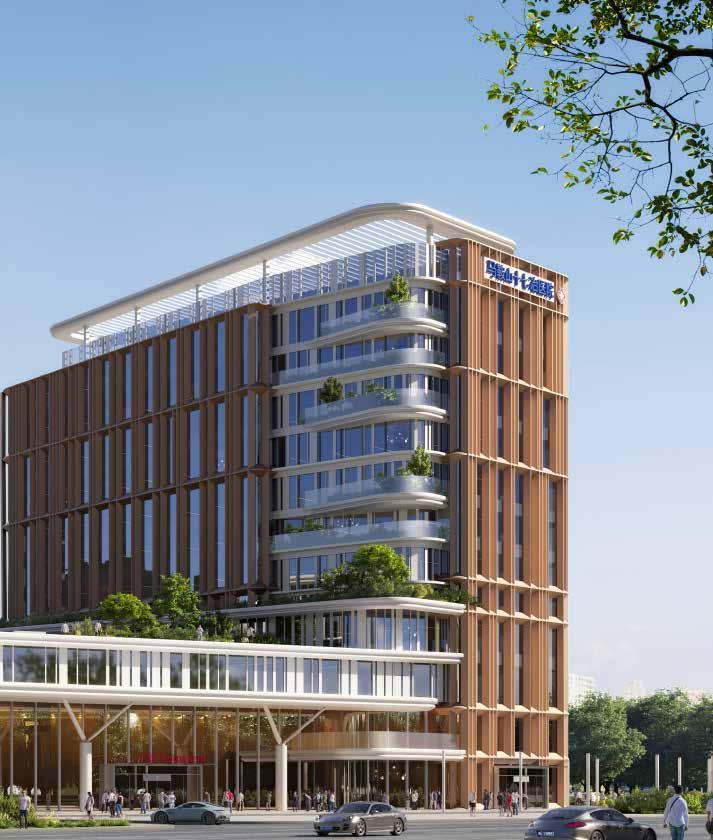
Collect

Use the water absorption of vegetation to maximize the absorption of rainwater.
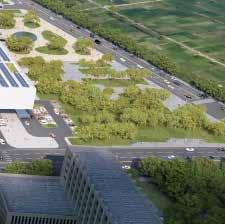
The main square is made of permeable materials to accelerate the drainage of the ground.
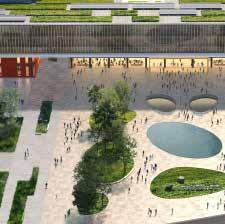



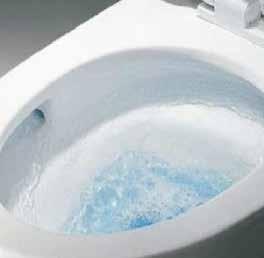

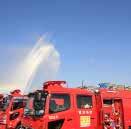




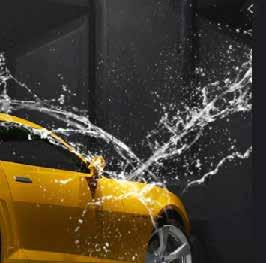










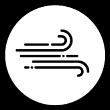

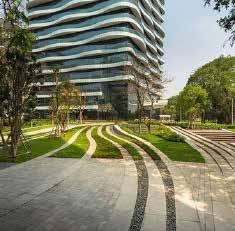

The project site is located on the southwest side of the East Lake Ecological Tourism Scenic Area. Currently, the scenic area already has a relatively well-established tourism plan and convenient transportation. The site has a superior geographical location, and with further development, it can fill a planning gap in the East Lake Scenic Area.
The project provides a new venue for the scenic area, while the scenic area injects pedestrian traffic and vitality into the project. This project will complement the overall plan of the East Lake Ecological Tourism Scenic Area, achieving an organic symbiosis.

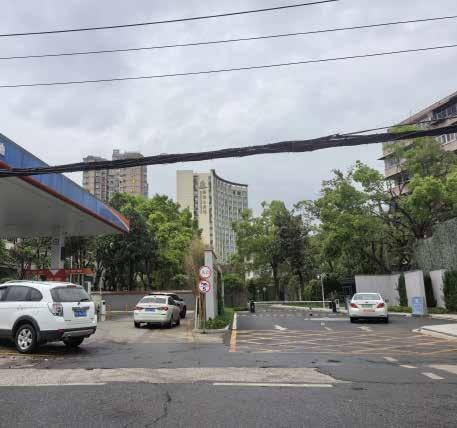
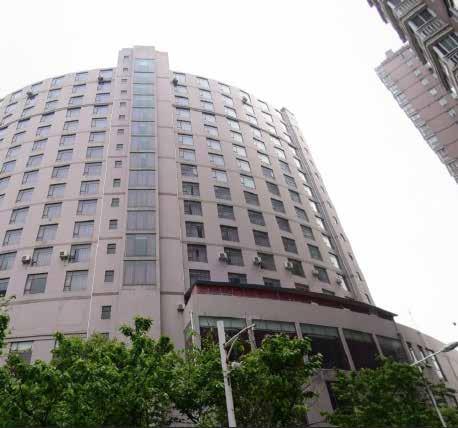



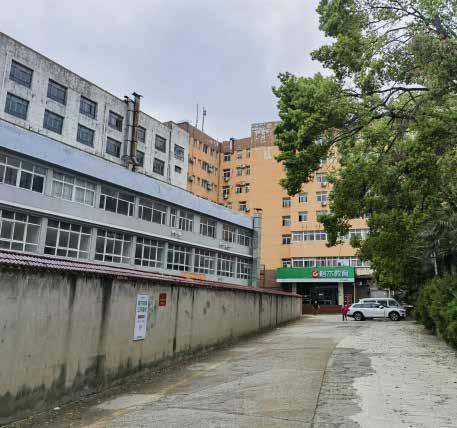
Design Goal: To enhance the project's iconic presence, strengthen its design appeal, and transform it into an inclusive, diverse, and green innovative eco-park.
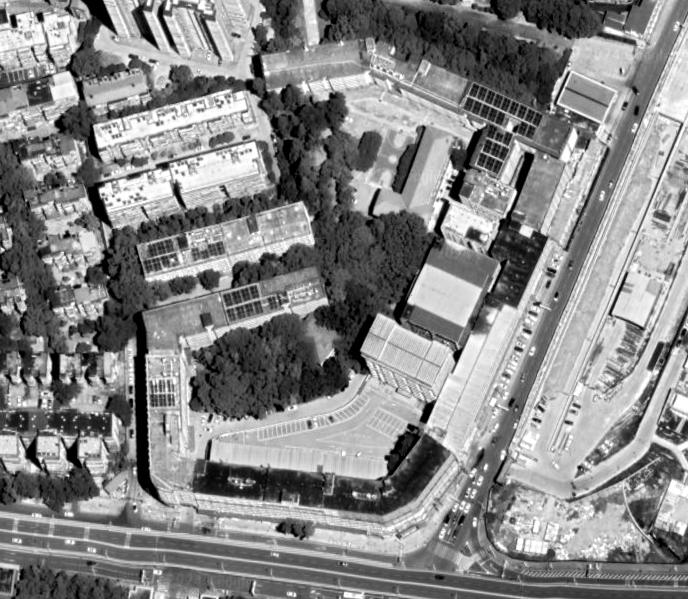


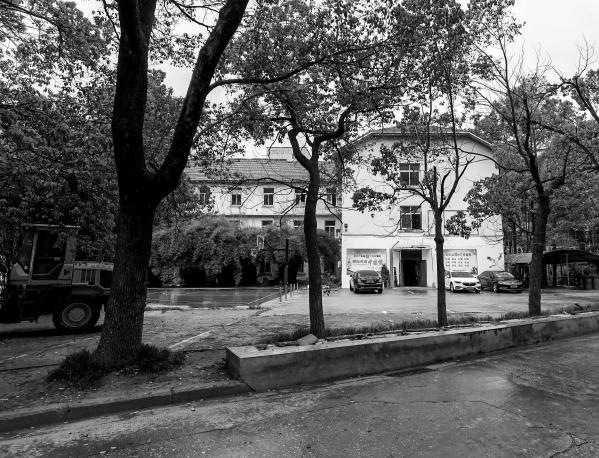
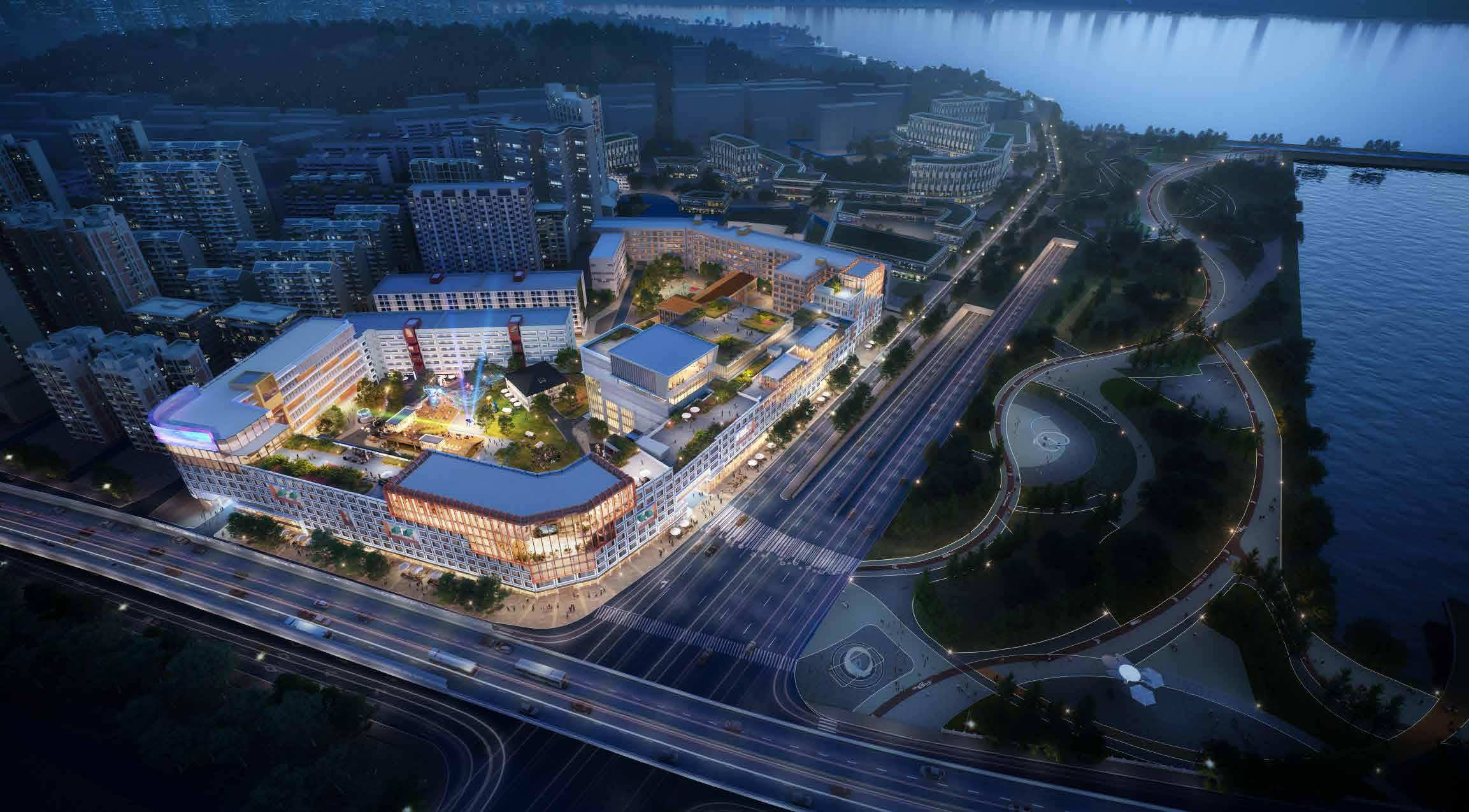
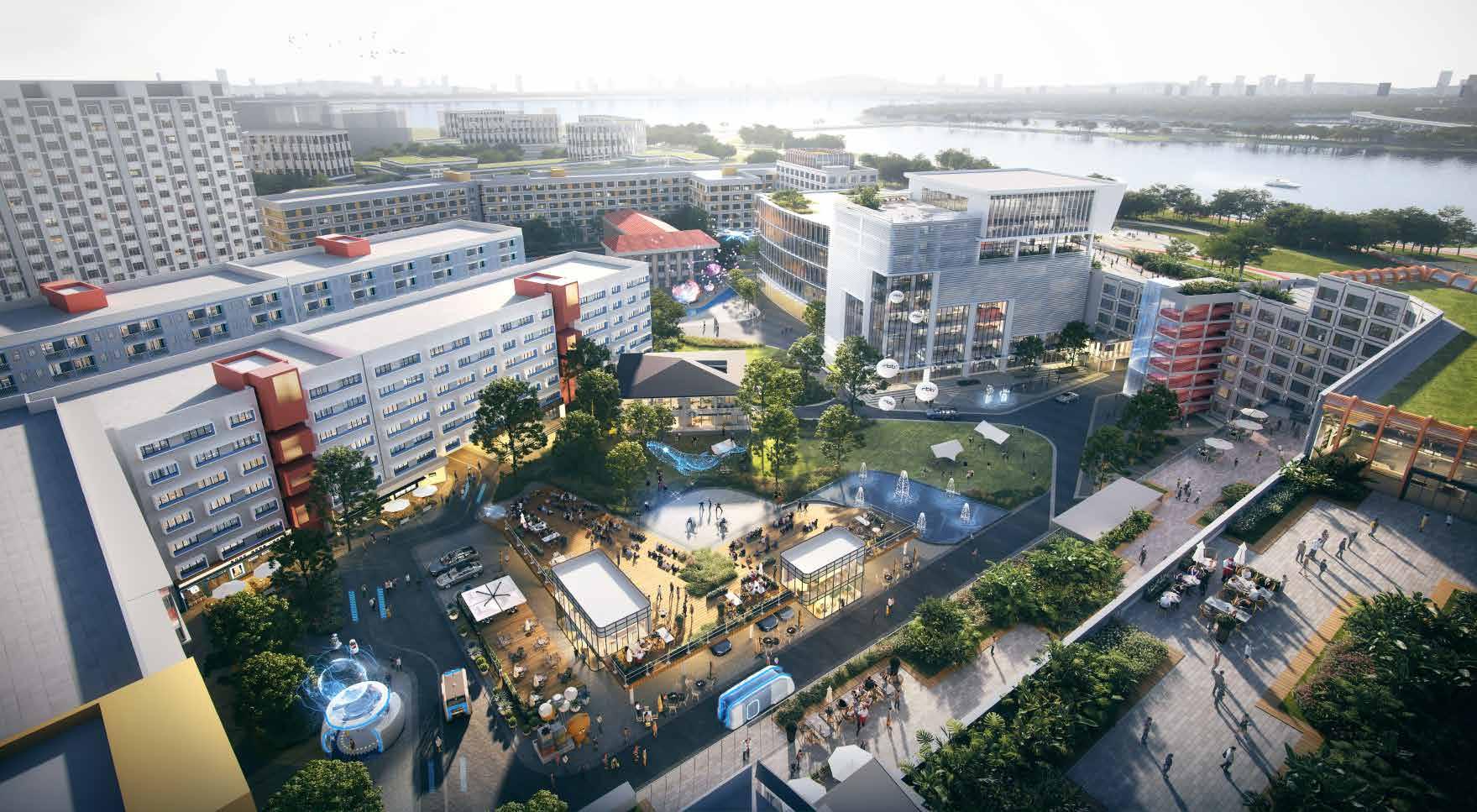
Type: Apartment + Office + Retail
Status: Renovation Project
Site Area: 17740m2
Building Area: 102980m2
Building Height: 30m
CITY APPROACH
APPROACH NORTHERN APPROACH
APPROACH
ntegrate the primary entrance of the block with the urban road system to draw pedestrian traffic from the city and east lake. (this emphasizes connectivity and leveraging existing urban flows.
consolidate the four vehicular access points, designating the two northern access points as the primary vehicular entrances, implementing time-based traffic management to minimize impact on pedestrian circulation.
position the park as primarily office and apartment-based, supplemented by ancillary commercial spaces. designate functional programs for each building based on its characteristics, creating a vibrant bar and commercial street on the ground floor of the apartment buildings nearest the pedestrian flow from wuhan university.
While preserving existing mature trees wherever possible, design a relaxed commercial courtyard in the southern zone, complementing the commercial atmosphere. In the central zone, integrate the existing sports areas to create a fashionable and dynamic courtyard.
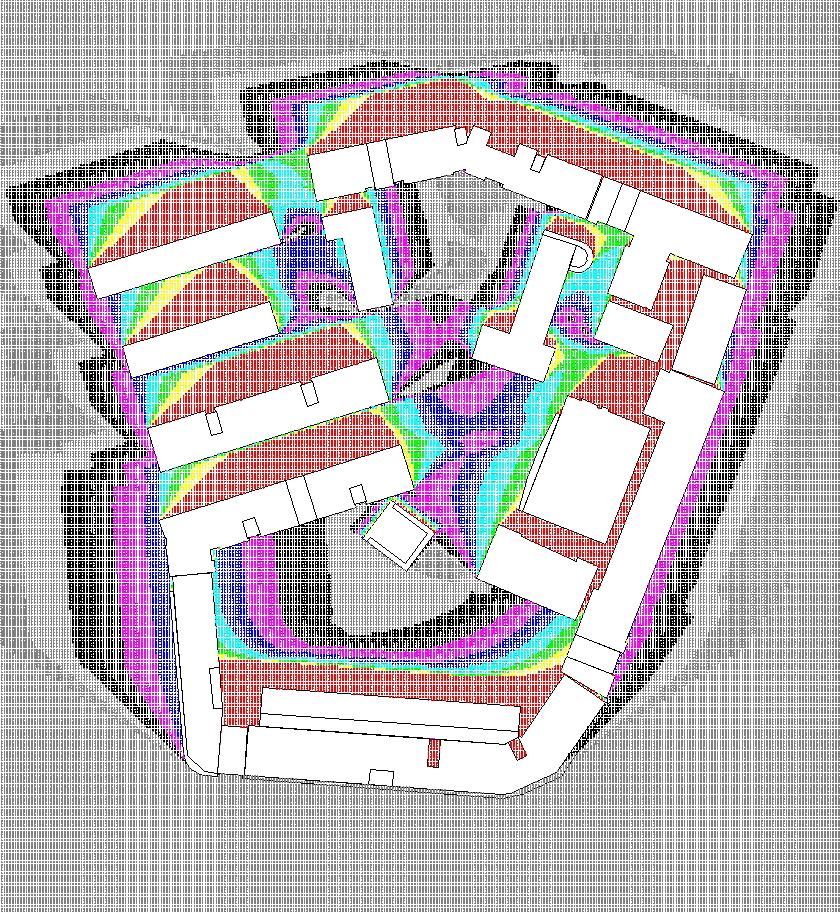
ANALYSIS:
AnAlySiS SoftwAre: tengen Sunlight AnAlyS S SoftwAre V11.0
locAtion: wuhAn, hubei proVince
lAtitude: 30°38' longitude: 114°17'
cAlculAtion preciSion 1 minute
time AccumulAtion method: cumulAtiVe for All periodS
effectiVe Sunlight: 8:00-16:00 on the winter SolStice window AnAlyS S: midpoint of the window Sill
concluSion: the AnAlyS S ShowS thAt eAch ApArtment hAS At leASt one liVing SpAce thAt meetS the dAylighting requirementS outlined in the "urbAn reSidentiAl AreA plAnning And deSign StAndArdS" gb50180-2018. AdditionAlly, the Surrounding buildingS' Sunlight AcceSS S not negAtiVely Affected.

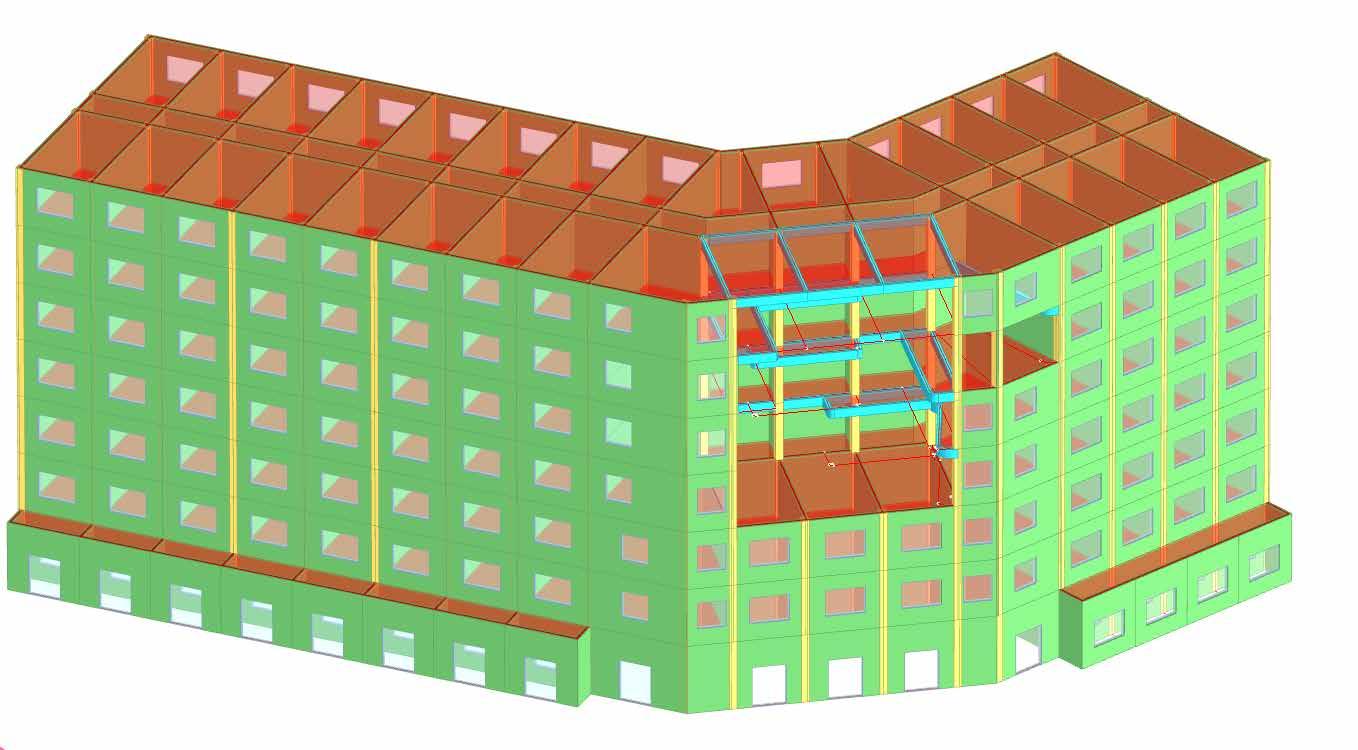
• After the façade renovation, the constraints on the original structural columns may be reduced, potentially requiring an increase in reinforcement of the original columns.
• Modifications to the floor slabs and interiors could lead to insufficient reinforcement in the original beams and slabs, necessitating strengthening measures.
• Specific renovations should be assessed based on the façade design, materials, and structural calculations to determine feasibility.

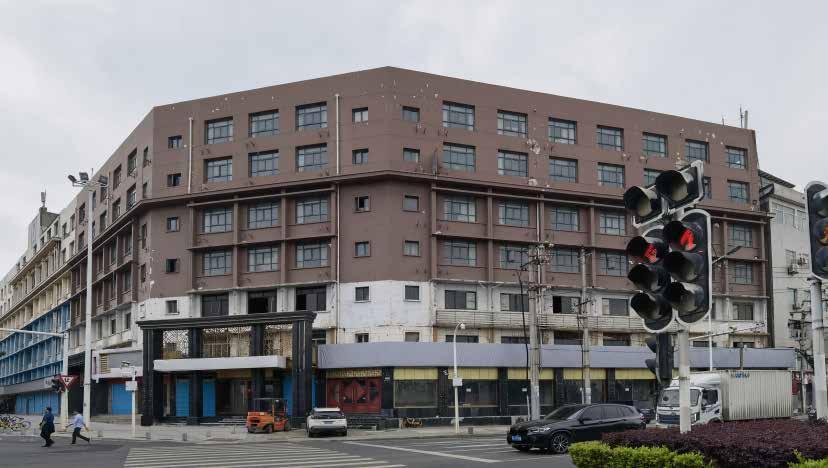
METHODS:


The original facades of Buildings 1, 3, and 4 facing the lake featured dispersed windows with a fragmented design, varied window forms, and an overall poor aesthetic. By removing and replacing the window frames, and incorporating uniform prefabricated metal window units, the building’s exterior appearance was enhanced, while also improving natural light quality within the interior office spaces.



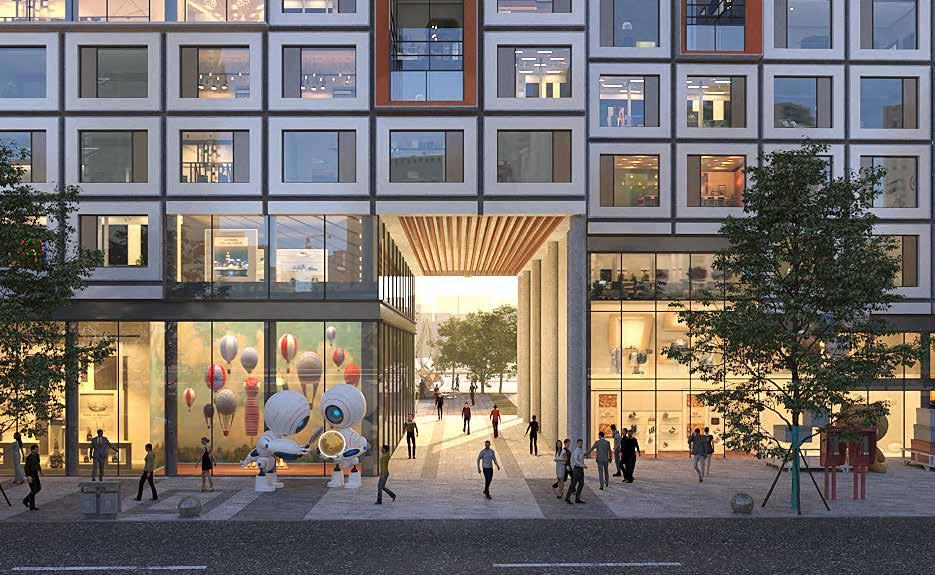
The original entrances of Buildings 1, 3, and 4 facing the lake were narrow, with limited accessibility and poor visibility. By removing sections of the retaining wall to widen the entrance, and incorporating small-scale glass elements into the design, a distinctive entrance space was created. This enhanced the entrance's visual appeal and improved connectivity with the lakeside landscape and green space.
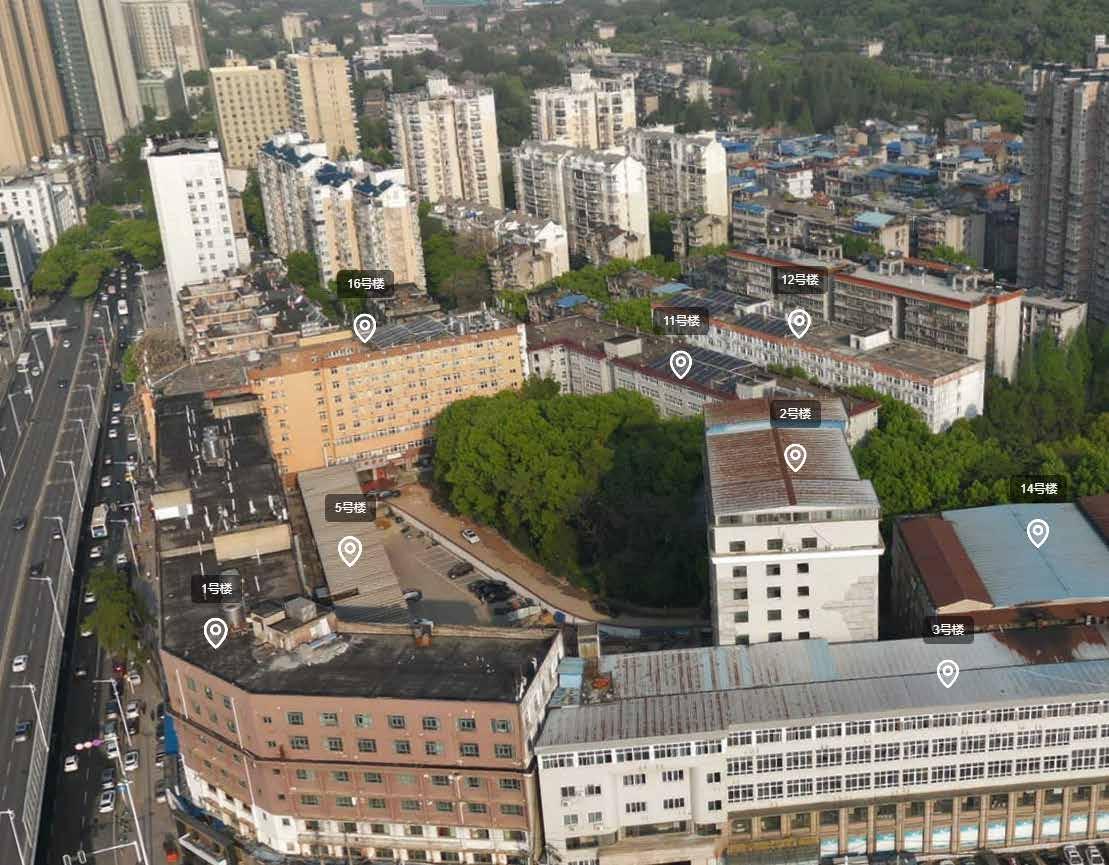
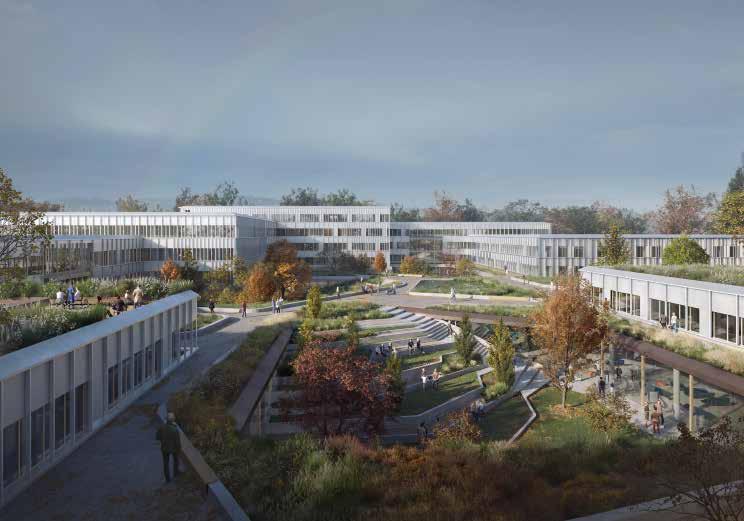
Based

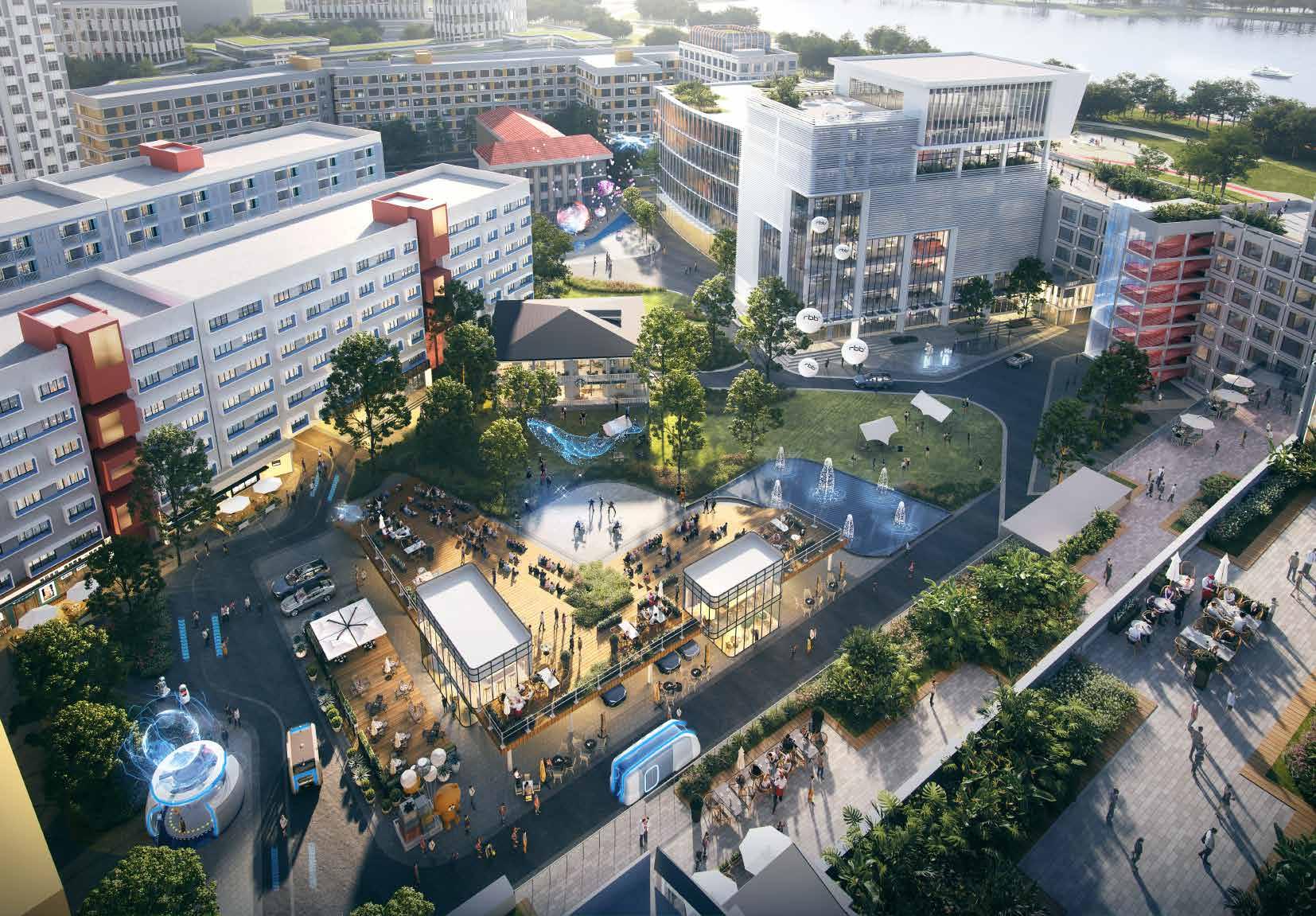
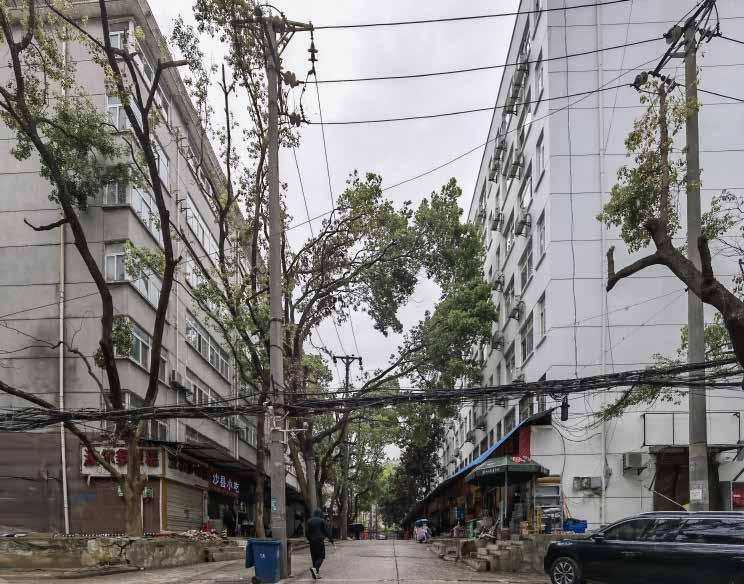
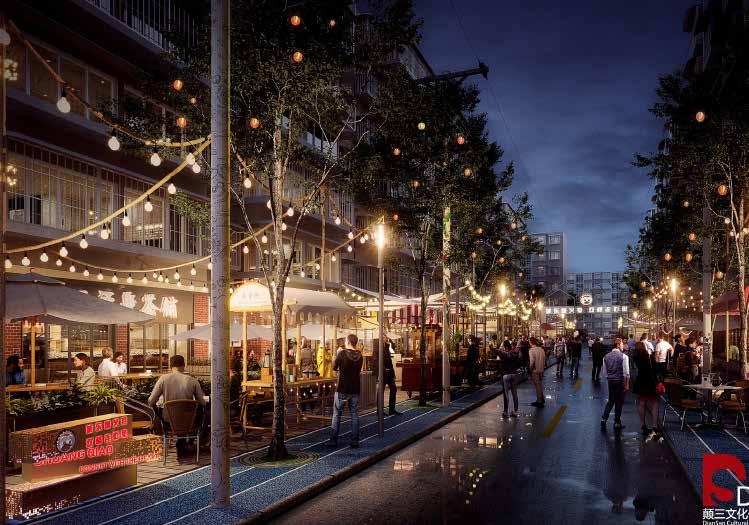

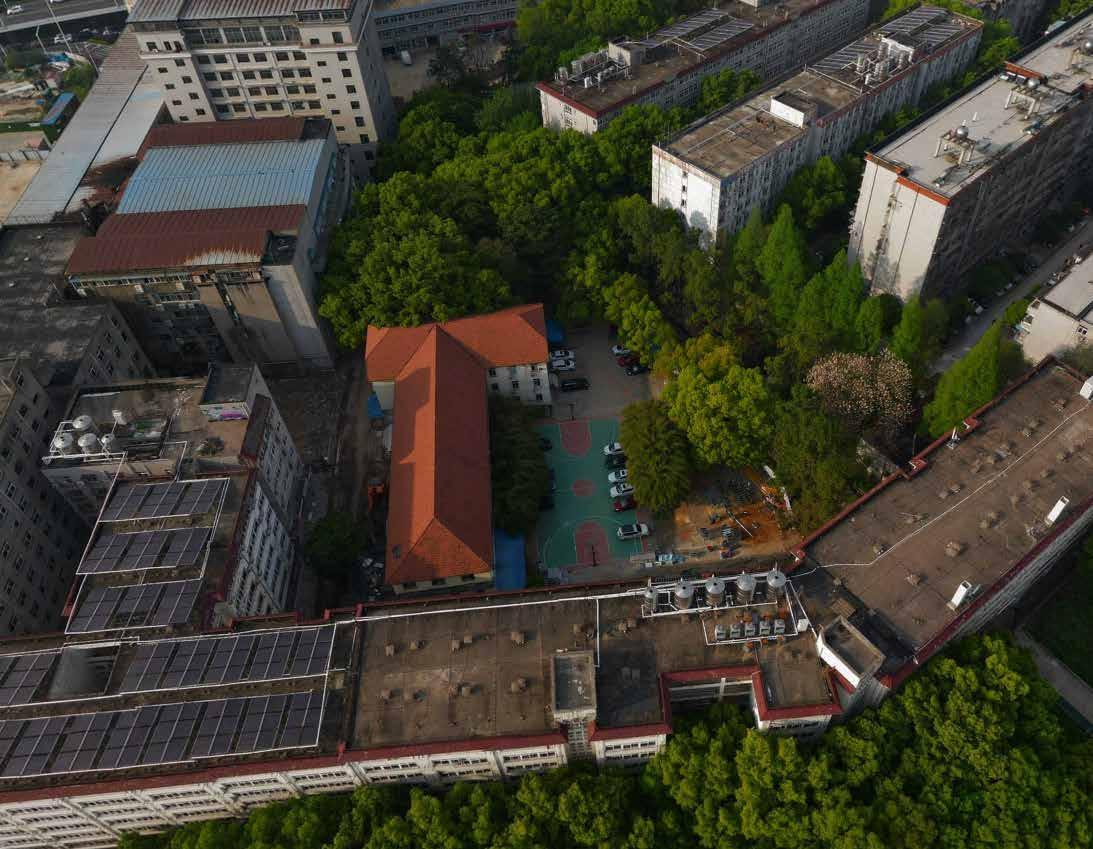

METHODS:
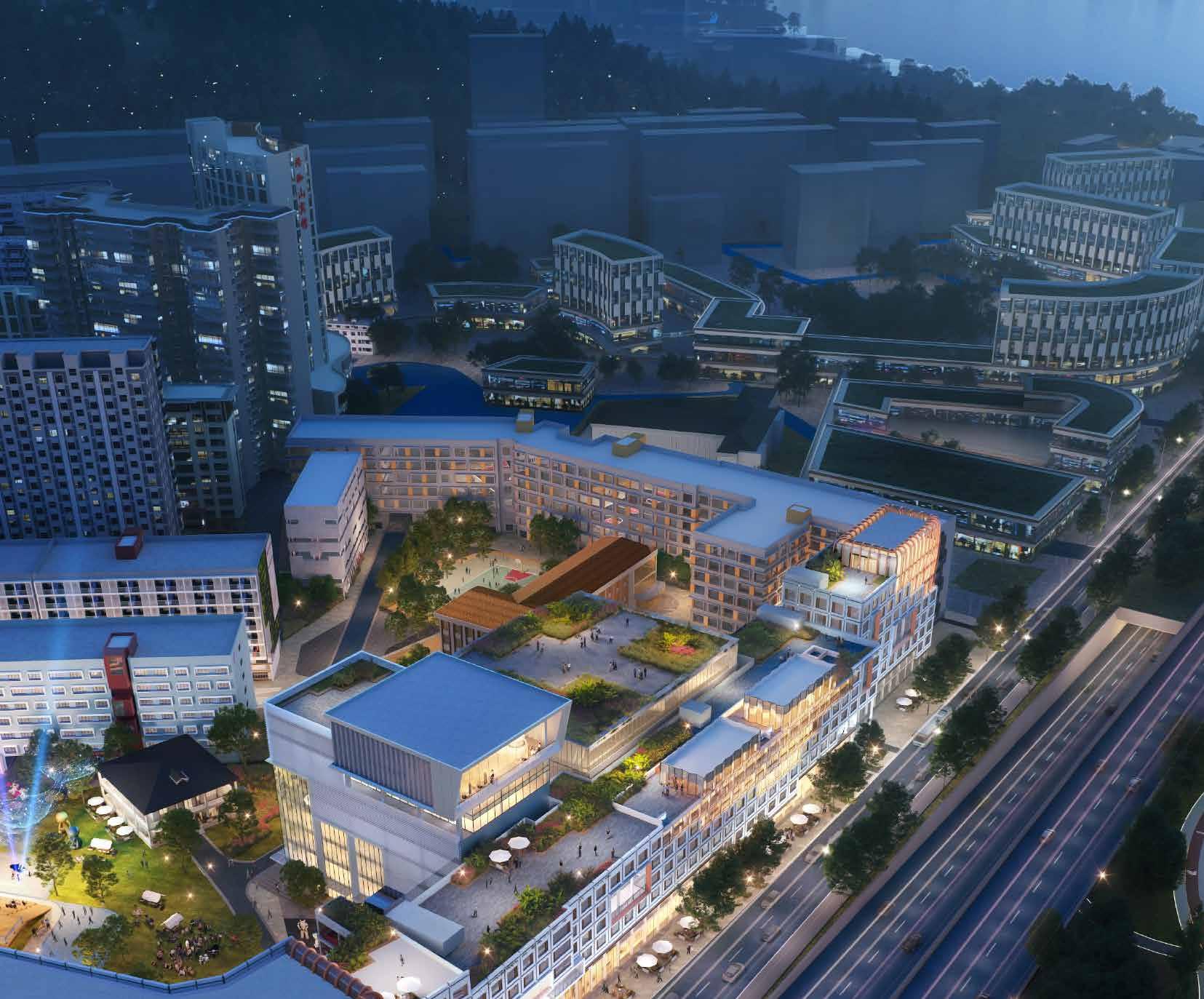
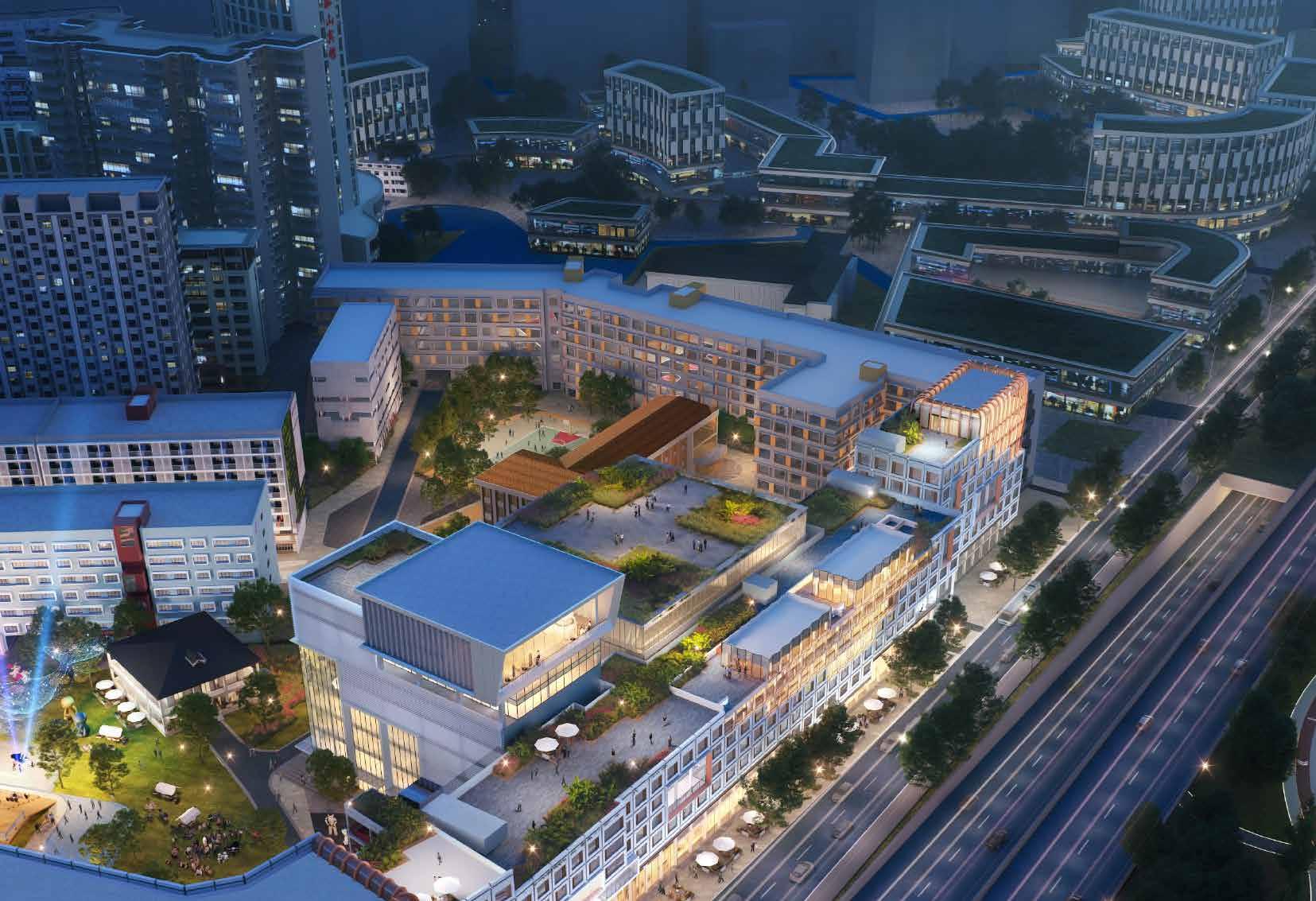
Based on the current project conditions, the entire sports area will be enhanced with colorful spray painting and vibrant, youth-oriented hues, creating an energetic and dynamic space that amplifies the area's vitality and activity.
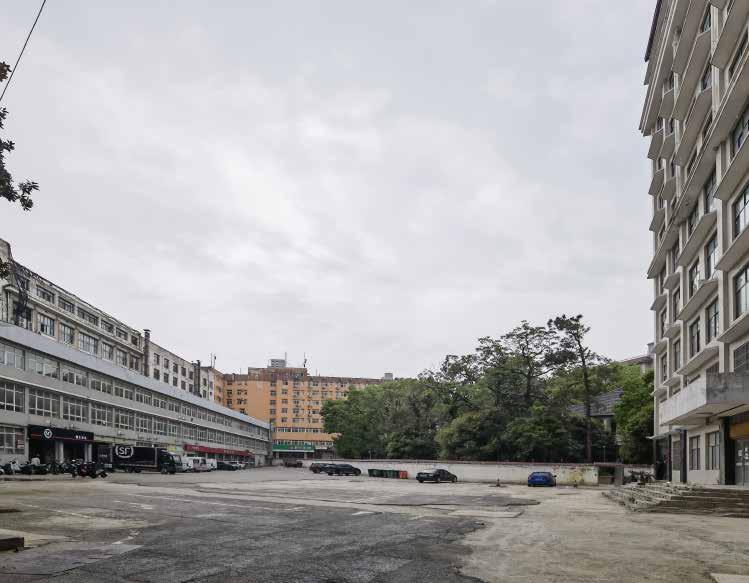

METHODS:
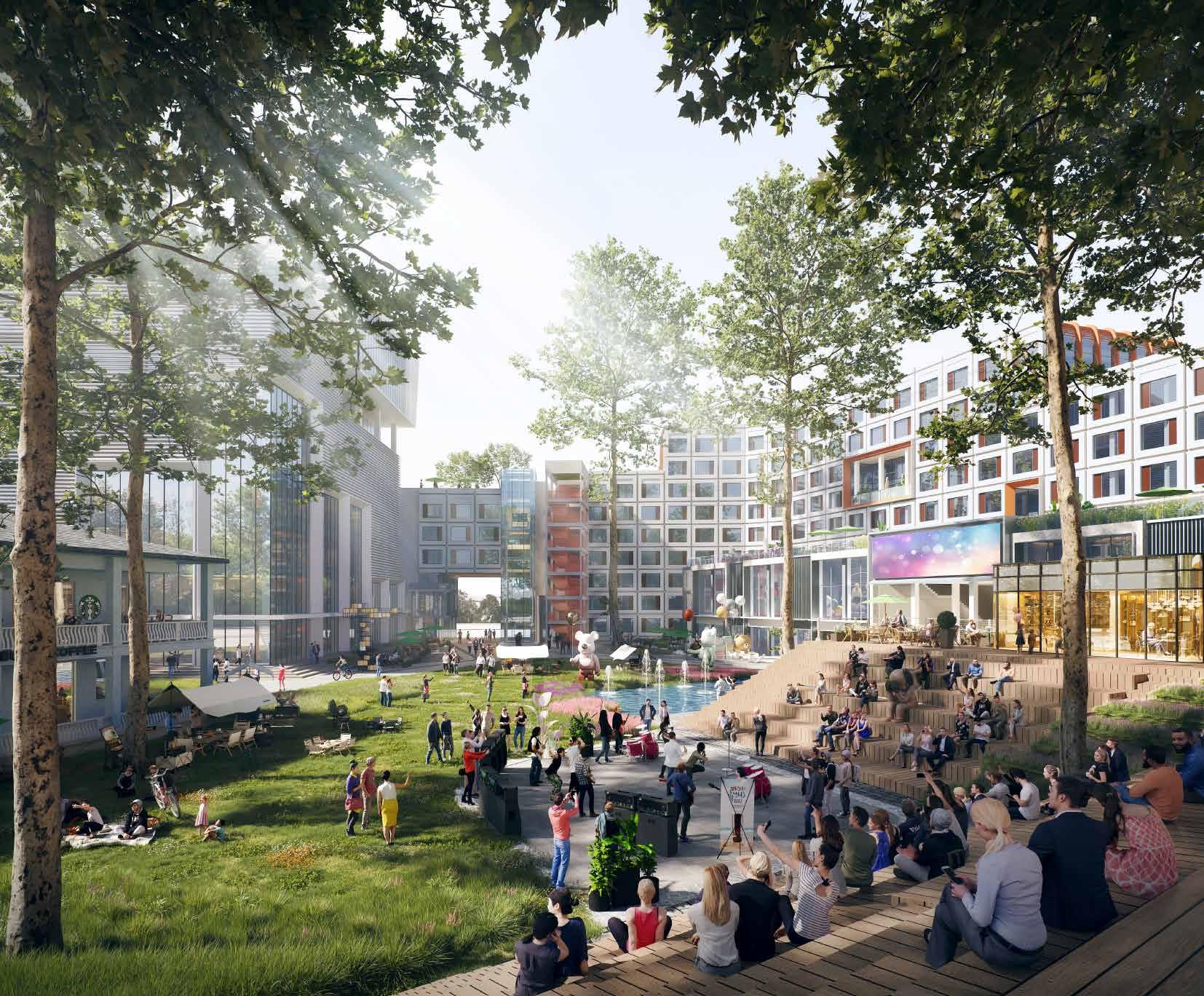
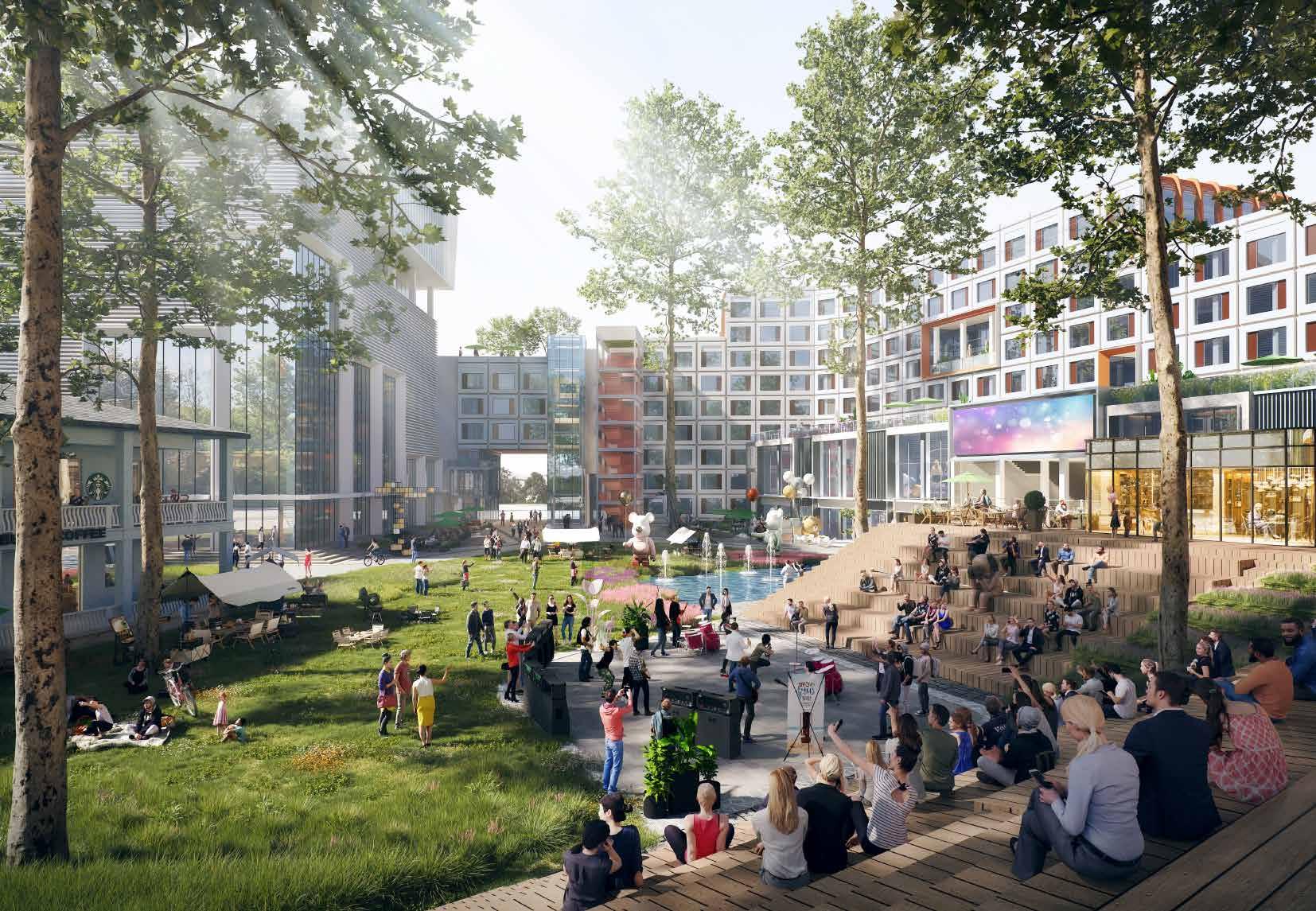
Based on the current project conditions, vibrant spray paint and colors representing youthful energy will be integrated throughout the sports area, creating a lively and active environment that enhances the space's dynamism.


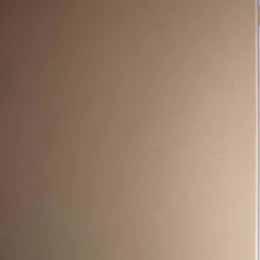
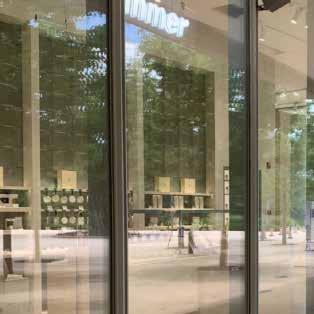


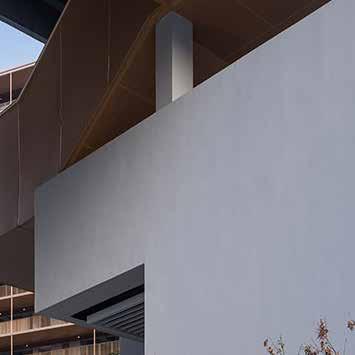
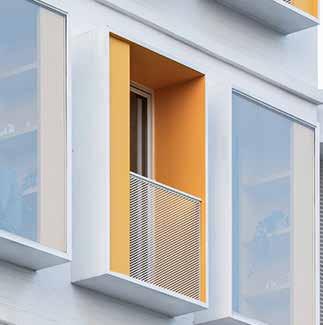

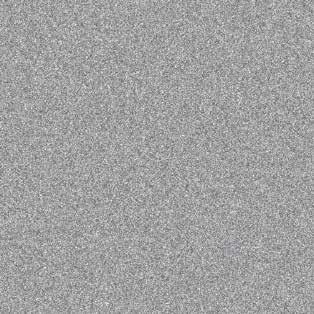


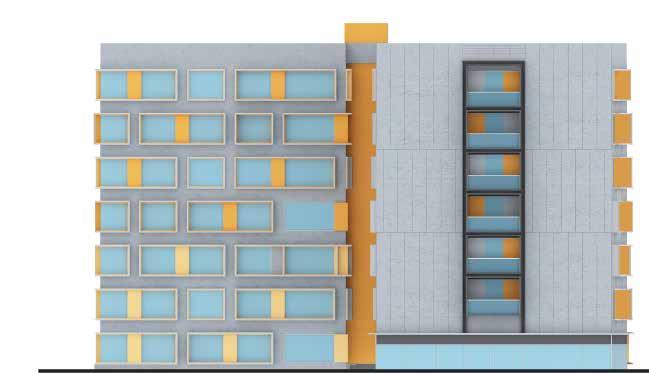
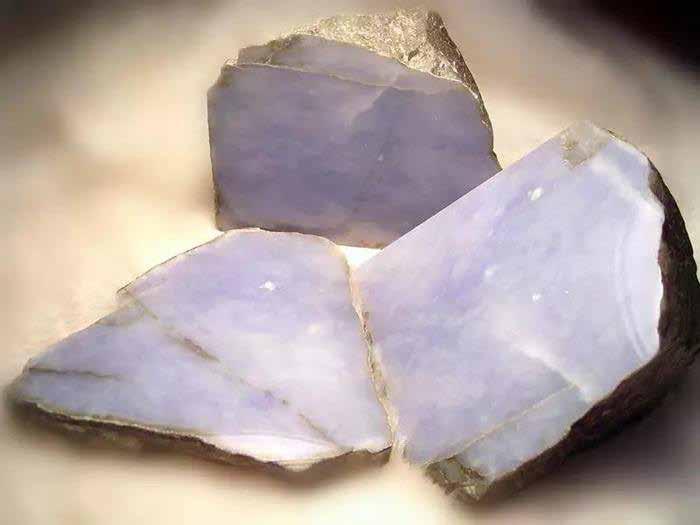
The design inspiration comes from the traditional jade culture’s concept of ‘windowing’ to appreciate jade, creating a refined and insightful urban facet for the surroundings, and crafting a cultural window for Wuhan that is full of permeating influence.
The high zone faces east, offering a distant view of the National 5A-level ecological tourism East Lake Scenic Area; The middle zone faces south towards the Yellow Crane Tower, welcoming tourists from north and south.
SURROUNDING MEDICAL RESOURCES



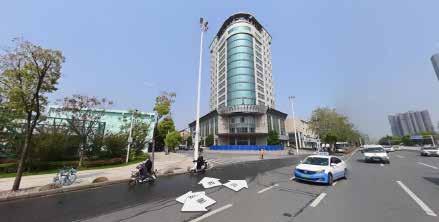




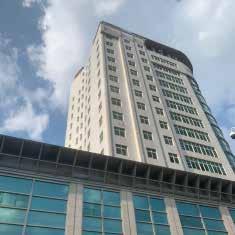

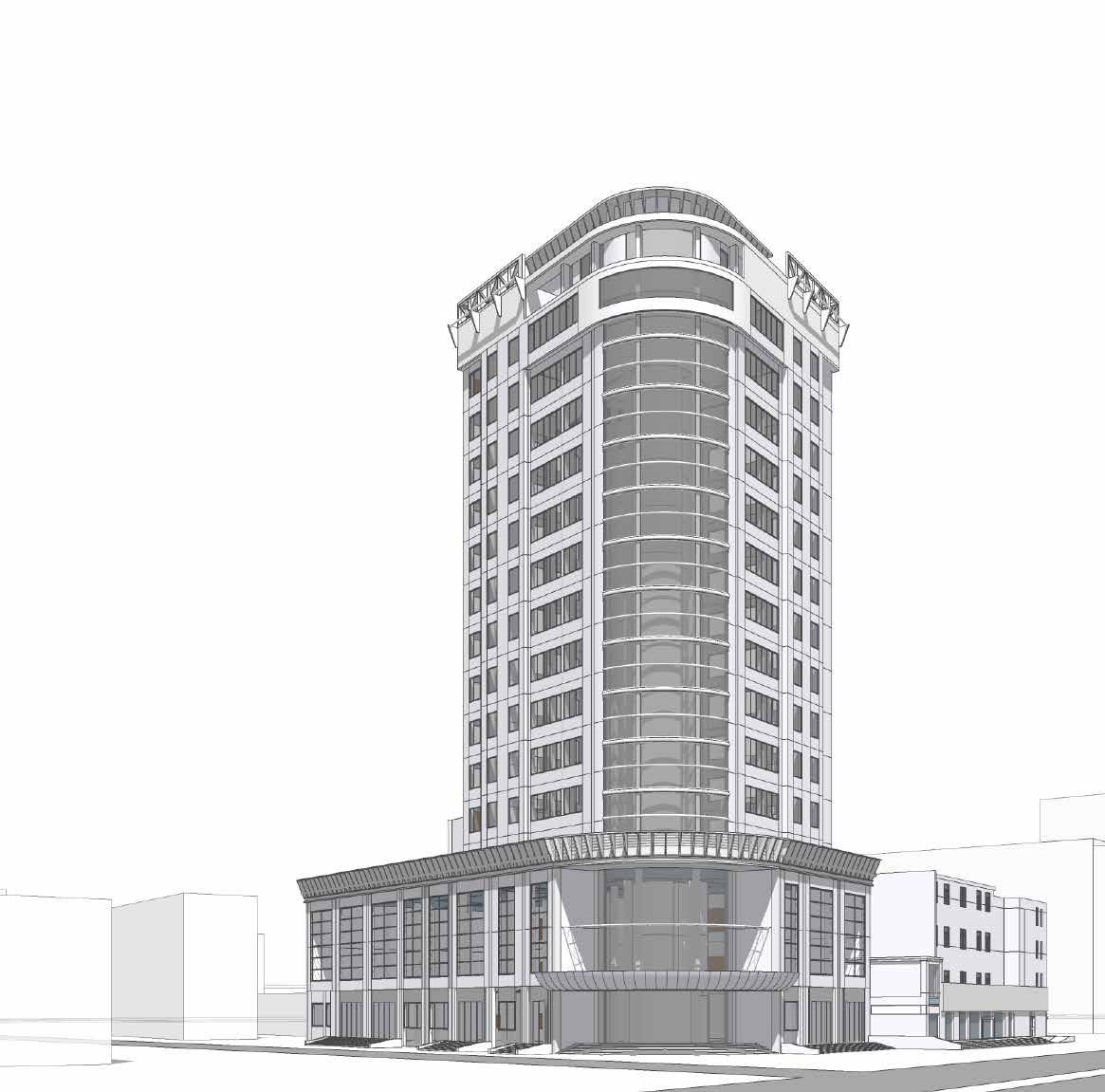
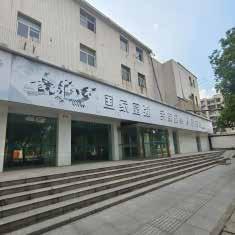
In conclusion : the following implementation strategies are proposed:
• Effective Integration – The Phase and Phase II developments are organized in a clustered, enclosed architectural layout, providing necessary independence while ensuring each phase remains cohesive and complete.
• Functional Continuity – The medical technical functions in Phase II are strategically aligned with Phase I, facilitating future adaptability and seamless integration with adjacent academic facilities.
• Responsive to External Landscape – The building massing is characterized by a balanced density and varied heights. High vantage points and rooftops are utilized for shared spaces, offering panoramic views through viewing platforms or windows, creating a visual corridor.
• Creating Warm Internal Spaces – The enclosed courtyards offer distinctive interior spaces, while the open water garden to the north maximizes the site’s scenic resources. The landscape design is layered, with a clear sense of order and rhythm.



Type: Office + Retail
Status: Renovation Project
Site Area: 8580m2
Building Area: 19901m2
Building Height: 17 Floors
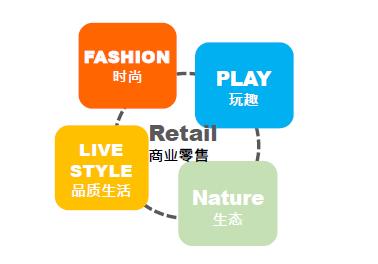
embodies the creation of iconic structures that define skylines, inspire communities, and transcend mere functionality to become cultural symbols.
Multi-level sky gardens represent an innovative architectural approach to integrating green spaces within dense urban environments. These gardens, situated on intermediate floors or rooftops of buildings.
create spaces that are not only functional but also deeply engaging and emotionally resonant. The goal is to move beyond basic spatial representation to design environments that truly enhance the human experience.
aims to create a unified and streamlined network environment that can adapt to changing demands while maintaining optimal performance and reliability.

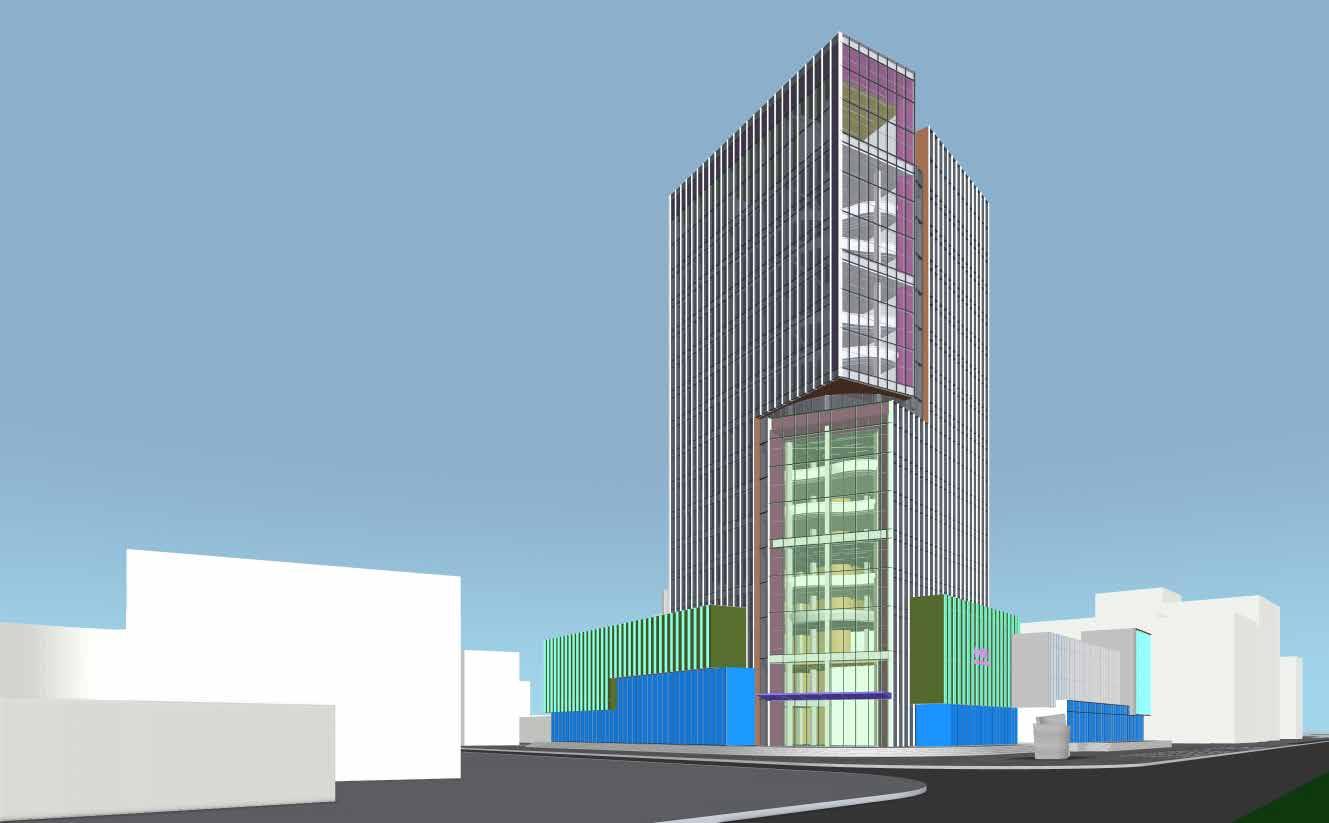

EXAMINE OLD MATERIALS
The building form is smooth and low-rise with a relatively subtle visual presence.
OBSERVE THE UNCUT JADE
The form extends, enhancing the sense of volume and verticality.
The solid mass is further segmented, enhancing the sense of volume.

The segmented volumes are rotated at a certain angle, enhancing the architectural interest and dynamism.
The floor slabs are partially removed and adjusted incorporating vertical greenery to create an urban window.
CREATE A WINDOW IN THE JADE. GRIND THE JADE WINDOW. CARVE A FLORAL PAVILION
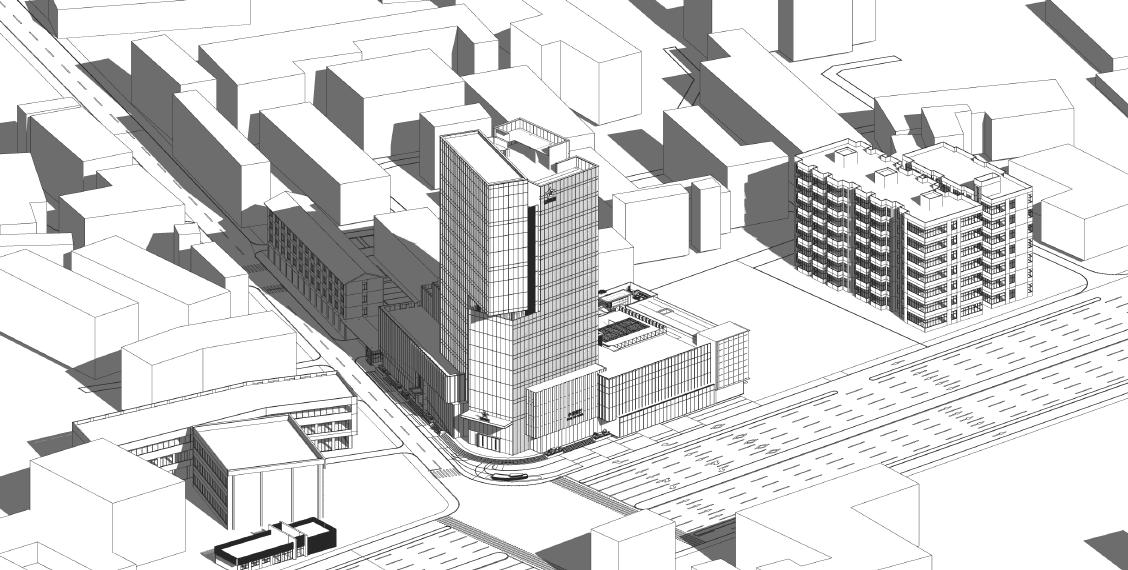

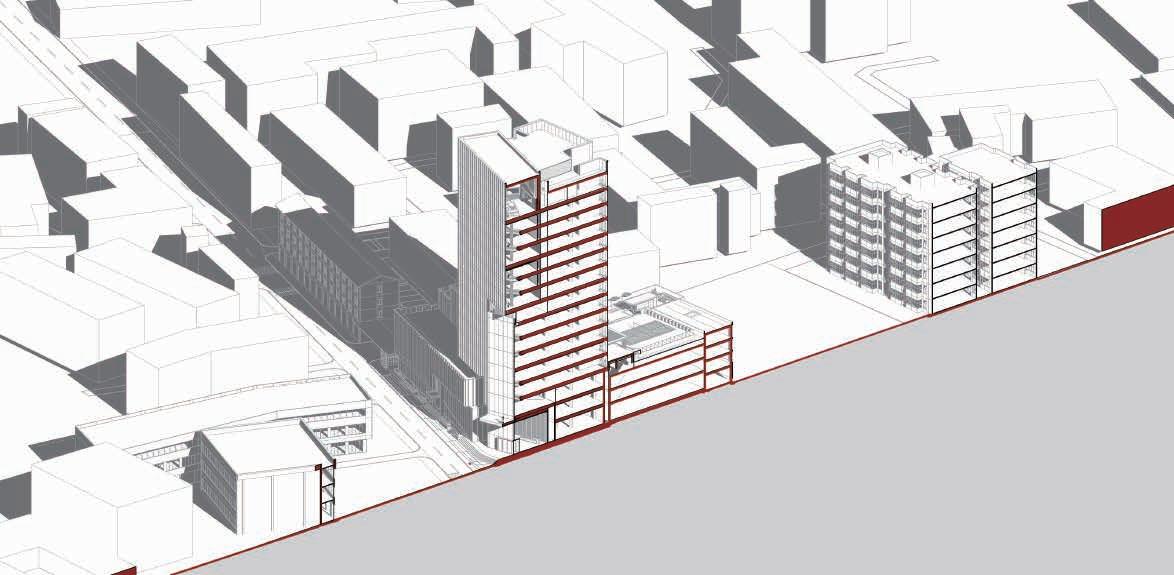


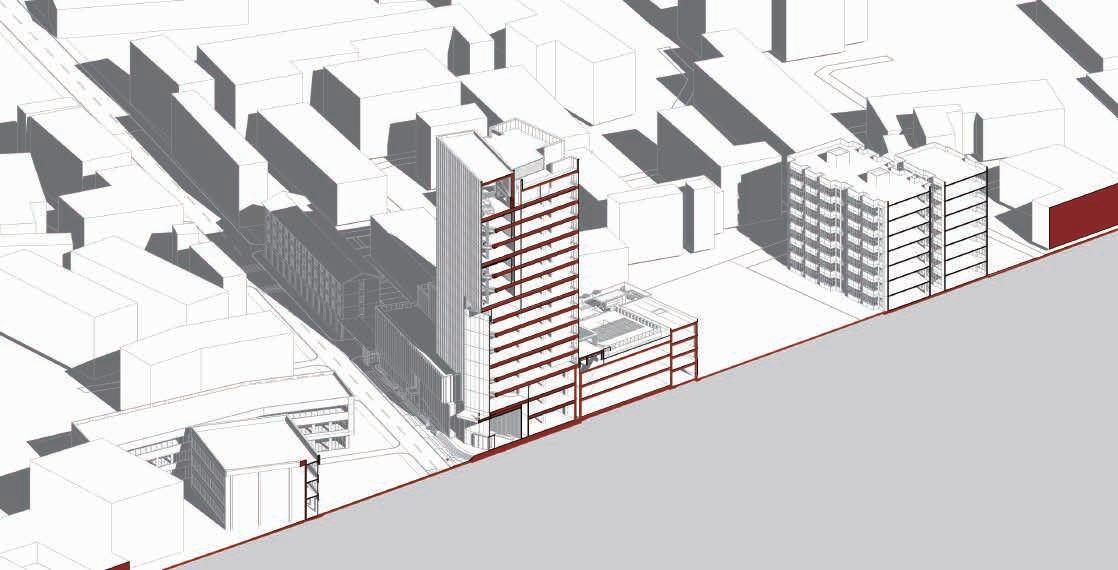

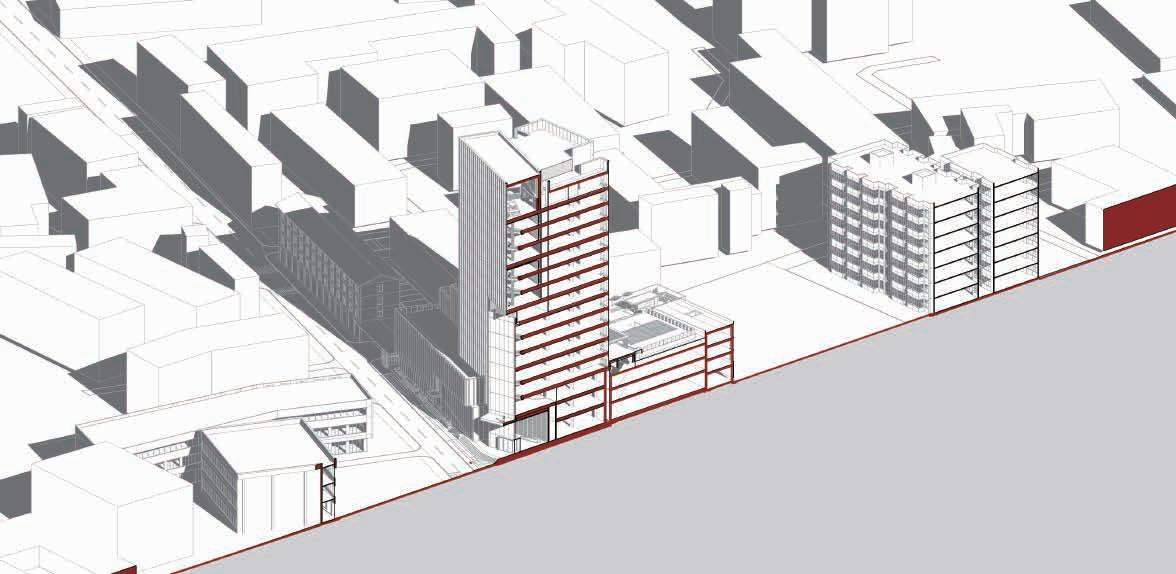



By responding to the two urban interfaces, the "Urban Window for cultural display not only serves as a window carrying the city's memories but also as a platform showcasing the integration of military-civil strategies and the open stance of international enterprises.
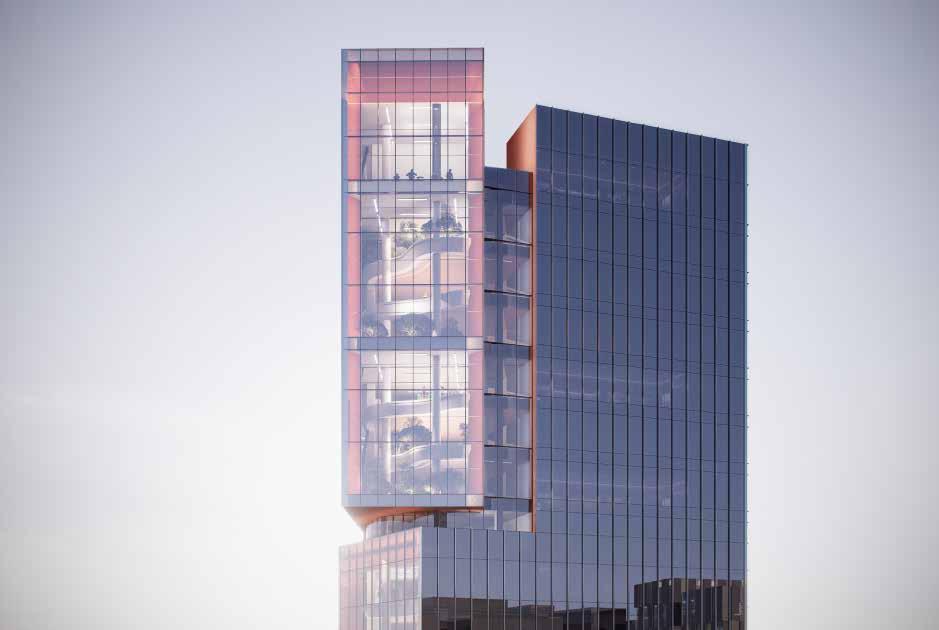
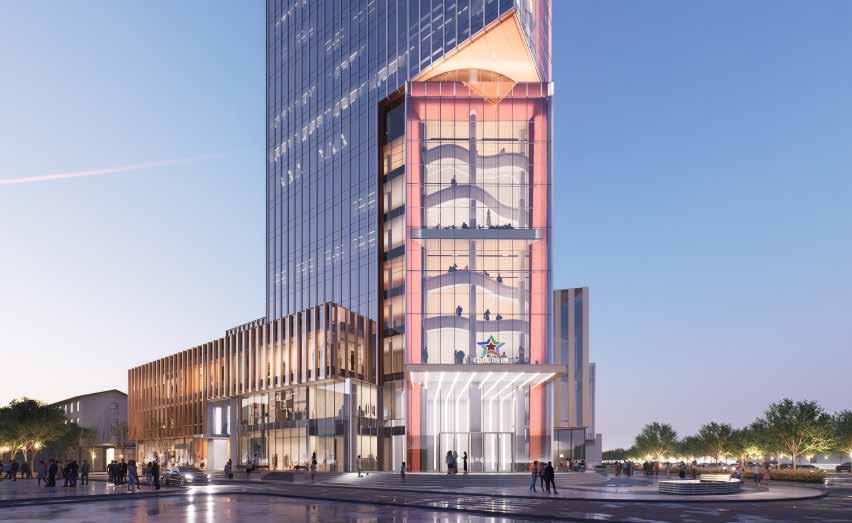
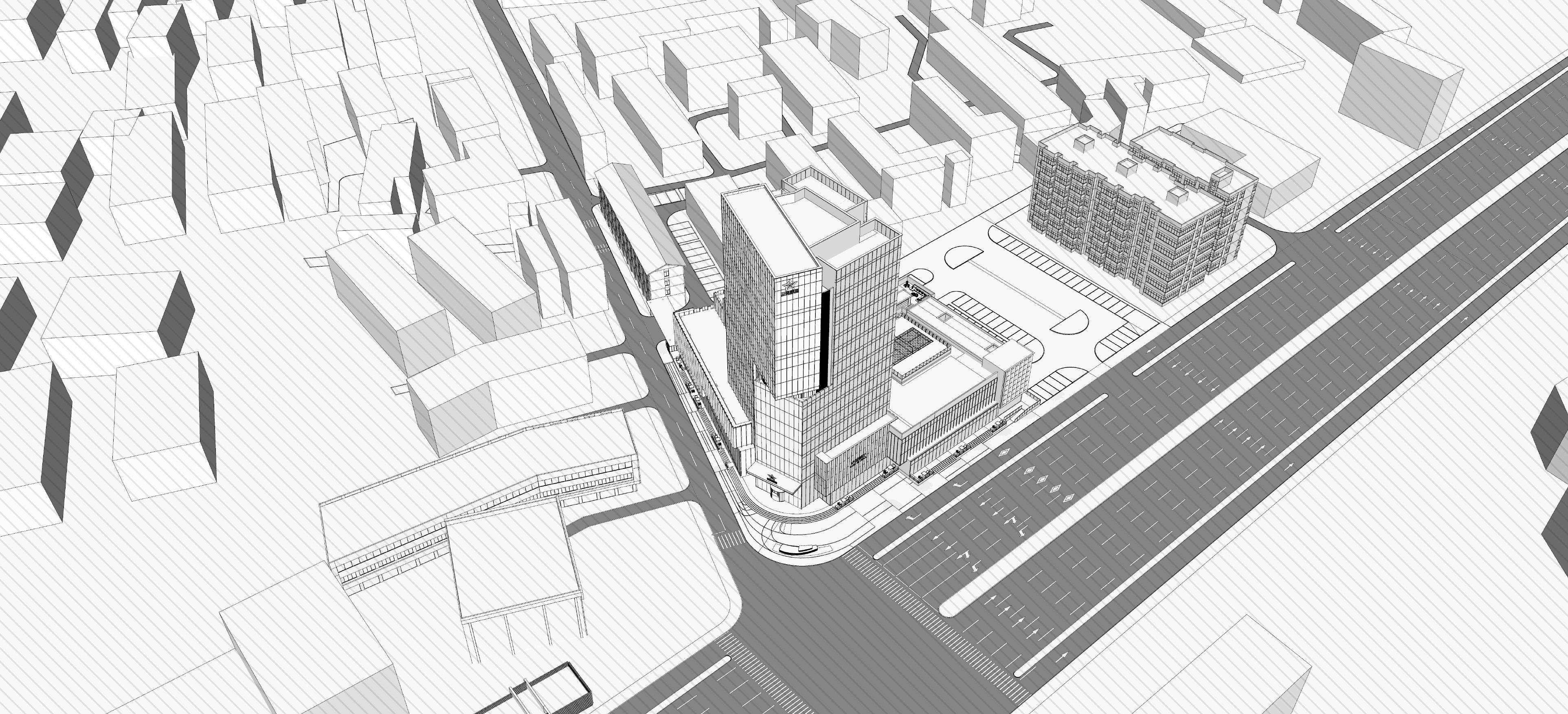




Spatial Intentions


Spatial Intentions
Spatial Intentions

and outdoor areas. This organic continuity of space within the tower increases the added value of the office products.

Spatial Intentions
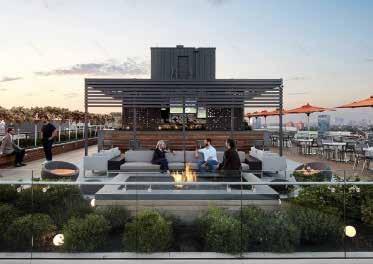
Spatial Intentions
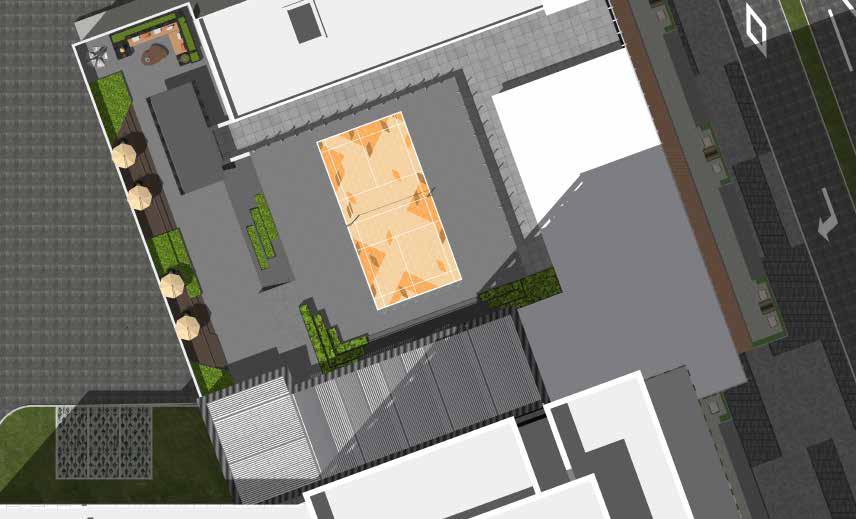

Economic and Technical Indicators
Main building: 17 above-ground floors (including 5-story podium), 1 basement floor, with a building area of approximately 15,021 m2 (including a basement area of 1,432 m2).
Annex building: 4 floors (partially 3 floors), with a building area of approximately 4,880 m2.
Note:
• Leasable commercial area: approximately 3,617 m2
• Leasable office area: approximately 3,533 m2
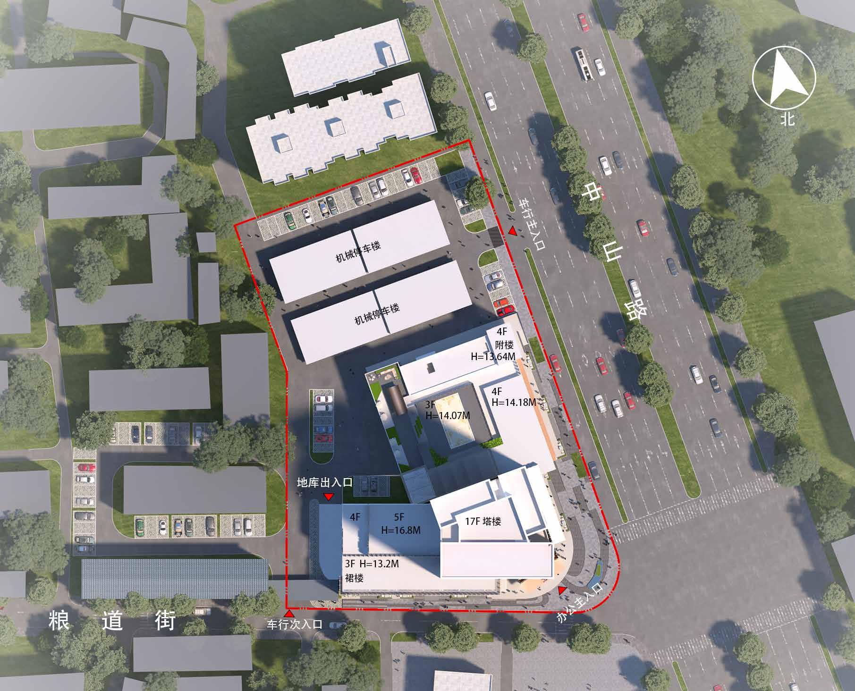
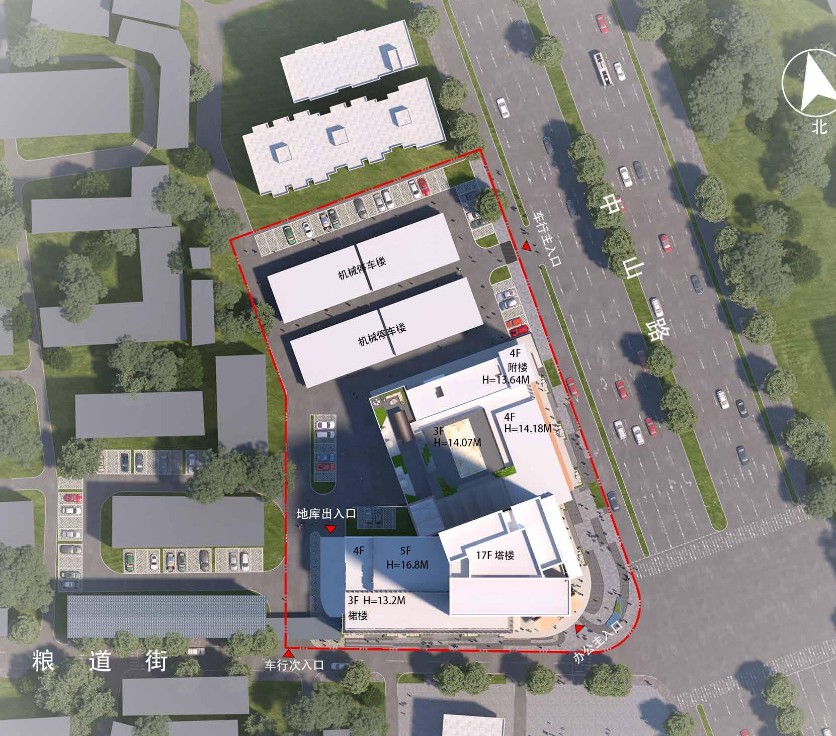
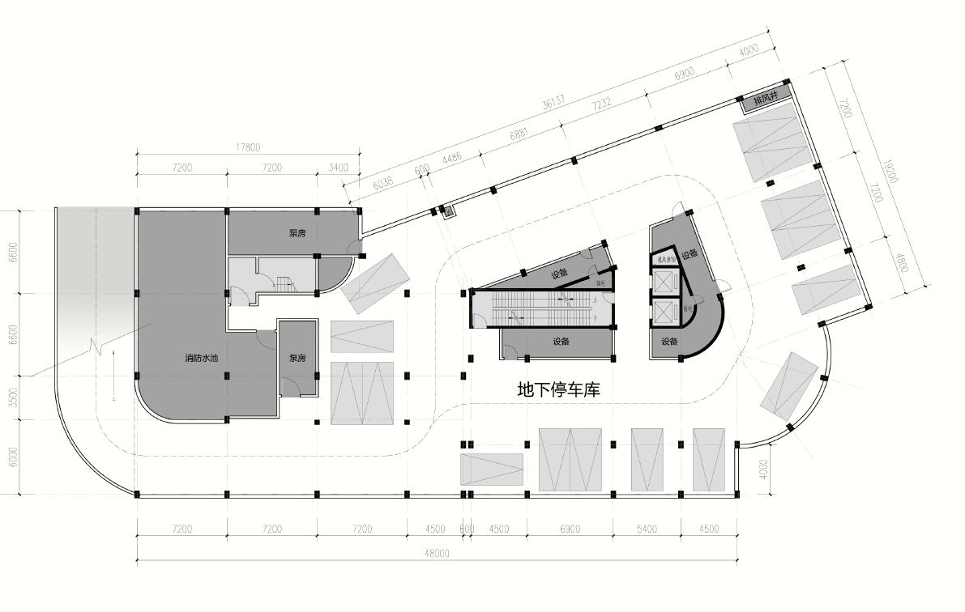

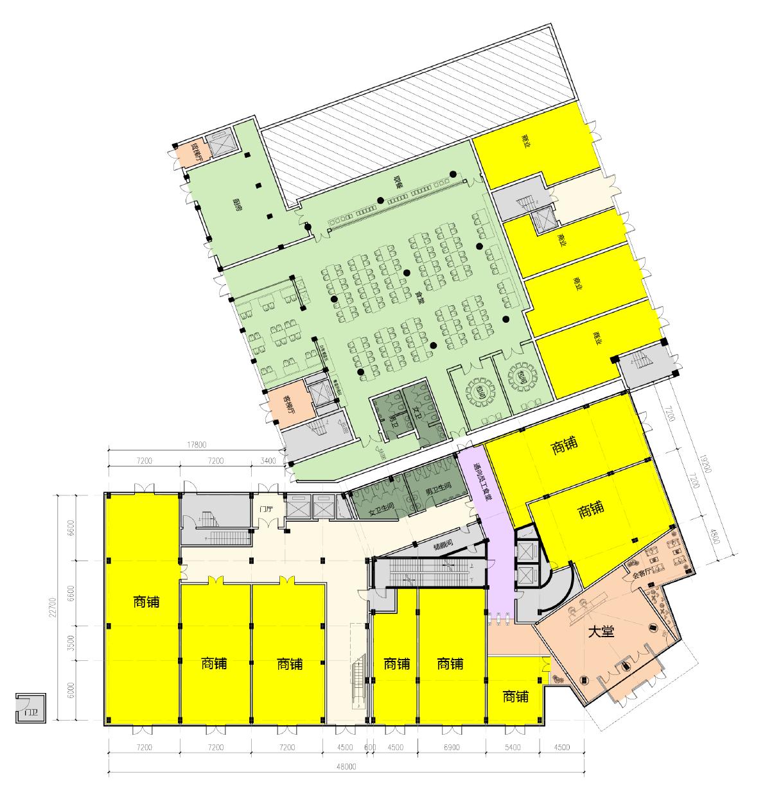
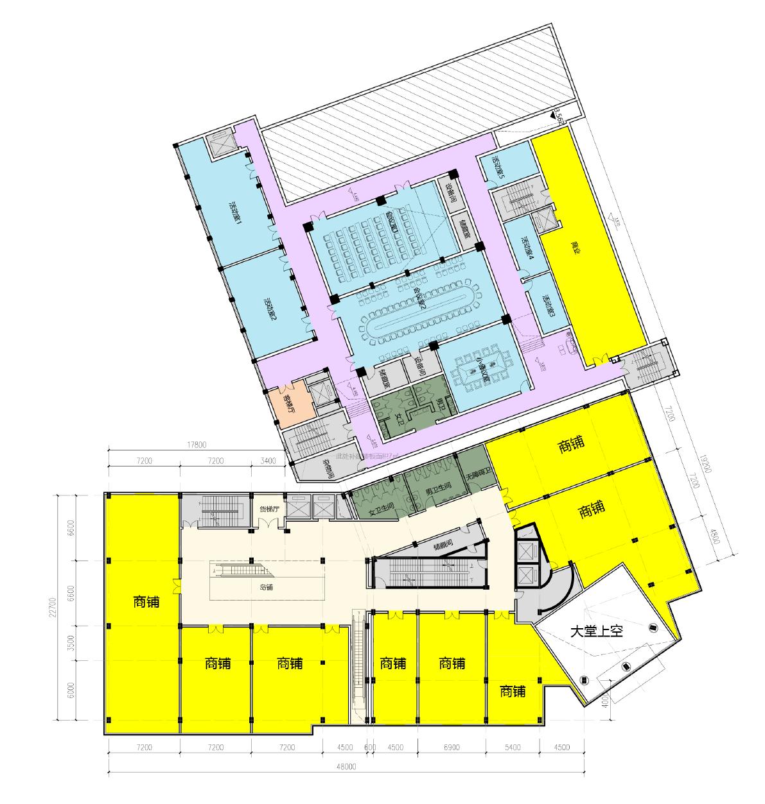



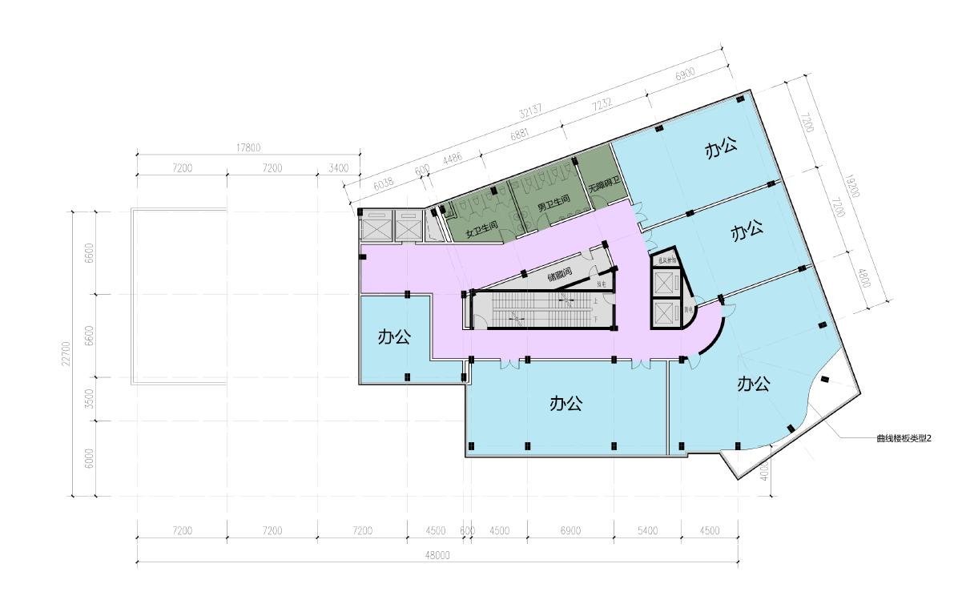





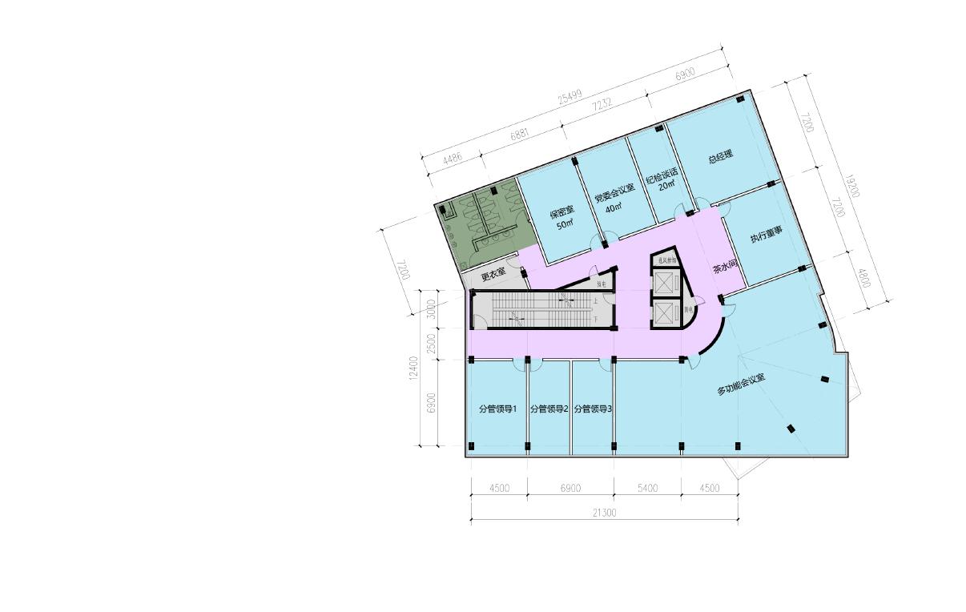
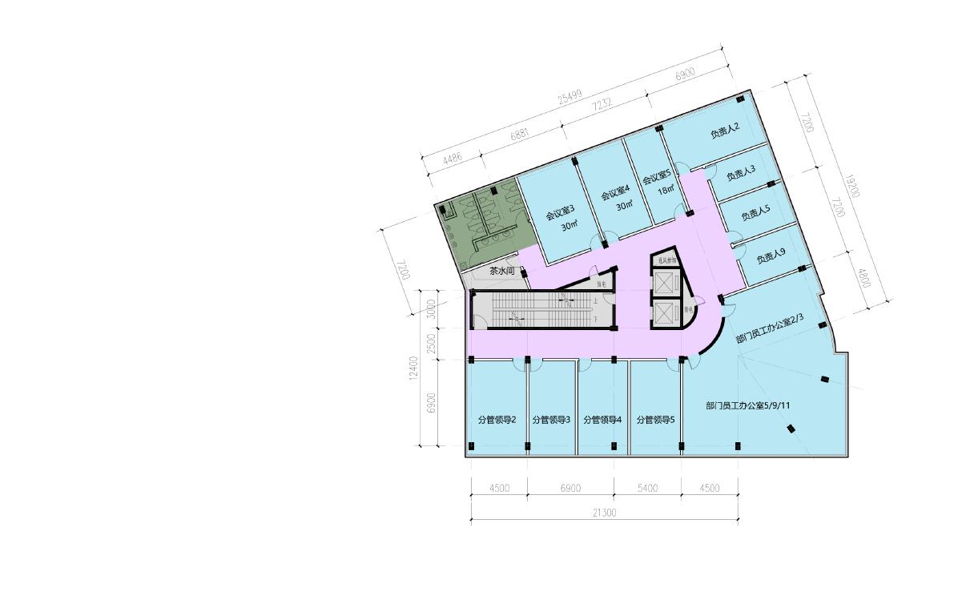
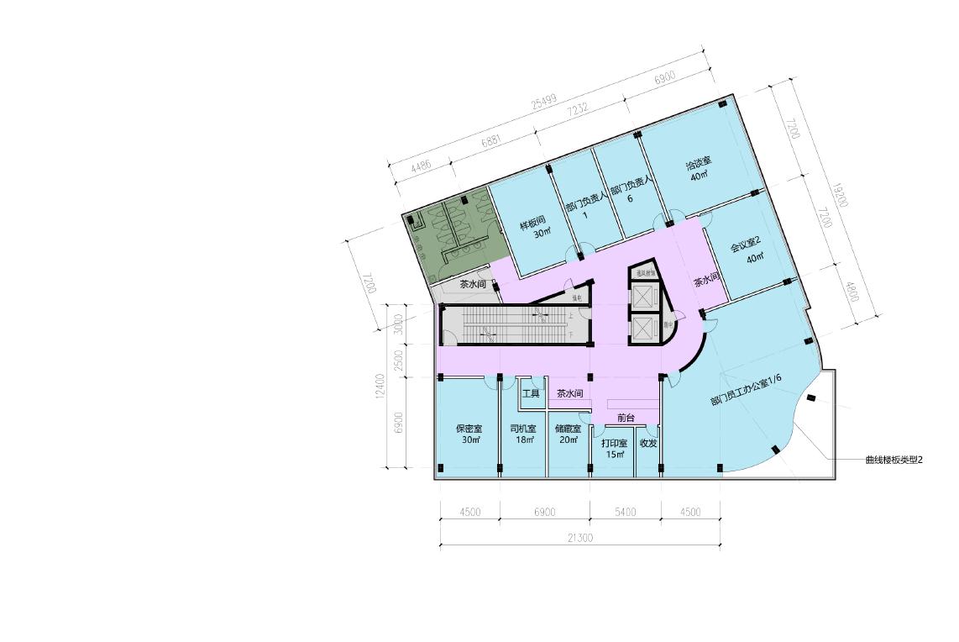
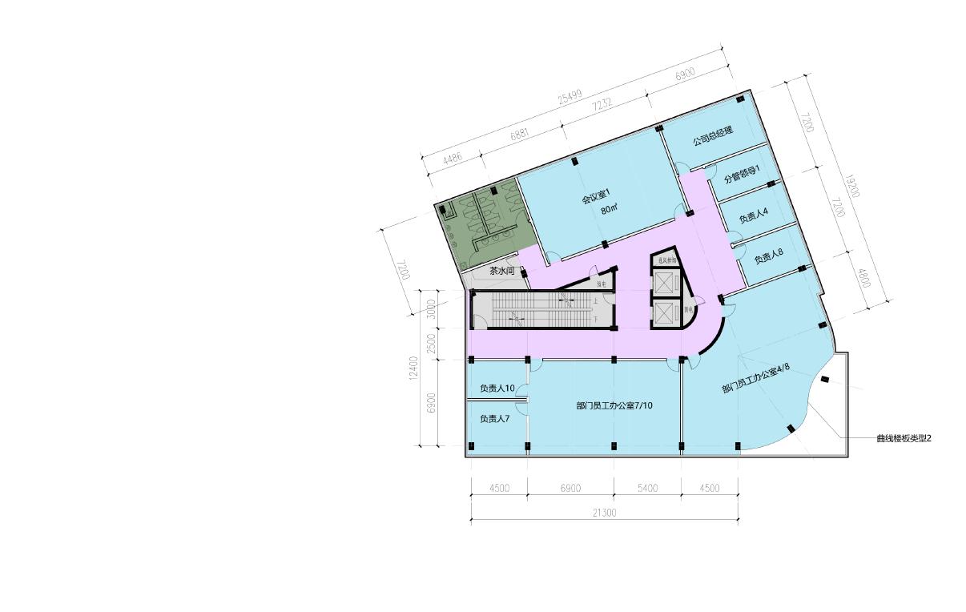


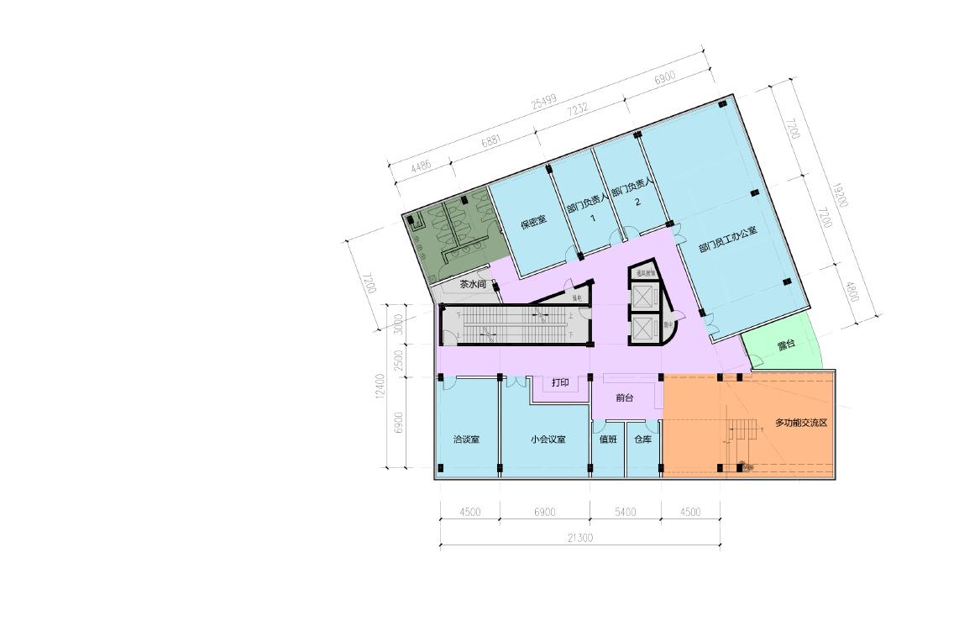
PLAN


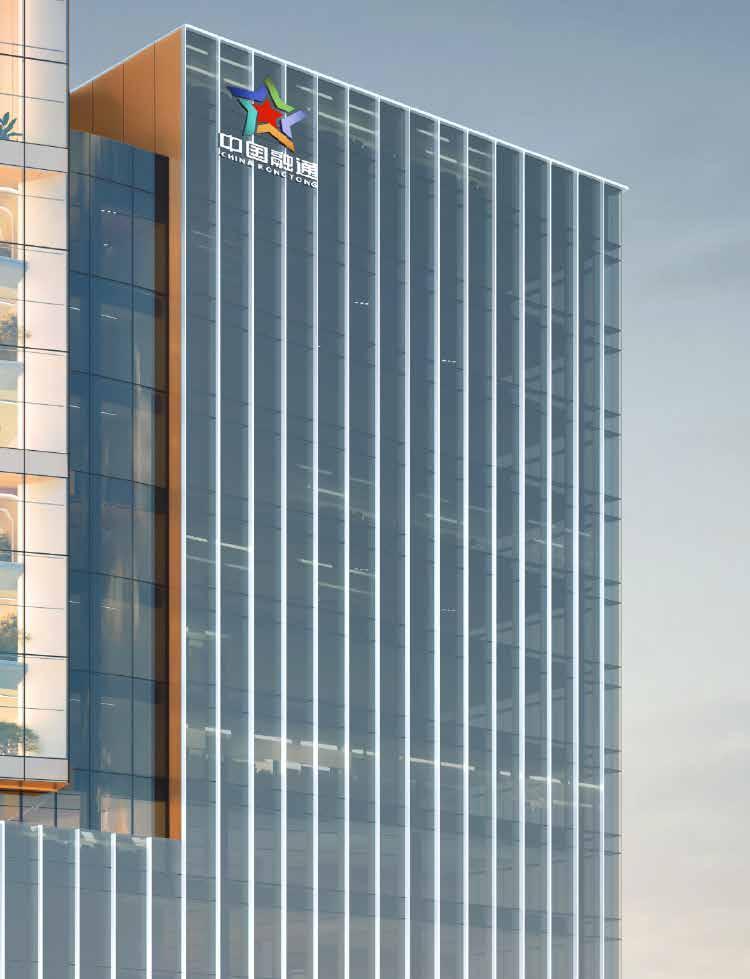
The Museum will have purpose to serve agricultural display and showcase history of both national and local innovation as well as its progress.
To become a national summer grain ‘Xiafan Silicon Valley’ comparable to Hainan Island (the Nanfan silicon valley for rice), and build a high ground for scientific and technological innovation, talent gathering, seed industry breeding, and achievement transformation that promotes the revitalization of Sichuan seeds and serves the development of China’s seed industry.
PROVINCE Ngawa Tibetan and Qiang
Autonomous Prefecture
Located on the southern edge of the Qinghai-Tibet Plateau and in the northwest of the Sichuan Basin, it is the core area of the Gyarong Tibetan region. As the place where the Tusi system (a type of hereditary chieftain system) in Chinese history last declined, it carries a profound historical accumulation of the Tusi period. The Tusi residential architecture, song and dance festivals, and other ethnic folk tourism resources, combined with the colorful and magnificent plant landscapes and the beautiful plateau meadows and canyon scenery, form a unique and charming tourism culture
城镇发展轴
Agriculture and Animal Husbandry
Development Zone
Forestry
Development Zone
Regional Linkage Axis
Ecological Function Zone

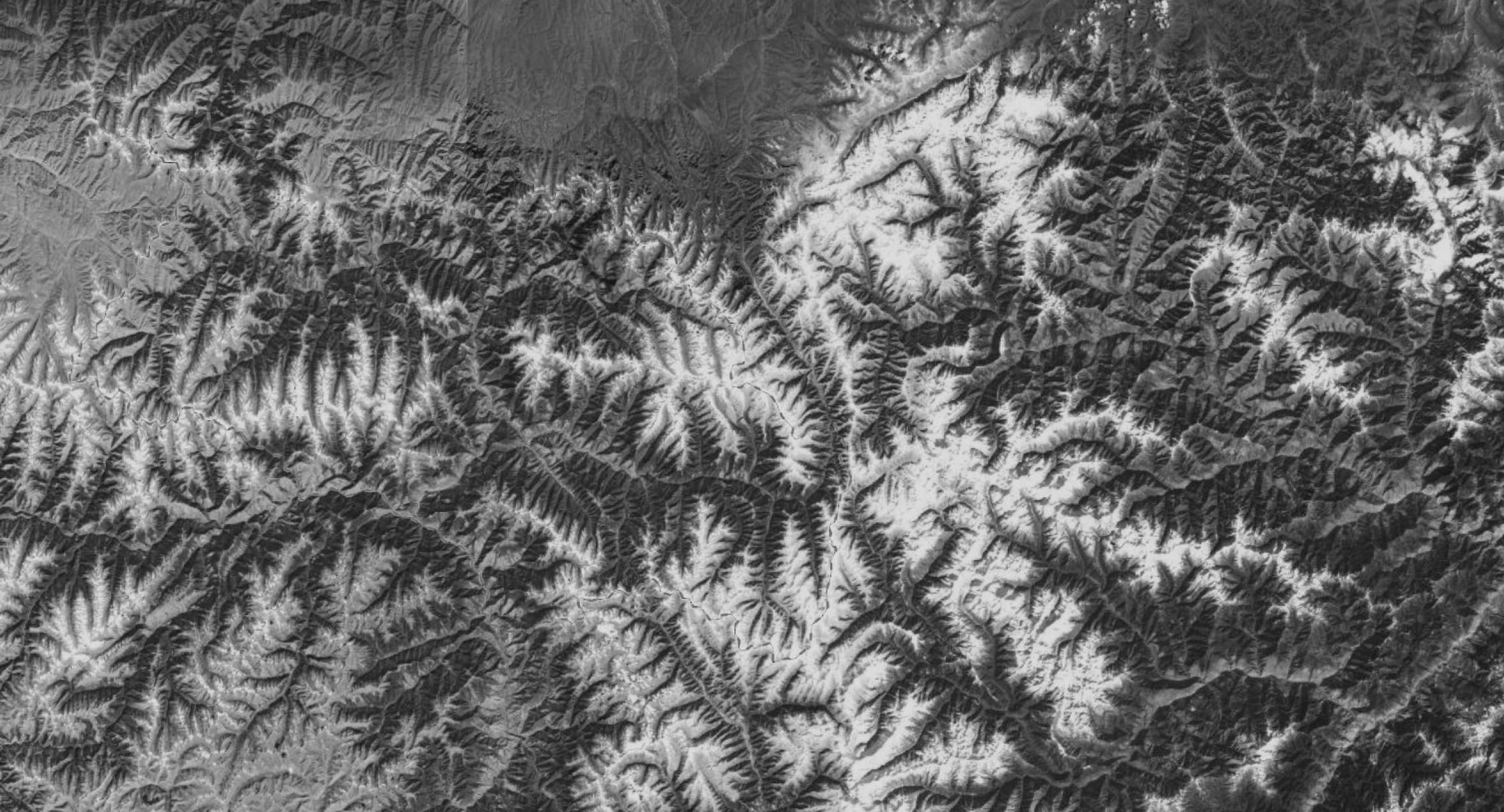
CURRENTLY, BARKAM ( 马尔康市 ) IS BUILDING A SPATIAL DEVELOPMENT PATTERN OF 'ONE CORE, TWO AXES,' USING THE FOUR TOWNS OF SHARZONG, BAIWAN, RIBU, AND JIAOMUZU AS SUPPORTING POINTS TO ACHIEVE COORDINATED DEVELOPMENT ACROSS THREE AREAS.
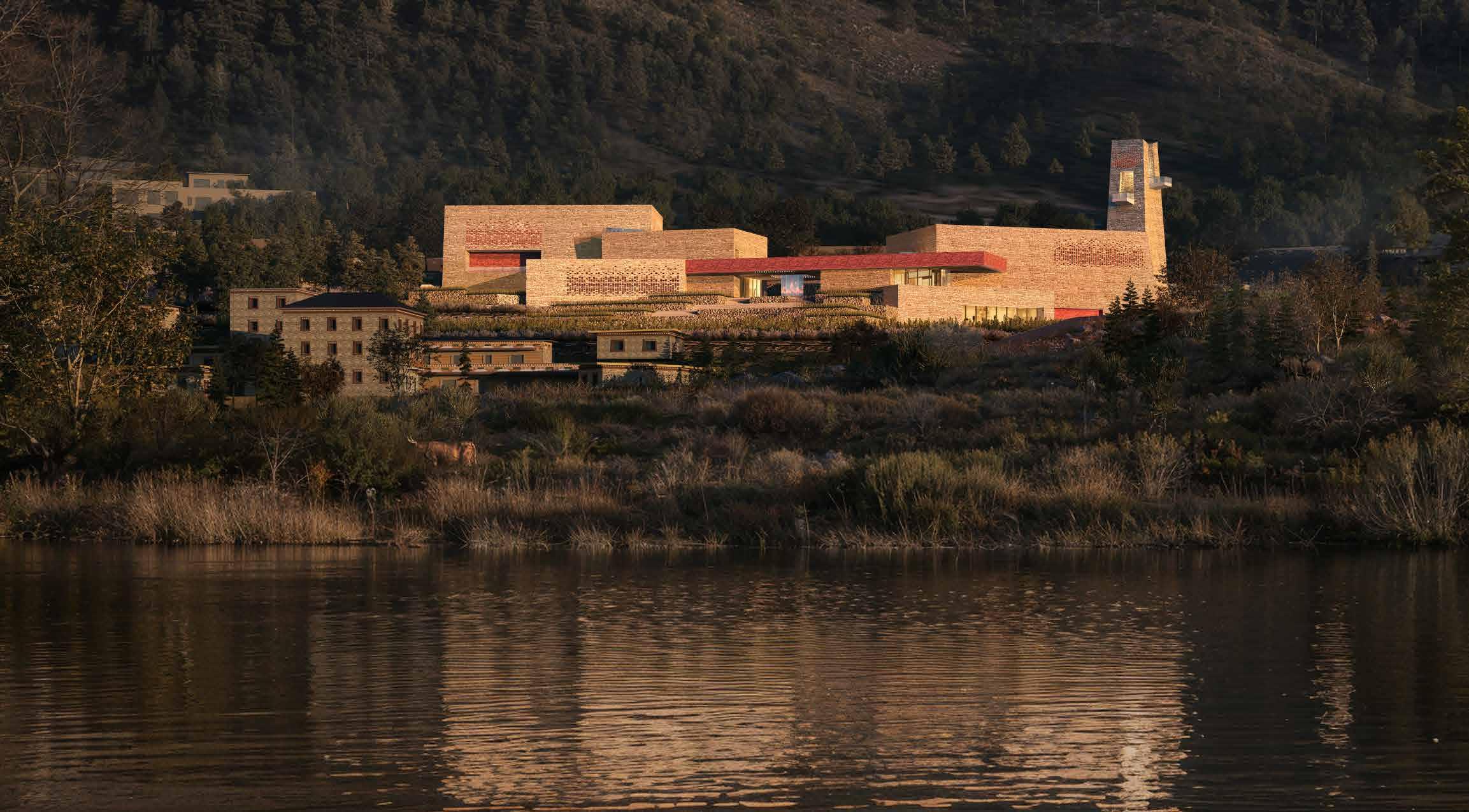

Type: Museum
Status: Under construction
Site Area: 5385m2
Building Area: 10450m2
Building Height: 16.2m

This architectural design complex takes 'breaking ground' as its theme, drawing inspiration from the power and hope inherent in the initial sprouting of all things in nature. The unique spires and sloping roof designs resemble newly emerged shoots breaking through the soil, yearning to grow upwards.

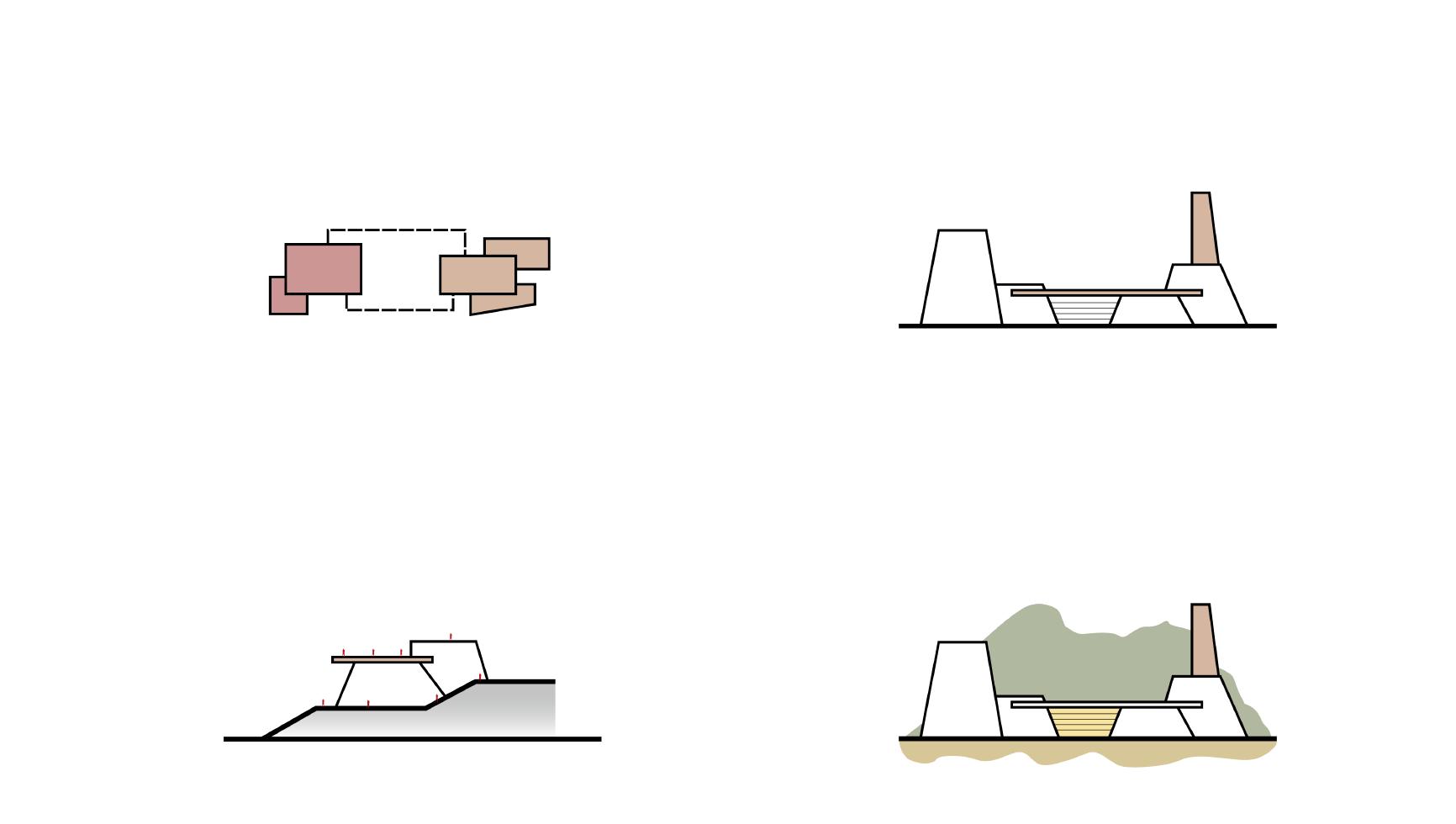
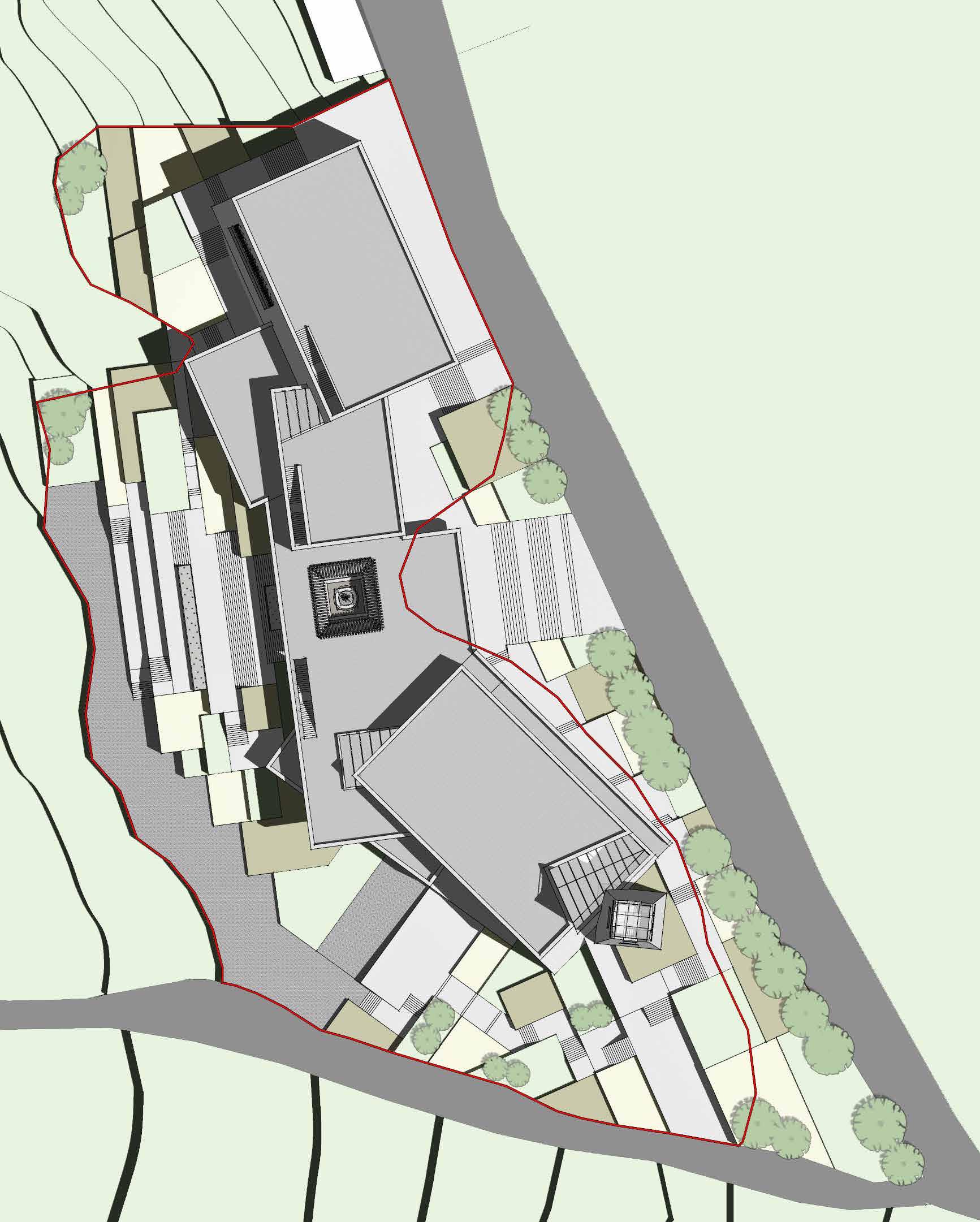

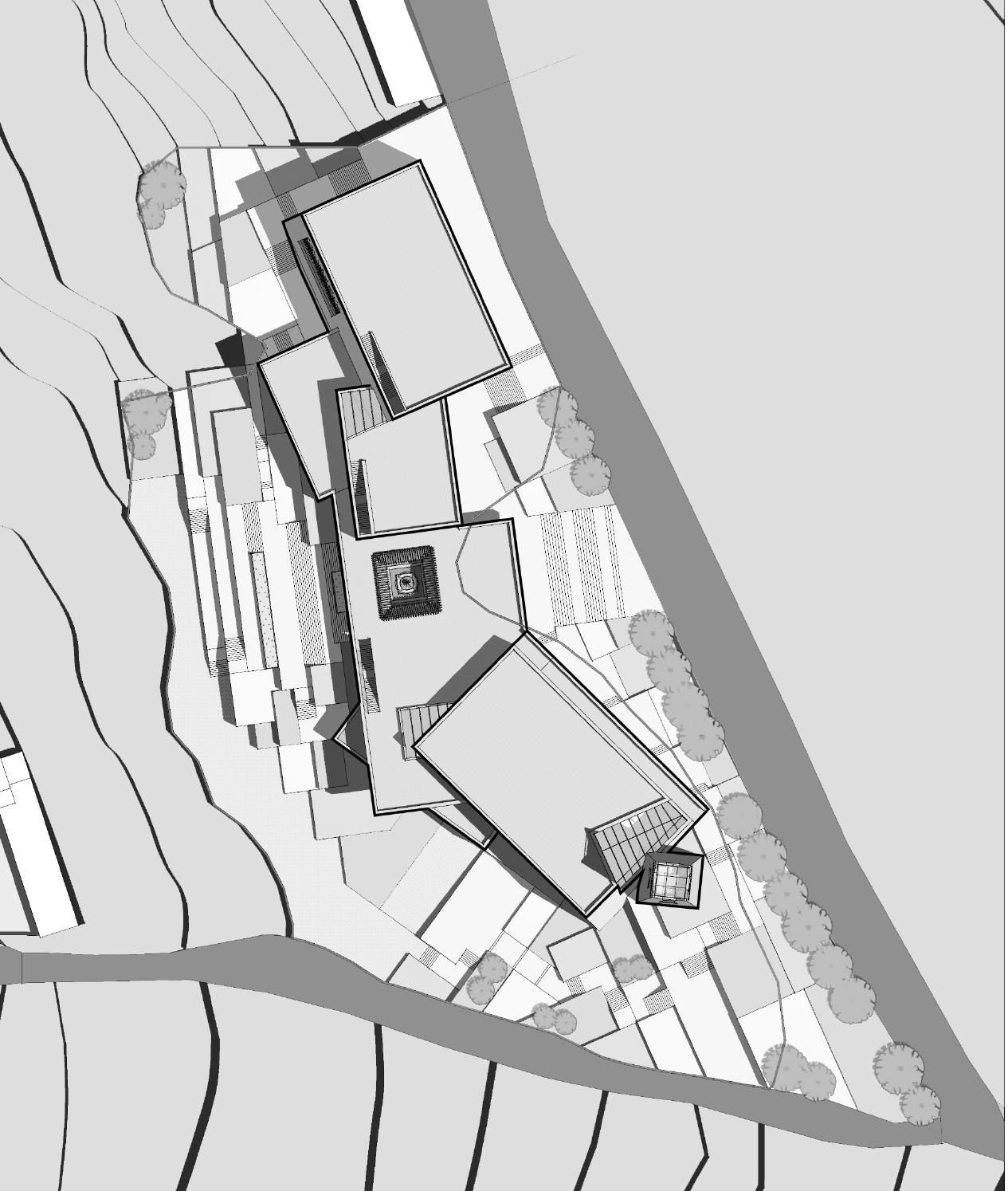
VEHICLES FLOW PEDESTRIAN FLOW
Utilize the natural elevation difference to connect smoothly from the negative first floor (H=-10.8M) elevation difference. Provide 38 parking spaces."
