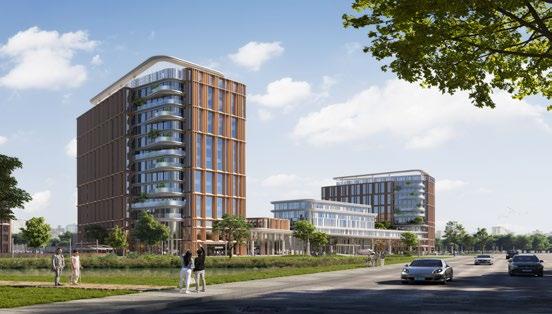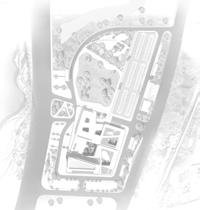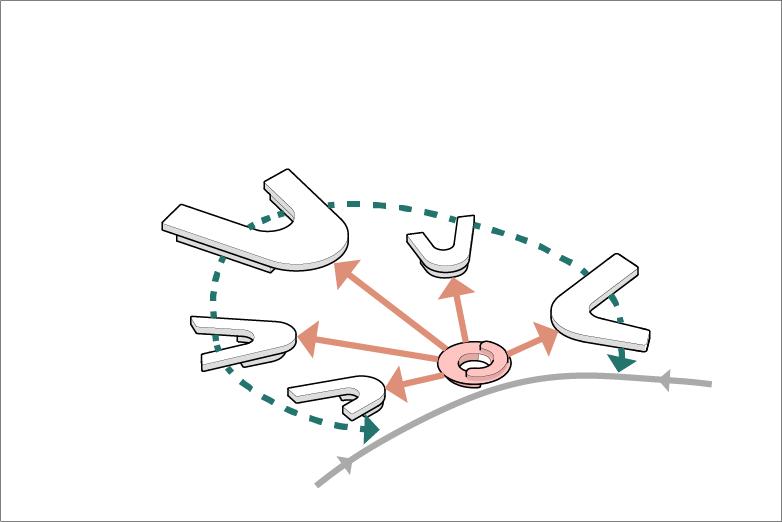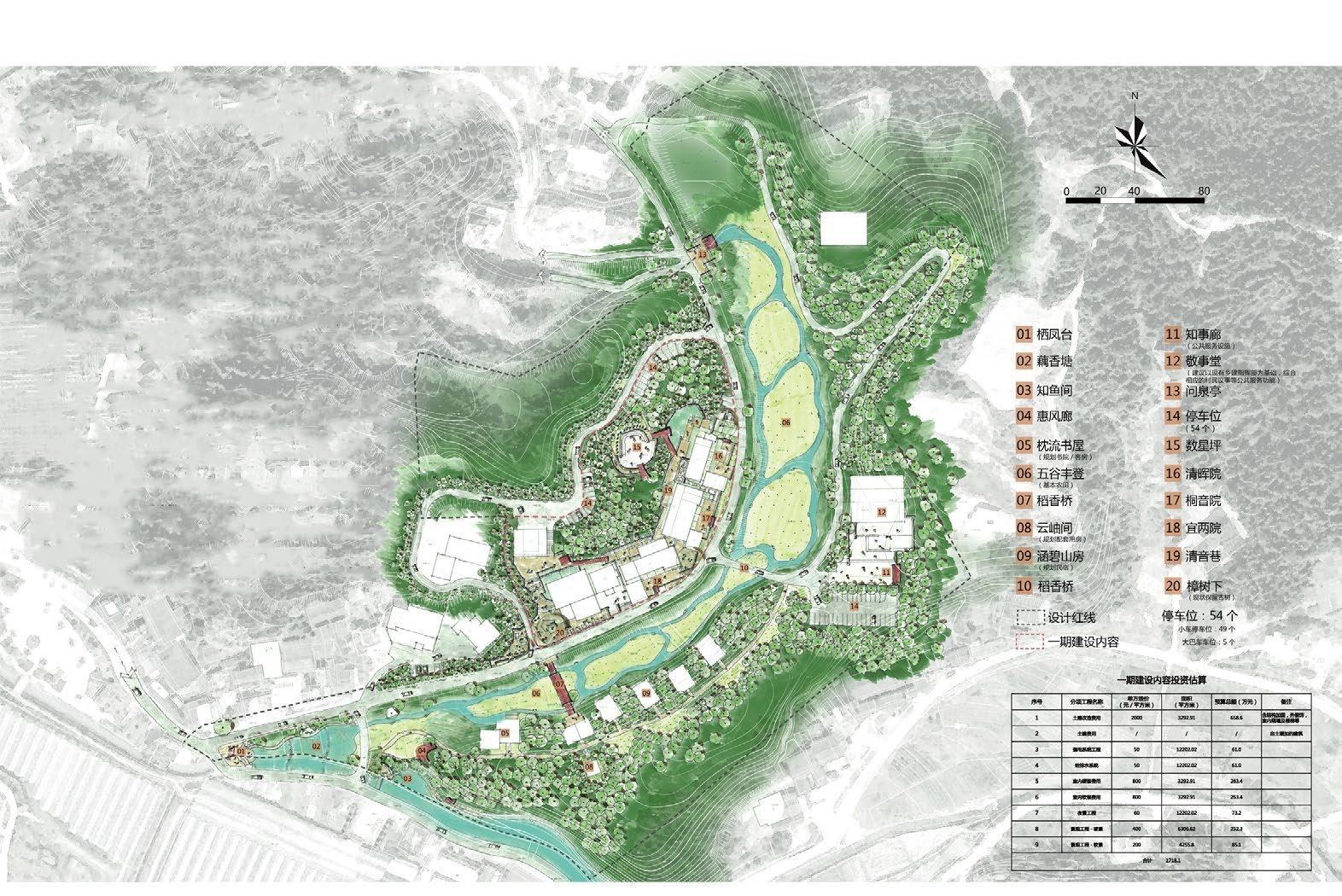Nicolas Uwacu
Architect Designer
Having commenced my career at a prominent architectural design studio, swiftly recognized the importance of a holistic approach to design. While I spent three years, including an internship, honing my skills in this creative environment, I also realized that my passion extended beyond just one facet of the architectural process. This realization fueled my decision to transition to a construction company, where I could contribute to projects from their inception to their triumphant completion.
In pursuit of a more comprehensive perspective, I transitioned to a dynamic construction company. This career move provided me with a significant learning curve as had the privilege of participating in projects from their inception through to their successful completion. This exposure allowed me to grasp the intricate connections between design, project management, and construction execution. Collaborating closely with cross-functional teams, including architects, engineers, contractors, and clients, I played a pivotal role in translating designs into tangible, functional structures.
What sets me apart is my unwavering commitment to marrying creativity with practicality. I take pride in my ability to bridge the gap between design vision and construction feasibility, resulting in innovative yet realizable architectural solutions. My proficiency in relevant software tools, combined with my comprehensive understanding of industry trends, equips me to contribute effectively to projects that demand a blend of artistic ingenuity and technical precision. Furthermore, my international experience in China has endowed me with a deep appreciation for cultural diversity and global architectural influences. am confident that my exposure to this unique landscape can bring fresh perspectives, enabling me to tackle projects with a global mindset.
2014 - 2019
Central South University Bachelor Degree (Architecture + Art )
2013 - 2014
Central South University Language Certificate (Chinese language )
2010 - 2013
Byimana High School Diploma (Mathematics + Physics + Computer Science )
SKILLS
Design Proficiency, Proficiency in using architectural software Design, Collaboration, Sustainability Knowledge, Cultural Awareness & Time Management
Adaptability, Hardworker, Problem-Solving, Teamwork
English - Full professional proficiency
French - Full professional proficiency
Chinese- Working proficiency & Conversational
FIRST PLACE
FIRST PLACE
FIRST PLACE
HONORABLE MENTION
SECOND MENTION
COMPETITIONS
Dakhla Clinic, Morocco
DOngguang Cultural center, China
Shenzhen Bao’an School, China
Czech Republic Embassy, Ethiopia
Opera House, Poland
CONFERENCES
Shanghai Hospitality Design & Supplies EXpo.
International Conference on Civil, Architectural and Environmental Sciences.
Prefabrication and Modular Construction
China Roofing and waterproofing Expo.
Asia Conference on Design and Application of Architectural facade.
International Thermal Materials and Energy_Saving Technology Exhibition.
SOFTWARES



 Hunan, China
Jilin, China.
Rabat, Maroc.
Anhui, China.
QIANGYANG VILLAGE
BAIHE LAKE TICKET CENTER
RABAT CLINIC
Hunan, China
Jilin, China.
Rabat, Maroc.
Anhui, China.
QIANGYANG VILLAGE
BAIHE LAKE TICKET CENTER
RABAT CLINIC
SHIQIYE HOSPITAL
Ma’anshan, Anhui
The west side of the site is planned to build Yanghu Park, which is expected to be completed in the first half of 2024. After the completion of the park, it will provide a good view and high-quality air quality for the project, which is conducive to increasing the willingness of patients to seek medical treatment in the project and the rehabilitation of hospitalized patients.
Typology
Healthcare + Educational
Role
Schematic
Built Year
To be Completed in 2025
Software
Revit, Rhino, AutoCAD, Sketchup


设计理念
Design Concept
分期策略
Phasing Strategy



根据基地现状进⾏分期布局
Phased layout according to the current status of the base
医技平台沿城市边界 线性生长
自由的体块有机布局 迎向阳湖公园
Welcoming and organic layout
Med-Tech grows alongside the urban edge Phase Phase I Phase II Phase II Phase II
地块南窄北宽,而二期的建设量是一期建设量的翻倍,因此我们 意愿将北部相对宽松的地块预留给二期建设,以适应未来的各种 可能性
The site is narrow in the south and wide in the north, and the construction volume of Phase 2 is double that of Phase 1, so we are would like to reserve the relatively loose plot in the north for the construction of Phase II to accommodate various future possibilities.
为保证医疗服务的高效衔接,二期医技功能紧贴一期医技平台布局,往北拓展,线性 生长,形成最终的医技轴线。
为了更好的打造新院区的城市界面,高耸的三栋住院楼和门诊功能块布局相对自由, 和医技平台共同成为有机整体。
In order to ensure the efficient connection of medical services, the medical technology function of the second phase closely follows the layout of the first phase of the medical technology platform, expanding to the north and growing linearly to form the final medical technology axis.
In order to better create the urban interface of the new hospital area, the layout of the three towering inpatient buildings and the outpatient function blocks are relatively free, and together with the medical technology platform, they become an organic whole.
分期策略
Phasing Strategy




结合远期规划组织交通
Access and paths in accordance with long-term planning
交通组织按照远期规划统一预留出入口以及绕场地一圈的车行通道,并合理安排一、 二期停车规划。
高效运作 与二期施工互不影响 景观先行建设,两期收益
Efficiency and no-negative impact for future construction
医院一期建筑在功能上完整、连通,在形态上独立、自洽。二期项目施工时不会影响 一期使用,一期建筑也不会阻碍二期建设。
Phase 1 landscape benefits future planning
仁心湖及沿岸景观花园在一期先行修建,在二期拓展后形成完整的景观轴 。
Traffic organization in accordance with the long-term planning unified reserved entrances and exits as well as around the site a circle of vehicular access, and reasonable arrangements for the first and second phase of the parking plan.
The first phase of the hospital building is functionally complete and connected, and morphologically independent and self-contained. The construction of the phase 2 will not affect the use of the phase 1, and the phase 1 will not hinder the construction of the phase 2.
Renxin Lake and the landscape garden along the shoreline were constructed first in the first phase, forming a complete landscape axis after the expansion in the second phase.
设计概念
Concept
清桂庭
Sweet-scented osmanthu garden
以花为题,提供静舒适的疗养环境。
GardenAxis
杏树林-仁心湖
Ecological Wetland
以湿地和树林打造富氧型自然景 观。
悦迎山水廊
Mountain Water Corridor
以山水为题,展现医院形象,作 欢迎之势。
登高望远
View from rock towards lake view landscape
舞樱庭
Cherry Blossom Garden
以花为题,提供静谧平和的疗养 环境。

通过“三个特色庭院+一个开放花园”的南北向山水轴线,串联起新院区的绿色空间,并与东西向的湖景视线廊道叠合出医院的立体景观结构。
The north-south landscape axis of "three characteristic courtyards + one open garden" connects the green space of the new hospital area and superimposes the three-dimensional landscape structure of the hospital with the east-west lake view corridor.

以山水为题,打造系列特色庭院和一个开放的自然湿地花园,表达美好的寓意,对患者的呵护关怀,对医护人员的激励和爱护。
With the theme of landscape, a series of characteristic courtyards and an open natural wetland garden are created to express beautiful symbolism, pampering care for patients, and motivation and love for healthcare workers.
一期总平面分析
Master Plan Analysis of Phase I
消防流线分析
Fire Flow Analysis

景观绿化分析
Landscape Analysis

车行流线分析
Car Flow Analysis
Public parking 公共停车场
Public Vehicle Flow 公共车行流线 落客区 急停急走出口
医院入口
Pediatric Entrance 儿科门诊入口
Emergency Entrance 急诊入口 Rescue Entrance 急救入口

General Outpatient Entrance 综合门诊入口
地库出口
Soiled Flow 污物流线 垃圾站 Soiled
Rescue Flow 急救流线
医院出入口
医院出入口
Inpatient Entrance
Staff Entrance 住院入口 员工入口
parking parking 停车场 停车场
后勤流线,下地库 员工入口
Logistics Flow
Staff Entrance
医院出入口
公共车行流线
Public flow
救护车流线
Ambulance flow
Fire truck access
消防登高场地
Fire ascending field
消防扑救面
Fire facade 消防环道
花园景观 Garden landscape
花园视野 Garden view
屋面景观 Roof garden 景观轴线 Landscape axis
员工车行流线
Staff flow
后勤车流线
Logistic flow
污物车流线
Soiled flow
建筑出入口
Entrance1
设计原则1:融合自然环境
疗愈花园:医院内外的自然疗法
Healing gardens provide a natural space within a healthcare facility for patients, families and hospital staff, bringing the benefits of outdoor space into the hospital to enhance patient well-being in terms of physical, mental, emotional and social factors and maximize to promote patient recovery. Garden-style hospitals attach great importance to the importance of greening in the hospital’s indoor and outdoor environments. They use rich plant communities to coordinate landscape functions and create healing gardens that can relieve mental stress.
This project connects the green space of the new hospital area through the north-south landscape axis of «three cohesive courtyards + one open garden», and overlaps with the east-west lake view corridor to form the three-dimensional landscape structure of the hospital. The building volume encloses atrium courtyards of different scales, defining garden themes according to functional needs, and enhancing the accessibility of outdoor spaces within the courtyard and the comfort of the environment. The roof garden of the medical technology platform strengthens the overall axis through organic forms and provides a comfortable and natural outdoor leisure space. The viewing platform at the corner of the tower creates a multi-level three-dimensional landscape, introducing green into the interior of the building and creating an interesting ecological facade.

“汲取山水精华,凝聚医者仁心”
– 现代化智慧医疗中心
 "Drawing on the essence of mountains and rivers, uniting the hearts of healers" - Modern Intelligent Medical Center
"Drawing on the essence of mountains and rivers, uniting the hearts of healers" - Modern Intelligent Medical Center
1F

MEDICAL PLANNING
二层平面图(10.00m)
2F Plan(10.00m)
功能布局

三层平面图(14.50m)
3F Plan(14.50m)
功能布局 Department Layout

住院药房/药库
输血科
MEDICAL PLANNING 医疗规划
四层平面图(19.00m)
4F Plan(19.00m)
功能布局 Department Layout

设备用房 Equipment
门诊科室 Clinic
设备用房 Equipment
五层平面图(23.00m)
5F Plan(23.00m)
功能布局 Department Layout

标准层平面

行政办公平面图 (45.10m)

建筑立面概念
Facade Concept
总体概念
Global Concept

3
2
1 标志性 Iconic/Memorable
城市尺度 CITY SCALE

社区尺度 COMMUNITY SCALE

个人尺度 HUMAN SCALE
宜人就医环境 Relatable medical environment

舒适住院环境 Residencial environment, comfort






舒展大气的雨棚为医院创造了一个舒适的过渡区 植入自然元素,将自然植物的生命力直接传递给患者。
Facade reflects the Clear volume identity viewed from the Lake The entrance canopy creates a comfortable clear protected zone for people to access the hospital.
Nature is insertied at key build locations to bring Natural plant life directly to patients.
立面图




RABAT CLINIC
Surgery and aesthetic medicine clinic project in Rabat
As aesthetic medicine is capable of enhancing what nature has created, this option offers a spatial sequence in which the patient is guided from a natural environment, in its raw and wild aspect, towards the elegance and purity of a patio delicate, entirely controlled by man.
Typology
Healthcare + Educational
Role
Concept design
Software
Rhino, AutoCAD, Sketchup




Projectis set in a natural wooded environment that is very peaceful, secretive, authentic. design can take account of this environment, which must be respected by creating a modern composition that blends into its natural surroundings. The challenge is to make the patient’s journey more experiential, and to demedicalize reception, waiting and outside areas, within the technical and regulatory limits of the hospital. In this vein, the proposed architecture features a “beauty resort”-type pavilion concept. “beauty resort” concept, horizontal, with a variety of functionalities, blending into its natural surroundings.
Concept Development

The concept was developped with the idea of patient levitating in the heart of nature with care rising.

TRAITEMENT ENTRANCE
SUPPORTING FUNCTION



1. Réception Administration
2. Médecine
3. Chirugie-hospitalisation
4. Soin odontologiques
5. Soin capillaires
6. Services techniques
7. Club
8. Villa N
Environmental Context
01

02

03

Existing lush forest + location of pavilions
The pavilion’s arms extend into the forest to maximize views of nature.
Forêt luxuriante existante + emplacement des pavillons
Les bras du pavillon s’étendent dans la forêt pour maximiser les vues sur la nature.
The central reception pavilion will serve as an orientation point to organize public traffic in the center, leaving access to the forest for VVIPs and assistance.
Le pavillon d’accueil central servira de point d’orientation pour organiser le trafic public au centre, laissant l’accès à la forêt aux VVIP et à l’assistance.



Greenery creates a natural visual boundary for a private experience.
Walks with dynamic views offer visitors an adventurous journey to the site.
Chaque pavillon fait face à un jardin unique, mettant en valeur différentes facettes de la nature.
La verdure crée une frontière visuelle naturelle pour une expérience privée.
Les promenades avec des vues dynamiques offrent aux visiteurs un voyage aventureux sur le site.
Chaque pavillon fait face à un jardin unique, mettant en valeur différentes facettes de la nature.
Traffic + Ground floor plan
1 RECEPTION ADMINISTRATION
2 MEDICINE
3 SURGERY-HOSPITALIZATION
4 DENTAL CARE
5 HAIR CARE
6 TECHNICAL SERVICES
7 CLUB
8 VILLA
Patients Caregiver VVIP
Logistics Flow Community

Urban Context




Environmental Approach

RAIN PROTECTION
Semi-outdoor space. Climate transition by sequences.
RAINWATER COLLECTION
Collection of rainwater for reuse.
ENERGY PRODUCTION
Production of renewable energy thanks to photovoltaic panels on the south-facing sides of the sunshades.


Clinic_Sections





Clinic Elevation
VERRE À FAIBLE ÉMISSIVITÉ
VERRE À FAIBLE ÉMISSIVITÉ
VERRE À FAIBLE ÉMISSIVITÉ
TOITURE EN ALUMINIUM
PANNEAU DE BOIS TOITURE EN ALUMINIUM REVÊTEMENT EN PIERRE

PANNEAU DE BOIS
REVÊTEMENT EN PIERRE


WOOD PANEL

LOW EMISSIVITY GLASS
ALUMINUM ROOF

STONE CLADDING
BAIHEHU CENTER
The park ticket center
The original site was a picturesque park featuring a stunning lake and scenic views. However, the client had a bold vision to transform it into a lively and inviting tourist destination. Since the land is owned by the government and considered public property; client could only rent so we faced restrictions on using traditional architectural materials. To meet this challenge, we devised an innovative architectural design that made a statement and fulfilled the client’s vision.
Typology
Commercial
Role
Concept to finish
Built Year
Completed in 2024
Software
AutoCAD, Sketchup, Revit

Site Plan
One of the Big reasons to why we decide on using shipping containers instead of traditional building materials is cost-effectiveness. Shipping containers are relatively inexpensive compared to traditional building materials, which can significantly reduce construction costs. Moreover, recycling shipping containers for building supports sustainable construction practices and reduces waste. Additionally, the durability of shipping containers makes them ideal for building structures that can withstand extreme weather conditions. They are also customizable and modular, allowing for versatile design and construction. Finally, the mobility and quick assembly of shipping containers make them ideal for temporary structures such as pop-up shops, cafes, or offices.usually, Shipping containers are available in two sizes: 6.06meters by 2.43m wide, 2.59m high or 12.2 meters x 2.43meters. Our containers were not of ISO standardarized dimensions. you can combine multiple containers to create a multilevel Structure. We used the conventional standard, which were 6m, 9m and 12meters long, all of them 3meters wide and 3 meters high containers for our building.




Deterrming the maximun cubic capacity.
Conceptional Development
The big reason to why we decide on using shipping containers instead of traditional building materials is cost-effectiveness. Shipping containers are relatively inexpensive compared to traditional building materials, which can significantly reduce construction costs. Moreover, recycling shipping containers for building supports sustainable construction practices and reduces waste. Additionally, the durability of shipping containers makes them ideal for building structures that can withstand extreme weather conditions.
After that was confirmed, we had to come and sort out other important factors such as circulation, orientation, view maximization, arrangement and more important filling the client’s functional spaces.
OFFICE
Adopting Cubic elements. Function for intergration.

Detailed Single container
They are all customizable and modular, allowing for versatile design and construction. Finally, the mobility and quick assembly of shipping containers make them ideal for temporary structures such as pop-up shops, cafes, or offices.usually, Shipping containers are available in two sizes: 6.06meters by 2.43m wide, 2.59m high or 12.2 meters x 2.43meters. Our containers were not of ISO standardarized dimensions. you can combine multiple containers to create a multilevel Structure. We used the conventional standard, which were 6m, 9m and 12meters long, all of them 3meters wide and 3 meters high containers for our building.

RHS
RHS
SHS
RHS 100*50*2
Interior renders



QIANYANG HOUSING
Village center park
The overall planning for QianYang village focuses on its future and long term development on a local and national scale. Through comprehensive ansalysis of projects cultural background, society and economical development.
Design proposes a “Sustainable“ planning strategy that combines and binds QianYang village existing cultural, agricultural and environmental feature.
Redefining and renovating its socio-spatial space, creating and “Autonomous community“ for local people and visitors.
Typology
Residential
Role
Schematic
Built Year
Completed in 2023
Software
AutoCAD, Sketchup

Nicolas Uwacu

Planning Strategy
Sample data showed there is an obvious aging trend in the population. They have sped up aging speed in the population’s majority is old aged. The rural migrant workers are mainly young and middle-aged, and losing the young labor force is serious.
The Rational development scheme goes hand in hand with sustainable planning strategies, forming a “Blueprint” for the overall physical and economic development of qianyang village. The design attempts to create an organic interaction of people, places, and resources. Forming a sustainable, dynamic, and local rural appearance.
Staged Construction

Public Toilet
Garden/Green
Architecture
Route
Village and Architecture relationship
Q337-338
Q334-336
Q333
Q329-330
Q328
Phase I building content
Phase II building content
Phase III building content
Phase IV building content
Primary Experience
Under the Camphor tree
Local SeiHiu Inn
Doaxiang Bridge
Digital satellite station


Combined Section Plans & with Day and Night Renderings



Implementation recommendations
To provide a strong organization guarantee for the implementation of rural construction and reconstruction. In the process of rural reconstruction, the working leading group has been set up to define the responsibilities and division labor. The formation of a party committee is responsible for coordinating the organization and village collective economic organizations to carry out a good working mechanism of reconstruction work according to law regulations and procedures.
Prepare models and plans for rural construction and reconsturction in arccordance with the actual conditions. The former yangcun before the renovation was investigated and checked, and the owner signed and confirmed the registration. On the basis of the investigation and mapping, according to the requirements of the upper plan, the construction model and construction plan are proposed.
Qianyang Village uses innovative management methods to form Qianyang village economc developement Co. Ltd. based on the village committee, and the village company manages and serves the villagers who participate in the company’s operations; the collective property management Co., Ltd., and dividends according to the number of villager’s shares to protect the develoment of the village’s collective economy and the source of villager’s income; At the same time, the village company also helps villagers pay social security, old-age insurance and other social security funds.

CHUI MOHAMMED VI
University + Hospital
As aesthetic medicine is capable of enhancing what nature has created, this option offers a spatial sequence in which the patient is guided from a natural environment, in its raw and wild aspect, towards the elegance and purity of a patio delicate, entirely controlled by man.
Typology
Healthcare + Educational
Role
Schematic design
Built Year
to be completed in 2025

Function Mix

Focused View

Design traffic

The function of the whole project is mainly divided into two main parts: teaching and medical. The left podium is subdivided into three colleges, while the right podium and the tower have a small lower section for the hospital clinic. The main function of the tower is also the teaching area of the school subdivided into three colleges. There are also two administrative floors in the center of the tower and a vip forum area on the top floor. The lower half of the left podium is divided into a cafeteria, a simulation training center and a lecture hall.
The two squares on the left and right have a view of the rooftop activity area on the second floor of the podium, and the green axis passes through the two squares to form a blend of landscapes. Due to the height advantage of the tower part to get a better view with the coastline of the city center and the first phase of the building towers to form a vision of the interaction with each other.
The central zone is a sequence of interlinked spaces. A weave of in- terior and exterior spaces, defined by the location of access points with regard to the squares, gives life to the environment
Miscellaneous
Skyscraper (Commercial + Offices).
Project Overview
Our firm was entrusted with the task of redesigning the exterior facade of an old existing office building and creating a new design for the first five floors. The objective of the project is to transform the building into an inviting and attractive commercial space, accommodating various boutiques and brands. The design should seamlessly blend modern aesthetics with the existing structure while enhancing its functionality, accessibility, and overall appeal.

Miscellaneous Hotel.
Project Overview
The project was to outline the design considerations for expanding an existing hotel located opposite a governmental office, which necessitates a wider footprint instead of increasing its height. The expanded hotel would serve multiple functions, including hosting official town meetings, accommodating high-priority guests, and providing dining facilities for both official and non-official ceremonies.

Miscellaneous
Cultural Center.
Project Overview
Our architectural firm has been commissioned to design a dynamic and inspiring cultural center. This project aims to create a vibrant and inclusive space that celebrates the arts, fosters cultural exchange, and engages the local community. The cultural center will serve as a hub for various artistic disciplines, hosting exhibitions, performances, workshops, and other cultural activities. Our design approach will focus on creating a visually captivating and functional space that encourages creativity, interaction, and a sense of belonging.

Miscellaneous
Office building.
Project Overview
The project brief was to create an office building that prioritizes team work, collaboration, and work sharing among the company’s employees. The design should incorporate an open floor layout to facilitate communication and create a sense of unity among teams. The aim is to provide an environment that promotes interaction, idea exchange, and seamless collaboration.

