

NICOLÁS MAYORGA PORTFOLIO
CURRICULUM
NICOLAS MAYORGA
ARCHITECT
Birthplace:
Birthdate:
Bogotá, Colombia 13th October, 1995
nclsmayorga@gmail.com behance.com/NicolasMayorga +57 319 318 8318
Calle 98 No 70c 79 Ca 9 - Bogotá 111121 - zip code
PERSONAL REFERENCES
Nicolás Pineda Otálora
B.Arch
n.otalora7@gmail.com
Nicolás Mateus Osorio
B.Arch
n.mateusarq@gmail.com
Languages
I am a young architect with multidisciplinary experience graduated from Universidad de los Andes in Colombia. I am passionated about architectural design, constructive details and sustainability. I have great graphic, both digital and manual, communication skills, as well as the necessary abilities in CAD software, Adobe Suite, 3D modeling and rendering. I consider myself an ambitious leader, a team worker and a hard worker.
EXPERIENCE
Dic 2021
Oct 2020
ARCHITECT, Freelance: Design, construction and project management of countryside houses.
ARCHITECT, Freelance: Independent works of interiorism and remodelations.
ARCHITECT, Bilkey Llinas Design: Part of the support team for the interior design of world class Hotels.
ARCHITECT, Arqing Consulting: Part of the design team, for the coordination and execution of the construction budget for a Police Station Project in a small comunity in Colombia.
ARCHITECT, Ecco Lógica Ltda: Responsible for delivering architectural drawings and coordinating instalations.
EDUCATION
Jan 2020
SKILLS
Feb 2020 Jul 2020 Oct 2019 Oct - Jul 2018 Jan - May 2013 Jul 2019 Feb 2002 Software
Obtained the level A2 on german speaking and reading.
Bachelor’s degree in Architecture from Universidad de los Andes, Colombia.
Certified by Autodesk in Revit, given by Naska Digital.
Obtained the level A2 on french speaking and reading.
High School’s degree from Colegio Corazonista Bogotá.
CONTENTS

CASA LA VICTORIA
Independant Project
(Co partnership with Alejandro Acosta)

LAKOU: RESILIENCE AND HOPE
Contest
(Co partnership with Nicolas Pineda)

TEUSAQUILLO MEDIA LIBRARY
Academic Project

OPUS 2:GRADUATION THESIS
Graduation Project
CASA LA VICTORIA
(Co partnership with Alejandro Acosta)
- Client: Private
- Private Area: 122 sq m
- Total Area: 321 sq m
- Level of Development: Unbuilt
- Location: Ricaurte, Cundinamarca (Colombia)
- Year: 2020 - 2021
The project consists of a vacation home that is located near the capital of Colombia, on a site with a very warm climate, and a complicated topograpy. In order to create the best confort with the lowest possible budget, the house lies parallel to the slope, on two levels, and with open spaces.
In this way, the building counts with a wide ventilated social area, with pool and Barbeque; and four rooms with a bathroom each. The two top rooms are located on the same level as the main areas, assuring a universal access for the handicapped. Finally, all of the spaces and rooms have a direct view to the valley down the hill.












LAKOU - RESILIENCE & HOPE
(Co partnership with Nicolás Pineda)
This project is located in a Rural comunity near the city of Port au Prince, in Haiti. The purpouse of this building is to give a very poor comunity of students the opportunity of a good education propitiated by well made architecture.
The bases for the conceptualization of the project were Resilience and Hope, two important values that characterize the people of the country, outraged by poverty and nature’s fury.
In this way, we used the Lakou tradition for the building’s conception. This local method gathers a series
of buildings around one or multiple, where the comunity joins and shares. The project, thus, creates two patios, sorrounded by the school.
The first patio, closed in its four faces, has a tree in the center of it. The second one, oppened to the landscape, has an orchard. This symbology is meant to represent the comunity and the country’s resilence and path to growth.
On the other hand, the blocks are planned in an easy-tobuild system, and a smart architecture that allows multiple activities to happen.

Watch more!



Flexibility of the classrooms




Axonometric Detail Plan
Anti-seismic Beams
Anti-seismic Walls
Metalic Sheets
Wood Structure
Wood Structure






1. Classrooms.
2. Multi-purpouse Room.
3. Kitchen.
4. Teacher’s office
5. Bathrooms
6. Storage

Phase 0

Phase 1

Phase 2 Exploided Axonometric
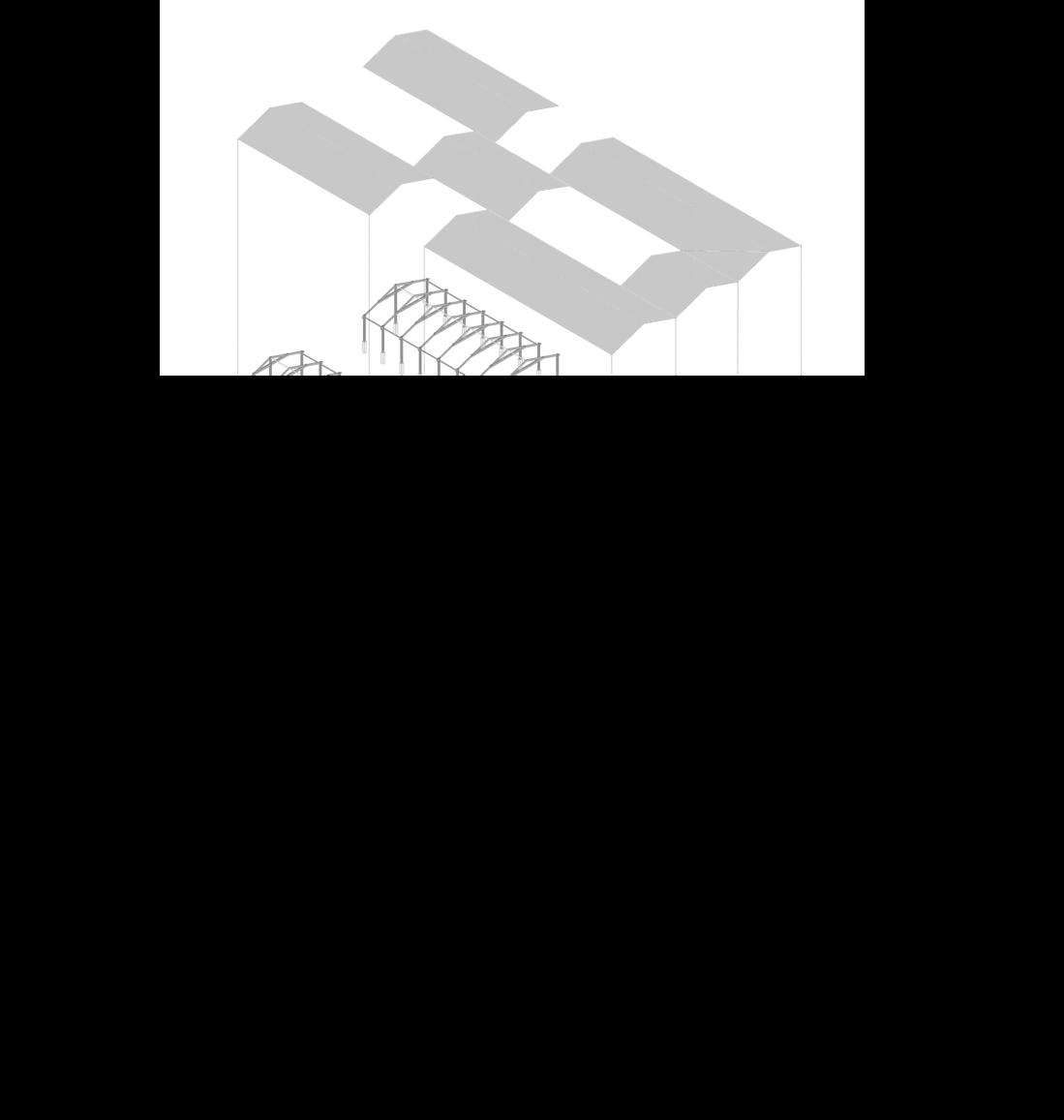
The project is intended to be built in two phases, so the school can start operating as soon as possible, while the municipality gets enough resources for the entire project . The first one contemplates two classrooms, bathrooms and the Teacher’s office. The second ones completes the building with two more classrooms, a Dining / Multipurpouse room, and a kitchen.
The project is planned to be seismic resistant, easy to build and very economic. For that purpouse, materials such as a wooden frame, metallic sheets for roofing, and very little concrete for complementary beams and for the foundations, are used in the project.


TEUSAQUILLO MEDIA LIBRARY
(Individual)
The project is located in Bogotá, between a middle-class neighbourhood and one of the most important Universities of the city. For that reason, the building emerges as a congregation center for both, the local and the external populations.
In this way, the Library disposes two plazas (connected by a tunel), that articulate two volumes (connected by a bridge). The first, and most important one, accomodates the main reading space, which is thought to be very well illuminated throughout all of the year. As a result, the structure is conceived as a series of box beams, which let the natural light indirectly pass trough into the space.
The second volume is naturally illuminated as well, with a series of skylights and windows. In addition, the facade and the main entrance of the building are inspired on a bookshelf, with structural walls that support the entire system.

Watch more!

TEUSAQUILLO NEIGHBOURHOOD
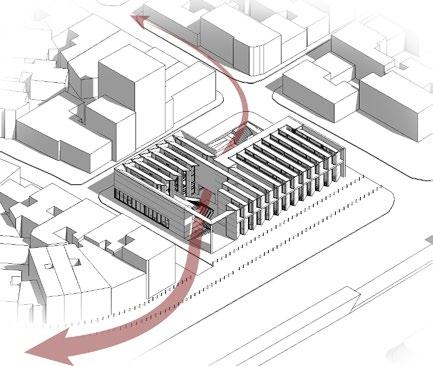
NATIONAL UNIVERSITY
BOX BEAMS

STRUCTURAL WALLS
Scheme Implantation

First Level
Structure

Second Level


Sunlight Scheme


Third Level
WALLS
Bogotá Colombia
Section

Newspaer & Magazine
Axonometric Scheme
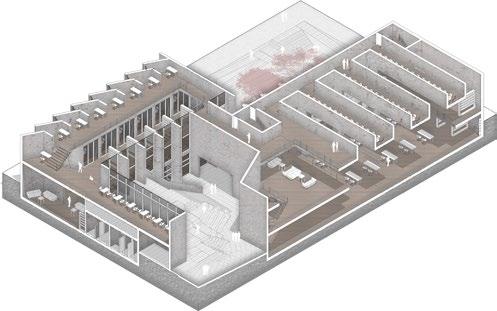
Reading
Individual Workspaces
Axonometric Detail

Boxbeams supported on structural walls
Light passes through the beams into the mainspace

OPUS 2
Graduation Project
The project lies on the “Barrios Unidos” district, in Bogotá. It was conceived taking into account a big analysis of the place, the dynamics of the neighbourhood, and the population that inhabits it.In this sence, the ensemble intends to re-signify the place where it is located, by giving to the population and the city the necesary cultural and green spaces that they, in the present day, lack.
For that reason, the project is composed as an architectonic complex wich involves economic housing, a Civic Center, a Highschool, and a whole lot of open spaces, such as parks, open air theaters, market places and plazas. In adition, the complex takes advantage of a preexistent public building, a satelite Town Hall, to fulfill its purpouse.
Finally, this urban plan is thougt to further expand and connect neighbourhoods to the east, and to the west of it, bringing in more population, and becoming an important milestone into the place and into the city.

Watch more!


Section Esc. 1:1000

Housing Esc. 1:1000






TYPE 1 TYPE 2

LEVEL 1: SOCIAL

LEVEL 2: ROOMS
TYPE 3

LEVEL 1: COMMERCE


LEVEL 3: SOCIAL
TYPE 4

LEVEL 2: Single level Apartment

LEVEL 3: SOCIAL

LEVEL 4: ROOMS

LEVEL 4: ROOMS
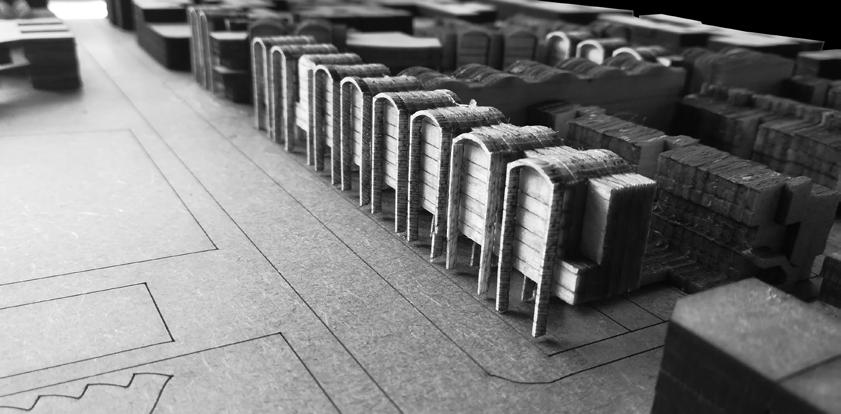
PROFESSIONAL WORKS

AGUA DE DIOS CUNDINAMARCA VILLA E










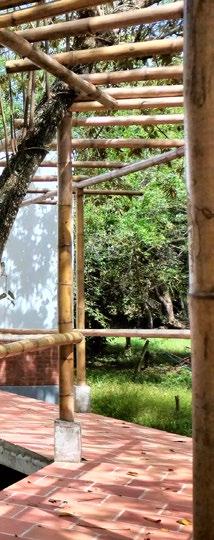



SIMIJACA CUNDINAMARCA CABAÑAS






