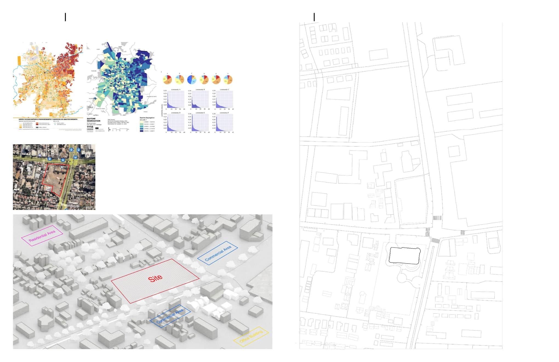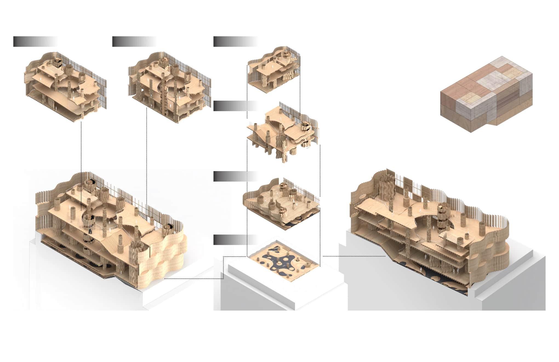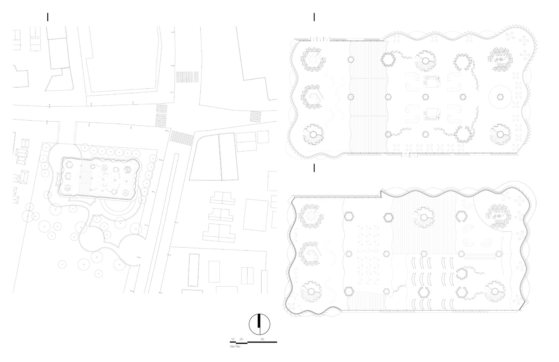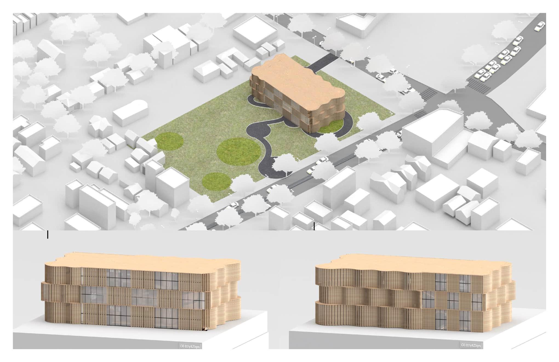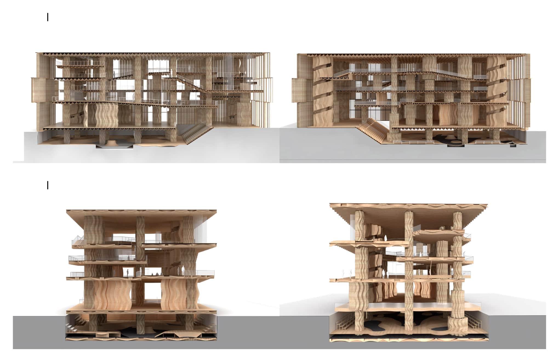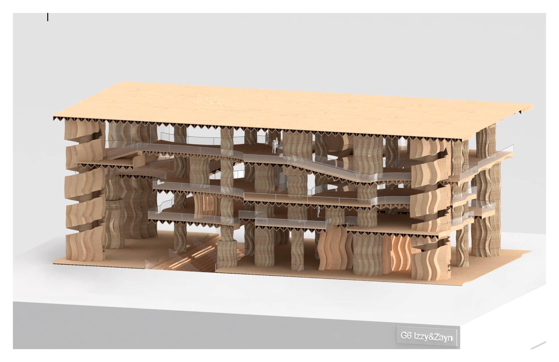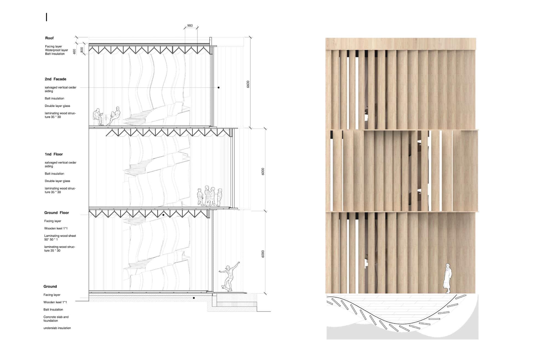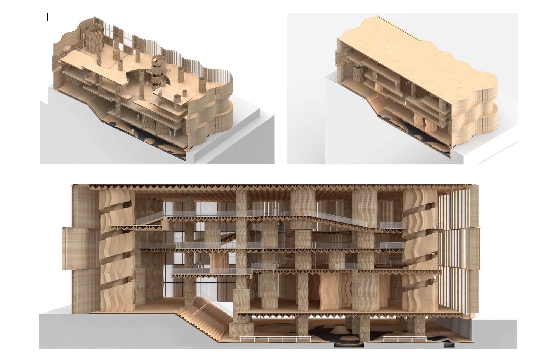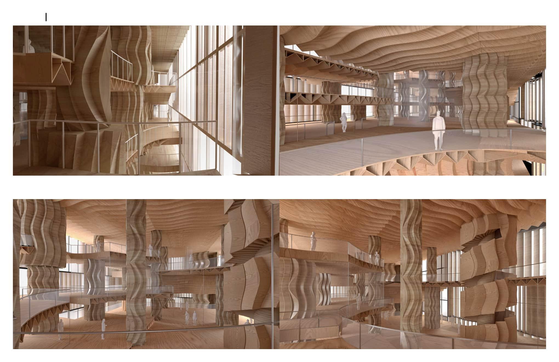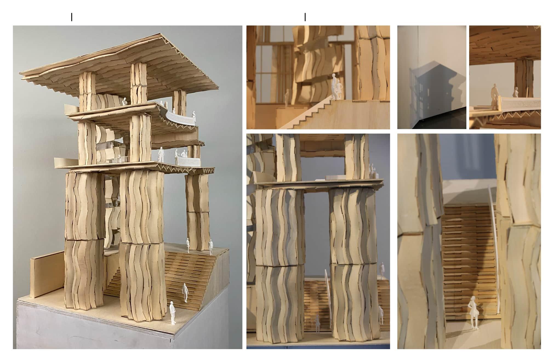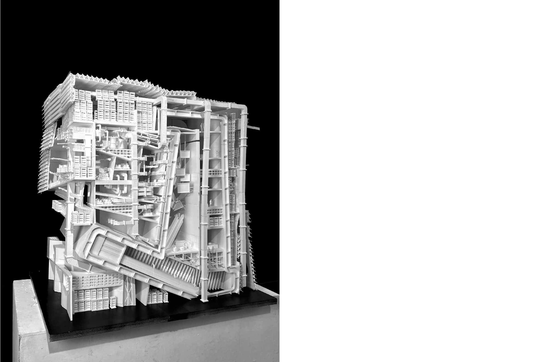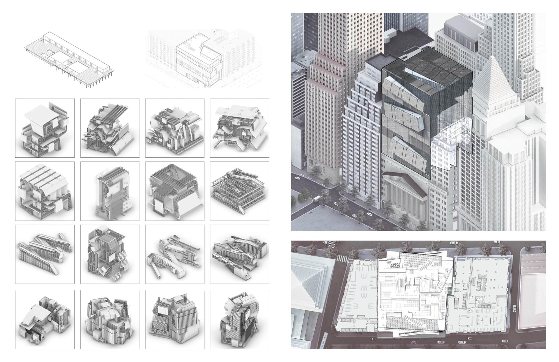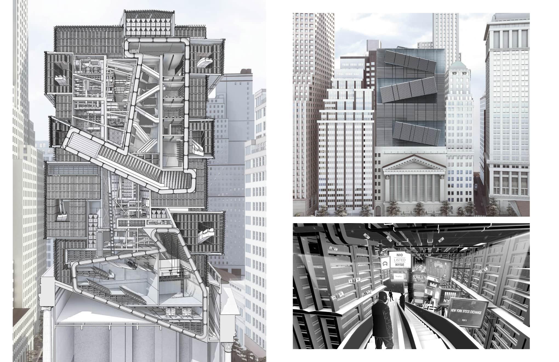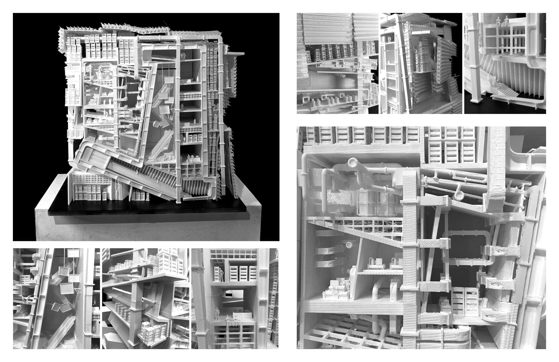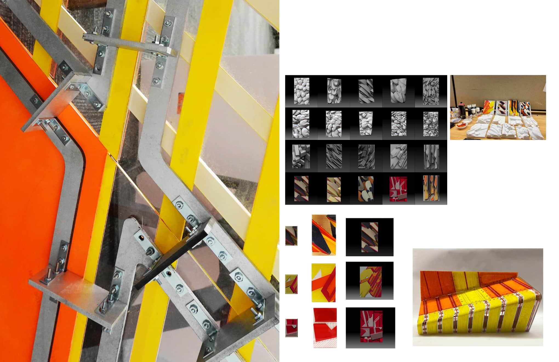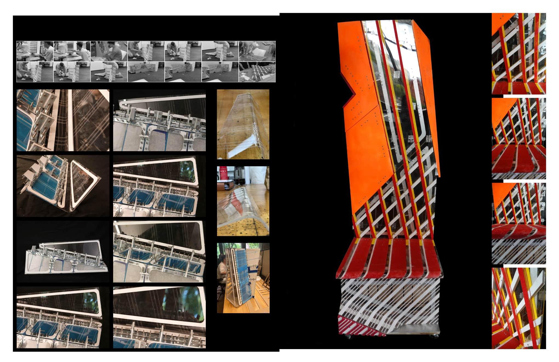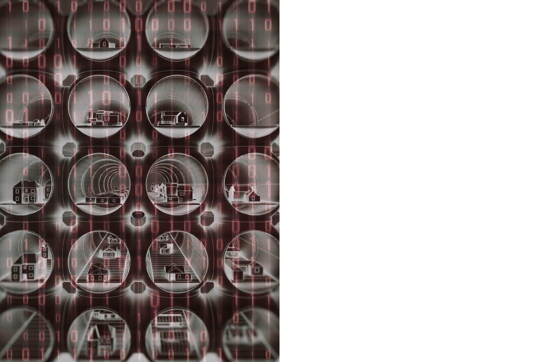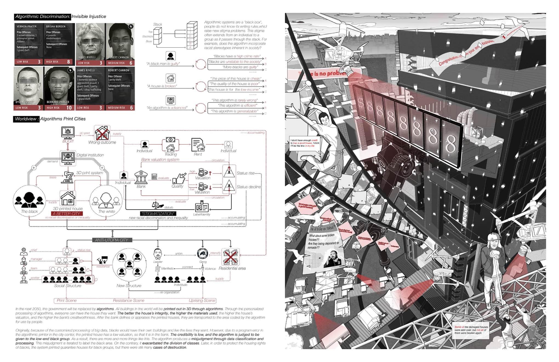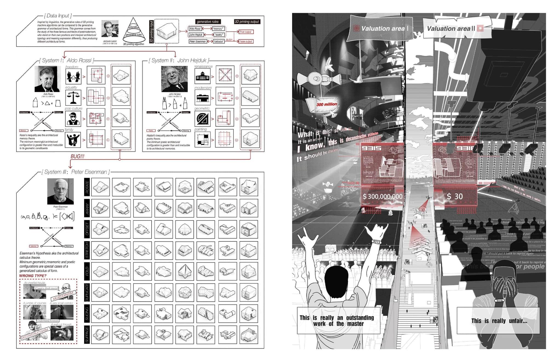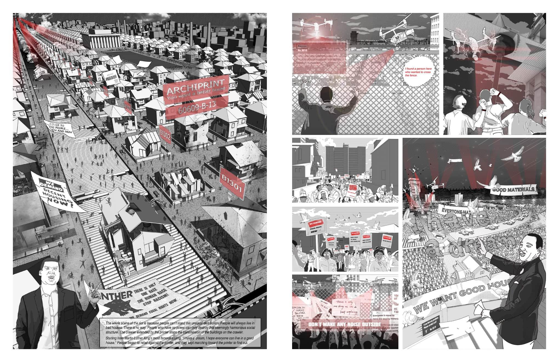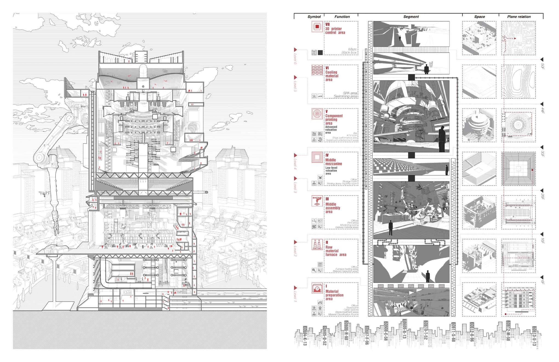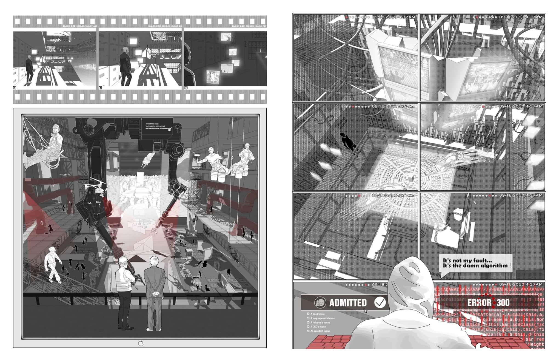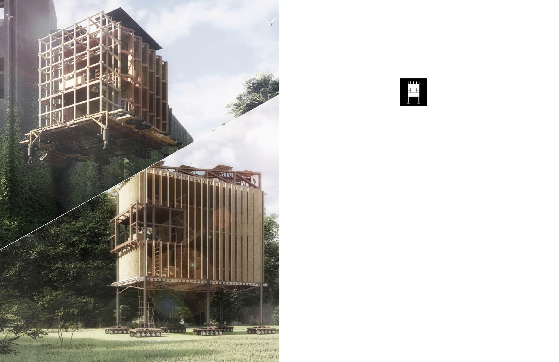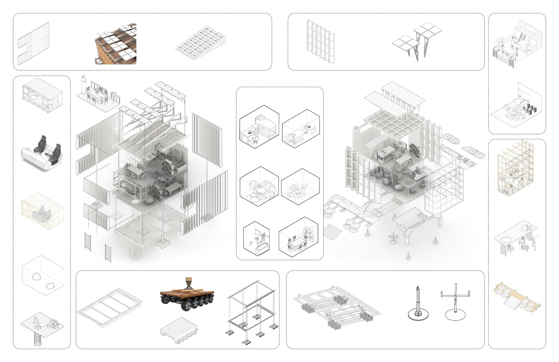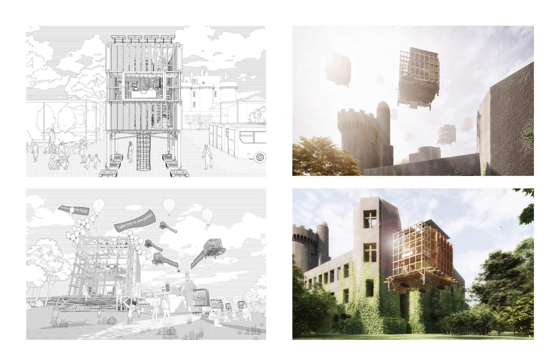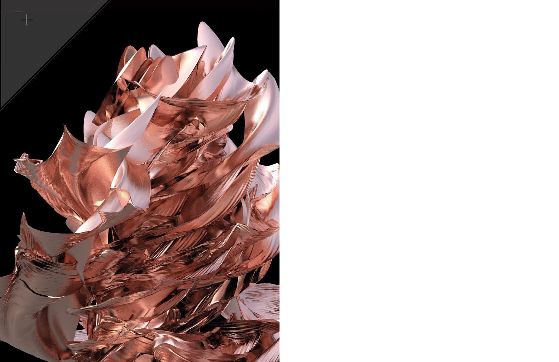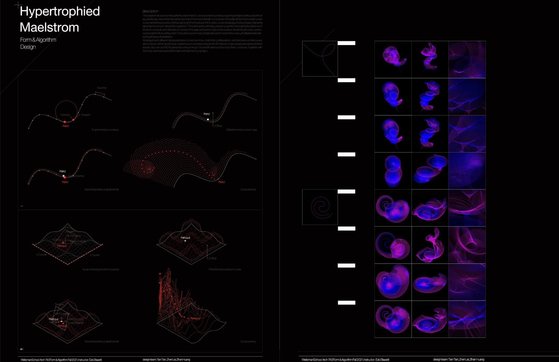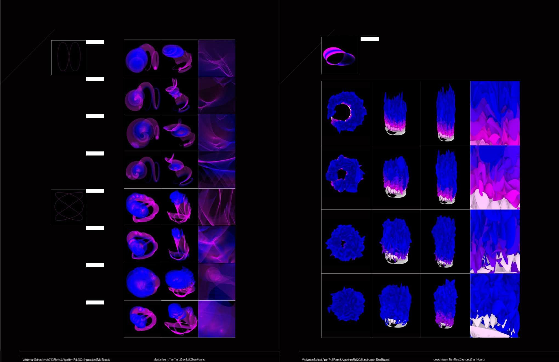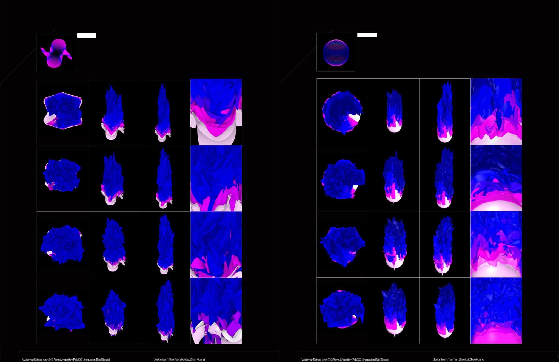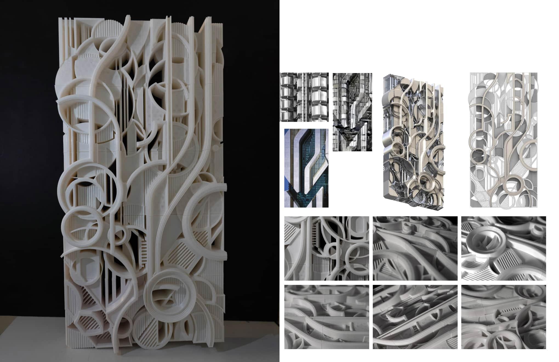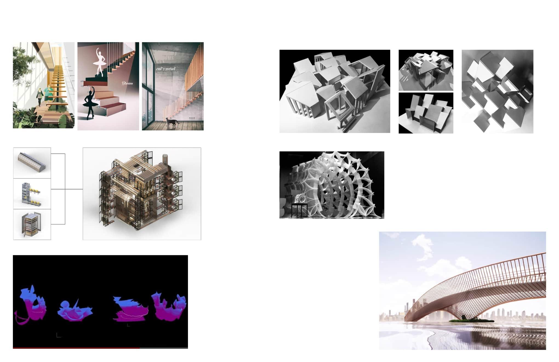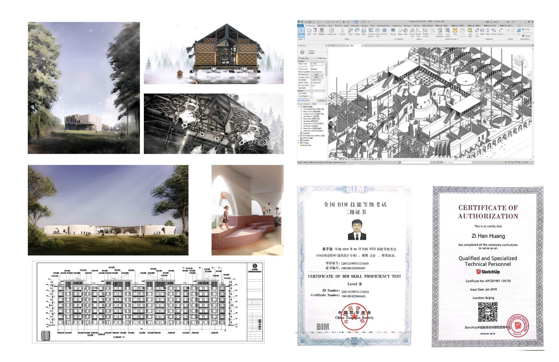
PROLOGUE
Architecture is actually the creator of a relationship , which occurs between human and architecture, and between architecture and surrounding environment. The interweaving of various complex relationships constitutes the current diverse urban ecology. My portfolio shows the different roles of architecture as such a medium in social and natural environments. The original constraints will also face challenges. For example, the arrival of the epidemic, because of the emergence of social distance, our lifestyle and the attributes of the original space will also change. Residence becomes an office, and private space becomes semi-private. Le Corbusier said that architectural culture should be under the new social form. Combine, produce a new system, so as to achieve the purpose of using design to create a better society.
CONTENT
Memory of Siheyuan
A new historical building protection attitude
A Design Research In Building Prefabrication and (Dis)Assembly for Future
A new way to reshape the NY stock exchange
A research about the iteration of facade design

A social problem caused by uneven distribution of giant printers
Using code to control the 2D and 3D geometries
The medium grafted between human and natural environment
Facade Experiment
Personal Drawing Models Photographs
Tele:267-343-1576
Philly, PA, United States
E-mail:zihuang@upenn.edu
www.linkedin.com/in/zihan-huang7406b6203/
Wesite:zaynhuang.myportfolio.com
National Scholarship Top 1% School First Class Scholarship
School Excellent Graduation Project
Excellent Graduate Student
National Third Prize in the Advanced Mapping Technology and Product Information Modeling Innovation Competition for College Students.
International Honorary Award in the 2020 Alternative Realities Narrative Comic Contest.
Scholarship for Innovation and Entrepreneurship in College
Proficient in software such as Figma, Adobe Suite, Photoshop, Illustrator, and Microsoft Office.
3D modeling: Maya, Rhino, BIM, Revit(advancedcertificates), C4D,Autodesk CAD, Sketchup, Grasshopper, Ladybug
3D rendering: V-ray, Keyshot, Lumion, D5, Twinmotion.
Experience in 3D printing and operating drones.
General-purpose programming languages: Java, Python, C++.
Query languages: SQL, Q/KNB+ Web development languages: HTML,/CSS, JavaScript.
Microsoft Word, PowerPoint, Excel, Visio;Splunk
Tools & Frameworks:MySQL, MongoDB, LaTeX, MapReduce, Spark, Neo4j, PyTorch, Git, iOS, Linux;
Maze game scene modeling (building entities, surrounding water bodies)
Bath scene modeling (building entity, landscape environment, roaming production, video demonstration)
2021.09 - 2021.12
ShangHai,China
participated in environmental design work for a bookstore and an architectural model exhibition hall.
Responsible for space planning, enhancing user experience, and considering market demands, among other tasks.
Involved in preliminary preparations..
Interpreting the user group and their needs, create a scene for the main target region.
Actively exploring new tools and technologies and applying them to practical designs.
Education
University of Pennsylvania
2022.08 - 2024.05
University of Pennsylvania
2021.08 - 2022.08
Jilin Jianzhu University
2016.09 - 2021.06
relevant Courses:
Master of Computer Information and Technology
Master of Advanced Architectual Design
Bachelor of Architecture
Internet & Web Systems, Algorithm Design & Analysis (have also TA-ed), Data Structures (have also TA-ed), Deep learning, Computational Design, Compilers, Database & Info System, OS Design & Implementation, Form & Algorithm, Design innovation
Mingyue Architectural Design Co., Ltd. | Assistant Architect
2020.09 - 2020.12
ShangHai,China
Research and Analysis: Completed the preliminary design research for the renovation of ancient buildings on Shanghai's Nanjing East Road by using Adobe Illlustrator
Construction Drawing: Completed construction drawings for the restoration of Shanghai's Yu Garden ancient buildings and use Rhino to create visual villa design use grasshopper to analyse the light condition.
Shanghai Modern Architectural Design Co., Ltd. | Assistant Architect
2019.06 - 2019.07
ShangHai,China
Design Presentation: Completed the preliminary design research for the renovation of ancient buildings on Shanghai's Nanjing East Road by using Adobe Illlustrator and Photoshop
Drafting: Participated in drawing the construction drawings, design renderings, and analysis diagrams for the Shanghai Bund urban design proposal. Drew the construction drawings for the main campus architectural design proposal of New York University in Shanghai.
Design Studio on Incan Civilization
2022.01 - 2022.05
Movie Search Engine Data Anaysis, UI design, Software Engineer
Designed and developed a robust movie recommendation search engine utilizing Java, providing personalized movie recommendations based on user preferences and past search histories.
Utilized the Java Swing library for creating an interactive GUI, employing ActionListener for handling user interactions and ensuring a responsive, user-friendly interface.
Developed a custom search algorithm optimized for rapid information retrieval from the movie database, enabling users to search and filter movies based on various parameters, including genres, actors, ratings, and release year
Designed a data pipeline to import and process movie data from diverse sources using Java I/O streams and JDBC for storing processed data in a relational database.
Used Java Swing to build a rich, interactive user interface, leveraging custom event handling to respond to user actions like search queries and movie selections.
Enforced strict security measures, such as data encryption and secure session management, to protect sensitive user data and ensure privacy.
Regularly performed stress testing and benchmarking to evaluate the system's performance and scalability, optimizing the search algorithm and database queries accordingly.
Self-Diet Recommendation App
UI design, Software Engineer
2023.05 - 2023.08
PA,United States
Conceptualized and developed an intuitive food recommendation mini-program, utilizing the synergy of HTML, CSS, and JavaScript to create an engaging, user-friendly interface accessible via both mobile and desktop platforms.
Employed HTML5 for structuring content and CSS3 for styling and creating visually appealing, responsive web pages. Ensured cross-browser compatibility and conformance to web standards for seamless user experience.
Leveraged the power of JavaScript to implement dynamic client-side programming, including interactive features like form validations, asynchronous data fetching, and displaying real-time updates.
Utilized JSON Web Tokens (JWT) for securing user data and managing session information, ensuring security and reliability of user information.
Conducted extensive testing including unit, integration, and usability testing to ensure high-quality, bug-free experience for users.
PA,United States
3D Modeling Specialist, Analysis Illustrator, Animation Render Project Context & Background: Engaged in an in-depth exploration of ancient construction methods, focusing on architectural nuances such as dougong (bracket sets) and the unique spatial textures they create.
Site Investigation & Environmental Analysis: Undertook a comprehensive analysis of Incan culture, particularly focusing on their distinctive stone wall construction techniques.
Design Methodology: Deconstructed Incan stone construction methods using Photoshop and Illustrator to create detailed analysis diagrams. Simulated stone wall construction patterns using Maya for 3D modeling
Developed a workflow for bulk modeling by scripting in Grasshopper. This allowed for streamlined rotations, symmetries, and array operations in preliminary design stages. Innovatively opted for wood as a substitute for the traditional stone, leveraging the flexible and bending properties of wood to produce nterlocking spatial effects
Design Presentation: The final design was manifested through an animated film, rendering the architectural spaces and the tactile quality of the façade.
Employed Rhino for advanced modeling and imported models to Lumion for high-quality rendering. Adjusted camera angles, enhanced lighting conditions, and finally edited the clip in Premiere Pro to produce the final presentation.
The presentation showcased analytical diagrams, design illustrations, floor plans, and interior rendered visuals. Additionally, a physical 1:50 wooden construction model was crafted.
City Big Data Employment Heatmap Prediction System
UI/UX Design, Software Engineer, Grasshopper Script
2021.06 - 2021.07
ShangHai,China
Developed a Job Heat Map application that visualizes job market trends geographically, utilizing Python and Java for back-end server management and data processing.
Utilized the Berkeley DB storage system for efficient disk-based storage of crawled data, boosting the app's scalability and performance.
Employed data analysis algorithms, such as clustering and regression, to analyze and predict job demand and salary trends. The app was built using Python programming language and its data processing libraries, such as Pandas and NumPy
Constructed a multi-threaded crawler in Java to extract real-time job postings from various online job boards, resulting in fresh and up-to-date data feeding into the application.
Created a responsive user interface with JavaFX, ensuring smooth interactivity and usability across different devices.
Integrated Baidu Maps API to provide an interactive heat map visualization, allowing users to navigate job market trends in an intuitive way.
Automated 3D Facade Model Generation using Grasshopper
Rhino+Grasshopper, C#
2022.05 - 2022.06
PA,United States
Project Background: The project primarily focused on leveraging coding logic to replace certain design tasks traditionally performed by humans, such as routine modeling processes. This approach aimed to enhance the efficiency of the design process.
Technical Implementation: We utilized Midjourney and Disco Diffusion for image processing. By inputting different prompts, we were able to modify the style of the reference images for the design. The grayscale values of the style were then used to determine the height variations in the model. We converted 2D image data into usable 3D data to form volumetric relationships. The image and volumetric model were subsequently matched. The primary research direction was the conversion from 2D to 3D.
Computer-Aided Design, Visual Design Form and Algorithm
2021.09 - 2021.12
PA,United States
Project Overview: This workflow is centered on generating varied three-dimensional forms or two-dimensional plane representations by continually rewriting command scripts within modeling software using Python code.
Design Concept: Utilizing Rhinopython, influential anchor points were set up. Through the effects of a magnetic field combined with the trajectory of these points, three-dimensional forms were generated.
Design Process: Integrated the trajectories and magnetic field influenced anchor points within a single solid. This solid then exhibited an eroded appearance. Utilized coding to parameterize and control the color transitions of the form. Added self-illumination to the form, making it appear as if it's "breathing."
Produced a PR video clip showcasing the growth dynamics of the form, illustrating the erosion process inside the solid until only one form remains.
Sculpture and Aesthetics
Computer-Aided Design, Visual Design, Ancient Greek Decorative Elements
Design Background: An aesthetic design project from the University of Pennsylvania. Started from images of Ancient Greece or Renaissance art.
Summarized decorative logic and applied this logic to a physical model. Used the 3D modeling software, Maya, to sculpt and refine the model from various angles.
2022.02 - 2022.05
PA,United States
Project Outcomes: Printed the model in 3D, observing design details from multiple perspectives. Analyzed texture transitions from 2D to 3D, particularly at the boundaries.
Rendered model visuals, analytical breakdowns, and texture deconstructions of the entire model received commendations from instructors.
01 Memory of Siheyuan
Studio Work
Individual Work
Autumn 2020
Instructor: Yiqi Song
The protection measures of historical buildings can be roughly divided into two categories, "repair the old as the old" and "combine the old with the new". The former aims to imitate the characteristics of historical buildings and restore and reconstruct them. The latter is suitable for historical buildings with reusable value, and requires a clear distinction between new and old functions after reconstruction, so as to avoid destroying the original style of historical buildings. I believe that these two types of protection measures have frozen history to some extent. What I am discussing is a brand-new view of the protection of historical buildings. A series of space design mechanisms are extracted from historical buildings and developed in new buildings. New buildings are born out of history but serve the contemporary era, becoming "living" artworks .

Deconstruction of the Siheyuan

Extract Design Mechanism
Formation Process
Major Problems of the Current Site
In the design of the overall flatness, in order to create circulation and connect the hutongs on the north and south sides, broke the original enclosing wall, leaving a large area in front of the building to embrace the flow of people.

Site Selection
POSITION
Physical Modell
View the Ridgeline of the Entire Roof from the East
Spring Festival
During the Spring Festival, people will hold parties in the first courtyard, watch shows, and play card games in the second and third courtyards. Fireworks can be set in the courtyard on the first floor.

Mid-Autumn Festival
During the Mid-Autumn Festival, everyone will gather together to admire the moon. A sweet-scented osmanthus tree will be planted in the middle of the second entrance to the courtyard.
Dragon Boat Festival Winter Solstice
During the Dragon Boat Festival, people will make rice dumplings in the courtyard, hang Chinese mugwort leaves at home, dance Zhongkui indoors, and fly kites around the courtyard.
On the winter solstice, people make dumplings and build snowmen in the yard. The beauty of snow is brought into the interior of the building, adding some vitality to the originally cold winter.
Courtyard 2
The yard can produce different behaviors and activities on different festivals due to different celebration methods.
Courtyard 1

Piano
The private yard on the second floor is more private and you can freely arrange your own space. The piano acts as a soft partition to create fun indoors.
Terrace
People standing on the second floor can see the activity state of the first courtyard.

02 Folding Life
Studio Work Group Work
Spring 2022
Instructor: Dr. Masoud Akbarzadeh
The significance of this studio is to use an old construction method to make a building. The language of the entire construction is completely unified and cannot be mixed with any other redundant design languages. We use the logic of Inca's interlock to make a building logic, and we extract its folding form from an origami folding method and combine it with our interlock logic to make a student activity center.
The location of this activity center is in a violent neighborhood in Chile. This area is often in turmoil due to ethnic and cultural conflicts and economic imbalances. We hope to build an activity center here to provide a place for young people to communicate and make friends independently, so as to try to solve the phenomenon of cultural conflicts in the next generation.

Ancient Precedent Interlocking Logic
Design Matrix 2D images
Ancient Precedent Design Matrix

Construction Precedent Folding system
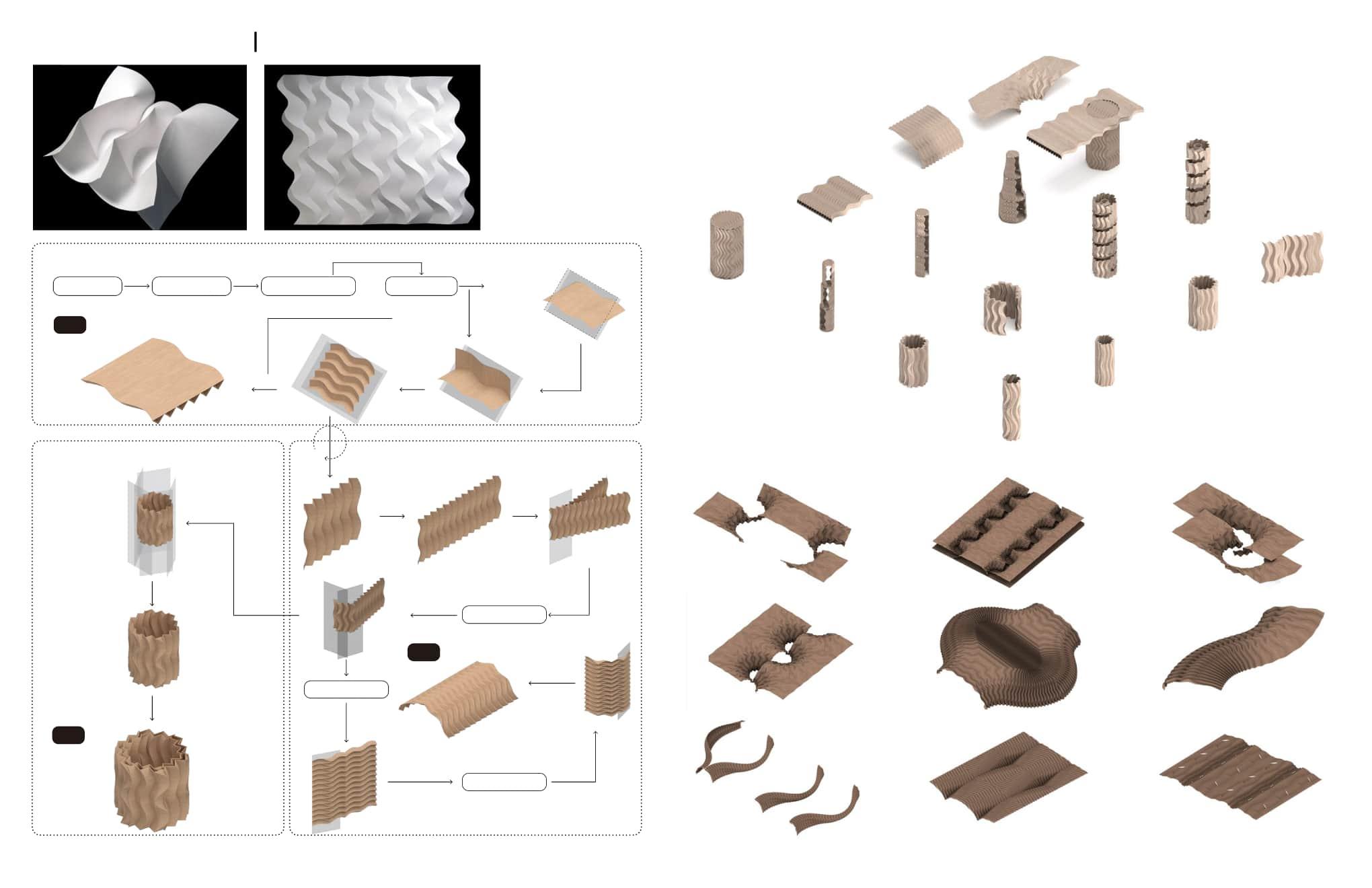
Reference: http://www.gldarch.com/projects/11
Column Matrix
Panel Matrix



