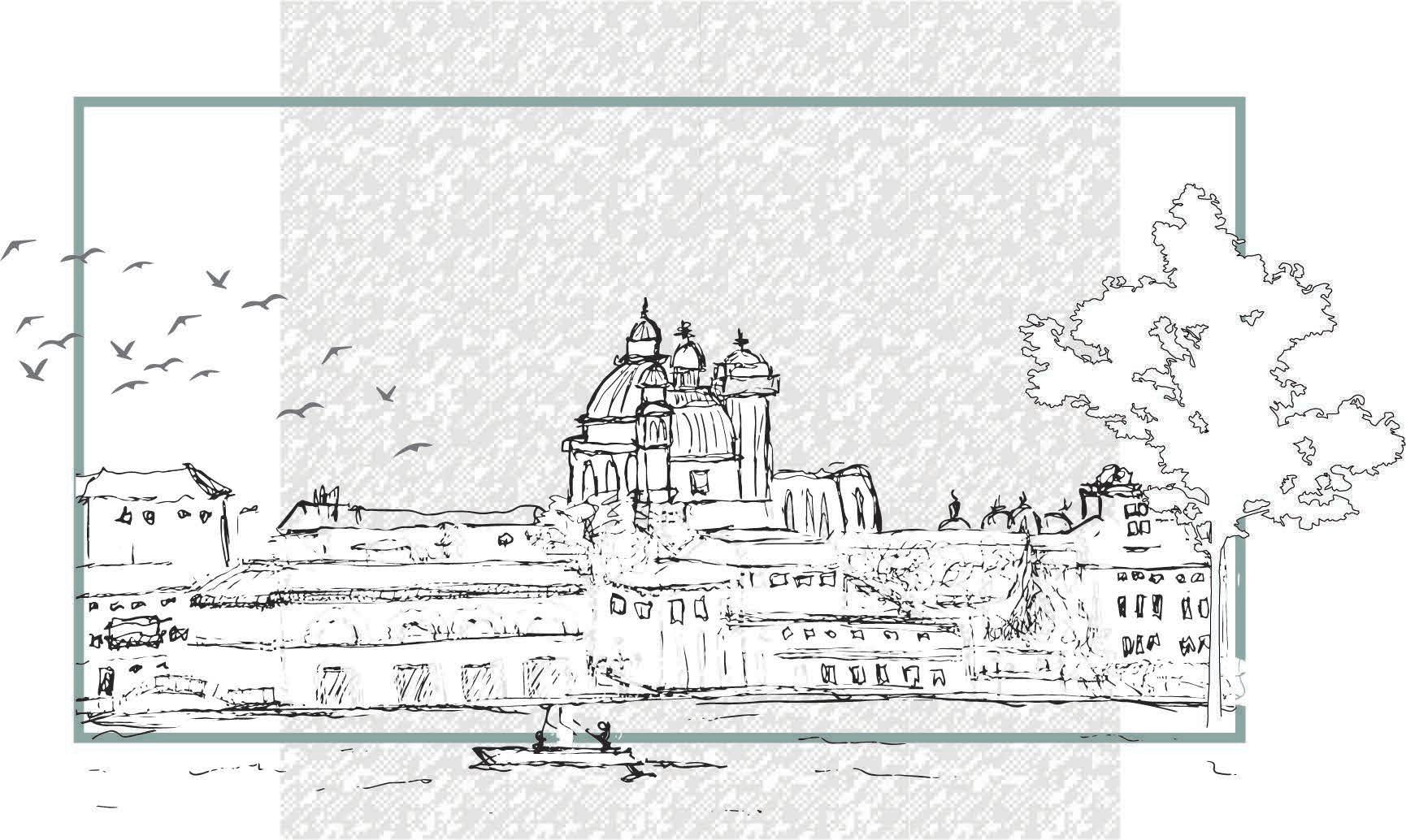

NICOLE COKER
ARCHITECTURE PORTFOLIO
Selected Works | 2018 - 2023
NICOLE COKER
As a designer I enjoy collabora琀椀ng with others to develop unique design solu琀椀ons that focus on balancing func琀椀onality, prac琀椀cality, and aesthe琀椀cs. I thrive on working alongside professionals to learn, develop new skills, and broaden my perspec琀椀ve. Addi琀椀onally, I am dedicated to teaching and mentoring the next genera琀椀on of designers and have a passion for community-based architecture that creates meaningful, impac琀昀ul spaces.
Greenville, SC | k.nicole.coker@gmail.com | 803.309.2926 | h琀琀ps://issuu.com/nicole.coker_arch.porfol
EDUCATION Master of Architecture - Clemson University
Bachelor of the Arts in Architecture - Clemson University Departmental Honors in Architecture
Calhoun County High School
Salutatorian | Dual Enrollment OCTech - 2 years | Honors Student
EXPERIENCE Clemson University Studio Lecturer
AXP Hours Complete
Teach Second Year Architecture Studios, Guide Class Discussions, Prepare Materials for Class/Lectures, Evaluate Student Work
Studio 511 - Residen琀椀al + Small Commercial
Project Managed a Small Commercial Project, Residen琀椀al Accessory Structures, & Residen琀椀al New Construc琀椀on, Consultant Mee琀椀ngs, Client Mee琀椀ngs, Permit Sets, Construc琀椀on Documents, O昀케ce Management, Submi琀琀als
Garvin Design Group - Architecture + Interiors
Enscape Rendering, Conceptual Design, Design Development Detailing, Consultant/Client Mee琀椀ngs, Interior Eleva琀椀ons, and 3D modeling for various projects in Higher Ed., K-12, Mul琀椀-Family, and Civic Design
Travel Assistant - Genova, Italy
Assisted faculty on travel related programs at the Charles E. Daniel Center for Clemson University in Genova, Italy. Money Management, Travel Documents, Scheduling, Planning, Student Assistance
Graduate Teaching Assistant
Taught intro studio related coursework to freshman architecture students, Guided Class Discussions, Evaluated Student Work, Project Assistance, Led Studio Reviews, and Grading
Construc琀椀on Work - Community Based Design
Welding, Woodworking, Usage of various Shop Tools, Rebar cu琀�ng, Concrete pours, on three design/build projects | Construc琀椀on Documents, Shop Drawings, Community Engagement, Sustainability, Non-Pro昀椀t Service Work, Montessori Student Engagement
Beau Clowney Architects - Adap琀椀ve Reuse + Residen琀椀al
Field Measuring, Documen琀椀ng Exis琀椀ng Buildings, 2D Eleva琀椀on Drawing, Site Visits, Prepara琀椀on of BAR documents, and Client Mee琀椀ngs on various projects
Cummings & McCrady Architects - Adap琀椀ve Reuse
Site Visits, Sketch up 3D Modeling, Rendering, Field Measurements, and RFQ documents on various projects

MARCH|2021-2023
BA|2016-2020
2012-2016
Spring2024-Current Lecturer
Project Manager
May2023-Sept.2024
Summer2022
May2020-Aug.2021 Summer2019
Fall Semester2022 Assistant Fall Semester2021 Assistant
Designer/ Builder
Designer Intern
SpringSem.2022
Fall Sem. 2019
SpringSem.2019
Fall Semester2019 Intern
SpringSemester2019 Summer2018
AWARDS Ray Hu昀昀 Award for Excellence
The Ray Hu昀昀 Award for Excellence in recogni琀椀on of excellence in the study of architecture through studio and coursework, the Faculty of the Clemson Architecture Center in Charleston confers upon Nicole Coker for its highest recogni琀椀on for achievement during the Spring 2022 semester.
CAC.C Student Award
In recogni琀椀on of signi昀椀cant improvement in the study of Architecture through studio and coursework awarded by Faculty of the Clemson Architecture Center in Charleston
AIA Greenville Merit Award - Student
Awarded for our design/build project - “Corrine Jones Community Garden Structure”
RESEARCH
Revitaliza琀椀on of William Enston Home: Memorial Hall
Independent study with Professor David Pastre to create a brochure to highlight the signi昀椀cance and need to revitalize a historic structure. Collabora琀椀on with engineers, local architects, and the Charleston Housing Authority. Por琀昀olio of project on Issuu
The Study of Bamboo as an Architectural Material
Independent study with Professor Clarissa Mendez to understand the history of bamboo, its a琀琀ributes, and why it is not used as a building material in the US. Por琀昀olio of project on Issuu
SKILLS AutoCad LT | Revit & Revit LT | Adobe Illustrator | Adobe Indesign | Adobe Photoshop | Microso昀琀 Suite | Miro | Asana | Sketch Up | Vectorworks | Rhinoceros
Organizing and Managing Tasks | Coordina琀椀on | Community Engagement | Communica琀椀on | Collabora琀椀on
HOBBIES | INTERESTS
Author | Illustrator - Be A Builder with Beah & A-Z Coloring Book of Courageous Characters
Be A Builder With Beah is a story about a li琀琀le girl who discovers a beau琀椀fully cra昀琀ed garden structure and is inspired to design and build a crea琀椀on of her own. This story was created to empower young readers, especially girls, to explore the world of architecture and construc琀椀on.
The Coloring Book was created to teach kids what it means to be courageous and how they can be courageous too. Both books are published on Amazon.
Content Creator - Coaching - Personal Development
Content crea琀椀on for social media marke琀椀ng. Personal Development and pageant coaching for clients through the WinAPageant LLC. We focus on personal passions and legacy crea琀椀on which helps our clients establish a project that impacts their life and the lives of others around them. These projects have o昀琀en lead to our clients crea琀椀ng their own small businesses, non-pro昀椀ts, or winning their pageant compe琀椀琀椀on to lead a year of service.
Reel, Story, and Post Content Crea琀椀on for Instagram, Cap琀椀on Wri琀椀ng, 1:1 coaching, group trainings, video content crea琀椀on, public speaking, personal development, Podcast/ Video edi琀椀ng, script development, 1:1 interviews
PROJECTS
FARM MANAGERS’ STATION
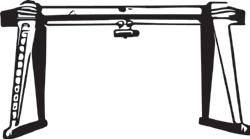
OPERATION
COMMUNITY GARDEN STRUCTURE
CONCENTRICITY
MONTESSORI EDUCATION PAVILION
FUSION: NEW YORK OFFICE DESIGN
CREATIVE WORKS
CONTINUED WORKS - SEE ISSUU PROFILE

FARM MANAGERS’ STATION
Charleston, South Carolina | 4th Year Studio | Fall 2019
Professor: David Pastre | Client: The Green Heart Project
This project is nominated for: The Na琀椀onal Historic Registry with William Enston Home.
The Greenheart Project, alongside the CharlestonHousingAuthority,approached Clemson’s CommunityBUILD program to develop a structure that serves as a teaching and processing space to their new Urban Garden as well as a future market stand.
The propertyiswithin the Historic District of Charleston, SCwhich required a permit and design presenta琀椀on to the Board of Architectural Review for approval. In order to a琀琀ain this approval, it was important for us to consider historical research, community rela琀椀onships, and respec琀昀ulaesthe琀椀cdesign in rela琀椀on to the exis琀椀ng homes.
William Enston le昀琀 the property to his late wife with s琀椀pula琀椀ons that the site be developed for the elderly and the ill. In his will, it is quoted “To make old age comfortable”. He also required each co琀琀age on the site maintain a small garden, enough to busy the occupant.
OurgoalwastocompleteWilliamEnston’s will and bring back the original inten琀椀ons of gardening, meanwhile engaging the community surrounding the site.
The 昀椀nal design considers contextual items such as site lines, the arch forms, and structural concrete elements - all while maintaining the client’s needs for programming.
The built design ul琀椀mately re昀氀ects the arches the most through a repea琀椀ng “gateway” of Ipe Hardwood arches. These arches are created through a rota琀椀on of custom barrel-trusses. These are the centerpiece of the design bringing about beau琀椀ful re昀氀ec琀椀ons of light and shadow and open-air circula琀椀on.
Project in collabora琀椀on with: Audrey Hesson, Taylor Bissert, Chloe Voltaire, Libby Pelzel, Kendall Massey, Lauren Davis, Dris Devone, Ahmad Walker, Nicole Coker, Chari Chambers, Jaylin Richmond, Alexander Poston
Contribu琀椀on: I aided in the overall design & build of the project. Primary focus on truss design, truss prepara琀椀on, and truss assembly/installa琀椀onwithAudreyHesson, Taylor Bissert, andAlex Poston
PRECEDENTS


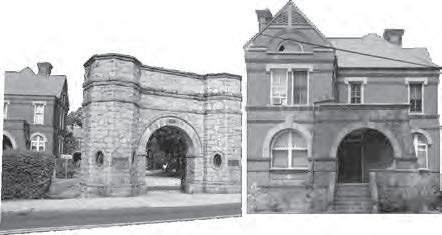


HISTORY
DESIGN INSPIRATION

ROTATION OF TRUSS

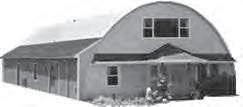
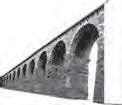

URBAN GARDEN



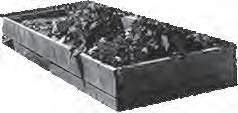
CONSTRUCTION
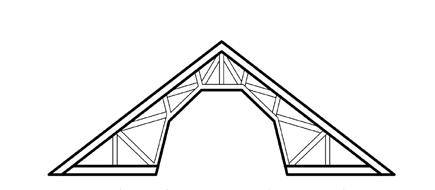




STRUCTURE ALIGNMENT
Using a gridded system, the loca琀椀on of our structure is posi琀椀oned to align with the surrounding historic homes. This allowed our structure to merge within the exis琀椀ng pa琀琀erns and ul琀椀mately preserve the historic layout of William Enston Home.
Exis琀椀ng Historic Homes
FINAL ARCH REPETITION OF ARCHES ROOF AND PIERS
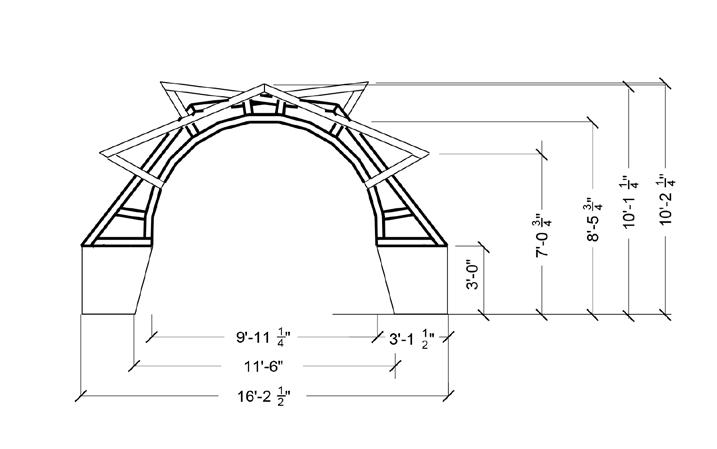
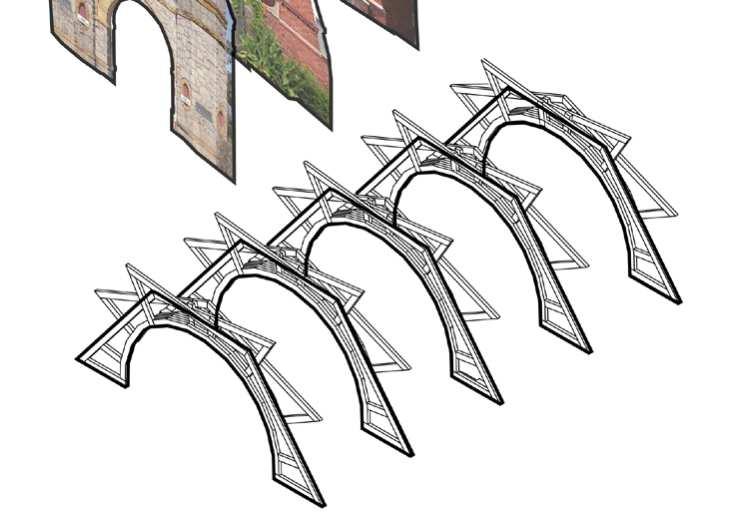


































CHORD CREATION
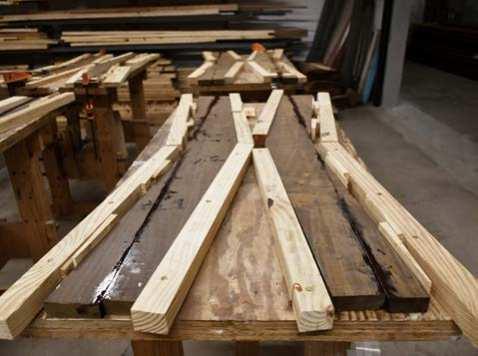
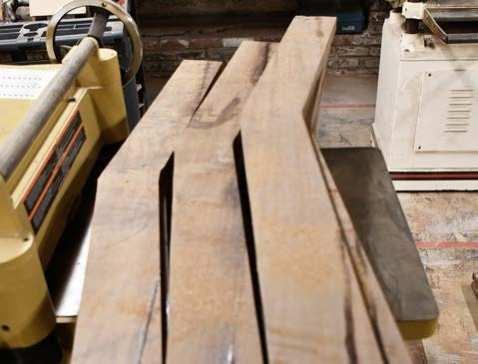
TRUSS ASSEMBLY


TRUSS INSTALLATION

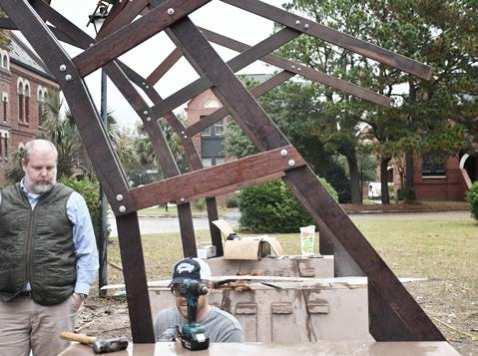
1x6 Ipe
Measured to Cut
To eliminate weak joints in the assembly of the bo琀琀om chords, “boomerangs” were created out of 1x6 pieces of Ipe.
Biscuit & Epoxy
Sanded
The arch serves as the gateway into Greenheart’s Urban Farm. It is comprised of top and bo琀琀om chords and interconnec琀椀ng web members.
A昀琀er bol琀椀ng each truss assembly together, each truss was li昀琀ing into place and bolted to the concrete forms below.
Table Sawn
Drill Pressed
Top Chord to Web
Singular Chord to Web
Bo琀琀om Chords to Web
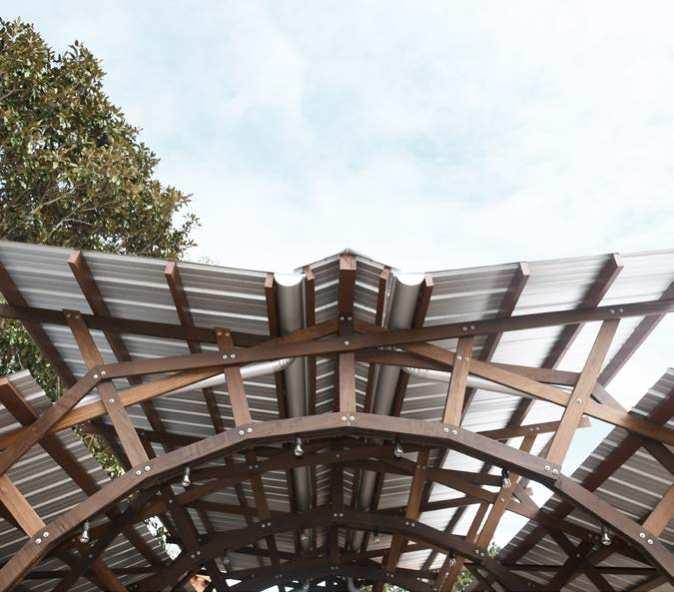


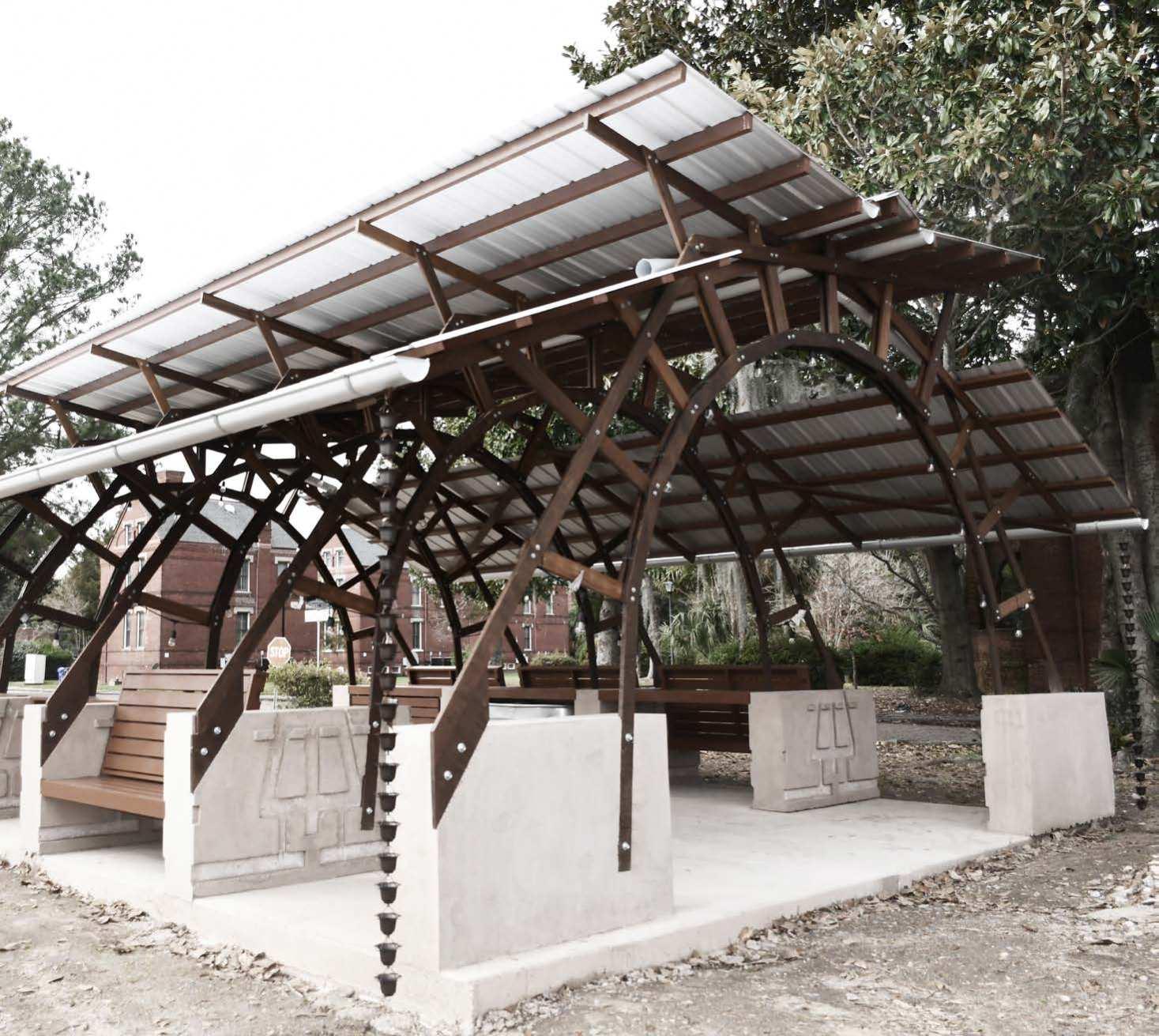


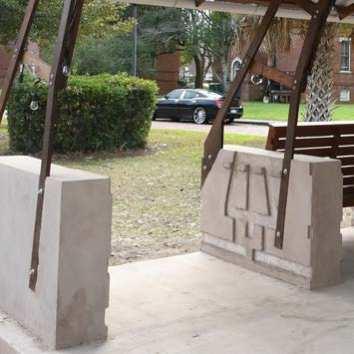
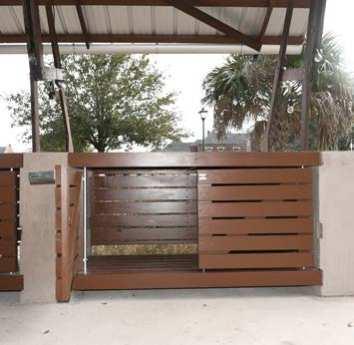
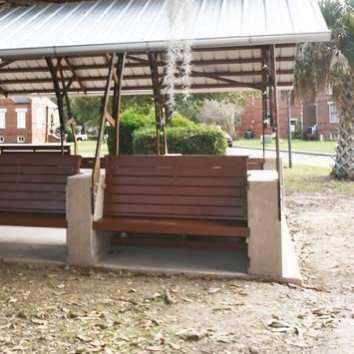
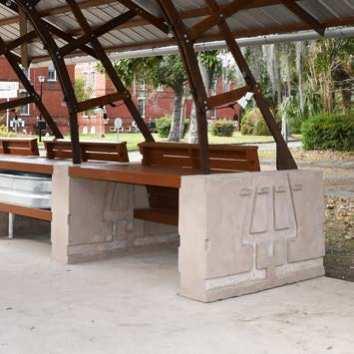
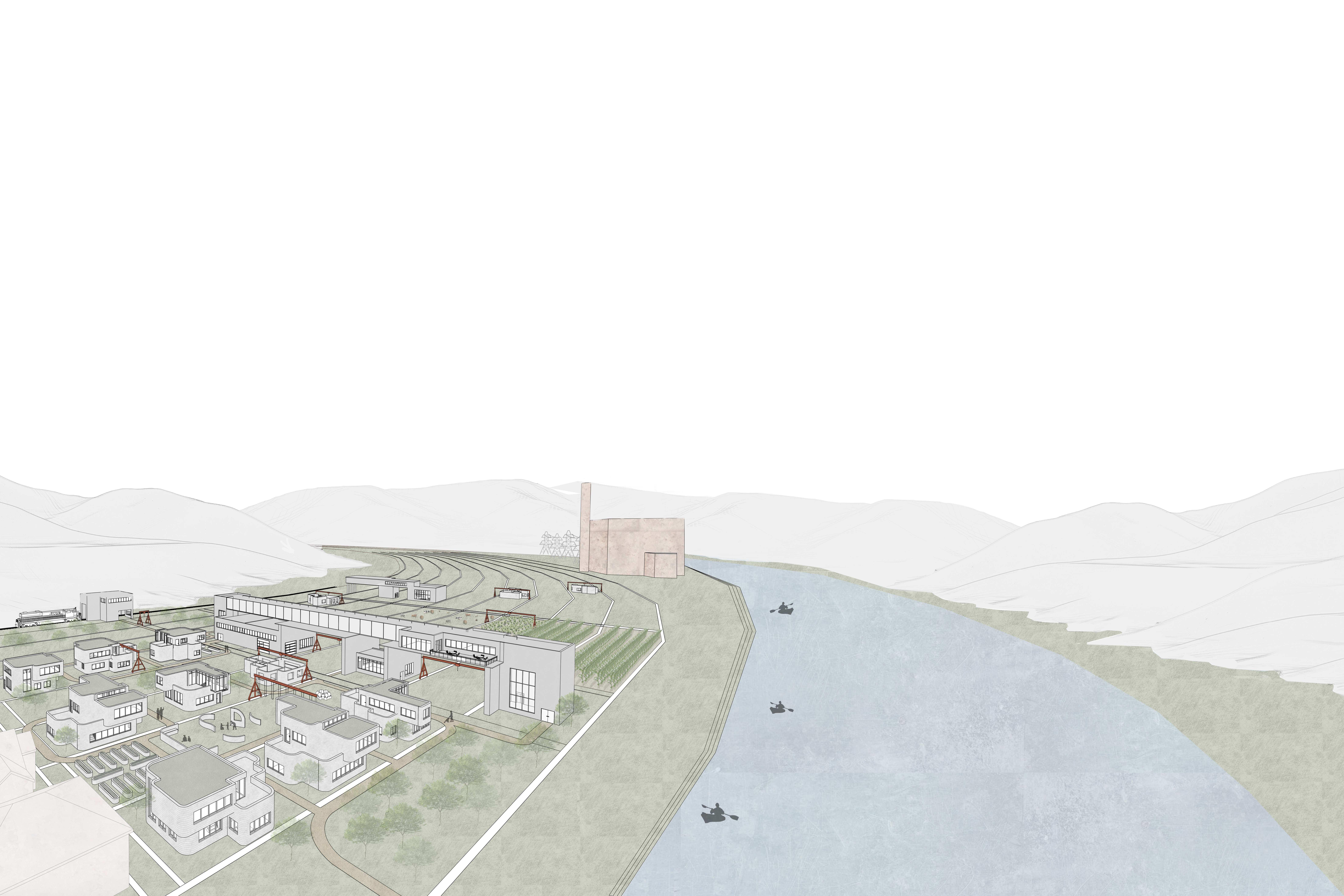

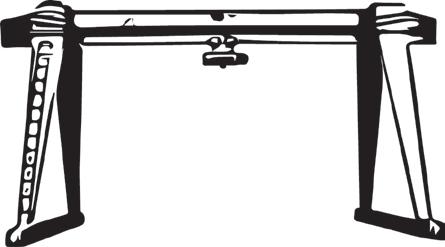
OPERATION
Glasgow, West Virgina | Graduate Year 1 | Fall 2021
Professor: Ulrike Heine, David Franco, Dus琀椀n Albright ,Andreea Mihalache
Opera琀椀on explores ways to adapt and reuse materials as well as structural systems from a former coal produc琀椀on plant and uses them to implement new building technologies to support a selfsustaining community.
Opera琀椀on is located on the site of the former Kanawha River Plant along the Kanawha River in Glasgow, West Virginia. This post-industrial site falls within a climate zone with average temperatures ranging from 15 to 90 degrees Fahrenheit. The site contains an exis琀椀ng railway, coal plant, and 56,000 cubic feet of postproduc琀椀on 昀氀y ash across its 120 acres of land.
The Kanawha River Plant once served as a centerpiece from which all means of livelihood were provided such as jobs, housing, and food forthe local coal miners in the adjacent town, known as the Town of Glasgow. However, in 2015, the plant shutdown resul琀椀ng in the loss of jobs and housing causing the community to become stagnant and deteriorate.
In lieu of this, Opera琀椀on aims to reimagine the coal industry and replace the culture of extrac琀椀on with a cleaner, safer, andsustainableenvironmentto reac琀椀vate the town and provide a new sense of purpose to its community members.
Through the use of Gantry Systems from the former coal plant, the project implements 3D Prin琀椀ng Technology to provide a昀昀ordable housing solu琀椀ons, jobs, as well as can be adapted into systems for growing and harves琀椀ng food. By repurposing the gantry systems,theproject aimstocreateaself-sustainingcommunity that can not only provide for itself, but serve its neighboring community and set a precedent for future coal mining sites along the Kanawha River.
Project in collabora琀椀on with: Haley Rogers
Contribu琀椀on: I aided in the overall design and concept. I aided with diagrams, Illustrator renders, modeled our project in Revit, developed design for statements, and aided in overall presenta琀椀on board designs.
OPERATIO
ACTIVATING A DORMANT TOWN IN GLASGOW, WV
Operation explores ways to adapt and reuse materials as well as structural systems from a former coal production plant and uses them to implement new building technologies to support a self-sustaining community. Operation is located on the site of the former Kanawha River Plant along the Kanawha River in Glasgow, West Virginia. This post-industrial site falls within a climate zone with average temperatures ranging from 15 to 90 degrees fahrenheit. The site contains an existing railway, coal plant, and 56,000 cubic feet of post-production fly ash across its 120 acres of land. The Kanawha River Plant once served as a centerpiece from which all means of livelihood were provided such as jobs, housing, and food for the local coal miners in the adjacent town, known as the Town of Glasgow. However, in 2015, the plant shutdown resulting in the loss of jobs and housing causing the community to become stagnant and deteriorate. In lieu of this, Operation aims to reimagine the coal industry and replace the culture of extraction with a cleaner, safer, and sustainable environment to reactivate the town and provide a new sense of purpose to its community members. Through the use of Gantry Systems from the former coal plant, the project implements 3D Printing Technology to provide affordable housing solutions, jobs, as well as can be adapted into systems for growing and harvesting food. By repurposing the gantry systems, the project aims to create a self-sustaining community that can not only provide for itself, but serve its neighboring community and set a precedent for future coal mining sites along the Kanawha River.
DESIGN FOR INTEGRATION
By merging the history of coal fired power plants and repurposing its internal materials and remains, Operation provides a sustainable solution through the use of gantry systems. Through combined knowledge from former coal miners and incoming researchers, the once invasive Kanawha River Power Plant is adapted into a self-sustaining clean community.
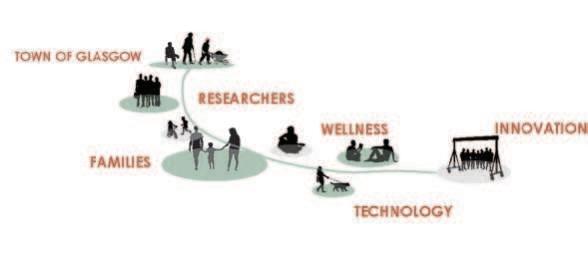
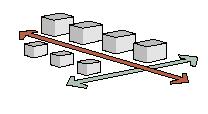
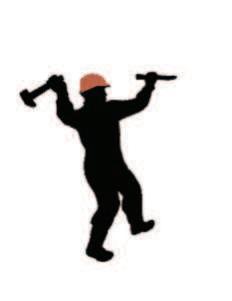


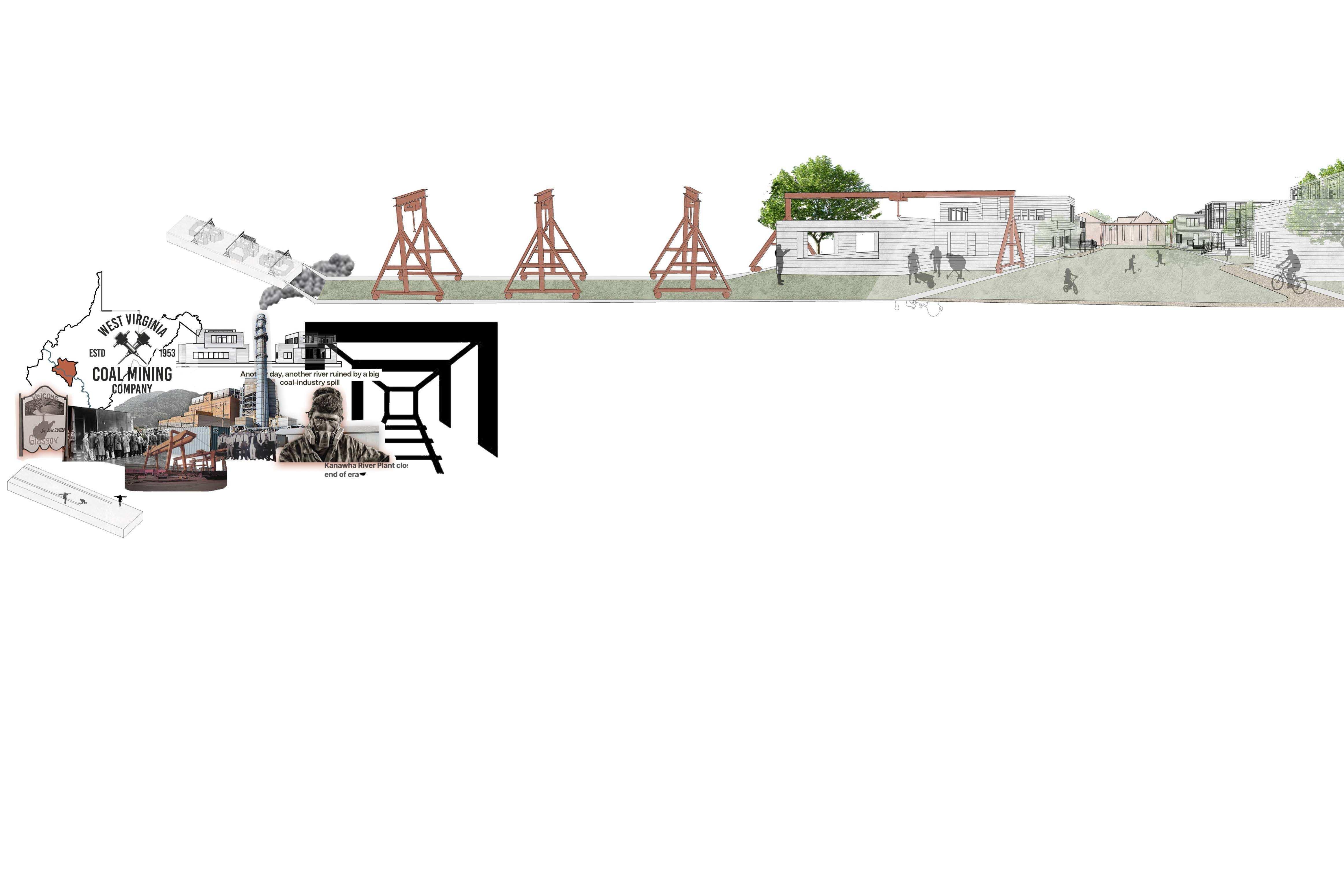
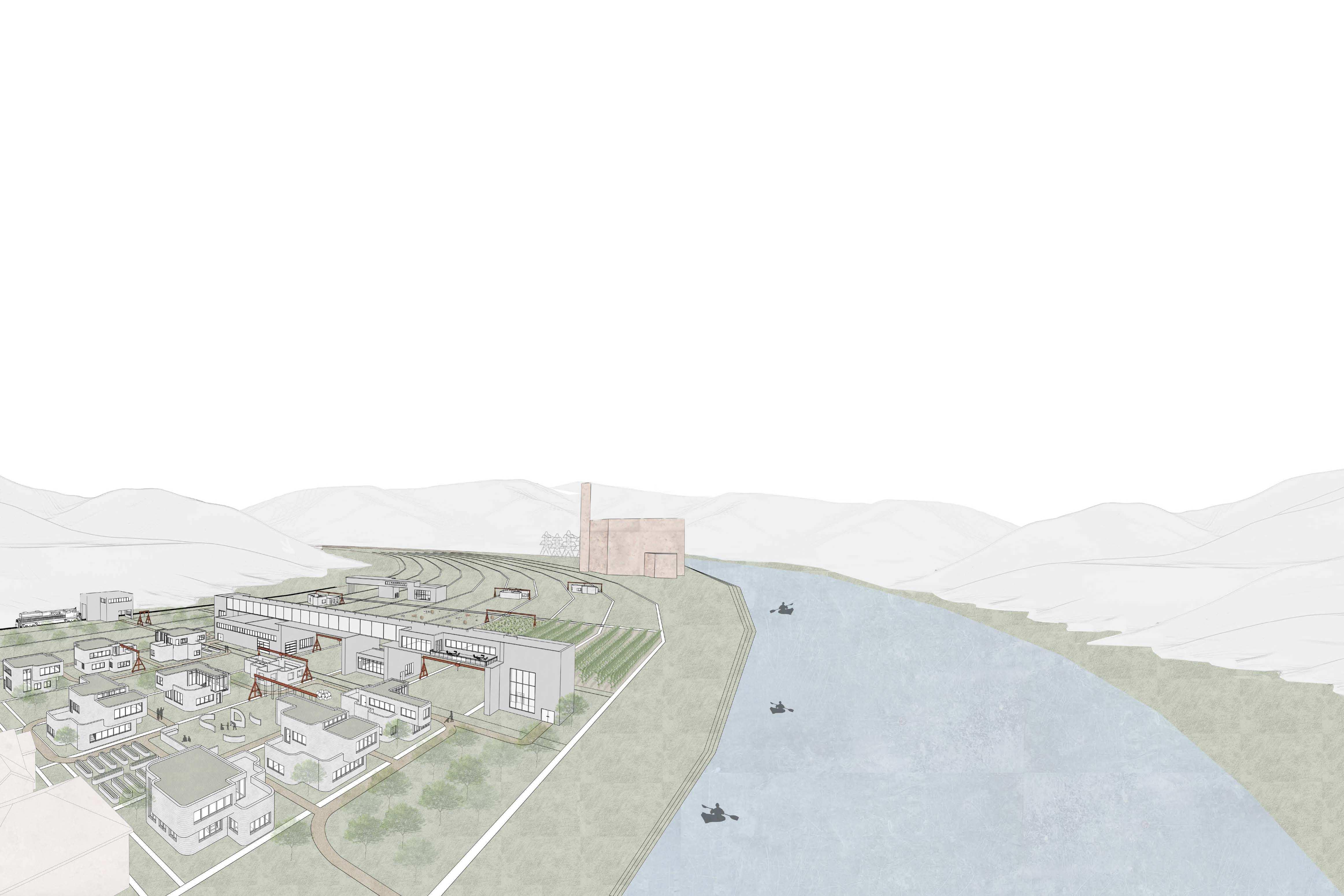
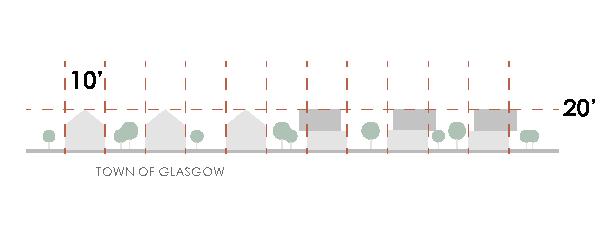
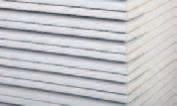

DESIGN FOR WELL-BEING








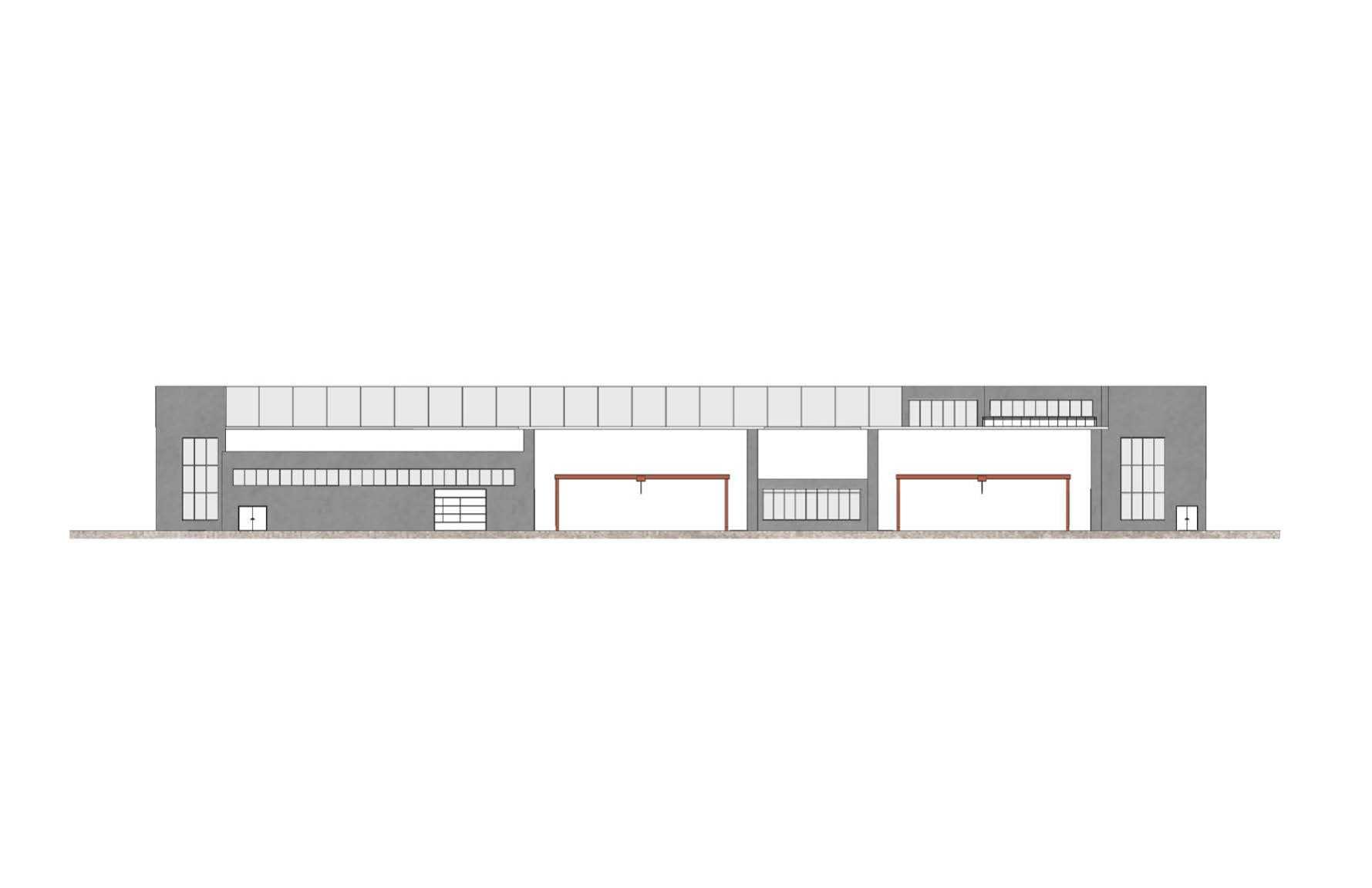







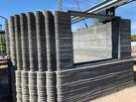




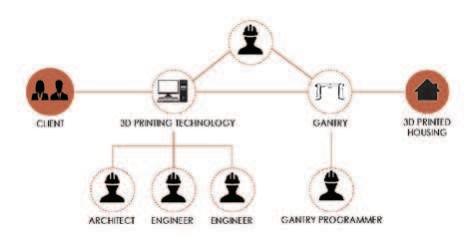



DESIGN FORECOSYSTEMS
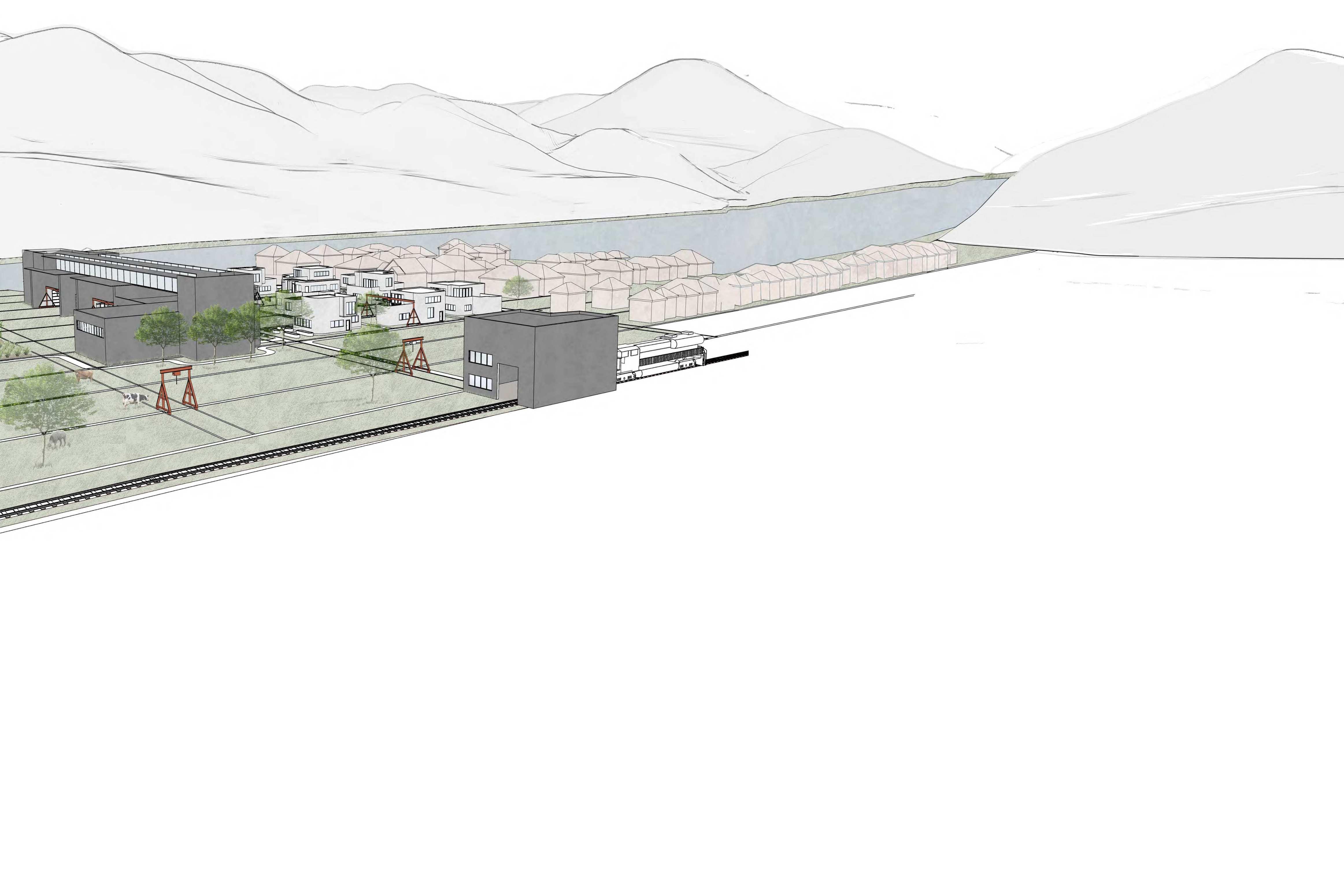
DESIGN FORDISCOVERY
3D

DESIGN FORCHANGE
The
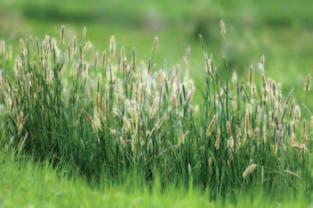
DESIGN FORWATER


DESIGN FORECONOMY

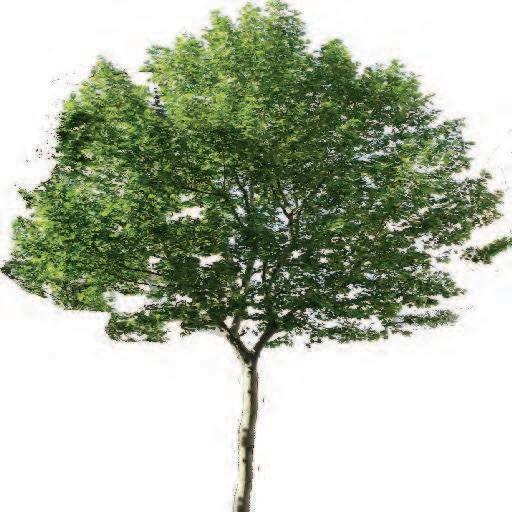
KANAWHA VALLEYCOALBELT
KANAWHA VALLEYRAILLINE
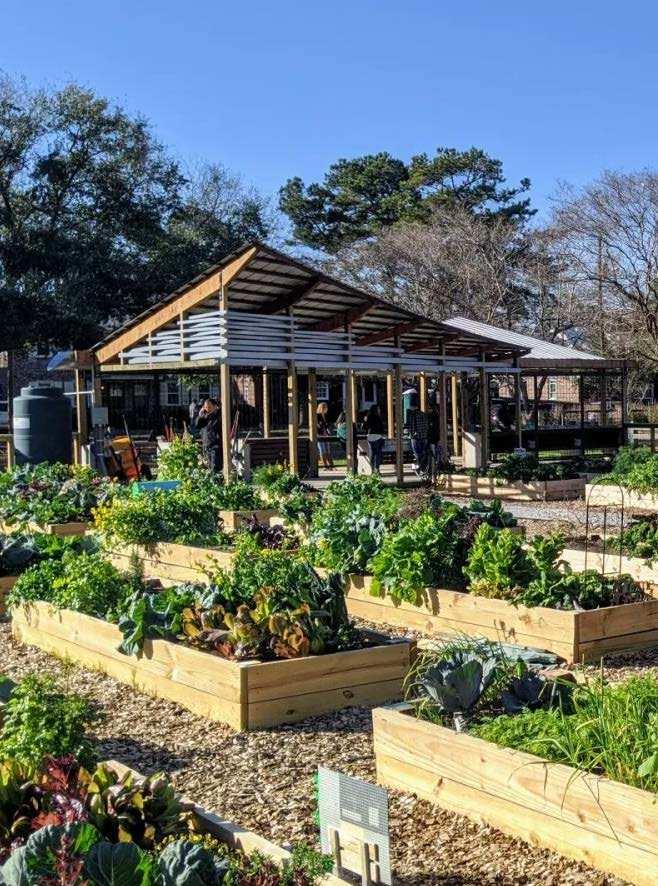
COMMUNITY GARDEN STRUCTURE
Charleston, South Carolina | 3rd Year Studio | Spring 2019
Professor: David Pastre | Client: Charleston Parks Conservancy
The Charleston Parks Conservancy approached the studio of 12 students to develop a structure that could provide storage and processing capabili琀椀es while also providing a much needed shade and community structure for the en琀椀re park.
We researched program, extensive site planning, held mee琀椀ngs during the design process, with the stake-holders and neighborhood residents, coordinated details with engineers and material suppliers,createdconstruc琀椀ondocuments for building permits and fabrica琀椀on, all while coordina琀椀ng the limited $12,000 budget and 琀椀ght schedule.
The pavilion has a strong axis which incorporates the garden’s western fence line. This axial line delineates the pavilions two core func琀椀ons: one side serving the whole park as a shade provider for the community and the other side serving as the garden’s storage and processing space. One corner point on each separate roof is “picked up” resul琀椀ng in two warped slopes. These slopes create a swooping bu琀琀er昀氀y e昀昀ect which welcomes people into the space while draining the rainwater above to the central gu琀琀er.
The water captured here, drains one third towards a rain garden to the north
and two thirds towards a rain garden and 600-gallon cistern to the south.
From a sustainability point of view, the pavilion is passively designed; requiring minimal maintenance and having no electrical requirement. There was minimal impact on the site, with the excep琀椀on of the GAP cer琀椀昀椀ca琀椀on’s requirement for a concrete slab, but the rain gardens and cisternmakeupforthebuilding’sfootprint impact on the site.
The whole intent of this project was to be琀琀er the human experience, both as a placetorestandcongregatewhileenjoying the park and it’s many ameni琀椀es, while aiding in the produc琀椀on and processing of thevegetables grown in the community garden, and this remained our central focus throughout the en琀椀re process.
Project in collabora琀椀on with: Audrey Hesson, Cameron Foster, Roberto Diaz, Megan Gotzsche, Nicole Coker, Taylor Bissert, Philip Riazzi, Kelly Umutoni, Aaron Green, Hawraa Charara, Ryan Massengill, John Murden
Contribu琀椀on: I aided in the overall design & build of the project. Primary focus on gate design, ver琀椀cal garden design, and welding all steel components
INDIVIDUAL DESIGN: INVERSION
COMMUNITY. GATHERING. TEACHING





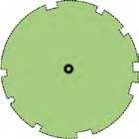















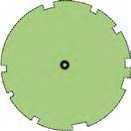
GROUP DESIGN: LIVING SHADE

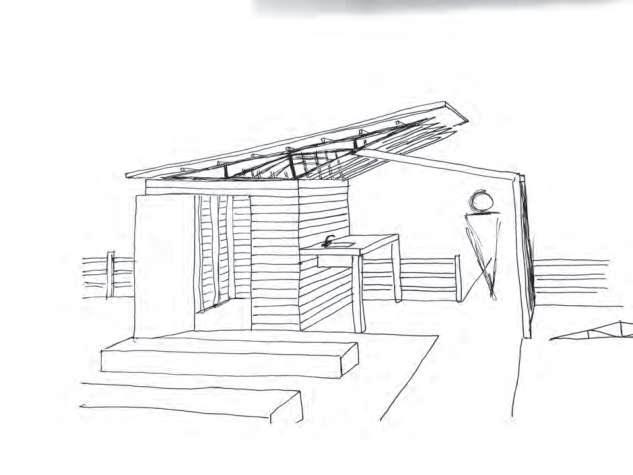
GARDEN. HARVESTING. CLEANING. STORAGE








COMMUNITY. GATHERING. TEACHING














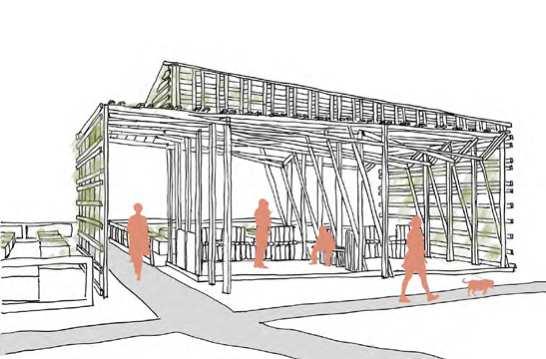
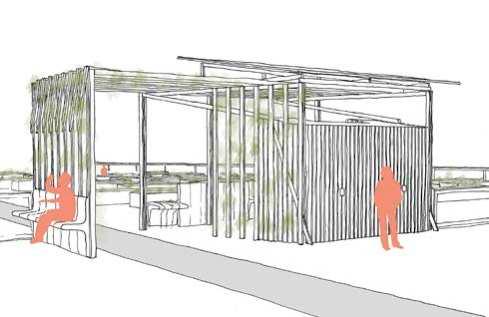
GARDEN. HARVESTING. CLEANING. STORAGE
GROUP DESIGN: STRUCTURE/COMPONENTS SLABSEATING/STORAGERAFTERSPURLINSROOF
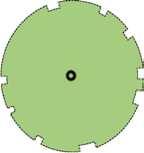
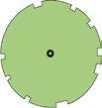
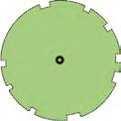
COMPREHENSIVE DESIGN





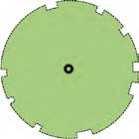












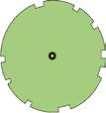
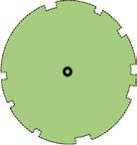



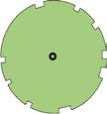






COMPONENTS OF DESIGN



CIRCULATIONSEATINGSANITATIONSTORAGE
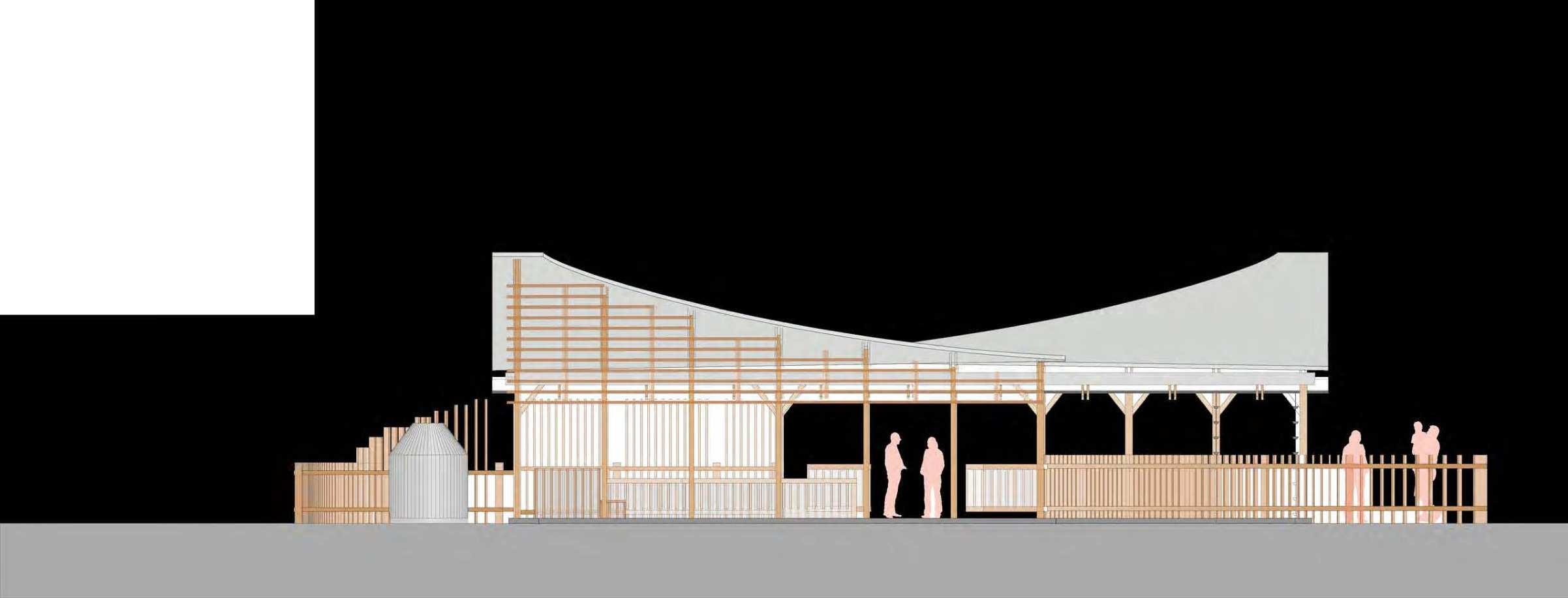
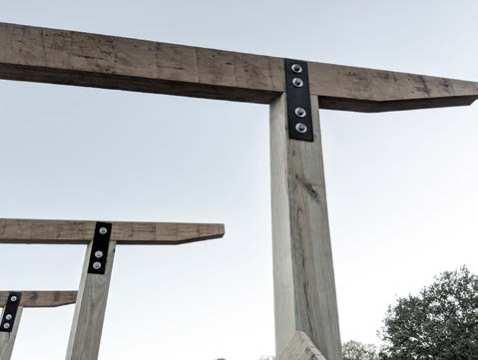
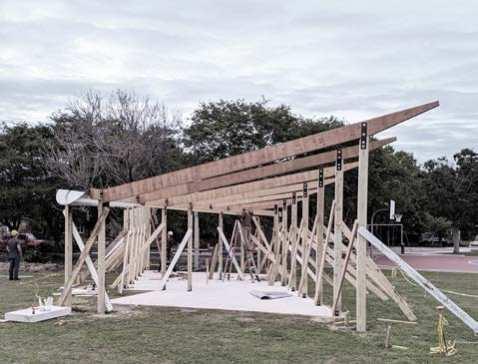
CENTRALIZED GUTTER
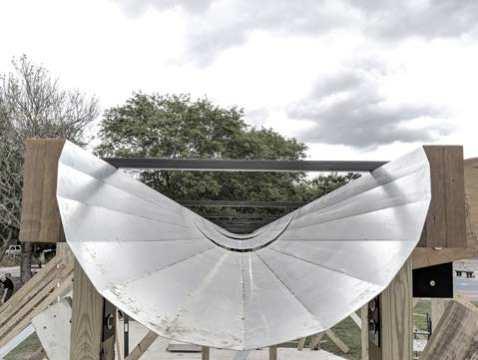
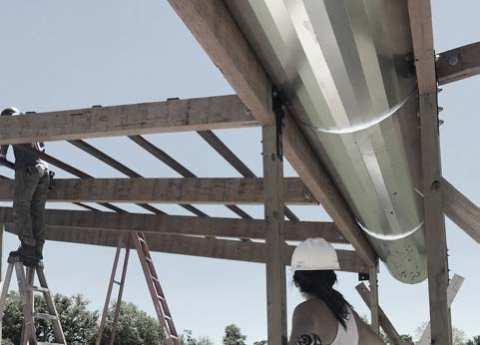
SHADING
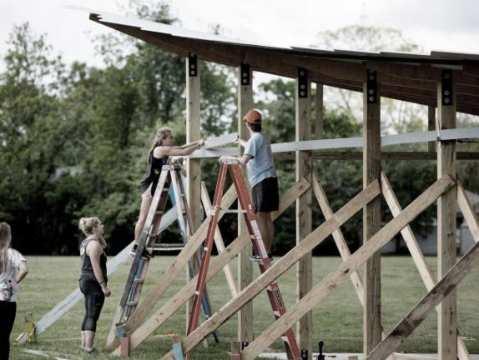
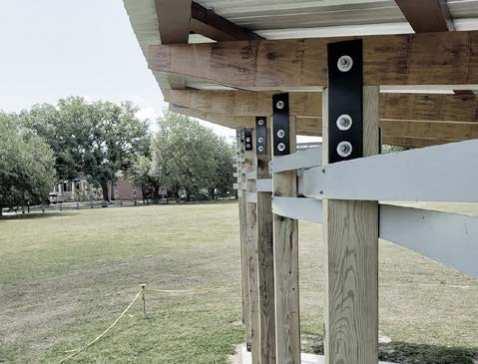
In order to create the “bu琀琀er昀氀y” roof e昀昀ect, each ra昀琀erwas customized at speci昀椀c a angle. This provided a way to move water o昀昀 the roof and into the gu琀琀ersystem.
Sustainability as a huge factor in the design of this structure. The centralized gu琀琀er provides an avenue for rainwater to be collected.
Shading of the vegetables a昀琀er harves琀椀ng is crucial to the preserva琀椀on of the food. Louvers that weave in and out of the columns were provided to block sunlight during the low morning and evening sun.

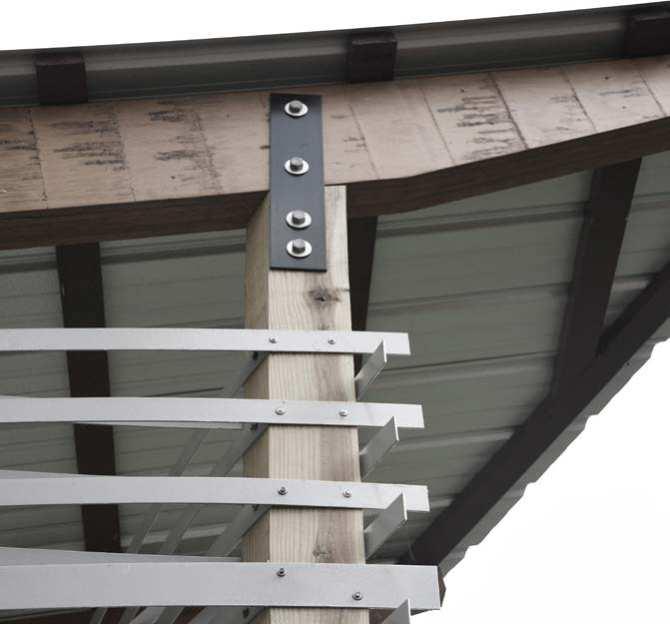
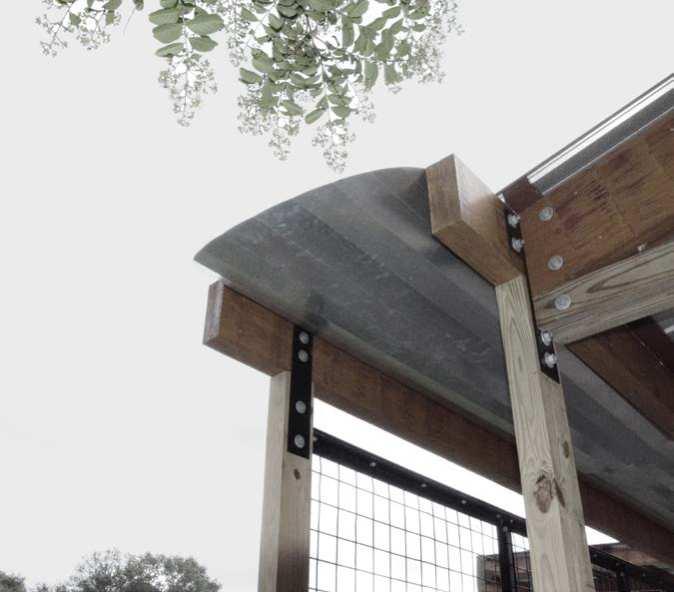
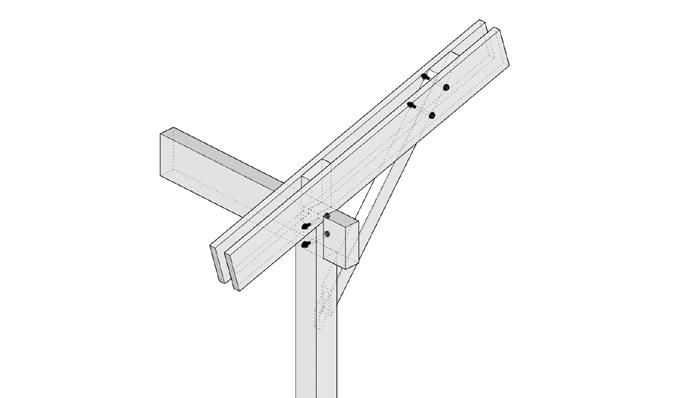
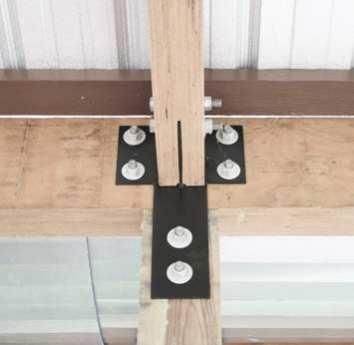
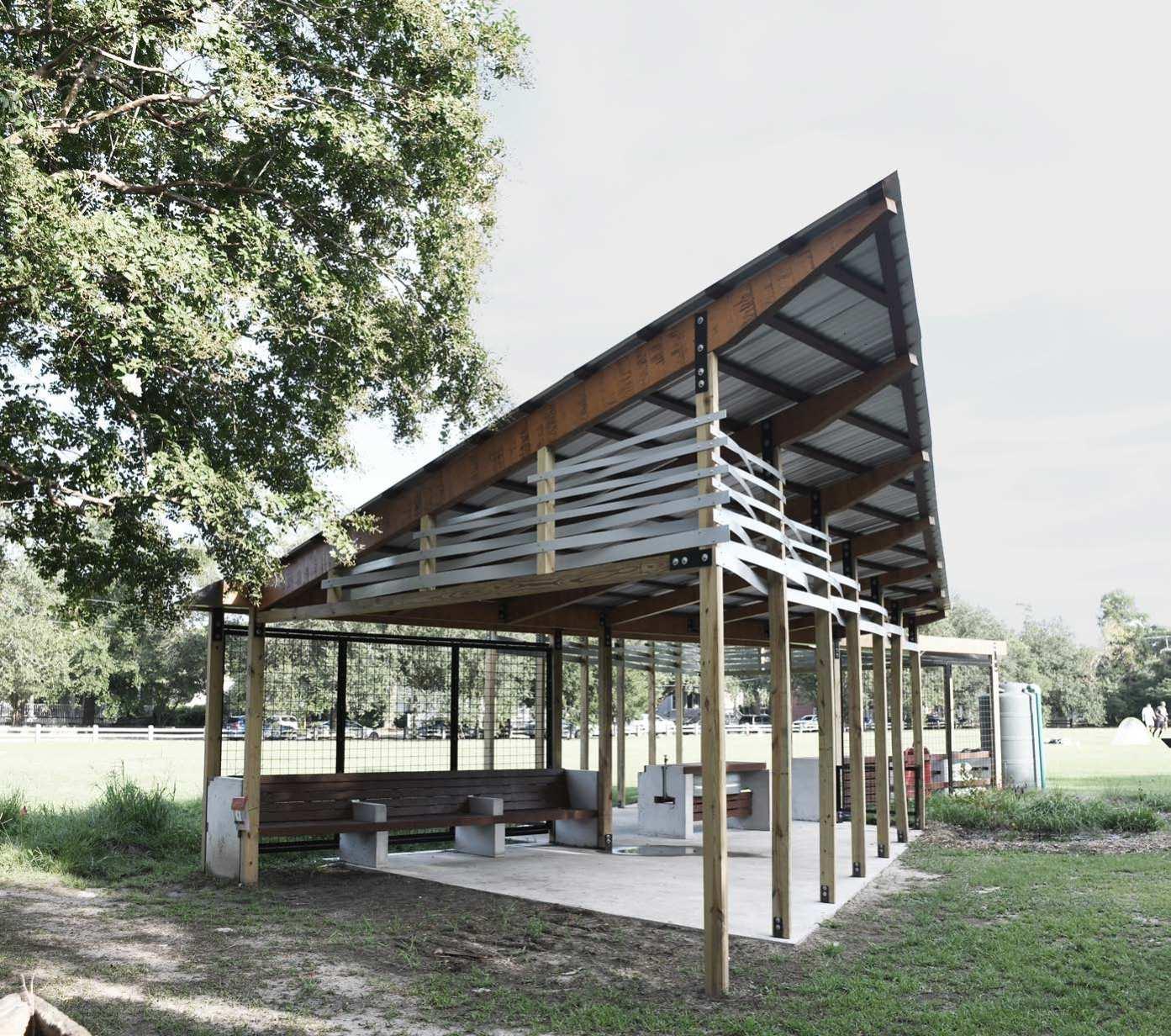
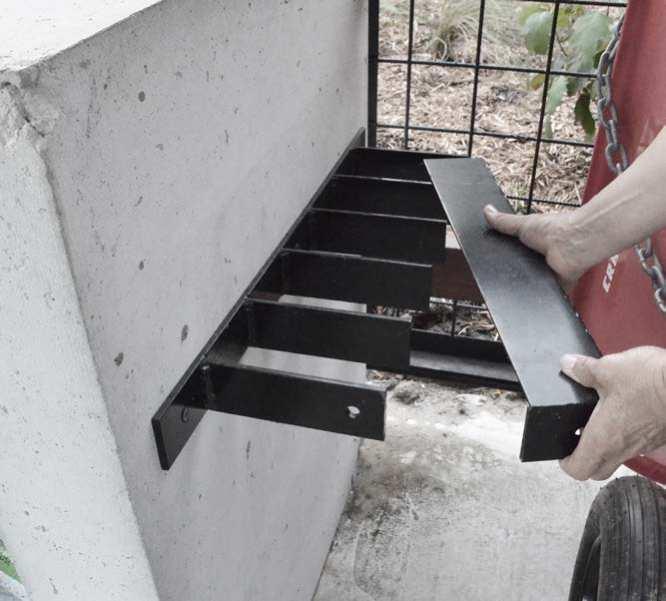
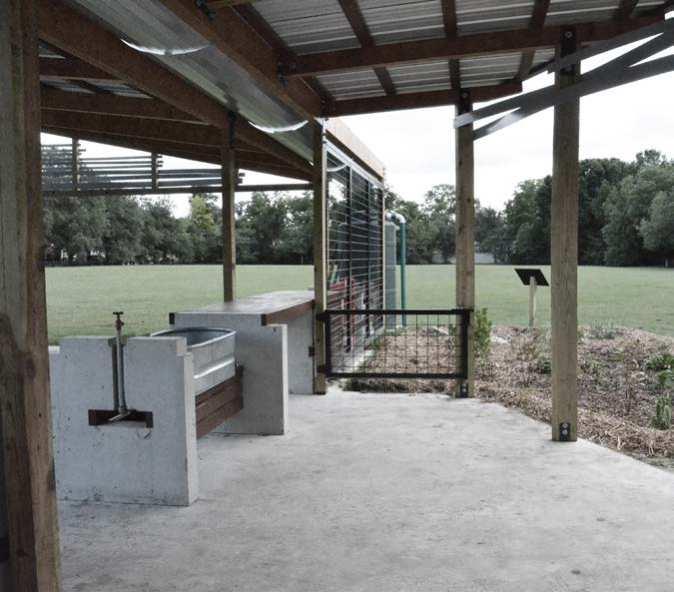
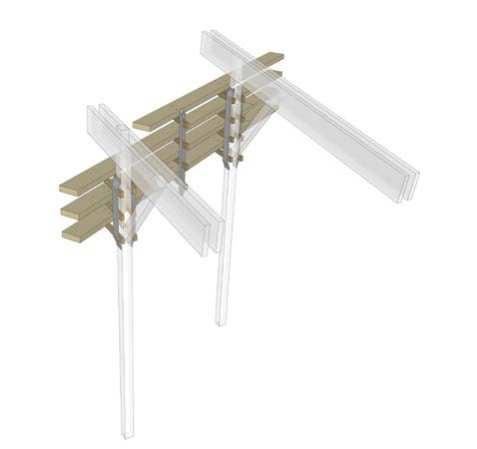

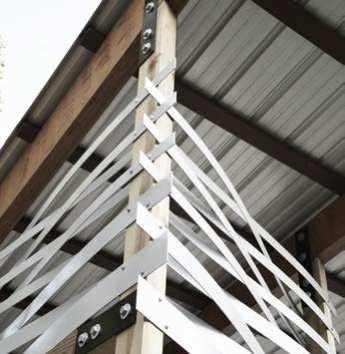
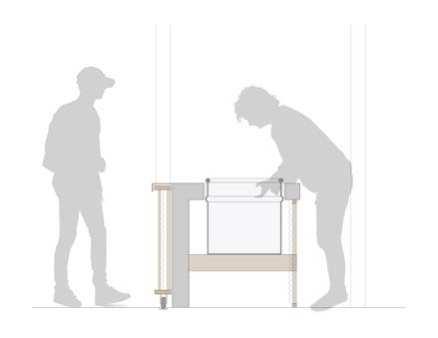
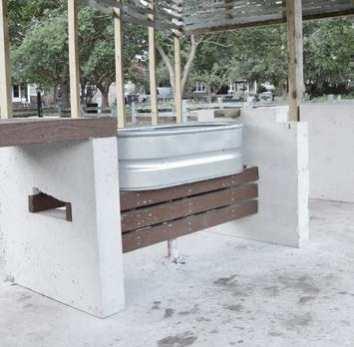






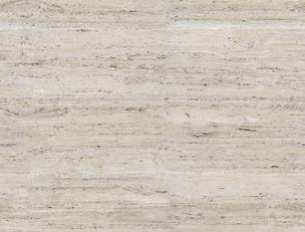













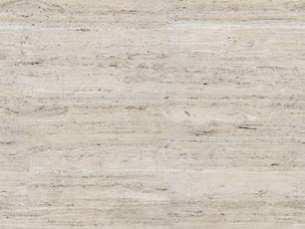



























CONCENTRICITY
Genova, Italy | Graduate Year 2 | Fall 2022
Professors: Luca Rocco, Danilo Vespier, Julie Wilkerson
Concentricity is an architectural design that merges the gap between crea琀椀ve professionals and the public experience by providing a space that enhances collabora琀椀on and the cultural exchange of ideas.Through the concept of celebratory disrup琀椀on, the design establishes a sense of cultural literacy found within the architectural typologies of Genova Villas and Palazzos, facilitates the exchange of ideas through the contemporiza琀椀on of the Italian Salon, and creates opportunity for community conversa琀椀on and integra琀椀on through the overlap of public and private spheres.
Similar to Genovese architecture, rec琀椀linear in form and cap琀椀va琀椀ng users with interior frescos, Concentricity roots itself within the urban fabric by fron琀椀ng the urban street and staying true to its cubic form, while also introducing a centralized oculus that encapsulates users and “posi琀椀vely disrupts” their experience throughout the building.
The oculus serves as the star琀椀ng point for every disrup琀椀ve element found within the design. It disrupts the building’s cubic volume, it disrupts linear movement through the building at the entry level, as wellasinteriorwalls,exteriorsiteelements
andmonumentalstairsareallderivedfrom the concentricity of the oculus causing disrupted movement both in plan and sec琀椀on. These moments of disrup琀椀on are to be celebratory as a user stops to experience the monumental oculus, changes paths to view crea琀椀ve works, and are guided through the site and building to reach the contemporized Italian Salon.
In essence, a familiar urban building, cubic in form, that celebrates a concentric, yet disrup琀椀ve, contemporary interior.
Project in collabora琀椀on with: Noah Hornbuckle, Patrick Gibson, Emma Strong
Contribu琀椀on: I aided in the overall design & drawings for the project. I focused on diagrams, conceptual analysis, site plan, 昀氀oor plans, entry render, and wri琀琀en components
CONCEPT DESIGN
SITE DESIGN

DESIGN CONSIDERATIONS
DESIGN FOR THE CONTEMPORIZATION OF THE ITALIAN SALON
DESIGN FOR OVERLAP OF PUBLIC & PRIVATE



DESIGN FOR CULTURAL LITERACY - EXPERIENCE




DESIGN FOR CULTURAL LITERACY - ENTRY
DESIGN FOR COMMUNITY CONVERSATION AND INTEGRATION
The Italian salon is a gathering of people held by an inspiring host. During the gathering they amuse one another and increase their knowledge through conversa琀椀on. Typically held auditorium style and with a single speaker, our design contemporizes this idea to be琀琀er 昀椀t the ever changing movement and conversa琀椀ons that we have today. Pockets of di昀昀erent styled group arrangements allow users to pop in and out of conversa琀椀ons revolving around the exhibi琀椀on pieces. CIRCULAR


Crea琀椀ve professionals such as architects and planners don’t always get to showcase their work to the general public. This design gives exhibi琀椀on space to these professions and allows for open dialogue about the work they do and serves as an overlap of the public and private spheres.


When entering Italian Villas and Palazzos, you are confronted by a building that is rec琀椀linear in form and as you pass through, you experience interior courts and frescoes that cover the walls. These interior features o昀昀er an element of surprise as you move through the building. Similarly, our design is rec琀椀linear in form and as you move through, users experience an interior courtyard and an encapsula琀椀ng oculus that serves as an element of surprise in a contemporized way.






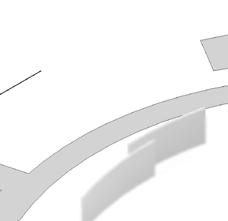

Through urban analysis of Genova Villas, we began to understand a sense of cultural literacy that gave precedent to how to design the entry sequence of our building. Like Villa Rosazza, our entry sequence disrupts the users path using a circular internal court, while also capturing the users eye through the use of our oculus that connects the ground to the sky.











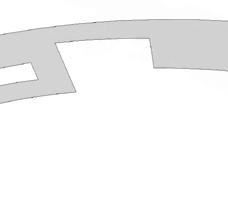






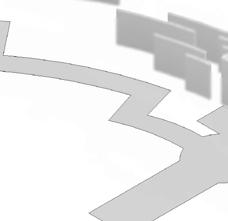
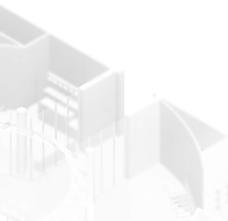



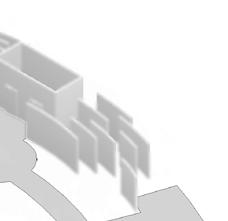
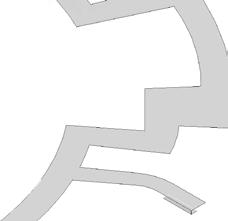

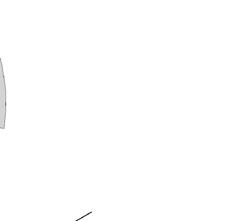
A goal for our design was to allow for Fluid Func琀椀onal Change. The two-story library is a mul琀椀-func琀椀onal space that can be used by members of the surrounding communi琀椀es and school organiza琀椀ons, while also being able to adapt to di昀昀erent uses with its open 昀氀oor plan layout.


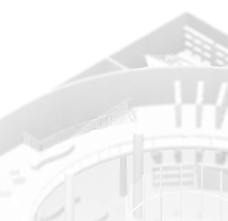

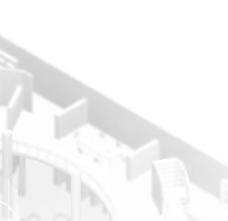
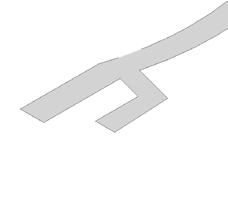




ELEVATION IN CONTEXT
Roo琀椀ng the design in context was a major driver for this project. Our exterior facade is plaster of a similar hue as other buildings in Genova, Italy. The window placements were derived from the Golden Rectangle on all four facades. The front facade highlights the centralized frontal gathering areas on each 昀氀oor with windows emphasizing their loca琀椀on and on the other facades, windows are placed based on func琀椀on with the inten琀椀on of the central oculus providing the most light.


RENDERING VIEWS
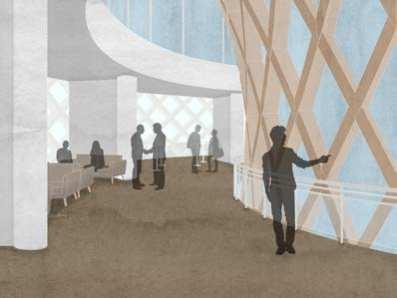
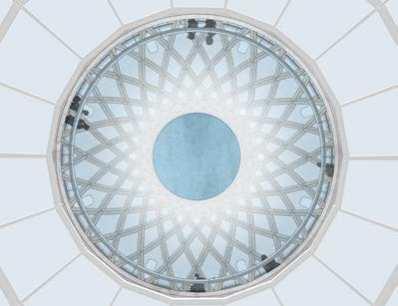
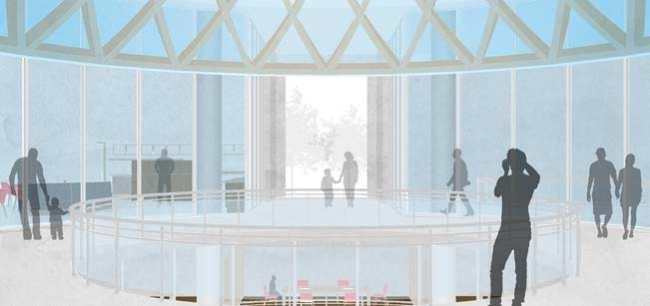

A: INTERIOR SALON VIEWB: LIBRARY COURTYARD LOOKING UPC: ENTRY VIEW


MONTESSORI EDUCATION PAVILION
Charleston, South Carolina | Graduate Year 1 | Spring 2022
Professor: David Pastre | Client: Edith L. Frierson Montessori School
The mission of Edith L. Frierson Par琀椀al Magnet Montessori School is to develop con昀椀dent life-long learners who are competent, responsible, and selfmo琀椀vatedbyprovidingasafeenvironment where parents and teachers support children as they explore an integrated, culturally diverse, and innova琀椀ve curriculum that fosters cri琀椀cal thinking and crea琀椀vity.
These key a琀琀ributes of Edith L. Frierson played a majorrole in the design and build of the Educa琀椀on Pavilion through the Clemson CommunityBUILD Program in Charleston, South Carolina. The project goals were to design a pavilion that could serve educa琀椀onal purposes for outdoor learning and a processing sta琀椀on for vegetables in theirschool gardens
Throughout the semester we engaged withthestudentstounderstandwhatthey were looking for in an outdoor classroom as well as presented our ideas to the kids and teachers at Edith L. Frierson. The semester began with small group designs that eventually led to a collec琀椀ve design by the 13 students within the studio.
The design features twogablestructures, one small, one large, that are connected by an interlocking trellis system. A major feature of this design was to angle the roof system for op琀椀mal sun exposure to u琀椀lize solar panels that were donated to the school.
As a result of this, the design uses the exis琀椀ng garden grids to place itself in the environment and is then rotated 15 degrees and the roof another 15 degrees for the best sun exposure. In order to achieve the correct roof angle, the structural gable system grow in size to create a twis琀椀ng roof e昀昀ect.
The metal angle trellis system adds anotherlayerofstructural complexitythat servesasa shadingdevice,benchsea琀椀ng, and a colorful play area for the kids.
While this structure was supposed to be designed and built in a semester, the permi琀�ng process was put on hold due to easements causing the project to be relocated on the school grounds. This pushed the full construc琀椀on to the following semester and our studio completed the design and built a trellis mockuptobe琀琀erunderstandthecomplex system.
Project in collabora琀椀on with: Alexander Poston, Johnny Newell, Amanda Wood, Autumn Hinson, Gauge Bethea, Seth Moore, Jed Donkle, Ayla Wooten, Nick Oxendale, Andrew Schick, Jerome Simyone, Krissy Ma琀琀hews
Contribu琀椀on: I aided in the overall design & build of the project. Primary focus on project management, main structure design, CD’s and Shop drawings, welding all steel plate components.
SMALL GROUP DESIGN: TREESCAPE






















PARTI DIAGRAMS




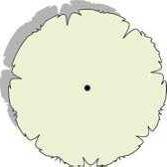






L-SHAPED STRUCTURE NORTH CORNER
INNER CORNER REMOVED TO ALLOW FOR INTERSTITIAL SPACE
DIAGONAL PATHWAY TO CONNECT STRUCTURE TO GARDEN
SITE LOCATED IN NORTH CORNER FOR OPTIMAL SUNLIGHT FOR RAISED BEDS



STRUCTURE DIAGRAM











COLUMNS | TRUNK
#1 | BRANCH #1
|
#2 | BRANCH #2
#3 | BRANCH #3
#4 | BRANCH #4
COMPREHENSIVE DESIGN
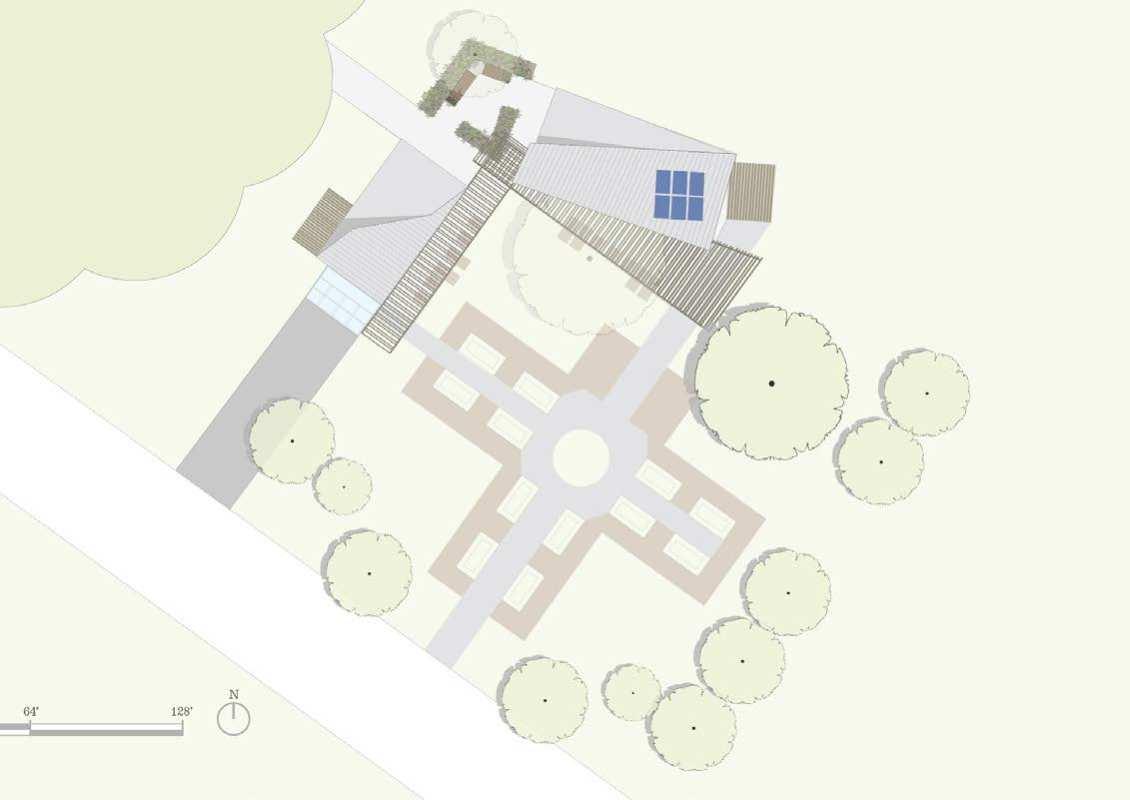
PARTI DIAGRAMS
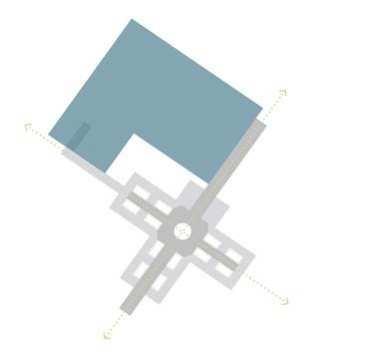

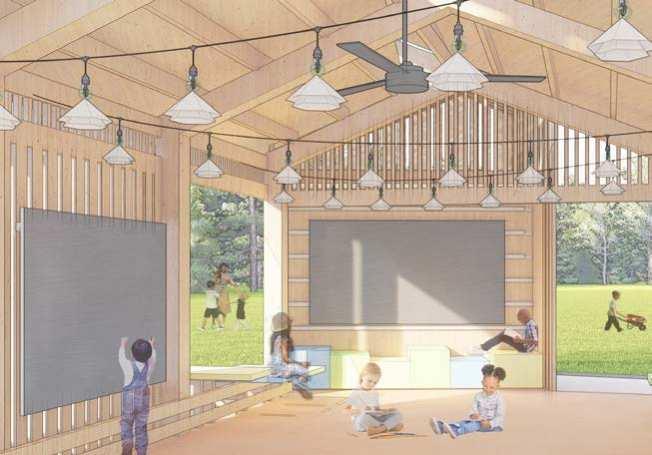

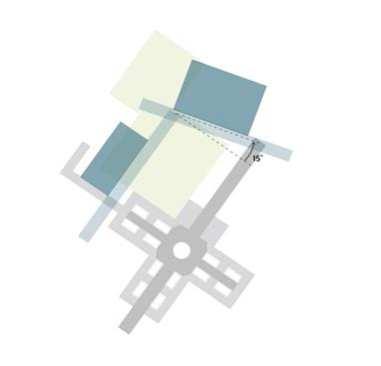
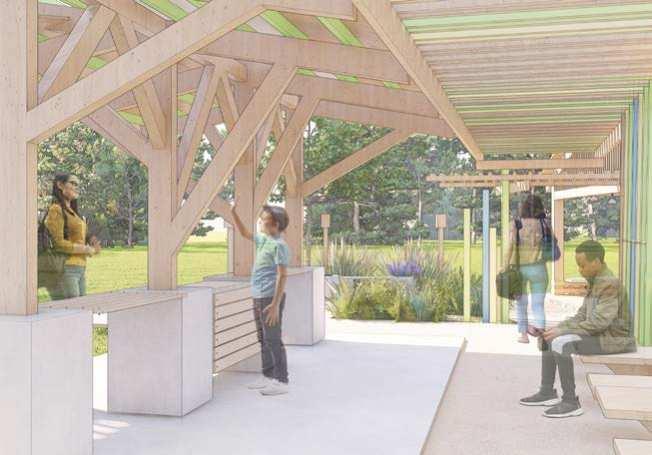
SITE LOCATED IN NORTH CORNER FOR OPTIMAL SUNLIGHT FOR RAISED BEDS
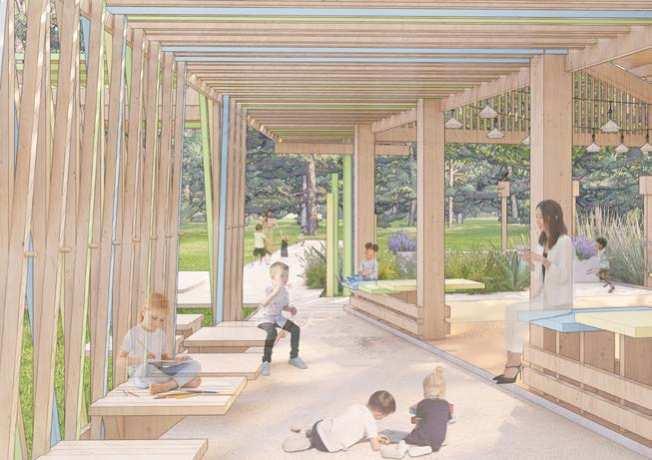
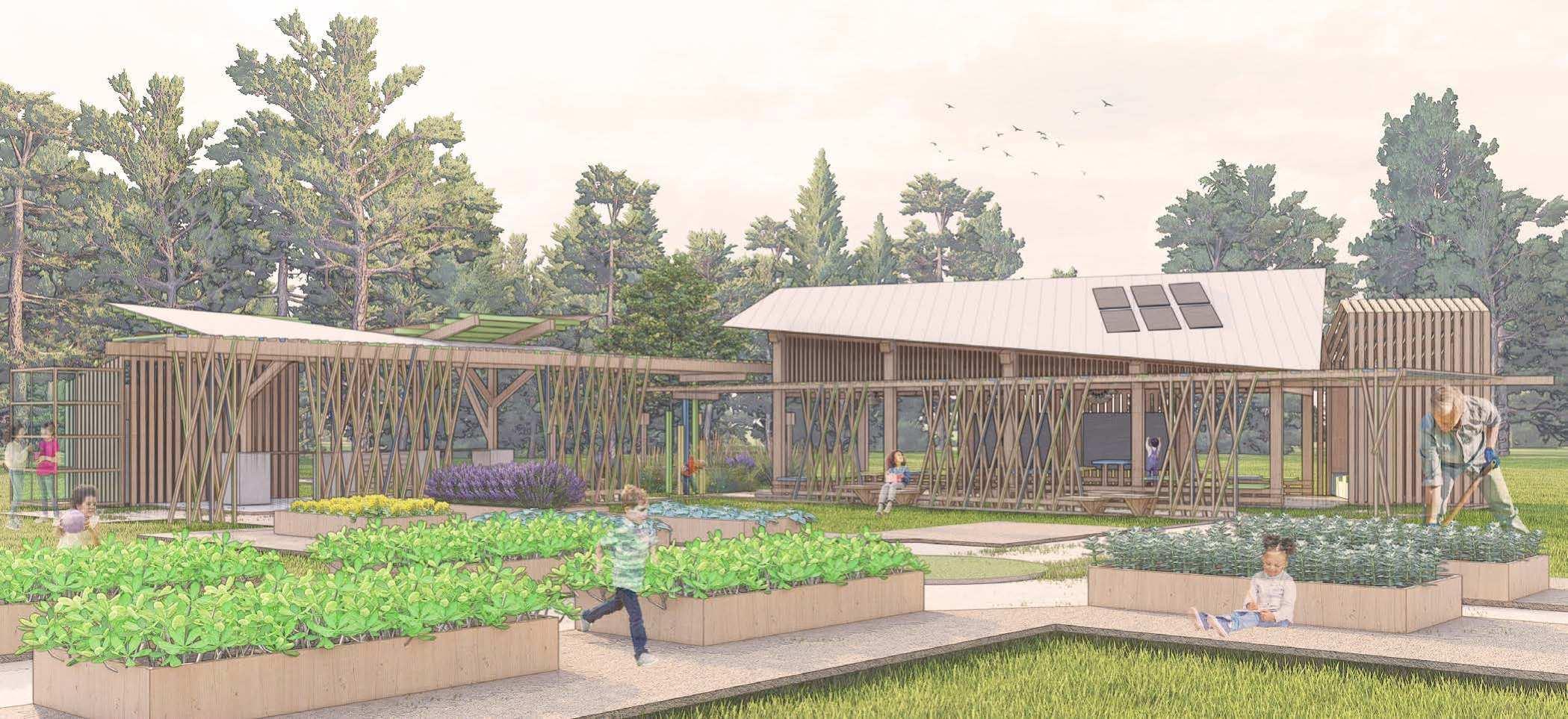
STRUCTURE
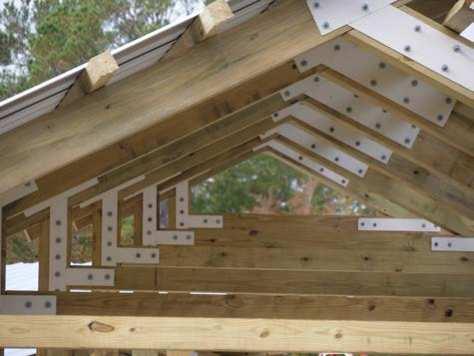
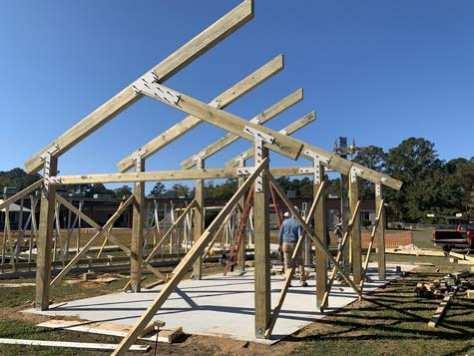
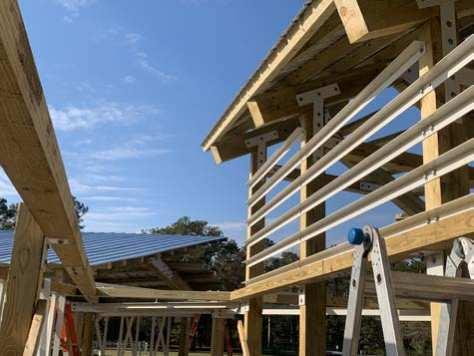

HORIZONTAL BRACING TRELLIS


In order to create the perfect angle for solar exposure, our gable structural system shi昀琀s to allow the angle of the ra昀琀ers to adjust crea琀椀ng a twis琀椀ngroofe昀昀ect.
The horizontal bracing serves as our structural bracing to combat lateral loadsandcreatea“tunnellike“e昀昀ectforthestudents toplayunder.
Not only does the trellis system serve as structural members, they are also serving as playful elements for the Montessori students to interact with. The pastel colors shi昀琀 and change as you move around the structure and are representcalmness.
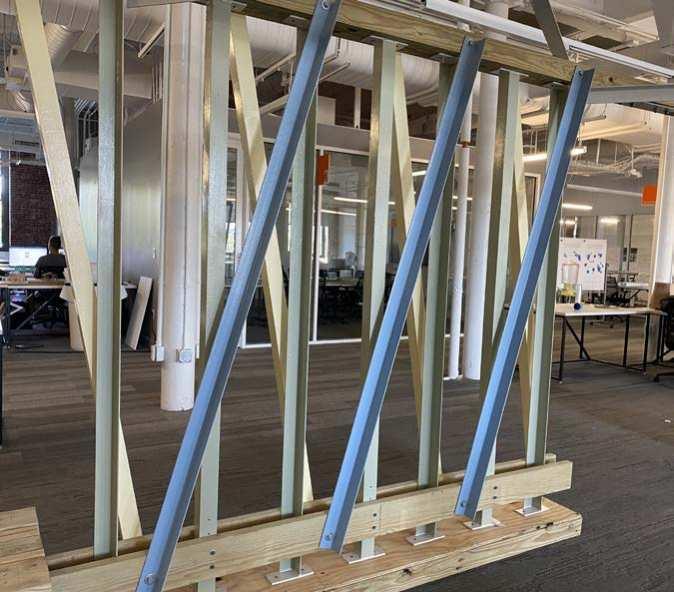
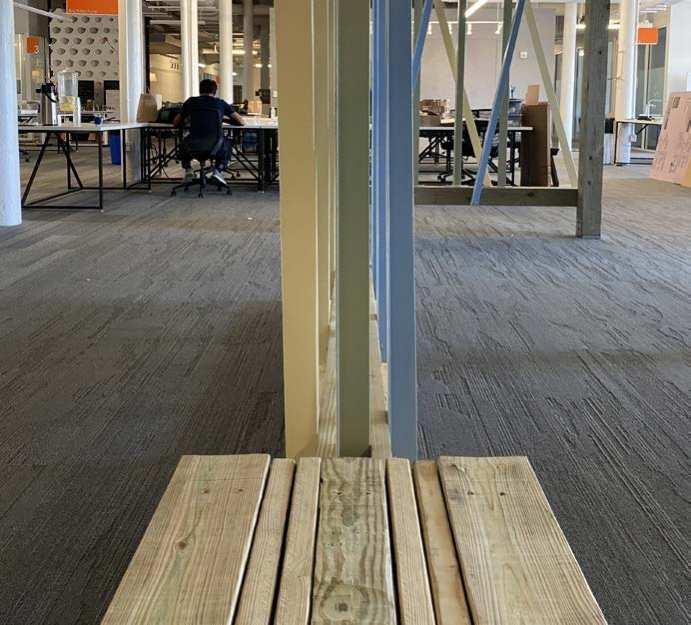
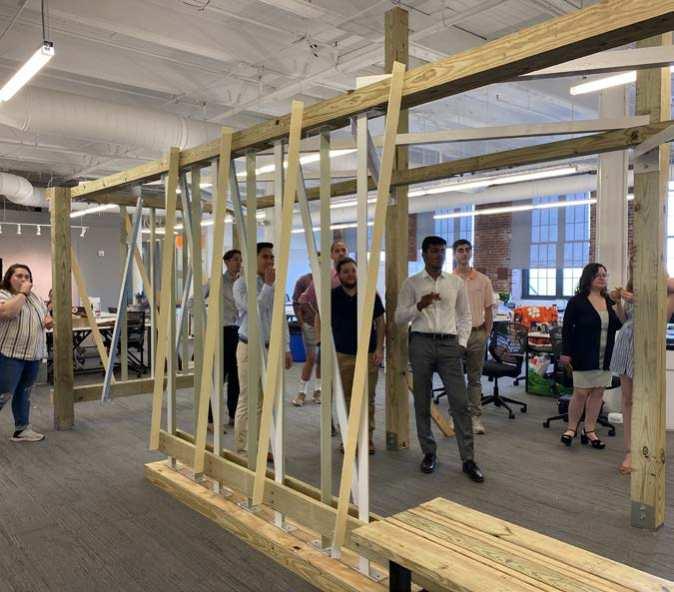
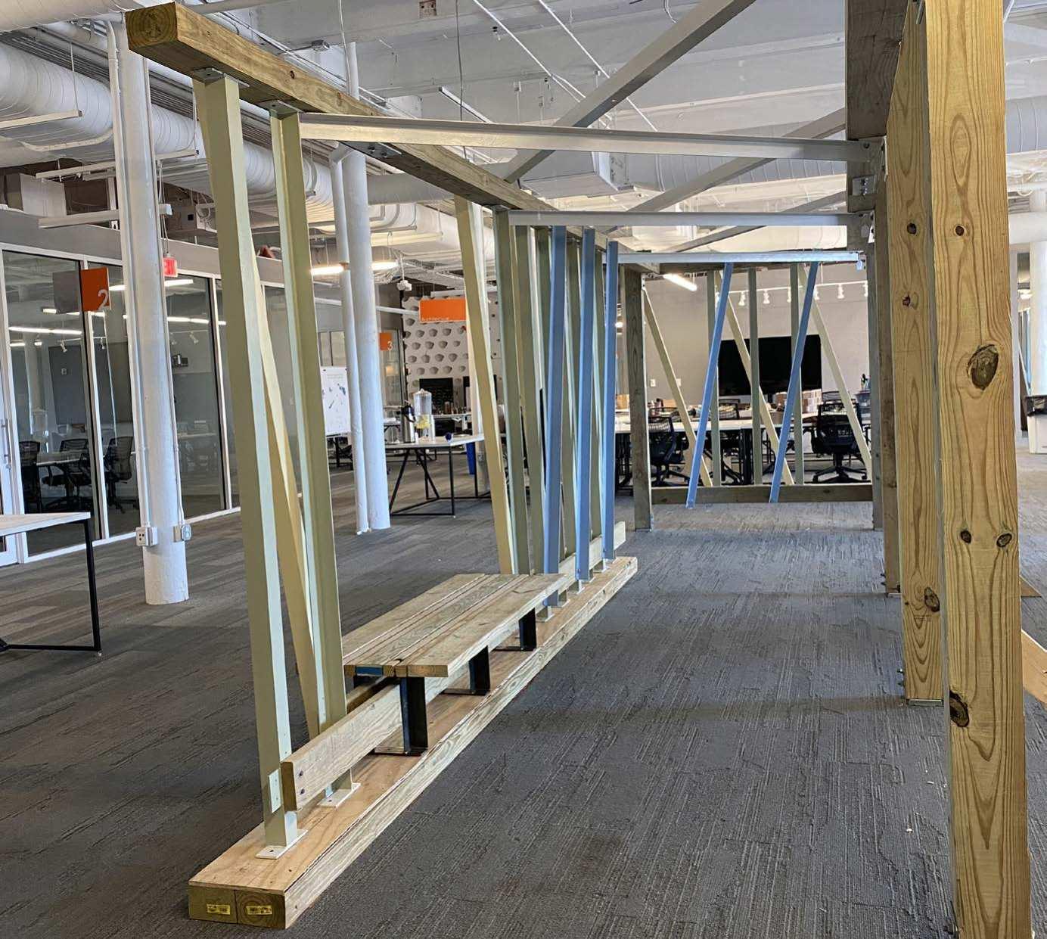
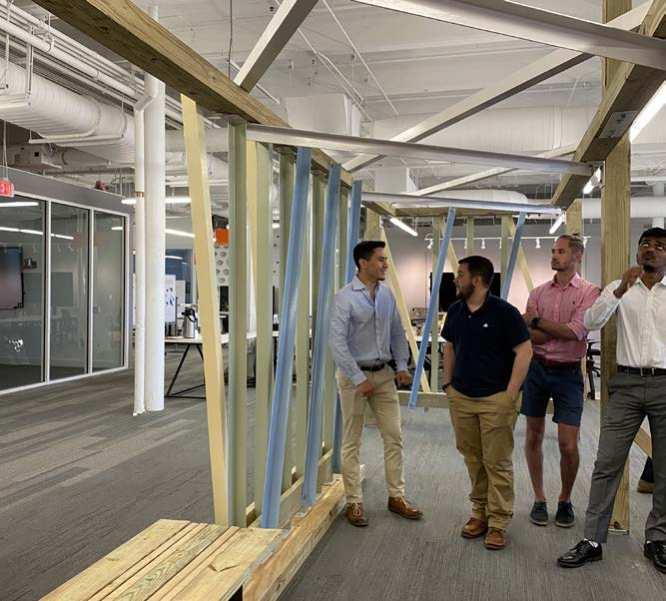

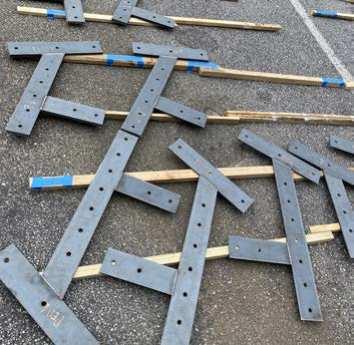
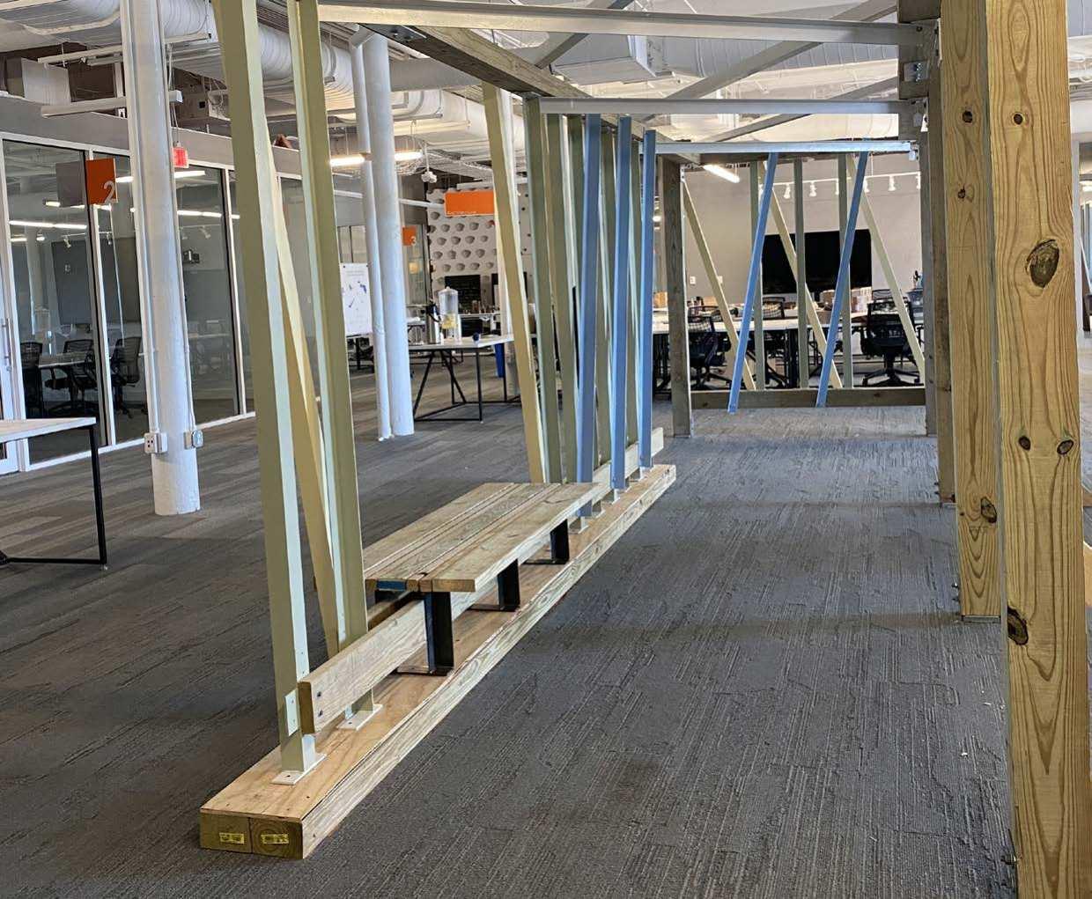
CONNECTIONSSTEEL ANGLE


STEEL PLATESBENCHESTRELLIS

FUSION: NEW YORK OFFICE DESIGN
New York, New York | 3rd Year Studio | Fall 2018
Professor: Dave Lee
The NewYork O昀케ce Designwas intended tocreateacoopera琀椀veworkspacelocated on the High Line in New York City. The goals for this project were to create a space that allowed for a collabora琀椀ve work environment, while also interac琀椀ng with the High Line, and exis琀椀ng street front. This project required us to do extensive research on co-working o昀케ce space, adhere to the strenuous code requirements in New York City, and establish a sense of place among New York’s busy city streets.
A driving factor in our concept for this o昀케ce building is the usage of a small addi琀椀onal “B parcel” , that is parallel with the High Line and the main site. Due to FAR requirements in the city, by maximizing the “B parcel”, the main site was allowed to be more open foropen-air, public plaza, and public amenity spaces. This gave us the opportunity to create an experien琀椀al plaza area that the public can enjoy, along with easy access to the High Line via an exterior elevator.
Programma琀椀cally, the “B parcel” is u琀椀lized en琀椀rely for specula琀椀ve o昀케ce space, that then 昀氀oats over the High Line onto the main site that consists of our co-working, incubator, and public amenity spaces.
Due to setback requirements, the majority
of the building takes on a rigid, rec琀椀linear form, but fuses togetherwith a more 昀氀uid and organic sculptural piece that covers thepublicamenityspaceandwrapsaround the High Line for added experience. This juxtaposi琀椀on helps highlight our public outdoor spaces against our otherwise, orthogonal o昀케ce building.
We intended for this organic form to create an in琀椀mate space on the site that encompasses the High Line tobringmore people through our site. In addi琀椀on to the public plaza at ground level, our design incorporates varying levels of outdoor spaces through mul琀椀ple terraces and accessible roof balconies. These spaces can be used foravarietyoffunc琀椀ons such as working, relaxing, and o昀케ce events.
Facade treatment was also a major component to our project. We went through a series of itera琀椀ons to land on a facade made up on parallelograms that were subdivided intro triangulated forms that made up the overall exterior envelope.
Project in collabora琀椀on with: Isabel Korn
Contribu琀椀on: I aided in the overall design of the project, 3D modeling, physical modeling, and 2D drawings/diagrams.
CONCEPT DESIGN





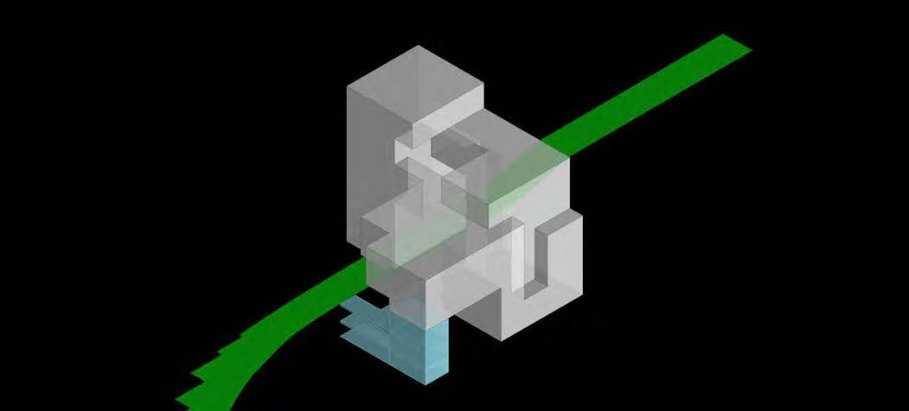


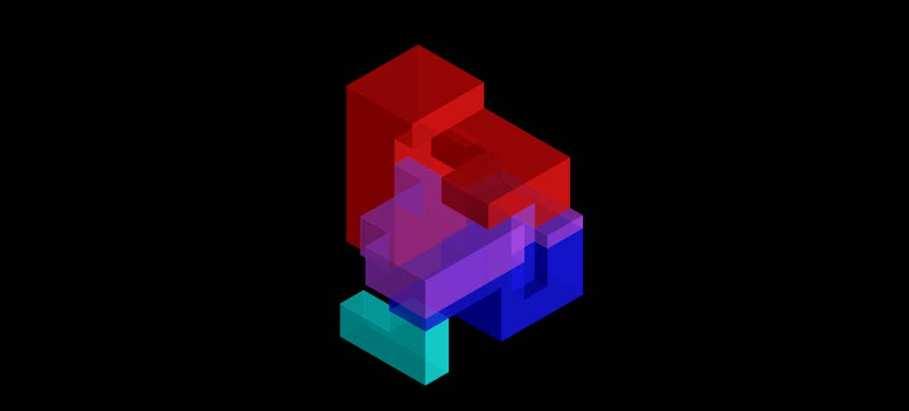
Manha琀琀an, New York - Site located at the corner of W 19th St. and 10th St.
ZONING DIAGRAMS

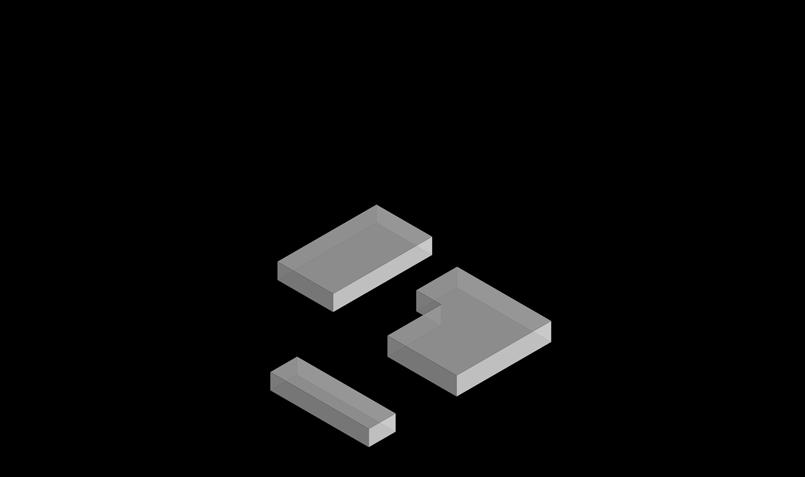

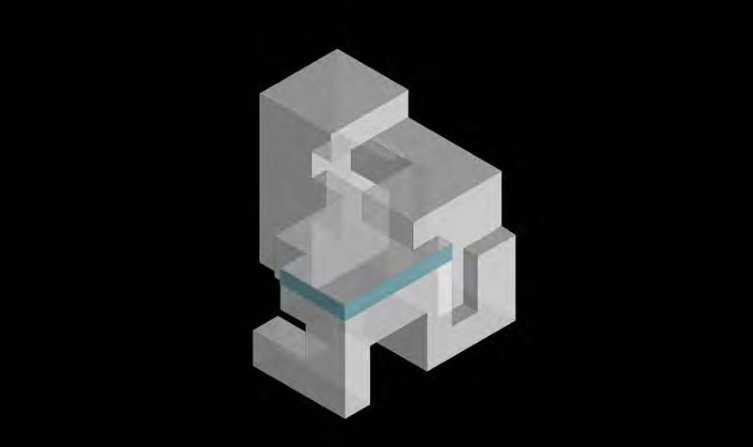
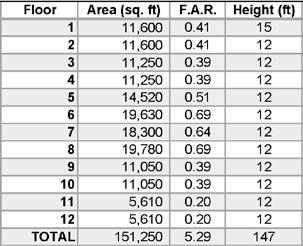

FACADE DESIGN INSPIRATION


FACADE COMPOSITION &ASSEMBLY
FACADE DESIGN
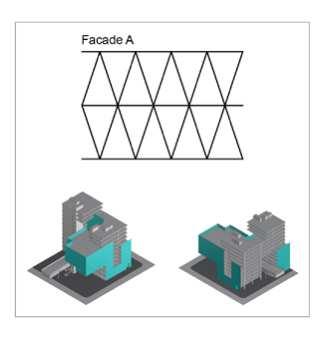
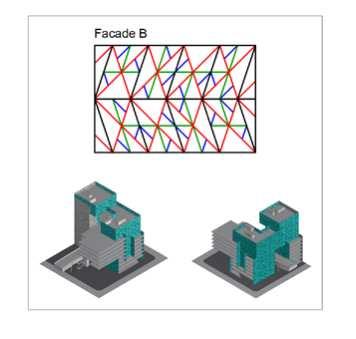
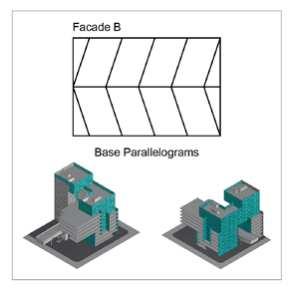

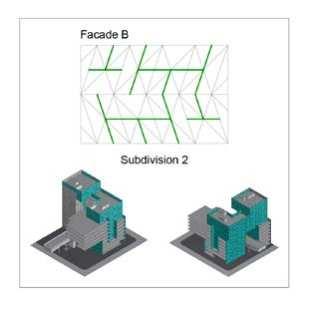

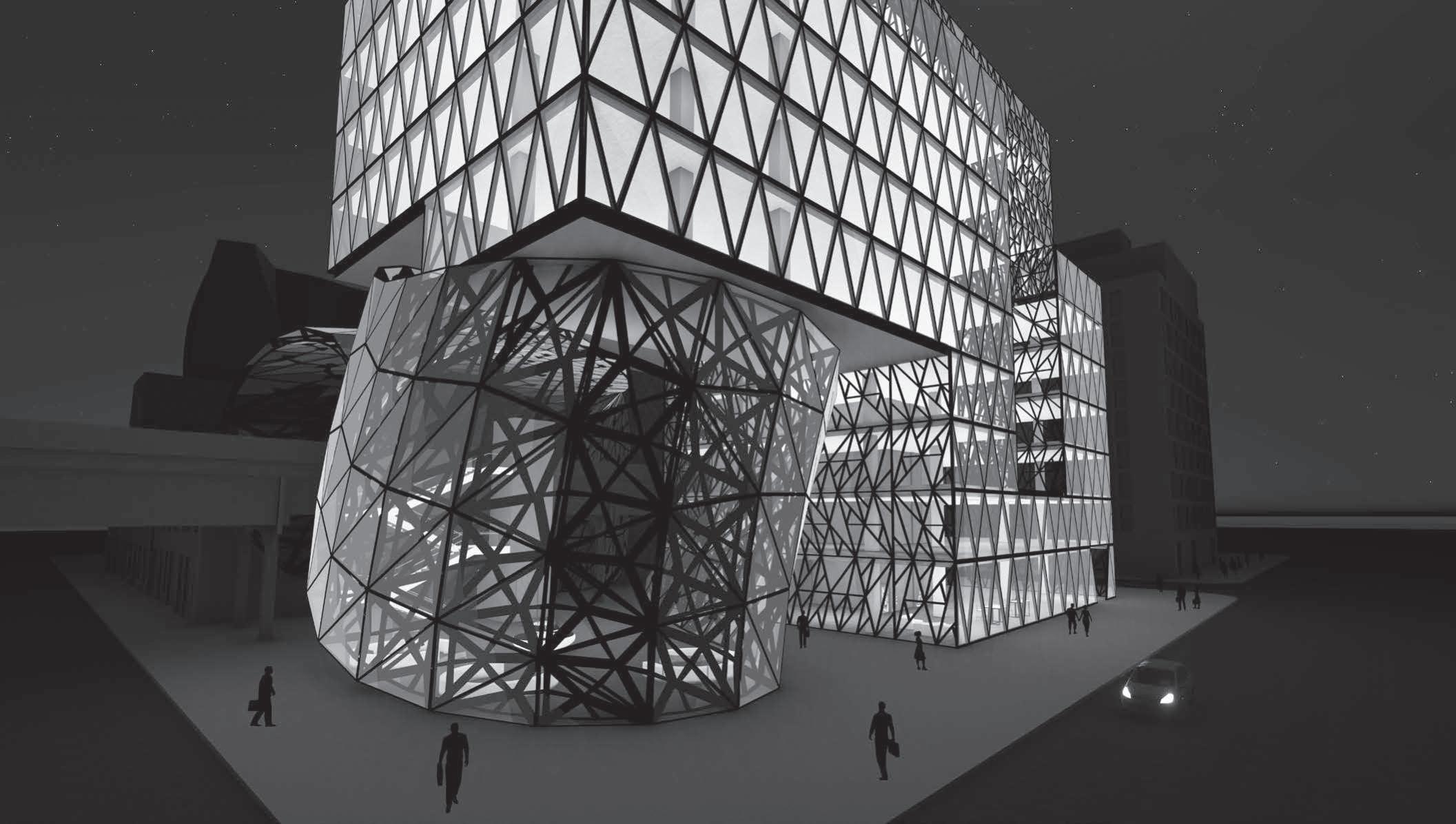
The Atrium at Federa琀椀on Square - Melbourne, Australia



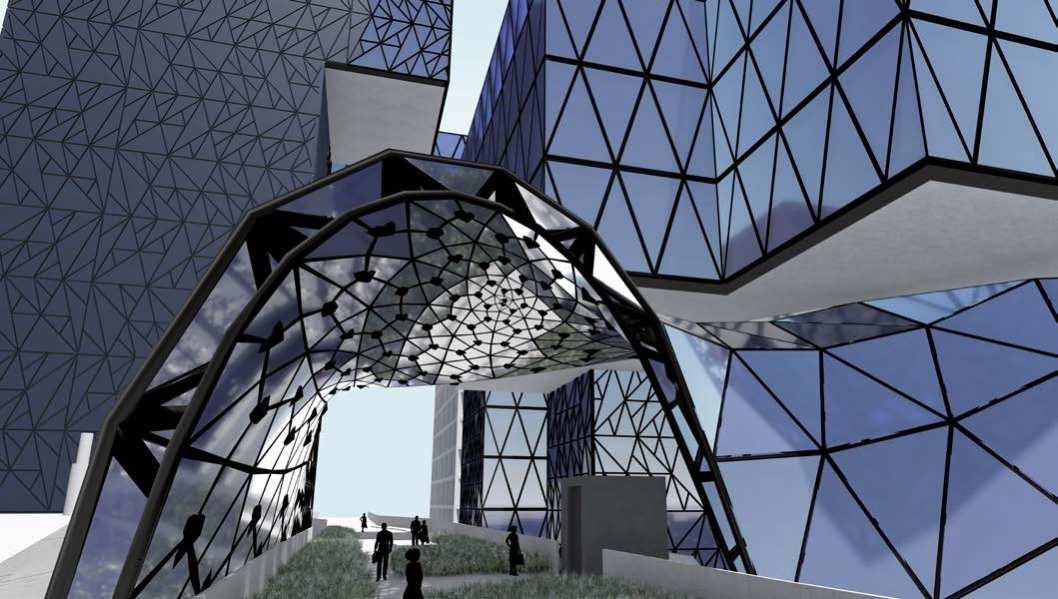

View looking towards High Line Access and under Public Amenity Feature
View on the High Line Access looking down at the public plaza
View on the High Line looking towards

CREATIVE WORKS
2016 - 2022
Model Building | Sculpture | Drawing | Welding | Woodworking Professor(s): Various
The selected works on the following pages are from various studios in my undergraduate coursework. These include architecture, sculpture, drawing, and Introduc琀椀on to cra昀琀 courses at both Clemson University and the College of Charleston. Descrip琀椀ons and materials are listed below each project.
Through each of these projects I was able to explore new methods of working and bringing newideas to life. I becameversed in an abundance of tools including various shop tools, chisels, hammer and nails, sanding, and welding. I also explored a wide range ofmaterials such as foam core, chipboard, heavy weight paper, sapele, tropical hardwood: purple heart string, wood glue, graphite, plaster, paint, vinyl, and tung oil.
CAC.C Project in collabora琀椀on with: David Pastre, Dinaisya Harris, Carson Thompson, Chance Smith, Coral Rembert, Hannah Smith, Kaleb Mercer, Klaire Mclane, Nathan Carlton, Nicole Coker
Contribu琀椀on: I aided in the overall design and build of the installa琀椀on.
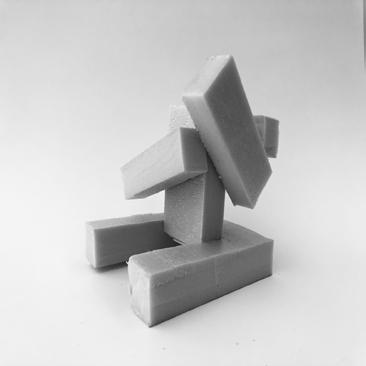

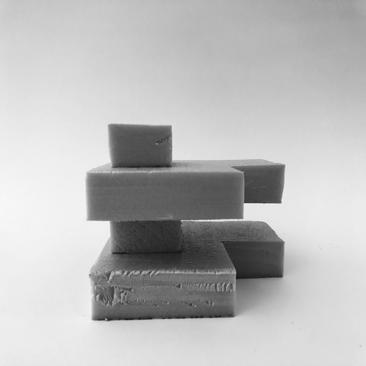
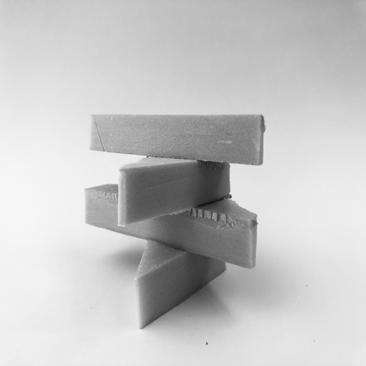
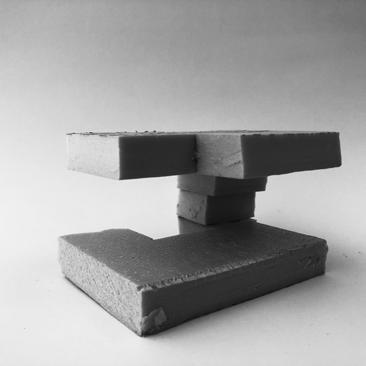


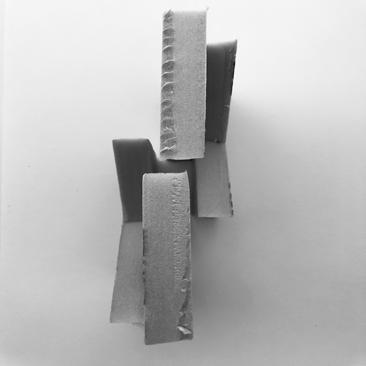
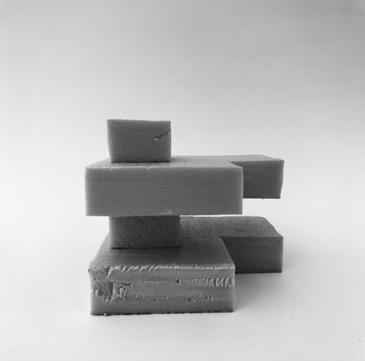
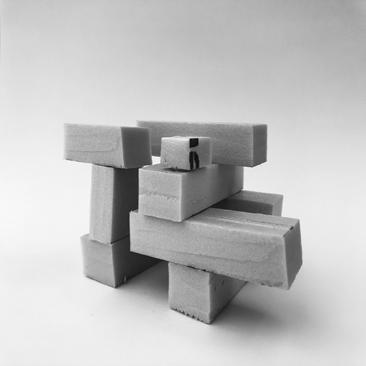
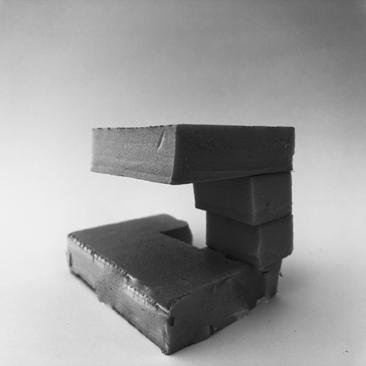


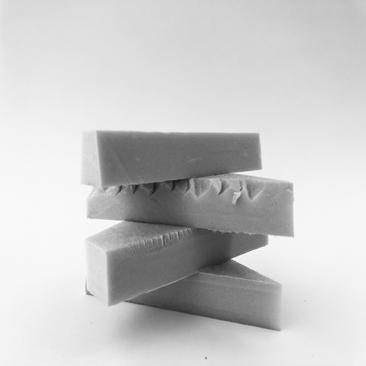

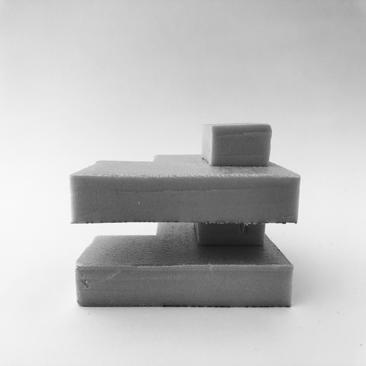


MODEL STUDIES
Materials: Foam Core & Glue
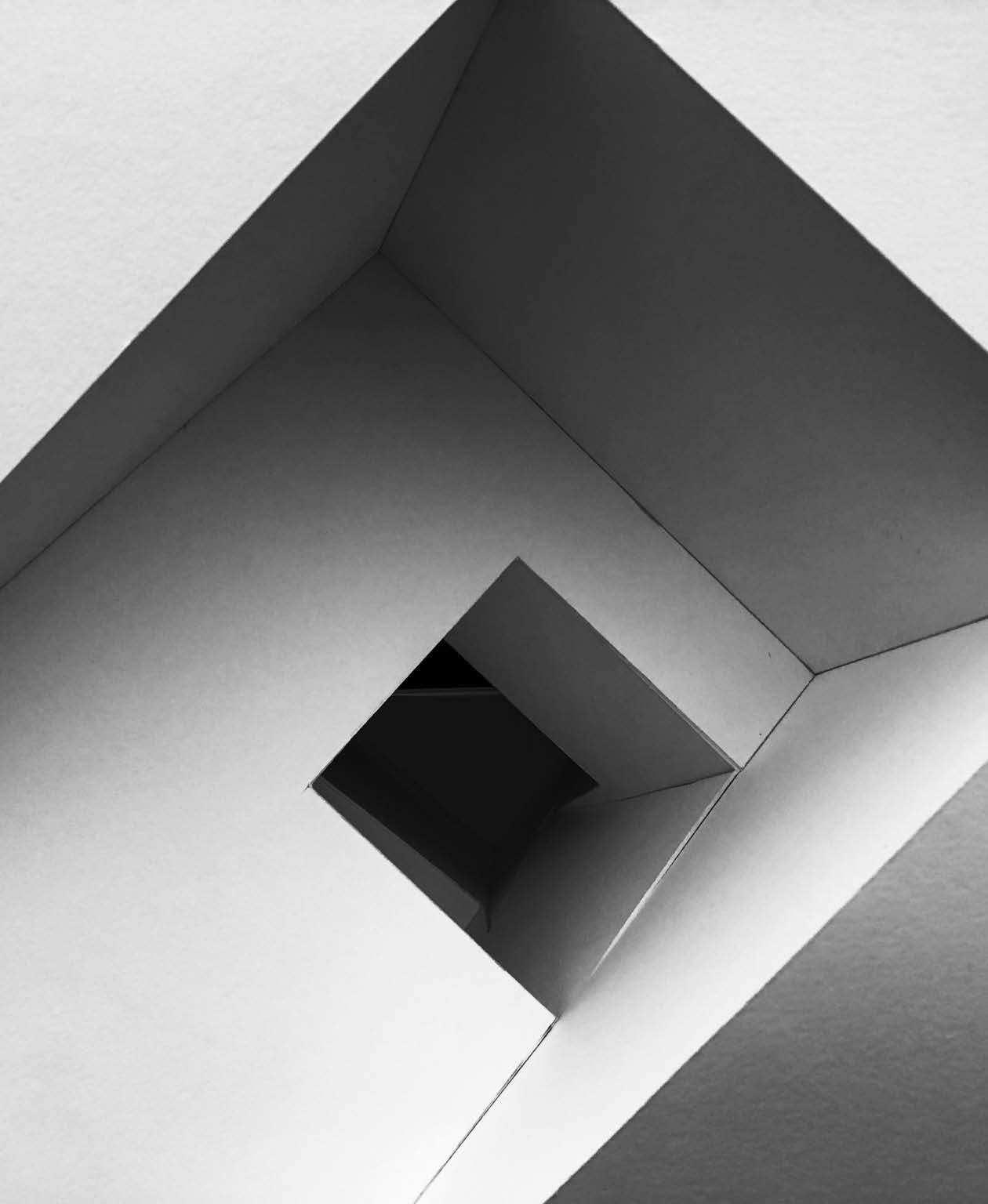
BOOLEAN MODEL
Materials: Chipboard & Glue
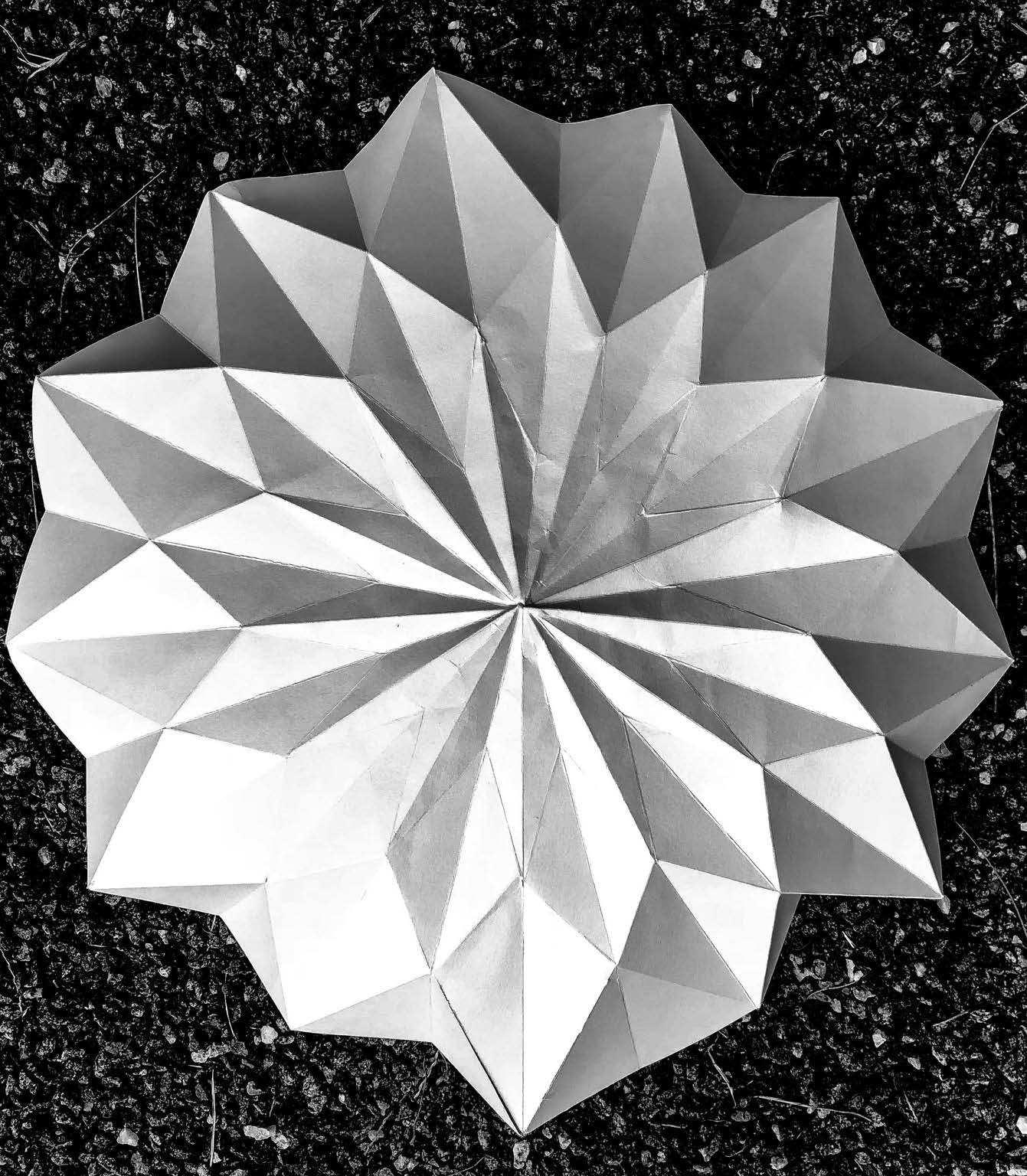
Materials: Heavy Weight Paper
FOLDED PLATE
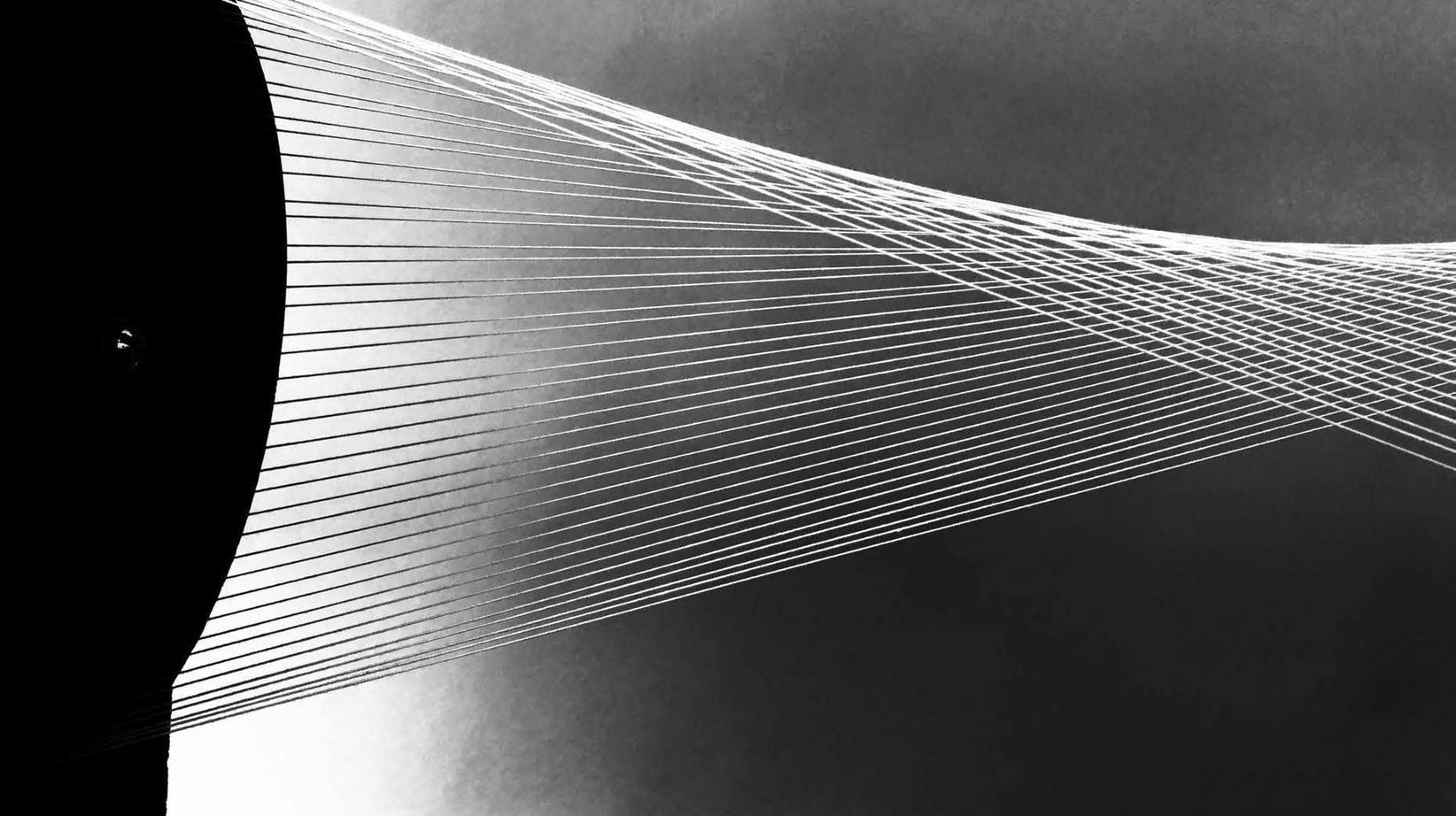


RULED SURFACE
Materials: Wood, String, Bolts & Paint
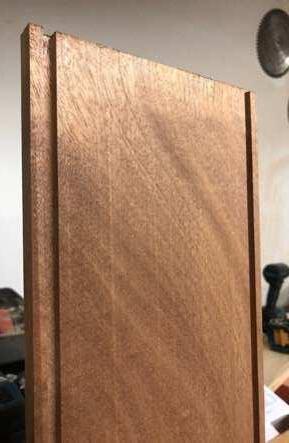
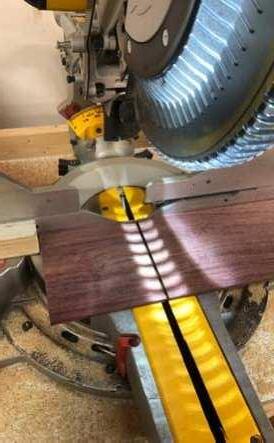
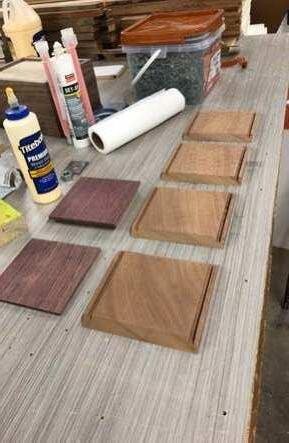


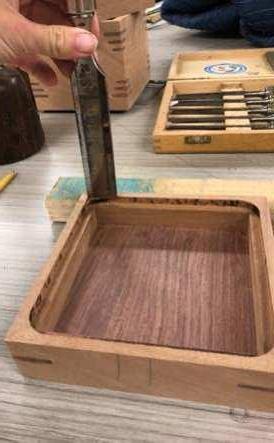
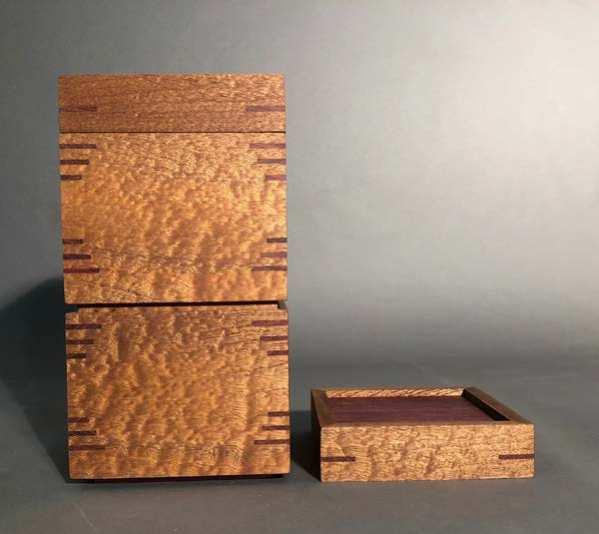
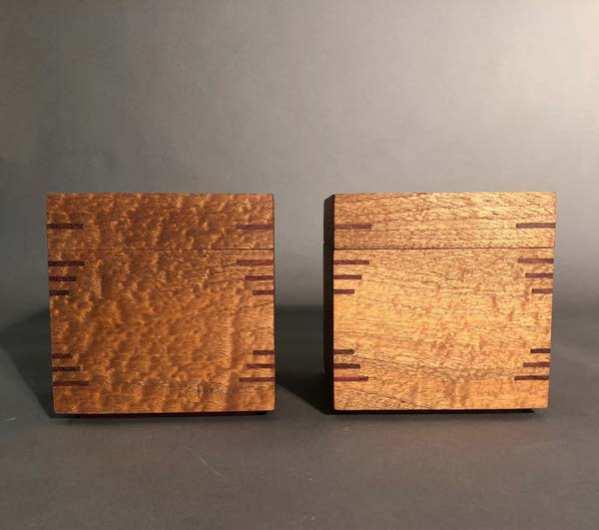


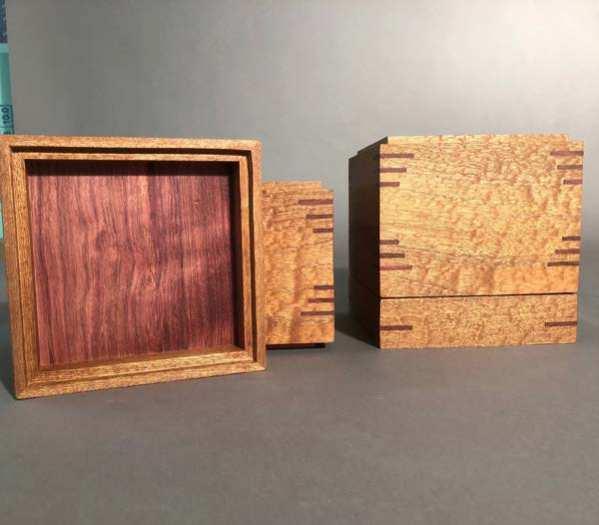
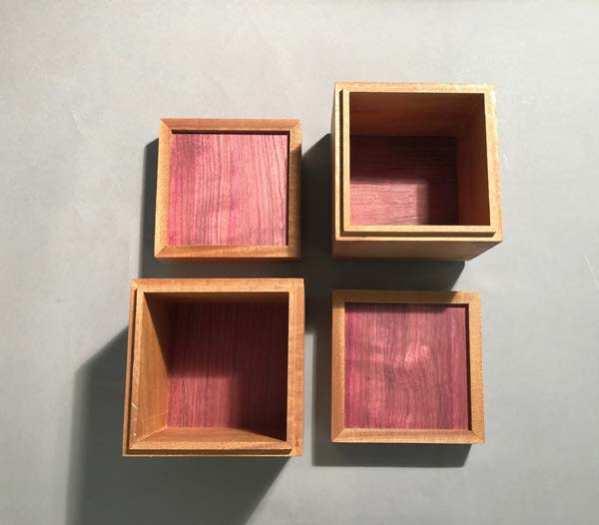
HANDCRAFTED BOX
Materials: Purple Heart, Sapele, Wood Glue, & Tung Oil

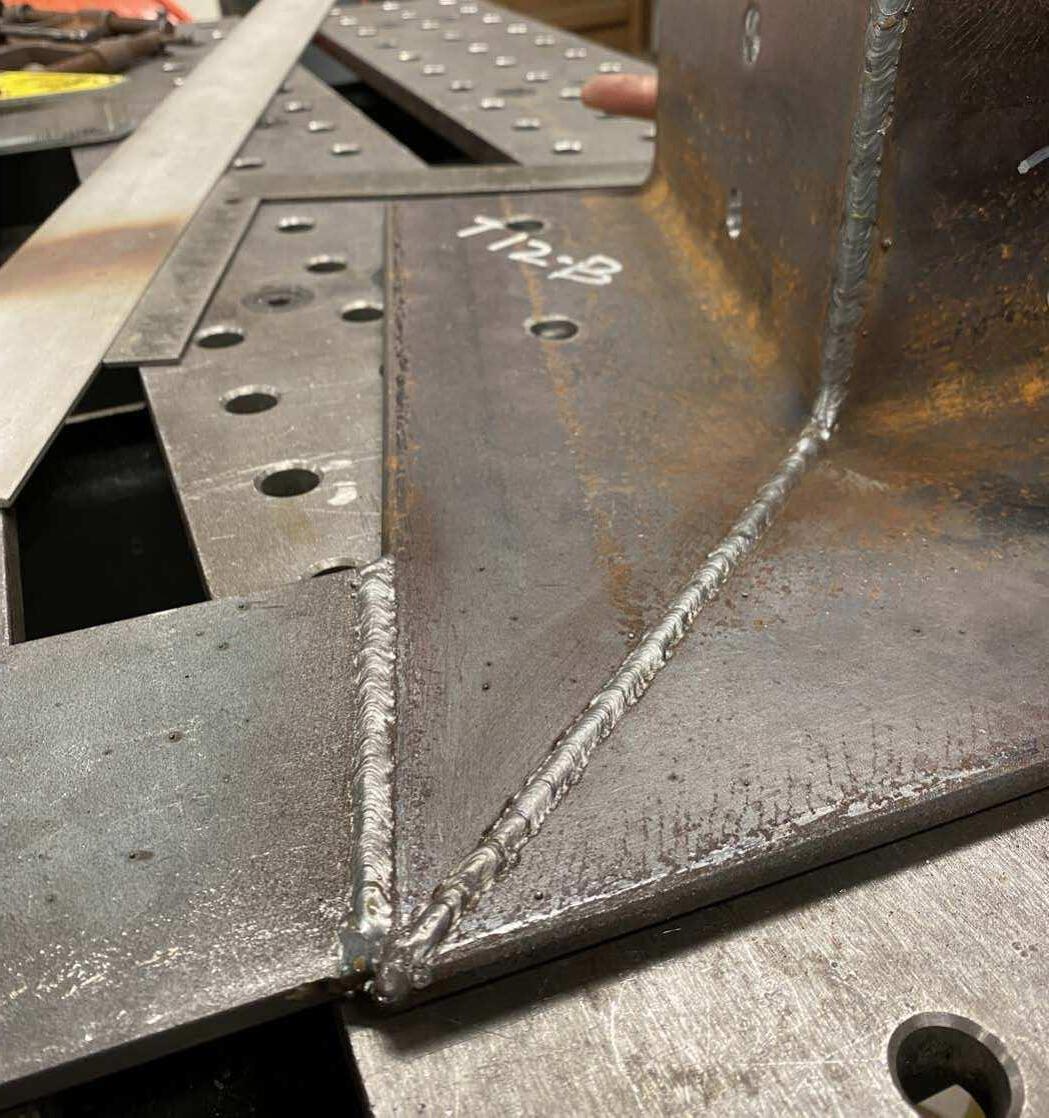

Materials: steel
MIG WELDING
















