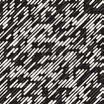


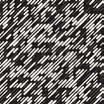



























































































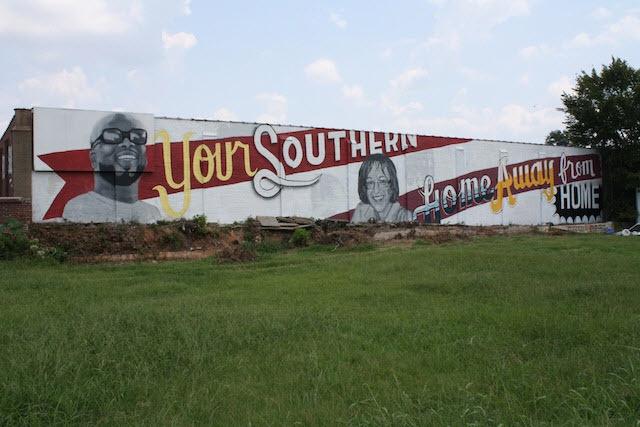




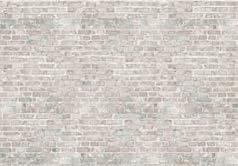






















THE YARD
A Community-Based Personal and Professional Development Center for At-Risk Youth




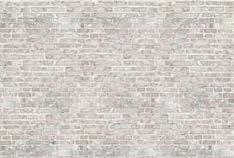
































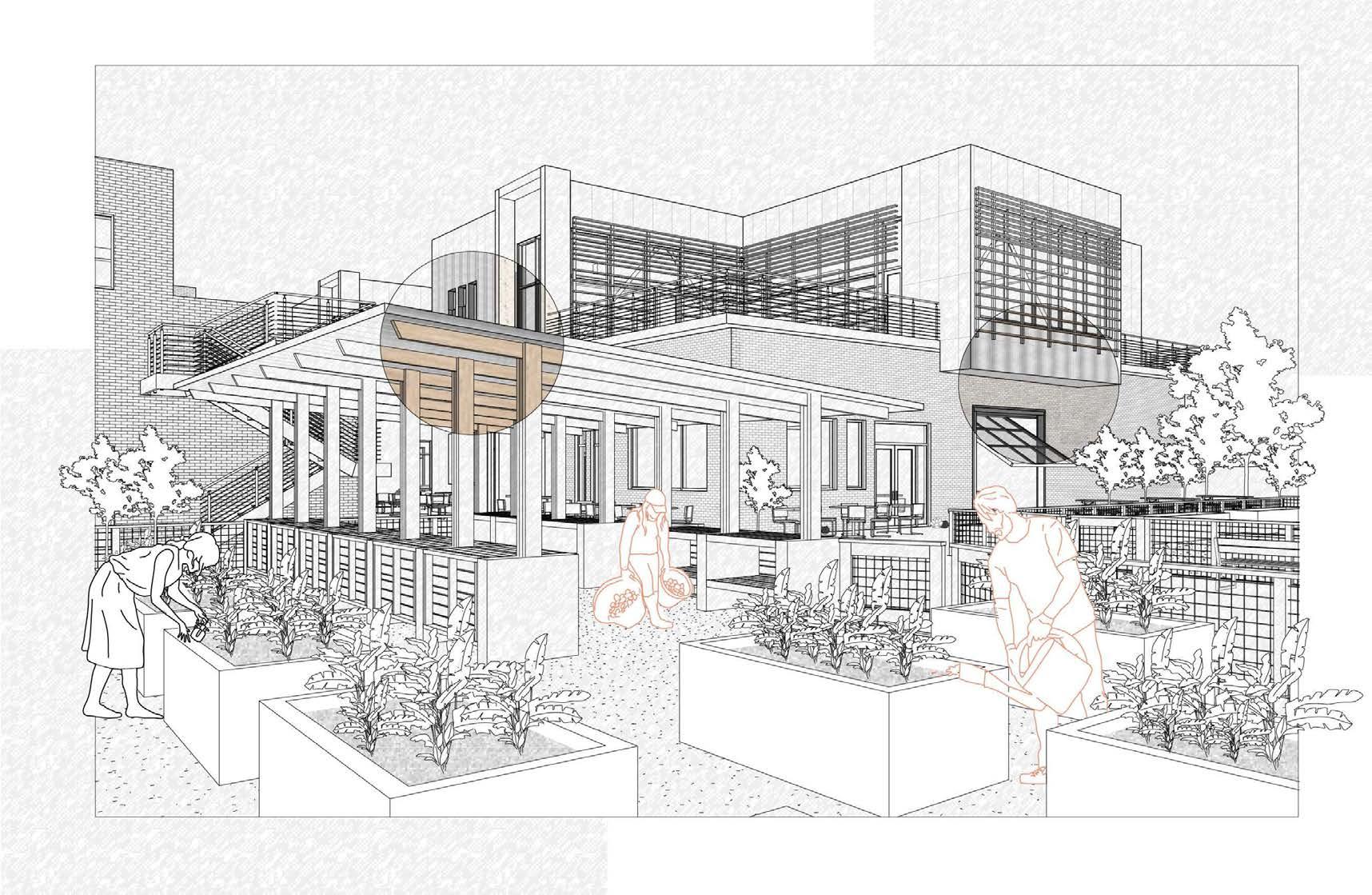




























































































































A Community-Based Personal and Professional Development Center for At-Risk Youth






































The Yard is an architectural design that aims to promote intergenera琀椀onalconnec琀椀ons between community members and low income at-risk youth to help them grow personally and professionally. These connec琀椀ons are fostered through the use of speci昀椀c programming of community gardens, service-based community build projects, and mentorship through partnerships with local organiza琀椀ons. Through the driving concepts of internal streets and indoor/outdoor inters琀椀琀椀al space, our design is organized into four di昀昀erent buildings separated by programmed outdoor space, surrounding an internal street used to create opportuni琀椀es for community gatherings and events while also promo琀椀ng the cross connec琀椀ons over mul琀椀ple genera琀椀ons of people.
OurdesignislocatedSouthwestofAtlanta,GeorgiaoftheAdair Park Neighborhood on MurphyAvenue adjacent to theAtlanta Marta line. Our site is in a protected historic district with an industrialbackgroundthathashadarecentsparkoftheartsand business programming in the area over the years. The design aims to pay respect to its industrial past through the use of industrialstylematerialssuchascast-in-placeconcretepla琀昀orms on the 昀椀rst 昀氀oor and exposed steel structure on the second.
Program was a major driving force throughout our design process because our structure was designed to create rela琀椀onships between all programs and provide ample amount of space to accommodate each. Throughout our experience in architecture school we were taught the fundamentals of community-based design and the power it has on the community and the individual. It taught us the power we have to interact with members of a place to understand their needs and provide aid through architectural design, the overlapping
-ofmul琀椀genera琀椀onsofpeople,andprovidingadrivingforceto make impac琀昀ul change across the fabric of a community. We learned these principles through Clemson’s CommunityBUILD Program and have implemented them in our design program to provide an opportunity for our at-risk youth to iden琀椀fy needswithintheirownbackyardandthenaretaughttheskills necessary to make the change they want to see. We do this throughourshopfacili琀椀esonsiteandareusedtobuildfull-scale projects that are given back to surrounding neighborhoods in need. Addi琀椀onally, our site is located within a food desert with the closest grocerystore being a 30 minutewalk away. In order to mi琀椀gate the food shortage, nearly ⅓ of our site contains raised beds that serve as our community gardens that our residents keep in conjunc琀椀on with community members. This is a place where residents learn to grow, harvest, and cook with the foods they grow to live a more sustainable life. To round out the program, mentorship is key to developing our low income youth with the skills they need to be successful in school and their future careers. By partnering with local organiza琀椀ons our library space hosts collabora琀椀ve areas for their learning and growth to happen. Each of these speci昀椀c programs create meaningful connec琀椀ons as well as economic revenue to help fund programming within our design.
In essence, The Yard represents a place where community members are welcomed with open arms, our residents are gaining necessary life skills and a sense of agency to serve, and the surrounding neighborhoods are 昀氀ourishing through the dona琀椀on of communitybased projects produced by our on-site shop facili琀椀es.
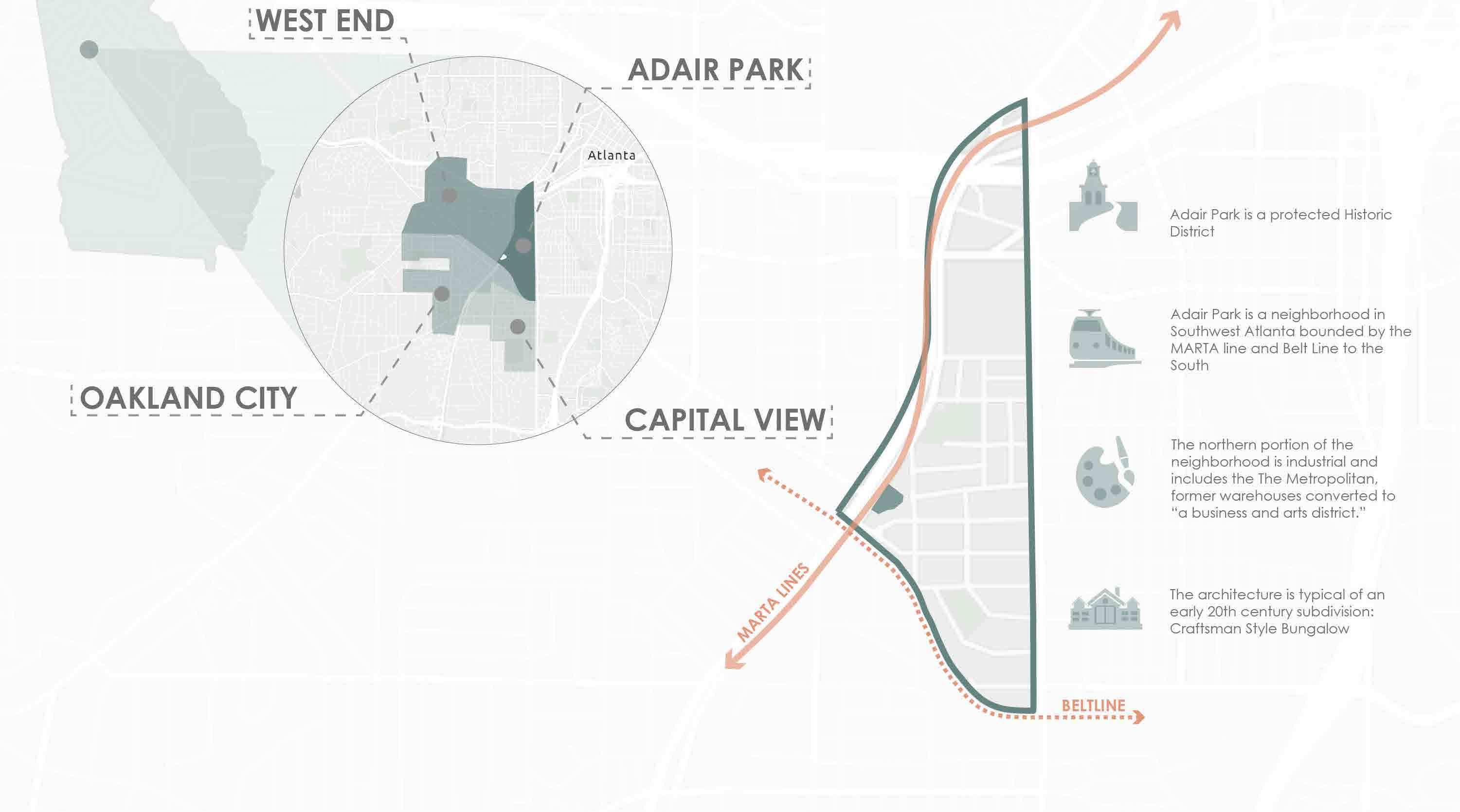
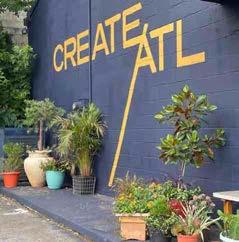
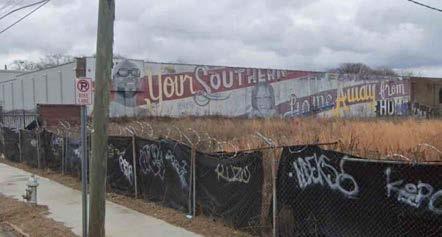
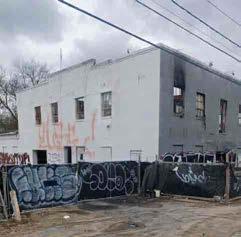

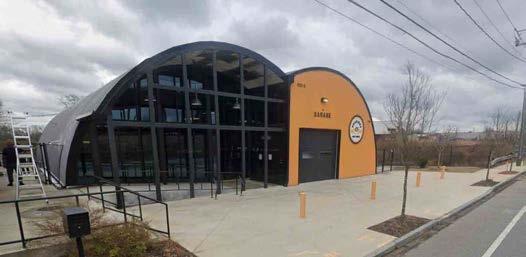
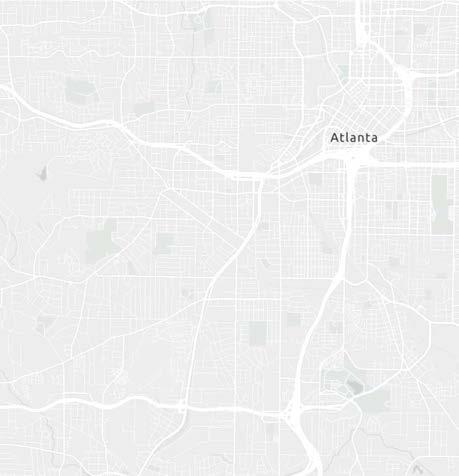
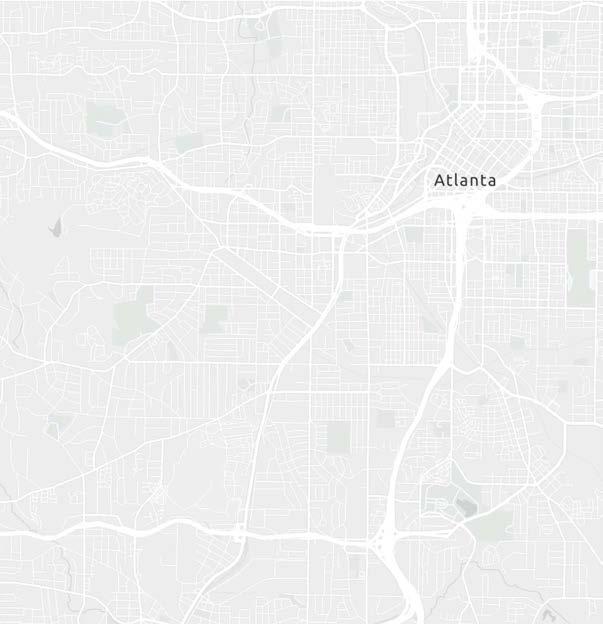

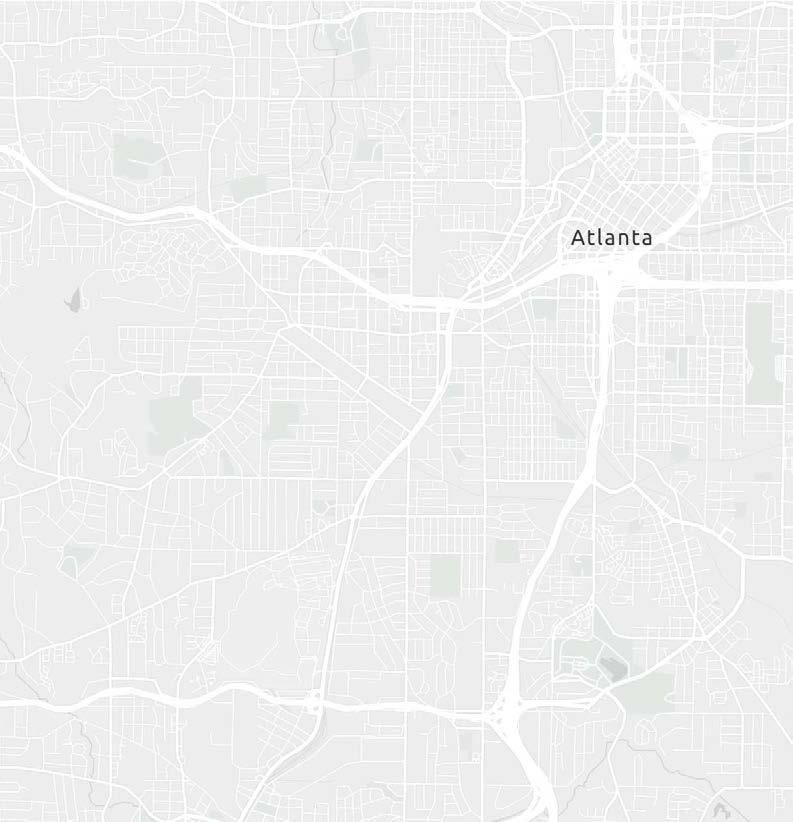






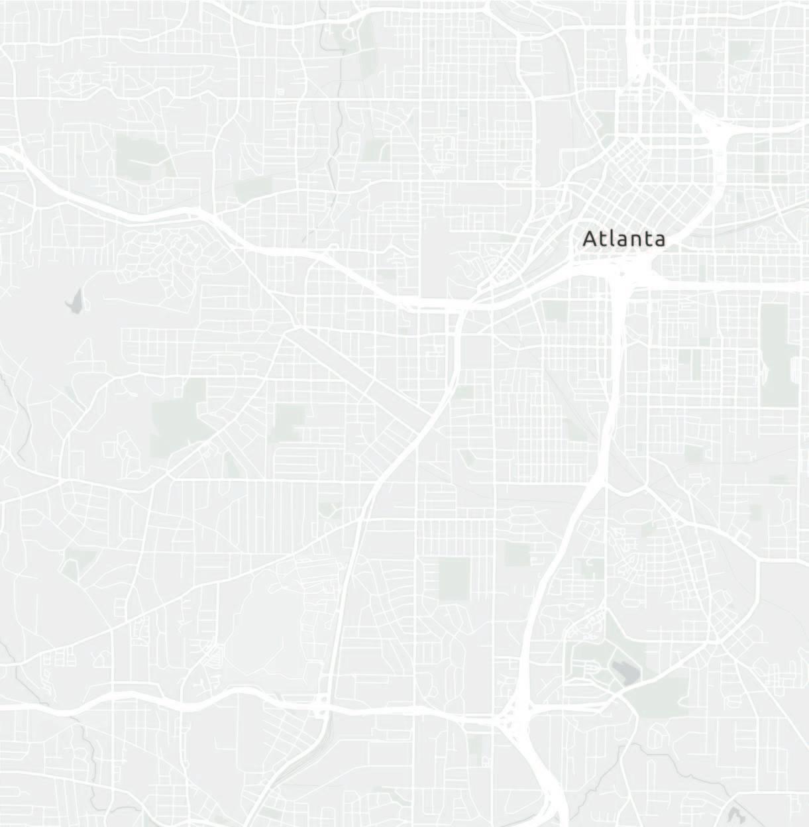

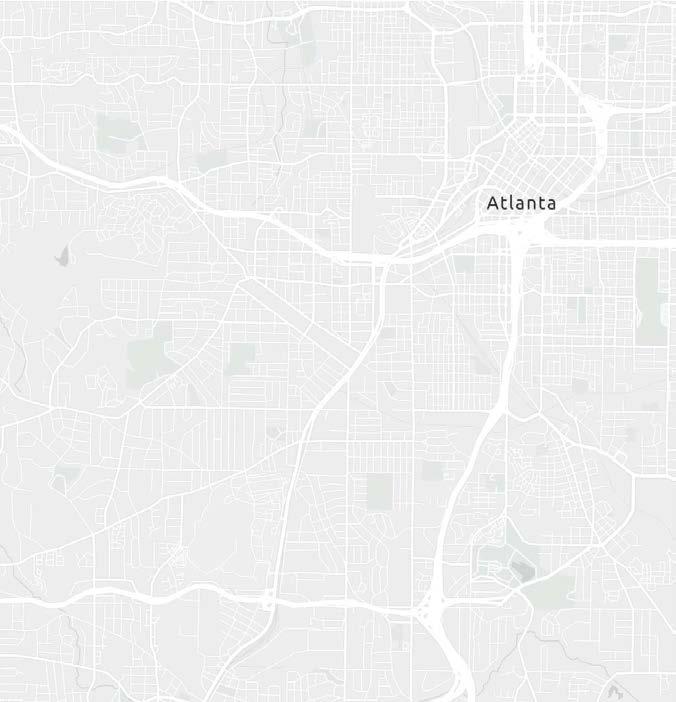

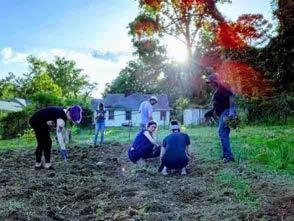

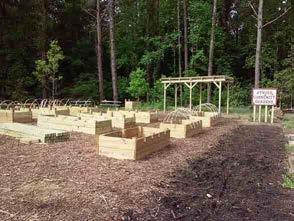
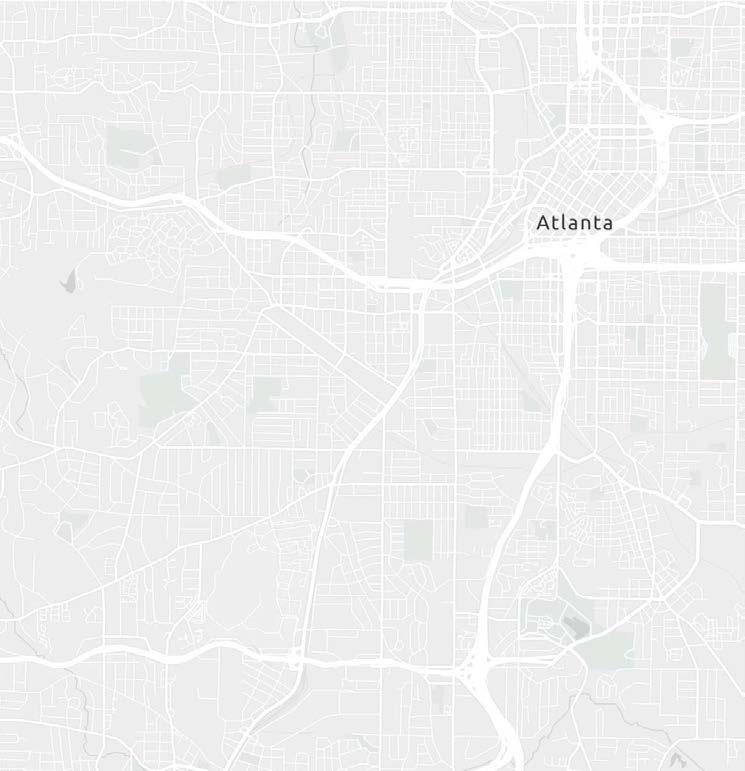



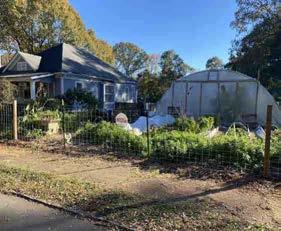
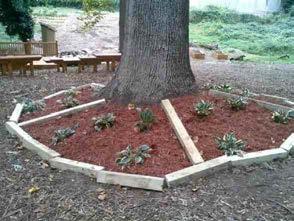
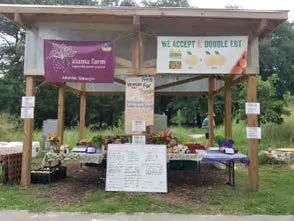
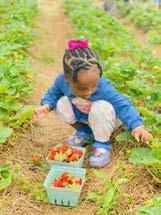











The goal for our project is to promote intergenera琀椀onal connec琀椀ons between community members and our At-Risk Youth to help them grow personally and professionally.
The Yard aims to foster these connec琀椀ons through the use of community gardens, service-base community build projects, and mentorship through partnerships with local organiza琀椀ons.
Community Gardens
Shop Facili琀椀es
Indoor/Outdoor inters琀椀琀椀al space
E昀케cient use of Space and Structure
Internal Street
Tutoring Services through Partnerships Building Leadership Skills Workshops to improve Mental Well-being
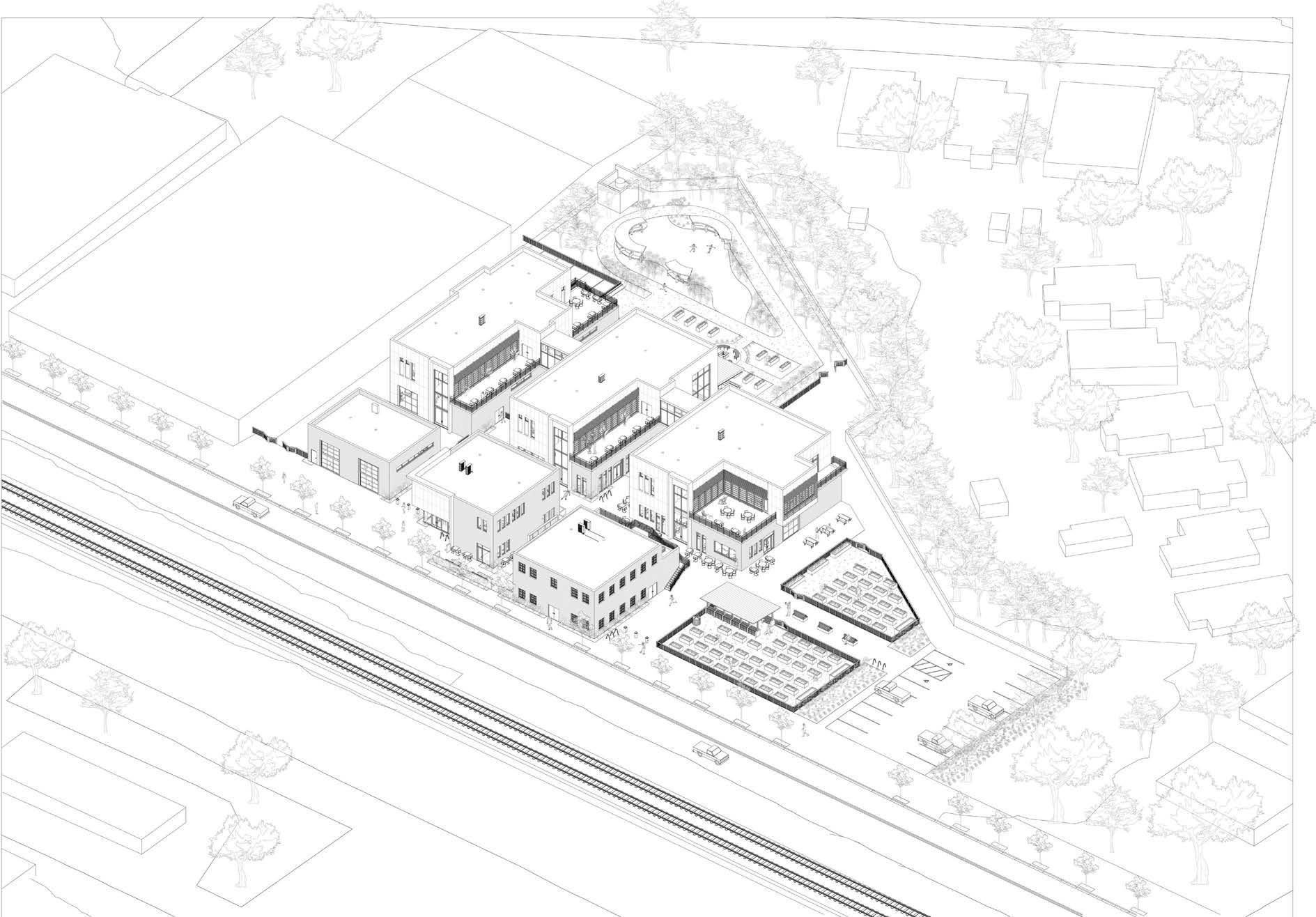























































































BUILDING:
2021 INTERNATIONAL BUILDING CODE
NFPA 101 LIFE SAFETY
INTERNATIONAL FIRE CODE
INTERNATIONAL MECHANICAL CODE
INTERNATIONAL PLUMBING CODE
NATIONAL ELECTRICAL CODE
INTERNATIONAL FUEL GAS CODE
ENERGY: ASSESSIBLITY:
INTERATIONAL ENERGY CONSERVATION CODE
2010 ADA STANDARDS FOR ACCESSIBLE DESIGN
CLASSIFICATION (IBC):
ASSEMBLY (A-2)
ASSEMBLY (A-2)
ASSEMBLY (A-3)
BUSINESS (B)
BUSINESS (B)
FACTORY (F-1)
RESIDENTIAL (R-2)
STORAGE (S-1)
CONSTRUCTION TYPE: SPRINKLERS STANDPIPES FIRE ALARMS
FUNCTION:
SMALL COMMERICAL KITCHEN DINING FACILTIES - UNCONCENTRATED SEATING
MEDICAL/ COUNSELING SUITE
WOODSHOP/ METAL SHOP DORMATORY STORAGE/ MECHANICAL ROOMS
ASSEMBLY (A-2) KITCHEN
ASSEMBLY (A-3)
BUSINESS (B) MEDICAL
BUSINESS (B) OFFICES
FACTORY (F-1) SHOP
RESIDENTIAL (R-2) DORMS WATER CLOSET
1
FLOOR NUMBER
LIBRARY BUILDING
-FIRST FLOOR
-SECOND FLOOR
MEDICAL SUITE
-FIRST FLOOR
-SECOND FLOOR
ASSEMBLY BUILDING
-FIRST FLOOR
MAIN BUILDING
-FIRST FLOOR
-SECOND FLOOR
BUILDING ELEMENT
CONSTRUCTION TYPE: TYPE II-B MIXED OCCUPANCY USE NOTES:
RATING (HRS)
PRIMARY STRUCTURAL FRAME:
BEARING WALLS EXTERIOR:
INTERIOR BEARING WALLS:
NON BEARING EXTERIOR WALLS: NON BEARING INTERIOR WALLS:
FLOOR CONSTRUCTION:
ROOF CONSTRUCTION:
ACCORDING TO CHAPTER 10 TABLE 1020.2, COORIDORS OF ìRî OCCUPANCIES SERVING AN OCCUPANT LOAD GREATER THAN 10 PERSONS REQUIRE A 1 HR FIRE SEPARATION
ACCORDING TO TABLE 508.4, THE FOLLOWING OCCUPANCIES SHALL BE SEPARATED:
R ADJACENT TO F-1 - 1HR
A ADJACENT TO R - 1HR
B ADJACENT TO R - 1 HR
R ADJACENT TO B - 1HR
OCCUPANCY WITHOUT SPRINKLER (FT) WITH SPRINKLER (FT)
-
-SECOND FLOOR
MEDICAL SUITE
-FIRST FLOOR
-SECOND FLOOR
ASSEMBLY BUILDING
-FIRST FLOOR
MAIN BUILDING
-FIRST FLOOR
-SECOND FLOOR

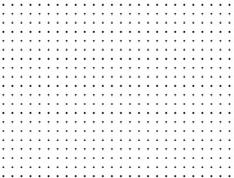
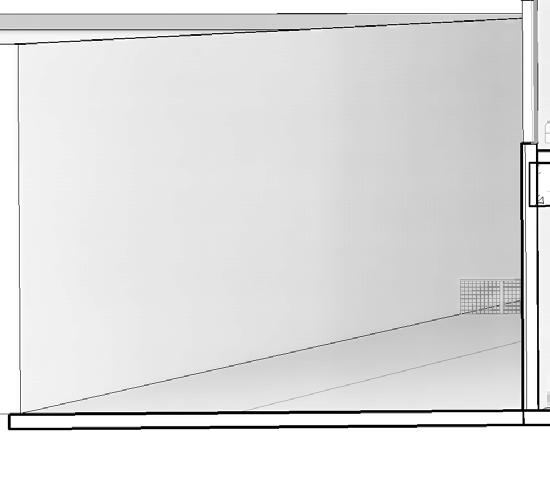



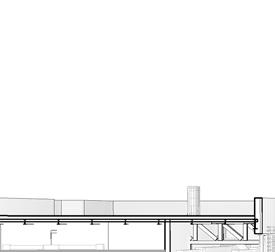


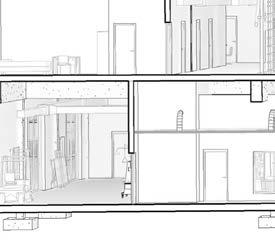





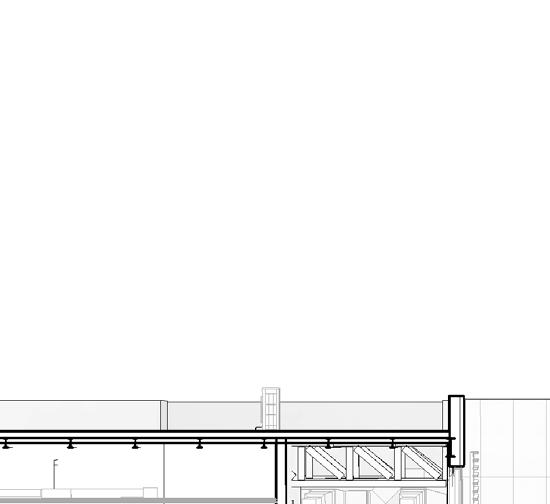
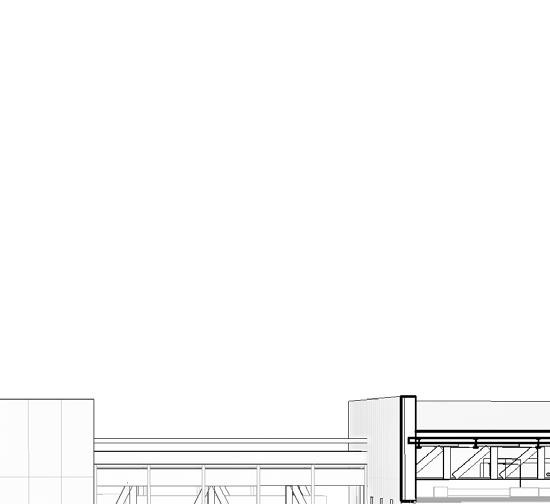
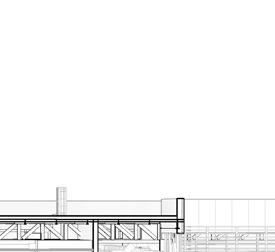
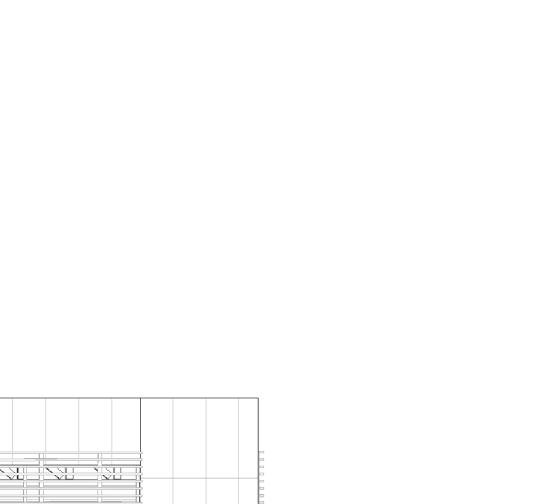
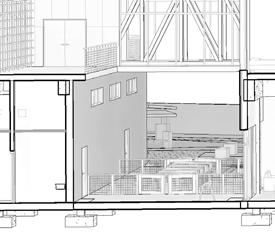







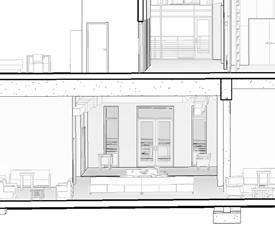





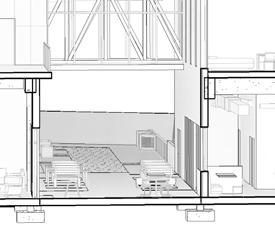




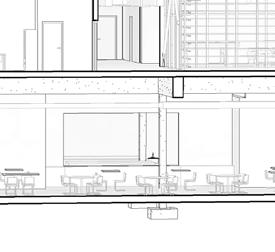




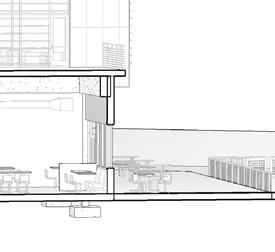




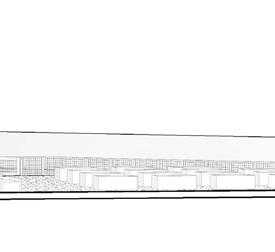




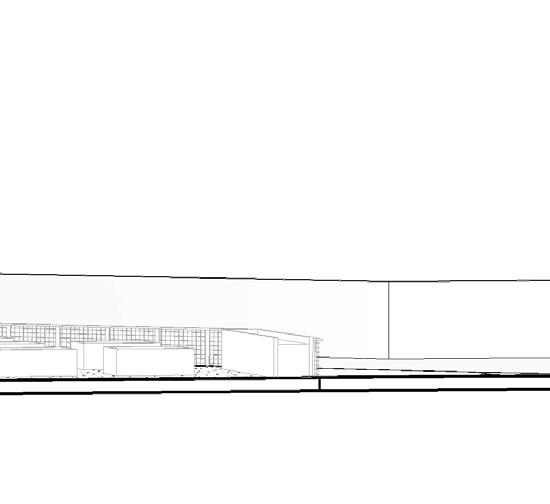






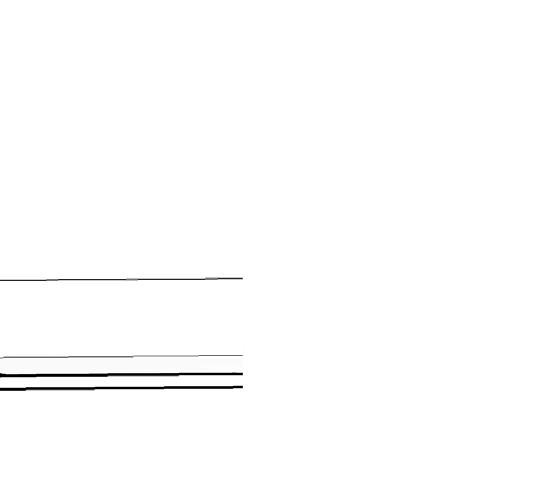




METAL STUD
PLYWOOD SHEATHING
RIGID INSULATION
FIREPROOFED SHEATING
T-PROFILE
PANEL INSULATION
METAL PANEL
- Reduces exterior wall heat due to air ven琀椀la琀椀on
- Improves moisture management
- Improves thermal and acous琀椀cal insula琀椀on
- Allows water to drain away from the main structure
- Reduced Electricity usage during the summer

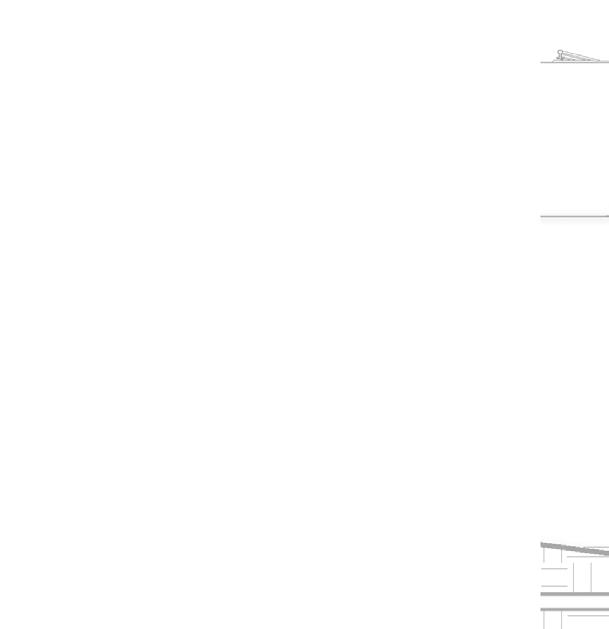



TREES TO PROVIDE SHADING & SUPPORT NATIVE SPECIES
-20,755 SF OF ROOF AREA
-47 INCHES OF ANNUAL RAINFALL
608,400 GALLONS OF WATER COLLECTED PER YEAR
THIS ENOUGH TO SUSTAIN OUR ENTIRE GARDEN THAT NEEDS 39,361 GALLONS A YEAR. THE REMAINING WATER TO BE REUSED WITHIN THE BUILDING
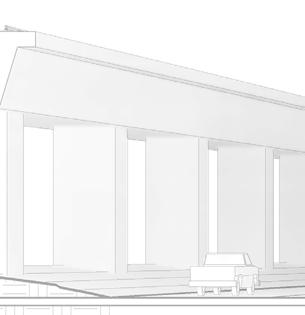

WALKABLITY AND 10 MINUTE WALK TO PUBLIC TRANSPORTATION


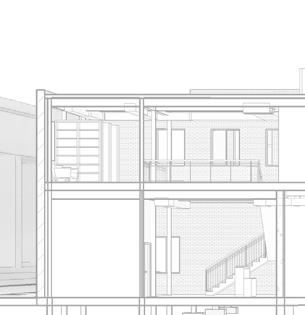

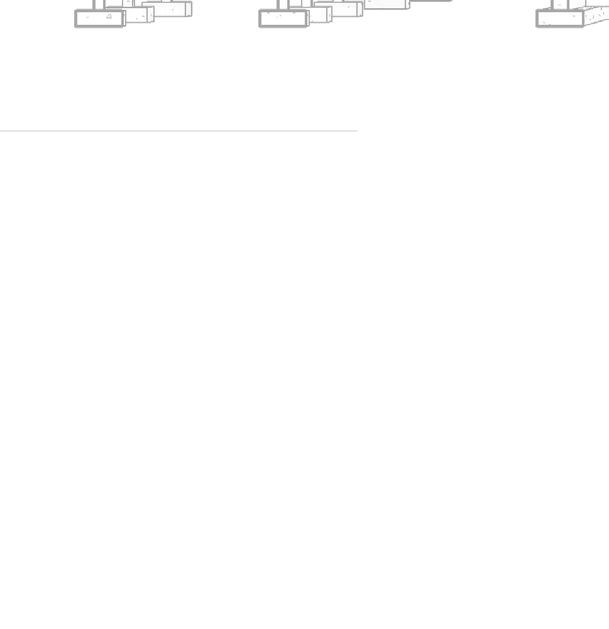



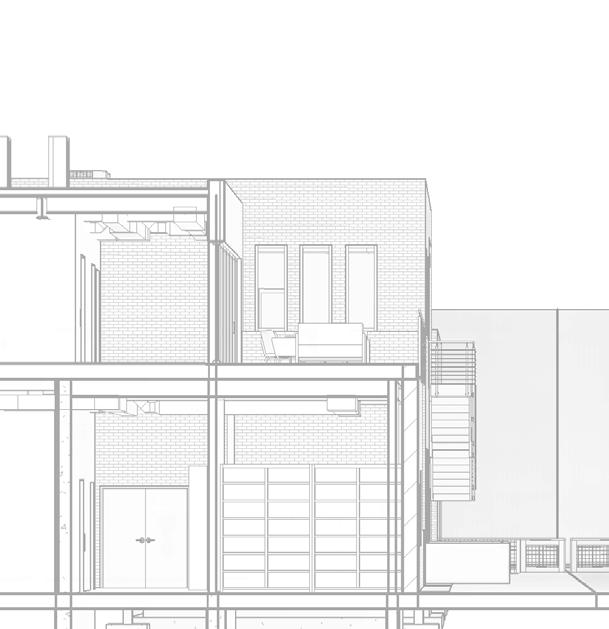



PERMEABLE PAVERS FOR WATER MANAGEMENT
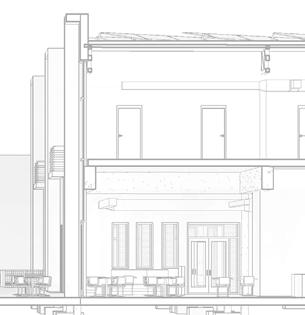


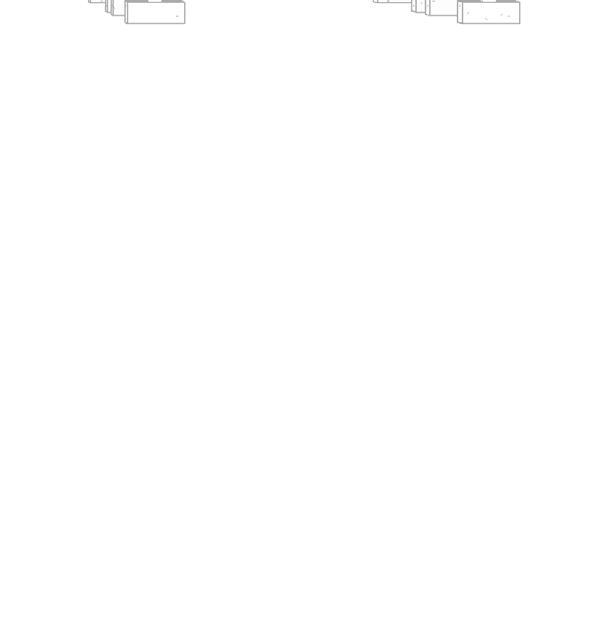


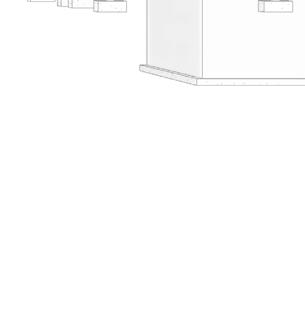




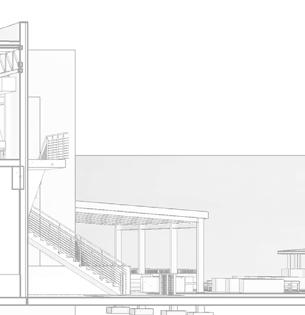



TREES TO PROVIDE SHADING & SUPPORT NATIVE SPECIES
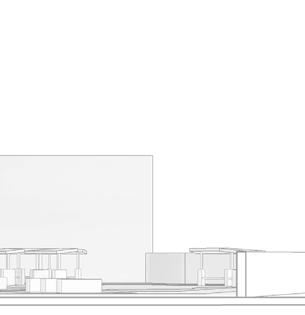


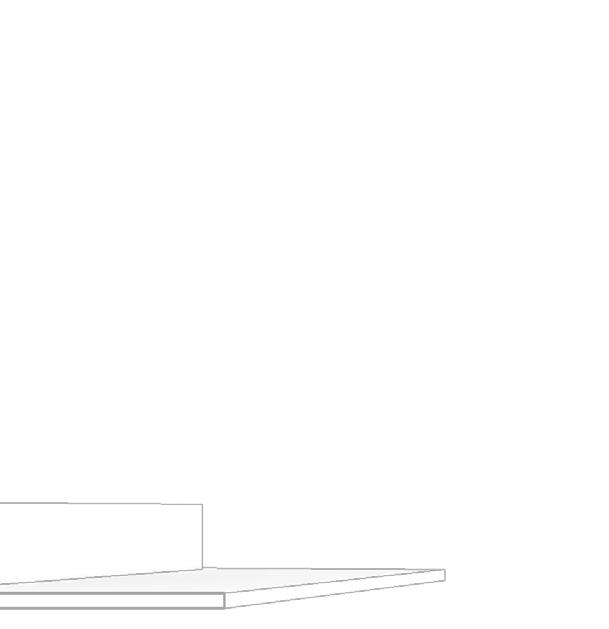

GARDEN TO AID IN FOOD DESSERT














































































Cross Ventilation






















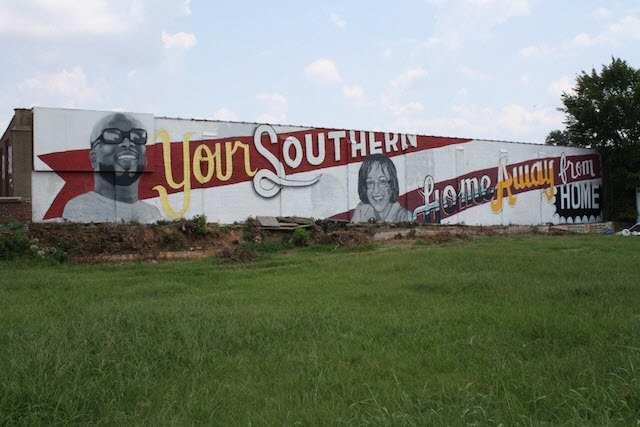




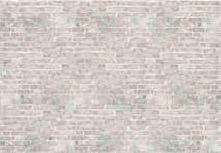

























































Micro-climate
Permeable pavers
FOOTINGS
12" REINFORCED CONCRETE, TYP.
REINFORCED CONCRETE SPREAD FOOTING, TYP.
REINFORCED CONCRETE SLAB
PLAN & FIRST FLOOR FRAMING PLAN
MAIN BUILDING SECOND FLOOR FRAMING PLAN
CONCRETE FLOOR ON METAL DECKING
0" HOLLOW STRUCTURAL STEEL COLUMN TYP.
WIDE-FLANGE STEEL GIRDER TYP.
STREET FRONT SECOND FLOOR FRAMING PLAN
WIDE-FLANGE STEEL BEAMS TYP. 12" CAST-IN-PLACE CONCRETE SHAFT
STEEL COLUMN TYP.
METAL ROOFDECKING
HOWE TRUSS TYP.
WIDE-FLANGE STEEL BEAM TYP.
CAST-IN-PLACE CONCRETE SHAFT
WIDE-FLANGE STEEL COLUMN TYP.
FRONT ROOF FRAMING PLAN
2"
REINFORCED
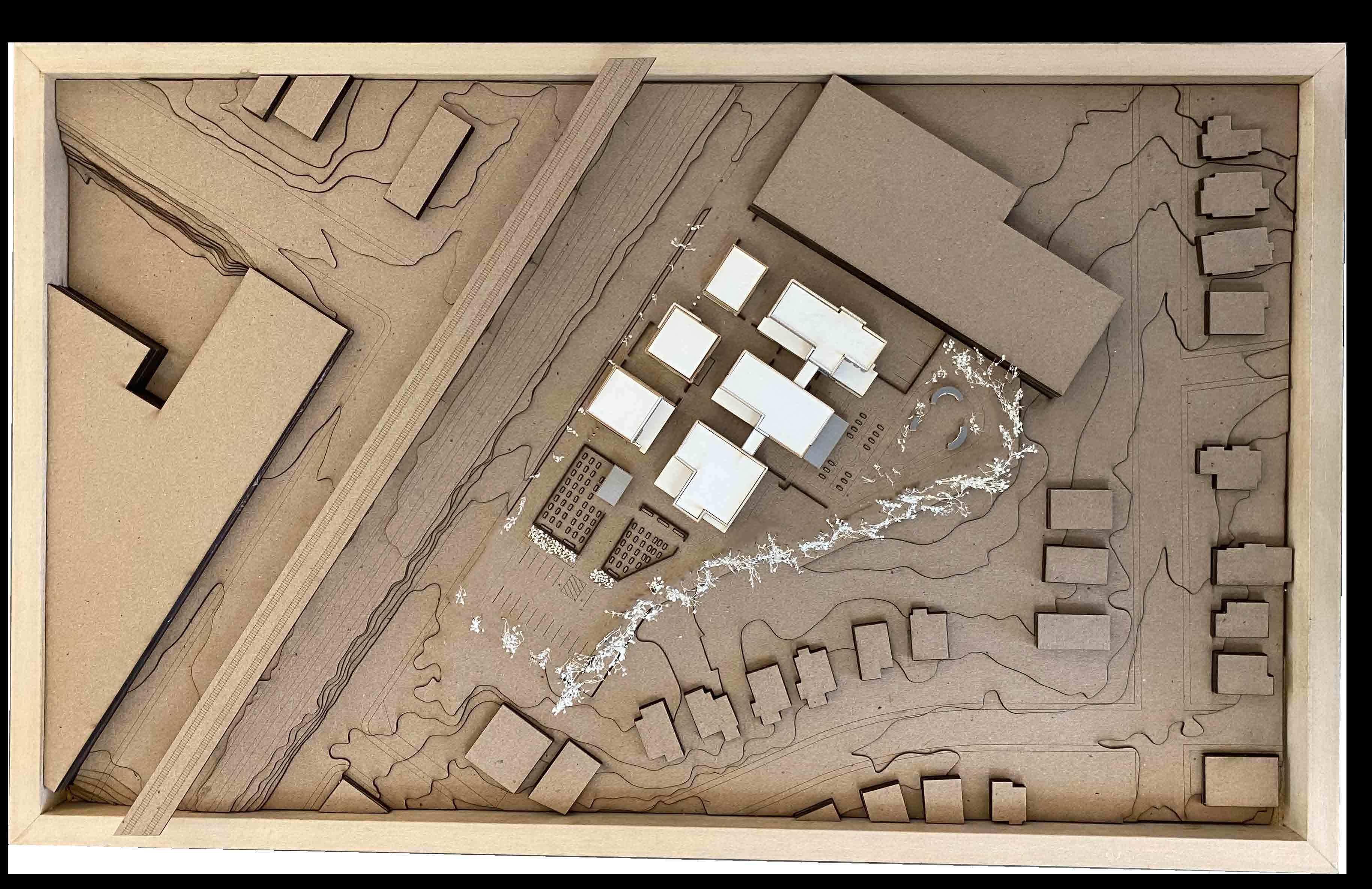
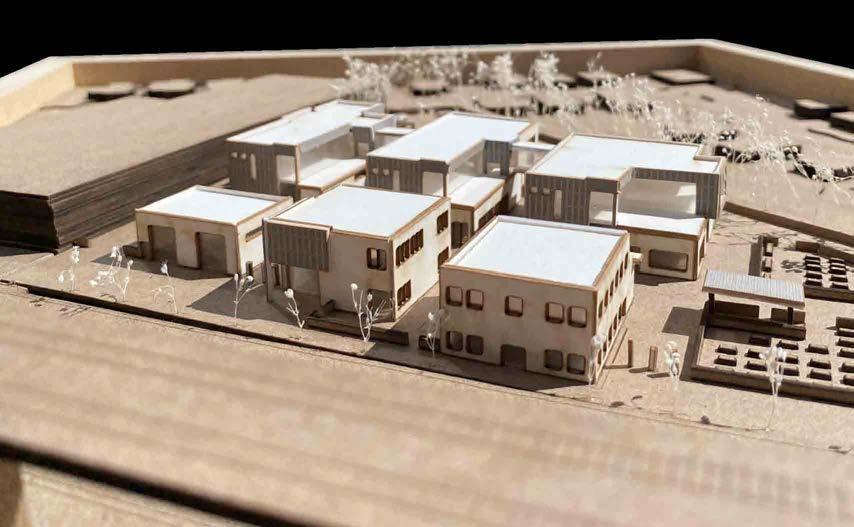

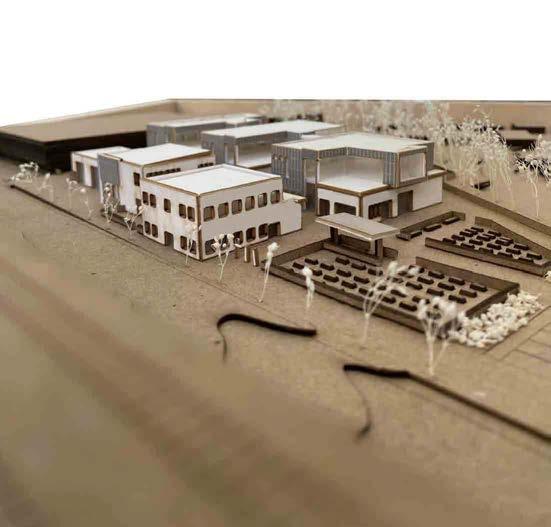
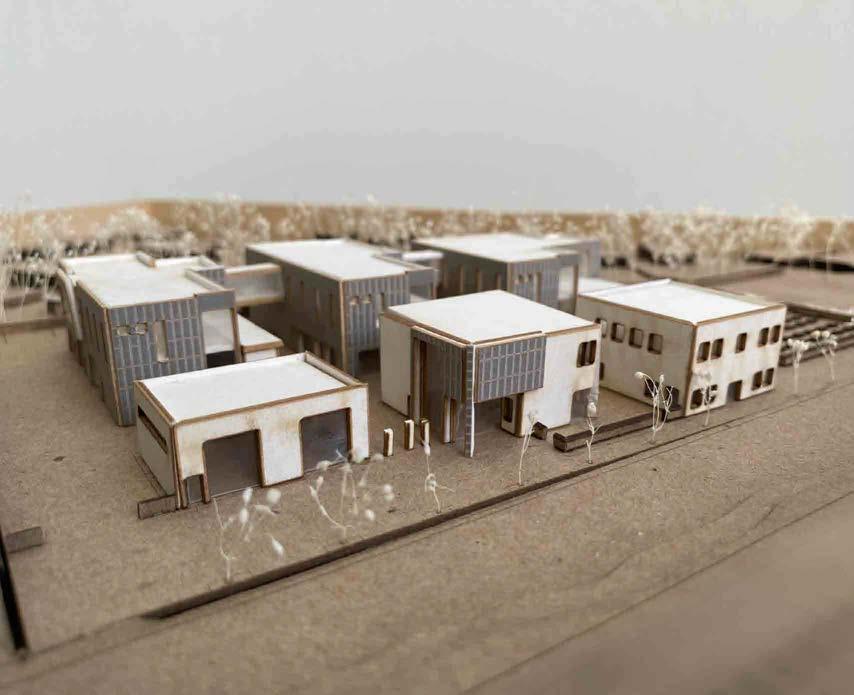
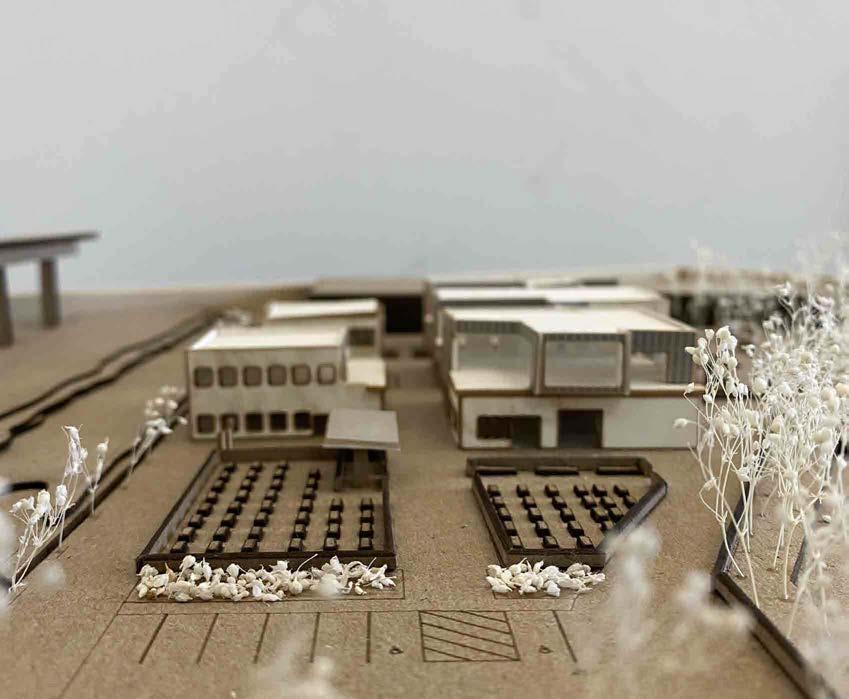
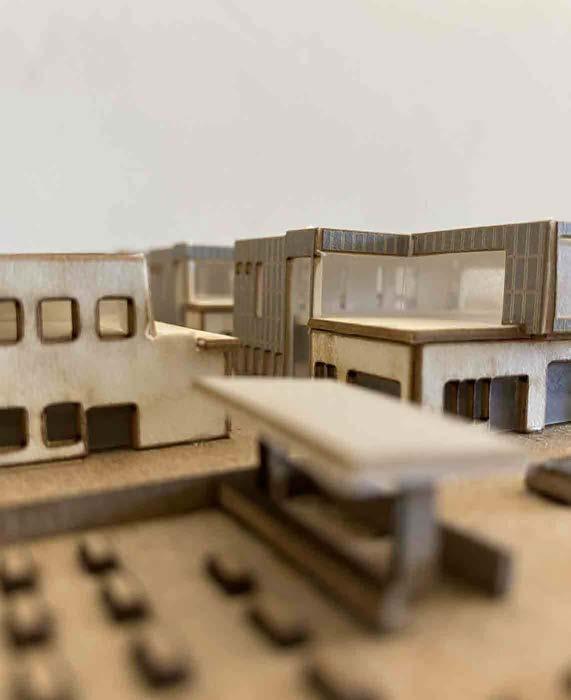

























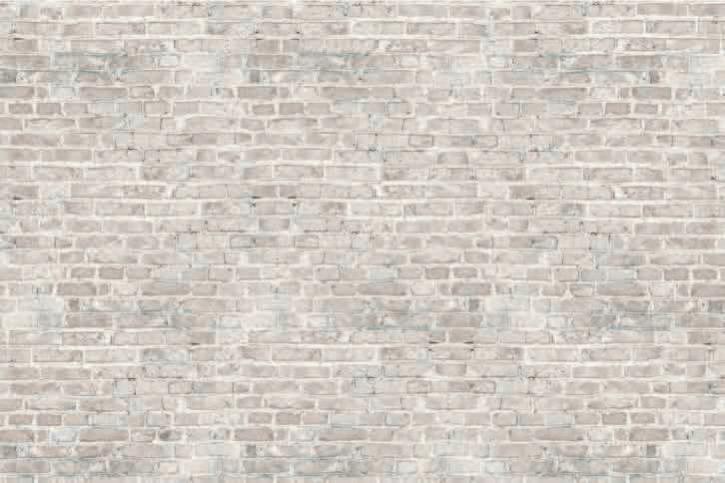












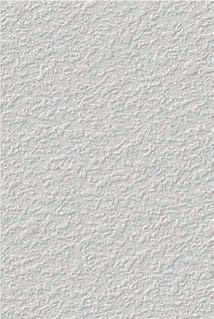



















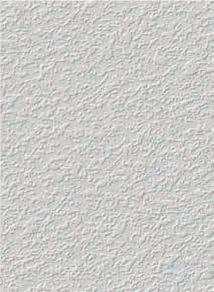
























































































































































EARLY AFTERNOON LUNCH WITH FAMILY








































































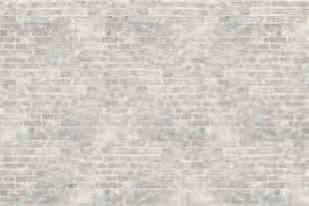
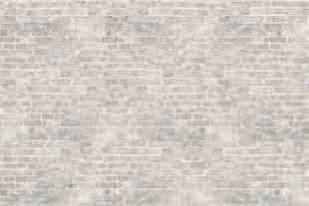

















































LATE AFTERNOON REST IN THE HEALING GARDEN
















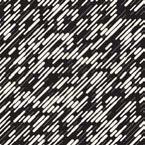


































































































































































































































































































































































































LATE EVENING RELAXATION AT THE END OF THE DAY






























