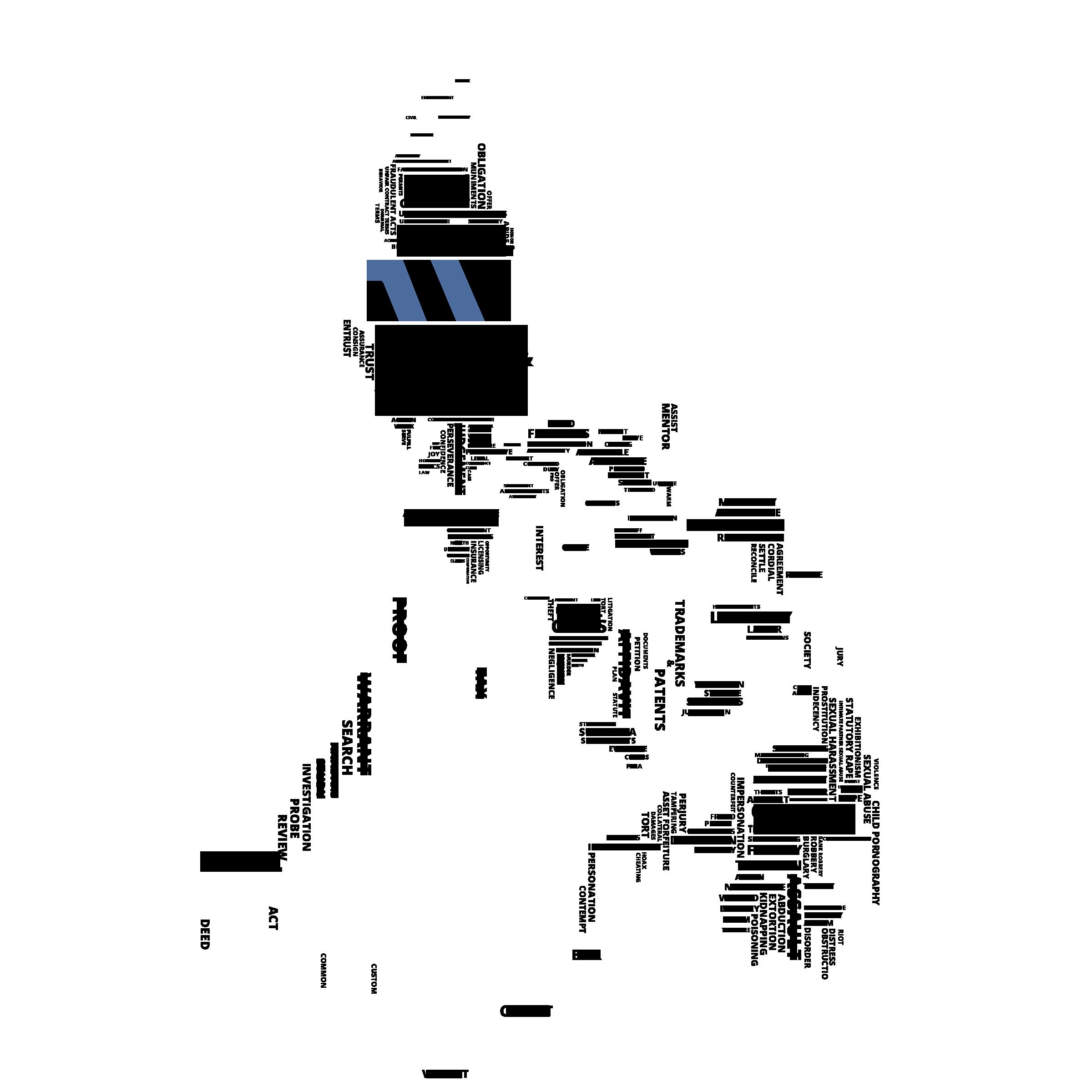Portfolio
Nico Tan Leonardia 3rd Year BS Architecture Enderun Colleges


Nico Tan Leonardia 3rd Year BS Architecture Enderun Colleges




In the Philippines, everyday is a series of congested and restrictive events. Take transportation for example, whether you take public or private transportation, you are met with congestion, jam-packed roads, pollution and noise. After spending a stressful time navigating through the torrents of traffic, one would love to return to a home where all of the inconveniences are absent. Therefore, it brings to question:
“How can we make a living space that frees people from the usual congested and constrained lifestyle of the Philippines?”
With a 240sqm lot, that would present a challenge. Especially if we stay close to the ground and consider the setbacks provided by the National Building Code which states that there needs to be a setback at the front at 4.5m, sides and rear at 2m. This will leave us with only 108 sqm workable space. Therefore, if we cannot go wide, we go high. This design’s objective is to give its users a feeling of vastness and serenity within the limited space.

High Ceiling

Emphasize the volume of space through high ceilings by having a minimum of 2.7m for the residence.



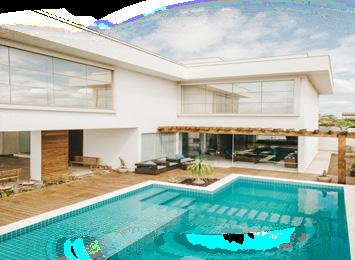
Bio Wood
In consideration that the structure will lie on an elevated area with strong winds, using a sturdy material like Bio Wood will be ideal as the material is light-weight and durable.
Ground Floor
This will mainly be reserved for utility areas as well as the main living and dining room. Next to the living and dining room is a lanai on the right side on top of the setback to ensure most of the space is utilized. Closest to the perimeter can maintain plantation to remove the perimeter wall from sight and give more ease for sore eyes.

The lanai will be accessible throughout the living and dining through large glass sliding doors and would give its users the option to install screen doors if they want to improve ventilation while maintaining the view.
The maid’s room can be accessed through the left gate, together with the laundry and dirty kitchen which will be reserved towards the back of the house.
Second Floor
The front will be the Master’s Bedroom which will be the largest bedroom spanning almost 36sqm in floor area. It will contain a large bathroom capable of having a bathtub and a large Walk In Closet. The Master’s Bedroom will be facing the front with one large glass window on the front and a French Window on its right to allow more natural light to enter and allow the masters of the house to have a splendid view every waking moment.
Toward sized rooms which are approx. 23.4sqm in floor area which allow it to have a 7.4sqm bathroom complete with a standing shower area for each room. The doors orientation have been changed from side-by-side to its current layout due to Feng-shui.
Natural Elements
Natural elements like wood and concrete plastered walls give a more natural look to the residence seperating the space from the typical city atmosphere.
Bahay Kubo
Taking some parts out of the traditional Filipino house which utilizes natural elements which allows it to have a connection between the outside space and the
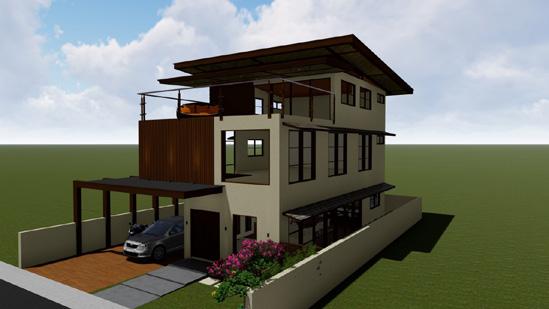

Large Openings
Improve circulation and ventilation while allowing the area to be invite light during the day allowing the house to save electricity on lights.
Thermal Control
Using elements like thick walls, double-glazed glass with a tint reduces the heat that enters the structure while keeping the cool air in more effectively.
Sawali Styled Ceiling

Sawali gives the structure character reminicent of the traditional Filipino house; Bahay Kubo. Using a (PVC) synthetic woven bamboo for the ceiling, allows us to get the Filipino character while avoiding the disadvantages of traditional
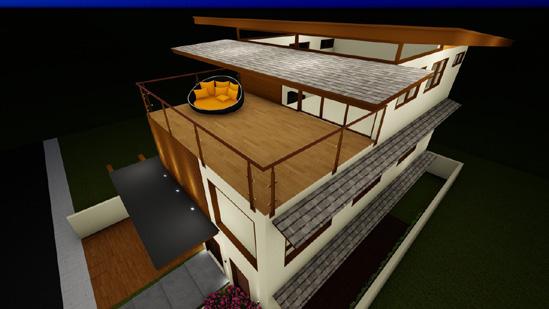
Double-Glaze Glass

In order to fully utilize the view, large windows have been added which might make the structure heat up as light can enter easily. Double Glazed Glass prevents heat from entering the interior and expels it out of the structure.
Tint
PVC Floor Planks
Third Floor
The Third Floor will contain the Guest Room in which maintains the same size as the standard rooms on the second floor. The bathrooms are placed on the same side as the second floor’s standard rooms to make it easier for plumbing.
The large enclosed space is reserved as a common area as it would be the place that has access to a lot of ventilation especially at night when using screen doors. This will make for quite the comfortable living space.
Finally the balcony will span almost 40sqm which can be used for gardening, but mainly as a viewing deck where people can enjoy the cool night sky along the view.
Roof
The Roof will be separated into two, one slightly tipping upwards in order to bring more natural light into the house as well as bring the overall structure more character.
The main roof also overlaps the structure slightly to provide shelter from the sun and rain to the facilities below.
Outlining the structure’s sides are canopies which can provide an additional shelter to sun and rain as well.
Installing window tint can reduce the heat and glare that may come through the structure’s large glass openings. It also provides an additional layer of privacy.

PVC Floor Planks with Wood Texture is fireresistant, water-proof and is easy to maintain
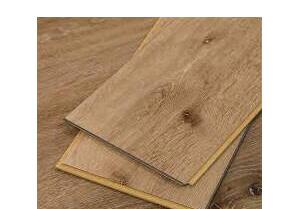
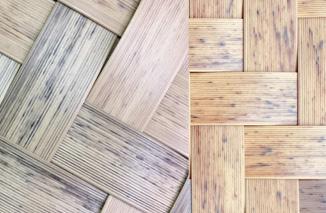

The Ground Floor, Second Floor and Third Floor will be 3m, 2.7m and 2.5m high respectively. Assuming a normal height of a Filipino to be 1.6m, there would be more than enough headspace even on the third floor to allow its user to feel unconstrained by space. With the structure going high, there will be a staircase from the staircase from the Ground Floor going all the way up to the Third Floor with a landing between each floor to reduce the length of stairs which allow it to be more comfortable for its users as it puts less strain as well as reduces the risk of falling down a longer flight of stairs. The staircase will be facing the left side of the house which will have windows beginning from 1.6m above the Ground Floor all the way to the Third Floor to give space for a storage room beneath the stairs if the user wishes.
The roof will be slightly tilted up to give way to a slit in the upper part of the structure which will be covered by glass to allow more natural light to come in. Utilizing large openings particularly in the front and right side facing the house, would allow more natural light into the structure but also allow the user to have a splendid view of Metro Manila.

In the Philippines, everyday is a series of congested and restrictive events. Take transportation for example, whether you take public or private transportation, you are met with congestion, jam-packed roads, pollution and noise. After spending a stressful time navigating through the torrents of traffic, one would love to return to a home where all of the inconveniences are absent. Therefore, it brings to question:
“How can we make a living space that frees people from the usual congested and constrained lifestyle of the Philippines?”
With a 240sqm lot, that would present a challenge. Especially if we stay close to the ground and consider the setbacks provided by the National Building Code which states that there needs to be a setback at the front at 4.5m, sides and rear at 2m. This will leave us with only 108 sqm workable space. Therefore, if we cannot go wide, we go high. This design’s objective is to give its users a feeling of vastness and serenity within the limited space.

High Ceiling

Emphasize the volume of space through high ceilings by having a minimum of 2.7m for the residence.


Bio Wood
In consideration that the structure will lie on an elevated area with strong winds, using a sturdy material like Bio Wood will be ideal as the material is light-weight and durable.


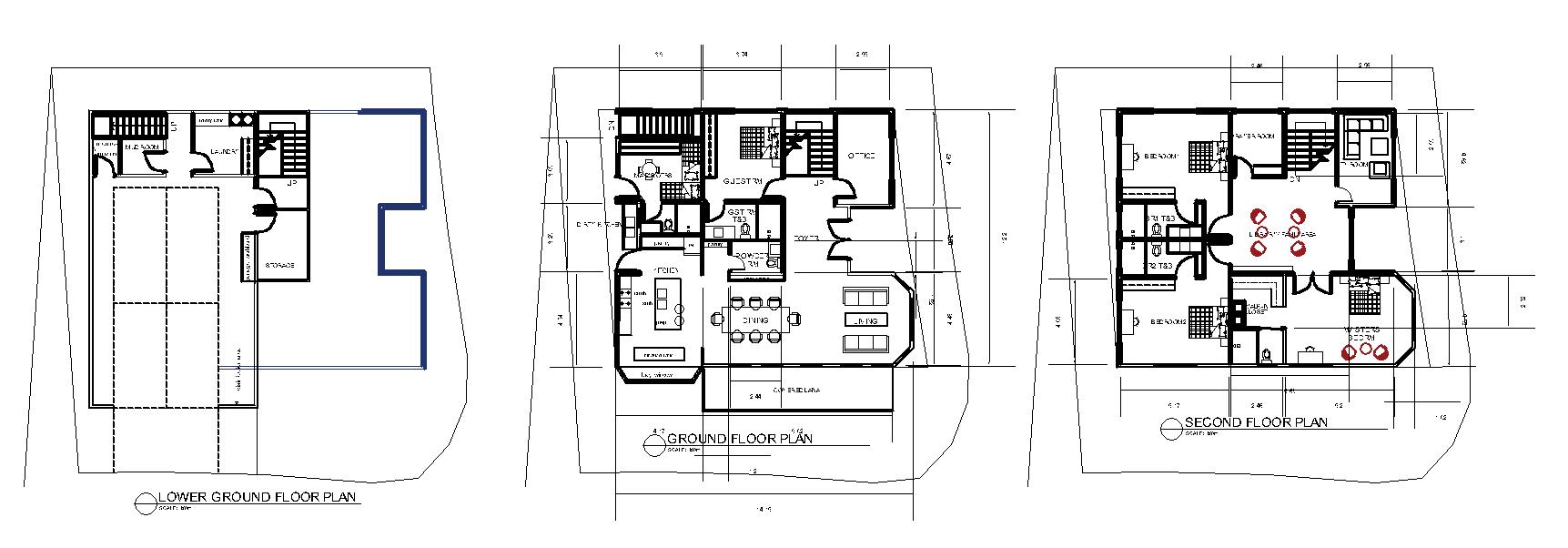
Natural Elements
Natural elements like wood and concrete plastered walls give a more natural look to the residence seperating the space from the typical city atmosphere.
Bahay Kubo
Taking some parts out of the traditional Filipino house which utilizes natural elements which allows it to have a connection between the outside space and the


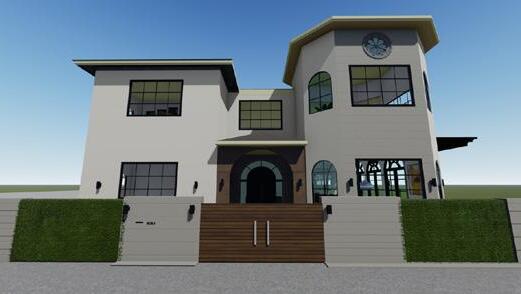
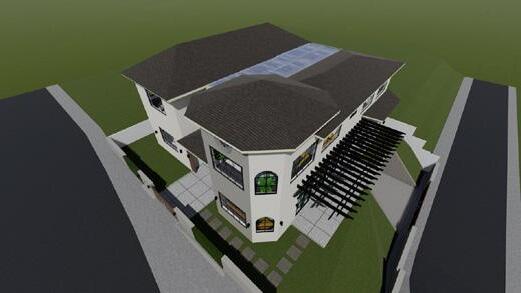

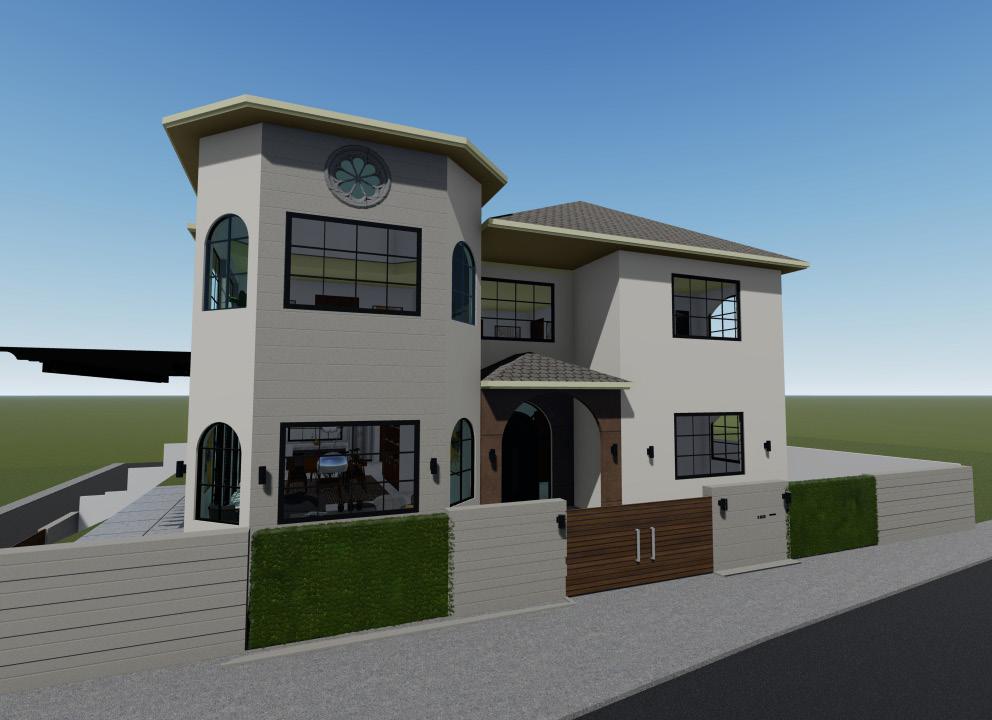
Sawali Styled Ceiling

Sawali gives the structure character reminicent of the traditional Filipino house; Bahay Kubo. Using a (PVC) synthetic woven bamboo for the ceiling, allows us to get the Filipino character while avoiding the disadvantages of traditional
Double-Glaze Glass

In order to fully utilize the view, large windows have been added which might make the structure heat up as light can enter easily. Double Glazed Glass prevents heat from entering the interior and expels it out of the structure.
Large Openings
Improve circulation and ventilation while allowing the area to be invite light during the day allowing the house to save electricity on lights.
Thermal Control
Using elements like thick walls, double-glazed glass with a tint reduces the heat that enters the structure while keeping the cool air in more effectively.




Tint
PVC Floor Planks
Installing window tint can reduce the heat and glare that may come through the structure’s large glass openings. It also provides an additional layer of privacy.

PVC Floor Planks with Wood Texture is fireresistant, water-proof and is easy to maintain







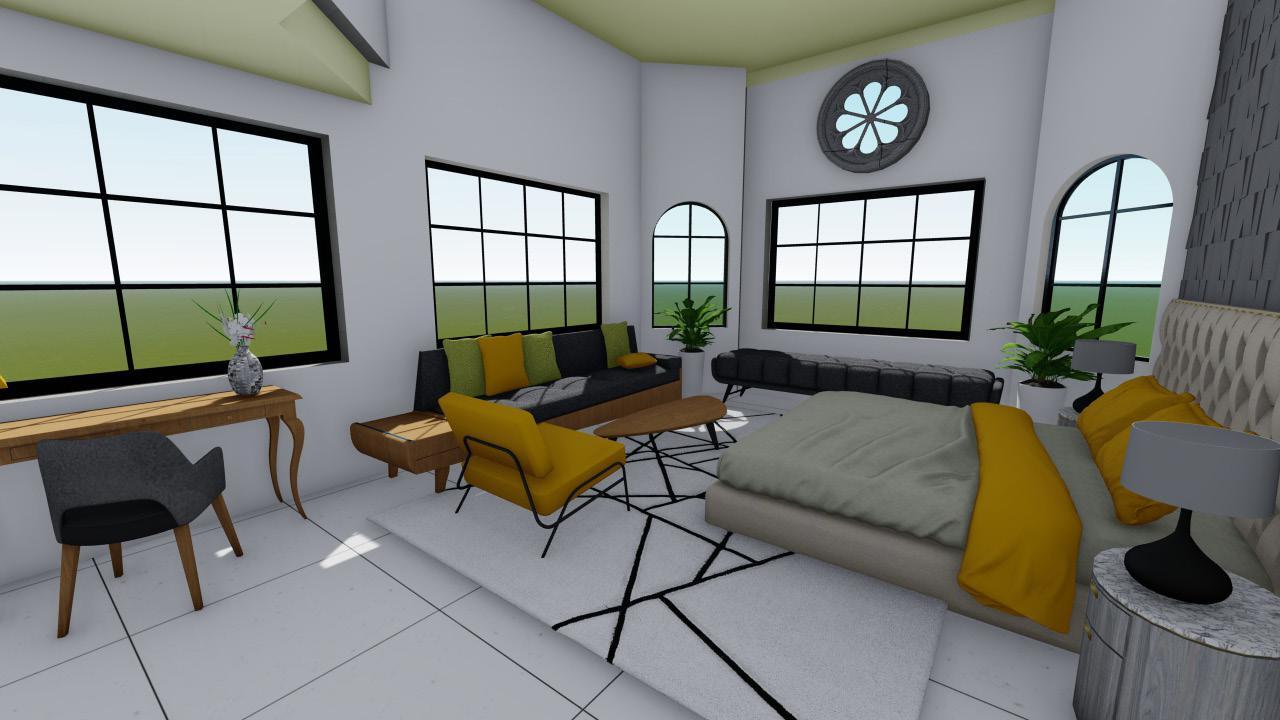
Vision & Mission Site Analysis


The goal of the project is to design a sports dormitory influenced with a pre-determined space plan and is able to host approximately 200 students in its dormitory, 4 students per unit. Provided with these requirements, the objective is to elevate both the student residents and the athletes’s environment that would be conducive to their growth while reducing discrimination


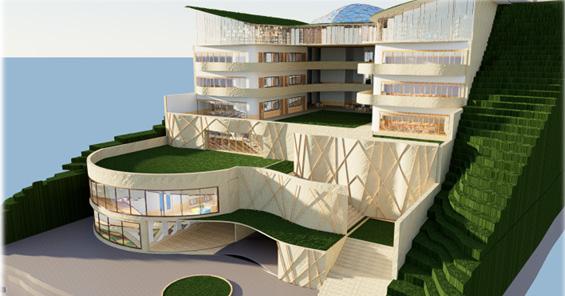
.
ne of the difficulties raised in the focus group discussion with DLS-CSB students was the lack of hangout spots on campus. Students must leave the school grounds to gather or study. By including a multi-purpose study hall that is within close proximity


To bring out the best of each individual by providing spaces which are comfortable and promote learning while influencing focus and respect towards their guiding figures.
Spaces need to guid instruction with direction, motion with connection, service with efficiency and appreciation with beauty.


Initial
This assunmed a 22m x 80m building which was later changed to 22m x 50m building with 8 100sqm apartments per floor, 2 elevators and 2 emergency exits which became the standard for the next drafts. It was well-laid out but was deemed boring.
This assumed a W-Shape Floor Plan which is 22m x 50m residential building with interconnecting hallways. Each building had its elevators and emergency exits reduced but made up for it in the corners.
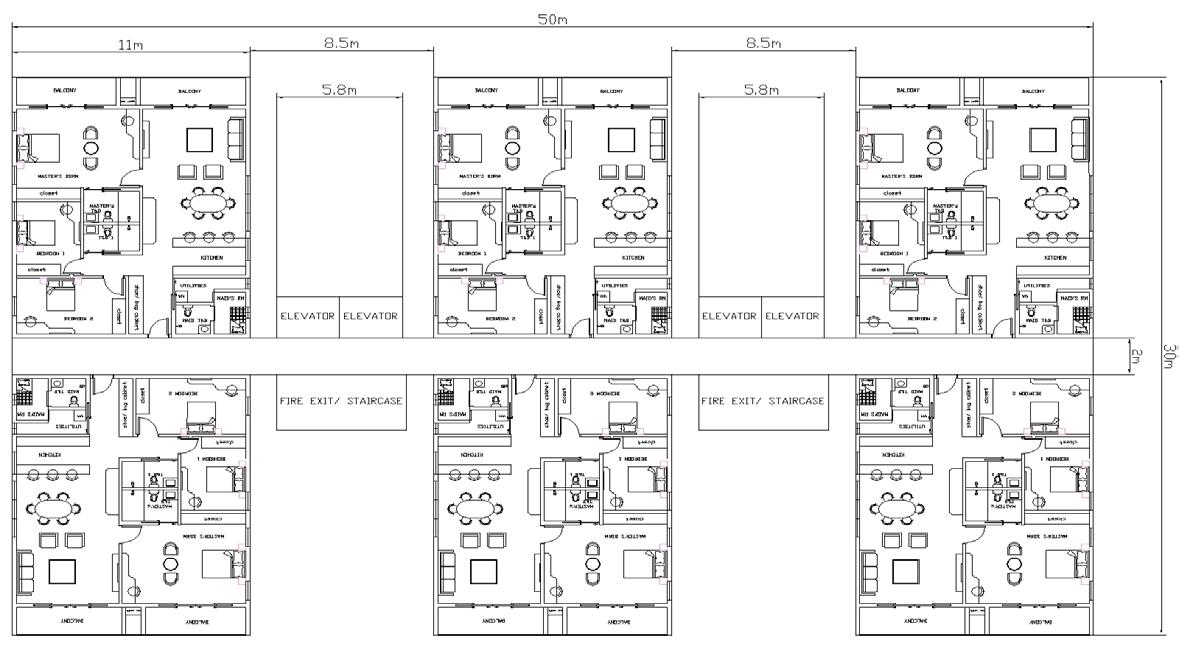


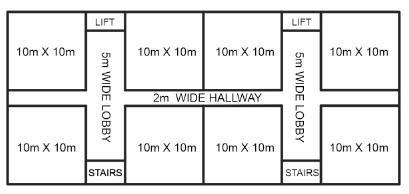

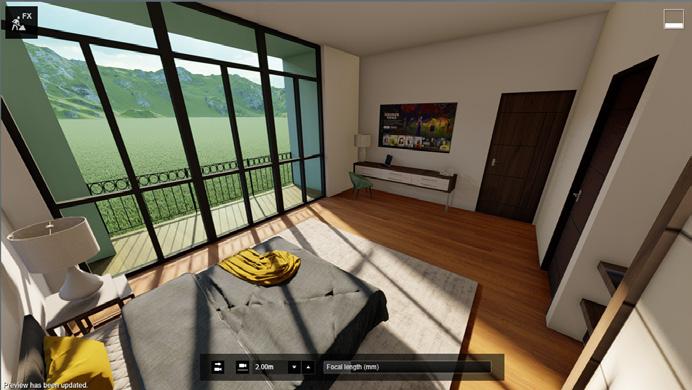
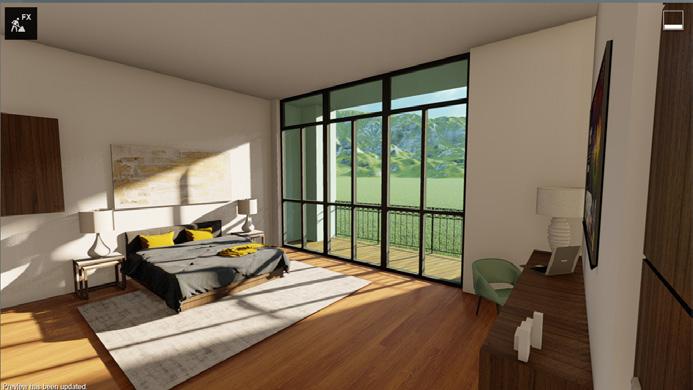

Parking was stationed in the middle of the whole structure to be at least 3 floors high.
Third

Upon deciding on the second draft, there were certain areas that were still lacking such as the conceptualized ventilation, the unfair views, and structural issues. The buildings retained the same size, but the corners were expanded to provide more space between each building. The pathways and amenity areas were conceptualized and focused more on wellness and health compared to the other two drafts.
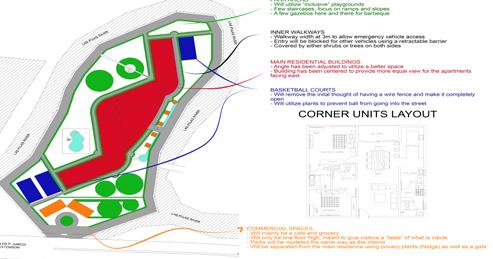






Site Background Site Analysis


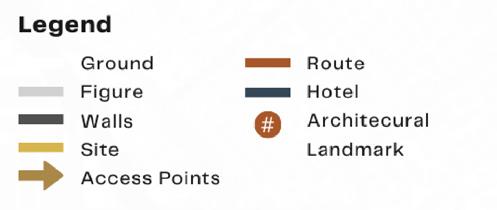






El Sitio situated within the “Walled City”, Intramuros and is near famous landmarks such as the Manila Cathedral and San Agustin Church. El Sitio blends the historically illustrious setting of Intramuros with subdued modern Asian themes. Being a home to an array of distinct local delicacies, goods and spaces, El Sitio will charm anyone who passes, craving for more as they leave.
El
the “Walled City”, In-
as the Manila Cathedral and San Agustin Church. El Sitio blends the historically illustrious setting of Intramuros with subdued modern Asian themes. Being a home to an array of distinct local delicacies, goods and spaces, El Sitio will charm anyone who passes, craving for more as they leave.
Sitio situated within tramuros and is near famous landmarks such





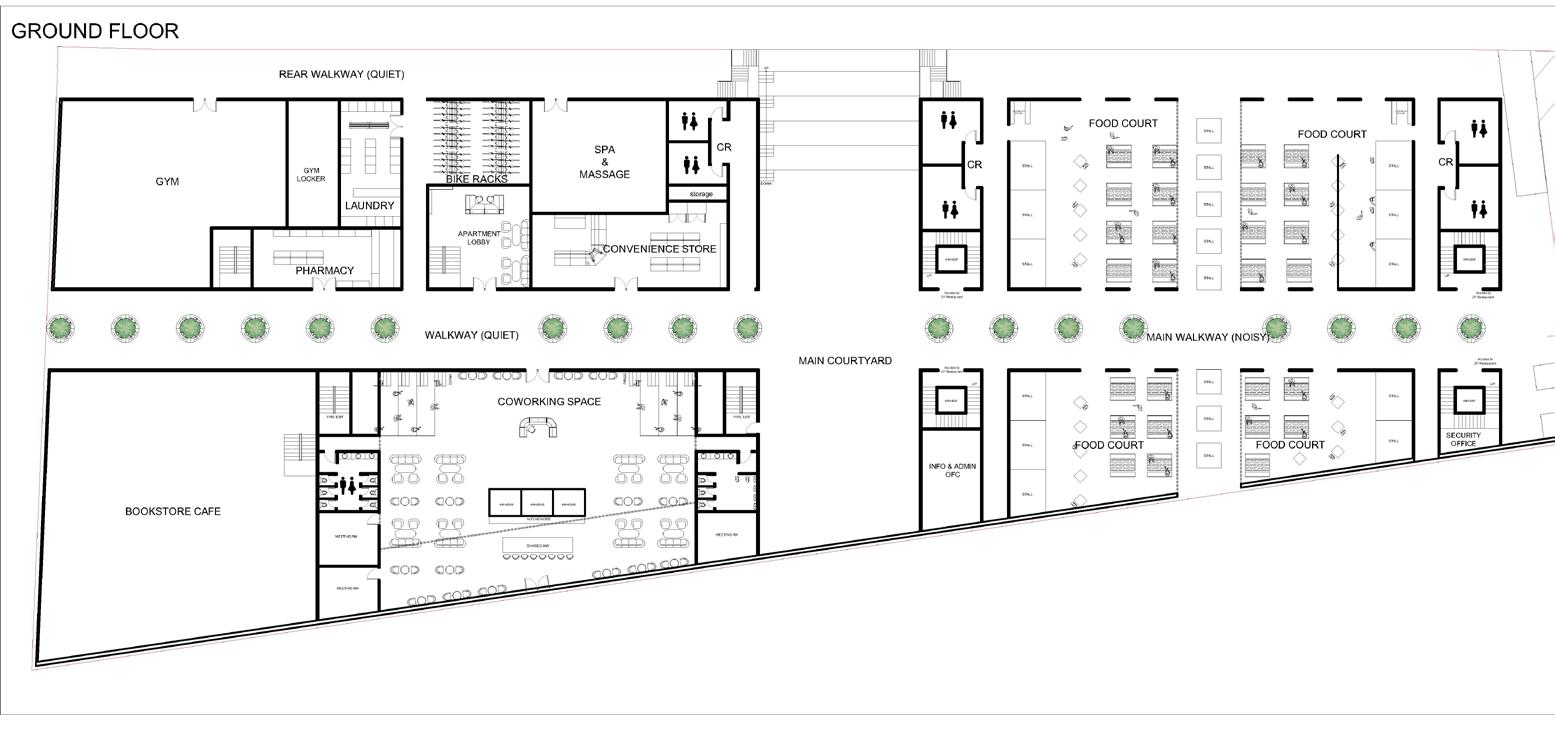

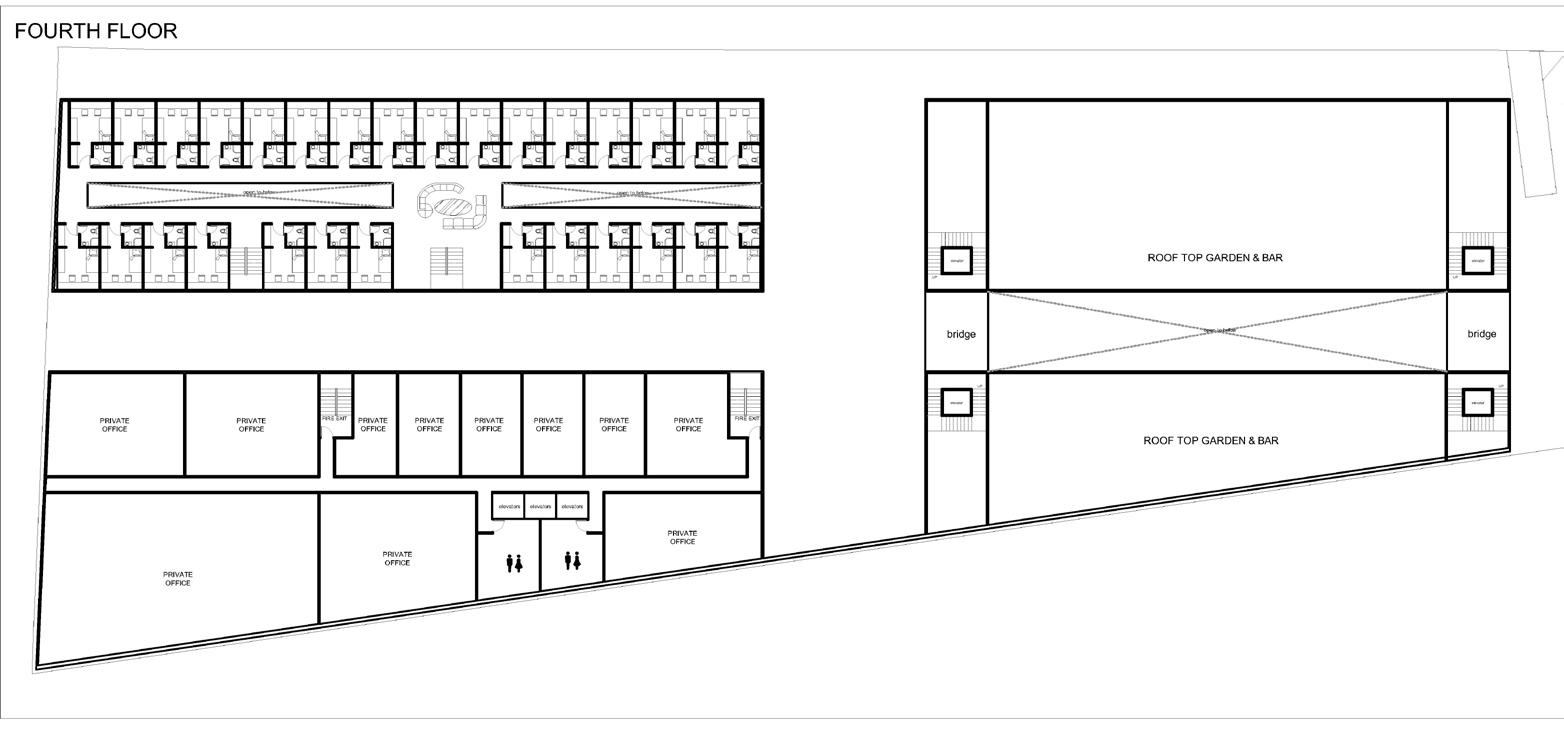
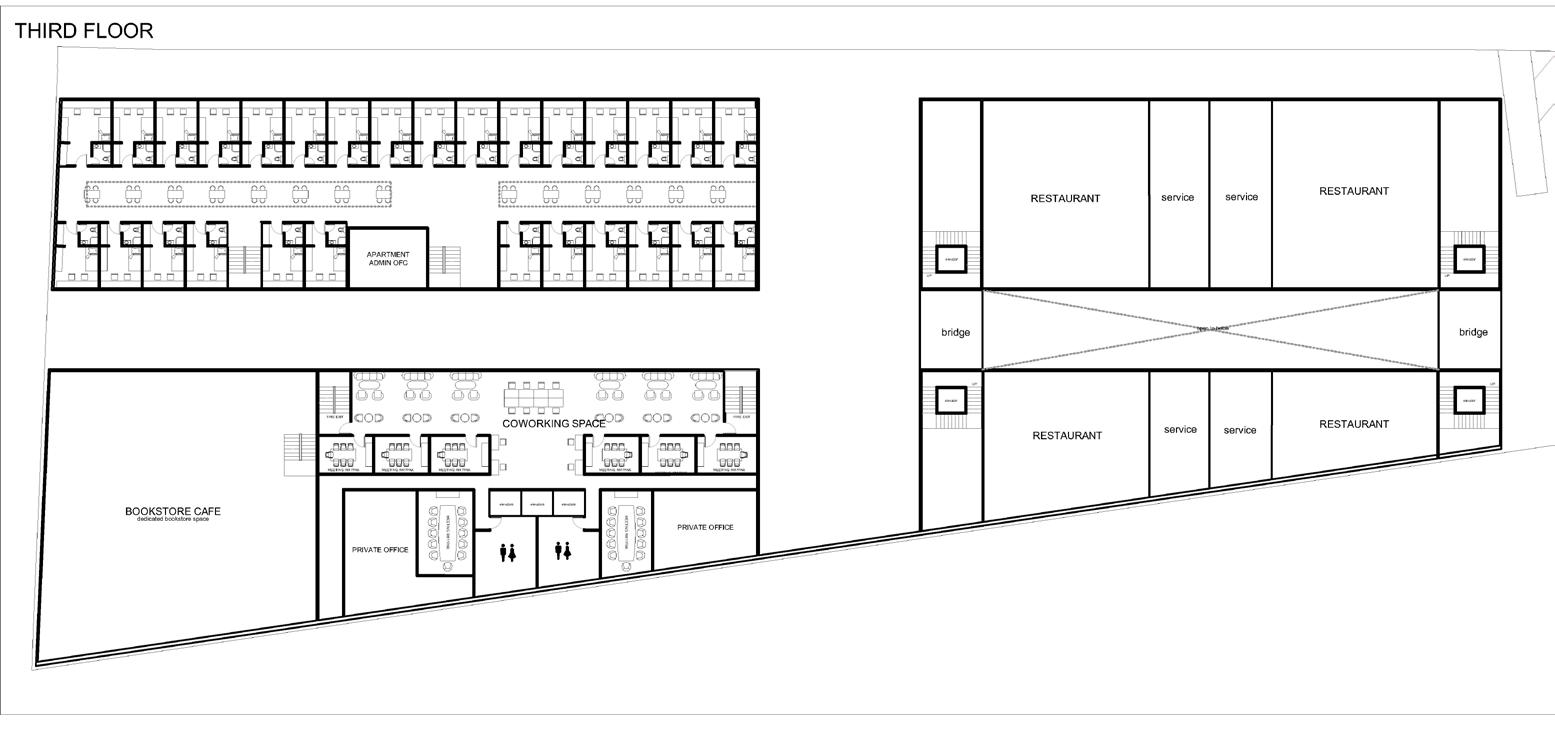




An elementary school architectural design focused on comfort and purpose would prioritize creating a safe and nurturing environment for students to learn and grow. The design would incorporate ample natural light, ventilation, and comfortable temperature controls to ensure the space is comfortable for both students and teachers. The layout should be intuitive, with designated areas for learning, play, and relaxation.


Thoughtful acoustic design and effective noise reduction measures would be included to promote focus and concentration. The use of sustainable and non-toxic materials would further enhance the safety and comfort of the space.
Vision & Mission Site Analysis



To bring out the best of each individual by providing spaces which are comfortable and promote learning while influencing focus and respect towards their guiding figures.
Spaces need to guid instruction with direction, motion with connection, service with efficiency and appreciation with beauty.

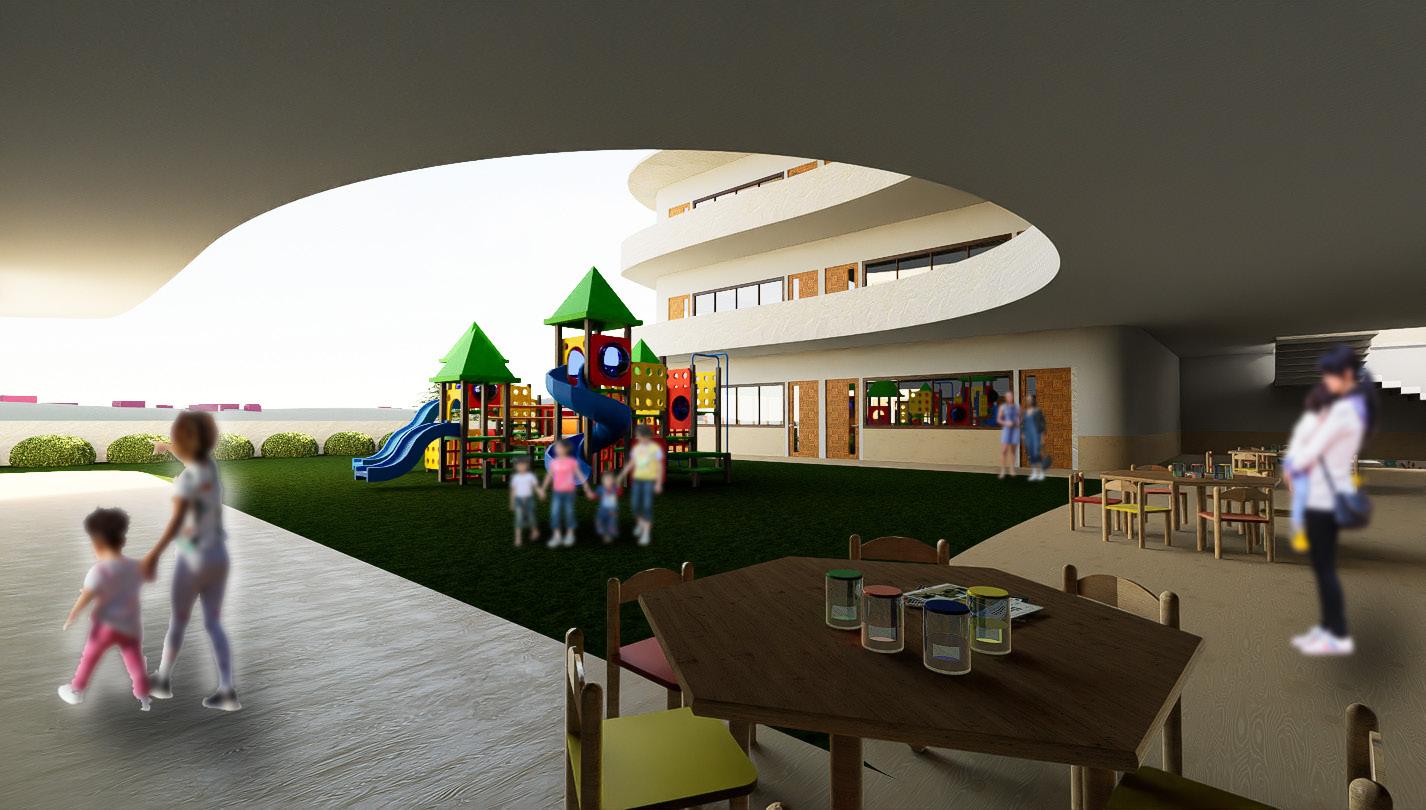

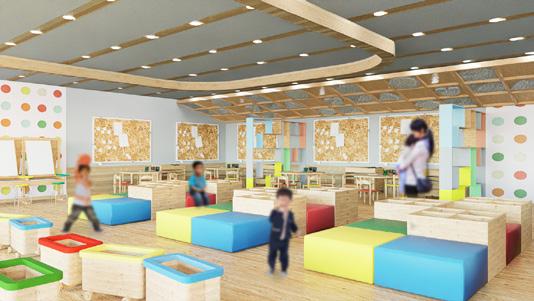
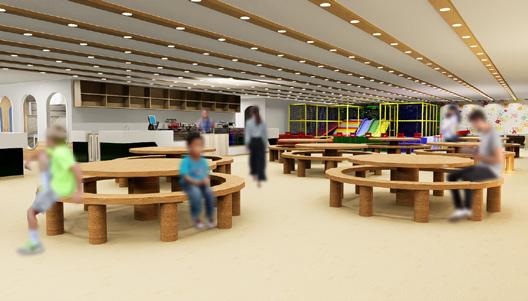
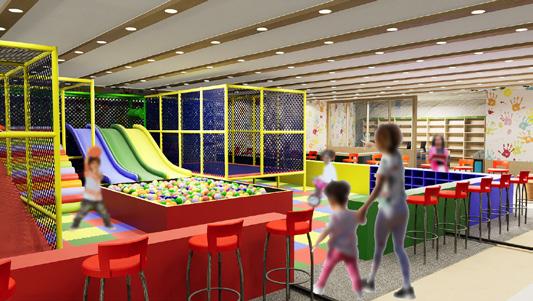


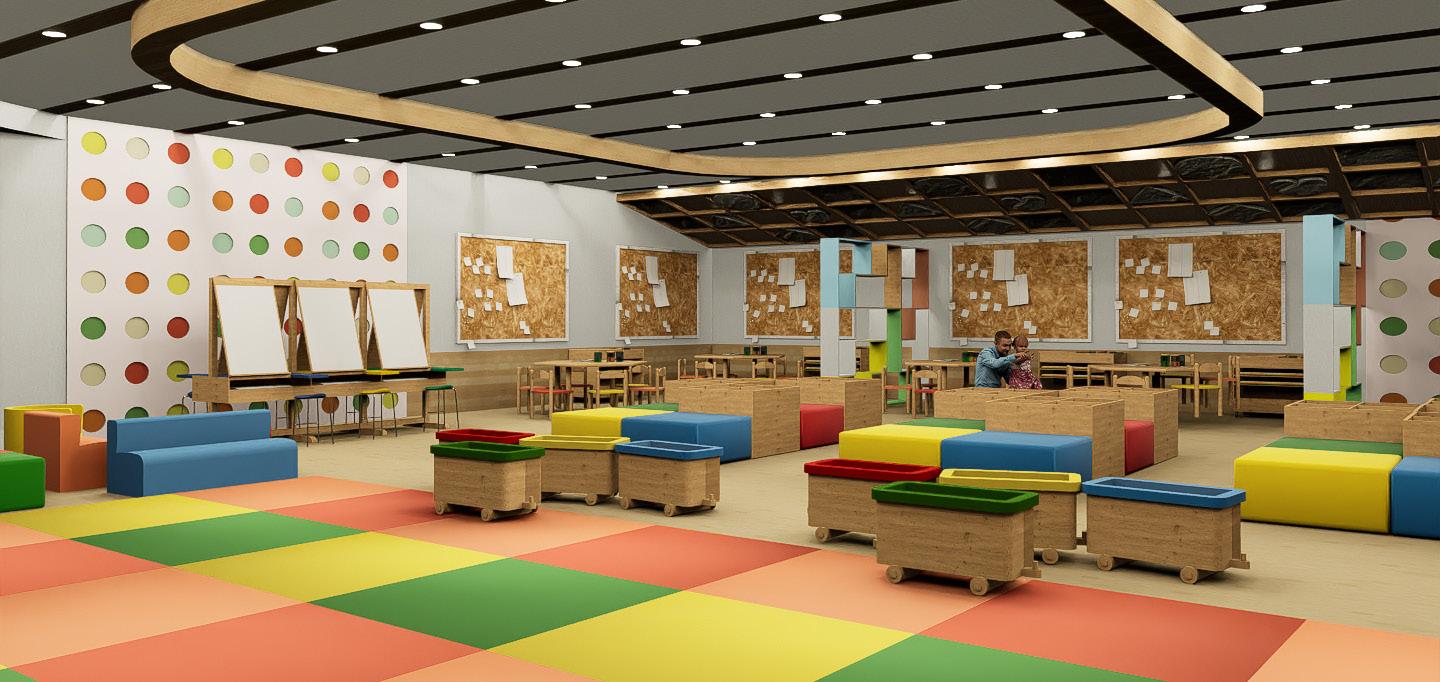
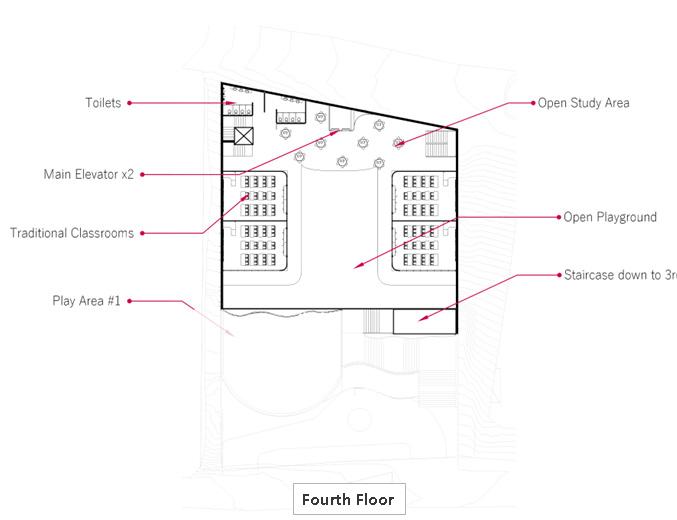







The goal of the project is to design a sports dormitory influenced with a pre-determined space plan and is able to host approximately 200 students in its dormitory, 4 students per unit. Provided with these requirements, the objective is to elevate both the student residents and the athletes’s environment that would be conducive to their growth while reducing discrimination .


ne of the difficulties raised in the focus group discussion with DLS-CSB students was the lack of hangout spots on campus. Students must leave the school grounds to gather or study. By including a multi-purpose study hall that is within close proximity of the dorm and is in the center of the building’s circulation. It encourages students to interact with their fellow students and athletes irregardless of whether they were from dorm residents, students from other Benilde Campuses or athletes who wish to

RENDER HIGHLIGHT
Third
Exterior Renders
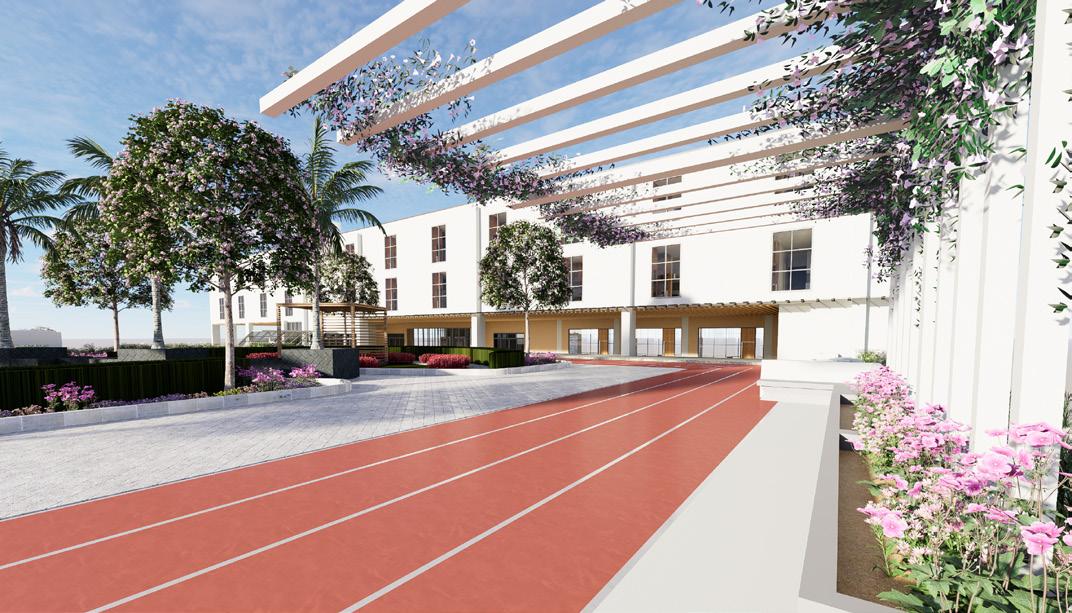


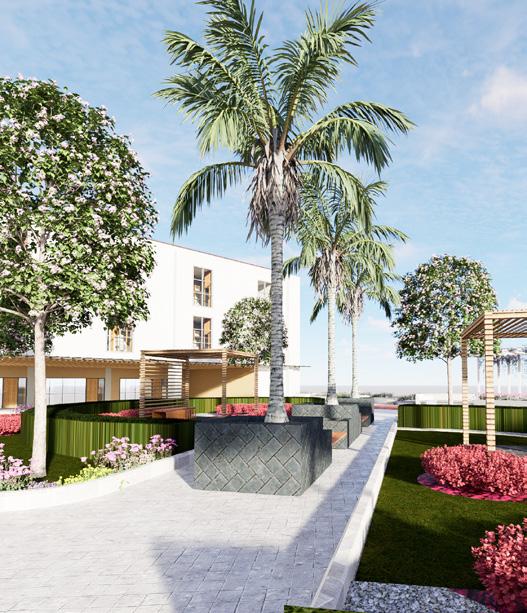
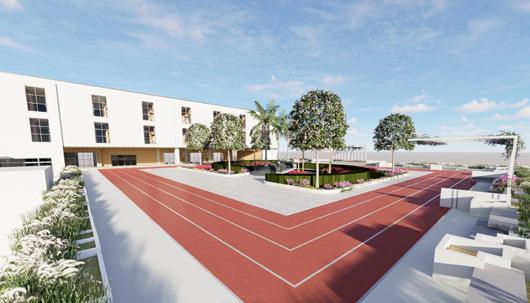

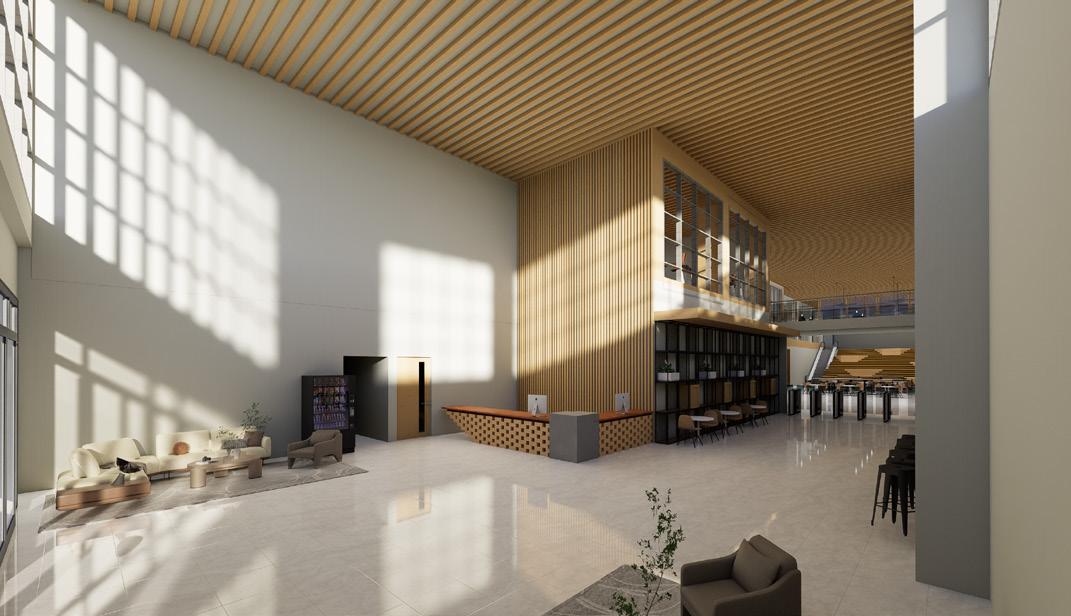



Second

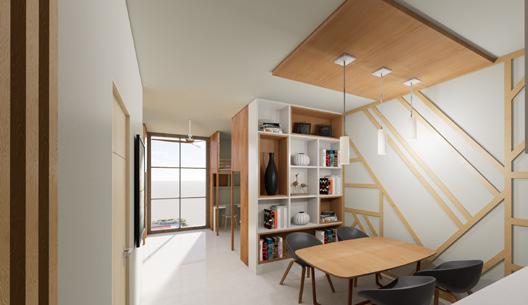

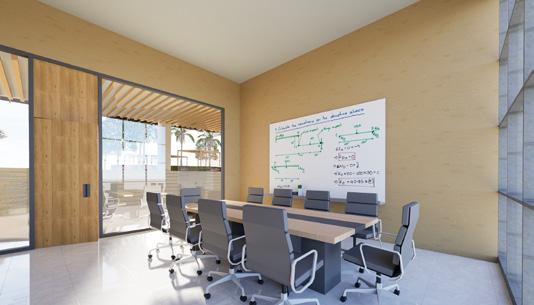















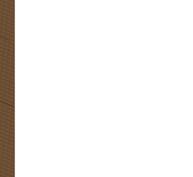


































































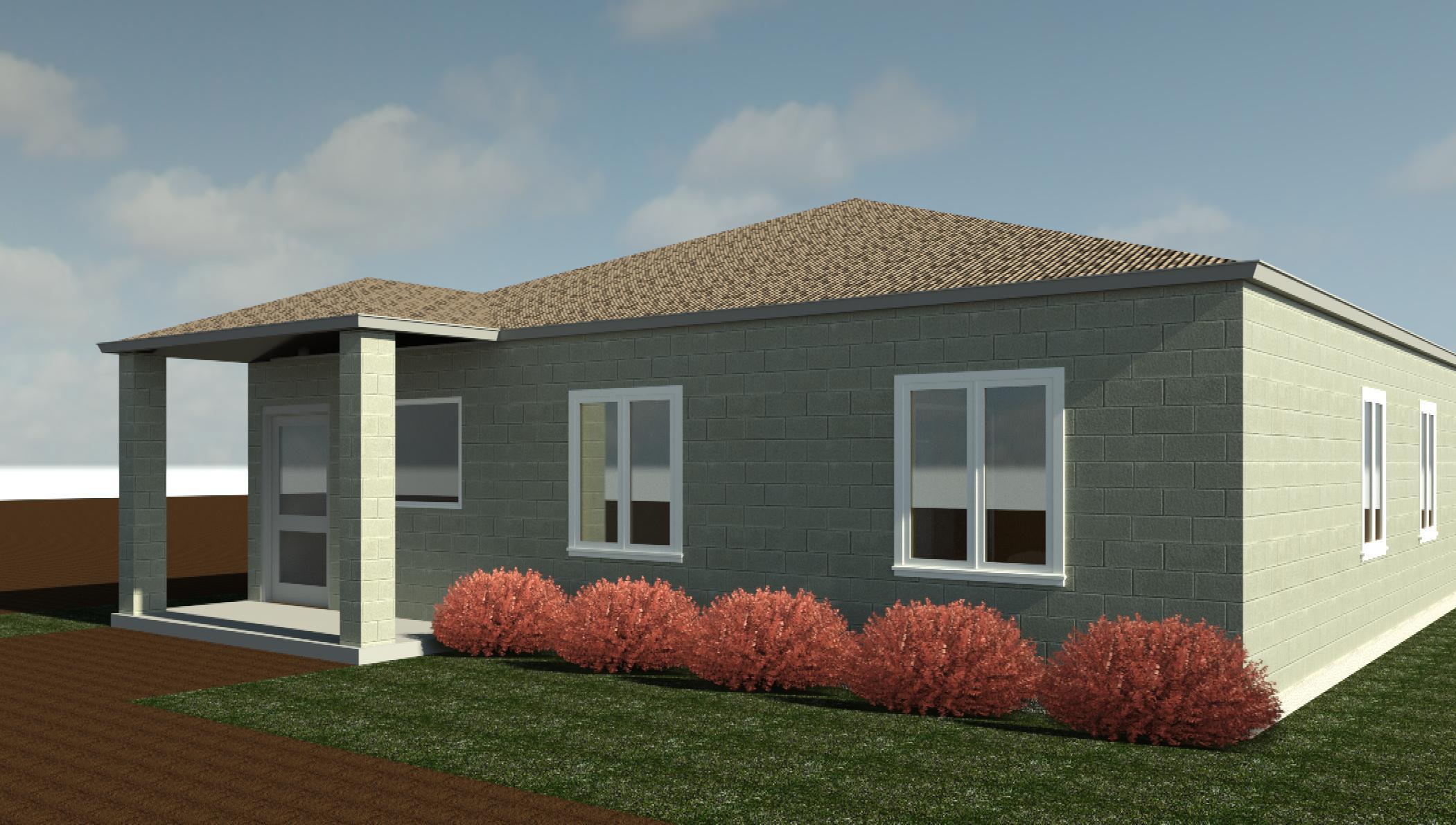

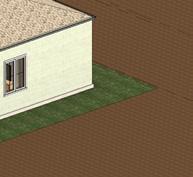
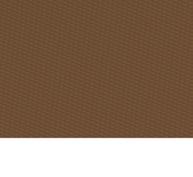


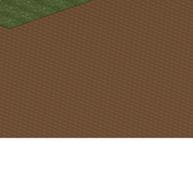



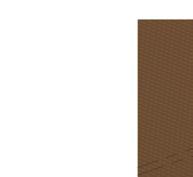

This 1 storey house features a great room connecting the kitchen, dining, and living room for entertaining and family gatherings. It includes three bedrooms with ample closet space and natural light. The master suite has a walk-in closet and en-suite bathroom. The exterior has a modern design with a welcoming covered porch and high-efficiency windows and doors. The house was modelled on Revit for accurate 3D modelling and visualization of the design. The software allows for precise measurements and material calculations, making the construction process smooth and cost-effective.
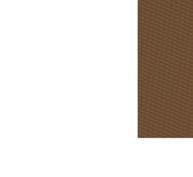




































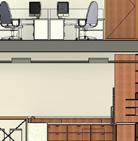
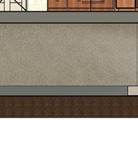










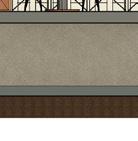






























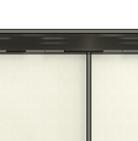
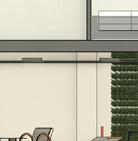
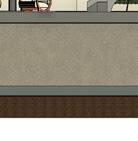








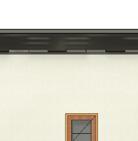

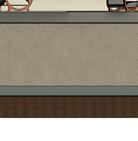


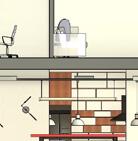






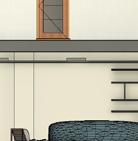



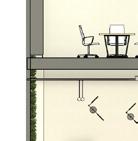


















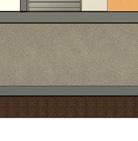



















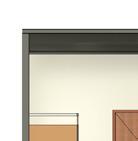


















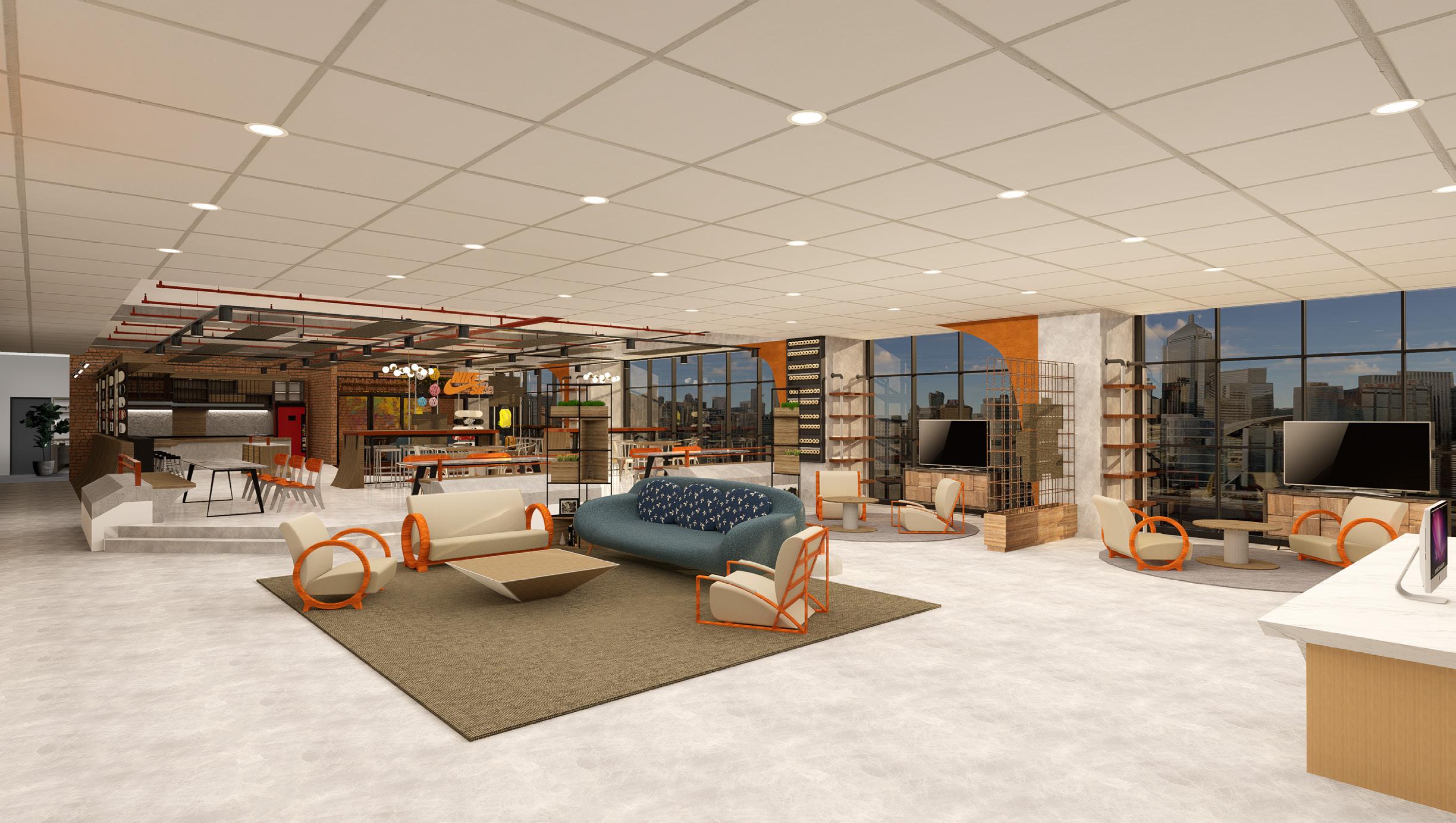


This 1 storey house features a great room connecting the kitchen, dining, and living room for entertaining and family gatherings. It includes three bedrooms with ample closet space and natural light. The master suite has a walk-in closet and en-suite bathroom. The exterior has a modern design with a welcoming covered porch and high-efficiency windows and doors. The house was modelled on Revit for accurate 3D modelling and visualization of the design. The software allows for precise measurements and material calculations, making the construction process smooth and cost-effective.





