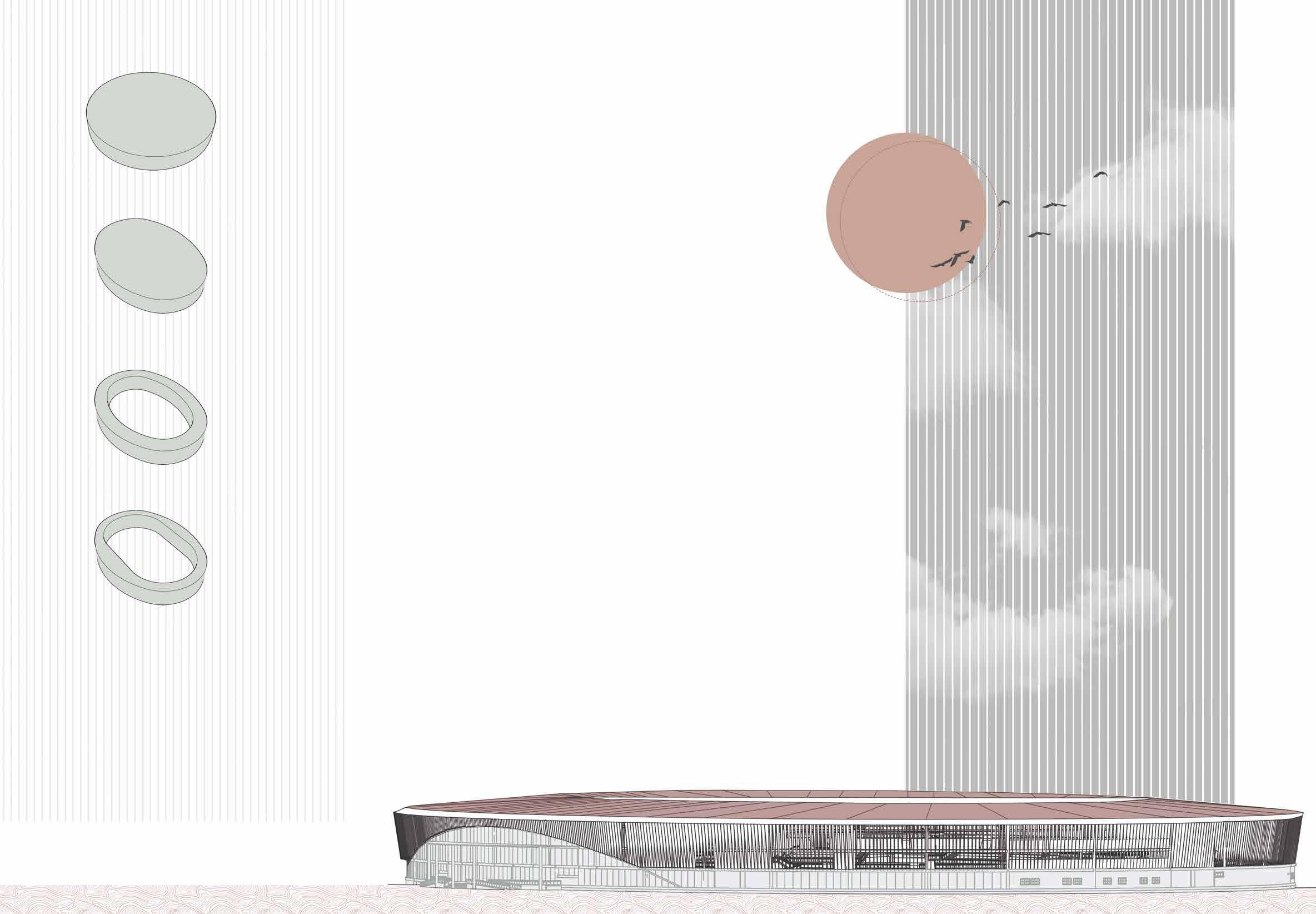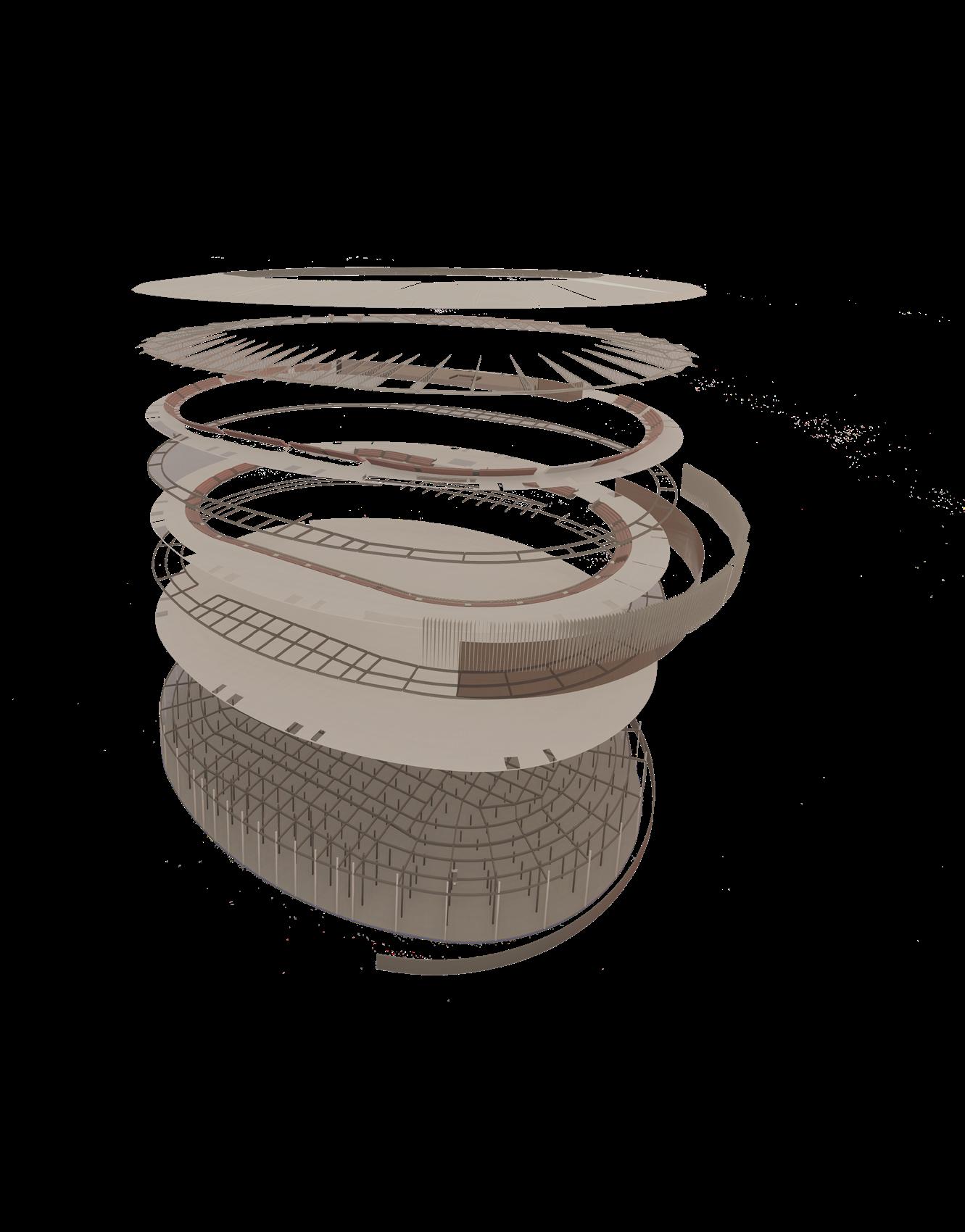

FATHIMA NIDHA. T
EDUCATION
• 2019- Present School of Planning and Architecture, Bhopal (UG), India
• 2017- 2019 Govt. Janatha Higher Secondary School (XIIth) | Kerala, India
• 2014- 2017 Parudur Higher Secondary School (Xth) | Kerala, India
• 2005- 2014 Al-Falah English School | Kerala, India
ACADEMIC PROJECTS
• 2022 SEM VII 5-Star Hotel| Service model | Live case study
SEM VI Housing | High rise building | Live case study
• 2021 SEM V Paralympic Stadium | Structural Design
SEM IV Primary School | Literature study
• 2020 SEM III Utility Centre | Pandemic based | Literature study
SEM II Bicycle Repair Shop | Live case study | Documentation
COMPETITIONS
(+91)9207165606
Kerala, India
30126nidha@gmail.com
https://www.linkedin.com/in/fathima-nidha-38961022a
30-12-2000
English | Malayalam | Hindi | Arabic
Hello!
I am an architecture Under Graduate (4th year) at the School of Planning and Architecture, Bhopal, India, dedicated with a keen interest in art and design.

This portfolio contains selected works from my architectural journey from the first three years put together with zest and zeal. I hope your team can assist in exploring the proffessional realm of architecture.
• 2022 120 Hours 2022 | Utopia-Dystopia | Concept development
Nano house Competition | Pivot| Beach house
Archzig Rendering Competition | The Raze | Concept & Render
• 2021 Gsen Trophy NASA | Habitat designs for biodiversity | Chennai
Griha Trophy NASA | GST Building | Ghaziabad
Iconic Villa Competition LYX Arkitekter | Stay-cation | Lakshadweep
Mango Model Competition 3D model | School Design| Rendering
120 Hours 2021 | Peponi- Ecomoyo, Kenya | Gathering space
• 2020 IEDC IIC Staircase design | TKMCE
SOFTWARE PROFICIENCY
• Drafting Autodesk AutoCAD
• Modelling Sketchup Rhino
• 3D Rendering Lumion Enscape
• BIM Autodesk Revit Archicad
• Graphics
Adobe Photoshop CC
Adobe Illustrator
Adobe Indesign
COURSE
Secure by Design Course | NASA India| Winter School Program 2021-22
SKILLS
• Sketching
• Architectural photography
• Concept Development
• Landscaping
• Modelmaking
INTERESTS
• Architectural rendering Crafting | Travelling | Culinary arts | Wall painting | Photography | Badminton

PART I ACADEMICS + COMPETITIONS


Panchkula, Haryana, India
19.5 acres (78913.7m²)
To design a Paralympic stadium that is technologically practical, sustainable, accessible, and economically viable in order to inspire more young people to take up sport and to improve opportunities for disabled people by changing society’s perception.


Circular building mass considering maximum visual transparency for spectators.

Slight compression to achieve oval form for optimum space utilization within the area.
Creating ground space at the center.
Modifying the sides according to space requirements and structure.
Phenomenal transparency, or conceptual transparency, is a quality inherent in the spatial or volumetric organization. Slit facade leaving space in between for natural ventilation and lighting, enhancing the transparency between buildings and seamlessly integrating the surrounding nature into it.
FLOOR PLANS
Second Floor +9150
VIP Seating, CanteenRetail shops,Control rooms
EXPLODED VIEW

First Floor +5100
Seating. Canteen, Retail shops, Gym, Control rooms
Ground Floor +1050
Entrances, Ticket counter, Exhibition Gallery, Administration
Basement -2600

Parking
Spectators Administration
Players and VIP guests Media
VIP Seating Spectator Seating
Beam layout Curtain wall
Retaining wall
Base Plate

ETHER
High-Rise Housing

ETHER HIGH-RISE HOUSING

5 acres (20234.3 m²)
To design a group housing (Max: Stilt + 6 Floors) incorporating building services in an urban setting for a collective living of families, to provide a healthy and comfortable housing. The key focus of a township development is to assure safety and security with important themes like walkability, connectivity, sustainability, quality of life, live and play environments, work from home space design, quality architecture and urban design.

CONCEPT & FORM DEVELOPMENT
SITE SECTION
Rectangular base form for housing unit.
Aligning 2 units without any shared walls.
Aligning 4 units in the same manner in a floor so that the in-between space can be utilized as a green terrace.

Stacking of floors with with central core for vertical circulation and common terrace on alternate sides to reach double height.
 -Community interaction spaces
-Garden
-Playground for elderly
-Green Terrace
4 BHK (G+20 Floors)
3 BHK (G+12 Floors)
2 BHK (G+10 Floors)
-Community interaction spaces
-Garden
-Playground for elderly
-Green Terrace
4 BHK (G+20 Floors)
3 BHK (G+12 Floors)
2 BHK (G+10 Floors)
FLOOR PLANS
INTERIOR RENDERS


Location : Brief :

Kilthan Islan Coast, lakshadweep, India
To design a unique villa with built-up area not exceeding 750m², following a free-style of creating, you are free to choose the site’s location anyplace on Earth or beyond.

Aquam functions as a family staycation with splendid underwater and above-water expedition.
CONCEPT & FORM DEVELOPMENT
Basic forms : Cuboid -Represents the static nature of the structure Hemisphere - Helps to channel wave force and water pressure effectively while providing the sensation of plunging into the waves.

SECTION
A cuboid and hemisphere combination based on the notion that proportions and symmetries have the ability to create harmony. Besides having a true geometrical shape, both sphere and cuboid contrast with each other and compliment the nature of one another.
Subtraction and addition of forms for circulation
First Floor and Terrace Terrace, Gym, Roof garden
Ground Floor Living, Kitchen, Dining, Office room, Study room, Swimming pool, Toilet, Changing room, Deck, Maintenance room
Underwater Bedroom, Toilet, Living, Recreation room



The site offers a pleasing visual of the beach and can change the orientation by rotating to have a different view. The built form functions as a couple tourist stay, based on the idea of a shape-shifting house that adapts to different times of day, seasons, and weather. The design is such that it can take use of the site’s unique environmental circumstances and can be positioned in relation to both the sun’s angle and the surrounding landscape’s views. External walls are transformed into internal walls, while doors are transformed into windows and vice versa. The skylight adds to the overall elegance of the structure, providing adequate light throughout the day.



PART II OTHER WORKS

GROUND FLOOR PLAN
E D C B A
Section- AA’ TOILET DETAILS
The extra-terrestrial invasion that overthrew Earth’s military power has shattered humanity’s legacy. It afflicted the whole human race causing famine, scarcity, and chaos among the survivors. The unforeseen arrival and confrontation of this great menace, superseding our frontiers unleash a deadly plague and a period of immense conflict. The bodily impenetrable alien entities will continue to lurk until they have professed everything that is left on Earth. The future seems desolate since the invasion has paralyzed the global economy and slaughtered millions of individuals, leaving the survivors with little choice but to seek shelter without even the most necessities. Over a few weeks, life on the planet has altered in ways we could never have imagined.

THE RAZE Apocalypse
Architecture Render Award | Honourable Mention









