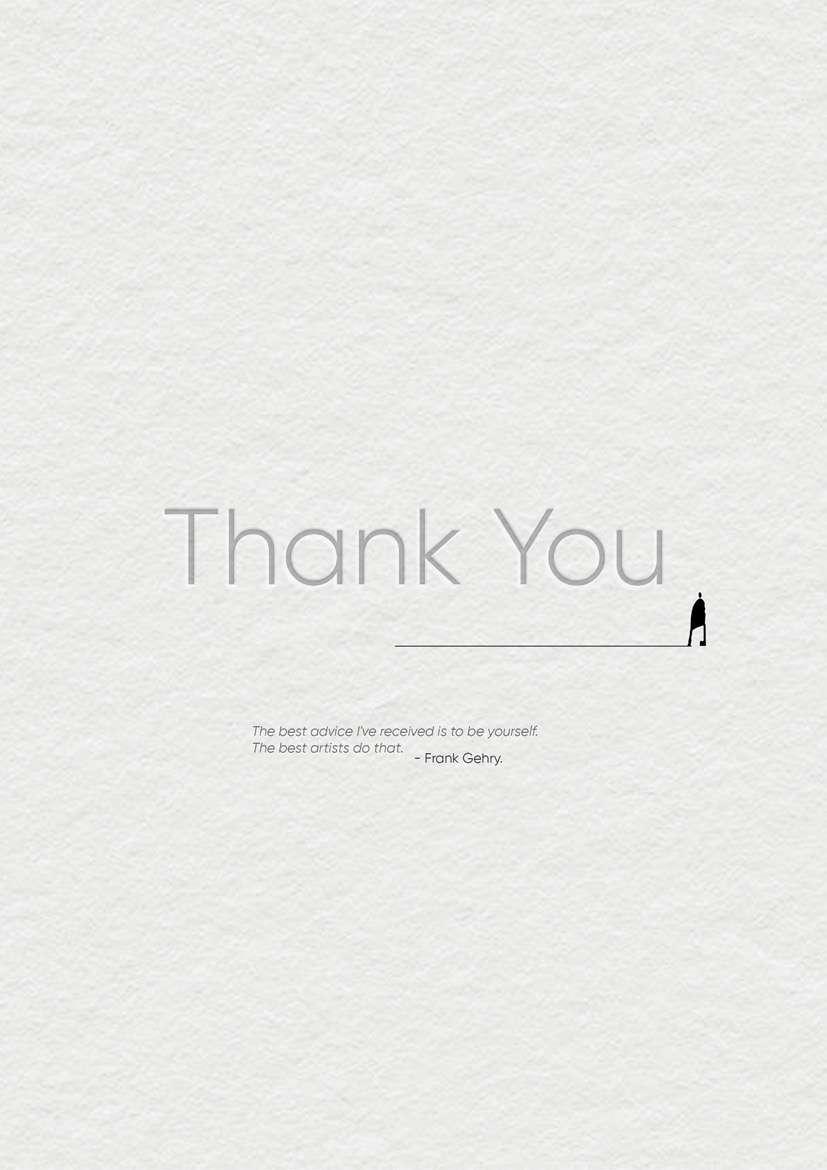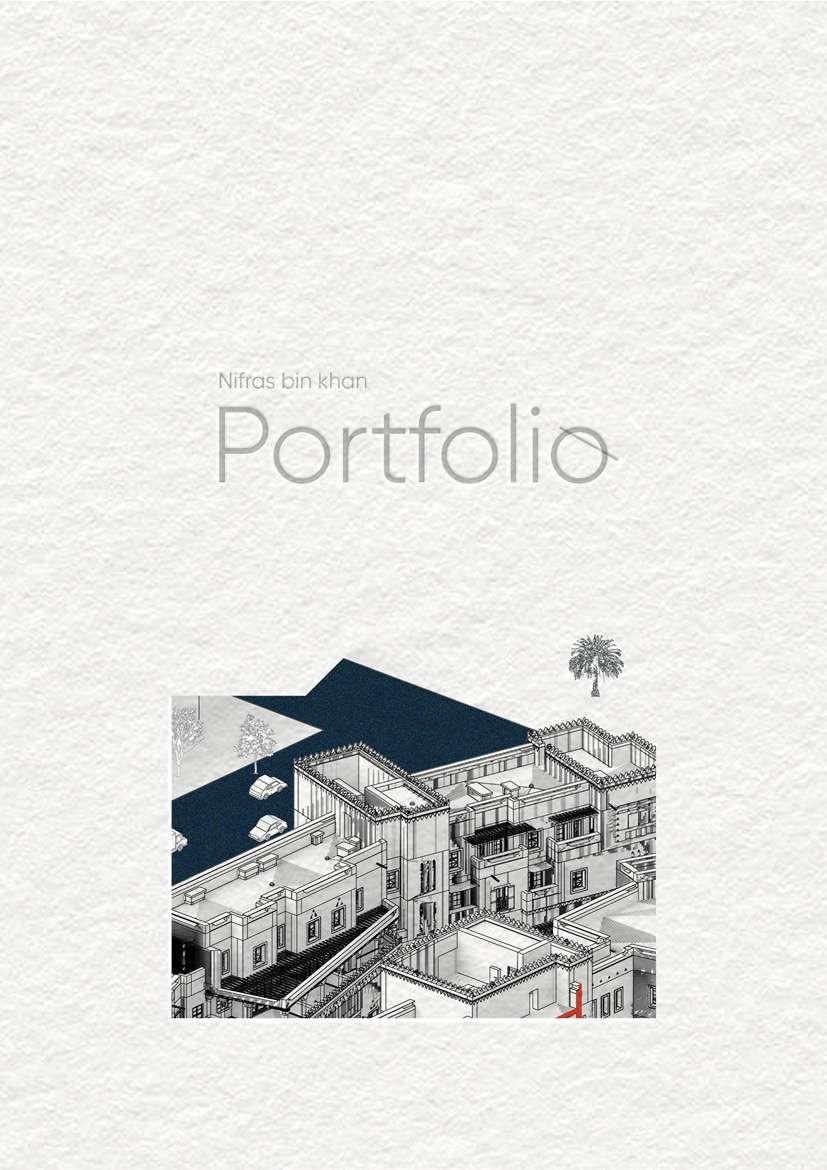
ABOUT ME
In my first year of college, I initially set out with the goal of becoming a renowned architect. However, as the years passed, I came to realize that architecture is a challenging yet rewarding pursuit, one that goes beyond aesthetics to encompass how individuals experience space.
Fueled by my innate creativity and a passion for harmonizing architecture, interior design, and sustainable practices, I am devoted to creating projects that are environmentally responsible and directly cater to clients’ needs. My educational journey has equipped me with a diverse skill set, enhancing my digital modeling, rendering, and software proficiency. From hand sketches and concept models to utilizing tools like Revit, Illustrator, Rhino, Grasshopper, SketchUp, V-Ray, and Photoshop, I’ve evolved in understanding the intricate design process.
Approaching each city and country with open eyes, I read the built fabric, seeking unique qualities that have informed the development of my portfolio, allowing me to reflect on my growth over the years. As an architect, I am intrigued by various architectural typologies and the steps involved in the design process, whether it’s a small-scale object or a thousand-meter building using BIM software. I thrive on seeing spaces manifest from initial ideas and value collaborative teamwork. Eager to apply my school-learned skills in the professional realm, I am self-motivated and thrive in collaborative design.
I am writing to express my gratitude for the opportunity to share my architectural journey, marked by obstacles and triumphs. Now, at a pivotal juncture, I am excited about the possibility of contributing to your esteemed company, confident that my unique background and dedication can bring fresh perspectives to your innovative projects. I look forward to the opportunity to create architectural wonders that inspire and captivate the world alongside your talented team.


Ar. Nifras Seyed Ahamed Thinajkhan
Date Of Birth : 22.06.1997
Language Proficiency
English, Tamil, Hindi, Malayalam.
Professional Experience
CURRICULAM VITAE
Work: +971 523517363
Home: +971 547419259
Email: nifrasbinkhan@gmail.com
Linkedin: www.linkedin.com/in/ nifras-khan-29047a142
Senior BIM Architect 2023 - Current
ARCADIS - Design Consultancy
* Delivered comprehensive design documentation packages.
* Maintained LOD consistency for all project components with Ensured compliance with DDA, PCFC codes and standards.
* Contributed to preserving cultural authenticity in the design
* Facilitated efficient collaboration among project teams.
Senior BIM Architect & Coordinator
Computer Network Systems
* Assist in the implementation and utilization of BIM-related software tools, such as Navisworks, Revizto, and BIM 360, for visualization, clash detection, and incorporating architectural, structural, and MEP (mechanical, electrical, plumbing) disciplines.
* Providing valuable insights for project planning, coordination, and collaboration.
* Excellent knowledge of relevant standards and guidelines (e.g., ISO 19650, COBie).
* Strong knowledge in GRC and Precast panels.
Junior BIM Architect
Engisoft Engineering
* Attention to detail and ability to produce accurate and precise shop drawings at different LOD levels.
* Create a construction documentation, such as detailed drawings, schedules, and specifications, derived from the fit-out models.
* Experience in BIM family creation, specializing in developing parametric 3D models and content libraries.
Junior BIM Architect
Evolution Architects and Interior Designs
As a Junior BIM Architect, you would communicate and coordinate with architects, engineers, contractors, and other team members to exchange information and ensure project requirements are met.proficiency in BIM software such as Autodesk Revit, ArchiCAD, or Bentley AECOsim. These tools are used for creating and managing digital representations of buildings, including 3D models, drawings, and data.
Education
Bachelor Of Architecture
Dr. M.G.R. Educational and Research Institute
Course Certifications
Construction Project Management
Columbia University - Coursera.
Crash Course On Python
Google - Coursera.
Revit Architecture - Basic to advanced level
Eduonix.
Software Skills
Autocad
Autodesk Revit
Navis works
Bim 360
Revizto
Autodesk Constrction Cloud
Adobe Creative Suite
Sketchup
Enscape
Lumion
Vray
2022
- 2023
2021
- 2022
2019
- 2021
Contents /
01 MUSEUM / Kunstmuseum 02 CULTURAL CENTRE / Kulturzentrum 03 OLD SOUQ / Alter markt 04 LIVABLE POD / Lebenswerte hülsen
01
MUSEUM - PARAMETRIC ARCHITECTURE
LOCATION | UAE.
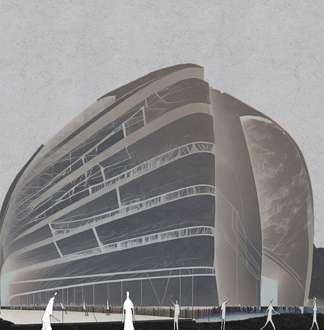
A remarkable architectural wonder, the Parametric Design Building for Museum skillfully combines creative expression with cutting-edge technology to give visitors a singular and immersive experience. This museum, which is tucked away in a bustling urban setting, is not merely a collection of artwork and cultural items—it is also a piece of art unto itself.
The surface of the Museum is fluid and undulating, appearing to flow and ripple like a silky ribbon. Its flexible design adapts to changes in the surrounding environment and modifies its shape to maximize natural lighting, ventilation, and energy efficiency.
The building’s appearance changes throughout the day, creating captivating shadows and experimenting with how light and shadow interact. The surface of the museum is fluid and undulating, appearing to flow and ripple like a silky ribbon. Its flexible design adapts to changes in the surrounding environment and modifies its shape to maximize natural lighting, ventilation, and energy efficiency. The building’s appearance changes throughout the day, creating captivating shadows and experimenting with how light and shadow interact. An example of sustainability is the Parametric Design Building. In addition to being visually stunning, its dynamic design is also environmentally friendly. Through the use of passive heating and cooling methods, renewable energy sources, and a green roof that serves as a natural habitat, the design enhances energy efficiency. Greywater recycling and rainwater collection can lessen the environmental impact.
PARAMETRIC ARCHITECTURE 01 BIM PORTFOLIO
Scope Of Work | Facade Creations. Softwares | Revit, Rhino, Grasshopper, Adobe Creative Suite.
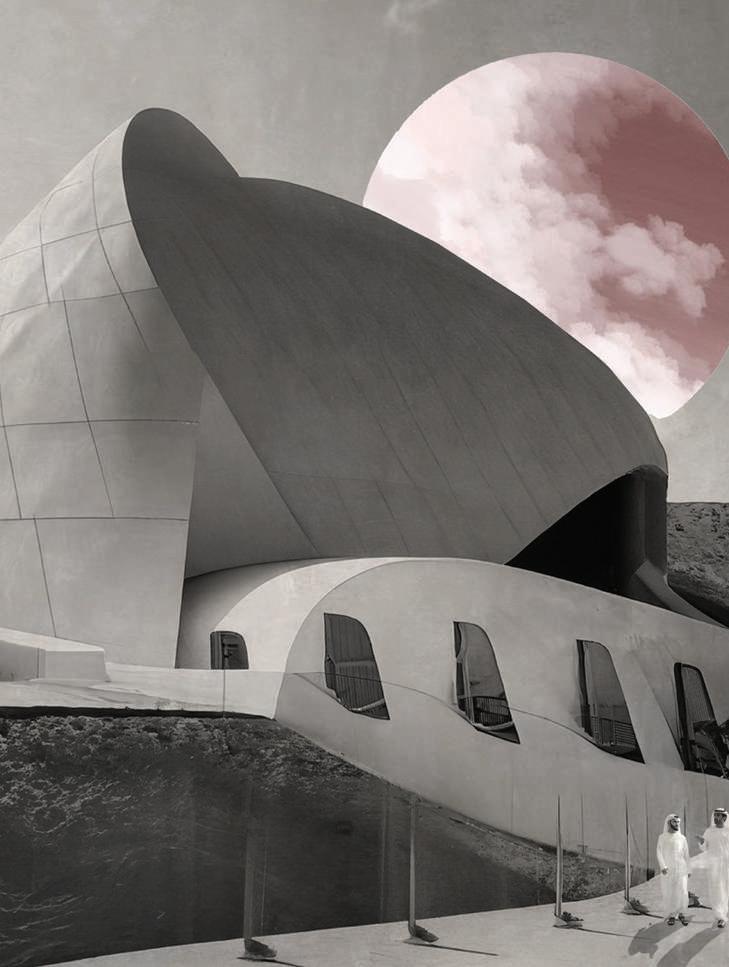
PARAMETRIC ARCHITECTURE 02 BIM PORTFOLIO
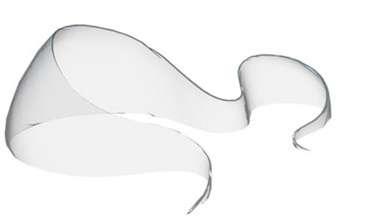
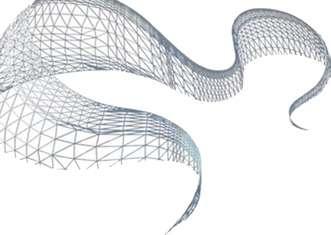
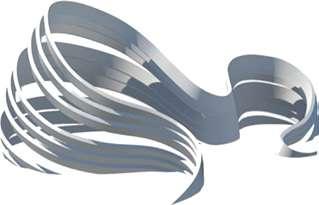
Ribbons’ fluidity and adaptability have been tastefully interwoven into the architecture of the building. The building has undulating surfaces that curl and flex like ribbons caught in a light breeze, giving the impression that it is rippling and flowing. The interior areas also include a ribbon-like design that gives the museum’s visitors a sense of continuity and movement as they make their way through the exhibits.
The museum, which has a scientific focus but also doubles as a cultural center, hosts symposiums, art installations, and joint events that honor the fusion of art and science. It promotes awe and curiosity, encouraging visitors to investigate the countless opportunities that exist when various disciplines collide.
In conclusion, the Museum Building with Parametric Design
Inspired by Neuroscience and Ribbon Fluid is a monument to human ingenuity and the strength of interdisciplinary cooperation. It serves as a metaphor for our insatiable curiosity and the limitless possibility that results from the convergence of architecture, neurobiology, and art. This museum is more than just a place to host exhibitions; it serves as a portal to a universe where the marvels of the mind and the grace of design coexist.and cooling methods, renewable energy sources, and a green roof that serves as a natural habitat, the design `enhances energy efficiency. Greywater recycling and rainwater collection can lessen the environmental impact.
03 BIM PORTFOLIO PARAMETRIC ARCHITECTURE
CONCEPTUAL MODEL

04 BIM PORTFOLIO PARAMETRIC ARCHITECTURE

05 BIM PORTFOLIO
PARAMETRIC ARCHITECTURE PLAN
GROUND FLOOR
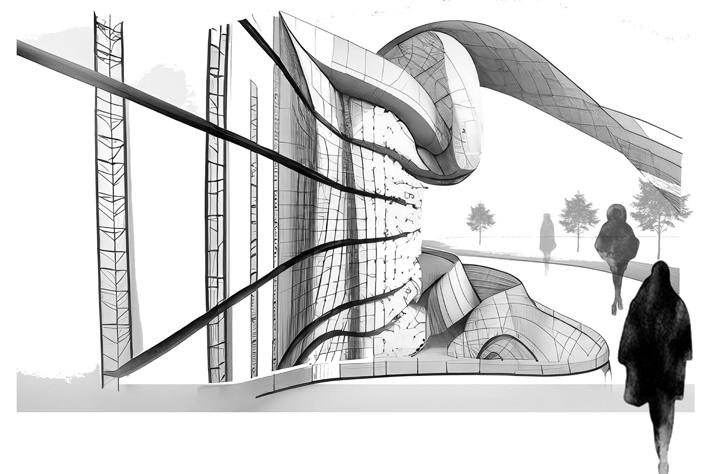
Ribbons’ fluidity and adaptability have been tastefully interwoven into the architecture of the building. The building has undulating surfaces that curl and flex like ribbons caught in a light breeze, giving the impression that it is rippling and flowing. The interior areas also include a ribbon-like design that gives the museum’s visitors a sense of continuity and movement as they make their way through the exhibits.The design embodies the dynamic nature of waves, mimicking the way they ebb and flow in a fluid, rhythmic manner. This fluidity is not only visually striking but also symbolic, representing the ever-changing and evolving nature of art, culture, and knowledge within the museum’s walls.
06 BIM PORTFOLIO
PARAMETRIC ARCHITECTURE
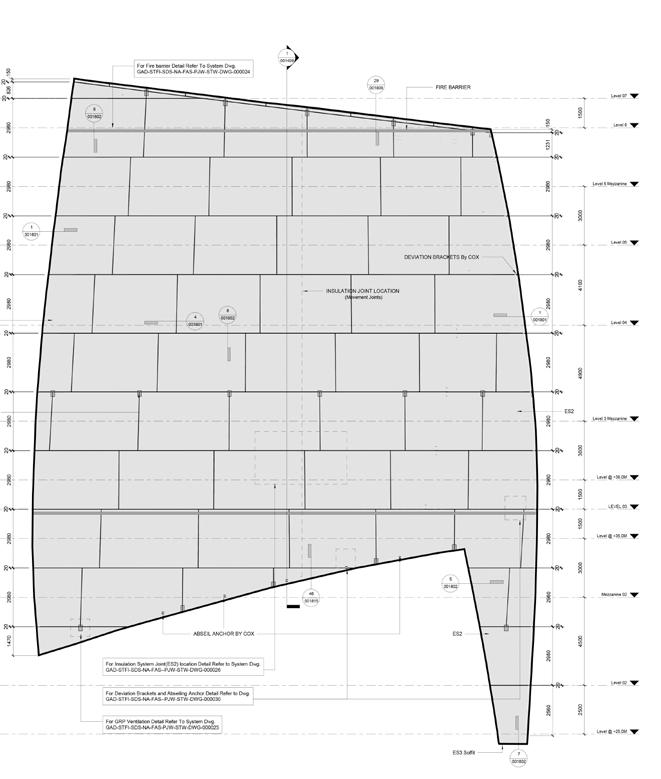
07 BIM PORTFOLIO PARAMETRIC ARCHITECTURE
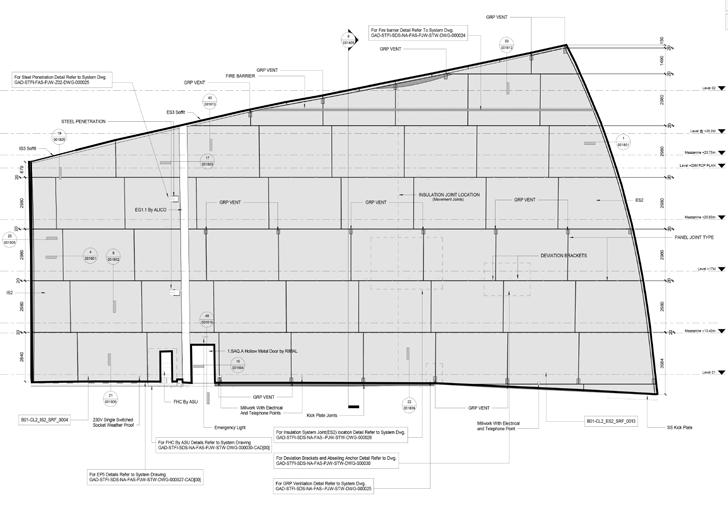
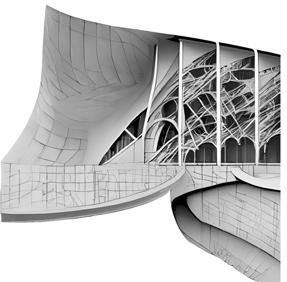

GRC panels are lightweight, consider the structural implications and optimize the panel thickness and support system accordingly. This will help maintain structural integrity while reducing the load on the building. These panels are low-maintenance, periodic inspections and cleaning are necessary to ensure the longevity and appearance of the parametric facade.It can be molded into various shapes and sizes, making them perfect for parametric designs that involve curves, twists, and irregular geometries. Architects and designers can explore creative possibilities without constraints.Comparing GRC panels to conventional concrete panels, they are much lighter. Due to the fact that they impose less strain on the supporting framework, this attribute makes them suited for complicated and complex parametric designs.
08 BIM PORTFOLIO
PARAMETRIC ARCHITECTURE
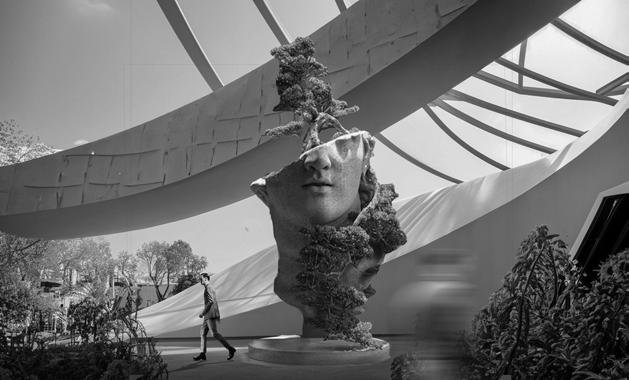
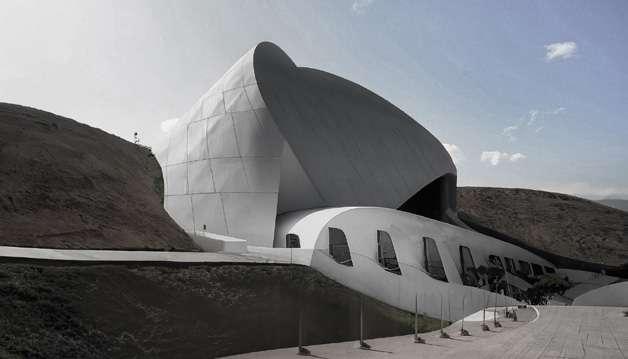
09 BIM PORTFOLIO PARAMETRIC ARCHITECTURE
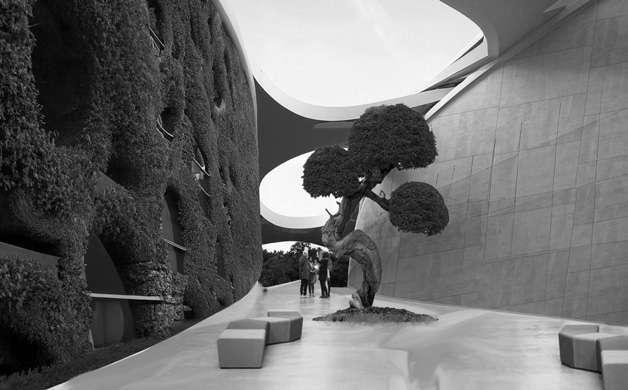
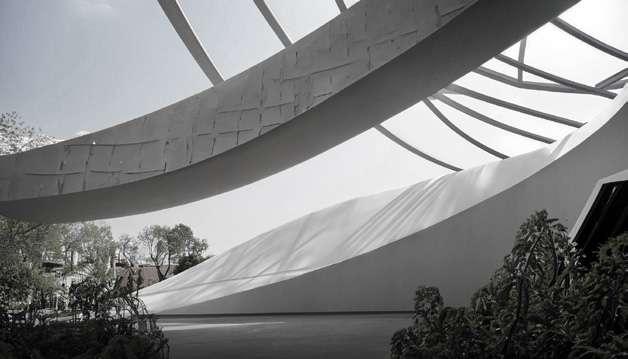
10 BIM PORTFOLIO PARAMETRIC ARCHITECTURE
CULTURAL CENTER - SUSTAINABLE ARHCITECTURE
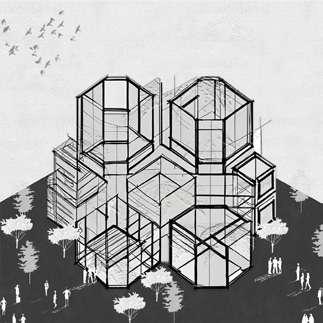
The Cultural Center Architecture Project is a groundbreaking endeavor that integrates sustainability principles into its design and construction, aiming to create a vibrant and environmentally responsible cultural hub. This project places a strong emphasis on energy efficiency, the use of eco-friendly materials, and innovative design elements to reduce its ecological footprint. By combining sustainable concepts with cutting-edge architecture, the Cultural Center not only seeks to serve as a dynamic cultural and artistic hub but also as a model for sustainable architecture, demonstrating that environmental responsibility and cultural enrichment can coexist harmoniously in a modern urban setting.
SUSTAINABLE ARCHITECTURE 11 BIM PORTFOLIO
02
LOCATION | RIYADH, KSA. Scope Of Work | Landscape. Softwares | Revit, Enscape, Navisworks, Microsoft Office, Adobe Creative Suite.
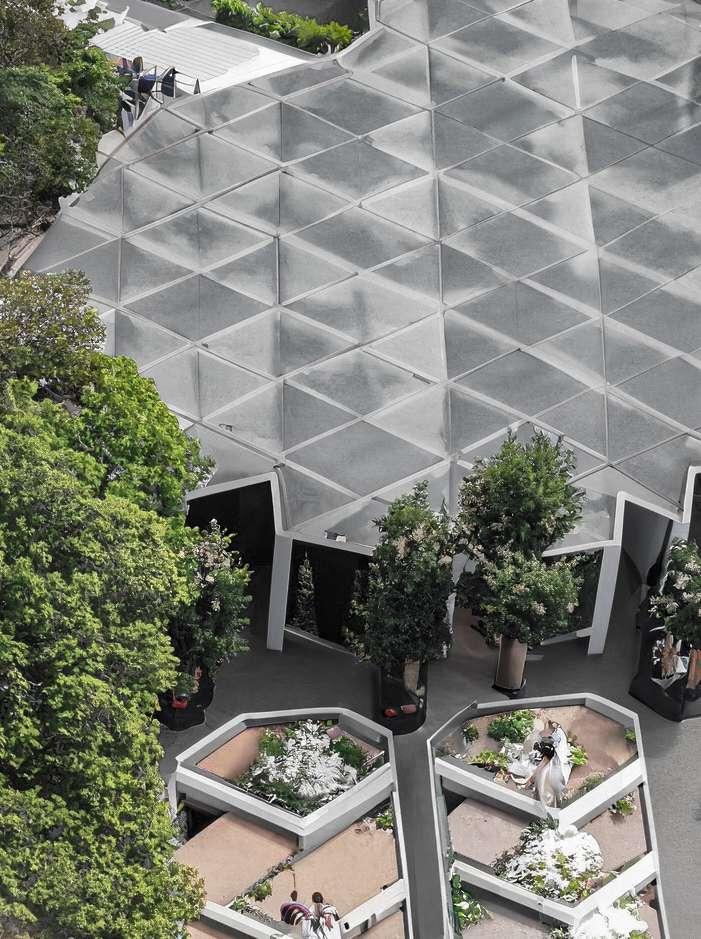
SUSTAINABLE ARCHITECTURE 12 BIM PORTFOLIO
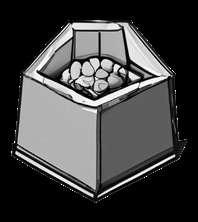
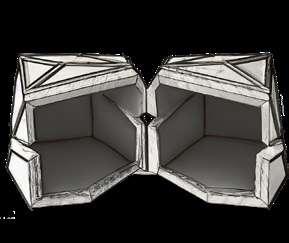


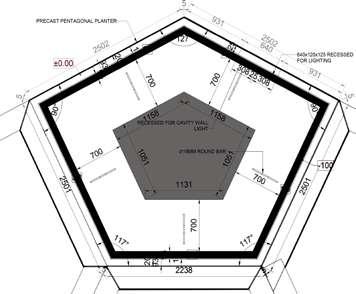
13 BIM PORTFOLIO
SUSTAINABLE ARCHITECTURE
CONCEPTUAL MODEL
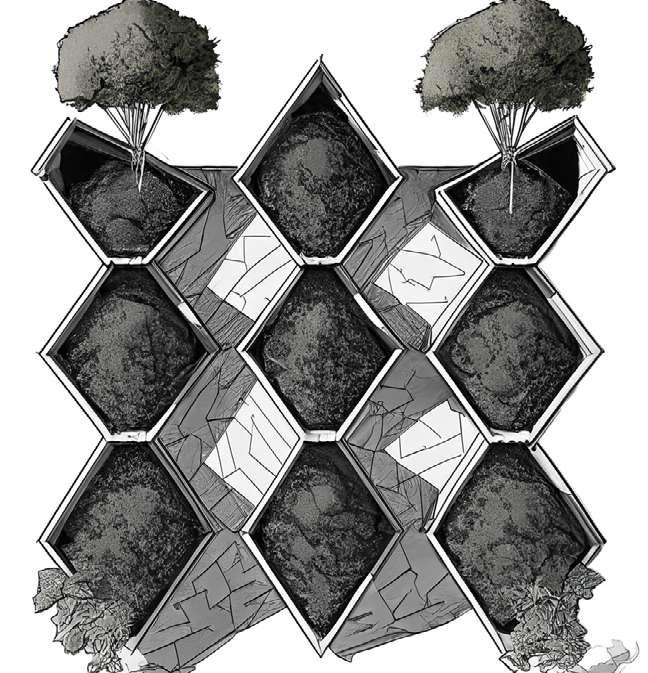
Designing a planter box with this diverse selection of trees not only enhances the aesthetics of your outdoor space but also contributes to the ecological balance of the UAE’s challenging climate. These trees have been chosen for their adaptability, beauty, and positive impacts on the environment, making your planter box a true oasis in the desert. Remember to provide proper care, including adequate water during establishment, and watch as your tree collection thrives and flourishes in the unique climate of the UAE.
Create a vibrant and thriving planter box with a carefully selected variety of trees that are well-suited for the arid climate of the United Arab Emirates (UAE). This thoughtfully curated collection will not only add beauty and shade to your outdoor space but will also thrive in the challenging climate conditions of the region.
14 BIM PORTFOLIO
SUSTAINABLE ARCHITECTURE
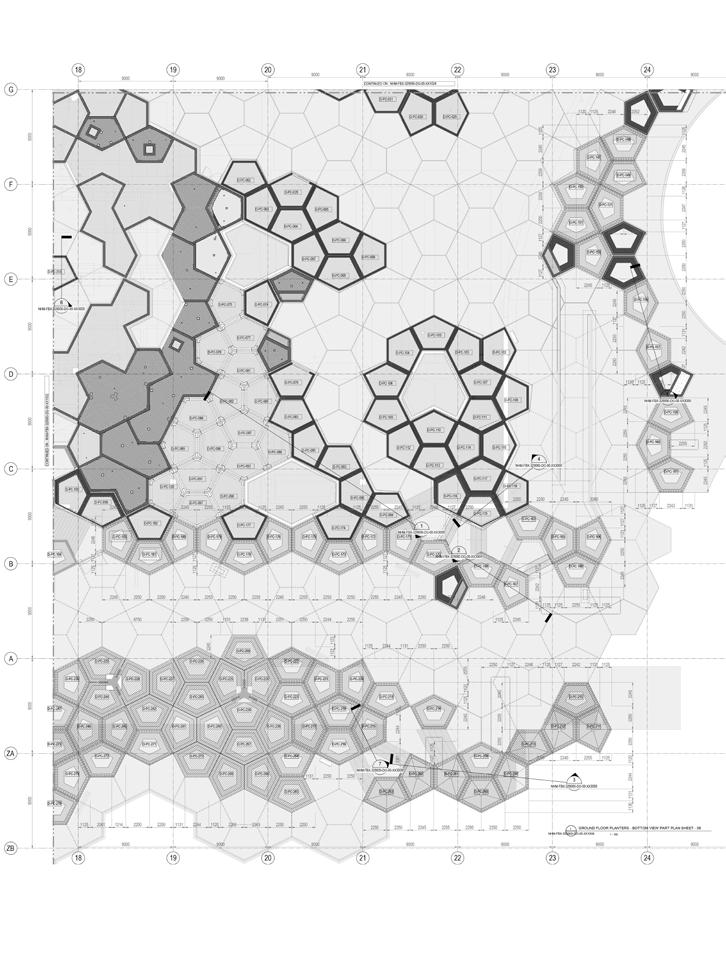
15 BIM PORTFOLIO SUSTAINABLE ARCHITECTURE
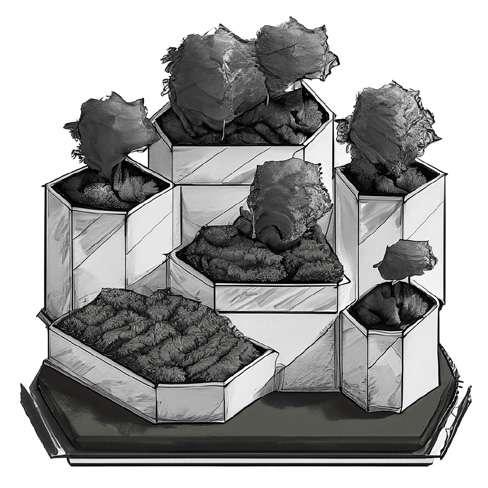
Create a vibrant and thriving planter box with a carefully selected variety of trees that are well-suited for the arid climate of the United Arab Emirates (UAE). This thoughtfully curated collection will not only add beauty and shade to your outdoor space but will also thrive in the challenging climate conditions of the region.
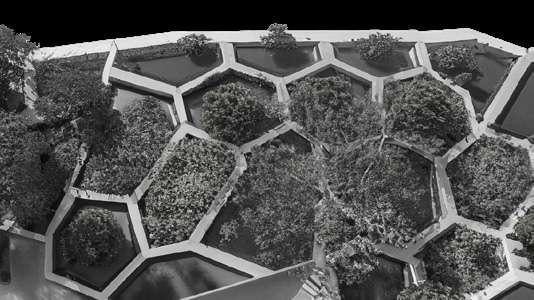
16 BIM PORTFOLIO
SUSTAINABLE ARCHITECTURE
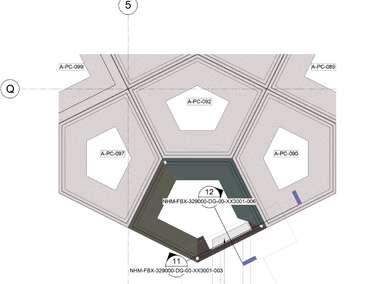


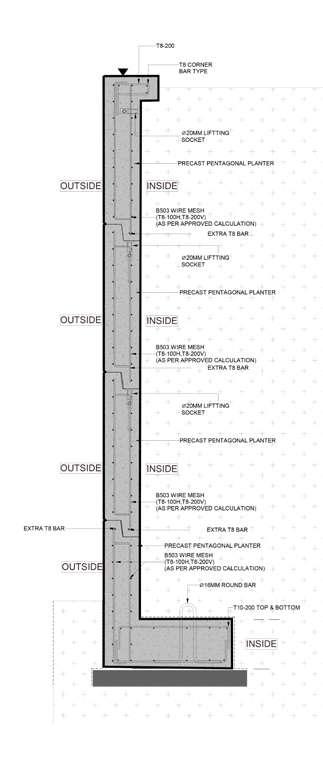
17 BIM PORTFOLIO SUSTAINABLE ARCHITECTURE
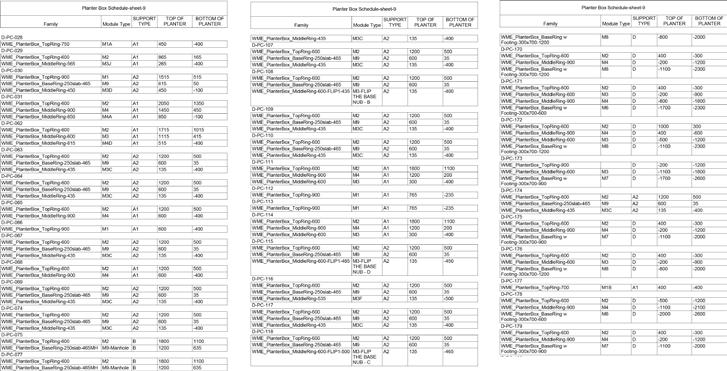
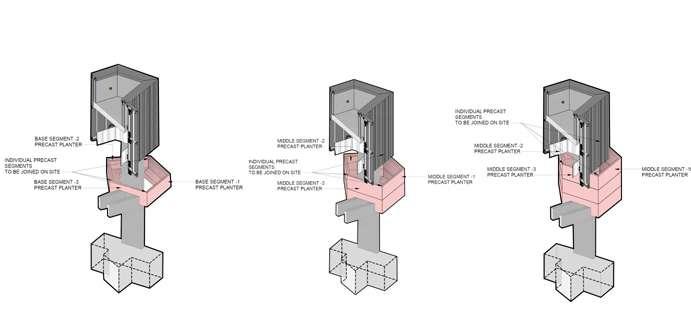
An innovative and effective way to link planter boxes, maximize space usage, and improve the visual appeal of gardens and urban green spaces is the PVL (Planter Box Vertical Loop) connecting method. With this technique, individual planter boxes are arranged in a vertical loop shape to create a continuous, eye-catching loop of greenery.
Plants can grow both upwards and downwards within the loop thanks to the unique design of each planter box, which features an open top and bottom. Vertical gardening becomes a workable approach for boosting plant diversity and creating a rich atmosphere in locations with limited ground area, such as balconies, rooftops, or tiny gardens, where the PVL connection method is particularly helpful.
18 BIM PORTFOLIO
SCHEDULE FOR PLANTER BOX CONSTRUCTION STAGES - 2.1, 2.2 & 2.3 SUSTAINABLE ARCHITECTURE
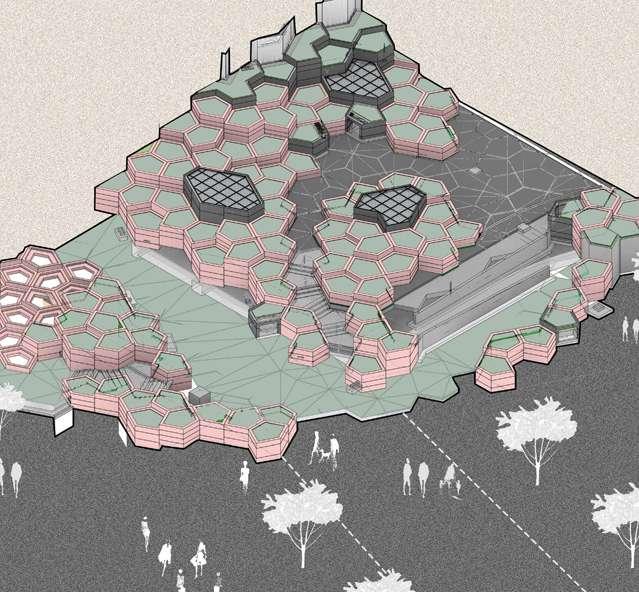
Create a vibrant and thriving planter box with a carefully selected variety of trees that are well-suited for the arid climate of the United Arab Emirates (UAE). This thoughtfully curated collection will not only add beauty and shade to your outdoor space but will also thrive in the challenging climate conditions of the region.Permeable pavers allow rainwater to seep into the soil beneath, replenishing your plants’ root zones and reducing the need for manual irrigation. It also prevents water pooling that can lead to root rot. The pathway adds an elegant touch to your planter box, complementing the beauty of the diverse trees and plants. It also creates a sense of movement and exploration within your garden.
19 BIM PORTFOLIO
SUSTAINABLE ARCHITECTURE
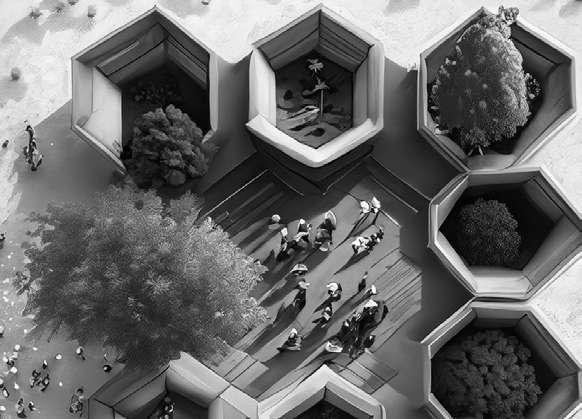
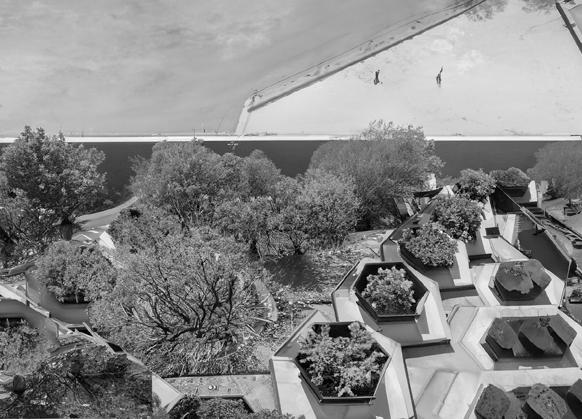
20 BIM PORTFOLIO SUSTAINABLE ARCHITECTURE
OLD SOUK (سوق)- VERNACULAR ARCHITECTURE
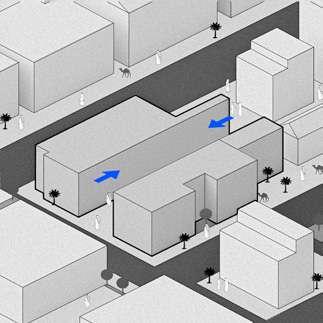
Exploration of historic marketplaces, commonly known as “OLD SOUQS,” celebrated for their embodiment of vernacular architecture. The compilation unveils the unique architectural charm and cultural significance embedded in these marketplaces across diverse regions. From the narrow, winding alleys of Muttrah Souq in Oman, showcasing traditional Arabian design, to the intricate labyrinth of Khan el-Khalili in Egypt, resonating with Islamic and Ottoman influences, each entry captures the essence of a specific locale’s architectural identity.
VERNACULAR ARCHITECTURE 21 BIM PORTFOLIO
03
| UAE. Scope Of Work | Architectural Design Documentation , Parametric Family Creations. Softwares | Revit, BIM 360, Navisworks, Autocad, Adobe Illustrator, Adobe photoshop & Indesign.
LOCATION
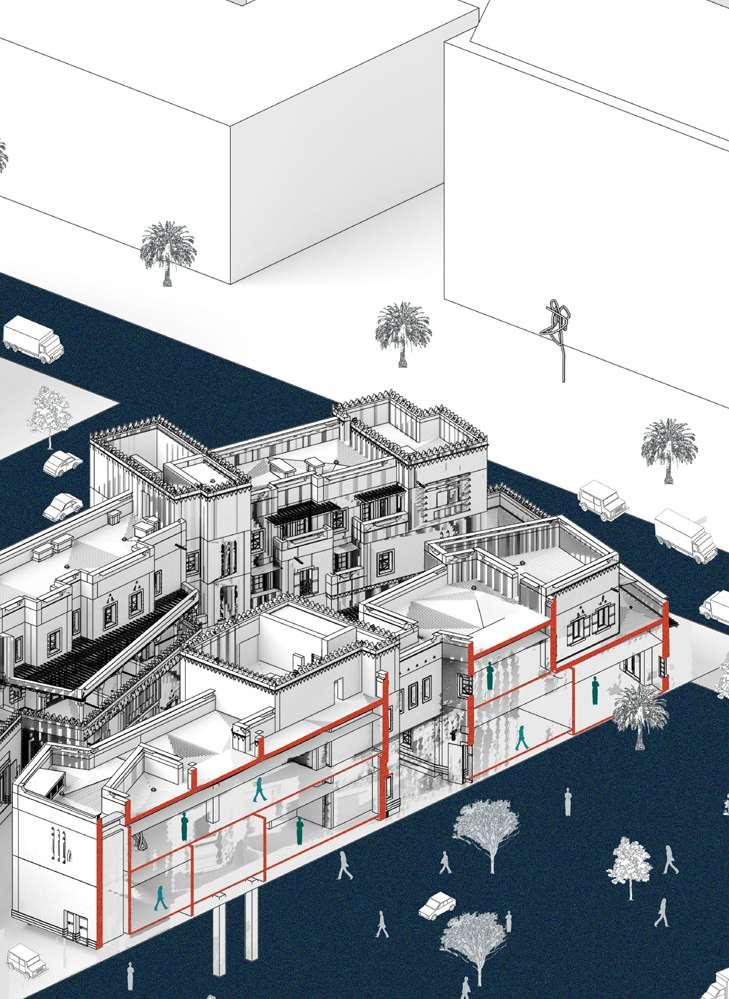
VERNACULAR ARCHITECTURE 22 BIM PORTFOLIO
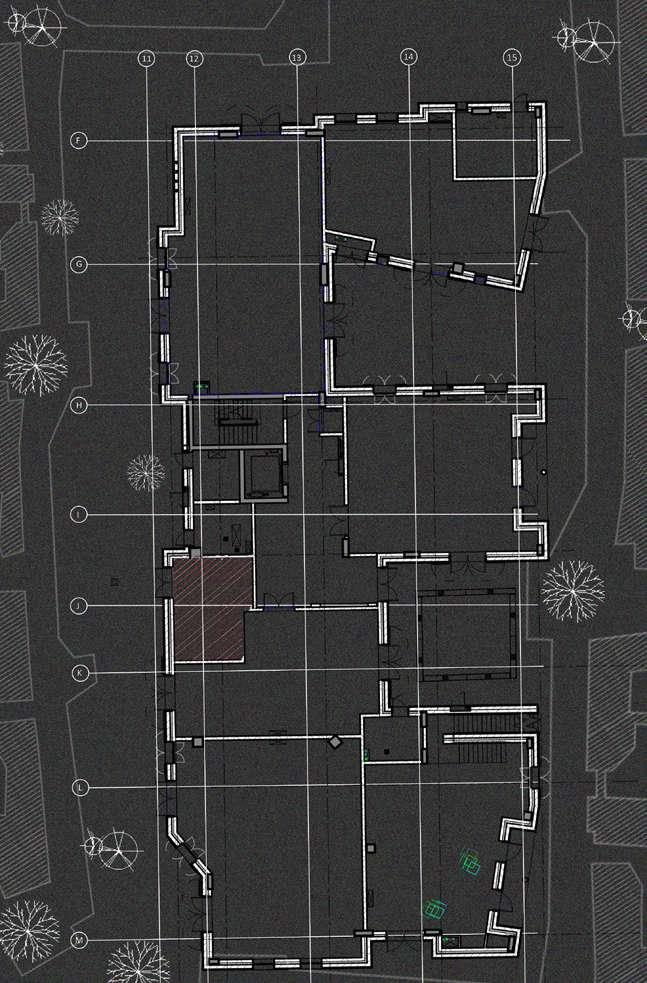
VERNACULAR ARCHITECTURE 23 BIM PORTFOLIO
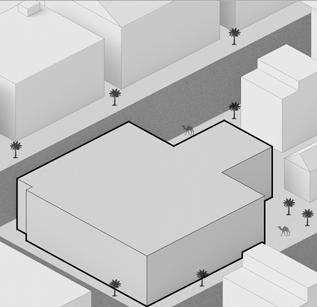
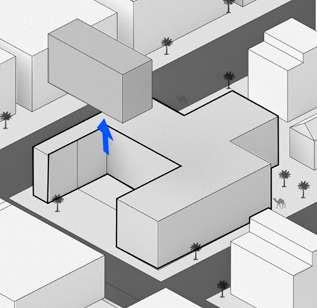
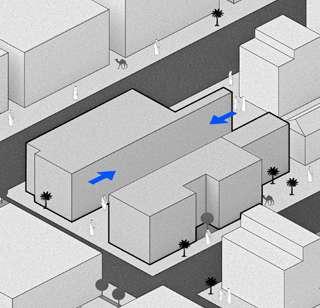
EXPERIMENTING WITH THE PROPORTIONS AND SCALE OF THE RECTANGULAR BOX. EXPLORE VARIATIONS IN HEIGHT, WIDTH, AND DEPTH TO CREATE DIFFERENT VOLUMES.
INTRODUCE ADDITIONAL MASSES OR SUBTRACT SECTIONS FROM THE RECTANGULAR BOX. THIS COULD INVOLVE APPENDING SMALLER VOLUMES, CREATING VOIDS, OR CUTTING INTO THE BOX TO FORM OPENINGS OR RECESSES.
THE RECTANGLE BOX. THIS SIMPLE YET ESSENTIAL FORM HAS BEEN A CORNERSTONE IN TRADITIONAL STRUCTURES ACROSS DIVERSE CULTURES, SHOWCASING THE PROFOUND INFLUENCE OF FUNCTION AND PRACTICALITY ON ARCHITECTURAL EVOLUTION.
VERNACULAR ARCHITECTURE 24 BIM PORTFOLIO
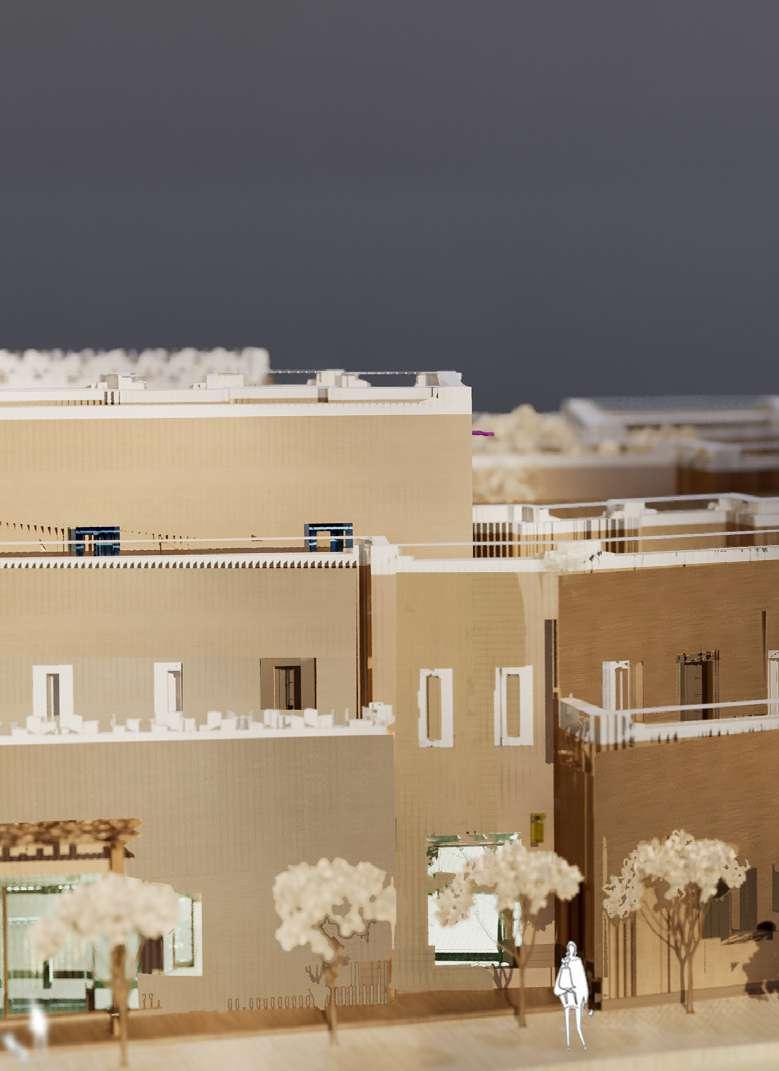
VERNACULAR ARCHITECTURE 25 BIM PORTFOLIO
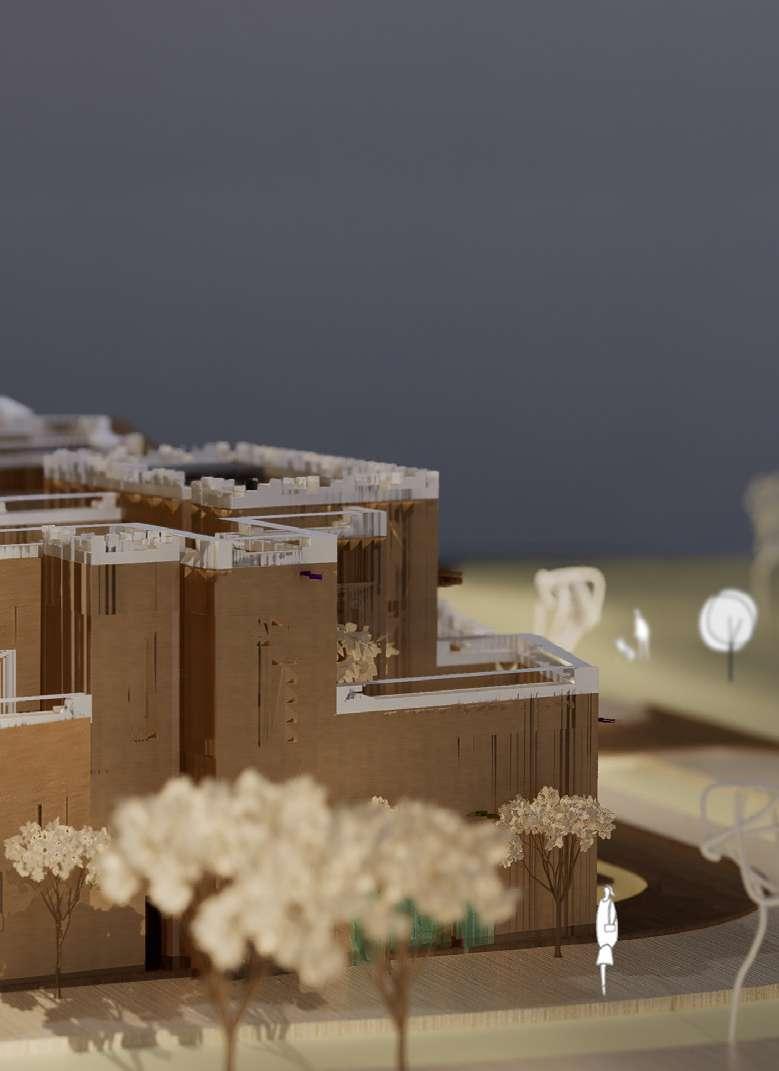
VERNACULAR ARCHITECTURE 26 BIM PORTFOLIO
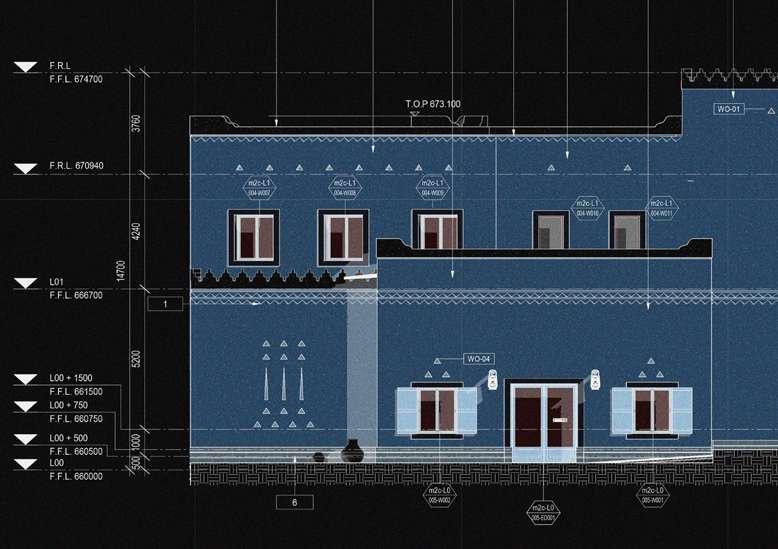
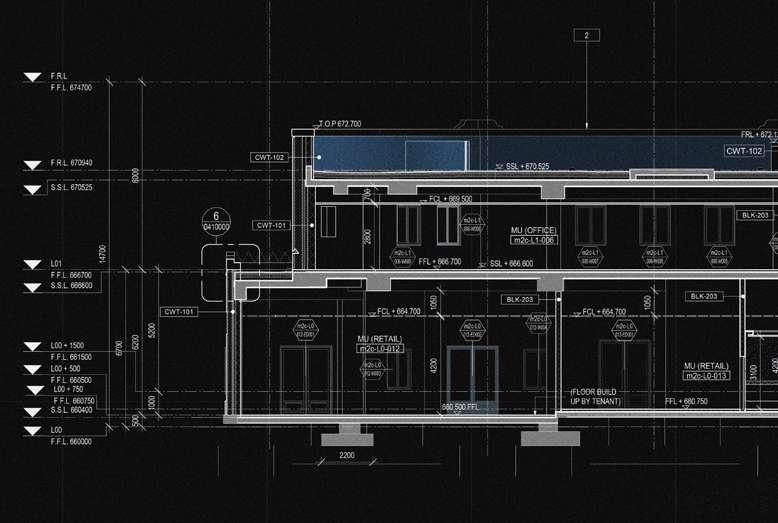
VERNACULAR ARCHITECTURE 27 BIM PORTFOLIO SECTION ELEVATION-


SECTION - A ELEVATION- A VERNACULAR ARCHITECTURE 28 BIM PORTFOLIO
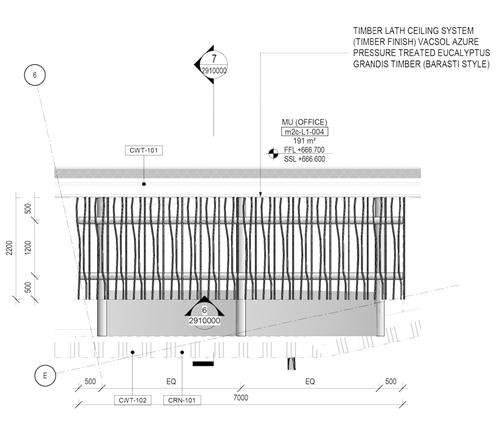
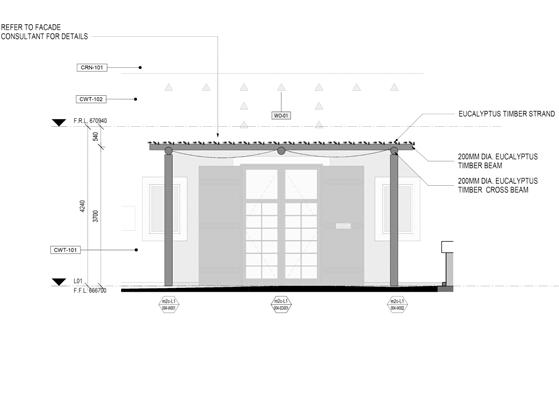
Conduct a structural assessment of the existing balcony areas to ensure they can support the additional weight of the enlarged canopy. Consider the load-bearing capacity of the buildings and balconies. Select a canopy covering material that is weather-resistant and offers suitable protection from sun and rain.Options include durable outdoor fabrics, UVresistant materials, or even retractable covers for flexibility. Engage with the local community, business owners, and residents to gather input and address concerns.Consider the preferences and needs of the community to ensure the canopy design aligns with their expectations.
VERNACULAR ARCHITECTURE 29 BIM PORTFOLIO
CANOPY TYPE 2 - ENLARGED PLAN
CANOPY TYPE 2 - ELEVATION
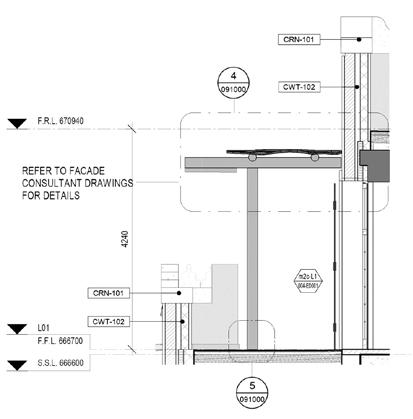

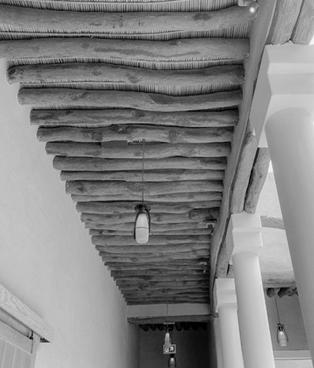
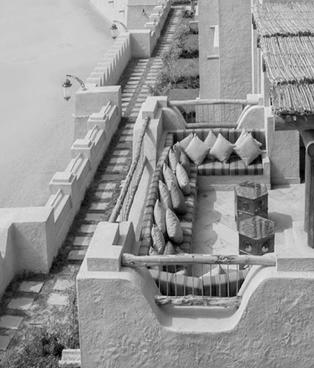
VERNACULAR ARCHITECTURE 30 BIM PORTFOLIO
CANOPY TYPE 2 - SECTION
CANOPY TYPE 2 - 3D VIEW
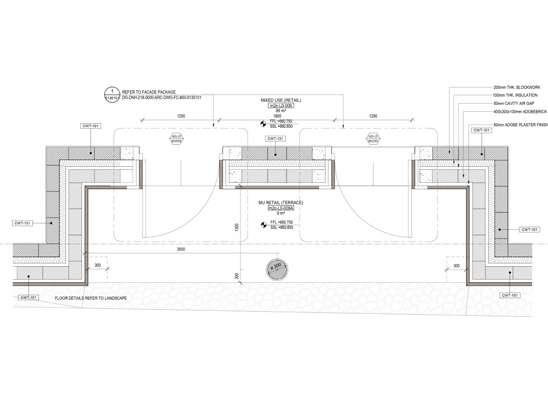
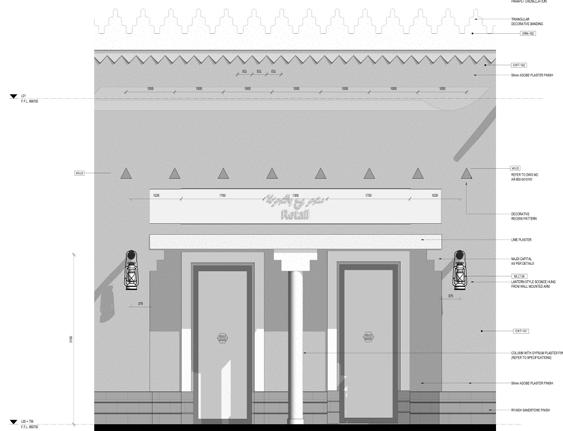
VERNACULAR ARCHITECTURE 31 BIM PORTFOLIO
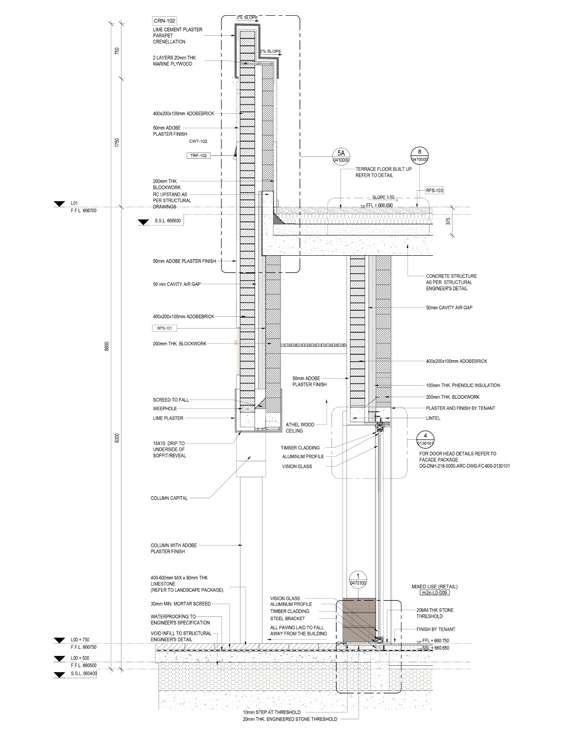
EXTERNAL WALL DETAILS
As the Adobe plaster is meticulously applied to the external wall in successive layers, it sets the stage for the artisan’s deft hands to impart the Najdi pattern. This manual process, rooted in tradition, ensures the authenticity and uniqueness of each stroke, making the external wall a living testament to the craftsmanship of the past. Imbued with cultural significance, the Najdi-patterned external wall becomes a community-driven project. Involving local artisans, stakeholders, and the market’s residents ensures that the design resonates authentically with the ethos of the old souk. Workshops and community events become a platform for shared appreciation of heritage. The end result is more than a mere external wall; it is a living piece of art that harmonizes with the market’s historical charm. The Adobe plaster finish with the Najdi pattern elevates the aesthetic appeal of the old souk, seamlessly blending tradition with the contemporary spirit of the bustling market.
VERNACULAR ARCHITECTURE 32 BIM PORTFOLIO
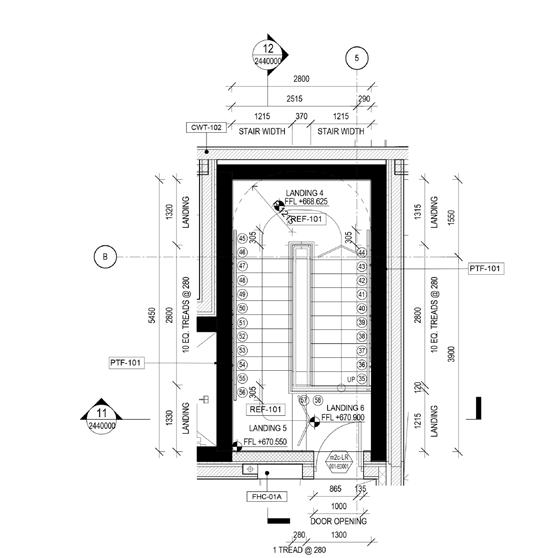

VERNACULAR ARCHITECTURE 33 BIM PORTFOLIO
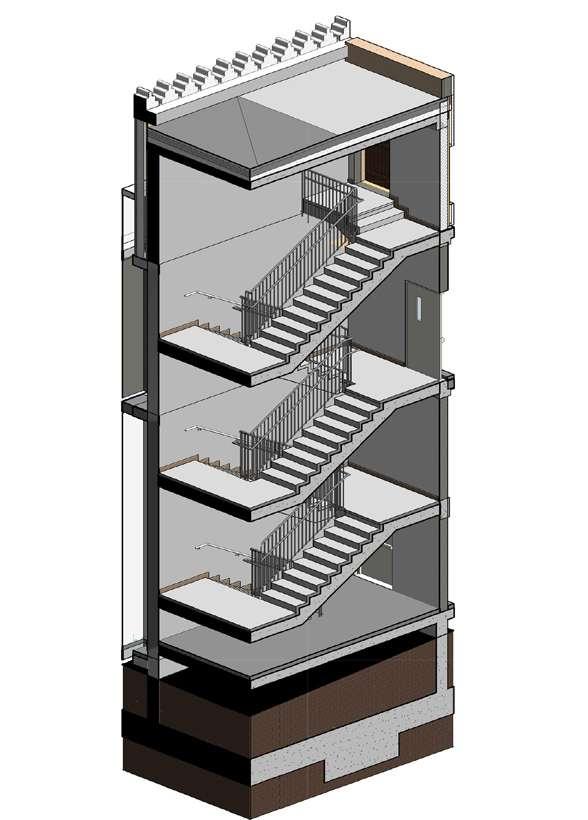
As the Adobe plaster is meticulously applied to the external wall in successive layers, it sets the stage for the artisan’s deft hands to impart the Najdi pattern. This manual process, rooted in tradition, ensures the authenticity and uniqueness of each stroke, making the external wall a living testament to the craftsmanship of the past. Imbued with cultural significance, the Najdi-patterned external wall becomes a community-driven project. Involving local artisans, stakeholders, and the market’s residents ensures that the design resonates authentically with the ethos of the old souk. Workshops and community events become a platform for shared appreciation of heritage. The end result is more than a mere external wall; it is a living piece of art that harmonizes with the market’s historical charm. The Adobe plaster finish with the Najdi pattern elevates the aesthetic appeal of the old souk, seamlessly blending tradition with the contemporary spirit of the bustling market.
VERNACULAR ARCHITECTURE 34 BIM PORTFOLIO
STAIRCASE DETAILS

VERNACULAR ARCHITECTURE 35 BIM PORTFOLIO
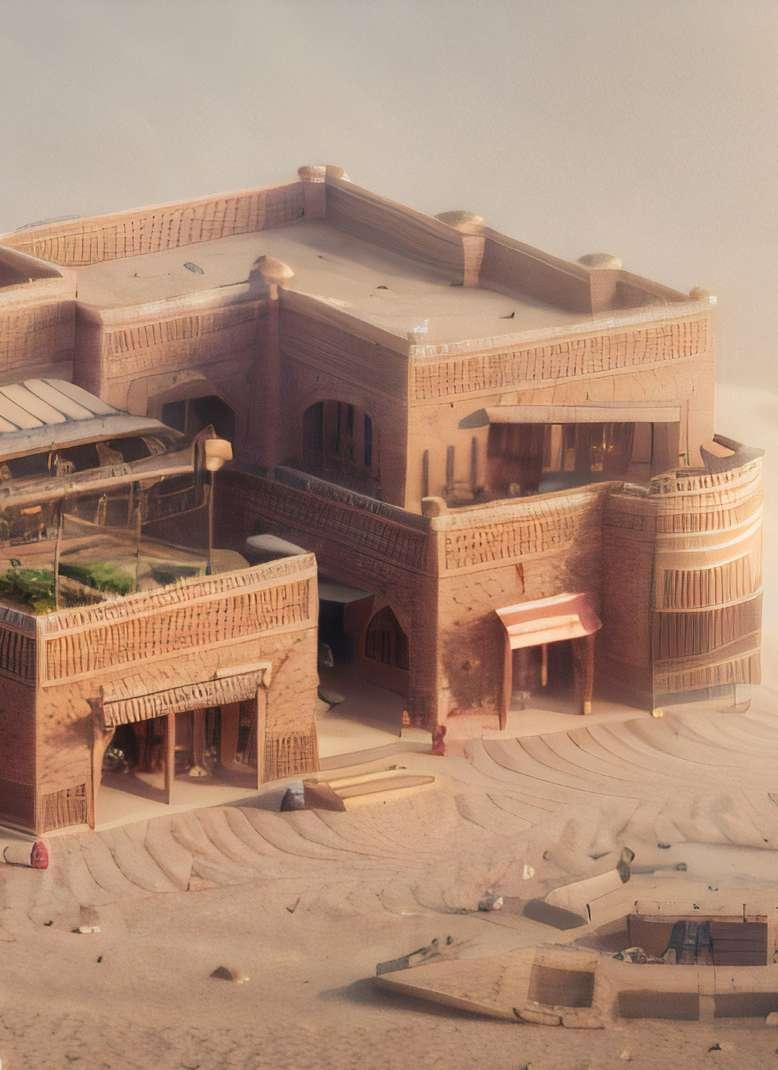
VERNACULAR ARCHITECTURE 36 BIM PORTFOLIO
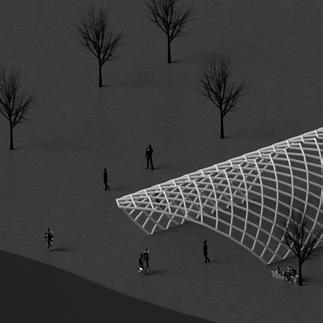
The use of LIVABLE POD principles, the goal is to optimize functionality, aesthetics, and user experience. The design incorporates modular and flexible furniture arrangements, featuring parametrically designed elements that can be easily adjusted to suit varying needs. Storage solutions are maximized through parametrically designed built-in cabinets, closets, and innovative storage options. Lighting is thoughtfully considered, with unique parametric fixtures and programmable systems enhancing the ambiance. Material selection emphasizes both visual appeal and practicality, utilizing parametrically designed patterns for walls and floors. The inclusion of parametrically designed partitions offers flexibility in creating private or open spaces.
INTERIORS FIT-OUT AND JOINERY 37 BIM PORTFOLIO 04 LIVABLE
INTERIOR FIT-OUT
POD -
& JOINERY
LOCATION | UAE. Scope Of Work | Interior Design. Softwares | Revit, Enscape, Navisworks, Sketchup, V Ray, Microsoft Office, Adobe Creative Suite.
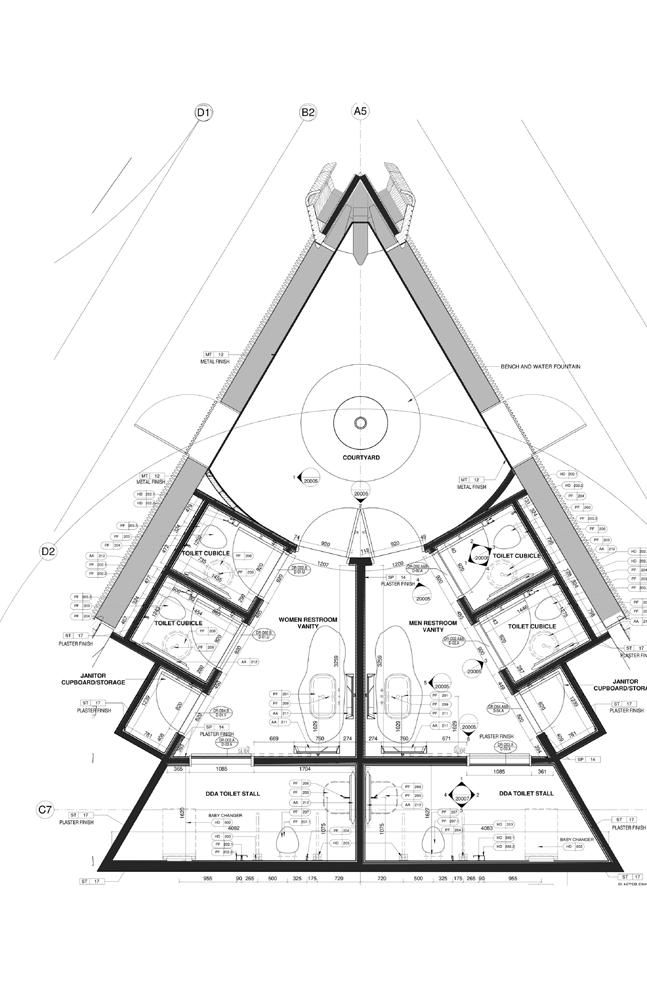
INTERIORS FIT-OUT AND JOINERY 38 BIM PORTFOLIO
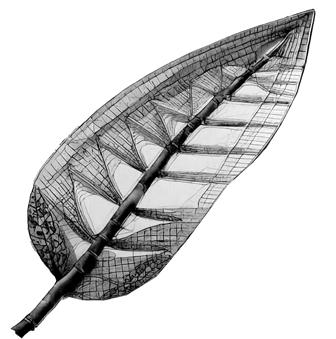
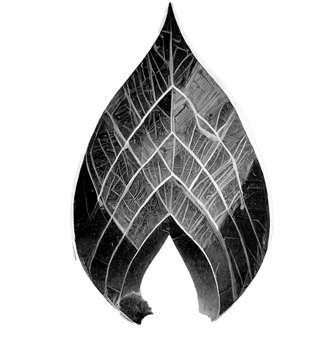

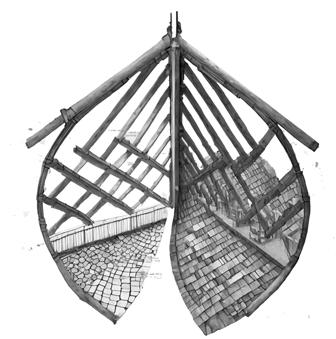
Bio Mimicry - Concept
A groundbreaking roof structure inspired by the elegant efficiency of nature, our parametric wooden truss design draws inspiration from the intricate half-leaves found in the natural world. Utilizing advanced parametric modeling tools, we’ve translated the organic branching patterns and venation systems of leaves into a flexible and dynamic architectural solution. This biomimetic approach not only showcases aesthetic beauty but also integrates structural intelligence, mirroring the strength and adaptability observed in nature. Crafted primarily from sustainable wood, the truss system embodies a commitment to eco-friendly design. With a focus on half-leaf symmetry, the design seamlessly blends asymmetry with structural integrity, resulting in a visually stunning and functionally robust roofing solution. Embrace innovation rooted in nature with our parametric wooden truss, an embodiment of sustainable design inspired by the graceful efficiency of half-leaves.
INTERIORS FIT-OUT AND JOINERY 39 BIM PORTFOLIO
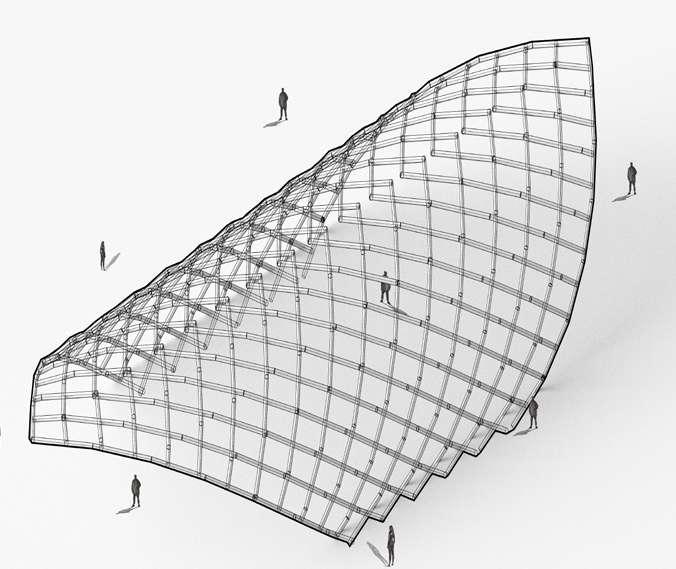
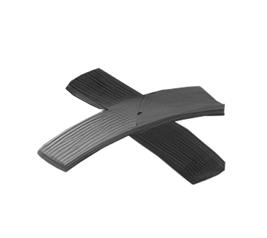
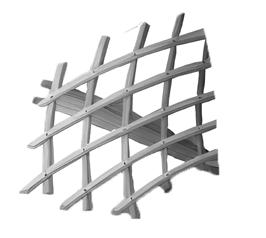
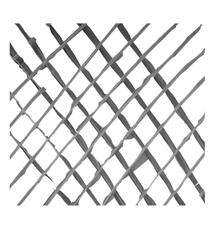
INTERIORS FIT-OUT AND JOINERY 40 BIM PORTFOLIO
WOODEN TRUSS - JOINERY CONCEPT
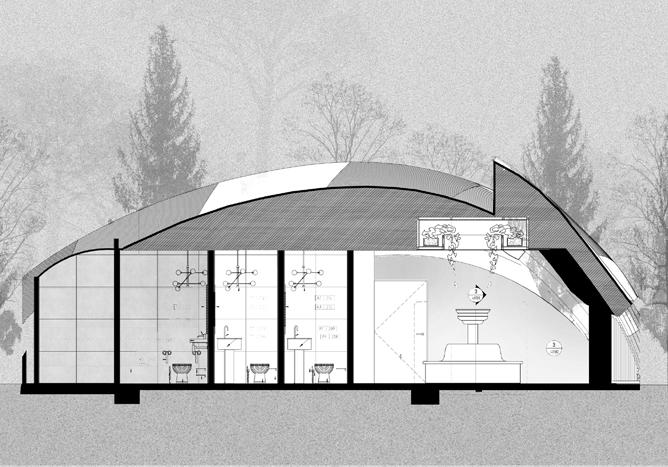
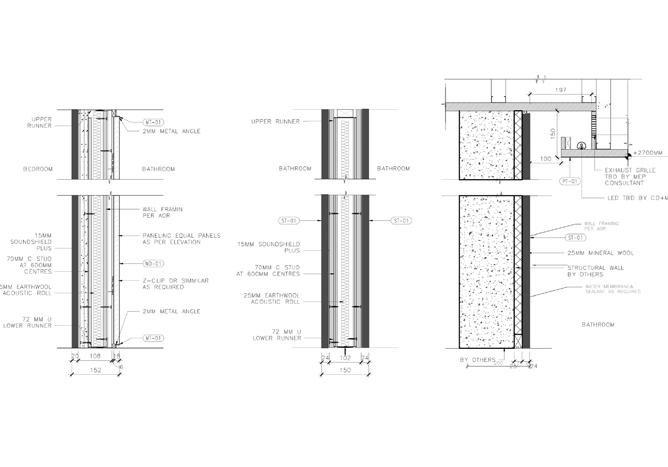
INTERIORS FIT-OUT AND JOINERY 41 BIM PORTFOLIO Partition Details - 1.1 Partition Details - 1.2 Partition Cove Details - 1.3
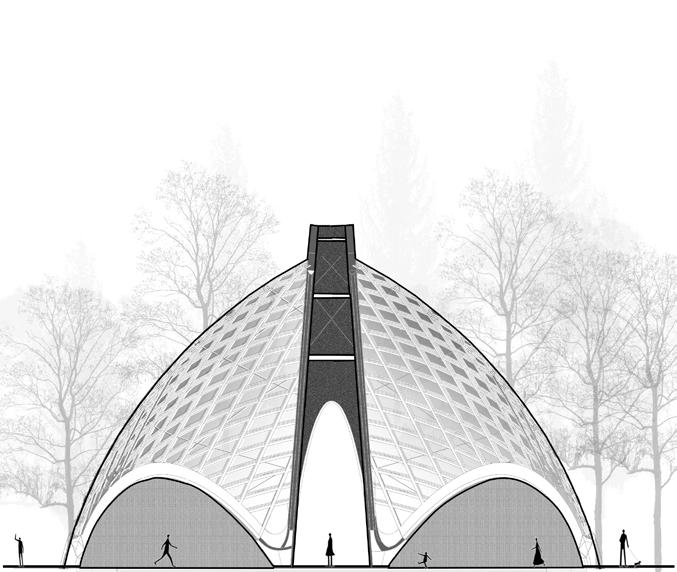
Wooden truss roofing in toilet pods offers space-efficient design and sustainability. Customized for precise dimensions, the trusses seamlessly integrate with joinery details, crafted in collaboration with professionals. Efficient installation techniques accommodate confined spaces, while weather-resistant treatments ensure durability. Regular maintenance safeguards the structure, making this roofing solution an optimal blend of form and function. Collaborating closely with joinery professionals, the trusses are customized to complement the elevation’s design. Bespoke elements, such as support beams and connectors, are crafted to ensure a harmonious union. Efficient installation techniques navigate the elevation’s constraints, optimizing space without compromising structural integrity. The result is a meticulously fitted wooden truss roofing system that enhances both aesthetic appeal and functional efficiency in the elevation.
INTERIORS FIT-OUT AND JOINERY 42 BIM PORTFOLIO
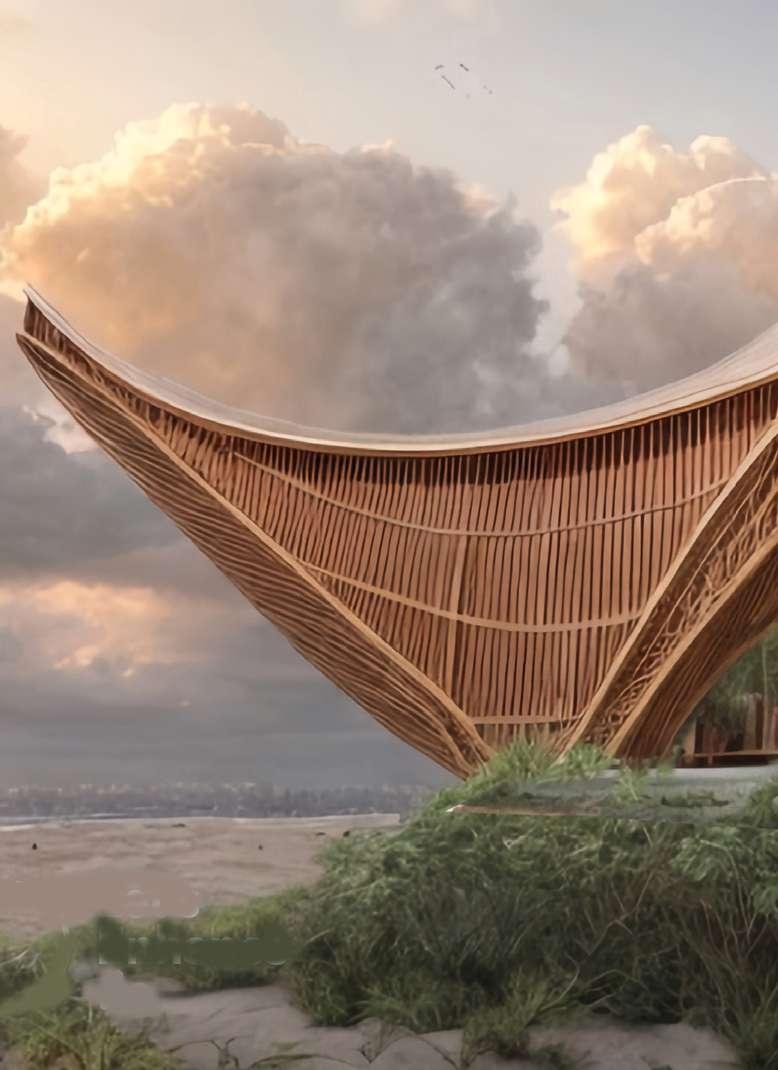
INTERIORS FIT-OUT AND JOINERY 43 BIM PORTFOLIO
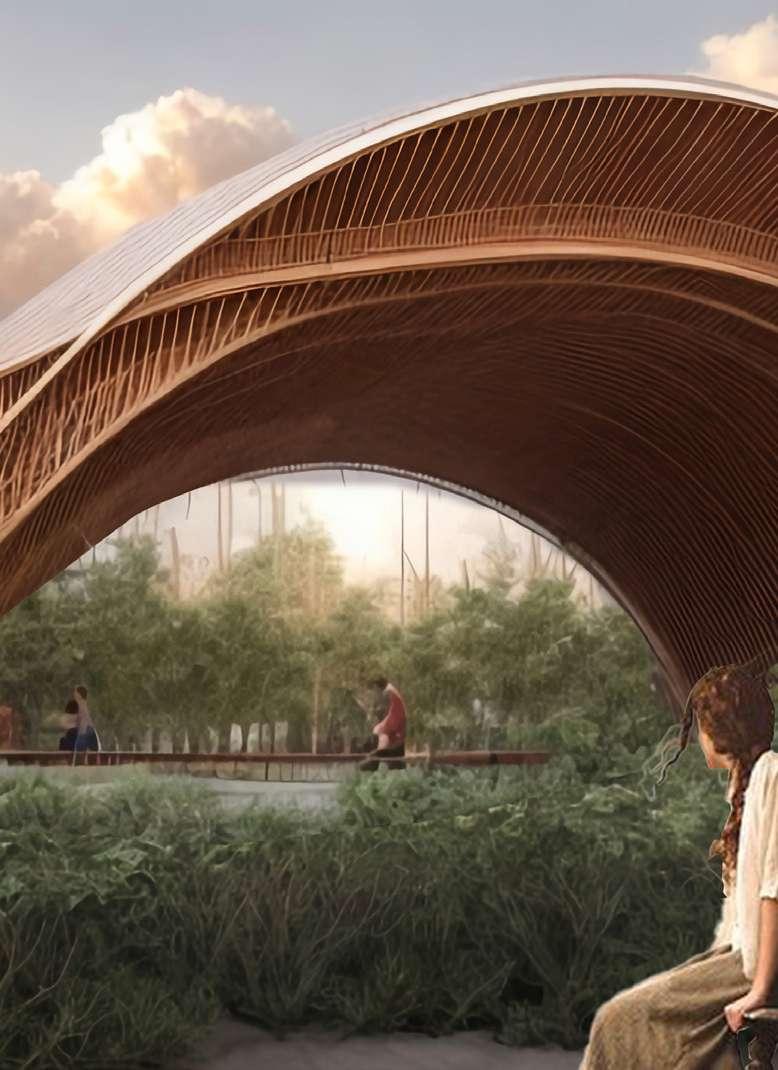
INTERIORS FIT-OUT AND JOINERY 44 BIM PORTFOLIO
ELEVATION - 1.1
