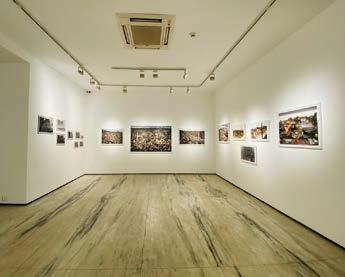


urbanism . architecture . materiality

This portfolio is a reflection of my creative and architectural journey. Included drawings, sketches, essays and photographs are done by the author unless otherwise stated.
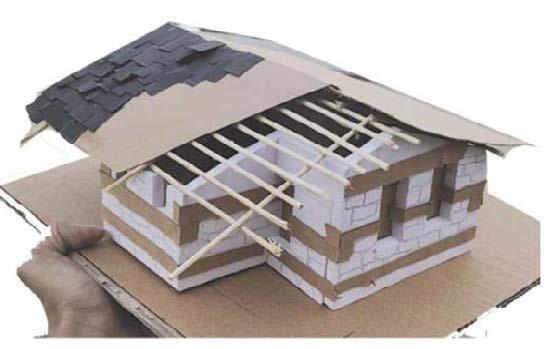




urbanism . architecture . materiality

This portfolio is a reflection of my creative and architectural journey. Included drawings, sketches, essays and photographs are done by the author unless otherwise stated.

Athens | Linking Vision, Analytics + Action
The Urban Mela: Re-imagining Urban voids as an Ephemeral Community Space, Pune | Thesis
The Threshold | Charles Correa Foundation Competition
Varanasi | Research and Documentation
architecture
Balaji Kimaya & Associates. Pune | Housing
Nagmuttu Residence, Kerala | Bunglow
Convergence | Mixed- Use Typology
Shibu Residence, Kerala | Bunglow
The Wall | Hands on Workshop




Reimagining the urban fabric demands a synthesis of systems and human needs. This chapter explores my engagement with urban-scale projects that address the dynamics of public space, mobility, infrastructure and climate crisis through data-driven analysis and documentations. From conceptual frameworks for urban networks to transformative interventions in underutilized areas, these works reflect a deep commitment to fostering equitable, vibrant and resilient cities.

The aim of the NFI Athens cohort was to respond to the challenges that city of Athens has identified, by complementing their findings with our own detailed and data driven analysis. Through the understanding of its historical, spatial, social and environmental context, the objective was to present a holistic and replicable methodology of urban analytics that encompasses analysis, diagnosis, and strategic interventions with measurable impact. This is to support Athens in making informed decisions and translating analysis to action. This can aid in streamlining the decision making process and result in the implementation of pinpointed urban interventions that have a large impact. In addition, the framework can be used to generate impact assessments based on metrics of urban comfort and climate resilience. The analysis provided to the city has been added to their 2030 Climate Neutrality Action Plan.


















Municipality of Athens
Size: 38.96 km2
Population: 624,452 people (22,51% 65+)
Density: 16,514 people/km2
As the part of solution a performance assessment tool for the quality of life measures has been created called the Urban Comfort Index. While the toolbox of Urban Elements provides street intervention solutions with detailed implementation guideline. Further these 2 have been complimented by a prioritization plan with Kypseli( one of the neighborhoods) as the demonstration site. For the local implications each repeated typology has been designed and detailed out as an example to scale up the strategies and solutions all across the city.



Catalogue of Urban Elements (Main Categories)

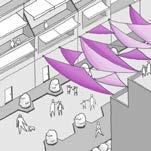










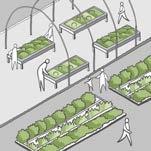


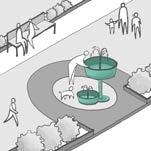










The Urban Elements












The vision is to convert the traffic oriented streets into more green, and pedestrian friendly ones. By identifying the typical junctions of Athens like the triangles, intersections and street templates, strategies have been provided with a design reference as an example for the city. Which are further scalable according to the context. These sites are the low hanging fruits for the city to implement and unite the given analytics and the toolbox elements all over the city.


Thesis- Research and Proposal | 2023
First Runner-Up in AYDA, WADE and Transparence Competition 2023
Permanence is often assumed as ‘a default condition for cities’, neglecting the momentary and fluid characteristics of urban environments. Most of the traditional ephemeral spaces of India have lost relevance due its lack of upgradation. This research proposal aims to bring the traditional ephemeral charm of the diverse context, make it adaptable and flexible according to the todays context and negotiate a space amongst the regulatory norms. A river bank of Mula has been chosen as the demonstration site being central to the city of Pune but it has a condition of being under water during the monsoons. This site used to host a yearly circus and Mela 10 years ago which was lost over the period of time, making the space non-functional and derelict, right in the Centre. The current metro infrastructure on site acts as the existing canopy housing this void. The objective is to use the infrastructure and create a flexible and ephemeral community space for the city, taking into account the rivers seasonal changes and have minimal imprints on the banks.

By a conscious reprogramming of the functions the Urban Mela would be active for 9 months and will be dissembled during the monsoon. The material palette is chosen to be reusable and flexible to sustain the ephemerality of the Mela. By this negotiation the land is given back to the city for whatever time available where people can once again converge, reconnect and celebrate along the river Mula.




Utilizing the existing void and activating them with transient functions into a public places
Massing of the Program, Responding to the Existing Infrastructure

The timeline of Urban Mela according to the seasonal changes of the river. The assembling and dismantling of the project happens according to the river’s water level rise.

November


November End






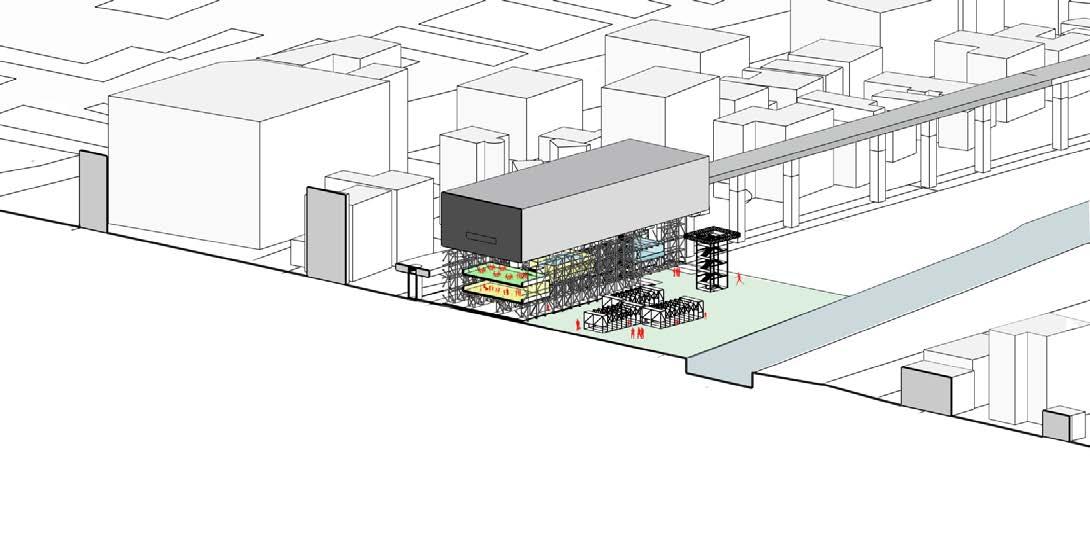
Multiple levels and ramps allow the scaffold walls to become the exhibits themselves, while maintaining the playfulness and flexibility of the structure to expand and contract according to the need.

Sections


Cut-through Floor Plans with the existing Metro Station







Scaffolding Primary structural support
Gypsum
Wall partitions
Framing support for walls
PVC
Flooring panels

Truss/Girder Horizontal support
Deck flooring
Scaffolding Primary structural support
Cross Bracing Supplementary support
Steel Framing


of People Accepting the Place.
View of the Project on Current State of Site

Foldable and Easy to Assemble Overnight Modules


Maan-Mhalunghe is the newly developing neighborhood of Pune. After identifying the hierarchies of the moving patterns in the neighborhood, certain nodes and streets were identified to humanize and activate on a smaller scale which in turn forms a network of activities in the upcoming urban fabric. Intervention are designed to cater the diverse scenarios of the thresholds between the built fabric and the public spaces along the streets.
Commercial edges of the streets with maximum visitors act as the spillover spaces.


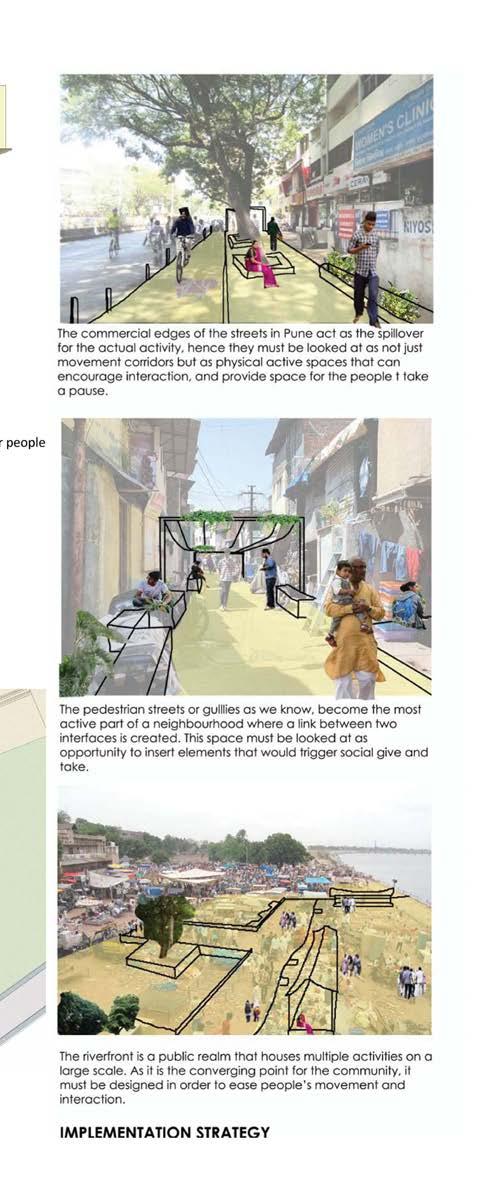
Riverfront development as the convergence of these thresholds and corridors into a public realm
Pedestrian streets( gullies) are converted into green corridors with temporary boosters.

Primary, Secondary and tertiary streets identified with potential nodes as public spaces.


Documentation | Team Work | 2019
Winning Team and Published by Council of Architecture, India
One of the oldest city around the globe, Varanasi was selected for the research and documentation. 8 ghats out of the 81 ghats were documented in groups. With few structures fully studied, the major focus was on the public spaces, streets, its character and the activities held in and around them. It is immensely organic how the city and its ghats, streets are versatile and adapt to different activities during the different times of the day. The only city were death and cremation is celebrated openly in India.
Each ghat has its own unique character which is reflected in the street elevations, food and colours of that ghat. It being the holy ancient land almost all regional architectural typologies of India have their reflection on one of the streets in Varanasi


selected as the coverpage for ‘Tasveer’ a yearly college publication













This chapter highlights projects that span diverse typologies, each rooted in an analytical understanding of site and user needs. Whether designing for community spaces, private residences, or institutional frameworks, my architectural approach seeks to harmonize innovation and contextual relevance. The included works illustrate an emphasis on clarity in spatial organization, the interplay of light and form, and the creation of spaces that inspire.
A greenfield development which has access to lush green nature, this housing project is situated in Bhukum. It consists of a clubhouse, swimming pool and a central green space for the residents. The site is divided into 2 parts. Featuring 10 floors and 7 such blocks along wih 3 level parking, it houses 500 apartments. Placement of the blocks allows ample wind flow and multiple access. The project involved meticulous calculations for the FSI, construction costs and salable areas.










Sample Sanction Drawing Sheet
The second land parcel of the site is the phase 1 of construction. Contributed from the plot area calculations, design iterations, layout finalization, FSI calculations and sanction drawings for the Pune Municipal Corporation.

Floor Plan
The challenging part was to accommodate the parking requirements according to the regulation and maintaining the necessary duct sizes in this narrow longitudinal plot with contours. With the apartments consisting of 2BHK +3BHK, there are total 144 apartments in the building. The public space and a amenity space are accessible and connected to the neighborhood around.

Professional Work | RGB Architecture Studio | 2020
Design of this residence was a response to the harsh climate of Kovalpatti, India with natural cooling and ventilation of the structure. Based on clients strong connections to the traditions, a contemporary approach to the vernacular style has been achieved. Inclusion of the Vastu principles is the most challenging part of the design. The rigorous process included several massing iterations to achieve all the above components. The residence has been designed considering 2 phases of constructions where the 1st phase functions independently without the 2nd phase of construction.

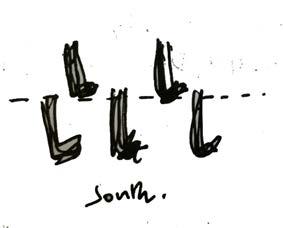

Learning from tradition and fusing modernity
Almost all spaces of the house derive their roots from history, tradition and community identity.
Learning from tradition and fusing modernity
Almost all spaces of the house derive their roots from history, tradition and community identity.
The double height central passage connects all spaces seamlessly like the courtyard of earlier days, and with a grandeur that reflects the community moorings of the family. All courtyards provided are external in nature and therefore free from safety issues and insect hazard. The design also complies with Vastu principles to a great extent.
The double height central passage connects all spaces seamlessly like the courtyard of earlier days, and with a grandeur that reflects the community moorings of the family. All courtyards provided are external in nature and therefore free from safety issues and insect hazard. The design also complies with Vastu principles to a great extent. Final iteration - Concept
Placement of the building blocks according to the directionality to avoid the harsh sun from the south.
Final iteration - Concept



Phase 1 consisted of all the fundamental spaces of living such as kitchen, living, 1 bedroom and the services. While the phase 2 is an extension that is to be added 3 years later to the project.
Design Iterations according to the Phases


Massing iterations - shadow analysis
Massing Iterations according to the Shadow Analysis

(oct - jan)
(october - January)
(aprl - july)
(April - July)

Academic Work | Design Studio | 2019
One of brown field developing neighborhood of Pune, this project aims to connect people on multiple layers such culture, community and work. The huge public realm acts as a converging space for the entire neighborhood. The private, semi-private and public functions have been achieved in a single structure by vertically dividing them according to the hierarchy and maximizing the ground space. Program consists of exhibition space, local market, community hall and a workspace area.


The form interacts with its context both horizontally and vertically, inviting the neighborhood on multiple layers.


Design Srategies:
The design emphasizes on the inbetween spaces for interactions, woven together with funcionality as the form unfolds to the users.











Worked on the electrical layout and the facade design iterations of the Shibu residence. Due to the client requirements many iterations were produced. 9:00 a.m


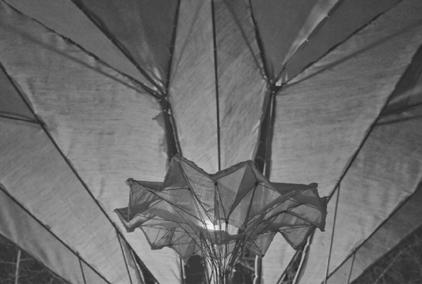

The final chapter delves into the tangible aspects of architecture—the materials and construction methods that give form to ideas. Through hands-on exploration and experimentaions of texture, traditional craftsmanship, and sustainability, these projects demonstrate my belief in how materials contribute to the sensory, structural, and ecological dimensions of architecture.

In the span of 7 days the entire structure was built and the space was transformed into a pavilion with a team of 30 students. Main objective was to experiment and explore the vernacular materials such as rammed earth, bamboo, ferrocrete and stone. This intense learning workshop has been eventually turned into a yearly tradition of exploring materials.




Most of the materials used were recycled and the designs were made on site like the traditional ways. The seatings are made of ferrocrete with an oxide coating, backrests with the used glass bottles, the pavilion structure has been covered with a khadi fabric.






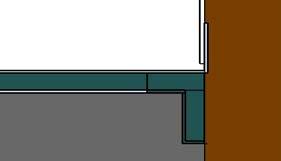





A unique screen was designed for the facade of Abdulla Residence, Kerala for dealing with the extreme heat from the south side while complimenting the aesthetics of the context. A play of terracotta tiles and glass makes the screen porous and effective for ventilation.





A small village was selected for research is a unique building technique found consists of staggered wooden beams tions. These wooden bands act as the catering to the extreme



Uttarakhand | Team Work | 2018
research and documentation. Katkoni found and practiced in this state. It beams and local stone in varied proporthe binding member of the structure, extreme climate of the context.



Under the theme of changing the gear of the city for 4th year design studio a proposal of a community center has been designed. Connecting 2 streets and strategically placing temporary exhibits along the route was main premise of the project. Local materials of city were used for the project.



Photography | 2019-22
Winning entry at WADE, Asia 2023
Depiction of human consumption scale and the occupied space by their nonliving commodities.
Unique street vendors of India
The photograph captures a glass bottle vendor who collects, classifies and sells the bottles, all of this on an informal corner of a street junction.
Landscapes
The photograph captures a frame of the nostalgic ruins in front of an old temple in Kerala during monsoon. Where the nature has reclaimed the ruins.

An insight into the history of Auschwitz after Second World War through stills of Sudeesh Yezhuvath, curated by Murali Cheeroth( Chairman of Lalithakala Academy, Kerala) and Dr, Jayaraj Sundaresan was and exhibition held at Durbar Hall, Kochi. Assisted in curation and on-site working through the whole process of putting up the exhibition
of the Exhibition and the Process



