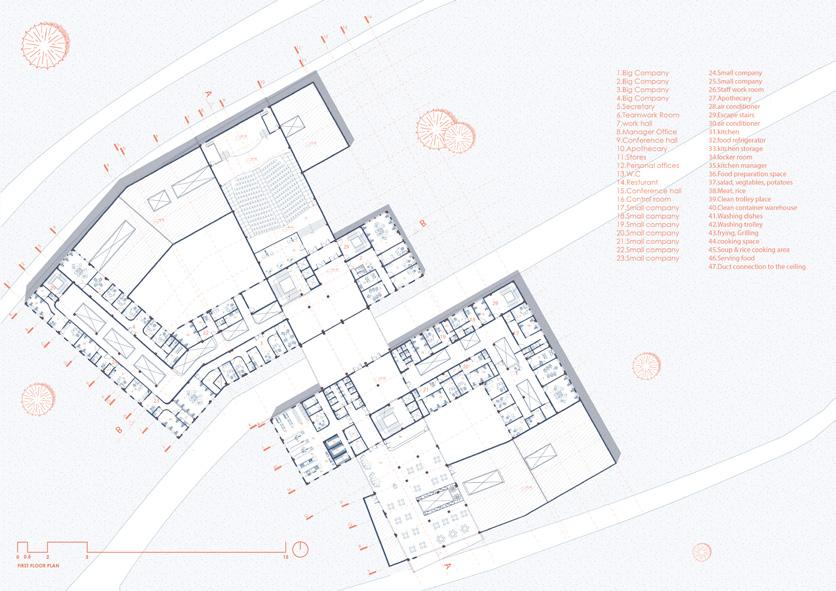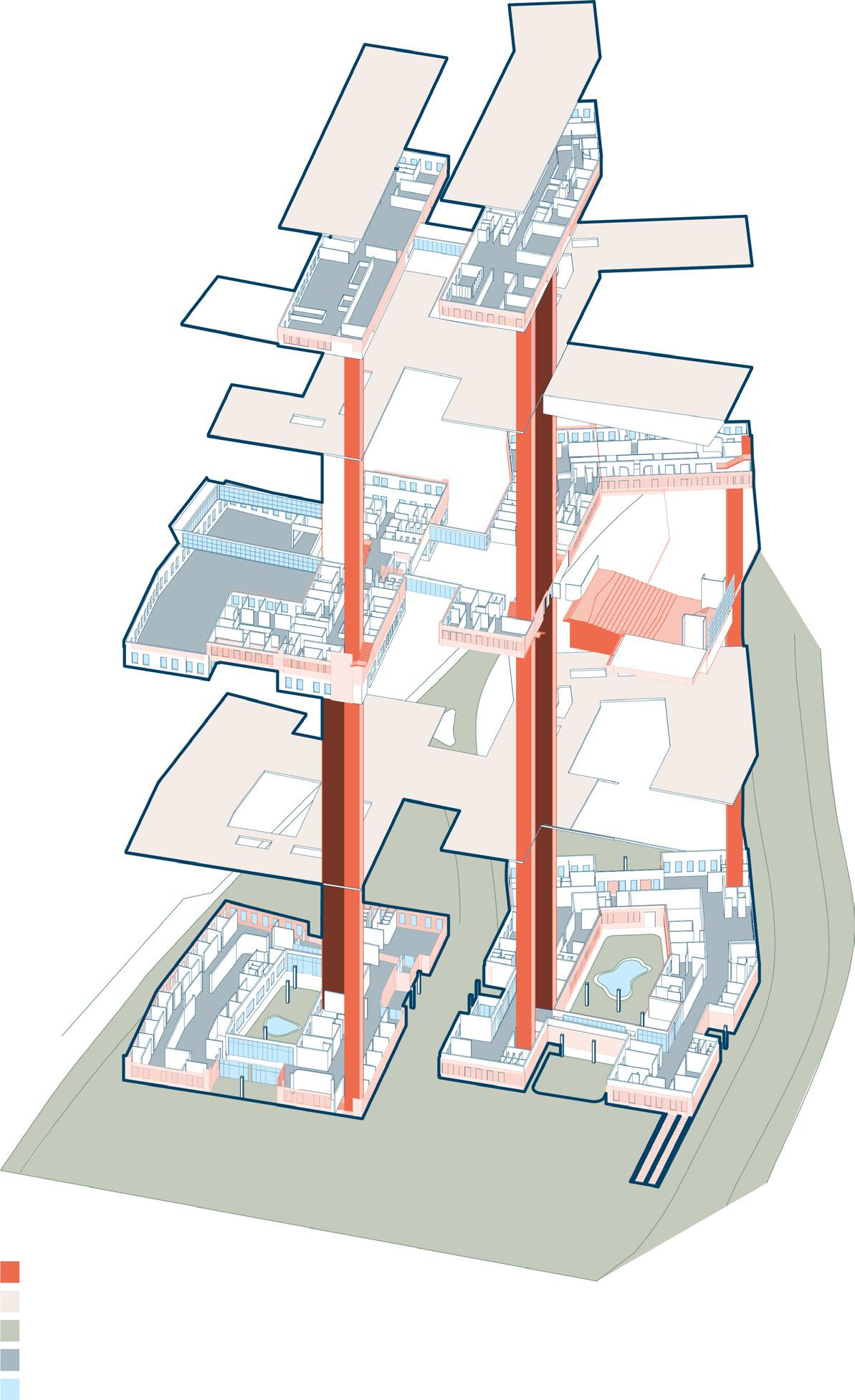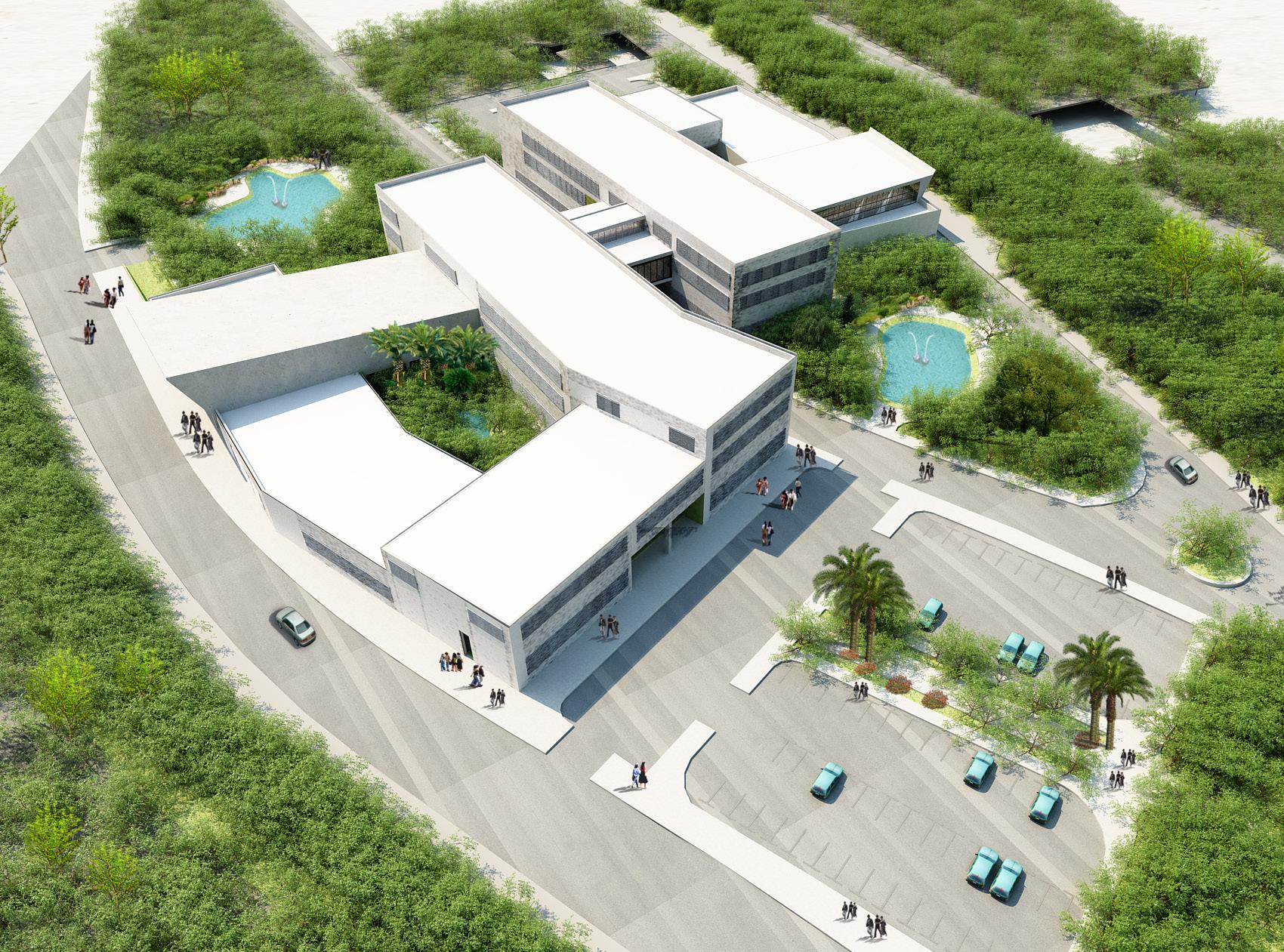

ABOUT:



ABOUT:
Architect
Isfahan, Iran
+989133861169
I have a strong interest in acquiring new skills and knowledge. I find learning enjoyable and essential for my main goal of advancing myself. I value work ethic and efficiency, which I have demonstrated in my work experience with design projects. These management projects demand accuracy and creativity, as well as practical and updated knowledge.
EDUCATION:
2012-2015
Master of Architectural
Islamic Azad University of Isfahan, iran
Thesis Title: Designing Isfahan Research and Technology Park
With Emphasis on the Role of Natural Light in Optimizing EnergyConsumption
Thesis Advisor : Dr.Maryam GHasemchian
2008-2011
Bachelor of Architectural Technology Engineering
Islamic Azad University of Najaf Abad, iran
2006-2008
Associate Degree Architecture
Sepehr Higher Education Institute, Isfahan
LANGUAGES : Persian: Mother tonque
English: ielts 6.5
PUBLICATIONS:
Nima Arzani, Maryam Ghasemi Sichani,“ Estimating the optimal depth of architectural space in the office buildings in Isfahan to proper use of daylighting”,
Proceedings of the Second International Congress of New Horizons in Architecture and Urban Planning, 2015
2017-Now
Rak Ceramic Iran
Company Profile: Design and production of Ceramics
HEAD OF DESIGN TEAM
Responsiblities:
Managing the branch design team
Coordination of all branches in Iran
2017-Now
ARQVISION DESIGN STUDIO. No. 2610
Company Profile: Architectural Design Company
MANAGING CHIEF OF DESIGN
Head of Architectural Engineering Office, Architectural design engineering team management, coordination between executive and design teams, Design, reconstruction and implementation of residential, commercial,office units
2015-2017
Fargoun Studio
Company Profile: Architectural Design
ARCHITECT
Responsiblities:
Phase 1 of Architecture design
Concept Design development
2D and 3D design and architectural simulation
2013-2015
Environment Architects
Company Profile: Architectural Design and construction consulting
ARCHITECT
Responsiblities:
Phase 1 of Architecture design
Supervisor of plan implementation
Concept Design development
2D and 3D design and architectural simulation
SKILLS:
Strong knowledge of:
Rhino 3D/Autocad Architecture/Revit Architecture
3DMax & Corona Render
Adobe Photoshop/Adobe illustrator/Adobe InDesign Office
CERTIFICATES:
Building Architectural Engineering license(Grade 2) – Design, Supervision 2014
Building Architectural Engineering license(Grade 3) – Execution 2014
Architect
I have a strong interest in acquiring new skills and knowledge. I find learning enjoyable and essential for my main goal of advancing myself. I value work ethic and efficiency, which I have demonstrated in my work experience with design projects. These management projects demand accuracy and creativity, as well as practical and updated knowledge.
EDUCATION:
2012-2015
Master of Architectural
Islamic Azad University of Isfahan, iran
Thesis Title: Designing Isfahan Research and Technology Park With Emphasis on the Role of Natural Light in Optimizing EnergyConsumption
Thesis Advisor : Dr.Maryam GHasemchian
2008-2011
Bachelor of Architectural Technology Engineering
Islamic Azad University of Najaf Abad, iran
2017-Now
Rak Ceramic Iran
Company Profile: Design and production of Ceramics HEAD OF DESIGN TEAM
Responsiblities:
Managing the branch design team
Coordination of all branches in Iran
2017-Now
ARQVISION DESIGN STUDIO. No. 2610
Company Profile: Architectural Design Company MANAGING CHIEF OF DESIGN
Head of Architectural Engineering Office, Architectural design engineering team management, coordination between executive and design teams, Design, reconstruction and implementation of residential, commercial,office units
2015-2017
Fargoun Studio
Company Profile: Architectural Design ARCHITECT
Responsiblities:
Phase 1 of Architecture design
Concept Design development
2D and 3D design and architectural simulation
2013-2015
Environment Architects
Company Profile: Architectural Design and construction consulting ARCHITECT
Responsiblities:
Isfahan, Iran
+989133861169
2006-2008
Associate Degree Architecture
Sepehr Higher Education Institute, Isfahan
LANGUAGES :
Persian: Mother tonque
English: ielts 6.5
PUBLICATIONS:
Nima Arzani, Maryam Ghasemi Sichani,“ Estimating the optimal depth of architectural space in the office buildings in Isfahan to proper use of daylighting”, Proceedings of the Second International Congress of New Horizons in Architecture and Urban Planning, 2015
Phase 1 of Architecture design
Supervisor of plan implementation
Concept Design development
2D and 3D design and architectural simulation
SKILLS:
Strong knowledge of: Rhino 3D/Autocad Architecture/Revit Architecture 3DMax & Corona Render
Adobe Photoshop/Adobe illustrator/Adobe InDesign Office
CERTIFICATES:
Building Architectural Engineering license(Grade 2) – Design, Supervision 2014
Building Architectural Engineering license(Grade 3) – Execution 2014

Type: Academic
Design Team: Nima Arzani
Location: Esfahan
Year: 2015 Area: 7685 m2




The academic project undertaken in 2015 in Isfahan involved the development of a Science and Technology Park, with a focus on harnessing natural lighting to optimize energy consumption. The incorporation of strategies centered around natural lighting played a pivotal role in shaping the project concept and fostering innovative ideas. For the evaluation of energy behavior, the project utilized cutting-edge energy simulation software. Specifically, Radiance and Dialux software were employed, aligning with the research requirements to comprehensively assess and optimize the proposed design solutions.

SITE:
Area:19610 m2












The initial considerations encompassed the optimal orientation of the building and the formulation of asuitable building form to capitalize on natural lighting. Through the use of simulation software, the ideal depth of spaces was meticulously determined, taking into account the specific features of windows toenhance overall efficiency.
In pursuit of energy-efficient design, common architectural systems were integrated. This included the incorporation of outside shutter plates and Light shelves, both recognized as effective mechanisms in harnessing and manipulating natural light for the project's objectives. The synergy of optimal orientation, thoughtful building form, and the integration of architectural systems not only underscored the project's commitment to energy efficiency but also showcased the significance of technology and design innovation in sustainable development.

The initial considerations encompassed the optimal orientation of the building and the formulation of asuitable building form to capitalize on natural lighting. Through the use of simulation software, the ideal depth of spaces was meticulously determined, taking into account the specific features of windows toenhance overall efficiency. In pursuit of energy-efficient design, common architectural systems were integrated. This included the incorporation of outside shutter plates and Light shelves, both recognized as effective mechanisms in harnessing and manipulating natural light for the project's objectives. The synergy of optimal orientation, thoughtful building form, and the integration of architectural systems not only underscored the project's commitment to energy efficiency but also showcased the significance of technology and design innovation in sustainable development.


Type: Professional
Design Team: Nima Arzani
Location: Tehran Year: 2021 Area: 110 m2


The Shouder Office renovation, completed in 2021 for a company in Tehran, marks a transformative endeavor converting a parking space into a dynamic office environment. The redesigned layout incorporates essential elements such as a welcoming reception area, a stylish waiting room, strategically positioned lockers catering to employees across different floors, a secure room, and a dedicated spacefor both employees and managers. Additionally, a section of the floor has been retained for parking,complemented by the inclusion of a cargo lift for logistical efficiency.
Ingeniously, lockers serve a dual purpose, functioning not only as storage units but also as effectivedividers that discreetly conceal columns within the space. This innovative approach not only maximizesfunctionality but also contributes to a seamless and visually appealing interior.
Addressing the challenge of limited natural light in the waiting room, a green wall has been introducedto enhance the ambiance. This biophilic design not only adds a touch of nature but also serves as apractical solution to improve the overall atmosphere, fostering a more vibrant and inviting space.




A distinctive feature of the project is the careful selection of colors, guided by the corporate color palette of the company. This deliberate choice not only imparts a cohesive and branded visual identity to the office but also reflects the ethos and values of the organization.
In summary, the Shouder Office renovation of 2021 is a testament to innovative design and thoughtful space utilization, creating an efficient and aesthetically pleasing workplace tailored to the specific needs and identity of the company in Tehran.

Type: Professional
Design Team: Nima Arzani
Location: Esfahan
Year: 2022
Area: 190 m2
DIAGRAM:



The Saadat Abad office, designed in 2022 in Isfahan for a construction company, represents aharmonious blend of functionality and aesthetics. The unique requirements of the project were drivenby the need for spatial integration, employee observation, and the desire to capture the attention of passersby on one of the city's main streets, characterized by expansive windows.



A crucial aspect of the design involved providing employees with spatial integration, allowing them to observe their colleagues from their desks. The strategic placement of workspaces takes advantage of the ample natural light from the large windows, fostering a dynamic and open work environment.Considering the importance of safety and confidentiality, particularly in the accounting department, glass walls were utilized to divide the space. This choice strikes a balance between security and transparency, ensuring a clear and open spatial layout while allowing for the necessary privacy. Theincorporation of lockable doors in certain areas caters to specific security needs. Embodying the brand name "Luxury," the design showcases a sophisticated aesthetic. Stone slabs adorn the walls, and tables are crafted from a combination of stone and metal in a unique design. This choicenot only adds a touch of opulence to the workspace but also emphasizes the company's commitment to quality construction. The use of velvet fabric with intricate embroidery further enhances the luxuriousatmosphere, serving as a tactile representation of the brand.The deliberate integration of these elements, from the spatial layout to the choice of materials and aesthetic details, reflects the company's approach to construction and its dedication to conveying a sense of luxury and excellence in every aspect of its workspace. The Saadat Abad office stands as atestament to the fusion of functionality, safety, and brand representation in contemporary office design.
SECTION:



04
Type: Professional
Design Team: Nima Arzani, Farzaneh Izadi
Location: Esfahan
Year: 2022 Area: 230 m2


The Fiurenza showroom in Isfahan, designed in 2021 for a construction materials and sanitary equipment company, presented a unique challenge with its 230 m2 space, originally a restaurant. Theprimary issue stemmed from the store's shape, featuring a narrow 6.5 m entrance that concealed a substantial 200 m2 space behind it. The goal was to attract passersby, making the showroom'sexpansive offerings visible from the outside.
Addressing this challenge, a dynamic live décor was strategically placed at the entrance, featuring a rotating display that included a bathtub, walls adorned with slab ceramics, and various other sanitary equipment such as showers and wall-hung toilets. This adaptable décor served as a focal point,capturing attention and offering a versatile showcase that could be redesigned to reflect different seasons or themes.
To enhance visibility and brand recognition, the company signature red color was employed in the façade and entrance design, effectively demarcating the main space from the entrance. This not only created a bold visual impact but also guided customers seamlessly into the heart of the showroom.
Given the absence of natural light, a clever design choice involved incorporating a transparent ceiling directly above the main table, allowing natural light to filter through and illuminate the central area. This not only created a well-lit and inviting atmosphere for customers but also accentuated the showcased products and materials.



The main space of the showroom was thoughtfully organized, with all equipment and accessories strategically placed for ease of browsing. This intentional layout facilitated a seamless customer experience, ensuring that the expansive range of construction materials and sanitary equipment was easily accessible and visible. In summary, the Fiurenza showroom exemplifies a strategic and innovative approach to transforming a former restaurant into a vibrant and inviting space. From the adaptable live décor at the entrance to the use of the company's signature color and the incorporation of natural light, every design choice contributes to a dynamic and customer-centric showroom experience.
SECTION:



BRANDING WALL DIAGRAM:

ACCESSORIES
CERAMIC DISPLAY
ACCESSORIES





Type: Professional
Design Team: Nima Arzani Farzam Farhoodi, Farzam Farhoudi
Location: Esfahan
Year: 2021 Area: 420 m2





The Lutos Gallery, a meticulously renovated old villa in Isfahan in 2021, now serves as an artistic haven for a female artist, offering diverse spaces for workshops, meetings, and a shopping zone. The overarching design objective was to foster an integrated space, prompting adjustments to the first-floor layout, such as the removal of the fireplace, kitchen, and toilet to facilitate a seamless shopping area. Two existing metal columns posed an opportunity for innovation. By covering and connecting them at the top and leaving the lower space open, a distinct pathway was crafted, guiding visitors and creating a unique display area for paintings along the borders between the columns. In the interest of cost-effectiveness in construction, the decision was made to retain the northern skylight glasses and windows. Mirrors were strategically employed to cover the skylight, not only preserving the natural light source but also amplifying the perceived depth of the space. The manager& room, featuring a glass partition, maintained a visual connection with customers,promoting transparency and accessibility. On the upper level, the omission of a restroom allowed for the creation of two workshop rooms. The deliberate absence of a door in the first workshop aimed at showcasing artists at work, enhancing the interactive experience for visitors.

DIAGRAM:

DIAGRAM:


Downstairs, two rooms were initially divided by a restroom and toilet. A constructional decision to omit the restroom transformed the space into an integrated meeting room, featuring a separate entrance leading to the yard.For the façade design, a minimalist approach was taken to optimize costs. Ventilation facilities were repositioned, and a combination of concrete, color, and black metal covered the exterior economically yet with aesthetic precision. This design strategy not only minimized expenses but also achieved a visually striking and cohesive facade.
The Lutos Gallery exemplifies the successful integration of functional spaces with artistic elements. The clever use of mirrors to enhance natural light and the strategic design decisions showcase a commitment to creating a harmonious and cost-effective artistic space in Isfahan.