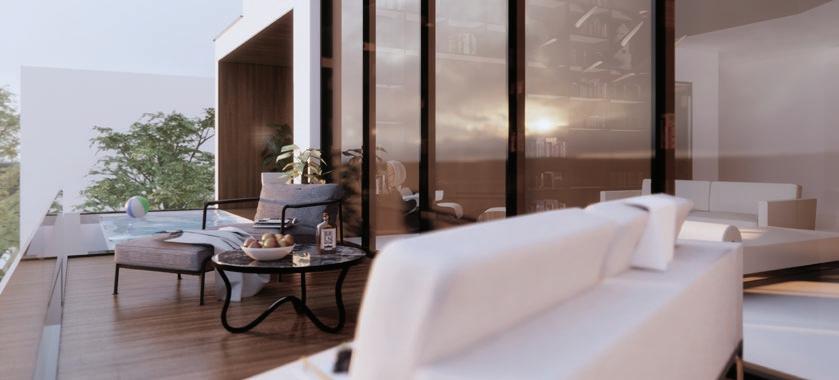RESUMÉ


SHANGUMUGHAM VISITOR CENTRE
● PROJECT : Shangumugham Visitor Centre

● LOCATION : Shangumugham Beach, Trivandrum
● SITE AREA : 763.5 sq.m
● LAT : 8.479184167045657, LONG :76.91218459323117
The Shangumugham Visitor Centre is located at the famous Shangumugham Beach in the city of Trivandrum. The project is a combination of an information centre and a small museum and is aimed at visitors who come to the city of Trivandrum from the other districts of Kerala, from other states in India as well as outside India. The visitor centre will also become a tourist attration as it is located at Shangumugham beach which is a very popular tourist destination in Trivandrum.
Site Boundary Demarcation

Base Module
A Base Module is placed on the site after offsetting the setbacks.
Repetition upwards
The Base Module is repeated upwards to create the museum floor, which will house the viewing decks.

Rotate & Extrude
The repeated module is rotated clockwise and a half is extruded, so that views from all sides can be captured
Carving
The form is then carved out to make spaces and opening to let in the views, light and the breeze from the sea.
Pedestrian Movement
Pedestrian movement around the site is considered to make arrangements for a path in and around the form to lead the people.
Canopy & Enclosure
The pedestrian path is given a partial canopy along with solid walls along the rear of the site and terracotta brick walls along the front to give a sense of partial enclosure at the front and full enclosure at the rear.



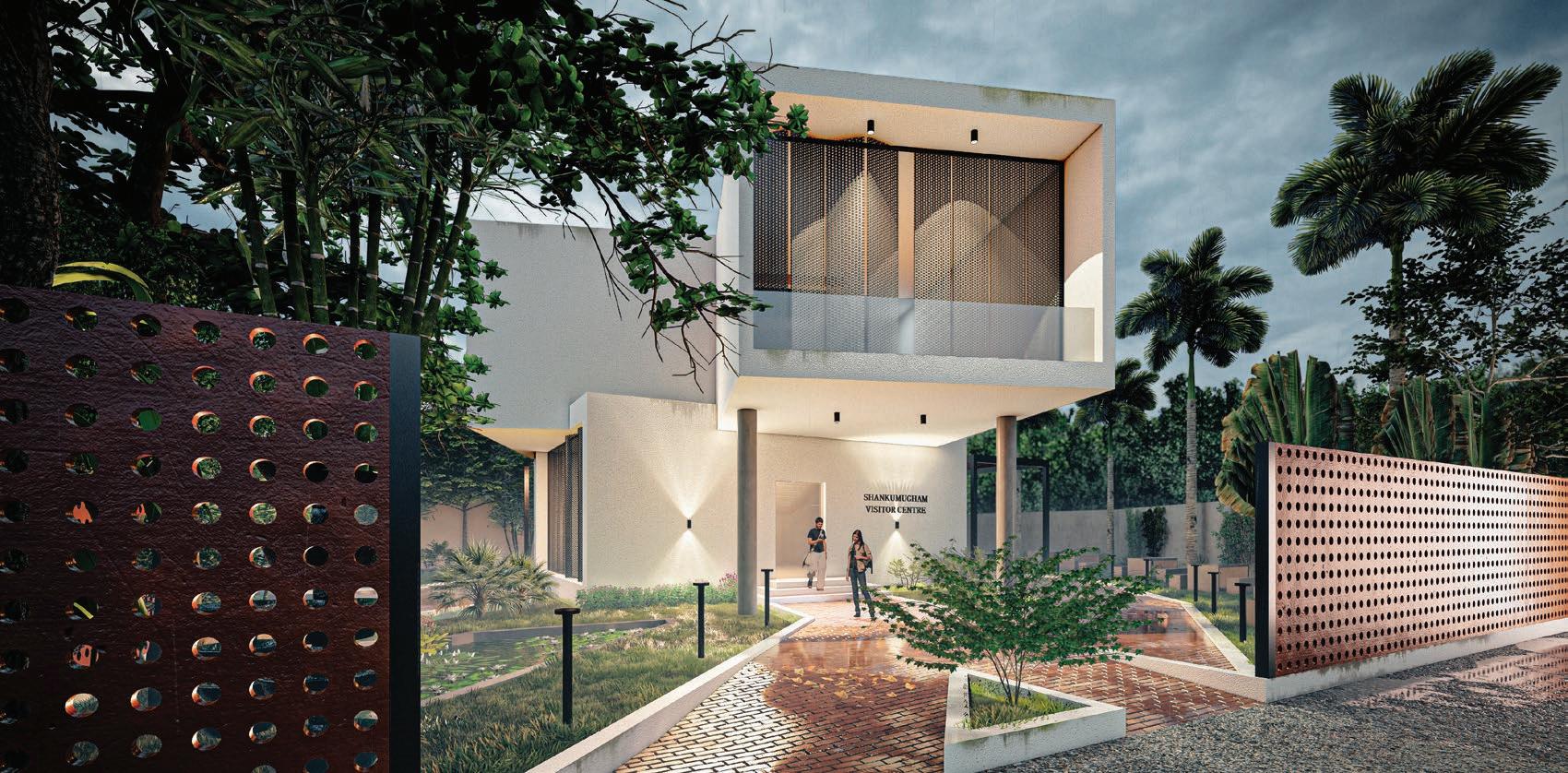






MAJOR VEHICULAR CIRCULATION
PEDESTRIAN CIRCULATION
VACANT LAND
THE KRISHNAMOORTHY RESIDENCE
● PROJECT : The Krishnamoorthy Residence
● LOCATION : Kachani, Trivandrum.
● SITE AREA : 19 cents
● LAT : 8.550738, LONG : 76.986425
This is a residence project that was conceived and planned for Mr. Soorya Krishnamoorthy who is the founder of the Soorya Festival held all over India. The site is a three level stepped site and the residence is also designed according to the lay of the land. The design is longitudinal with the common spaces like the living room and the personal home theatre near the entrance and the more private spaces towards the back of the house.








 Front Facade of the residence
Front Facade of the residence




 Garden
Dining Area
Dining Area from the Pond
Courtyard from Corridor
Garden
Dining Area
Dining Area from the Pond
Courtyard from Corridor

 Maquette Render
Maquette Render


NEDUMANGAD COMMUNITY & SKILL DEVELOPMENT CENTRE
PROJECT : Community & Skill Development Centre
LOCATION : Nedumangad, Trivandrum.
SITE AREA : 6810.02 sq.m,

LAT : 8.607509, LONG : 77.000102
The Design
The Nedumangad Community and Skill-Development center is designed to be an all-inclusive community-oriented hub that serves to solve the problems of the nearby residential community. The centre houses three main parts, i.e., the central community gathering areas, workshop spaces that cater exclusively to the unemployed persons in the community, and lastly a community kitchen that is oriented at providing food for the students of the nearby schools in the locality.
About the Site
Site with context and Built-use
 Map of Kerala State
Taluk Map of Trivandrum District
Nedumangad Municipality Map
Map of Kerala State
Taluk Map of Trivandrum District
Nedumangad Municipality Map




Skill Development Workshops
Reception & Dining Area
Amphitheatre
Multipurpose Hall
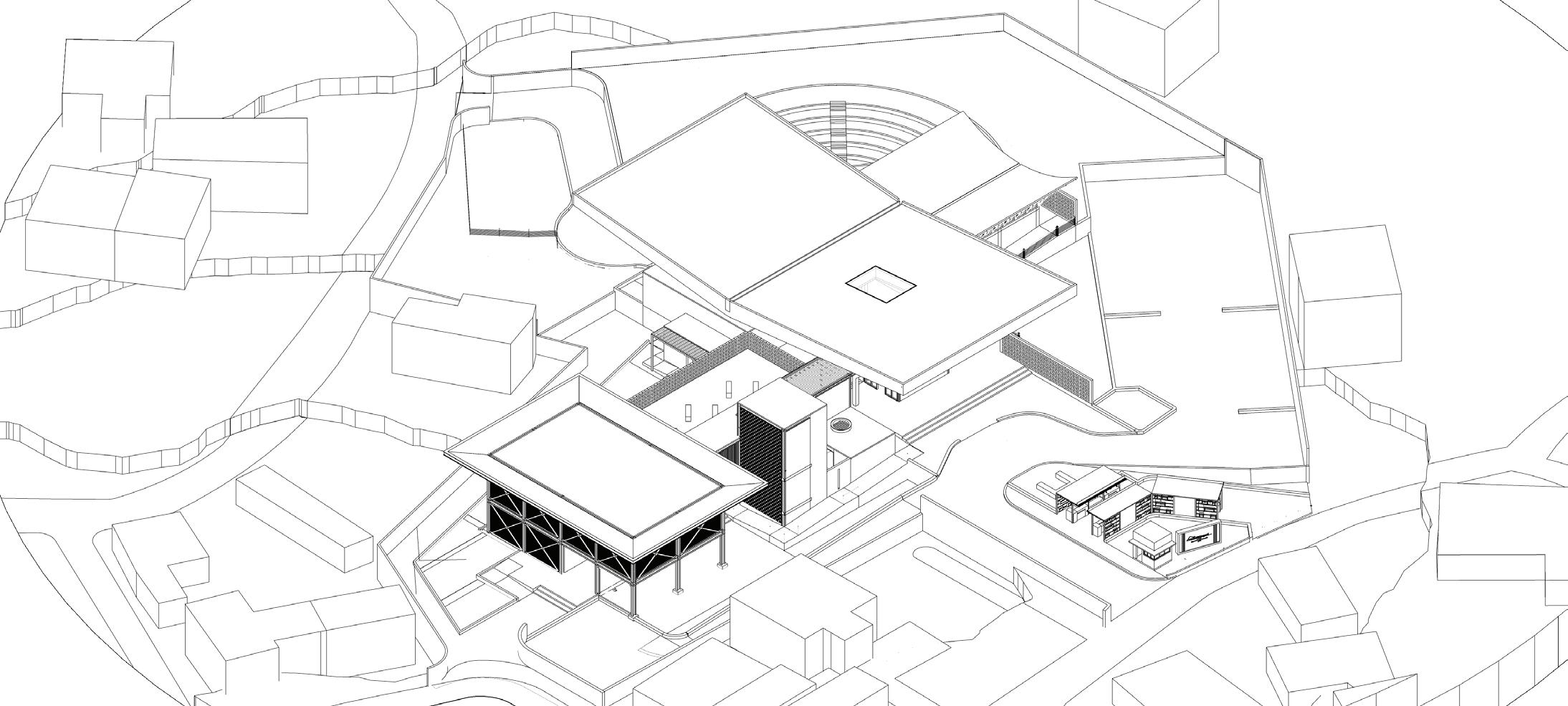
About the design
The design of the centre intends to separate the various functions into their own spaces to avoid clashes. The community spaces have been placed on the part of the site that has minimum residential context so that the disturbances caused by the sounds eminating from the programs will not disturb the neighbouring residences. On the other hand, the skill-development workshops have been placed exactly opposite to the community spaces, since these areas eminate the least amount of sound .

The spaces for the food distribution program have been placed in the central area so that there is ease of access for the individuals who come to get their food packets. Dining spaces are also provided near the kitchen for people who prefer to eat at the centre itself. The centre also provides spaces for street vendors to sell their goods. A community garden is also included in the design for production of useful vegetables and fruits that can be sold in at the vending stations as a means to generate income for the centre. The items made by the workshops can also be sold here. The whole design also intends to solve the water shortage issues in the nearby community by means of rainwater harvesting and collection with the help of the roofs of the structures.


SKILL DEVELOPMENT BLOCK
Design Structure
The skill-development workshops have been designed following a modular concept. The structures is in grid form which have ben divided into workshop spaces based on the areas required. Based on pedestrian entry way onto the site, the spaces have been divided by a central corridor which directly leads into the main central community gathering spaces.
The community garden is provided adjacent to the ground-floor workshops, which can be directly accessed from the same. The garden can be maintained by the people who come to the workshops as well.
The structure for the workshop spaces is primarily steel-framed with cross bracings to provide structural rigidity. Instead of giving fully solid walls, the workshop spaces have been provided with terracotta Jali work, which provides ample lighting as well as acting as breathing walls for ventilation. The ground floor workshops are divided using a collapsible wall, which can be removed to unify the two workshops when needed. The whole structural design is in stark contrast with the rest of the community spaces at the same time following an open design concept.








 View from
View from
View from
View from



 View of playground for children
View of corridor of Skill Development Block
View from pedestrian entry
View of playground for children
View of corridor of Skill Development Block
View from pedestrian entry
COMMUNITY BLOCK
Design
The community spaces lie adjacent to the Skill-development workshops. The main vehicular entry leads to the reception area of the community centre. Spaces have been provided at the entrance portion near the gate for street vendors as well as for selling items produced at the workshops.
The community areas comprise of the Multipurpose hall, the amphitheatre, the kitchen for the food distribution program and the dining spaces.
A single inverted truss roof is designed covering the reception, courtyard, kitchen, dining spaces and the toilets. The multipurposed hall is covered by a separate inverted curved roof. Both these roofs are so designed to allow the rainwater to pass down into the central roof gutter and then drain down into a rainwater collection tank below ground near the front entrance. The roofs can also house Solar-Panels to generate the electricity for the function of the centre. The whole Community area follows a very open design, to allow for good lighting and ventilation.
Structure
The Admin-Office and Waiting room is designed fully using steel I-section columns. The room is designed with just one solid wall facing the front reception and the rest being equally divided glass panels.
The roof of the central space is designed as a butterfly roof designed using an inverted truss. The whole roof structure is supported on 8- 40 cm x 40cm Y-shaped columns made of Steel Rectangular sections. Roof finish is done using Aluminium roofing on the top and wood laminate finish on the underside. The skylight provided will have a polycarbonate sheet covering. For the multipurpose hall, the roof has been designed as an inverted curve, with steel-tubular truss work. The spaces on the sides have been covered using weathered metal perforated screens to allow ample ventilation and light.








 View from
View
View from
View
Spaces for Street Vendors




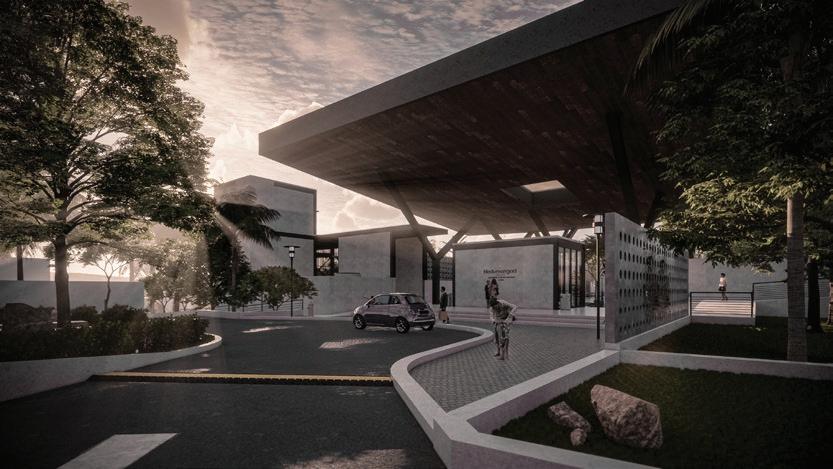 View of Waiting Area behind Reception
View from
View from
View of Waiting Area behind Reception
View from
View from



 View from
View from dining spaces
Corridor behind Multipurpose hall
View from
View from dining spaces
Corridor behind Multipurpose hall



CHITHRANJALI FILM HUB
The Chithranjali Film Studio Complex has been the prime location for all the film shootings and productions that happened during the late 80s in the malayalam film industry. It was the only available studio that had modern facilities for Film production and editing. Over the years, it has come under severe funding issues and management problems. The complex started with a vast area of over 100 acres but has now been reduced to about 64 acres.
SITE AREA : 17,964.8 sq.m
The Rethinking of the Chithranjali Studio Complex has been done to revitalise the value of the whole complex by incorporating elements like tourism, areas for film festivals etc. The activities in the current complex is just restricted to film-production, its post-production, occassional outdoor activities such as workshops and occassional tourists coming to see the area. The idea of this project is to change the whole face of the complex and convert it into a hub for all things film related.
 PROJECT : Chithranjali Film Hub
LOCATION : Chithranjali Studio, Thiruvallam, Trivandrum
PROJECT : Chithranjali Film Hub
LOCATION : Chithranjali Studio, Thiruvallam, Trivandrum
What is Chithranjali Studio? History
Chithranjali Studio Trivandrum is a unit of the Kerala State Film Development Corporation Ltd. Established in the 1980s, by the K. Karunakaran ministry, it served and still continues to, as one of the largest single film studio and shooting complexes in South-India. The studio complex is located at Thiruvallam, the district of Thiruvananthapuram.
Functioning from a rented building at Vazhuthacaud, it opened a technical wing at Vellayambalam that housed an outdoor unit, dubbing studio and editing rooms. With demands being raised from all quarters for a studio, the then Chief Minister Achutha Menon directed K. Karunakaran, then Minister for Home and Information, who along with Malayattoor Ramakrishnan, a secretary to the Government, set the ball rolling. Thus on February 1, 1977, the foundation stone was laid for the studio complex at Chitranjali Hills.

What is a Film Hub?
What is a Film Hub? Chithranjali into a Film Hub Need for a Film Hub in Trivandrum
A film hub is a place dedicated to all things film. It is a place that can be used by both film-makers for professional film shoots and also by visiting tourists to get to know more about films and its production. A film hub is a combination of indoor and outdoor spaces that are solely dedicated to the field of films. A film hub houses a variety of spaces dedicated to tourists as well as professional filmmakers such as a cinema museum, outdoor screening area, theatres etc for guests and shooting floors, studios for post production etc for film.
If we look at the history of Malayalam Cinema, films in the past were shot primarily in the city of Trivandrum and its neighbouring areas. Trivandrum used to be a sort of ‘Capital of Malayalam Film Industry’. Recently, the focus has shifted to the city of Kochi which is fast growing and turning into the future business and also the film capital of Kerala. Trivandrum, which was once the prime centre for malayalam cinema has started to slowly fade into the history books due to this sole reason. Bringing in a Film-Hub at Trivandrum, will help to bring together people from different backgrounds of the society, who love films to a single place. Amateur and beginners can find an opportunity to meet other people who are equally interested in the field too.
Chithranjali Film Studio Complex has been the prime location for all the film shootings and productions that happened during the late 80s. It was the only available studio that had modern facilities for Film production and editing. Over the year, it has come under severe funding issues and management problems. The complex started with a vast area of over 100 acres but has now been reduced to about 64 acres. A film hub can revive the site and induce revenue and also make the site more active. The studio complex can also be made into a venue for Film Festivals to ease the load on the theatres that are currently hosting it.
Location of the site

The Chithranjali studio complex is located at Thiruvallam, Trivandrum. The Chithranjali hill is located in about a 5 km radius from the Trivandrum city center i.e, Thampanoor & East Fort.
The location of the studio complex makes it easily accessible for the public from the city and surrounding areas.
Why Chithranjali Studio?
58

The studio complex is well connected with the Trivandrum city. It is situated at a distance of about 9.3 kms from the Trivandrum airport and 9.6 kms from the Trivandrum Central Railway Station. Public coming from the city can use the NH-Bypass to get to the site easily. They can also use the Kaimanam-Thiruvallam Road to reach the complex from the NH66.

Theatres in Trivandrum
There are very few cinema theatres that are in the proximity of Thiruvallam. The nearest cinemas are located in the Trivandrum City about 9-10 kms away. So if a Theatre complex is brought to the site, it will be a boon for the surrounding areas since people do not have to go far to watch movies in their free time. The theatre complex will also bring an opportunity to host future film festivals such as the IFFK, IDSFFK etc.
Distances from Chithranjali Studio Complex
Aswathy Theatre - Venganoor - 9.7 kms
Sree Padmanabha Theatre - East Fort - 6.8 kms
Ajanta Theatre - East Fort - 9 kms
Aries Plex - Thampanoor - 9.3 kms
PVR Kripa - Thampanoor - 9.5 kms 5 -
Sree Kumar & Sree Visakh - Thampanoor - 7.4 kms 6 -
7 -
8 -
KSFDC Lenin Cinemas - Thampanoor - 7.8 kms
Kairali, Sri & Nila Theatre Complex - Thampanoor - 7.9 kms
New Theatre - Thampanoor - 8.1 kms 9 -
Kalabhavan - Vazhuthacaud - 10.1 kms
Carnival Cinemas - Mall Of Travancore - 9.1 kms
Map showing various important destinations connected by NH 66 Bypass Chithranjali Film
National Highway Bypass Development
The Thiruvananthapuram Bypass is being developed as a new 4 lane Greenfield Road corridor. Part of NH66, it connects the famous tourist destinations of Kanyakumari, Kovalam, Tirunelveli and Thiruvananthapuram. Upgradation of this narrow stretch of NH-66 to four lanes decongests Thiruvananthapuram city and eases traffic flows. It provides seamless connectivity for tourists, daily commuters and heavy vehicles. The Bypass can be used as the easiest and main access route to the Chithranjali Complex from the city.
60
Vehicular Traffic from N-H
Vehicular traffic from National Highway
Thiruvallam. Jn Bus stop
Distances to Chithranjali Studio Complex
School. Jn Bus stop Balaramapuram. Jn - 12.6 kms
Studio. Jn Bus stop
N-H Bypass
Site - Gated Entry/Exit Point
Autorickshaw Stand
Vehicular paths
1 -
234 -
5 6
Vehicular access routes to the site
-
-
-
Central Railway Station - 9.6 kms
Jn - 7.4 kms
Jn - 8.3 kms
Jn - 7.2 kms
There are three busstops to access the site. Thiruvallam Junction Busstop, School Junction Busstop, Studio Junction Busstop. People coming to the site can make use of the city buses to get down at the Studio Junction Bus stop to reach the site entrance. Auto stands are located at two junctions as well.
1 2
0 50 100m Site access route for all
Chithranjali Studio Complex is located at Thiruvallam. Jn. The complex is located away from the city and also adjacent to the National Highway Bypass. It is connected to the National Highway - 66 through the road linking Kaimanam Junction with Thiruvallam Junction and also via the vellayani-Thiruvallam Road. Thus the junctions like Kovalam, Pappanamcode, Nemom, Pravachambalam etc. are well connected with the site.
40 42 42 44 44 44 46 46 46 46 48 48 48 48 48 48 50 50 50 50 52 52 52 52 54 54 54 54 54 56 56 56 56 56 58 58 58 58 58 58 58 60 60 60 60 60 60 60 60 60 64 64 64 64 64 64 64 64 66 66 66 66 66 66 66 66 68 68 68 68 68 68 70 70 70 70 70 72 72 72 56 58 72 60 58 56 52 50 46 46 46 46 46 44 42 42 40 40 44 46 42 42 40 38 38 44 46 48 50 52 54 56 OFFICE RECORDING THEATRE LARGE SHOOTING FLOOR MINI SHOOTING FLOOR CANTEEN DRISHYA LAB & FILM MUSEUM POLICE STATION SET D.I BUILDING MULTI PURPOSE SHOOTING STRUCTURE ENTRY To Thiruvallam Towards Vellayani Lake BNV College and School Village Office BNV Hospital Govt. Public School Christ Nagar School Towards NH-Bypass Towards Kaimanam Jn A A’
Height & Views
The studio complex is located about 70 m above the surrounding landscape which helps in offering brilliant views of the city of Trivandrum and the Arabian Sea. The constant blowing wind creates an amazing atmosphere for people to spend time and also to attract more tourists to the spot. The height also increases the wind flow on the site which can be utilised in the design.
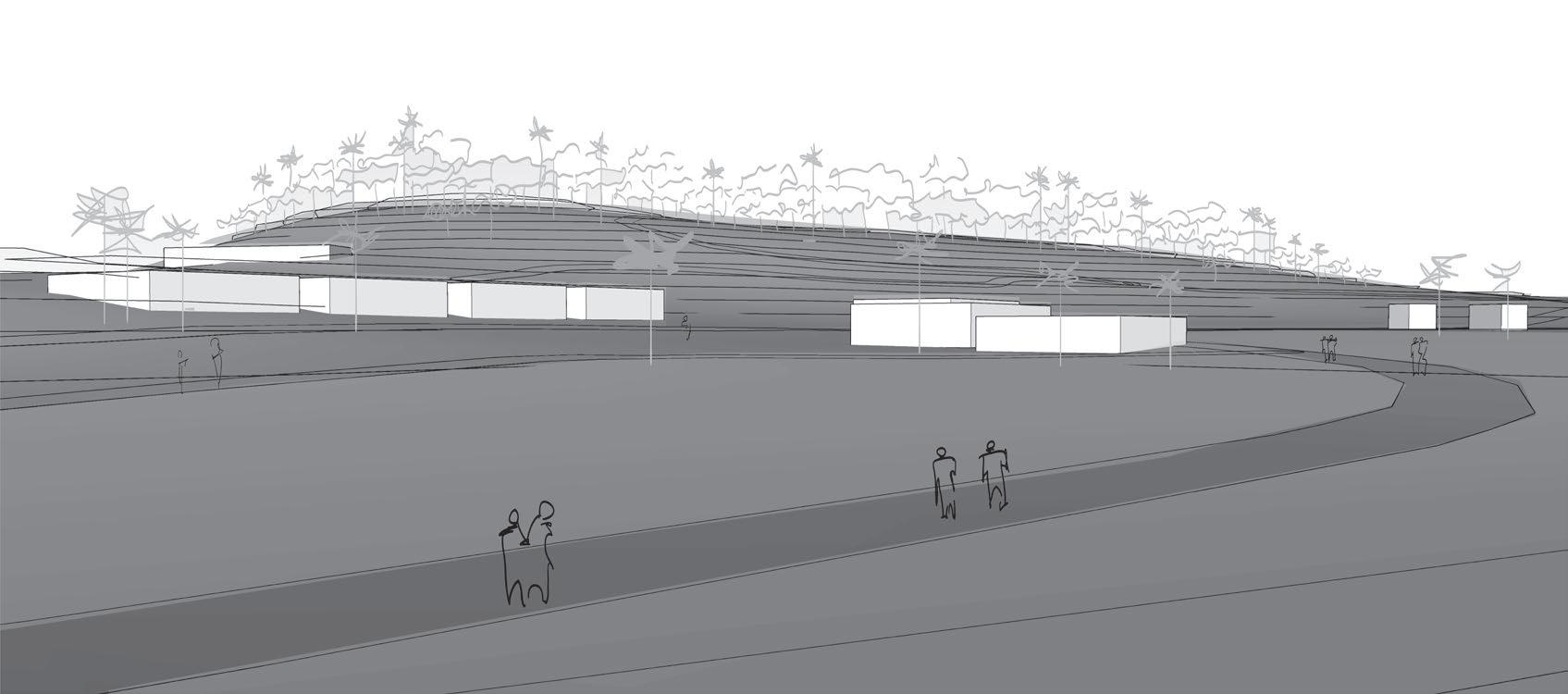
 Arabian sea
NH Bypass
Chithranjali Hill
Schematic section showing height difference
Chithranjali Site about 70m above sea-level
Arabian sea
NH Bypass
Chithranjali Hill
Schematic section showing height difference
Chithranjali Site about 70m above sea-level
Film Related Activities
Chithranjali Studio in Trivandrum is a place that is solely dedicated and functioning based on film and its production. So, this creates a possibility to attract people who are interested in various areas related to film. An existing filmcity proposal adds to the chance of creating a design to attract enthusiasts. A question arises on why not create a place for conducting film festivals as well. The views can also be a driver for attracting people
Hosting Film Festivals
Currently there are 6 venues that are used for screening the films for the IFFK and other film festivals. Out of these 6 venues, the problems faced by most of them is that of lack of parking space for vehicles. Also they are located in the busy heart of Trivandrum, which adds to the congestion caused by the more than 10000 delegates coming for the festivals. Chithranjali complex as a venue for film festivals can ease the tension on the city as most congested venues can be shifted to the complex.

Deteriorating Conditions
The studio complex now, is in a constant state of deterioration due to mismanagement and neglection. The buildings are really old dating back to the inception of the film studio complex. This neglection and deterioration in the surroundings is causing the complex to become less attractive amongst the people and is slowly becoming a dead area. The sheer size of the site and neglection causes surrounding development to encroach onto the area .
Chithranjali Studio Film-Museum Views to attract Tourists Modern Filming stages Existing proposal for film cityRethinking Chithranjali
Chithranjali Complex now
Film Related Activities Film Production = +
Aim of redesigning
The main aim of the rethinking of Chithranjali studio complex is to revitalise the value of the whole complex by incorporating elements like tourism, areas for film festivals etc. The activities in the current Chithranjali complex is just contain film-production, film post-production and also occassional outdoor activities such as workshops. The idea is to change the whole face of the complex and make it a hub for all things film.
Chithranjali Complex in future
Film Related Activities Tourists & visitors Film Festivals Film Production = + + +
The advantage of great views and the constantly blowing wind helps in framing views and also can be integrated into the museum, thus creating a popular attraction for people to visit. This can generate a lot of revenue for the project and also will help in reviving the already dying site of the Chithranjali Studio.
Existing Users
· Film crews
· Office Staff
· Studio Assistants
· Occassional tourists/visitors
Existing Spaces
· Office complex
Studio for sound recording
· Mini theatre for post production, mixing and censor-screenings.
A mini film museum
· A large shooting floor
· A mini shooting floor
· Various outdoor sets that are deteriorating in condition.
Wind
Views
Site
Proposed Users
· Tourists Filming crew.
· Budding and Aspiring movie-goers
National & International delegates for film festivals
· Students of film such as direction, cinematography, editing etc.
· Students from other related fields.
· Artists of various types.
· Equipment manufacturers for holding conventions and expos.
Schematic Section showing how the wind and views affect the siteRethinking Chithranjali
Functioning Timings
· Office Functioning time - 10 am to 5 pm
Theatre functioning time - 8:30 am - 12 am
· Studio functioning time - 10 am to 5 pm ( Can extend depending on work )
Film museum function time - 10 am to 10 pm
Proposed Activities
Proposed Spaces
Film Museum with a view of the sea and landscape. (with viewing decks facing the sea)
Theatres for film screening (3 nos, capacity of approx. 300, 150, 150 seats.)
Studios for Film Editing, Dubbing, Foley etc.
International grade shooting floors and sound stages.
Convention hall for expo and exhibitions with sales counters– 500 – 800 people.
Open interaction spaces.
Information Centre.
Cafeteria – Capacity of around 100, toilets, parking areas ( for tourists and staff)
Accommodation facilities (20 Rooms) etc.
Spatial Relations Flowchart
The Design













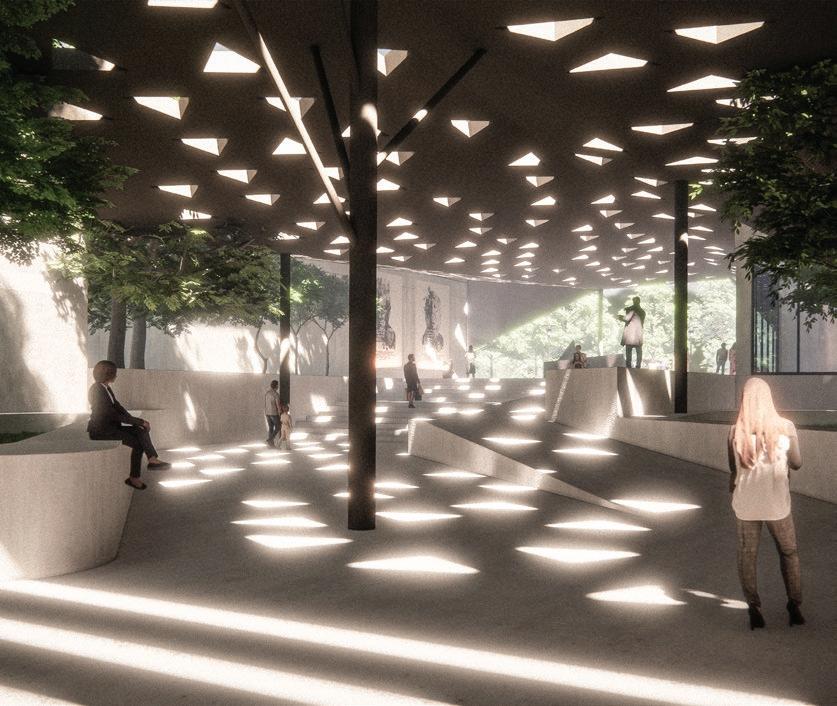



 Canopy Roof over pathway from entrance
Canopy Roof over pathway from entrance
View from Food court towards Central Plaza
View of Outdoor Workshop Space
Canopy Roof over pathway from entrance
Canopy Roof over pathway from entrance
View from Food court towards Central Plaza
View of Outdoor Workshop Space








 First Floor Viewing Deck in Film Museum
First Floor Viewing Deck in Film Museum
Ground Floor Viewing Deck in Film Museum
First Floor Viewing Deck in Film Museum
First Floor Viewing Deck in Film Museum
Ground Floor Viewing Deck in Film Museum



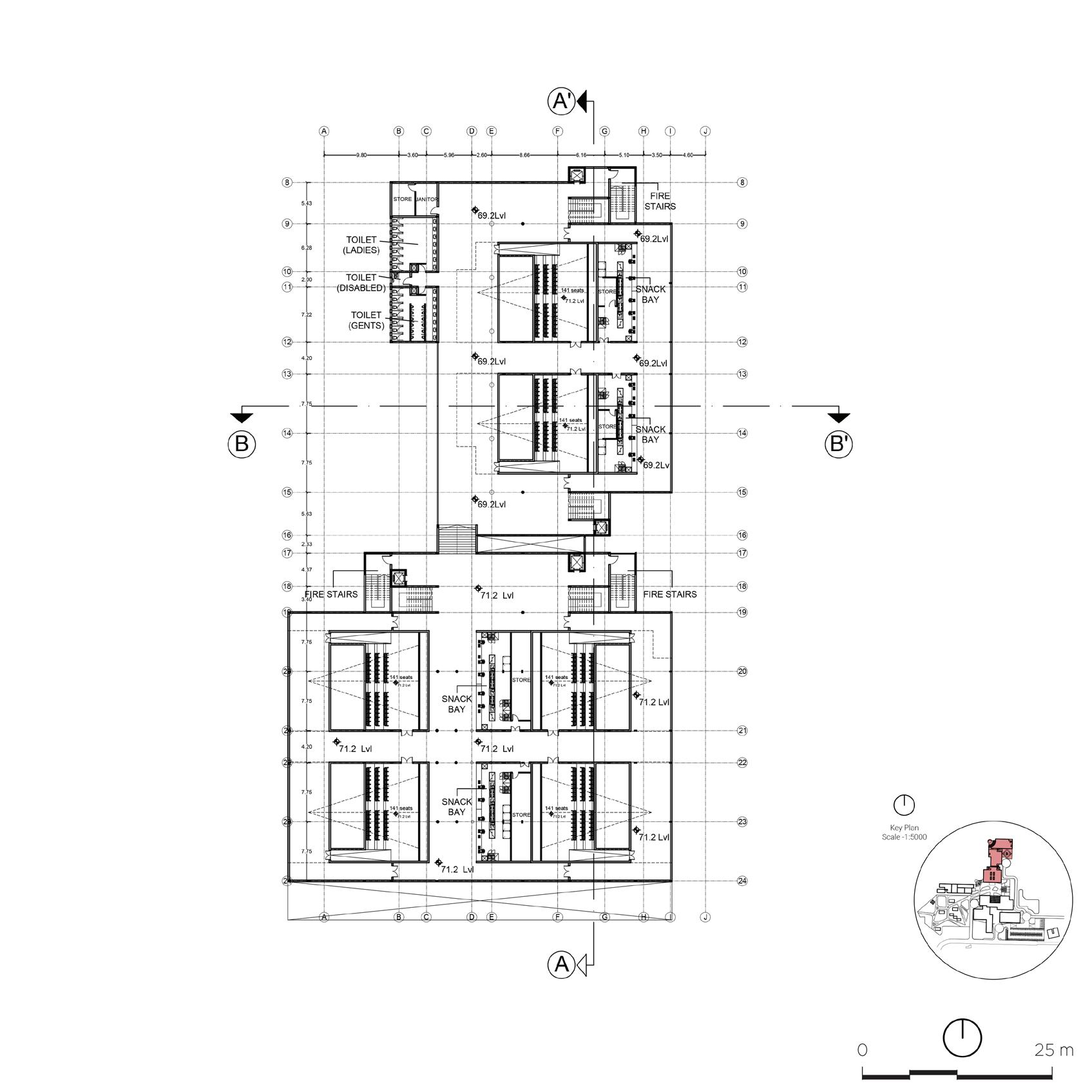






 Garden and Sculpture of Theatre Complex
View from Corridor View of Amphitheatre for discussions
Garden and Sculpture of Theatre Complex
View from Corridor View of Amphitheatre for discussions



 Deck on top of the Theatre Complex Entrance
Theatre Complex from Central Plaza
Outdoor Theatre in Central Plaza
Deck on top of the Theatre Complex Entrance
Theatre Complex from Central Plaza
Outdoor Theatre in Central Plaza


 Corridor of Convention Hall Block
Food Court
Corridor of Convention Hall Block
Food Court








ROLLING HILLS RESIDENCE HYDERABAD
PROJECT : Residence (Under Design Development)

LOCATION : Rolling Hills Community, Hyderabad.
SITE AREA : 4900 sq.ft, 455 sq.m
LAT : 17.447300 LONG : 78.366860
The Design
The Rolling Hills Residence is designed as a holiday home and later permanent residence for a three member family residing outside India. The house is located in a modern neighbourhood of Hyderabad city. The house is divided into three floors by function. The ground floor has the living, dining and the kitchen spaces and is mainly for entertaining guests. The first floor is solely dedicated for the parents of the clients and the second floor houses the master areas as well as the childs areas along with an infinity pool. The house has no front gate and a stone louver screen controls the entry into the house for guests as well as services.










