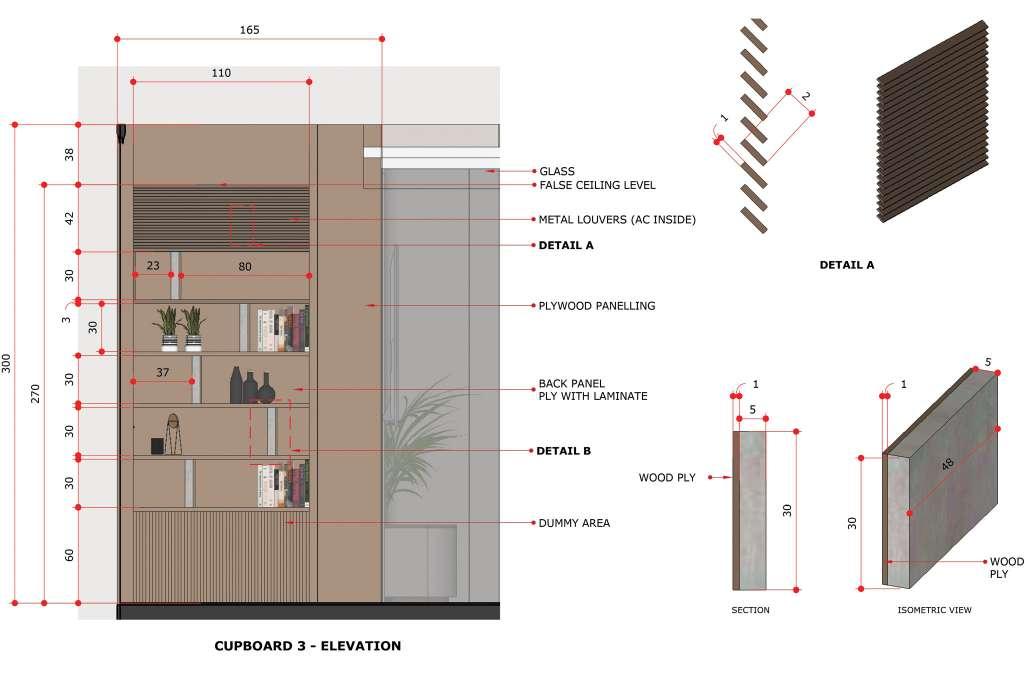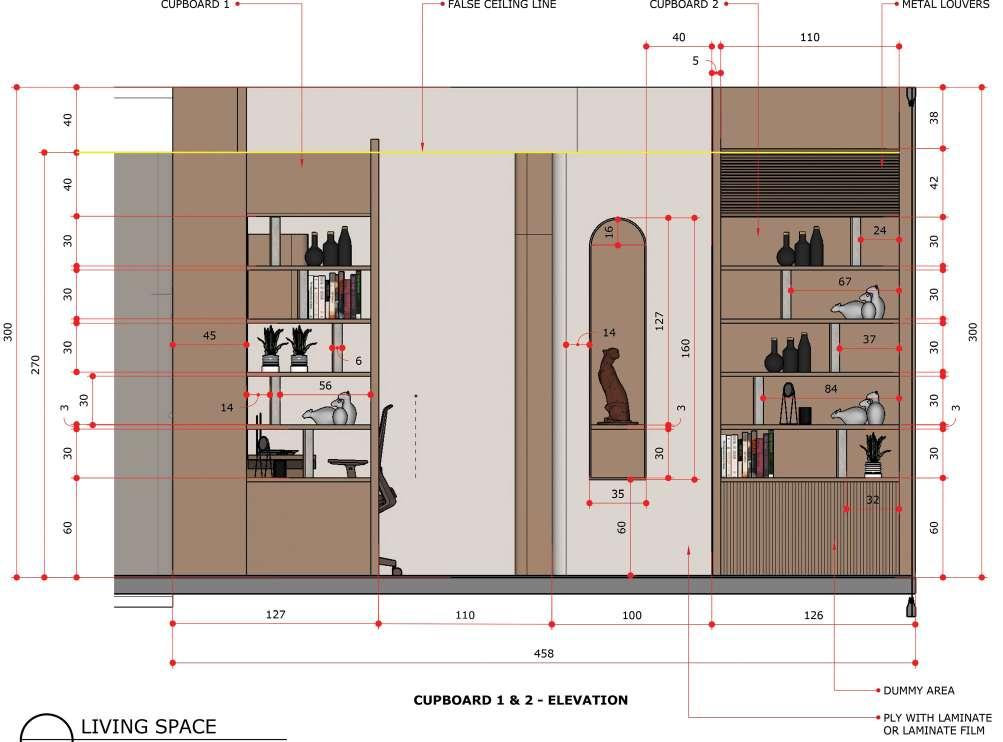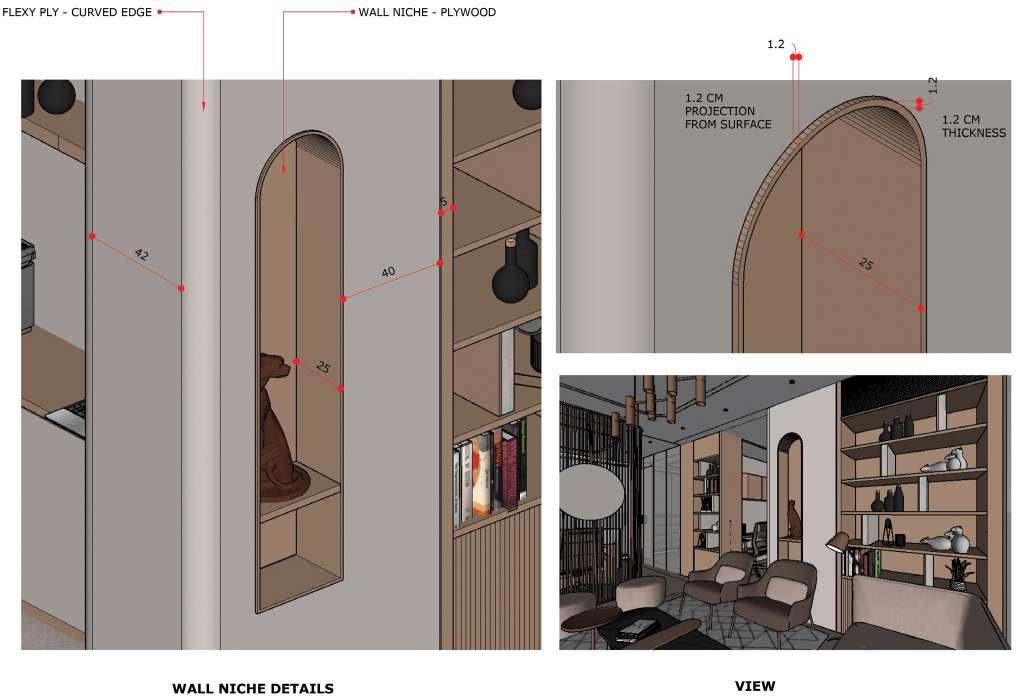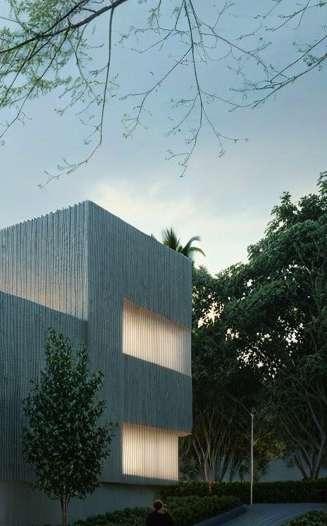


























































































selected projects I 2019 - 2024
Name : Nirmal Jose
Contact : +91 9496915994
E-mail : nirmaljose02@gmail.com
Linkedin : N irmaljose02

Design : Revit architecture , Sketchup, AutoCAD, Rhino
Visualization : Lumion, Twinmotion, Enscape, D5
Post production : Photoshop, Illustrator, Indesign
Other : Model making, Microsoft Office
B.Arch - TKM College of Engineering,Kollam 7.72/10 CGPA 2019-2024
Senior High school - Sacred Heart HSS - 98% 2016-2018
Architectural Intern - Thought.em Architects, Kerala Sept 2022- Jan 2023
- Collaborated with senior architects and project teams on the design development and conceptualization of residential and commercial buildings.
- Assisted in producing architectural drawings, plans, and 3D models using software such as AutoCAD, SketchUp, and Revit Architecture.
- Coordinated with external consultants, such as MEP engineers and interior designers, to ensure the seamless execution of design concepts.
- COA registered architect - CA/2024/174783
- Certificate Course in Autodesk Certified Professional: Revit for Architectural Design Exam Prep - coursera
- Certificate Course in Photoshop Masterclass - udemy
Academic & freelance projects 2019-2024
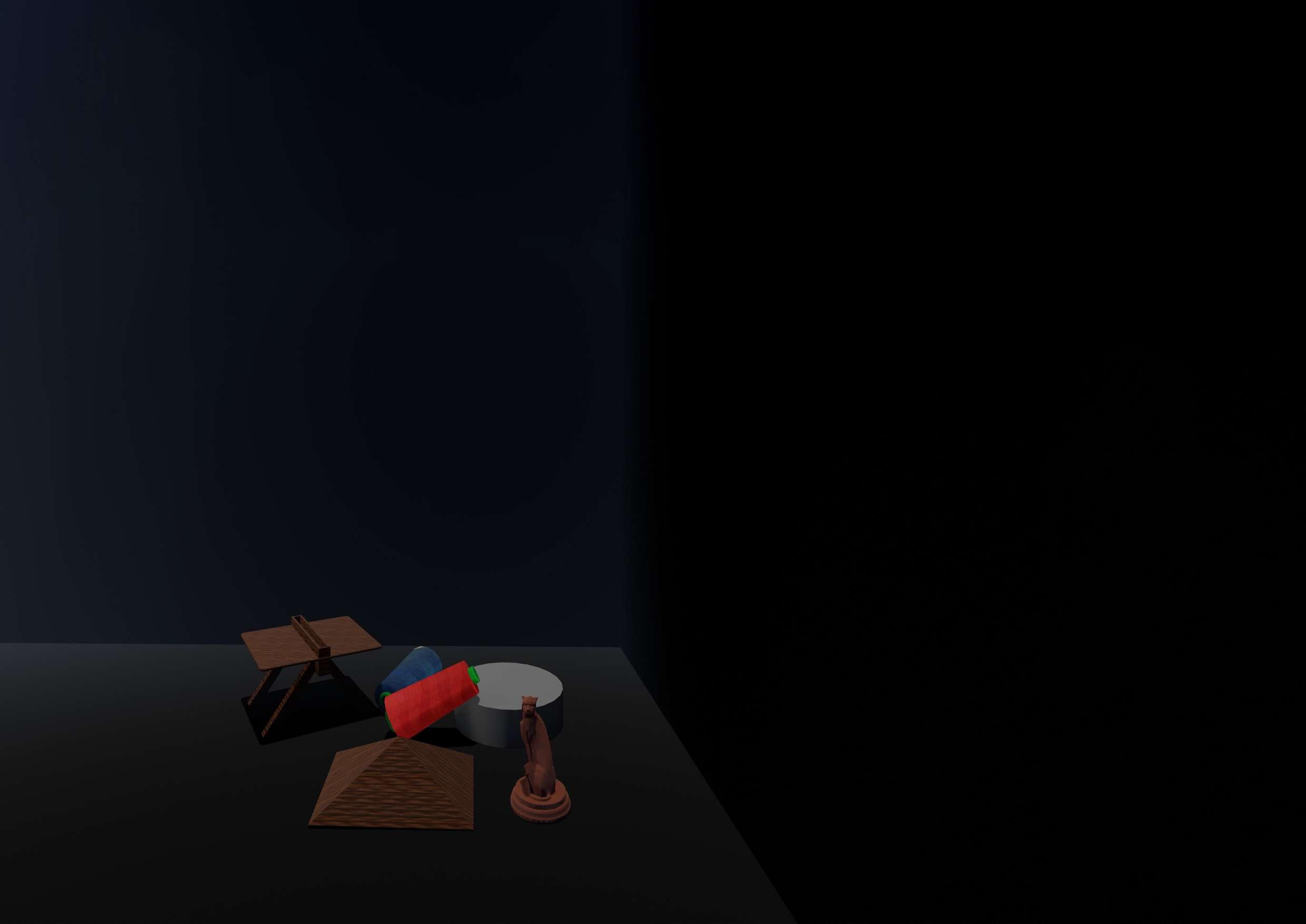
01 04 02 05 03 06
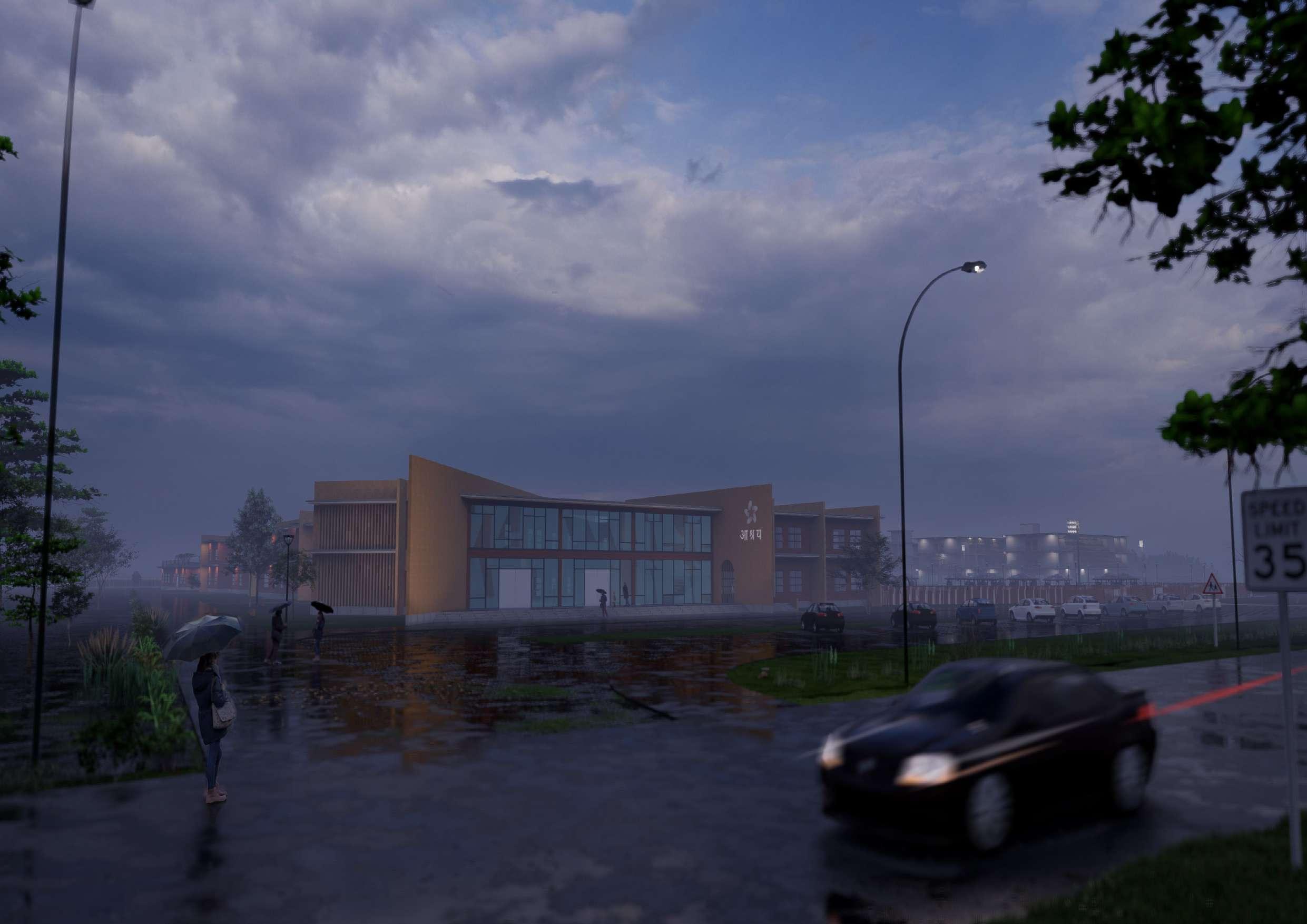
Juvenile Rehabilitation & Correction Centre, Delhi, India
Semester 10 Thesis project
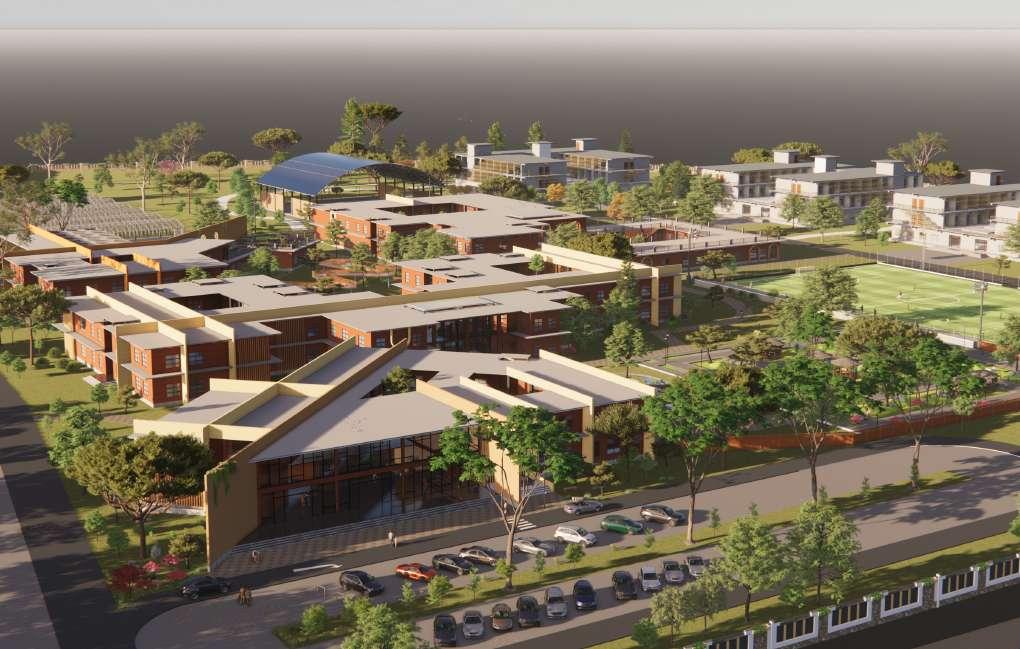
OVERVIEW:
Type: Institutional
Location: Delhi, India
Year: 2024
The Juvenile Correction and Rehabilitation Centre in Narela, Delhi, is a comprehensive facility designed to address the rising issue of juvenile delinquency in the capital city. The project aims to provide a safe and structured environment where young offenders, primarily boys, can receive the support and guidance needed for rehabilitation and reintegration into society.
With an area of more than 10,000 square meters, the facility will include a range of amenities, such as secure dormitories, classrooms, vocational training workshops, recreational spaces, medical care units, and counseling centers.
The centre will adhere to the principles of a therapeutic environment, focusing on rehabilitation rather than punishment. The design will emphasize freedom and control, balancing security measures with a nurturing atmosphere to promote psychological healing and personal growth. The project also aims to incorporate sustainable and eco-friendly design practices, ensuring minimal environmental impact while creating a healthy living environment for the inmates.
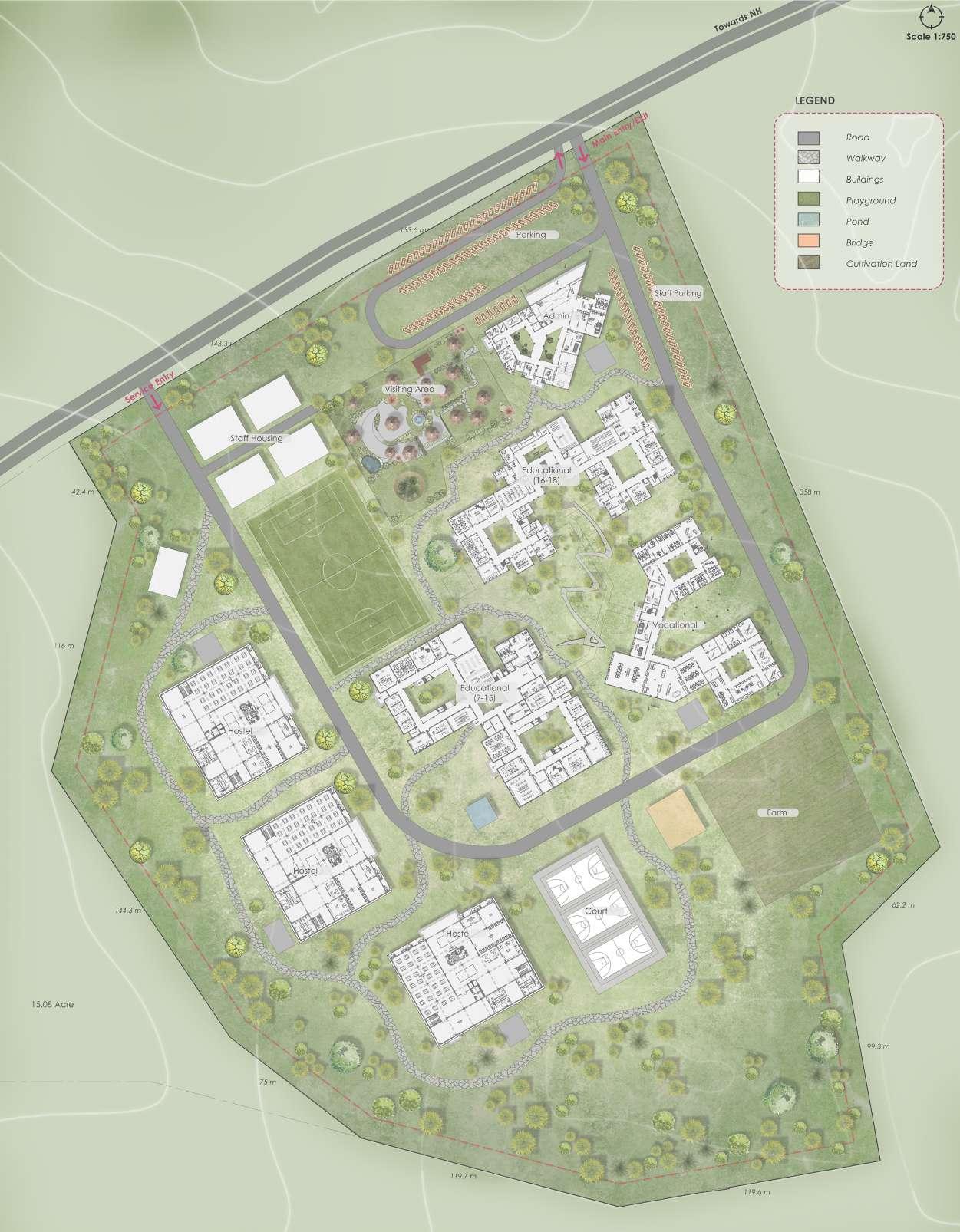
This centre is equipped with a variety of amenities, including secure residential spaces that ensure safety while offering a semblance of normal living conditions, thus reducing the institutional feel.
Educational spaces, such as classrooms and computer labs, will provide formal education and skill development opportunities, ensuring that residents can continue their studies or learn new skills. Vocational training workshops, including facilities for carpentry, tailoring, and arts and crafts, will be integral to the centre, enabling juveniles to acquire practical skills that can aid in their future employment and self-reliance.
Recreational facilities, such as indoor play areas, sports grounds, and arts studios, will also be incorporated to promote physical health and creative expression, which are essential for holistic rehabilitation. A significant focus of the centre is on providing psychological support and counseling to address the underlying issues that may have contributed to the juveniles’ criminal behavior.
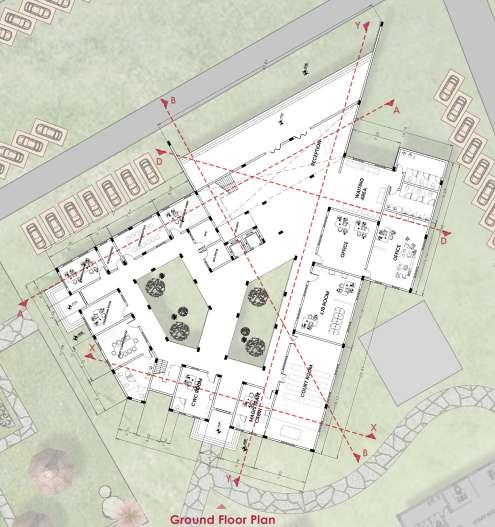
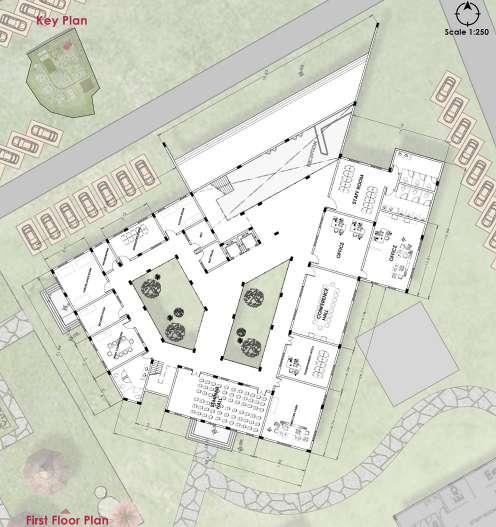
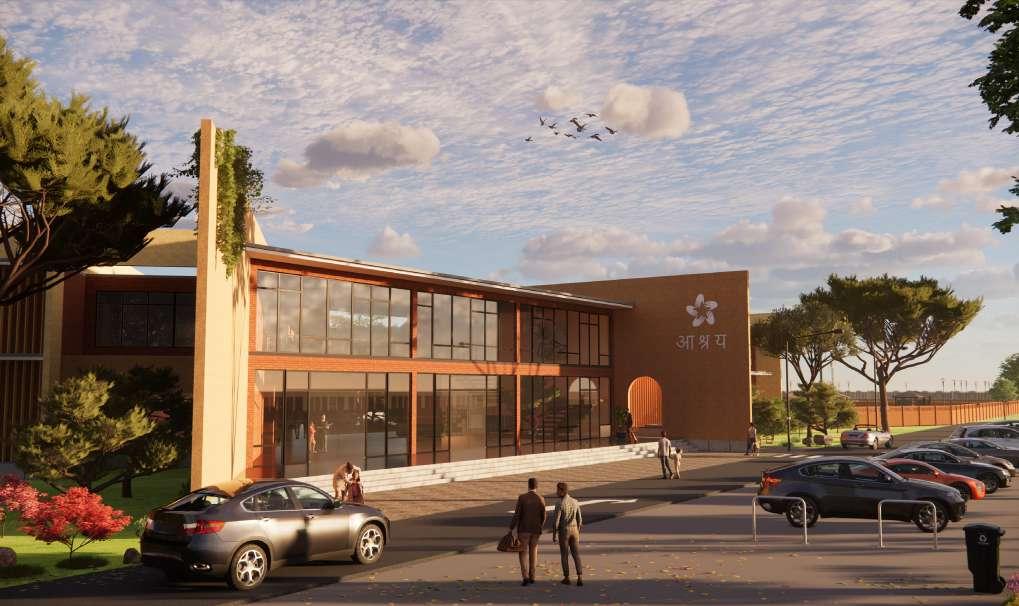
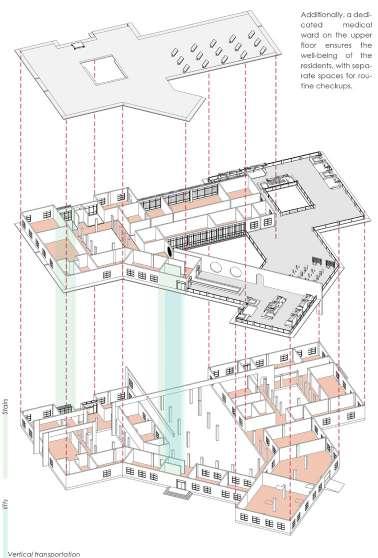
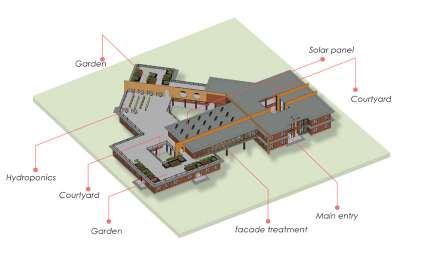
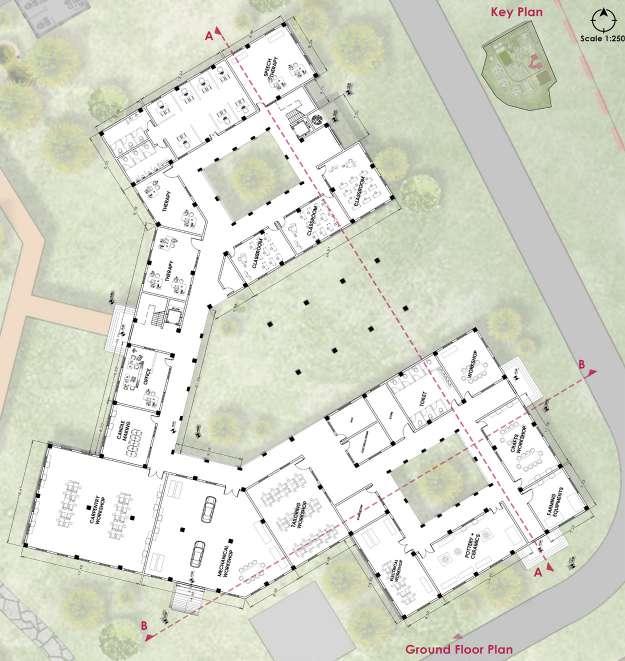
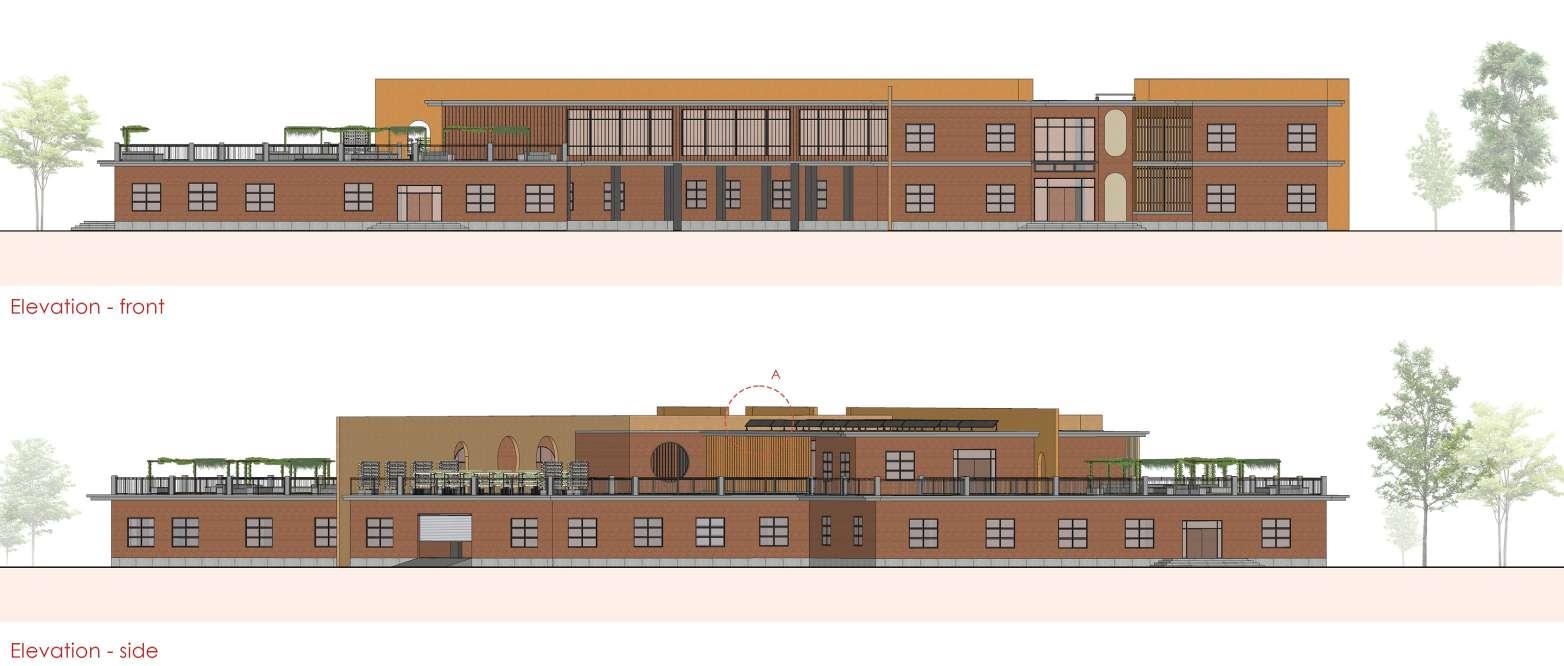
The design philosophy of the facility is rooted in creating a therapeutic environment that balances security with freedom, punishment with rehabilitation, and control with normalization. While safety and security are paramount in any correctional institution, the design of this centre will focus on minimizing the punitive aspects typically associated with such facilities. . This balance between freedom and control is essential to the success of the rehabilitative process, as it encourages juveniles to take responsibility for their actions within a structured framework.
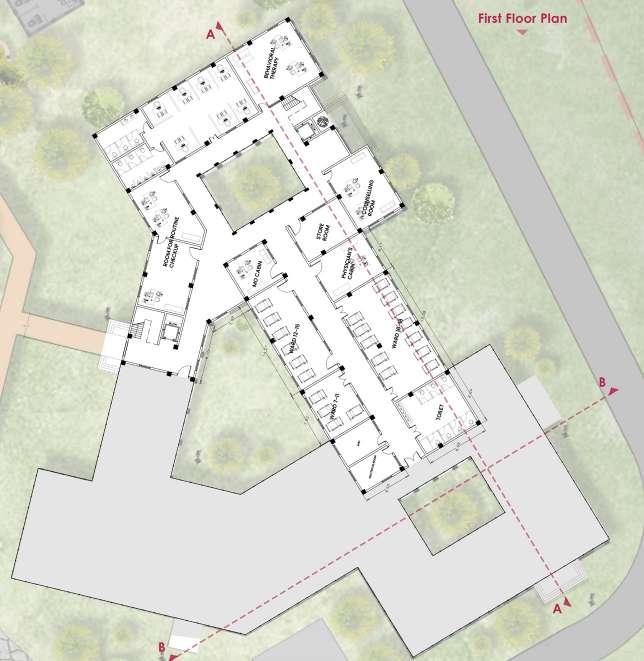
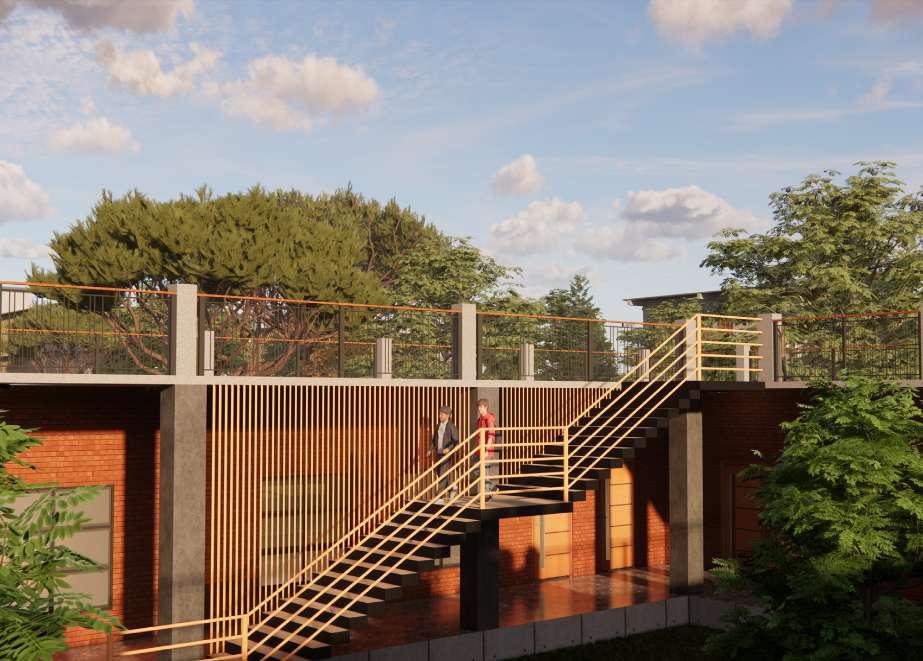

This approach recognizes the importance of a supportive and non-punitive atmosphere in promoting behavioral change and reducing recidivism rates among juveniles. The architecture of the centre will incorporate elements that foster a sense of openness, light, and connection to nature, helping to reduce stress and promote mental well-being. Security measures will be carefully integrated into the design to ensure safety without creating a prison-like atmosphere, thereby maintaining the dignity and humanity of the residents.
Environmental sustainability is another critical aspect of the project. The centre will incorporate eco-friendly building materials, energy-efficient systems, and waste management solutions to minimize its environmental footprint. Green spaces, such as gardens and organic farming areas, will not only enhance the aesthetics of the facility but also provide therapeutic benefits and opportunities for residents to engage in horticultural activities.
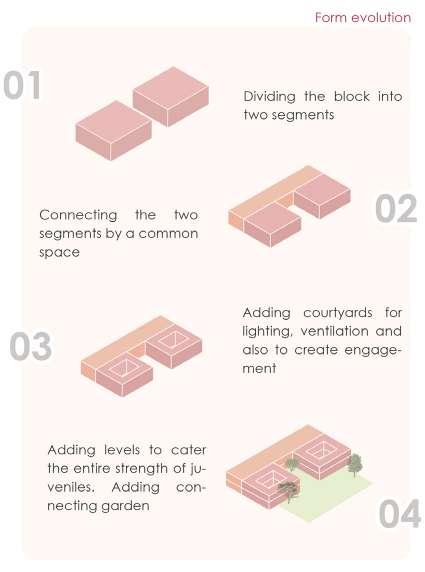

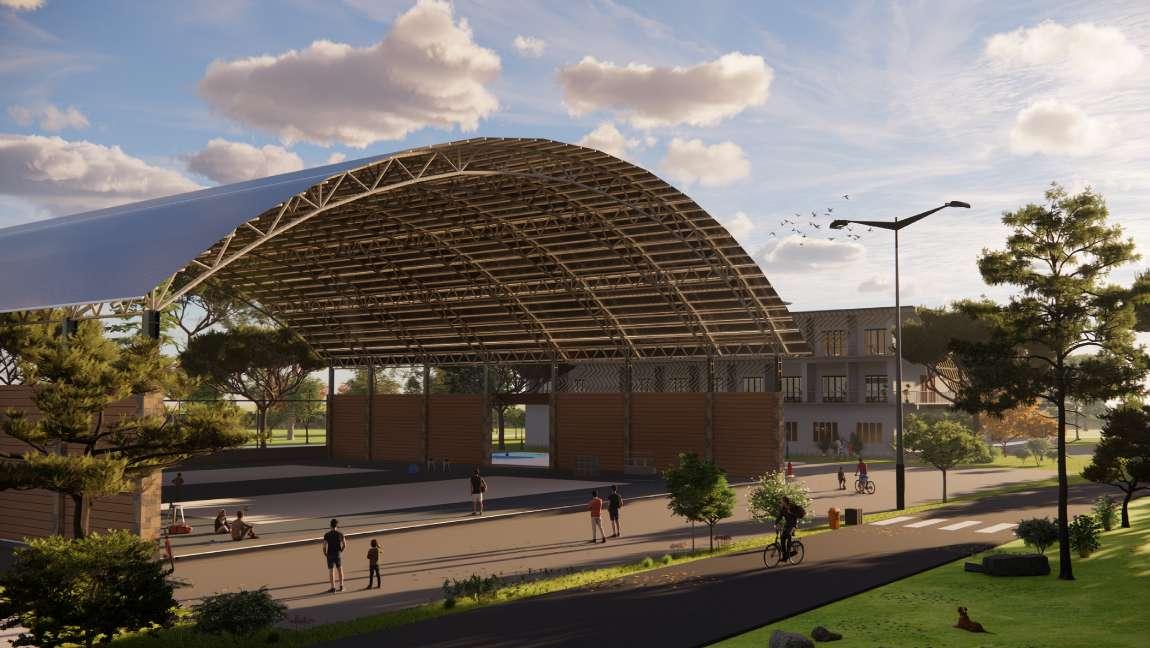
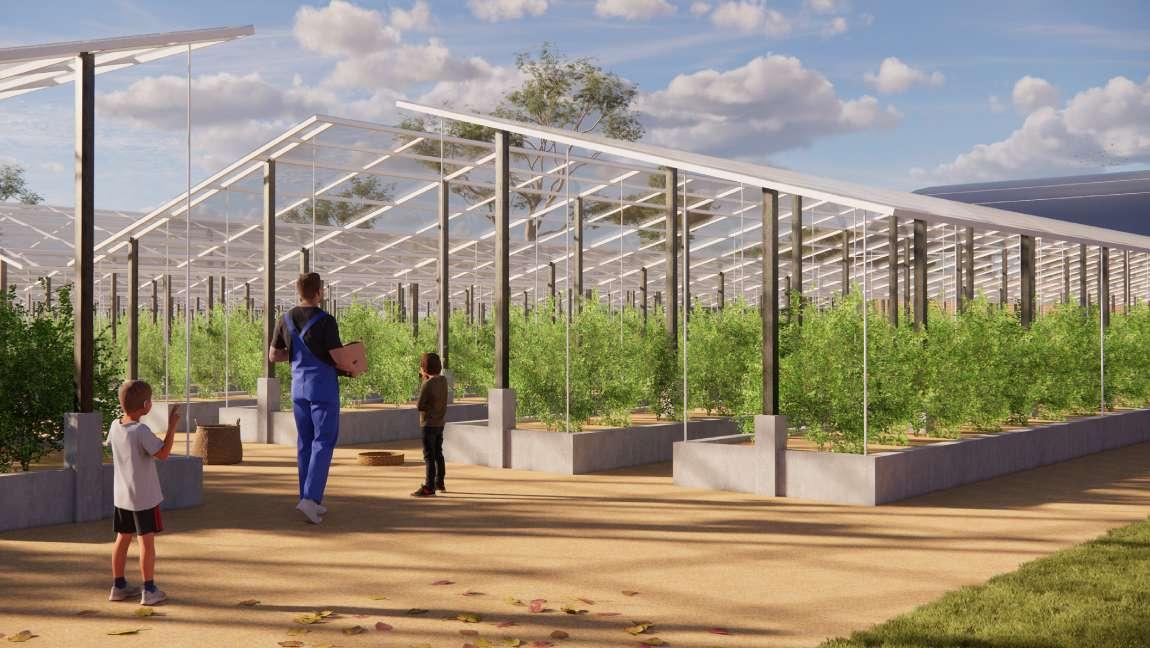
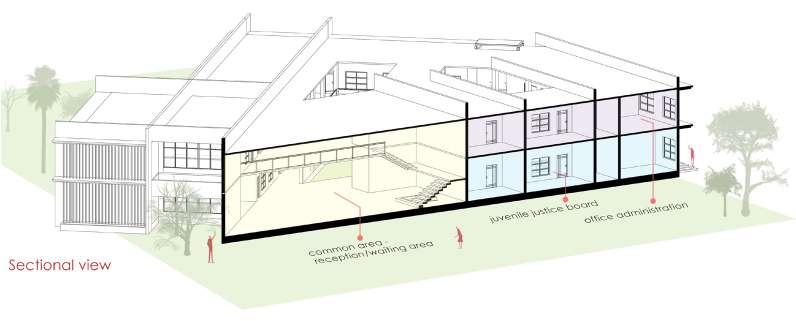
One of the key challenges addressed by this project is the overcrowding and poor conditions currently faced by many juvenile homes in India. These existing facilities often lack the resources and space required to provide proper care and rehabilitation for their residents, leading to environments that can be detrimental to their development.
By providing a purpose-built facility with adequate space and resources, the Juvenile Correction and Rehabilitation Centre in Narela aims to set a new standard for juvenile care, offering a solution to the overcrowding and underfunding that plague current institutions.
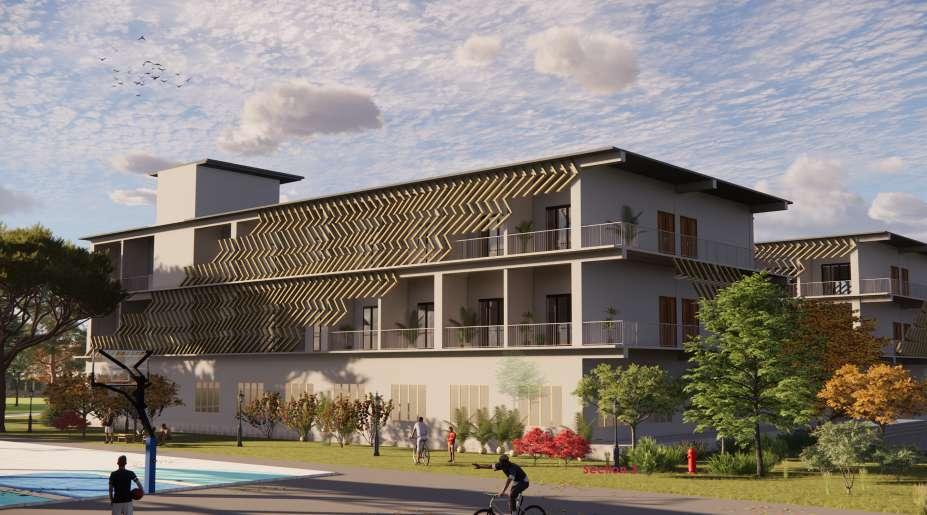

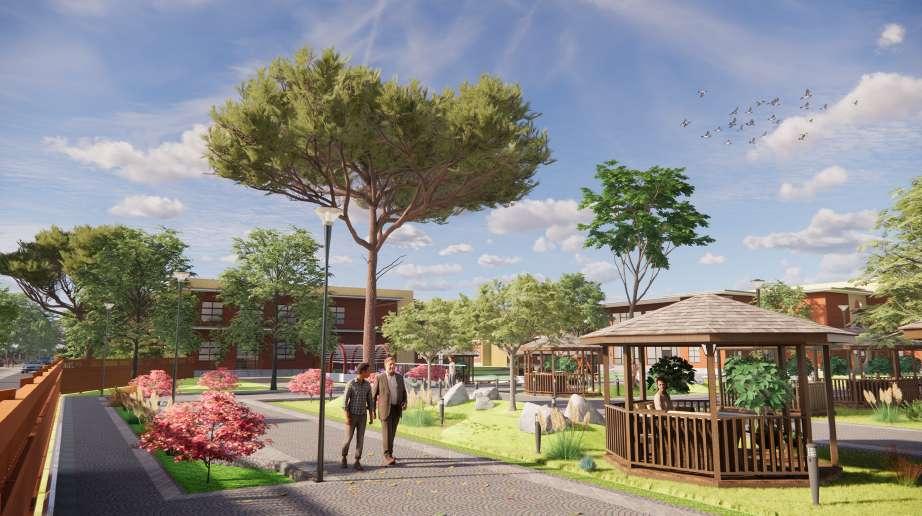

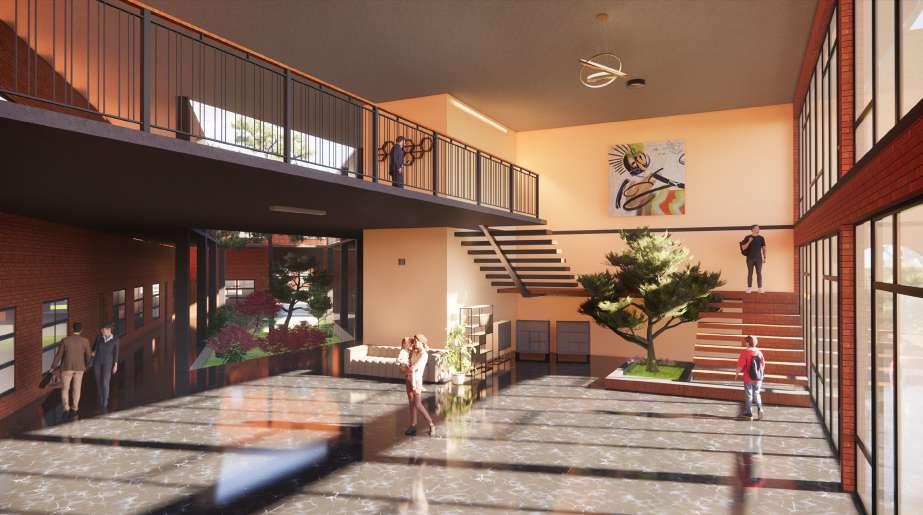
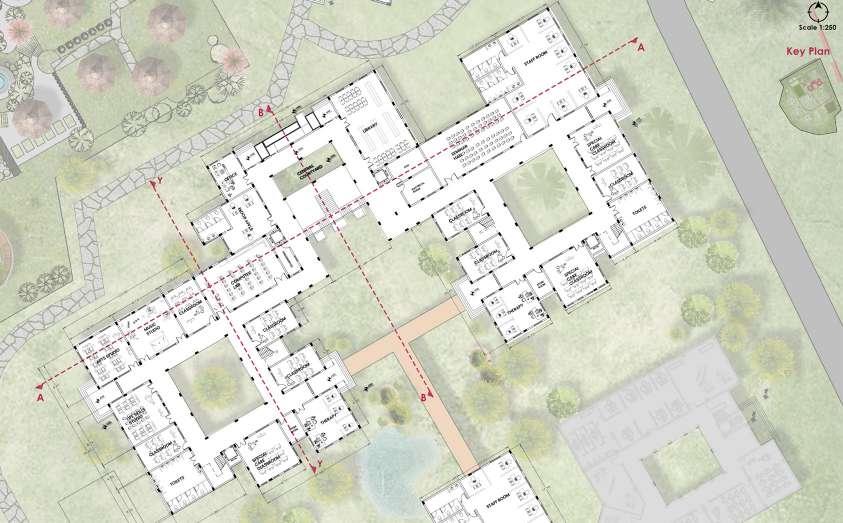
This approach recognizes the importance of a supportive and non-punitive atmosphere in promoting behavioral change and reducing recidivism rates among juveniles.
The architecture of the centre will incorporate elements that foster a sense of openness, light, and connection to nature, helping to reduce stress and promote mental well-being. Security measures will be carefully integrated into the design to ensure safety without creating a prison-like atmosphere, thereby maintaining the dignity and humanity of the residents.
Environmental sustainability is another critical aspect of the project. The centre will incorporate eco-friendly building materials, energy-efficient systems, and waste management solutions to minimize its environmental footprint.
Green spaces, such as gardens and organic farming areas, will not only enhance the aesthetics of the facility but also provide therapeutic benefits and opportunities for residents to engage in horticultural activities.
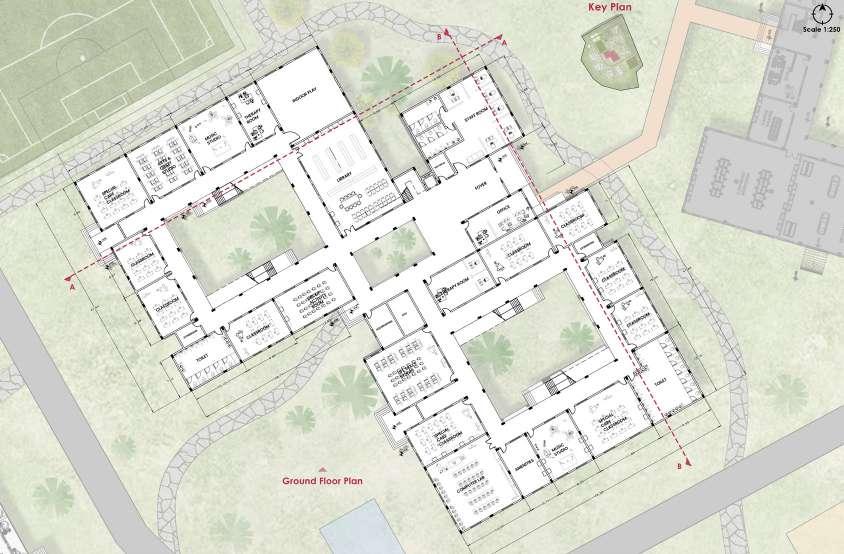
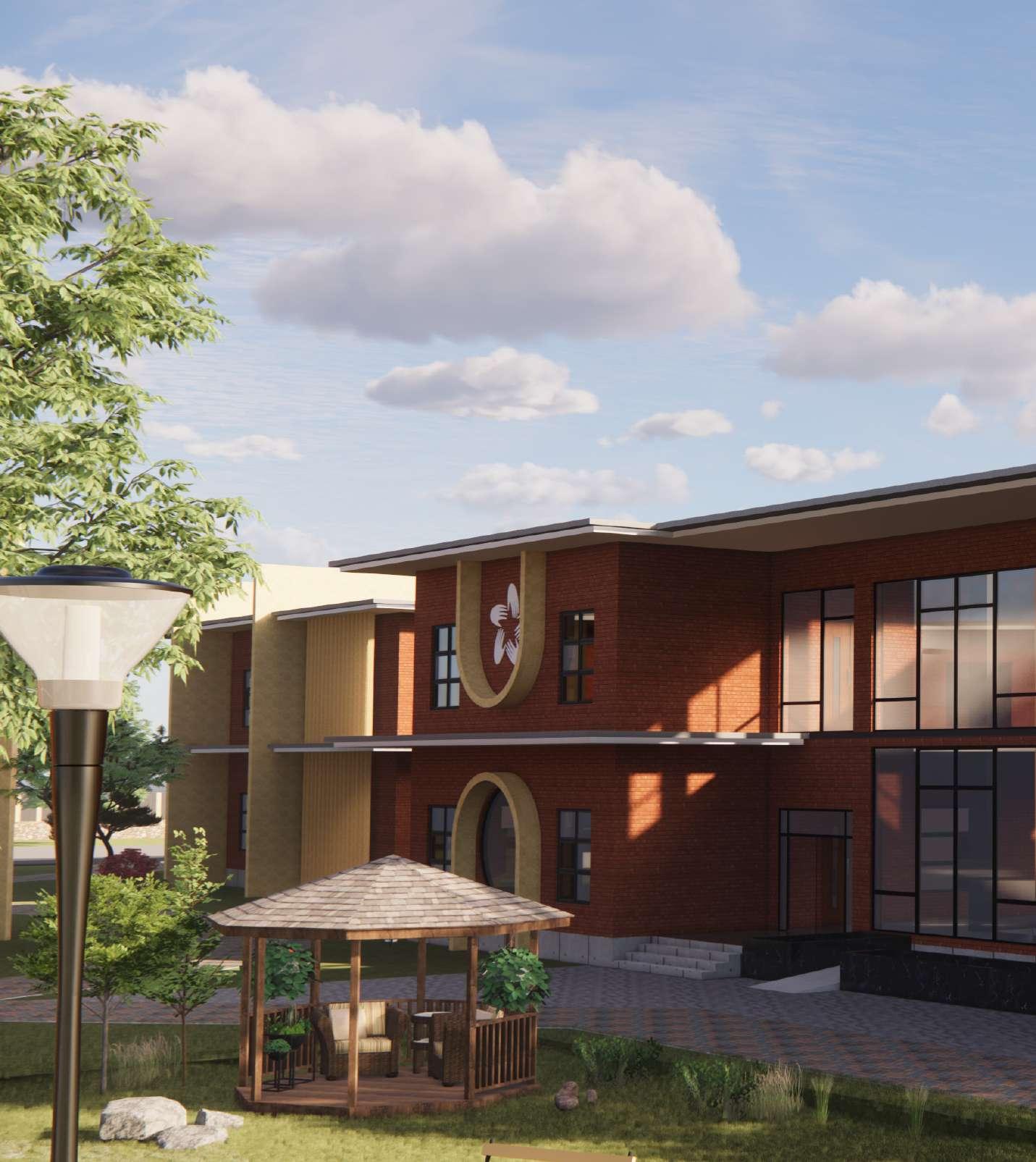
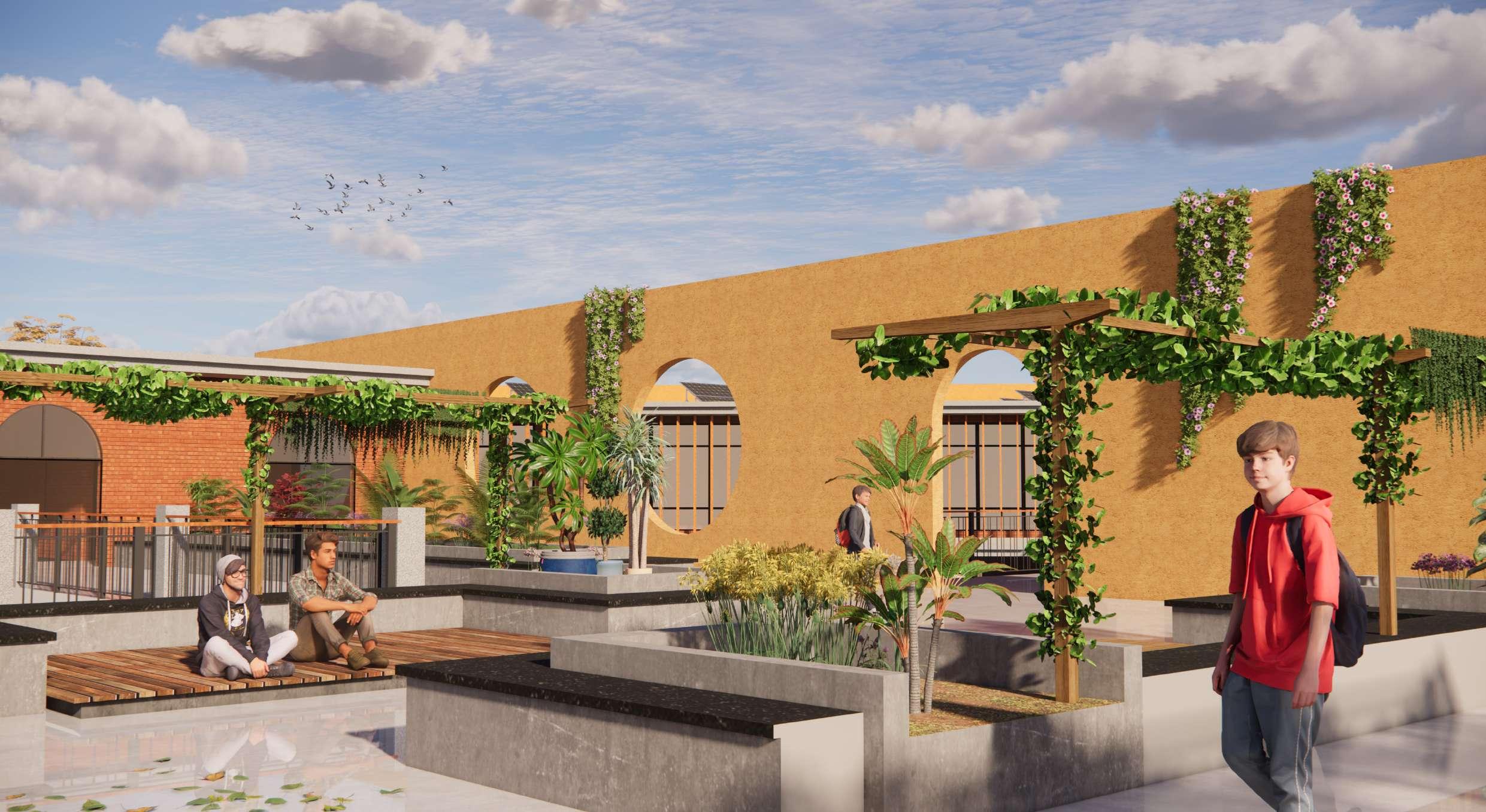
Addressing the current shortcomings of juvenile homes in India, which are often overcrowded and lack adequate resources, this project aims to set a new standard in juvenile care. By focusing on rehabilitation rather than mere punishment, the centre will provide young offenders with the opportunity to reform, learn, and grow in a supportive environment. This, in turn, will help reduce the likelihood of re-offending and contribute to the overall safety and well-being of society. The project also emphasizes the importance of community integration and involvement, aiming to educate the public and reduce the stigma associated with juvenile offenders.
Addressing the current shortcomings of juvenile homes in India, which are often overcrowded and lack adequate resources, this project aims to set a new standard in juvenile care. By focusing on rehabilitation rather than mere punishment, the centre will provide young offenders with the opportunity to reform, learn, and grow in a supportive environment. This, in turn, will help reduce the likelihood of re-offending and contribute to the overall safety and well-being of society. The project also emphasizes the importance of community integration and involvement, aiming to educate the public and reduce the stigma associated with juvenile offenders.
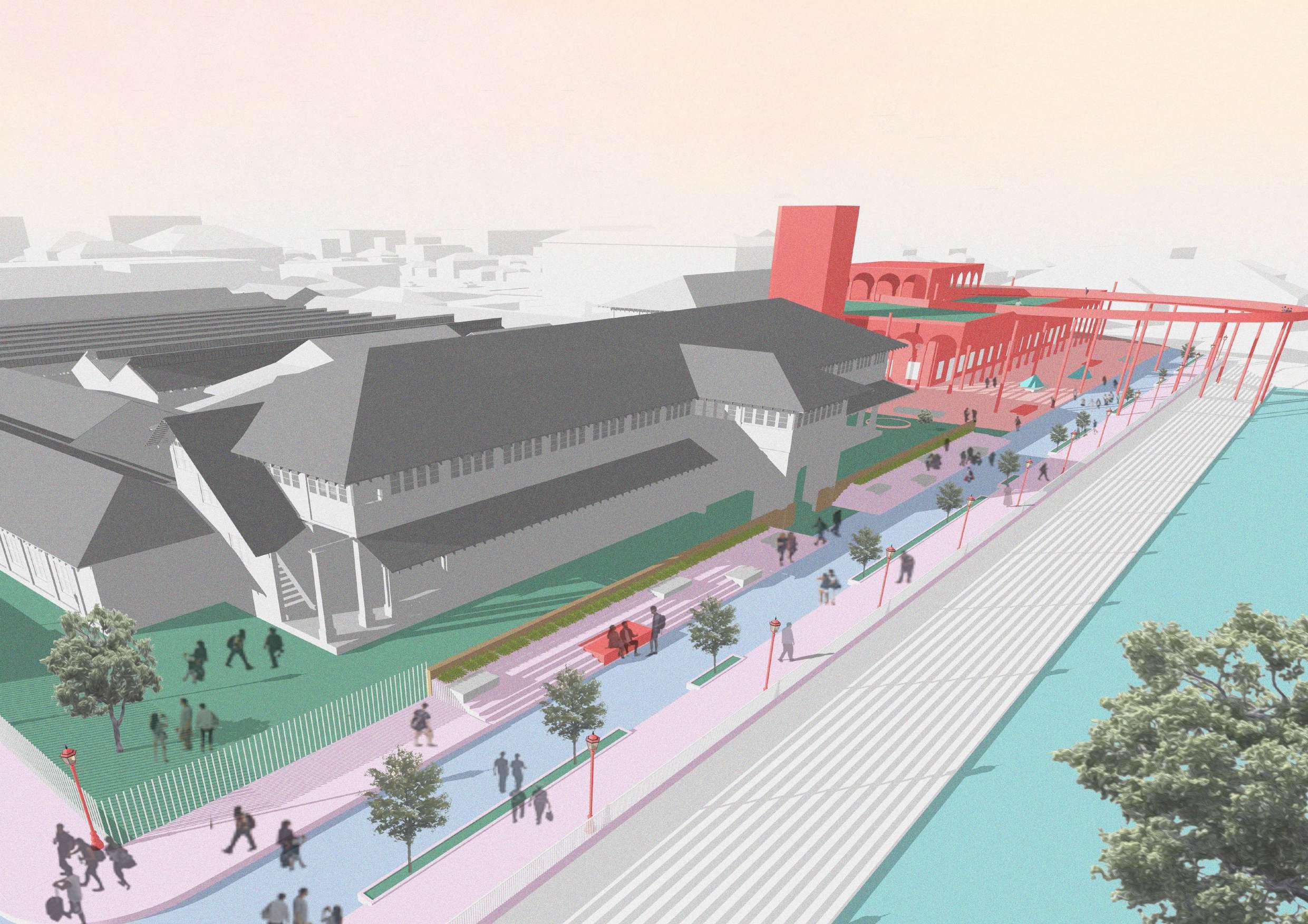
Competition project - Young Architects Festival 2022
Revival of an abandoned factory
2023 Kozhikode, Kerala Competition
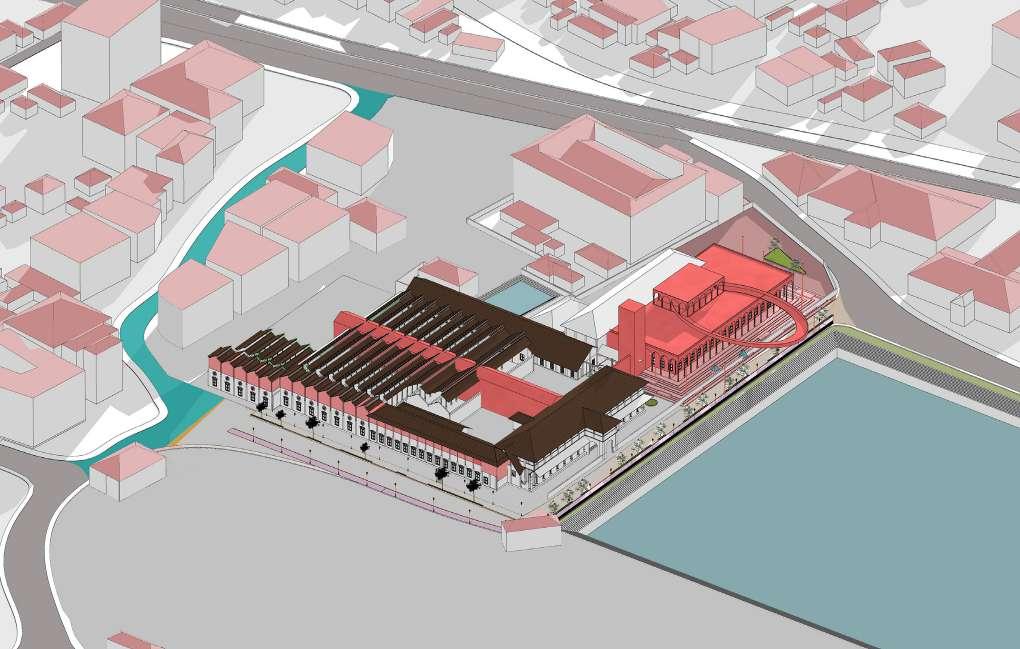
OVERVIEW:
Type: Competition
Year: 2022
Hosted by: Indian Institute of Architects, Kerala chapter.
Re-imagining the Comtrust Precinct National level Architectural Design competition Team strength: 5 - Thought.em Architects
Reweave Kozhikode was a national level architecture design competition, organised by IIA Calicut Centre as a part of YAF 2022 hosted by IIA Kerala Chapter, that aims to enable the stakeholders of Comtrust Weaving Factory to understand the possibilities of the dilapidating factory and its surrounding areas as a project of greater civic significance.
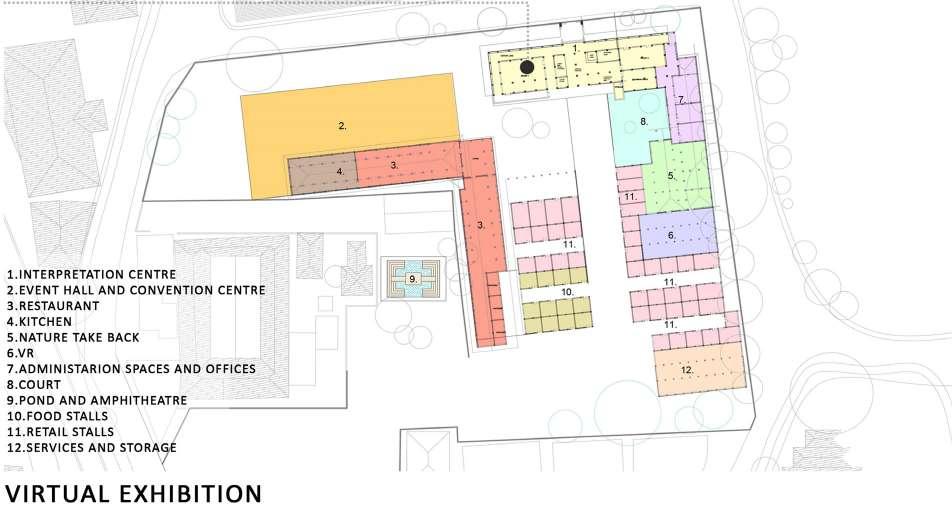
Turning the heritage space into recognizable landmark through the adaptive transformation of the Comptrust building forms the basic vision of the project.
Existing cultural image of the place and the architectural characteristics of the building contributes in the conversion of the space into an actively engaging area for the public that just merges right into the context of location.
Extending the street shopping into the existing compound by forming a central spine from where the paths split into other areas such as interpretation centre, virtual exhibition centre, foodstalls etc.
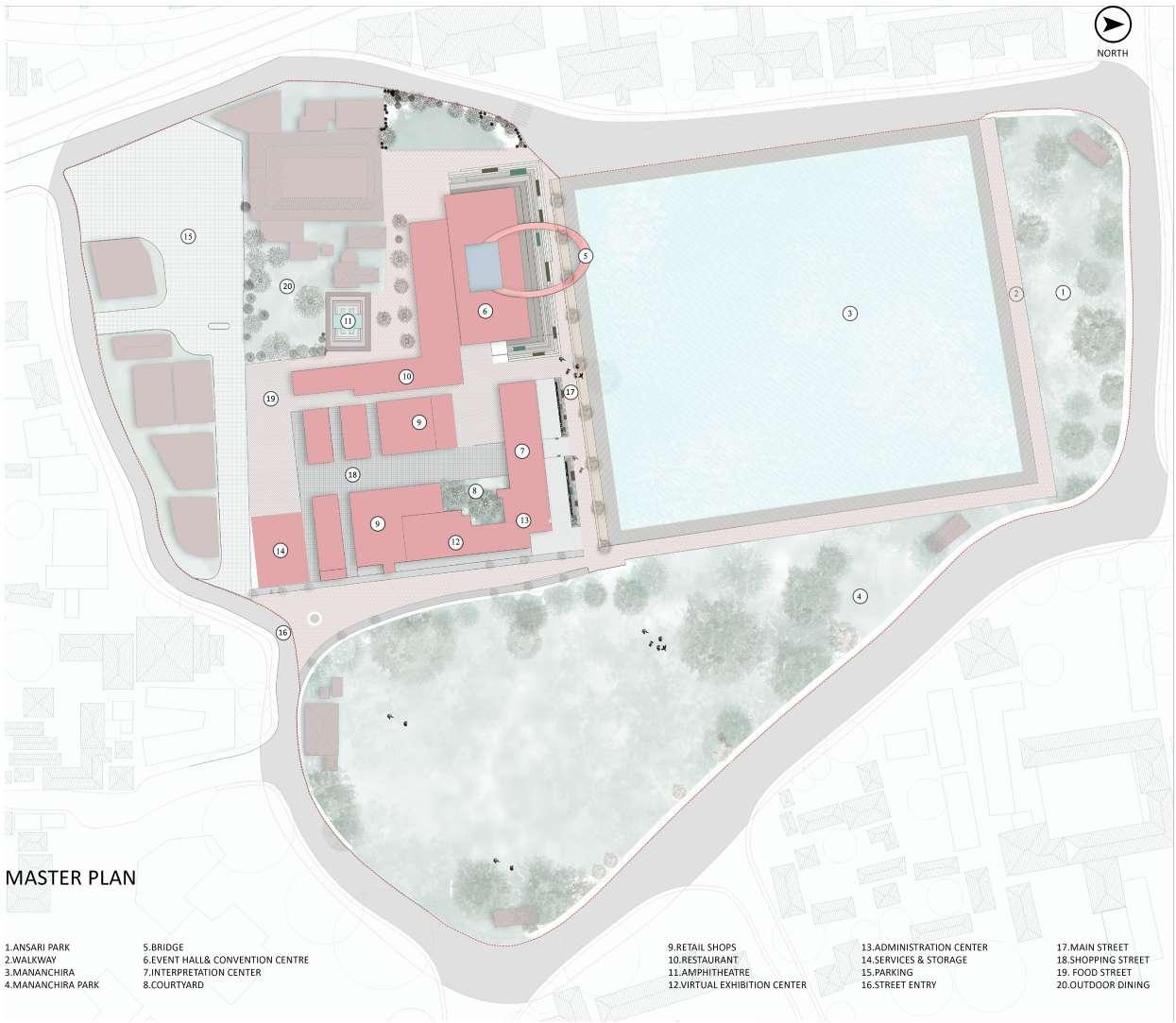
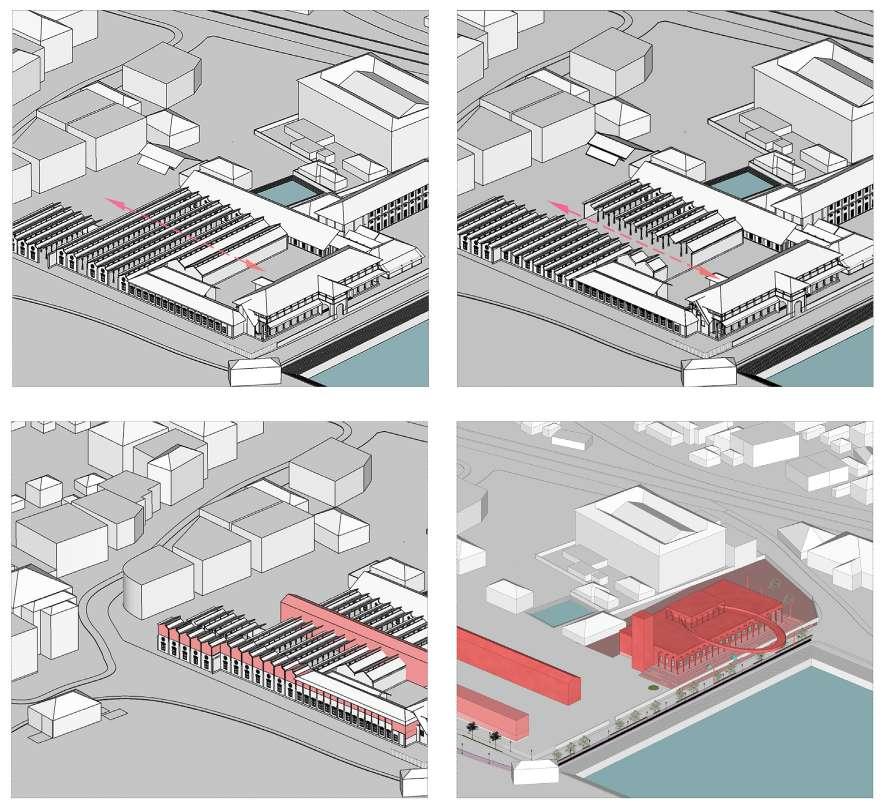
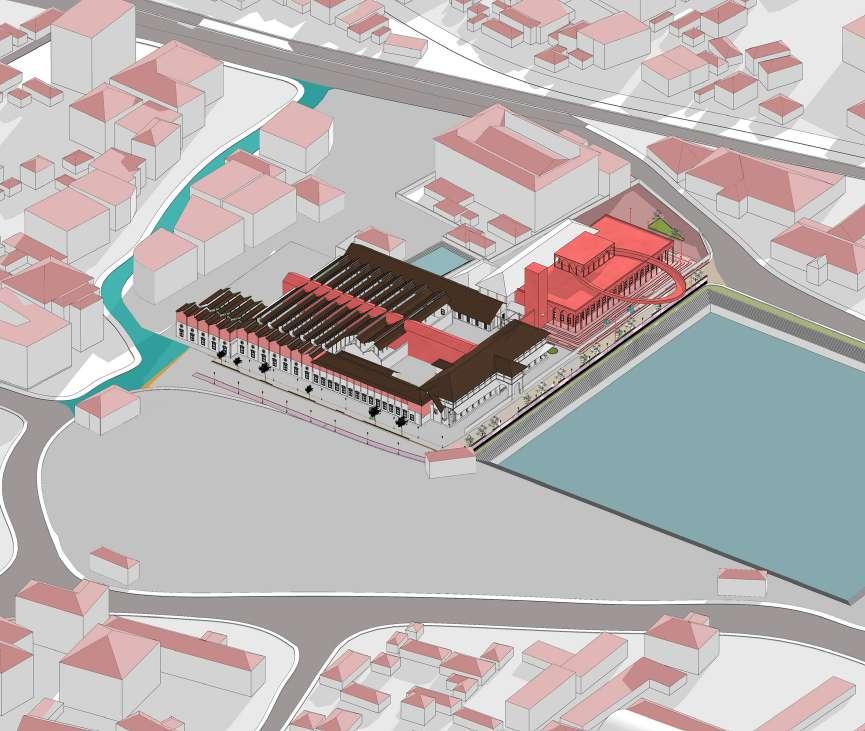
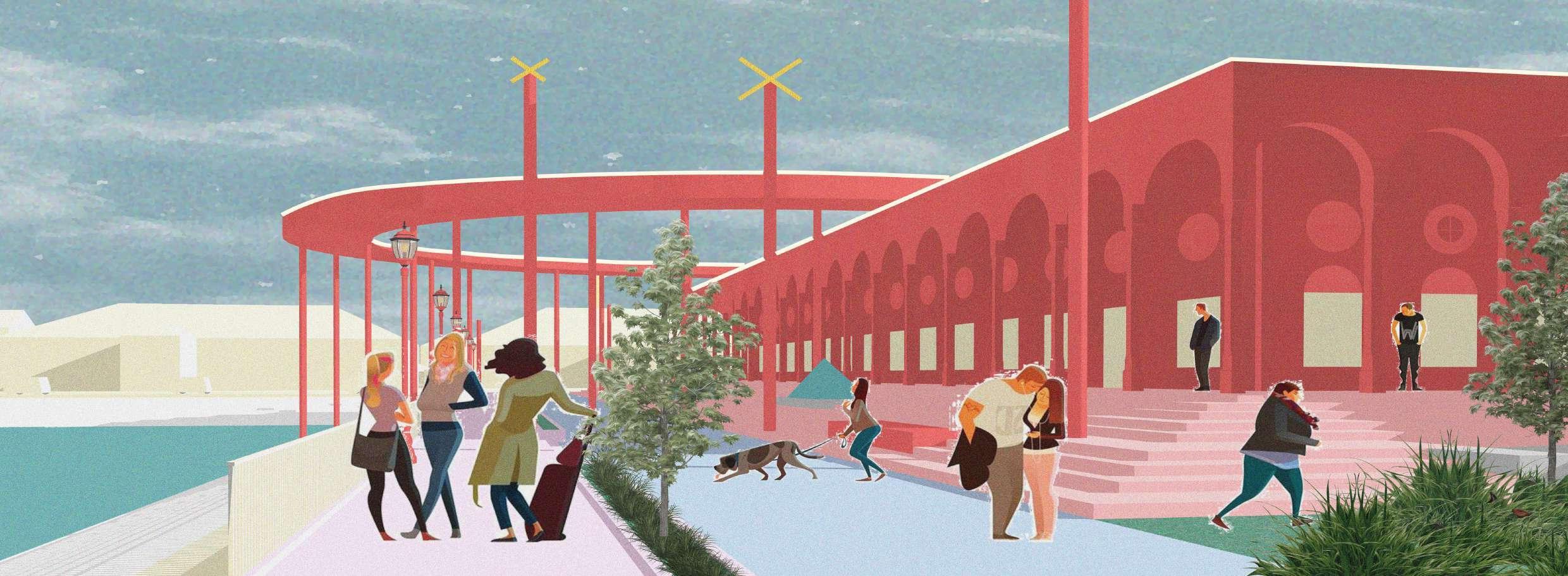
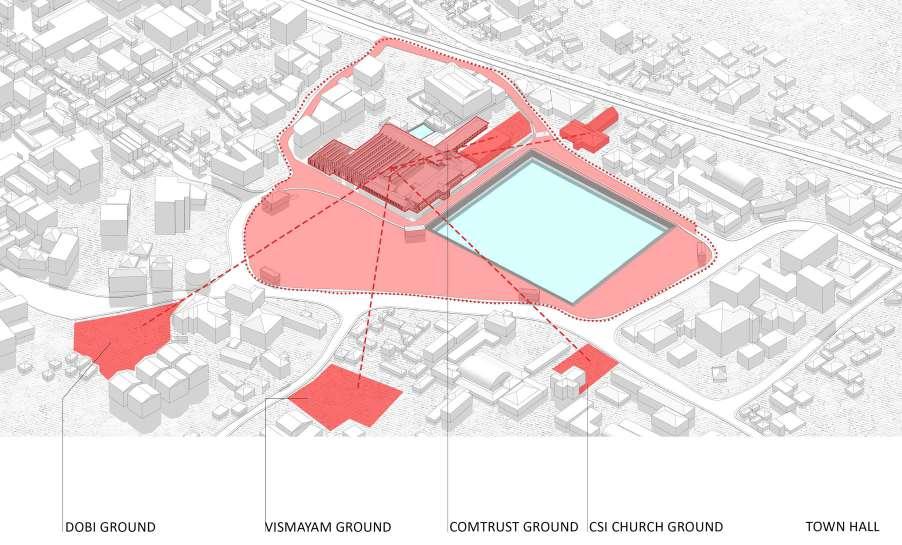
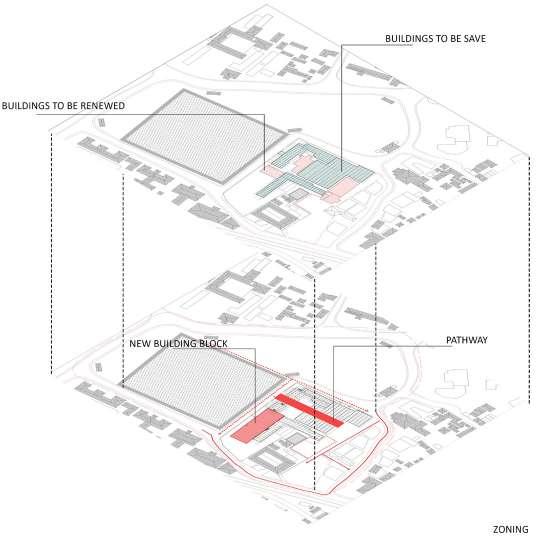
The interpretation centre which allows the audience to experience calicut with its true culture, character and architectural heritage value consists of all kinds of past, present and future exhibits. Allied spaces for virtual reality experience, moral conveying exhibits and museums are provided. The proposed interpretation centre sought to incorporate past, present and future by drawing upon the past as inspiration, referncing history, mithology, nostalgia, and at the same time accomodates current, future and contemporary elements and ideas. The centre plays a major role in defining the space into a principle node for Kozhikode in all aspects like culture, history, mapping and tourism. Allied spaces like virtual exhibition node also form a major part of the interpretation centre. The existing pond and its surroundings is reconceived with the adoption of an amphitheatre. The structure potrays an unique relationship where the artificial structures blend into nature. The spot also has the potential to be an art performance area or a cultural landmark.


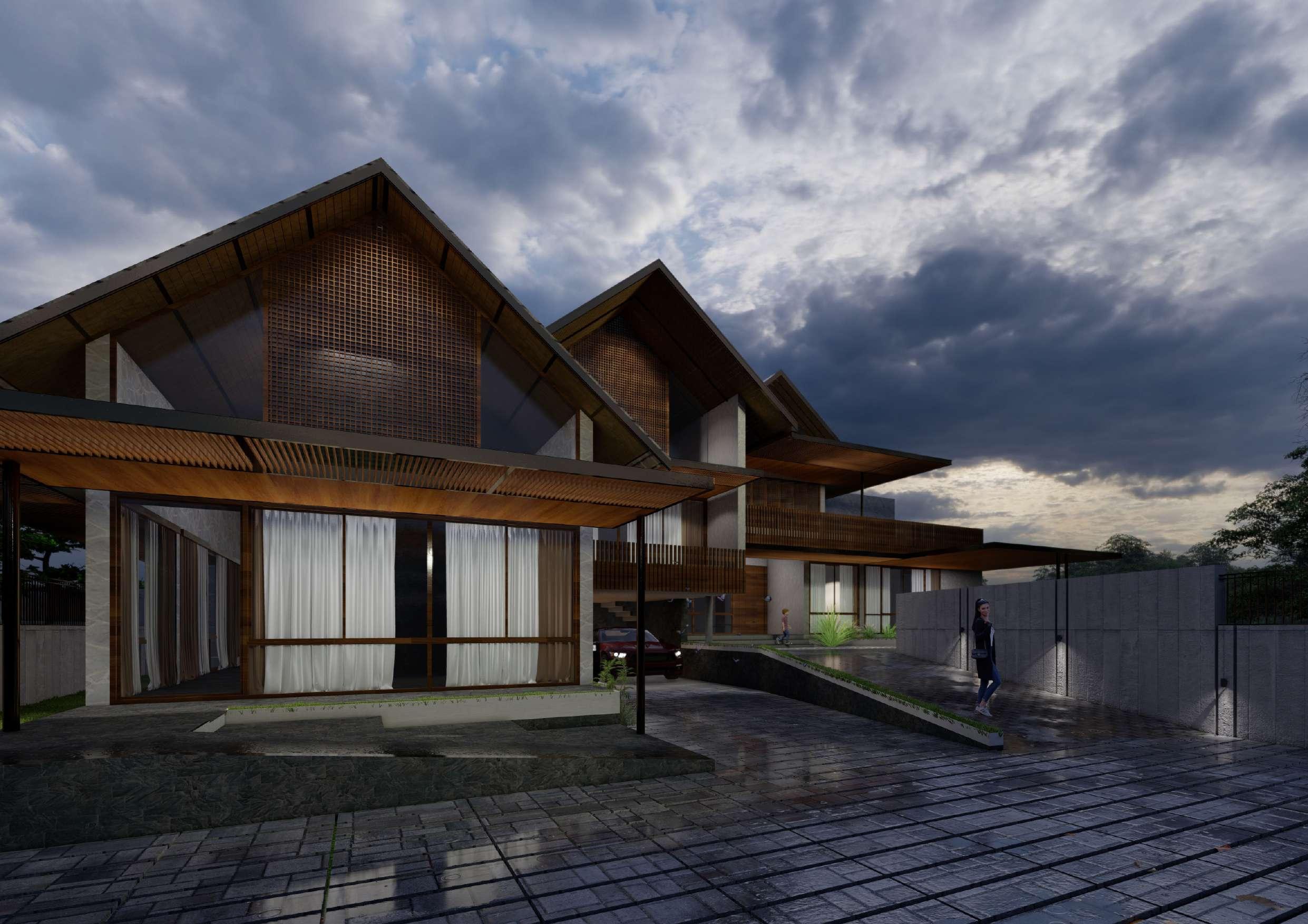
Dr. Shajil Residence
Residence project at Malappuram Internship project
Residence design
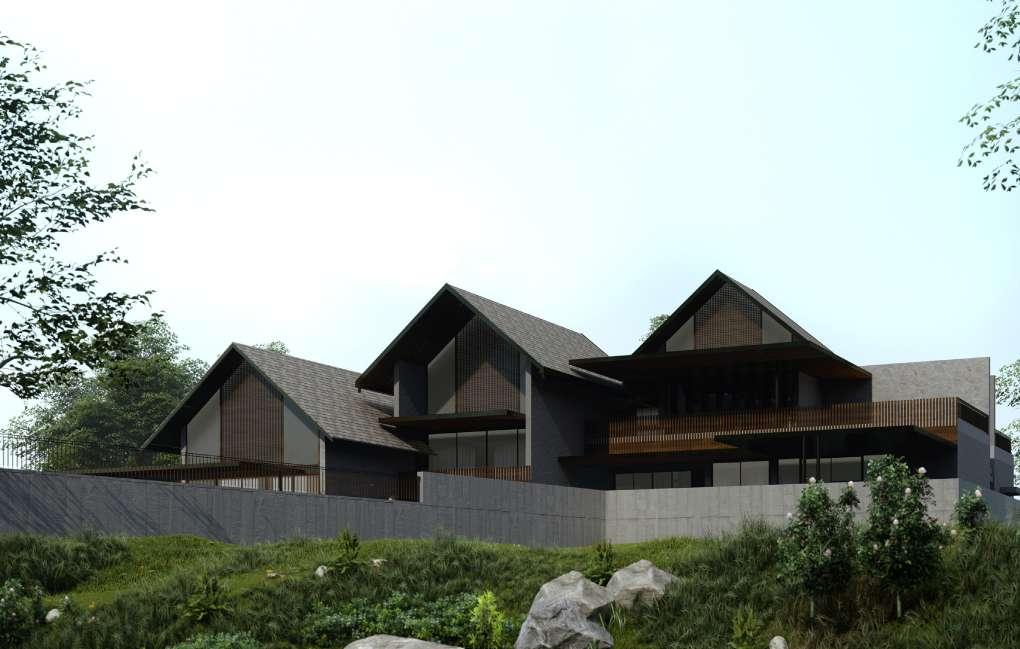
OVERVIEW:
Year: 2022
Location: Malappuram, Kerala
Caterogory: Residential Internship - Thought.em Architects
The residence in Malappuram, Kerala, designed for a doctor’s family, is an elegant fusion of contemporary and traditional Kerala architectural styles. The two-storey home, located in a serene area with no surrounding buildings, offers a sense of tranquility and seclusion, while emphasizing open spaces, natural light, and ventilation. The design pays homage to Kerala’s rich architectural heritage, while incorporating modern elements to create a home that is both timeless and functional.
A key feature of the design is its seamless integration of open spaces that allow the house to breathe and connect with its natural surroundings. The layout prioritizes open courtyards, verandas, and balconies, offering areas where the family can relax and unwind, while also encouraging airflow throughout the home. Large windows and strategically placed openings ensure that natural light floods every room, reducing the need for artificial lighting during the day and creating a warm, inviting atmosphere. The design incorporates traditional sloping roofs with modern materials, ensuring both aesthetic appeal and protection from Kerala’s monsoon rains.
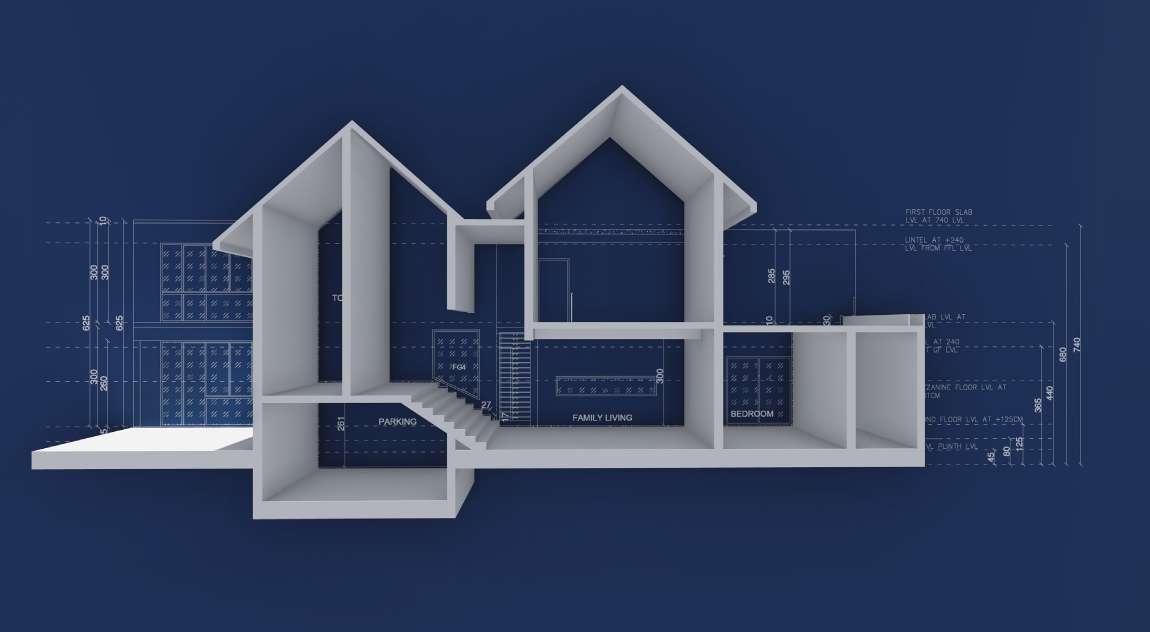
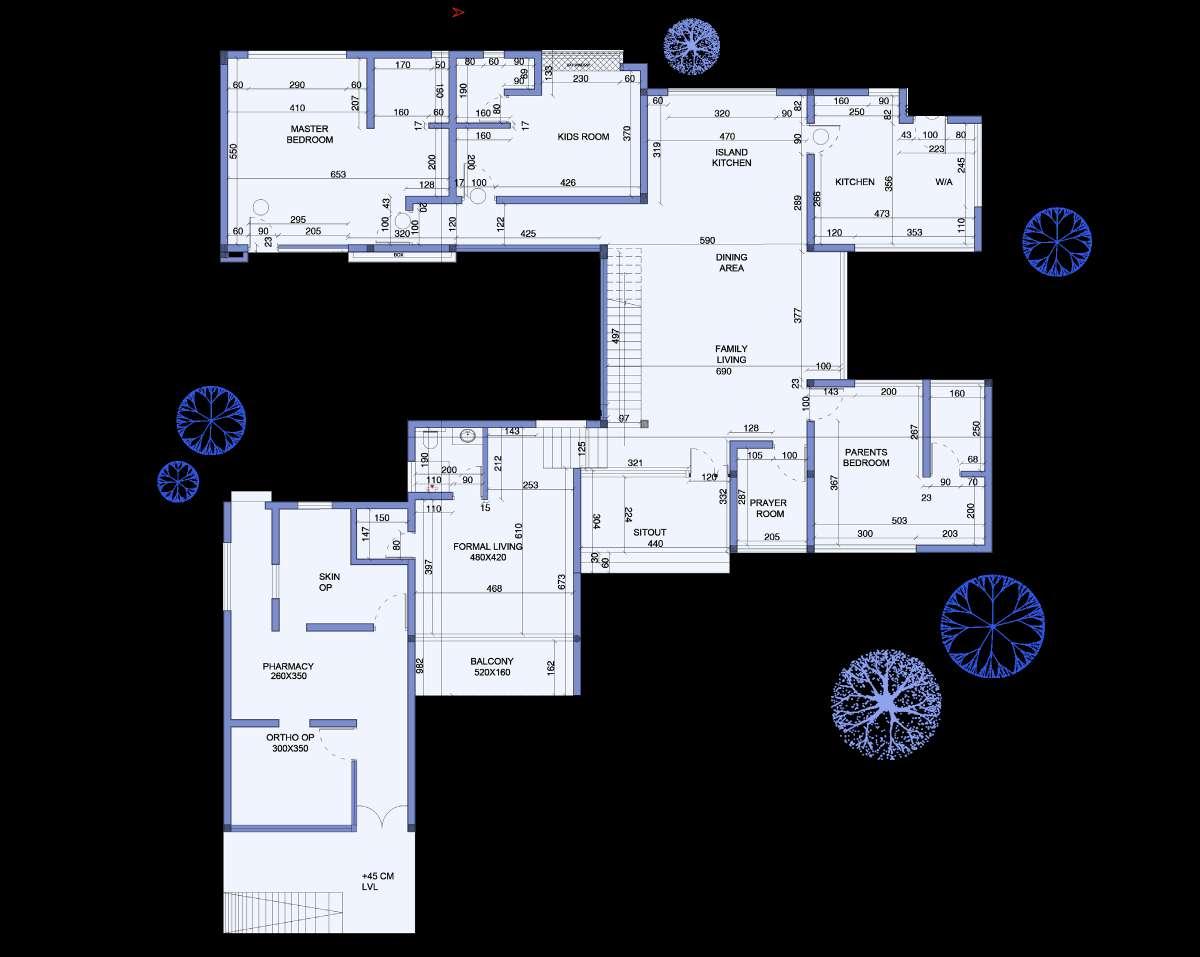
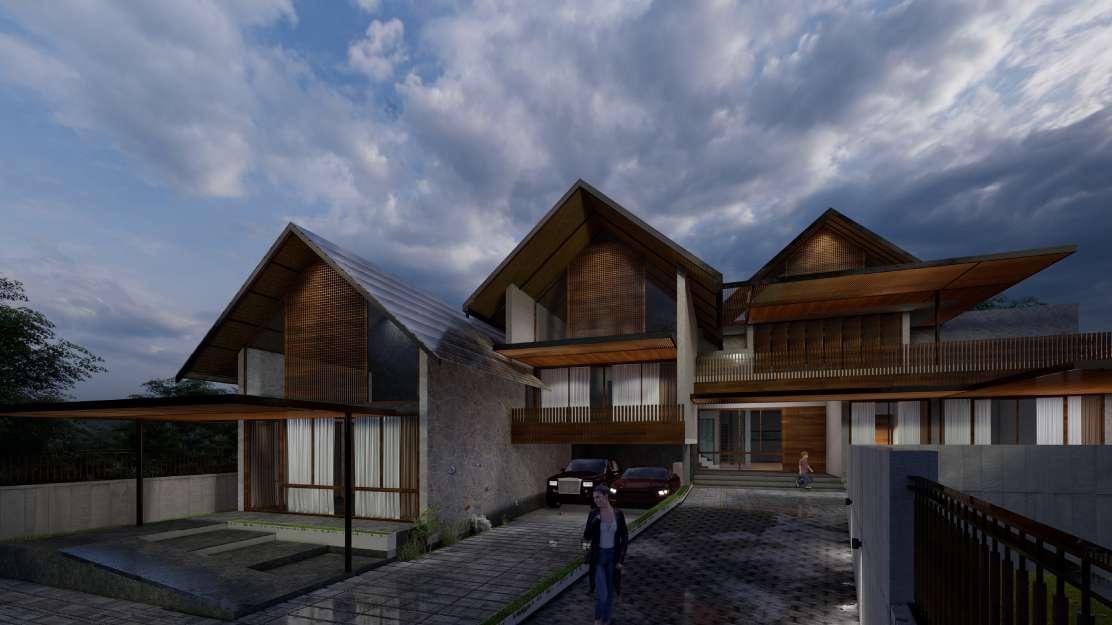

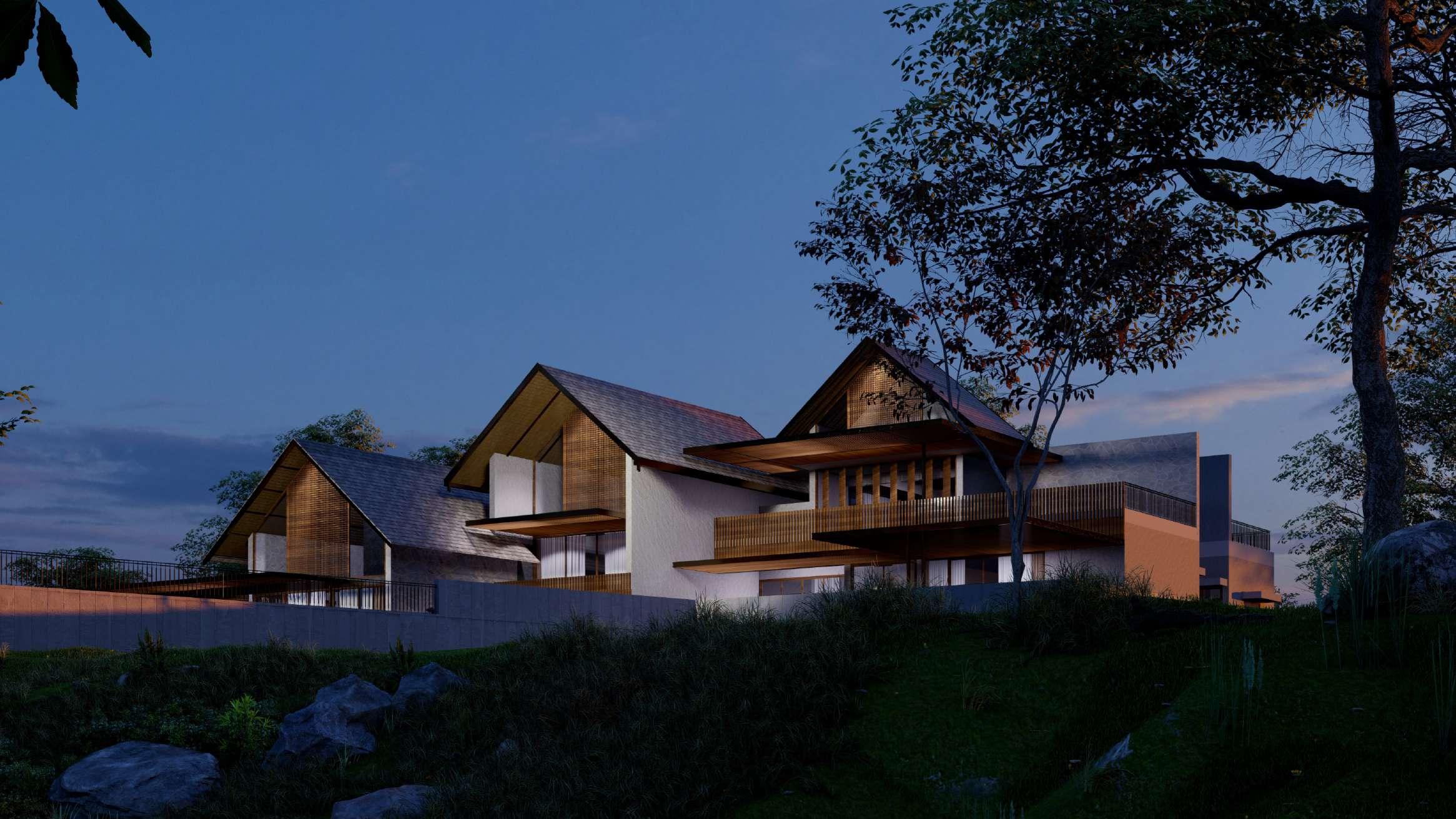
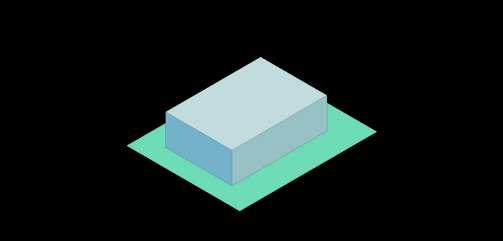

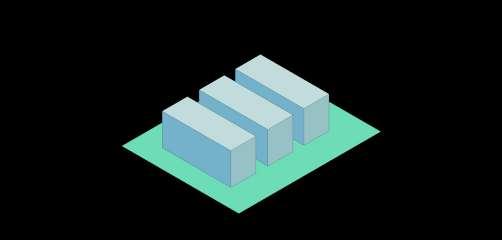



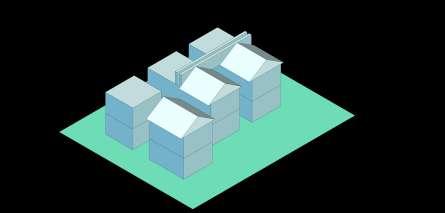
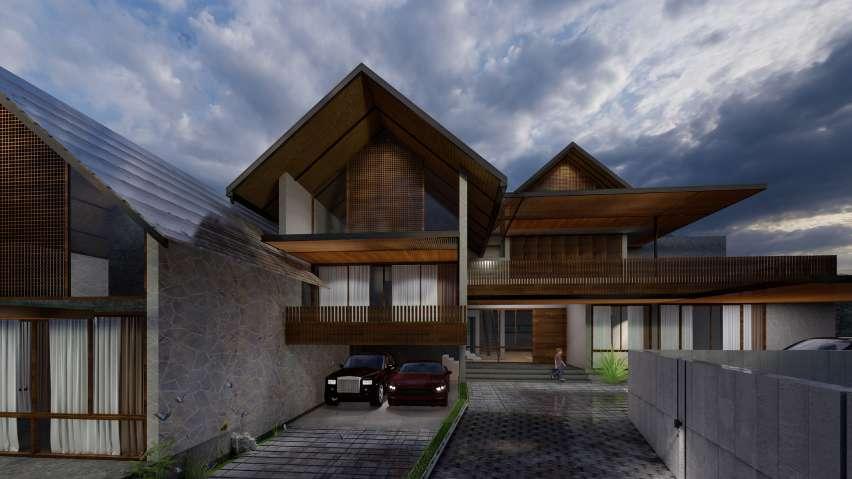
The pool area is designed with privacy in mind, tucked away from view while still connected to the house. The poolside is a perfect retreat for the family, blending seamlessly with the landscape and surrounded by lush greenery. The landscaping around the residence enhances the sense of peace and isolation, with carefully selected plants and trees that provide shade and beauty, while maintaining low maintenance.
On the inside, the residence blends contemporary interiors with traditional elements like wooden beams, intricately carved doors, and Kerala-style furniture. The living areas are spacious, designed to foster family interaction and gatherings, while also providing cozy, intimate corners for individual relaxation. The use of local materials such as wood and laterite gives the interiors a warm, organic feel that ties the home to its regional context.
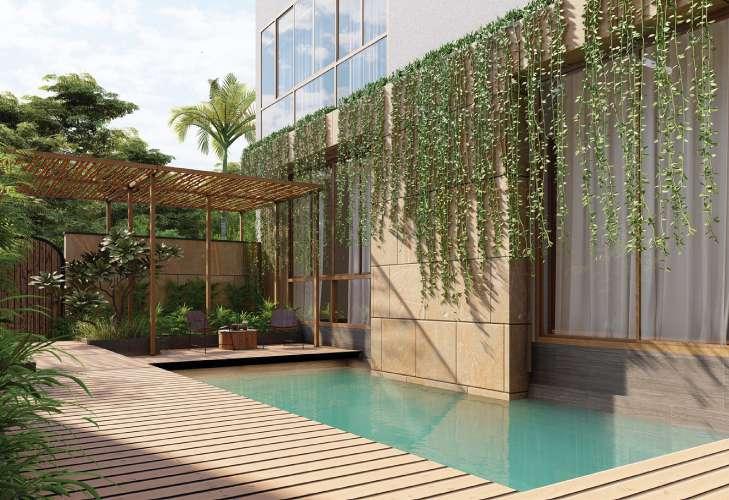


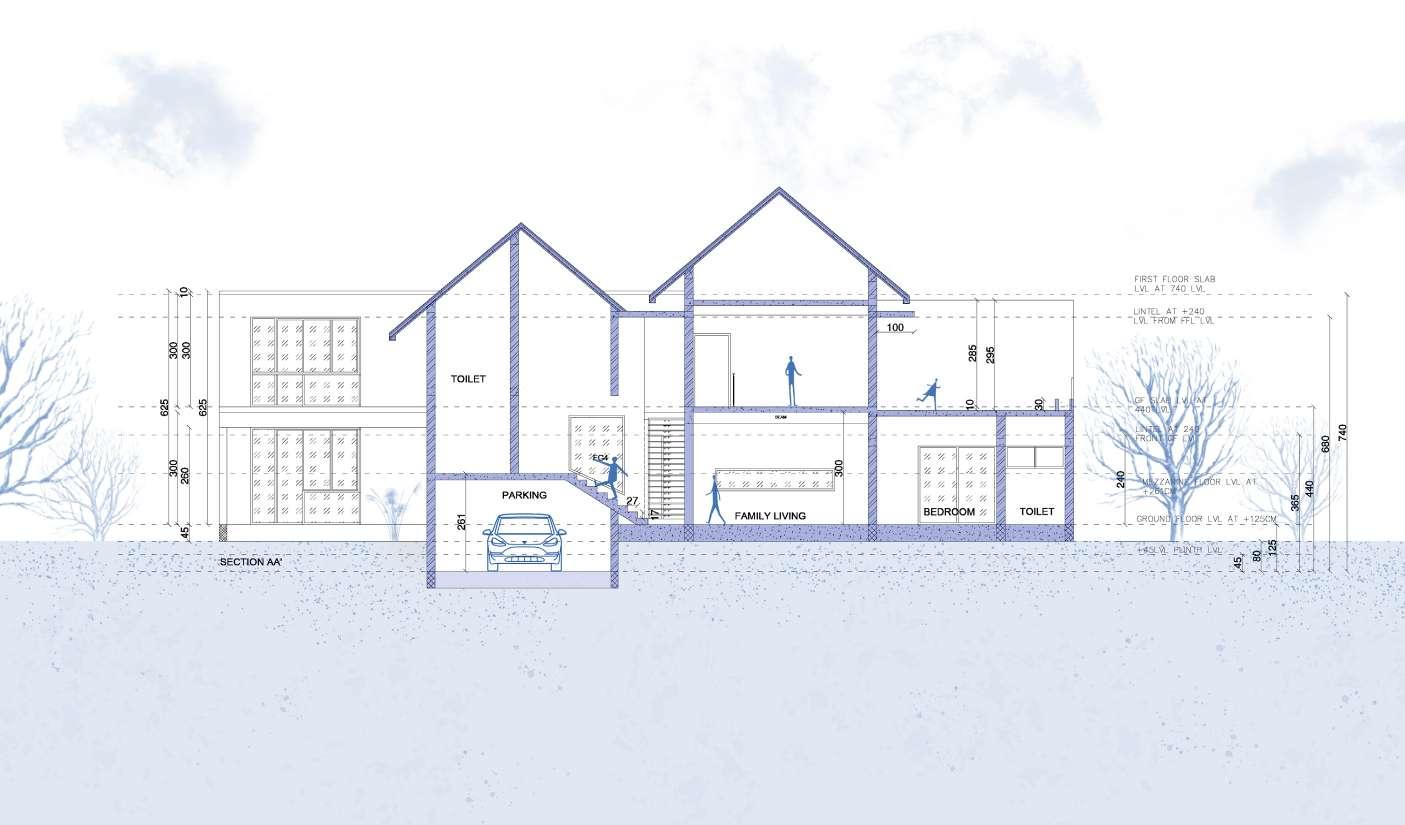
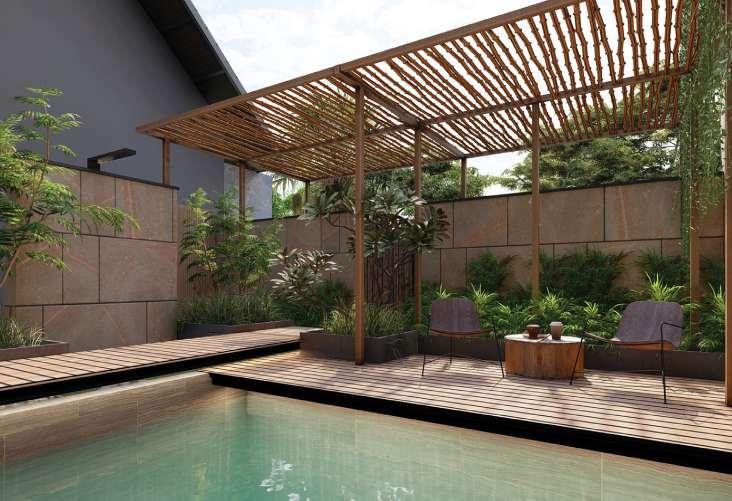
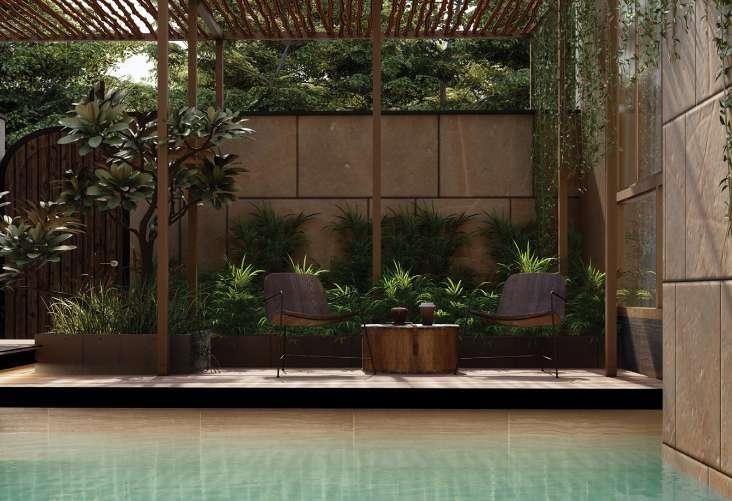
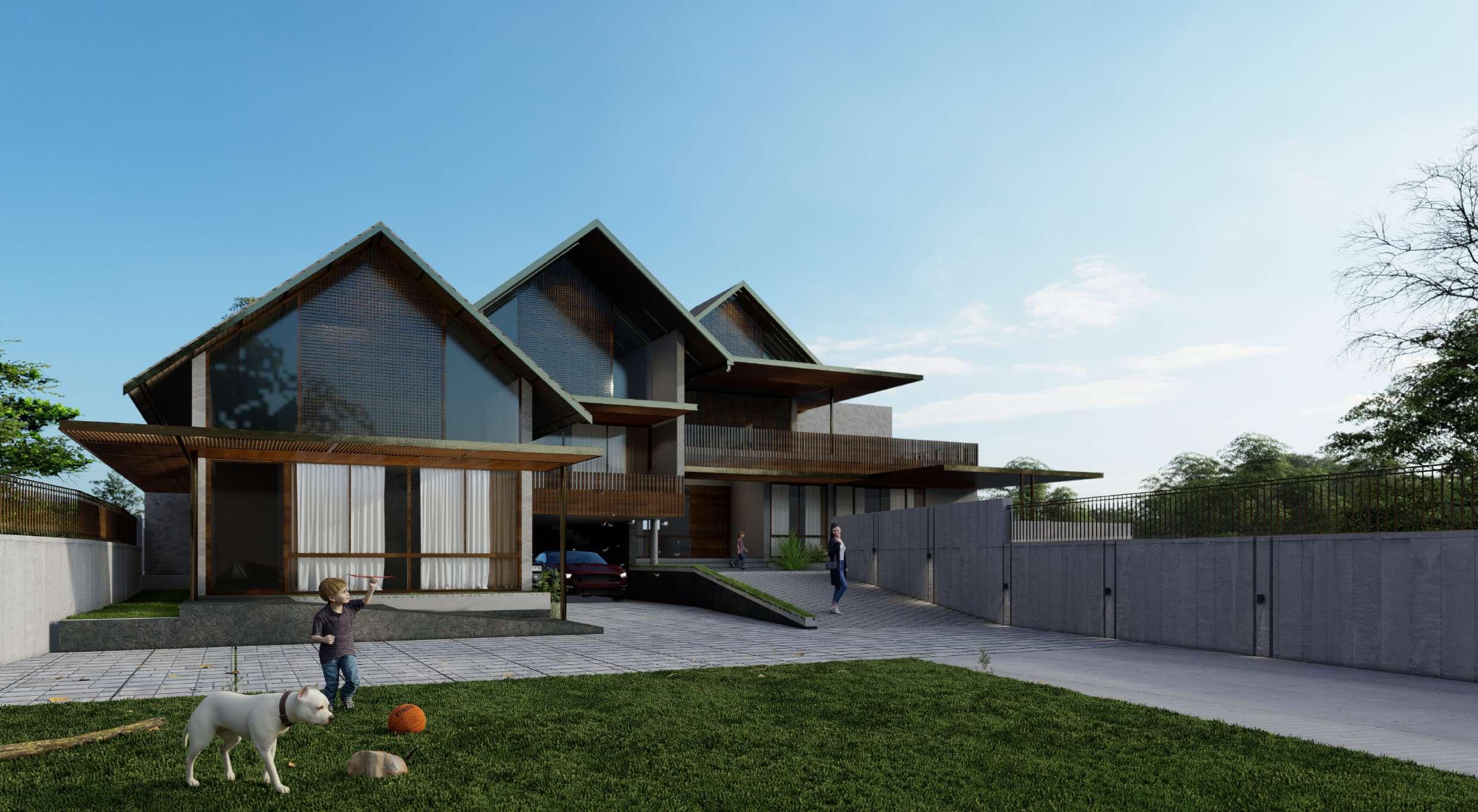
The bedrooms on both levels are designed for comfort and privacy, each with large windows that provide views of the surrounding open spaces and allow fresh air to flow freely. The master suite on the upper floor has a private balcony, creating a perfect escape for the parents, while the children’s rooms are designed to be flexible, adapting to their evolving needs.
Sustainability is a guiding principle of the design. The residence incorporates rainwater harvesting, solar panels for energy efficiency, and cross-ventilation strategies to reduce dependency on artificial cooling systems. The combination of traditional architectural principles, like high ceilings and deep overhangs, with modern technology, ensures that the home stays cool even during the hottest months, while remaining energy-efficient.
In conclusion, this residence in Malappuram is a thoughtful blend of Kerala’s traditional charm and modern living, providing a serene and sustainable retreat for the doctor’s family. With its emphasis on open spaces, natural light, and ventilation, the house not only offers aesthetic beauty but also comfort and functionality, perfectly suited to the region’s climate and the family’s lifestyle.
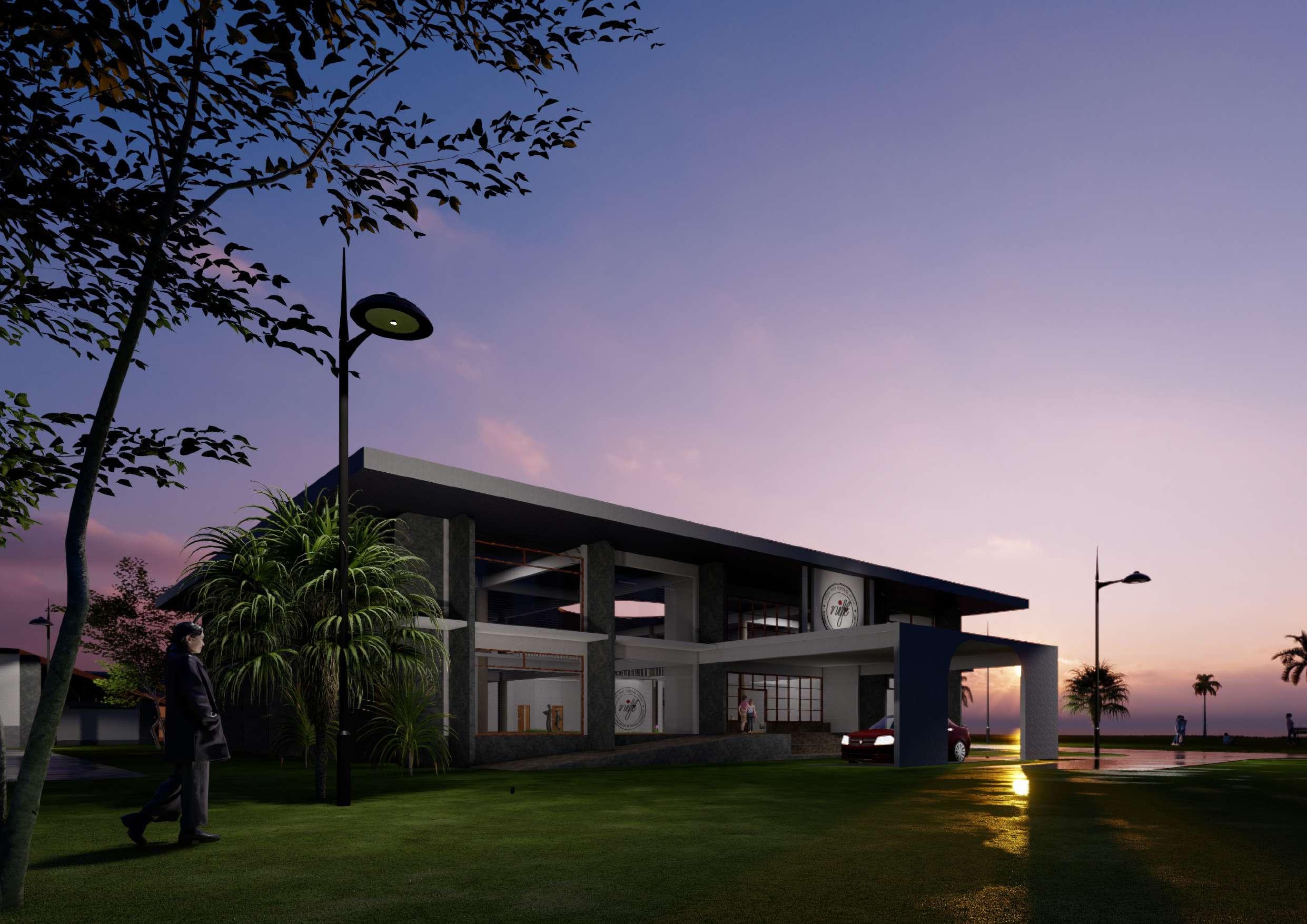
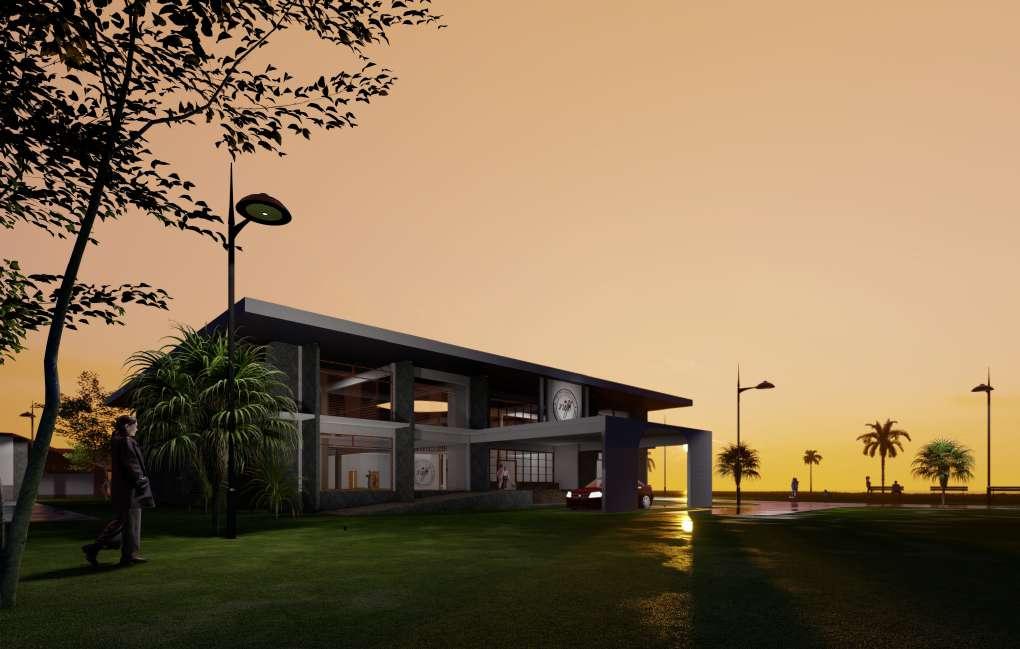
OVERVIEW:
Type: Institutional
Project: Academic Year: 2023
Location: Thiruvananthapuram, Kerala, India
The National Institute of Fashion Technology (NIFT) in Edava, Trivandrum, is envisioned as a landmark institution that blends the creative energy of fashion education with the natural beauty of its lakefront location. Situated on a sprawling 63-acre site in the Varkala region, this campus is designed to seamlessly integrate with the lush, vegetated landscape while maintaining unobstructed views of the serene lake that defines its character. The project balances contemporary design with the surrounding environment, creating a harmonious blend of architecture and nature.
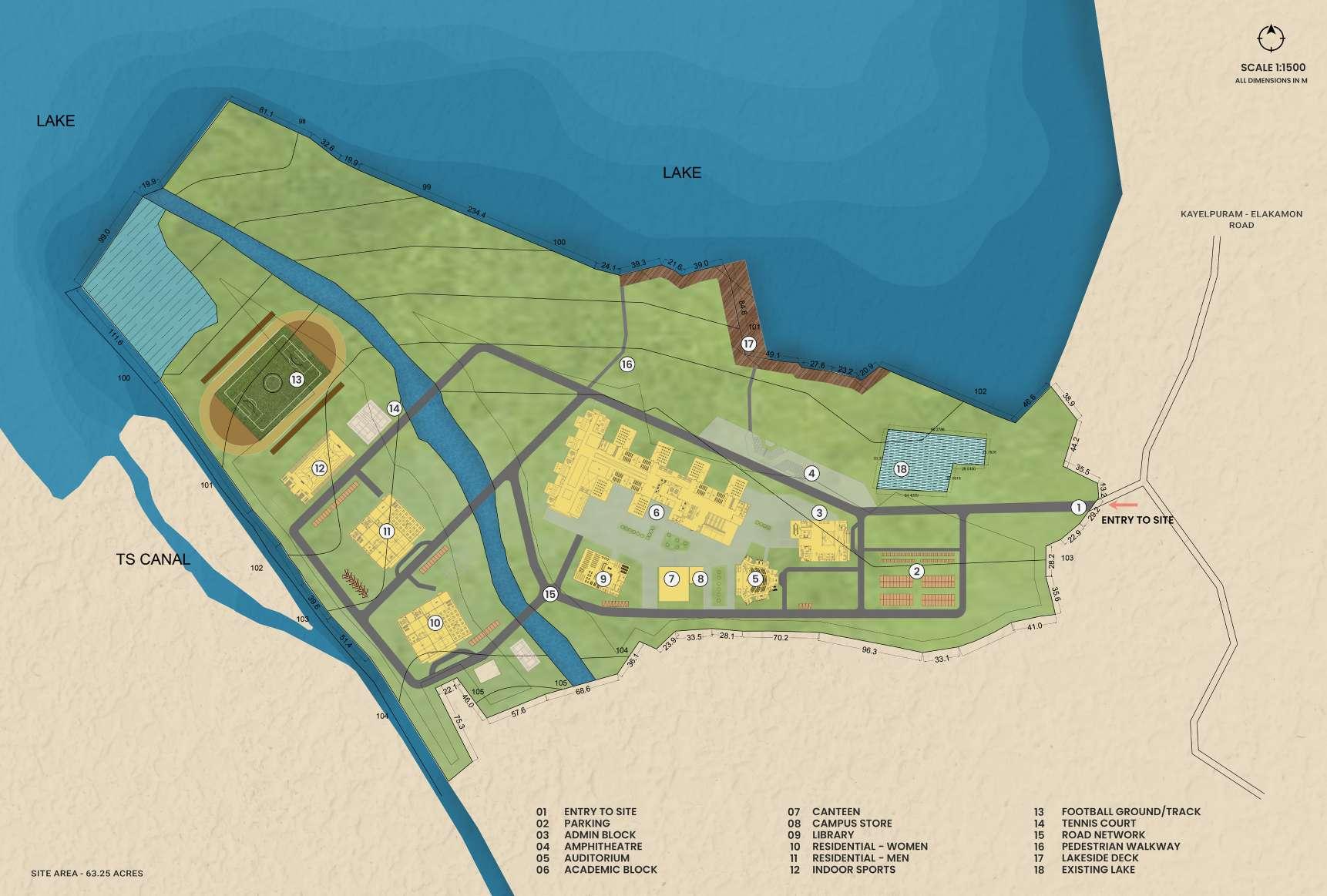
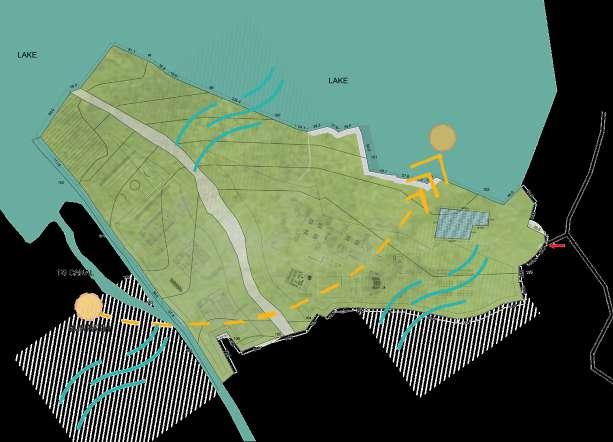
In addition to academic facilities, the campus includes hostels, recreational areas, and communal spaces that promote a balanced student life. The hostels are designed to provide a comfortable and secure living environment while offering views of the surrounding landscape, ensuring students feel connected to the natural world even in their private spaces.
The central plaza, which serves as the heart of the campus, is a multifunctional space where students can gather for events, exhibitions, and social interactions, further fostering a sense of community.
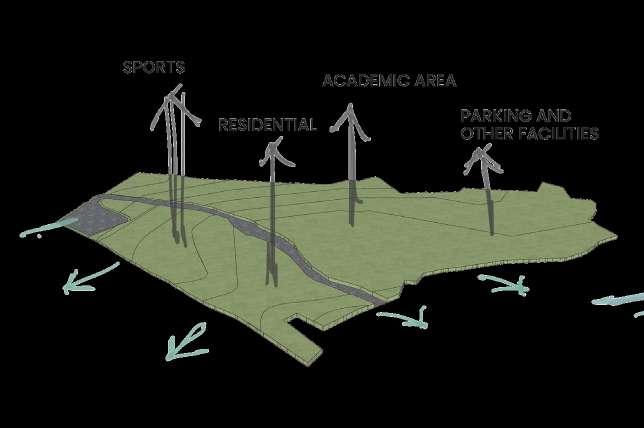
The design of the NIFT campus leverages the natural features of the site, preserving much of the existing vegetation and incorporating it into the overall layout.
Dense pockets of greenery are retained to provide natural shading and a tranquil atmosphere, while open spaces offer picturesque views of the lake, which serves as the visual focal point.
The lake not only enhances the aesthetic appeal of the campus but also creates opportunities for outdoor learning and relaxation, allowing students to be constantly inspired by their surroundings.
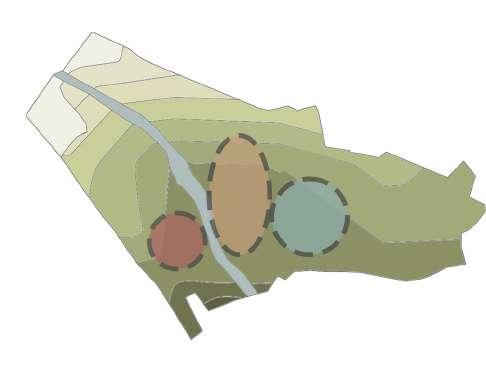
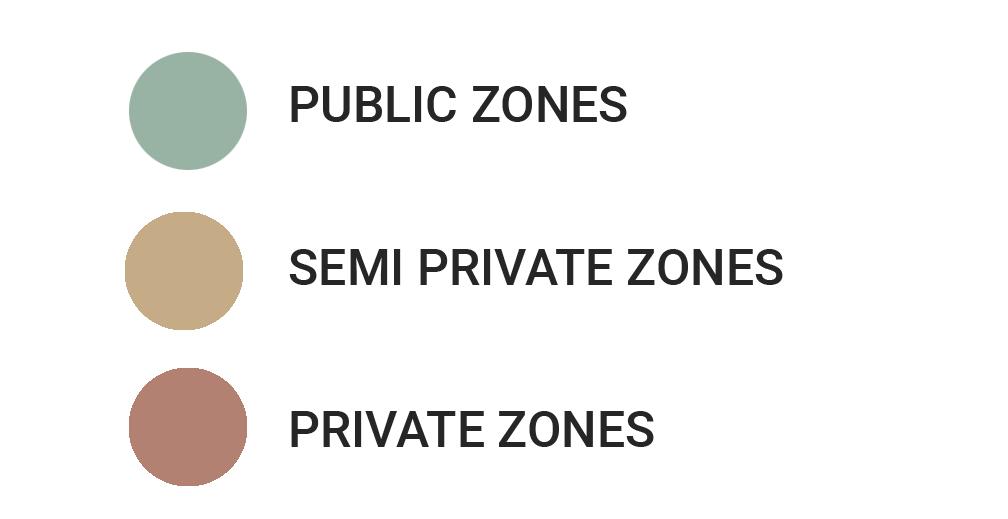
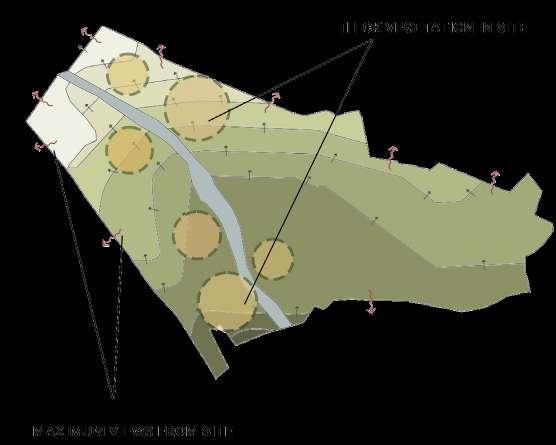
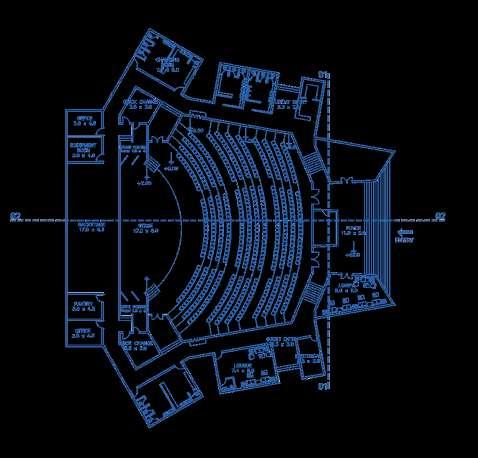
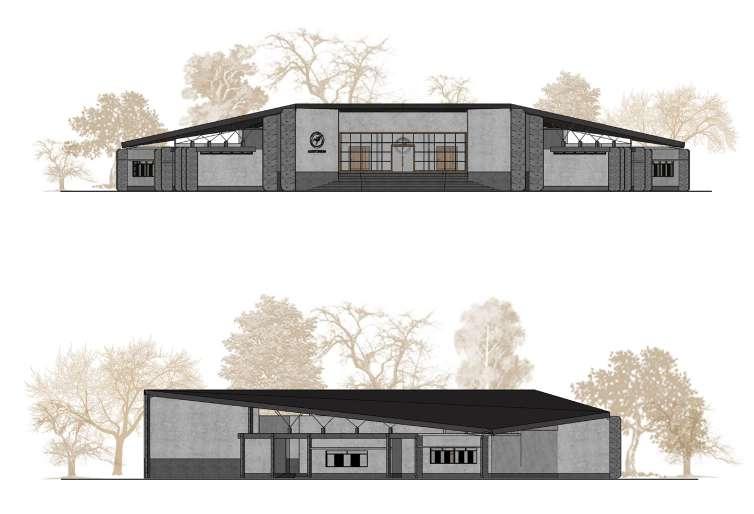
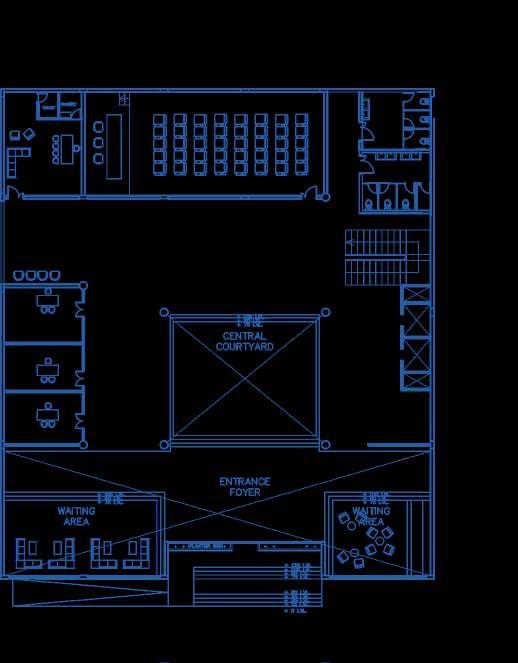
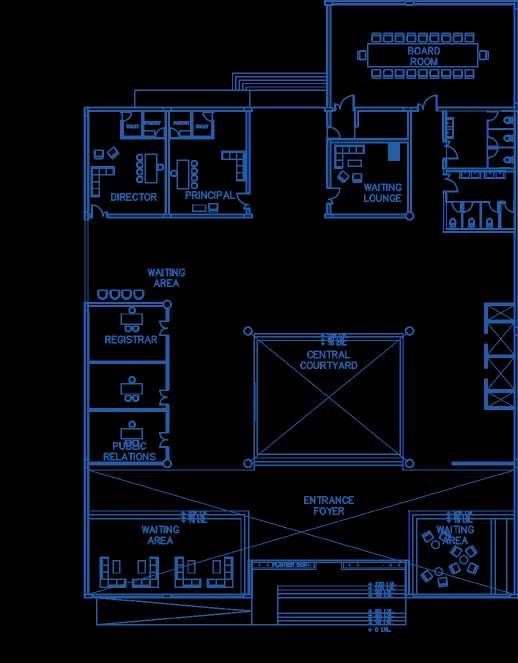
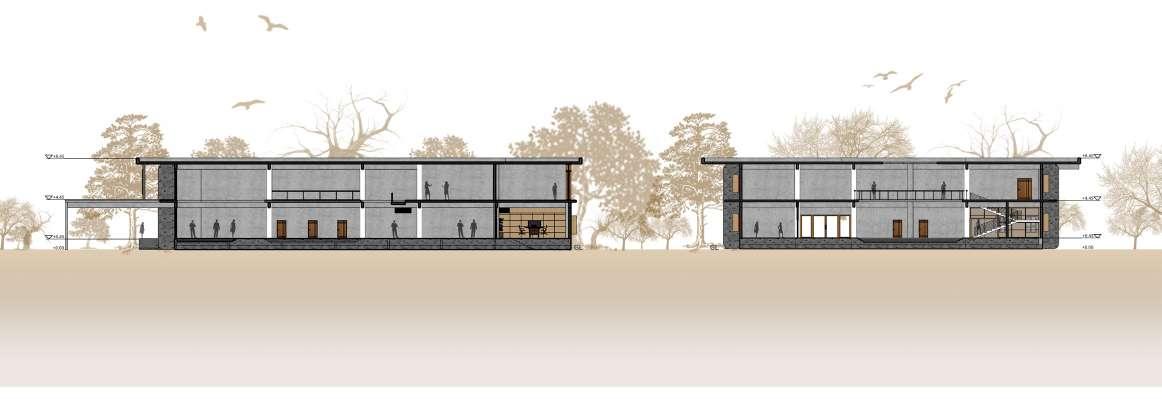
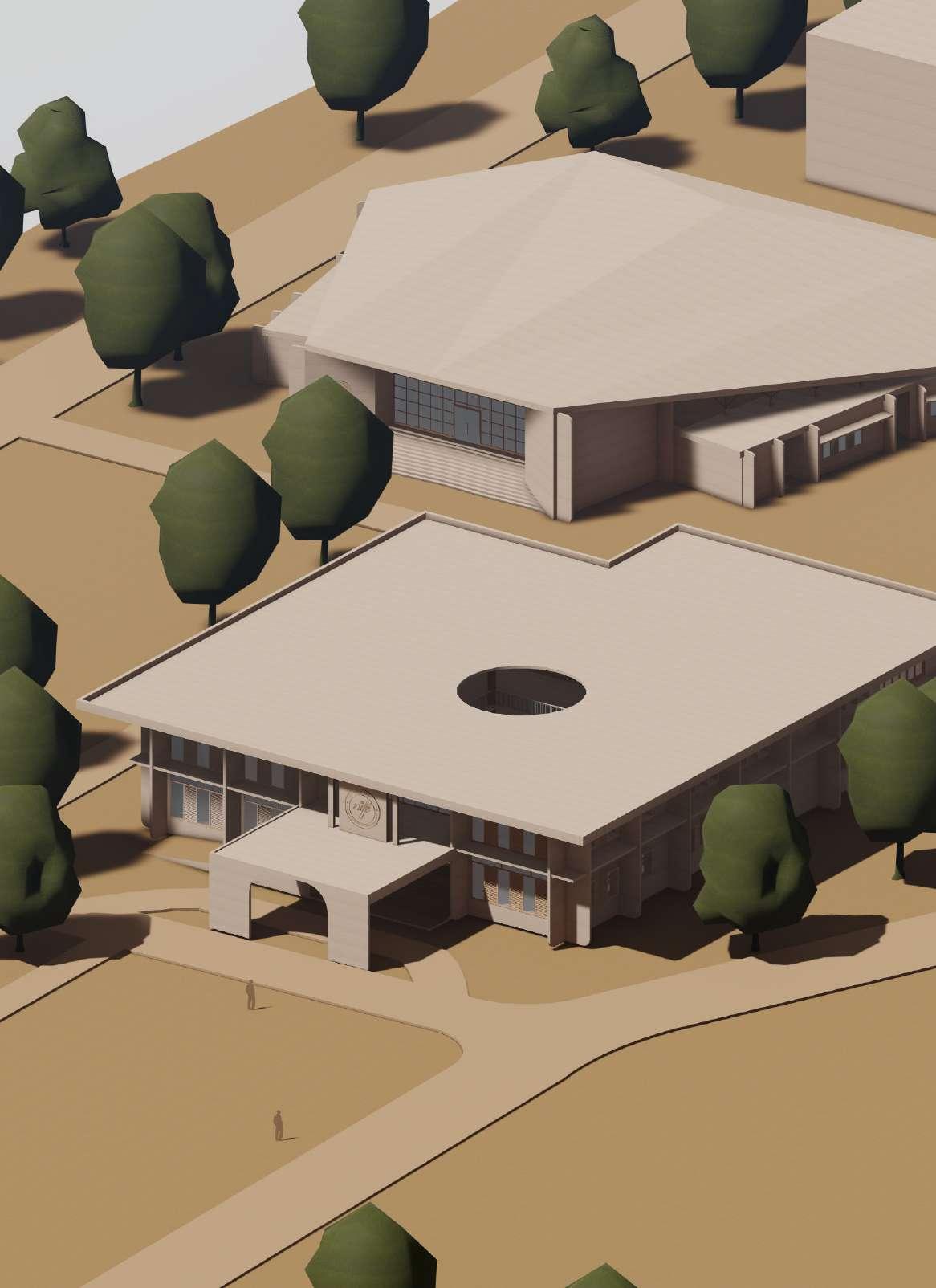
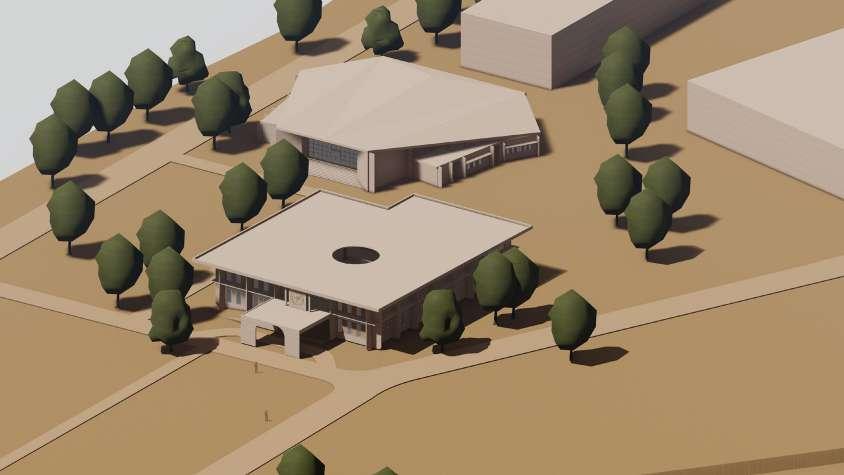
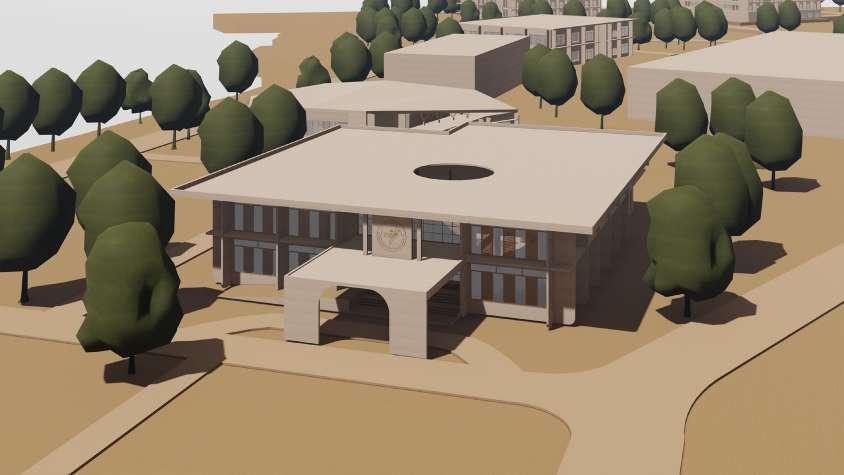
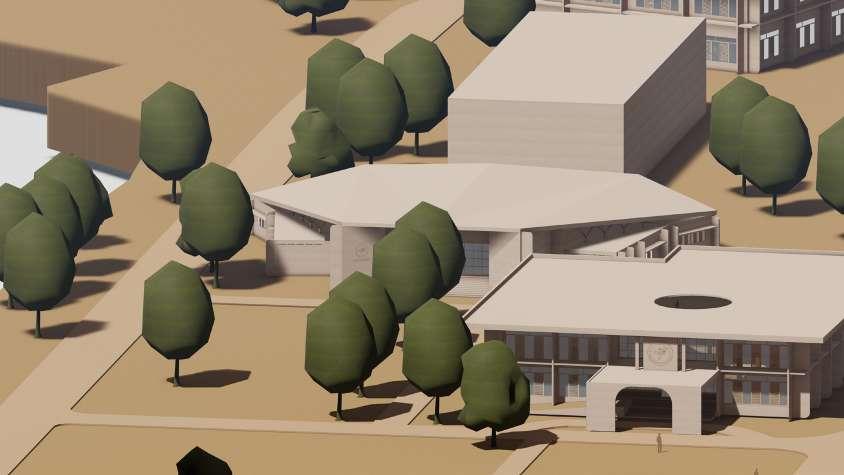
Architecturally, the campus adopts a contemporary design language, with the use of stone and cement as primary building materials. These materials were chosen for their durability, sustainability, and aesthetic compatibility with the natural environment.
The design prioritizes minimal intervention, ensuring that the built environment coexists with the landscape without disrupting its natural beauty. Buildings are placed strategically to maximize natural ventilation, light, and scenic views, creating spaces that are both functional and inspiring.
The campus is designed to accommodate 900 students, with a range of facilities that meet the demands of a premier fashion technology institute. Classrooms, design studios, workshops, and laboratories are equipped with state-of-the-art technology to foster innovation and creativity. Specialized spaces like textile and apparel design labs, fashion illustration rooms, and accessory design workshops cater to the diverse aspects of fashion education. Studios are designed as flexible spaces, allowing for adaptability in teaching methods and student projects.
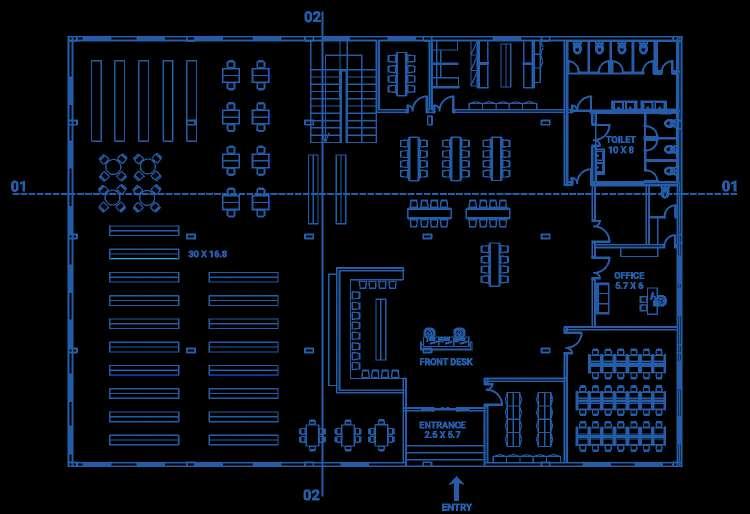
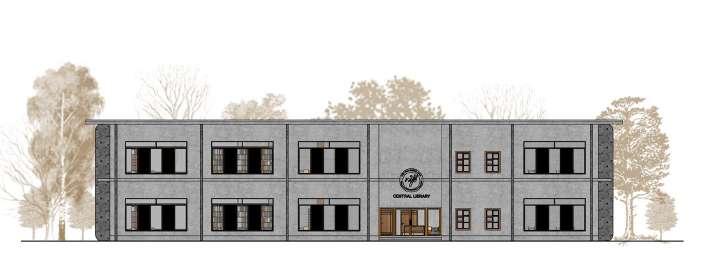
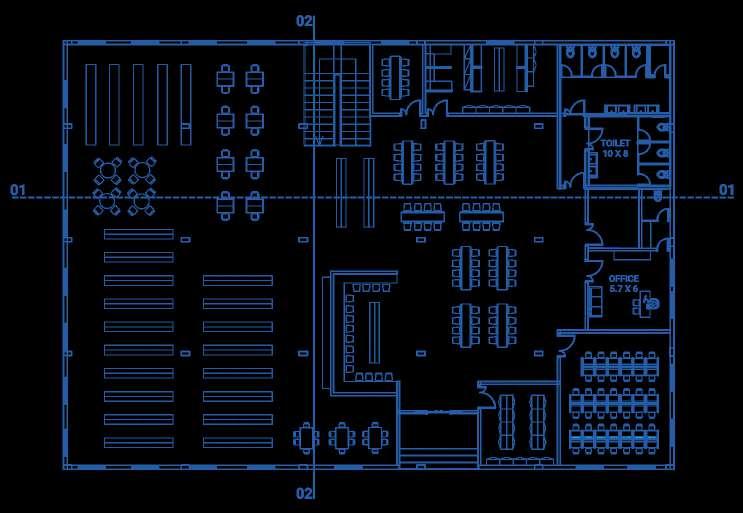
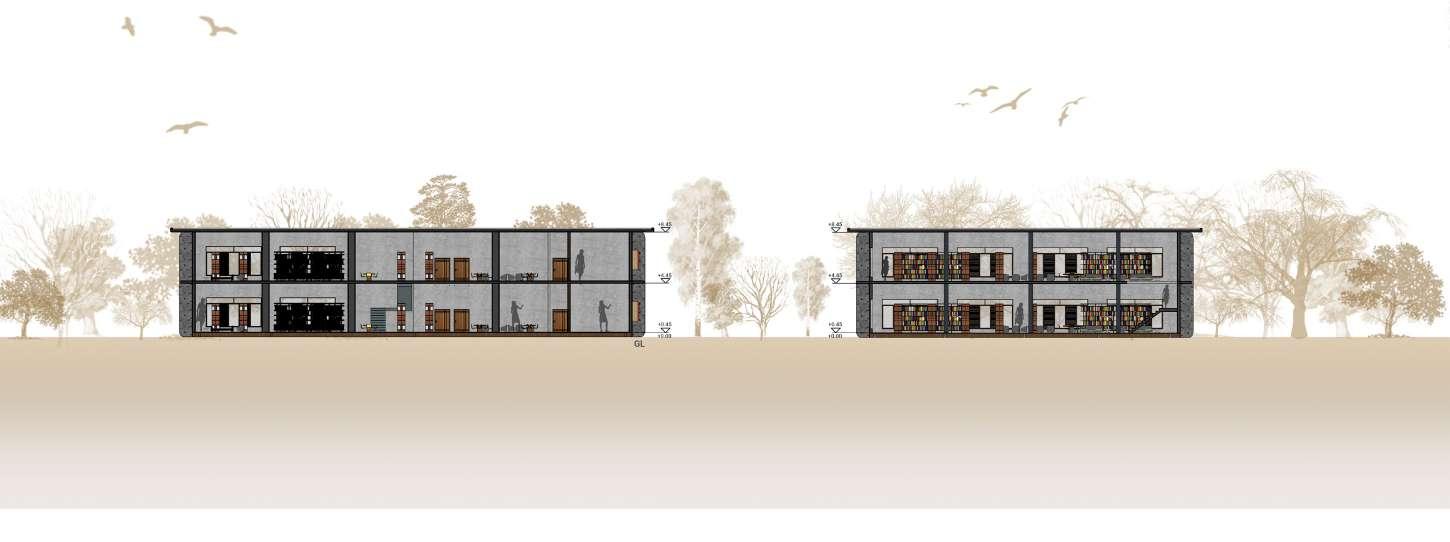
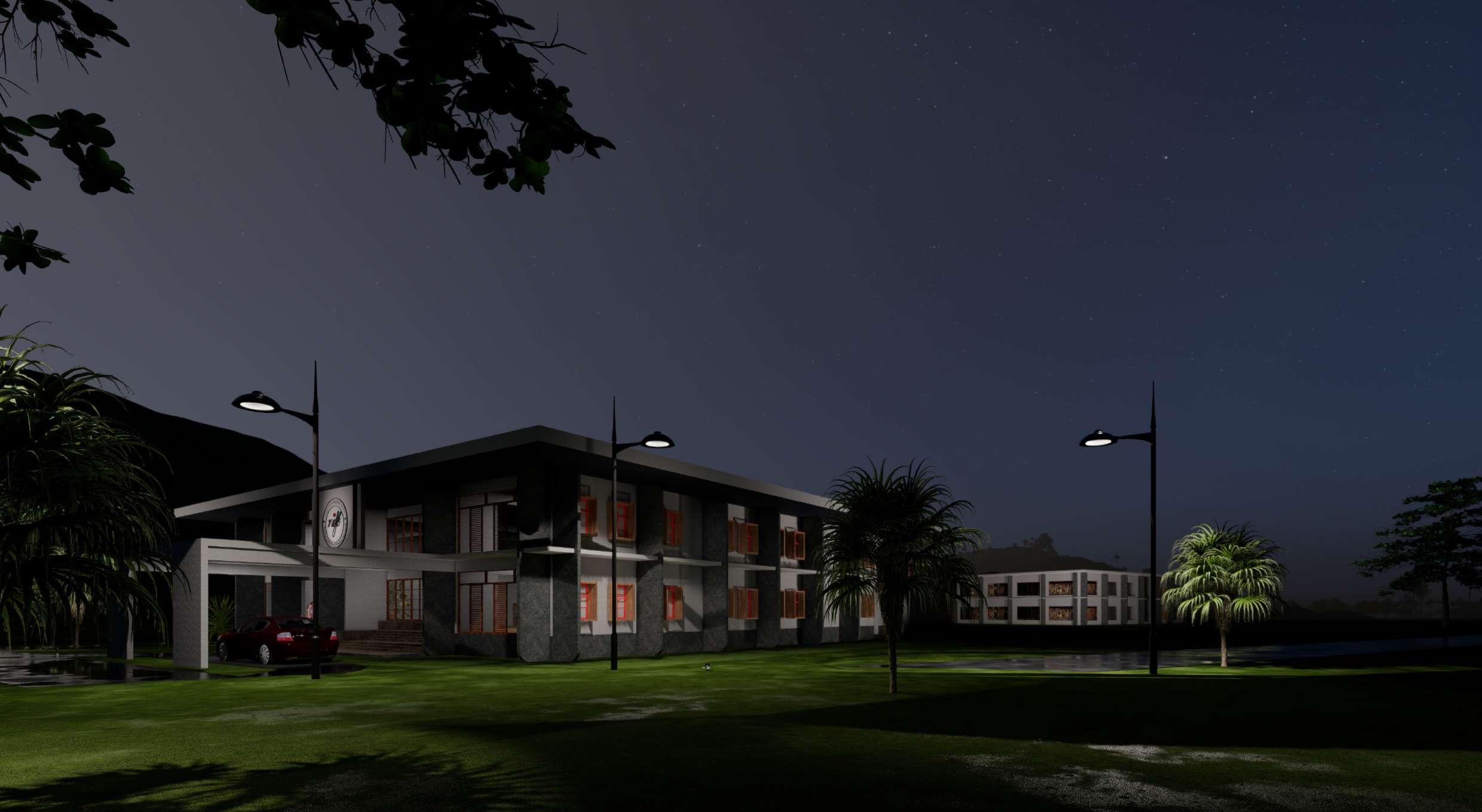
Sustainability is a core consideration in the design of the NIFT campus. The buildings are oriented to take advantage of natural light and airflow, reducing the need for artificial lighting and air conditioning. Rainwater harvesting systems, solar panels, and green roofs are incorporated to minimize the campus’s environmental footprint. Furthermore, the use of local materials such as stone not only reduces transportation costs but also ties the buildings aesthetically to the region.
In conclusion, the NIFT Edava campus represents a thoughtful fusion of fashion education, contemporary architecture, and natural beauty. The design respects the site’s inherent features, offering an environment that is conducive to learning, creativity, and personal growth. By integrating sustainable practices and preserving the natural landscape, the campus sets a new standard for educational institutions that harmonize with their surroundings.
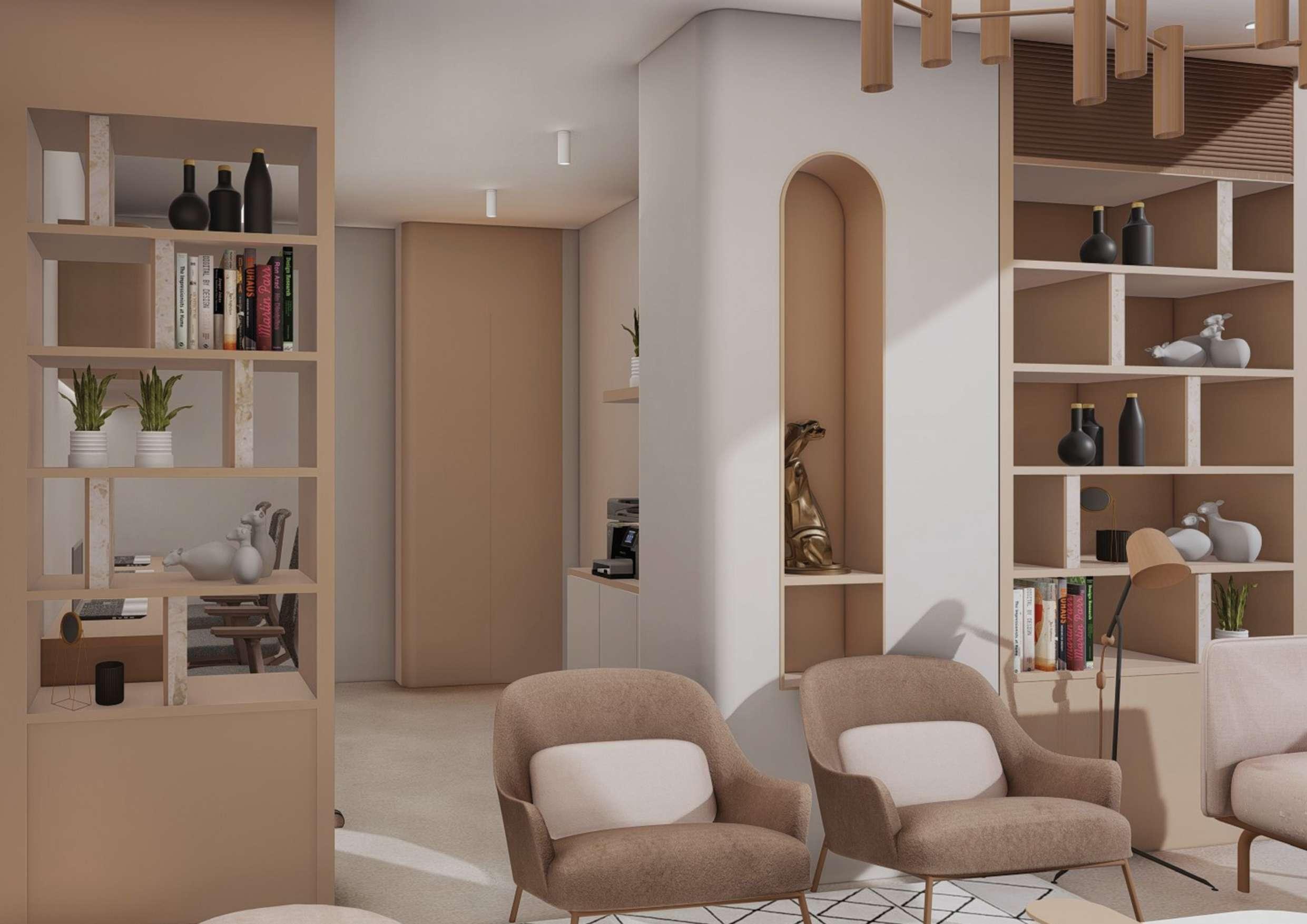
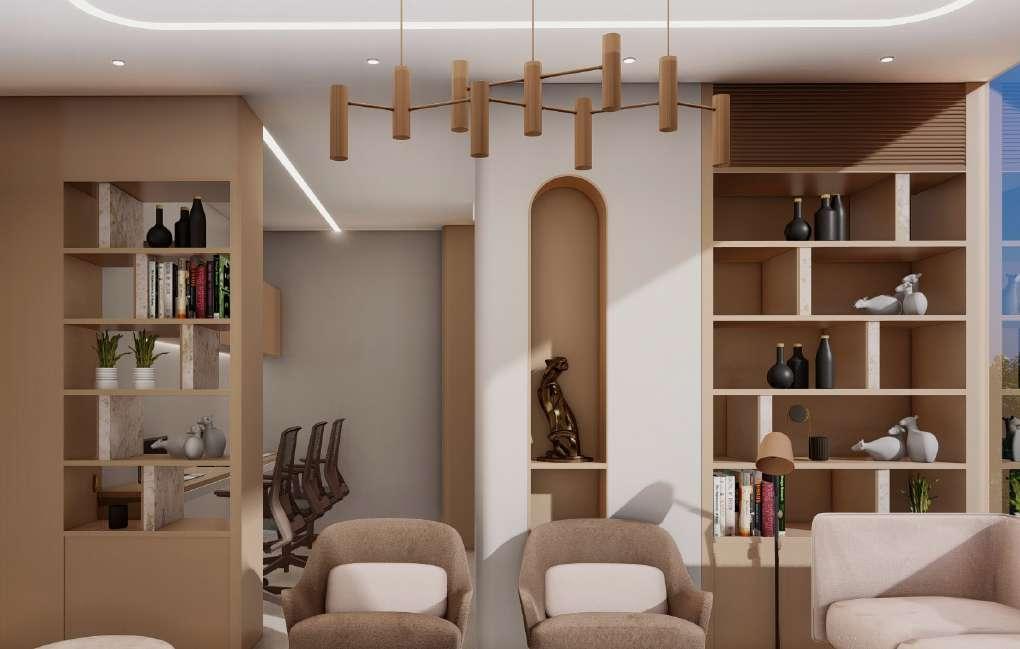
Type: Office interiors
Year: 2023
I had the opportunity to work on the Azure Sky office interior project, a firm specializing in luxury villas and apartments. I handled a range of responsibilities, including initial planning, material selection, site supervision, and 3D modeling. Overseeing the construction process in my hometown allowed me to ensure that every detail met the firm’s high standards. This project was a valuable experience, enhancing my skills in both design and project management and deepening my appreciation for creating functional and elegant spaces.
In addition to these responsibilities, I collaborated closely with senior architects and contractors, gaining insights into the nuances of balancing design vision with practical execution. I contributed to developing a cohesive aesthetic that reflected the firm’s brand identity while also optimizing the functionality of the office space. This project not only broadened my understanding of interior design but also reinforced the importance of attention to detail and effective communication in successful project delivery.

