

履歴書
 - Holding Japanese Driving License
- Holding Japanese Driving License
QR
FIGMENT OF
COASTAL RESILIENCE PROJECT
2070 TSUKIJI NEW FRONTIER
Residential Project for a Family of 4



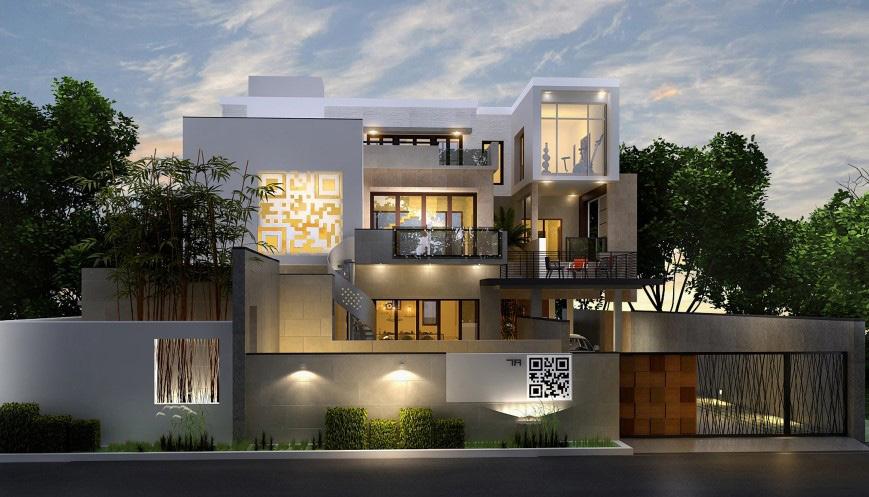
Typology: Residential Design
Location: Chennai, India
Term: 2015-2016
Software: Autocad, 3ds Max, Sketchup, Photoshop
It is the residence in ECR, Chennai, India. East Coastal Road (ECR) is such an posh area in Chennai. From client side they dont have much expectation than only the house needs to simpe and elegant. So we decided to design a space which is simple in a moderst way. We also made the house with more automation work for electric features and for security things like cctv camera, motion sound alarm, motion lights, remote controled shutters.
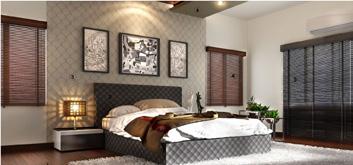
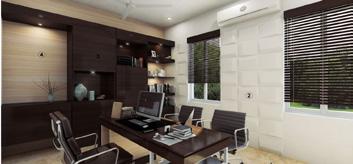

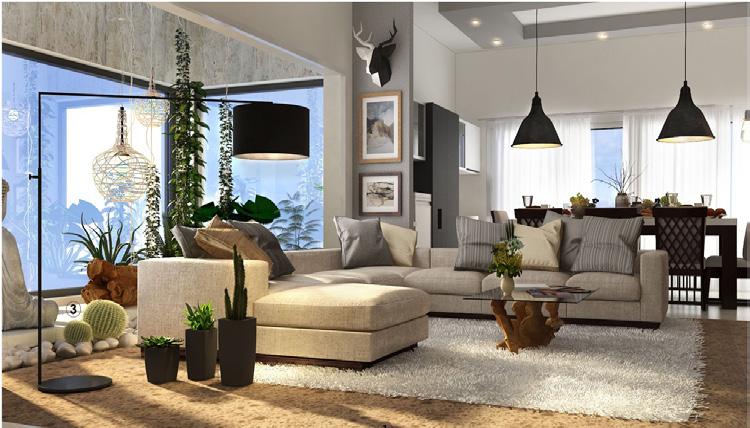
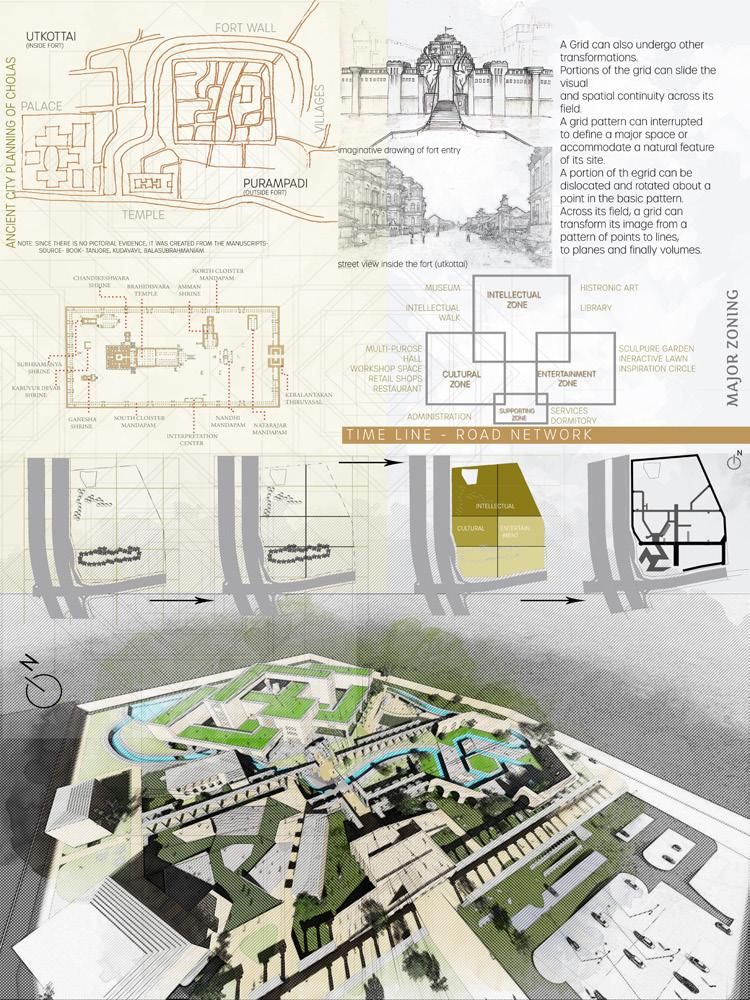


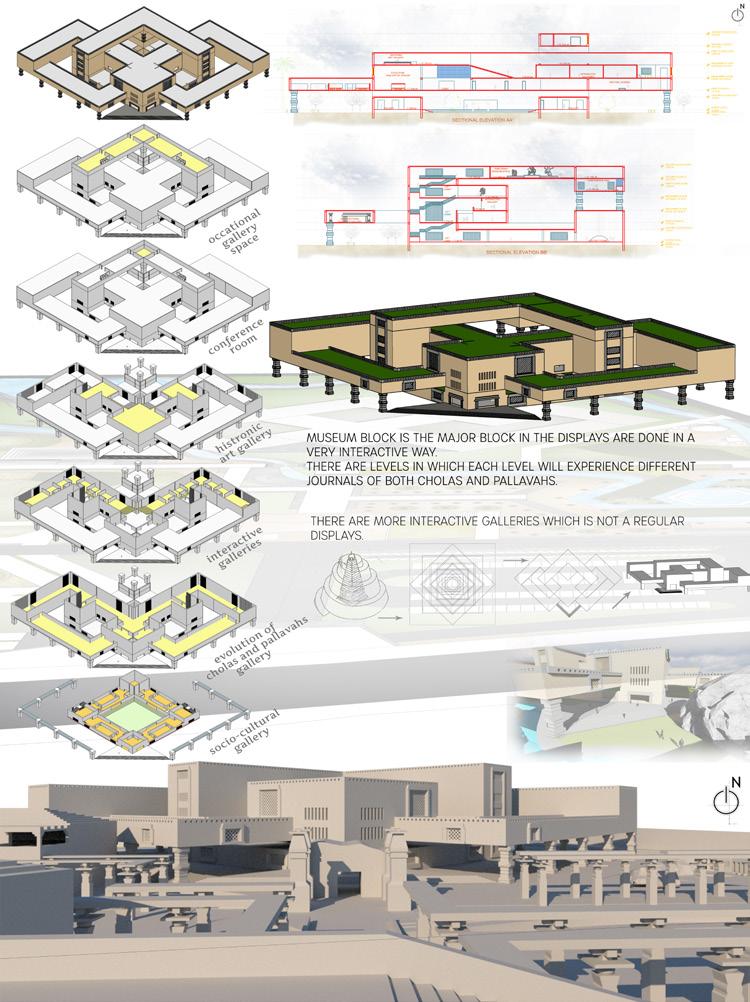

Ever since india’s independence in 1947, the country has gradually been adopting a westernised style of living which is emphasised all the more by the massive technology boom over the past decade. This has ultimately resulted in the loss of the traditional arts and crafts of our country. One such example is Goa where the people now believe that there are are no traditional crafts left or that they are simply unrecognised. Therefore, the goal of this project is to design a learning space which will greatly enhance the learning process and further stimulate innovation and exchange of ideas. It is also meant to reflect the traditional goan architecture thereby bringing about a revival of the traditional crafts. Emphasis has been placed on sustainability and the use of locally available materials as well as recycled waste which are all environment friendly. The design has also been evolved such that it adapts to a variety of uses with flexibility of spaces. Therefore the pavilion has been designed as a transportable urban element that would facilitate a specific set of learning functions.
Typology: Competetion Project
Location: Goa, India
Term: 2017-2018
Software: Autocad, Sketchup, Photoshop


OCCASIONAL SPACE ADAPTABILITY
The space is designed with two main factors in mind : Flexiblity in design and Dismantling of structures. The form accomodates the following functions namely,

The flexibility in structure allows the structure take up multiple functions simultaneously or individually.
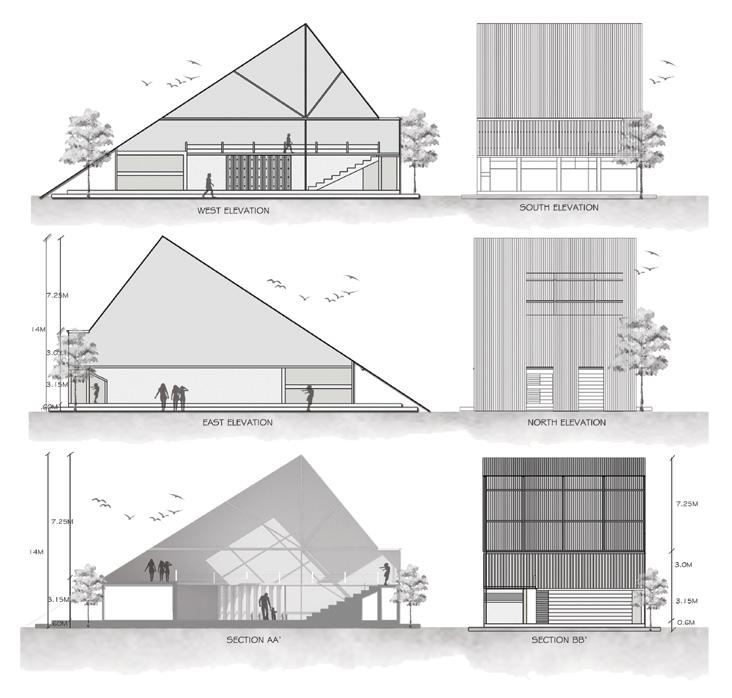
Typology: Furniture Design

Term: 2020
Software: Autocad, Sketchup, Photoshop
PORTABLE MULTI-USE DRAWING TABLE DESIGN
in the Urban living, residences are quite compact in the size and shape. To adopt such spaces, we need to go for portable and multi-purpose furniture to meet our needs in a comfortable and sustainable way for the healthy lifestyle.
Necessity is the mother of invention.
- Plato
In addition to it I would say “Necessity is the mother of invention and innovation”.
Accordingly, I personally experienced this situation, that the space I am living inn is very small. Even though, I need to attain my comfortable and also it should be portable, space saving furniture to do my digital and art works. With all these need, I came up with an idea of doing this portable multi-use table design.



The study aims to elucidate the vulnerability of sea level rise to Japanese coastal cities by conducting basic research and simple simulations in Japan, where the research unit is located.


COASTAL RESILIENCE RESEARCH
Typology: Academic Project
Location: Tokyo
Term: 2022-2023
Software: QGIS, Photoshop, Illustrator
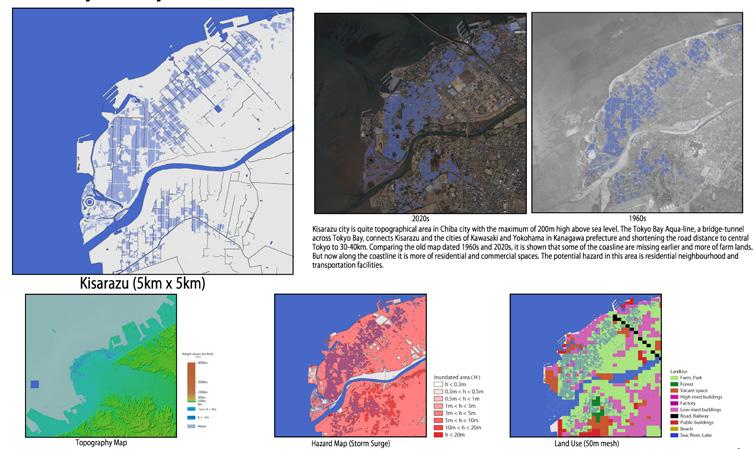

Expand the recognition
Originally, temples were not only places for missionary work, but also served as centers of welfare, culture, and education in the community, and were places where people gathered. Currently, this temple is mainly a place to visit graves and not a place for people to gather. By building a path through this site and creating Onsen in it, we made it possible for people who do not use the Onsen to stay there. In this way, we aimed to create a place for people to gather, just like the temple of the last.
KUMO- ONSEN
Typology: Academic Project

Location: Tokyo
Term: 2022-2023
Software: AutoCAD, Photoshop, Illustrator

Translucent Materials
We use several materials to create the space of cloud. The pattren of overlapping materials make the difference of transparencey.


Put on the water
Walk flow is like a stream of clouds, attract people into the site. Also, by making the buildings and paths on the water, the onsen will make people feel as if they are floating on a cloud, and people walking around the onsen will feel as if they are floating on a cloud.
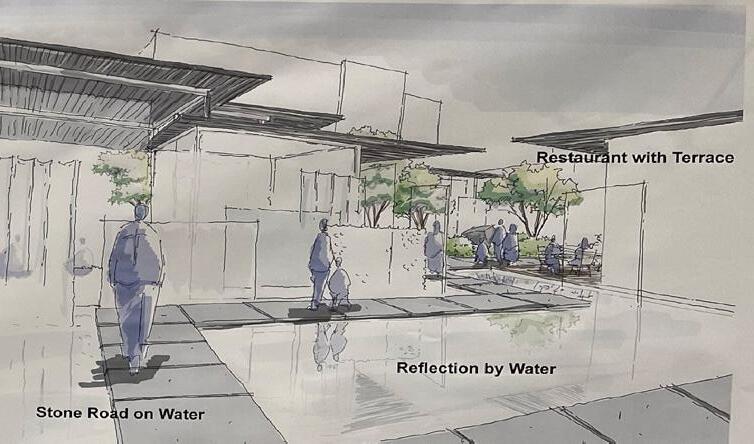
Differences of Brightness
To create the space of cloud, the brightness will change inside the building. Hight of the roof is different and the amount of the light getting in the building is change.

Also, by making the buildings and paths on the water, the onsen will make people feel as if they are floating on a cloud, and people walking around the onsen will feel as if they are floating on a cloud.



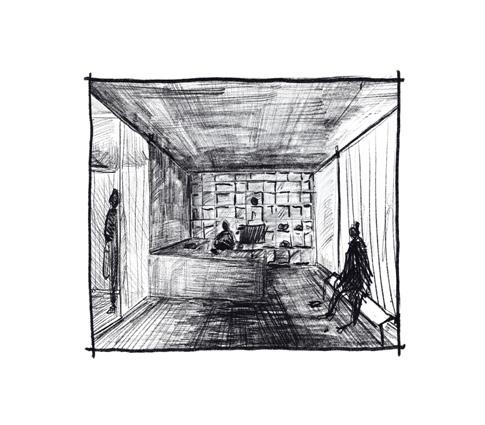
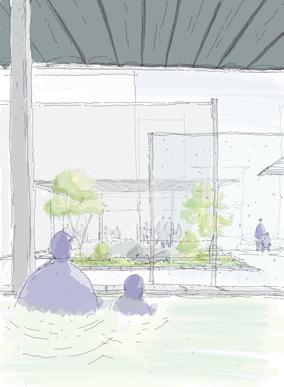




Tangible findings
Typology: Academic Project


Location: Tsukiji, Tokyo
Term: 2022-2023
Software: Autocad, Rhino, Sketchup, Photoshop
Phase 1: Group work
Phase 2: Individual work
A Future Water Settlement on Tokyo Bay, With New Culture and Expression formed on the memory of Tsukiji



What is the Future of Tsukiji and the Greater Tokyo Bay in 2070?

Within the context of the intersection between culture and infrastructure development growing population and changing land use the rising sea water level and Tokyo Bay Expansion. the scenario of Edo Period, Kenzo Tange vision, and TMG vision



Phase II
The Energy Node: Vertical Flood Resistant Tower



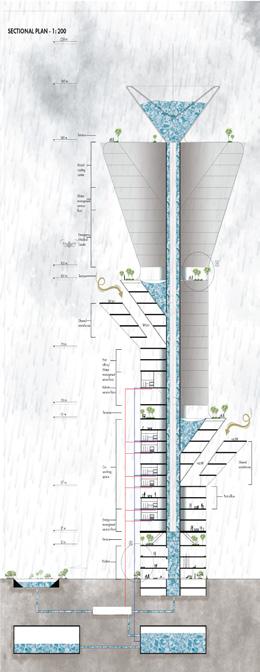
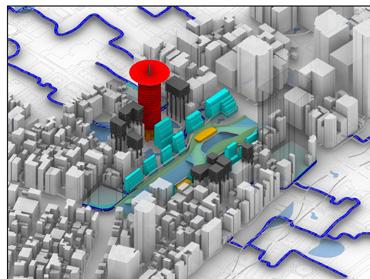
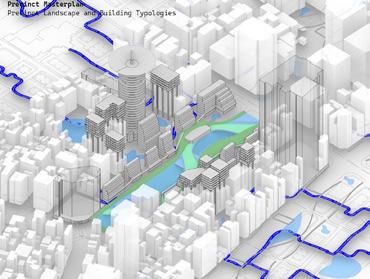
SCALE MODELS AND EXPERINCE
Academic scale models and 3d scanner hands-on experience
Project: 2070 TSUKIJI NEW FRONTIER: RESILIENT WATER CITY and METABOLISM REVIVAL
Description: The phase I of the project was group work where we made the 2070 Tsukiji master plan as a tentative model.


Project: Kumo-Onsen, Studio workshop with ESA (Paris)
Description: This was a workshop with ESA (École Spéciale d’Architecture) to create an onsen on existing temple sites in Asakusa

Project: Research Lab


Description: As a part of research lab I had a chance to represent Meiji university and present one of the research presentation in Kyushuu University’s research exchange meet.

As a part of research lab under the guidance of Ar. Tomoaki Tanaka (AIA 2022 President), had a chance to get a hands on experience with 3d scanner app in ipad and Hizenhama 3d scanner.



